KAYEL PUGAZHENTHI
INTERIOR DESIGN
PORTFOLIO
CONTACT: kayelpugazh1999@gmail.com | 614-364-5515
LINKDIN: https://www.linkedin.com/in/kayel-pugazhenthi/
01. LOFT APARTMENT
02. TEA HOUSE
O3. URBAN BENCH
04. BUILT-IN WALL
05. CLIFTON PLAZA
06. PERSONAL PROJECT
O1
LOFT APARTMENT
INTERIOR DESIGN STUDIO
Fall Interior Design Studio is designing a loft apartment located on 51 Jay St. in New York City. Each student is assigned a client/ clients with a certain disability or need. Givin the floor plan, we must determine the square footage appropriate for the clients. The loft Apartment must be designed in a way in which fulfills the clients needs. My clients Mehmet and Esin are professional dancers. Mehmet dances for the New York City Ballet and Esin Dances for the Peridance Contemporary Dance Company. The concept ‘Movement’ came to me because they are dancers. I wanted to bring elements of movement into my whole design. The main thing you will see is the line movements that act as aesthetics and function throughout the space. They have so much movement going on with the different sizes rather than them being just straight and even lines.
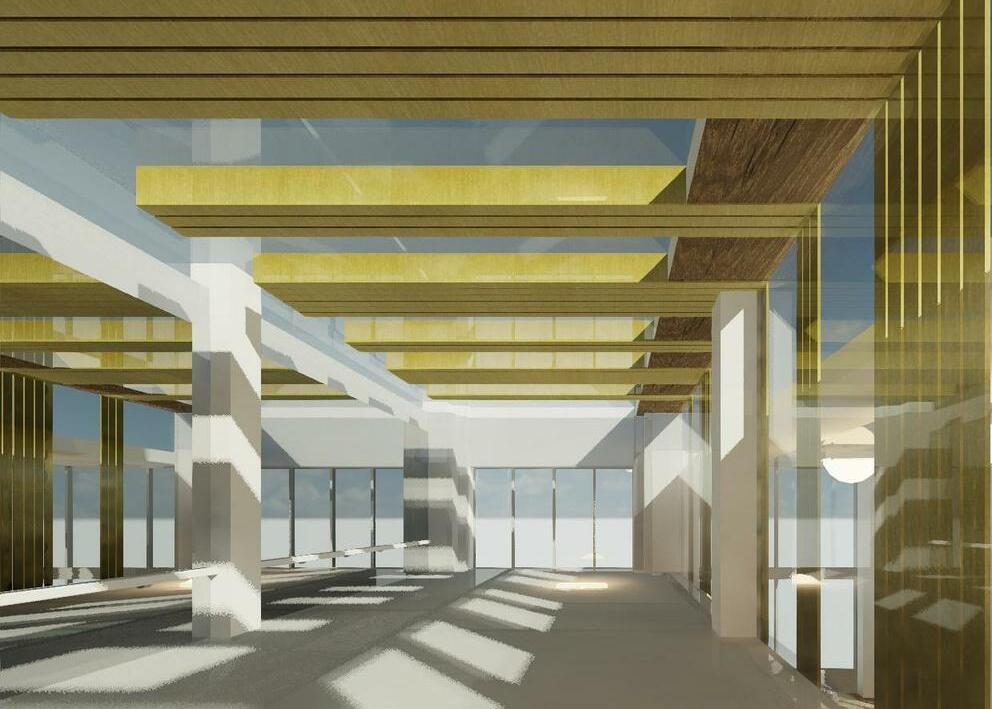
RENDERING
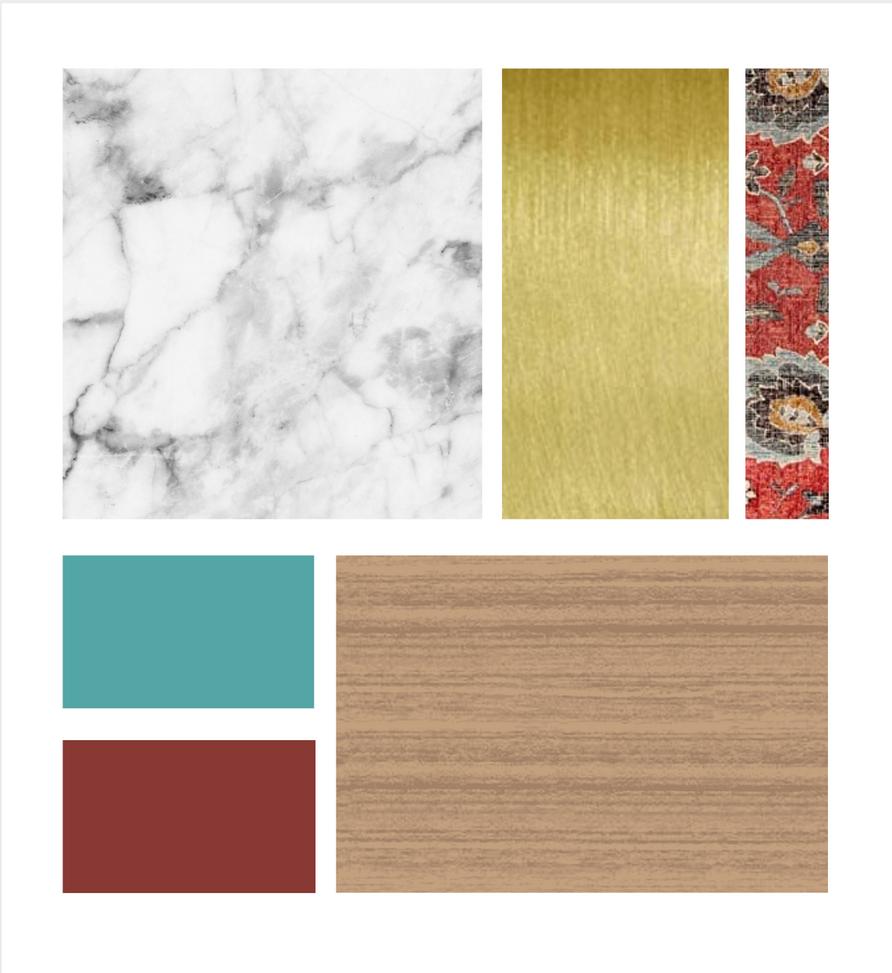



FINISHES
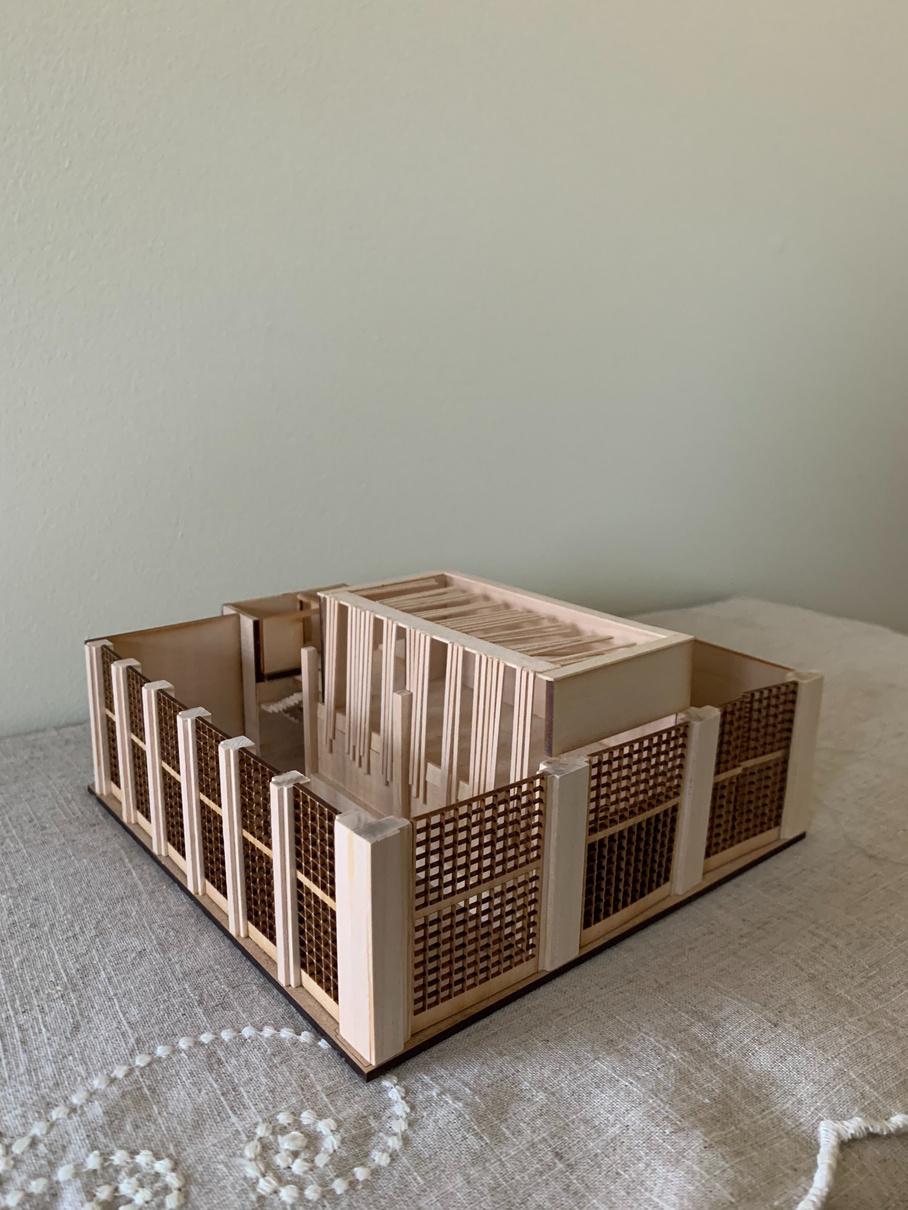
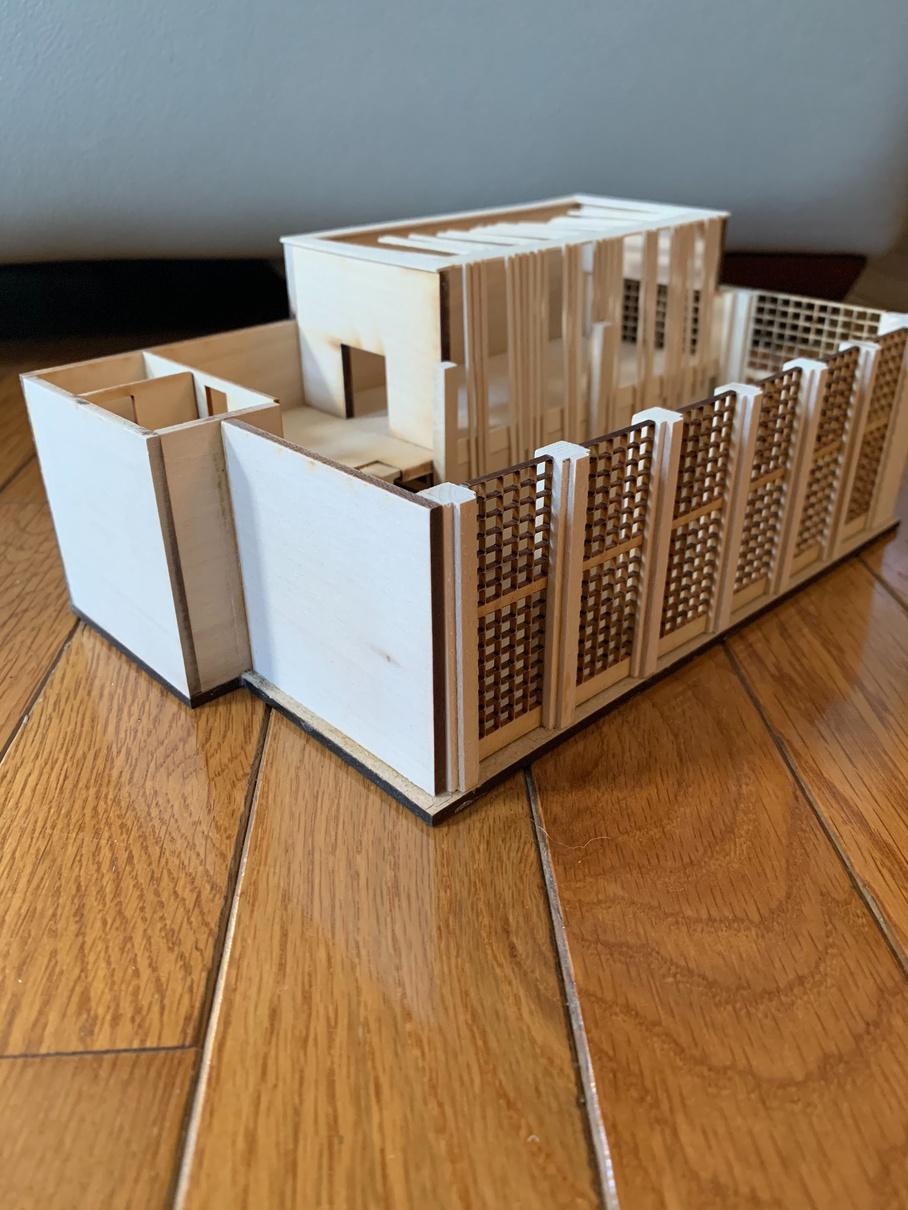
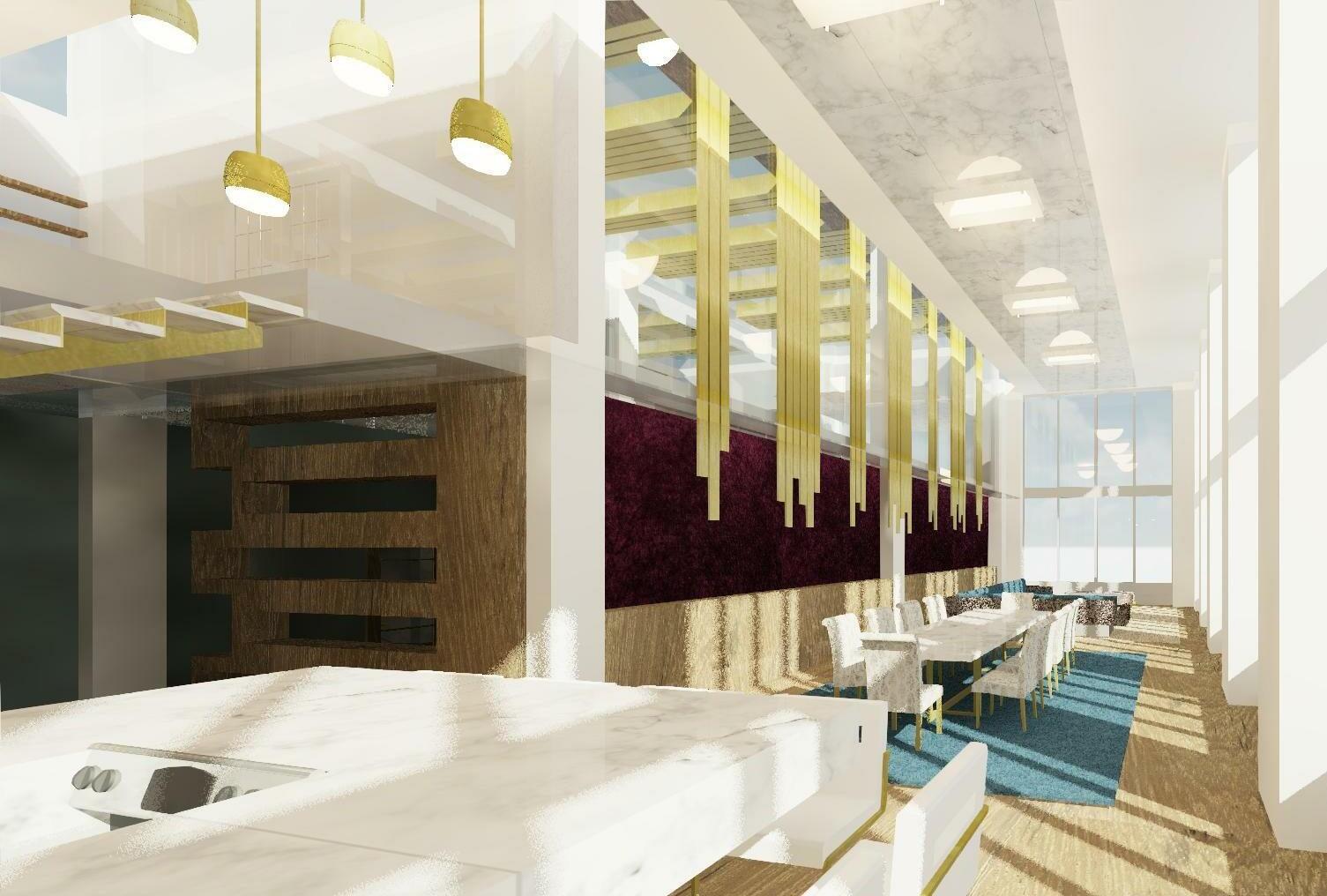
FINAL MODEL RENDERING


SecondFloor
KITCHEN1. DINING ROOM 2. LIVING ROOM 3. ENTRY4. OFFICE5. MASTER BEDROOM 6. MASTER BATHROOM 7. GUEST ROOM 8. GUEST BATHROOM 9. RESTROOM10. LAUNDRY ROOM 11. DANCE STUDIO 12. QUIET SPACE 13.
UP -----
FIRST FLOOR
SECOND FLOOR
1.
2.
3.
4.
5.
6. 7. 8.
9.
10. 11. 12.
13.
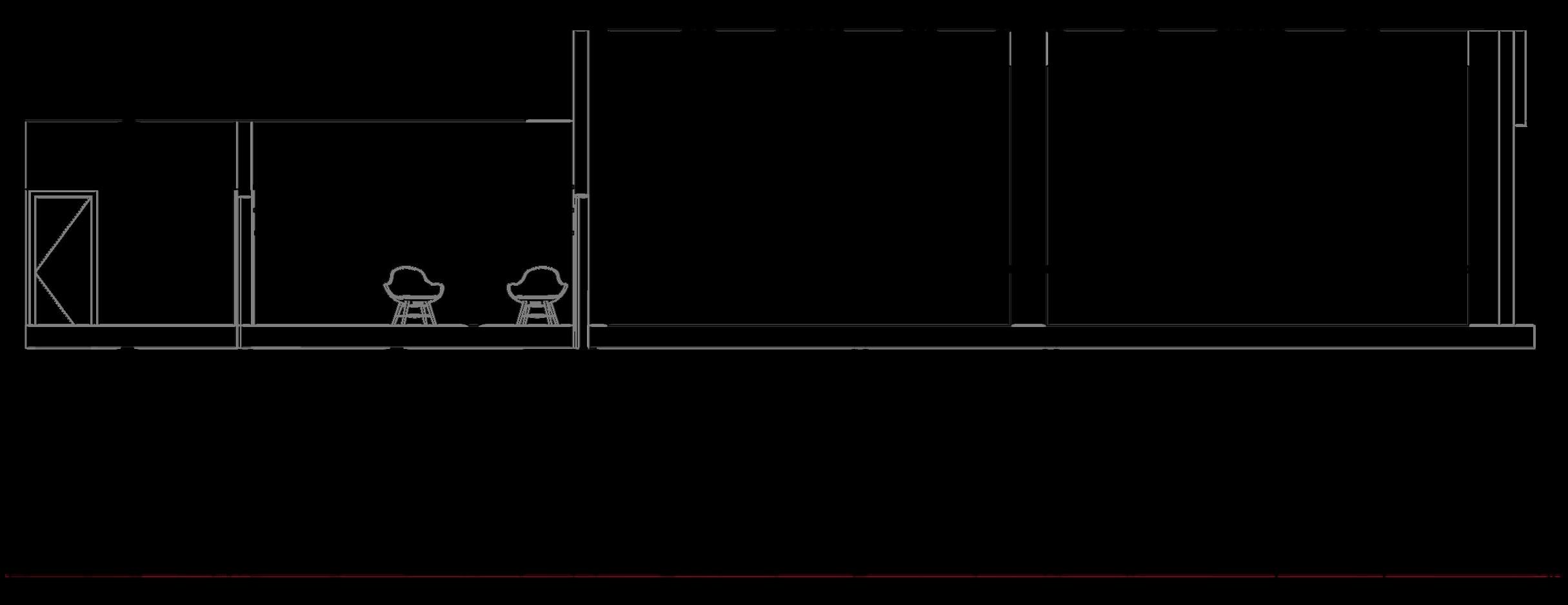
InteriorElevationA
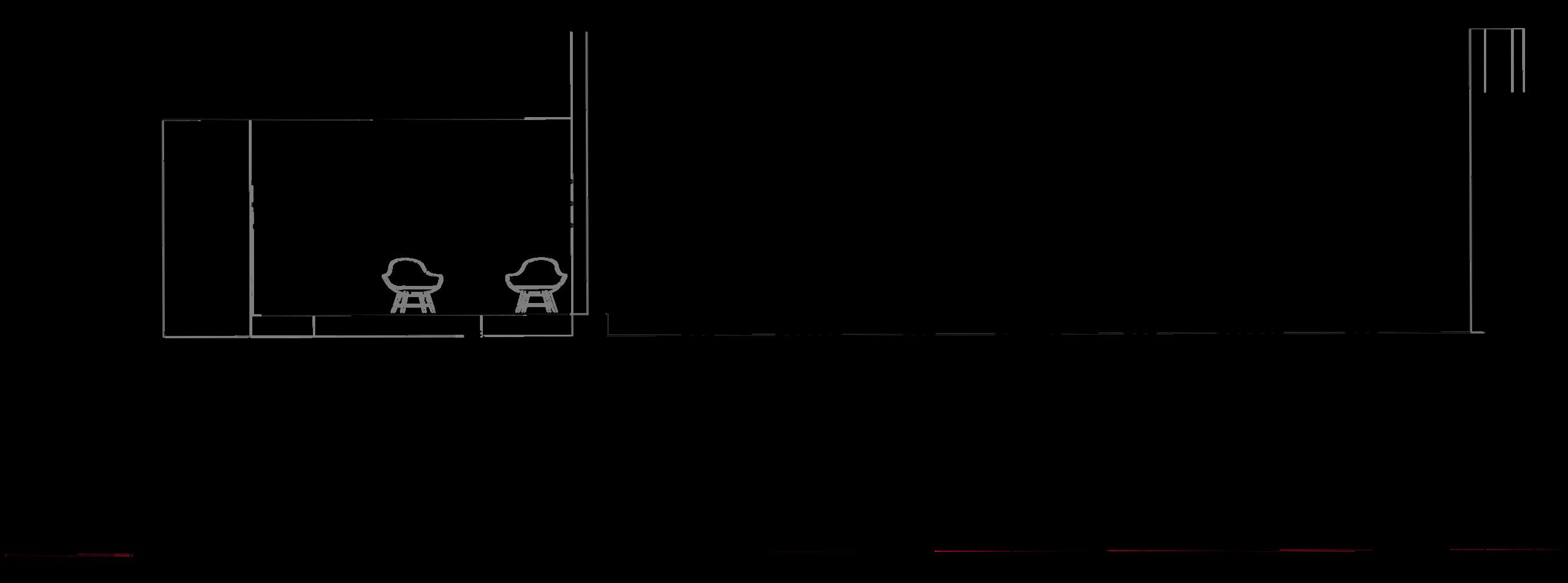
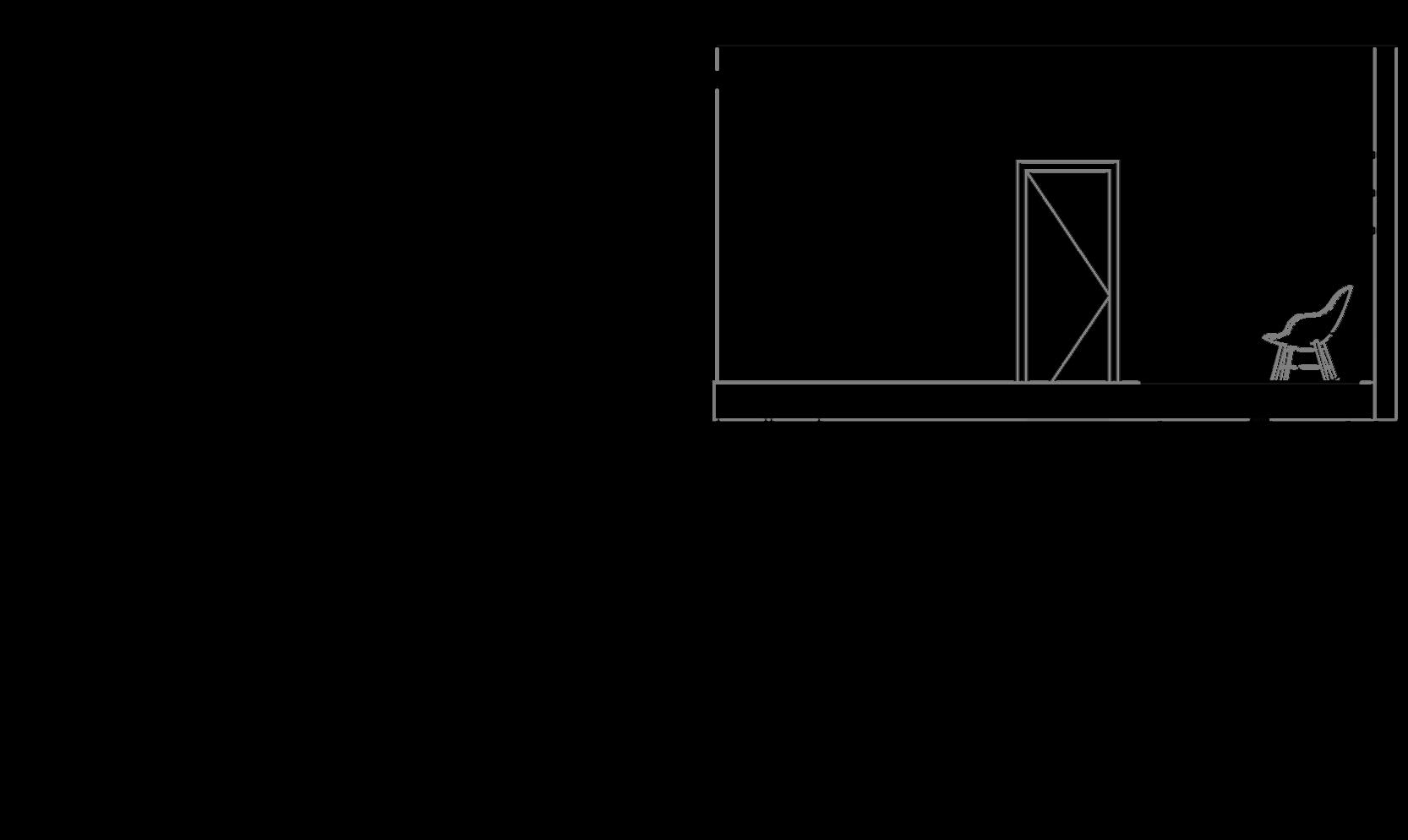
InteriorElevationB
 SectionB
SectionB
ELEVATION
ELEVATION
SectionA
A
B
SECTION A
SECTION B
O2 TEA HOUSE
INTERIOR DESIGN STUDIO
Fall Interior Design Studio entails the design of a teahouse in New York City. Each student is assigned one of the following countries: Turkey, UK, India, Japan. The students will be working to design a teahouse appropriate for the tea drinking culture in their assigned countries.
The country I was assigned was the United Kingdom. Tea was first introduced to the United Kingdom in the early 17th century by the east India company. After that tea has become a huge part of the culture in the United Kingdom where family and friends come together and drink tea. I thought of ‘connection’ because of the many connections made through drinking tea and the historical connections made through different countries.

The wall is a major part of my conceptual design. It symbolizes connection. This wall connects throughout the whole space. It is functional as well. Some of the holes in the wall act as shelves, tables, chairs and aesthetic appeal. Everything functional is connected to this wall. (Designed in Illustrator)


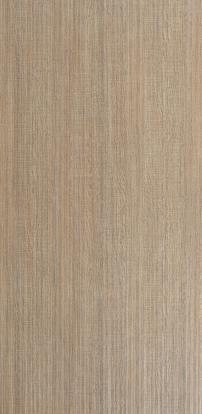
HAND DRAWN SECTION FINISHES
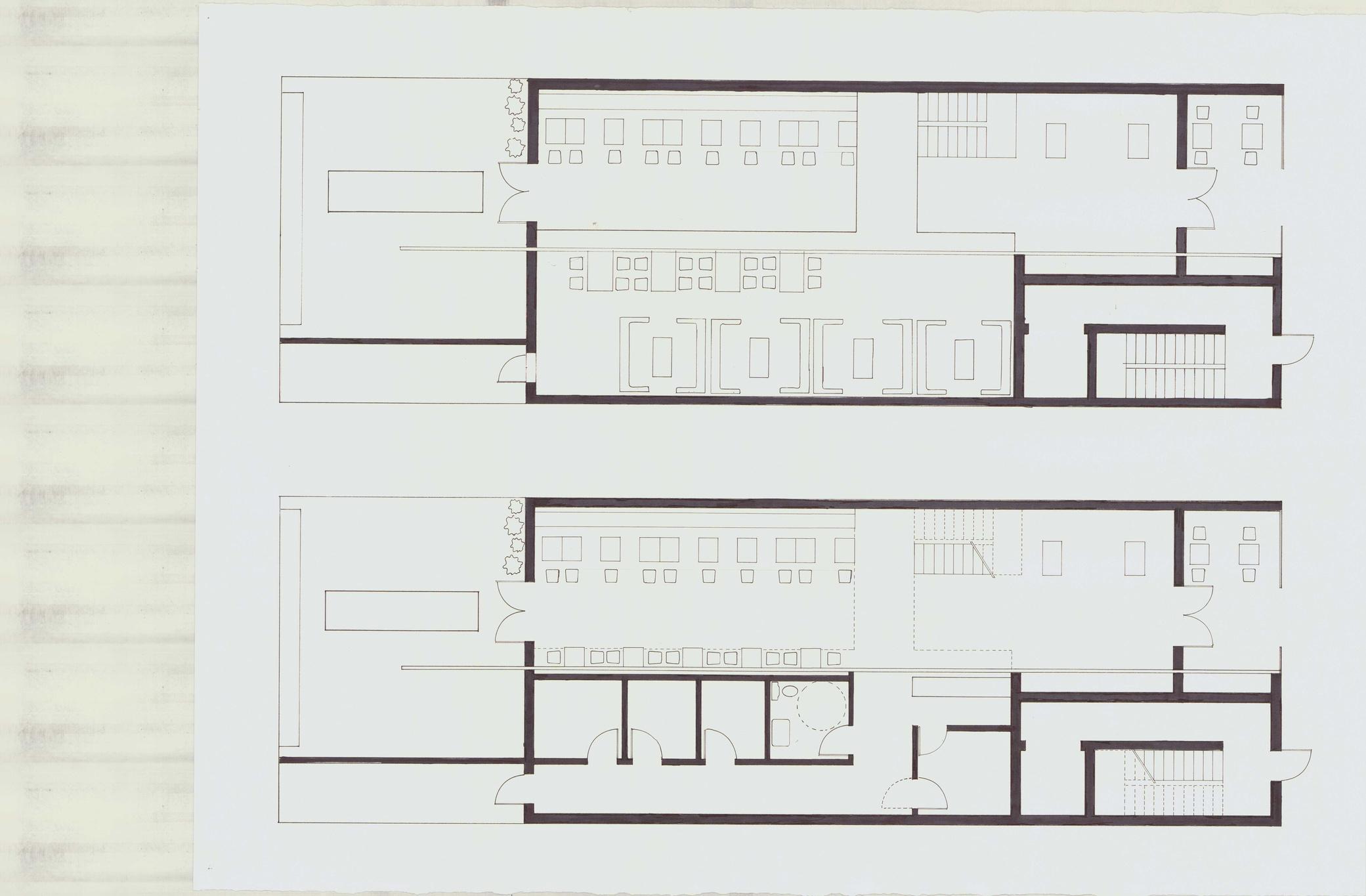
ENTRANCE/ OUTDOOR SEATING 1. RETAIL & DISPLAY 2. RESIDENTIAL STAIRS 3. ELEVATOR4. CASHIER5. KITCHEN6. ADA RESTROOM 7. STAIRS TO UPSTAIRS SEATING 8. BRIDGE9.
SEATING/ DINING 10. TEA GARDEN 11. CONCEPT WALL 12.
STAFF LOUNGE 13. STORAGE14.
JANITORS CLOSET 15.
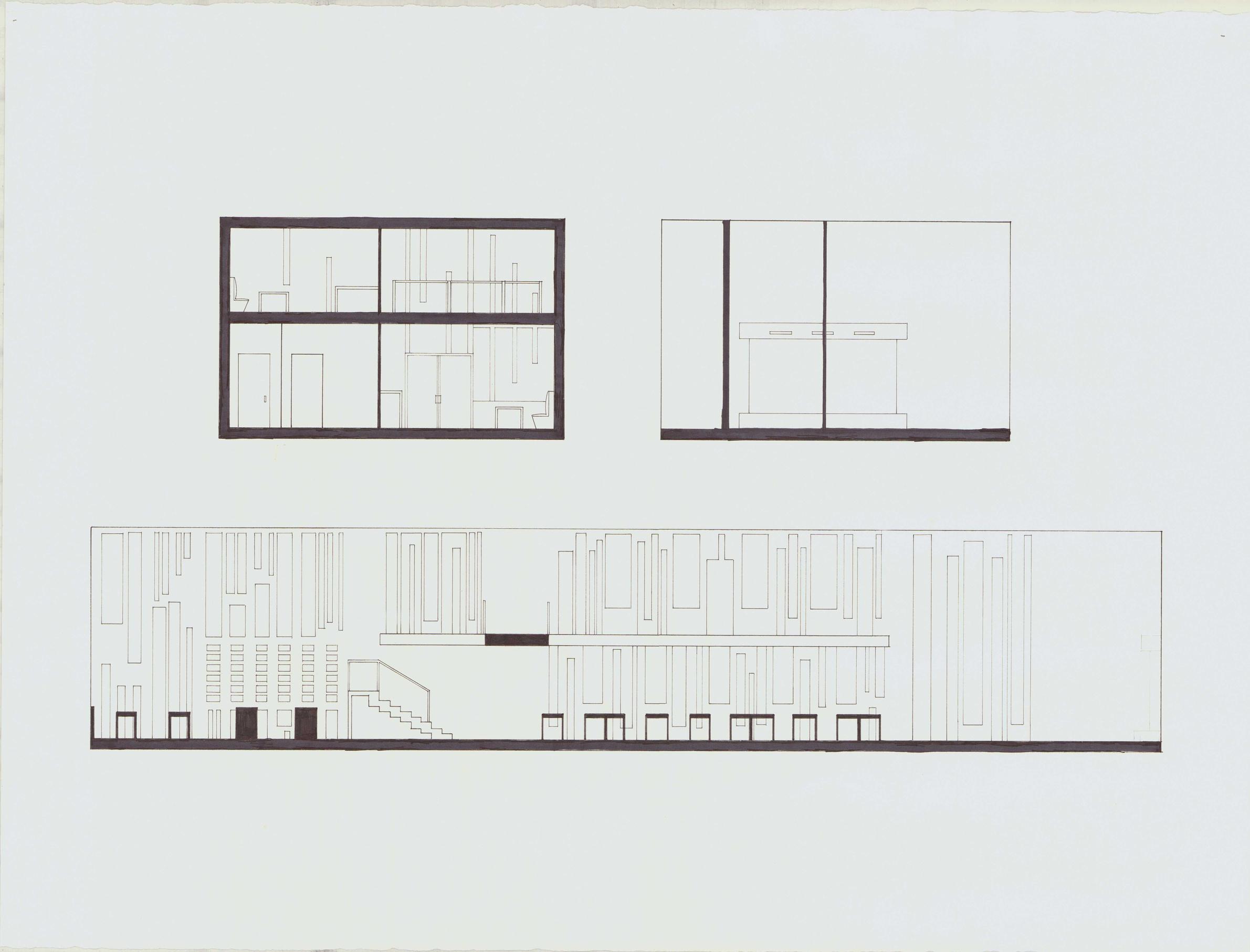

HAND DRAWN SECTION
HAND DRAWN FLOOR PLANS
HAND DRAWN SECTION FIRST FLOOR
1. 2. 3. 4. 5. 6. 7. 8. 9. 10. 10. 11. 12. 13. 14. 15.
SECOND FLOOR
URBAN BENCH
FURNITURE DESIGN AND CONSTRUCTION
An urban bench can be seen in most public outdoor spaces. An important aspect I kept in mind was universal design and the different people who may use an urban bench. For my project, I focused on designing a bench that is accessible by all people. some major components include seating and a table that can be even be used by people in wheelchairs making. it ADA compliant. It also includes a bike rack and natural elements. All of these components create an aesthetically pleasing urban bench.

RENDERING
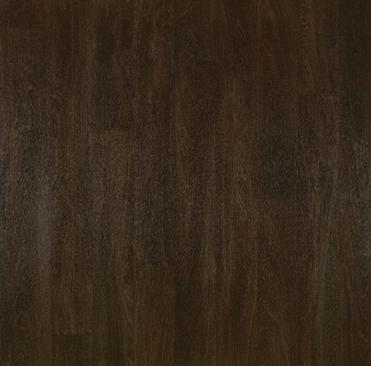


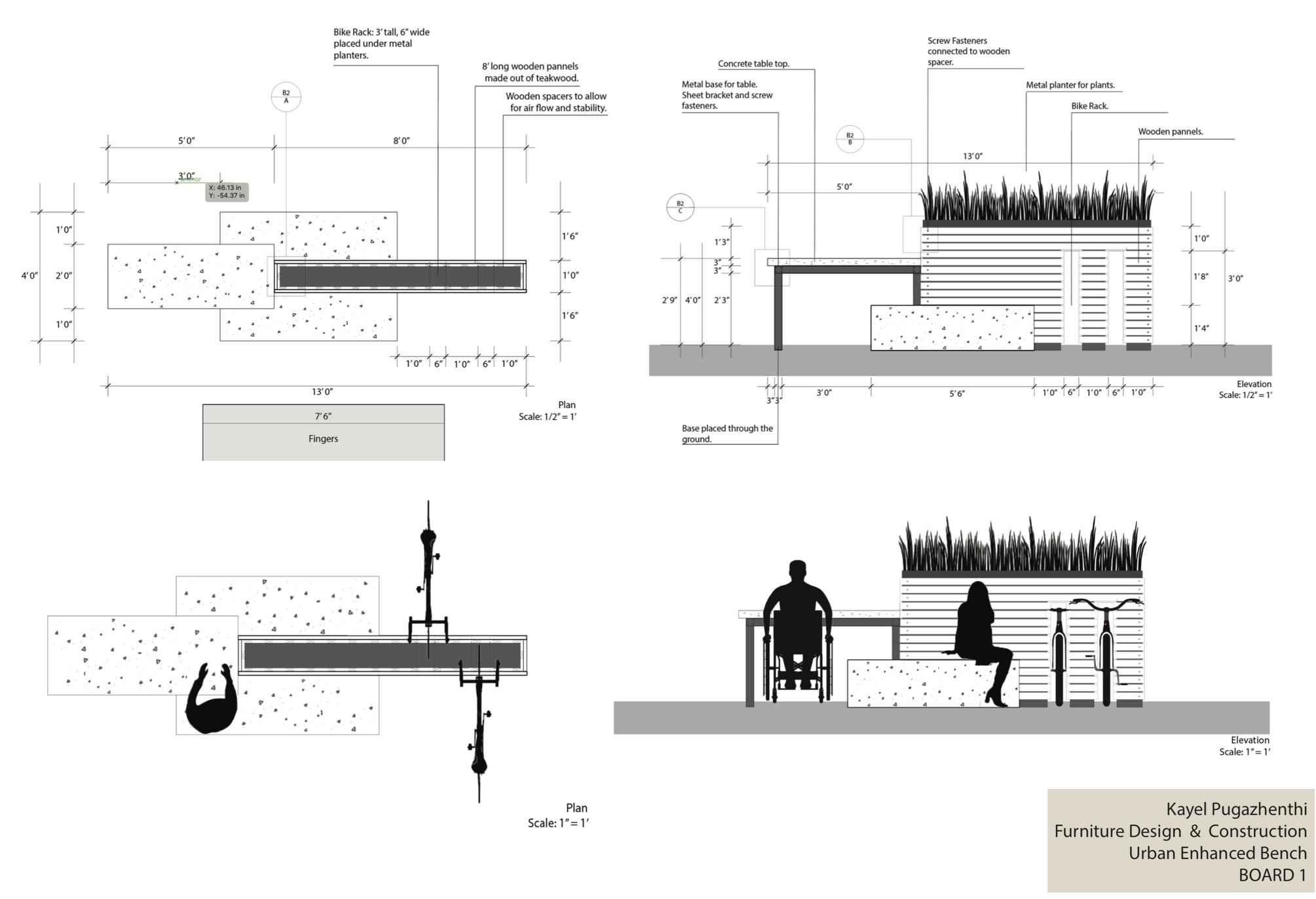
O3
PLAN VIEW PLAN VIEW FINISHES

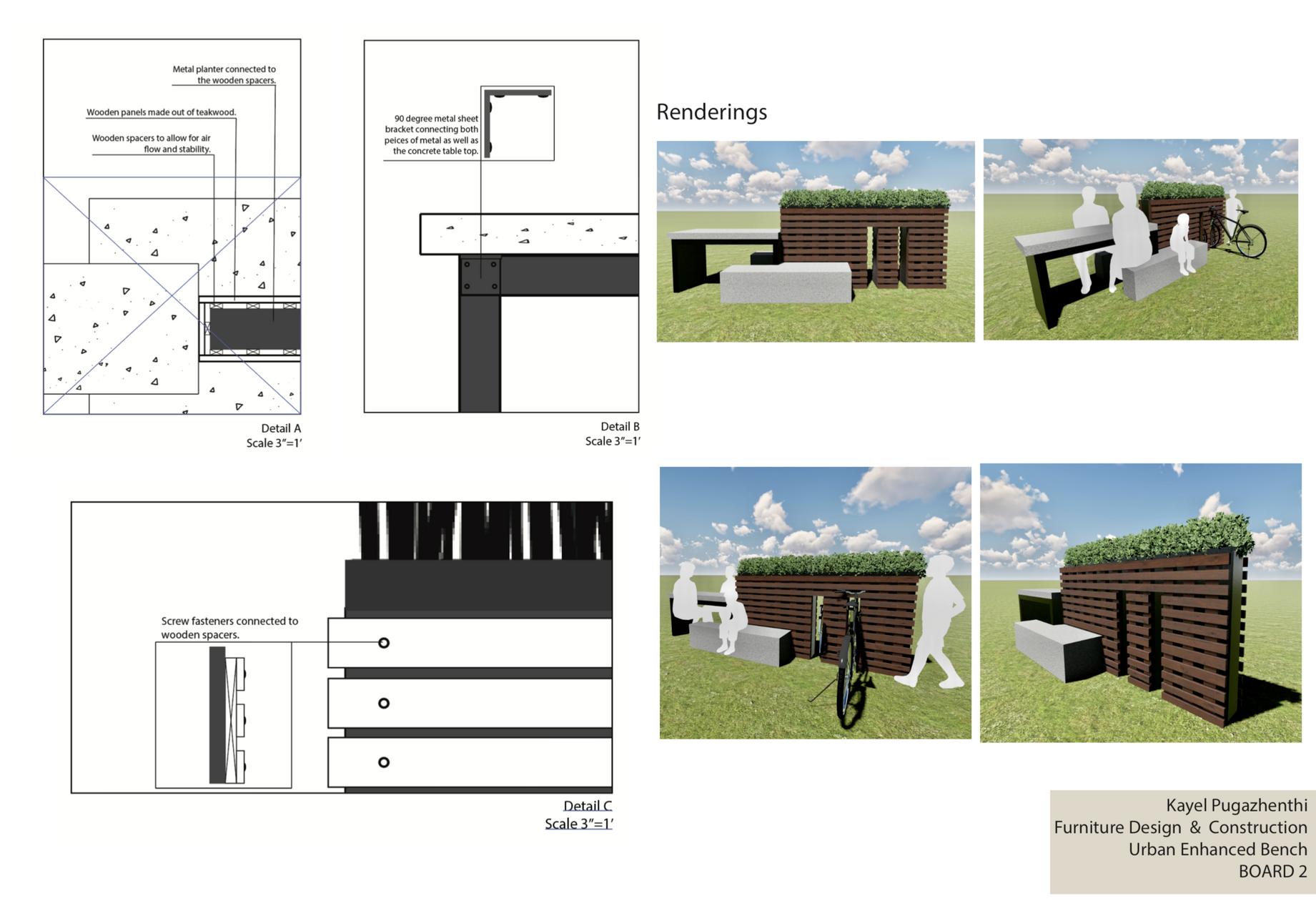


ELEVATION A
DETAILS
ELEVATION B
BUILT-IN WALL
FURNITURE DESIGN AND CONSTRUCTION
Inspired by the construction of Vita designed by Massimo Mariami, I wanted to implement the ideas of positive and negative spaces for my built-in structure. The corten metal framing and shelving acts as a support system for the oak white wood closet and cabinets which is seen as pushing out of the built-in to emphasize it’s function for private storage.
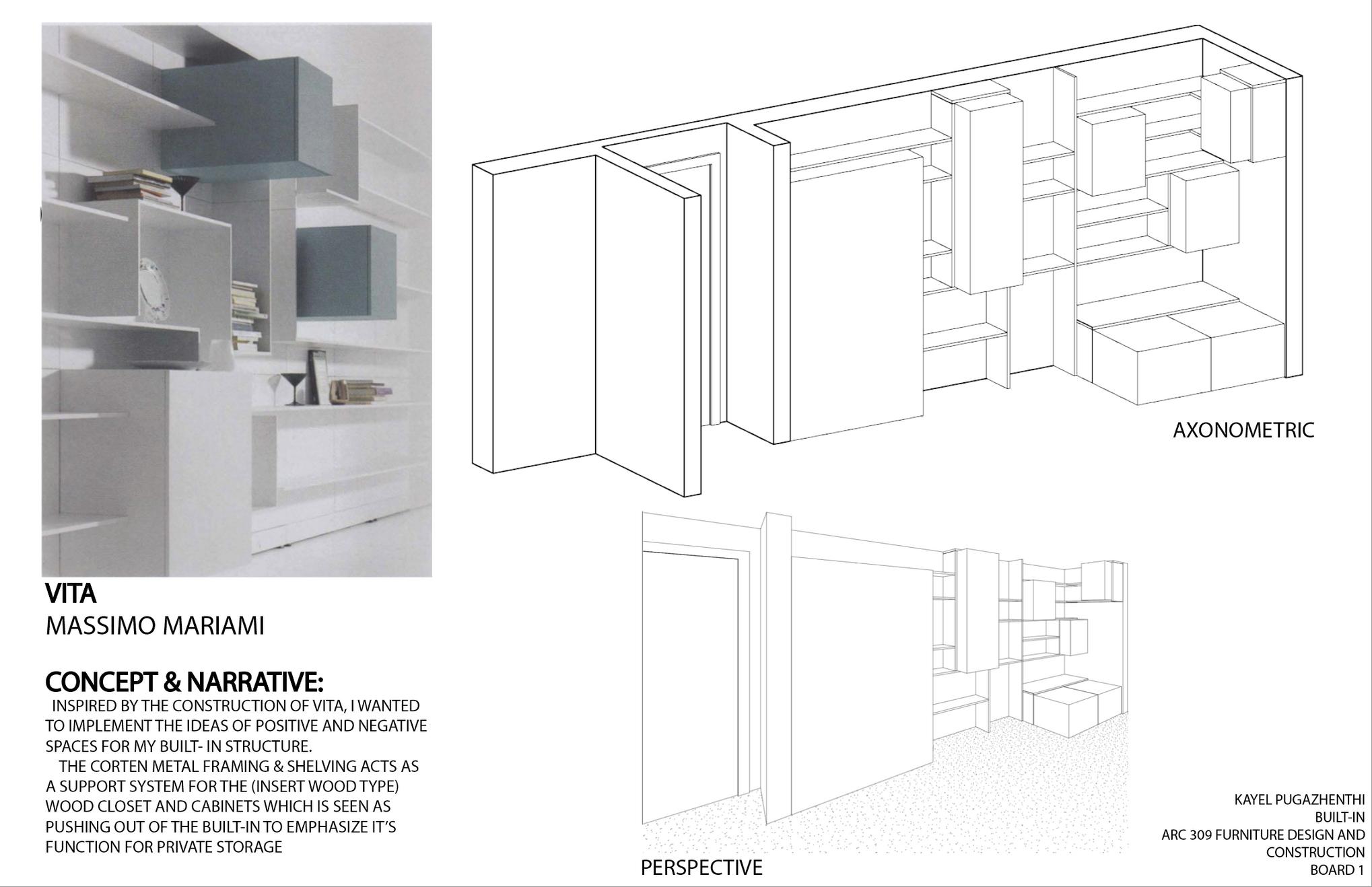
AXONOMETRIC

VITA DESIGNED BY MASSIMO MARIAMI
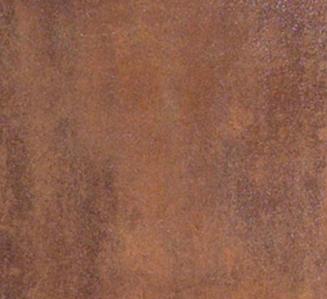
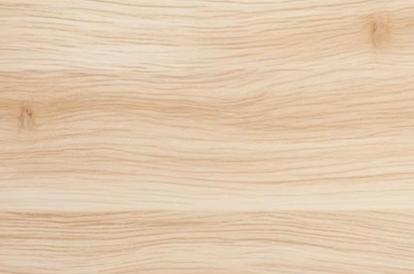
FINISHES
RENDERING
O4
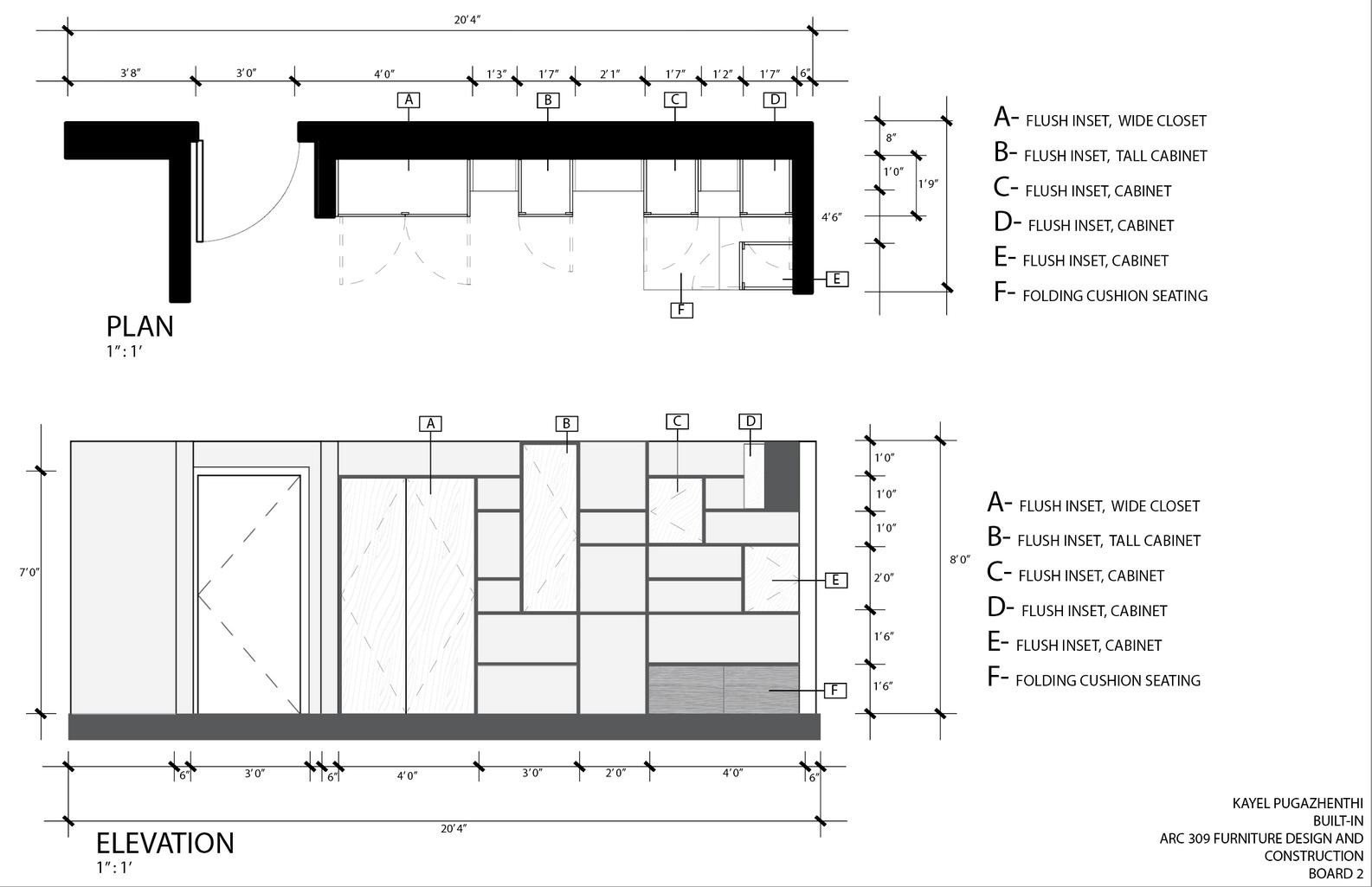
VIEW ELEVATION
PLAN
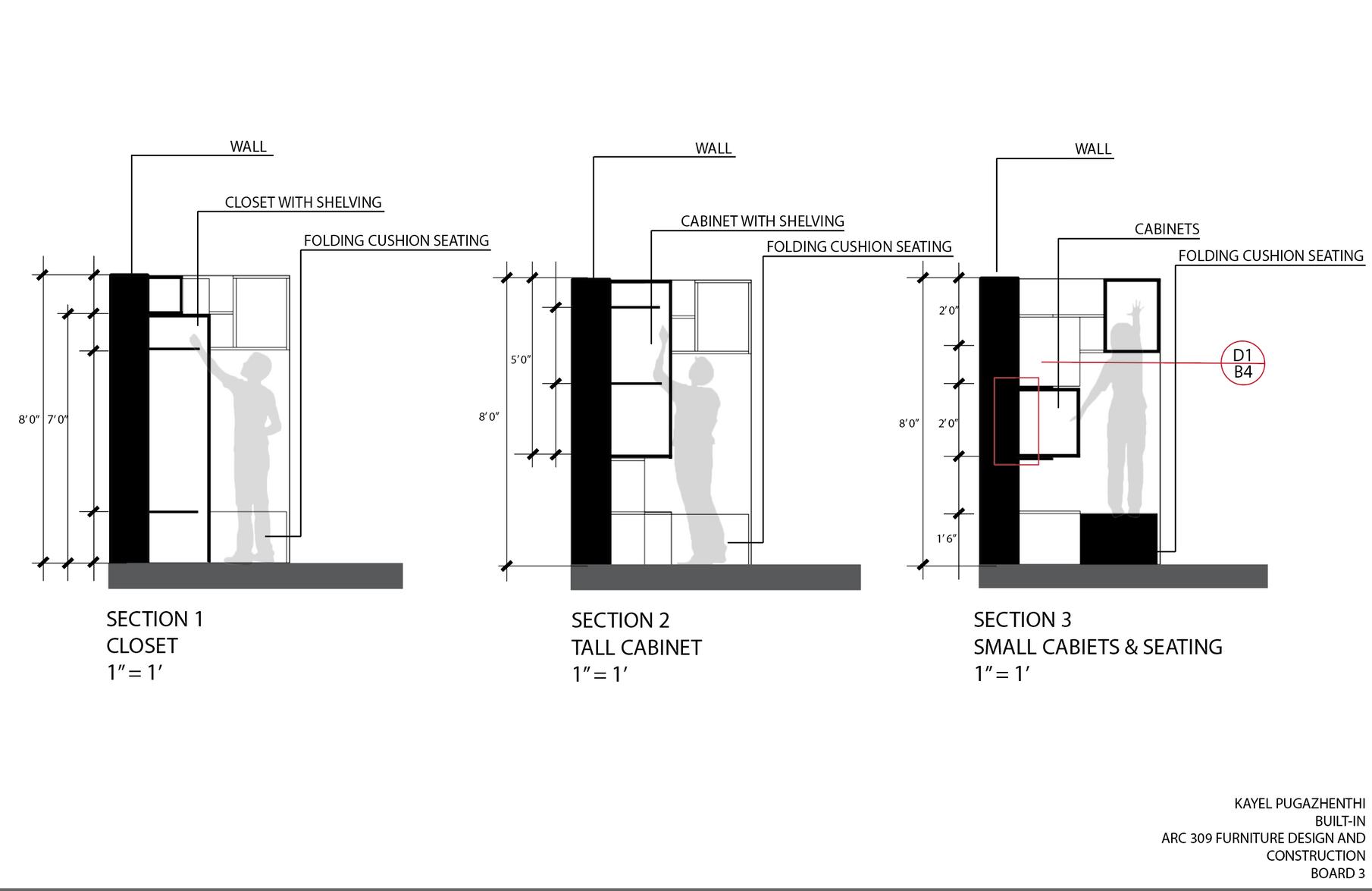 SECTION A
CLOSET
SECTION B TALL CABINET
SECTION C SMALL CABINETS & SEATING
SECTION A
CLOSET
SECTION B TALL CABINET
SECTION C SMALL CABINETS & SEATING

DETAIL 3
DETAIL 1 DETAIL 2
O5 CLIFTON PLAZA
ARCHITECTURE STUDIO
Clifton Plaza was created 10 years ago replacing a former single story infill building. It is a pocket park providing a gulp of urban repose in the heart of the business district. Our challenge is to integrate the utilitarian problem solutions with a leap of creativity to rethink and redesign the plaza. The success of the individual projects would depend on both creativity and functionality.
The city of Clifton located in Cincinnati, Ohio is an area full of life, people and events. It is such a huge part of Clifton so I immediately knew I had to create a sense of ‘community’ with my plaza design therefore my design is based on the concept of community. My design Is basically a huge origami like structure that stretches throughout the whole space so that the space is together as one. It is creating a sense of community and togetherness.
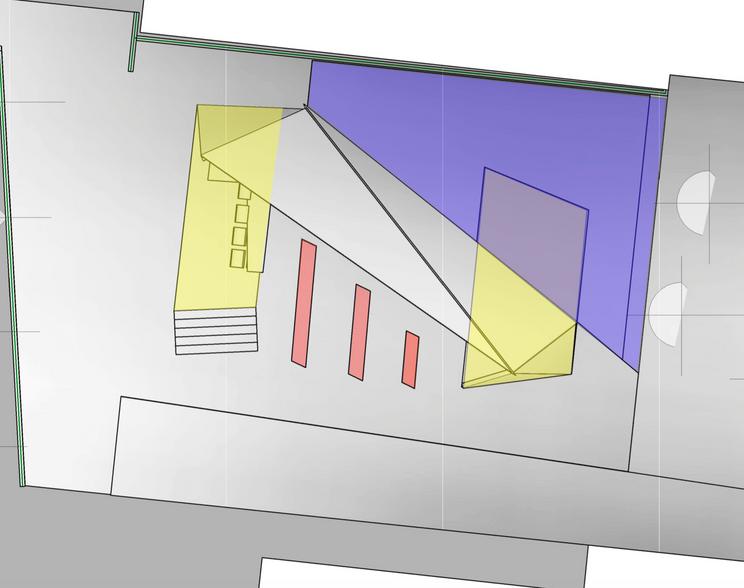
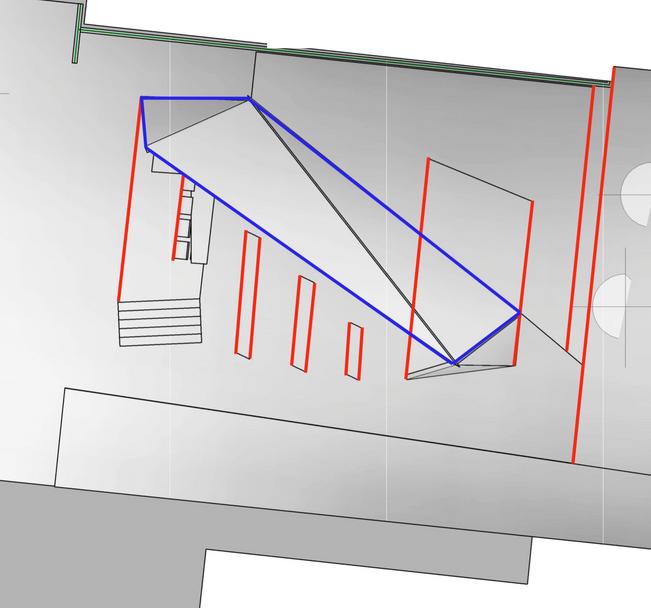


CONCEPT / PARTI DIAGRAMS PLAN VIEW ELEVATION BAR STAGE SEATING


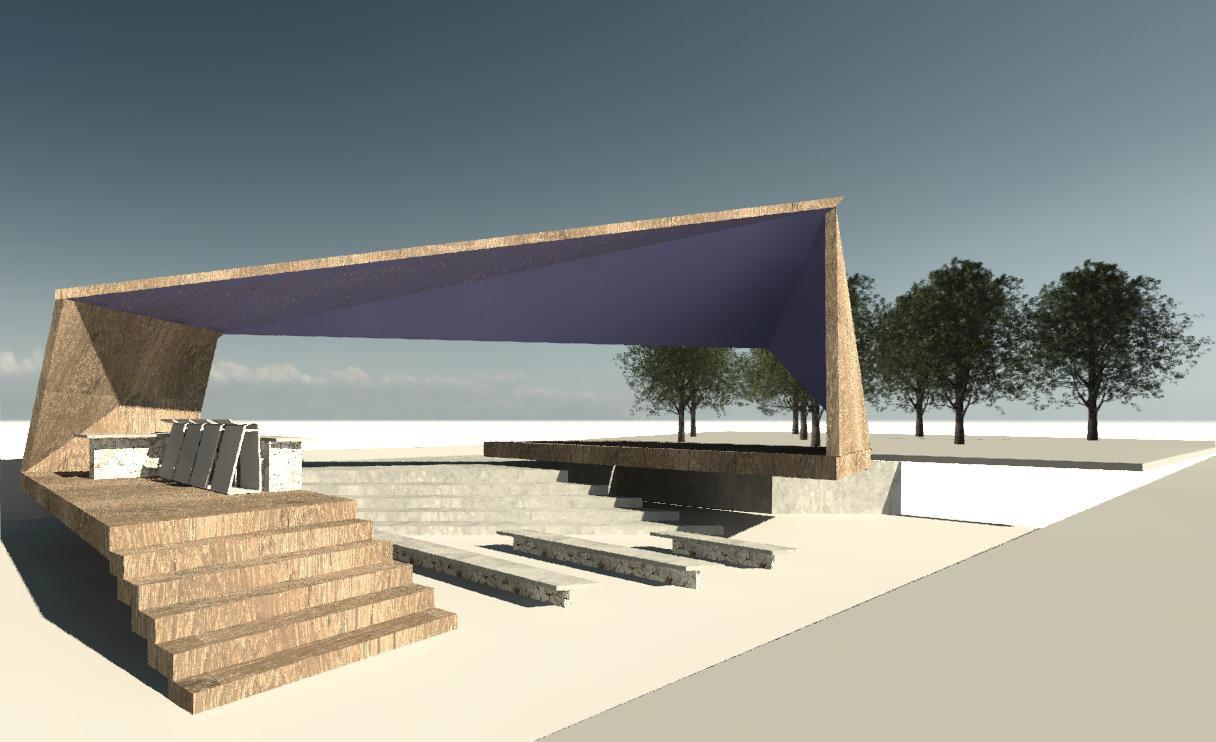

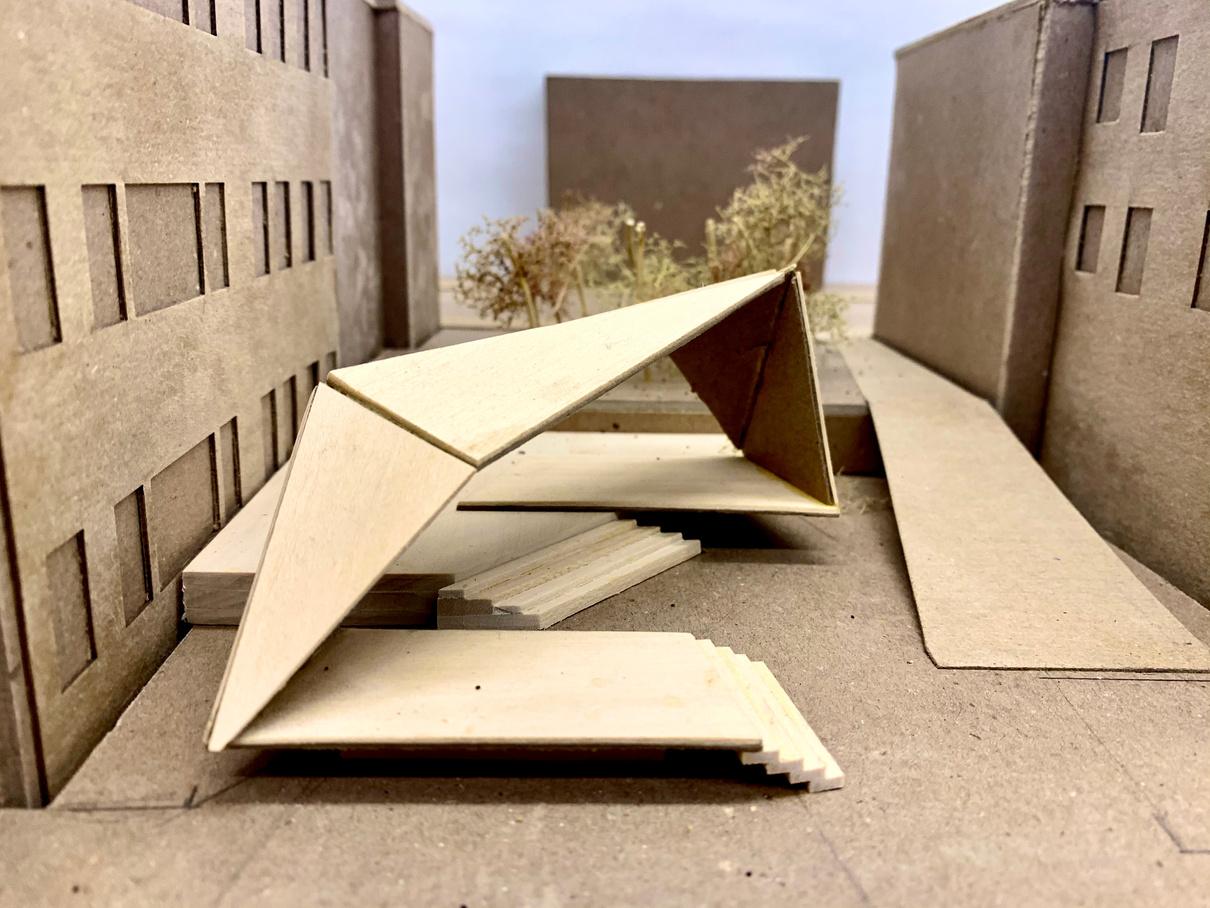

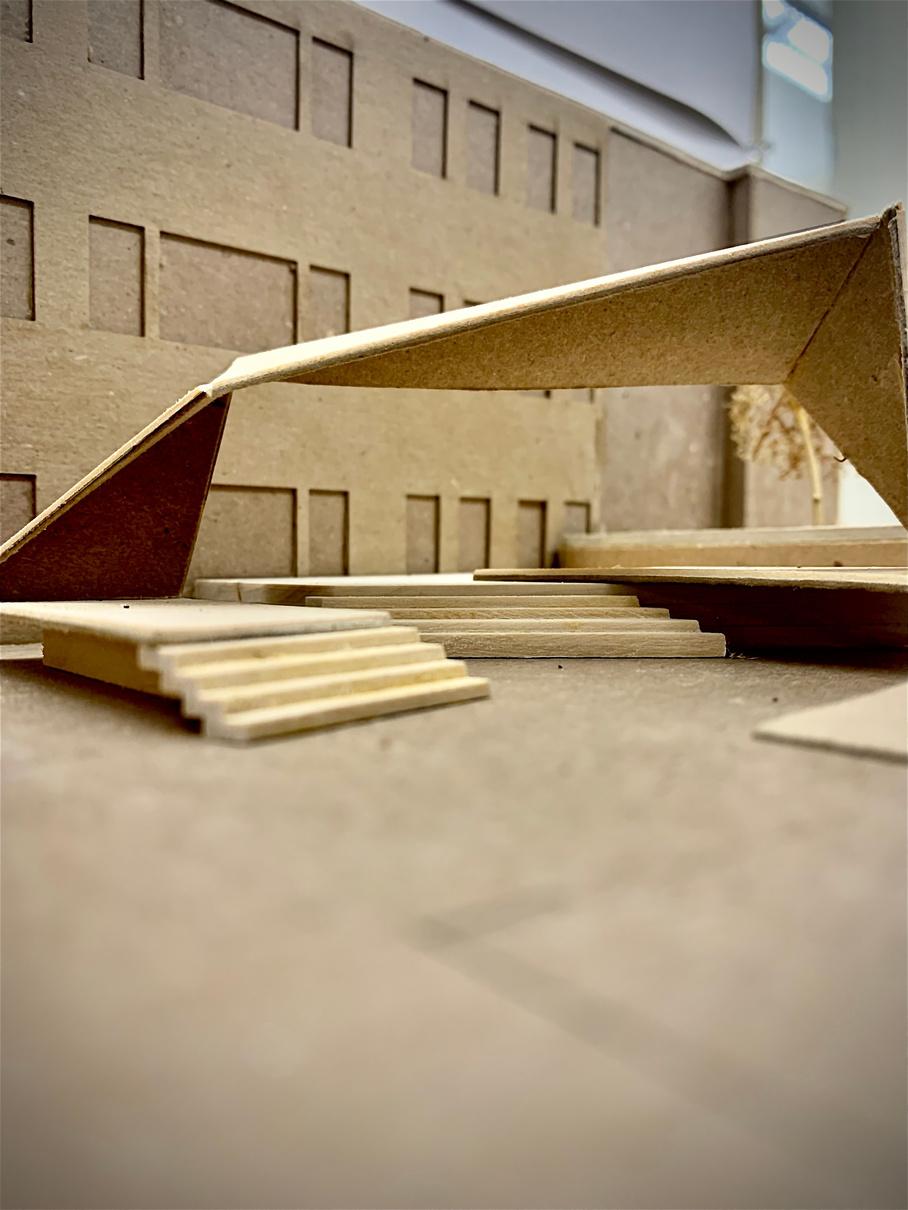
FINISHES
MARBLE
TEAKWOOD
NATURAL STONE
FINAL MODEL
NATURAL STONE
O7 PERSONAL PROJECT
WOMEN AND GENDER STUDIES
I chose to do the creative project using my architectural and interior design skills to create a series of renderings portraying a safe environment for people to learn more about the historical moments of LGBTQ+ rights through what I found interesting through my eyes.
Inspired by the Stonewall Reader, I have created a gallery space depicting images of what happened before stonewall, during stonewall and after stonewall. In the book, all three of those sections had certain chapters that have impacted me the most.
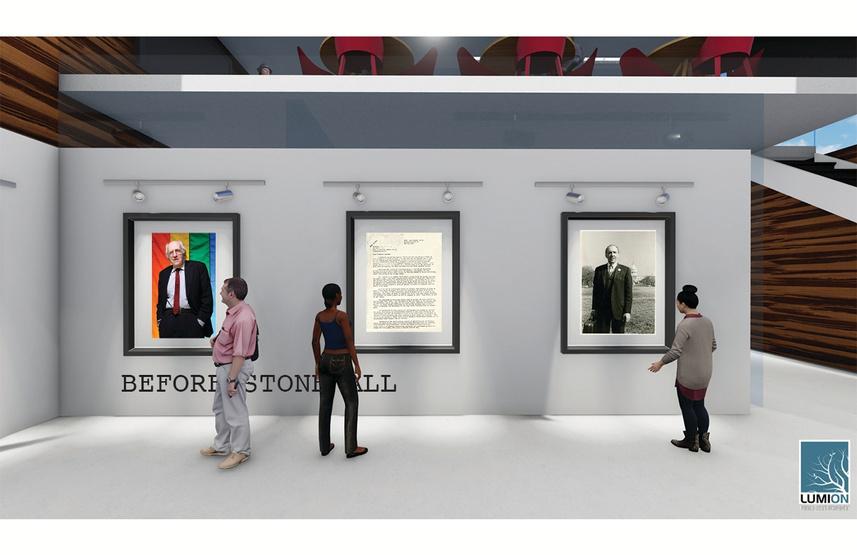
BEFORE STONEWALL
“The Gay is Good” from The Stonewall Reader by: Franklin Kameny, the first openly gay candidate for the U.S Congress in 1971. Picture of young Franklin Kameny, letter to president John F. Kennedy demanding civil rights for gay people and picture of Franklin Kameny. (Right to Left)
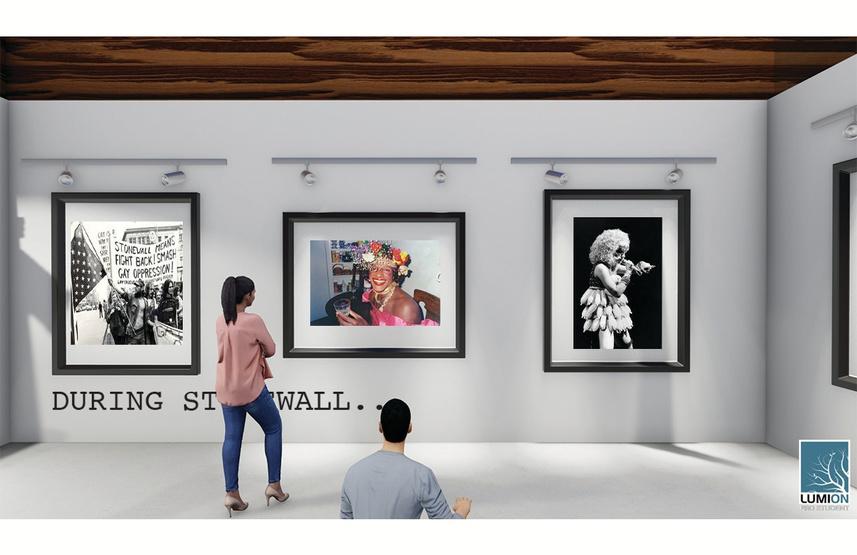
DURING STONEWALL
“Man Enough to be a Woman” from The Stonewall Reader by: Jayne Coounty, a punk singer and counterculture icon who particiapted in the Stonewall riots. Picture of Jayne County, picture of Marsha P. Johnson an activist, self identified drag queen, performer and survivor. She was a prominent figure in the Stonewall uprising and picture during the Stonewall Riots. (Right to Left)
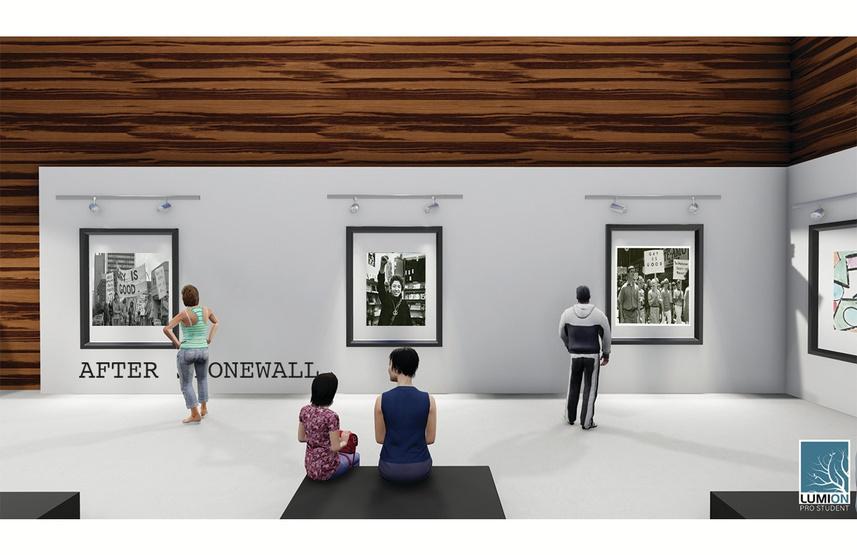
AFTER STONEWALL
“The Gay is Good” from The Stonewall Reader by: Martha Shelley, a writer and an activist who was a member of the gay liberation front and radicalesbians after Stonewall.
Picture of “Gay is Good” sign, picture of Martha Shelley and picture of “Gay is Good” sign.
(Right to Left)
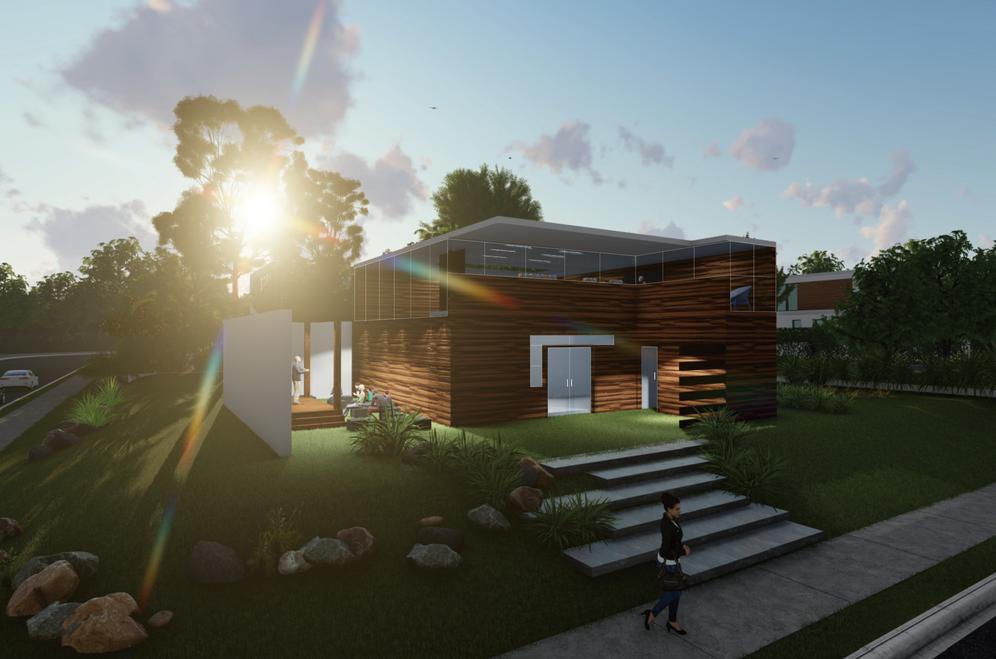
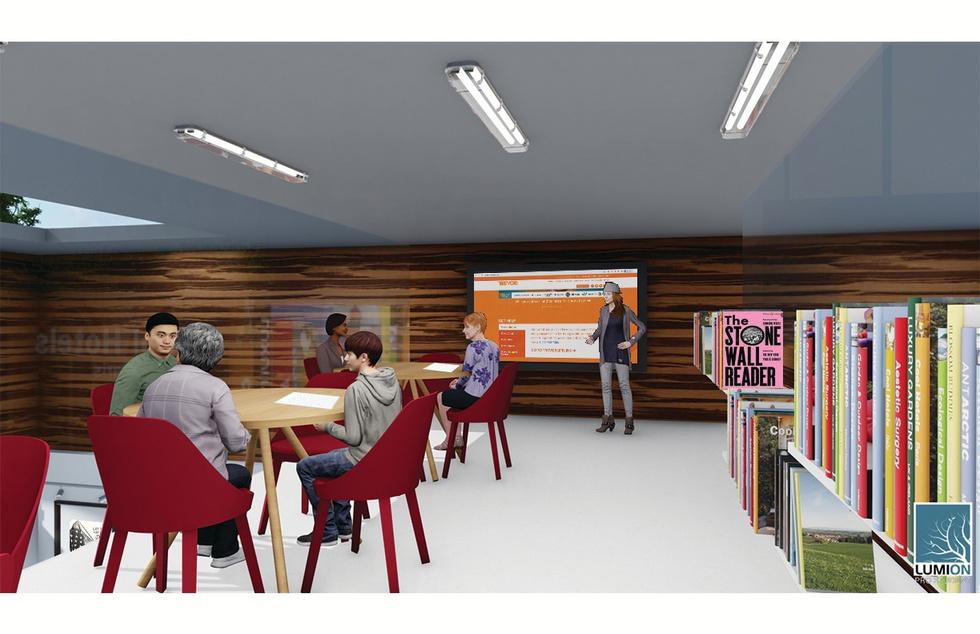
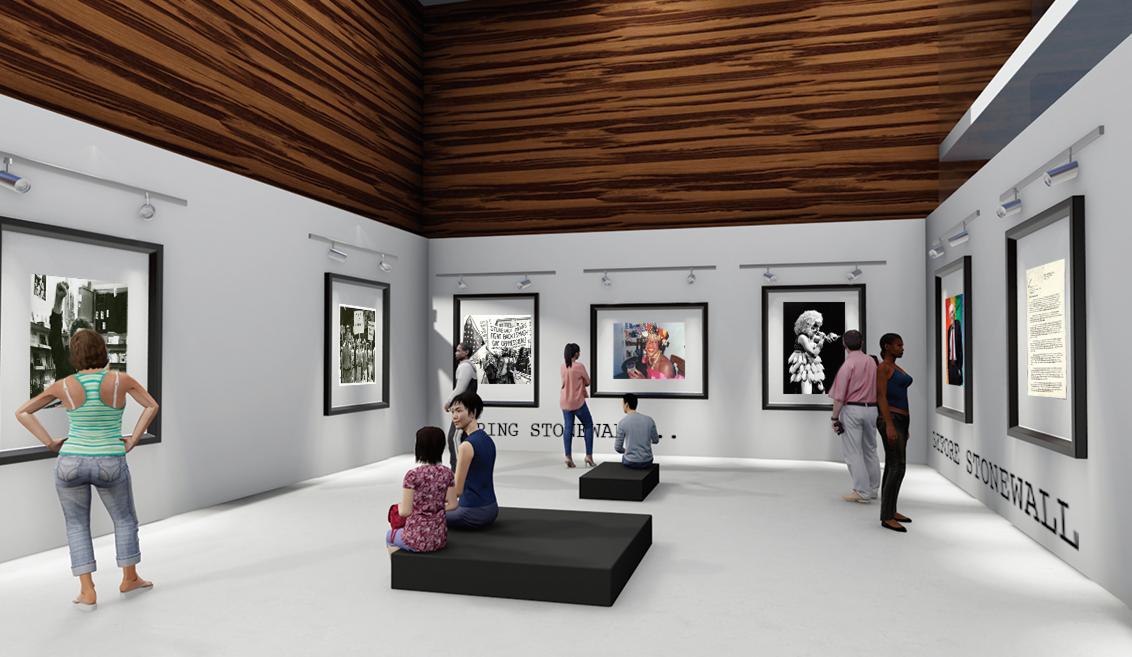
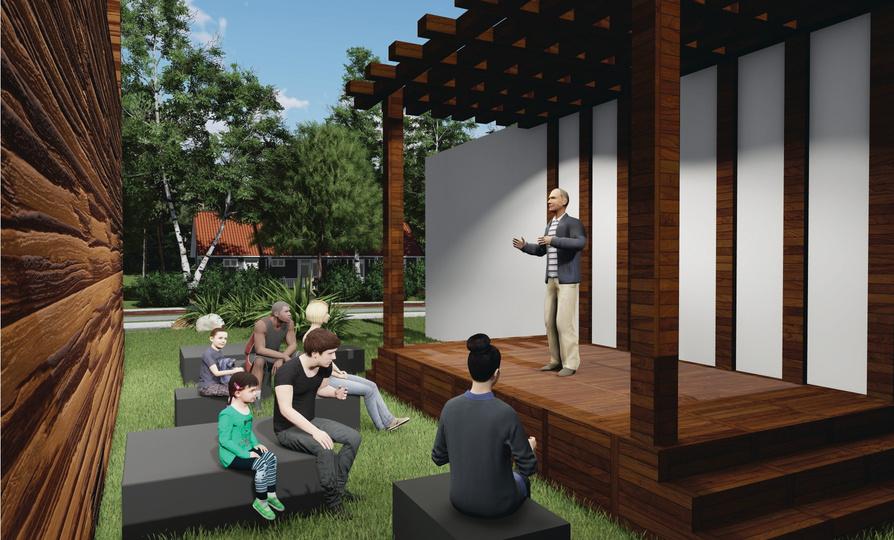
RENDERINGS
THANK YOU











 SectionB
SectionB
















 SECTION A
CLOSET
SECTION B TALL CABINET
SECTION C SMALL CABINETS & SEATING
SECTION A
CLOSET
SECTION B TALL CABINET
SECTION C SMALL CABINETS & SEATING

















