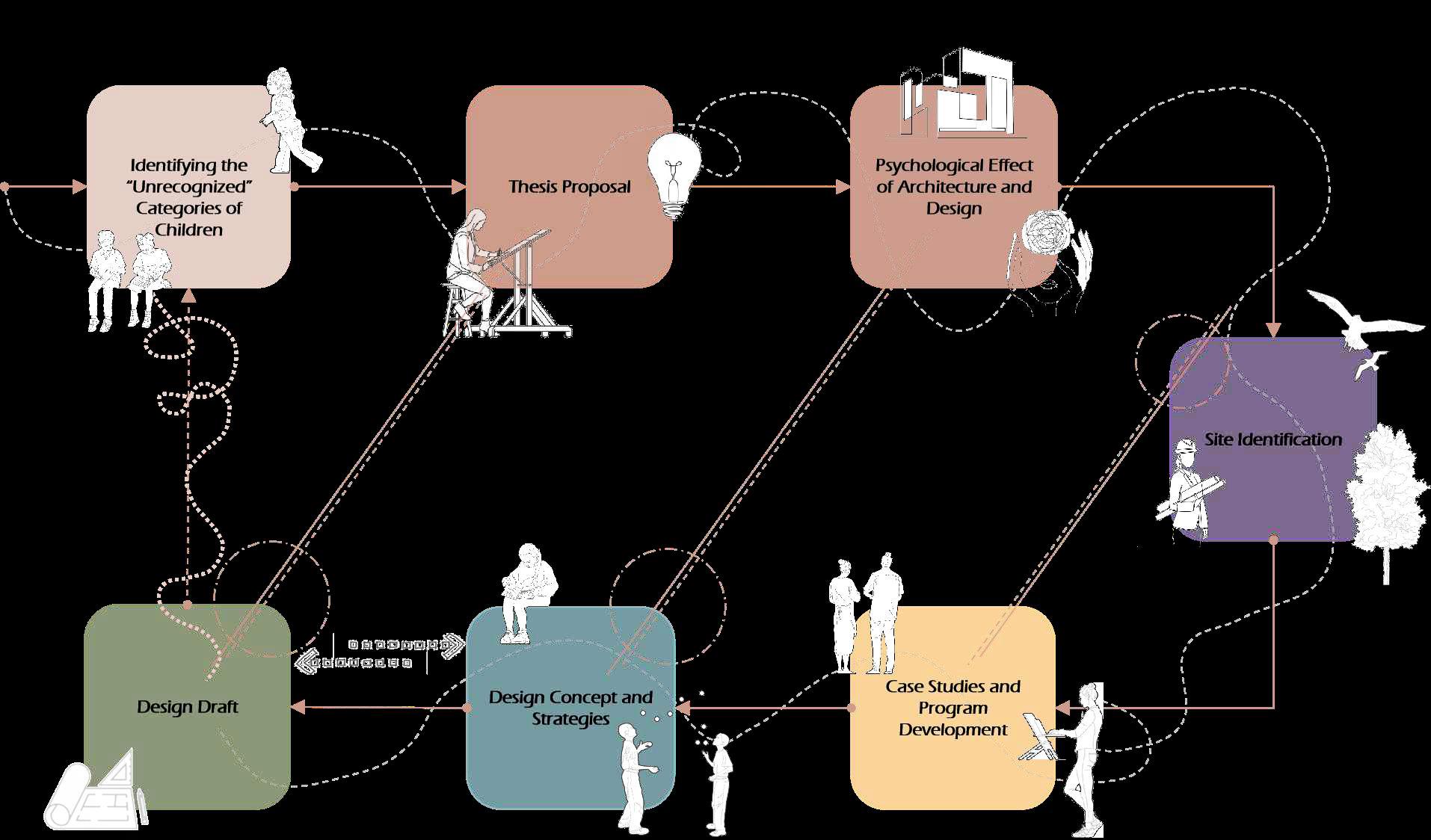Discovering the Therapeutic Potential of Space for “Emotionally Unrecognized” Children
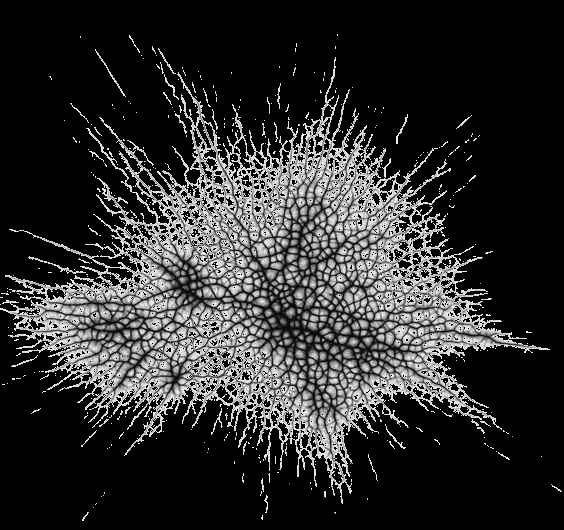
Exploring “Healing” through Psychological and Emotional Di

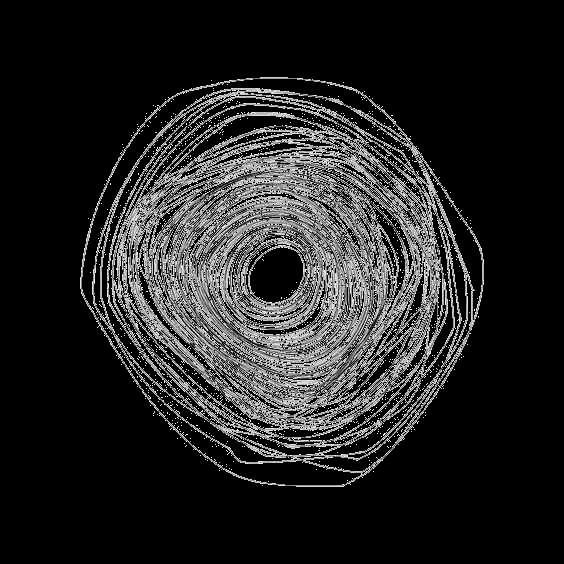

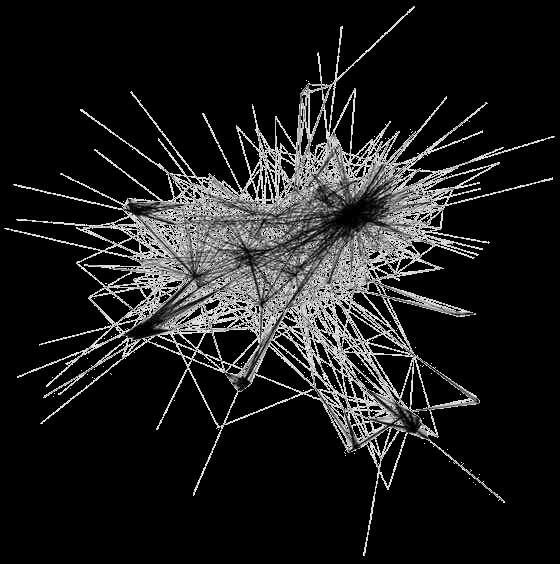
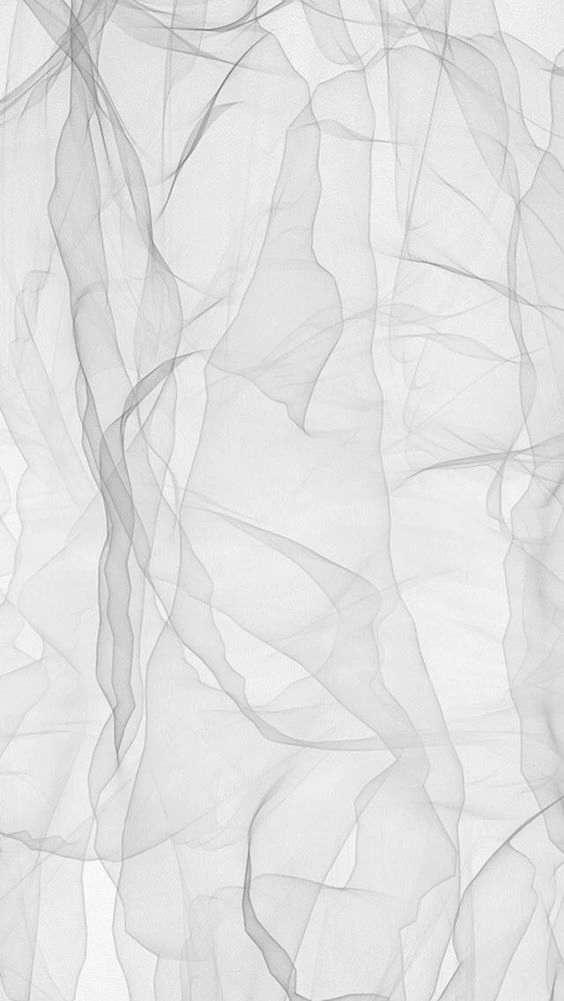

Discovering the Therapeutic Potential of Space for “Emotionally Unrecognized” Children

Exploring “Healing” through Psychological and Emotional Di





1 2 3 4 5 6
Thesis Introduction
Topic Overview
Precedent Study
Design Probe 1 - Atmosphere
Design Probe 2 - Materials
Design Probe 3 - Scale
Design Probe 4 - Experience
Site Selection Criteria
Site Context and Background Analysis
Site Analysis
Case Study
Program
Master List of Spaces
Adjacency of Spaces
Concept Process Drawings
Design Strategies

Thesis Introduction
Topic Overview
“Emotionally Unrecognized”

While it is crucial to acknowledge and cater to the divers e needs of every chi l d , I b
the umbrella of “emotionally unrecognized”
1 Consider for instance, a child who lost a parent and is going through grief and emptiness
2 Or Children in high-conflict custody battles grappling with doubt, sorrow, and a longing for stability
3 or children whos e parents develop mental illnes s undergoing a blend of confus ion, concern, and a n
of their once-familiar world
4 O r t h o s e w h o s e p a r e n t s
separate them
5 Or a child feeling unheard and unloved by a parent addicted to drugs or alcohol
s

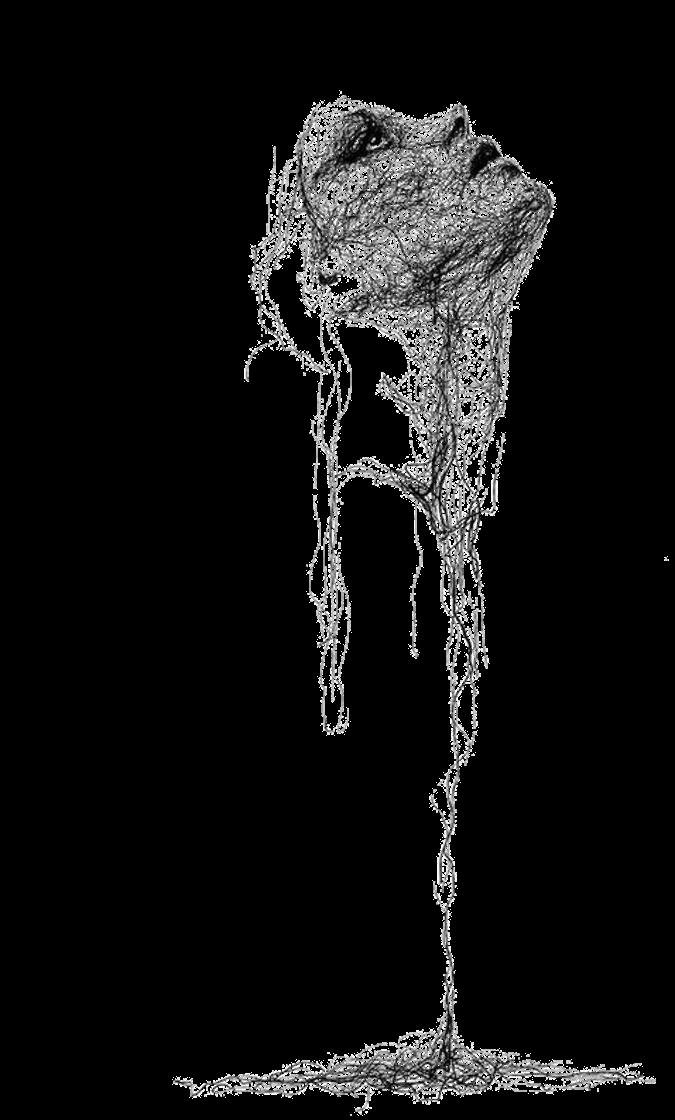

Loss of Parent due to passing away of the parent
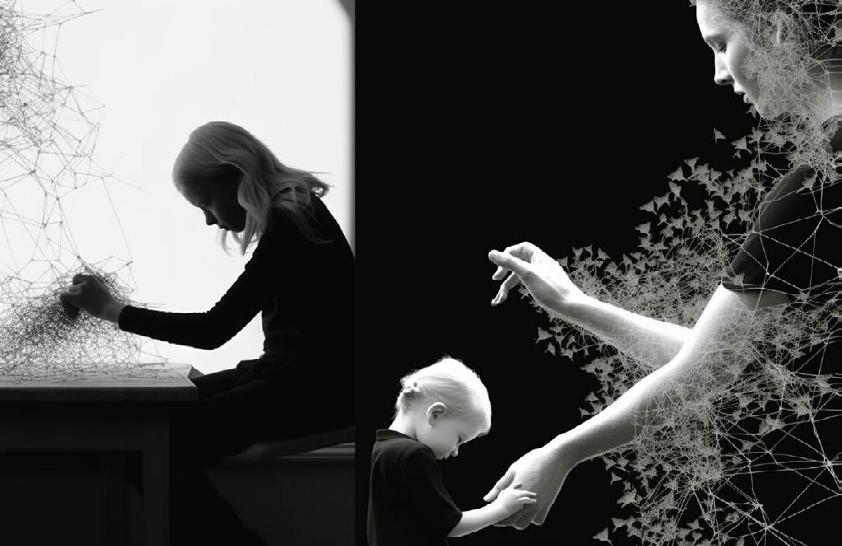
Loss of Parent in a Divorce Situation

Loss of Parent due to onset of a mental illness in the parent

Loss of Parent due to Incarnation

Loss of parent resulting from Substance Abuse Issues

This thesis project will explore the therapeutic potential of spaces for children facing trauma, neglect, emotional abuse, and adversity.
“Architecture is the thoughtful making of space, and healing is the thoughtful making of life.”
Louis Kahn


The aim is to uncover the transformative and healing capacities of environments, emphasizing the significant role interior architecture plays in supporting children's development and well-being infused with healing, nurturing, and supportive attributes.



Exploring “Healing” through Psychological and Emotional Dimensions in Design
T h i s t h e s i s p r o j e c t e x p l o r e s t h e o f t e n - o v e r l o o k e d g r o u p o f " E m o t i o n a l l y
U n r e c o g n i z e d " c h i l d r e n t h o s e d e a l i n g w i t h c h a l l e n g e s l i k e p a r e n t a l d e a t h , m e n t a l
i l l n e s s , p a r e n t a l i n c a r c e r a t i o n , o r h i g h - c o n f l i c t c u s t o d y b a t t l e s I t a i m s t o u n c o v e r t h e
t h e r a p e u t i c p o t e n t i a l o f p u r p o s e f u l l y d e s i g n e d s p a c e s f o r c h i l d r e n w h o e x p e r i e n c e trauma, emotional neglect, abuse, and adversity This comprehensive approach seeks
t o u n d e r s t a n d t h e i n t r i c a t e r e l a t i o n s h i p b e t w e e n b u i l t e n v i r o n m e n t s a n d h u m a n
e x p e r i e n c e s B y e m p h a s i z i n g t h e t r a n s f o r m a t i v e a n d h e a l i n g c a p a c i t i e s o f
e n v i r o n m e n t s , I h i g h l i g h t t h e s i g n i f i c a n t r o l e o f i n t e r i o r a r c h i t e c t u r e i n s u p p o r t i n g
c h i l d r e n ' s h o l i s t i c d e v e l o p m e n t a n d w e l l - b e i n g T h e r e s e a r c h f o c u s e s o n c r e a t i n g
h e a l i n g , n u r t u r i n g , a n d s u p p o r t i v e s p a c e s , i n t e g r a t i n g p s y c h o l o g i c a l a n d e m o t i o n a l dimensions into the design process
KEYWORDS
Design Psychology
Children’s Perception of Space
Sensory Restorative Environments
Healing through Design
Emotions, Experiences & Expressions

Precedent Study
Design Probe 1 - Atmosphere
Design Probe 2 - Materials
Design Probe 3 - Scale
Design Probe 4 - Experience

I n c o n t r a s t , A l d o v a n E y c k , c r e a t e d t h e A m s t e r d a m
O r p h a n a g e , w h i c h i s a s t r i k i n g c o n t r a s t i n t e r m s o f
b o t h d e s i g n a n d f u n c t i o n T h e o r p h a n a g e
e m p h a s i z e s s i m p l i c i t y a n d o r d e r , c h a r a c t e r i z e d b y i t s
m o d u l a r g e o m e t r i c d e s i g n I t e m b o d i e s a s e n s e o f
o r d e r a n d s i m p l i c i t y T h e d e l i b e r a t e u s e o f r e p e t i t i v e
s h a p e s a n d s p a c e s a n d t h e i n t e r p l a y o f l i g h t a n d shadow create an environment that is both nurturing
a n d s t r u c t u r e d T h e a r c h i t e c t u r a l d e s i g n , w i t h i t s
e m p h a s i s o n c o m m u n a l s p a c e s a n d i n t e r c o n n e c t e d
c o u r t y a r d s , f o s t e r s a s e n s e o f c o m m u n i t y a n d
belonging
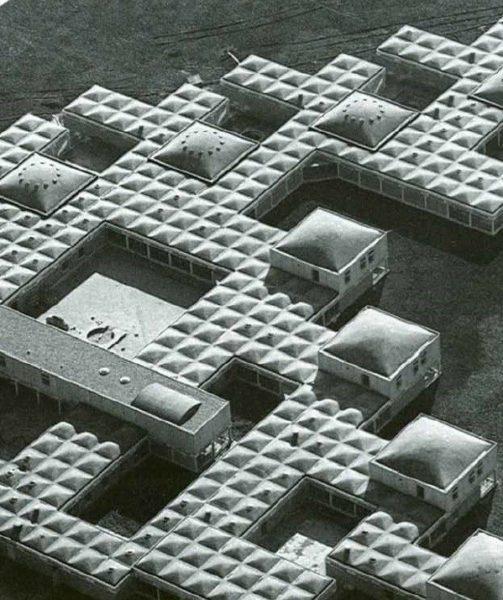




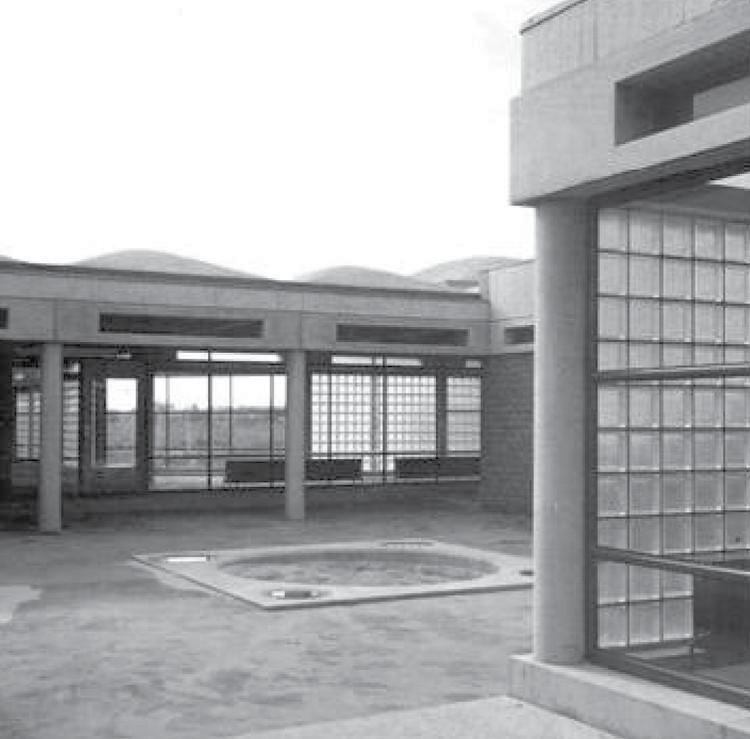


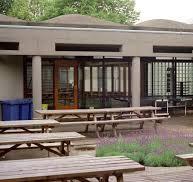
e c e n t r a l i s e d a n d L i n e a r i z e d P i n w h e e l O r g a n i z a t i o n T h e
c celebration of in-between spaces and a rejection of hierarchies


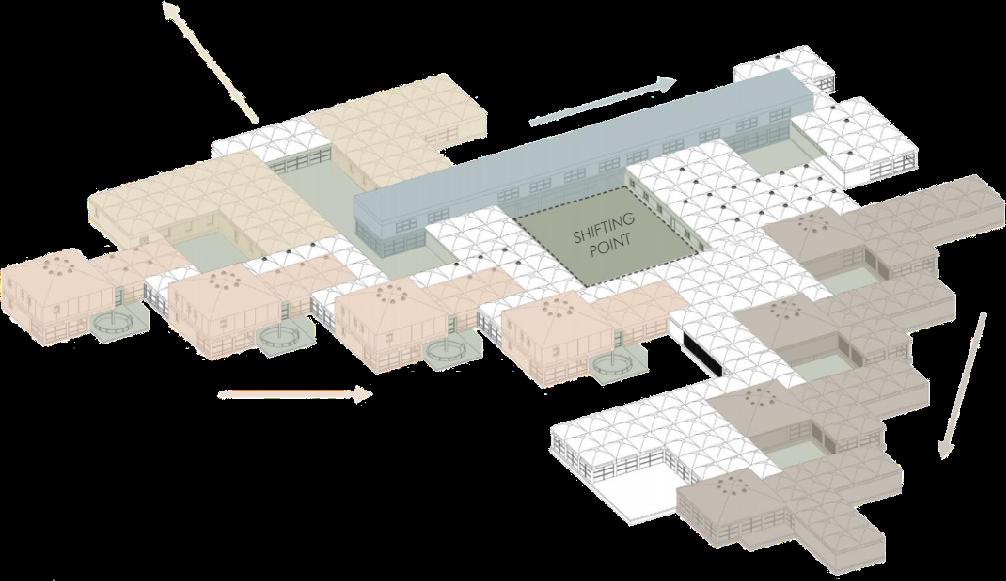
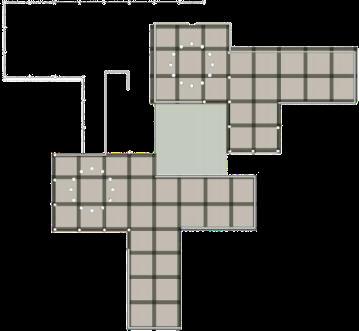

c
defies accepted architectural conventions and creates an atmosphere that is more than just a physical space T
response that resonates with the historical tragedies it s
becomes a vessel for conveying the complex, layered emotions associated with Jewish history
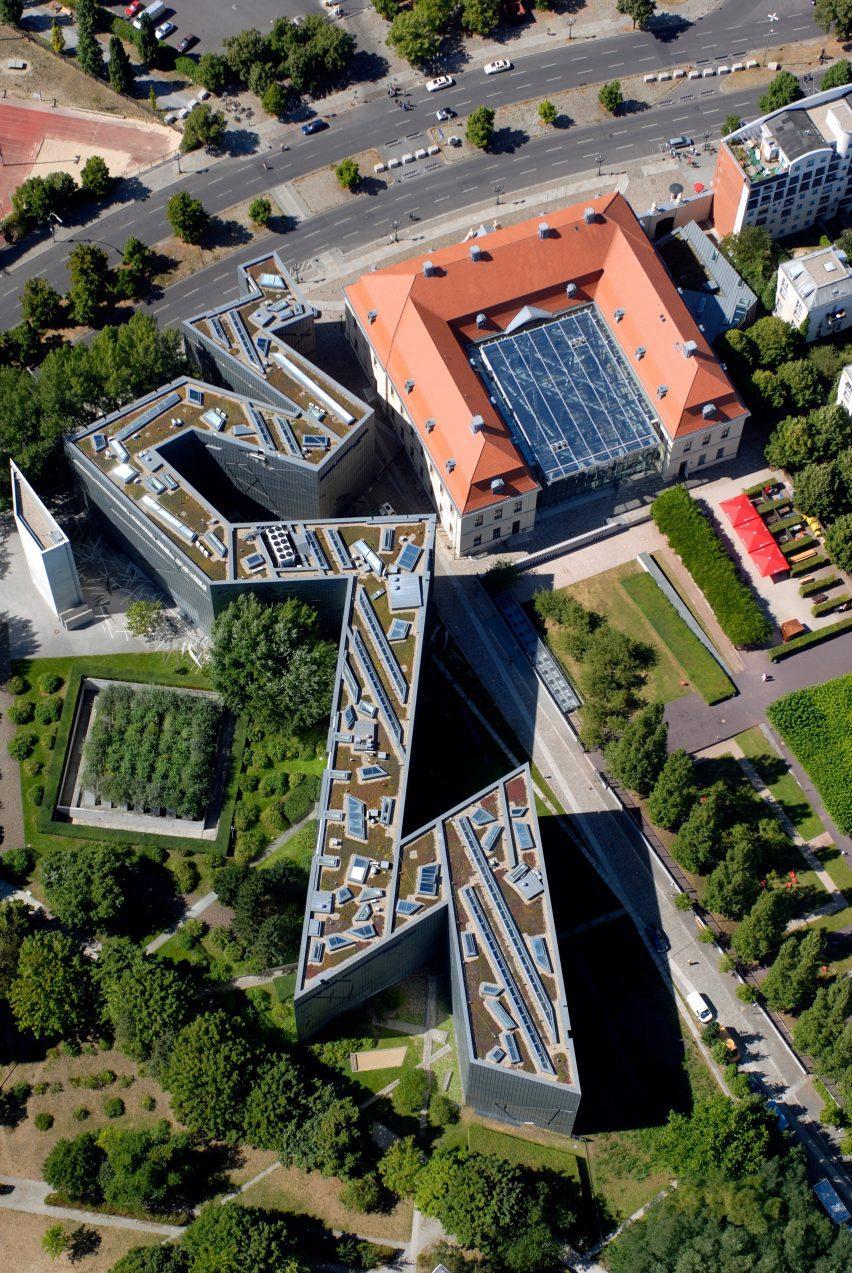

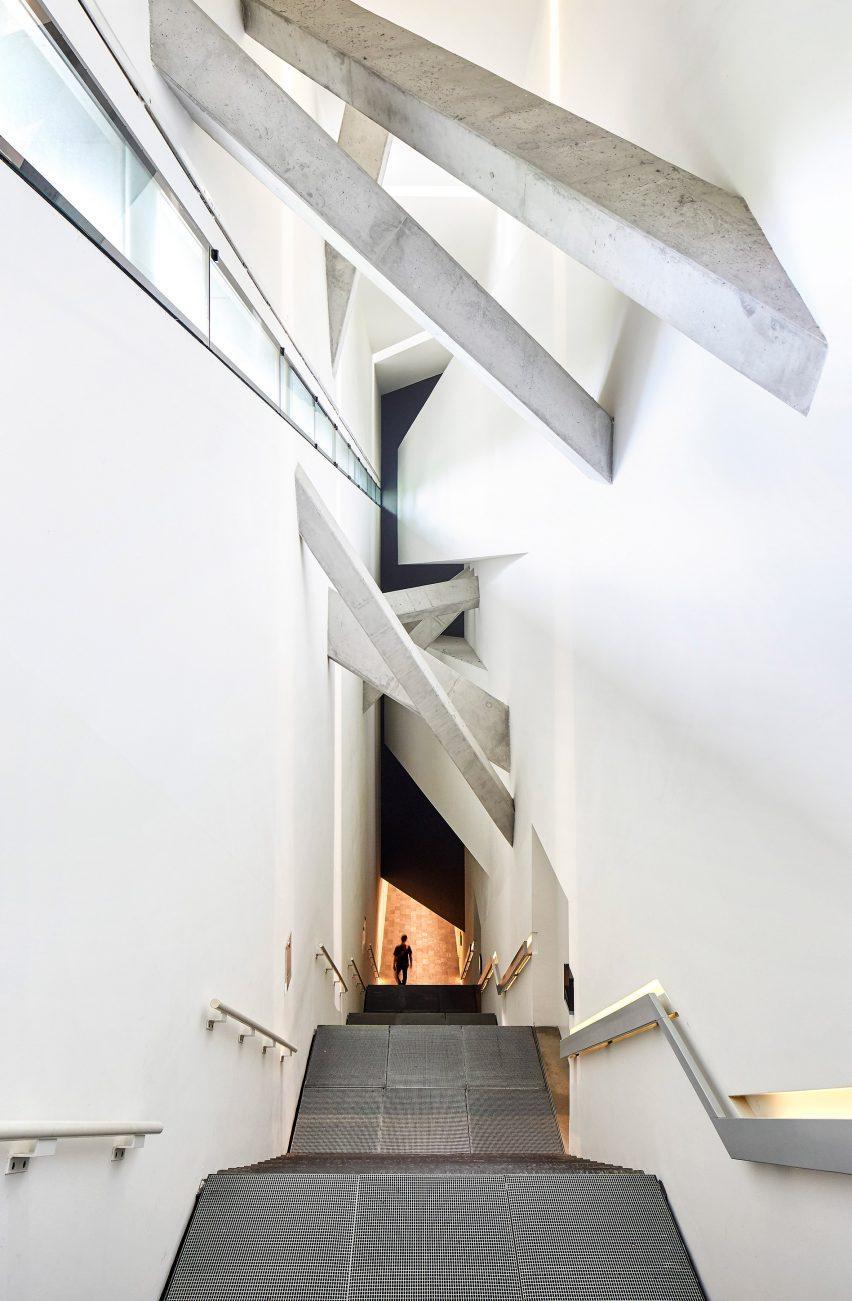
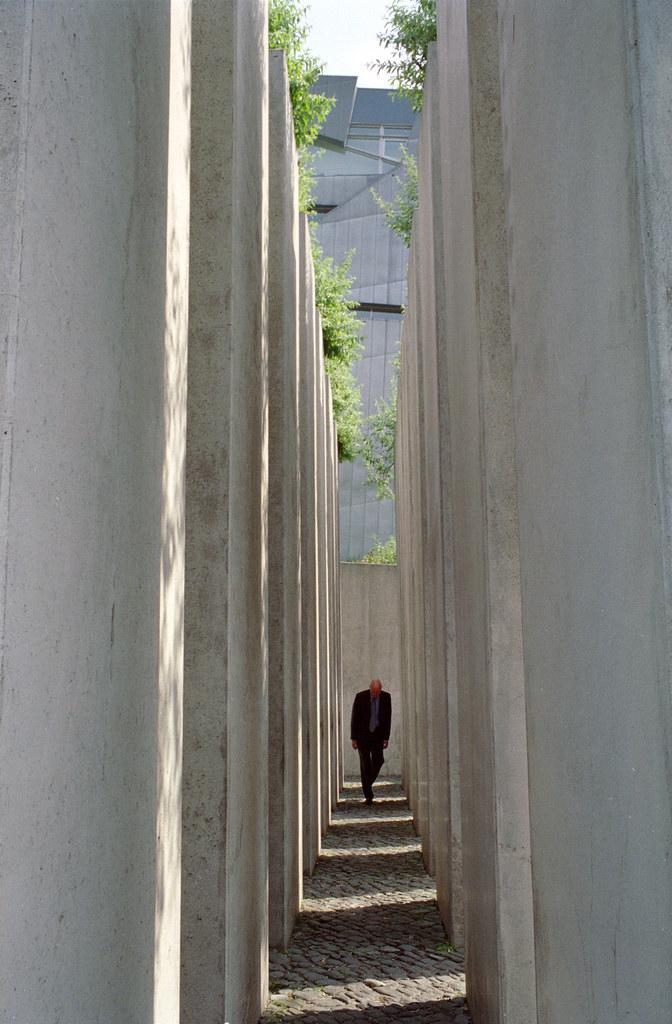
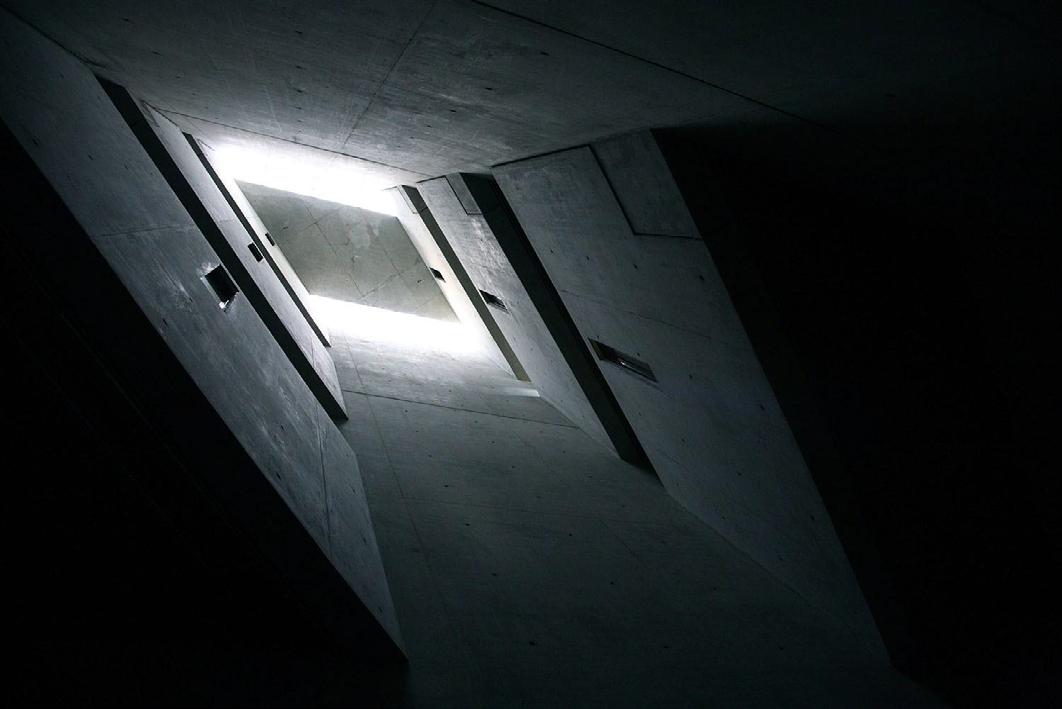
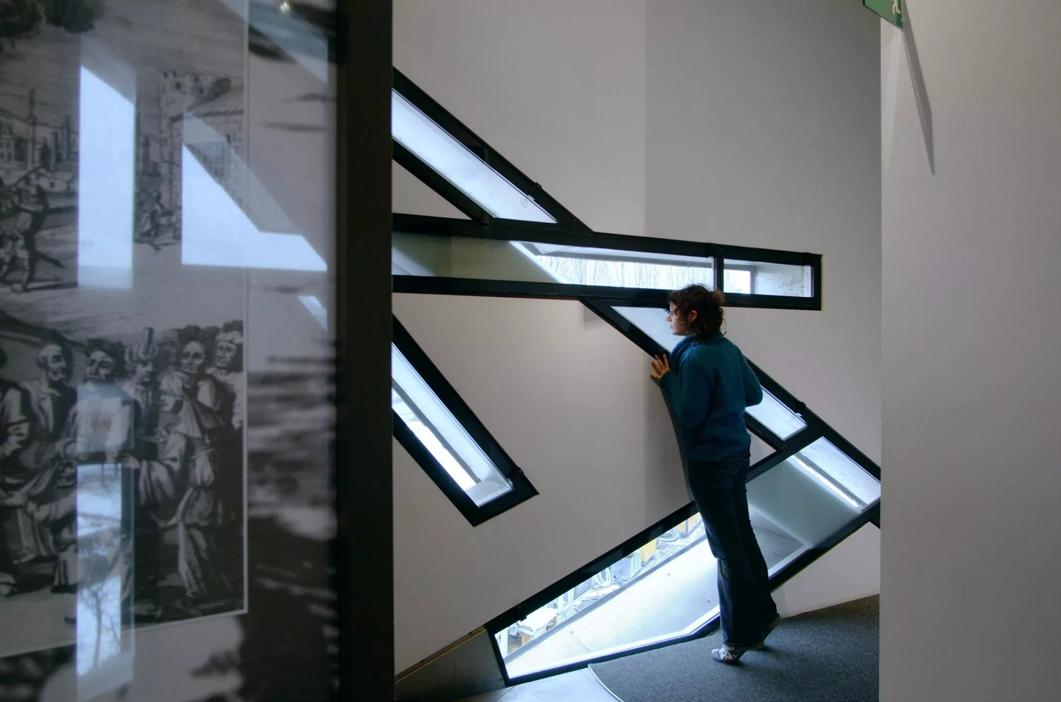





Z u m t h o r , P e t e r . 2 0 0 6 .
F r o m a P a s s i o n f o r T h i n g s t o t h e T h i n g s T h e m s e l v e s
For both, architecture becomes a tool for creating an
e n v i r o n m e n t t h a t s h a p e s t h e e m o t i o n a l e x p e r i e n c e s
o f i t s i n h a b i t a n t s I n t e r m s o f e m o t i o n a l r e s o n a n c e ,
t h e J e w i s h M u s e u m l e a n s t o w a r d s t h e e v o c a t i o n o f
i n t r o s p e c t i v e , s o m b e r e m o t i o n s t i e d t o t h e h i s t o r i c a l narrative it encapsulates The Amsterdam Orphanage,
o n t h e o t h e r h a n d , a i m s t o c u l t i v a t e a m o r e u p l i f t i n g
e m o t i o n a l a t m o s p h e r e , e m p h a s i z i n g t h e p s y c h o l o g i c a l w e l l - b e i n g o f i t s o c c u p a n t s T h e s e
s t r u c t u r e s e x e m p l i f y h o w a r c h i t e c t u r e , b e y o n d i t s utilitarian purposes, can b ecome a powerful medium
f o r s h a p i n g h u m a n e x p e r i e n c e s , e m o t i o n s , a n d expressions within the built environment
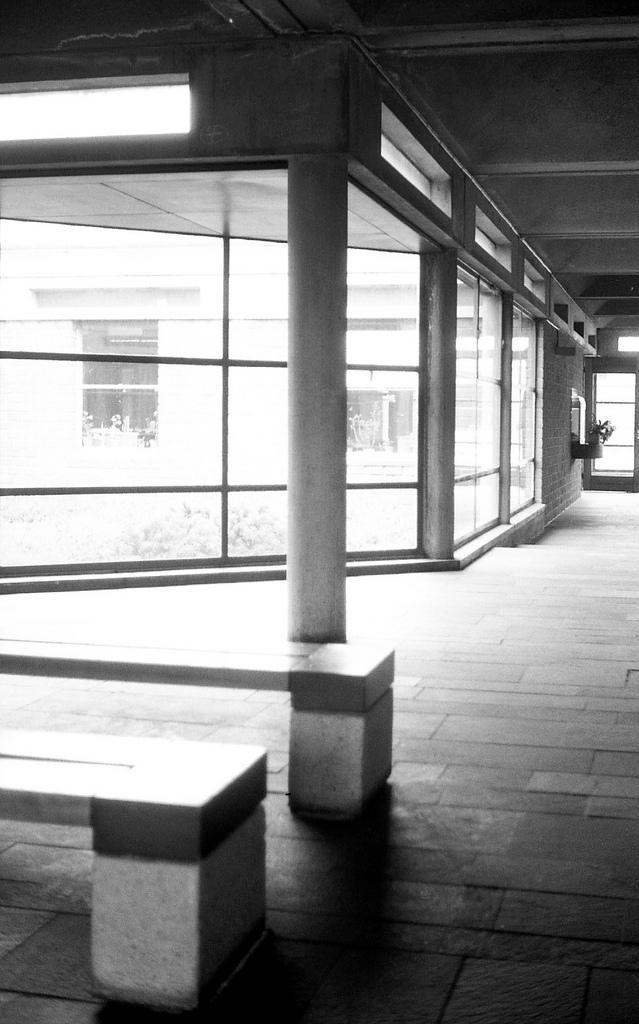
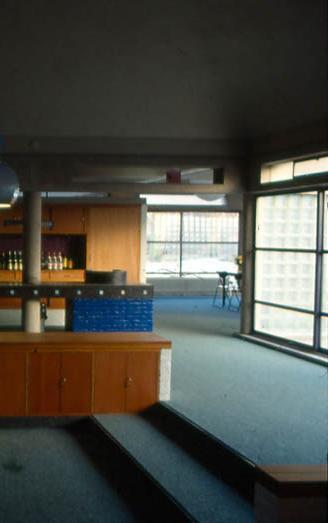
Van Eyck used the play of light and shadow in his design to incorporate p positivity and wellness The orphanage includes courtyards and open spaces where natural light interacts with the building's surfaces, c creating a harmonious and peaceful atmosphere
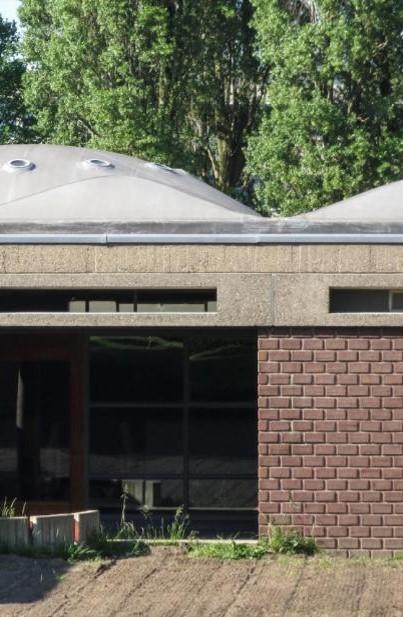

The predominant use of brick for the exterior and the incorporation of wood in the interior contribute to a m more traditional and inviting atmosphere The warm and tactile qualities of brick and wood c create a welcoming and humane environment

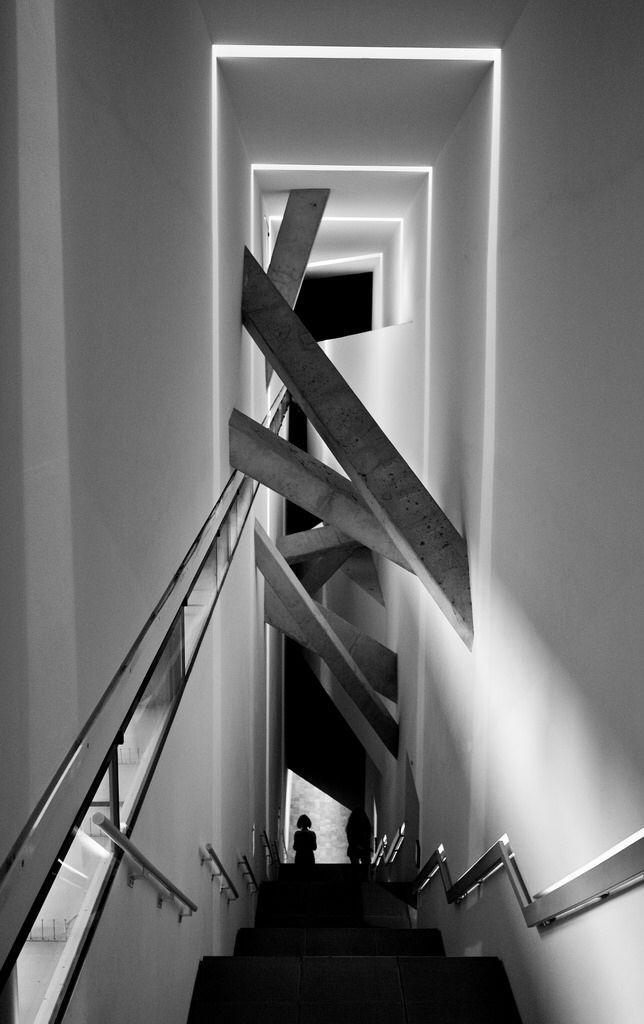
Libeskind's design incorporates intentional use of light and shadow to create a s sense of disorientation and heaviness
The voids and slashes in the structure allow natural light to enter the building in a way that plays with shadows, contributing to the overall atmospheric experience

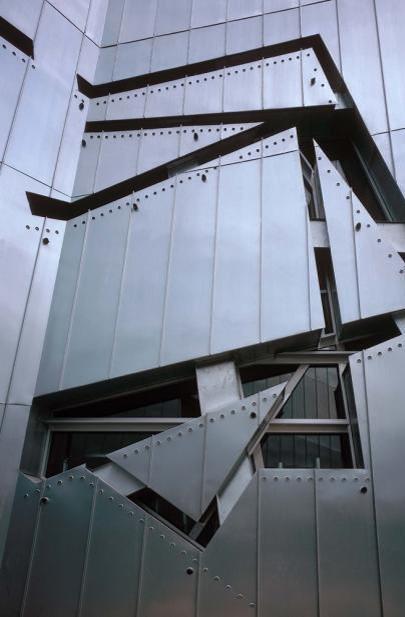
The use of materials like concrete and metal in the Jewish Museum Berlin's architecture contributes to a an industrial and robust aesthetic The cold and textured surfaces of concrete, combined with the reflective qualities of metal, create an environment that can evoke a s sense of somberness and weightiness

A series of interconnected spaces and courtyards, which allow for e easy navigation and visual connections between different areas of the orphanage This circulation layout supports the i idea of communal living and a warm, welcoming atmosphere

Dramatic and intentionally disorienting circulation The circulation pathways are meant to be e experienced as a journey, evoking strong emotions and contemplation Visitors may find themselves n navigating through spaces that provoke a sense of confusion and loss
serve as communal gathering spaces for the children and staff, fostering a sense of community and facilitating social interaction within a sheltered and secure environment

Dramatic and intentionally disorienting circulation.
The circulation pathways are meant to be e experienced as a journey, evoking strong emotions and contemplation. Visitors may find themselves n navigating through spaces that provoke a sense of confusion and loss

These voids are meant to convey a d deeper emotional and historical narrative The voids in the Jewish Museum represent a rupture in Jewish history and culture, emphasizing a sense of dislocation, loss, and remembrance They are intentionally disorienting and emotionally charged.

Designed on a human scale, with small courtyards and cozy spaces that c create a sense of comfort
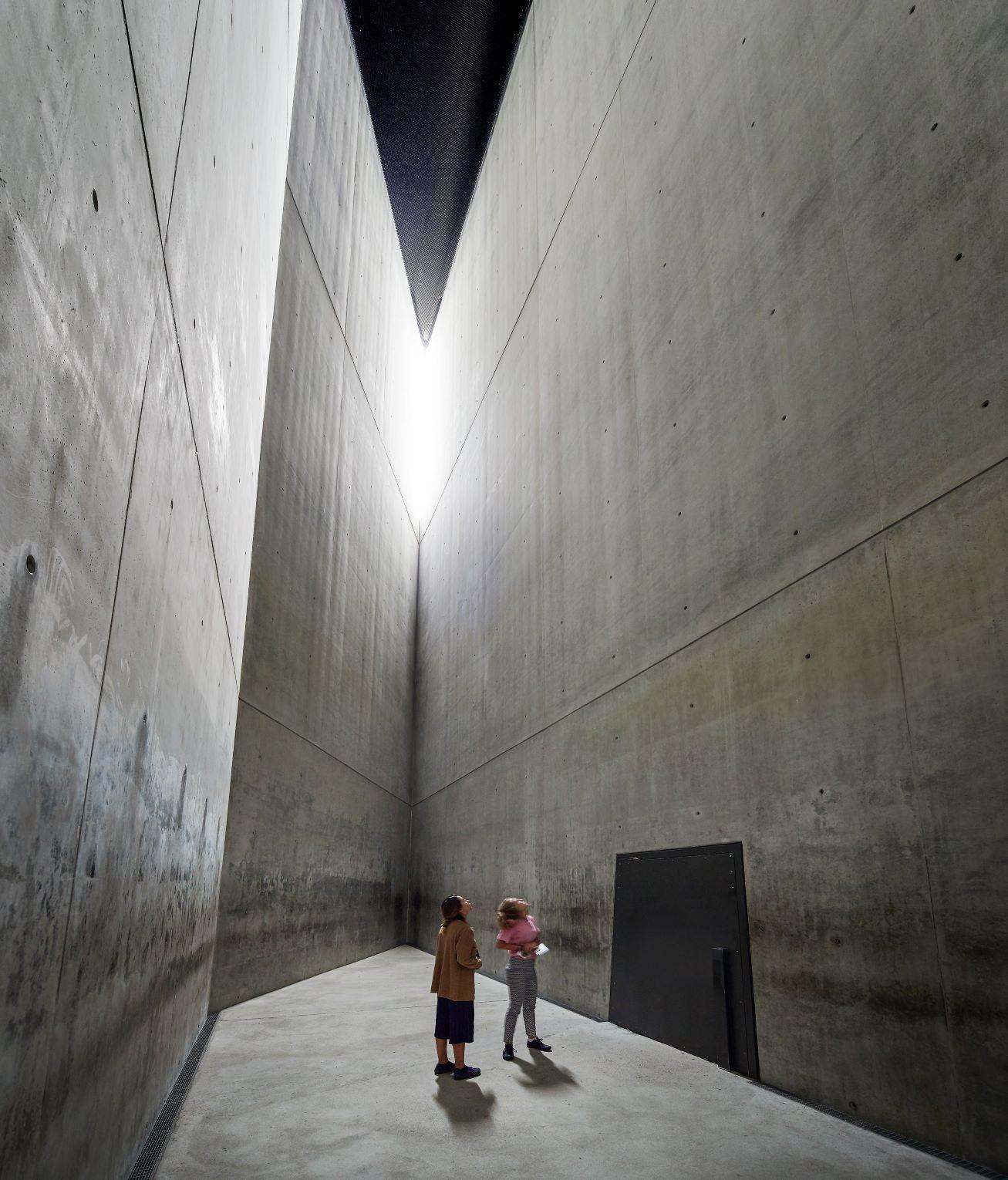
Designed on a monumental and symbolic, with spaces that evoke a s sense of fear and entrapment

Features a series of interconnected courtyards and low-rise buildings. These smaller spaces
e encourage a sense of belonging and togetherness

Zigzagging form that connects different parts of the building. This void is intended to symbolize a rupture in Jewish history and culture, c creating a sense of disconnection and dislocation
Design Probe 1: Atmosphere




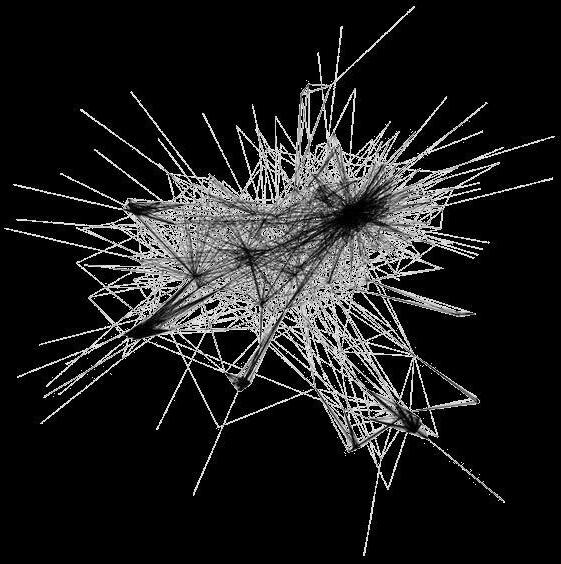









Spatial Configurations
Layout
Scale
Colors
Proportions
Volumes


Materials
Textures
Acoustics
Accessibility
Inclusivity
Safety




“Unrecognize ildren





Design Probe 4

Analytical Approach to Site Selection
Site Study
Site Context

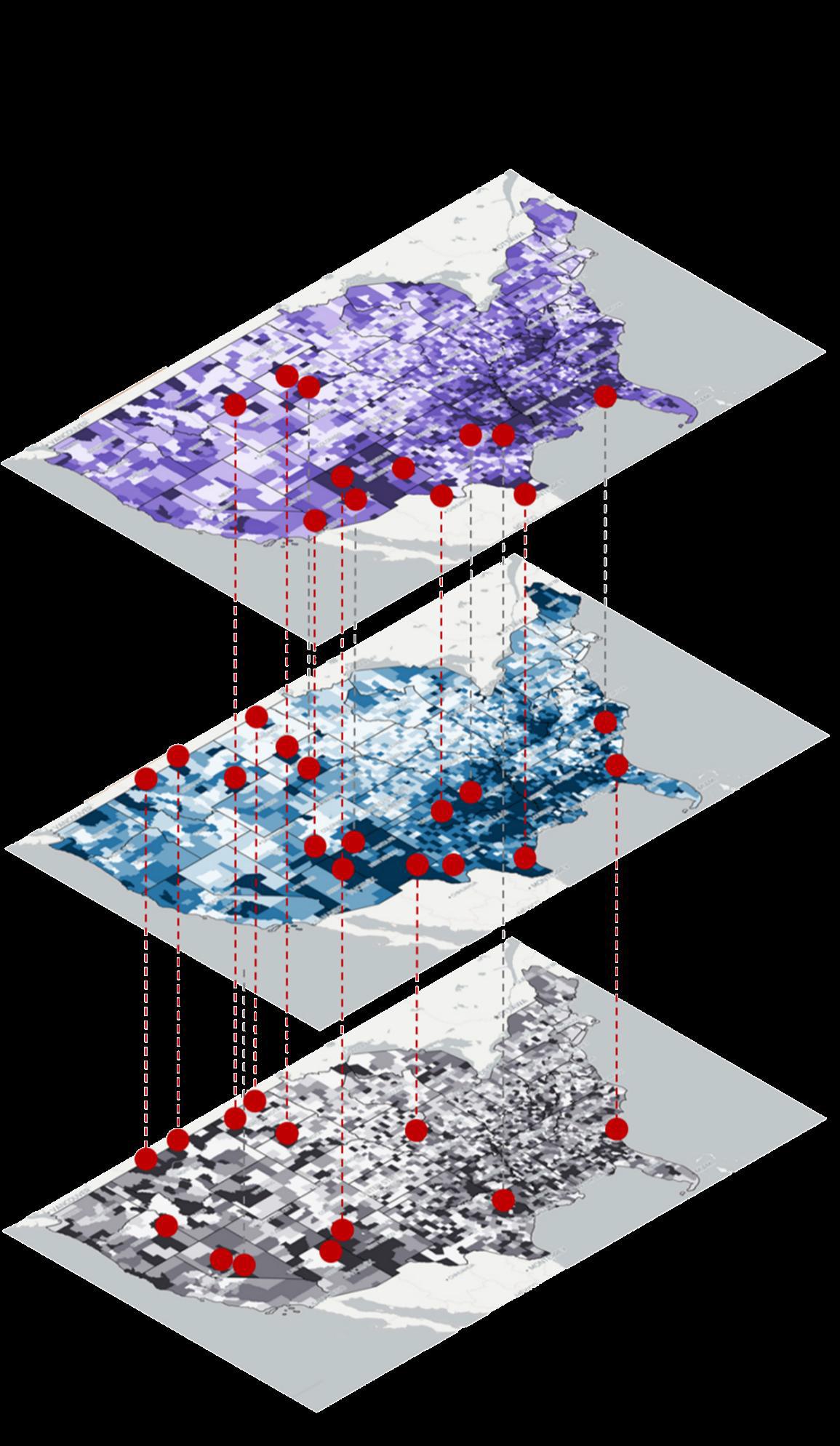

Estimated percent of all people u under 18, between 2017-2021.
Source: Census Estimated percent of people u under 18 with one or more disabilities, between 2017-2021.
Source: Census
Point-in-Time estimates of the h homeless children population in January 2020.
Source: HUD
Estimated percent of all people u under 18 who live in poverty as of 2017-2021.
Source: Census
Estimated c child food insecurity rate in 2021.
Source: Feeding America
Estimated percent of people 16 to 19 years old who were not enrolled in school and were unemployed or not in the labor force, between 2017-2021.
Source: Census







PRB analysis of data from the U S Census Bureau, Current Population Survey, Basic Monthly Data Files T
unemployment rate

C h i l d r e n u n d e r a g e 1 8 w h o l i v e i n f a m i l i e s w i t h
i n c o m e s l e s s t h a n 2 0 0 % o f t h e f e d e r a l p o v e r t y
level a nd a t l e a s t o n e p a r e n t w o r k e d 5 0 o r m o r e weeks during the previous year.
The federa l poverty defin i t i o n c o n s i s t s o f a s e r i e s
o f t h r e s h o l d s b a s e d o n f a m i l y s i z e a n d
c o m p o s i t i o n . I n 2 0 2 2 , t h e 2 0 0 % p o v e r t y
t h r e s h o l d f o r a f a m i l y o f t w o a d u l t s a n d t w o children was $59,356.
OF CHILDREN BIRTH THROUGH AGE 17 BY FAMILY TYPE AND LABOR FORCE STATUS OF PARENT(S) WHERE EMPLOYMENT STATUS AND FAMILY TYPE ARE KNOWN.

U S Census Bureau, 2000 Census (Summary File 3) (2005-2013) U S Bureau of the Census, American Community Survey, 3-year estimates (B23008) (2014 - current) U S Bureau of the Census, American Community Survey, 1-year estimate (B23008)

Overall Ranking:
2023 KID S C O U N T ® D a t a B o o k : R a n k s P e n n s y l v a n i a 22nd overall in child well-being among all states.
Health:
C h i l d r e n w i t h o u t h e a l t h i n s u r a n c e : P A ( 5 . 2 % ) i s better than the U.S. average (5.6%).
Child and teen dea th ra tes: PA is worse tha n the U.S. average.
Low birthweight ba bies: PA (8.1%) i s b e t t e r t h a n t h e U.S. average (8.2%).
Childhood obesity : PA (18.1%) is worse tha n the U.S. average (17.4%).
Areas of Concern:
Higher Rate of Low Birthweight Babies: Pennsylvania
h a s a s l i g h t l y h i g h e r r a t e o f l o w b i r t h w e i g h t b a b i e s (8.1%) compared to the national average (7.9%). This
c a n i n c r e a s e t h e r i s k o f h e a l t h p r o b l e m s f o r newborns.
H i g h e r R a t e o f O b e s i t y : T h e o b e s i t y r a t e a m o n g
P e n n s y l v a n i a c h i l d r e n a g e d 1 0 - 1 7 ( 1 6 . 4 % ) i s h i g h e r
t h a n t h e n a t i o n a l a v e r a g e ( 1 4 . 4 % ) . T h i s r a i s e s
c o n c e r n s a b o u t p o t e n t i a l h e a l t h c o m p l i c a t i o n s l a t e r in life.
A c c e s s t o M e n t a l H e a l t h S e r v i c e s : A c c e s s t o m e n t a l
h e a l t h s e r v i c e s f o r c h i l d r e n a n d a d o l e s c e n t s c a n b e
l i m i t e d i n s o m e a r e a s o f P e n n s y l v a n i a , i m p a c t i n g their well-being.
D i s p a r i t i e s : S i m i l a r t o o t h e r s t a t e s , c h i l d w e l l - b e i n g
v a r i e s s i g n i f i c a n t l y a c r o s s d i f f e r e n t r a c i a l
education.
Resources: PA Department of Health: https://www health pa gov/Pages/default aspx: https://www health pa gov/Pages/default aspx Children's Hospital of Philadelphia PolicyLab: https://policylab chop edu/: https://policylab chop edu/ America's Health Rankings: https://www americashealthrankings org/explore/measures/wellchi ld visit 0to17/PA?population=TeenBirth Black: https://www americashealthrankings org/explore/measures/wellchi ld visit 0to17/PA?population=TeenBirth Black
CHILDREN WHO HAVE ONE OR MORE EMOTIONAL, BEHAVIORAL, OR DEVELOPMENTAL CONDITIONS

National Survey of Children’s Health(NSCH)
CHILDREN WHO HAVE EXPERIENCED TWO OR MORE ADVERSE EXPERIENCES IN PENNSYLVANIA

National Survey of Children’s Health(NSCH)
Children ages 3 to 17 with a parent who reports that a doctor has told them their child has autism, developmental delays, depression or anxiety, ADD/ADHD, or behavioral/conduct problems The NSCH includes information on approximately 50,000 children under age 18, with representative samples for each state.
Children were included if the respondent answered that the child had ever experienced two or more of the following adverse experiences: frequent socioeconomic hardship, parental divorce or separation, parental death, parental incarceration, family violence, neighborhood violence, living with someone who was mentally ill or suicidal, living with someone who had a substance abuse problem or racial b ias.
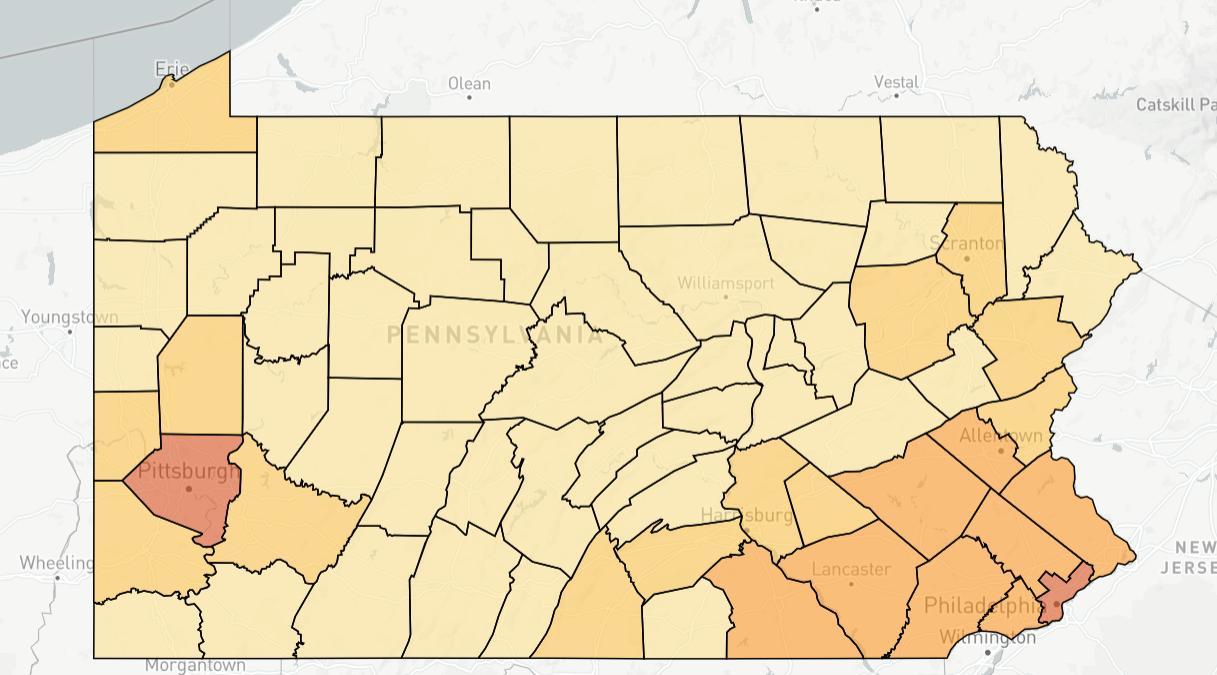
Pennsylvania Department of Human Services, Office of Children, Youth and Families
Birth To 4

5 To 9

10 To 14

This includes the reported incidents of suspected child abuse and neglect through the Childline a n d A
severe general neglect reports.
Based on the 2020 U S Census, the estimated total population of children (under 18) in Pennsylvania was around 2.3 million. The most current projection available i
Pennsylvania's overall population, with most growth concentrated in urban areas. By 2040, the number of children is projected to increase slightly.
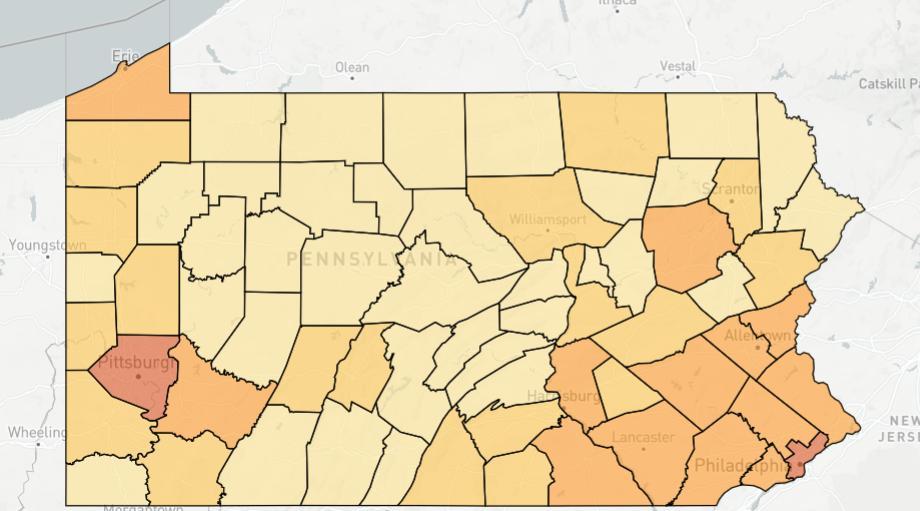
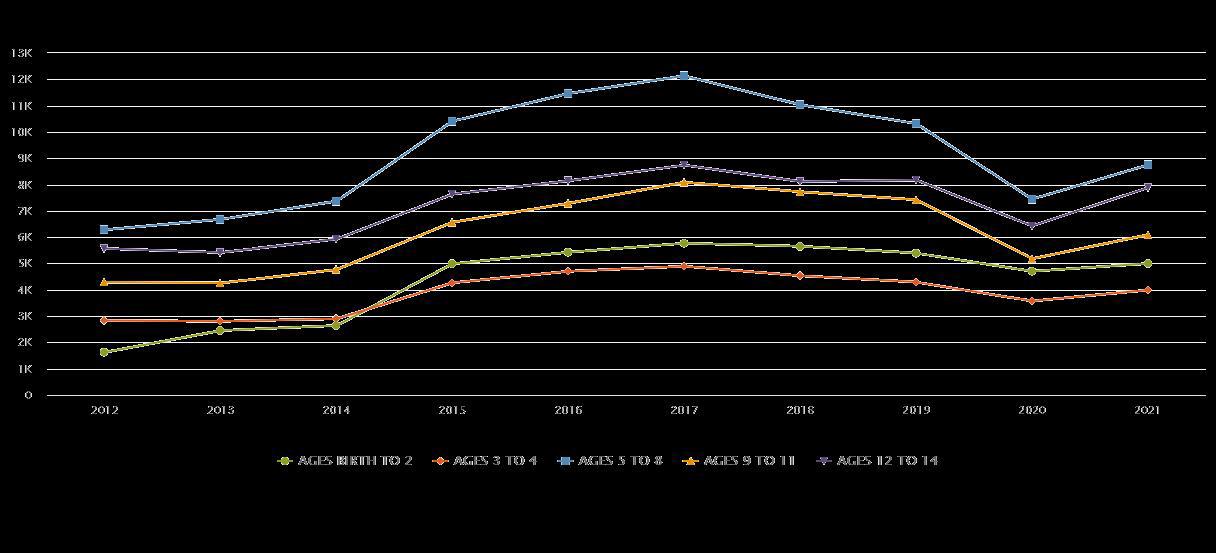


PRB analysis of data from the U.S. Census Bureau, Census Supplementary Survey & American Community Survey.
Children under age 18 who do not live with a parent. Children are considered not living with a parent if the h o u s e h o l d
themselves the householder or the spouse/partner of the householder, or a roommate or o ther non-relative of the householder Children living in group quarters are categorized as not living with a parent
PRB analysis of data from the U S Census Bureau, American Community Survey table B10002
Challenges:
High caseloads: The Philadelphia child we
impacting the quality of care and support provided to children and families. Disparities: Black and Hispanic families are disproportionately involved in the child welf are system compared to white families, raising concerns about racial equity. Poverty and trauma: Many families involved in the system f a
trauma, hindering their ability to create safe and nurturing environments. L i m i t e d r e s o
A
resources can be limited, hindering fami lies' ability to thrive.
Statistics:
Over 83,000 child abuse reports were made in Philadelphia in 2021, with around 16,774 substantiated (State of Child Welfare 2022)
Nearly 8,112 children spent time in foster care during 2021 (State of Child Welfare 2022). Over 25% of Philadelphia children live in poverty (American Community Survey 2022).
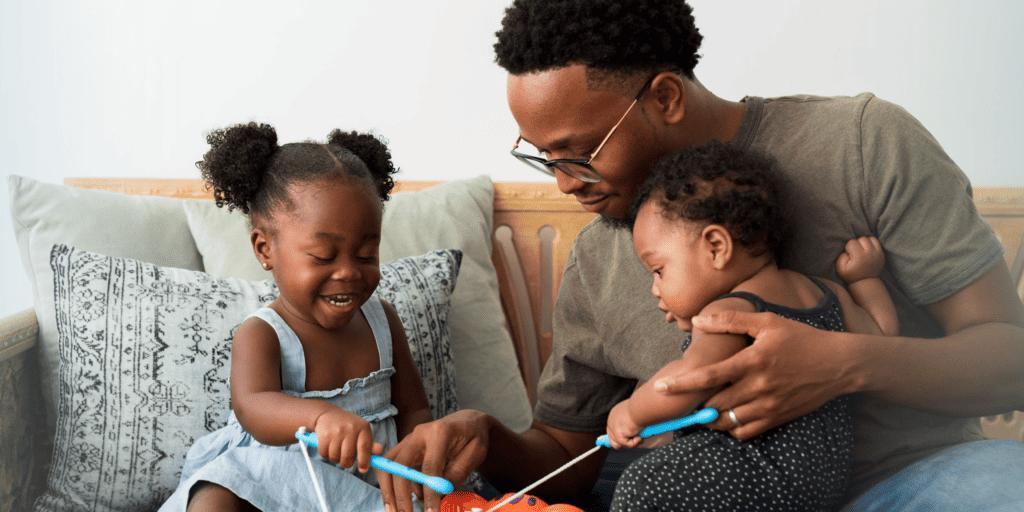

City of Philadelphia Department of Human Services: Department of Human Services - City of Philadelphia: https://www phila gov/departments/department-of-humanservices/ Pennsylvania Department of Human Services: Pennsylvania Department of Human Services: https://www dhs pa gov/Services/Children/Pages/default aspx Non-profit Organizations:
Pennsylvania Partnerships for Children: Pennsylvania Partnershi ps for Children: https://www papartnerships org/ Children's Hospital of Philadelphia PolicyLab: PolicyLab | Children's Hospital of Philadelphia: https://policylab chop edu/ CFAR Counseling: CFAR Counseling | Counseling in Philadelphia, PA: https://www cfarcounseling org/

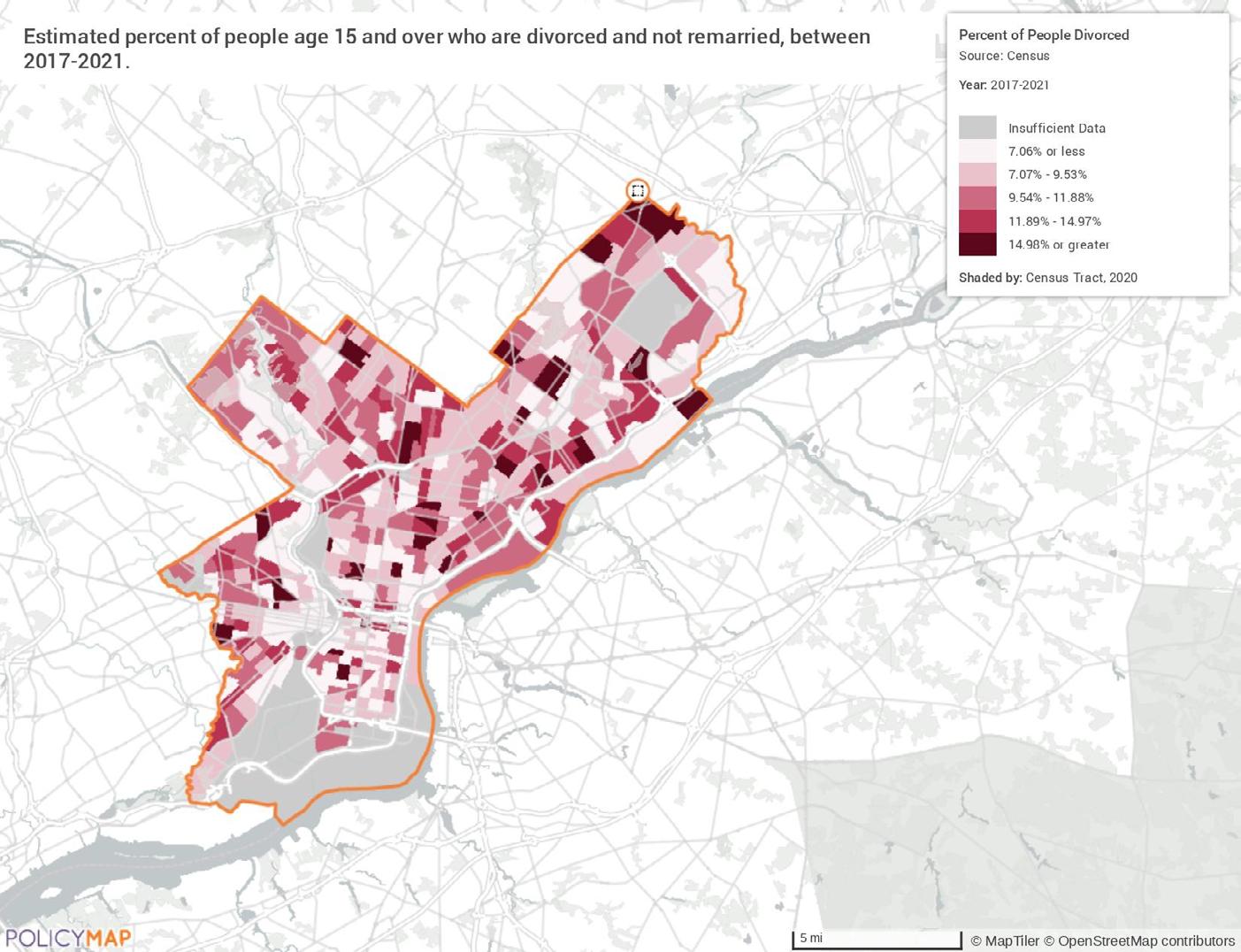
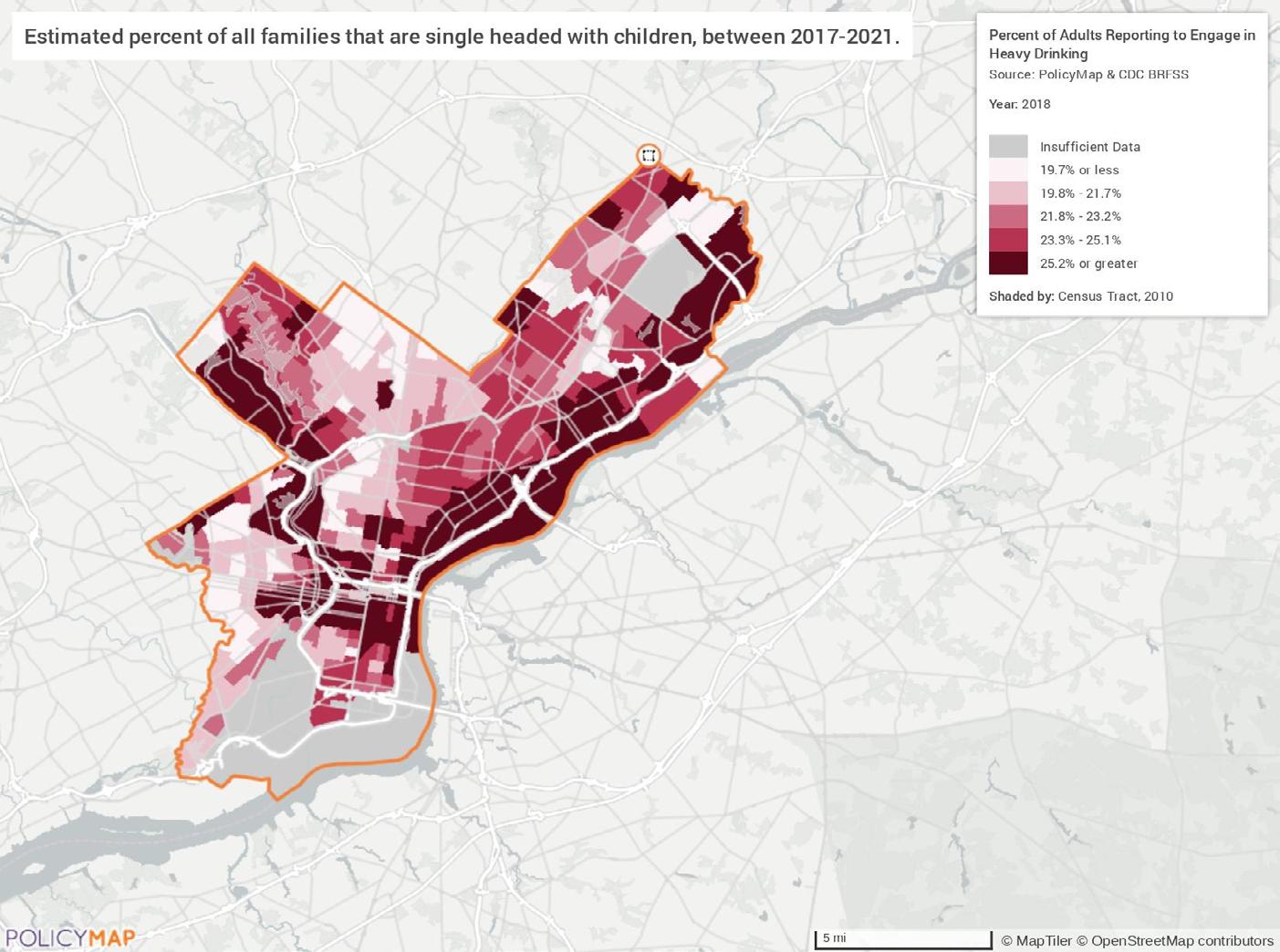
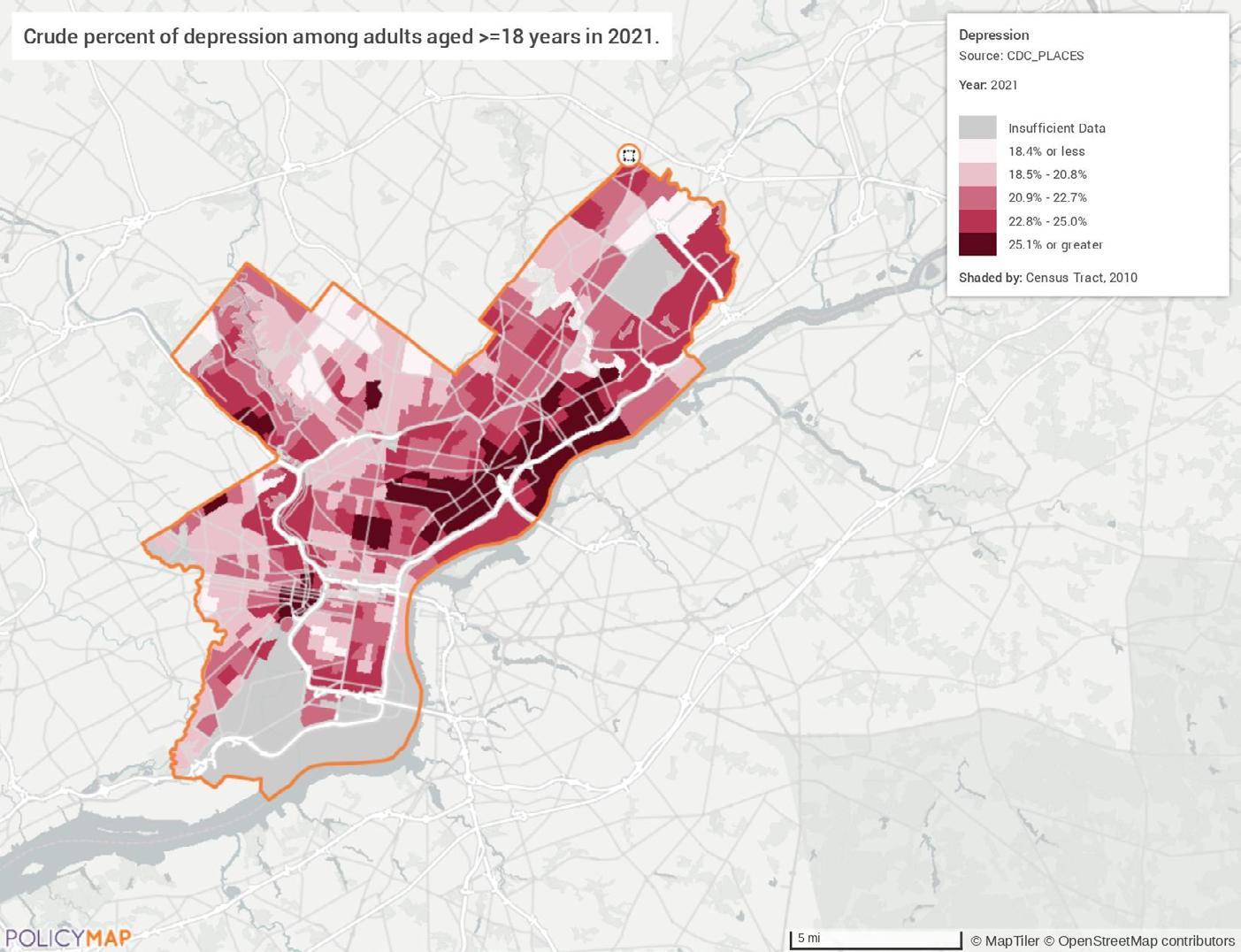
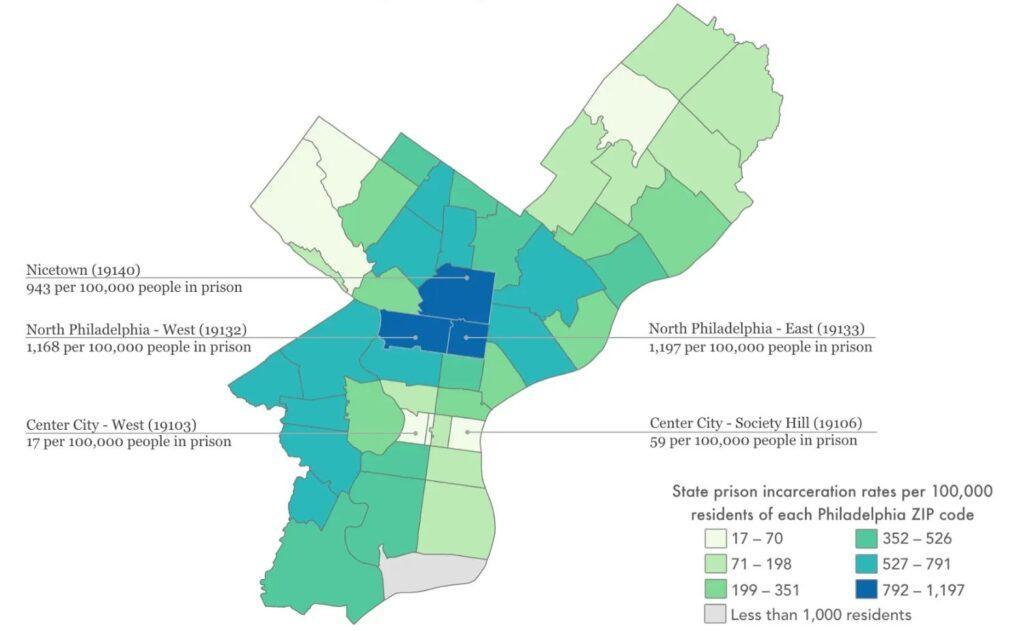
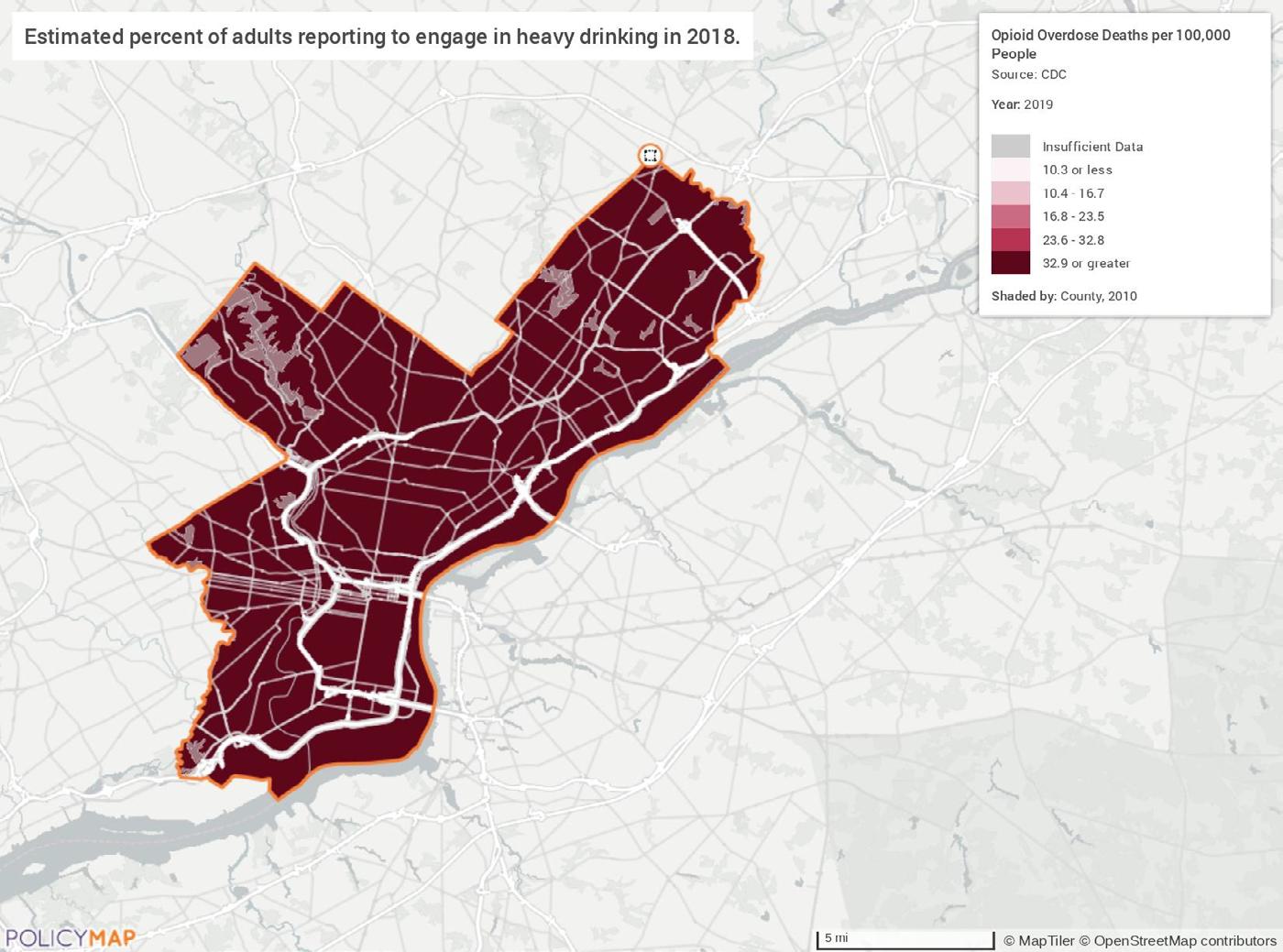

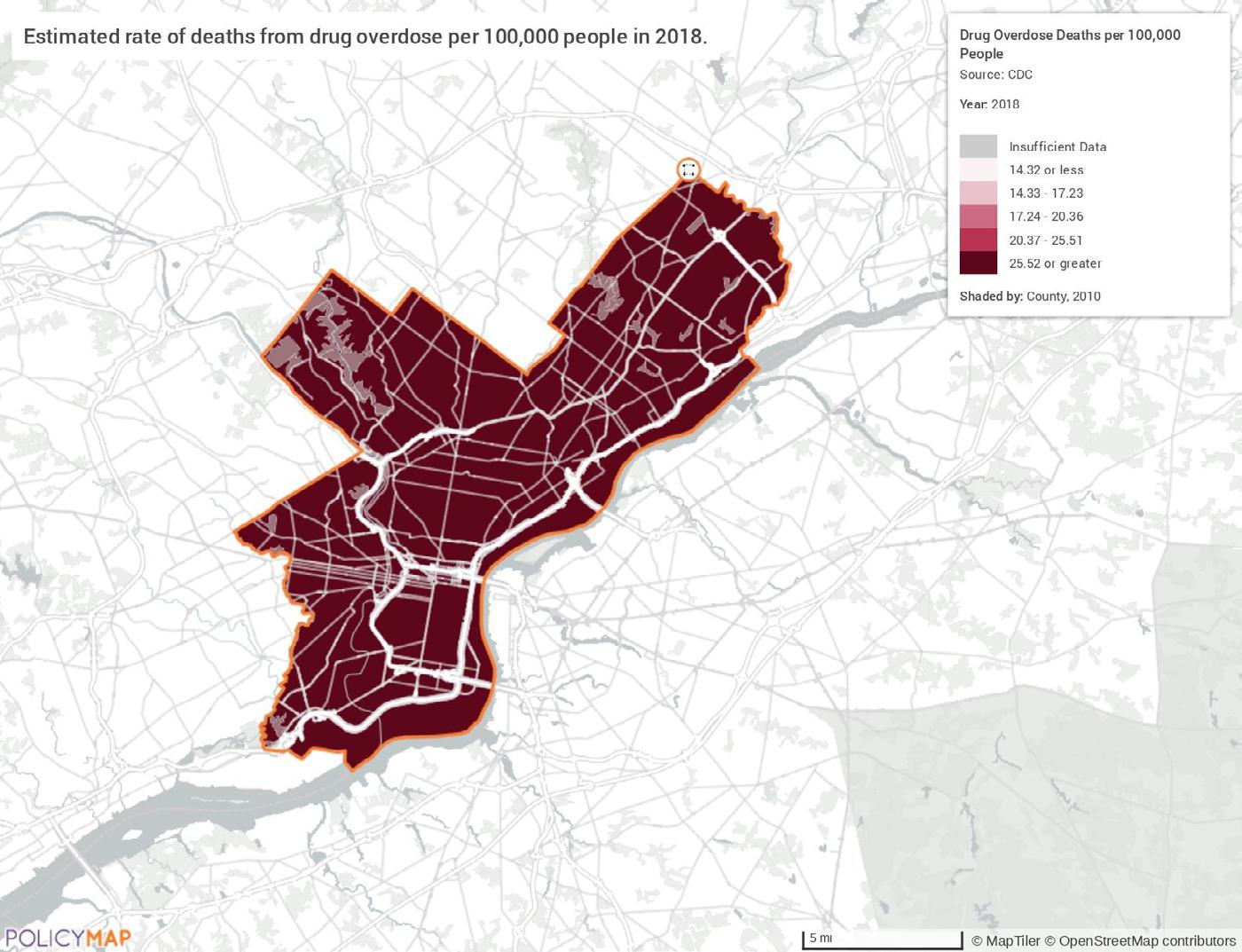
Analytical Approach to Site Selection
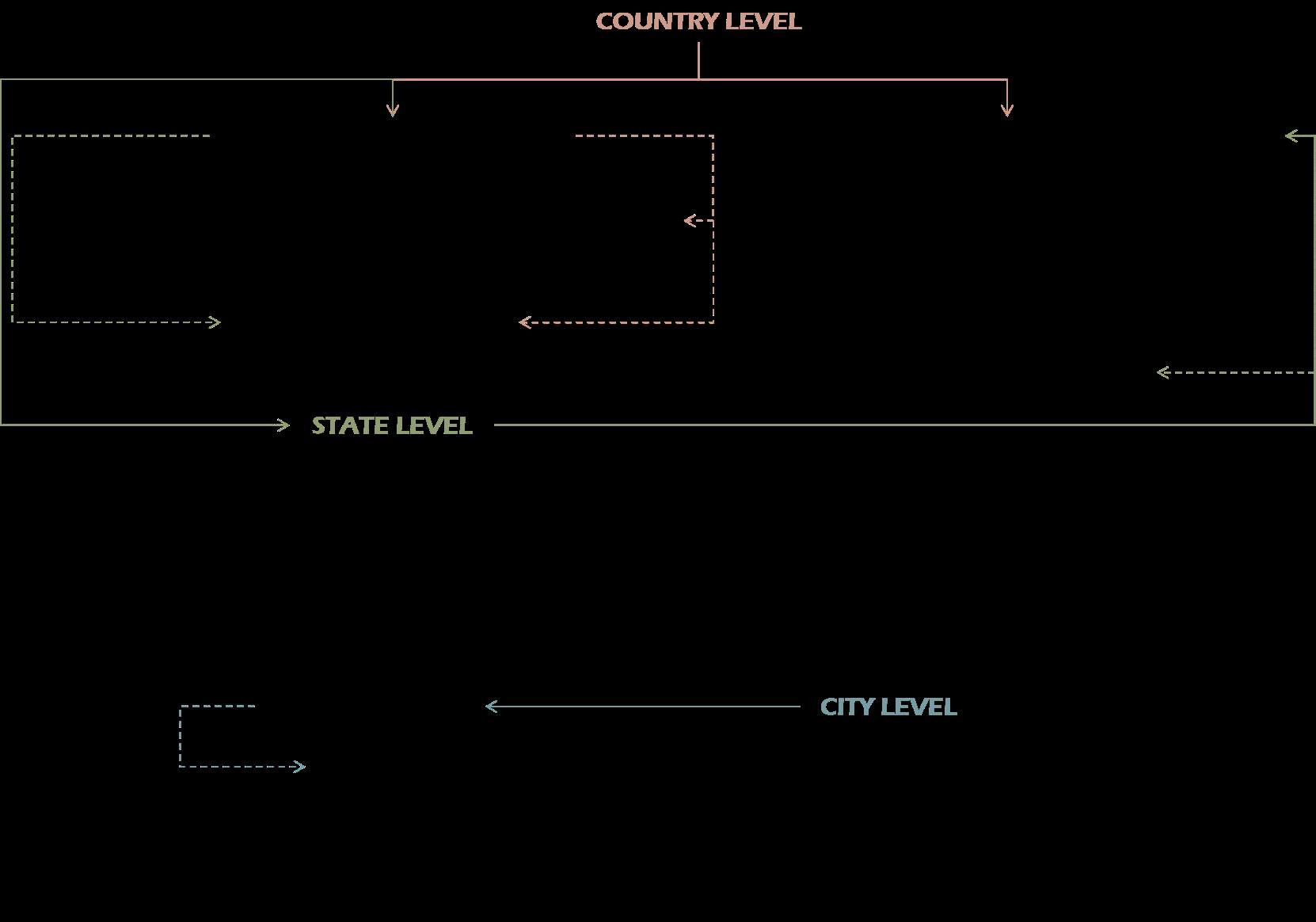



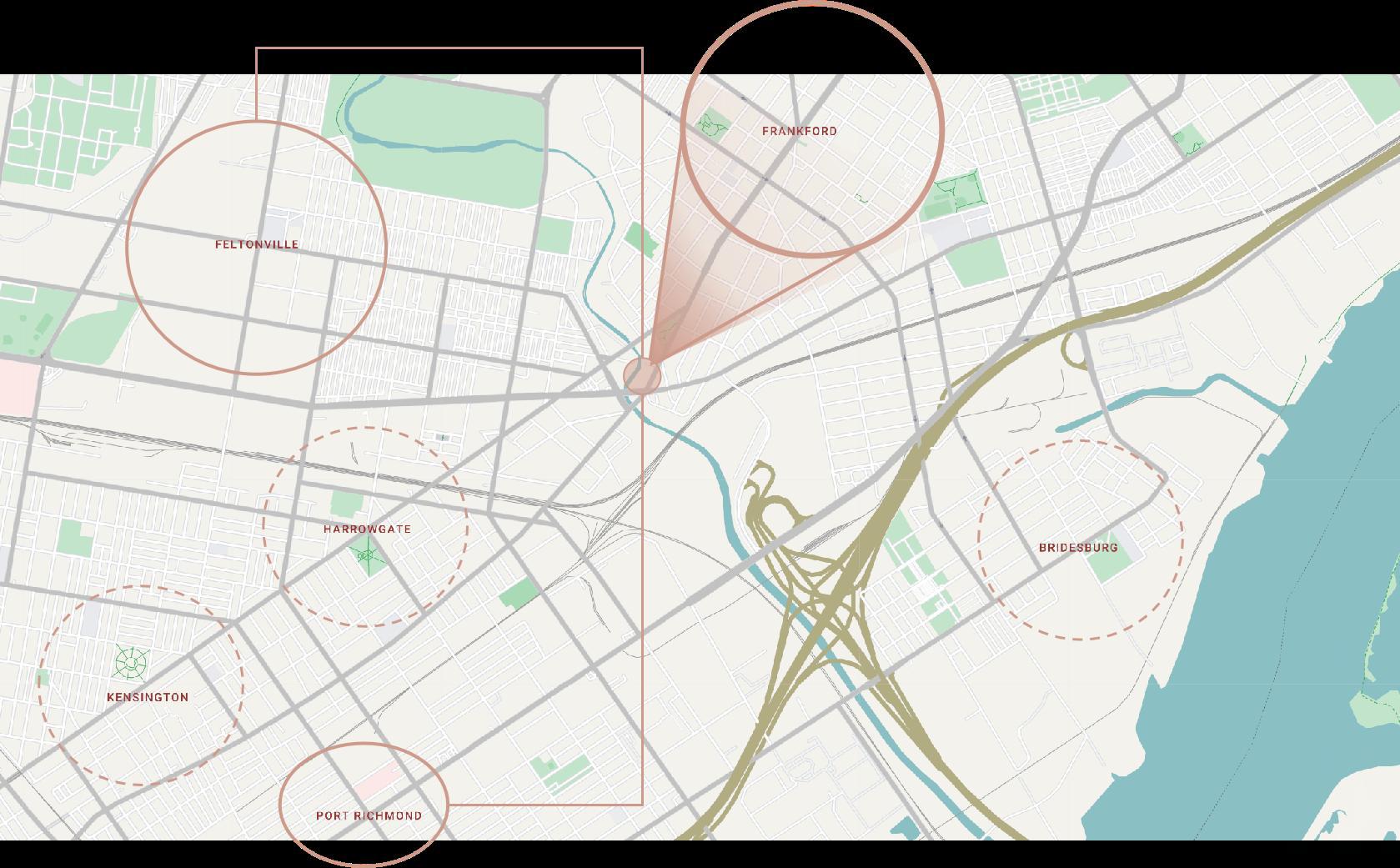
SITE LOCATION
4080 Frankford Avenue, Philadelphia, PA 19124
T h i s i s a n o l d i n d u s t r i a l s i t e b u i l t i n 1 9 3 5 , a t F r a n k f o r d a n d T o r r e s d a l e , o n t h e b a n k s o f
F r a n k f o r d C r e e k . T h e h i s t o r y o f t h i s s i t e i s a r e f l e c t i o n o f p a t t e r n s o f c h a n g e a n d d e c l i n e i n
P h i l a d e l p h i a i n d u s t r y . A c c o r d i n g t o a n i n d u s t r i a l s u r v e y d o n e i n t h e l a t e 1 9 t h c e n t u r y , t h i s l a n d on c e h ou se d a n u m b e r of d iffe re n t i n d u st r i a l o p e r a t i o n s , i n c l u d i n g a n i r o n w o r k s a n d a t e x t i l e o p e r a t i o n n a m e d E d g e w a t e r P r i n t ( o r D y e i n g ) a n d F i n i s h i n g W o r k s . B y 1 9 2 0 , a s u r v e y o f t h e 2 3 r d W a r d o f t h e c i t y s h o w s a c l u s t e r o f n e w b u i l d i n g s e r e c t e d o n t h e s i t e belonging to Edgewater.
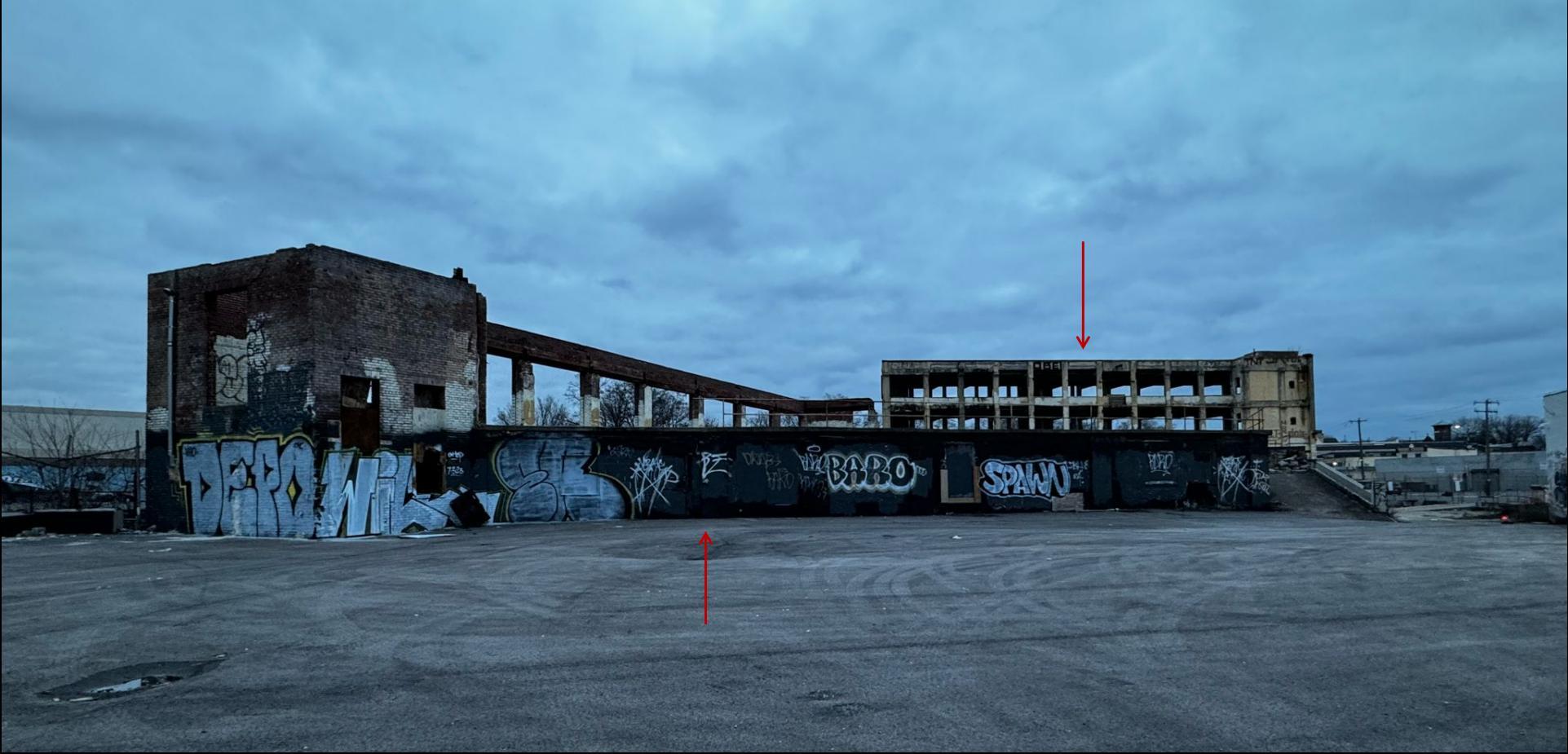

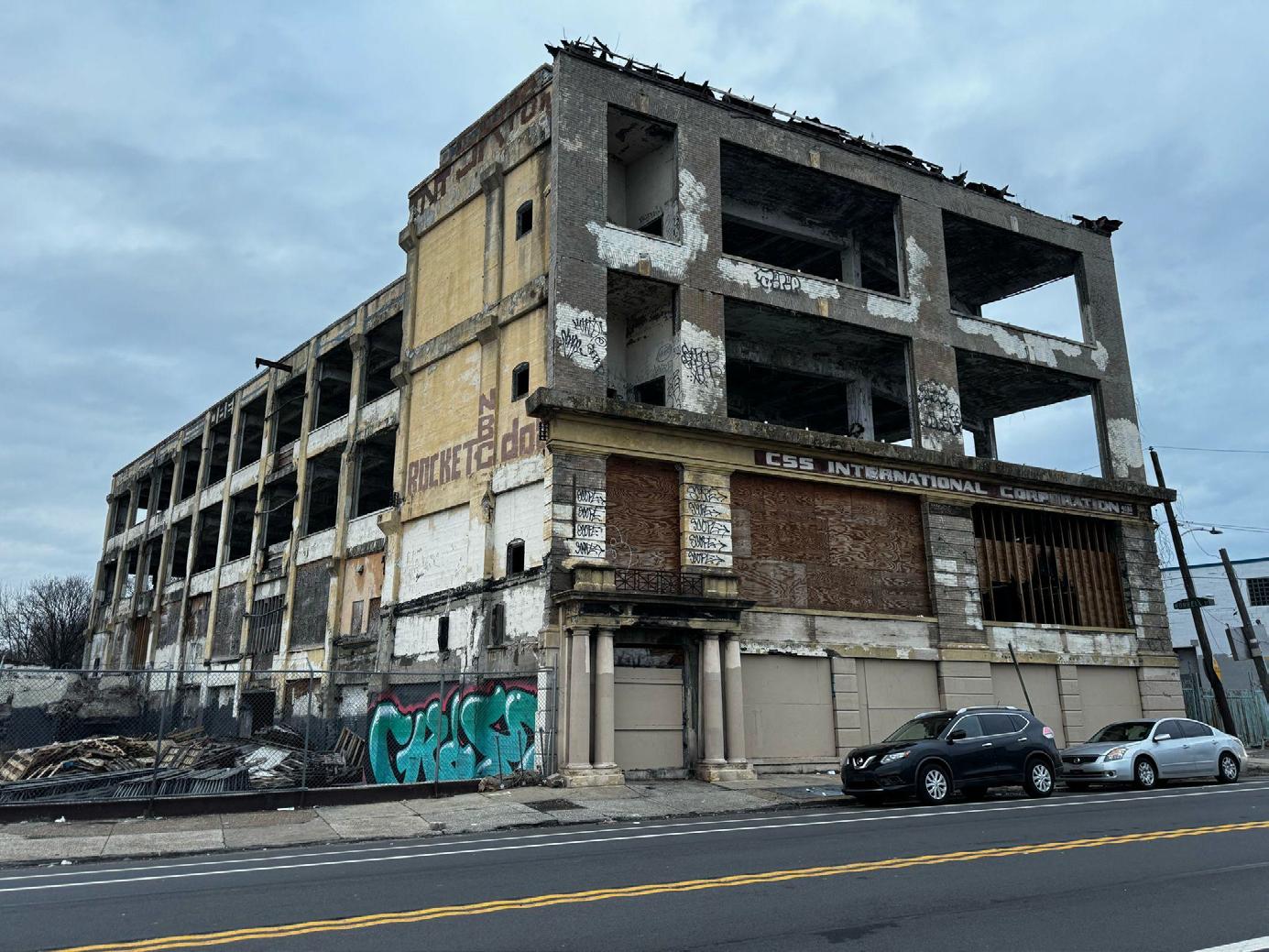


Case Study Program
Adjacency of Spaces
Master List of Spaces
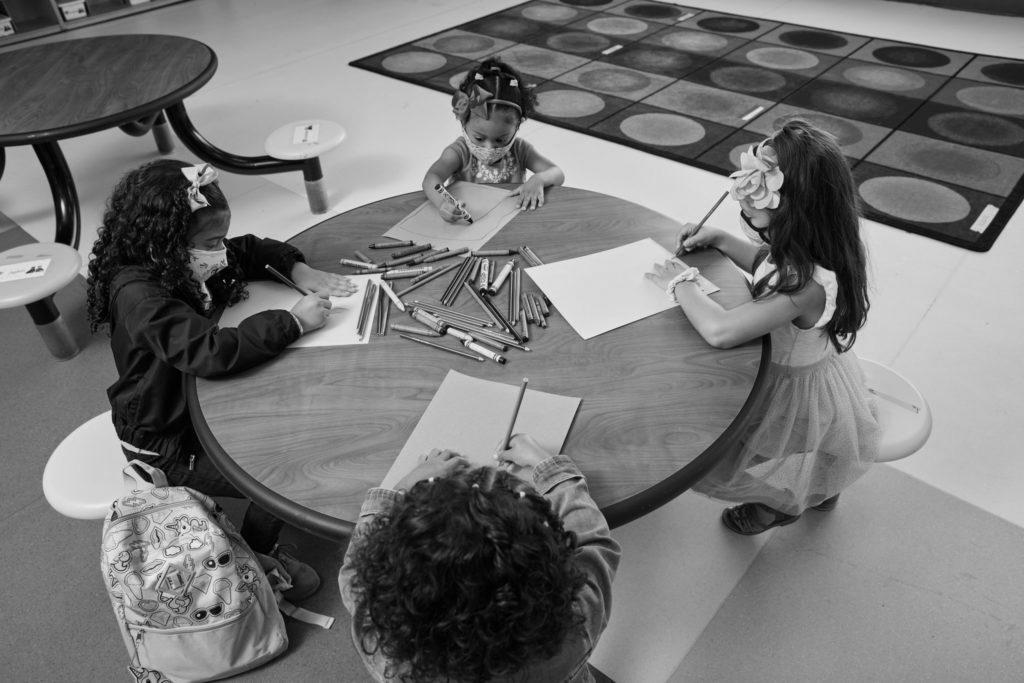
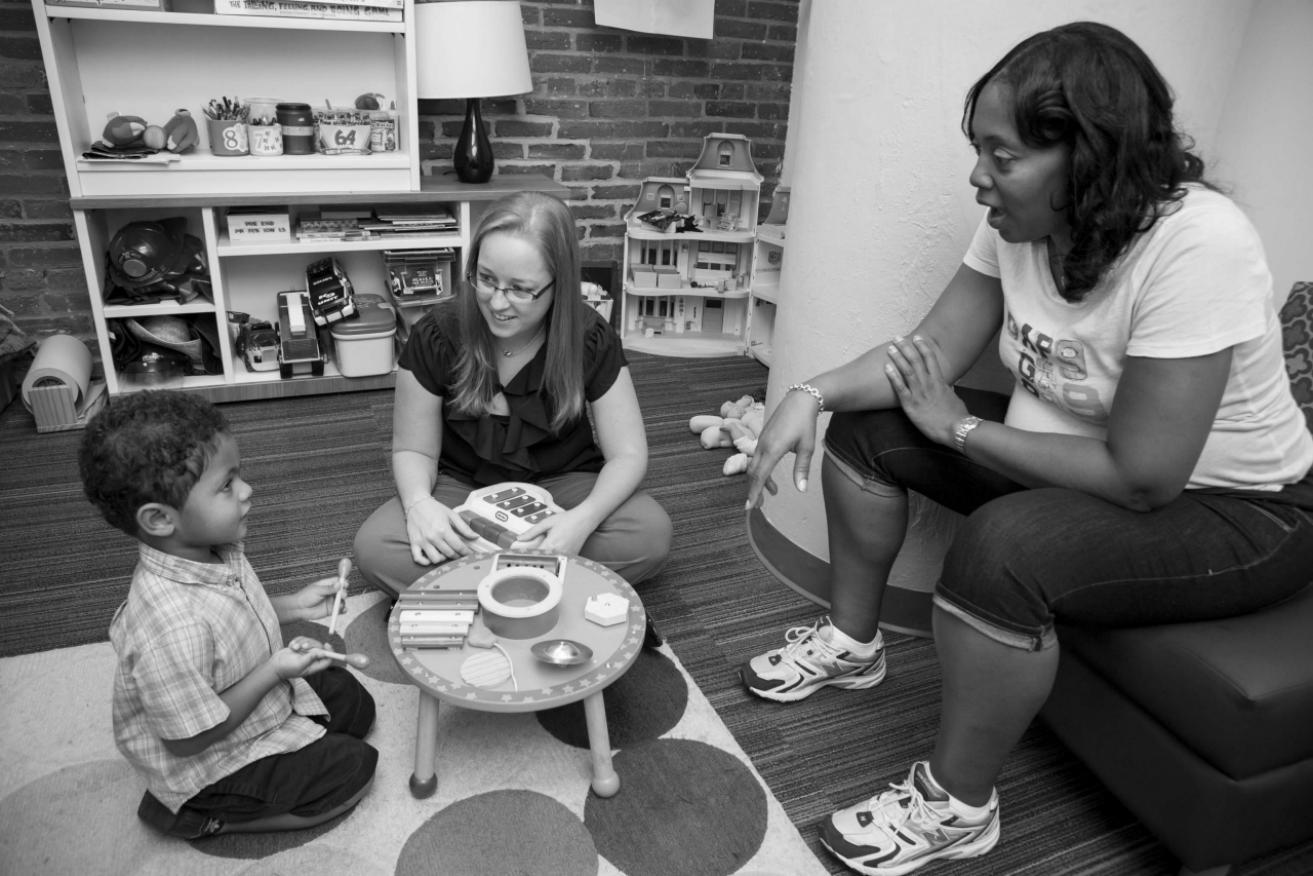
CCTC’s key attributes are at the core of our culture and inform our approach to all of our programs and services.




Every child comes with unique experiences, challenges and needs At CCTC They believe every child deserves treatment that recognizes their individuality, and we tailor their services based on the history of each child and their family.
CCTC's services are exceptional because of their holistic approach to care coordination. After connecting with parents and caregivers, they assess the child's immediate resources which may include extended family, neighbors, a religious community, and school personnel.
Trauma theory tells that trauma and adverse experiences can rob people of their sense of and hope for the future. Part of their job at CCTC is to help children and families reconnect with that hope.
At CCTC, highly trained staff are uniquely qualified to work in children's mental health. Their approach to each program draws from evidence based methods and is tailored to the unique needs of the children and families we serve.

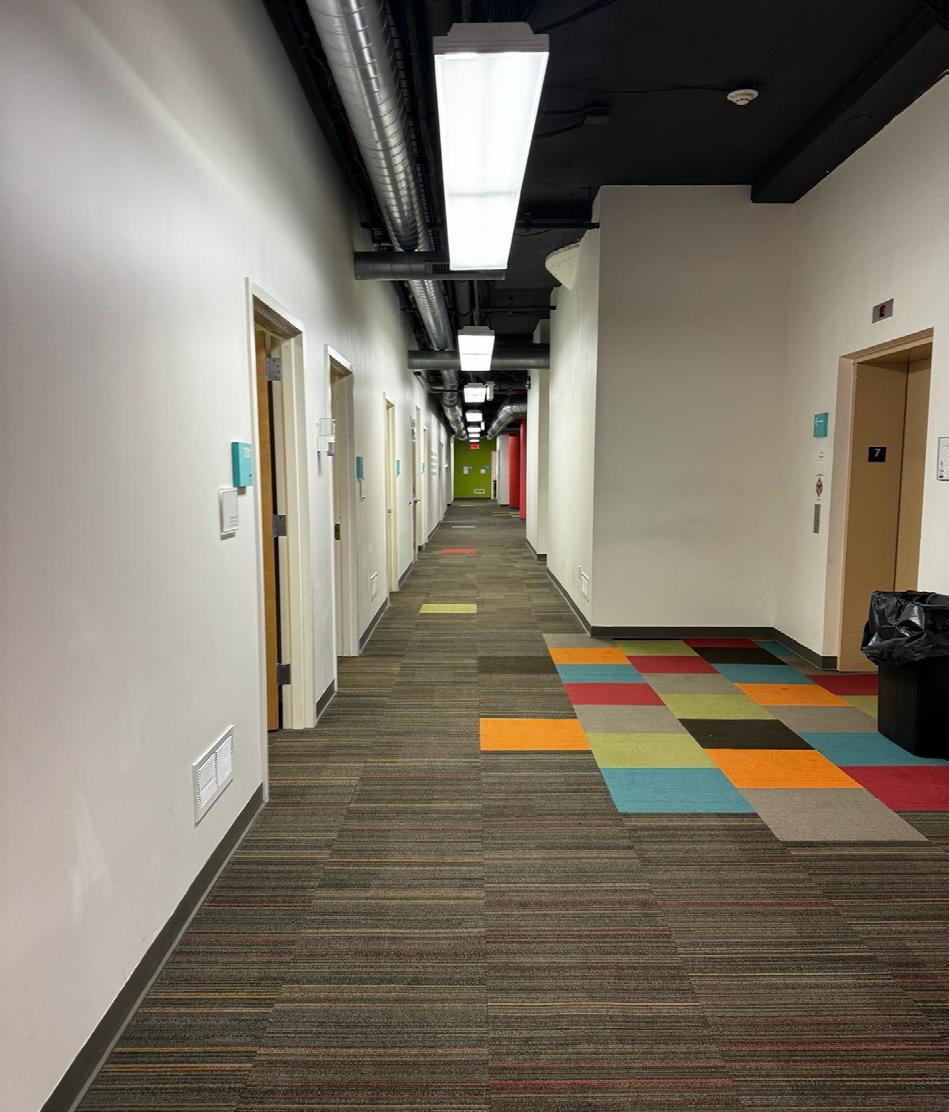



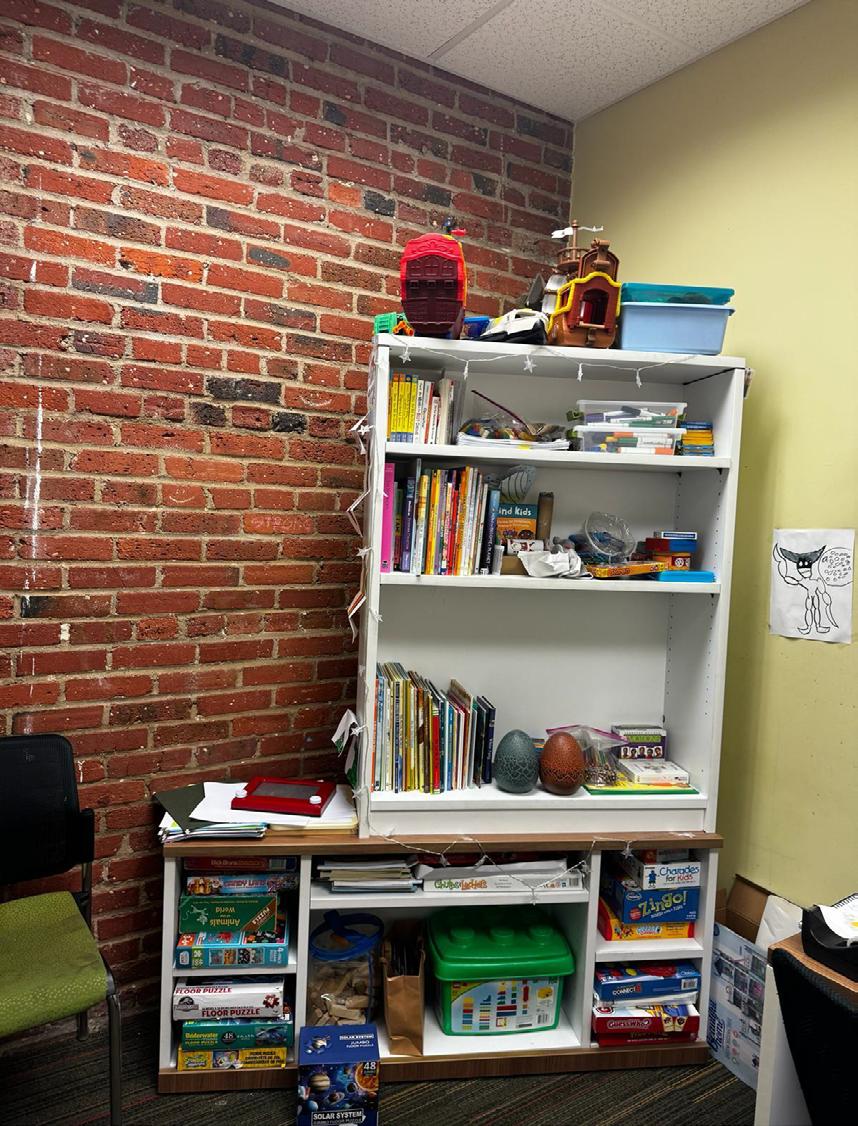
Therapeutic Nursery
Behavioral Challenges
2.5 to 5 years old
Preschool Program
• combines therapeutic interventions and pre-school curricula
• individualized care
• play and creative art therapy, psychiatric services, speech therapy
Trauma Assistance Program And Sexual
Trauma Treatment Program
Traumatic Experiences
18 months through 13 years
specialized trauma-focused evaluation and therapy services
• eco-systemic structural family therapy, cognitive behavioral therapy, art therapy, play therapy, and attachment therapy
Outpatient Department
Emotional And Behavioral Health Challenges
3 to 16 years old
Clinical Services + Psychiatry Services
• eco-systemic structural family therapy, cognitive behavioral therapy, art therapy, play therapy, and attachment therapy
• Individual, Family and Group Therapy
Parent/Caregiver Services
Strengthen A Parent/Caregiver’s
Relationship ----
aspects of Filial Therapy, the Incredible Years Program and the Sanctuary Model
• Parent/Caregiver Workshops
• Child-Adult Relationship Enhancement (CARE) Program
• Multiple Family Groups
Mental, Emotional, and Behavioral Health Needs
students in grades from K-8
behavioral health program
• individual and group clinical services
• consultation and professional development to school personnel and administration
Community-Based Intensive Behavioral Health Services
Blended Case Management
Summer Therapeutic Enrichment Program (STEP)
Family-Based Program Tamaa
Applied Behavior Analysis (ABA)
Abriendo Caminos
The Cornerstone Center
Acute Partial Hospitalization Program
5 to 13 years old
intensive treatment and support in a therapeutic environment
• includes recreation areas, spacious classrooms equipped with computers, and innovative therapeutic learning tools



Children’s Village is a non-profit educating young and school-age children, current and future teachers, and families. Children’s Village is distinguished by teaching excellence, a comprehensive and holistic framework, and a focus on inclusion and diversity.
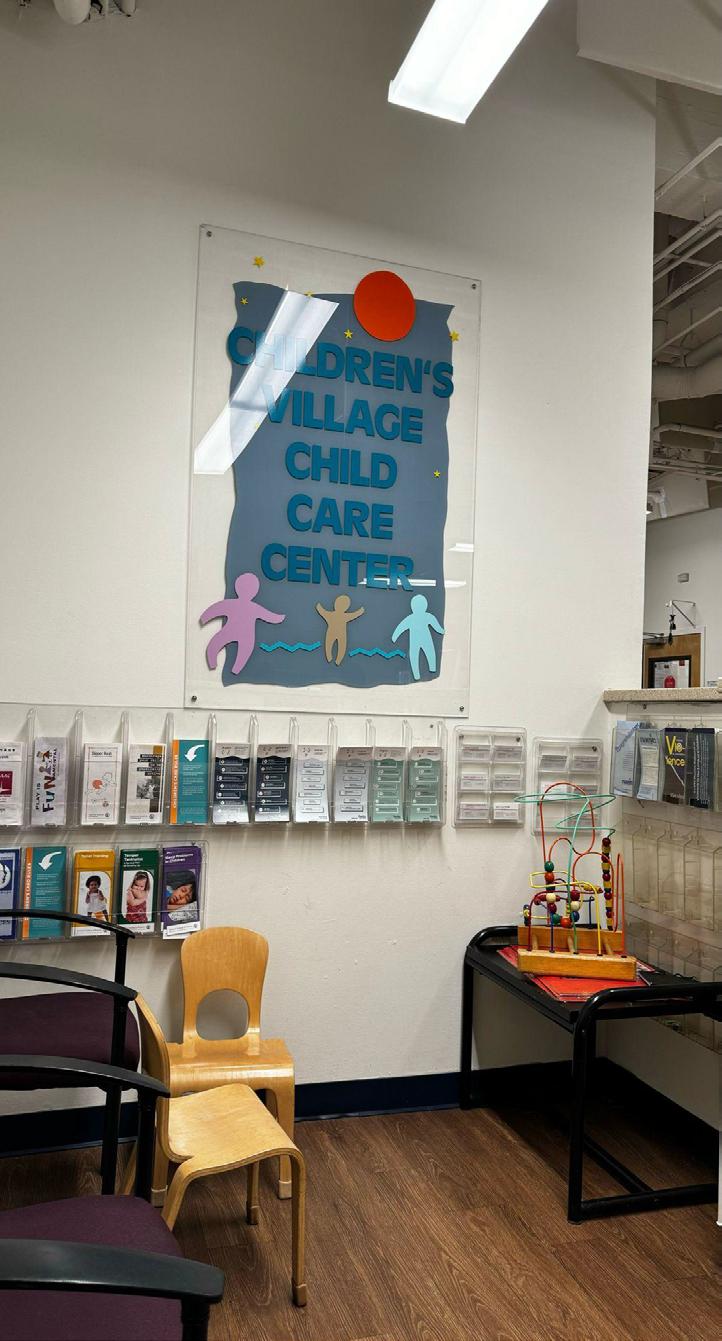
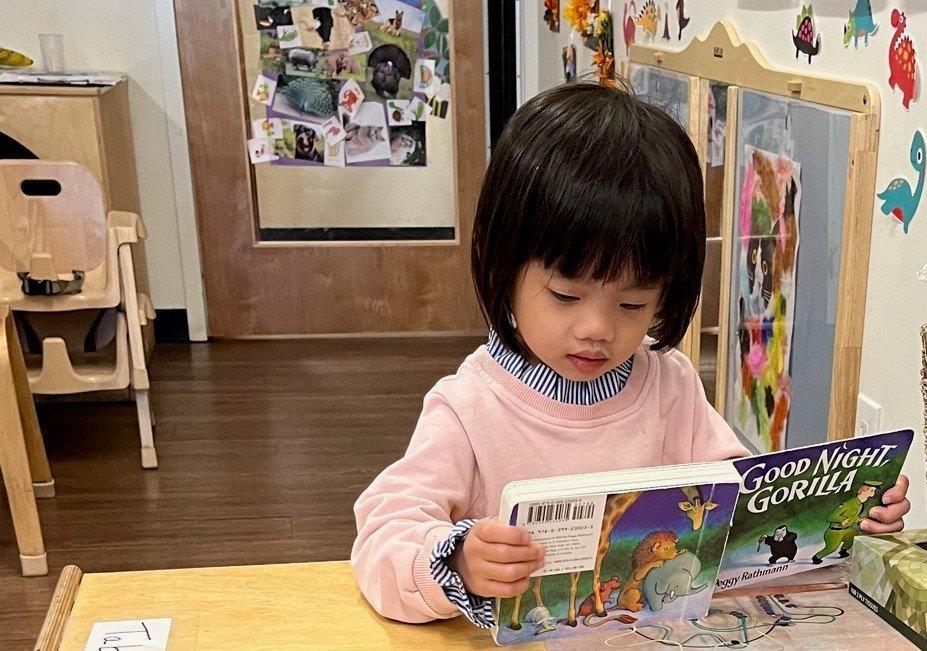


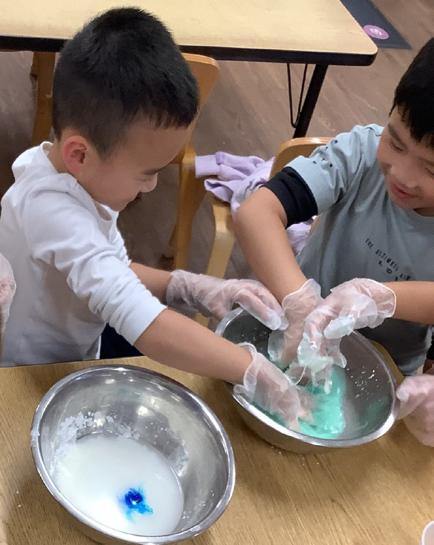
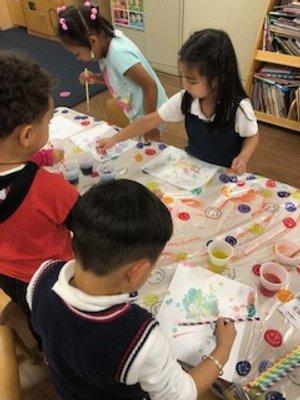
• Outdoor or indoor play is important and should be designed very carefully.
• Different age groups require different spaces and careful attention should be given to this while designing.
• Storage is very important.
• Spaces to be designed according to the children’s scale in spaces like classrooms and the hallways to consider both.
• Special attention to be given for safety of children.
• Supervision is important.
• Child size furniture and restrooms should be added.
• Quiet spaces are as essential as playful spaces
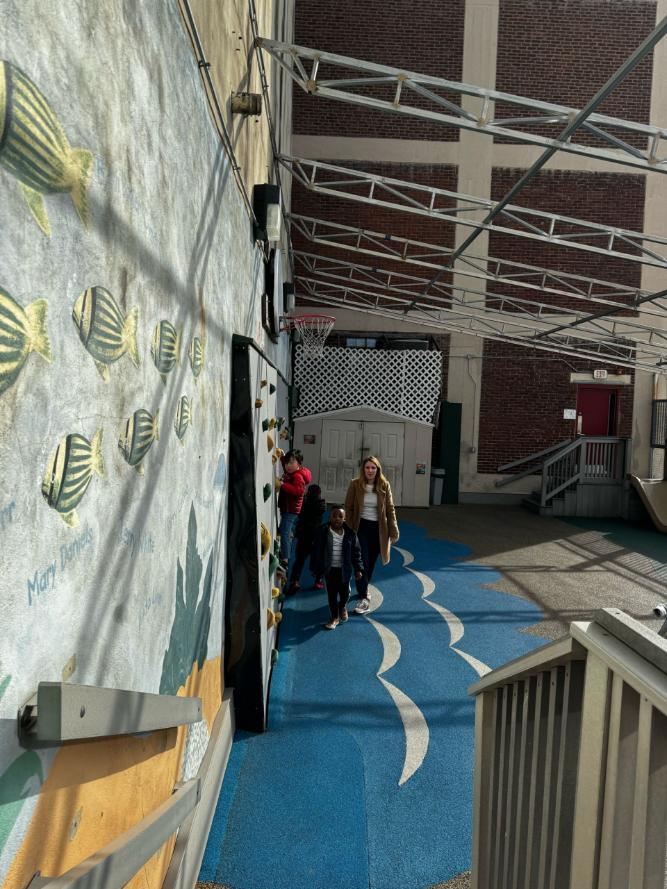
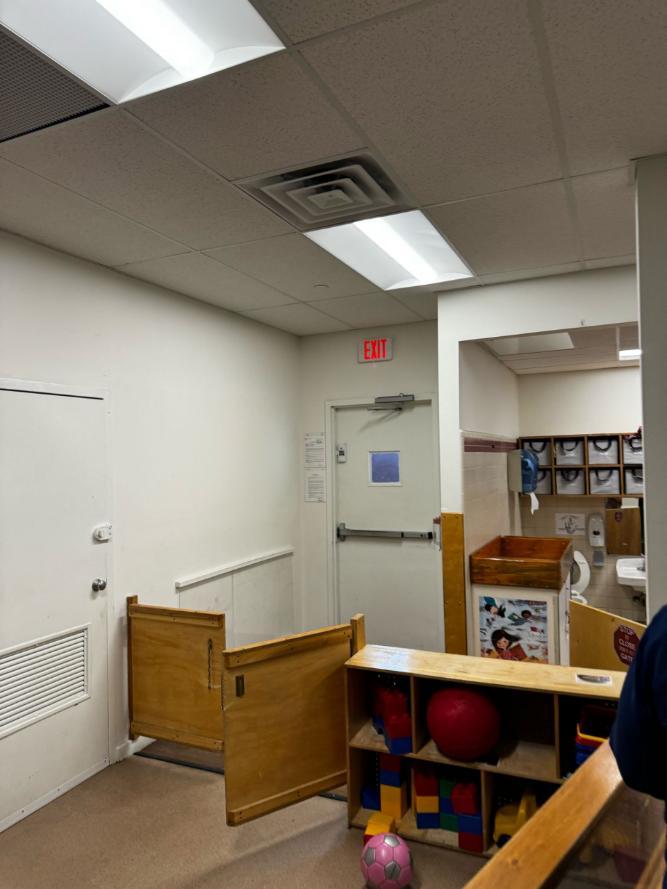
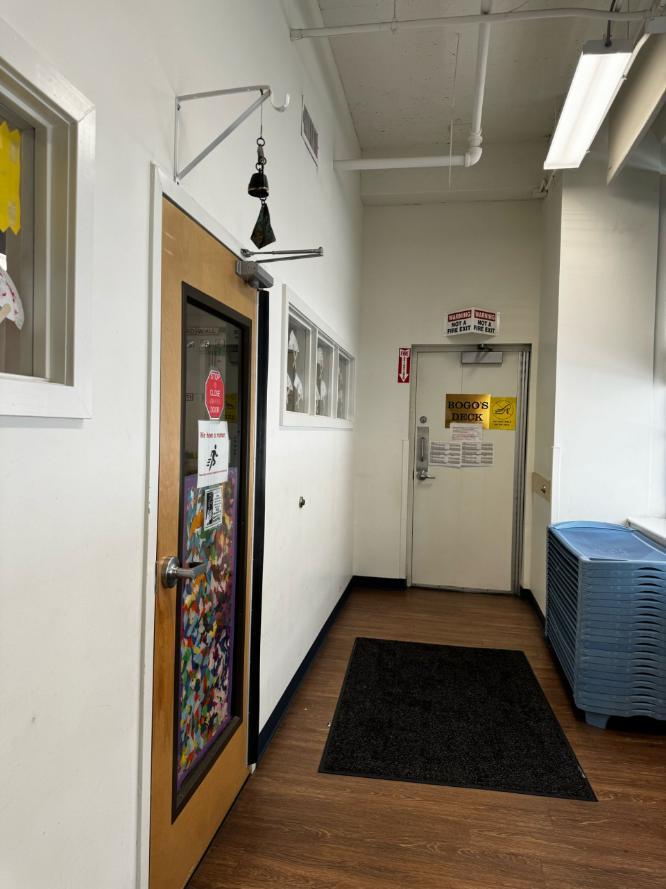

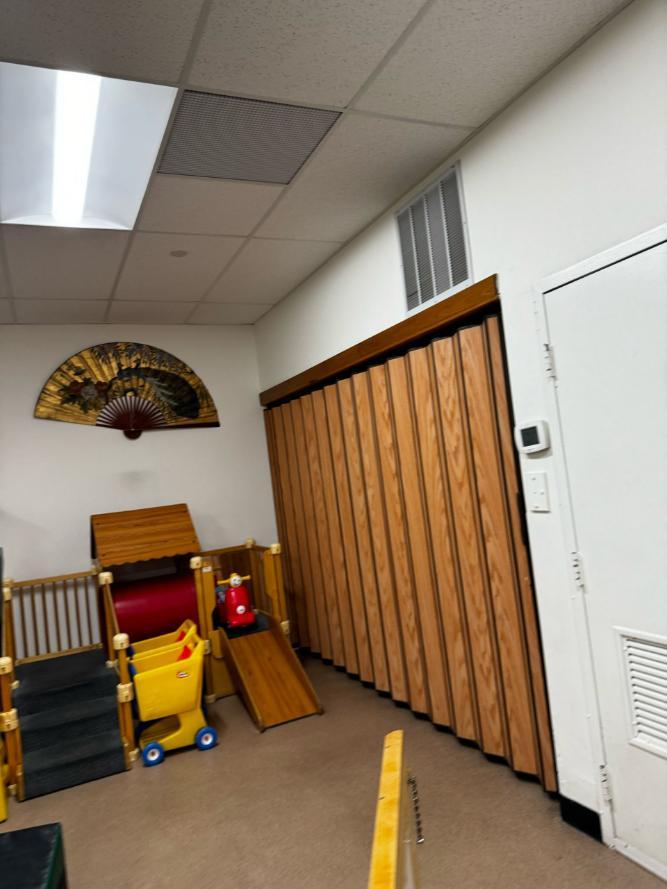

6 weeks -13 months
1 Teacher : 4 Infants
Play and Nurturing Relationships
In close partnership and daily communication with parents, a consistent yet flexible schedule is followed to create an environment in which children feel loved and secure.
The infant learning environment encourages movement, curiosity, exploration, and communication in all of its forms.
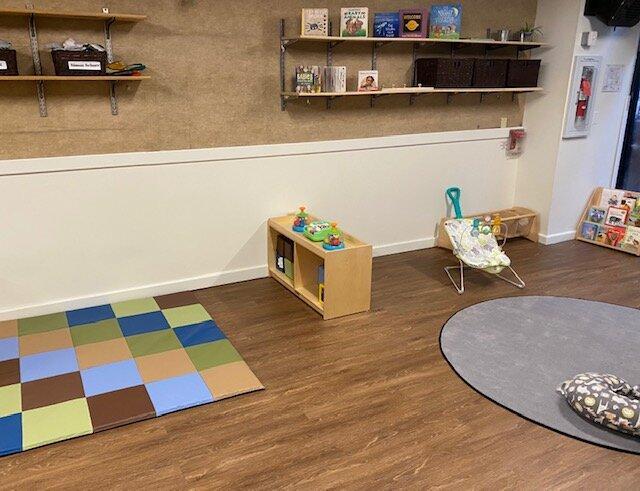
13 months - 3 years
1 Teacher : 4 Toddlers
social-emotional focus
Stories, art projects, music and movement activities, conversation, and neighborhood outings engage the active minds and bodies of toddlers.
Toddler Program is on the development of selfidentity, healthy self-expression, and the independence afforded by beginning mastery of selfcare skill
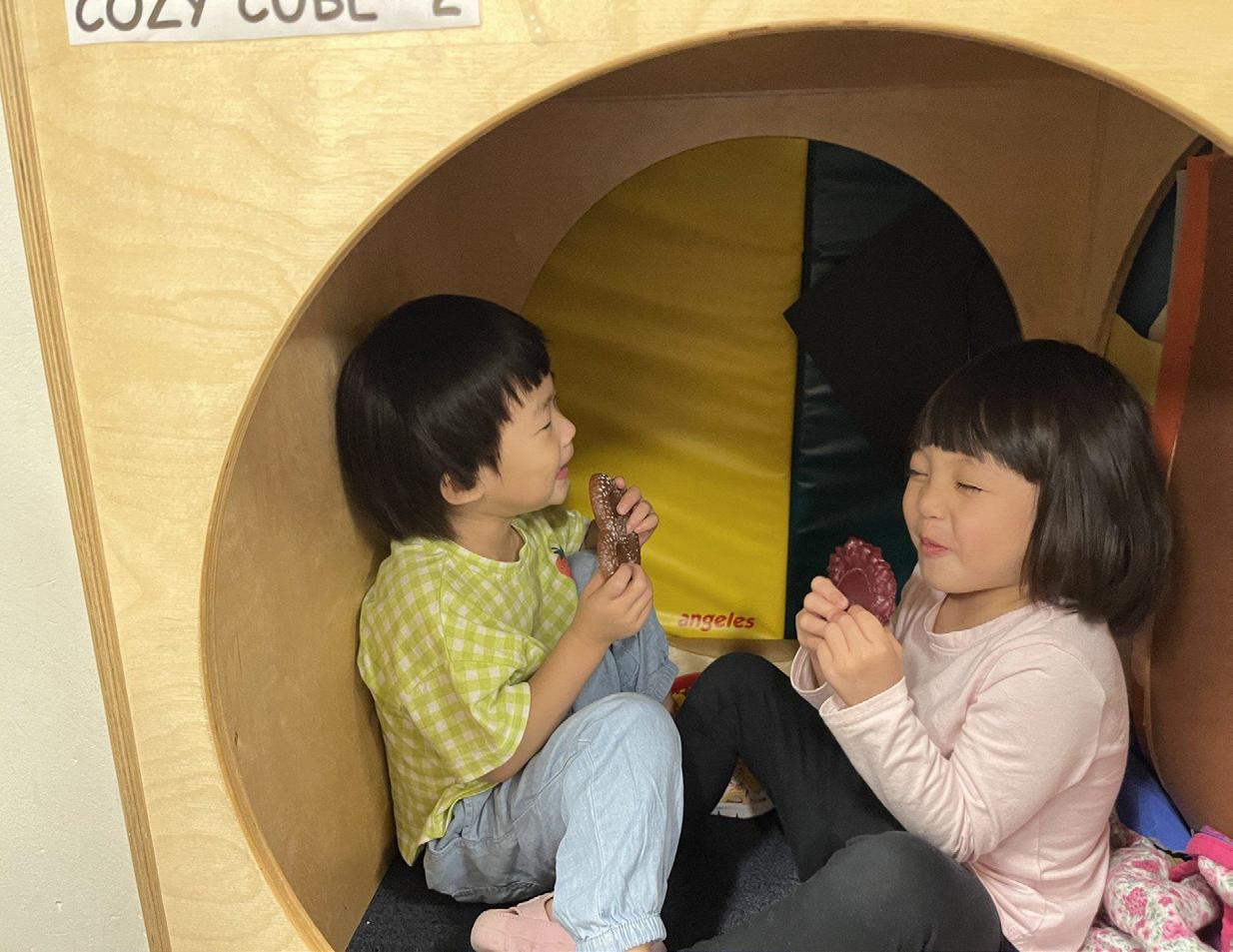
3 and 4 year olds, and children turning 5 after September 1
1 Teacher : 10 Children
social-emotional focus
activities are planned in all areas of the curriculum –literacy, science, math, social studies, the arts and physical education
The Preschool Program’s curriculum introduces the basic skills and concepts
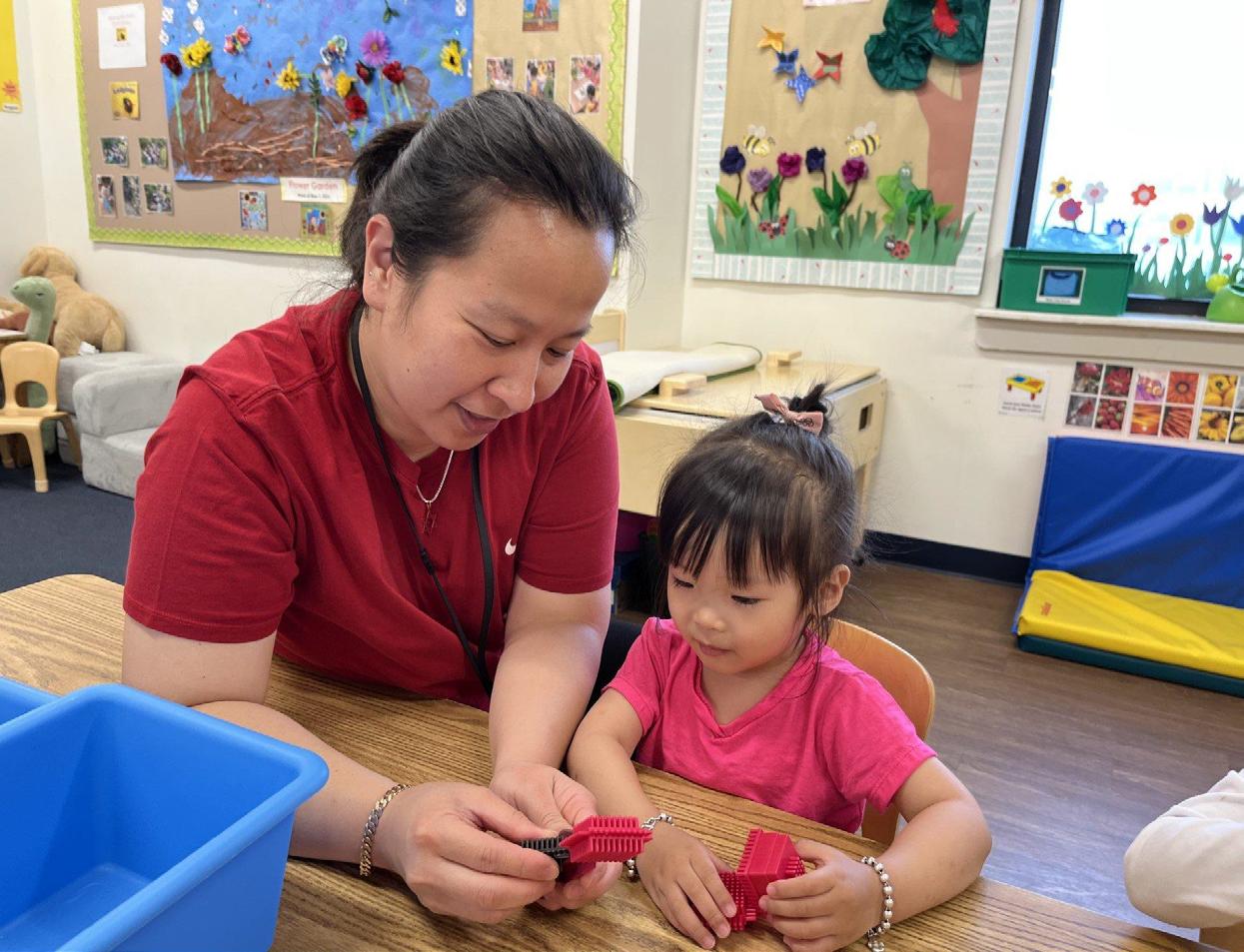
5 - 12 year olds
1 Teacher : 12 Children
social-emotional focus
opportunities to explore creative interests and pursue inquiries that arouse curiosity
The School-Age Program provides opportunities for children to further develop interpersonal and social skills while supplementing and supporting the children’s elementary school experiences.






CARE


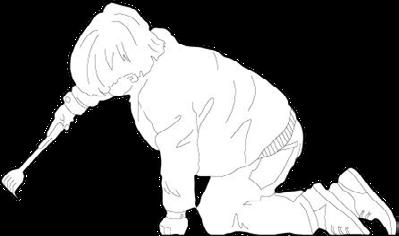
Avoid the stigma of being “different from the rest” and to engender a Sense of Belonging





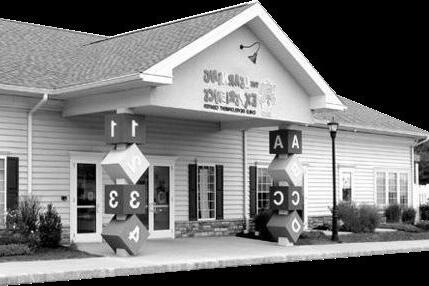


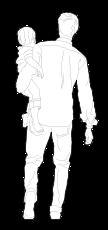


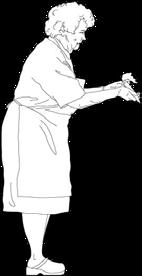











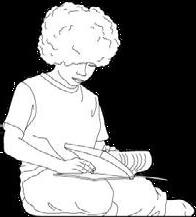




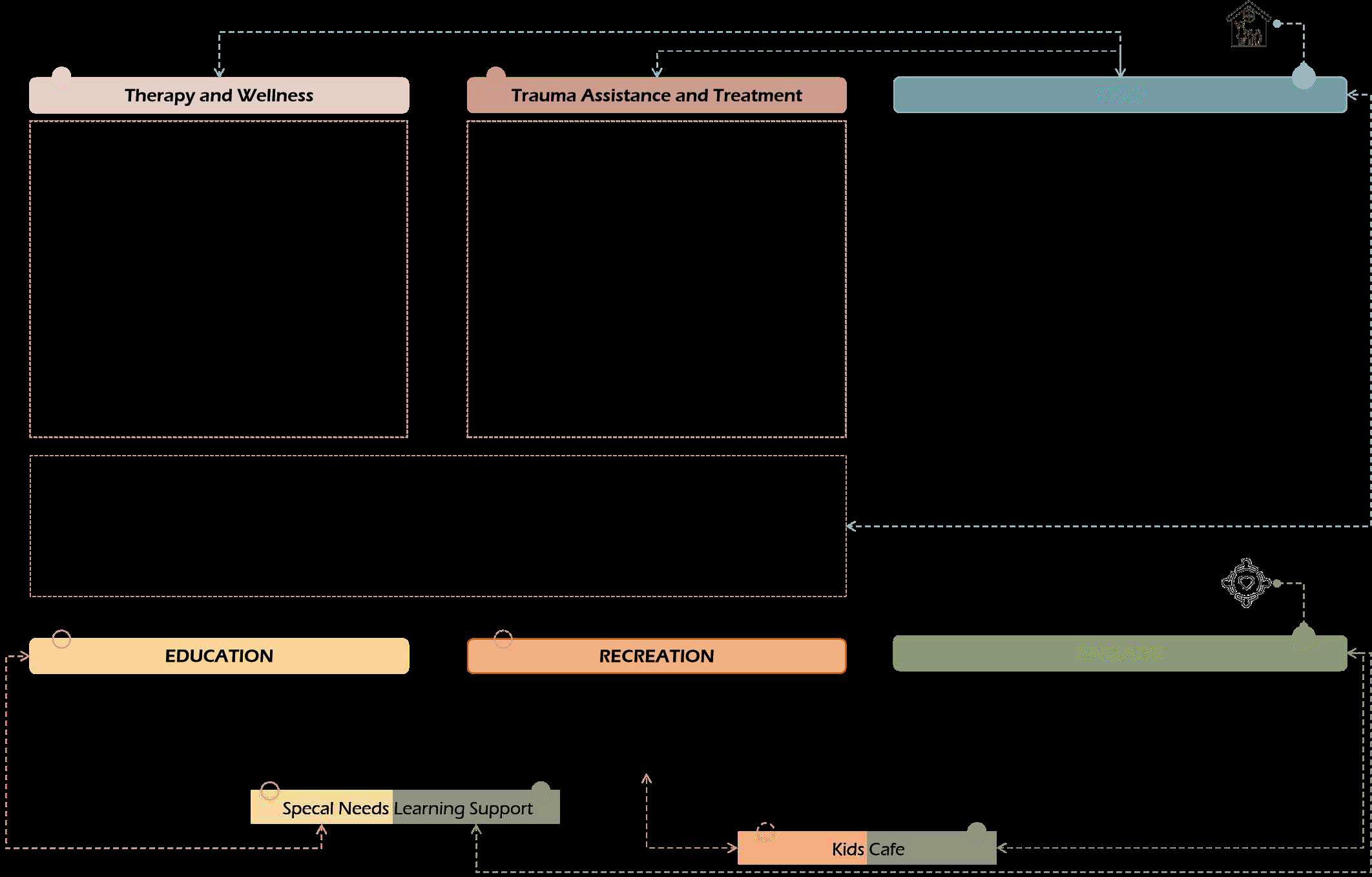

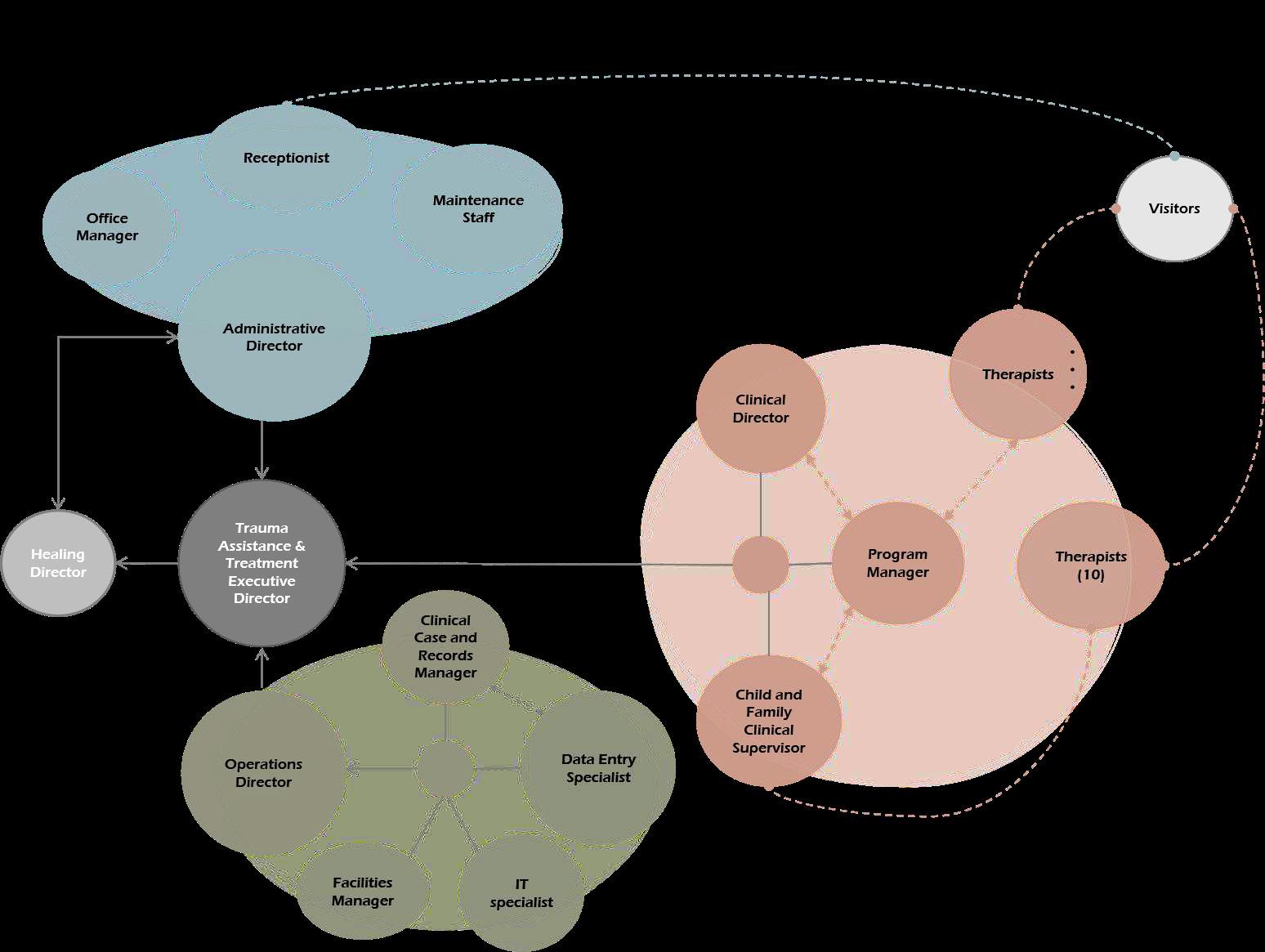
Intermediate Adjacency Reports to Interaction
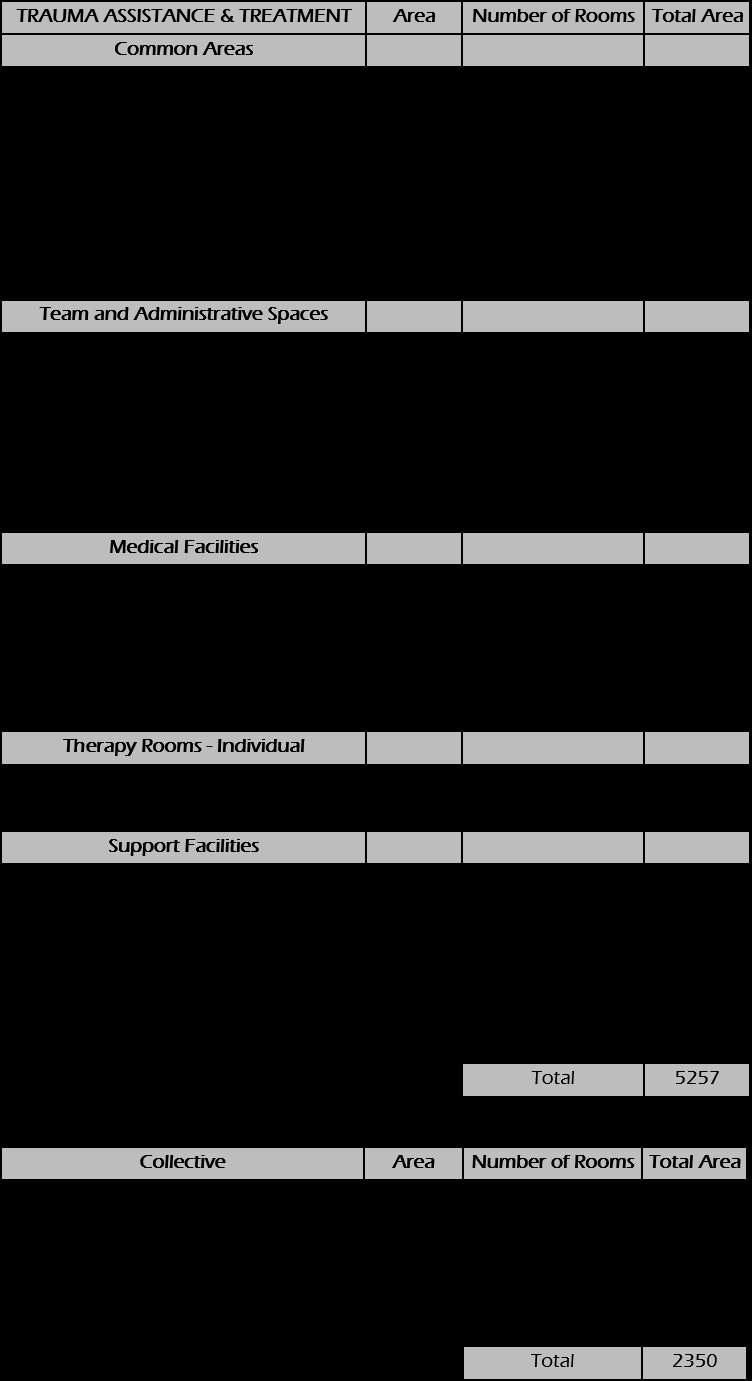
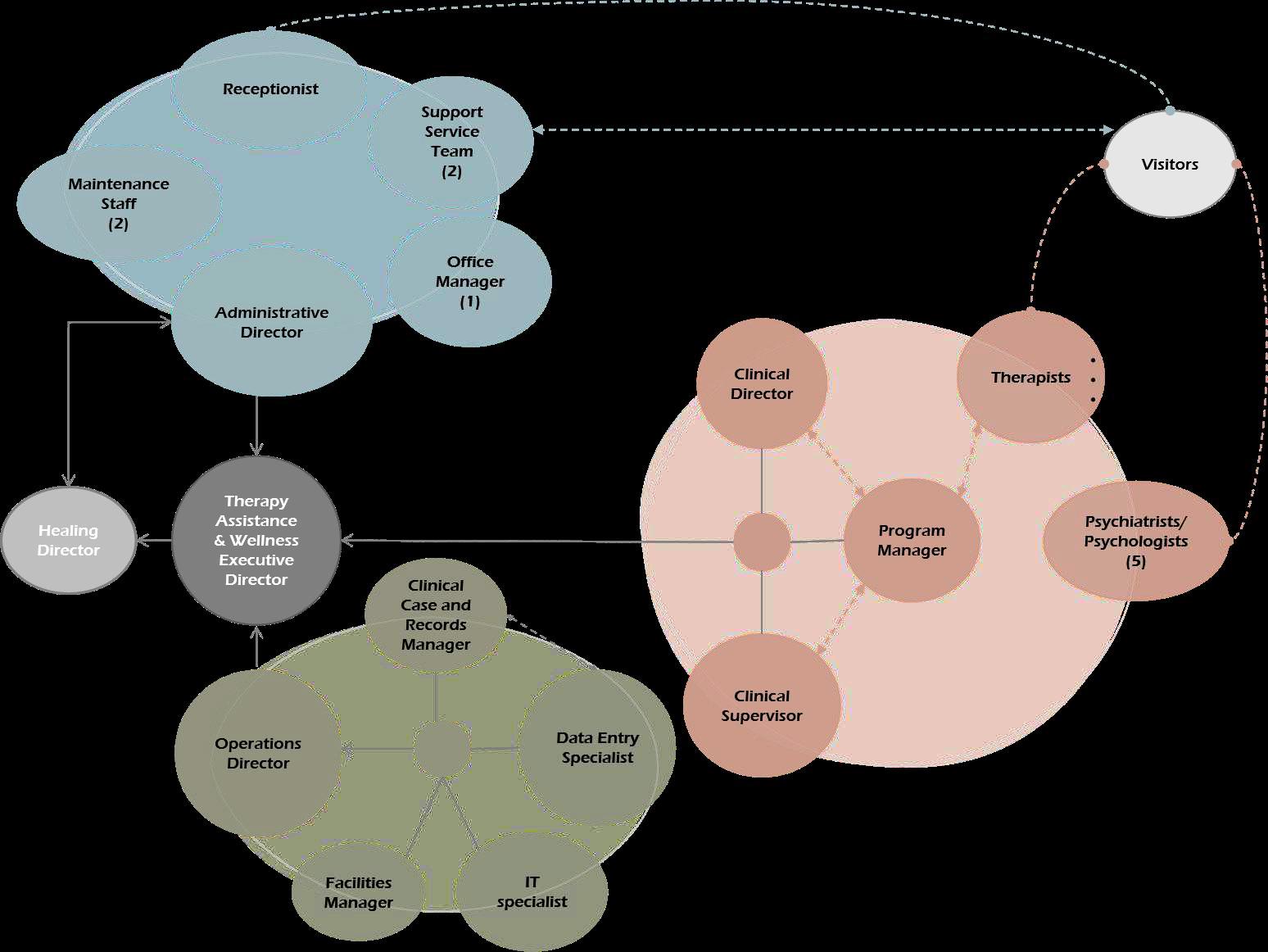


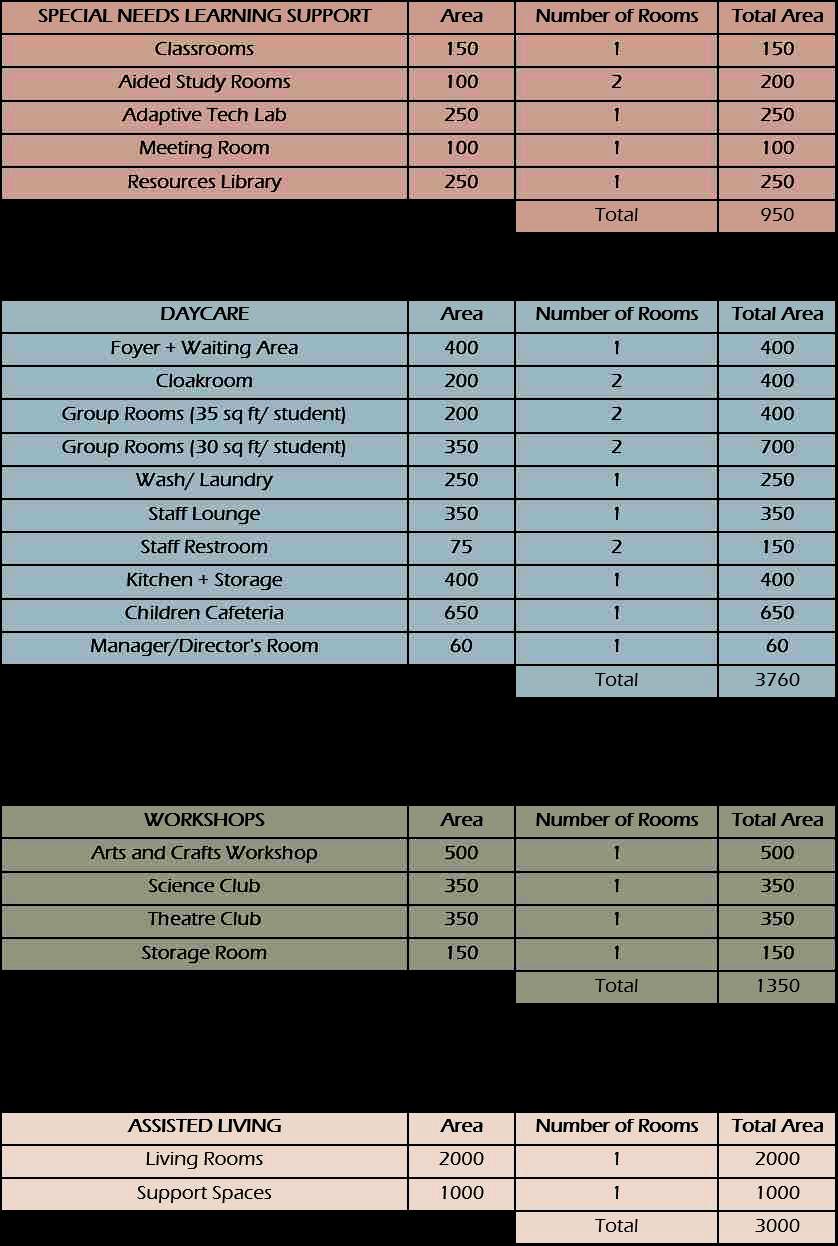


Concept Design Process
Design Strategies
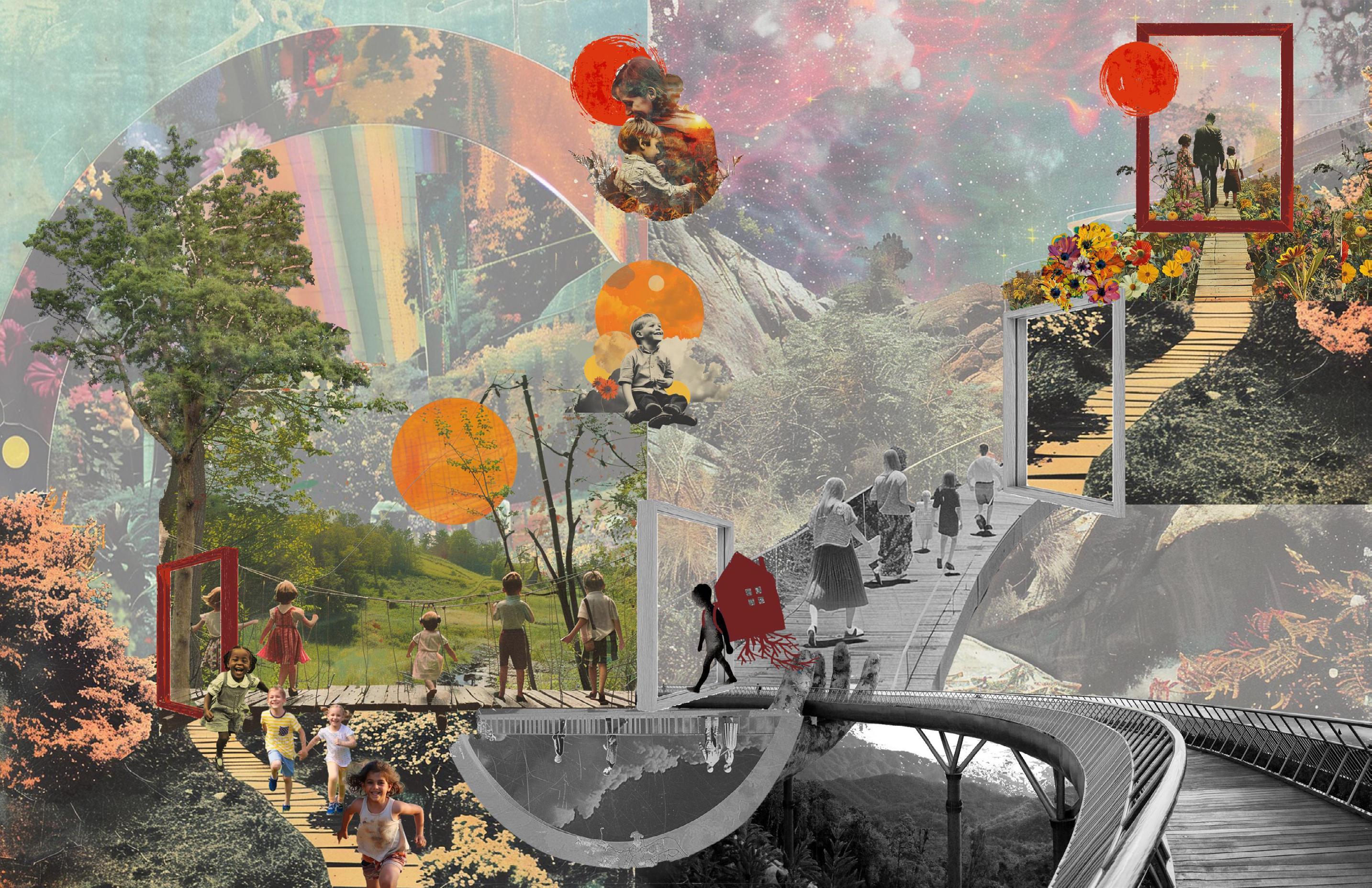
T h e c on c e pt for t h is proje c t is jou rn e y . I t
a
services. This concept of journey is not just physical but also the emotional and psychological journey, aiming to support healing and emotional well being.
T h e c on c e pt c ol l a g e v i s u
c h il d re n c a rry . T
posit iv e ou t c om e s of t h e jou
with a caretaker, emphasizing the importance of their support system.
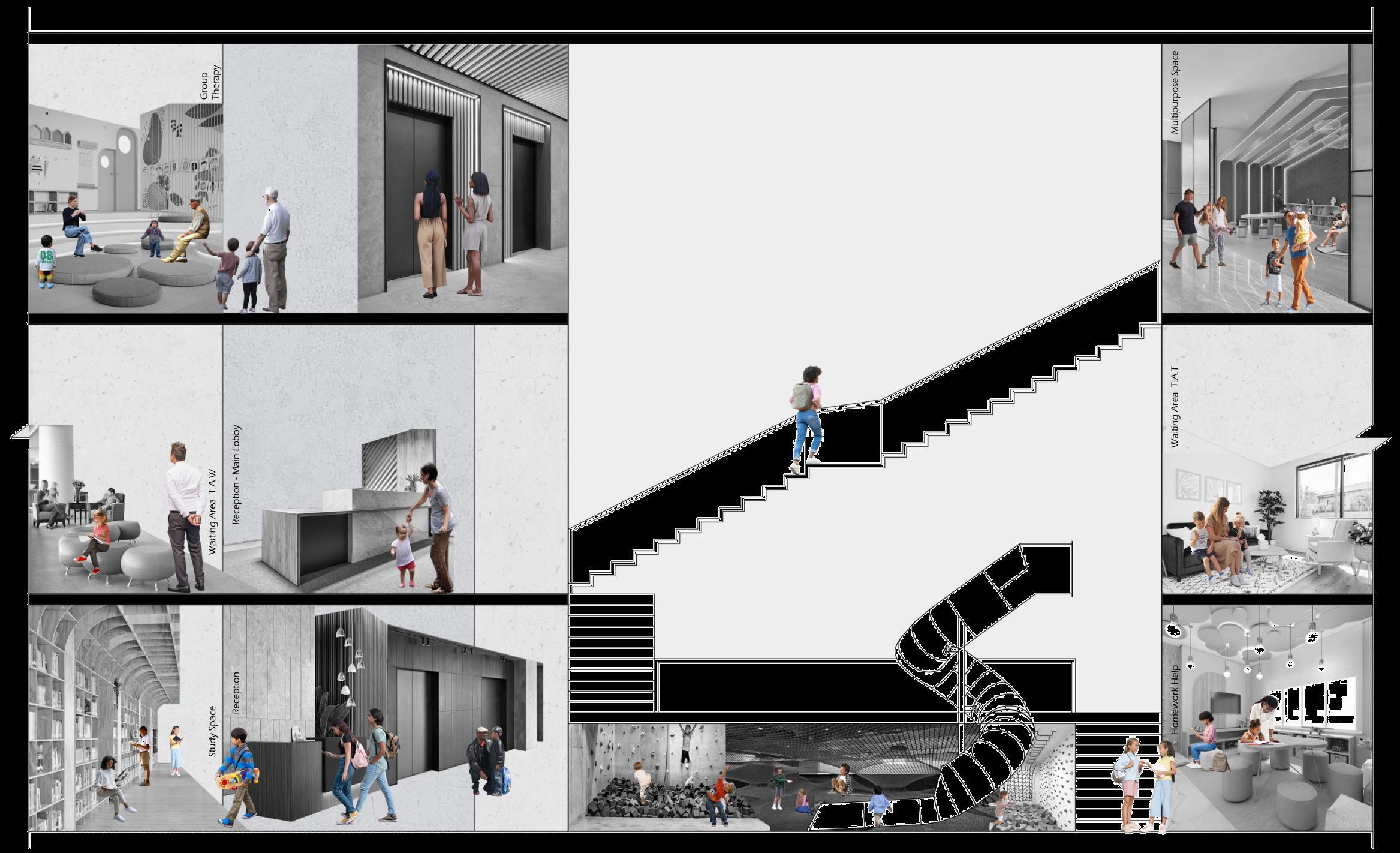




Design Strategies - NeuroArchiteture & Trauma Informed Design


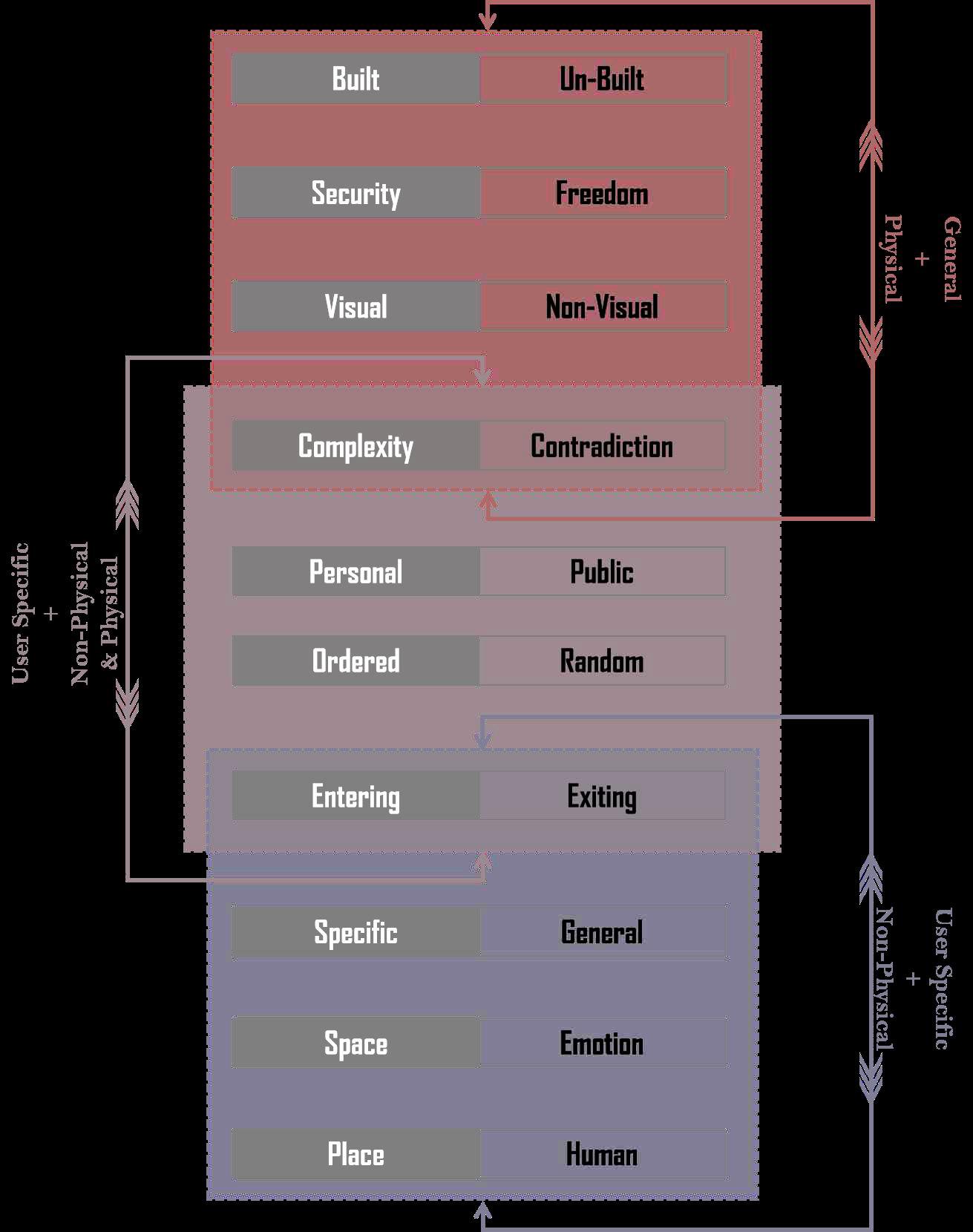
Design PART

Concept Design Process

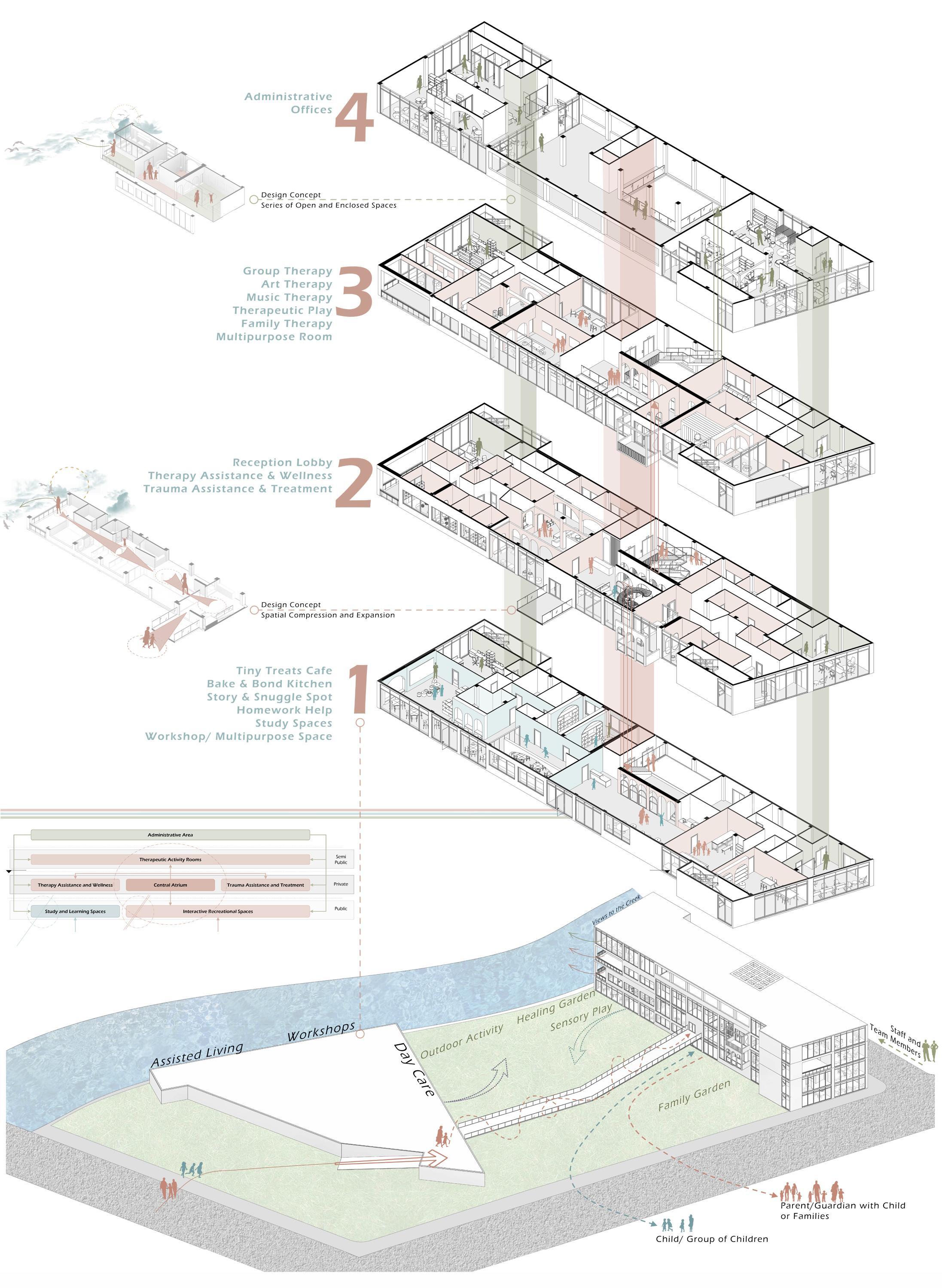

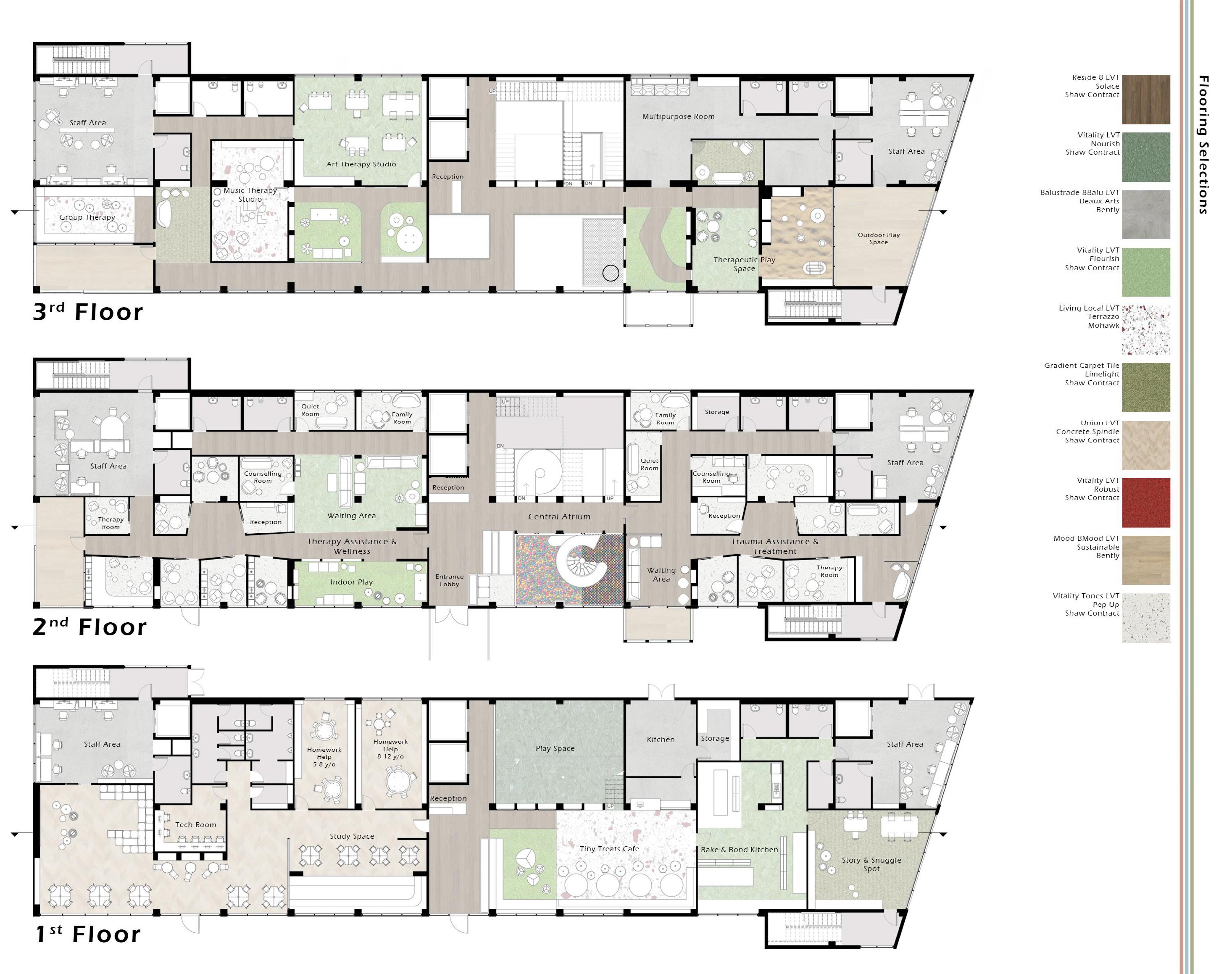


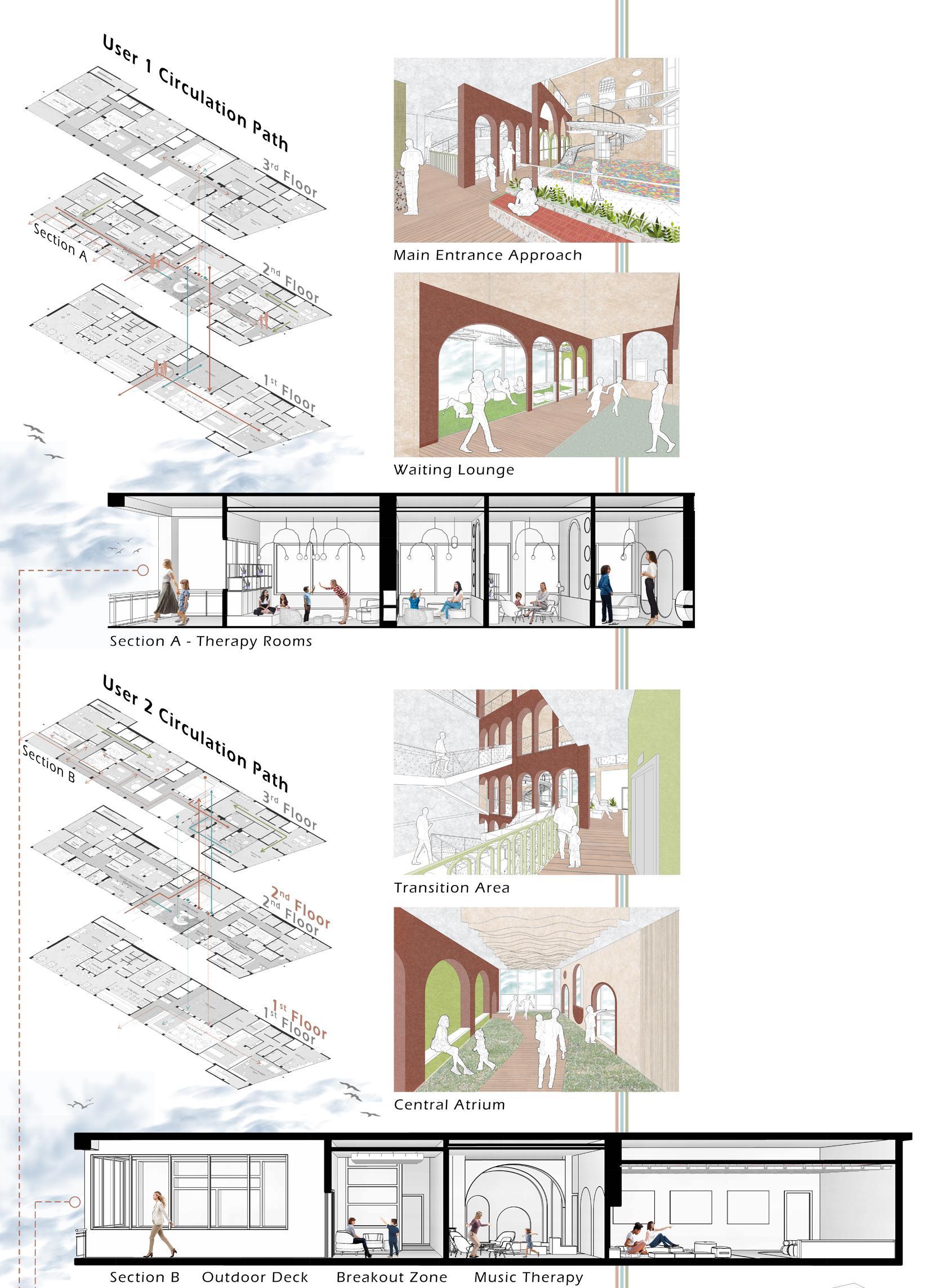
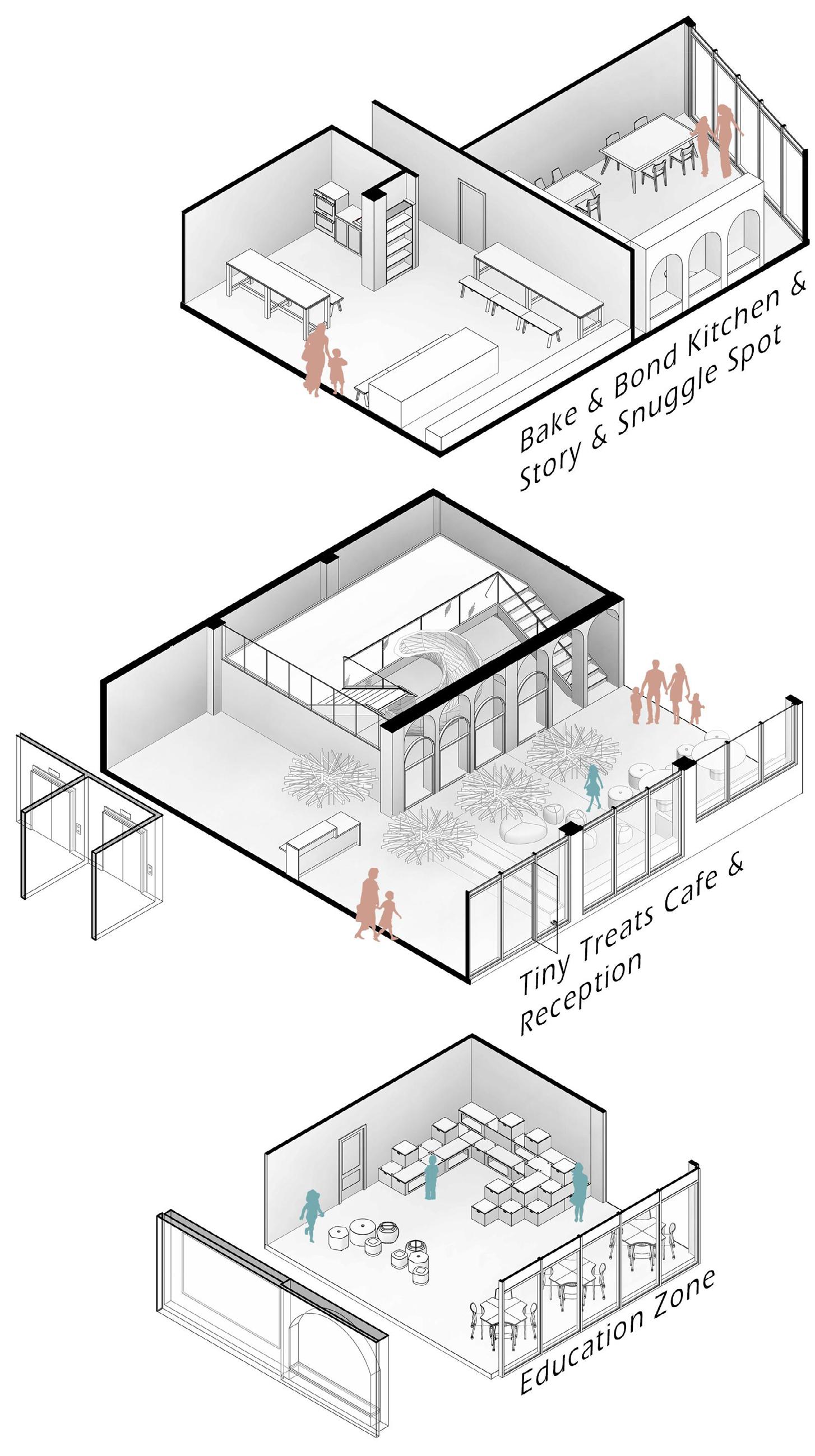


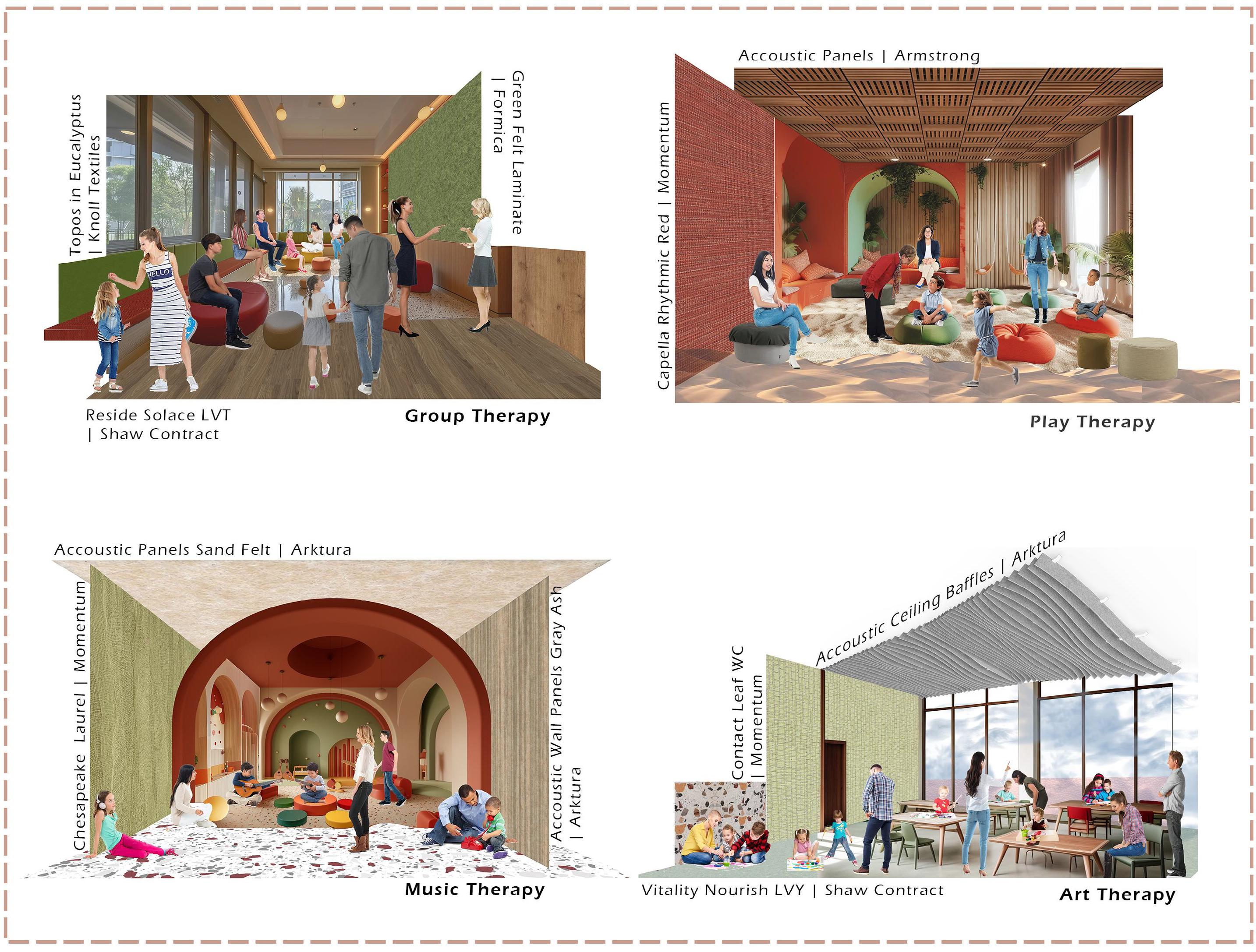




Main Building
Study Spaces Tiny Treats Cafe Bake & Bond Kitchen Story Spot Homework Help
Assisted Living Special Needs Learning Support Daycare Workshops
Support Building

Group Therapy Rooms
T.A.W T.A.T Central Atrium



