






My name is Katie Eng. I am an emerging designer focused on creating research driven, refined, and streamlined interior solutions that are informed by evidence-based principles. education
Bachelor of Fine Arts, Interior Design
University of North Texas (4.0 GPA)
• Minor in Art History
affiliations
Interior Design Student Alliance
Student IIDA and IDS
Presidents List hello! professional experience
Studio B Design Group (Ft. Worth, TX)
Design Intern, 11/2024 - Present
Veronica Barrow Design (Seattle, WA)
Design Intern, 06/2024 - 08/2024
West Elm (Southlake, TX)
Sales & Design Consultant, 09/2022 - 01/2023
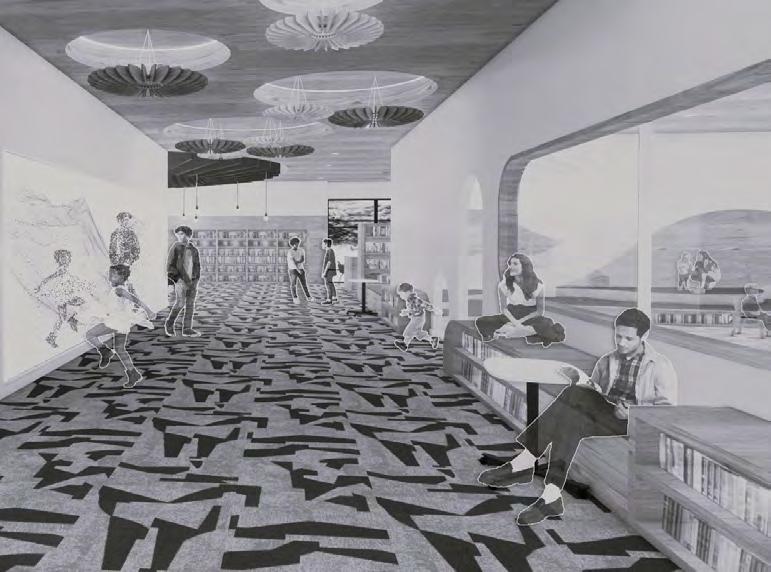

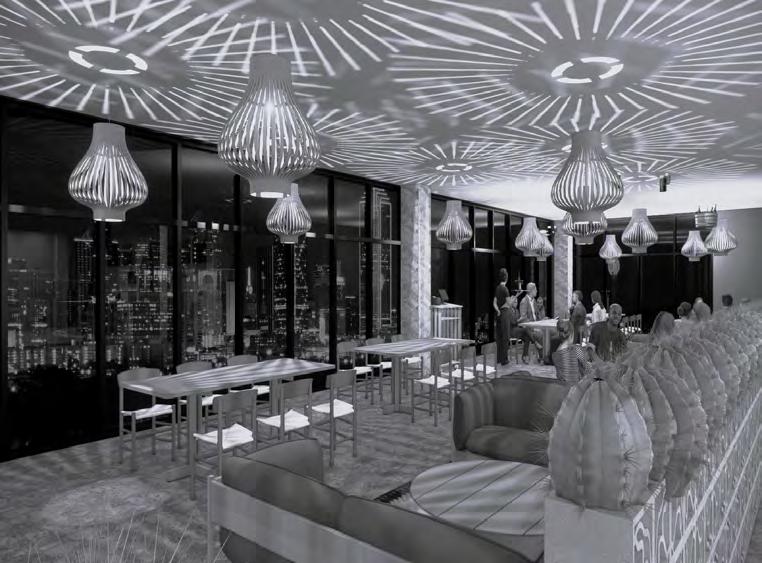



Positioned at the intersection of education and community, this library affirms the importance of reading and learning by encouraging its exploratory nature. This relationship is created as users experience the multisensory environment which prioritizes wayfinding, motivates collaboration, stimulates creativity, and reaps the benefits of mid-century modernism.
Location
Size
Date
Team
Flower Mound, Texas
10,600 sf. Spring 2025 N/A

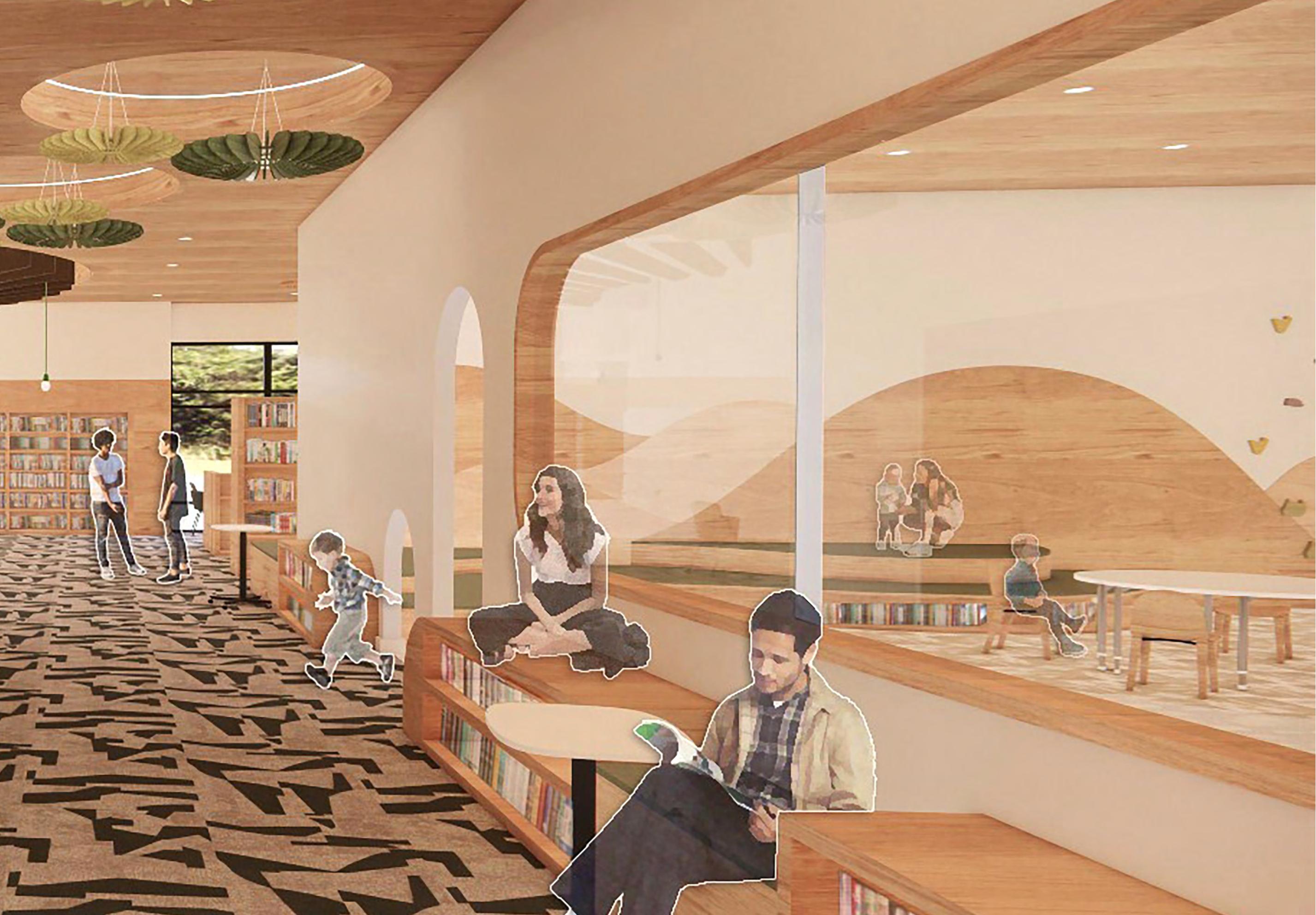
Recent threats to the state of education, include decreased literary practice, gaps in access to learning opportunities, and a 1/3 decrease in attention spans due to technology. The coupling of these events has led to stagnation of overall literacy and is correleated to behavioral, social, and academic problems (Lee, 2024). Establishing a positive association to learning and the library at a young age is important to promote revisit. It is imperative to look at how different users will be able to best use the space in order to attract them and create a supportive, enriching environment.
Lee, K. (2024). Improving student engagement despite lowering attention spans in the classroom. Liberty University Demographic detail. City Health Dashboard.
Brito, M. (2025). Gen z vs gen alpha: breaking down blind spots, opportunities, and differences.
Arifah, M., Munir, M., & Nudin, B. (2018). Educational design for alpha generation in the industrial age 4.0. Proceedings of the 2nd Southeast Asian Academic Forum on Sustainable Development (SEA-AFSID).
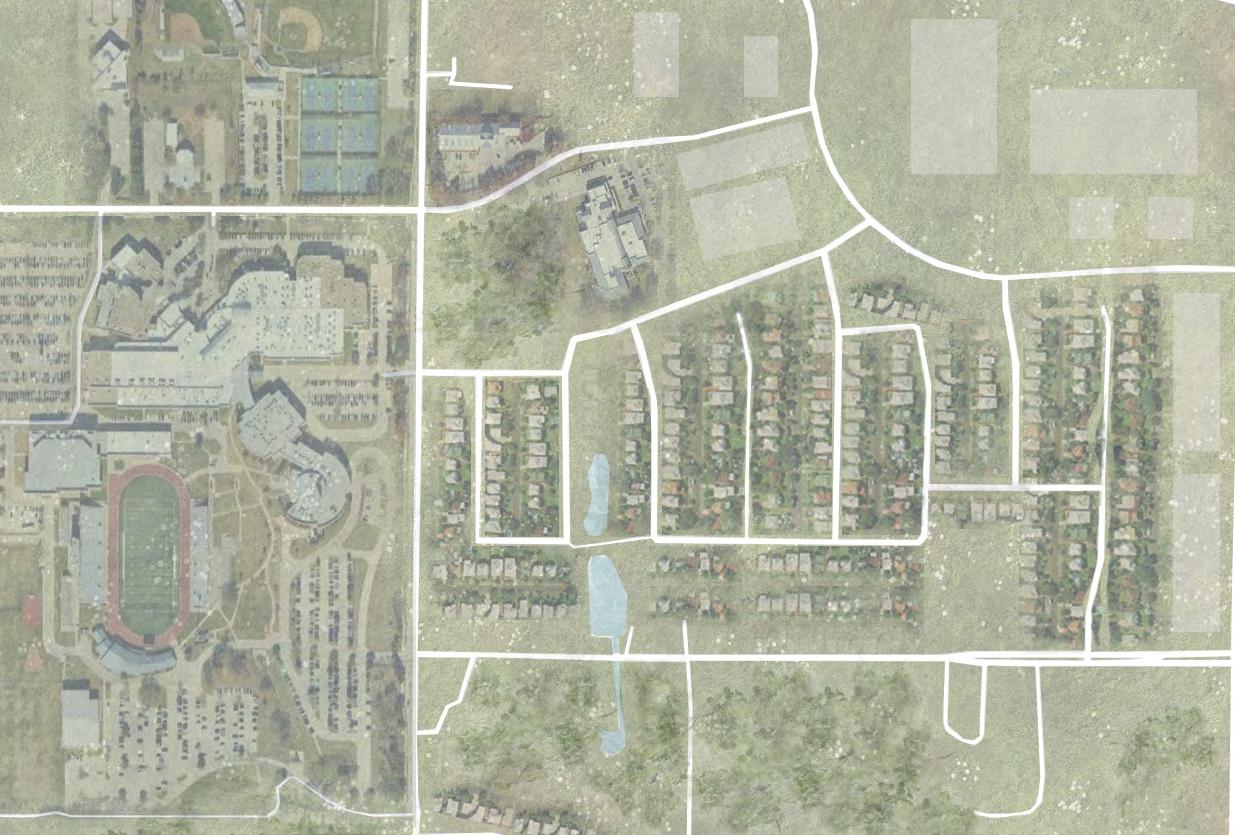
DISCONNECTED YOUTH
THOSE BETWEEN AGES 16-19 NOT WORKING NOR IN SCHOOL
Flower Mound has a disconnected youth population at almost double (11.2%) Dashboard). This design reconigizes the importance of adapting to the needs see their place within the community, avoiding later disconnected youth.
LEARNS BEST THROUGH THE COLESCENCE OF KNOWLEDGE VIA INTERPRETATION AND PRAGMATIC TRANSLATION
ENGAGED WHEN EDUCATION AND ENTERTAINMENT ARE BLENDED TOGETHER

GENERATION BETA PREPARING FOR AI’S EFFECT AND CREATING IMMERSIVE, VIRTUALLY ENHANCED ENVIRONMENTS
(11.2%) compared to the average (6.5%) (City Health needs of new generations allowing them to enjoy learning and
GENERATION Z PRIORITIZES FLEXIBILITY AND BALANCE. IS MOVING INTO THE WORKFORCE AND SHOULD BE EMPOWERED TO LEAD THE WORLD


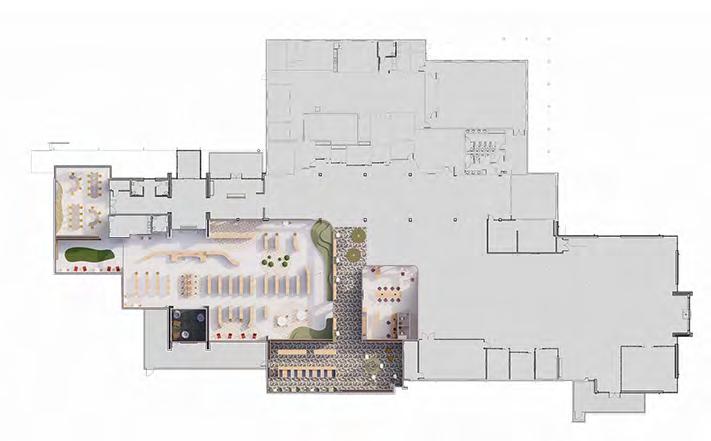






Catering to neurodiverse audiences includes tailoring spaces to specific needs along these communities. The children’s stacks area has multiple moments throughout the space where users can release energy or decompress. Through a universal design lens, all patrons benefit.






Different spaces are designed as elements of the Blackland Prairie to harness place attachment and help develop cognitive recognition within children (Ahmed et al., 2021).

Appealing to all senses engages all VARK (visual/auditory/write and read/ kinesthetic) learning styles (ElSabagh, 2021).
Comfort, body fit, and appropriateness of space are considered, as these factors determine feelings of inclusion versus exclusion (Gensler, 2021).
and community-based libraries: a frierean perspective (1st ed.). Bloomsbury.
Exploring
El-Sabagh, H.A. (2021). Adaptive
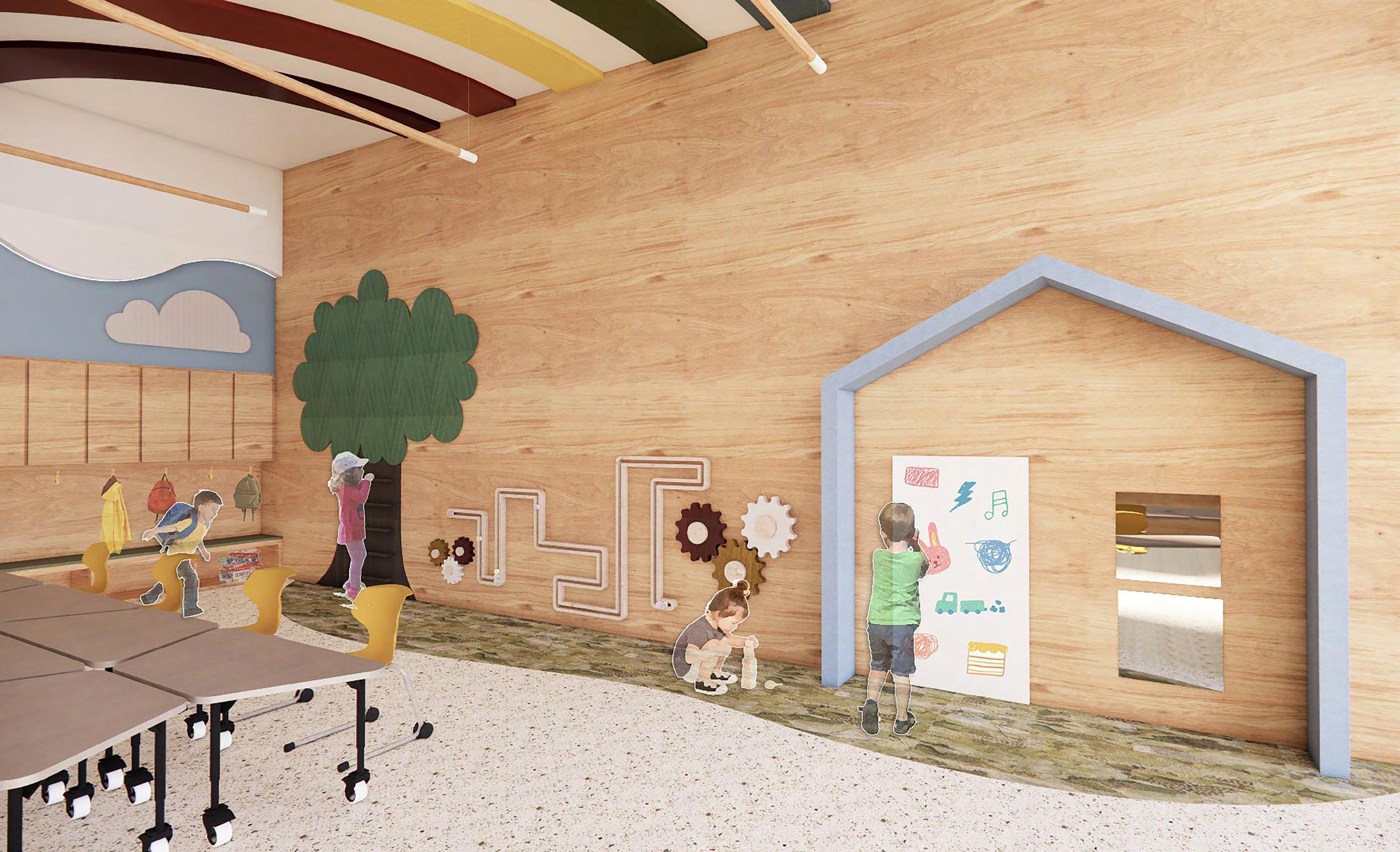
children’s program perspective the house on the prairie

stacks perspective the mound
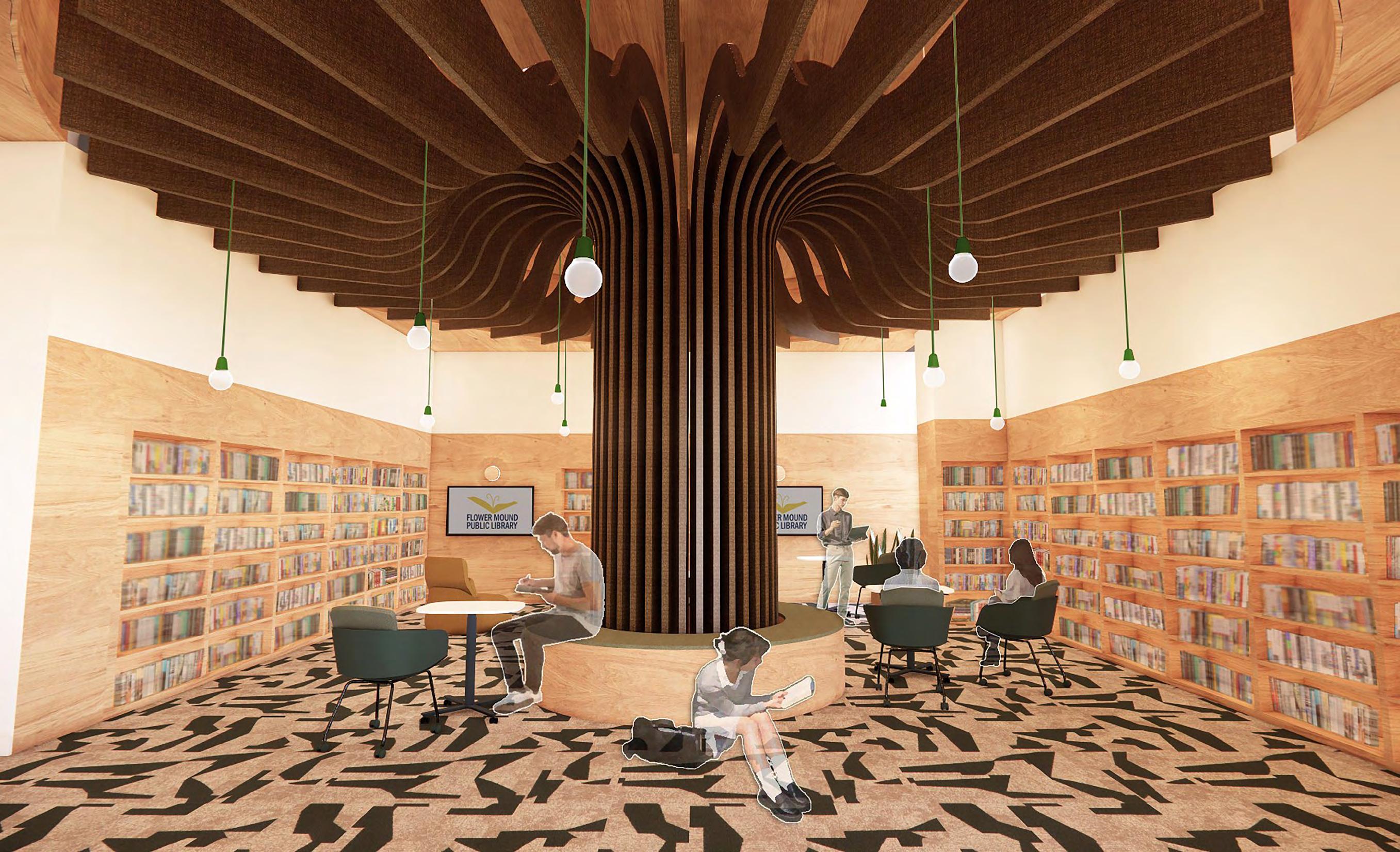

creation lab perspective the wildflowers
The interior reflects the productive strength of the company by aligning design solutions with the guiding principles of Amazon— customer obsession, passion for invention, commitment to operational excellence, and long-term thinking— in order to fully engage the employee, boosting levels of satisfaction and in turn, enterprise success.
Location
Size
Date
Team
Coppell, Texas
32,000 sf. Fall 2024 N/A


The contemporary office is defined by the “activity-based office space” typology, which divides the workplace into four main areas: (1) space to do work and focus, (2) space for collaboration, (3) space for private conversation, and (4) space for socialization. The key to an effective workspace is to start with the engagement of the worker in order to allow them to accomplish these tasks. Effectiveness in terms of workplace design is an all-encompassing requirement, addressing overall wellbeing (supported by sustainability and comfort), productivity, and social cohesion (sense of community) (Jamawat, 2012).
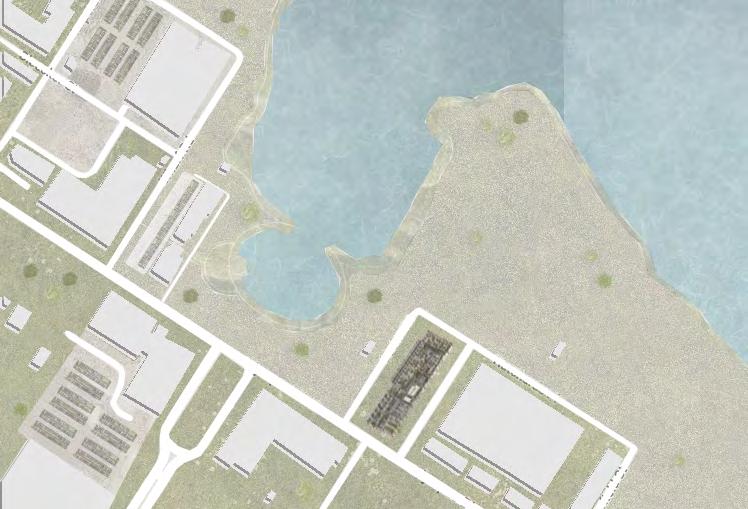
The large majority of employees at the Global Services office are millennials. Millennial works want to work for companies with enhanced company culture, space for different work styles, and support for employee wellbeing (De Luca, 2019).
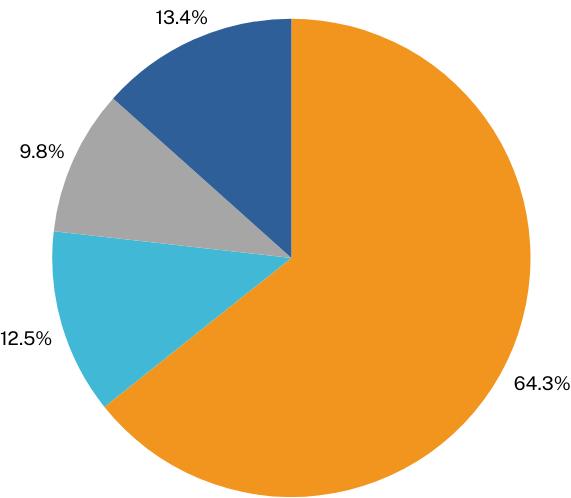

workstation typical & adjacencies
COLLAB AREAS IN PROXIMITY TO PATHWAYS. GATHERING ENHANCES SOCIAL COHESION
BALANCE OF AMENITY SPACES. WORK-LIFE INTEGRATION VIEW OF OUTDOORS. BIOPHILIC REFERENCES TO NATURE INSPIRES THE THINKING PROCESS
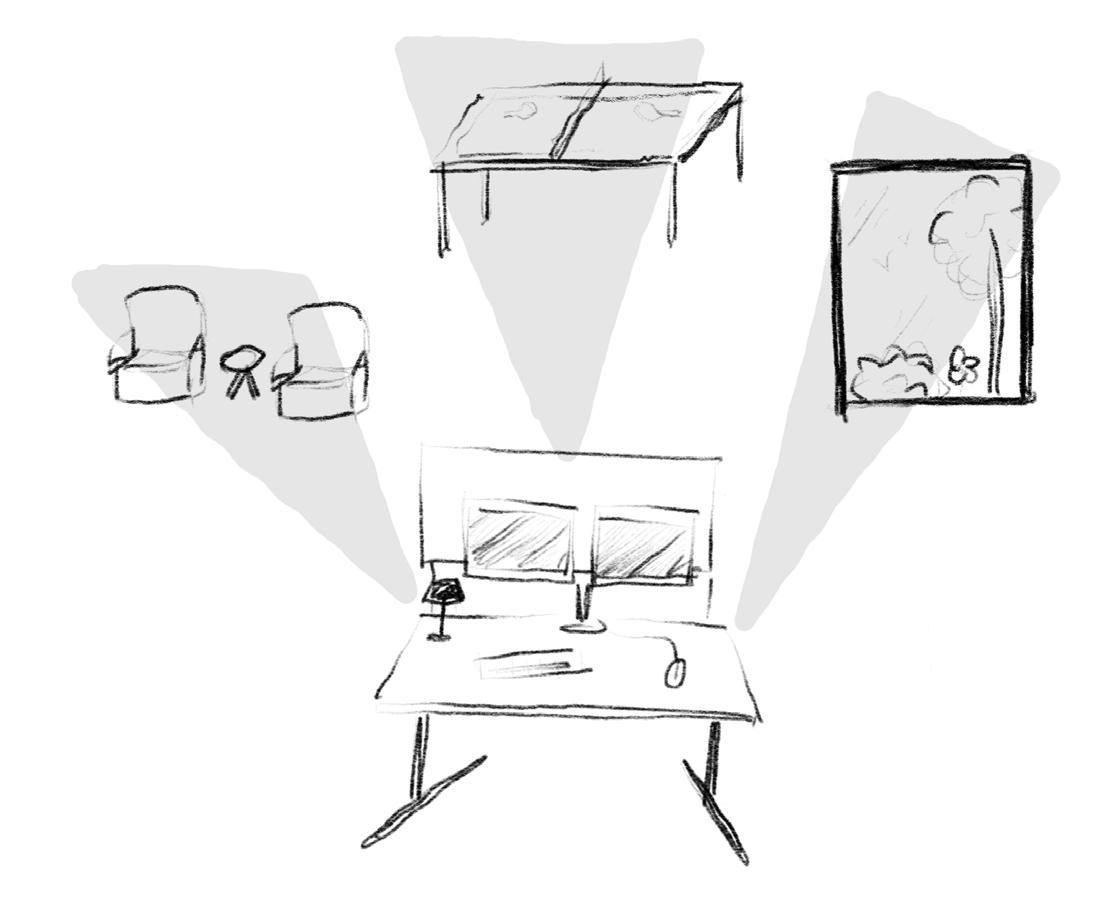
ELEMENTS OF PERSONAL CONTROL AND ACOUSTICS AT WORKSTATIONS
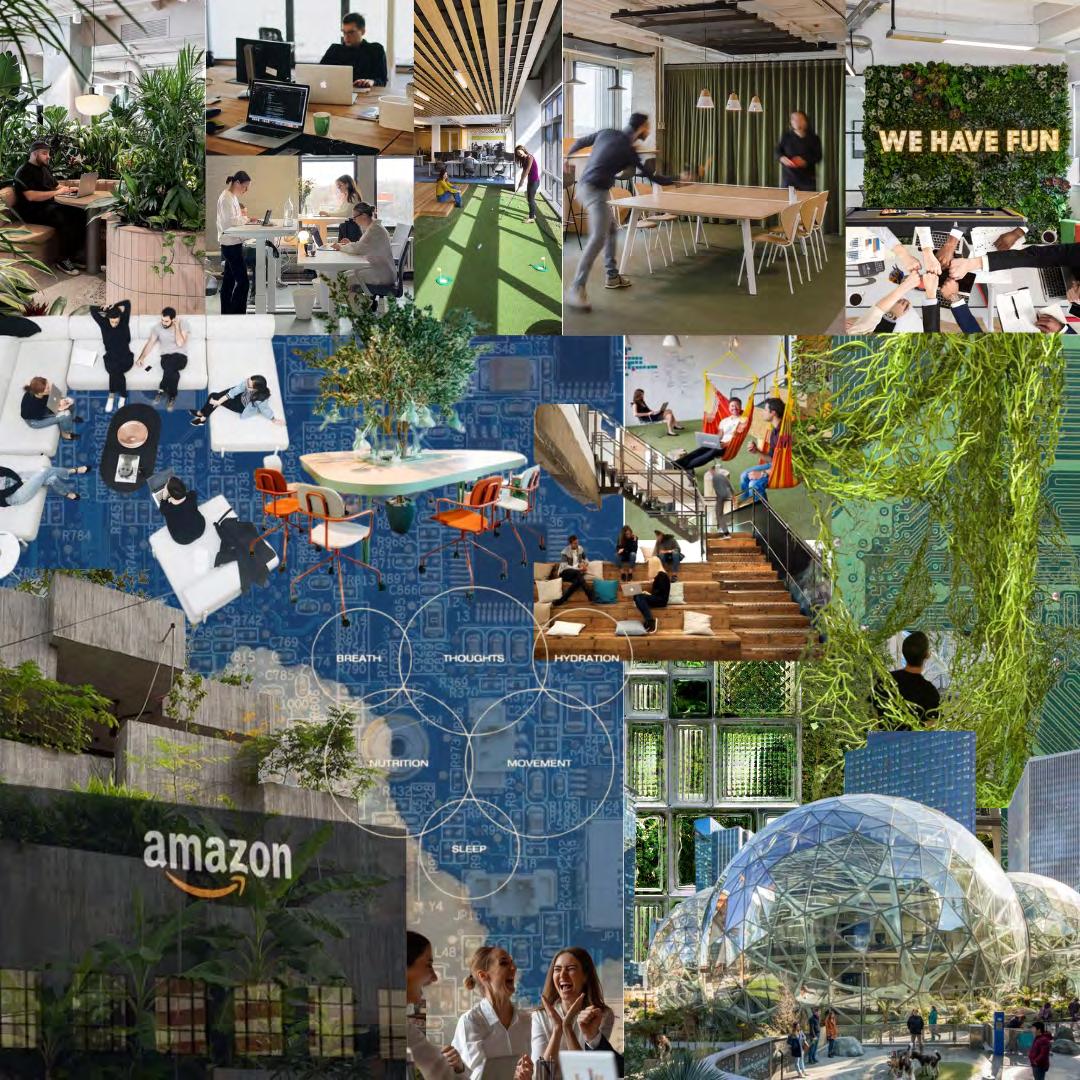


workshop: company values wall feature

main corridor: timeline wall feature
The era of the conceptual worker has drawn companies to understand the importance of creativity to set their brand apart from competition.
• Drives worker satisfaction for success
• Links to surrounding landscape

reception: logo and mural + custom binary code wallpaper that reads “amazon web services”

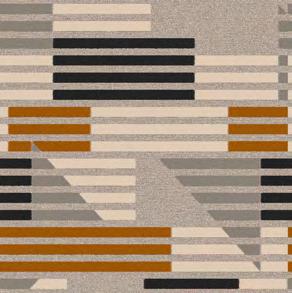




• Attachment of employee to the workplace mission
• Method of encouragement

REFERS TO ORIGIN OF COMPANY AS A BOOK STORE




workspace perspective

cafe perspective
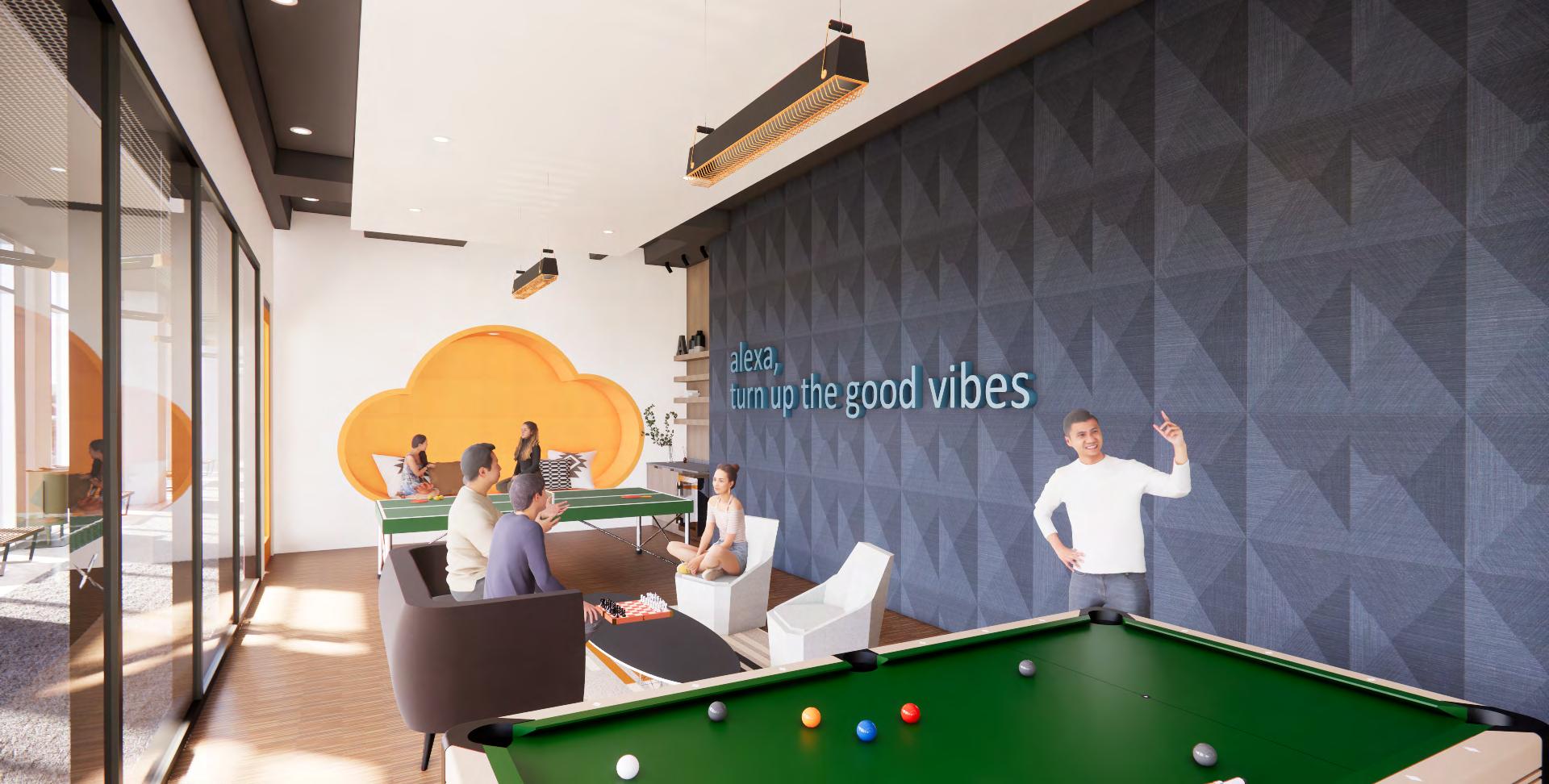
break room perspective

A manifestation of Mexico’s culinary tapestry and celebration of heritage through a commitment to vibrant flavors— weaving together the threads of tradition, culture, and culinary excellence. El Nopal takes on a vernacular approach to Mexican design and architecture to be replicated in the context of its new Trinity Groves location.
Location
Size
Date
Team
Dallas, Texas
10,000 sf. Spring 2024
Diana Ruiz and Elisabeth Gutierrez


El Nopal brings a more elevated dining experience by tapping into traditional Mexican ideologies related to enjoying the moment and having a great generosity between bonds of loved ones. Escapism is a modern day phenomena that views restaurants as a small-scale destination away from home or work to escape everyday stress and anxieties (Simpson, 2003). The function of El Nopal as an authentic, anti-colonial space, embraces the livelihood of Mexican culture and identity to provide said escape.




restaurant intypes: a study on restaurant interior preferences

• Separation of activity areas
• Entertaining
• Celebratory and festive atmosphere
• Transported feeling of space
• Body-encompassing seating Cho, 2007


Traditional typologies divide the space into public, private, and service zones. El Nopal’s floor plan reflects the order in which “rooms” appear as if one were navigating a home.










The bar is covered in traditional materials and speaks to the cultural importance of food and drink.
floor plan
**grey area denotes space out of scope.
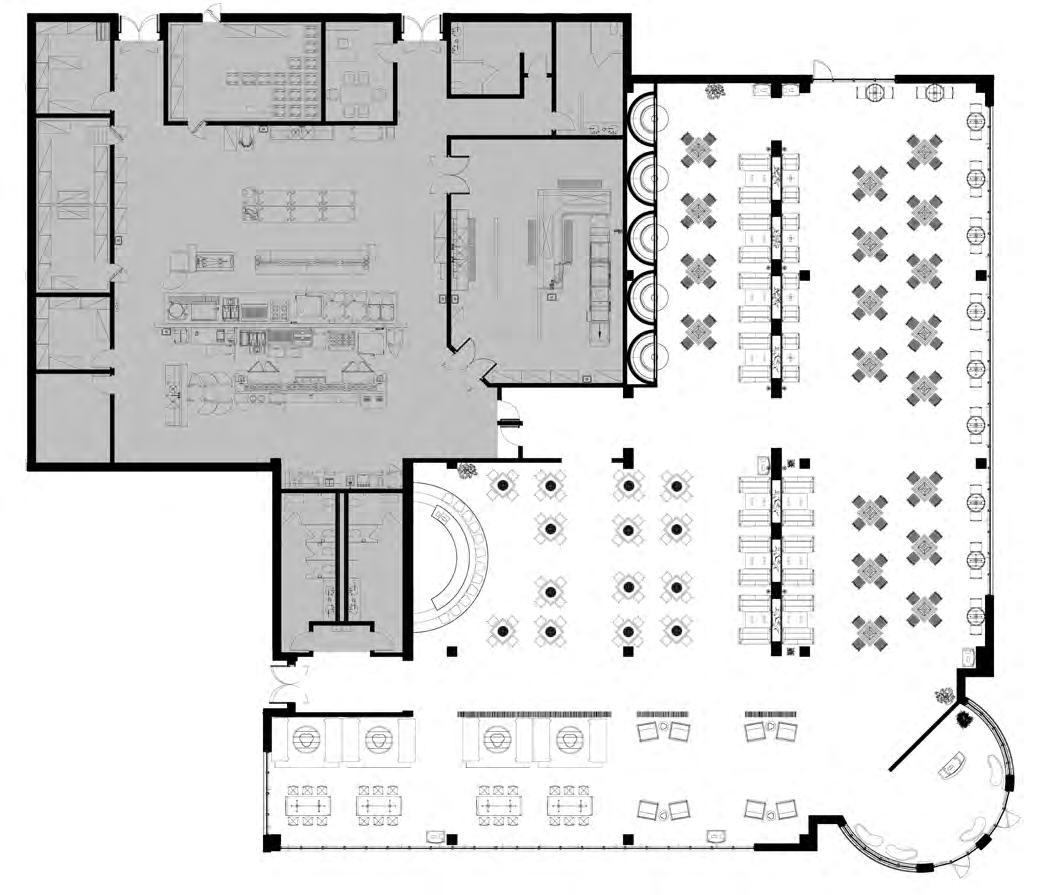

Furniture arrangements within this space are easily interchangeable in their positioning, allowing for accomodations for parties or other gatherings.
longitudinal section



The main dining area acts as a refuge for customers. Booth seating styles hug and comfort diners, surrounded by native plants, while the curtain wall penetrates the space with light, transporting users to Mexico.



lounge perspective

dining room perspective
Herb & Harmony is a teahouse cafe that innovatively seeks relief through biophilic principles and elements of Japanese tea houses to transcend conventional cafe boundaries. It serves as an inclusive refuge— offering respite through its sociopetal nature encourage dialogue that fosters a celebration of diverse connection.
Location Size
Date Team
Denton, Texas
525 sf.
Fall 2023
Violeta Sol (IDEC 2024 Submission)


Food insecurity has long been a trope that defines the college experience, but it is a very real issue that permeates college campuses— an issue that grew exponentially with the COVID-19 pandemic (NBC, 2021). The stigma behind food insecurity causes many to view themselves as a social failure, fueling feelings of shame, embarrassment, and guilt on a daily basis. This leads to symptoms and cases of depression and anxiety, affecting psychological health and academic success. Herb & Harmony is a tea cafe that aims to tackle food insecurity— and in turn, its mental effects— by depleting feelings of stigma and isolation through the creation of a safe space.
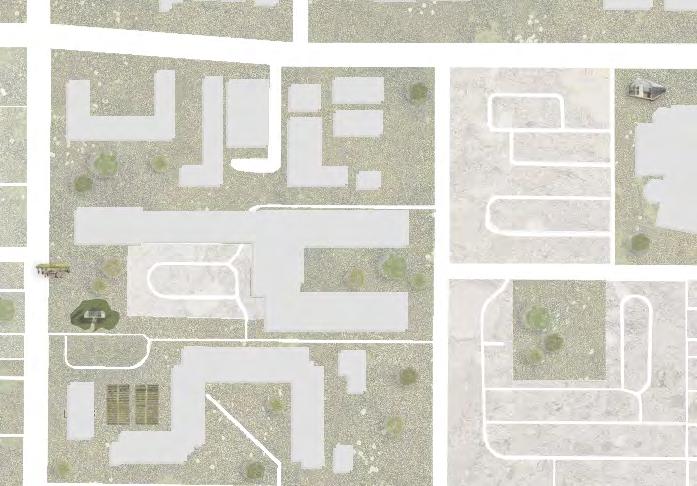
According to Abraham Maslow, without the satisfaction of basic physiological needs like food, it is impossible to meet other needs in the hierarchy. More specifically, this refers to the highest level, self-actualization, which constitutes a healthy mental state (Sachdev, 2022).

COLLECTION OF DONATIONS TO UPLIFT STRUGGLING STUDENTS
SELF-ACTUALIZATION USE OF DONATIONS, SERVICES, AND SUPPORT BY THOSE IN NEED
PHYSIOLOGICAL SATISFACTION OF BASIC NEEDS SAFETY & SECURITY BIOPHILIC CONNECTION TO THE OUTDOORS LOVE & BELONGING CURATION OF A COMMUNAL AND UNDERSTANDING SPACE SELF-ESTEEM
chashitsu (japanese tea house): case study
JAPANESE TEA CEREMONY
A MEDITATIVE HOSPITALITY RITUAL AND GROUP ACTIVITY MEANT TO PROMOTE INNER PEACE

OPEN FLOOR PLAN

LOW SEATING GROUNDS INHABITANTS
PROXIMITY OF VIEW AND NEIGHBORING GARDEN & EXPLOITATION OF SULNLIGHT


key notes: materials
Sustainability, a core of the project, is facilitated through union of recycled materials and native greenery to exude biophilic principles, blurring the lines between the interior and exterior. Applications of large window expanses, calming colors, and soft textures provide an atmosphere of introspection and serenity.
1 Touching white oak wood is proven to increase relaxation and calms prefrontal cortex activities (Huntsman & Bulaj, 2022)
2
Brick exterior contextual to the area and surrounding architecture


electrochromic glass detail
Electrochromic smart glass was used for the greenhouse style roof to reduce unwanted heat gain while also reaping passive energy and exposing users to the benefits of sunlight

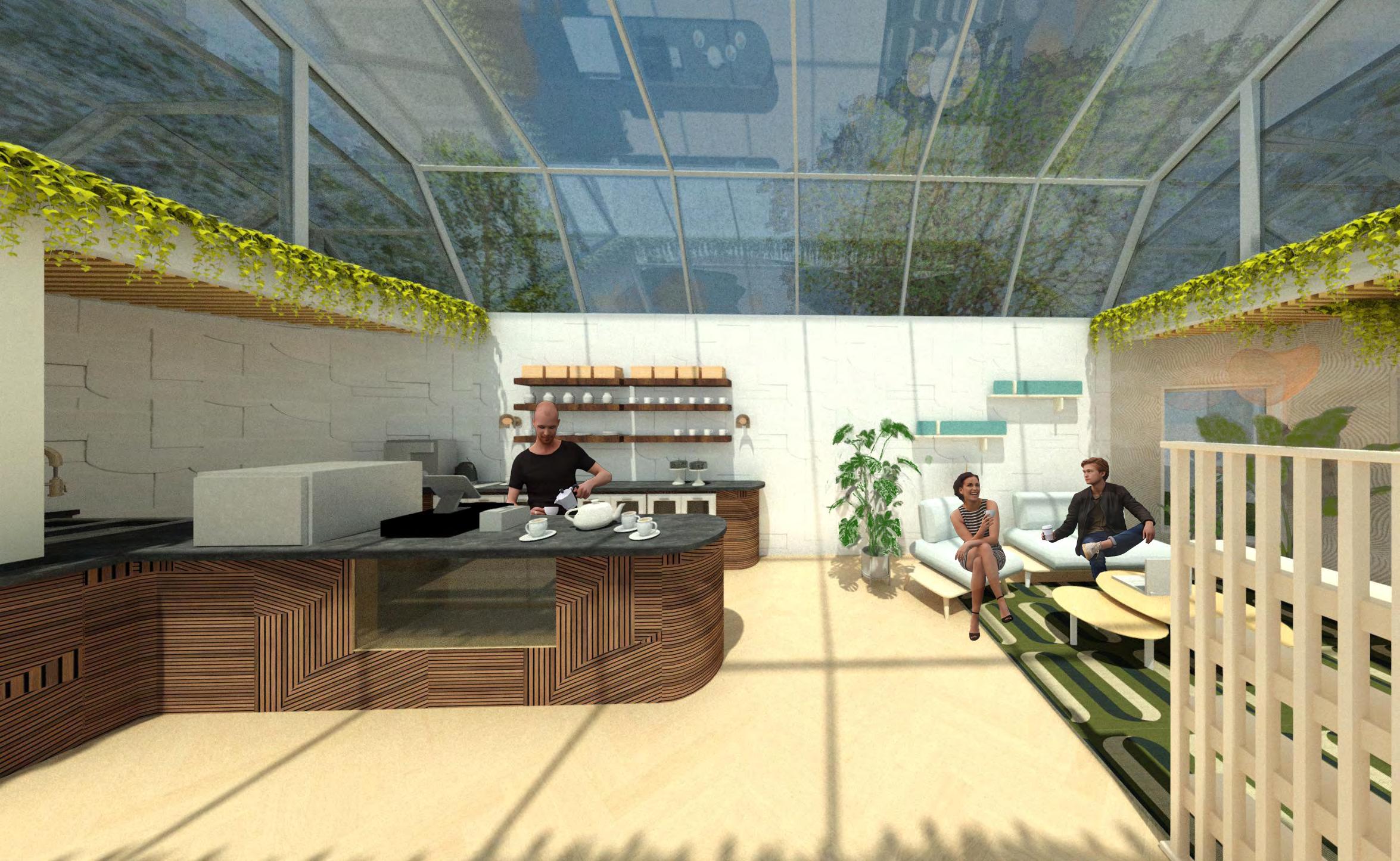
entrance perspective
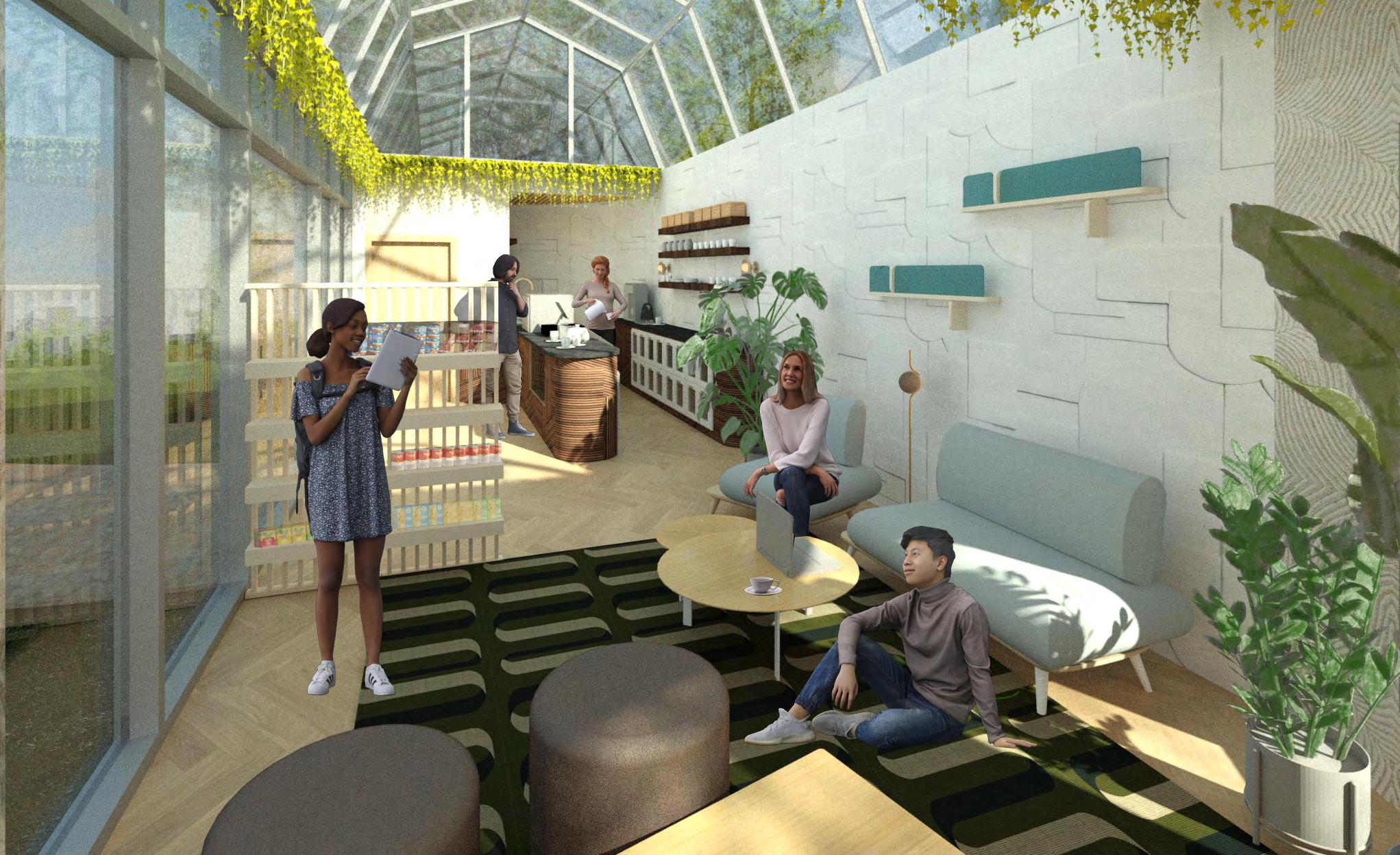
lounge perspective
As a tribute to the Spring graduation date and blooming future of the class of 2025, Designers In Bloom features a colorful design package, inviting visitors to witness the dynamic transformation of budding designers as they step into their professional career.
Overall aesthetics take its organic inspiration from nature— to reflect students’ personal and creative blossoming— balanced with the geometrics of the Bauhaus— to reflect the technicality and function of industry, coupled with the purpose and rigor behind the students’ dedication.


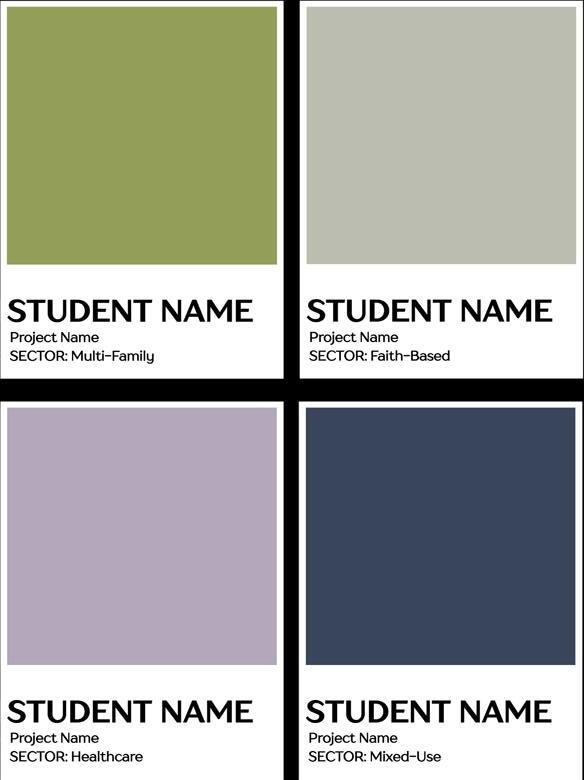








SECTOR LABEL APPLICATION











POSTER WITH LABEL APPLICATION


various media artwork
Community Health Center concept (24” x 36”)
Alcohol marker and colored pencil on vellum
Spring 2022



One-point perspective sketch
Appox. 11” x 17”
Alcohol marker and pen on trace paper Fall 2023

Two-point perspective sketch
Alcohol marker and pen on trace paper Fall 2023


Condemnation of the Self
Mixed media on 16 mm film
1 minute 35 seconds
Spring 2023

This piece can be watched here.
Fishing kills
Digital rendering on Blender Spring 2025

You Are What You Eat
18” x 24”
Acrylic paint, food in plastic bags, and wire on canvas Spring 2022
This piece was showcased in a juried exhibition at the University of North Texas in Fall 2022.

Nurtured Nature
24” x 36”
Photography, digital collage Fall 2024


