




c: 973-202-2492
e: katiekeveleth@gmail.com
in: Kathleen Eveleth issuu.com/kathleeneveleth







Fire Station. In collaboration with Mirwais Noory.

The perspective section shows how the apparatus bay and the surrounding programs are visually connected but physically separated through the implementation of glass. It’s important for firefighters/ occupants to be able to see everything at all times but the toxic air from the apparatus bay can not mix with other areas. Within the section cuts, details for the structure and systems are represented. On the second floor, there’s an interesting ceiling condition where people can experience the roof angles coming down into the spaces.


Linework edited in Rhino. The final section was created using Illustrator and Photoshop. The physical size of this drawing is 73 inches by 21 inches.






The design is primarily a roof surface project that intends to cover, enclose and imply a variety of spaces with a hierarchy system that highlights the apparatus bay. On the front and back elevations of the building, there are pitches of different heights and lengths. The most dramatic pitches are in the front, above the apparatus bay, which is the main space in our design. The apparatus bay has angled walls informed by the roof geometry as well.



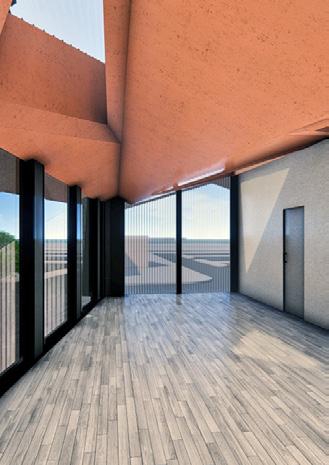

Base renders created in Lumion. Entourage, background and edits done in Photoshop
Drawings made in Illustrator.




(Renderings made with V-Ray and Photoshop)


Glass walls and objects cast colorful patterned shadows onto the existing iconic facade facing the river. (Rhino and Photoshop)

Our multi-layered facade design blurs the line between interior and exterior space while connecting the amplitheater to the basement. (Rhino and Photoshop)


The two object types, the arch ‘doors’ and the decoration, define the circulation patterns within the project and on the river walk. There are three wall conditions: glass, greenery and brick. The walls create garden spaces while building a multi-layered facade. (Plan and perspectives drawn in Illustrator.)


View our augmented reality model and the process on YouTube! In person: Use the Adobe Aero App, scan the AR-QR then scan the anchor image.







Occupiable Facade & Exhibition Space.
This design proposal uses reference lines from neighboring buildings to create a double layered facade that connects to the city’s urban fabric while enclosing the outdoor spaces and circulation within the site. The occupiable facade creates an exterior aesthetic in addition to its functionality.
Programs Used: Rhino, V-Ray and Illustrator.
Location: NW corner of 10th Avenue and 23rd Street (The High Line).








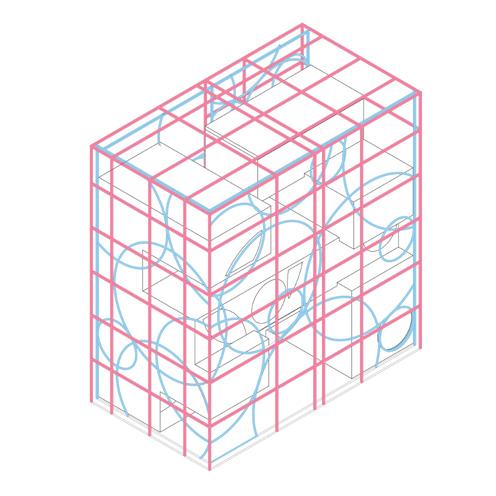





Adaptable retail & community park. In collaboration with Grace Rankin.

Representational collages based on flood projection & Hurricane Sandy statistics. What could Edgemere look like in 10-30 years? (Created with Photoshop and Autodesk Sketchbook)




Want to learn more about our research, main focuses, design goals and how we approached our final design?
Scan this QR code to watch our narrated intro video!
Edited in Premiere Pro


Digital poster of our design goals with a hand-drawn frame by frame animation below.
Kit of parts pieces range from moving adaptable space to a more rigid ribbon that can change for different programs and desired use. Walls can be moved, built or taken down in response to the community’s needs. The block pieces and crates are also made of materials that can absorb water and be placed in ways to protect the shoreline. Pieces can be applied anywhere on the site and in the community.
Kit of Parts pieces were modeled in Rhino, then edited in Illustrator. People and plants were digitally hand drawn.














Plan showing the final burm design in the context. The kit of parts pieces and our design interventions will populate and expand beyond our site (dashed), like the burm. They are not shown here, as they have no permanent place.


Initial burm iterations. Experimenting with the landscape to create a fun space that acts as a barrier from the water. Embracing the waterfront while prioritizing the safety and comfort of the residents is one of our design goals!





Manga book. Japanese title: しごとにいきましょ!

My story follows two coworkers who are trying to get to work but various extreme and unlikely events occur which prevent them from getting to work. It is an action comedy!
In this portfolio, I’ve attached two of my favorite spreads from the book. For the whole book, please contact me. Japanese manga is read from right to left so for this spread, start reading in this corner!


Hand drawn on A4 paper with the intention to print in B5 paper size books.
Hirakata, Osaka, Japan.

My manga (Japanese style comic book) was drawn using traditional manga drawing techniques. Each panel was sketched in pencil, then inked with traditional inking tools. Then I cut, pasted and scratched screen tones for the shading. While studying abroad in Japan, I took a manga production studio where I learned how to create my own original manga. After completing my manga, it was printed in a book with other manga artists’ work. I also sold merchandise including stickers, booklets, magnets and postcards.
5th year research & design. In collaboration with Runhe Song & Runqing Xi.
This is a 2 spread summary of the project; for the full version, please contact me.


For a quick project overview/ introduction, please enjoy our fun video. (2 minutes)
Scan the QR code!


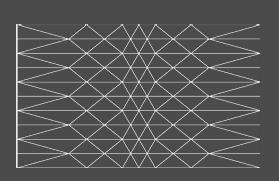

Through combining multiple different shapes at different angles, we created various innovative and unique 2D patterns which resulted in new and original origami forms. These are a few examples of 2D patterns and 3D shapes. Then, experimented with Grasshopper Crane to try to mimic paper folding in a digital model.

Creating biased geometry was an extremely important step in our development.
Strategically extruding certain parts of each panel intentionally forced the origami to only fold in one direction. This was necessary to be bi-stable.
Various panel and joint/connection materials were tested including PLA, wood, TPU, vinyl, metal mesh, silicone, resin, acrylic, etc.



The Kinetic Bridge (concept) is 1 of 3 potential application designs for our original origami panels.

The Kinetic Bridge can be opened and closed for shading or weather conditions and it includes glass panels for light. This unique pattern does not twist so the joints can be mechanical which helps control specific movements. There is a secondary system on the outer walls which activate the movement.
Renderings created with V-Ray and Photoshop.
Modeled with Rhino and Grasshopper Crane


Shelter (built) is the last of 3 potential application designs.
1 of 4 units that connect to become the shelter design. The final panels were made by CNC milling foam then vacuum forming styrene plastic on top. Together the materials create a strong but lightweight panel with our biased geometry so it only folds in the intended way.


Drawings I made for various projects. Programs: Revit, AutoCAD, Rhino, Photoshop, SketchUp, 3DS Max and Enscape


West Park Presbyterian Church (Concept) Linework done in AutoCAD, textures added in Photoshop.

Modeled in Rhino and 3D Studio Max, rendered in 3DS Max. Final render produced by: Shahab Faroughi and Gwon Hong.
You can read about the project on Curbed!



Liv-Connected Conexus (modular homes) Drawn in AutoCAD, added textures in Photoshop.
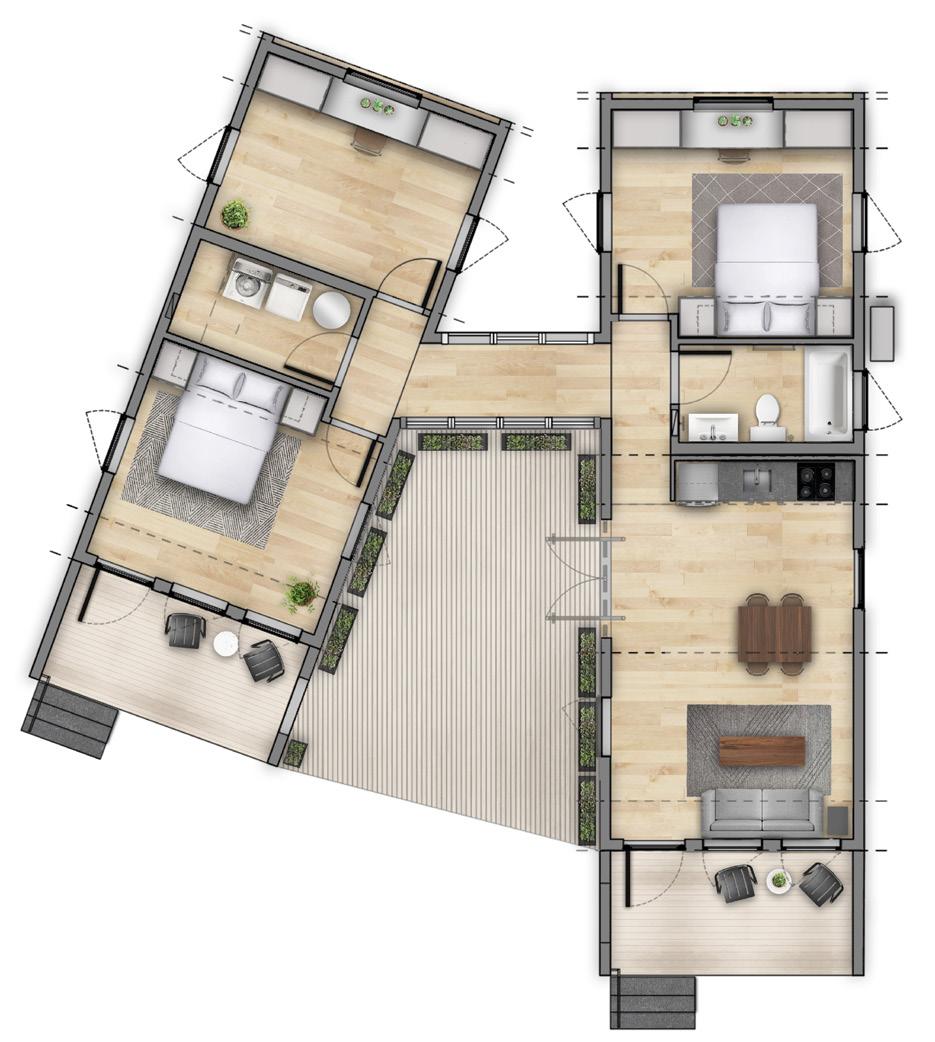

Modeled in Rhino, added textures in Photoshop.

Modeled in Sketchup, rendered in Enscape.




Elevations made in Revit, Materials added in Photoshop.
Oil paint, watercolor, pencil, graphite & digital drawings.

Drawn with pencil then digitally hand colored in Sketchbook.


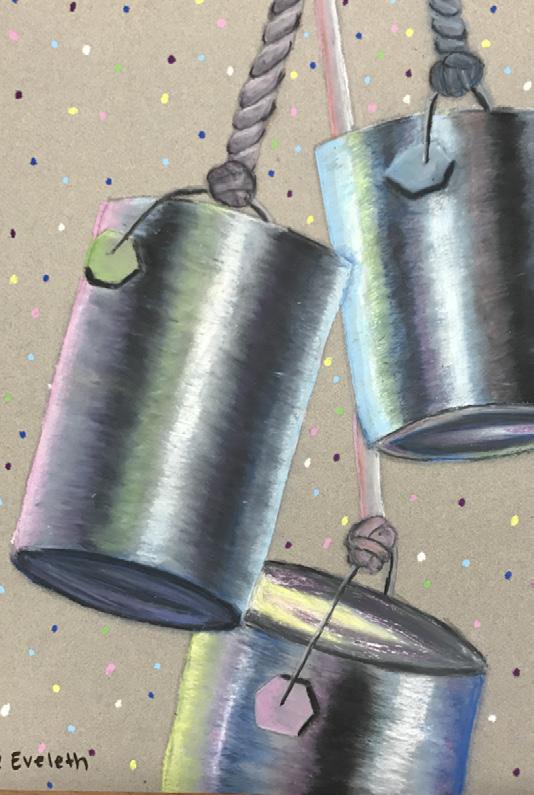





This portfolio is so good; we should hire Katie!



c: 973-202-2492
e: katiekeveleth@gmail.com
in: Kathleen Eveleth issuu.com/kathleeneveleth