

KATIE EVELETH KAATIE EVELETH
Syracuse University SOA Class of 2024
Greater NYC Area
c: 973-202-2492
e: kkevelet@syr.edu
ig: katie.eveleth.arch issuu.com/kathleeneveleth







PLAY!
Adaptable retail & community park. In collaboration with Grace Rankin.


Representational collages based on flood projection & Hurricane Sandy statistics. What could Edgemere look like in 10-30 years?

‘Mood board’ reflecting the communities wishes and suggestions according to RISE and Resilient Edgemere.


Process sketch of potential ideas that are fun and protect the land from rising sea levels and flooding.
Want to learn more about our research, how we came up with our main focuses, design goals and then approached our final design?
Scan this QR code to watch our narrated intro video!



Multi-scalar drawing showing: a historical timeline collages key words real estate based map research highlighting types of land use in the area, empty lots, residential buildings and commercial areas.
3 main design focuses design goals
animated drawing






Chair Shelves
Pull Down Shelf
Chair Shelves
Peg Wall






Swing
Ribbon Program
Moveable Blocks
Ribbon


Kit of parts pieces range from moving adaptable space to a more rigid ribbon that can change for different programs and desired use. Walls can be moved, built or taken down in response to the communities needs. The block pieces and crates are also made of materials that can absorb water and be placed in ways to protect the shoreline. Pieces can be applied anywhere on the site and in the community.

Burm types that we incorporated into our design in order to create a fun space that acts as a barrier from the water. Embracing the waterfront while prioritizing safety and comfort of the residents is one of our design goals!


Drawings showing our design in the context. The kit of parts pieces and our design interventions will populate and expand beyond our site. They are not shown here, as they have no permanent place.





Crystal Garden
Facade design. In collaboration with Jianlin Chen & Ruijia Ma.



Removed glass blocks on the viewing point provide framed views of London

One goal is to add green space while creating better circulation on the river walk and through the design.


Our multi-layered facade design blurs the line between interior and exterior space while connecting the amplitheater to the basement
Glass walls and objects cast colorful patterned shadows onto the existing iconic facade facing the river.


View our augmented reality model with the Adobe Aero App! Scan the QR then scan the Image.


Team 4 Crystal Garden
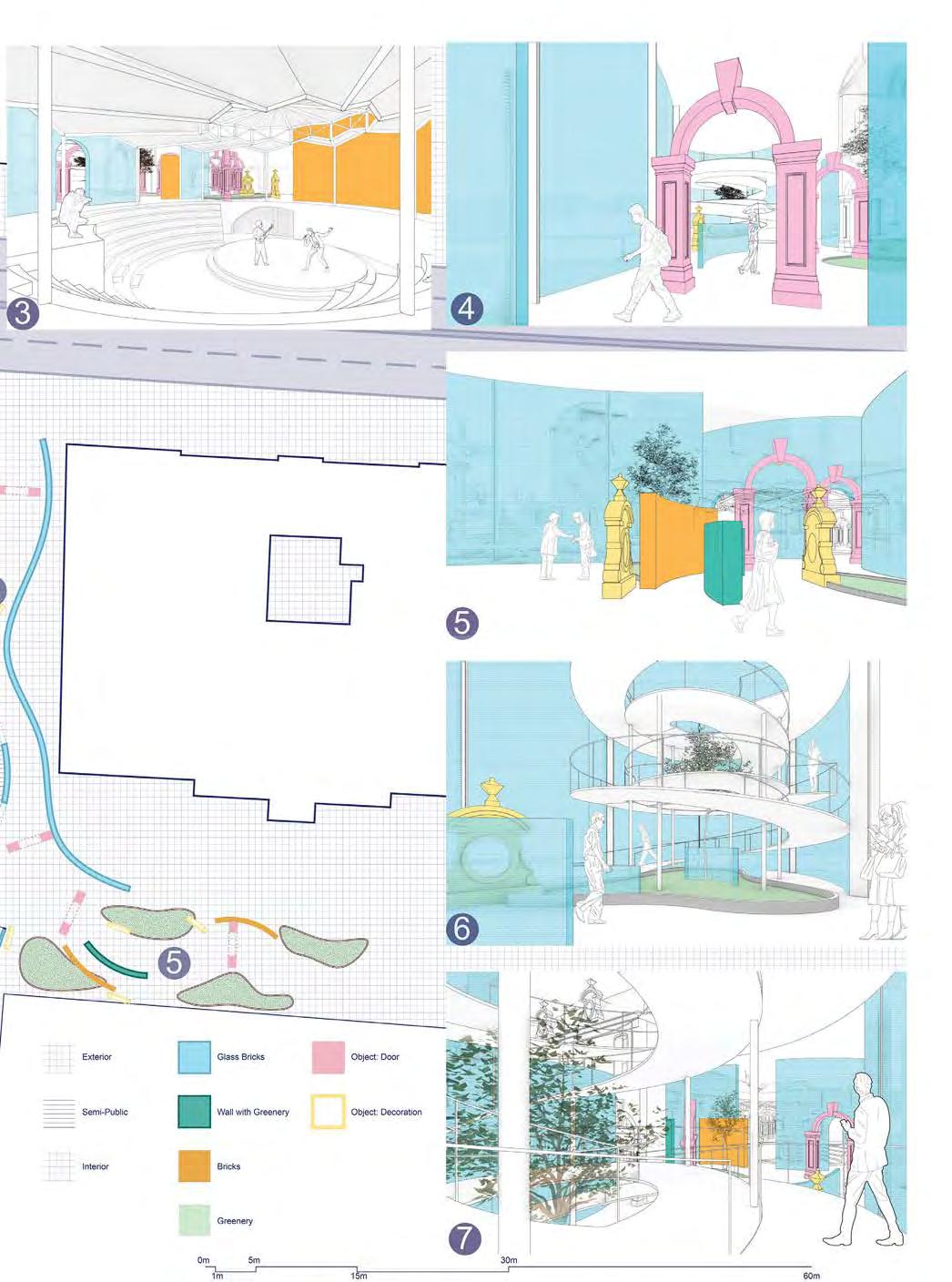
The two object types, the arch ‘doors’ and the decoration, define the circulation patterns within the project and on the river walk. There are three wall conditions: glass, greenery and brick. The walls create garden spaces while building a multi-layered facade.
Soanian Spaces
Library & Museum of Art and Architecture.

This design proposal explores spatial conditions, specifically how space can be nested within space. Experimenting with how to create spatial environments that overlap, link, blend and engage with each other.
The precedent and inspiration for this design is John Soane’s work in England.









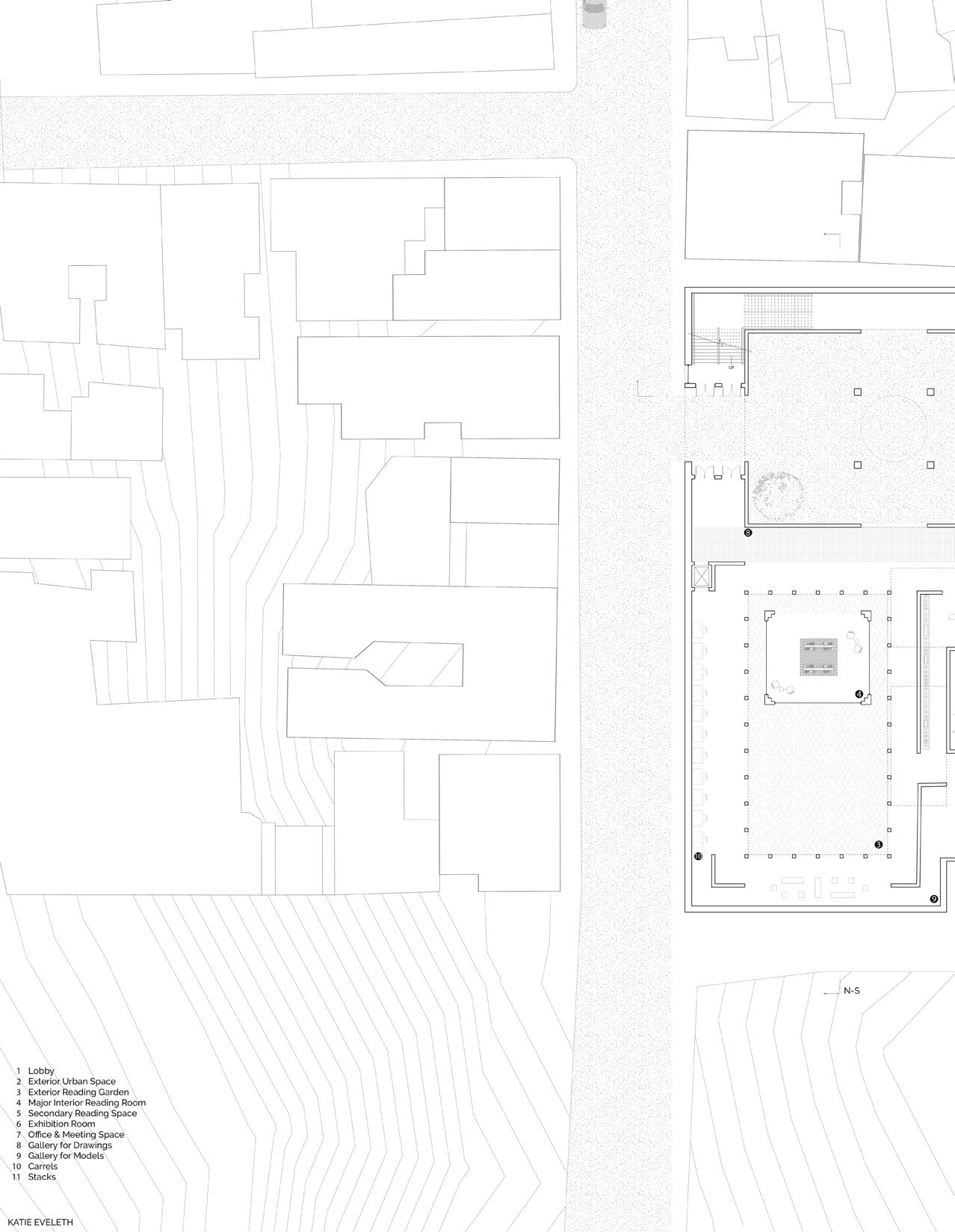





Shaped Environments
Grocery Store Co-Op.

Process design collages that organize spaces in plan and section.
Two precedents contributed to the inspiration of these collages: Museum of Wood Culture by Tadao Ando and Casa Das Mudas by Paulo David.
Site plan:


This design proposal explores the various environments of a grocery store through tectonic elements and spatial strategy.
The building in plan is made up of many different shapes that follow a grid. Each shape represents a different type of grocery store environment ranging from the cold temperatures of frozen goods to the warm atmosphere of a bakery.


See this drawing come to life! Scan the QR code
Watch the seasons change, and how activities in this space adapt in response to the outside environment!






Approaching the grocery store
Frozen food section
Underground winter ice skating area
Katie Eveleth • Fall 2020
Bridge Build Competition
In
collaboration with Megan Flynn.
Points were awarded for the lightest bridge, least amount of stick members and for the most weight held in physical testing. The Bridge Builder program allowed us to test out multiple designs that minimized tension and compression; we decided on a standard truss design.
Criss-crossing string was strategically added to the design in post to reduce potential additional tension caused by human error.



In the individual portion of the competition, I won for lowest cost Bridge Design with $171,957!
Simulations were run through Bridge Builder

Breaking point. In theory, the bridge would’ve held 230 pounds but in the test it held 145 pounds.

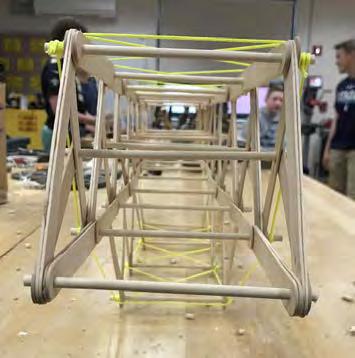

Facade Forms
Occupiable Facade Exhibition Space.
This design proposal uses reference lines from neighboring buildings to create a double layered facade that connects to the city’s urban fabric while enclosing the outdoor spaces and circulation within the site. The occupiable facade creates an exterior aesthetic in addition to its functionality.



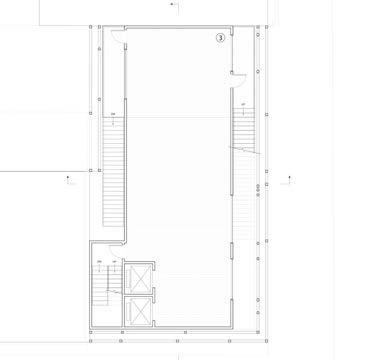










Connected Calabar
Community & Research Center (part 1), Museum (part 2).




Recent projects in Nigeria with the similar theme of interlocking spaces responding to other programmatic areas to create a neighborhood. In the culture, water represents connection between people. ‘Connect City’ has a transparent concept between buildings with water as the central space. ‘Mangrove City’ connects water and land via transportation.





Selected Art
Oil paint, watercolor, pencil, graphite & digital drawings.

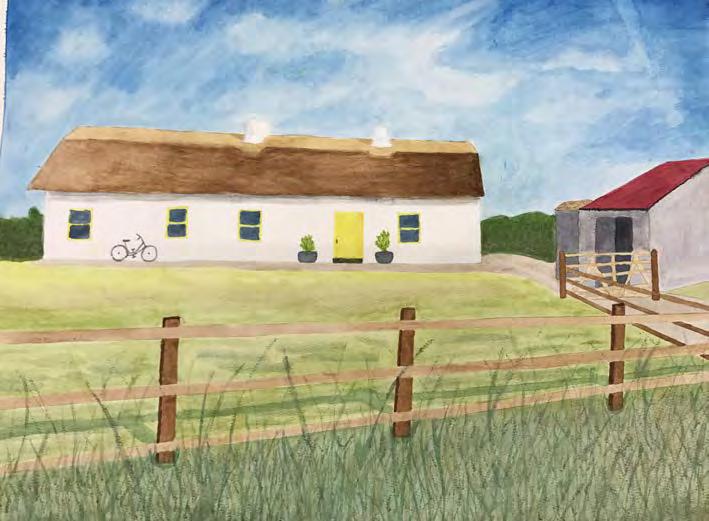







c: 973-202-2492
e: kkevelet@syr.edu
ig: katie.eveleth.arch issuu.com/kathleeneveleth
