KATE NEEDHAM PORTFOLIO



I’m Kate Needham, an architecture student studying at Northeastern University with a minor in urban landscape studies. My interests revolve around sustainability, urban planning, and accessibility. Through my future works, I strive to create emotive architecture that encapsulates different aspects of the surrounding environment and culture. kateneed14@gmail.com 516.725.0456
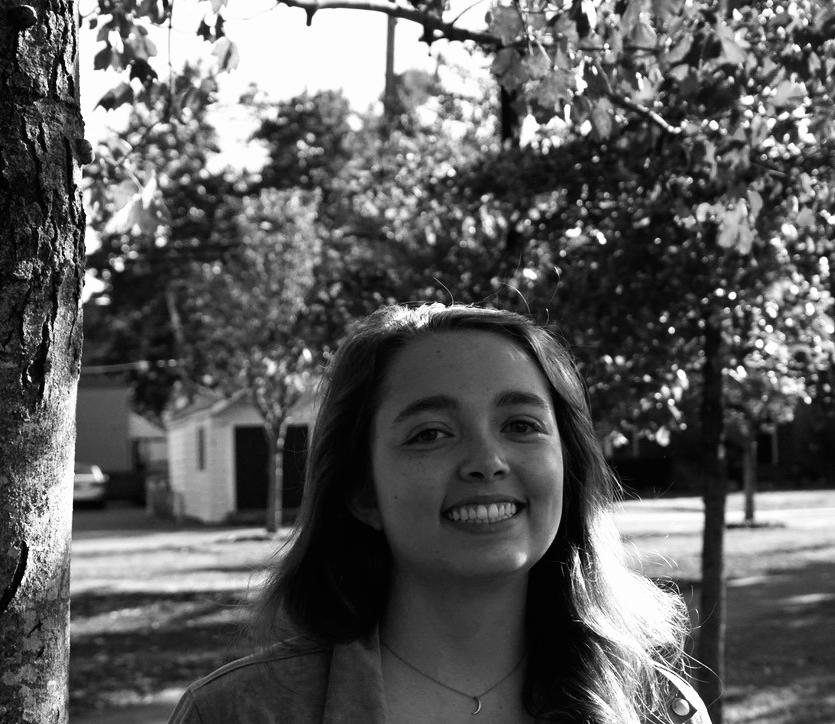
A walk-up housing project set in Boston allows space to set goals in design and appeal to the public. My goal for this project was to create for a dynamic relationship between the built structure and the landscape. Undulating the architectural envelope allowed for the landscape to bleed into the “interior” space of the units, and making it a part of the living room conversation.
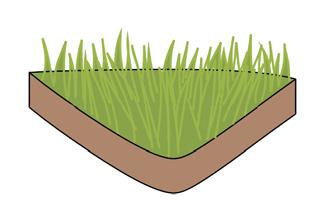
Technique
- majority of wildflowers instead of lawn

- curved facade in each common area (kitchen/living room)
- undulating street profile
- designated terrace space
Motivation
- ecological sustainability, shade tolerant plants to adapt to environment
- create moments where nature is within the envelope of the structure
sketches of initial design and concept
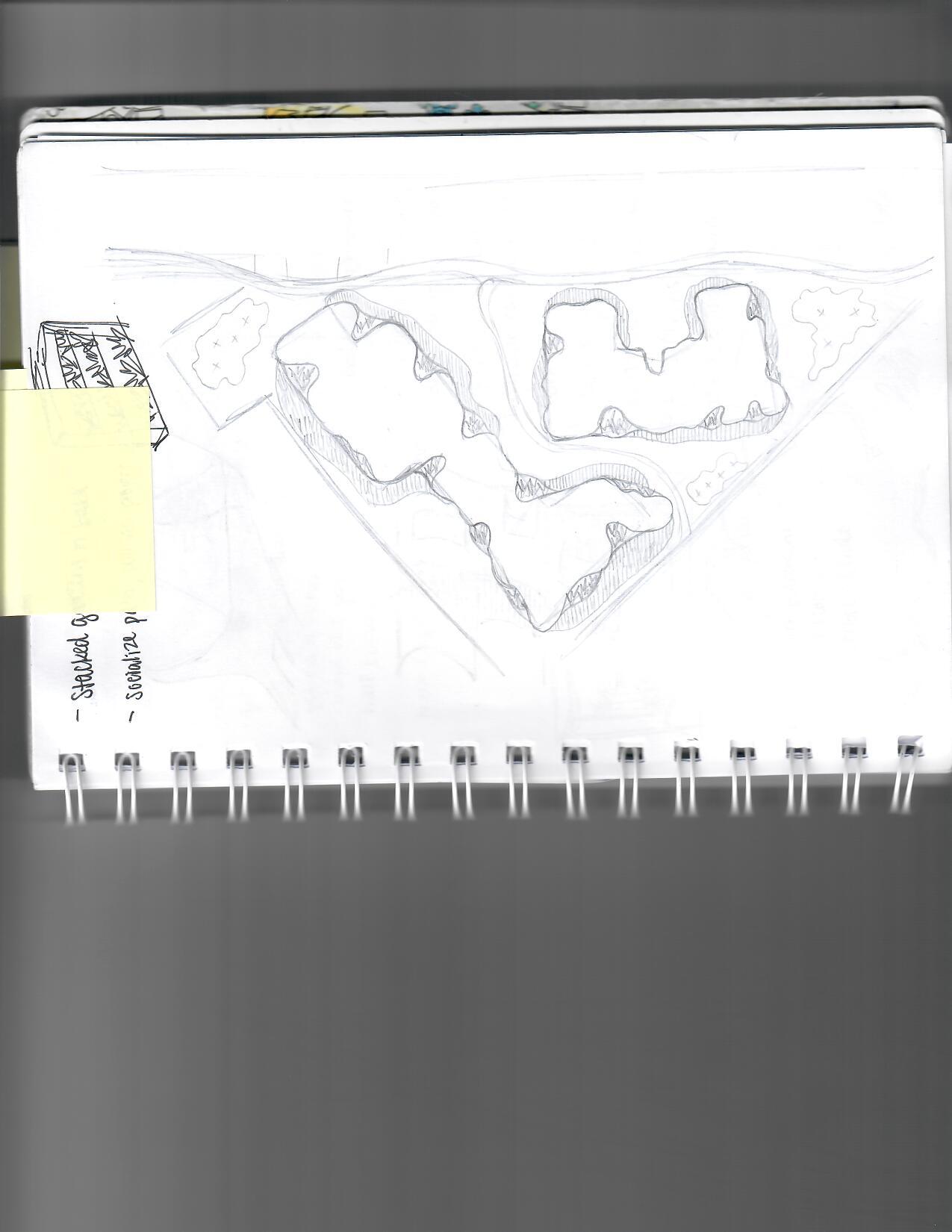
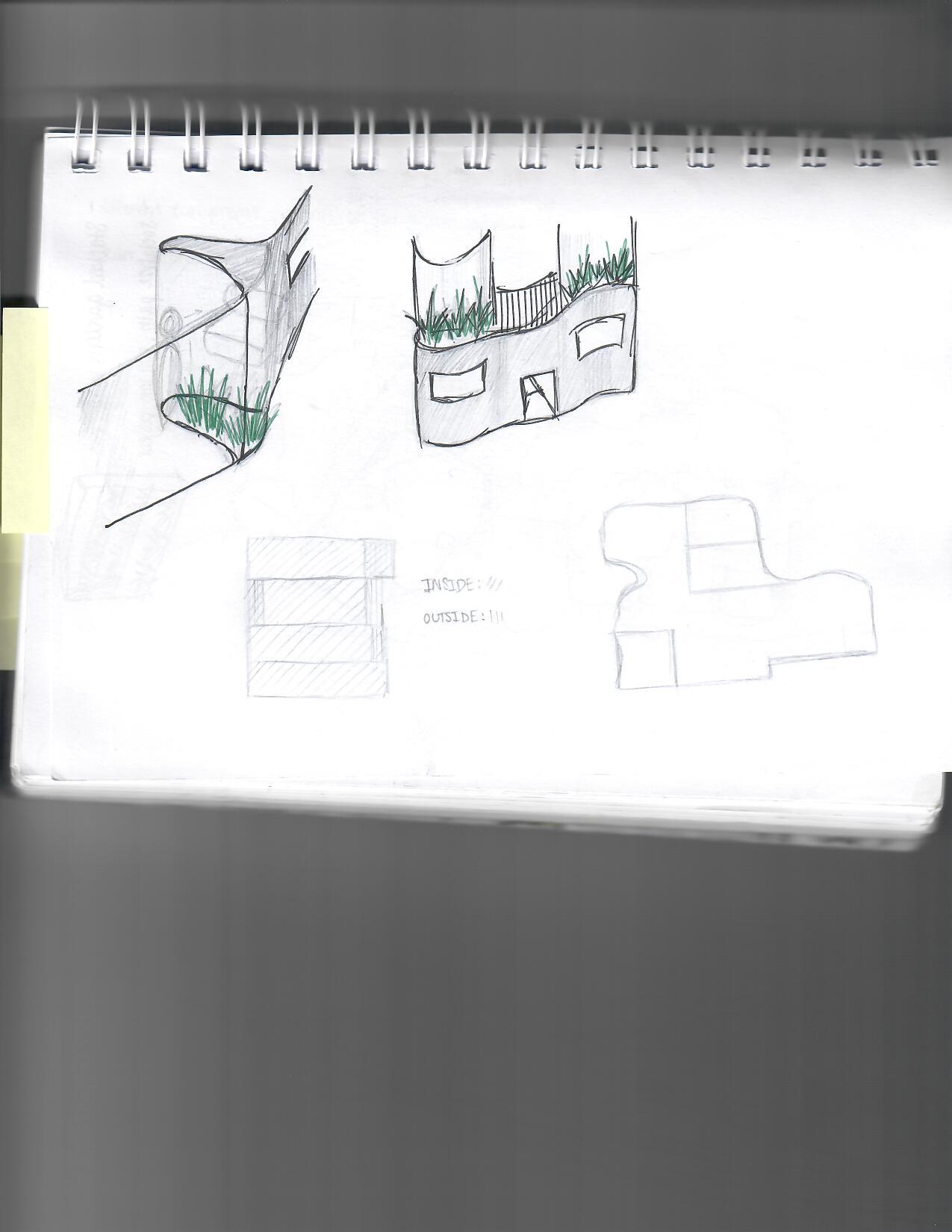
- nature inside the envelope
- mapping of placement on site
- initial massing stemming from building typology in the area in Boston
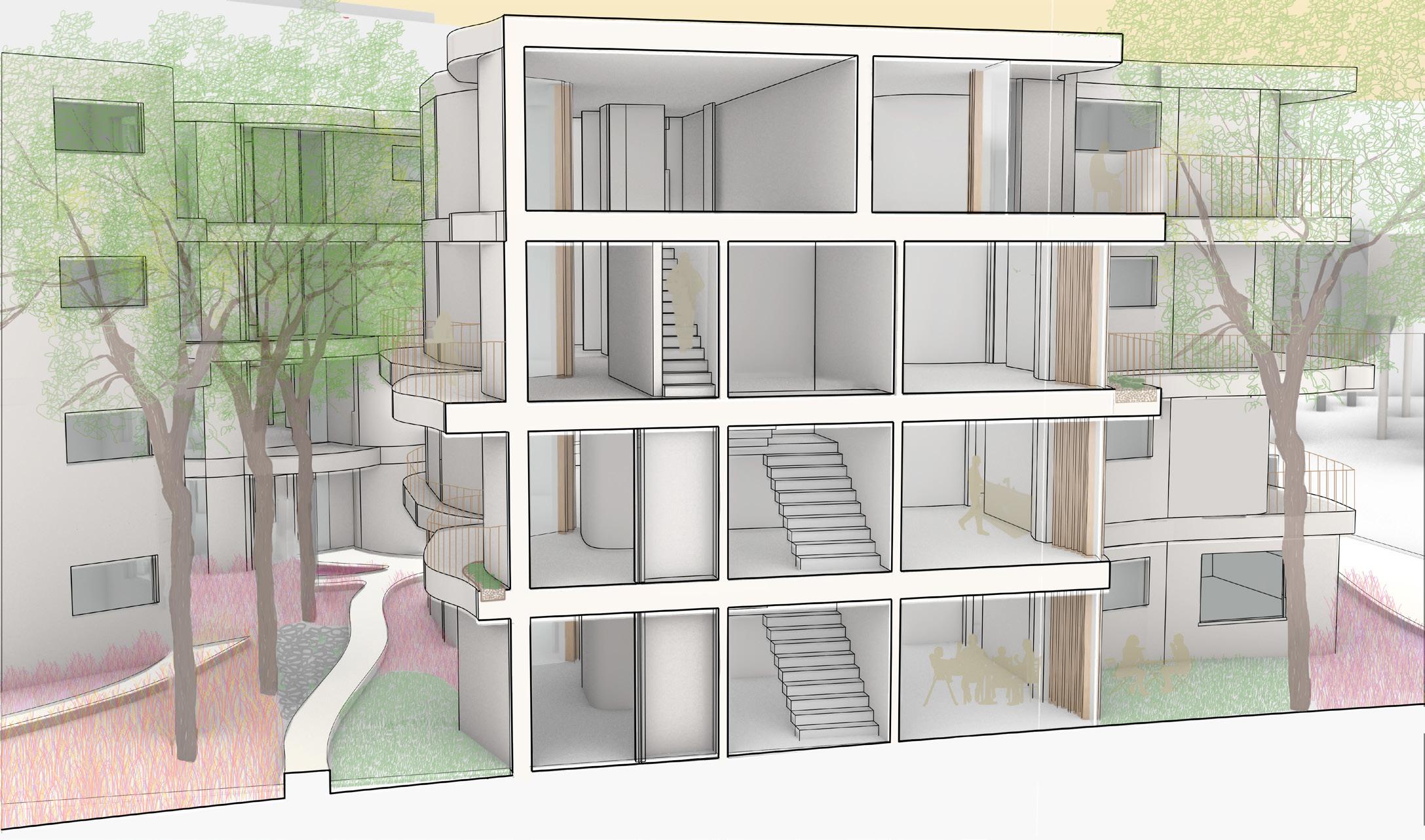
interior perspective
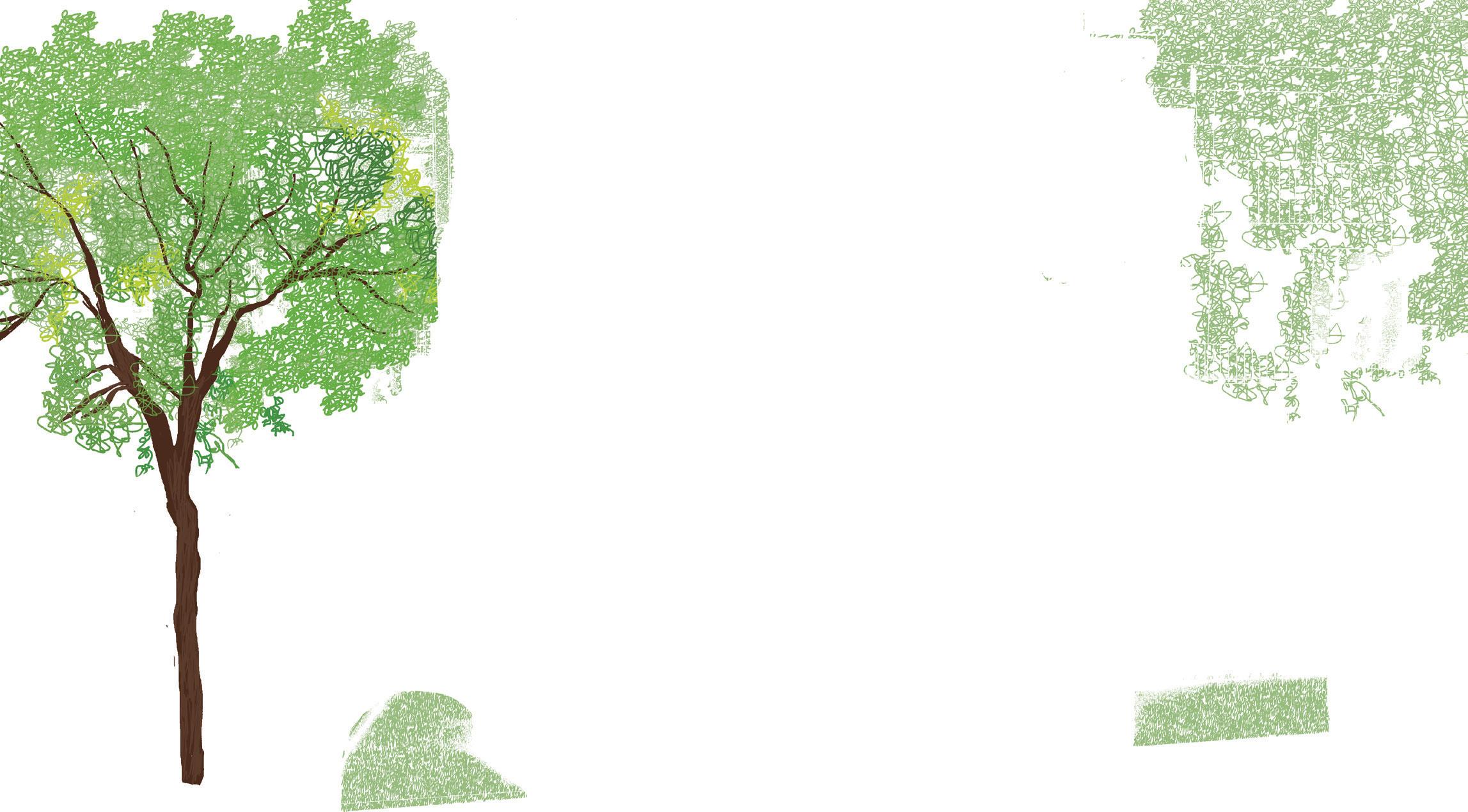

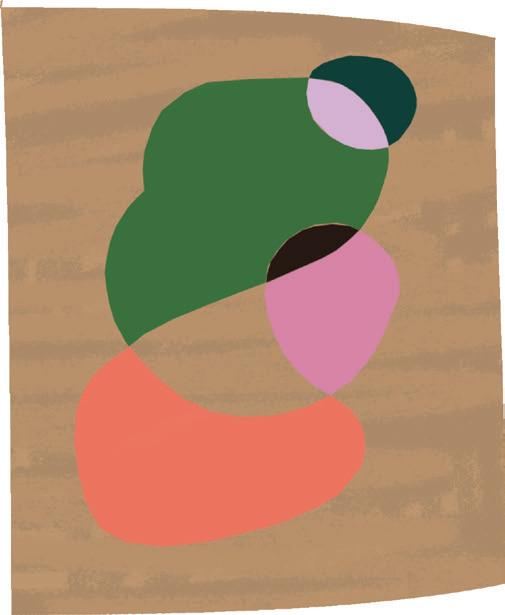
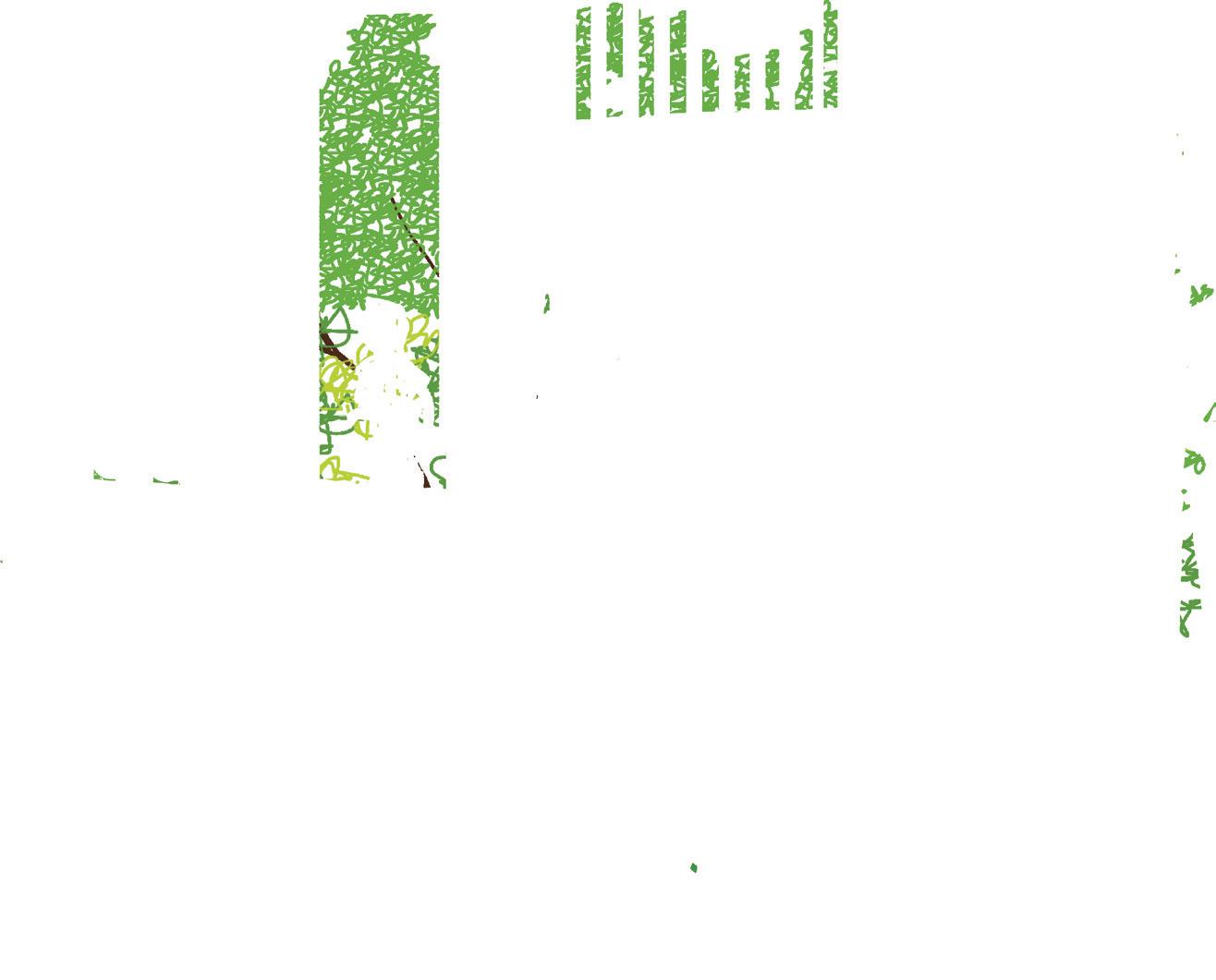
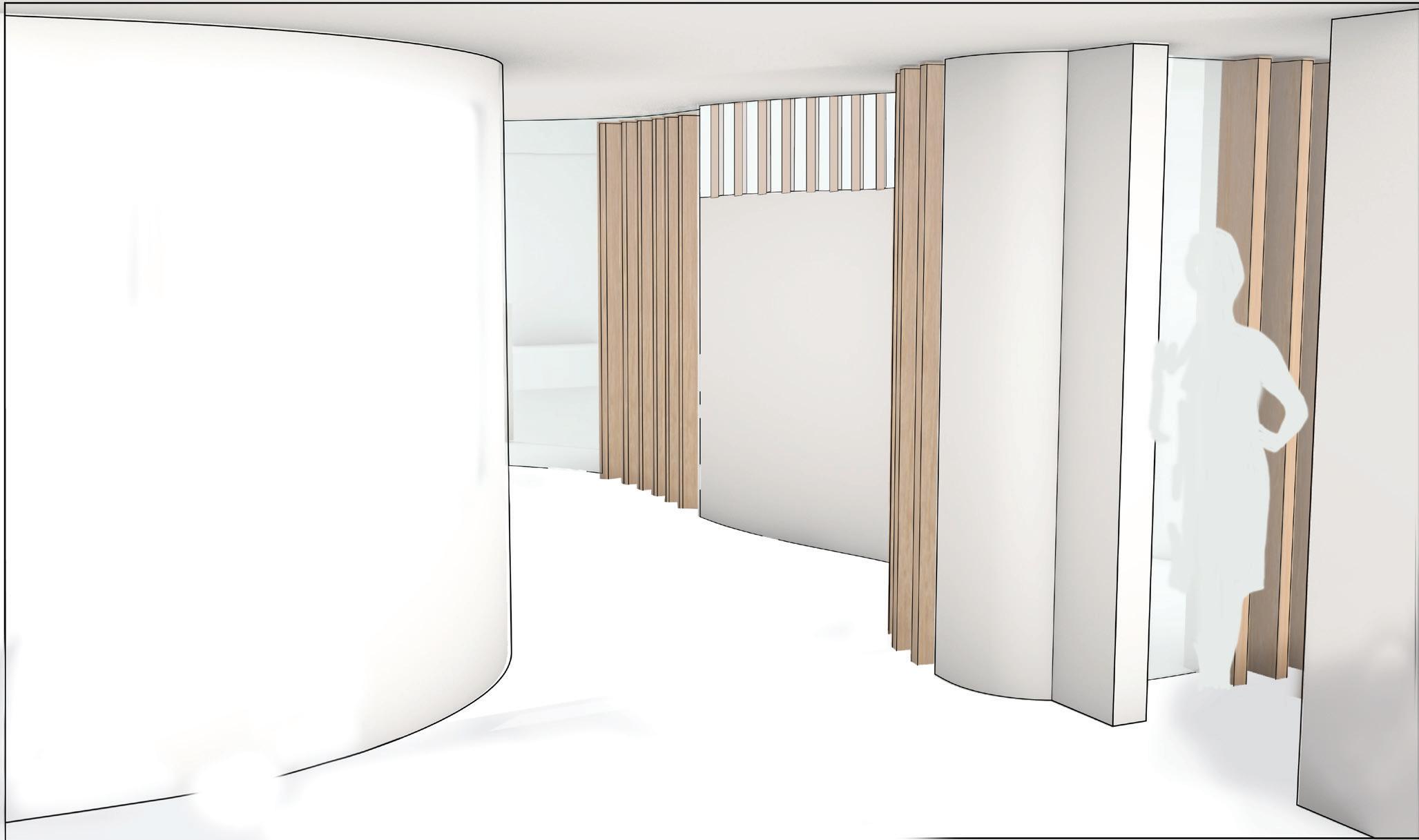

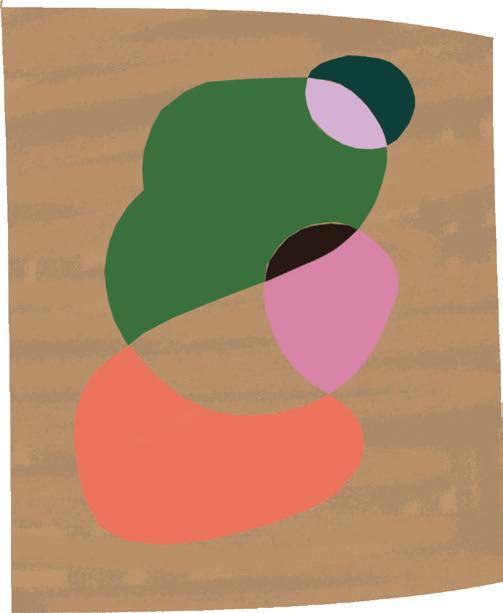

exterior perspective






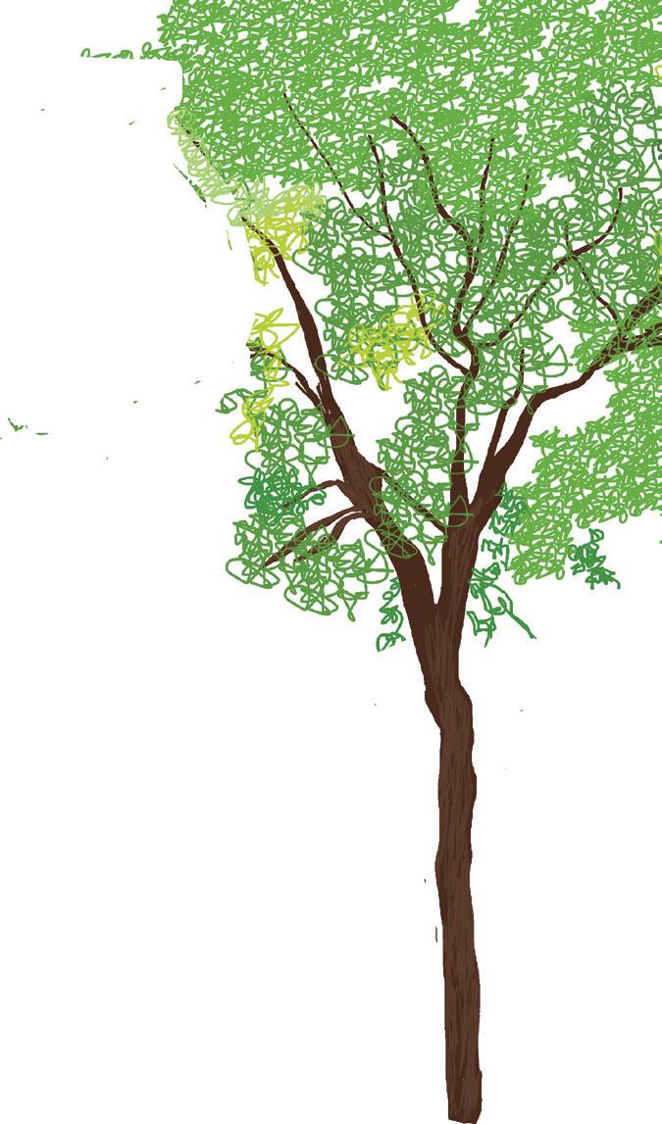
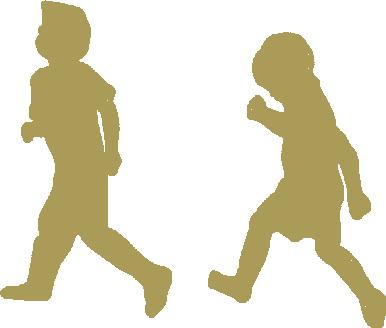

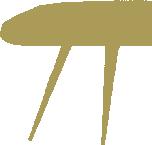



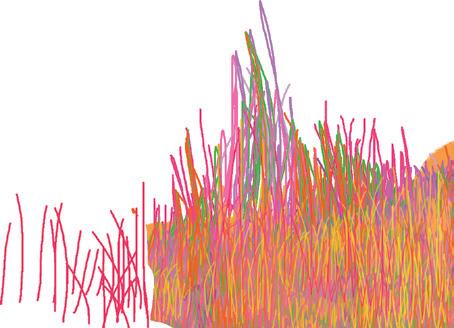



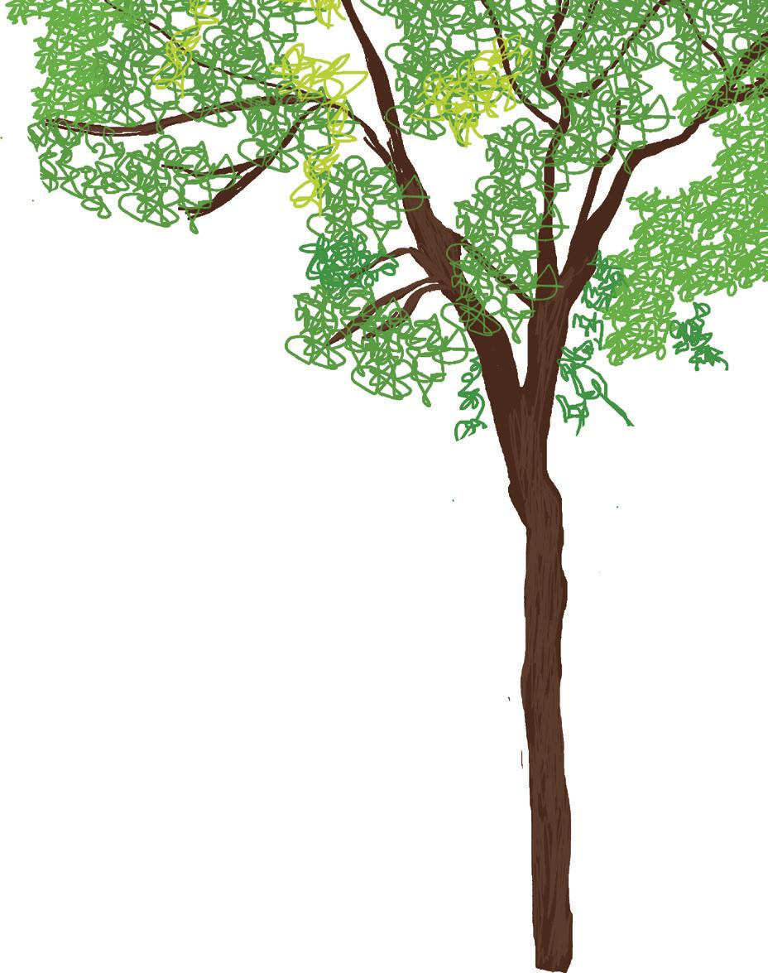
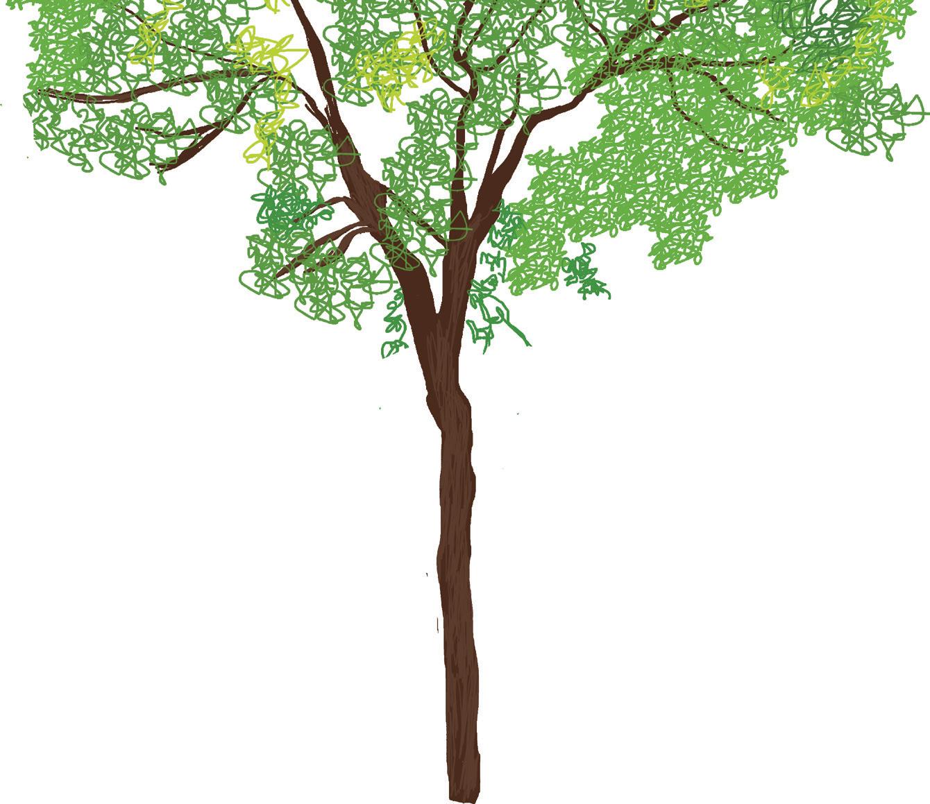
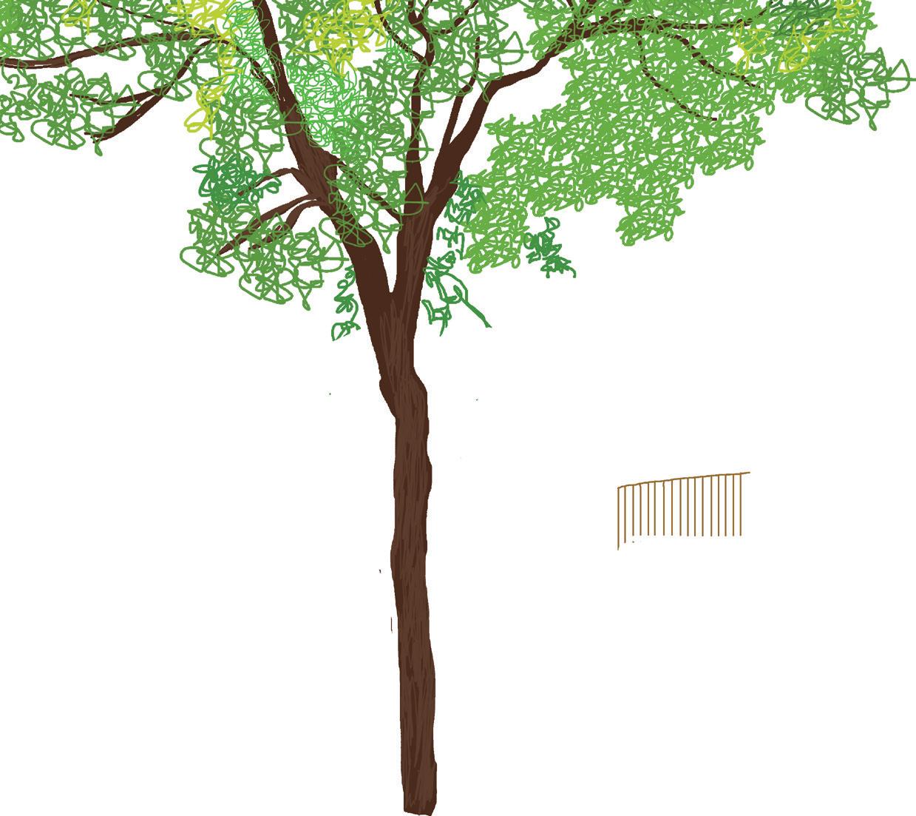
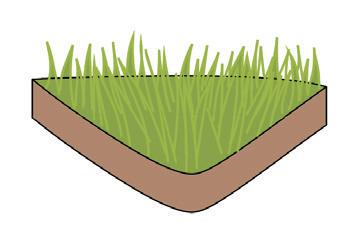

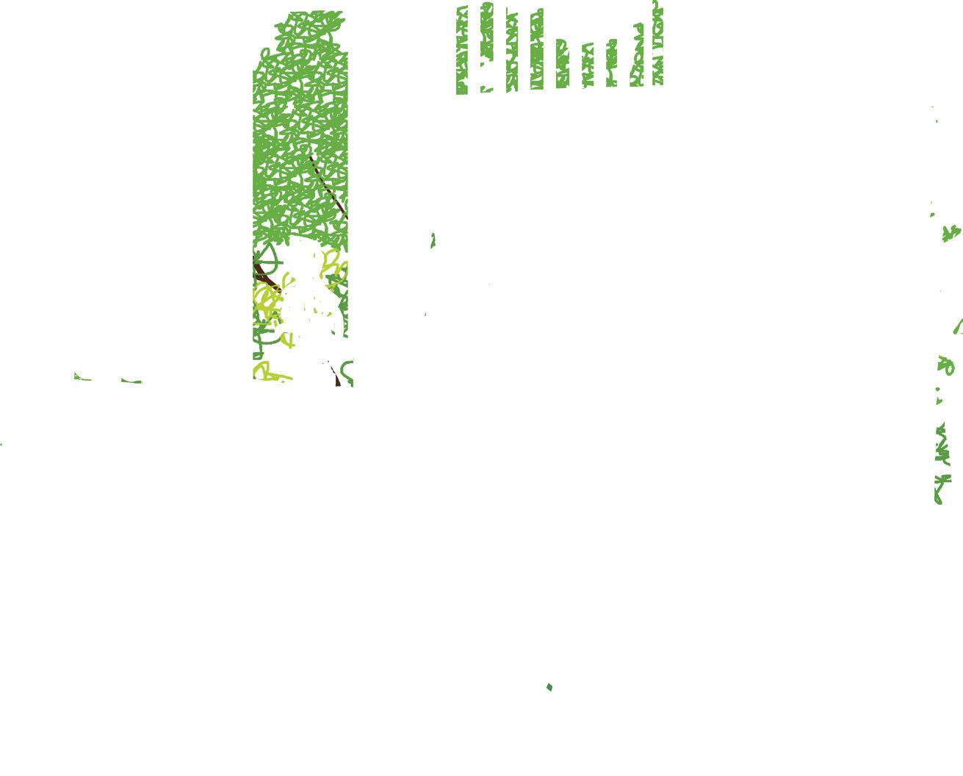


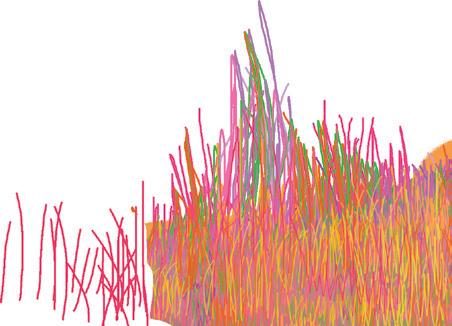
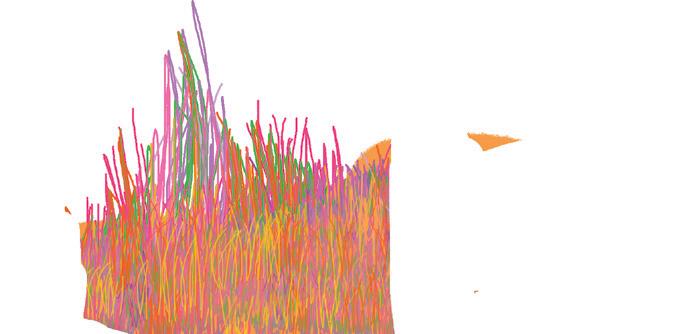



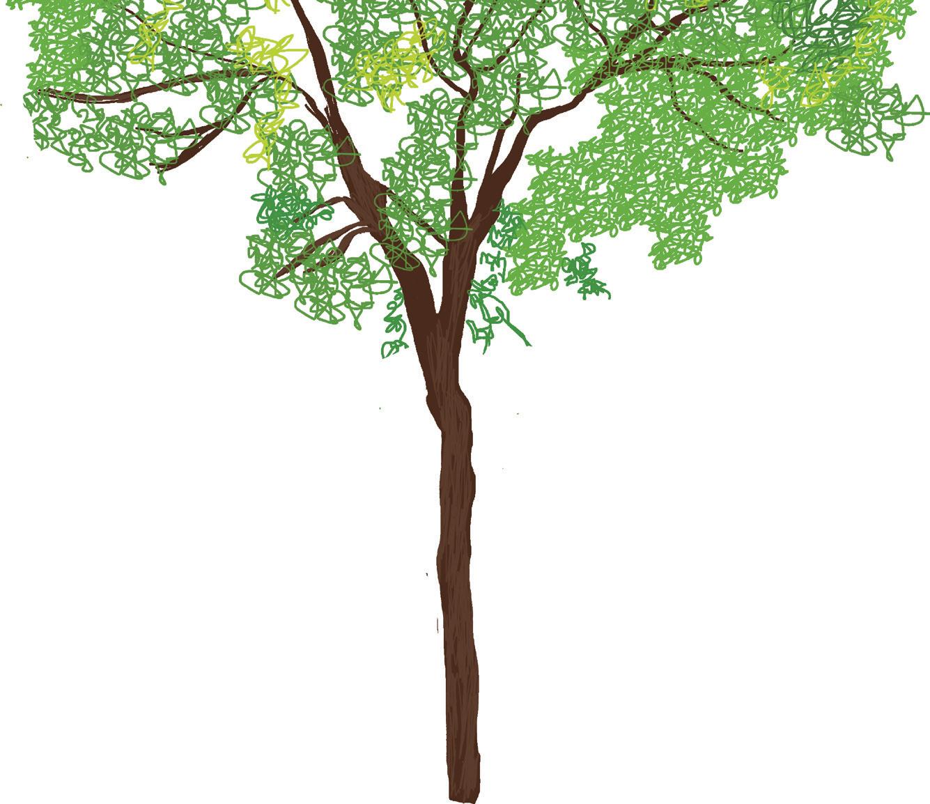
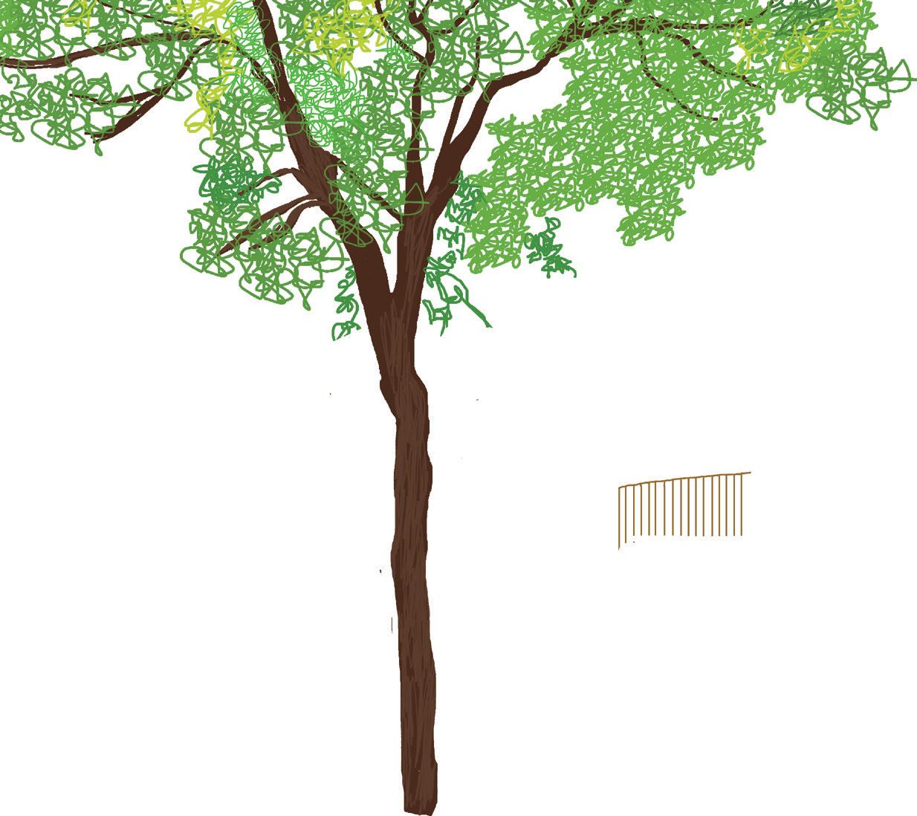

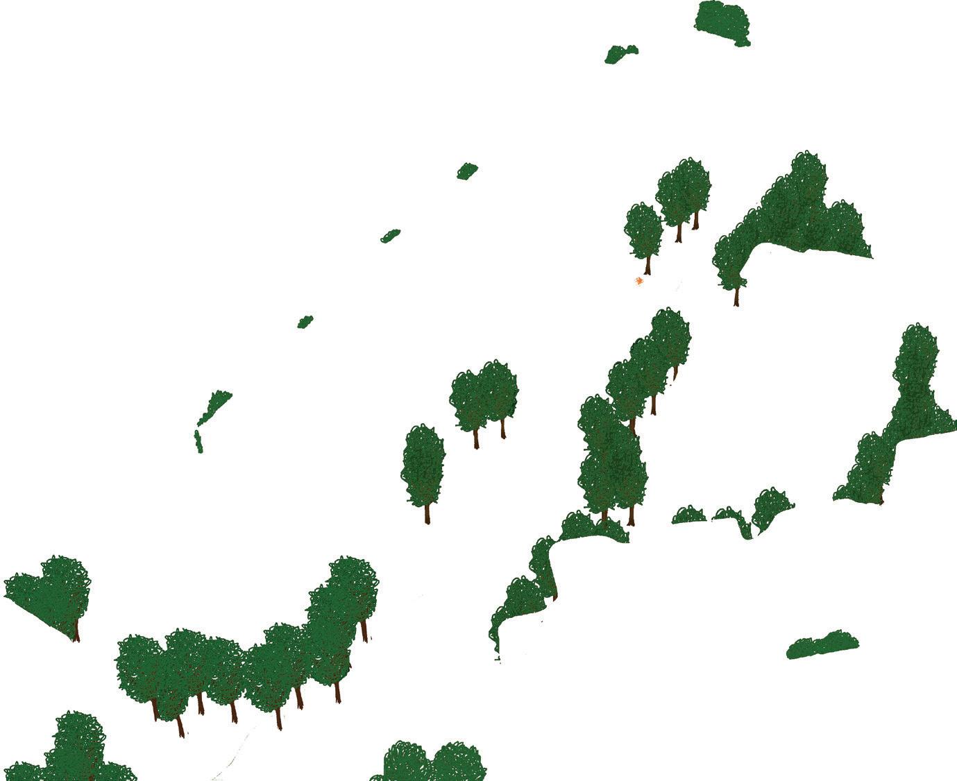

The premise of the design of Rolex Library is two curved planes supported by columns. These study models emphasize the simplicity of the design and circulation of the library. The free flowing interior space was an aspect I wanted to incorporate in my design, while serving the needs of the public of Chinatown, Boston.
study model made of bristol paper, plastic dowels, fishing line
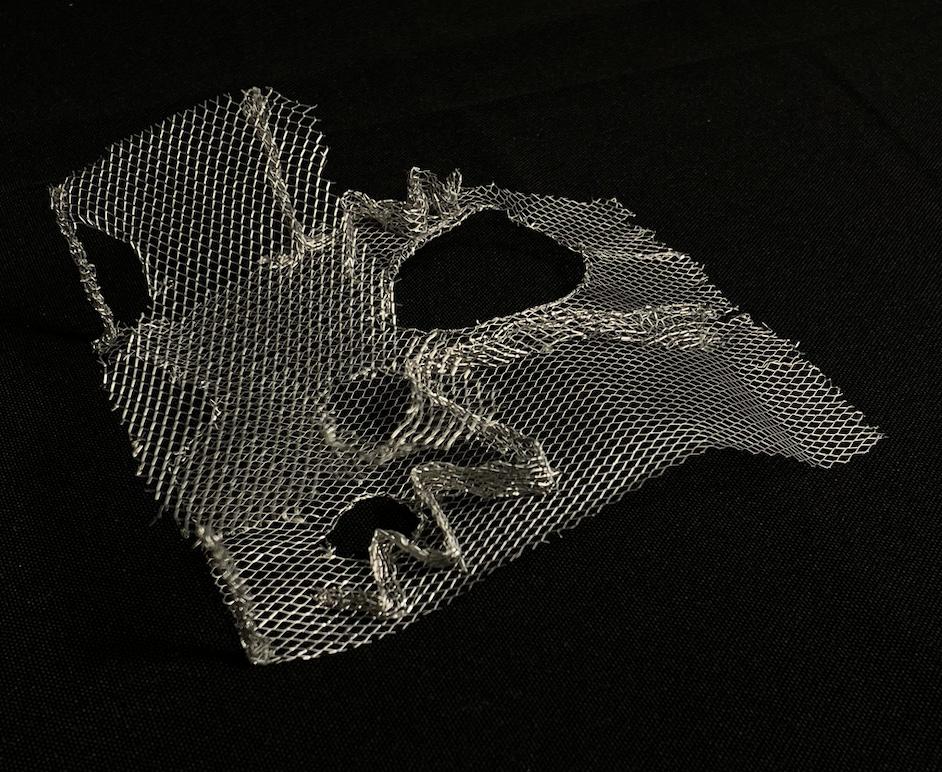
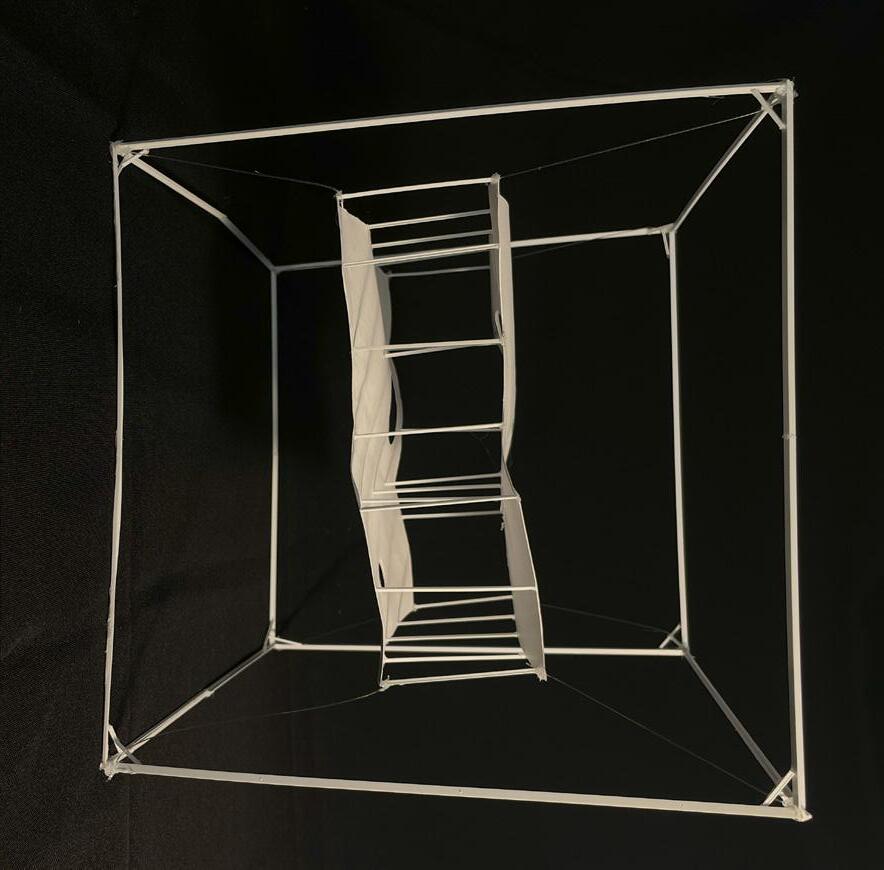
made to represent the planar qualities of the design
exterior cube allows for model to be oriented in any way, show flexibility of space and floating nature of structure
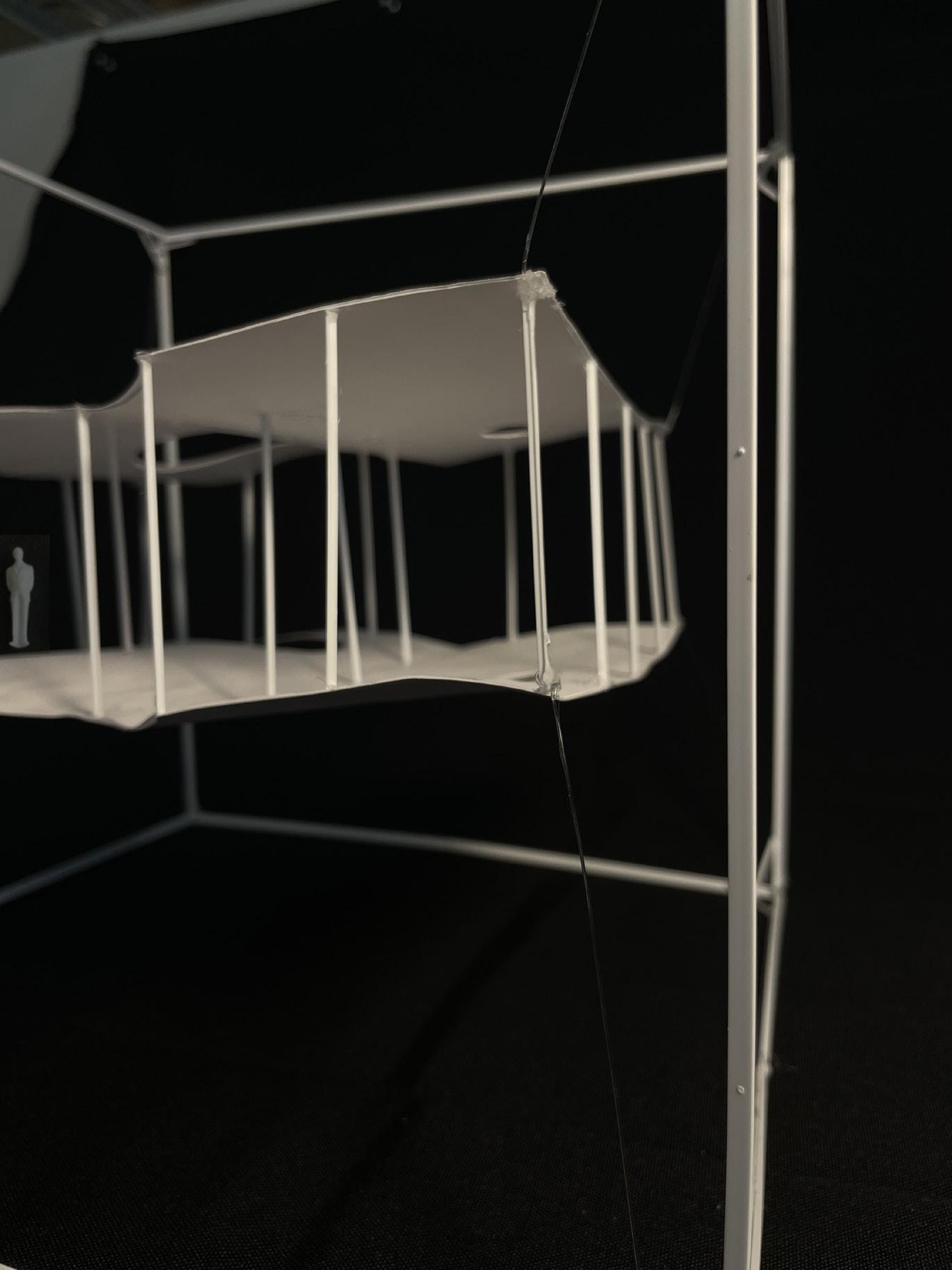
simple shapes stemming from folding a piece of paper
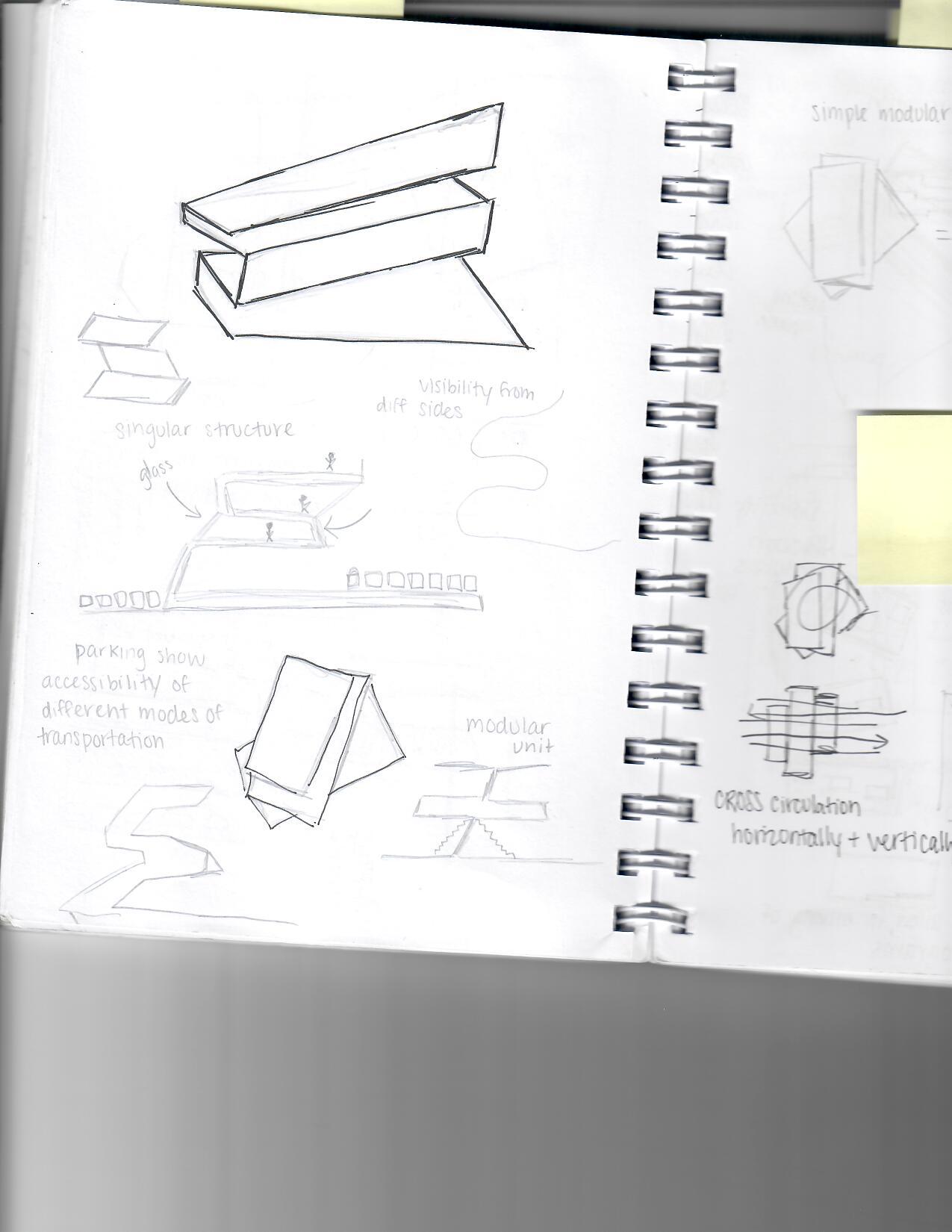
study of Chinatown area with a lens of available parking lots
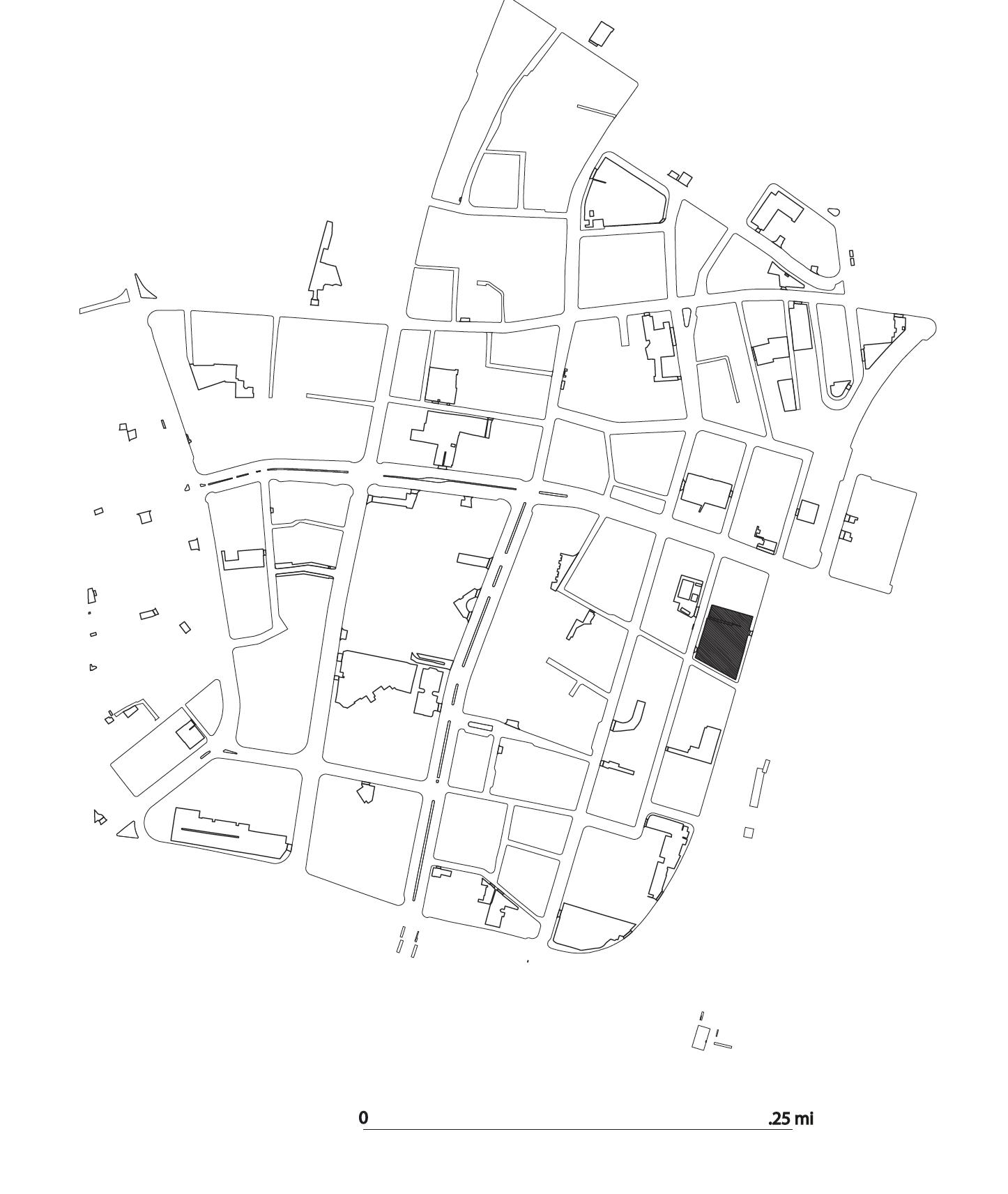
challenge of creating a displayed parking ramp with flexible interior program
program diagram
site diagram
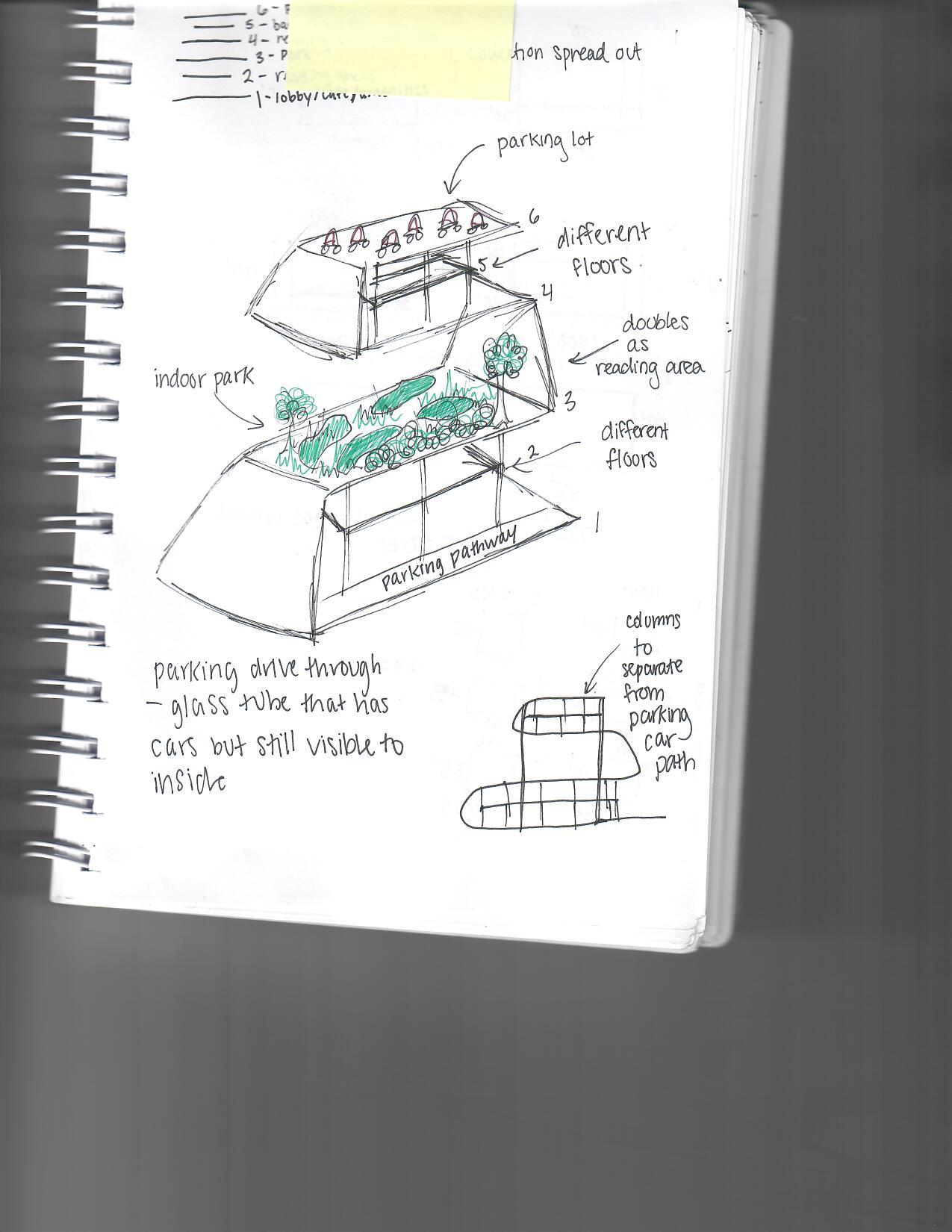
second floor plan
fifth floor plan

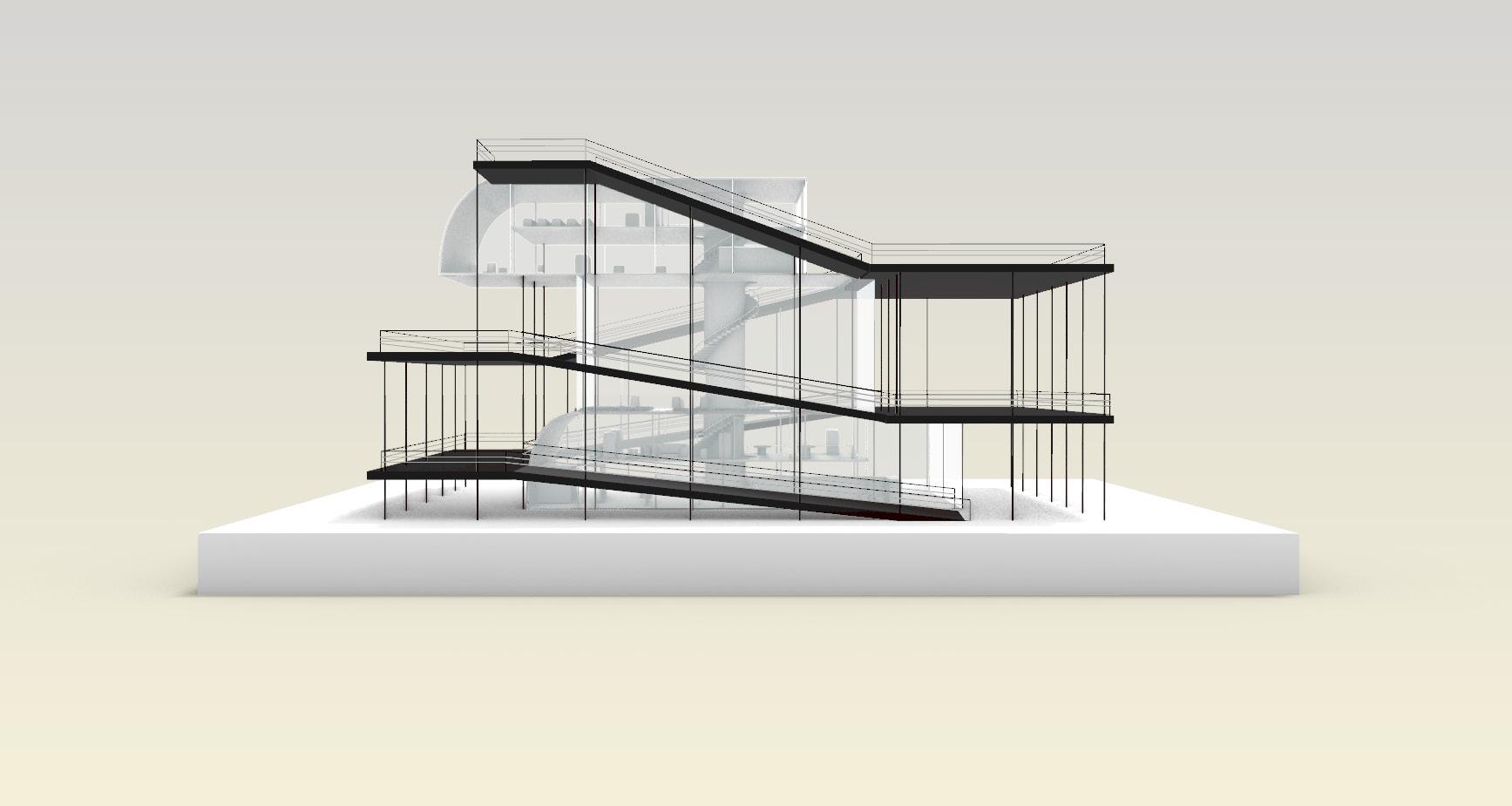
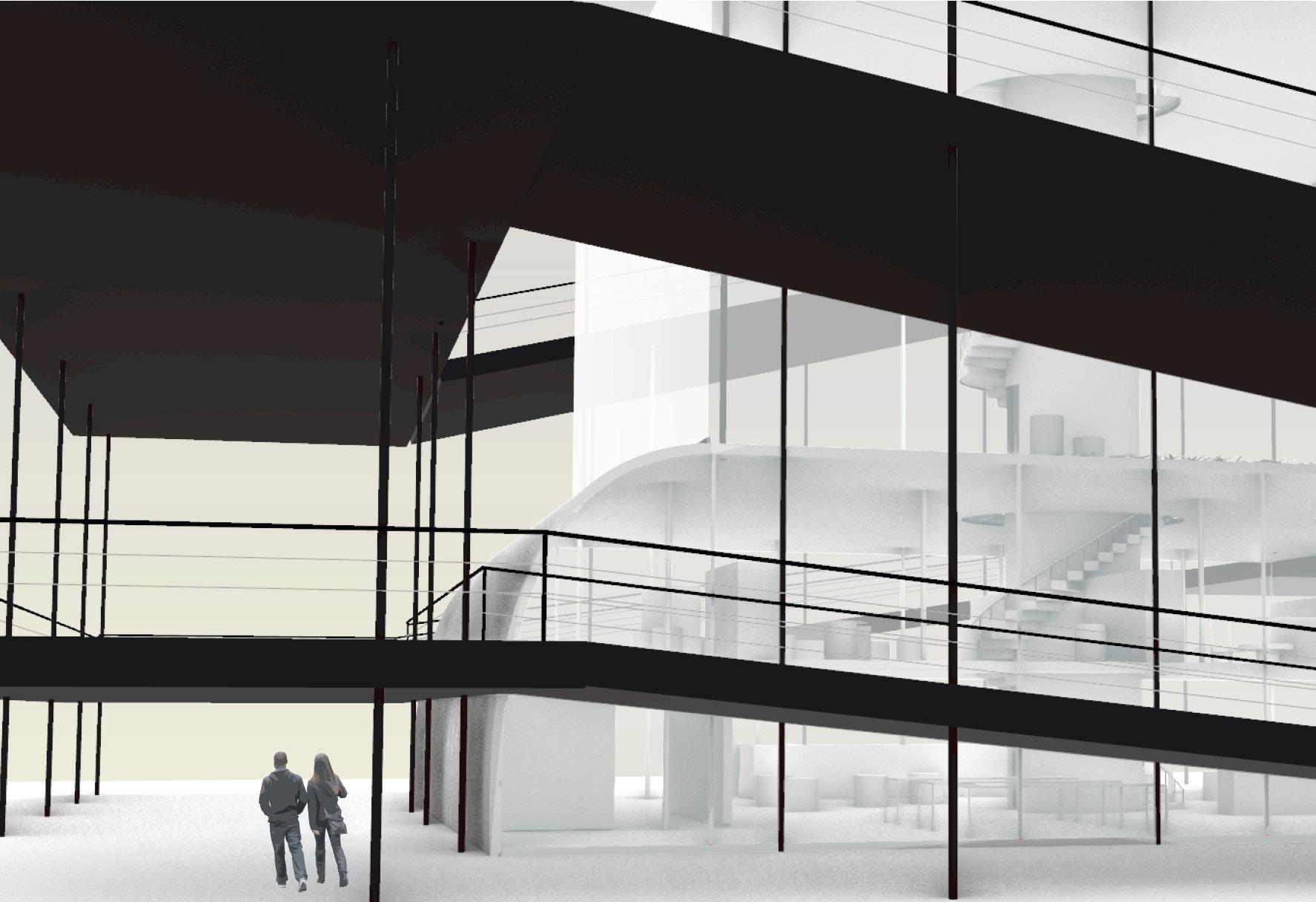
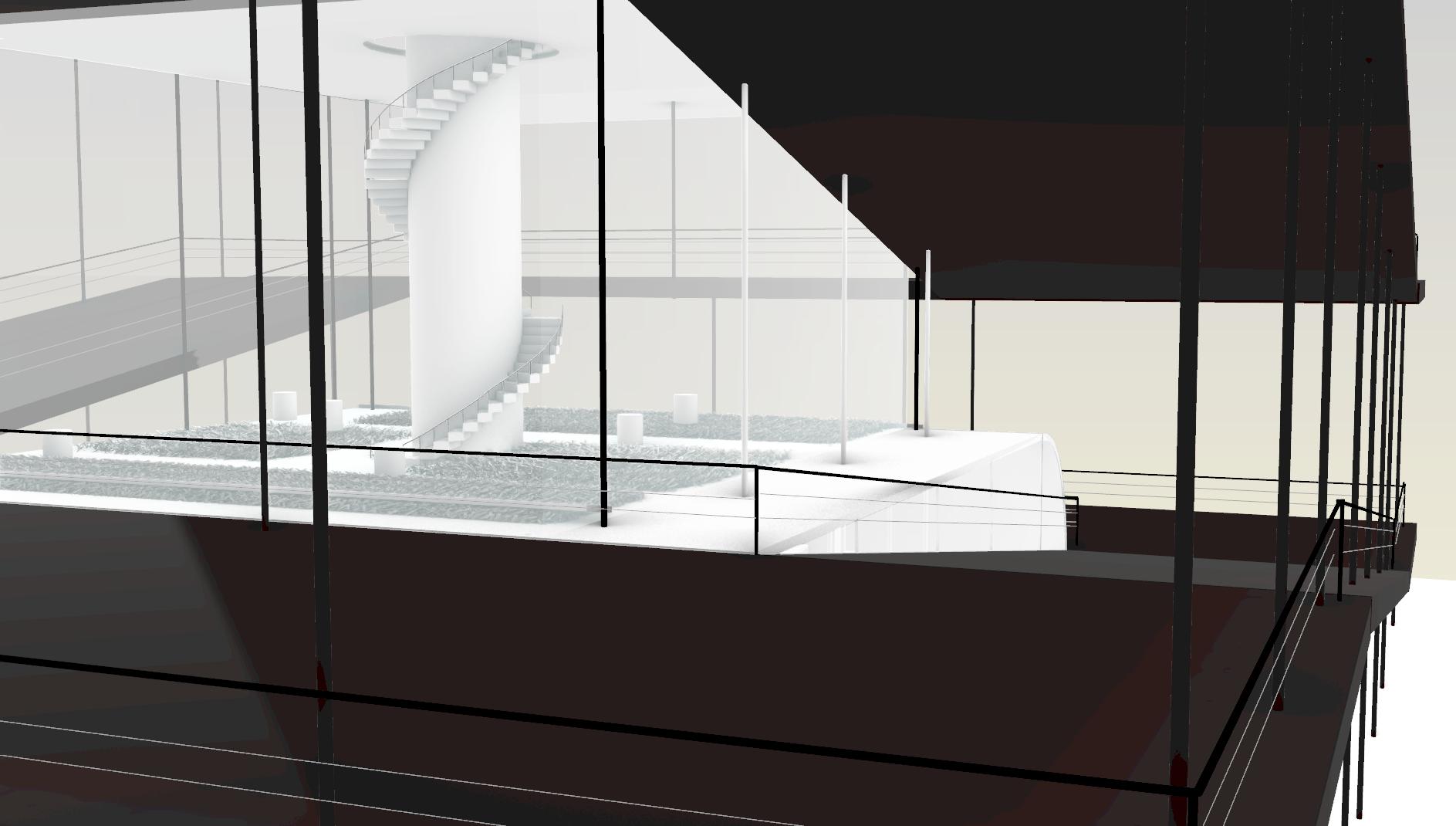
- exterior parking ramp, spots on ends and roof
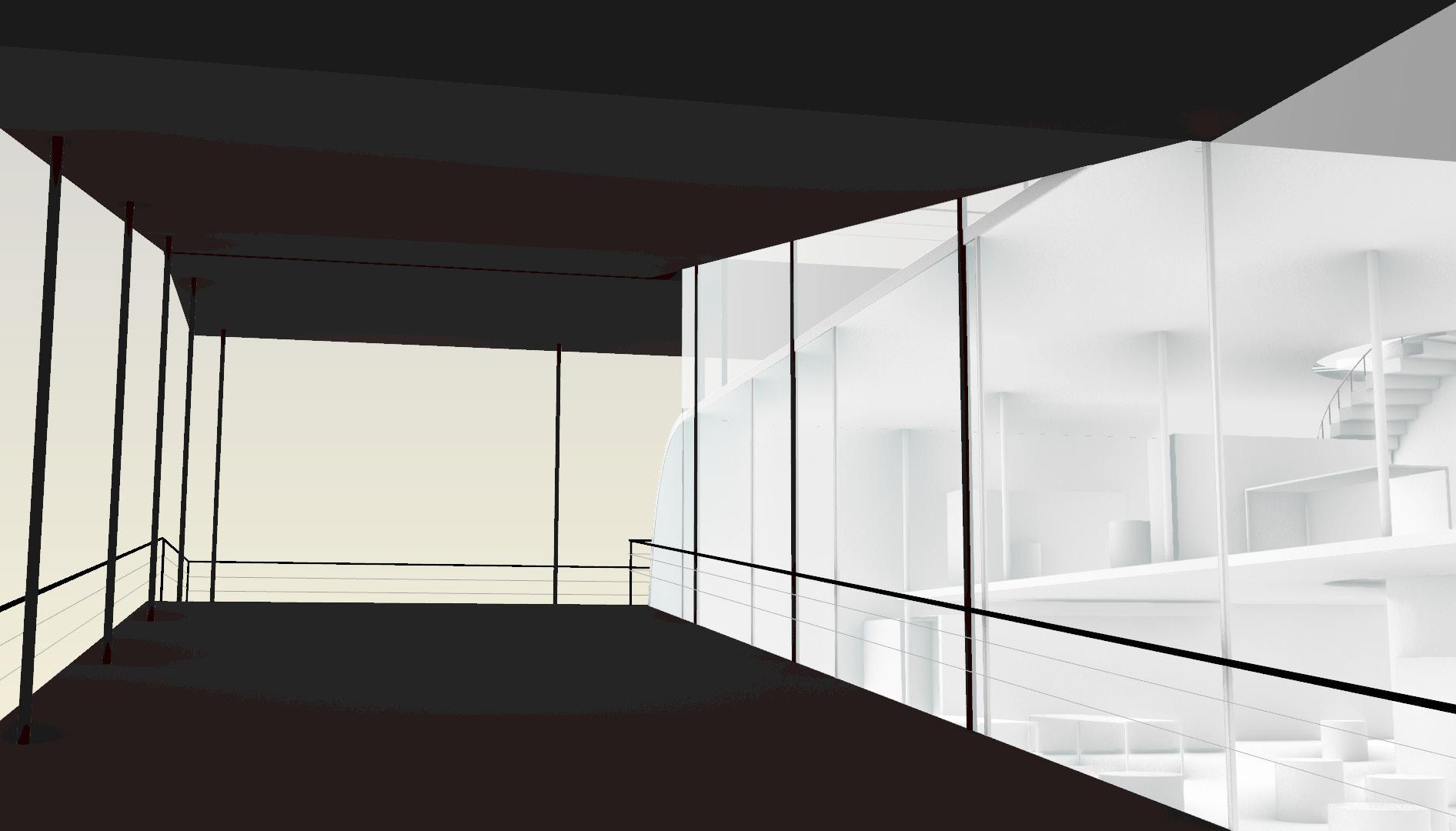
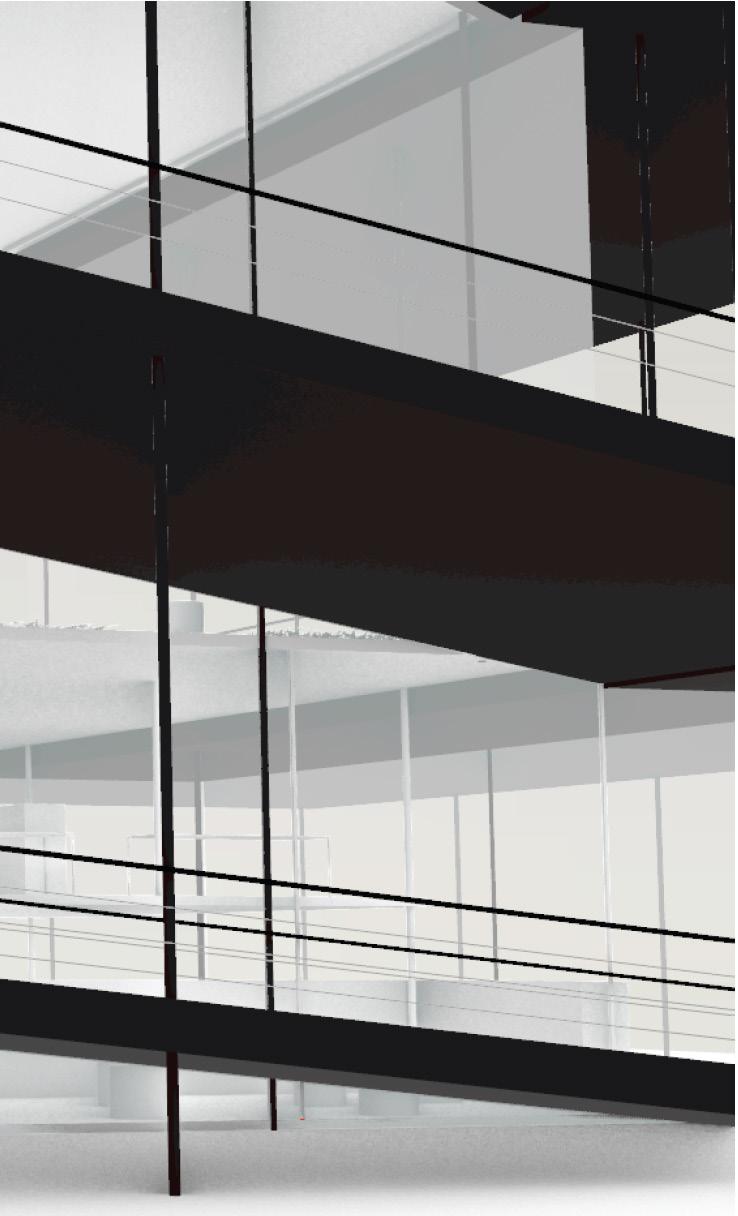
- free plan, little interior walls
- distinct bookshelves to mimic program of each floor (reading room, kids room, conference hall, etc.)
- interior green space
- access to parking spaces since walking or public transportation is not possible for all
- flexible interior space to serve the needs of the community in all ways, able to change in the future
- bookshelves to break up space while serving a storage purpose
- access to elevated park-like space in the middle of a city
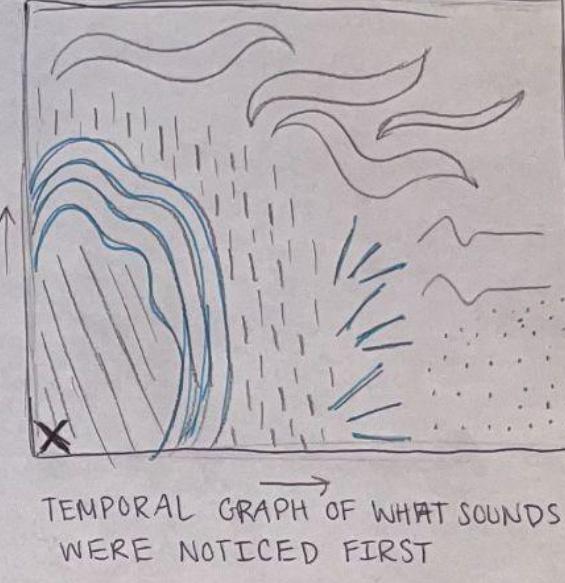
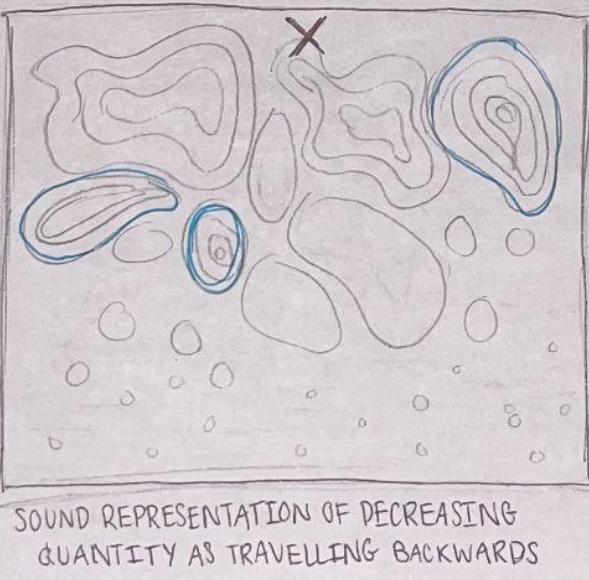
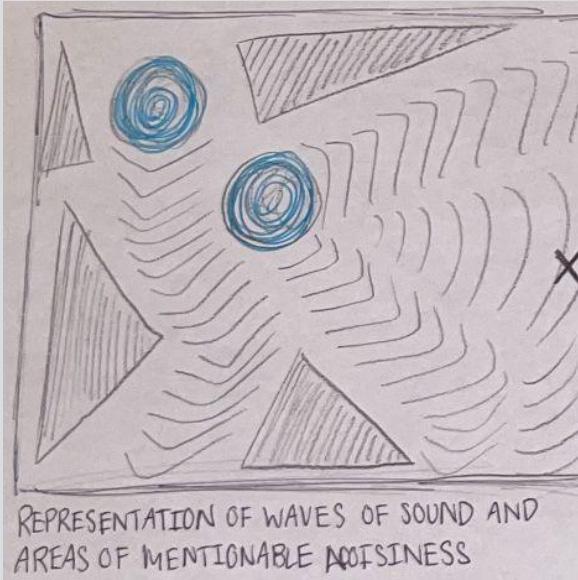
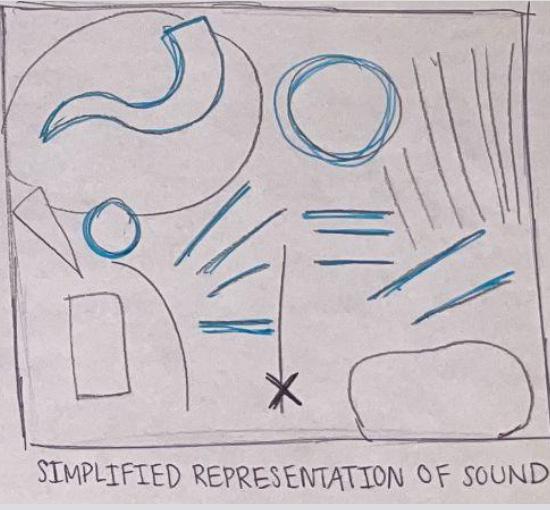
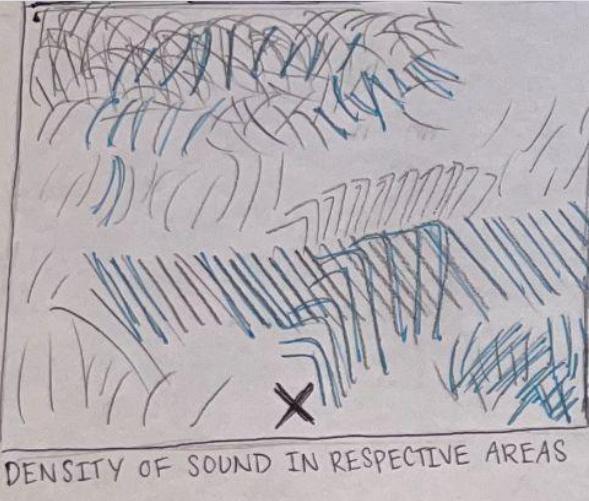
Performing a sound analysis of an urban environment reveals the ultimate, subjective experience of that location. While observing this atmosphere, I emphasized whether the sound was active or distracting in this series of diagrams. Referencing Kandinsky’s artwork representing synesthesia and Libeskind’s study of spatial music, I created a way of representing sound diagrammatically through abstract shapes, lines, and colors that relate to the subjective experience of the space.
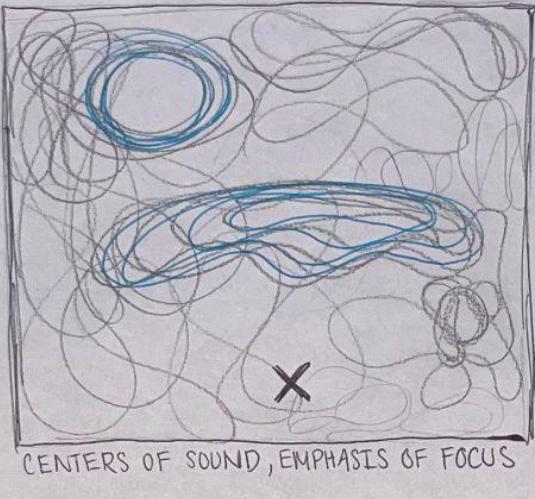
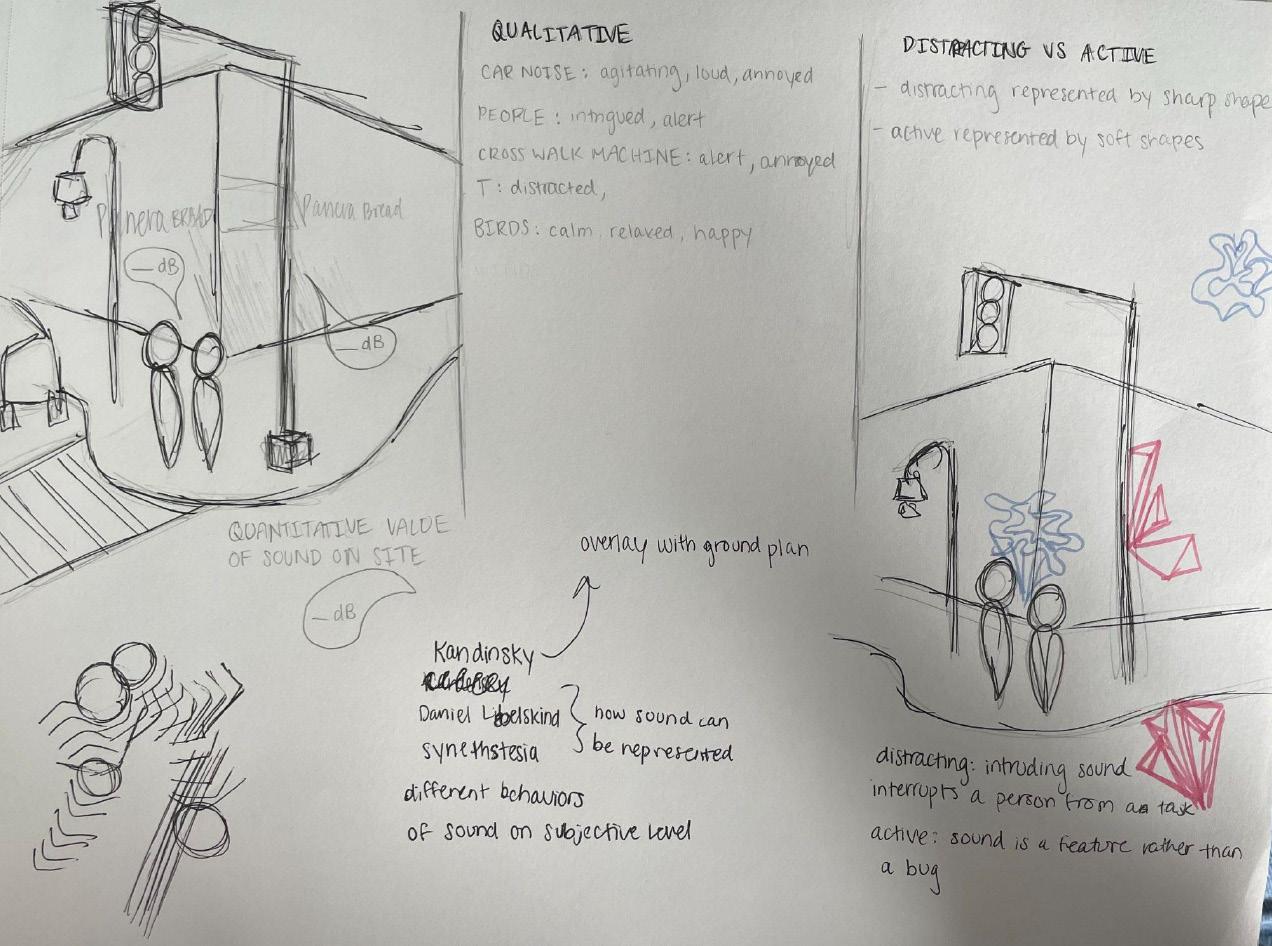
representation from the same location
experiential differences
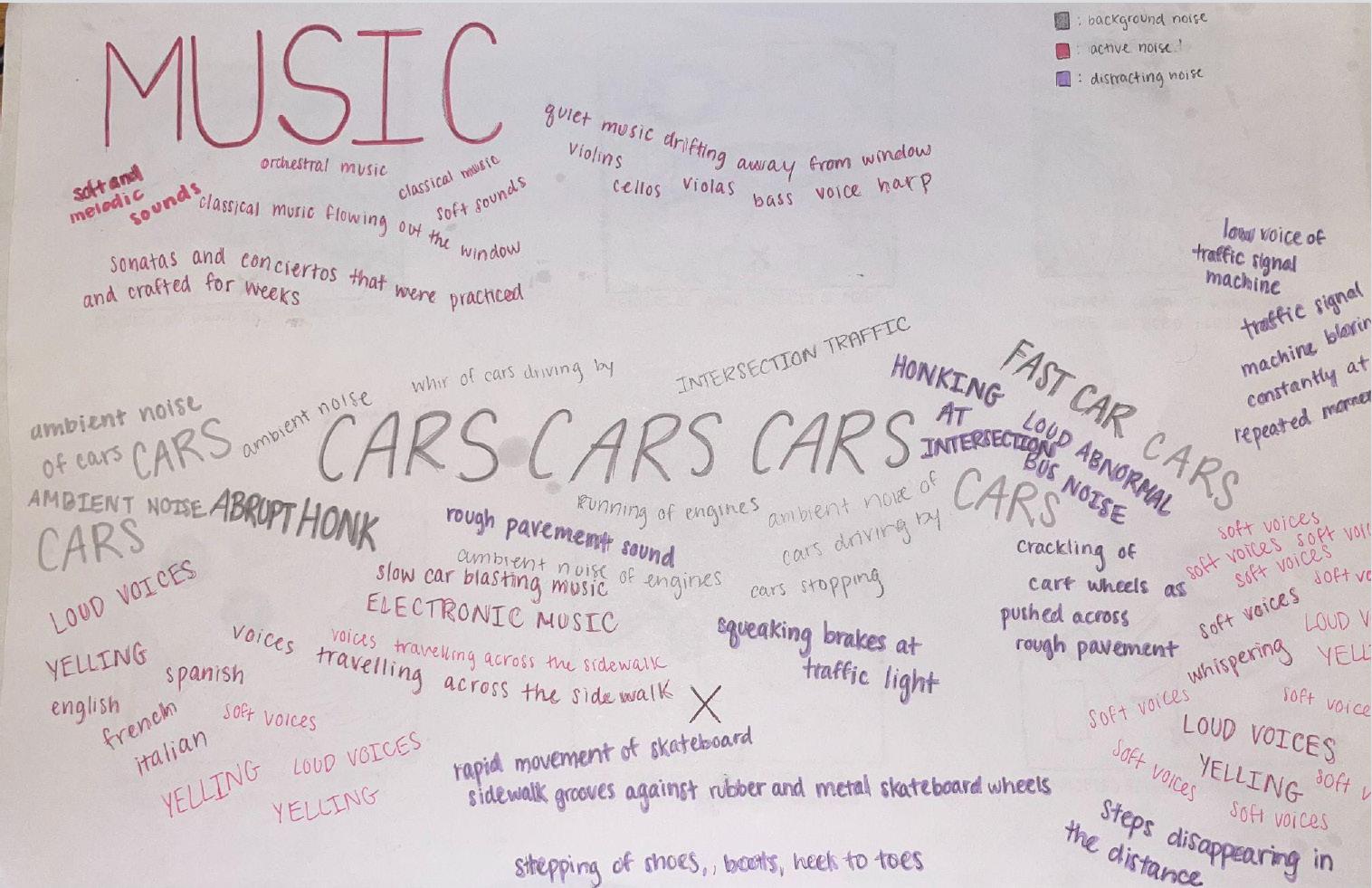
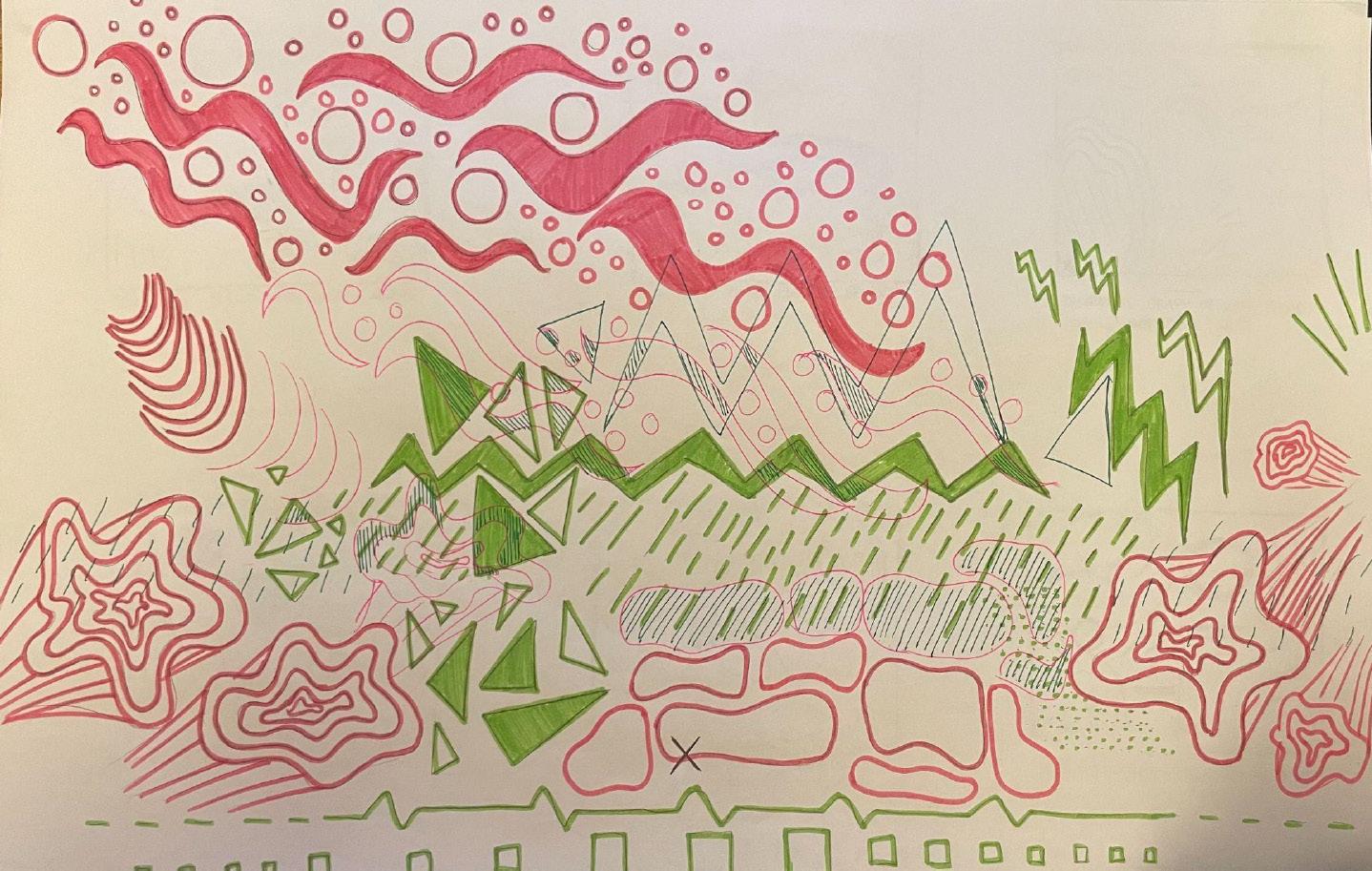
Aire de Repos is located in Paris, France and was intended to serve the needs of young migrants and refugees as a shelter and an adaptable community center. Using humble materials like wood, rammed earth, hay, and tarp, this shelter was constructed by a migrant construction crew, the Coucou crew, by hand. Each material has a clear motivation, whether it is for displaying the simplicity of the structure, or passive regulation of interior temperature in Paris’ climate. This study was an exploration of materiality, construction process, and sustainable practices.
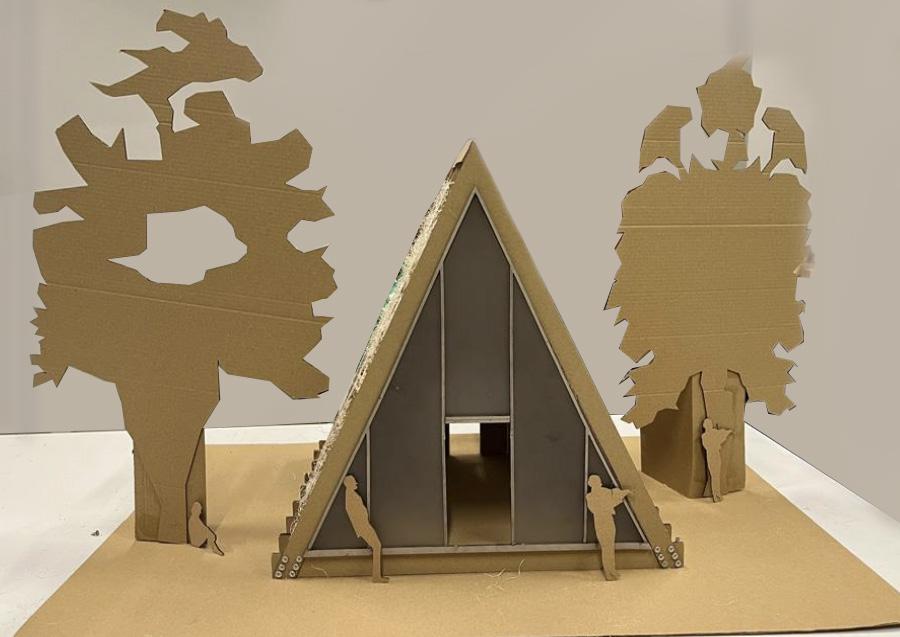
models built in 1:4 and 1:20
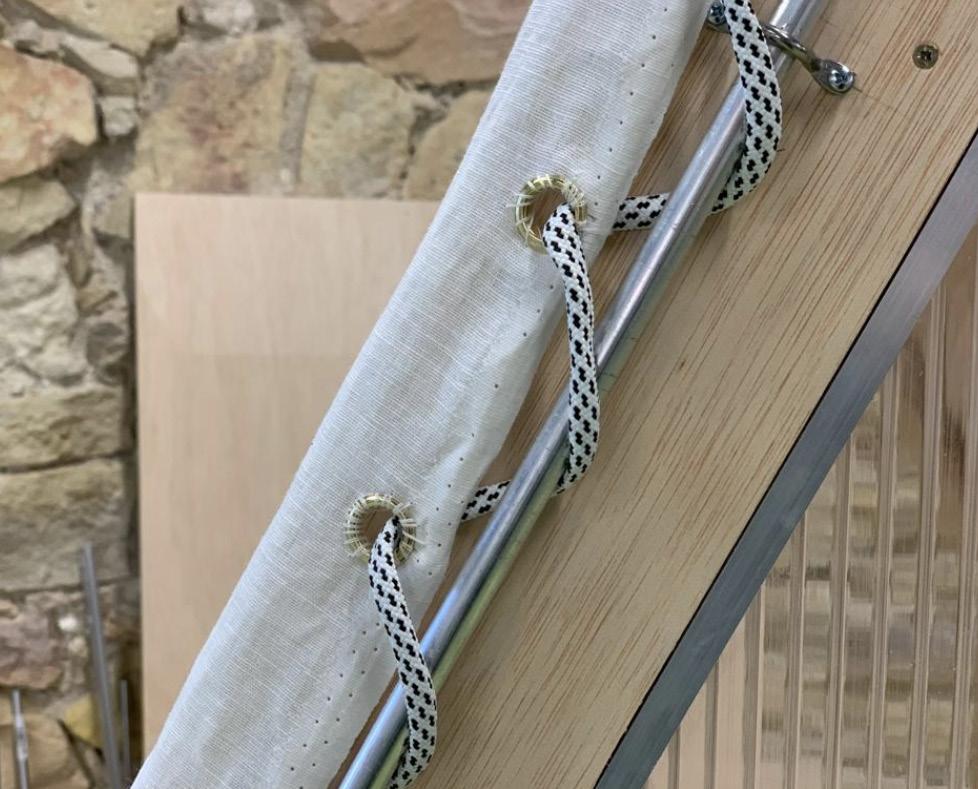
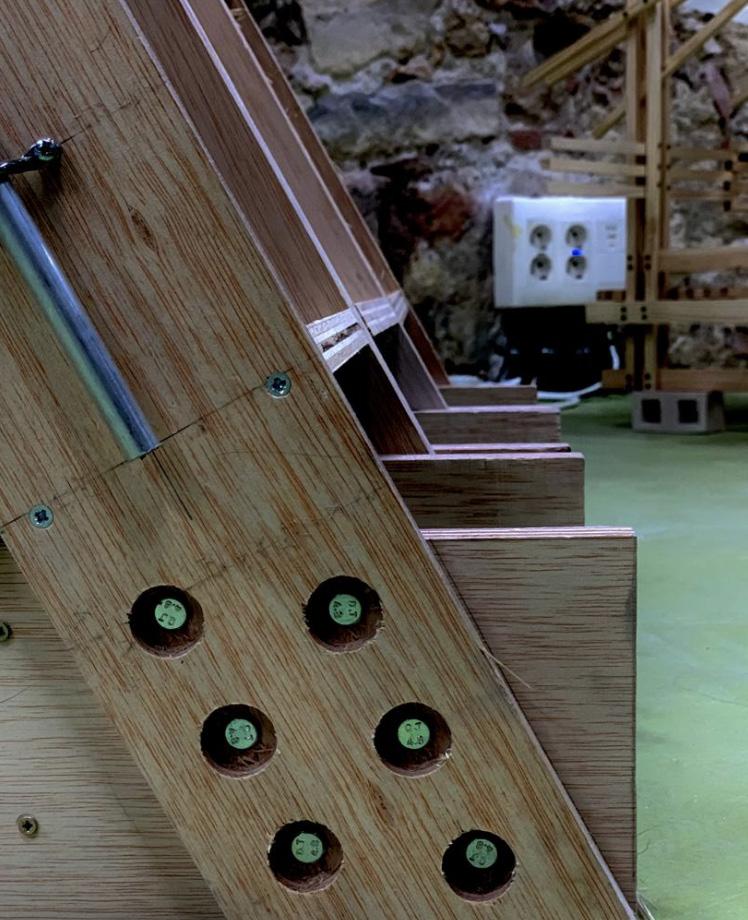
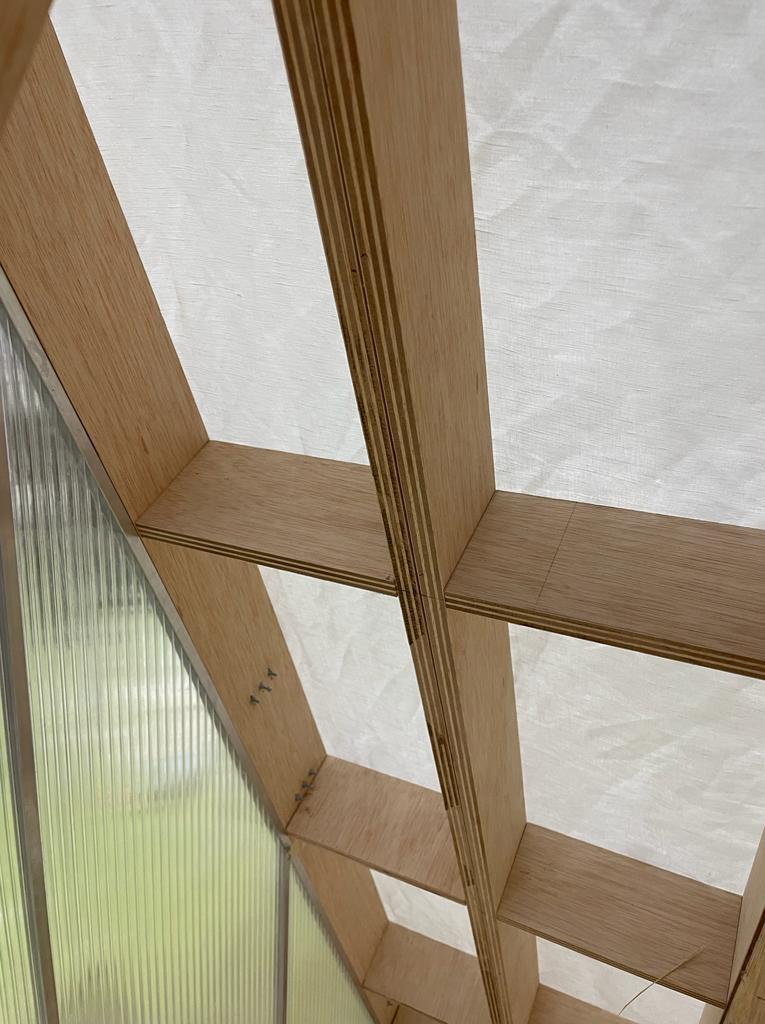
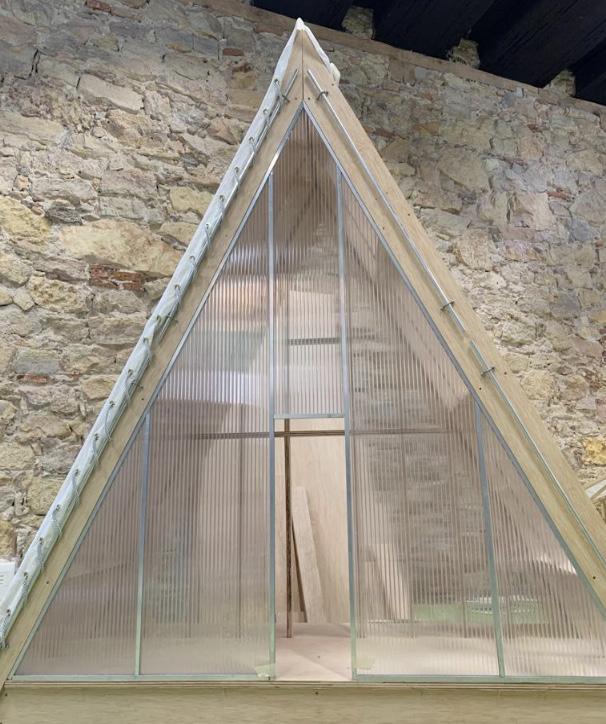
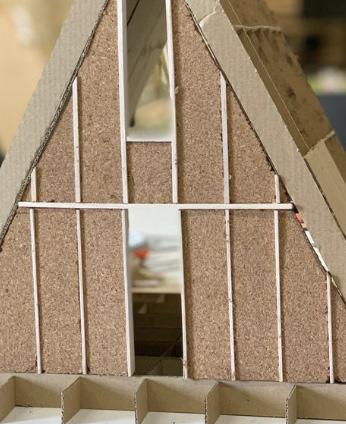
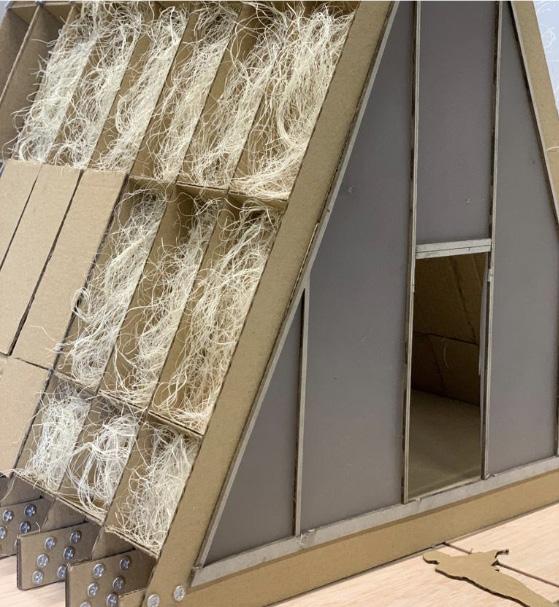
Drawing a detail section of a brick veneer cavity wall allows for better understanding of the construction process as a whole. Shown is a section through a whole wall of a two story structure with a rough window opening in each floor, and green roof system.
