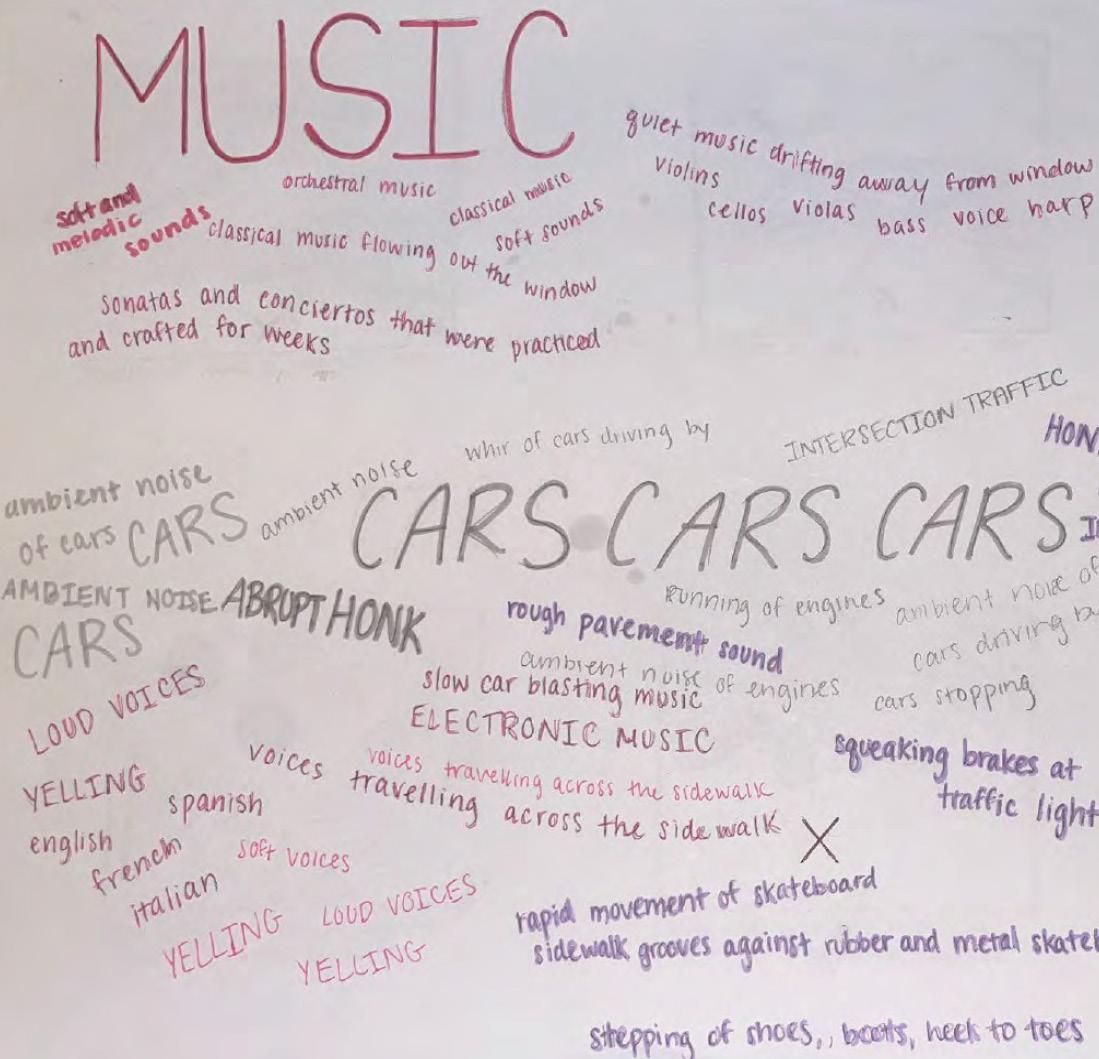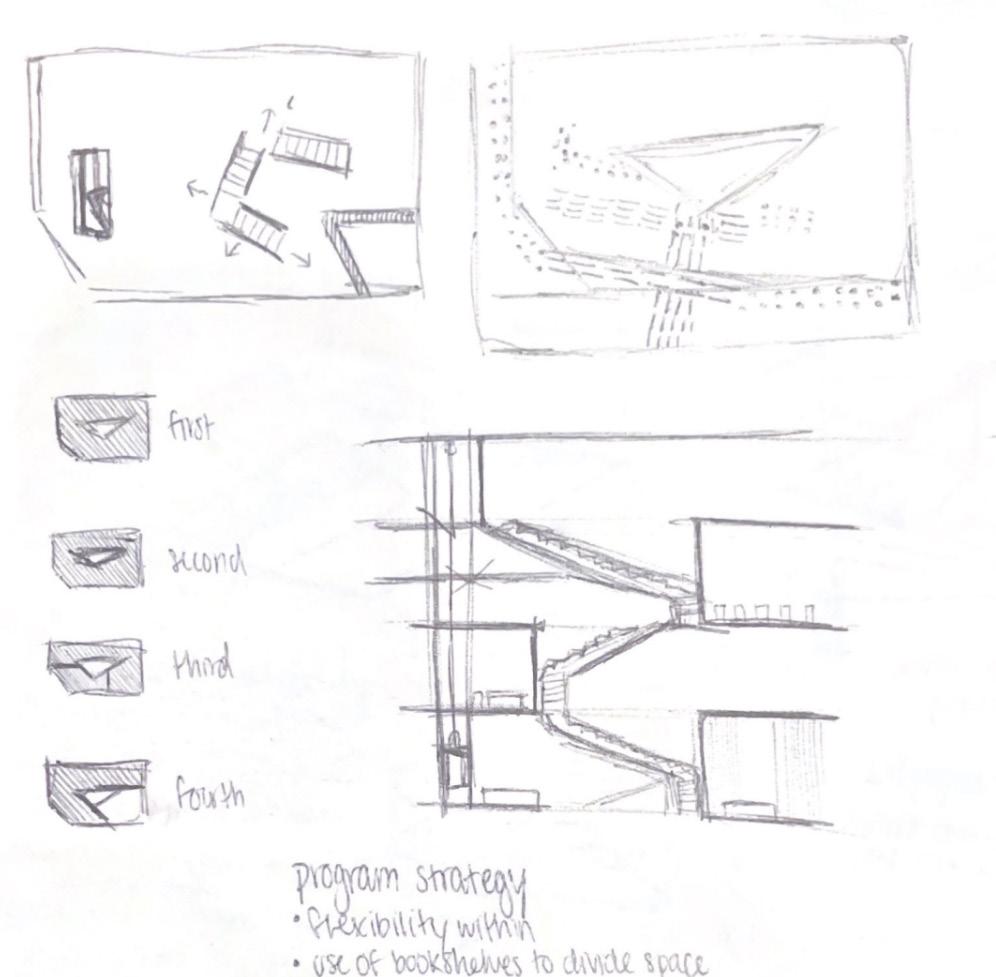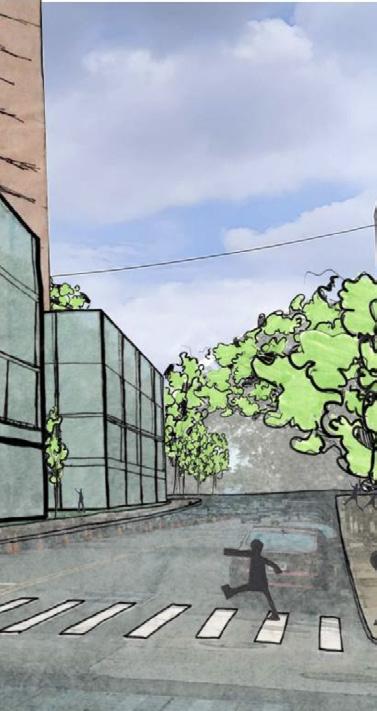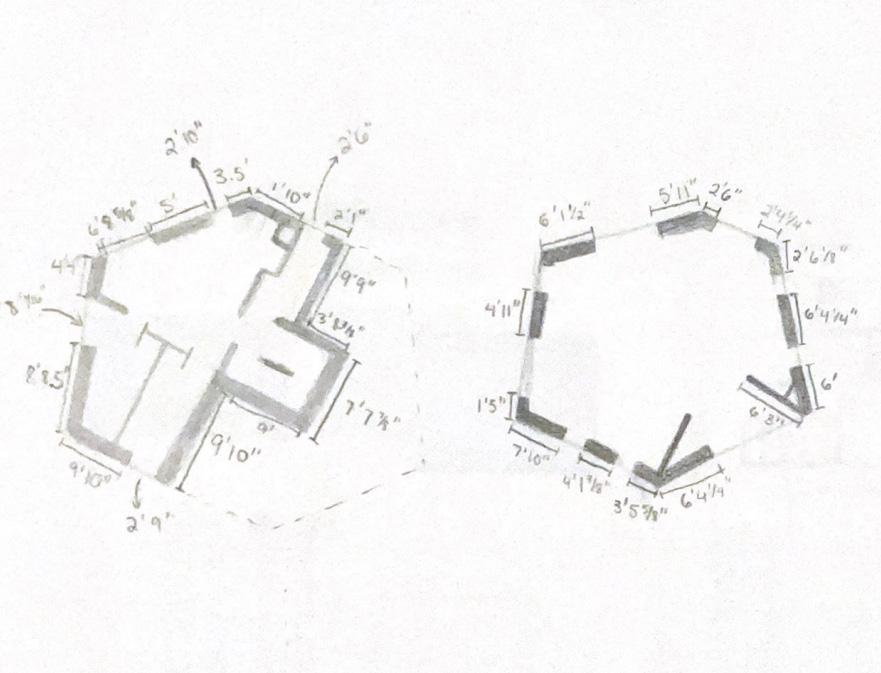kate needham portfolio



Hi! I’m Kate, a fourth year architecture student navigating the journey of discovering the capacity of my ideas.
My passion for architecture has been a driving force in my life. Through my education at Northeastern University and various work experiences, I have relearned how to think, and to expand my mind to push the limits of design. Studying a minor in urban landscape studies, I am able to explore my interests in sustainability and urban planning.
Outside of architecture, I love drawing, music, and being in nature. I take these interests and intertwine them in my works, so that it is an expression of myself. I am still a work in progress, as are my projects.








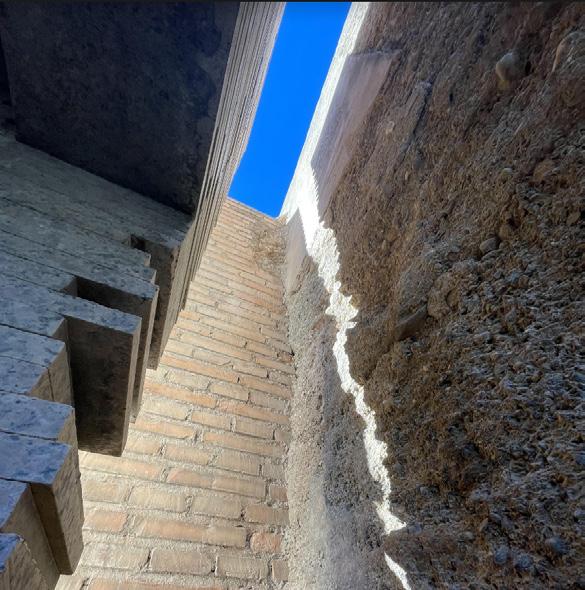






Fall 2024
This project prompt was to create a purposeful structure in a new location in the town of Segovia, Spain, where our abroad study took place. In addition, the work had to be the exact materials from a precedent study we analyzed deeply, Aire de Repos, a refugee shelter in Paris, France.
Aire de Repos intended to serve the needs of young migrants as a shelter and an adaptable community center. Using natural materials like wood, rammed earth, hay, and tarp, a migrant construction crew built this shelter by hand. Each material has a clear motivation, whether it is for celebrating the simplicity of the structure, or passive temperature regulation in Paris’ climate.
Our goal for Repos de Aire was to allow for a slower and more enjoyable passage on a dangerous, undesirable path outside of the Segovia wall. We wanted to highlight the beauty in all the materials used in the original structure by incorporating them in the visible infill of the wooden frame. Keeping the integrity of the strong triangle shape, we flipped the structure vertically and separated the modules to create a passage that expands the path outwards towards the nature below, as well as drawing attention to an area of a touristic city that is forgotten.



















Spring 2023
In this studio project, we were challenged with developing apartment complexes on a unused site in Boston near the university’s campus. The result is the culmination of design ideas I have discovered through an analysis of Boston’s urban typologies, and a study of Alvaro Siza’s Quinta da Malagueira, while complying to Boston’s building and fire code.
My goal for this project was to create a dynamic relationship between the built structure and the landscape. Undulating the architectural envelope allows for the landscape the bleed into the interior space of the units, making it a part of the living room conversation. This sense of openness is mimicked in the orientation of the buildings on site, as well as the free flowing plan of each unit.
Although idealistic, the chosen technique of planting wildflowers istead of lawn allows for more ecological sustainability. A mixture of shade tolerant and intolerant plants allow for the color to adapt to Boston’s environment. I imagine each balcony filled with greenery, tying the lush landscape with the space above.


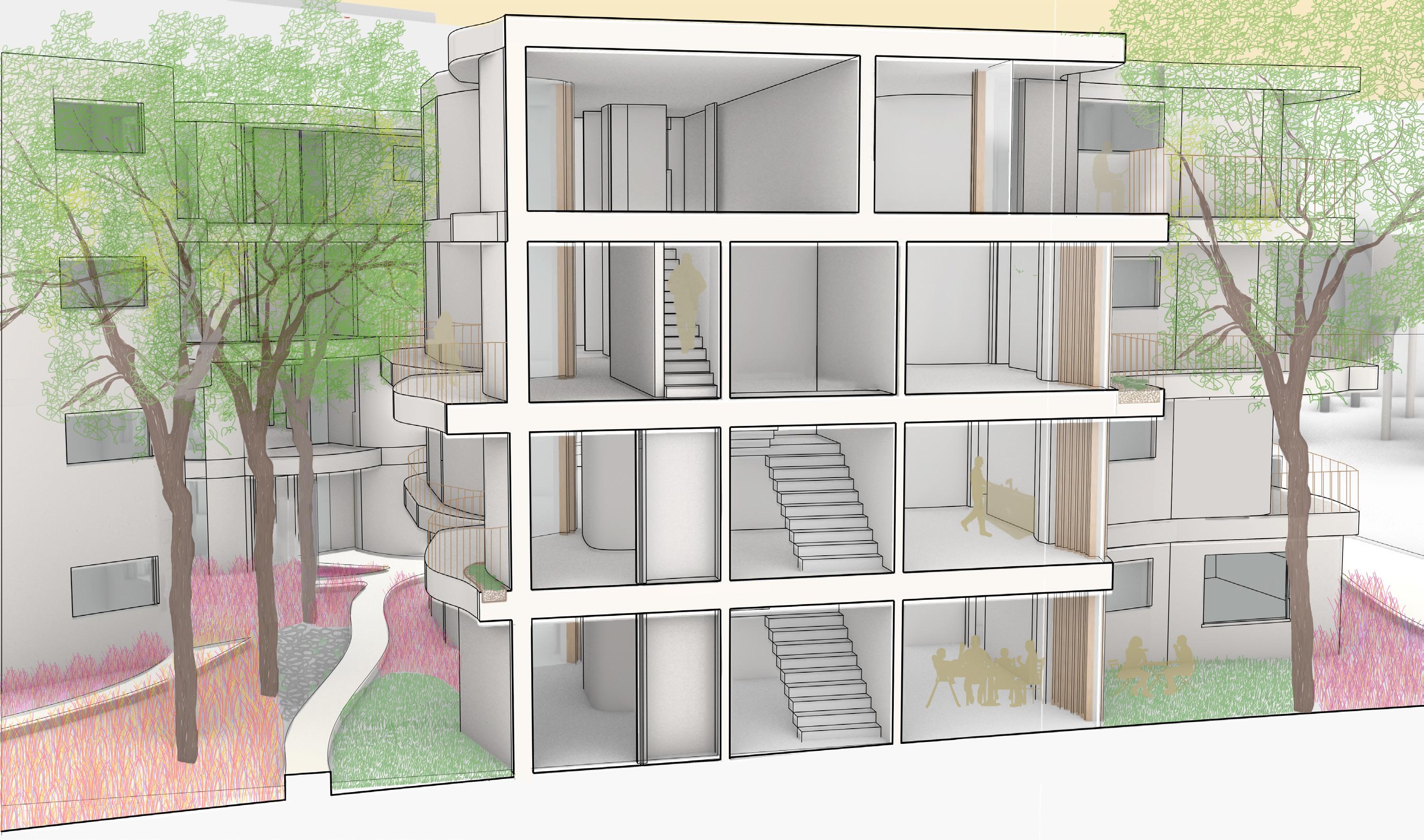




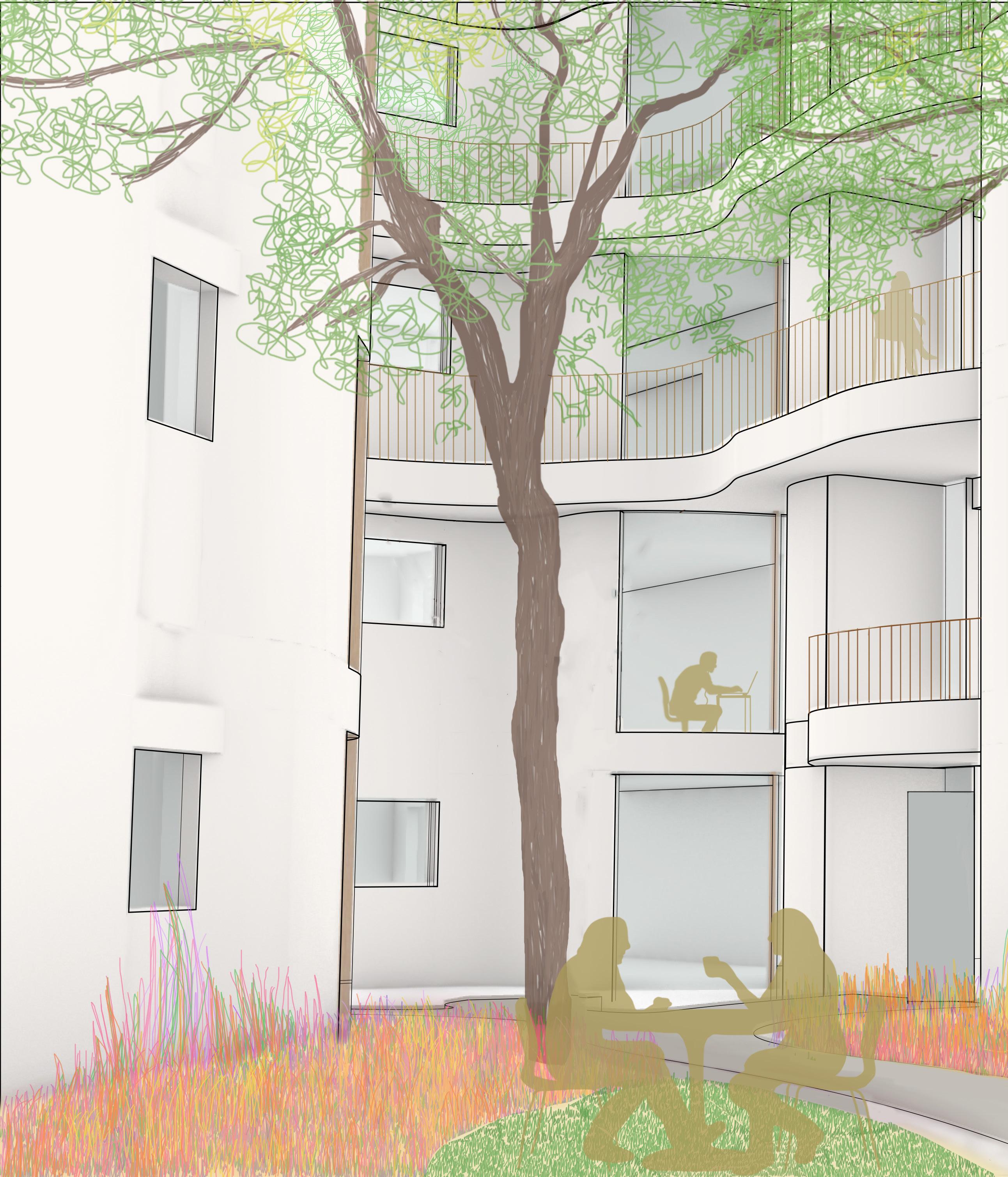



After studying the design of the Rolex Learning Center by SANAA, my studio class was to create a library in Chinatown, Boston, that encapsulated our idea of the programs of a library, and also include a program that caters to the needs of the public in the area.
SANAA’s main principles of the Rolex Learning Center was a free flowing interior program and a simple shell of two planes connected with columns. The addition of openings in the both top and bottom planes show its site context inside as well as creating directing the movement of the users.
I chose to study the Chinatown area through a lens of available parking area, and after quickly walking a couple blocks around the site, I noticed it was limited to only residents if there were any spots available. Inspired by the Rolex Learning Center’s sleek design, I created a flexible library interior with a parking ramp wrapping around it. While walking and public transit are encouraged in the city, cars are still more accessible to some. Providing vertical space for parking will benefit those individuals. Instead of underground parking, the ramp emphasizes the availability of parking to all the public, reflecting Boston Public Library’s philosophy of “Free to All”.





Rolex Learning Center - Study Models

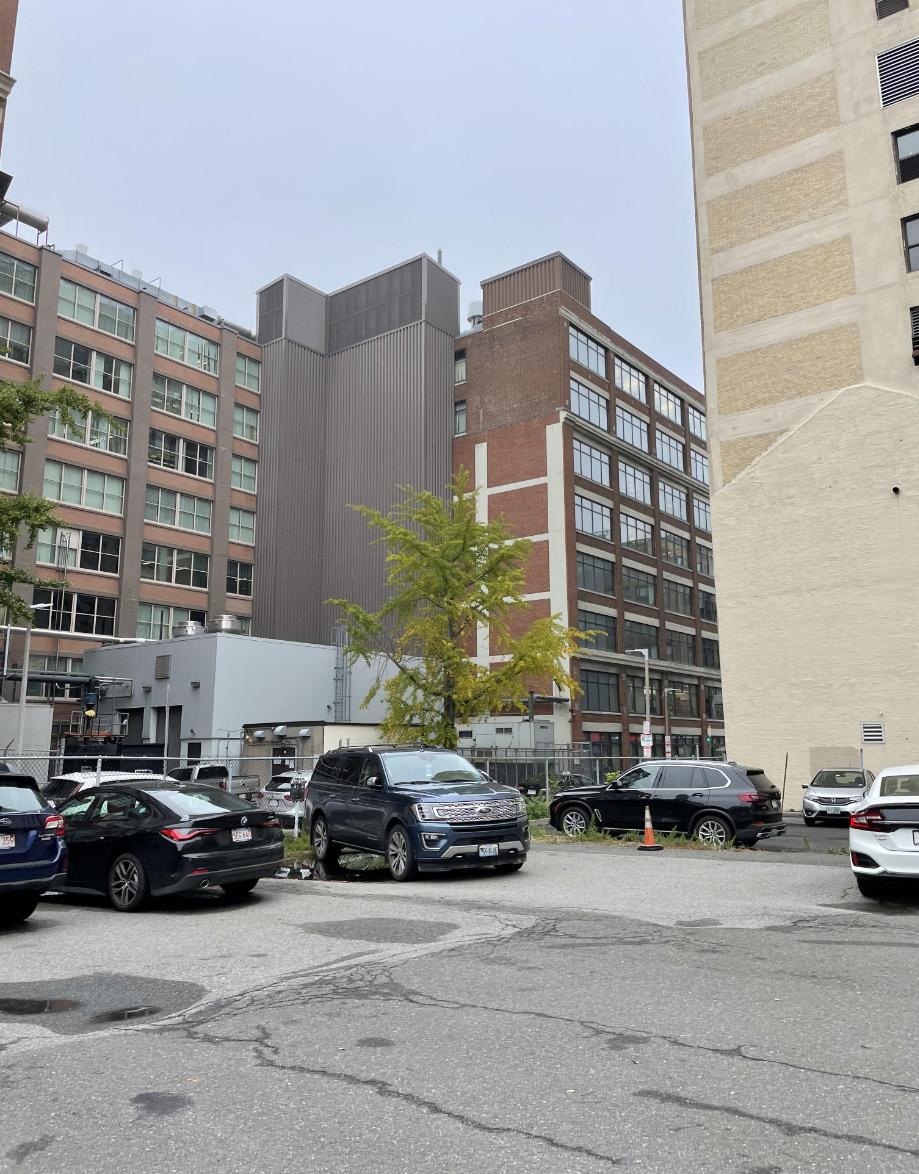








Spring 2024
Under the supervision of Nelligan White Architects in New York, New York, I was given the opportunity to deeply research ADA design standards and renovate existing NYCHA apartment units.
Using standard bathroom design and other dimensions, the practice is changing over 1,000 units to accessible apartments. Overlaying the new plan with the existing, one is able to see how the flow of the apartment has changed with these accessibility revisions.
While changing the unit to ADA standards, this allowed us to design a less crowded plan, and gave room to spread out the programs and appliances more evenly. This is important to the residents, especially as multiple NYCHA and affordable housing complexes are not accessible or designed with the intent of creating a spacious interior.


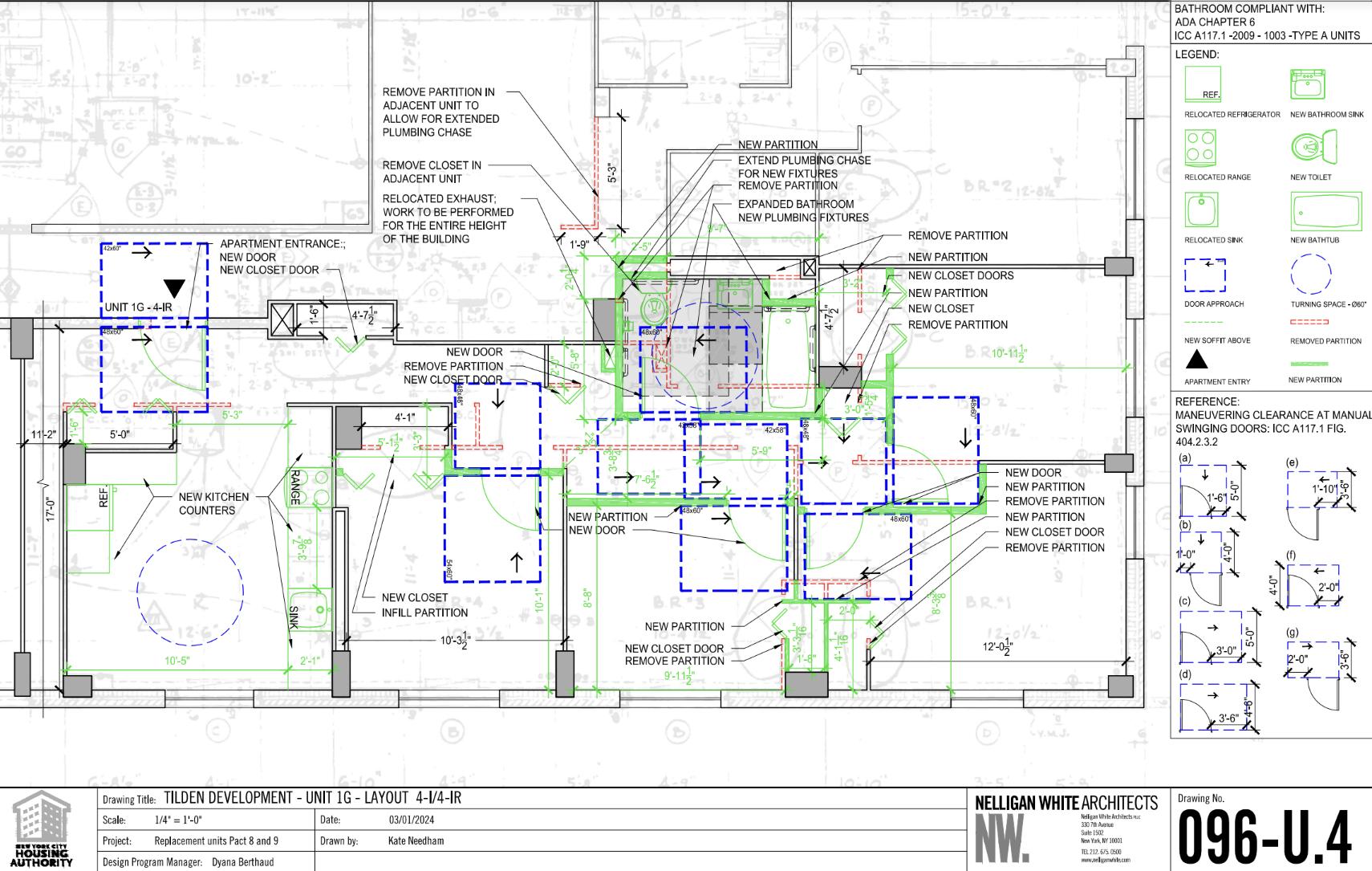
Throughout my years of education in architecture, I have been learning how to think again. How to think about the world in a different lens. This lens is more observational, more critical, and more expansive. I have learned to observe everything, even if it is not necessary in the moment. This collection of sketches expose my thinking process in the most raw form, as this is a part of design that I rely on greatly.
This is a collection of works where the process, to me, is more productive and more revealing than the actual result. These sketches could become a project in the opposite direction of what I intended in the moment I created it, which is an important part of design. Learning this, I value my observations and the way I process thoughts on design, site context, and physical things in general.


