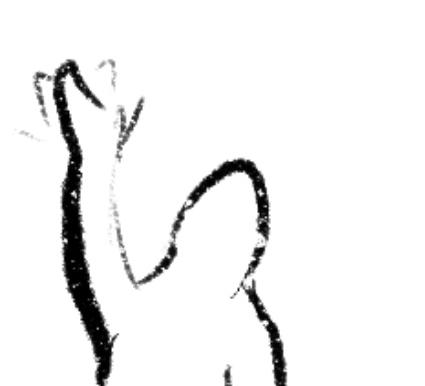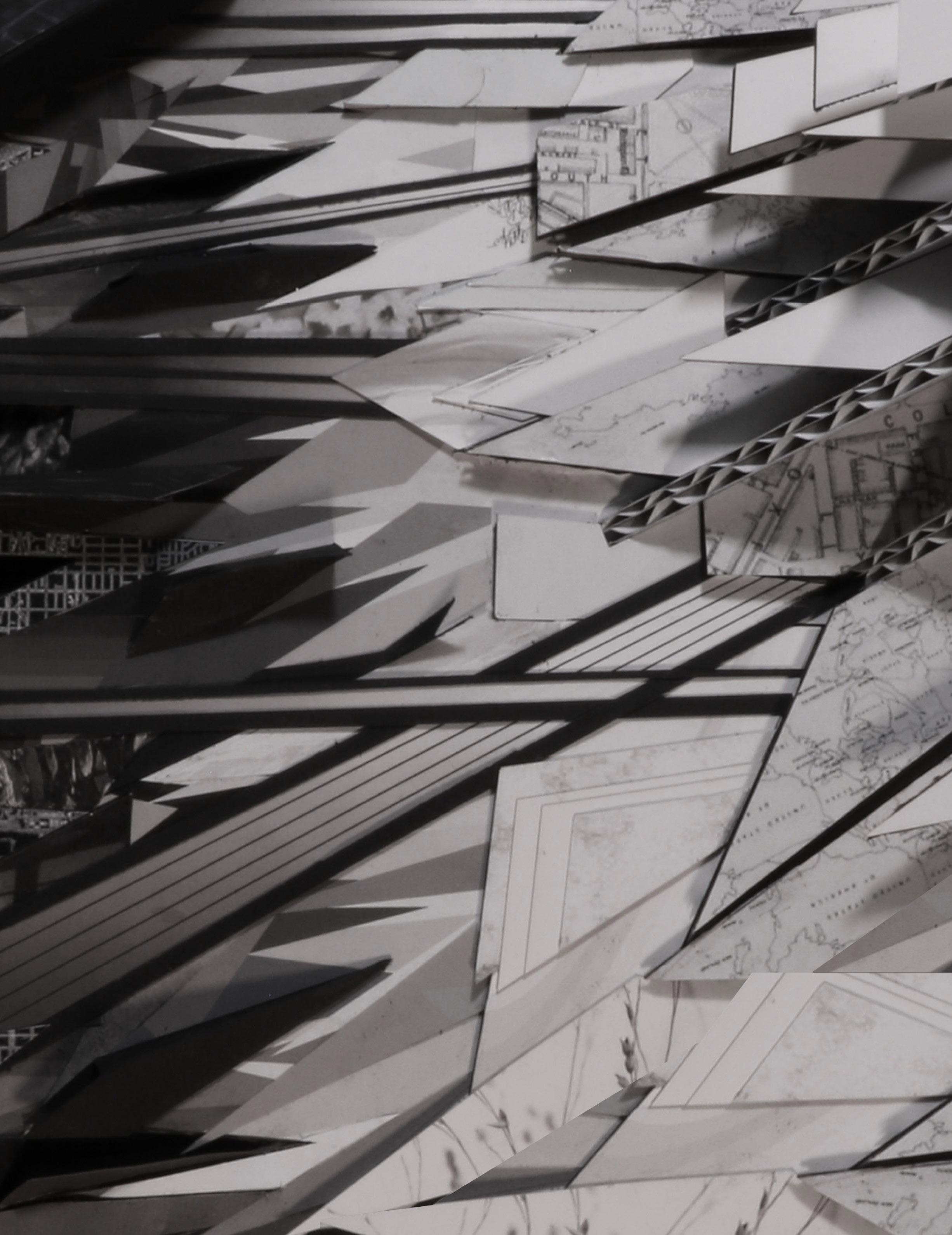

KATELYN ENG CURATEDWORKS
PREFACE
a positive and enduring impact through the built environment
I am extremely passionate about the political, social, and cultural implications and potential of architecture and the built environment, and I view human use and interaction as two of the critical elements that define architecture. These factors have driven my explorations and design throughout my undergraduate work at Kent State University—a collection of which is curated here in my portfolio. This has also influenced my interest in further exploring the convergence of those implications and elements as I seek to leverage an understanding of them in pursuit of a positive, enduring impact on and through architecture and the built environment.
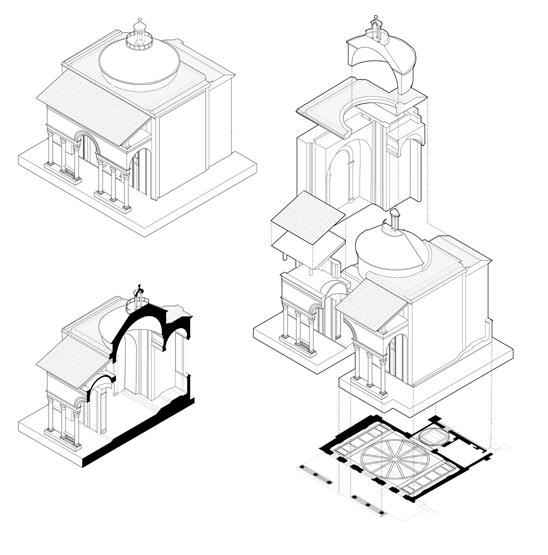
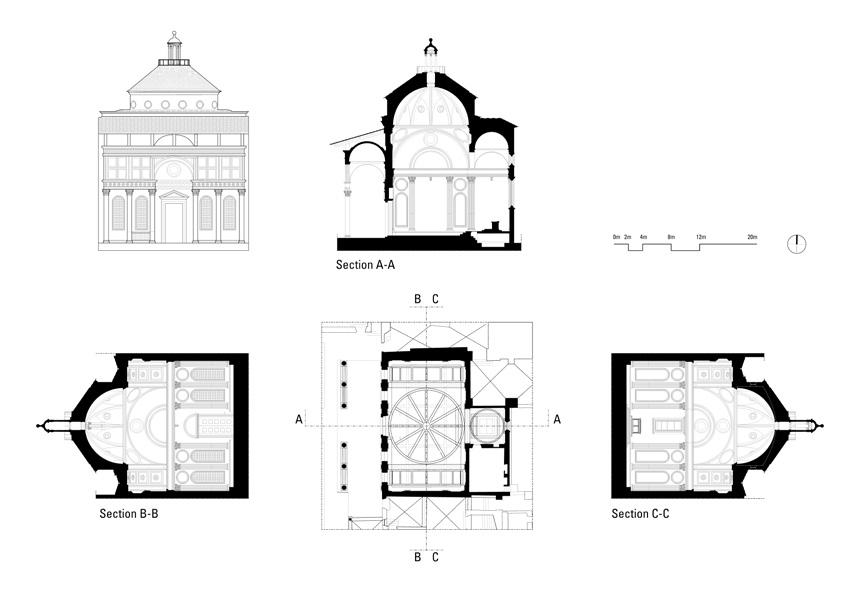
study drawings of pazzi chapel from florence
CONTENTS
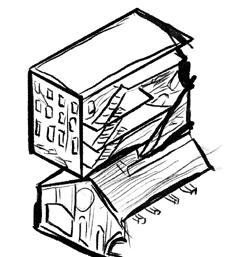
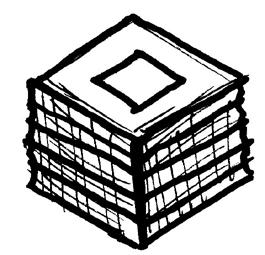
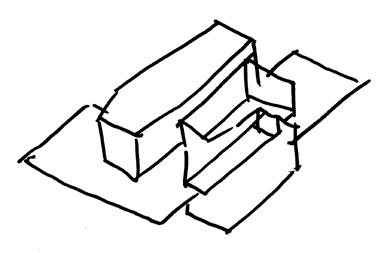
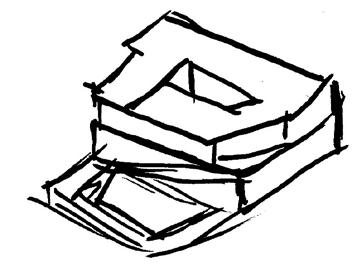
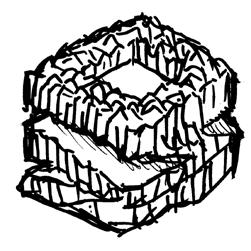
experimental preservation and a school of media arts
an adaptable building to withstand shifting ground
a cultural and recreation center for tremont
urban void as a catalyst at the university of florence
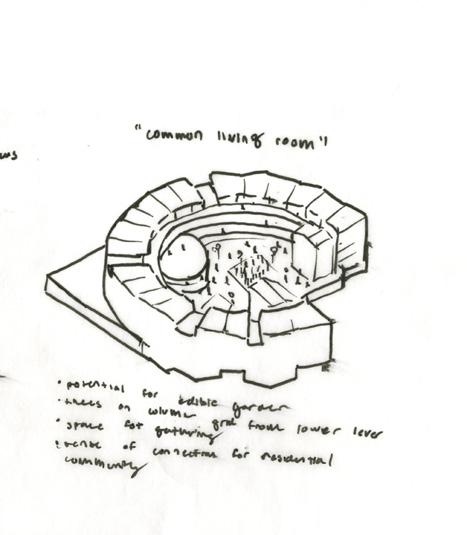
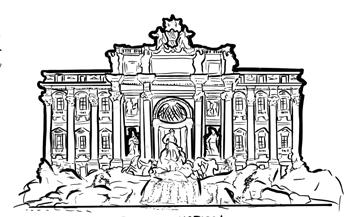
an interdisciplinary art and media technology center
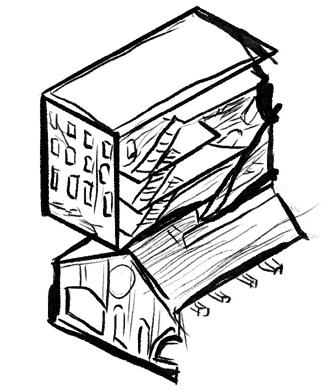
experimental preservation and a school of media arts interference
Architecture and preservation traditionally denote a tangible, semi-permanent material reality. However, as the separation between what is real and artificial grows in ambiguity under the effects of technology and excessive media interference, it also becomes increasingly possible to challenge and mediate the relationship between what is real and artificial through the lens of experimental preservation. The building itself is a new school of media arts that adapts and adds to an abandoned indsutrial complex in East Cleveland, Ohio. The idea and image of the building was confronted with physical and conceptual interference from fire escapes—drawing on their impact as a vernacular architectural element and an object in culture and media. This lays the groundwork for spatial tension that is compounded by the tension of maintaining a degree of loyalty to a material reality as it is and in the ways that it is undermined. In blurring the boundaries of legitimate and synthetic material, the project evokes questions about the ways we define and interact with both the real and artificial in architecture.
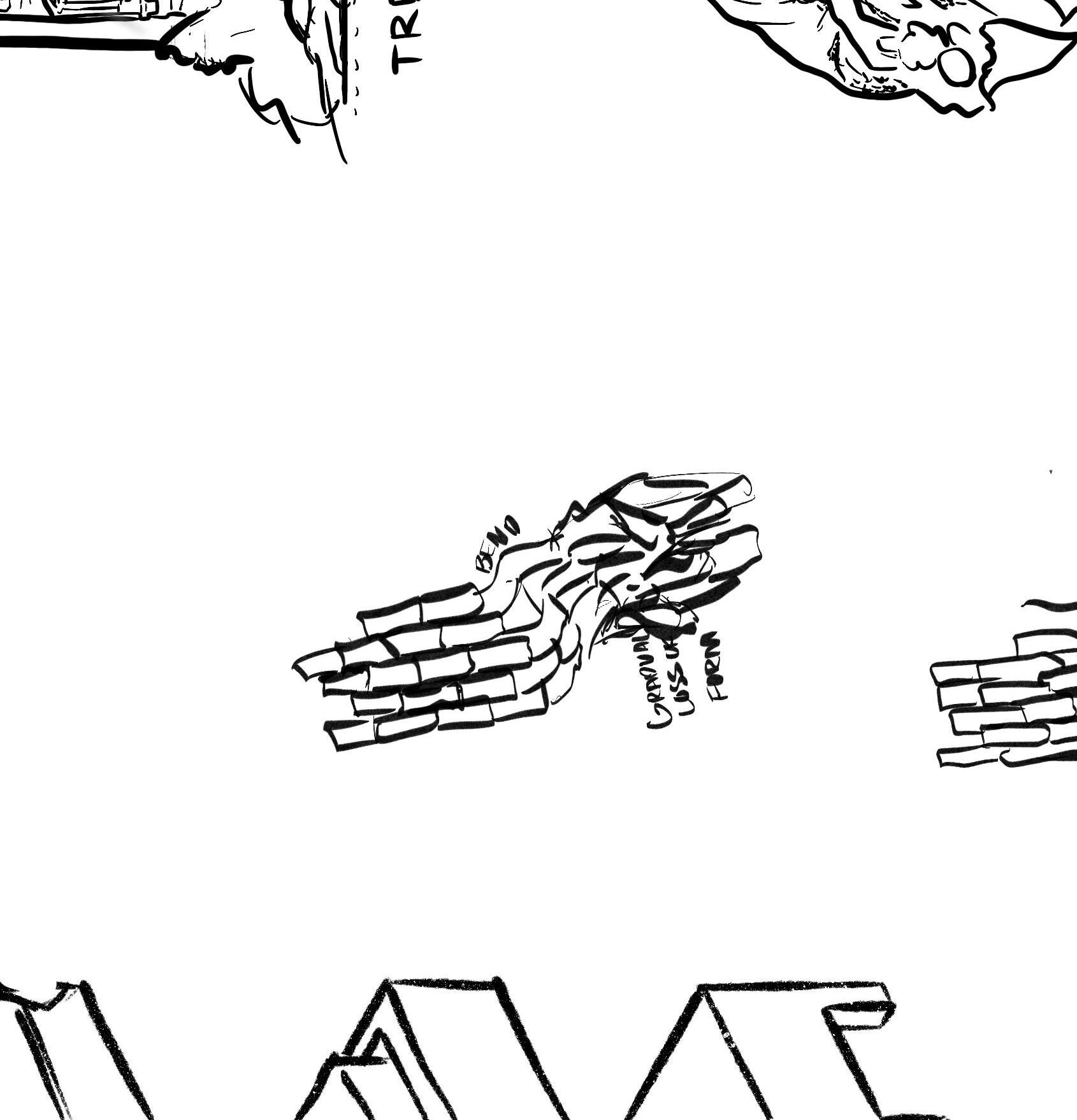
project location: cleveland, ohio semester: fall 2022, fourth year design studio I professor: jean jaminet *featured in CAED x gallery
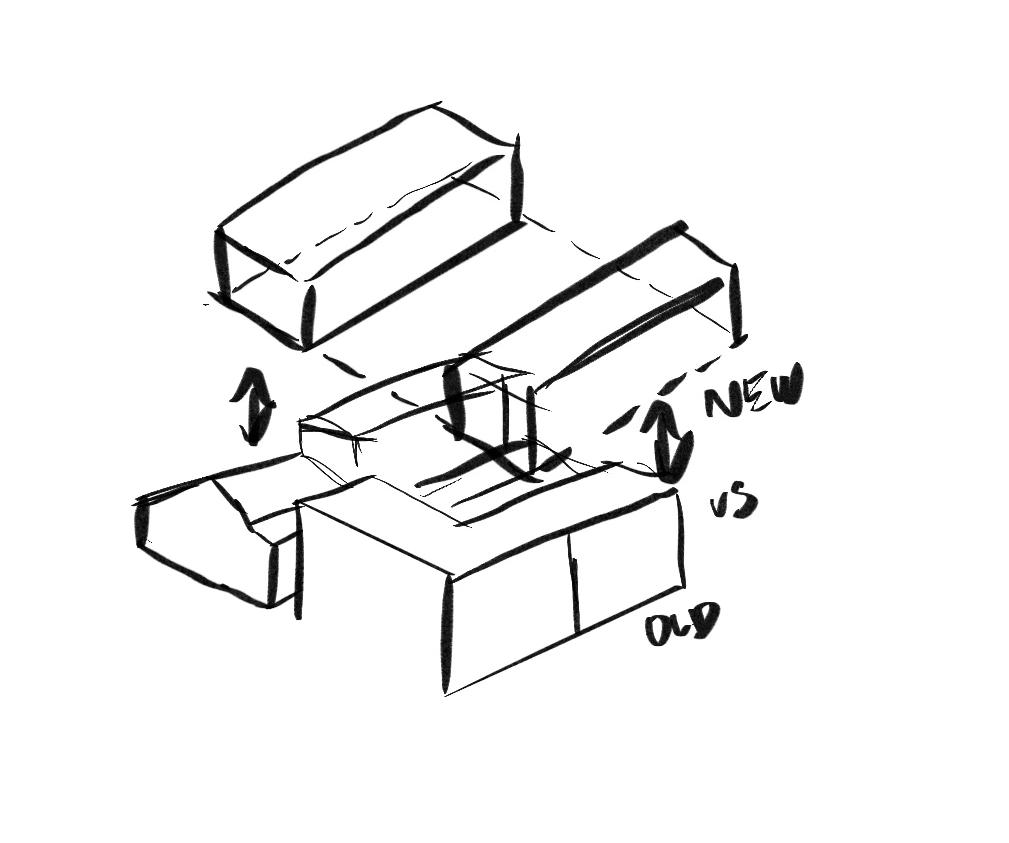

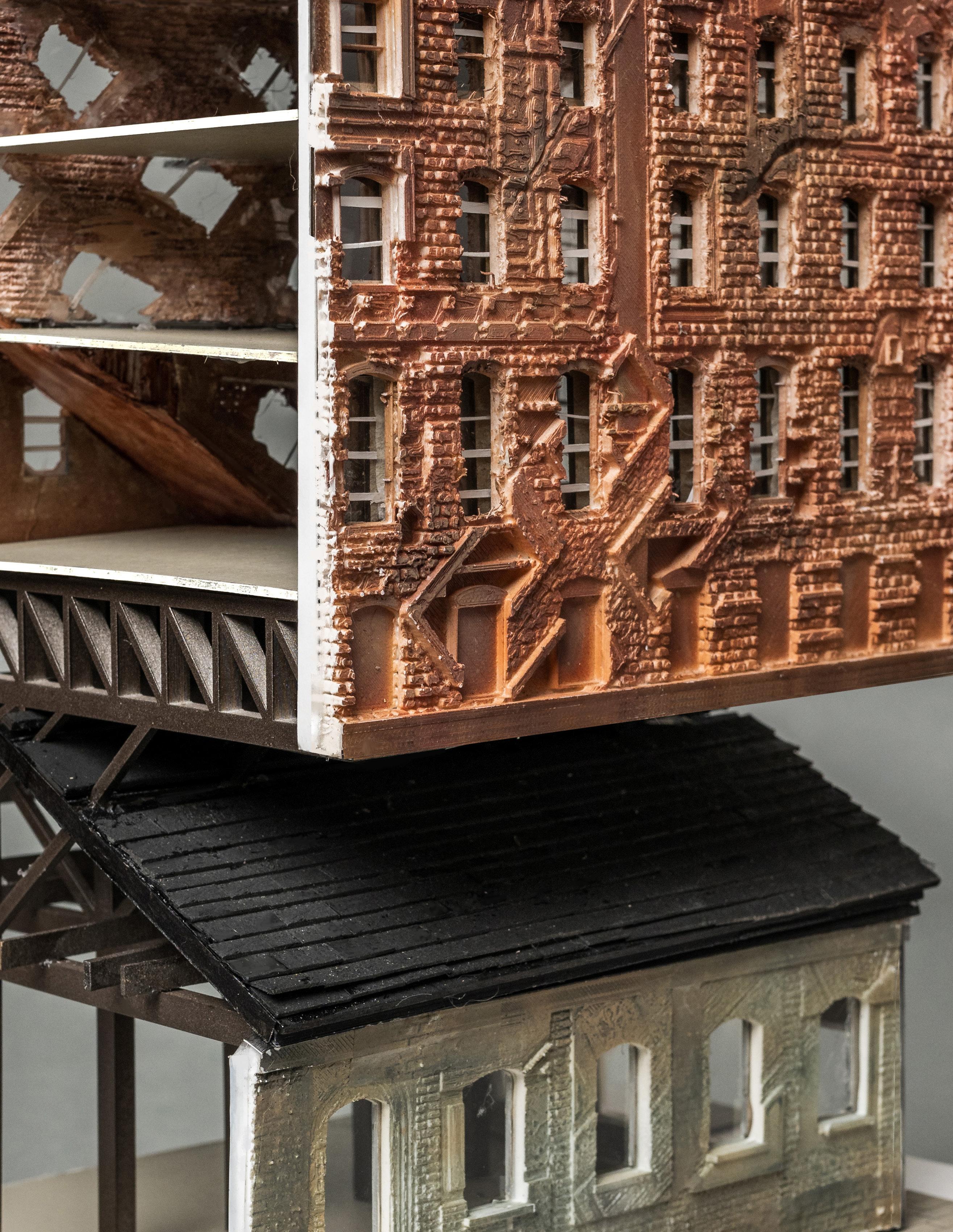

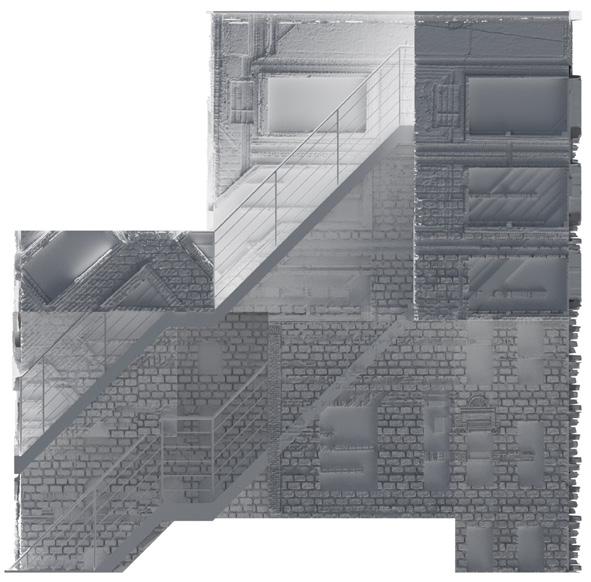
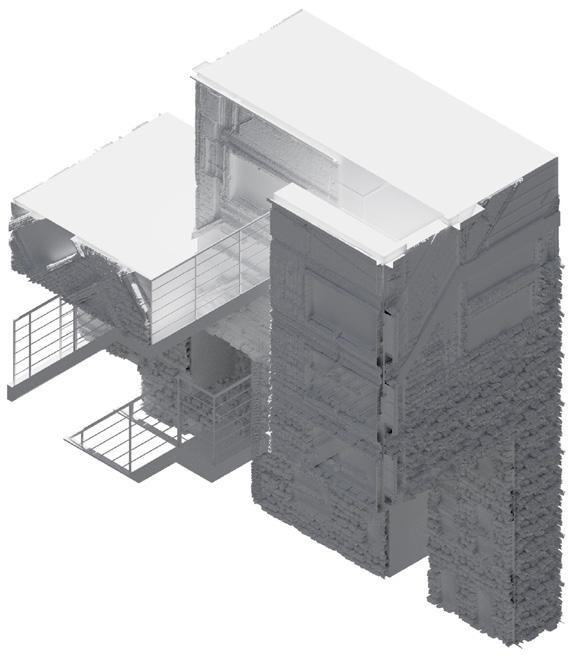
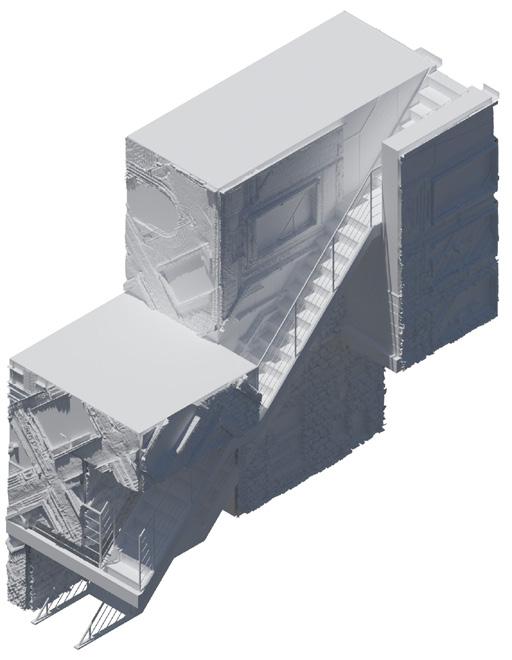
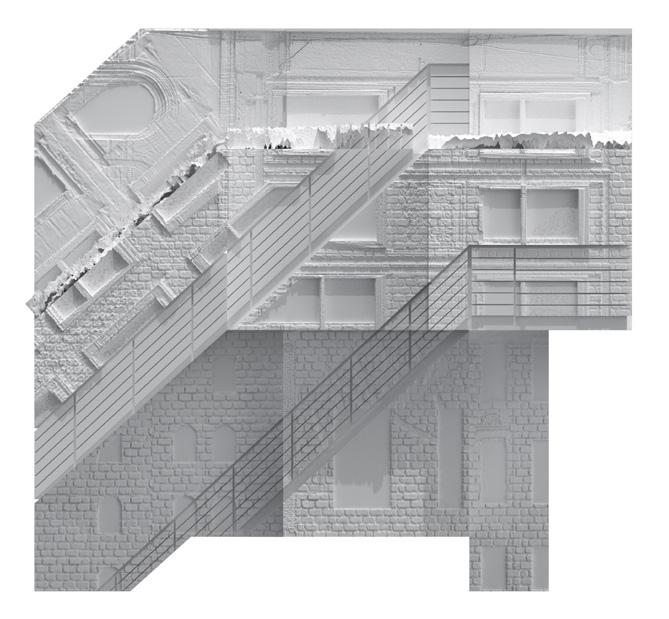
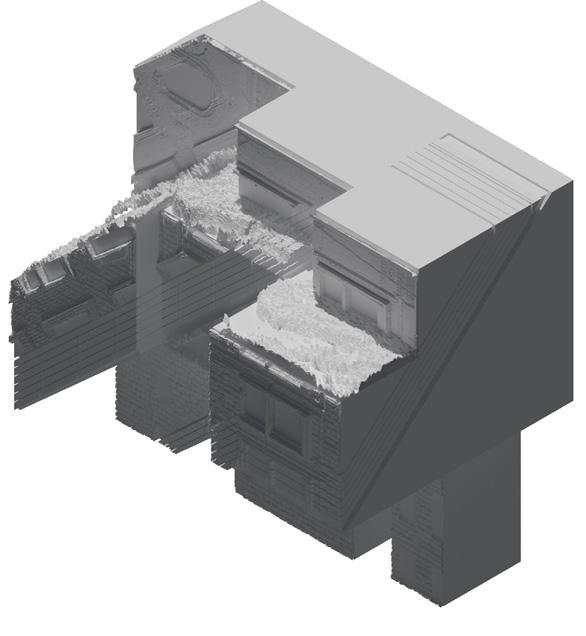
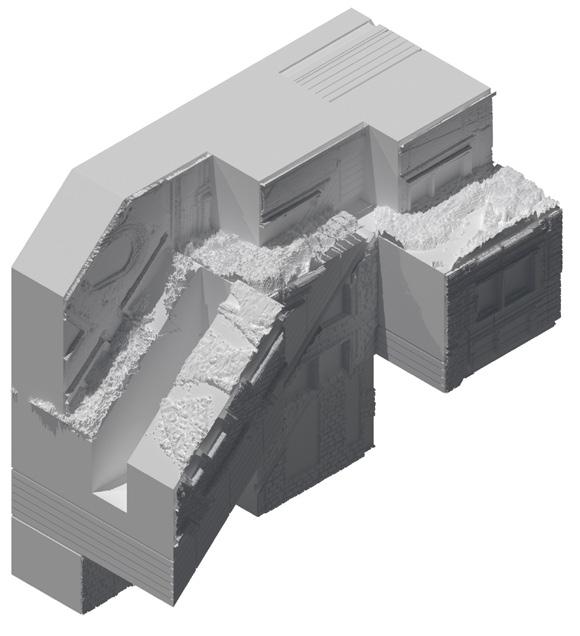
three-dimensional experimentation
concept collage
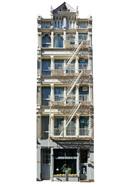
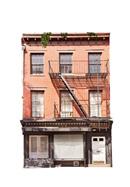
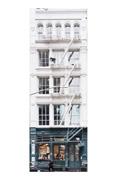
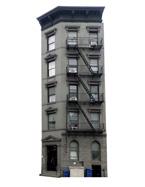

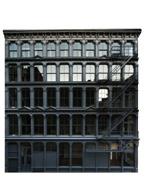
a study in type
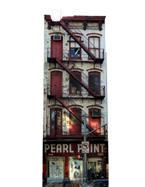
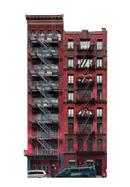
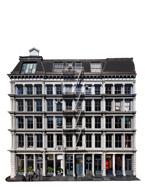
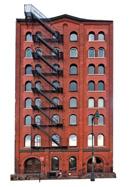
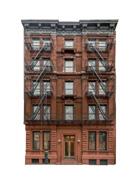
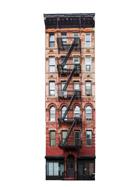
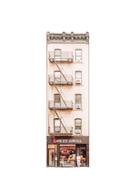
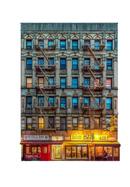
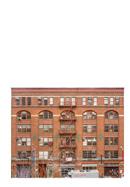
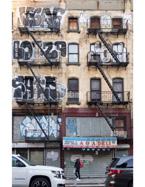
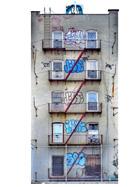
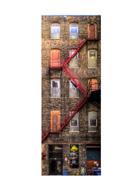

image credits: seaven, patricia laden, yahya rushdan, felix lipov, architizer, douglas elliman, architectural digest, hiram alejandro durán, yellowkorner, shelley hoh, alamy, crexi, judd foundation, jacqueline emhadel, ben cooper
vernacular architecture as a catalyst
In order to find a proactive catalyst to distort both the building and its image, a vernacular architectural object—in this case, fire escapes—was selected. Fire escapes were chosen both for the tangible physical appearance and cultural connotations in media. In film media, they often facilitate and represent tension and a charged, but temporary, occupancy. In moments where they act as a focal point, they also invert typical spatial hierarchy. All qualities that could prompt unique
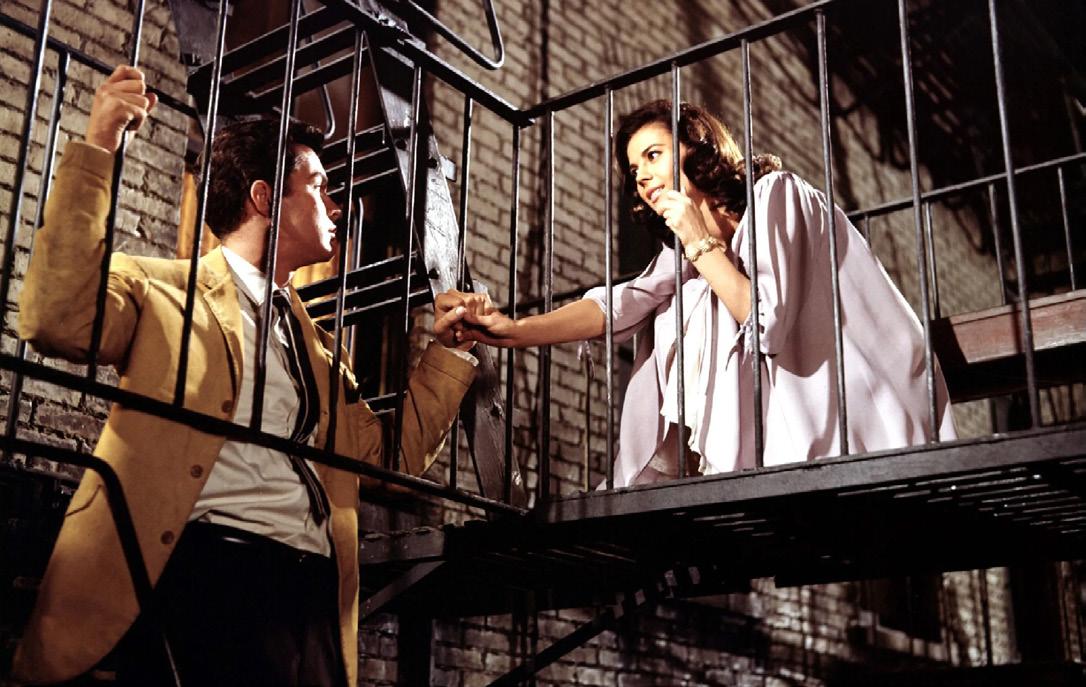
scene from west side story (1961) directors: robert wise and jerome robbins
conditions when exploited for architectural effects. After curating a collection of images, they were first explored two-dimensionally in a collage, where an emphasis on their potential to bend and shear emerged. Exploration then began for how the image and qualities evoked by the fire escapes could be translated into and enhanced in three-dimensional space. This also prompted the initial exploration into how traditional brick material could be subverted.
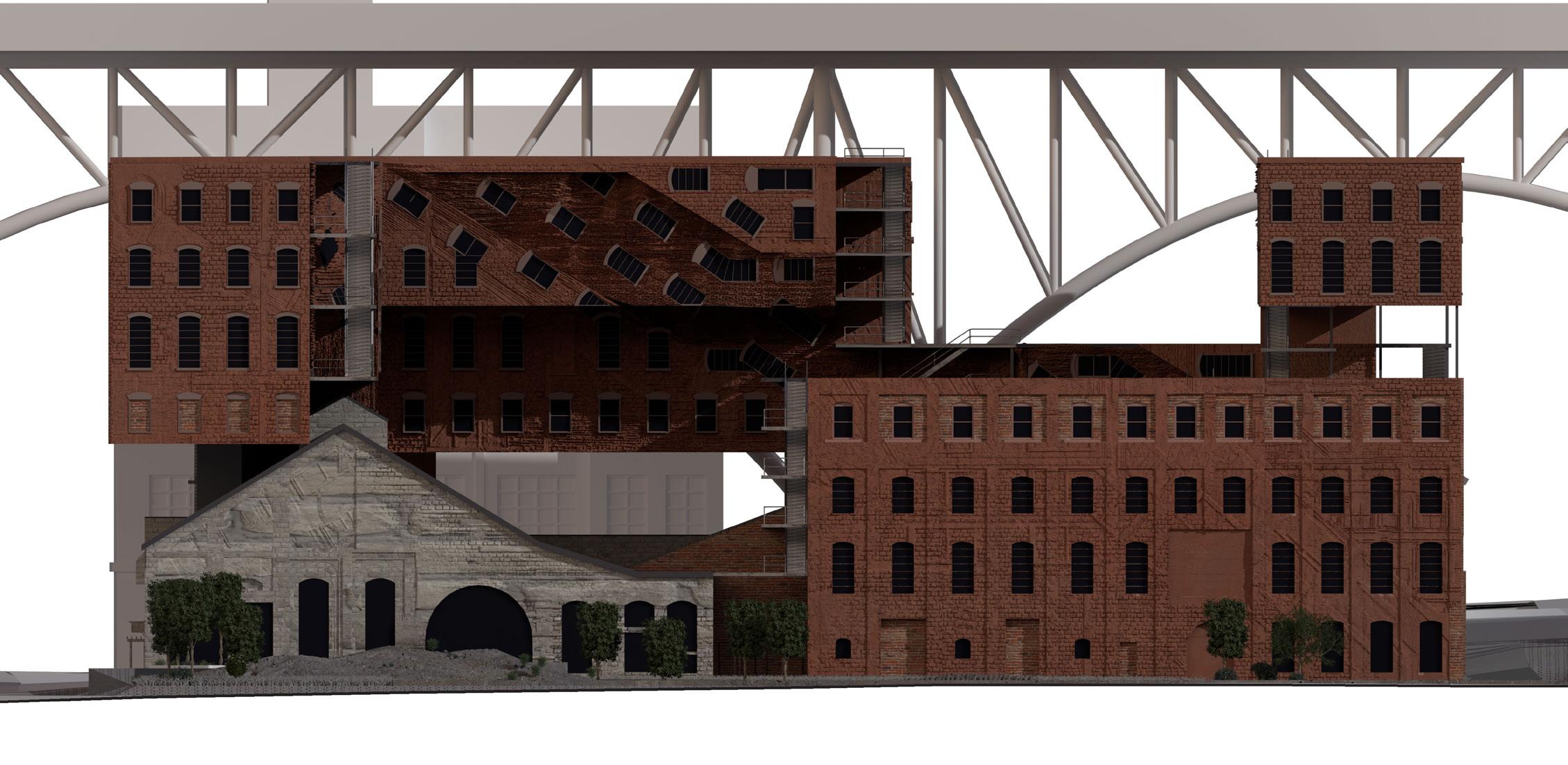
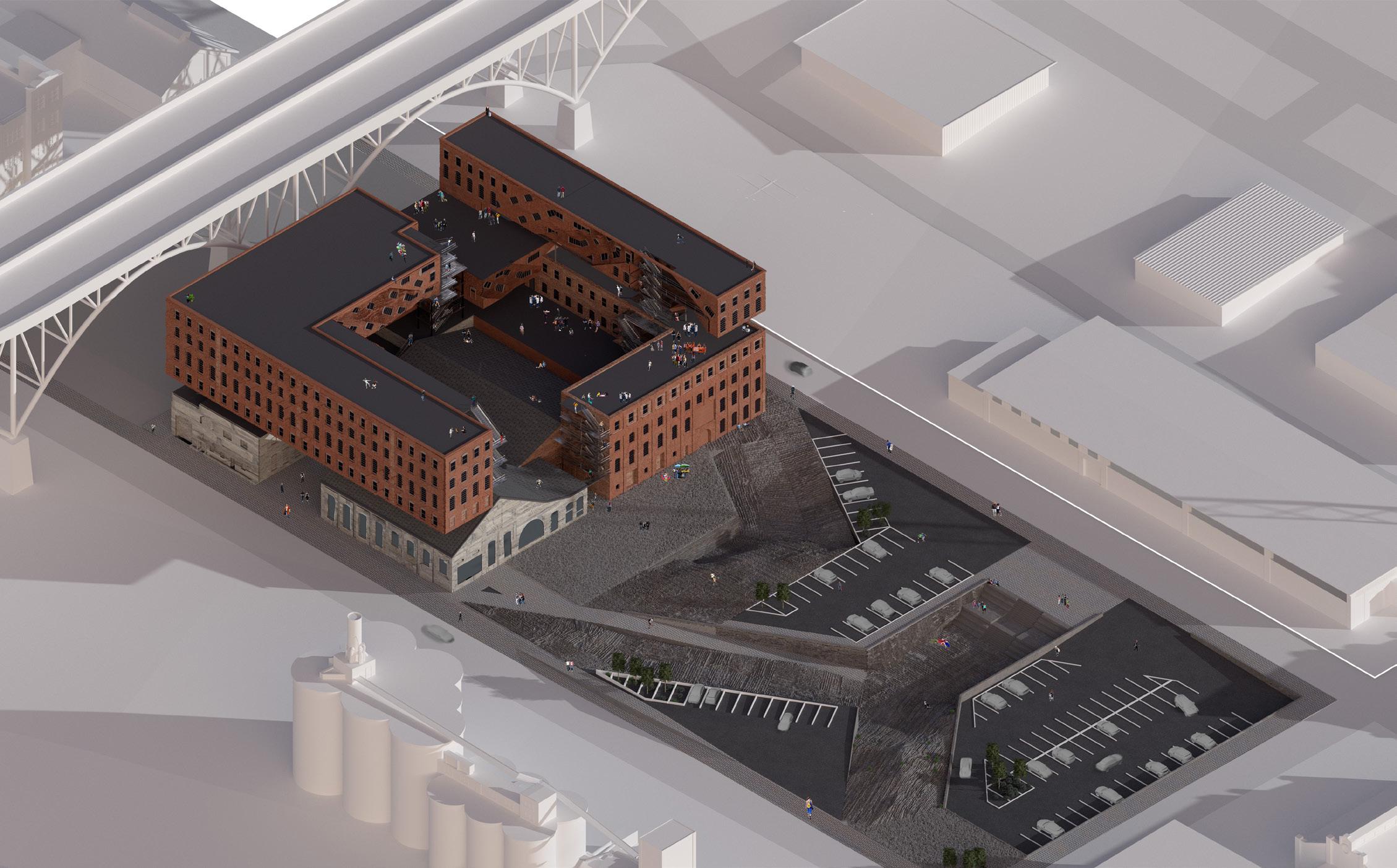
The additional massing needed to accommodate the program hovers over the existing buildings, touching it only tenuously. The result is a clear delineation, in massing, between the existing and the new. The new massing also integrates fire escapes, which cause the massing to bend into itself and creates an origin point for subversion of material and other architectural
elements. While brick material is prevalent throughout the building, at the moments of greatest interference, a manipulated brick image is translated into something that is decidedly artificial. On the building exterior that faces the streets, the effects are more subtly mimicked as architectural elements, like windows and columns, are superimposed on the facade.
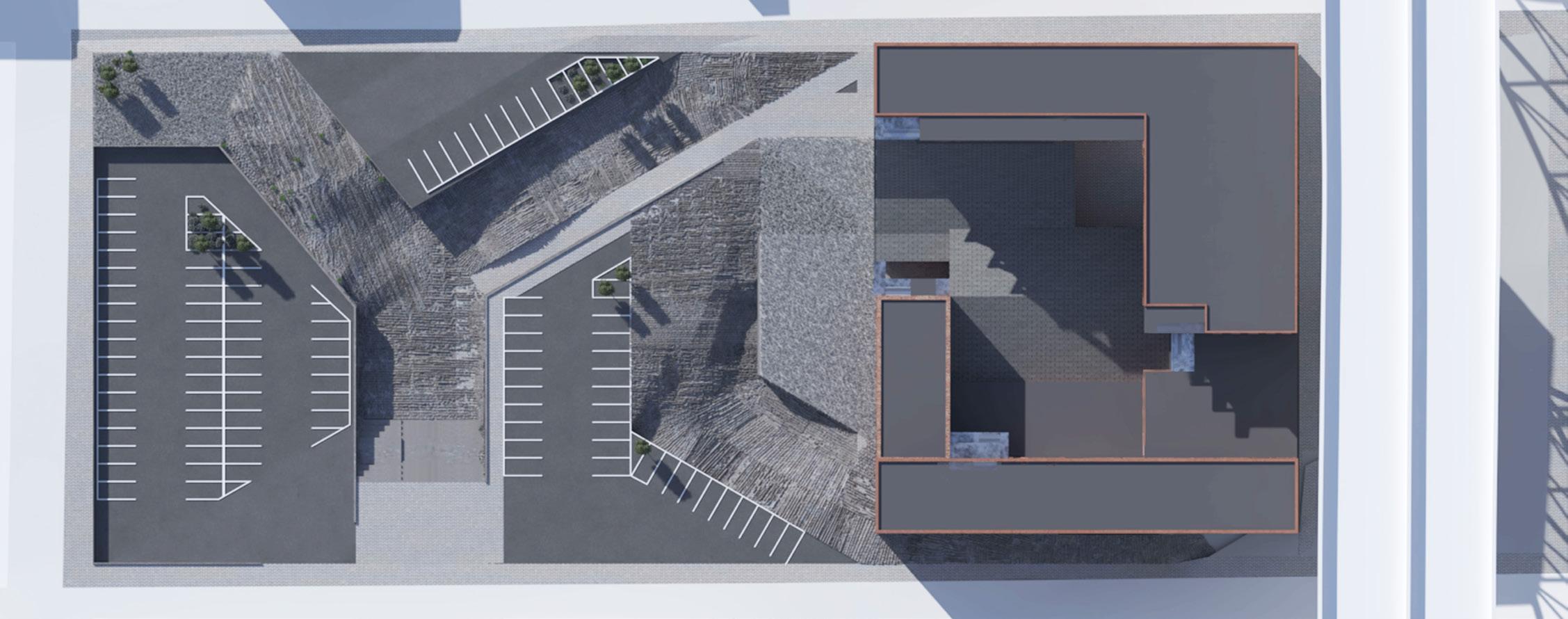

axonometric site render
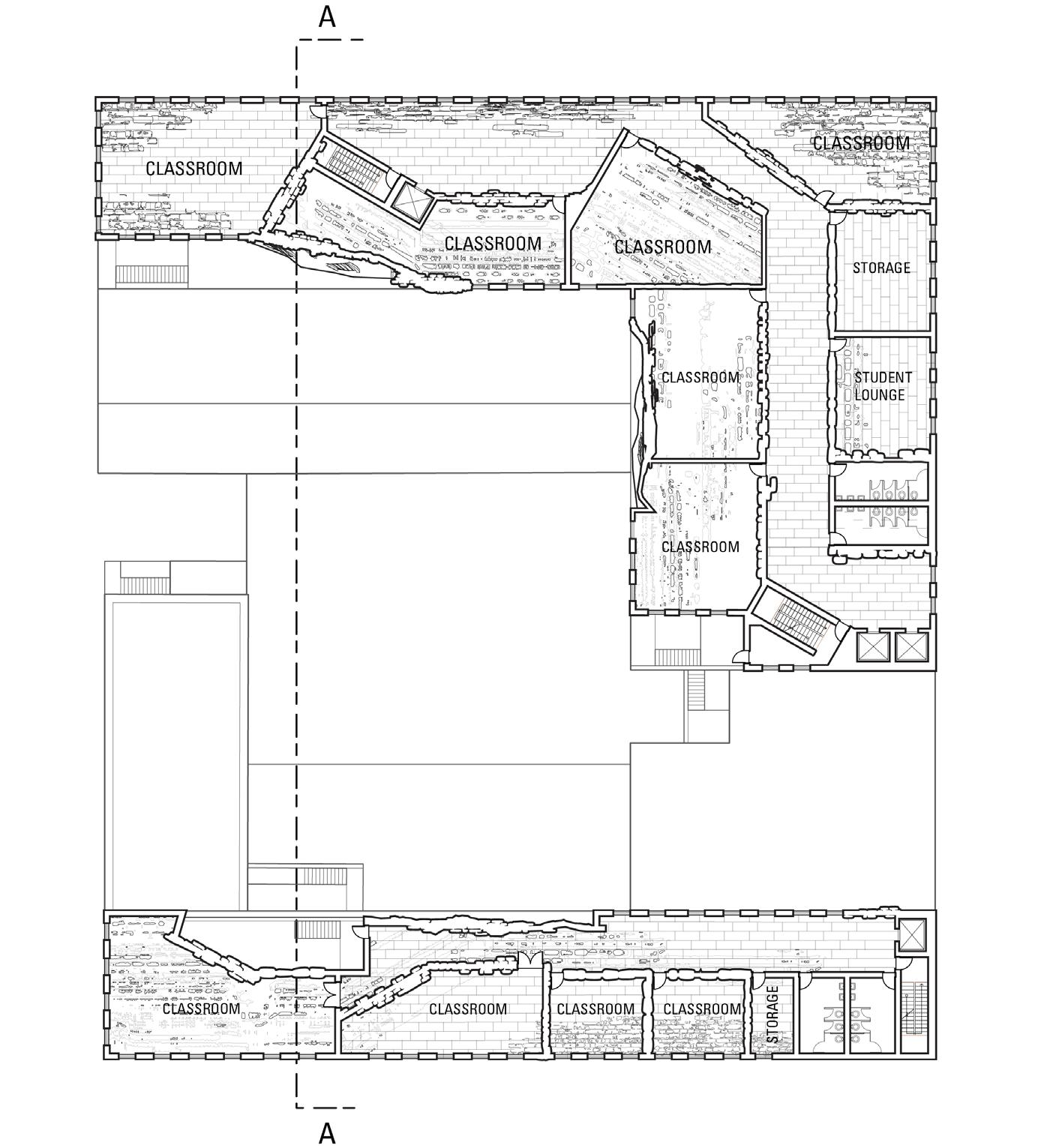
level 06 plan
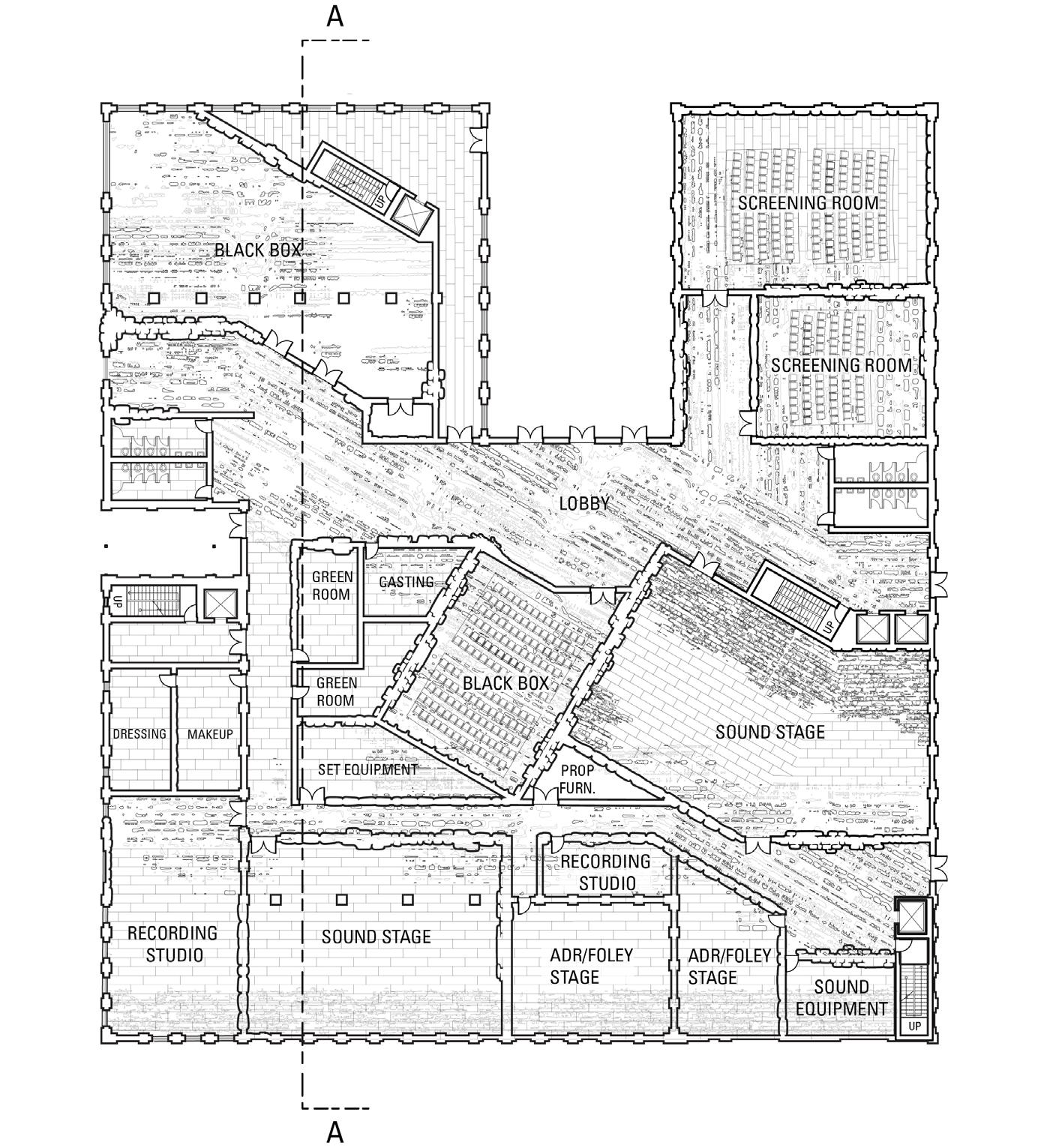
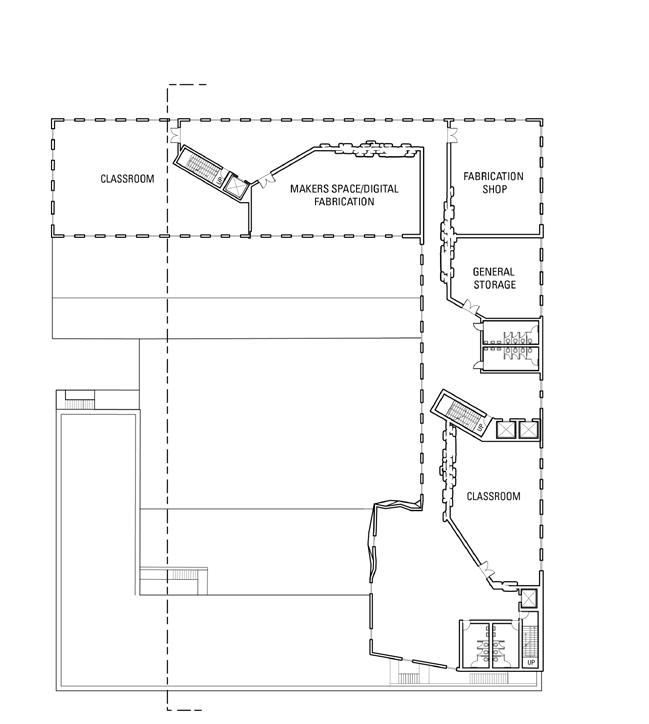
level 05 plan
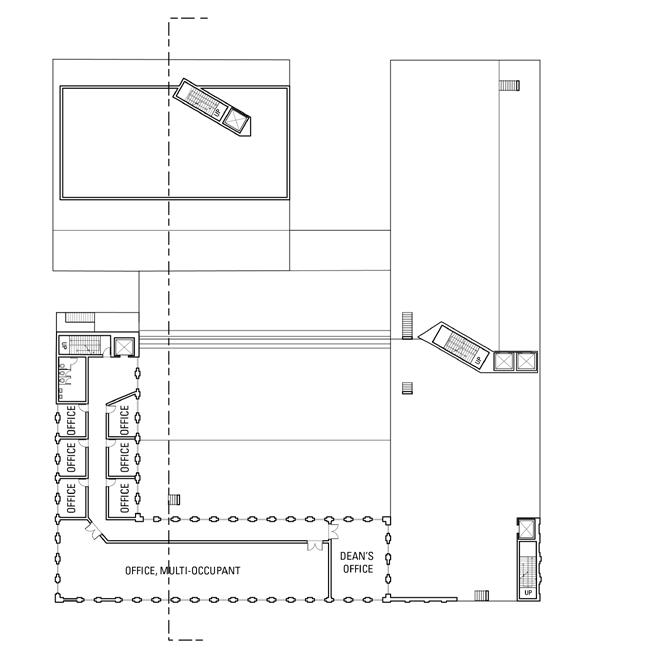
level 04 plan
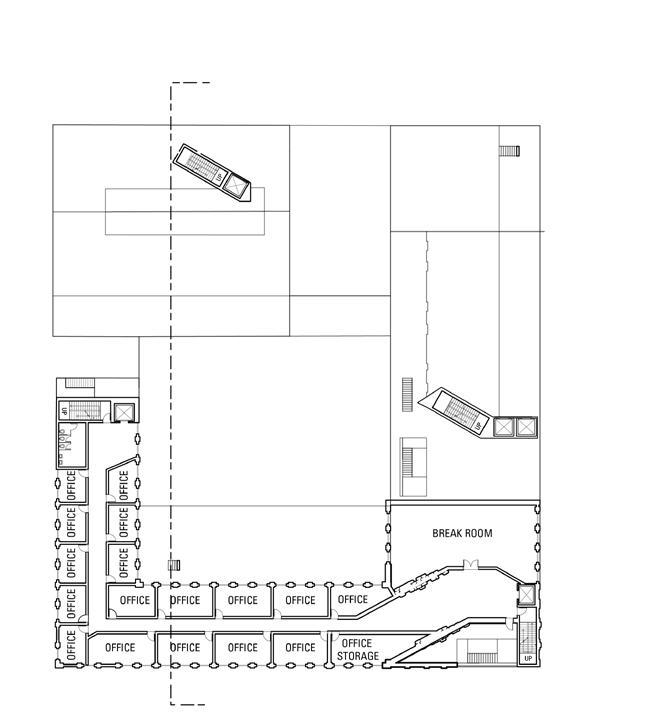
level 03 plan
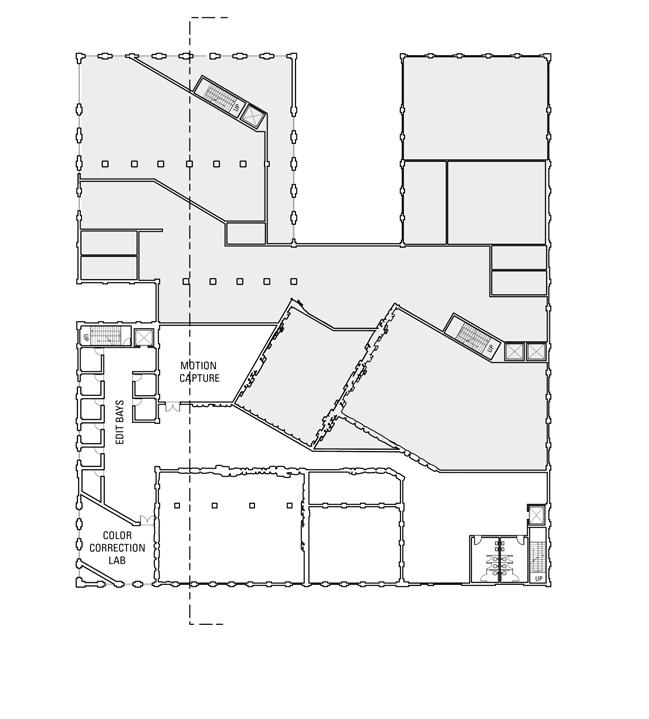
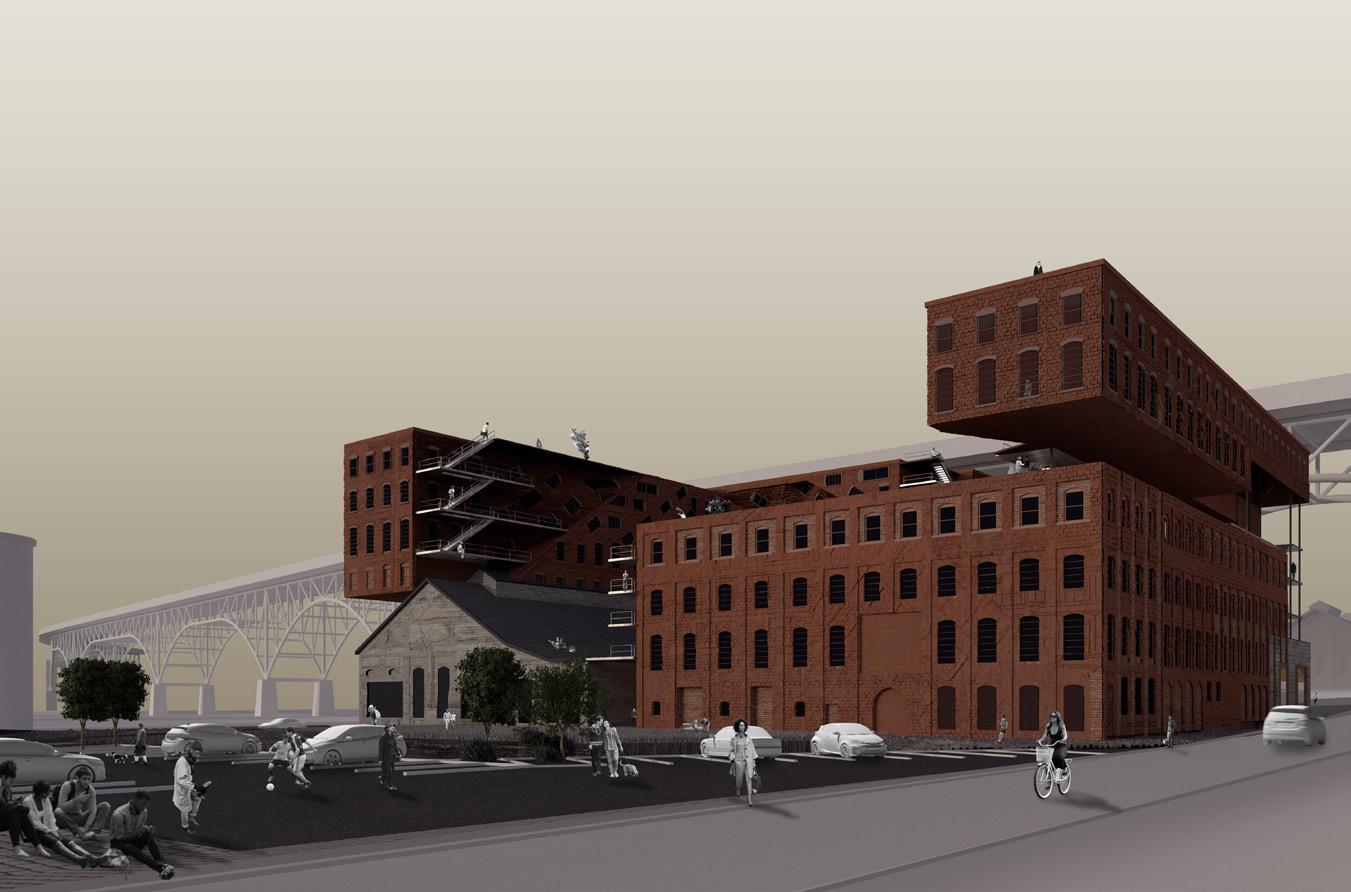
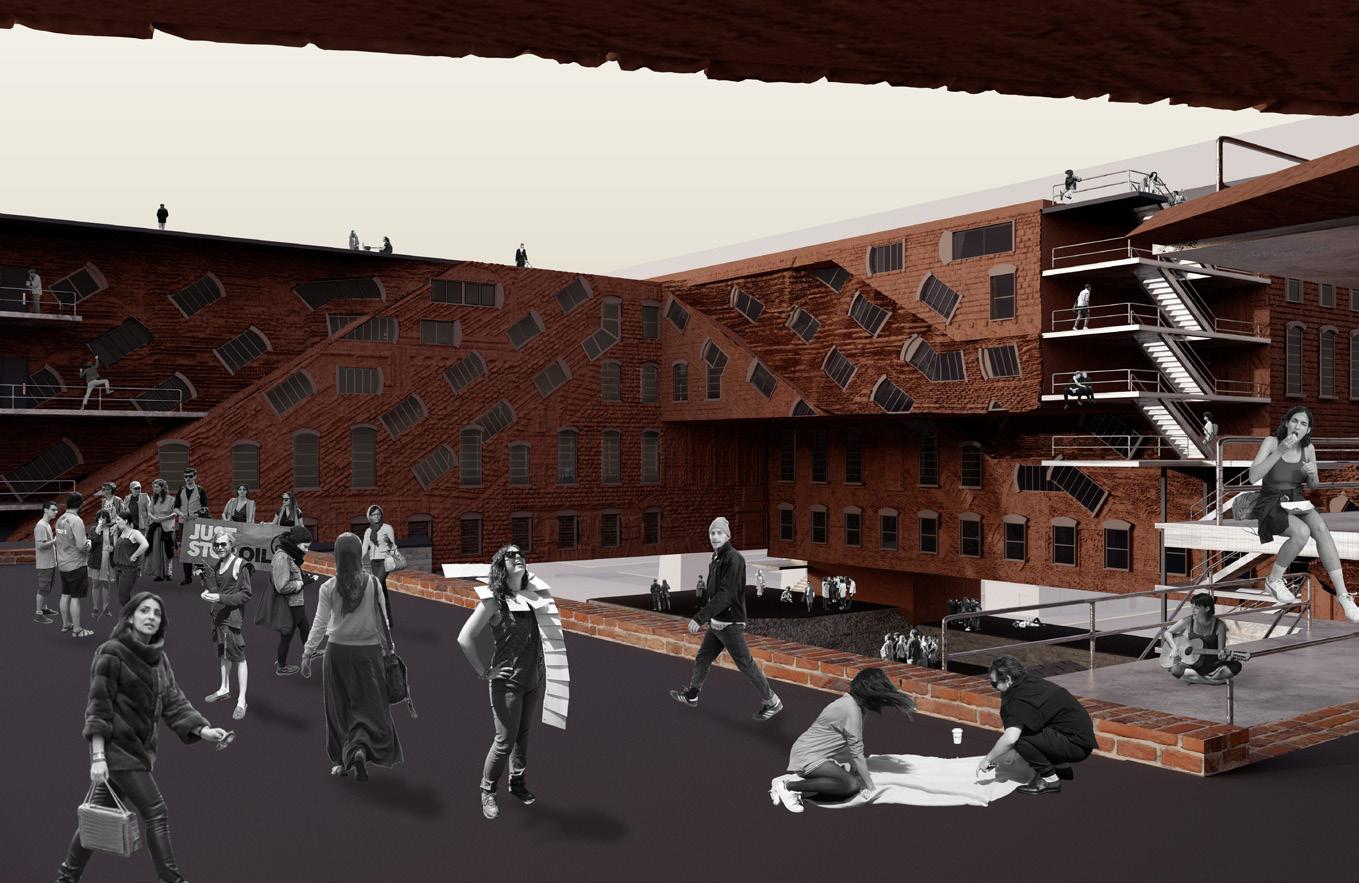
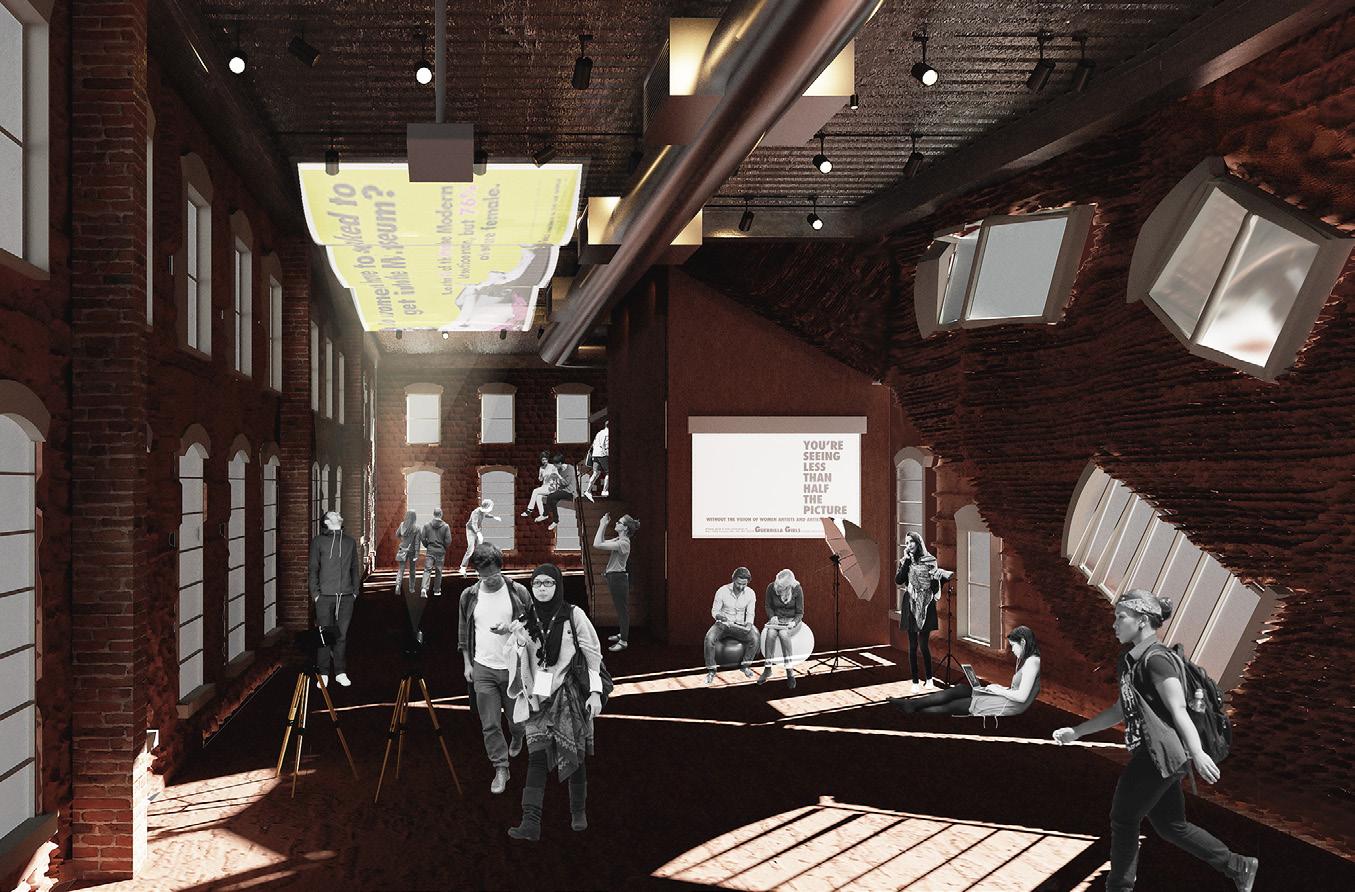
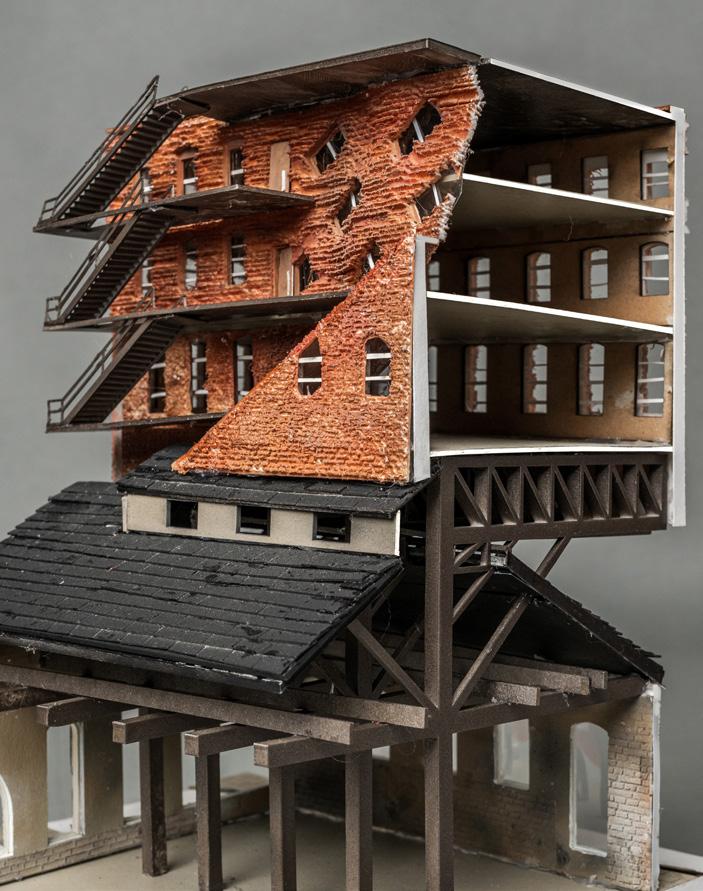
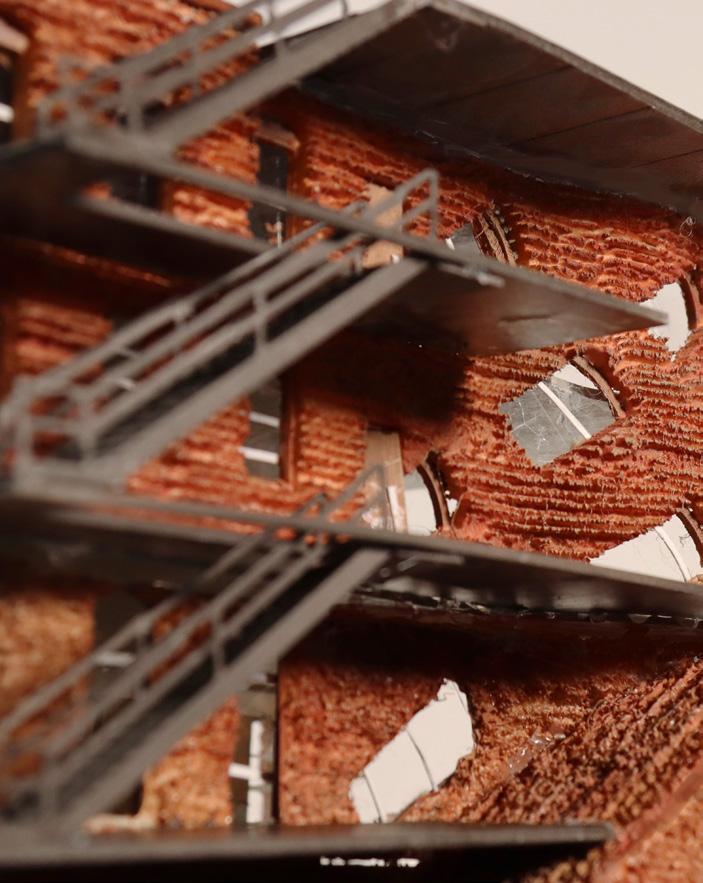
The contrast between what is constructed as real and artificial gains further focus in the renders. While this project is in many ways an ideological exploration and instigator, the renders also offer the opportunity to view this building through a more human lens and speculate on how an emphasis on spatial tension and temporary occupancy may drive student activity.
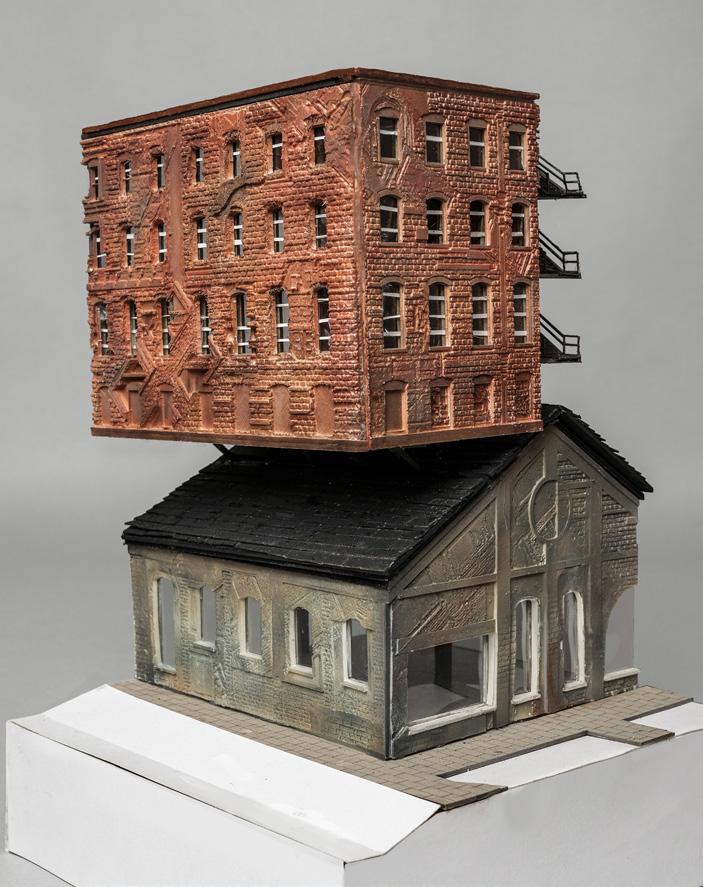
However, when confronted with making this project a believable physical reality as an architectural model, the contrast of suggested material realness and traces of the inherently digital origins, both in the design and means of making, compounded questions of what constitutes legitimate and synthetic in architecture and how we define and interact with it.
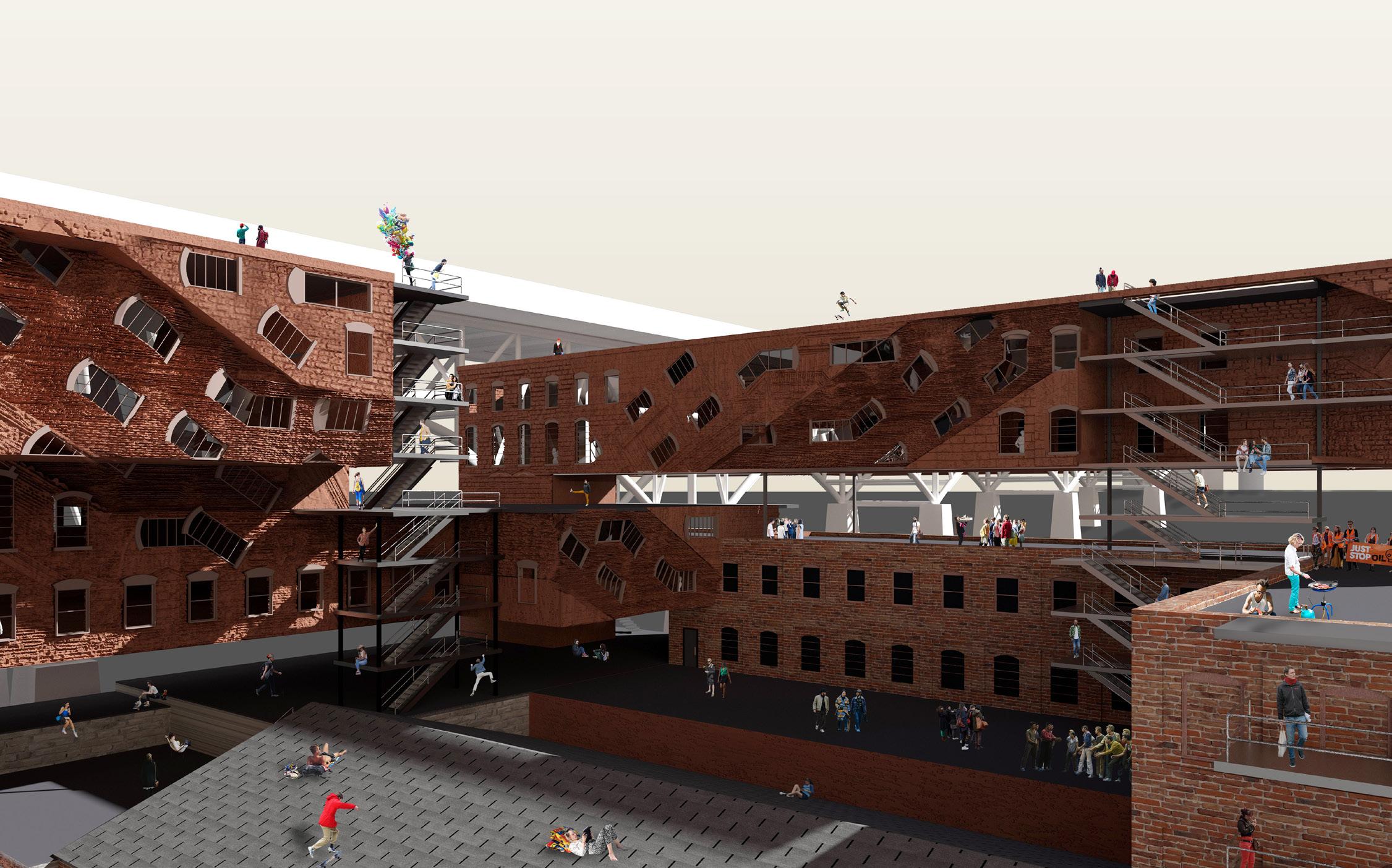
physical model_1/8”=1’-0”
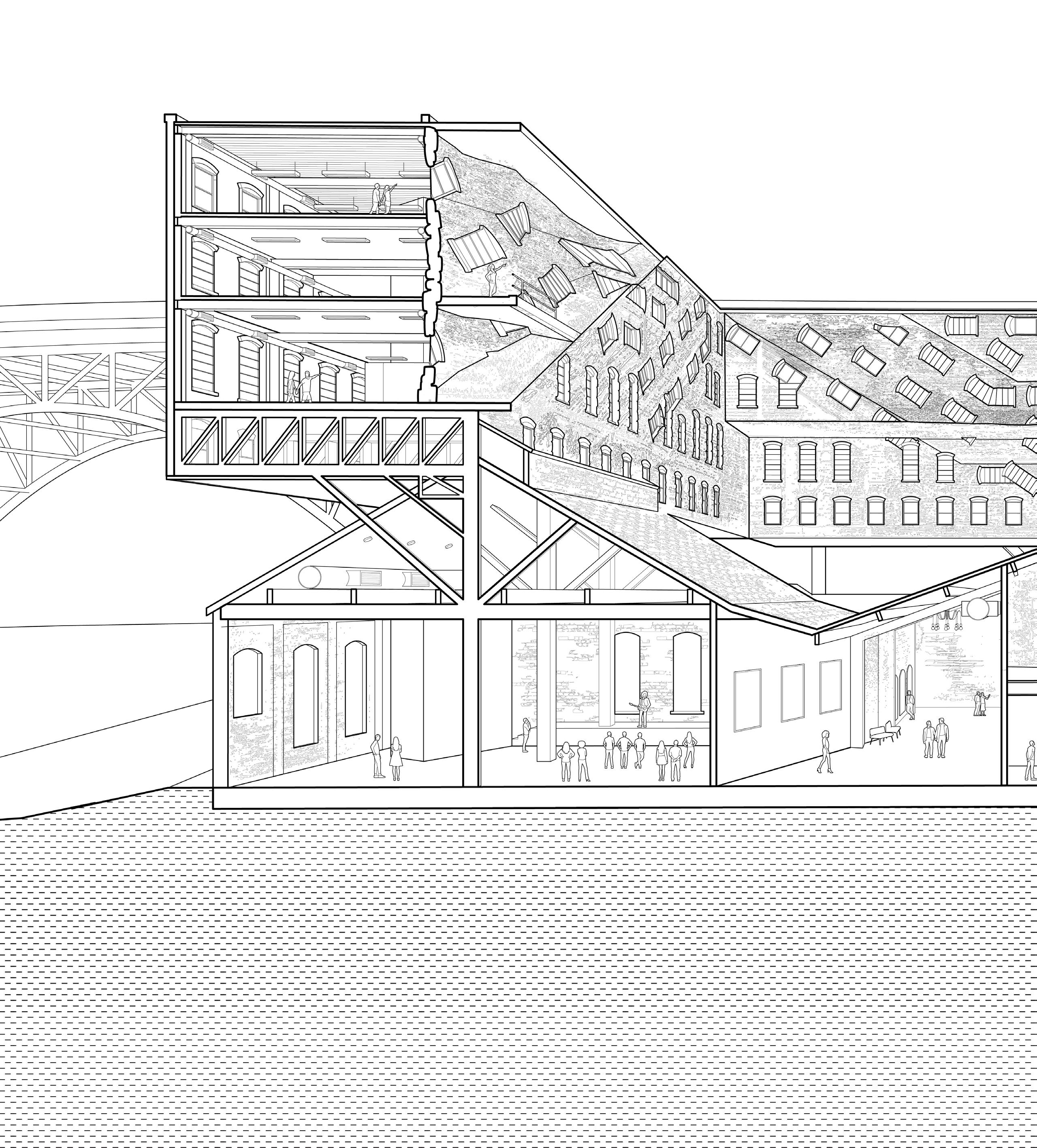
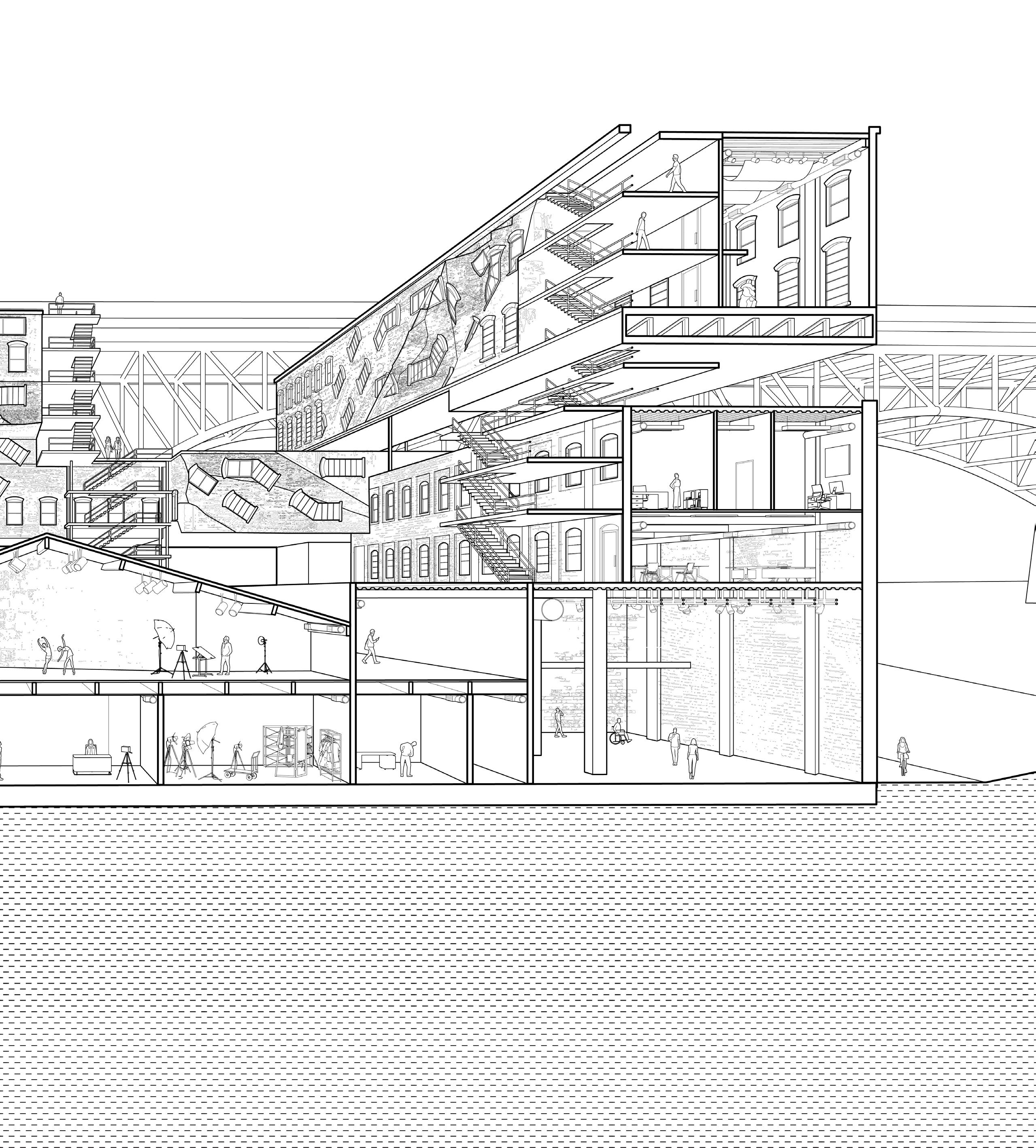
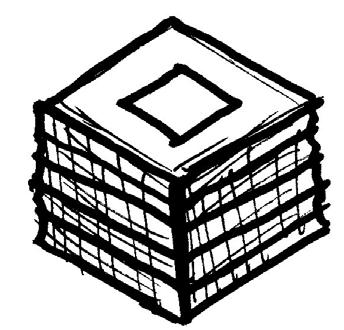
permeable edge
an adaptable building to withstand shifting ground
Despite being positioned in a landscape of rapidly evolving environmental, social, and cultural conditions, buildings are frequently viewed and conceived as stagnant—characterized by a rigidity that accelerates their obsolescence amid instability. So, what happens if we design with instability in mind? This studio takes the provocation of this question to the extreme by asking us to build on unstable ground, speculating on the trajectory of the building and site over the course of 30 years. Our design began, and in some ways ended, with a box; this allowed the building to respond uniformly to indiscriminate changes on all sides. Design strategies, like balconies and a geotextile net, help create multiple entry points that can shift upward as the ground does. This maximizes usable space by keeping the ground out while still enabling it to push against the building, initiating unique spatial and, in some cases, programmatic possibilities. Ultimately, the various strategies used to mitigate the effects of the shifting ground create a flexible space that is enhanced by it.
in collaboration with nguyên lê project location: kellstone quarry on kelleys island, ohio semester: fall 2021, third year design studio I professor: françois sabourin
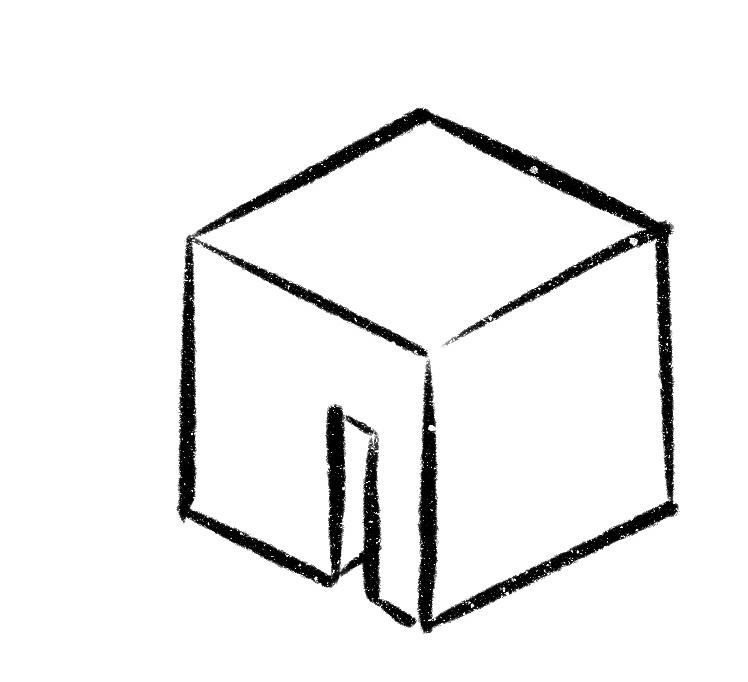
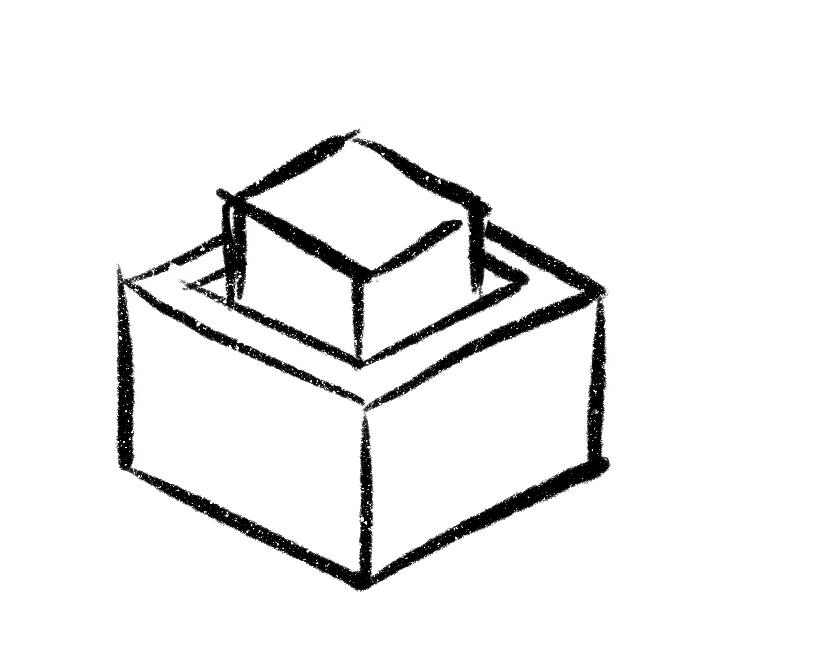
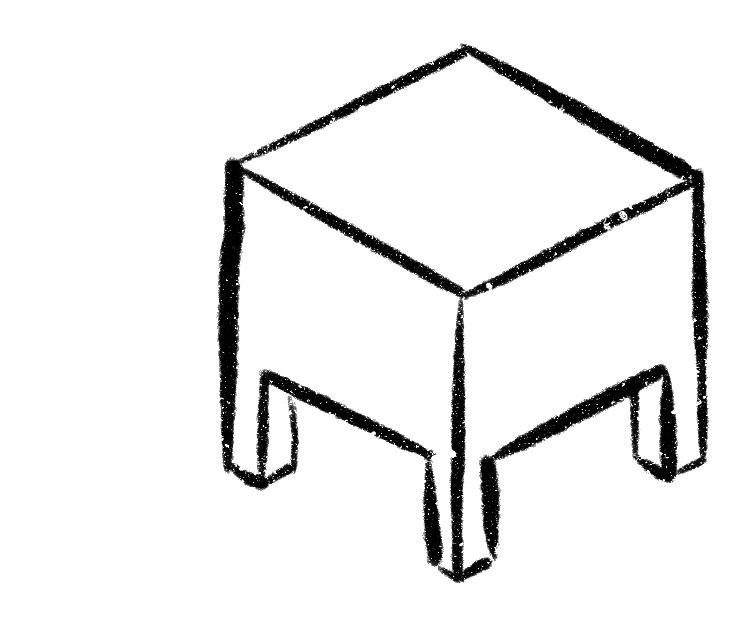
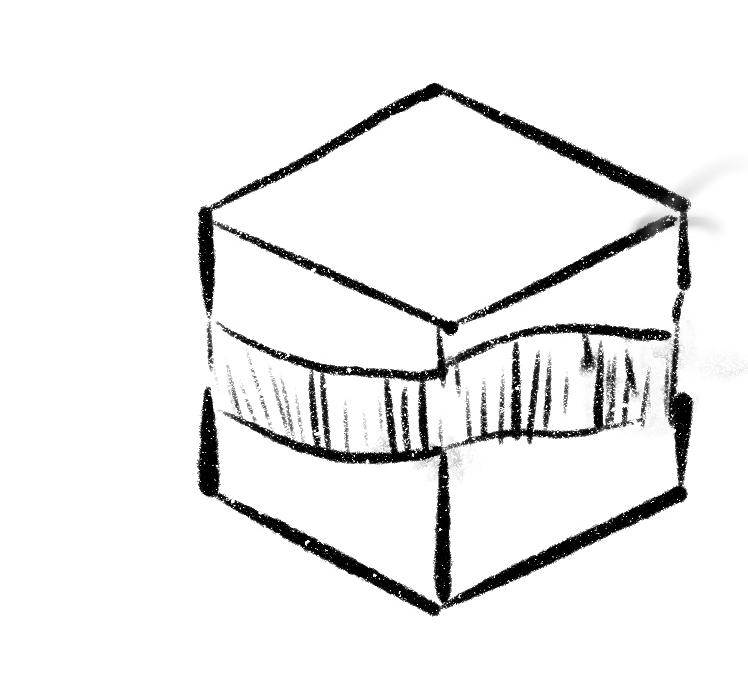
No Island Scenario, 2052
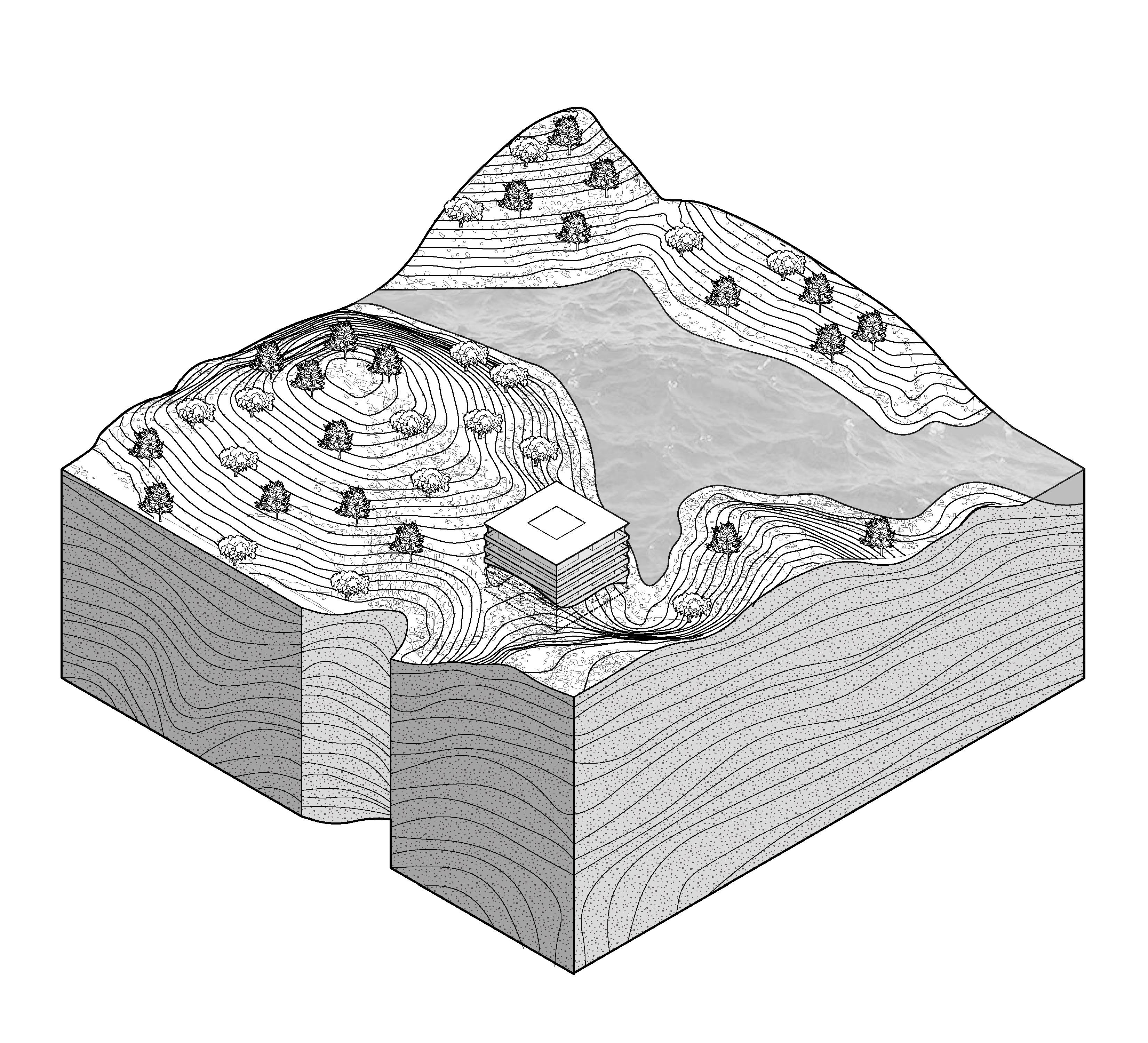
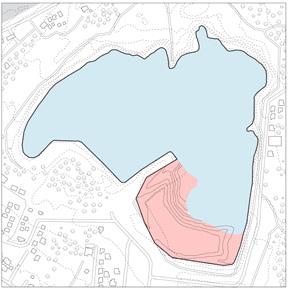
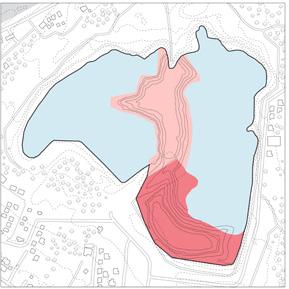
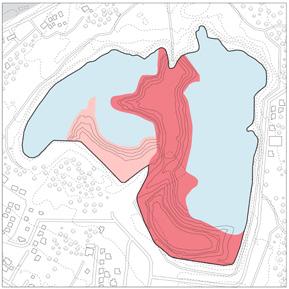

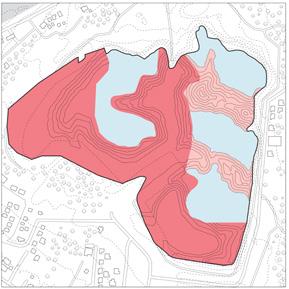
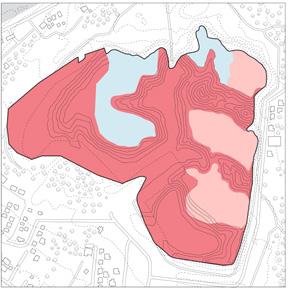
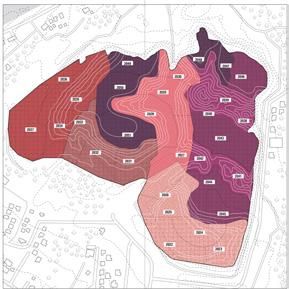
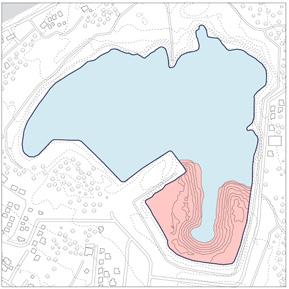
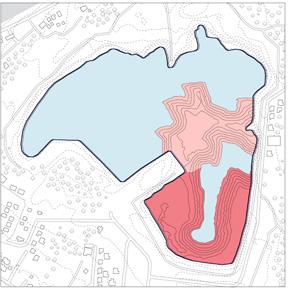
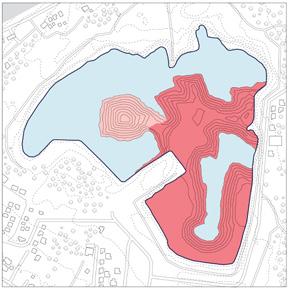
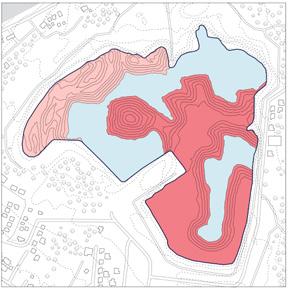
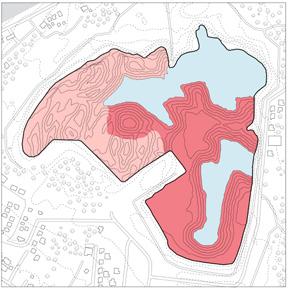
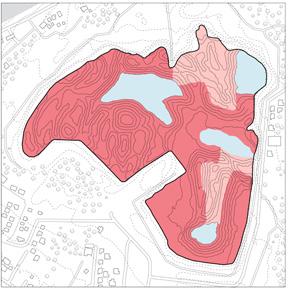
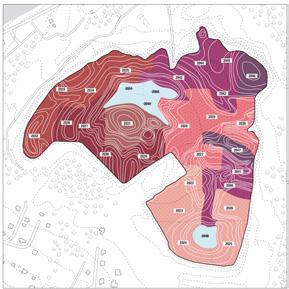
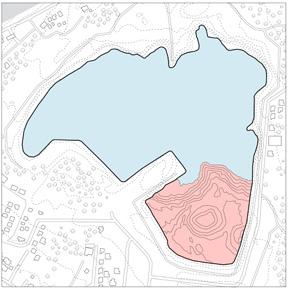
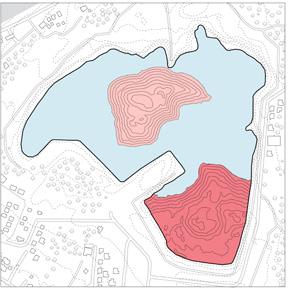
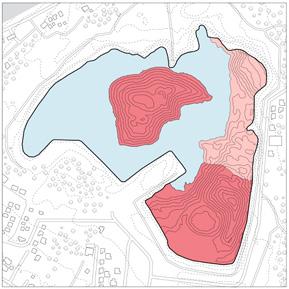
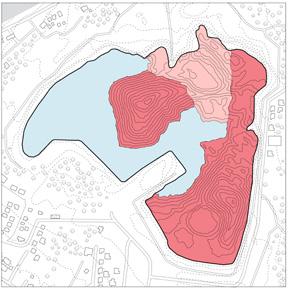
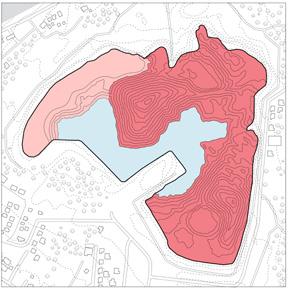
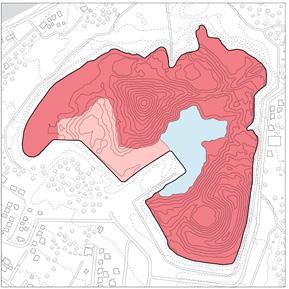
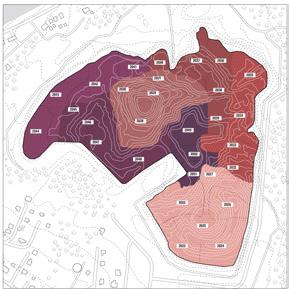
Before undertaking the architectural design, our studio collectively contrived an array of future scenarios for Kelleys Island with varying and extreme cultural, economic, and environmental conditions. Our project then developed a grid system and a framework of instructions that responded uniquely to each scenario to choreograph the evolution of the site as the Kellstone Quarry was filled over the span of three decades. We used three scenarios as case studies. For Resort Island,
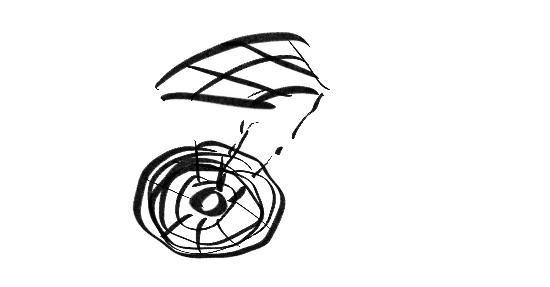
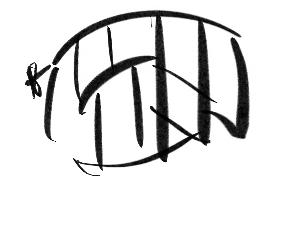
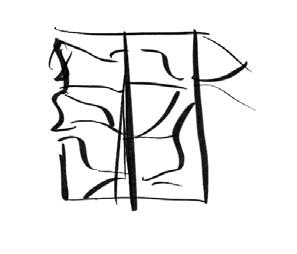
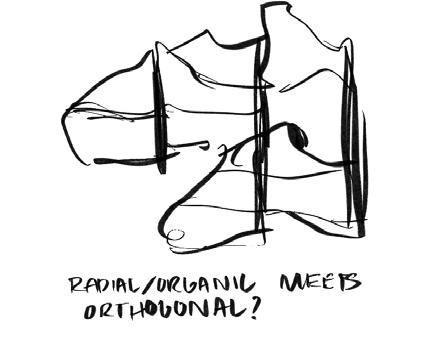
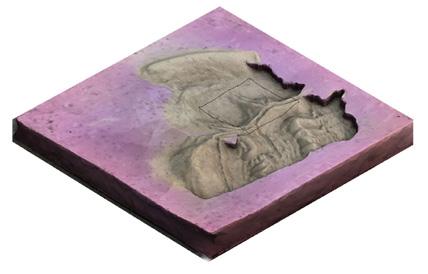
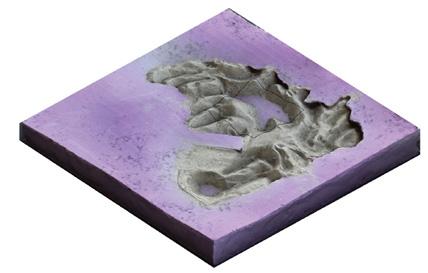
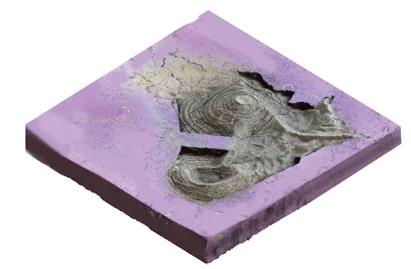
development and tourism is prioritized, accelerating the infill of the quarry. For No Island, development is ultimately abandoned after severe flooding and hazardous land make the island uninhabitable. For Isolation Island, there is a focus on wine export, with a vineyard being created in the former quarry. These scenarios ultimately inform distinctive programs and plans, but it is all underscored by a building model that has the adaptive potential to respond to any condition.
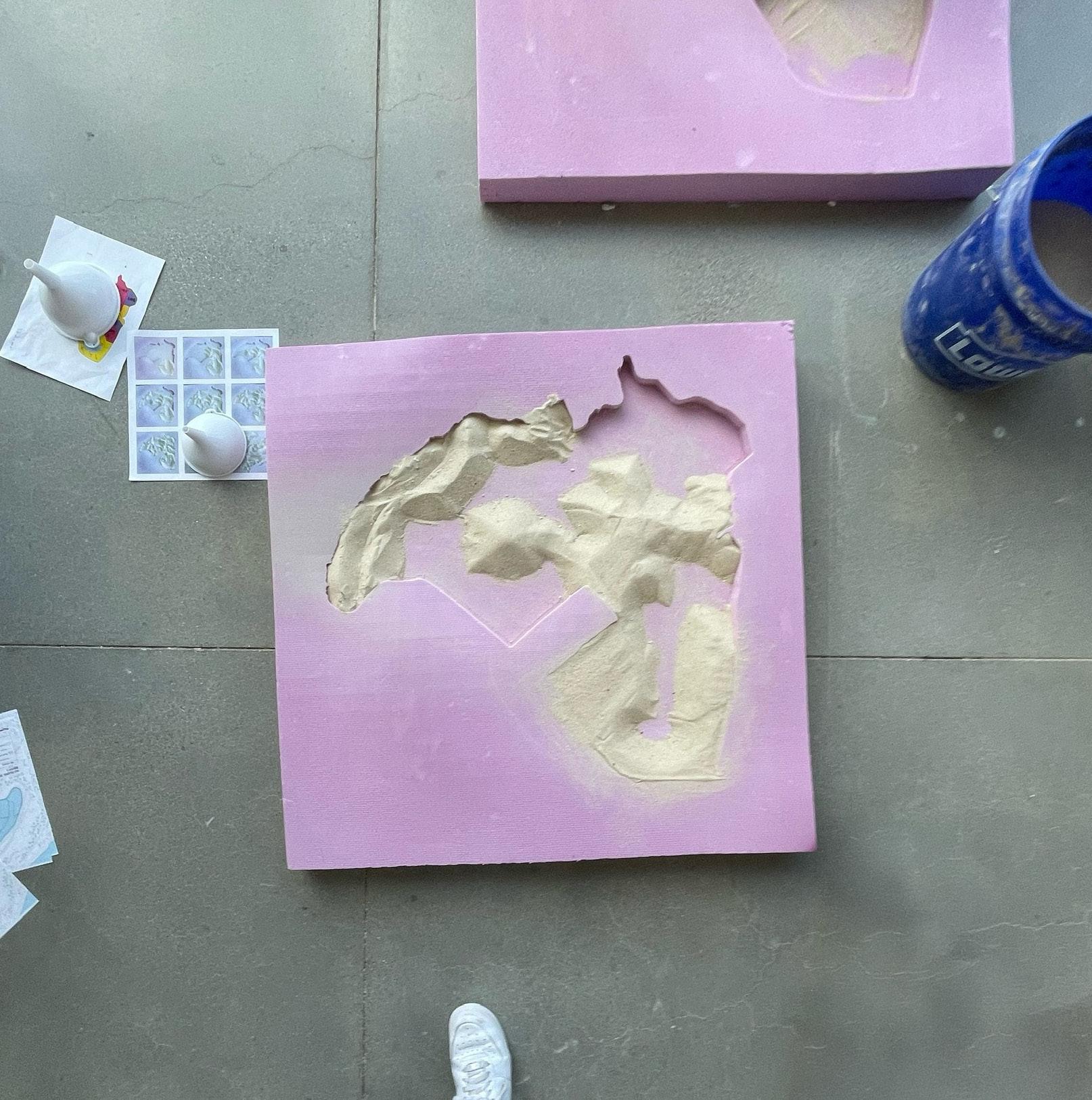
Isolation Island
Resort Island
No Island
Isolation Island
Cores are distributed to maintain floor plan symmetry and provide structural stability
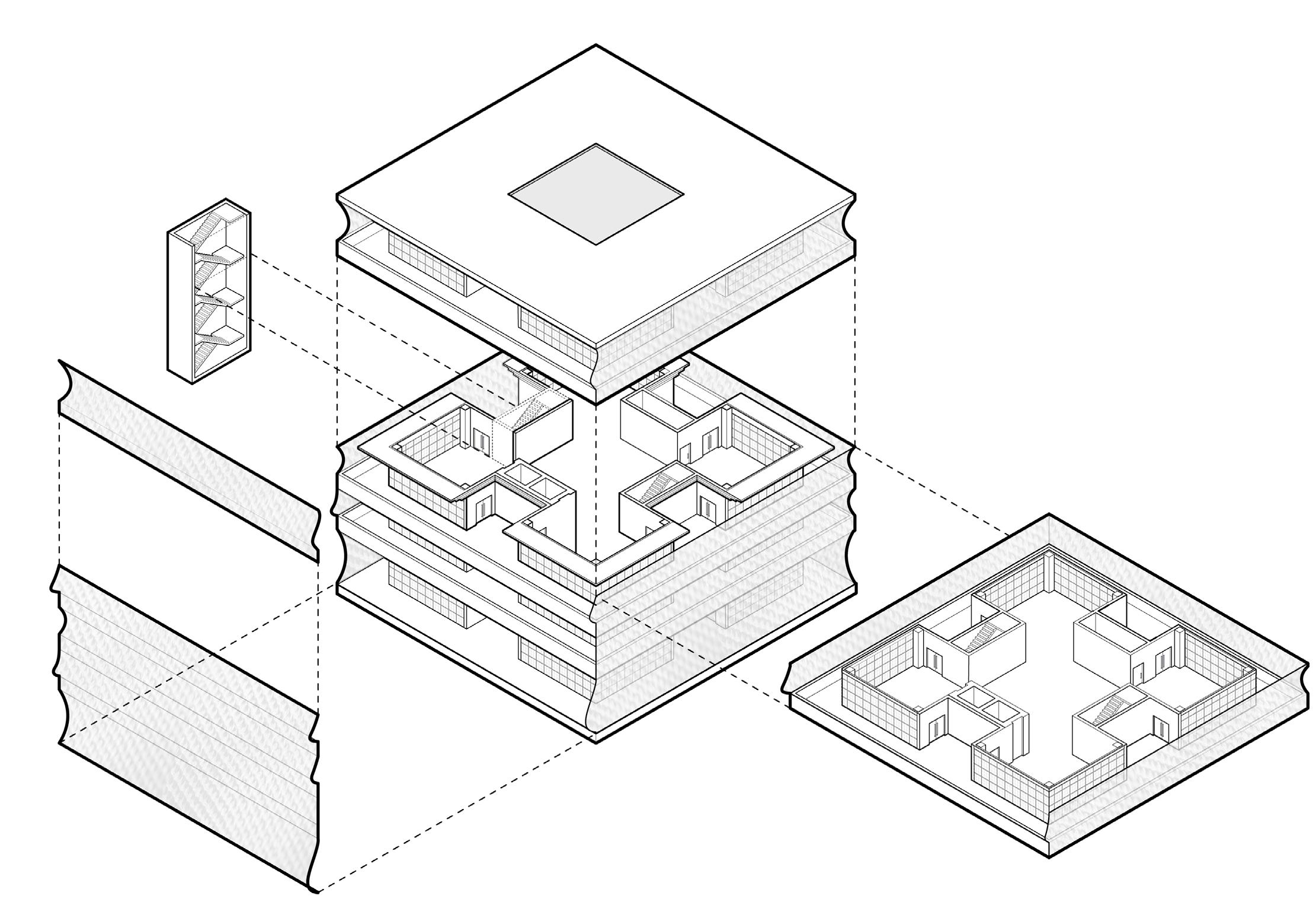
Geotextile net encloses building to protect it and maximize usable space as the surrounding quarry is filled
Doors allow access to balconies when floor level is above ground and allows for easy creation of new entrances when on ground level
Base floor plan is identical on all floors and symmetrical to accommodate varying programs and shifting ground on all levels and sides
Glass block used to mitigate enclosure of net and maximize natural light while offering some durability in preparation for extreme site conditions
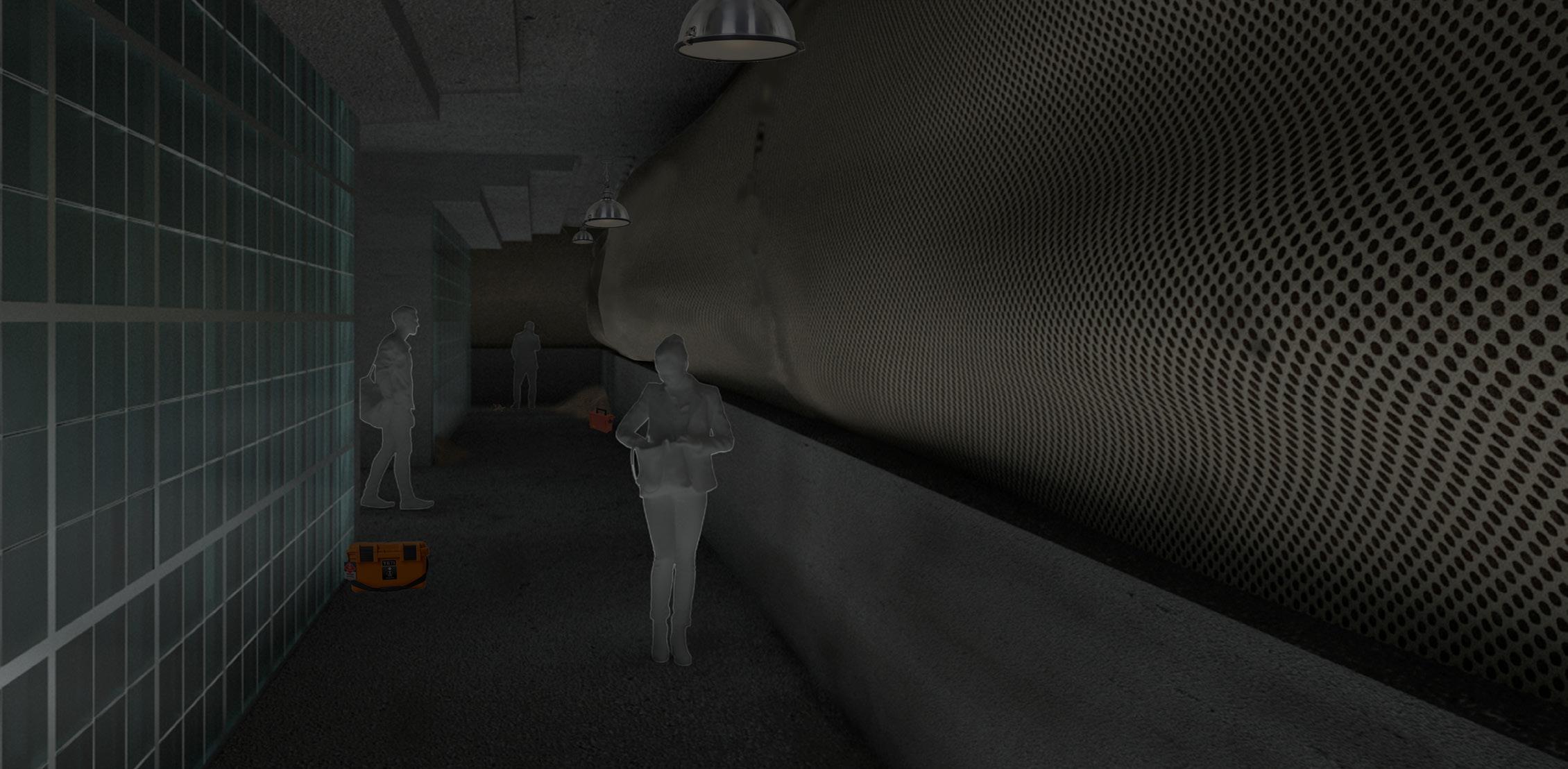
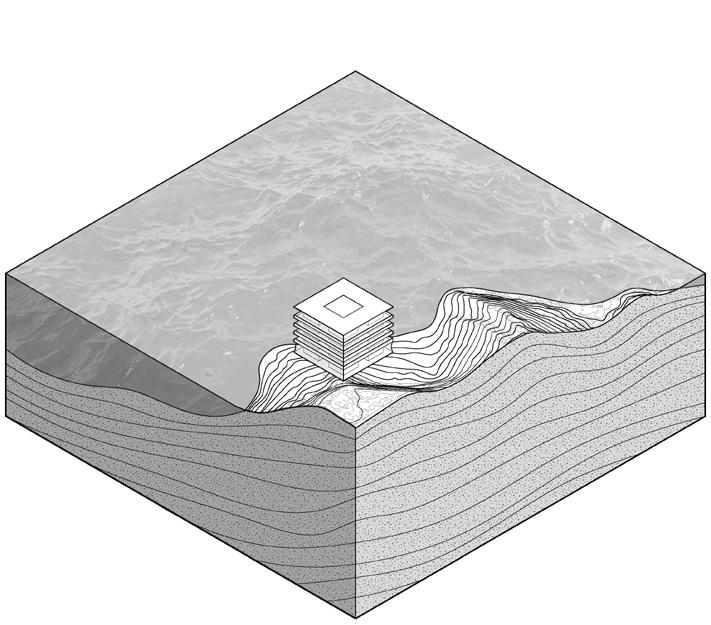
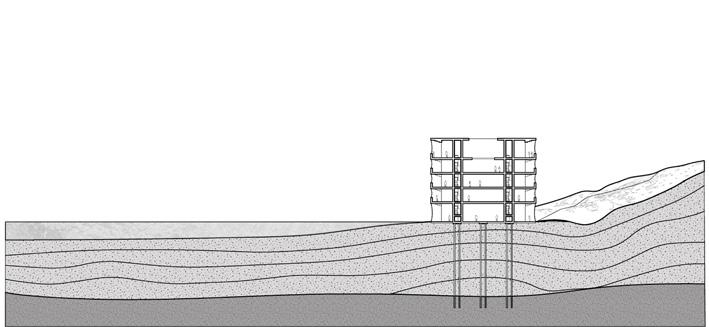
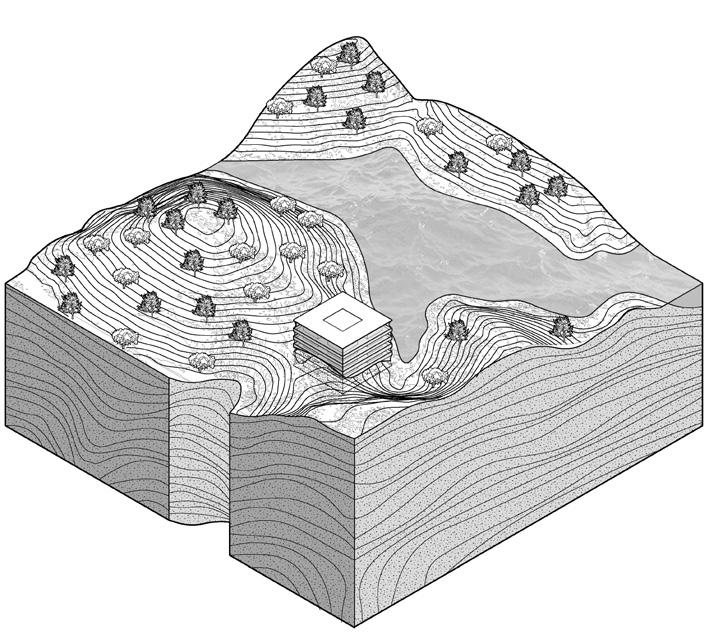
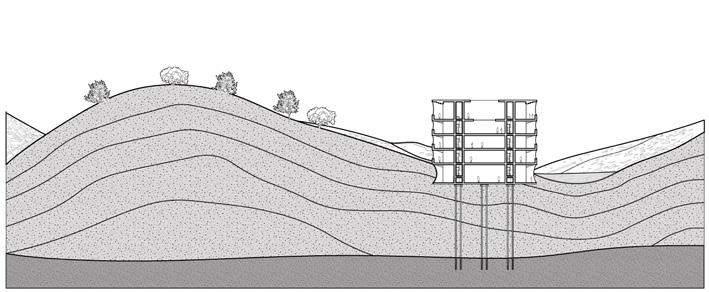
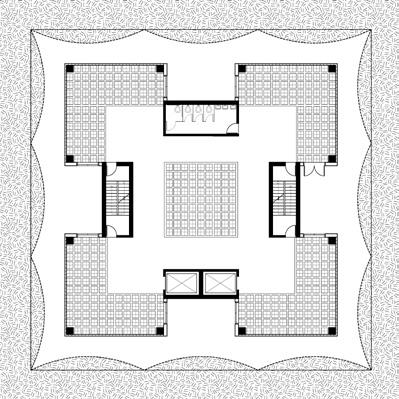
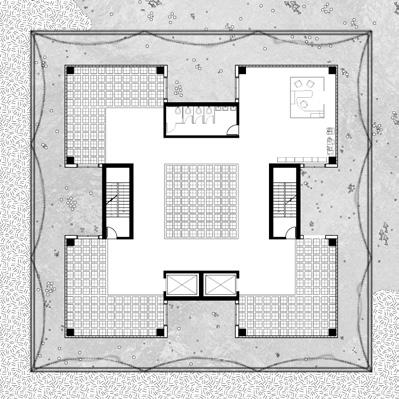
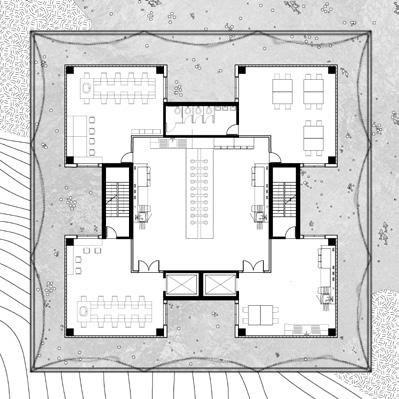
For each scenario, we also pondered the unexpected turns the initial plans could take. This assumed interior flexibility as diagrammed by the plans above. For Isolation Island, the building starts as a winery. Eventually, the lower levels become dedicated wine cellars as the building is buried, taking advantage
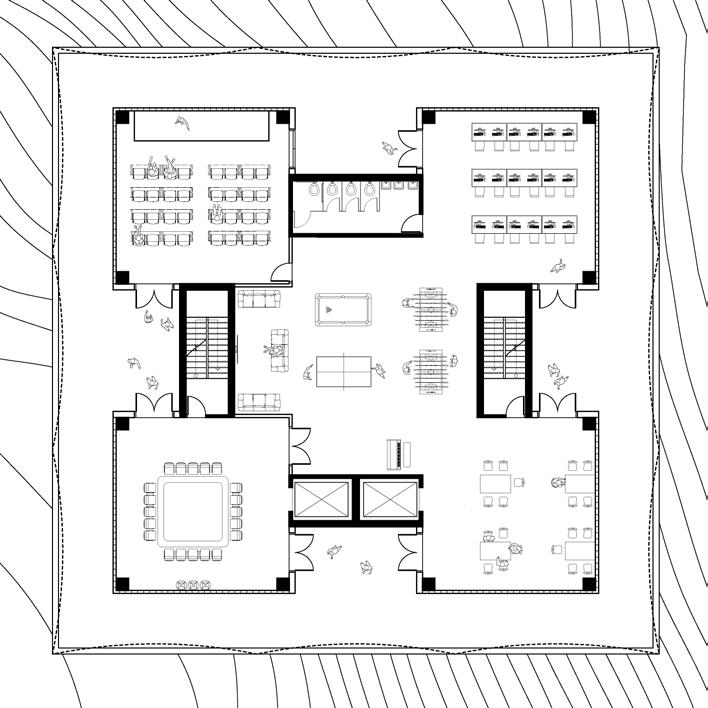
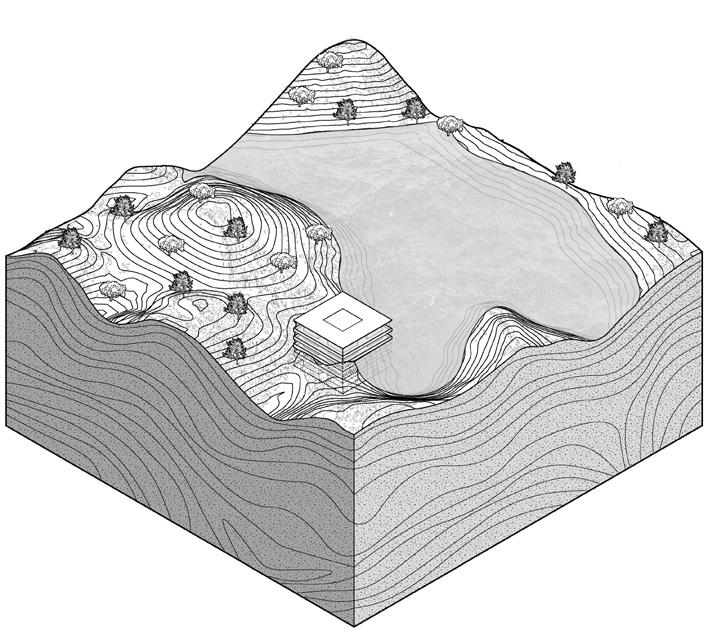
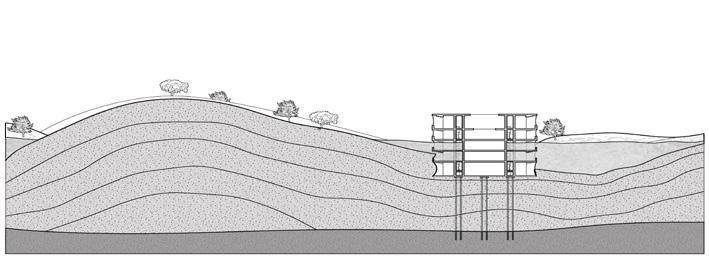
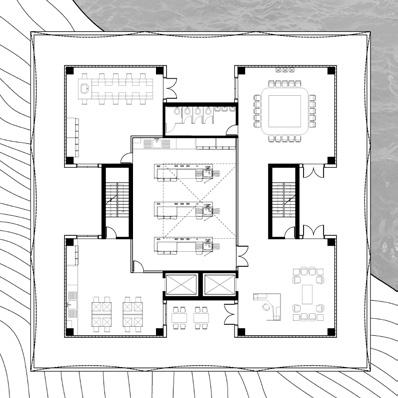
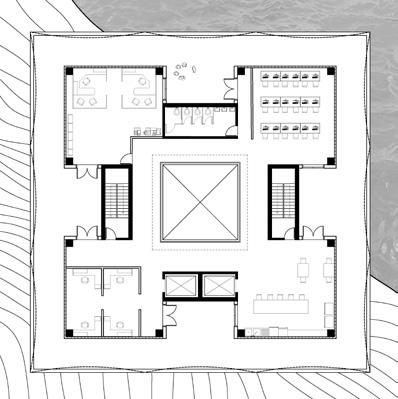
of the thermal conditions. For No Island, initially the building is a hydrology research center. However, as site conditions worsen, the lower levels are converted to a seed vault. By 2051 the island is uninhabitable and the building is abandoned, acknowledging that in some cases architectural obsolescence is inevitable.
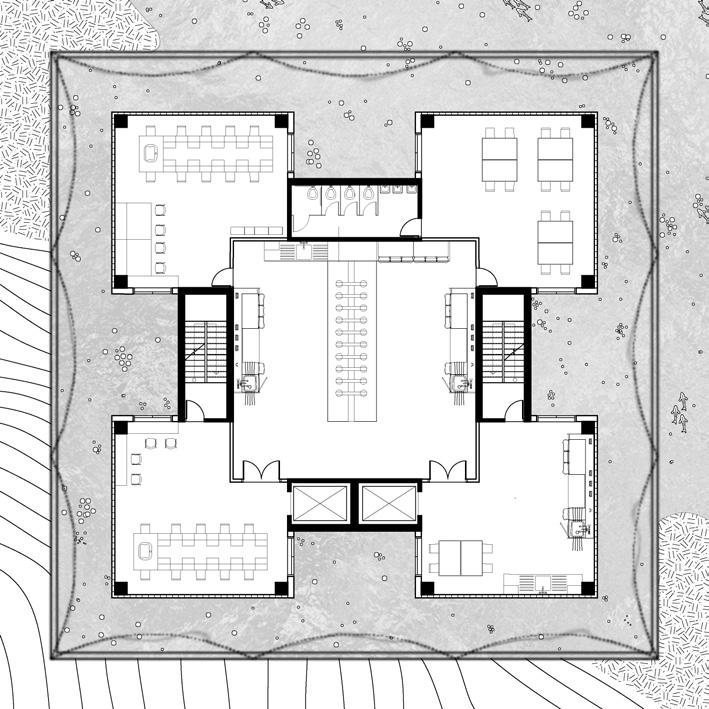
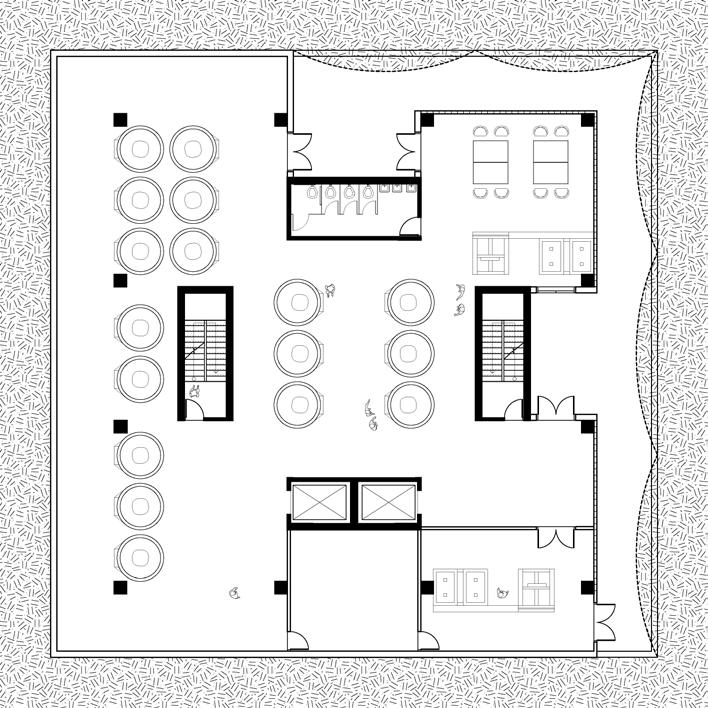
site axons
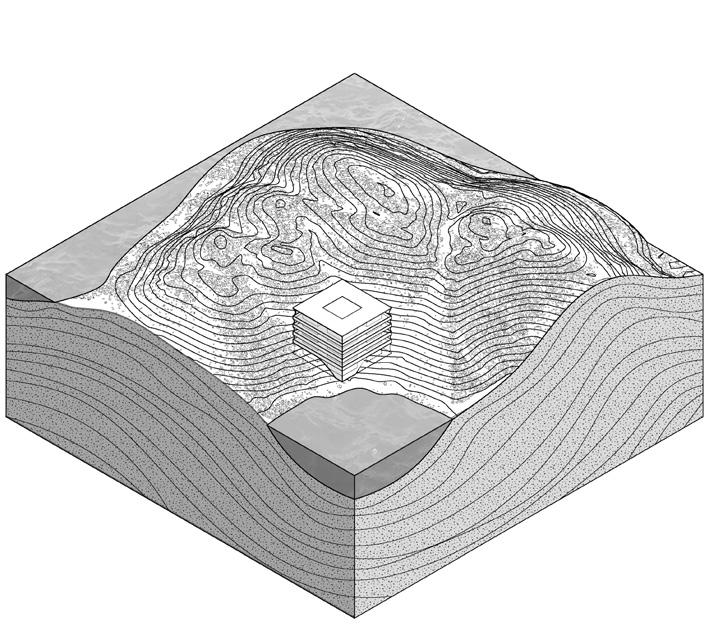
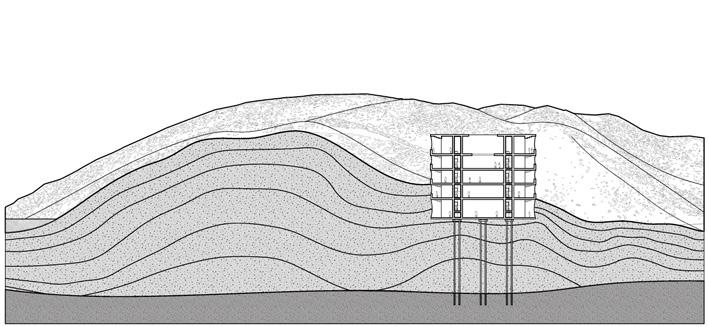
sections
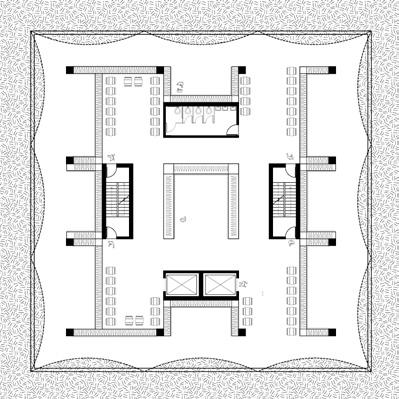
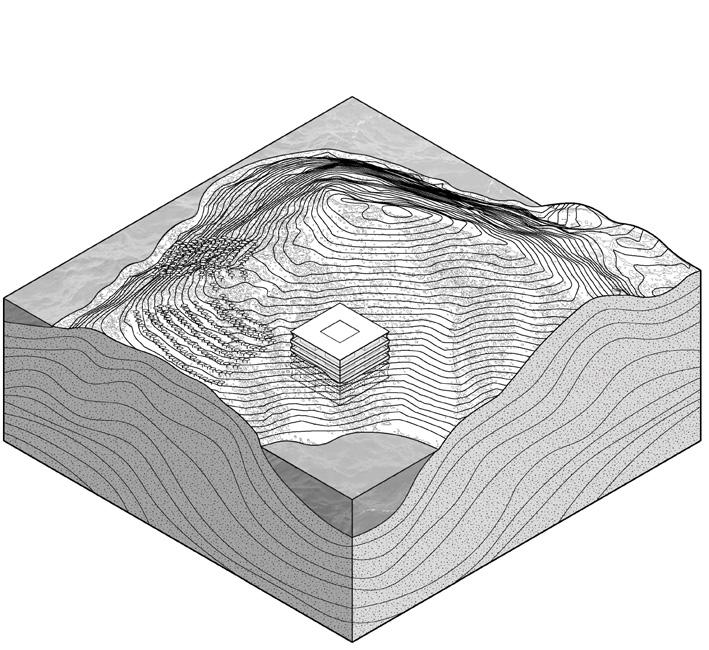
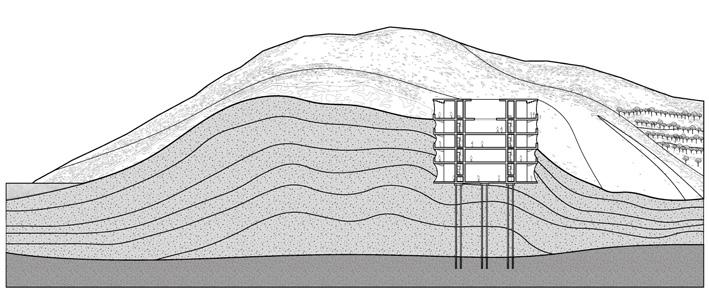
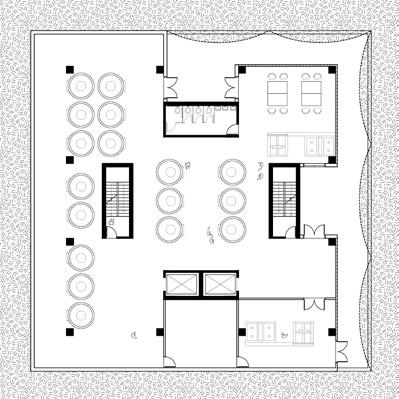
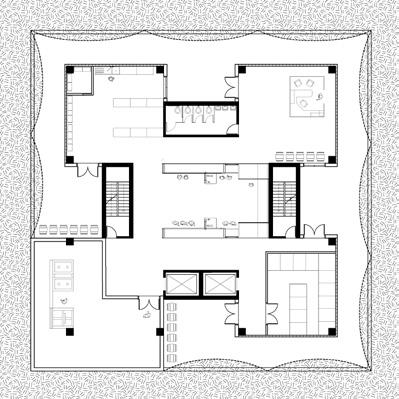
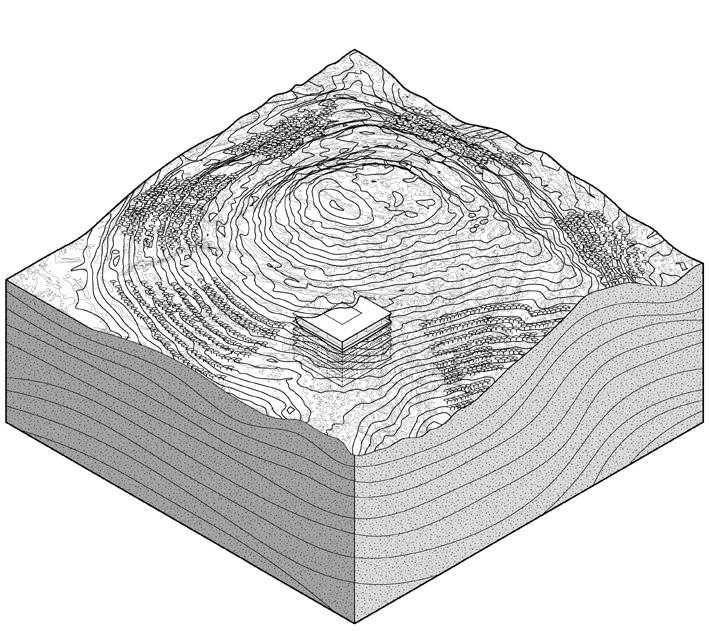
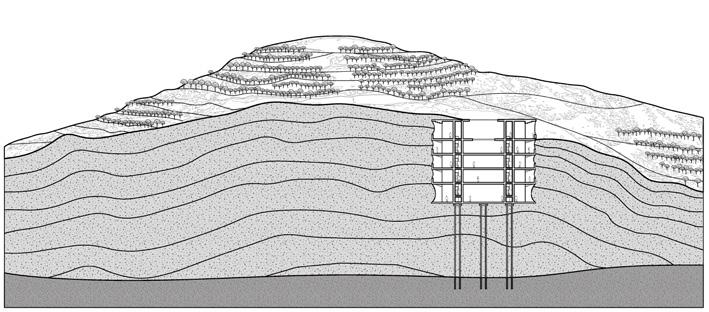
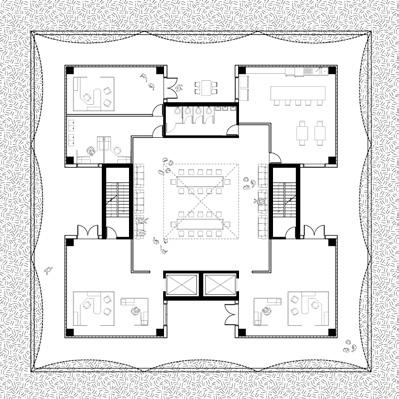
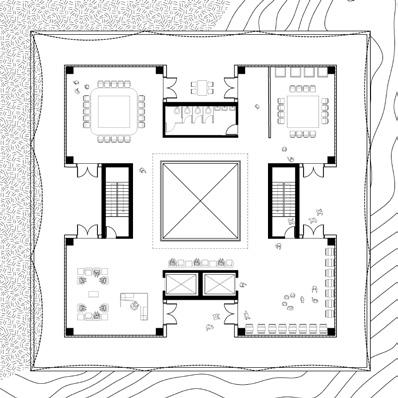
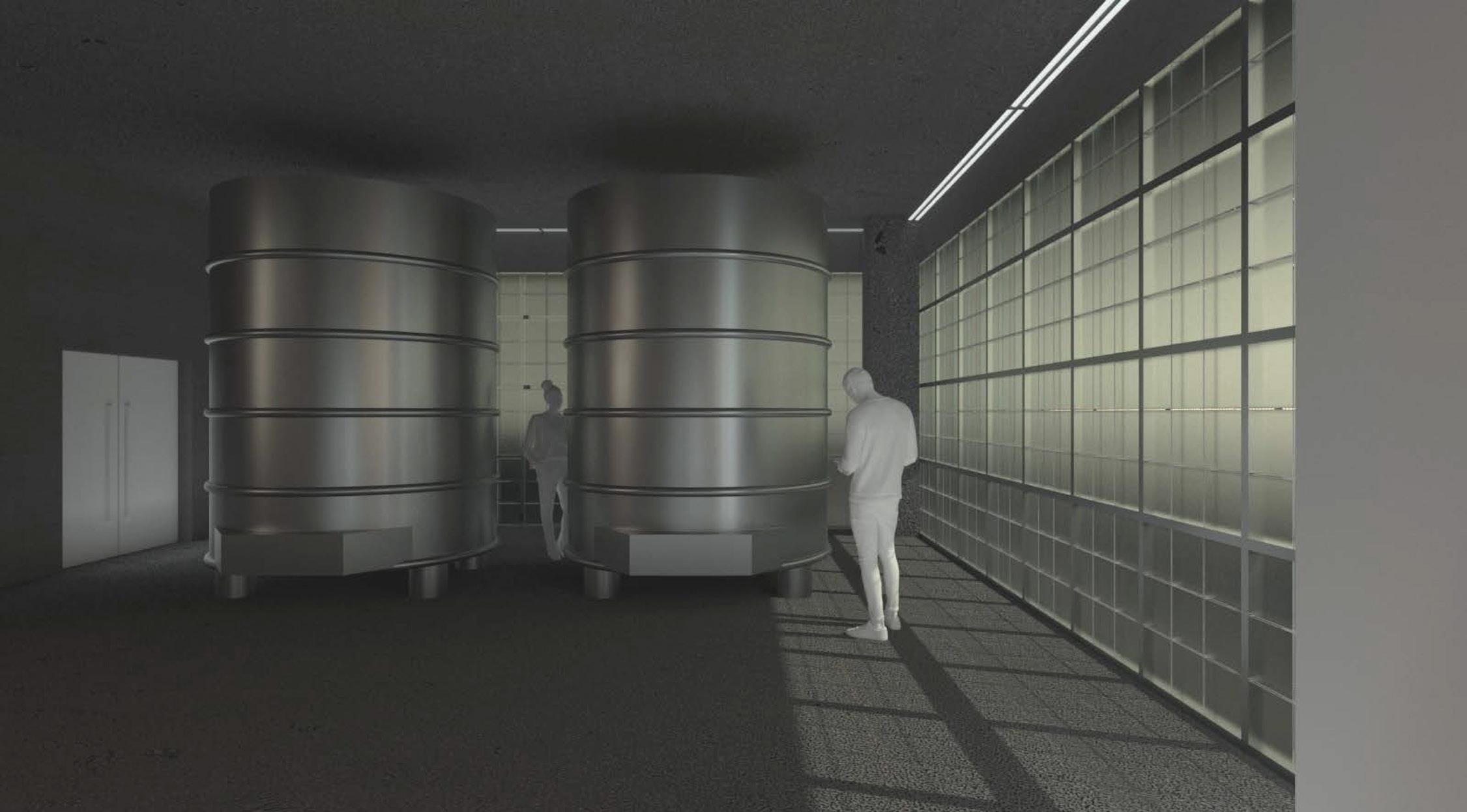
Isolation Island render, 2052
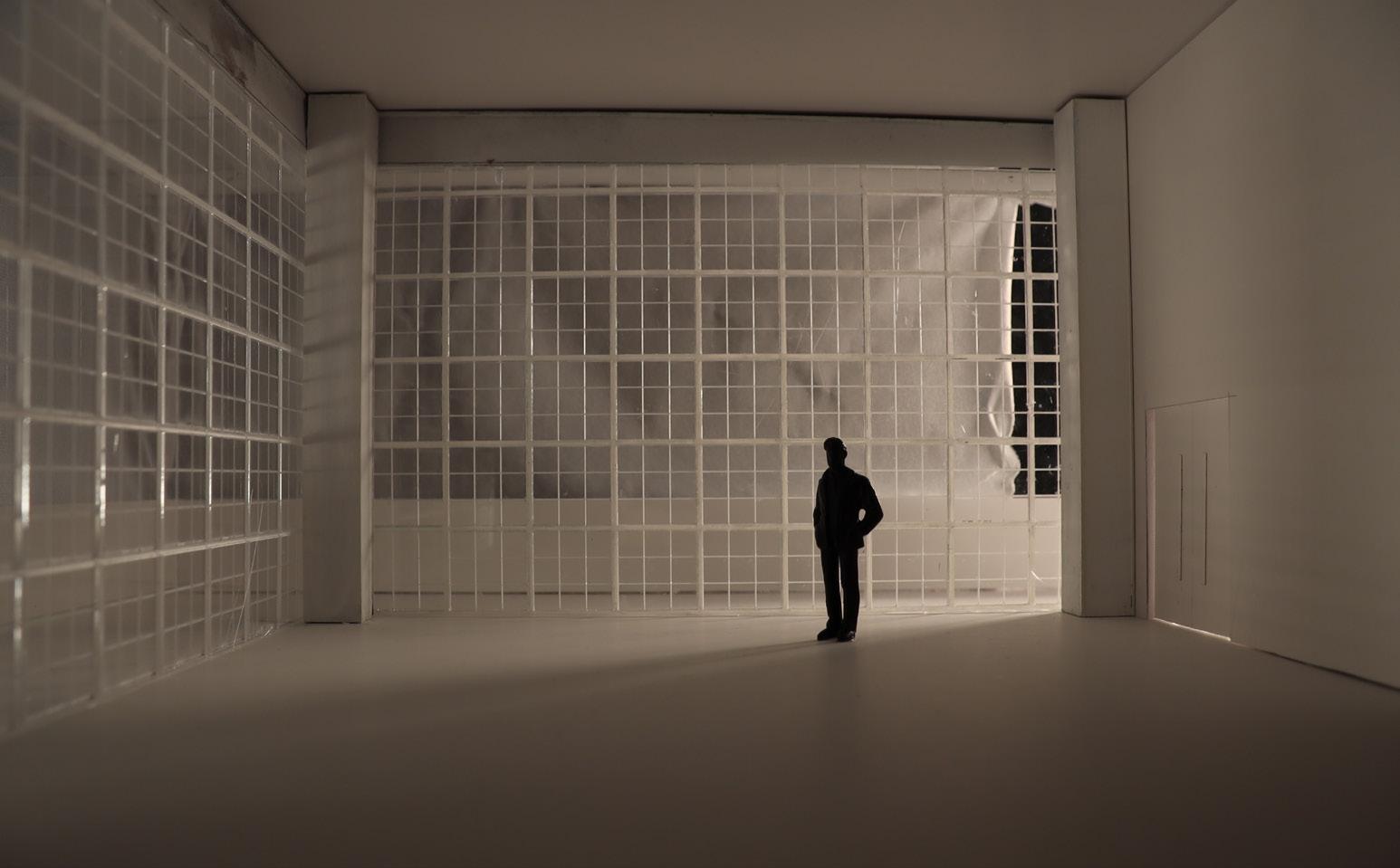
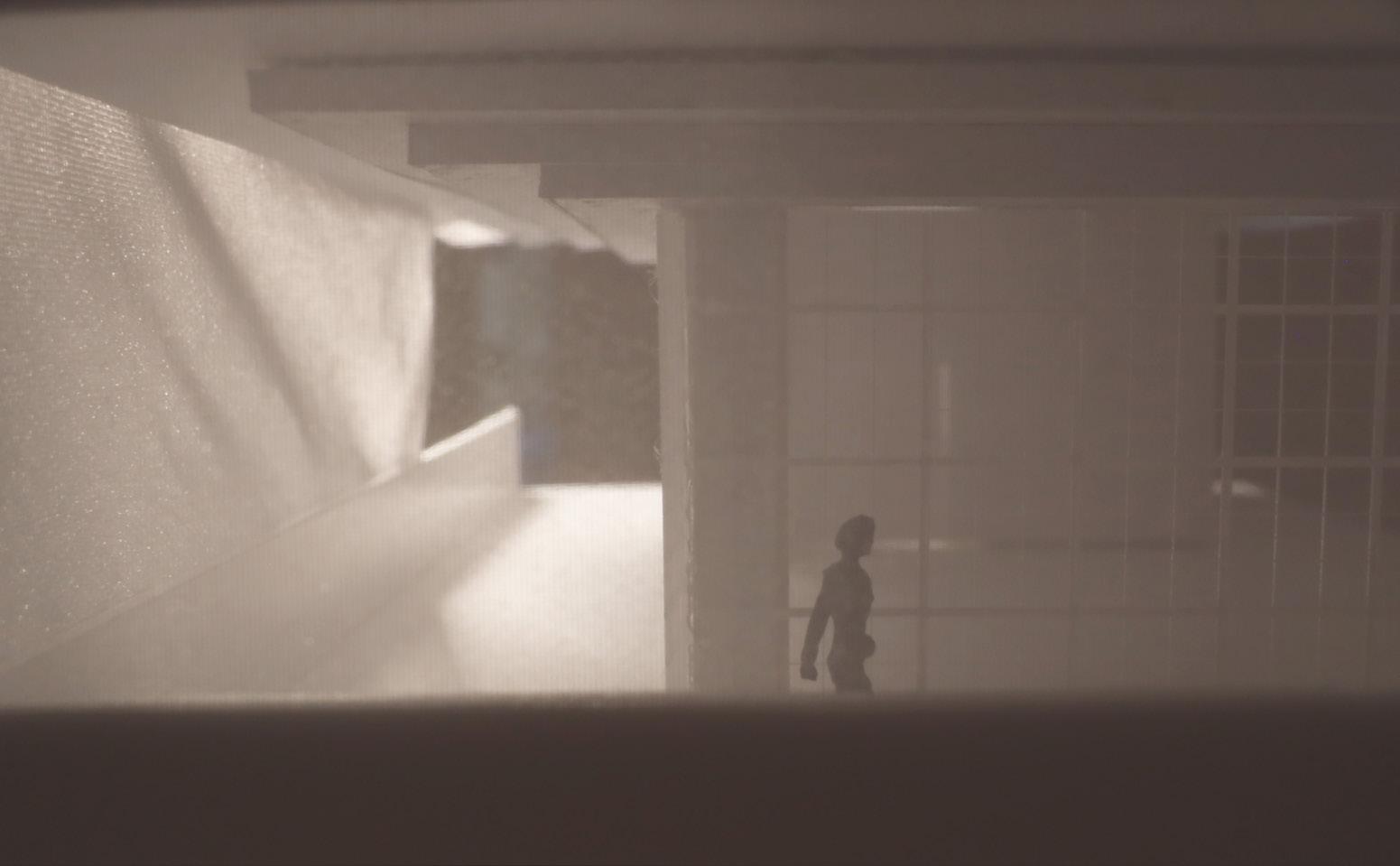
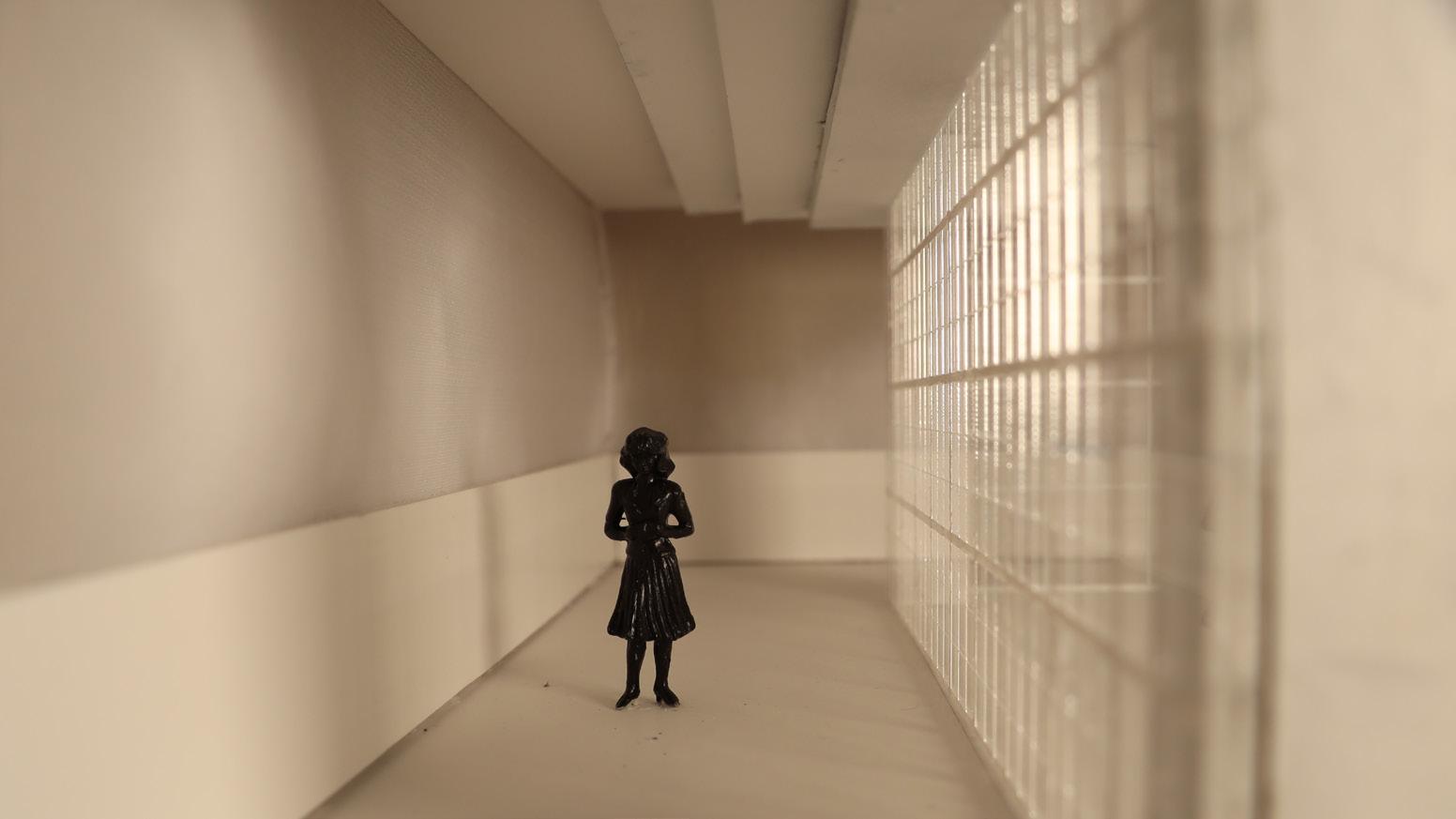

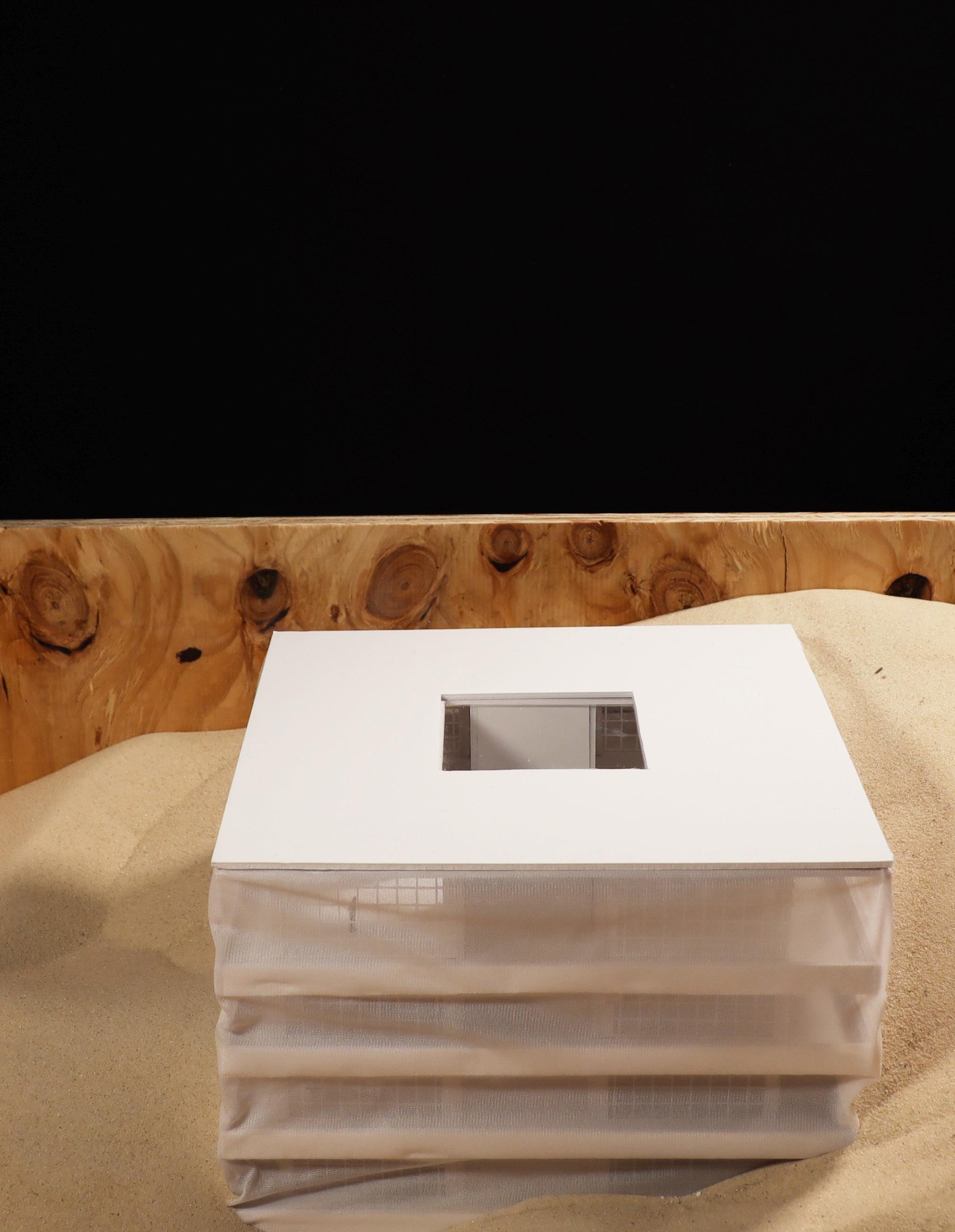
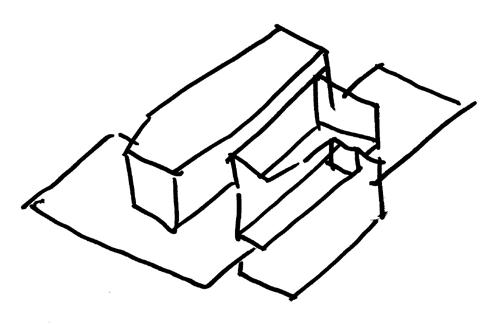
converge
a cultural and recreation center for tremont
This cultural center combines three program types that are critical to the fabric of the surrounding neighborhood of Tremont: culture, recreation, and H20. This building explores how the rifts between and the divergence of contrasting architectural elements can ultimately converge and be mediated to allow for their unified coexistence. This is physically expressed through the arrangement of program—which creates somewhat natural and sensible rifts because of the various user experiences they encourage. A void between the program types becomes a nexus where all three programs converge in a sense, and, in doing so, it mediates the division of the program in a way that brings some unity to the otherwise disparate elements. It also allows for the creation of a public space that furthers a threshold condition that enables the public to engage with the building. Overall, the divergence of contrasting elements come together in a way that allows for their more meaningful convergence.
project location: tremont, ohio semester: spring 2021, second year design studio II professor: greg stroh
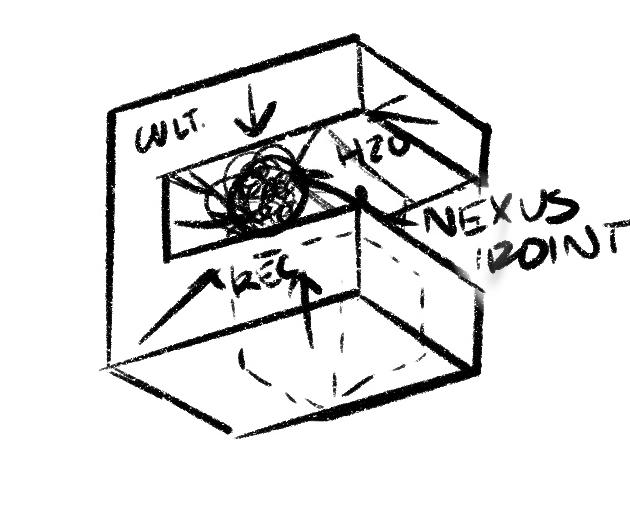

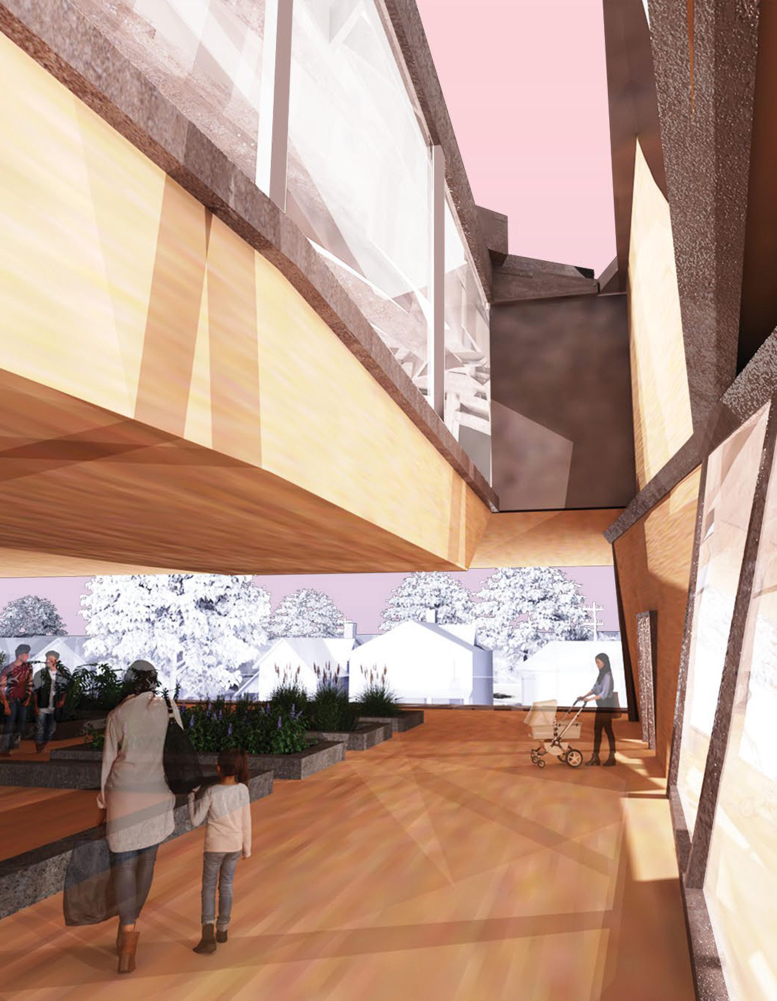
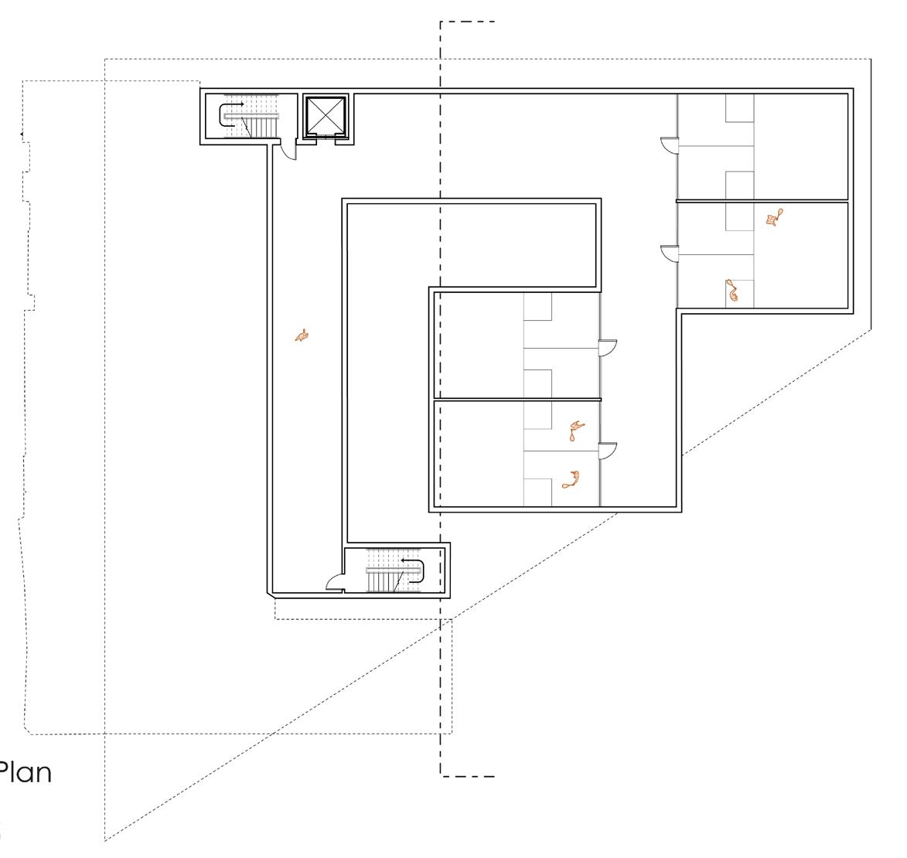
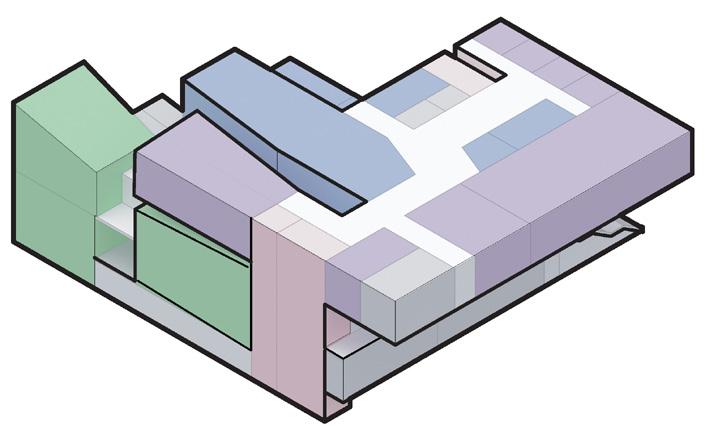

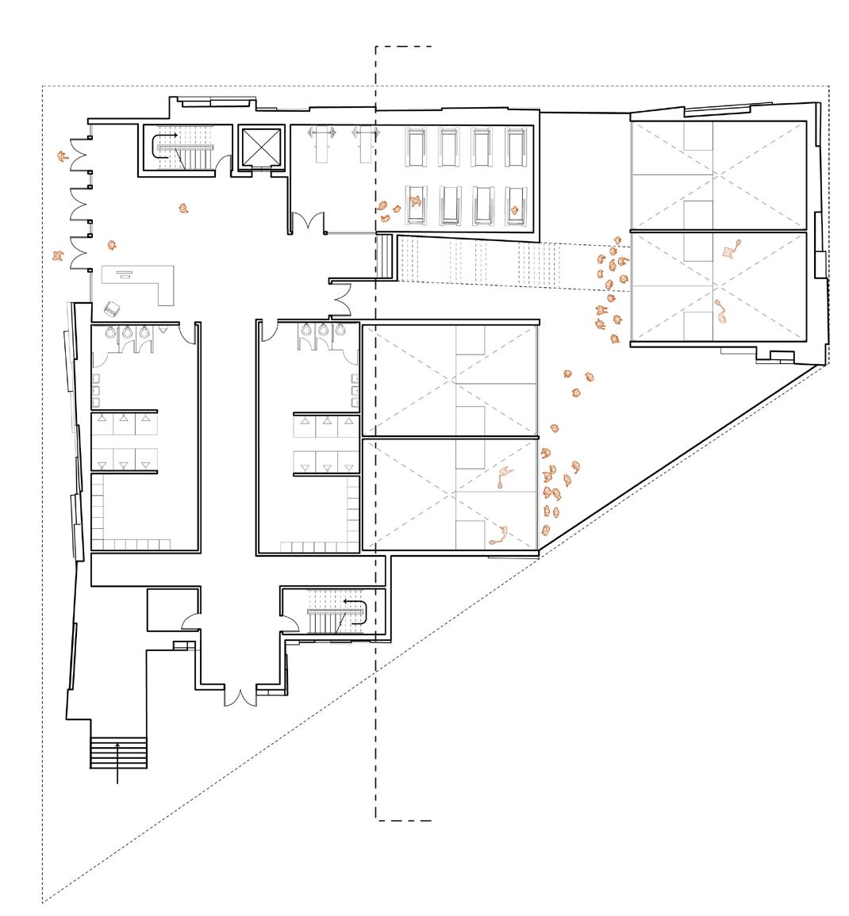
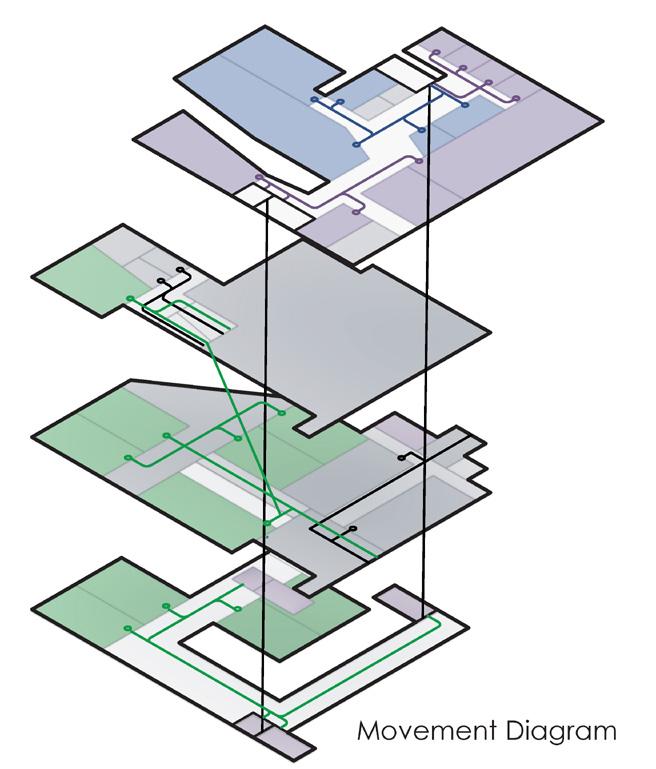
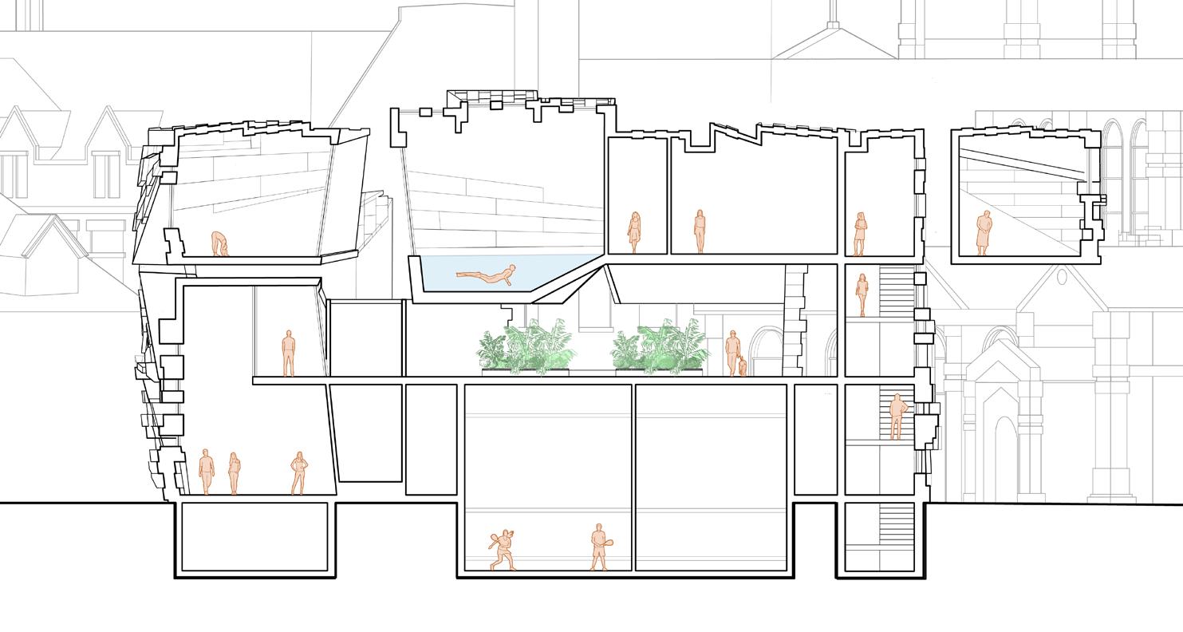
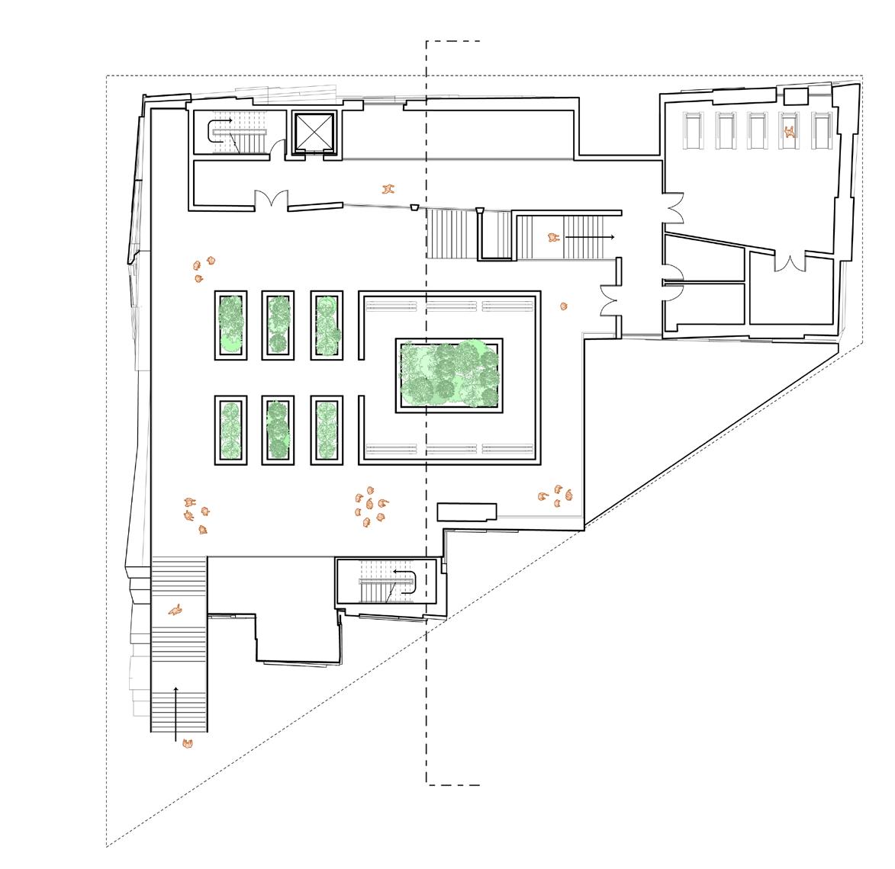
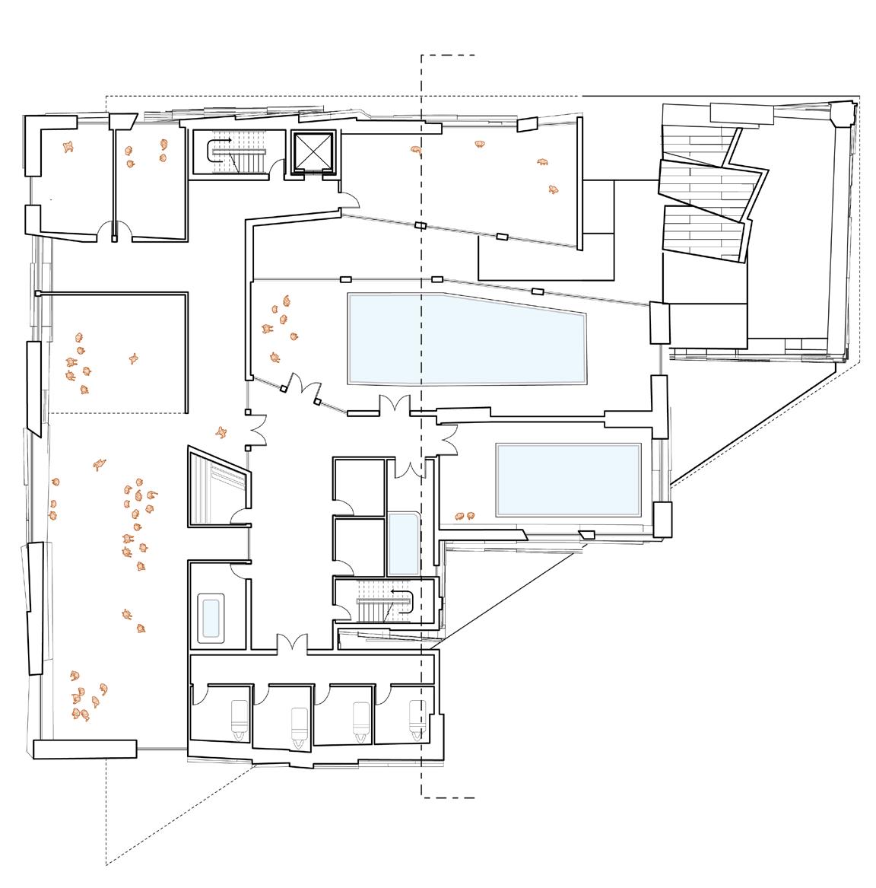
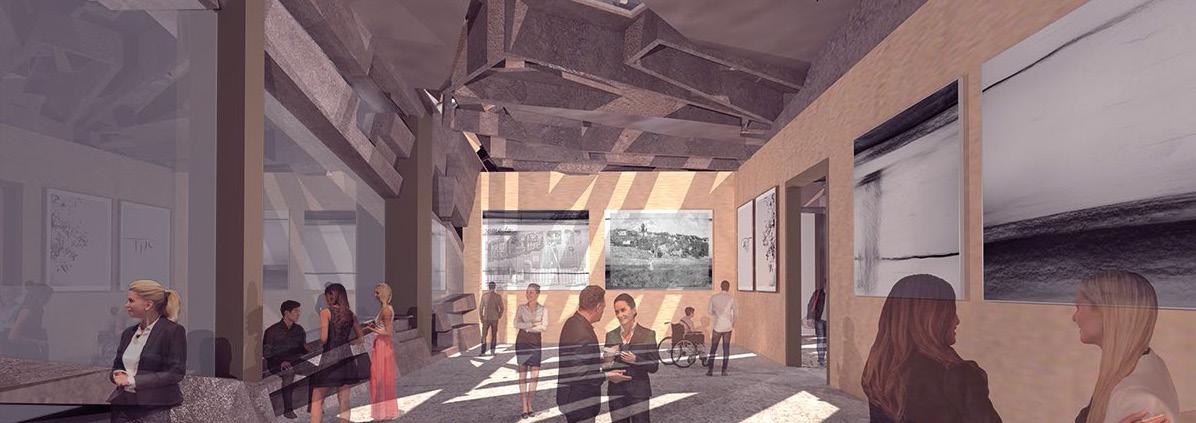
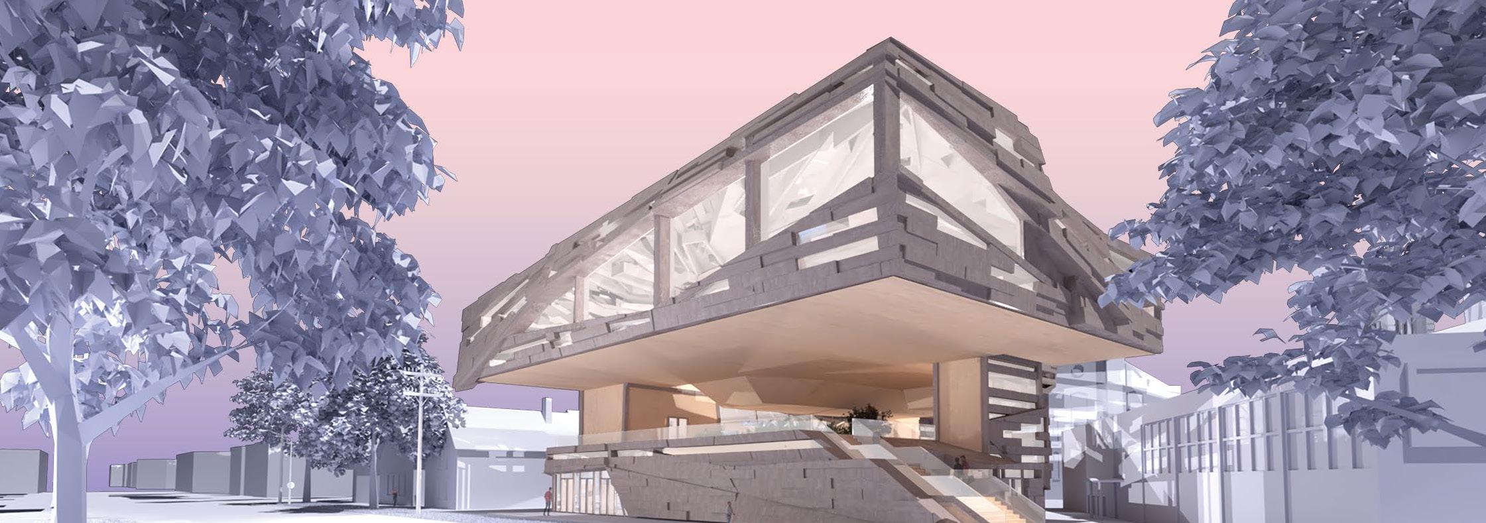
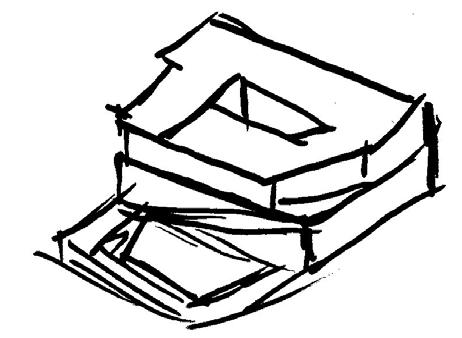
a voided space
urban void as a catalyst at the university of florence
The urban tissue of even the most densely populated cities is inevitably punctured by voids: the empty, in-between spaces that are often unintentional and underutilized. Florence, Italy is no exception. For the urban voids that occur in spaces where history and use are eroded over time, it may seem natural to condemn them; however, there is architectural potential for voids to mitigate the symptoms that create them. Ignoring an initial impulse to fill or re-purpose the void, this project synthesizes the typology of an Italian piazza and a series of voids in an effort to seize on the architectural potential created by the inherent emptiness. The spatial and programmatic flexibility conferred by this emptiness allows the voids to adapt with the constantly evolving urban context and identity around it. In facilitating temporary occupancies across time, the void becomes a dynamic and enduring catalyst that can activate and serve the community around it.
project location: florence, italy semester: spring 2022, third year design studio II professor: paola giaconia
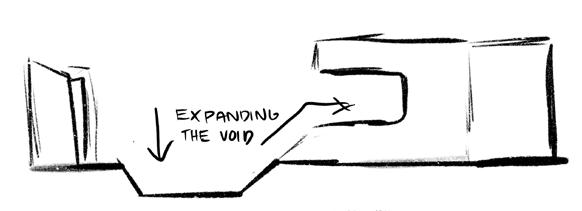
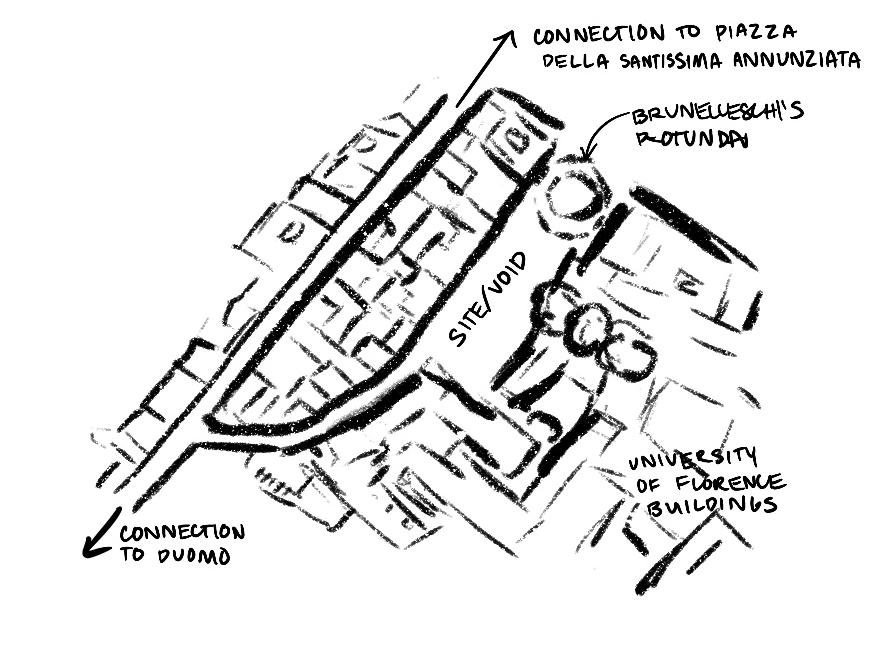
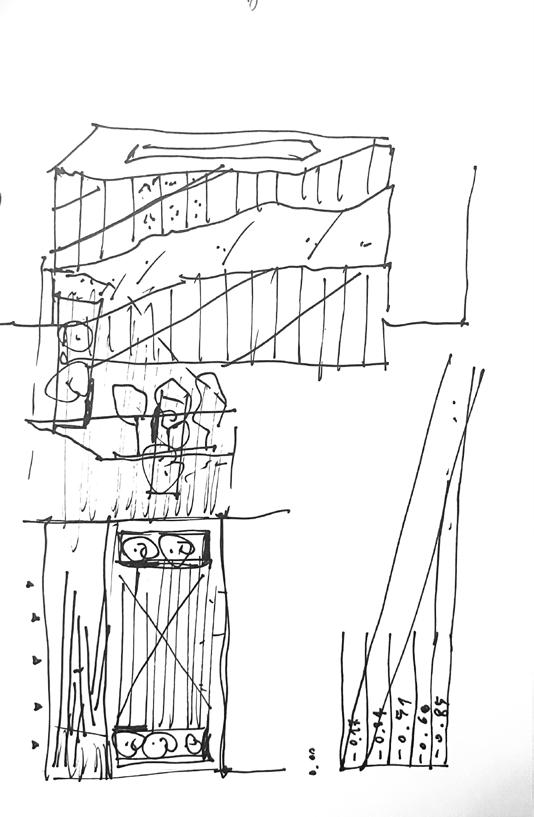

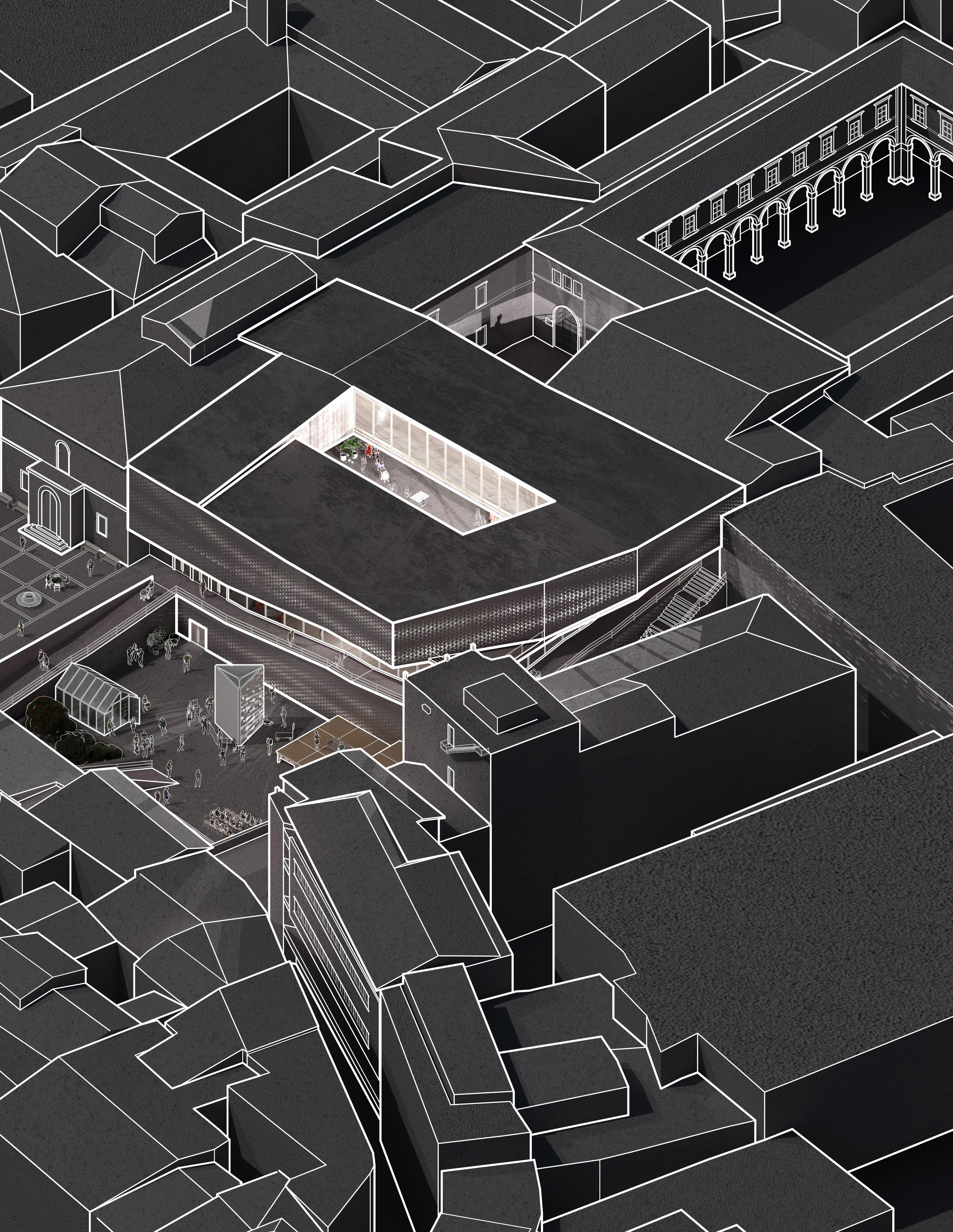
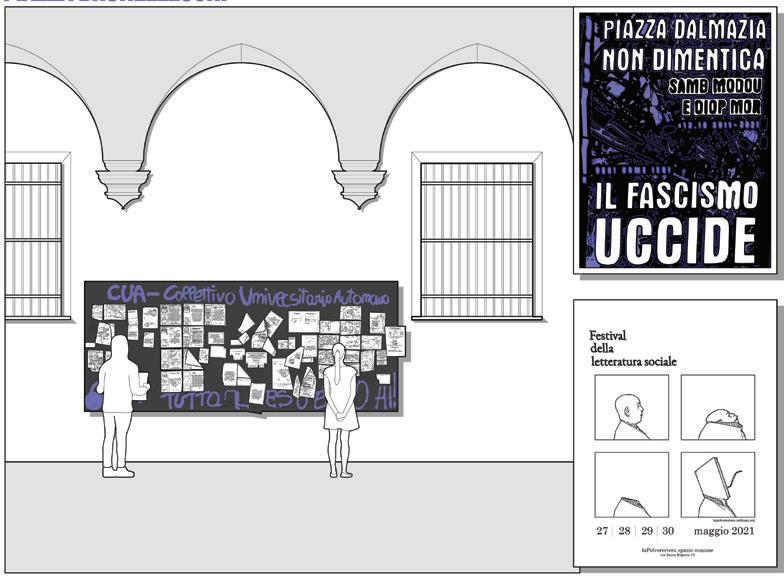
social analysis
Within the existing university building’s courtyard, moments of student activity are evident, with flashes of activism being among the most striking.
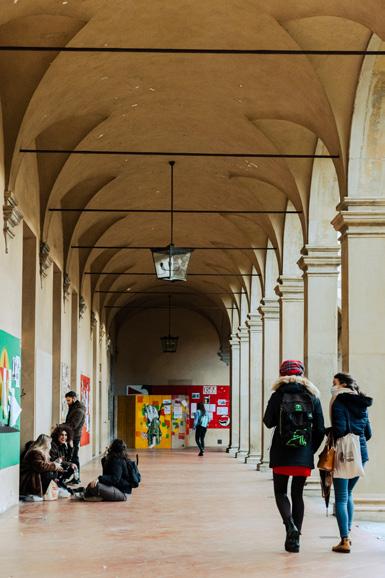
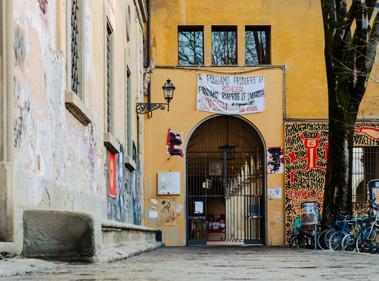
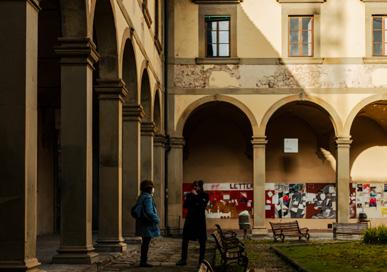
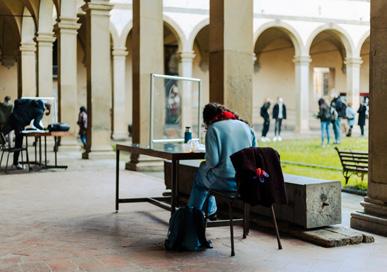
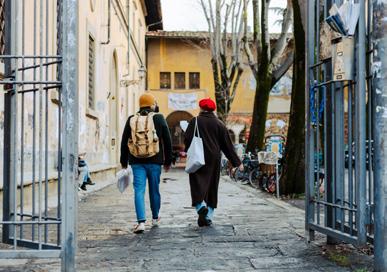
Initial observations of the site indicated that contemporary Piazza Brunelleschi had become little more than a point of passage—something everyone but students avoided. However, the student activity and their engagement with societal and political issues offer an idea of what to aspire to. As the building addition houses an array of stable spaces for the University of Florence’s Humanities Department, the intentional voids can accommodate topical activities and interests for the students while enhancing their connection to their community and urban context.
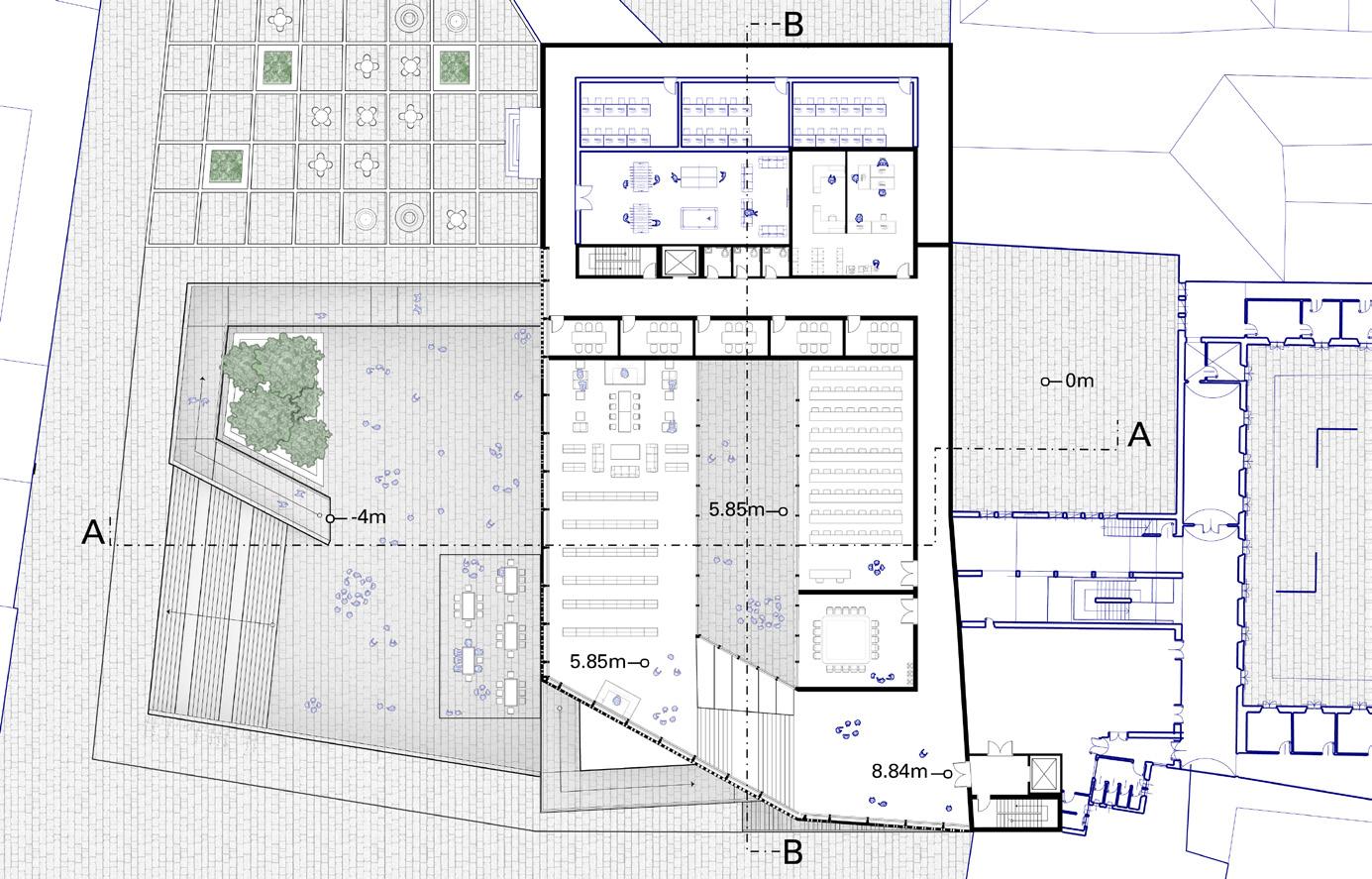
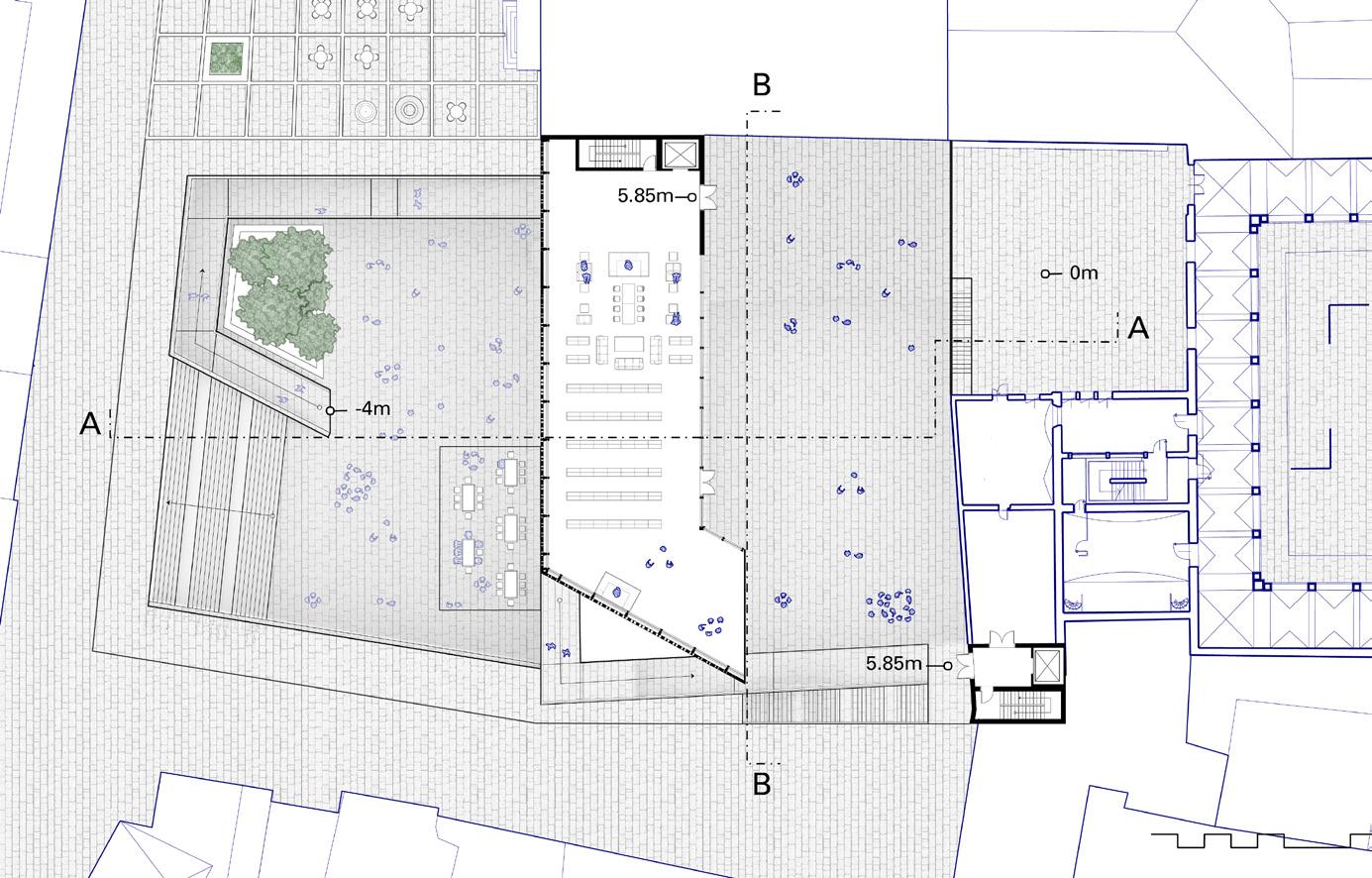
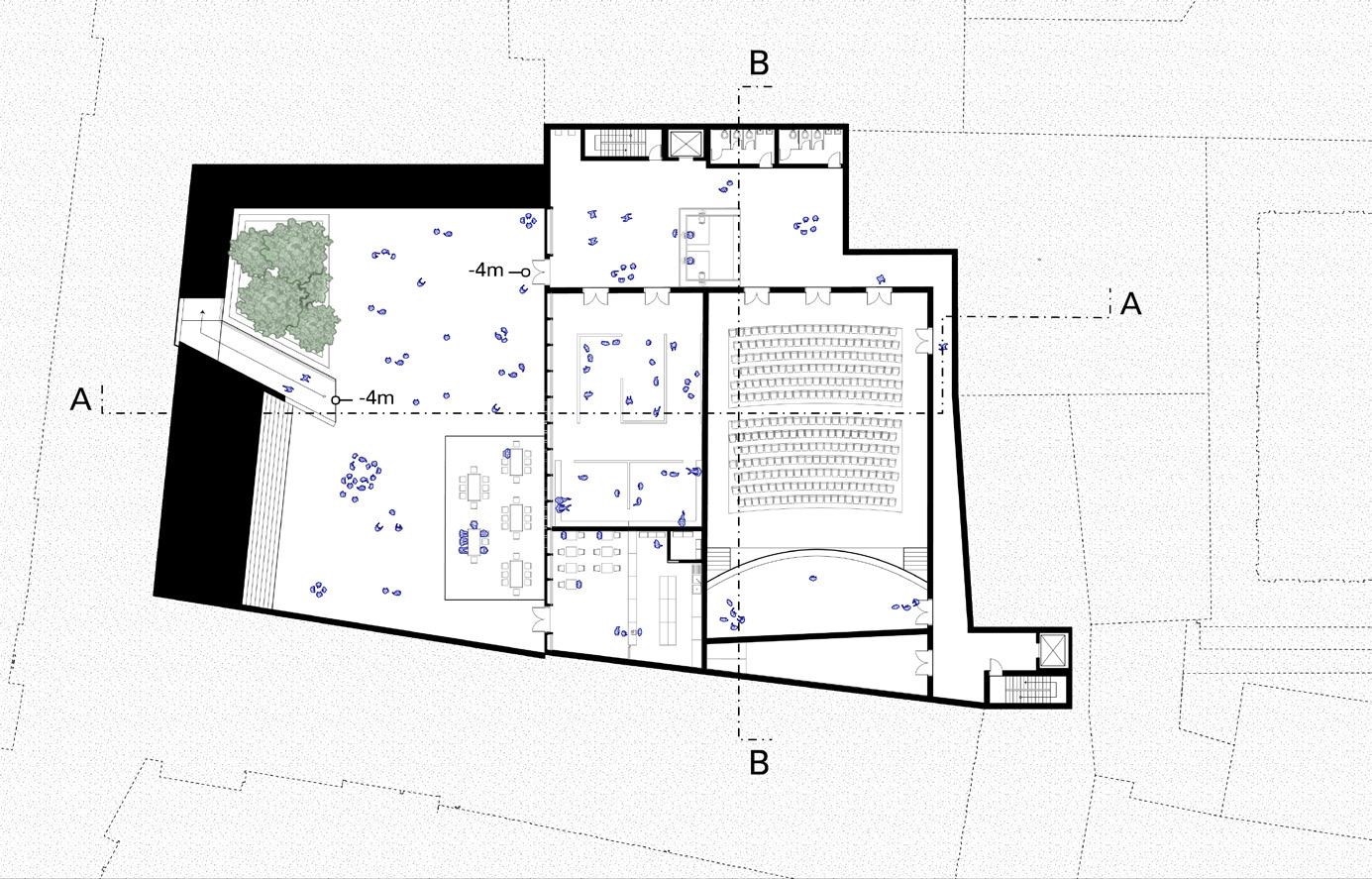
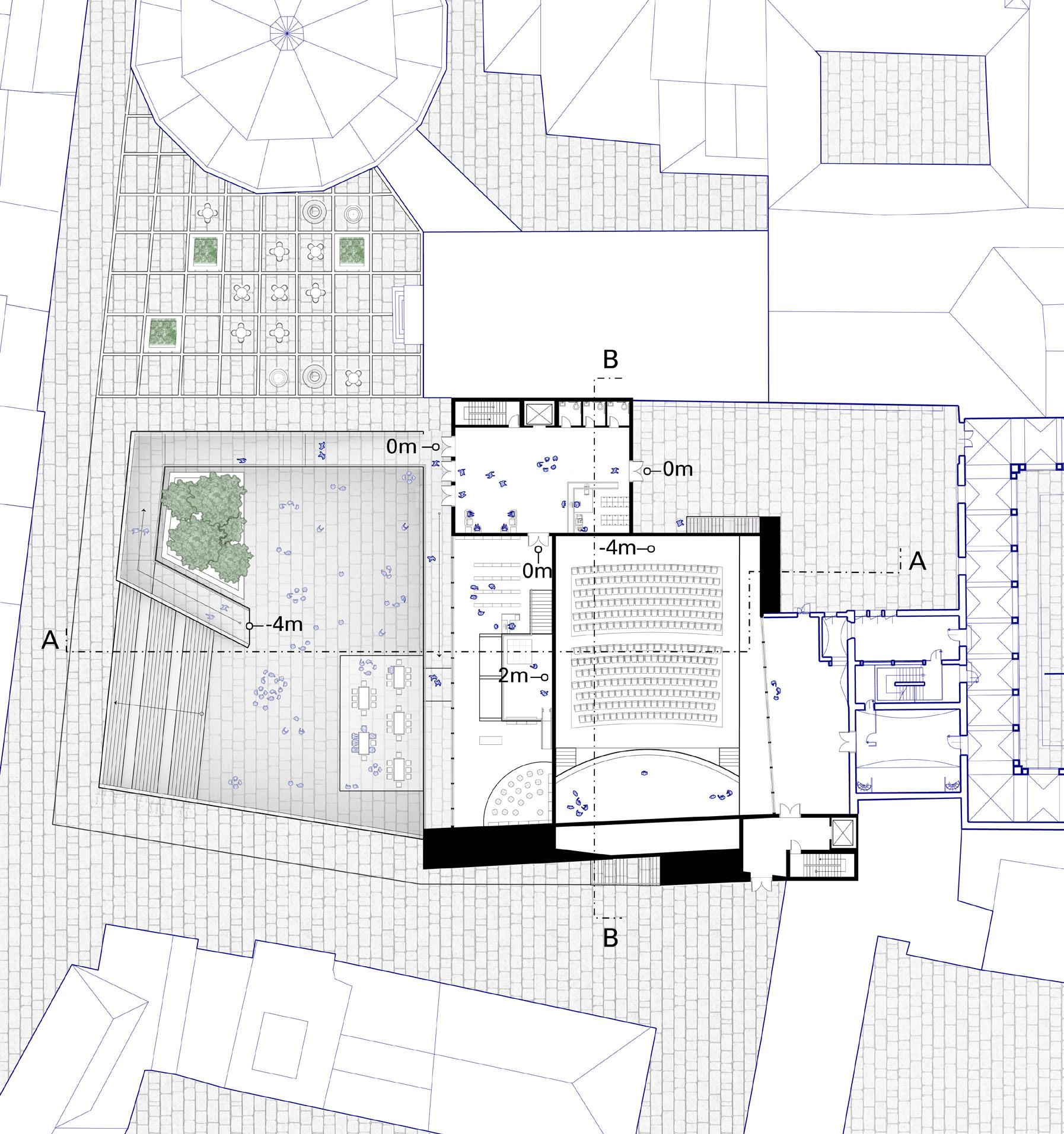
The sunken piazza is the most visible void from the street, offering the clearest opportunity for public engagement. Another semi-public void is embedded in the building on Level 2. The exterior circulation path wraps around the building and binds the two spaces together. These voids become part of a series that also includes the void space between this addition and the existing buildings.

1. sunken void / piazza
2. bookshop and free reading area
3. study room
4. administration
5. lecture hall
6. meeting room
7.raised void / courtyard
8. lobby
9. children’s library and playroom
10. auditorium
11. backstage/storage
12. exhibition space
13. cafe

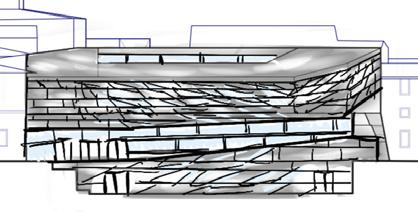
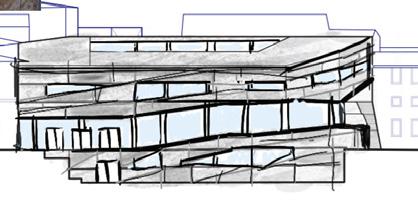
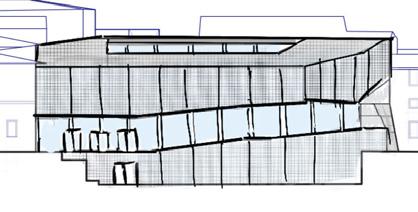
1. sunken void / piazza
2. bookshop and free reading area
3. study room
4. administration
5. lecture hall
6. meeting room
7. raised void / courtyard
8. lobby
9. children’s library and playroom
10. auditorium
11. backstage/storage
12. exhibition space
13. cafe
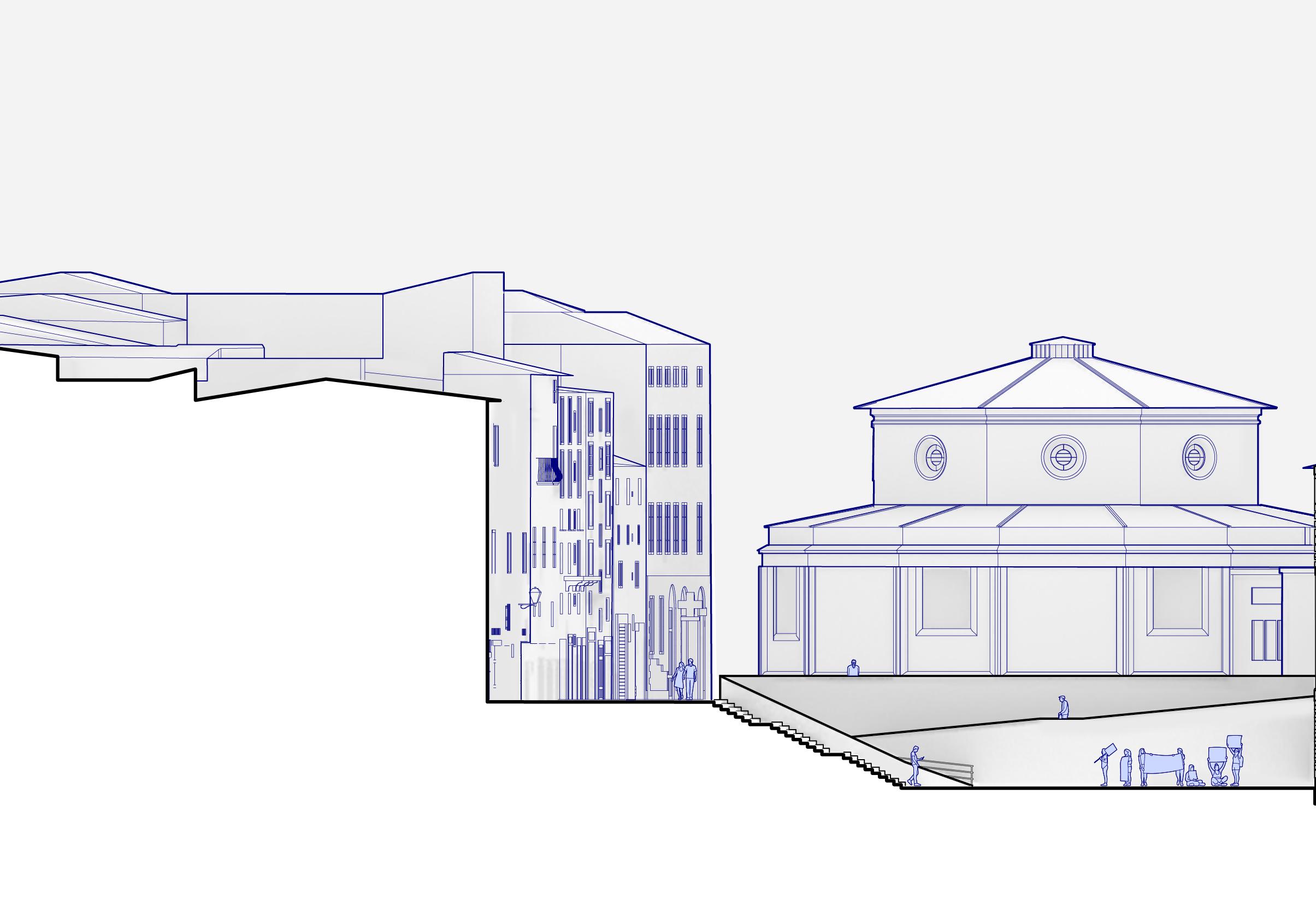
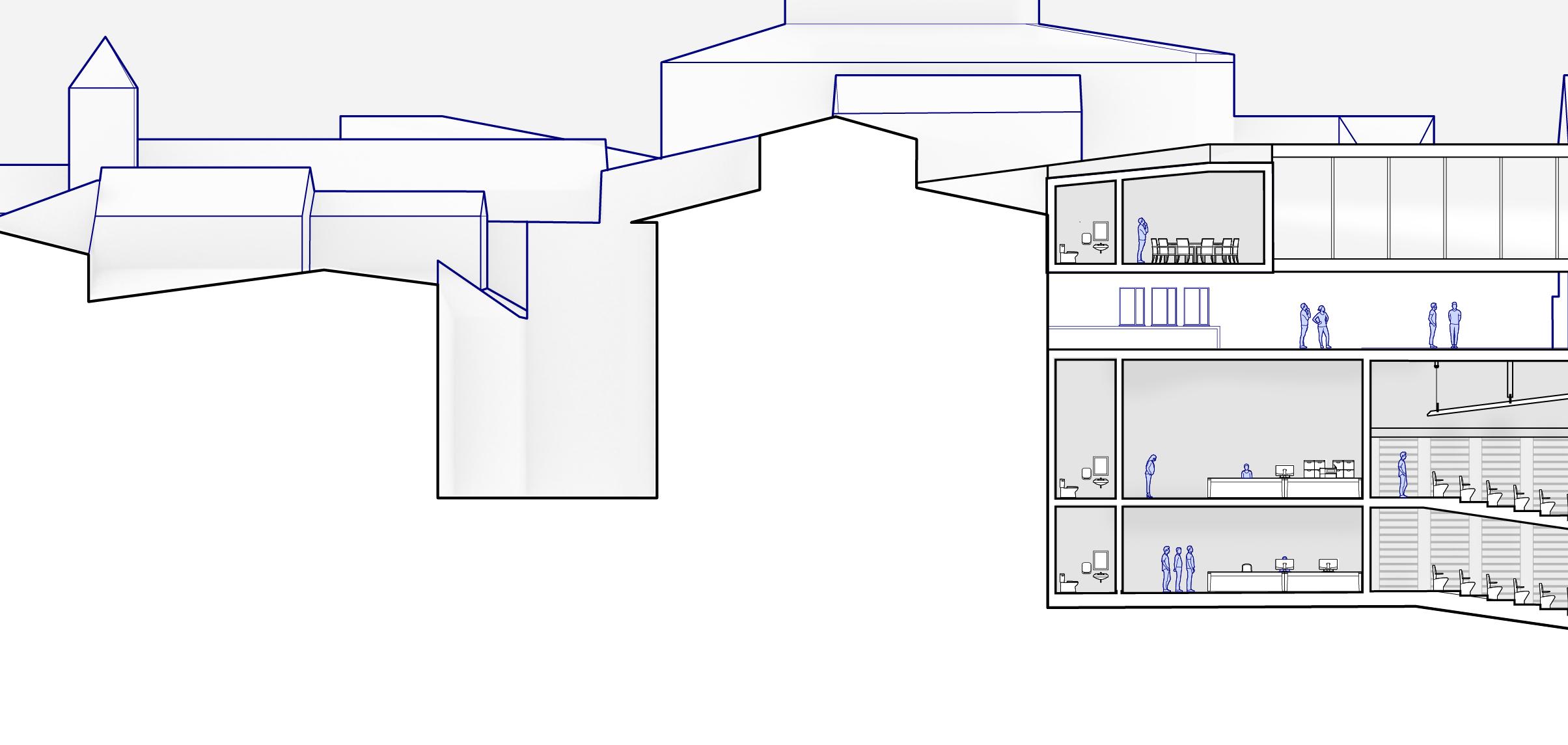
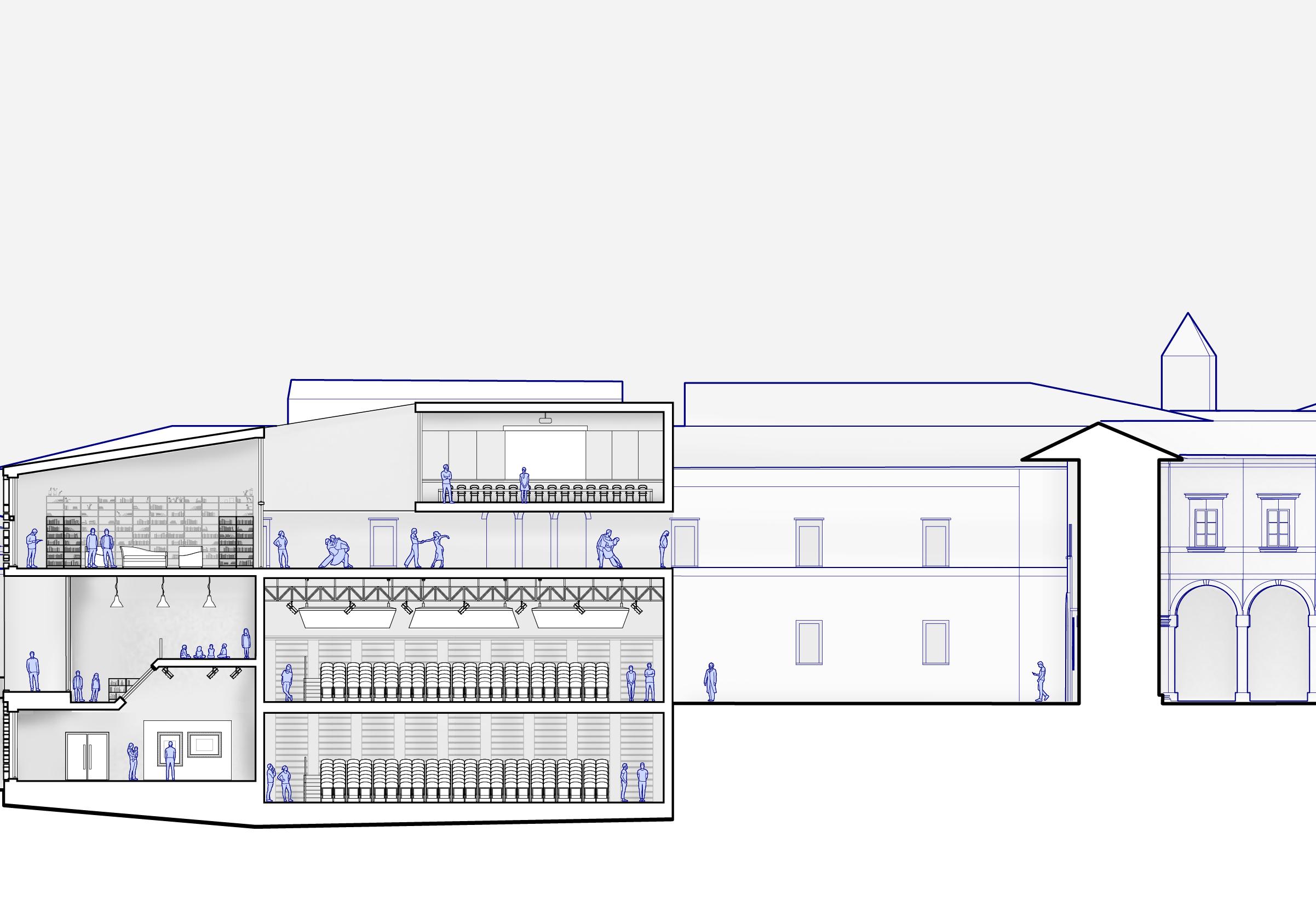
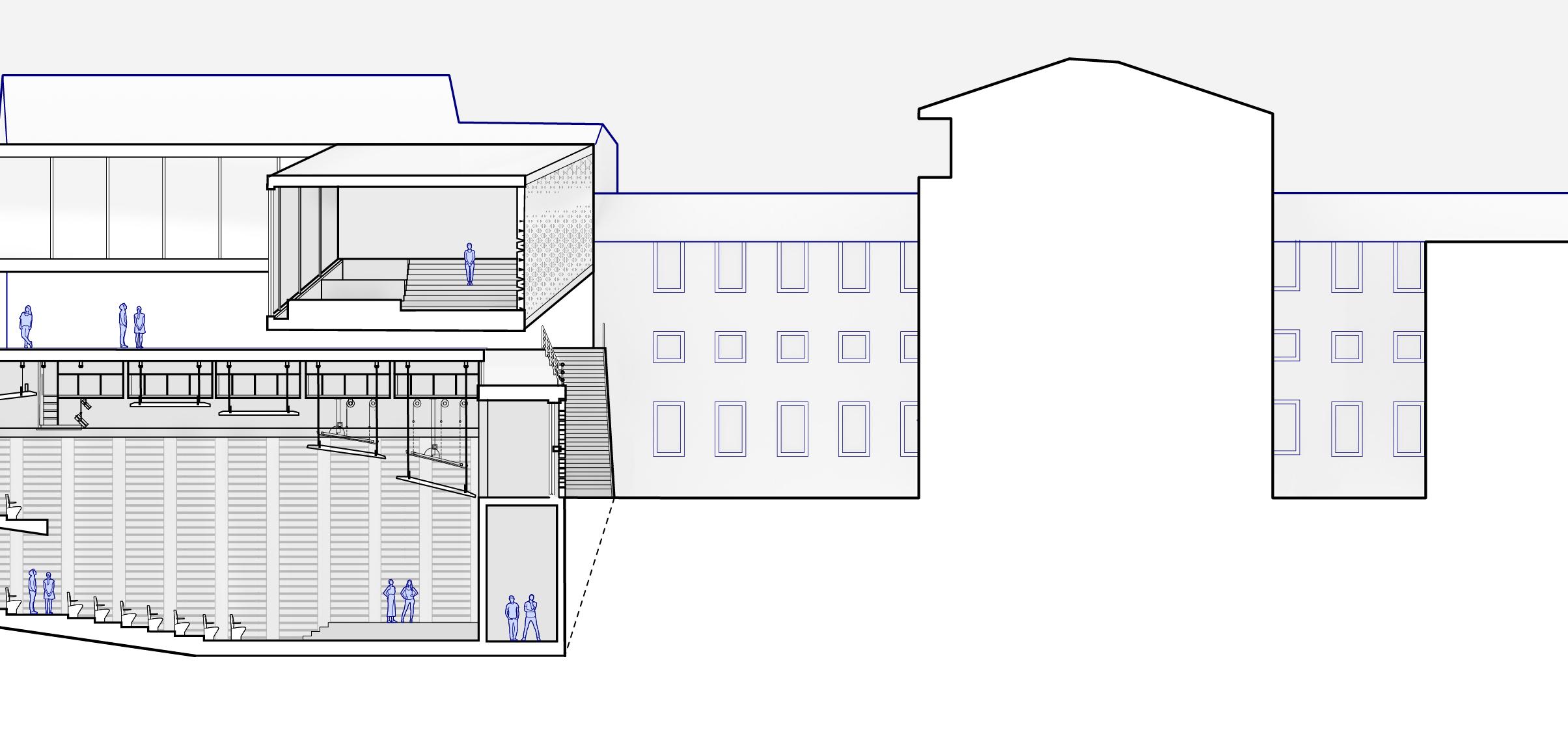
potential use scenarios
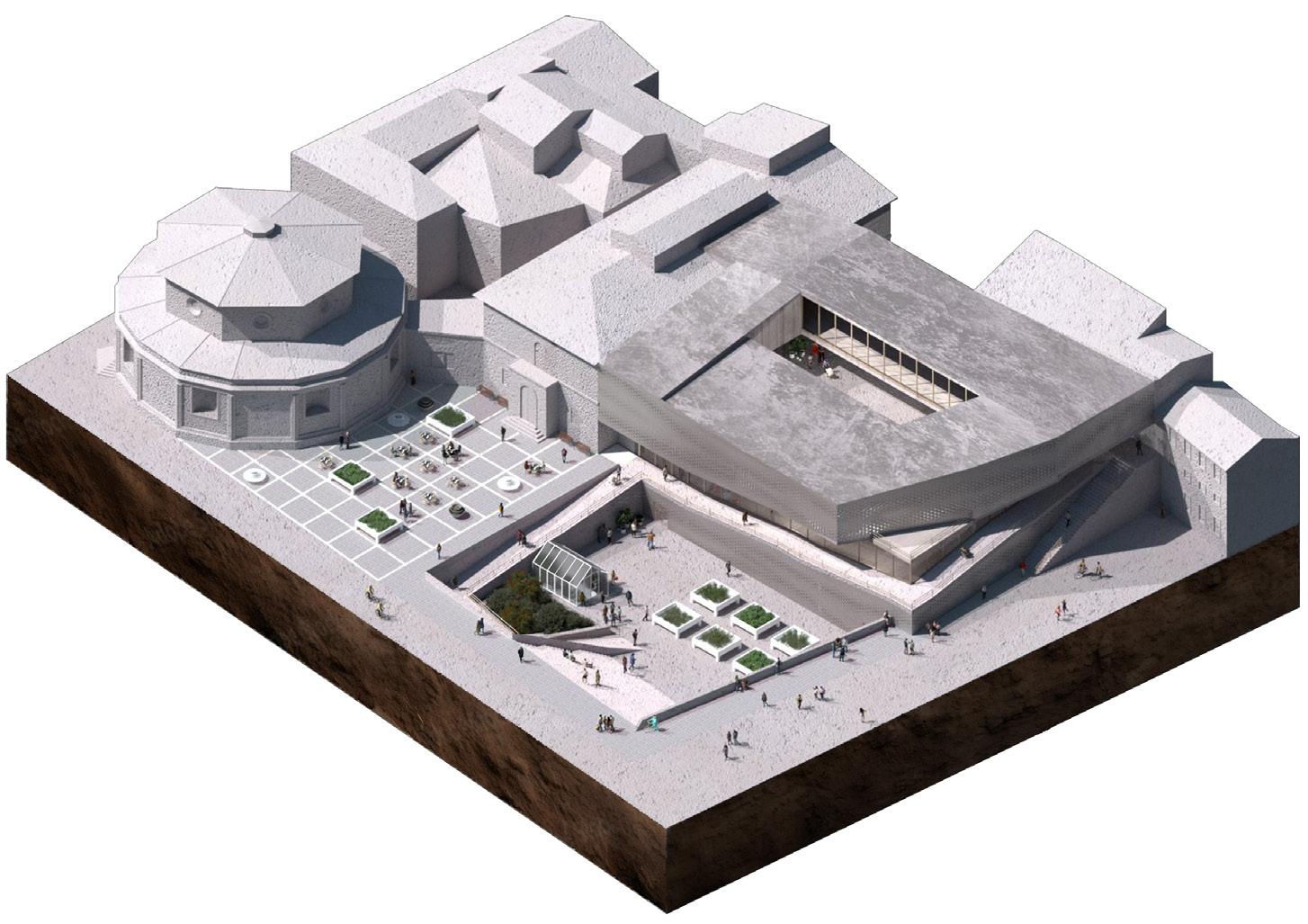
garden space
This scenario suggests a greenhouse and planters— speaking to the idea that the void enables activities with varying degrees of transience.
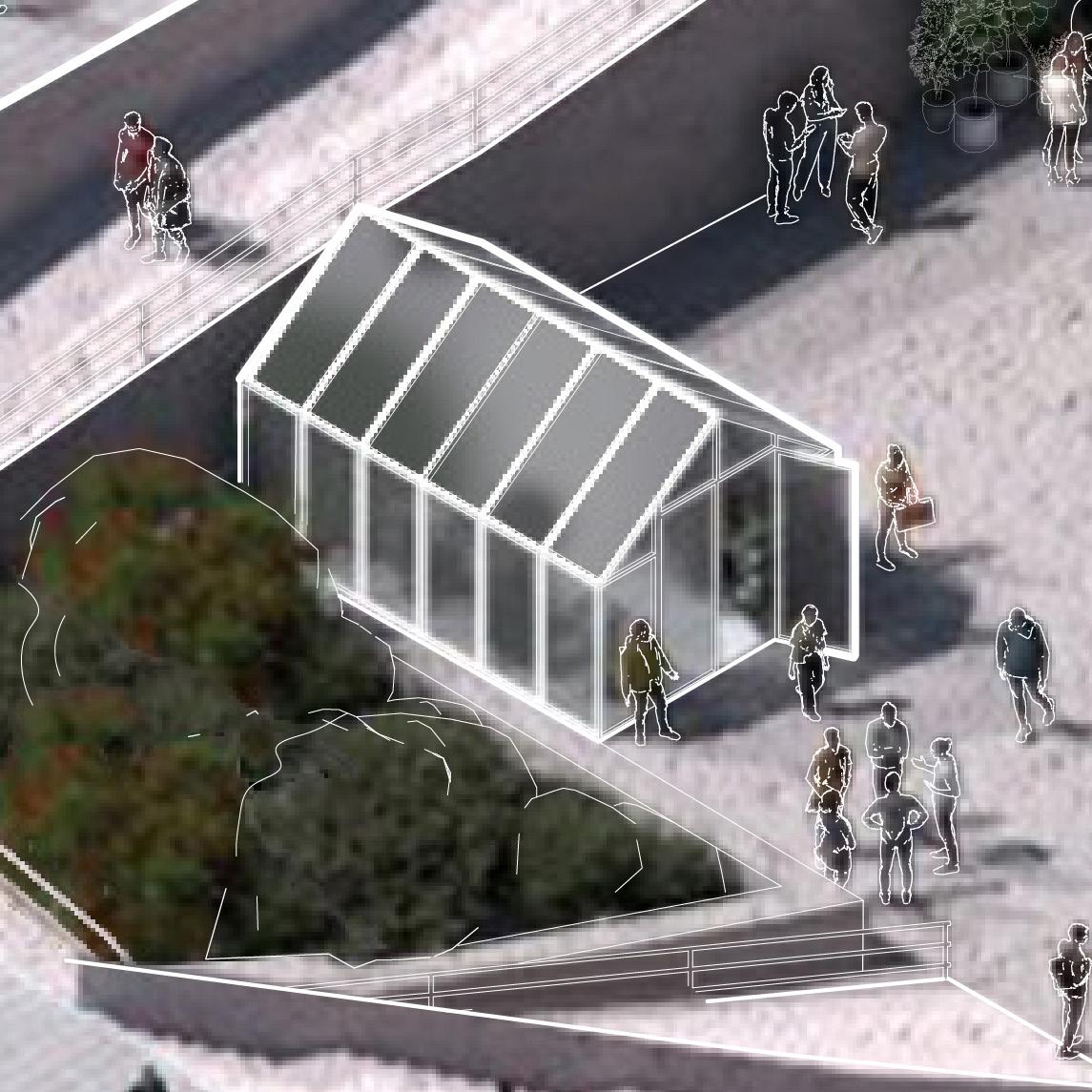
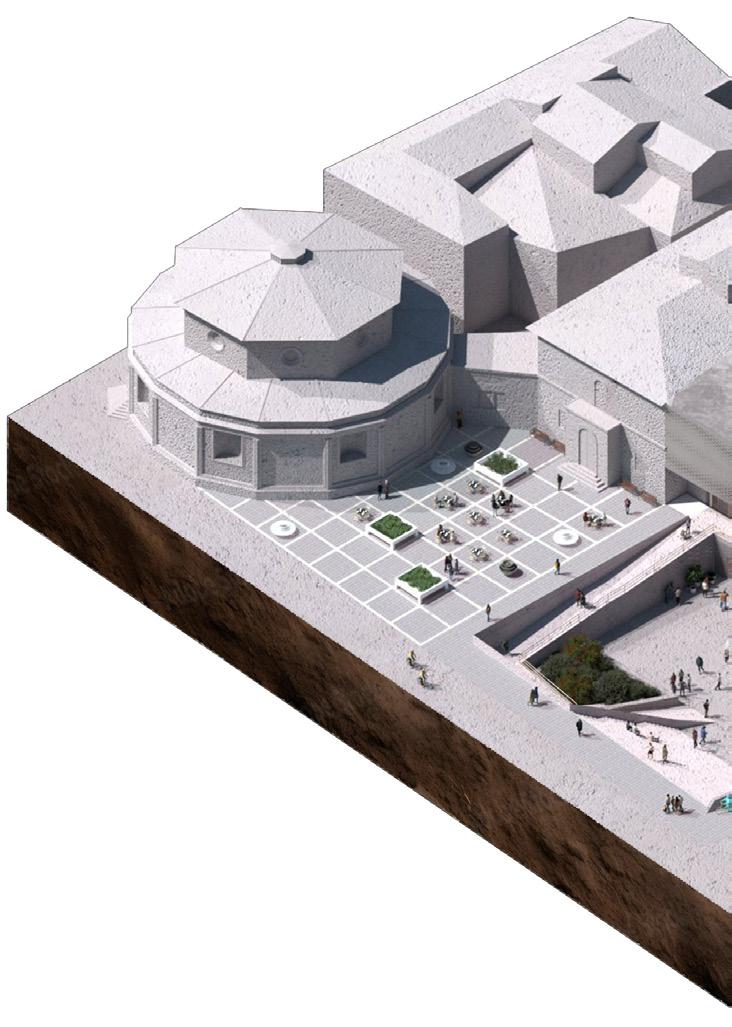
student activism
Inspired by the existing student to highlight how the void can be voices and allow them to be more
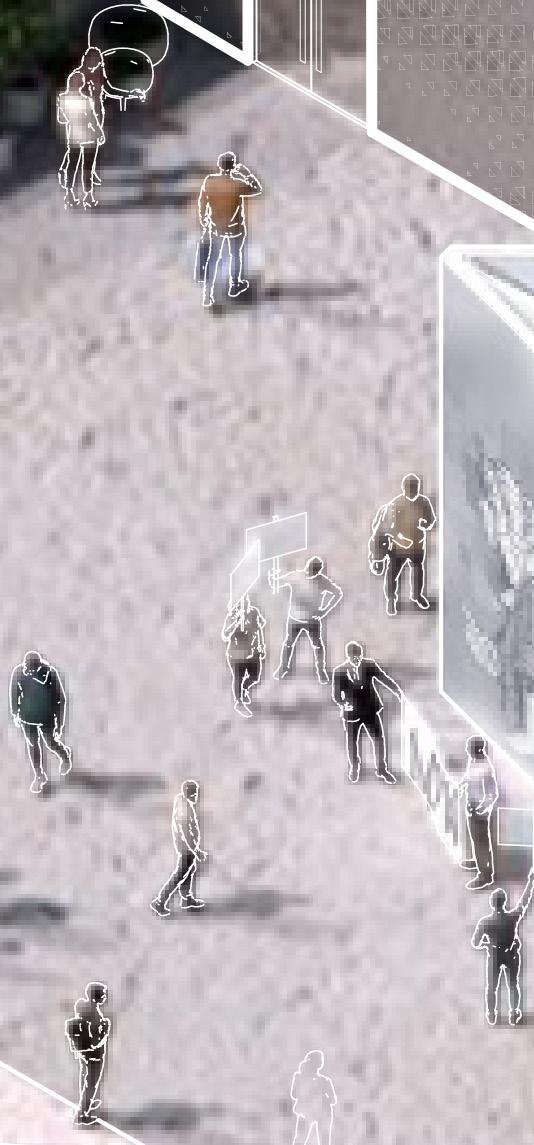
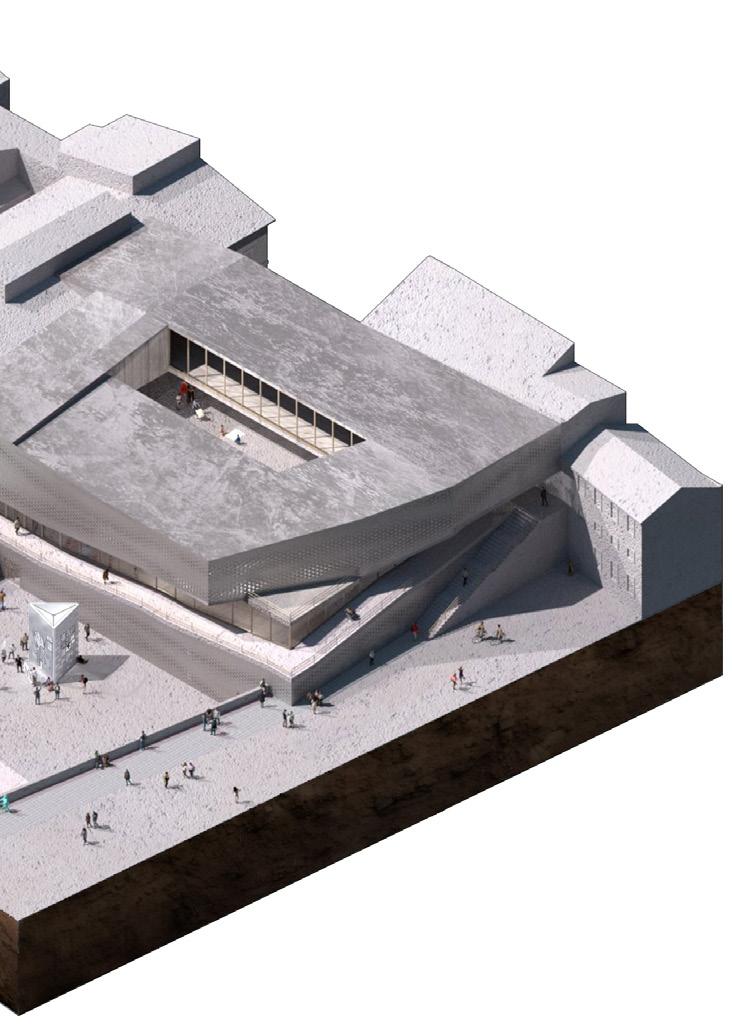
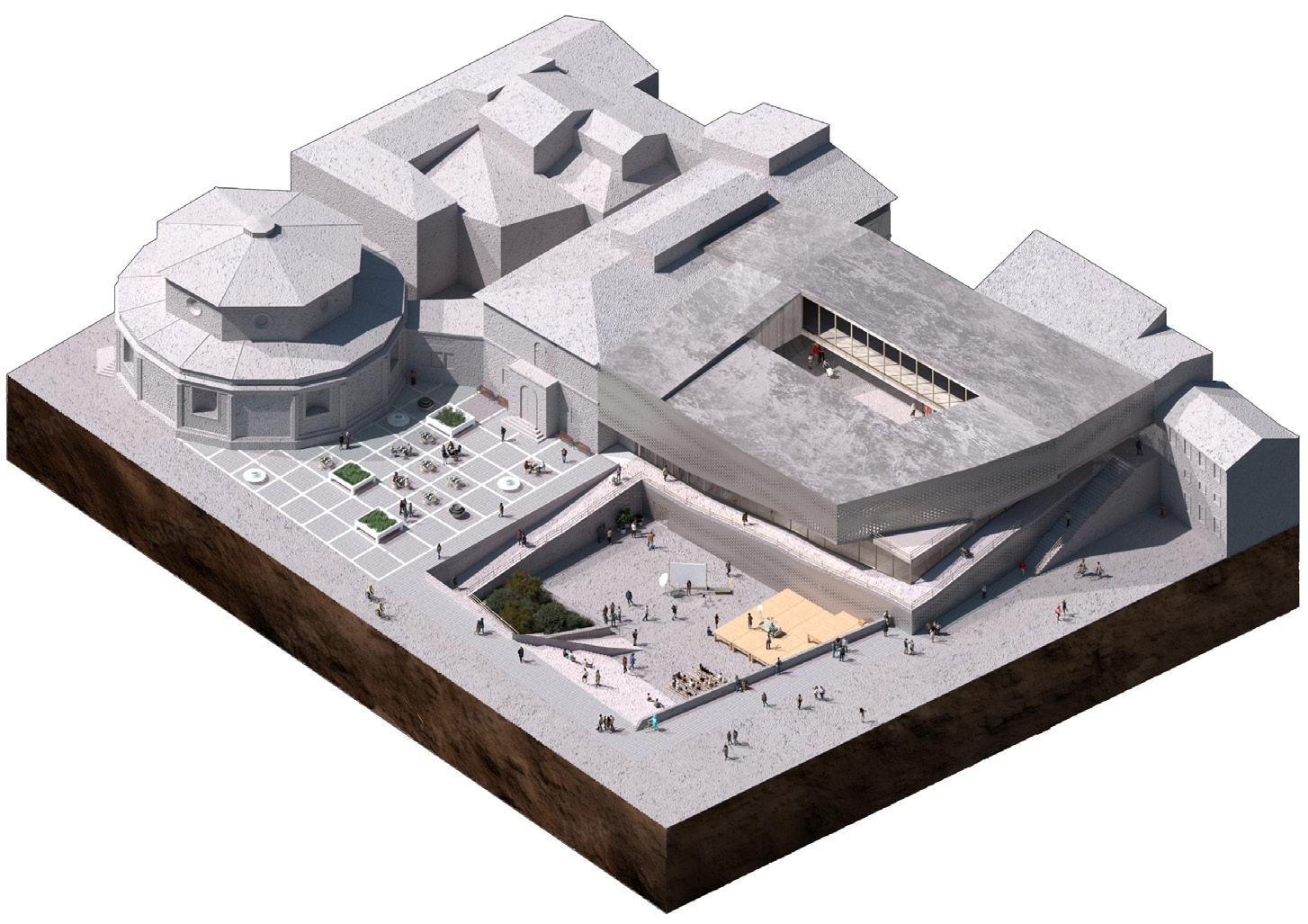
local theater
student activity, this scenario seeks be used to amplify student more engaged with the public.
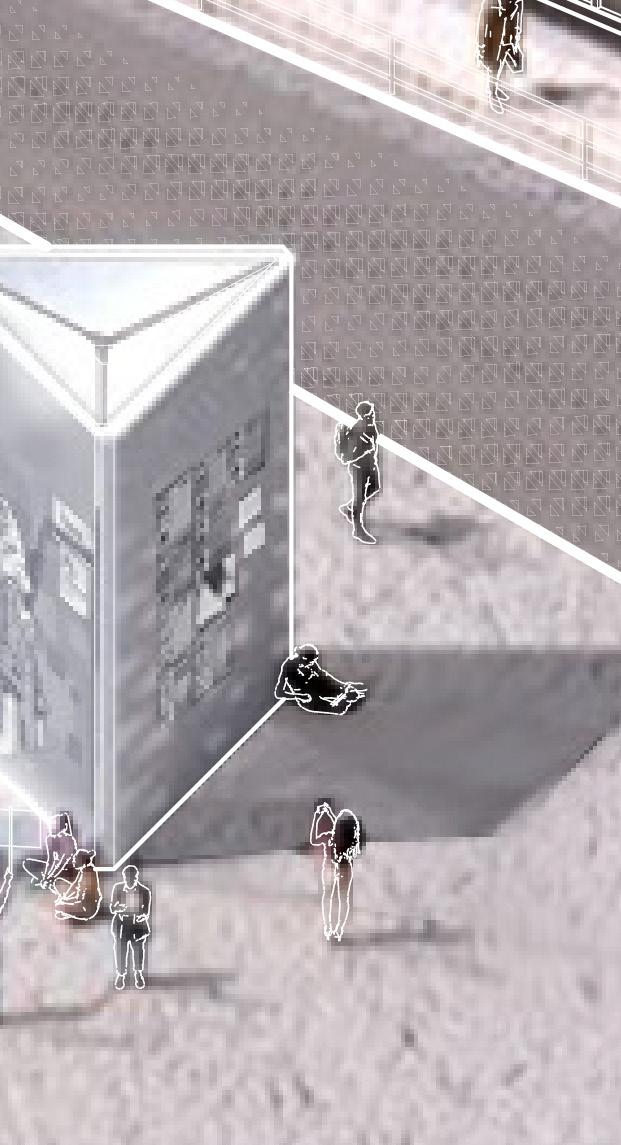
This scenario suggests the potential of a temporary stage and performance that could engage, or include, the broader public.
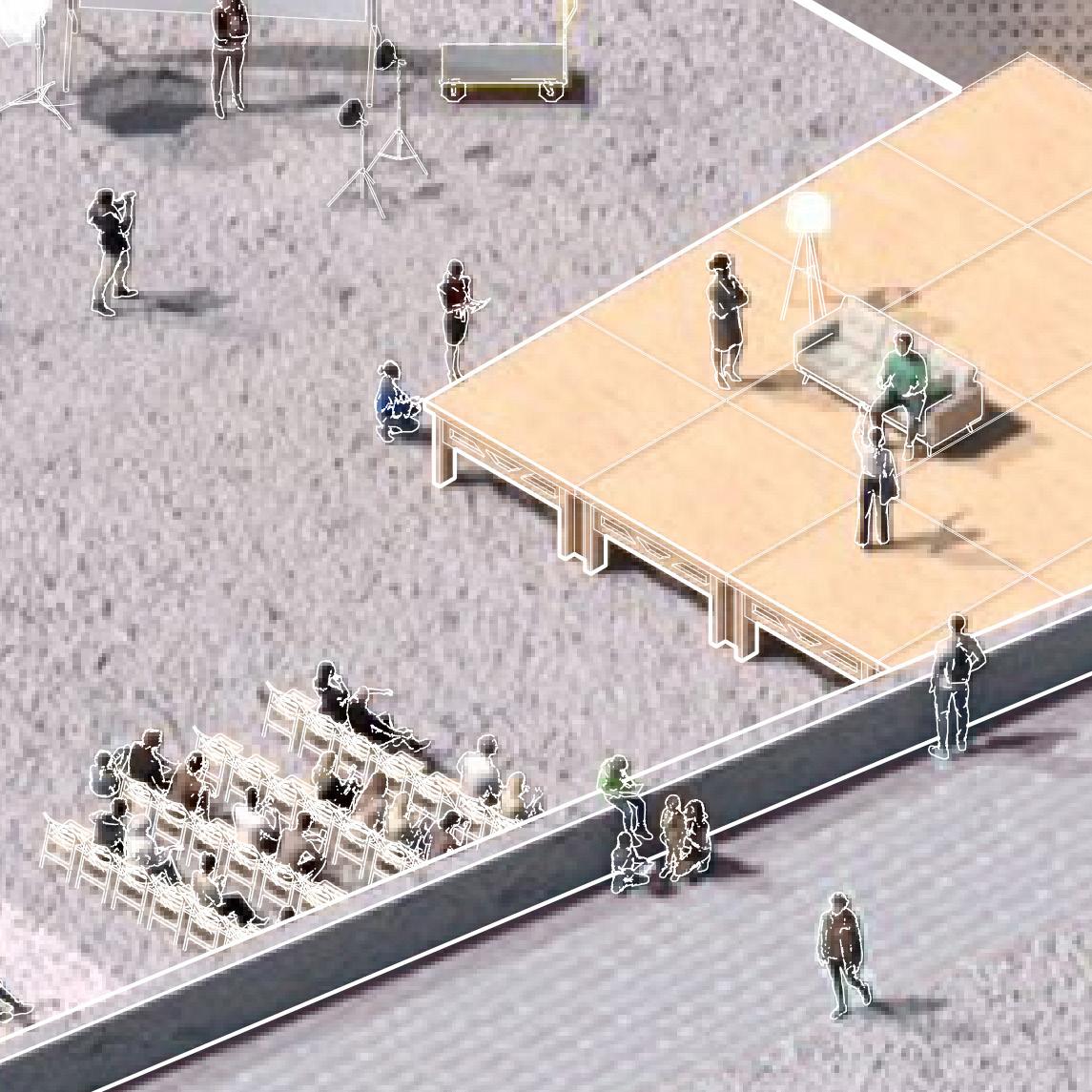
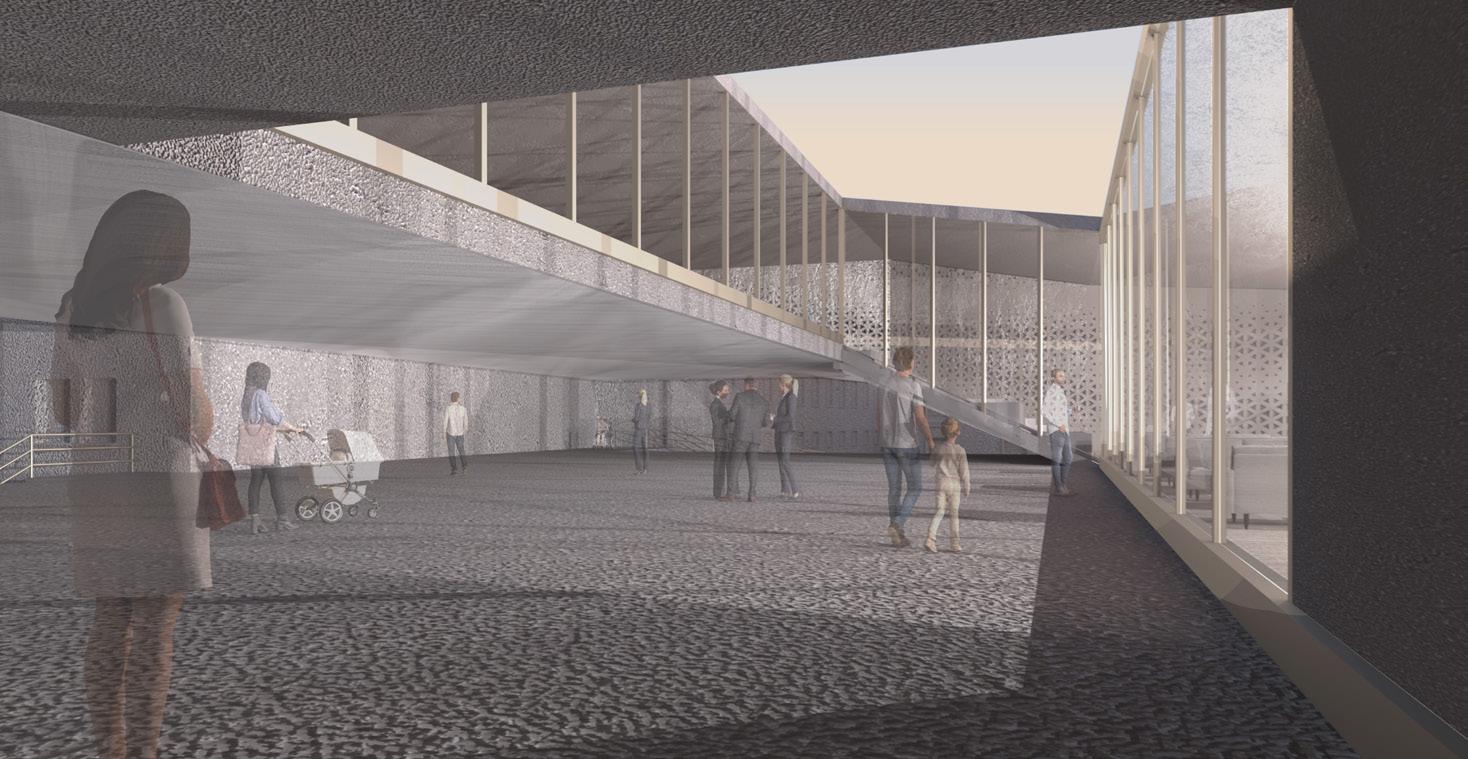
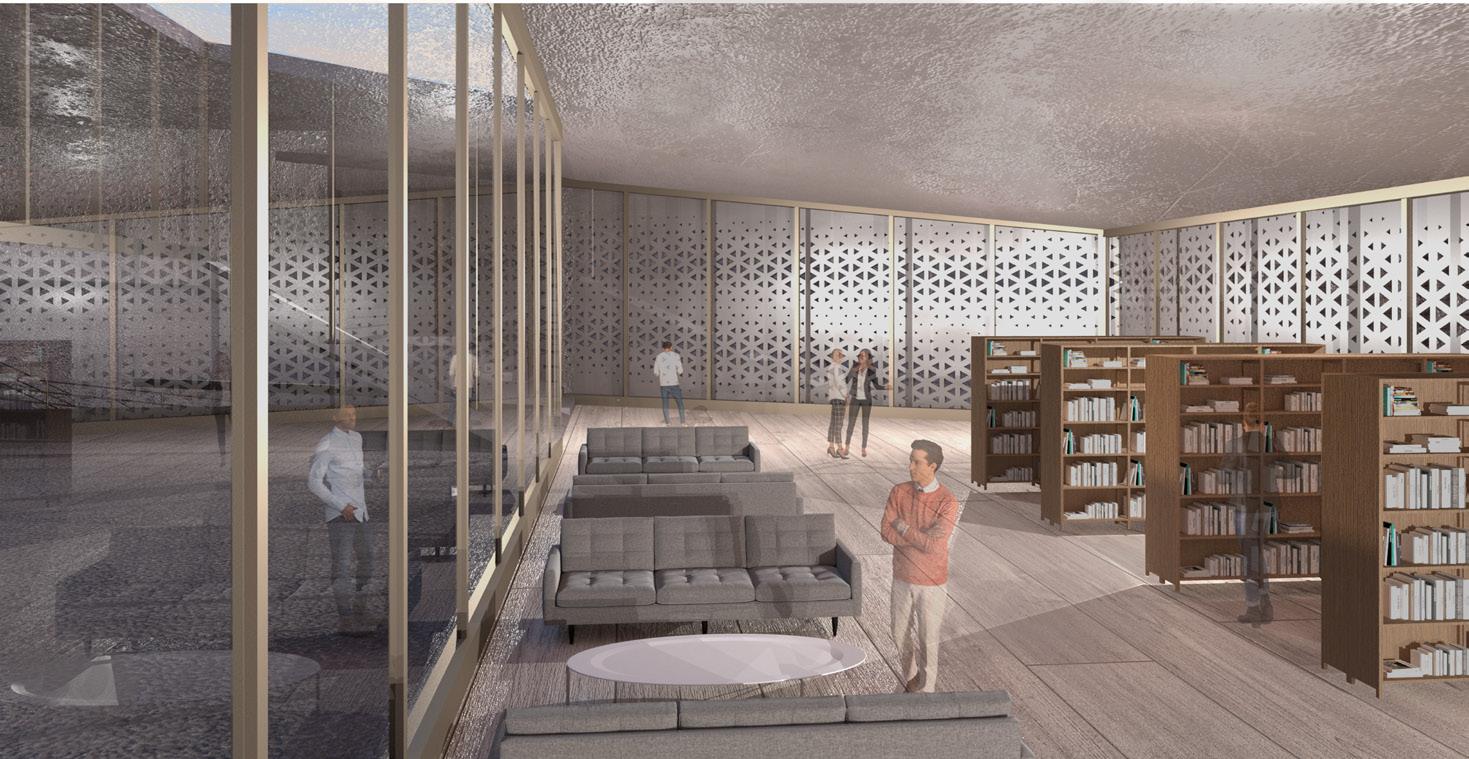
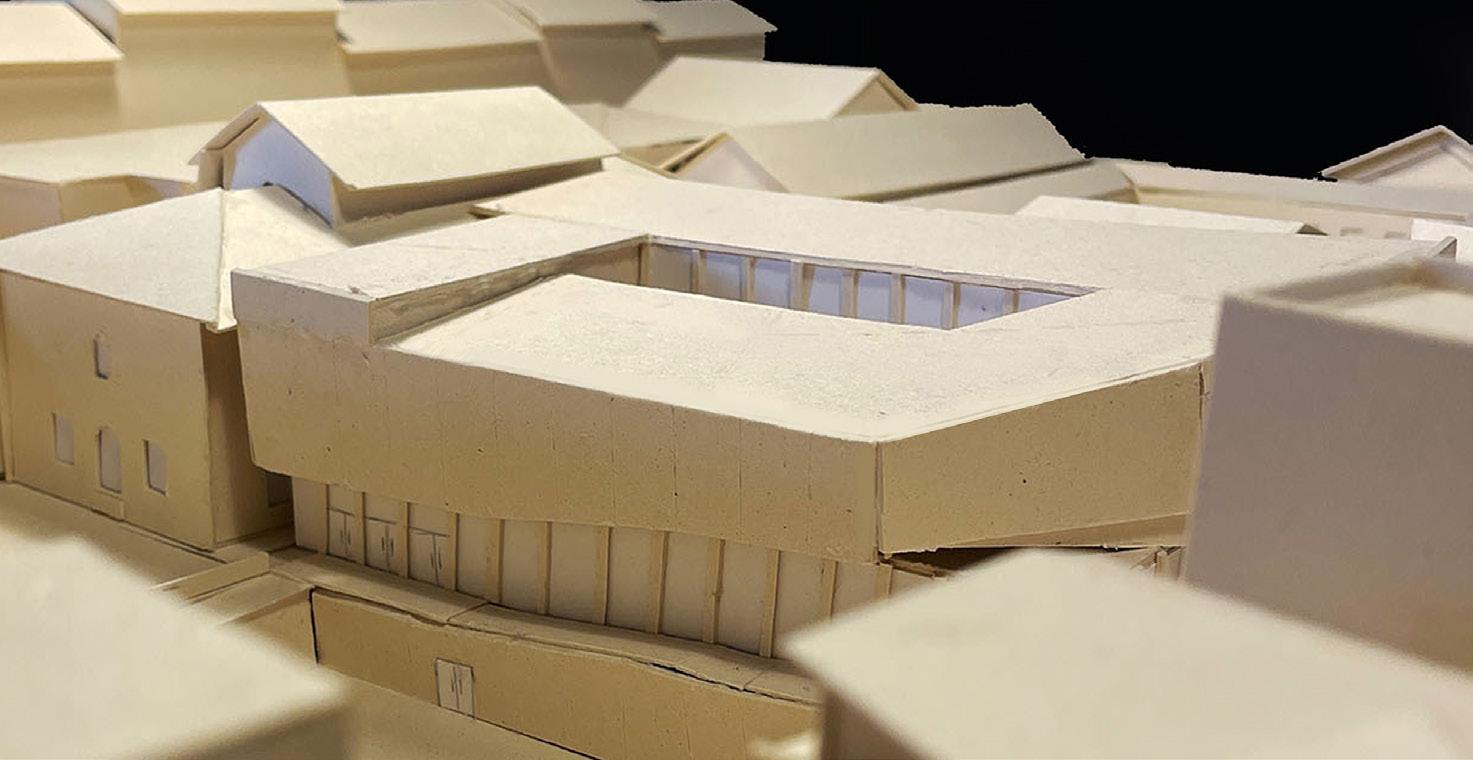
The speculation of potential use is by no means exhaustive, but it is meant to evoke ideas for the ways that the void can function as an urban activator, renewing a simultaneously enduring and ephemeral sense of place.

physical massing model_1:200
raised void render
reading room render
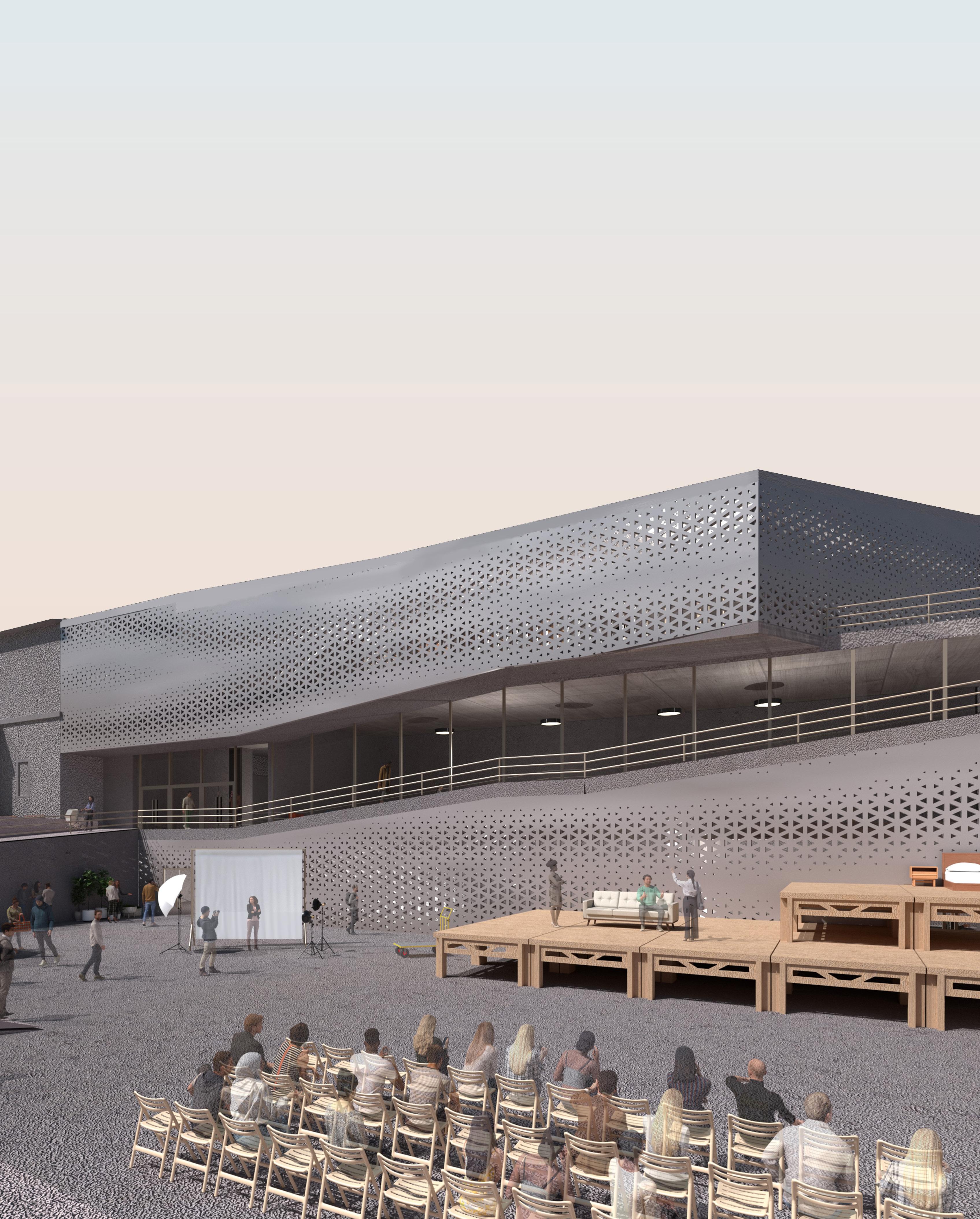
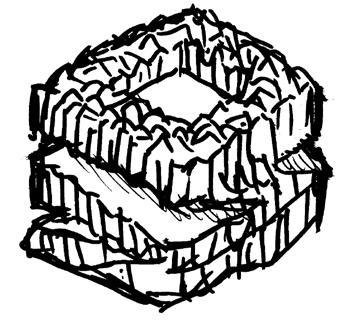
crystalline media house
an interdisciplinary art and media technology center
Modern-day media in its many forms is frequently permeated by polarization. Cohesion in and across content conception, creation, and consumption seems decreasingly common. However, this allows for the co-existence of division and unity, even when discordant, to become more impactful. Crystalline Media House embraces this in its architectural form. While the modules that compose the building reflect their singularity in the facade and roofline, they also coalesce and are carved away as one. It is careful not to erase the separation in its entirety, advocating specifically for that mutual existence. Where unity brings a benefit of connection and clarity, this acknowledges that maintaining a degree of separation yields distinctions and individual qualities that can make content creation and the understanding of it more layered and diverse. In attempting to recognize and reconcile the simultaneous existence of division and unity through form, this building as an ambiguous amalgamation thus becomes an articulation of the program and the processes within.
project location: kent, ohio semester: fall 2020, second year design studio I professor: kyle zook
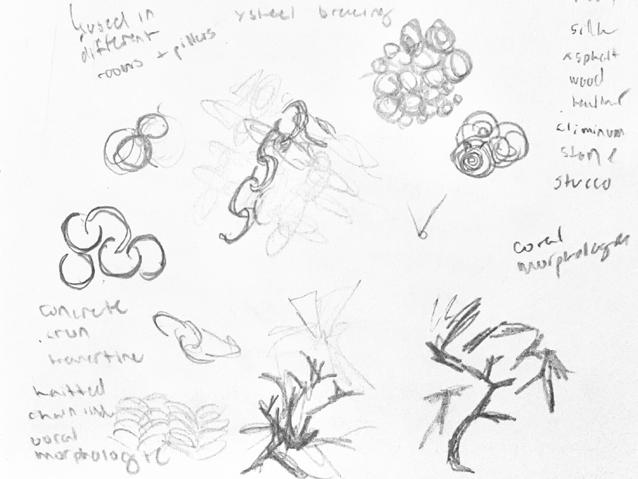
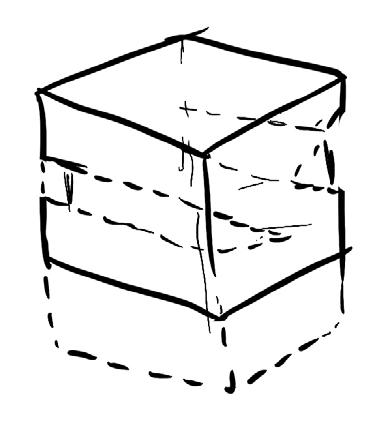

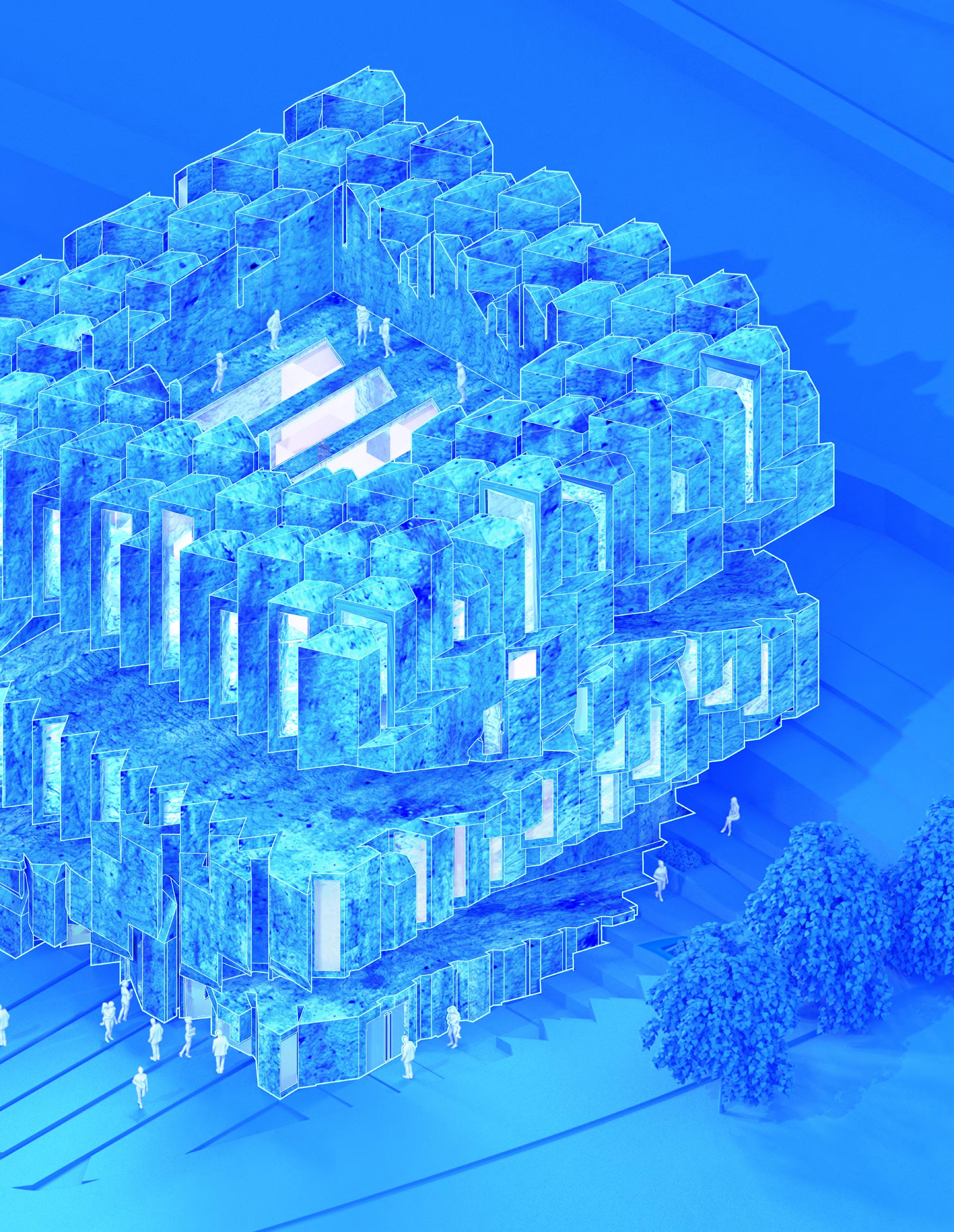
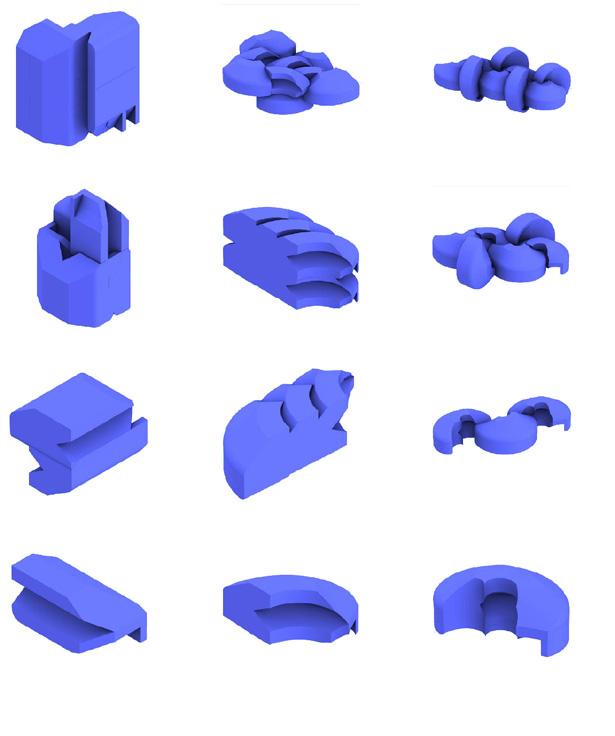
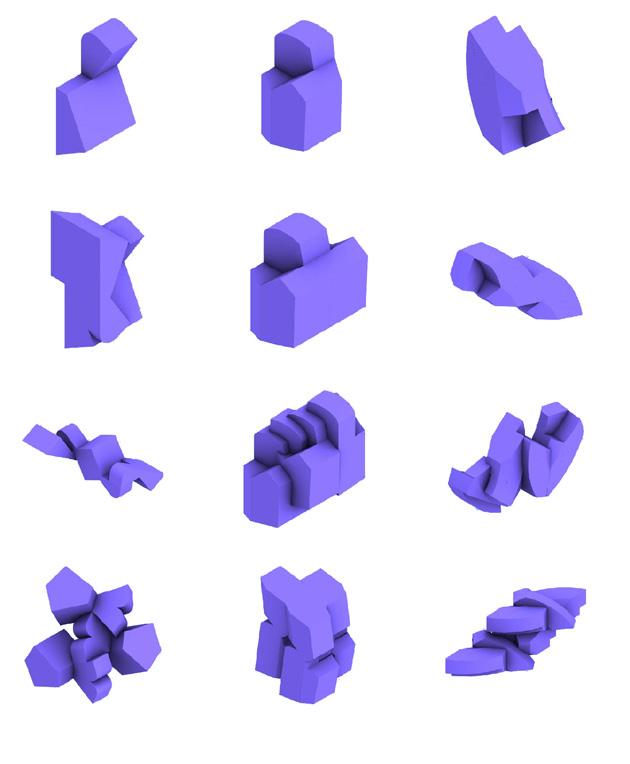
form experiments
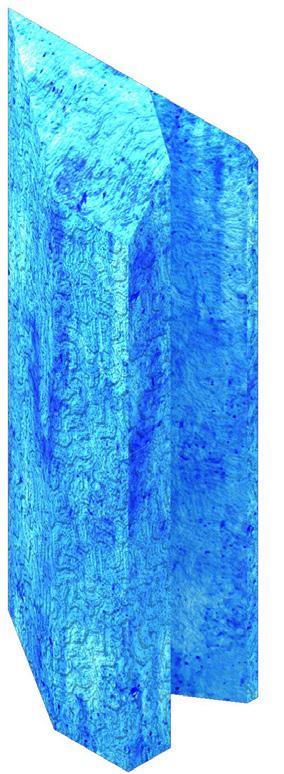
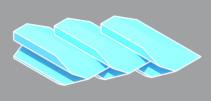
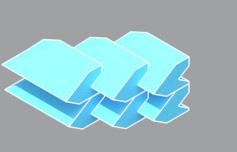
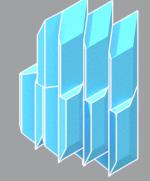
form development
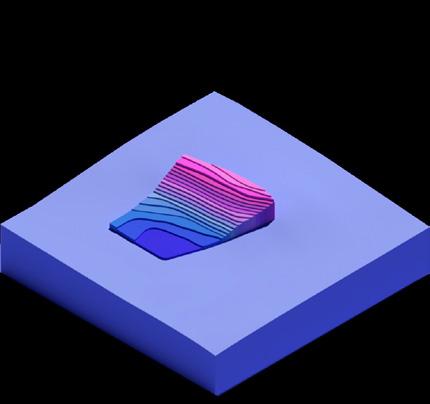
topography diagram
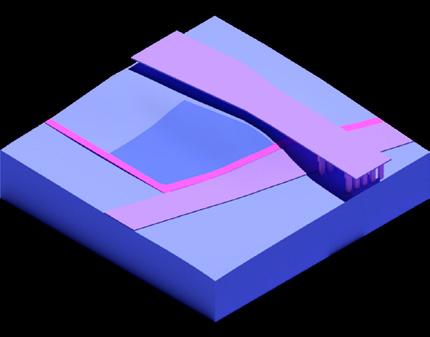
site circulation diagram
1. entry lobby
2. black box / vr room
3. loading dock
4. distance learning studio
5. data center
6. resource center
7. workshops
8. conference room
9. shared workstations
10. media editing
11. gallery
12. audio studio

program organization
media production
media presentation + consumption
The stairs create a prominent physical connection that offsets programmatic separation.
Form was critical in the process of developing this project. A series of modules were created and explored in different variations. Each of those base variants were tested in different multiplicities to see how they could come together. A coral pattern was ultimately imposed to reinforce the idea of individual entities coming together as one while remaining identifiable on their own.
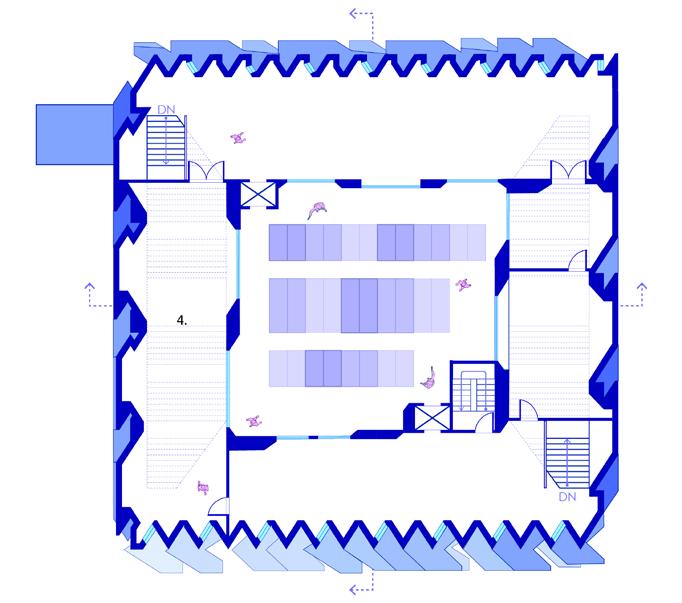
3 plan
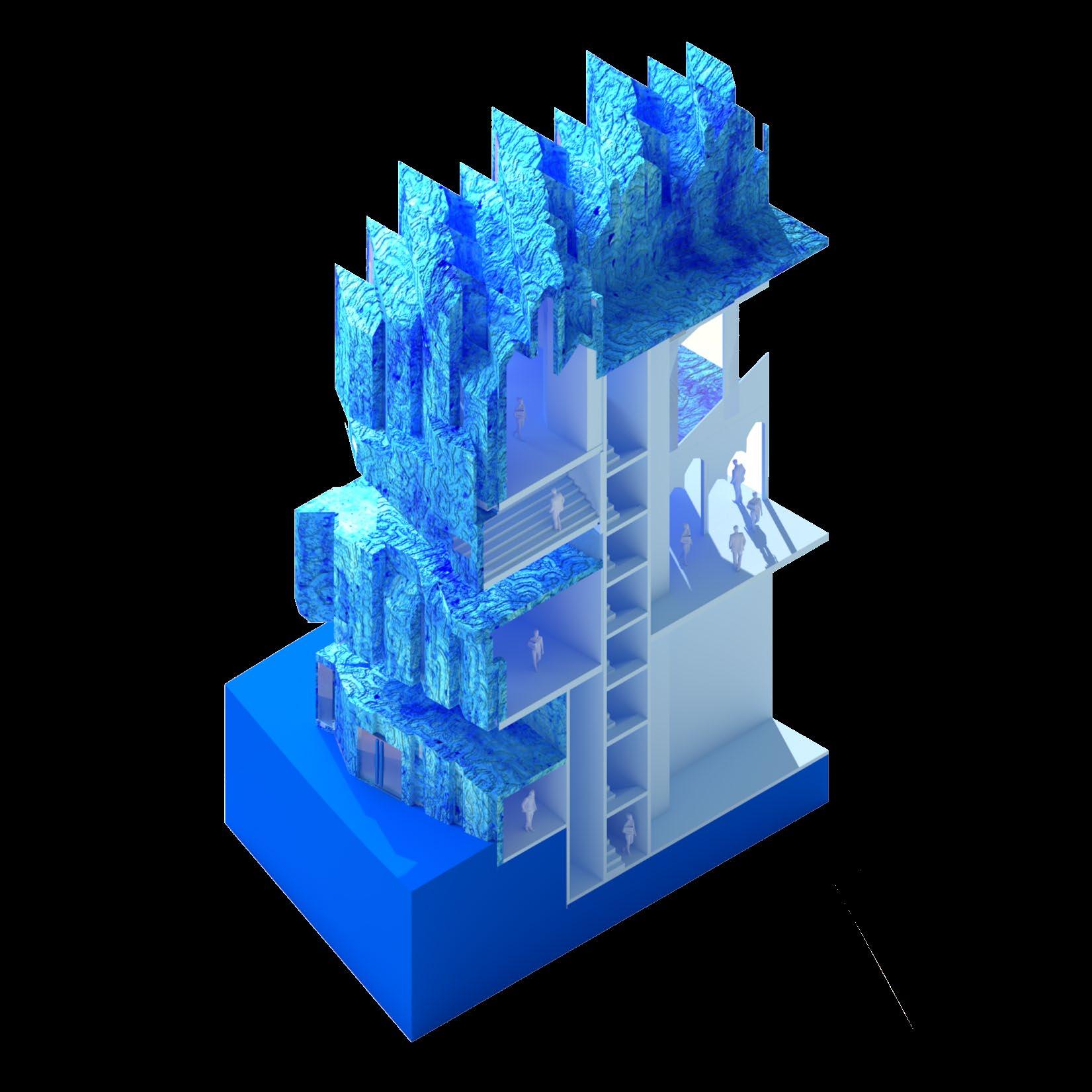
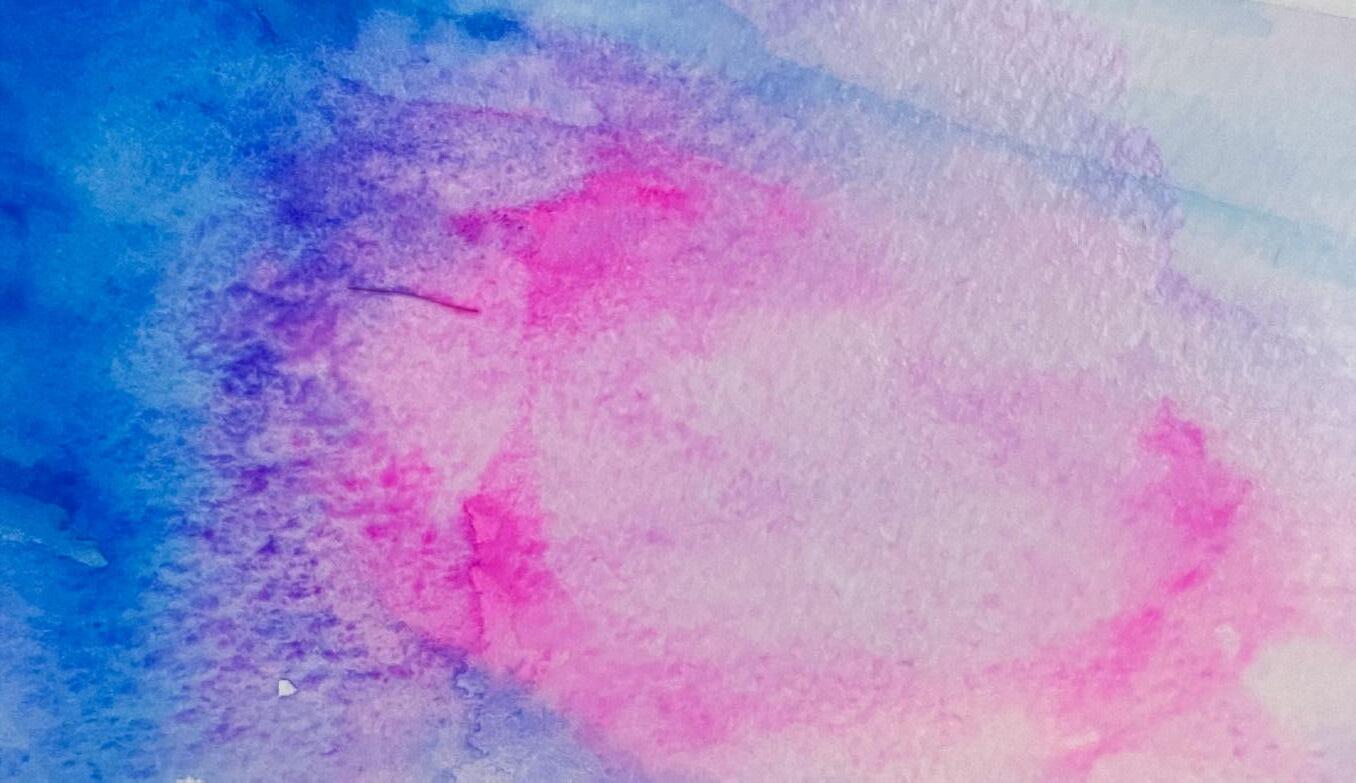
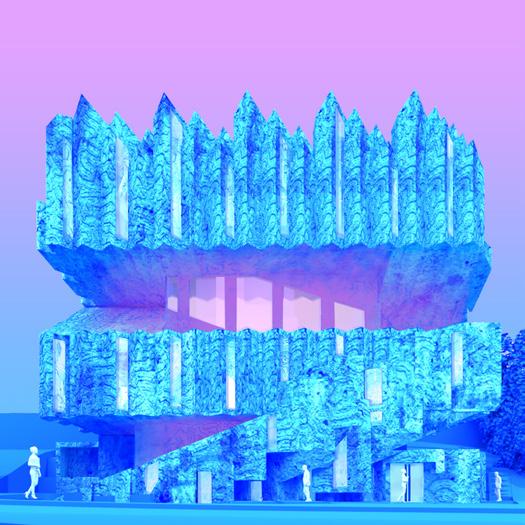
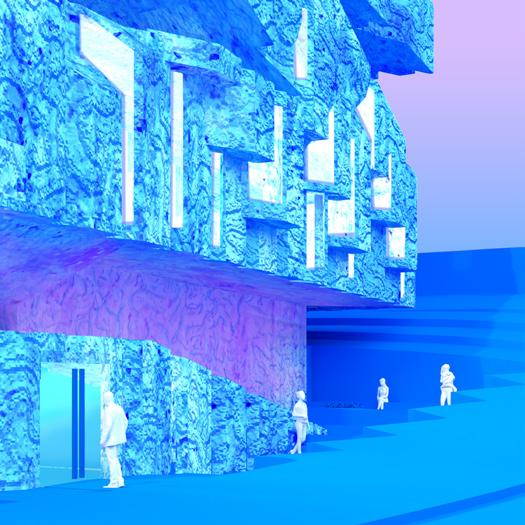
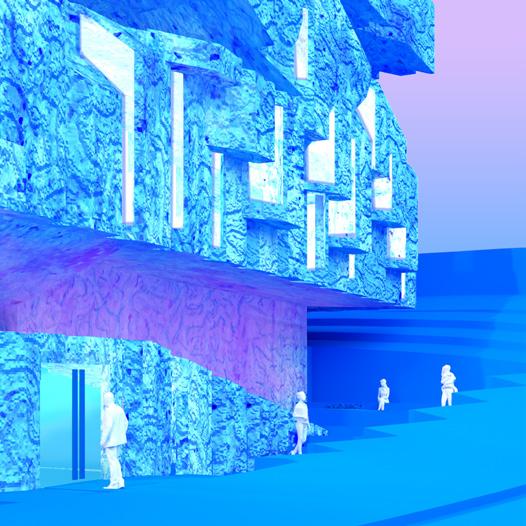
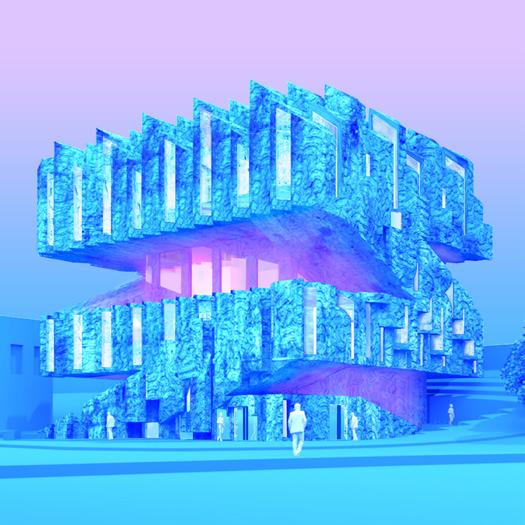
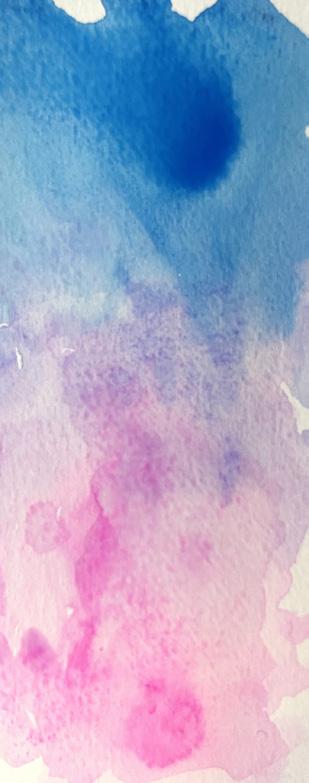
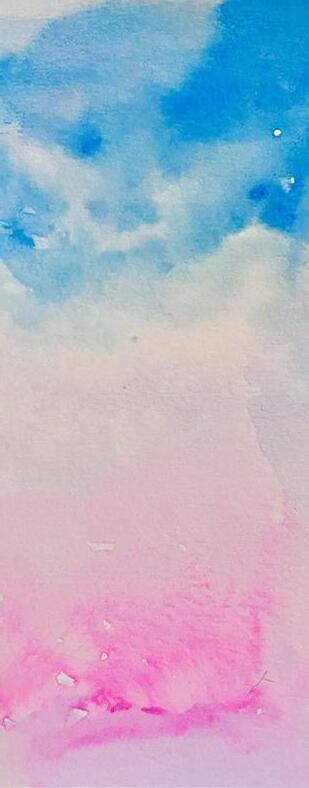

axonometric section chunk exterior renders
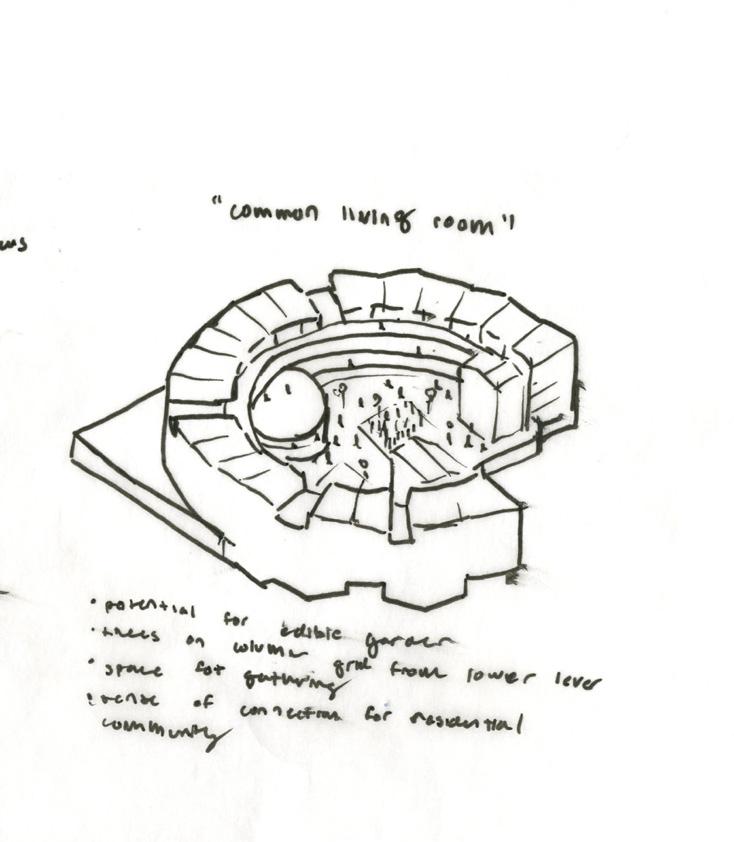
integrated design for a multi-family housing development (a)round commons
(A)Round Commons explores how housing that utilizes a large singular form can produce architecture that, rather than feeling monumental, is lively and that fosters engagement and use.
Located in the vibrant Mission District of San Francisco, this mixed-use housing development is comprised of a grocery store on the ground level and 90 apartment units above. At this scale, the distinctive form is able to carve out a vast space for a centralized garden that acts as a common living room for the apartments. The residential units are arranged around exterior walkways with shared spaces, namely living rooms and kitchens, facing into the garden and courtyard. This maintains privacy where needed while strengthening the idea of a shared common space that belongs to all the residents. The building and its form ultimately produce a distinct image of its multi-family housing program with a vibrant inner world that can foster community and engagement among residents.
in collaboration with nguyên lê project location: san francisco, california semester: spring 2023, fourth year integrated design studio professor: nick safley
*featured in CAED x gallery, honorable mention for fourth year integrated design merit awards
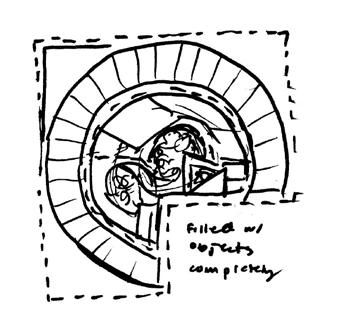
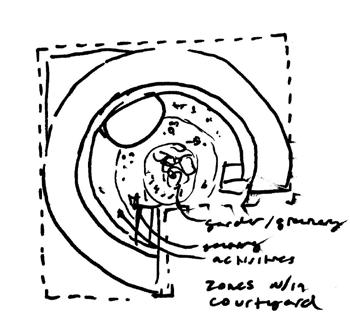
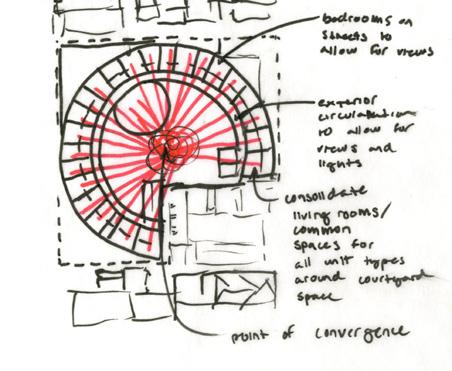

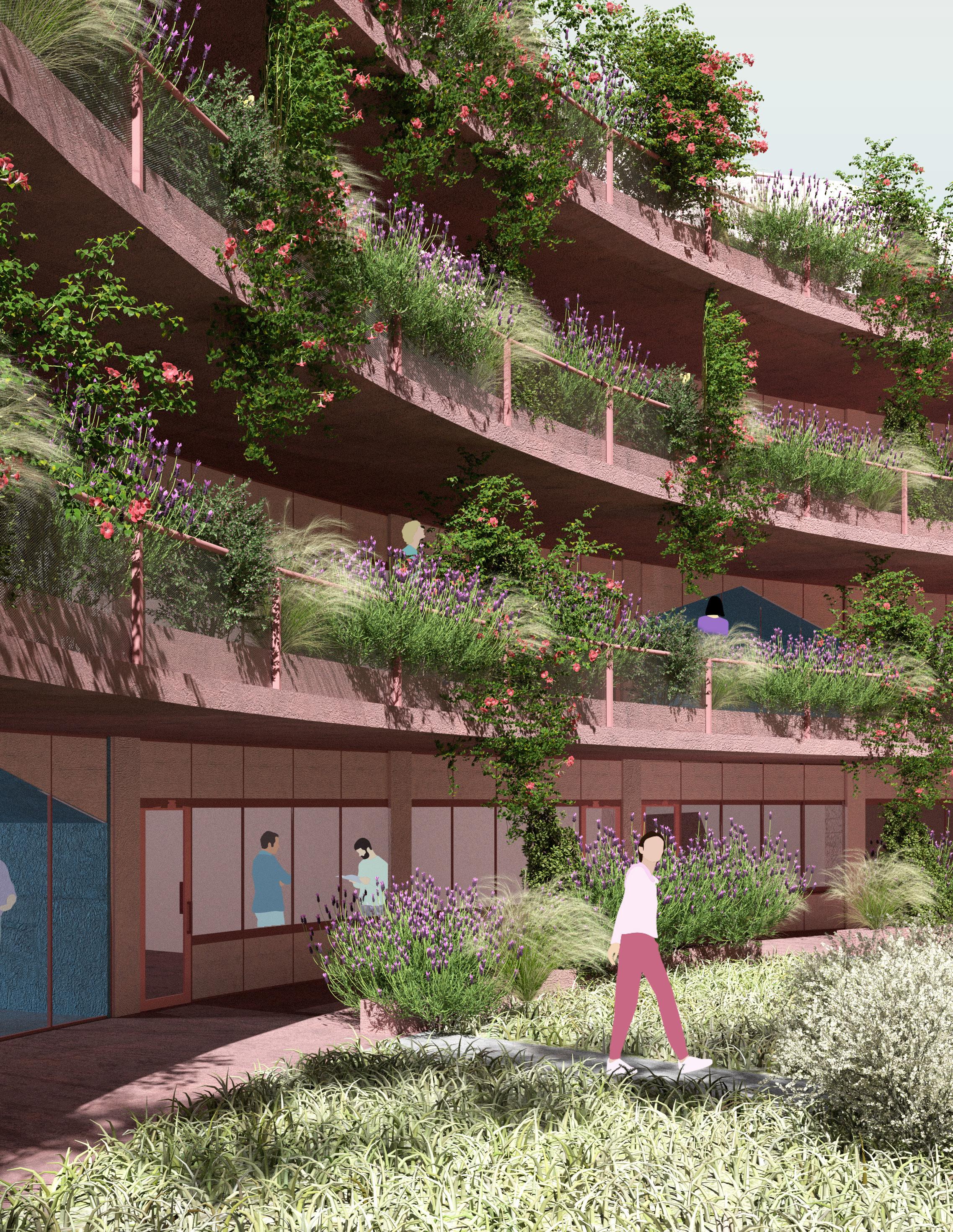
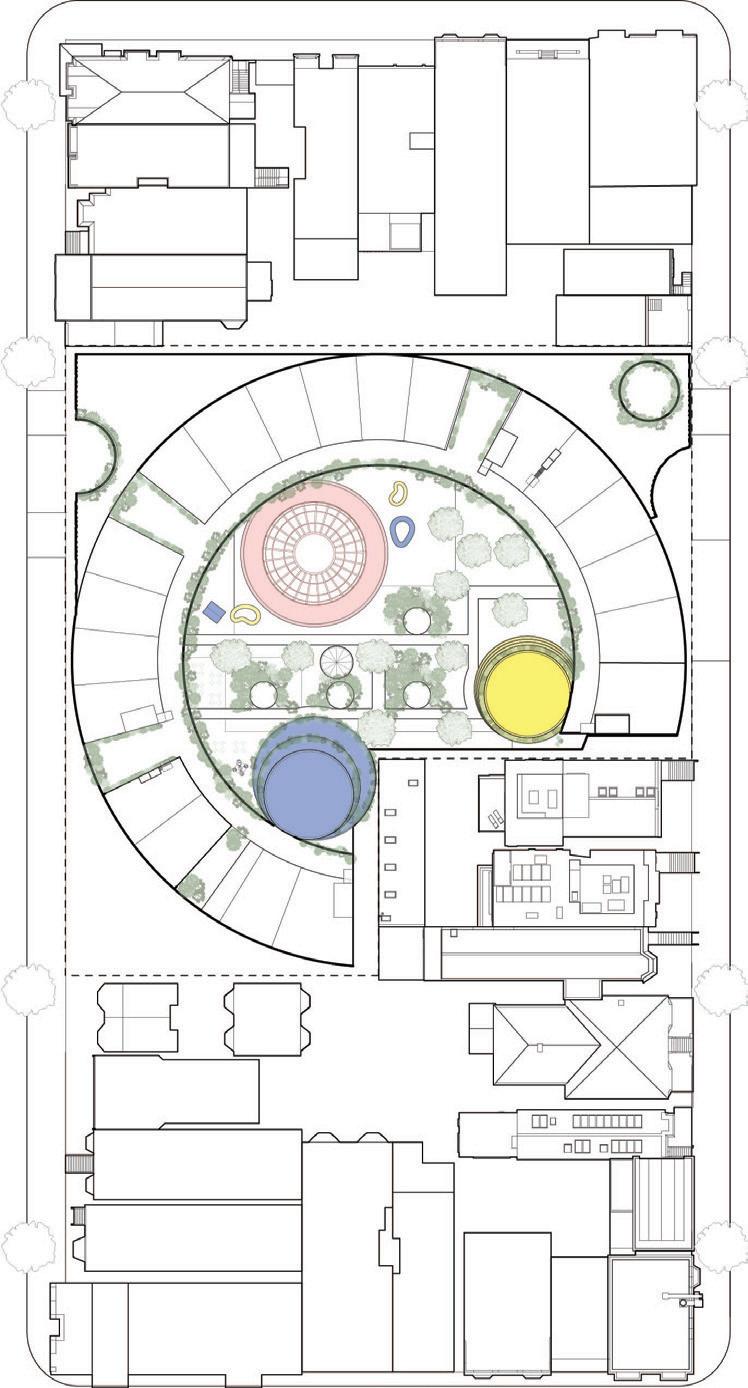

The primitive circular geometry that defines the scheme for the housing enables its central common space. In pulling the units away from the corners of the site, it also allows the building to be considerate of its neighbors and to maximize the views out for all units.
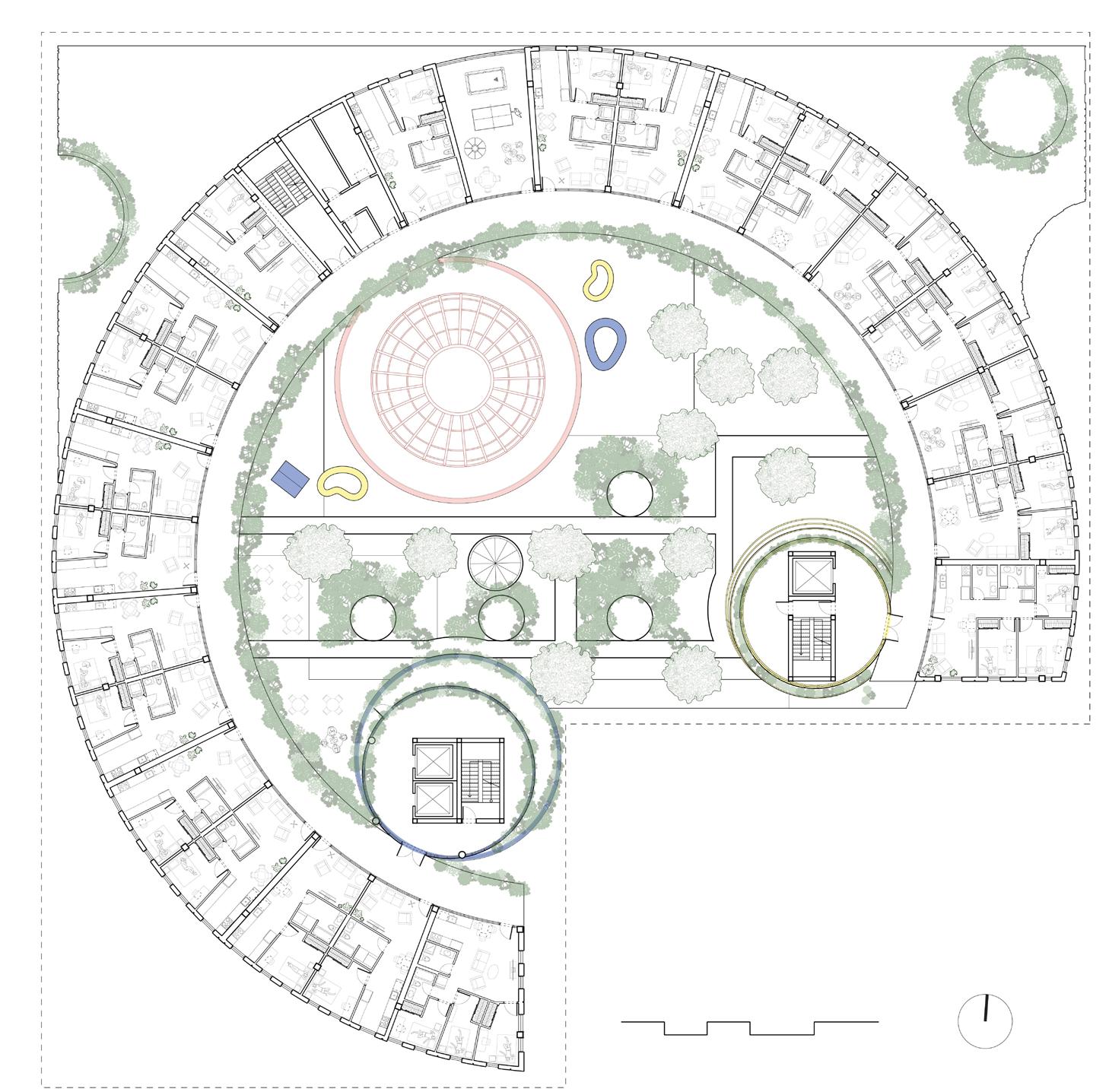
level 02-05 typical plan
one bedroom units
two bedroom units
three bedroom units
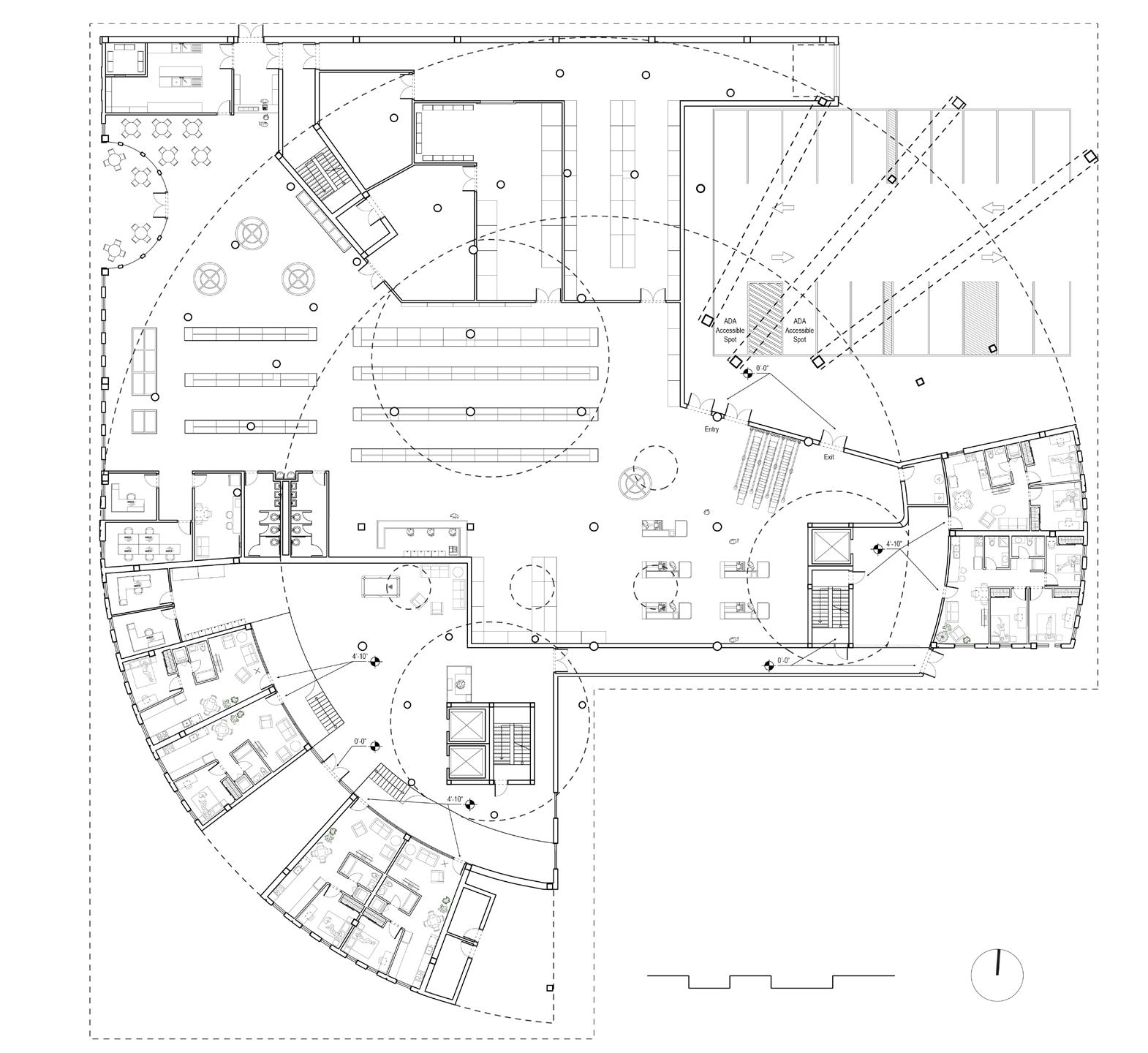

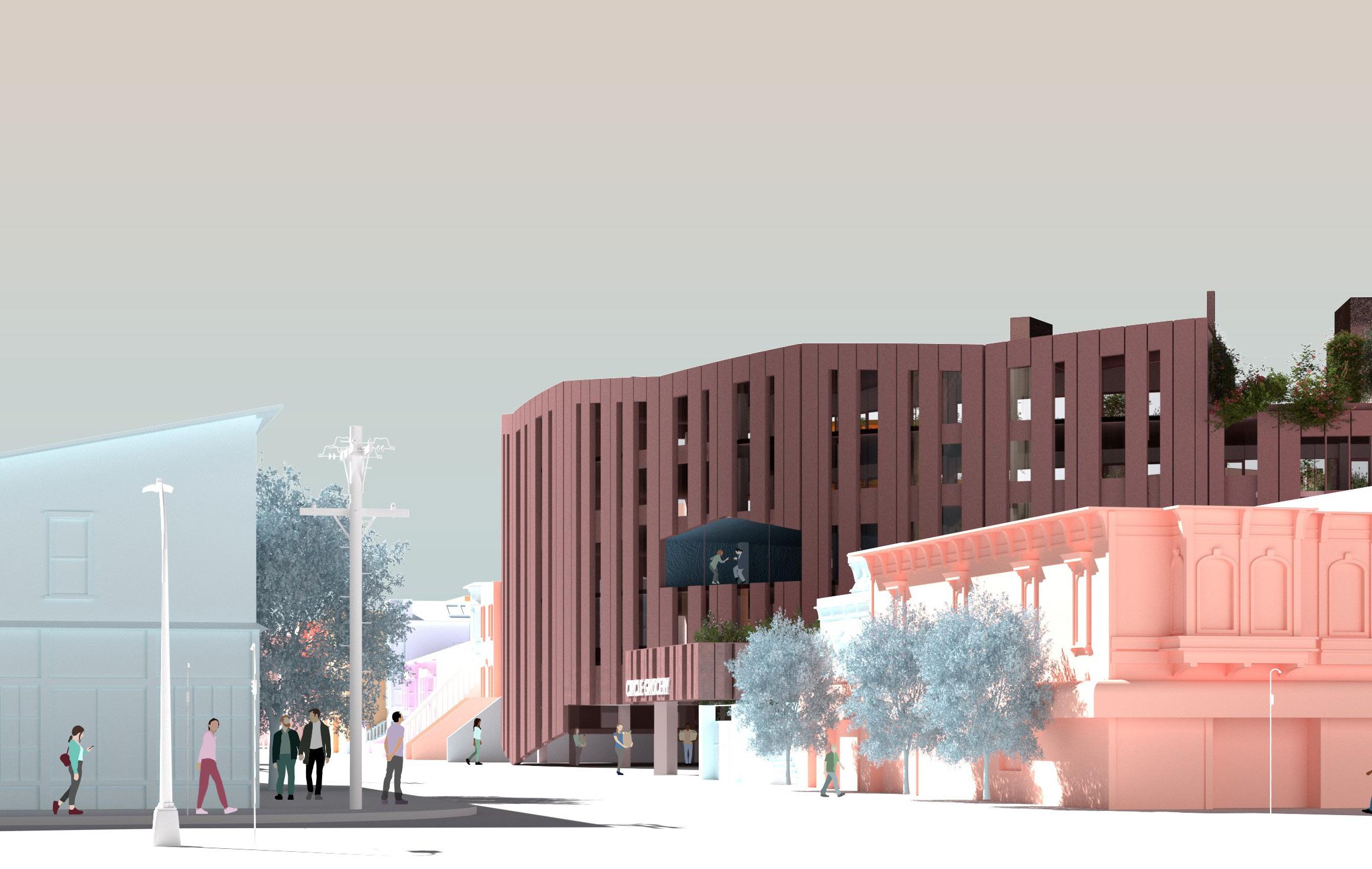
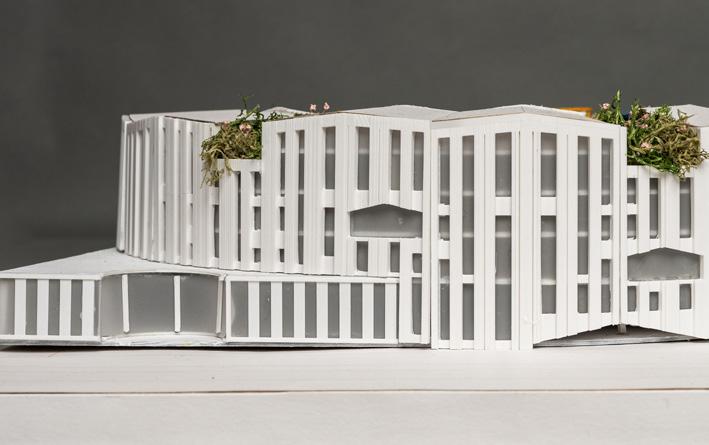
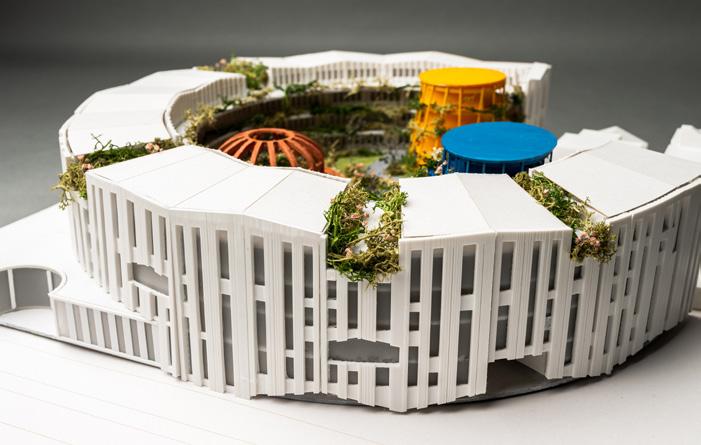
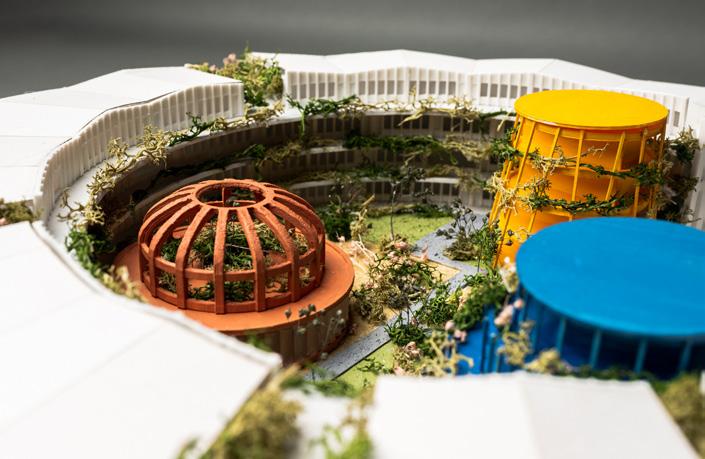
physical model_1/16”=1’-0”
In addition to the exterior walkway creating a visual connection between the shared spaces in the apartment to the central common space, it enables cross-ventilation through the units. The facade utilizes dyed, precast concrete panels. Vertical windows
and spandrel glass panels extend for multiple floors, maintaining an ambiguity of scale while articulating the circular mass on the outside of the building. As much as the building considers its context and neighbors, it also leans into the fact that it is a unique presence.

exterior render
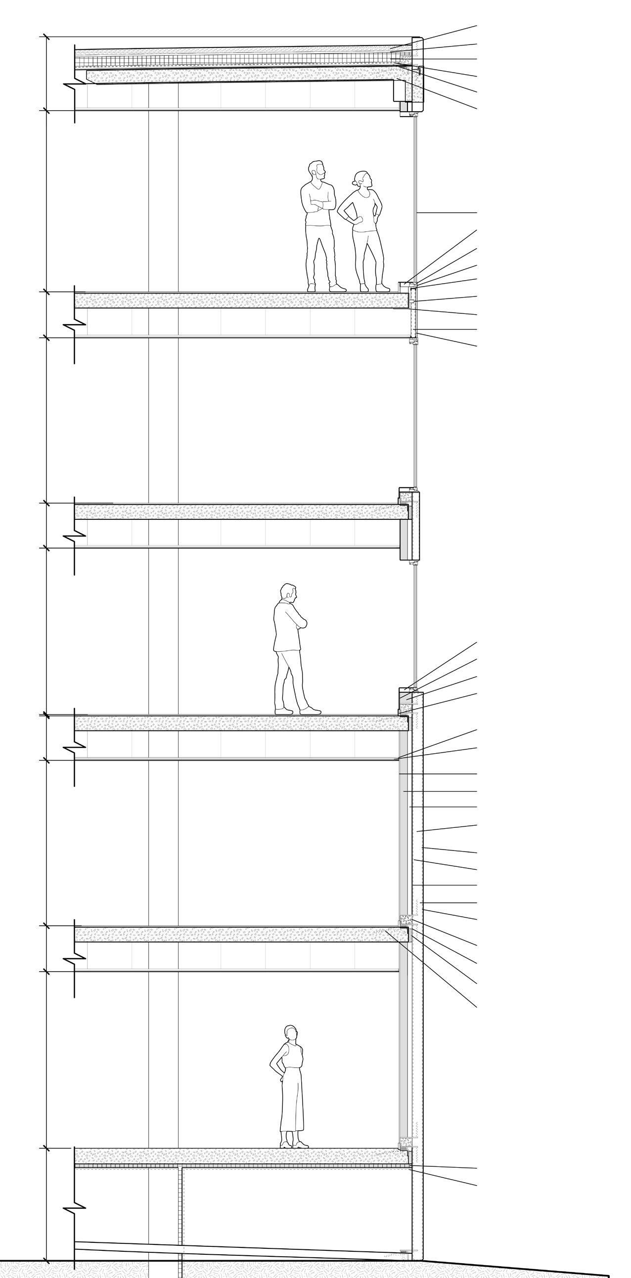

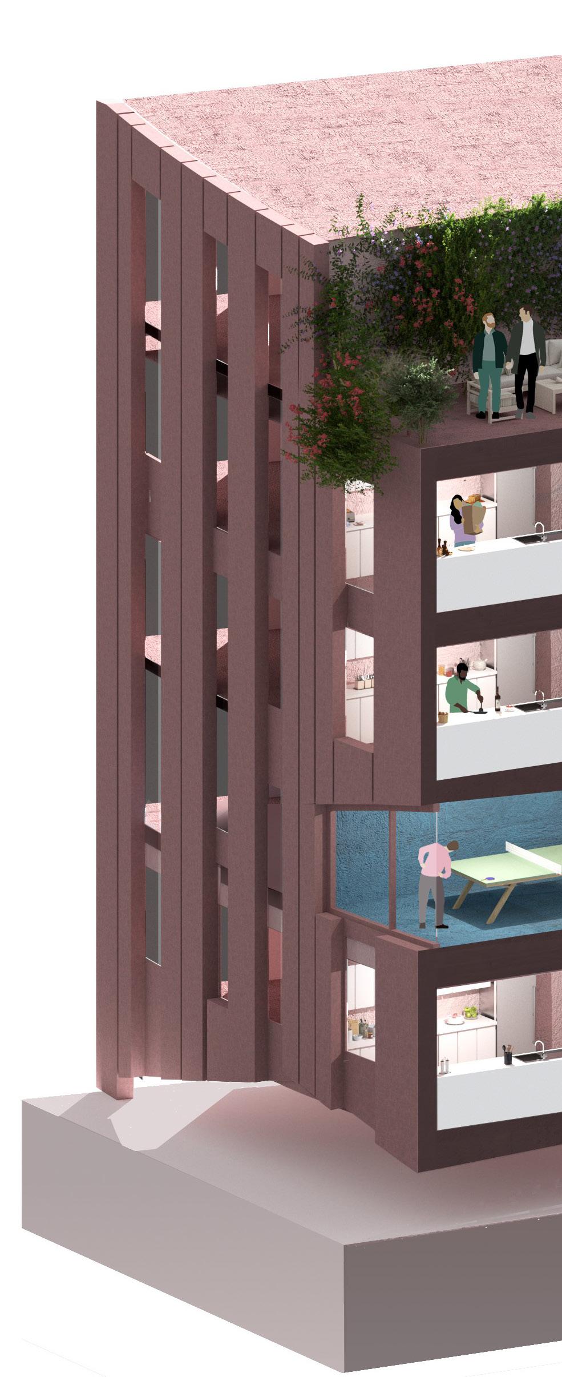
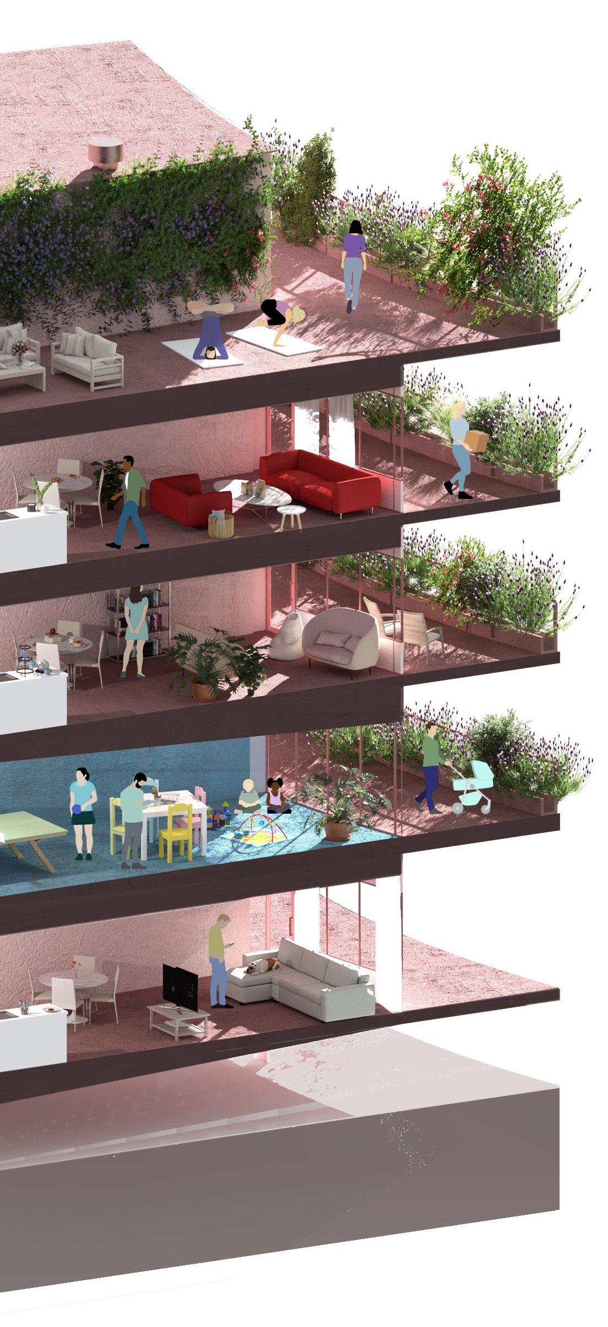
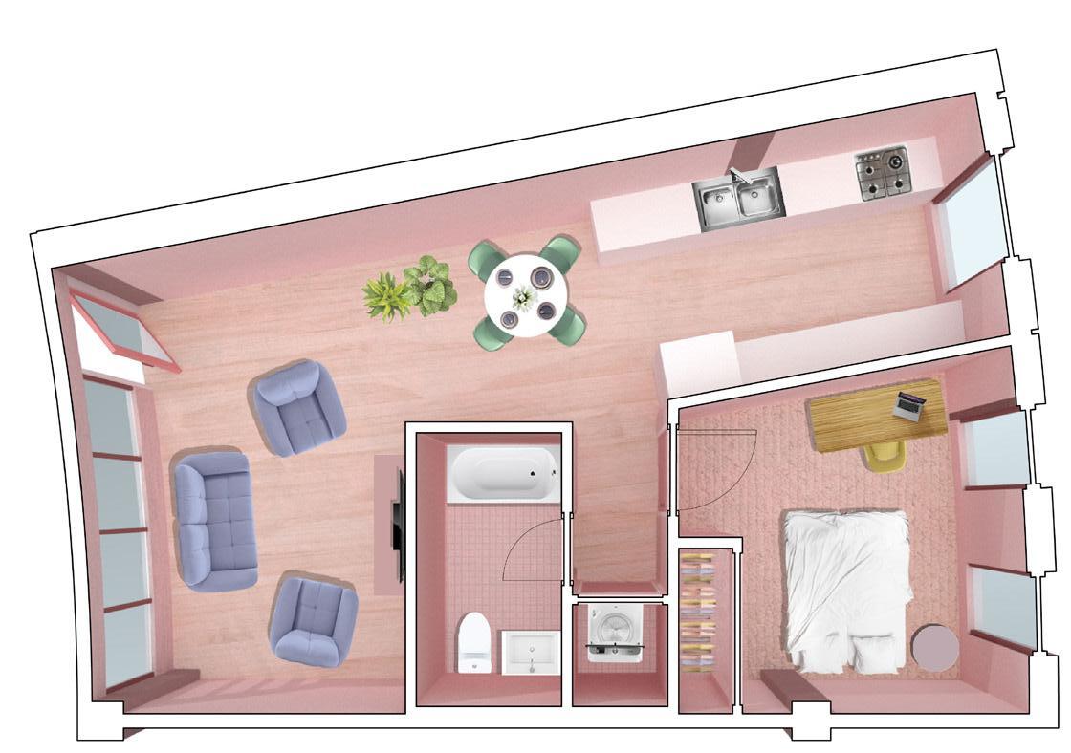
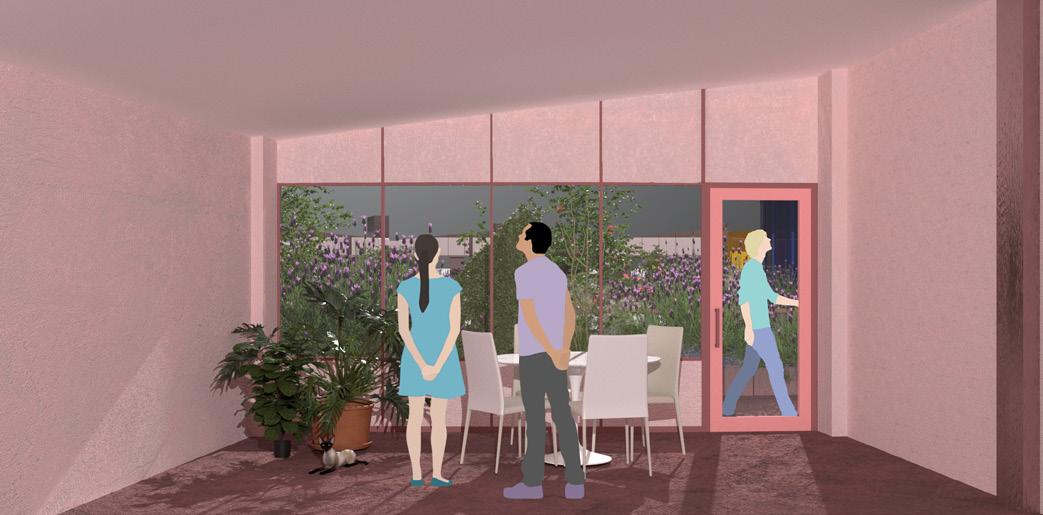
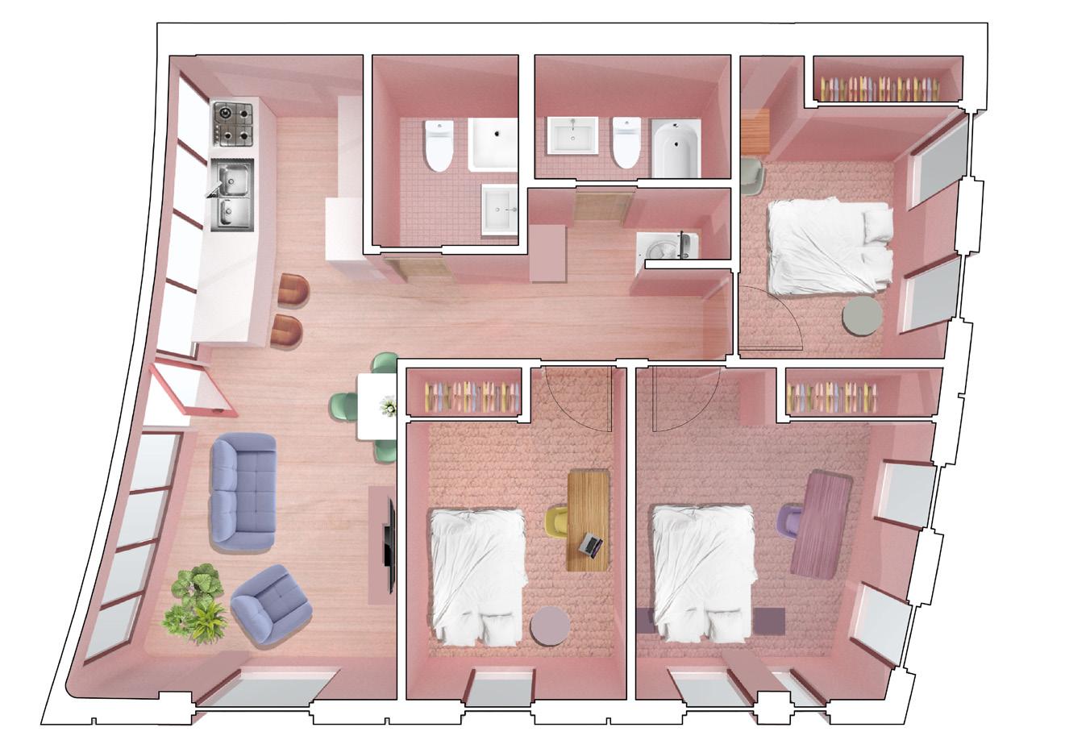
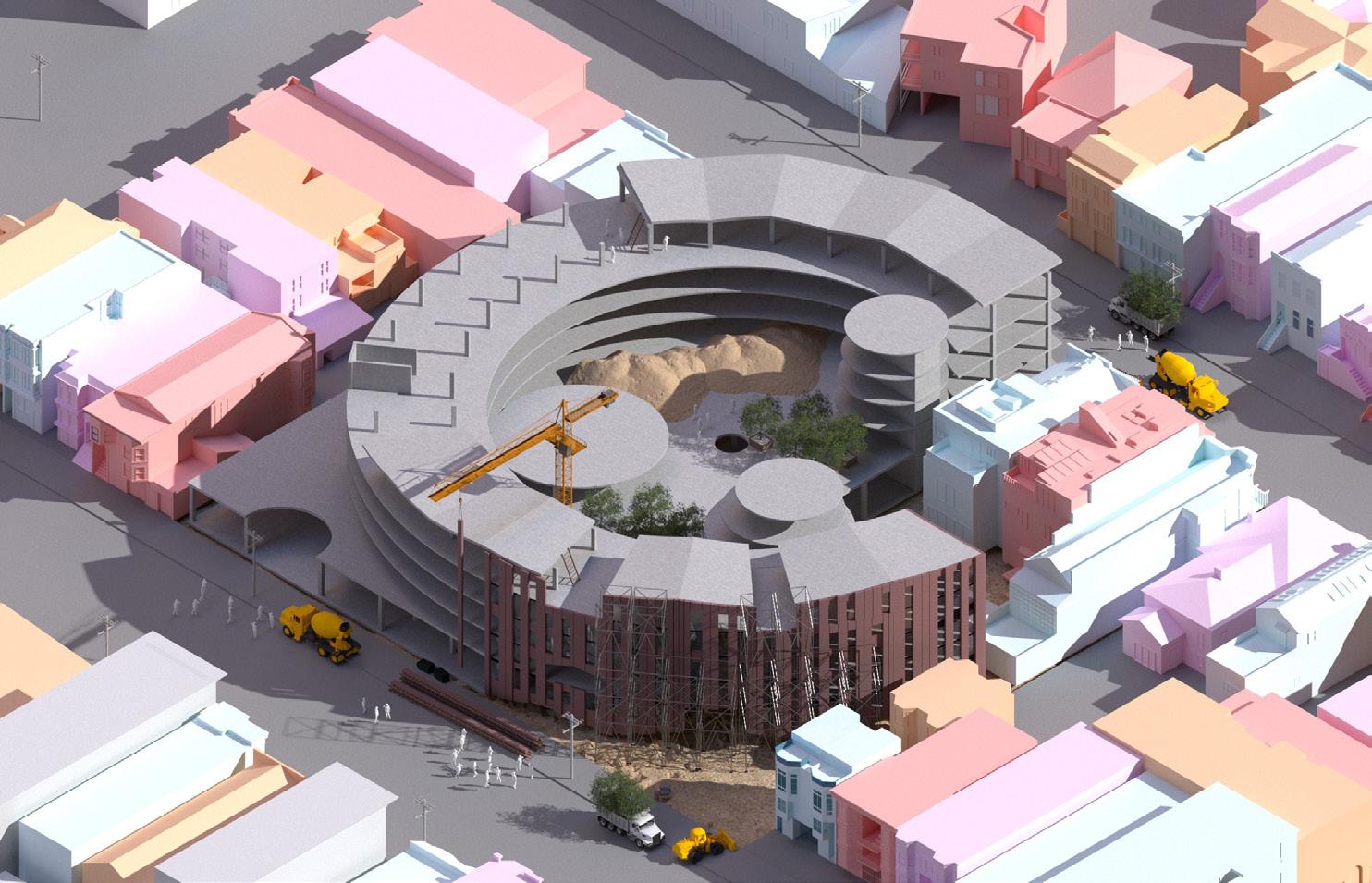
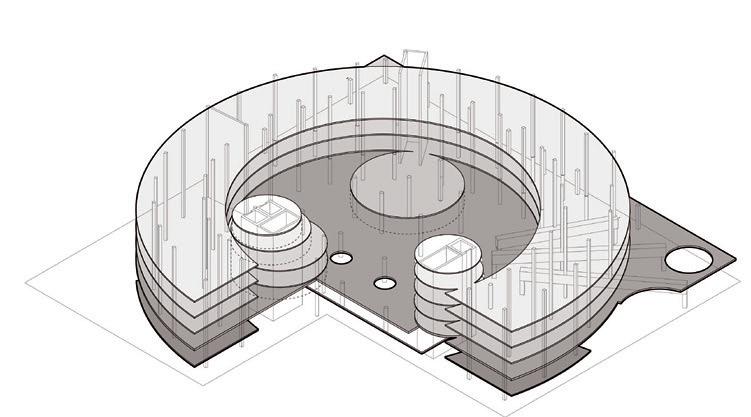
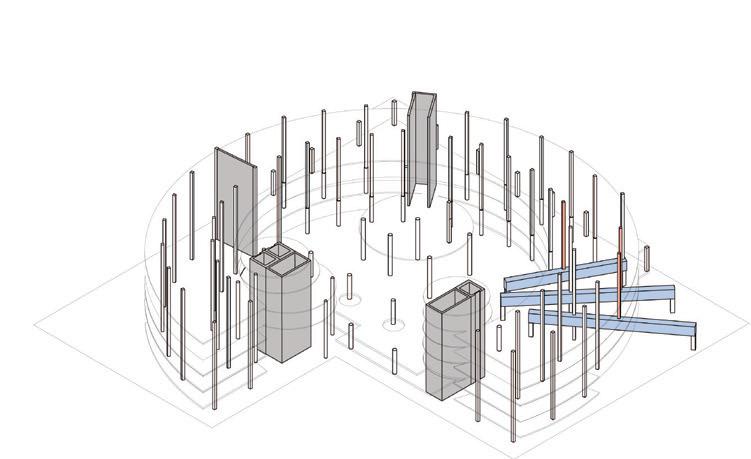
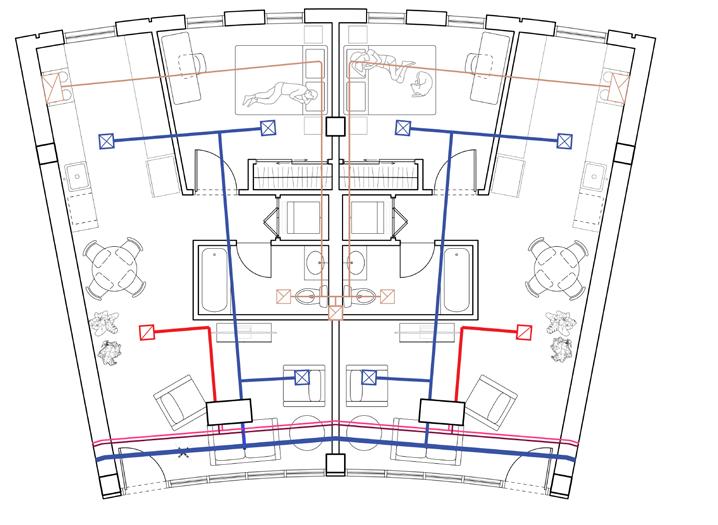
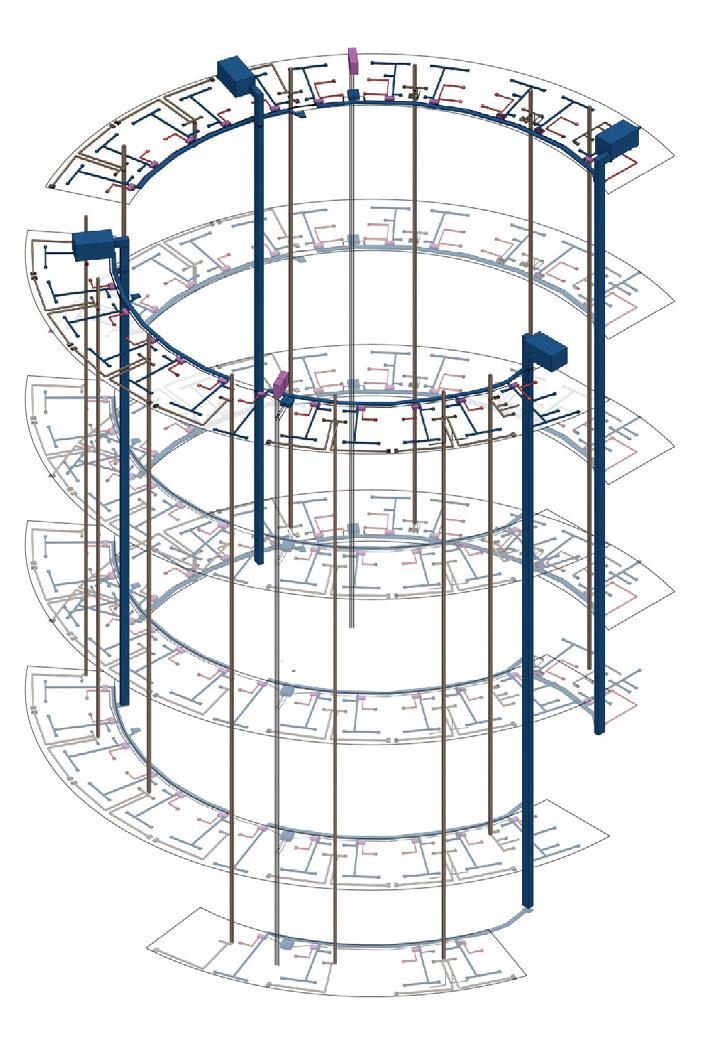
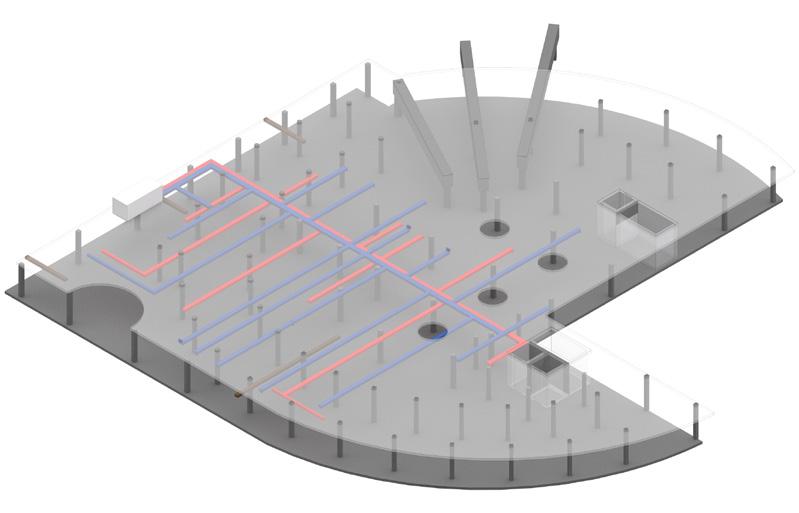
As an integrated design studio, structural and MEP systems were developed in dialogue with consultants and became a critical part of the project. Structurally, the two-way flat plate system and radially organized columns enable the organization of the apartments. A transition to an orthogonal grid in the grocery store accommodates programmatic and mechanical
requirements and enables several skylights from the courtyard above. Mechanically, the grocery store uses an RTU system while the residential units use a VRF system to minimize ductwork. Both of these systems are essential to enable the building’s massing and to maximize ceiling height in the residential units as the site’s zoning imposes a 55’ height limit on the building.

residential mech. diagram
construction diagram
structural diagrams
grocery store mech. diagram
one bedroom unit mech. plans
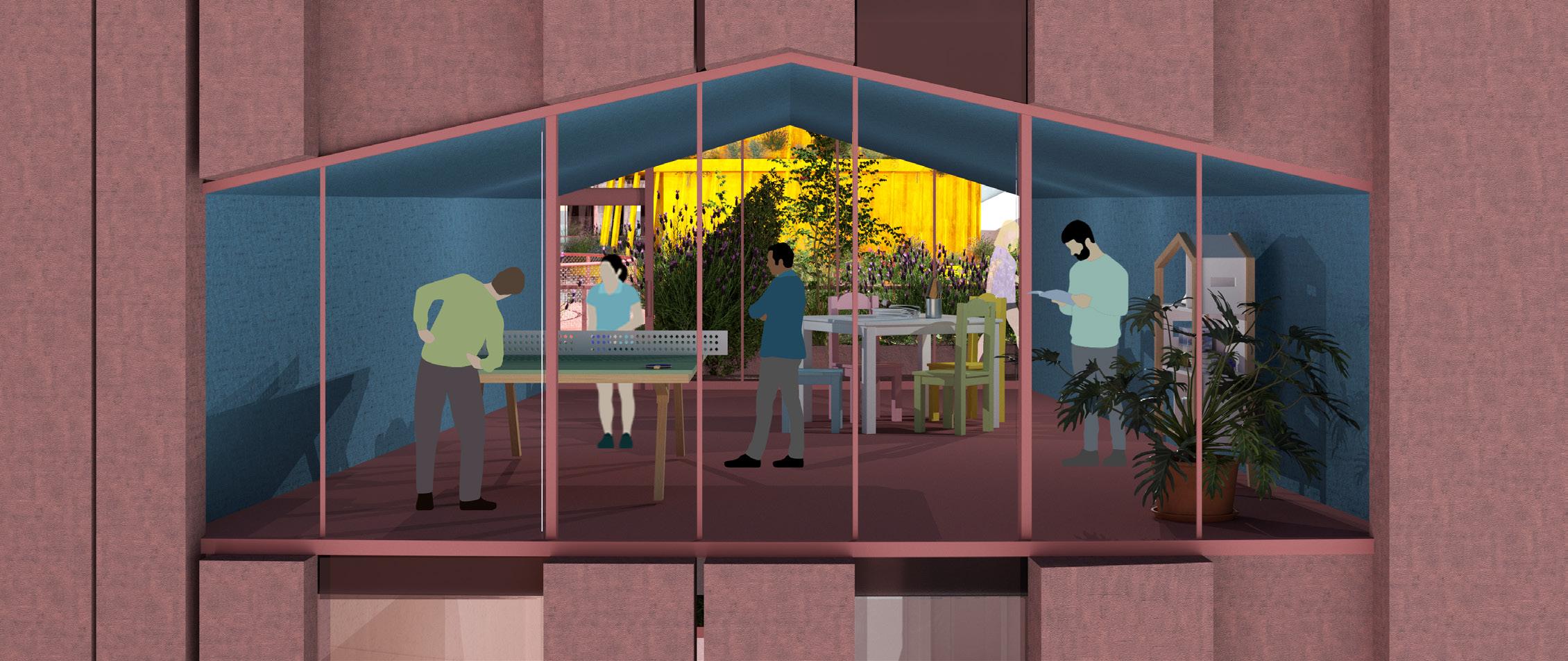
Carefully placed voids create more intimately-scaled shared spaces that are dispersed throughout the building and allow for connection to the surrounding context. The colorful objects in the courtyard hold circulation cores, the fitness center, and a green house, offering additional interstitial space on a scale somewhere between the voids and courtyard.
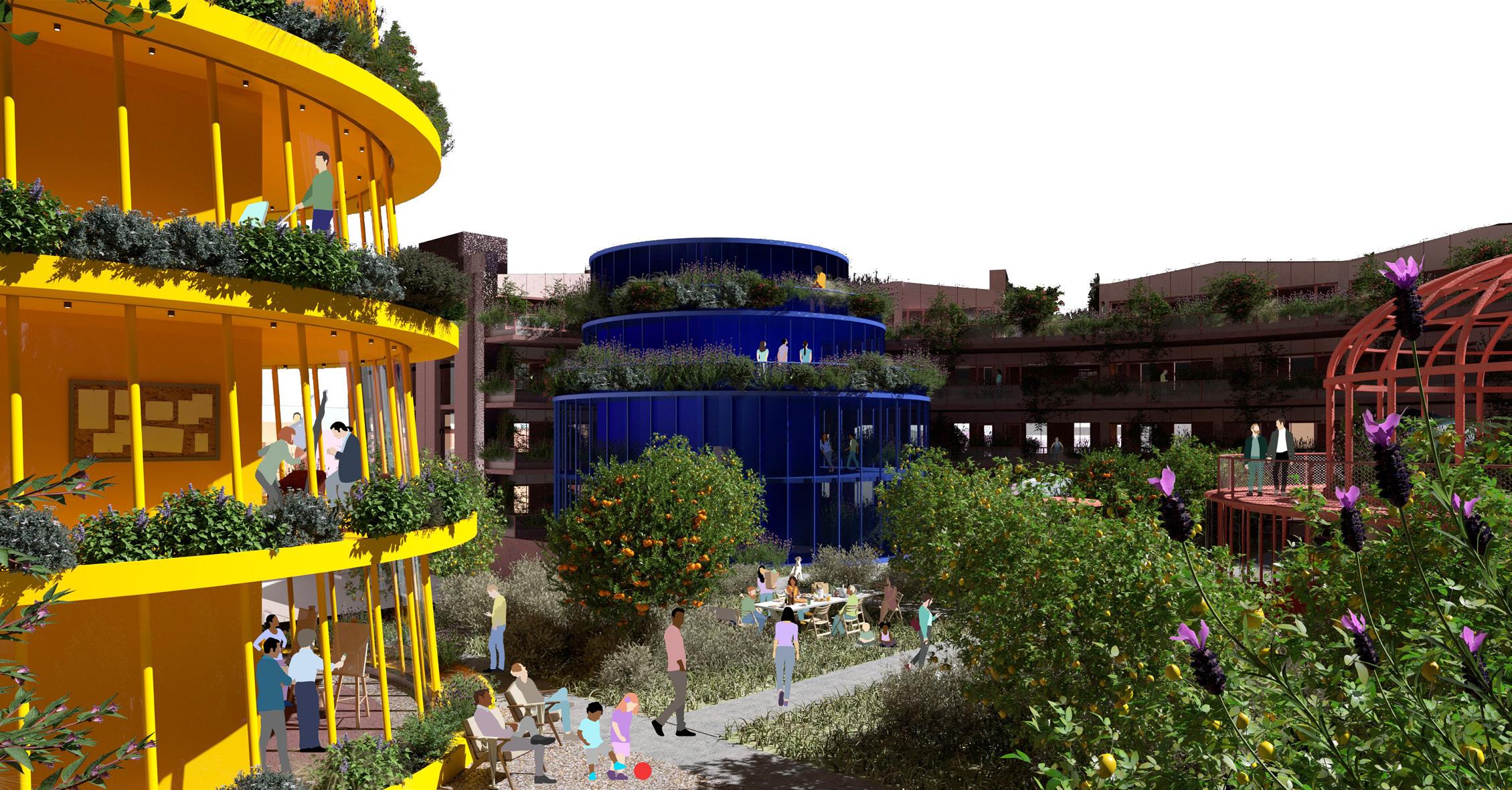
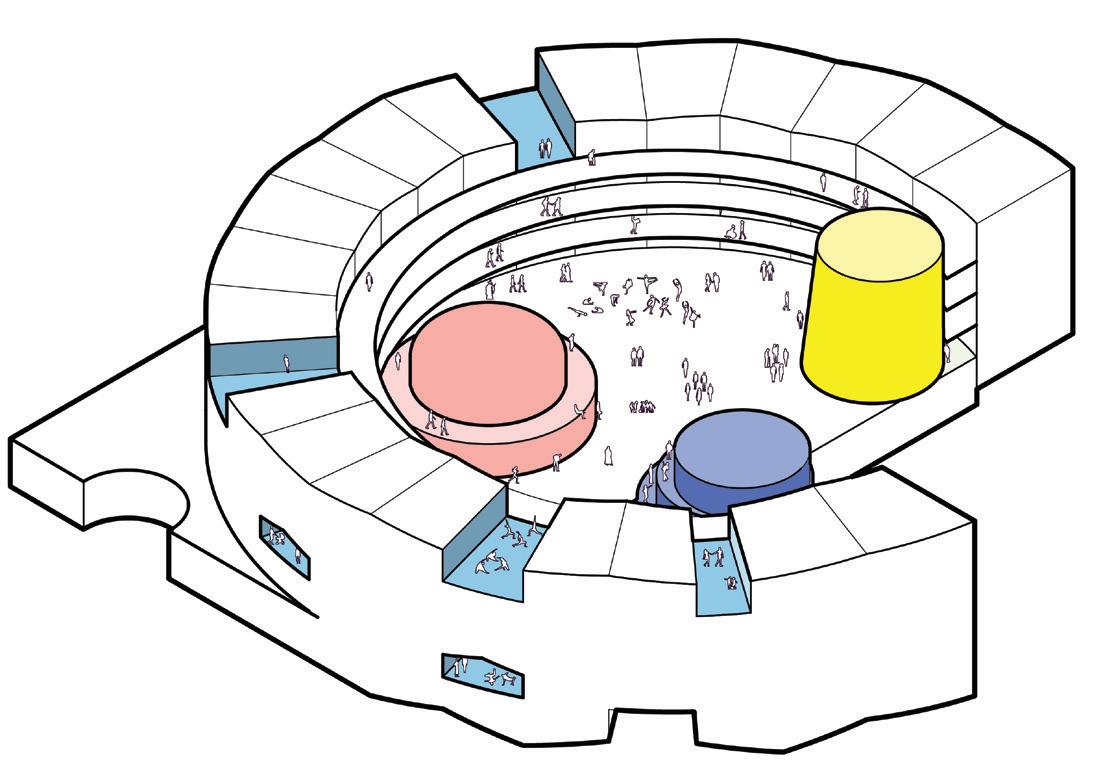
exterior render
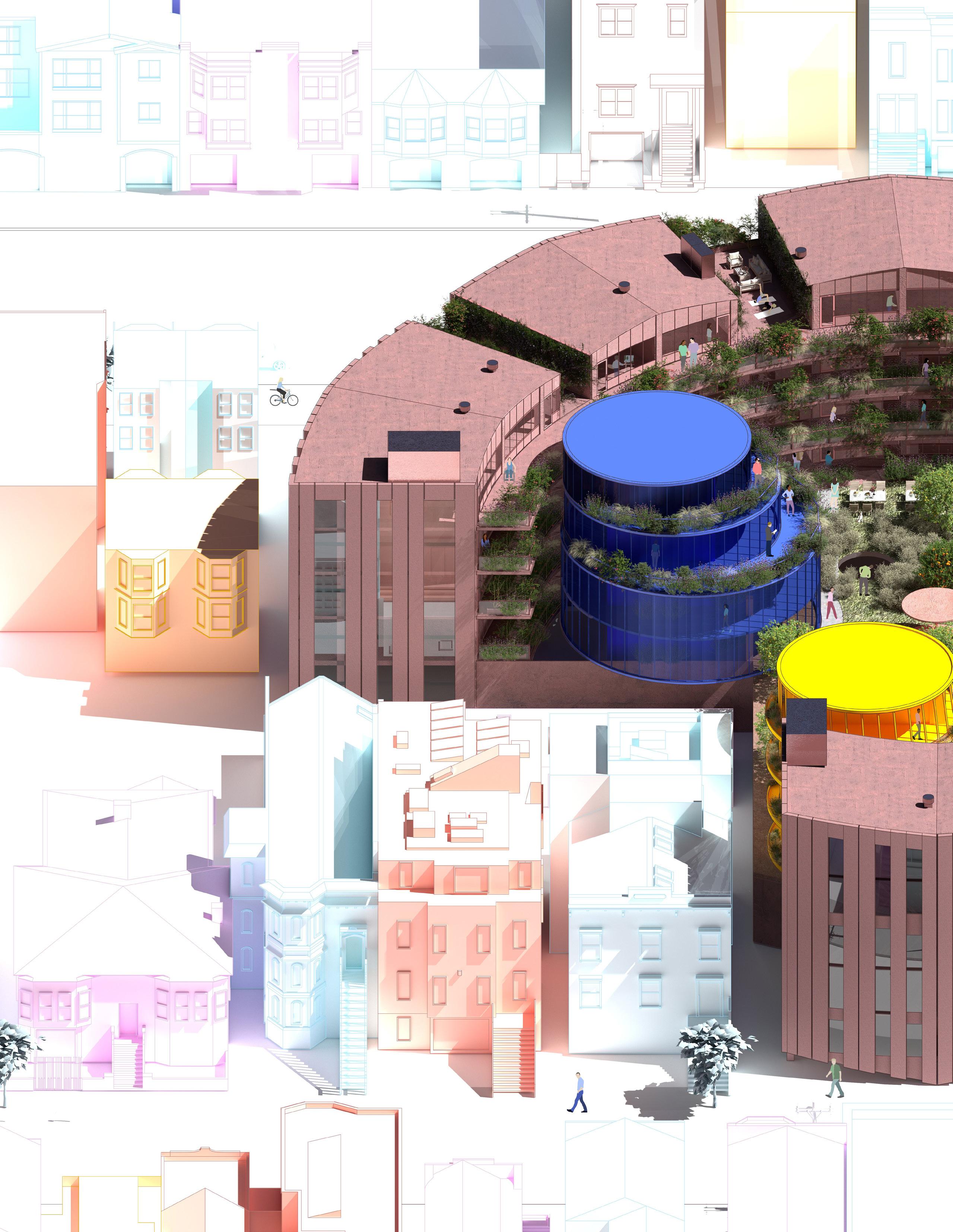
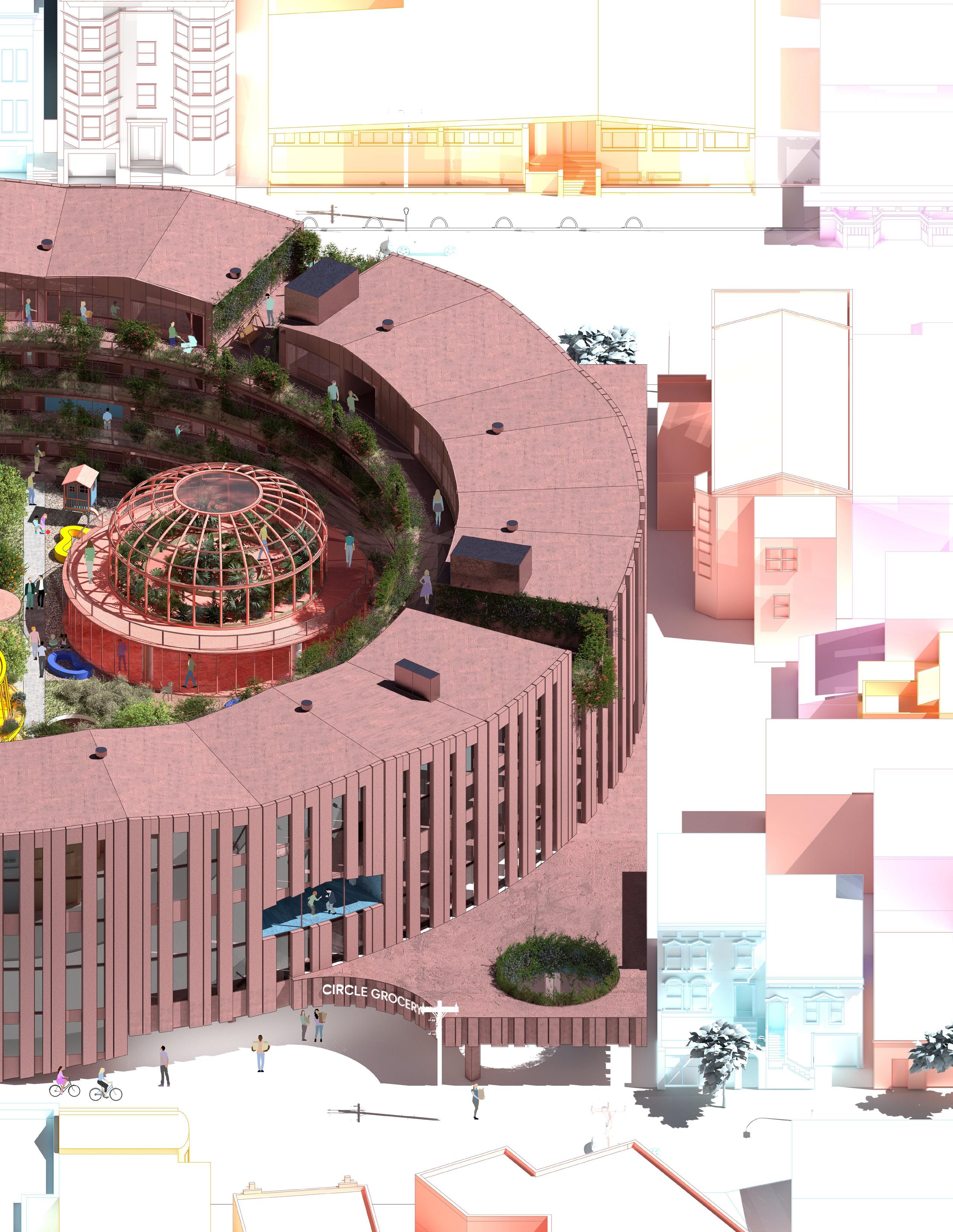
additional academic work
reading cities
Professor: Colomba Pecchioli
Reading Cities was a class focused on the architecture of Italian cities, their urban design, and the dialogue between the two. Following tours and site visits to various cities, sketches were used as a means of analyzing the history, experience, and spatial elements of the cities.
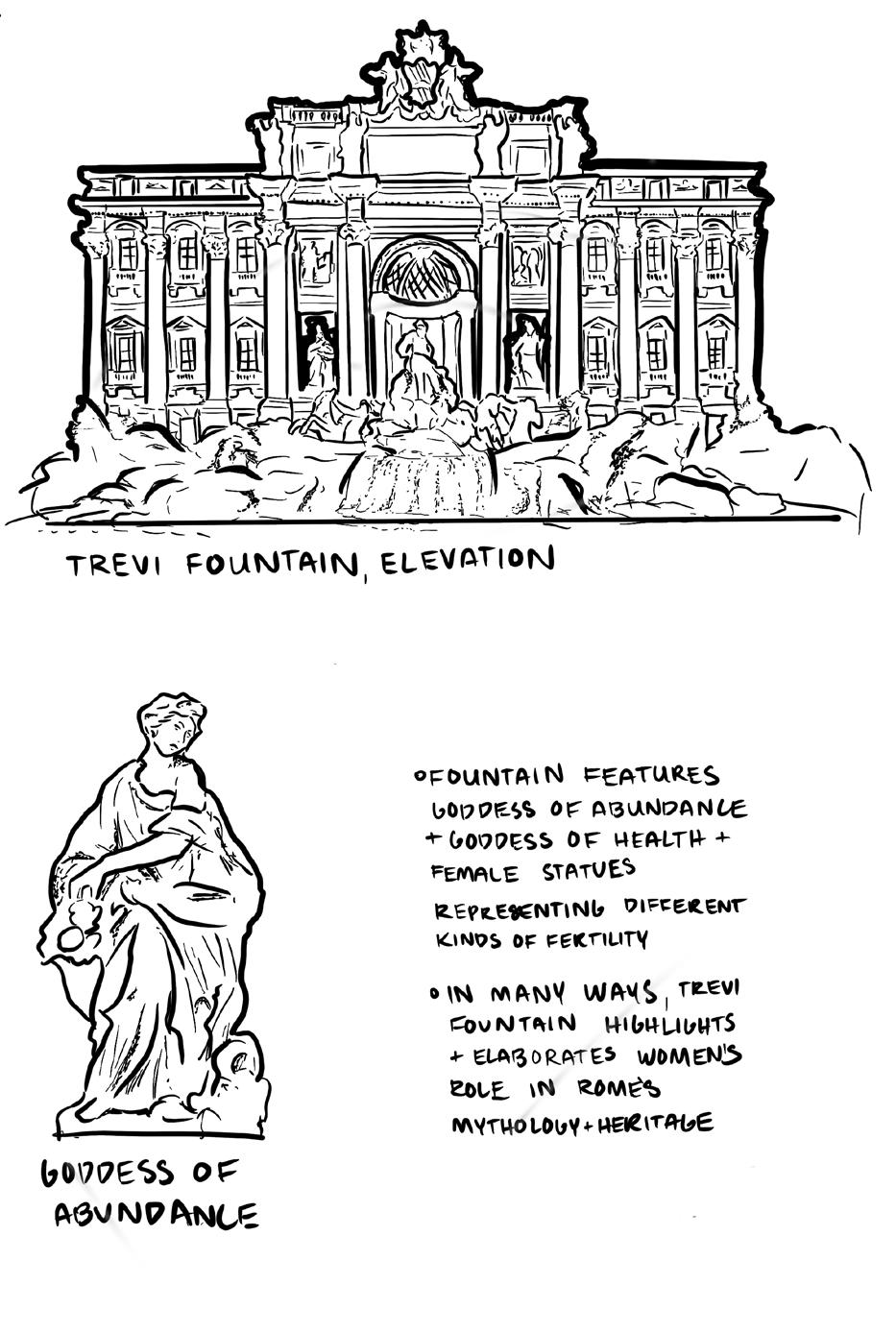
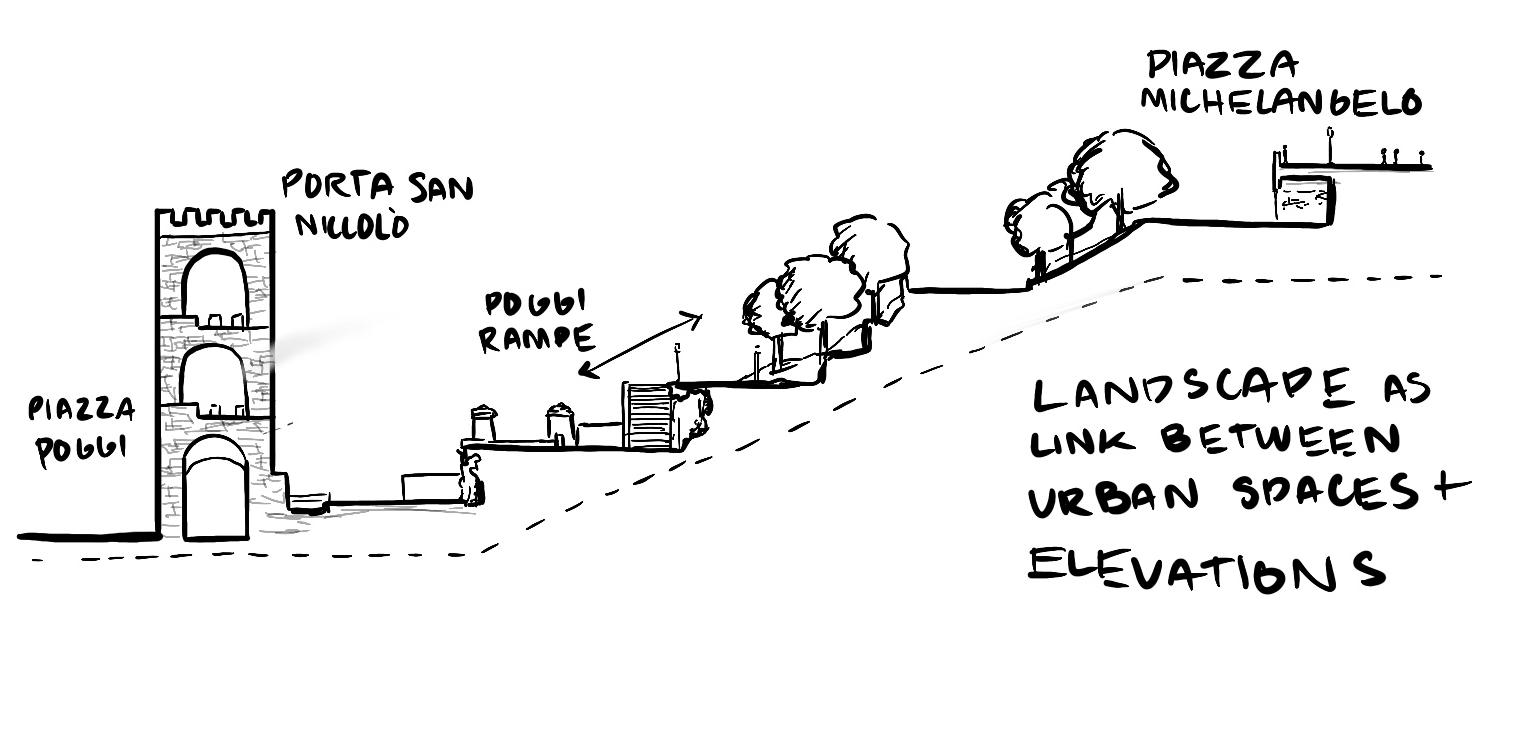
computer applications II
Professor: Adrienne Economos Miller
This was a brief study for a Computer Applications course utilizing Rhino and Grasshopper to produce a field and an object and the using Blender to visualize and speculate in how the object might age over time—in this case, postulating the object might begin to foster other-worldly growth.
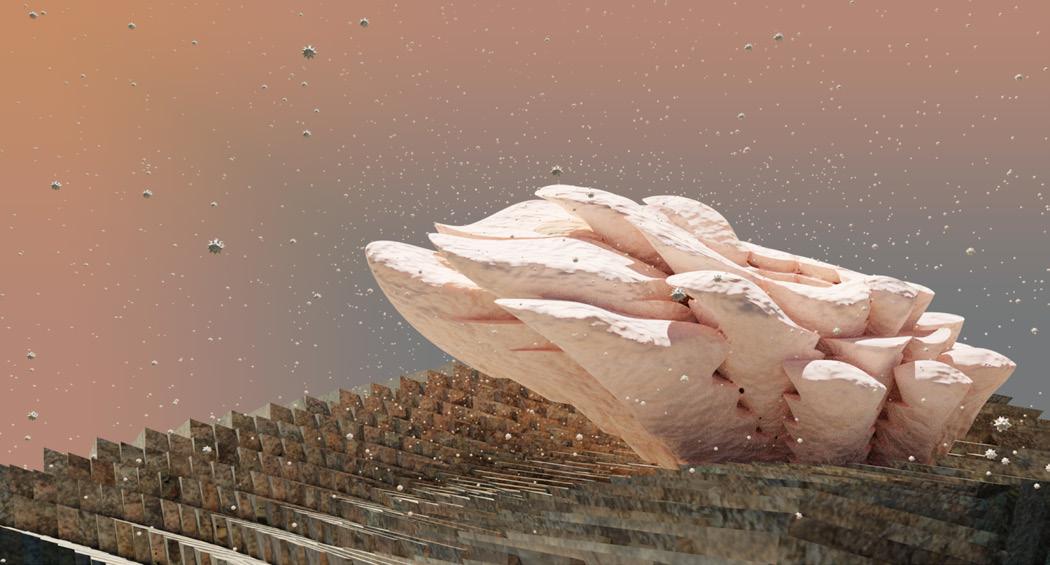
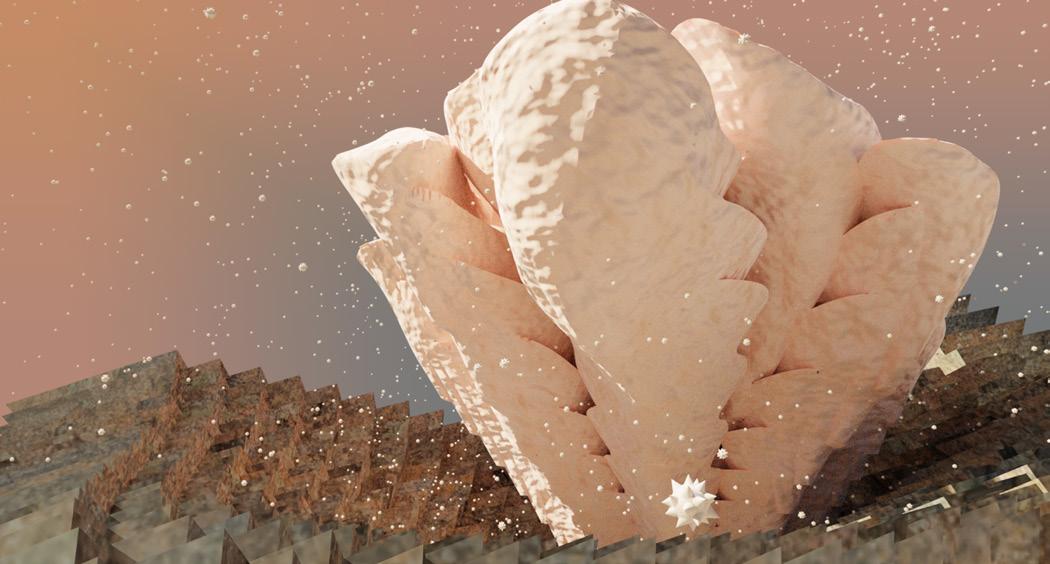
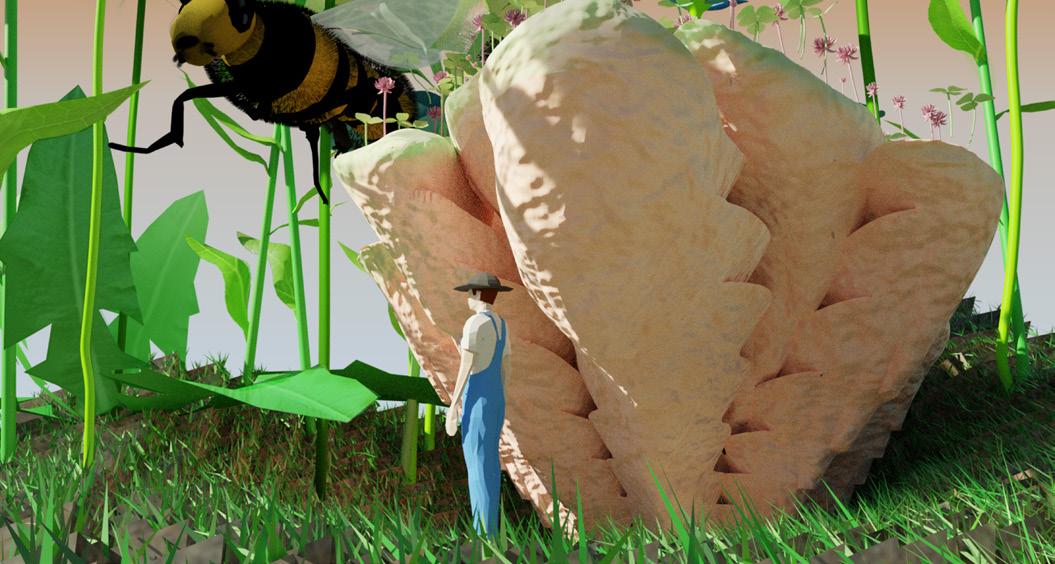
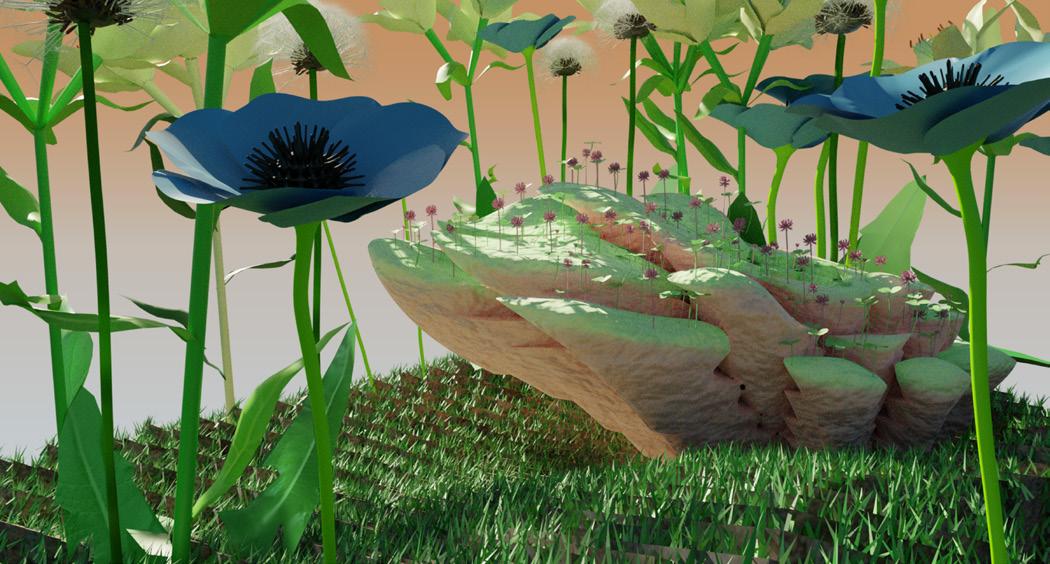
study of poggi rampe in section
study of trevi fountain
professional work at rothschild doyno collaborative
done as part of teams at Rothschild Doyno Collaborative. I contributed to design, documentation, digital modeling, and the
latino community center
Other Core Team Members: Robert Tuñón, Eli Gutierrez, and Tina Han
This ongoing project is a renovation of an existing building for Pittsburgh’s Latino Community Center. Community engagement and input from LCC have helped define the design goals—with celebrating Latino culture throughout the space as a consistent, underlying design driver.
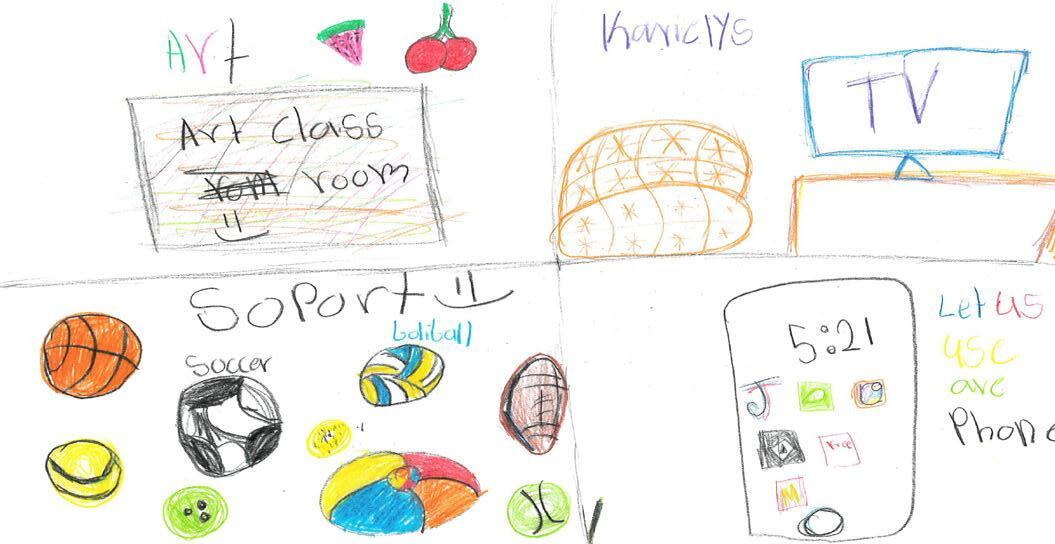
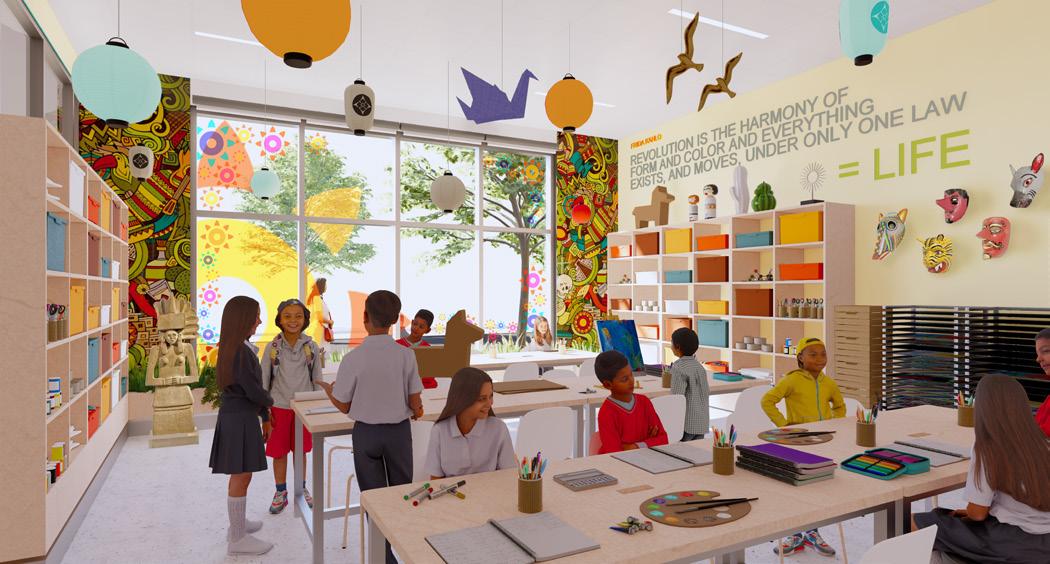
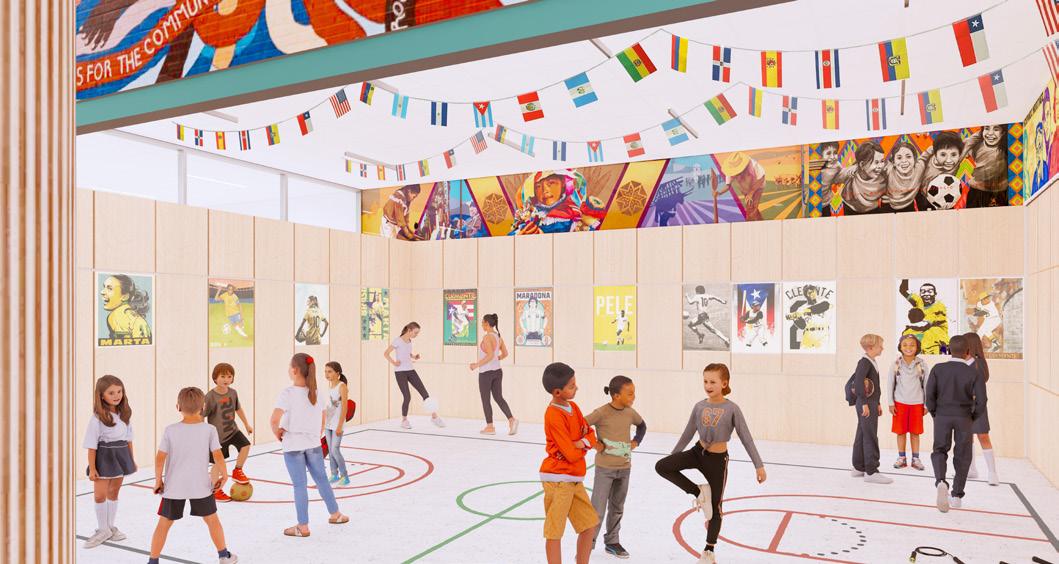
allegheny college reis hall renovation
Other Core Team Members: Kate Tunney, Drew Mosher, Jeff Kalina, Walt Haim
This project restores the historic exterior of Reis Hall while transforming the interior for the Computer Science Department and Allegheny Lab for Innovation and Creativity— accommodating new technology, making the building more accessible, and creating collaborative spaces for students.
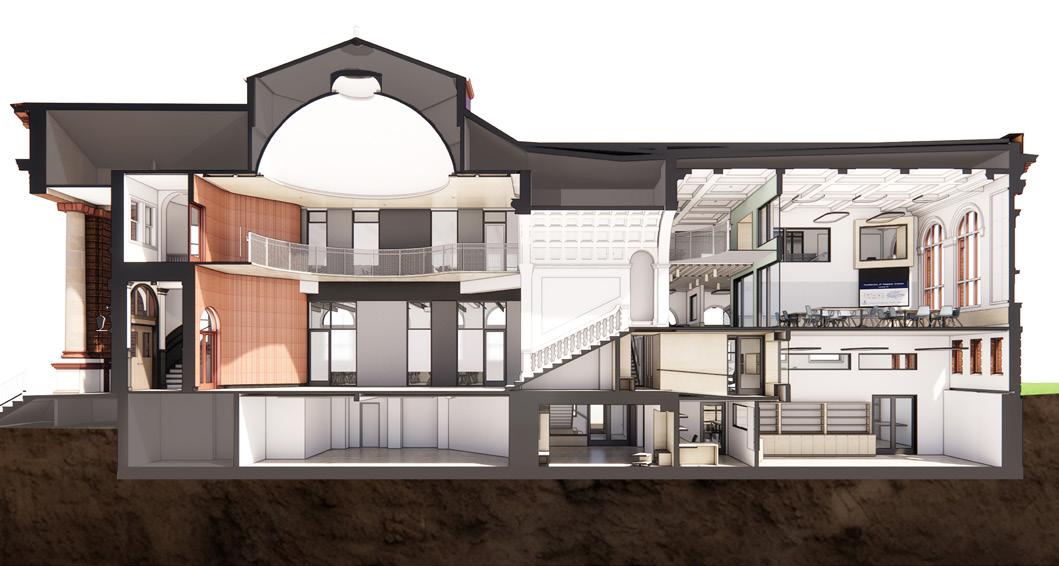
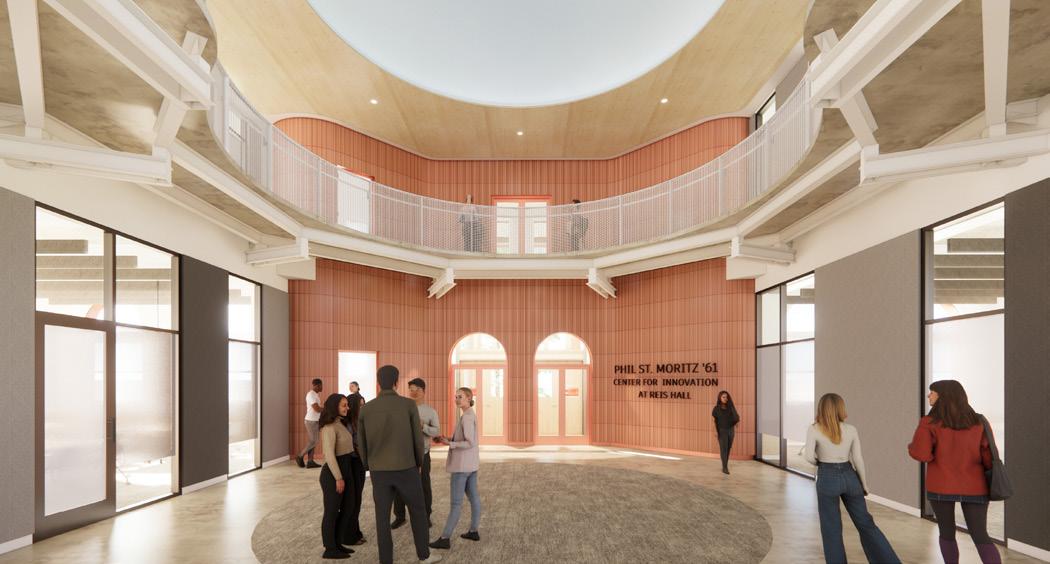

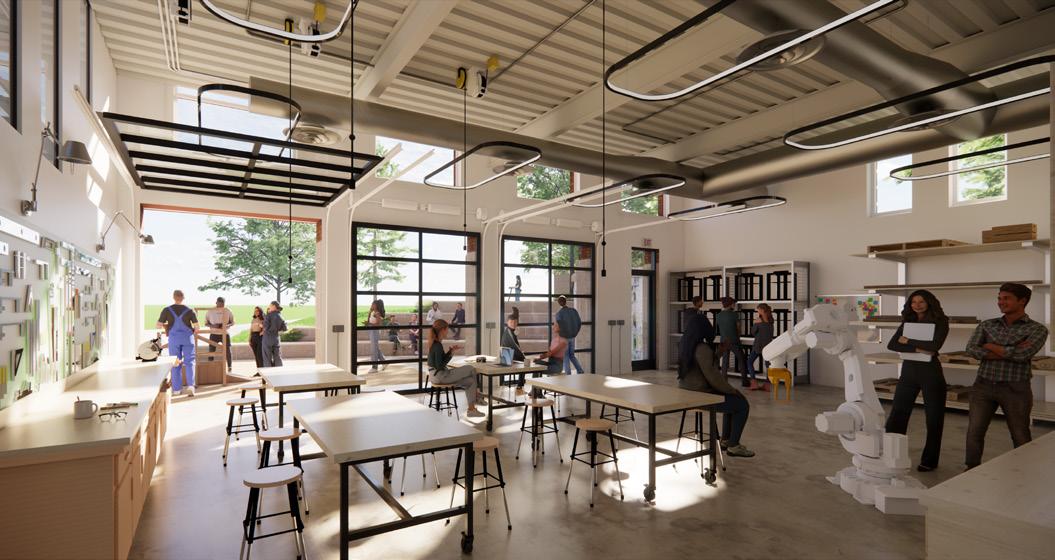

rotunda render
perspectival section
drawings from youth engagement session
art classroom render
*Projects
visualizations for projects shown.
