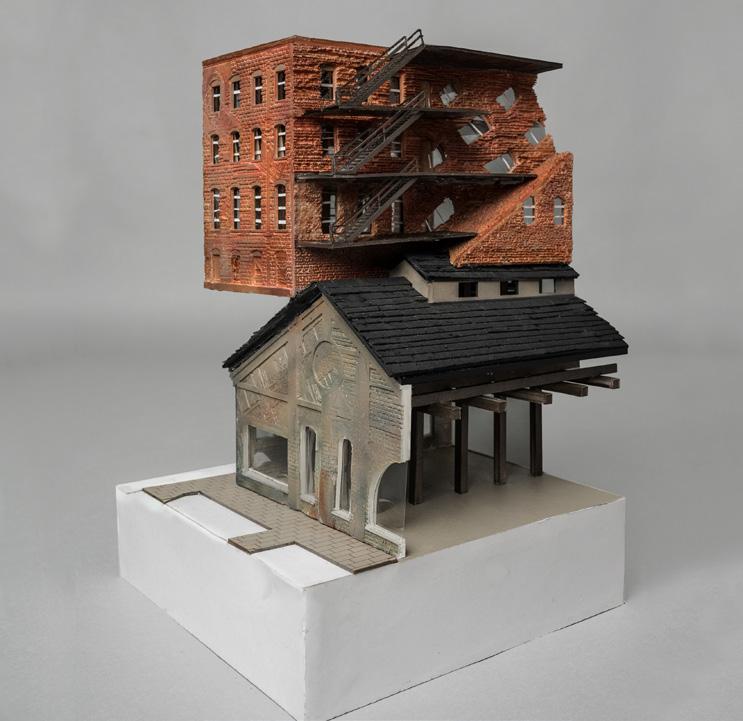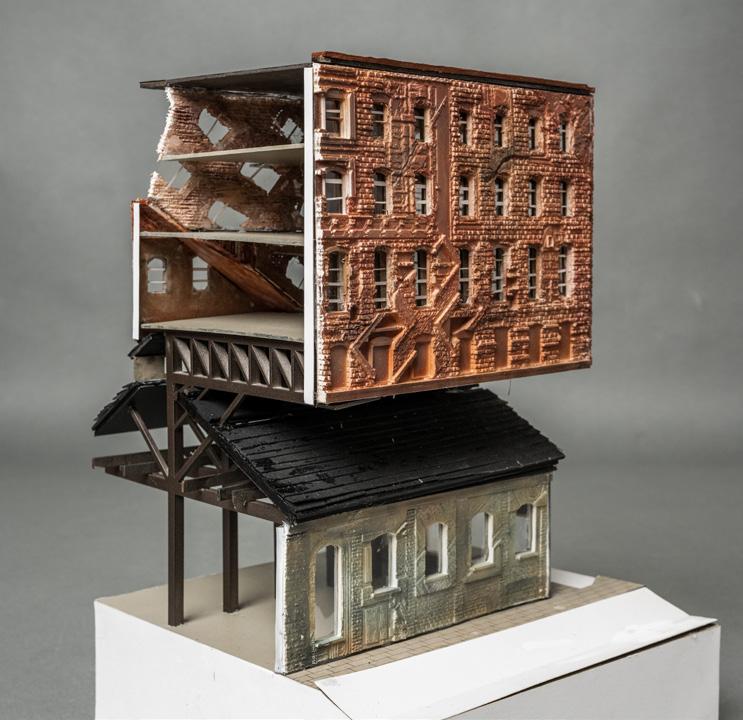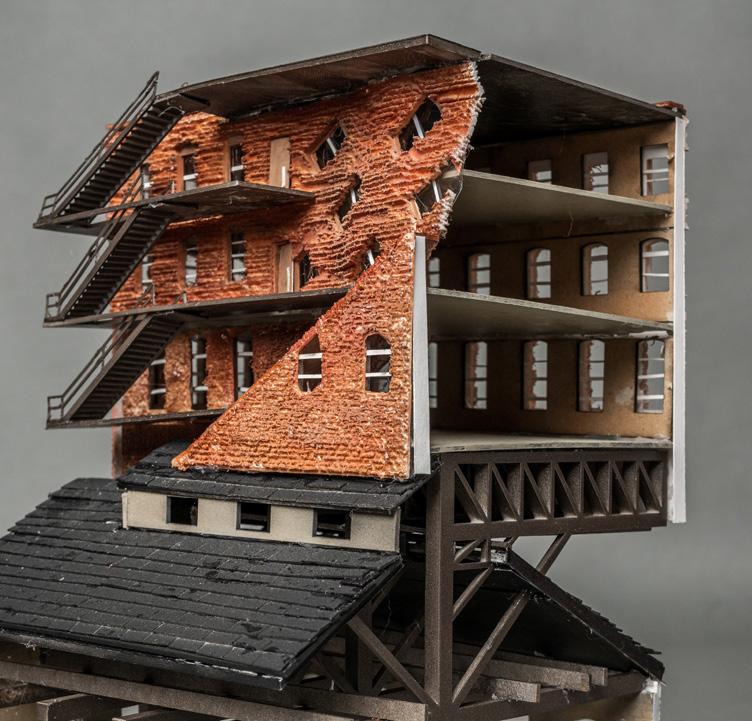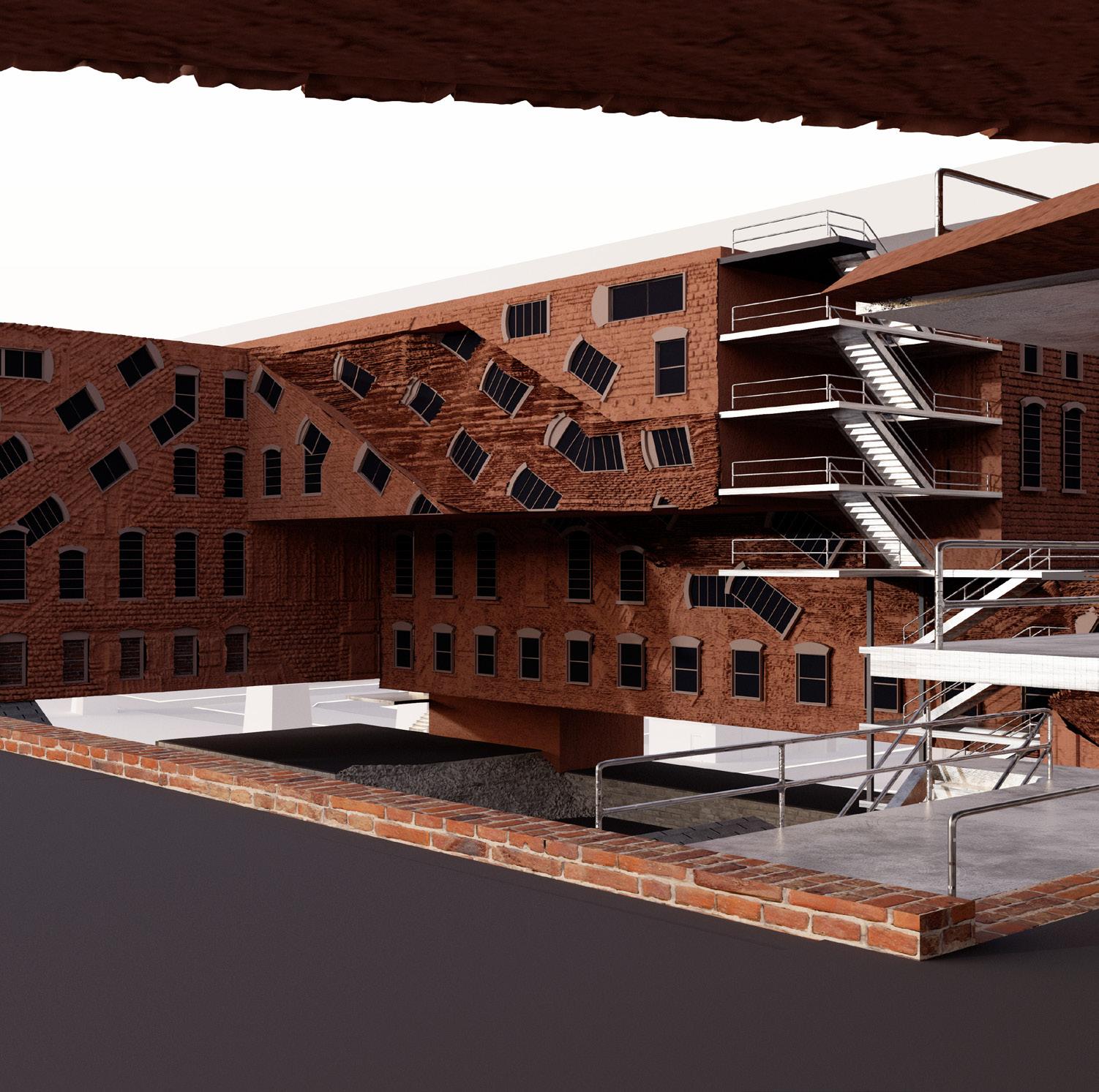KATELYN ENG KATELYN ENG KATELYN ENG
CuratedWorks CuratedWorks CuratedWorks 2020-2022
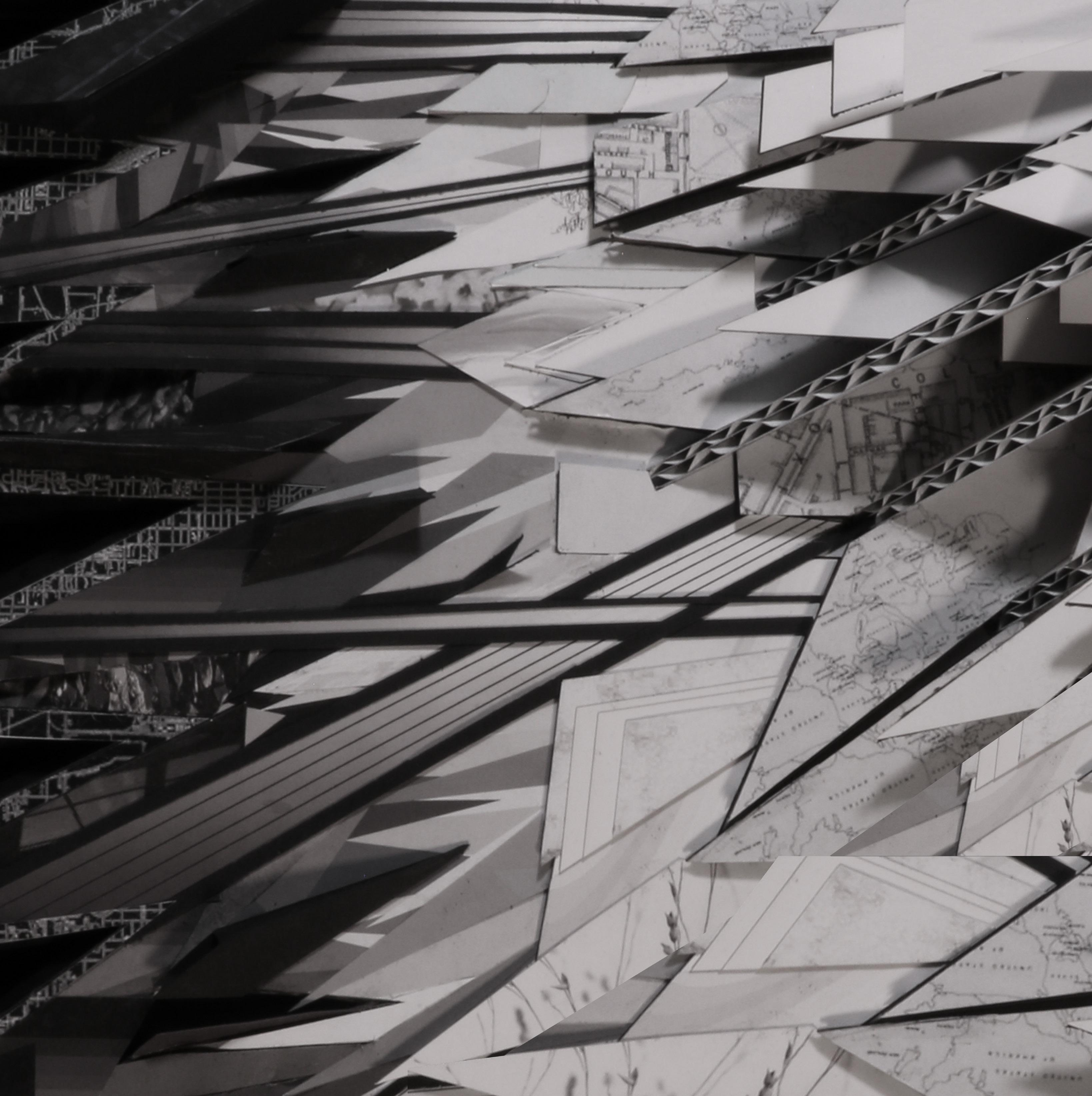

CuratedWorks CuratedWorks CuratedWorks 2020-2022

My name is Katelyn Eng, and I am extremely passionate about the political, social, and cultural implications and potential of architecture and the built environment. Human use and interaction are two of the critical components that define architecture in my view. Accordingly, all of these factors have helped to drive my explorations and design throughout my undergraduate education. In these endeavors, it has also become crucial for me to broaden my perspective. I have been fortunate enough to study abroad in Florence
and travel to a variety of countries which helped me to better understand the history and culture that drives architecture in a variety of places. I also have a minor in political science which has influenced my outlook. I will be the first one to admit there is a vast amount that I do not know, but I also see this as an opportunity for growth. I strive for intentionality and thoughtfulness in all of my pursuits. I finish my undergraduate degree this spring, and I welcome any opportunity to further my experience in the field of architecture.
Study Drawings of Pazzi Chapel from Florence


Permeable Edge
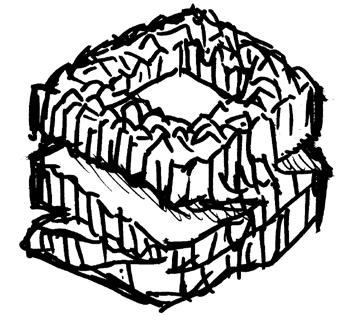

An Adaptable Building to Withstand Shifting Ground

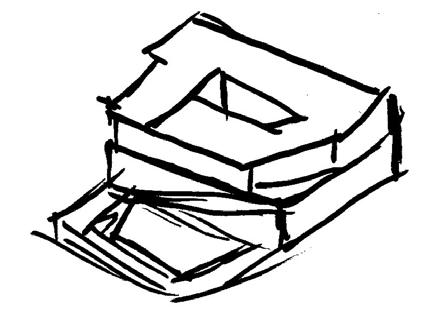
Crystalline Media House
An Interdisciplinary Center for Art and Media Technology Rings of Remembrance
A Memorial for the May 4, 1970 Shooting at Kent State
Converge Cultural Center
A Cultural and Recreation Center for Tremont, Ohio
A Voided Space

Urban Design and An Addition to the University of Florence
Interference
Experimental Preservation and a School of Media Arts

Permeable Edge is an attempt to create a building that is adaptable−able to maintain stability on unstable ground and able to withstand decades of drastically changing conditions. The site for this project is Kelleys Island, specifically Kellstone Quarry. The environmental, social, cultural, and other conditions of the island were explored, and various scenarios were developed to speculate about what the island could become over the next 30 years. The quarry was filled in order to
Third Year Design Studio I
Fall Semester 2021
Professor: François Sabourin
In Collaboration with Nguyên Le
create a dynamically changing site. Focusing on three extreme scenarios, referred to as “Islands’’, ensured the building could adapt to vast scenarios, including those that were not explor ed. Design strategies, like balconies and a geotextile net, help create multiple entry points that can shift upward as the ground does while maintaining the maximum amount of usable spaces. Ultimately, the various strategies used to mitigate the effects of the shifting ground create a space that is enhanced by it.

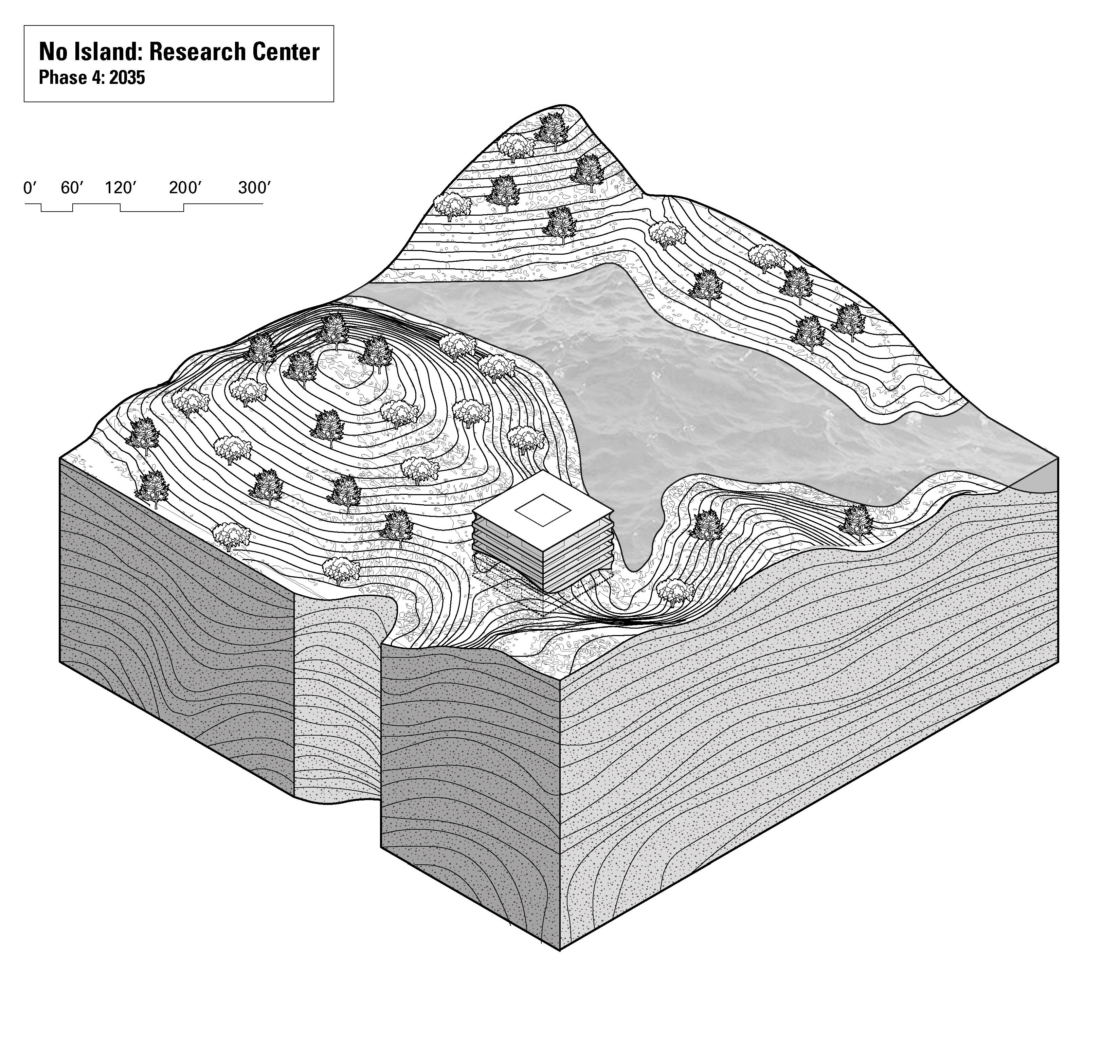

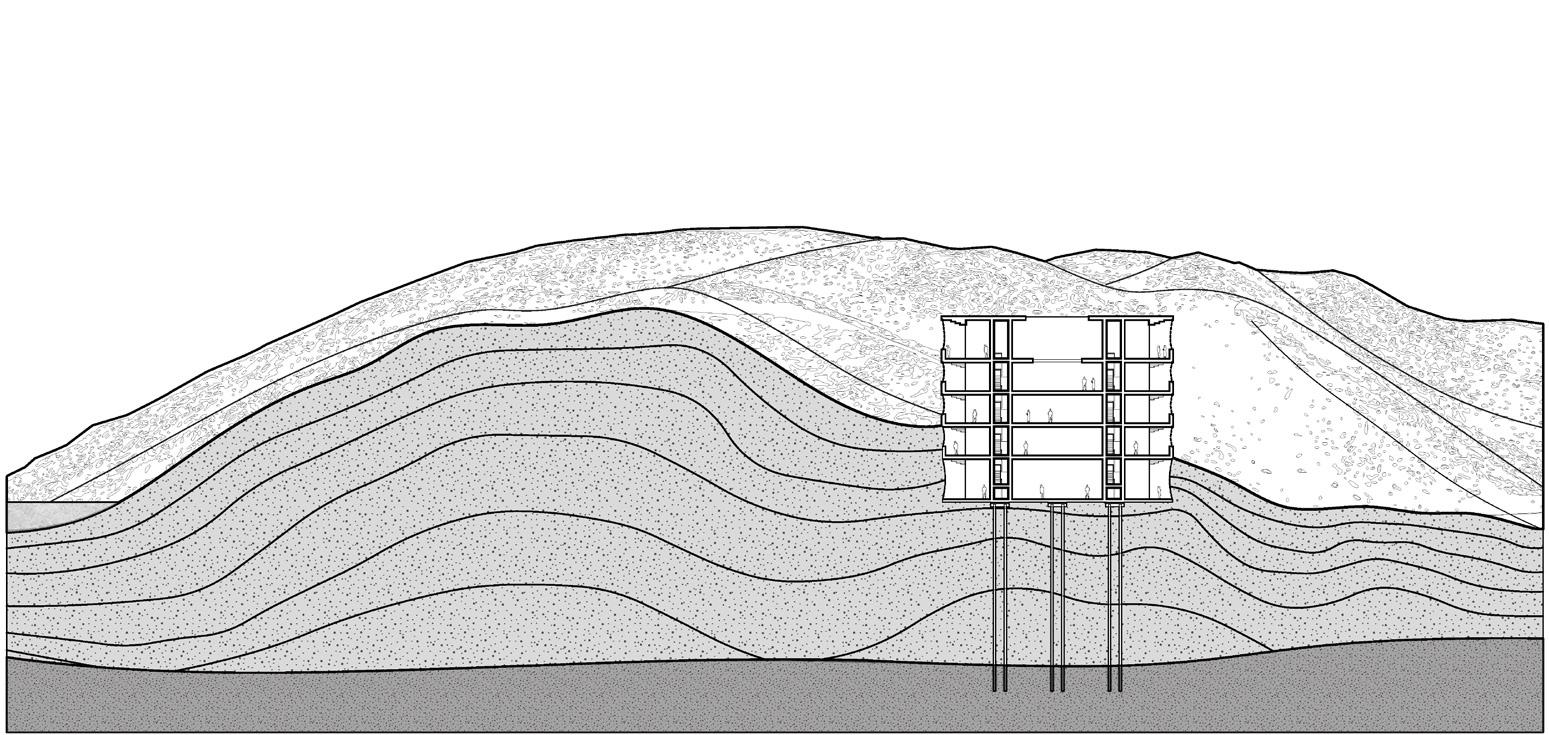
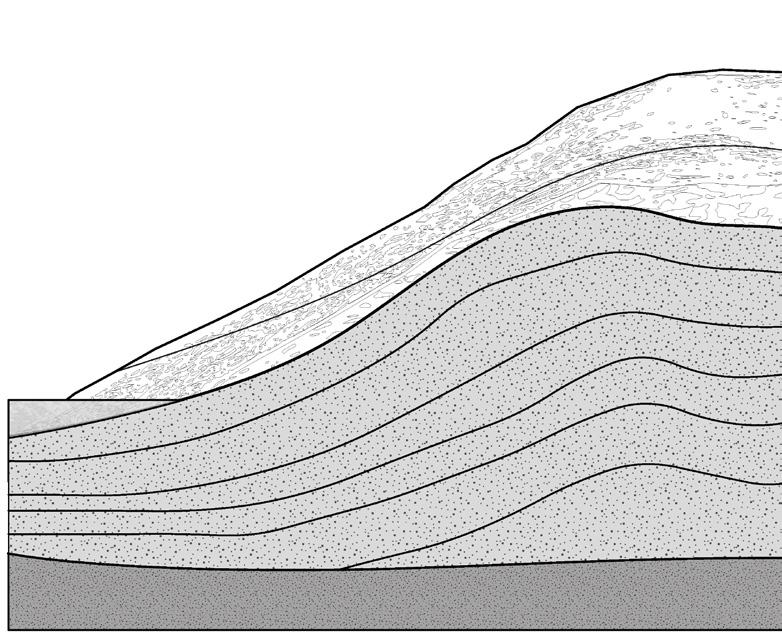
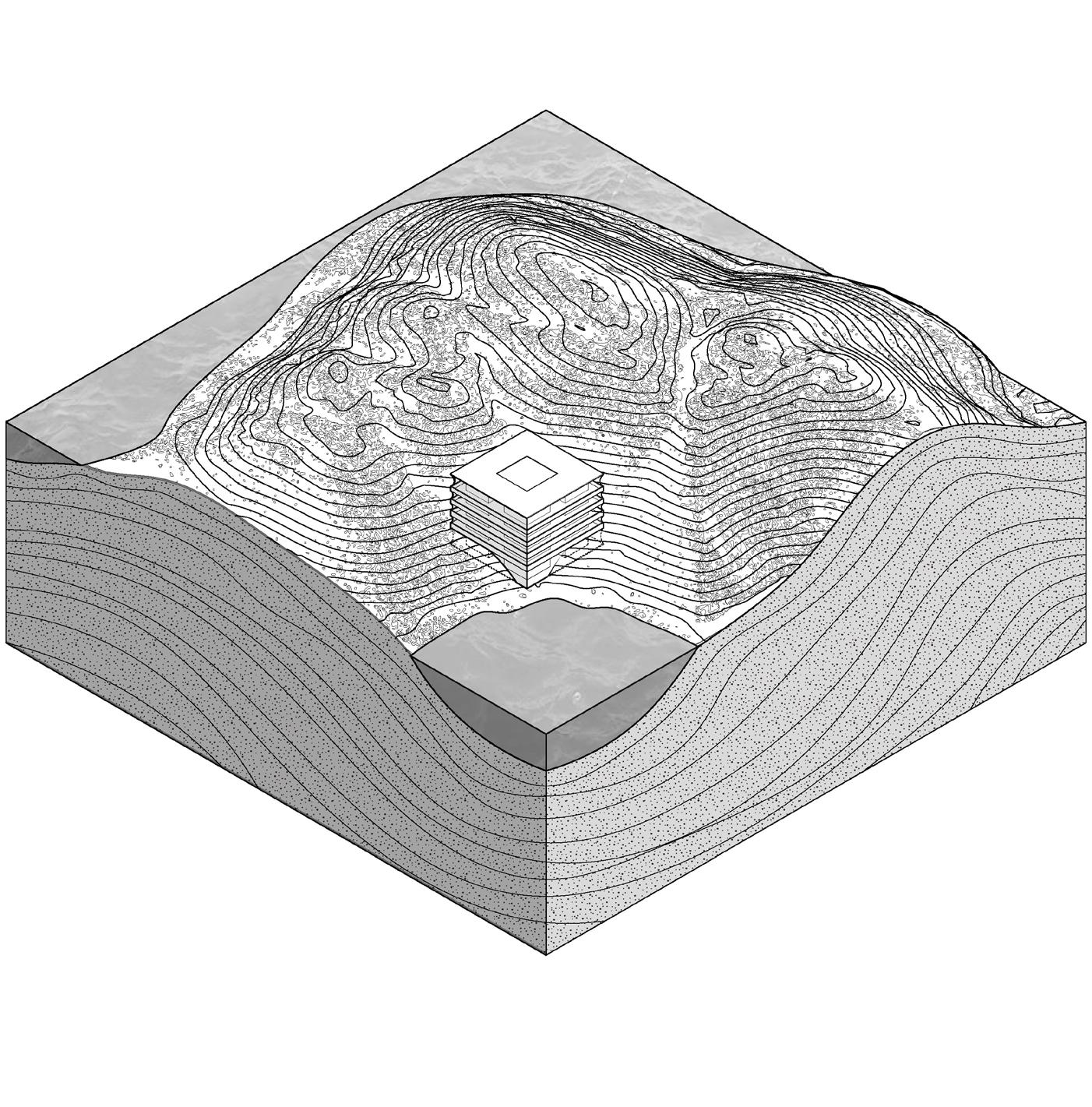


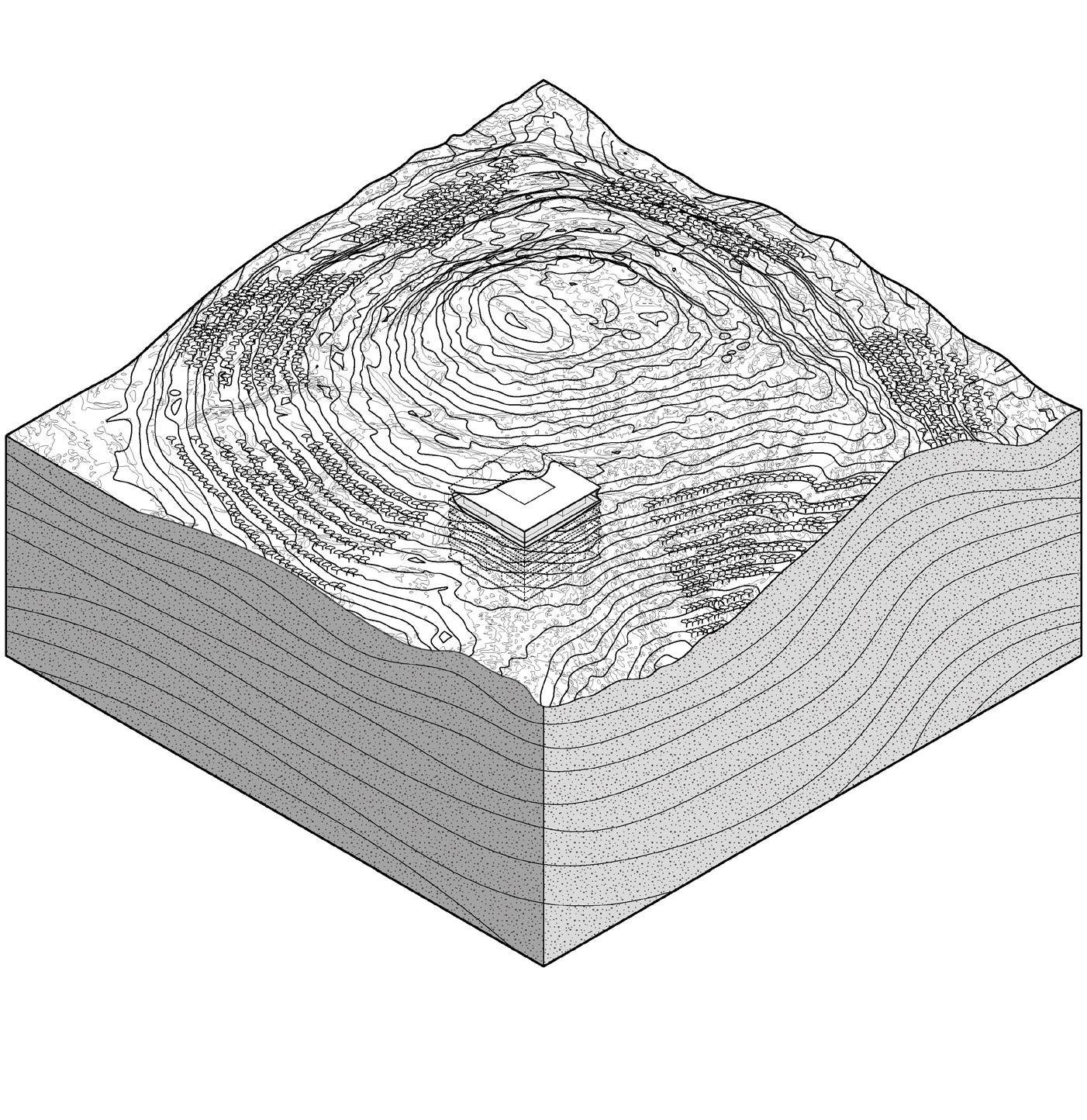


Isolation Island Plans, 2050 No Island Plans, 2050
Resort Island Plans, 2050
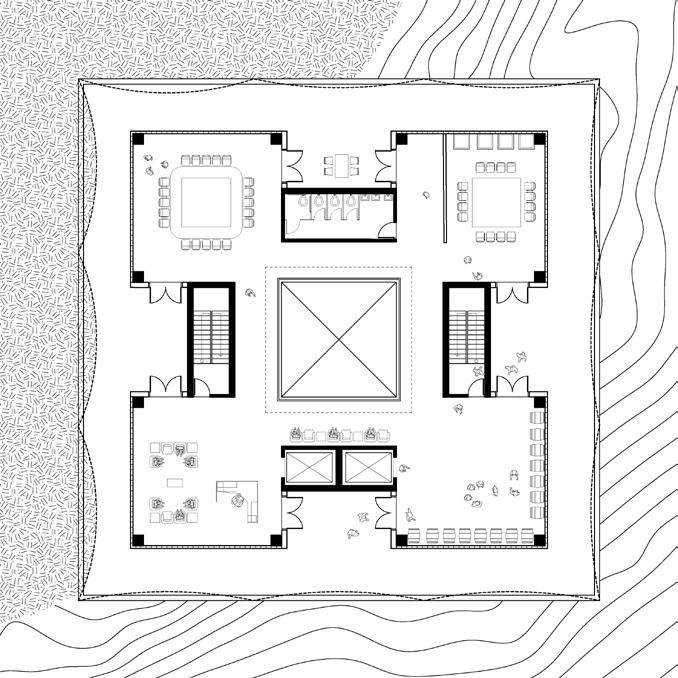
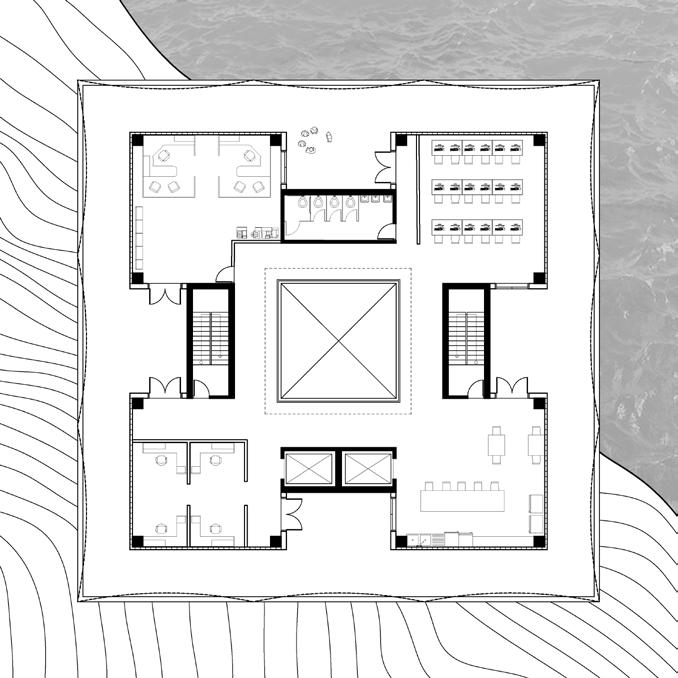



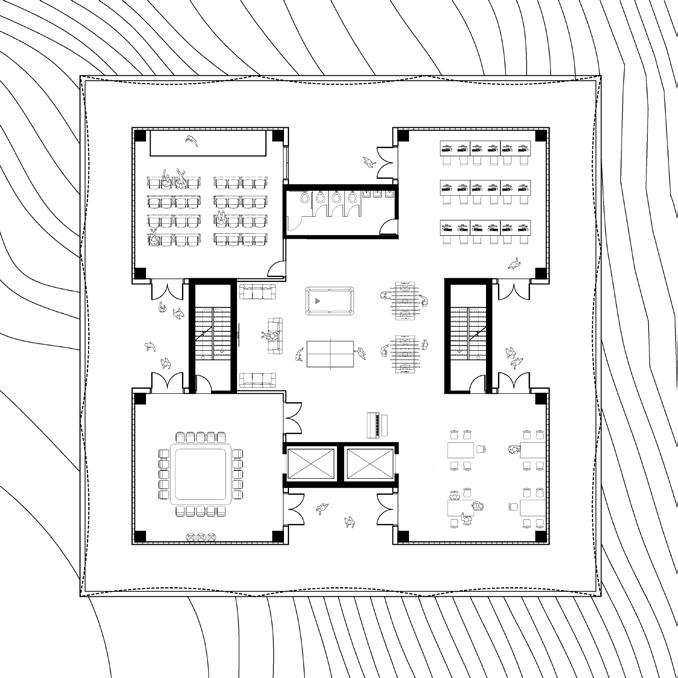
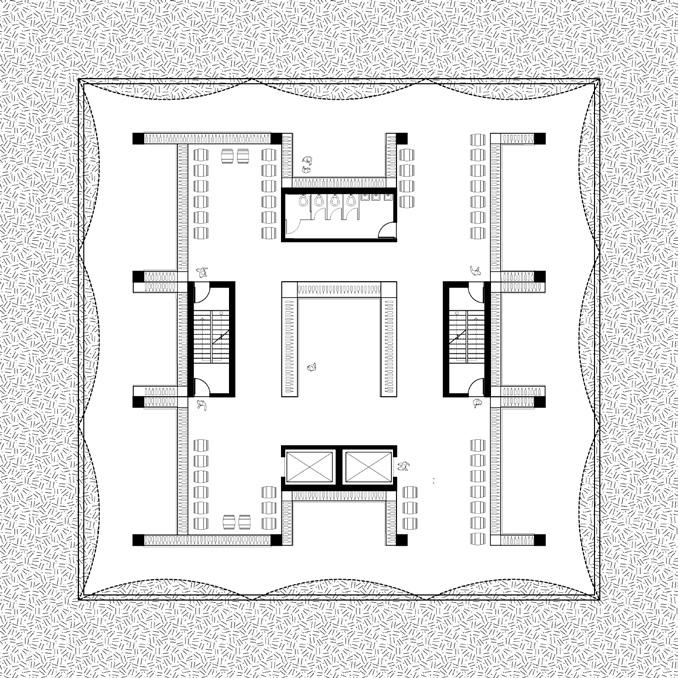




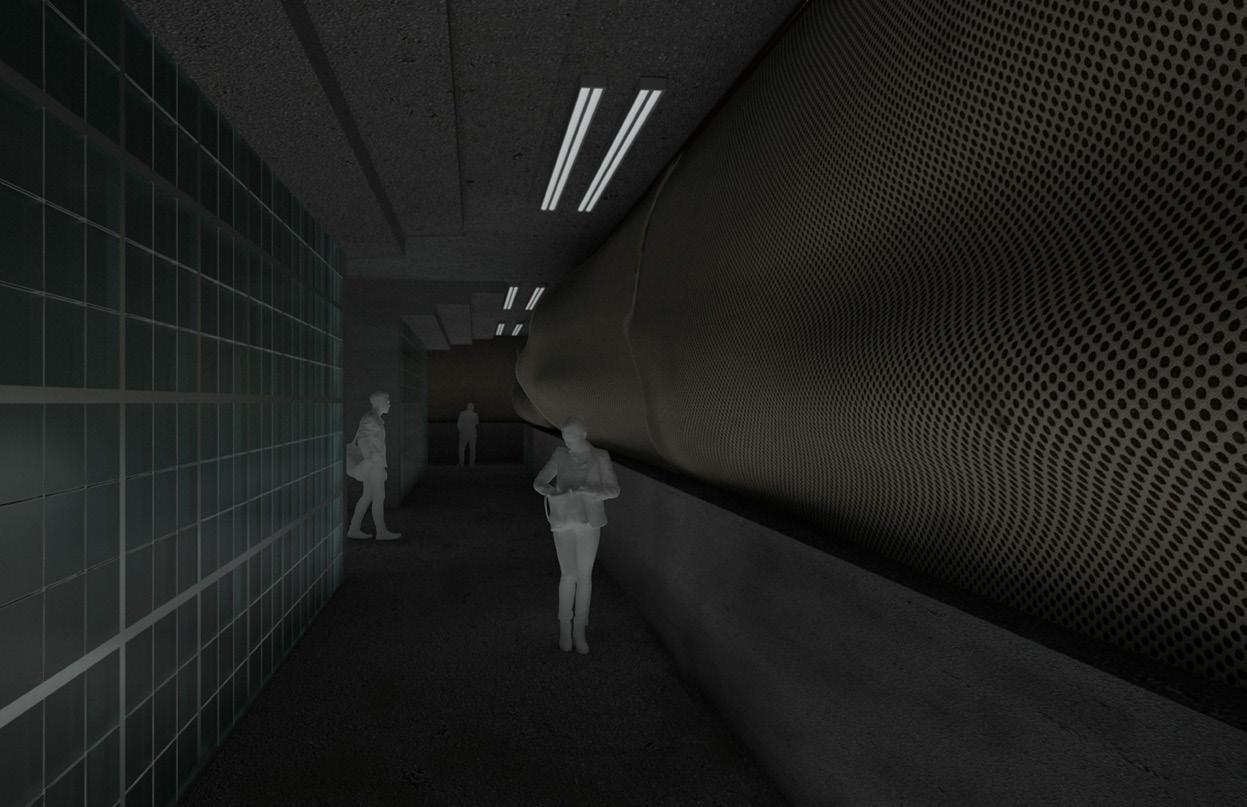
Scale: 0’-1/8”=1’-0”

Scale: 0’-1/2”=1’-0”
Physical modeling was a critical component of this project. It initially allowed for the use of sand with a topographical model of the site to simulate and create the various site conditions. Later models also allowed for further exploration and expression of the material and experiential qualities of the building.
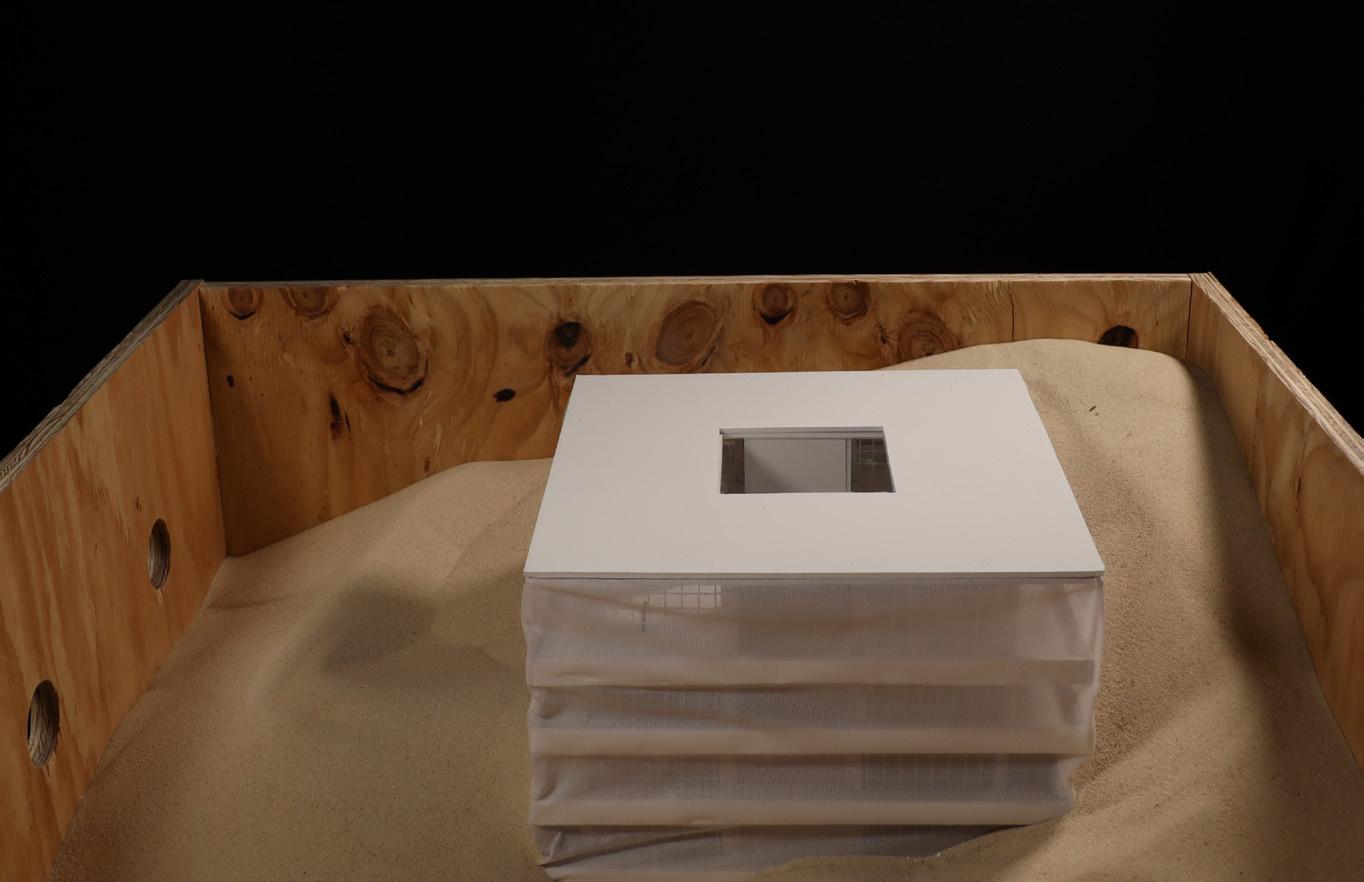



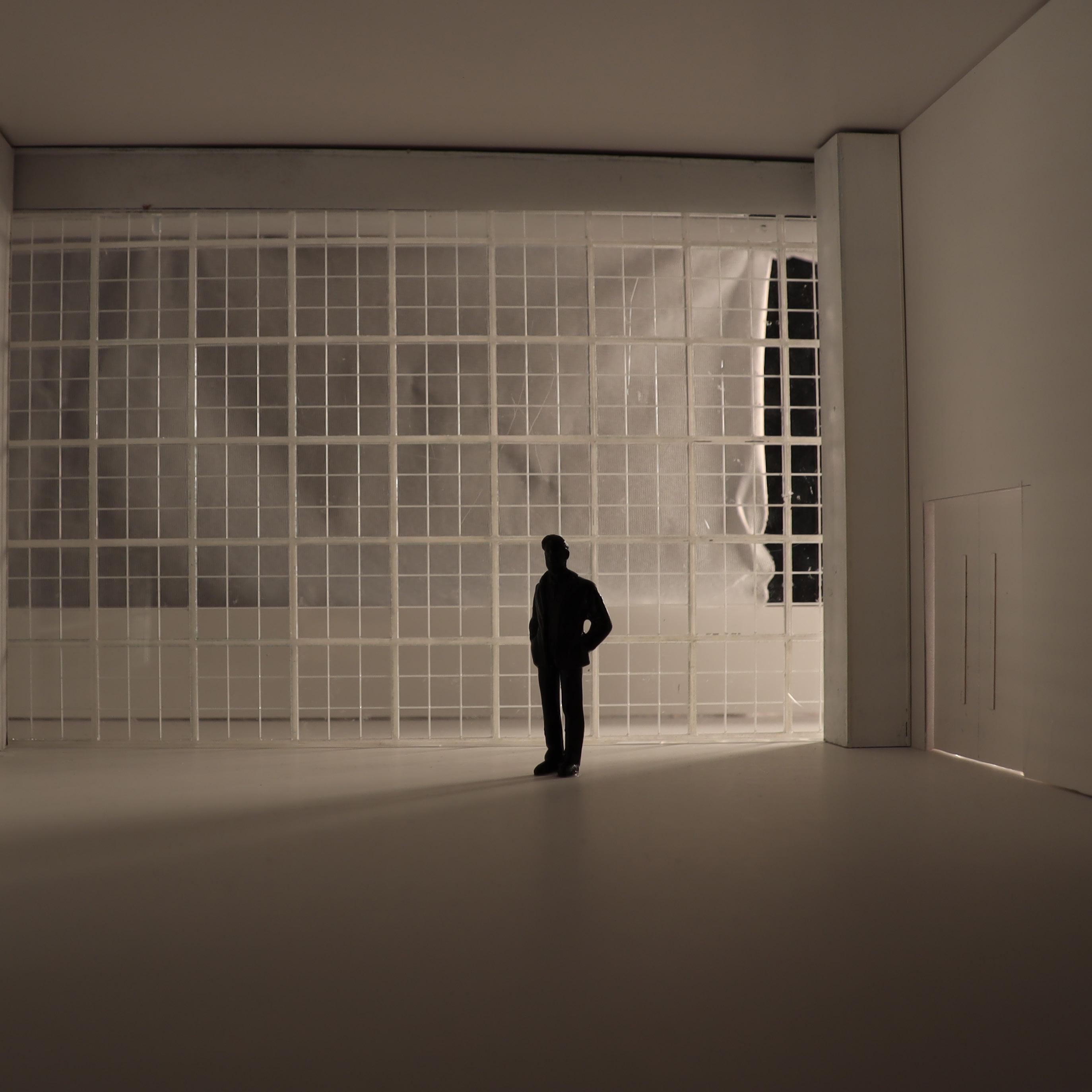
The Crystalline Media House is defined by the variety of separate pieces that come together to form a single entity on a multitude of different levels. This acknowledges and articulates the coexistence of separation and unity, a prevalent and crucial aspect of media. This phenomenon can be found in all of the different stages of media that are relevant to the media house: production, presentation, and consumption. It is crucial to offset that separation without erasing it in its entirety, which seems

Fall Semester 2020
Professor: Kyle Zook
almost contradictory. The reason why it is important not to erase the separation in its entirety is that the separation yields distinctions and individual qualities that can make creation and content more layered and diverse. Ultimately, the Crystalline Media House can recognize and reconcile the contradictions of the simultaneous existence of separation and connection in media as its elements create a space in which the separate pieces come together to form a single, striking entity.
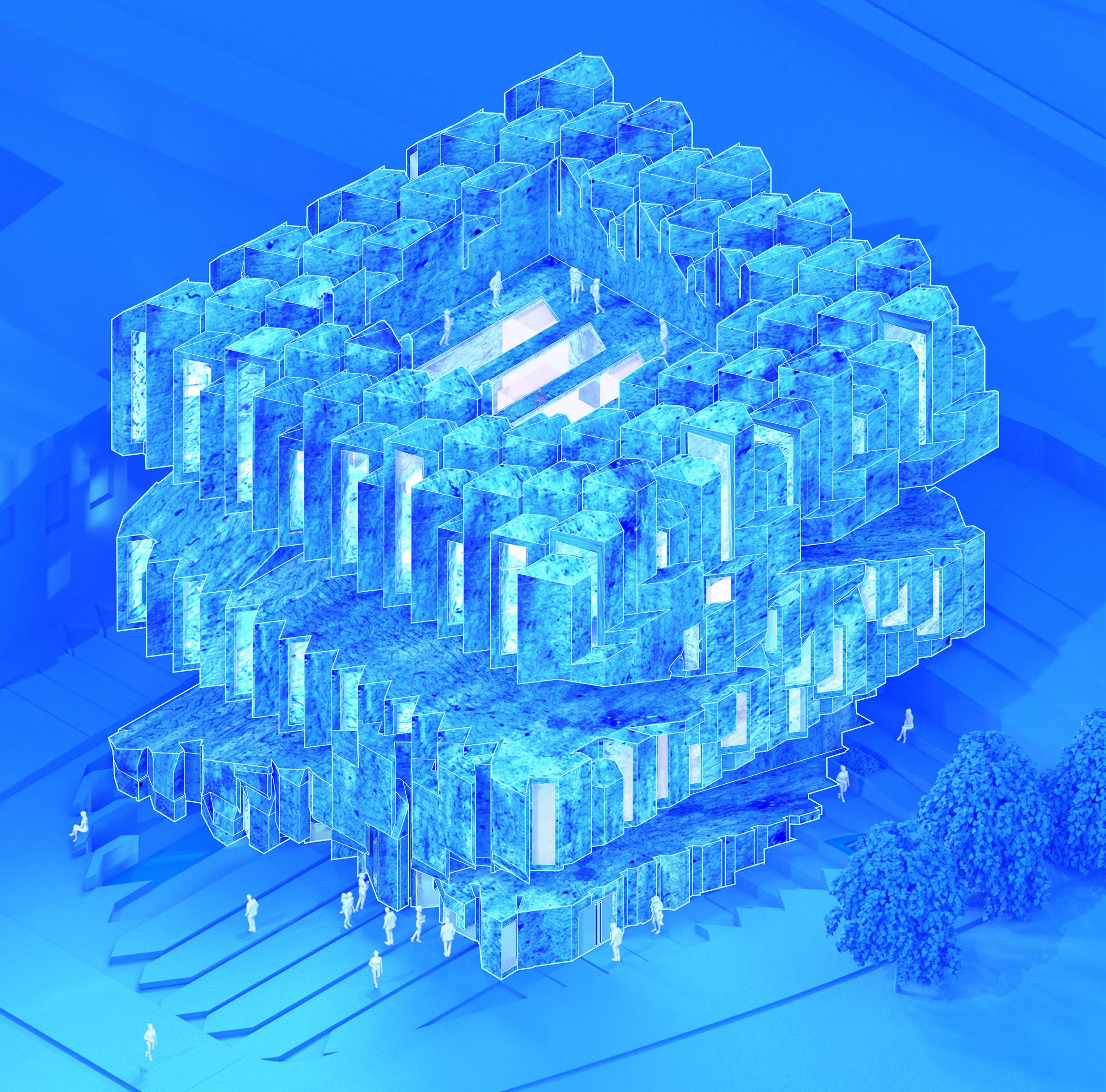
Topopgraphy
Diagram
Circulation

Diagram
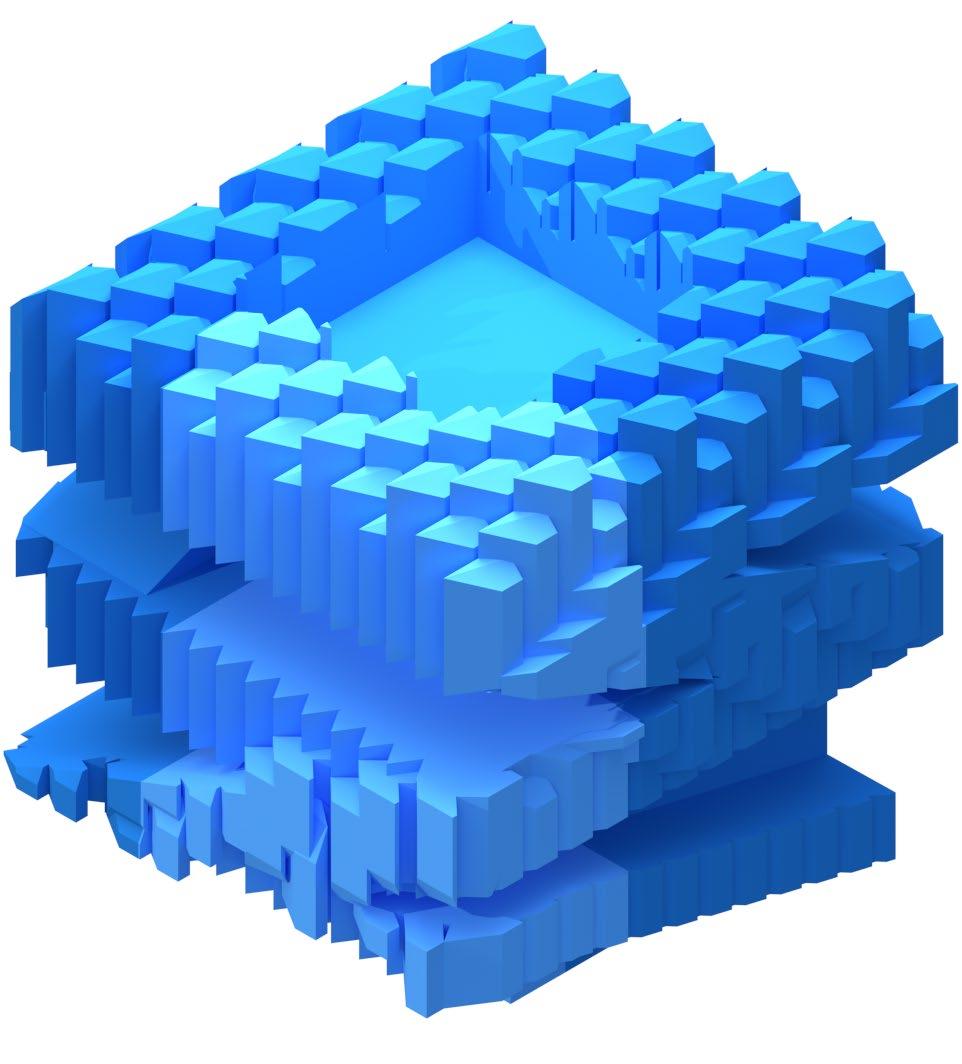

This building is located in Kent, Ohio. The site has a notable shift in topography that allows the building to become embedded in the ground.
The program was grouped based on what aspect of media it served and separated by those uses.



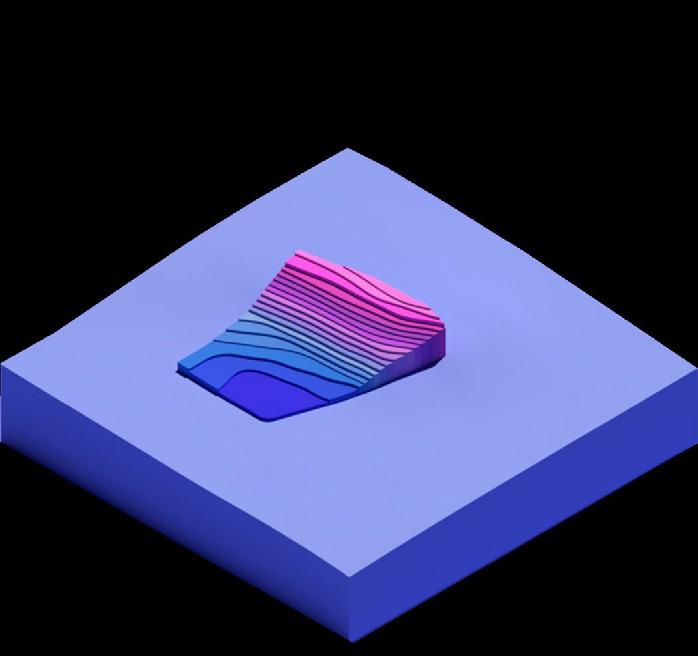
The multiplicity of the form was a major point of development and exploration, and it ultimately allowed them to interlock while maintaining individuality.
Media Production
Media Production
Media Presentation and Consumption
Media Presentation and Consumption
Connective Spaces




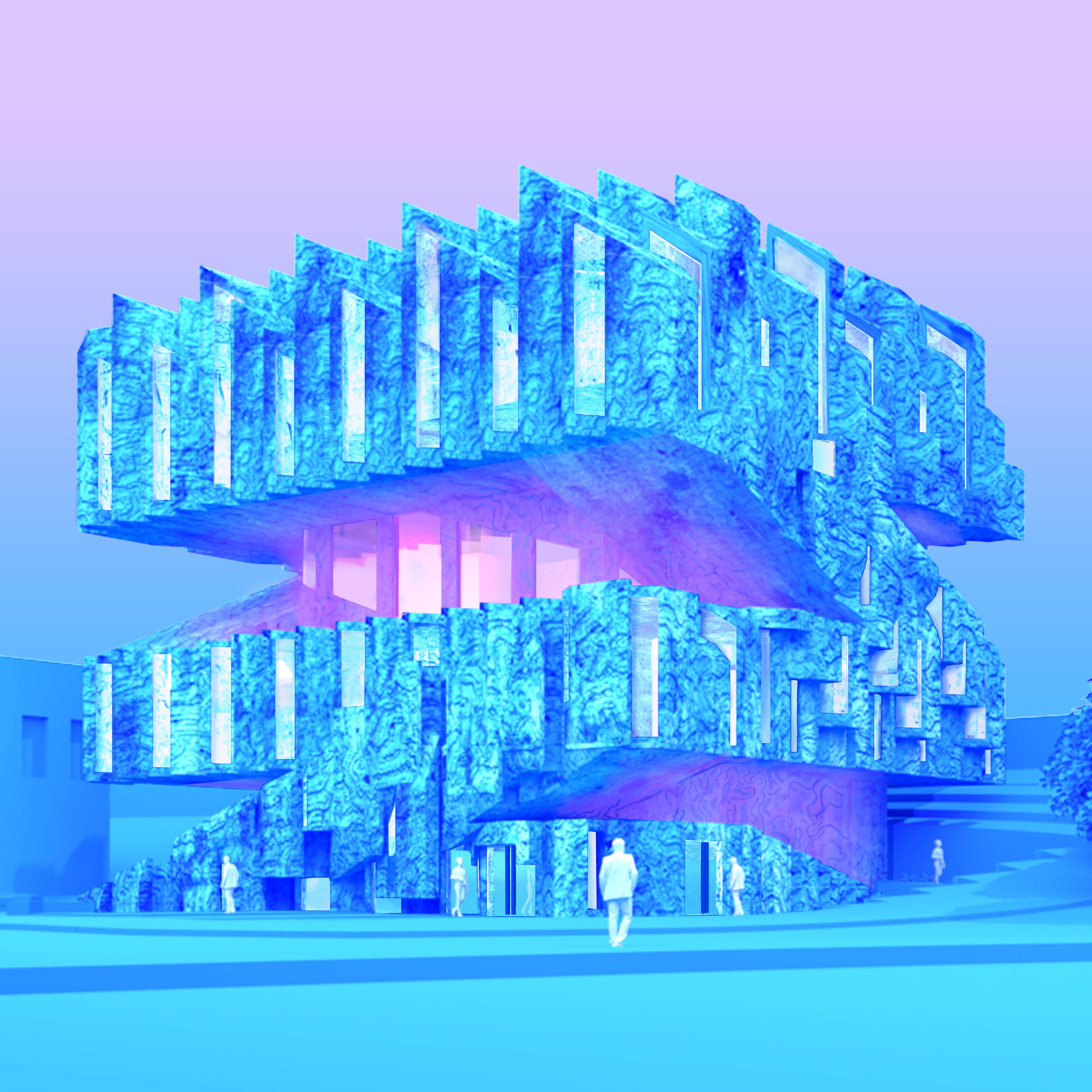

A Memorial for the May 4, 1970 Shooting at Kent State
On May 4, 1970, the National Guard fired at Kent State University students, killing four of them and wounding nine others. In the wake of this tragic event, a memorial was created to honor the lives of the students lost, it was based on three words: “Inquire, Learn, and Reflect.” That memorial was ultimately never completed to its intended extent. This project proposes a new memorial, and it is based on three new words of my choosing: Engage, Empathize, and Evolve. The memorial consists of
Second Year Design Studio I
Fall Semester 2020
Professor: Kyle Zook
thirteen major pieces that represent the number of students wounded. Twelve of those pieces make up four rings, representing the four students who were killed. The rings are made up of layers that vary in density and the distance between each other. The result is a shift to increased openness at the center of the memorial, where one is fully engaged. This analogizes a desired societal evolution that is centered on a crucial shift to greater empathy as represented by the increased openness.
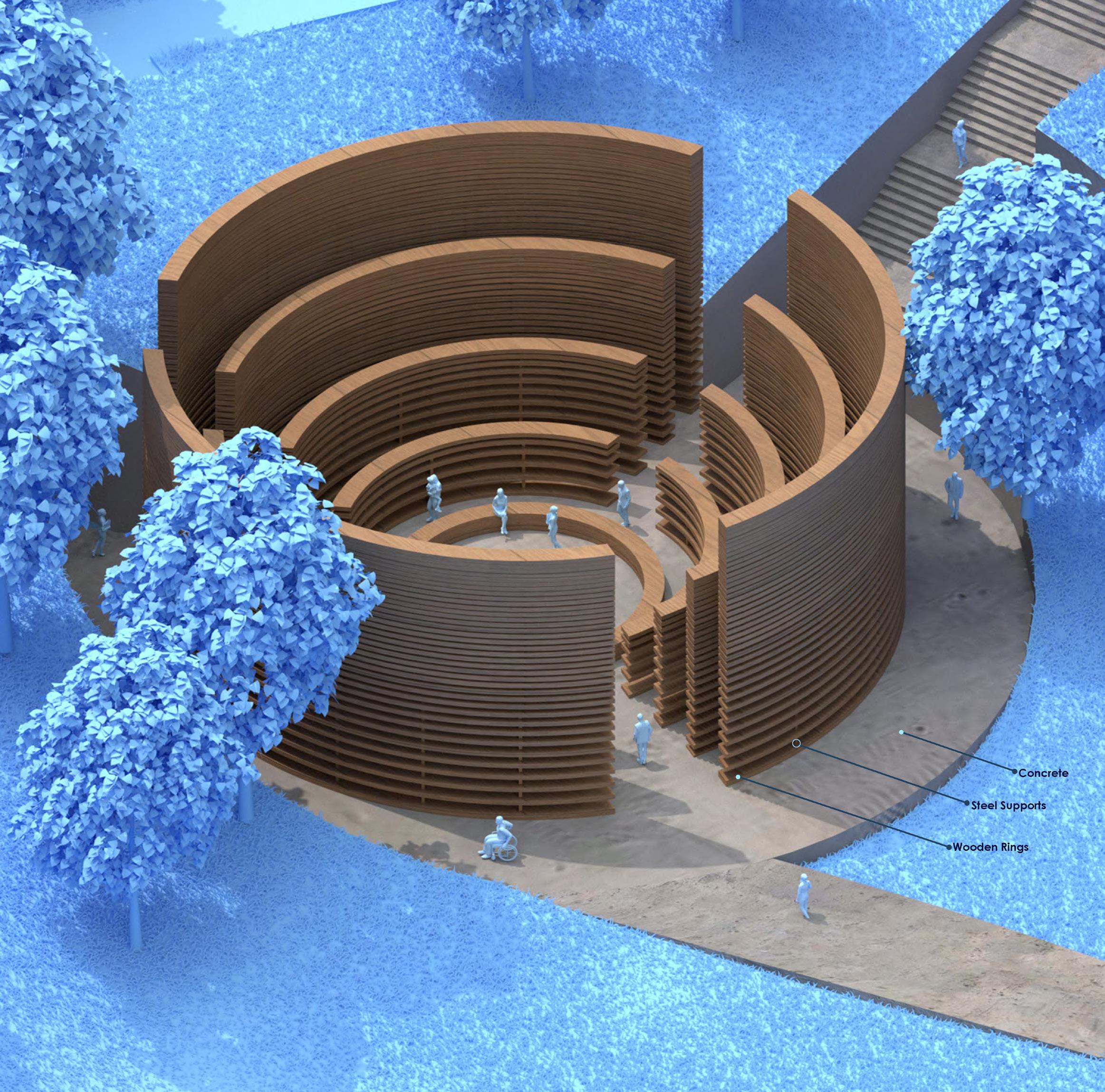
The site is located on Kent State University’s campus in a sloped, wooded area. The site is also adjacent to where the shooting occurred. The diagrams emphasize the topography and how it can be used. The layered conditions of the rings are also further emphasized, specifically highlighting their context in the site and how they can be circulated through.
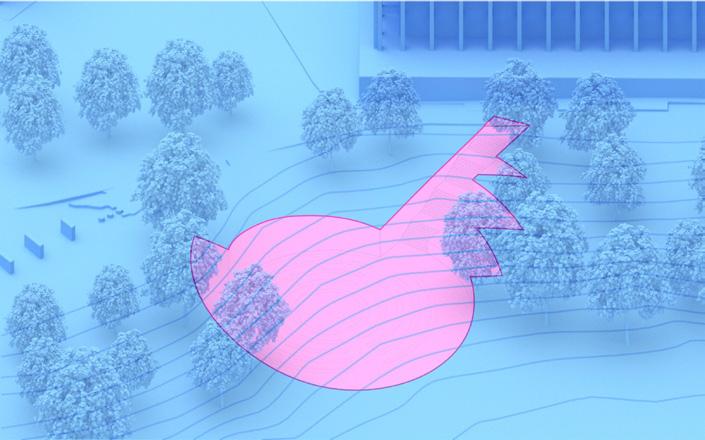

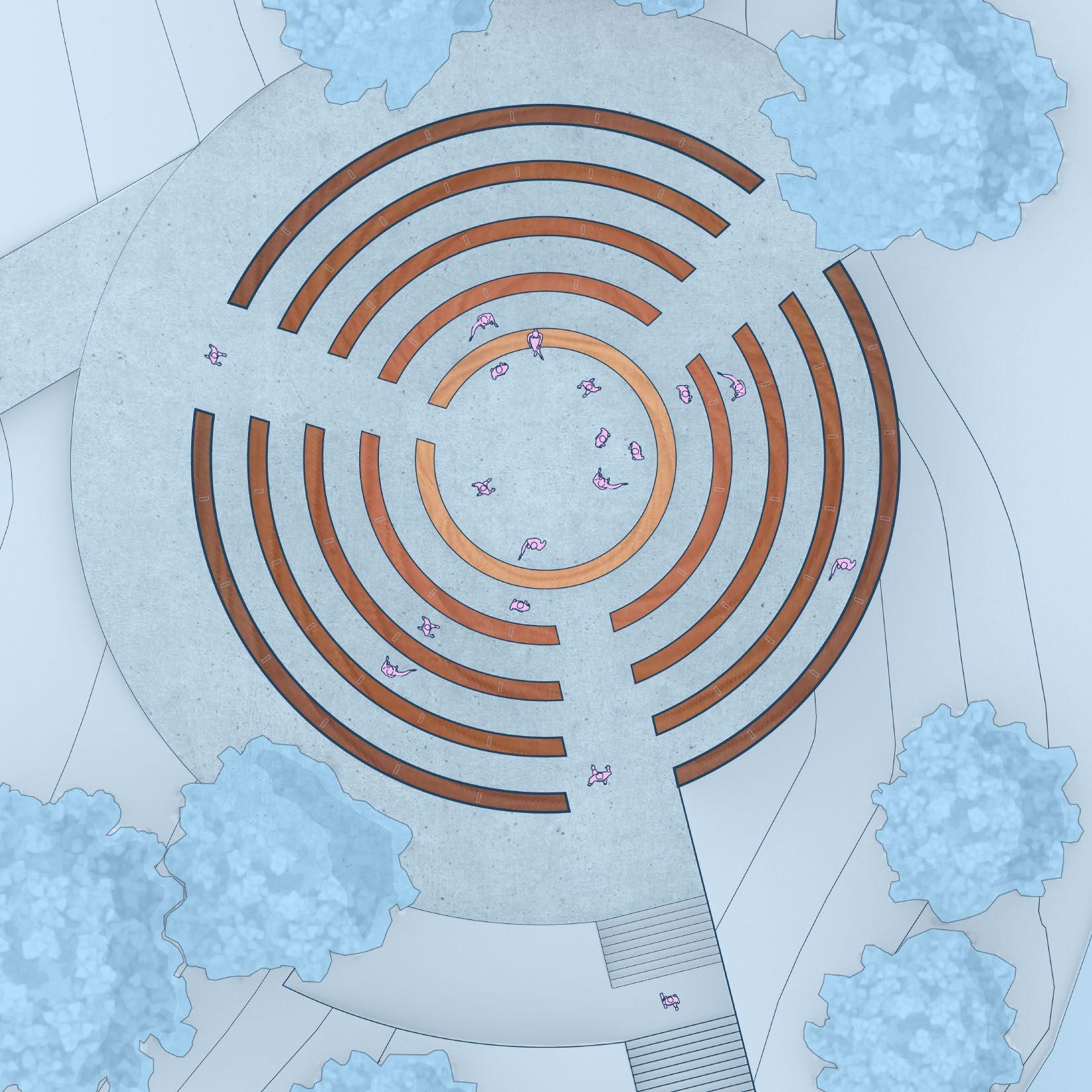

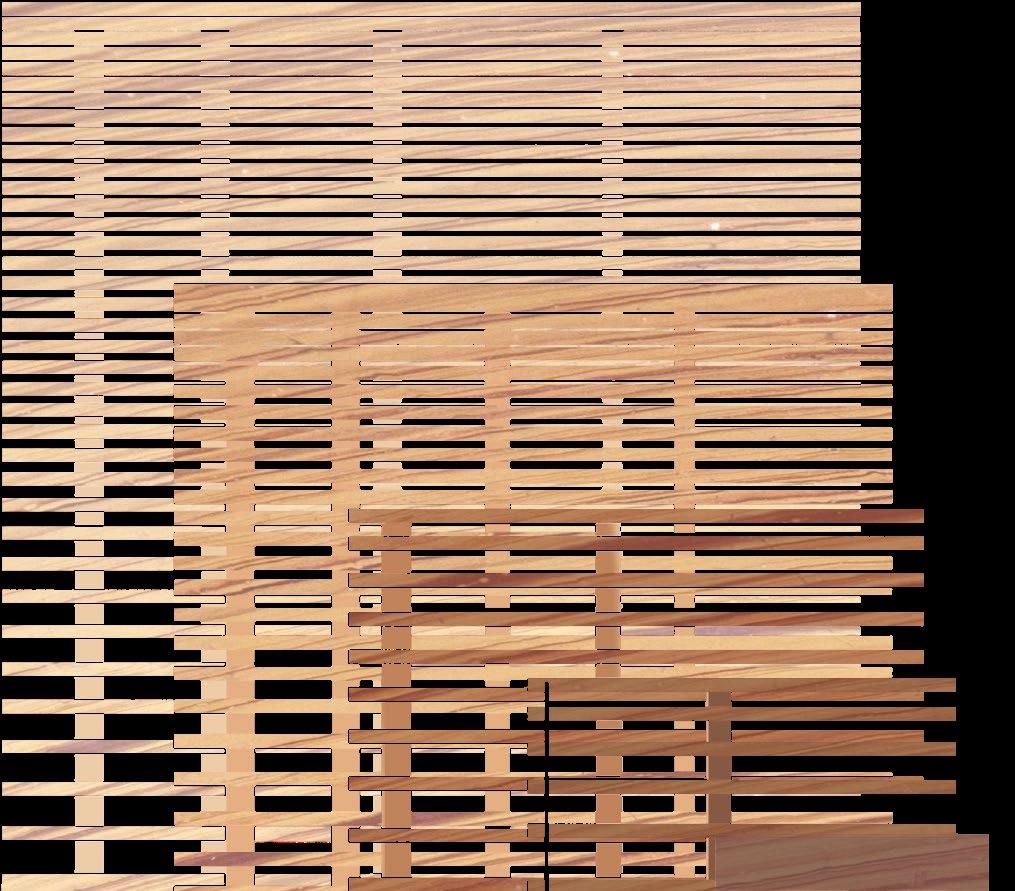


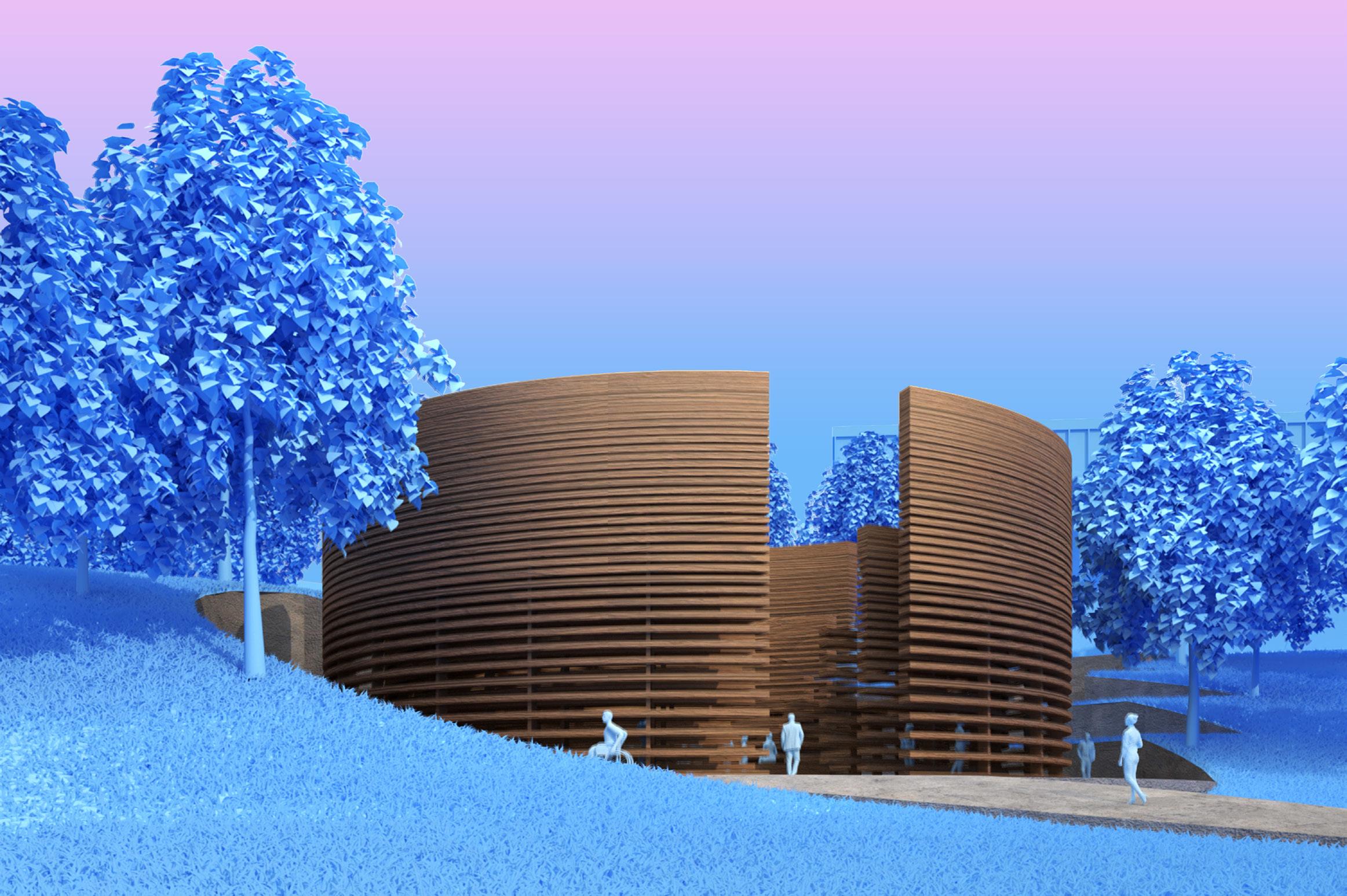


This cultural center combines three program types that are critical to the fabric of the surrounding neighborhood of Tremont: culture, recreation, and H20. This building explores how the rifts between and the divergence of contrasting architectural elements can ultimately converge and be mediated to allow for their unified coexistence. This is physically expressed through the arrangement of program-which creates somewhat natural and sensible rifts because of the various user experiences

Spring Semester 2021
Professor: Gregory Stroh
they encourage. A void between the program types becomes a nexus where all three programs converge in a sense, and, in doing so, it mediates the division of the program in a way that brings some unity to the otherwise disparate elements. It also allows for the creation of a public space that furthers a threshold condition that enables the public to engage with the building. Overall, the divergence of contrasting elements come together in a way that allows for their more meaningful convergence.




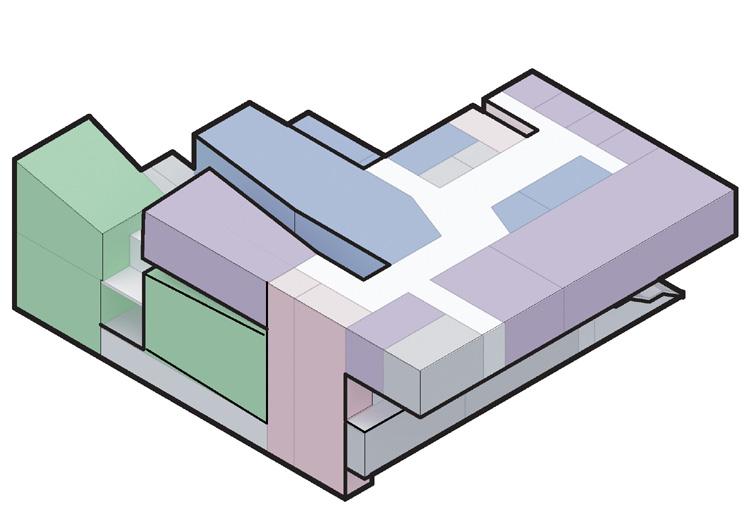
The Second Floor Plan shows the notable voided space that is enabled by the separation of program. It is also the one point of the project where the three program types can be observed simultaneously.


The building’s distinctive form helps to give further emphasis to separation but has openings and divisions that give way to natural light such that the user experience is enhanced.
North Elevation

East Elevation
South Elevation



Urban Design and an Additon to the University of Florence
This addition to the Humanities Library for the University of Florence and the surrounding piazza is driven by the idea that the void and its inherent emptiness can be naturally translated into an architectural potential that has many programmatic possibilities and the ability to activate the spaces around it. The blank, empty space that voids offer has invaluable neutrality that can serve many different functions and host many different activities. The architectural implications of this idea are furthered
Third Year Design Studio II
Spring 2022
Professor: Paola Giaconia
by the fact that the activity of space can simultaneously help define and be encouraged by the identity of a place. In this project, the sunken piazza is the most obvious and public “void,” which is meant to foster public engagement. With another semi-public one with similar flexibility but different spatial conditions being created on Level 1. Overall, these intentional empty spaces both enable a multitude of possibilities that allow them to dynamically serve the spaces and community around them.
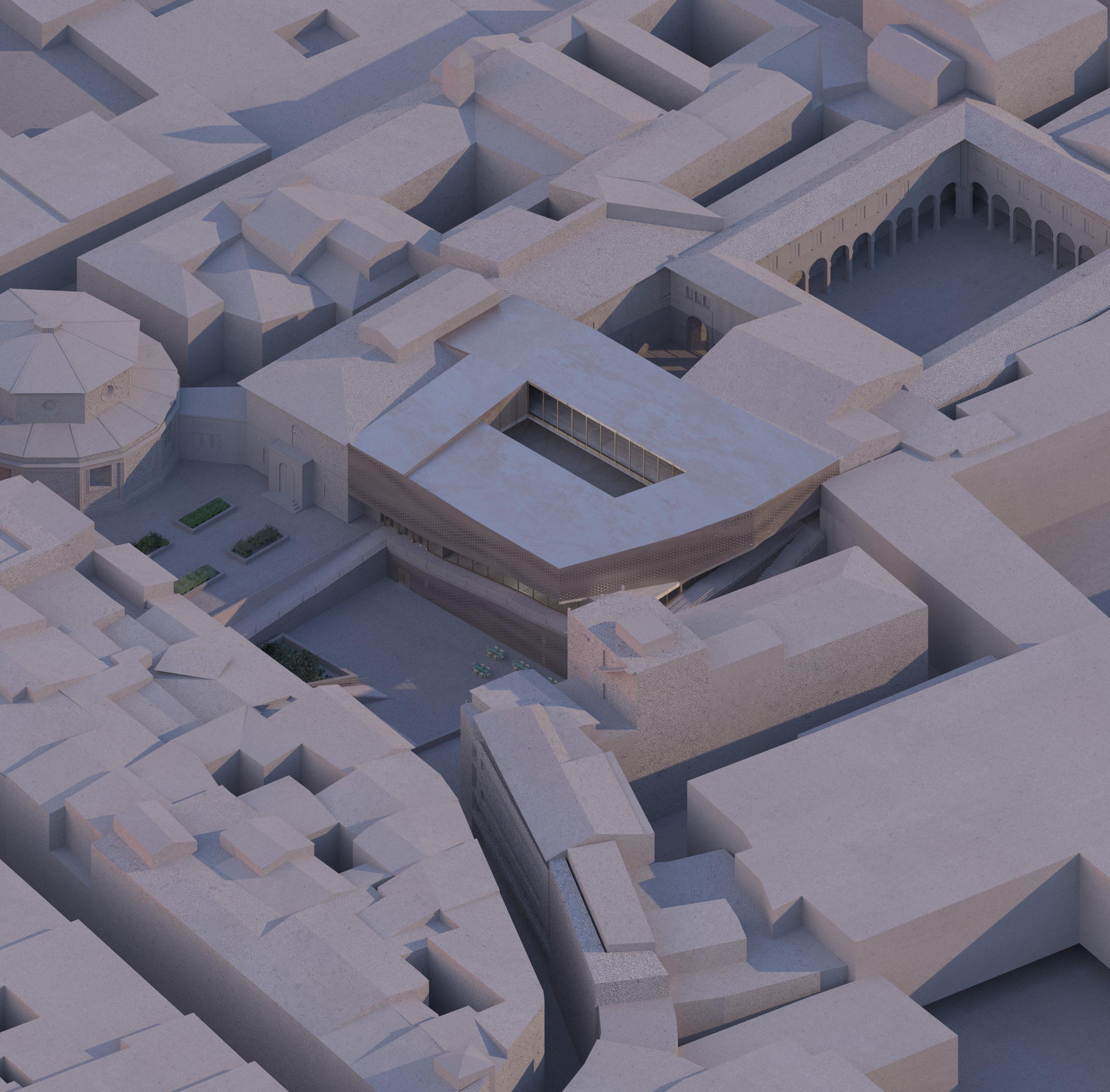
Ground Floor Plan (Level 0 Plan)
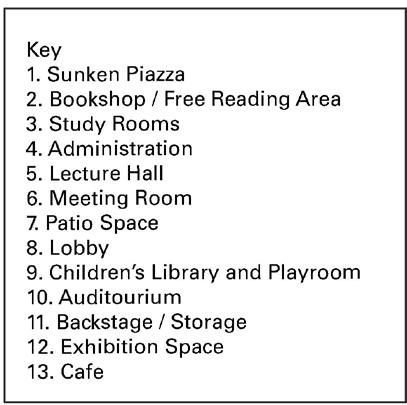





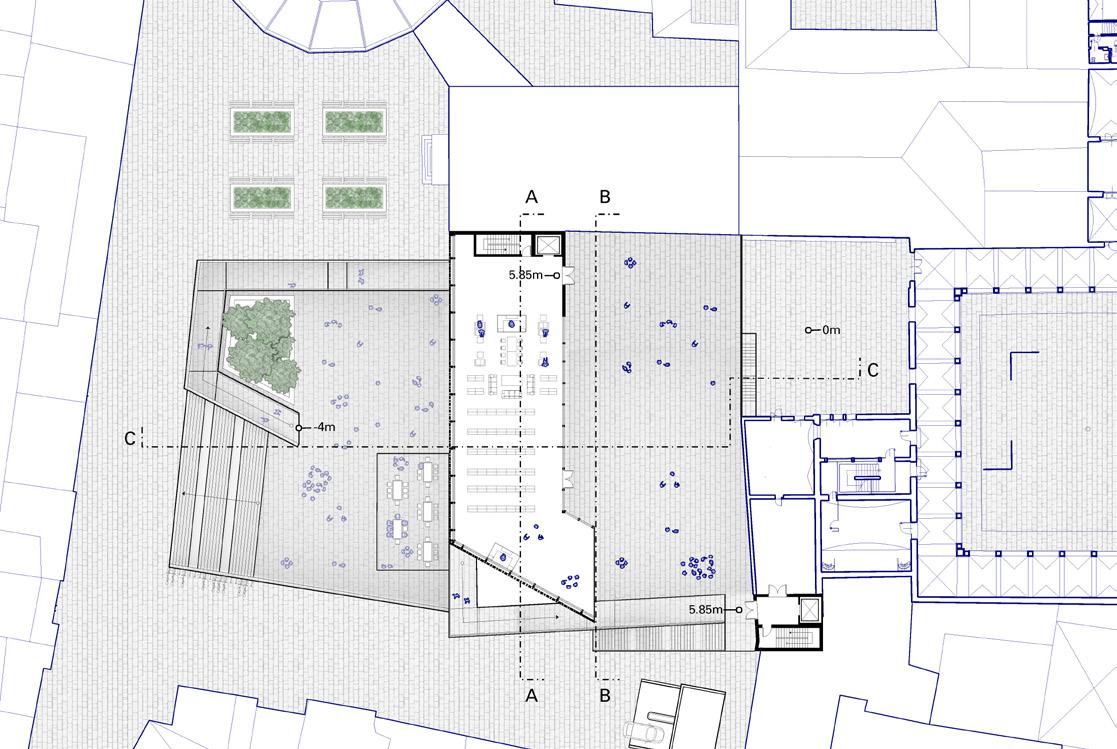


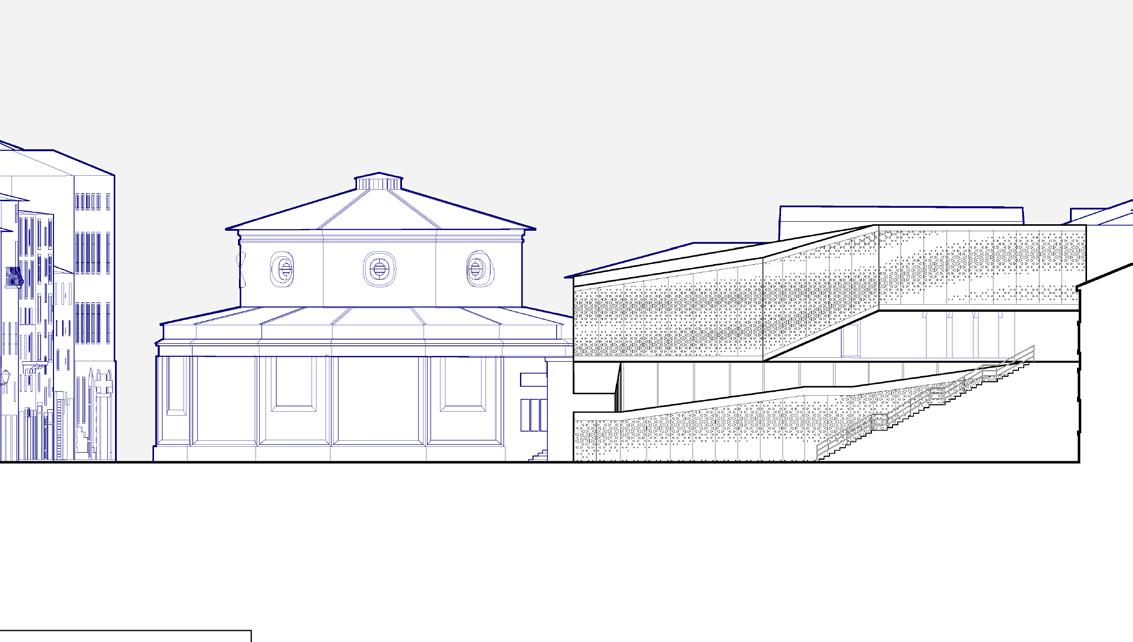





Physical Model Using Group Site Model
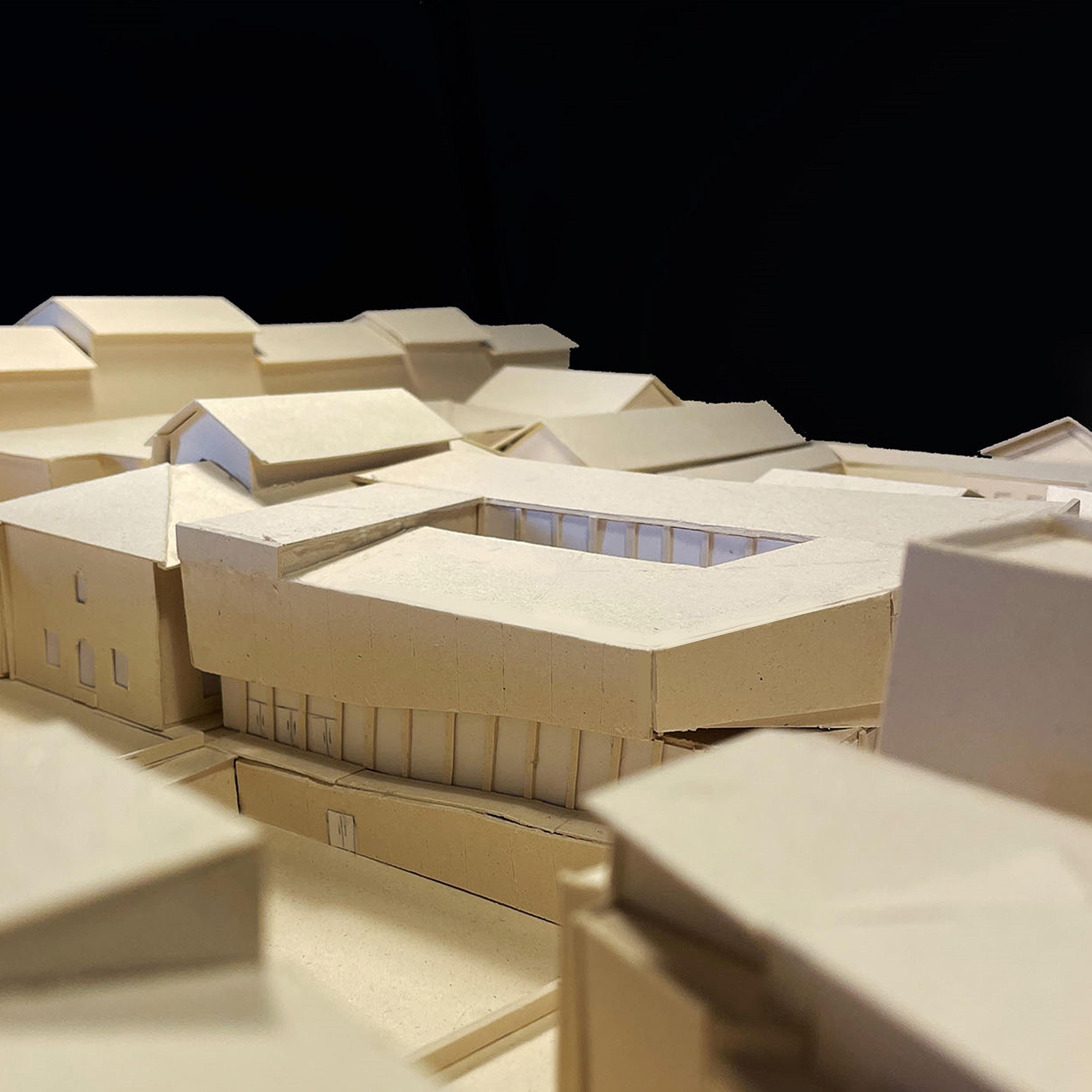
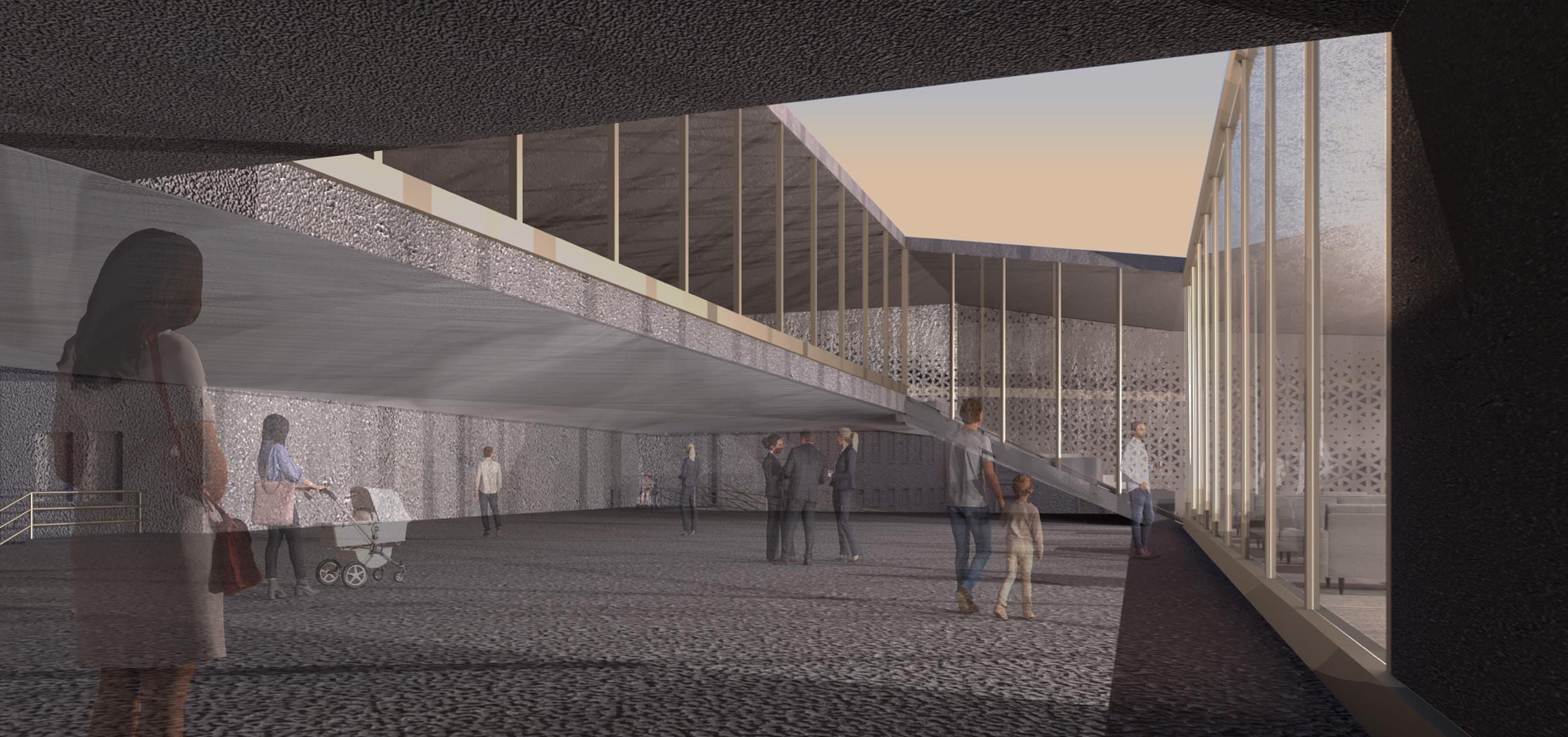



The catalyst for this project was the premise that fire escapes are an inherently disruptive vernacular architectural object that result in a spatial tension, affects architectural elements, enables inversion of spatial hierarchy, and creates the opportunity for uniquely temporary and charged occupancy. In this project, this is put into effect in a School of Media Arts. The site is an abandoned industrial complex located in Cleveland, Ohio, which enables investigation into experimental preservation. This allows an exploration of an intense separation between
what already exists and what is being added to make new and further use of the building as a whole possible. This strongly correlates with an exploration of materiality in which the existing brick material is prevalent for both the old and new elements of the building, but there are moments when layers of materiality and information are added and others in which the materiality is fully subverted into something that, while suggestive of brick, is decidedly artificial. This also raises broader questions of authorship and what constitutes the realness and legitimacy of materiality.
in CAED X Gallery
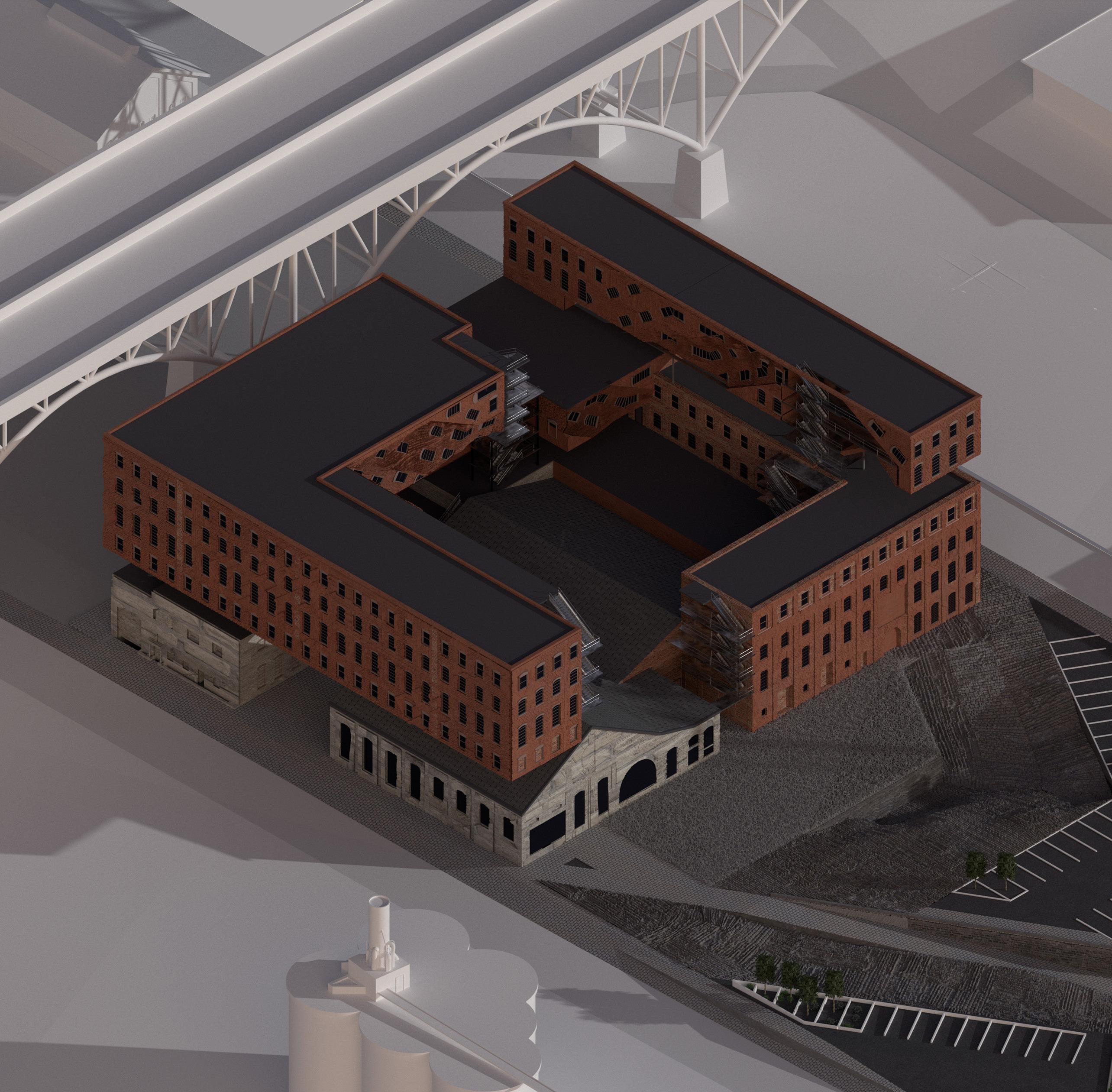
Three-Dimensional Experimentation

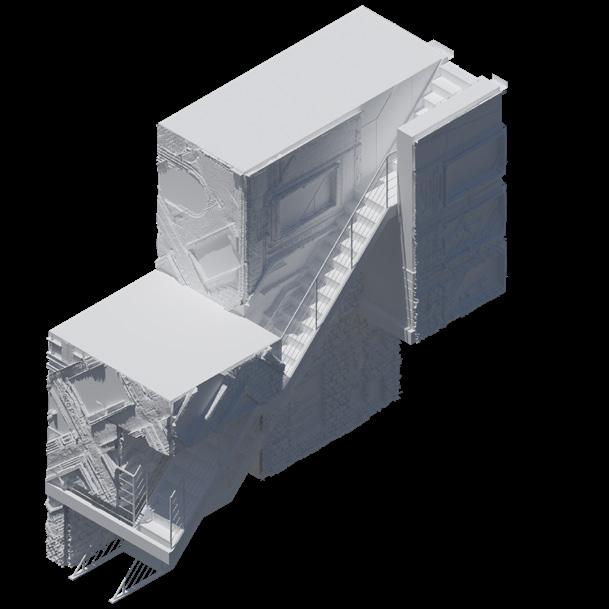
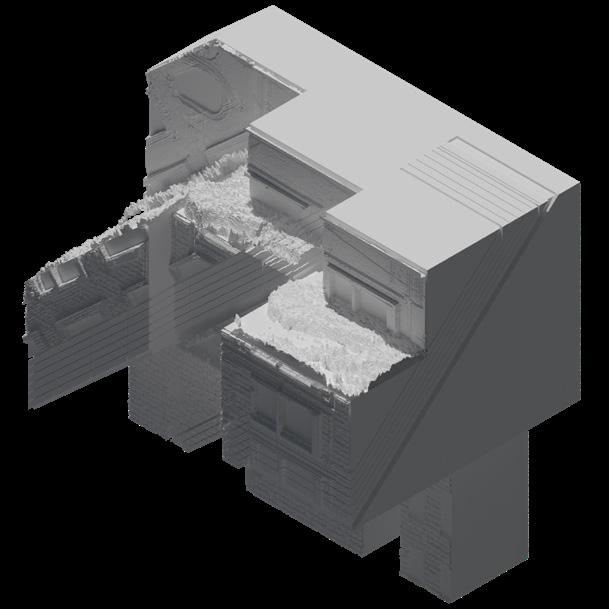

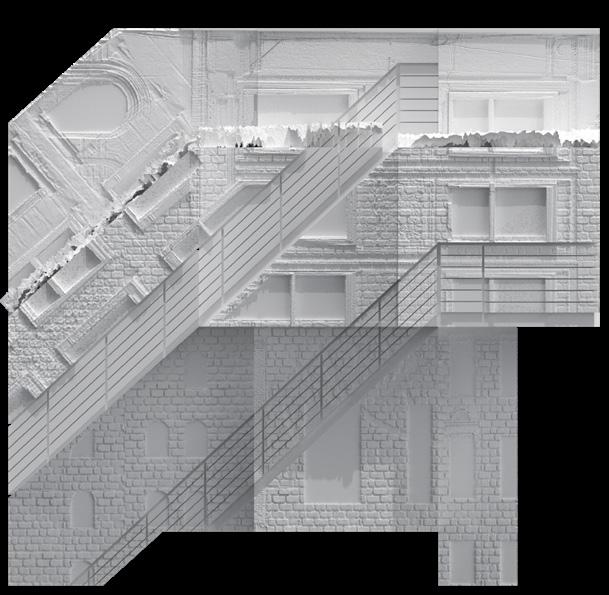
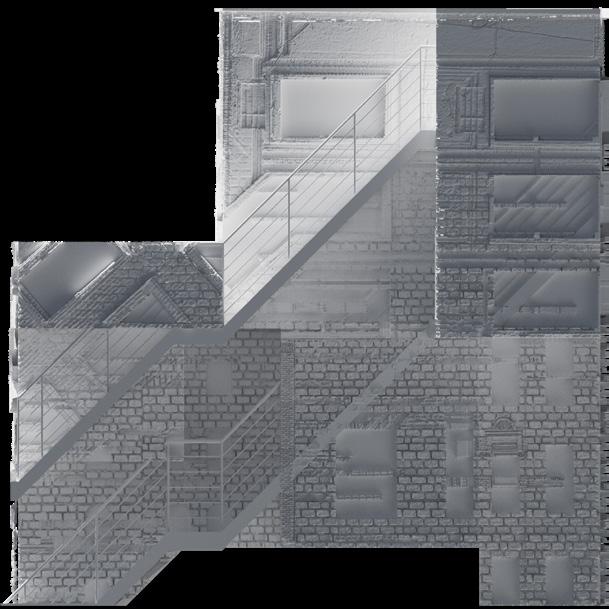

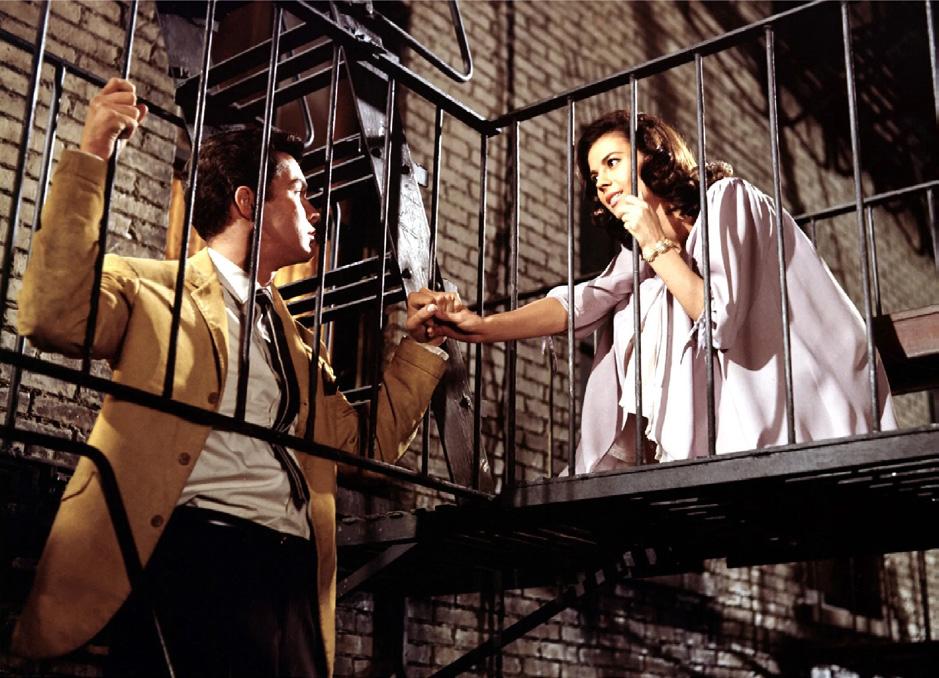
As suggested before, this project began with the selection of a vernacular architectural element—fire escapes. In being distinctly additive in nature and inevitably disruptive to the facade, they offered the opportunity to exploit various spatial qualities. This was first explored in collage (left) with the fire escapes becoming powerful enough to re-orient buildings and architectural elements. The experiments below the collage show initial explorations into how these qualities could be translated into three-dimensional space. The opportunity for temporary occupancy was also inspired by the role of fire escapes in the media and the tension it can create.

The additive nature of fire escapes, as well as their positioning such that they do not touch the ground helped to define some perimeters for the massing. The existing industrial complex was left relatively untouched while the new massing, which was necessary to accommodate the program for the school, was built over the existing buildings—with a distinctive physical gap solidifying their separation. This results in the building’s footprint shifting drastically from the ground floor to the upper levels, as evidenced by the plans shown to the right.

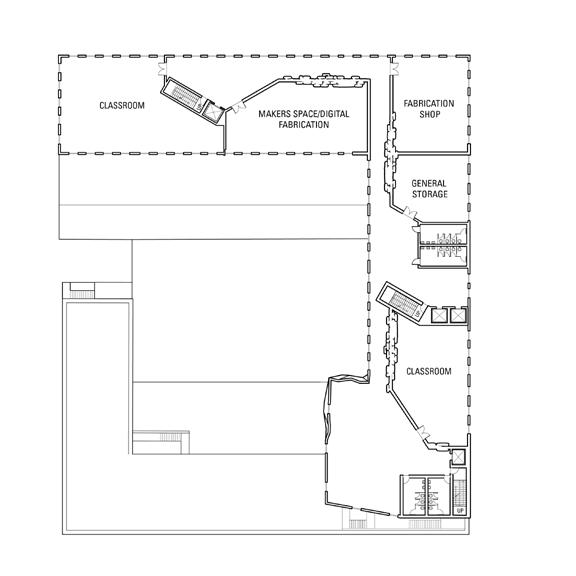
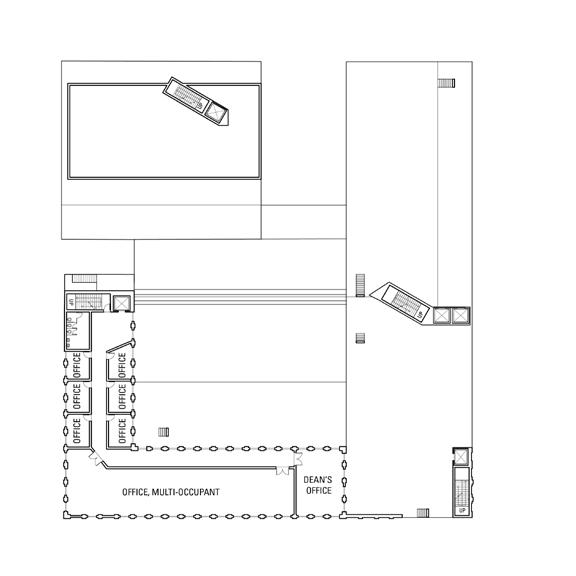

The material effects visible on the facade of the building, including the brick and the subversion of the brick, also begin to affect the interior of the building. This is shown in moments where the poche thickens and in the graphic pattern that is shown on the floors.


The facade can be categorized into the outer exterior façade, which faces the street, and the inner exterior façade, which faces toward other walls of the building. On the outer exterior facades, the impression of architectural elements (like windows and columns) are added. In the inner exterior facade, where the fire escapes are actually implemented, the material moves further away from reality, and architectural elements (like the windows) meaningfully begin to feel the effects and turn abruptly.


