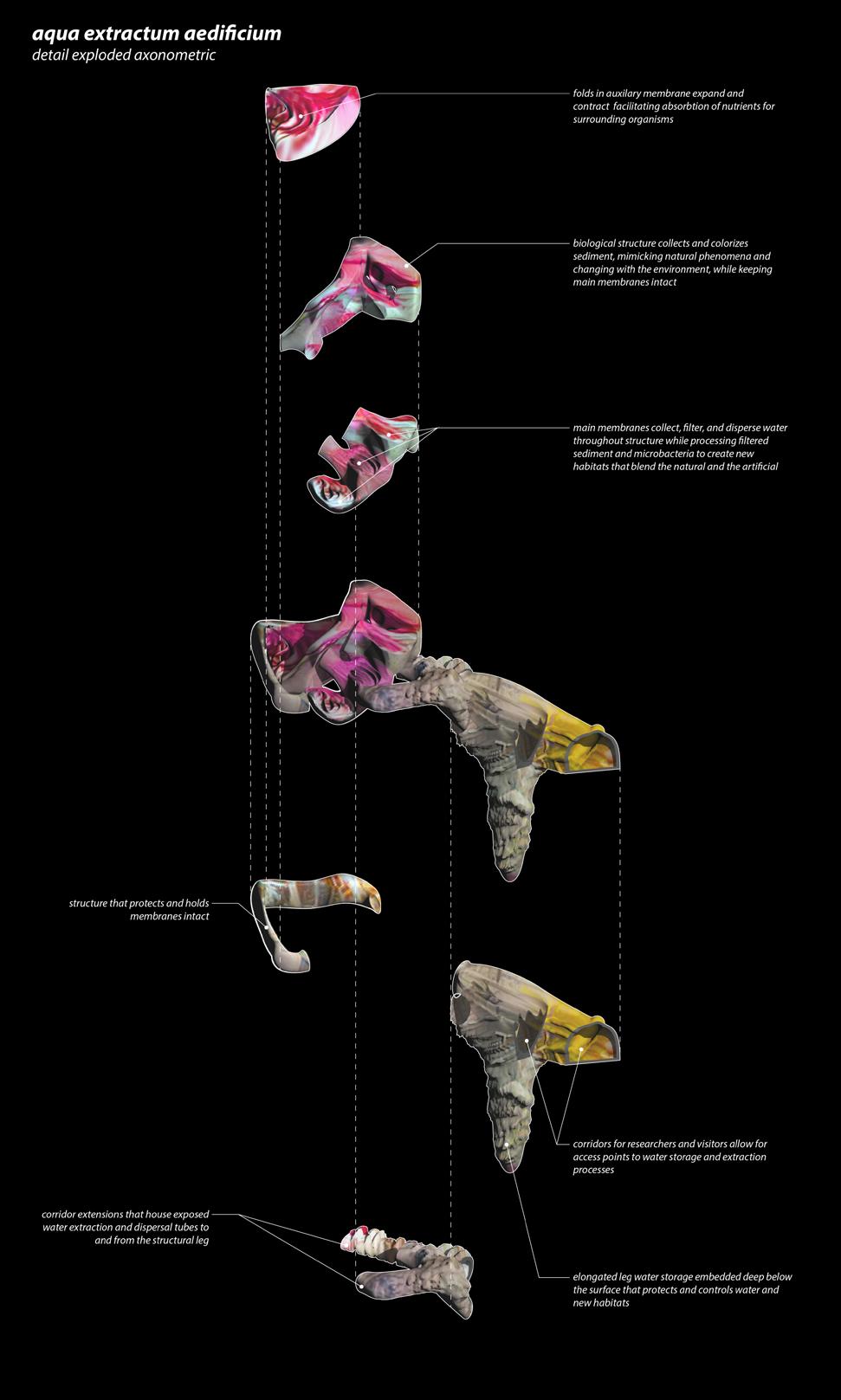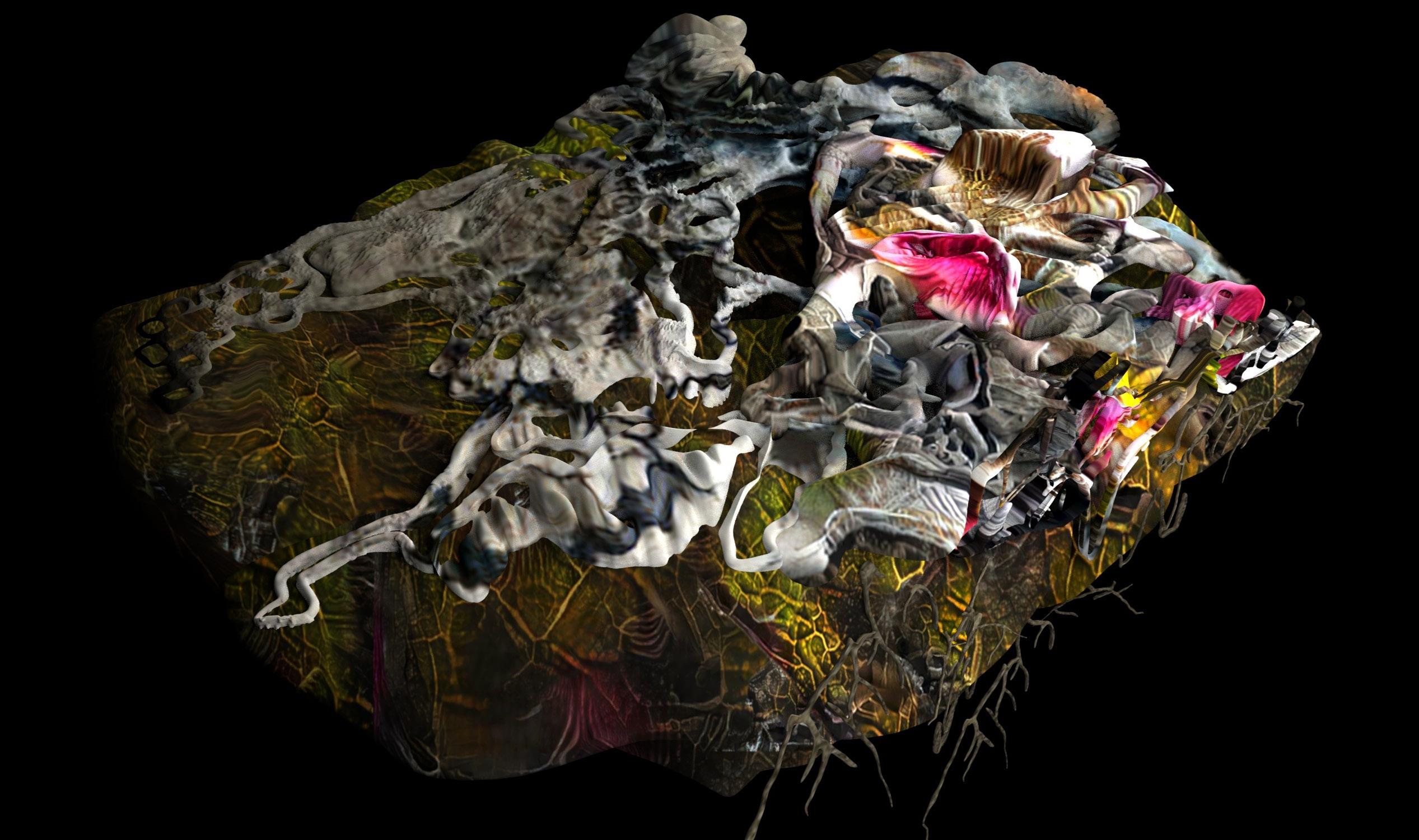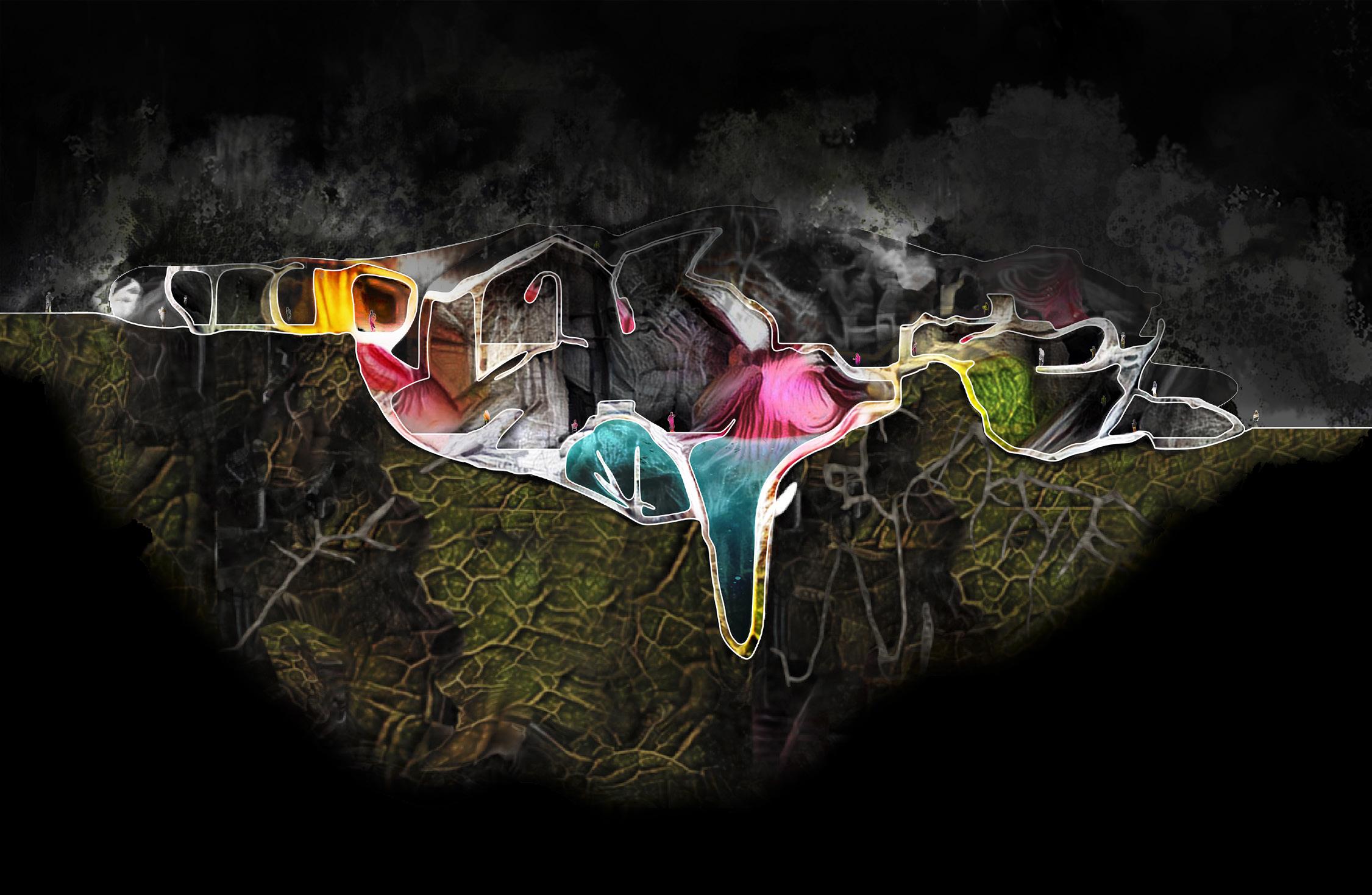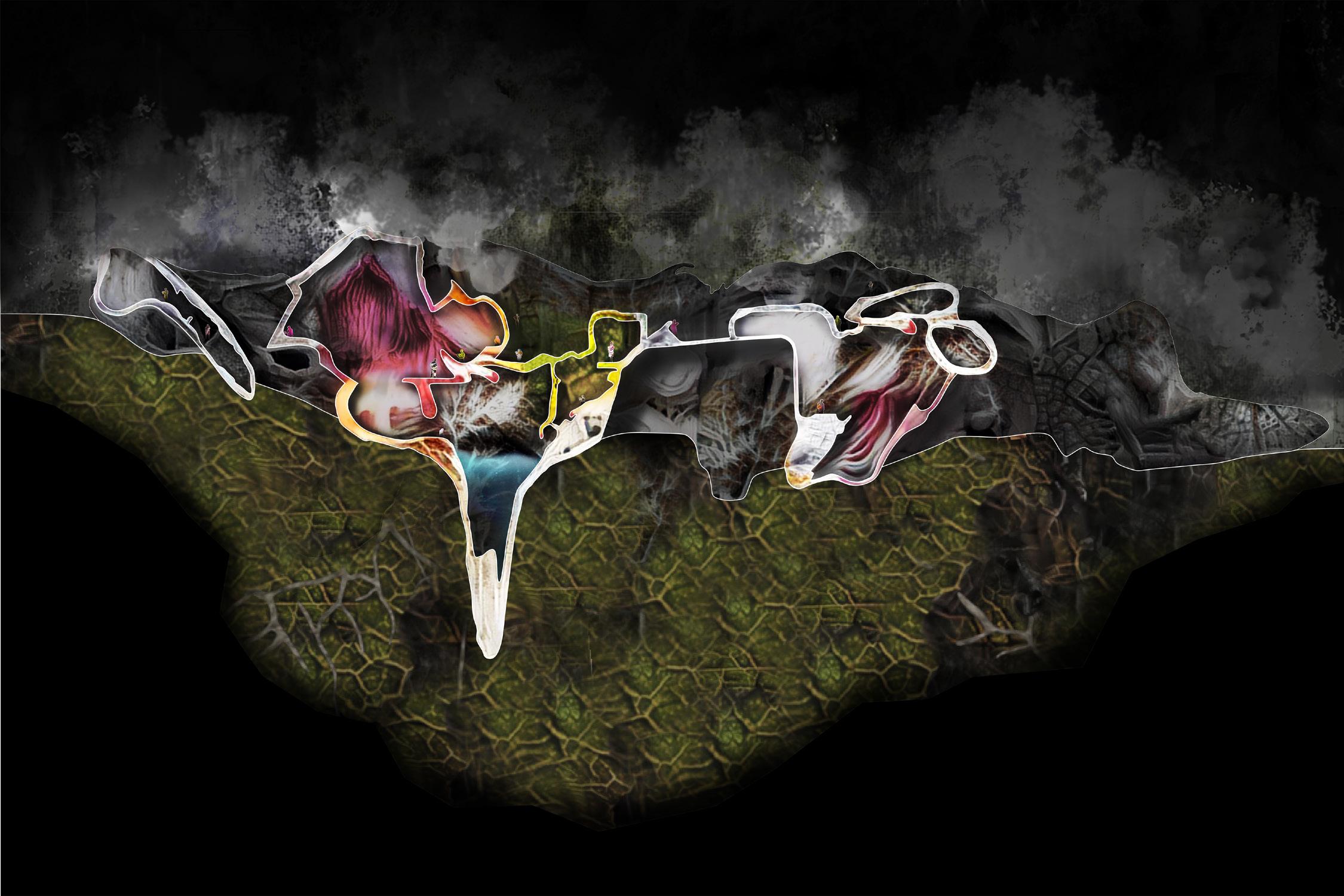KATARINA MARJANOVIC

Master
University
2020


Master
University
2020
Can a complex form use cheap materials and simple assembly?
A design competition, this first project in grad school was a full scale build of a pavilion using our choice of materials. Our team was interested in a design that had complex modeling on the outside, but simple geometries and techniques to rapidly construct. Using a grasshopper script we were able to boolean out the structure using only internal angles of 60, 90 or 120.
Fluctuating between digital form finding and physical iterations,we were interested in creating an object-animal that ‘lived’ in the museum. We experimented with the tension between foam as a cheap material and another external force acting upon it: fabric, paint, sand. Using metal cladding as the ‘hard’ to contrast the ‘soft’ of the foam further draws this tension, reflecting those that pass in a multi-faceted interior mirror. The viewer’s perception of the object shifts as they start far away, move closer, move around and within.
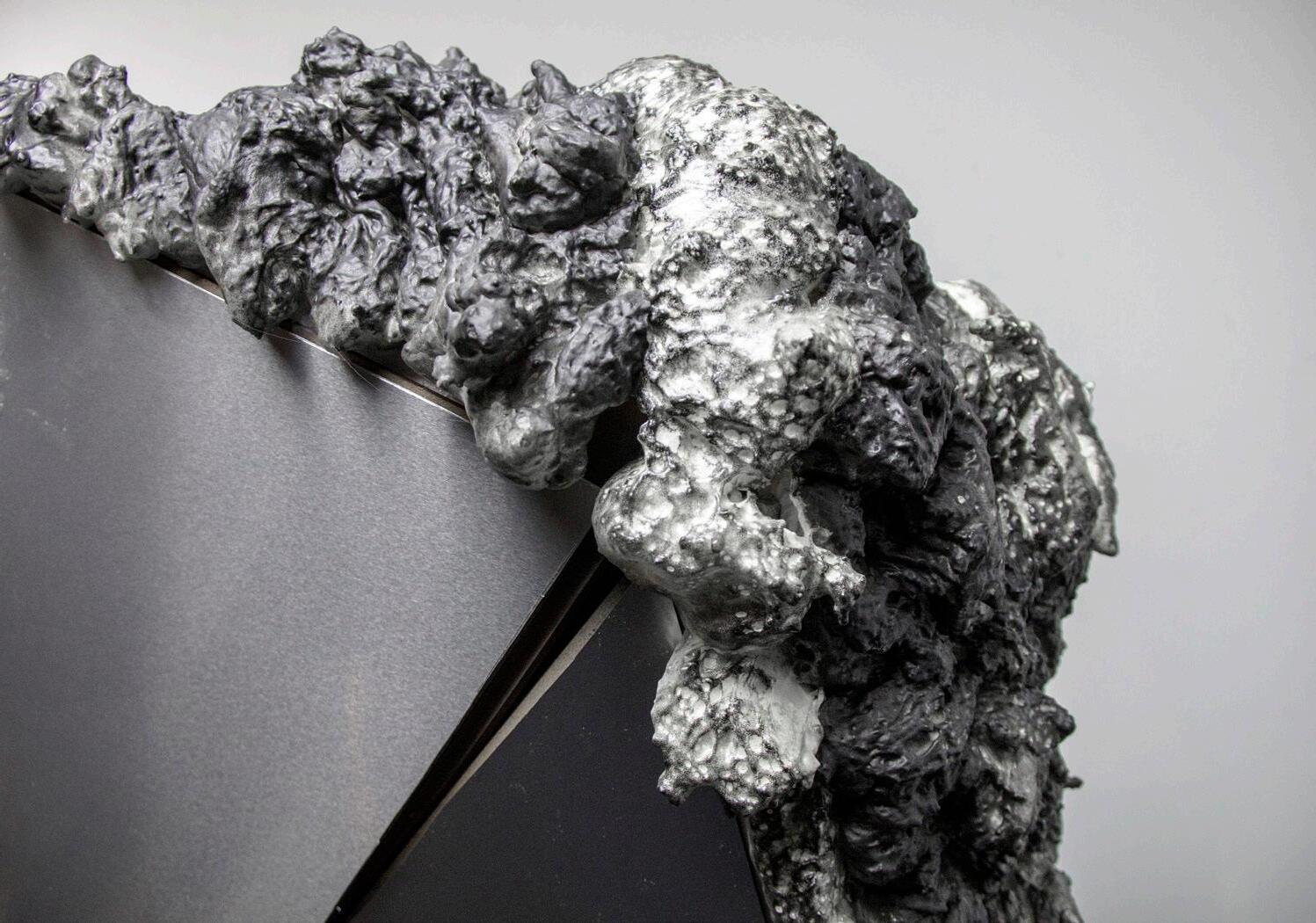
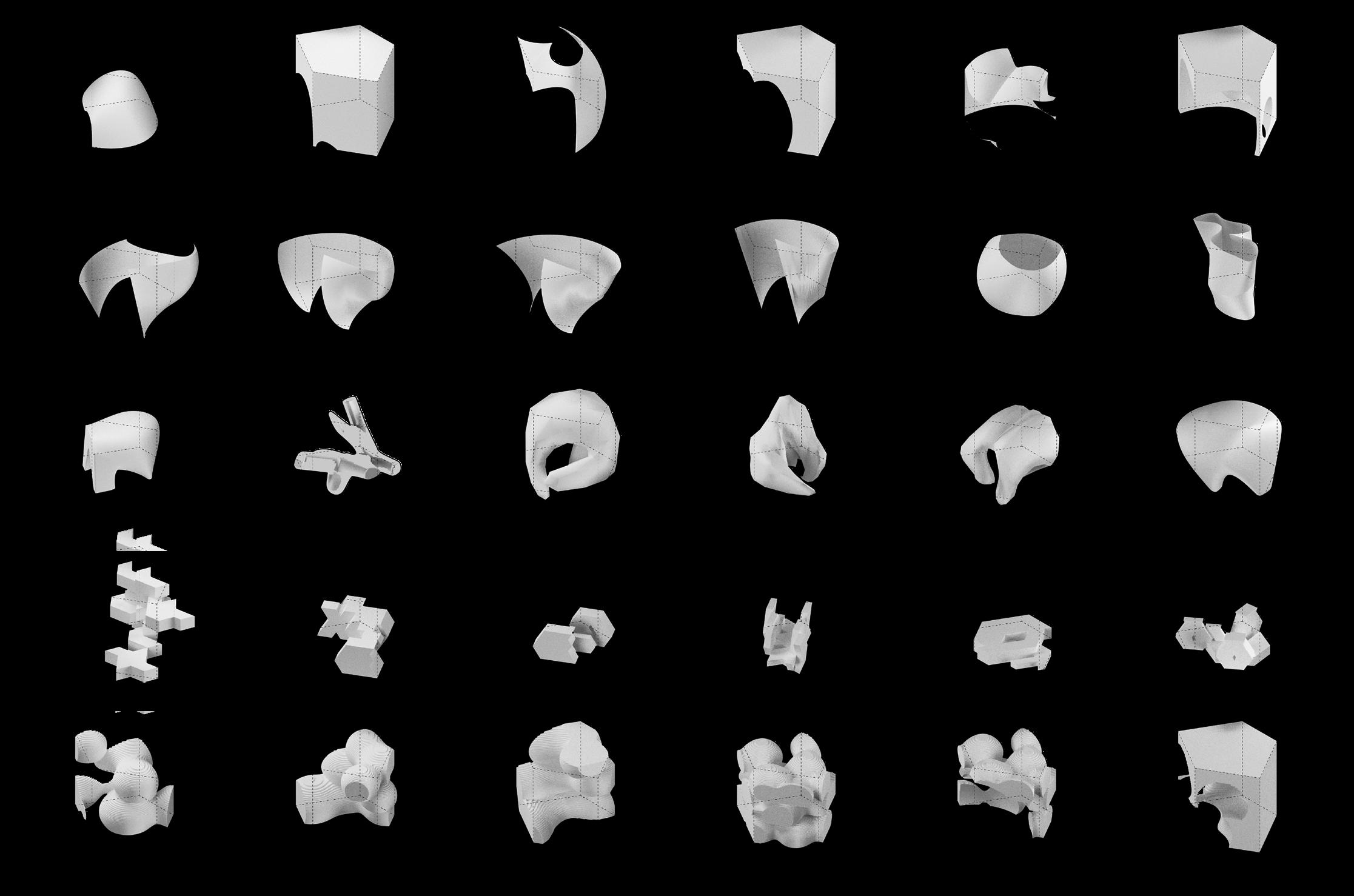

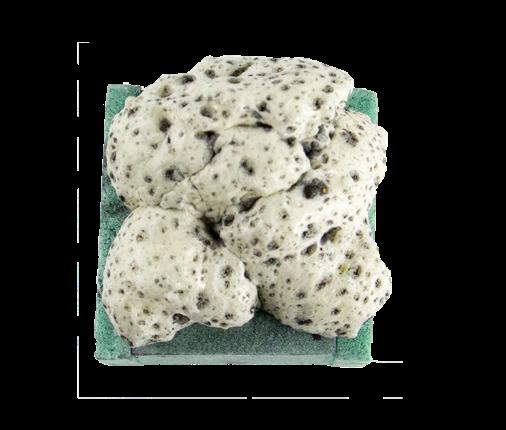
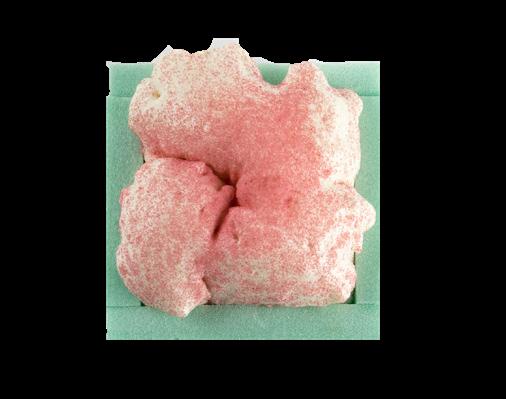
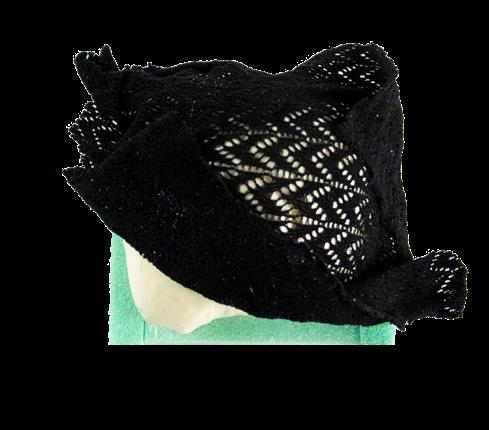
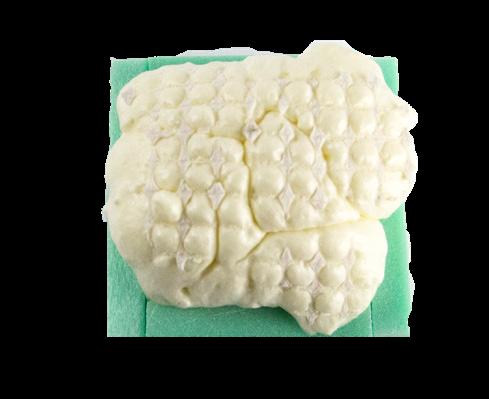

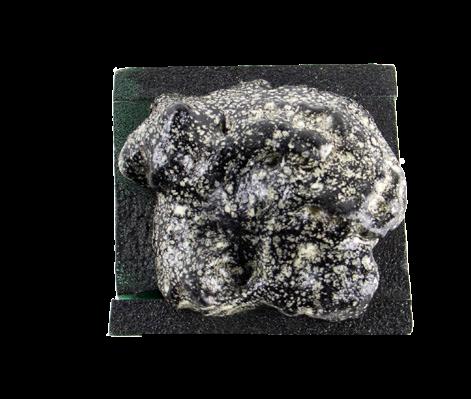
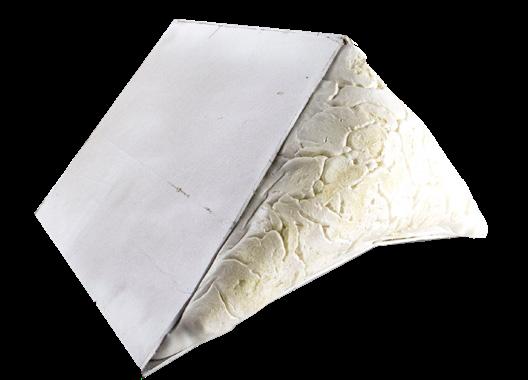
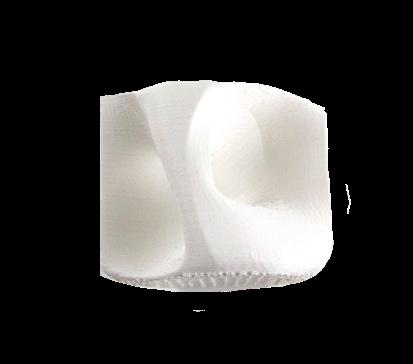
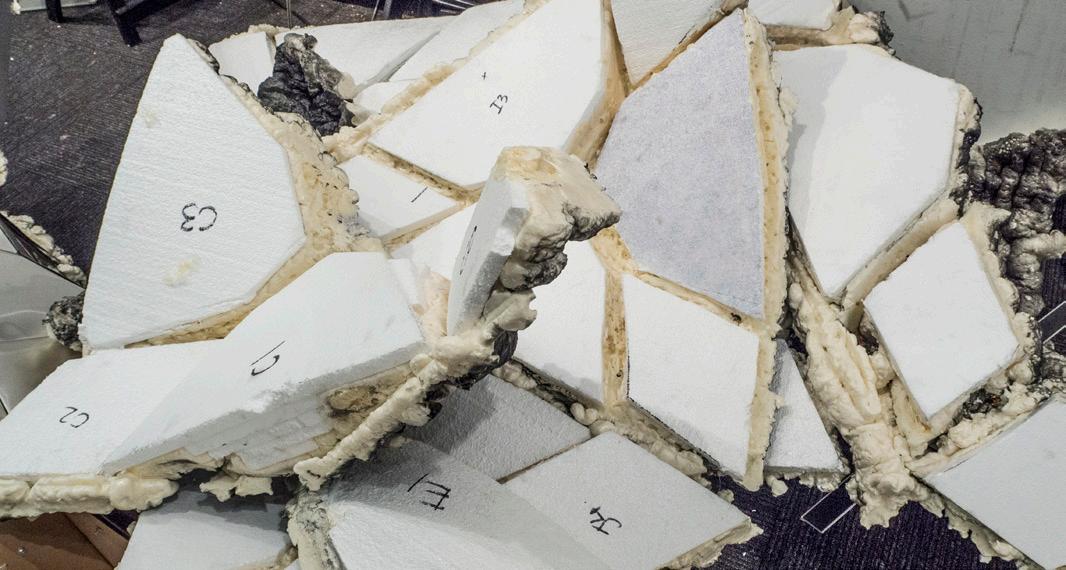
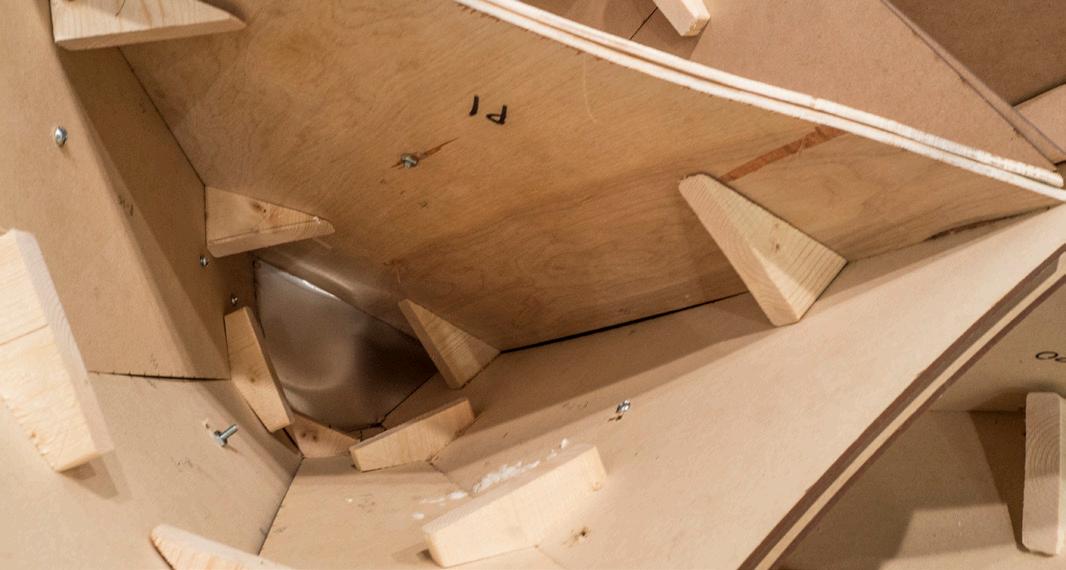
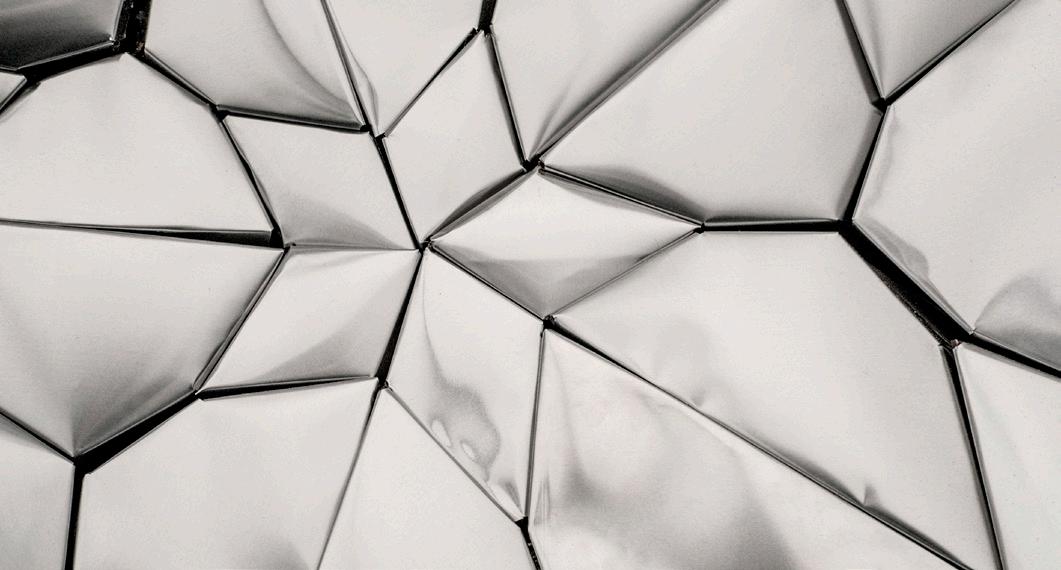
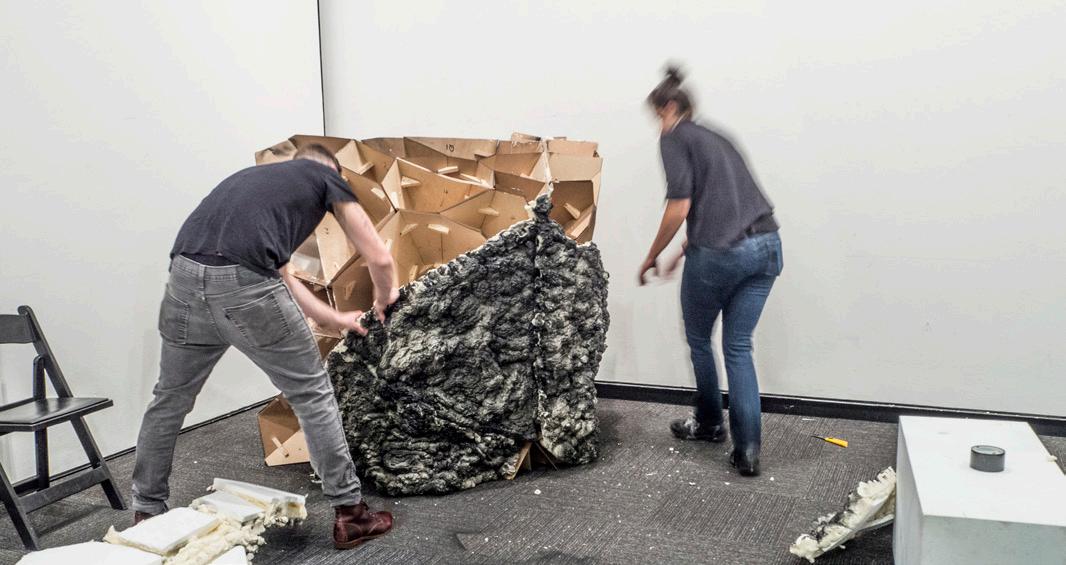
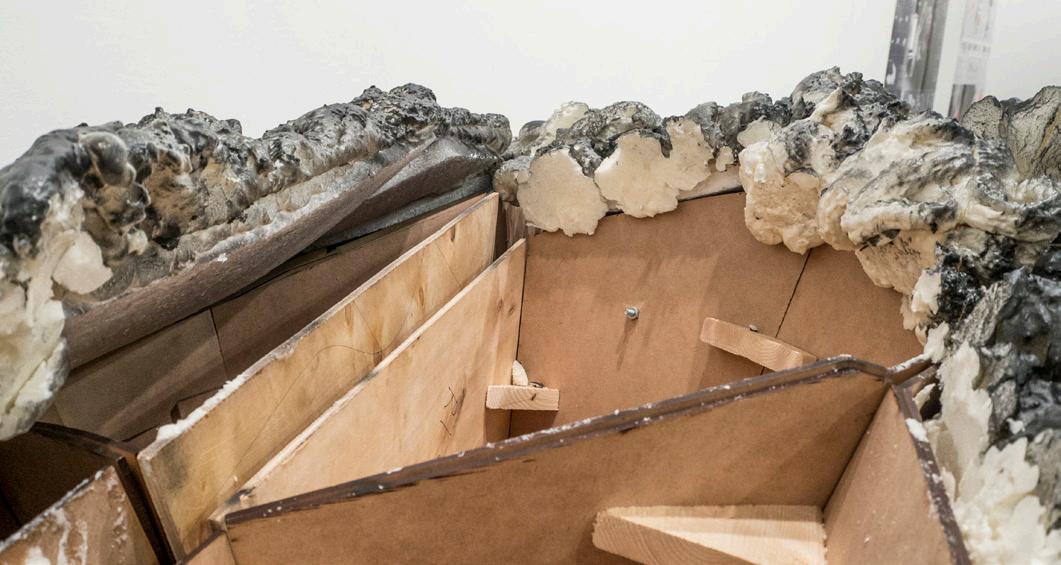
faces
components
cluster
internal structure
final pavilion

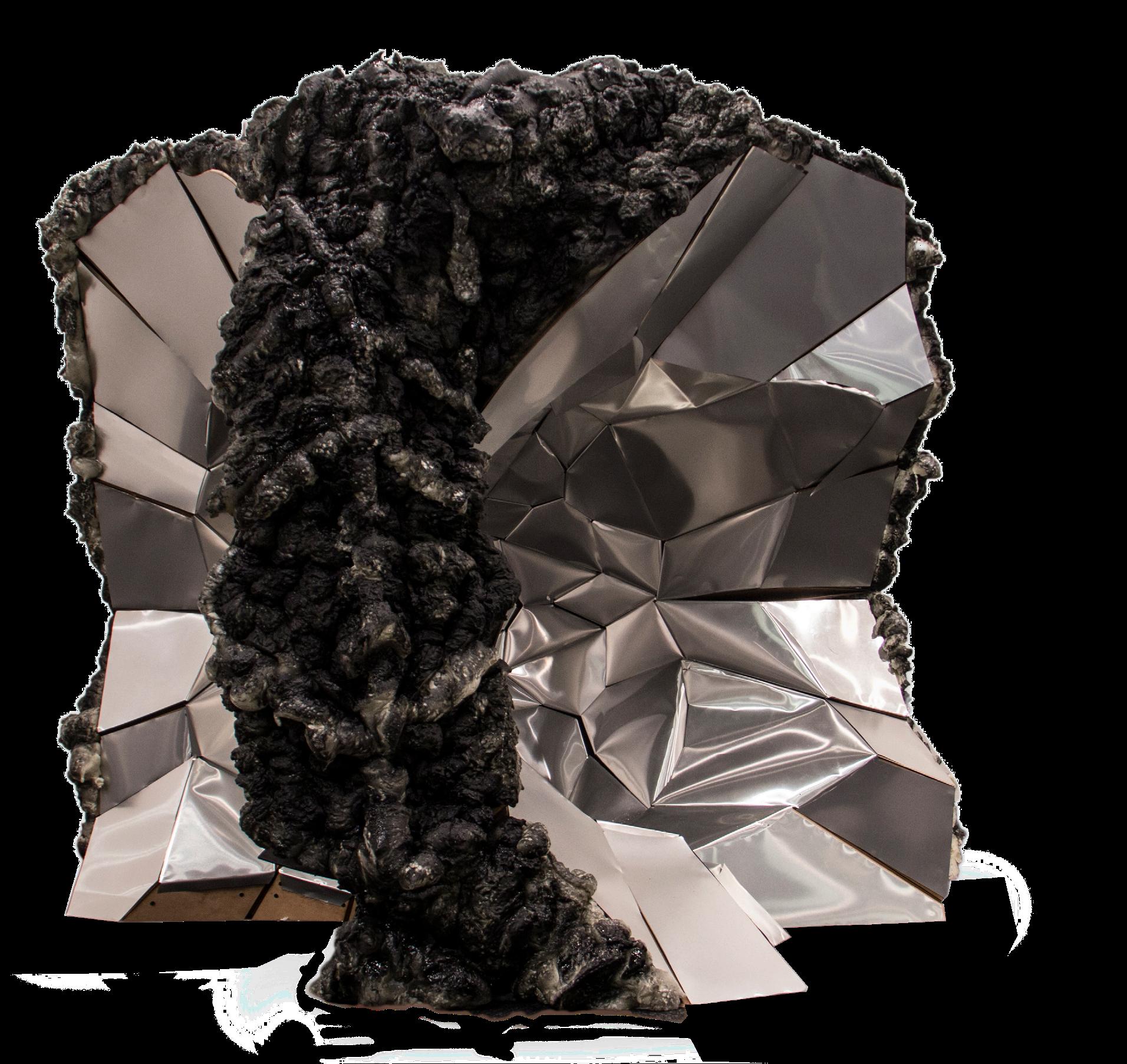
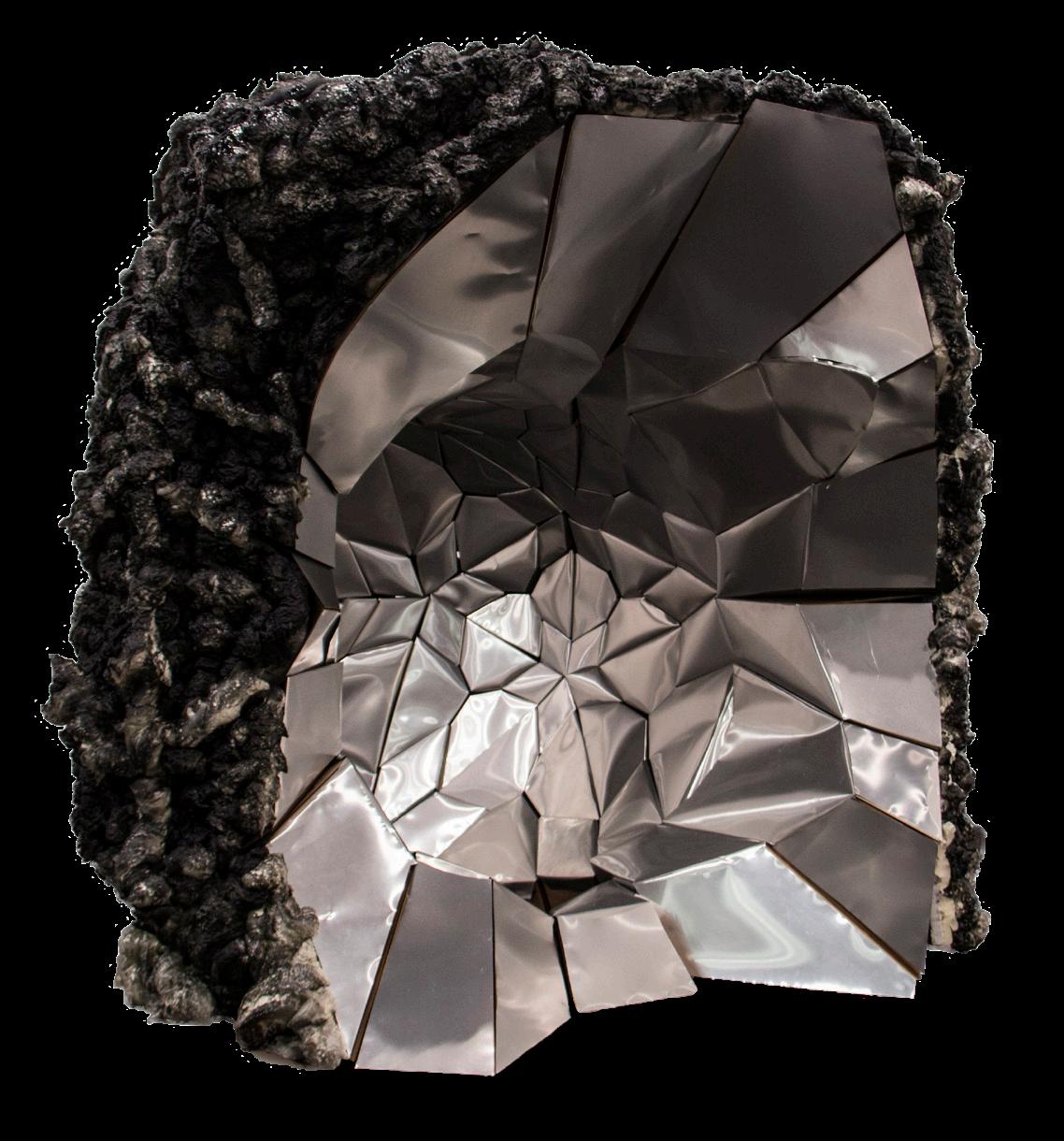
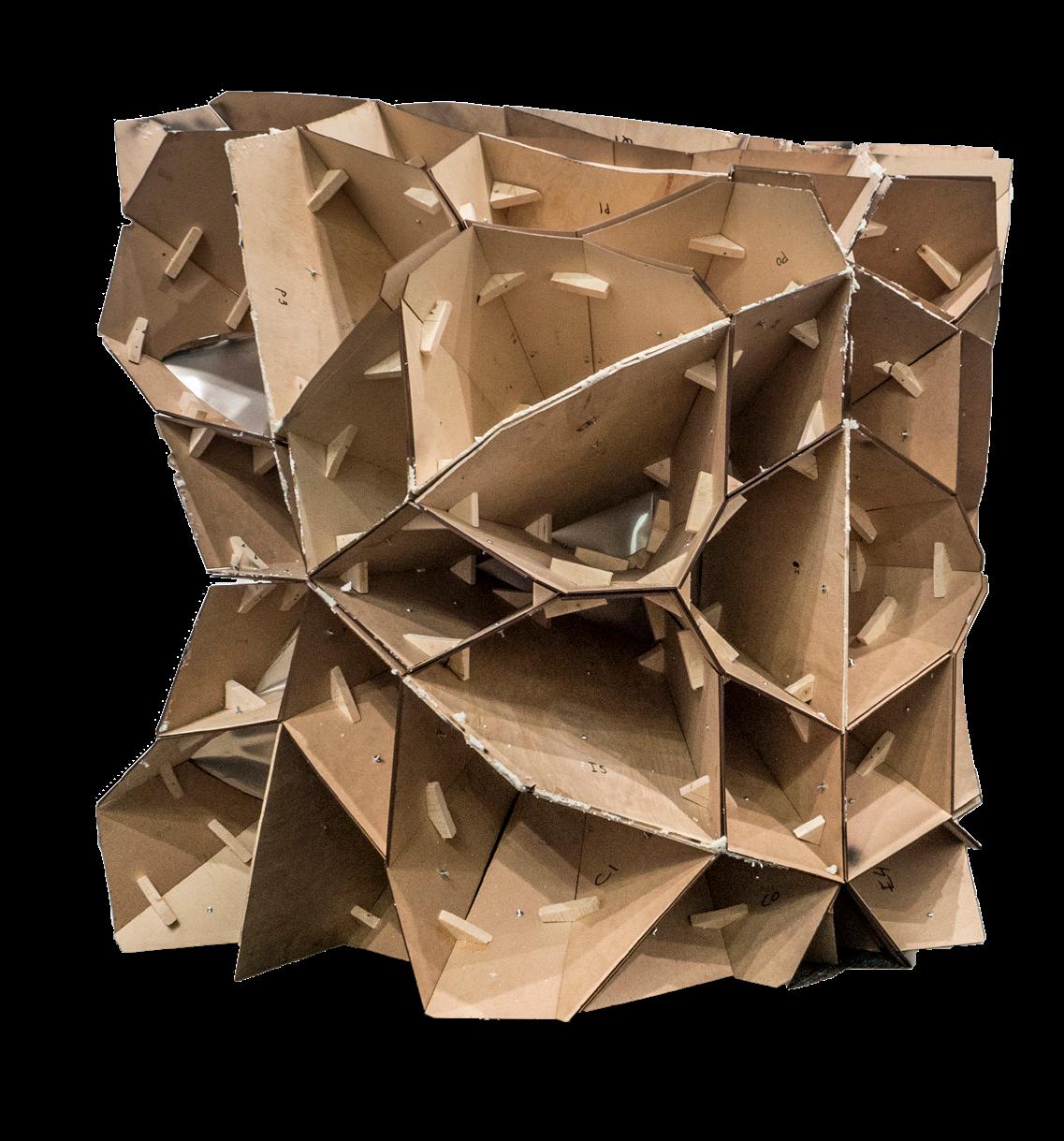
Can architecture challenge perceived norms of social exclusion?
Red Hook is a vibrant Brooklyn neighborhood with a tumultuous history. This supportive housing model aims to help the formerly incarcerated reenter society through affordable, temporary housing and a joint employment program with local artists and tradesmen. The cooperative model fosters education and employment, while providing the initial resources to help individuals reenter a revitalized, post-industrial community. Prefab housing units are created off-site, assembled and inserted after the concrete in the silos have been minimally and precisely cut.
Typologies, a, aa, b and bb can be modified to fit the users needs, whether it’s living solo or expanding for a family. Clad with perforated metal panels ensure both filtered light in the apartments as well as screens for privacy from neighbors. The scaffold atrium cuts through the middle of the building, connecting shared spaces for activities and allowing passerby to casually view other activities. The internal spaces are constructed with white, powder-coated steel inset with translucent acrylic panels to create a distributed, flexible system with movable furniture for multiple programs and various activities.
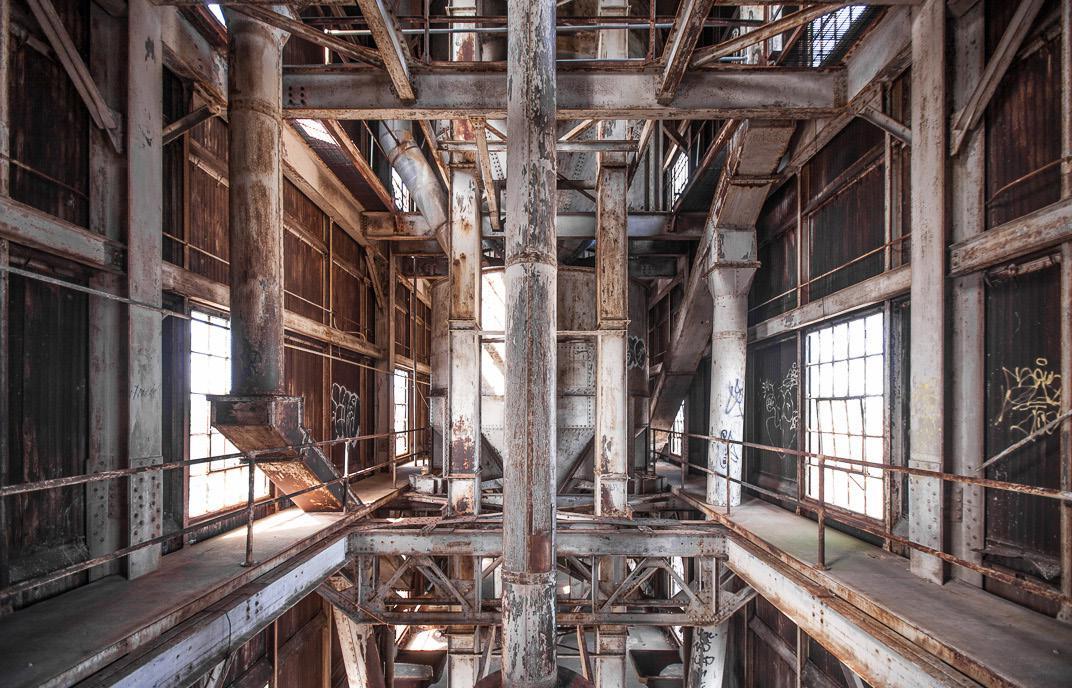
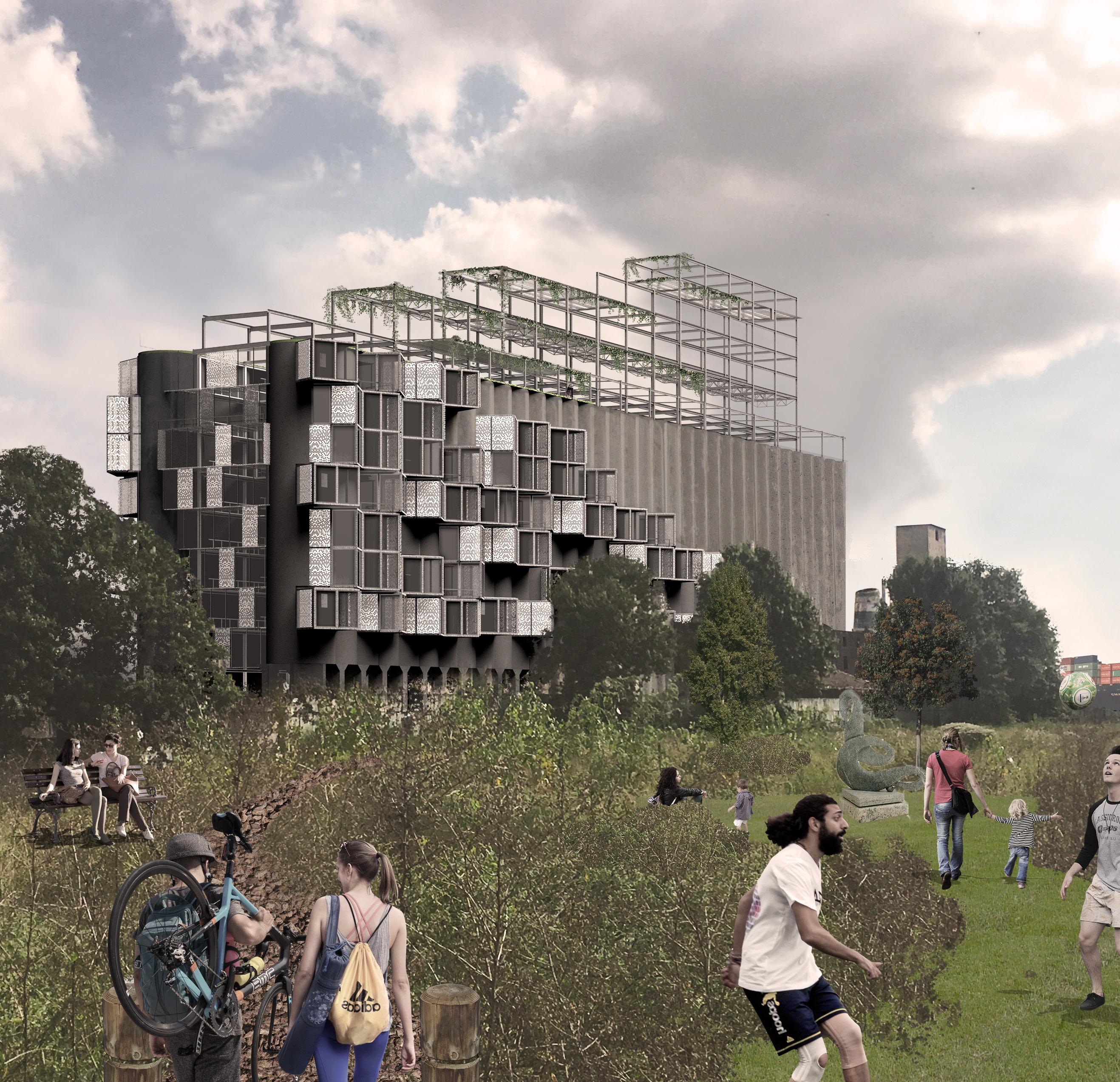
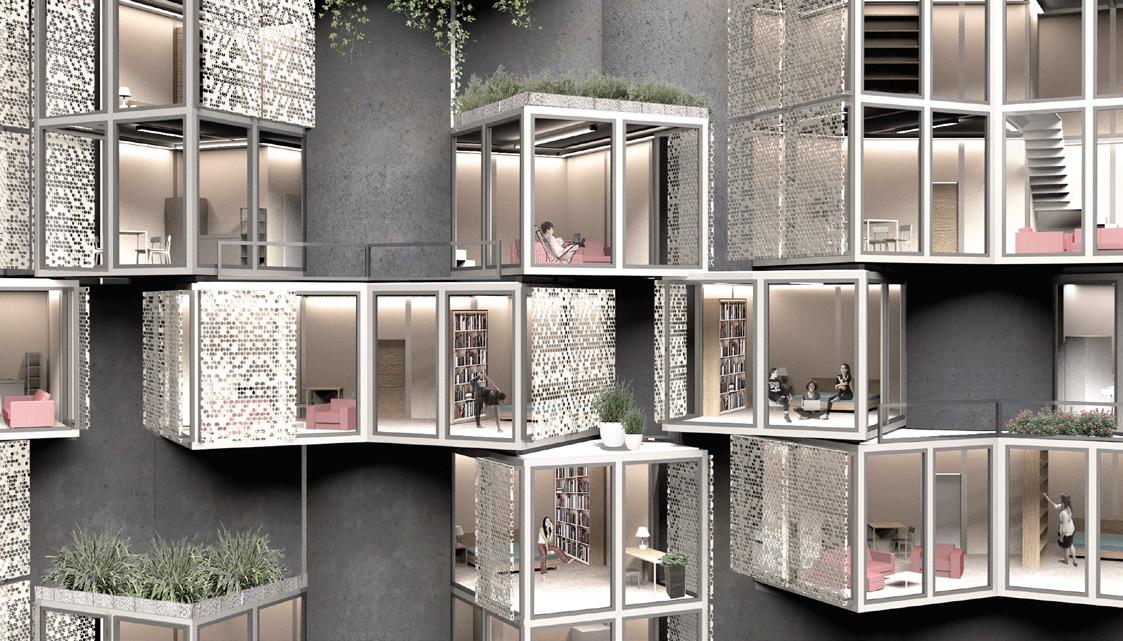
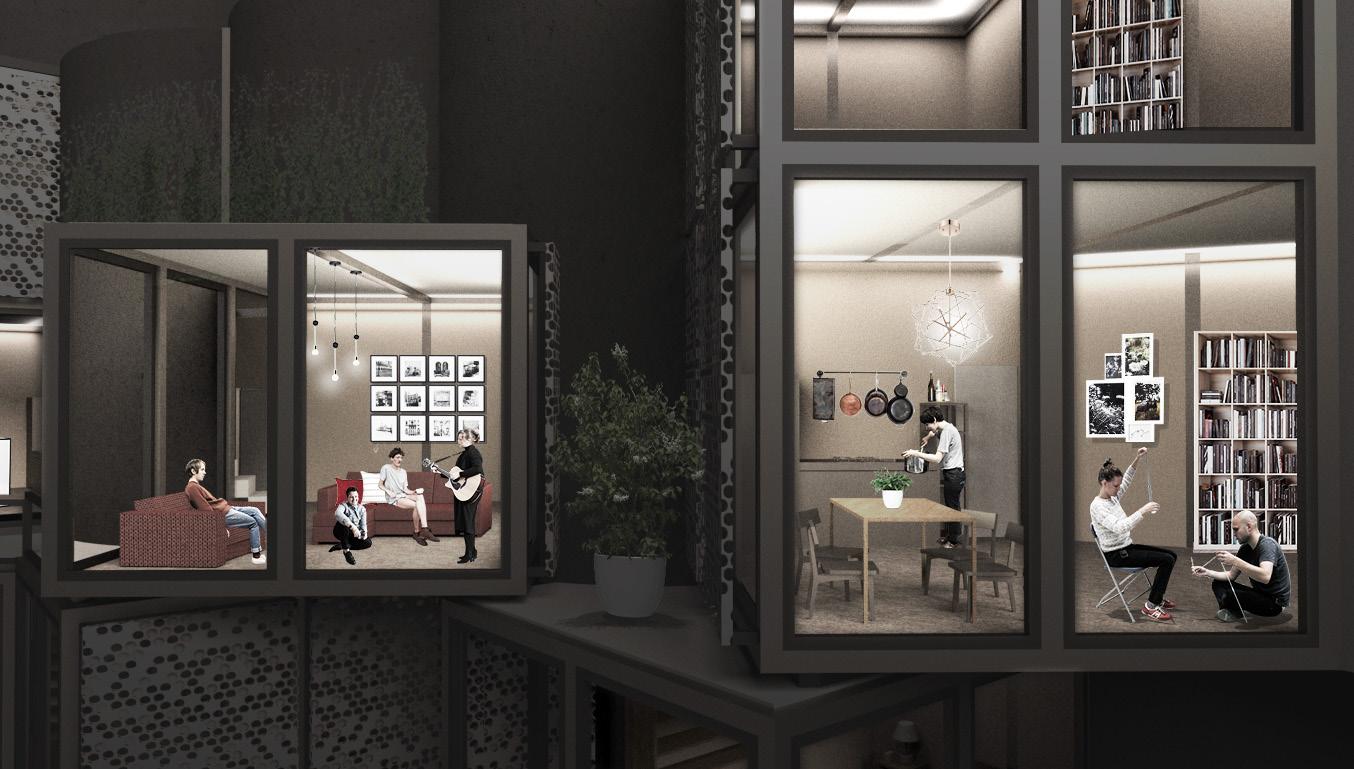
Prefabricated units made off-site allow for a cost effective design as well as flexibility in stacking and orientations. Assembled and inserted after the concrete in the silos have been minimally and precisely cut. Two typologies, a and b, can be modified to fit the users needs, whether it’s living solo or expanding for a family. Clad with perforated metal panels ensure both filtered light in the apartments as well as screens for privacy from neighbors.
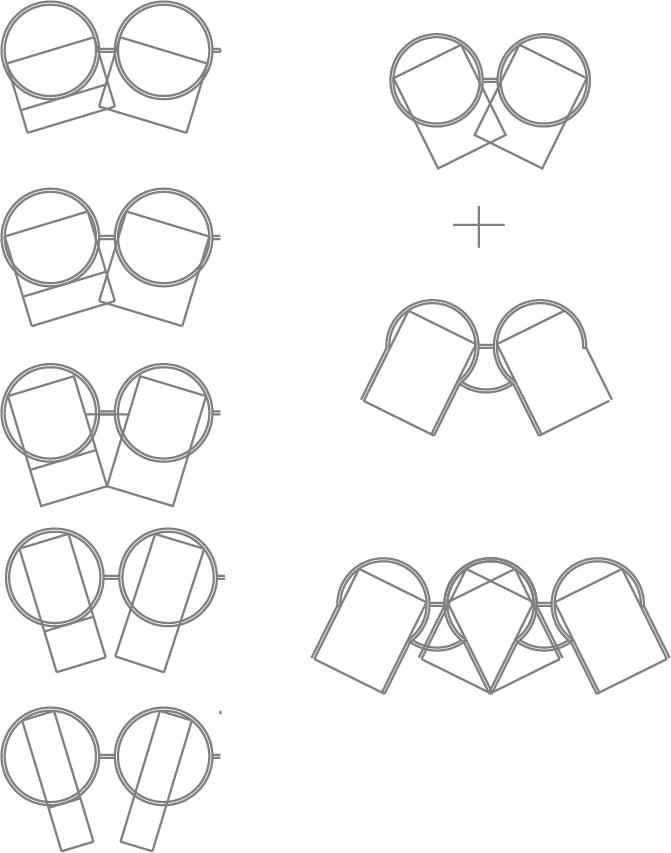
typology aa
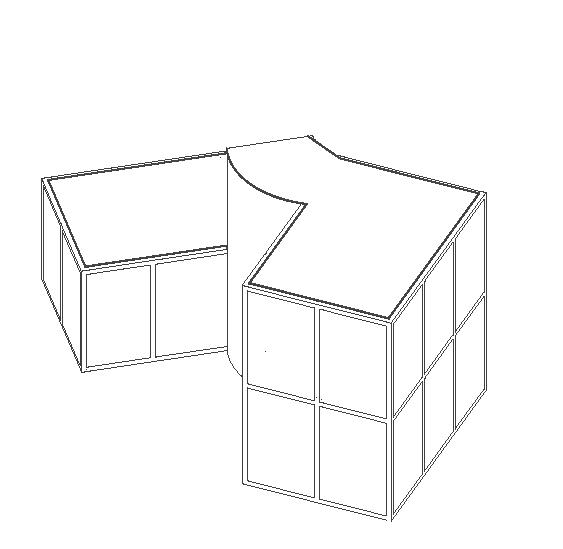
typology a
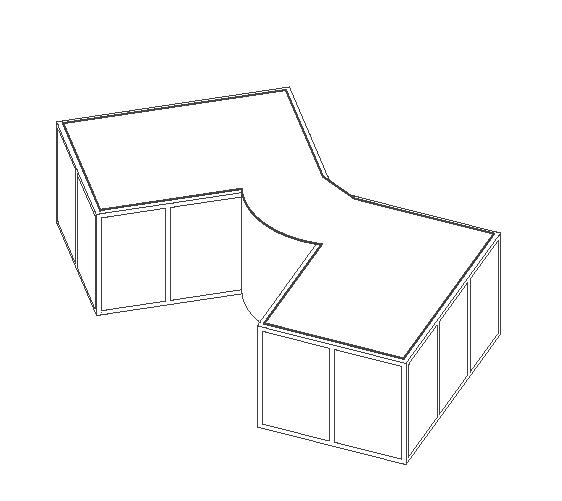
typology bb

typology b
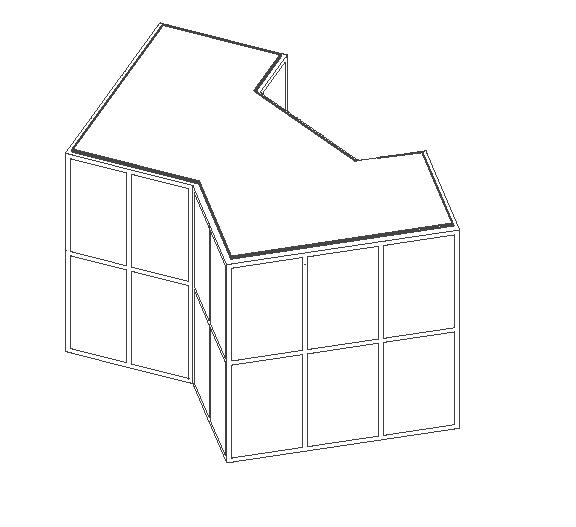
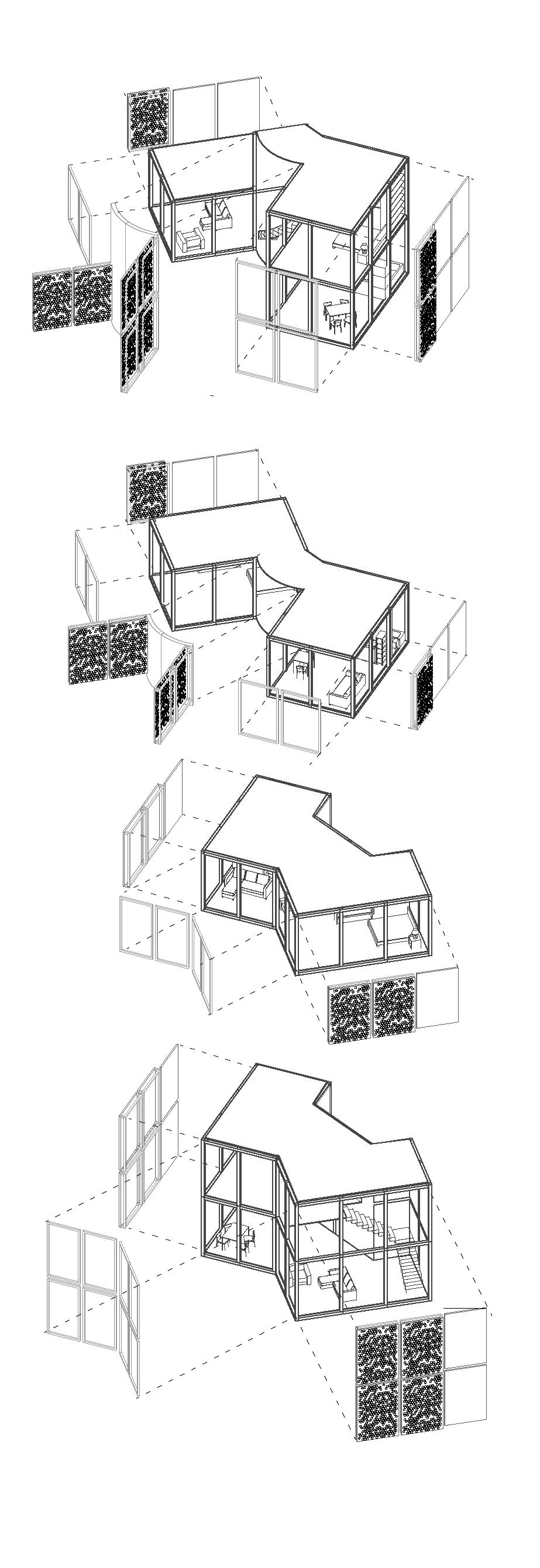
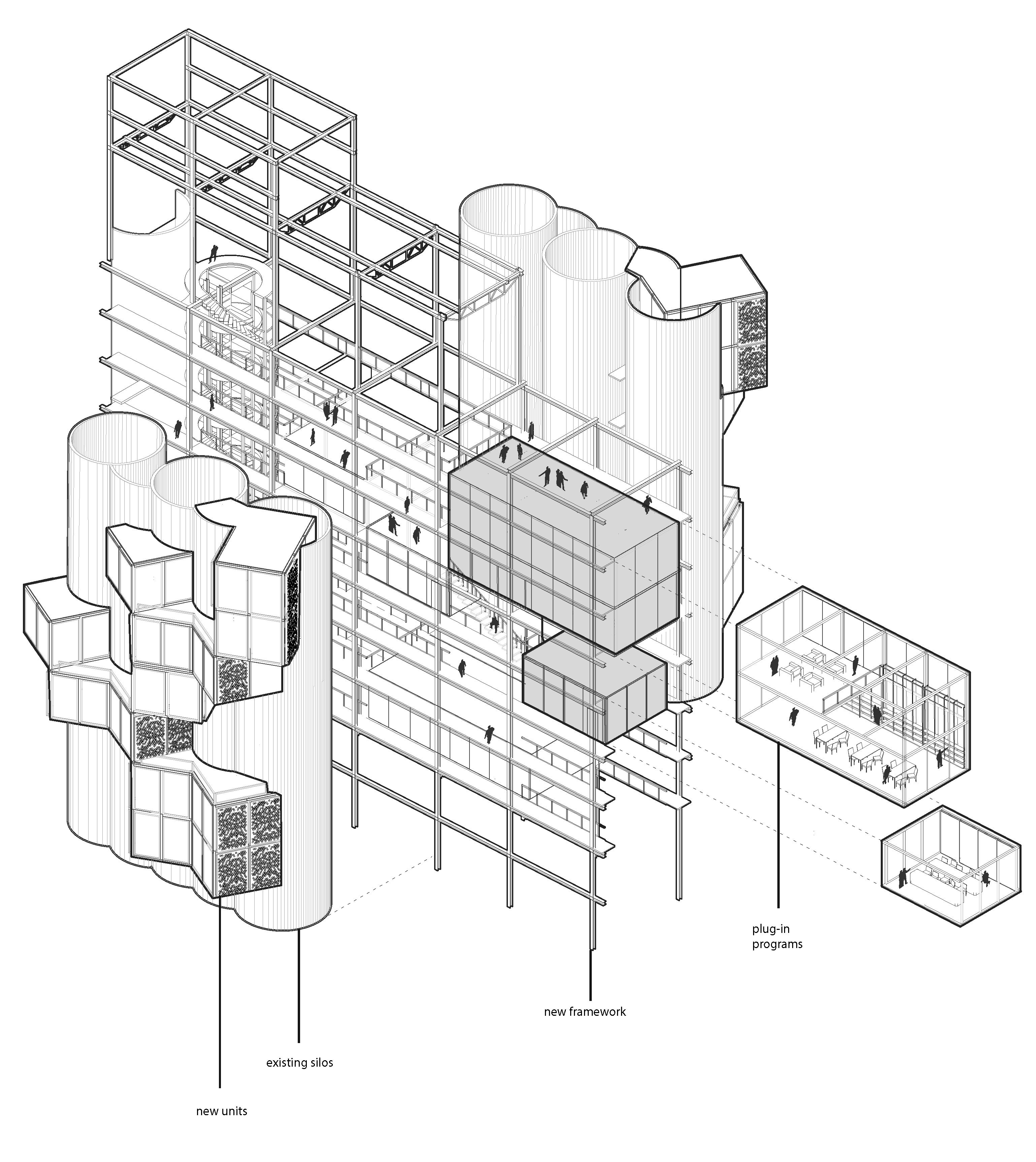
Short section showing insertion of units in exterior silos as well as middle programs
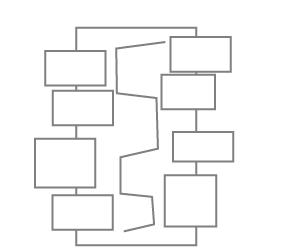
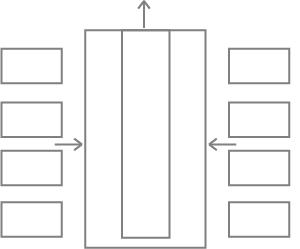
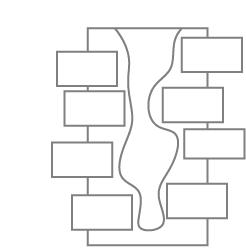

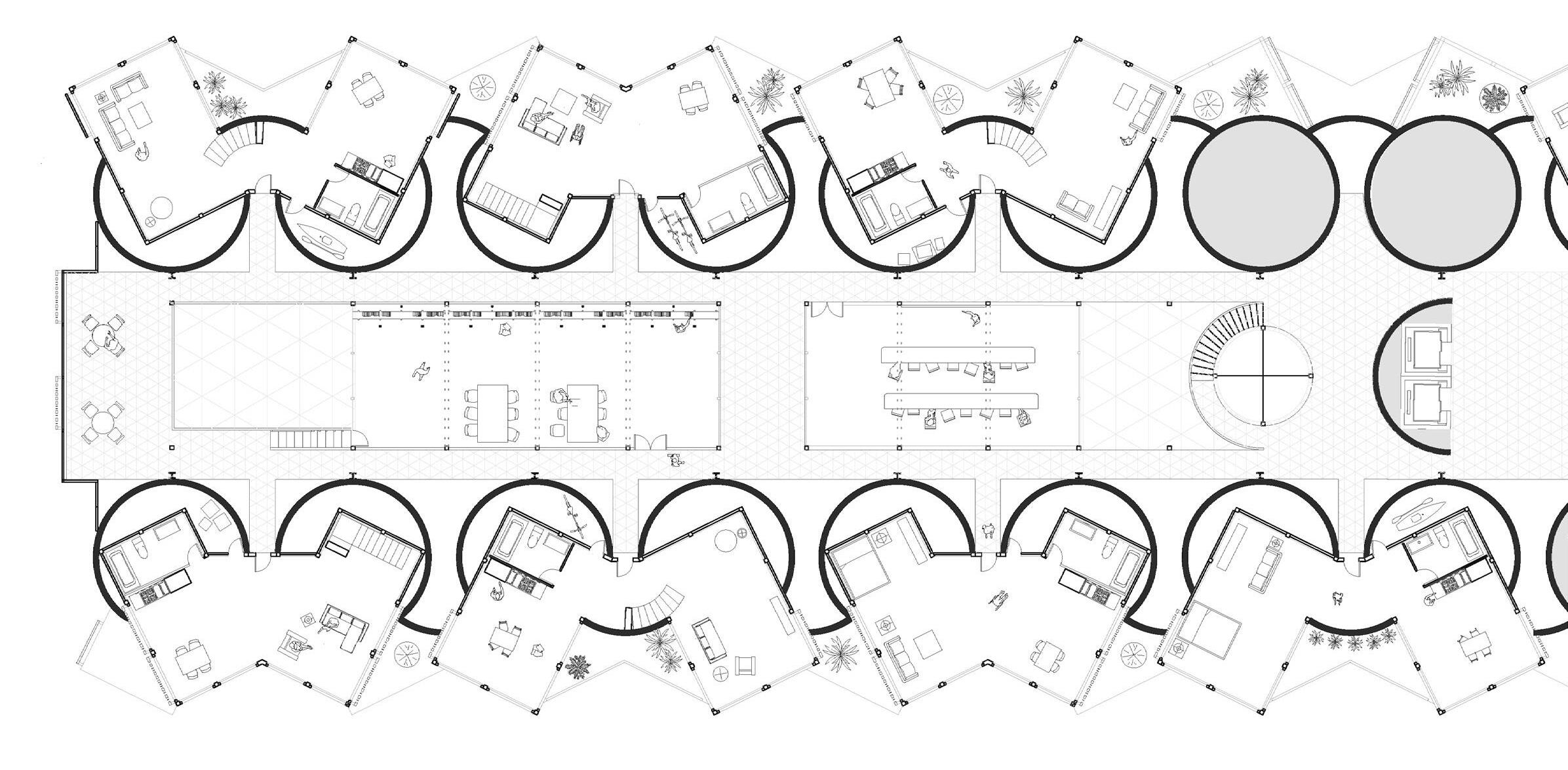
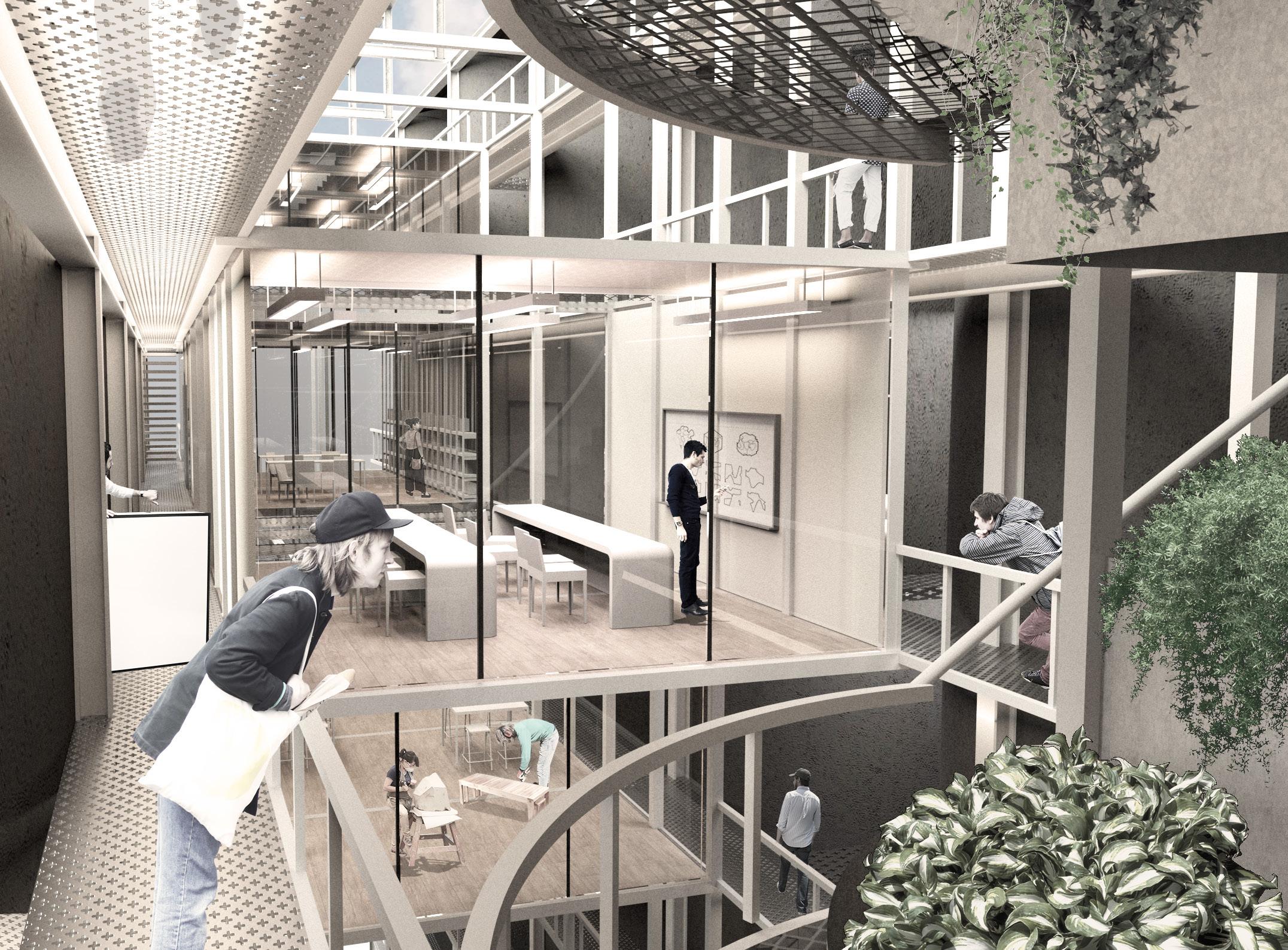
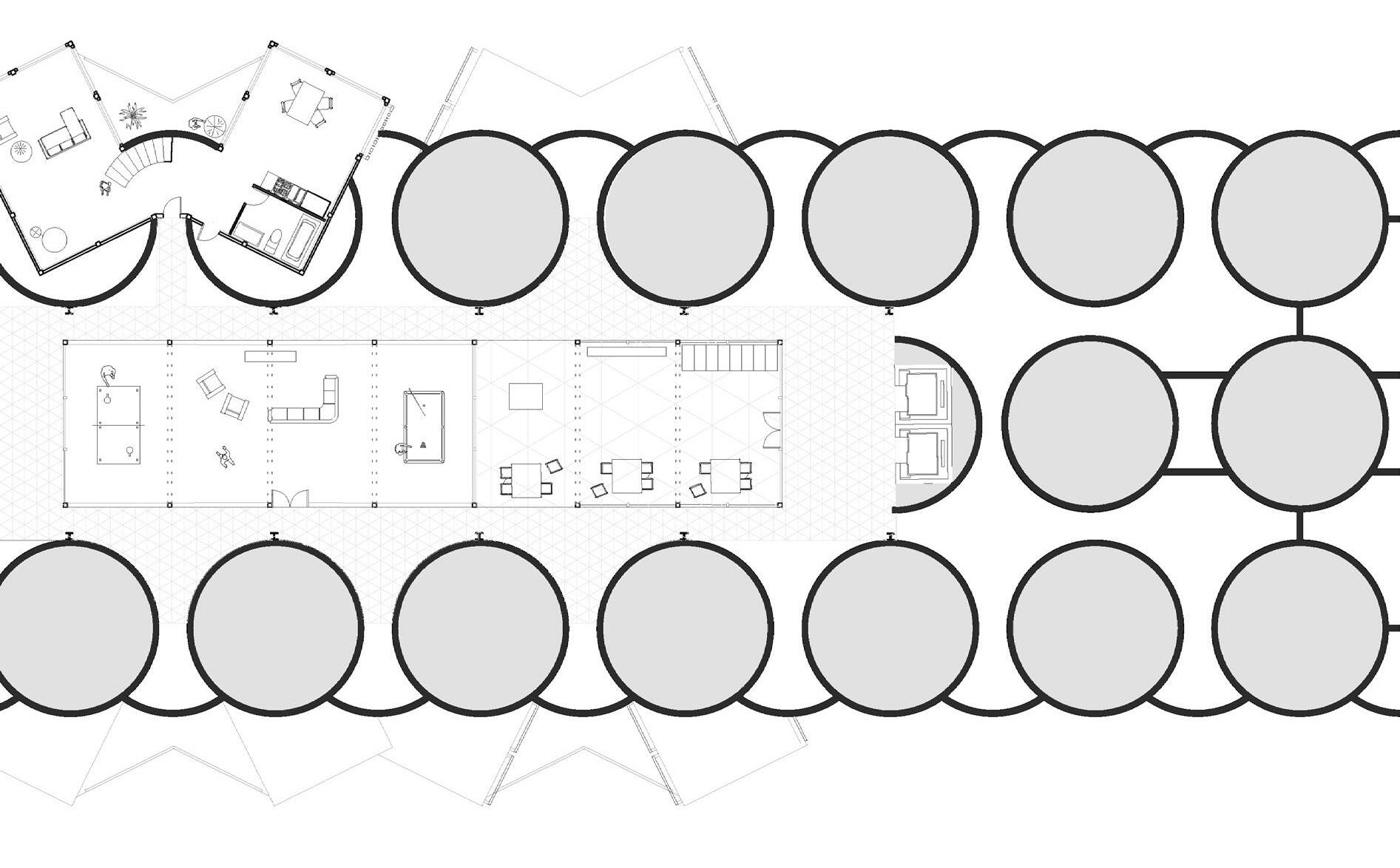
The atrium cuts through the middle of the building, creating pathways and views. The scaffold is a white powder-coated steel inset with translucent acrylic panels. The flexible system with movable furniture allows users to mold the space their preferred creative activity.
Can artificial nature question our food production and the spaces we create for them?
The Meatery is a place of gathering, learning, experimentation and exploration. Part urban food lab, kitchen and food hall, part meeting place, garden or restaurant. This project proposes a new type of urban venue that encompasses all of these things at once and looks to create a new experience beyond. Looking into the cutting-edge research of cultured meat, a new typology for a biofabricated meat lab and factory that operates on the production and consumption of cultured meat is created. The innovation of this venue is complemented by the incorporation of existing post-processing techniques such as smoking, salting and curing.
Neither made in a laboratory, nor grown in a pasture, this new era of biofabrication allows for a new typology of food hall and manufacturing to emerge, creating new connections and relationships with food and the environment.
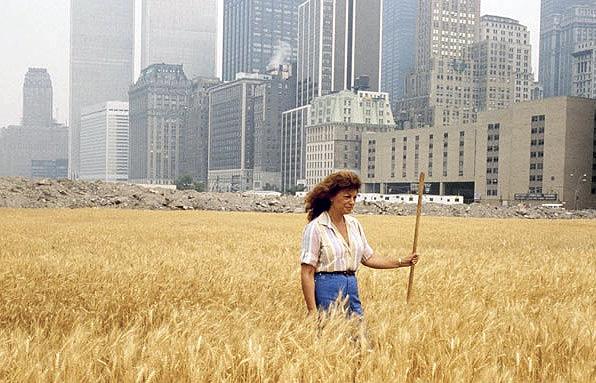
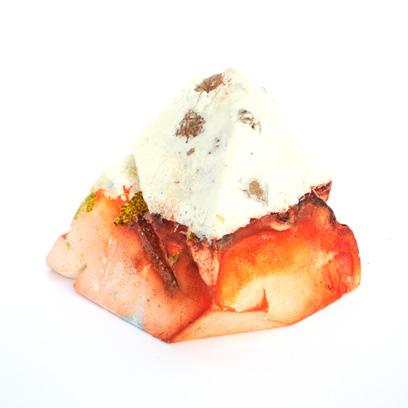

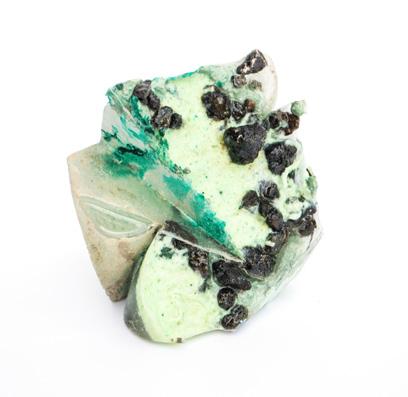

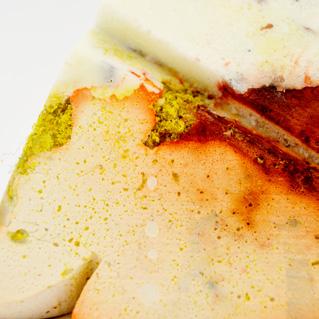

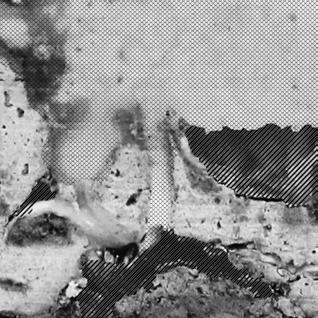
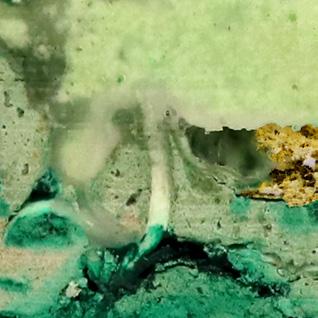
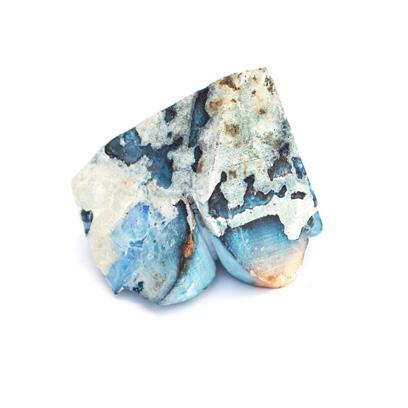
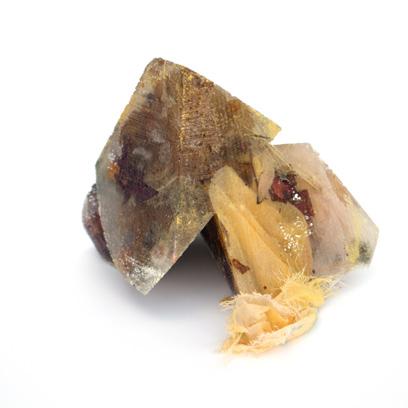
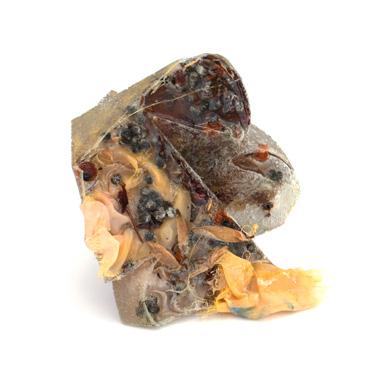
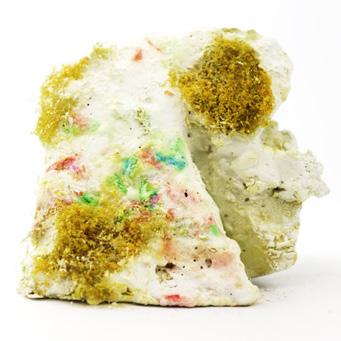
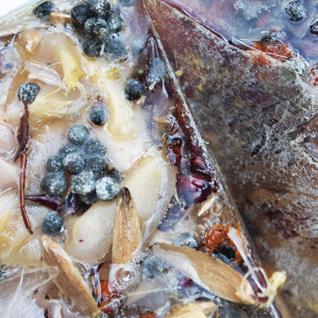
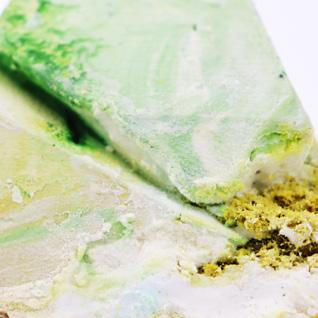
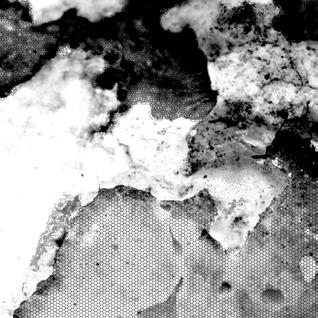
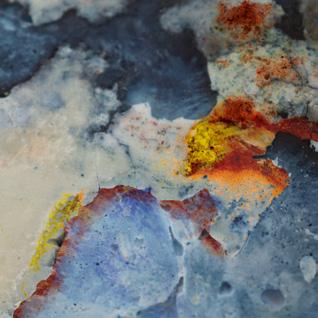
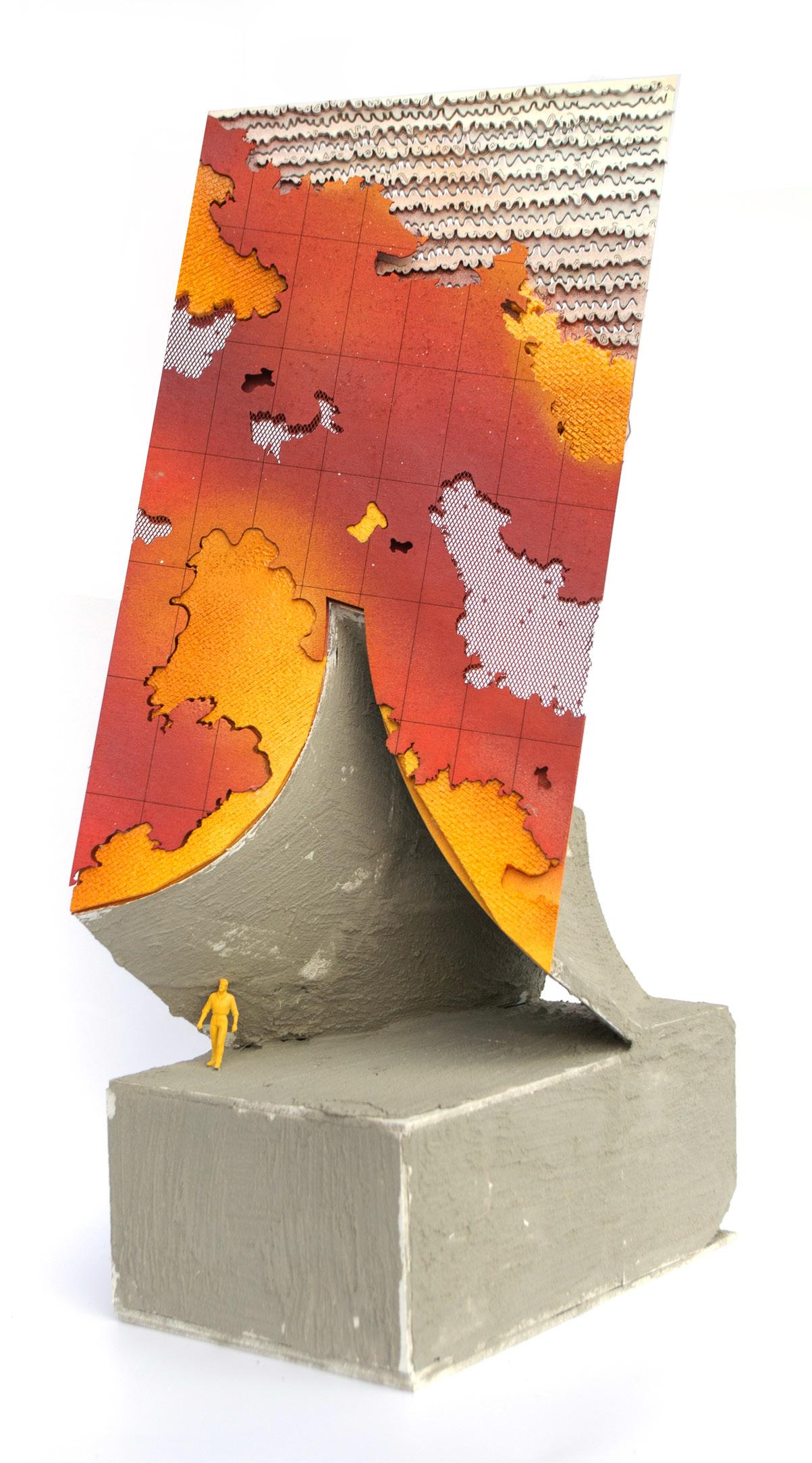
Early explorations of materiality looked into deteriorating and defamiliarizing form. Layers of concrete, brick, corten, and foliage build and deform to create a facade that is neither completely urban nor pastoral. Materiality evolved beyond a surface treatment, becoming spatial through extruded louvers and fluting,
post-production, kitchens, eatery
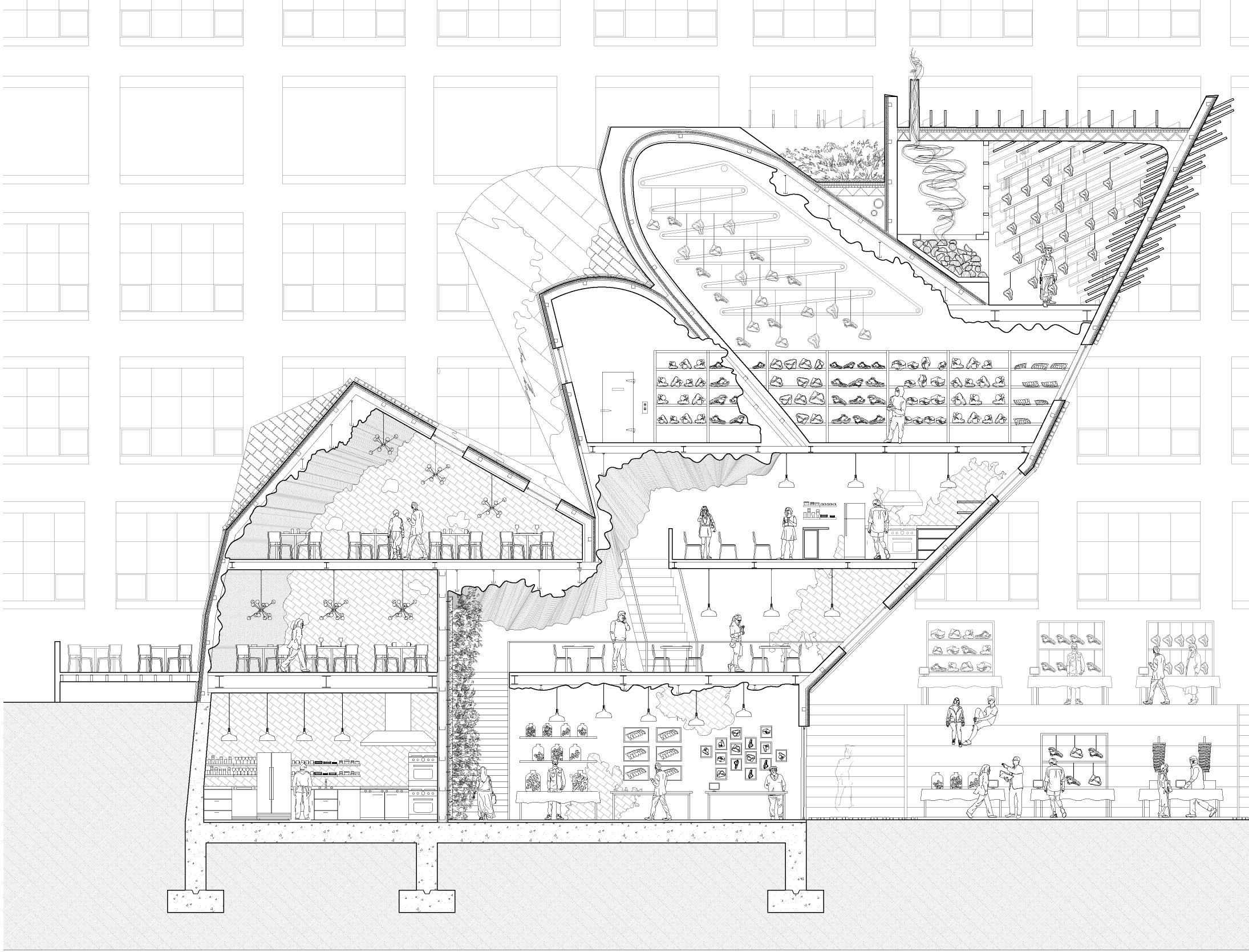
outdoor market, gathering space
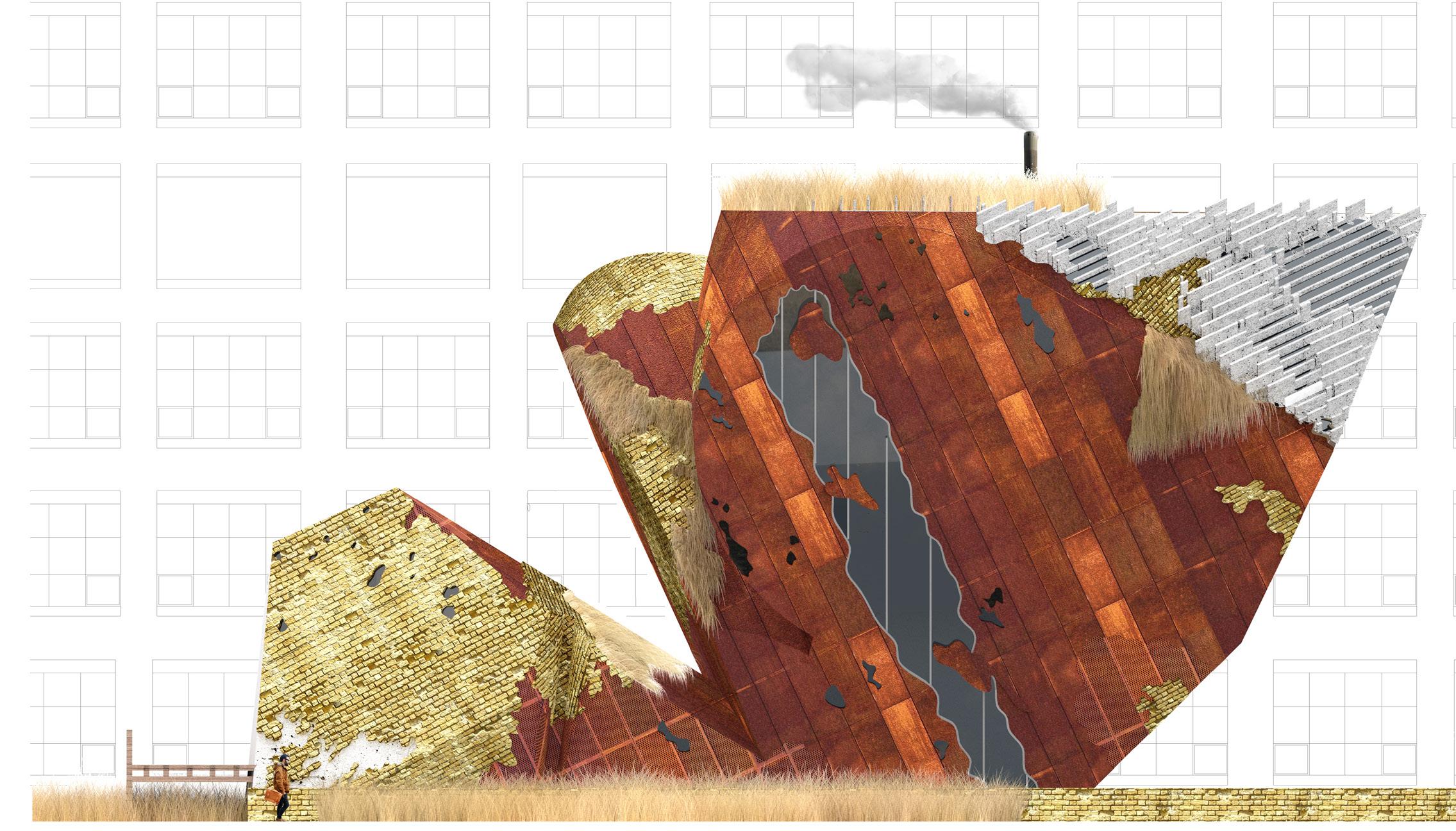
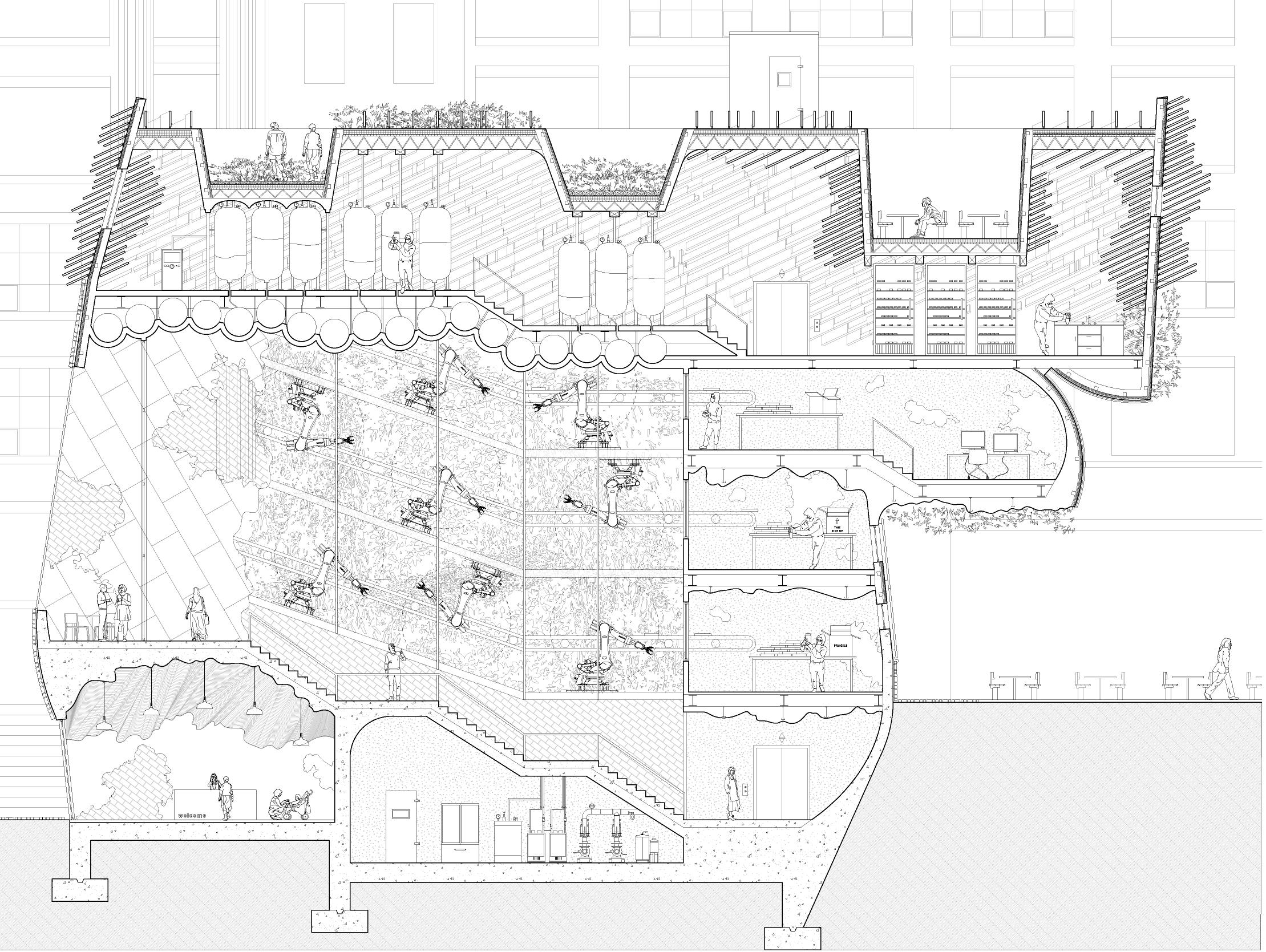
cultured meat production
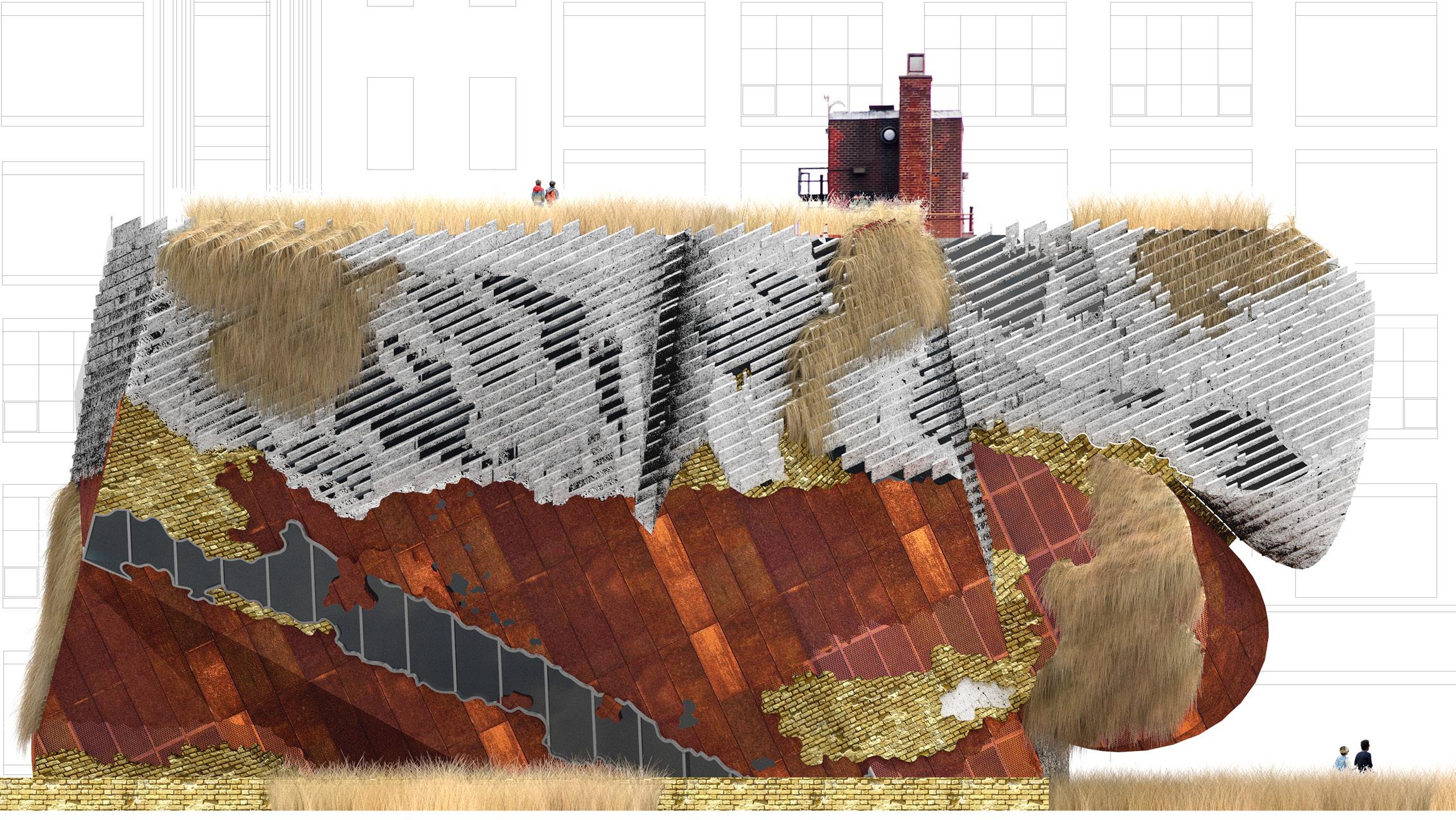
Building and site materials blend as growth and decay become a part of everything as time passes and user experience changes. Perhaps there is no longer a need for a food hall? What food will we be able to produce in the city of the future?
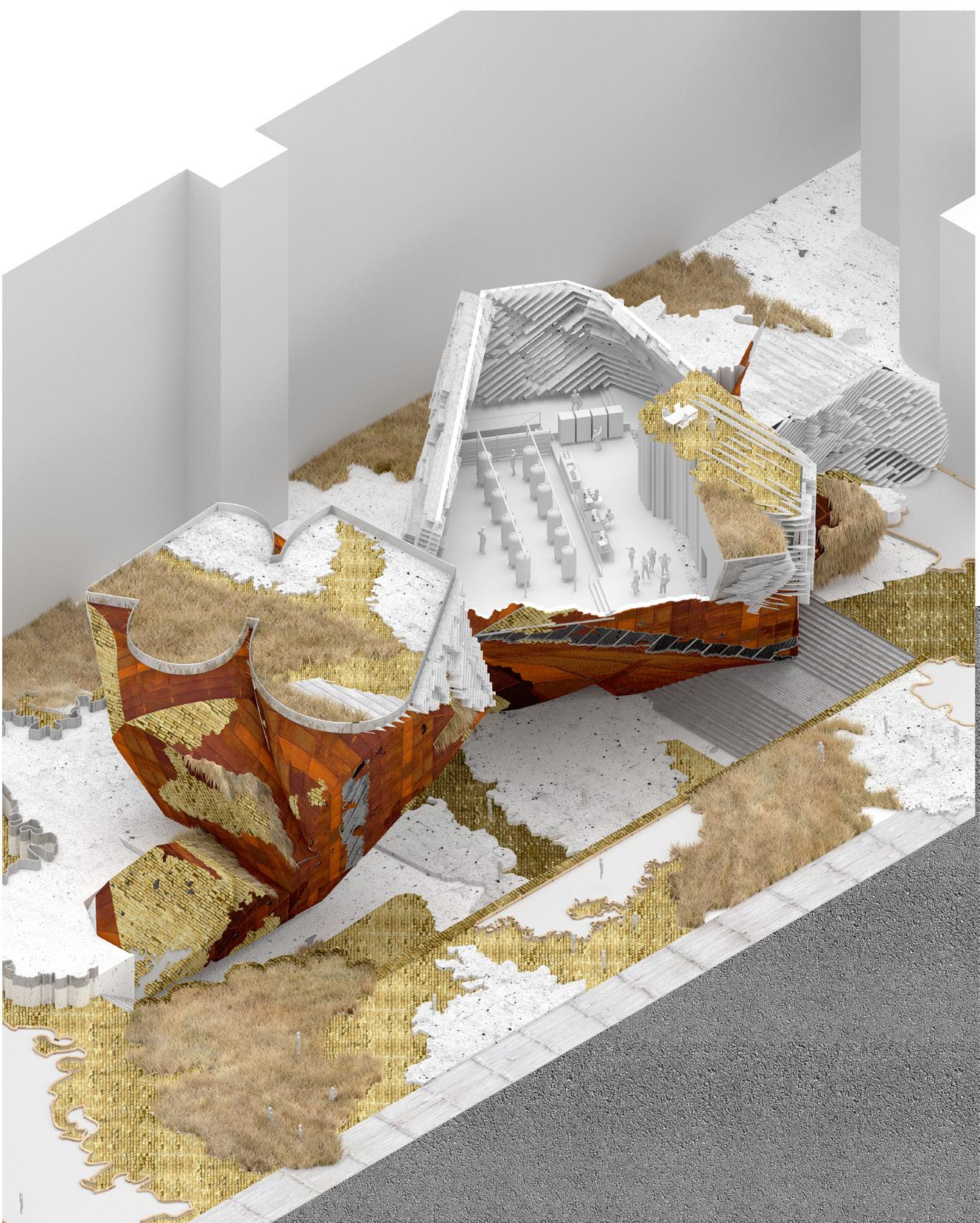
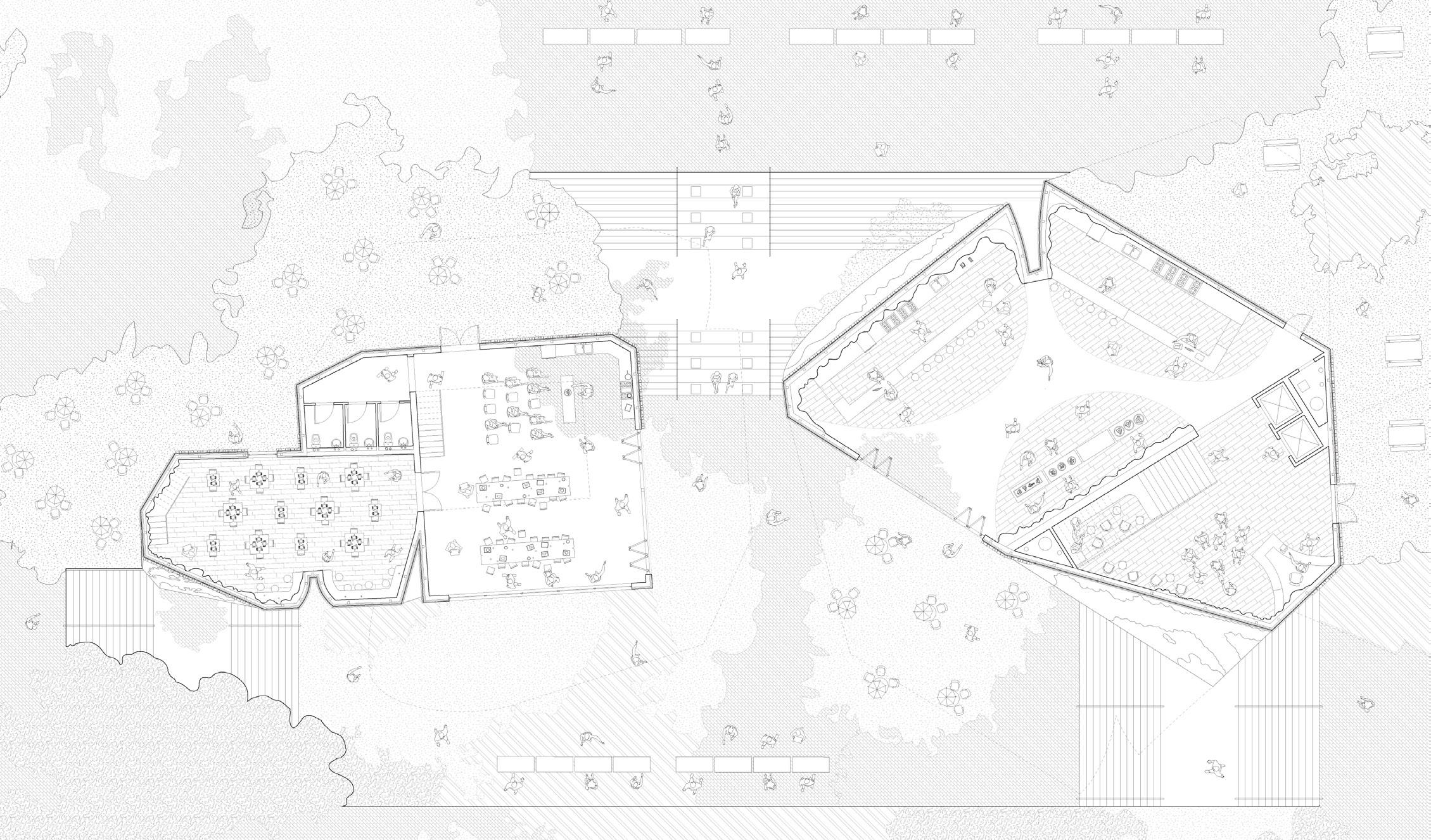
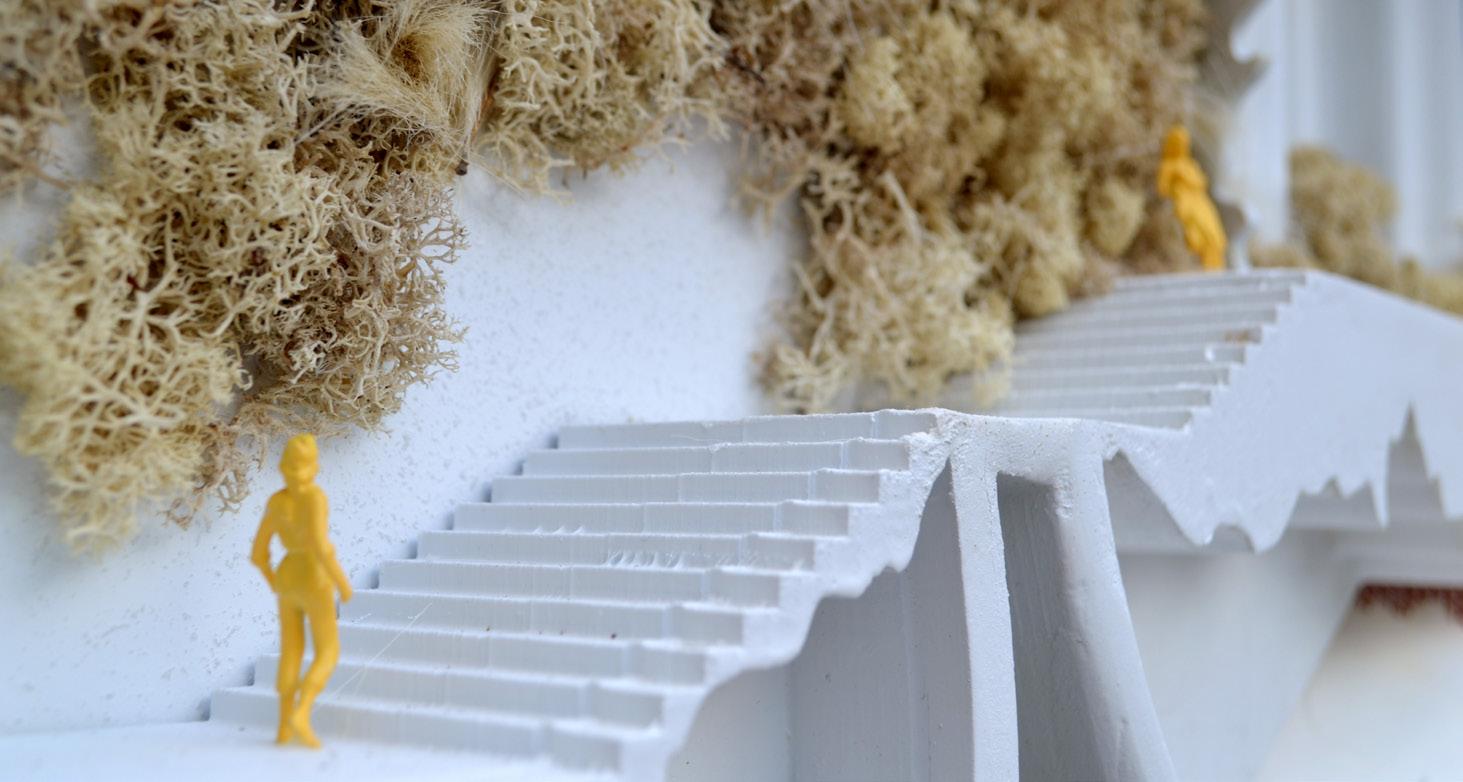

A view up the stairs shows how the growth has bled inside the main circulation space, blurring the ‘production’ space behind it. The chasm between the two buildings creates spatial tension and views of connection for users.
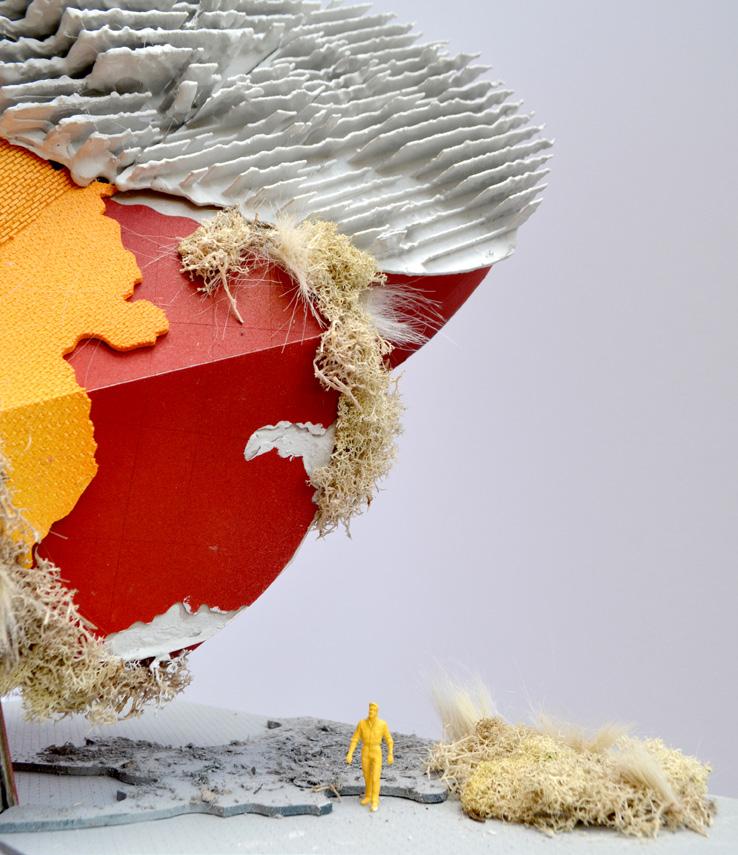
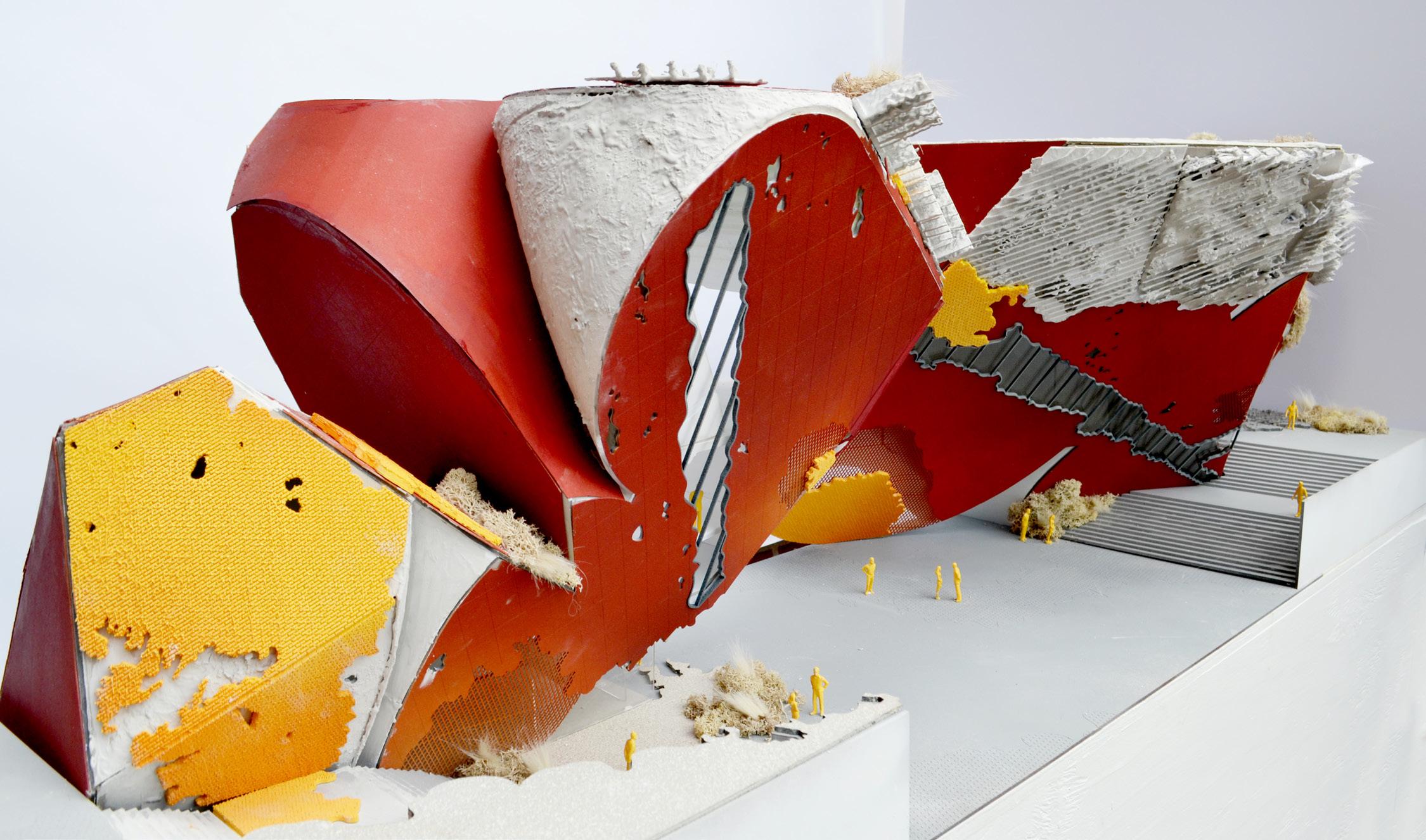
Can new ground breed new stories?
Will we change the stories we tell ourselves today about what we value and what is meant by the good life? Will this new narrative translate into new behaviors that help our descendants survive in the future? Or will we keep peddling the progress myth, fooling ourselves and remaining ignorant about energy, extracting the last drops of ancient sunlight as our infrastructure and living systems fray around us? Unfortunately, history suggest the latter is most likely, and that new cultures with myths appropriate to new ways of living arise after the old ones die off and become archaeological grave sites.
-Dr. Bradford
Mother Dragon is a dreamscape that spawns and grows, nests and fills, cultivates and decays. A Dragon is commonly found in Mythologies, a series of stories that blend the space between human and earth, animals and plants, their phenomena are interchangeable and constantly in flux. Folk tales and mythologies use stories to merge and homogenize the differences between being, but also celebrate their commonalities.
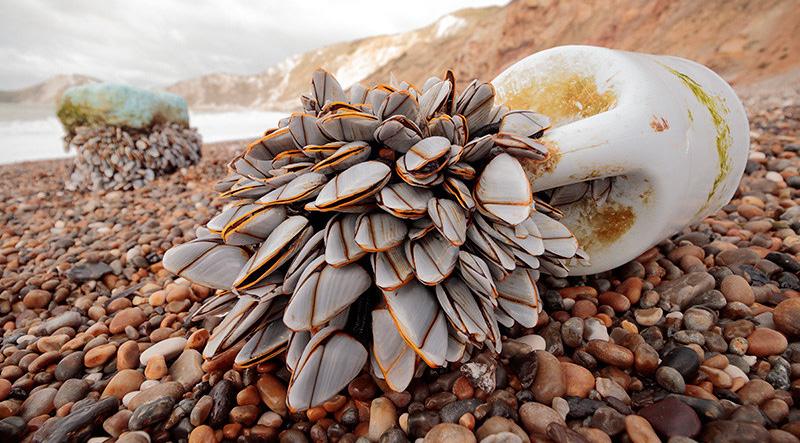
Donna Haraway said that “by the late 20th century in scientific culture, the boundary between human and animal is thoroughly breached”. Looking at these systems of hybridity, we cataloged ideas of animals and human, animal and object, animal and parasitic artifacts. The idea of hybrid is the borrowing of multiple parts within a whole, existing in sequence with one another, and without hierarchy. Rather, a cholarchy of relationships feed off of one other, whether it be symbiotic, parasitic, or coexisting. Ignoring the importance of nonhuman entities may lead to the downfall of human civilization.
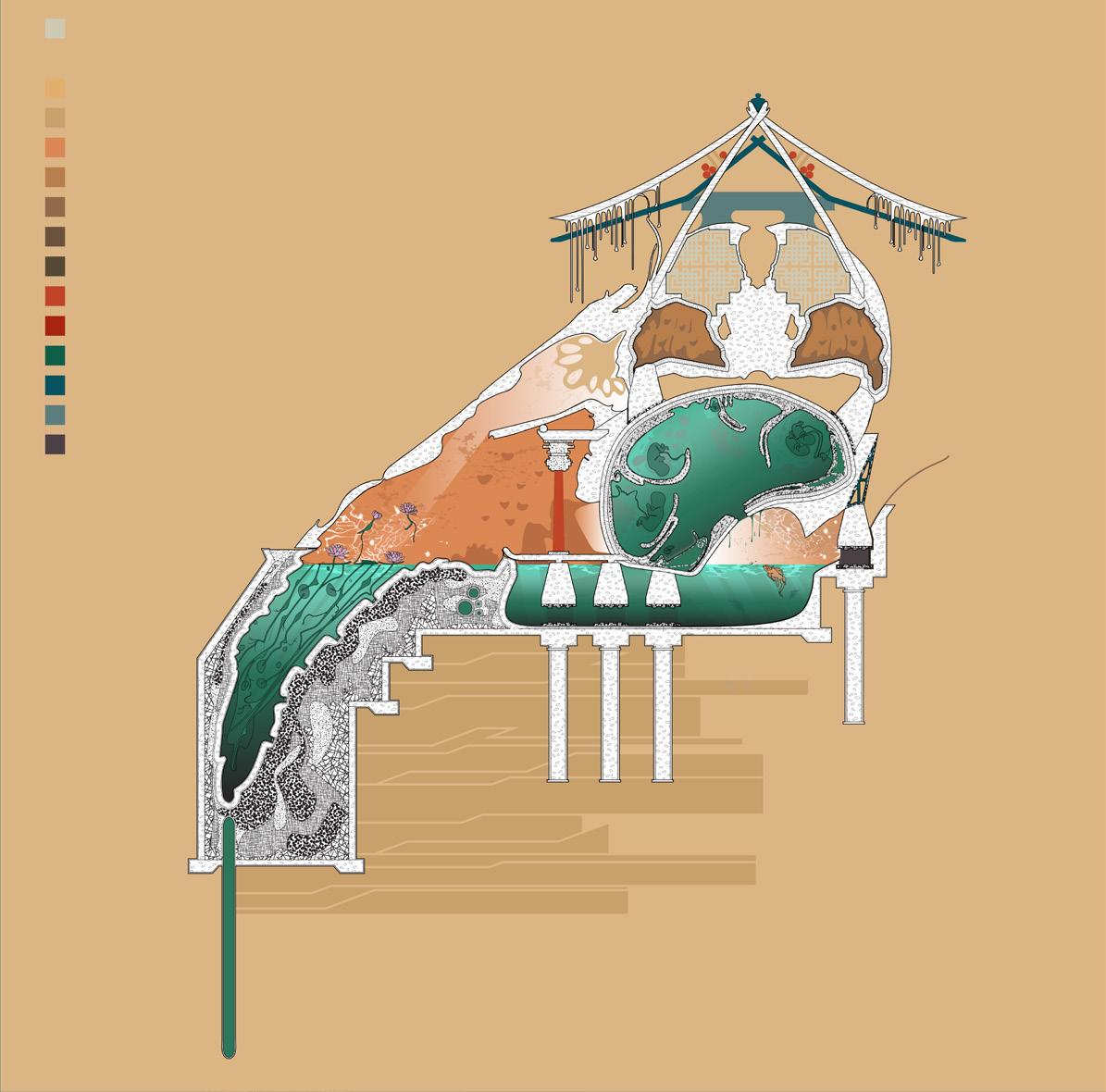
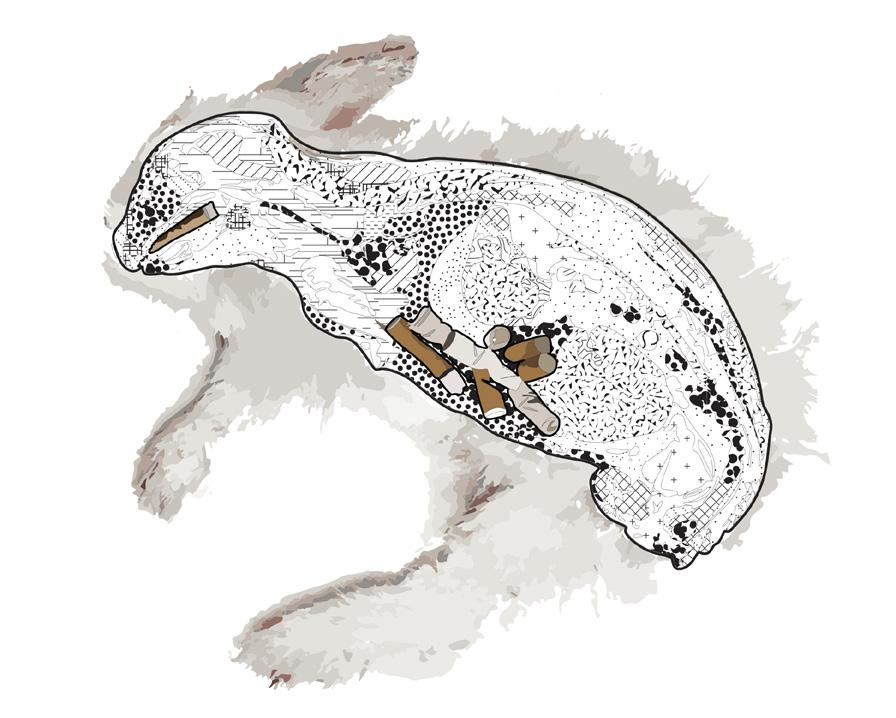
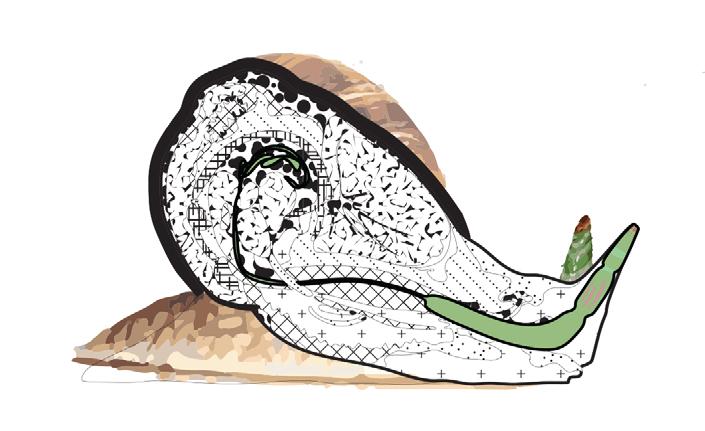
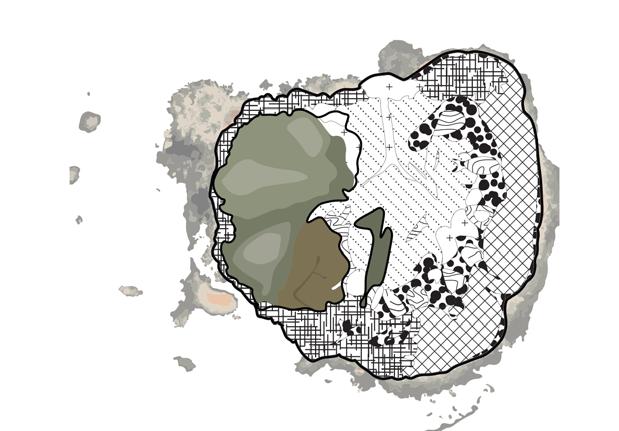
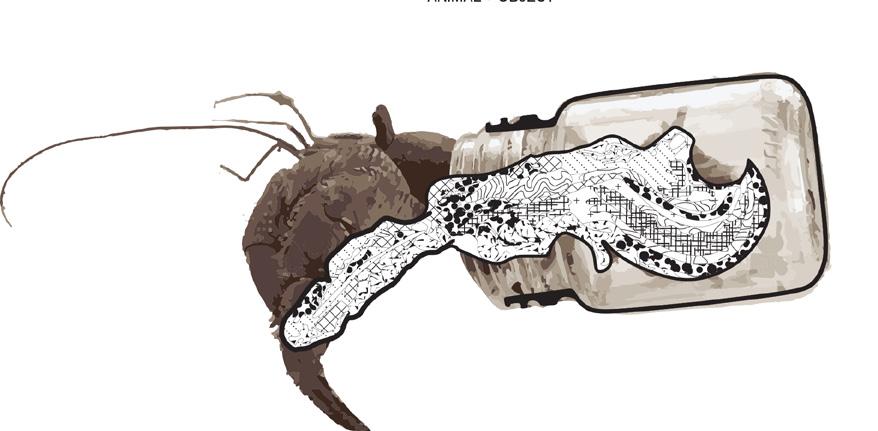
This secret world of nonhuman entities grows and stretches to the ‘surface’ of our world. Where the two worlds meet - a landscape and a mythscape, we see another type of relationship forming. The earth knows only a glimpse of what exists underneath, a molting formation of chambers, each idiosyncratic in their occupant and formation.
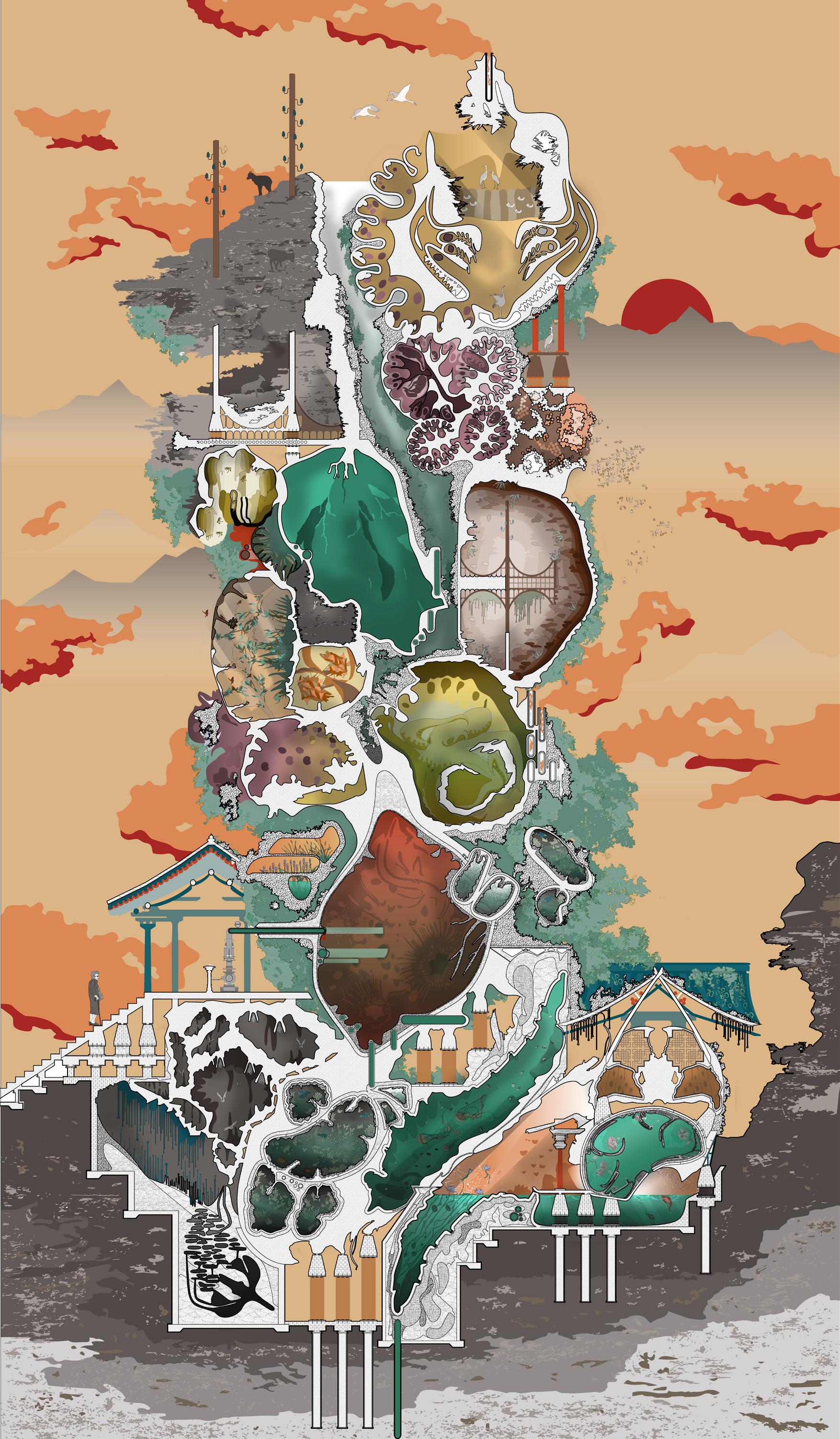

The gatekeepers of the Earthly village protect the threshold to the Other world. Houses and man-made objects fall through into the world of the mythologies that were forgotten by the humans above. Myths and stories are a part of our history, our origin. They give us grounding and understanding, and sometimes warn us of repeating pasts.
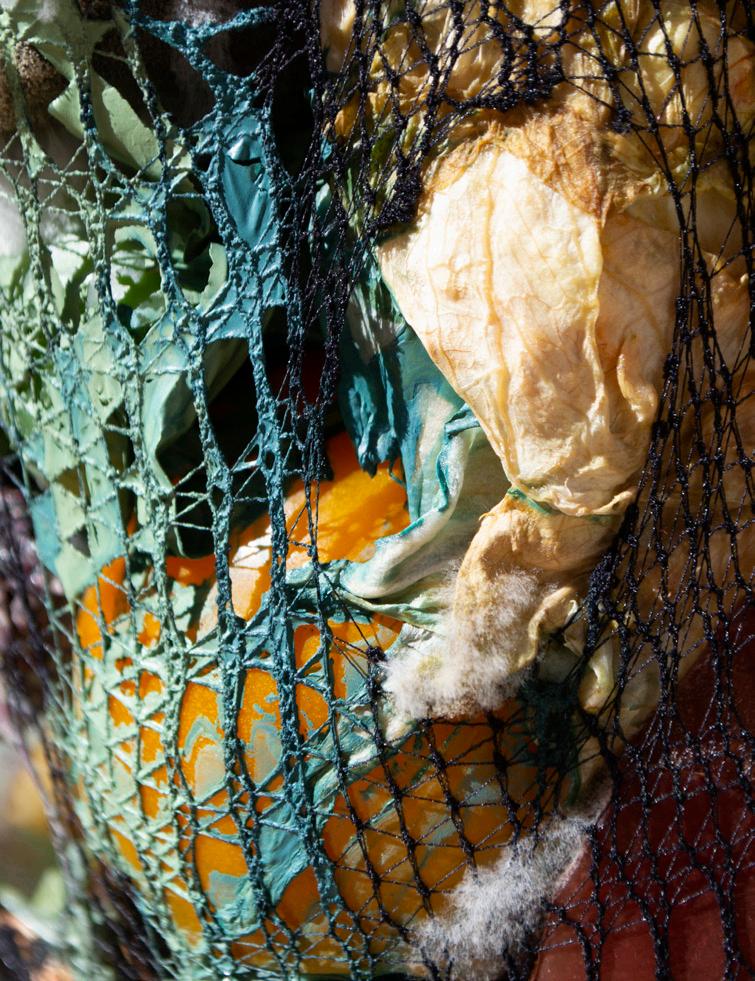
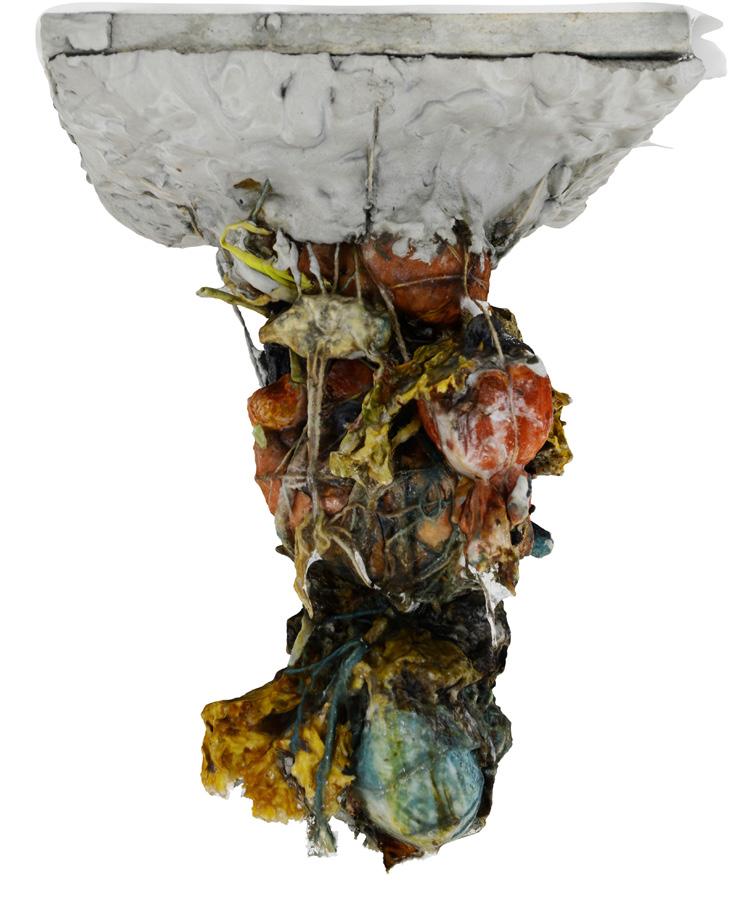
A homunculus was created wrapping organic objects in synthetic materials, obscuring artificial and natural through the blurring of growth and decay. As time passes the homunculus shrivels and changes, representing a breeding ground for new things.

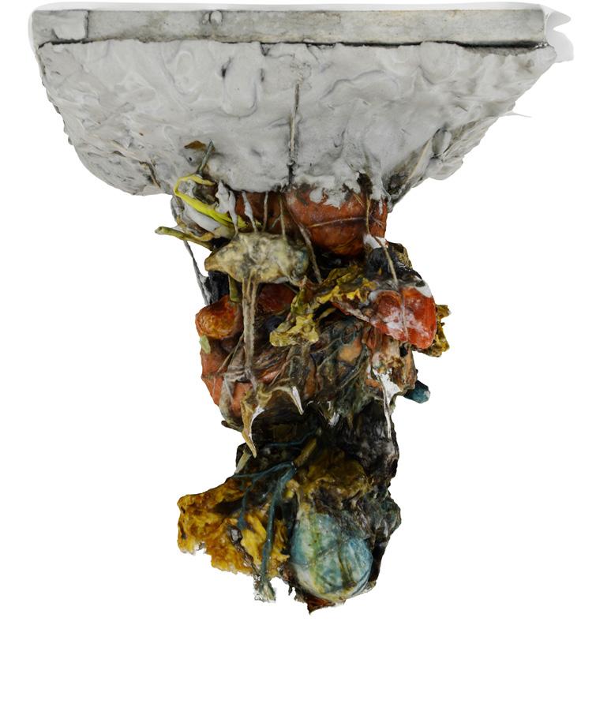
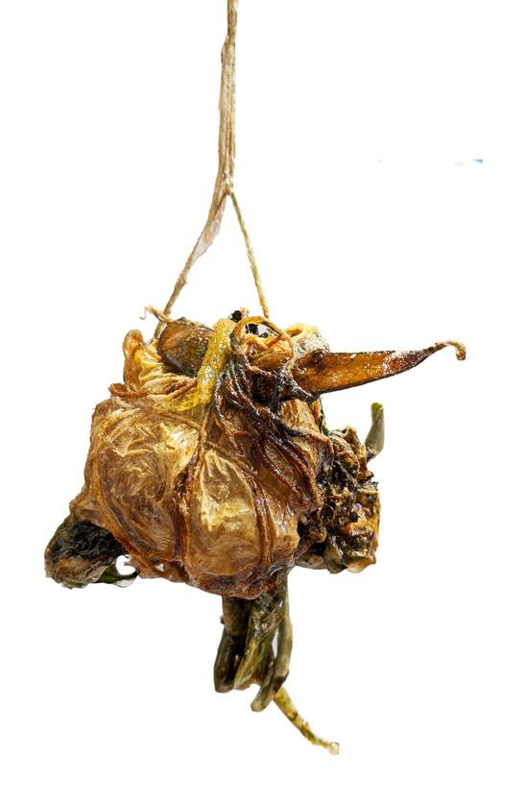
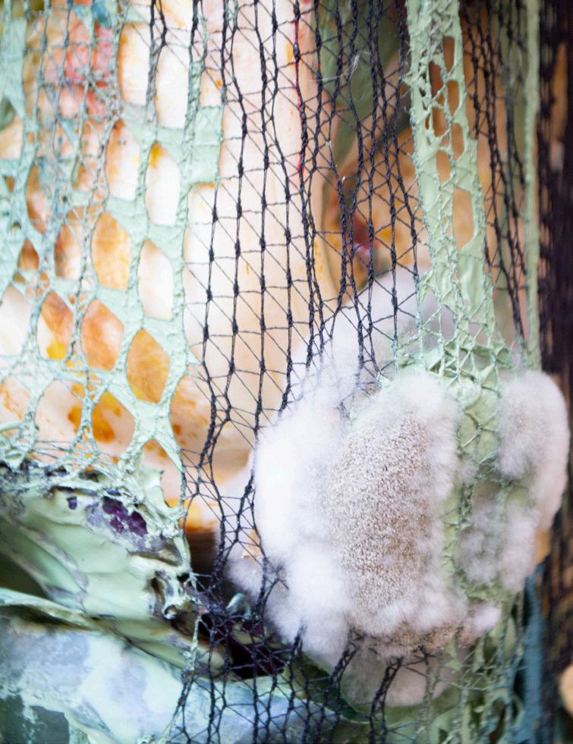
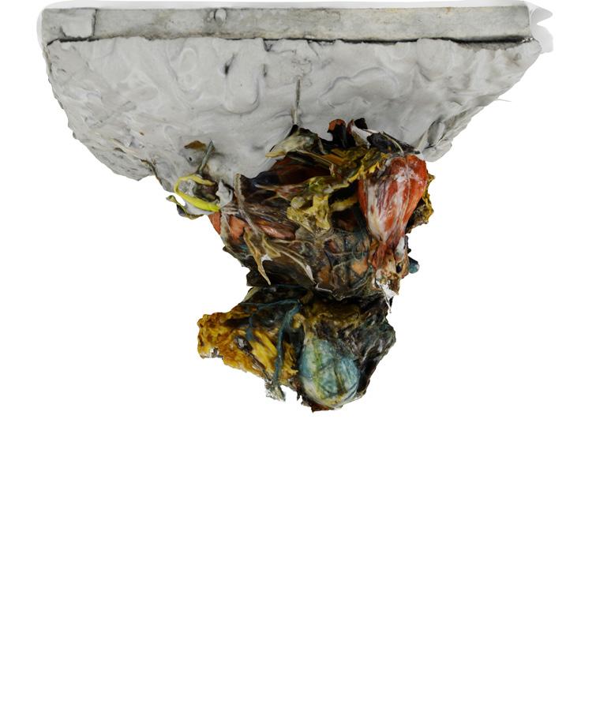

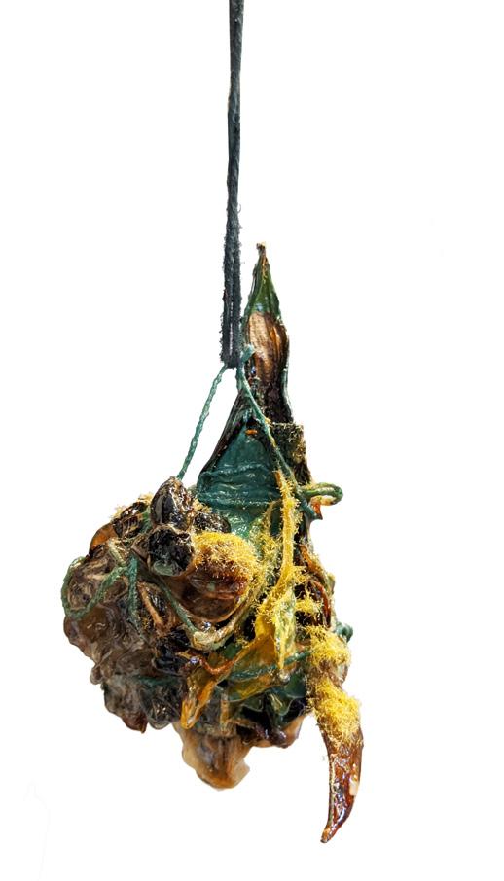
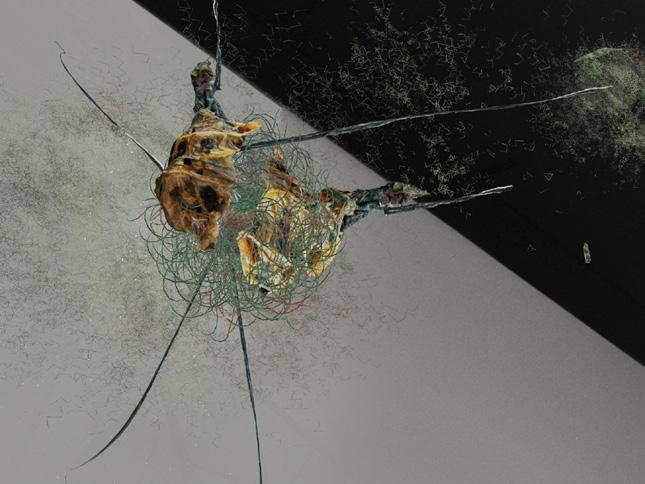
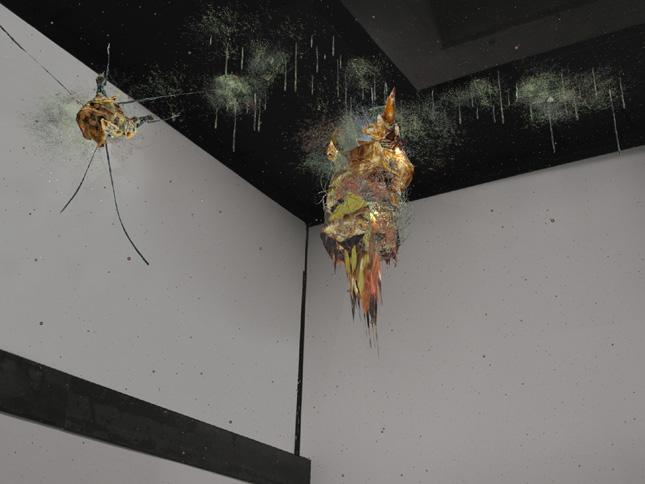
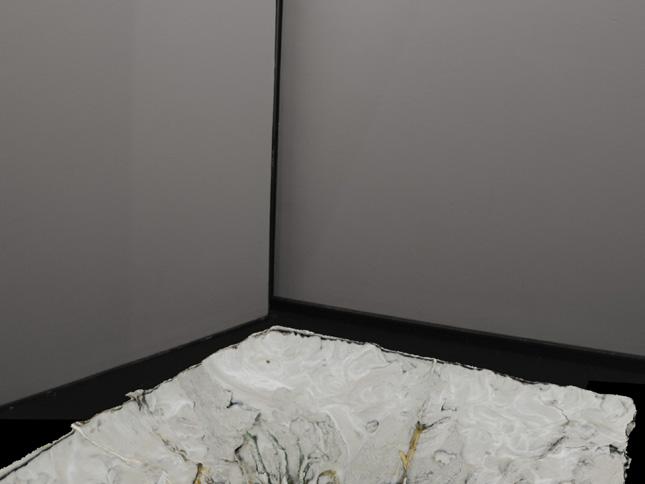
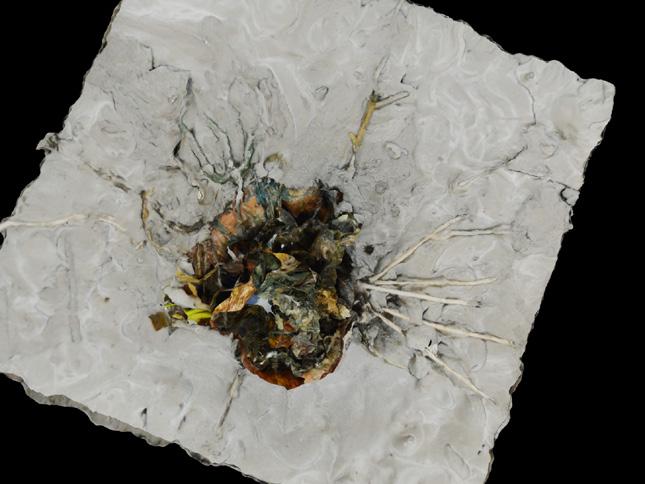
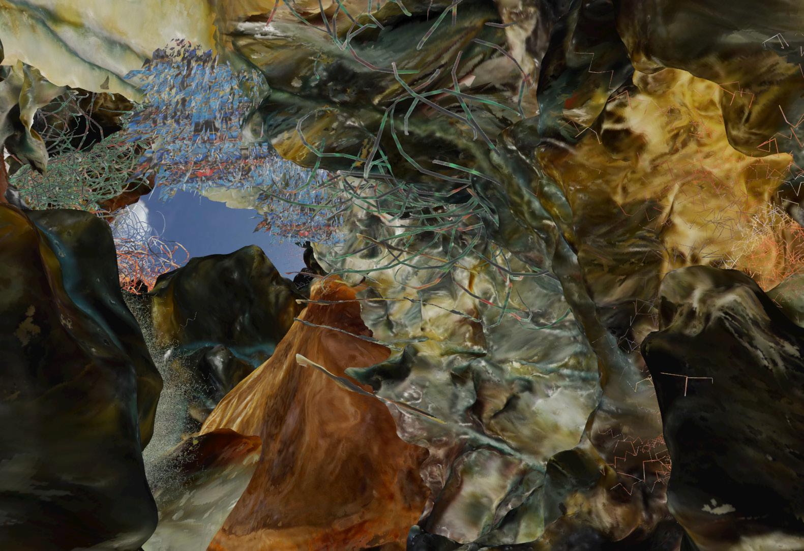
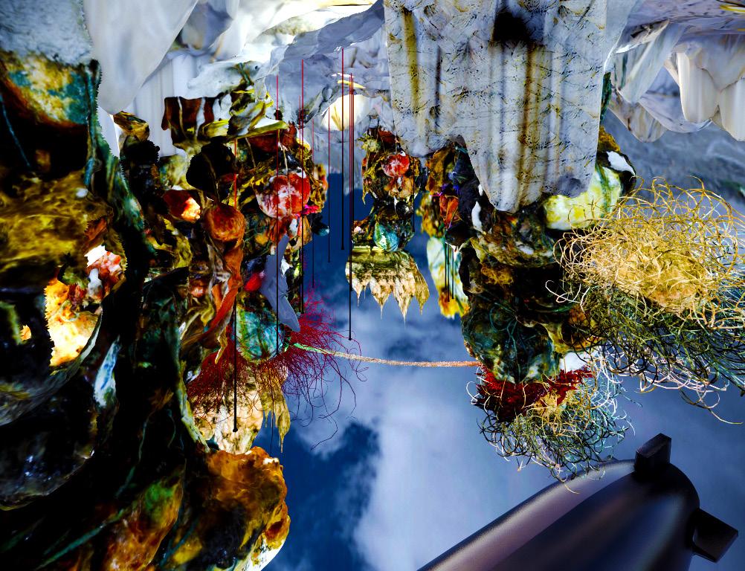
Digital tools allow us to visualize and represent the physical world in new orientations, enabling us to overcome normalized tropes of perspective and viewing. Our desire for place is enmeshed with new curiosities to explore this digital world. Photogrammetry is a digital processing technique that relies on the compilation of images to analyze the physical object and its environment. These images are products of signalization that obscure the ‘real’, breaching the reality of the physical world with the digital.
Augmented Reality allows the viewer to see the world they’re in as a new world grows in it while Virtual Reality places them in this new world.
How do artificial ecology and augmented mimicry expand our perceptions?
The studio was part of ongoing research using AI and style-transfer networks. The work pivots on questions concerning machine-human collaboration in the design of architecture to a closer investigation of the peculiar qualities these AI produced images possess. We sought to employ the AI to develop strange, new sets of artificial features in order to develop speculative proposals that engage ideas of artificial nature, density and new ideas of the sublime using Death Valley as the already strange site for our proposal.
Using the form of a beetle as a specimen of natural phenomena and structural tectonics, we engaged the neural network repeatedly with images of biological and architectural features. The images that emerged were analyzed, dissected and categorized into structures of rigidity, areas of decay and potential objects of capture or absorption. Many assumptions were based on our human-centric understanding of these non-human agencies, but the more we attempted to inform the design in 3D and understand this new specimen, it eventually took a life of its own.

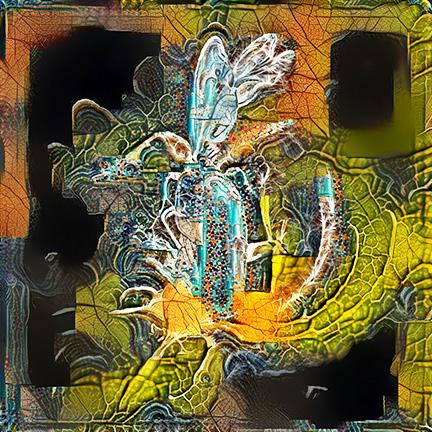
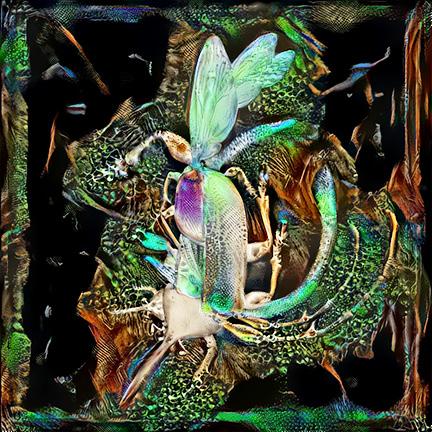
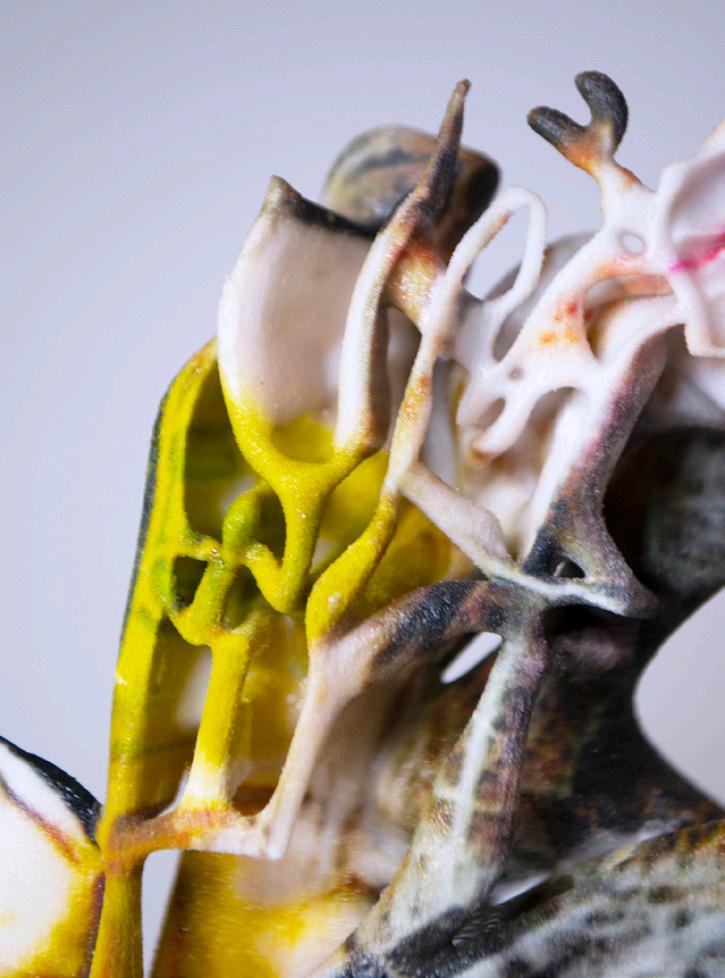
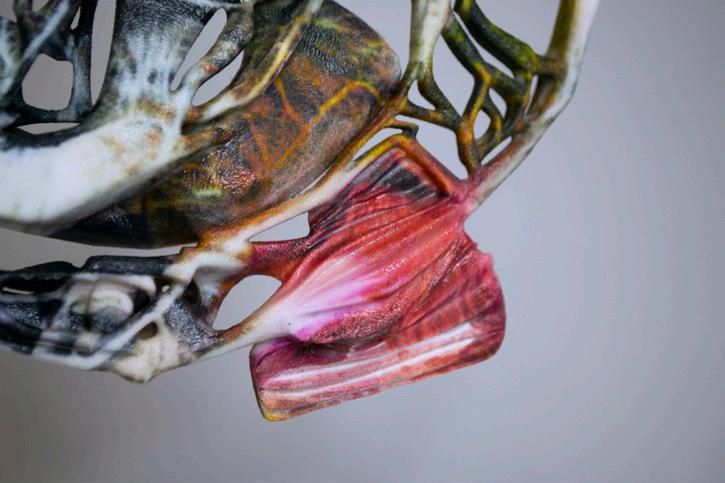
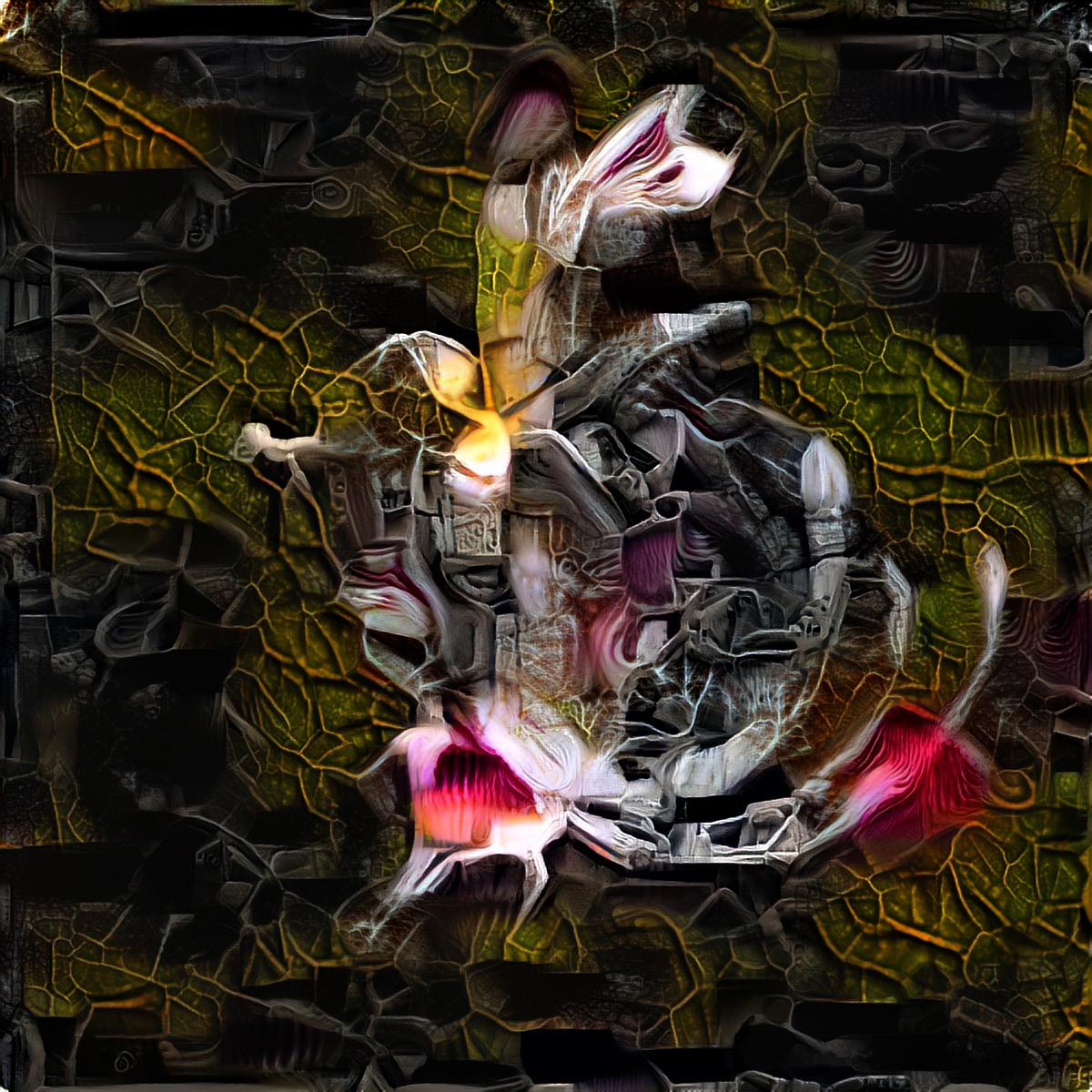
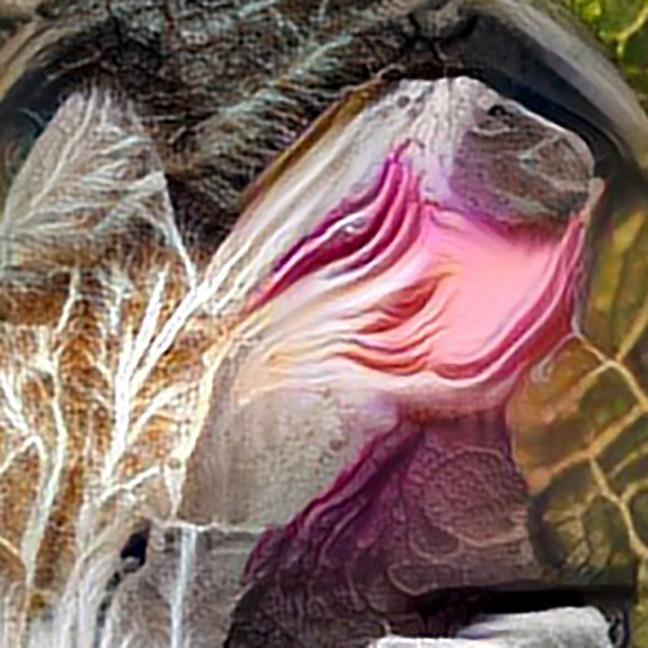
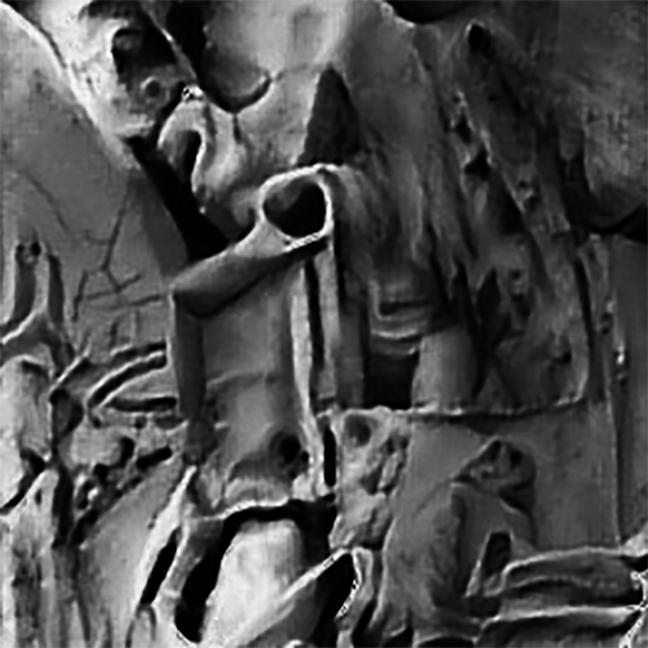


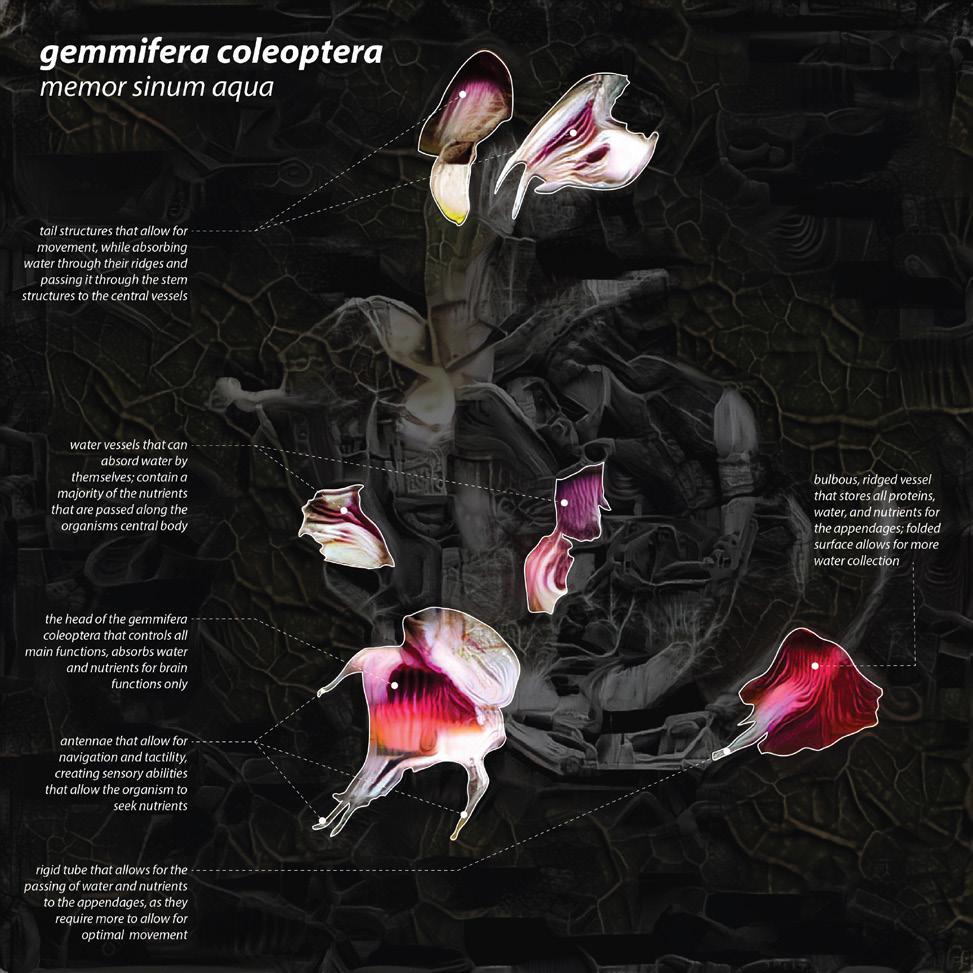
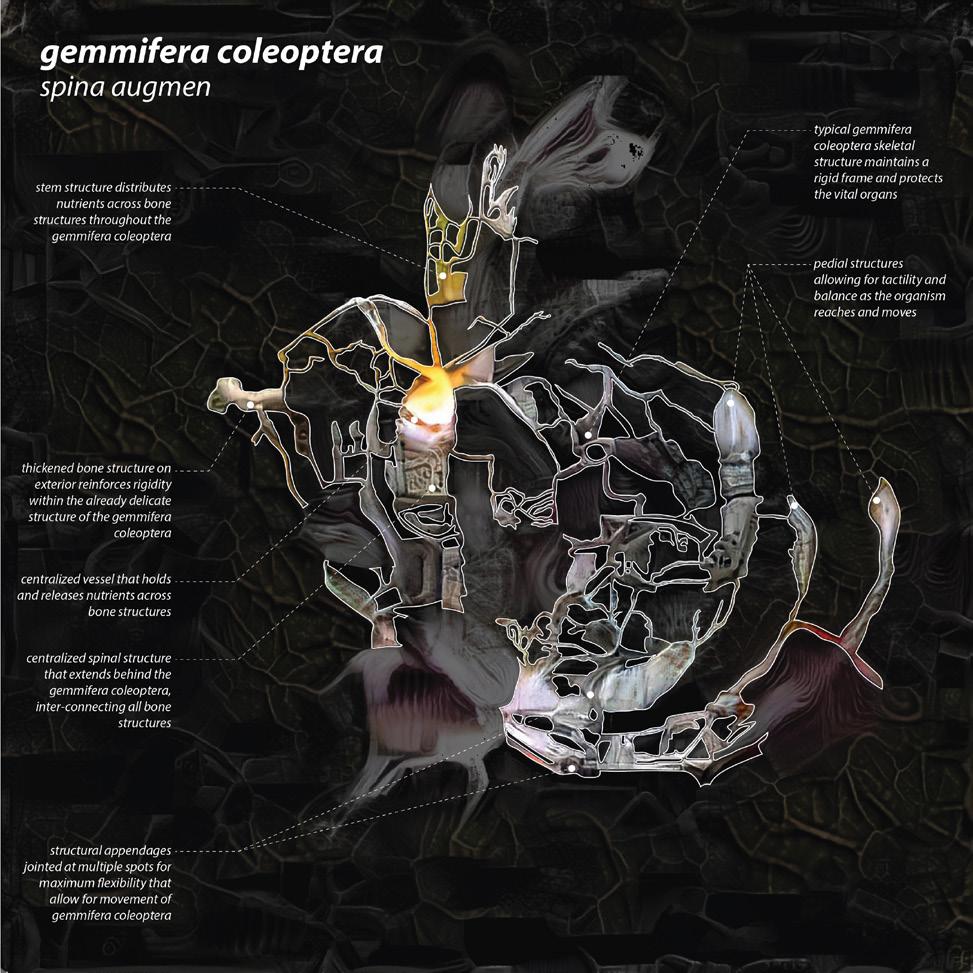
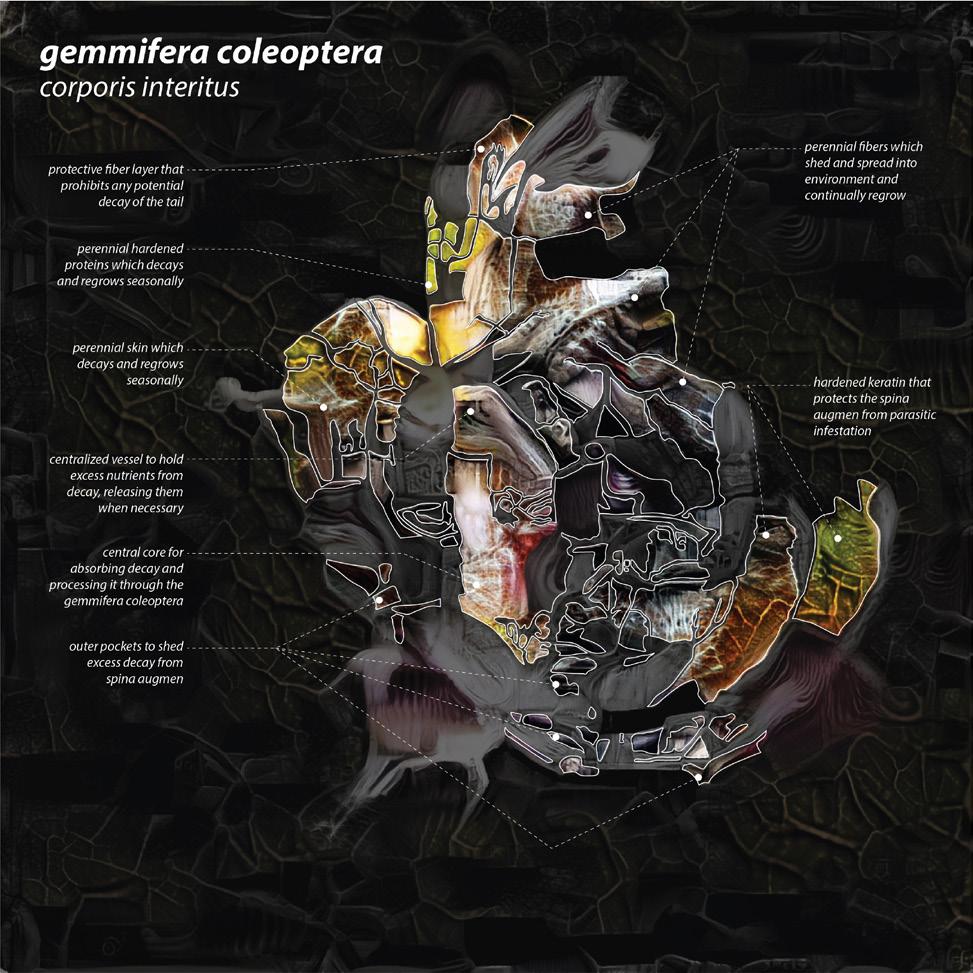
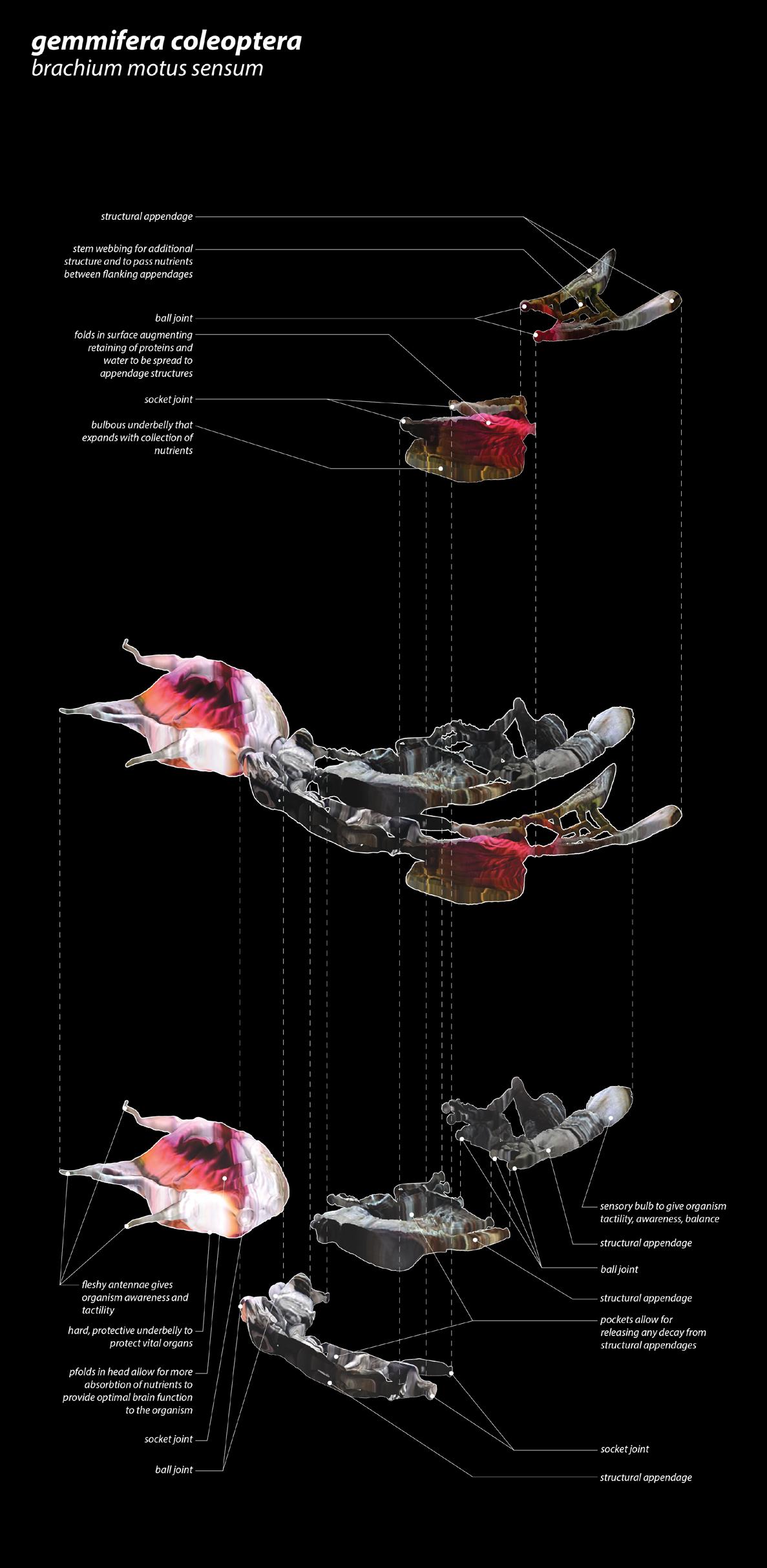
The analysis of the gemmifera coleoptera shows the breakdown of the specimen’s parts, and how these parts function harmoniously while giving the specimen certain capabilities that it has adapted over time within its new environment.
“Late twentieth-century machines have made thoroughly ambiguous the difference between natural and artificial, mind and body, self-developing and externally designed, and many other distinctions that used to apply to organisms and machines. Our machines are disturbingly lively, and we ourselves frighteningly inert.”
- Donna Haraway
The AI neural network strategy that was applied to analyze the new beetle was also used in aerial images of Death Valley, an already strange place that we speculate to be a breeding ground for new artificial ecologies.
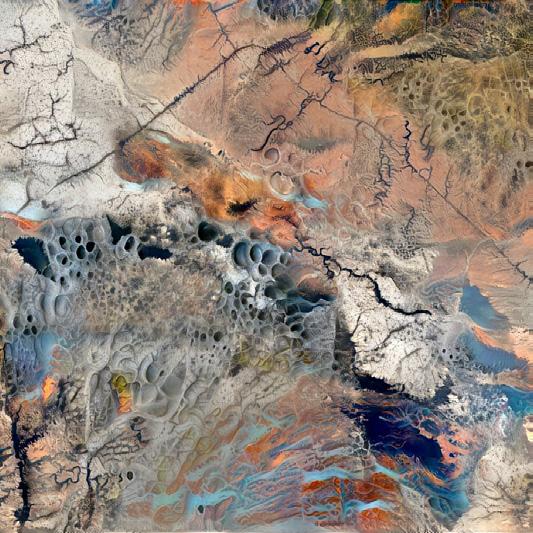
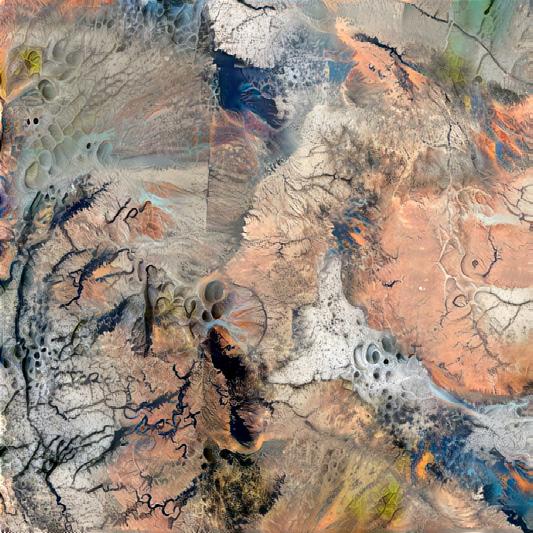
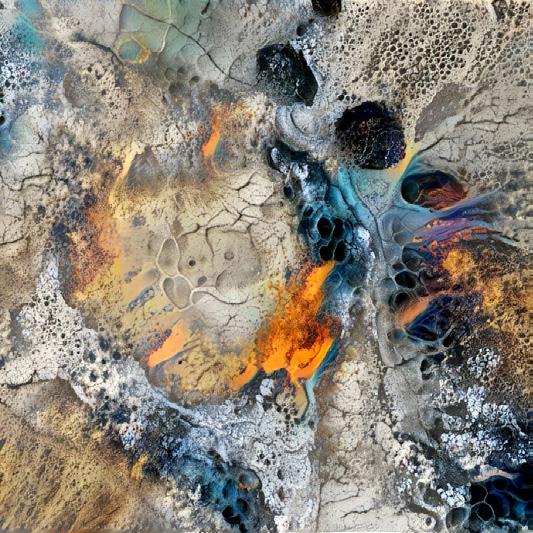

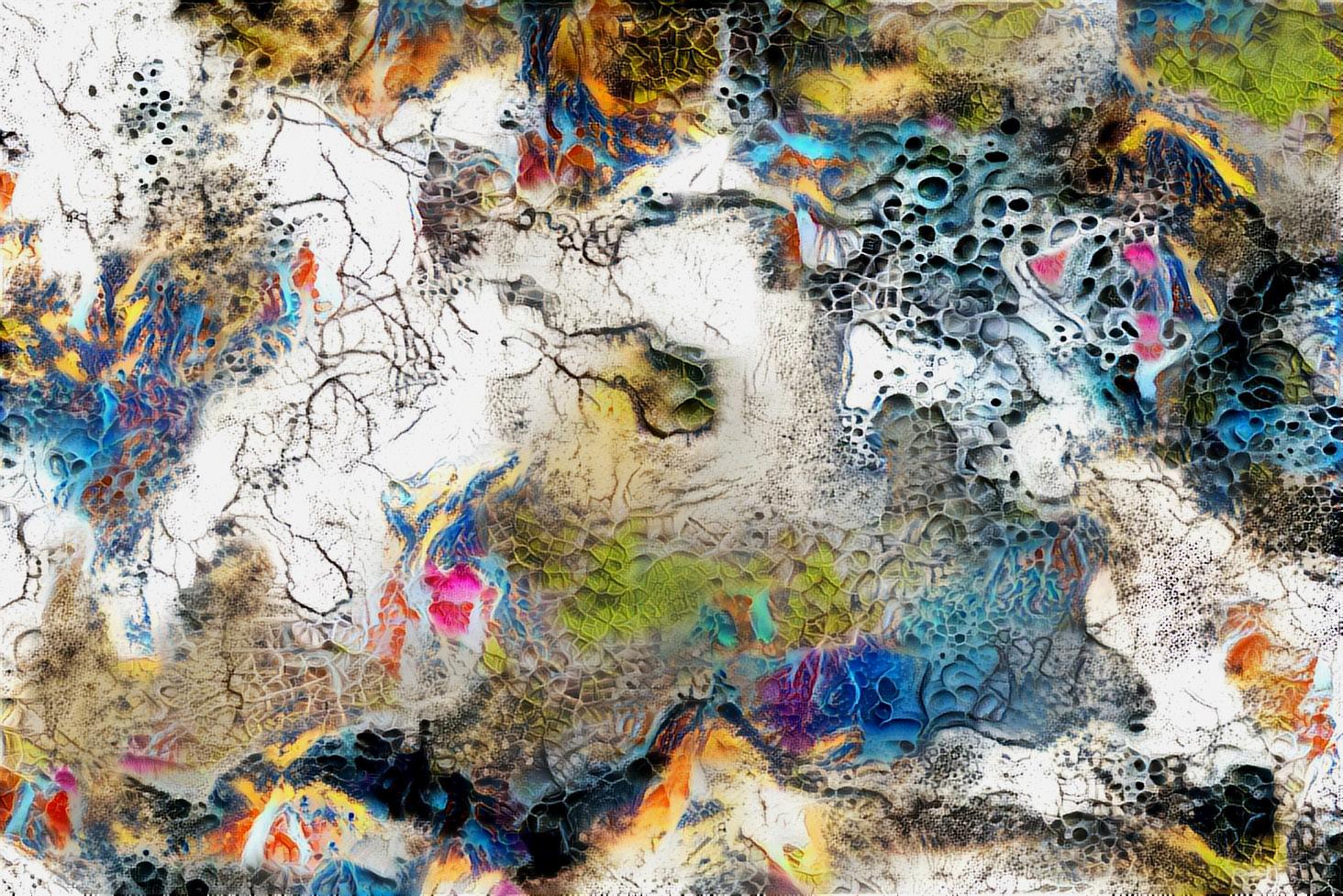
Fluctuating between images output by the AI neural networks and designing these new worlds, we explored this strange new territory of AI constructs and attempted to navigate the formal implications of its evocative imagery. Our architectural proposal is imagined to be composed of a thickened, keratin inner shell connecting areas of process, storage and non-human spaces. Artificial ground connects and obscures the relationship between the ground and strange new ecology.
Some key features include a ridged vessel that captures and stores water vapor and filters sediment from the air. Colorizing microbacteria react to external stimulus and attract new organisms into the structure’s micro-ecology. A central core processes decay, absorbing nutrients as the structure sheds and releases unneeded elements. The artificial and natural are blurred, new grounds are made of familiar yet foreign materials in this environment. Sprouting new roots into this strange yet known place, this new hybrid of artificial natures adapts as it attempts to expand and survive.
