UNDERGRADUATE ARCHITECTURE PORTFOLIO

Kashish Singh 2019 -2023
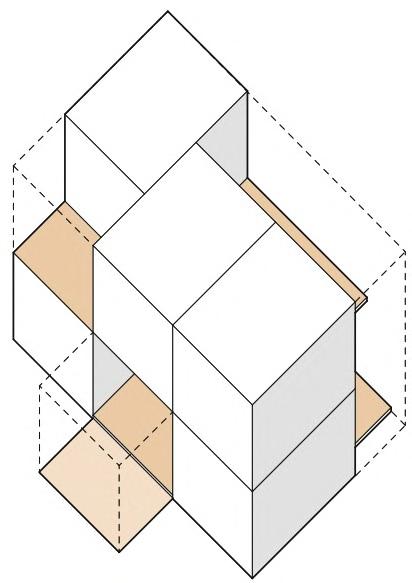
Kashish Singh
D.O.B : 29 June 2001
Nationality : Indian
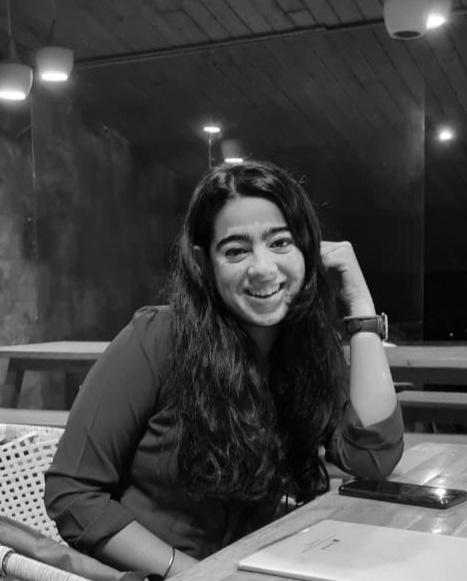
e-mail : 2019_kashish.s@wcfa.ac.in
Ph. No. : 8872516780
EDUCATION
Army Public School, Secunderabad
Police DAV Public School, Jalandhar
Wadiyar Centre for Architecture, Mysuru
EXPERIENCE
ANDC DESIGN TROPHY
Participation
ANDC FASHION TROPHY
Participation
THE DRAWING BOARD COMPETITION
International Design Competition curated by MINDSPACE Architects and ROHAN BUILDERS
SKILLS
HAND DRAFTING
MODEL MAKING
RENDERING
DIAGRAMMING AND ANALYSIS
PHOTOGRAPHY
Contact
Ph. No. 8872516780
Address : Flat no. 105, Shri Hari
Apartment, Chamarajapuram, Mysore, Karnataka - 570005
AUTODESK - AUTOCAD
AUTODESK - REVITT
SKETCHUP
V-RAY FOR SKETCHUP
ADOBE PHOTOSHOP
ADOBE ILLUSTRATOR
ADOBE INDESIGN
2nd Runner up
2
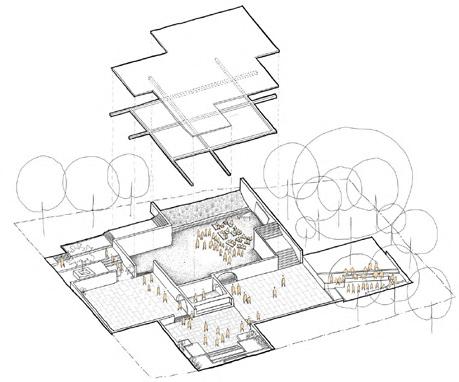
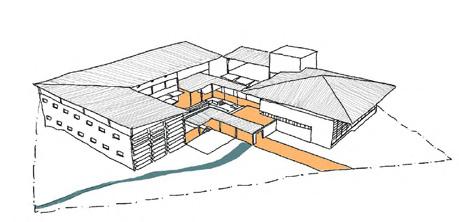
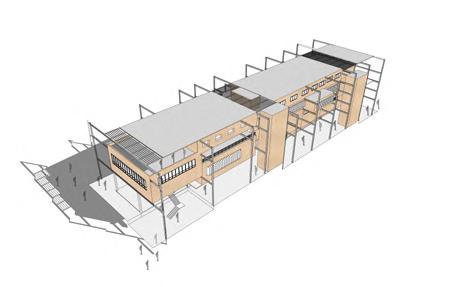
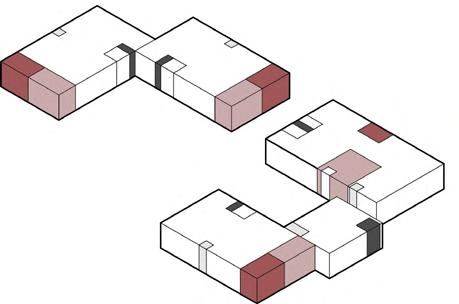
CONTENTS THE CHARLES CORREA PLAZA Memorial Semester 07 3 CRAFTS INDUSTRY Anegundi Semester 07 CULINARY INSTITUTE Semester 06 Nashik WORKING DRAWINGS Semester 05 Housing Project HOUSING PROJECT Semester 07 Badami WINDOW FRAME SHUTTER FRAME PLASTER LINE 55 DETAIL B 18
Charles Correa Plaza
Competition Sem 07 4th Year
Mentors: Prof. Nelson Pais
Assoc. Prof. R Kiran Kumar
Asst. Prof. Kavana Kumar
Team: Kashish Shubhanshi
Location: Extension to Kala Academy, Goa
Site Area: 1580sqm
Built Up Area: 120 sqm
Duration: 8 weeks
The Drawing Board Competition Memorial for Charles Correa.
The Drawing Board is an international competition hosted by Mindspace Architects with Rohan Builders.
“Like a trail that a snail leaves in its wake as it inches forward, over the years an architect leaves behind a body of work, generated by the attitudes he gradually accumulates towards the agendas he deals with”
This competition aimes at creating a memorial for Ar.Charles Correa. With a deeply rooted context consisting of one of Correa’s most celebrated work, the design can either be a dialogue with it or even be a structure of gratitude. The design must stand testimony to Correa’s philosophy.
The intervention began with questioning the location of the site, this site within the premises of the Kala Academy had been left un-built and unoccupied intentionally by Correa, this channelled us to explore the idea of the Non- building.
The idea progressed further with three key aspects, starting with the most essential - The idea of the nonbuilding, moving to the ritualistic pathway and the empty centre or a combination of enclosed and open spaces juxtaposed together.
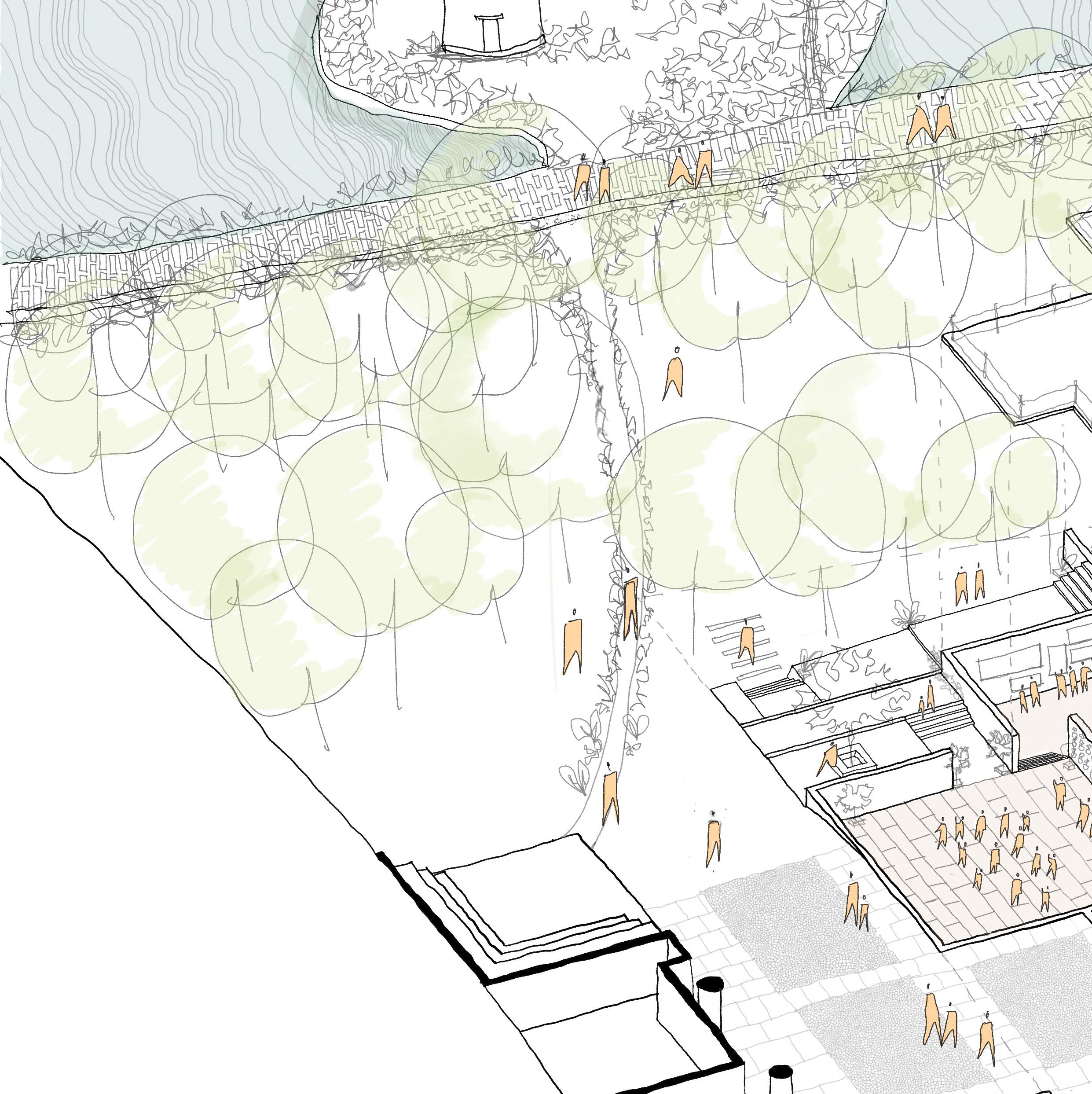
01
4
2nd RUNNER UP GLOBALY
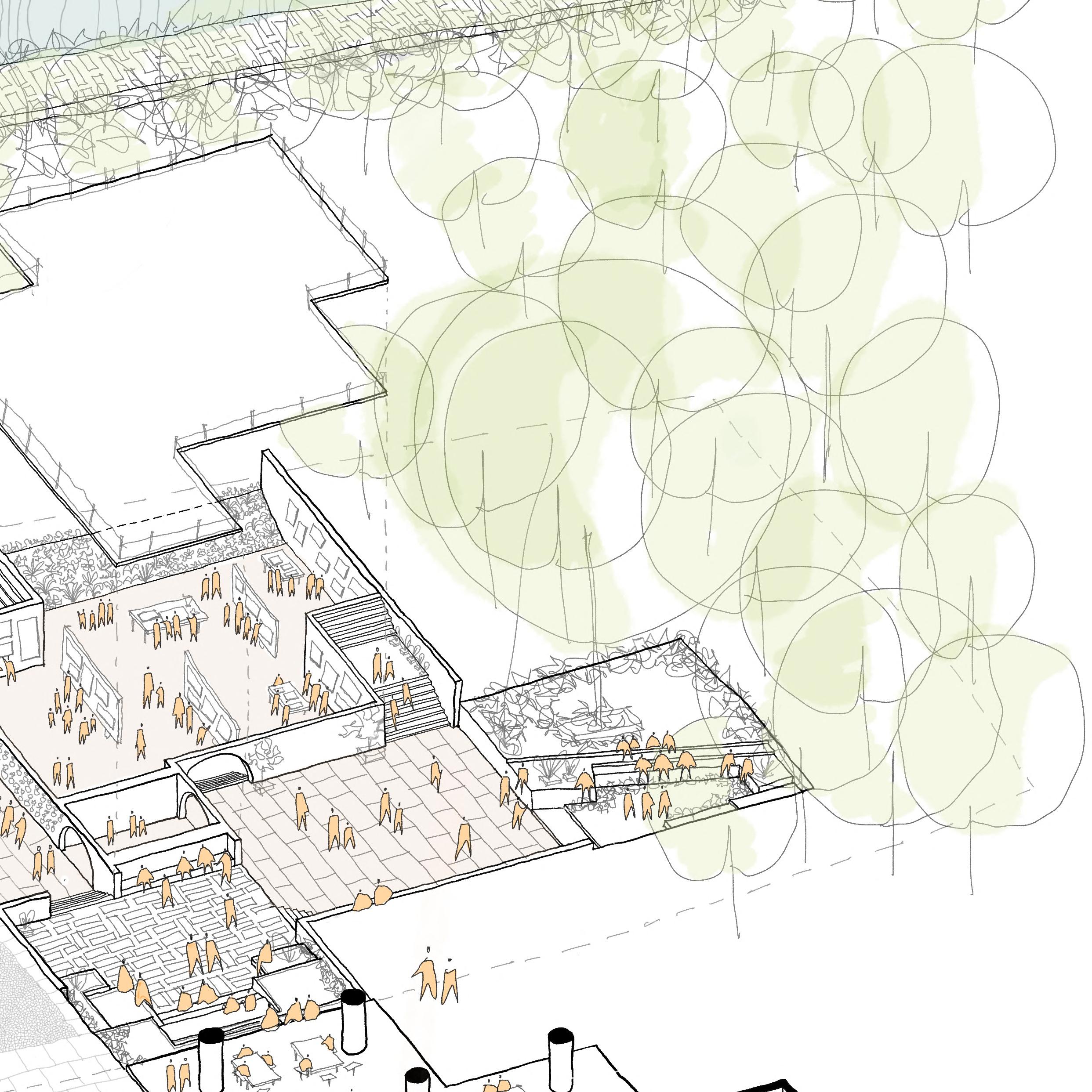
5
Non- Building
The building becomes a background or facilitator of a journey or an experience.
Ritualistic Pathway
Allows the space to be experienced as a pathway and not an object.
The Empty Centre
Interpreted as the built and the Unbuilt and how one navigates through these spaces.

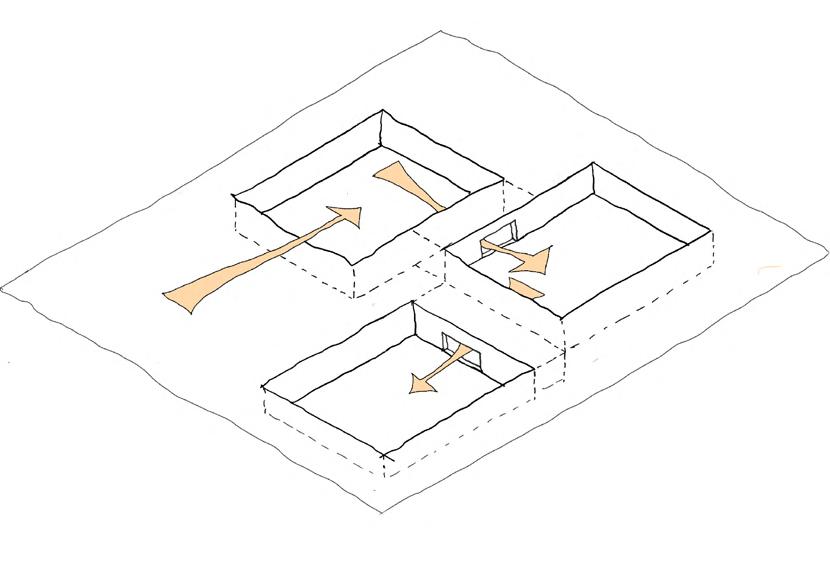


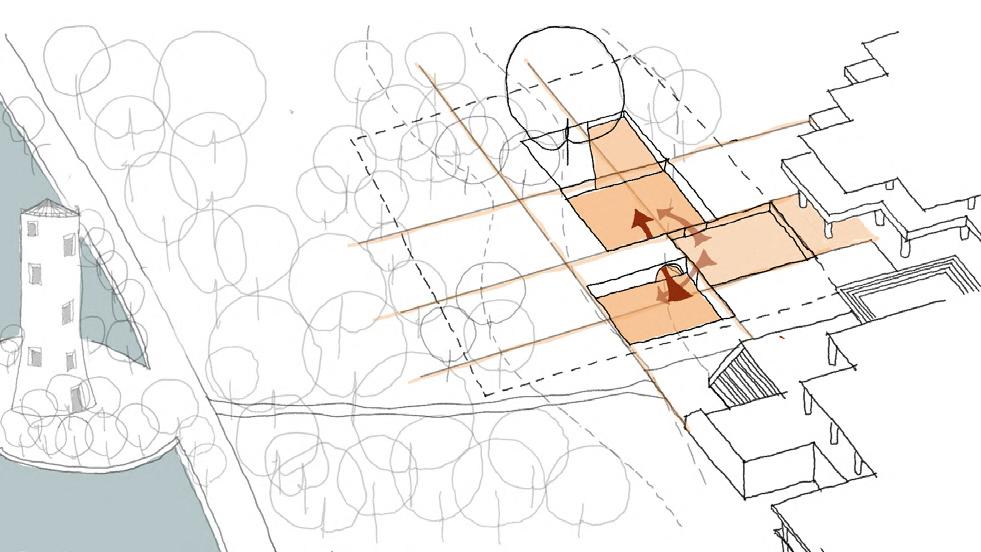
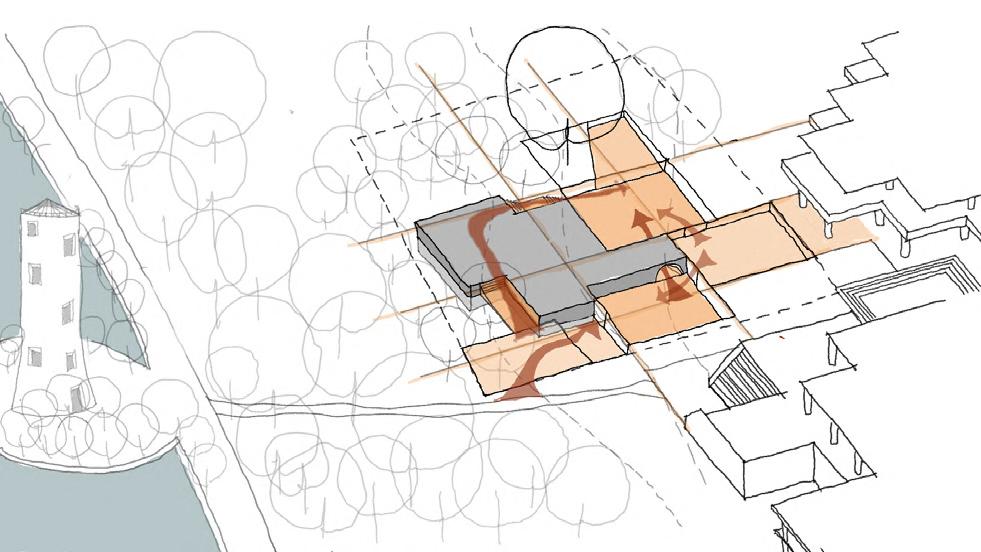

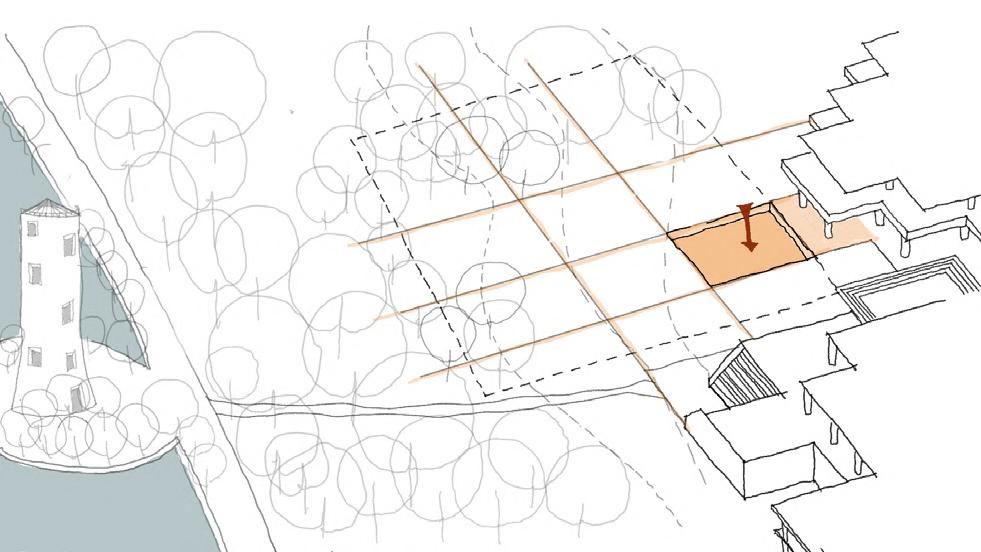
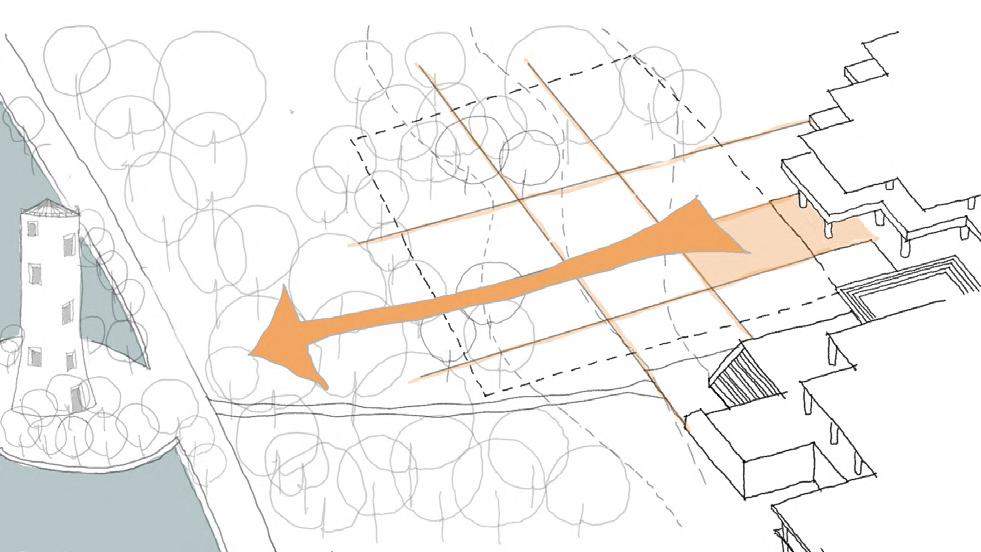
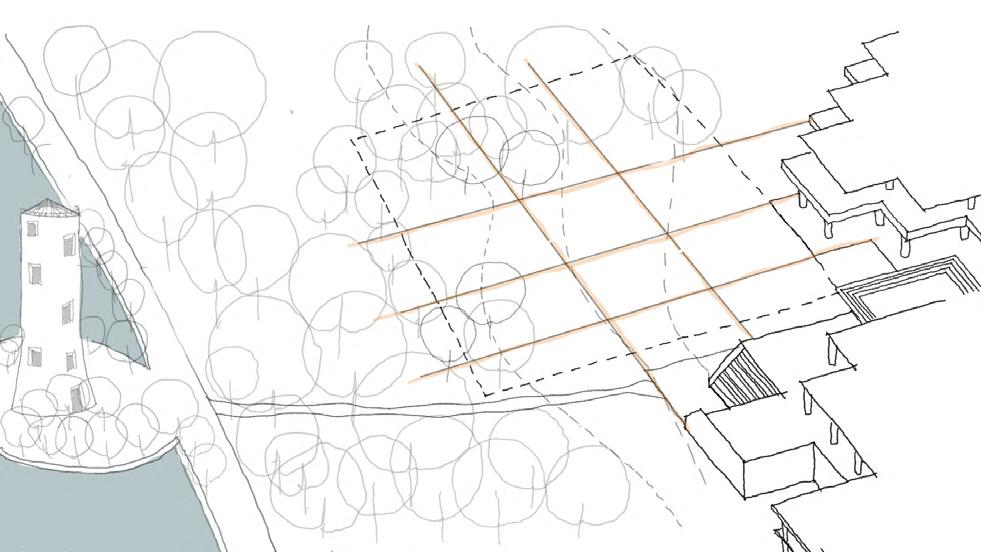
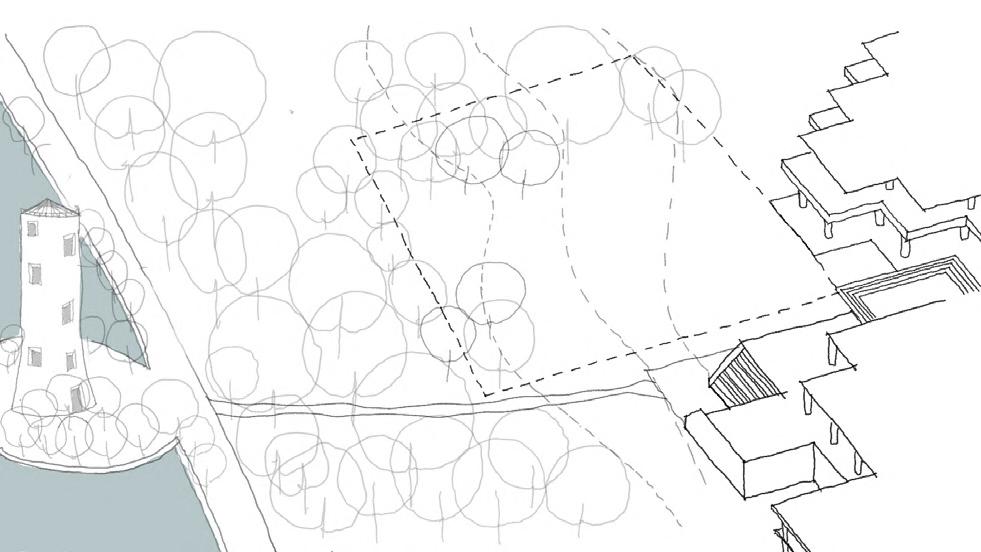
Built defined by court
Series of pathway
6
Proposed Site
Grid from Existing Building
View from Existing Building
Sunken plane for uninterrupted views
Connection and Movement
Alternate axis from kaccha pathway
DESIGN DEVELOPMENT
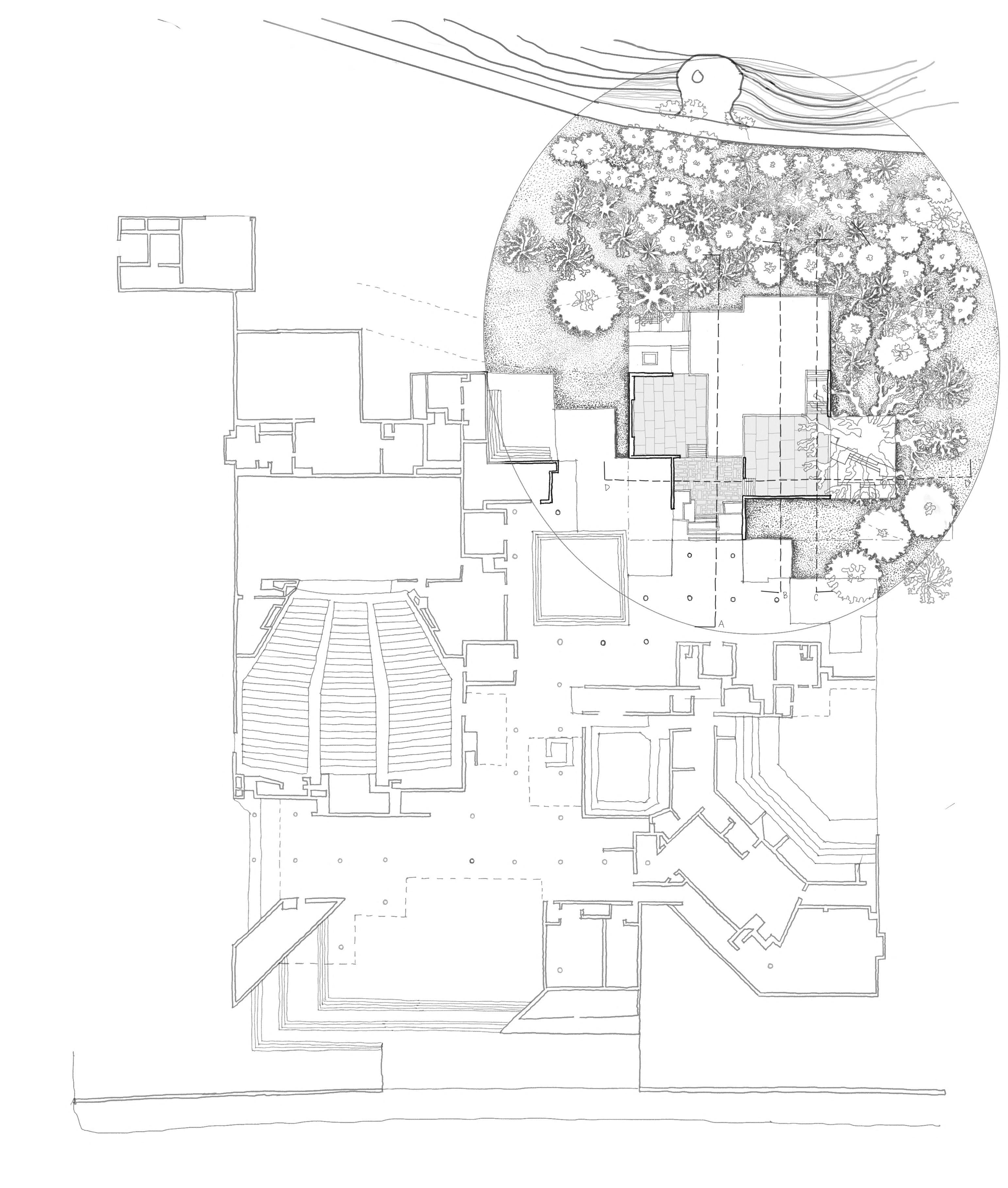


7 Key Plan
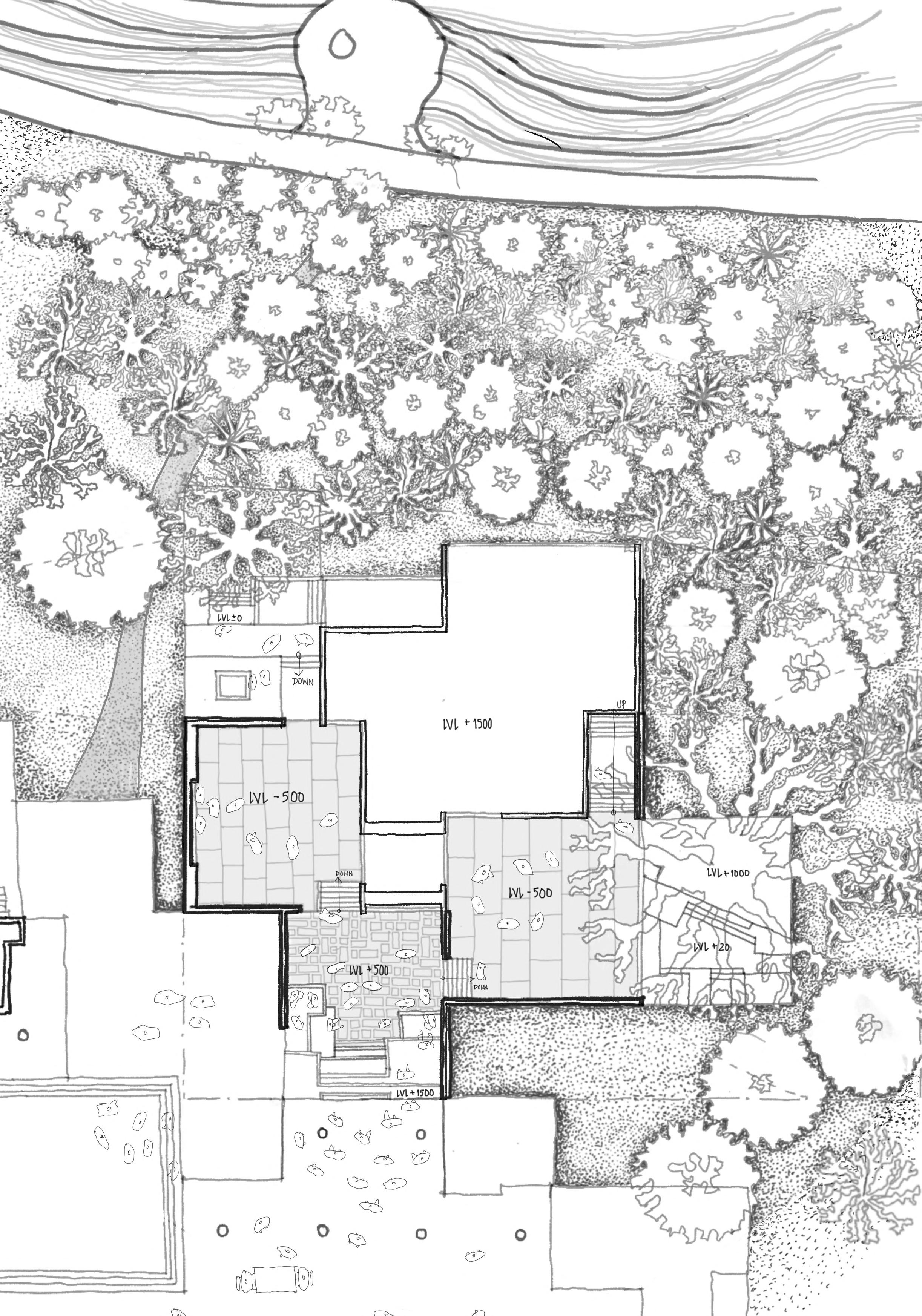
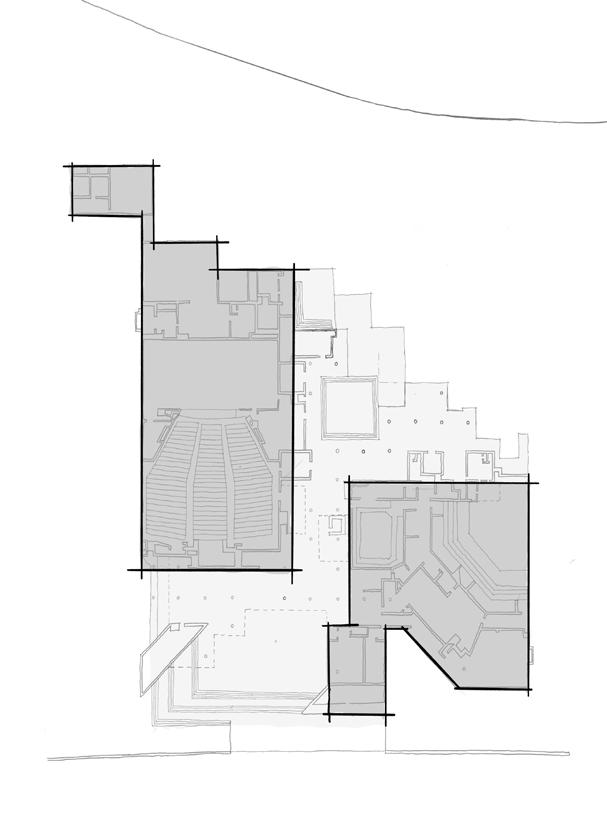
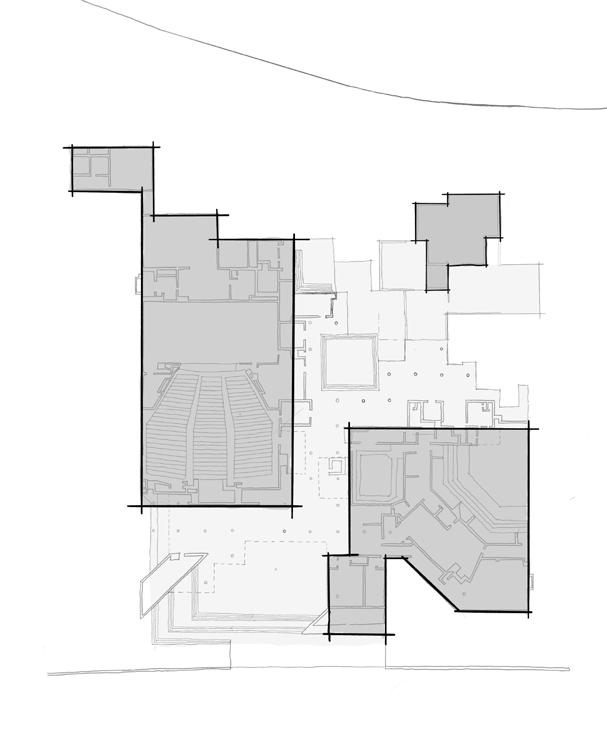
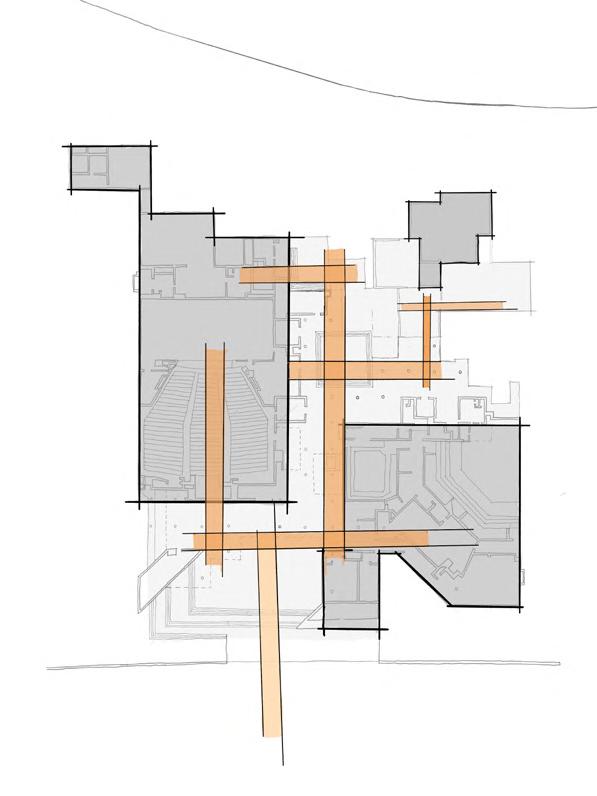
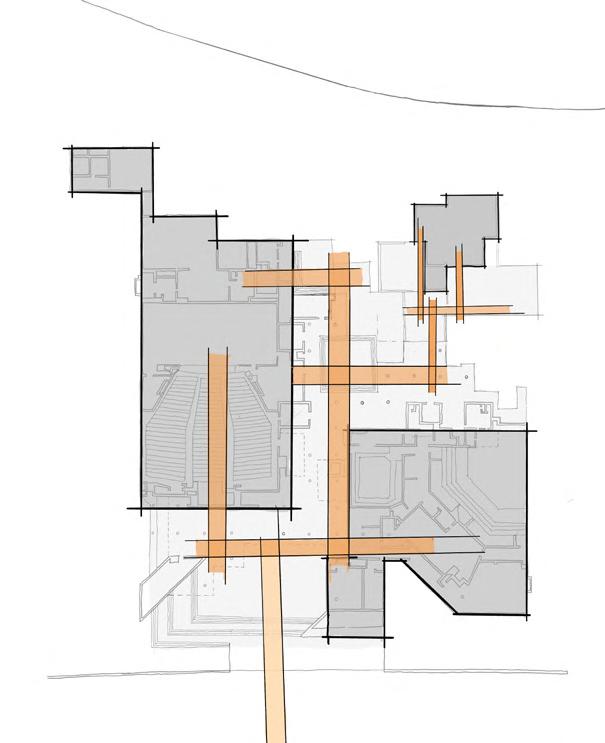


8 POST ANALYSIS DIAGRAMS Kala Academy - Intervention made Plan at + 1500
of Enclosure Shift in Axis
Degree
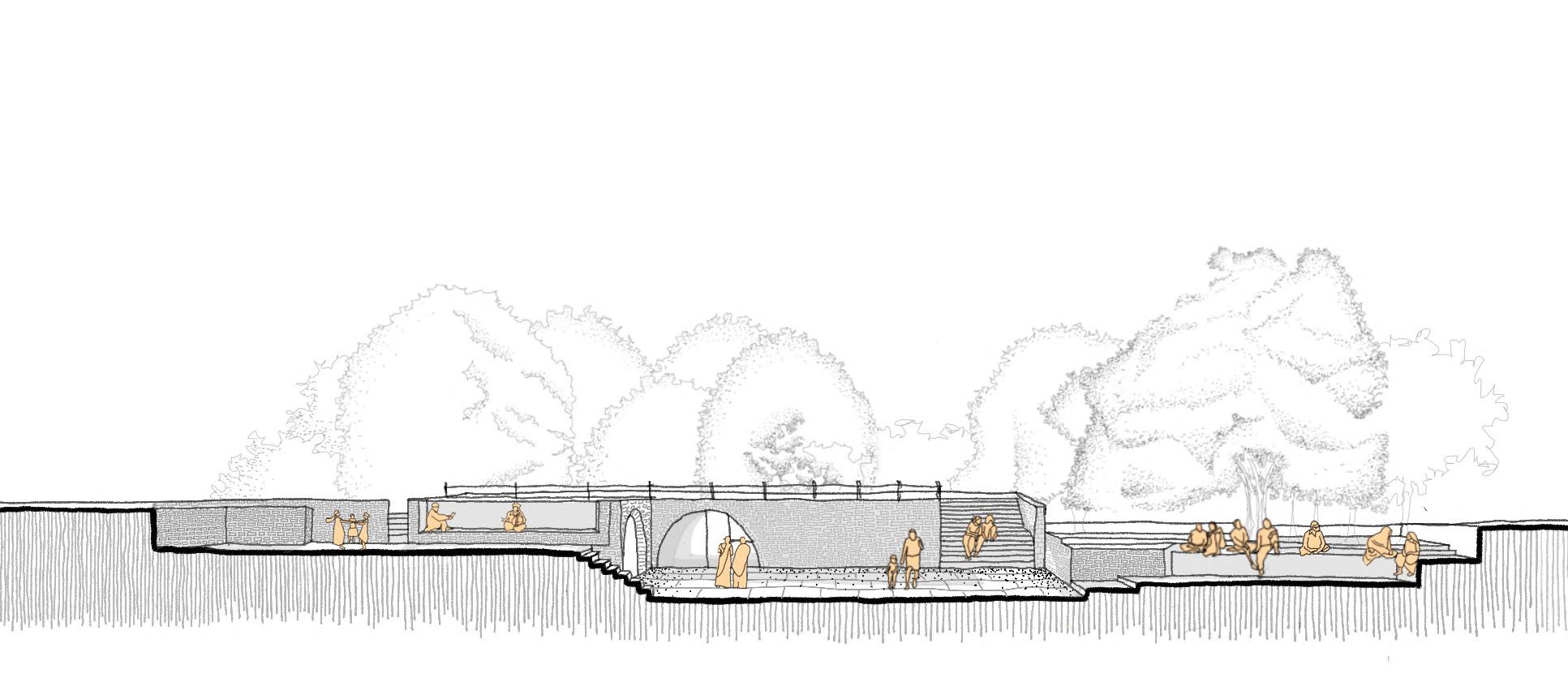



9
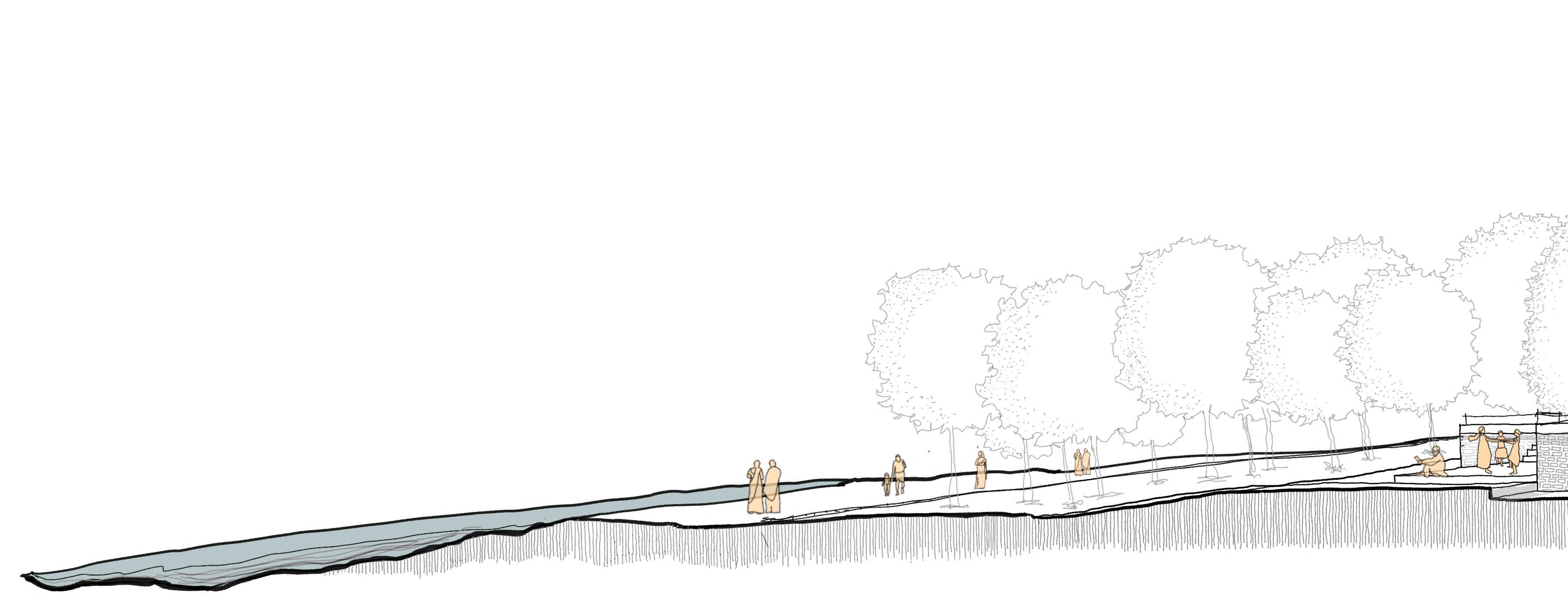
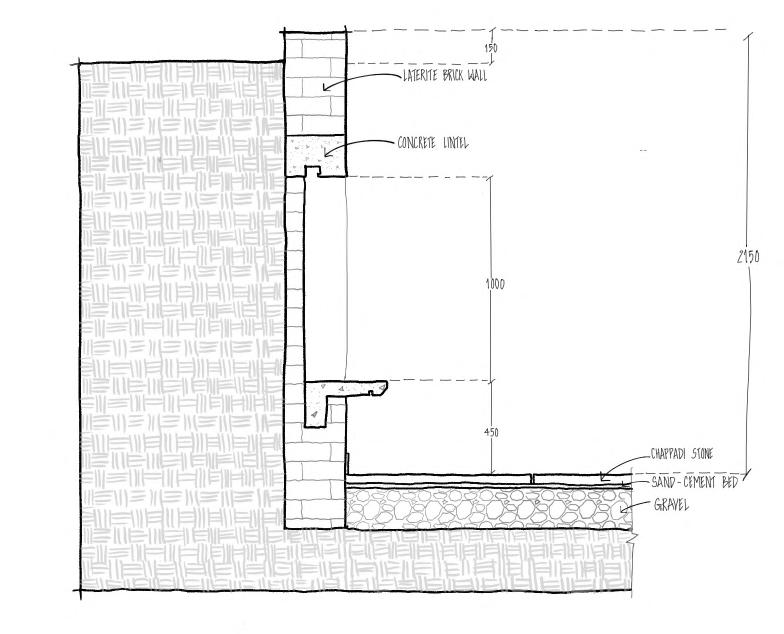
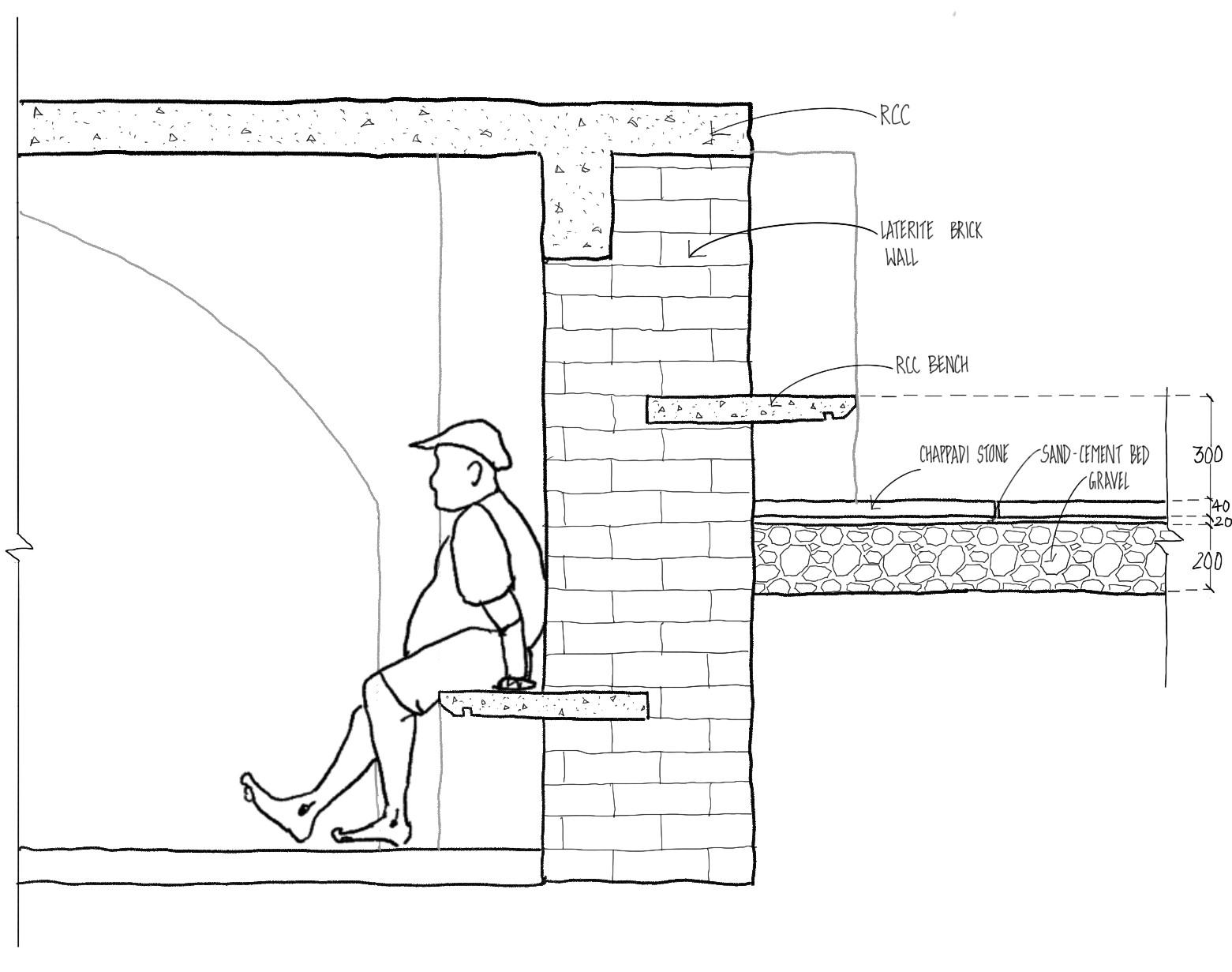
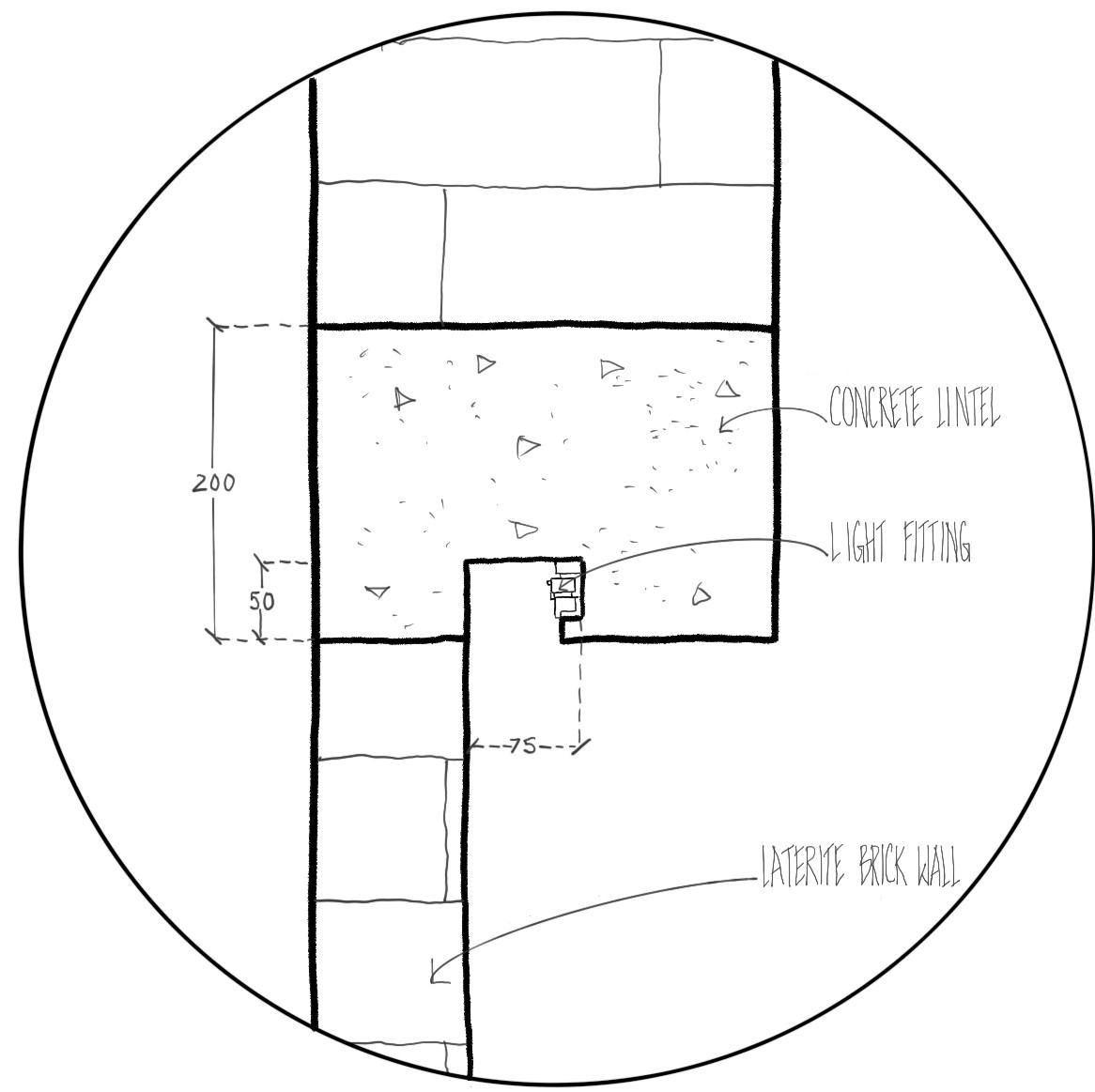
10 DETAILS Wall seating Detail Recessed seating Detail Recessed Light Fixture Detail
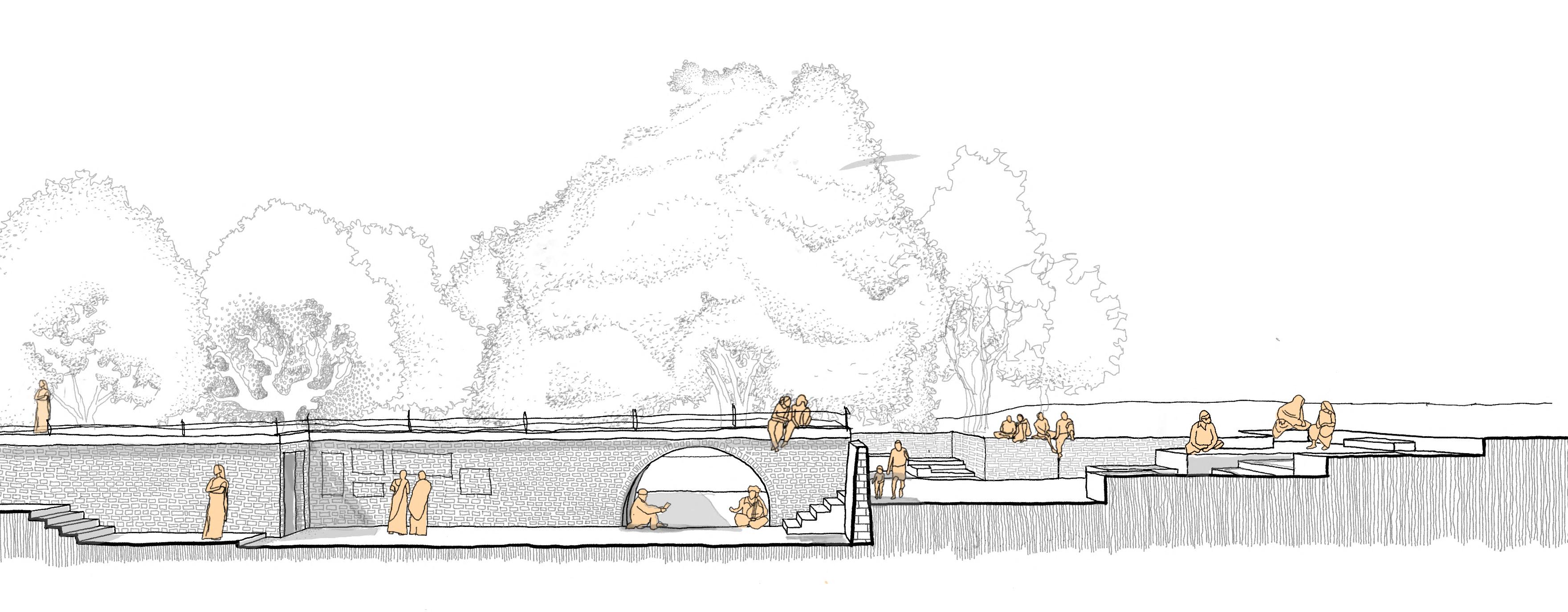
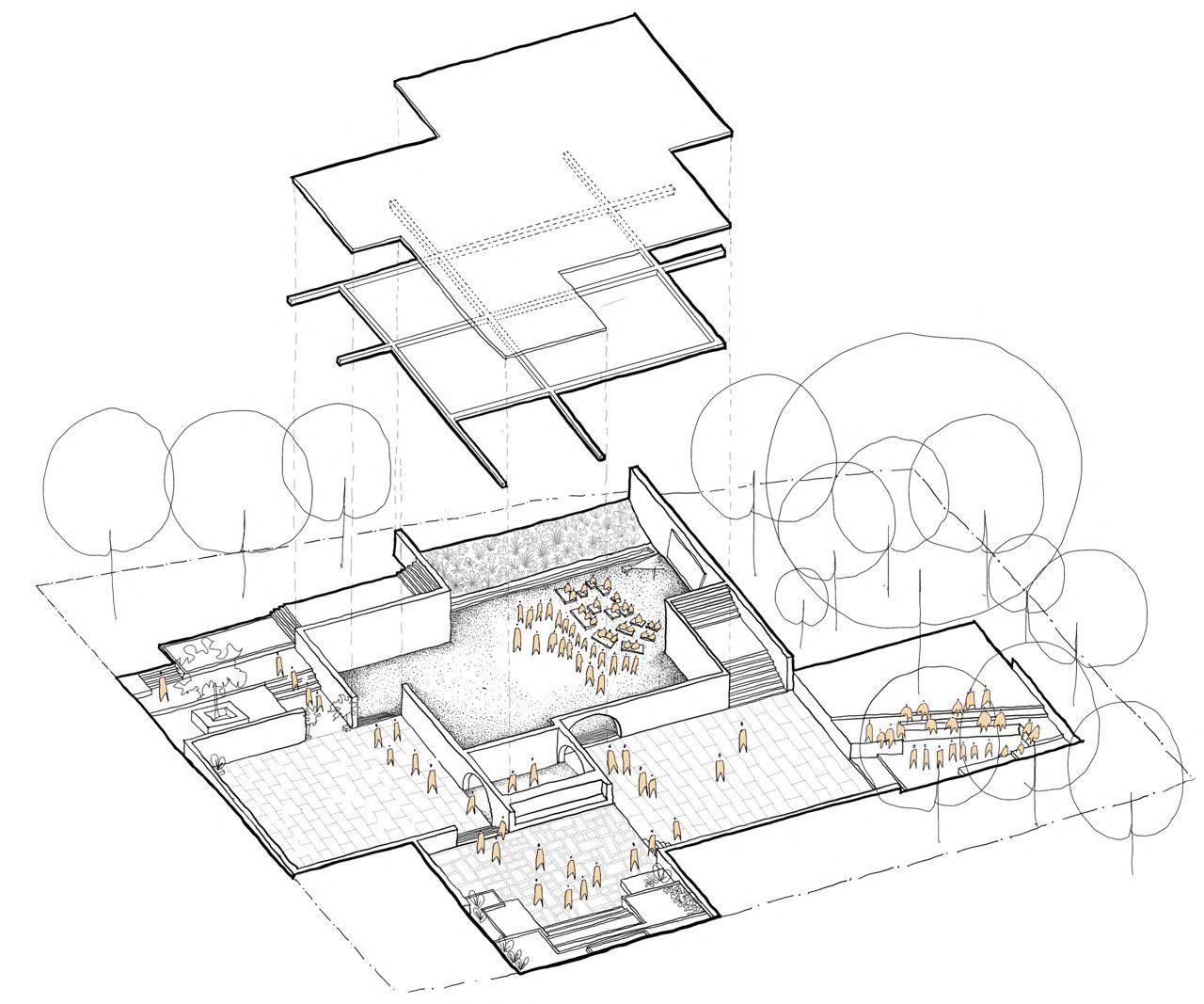
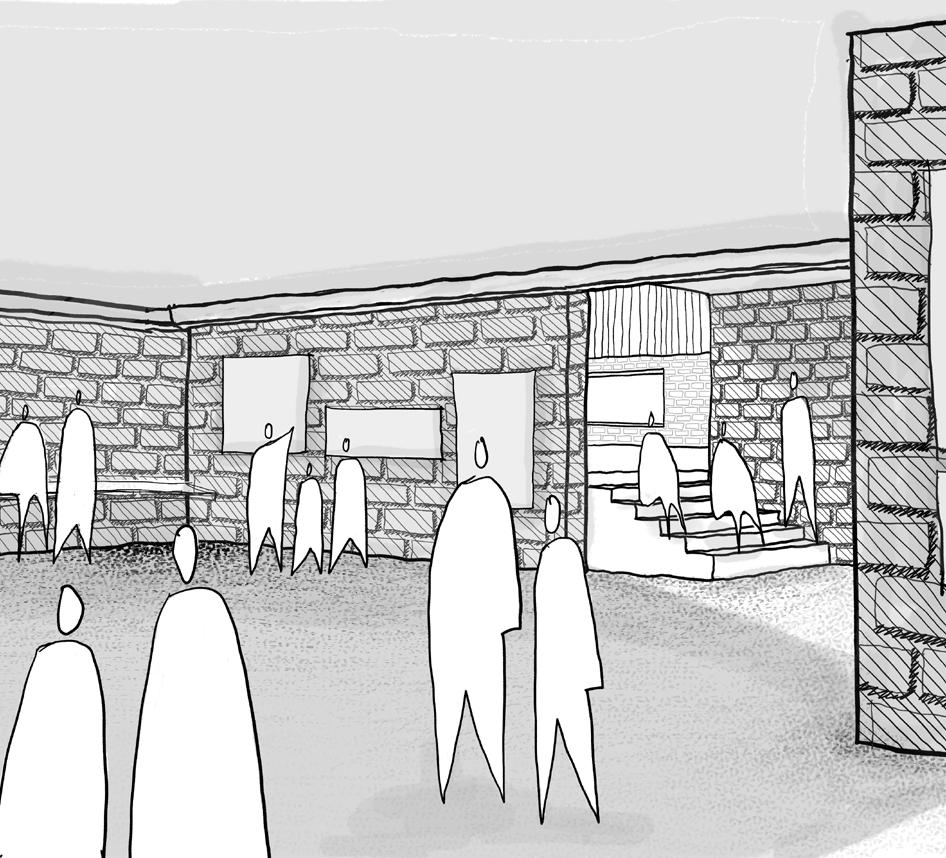


11
Key Section
A view showing the various activities and layers of the spaces.
Crafts Industry at Anegundi
Sem 07 4th Year
Mentors: Prof. Anand Krishnamurthy
Prof. Prashant G Pole
Prof. Shrutie Shah Tamboli
Asst. Prof. Asijit khan
Assoc. Prof. Surendran Aalone
Location: Anegundi, Karnataka
Site Area: 10,000sqm
Built Up Area: 3800sqm
Duration: 12 weeks
Focus of the semester was to look at the idea of sustainablity while exploring the typology of a small scale industry. The task was to create an extension of the Kishkinda trust, an existing NGO in Anegundi. The trust manufactures products like ropes and baskets from locally available water Hyacinth and Banana Fibers, in doing so they engage women of the Town.
An expansion to the Kishkinda trust was seen as a way of sustaining this community of women by providing income, Sustaining the craft by making an expansion in both production scale and variety, providing learning cell for people new to the craft. This centre was also seen as an opportunity to invite the visitors and tourists to see the making of these goods as they form a major part of the revenue.
02
12
13
KEY ASPECTS
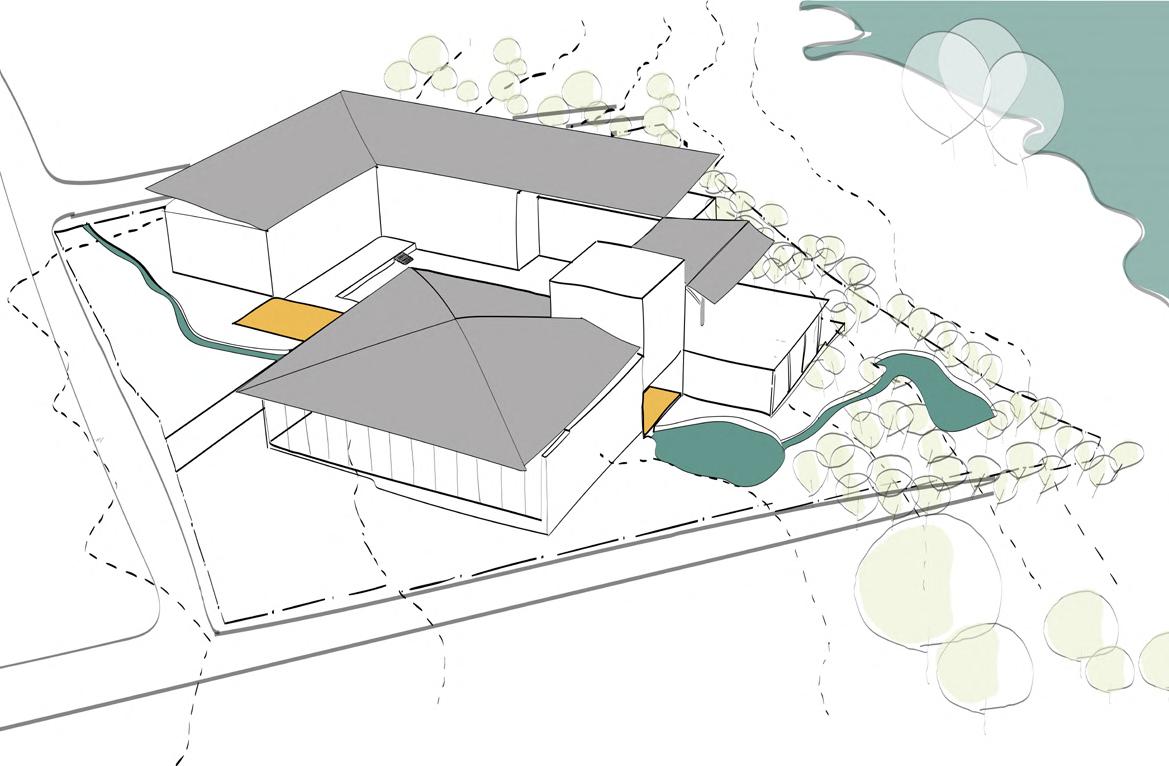
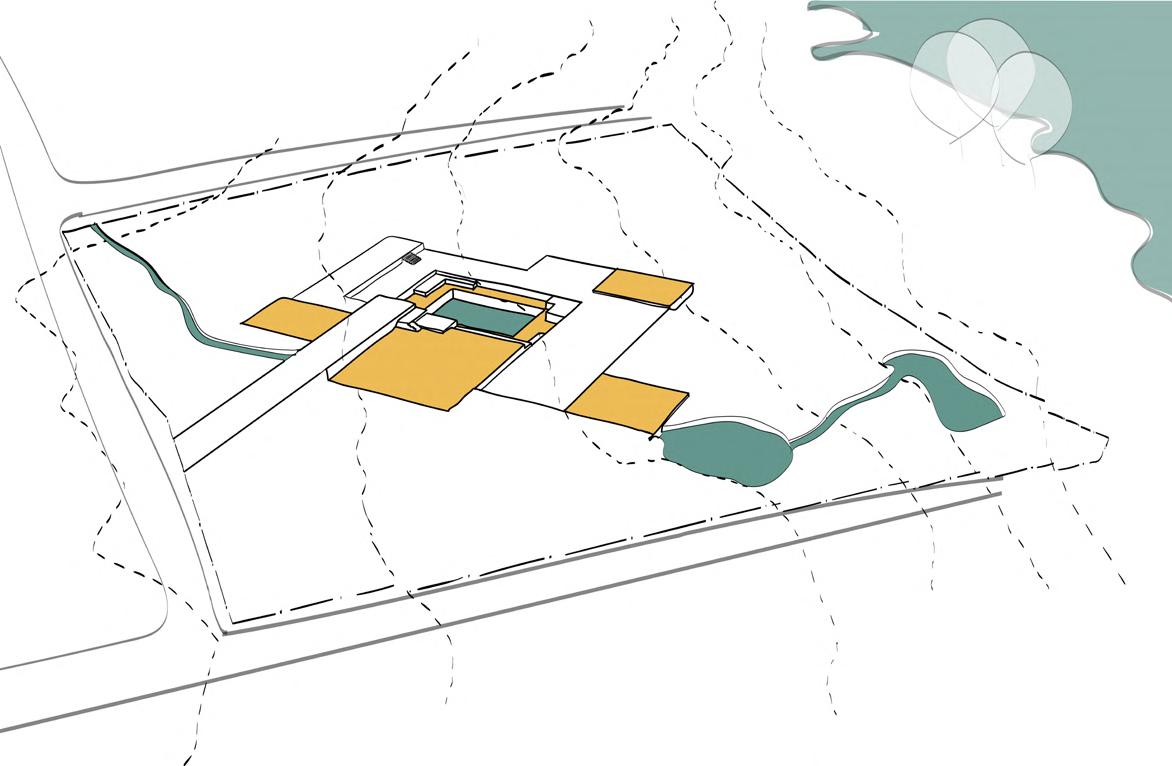
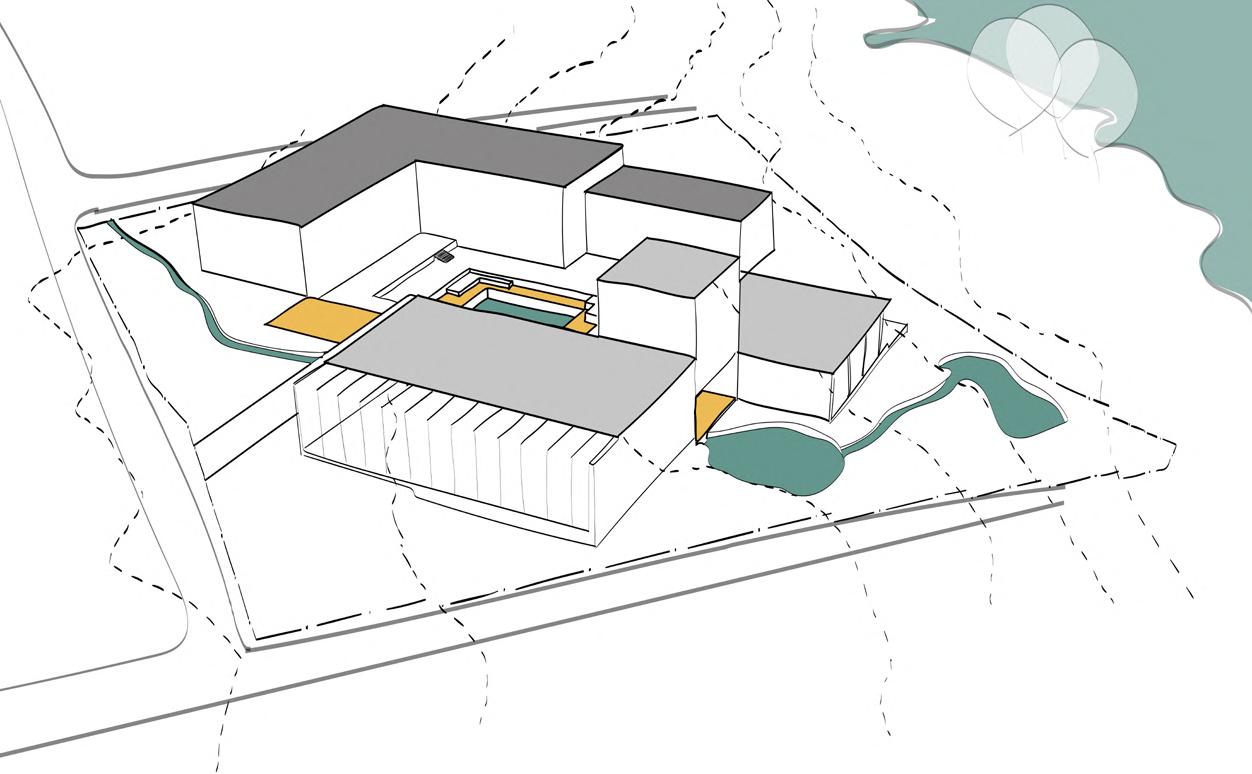
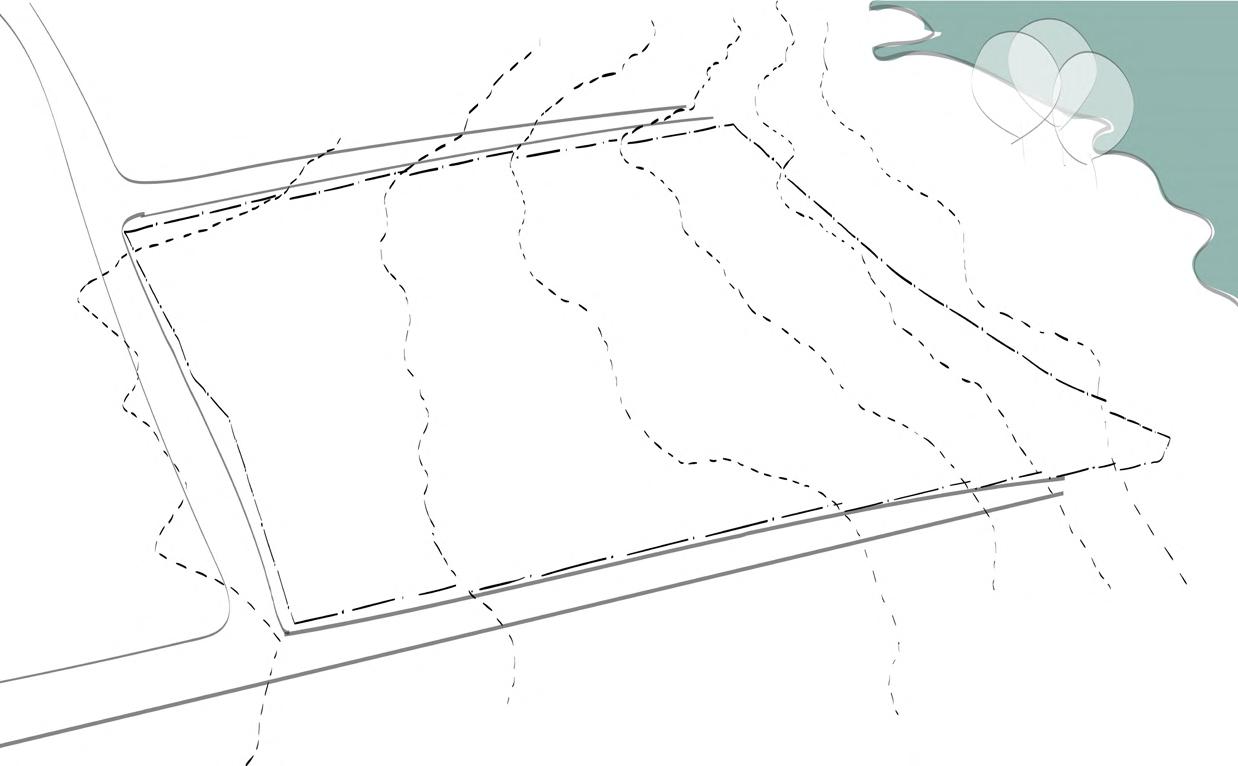
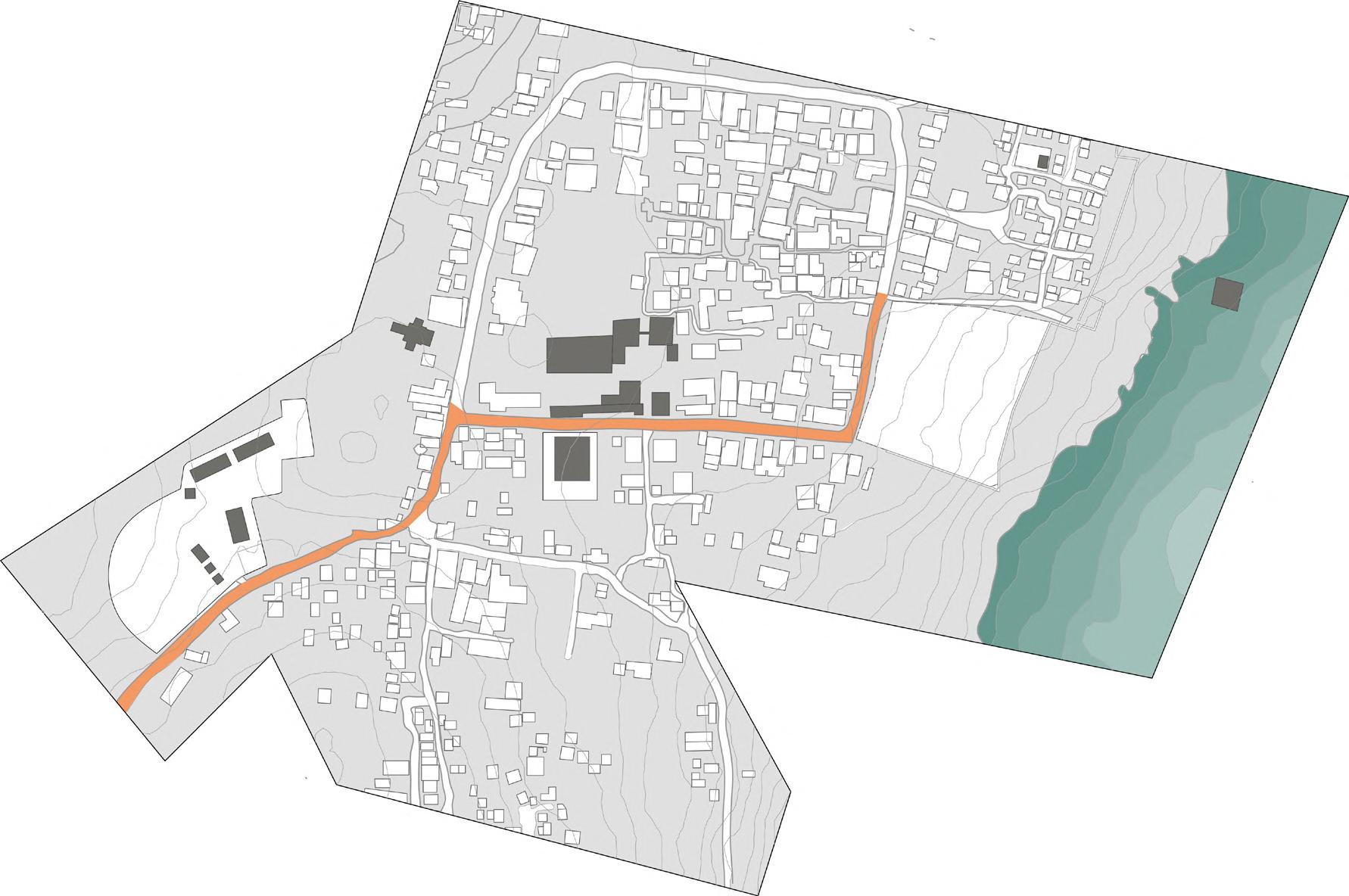
14 1 2 3 4
1. The kishkinda Trust
2. The site
3. Tungabadhara River
4. Gagana Palace
The site
A Public Pathway with adjoining open and shaded spillover spaces.
A segregation of the working spaces to ensure smooth functioning of the centre.
Idea of a sub roof as a climatic response againt the warm and dry climate.
1. Microclimate and water Harvesting - Collection of surface and roof water run-off.
2.Banana Plantation - Improves microclimate and provies yield for the products manufactured.
3. Sourcing Locally available construction material that simultaneously provide good heat insulation Properties.
4. Using Passive Cooling Methods - Sun shading and Double roof system.
DESIGN DEVELOPMENT KEY MAP

15
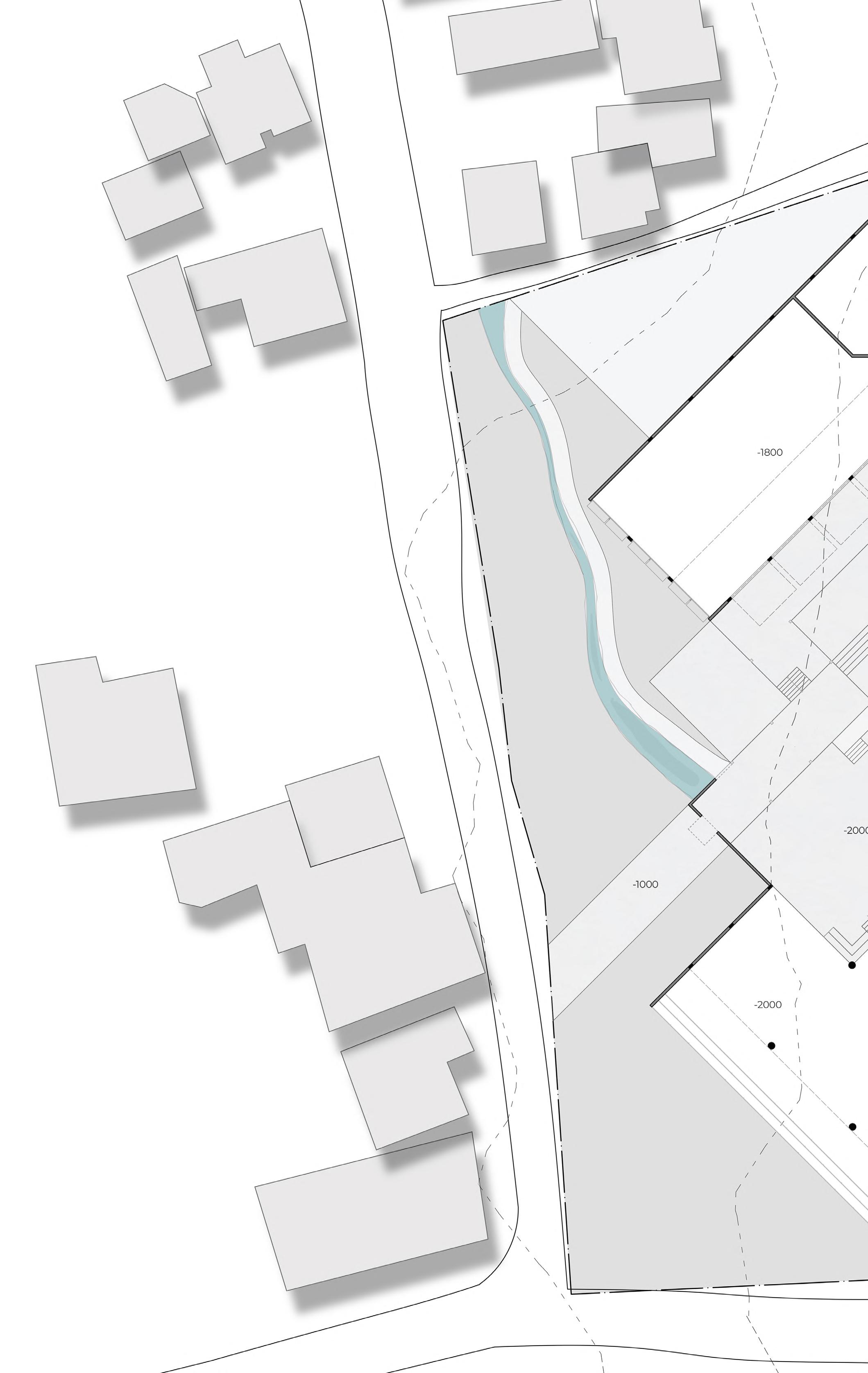


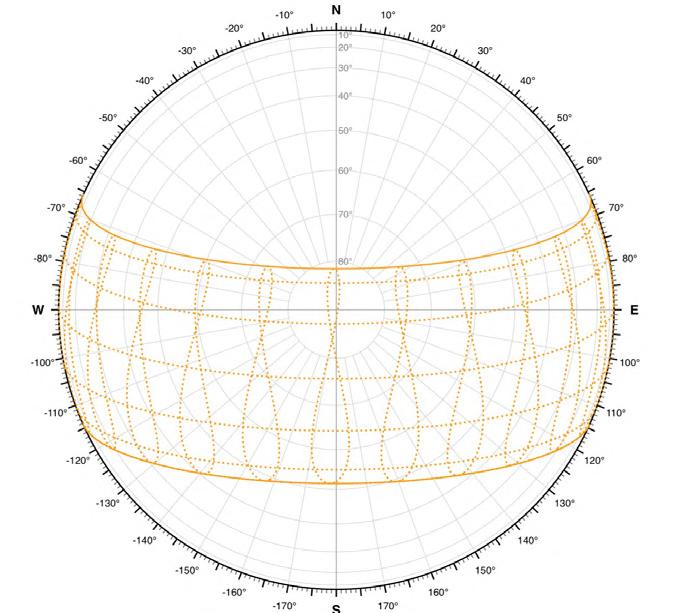
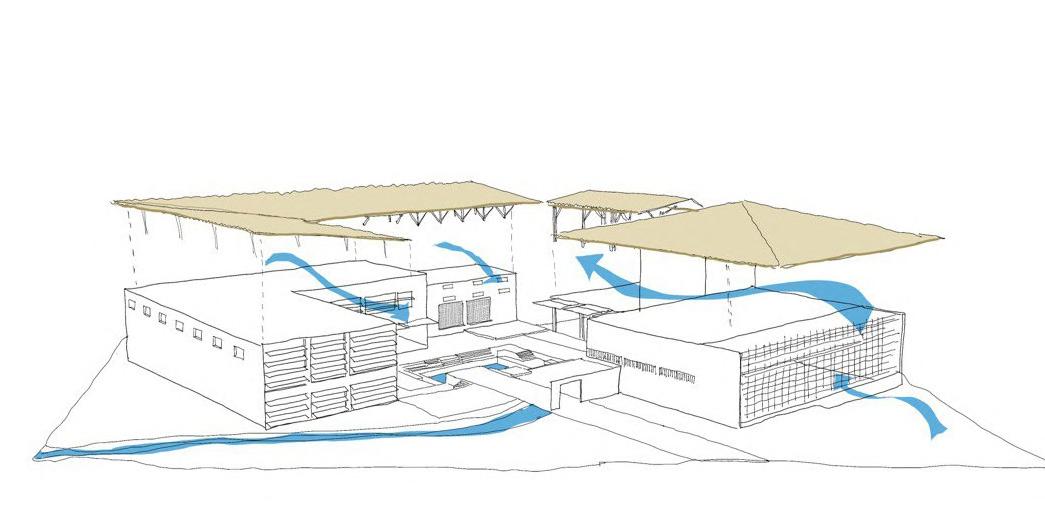
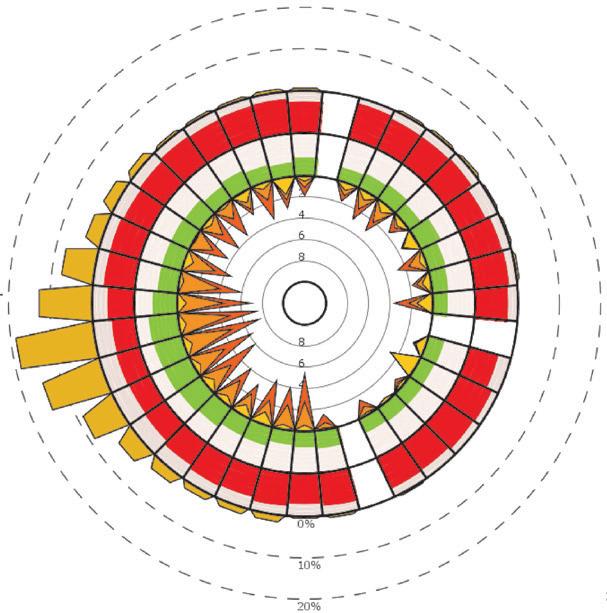
16 Plan at + 500
1.
2.
6.
6.
A B’ C
6.
1.Weaving and Processing space 2.Exhibition Space 3. Canteen 4. Lobby space for Accommodation 5.Admin spaces - Office- Locker room for employees - Staff Toilet
Public Toilet 7. Public Courts
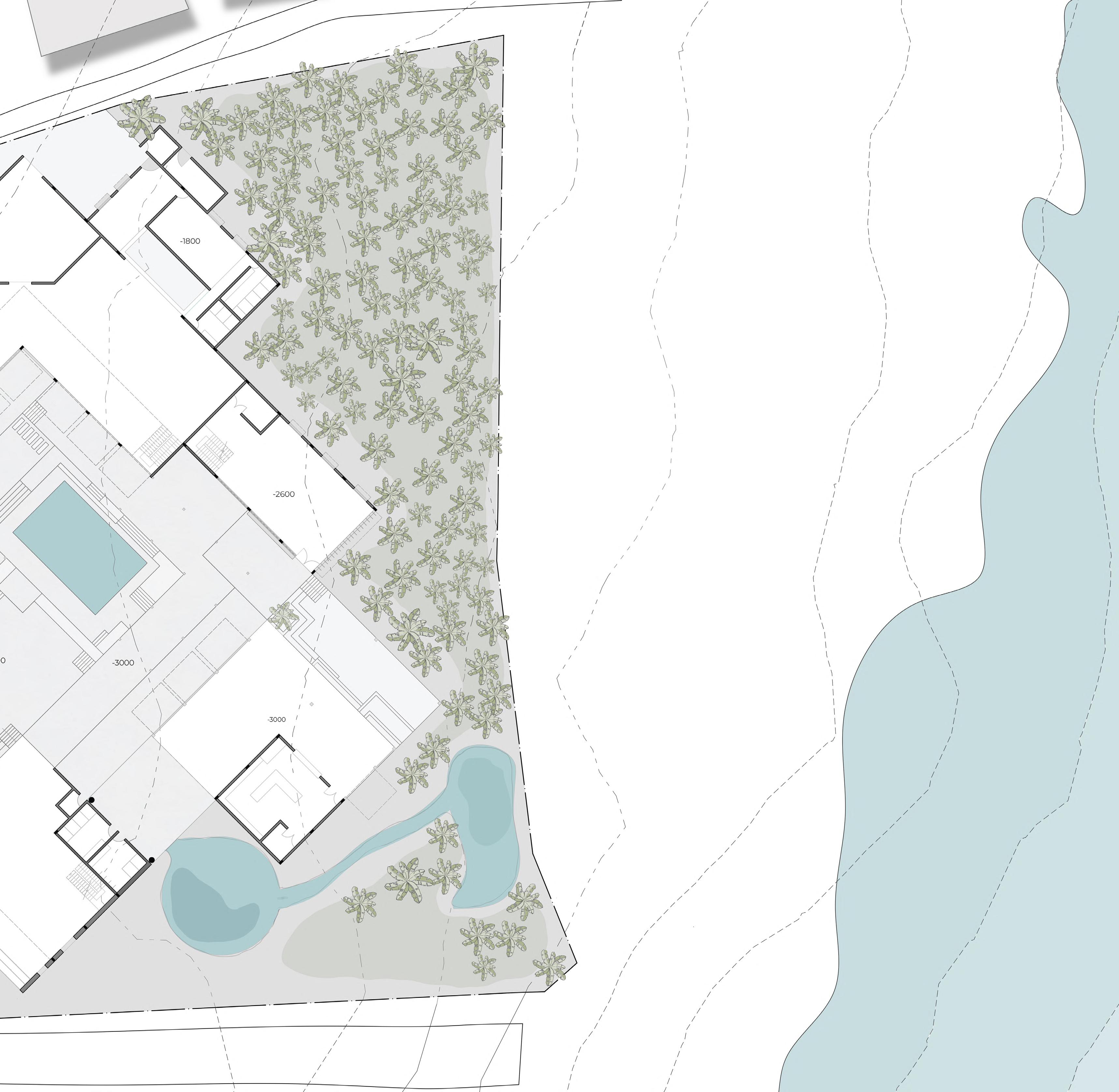
17
3.
4.
5.
6.
6.
A’ B
6.
C’


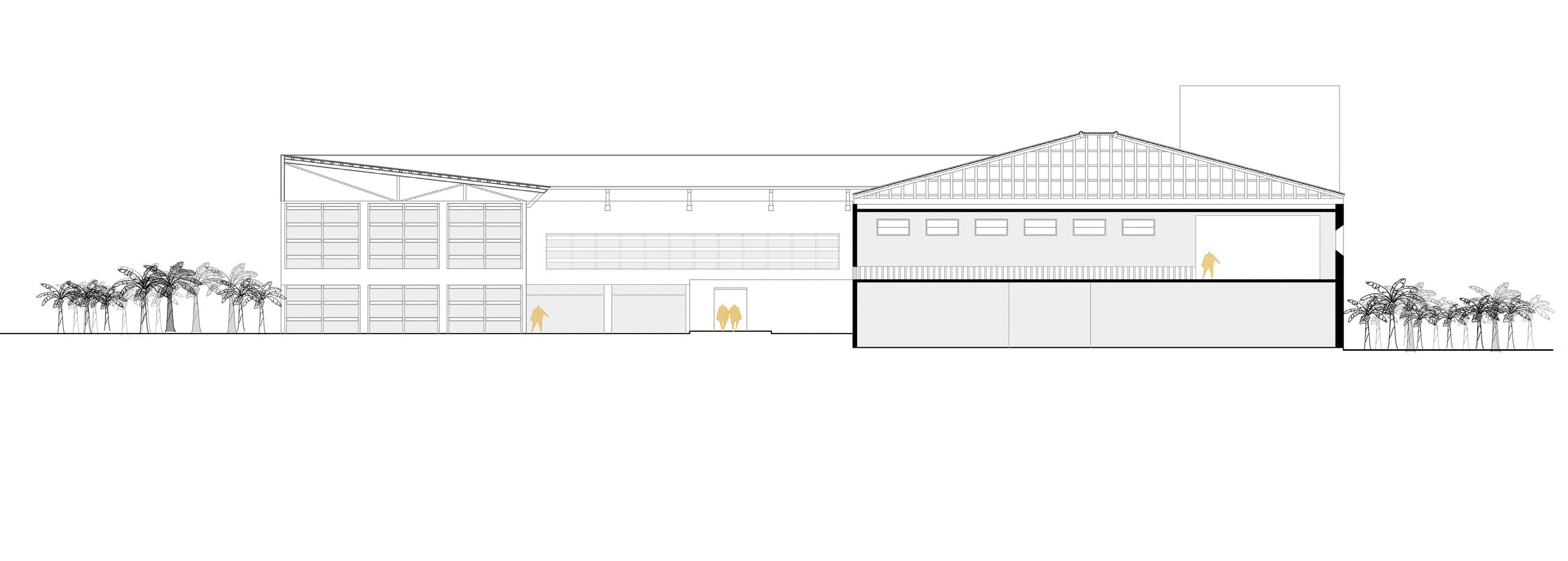


 Section AA’
Section AA’
Section CC’
Section BB’
BAMBOO PURLIN (DIA 80mm)
HALVED BAMBOO MEMBERS
6mm RIVETS
CHS 350
CHS 350
HALVED BAMBOO MEMBERS
BAMBOO PURLINS (DIA 800mm)
RIVET (6mm)


WALL PLATE (4mm)
BAMBOO MEMBERS (50 mm)
HALVED BAMBOO - GUTTER
Gutter Detail - Split Bamboo used as Gutter.
HALVED BAMBOO MEMBERS - ROOFING
J- BOLT
THREADED ROD (5mm)
BAMBOO PURLIN (DIA 80mm)
Bamboo purlin to Bamboo splits connectionusing threaded rod.
BAMBOO MEMBERS (30 mm)
GYPSUM PLASTER (12mm) PLASTER BOARD (10mm)
FLY ASH BRICK WALL(230mm)
PCC (1:4:8)
WALL SECTION - DETAILS
Culinary Institute
Sem 06 3rd Year
Mentors: Assoc. Prof. R Kiran Kumar
Assoc. Prof. Surnedran Aalone
Prof. Srinivas S G
Asst. Prof. Ryan Thomas
Asst. Prof. Kavana Kumar
Asst. Prof. Aakash Rai
Location: Nashik, Maharashtra
Site Area: 8000sqm
Built Up Area: 4000sqm
Duration: 12 weeks
The Studio Brief was to design for a client who is a third-generation farming family, and want to build an institution from nature’s point of view. The program is a cooking school and would be based on “field-to-fork concept”. Emphasis was laid on both Built - the school and various processing spaces and the Unbuilt-the farm.
The idea was to balance the enclosed, open and in-between spaces, grid was used to try and experiment with the proportions of these various spaces.
03
20
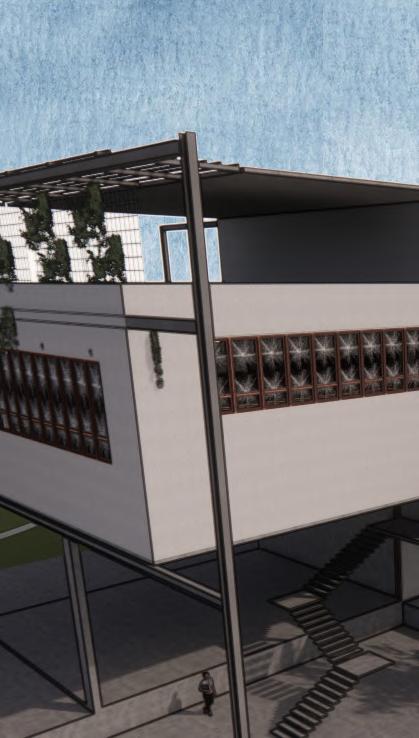
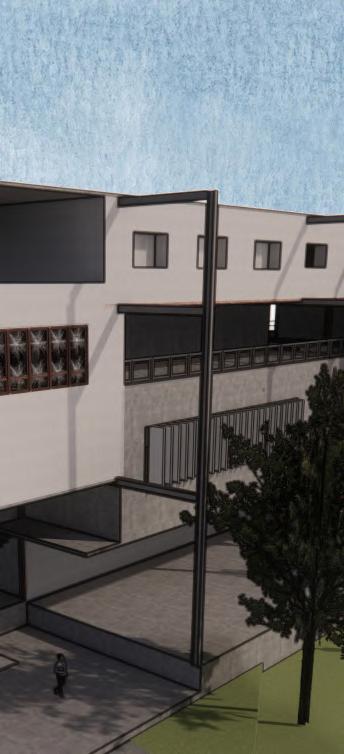
Segregatin the Site into two to provide uninterrupted space for the farm.
Since the mass was linear, it was segregated for logestic purposes of an institute.
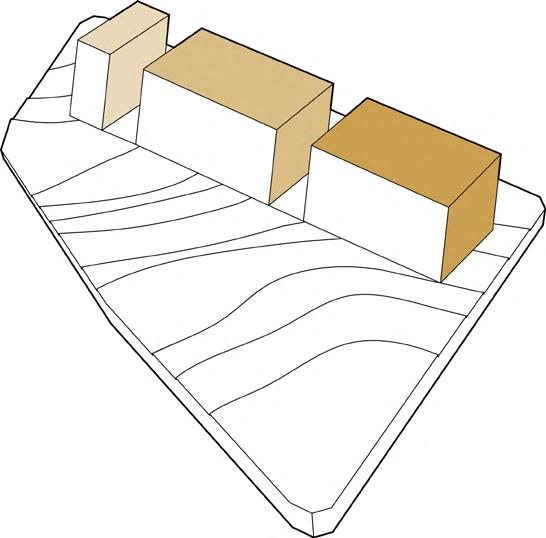
The segregated spaces were interjected with service blocks.
The interlocking of Various spaces was done to improve efficiency and access in a culinary institute - The various kitchend could be combined and made into a singular space, the practical working spaces were combined with the lecture spaces.
Classroom space attached to a common open space for informal activities.
Narrow alley space becomes a viewing decka and connects it to the classroom on the side.
Demonstration space with a small balcony space.
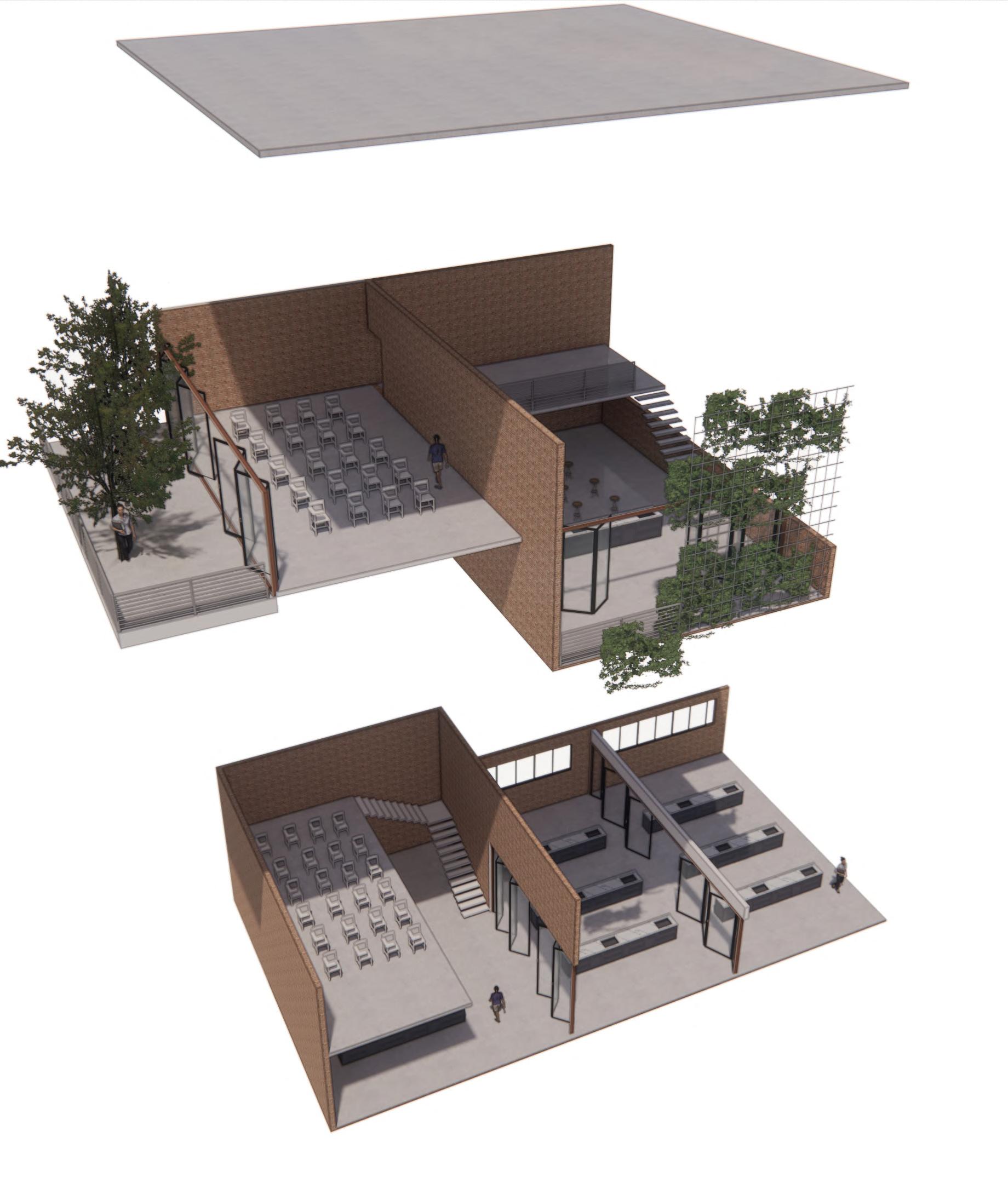
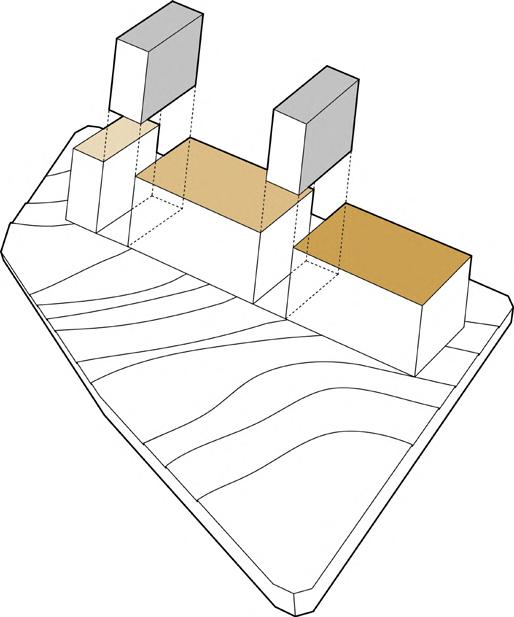
Kitchen segregated by a sliding folding door - can be merged into a single space to accommodate a larger group.
An outer frame created in - between spaces , and grid regularities.
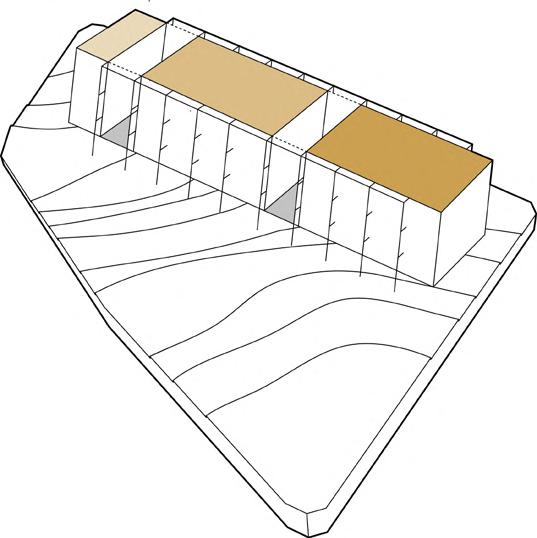
22
DESIGN DEVELOPMENT
Proposed Site
Single block - Derived from the proportions of a classroom/learning space.
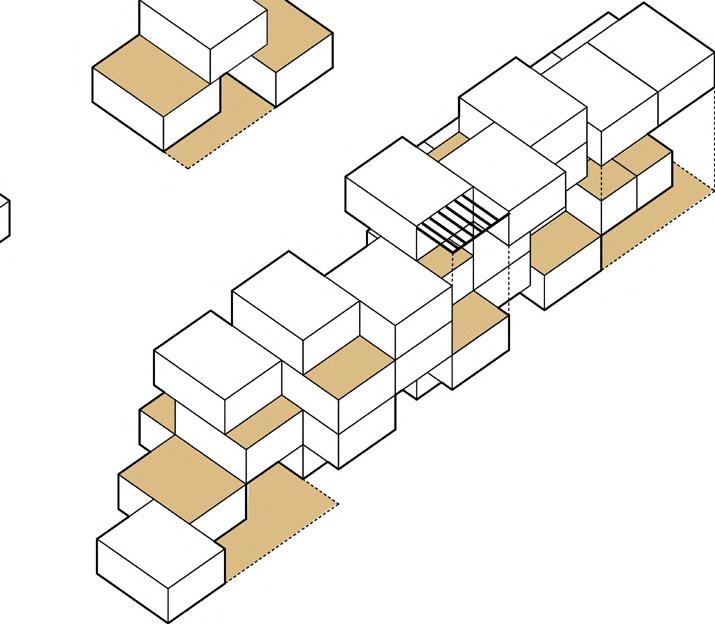
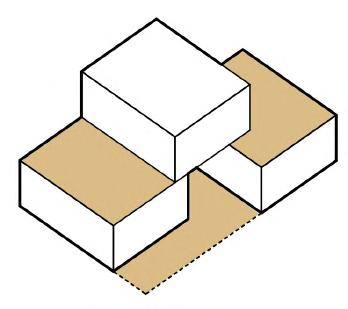
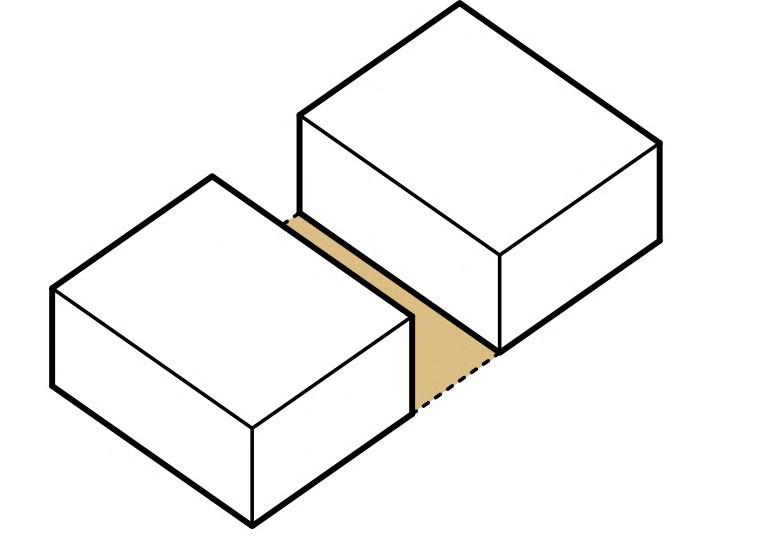
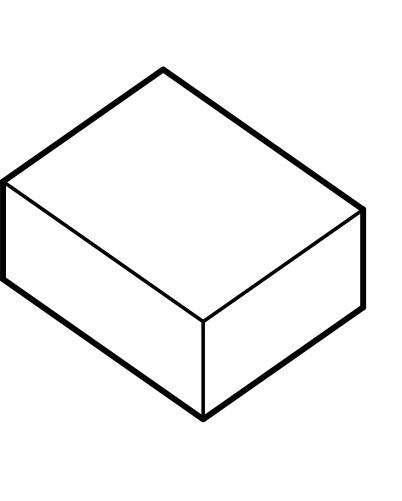
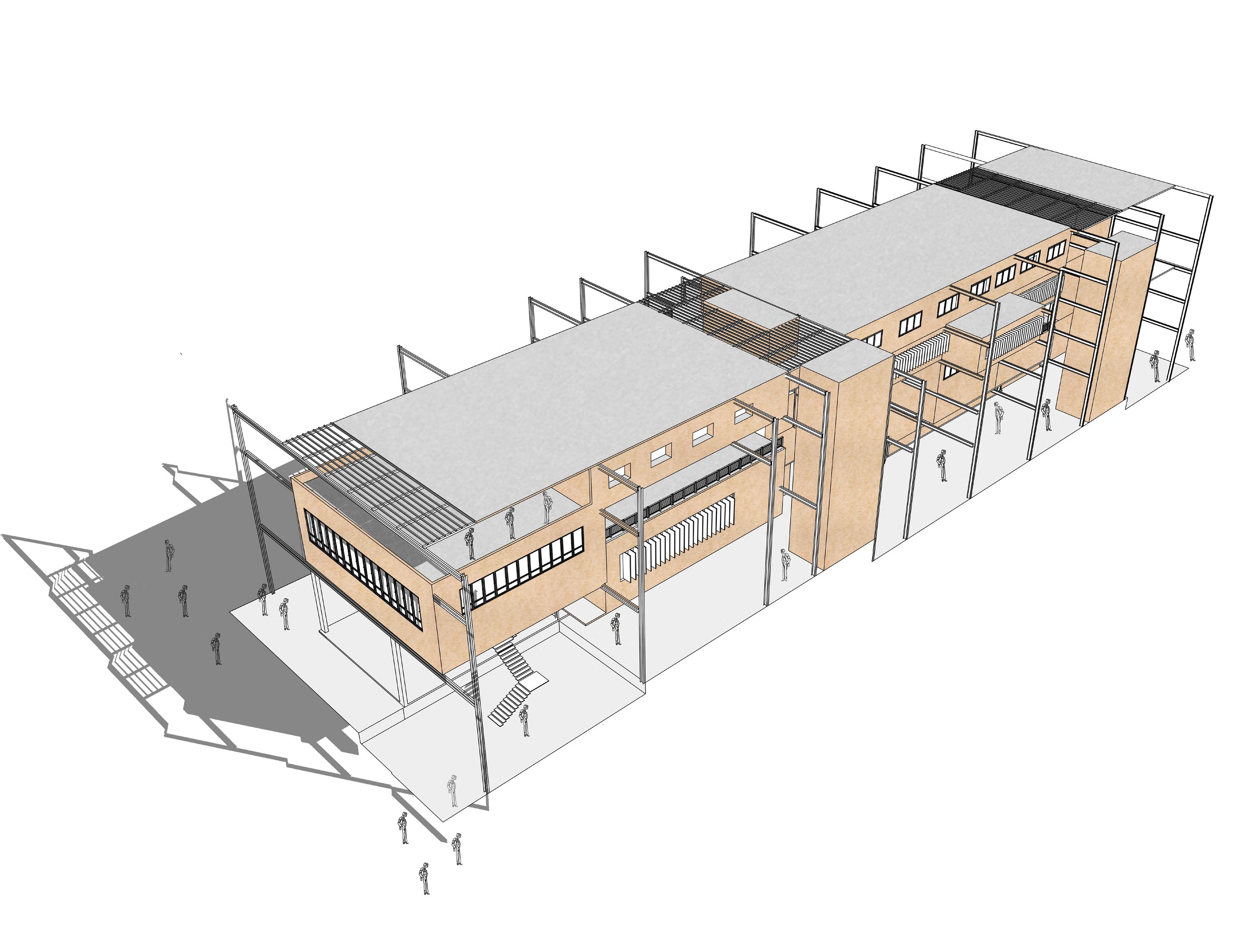
Multiplying the blocks to create various implied spaces, these spaces can be used for various informal activities in an institution.
Applying the concept of implied spaces across levels.
Bringing in aspects of the function.
23 FORM DEVELOPMENT
View showing various levels and interlocking spaces.

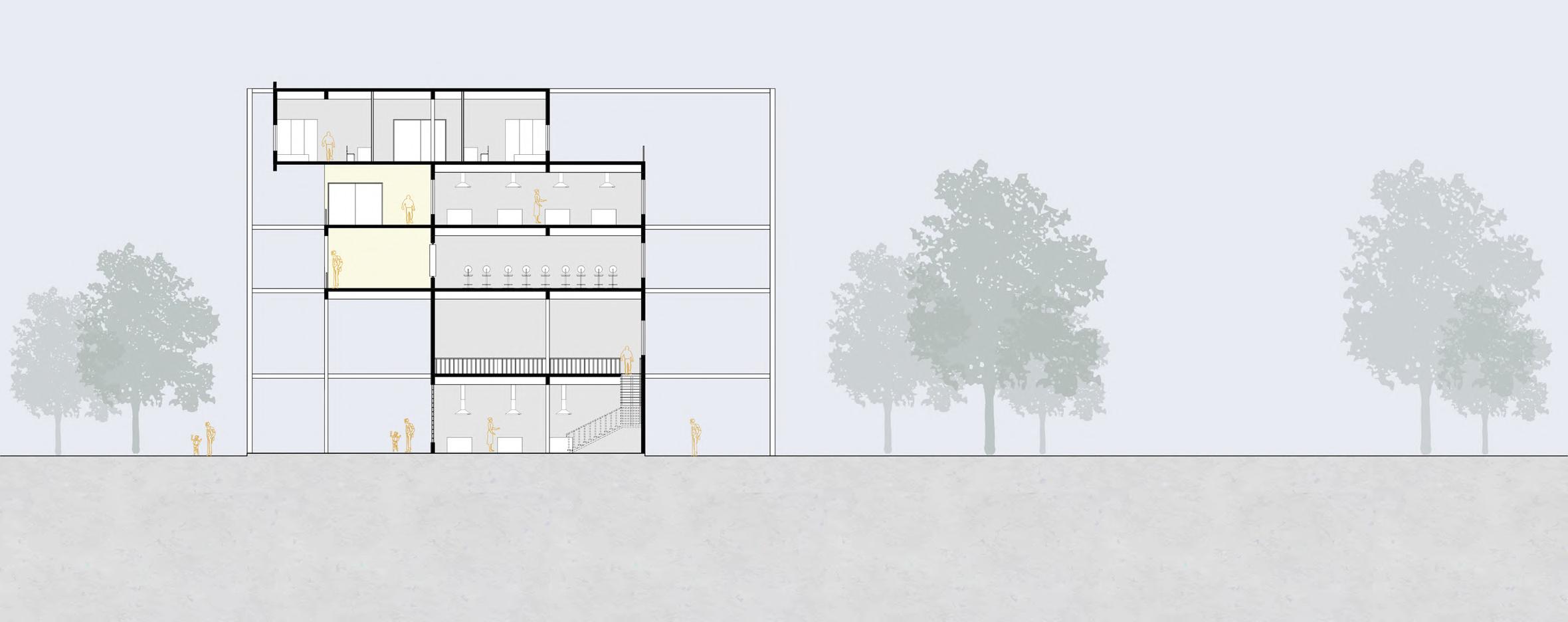
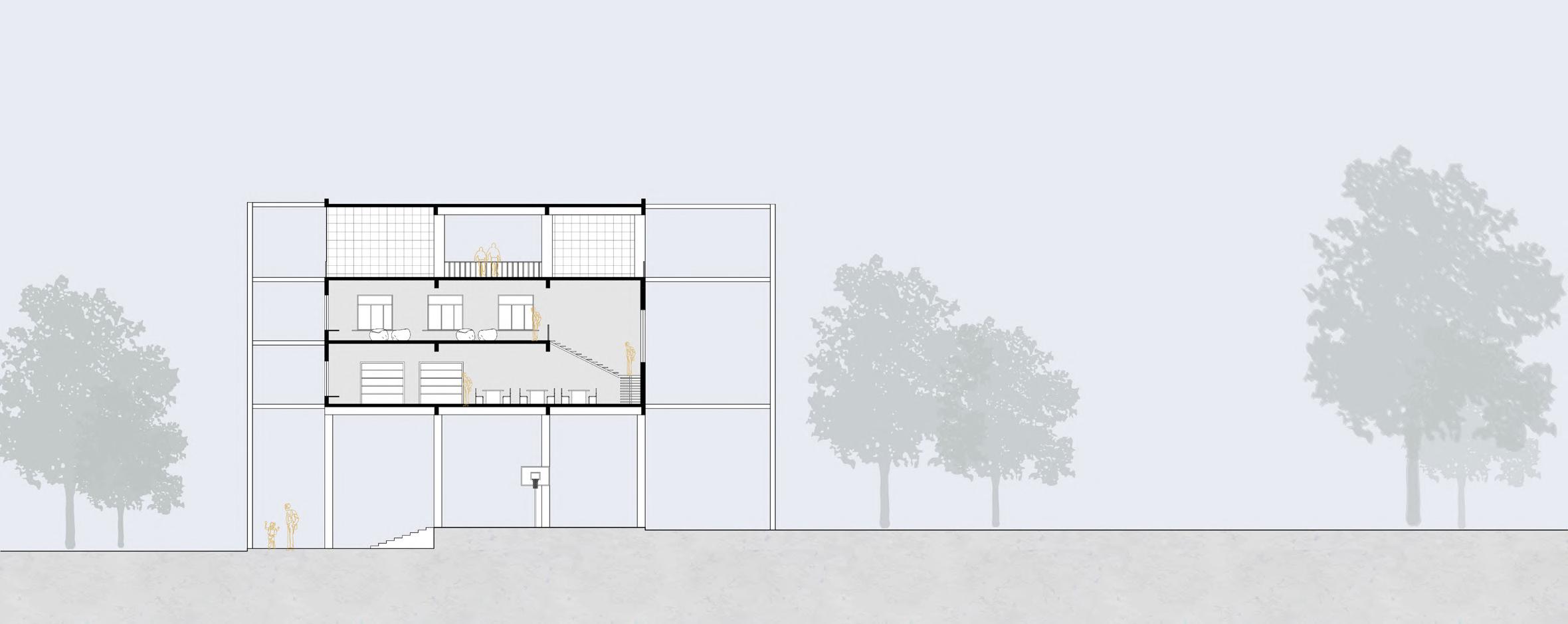



24
Section AA’
CC’
Section BB’
Section
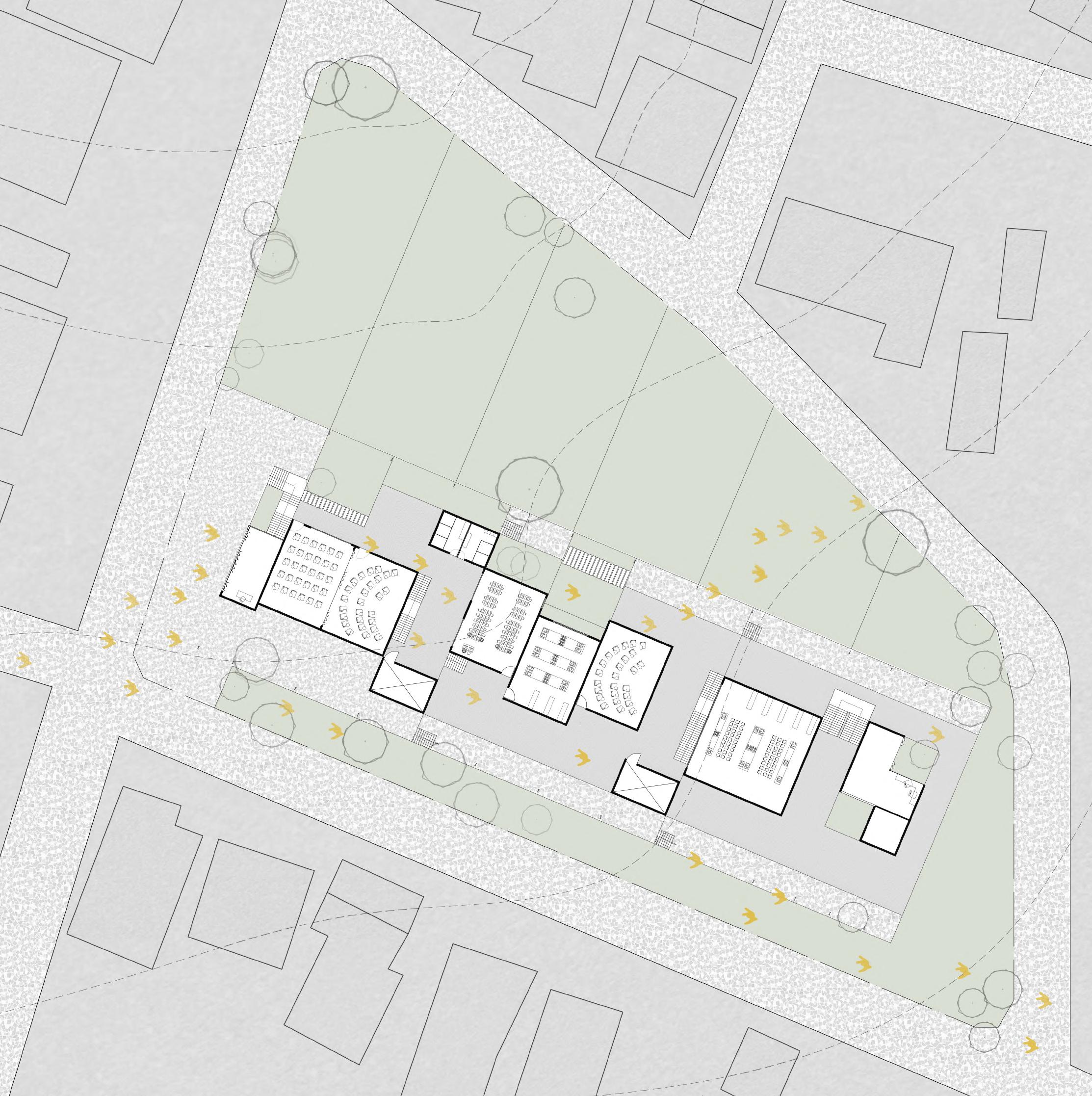


25 Plan at Ground Floor + 4500 C C’ A A’ B B’
Working Drawings 04
Sem 06 3rd Year
Location: Goa
Site Area: 2100 sqm
Duration: 12 weeks

Key Plan

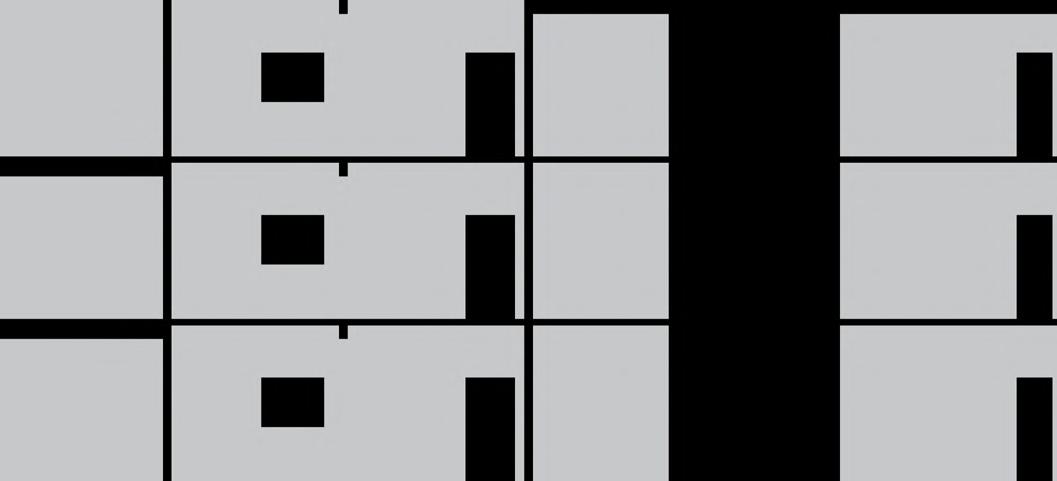
26 D' G' A B C D F L M N O P 3800 5000 3600 3200 4100 3900 4200 3100 2100 5200 3450 LEVEL +1 0 LEVEL +2 3600 LEVEL +3 7000 LEVEL +4 16000 GL 0 LEVEL +1 0 LEVEL +2 3600 LEVEL +3 7000 GL 0 TOILET KITCHEN LIVING ROOM LIVING ROOM BALCONY BEDROOM TOILET KITCHEN LIVING ROOM LIVING ROOM BALCONY BEDROOM TOILET KITCHEN LIVING ROOM LIVING ROOM BALCONY BEDROOM LIVING ROOM LIVING ROOM LIVING ROOM LIVING ROOM LIVING ROOM LIVING ROOM 3450 3450 3200 3450 3450 3450 (3100X2900) (2900X1800) (2900X1800) (3400X 2000) A01 D01 G01 01 02 03 04 05 06 07 08 08A 09 10 01 02 03 04 05 06 07 08 08A 09 A B C D E F G H I J K L M N O P Q R S A B C D E G H J K L M N O P Q R S F
Section 01
GENERAL NOTES:
1.Please do not scale the drawings. Work to written dimensions only.
2.All dimensions are in millimeters unless otherwise stated.
3.These notes are to be followed in conjunction with construction drawings and the specifications for civil and structural works.
4.Drawings shall be read in conjunction with architectural drawings.
5.Number of reinforcement bars shall not be counted from the drawings.

6.Structural design is done based on architectural drawing

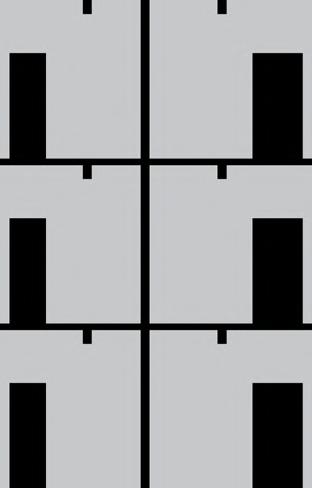
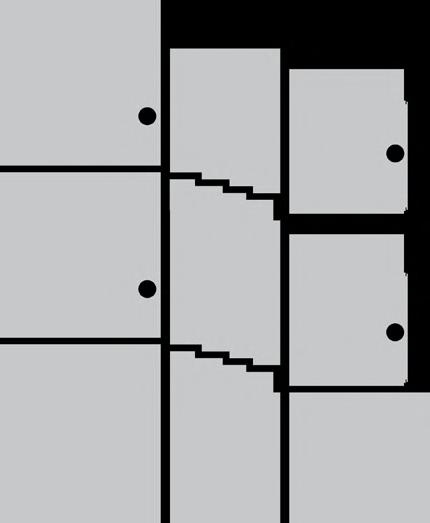
ARCHITECTS: Aadithya Vinod, Kashish Singh, Punarva Praveen, Rushil Jain, Shubhanshi Anand

27 BEDROOM (4000X3500) TOILET (2400X1500) LIVING ROOM (4000X2500) KITCHEN (2500X2200) BALCONY (4000X2200) STUDY (2400X2000) BEDROOM (4000X3500) TOILET (2400X1500) LIVING ROOM (4000X2500) KITCHEN (2500X2200) BALCONY (4000X2200) STUDY (2400X2000) BEDROOM (4000X3500) TOILET (2400X1500) LIVING ROOM (4000X2500) BEDROOM (2500X2200) BALCONY (4000X2200) STUDY (2400X2000) BEDROOM (4000X3500) TOILET (2400X1500) LIVING ROOM (4000X2500) KITCHEN (2500X2200) BALCONY (4000X2200) STUDY (2400X2000) 3670 3200 2600 2600 4800 4200 2600 2600 4200 4200 4200 2600 07 08 09 10 D E F G H I J K L M 4200 2600 2600 4200 4800 4200 2600 2600 4200 07 08 09 10 3470 2430 1200 1500 1600 6000 2000 500 500 2000 6000 1600 500 2000 2000 2000 5000 1600 3470 4000 4000 500 1200 1400 1400 3500 1600 600 900 3470 2430 1400 1420 2200 2500 2000 2000 2000 4000 6000 1600 6000 4000 2000 2200 1000 1000 1600 1420 3500 1600 1400 2430 3470 1200 1400 1400 600 900 3600 01 02 04 3450 07 08 09 10 3700 2600 3300 03 2000 3000 2000 1300 1500 800 3600 3600 GL 0 LEVEL +1 3600 LEVEL +1 7000 LEVEL +1 16000 LEVEL -2 LEVEL -1 LEVEL +1 LEVEL +2 700 -500 -3500 LEVEL +1 4320 LEVEL +1 7700 3200 TOILET (3600X1850) (3900X 3600) (3700X 2000) LIVING ROOM (4000X 4000) BALCONY (3700X 18000) LIVING ROOM (3100X 4000) KITCHEN (2800X 2100) BALCONY (3400X 2000) BEDROOM (4800X 3950) TOILET (3600X 1850) UP 2000 2000 2000 2300 1800 1 2 3 4 5 6 A B C D F G 1800 3900 4100 3600 2600 2400 2000 3200 2000 2000 2000 2300 1800 A' D' G' 1 2 3 4 5 6 1800 2000 3900 4100 3600 2600 2400 3200 MD 2200 x 1000 D2 2200 x 900 D3 2000 x 800 D4 2200 x 2000
SCHEDULE OF OPENINGS - DOOR AND WINDOWS Descrip. Size Sill Height Remarks FFL FFL FFL FFL N W1 1200 x 2000 W2 1200 x 800 W3 700 x 1200 W4 1200 x 1400 W5 1500 x 1500 W6 1000 x 600 W7 1000 x 1200 1100 800 1100 1100 1100 1100 1100
DETAILS: HOUSING AT
STRUCTURAL
DIMENSIONS
SCALE 0.1 FLOOR PLAN AT +5400
Section 02
PROJECT
CAMPAL, GOA
ENGINEER: VERIFIED BY: ALL
IN MM
90 sqm Block 60 sqm Block
WINDOW FRAME SHUTTER FRAME GLASS PANE SLIDING RAIL SILL LINTEL B A 680 680 2000 75 1300 150 ELEVATION PLAN SECTION WINDOW FRAME SHUTTER FRAME PLASTER LINE 55 90 DETAIL B 18 WINDOW FRAME SHUTTER FRAME SLIDING SHUTTER PLASTER LINE 90 18 40 15 DETAIL A 28 G01 F 01 1100 3600 1850 A G01 F 01 1050 1100 880 750 3600 1850 SLOPE SLOPE SLOPE SLOPE G01 F 01 1100 3600 1850 Amp G01 F 1050 890 750 WINDOW SECTION DETAIL TOILET PLAN SECTION A PLUMBING LAYOUT ELECTRIC LAYOUT
29 IN OUT GROUND FLOOR LVL +0.5 FIRST FLOOR LVL +3.6 TERRACE LVL +7.2 COPING DRIP MOULD PARAPET WALL WEATHER PROOFING DRIP MOULD BEAM 400X200mm EXTERIOR PLASTER 20mm SILL 3600 3600 650 1600 1200 4000 3600 BASEMENT BEDROOM BEDROOM IN OUT 650 1600 1200 CHAJJA DRIP MOULD WEATHER PROOFING DRIP MOULD CHAJJA SILL DRIP MOULD SKIRTING INTERIOR PLASTER 12mm W4 W4 IN OUT STEEL CHANNEL TIMBER FRAME SHUTTER LINTEL A B 2300 2000 75 100 75 2000 100 75 375 75 100 2000 ELEVATION SECTION PLAN 100 75 75 100 DETAIL A LINTEL STEEL CHANNEL TIMBER FRAME SHUTTER 75 HINGE DETAIL B TIMBER FRAME SHUTTER WALL SECTION DETAIL WALL SECTION DETAIL
Housing at Badami 04
Mentors: Prof. Kukke Subramanyan
Asst. Prof. Julieann Tharakan
Prof. Anand Prakash
Prof. Srinivas S G
Assoc. Prof. BL Manjunath
Prof. Anand Chalawadi
A housing for people interested in learning through travelling and exploring. more often than not one ends up in situations where we stay longer than intended. Sometimes these places lack facilities to comfortably accommodate such changes in the mundane fabric of the place. And in areas where such facilities exist, they either end up being buildings hardly emphasizing on dwelling or they become cultural islands themselves.
Badami, is a small town located in the Northern Karnataka, it has great historic relevance, the Hindu and Jain caves are recognised world-wide and protected.
The demographics of the city suggest that agriculture is a major occupation, the major floating population of the city consists of Historians, photographers, Students, Travel enthusiasts and some percentage of Piligrims, these people also come within our focus group.
To cater to this wide variety of people, the housing had to be flexible to accomadate varying time frames of stay and numver of occupants. To ensure this happens the following types of houses were provided.
60 sqm houses
90 sqm houses
120 sqm houses
Studio Apartment Facilities
Dormitory Faciliy
04 Year
Sem
30
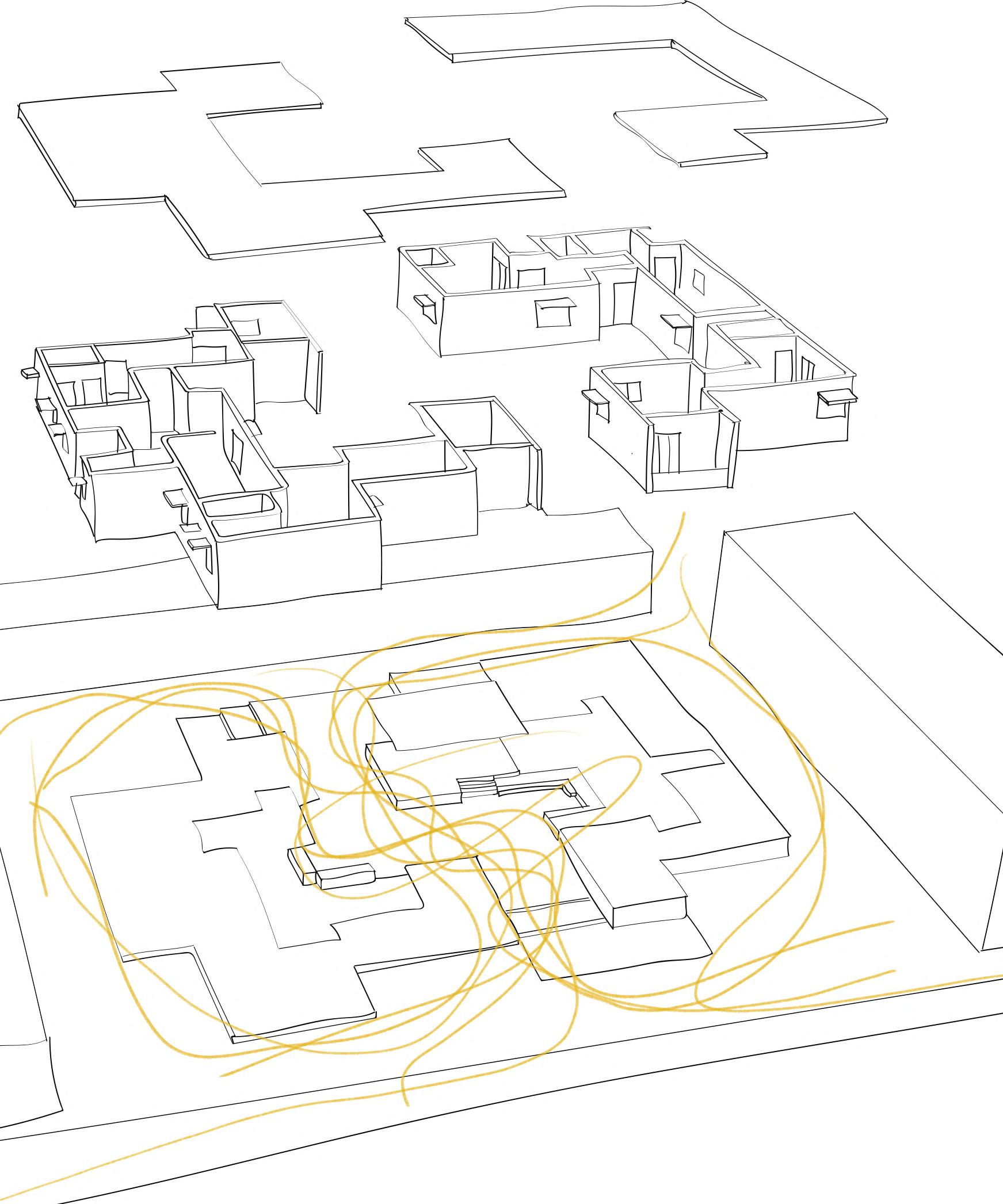
31
These various Diagrams were based on an understanding between public, private, the in - between and a circulation through these varios spaces.
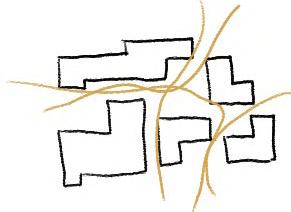
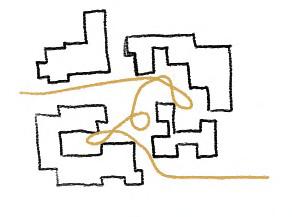
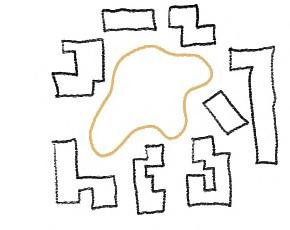
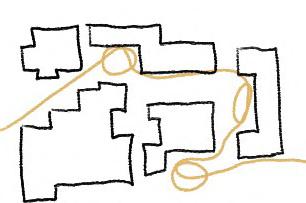
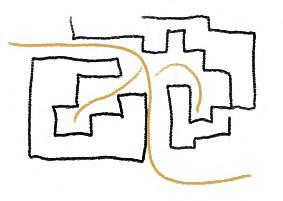
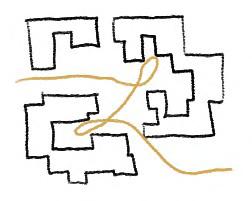
DESIGN DEVELOPMENT
The various blocks were diagrammed based on their entry points, balcony access, service ducts.
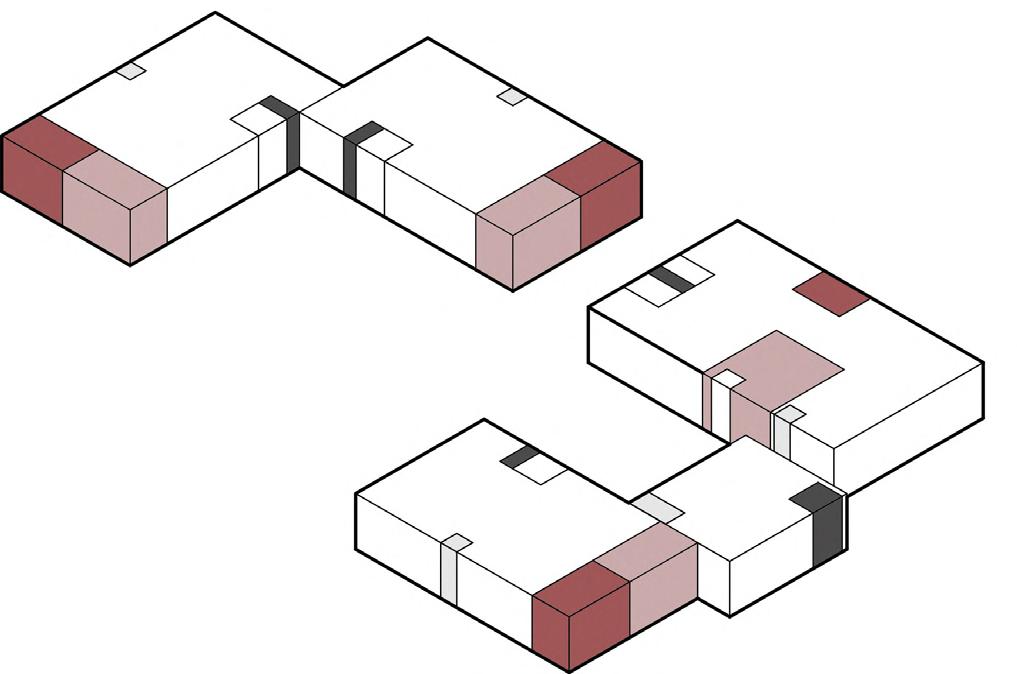
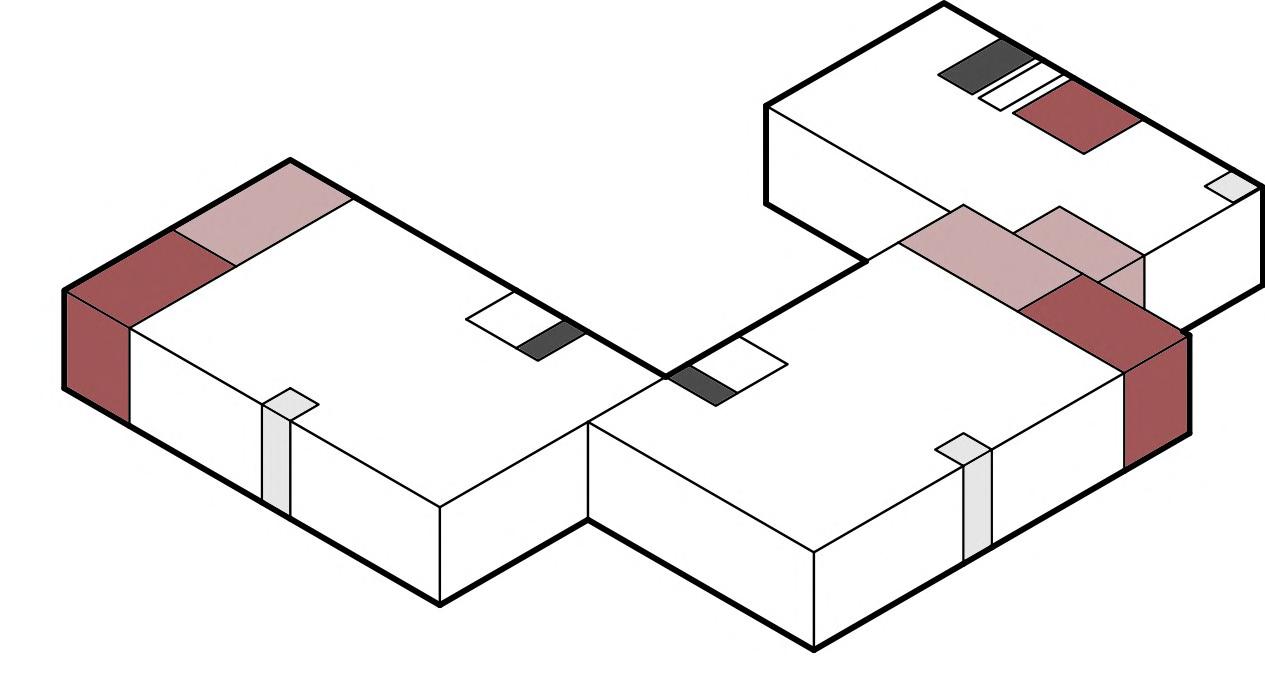
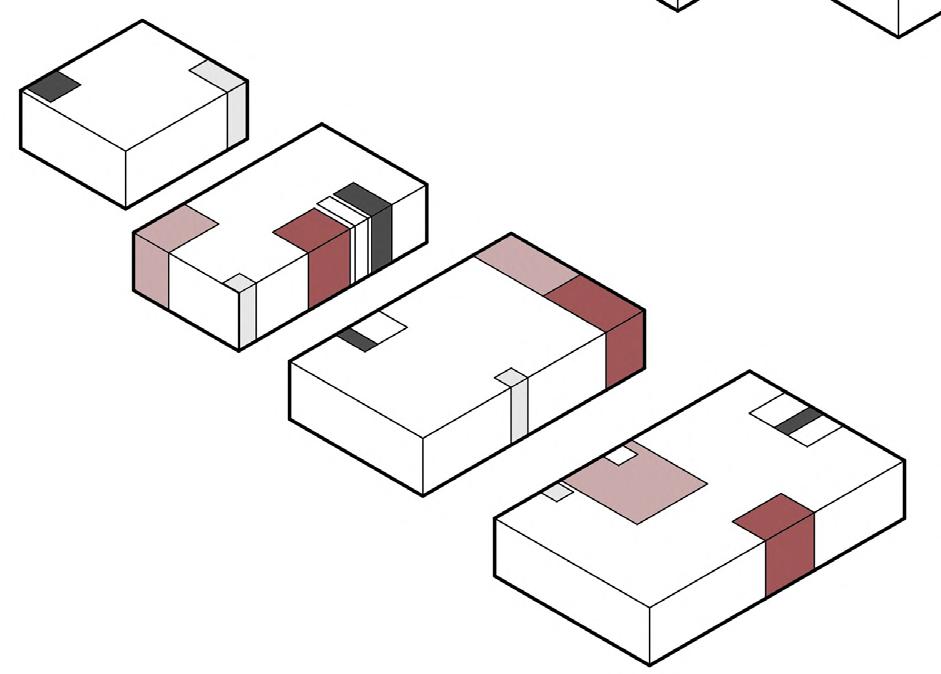
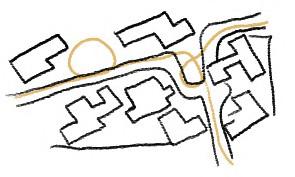
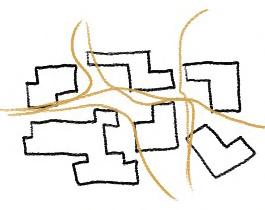
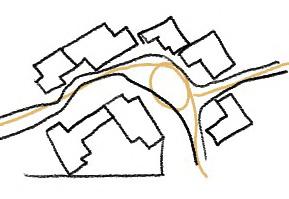
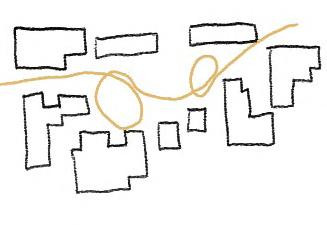
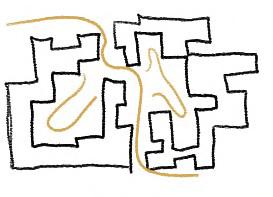
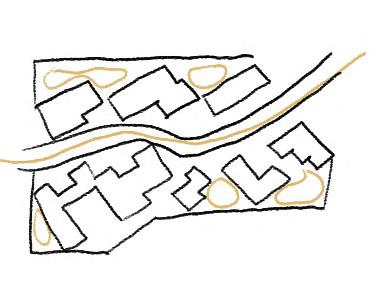
They were arranged to optimize Views, entrances and ducts.
Clusters of these blocks were arranged together.
32 ANALYSIS THROUGH DIAGRAMS
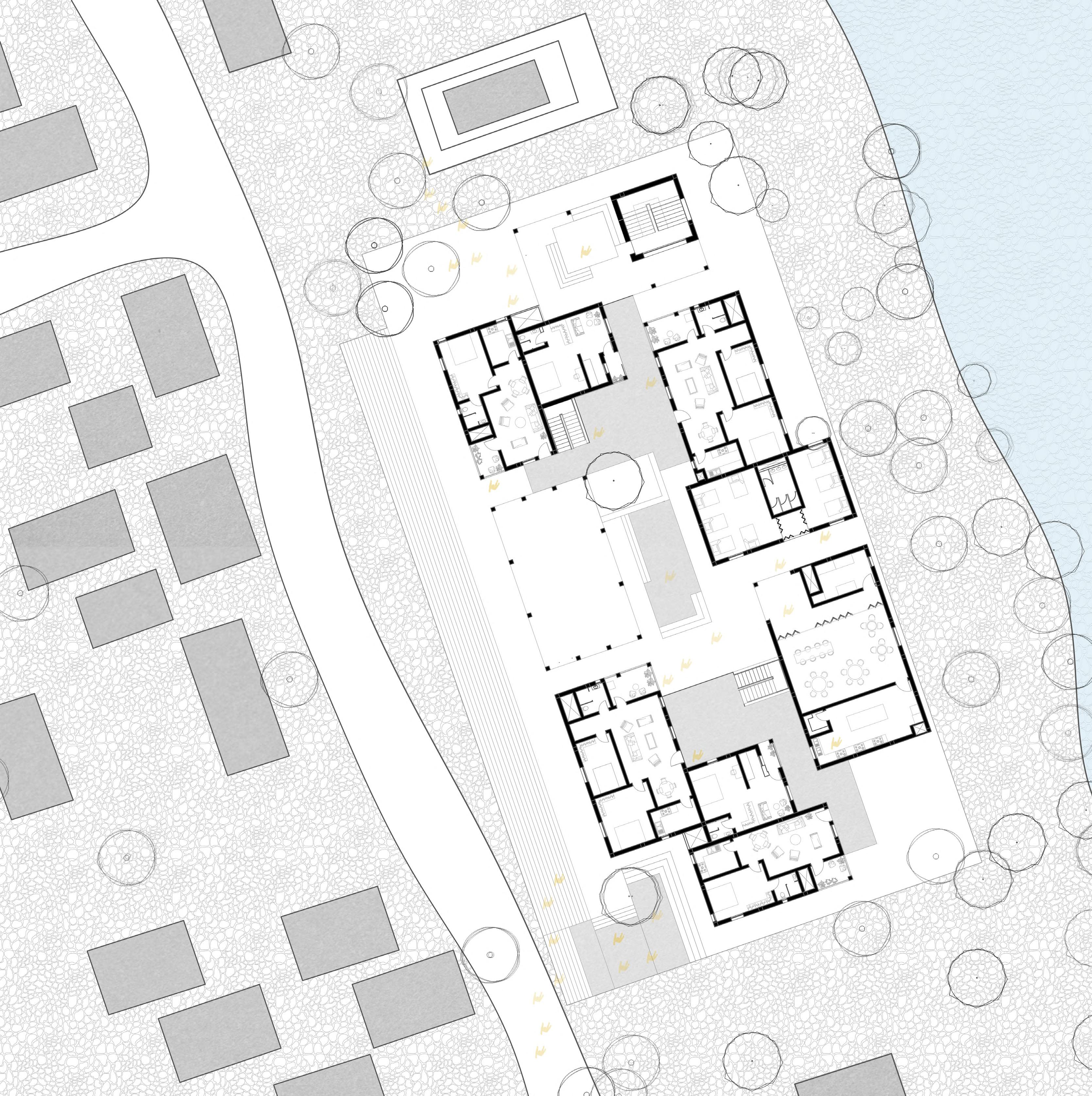


33 Plan at Ground Floor + 3500
Kashish Singh
Wadiyar Centre for Architecture, Mysore
2019-2024
2019_kashish.s@wcfa.ac.in 8872516780
34






































































































