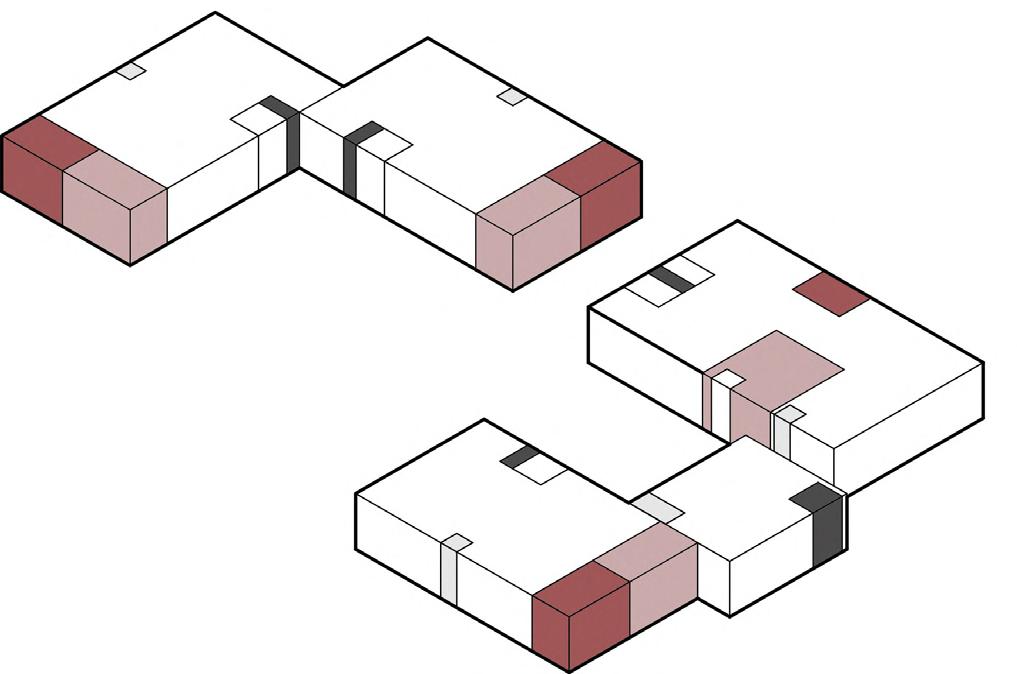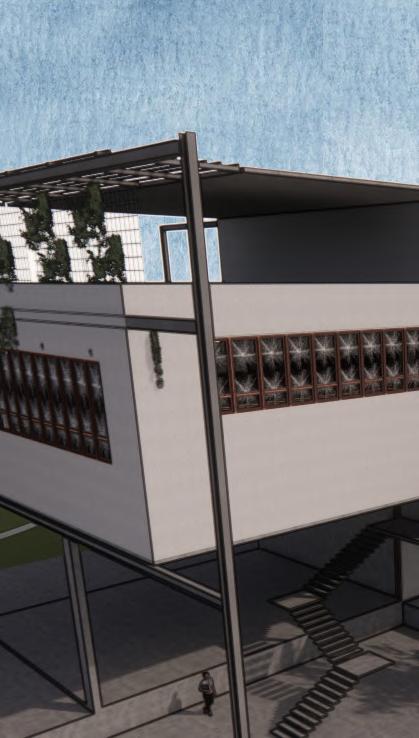
1 minute read
Culinary Institute
Sem 06 3rd Year
Mentors: Assoc. Prof. R Kiran Kumar
Advertisement
Assoc. Prof. Surnedran Aalone
Prof. Srinivas S G
Asst. Prof. Ryan Thomas
Asst. Prof. Kavana Kumar
Asst. Prof. Aakash Rai
Location: Nashik, Maharashtra
Site Area: 8000sqm
Built Up Area: 4000sqm
Duration: 12 weeks
The Studio Brief was to design for a client who is a third-generation farming family, and want to build an institution from nature’s point of view. The program is a cooking school and would be based on “field-to-fork concept”. Emphasis was laid on both Built - the school and various processing spaces and the Unbuilt-the farm.
The idea was to balance the enclosed, open and in-between spaces, grid was used to try and experiment with the proportions of these various spaces.

Segregatin the Site into two to provide uninterrupted space for the farm.
Since the mass was linear, it was segregated for logestic purposes of an institute.

The segregated spaces were interjected with service blocks.
The interlocking of Various spaces was done to improve efficiency and access in a culinary institute - The various kitchend could be combined and made into a singular space, the practical working spaces were combined with the lecture spaces.
Classroom space attached to a common open space for informal activities.
Narrow alley space becomes a viewing decka and connects it to the classroom on the side.
Demonstration space with a small balcony space.


Kitchen segregated by a sliding folding door - can be merged into a single space to accommodate a larger group.
An outer frame created in - between spaces , and grid regularities.

Single block - Derived from the proportions of a classroom/learning space.




Multiplying the blocks to create various implied spaces, these spaces can be used for various informal activities in an institution.
Applying the concept of implied spaces across levels.
Bringing in aspects of the function.


Working Drawings 04
Sem 06 3rd Year
Location: Goa
Site Area: 2100 sqm
Duration: 12 weeks
Key Plan


GENERAL NOTES:
1.Please do not scale the drawings. Work to written dimensions only.
2.All dimensions are in millimeters unless otherwise stated.
3.These notes are to be followed in conjunction with construction drawings and the specifications for civil and structural works.
4.Drawings shall be read in conjunction with architectural drawings.
5.Number of reinforcement bars shall not be counted from the drawings.
6.Structural design is done based on architectural drawing


ARCHITECTS: Aadithya Vinod, Kashish Singh, Punarva Praveen, Rushil Jain, Shubhanshi Anand




