

Portfolio

Oct 03, 1996
Krthkyan@gmail.com
+91 9003158528
A1, Haridaspuram main road, Chitlapakkam, chennai (India)
https://www.instagram.com/krthkyan
T.KarthikeyanQualifications
Bachelor of Architecture
Distinction, 8.14 CGPA
AMACE School of Architecture, Kanchipuram
High school Education
92%
S.R.D.F.Vivekananda Vidyalaya, Chromepet, Chennai
Skills
SOFTWARE AutoCAD Sketchup Vray Lumion Photoshop Illustrator Indesign LANGUAGES Telugu (Native) Tamil
(Read, written, spoken) English
HOBBIES Guitar Sketching Football Swimming Rock n roll
Work Experience
Design Pro Architects and Planners
Architectural Intern
Tasks: Architectural design, 3D modelling, Rendering, 2D plans
Working drawings
ETAGE design studio
Architectural Intern
Tasks: Architectural design, 3D modelling, Rendering, 2D plans, Working drawings
Present Design partner at LIVSPACE
LIVSPACE is an online home interior design and renovation platform currently operating pan india. I was the one point of contact for client co-ordination, Project management and vendor management.The task was to work every project headed towards a closure withing a given deadline.
Tasks: Site and client co ordintation, Design and presentation works, Working drawings, BOQ and commercial discussion
Others Co-Founded MELD, A design agency
An initiative by a group of designers with varied skills who came to gether to do something fun. We extensively worked on Branding, merchandising and interior projects.






Architectural Thesis Hill Resort

INTRODUCTION APPROACH
Kodaikanal is a city near Palani in the hills of the Dindigul district in the state of Tamil Nadu, India. Its name in the Tamil language means “The Gift of the Forest”.

Kodaikanal is referred to as the “Princess of Hill stations” and has a long history as a retreat and popular tourist destination
The proposed stie for hill resort is located in Vattakanal, Kodaikanal, Tamil Nadu india. this is proposed by the adayar gate hotels.
Location - Vattakanal, Kodaikanal, Tamil Nadu 624101, India.

Co ordinates - 10.211636, 77.486204


Organic architecture is a philosophy of architecture which promotes harmony between human habitation and the natural world. This is achieved through design approaches that aim to be sympathetic and well-integrated with a site, so buildings, furnishings, and surroundings become part of a unified, interrelated composition.
Organic architecture–is the core aspect and being the core idea and the starting point of the design, makes it the vital component in creating the spaces where the harmony between human habitation and natural world is promoted. This concept is achived in the form through the intersection of planes in diffrent levels in order to maintain the harmony between human and nature.
Material Pallette

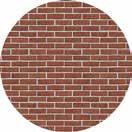

Evolution Of Form

Site Plan


1.
2.
3. Banquet halls
4. Suit rooms
5.
6.
Suit Rooms
Suit Rooms Typical Ground and second floor



Suit Rooms Typical First and third floor

Motel Rooms
Section
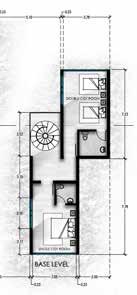


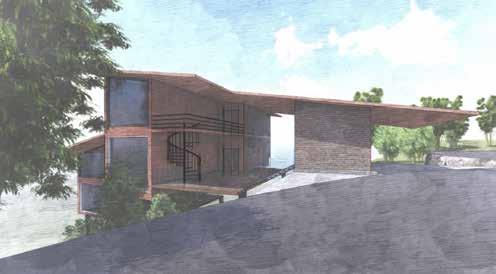

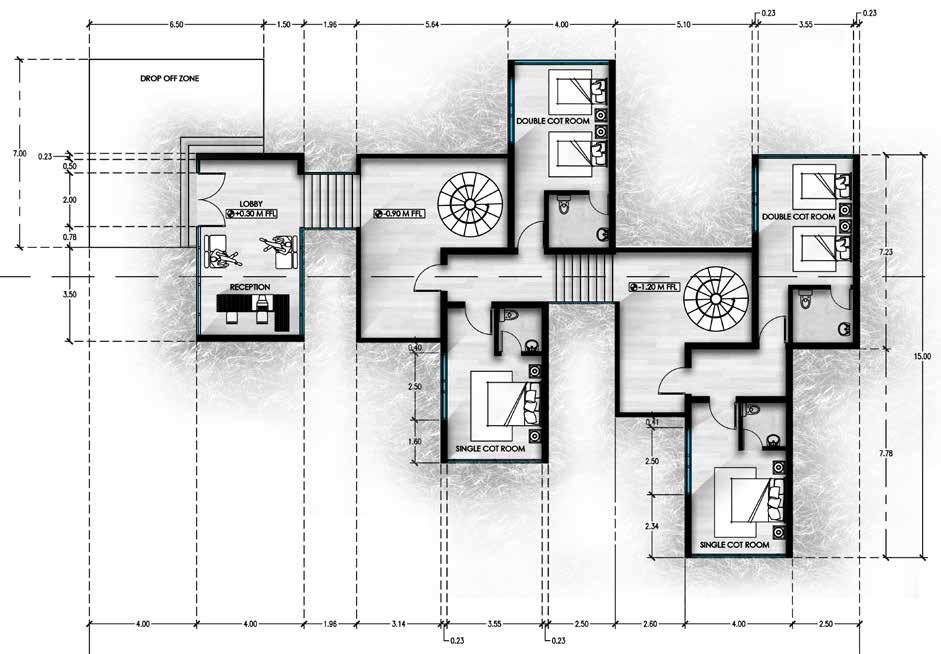
Villas with private pool






Suit Rooms






Spa and Gym





Architectural design Varkala Villa


Project Year : 2017
Location: Varkala, Kerala
Site Area: 10000 sq.ft
Position: Architectural Intern
Scope of work: Planning, Massing, Elevation
Typology: Residence




Architects: Design Pro Architects and Planners
INITIAL SKETCHES
The client of this project, himself being an architect wanted the firm to design him his home. The client wanted four bedrooms, lots of sitout spaces and was very particular about natural lighting anf ventilation. The project progressed from being conceptual to an actual workable design.





Bepin Roy’s Residence
Interior Design, Renovation

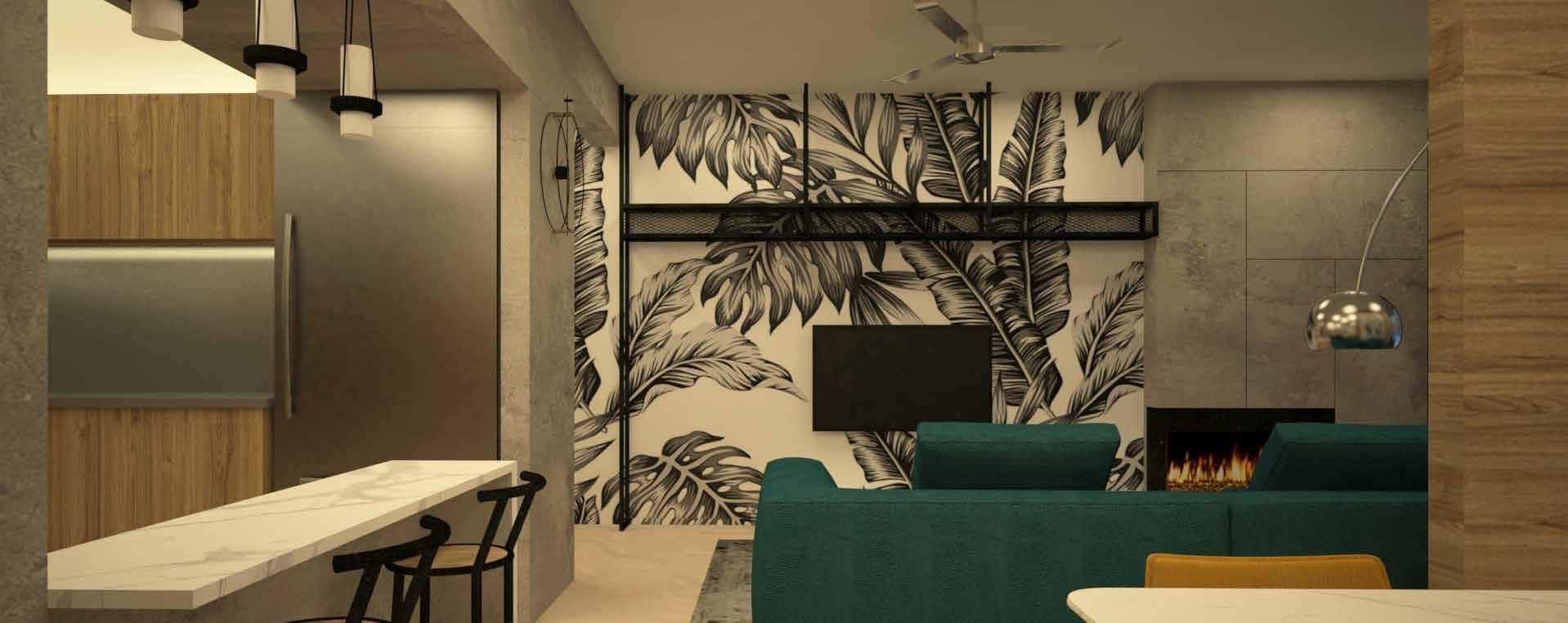
Project Year: 2017
Location: OMR, Chennai
Property : Purvankara Windemere
Site Area: 1500 sq.ft
Scope of work: Interior Design,Renovation

Position: Architectural Intern
Typology: Residence

Architects: Etage Design Studio
Our idea was to use concrete, and wooden textures extensively to bring out the contemporary feel in it. In every space only one wall is covered by illustrated wallpapers or paintings to keep the space more vibrant balancng the wooden/concrete textures used. The furniture are particulary made in pop colours which go in contrast to the textures used.
The client of this project, Mr. Bepin roy was heading the interior division of casa grande, chennai at that time. He was not very satisfied with a house he had bought. He came to us with a very modern and contemporary approach. He wanted his house to be an art by itself.



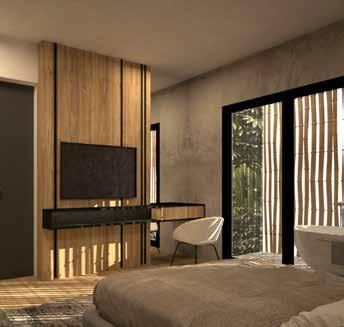




 Visual merchandising, Interior design Car Spa
Visual merchandising, Interior design Car Spa
Project Year: 2019

Location: Vellore
Property Rage Car spa
Site Area: 170 sq.ft
Scope of work: Interior Design,Renovation
Typology: Commercial
Architects: ARTEG Associates

This was an interesting project for us. Our scope was very minimal here. So, we kept our designs very simple and brought in the cove lighting to emphasize the design more.
The wall panelling consists of commercial grade plywood and laminate finish over them. The false ceiling was made using gypsum boards suspended from the ceilings through channels. This project turned out to be better than we imagined.
Photograph of the site after execution True Ceiling False ceiling Wall Panelling Walls Floor Interior design, Renovation Mini Hall
Interior design, Renovation Mini Hall

Project Year: 2017
Location: OMR, Chennai
Property : Purvankara Windemere
Site Area: 1500 sq.ft
Scope of work: Interior Design,Renovation
Position: Interior Designer


Typology: Residence
Architects: MELD
This was one of the early projects of mine. The client came in with a need to renovate his commercial space into a banquet hall of 1000 sq.ft. I decided to through in some luxury into the dead old space with the help of some marble and CNC cut panels backed with a light panel. I also used carpets instead of just exposing the floor tile. The carpets really added the posh feel to the interior. Niches were made in the wall adjacent to the cnc cut panels to provide space for decor pieces. Although very small in space, i explored some techniques in this project.
1. Foyer 2. Banquet Hall 3. StageRebranding MADMAZE Events

Client: Vanguard Digital
Project Year: 2019
Scope of work: Branding
Typology: Visual merchandising
Studio: MELD
Very enthusiastic about someone or something.
A network of paths and hedges designed as a puzzle through which one has to find a way
Madmaze came to us in order to completely rebrand their company Vanguard digital to Madmaze digital. I extensively worked on their branding and did the visual design and layout for their website. The first thing that stands about the name MADMAZE was the energy and the contradiction within the name. To me, it felt like someone who would take on any challenge and come up with unique solutions to any problem.
The concept behind this logo was to make a word mark that looked like a maze. We based the word mazes that are built from straight lines.We built a the word mad from scratch and its not based on an any ,even though we took inpiration from real hedge mazes .

























































I make illustrations and music to get away from all the construction hassle. Check them out in my instagram. https://www.instagram.com/krthkyan/
