Elena Karmazina
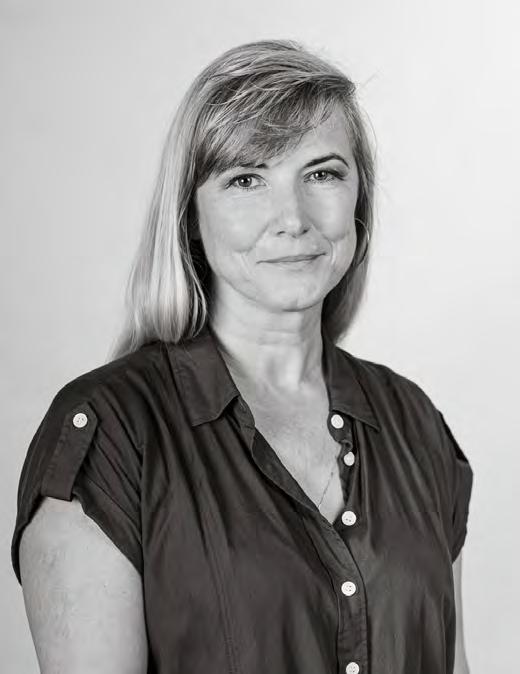
TAFENSW Design Centre Enmore Bachelor of Interior Design
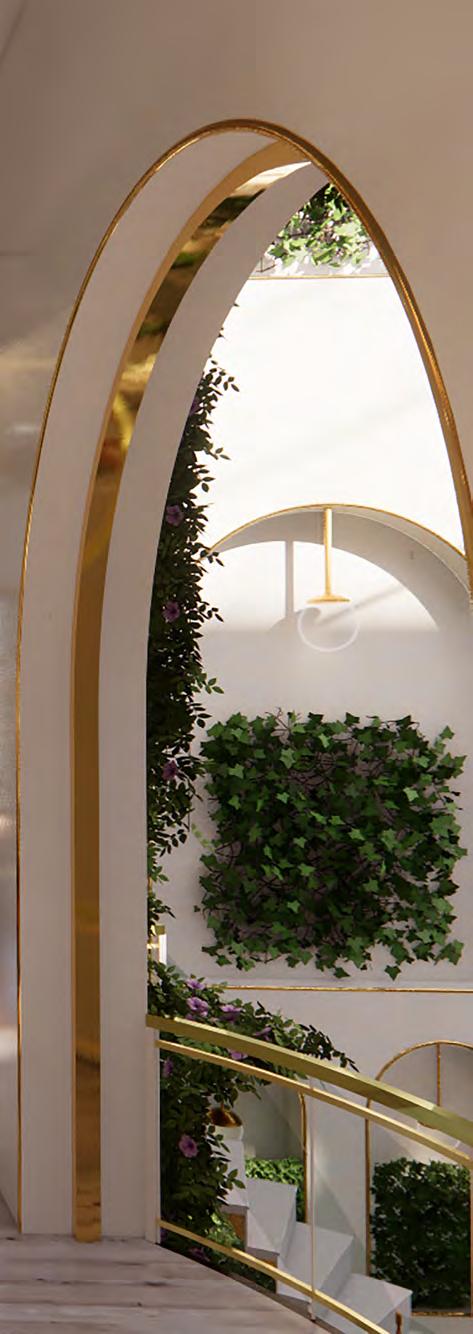

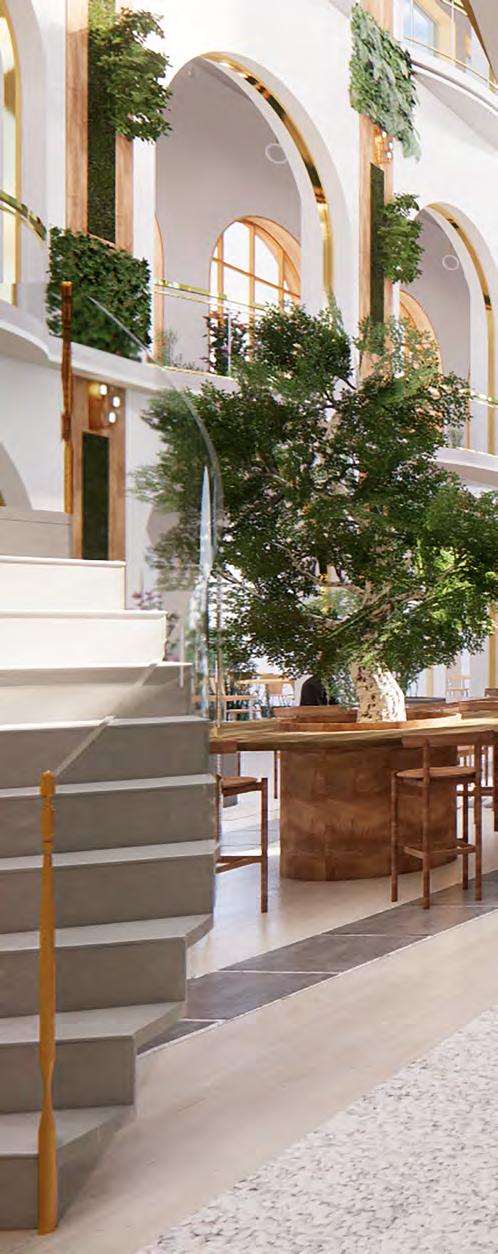
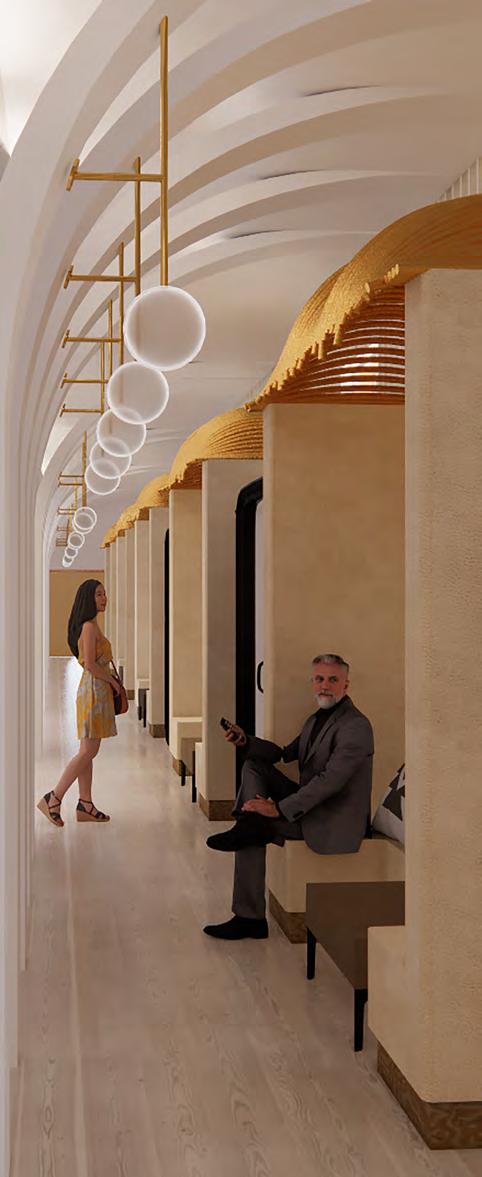






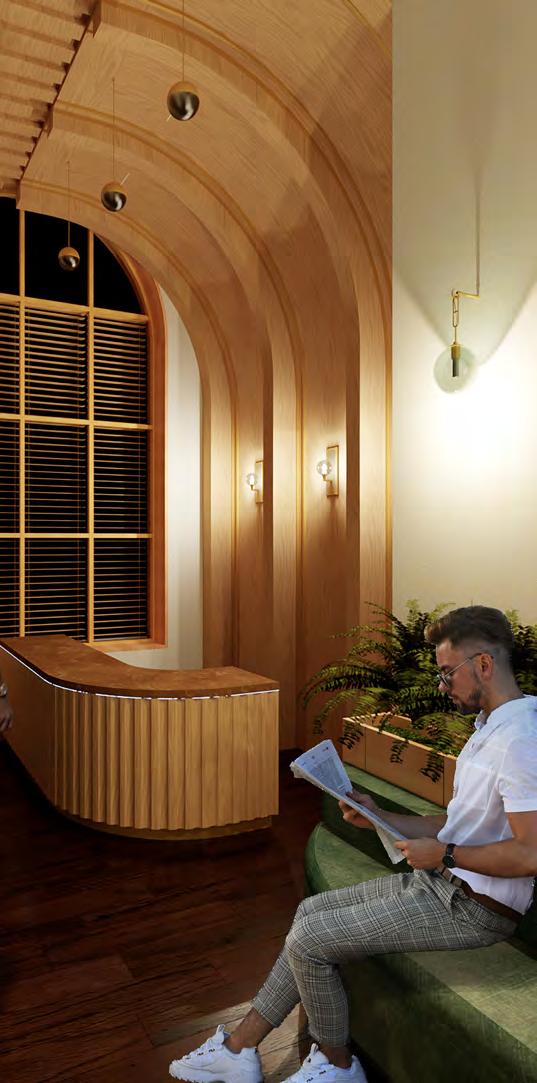
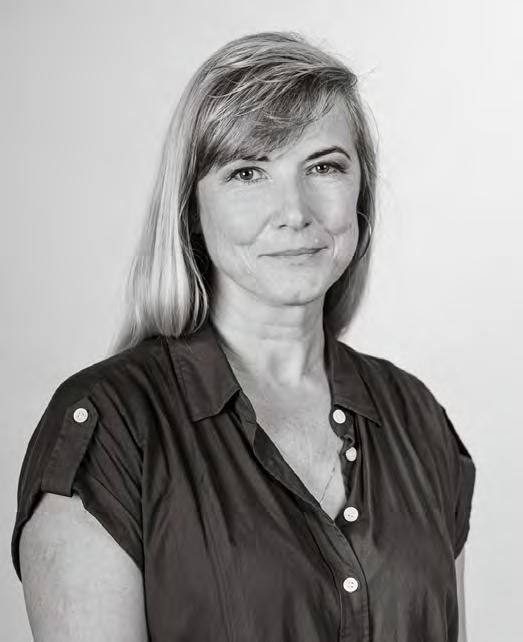
elena.karmazina@gmail.com

https://www.instagram.com/styling.art.design/ www.linkedin.com/in/elena-karmazina


"Design for the present, with an awareness of the past, for a future which is essentially unknown" – Norman Foster
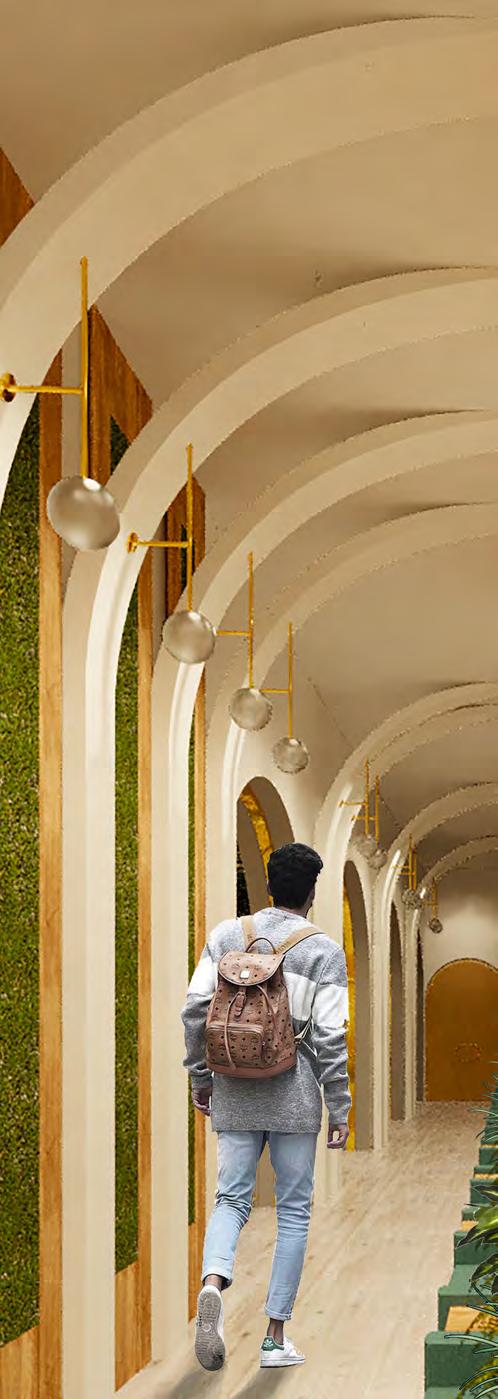

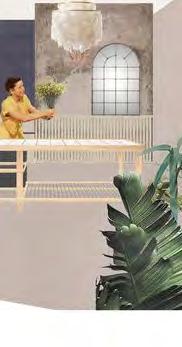

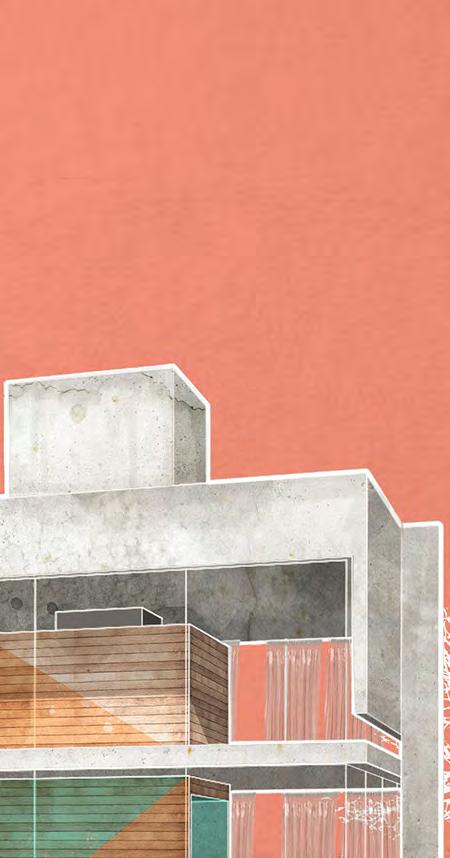
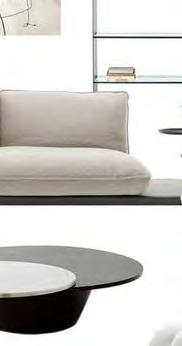
My journey as an Interior designer started when I graduated from the Design Academy in Moscow. My other degree and experience in geology, gives me a deeper understanding of building materials' behavior and what lies beneath the terms "sustainable" and "green" design. believe being sustainable, ethical & socially responsible is as important as being creative and technically savvy.
usually start to hand sketch my design ideas, then use all range of software available for designers: Photoshop, SketchUp, Revit, Enscape, Vectorworks and many others.

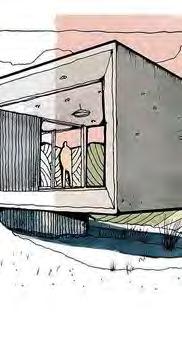
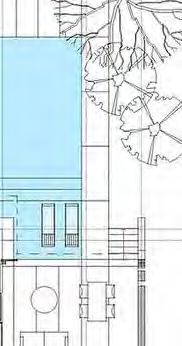
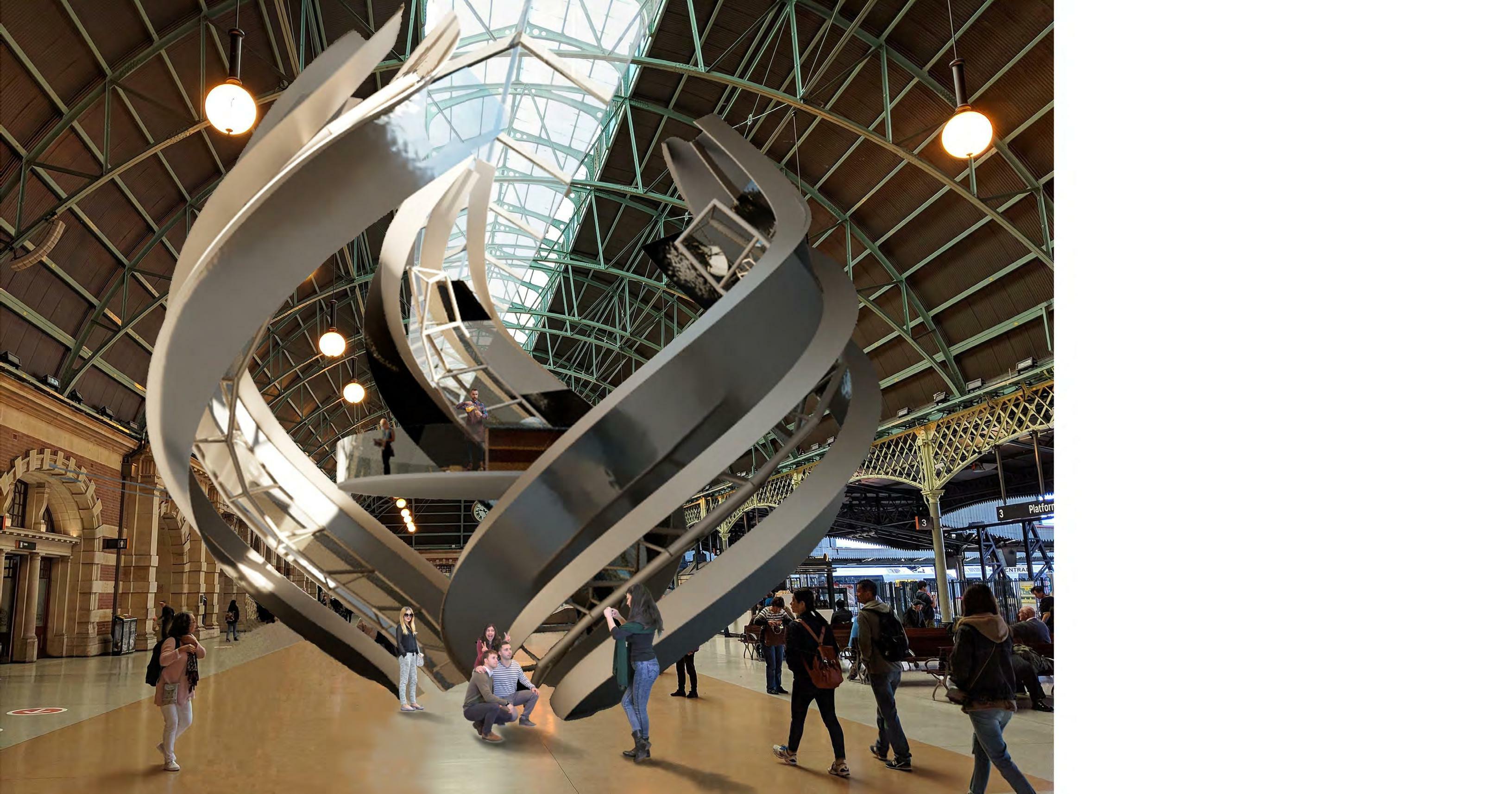
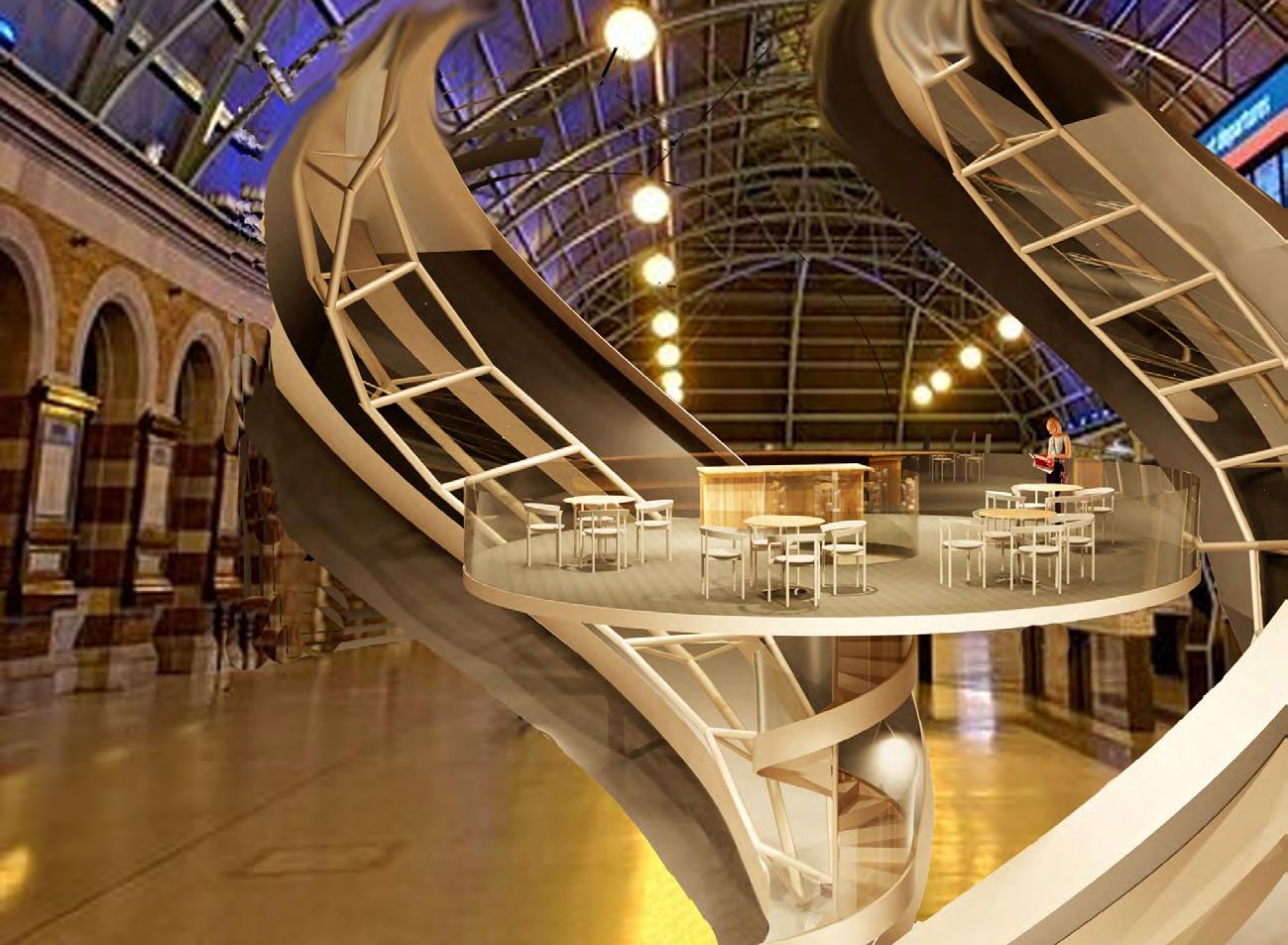
The core of this work is a spatial insertion, a tempora y intervention placed within a large-scale site of Central Staton, Grand Concourse, and following the theme of Parasite Design. The tempora y structure of the Central station combines observation platform with a café providing beverages and snacks, and a meeting point. The three wings, holding platform with café, represent past, present and future.
The design concept is derived in response to the site. The inspiration comes from the Dead Central Exhibition that was held in State Library of NSW in 2020 and Burial Files Podcast telling the haunting sto y about the Devonshire Cemete y that was revealed to the public when North Concourse upgrade took place. The design allows people to view and experience the Grand Concourse from a different perspective, discover new connections, layers of its hidden history
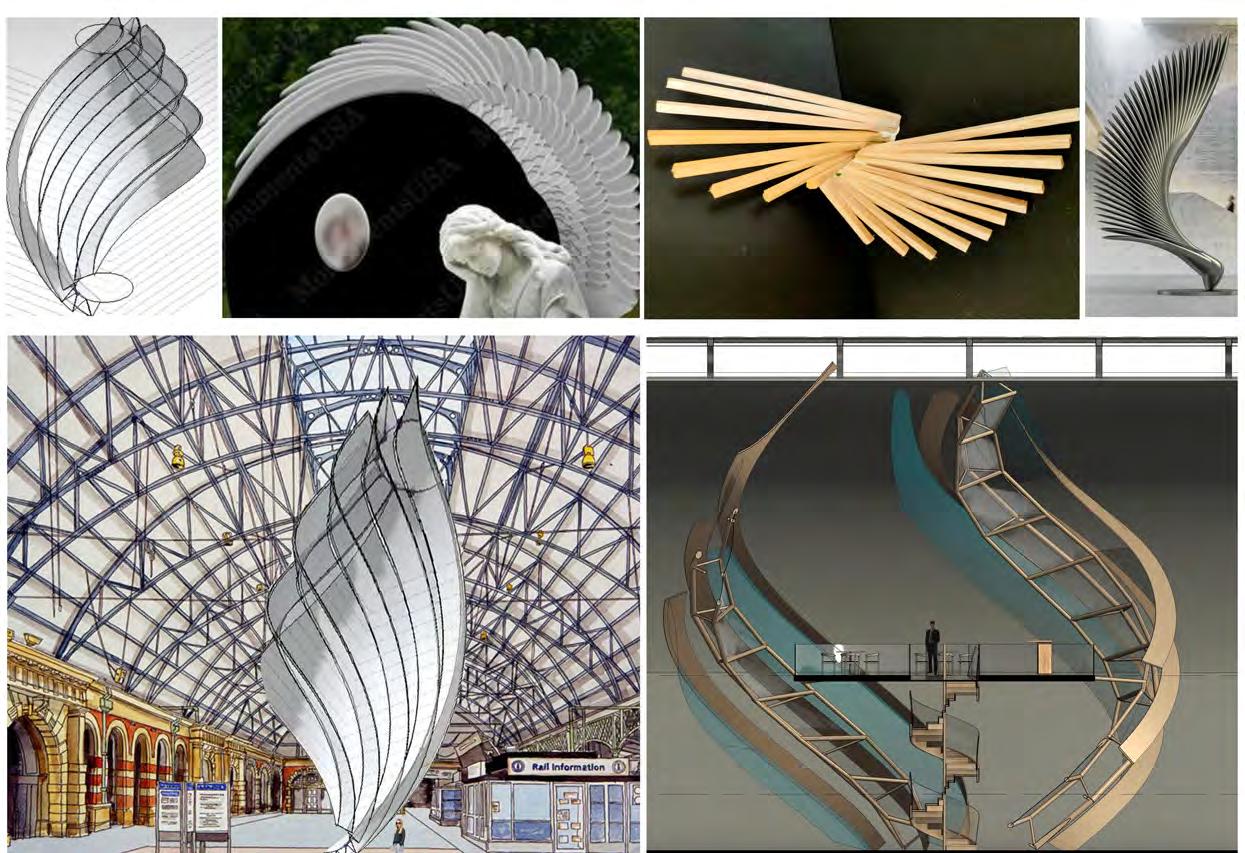
Civic Place, Katoomba
Chrysalis is a new Head Health Centre with a modern and complex approach to preventative care, treatment and rehabilitation for people who suffer from sever migraines.
Chrysalis is a transitional step to freedom. It is that final moment just before you are ready to raise. The design idea came from exploring layers, curves, light and shadows, openness - all that was prompted by the remaining interiors of the old heritage building - former Mount St Marys Convent - its arches, and by the surrounding nature. Design challange is in the need to snug and cocoon and at the same time in the desire to break through and fly. This defines the balance on the edge that intend to show deviding the space into three areas. Public area - welcoming and engaging such as cafe, health food store and workshop space - and a private and semi-private areas that are more quiet, calming and realxing such as library, treatment rooms, pool, long and short term accomodation..
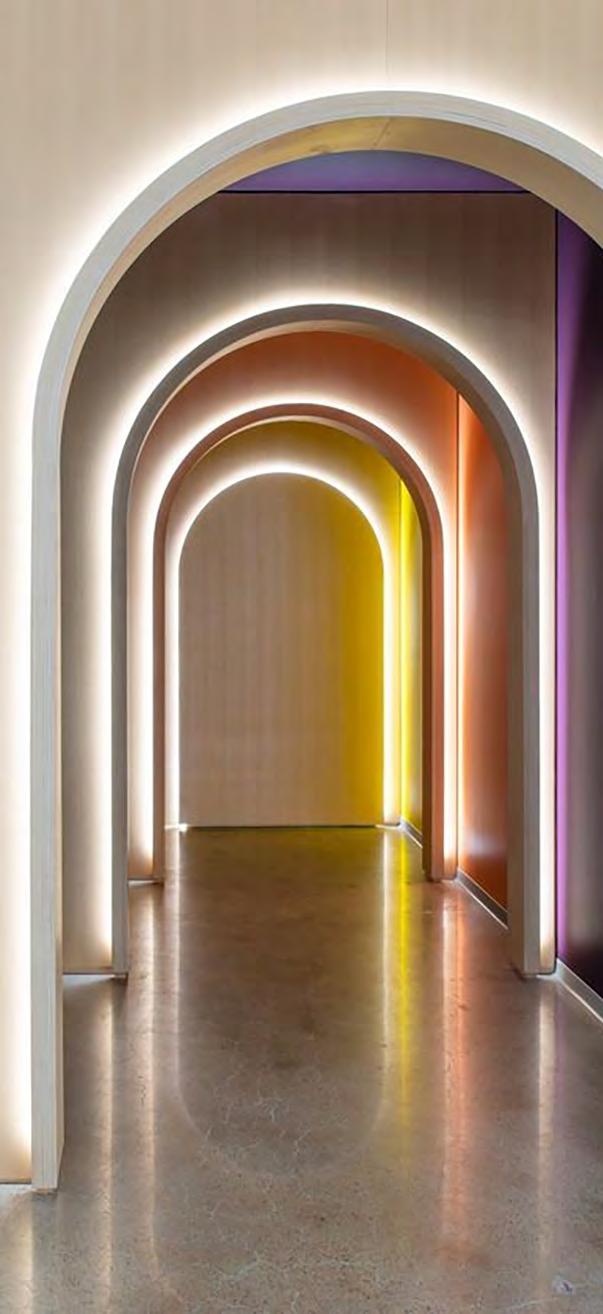
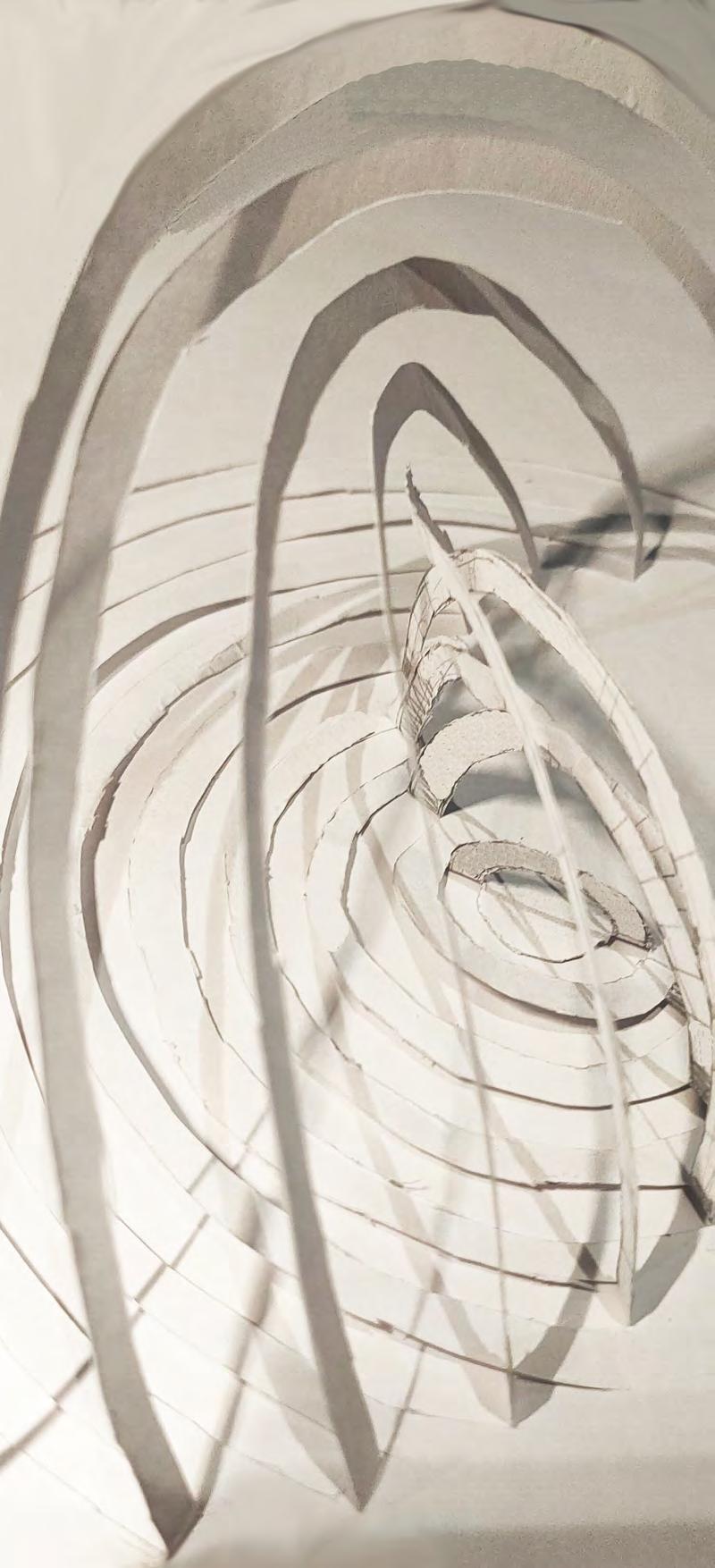
The aim of the project is to create a distinctive location where people that suffer all possible sorts of migraines or headaches could get together and get help, discuss the ways to avoid the migraine or treat/manage it, understand that they are not alone with their fears. Their supporting teams - friends and relatives - can get educated about the problem of migraines that is getting more and more common. The conference facility has a large space to accommodate specialists giving a talk, or having a professional meeting. The medical area provides space for testing, consultation with General Practitioner or a specialis.
There is also an accommodation for short and long stay at the facilities.
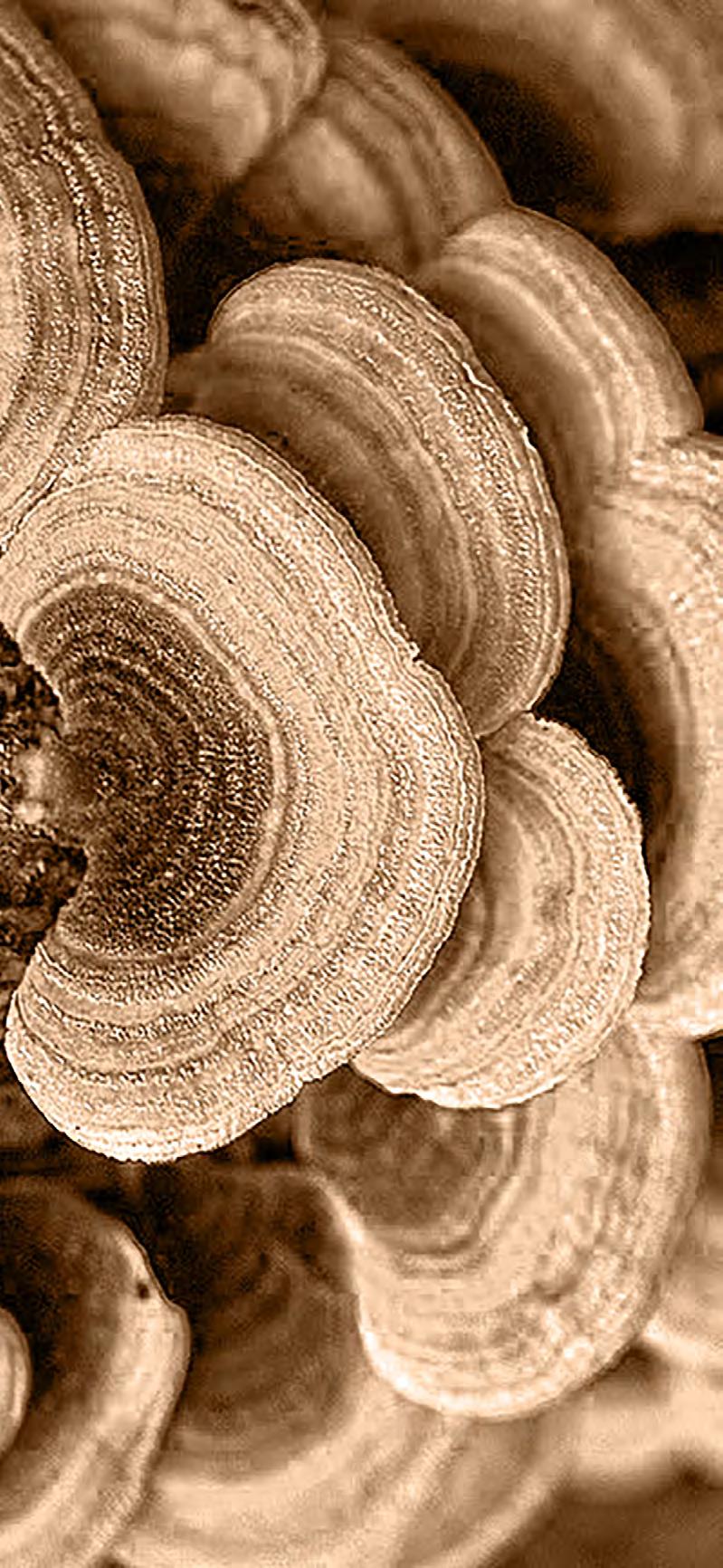
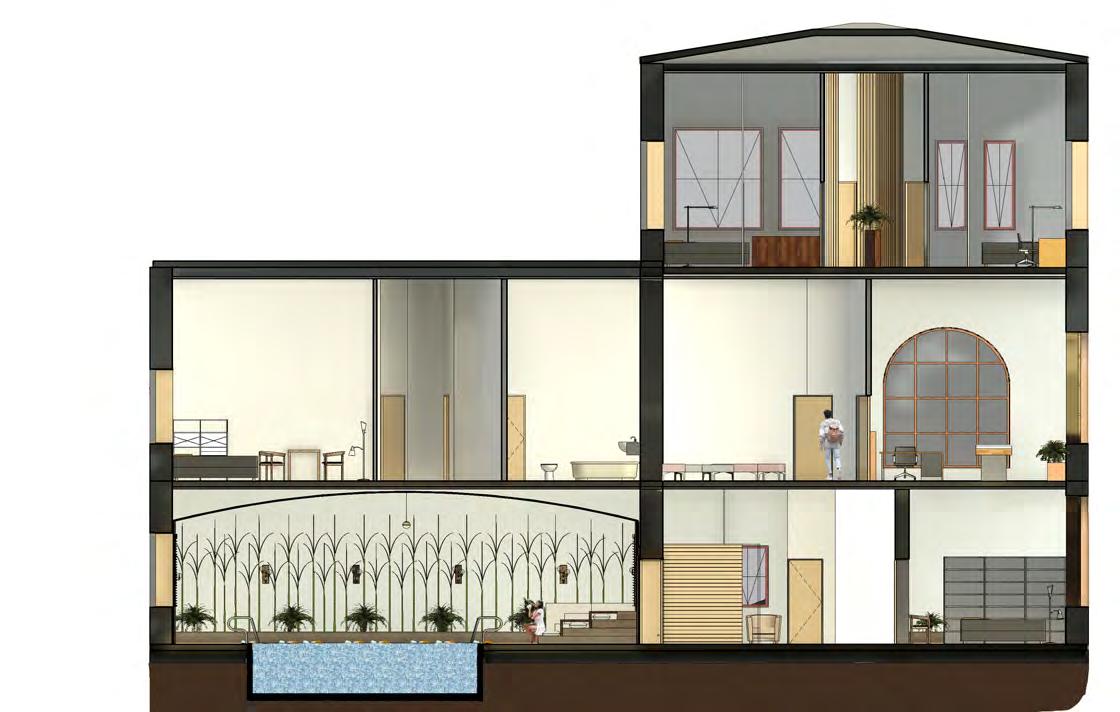
The reception of the main entrance to the building welcomes the ones that are seeking help, or want to know more about headaches or migraines because the friend is suffering or they have a family history and would like to prevent this state from coming. The semi-private space provides comfortable seating arrangement for those who are waiting to see a specialist. The cosy atmosphere is a feeling that results from a multitude of details: natural materials, colours, the round shapes of the furniture, lighting and the arches, acoustic timber panels.
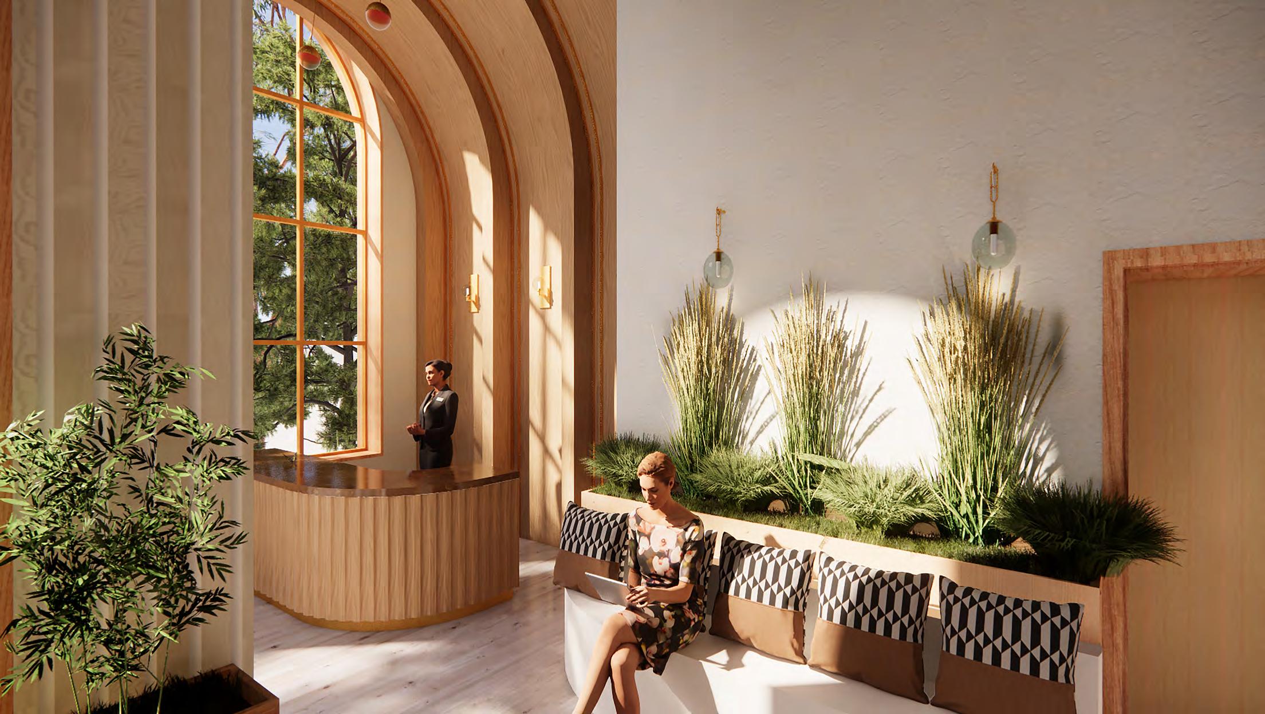
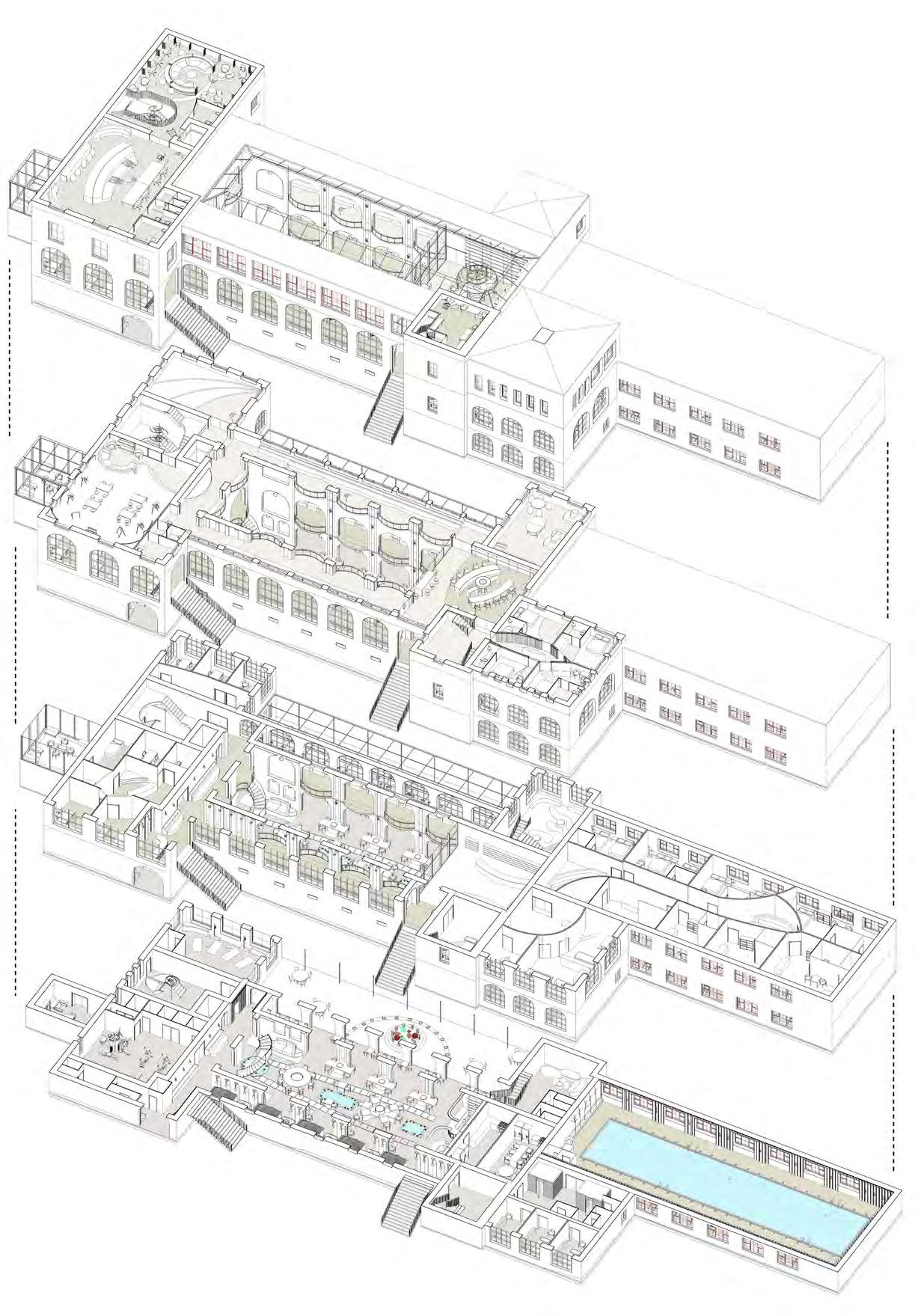
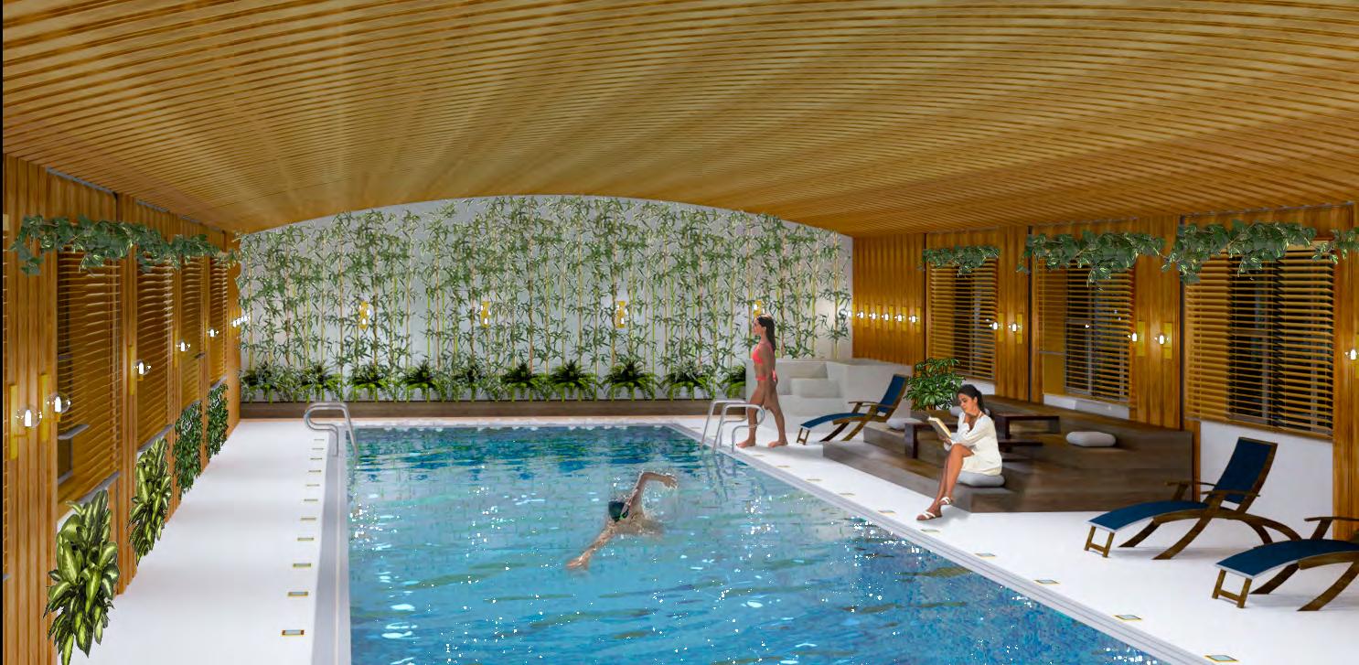
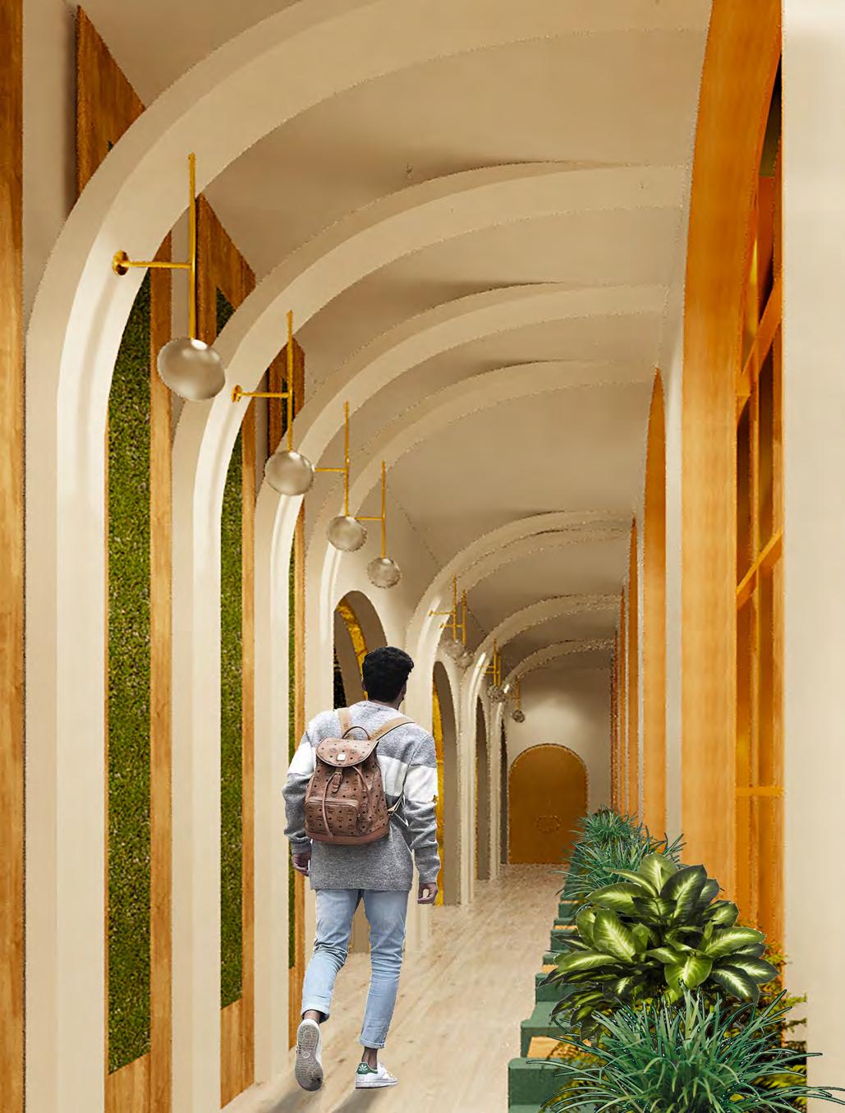
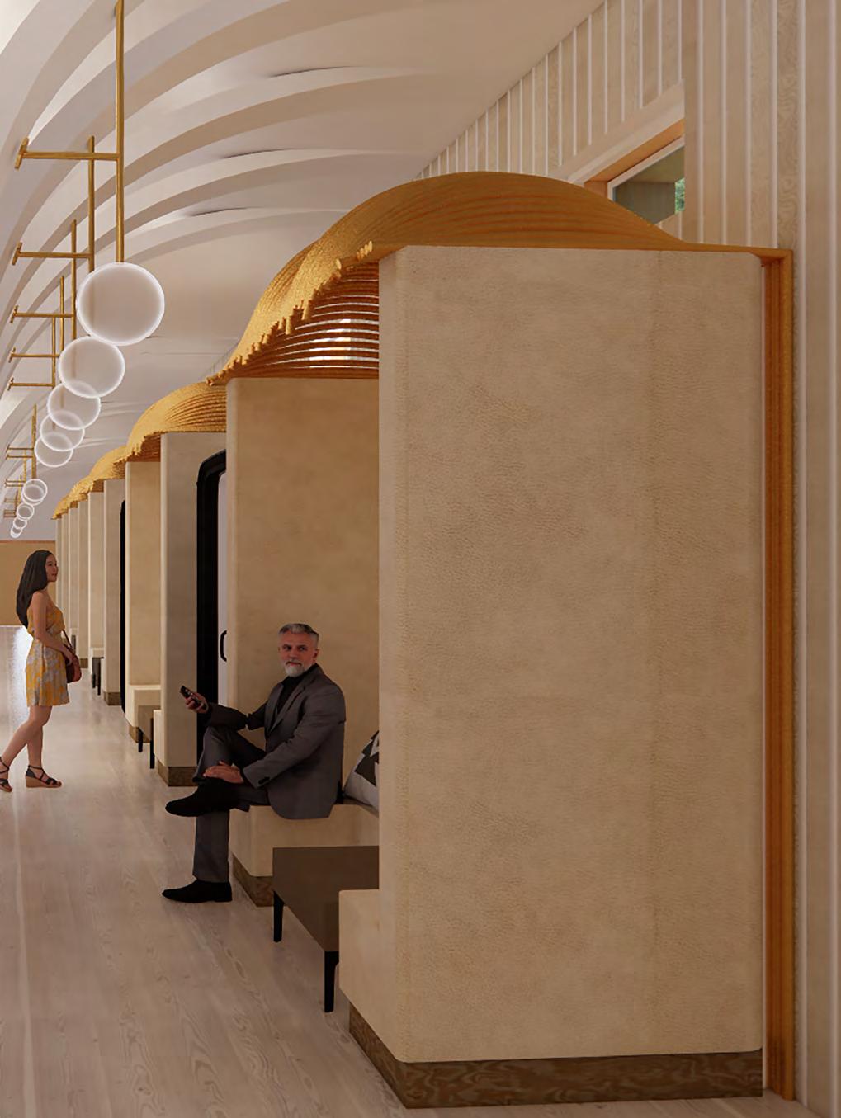
Long corridors with comfortable custom made seating feature acoustic timber pannels with embedded moss, creating evoiking simplicity and peacfulness and adding acoustic quality to the space. At the basement there are quiet pods and semi-enclosed booth seating, also reducing noise coming from open areas.
A cafe-restaurant provides food with an emphasis to a healthy and balanced diet It is located at the main common area. Arch, its roundness shape is enveloping and welcoming. Designers timber panels, curved lines and arches aim to create calm and gentle space with some sparkles coming from. brass .accents, made with the decorative liquid metal coating
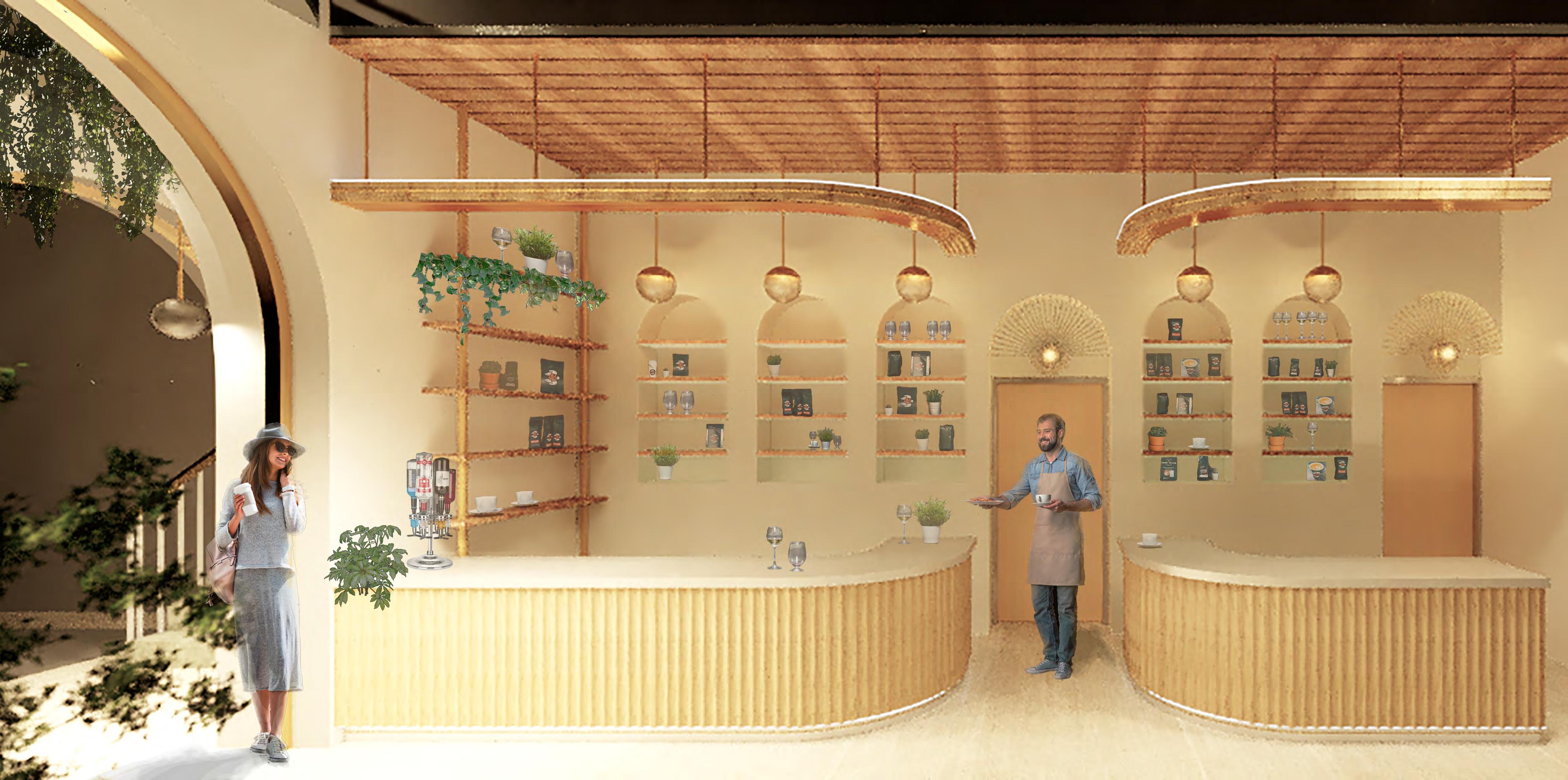
Forum is a main public space that aims to represent and Italian public space encouraging people to talk, inviting for conversation. The central part of the building is removed and centre of the roof is replaced by the ClearVue - an innovative solar glass manufactured in WA, windows that produce electricity. The void allowes natural light to brighten up the space
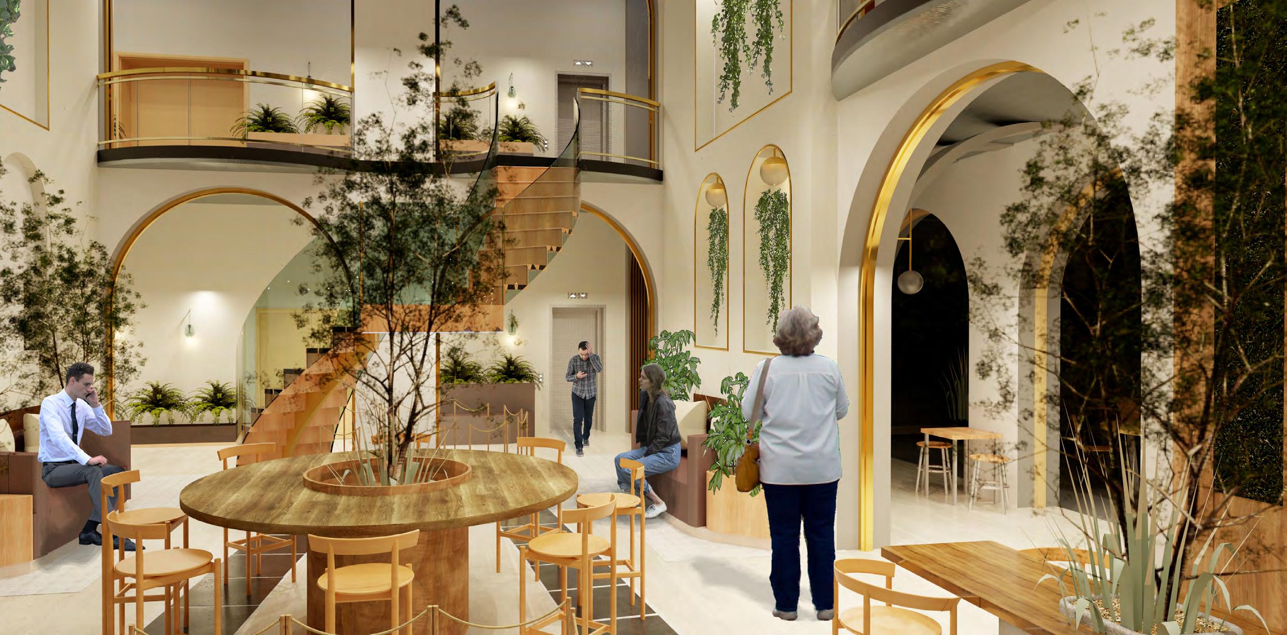
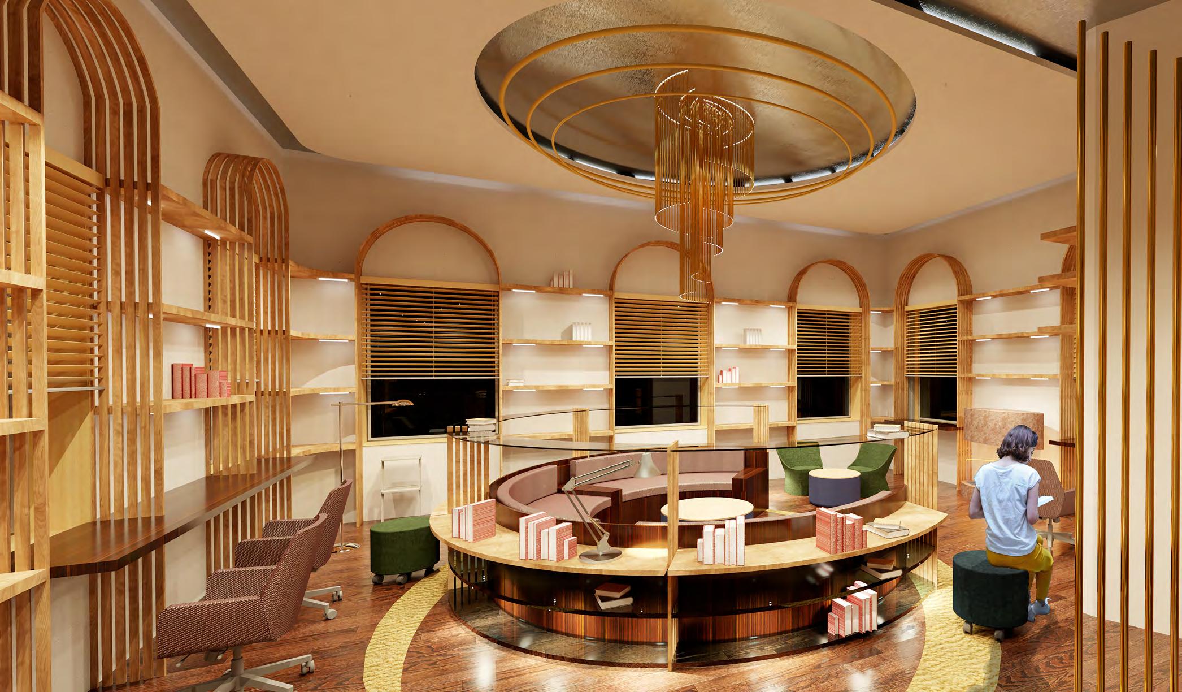
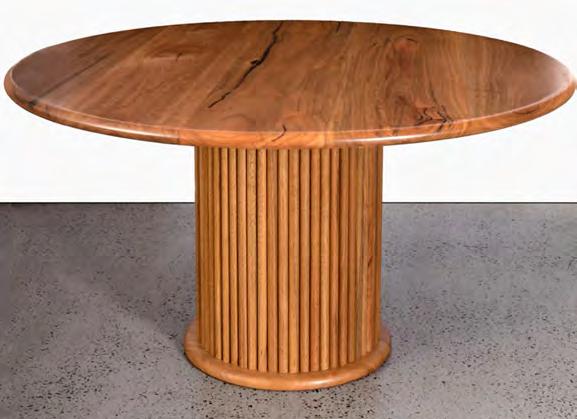
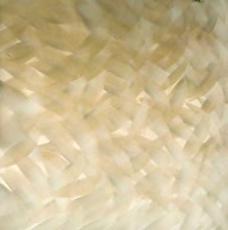
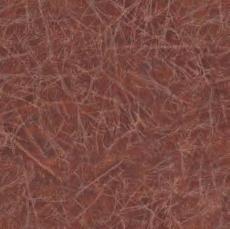
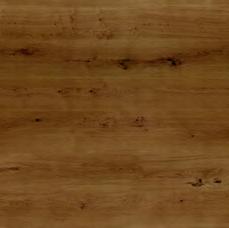
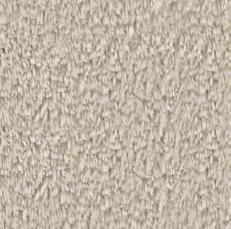
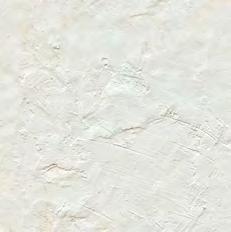
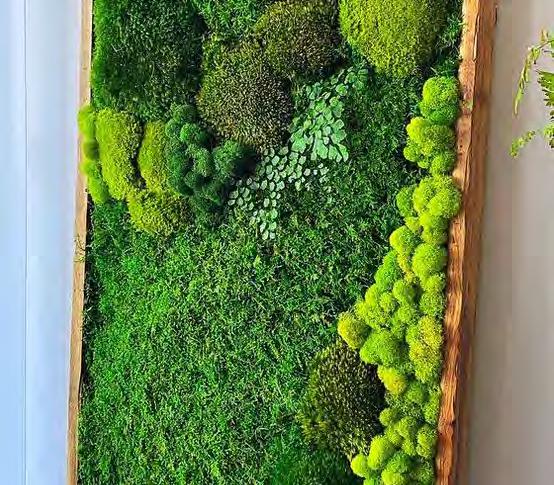
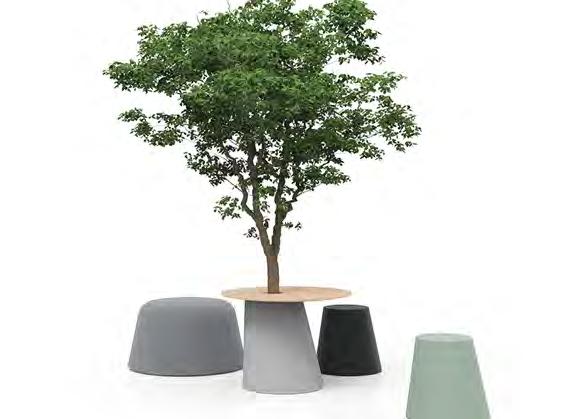
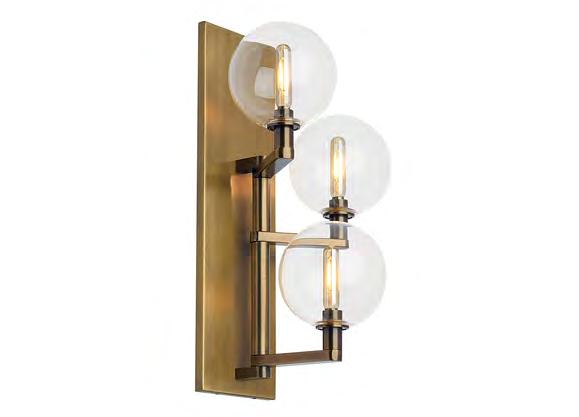
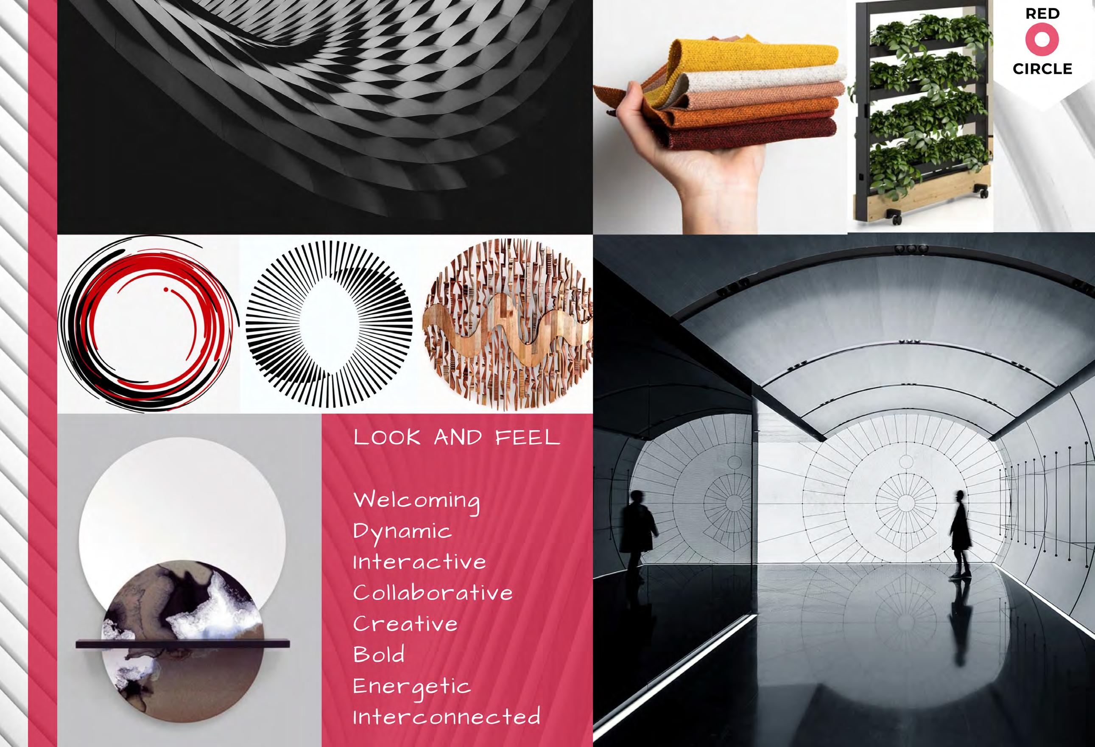
A value-driven creative digital agency consists of 140 people and occupies 28 and a half of 29th levels (2265 sqm total) of commercial building on 1 Dennison St, North Sydney.
The design brief includes: large, medium and small size meeting rooms, break-out spaces, meeting areas for small teams and entier company kitchen, coffee and tea break areas, varieties of working stations and quiet places for single use as well as for team few people. Theconceptcomesfromacompany'sname-theRedCircle,wherecirclerepresents an evolution as a process of transformation holds and contains energy so that cycles of growth can exist within. The Red circle symbolizes a power and creation and brings energy and vitality to cycles of stagnant growth.
Two levels of the space are connected by a spiral staircase having a Totem Tree-table as a focal point of recreation area. The working stations are repeating circular and semi-circular motion on both levels while unassigned stations are located along panoramic windows for people to enjoy the beautiful views.
The space under the stairs and amphitheatric seating area on level 29 both have large storage spaces inside. There are lockers and waiting area located near the reception.
To ensure the quality and appearance of the office furniture the presented range includes items from companies such as Haworth Kros Schiavello, Zenyth and Stylecraft.
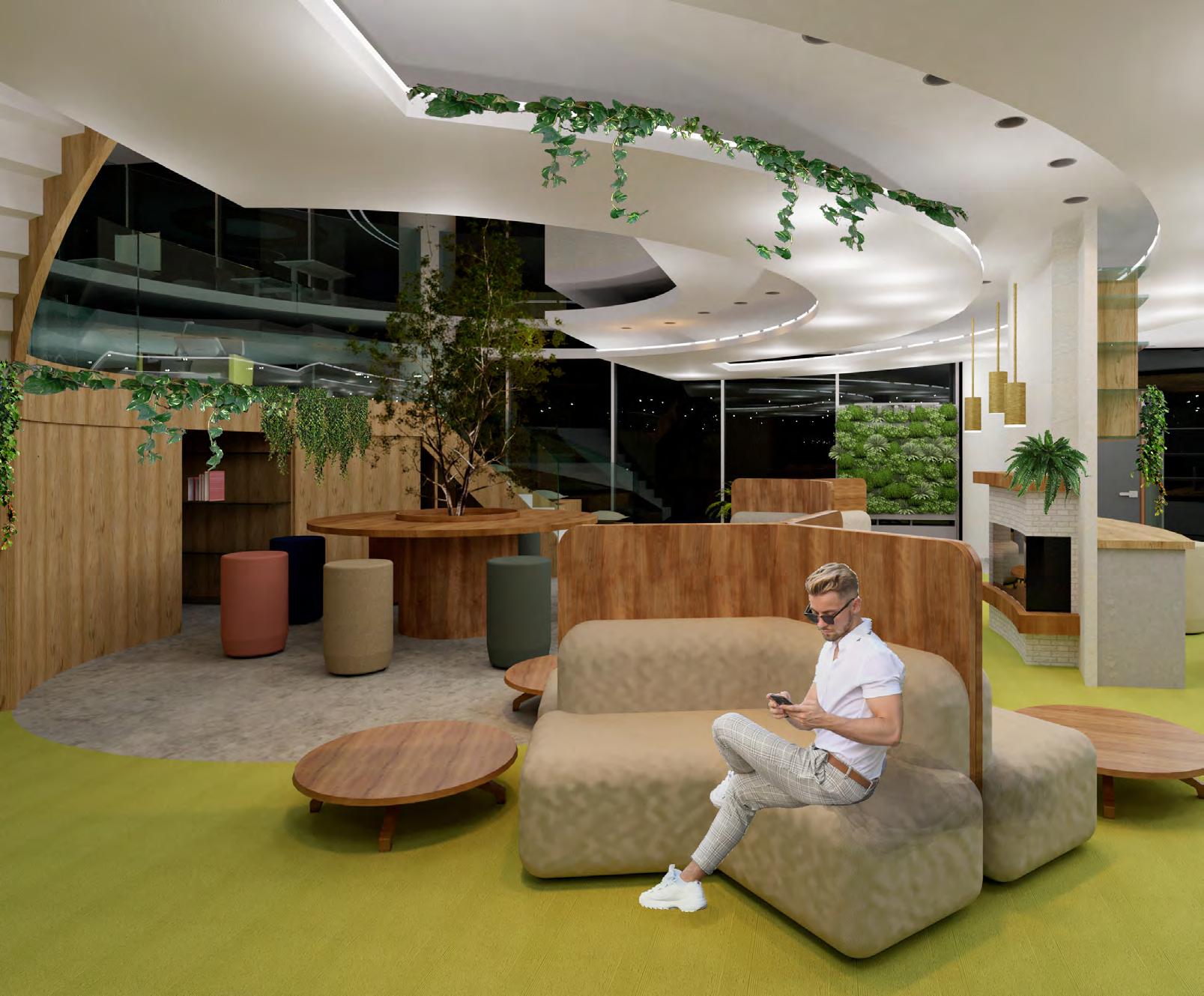
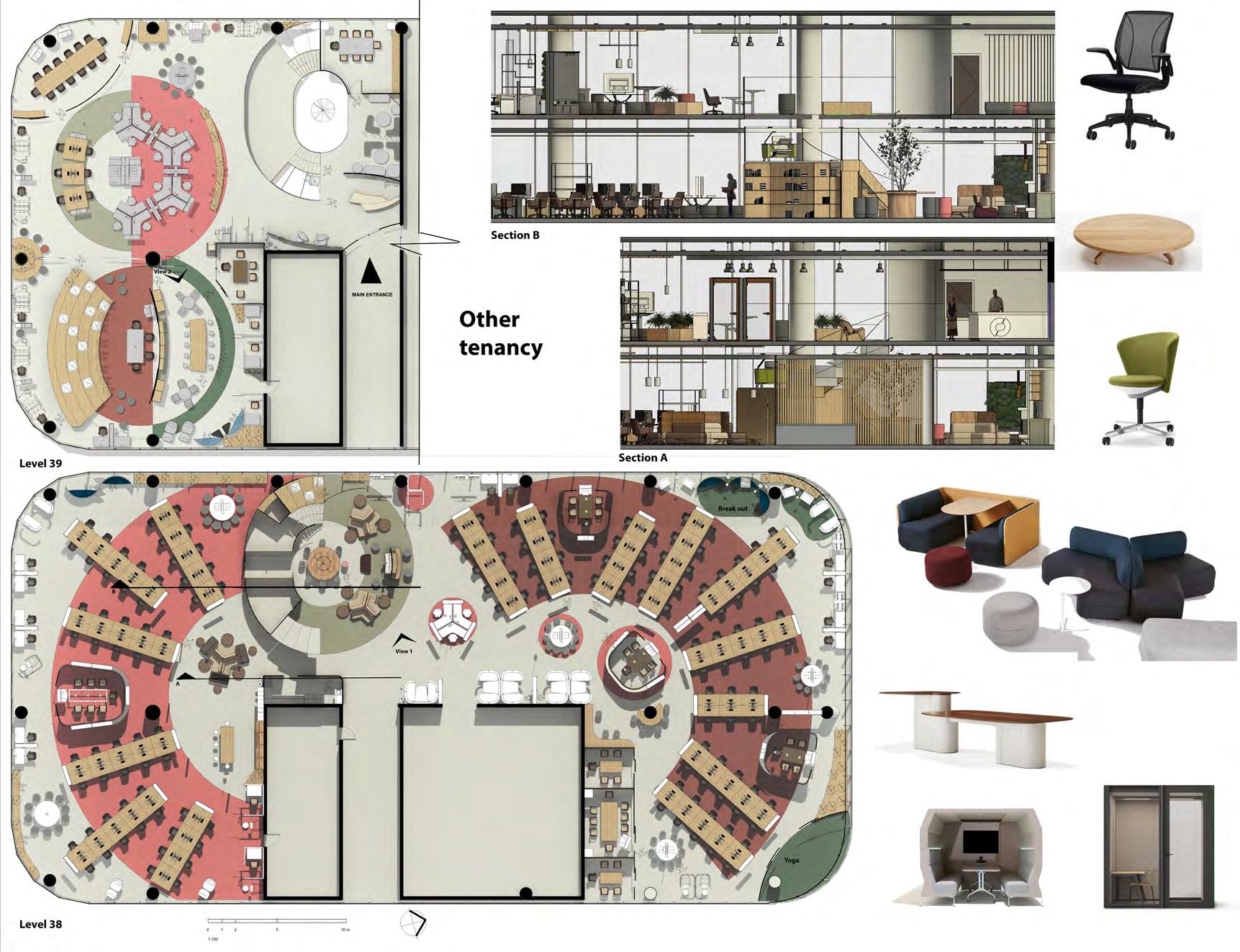
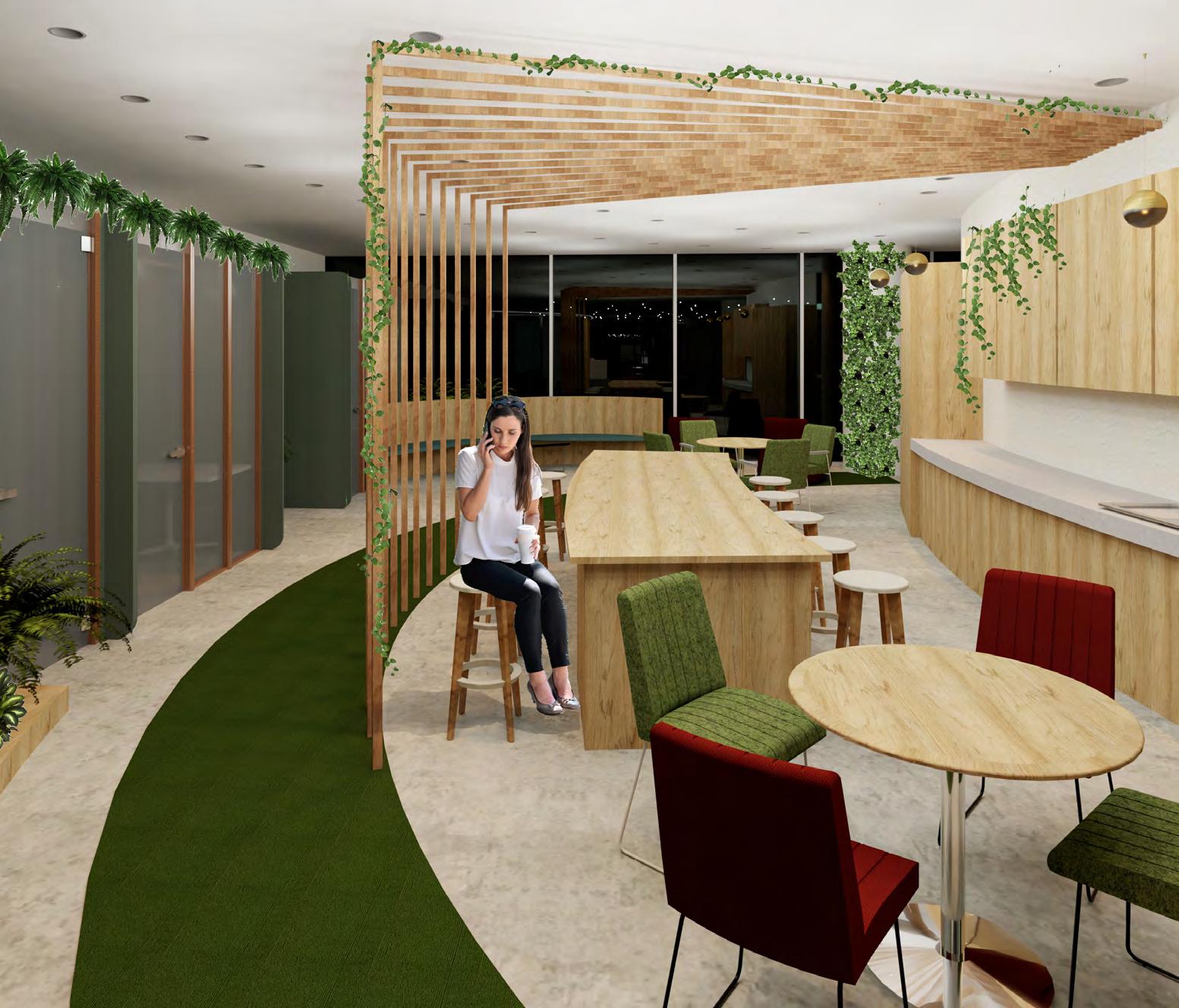
The client is a diverse family of four: two kids different gender and age, their single mother working from home and her 73yo farther. Challenge comes when each of these four needs his/her own enclosed space and a privacy, a common space to get together, and a little office for the mother. The apartment occupies halves of the two top levels of the house with the ceiling heights high enough to create a multi-level residence. The idea of the space arrangement came from the term Compact Structure in Crystallography.
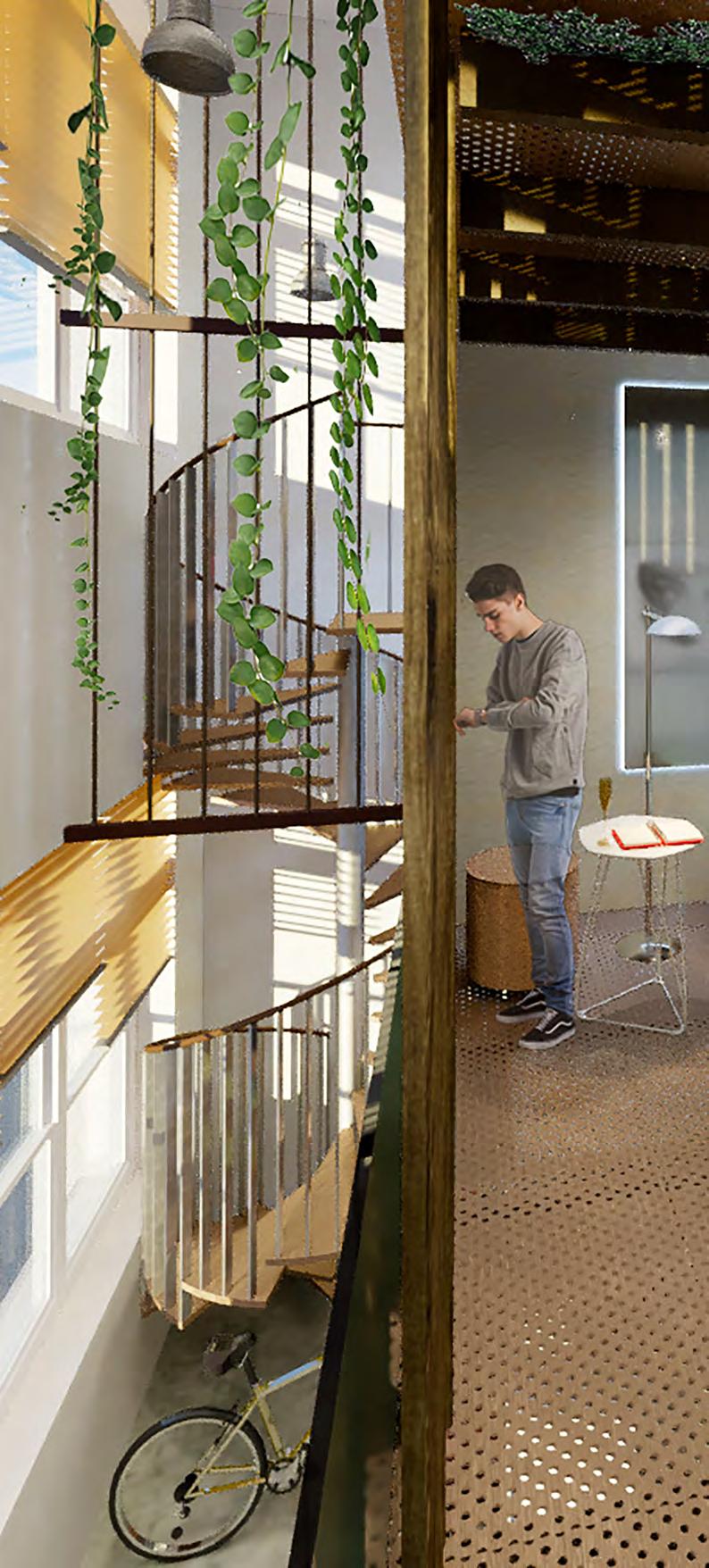
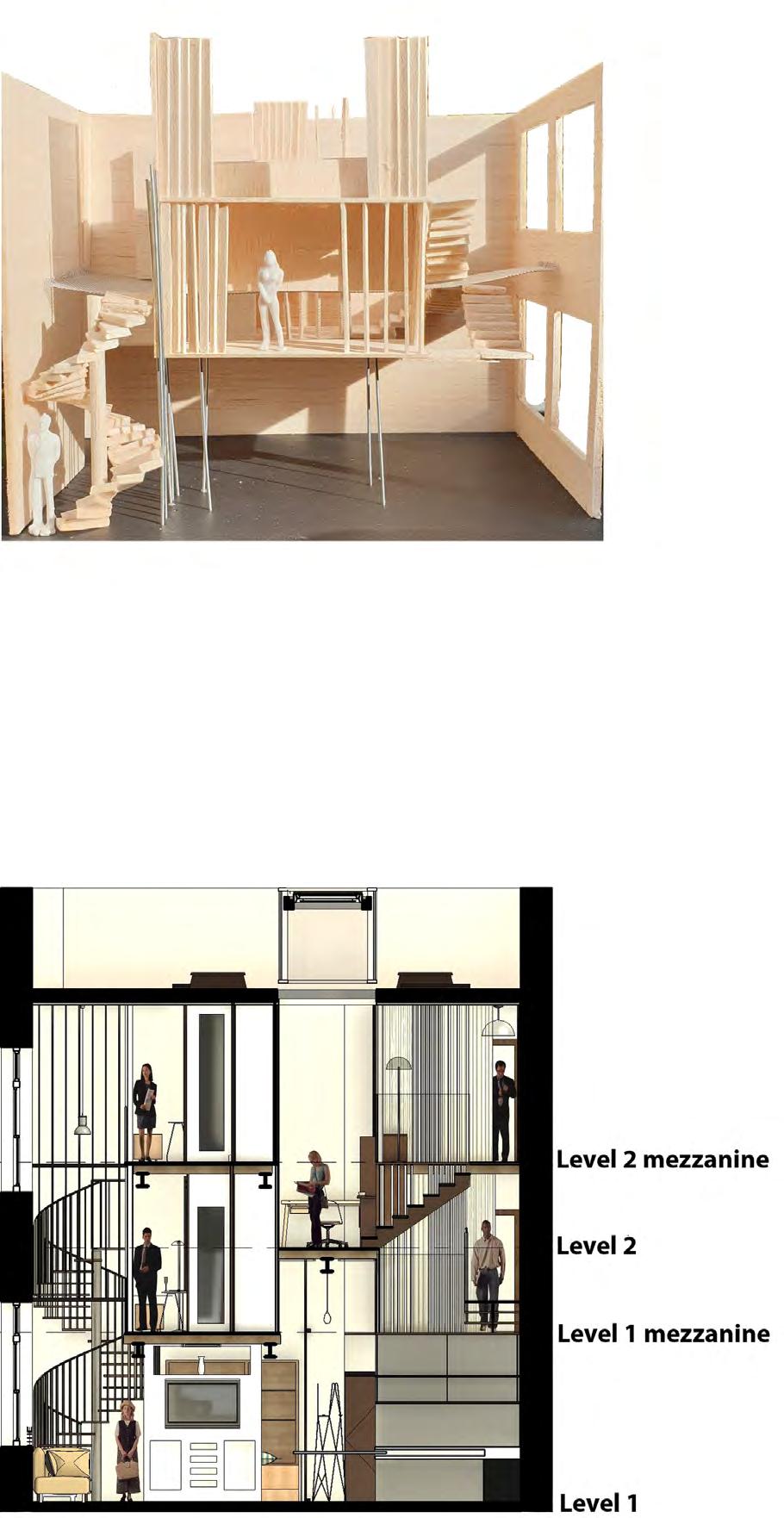
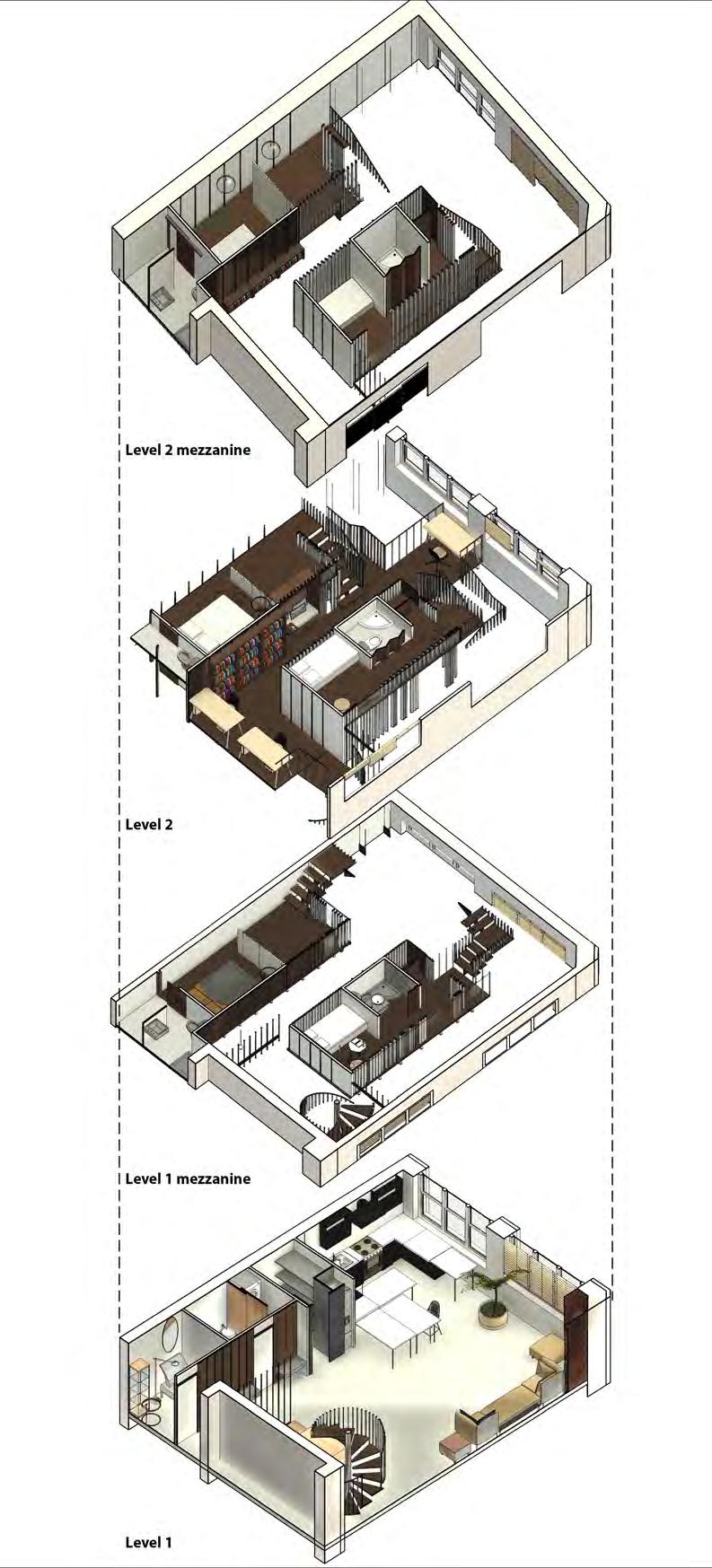
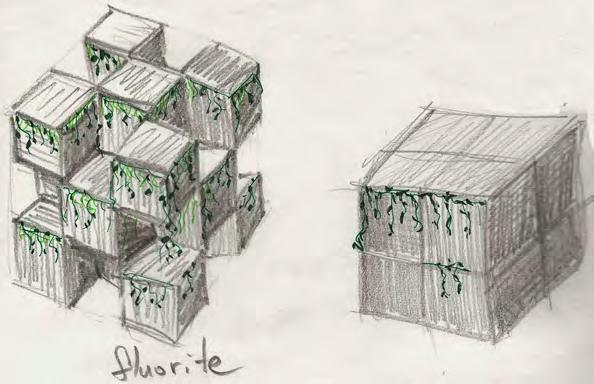
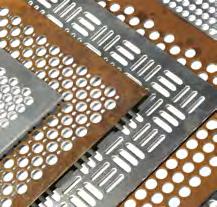
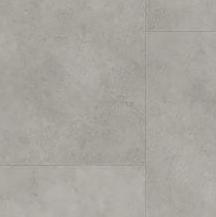
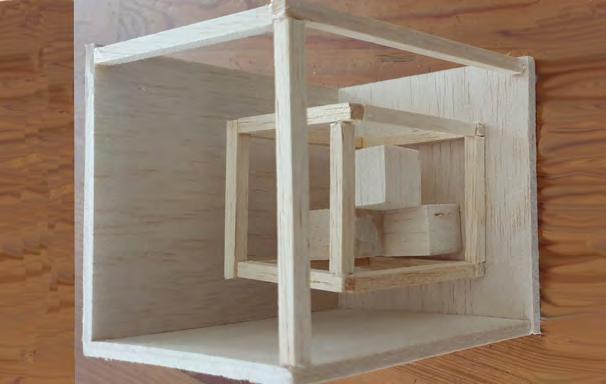
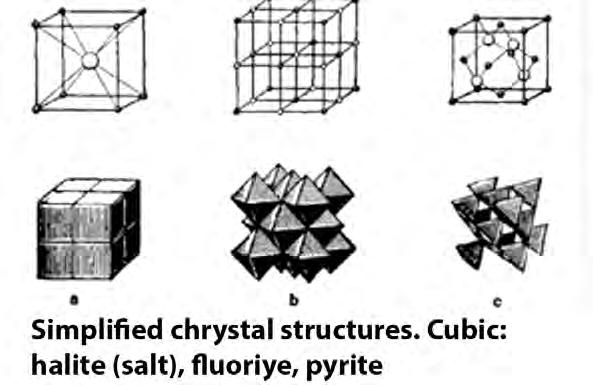

Four private bedrooms are able to be fit in if they are placed in a chess order. Leaving the outer walls untouched and having a lounge common area and kitchen on the first level, the middle part comes one level up using the spiral stairs and accommodating a library, two study desks and four stairs - two of them are leading down to level 1 mezzanine for adult bedrooms, and two are leading up to level 2 mezzanine for the kids bedrooms.
Reclmed timber and fabric is used for bespoke furniture items. Rugs made from natural materials such as jute and seagrass are providing warmth and comfort.
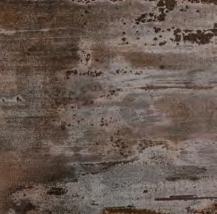
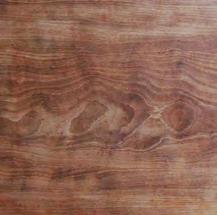
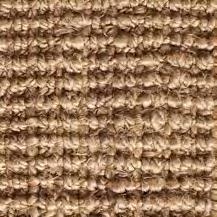
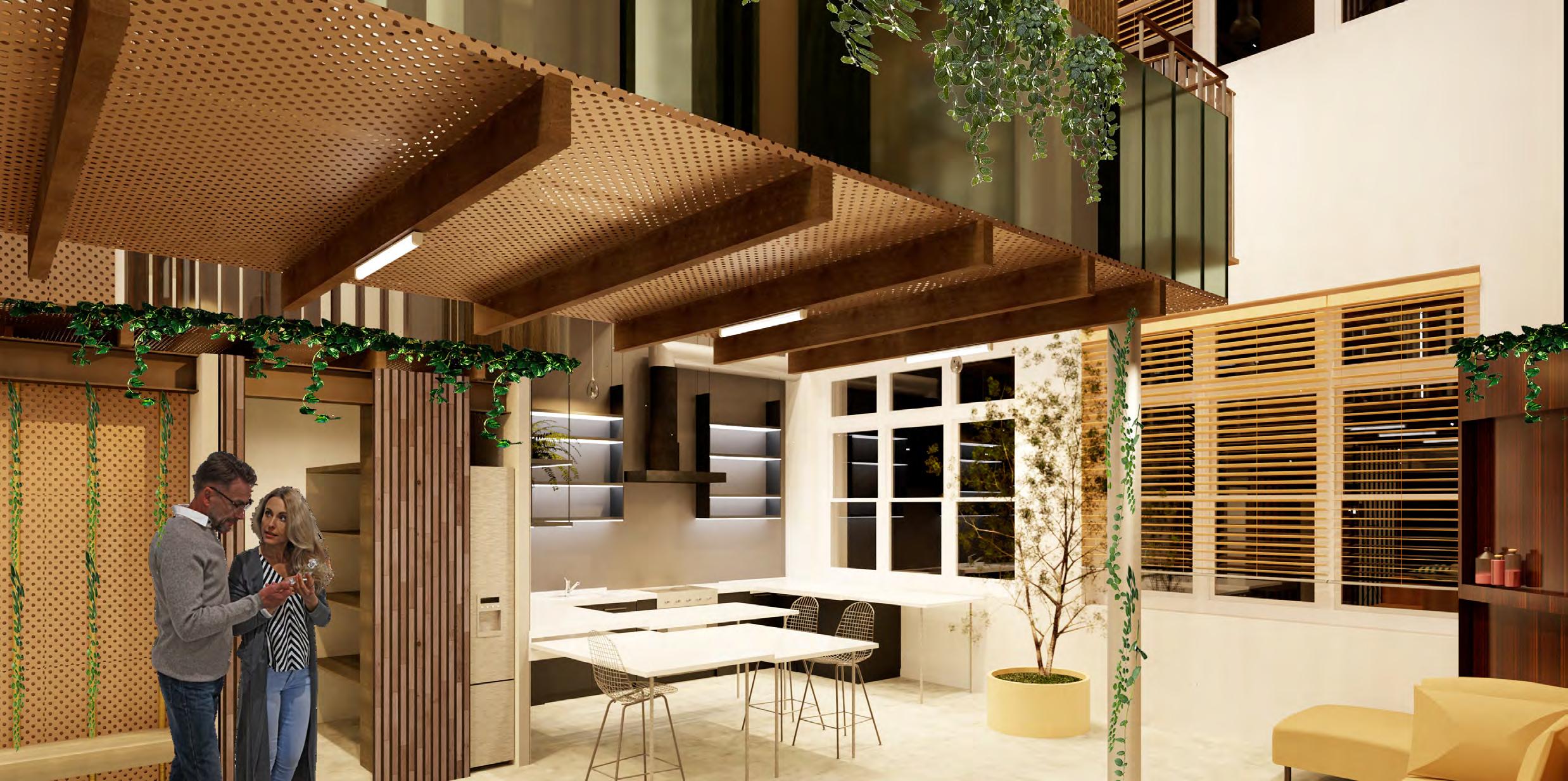
The system of the operable louvres open up and enclose two sides of all bedrooms providing natural light and ventilation.
The skylights give the library enough of natural light. The reading nook is nested in between two mezzanine levels making a base for a desk in the upper bedroom. and creating a bulkhead in the lower bedroom. A foldable custom made sofa-bed in common space of the first level welcomes visitors, the soft furniture is designed to be moved away and stored under the kitchen bench leaving enough space for a kids party.
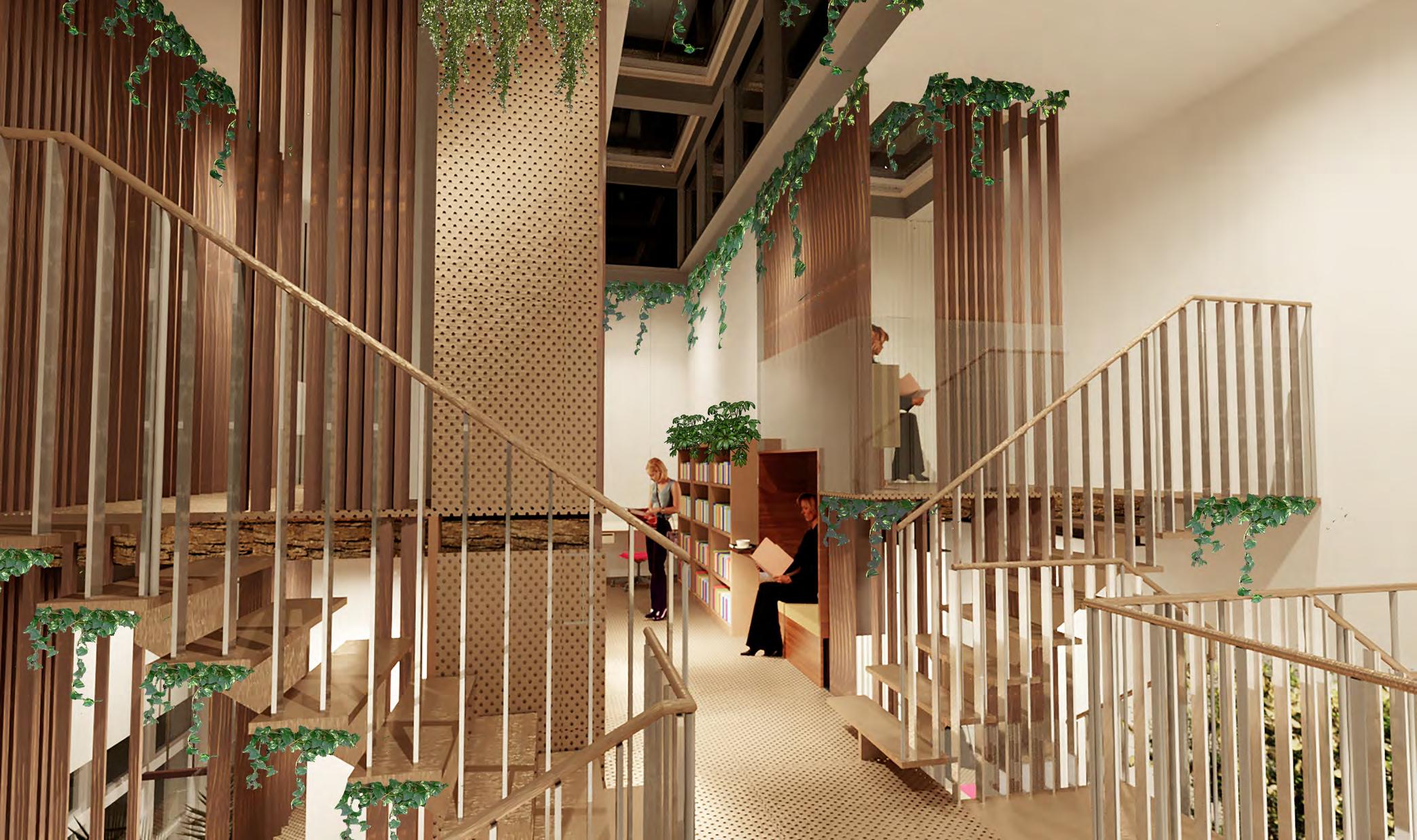
Each of the four bedrooms represent a single island of privacy, a piece of land floating in the sky of this two storey apartment for every family member.
Each of the four bedrooms represent a single island of privacy, a piece of land floating in the sky of this two storey apartment for every family member.
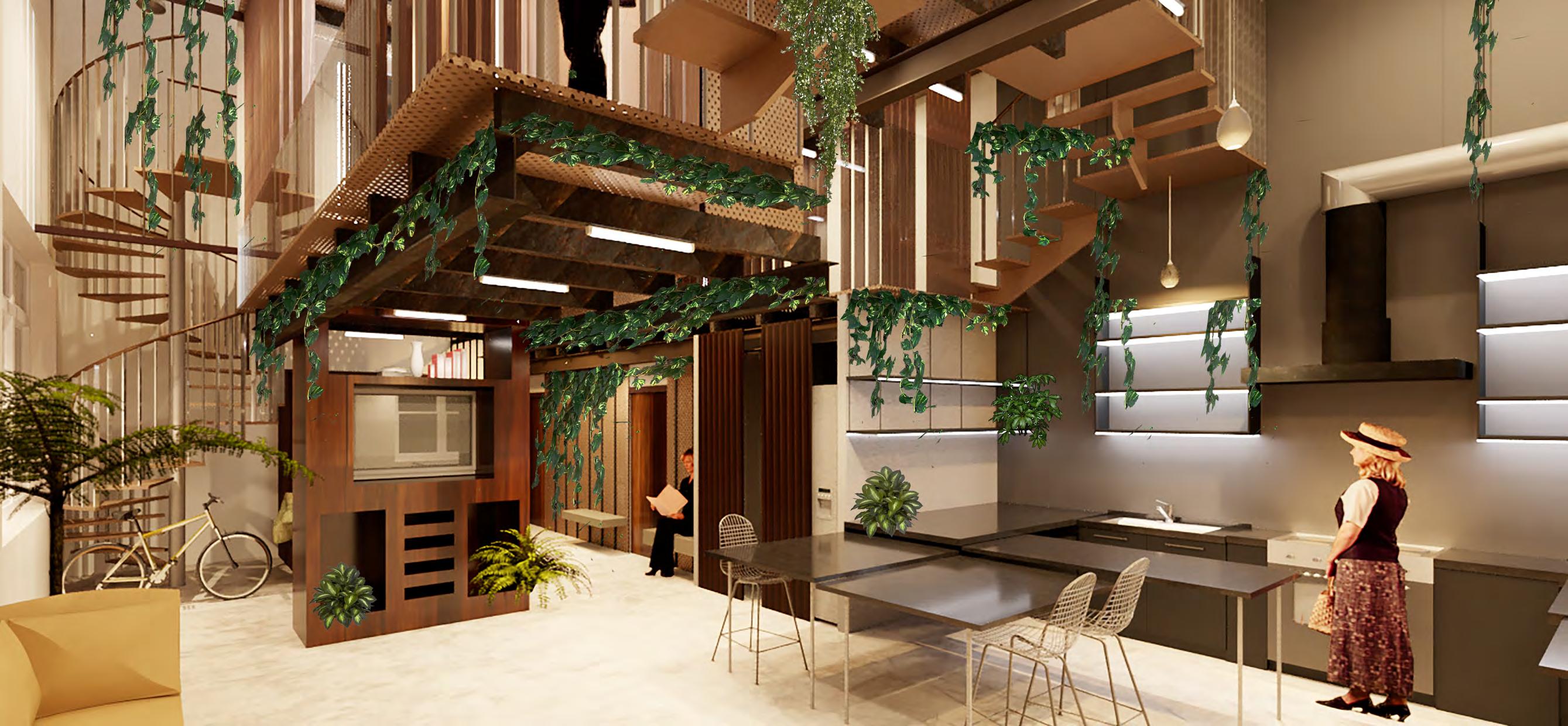
A picture is worth a thousand words and yet can take our breath away -
- A picture is worth a thousand words and yet can take our breath away.
A picture is worth a thousand words and yet can take our breath away -
The challenge of the project is to keep Leica’s unique brand personality and its classic appeal while creating a new and exciting design for its flagship store in Barangaroo, attracting a younger and broader spectrum of new customers
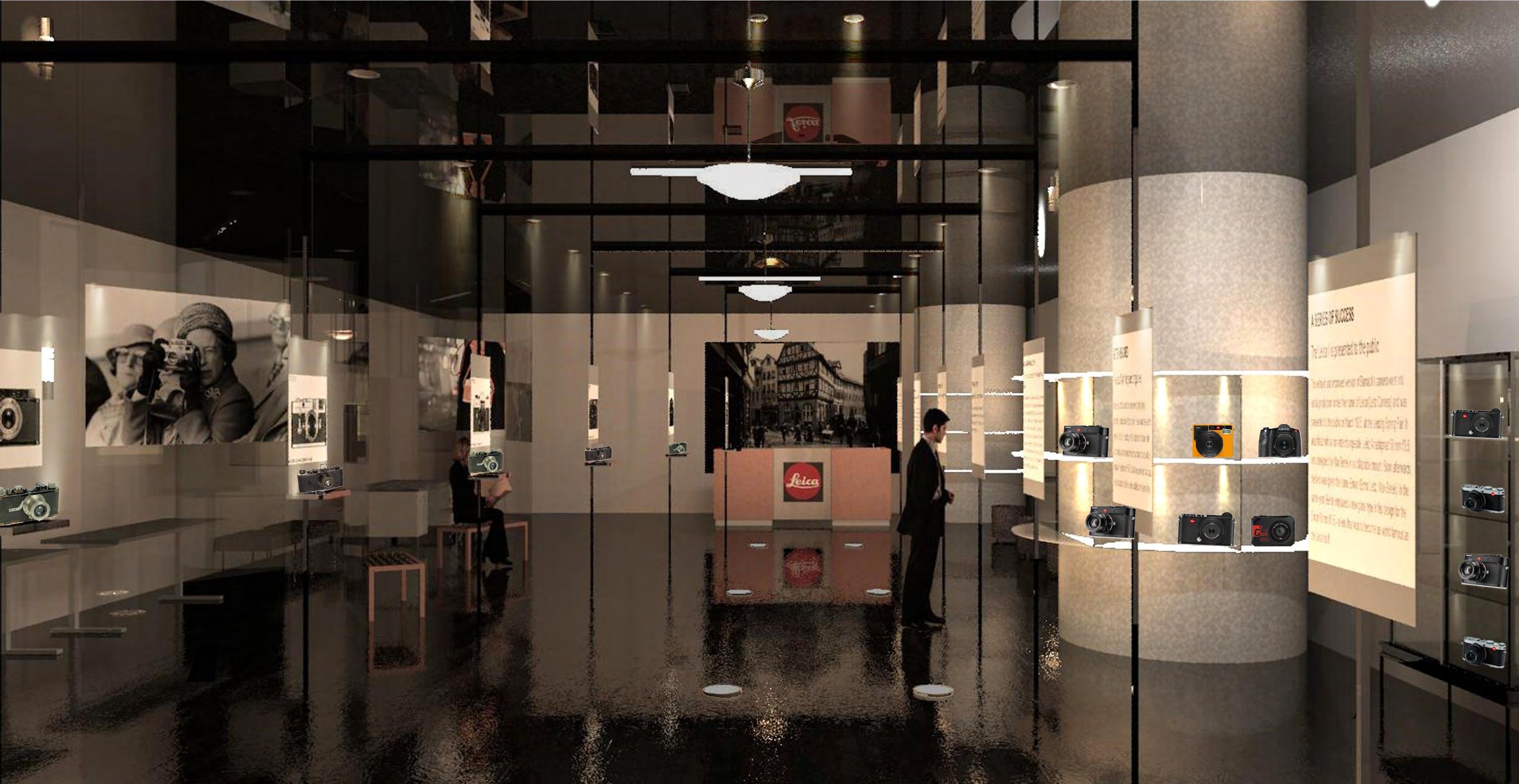
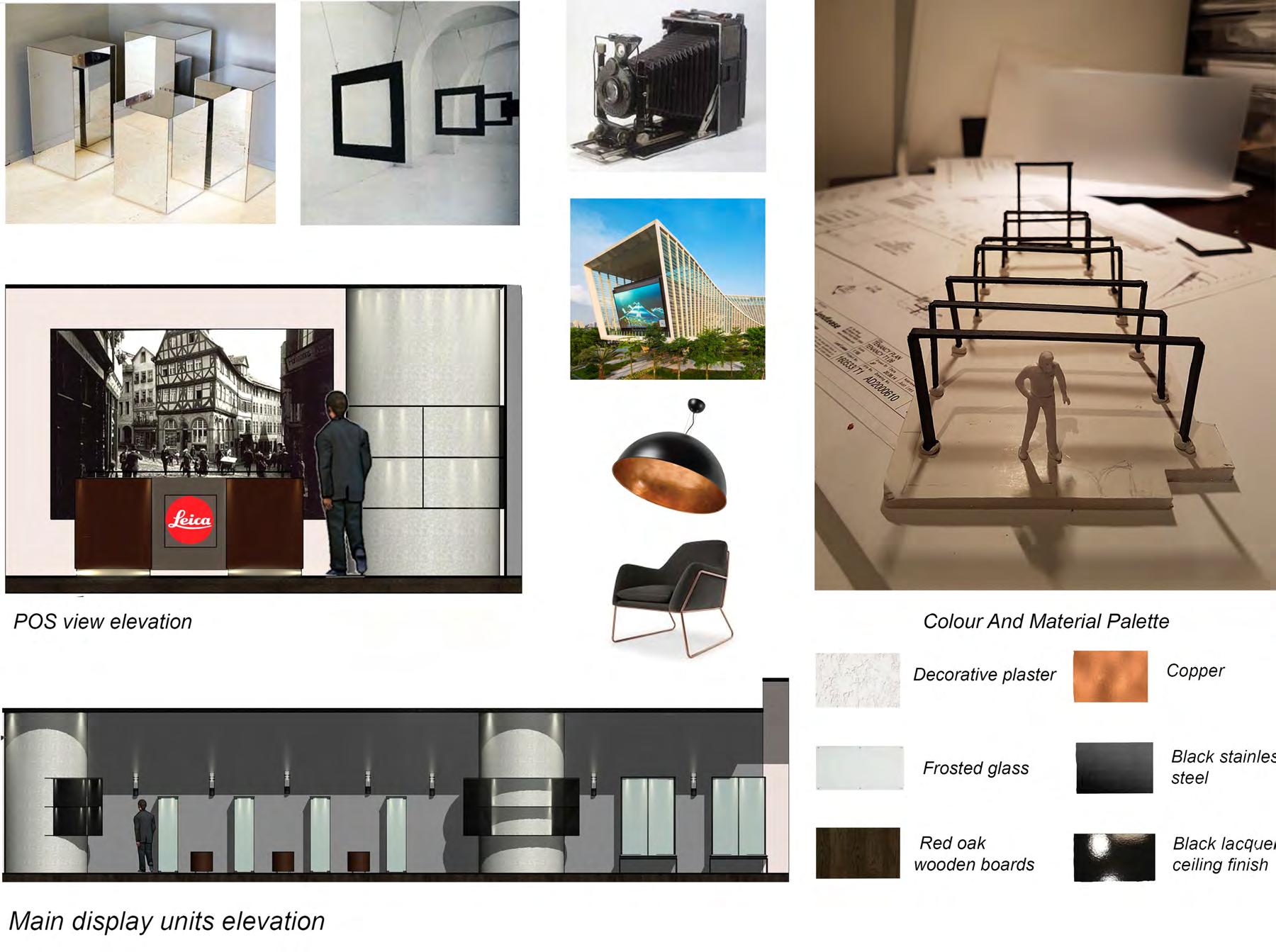
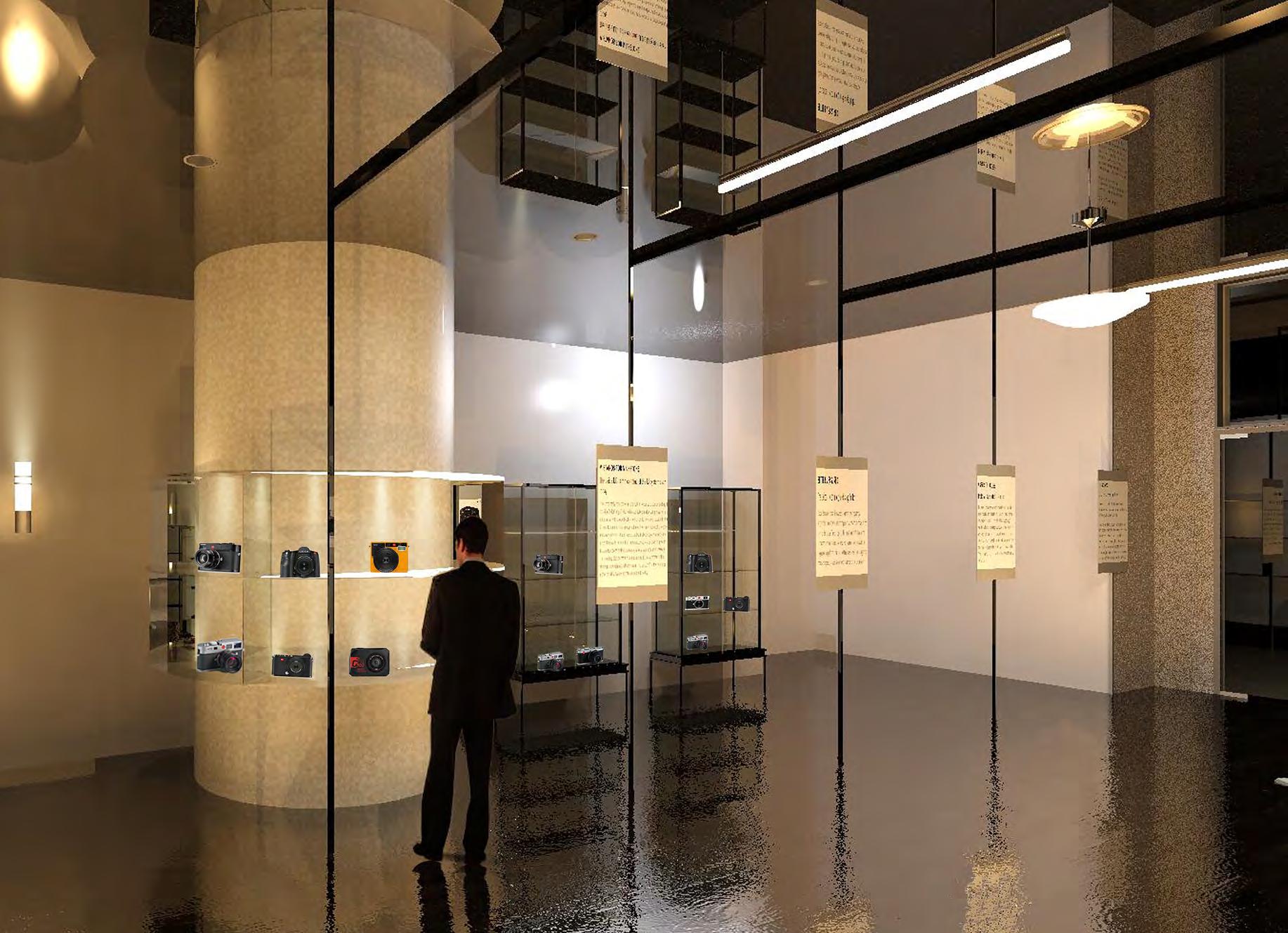
The concept of frame-like stands changing their size towards the POS came from the shape of the vintage Kodak camera made in 1933 in France. Simultaneously it mirrors the idea of travelling through a tunnel of time, passing
centuries to get to a certain point It also features an architectural reference of a tunnel-like construction.
Level 1 burger bar
Ground level, dessert bar
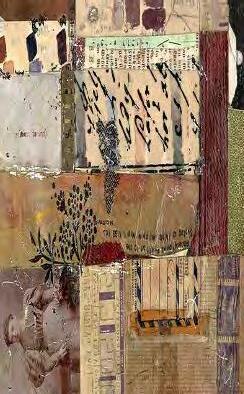
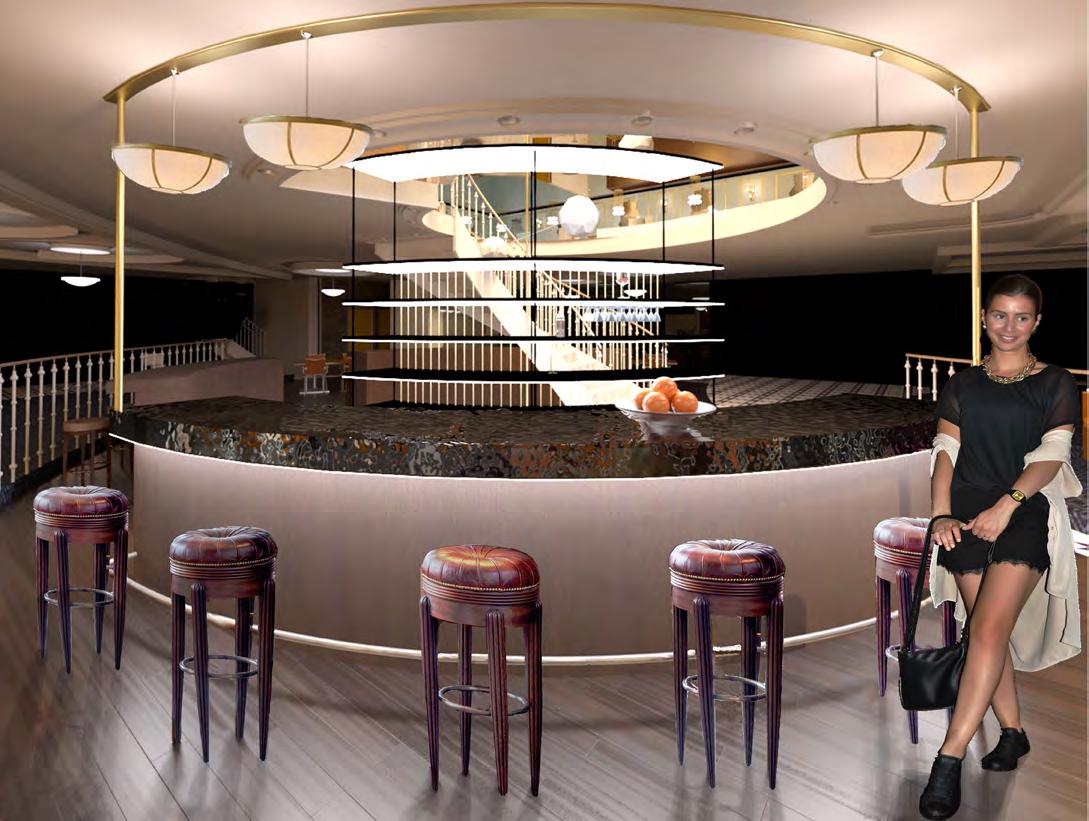
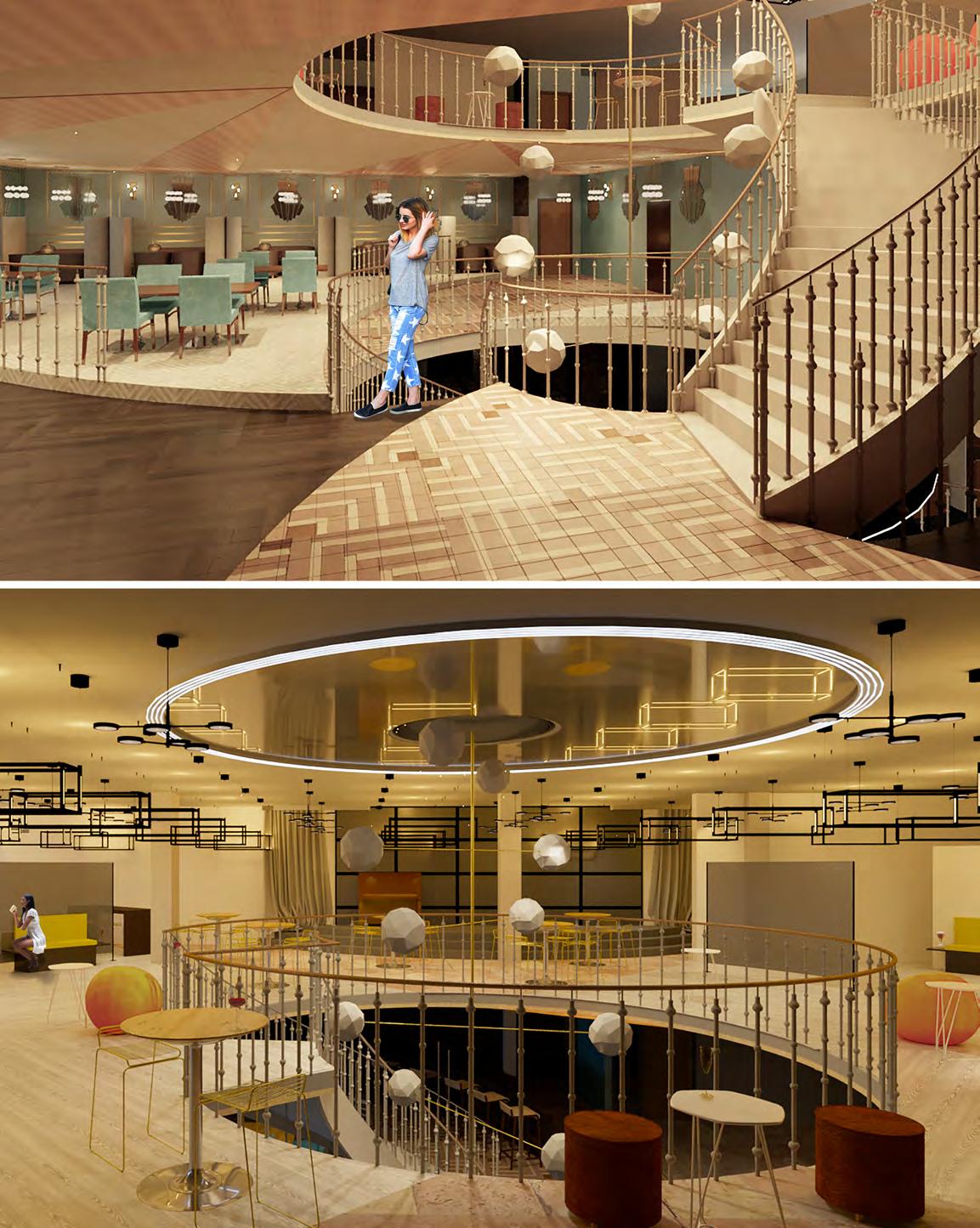
“Some people are happy to live in the place they were born, while others must make a journey to reach the climate in which they can flourish and grow. Between the ocean and the mountains is a wild forest. That is where want to make my home.”
 ― Maia Kobabe, Gender Queer
― Maia Kobabe, Gender Queer
The idea of the Fusion venue is to combine gender fusion and historical fusion makingthevenueexcitingandattractiveforwiderrangeofpopulation, reflecting the history and cultural diversity of the Kings Cross area. The ground level is occupied by a dessert bar that has a moody, sharp and masculine appearance to intrigue local dessert lovers.
For the burger bar on rst level looked into Art Deco era of the last century and discovered two amazing personalities that despite their lives full of crime are very distinctive product of that time. Tilly Devine and Keith Leigh They were the ones who would eat a piece of meat from the knife trying to compete with their male counterparts yet staying vulnerable feminine. The first level burger bar is a celebration of life - bright and light. The top level is playful and joyful multifunctional event area for Wine & Tapas and performance. The Fusion
Level 2 wine & tapas
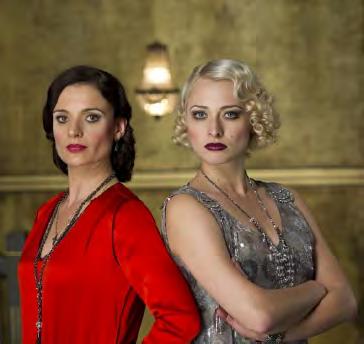
 Lorem ipsum dolor sit amet, co ectetuer adipiscing elit, sed diam nonummy nibh euismod tincidunt ut laoreet dolore magna aliquam co
Lorem ipsum dolor sit amet, co ectetuer adipiscing elit, sed diam nonummy nibh euismod tincidunt ut laoreet dolore magna aliquam co