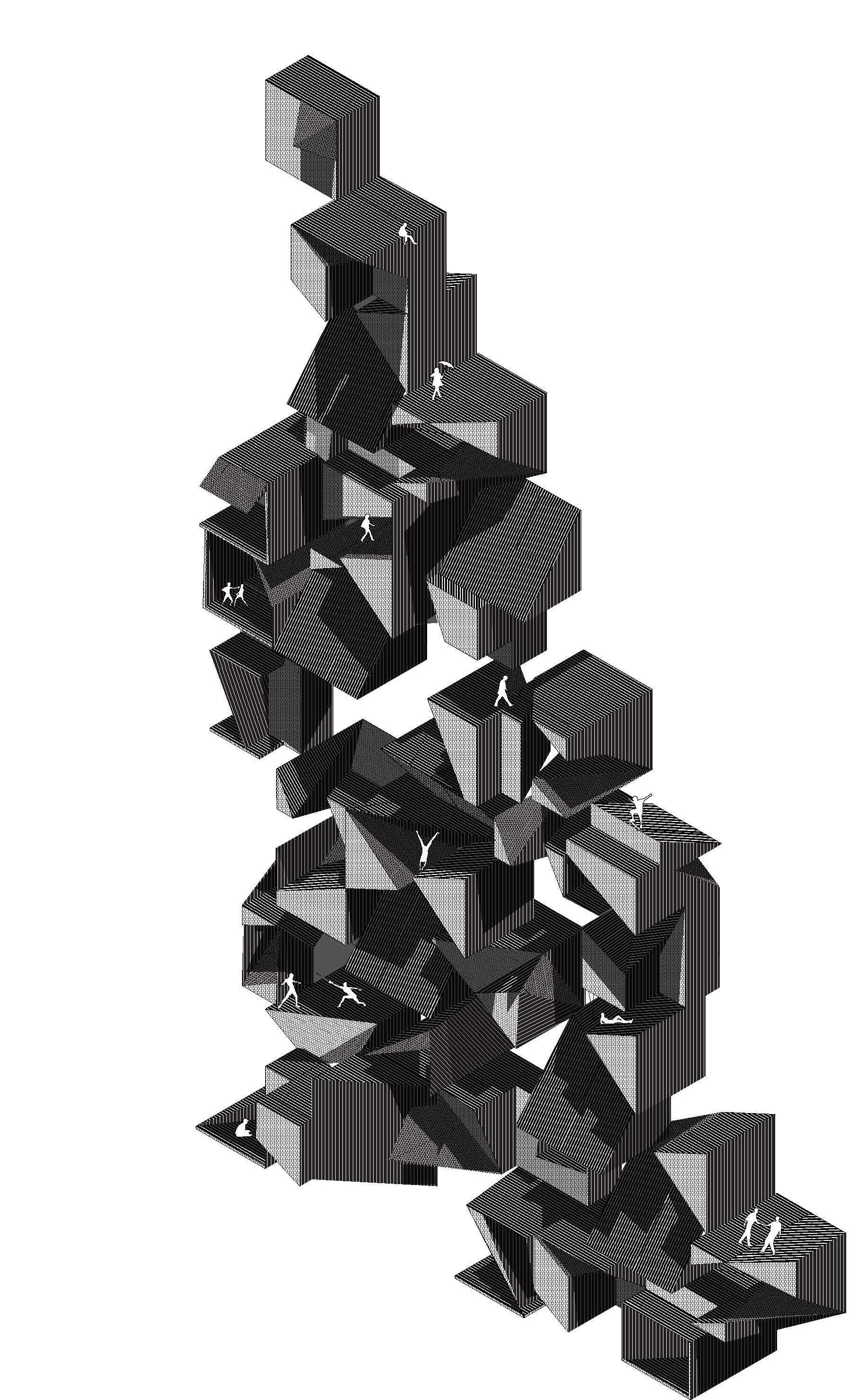














Course:Studio 5671 (Masters)
Professor: Malone
The Louis de Grenelle Visitors Center project is located within the historic Caves Louis de Grenelle in Saumur, France. The center is designed to celebrate winemaking and cultural heritage through diverse programs, including spaces for wine education, a café, a tasting room, a gallery, a presentation area, and a culinary classroom as a unique addition to the design.
The project addresses the challenges of the site, including significant elevation changes and a limited building area, while creating a dense, site-specific structure. The design incorporates traditional French materials alongside steel structures, merging historical elements with contemporary construction techniques. Although inspired by traditional visitor facilities, the center is uniquely tailored to the character and constraints of the historic site.









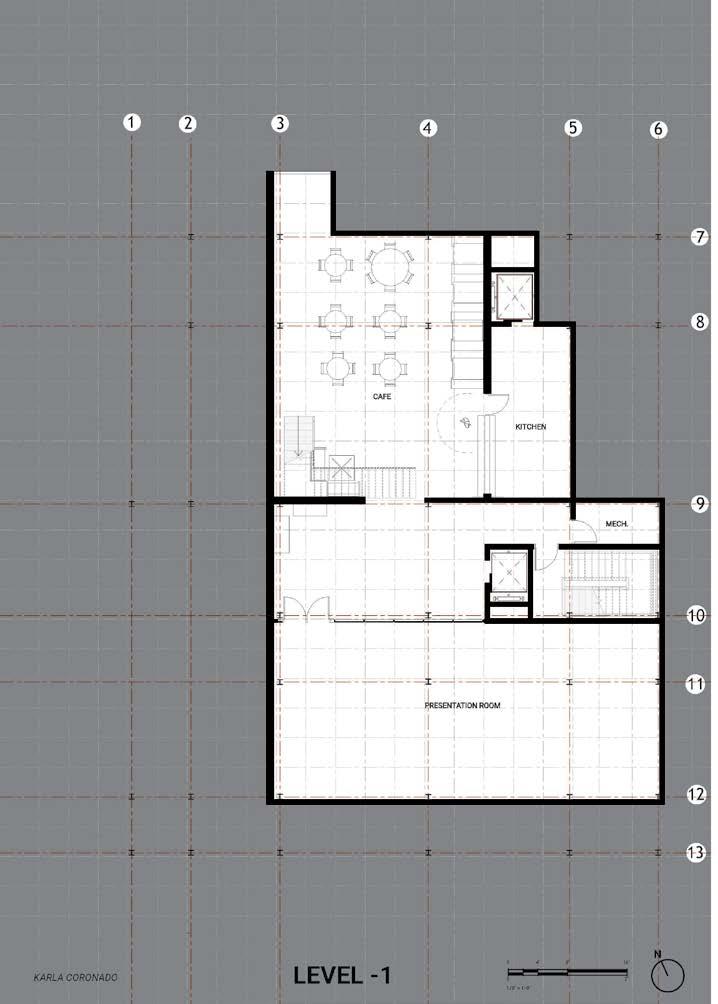


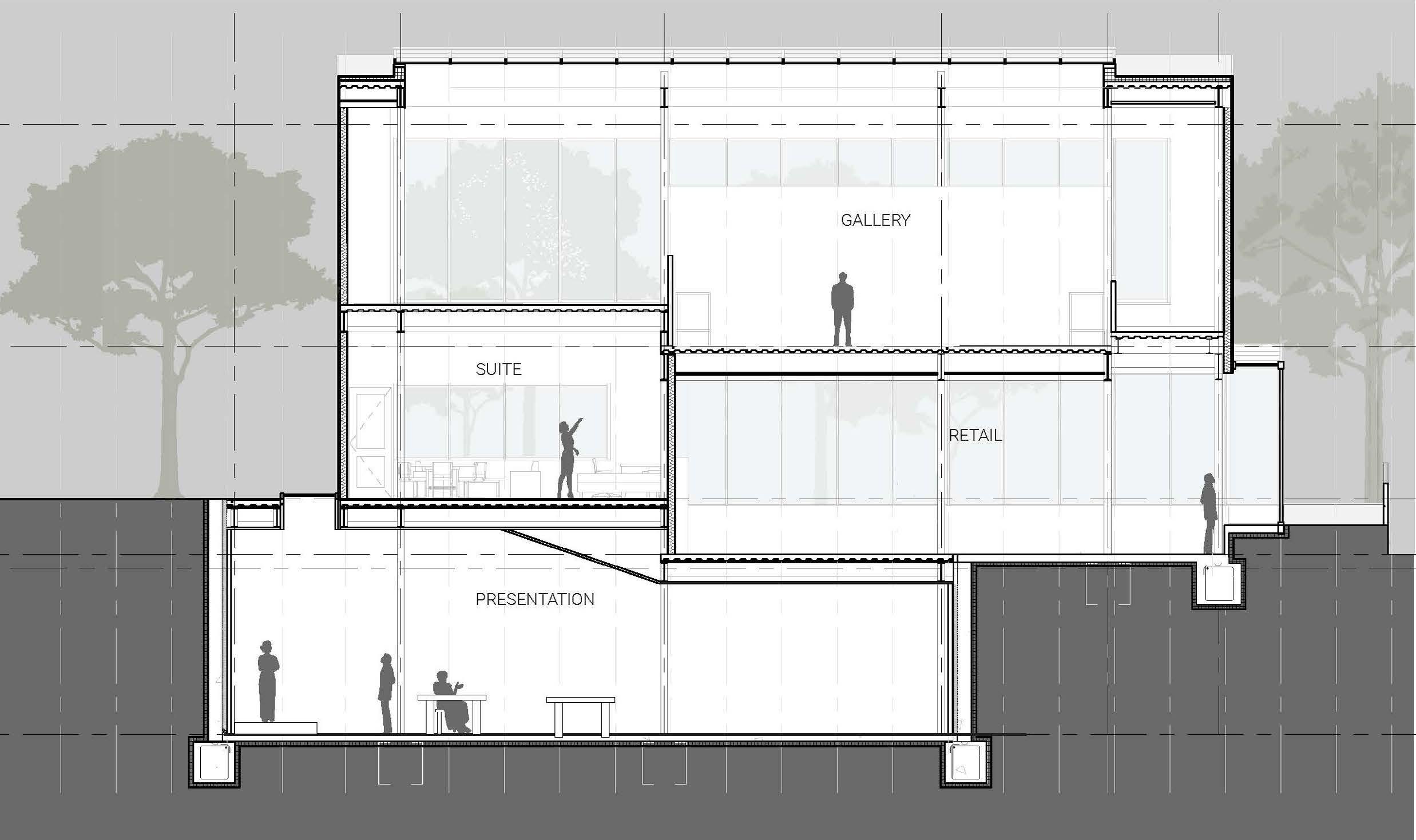




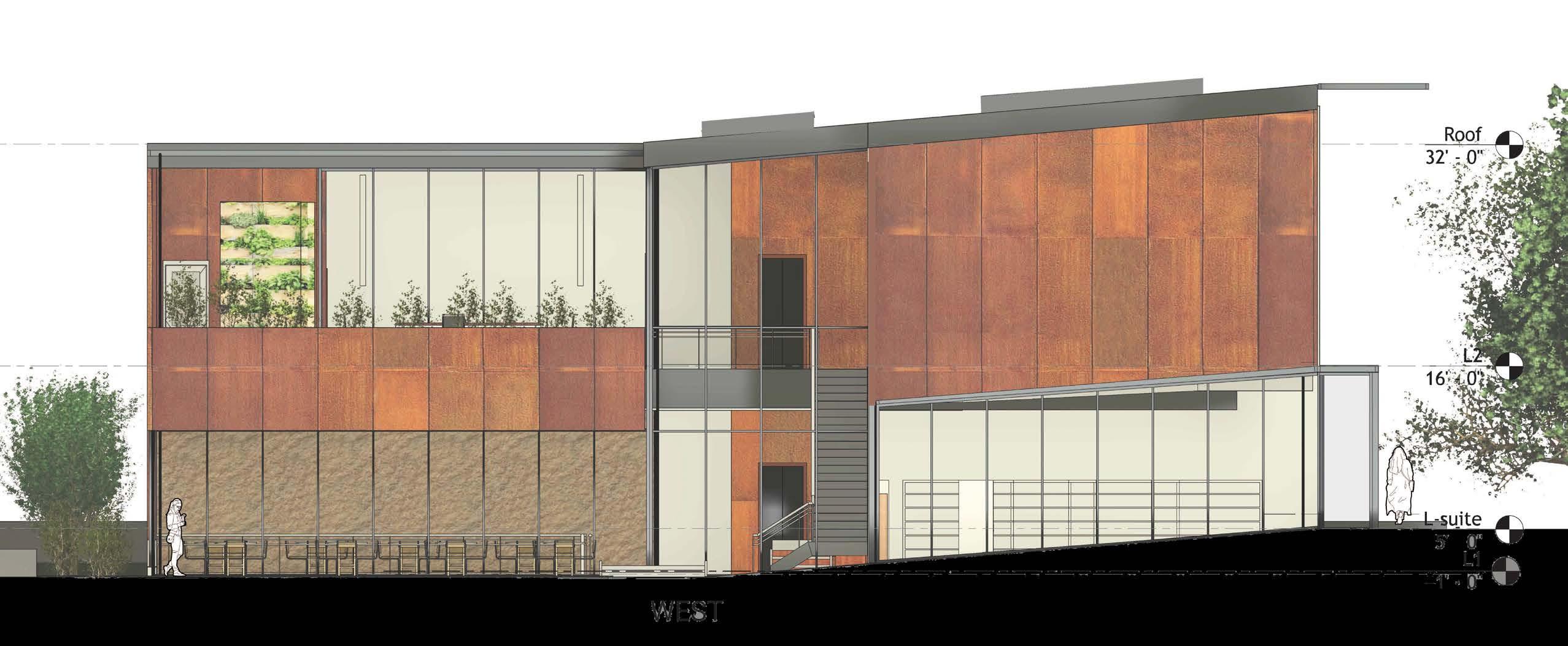
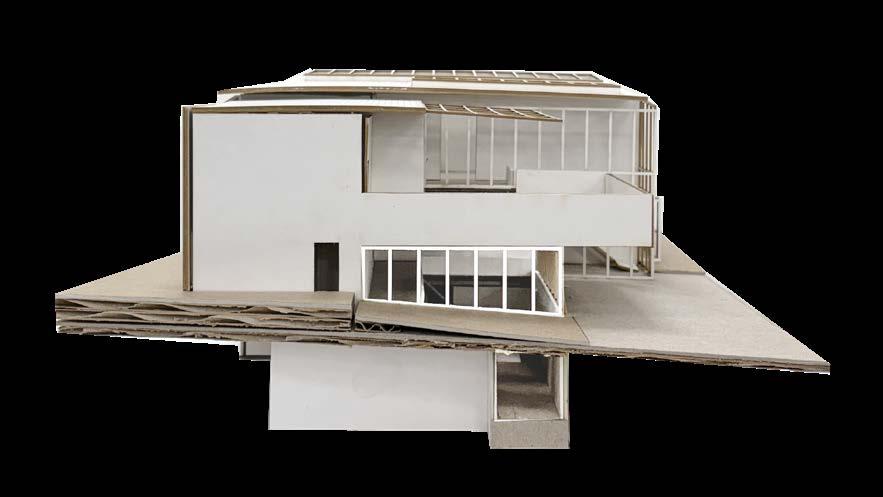




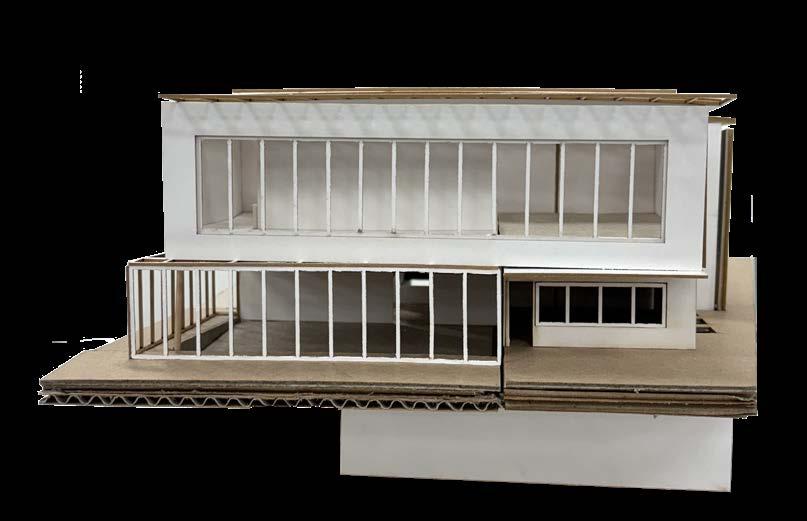


The double-story cafe allows for easy acces from the ground floor and from the existing wine cellars below. People coming into the site will first see the large windows showcasing the underground cafe and this will develop a sense of curiosity amongst the viewers to discover what is happening below grade.

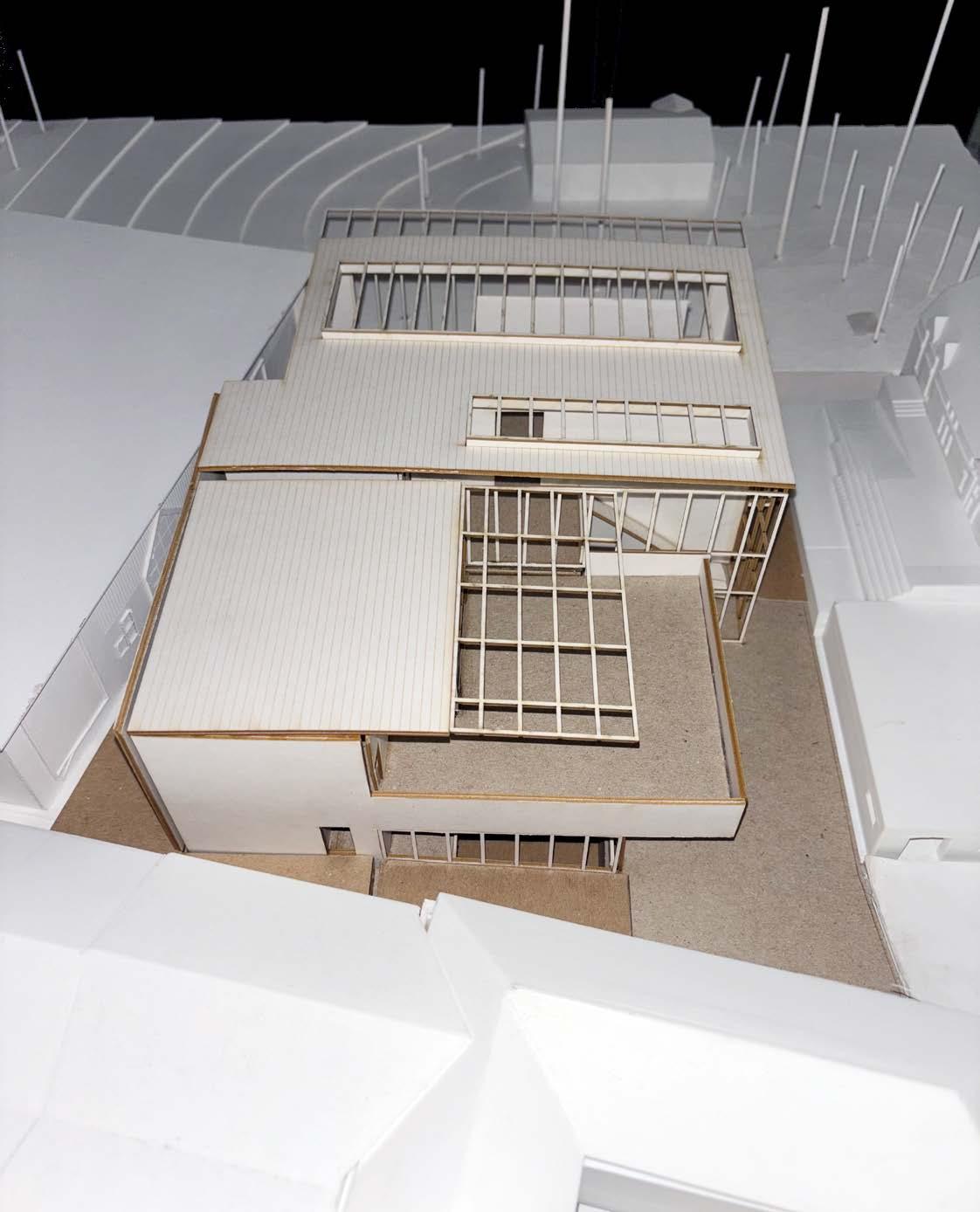

CAFE LOWER LEVEL

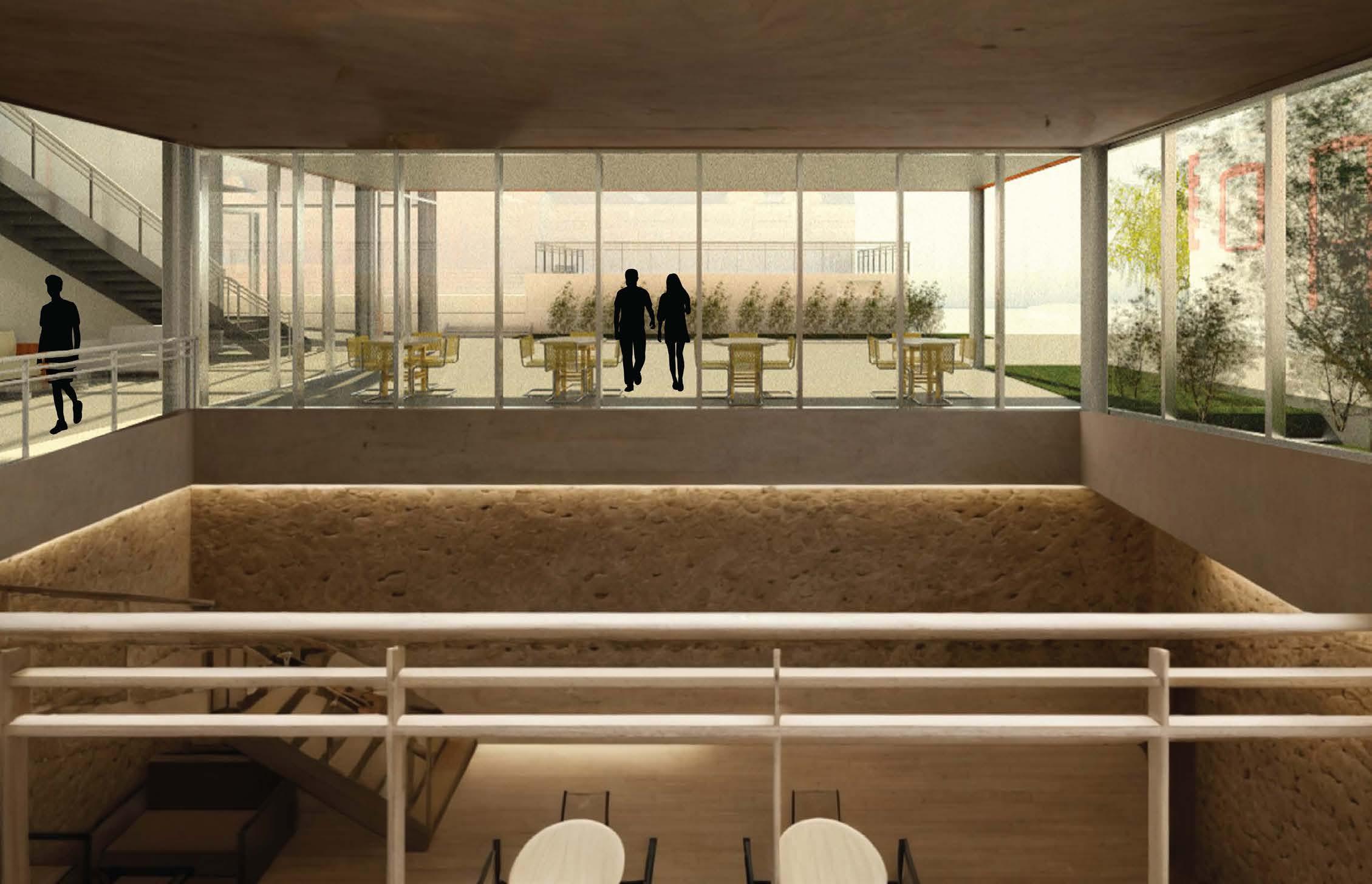
CAFE UPPER LEVEL
The gallery and retail spaces were given significant attention in the design process due to their importance in the winery visitor center. The retail area, in particular, plays a vital role in generating revenue for the center. Initially, we were introduced to various renowned artworks, and I selected Nevelson’s piece, Cascade, as a source of inspiration. Many elements of the design draw from her distinctive style, characterized by clustering and the interplay of light and shadow. Her artwork is displayed in the gallery, and the storage walls in the retail space are similarly influenced by her aesthetic


“CASCADE” DISPLAY
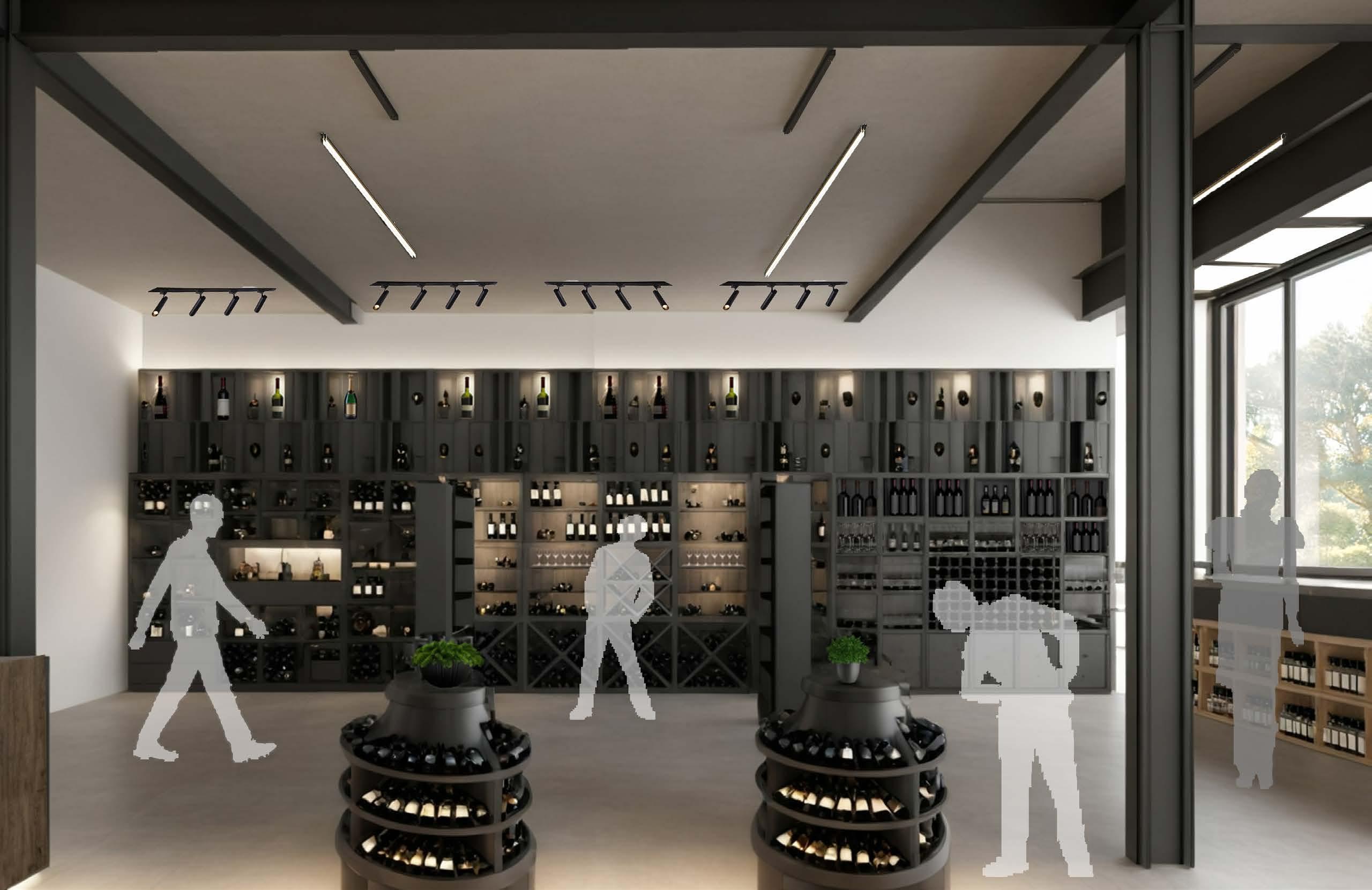

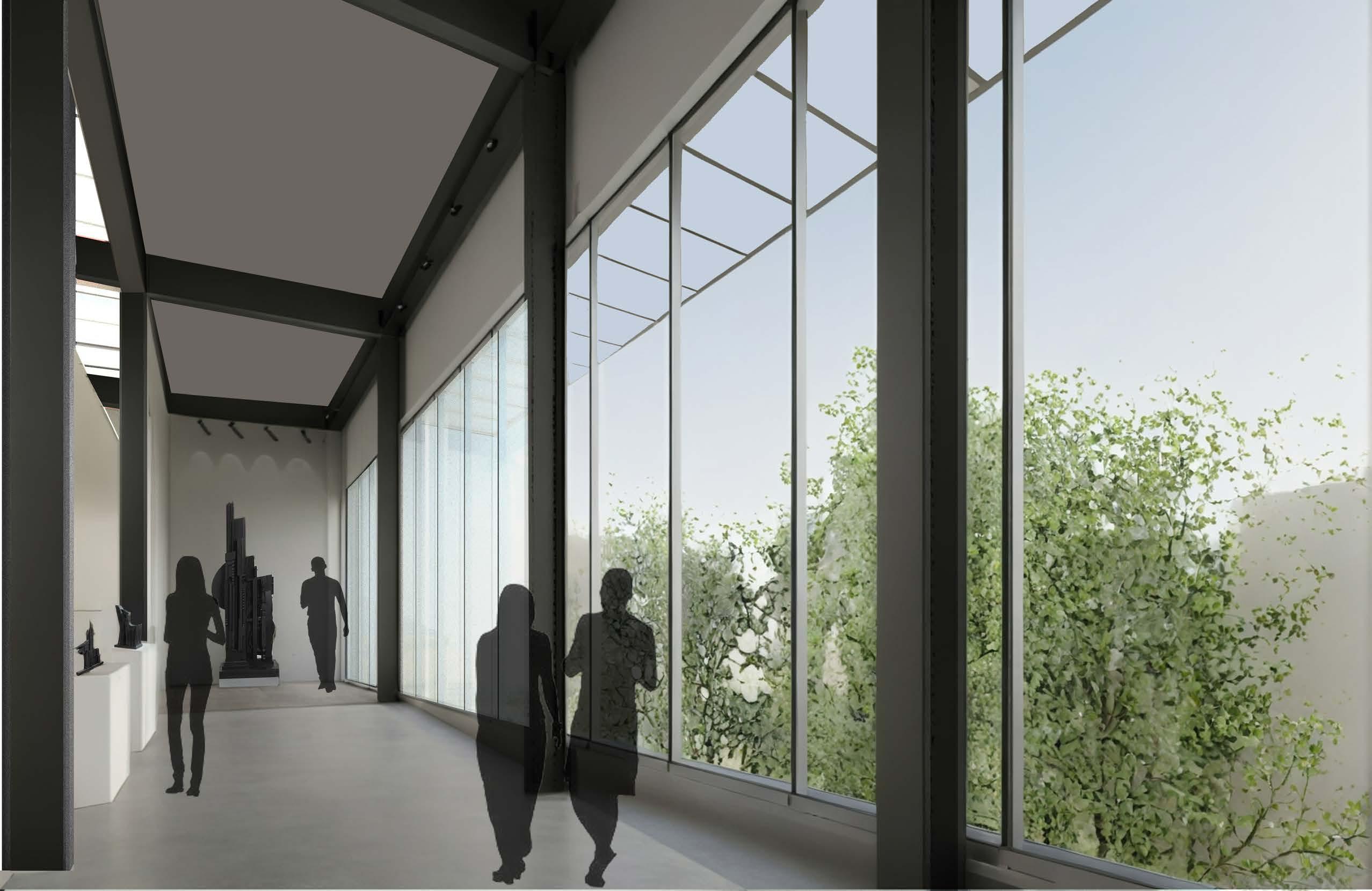
GALLERY RAMP VIEW
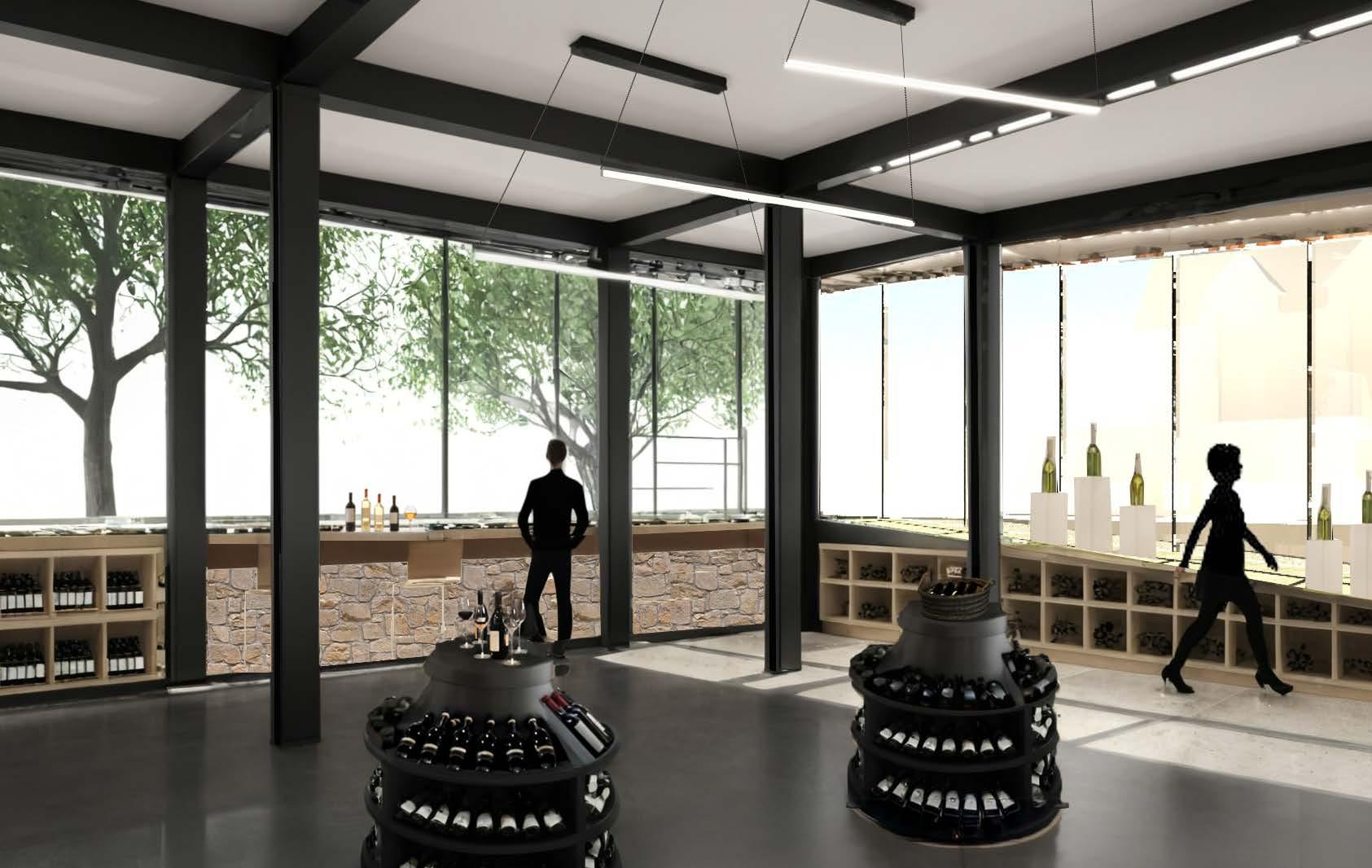
VIEWS


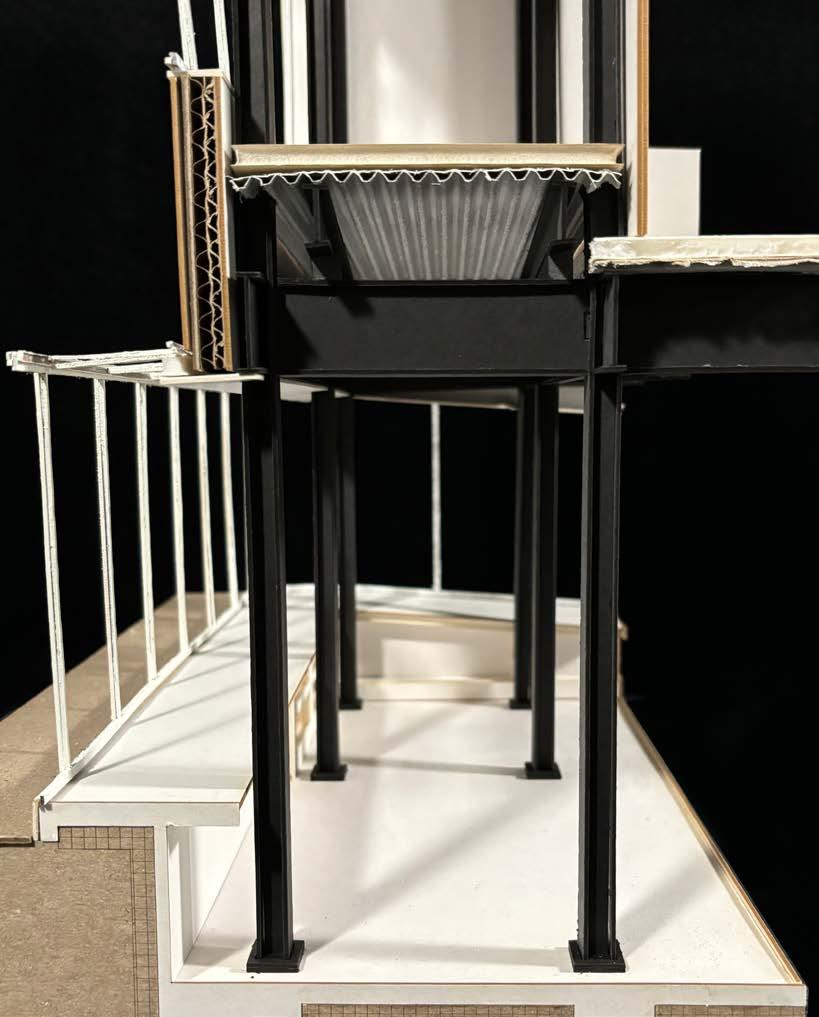

Course:Studio 5670 (Masters)
Professor: Porter
Team: Karla Coronado, Emily Morales, Ernesto Soto & Maryam Hashim

Bounded by Dallas, Houston, and Austin, the Texas Triangle is one of twelve megaregions in the country. Our research aimed to develop strategies to help a small, populated city like Mexia thrive in ways similar to the well-performing hub cities. We identified priorities within each category and examined how these areas influence, and are influenced by, the regions in between.
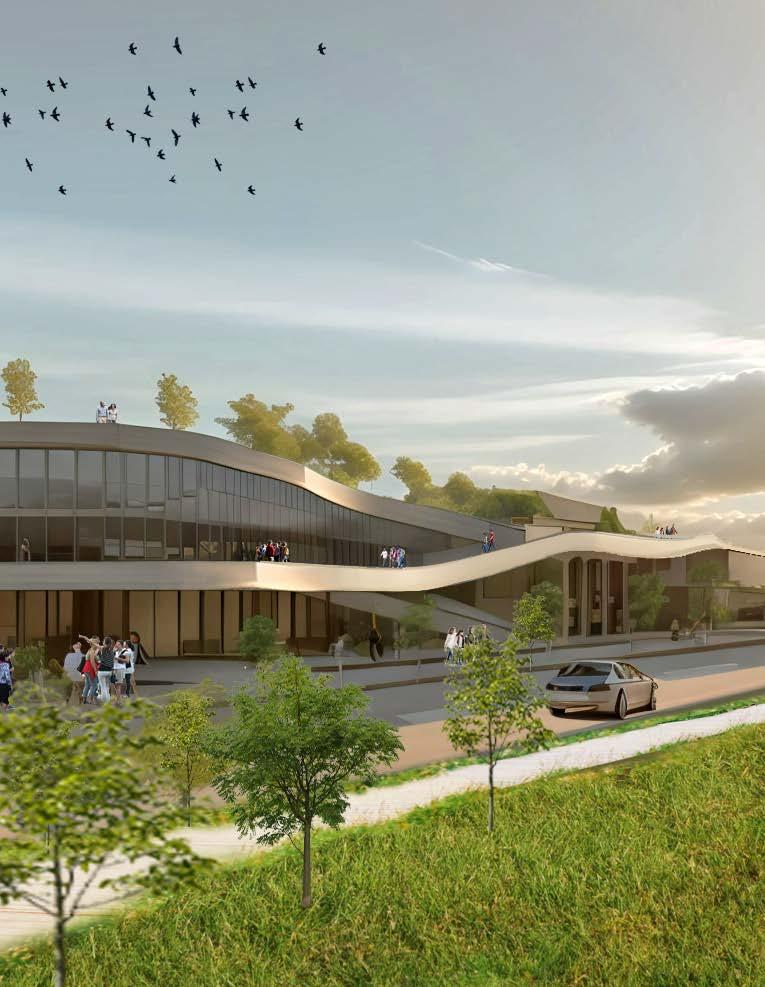
Bounded by Dallas, Houston, and Austin, the Texas Triangle is one of twelve megaregions in the country. Our research aimed to develop strategies to help a small, populated city like Mexia thrive in ways similar to the well-performing hub cities. We identified priorities within each category and examined how these areas influence, and are influenced by, the regions in between.
HOW CAN WE REVITALIZE MEXIA?
- PROVIDE SUSTAINBALE ENERGY THROUGH GEOTHERMAL PLANT
- EASY ACCESS TO FOOD
- USE RENEWABLE MATERIAL AS BUILDING MATERIAL
- PROVIDE BROADBAND INFRASTRUTURE
- DESIGN WALKABLE CITY
- INCREASE PUBLIC SPACES ENTERTAINMENT PROGRAMS
RESEARCH EXISISTING CONDITIONS OF THE MEGAREGIONS
SYTHESIZE INTO SPATIAL MODELS
COMBINE AND OVERLAY ON SITE
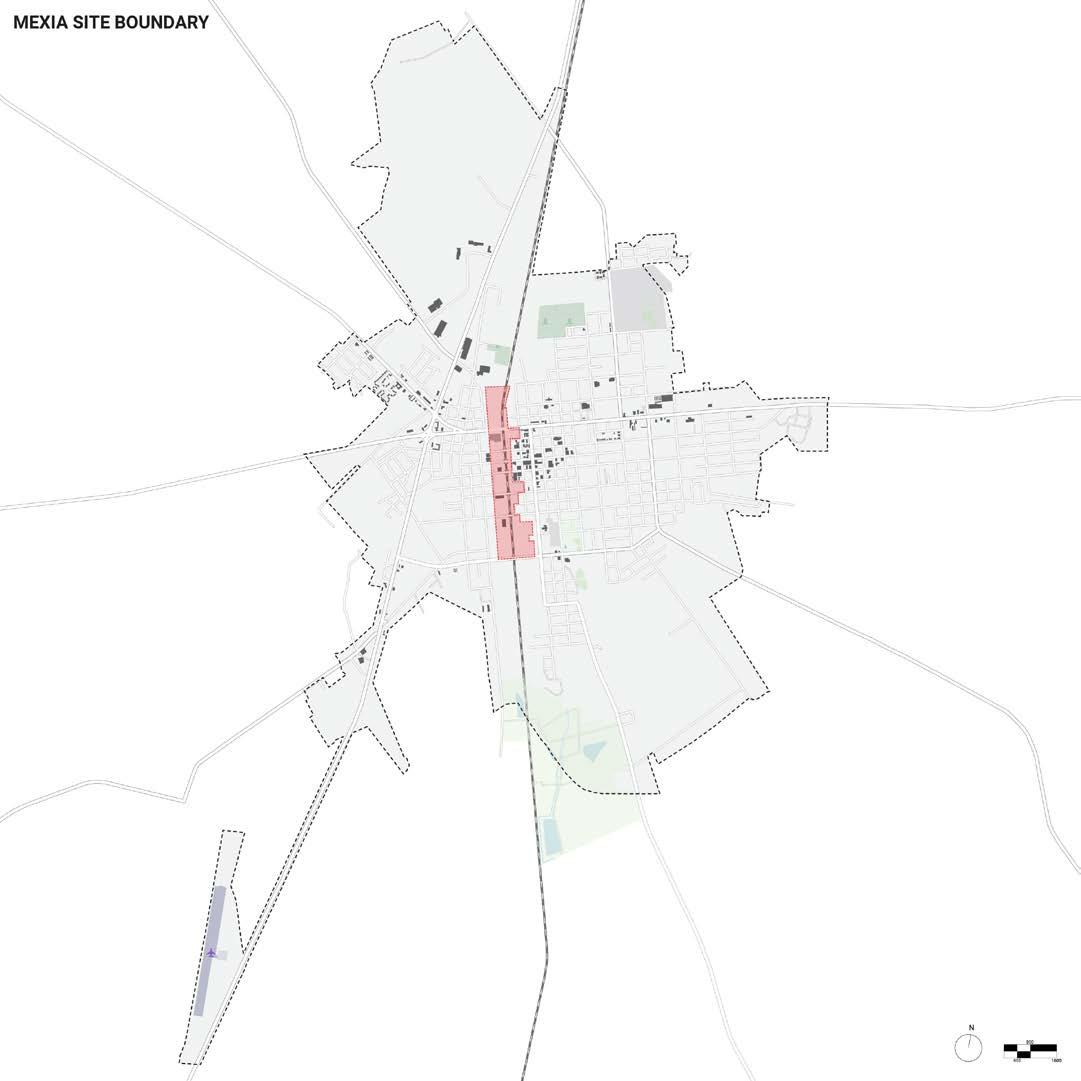


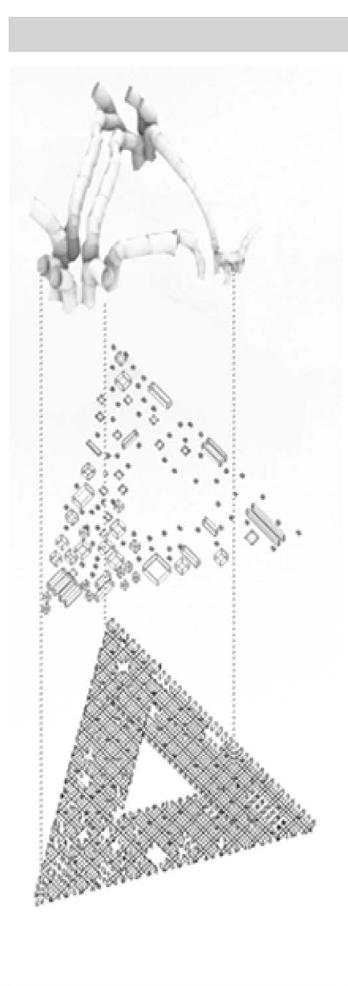


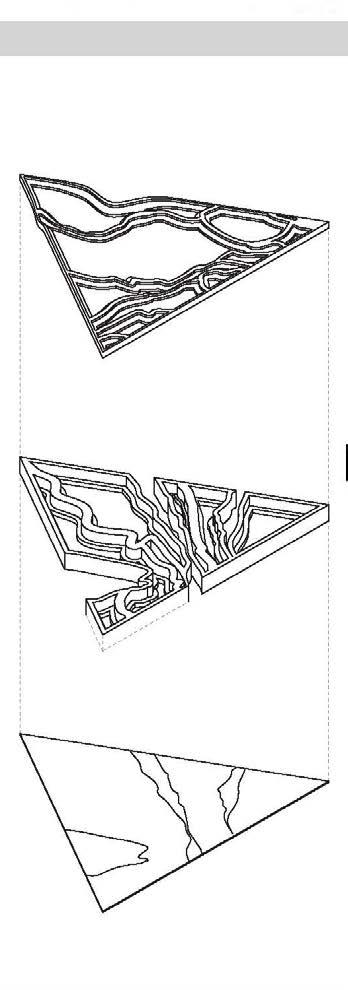


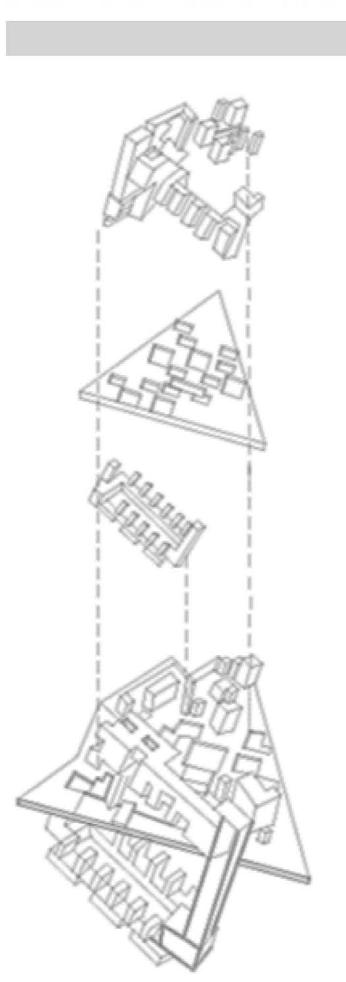


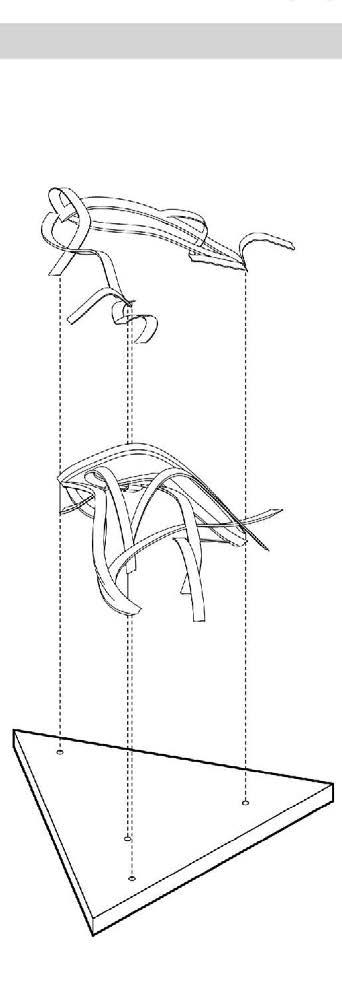

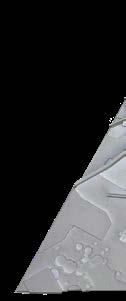

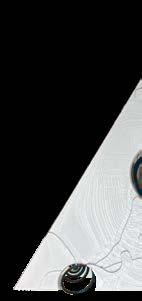






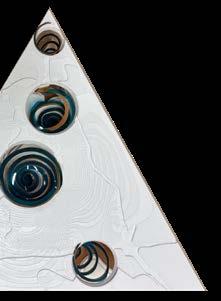








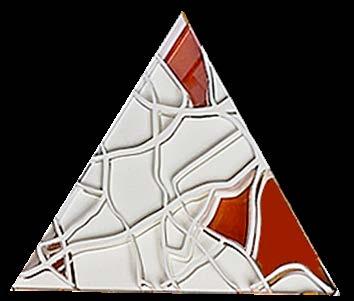
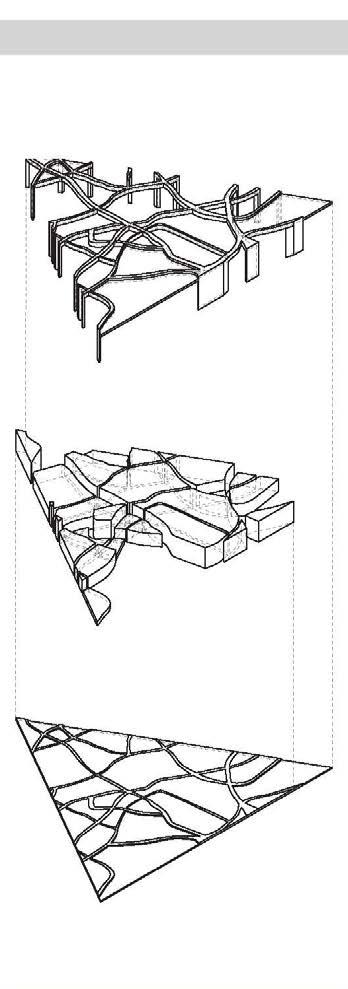



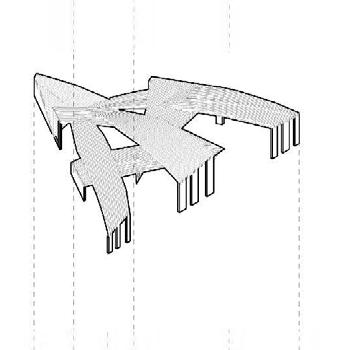
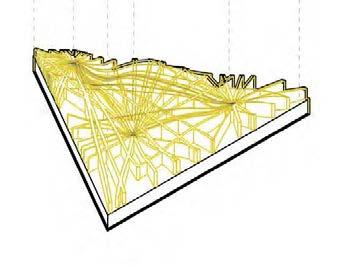
BIOSPHERE COMMUNITY

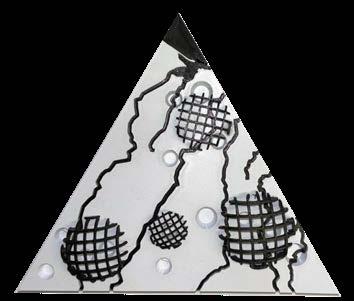








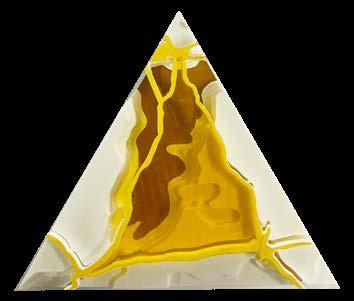
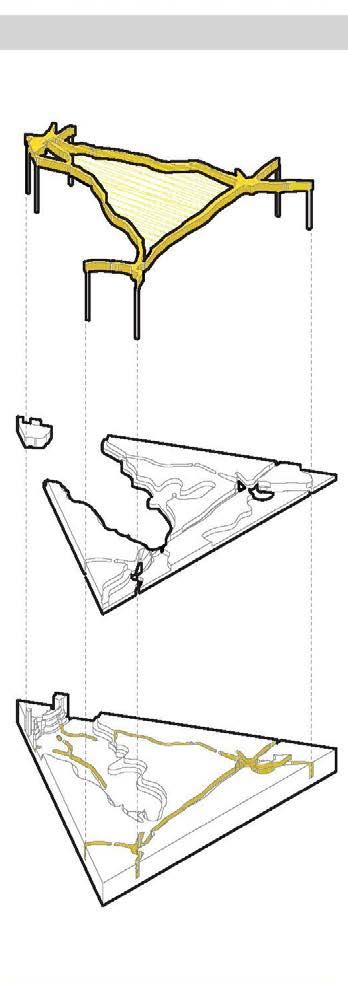

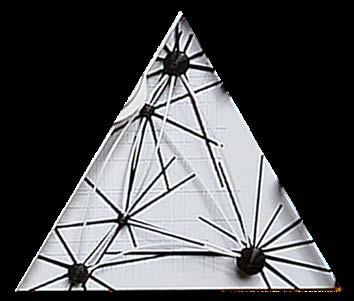
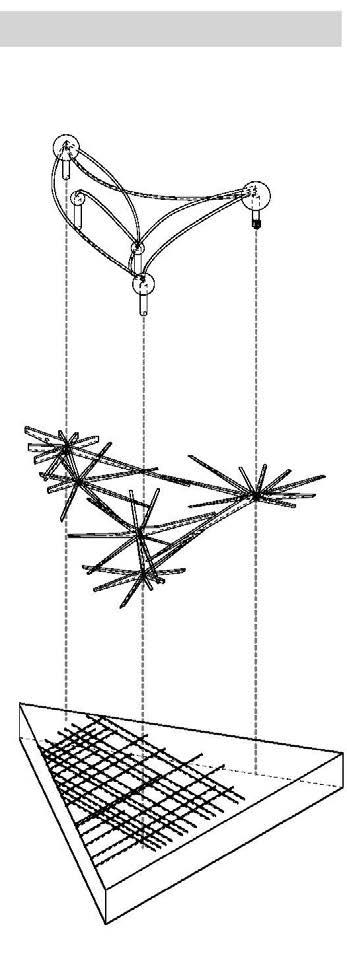
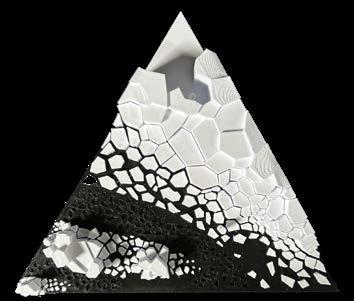



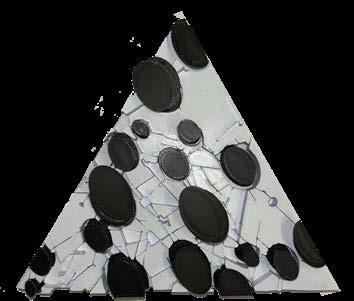
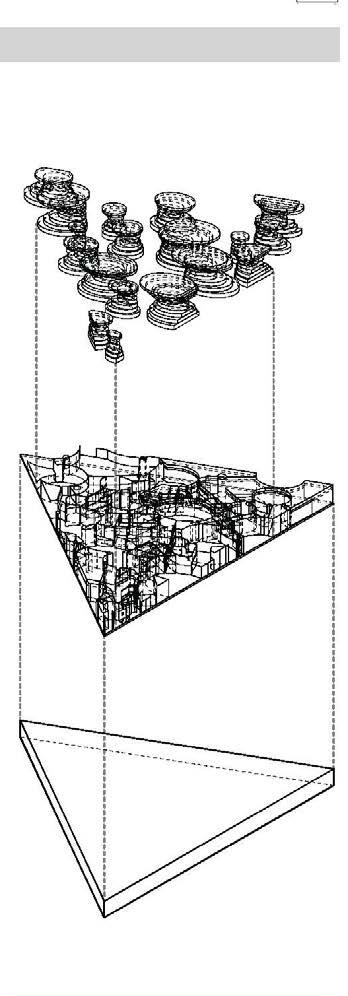


Our goals were to provide food for 1,200 people living below the poverty line in Mexia, necessitating 600 acres of land. Additionally, we need to generate energy for half the population (3,000 people), requiring 1.6 acres for geothermal wells. We also aimed to use a sustainable material for potential expansion, selecting straw for its effectiveness in both structural applications and insulation.

Provide sustainable energy below grade for 3k people
Grow bio-material on grade
Commercial and public programs Below grade walkable downtown
Affordable housing Daycare
Feed 1,200 people living below the poverty line


Providing sustainable energy with minimal land use. The surface area becomes bike trails, transforming the industrial zone into a public space.

A walkable window-shopping environment. The downtown area was lowered 30 feet to separate pedestrians from cars, enhancing safety and accessibility.

BROADBAND DISTRIBUTION
The railroad tracks will house the main cables for broadband, distributing them according to the public usage requirements.
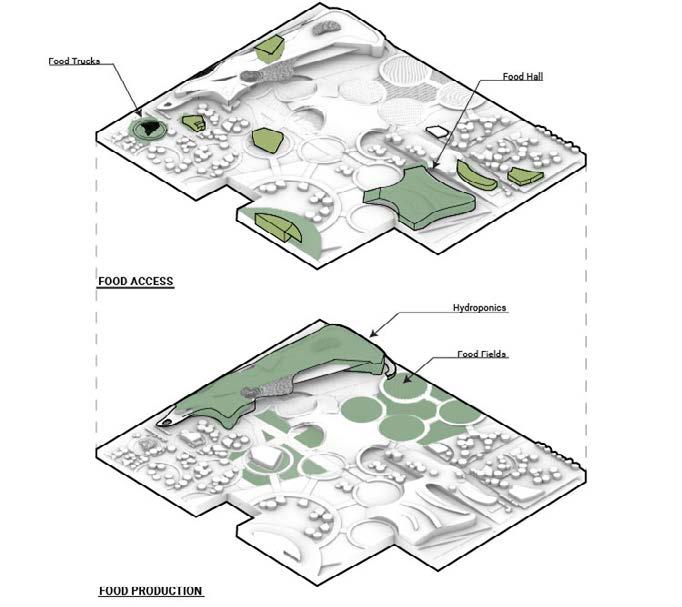
FOOD ACCESS
Features numerous restaurants and a food hall for food production and accessibility. Introudce vertical farming in hydroponic building.

The design brings people together through food by connecting them to the farming process. Cafés and markets are situated next to hydroponic and open-air fields, creating a direct link between food production and community engagement. Crop fields are surrounded by trails that lead to various programs, promoting walking and interaction. Food trucks are stationed along streets leading into pedestrian-only areas, enhancing accessibility. The design encourages healthier habits by featuring freshly produced foods and hosting events focused on food preparation.




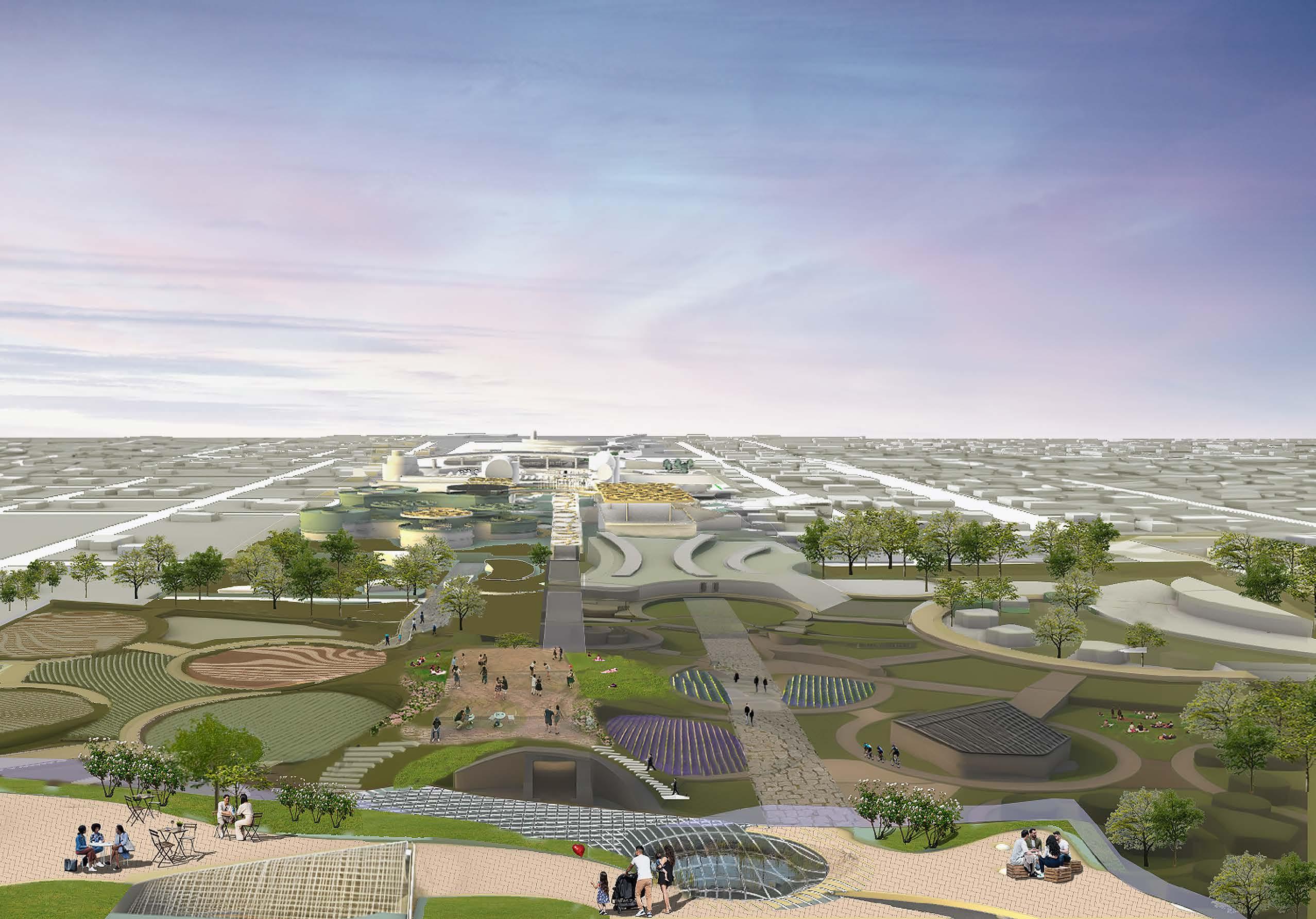

As part of the design process, we created physical models to assess and refine our ideas on a smaller scale. Numerous iterations were undertaken to determine the most effective solutions. Due to the site’s extensive size, each team member focused on designing a specific area, with adjustments made based on how these parts interconnected and interacted. A significant challenge was integrating the railroad that traversed the entire site, requiring careful consideration in our design decisions.


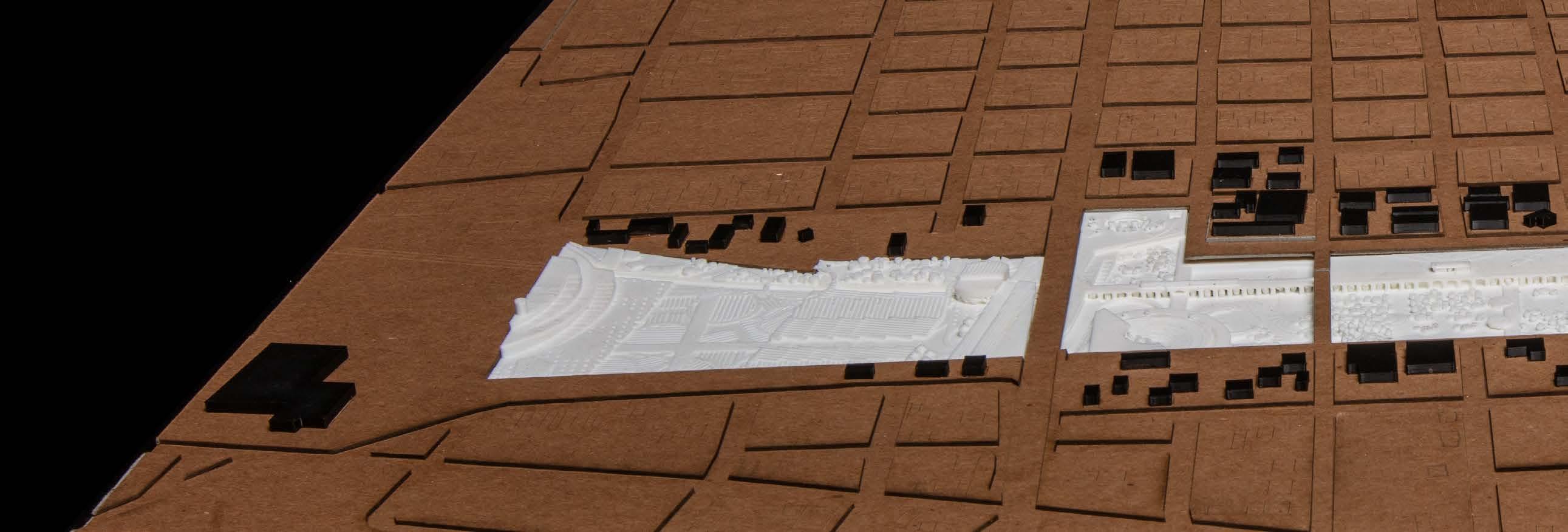


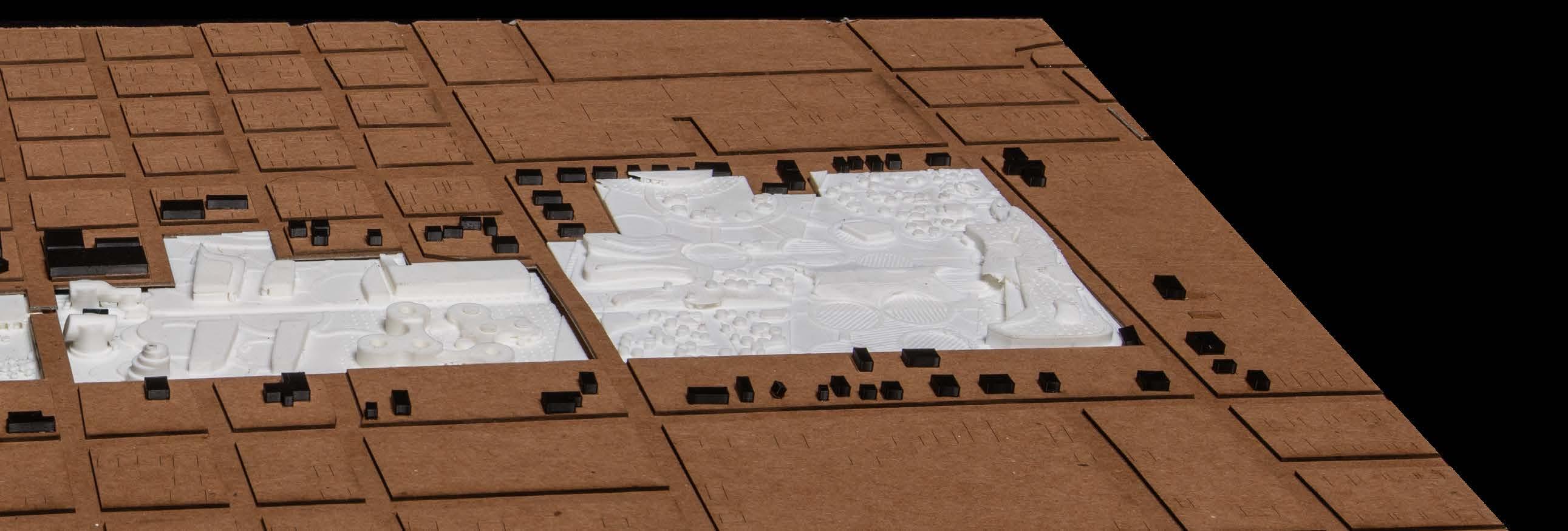
Course:Studio 5370
Professor: Nazarian
Envisioned as an extension to the Neue Gallery, this architectural project redefined the relationship between the street and the building. The innovative concept seamlessly extended the street into the structure, featuring a set-back entrance that beckoned visitors into the gallery. To enhance functionality beyond daytime hours, the design ensured the building’s continual use at night. A dynamic connection between the existing gallery roof and the new addition created a cohesive, endless street journey ambiance.
Notably, the addition’s basement was transformed into a vibrant public space, designed for gatherings and coffee enjoyment even during nighttime hours. This strategic use of space not only activated the building after hours but also served as an inviting hub for community engagement. Furthermore, a connecting atrium from top to bottom encouraged visitors to seamlessly transition from the basement public space to the gallery, enhancing the overall experiential journey within the Neue Gallery extension




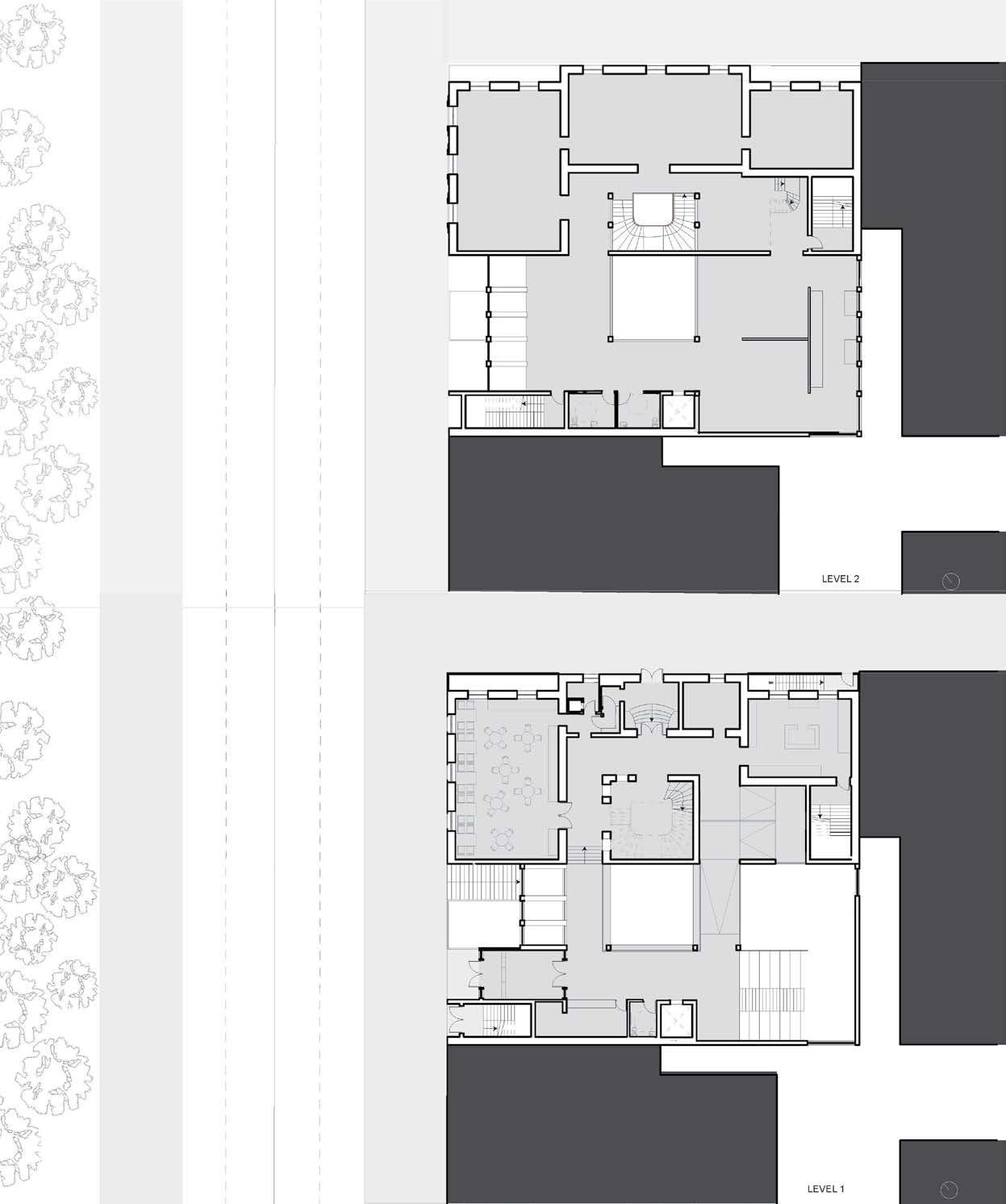

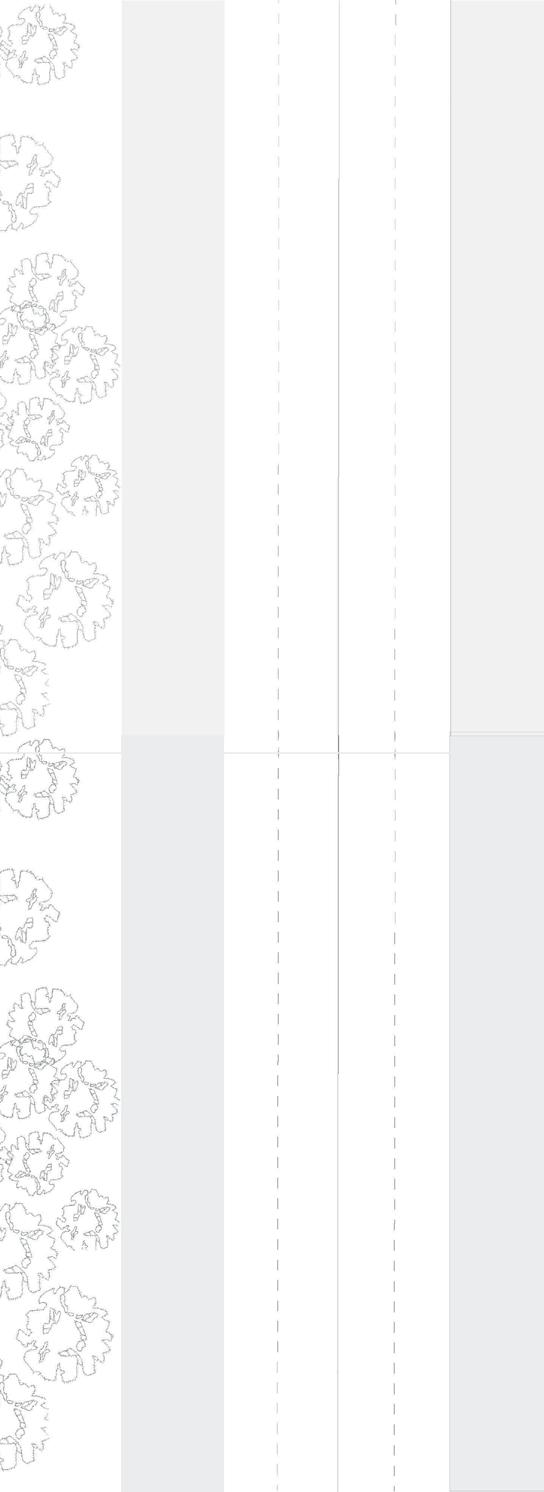


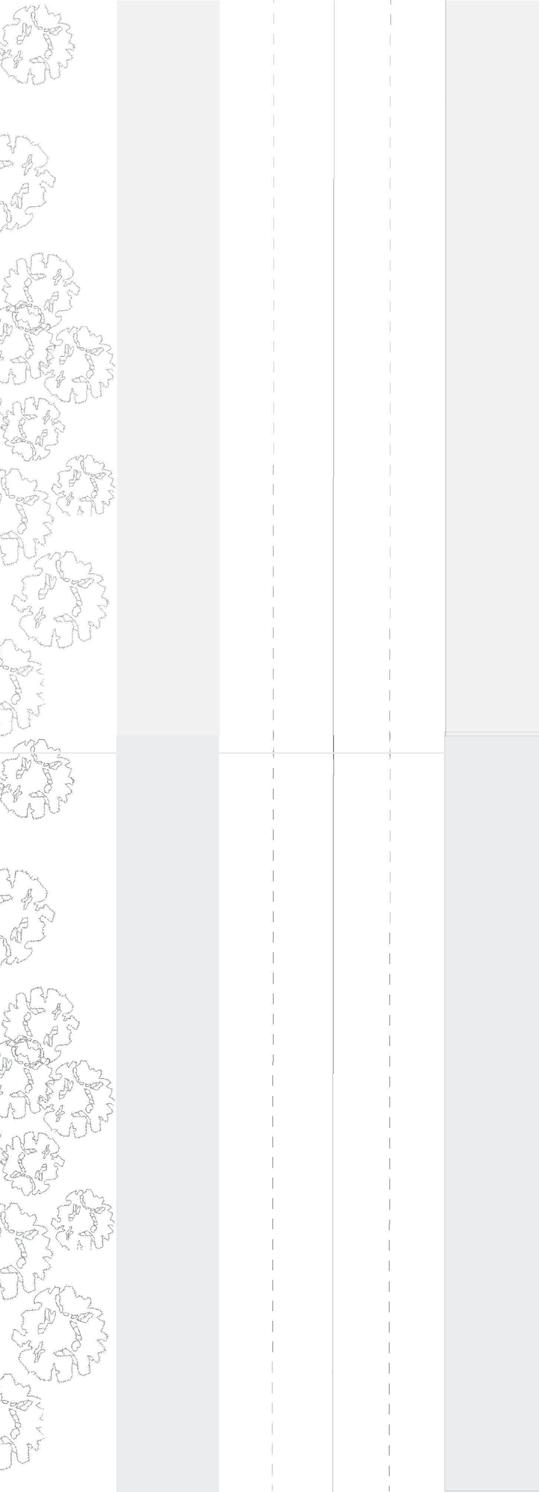

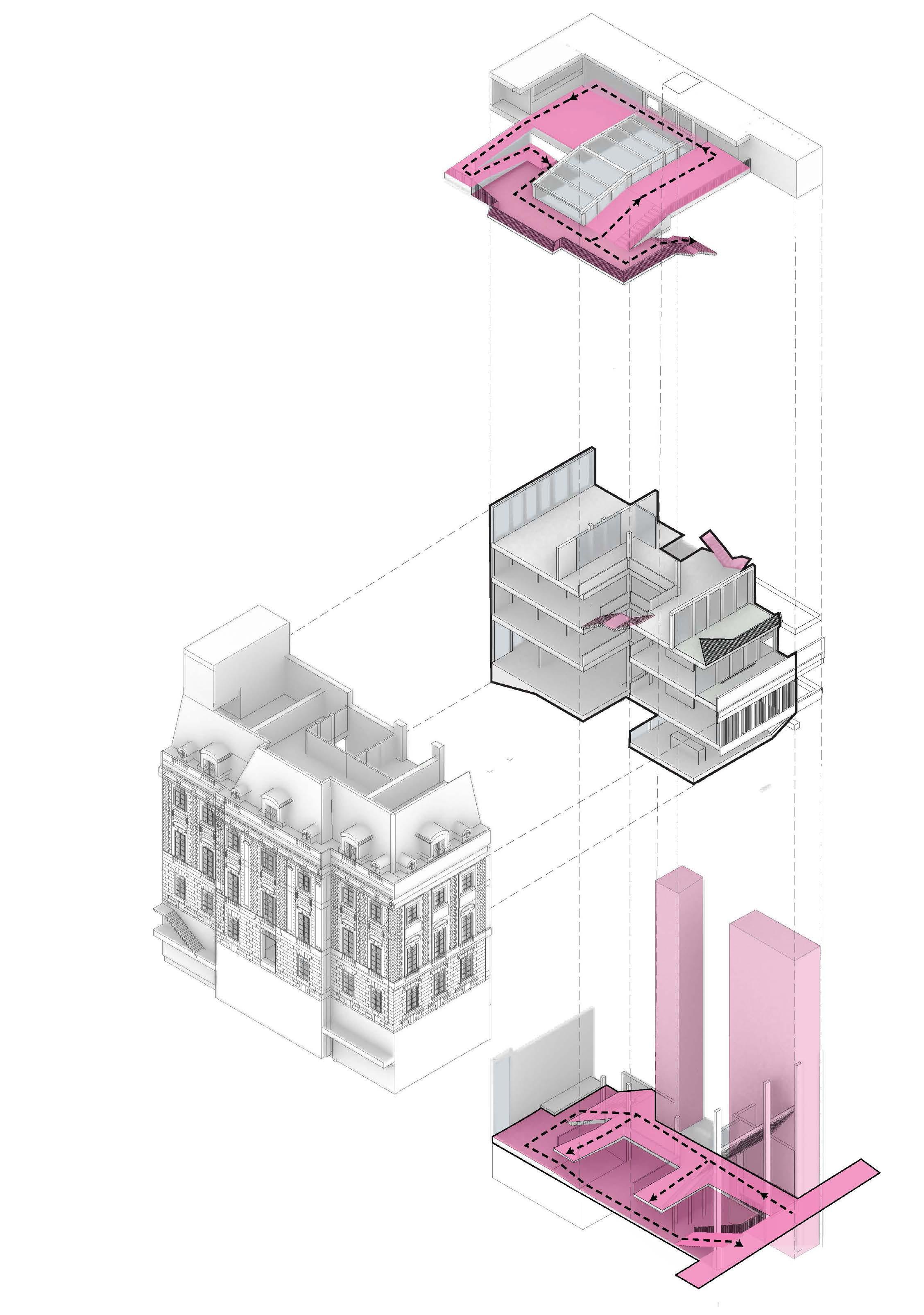



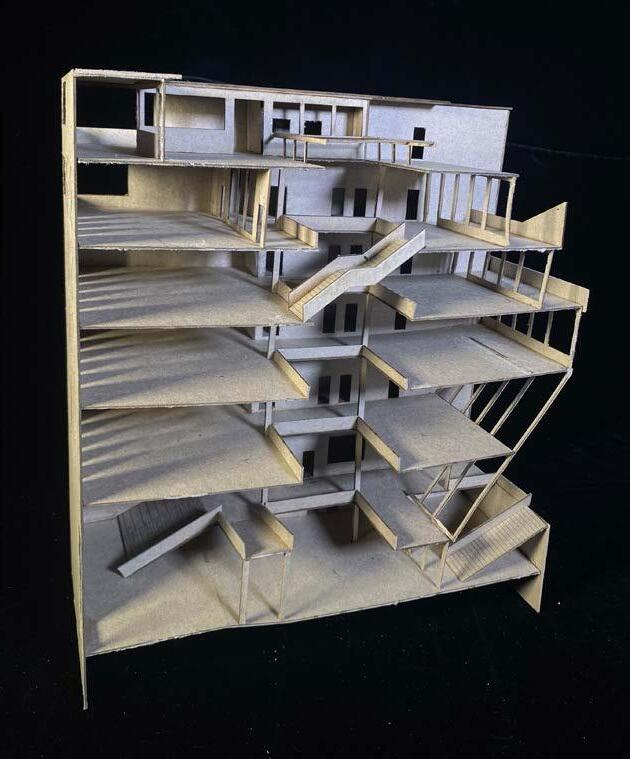

Course: Design Studio
Professor: Medhi
Team: Emily Morales & Michelle Marquez
Designed for Sundance Square, Fort Worth, our visionary architectural project aimed to revolutionize public spaces. Through in-depth site research, we identified key needs such as a lack of diversity, affordable housing, and accessible education. Focused on vertical expansion through modular structures, the concept allowed for continuous growth in tandem with the increasing population. The innovative approach provided a flexible framework, enabling individuals to personalize spaces for markets or housing. The ultimate goal was to transform the site into a 15-minute city, integrating K-12 schools, health clinics, housing, and vibrant public areas, fostering a cohesive and self-sufficient community.



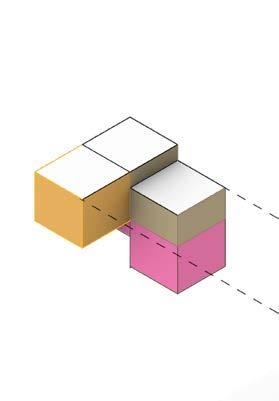


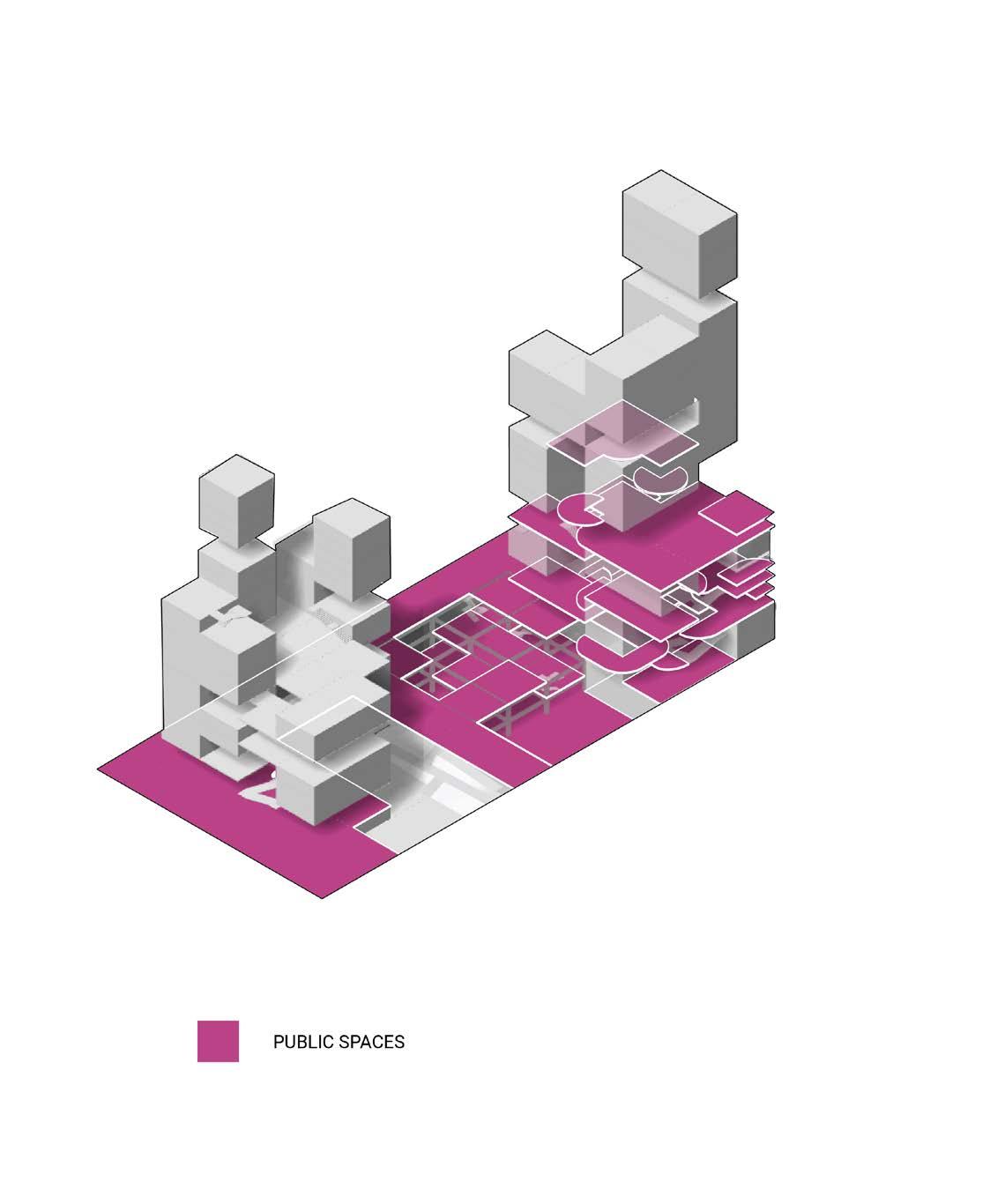


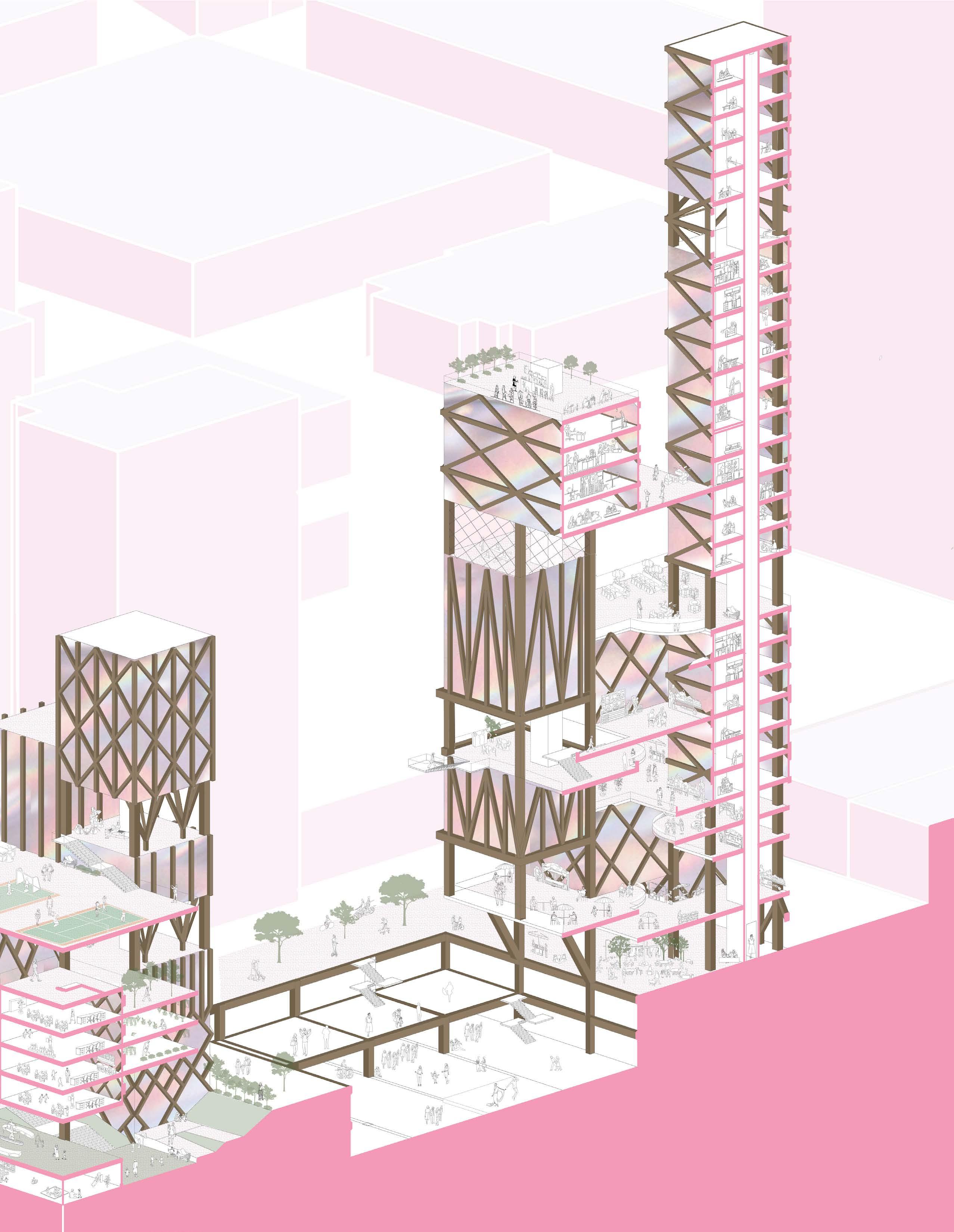

Course: Basic Design + Draw II
Professor: Wheat
Team: Karla Coronado & Mason Schultz

The goal was to design a Japanese embassy to be located in Washington D.C. The team researched Japanese customs and ways of life in order to inform the design of the building. One key element incorporated into the design was the tatami format. Wood, a material commonly used in Japanese architecture, was also featured prominently in the design. In keeping with Japanese cultural values, the design sought to blend with nature through its low height, flat structure, and the use of natural materials. Additionally, the use of water in the design, symbolizing peace and cleansing, was inspired by Japanese cultural traditions. Gardens were also included in the building to further incorporate elements of nature. Overall, the project aimed to create a building that was both functional and respectful of Japanese culture and customs.
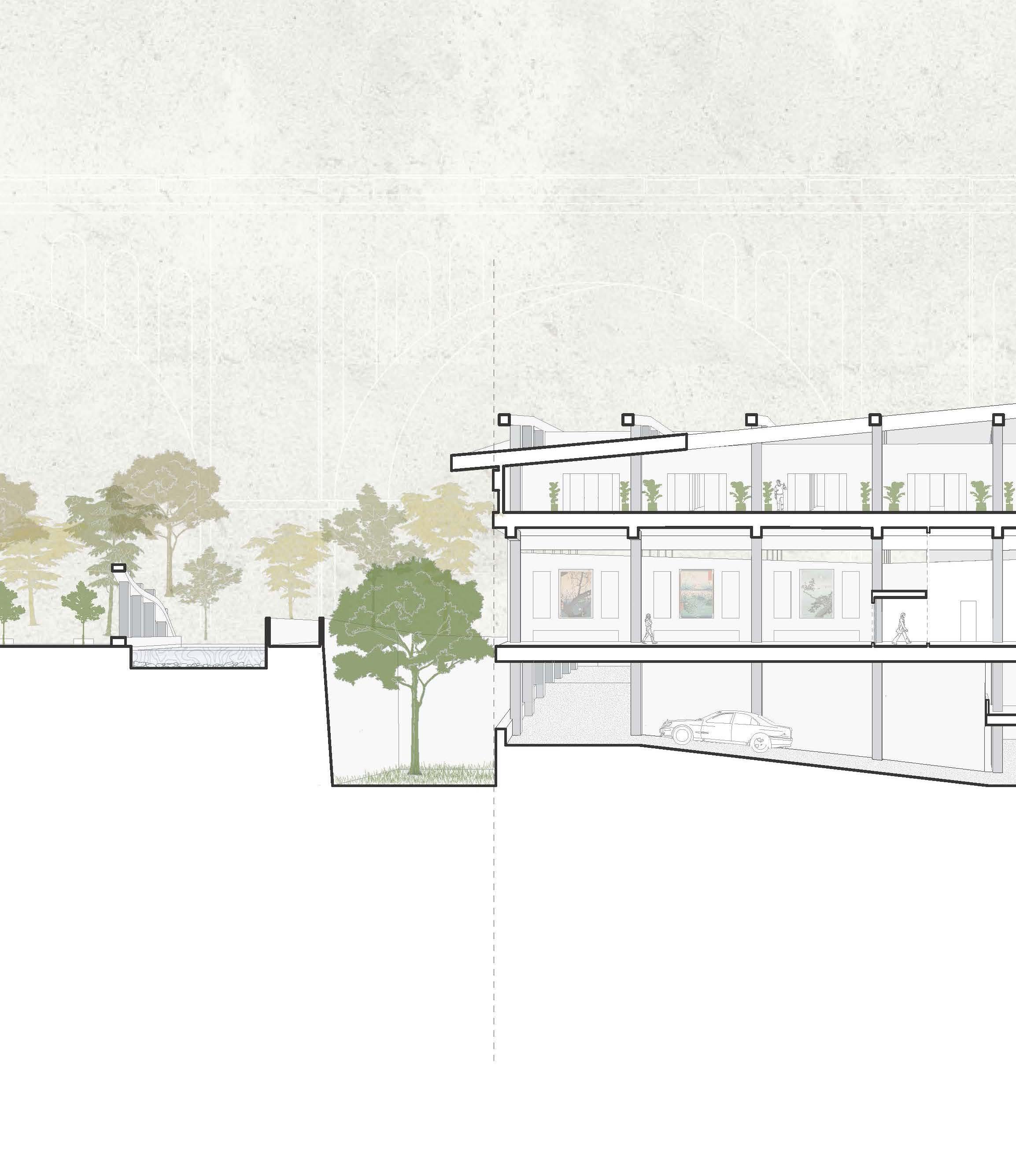





Course: Basic Design + Draw II
Professor: Oswald
Team: Karla Coronado & Valarie Bourque
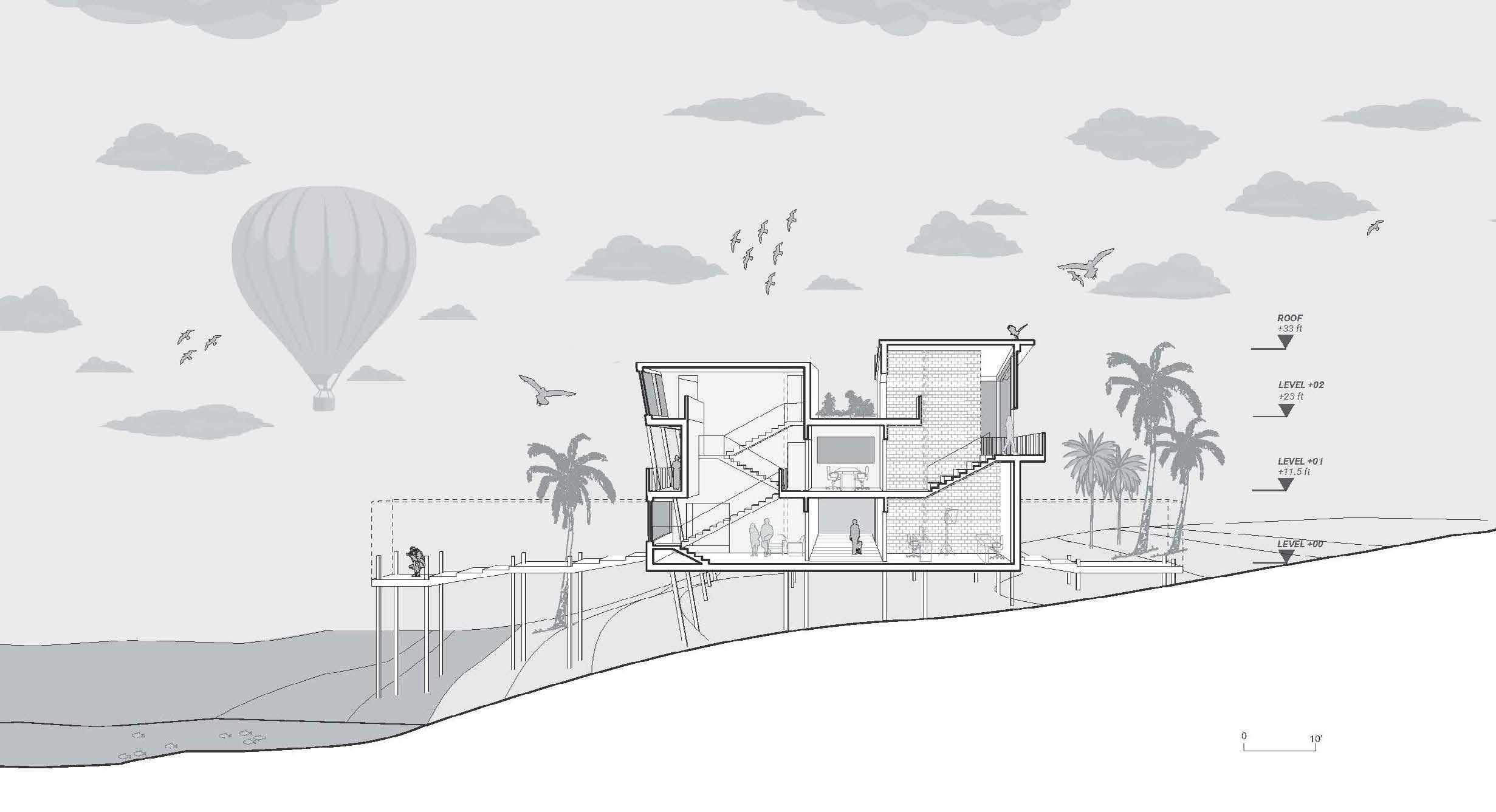


In this project, the goal was to design a building for a journalist client that could be situated in either a coastal or alpine environment. Each member of the design team was tasked with researching a specific location and developing a design that would be appropriate for that location’s environmental conditions. The project involved comparing and contrasting designs that had the same purpose but had to be adapted to meet the unique needs of either a coastal or alpine setting. This required careful consideration of factors such as climate, topography, and local materials and technologies. The resulting designs were intended to be functional, comfortable, and aesthetically pleasing for the journalist client, regardless of the location in which they were built

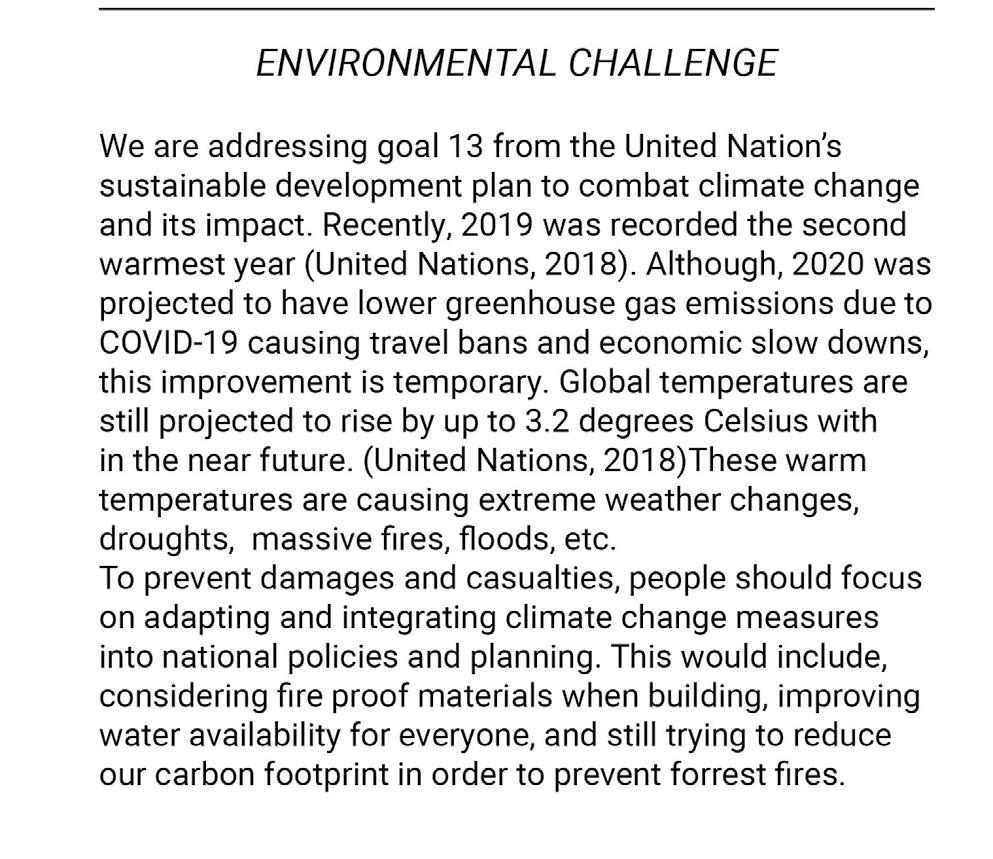
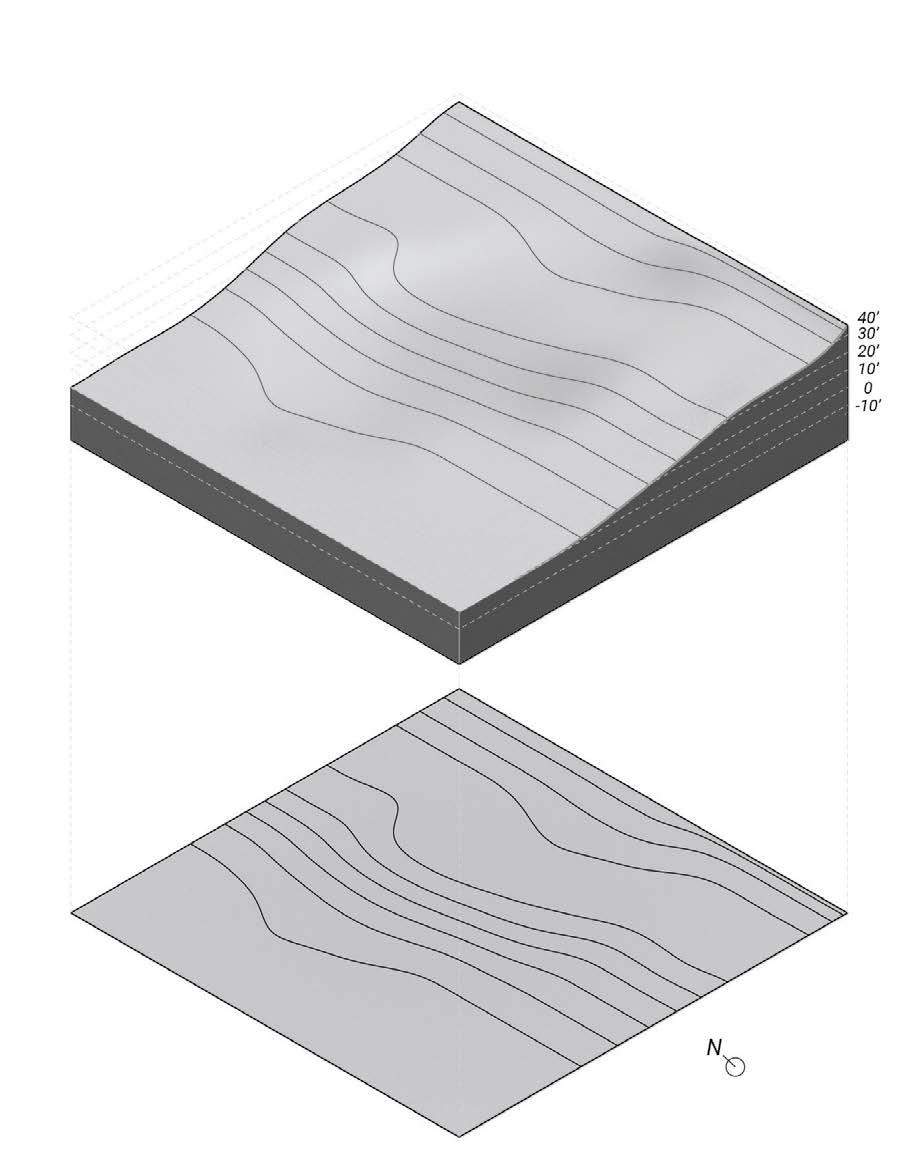
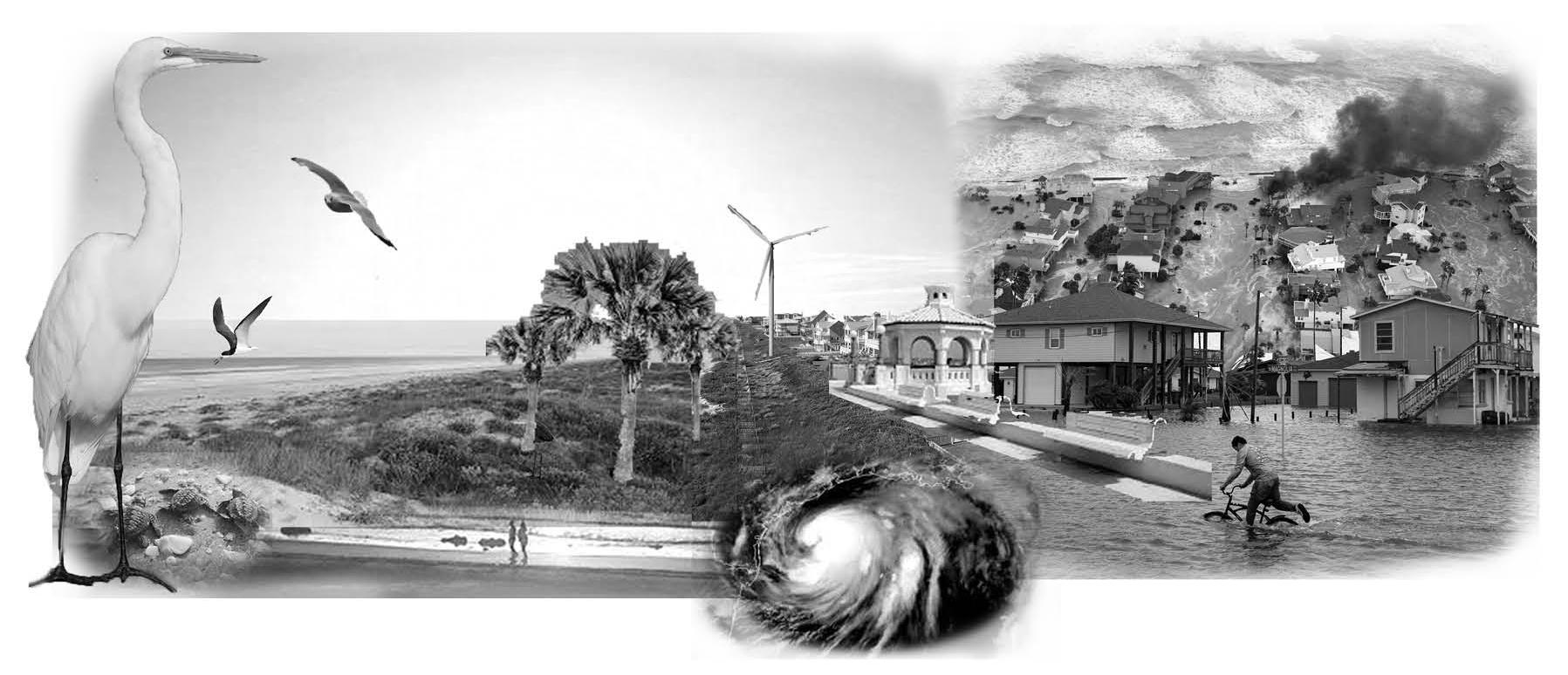
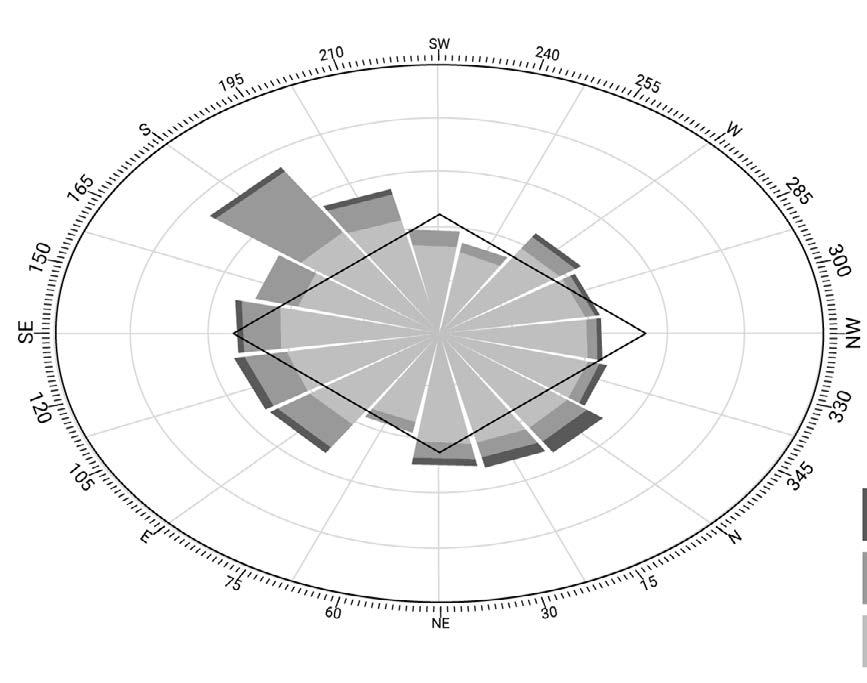
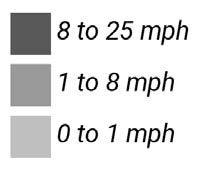


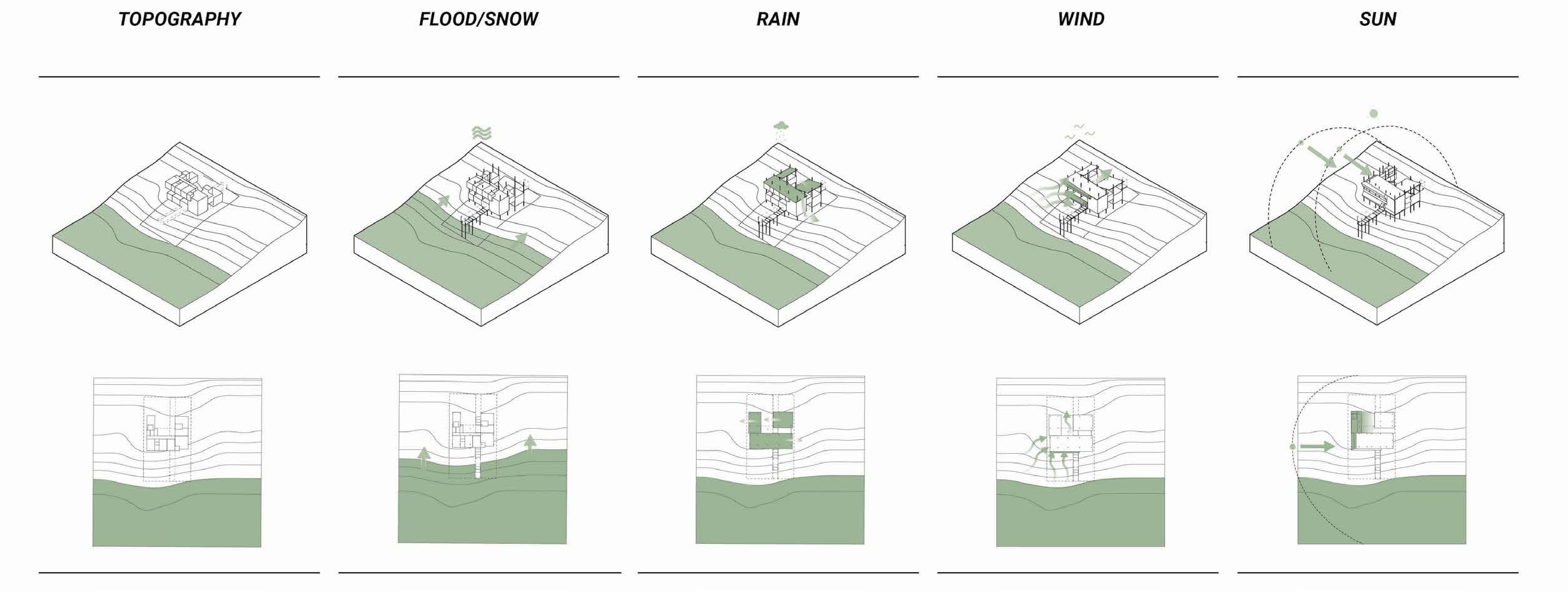
Shows the U style design will be facing away from the beach and the flat topography seen in the Texas Coast.
To deal with the common floods that occur in this region, the building will be placed on stilts to elevate it 8 feet above ground.
To increase the flow of the rain, all the roofs were slightly slanted.
Stronger winds come from the South and the East. To circulate that wind through the building, there is a large opening in the second floor that will allow wind to reach the center of the U. There is also an exterior hall parallel to the pier that will let wind reach more areas in the building.
The sun hits the mst from the South so to prevent intense heating, windows were limited on the south elevations. Furthermore, the south side of the building is elevated more to provide shading for the rest of the building.






Course: Computer Graphics
Professor: Anwar
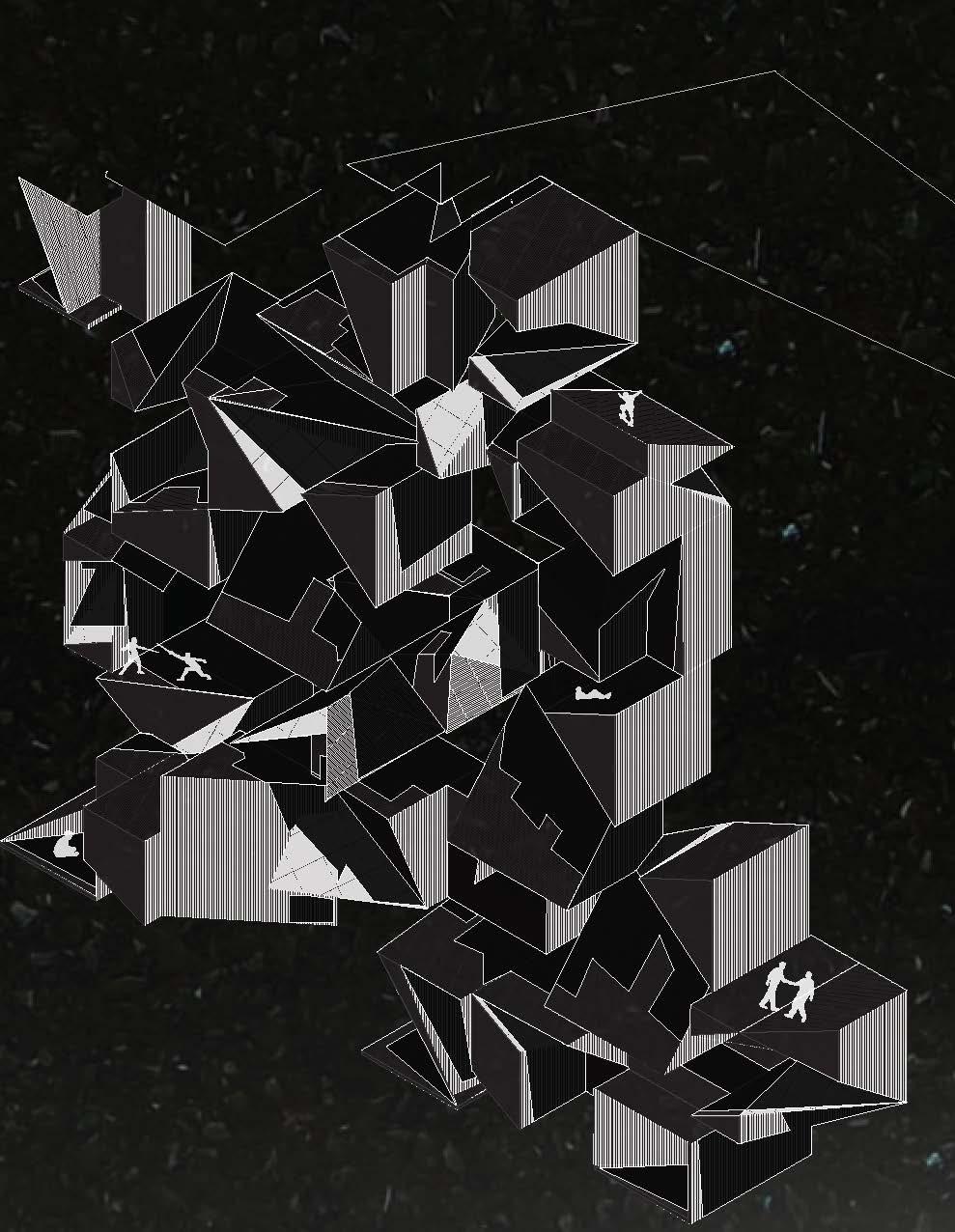

In this project, the task was to create a zine that showcased the skills and techniques learned in class using various graphic design software such as Rhino, Illustrator, InDesign, and Photoshop. Each student was tasked with choosing a theme that would be used to tie all the projects together. The projects included, altering the graphics of building frames from Josef Albers paintings, collaging famous building floorplans, designing a pavilion, and using illustrator hatching to demonstrate all sides of 3D objects in a 2D drawing. The theme chosen was constellations, which was used to creatively reinterpret the assignments and showcase the skills learned in class. This project demonstrated the use of different design software and the ability to apply the skills to a cohesive final product.

