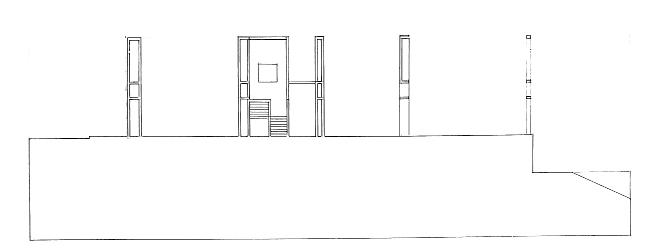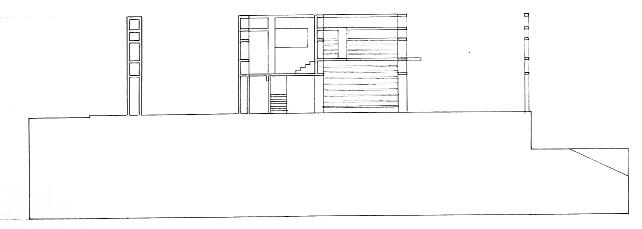PORTFOLIO
KARLA CORONADO
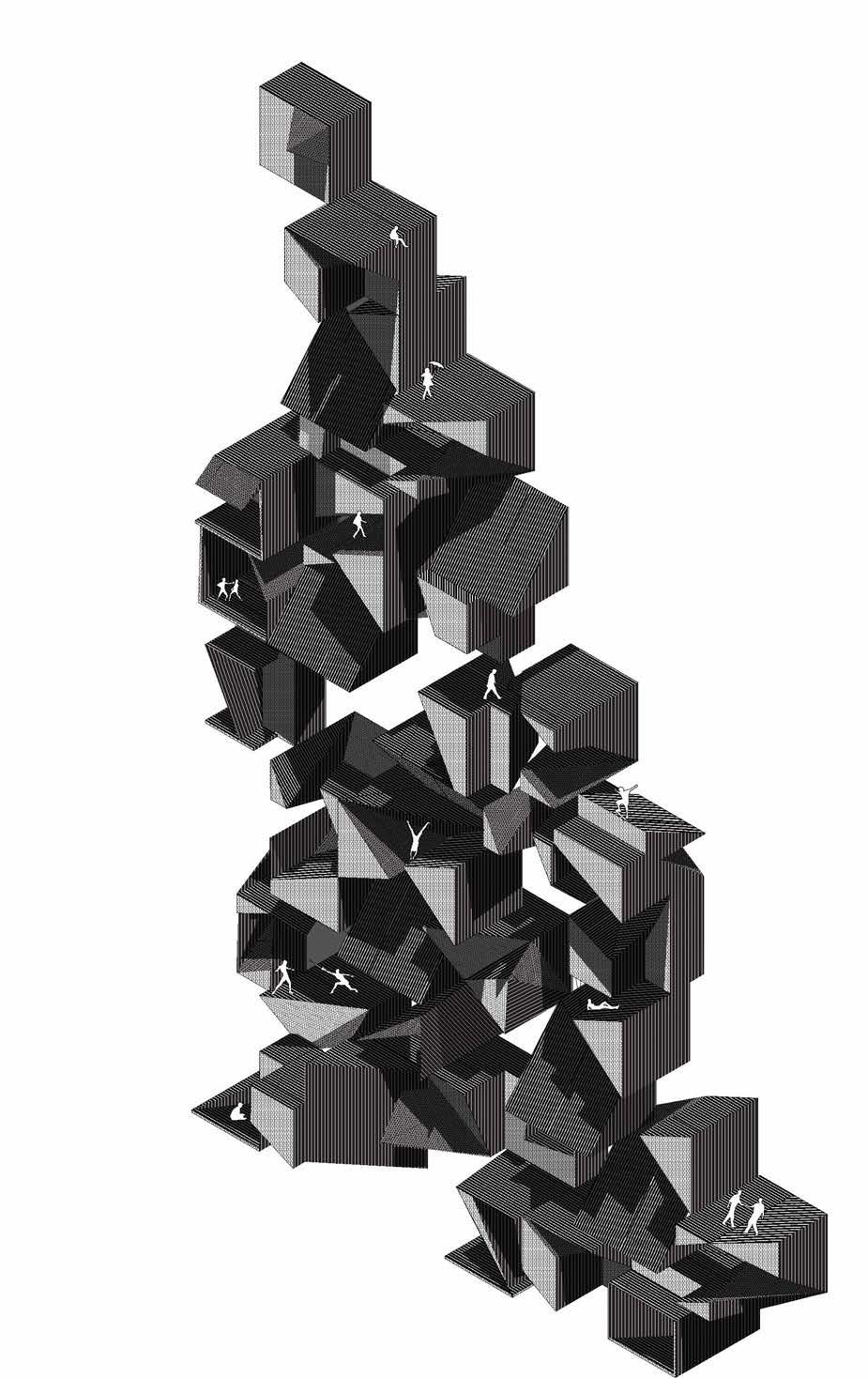










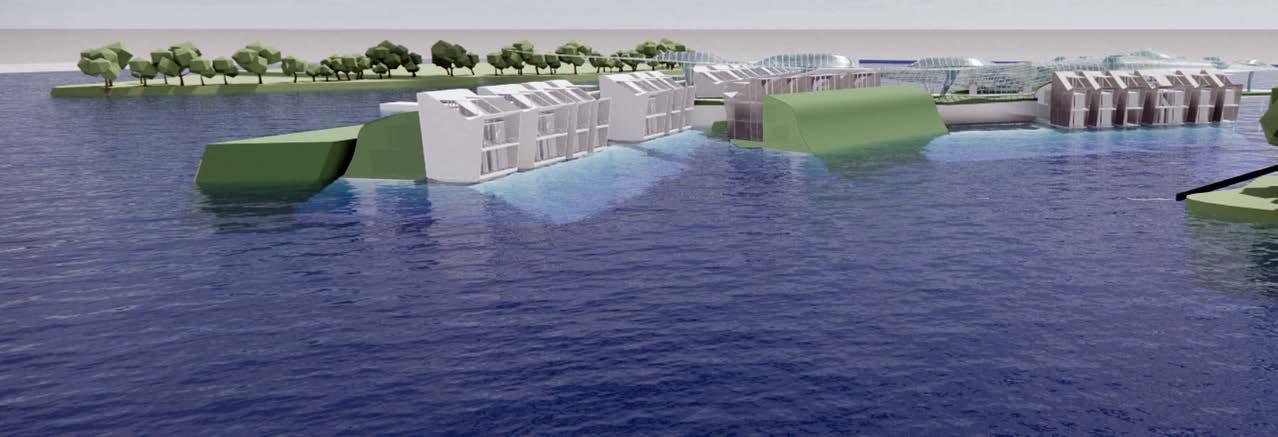

Course: Design Studio - Architecture III
Professor: Maruszczak
Team: Cris Rodriguez & Sean Hiller


The project for the Miami Floating Housing Open Ideas Architecture Competition was a floating housing complex that aimed to address the challenges of sea level rise and housing affordability in Miami’s Biscayne Bay. The design consisted of 45 units that could be rearranged based on changing water levels, ensuring that the complex remained safe and functional despite rising sea levels. In addition, the project featured ample dock space for residents to store their water transportation, as well as a central area with shared amenities such as a pool, fitness center, and community garden. Overall, our goal was to create a sustainable, adaptable, and affordable housing solution that could help Miami residents navigate the challenges of sea level rise.
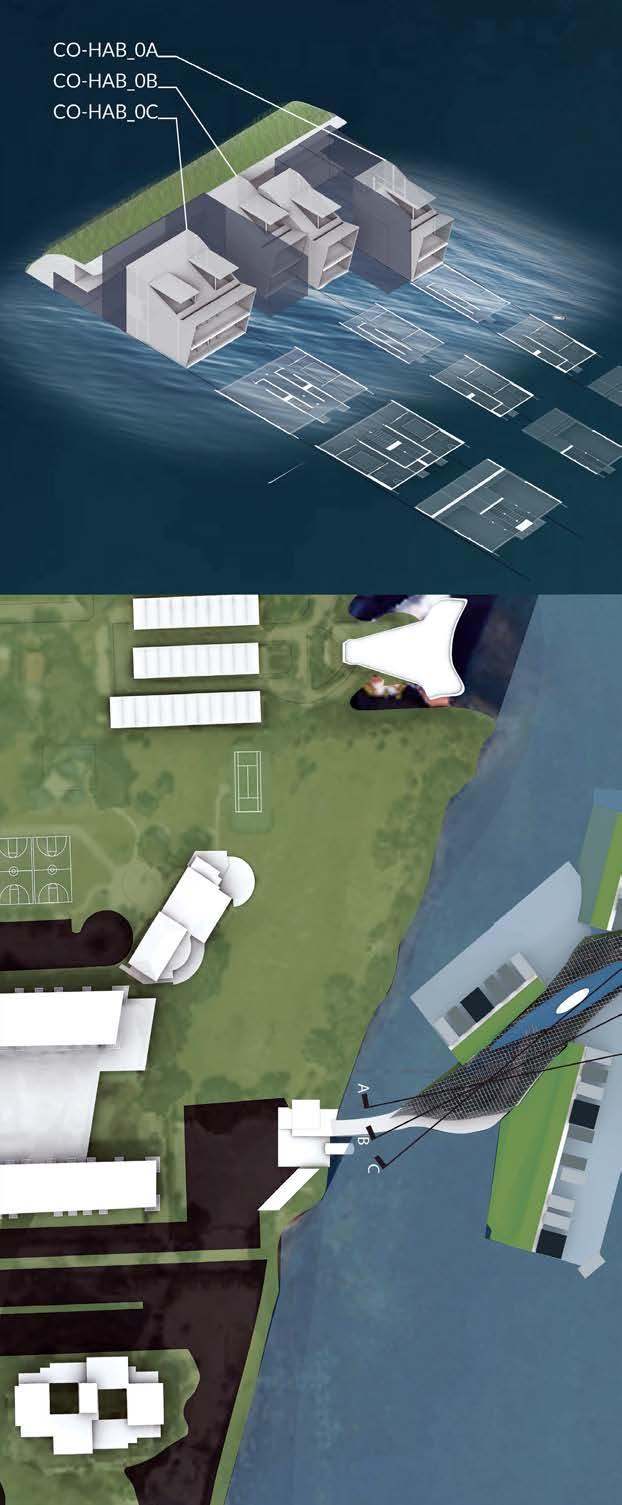


Course: Design Studio - Architecture III
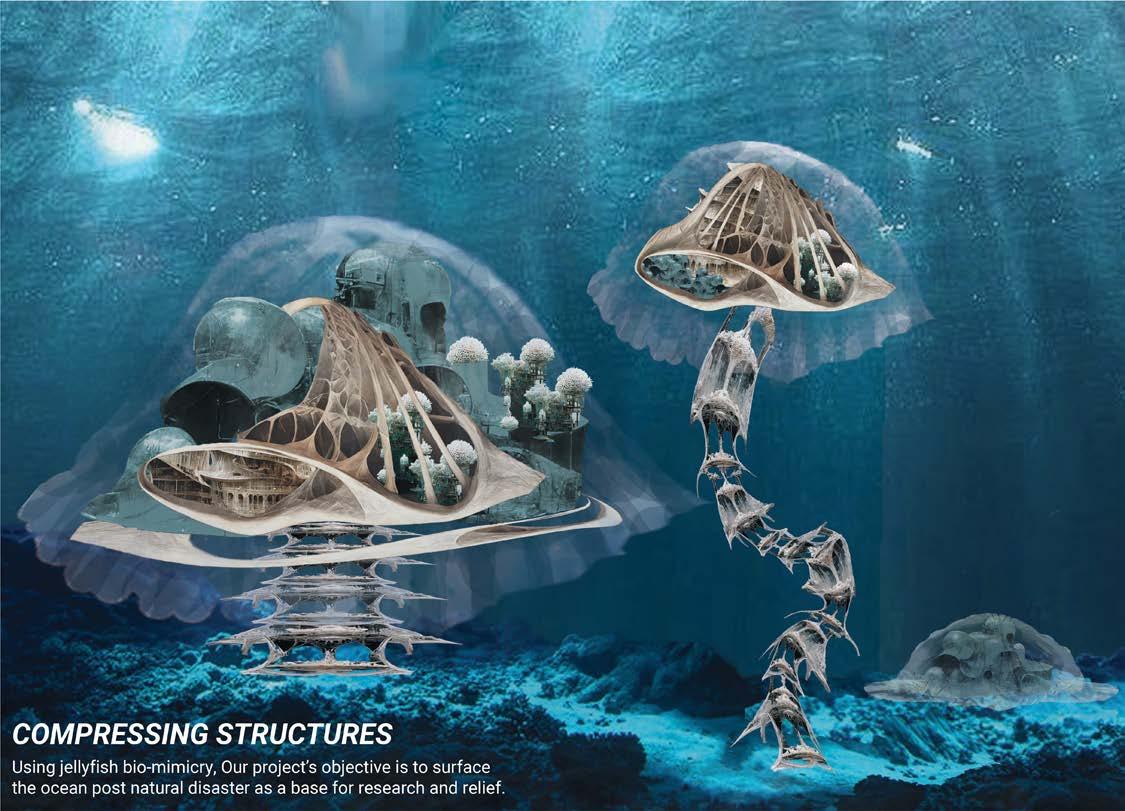
Professor: Maruszczak
Team: Emily Morales & Michelle Marquez
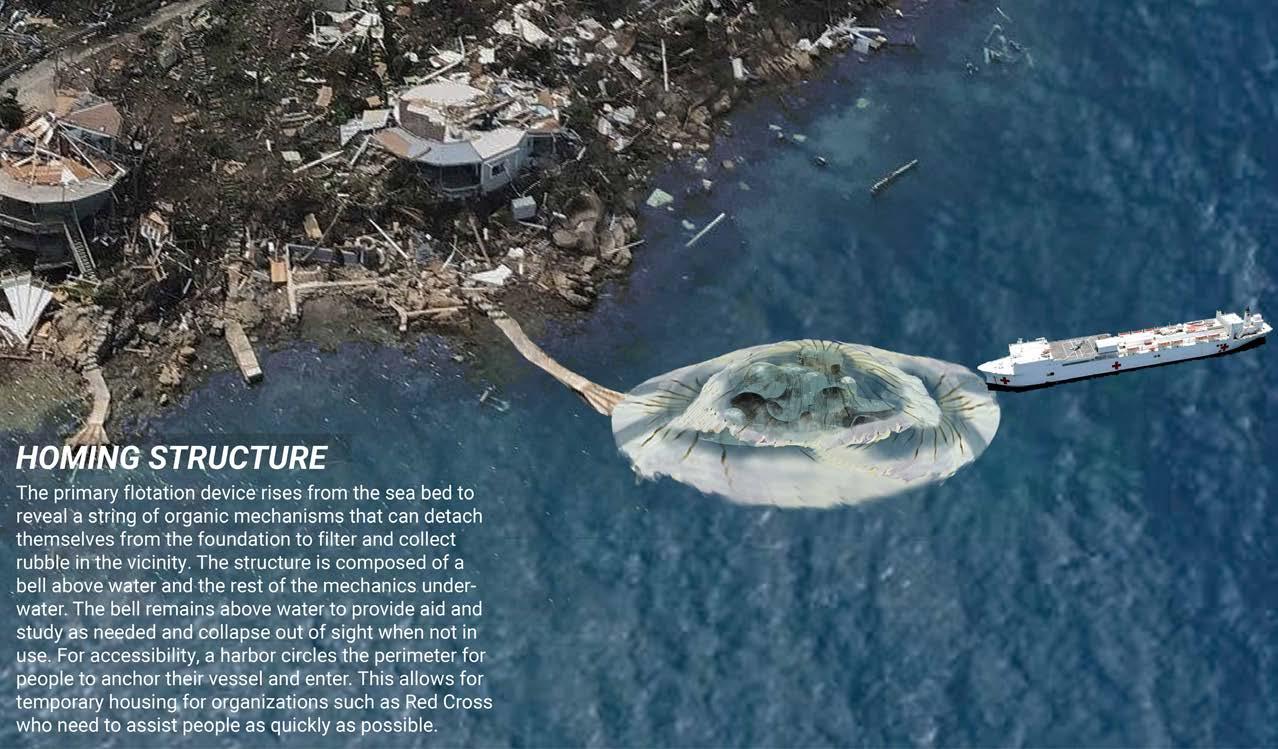

Using prompts such as “underwater village”, “whirlpools” , and “liquid structures”, in the Midjourney AI, many images were generated that were related to the class topic of livivng underwater. The AI tool is used to generate the initial images, and Photoshop is used to refine and manipulate these images to create a cohesive and meaningful final product.
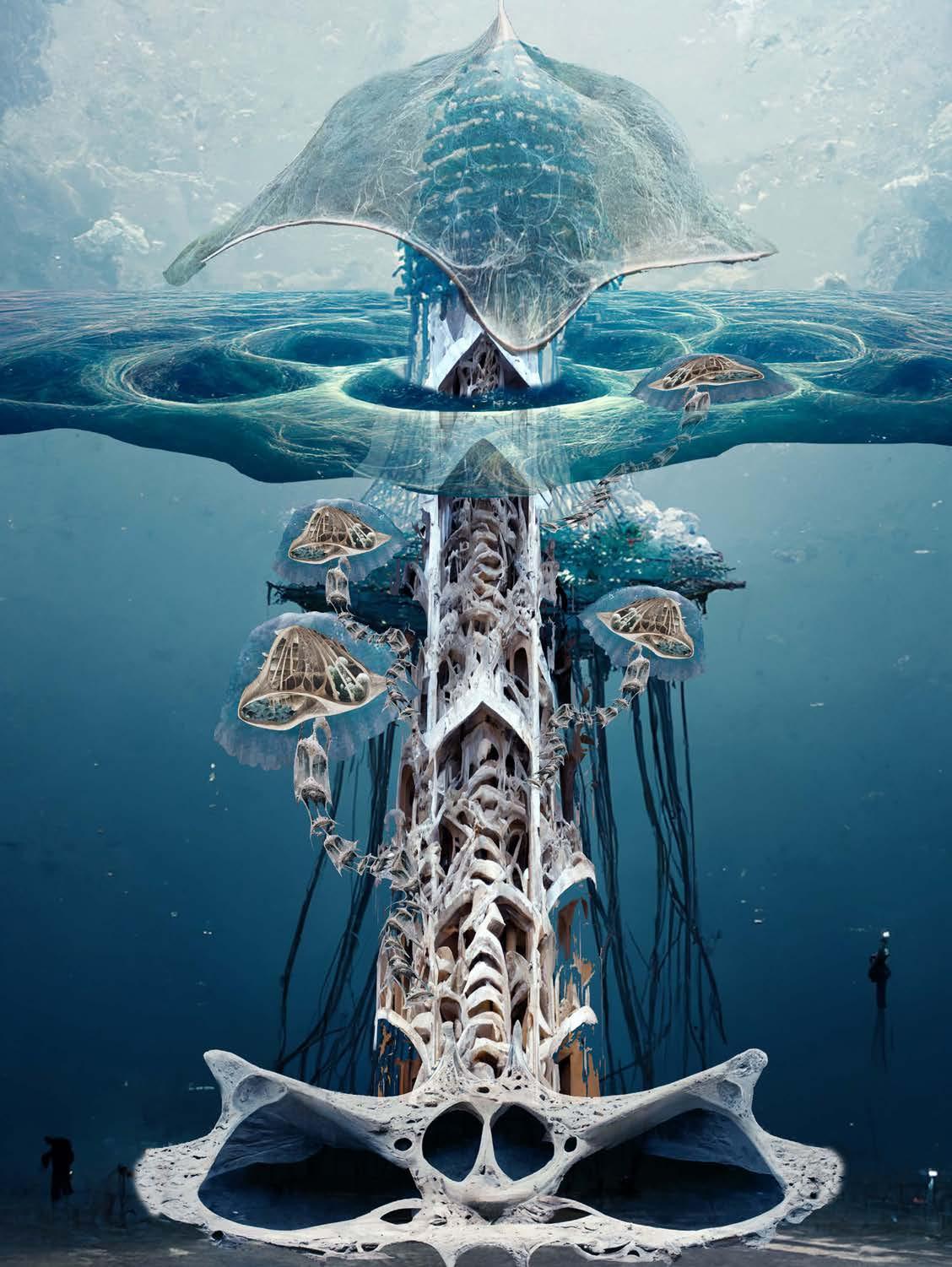



Course: B.I.M. & Visualization
Professor: Makhmalbaf
We were tasked with rebuilding an existing house using the REVIT program. The house chosen was “Casa mas que Blanca,” a stunning design by Carlos Garcia, Ivan Capdevila, and Vicente Iborra located in Alicante, Spain. The assignment was designed to show that we had learned the REVIT program and were able to apply our skills to create a realistic and accurate model of the house.
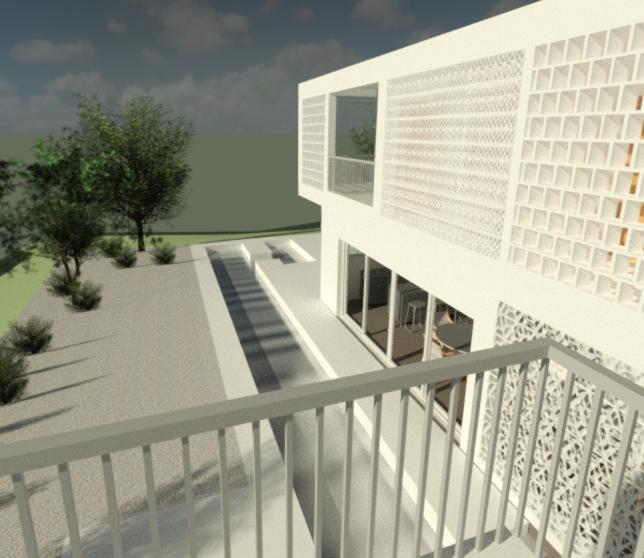
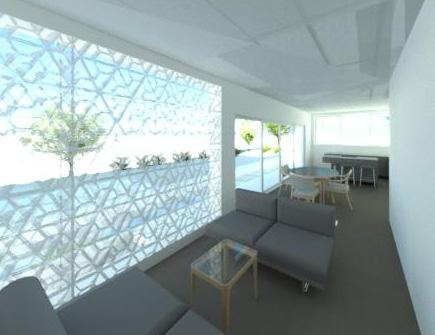

Course: Basic Design + Draw II

Professor: Hyesun
SPRING 2022
Team: Michelle Marquez, Sumayyah Abdullah
Large flat site
Site with TXU power plant context



Unaccessible staircase from original main street

This project used QGIS and Google Earth to analyze the Panther Island site, with a focus on flood planes, transportation paths, and amenities. It was observed that a specific corner of Panther Island was underdeveloped despite its proximity to the city center and Tarrant County College. The goal of the project was to enhance the circulation paths for pedestrians, bicycles, and vehicles in order to better connect these three important areas.


A key aspect of the project involved the design of an apartment complex that would be located near the TXU energy power plant, which is considered a historical landmark due to its Beaux art style design. The apartment complex was intended to provide housing for students at Tarrant County College and the energy plant would be repurposed as a large food market for both the students and the island.
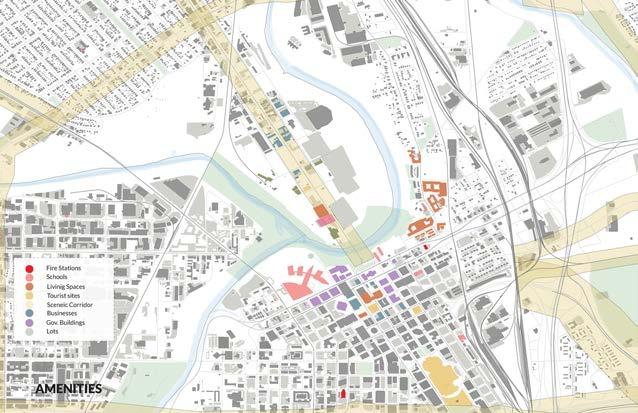

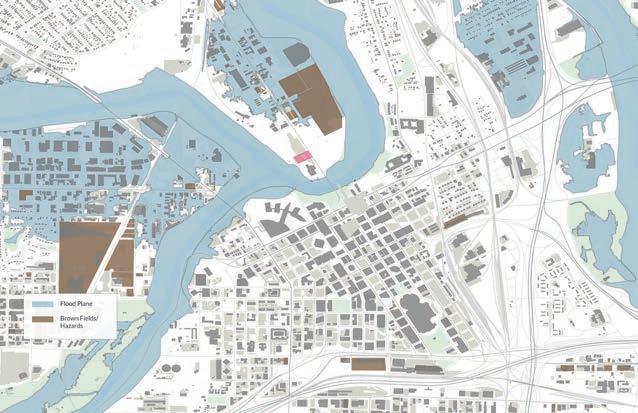
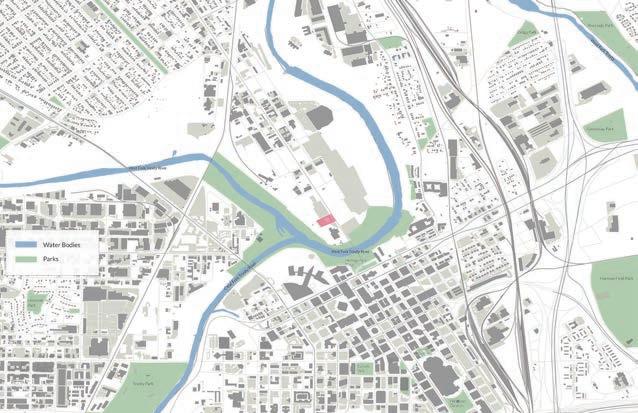



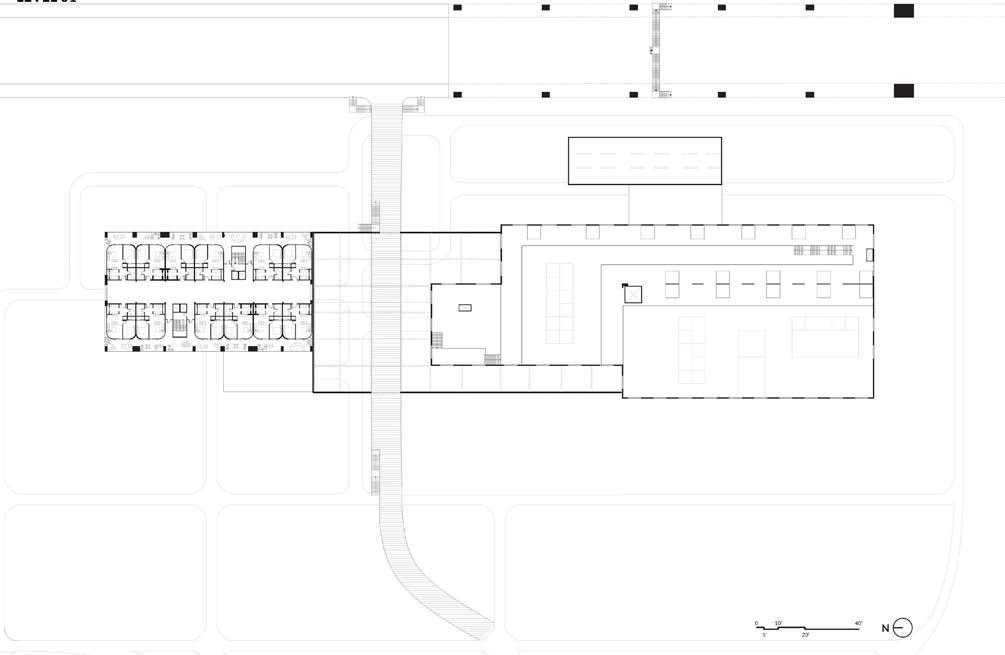





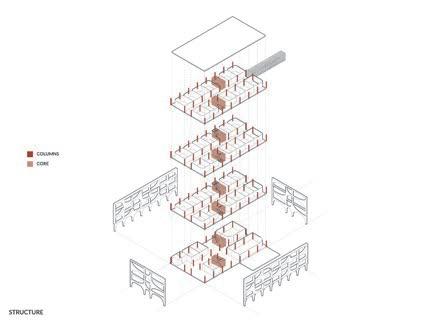
Course: Basic Design + Draw II

Professor: Wheat
Team: Mason Schultz
In this project, the task was to design a Japanese embassy to be located in Washington D.C. The team researched Japanese customs and ways of life in order to inform the design of the building. One key element that was incorporated into the design was the tatami format, which is commonly found in traditional Japanese homes. Wood, a material commonly used in Japanese architecture, was also featured prominently in the design. In keeping with Japanese cultural values, the design sought to blend with nature through its low height, flat structure, and the use of natural materials. Additionally, the use of water in the design, symbolizing peace and cleansing, was inspired by Japanese cultural traditions. Gardens were also included in the building to further incorporate elements of nature. Overall, the project aimed to create a building that was both functional and respectful of Japanese culture and customs.
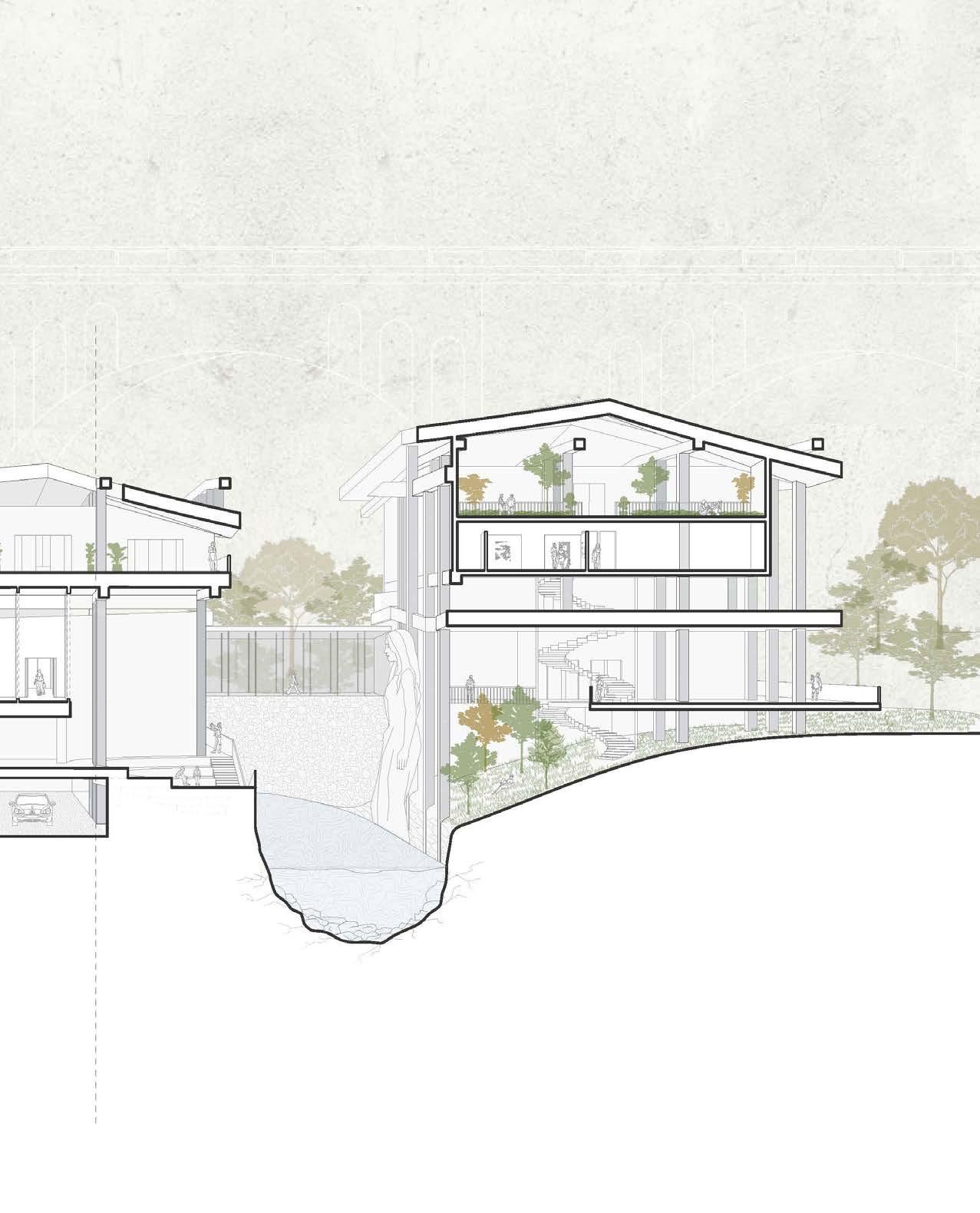




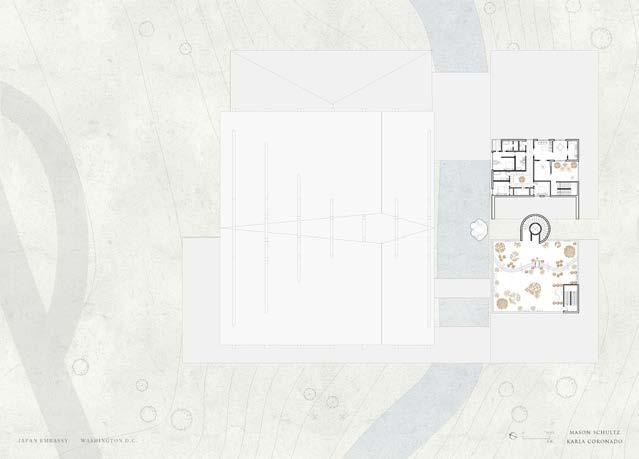

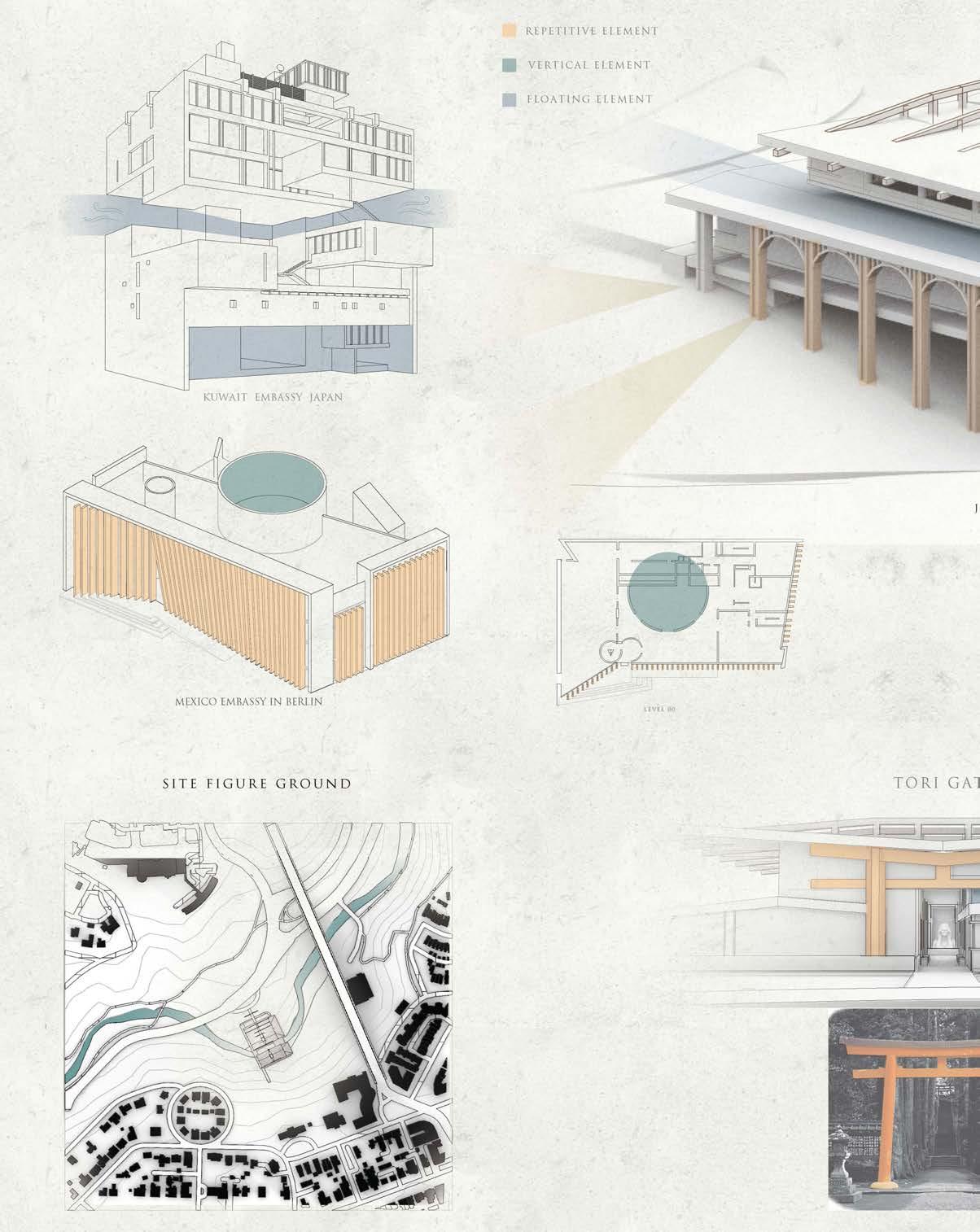

Through the use of Rhino, the floor plans, 3d model and sections for a new design of the Japan Embassy in Washington DC were made. Photoshop and illustrator were utilized to improve the graphics of the plans and diagrams.




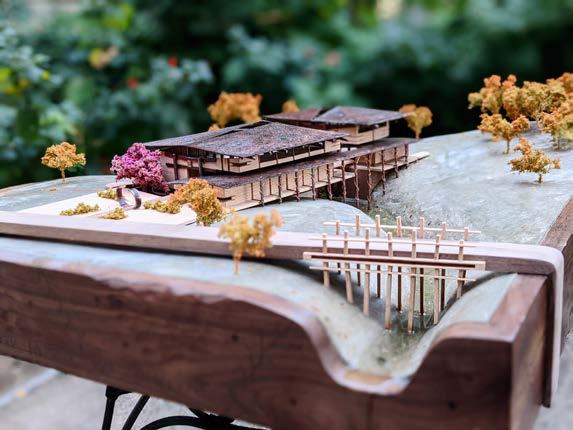
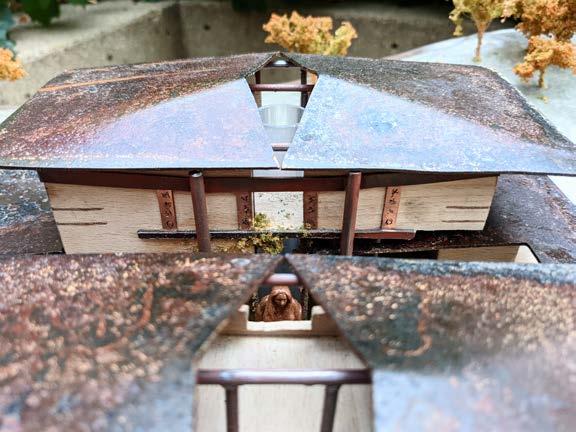
Course: Computer Graphics

Professor: Anwar
In this project, the task was to create a zine that showcased the skills and techniques learned in class using various graphic design software such as Rhino, Illustrator, InDesign, and Photoshop. Each student was tasked with choosing a theme that would be used to tie all the projects together. The projects included, altering the graphics of building frames from Josef Albers paintings, collaging famous building floorplans, designing a pavilion, and using illustrator hatching to demonstrate all sides of 3D objects in a 2D drawing. The theme chosen was constellations, which was used to creatively reinterpret the assignments and showcase the skills learned in class. This project demonstrated the use of different design software and the ability to apply the skills to a cohesive final product.

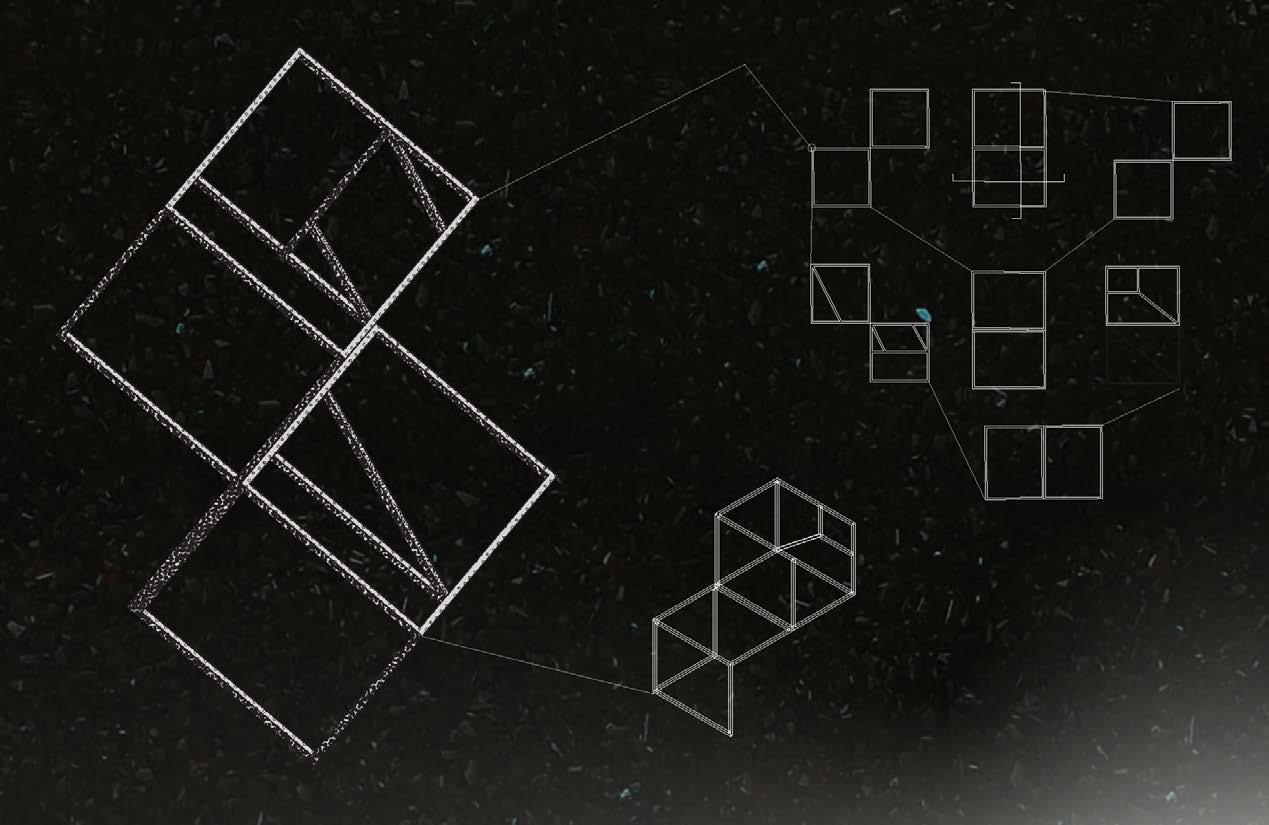


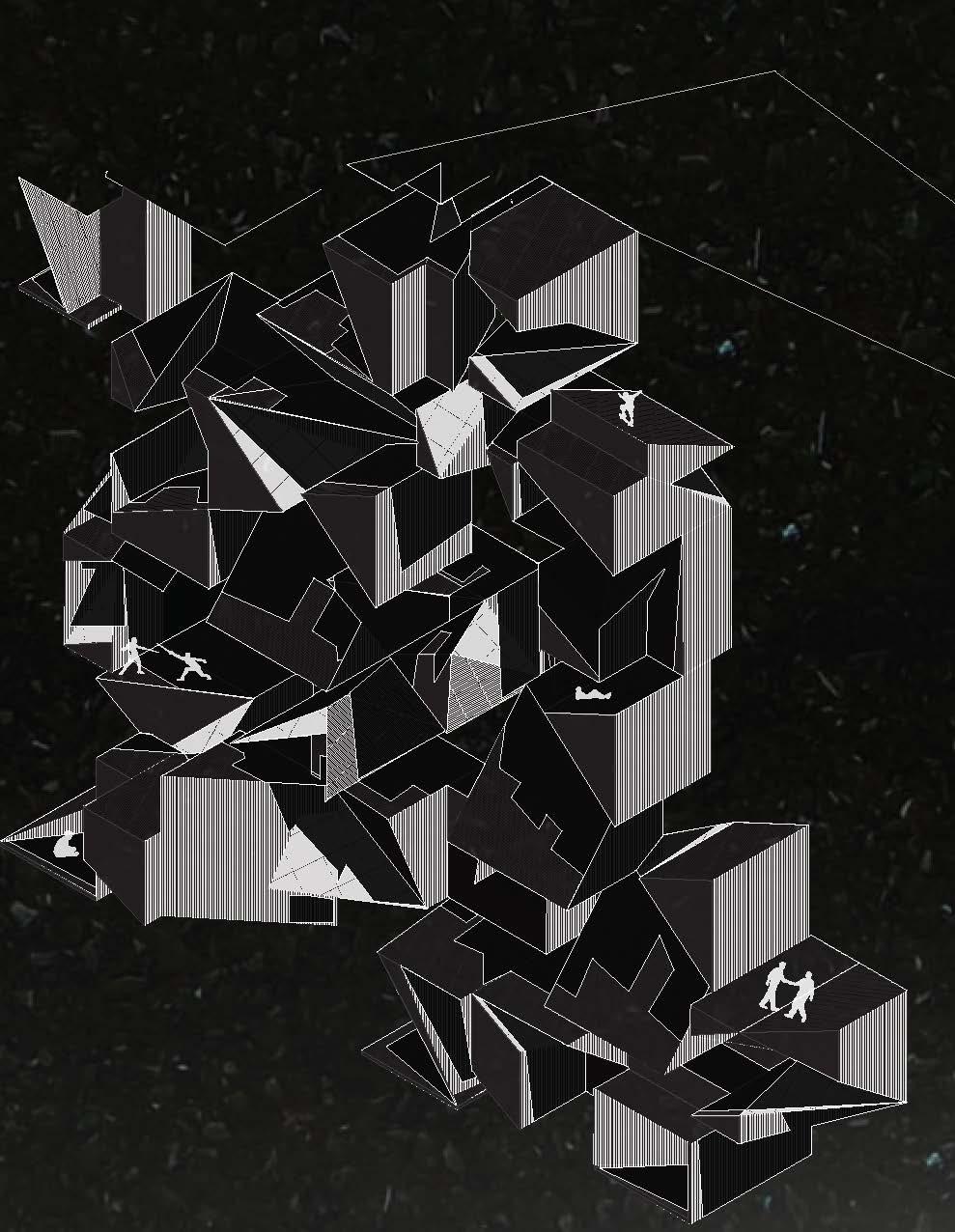

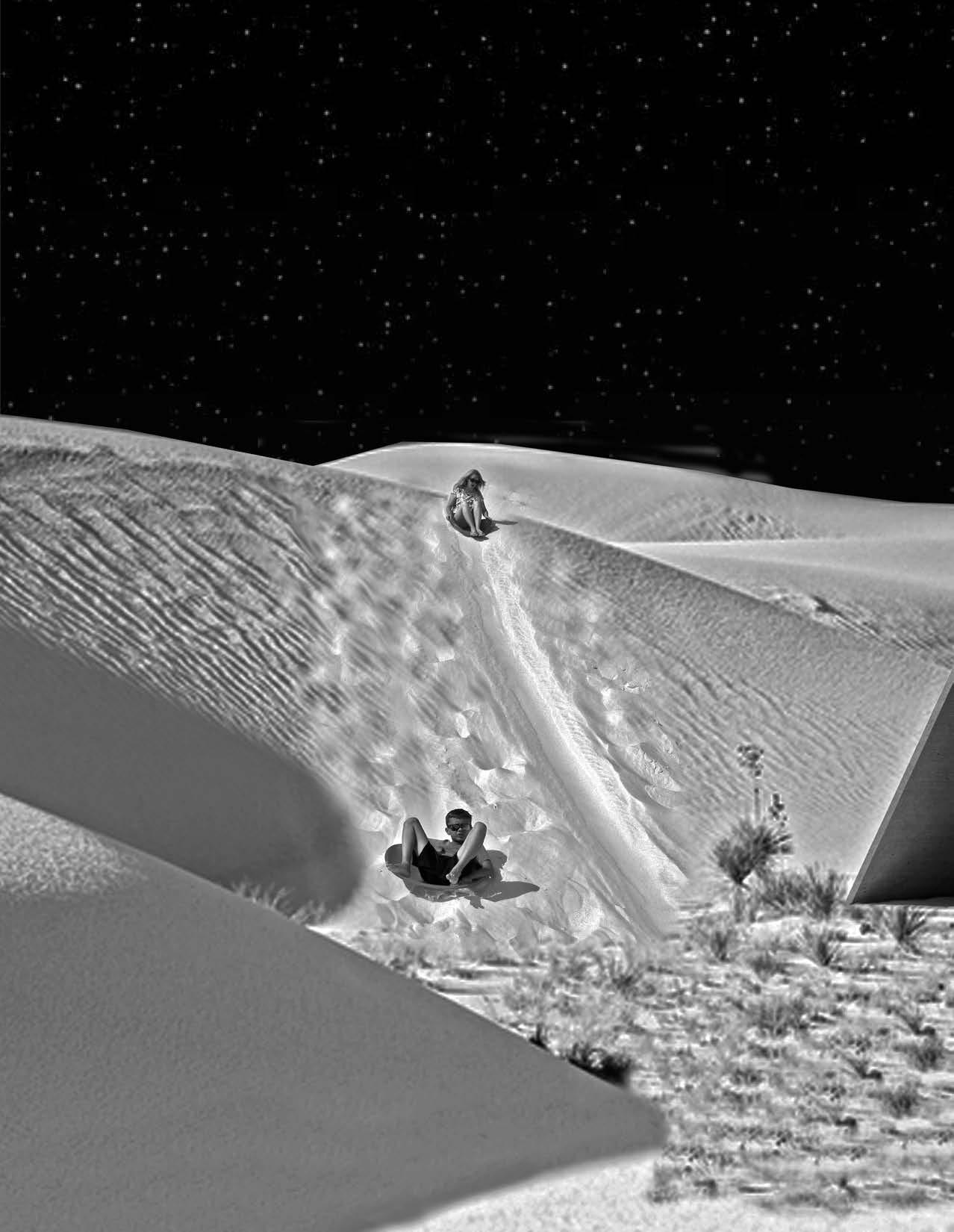
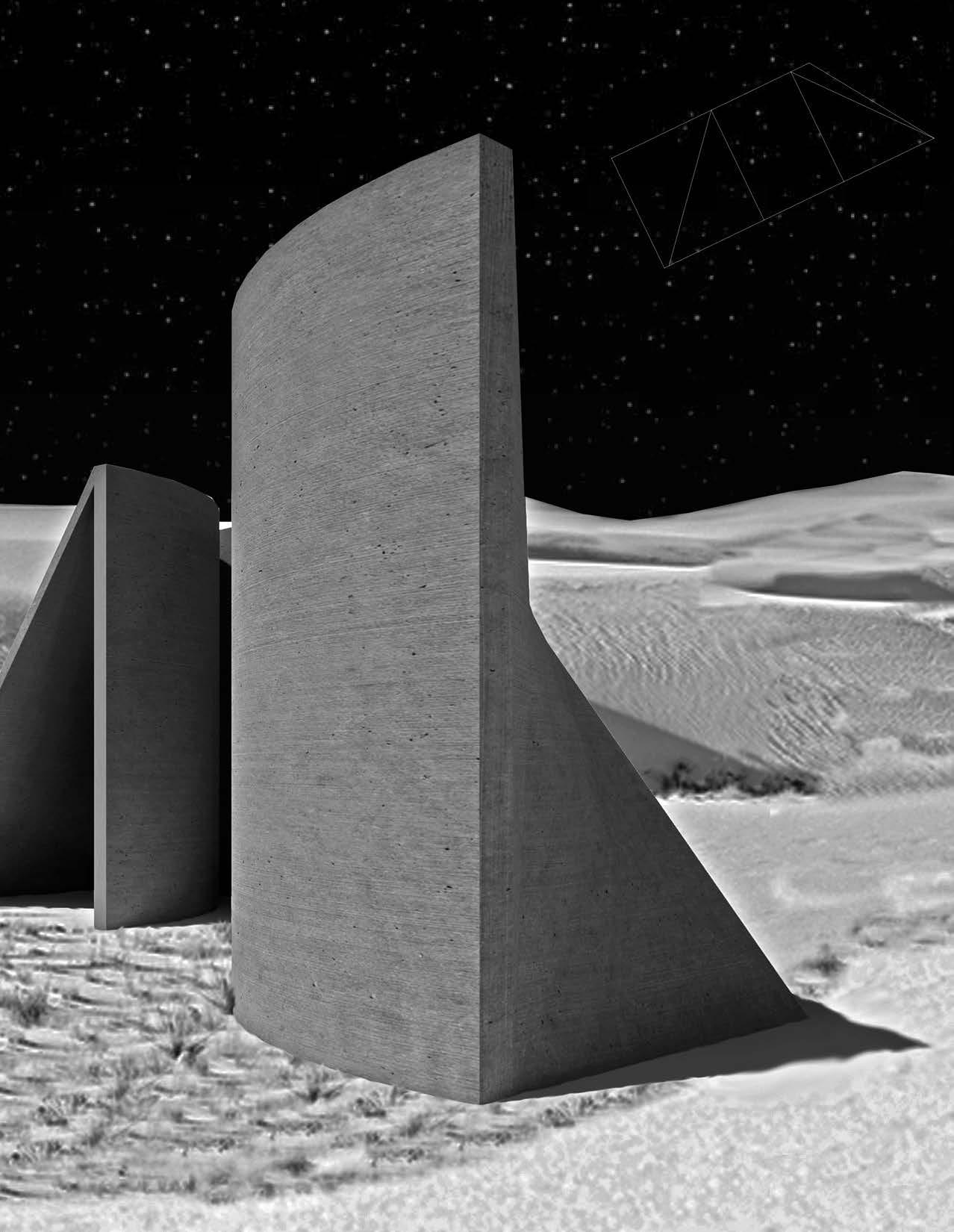
Course: Basic Design + Draw II

Professor: Oswald
Team: Valarie Bourque
In this project, the goal was to design a building for a journalist client that could be situated in either a coastal or alpine environment. Each member of the design team was tasked with researching a specific location and developing a design that would be appropriate for that location’s environmental conditions. The project involved comparing and contrasting designs that had the same purpose but had to be adapted to meet the unique needs of either a coastal or alpine setting. This required careful consideration of factors such as climate, topography, and local materials and technologies. The resulting designs were intended to be functional, comfortable, and aesthetically pleasing for the journalist client, regardless of the location in which they were built
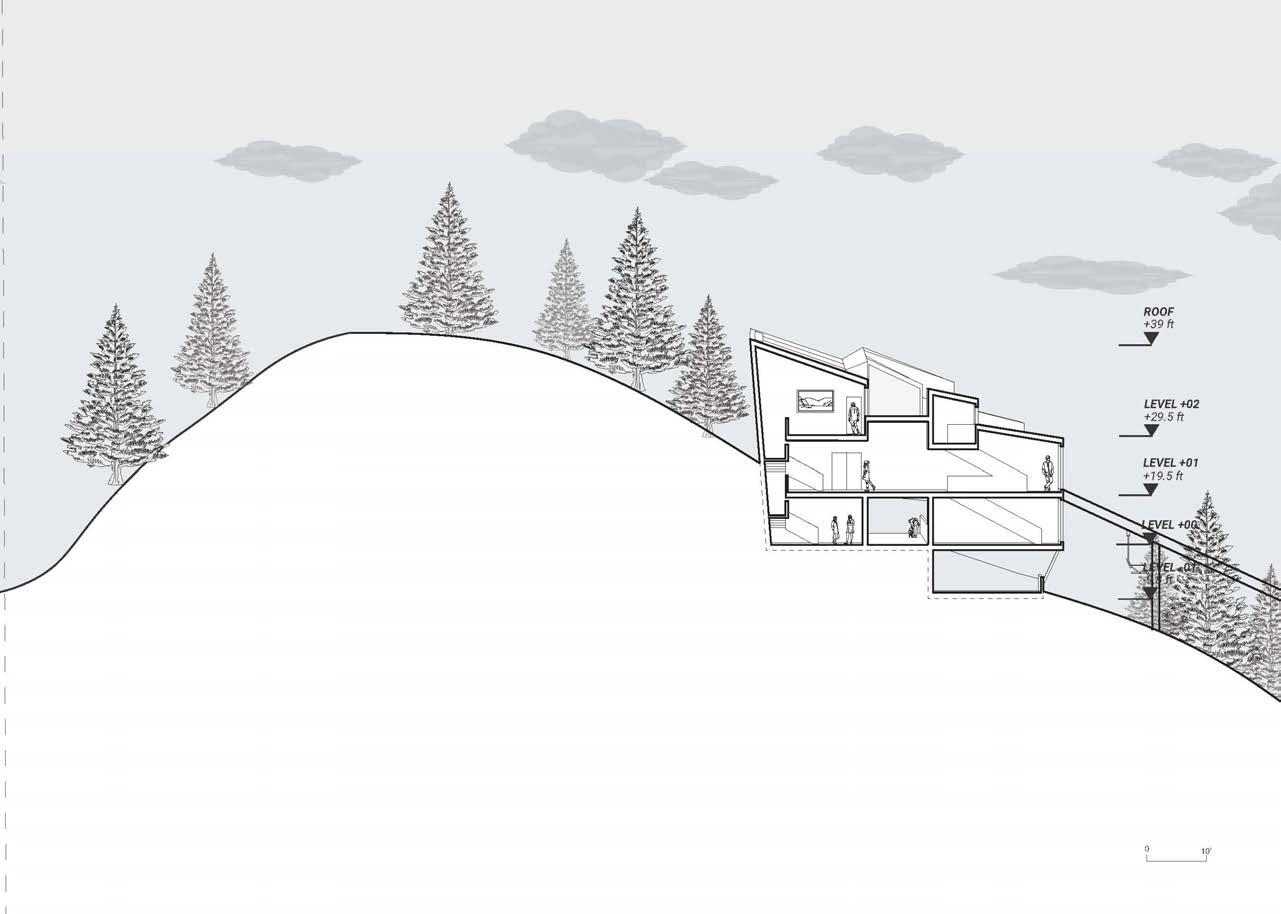
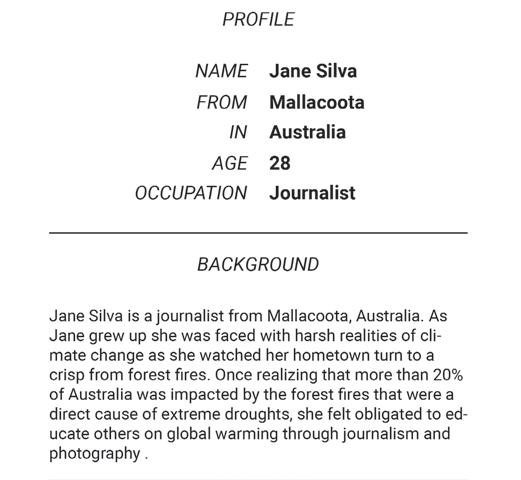



Shows the U style design will be facing away from the beach and the flat topography seen in the Texas Coast.



To deal with the common floods that occur in this region, the building will be placed on stilts to elevate it 8 feet above ground.
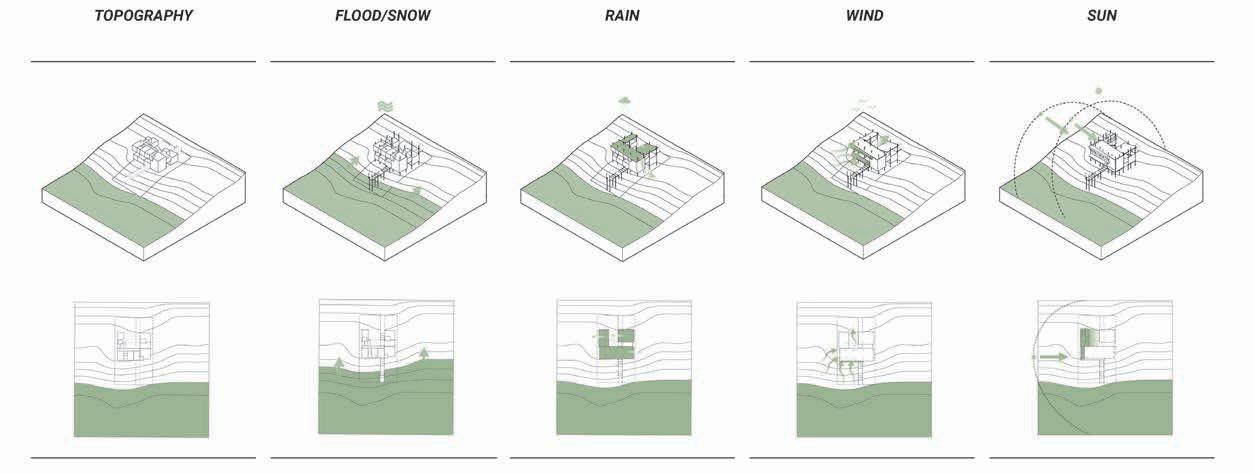
To increase the flow of the rain, all the roofs were slightly slanted.
Stronger winds come from the South and the East. To circulate that wind through the building, there is a large opening in the second floor that will allow wind to reach the center of the U. There is also an exterior hall parallel to the pier that will let wind reach more areas in the building.
The sun hits the mst from the South so to prevent intense heating, windows were limited on the south elevations. Furthermore, the south side of the building is elevated more to provide shading for the rest of the building.
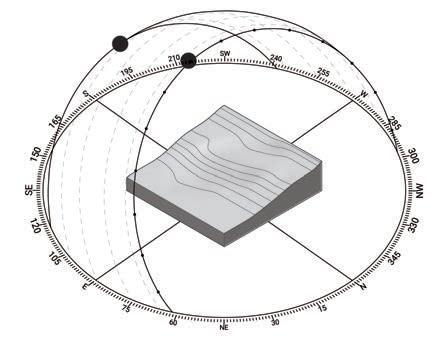


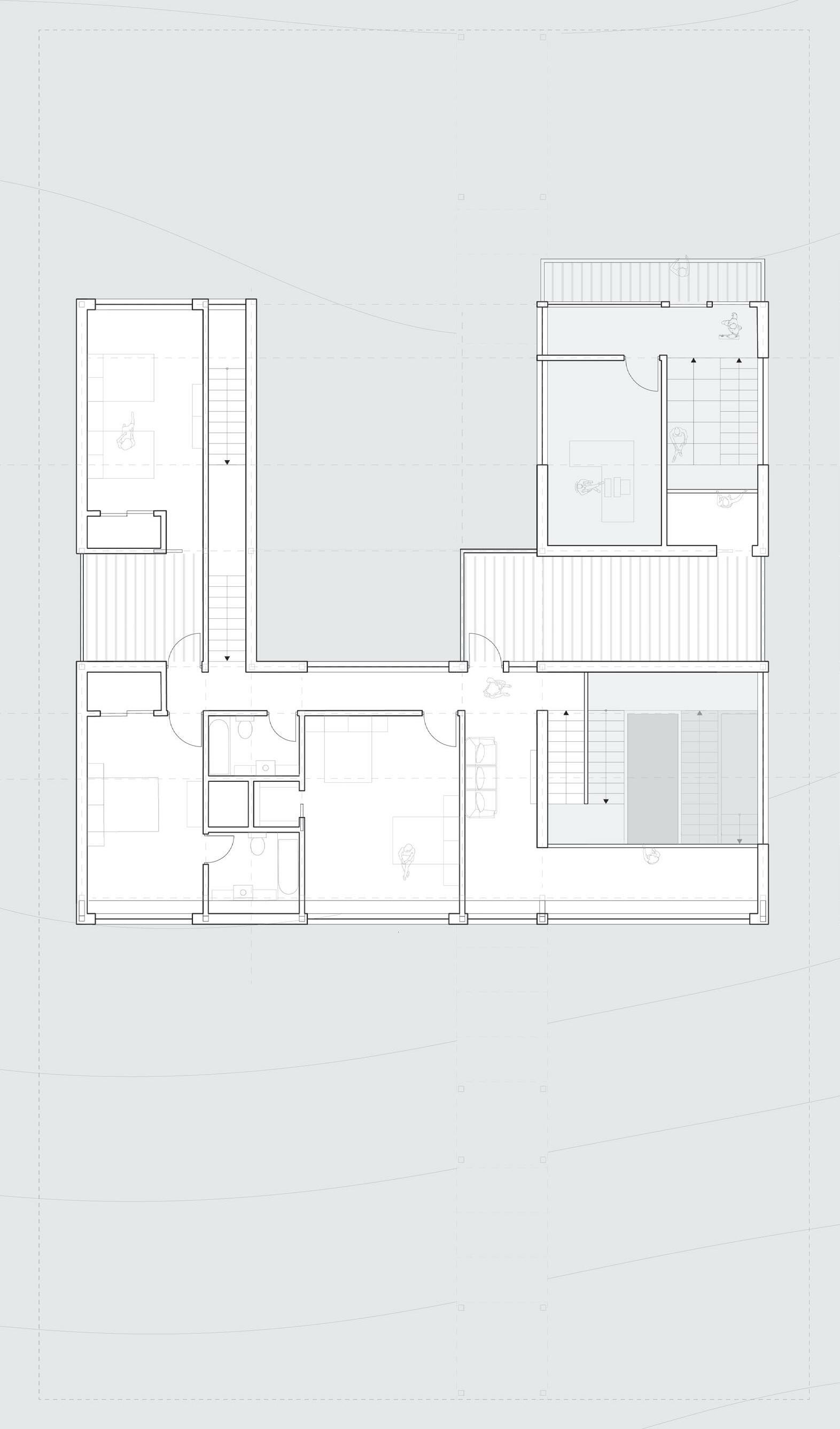

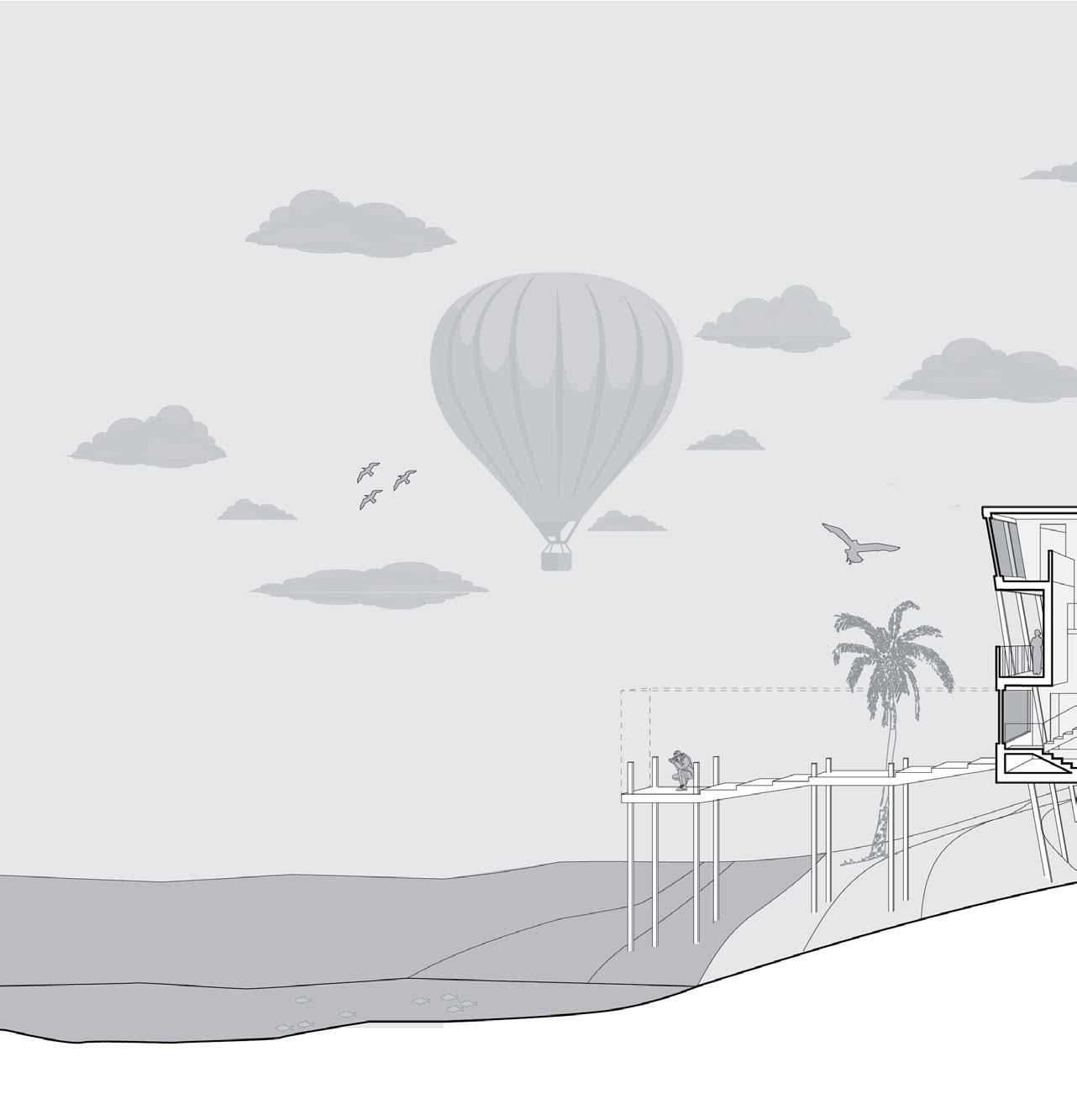


Course: Basic Design + Draw I
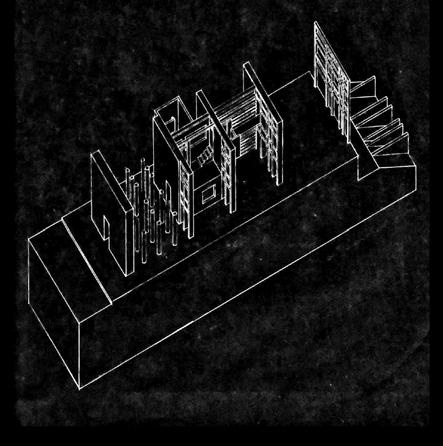
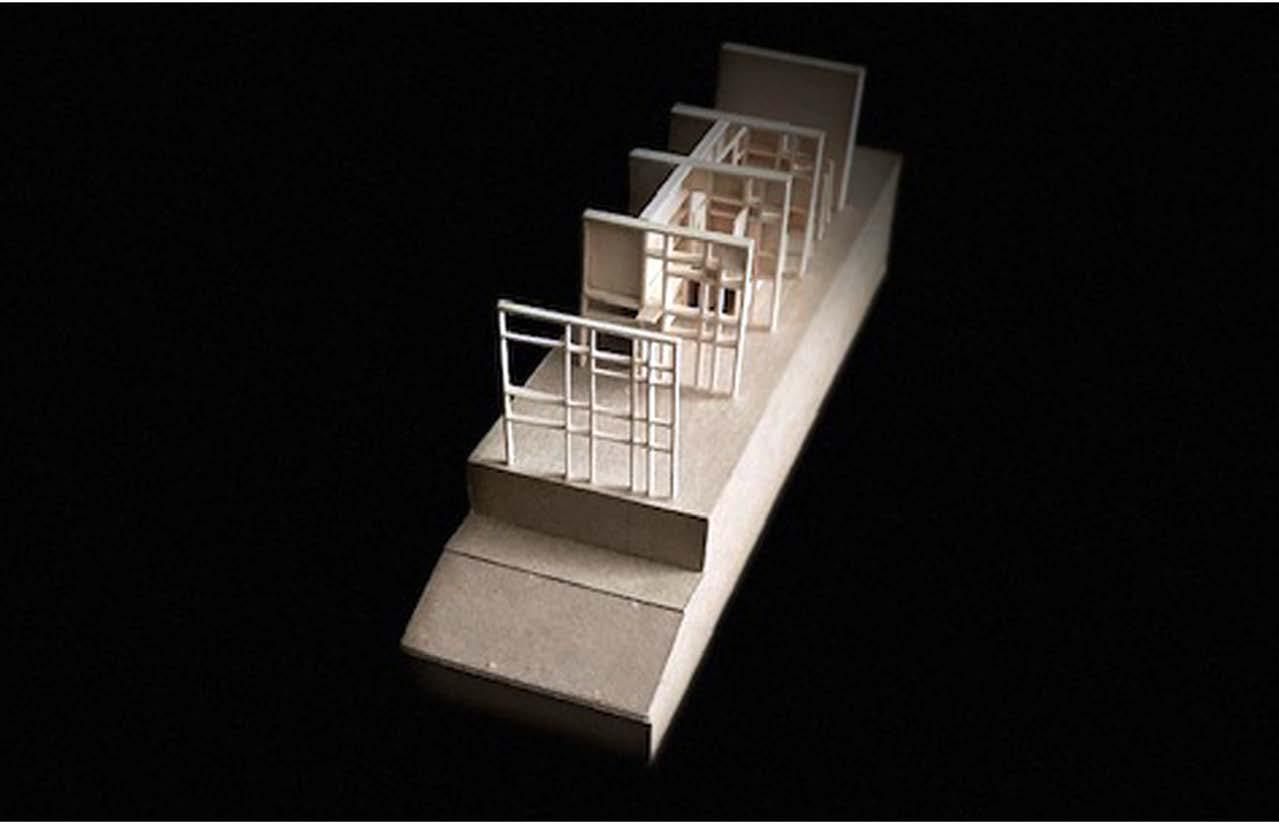
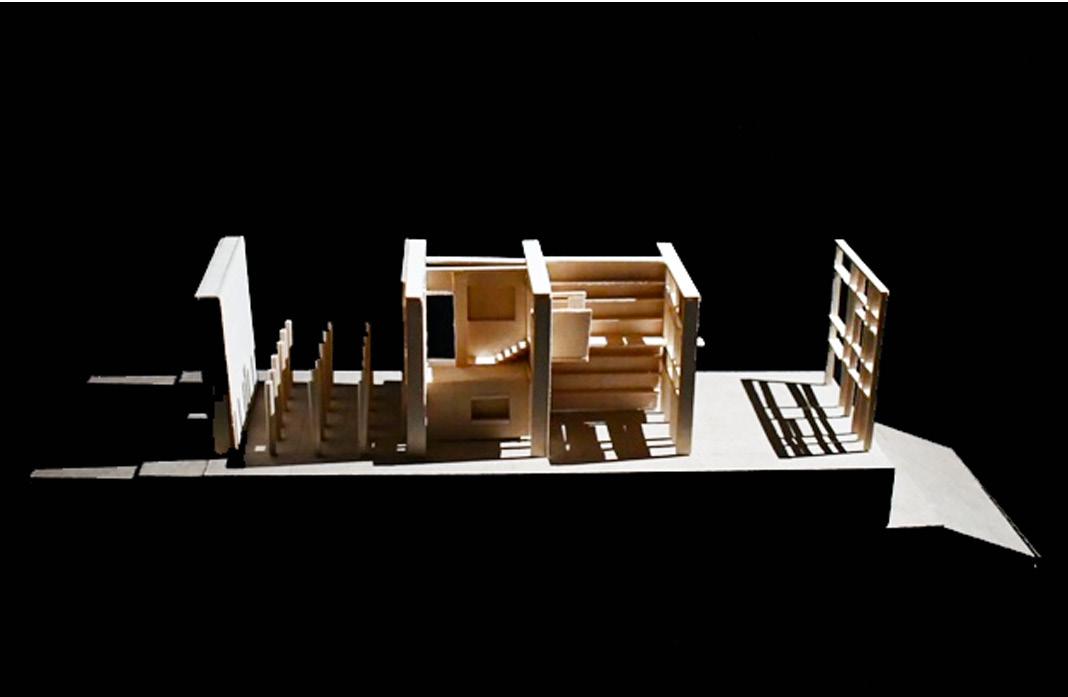
In this project, the goal was to design a library that included a studiolo, or small private study. The library was designed to provide a sense of escape from the hustle and bustle of city life, and as such, visitors to the library were greeted by a field of tall trees upon entering the property. The library itself had a secondary entrance that led visitors through a narrow hallway and provided access to the stairs and other rooms. To give the library a sense of grandeur and importance, the main reading room was designed with a double-height ceiling, creating a spacious and elegant atmosphere. Overall, the project aimed to create a peaceful and inspiring environment for readers and scholars.
