KARIN OKAMURA
INTERIOR DESIGN PORTFOLIO


DESIGN LIVES BEYOND THE GENERATIONS OF ITS CREATORS AS IT TRACES BACK TO ITS ACHIEVEMENTS AS ESSENTIAL CULTIVATIONS. CREATING DESIGNS CAN MAKE A SOCIAL IMPACT IN OUR COMMUNITIES AND BRING IMPROVEMENTS THAT ARE NOT JUST FOR THE MOMENT BUT FOR THE FUTURE. DESIGN IS A REMINDER OF WHAT CAME BEFORE AND WHAT IT WILL BECOME: DESIGN IS TIMELESS.
- Karin


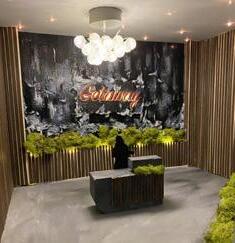





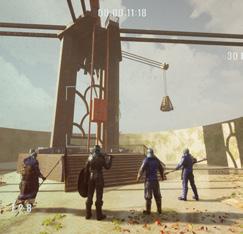

TABLE OF CONTENTS 01 02 07 06 08 09 03 04 05 THE INSOMNIAC HOTEL CREEK HEALTH & WELLNESS ONE OF A KIND AN ECOLOGICAL MODERN RESIDENCE THE ARTIST RETREAT LIGHTING : GETAWAY RECEPTION THE CAMPUS DOOR CHARRETTE 2022 CHARRETTE 2023
THE INSOMNIAC HOTEL
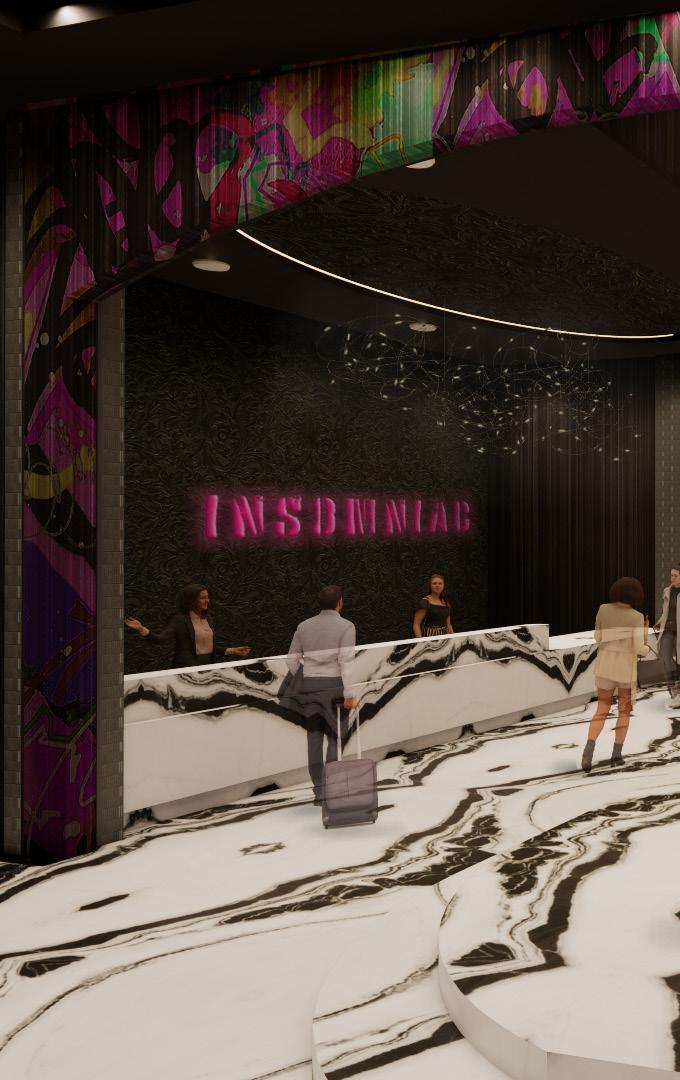
RESTLESS PUNK
The concept of “Restless Punk” brings an all-night musical experience to Camden’s locals and visitors through an emphasis on features that showcase the resurgence of punk aesthetics. The design solution focuses on the organic rhythm of guitar waves, the rough textures of drum beats, and the colorful details of vocal sounds. Elements that accompany the punk aesthetic are interpreted through mural art, furnishings, and an evocative color palette. Overall, The Insomniac Hotel in Camden provides a tuneful atmosphere and an alternative vogue that brings in guests who want to experience the restlessness of punk culture.

Hospitality, 2023
Camden Town, London
Individual Project Skills: Revit, Enscape, Photoshop
RECEPTION LOBBY

01
INSPIRATION
DESIGN GOALS
• Provide natural lighting through wall windows and allow control over lighting through window treatments.
• Highlight the musical experience for guests through different features and amenities.
• Design a unique, comfortable, and personalized experience for guests through spacious guest rooms and suites.
• Establish pathways and wayfinding elements including technological applications through the adjacent spaces, FOH, and BOH areas.

• Incorporate elements inspired by Camden including building materials and color schemes.

• Regent’s Canal

















• Camden High Street

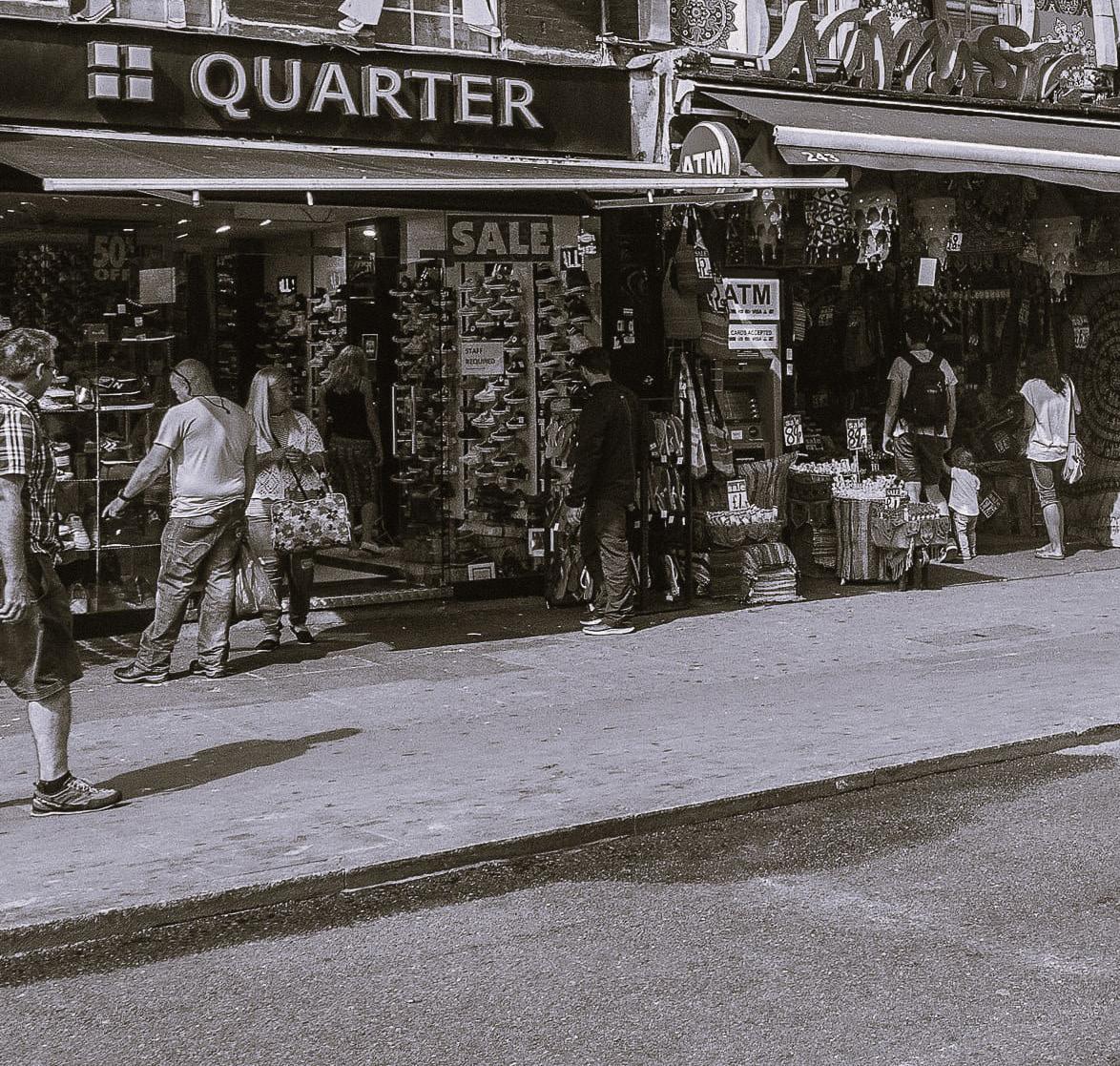
• Camden Lock
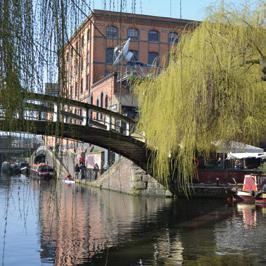
• Cyberdog





• Camden Market’s West Yard
• The Roundhouse














• Stables Market
• The Regent’s Park




• St. Martin’s Gardens


• St. Pancreas Gardens

• Hampstead Heath


R e gent’ s P a r k t’ s C an a l nHigh S t r ee t CAMDEN TOWN PRIMROSE HILL DARTMOUTH PARK TUFNELL PARK SOMERS TOWN REGENT’S CANAL ENTRANCE Addr d, London NW1 7BY HOTEL Parks Subway Restaurants Markets Bus
SPACE PLAN
SPACE PLAN
3 SPACE PLAN SITES OF INTEREST
LEVEL 1
LEVEL 2
LEVEL
“Camden is known for its famous markets, elaborate graffiti, and most importantly for its connection to music.”

LEVEL 1 & 2 SECTION 3/32” = 1’ - 0” LEVEL 2 RESTAURANT STAIRCASE LEVEL 1 LOBBY LEVEL 1 RECEPTION LEVEL 2 BAR LOUNGE LEVEL 2 BAR FEATURE LEVEL 2 BAR LOUNGE LEVEL 1 WAITING LOUNGE LEVEL 1 RETAIL LEVEL 1 ARCADE
TATTOO PARLOR
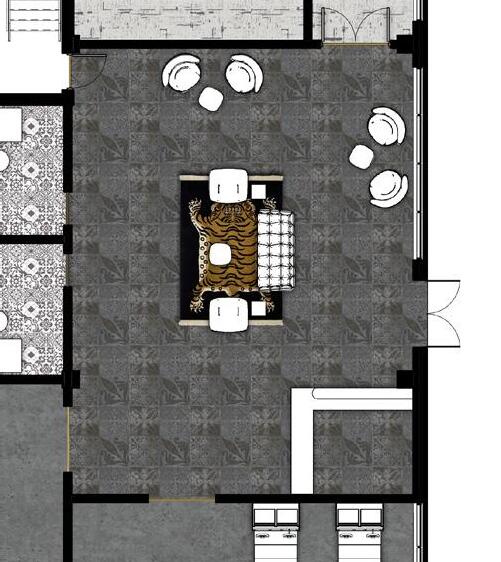
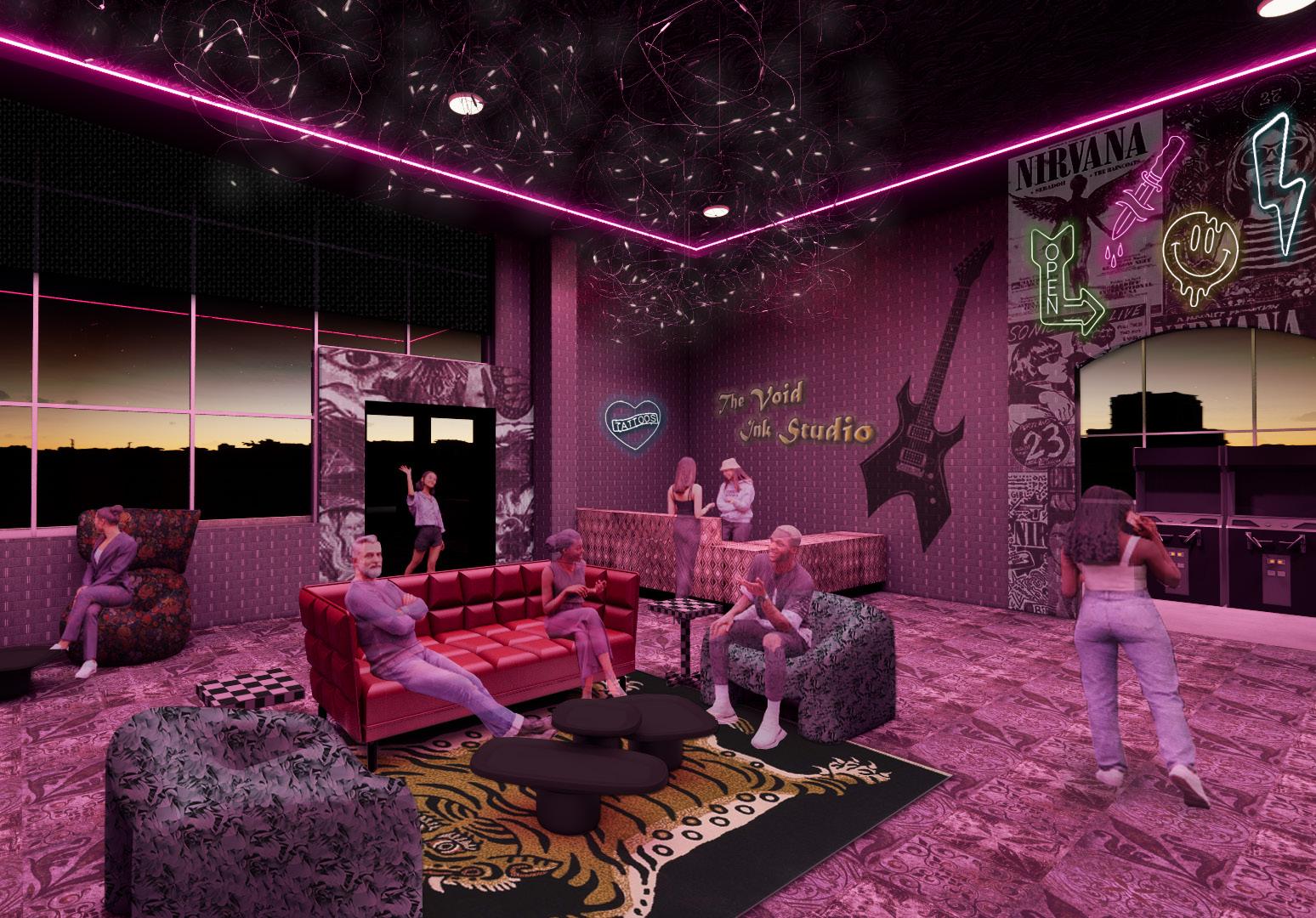
RESTROOMS ELEVATION VIEW


NEW YORK STONE
MARQUINA MARBLE
WALL BASE
NEW YORK STONE
ZEBRA WHITE MARBLE
WORLDS AWAY MIRROR
KOHLER FAUCET
PORCELANOSA GLOBE
WALL BHUTAN
KICHLER WALL SCONCE
CUSTOM WALLPAPER
SMOKE UNDERGROUND BAR & LOUNGE

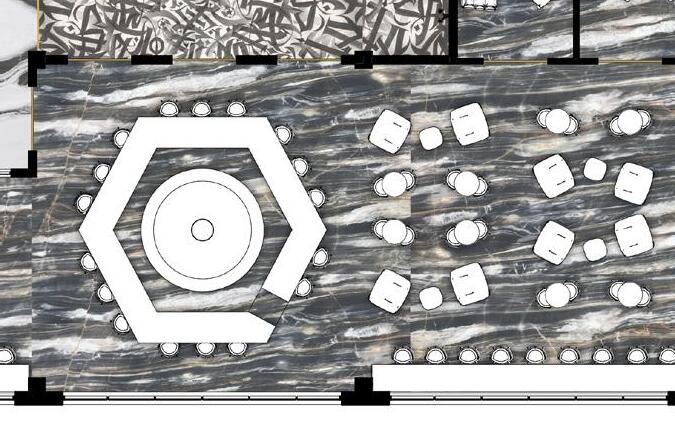
Smoke Underground is located on the second floor of the hotel and consists of a main bar feature surrounded by two seating lounges with view to the Regent’s Canal. These lounges provide comfortable and elegant seating for a welcoming and sensational atmosphere.
BLACK ORCHID FINE DINING
The Black Orchid resturant is adjacent to the bar spaces; however, the atmosphere is cooler and darker. The main features of the restaurant are the gigantic graffiti wall and the enchanting smoke dining chairs.
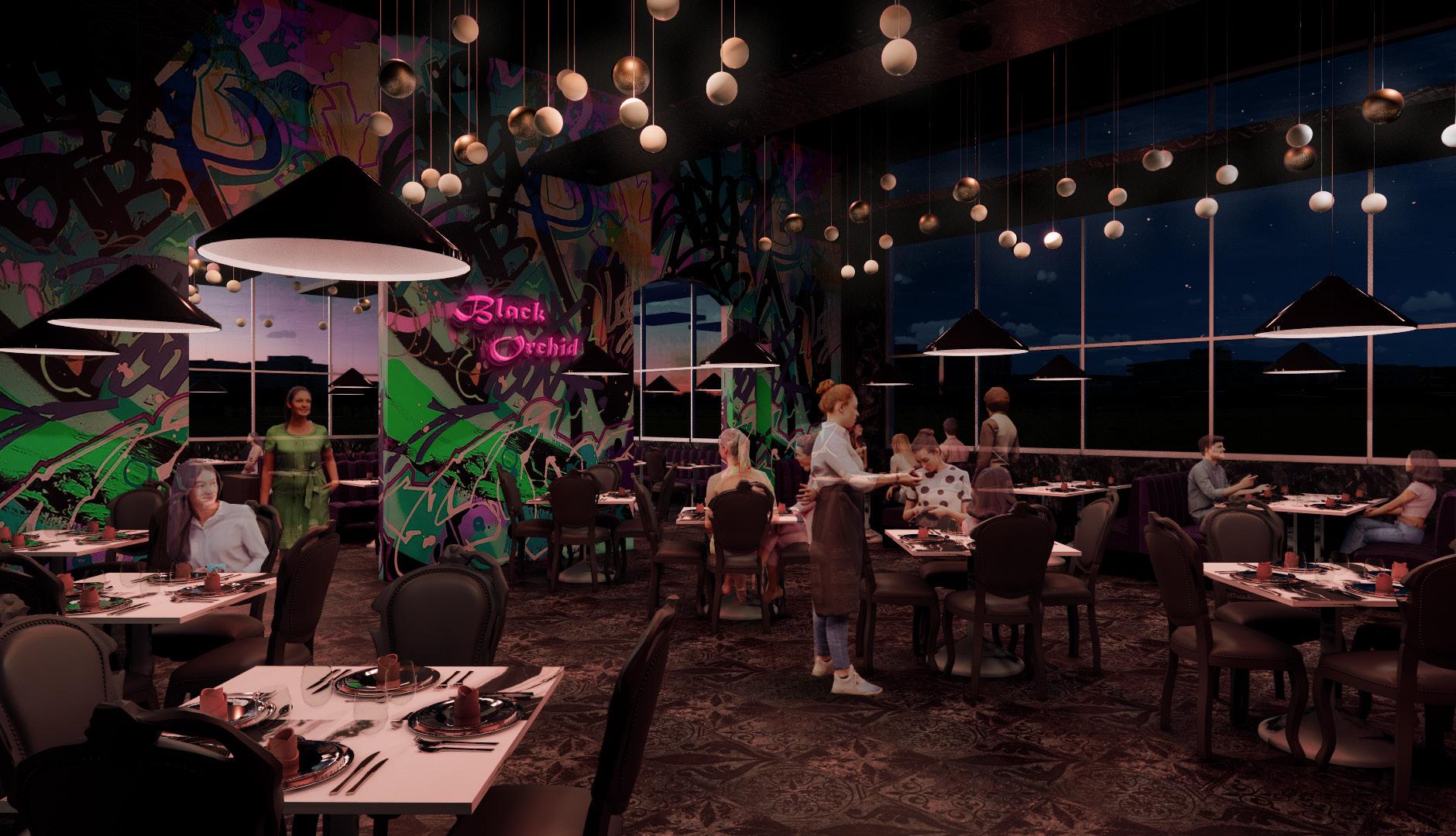

CUSTOM BAR FEATURE
ACOUSTICAL FABRIC STRUCTURE
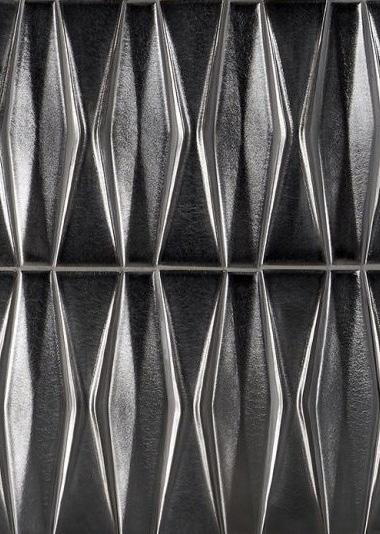

BRUSHED COPPER
MAGIC BLACK ONYX COUNTERTOPS

NABI HEXAGON TILES
CROSS STITCH UPHOLSTERY

KARAOKE ROOMS
Fuscia and purple lighting create a vibrant and upbeat environment. The karaoke rooms feature a small stage for spotlight, blackout window treatments, and a LED ceiling panel.



KING SUITE
The king suite and other guestrooms are located on the third floor of the hotel. These provide a more relaxing, cozy, and luxurious elements with minimal patterns in the space.

HOTEL SECTION PERSPECTIVE

LEVEL 3-8
SLEEPING FLOORS
RESTAURANT
RECEPTION LOBBY + STAIRS
WAITING LOUNGE
RETAIL
BAR LOUNGE
ARCADE
CREEK HEALTH & WELLNESS
EMBRACING FLORA

The Creek Health & Wellness Center seeks to unify humans and nature as well as highlight the life journey of individuals through “Embracing Flora.” Embracing associates with the support and affection an individual needs, whereas flora symbolizes human nature and natural elements that bring calmness and warmth to their lives. This concept also highlights Ulrich’s Theory of Supportive Design for social support, positive distractions, and sense of control with an emphasis on wellness, stress reduction, and inclusion. “Embracing Flora” inspires and brings users to a purposeful and healing journey.

Tallahassee, FL
Individual Project Skills: Revit, Enscape, Photoshop
Healthcare, 2022
02
CHILDREN’S LOUNGE
This interactive area provides a sense of creativity and playfulness for children to express themselves through art. They are allowed to draw along the chalk wall surrounding an interior garden.


EXAM ROOM FEATURES
1. Positive distractions visible to the patient to reduce stress and anxiety
2. Reclinable patient chair maximizes comfort in the room
3. Mobile diagnostic equipment for easier transportation
4. Waste receptacles
5. Comfortable bariatric furniture for family members/caregivers
6. Hand sanitizer dispenser




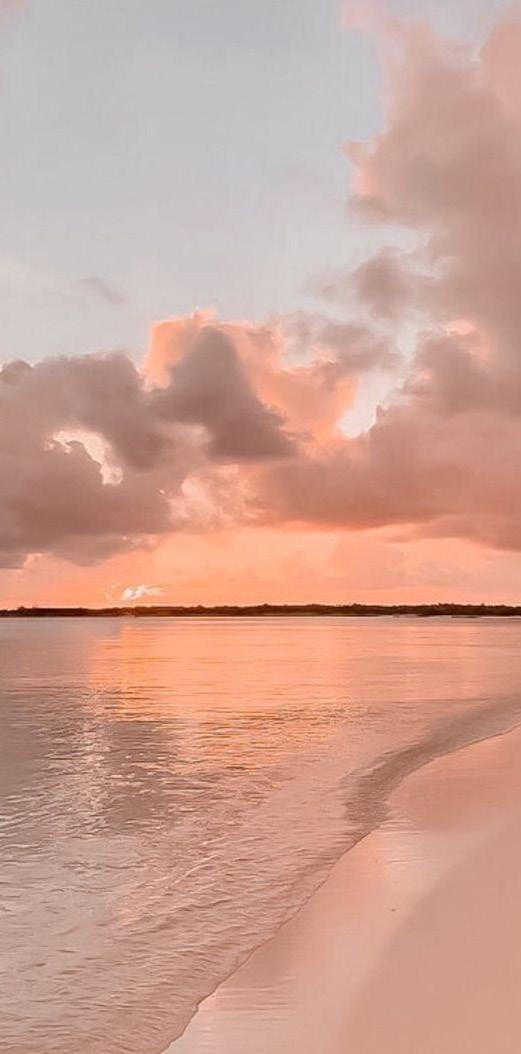
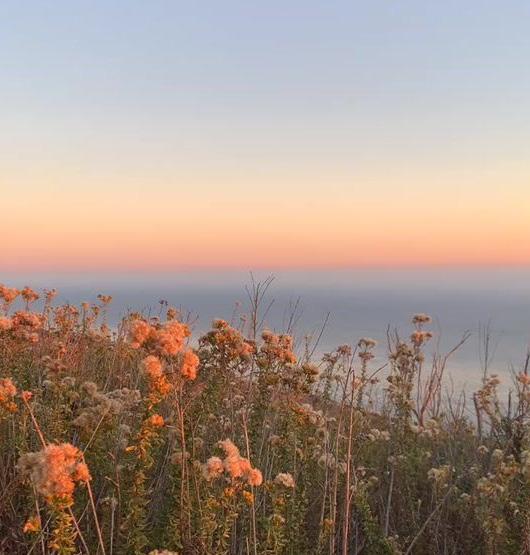


Creek Health & Wellness Center Creek Health & Wellness Center CHWC Creek Health & Wellness Center CHWC INSPIRATION LOGOS
STAKEHOLDER JOURNEYS
Patients may come in through the main entrance and take different paths depending on their treatment. Staff may come in through either of the rear doors. All small and large treatment rooms have views toward the healing garden while other rooms adjacent to windows have views towards design features and releaxing atmospheres. Staff located in the clinicians workroom and conference room have access view to treatment rooms and exam rooms to improve service to patients.
Staff Pathways
Patient Pathways
Navigational Sightlines
Affective Sightlines
Logistical Sightlines
11/28/2022 12:26:48 PM >>> >>> >>> >>> >>> >>> >>> >>> >>>
>>>
SPACE PLAN LANDSCAPING


DESIGN FEATURES
The experience of all users will revolve around different healing and mindfulness areas within the clinic by providing sufficient natural light to ease the anxiety and stress. Areas of collaboration and an inclusive environment will help users overcome their hardships while fostering hope and anticipation for recovery. Colors of nature will be utilized to uplift the atmosphere and provide support and comfort to all users. Set paths and clear sightlines will create a determined mindset for users to fulfill their goals.
1. Self Check-In/Out Devices
2. Donor Wall
3. Interactive Children’s Area
4. Interior Garden
5. Healing Garden Restorative Pond
6. Children’s Playground
7. Staff Outdoor Break Area
RECEPTION & WAITING AREA
As guests enter the reception area, they are greeted by the long pedant art fixtures, comforting views of the hex ceiling features and the LED logo on the wall. The wooden flooring and pastel tones of the furniture bring a relaxing and serene atmosphere.

DONOR WALL
A wall display near the waiting area is given in grateful recognition to donors of the Creek Health & Wellness Center. The display contains wood plates with the names of donors engraved onto them. This wall also features preserved plants to bring a natural element to symbolize growth and hope. Overall, this donor wall celebrates the ambassadors of Tallahassee who continuously support the health and well-being of the community.

THERAPY ROOMS
Frosted glass walls
Door numbers at an accessible height to children

ADA signage
Resilient wall base

Accessible door signage features the availability of the room through pull tags. 10'-0"
Positive distraction graphics on wall
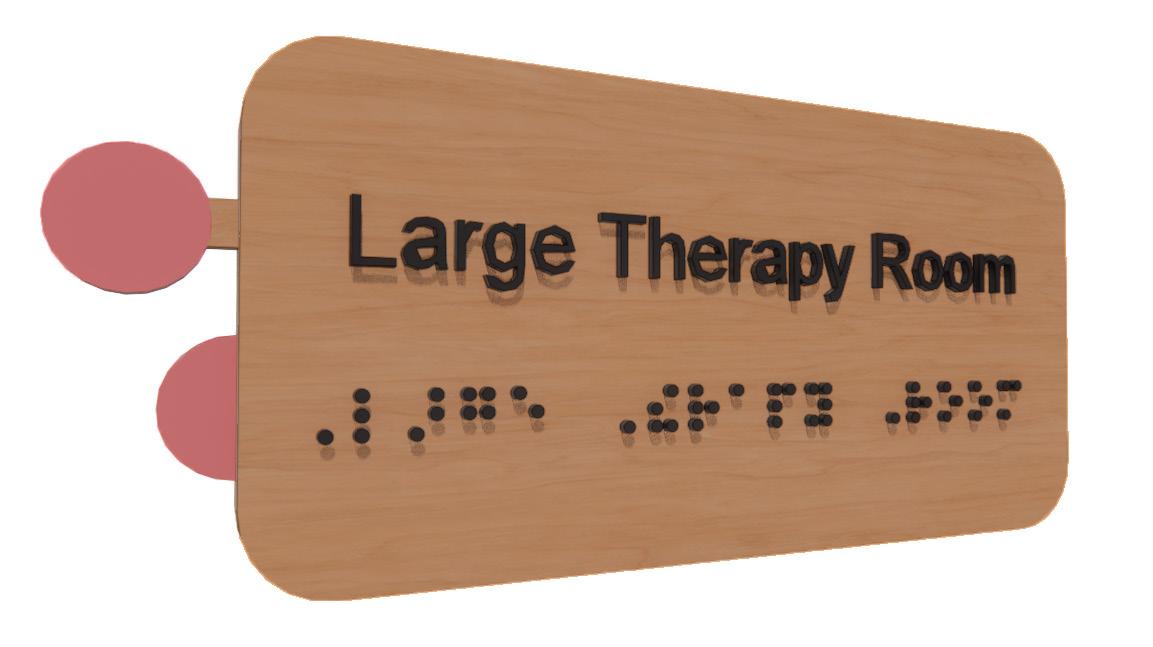
HEALING GARDEN
The healing garden provides users with a calm and relaxing time with nature. Children are given plentful outdoor space to safely roam and enjoy the fresh air. Some features of this area are the koi pond and the children playground.

ONE OF A KIND
DECONSTRUCT, NEIGHBORHOOD, APPAREL

The concept of DNA not only represents the originality of the genetic makeup of people, but it also serves as an acronym for “Deconstruct, Neighborhood, Apparel.” We are different at the molecular level, and “One of A Kind” aims to reflect that originality in the design of upcycled clothing. The clothing is reworked and provided to the community to show how different pieces can be combined to create a new design. The space looks to reflect DNA by having curvilinear shapes that delineate important zones. The space will also include artificial intelligence that gives users the experience of deconstructing clothes. Overall, “One of A Kind” is a store that will foster community through spaces detonated to remaking, conversating, and embracing our neighborhood resources.
Retail, 2022
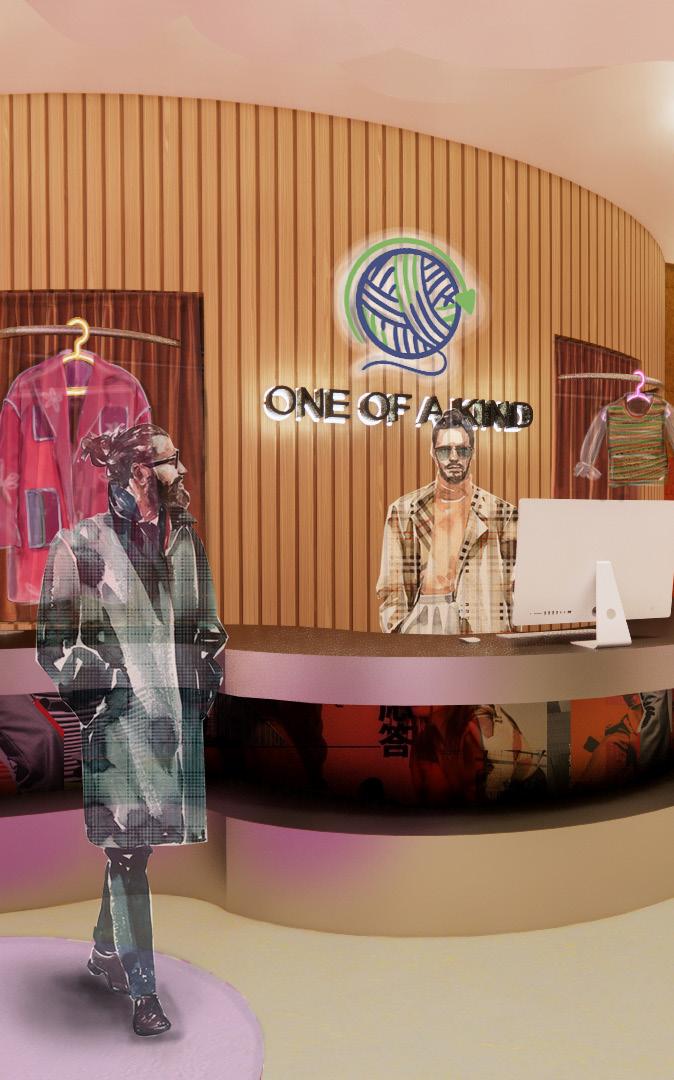
Tallahassee, FL
Group Project Skills: Revit, Enscape, Photoshop, Hand Rendering
03
ONE LAST THING
BRANDING
“One Of A Kind” looks to instill a community space amongst an affordable clothing shop. The retail space is a derivative of a thrift store, except the brand takes second-hand clothing and upcycles pieces into one-of-one gender neutral clothing. Neighboring apparel stores sell second-hand clothes untouched by the company itself. However, “One Of A Kind” re-works the clothes to create attire that is unique and subversive. In order for the space to hone in on the brand’s sustainable nature, materials will match the recyclable aesthetic of the clothing. At the same time, bold colors and lighting will be implemented in the space amongst the natural materials to inspire individuality and our ability to use the material world to shine. Further, to cater to the community, a design workshop will be available so that more users engage with the teachings of sustainable fashion

 A motorized wall brings clothing items in and out of the wall to feature the staff’s unique pieces of fashion created at the store.
A motorized wall brings clothing items in and out of the wall to feature the staff’s unique pieces of fashion created at the store.


1 MONROE STREET 2 3 4 5 6 7 12 13 11 10 8 9 14 15 16 1 Merchandise 2 Cashwrap 3 Wall Feature 4 Sales Section 5 Display 6 Workshop 7 Donation Station 8 Lounge 9 Window Display 10 Digital Fittings 11 Restroom 12 Break Room 13 Office 14 Seating 15 Kiosk 16 Bike Path
SPACE PLAN ENVIRONMENTAL GRAPHICS
LEGEND
THE ART AND THE ARTIST
Main feature is the ceiling mounted tape measure above the lounge and merchandise. The view also points towards the workshop area where guests can learn how to upcycle their clothing items. Additionally, the digital fitting rooms where clothes that are in stock can be tried on without having to expose oneself to ensure maximum comfort.

DIGITAL FITTINGS
The digital fitting rooms allow for users to select items that are in inventory and see how they might look on; the items can also be explored in a more tight or loose fit. The scanning technology above helps to gather information of the users in the fitting room, any information can be adjusted manually.

FACADE ELEVATION

Visual merchandise that also speaks about the social impact of fast fashion while hinting towards gender neutral clothing.
Stained glass that reflects the brand identity of the company.
Yarn spools with recycled brass disks from local Tallahassee welders.
Digital display for virtually creating clothing cut sheets.
Miscellaneous fabrics from donation center. Information board for other donation places in Tallahassee.
ARTS POP-UP MARKET
The arts pop-up market is a space where families and friends alike can gather and explore kiosks that contain merchandise from Tallahassee local artists. The purple path is encouraged for users on wheels to help people experience the playful nature of the market.

AN ECOLOGICAL MODERN RESIDENCE
VISIONS
The design concept for the residence for Mr. Taylor and Mr. Walsh is the abstract paintings from the “VISIONS” series by Ashley Holmes as it emphasizes a neutral and serene color palette. To achieve a natural and modern aesthetic, the space highlights wide common areas that welcome plenty of natural lighting and ADA features that will help the residents enjoy their home and age-in-place.


Residential, 2021
Seattle, WA
Individual Project Skills: SketchUp, Hand Rendering, Photoshop 04
KITCHEN, DINING, & LIVING AREAS MOOD BOARD

These spaces are featured in an open plan with the goal to welcome natural light and provide spaciousness in the residence. Natural stones and woods are utilized throughout the flooring, millwork, and furniture.

SPACE PLAN
The spatial relationship of the residence incorporates universal design which allows easy transition from one area to another. The goal of the residence is to create a comfortable and accessible living space for the clients and their guests by incorporating all of their preferences in a higher end complex.
As for the layout of the space, the foyer connects with a hallway that leads to more private areas such as the bedrooms and the private studio. The foyer also has open entrances to major social spaces such as the dining area, kitchen, and living area. Some areas, such as the foyer and living areas, include recessed ceilings for more lighting and depth to the space.

PRIMARY BEDROOM MOOD BOARD

Featuring a Kravet chair with pattern inspired by “Sweet Creature” by Harry Styles. This song belongs to Mr. Taylor and Mr. Walsh’s indie playlist. The overall bedroom design incorporates elements which symbolize the sweet folksy vocals and guitar sounds of the song’s melody.

PRIMARY BATHROOM

Featuring a bathtub niche with accent lighting and a roll-in shower with a bench, this space includes natural wood finishes, emulsion paint, PVC, natural tiles and stones to emphasize nature in the residence. A large window is located above the bathtub to allow natural light into the bathroom.
MOOD BOARD

MOOD BOARD

KITCHEN
Floor to ceiling cabinets and toe kick accent lighting are the highlight of the kitchen area. A roll under sink is also included to meet ADA standards.

THE ARTIST RETREAT
FASHION ILLUSTRATOR


The studio for a fashion illustrator revolves around a magazine artist who resides in New York City. This studio is as much a home as a place of work and it illustrates a haven and a creative space for the artist to feel motivated and improve their skills. The goal of this project was to think and explore the different hybrid media options to render the built space and achieve aesthetic goals. This design project also won the 1st Place Student Award in Residential Design on the ASID Professional Design Competition.
Residential, 2021
New York City, NY
Individual Project Skills: SketchUp, Hand Rendering, Photoshop 05
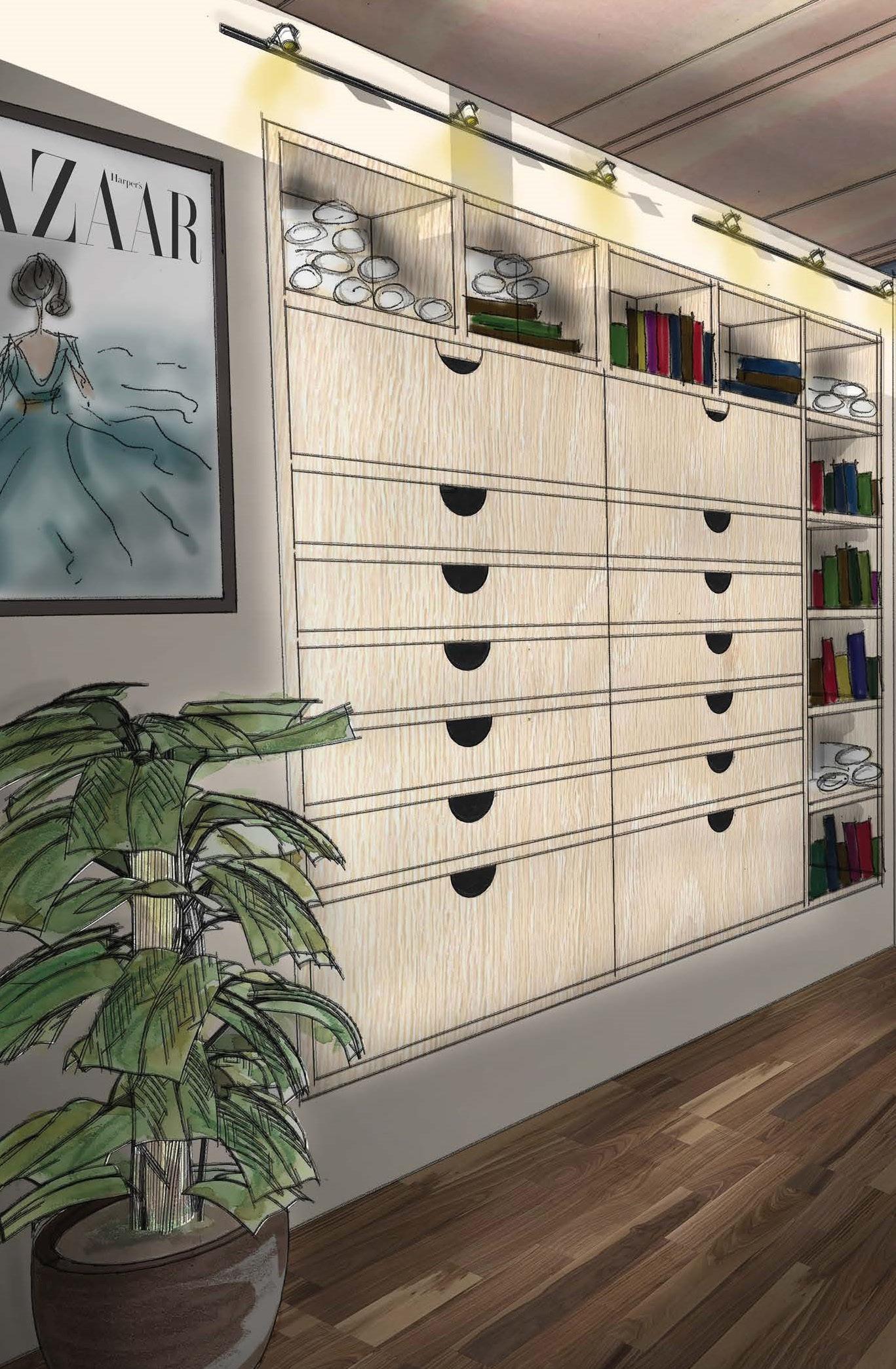
FLOOR PLAN
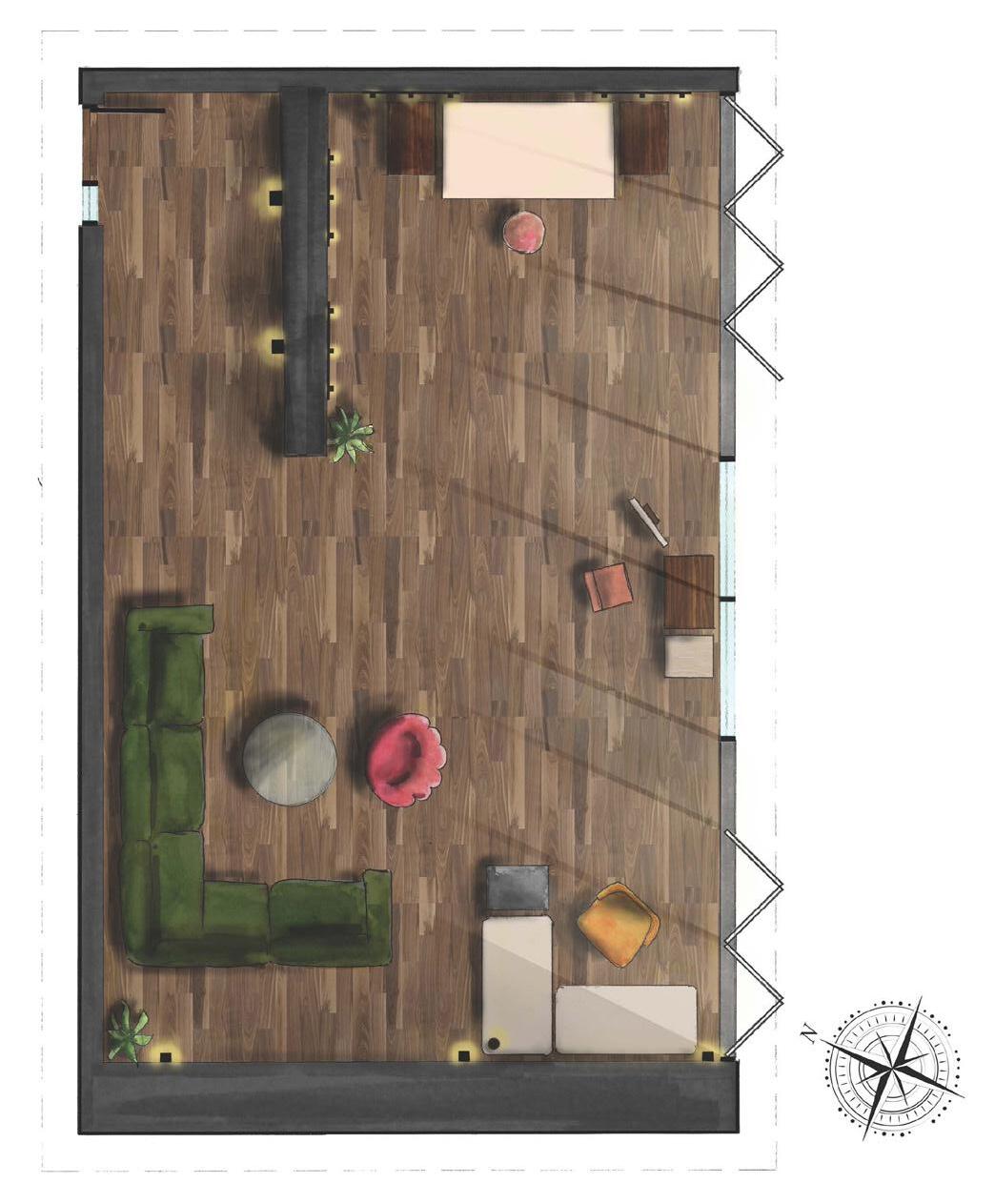
The design incorporates a neutral color palette with bright color accents to emphasize a modern yet refreshing atmosphere.
DRAFTING AREA
 Located next to a window for plenty of natural light. Shelves, drawers, and storage spaces are provided throughout this area.
Located next to a window for plenty of natural light. Shelves, drawers, and storage spaces are provided throughout this area.
COMPUTER DESK
This digital area highllights a computer desk and a bright yellow chir views to the city.
LIVING AREA

Features a large fixed bookcase and a green sofa which the artist can use for relaxation and creative sparks.
PAINTING AREA
The room features a painting area with views to the city which the artist can use inpiration and motivation.



LIGHTING : GETAWAY RECEPTION


DAY TIME NIGHT TIME
UNINTERRUPTED SPACES
Seattle, WA
Individual Project Skills: Revit, Enscape, Photoshop, Hand Modeling, 3D Printing
The concept of “Uninterrupted Escape” relates to the isolation and connection to nature guests experience when enjoying Getaway stays. Similarly, this experience will be enjoyed by staff as they need a workplace where they feel motivated and connected to their work environment. Uninterrupted spaces can improve the staff’s performance by enhancing their work and well-being as the workplace will foster spaces for rest and inspiration, and influence the forms and finishes of the space through natural and biophilic elements. Through the Environmental Preference Theory, users will seek stimuli such as access to nature, calming and comforting atmospheres, and privacy and control of their space. These elements will all merge to create “Uninterrupted Escape” to influence the user’s perception of their workplace.

Lighting, 2022
06
RECEPTION & WAITING AREA
As guests walk in to the building, near the reception and waiting area, a water feature installation and hanging vines from the ceilings provide an engaging experience with nature. The viewer’s drawn to the backlit Getaway logo on the water wall and motion towards the suspended biophilic ceiling above the waiting area. This space is welcoming, engaging, and captivating.

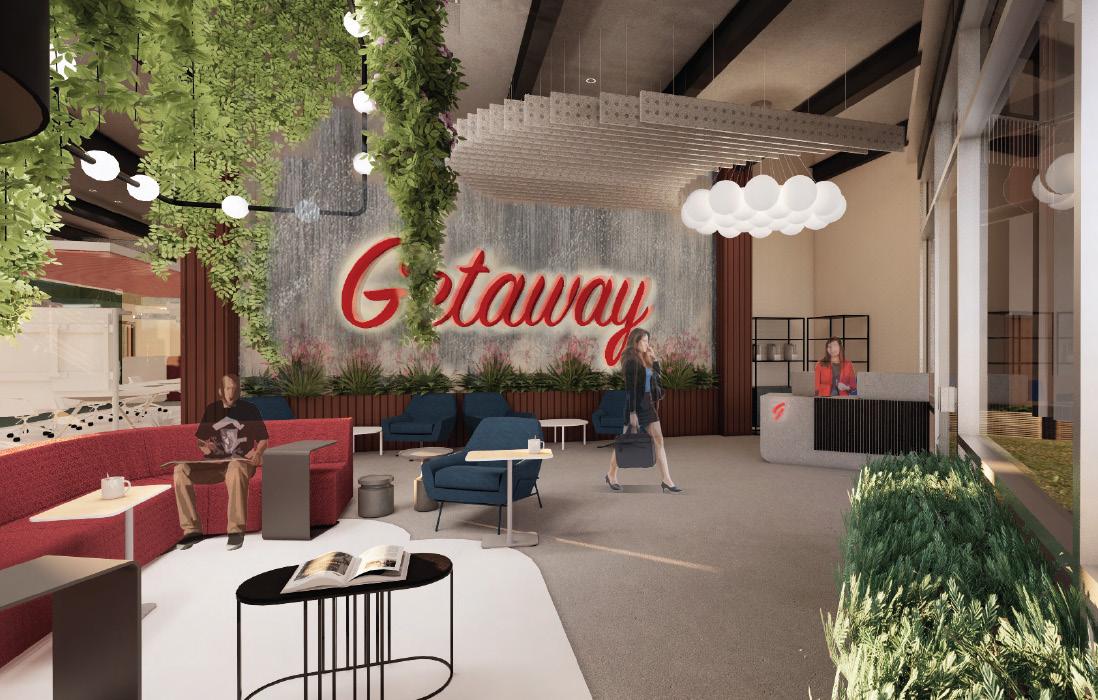
SPACE PLAN ELEVATION
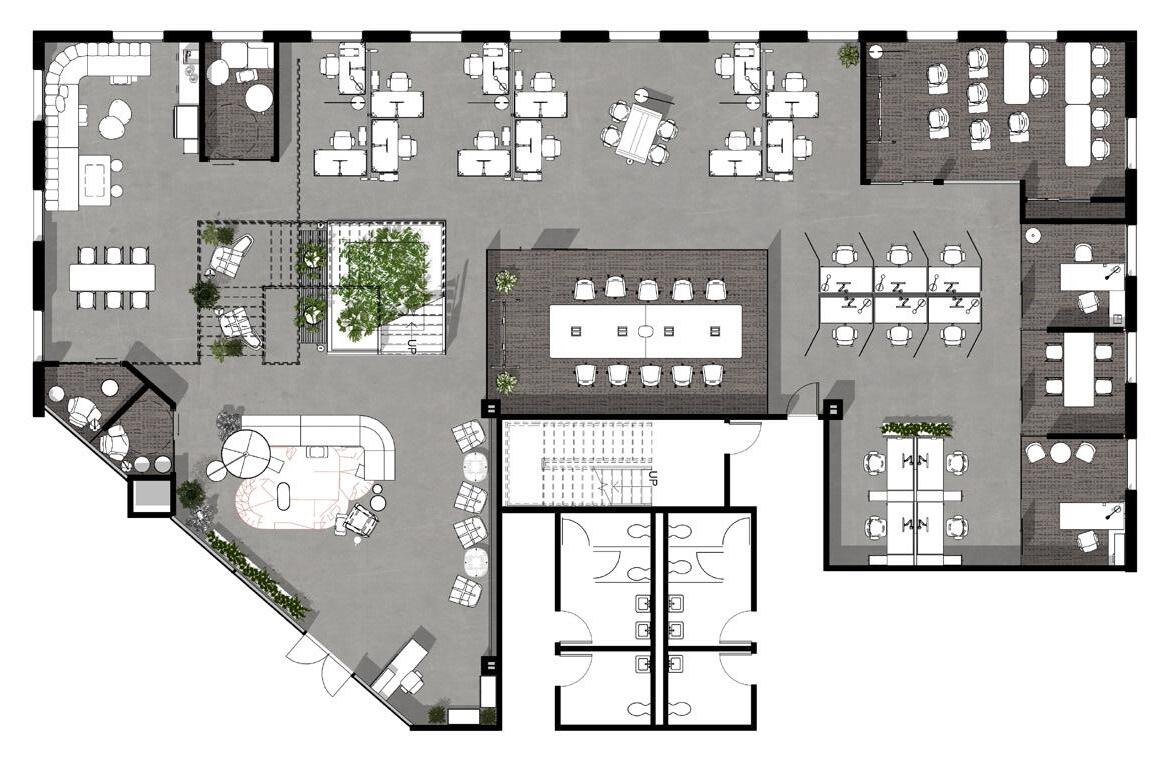
THE CAMPUS DOOR
CAD, 2021
Tallahassee, FL
Individual Project Skills: AutoCAD
LANDIS HALL
Landis Hall is considered to be the “anchoring jewel” on FSU’s Landis green. After a walking tour around Florida State University, one of the historic doors was selected to being the research on the type and size of building materials. The goal of this project was to create a scaled elevation view of the entryway in AutoCAD.

Goals:
• Practice and refine AutoCAD skills
• Gain better understanding of the AutoCAD commands by inputting a built example into the software
• Explore appropiate lineweights for building elements
• Use knowledge of scale and proportion of building materials to construct the drawing
• Identify specific architectural elements associated with the historical styles represented on FSU’s campus
07
LANDIS HALL ENTRY ELEVATION
Landis Hall was completed in 1939 and was originally designated as a Seniors Hall. The building later became a coed facility. Landis Hall was named for Cary D. Landis, who was an Attorney General during the 1930s. The dormitory was renovated and reopened in fall 2006. Landis Hall sits at the south end of the courtyard known as Landis Green, with Strozier Library situated at the other end. Landis Hall is home to the FSU Honors Community.
This charrette was required to address the purpose of the hidden place, the users who inhabit the place, the pathway leading to it, and the means to access its entrance. That’s how SEVEN was created.

According to legend, in the 1960s Florida State University’s Bellamy building was supposed to be part of Duke University’s campus. The architect mixed up the construction plans for FSU’s building with Duke’s and sent the wrong building materials to FSU’s campus. With this mishap, Bellamy is the only non-brick structure on campus, but that’s not the only thing that makes it unique. Duke had planned to use the underground of their new building to house SEVEN, their underground secret society, composed of Duke’s elite Professors and Scientists. But the research had to continue, therefore, Duke continued with their plans to build their underground lab under Bellamy on FSU’s campus to research the transmutation of base metals into gold. Only Duke’s elite are invited to join SEVEN. When the bell rings at midnight, the members, the members of SEVEN go to the Rober Manning’s books, a secret tunnel unlocks and leads the members down a set of stairs into SEVEN’s underground lab. But is that also just a legend, or is it a reality? That’s up to you to decide.
Charrette, 2022

Tallahassee, FL
Group Project Skills: InDesign, Photoshop, Hand Rendering
08
SEVEN CHARRETTE 2022
LABORATORY CONFERENCE ROOM



CHARRETTE 2023
COURSE FOLLE
Are you looking to end the monotony of the rat race?
Course Folle allows the common man a chance at luxury. Earn your place in the City, where opportunity is plentiful, by competing with your fellow indigents.
Founded by Ruler Abaddon, Course Folle is based on his treasured childhood game, Mouse Trap. Teams of players navigate the maze to earn points and reach the central contraption to eliminate their competitors. Only one team can survive the maze, the Rat, and the competition.
The stakes are life and deathbut is life worth living if you’re not in the City?

Charrette, 2023
Dystopian world
Group Project Skills: Revit, Enscape, Photoshop
THE MAZE
Housing camps for four teams, the players must dive into the maze and get to the Trap.
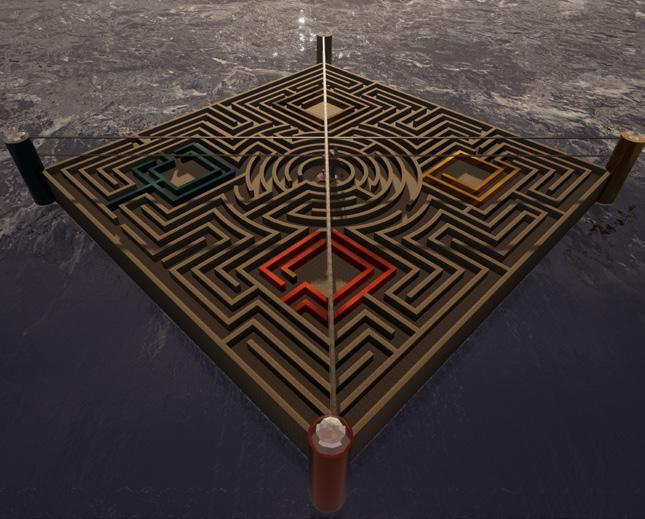
THE RAT
Created from the reanimated and mutated pieces of losing contestants, the Rat can only be released once per game, and all spectators must decide its release.

THE TRAP
A track-based crane that can access all areas of the maze. The trap operator can lower the blender basket over competitors to eliminate them.

09
The Blue Camp survivors arrive to the center of the maze where they find the trap.
All four Camps are provided with housing, food, and supplies for players to survive.
Robot servers, full-dining experience, and live recordings of the game are provided within the Bubble.





Check out my website!

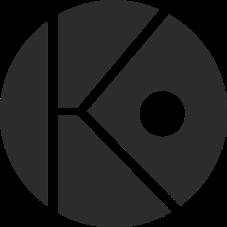
(p): 941.536.5935 (e): karinokamura117@gmail.com IG @karinokstudio












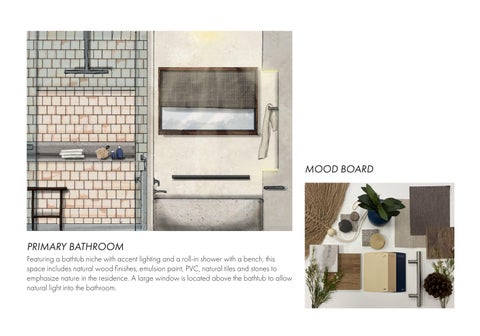





































































 A motorized wall brings clothing items in and out of the wall to feature the staff’s unique pieces of fashion created at the store.
A motorized wall brings clothing items in and out of the wall to feature the staff’s unique pieces of fashion created at the store.





















 Located next to a window for plenty of natural light. Shelves, drawers, and storage spaces are provided throughout this area.
Located next to a window for plenty of natural light. Shelves, drawers, and storage spaces are provided throughout this area.













































