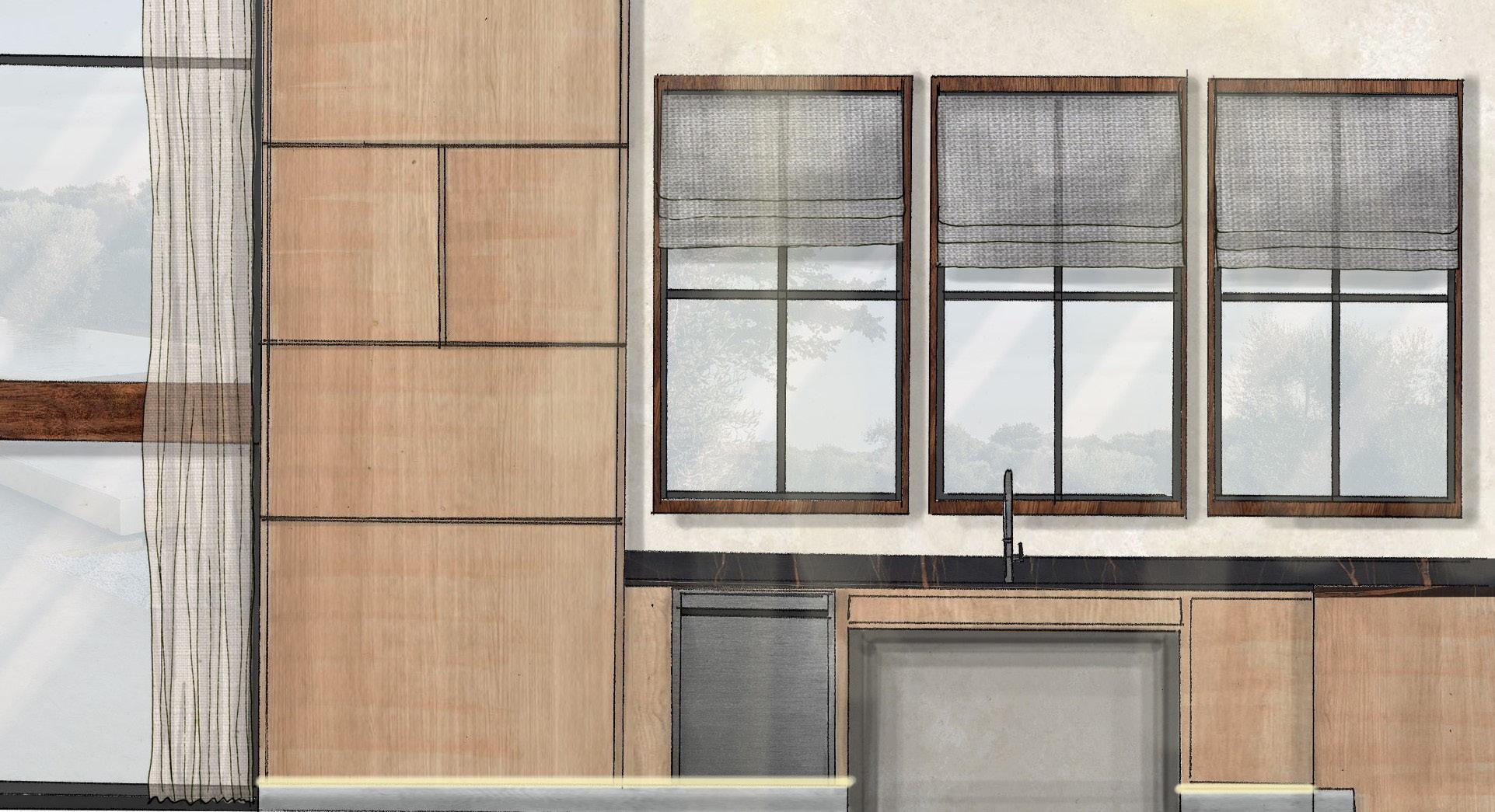
1 minute read
AN ECOLOGICAL MODERN RESIDENCE
Visions
The design concept for the residence for Mr. Taylor and Mr. Walsh is the abstract paintings from the “VISIONS” series by Ashley Holmes as it emphasizes a neutral and serene color palette. To achieve a natural and modern aesthetic, the space highlights wide common areas that welcome plenty of natural lighting and ADA features that will help the residents enjoy their home and age-in-place.
Advertisement

Residential, 2021
Seattle, WA
Individual Project Skills: SketchUp, Hand Rendering, Photoshop 04
KITCHEN, DINING, & LIVING AREAS MOOD BOARD

These spaces are featured in an open plan with the goal to welcome natural light and provide spaciousness in the residence. Natural stones and woods are utilized throughout the flooring, millwork, and furniture.
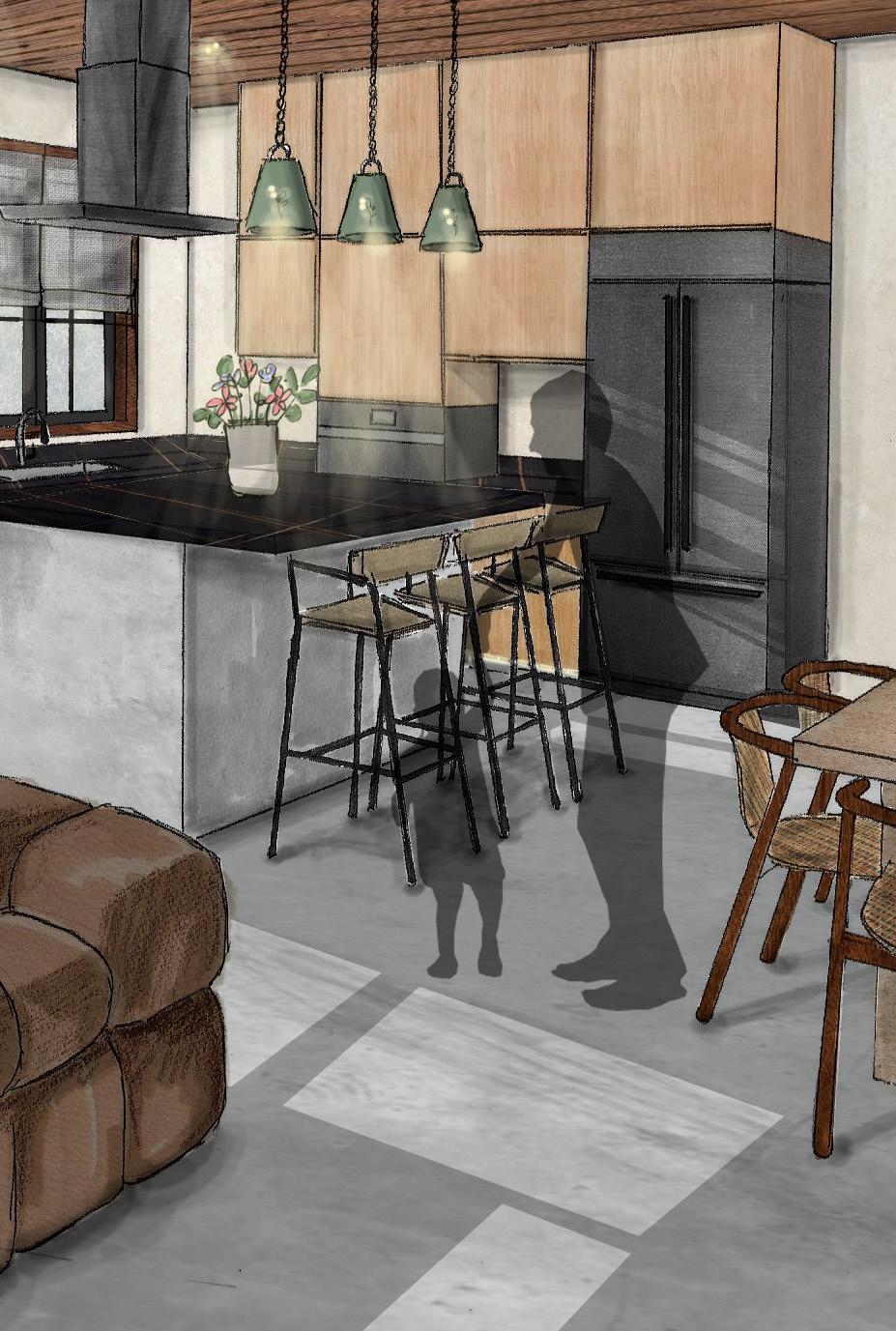
Space Plan
The spatial relationship of the residence incorporates universal design which allows easy transition from one area to another. The goal of the residence is to create a comfortable and accessible living space for the clients and their guests by incorporating all of their preferences in a higher end complex.
As for the layout of the space, the foyer connects with a hallway that leads to more private areas such as the bedrooms and the private studio. The foyer also has open entrances to major social spaces such as the dining area, kitchen, and living area. Some areas, such as the foyer and living areas, include recessed ceilings for more lighting and depth to the space.

Primary Bedroom Mood Board
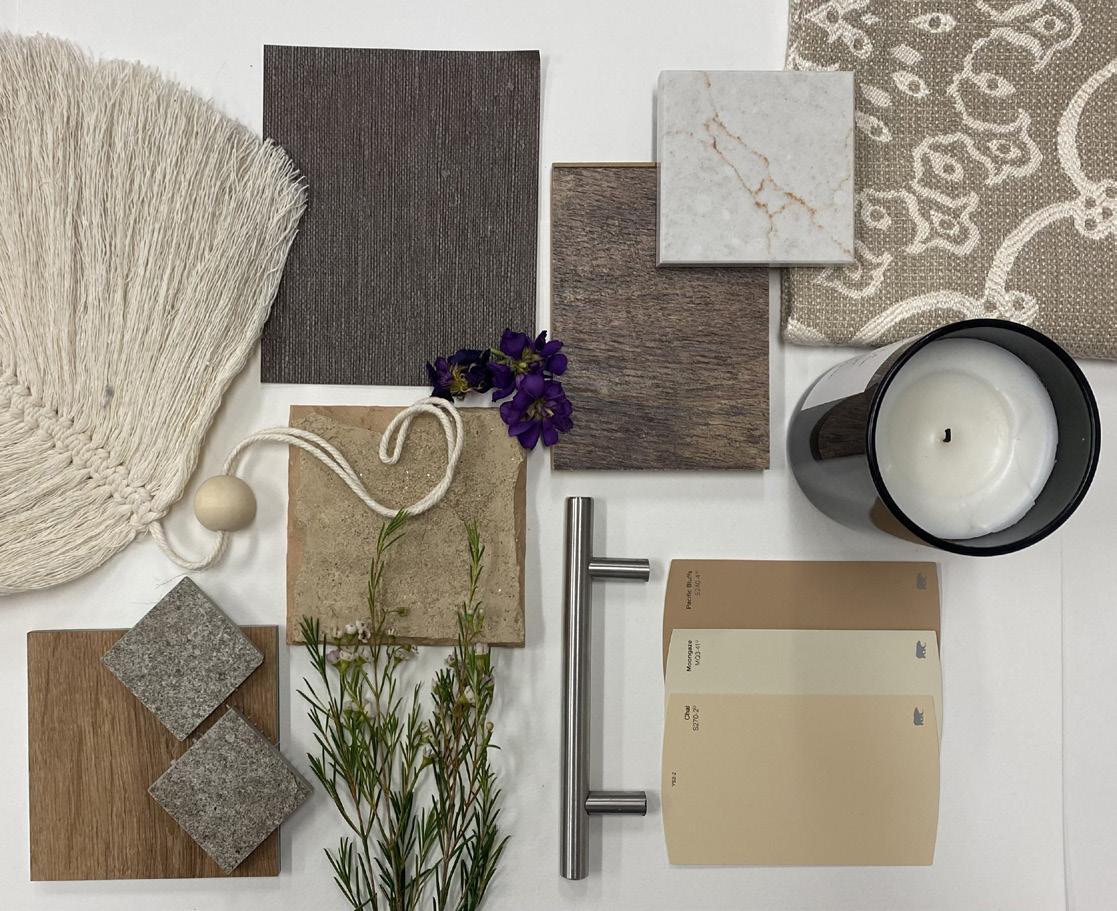
Featuring a Kravet chair with pattern inspired by “Sweet Creature” by Harry Styles. This song belongs to Mr. Taylor and Mr. Walsh’s indie playlist. The overall bedroom design incorporates elements which symbolize the sweet folksy vocals and guitar sounds of the song’s melody.
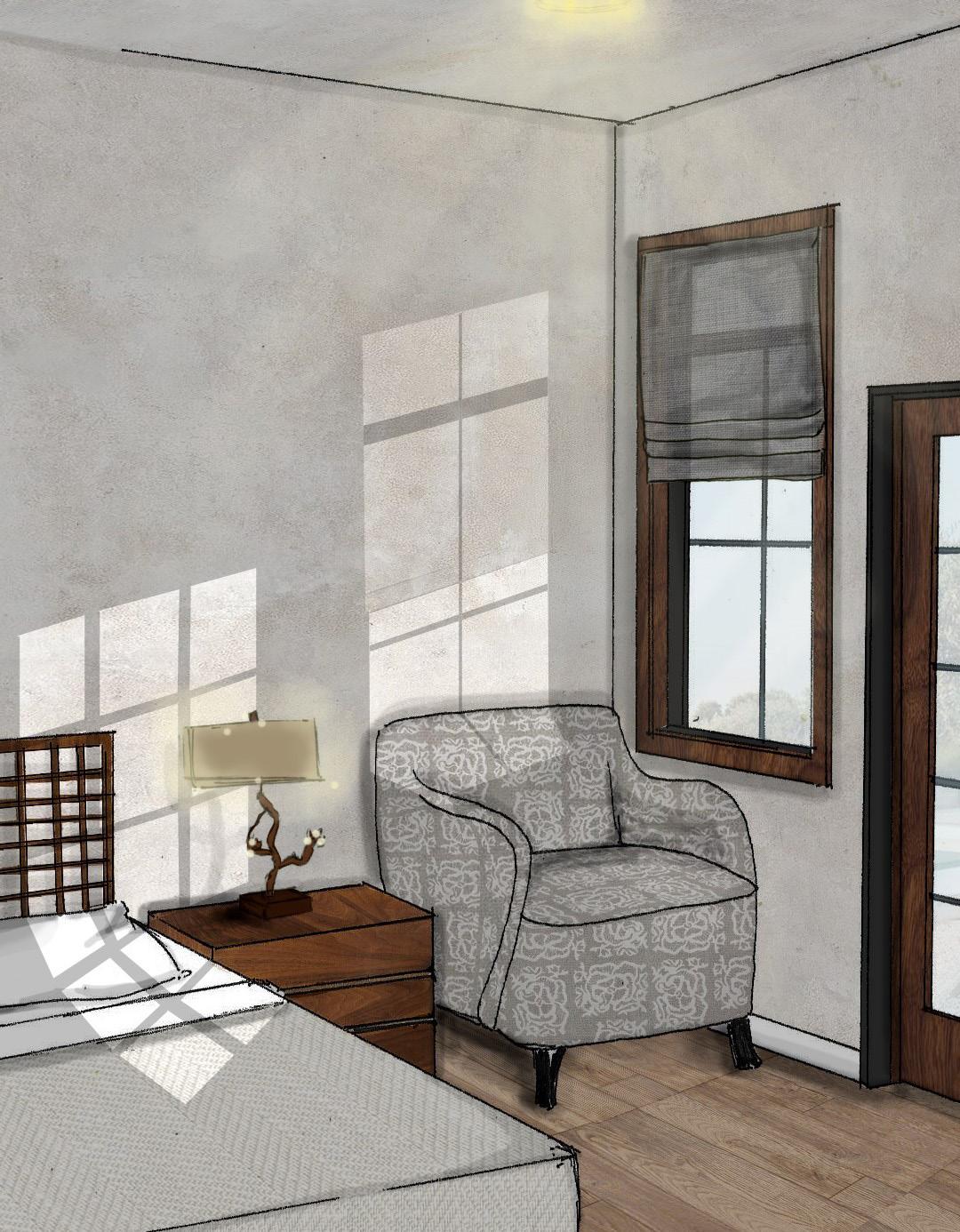
Primary Bathroom
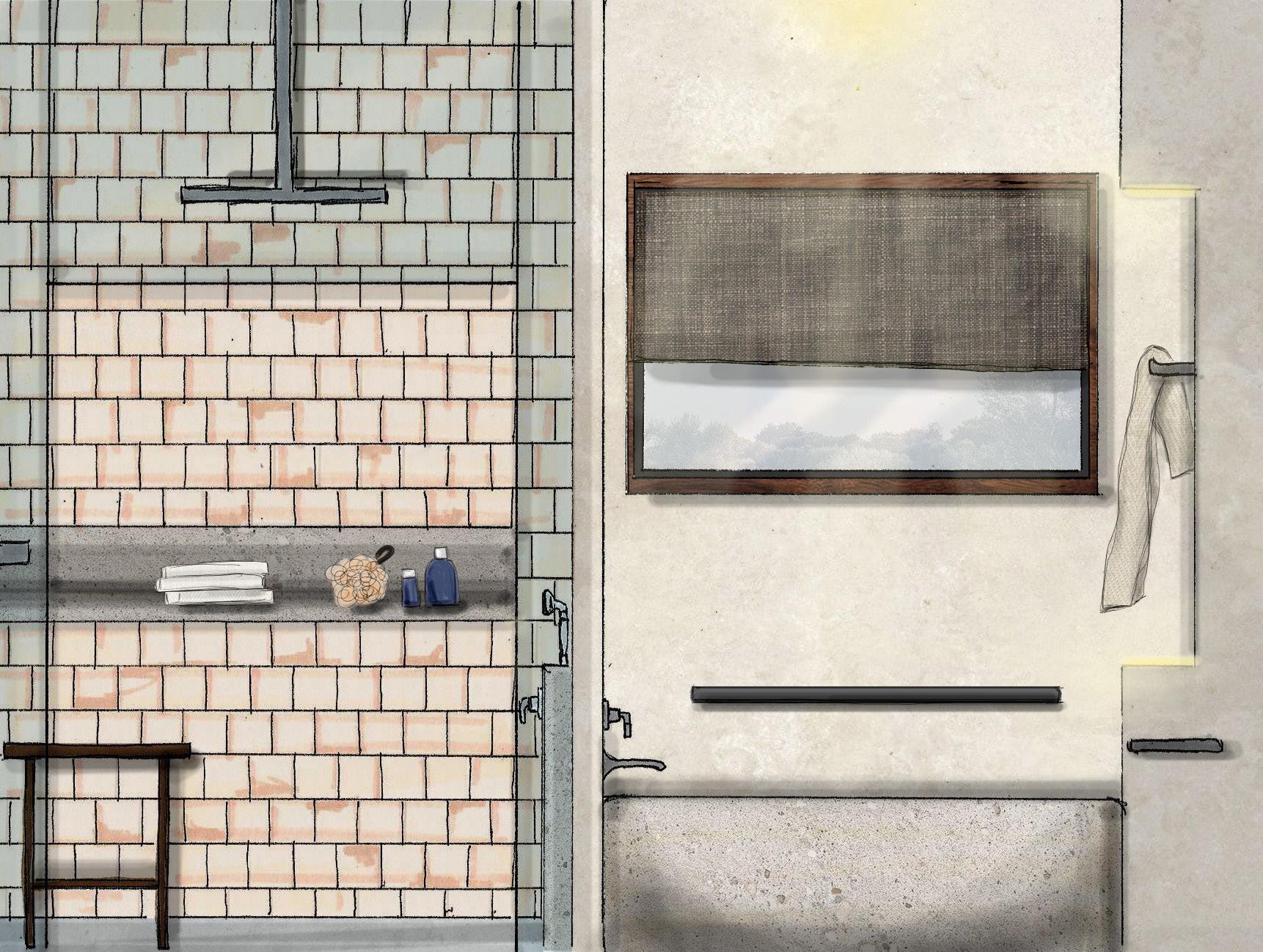
Featuring a bathtub niche with accent lighting and a roll-in shower with a bench, this space includes natural wood finishes, emulsion paint, PVC, natural tiles and stones to emphasize nature in the residence. A large window is located above the bathtub to allow natural light into the bathroom.
Mood Board
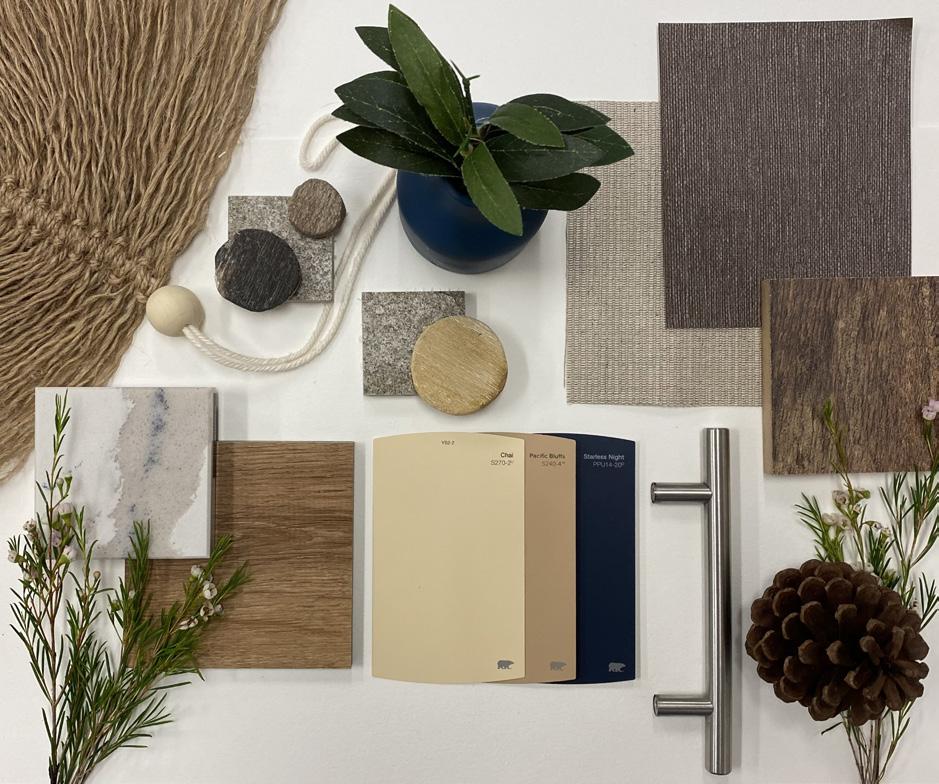
Mood Board
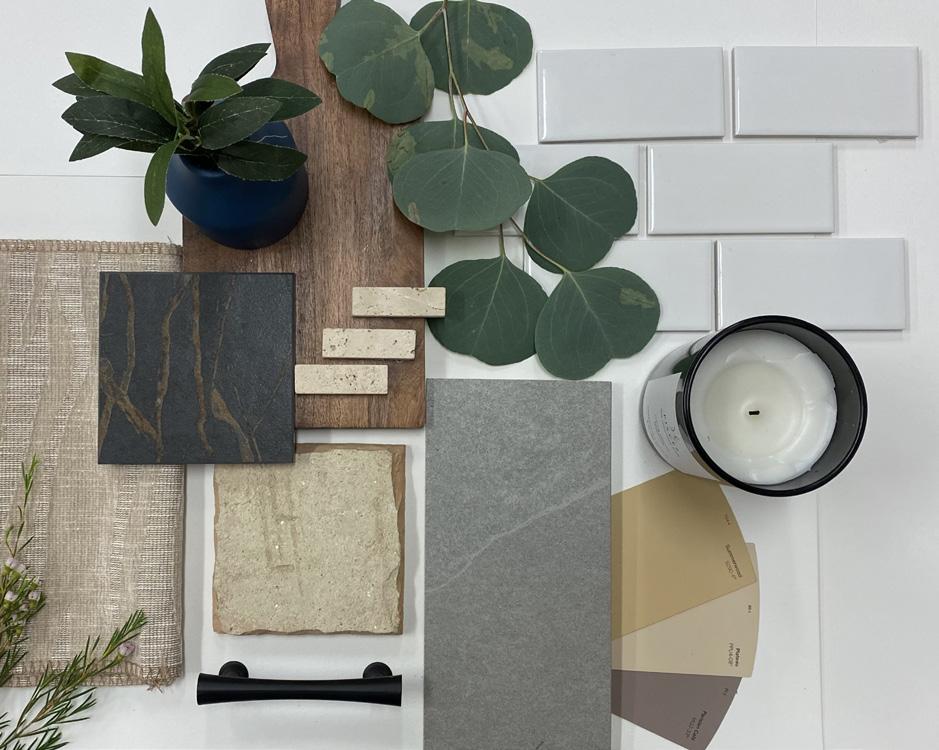
Kitchen
Floor to ceiling cabinets and toe kick accent lighting are the highlight of the kitchen area. A roll under sink is also included to meet ADA standards.
