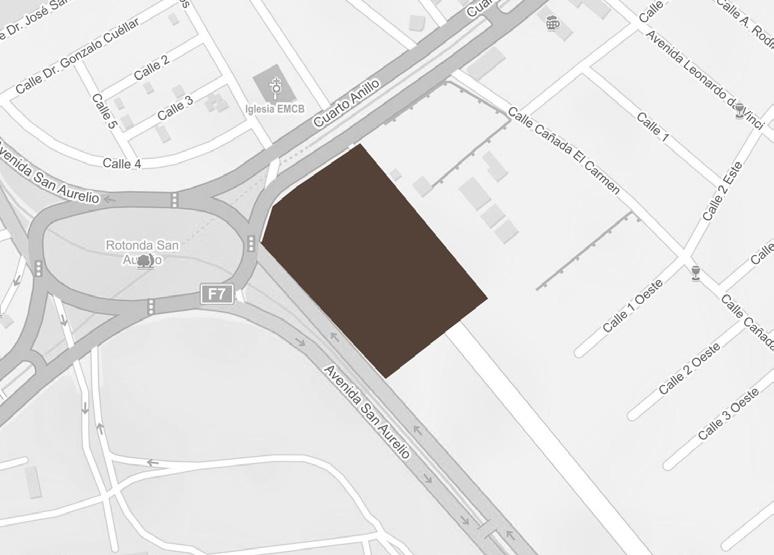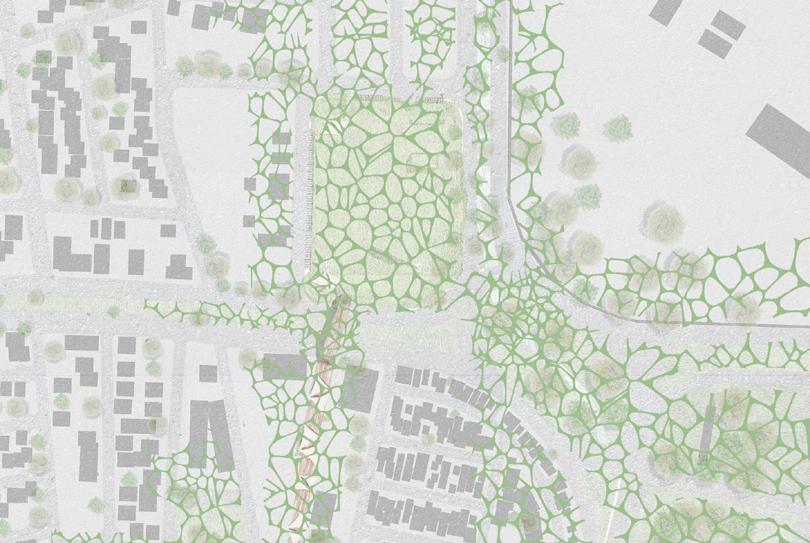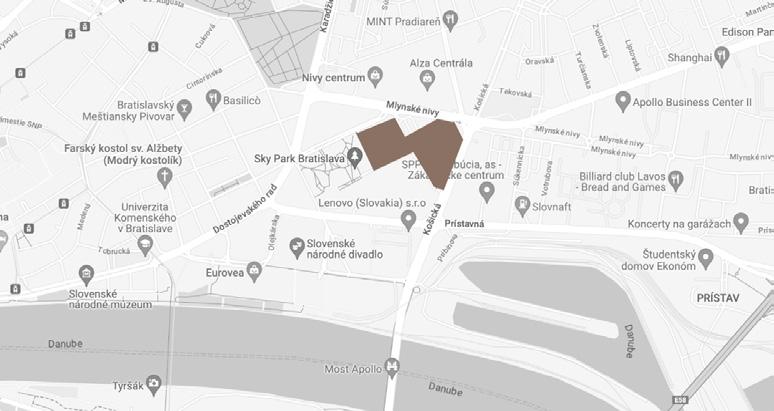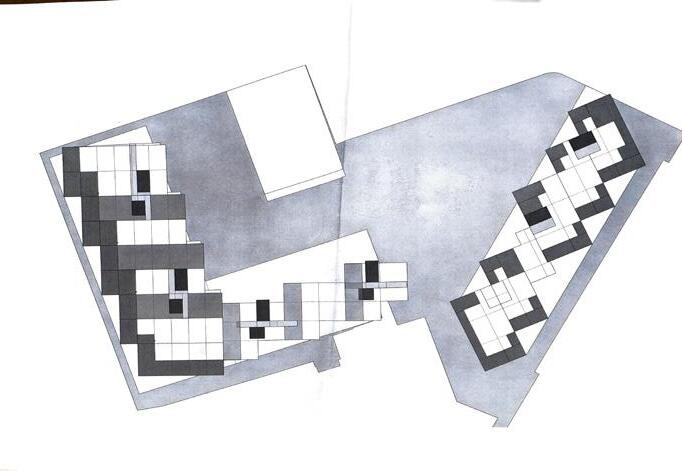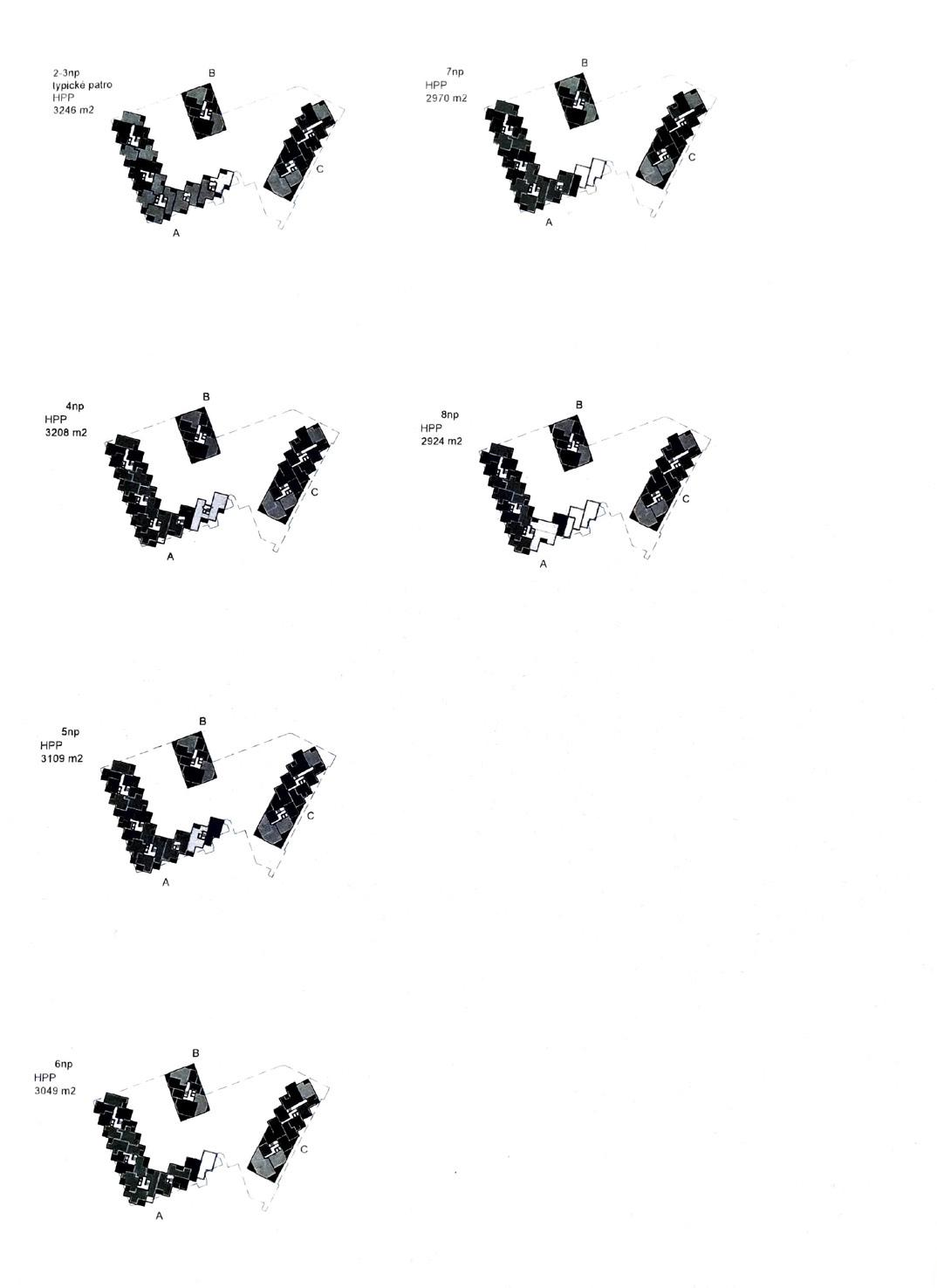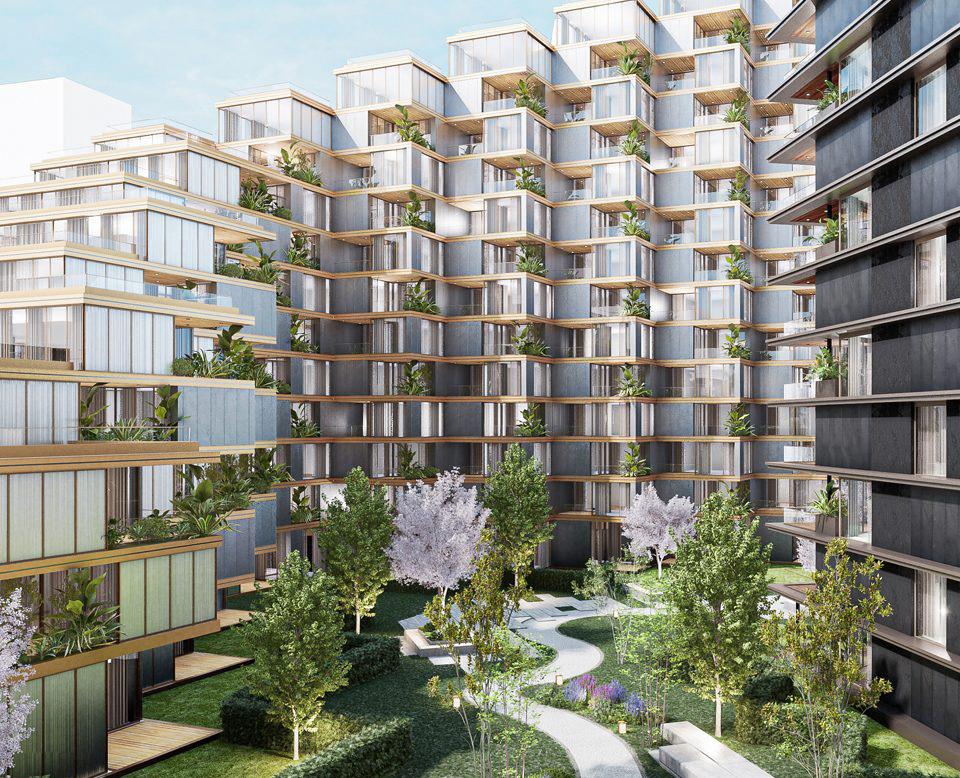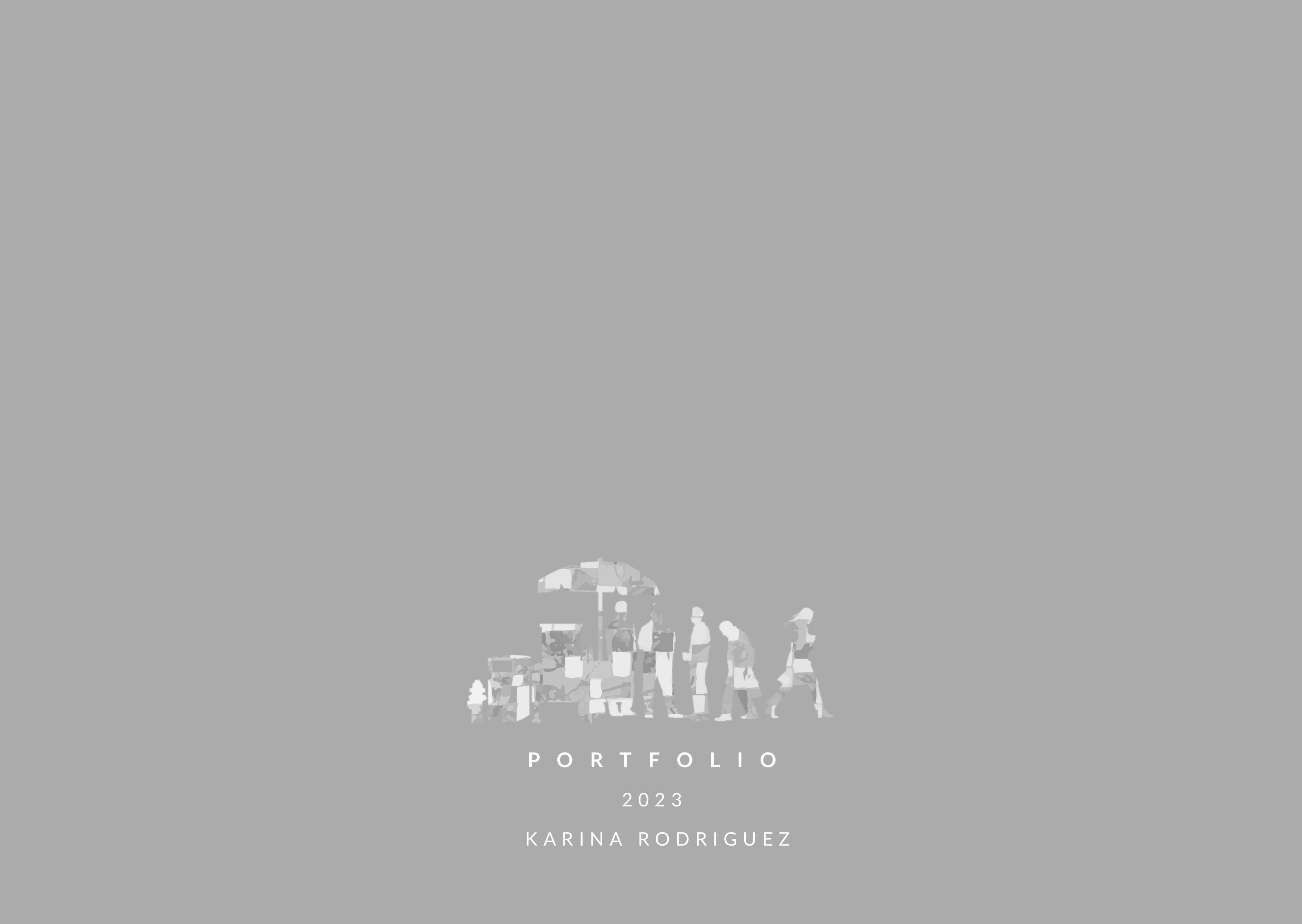


RESIDENTIAL TOWER AUSTRALIA 2014
This residential building is designed with the intention of being a landmark for the city. It’s high of 141 dwellings and iconic figure must be recognizable from anywhere in the city. The area where this parcel is located is now a poor developed area with no further infrastructure, this is the reason why within the program is included a supermarket, a food court and 3 floors of offices for either residents or outsiders.

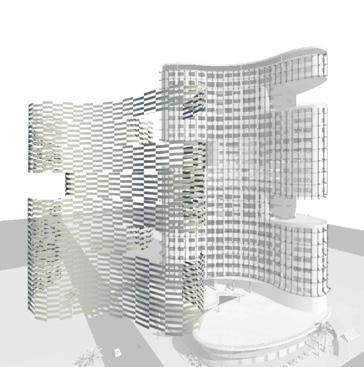

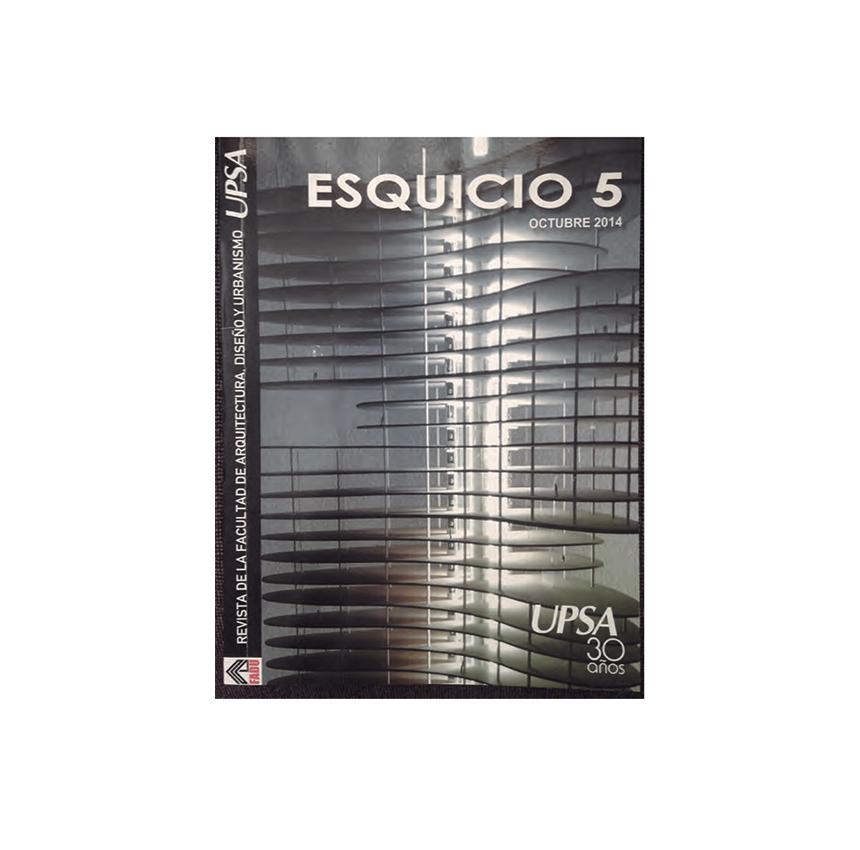
The challenge is to identify the productive services in the area and try to bring a program that complements this servicies in the neighboardhood. There is also a close relation with the railway that cruises this avenue in particular which may be use for further developments in the area as well to connect this building .





RESIDENTIAL TOWER-T5 UNI.PR. CORTE B B' ESC 1:250 ESTUDIANTE: K. ALEJANDRA RODRIGUEZ R. EDIFICIO HIBRIDO TALLER DE DISEÑO V ARQ. VIRGILIO SUAREZ DESPIECE TECNOLOGICO 1 2 3 ESTUDIANTE: K. ALEJANDRA RODRIGUEZ R. EDIFICIO HIBRIDO TALLER DE DISEÑO V ARQ. VIRGILIO SUAREZ 1.5 1.5N.P.T=+ N.P.T=+1.5 +1.50 +1.50 11 13 14 15 16 17 18 20 L.M.A. L.M. 1.5 PLANTA BAJA NIVEL +1,5 ESC 1:250 ESTUDIANTE: K. ALEJANDRA RODRIGUEZ R. EDIFICIO HIBRIDO TALLER DE DISEÑO V ARQ. VIRGILIO SUAREZ UPSA FADU 510 =103.09 =57.9 =103.09
ESTUDIANTE:K. ALEJANDRA RODRIGUEZR. EDIFICIO HIBRIDO AV.RADIAL LAS PALMAS AV.LAS PALMAS AV.SUDAMERICANA AV.SUDAMERICANA AV.SUDAMERICANA CALLE2 PENOCO PALMERAS CALLE SORUCO ANTONIOVACADIEZ DEJUNIO DEAGOSTO CARMELOPEREZ HEROESDELCHACO CALLE OCHOO TOTAI MOTACU CUPESI ASOKA CALLE THOMAS CAMPBELL MOTACU CHAPEO PASILLOA CUPESI CHAPEO CHAPEO 12DEJULIO HEROESENCHACO SIETE CHANCHA CALLE CALLE CARMELOPEREZ FLAVIO PALMA FLAVIO PALMA FLAVIO PALMA CALLE AP. UATARIZ USTARIZ ANTUNEZ ANTONIOVACADIEZ MANUELBAUTISTAE. CALLE AV.RADIAL10 cancha cancha ASOKA cancha PARQUEURBANO 'HEROESDELCHACO' AV. RADIAL 10 PANDO BENI SUCRE SANTA CRUZ LA PAZ ORURO TARIJA AV. 6 DE FEBRERO CALLE 23 CALLE 22 3LAGUNAS CALLE 21 CALLE 20 CALLE 19 CALLE 18 CALLE 17 CALLE 16 AVENIDA EL TRILLO AV. CHE GUEVARA TRILLO AV. CHE GUEVARA COCHABAMBA SUCRE LA PAZ AV. PASOS AL FRENTE RADIAL AV.LAS PALMAS AV.LAS AV.SUDAMERICANA CALLE CALLE SORUCO ANTONIOVACADIEZ 14DEJUNIO OCHOO TOTAI MOTACU CUPESI CALLE THOMAS CAMPBELL CHAPEO CUPESI CHAPEO CHAPEO DEJULIO HEROESENCHACO CHANCHA CALLE CARMELOPEREZ FLAVIO PALMA PALMA AV.RADIAL10 cancha cancha ASOKA cancha FUNERARIA TALLER/TORNERIA CENTROS DE SALUD CENTROS EDUCATIVOS CANCHA TERRENO EN VENTA RADIO MOVIL R COMERCIO IGLESIA N
PLANTATIPOA (1-6)(10-12)(16-18)(21,22) ESC1:250


CITY THEATER GLADYS MORENO 2018
STUDIO REAKTOR- STRIX OFFICES RENOVATION
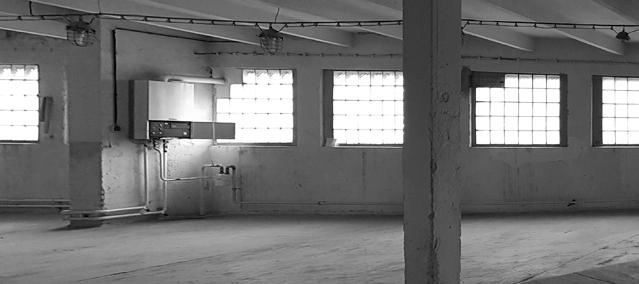
STRIX is the second project I’ve been involved at Studio Reaktor. This building is located in Chomutov in the north of the Czech Republic. The concept started with a material they produce which is the rock mesh for protection on roads and also the premise of making a fresh new facade accompaining the company colors.
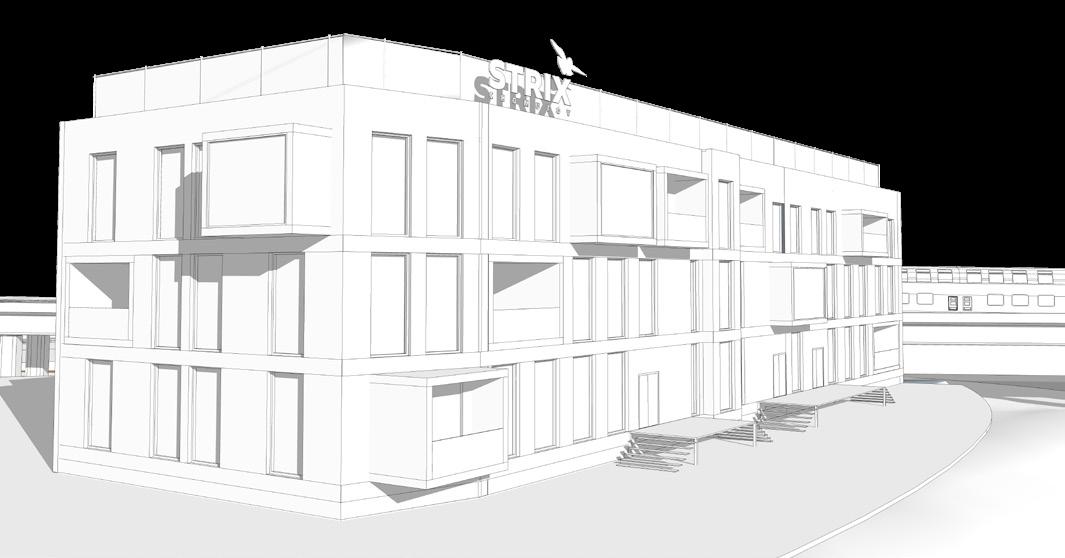
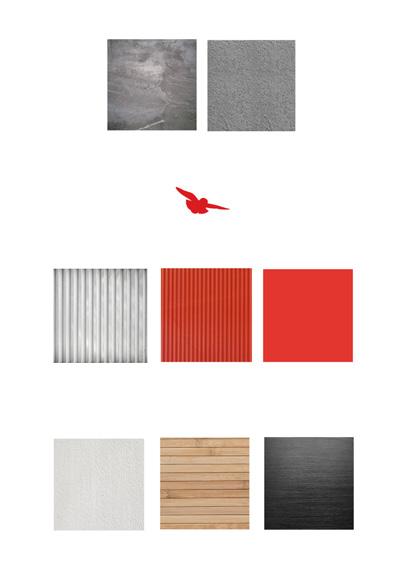
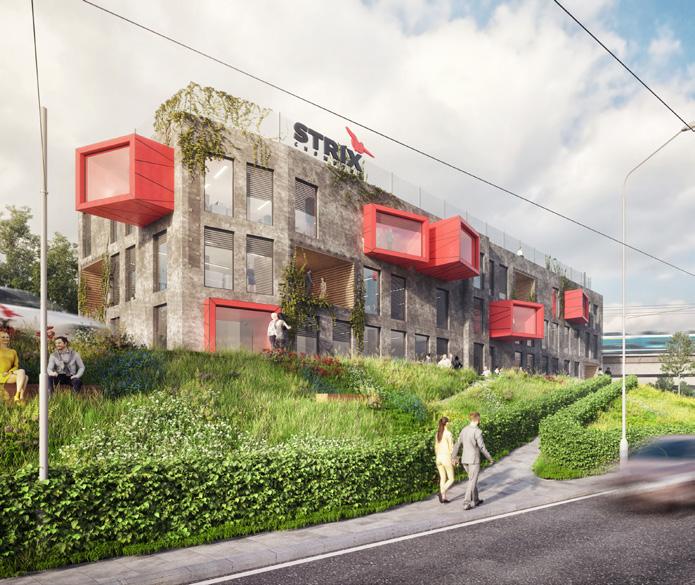

This must be an iconic building for the city because it is intended for the parcel next to it to create a new railway station next to it. So the influence and frecuency of use will increase through the years.
The design was done by Vojtech Ryzner and myself together
My part was to create the base and design of the facad e and how the moduls will work . Since it was a internal competition what is shown here is the start of the concept design but at the end all the parteners decided on taking another concept because of the competition. The design of the building changed a bit at the end as you can see in the final visualization.
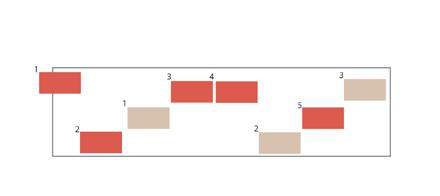
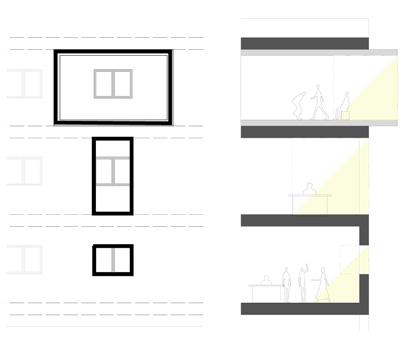

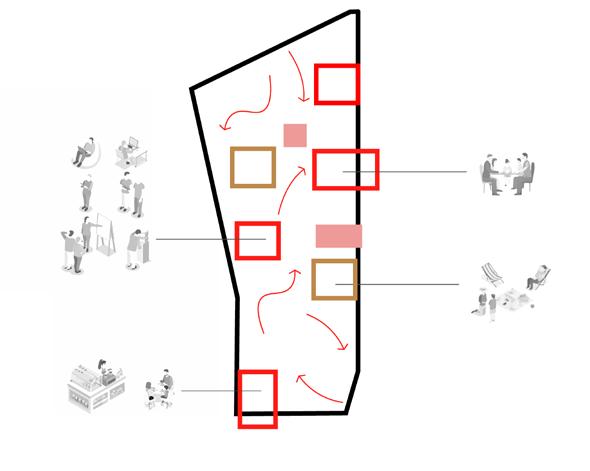



FACHADA SUDESTE
A A' CORTE A-A' 16516,18

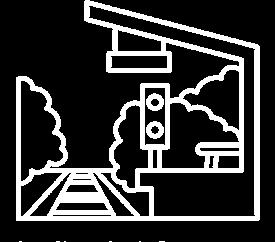
UHRINEVES TRAIN STATION REVITALIZATION 2022
TRAIN STATION REVITALIZATION-MSA competition entry
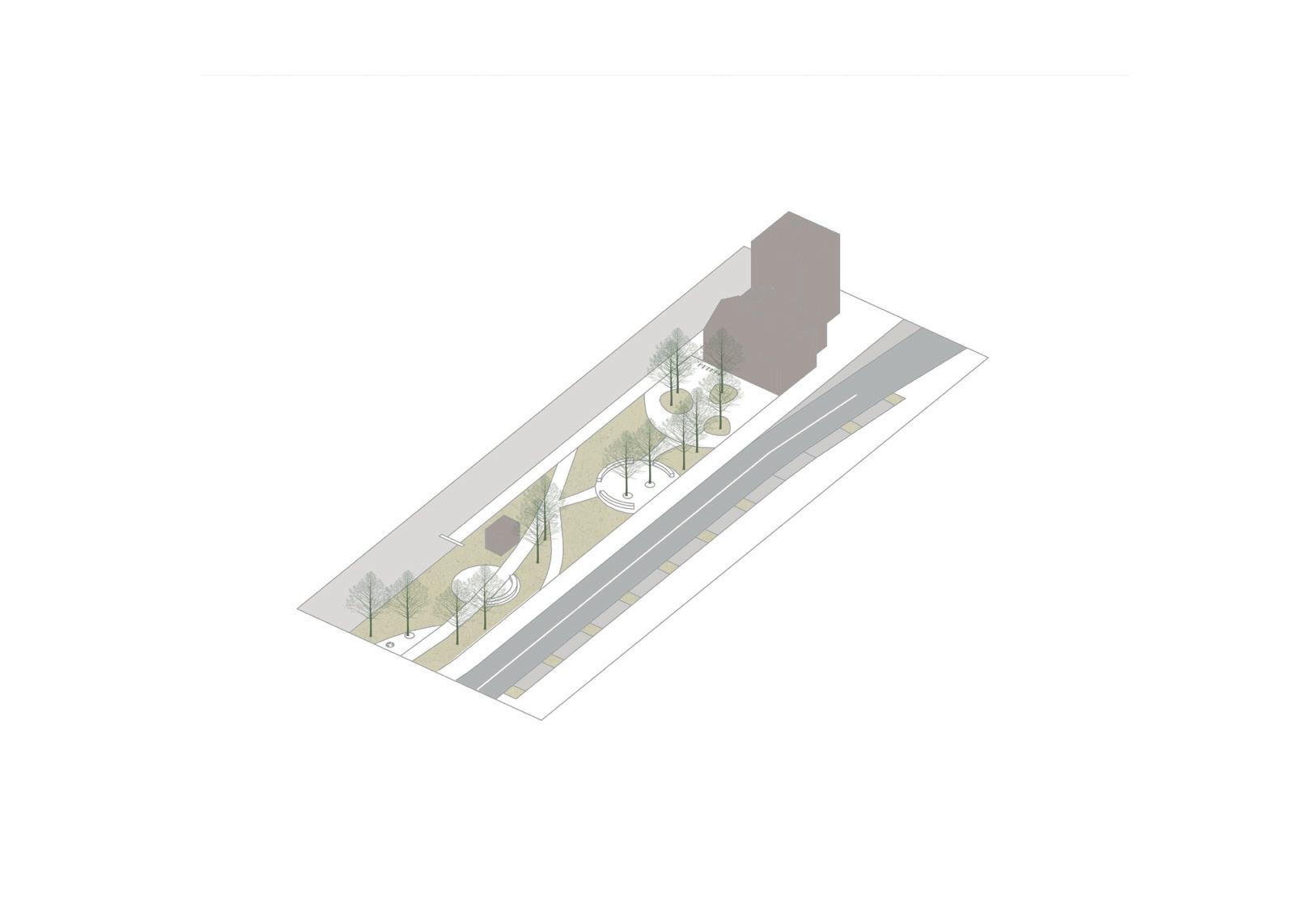

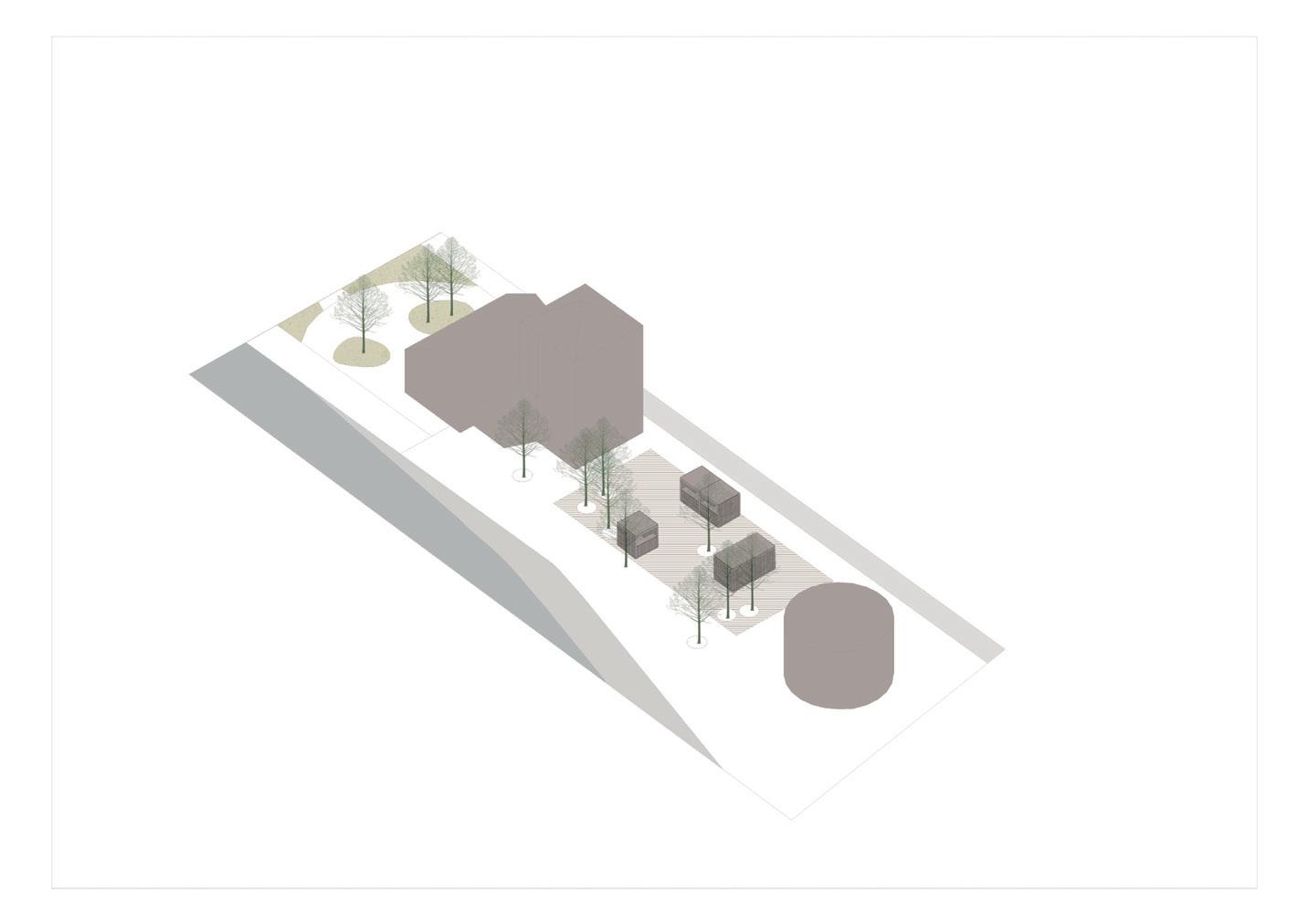
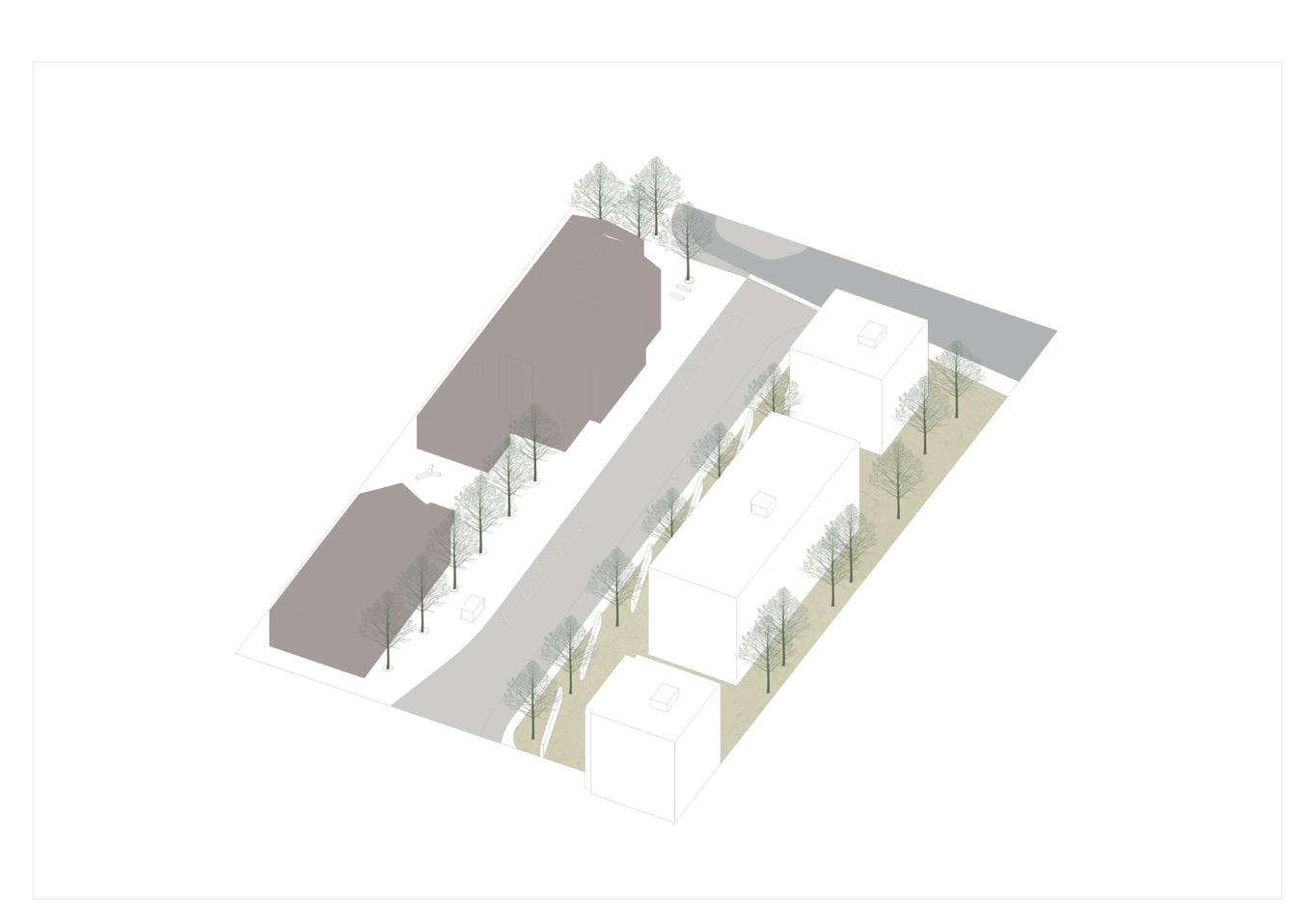
The train station revitalization in the ara of Uhrineves, at the outskirts of Prague.
According the planification distribution the area designated at the surroundings of the train station need most importantly a better pedestrian entrance to the station. The assigment covers only the station surrondings yet talking with the people from the neighbourhood they pointed out more gathering spaces were missing and claim for greener areas all together.
So we proposed 3 stages according to what can be undoubtly predicted. In front of the station is spected to grow as residential complexes. We propose retail and housing together as a long boulevard and passage , providing a lively experience along the rails. In accordance a new traffic solution for the local buses that serve the train station .
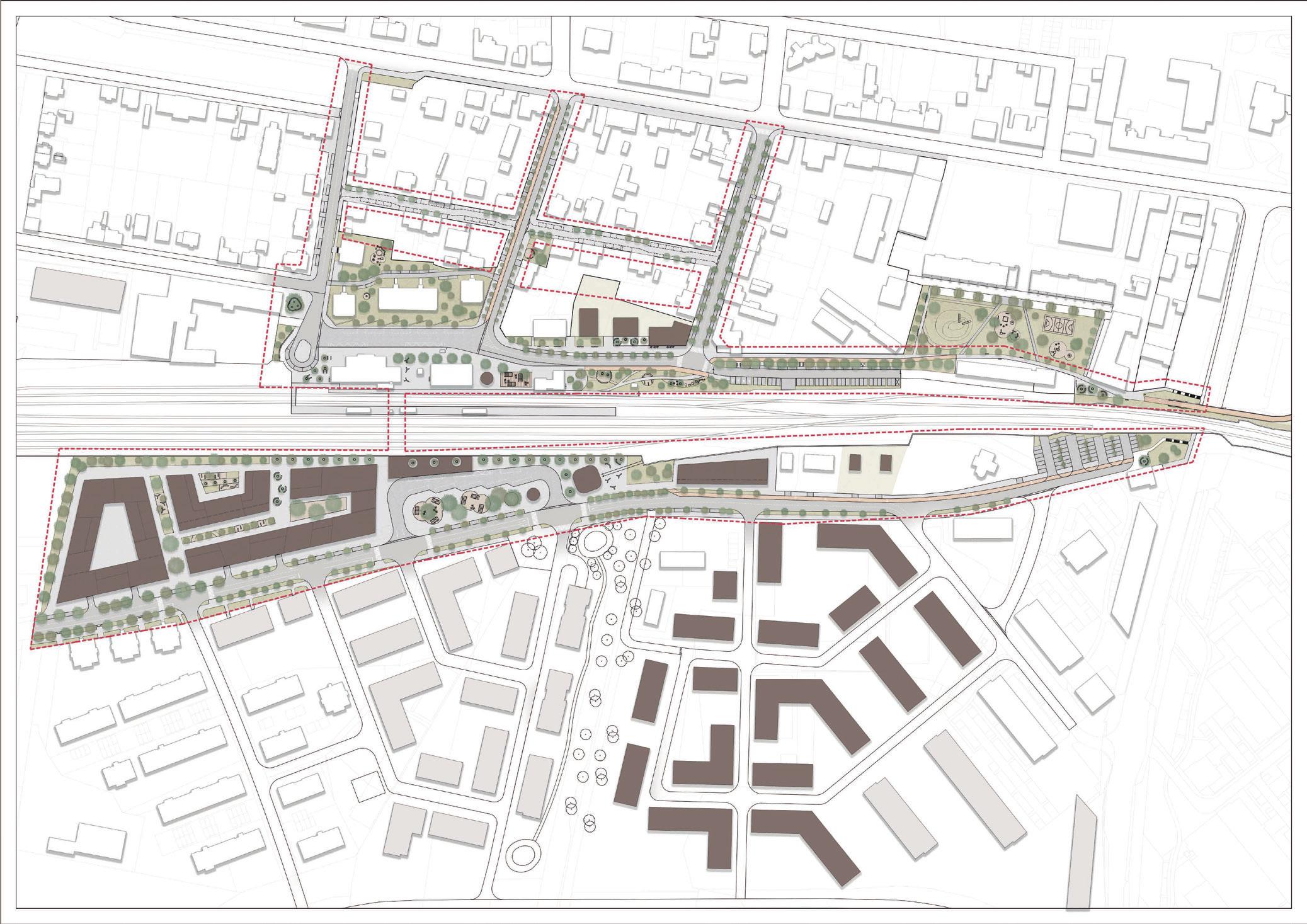
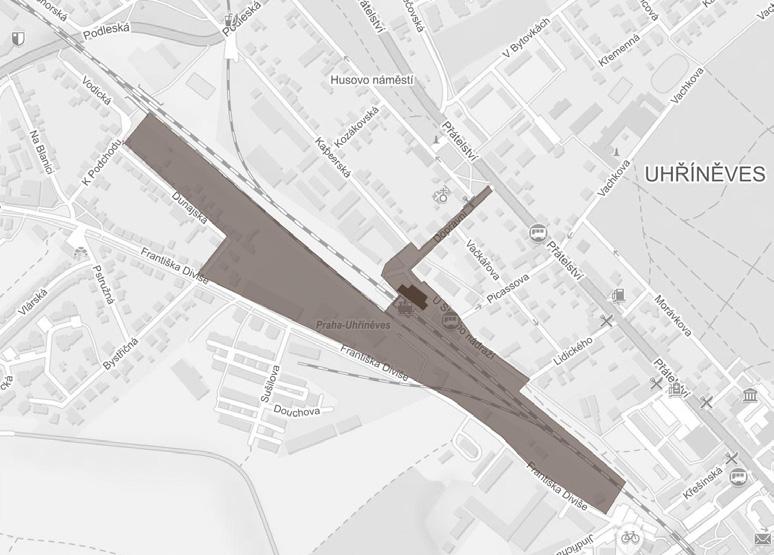

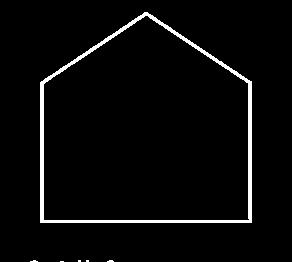
HOUSING RADLICKA RESIDENCES 2021
RADLICKA RESIDENCES
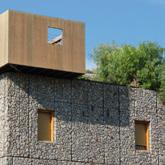
Skanska real state-competition entry
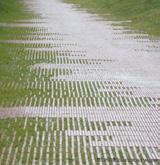


For this internal competition, we proposed energy efficient compact flats, from 1kk, 2kk, 3kk, and 4kk. The orientation of the building was carefully rotated so that within the three volumes non will shade a flat from the opposite side.


They request a biophilic feeling on the design, so we integrated winter balconies in the south facade and mid-size green houses in the breaking points of the last floor. The idea is that the top floor will have more flexibility combined with the green house, allowing the user to ,for example, expand their living room and connect it with the green house space. Overall since the terrain has a steep slope. In the front entry towards the street there will be a small square that can link to a possible Cafe that ideally will work as a bio/organic cafe given the characteristics of the atmosphere , we think the possible users will be young couples or young proffesionals. The aim for farming indoors are after the pandemic that cleared out the flaws of not having more resilient housing in the city.
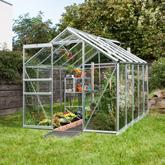


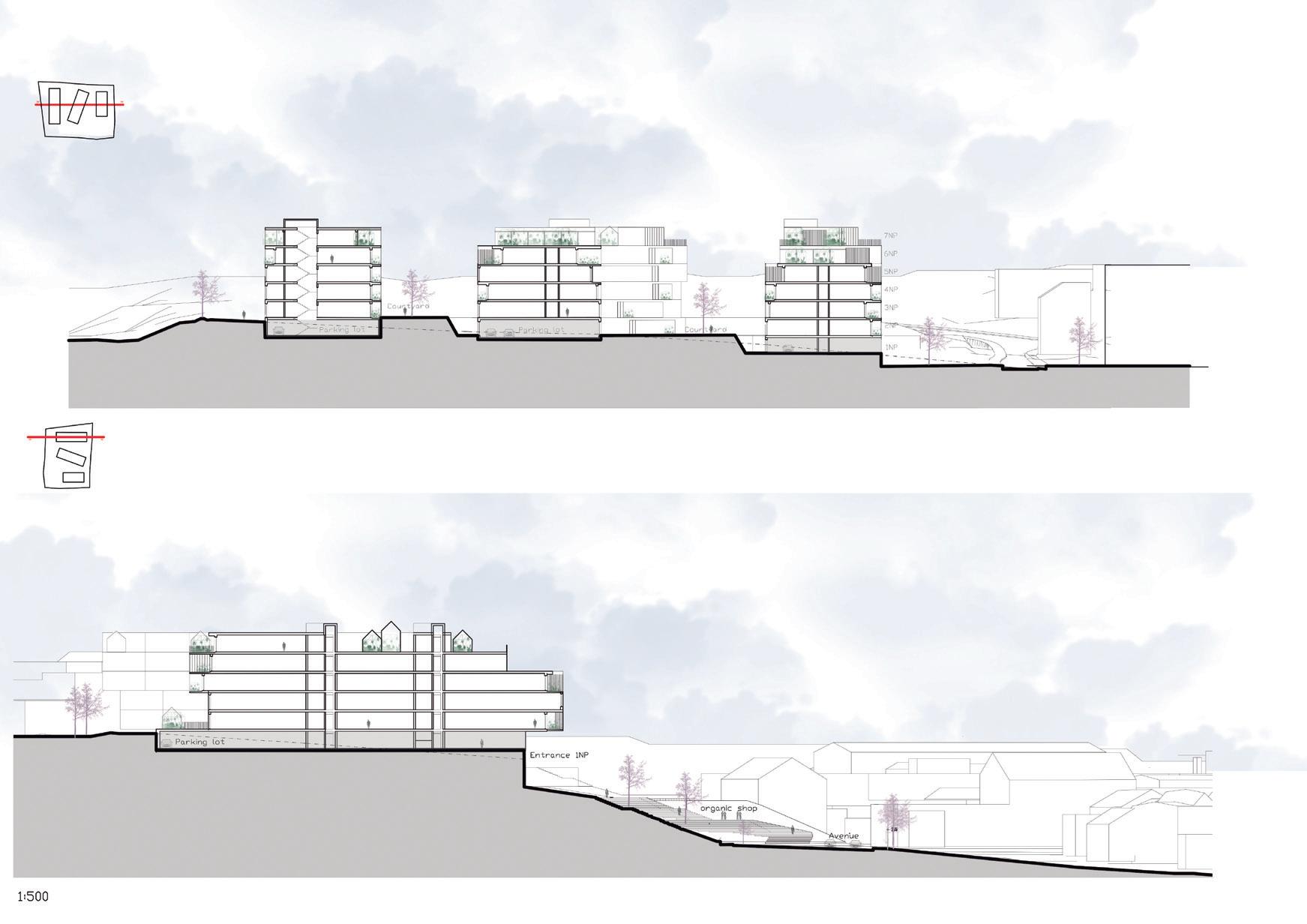

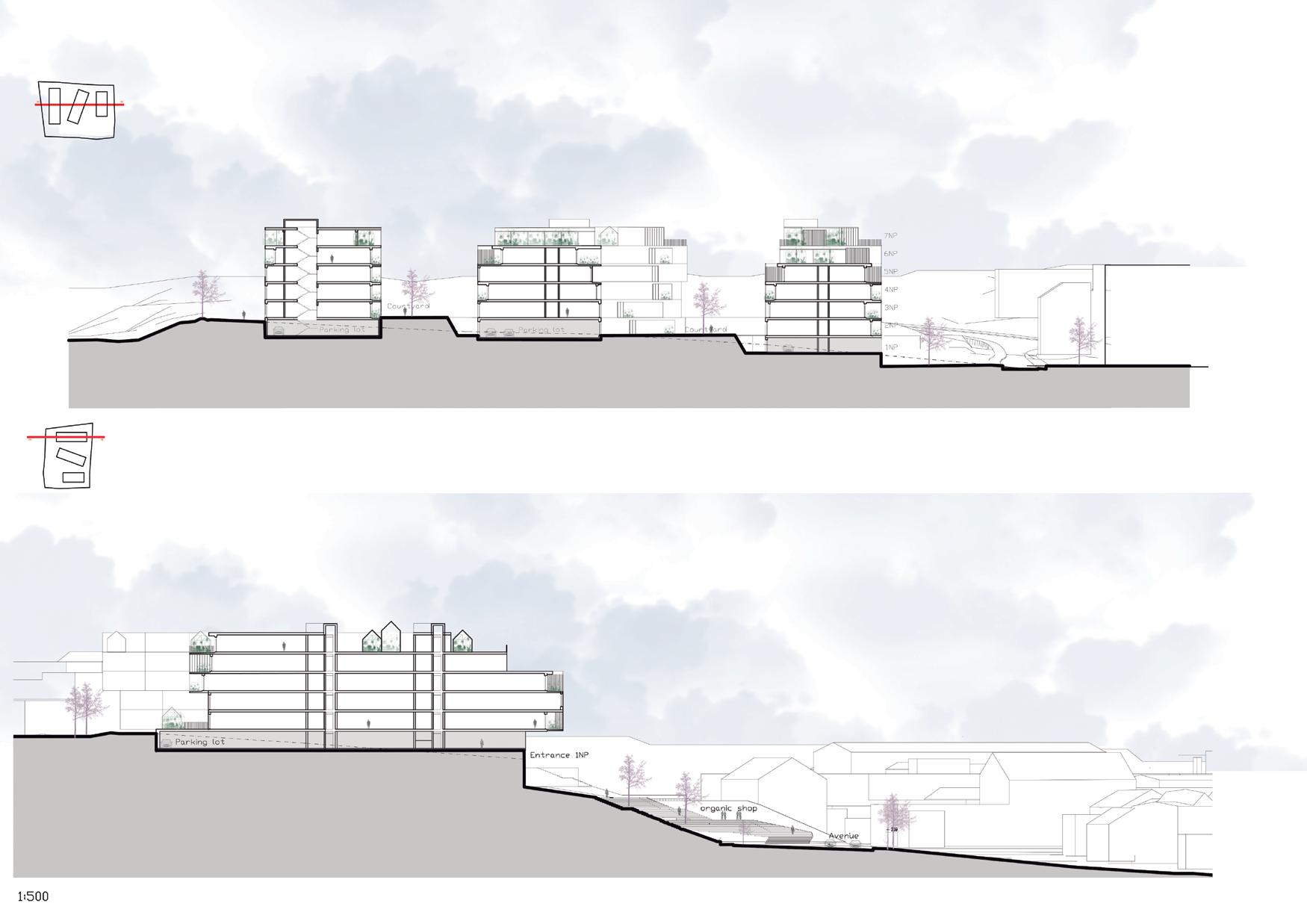


HOUSING MALESICKA RESIDENCES 2021
MALESICKA RESIDENCES

Mestrostav development-competition entry
This residential building is located in a residential area in Prague where there are not high rise buildings. The intention to make different sizes for the apartments at least in every two floors to get a more interesting facade was important for this project.
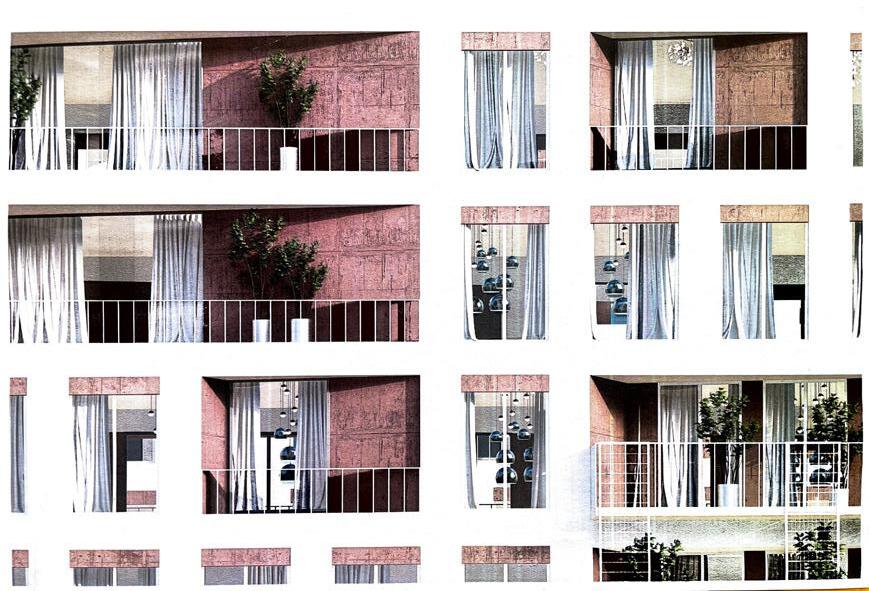
The average residential buildings in Prague are quite flat visualy so we wanted to give a little more but not with such a high contrast to the area. In total we made over 200 flats in a 6000 m2 area.

We wanted to achive the maximun rentable capacity. Unfortunately other company won the competition with less apartments and gross area.
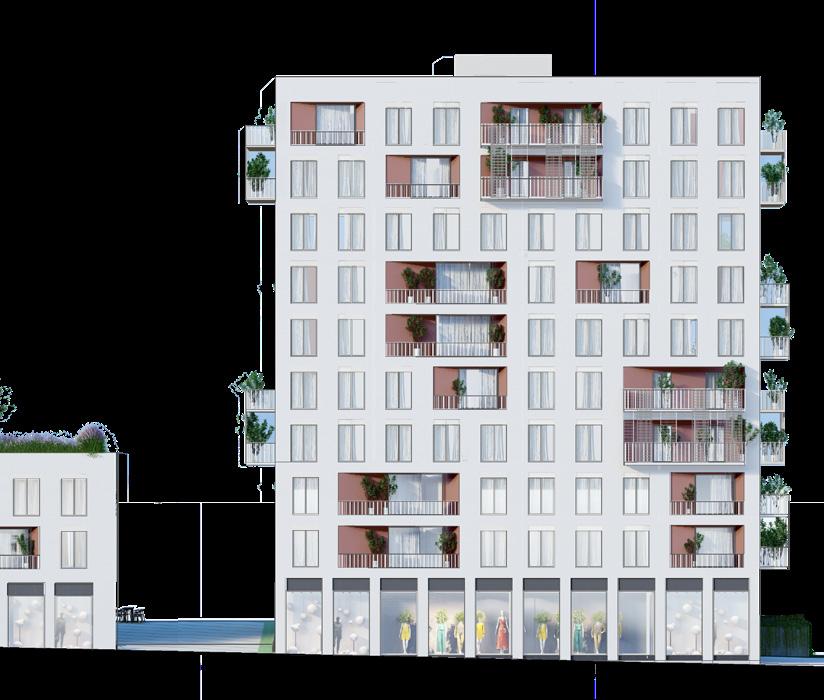

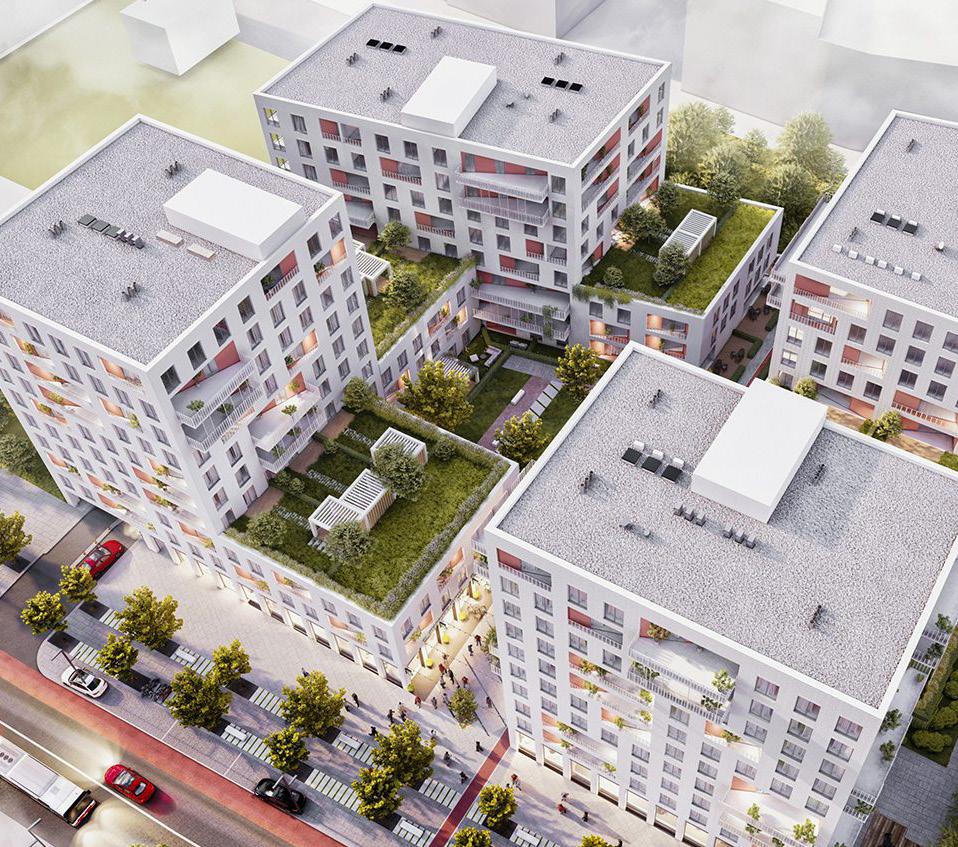


PARDUBICE ART SCHOOL 2022
ART SCHOOL PARDUBICE-MSA competition entry





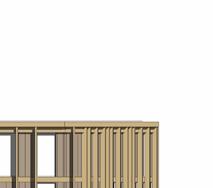


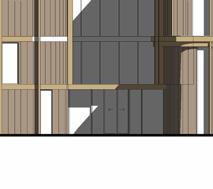




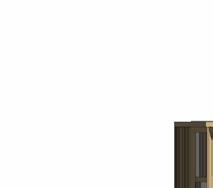



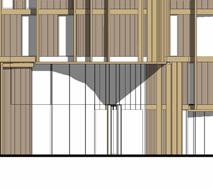






















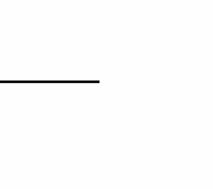





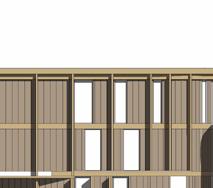









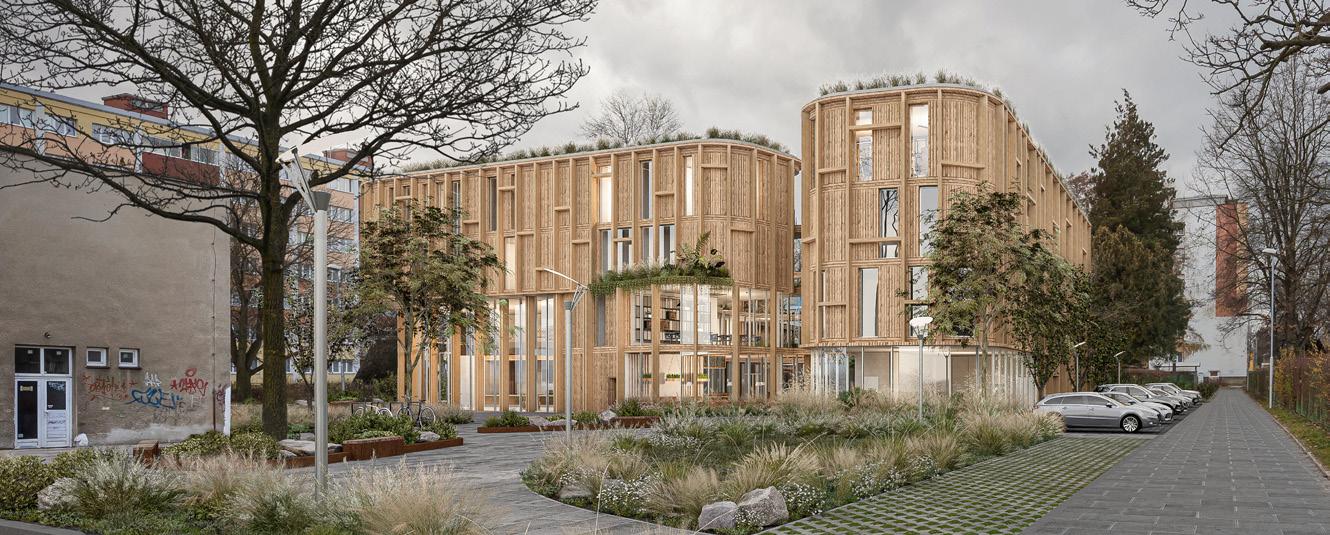
Green roof with solar panels. And sublte spaces, meeting the requeriments, not exceding on size to keep minimun impact.
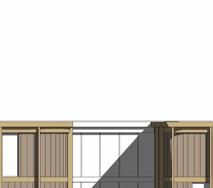

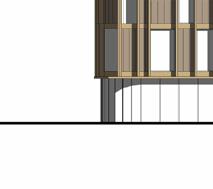
The interior of the concert hall all in wood that if I may consider into more detail may be from recycled sources. The approach for the furniture if it goes to a second stage at the same time will be from upcycling and if it it can for the whole building be from upclycing sources.
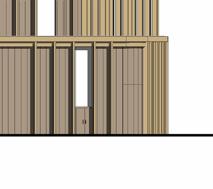
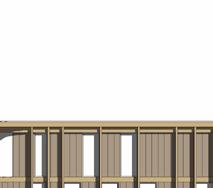


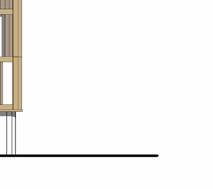

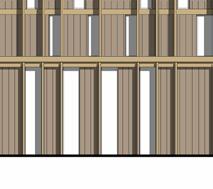

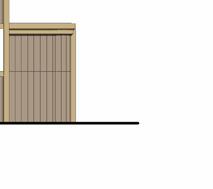
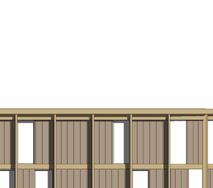


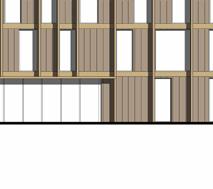
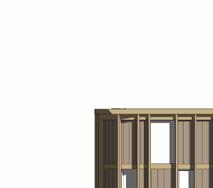
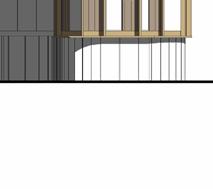
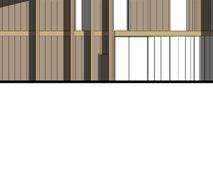

This is one of the latest competitions entries from the office for the city of Pardubice. They request an primary school focused on the arts with an auditorium with 300 seats, 10 classrooms, a second hall for performances. We proposed a C shape school with classrooms in the perimeter and a patio in the center. The proposal tries to follow an enviromental line with a wooden plank facade.

PODIUM ZÁSOBOVÁNÍ KAVÁRNY 1 ŘEZ B-B' 1 ŘEZ A-A' ZÁSOBOVÁNÍ SÁL hyg. kabina 1.01 1.02 1.03 1.04 1.05 1.06 1.07 1.08 1.09 1.10 1.11 1.12 1.13 1.14 1.15 1.16 1.17 1.18 1.19 1.20 1.21 1.22 1.23 1.24 1.25 HLAVNÍ VSTUP HLAVNÍ VSTUP VSTUP PRO SPOLEČENSKÉ AKCE TABULKA MÍSTNOSTÍ 1.NP VSTUPNÍ HALA S RECEPCÍ 185.40 m² FOYER 119.84 m² ŠATNA 32.40 m² 297.03 m² JEVIŠT 78.00 m² ZÁZEMÍ JEVIŠT 66.44 m² 1.07 ŠATNA ÚČINKUJÍCÍCH 13.91 m² KAVÁRNA 86.36 m² CHODBA 5.62 m² ZÁZEMÍ PERSONÁLU 7.88 m² SKLADOVÉ PROSTORY 10.81 m² ŠATNA RECEPCE 8.72 m² ŠATNA ÚKLIDOVÉ SLUŽBY 12.75 m² ZÁZEMÍ ZVUKA SVĚTELNÉ TECHNIKY MALÝ KONCERTNÍ SÁL ČINKUJÍCÍCH ČNÍHO KABINET TANE SKLAD KOSTÝM
North facade
South facade
West facade
East facade


Bratislava Residences 2023



















