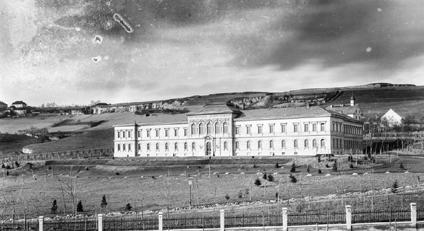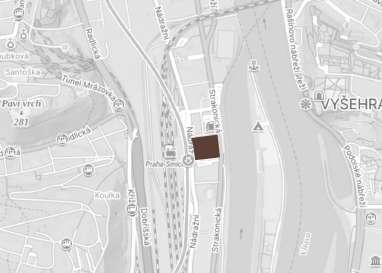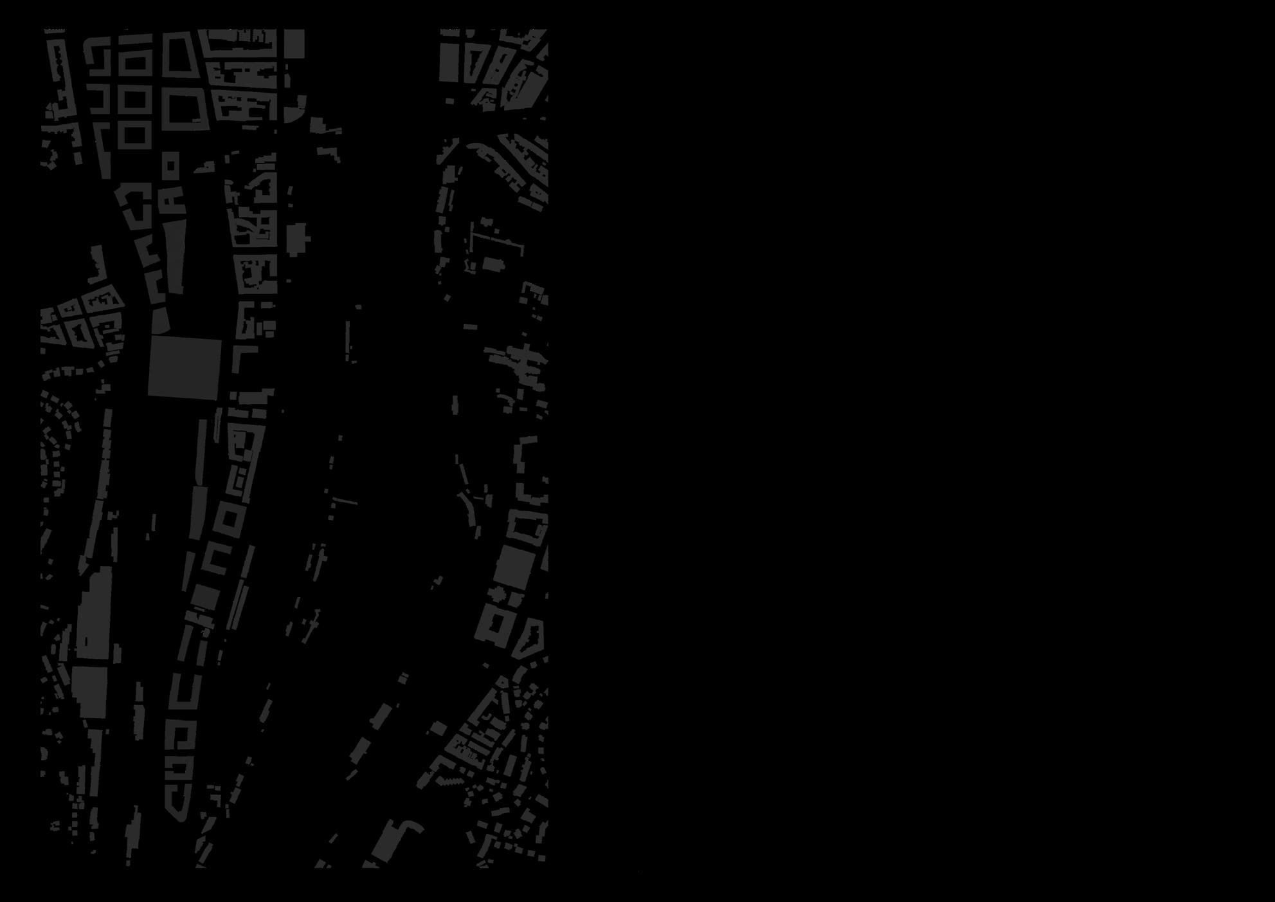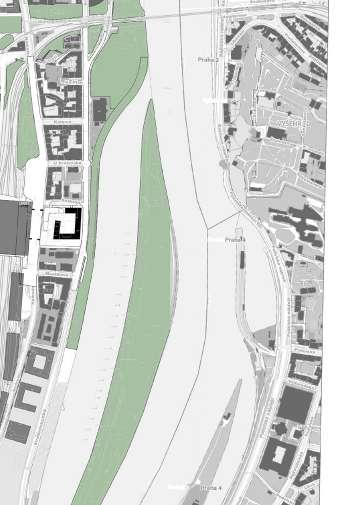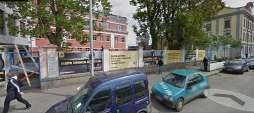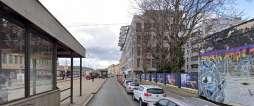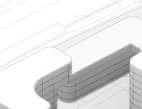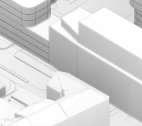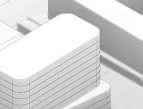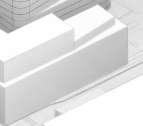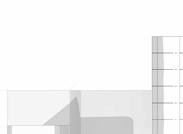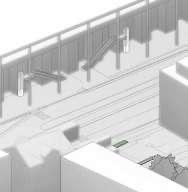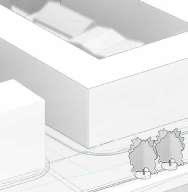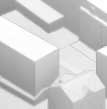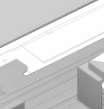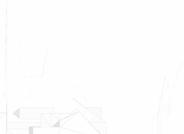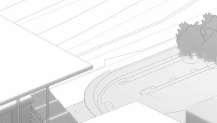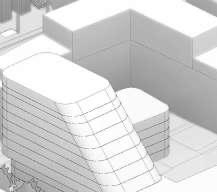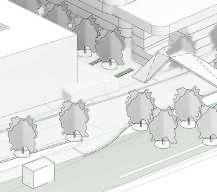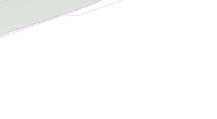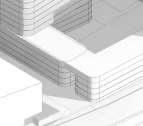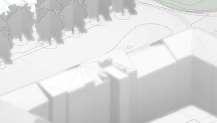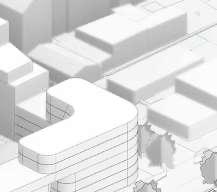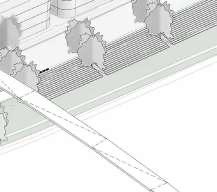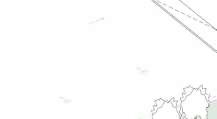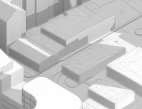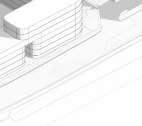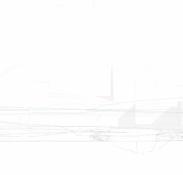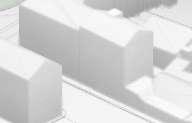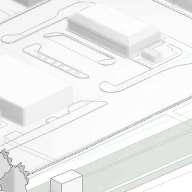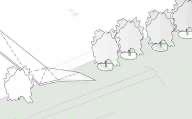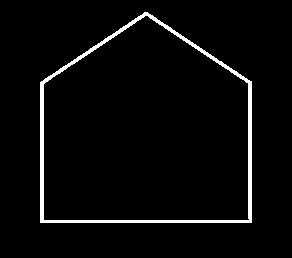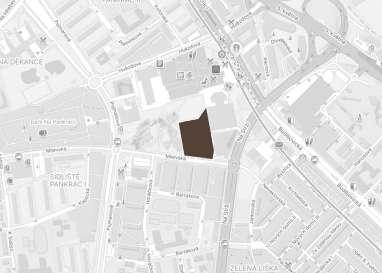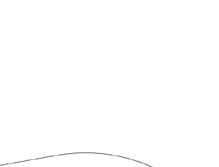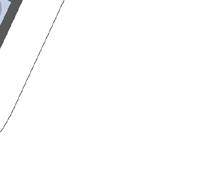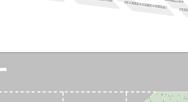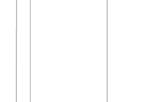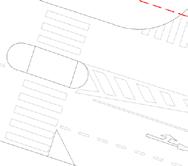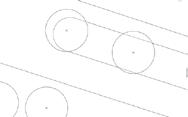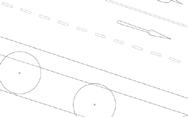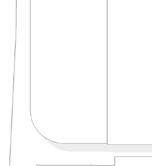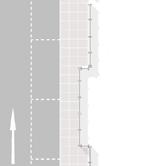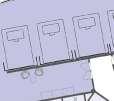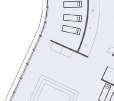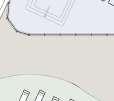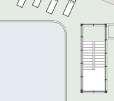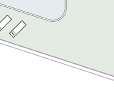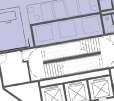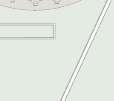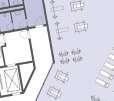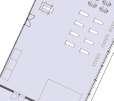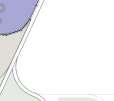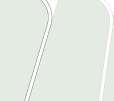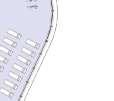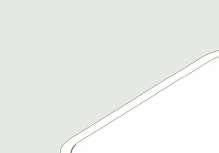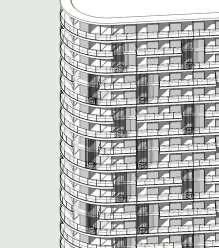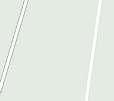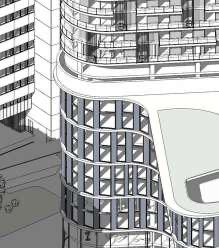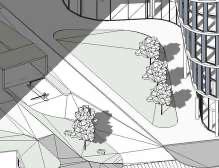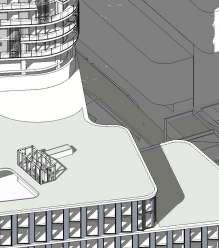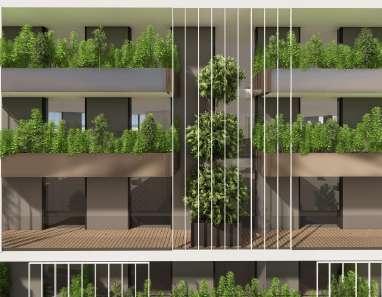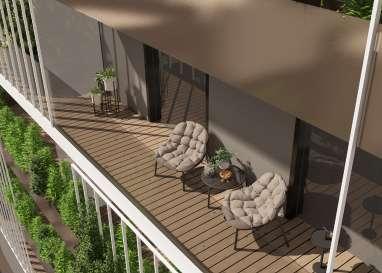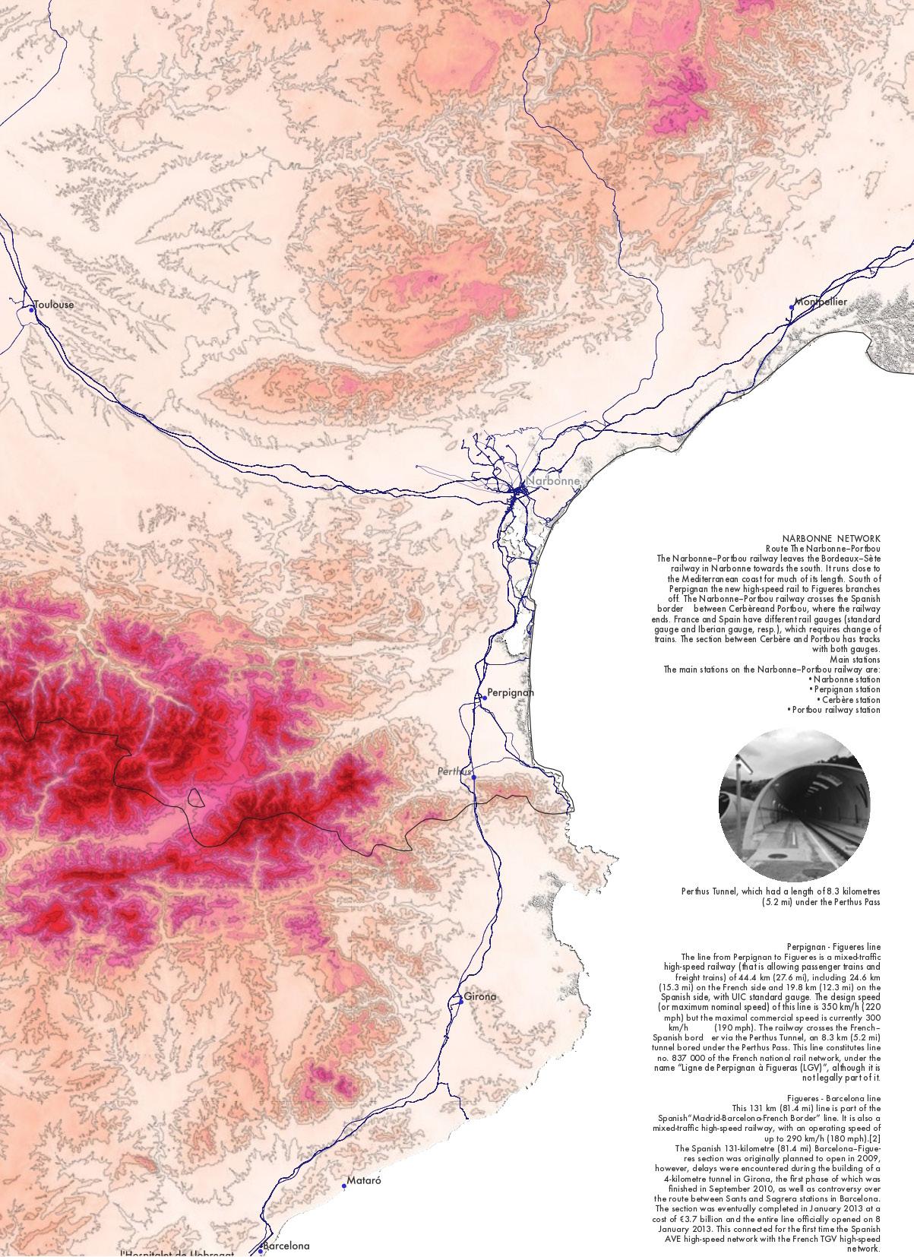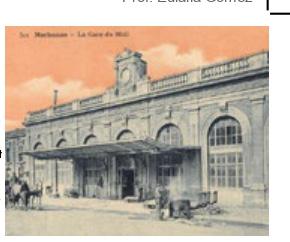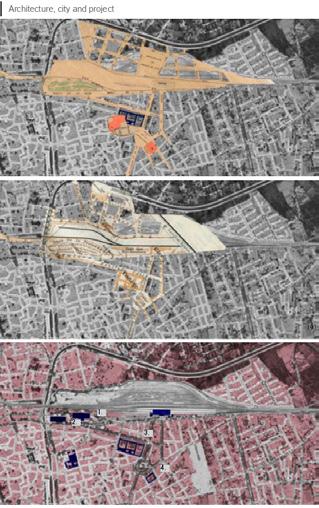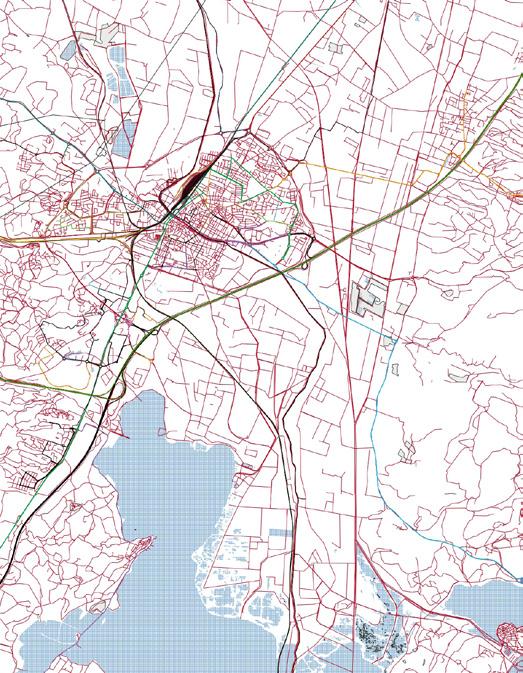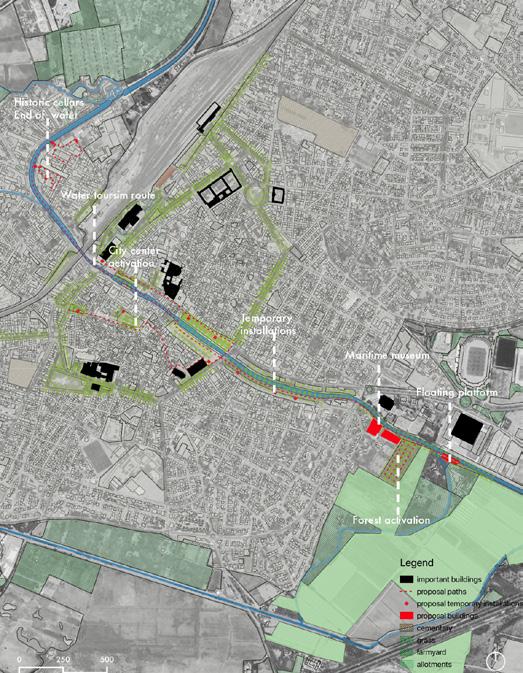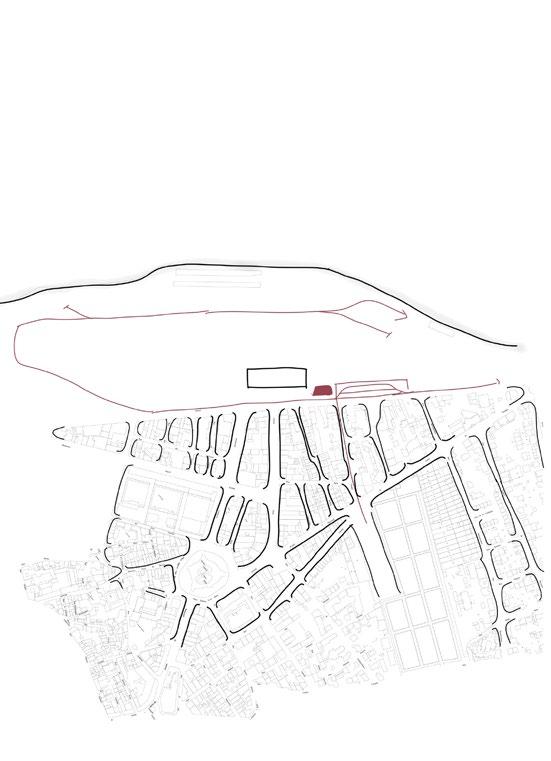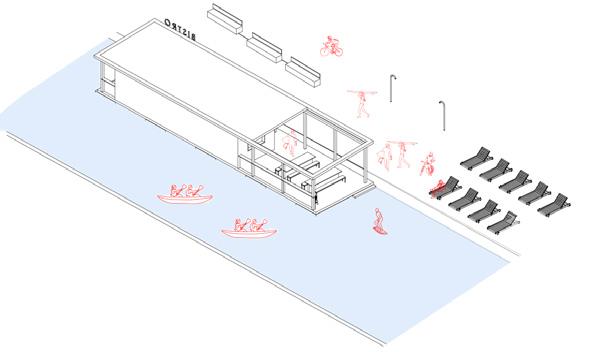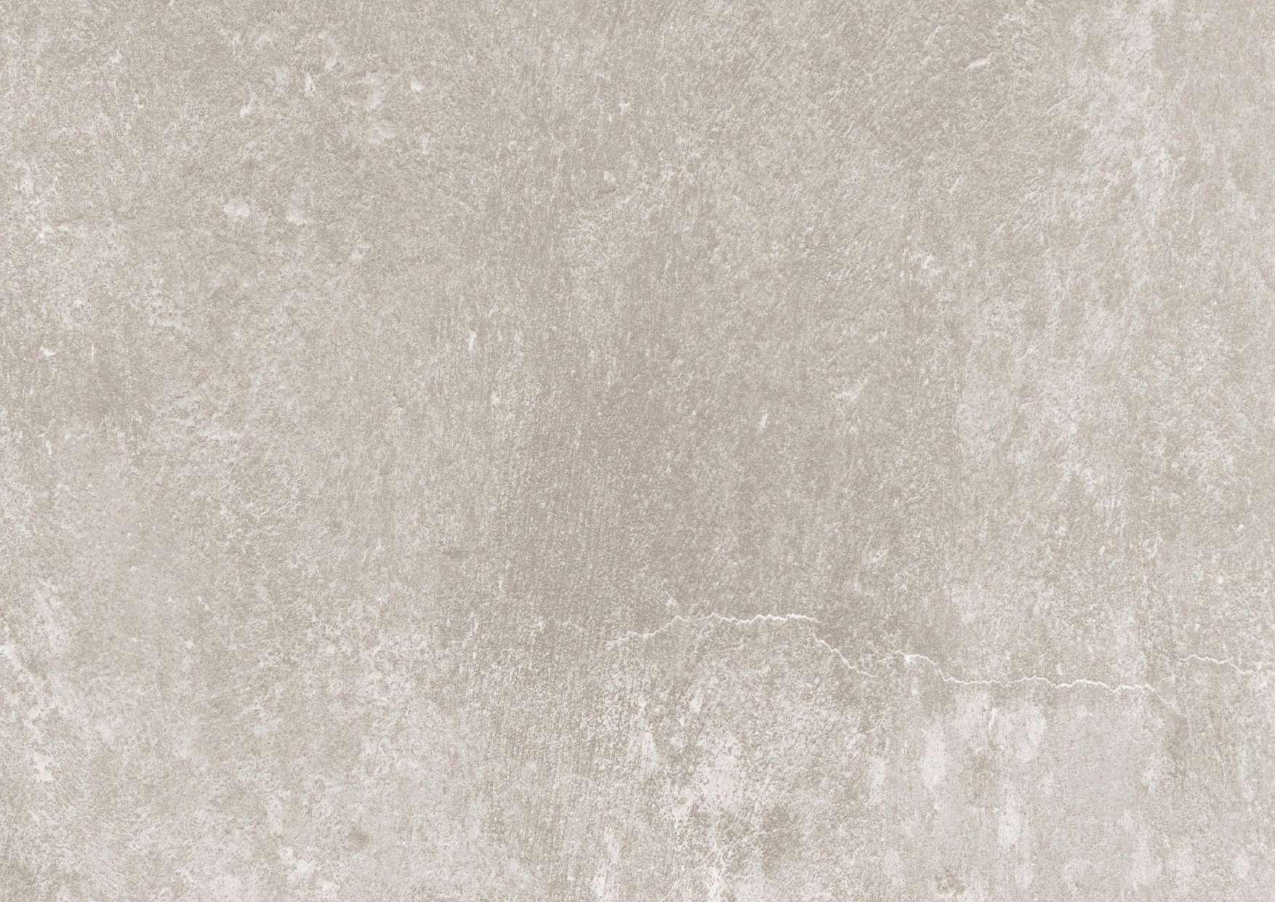
Rodriguez selected works 2016-2024
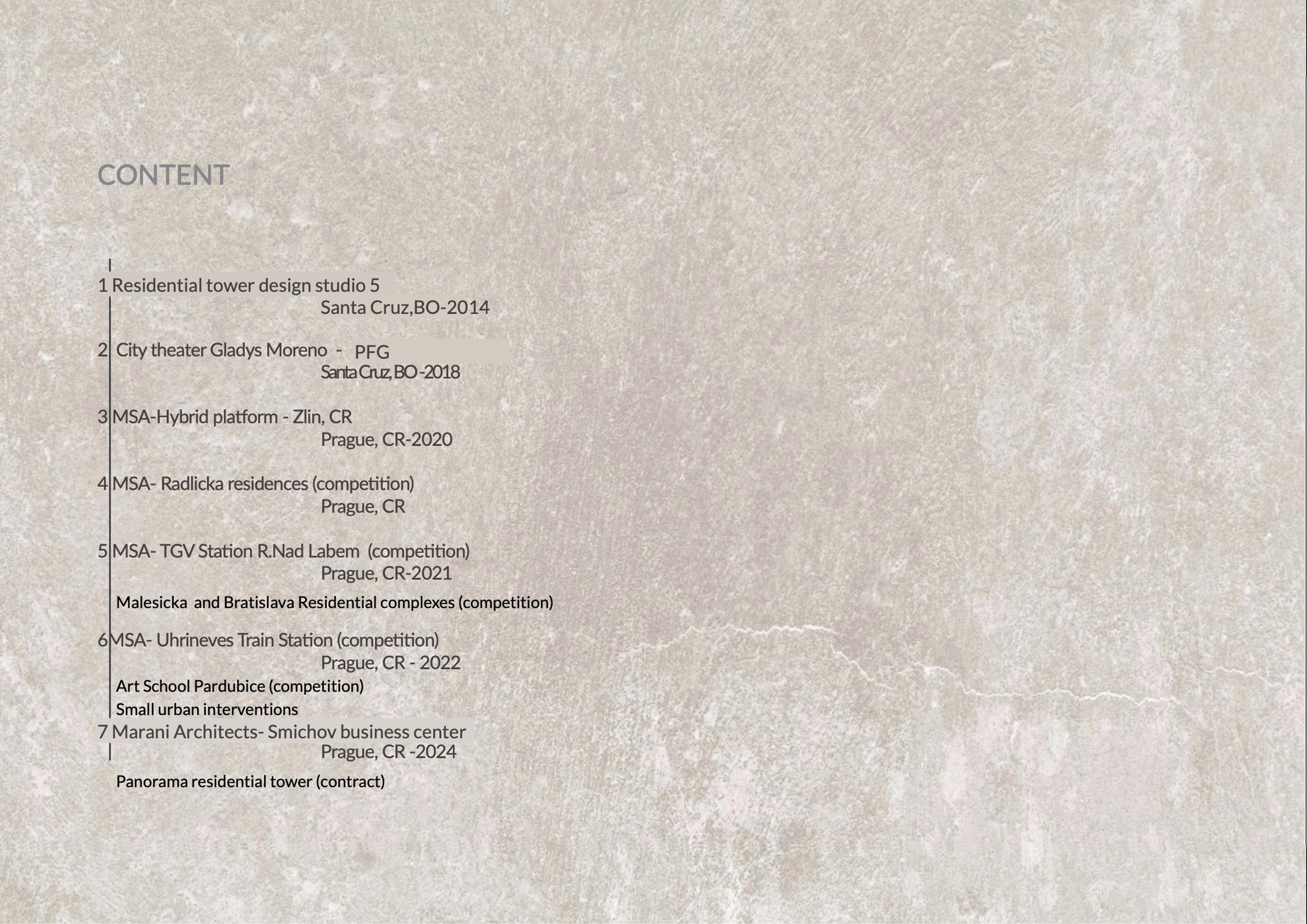
This residental building is designed with the intenton of being a landmark for the city. It’s high of 141 dwellings and iconic fgure must be recognizable from anywhere in the city. The area where this parcel is located is now a poor developed area with no further infrastructure, this is the reason why within the program is included a supermarket, a food court and 3 foors of ofces for either residents or outsiders.
The challenge is to identfy the productve services in the area and try to bring a program that complements this servicies in the neighboardhood. There is also a close relaton with the railway that cruises this avenue in partcular which may be use for further developments in the area as well to connect this building




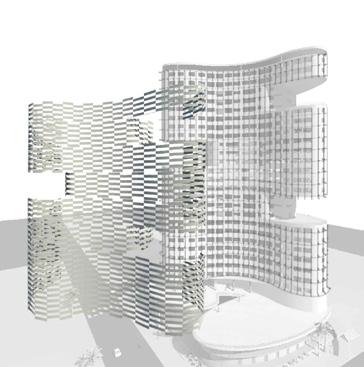

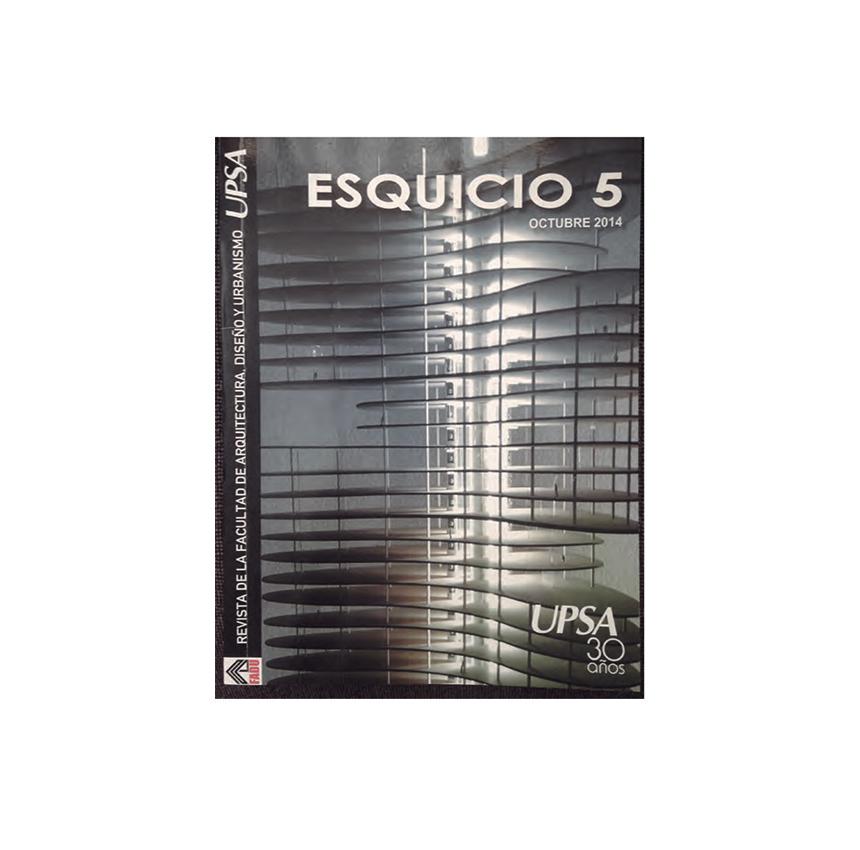


CITY
THEATER GLADYS MORENO 2018

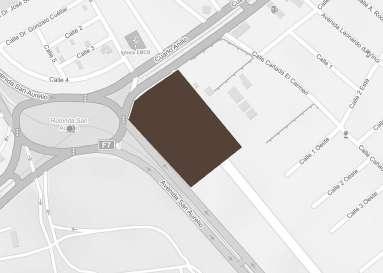

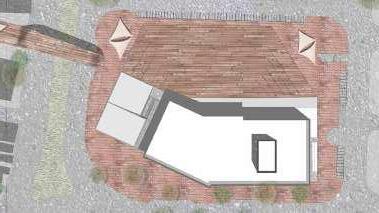

The approach for this project starts with my own background as a ballet dancer. My research involved the number of theaters on a country scale, design wise in Latn America and Europe and fnally a city scale with all the cultural venues. The physical links between were very important for deciding the plot where it should be located creatng a beter cultural network. In the city of Santa Cruz de la Sierra there is not a big scale theater and this is afectng the cultural history as well as the development of it. Creatng this building will embrace the citzens sense of belonging and be a bridge for the central more cultural area with the periphery.
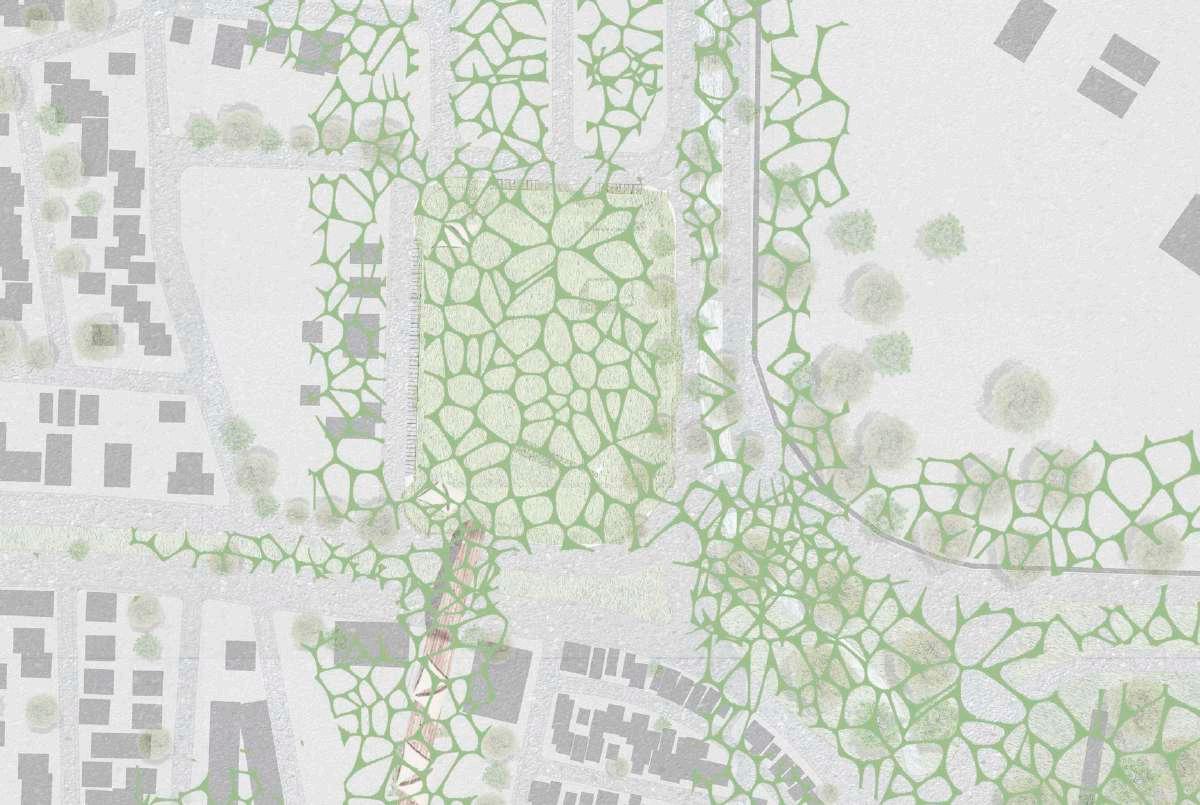





































Groundfoor plan





















































































































































































































































































































































HYBRID PLATFORM ZLIN

Prague, Czech republic

Locaton map 1:3000

The idee was to create a covered urban space given the scale of the plot and the lack of leisure premises in the surroundings areas.
To propose a composed platorm with a Car museum at the front and a sports hall by the end with a multpurpose space in between, can give the inhabitants the opportunity to engage in diferent actvites, such us farmers market, seasonal festvals, cultural actvites, student fairs, etc.
The slab that creates the platorm will be residental with few retail spaces in the corners. And the upper foor will have four bedroom apartments considering the acoustcs and privacy for potental family environment.
The roof of the apartments will be fully walkable, enabling a big green area, with potental summer actvites.
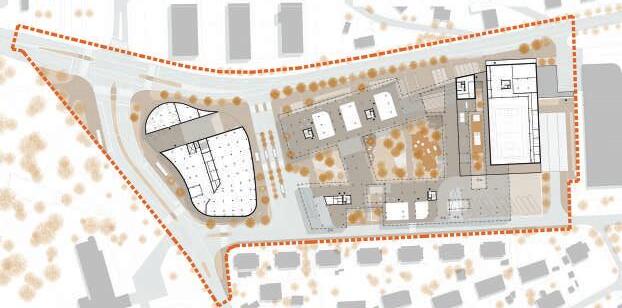


atmosphere of the public space, made by author
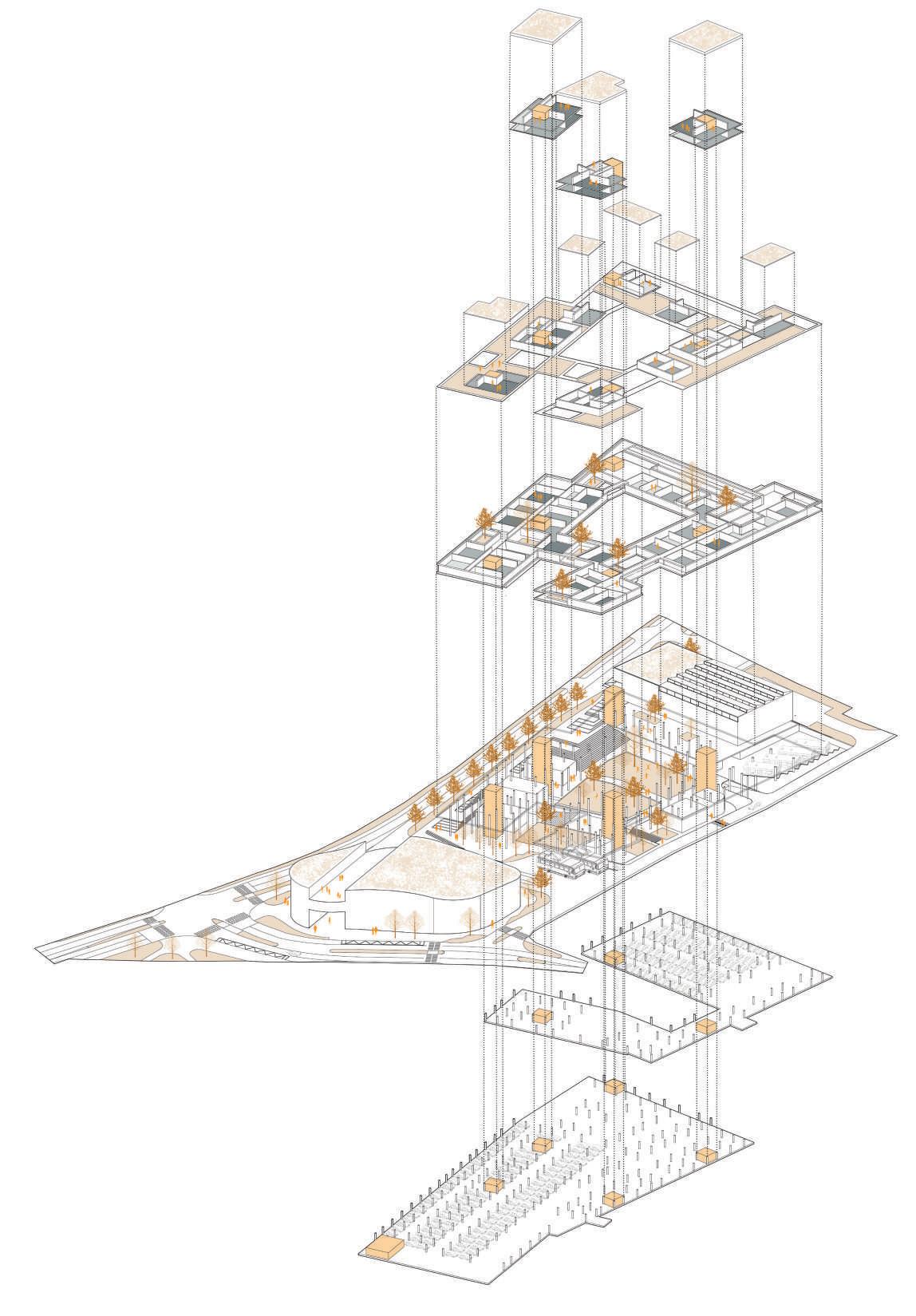
Apartments 2nd foor

Public permeable commercial space
Parking
roofs

Apartments 3rd foor
4 bedroom apartments
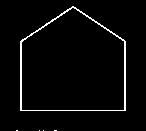
HOUSING
RADLICKA RESIDENCES 2021

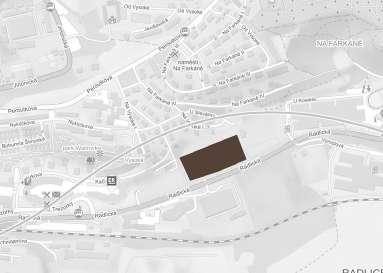

For this internal competton, we proposed energy efcient compact fats, from 1kk, 2kk, 3kk, and 4kk. The orientaton of the building was carefully rotated so that within the three volumes non will shade a fat from the opposite side.
They request a biophilic feeling on the design, so we integrated winter balconies in the south facade and mid-size green houses in the breaking points of the last foor. The idea is that the top foor will have more fexibility combined with the green house, allowing the user to ,for example, expand their living room and connect it with the green house space. Overall since the terrain has a steep slope. In the front entry towards the street there will be a small square that can link to a possible Cafe that ideally will work as a bio/organic cafe given the characteristcs of the atmosphere , we think the possible users will be young couples or young profesionals. Farming indoors afer the pandemic is now a clear neccesity afer seeing the faws of not having more resilient housing in the city.


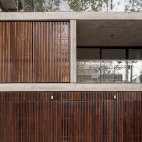

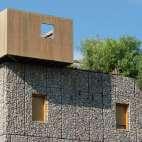
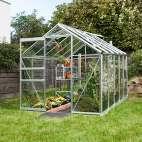

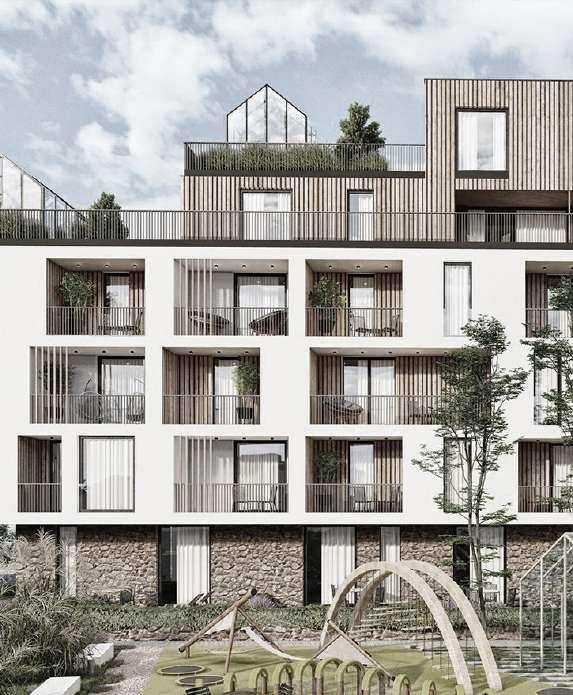



MALESICKA RESIDENCES
Mestrostav development-competton entry

This residental building is located in a residental area in Prague where there are not high rise buildings. The intenton to make diferent sizes for the apartments at least in every two foors to get a more interestng facade was important for this project.
The average residental buildings in Prague are quite fat visualy so we wanted to give a litle more but not with such a high contrast to the area. In total we made over 200 fats in a 6000 m2 area.
We wanted to achive the maximun rentable capacity. Unfortunately other company won the competton with less apartments and gross area.

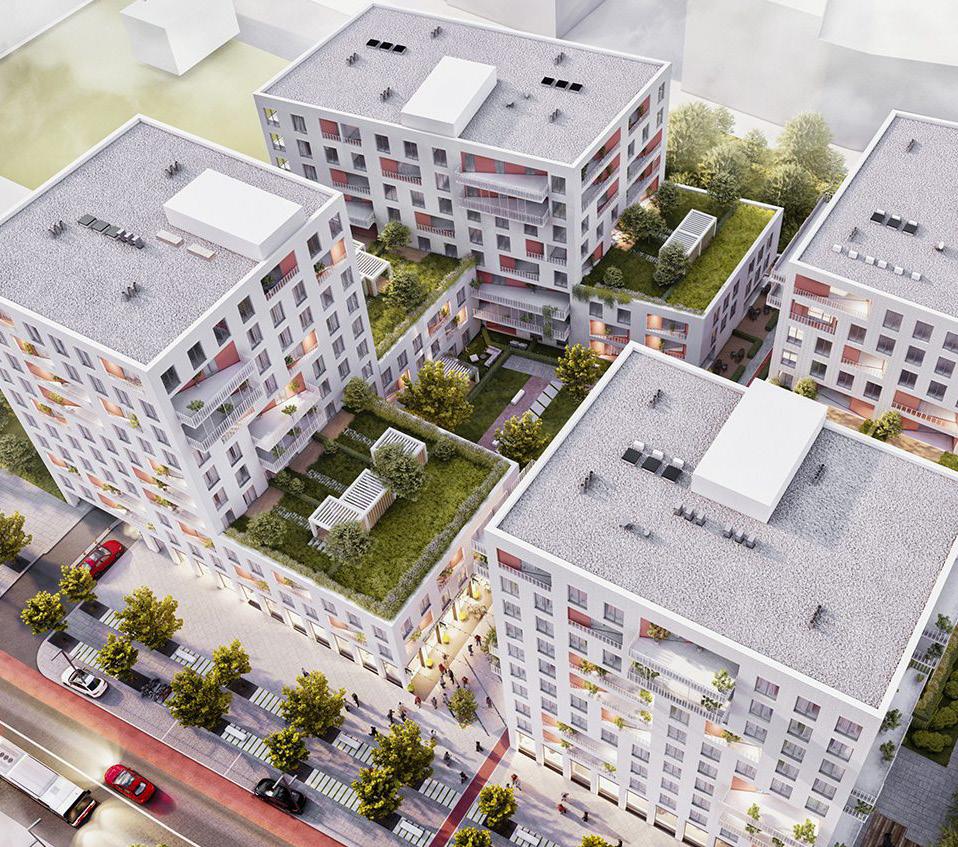
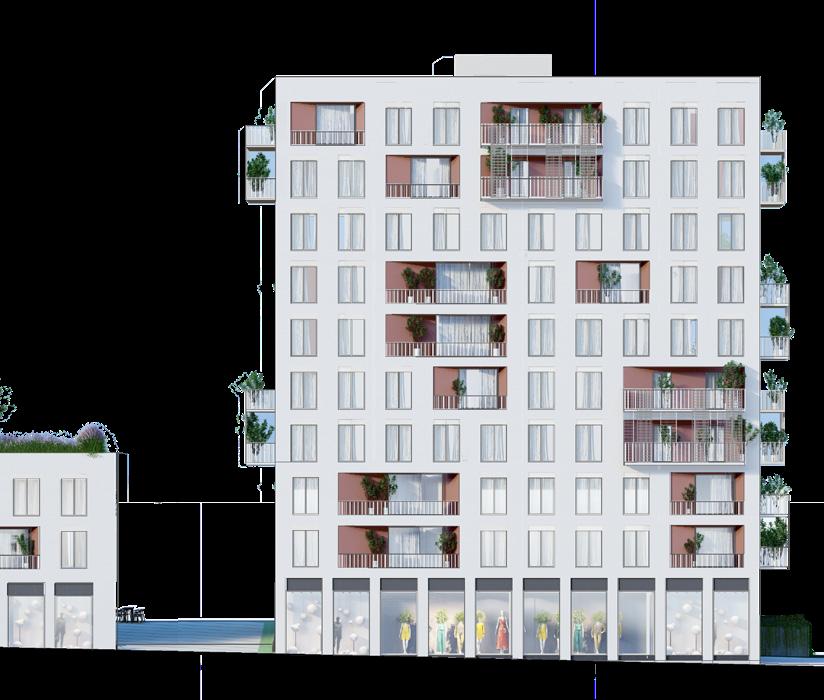

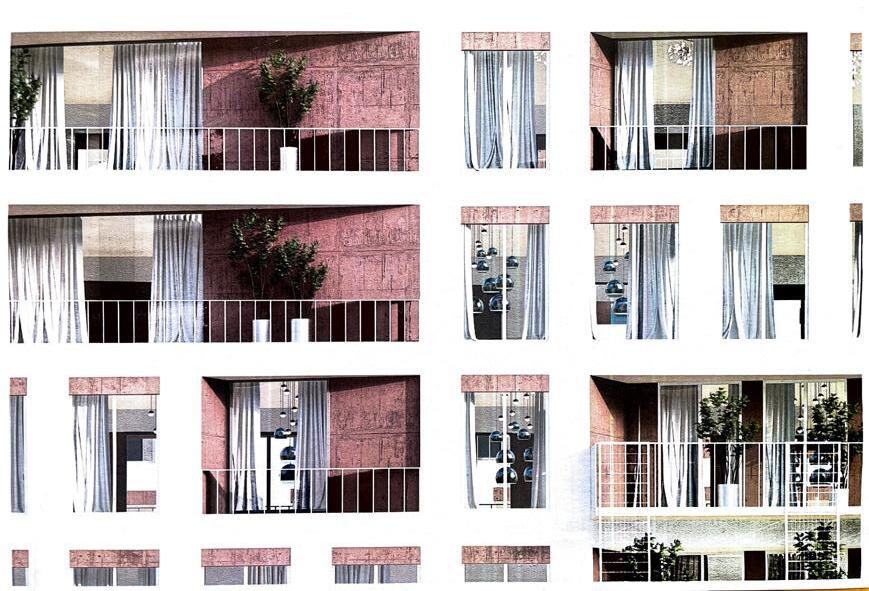
BRATISLAVA RESIDENCES
competton entry
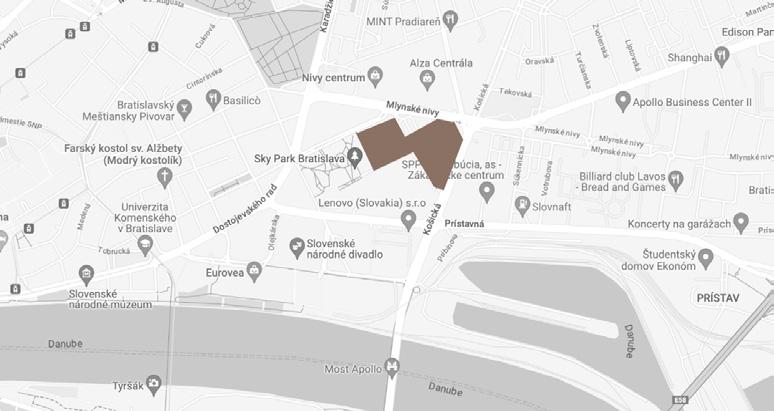
This residental building is situated in the Sky Park in Bratslava, Slovakia. Just 200 m from the Danube river. Competng with hig end architecture we wanted to make something above outstanding and at the same tme energy efcient in term of creatng exacts modules of 6.6m x 4.16m to compact aproximately 480 fats in 21 752 total gross area.
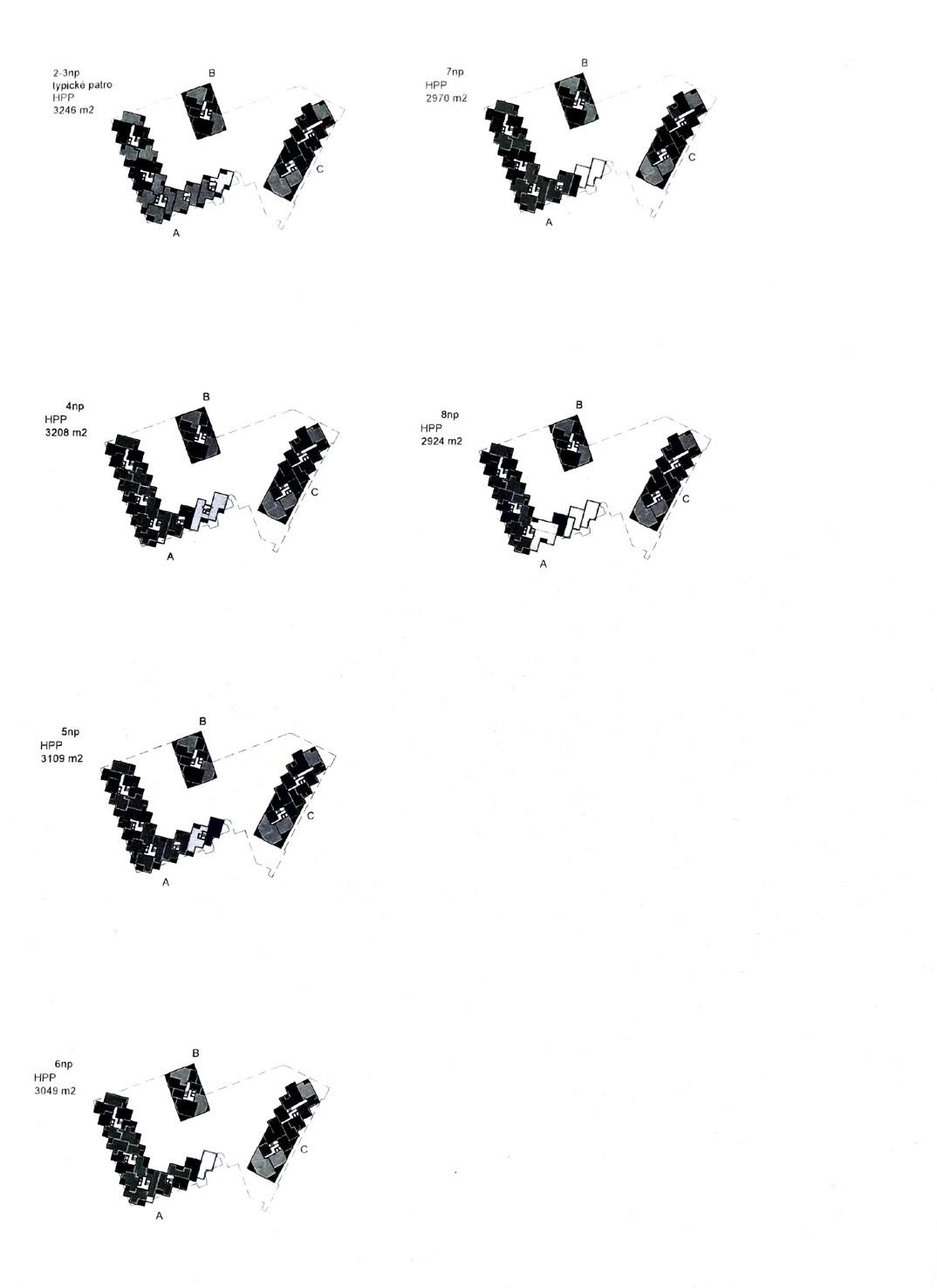
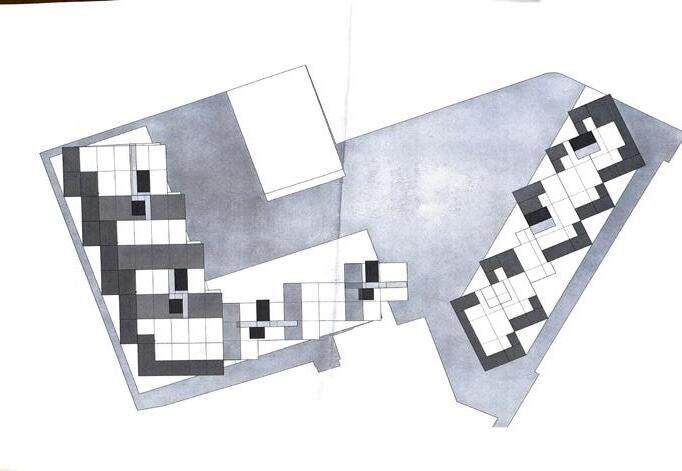


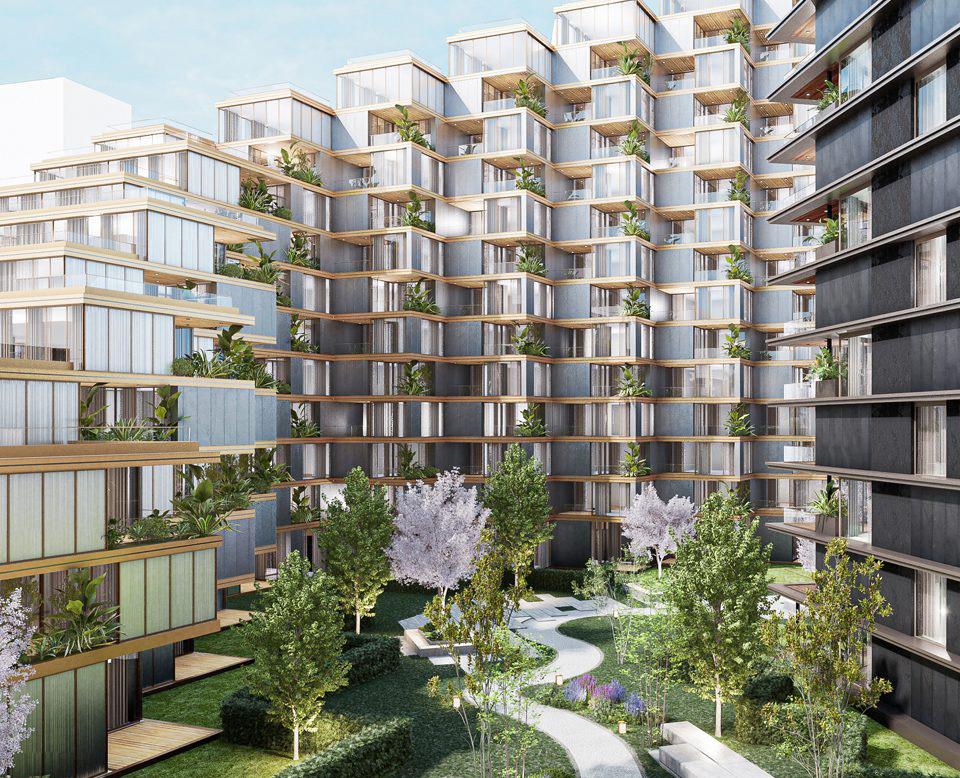



UHRINEVES
TRAIN STATION REVITALIZATION

Prague, Czech republic
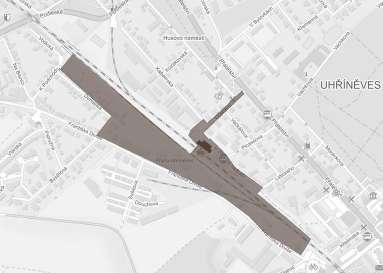

This is a train staton revitalizaton in the area of Uhrineves, in the outskirts of Prague. Afer analyzing the designatd area and the surroundings of the train staton, we can see the urgent need for a better pedestrian entrance to the staton.
The assigment covers only the staton surrondings yet talking with the people from the neighbourhood they pointed out that more gathering spaces were missing and claim for greener areas all together. So we proposed 3 phases according to what can be undoubtly predicted. In front of the staton is expected to be developed as residental complexes. We propose retail and housing together as a long boulevard and passage , providing a lively experience along the rails. In accordance a new trafc soluton for the local buses that serve the train staton .
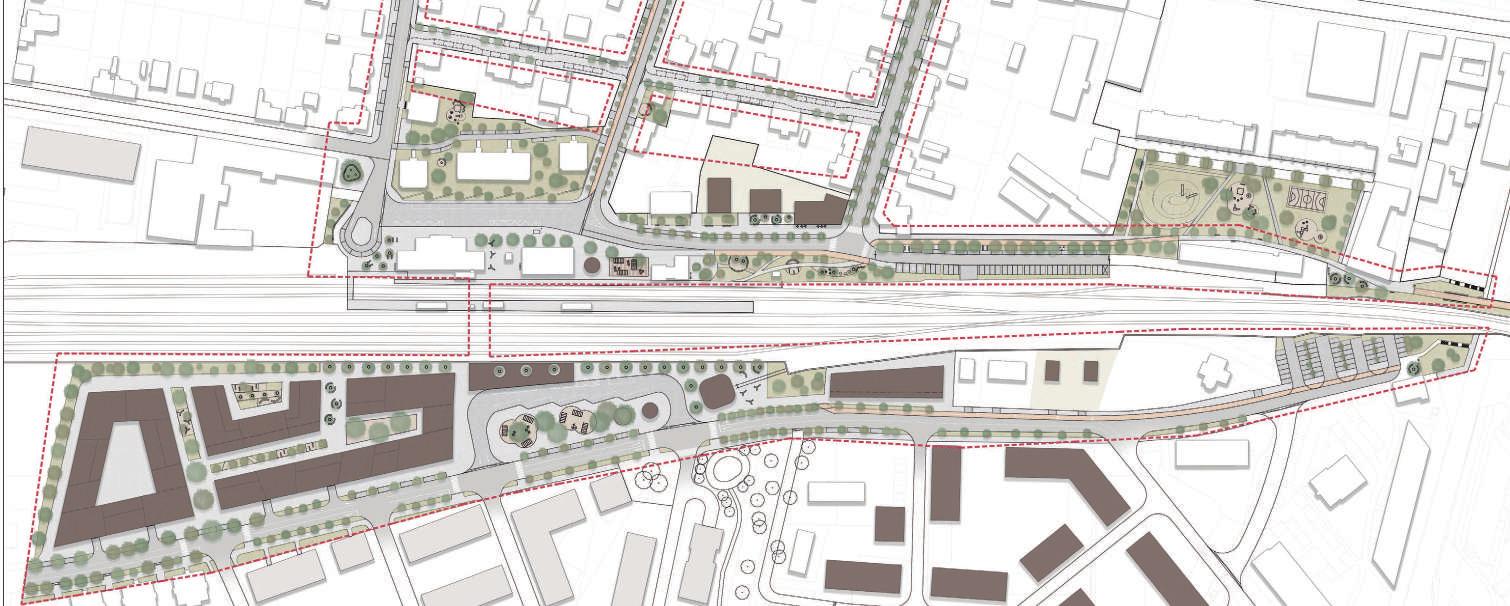
Gavion walls and additonal grennery for privacy
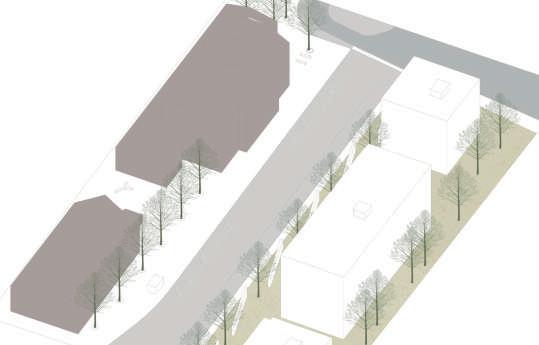
Market stalls for enhancing the livebility of the area
Park landscape re-design with benches and new
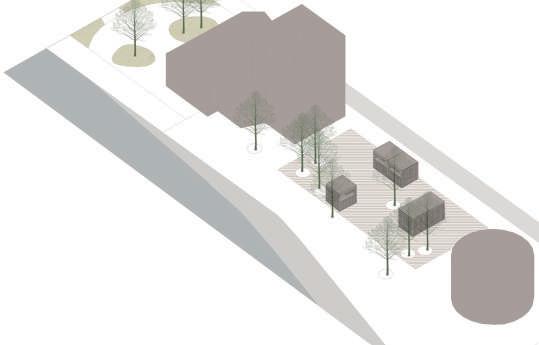

Final proposal- Revitalizaton

Re-designed park
New residental development
stop relocaton
ART
SCHOOL PARDUBICE-MSA competton entry

This is one of the latest compettons entries from the ofce for the city of Pardubice. They request an primary school focused on the arts with an auditorium with 300 seats, 10 classrooms, a second hall for performances. We proposed a C shape school with classrooms in the perimeter and a pato in the center. The proposal tries to follow an enviromental line with a wooden plank facade.

Green roof with solar panels. And sublte spaces, meetng the requeriments, not exceding on size to keep minimun impact.

The interior of the concert hall all in wood that if I may consider into more detail may be from recycled sources. The approach for the furniture if it goes to a second stage at the same tme will be from upcycling and if it it can for the whole building be from upclycing sources.











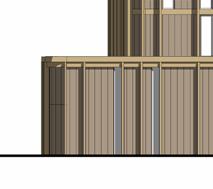


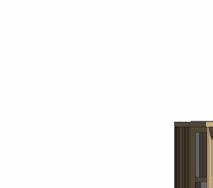

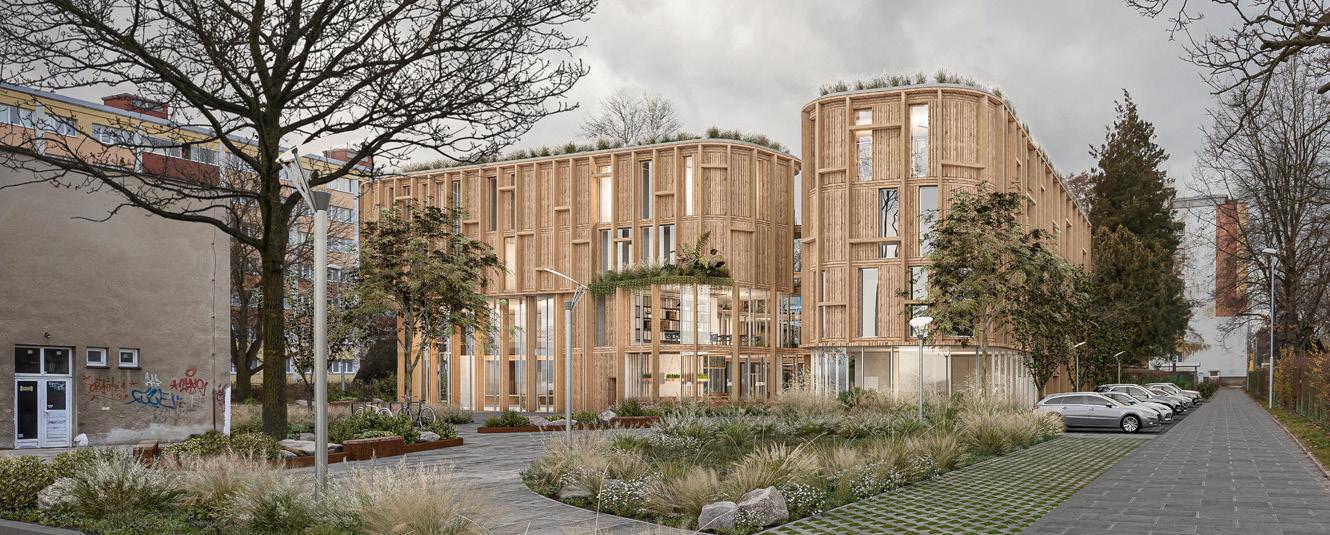

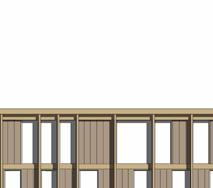
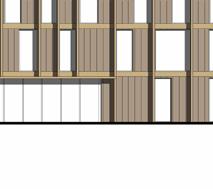

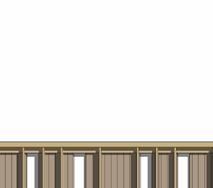
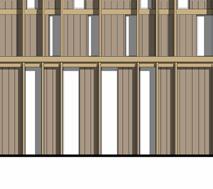





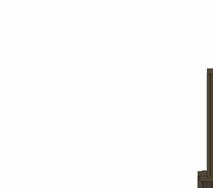




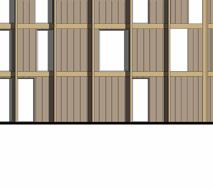

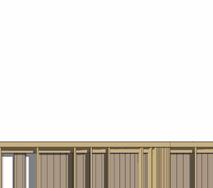
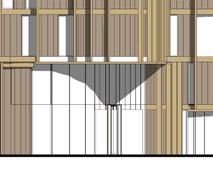



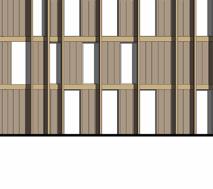


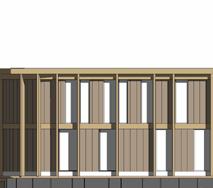




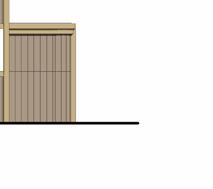

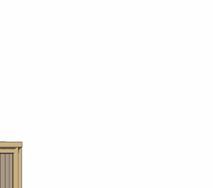
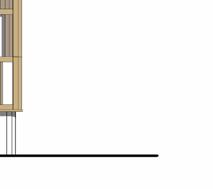



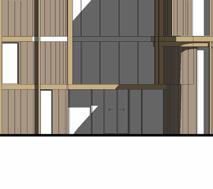



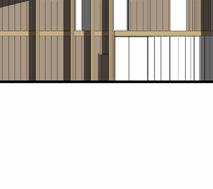





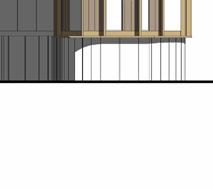









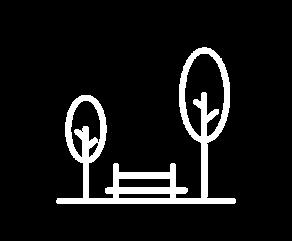
URBAN INTERVENTIONS
2021-2022

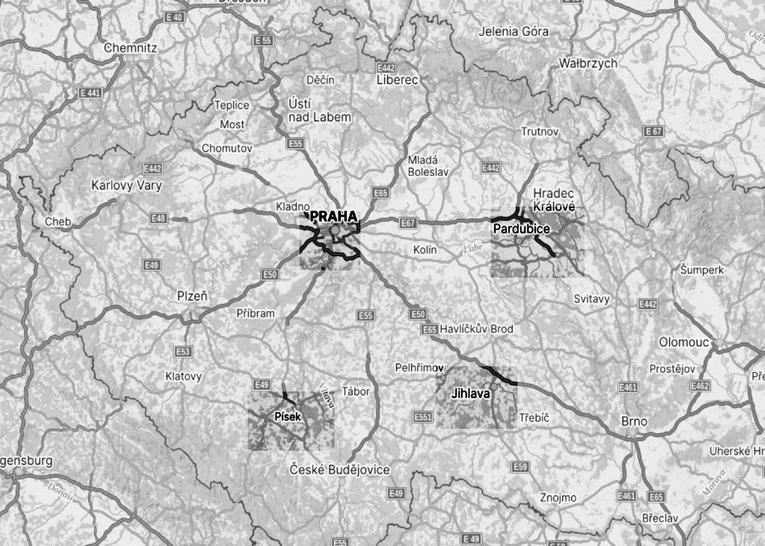
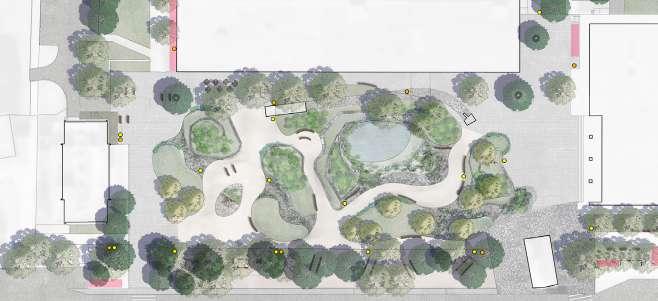
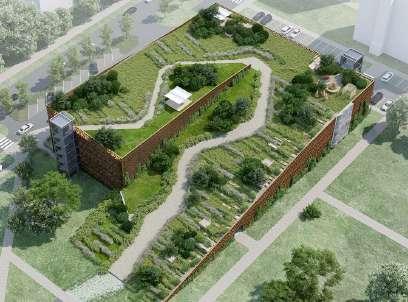

This was a quick study for a partner developer, they just needed a brief consultaton on how they could improve their urban space. I asked to be collaborate elaboratng the map for the confguraton of the acupunture we will do to the site.
With Pavel the head architect of the ofce we elaborate this sequence of possible actvites for the area, new community gardens, playground, gazebos, skatparks, canopies, climbing walls, amphitheater, outdoor ftness, etc...

Square layout
This is the frst public big space that I’ve been able to collaborate with, it was a team efort, yet I show it becasue the concept to establish a musical element as part of it was my approach. The fact that children are almost always the main characters when enhancing public spaces, gave the urge to make adults partcipants. And this is the reason for the two parts of the musical element. It represented the concert for two violins played by Alma rose and her father.

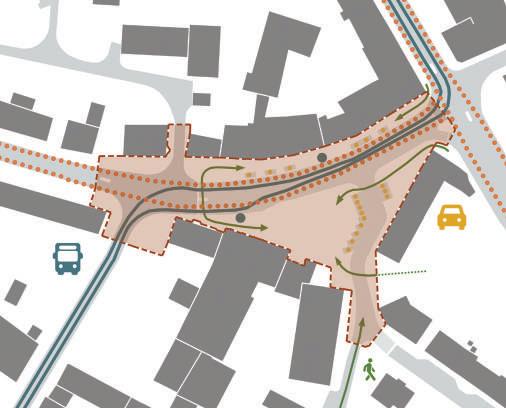
Transport conectvity

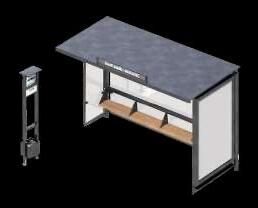
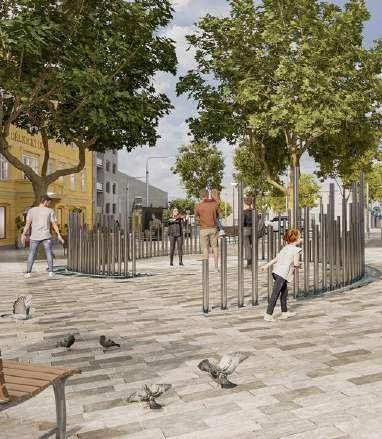



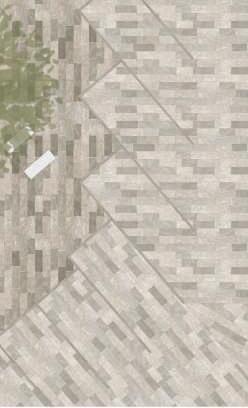
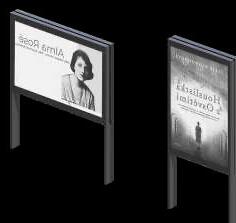
Other than the central element, a small farmers market is part of the proposal, with modular stalls that can serve during the whole year ane the special interacton with the cultural center will be the key factor for making the square a very much alive organism.
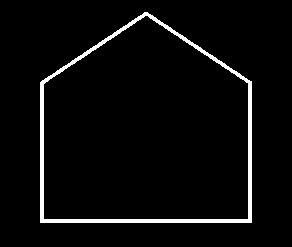
HYBRID
SMICHOV BUSSINESS CENTER
2023
Prague, Czech republic

