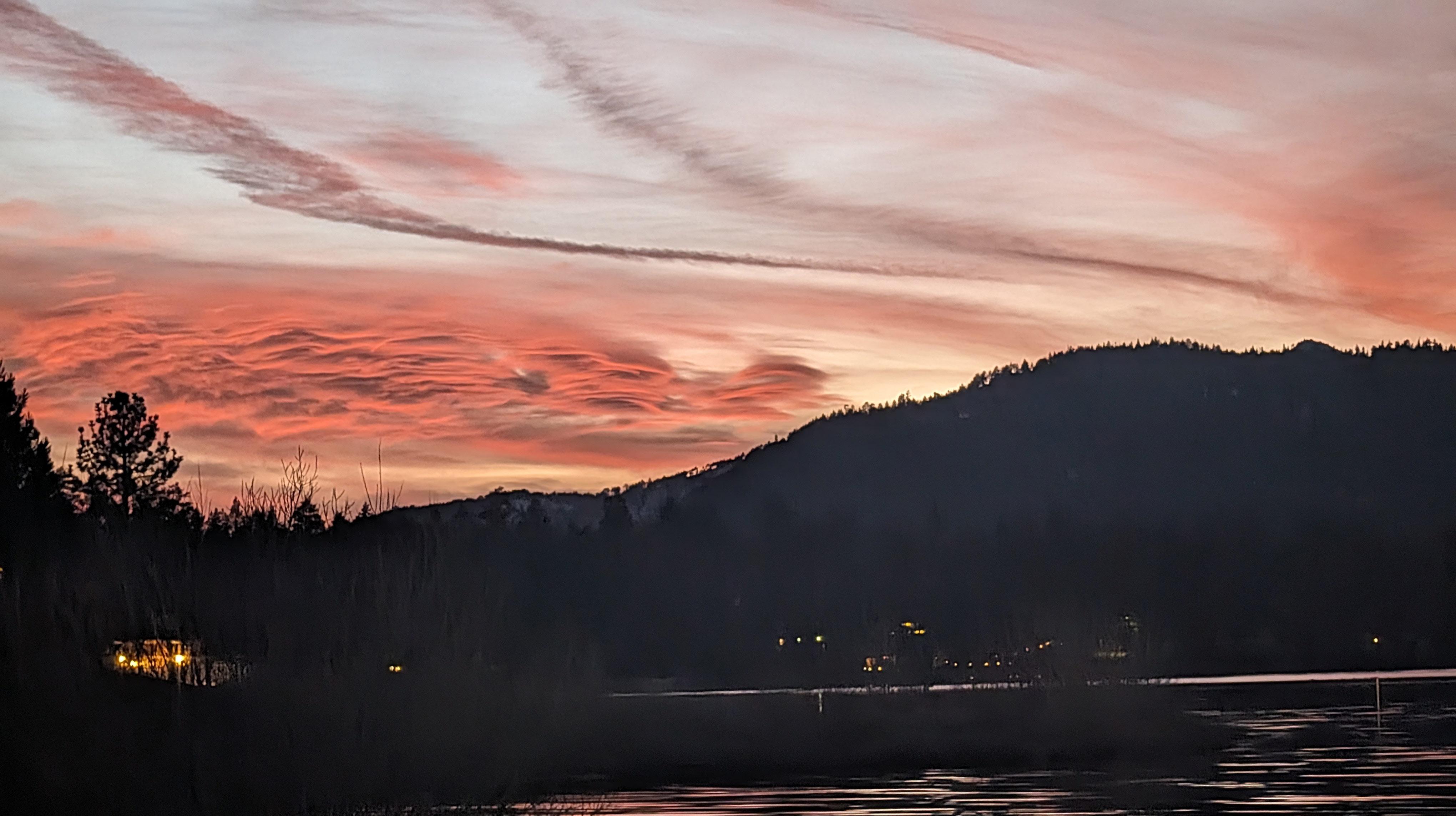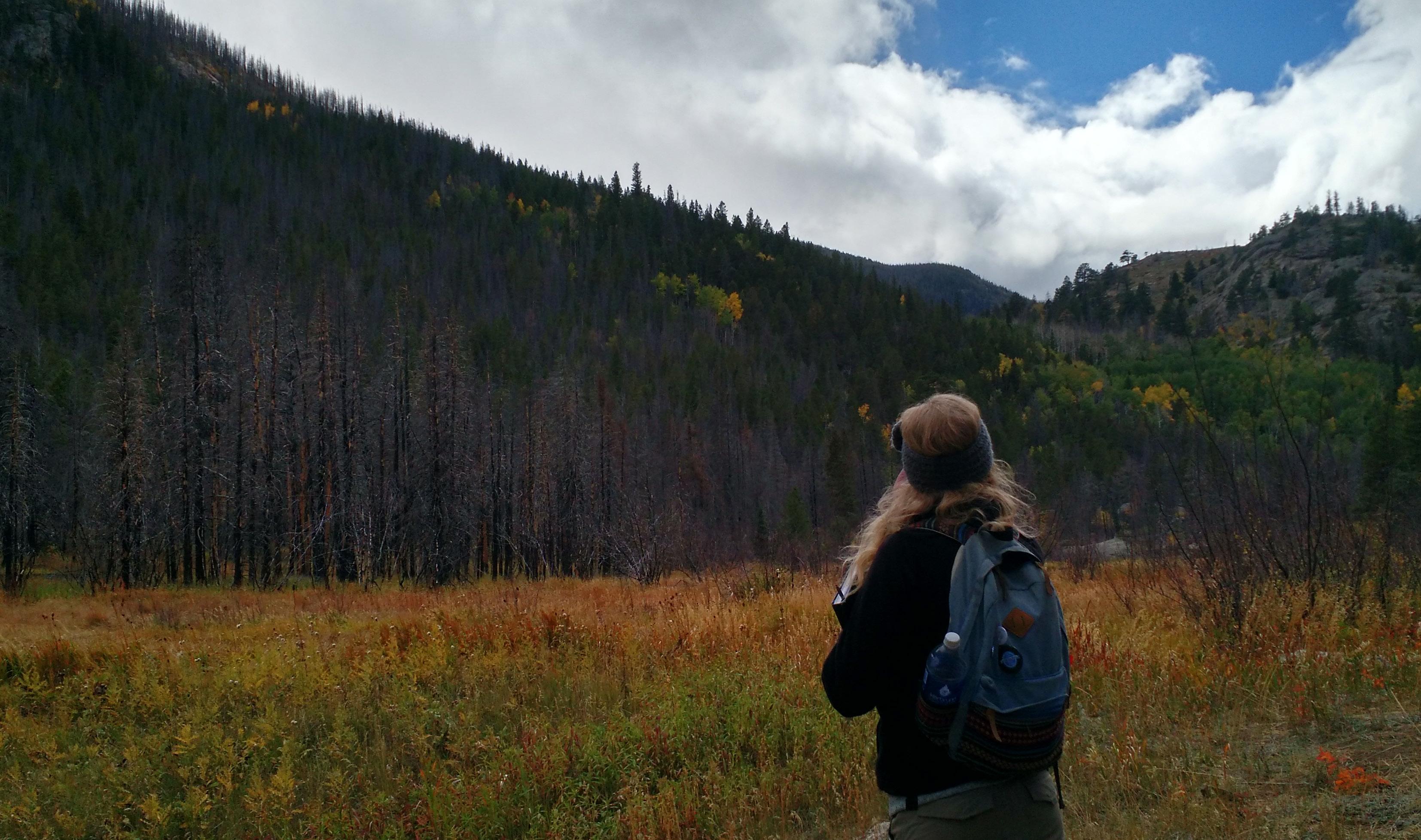
Selected Works
Prepared by :


Prepared by :

Landscape Architecture | Page -4
AS/A Levels, Cambridge Int. Examinations Daly College, India - JANUARY 2015
Bachelors in Landscape Architecture
Iowa State University, USA - MAY 2024
Unit 414 P-3/54 First Floor 2311 Chamberlain St. DLF Phase II Ames, Iowa Gurugram, Haryana IA 50014, USA HR 122002, India
Email: pkapoor@iatstate.edu kapoor.priyansh4@gmail.com
Phone: +1 (515)-993-8237 / +91 88822 60290
Portfolio: www.issuu.com/kapoorpriyansh4
LinkedIn: www.linkedin.com/in/kapoorpriyansh/
AUG 2022 - DEC 2022 | Model Shop Technichian
Assisted and monitored students and faculty in the Deisgn model shop with their projects. Also helped around the building with other repairs.
JAN 2020 - FEB 2021 | Landscape Architecture Intern
Worked on Chandigarh’s Sector 17 redevelopment plan along with a Vintage Car Museum. Major tasks included drafting, modeling, researching and designing.
AKSHAY KAUL AND ASSOCIATES
NOV 2019 | Landscape Architecture Intern
Helped around the studio with a few projects that included drafting, designing, researching precedents and making presentations for clients on their projects.
JUN 2019 - AUG 2019 | Research Assistant
Helped the professor with his research projects by compiling data on excel sheets. Made graphics for his online course that he will be teaching in Fall 2019.
IOWA STATE UNIVERSITY BOOKSTORE
JUL 2019 - AUG 2019 | Student Sales Associate
Main task was to helped customers and providing them information from my personal experience. Restocked inventory and set up displays for items.
STUDIO GRIOT
AUG 2018 - OCT 18 | Intern
3DS
ASLA Central States 2024 Category II S: Design (Unbuilt) Honor Award Recepient
Aided with making 3D renders, walk-through videos and 3D modeling projects across the country using 3D softwares like 3DS Max, Sketchup and Lumion.
PRINTING SERVICES, IOWA STATE UNIVERSITY
DEC 2017 | Student Assistant
Worked as an assistant with the Printing services, I had several duties assigned to me which included tasks like printing, binding, laminating, making copies, spiral binding, packing, punching and delivering packets to different locations.
STATE FOUNDATION | NOV 2017 - DEC 2017
Student Fundraiser
As a student caller, my goal was to call potential donors willing to donate to us. In order to get a gift, our was main focus was to build a rapport, make a connection with the donor so they would want to give back to the university.
OFFICE OF ADMISSIONS, IOWA STATE UNIVERSITY
AUG 2017 | Destination Iowa State Team Leader
Led a team of 15 Iowa State Freshman around campus for various events and activities that were designed to help ease their college experience.
DESIGN CELL LANDSCAPE ARCHITECTS AND PLANNERS
JUN 2017 | Intern
Provided assistance with the Yamuna Supplementary Drain project in association with the Delhi Jal(Water) Board. Major work included documenting the site, creating analysis maps, research,compiling data and CAD drafting.
REPL ARCHITECTS AND ENGINEERS
JUN 2016 | Intern
Worked under different architects, designers and engineers. Helped with a lot of research work, model making, CAD drafting and presentations for clients.
ISU DINING
AUG 2015 - DEC 2015 | Student Worker
Helped with customer service, handling cash, serving food, baking cookies, meal prep and cleaning up.
As designers, it is our responsibility to create spaces that support and nurture people who have experienced trauma. Working with a local human-services agency, we developed The Garden of Hope and Healing to fulfill this mission of supporting trauma-survivors. Located outside an existing shelter in southern Des Moines, this small, approximately ¼ acre site redesign would make a significant impact once built. Grounded in trauma-informed care and evidence-based design theories, this healing garden filled with nature, play, social connections and hope, offers a path towards a better future. Specific elements such as a new limestone seating and retaining wall, new play equipment, and seating spaces would replace crumbling materials with thoughtful spaces to heal and grow.
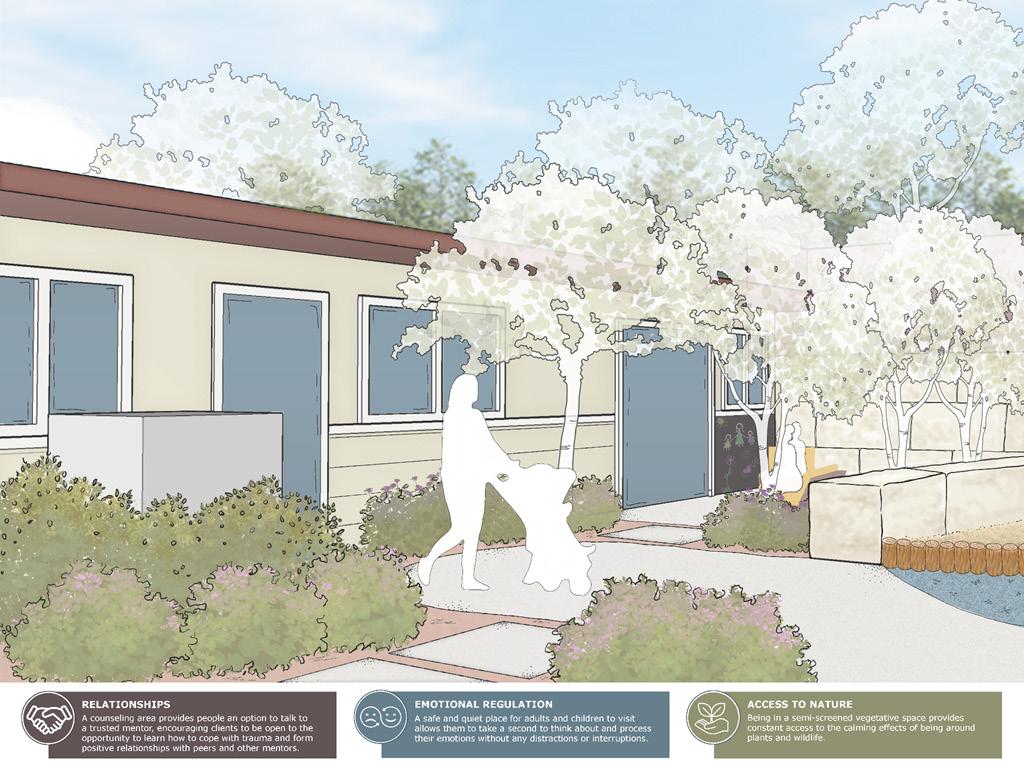
Landscape Architecture | Page -6

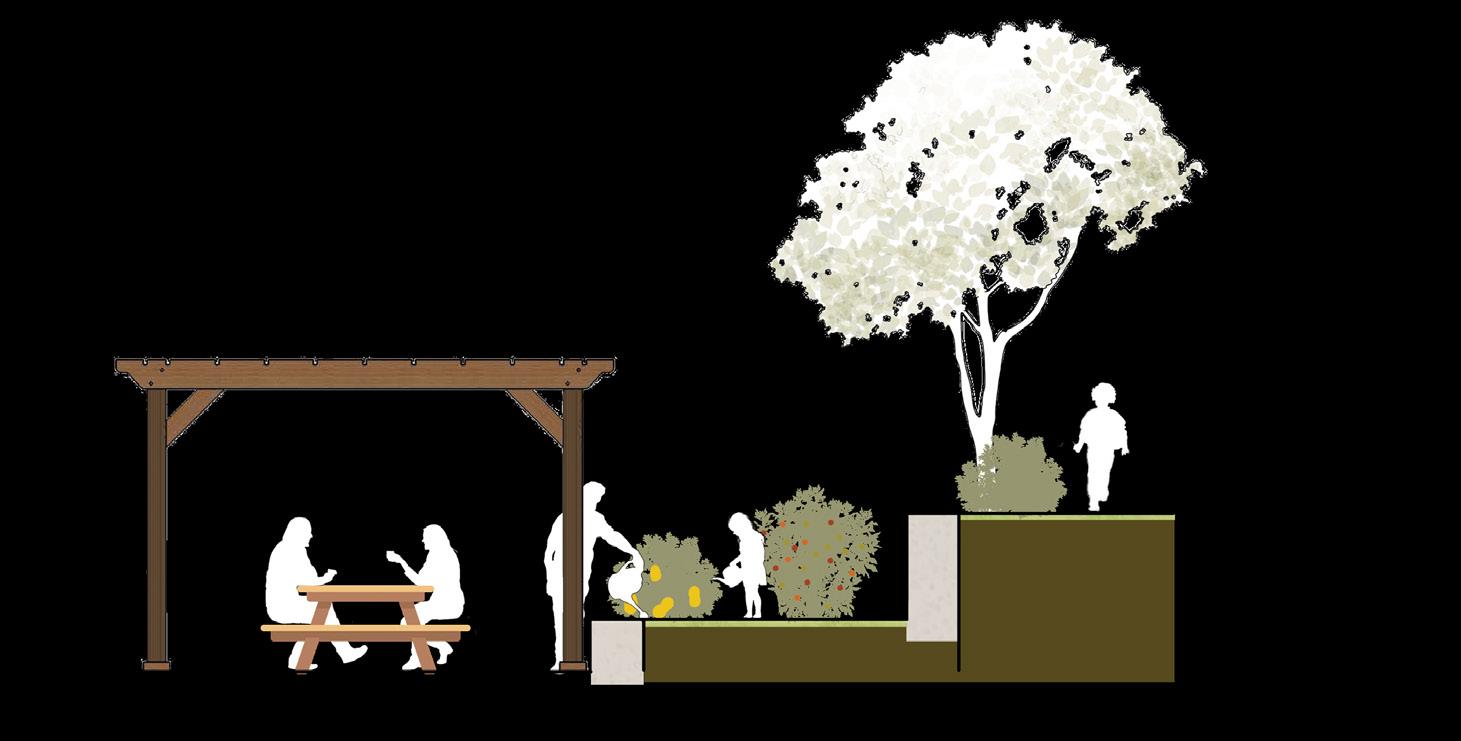
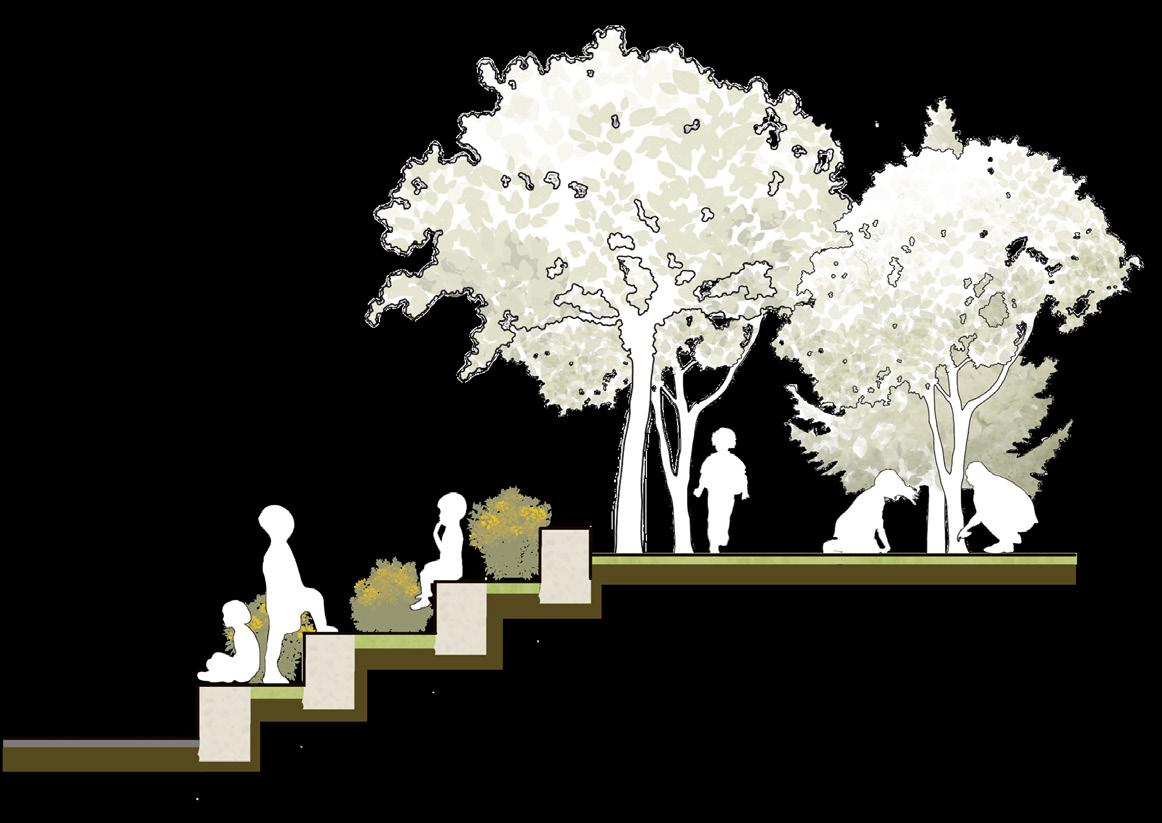
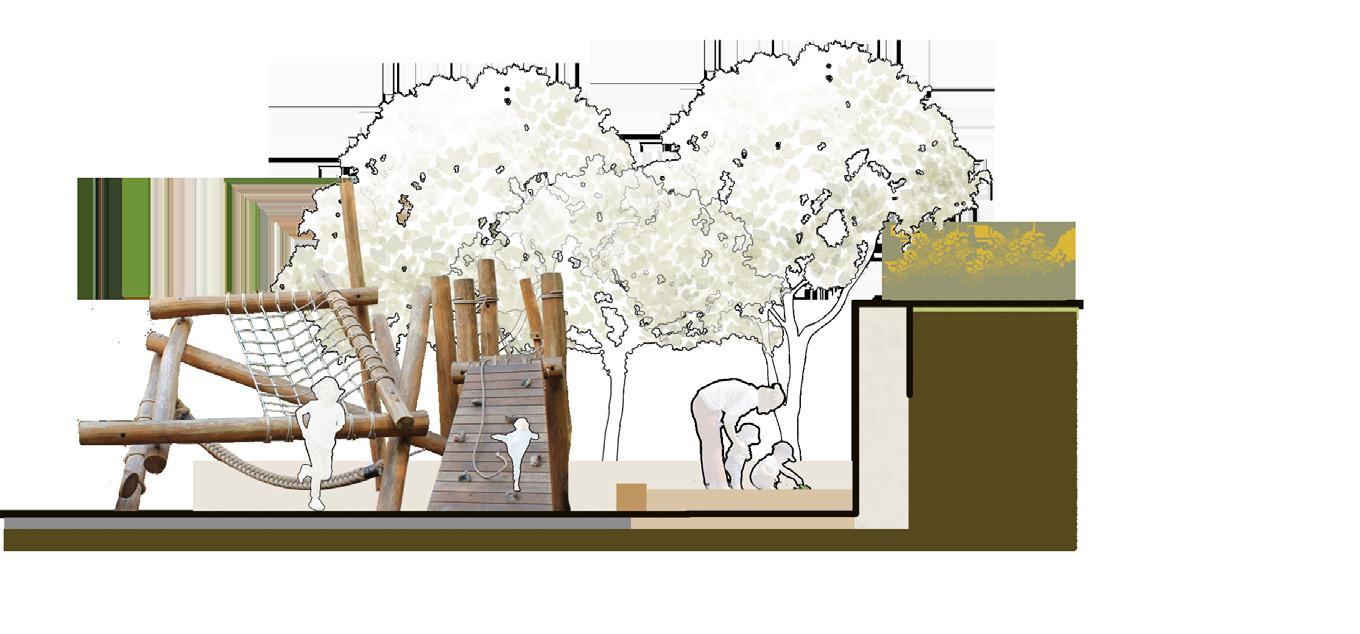
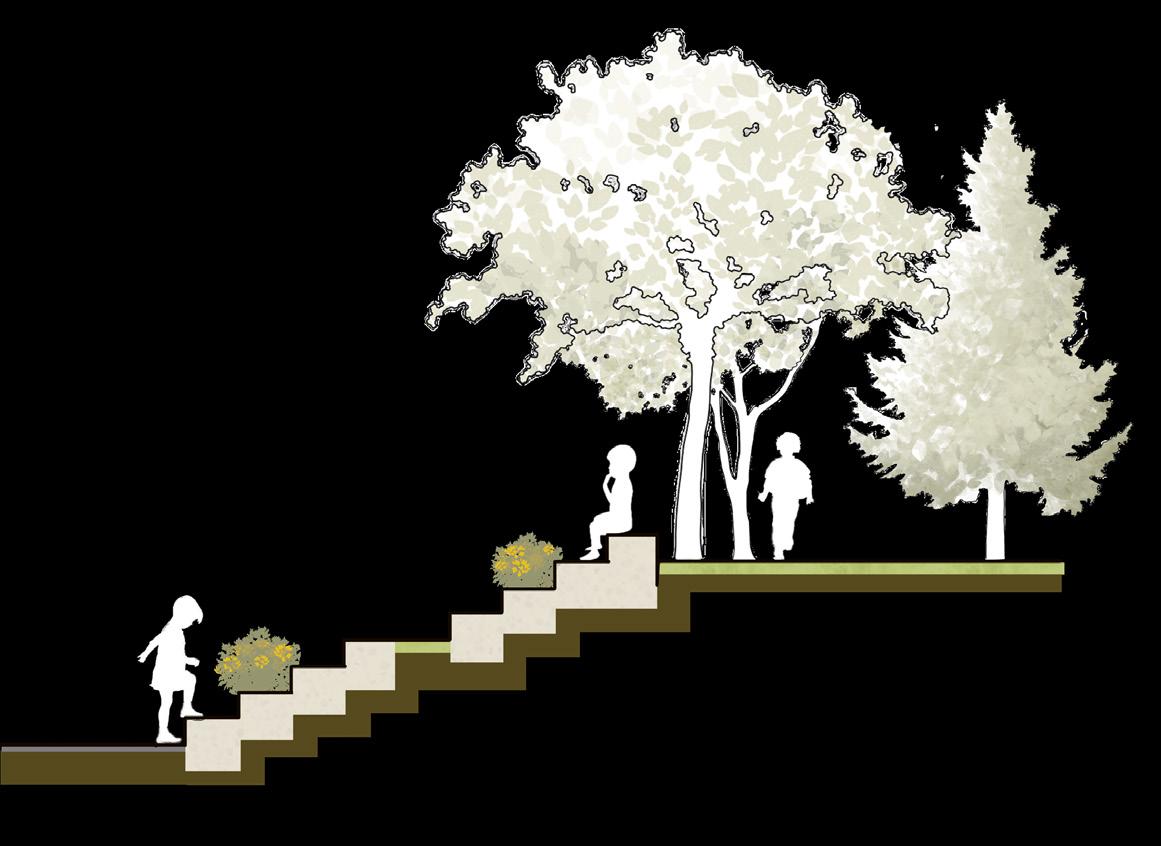
Sensory focused design prioritizes that the eight sensory systems guide every actions that humans participate in during their daily lives. When all eight systems are considered in design, individuals are able to self-regulate, manage emotions, and effectively engage in activities. SFD in particular is important for trauma survivors who may experience dysregulated sensory systems.
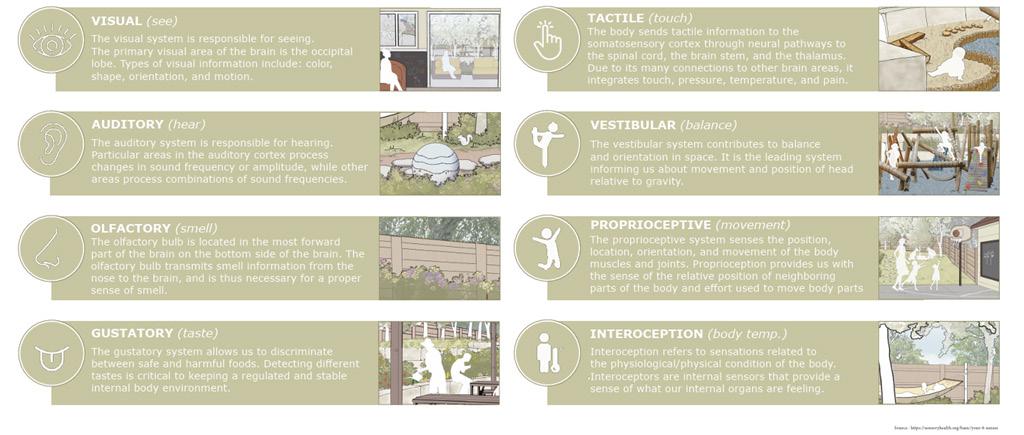
Landscape Architecture | Page -8
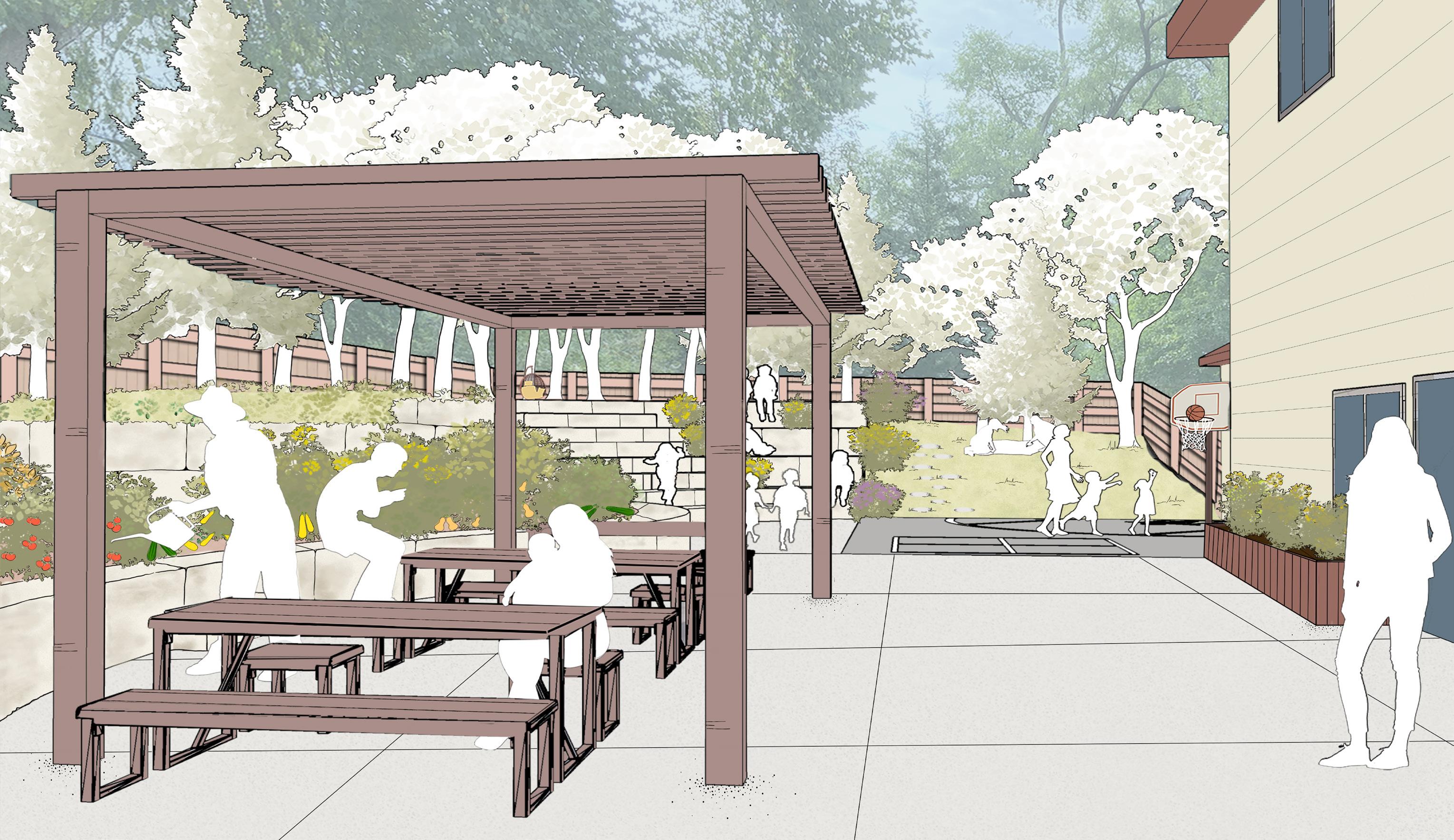

An outdoor dining space allows quality family time, which strengthens the relationship between children and their caregiver.

A vibrant space underneath the sky’s embrace. Outdoor dining connects families with laughter and conversations, while the kitchen garden brings fresh produce straight to the plate. The positive natural distractions provided by nature give families something enjoyable to talk about as they eat.
An outdoor dining space with moveable seating allows for individuals to have agency over where they choose to sit.
This dynamic space will encourage children to be children despite the unimaginable trauma and toxic stress they have experienced. Natural elements encourage imagination and challenge children’s proprioceptive and vestibular systems through climbing, jumping, reaching, spinning, and hiding.
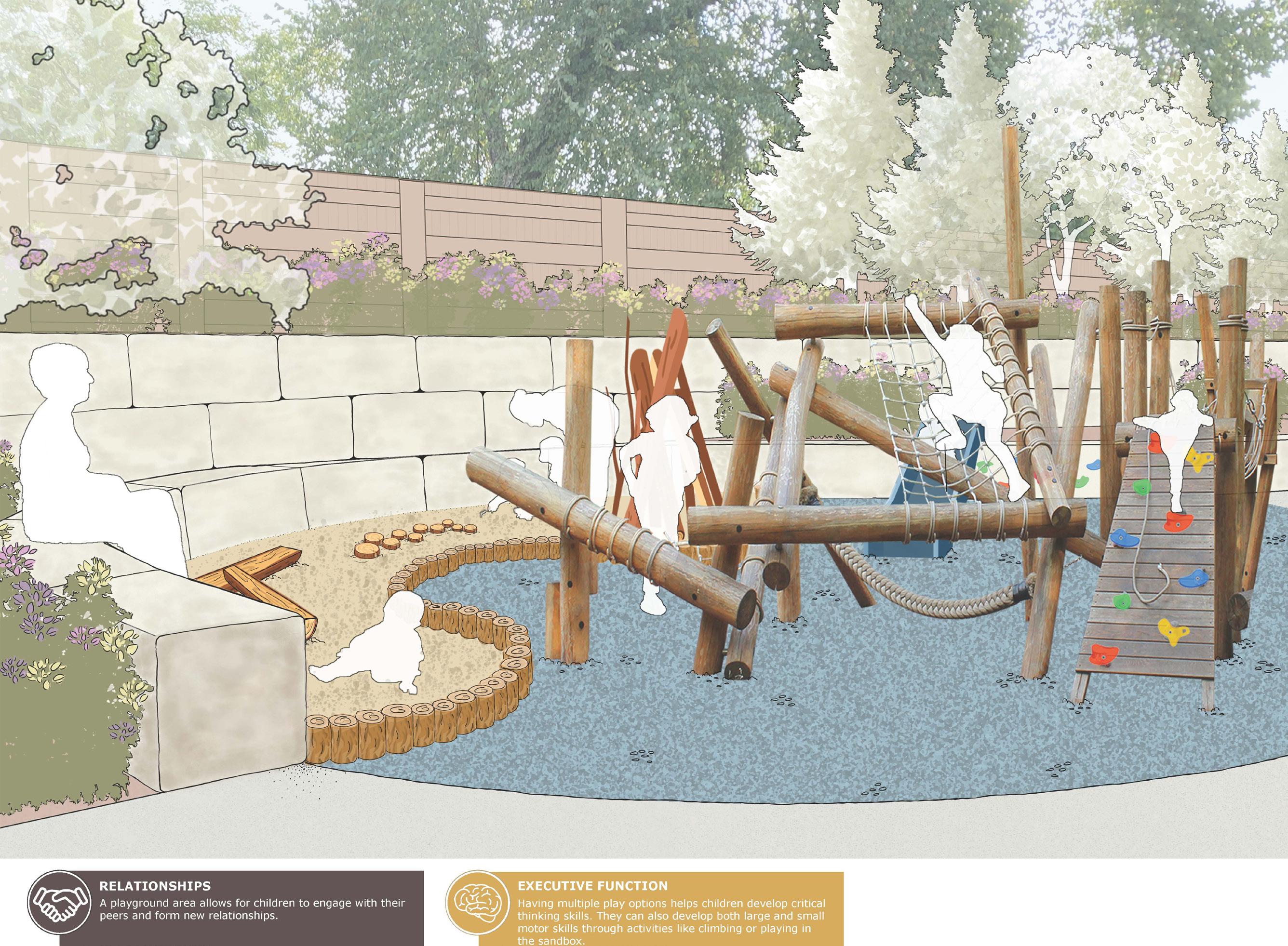
Landscape Architecture | Page -10
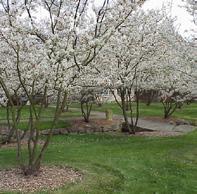
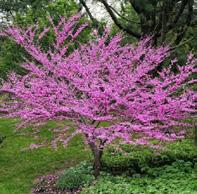
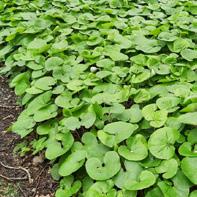
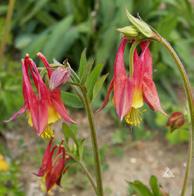

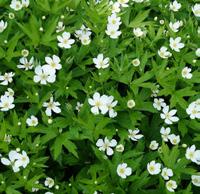
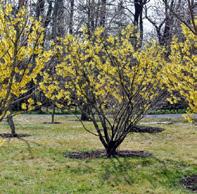

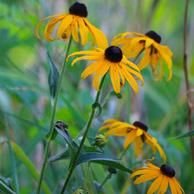
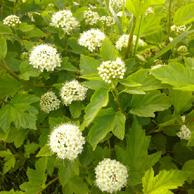
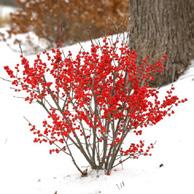

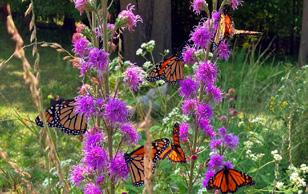
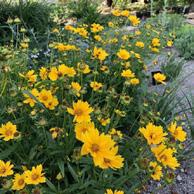
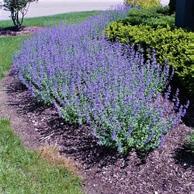
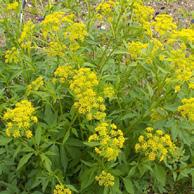
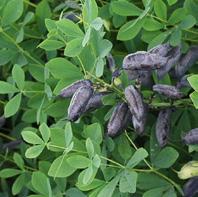
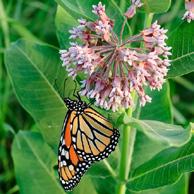
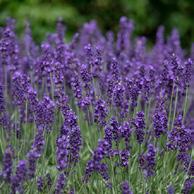
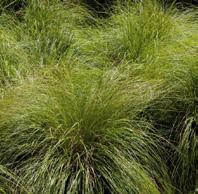
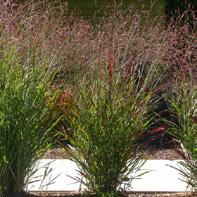
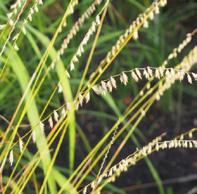
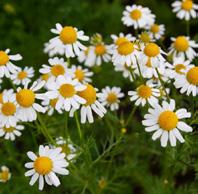
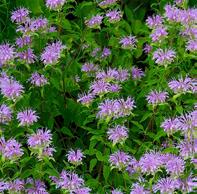


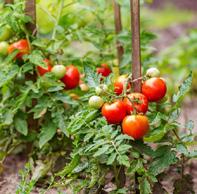
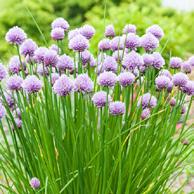
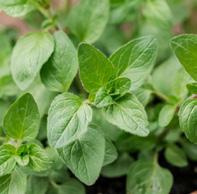
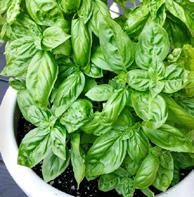

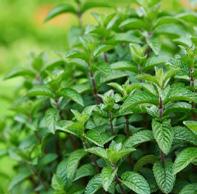 Black-eyed susan Rudbeckia fulgida
Black-eyed susan Rudbeckia fulgida
Masterplan concept in collaboration with Anupam Bose and Naheyan Islam
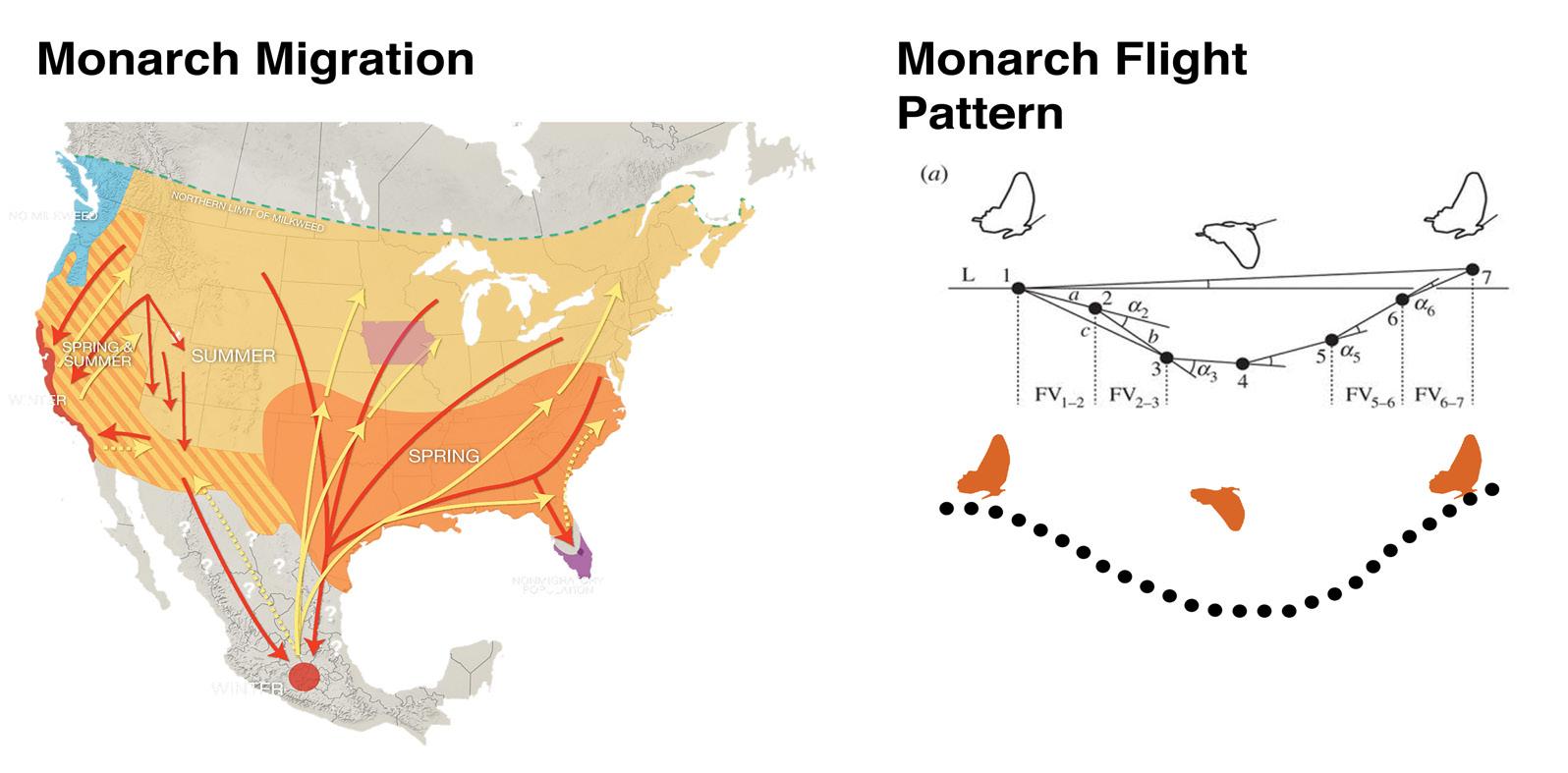
The main concept behind this design is romantisize a user of the site as a Monarch butterfly fluttering through different nodes of the site, just like a butterfly would from flower to flower.
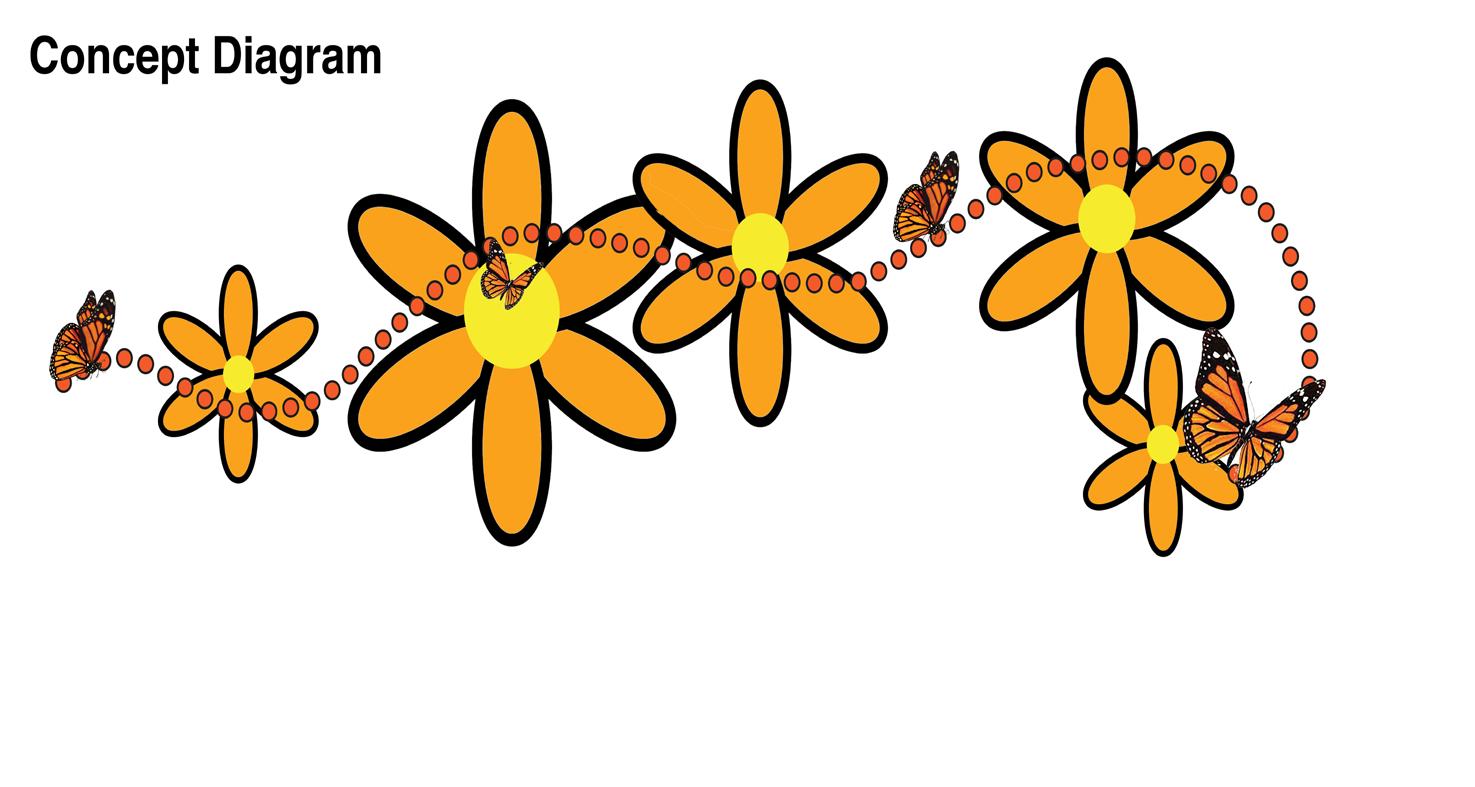
The initial conversation with the stakeholders during the first visit to Boone left a strong mark. The interesting conversations around biophilia, pollinators, native plants, railroad history, significant people and, most notably, the fascinating monarch butterfly migration were some things that were talked about. The unrelenting passion and commitment to preserve and contemplate the local ecology and the critical role of pollinators stuck with me. In Iowa, the monarch butterfly holds a pivotal role, gracing the landscape with its incredible journey. Hosting generation after generation throughout the summer, Iowa prepares these majestic creatures for their remarkable 3,000-mile voyage back to Mexico when the chill of winter approaches. Monarch Haven takes inspiration from the Monarch Butterfly, more specifically from its bright colors. This project aims to craft a community space that fosters comfort, positivity and hope while nurturing a strong sense of community. The project symbolizes a fresh start for Boone, just like a caterpillar metamorphosizing into a butterfly, this project aims to unite its residents with nature and offer educational opportunities about pollinators, biophilia, and the significance of the monarch butterfly in Iowa. Guided by the graceful flight pattern of butterflies through the landscape, this design tries to seamlessly link all open spaces, facilitating an organic flow between them. The big idea being that the user navigating this space is like a Monarch butterfly, hopping from one flower (node) to another. We are going to focus on the node at Story Street which consists of an open green space, an abandoned building aspiring to be a restaurant and an unlively service area. The open green space was wanting to turn into a pocket park that the community could utilize to take a breather or just grab lunch. The addition of a tabletop crossing makes Story Street more pedestrian friendly and makes cars slow down for a more immersive experience of the site. A bright orange decomposed granite path leads you further into the site. The first landmark you are met with is the Outdoor café portion of the Salad and Juice Bar. Additionally, the community was demanding to have more places to eat and drink coffee. The reason behind the salad and juice bar is also intentional as the caterpillar feeds on greens and butterflies feed on nectar. With the addition of a small stage, band performances and other smaller events can take place in a nice outdoor setting. Overall, this space should serve the community’s needs and provide a vibrant and sociable place for them to utilize year-round.
Landscape Architecture | Page -12
Pollinators are animals whose main job is to help fertilize plants. Some examples of these are species of bees, butterflies, humming birds, and moths. The plant species fertilized by these animals are called pollenizers. Between 75% to 95% of plants fall in this category of needing help with pollination. This means pollinators affect more aspects of our daily lives than we may realize. They help to create healthy ecosystems, habitats for wildlife, clean air, and stabilize soils. Not only do they have an environmental impact, they have a large impact on our economy. These animals populations are in decline due to a loss of habitat and feeding resources. We need to do our part to help restore their habitat and a healthy population.
In order to help restore pollinator populations we need to work towards restoring pollinator habitat. To do this, communities and individuals need make room for pollinators on their land. Planting pollinator friendly areas near agricultural fields, along urban areas and through out neighborhoods will allow these species to come back into these areas. In order for these areas to be successful they must contain the right plants. Some examples of these are species of milkweed, coneflowers, iris, and goldenrod.
Pollinators impact a larger portion of our economy than many people realize. Pollinators are responsible for over 24 billion dollars in the US economy. Of this over 15 billion dollars are from honey bees. In 2009 alone, the crop benefits from native insect pollination in the US was more than 9 billion dollars. Honey bees influence the growth of at least 90 commercially grown crops in the United States. Thirty five percent of global food production is reliant on pollinators. Some crops, like almonds, are pollinated by only honey bees, and many crops depend on honey bees for more than 90% of their pollination.
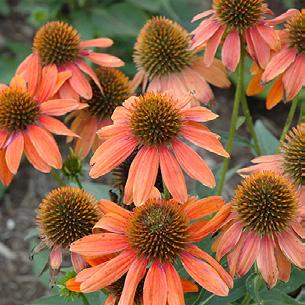
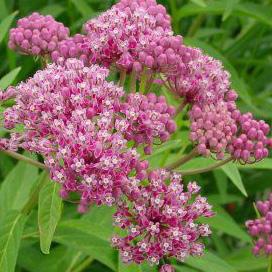
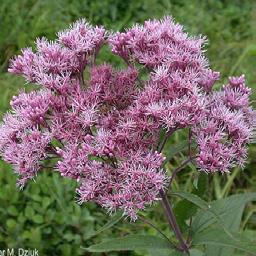
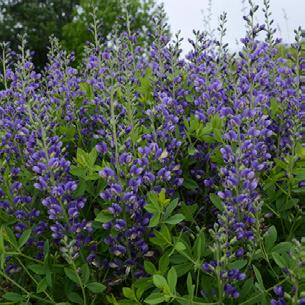
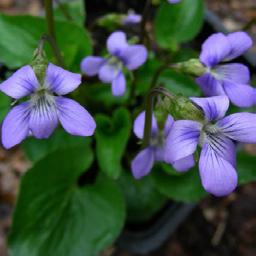
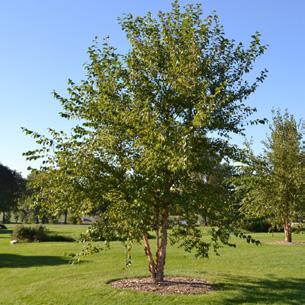
Redbeckia fulgida
Orange coneflower
- (OBL) Occur almost always under natural conditions in wetlands. (99%)
- Benefits butterflies and bees
Asclepias incarnata
Swamp Milkweed
- (OBL) Occur almost always under natural conditions in wetlands. (99%)
- Benefits butterflies, bees, wasps, and flies
Eutrochium maculatum
Spotted Joe Pye Weed
- (OBL) Occur almost always under natural conditions in wetlands. (99%)
- Benefits butterflies
Amorpha fructosa
False indigo
- (FACW) Usually occur in wetlands but occasionally found in non-wetlands
- Benefits bees, butterflies, and caterpillars
Viola cucullata
Marsh Blue Violet
- (OBL) Occur almost always under natural conditions in wetlands. (99%)
- Benefits butterflies, bees, and skippers
Betula nigra
River Birch
- (FACW) Usually occur in wetlands but occasionally found in non-wetlands
- Benefits bees, butterflies, and caterpillars
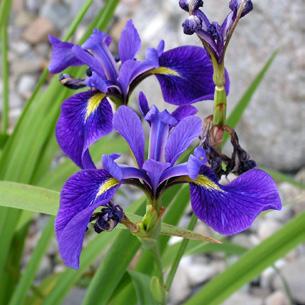
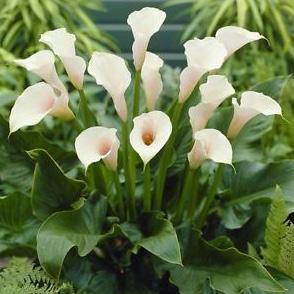

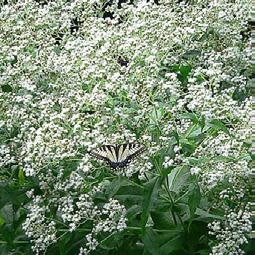

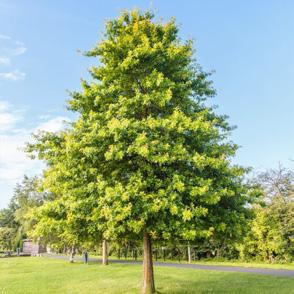
Iris versicolor
Blue Flag Iris
- (OBL) Occur almost always under natural conditions in wetlands. (99%)
- Benefits butterflies, bees, and skippers
Catha palustris
Water Arum
- (OBL) Occur almost always under natural conditions in wetlands. (99%)
- Benefits bees, and flies
Thalictrum dasyarpum
Purple Meadow Rue
- (OBL) Occur almost always under natural conditions in wetlands. (99%)
- Benefits bees, and flies
Eupatorium perfoliatum
American Boneset
- (OBL) Occur almost always under natural conditions in wetlands. (99%)
- Benefits butterflies
Salix nigra
Black Willow
- (OBL) Occur almost always under natural conditions in wetlands. (99%)
- Benefits bees, butterflies and caterpillars
Quercus pelastris
Pin Oak
- (FACW) Usually occur in wetlands but occasionally found in non-wetlands
- Benefits bees, butterflies and caterpillars
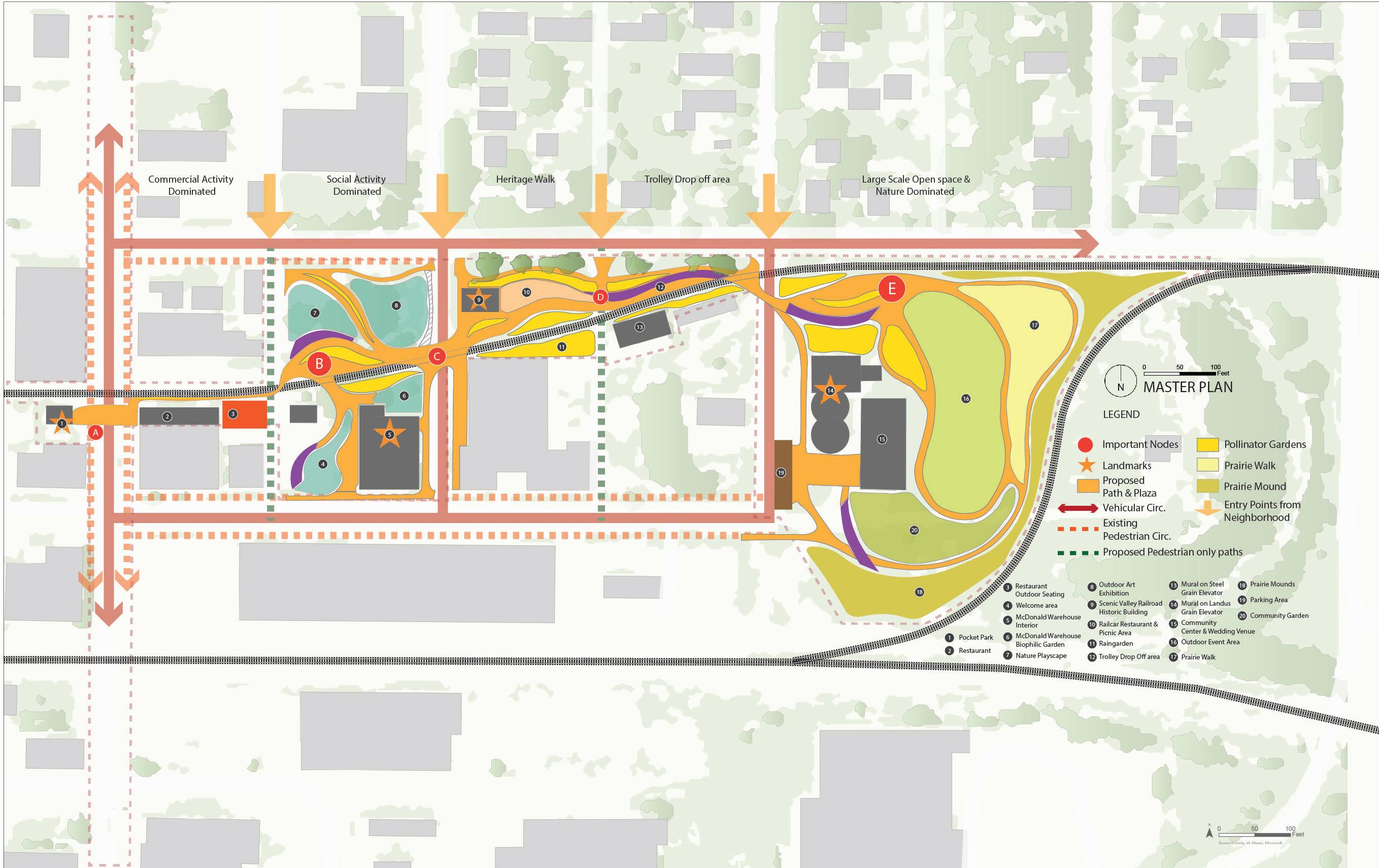
Landscape Architecture | Page -14
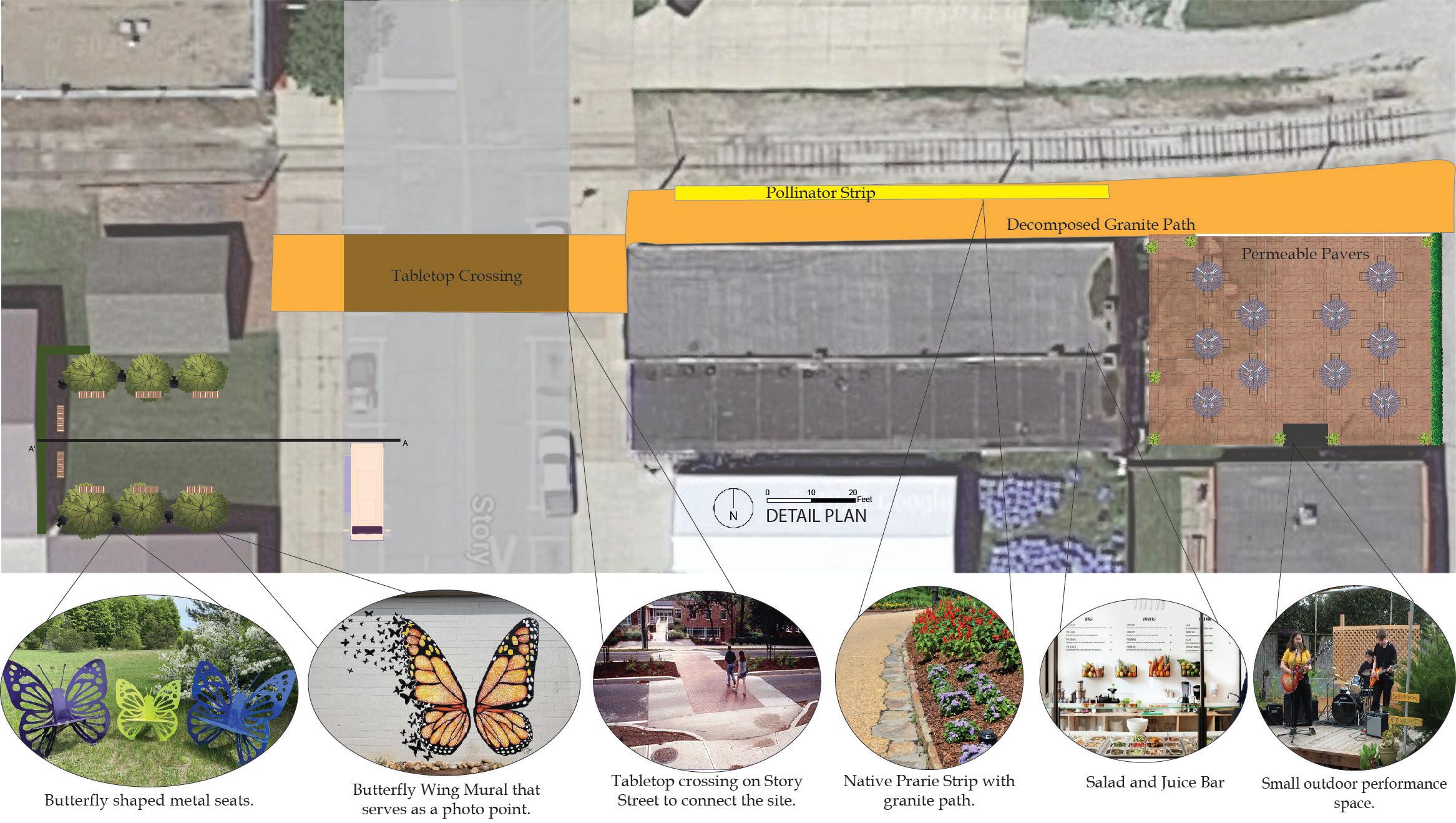
Zoomed In Plan
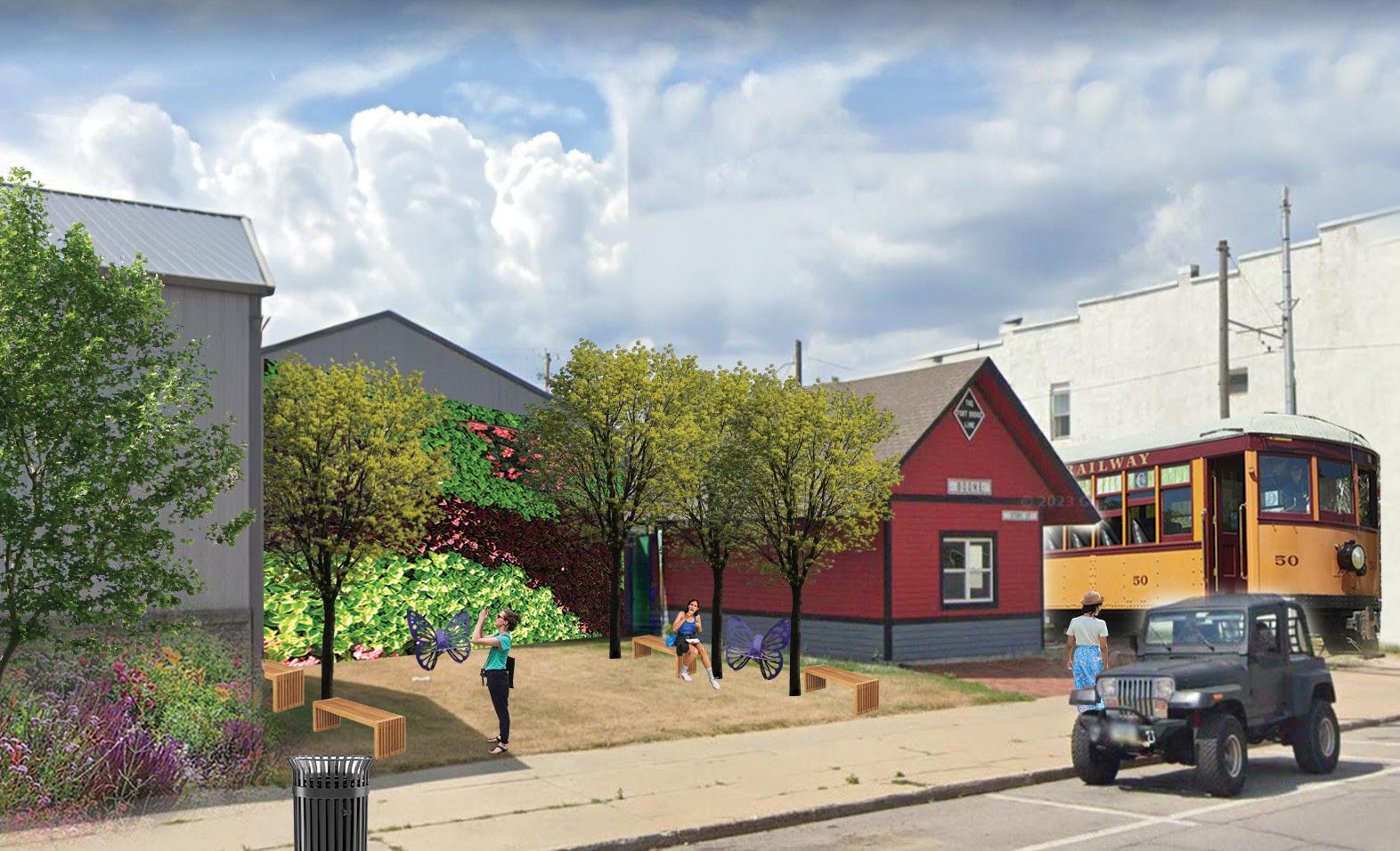

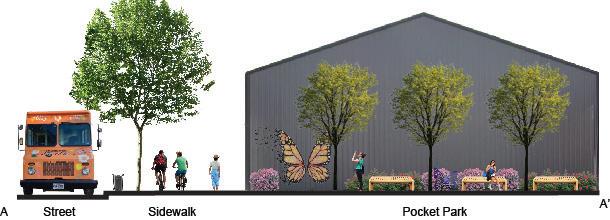
Landscape Architecture | Page -16
Outdoor Cafe Perspective Section of Pocket Park and Main St. Pocket Park Perspective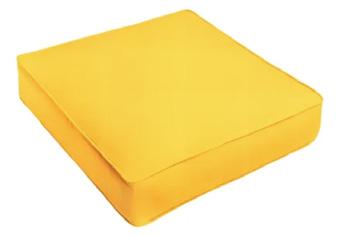
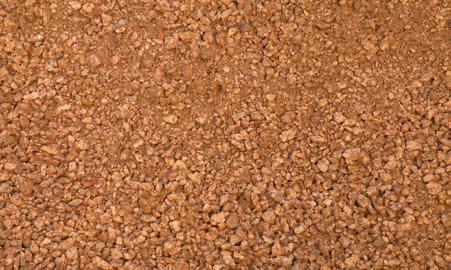
Decompressed Granite Path
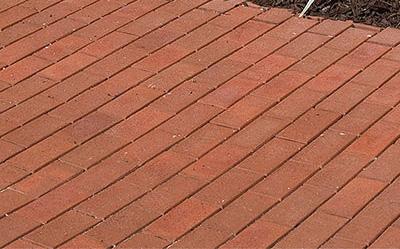
Permeable Pavers
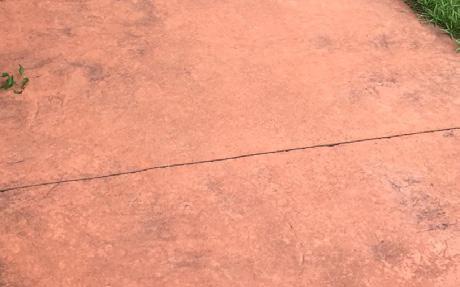
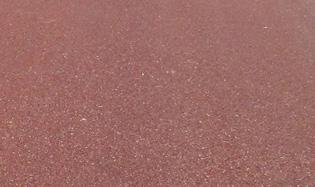
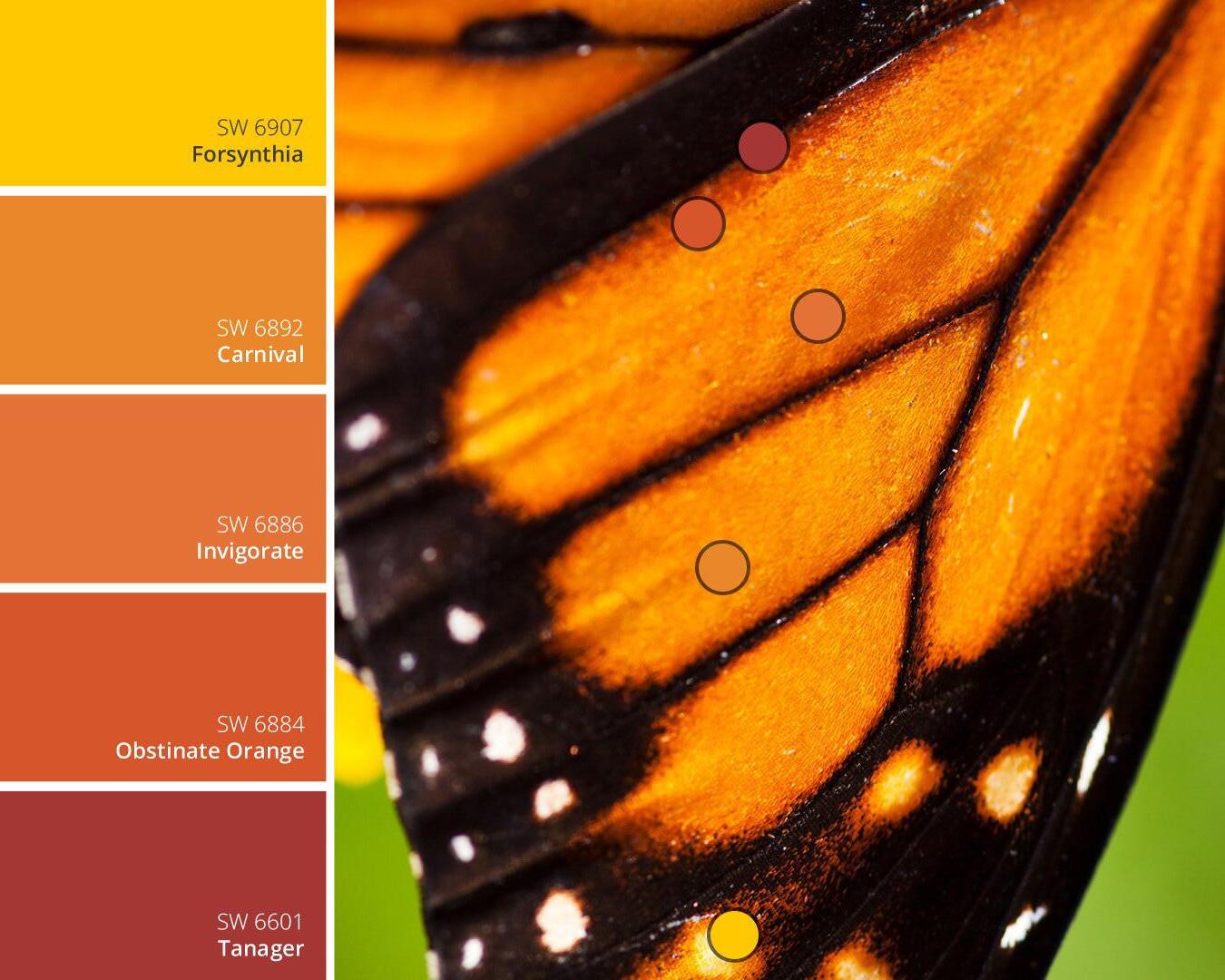 Sidewalk on Story St.
Tabletop Crossing Asphalt
Sidewalk on Story St.
Tabletop Crossing Asphalt
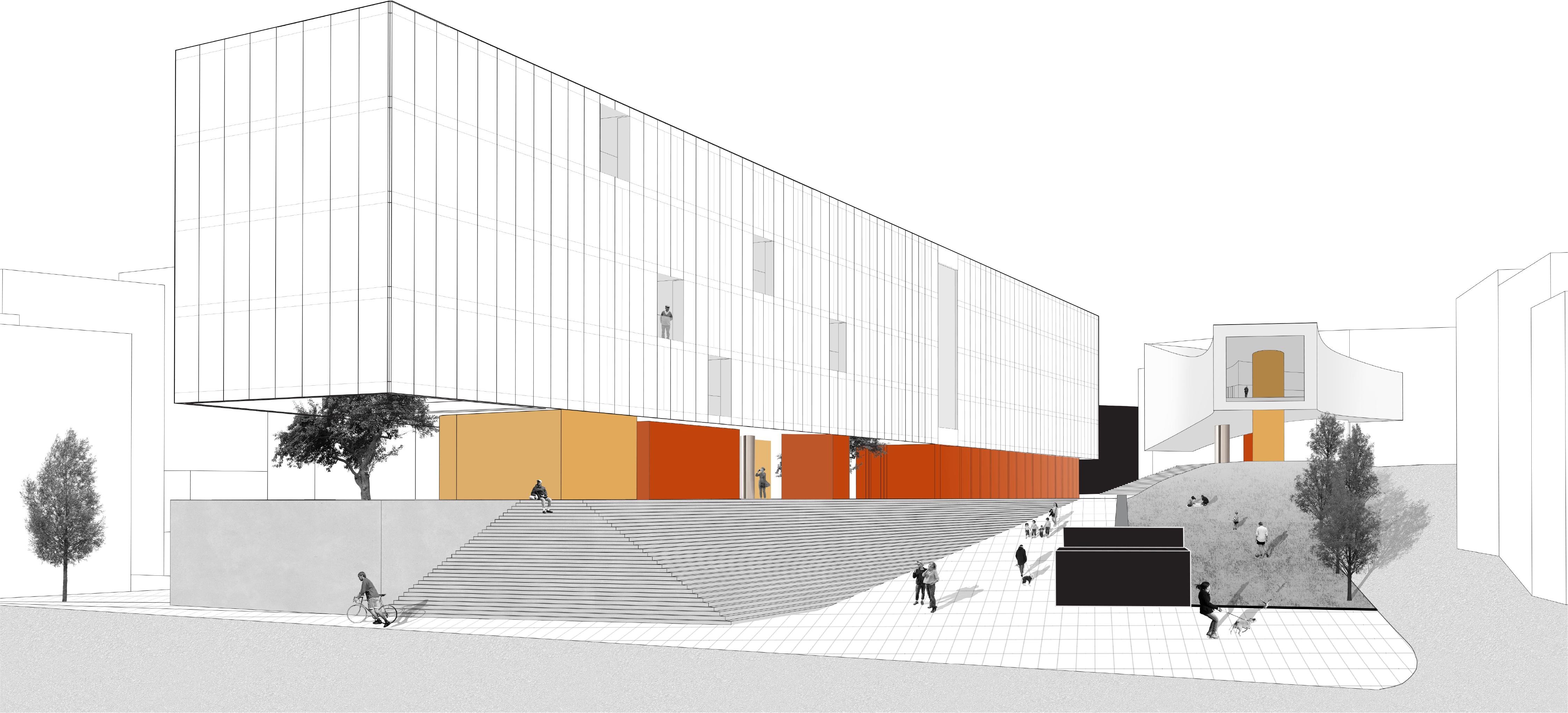
The San Lorenzo neighborhood, situated beyond Rome's ancient city wall, faces challenges of gentrification and limited public spaces. To revitalize this diverse area, a proposal focuses on Via dei Lucani, dividing the site into four programmatic quadrants with distinct public typologies including parks, a piazza, a community center, and a large building. These spaces are designed to interconnect through strategic use of solids and voids, creating an engaging urban experience that encourages exploration and discovery. By framing views of historical landmarks like the Aurelian wall and incorporating elements reminiscent of ancient Greek urban planning, such as elevated podiums maintaining public accessibility, the design seeks to redefine San Lorenzo's future while honoring its rich historical context.
Landscape Architecture | Page -18
Made in collaboration with Arden Stapella, Connor Shanahan & Kyle Guenther






Landscape Architecture | Page -20

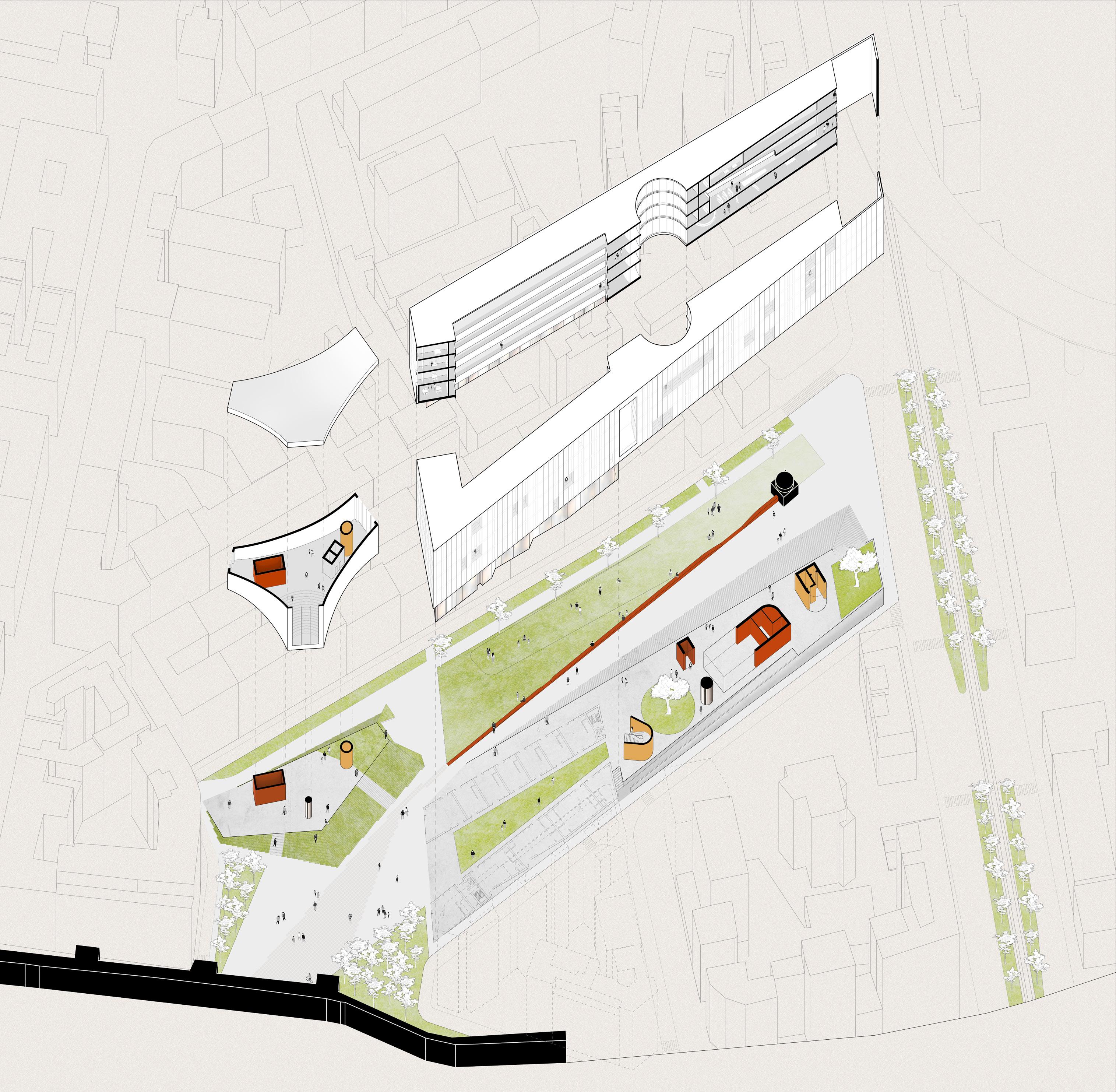


Landscape Architecture | Page -21
Connor Shanahan | Kyle Guenther | Arden Stapella | Priyansh Kapoor Scale 1:200 Perspective SectionThe neighborhood around Allianz Field in St. Paul was long overdue for a make over, with empty buildings around the lot and a lot of unused open space going to waste and the local businesses needing more space to grow as a community. This masterplan aims to promote St. Paul as a potential host city for the upcoming 2026 FIFA World Cup. This masterplan draws inspiration from already established football towns and cities like Manchester and provides more housing opportunities for the people in this neighborhood. It adds value to the community and opens up a lot of potential business while giving the people of the area with a lot of facilities like office spaces, an open plaza, a museum, a hotel among many others. Stats have shown that football is a growing sport in the USA and this would be a wonderful oportuninty to attract millions of fans from around the world to St. Paul which brings a lot of capital into the city to utilize to grow out of the hardships it is facing.

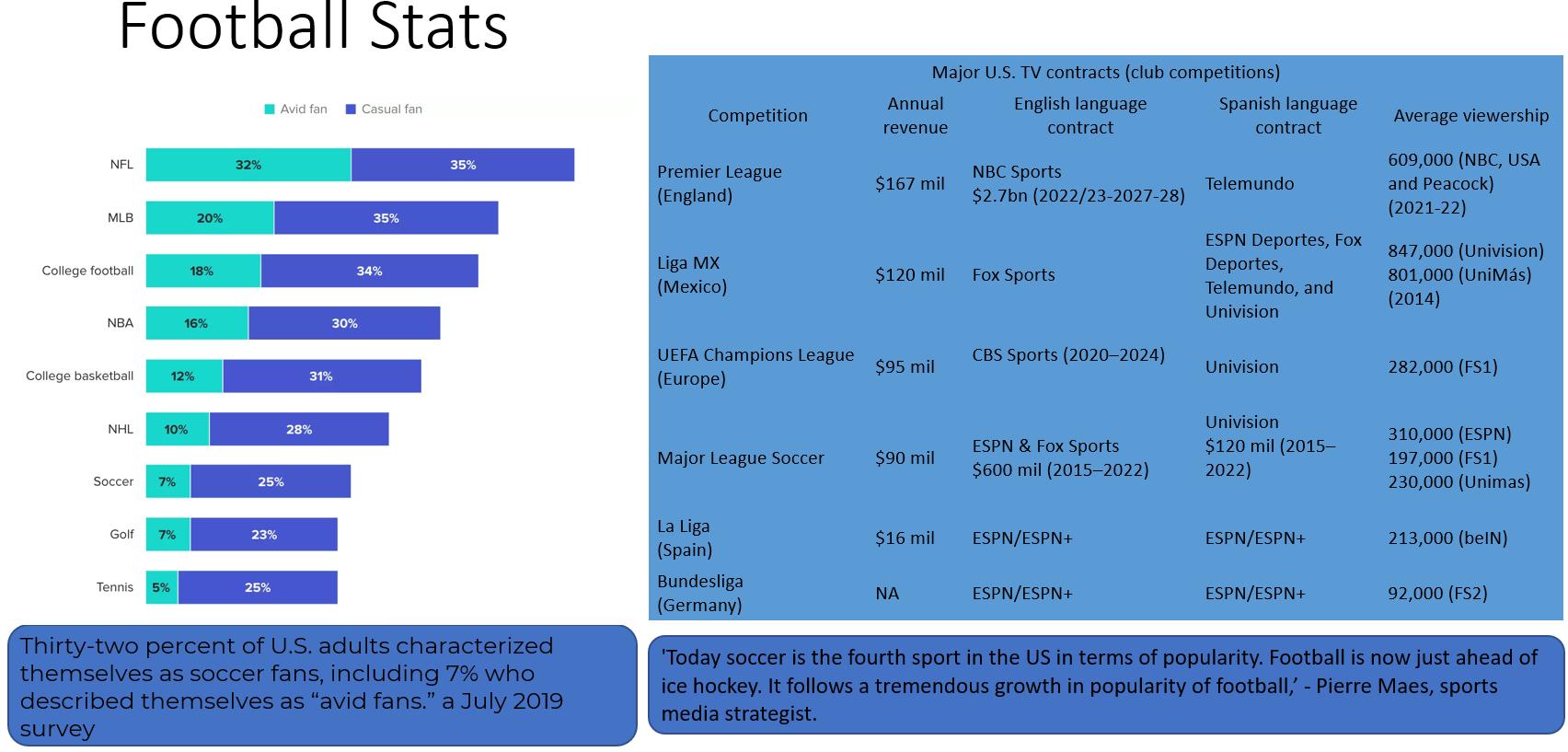


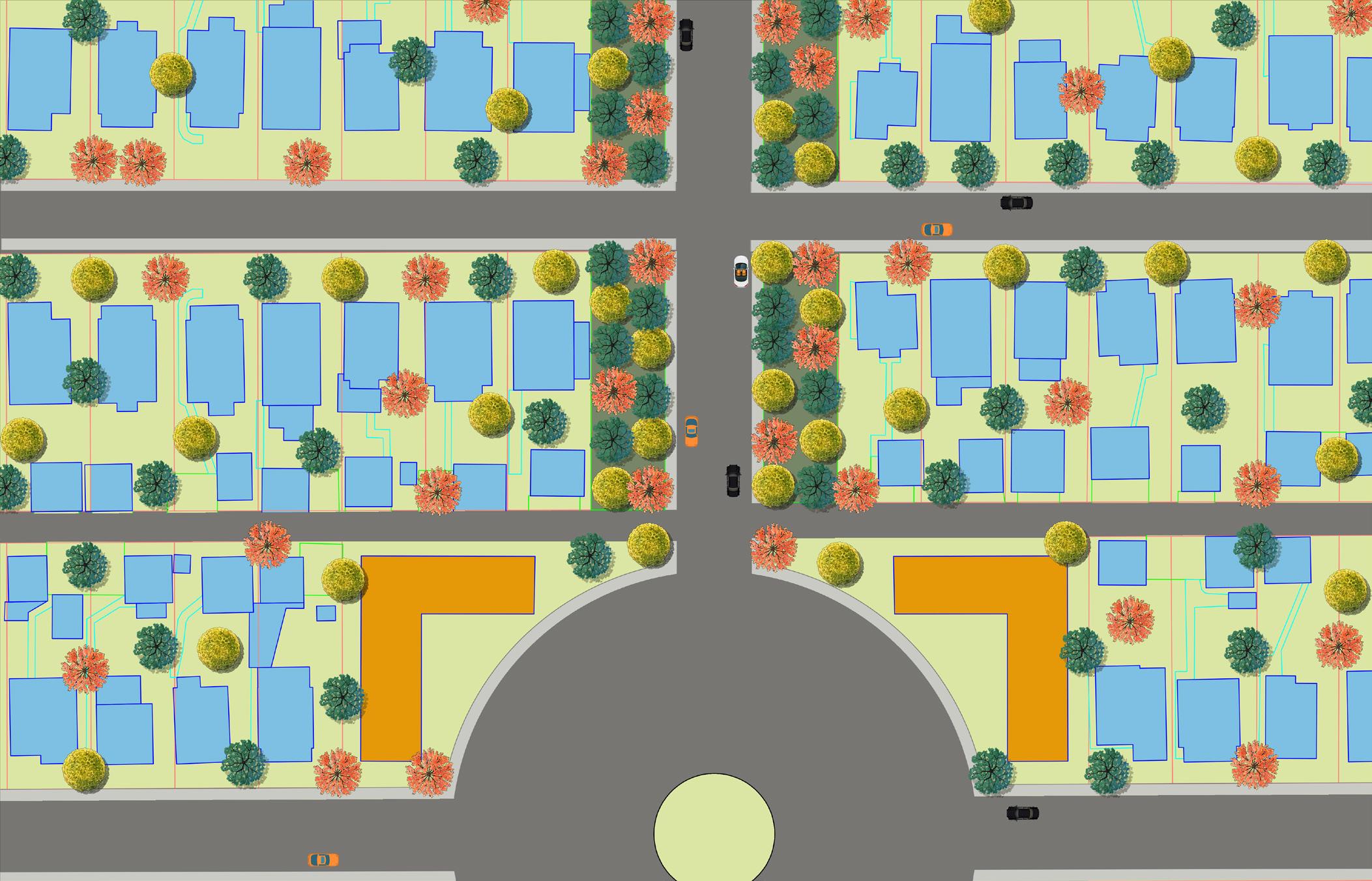
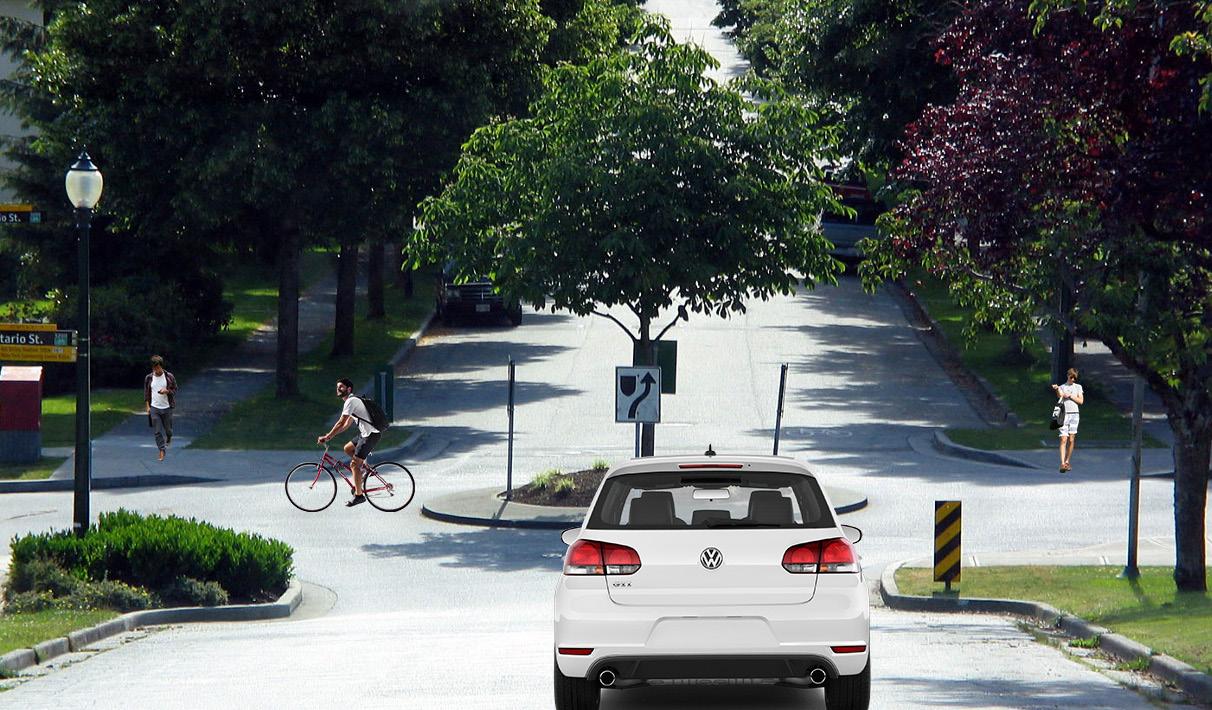
Landscape Architecture | Page -24

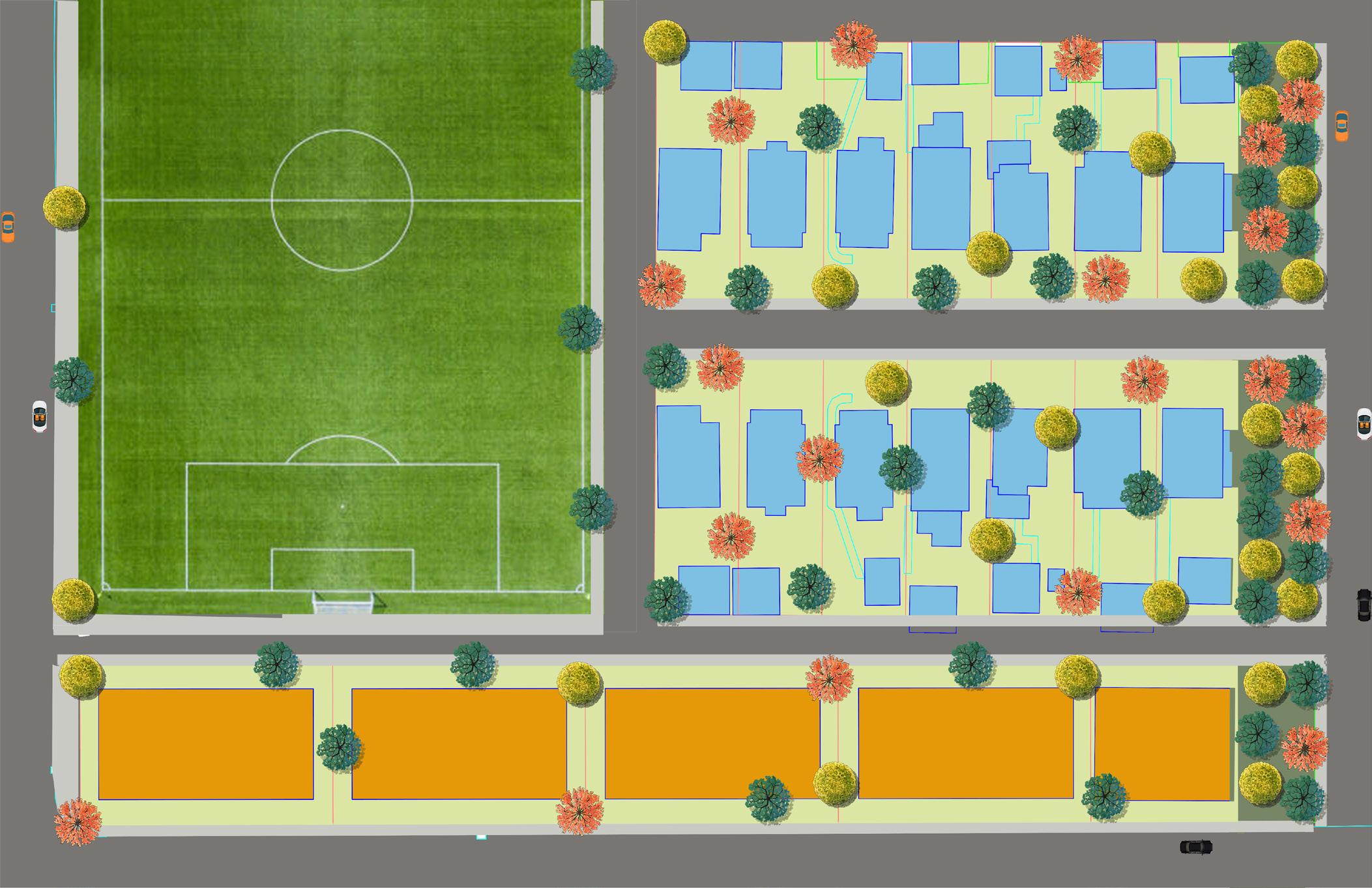
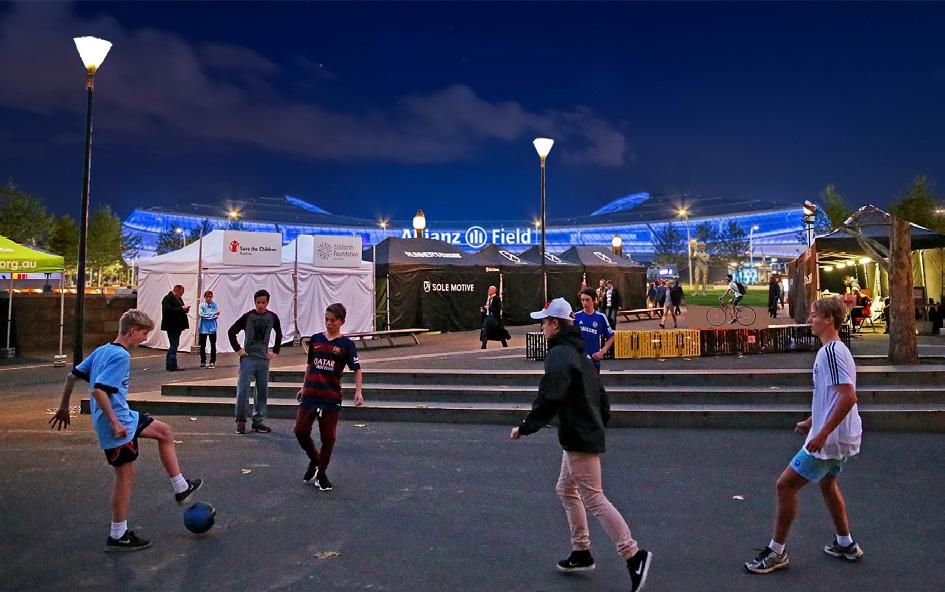


As part of the Advanced Construction class, each student was expected to come up with a unique concept of an actual sized bench that can be put out as into the landscape. For this bench the concept was around growth which is signified with the tree rings around the bench and the removable corners of each quatter of the bench which also makes a full circle when 4 pieces come together. The removable center piece can be removed if the bench is situated around a growing tree, individual pieces come out as the tree in the middle grows in size.
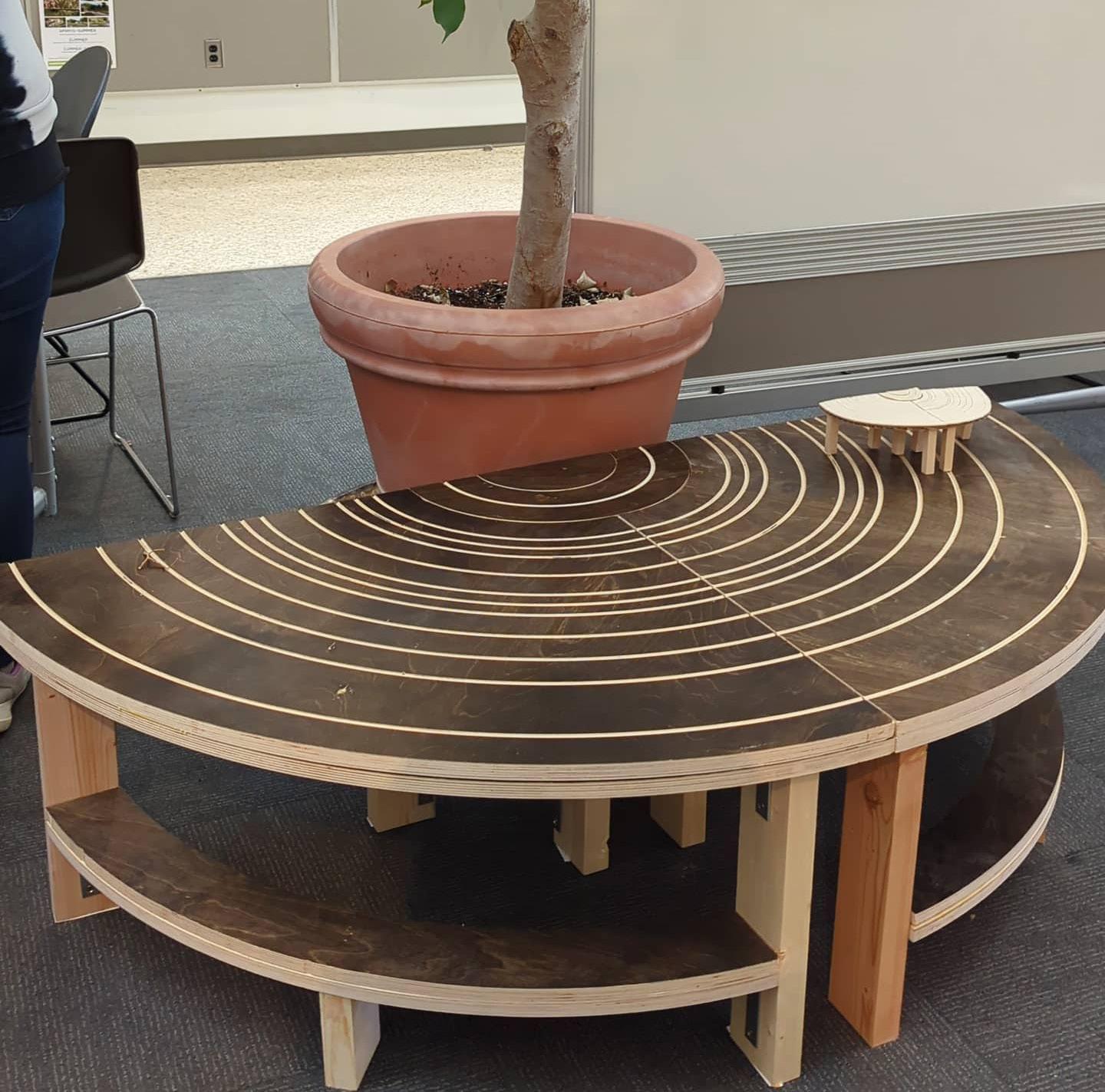
Landscape Architecture | Page -26
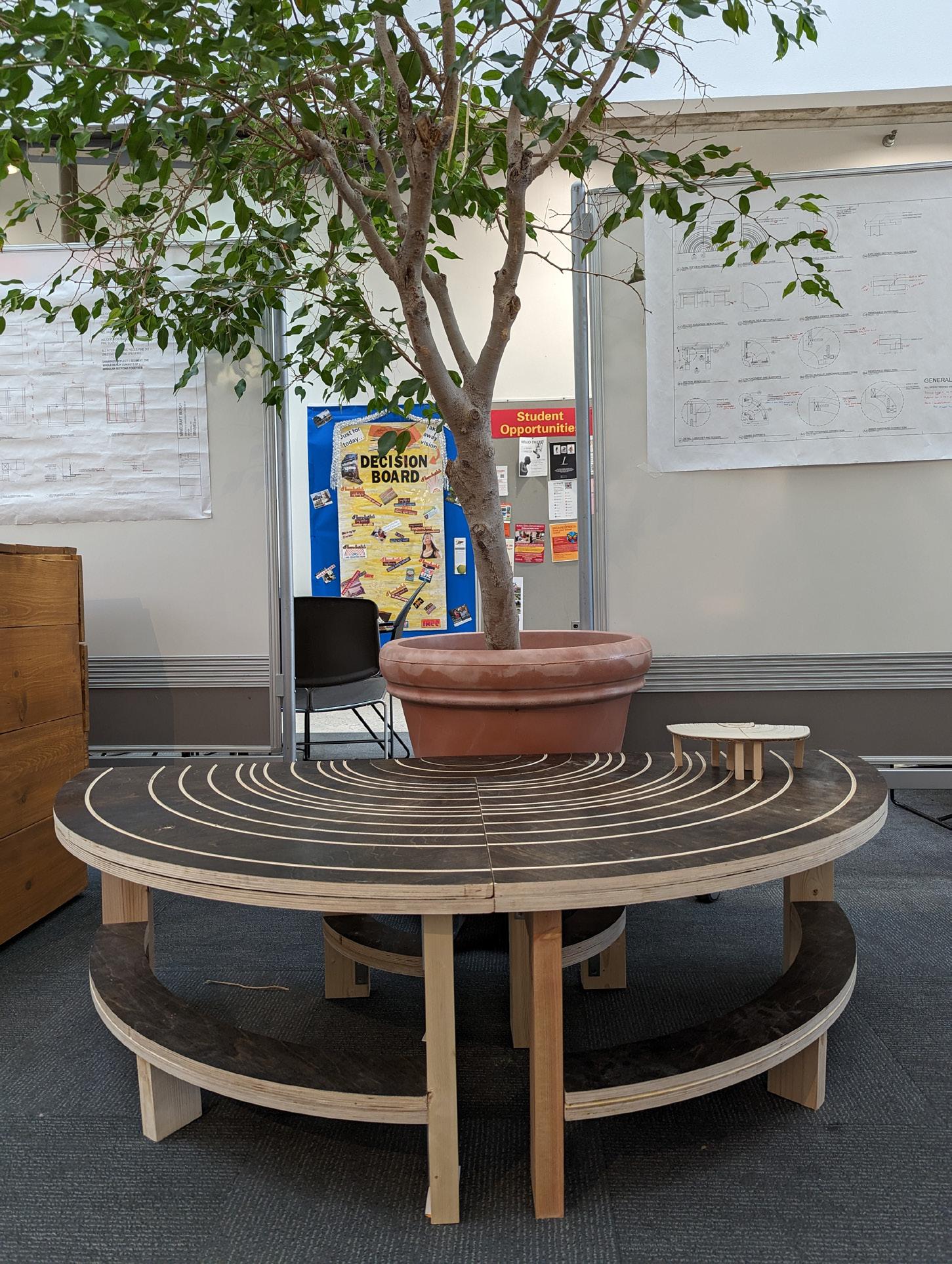 Made in collaboration with Megan Palmer
Made in collaboration with Megan Palmer
