Kaitlyn Lumel
Cal Poly Pomona Architecture 2021-2024
Contents
Wellness and Research Hub
Fall 2024 Cal Poly Pomona
Mixed-Use Housing
Spring 2023 Cal Poly Pomona
Arts and Design Center
Fall 2023 Cal Poly Pomona
Museum of Contemporary Japanese Art
Fall 2021 Cal Poly Pomona


Wellness and Research Hub
Fifth Year Topic Studio - Bobby Brooks Memorial Interdisciplinary Design Studio | Irma Ramirez | Fall 2024
This project is located under the 6th Street Viaduct between the communities of Boyle Heights and the Arts District in Los Angeles. Groups of architecture students and landscape architecture students collaborated on a large site to blend the communities together and display an overall theme amongst each student’s individual project. The Wellness and Research Hub serves as a hub of transformation, fostering personal and physical growth, creative expression, and professional empowerment. It explores transformative themes through showcasing the process of upcycling and providing resources to inspire personal transformation in the lives of families, artists, youth, young professionals, and aspiring entrepreneurs in the local community of Boyle Heights and the Arts District. With spaces such as the Arts Center, Wellness Center, Aspire Center, and Community Amphitheater, this project exemplifies transformation with the art being created and displayed being made of upcycled materials from the neighboring project The Upcycle Hub. Mental and physical health resources at the Wellness Center encourage personal transformation to low-income families, youth, and young adults and educational programs encourage healthy cycles in users’ daily lives through fitness and therapy. Professional development related resources at the Aspire Center encourage career and personal transformation to job seekers, local entrepreneurs, and young adults of the community. The circulation of the project is designed to embody transformation, as progressive spaces lead visitors from external inspiration to personal growth.


Mixed-Use Housing | Scott Parker | Spring 2023


Mixed-Use Housing
Third Year Studio | Scott Parker | Spring 2023
This project encompasses designing multi-family mixed-use housing located in Santa Ana across from the Transportation Center and near the downtown district. Civic indoor and outdoor spaces were to be incorporated as well as retail space. Configuring parking was also part of this project with Pointsetta Street being the only surrounding road with vehicle access, which resulted in parking merging with a ground floor park with shading and mural walls so parking is not visible from the street. The mixed-use housing project incorporates a symmetric u-shape form that guides circulation throughout. The form pushes in and out on the exterior sides, allowing for cantilevered balconies to pop out. The facade is corrugated metal panels with the unit’s guardrails being glass and all other guardrails being perforated mesh. The windows have bi-fold perforated mesh panels for the residents to minimize or maximize natural lighting. Residents can feel a sense of community as they navigate to their unit but also experience privacy through street-facing balconies. To prevent the pathways leading to the units feeling like corridors, the pathways are widened through slight zig-zag angles that incorporate secluded areas with benches, tables, and plants as well as help break up the form’s symmetry. Stairs lead up to the third floor park that residents and the community can enjoy. Alongside those stairs are auditorium style stairs used as gathering and social spaces. Retail and event space fill the center of the ground floor, creating that u-shape circulation that is seen throughout.

























































































































































































































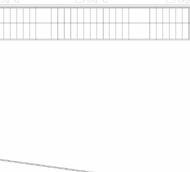




























































































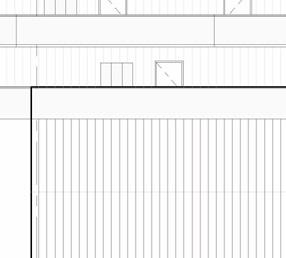
















































































PRE-FINISHED COPING
TREATED WOOD NAILER
CANT STRIP
RIGID INSULATION


3/4" PLYWOOD SHEATHING
WOOD FINISH
SOUNDPROOFING FLOOR MAT
CONCRETE
3/4" PLYWOOD SHEATHING
2 X 12 STUD
BATT INSULATION
RESILIENT CHANNEL
5/8" GYPSUM BOARD


CORRUGATED PANEL BOLT
FURRING STRIP
HAT CHANNEL
1" RIGID INSULATION
WEATHER BARRIER
3/4" PLYWOOD SHEATHING





GLASS WOOD FINISH

ALUMINUM SHOE ANCHOR BOLT
STUCCO FINISH



5/8" GYPSUM BOARD
CONCRETE WALL BOLT
C CHANNEL





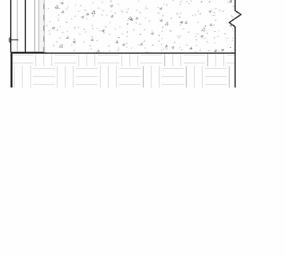
































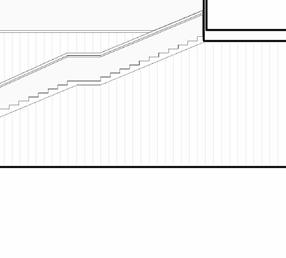

















































TYP. PODIUM FLOOR ASSEMBLY

CONCRETE PODIUM WOOD FINISH EXTERIOR







CONCRETE
2 X 12 FLOOR FRAMING, 16" OC 3/4" PLYWOOD SHEATHING SOUNDPROOFING FLOOR MAT WOOD FINISH

5/8" GYPSUM BOARD RESILIENT CHANNEL BATT INSULATION
X 12 FLOOR

TYP. DEMISING FLOOR ASSEMBLY
TYP. PODIUM FLOOR ASSEMBLY TYP. DEMISING FLOOR ASSEMBLY



TYP. BALCONY FLOOR ASSEMBLY
TYP. BALCONY FLOOR ASSEMBLY
WOOD DECKING
INSULATION COVER BOARD SUPPORT PEDESTAL
TAPERED RIGID INSULATION
3/4" PLYWOOD SHEATHING
DECKING
2 X 10 FLOOR FRAMING, 16" OC
SUPPORT PEDESTAL
BATT INSULATION
INSULATION COVER BOARD
RESILIENT CHANNEL
5/8" GYPSUM BOARD
EXTERIOR

TAPERED RIGID INSULATION
3/4" PLYWOOD SHEATHING

2 X 10 FLOOR FRAMING, 16" OC
RESILIENT CHANNEL BATT INSULATION
5/8" GYPSUM BOARD

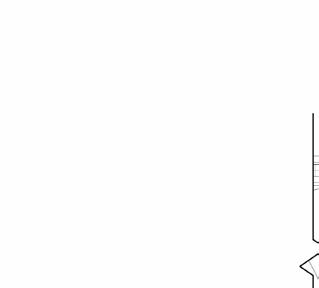



ROOF ASSEMBLY

5/8" GYPSUM BOARD BATT INSULATION R30 2 X 12 FLOOR FRAMING, 16" OC 3/4" PLYWOOD SHEATHING 1" EXTERIOR RIGID INSULATION



INTERIOR


INTERIOR INTERIOR INTERIOR

BATT INSULATION
2" X 4" WALL FRAMING, 16" O.C. 5/8" GYPSUM BOARD

TYP. DEMISING PLUMBING WALL ASSEMBLY
EXTERIOR


EXTERIOR INTERIOR INTERIOR


WEATHER BARRIER HAT CHANNEL BOLT CORRUGATED METAL PANEL 1" RIGID INSULATION 3/4" PLYWOOD SHEATHING FURRING STRIP
BATT INSULATION R19
2" X 6" WALL FRAMING, 16" O.C. 5/8" GYPSUM BOARD
TYP. EXTERIOR WALL ASSEMBLY

INTERIOR


INTERIOR INTERIOR INTERIOR
BATT INSULATION
2" X 4" WALL FRAMING, 16" O.C. 5/8" GYPSUM BOARD



TYP. INTERIOR WALL ASSEMBLY

INTERIOR

INTERIOR INTERIOR INTERIOR
BATT INSULATION 1" AIR GAP 5/8" GYPSUM BOARD


2" X 4" WALL FRAMING, 16" O.C. RESILIENT CHANNEL

TYP. DEMISING WALL ASSEMBLY
Arts and Design Center
Fourth Year Topic Studio - Dirt is in the Details | Claudia Wainer | Fall 2023
This topic studio focused on the materiality and imperfections of clay and how it can be used in architecture. The Arts and Design Center, proposed by Kaitlyn Lumel and Nataly Hakopian, is located in Frogtown, Los Angeles and is derived from two concepts that are blended into one idea of celebrating curves and the natural state of clay. From the ground level there is a slope introduced that leads to the subterranean level, offering an intimate courtyard and a look into the inside of the sculpture garden. The ground level is composed of catwalks to navigate from one side of the site to the other and can serve as a through condition. These catwalks bridge over the subterranean floor and a bridge on the second-floor crosses over the ground floor. These offer opportunities to look down into the subterranean level and explore the different programs. The main part of the sculpture garden is on the ground level and encourages circulation around openings where one can look down to view the sculptures. The programs are sorted with private spaces such as the residential on one side of the site and other public spaces on the other side. The interior of the spaces explores thickness in poche as evident in sections where one can see shelving for storage in shared studios or for art in the gallery. The shapes of the buildings explore the natural curves of clay through rounded corners and soft openings.
EDUCATION
SECOND
GROUND
SCULPTURE GARDEN
SHARED STUDIOS

Museum of Contemporary Japanese Art
Second Year Studio | Noam Saragosti | Fall 2021
This project encompasses designing a museum for contemporary Japanese art through a given site with an infill condition of existing buildings on both sides located in Downtown Los Angeles. The museum’s facade is inspired by the New Museum in New York by utilizing rotation and shifted volumes to connect the front and back of the site. A rotated atrium is the defining circulation as it dictates how visitors move throughout the building by wrapping around the atrium. The rotated atrium also consists of open to below spaces, connecting all the floors together and acts as a skylight, bringing natural light down the museum and through the open spaces. The shifted volumes create skylight strips that allow natural light to be brought into the lower floors and travel throughout the building.



Kaitlyn Lumel 2021 - 2024 Portfolio
kaitlynlumel@gmail.com linkedin.com/in/kaitlyn-lumel
