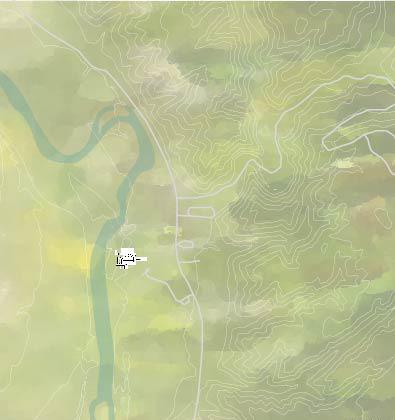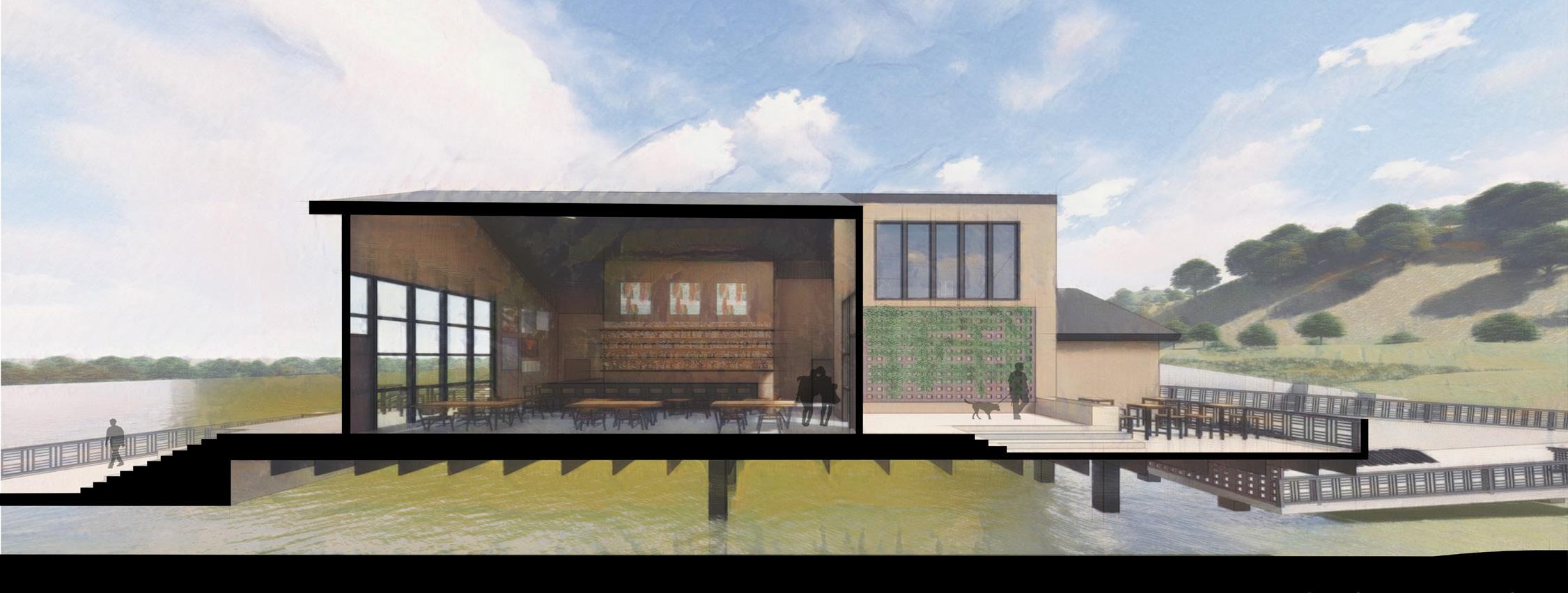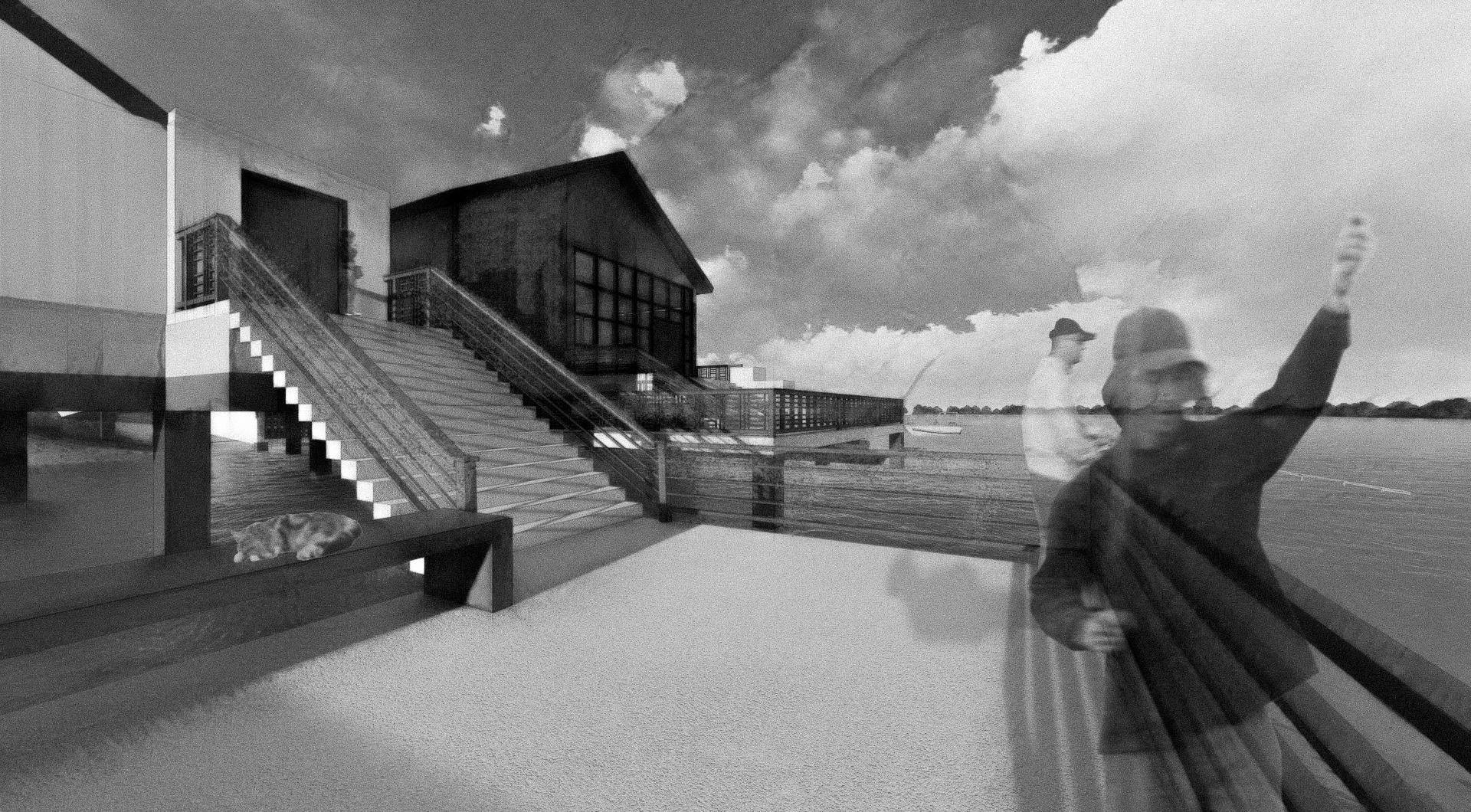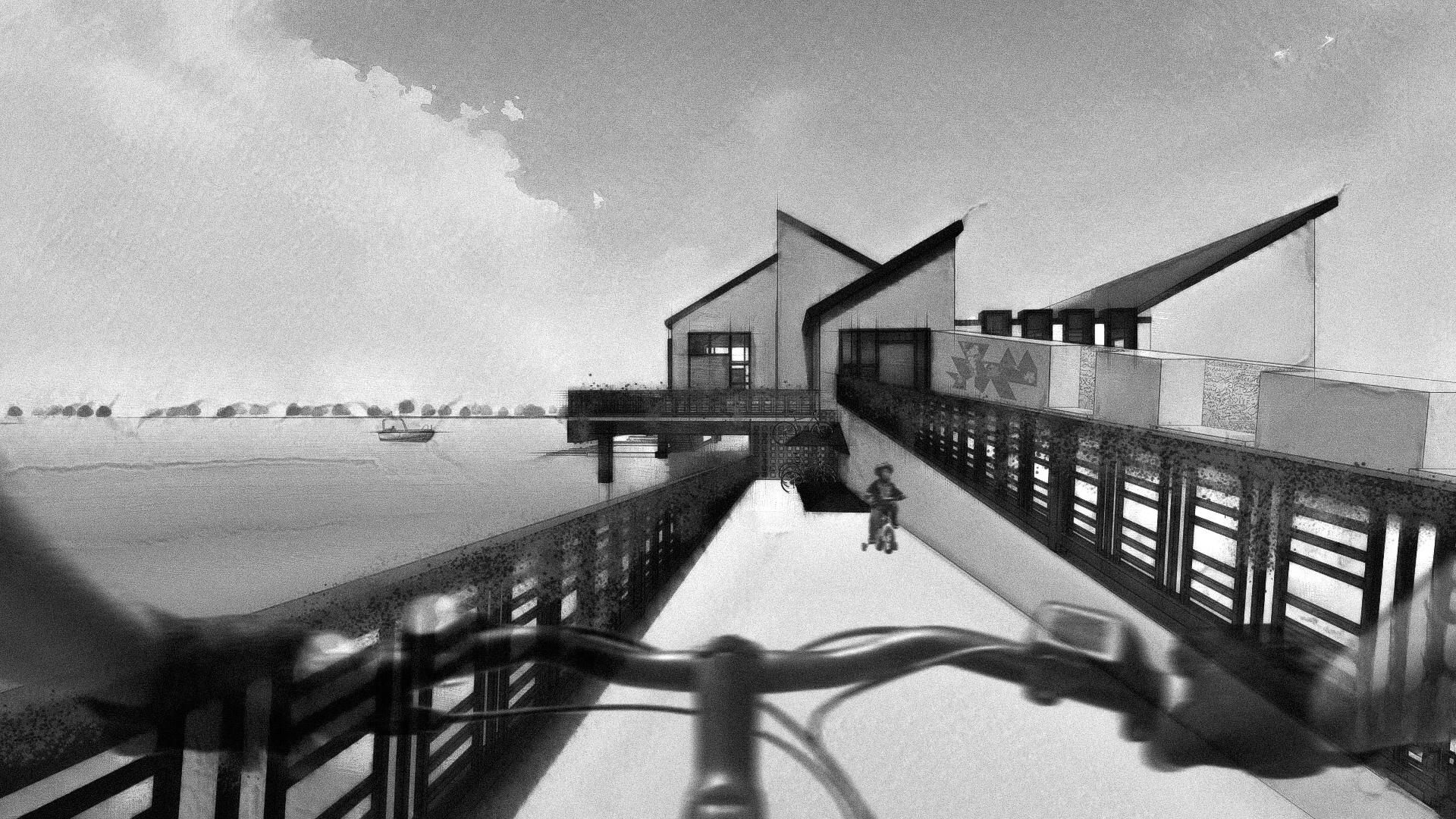Kaitlyn Bolkcom Architecture Portfolio

Selected Works 2023

Education
B. Arch 2020-2025
Iowa State University Ames, IA
Summer Academy Berlin 2022 ISU Study Abroad
Centennial High School Blaine, MN
Graduated with Honors May 2020
Skills
BEM: Climate Studio
BIM/3D Modeling: AutoCAD, Rhino, Revit
Computation: Grasshopper
Fabrication: 3D Printing, Laser cutting
Data/Visualization: Illustrator, Photoshop, InDesign, Lumion, Lightroom, Enscape
Affiliations
Iowa Women In Architecture, Member | 2021-Present AIAS
Member | 2021-Present
Gamma Phi Beta Sorority Member | 2020-2022
Dance Marathon ISU Family Relations committee | 2021-2022
Stewardship Committee | 2020-2021
References
Ulrike Passe upasse@iastate.edu
Professor
Architecture, Iowa State University
Rami Mannan rmannan@iastate.edu
Assistant Teaching Professor
Architecture, Iowa State University
Gautam Pradeep gautam99@iastate.edu
Assistant Professor of Practice
Architecture, Iowa State University Designer, Studio Combine
Mikesch Muecke mikesch@iastate.edu
Associate Professor
Architecture, Iowa State University
Kevin Lair klair@iastate.edu
Associate Teaching Professor
Architecture, Iowa State University
Employment
Freddy’s Frozen Custard and Steakburgers | March 2022-Present
Trainer | Ames, IA
Responsibilities include training in new team members and helping them understand procedures, opening and closing the store, maintaining a clean work environment, and helping guests
Dunkin’ | May 2021-August 2021
Shift Lead | Hugo, MN
Responsibilities include leading shifts and instructing team members, opening and closing the store, preparing food and drinks, and maintaining a clean work environment
ISU Dining | March 2021-May 2021
Team Member | Ames, IA
Responsibilities include serving guests, preparing food, and maintaining a clean work environment
Dairy Queen | June 2018-January 2021
Team Member | Lino Lakes, MN
Responsibilities include serving guests and providing a good customer experience, Making food, Cleaning the store regularly, and opening and closing the store
Centennial Volleyball Club | November 2019-April 2020
Assistant Coach | Lino Lakes, MN
Role as an assistant coach included teaching young players the basics of the game, being present at all practices and tournaments, being a good role model for the players by encouraging good sportsmanship, and taking over role of head coach if they were not present
Kaitlyn Bolkcom kbolkcom@iastate.edu | 651-202-1646 | 6287 W. Shadow Lake Drive Lino Lakes, MN
Contents The Riparian Architecture x Landscape...........................4-9 Ritual Detail in Architecture................................10-15 Little Nook Summer Academy Berlin......................16-19
The Riparian | Architecture x Landscape

Riparian is the interface that occurs between land and the edges of rivers, streams, lakes, and other water bodies. The connection between built structures and the surrounding landscape is important to understand so the built environment does not do irreversible damage to the earth. We wanted to create a connection between the building and the land that would satisfy the needs of the program while not disturbing the surrounding landscape as much as possible.
The brief called for a tavern and inn located in Ledges State Park that served as a place for people to rest and take in the landscape on their journey while incorporating sustainable practices. The program of the Riparian includes the tavern and inn, and spaces for people to do activities like fishing, kayaking, and enjoying the park. The architecture takes inspiration from tavern style and floating architecture, and the surrounding environment.
Course: Arch 301
Collaborator: Angelina German
Instructor: Mikesch Muecke
Location: Ledges State Park, Madrid, IA
Software: Rhino, Lumion, Photoshop, Illustrator
4
Plans + Ritual Diagram
The ritual that I chose to create my space for is a process of letting go of negative energy through writing and immersing yourself in nature. The ritual starts with walking up to the space surrounded in nature. Immersing yourself in nature prepares you for the ritual because it calms you and allows you to appreciate the basic things in life. The main part of the ritual is writing down the positive aspects of your life and things you are grateful for in one of the books provided in the space. You would also write negative things you want to let go of on a different piece of paper. There is bookshelves containing past books that people have written in that you can read to see what others appreciate in their lives, helping you realize what you appreciate in your own. Writing in the book allows you to solidify a positive mindset. The pieces of paper that you wrote what you are letting go will be tossed into a pool as you exit to wash away your negative energy.
12 letting go washing away the negative solidifying the positive writing on the pieces of paper allow you to wash away the negative aspects of your life once you write in the book the postive aspects of your life this allows you to live in a positive state of mind rising above entering the space immersed in nature allows you to be one with nature and release bad energy you are carrying the observation
to
above
di erent perspective of the nature outside and is a space to re ect the bookshelves in the next space hold past books that people have written in reading the past books allows you to see the positivity that others see in the world making you realize what you have to be grateful for
upon exiting the space you will take the sheet of paper where you wrote what you are letting go of and throw it in a pool of water where the sheet of paper will disolve, washing away the negativity you were holding on to Entrance Exit Library Writing Space Pool 1ST FLOOR PLAN 1/4”- 1’ Viewing Deck 2ND FLOOR PLAN 1/4”- 1’ Viewing Deck 2ND FLOOR PLAN 1/4”- 1’
deck allows you
physically rise
and get a
the calming and re ective aspect of the nature prepares you to write down positive aspects of your life and solidfy that mindset in your life and let go of past negative energy



13

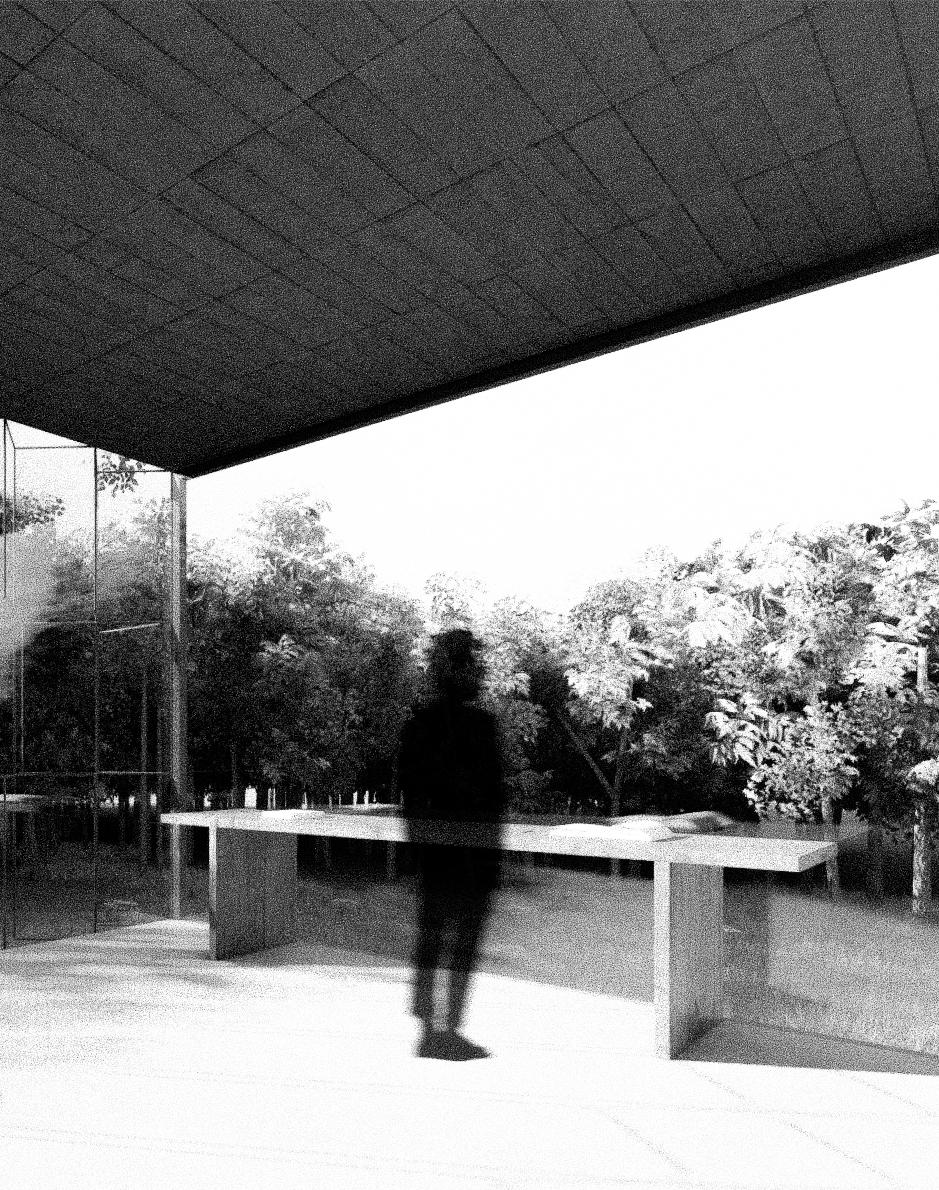
15
The brief for this project called for creating a sustainable housing project using practices like natural ventilation and using light studies to inform the design. The site is located at Görlitzer Rail Line Park in Berlin which is an abandoned rail line. The basis of the project was to use sustainable design practices and urban design to inform a housing complex that attached to an existing building on the sides of the site. The project is also inspired by architecture styles used in Berlin.
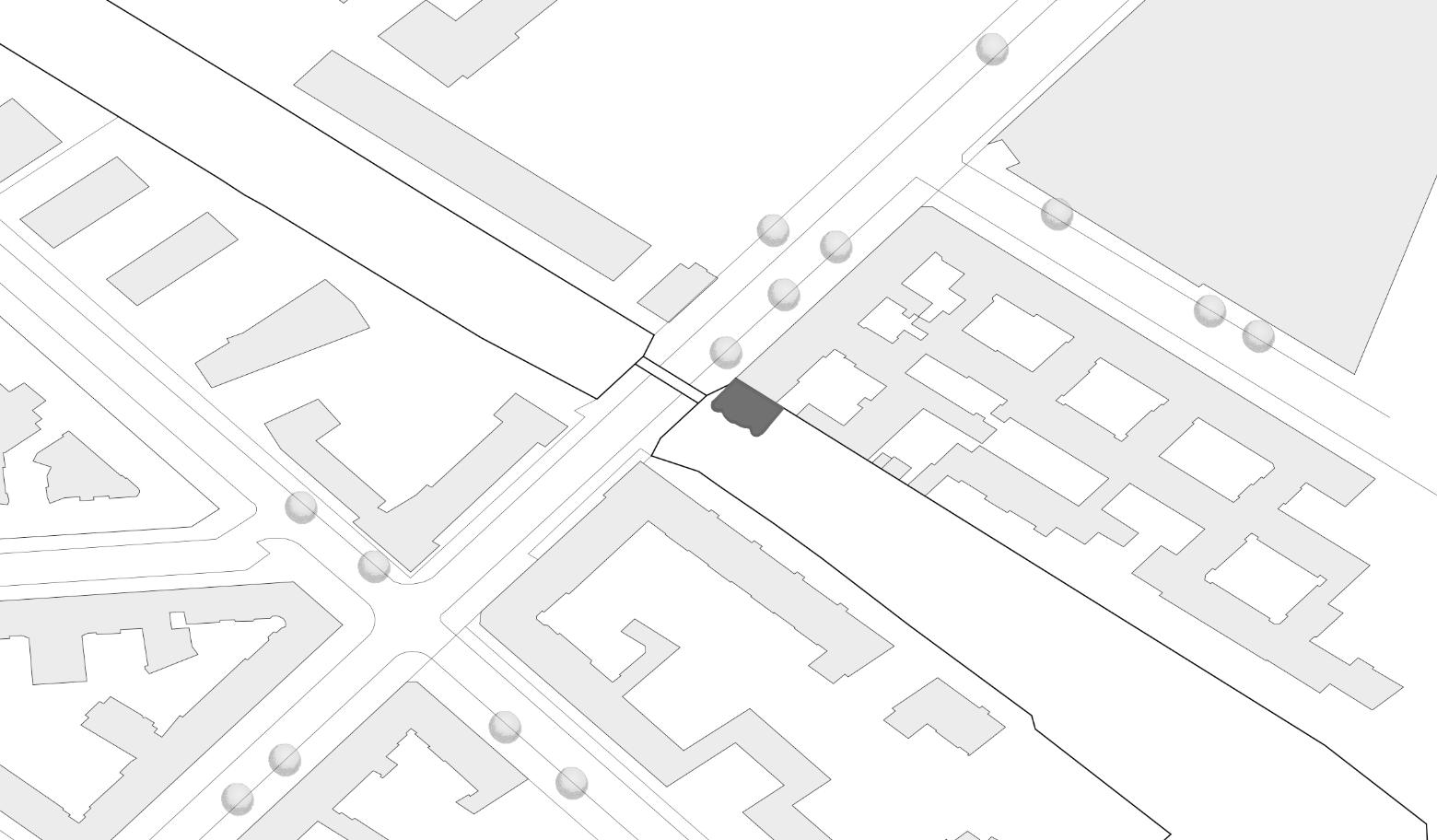
Course: Arch 576
Instructor: Ulrike Passe
Location: Görlitzer Rail Line Park, Berlin, Germany
Software: Rhino, Photoshop, Illustrator, Climate Studio
16
Nook | Summer
Little
Academy Berlin
Site Context
The site map to the left shows the location of the building on the east side of the high line. I chose to connect the housing project, Little Nook, to an existing building on the street. This allowed for the buildings units to face south west allowing natural light into those spaces. The surrounding area also had restaurants and commercial spaces on the street level so I added a restaurant space to the bottom of the building. The residents would also access their units from the street through an outdoor staircase.


17






