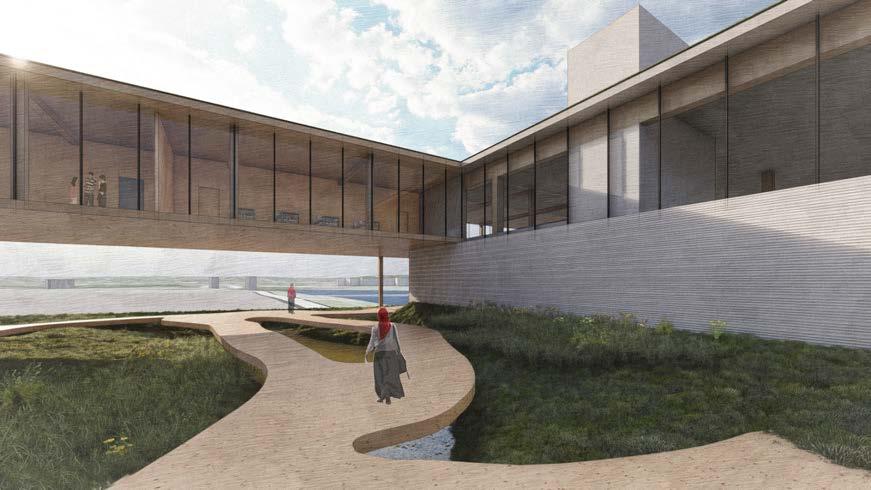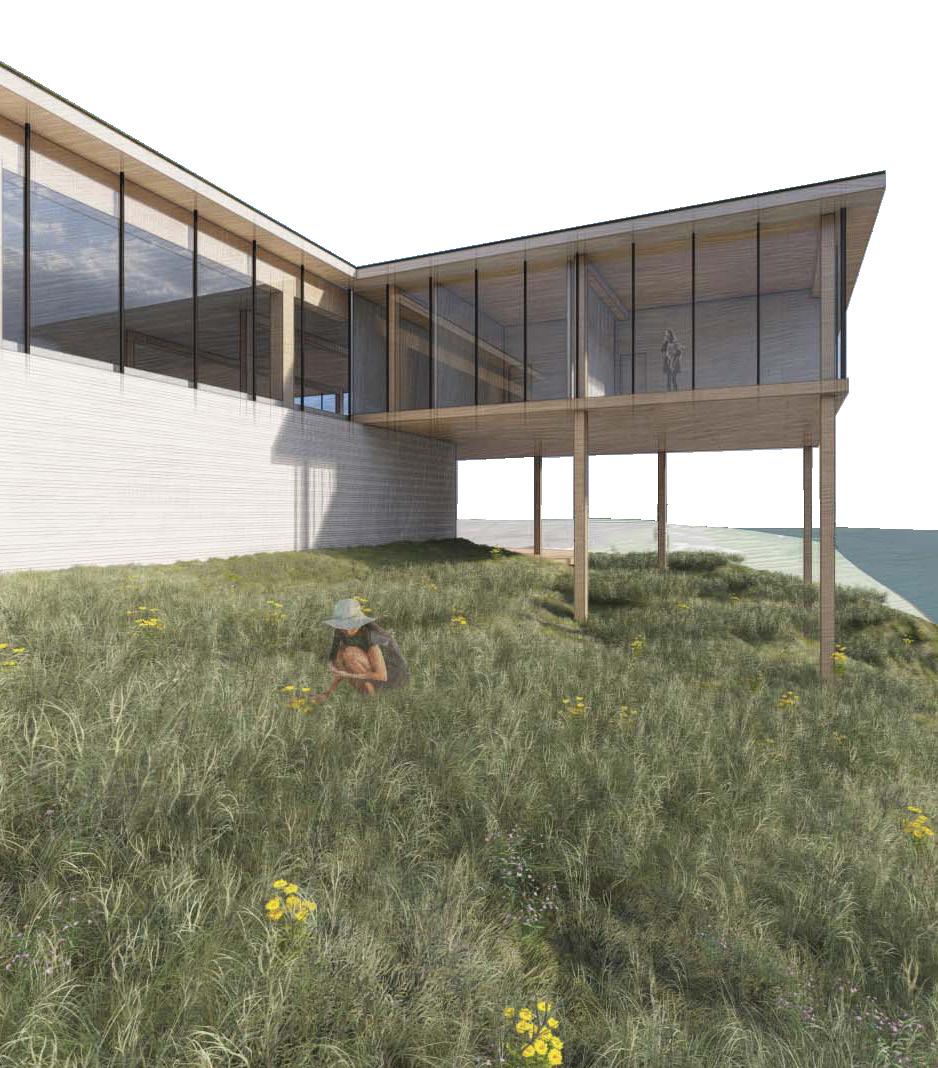

KAITLYN BOLKCOM
EMPLOYMENT
ISU Dining Cafes| August 2024- Present
Student Supervisor | Ames, IA
Responsibilities include leading shifts and training team members, opening and closing the store, preparing food and drinks, and maintaining a clean work environment.
SPS+ Architects | June 2024- August 2024
Architectural Intern | Scottsdale, AZ
Assisted in various stages of the design process for education projects, including schematic design and construction documentation. Collaborated with senior architects to produce 3D models and presentation materials. Contributed to site planning and code research, ensuring alignment with project goals and educational facility standards.
Hoefer Welker | June 2023- August 2023
Architectural Intern | Kansas City, MO
Supported the civic architecture team on a justice center project during the construction administration phase, assisting with design iterations for requested project changes. Gained experience working on various public building projects nationwide.
Dunkin’ | September 2023- December 2023, May 2021- August 2021
Shift Lead | Ames, IA and Hugo, MN
Responsibilities include leading shifts and instructing team members, opening and closing the store, preparing food and drinks, and maintaining a clean work environment.
Centennial Volleyball Club | November 2019- April 2020
Assistant Coach | Lino Lakes, MN
Role as an assistant coach included teaching young players the basics of the game, being present at all practices and tournaments, being a good role model for the players by encouraging good sportsmanship, and taking over role of head coach if they were not present.
REFERENCES
Ulrike Passe
upasse@iastate.edu
Professor
Architecture, Iowa State University
Carolina Haros
carolina.h@spsplusarchitects.com
BIM
Designer
SPS+ Architects
Lino Lakes, MN
651-202-1646
ktbolkcom@outlook.com
Kaitlyn Bolkcom ln
EDUCATION
B. Arch 2020-2025
Iowa State University Ames, IA | GPA 3.62
Rome Program 2024
College of Design ISU, Rome, Italy
Summer Academy Berlin 2022
ISU Study Abroad, Berlin, Germany
Centennial High School 2016-2020
Blaine, MN | Graduated with Honors
SKILLS
BEM: Climate Studio
BIM/3D Modeling: AutoCAD, Rhino, Revit
Computation: Grasshopper
Fabrication: 3D Printing, Laser cutting
Data Visualization: Illustrator, Photoshop, InDesign, Lumion, Lightroom, Enscape
AFFILIATIONS + HONORS
RDG-Bussard Competition
Second Place | 2024
Iowa Women In Architecture Member | 2021-Present AIAS Member | 2021-Present
Gamma Phi Beta Sorority Member | 2020-2022
Dance Marathon ISU
Family Relations committee | 2021-2022
Stewardship Committee | 2020-2021
Deans List 2021-2024
Shelby Elizabeth Doyle doyle@iastate.edu
Associate Professor
Architecture, Iowa State University
TRINIDA |
The studio, OPPRESSIONS, investigates architecture’s potential as a tool to confront global challenges such as necropolitics, geo-logics, colonization, and capitalist exploitation through creative making. This project examines how materiality shapes connections with the land, ocean, atmosphere, and their inhabitants. It envisions speculative “pre-extraction machines” designed to avert extraction events in a fictional pre-colonial landscape. These machines serve as symbols of resistance against imperial violence and capitalist systems, aligning with the idea to “think colonization in reverse.” Rather than centering on human resistance, the work emphasizes the active role of land and atmosphere in countering oppression. The project aims to critique and challenge the systems of oppression embedded in architectural and urban development.
Course: Arch 403
Award: RDG-Bussard Competition 2nd Place | 2024
Collaborators: Kailee Quang, Abby Klostermann, Katlyn Aikin
Instructor: Mitchell Squire
Research Location: Hunter’s Point, San Fransisco
Softwares: Rhino, Photoshop, Illustrator
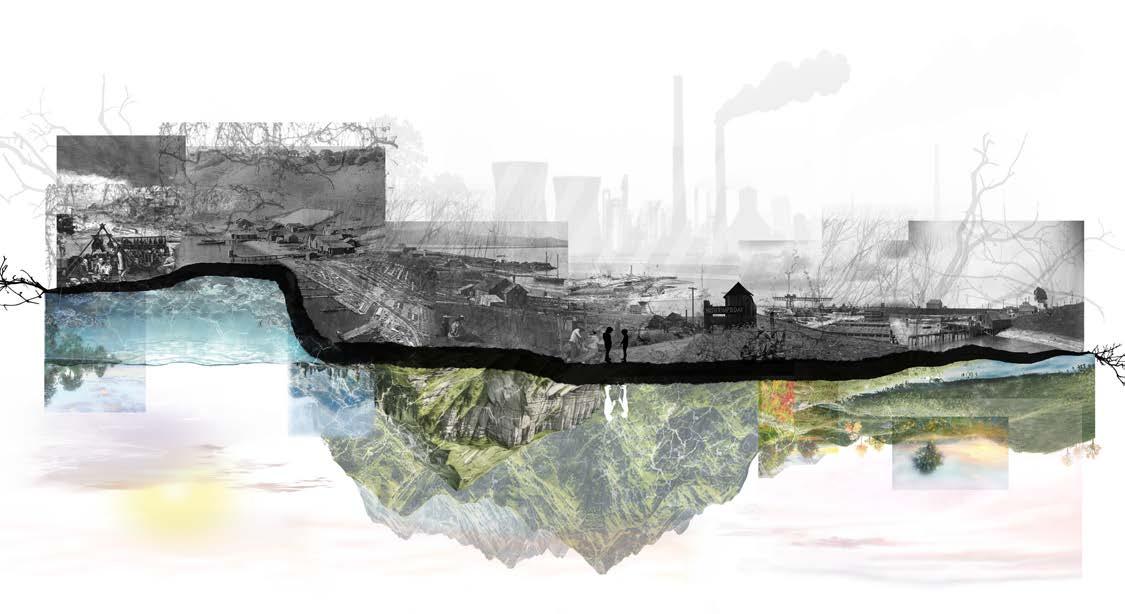
Our study focused on Hunters Point, a neighborhood where cycles of oppression and extraction are deeply ingrained. Historically home to marginalized communities, Hunters Point has endured decades of environmental racism, gentrification, and systemic neglect.
In the 1870s, Hunters Point thrived as a shrimp-farming hub, predominantly settled by Chinese immigrants. However, in 1939, the land was seized through eminent domain to construct a naval shipyard, displacing the fishing community and introducing toxic chemicals into the air, water, and soil. The effects of this environmental injustice persist today, with the area suffering from elevated rates of cancer, birth defects, and other health disparities.
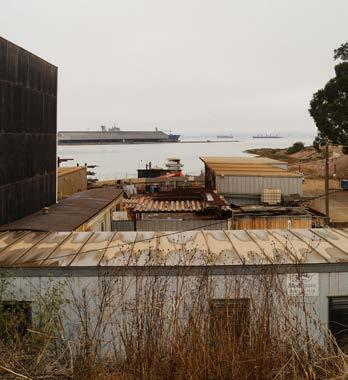


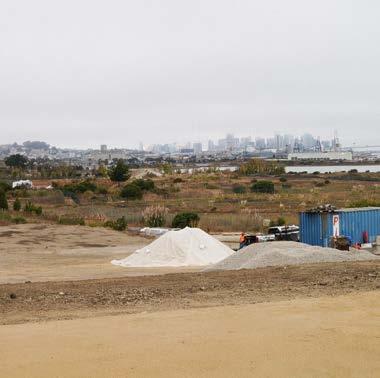
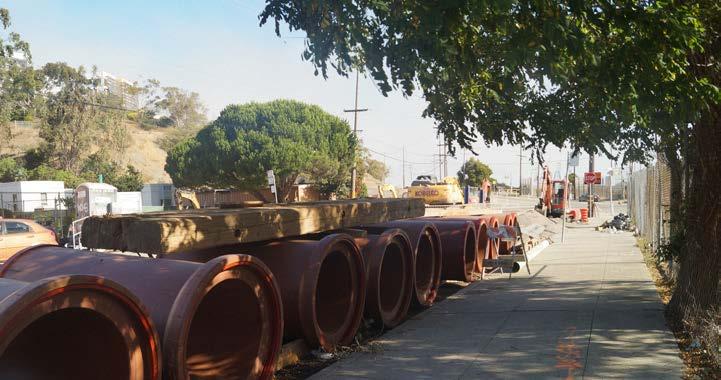
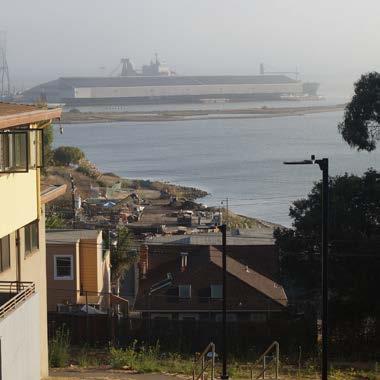
By examining the history and ongoing impact of exploitation at Hunters Point, we chose to focus our research on the resources the land once provided and how humanity has repeatedly misused them. Through analysis and deconstruction of these broken cycles, we revealed how the extractive gaze permeates nearly every aspect of life, emerging at the intersection of human ambition and the drive for profit.
Hunters Point, San Francisco


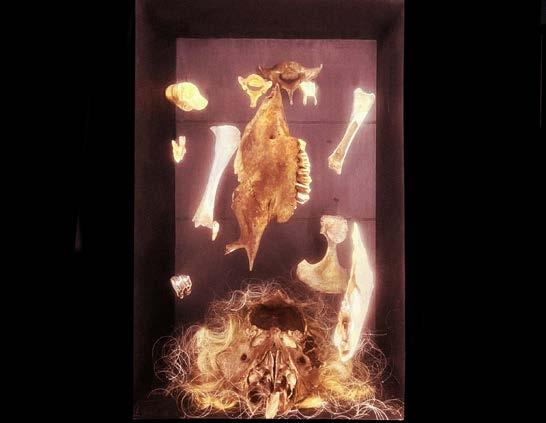


Our first exploration examines themes of deception and systemic oppression through a 2x2 site relief map that highlights the cycles of redlining, environmental pollution, and exploitation faced by Hunters Point residents. Combining prior research with on-site data collection, we created a collective field notebook documenting the layers of historical and ongoing extraction and injustice in the neighborhood. By walking Hunters Point’s streets, we observed these cycles firsthand, capturing moments of masking and preparation for future exploitation. Our work explores harmony with the natural environment above ground while framing the underground as a repository of decay, history, and forgotten knowledge. This inspired an archive that re-imagines remnants of life through visceral materials, such as suspended animal bones, emphasizing the toxic and degrading conditions caused by systemic failures.
The archive evokes a sense of suspended decay, symbolizing environmental damage and unseen suffering. By stripping objects of their origins, the collection challenges viewers to confront the impacts of exploitation and imagine alternative, restorative futures. By analyzing and deconstructing the cycles of exploitation at Hunters Point, we uncovered that the extractive gaze—driven by human desire for profit—permeates nearly all aspects of life. Recognizing humanity as the root of extraction, we sought to address the issue by envisioning a time before the problem began. Rewinding the timeline, we created a mythical landscape that re-imagines Hunters Point as a place untouched by the extractive gaze, transforming it into a land unaware of exploitation and free from its destructive realities. We depicted this time before an extractive event in our 5x5 imaginary collage to show the thriving fishing community that was displaced.
2x2 Site Relief Map
Hunters Point Field Notebook
Collection in the Archive
TRINIDA
Trinida is an imagined pre-extraction landscape where humans, land, and knowledge coexist in harmony, free from exploitative hierarchies. Within this world, a “pre-extraction machine” safeguards the last freshwater source from intruders. This machine employs a series of layered defenses to deter extraction-
PHASE 1: The Cajole Berries
Oversized fruit that lure intruders and release a disorienting fog.
PHASE 2: The Mushrooms
Deceptive lights that mislead and blind, drawing extractors deeper into the landscape.
PHASE 3: The Pods
Enclosures that engulf intruders, transforming them into poppies—new lifeforms unburdened by the drive to exploit. The resulting poppies embody renewal, strengthening Trinida’s sacred underground, the essential core of its harmonious trinity.

Through this speculative vision, the project critiques the destructive impacts of human-driven extraction, identifying it as the root of environmental degradation. Trinida challenges extractive systems by envisioning a redefined relationship where the land takes agency, the underground flourishes, and humans evolve into stewards of balance. This work reimagines architecture as an act of resistance and renewal, advocating for a design approach that empowers the land and atmosphere to defend themselves against oppression, offering a hopeful model of symbiosis and restoration.

PHASE 1
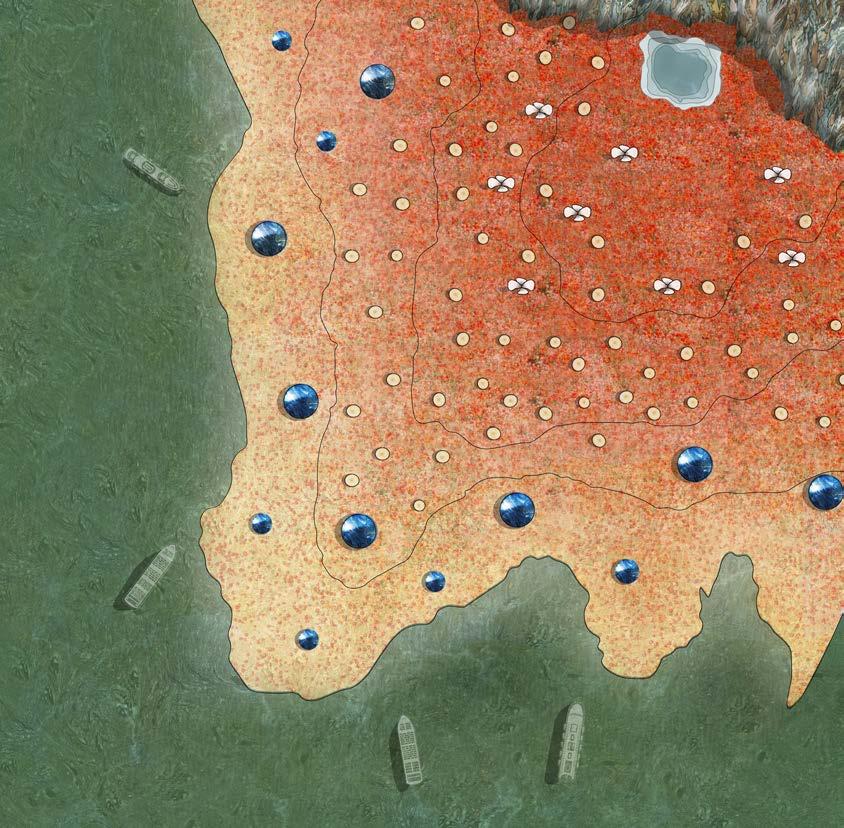
Site plan illustrating the different phases of Trinida
Phase 1
Phase 2
Phase 3

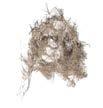
1. Extractors
2. Cajole Berries
3. Root System
4. Mushrooms
5. Poppies
6. Pods
7. Fresh Water
Rebirth of Extractor into Poppy
Signal Transmitted to Mushrooms
New Human Transformation

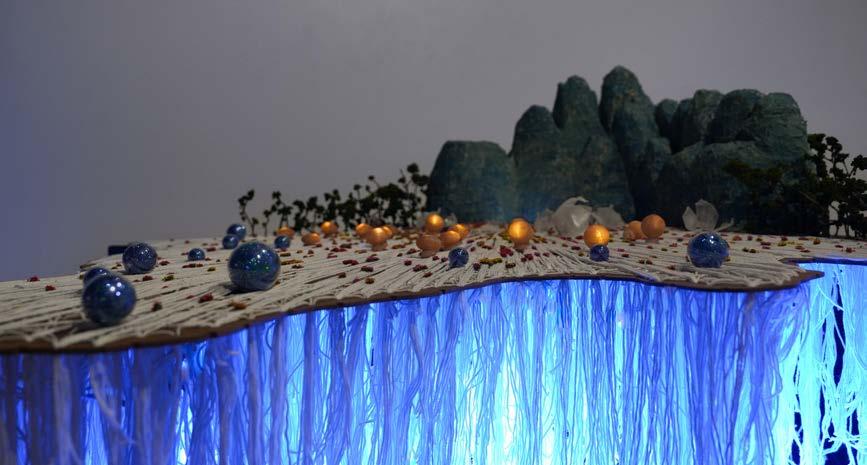

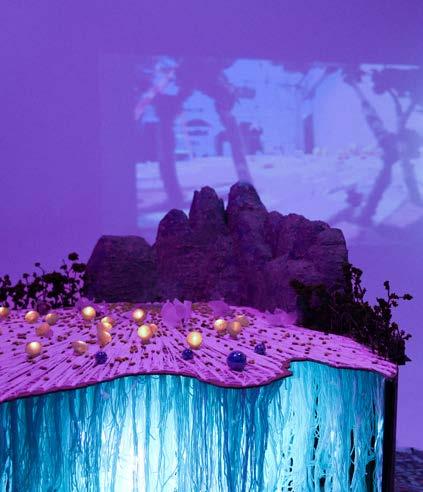
Physical model of Trinida
GREENWOOD PLACE | Everybody’s Fault:
The brief for this project calls for the design of a mixed-use residential block with a shared community green space while addressing the insufficient housing needs of San Francisco’s Bay area. San Francisco’s Housing Element reports that the city is short of sufficient sites to accommodate its Regional Housing Needs Allocation (RHNA) for 2023. Under the existing land use ordinances 23,000 units are lacking. Because of these circumstances the city will need to rezone to allow for more housing to be constructed and maintained.
The city needs to be more robust, porous, and sustainable to adapt to its current situation. For this project the city block bounded by Baker St., Fell St., Broderick St., and Oak St. needs to provide denser mixed-use programs that address the needs of the community.
Inhabiting the Quake
Course: Arch 302
Instructors: Andrew Ballard, Gautam Pradeep
Location: San Francisco DMV, CA
Softwares: Rhino, Lumion, Photoshop, Illustrator






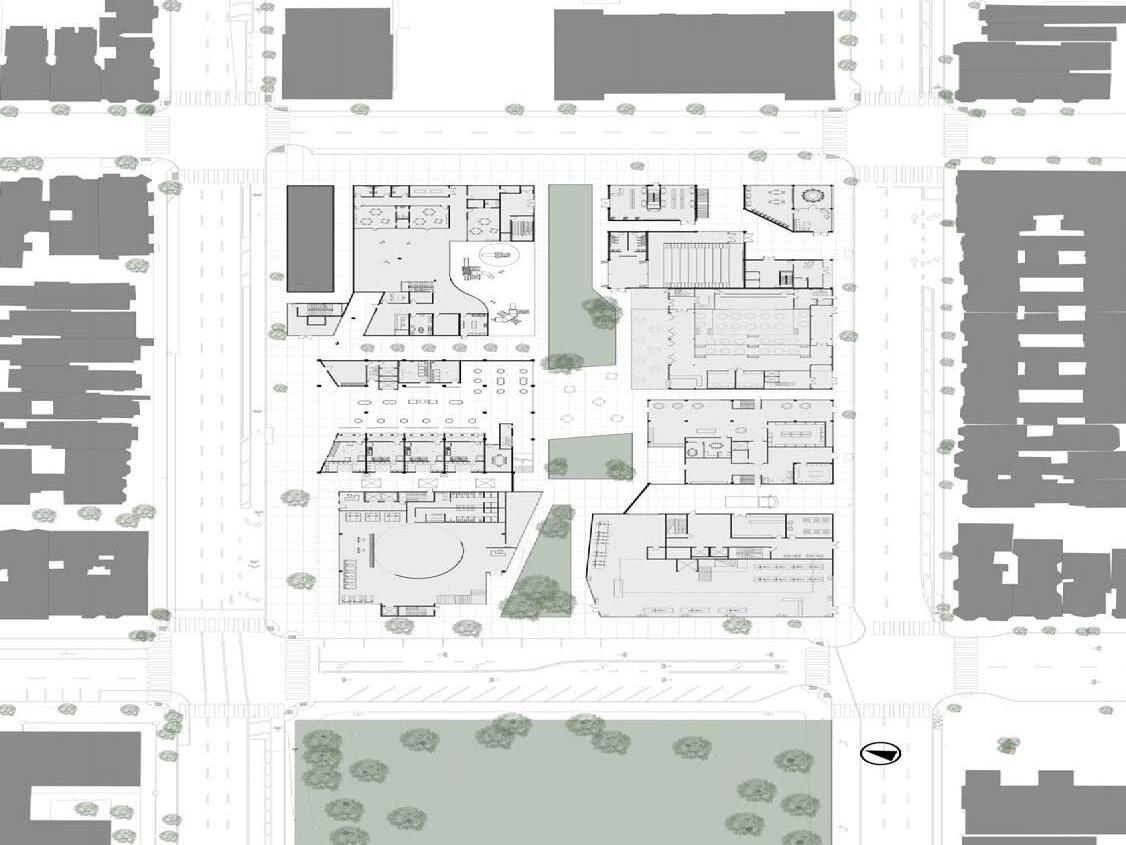




One approach to San Francisco’s current housing problem is to create sustainable housing options that will provide people with a home and have a better impact on the environment. This is the approach that I took for this project by designing a mixed use mass timber building that has a greenhouse on the roof that provides plants to be sold at the florist shop on the ground level. The greenhouse is split into two parts, one half of the green house offers residents a place to dwell while surrounded by many different plants and the other half is used for industrial growing. There is also more outdoor community space next to the greenhouse that gives residents another opportunity to enjoy the outdoors steps away from their homes. Incorporating these elements into this residential building will have a better impact on residents mental and physical health. The use of mass timber and the greenhouse will also have a better impact on the well being of the residents while having a positive effect on the environment.


Residential Florist Shop Greenhouse Lobby



LOBBY
FLORIST SHOP
LAUNDRY
East Facing Section

North Facing Section

Courtyard side looking at back entrance to the florist shop



SeT Lab Peru: A South-North Design Build |
For my role as a seminar student in this class, I undertook an in-depth exploration of tactical urbanism in and around Lima, Peru. This involved creating a detailed presentation and researching the types of urban interventions that are both needed and desired by the local community. Engaging with this topic provided me with a profound understanding of the challenges and opportunities within these urban environments, offering a new perspective on architecture’s role in addressing these community needs.
I also had the opportunity to participate in the construction phase of a design-build project created by the studio in connection with the seminar class. This project involved building a shade structure to cover seating for one of the playing fields at Fé y Alegría 34 in Chorrillos, Peru.
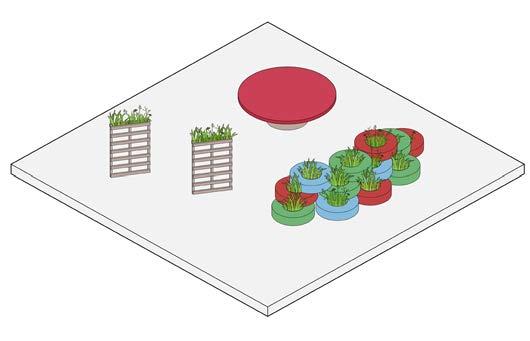
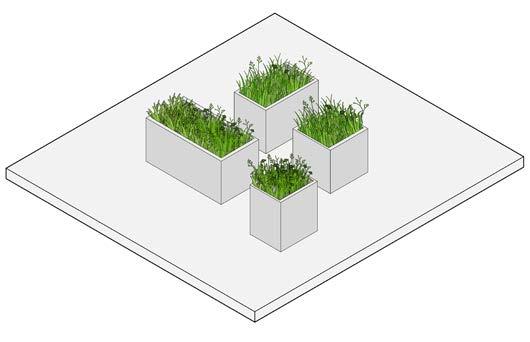
Course: Arch 5280c-2
Instructor: Peter Zuroweste
Location: Fé y Alegría 34, Chorrillos, Peru
Softwares: Rhino, Photoshop, Indesign, Illustrator
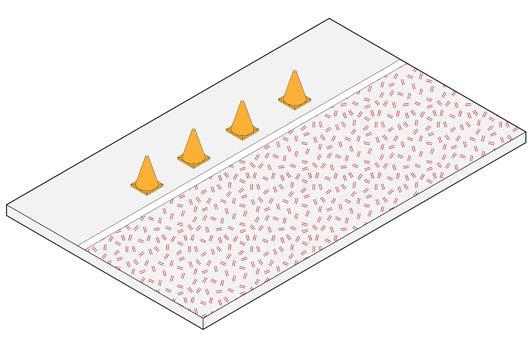

Diagrams of tactical urbanism intervention materials used in Lima case studies
Concrete Planters
Tires and Pallets as Planters
Paint & Traffic Cones for Walking Path
Tires as Playground Equipment
Participating in this design-build project was a transformative academic experience that deepened my understanding of architecture’s social and collaborative dimensions. Working alongside students from the Universidad Privada del Norte (UPN) and engaging with community members broadened my perspective on design and the real-world impact of our work.
On-site, I contributed to constructing the beams for a shade structure, gaining handson experience in problem-solving and teamwork. Overcoming challenges in a new environment taught me resilience, adaptability, and the importance of collaboration, skills that have significantly shaped my approach to design and construction.
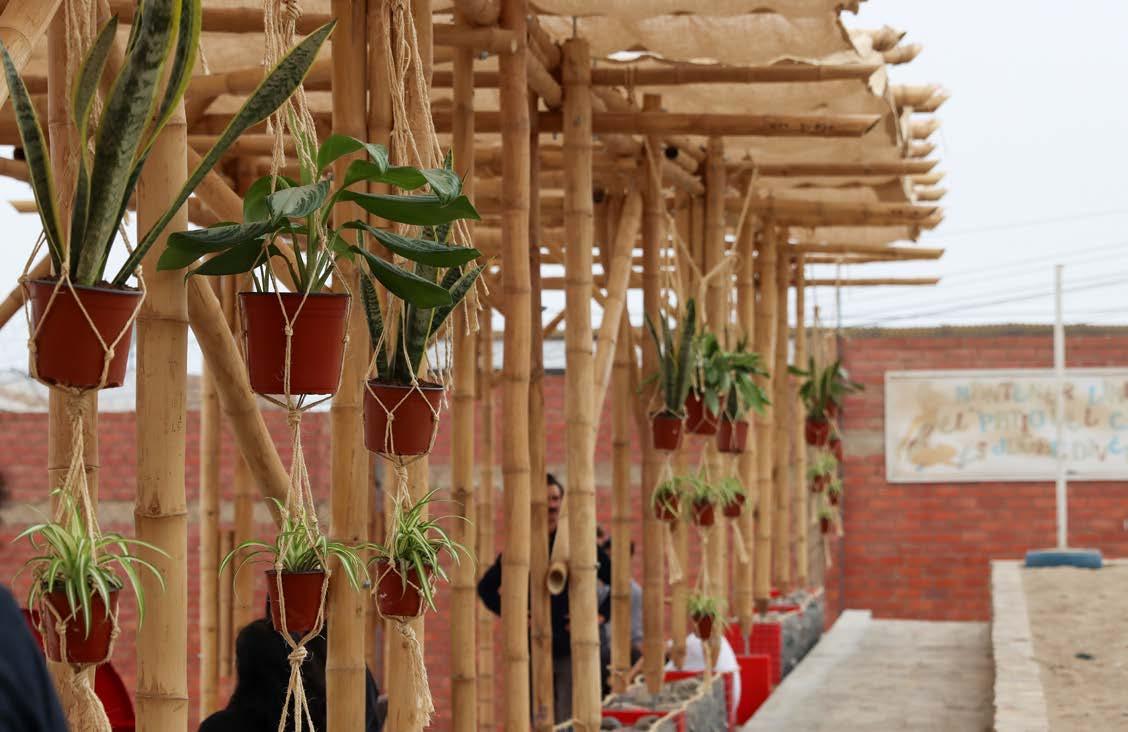
Fé y Alegría 34
Chorrillos, Peru
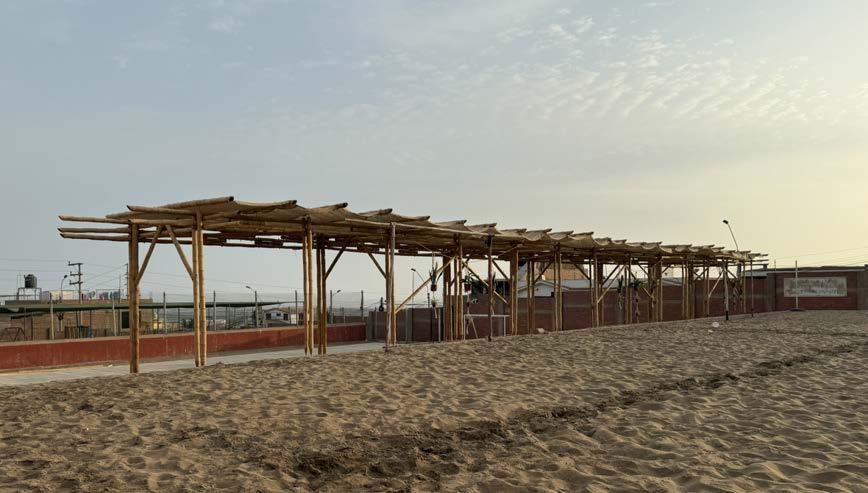

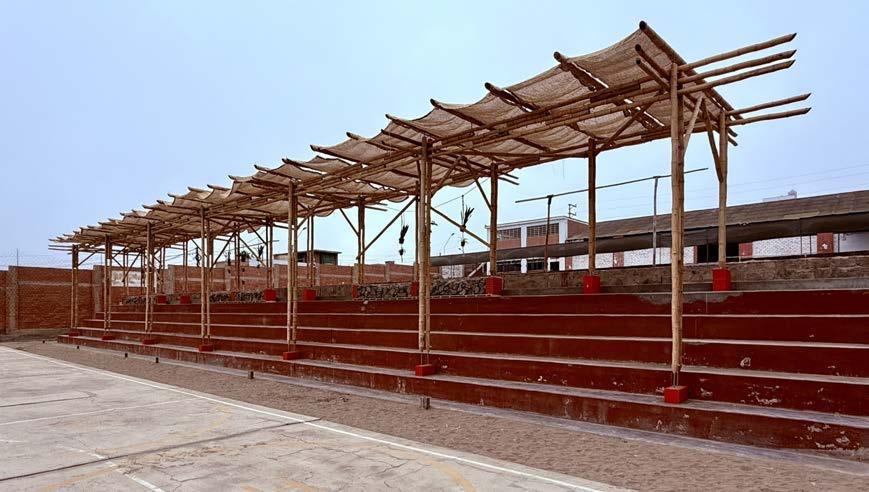
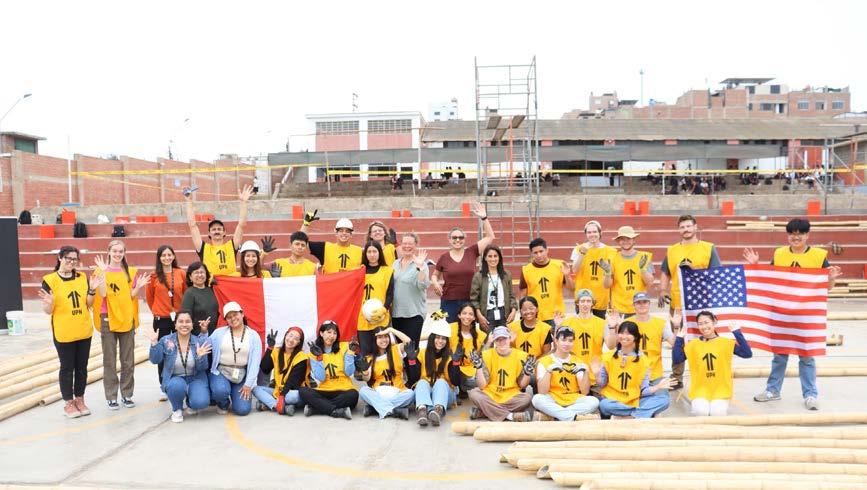



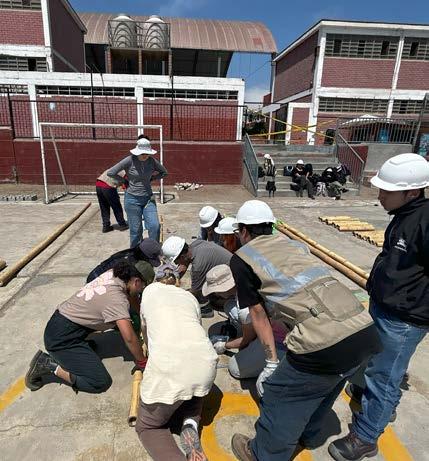
THE RIPARIAN | Architecture x Landscape
Riparian is the interface that occurs between land and the edges of rivers, streams, lakes, and other water bodies. The connection between built structures and the surrounding landscape is important to understand so the built environment does not do irreversible damage to the earth. We wanted to create a connection between the building and the land that would satisfy the needs of the program while not disturbing the surrounding landscape as much as possible.
The brief called for a tavern and inn located in Ledges State Park that served as a place for people to rest and take in the landscape on their journey while incorporating sustainable practices. The program of the Riparian includes the tavern and inn, and spaces for people to do activities like fishing, kayaking, and enjoying the park. The architecture takes inspiration from tavern style and floating architecture, and the surrounding environment.
Course: Arch 301
Collaborator: Angelina German
Instructor: Mikesch Muecke
Location: Ledges State Park, Madrid, IA
Softwares: Rhino, Lumion, Photoshop, Illustrator
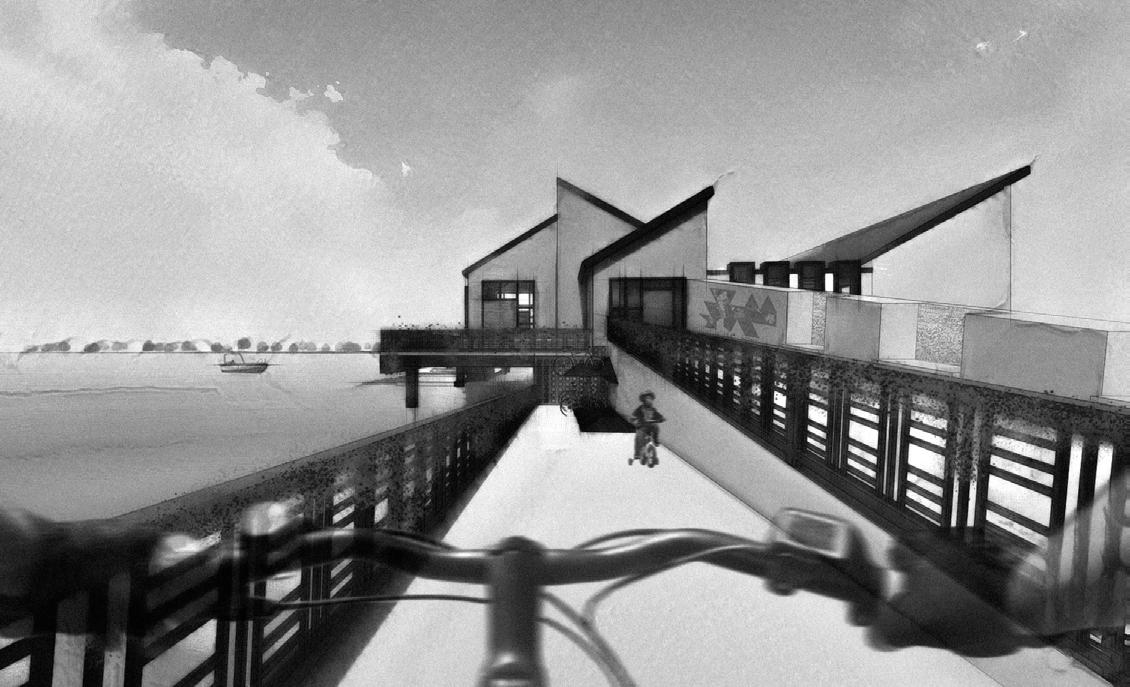
Bike ramp for guest use facing towards front patio
The Riparian is located on the Des Moines River on the west side of Ledges State Park. The landscape is mostly flat besides a small cliff at the edge of the river bed. The building is put on a stilts system and has two ramps connecting it to the land so that the changing water levels of the river do not interfere with the building. The roofs of the structure tilt towards the south so that the solar panels on them can generate energy for the tavern. These design choices were important because we wanted the building to be able to produce its own energy. The site maps show the buildings relation to the surrounding park and towns.

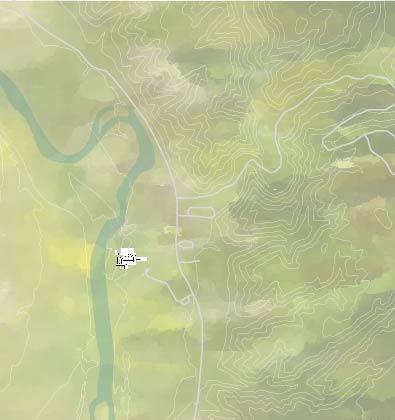







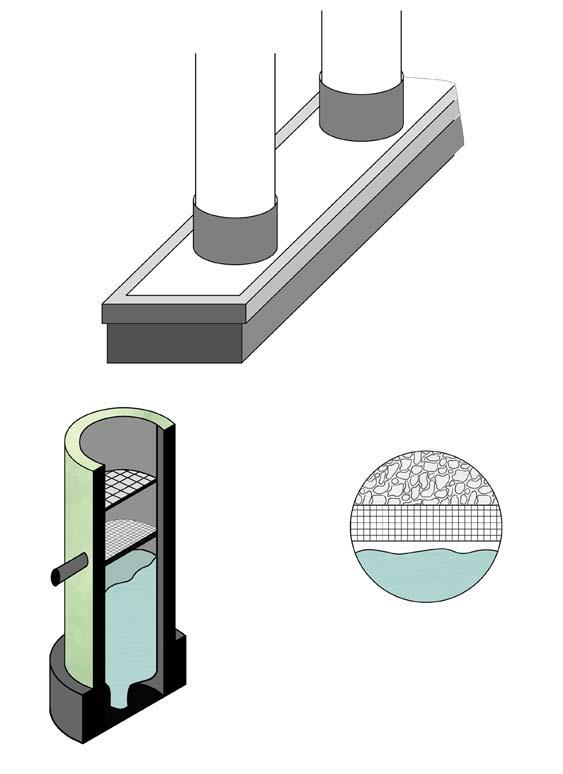

The middle of the structure contains a system of rainwater collectors that provide water for the building. Since the roofs also slope towards the middle of the structure, this maximizes how much rainwater is collected. The collectors have a plant facade as well so that it can also be a feature for guests to admire.
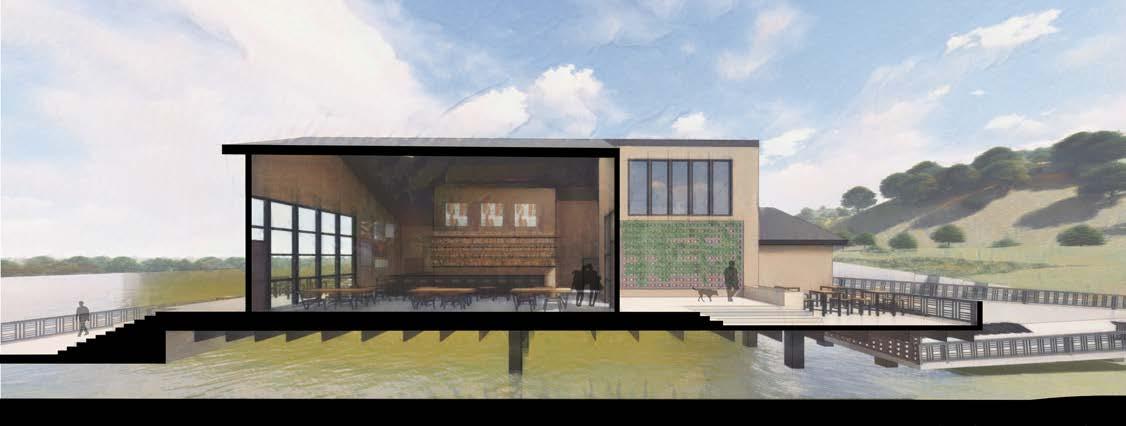




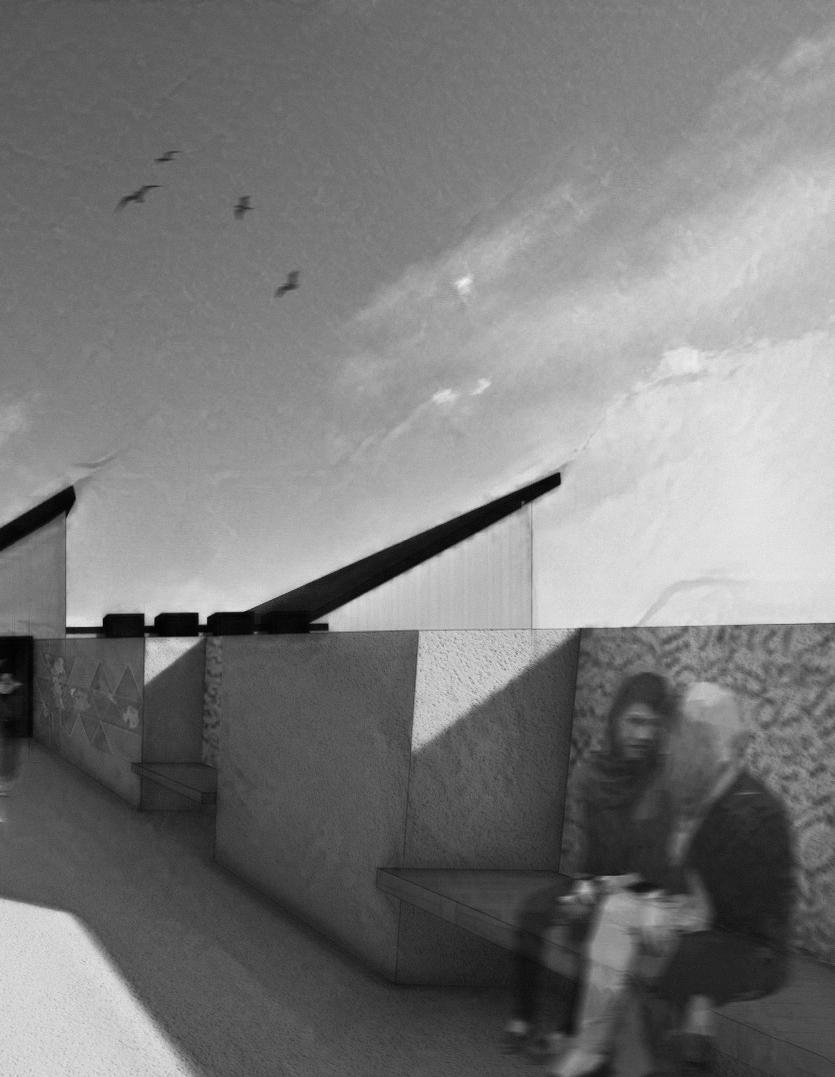
WATERWISE INNOVATION CENTER | Waterworks:
3D Printing Center for River Studies
The brief for this project called for the design of a research center that explores 3D printing concrete while taking an approach to the flooding of the Des Moines River. Using tools including Landkit to manipulate the landscape of the site and research about how 3D printed concrete can be used, we designed the Waterwise Innovation Center which explores the construction technology of 3D-printed concrete and the process of recycling wastewater. Waterwise Innovation Center presents lab technicians, researchers, and students opportunities to observe the water treatment processes from the bioswales on the site and how recycled runoff and water collected from polluted rivers can be made potable for concrete mixture while simultaneously preventing flooding in an urban area. We took this approach because the 3D printing concrete process requires significant amounts of water and the recycling of waste water can be used as a sustainable option for this process.
Course: Arch 401
Collaborator: Britney Brcka
Instructor: Shelby Doyle
Location: Des Moines, IA
Softwares: Rhino, Grasshopper, Landkit, Lumion, Photoshop, Illustrator, Climate Studio

The site of this project is located in the southeast area of Des Moines, next to the Des Moines Police Department. To the east of the site is the Des Moines River, and to the south of the site is open land. The north and east sides of the site are where there is more urban infrastructure. The site is located right off the river, and due to water warming and cooling at slower rates than the land, it may impact the site by creating summers at cooler temperatures and winters at warmer temperatures. After further documentation of the current conditions of our site, we noticed this area risks flooding due to river over topping and a lack of porous topsoil to absorb runoff. We also found that the Des Moines River contains levels of nitrate and sediment that make it unsuitable for drinking. Following this research, we looked into utilizing bioswales to purify polluted water that enters our site.





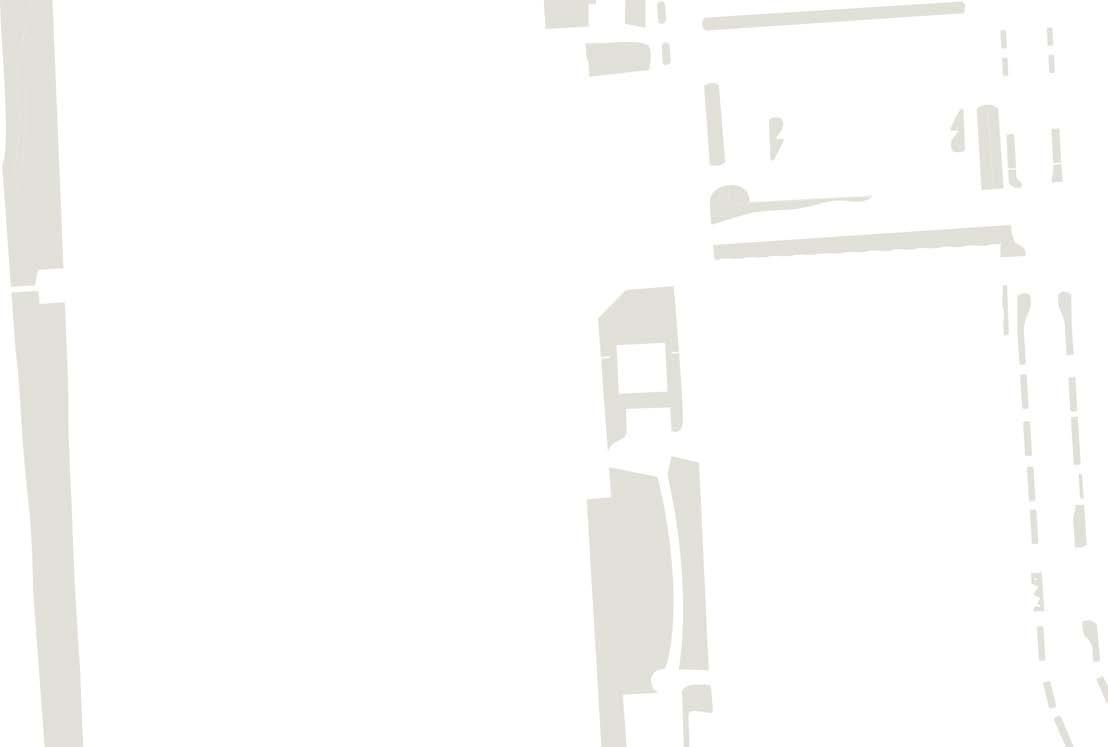
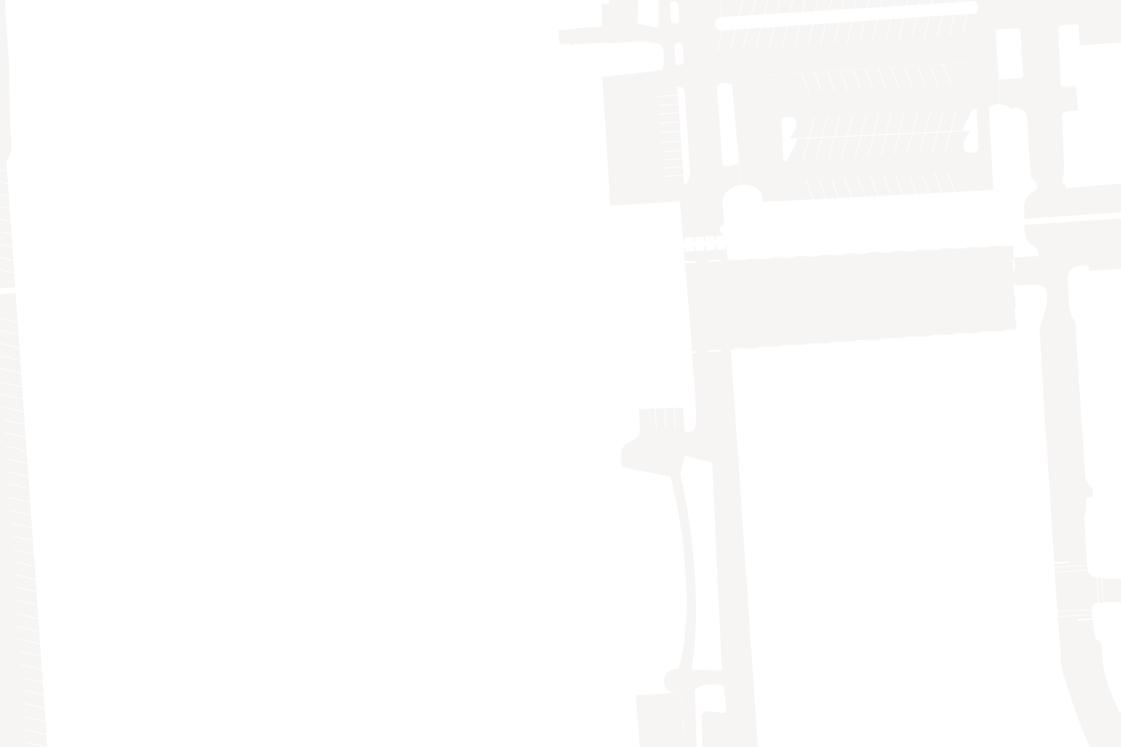

ZONING-



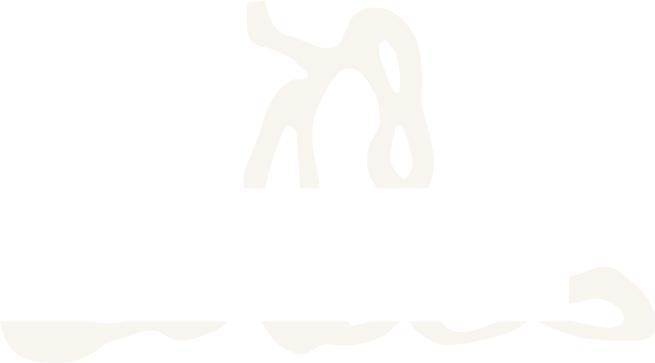








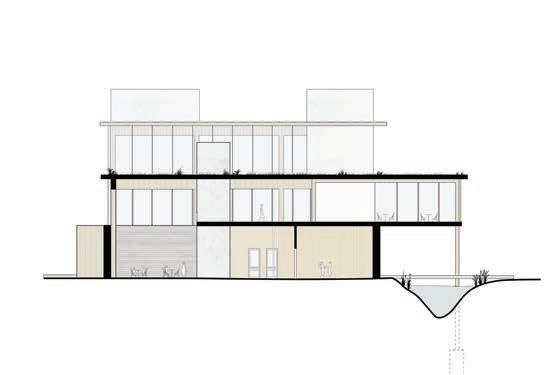
Longitudinal Section






