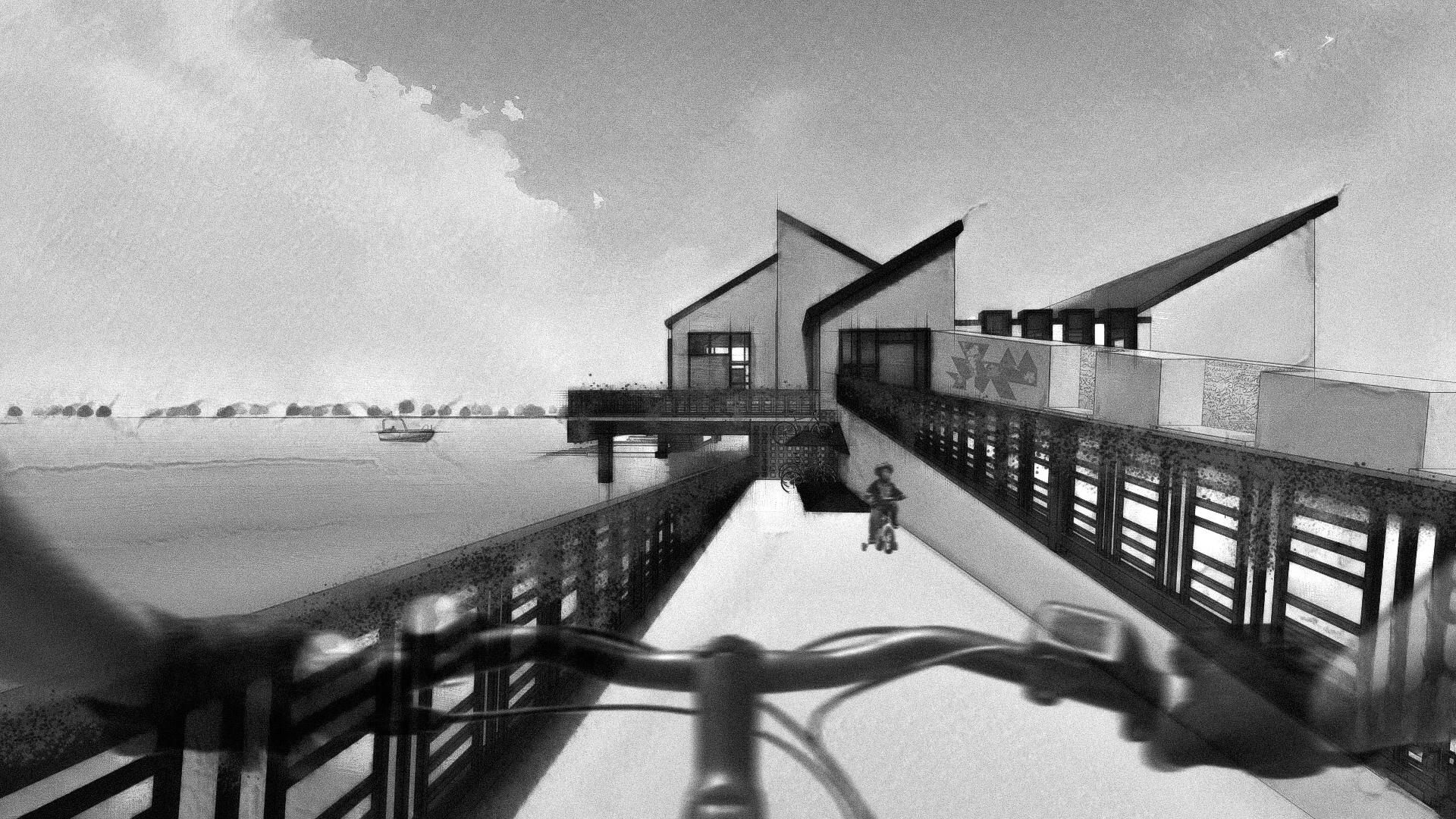
3 minute read
The Riparian
Architecture x Landscape
Riparian is the interface that occurs between land and the edges of rivers, streams, lakes, and other water bodies. The connection between built structures and the surrounding landscape is important to understand so the built environment does not do irreversible damage to the earth. We wanted to create a connection between the building and the land that would satisfy the needs of the program while not disturbing the surrounding landscape as much as possible.
Advertisement
The brief called for a tavern and inn located in Ledges State Park that served as a place for people to rest and take in the landscape on their journey while incorporating sustainable practices. The program of the Riparian includes the tavern and inn, and spaces for people to do activities like fishing, kayaking, and enjoying the park. The architecture takes inspiration from tavern style and floating architecture, and the surrounding environment.

Course: Arch 301
Collaborator: Angelina German
Instructor: Mikesch Muecke
Location: Ledges State Park
Software: Rhino, Lumion, Photoshop, Illustrator
Relation to Site


The Riparian is located on the Des Moines River on the west side of Ledges State Park. The landscape is mostly flat besides a small cliff at the edge of the river bed. The building is put on a stilts system and has two ramps connecting it to the land so that the changing water levels of the river do not interfere with the building. The roofs of the structure tilt towards the south so that the solar panels on them can generate energy for the tavern. These design choices were important because we wanted the building to be able to produce its own energy. The site maps show the buildings relation to the surrounding park and towns.

Section + Detail




The middle of the structure contains a system of rainwater collectors that provide water for the building. Since the roofs also slope towards the middle of the structure, this maximizes how much rainwater is collected. The collectors have a plant facade as well to so that it can also be a feature for guests to admire.


Ritual
Detail in Architecture
A ritual to me is a process that undergoes a transformation of ones self.
The brief of this project first called for creating a meaningful ritual and then making a space for that ritual. The form of the space needed to be informed by the ritual as well. The ritual I decided to create my space combines the ideas of appreciation of nature, gratitude, and letting go of negative energy. The form of the space and the surrounding environment are inspired by the ritual and its process.
Course: Arch 202



Instructor: Kevin Lair
Software: Rhino, Lumion, Photoshop, Illustrator
Plans + Ritual Diagram
The ritual that I chose to create my space for is a process of letting go of negative energy through writing and immersing yourself in nature. The ritual starts with walking up to the space surrounded in nature. Immersing yourself in nature prepares you for the ritual because it calms you and allows you to appreciate the basic things in life. The main part of the ritual is writing down the positive aspects of your life and things you are grateful for in one of the books provided in the space. You would also write negative things you want to let go of on a different piece of paper. There is bookshelves containing past books that people have written in that you can read to see what others appreciate in their lives, helping you realize what you appreciate in your own. Writing in the book allows you to solidify a positive mindset. The pieces of paper that you wrote what you are letting go will be tossed into a pool as you exit to wash away your negative energy.
Site
Summer Academy Berlin
The brief for this project called for creating a sustainable housing project using practices like natural ventilation and using light studies to inform the design. The site is located at Görlitzer Rail Line Park in Berlin which is an abandoned rail line. The basis of the project was to use sustainable design practices and urban design to inform a housing complex that attached to an existing building on the sides of the site. The project is also inspired by architecture styles used in Berlin.


Course: Arch 576
Instructor: Ulrike Passe
Location: Berlin, Germany
Software: Rhino, Photoshop, Illustrator, Climate Studio
The site map below shows the location of the building on the east side of the high line. I chose to connect the housing project, Little Nook, to an existing building on the street. This allowed for the buildings units to face south west allowing natural light into those spaces. The surrounding area also had restaurants and commercial spaces on the street level so I added a restaurant space to the bottom of the building. The residents would also access their units from the street through an outdoor staircase.





