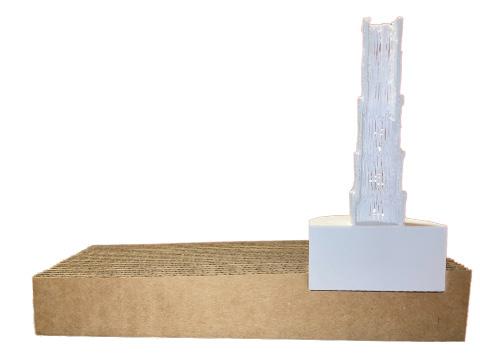Introduction..................................................2-3
INTRODUCTION
Flower Pavilion.............................................4-7
Alice in Wonderland Theater..................8-11
The projects represented are through Sophomore and Junior year at Ball State Architecture. Each project shows a different type of form and how it can be represented in different ways. The colors throughout the designs each show how it can impact different projects. The projects Flower Pavillion and Alice in Wonderland Theater both show different forms and designs of wood and how it can be portrayed. In the Lighthouse design it is showing a different way of perception when trying to find the language within a project.
Lighthouse................................................12-13
FLOWER PAVILION
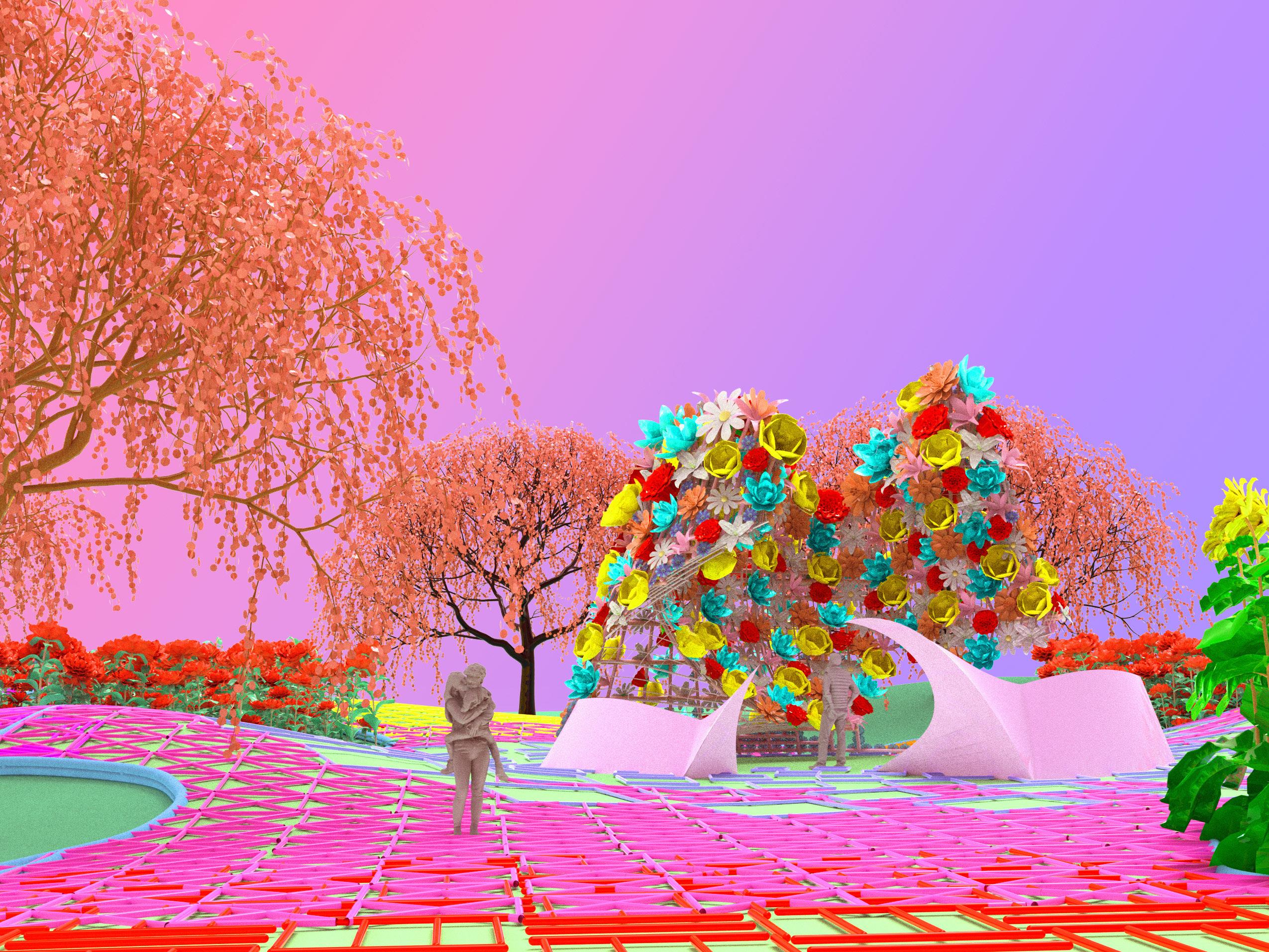
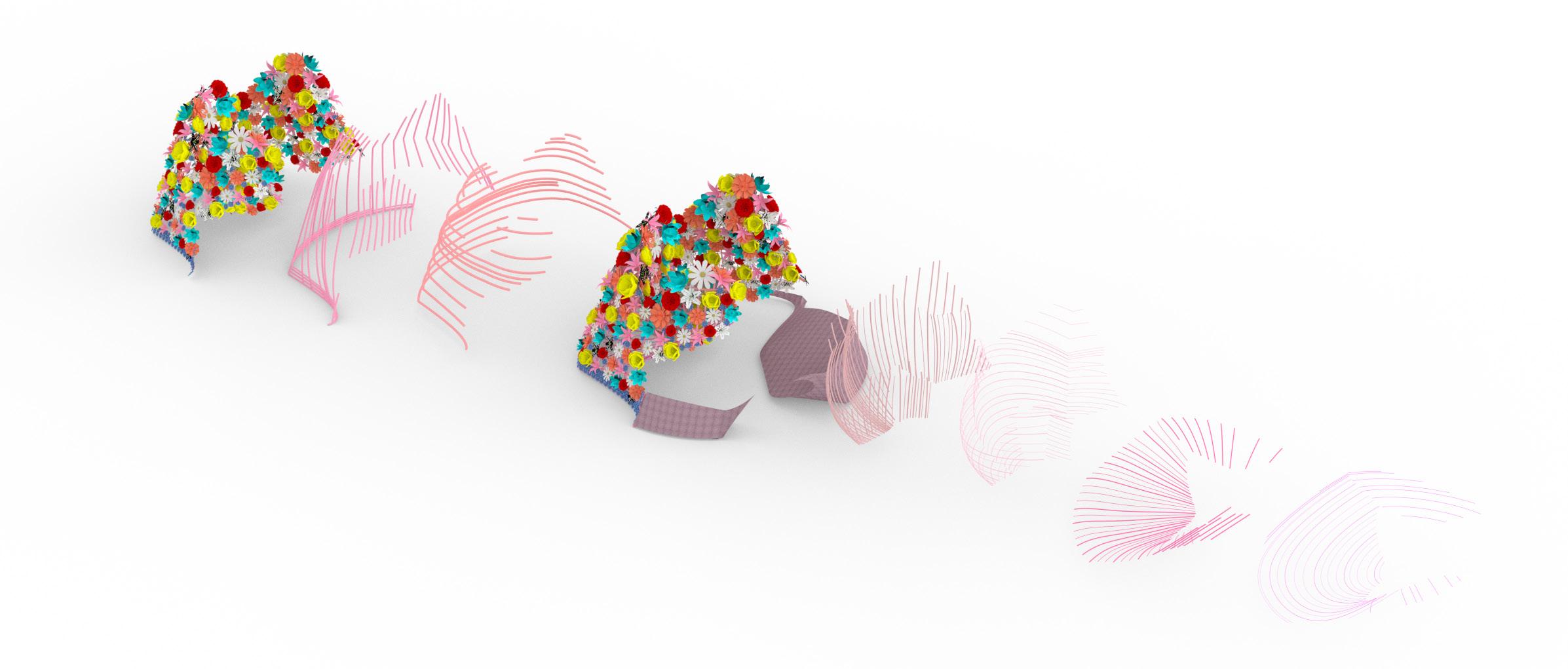

This beautiful flower pavilion is built in Central Indiana. The design explored the material properties of wood and the development of an integrated design logic. The pavilion itself was created using different forms of circles and cone shapes. First the shapes were squeezed. Then combining the shapes it made a cavity, creating one shape. The pavilion is surrounded by unique patterns creating a hierarchy on where to enter the space. There are artificial and real flowers that change throughout each season. They are to co-exist with the pavilion. The flower pavilion represented everything to do in Central Indiana. It can serve weddings, events, and much more!
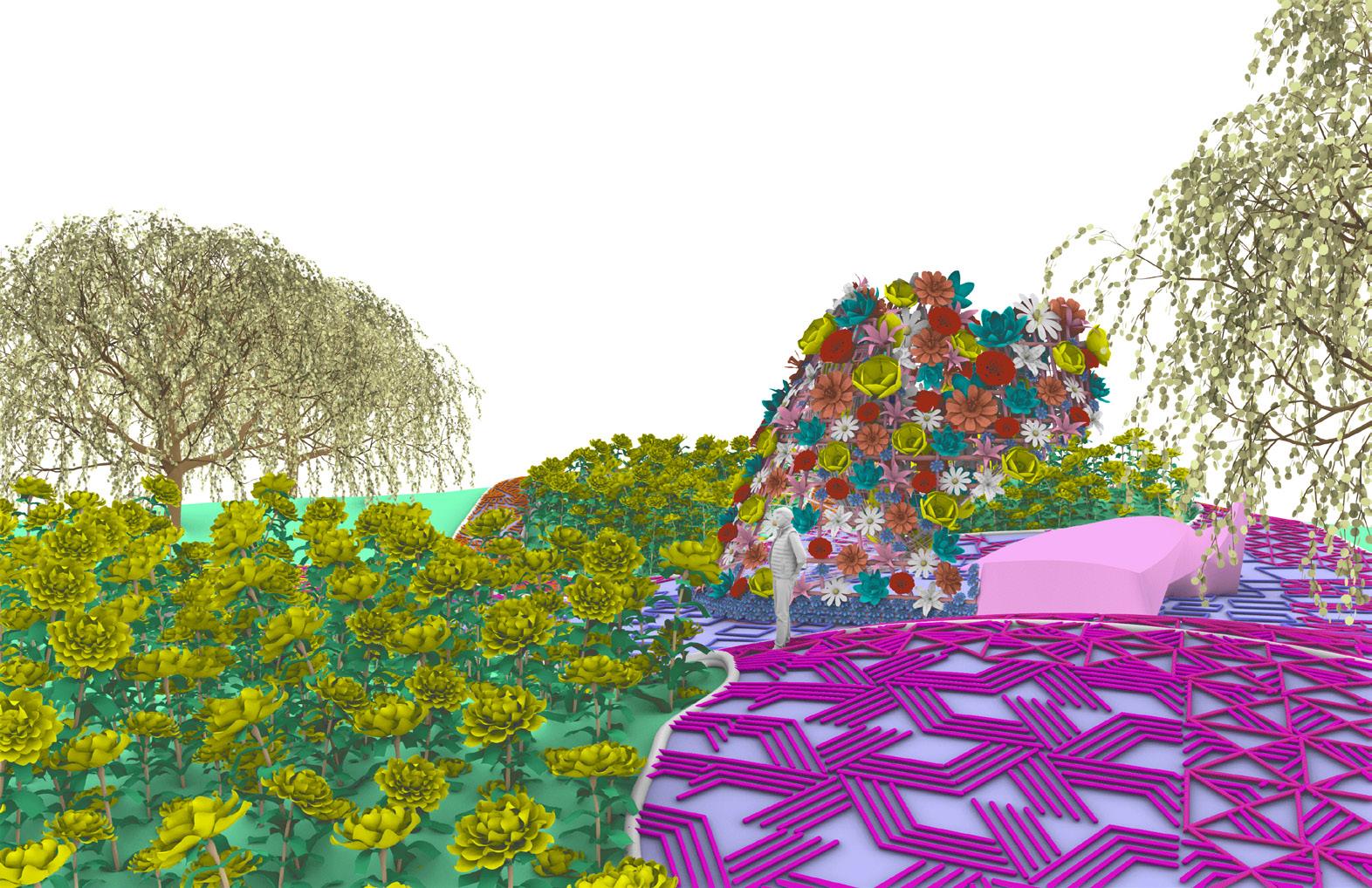
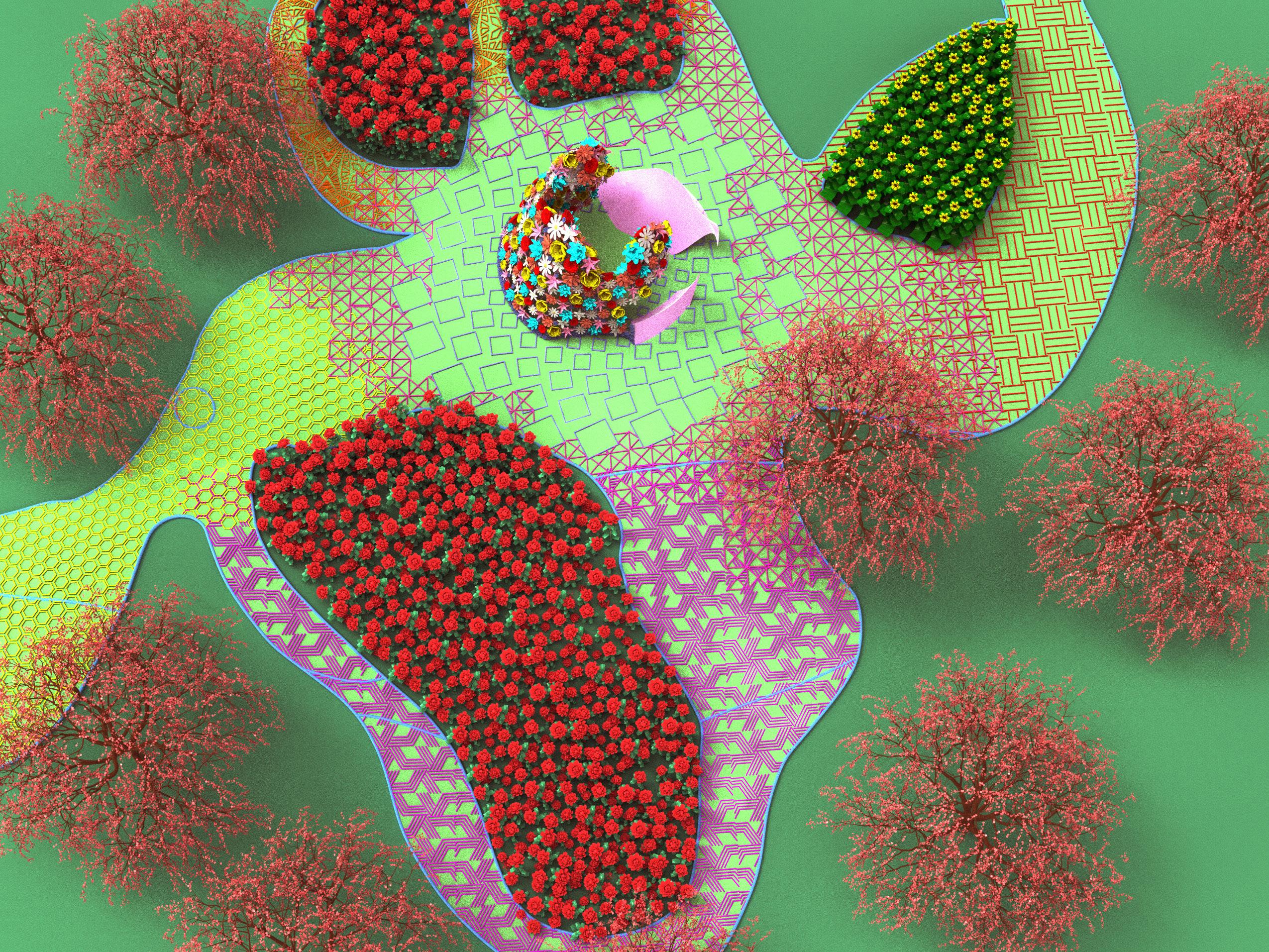

THEATER
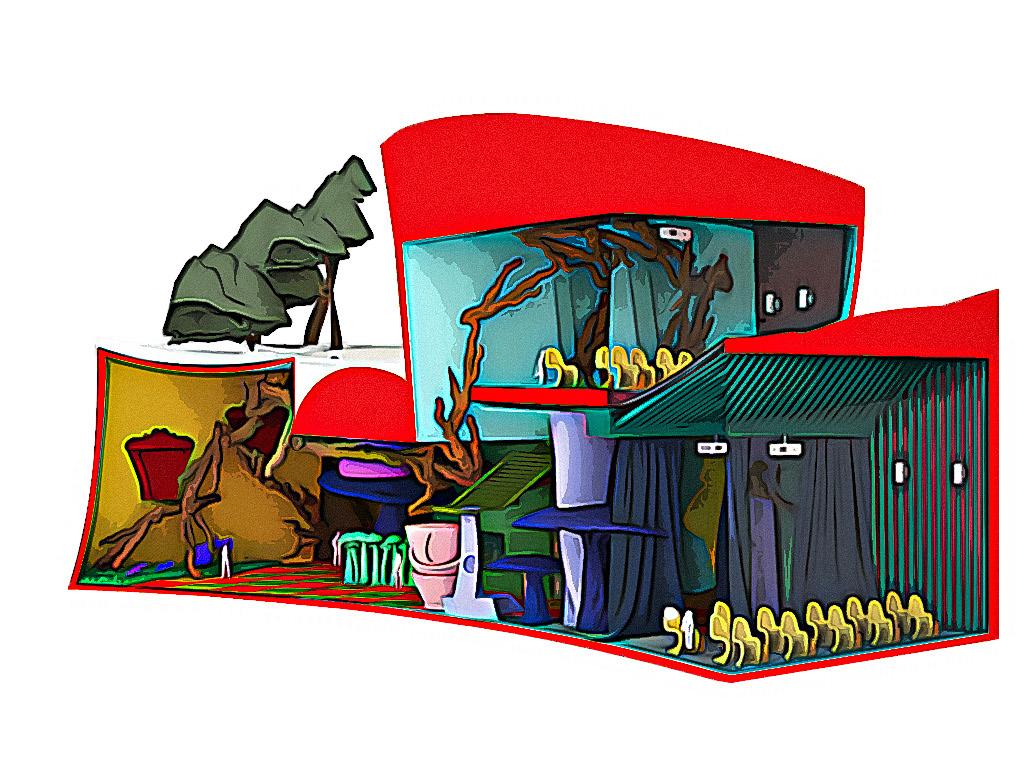
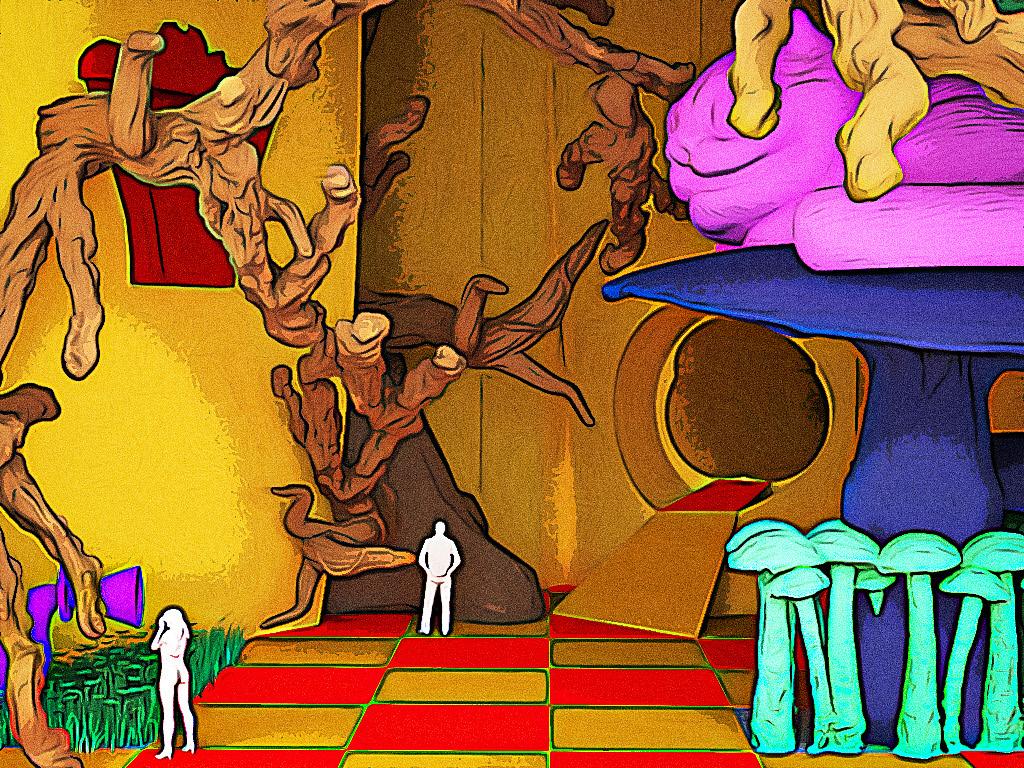
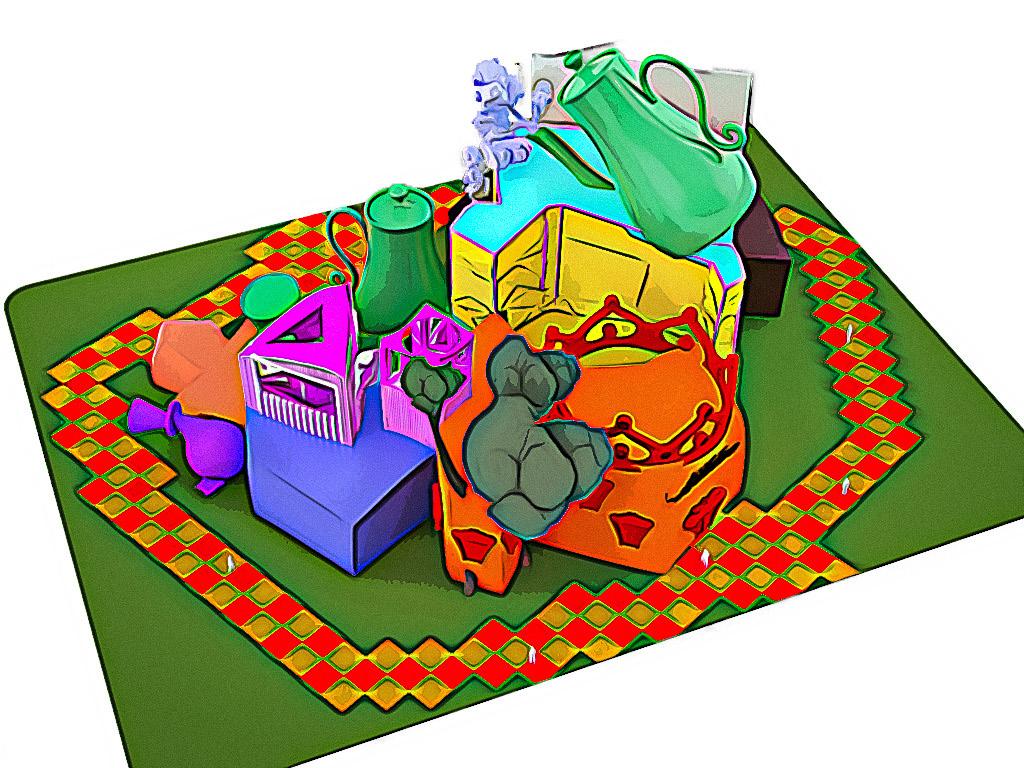
The project was a part of the IHLA competition in the spring of 2023. The site location was 500 South Mulberry Street, Muncie, IN. The project was to represent the conditions of wood and its form. The class of 2026 was to design a centre for film and cinema.
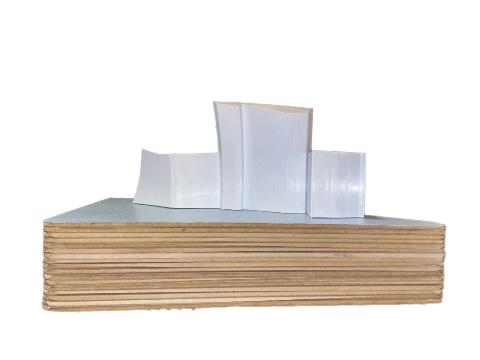
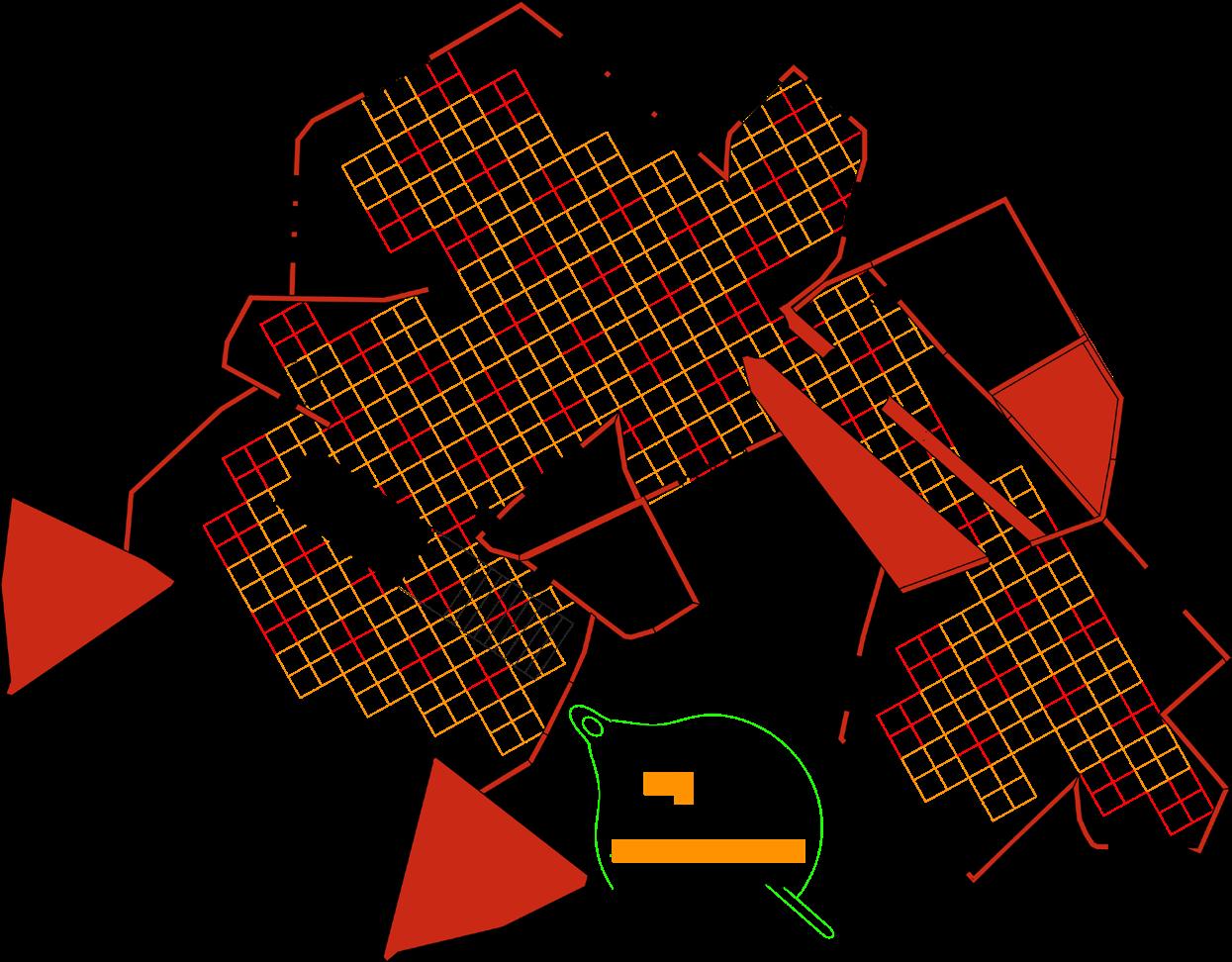
In my design, I choose the movie Alice In Wonderland. Since watching the film, it is an imaginative and creative way to represent it through a design. The design consists of a tea cafe, cinema area, and a look through the adventure that Alice endured on. The wood is carried throughout the design with overgrown tree branches. The form of the design is the different parts of the cheshire cat.
This is a place for everyone to come and watch the open screening of Alice in Wonderland and explore the different adventures that come from the Alice in Wonderland Theater.
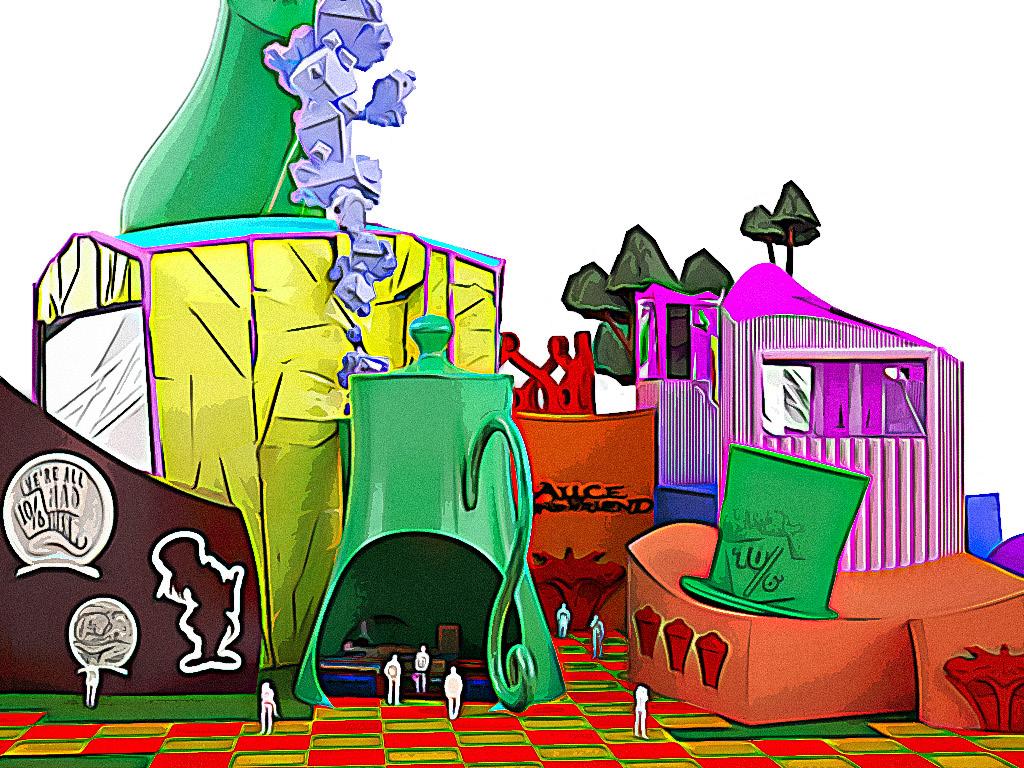
LIGHTHOUSE
This project was to design a lighthouse that was placed in St. Martin Island. The design was made from a form that arrayed different types of circles. The project saw out how land mass and contour lines would land a design. The project then was represented with 3d printing and laser cutting to see how it would be looked at in a physical form.
