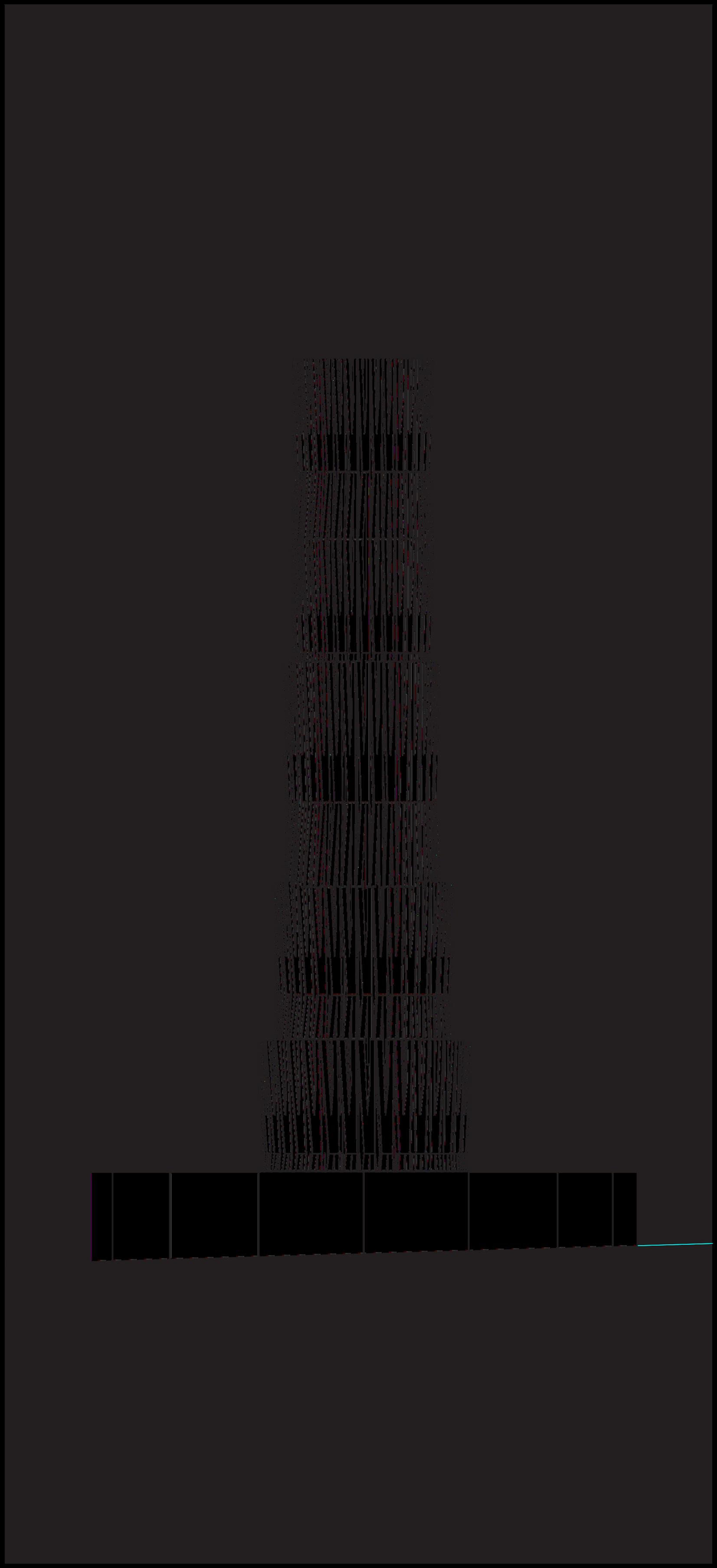

architectural portfolio
KaitlynKilINTRODUCTION

Theprojectsrepresentedarethrough SophomoreandJunioryearatBallState Architecture.Eachprojectshowsadifferent typeofformandhowitcanberepresentedin differentways.Thecolorsthroughoutthe designseachshowhowitcanimpactdifferent projects.TheprojectsFlowerPavillionand AliceinWonderlandTheaterbothshow differentformsanddesignsofwoodandhow itcanbeportrayed.IntheLighthousedesign itisshowingadifferentwayofperception whentryingtofindthelanguagewithina project.

GOLDEN HUB
TheprojectisplacedinIndianapolis,locatedon16thstreet.Therewasaplotof emptylandthatwassplitupintothreebuildablelots.Themixed-usebuilding thatisrepresentedisonthesouthsidefacing16thstreet.Thebuildinghasa commercialspaceonthefirstfloorfollowedbytworesidentialfloors.The projectscopeistointroduceanaffordablelivingtotheareabylookingat nearbybuildingsthatshowagoodexampleofthisbeingdone.Thebuilding establishesathermalchimneythatcanbeseenthroughthestairsinthemiddle ofthebuilding.




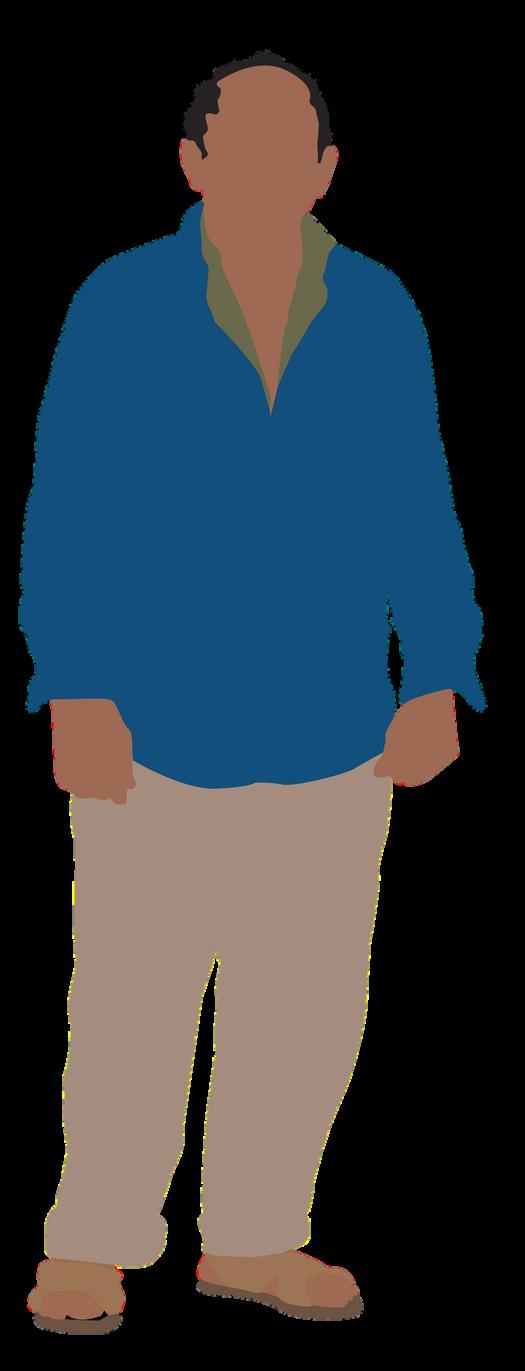
SectionofSustainableStrategies
RainGarden
Daylighting
ThermalChimney
GreenRoof




GOLDEN HUB

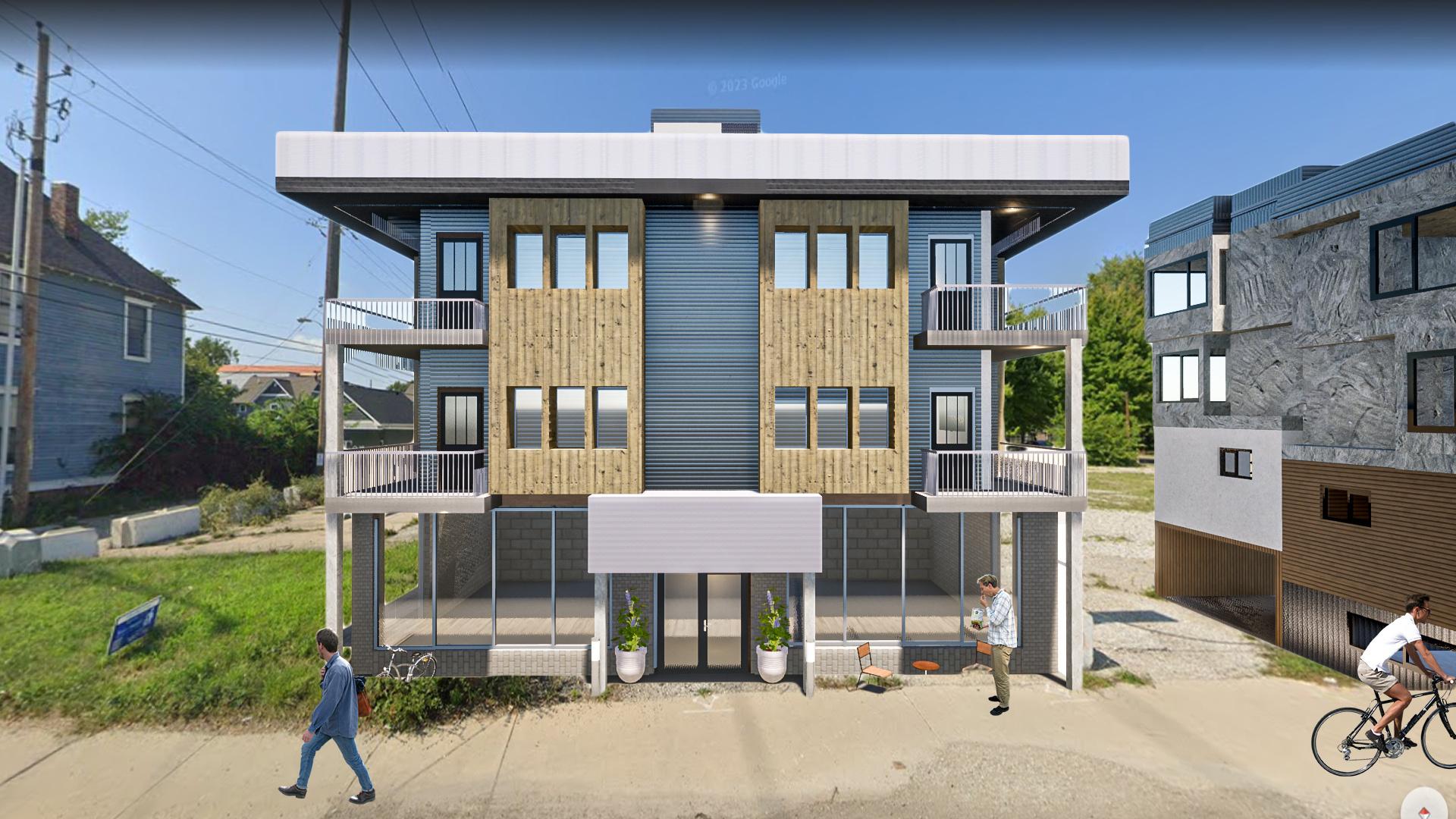

TheUnitCommunityislocatedinLoganSquare,Chicago.Itisa mixed-usebuildingthathouses92units,daycare,privategym,and officespaces.
UNIT COMMUNITY
11/4”BazlanRedwood 22”vericamulon 31”xpsgdnsuaton 46”batnsuaton 53/8”pywood 633”ceuosensuaton 755”x24”LVL 84”x4”x1/8”seeange 92x4seedeck 101/2”x4sceeds 114”conceteslab 125/16”overay 131/2”oorng 141/2”gypsumboard 151/2”seeange 16bos 17HVACsystem 1818”steebeam 1936”doppedceng


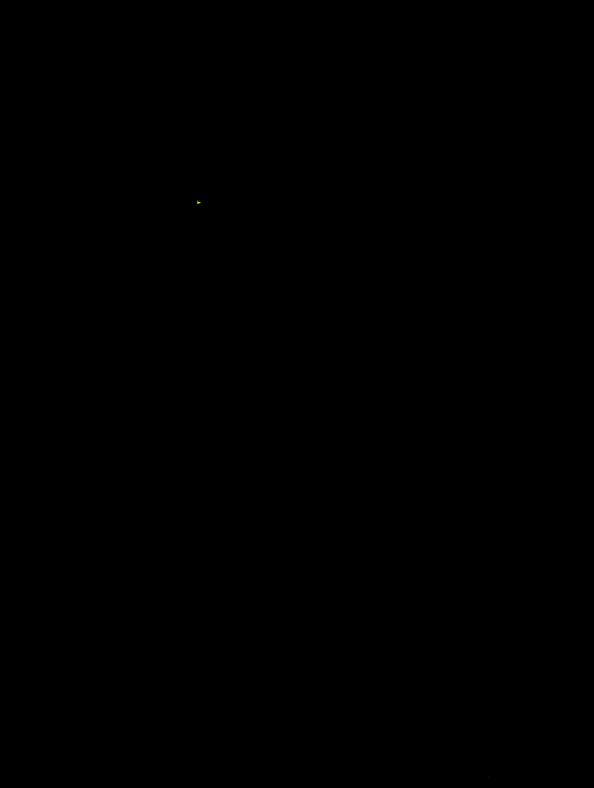








UNIT COMMUNITY
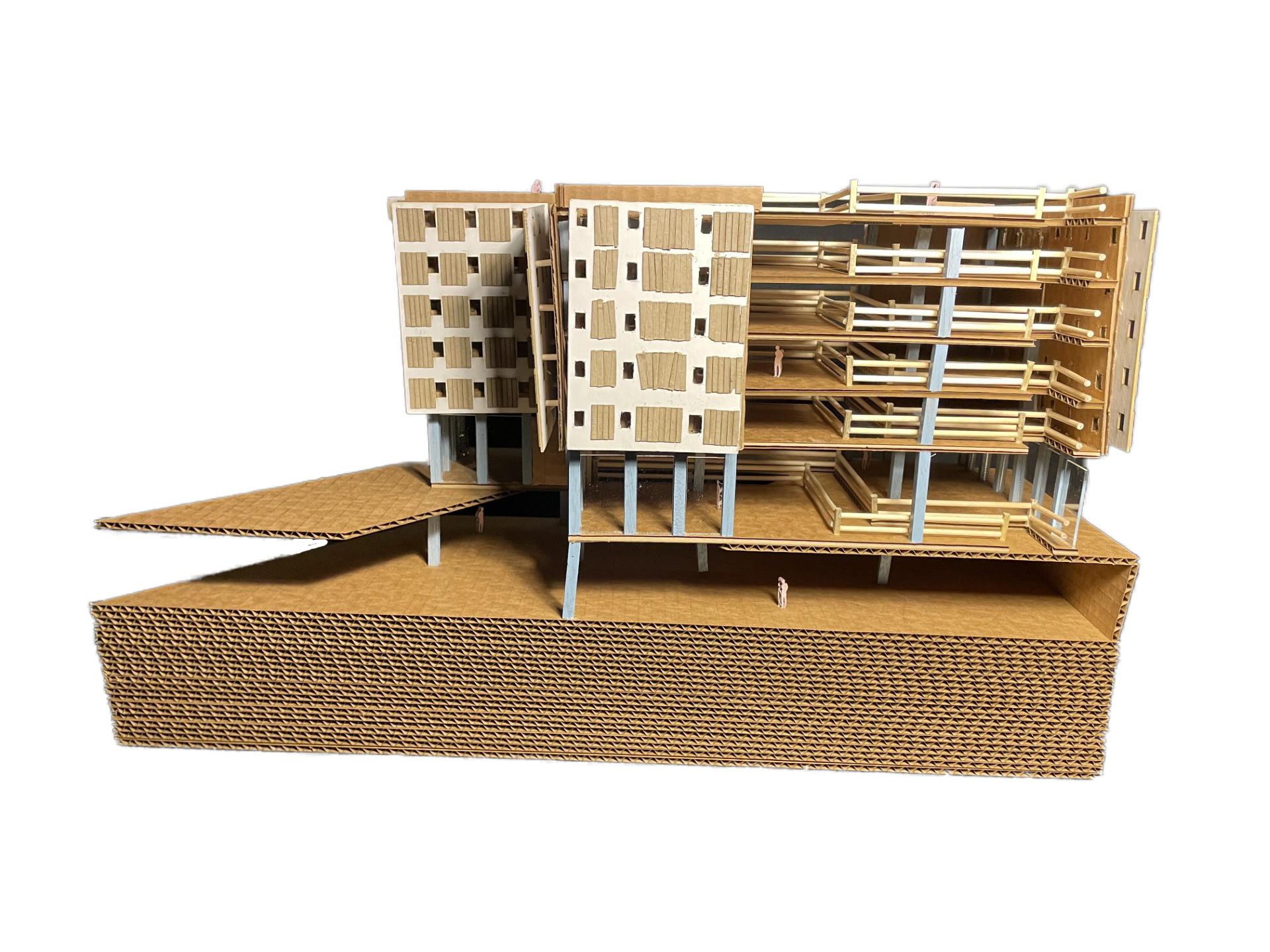
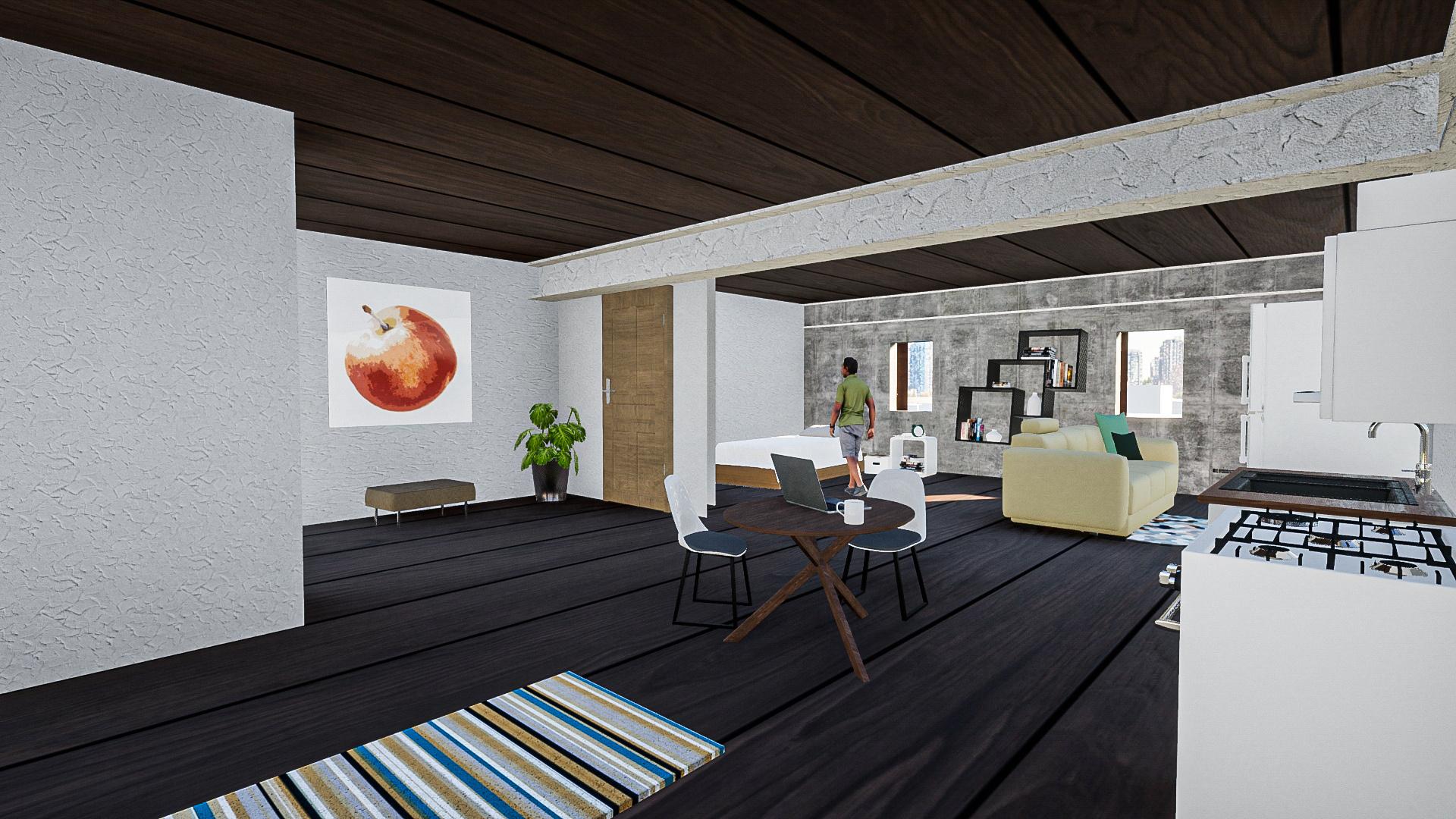
ThisbeautifulflowerpavilionisbuiltinCentralIndiana.Thedesignexploredthematerial propertiesofwoodandthedevelopmentofanintegrateddesignlogic.Thepavilionitselfwas createdusingdifferentformsofcirclesandconeshapes.Firsttheshapesweresqueezed.
Thencombiningtheshapesitmadeacavity,creatingoneshape.Thepavilionissurrounded byuniquepatternscreatingahierarchyonwheretoenterthespace.Thereareartificialand realflowersthatchangethroughouteachseason.Theyaretoco-existwiththepavilion.
FLOWER PAVILION

TectonicofPavilion
ShapeDevelopment
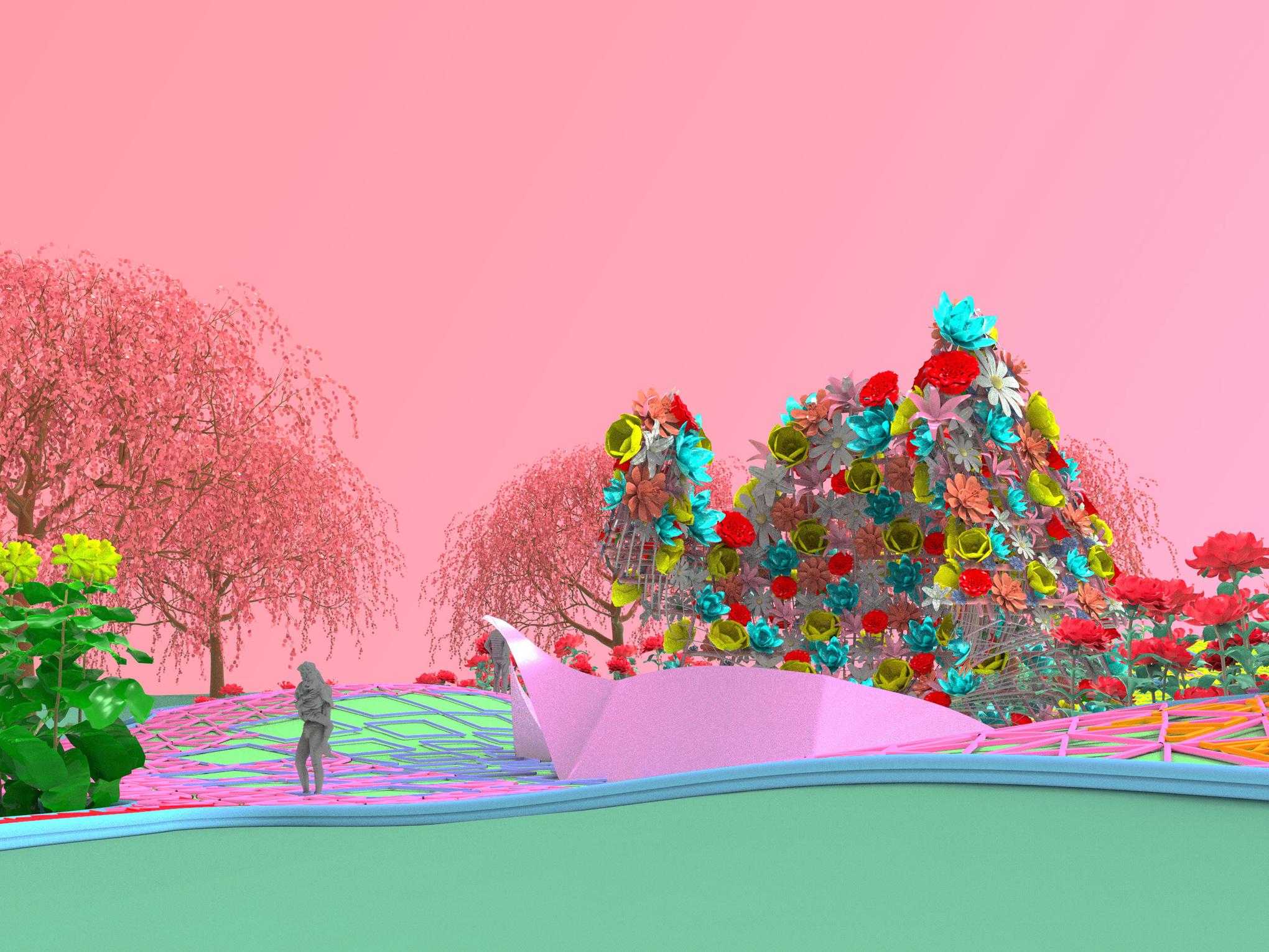

FLOWER PAVILION


