LOST AND FOUND
ARCHITECTURAL TRANSFORMATIONS
THE ROYAL DANISH ACADEMY OF FINE ARTS, SCHOOLS OF ARCHITECTURE DESIGN AND CONSERVATION

THE ROYAL DANISH ACADEMY OF FINE ARTS, SCHOOLS OF ARCHITECTURE DESIGN AND CONSERVATION
THE ROYAL DANISH ACADEMY OF FINE ARTS, SCHOOLS OF ARCHITECTURE DESIGN AND CONSERVATION
Lost and Found
Architectural Transformations in Architecture
Edited and designed by Christoffer Harlang in collaboration with Charlie Steenberg, Nicolai Bo Andersen and Victor Boye Julebäk
English translation: Culturebites
Images © the authors
Photographs © the authors
Texts © the authors
Yearbook 2010-2012 Transformation
The Department for Cultural Heritage, Transformation & Conservation
The Royal Danish Academy, School of Architecture
Digital edition 2025, first published in print in 2013
This publication is published with generous support from The Dreyer Foundation. With this book we The Royal Danish Academy of Fine Arts, Schools of Architecture, Design and Conservation wish you a happy New Year 2013.
© 2013 Transformation
Philip de Langes Allé 10 DK - 1435 Copenhagen www.kglakademi.dk
ISBN 978-87-7830-918-1
The Royal Danish Academy of Fine Arts, Schools of Architecture, Design and Conservation
The Royal Danish Academy of Fine Arts, Schools of Architecture, Design and Conservation
Lene Dammand Lund, Rector
Today, the educational programmes in architecture, design and conservation are high-focus areas with a clear mandate to contribute to the development of our society. We have therefore decided to use our New Year’s publications to highlight the programmes that KADK has to offer. We begin with a topic that is high on our own agenda as well as the agenda of the Danish government and the rest of the world: transformation.
Around the world, we are facing certain challenges in maintaining our cultural heritage and updating its energy profile. We also need to integrate it into the present, which means embracing our cultural heritage as a basis for architectural design that is identity-forming today.
In quantitative terms, new construction accounts for only 1 percent of the total building mass, while more than 40 percent of Denmark’s total energy consumption goes to heating buildings. Thus, the bulk of future architectural assignments will lie within this field, which involves both building technology and talented design work. The industry has a demand for graduates specializing in this field, and KADK is happy to lead the way with examples illustrating how these significant and relevant challenges can be met. We are currently in the process of optimizing our organization and wish to strengthen our cooperation with engineers, building clients and the construction industry at large.
With this New Year’s publication, we offer a glimpse into KADK’s master’s programme in Architectural Heritage, Transformation and Conservation. The programme is still relatively new but nevertheless very popular. We hope that you will find this condensed look at one of KADK’s many fascinating fields rewarding. Last, but not least, we wish you a Happy New Year!


Christoffer Harlang
‘The voyage of discovery consists not in seeking new landscapes, but in having new eyes.’ Marcel Proust
The world is changing and so are we. Along the way, there are things which will disappear from our lives forever; things which we will never see again. We may miss them, but this will not always be the case –the loss could feel like a relief. We may be replacing it with something better. But some things may reappear. Resurrected, perhaps altered in some way, transformed or damaged; it may become part of our lives once again. Perhaps through a stroke of fortune or due to a certain resilience or perseverance from it or ourselves; some things are destined to stay with us for a long time. As faithful moments of our everyday life or consistent characters of our culture amidst this dynamic world and it’s ever changing inhabitants.
A boy sits within the ruins of a bookshop following an air bombing of London on the 8th October 1940. He is reading a book entitled: “The History of London”. The world has gone to pieces around him and he is searching for an understanding which will bring it back together, to give it some meaning. It is a powerful photograph, both through its narrative of loss but also as a positive statement of our civilisation’s resilience and vitality. Whilst the development of modern architecture in the last century was a product of industrialism’s new technologies, the same era spawned new restoration and conservation strategies following the extensive damage inflicted on European cites during two world wars. The devastation required a re-evaluation, re-interpretation and action. This emerging Eu-
rope saw its memory, narrative and identity under constant threat. Today, we live within a fully realised Europe with most of the building being performed on existing structures and buildings. At the same time, a number of very serious challenges in the form of climate changes and imbalance have far-reaching implications on the way we live. The global challenge of restoring ecological balance will require a radical restructuring of our outlook and we will need to develop new strategies, tools and concepts if we are to continue the way we are. In a time where the concept of beauty is reduced to the idyllic and the pleasurable, and where the sole reason for beauty is determined through the framework of our market economy, we have seen a deprivation of our physical world. In recent decades we have lost a certain sensibility towards the qualitative nuances of our physical surroundings and forgotten a sense of the context and prestige given to us by past generations. The knowledge we need to survive is slowly slipping through our fingers. However, we also have a unique historical opportunity for change, to begin seeing the ethical and the aesthetic as two sides of the same coin in a new specific, contextual and sustainable architectural approach. Just like with the origins of the modern era, the challenges we face today are massive but also fascinating and inspirational. We need to develop new eyes.
This book is about how we at the School of Architecture have been working with transformations in architecture from 2010 to 2012. It is an anthology containing the collective efforts of our students, teachers and researchers on the Master’s programme Cultural Heritage, Transformation and Restoration. We have formulated a method which we strongly
believe in and which reflects our stance. It can be understood by itself or through the projects designed by our students. It reveals itself through a number of ideas, thoughts and realisations made by our colleagues in the department either in a constructed form, in project visions, sketches or in the form of texts.
We decided to name this book Lost & Found because we are seeking a familiarity with approaches and narratives which may not necessarily be new, but may have been forgotten. Methods and techniques, insights and knowledge which have been missing for some time or which have evaded the attention of architects; the use of space, forms and textual effects which have been ignored or overlooked in recent years. This is our attempt to identify some of these aspects once again. Not for sentimental reasons or as compulsory reading or for entertaining historical value, but for inspiration; as a refreshing perspective to challenge the current and future changes in our physical surroundings in a more qualified manner. But also as a vital consideration when we must repair, restore or transform sites of cultural heritage. We have also developed new specific methods and perspectives that can operationalise cultural heritage, both ideologically and physically. These methods are based on a set of declarations (ethical codes).
We aim to create a professional environment where students, researchers and teachers interact which typifies our commitment to harnessing a mutual synergy between a well-functioning educational environment and a dynamic, international research department.
In particular, issues such as time, sustainability, authenticity and materiality fascinate us as well as theories of the innate human sensibilities of the spaces and objects we live amongst. There are three main subject fields which we have identified as of particular importance, namely, the phenomenological perspective, the technical perspective and finally the historical perspective. We believe that this tripartite framework of understanding creates an inspirational space which has developed naturally from everything we have performed, both in practice, in teaching and through our research. We strive to deliver teaching and research that are closely linked and which are based on sound theoretical development and practice-oriented research and developmental work.
But our overall goal is to educate architects who can contribute to professional cultural heritage, building conservation, transformation and management. The case studies considered are mostly Danish but we also work with cases in the other Scandinavian nations and in this book we have examples from Greenland, Mozambique, Marrakesh, Berlin, London and New York.
We have many people to thank for their contribution to the formulation and implementation of this project. An absolutely essential factor has been the inspirational dialogue we have had with several architectural colleagues from Denmark, England, Sweden and Switzerland. We have found huge inspiration from their contributions to a rethinking of aesthetic ideals and within the transformation of cultural heritage. However, this book is first and foremost a celebration of our gifted students – thank you for your dedication, time and of course, your talent!
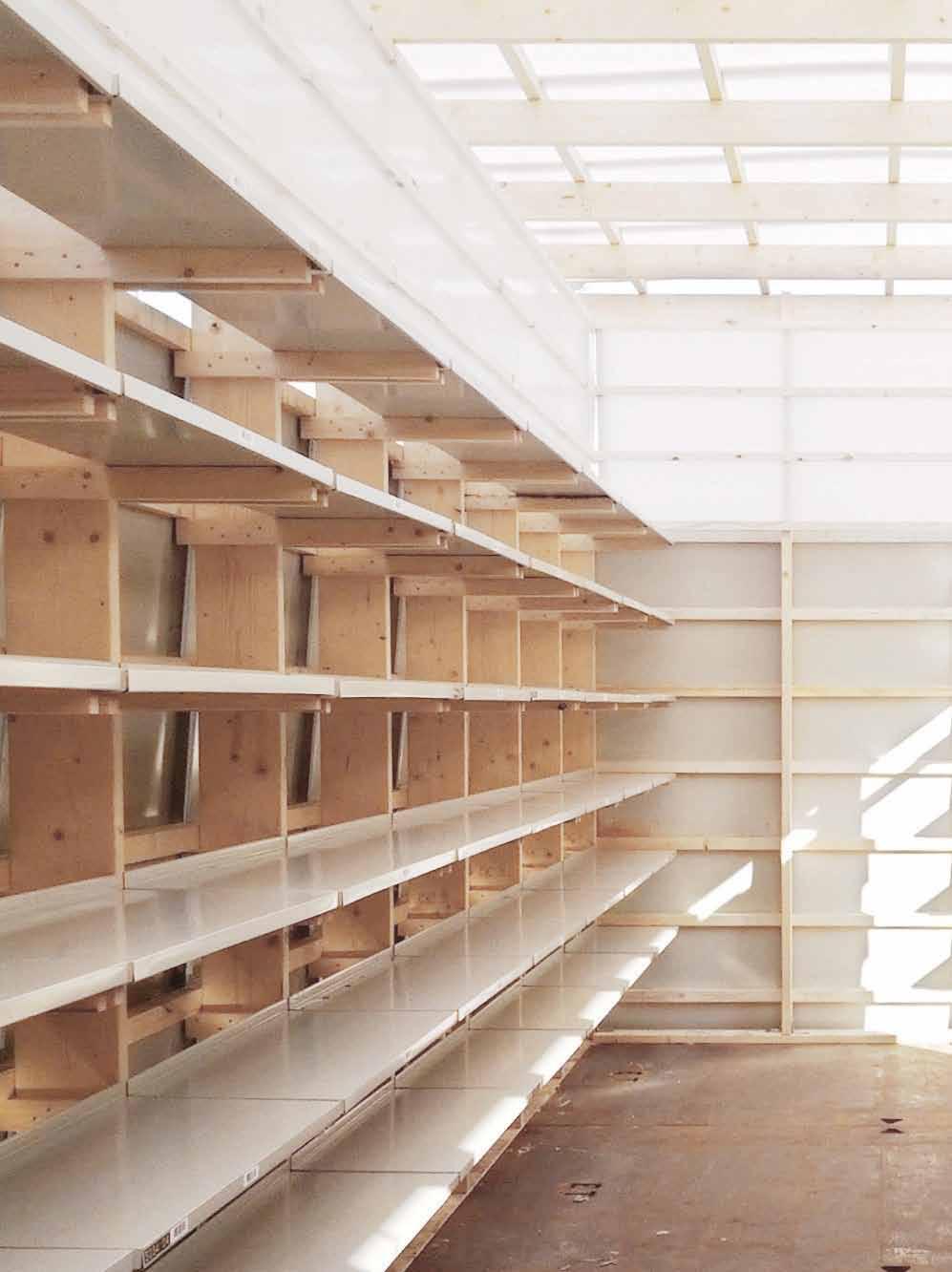
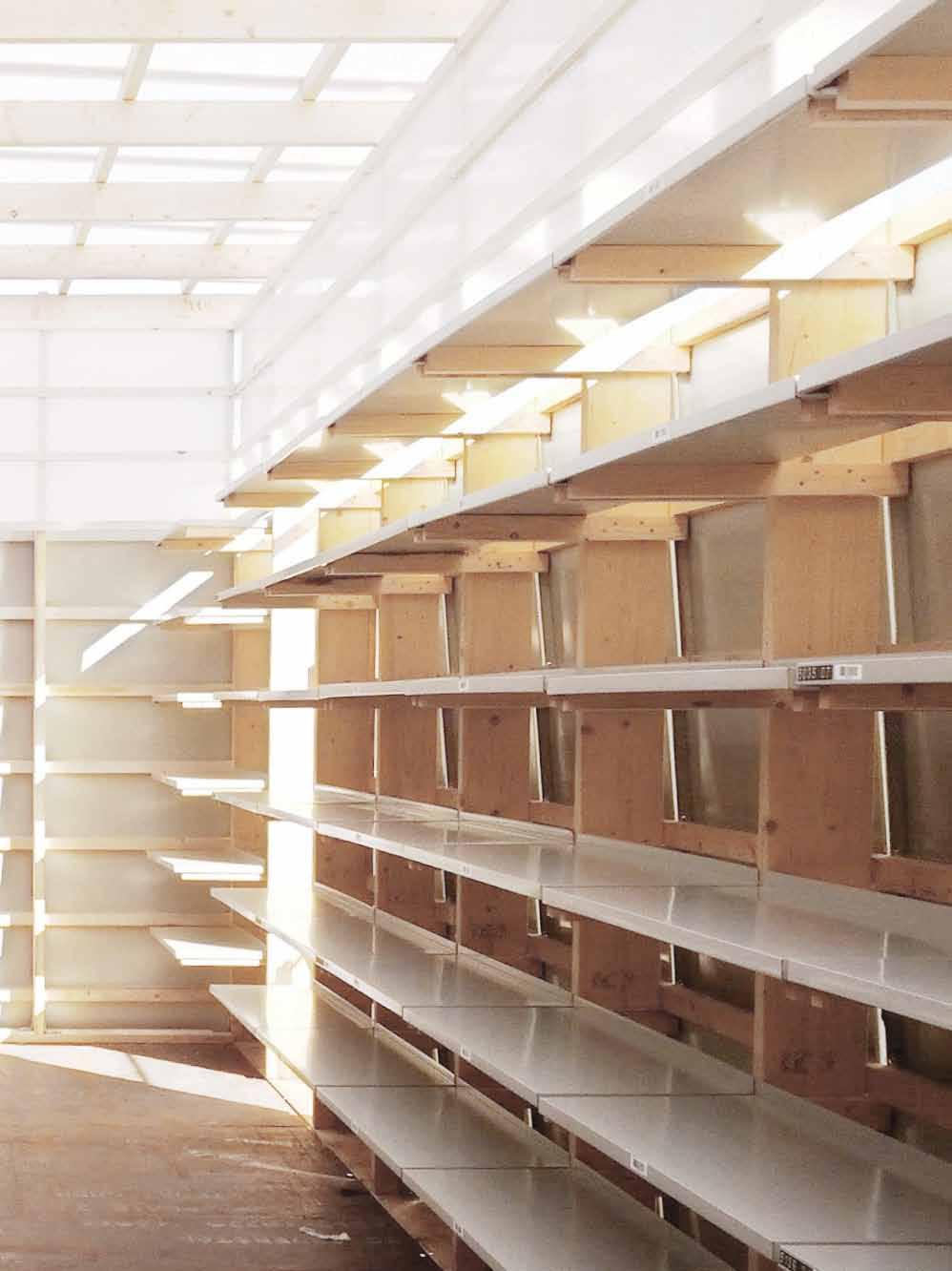
Curriculum
Since 2009, this field has formally been described as an area within the science of architecture that focusses on architecture’s concept, effect and culture. The activities within the scope of this field are aimed at mapping, interpreting, integrating and further developing architecture as a central, meaningful factor in the spatial organisation of society. As a part of the history of civilisation, architecture is considered to be a manifestation of heritage to advance and become integrated into the present time as an artistic expression of society’s core values.
Originally, this field came under the general heading of ‘restoration’, as the original focus was on developing knowledge and knowhow in recreating and restoring a building to its original state. At that time, the importance of the field lay in developing structural archaeological knowledge and competencies, historic insight and understanding of historic techniques and materials – all with the aim of re-introducing these to contemporary architectural practice.
The modern English term given to this field is ‘Conservation and Transformation’. Here, conservation refers to the processes used in restoring a building to its original technical and aesthetic condition. Transformation refers to the processes that advance a building by adding a certain amount of technical and aesthetic content.
As a result of the growing scope of the field in practice, the current Danish term for the field translates as ’Cultural Heritage, Transformation and Restoration’. This modern title better covers a field that spans a wide range of competencies concerned with restoring the core cultural values passed down by architectural disciplines dealing with the transformation of historic buildings. In contemporary architectural heritage projects, it is more often the rule than the exception that these different concepts overlap. Whereas the 1997 restoration of C. F. Hansen’s Christiansborg Slotskirke was primarily a restoration (with the key focus on recreating the original), the rebuilding of Frederik VIII’s palace from 1755 represents such a programmatic and technical complexity that it is best described as a transformation.
The Bygningskultur 2015 research project
The primary aim of this project is to coordinate all existing knowledge and establish a new knowledge base within the field. This will be achieved by submitting instructional analyses, methods and examples that can qualify heritage management, preservation and transformation. The research is oriented towards various research disciplines, as well as registered data collection, theoretical knowledge development, and practice-oriented research and development work. The core objective is to source knowledge and acknowledgement by using both a scientific, data-based approach as well as an architectural proposition-based approach.
Consequently, a prime objective is to link the cultural preservation elements and the culture creating elements by reviving the special research culture that previously (with Kaare Klint’s furniture school and Kay Fisker’s living-space laboratory) nourished the development of a specialised architectural research culture in Denmark. The research project combines the methodology of scientific tradition with a phenomenological, hermeneutic approach. Constructional archaeology, building history, architectural history and construction technology are all incorporated. Similarly, key works on authenticity, the body’s phenomenology and theories of human
spatial experience and its artefacts all constitute elements in the project’s methodical and theoretical foundation.
The subject matter is approached by means of three different aspects: phenomenological, technical and historical. This three-fold approach is directly connected to the research methodology of Professor Andrea Deplazes at ETH, which is, for example, described in the publication Constructing Architecture, Materials Processes Structures.
The Master’s programme in Cultural Heritage, Transformation and Restoration has been designed to complement the activities of the Bygningskultur 2015 research unit. Focus, subject matter and assignment themes are coordinated in an academic environment where students, researchers and teachers all interact. The aim is to create a reciprocal synergy between a well-functioning study environment and a new, dynamic, research environment – an environment that is highly relevant to the real world. Experience from this is forwarded into discussions of how the interaction between study and research at Royal Academy can be improved. Useful information concerning how project teaching at Royal Academy can be developed alongside research in integrated research/study environments (beneficial to both parts) will be collected.
The Master’s degree in Cultural Heritage, Transformation and Restoration (CTR) deals specifically with the transformation and restoration of architecture by focusing on historic understanding, technical insight and analytical competency.
The CTR programme works with transformation in its widest sense. Destruction, reconstruction, repair, transformation and addition are interventions that together cover an ungraduated scale, dealing both with classical restoration and with the ability to build a new building in an existing context. The objective is to instil an understanding of cultural heritage and restoration – not as a limited, independent field, but as a naturally integrated part of architectural practice, where an interest to work with culturally important, location-specific and material-focussed elements is key.
The historic element will be seen as a living and inspirational resource – a source of challenge and refinement to a contemporary architect, rather than an impediment.
The subject matter represents the architectural challenges between continuity and change, between architectural work and the dynamics of society, which has materialised in many current projects restoring and transforming buildings and towns. The department deals with specific competencies in the areas of building culture, restoration, transformation, architectural theory, architectural history and building analysis.
Academic characteristics
The teaching concentrates on how spatial structuring and architectural meaningfulness can be achieved through a culturally founded mastery of a building’s technical reality. We work with architectonic effects that are the result of a process where a mental content is expressed through a specific technical solution. That which drives an architectonic work forward is a method whereby complex relations,
alternately conscious and unconscious, are synthesised to a level of order and entirety that expresses an emotional content. We view the concept of sympathetic insight to be a fundamental element in this process. The sympathetic insight of the architect spans both humane empathy as well as the ability to be able to put him- or herself into a complexity of technical, social, psychological and functional relations. A sympathetic insight into cultural heritage, into the historical given, is seen as a prerequisite for an identity-creating architectural design as part of the programme’s Master’s dissertation.
That which makes restoration and transformation special is the fact that the architect, prior to commencing the work of providing form and programme, requires exact knowledge and sensitive understanding for the existing structures identity, history and technical construction. The Master’s programme introduces and provides competencies within specific areas of knowledge and methods that are relevant to achieve this aim, i.e. building analysis and evaluation, as well instruction in historic construction techniques and material use. Students gain a familiarity with the fundamental issues, theories and cultures in the field of restoration and transformation.
The two-year Master’s programme focusses on restoration and transformation in the field of architecture, encompassing architectural concept, effect and historical culture.
The emphasis of the course will be on mapping, interpreting, integrating and, not least, developing architecture as a central, meaningful factor in the spatial organisation of society. This means that architecture, as a key and integrated part of the history of civilisation, is viewed as a cultural heritage, to which we must relate. On the one hand, this heritage must be maintained and secured against being lost, yet, on the other hand, it needs to advance and be integrated into the present time as an artistic expression of society’s core values.
The aim of the degree course is to educate candidates who can practice, manage and develop this field to its broadest. This will be achieved by training students to take a reflective standpoint towards certain issues and relevant themes that crave and inspire contemporary consideration. Through internships and workshops, the students will become familiar with the practices and conditions of the field.
Interpretive and knowledge-based elements form a key part of the programme curriculum, as does active encouraging of proposals and solutions. The knowledge-based aspect of the curriculum includes constructional archaeological documentation in the form of data collection and mapping competencies, which will be combined as required in the restoration procedure.
The major elements for the basis of the project are cultural historical, architectural historical and topological studies; to a lesser extent, antiquarian studies will be included. The latter covers destructive studies and studies of constructive conditions, colour clarification, interpretation of profiles, studying chronology and key historical periods.
Restoration and transformation does not mean carte blanche access to old buildings; the work must be based upon a foundation and mapping of preservation value, architectural analysis and a clear artistic stance.
The Master’s programme provides knowledge of historical building techniques, architectural history and restoration theory. It also engenders competencies in the field of designing architectural responses that encapsulate culturally founded conditions that are relevant to the building.
The programme instils competencies in architectural analysis, valuation and formulation, as well as in implantation of architectonic strategy in relation to existing structures, including listed, preservation-worthy and function-depleted buildings.
The curriculum has been designed to incorporate a mix of short, intense draft assignments and longer-term, in-depth projects. In close coordination with these, the special fundamental principles taught will provide a relevant and inspirational technical, historical and theoretical knowledge, as well as a specific, practical tool-base as a foundation for the project work.
We work in the area spanning the fields of history, technology and phenomenology. Through lectures and field trips, the particular fundamental principles will cover much of the historical and technical elements, whereas studio work will primarily focus on the phenomenological aspects. A core principle is that the historical, the technical and the phenomenological aspects should not be considered separate entities, but rather relevant and integrated aspects of the working process. This means that the phenomenological aspect will always be addressed when working with the historical and technical aspects, just as these will be integrated with work focussed on the phenomenological aspects.
The intention is for the teaching to support the student’s independent and personal architectonic development with the aid of an artistic quest based in practical ability and theoretical knowledge. The teaching alternates between being specific/demonstrative and abstract/inspirational.
Tectonics 1, 2 & 3 provides in-depth study of three fundamental construction methods that are relevant in both a historic and a contemporary context: joining, stacking and founding. The cultural studies within the programme form the basis for practicing skills of mastering the technical and aesthetic construction of parts of a building. Tectonics 1 – joining – studies carpentry construction, both past and present, and provides insight and experience in understanding the technical and aesthetic possibilities in wood. Tectonics 2 – stacking – studies the architectonic possibilities within the modular stone/brick. And Tectonics 3 – founding – focusses on the cast form and material used for founding.
In VærkSted [WorkShop], we work with the thorough study of a highly designed and thought-out building, alternating between classicism and modernism. We will learn through drawings and photographs, producing a sense-based and a documentary story of the building. The standard surveying/measuring techniques will focus on the subject’s geometric relationships, and here the development of tools to describe the spatial and sensory qualities is necessary. The assignment will provide insight into building culture and construction history, and it will develop the students’ abilities to deal with new registration and representation forms as a foundation for the following assignment in Transformation & Restoration. In
VærkSted, the correlation between a technical solution and its architectonic and phenomenological effect will be studied. Several representational tools and techniques will be studied in order to pinpoint and maintain the sensory qualities that a building exudes.
Transformation & Restoration 1, 2 & 3 are 12-week term assignments that focus on specific issues with restoration and transformation in the existing urban and building structures. On the basis of measurements/surveys and studies of existing buildings’ spatial, material and technical values, skills and competences will be developed in the areas of valuation, programming, formulating restoration conditions and project proposals. The assignments will vary between the themes function-depleted buildings, urban densification and addition.
Building analysis and valuation make up a specific foundation discipline, based on surveying/measuring and registration. This provides a unique opportunity for students to attain spatial comprehension as well as in-depth knowledge of a building’s aesthetic and technical construction. A correlation arises between the physical reality and the level of abstraction posed within the drawing, providing increased understanding during the surveying/measuring process as well as during the project development process later on. Through the study of valuation, students gain a nuanced understanding of an existing building, forming the basis for selecting an architectonic direction in the project section of the programme, including programming. The normative designation of un-losable, materials, parts of the building, room divisions etc. forms the basis of formulation an individual and personal approach to restoration, with argumentation for the architectonic strategy being provided. Registering and measuring/surveying work will be undertaken with traditional tool as well as using the latest computer technology. Lectures and practical work.
Historic construction techniques and materials studies represents another fundamental discipline, familiarising the students with historic building materials, building constructions and trades methods. As part of the buildings overall unity, these components play a role when making decisions regarding registration, valuing, programming and project engineering the building culture. Furthermore, historic construction techniques encompasses a learning that can inform about aesthetic and technical design and form of brand new buildings. Because of this, an insight into historical building techniques and an understand ding of materials is not something restricted to architects working with heritage, transformation and restoration, but should be an area studied by all architect students. Lectures, practical work and field trips.
The theory and history of restorative architecture is another foundation discipline that provides a nuanced understanding of restoration attitudes and practices through history. This forms a foundation for familiarity with construction culture, understood as both a par of and an expression of dynamic and complex contexts. The various ways that we have related to and worked on existing buildings architecturally constitutes a significant key to interpreting and understanding surviving buildings. Work with restorative architecture theory and history supports architectonic practice, which is characterised by a view of existing architecture as an interaction between building culture and social culture. The seminal theories
and trains of aesthetic thinking – elemental for the leading practitioners in the field from the 1850s to today – will be examined, including the Venice Charter and the Athens Charter. In practical work, insight will be given into conditions governing the work carried out by project engineers, project administrators and owners of restoration and transformation projects. Visits to architectural studios/practices, administrators, building sites and suppliers. Lectures and practical work based upon independent compendium studies.
The final assignment marks the end of the Master’s programme, combining all of the areas studied throughout the course. Registration, analysis and valuation; programming and proposal making; and development of project proposals that include all aspects covered in the field of CTR: reconstruction, repair, transformation and addition.
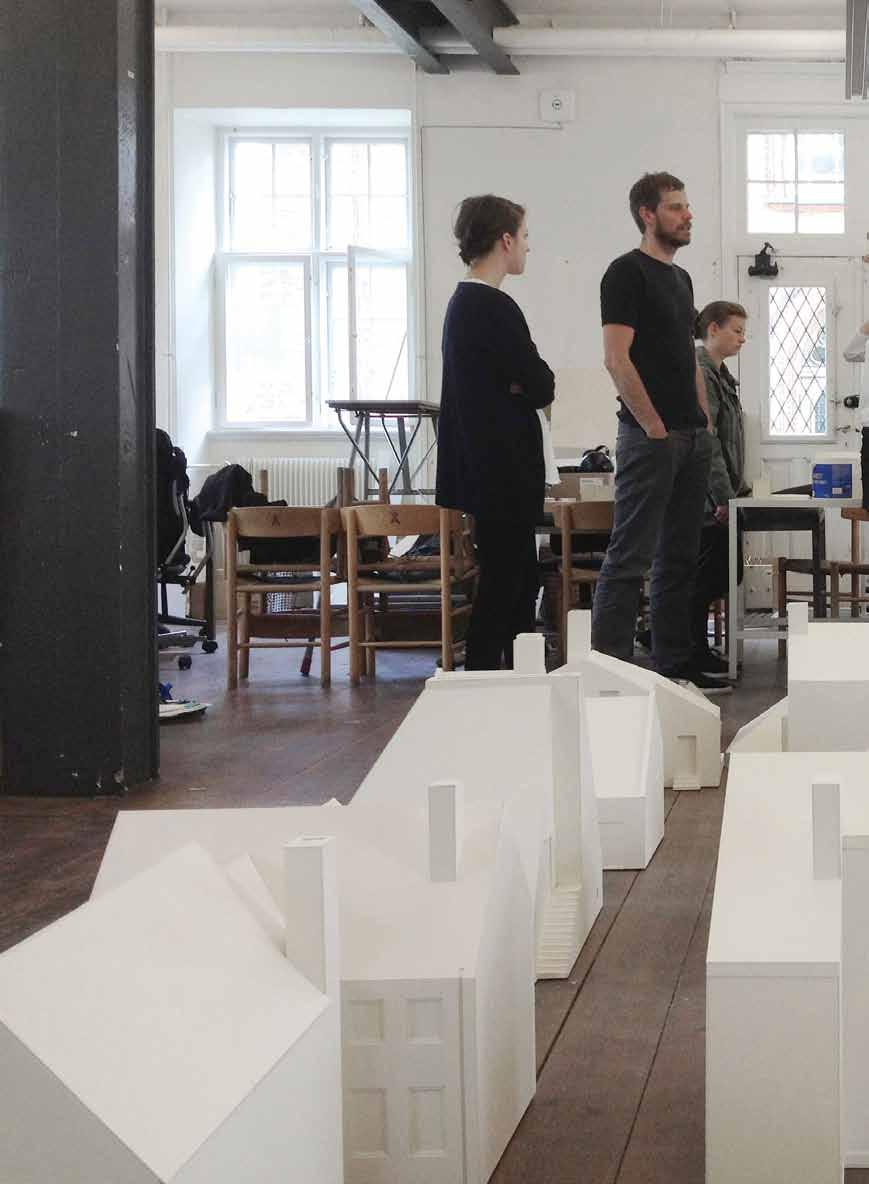

1. Prior to our architectural intervention, we will procure an analysis of the pre-existing architectural values, character, tonality and composition.
2. We will refrain from unnecessary contrivance and will commit instead to using solutions that have proven their technical, aesthetic and phenomenological durability.
3. We will develop new solutions when existing solutions prove insufficient or when we have procured conclusive advances able to provide an architectural design of equal merit to that which exists.
4. By using solutions equal in merit to the existing architecture, we will ensure that every new intervention and all new components and details be expressed in keeping with the sense of architectural unity.
5. We will design the architecture in such a way that it does not solicit undue attention.
6. Our architectural solutions will be characterised by a depth of detail aimed at providing a sensory experience that generates both a feeling of belonging to the world and a feeling of fitting into the world within those who view the architecture.
7. The beauty of our architecture will enhance with the years.
8. By using durable and intelligent solutions, our architecture will engender reciprocity between aesthetic thinking and sustainable responsibility.
9. Our architecture will acknowledge the fact that we orient ourselves through the world by means of our senses, and it will appeal to our senses of sight, sound, touch and smell.
10. Our architecture will inspire a dignified and humanitarian meeting between people.

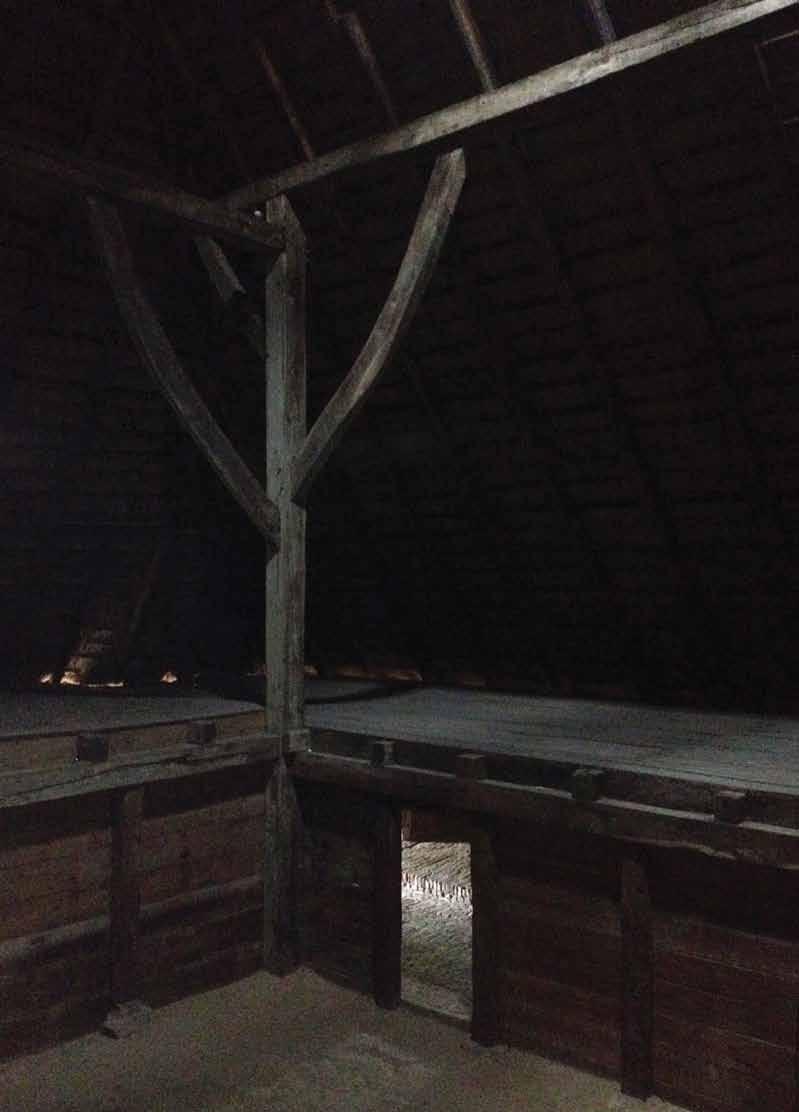
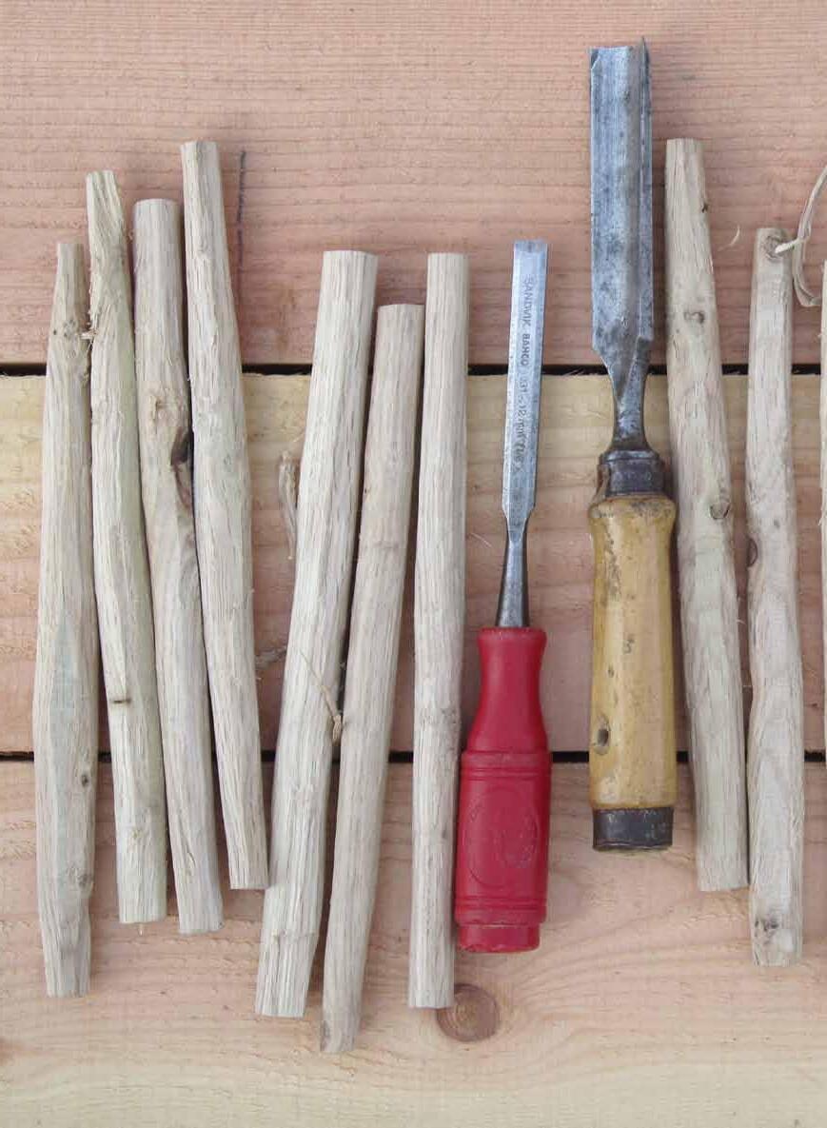
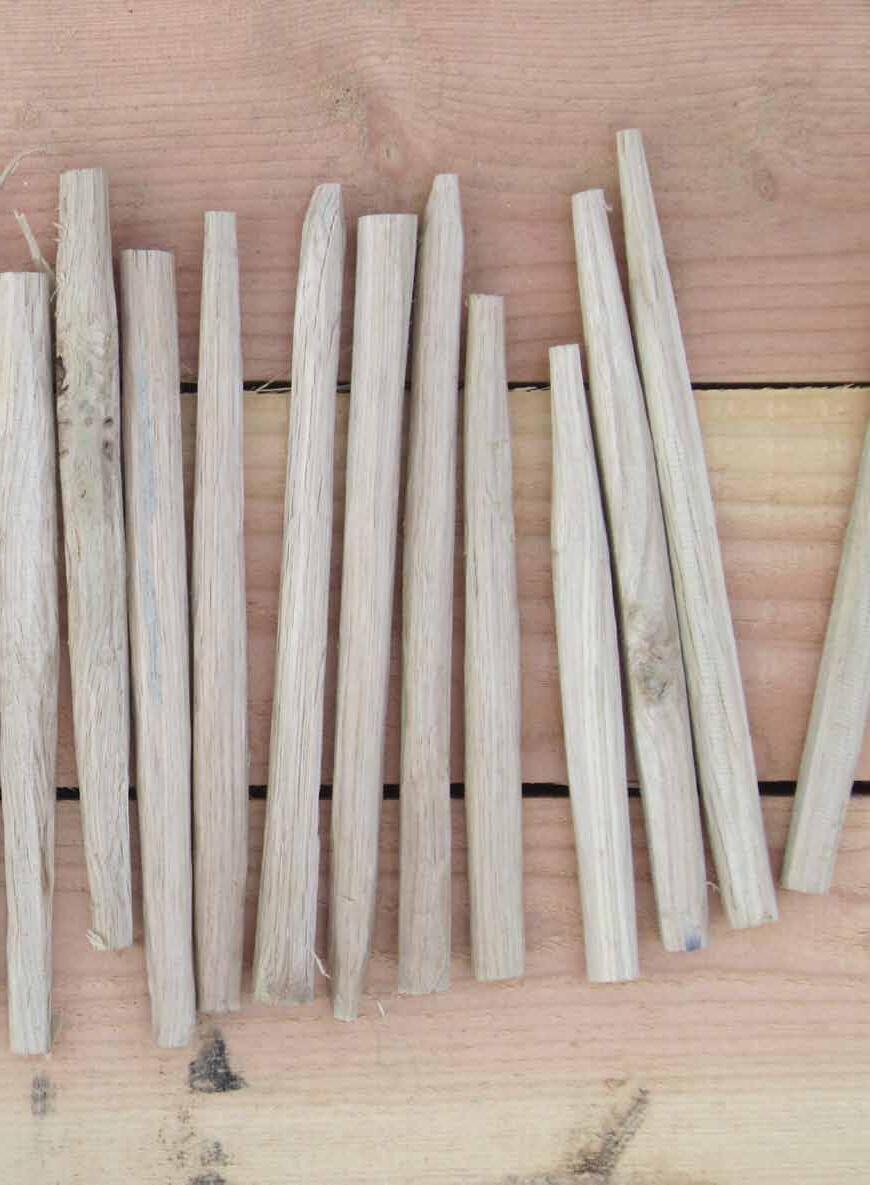



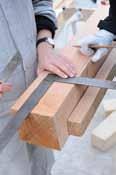
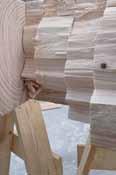
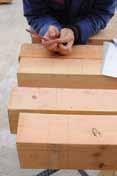

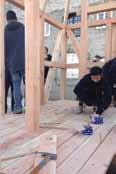
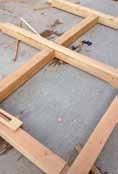




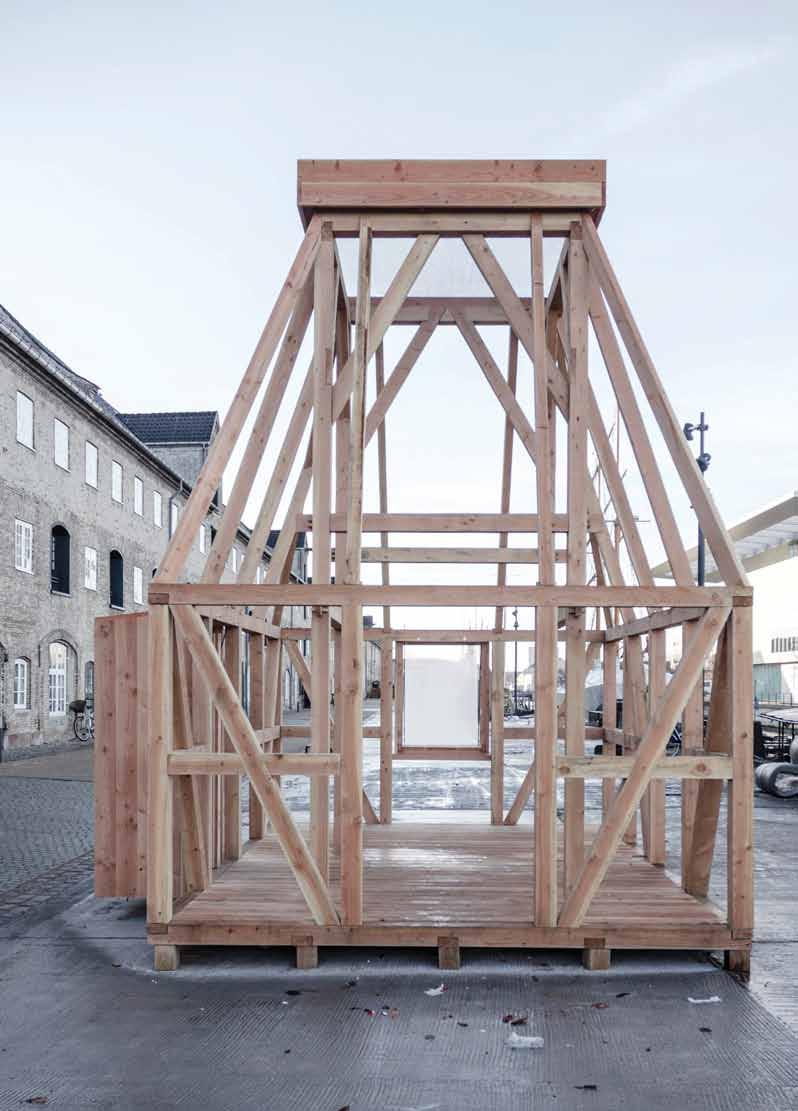
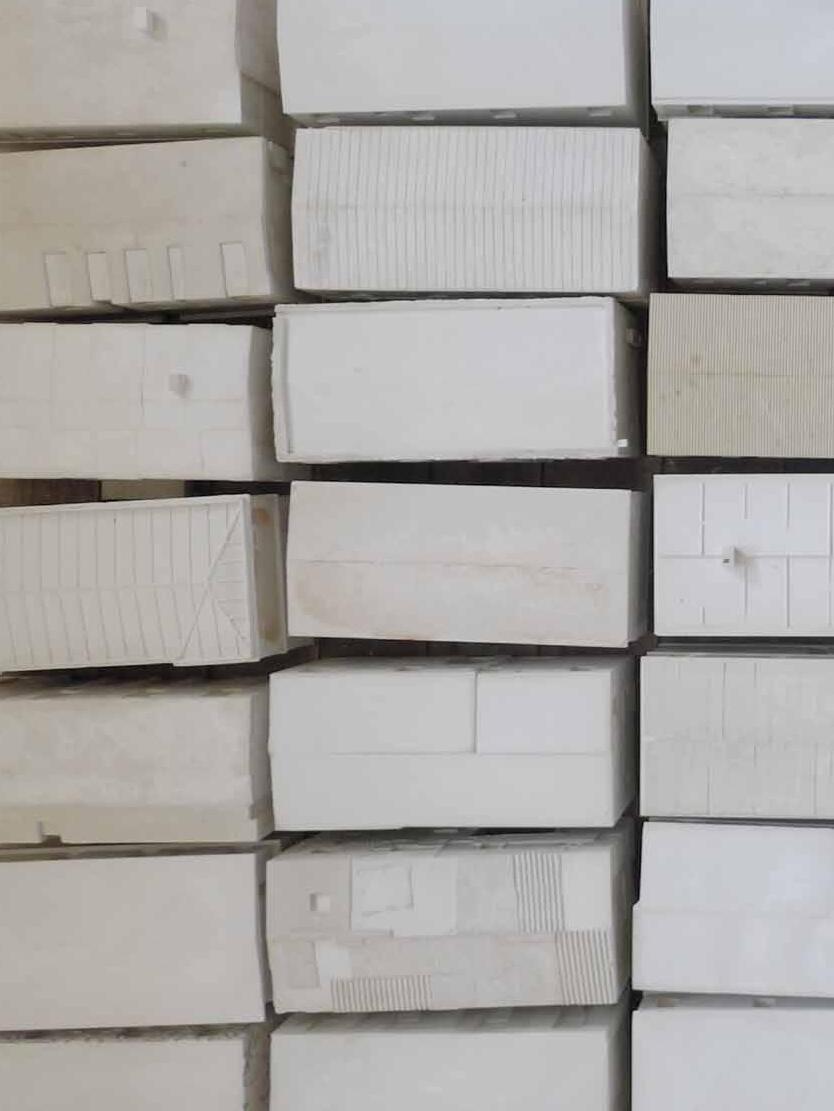
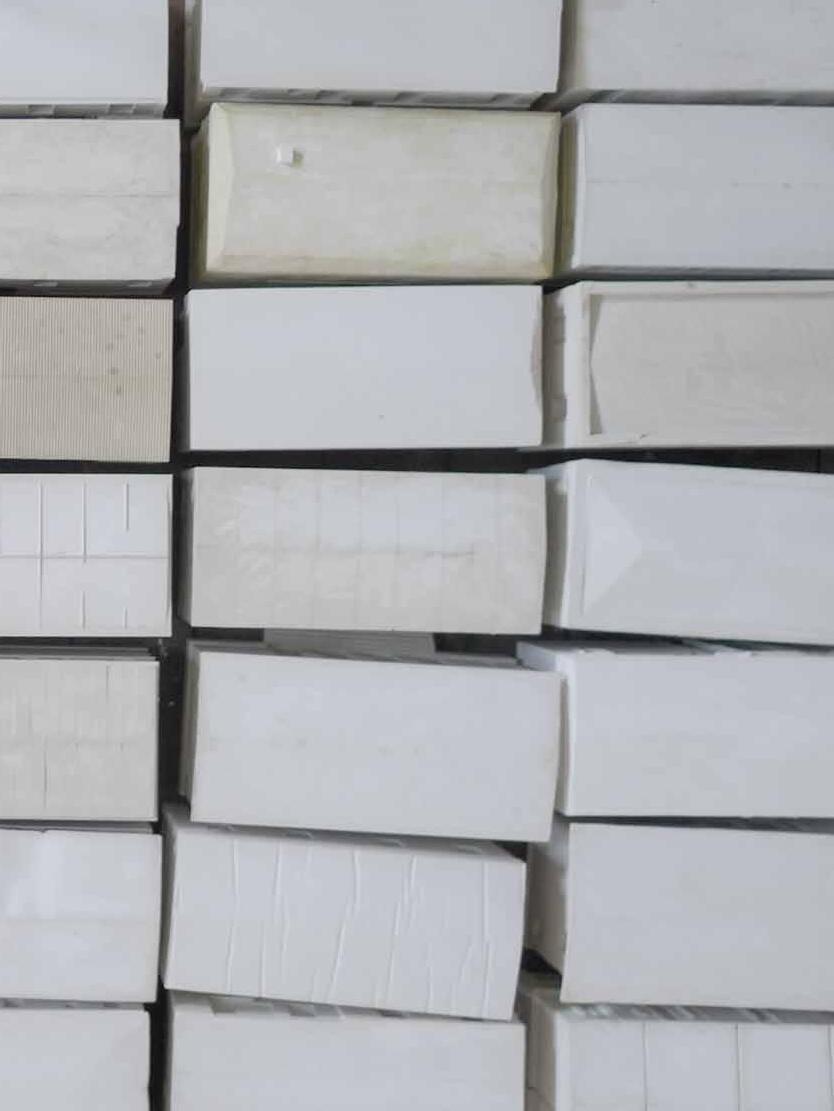
LOST AND FOUND



CHRISTOFFER HARLANG
When exactly did architecture begin? The depiction of the beginnings of architecture1 given by Roman architectural theorist Vitruvius, who lived around 25 BCE, is not only among the earliest we know, but also among the most beautiful. According to Vitruvius, ���������������������������������������������������������������������������������������� ��������������������������������������������������������������������������������������� �������������������������������������������������������������������������������������������� the structures they created said something about who they were, what they were capable of and what they dreamed of. This is how architecture originated over 10,000 years ago. According to Vitruvius’s account, all architecture which has since and which will ever come into being owes a debt to these humble beginnings and shares certain rudimentary characteristics, namely that the creation of architecture is inherently founded in a reciprocity between structure and statement, between purpose and expression2
Architecture is called the heaviest of the arts; it is called this because in its substance it is so extensive that it takes a long time to build it and a long time to break it down. The building works left behind by previous civilisations are therefore the most constant and lasting statements we have about these bygone epochs. When we learn to read these buildings, we ���������������������������������������������������������������������������������������� ������������������������������������������������������������������������������������������� them. Architecture history can be read in two ways: partly as a chronological organisation of the cultural values within different eras’ buildings, and partly as a series condensed architectural insights that speaks directly to a contemporary audience. The importance, or weight, of the architecture3 can be seen in the fact that it is architecture that writes the ������������������������������������������������������������������������������������������ Classicism, Modernism4
- SUBTRACTION AND ADDITION -
But Vitruvius’s depiction also has an indirect tale of two fundamental, but very different, principles, which humankind throughout history has used as a basis for forming ������������������������������������������������������������������������������������������ through subtraction of material: The other principle is forming a space by creating a construction, i.e. through the addition of material.
For space as erosion or excavation, the relationship is very different from that of the space as construction, even though we know that it is possible to create aesthetic effects in the constructed space that draw on the effects we know from the hollowed-out space. The space inside Sigurd Lewerentz’s church, Klippan, for example, is somewhat cave-like �������������������������������������������������������������������������������������������� standing walls and a roof, separating an outside and an inside. But the cave-like feeling of the space is something we feel very strongly, resulting from the special effect that occurs
window openings, and the sound of dripping water in an inner well.
Lewerentz’s church stands on a poured-concrete foundation; it has reddish-brown
inspiration from the choices used by Lewerentz in the church at Klippan when we designed an underground extension and associated gallery hall for Designmuseum Danmark in Copenhagen. Here, too, there is no difference in the material effects between the room’s
- RULES AND OBJECTIVES
prominent position in the supra- and sub-consciousness of the creators. From the dogmas
and tacit knowledge of modernity’s complex syntax, formulas and self-imposed rules, systems have survived which today form the basis of all architectural practice. Vitruvius’s triad Firmitas, Utilitas and Venustas (which dictate the relationship between strength, use and beauty) represents the most solid and fundamental framework of self-understanding for architects. The principle remains strong in the mind-sets of many an architect and forms
the basis for many contemporary architectural works. The hallmark of good architecture is therefore that it is well built, works well in use and is beautiful to behold.
- USE, LOCATION AND MATERIAL CHOICE -
Architecture is an applied art which, unlike the other related art forms such as sculpture ������������������������������������������������������������������������������������������� ������������������������������������������������������������������������������������������������� to a location, yet is shares a common feature of all other art, namely that it is restricted to ���������������������������������������������������������������������������������������������� �������������������������������������������������������������������������������������������������������������������������������������������������������������������������������������
The ambition is not only to examine what the location can do for the building, but also �����������������������������������������������������������������������������������������
- THE PROCESS -
Architecture is generated through the architect’s ability to utilise mental empathy, and allow a technical mastery of the material to manifest itself in a work as artistic value. The artistic value is based on the architect’s ability to handle the formal laws and production �������������������������������������������������������������������������������������������tonic expression. This relationship provides architecture with a substance that is experi�������������������������������������������������������������������������������������������� through its construction can be recognised and felt, evoking an emotional response within the viewer. Architecture is thus a concrete physical manifestation of non-physical concepts ������������������������������������������������������������������������������������������� produces a content that is very abstract.
Despite a certain amount of transparency in the premise that the ideas and thoughts of various bygone eras paved the way for the thoughts that today hold buildings together, there remains an element of mysticism or supernaturalism when we examine deeper the �������������������������������������������������������������������������������������� ���������������������������������������������������������������������������������������� ����������������������������������������������������������������������������������������� the work itself.
When an artist puts his or her own understanding of what he or she creates, we call it ����������������������������������������������������������������������������������������� word from Aristotle’s Poetics and from Stravinsky’s Poetics of Music, which dealt with the
there is also a certain obscurity in the way it comes into being. The connection between art and magic appears clearly in the musician and physicist Peter Bastian7, who describes the musician’s performance as a resonance phenomenon between instrument and musician, who transcends consciousness by establishing a correlation between an inner sound
Bastian’s analytical approach to his art is based on a widespread trust in a purely scien�������������������������������������������������������������������8 (who has repeatedly focussed on the relationship between the conceptual and the instinctive), on the other
tor Henry Moore as saying that it is a mistake for an artist to talk or write about his or her work, as it releases tensions, which are necessary to the work. “By trying to express a goal with coherent logical precision, an artist can easily become a theorist whose actual work is only a trapped exhibition of the complexity of ideas that develop as a result of logic and words.9”
According to Juhani Pallasmaa, the architectural profession is today torn between the �������������������������������������������������������������������������������������������� blind faith in the necessity of theory and philosophical reference for creating meaningful
philosophical and conceptual proposals10.”
����������������������������������������������������������������������������������������ceptualisation; this is the view of architecture running parallel with artistic production, i.e. as two complementary approaches to architectural discourse. Theory and design inform ������������������������������������������������������������������������������������������ serious and precise thinking, thinking itself develops through the medium of architecture.
References:
������������������������������������������������������������������������������������������� of sociality interactivity. And as they continued to come together in greater and greater numbers, they understood themselves as gifted above the animals. Since they were not forced to walk with their faces bowed to the ground, but upright with eyes towards the ���������������������������������������������������������������������������������������� ����������������������������������������������������������������������������������������������� from green boughs, others dug caves into the mountain sides, and others copied swallow’s by creating shelters of mud and twigs. By observing other shelters and adding new details to their own, their constructions grew better and better as time progresses.”
Vitruvius
2. For a contiguous description of architectural history, see Fletcher, Banister. A History of Architecture. For a contiguous description of the development of modern architectural history, see Framton, K. Modern Architecture - a critical history, London 1992. �������������������������������������������������������������������������������������� Conrads, U. Programs and Manifestos on the 20th Century Architects.
4. For a chronological summary of the history of the development of room/space, see Marcusssen, L. Rummets arkitektur - arkitekturens rum. Copenhagen 2002 (DK).
5. See Kahn, L. Writings, lectures, interviews. Red. Latour, A. New York 1991. Fehn, S. The Poetry of the Line.
6. Alberti discusses the connection between musical intervals and architectural proportions. With reference to Pythagoras, he points out that “the intervals with which conformity sound affects our ear with beauty is exactly the same as those which please our eyes and minds ... We therefore extend forth our rules for harmonious relations from the musicians, ���������������������������������������������������������������������������������������ciples in the Age of Humanism. London 1952. p. 110. �����������������������������������������������������������
8. See Pallasmaa, L. Existential and Embodied Wisdom in Architecture. Edited by Dirckinck-Holmfeldt, K. et.all. At fortælle arkitektur. Copenhagen 2000 (DK). p. 84-99.
9. do, p.84.
10. do, p.85.
LOST AND FOUND
THE POWERS OF OBSERVATION
This paper investigates the role of building studies through drafting and measured survey as a means to acquire profound knowledge of the fundamental aesthetical principles of architecture. Through two historical examples it is shown how the study of the aesthetical conquests of the predecessors has been cardinal to the continuous genuine artistic progress of Danish architecture. A contemporary example demonstrates how drafting and measured survey today is still highly relevant in the artistic production and research. It is argued that the direct artistic encounter with the building culture brings about a certain embodied understanding of the aesthetics of architecture, invaluable in the further artistic production.
During a conversation about a sketch by Alvar Aalto, the British architectural theorist William Curtis has described the role of Aalto as an architectural cosmological seismograph. By this Curtis understands that Aalto’s remembrances of the works by Corbusier, the ruins of the Hadrian Villa, etc. are inadvertently projected through the intuitive sketching of the hand.
In the following we shall see how studies of the building culture have played a seminal role as an artistic catalyst in the Danish architectural tradition. Especially drafting and measured survey has been of primary importance. The process of conducting measured survey and drafting is formally complementary to the process of artistic work. Inherently, measured survey requires a bodily, physical presence which causes that the observed is not only understood epistemically, but also internalised corporeally. Through the draft-
ing of the hand, the observed is memorised as bodily experience. In the further artistic work, these bodily experiences are inadvertently crystallised, and thus bring about a certain ��������������������������������������������������������������������������������������-
Whereas the architecture of the twentieth century apparently represents a rupture with the classical and classicistic building culture, it turns out that a number of artistically pregnant values are conveyed into and carried on in the modern movement. Correspondingly, ������������������������������������������������������������������������������������������� antique decorum, but a closer look shows that classical antiquity rather played the role of a reservoir of artistic pregnancy which continuously incubated an original and dynamically changing artistic practice. From the School of Ornaments at The Royal Danish Academy of Fine Arts, over the “Temple Class” of Kaj Gottlob, to the watercolours of Arne Jacobsen, we see a culture wherein the drafted observation is the decisive factor of the artistic
the works of particularly Jacobsen, could not have been conceived without the knowledge of the architecture of classical antiquity. Thus it seems that the artist-genius who ex nihilo gives birth to his artefacts is a notion with a limited historical validity.
- CASPAR FRIEDRICH HARSDORFF -
tradition, C.F. Harsdorff (1735 - 1799). A student of Nicolas-Henri Jardin, Harsdorff was awarded the gold medal of the Royal Academy of Fine Arts in 1756. This award granted �������������������������������������������������������������������������������������� architect to embark on an educational journey from the academy. It is certain that he spent
his stay in Rome a number of drawings are preserved, of which a series of 15 measured survey sheets from The Hadrian’s Villa should be mentioned. That we are dealing with actual measured survey sheets is an unequivocal fact according to Hakon Lund,i since at that time there only existed one measured survey of The Hadrian’s Villa. This survey was in the scale of 1:3000, whereas the survey conducted by Harsdorff is approximately in the scale of 1:96. Moreover, the quality of the drawings clearly indicates that this is the case: they are sketchy, abundantly supplied with dimension and construction lines as well as with hand-written notes on the observed. In addition, the Indian ink is unevenly dried up as
If, for awhile, we were to reject the traditional epochal and historising perspective, and instead solidarised with Harsdorff the architect, what would we then see? If we observe
ments of one orthogonal structure, mainly consisting of an oblong room with a circular

ending, an octagonal room and a circular room. All three rooms are in their voluminosity ����������������������������������������������������������������������������������������� the masonry is penetrated by passages and circular niches, all located radially on the circular centres of the three rooms. In the top right corner we see another orthogonal structure, ������������������������������������������������������������������������������������������ ����������������������������������������������������������������������������������������standing that the rooms are respectively a tepidarium, a caldarium and an apodyterium, notwithstanding that the left structure is stereotomic due to the fact that it is a part of the thermae, and the right structure is tectonic since it is a part of the stadium, we observe on a more immediate level an artistic handling of a series of complex spaces, which by a number of simple moves are executed completely unstrained and without blemish.
Furthermore, these drawings should be understood as the retained experiences of Harsdorff, acquired spatially and corporeally through the protracted process of surveying. Expressed in the abstract language of drawing, but related to a number of bodily experiences; such a drawing ties the architect’s experienced reality to his drawing practice, and is therefore as experience considered of key importance in the further artistic work, wherein the same process is formally repeated in reverse.
�������������������������������������������������������������������������������� ��������������������������������������������������������������������������������� a communication of knowledge, as if the drafted observations were deposited in him and precipitated in his own work. Again the main rooms appear as geometrically precise volumes, tied together in two orthogonal structures, and rotated around a ball-and-socket joint, as it were. In several places the thickness of the walls is greater than what seems
LOST AND FOUND
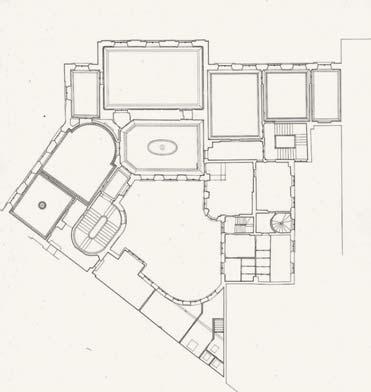
constructionally necessary, and we can thus conclude that the voluminous appearance of the spaces and their interconnectedness is an artistically leading motif. We observe how Harsdorff manages to deal with a complex manifoldness of spatialities in a harmonious whole by applying the same artistic motif as seen in the Hadrian’s Villa. This is not done by reproducing an antique decorum, nor through a mimetic reiteration of the beholded, but, on the contrary, by a clever observation of formal architectonic compositoric motifs interpreted in an original work.
Francesco Borromini (1599 - 1667). Harsdorff’s Mansion shares a formal compositorial relationship with San Carlo alle Quatro Fontane, since both buildings manage to handle the challenging problem of attaining monumentality and unity on a small irregular and cramped corner plot. In part, this is done by applying several overlapping local symmetries and thus attaining a balanced unity in the otherwise asymmetrical. However, at this point Harsdorff surpasses Borromini: while Borromini’s main facade stands out due to its massive ornamental décor, and thus almost seems to be applied as one would put on a mask, Harsdorff’s Mansion is shaped in a plastic unity. Albeit he makes a risalit stand out, it appears as an integral part of the facade, which is folded and bent around the corner, as it were. Whether or not Harsdorff studied San Carlo alle Quatro Fontane is as yet uncertain, but it seems absolutely plausible that he, to some extent, did so during his time in Rome.
The above mentioned example of how architectonic knowledge is passed on and re�������������������������������������������������������������������������������������� as a paragon for the master builders of Copenhagen. For that reason, let’s have a closer


look at the mansion on Kongens Nytorv. As mentioned, Harsdorff makes use of several overlapping symmetries in the composition of the facade, and thus elegantly handles a ������������������������������������������������������������������������������������ on Kongens Nytorv by a competent articulation of a square central risalit adorned with a �������������������������������������������������������������������������������������������� windows of the piano nobile. The left wing plays an ambiguous compositoric role, since it can also be viewed as a slightly protruding side risalit of the left part of the facade, as it is mirrored over the slightly recessed middle. The perspective relief effect of the middle part ����������������������������������������������������������������������������������������������� the left part of the facade can be read as an independent secondary unity, is very much due to the centrally placed front door, which thus marks the vertical axis of symmetry. Without this door, the concept would not have worked. Finally, the facade is canted around the corner radically, thus elegantly making room for yet another independent unity of the same formal composition as the previous, albeit placed lower hierarchically. The fact that the building is nevertheless read as a plastic unity, is not only due to the overlapping symmetries, but also due to its very carefully planned proportions. By analysing the facade ������������������������������������������������������������������������������������������ and its ability to reproduce itself harmoniously by constant division appears to play an important role. By way of example, the central risalit is in the ratio of 1:1, whereas the two side wings are both in the ratio of �����������������������������������������������������������������������������������������
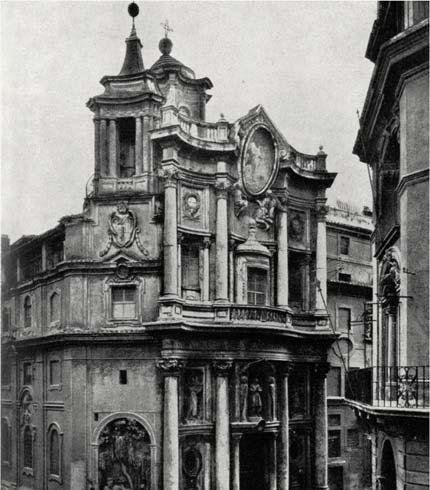

clude that Harsdorff prescriptively made use of these proportions in his design, but the actual descriptive evidence seems too consistent to be ignored as a mere coincidence. The fact that the Danish bourgeoisie of the 18th century were typically educated in geometry, namely by reading The Elements of Euclid as a part of their bildung, supports this theory.
One could assume that during his survey of the Hadrian’s Villa, Harsdorff observed the conspicuous relationship between building, structure and landscape. Nonetheless, Harsdorff’s Mansion is conceived as a member of a plastic and perspective whole on Kongens Nytorv, together with the now demolished cannon foundry Gietshuset and
Harsdorff makes use of overlapping symmetries internally in his composition of the facade of the mansion, so does he apply this motif in a masterly manner on a macro level by inscribing the mansion in a symmetric relation to the other buildings. The motif thus shifts from building to context, and thereby exceeds its formal origin. This often neglected


quality of classicism is described incisively by Poul Ingemann, albeit in another context: “Thus exists a fundamental will to let the architectonic appear in the bulk, and not in the isolated members. The joint or the transition becomes of less importance, and does not demand to be exposed as something special. It lives concealed and endures neglection, and it appears as competent additions or changes in the score.”iii
- CARL PETERSEN -
architectural scene of the posterity.iv A shrewd observer demonstrating a clear grasp of the artistically pregnant, Carl Petersen formulates a kind of architectonical poetic with his three manuscripts “Oppositions”, “Textural Effects” and “Colours”, and not least with

much to the point, that Carl Petersen is the product of a culture that emphasised building survey through the direct artistic encounter with the building culture. One of the central institutions of this culture that Carl Petersen can be associated with was “The Society of December 3rd, 1893”, a society of architects devoted to the study of architecture through drafting and measured survey. Contrary to the traditional approach, the members of the society did not restrict their studies to the classical masterpieces, but did as well include buildings of an anonymous and unostentatious character. This fact clearly proves two important points. Firstly, it is through the practice of conducting measured survey in itself that the architect acquires a profound understanding of the spatial reality of architecture. Secondly, artistic competence is not developed through the study of certain styles, but instead through the direct encounter with aesthetically pregnant effects, be they mundane or classical. It is remarkable that most of the members of the society were later to become some of the leading architects of Denmark. The Society of December 3rd published ������������������������������������������������������������������������������������� architects as Kay Fisker, Povl Baumann, Aage Rafn and, as mentioned, Carl Petersen.
tioning, namely “The Free Association of Architects”, a fraction of “The Association of Architects”, established on the 5 May 1909. A leading member of The Free Association of Architects, Carl Petersen was the instigator of the agitation against the construction of a spire on the cathedral of Copenhagen, the Church of Our Lady built by the great Danish classicist C.F. Hansen, a student of C.F. Harsdorff. Having remained in oblivion
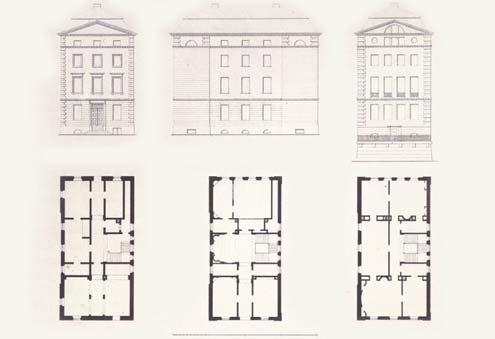
for a lengthy period, C.F. Hansen was rehabilitated as one of the most artistically pregnant architects of the Danish tradition, very much due to the fact that Carl Petersen, in this context, arranged a great exhibition of the drawings of Hansen. As we shall se, it turns out that the poetic developed by Carl Petersen is indebted to the study of the legacy of C.F. Hansen. By reading the accompanied description of the exhibition, one senses Carl Petersen’s eminent understanding of and familiarity with the pregnancy of the art of C.F. Hansen. Capable of intonating his buildings as few others by an excellent command of the ������������������������������������������������������������������������������������������� his ability to administer and transform a roman-antique legacy in a genuinely independent artistic practice. It is precisely C.F. Hansen’s artistic exactness through his perfect command of the architectonical craftsmanship that Carl Petersen recognises; that is, his ability to make use of exactly the right aesthetic effects to achieve his artistic purpose. Strikingly, this is exactly the subject of Carl Petersen’s manuscript “Oppositions” from 1920.
In “Oppositions”, Petersen describes among other things the importance of scale in architecture. In order to achieve monumentality one must stress the greatest dimension of a building. “Thus, if one is working on a long house,” writes Petersen, “...one could easily disturb the impression hereof, if one designs a roof with tall dormers that extends the brick facade upwards. On the contrary, a long dormer on top of the roof surface can often strengthen the impression of the length of the building. Then again, if one is working on a tall building, one can increase the impression of the height by extending the facade upwards in a brick dormer.”v If one compares the above-mentioned with Carl Petersen’s description from 1911 of one of the earliest works of C.F. Hansen, a house on ����������������������������������������������������������������������������������������� of C.F. Hansen: “The rear facade facing the canal is taller than the two other facades. The ������������������������������������������������������������������������������������������
LOST AND FOUND

the main facade on the opposite side, an attempt to convey the impression of broadness is made. Thus the corner rustication is made narrower, there is one less window on each ���������������������������������������������������������������������������������������� Carl Petersen to a very great extend developed his poetics on the basis of his studies of C.F. Hansen.
Carl Petersen emphasises that even though C.F. Hansen draws upon roman antiquity, he is “... completely liberated from his ideal and creates independently and originally. He makes use of the artistic effects with a clear awareness that excludes the accidental.”vii. This could just as well be said of Carl Petersen. In spite of formally drawing upon a legacy from C.F. Hansen and Palladio, the works of Carl Petersen are both original and at closer inspection remarkably modern. A work like the project for a housing block on the plot of ���������������������������������������������������������������������������������������� with Ivar Bentsen clearly demonstrates how an experience of modernity is administered in a classicistic decorum. The almost 700 meters long structure with its machinelike seriality of identical Danish casement windows appears almost ornamentally undressed. When the ornament does appear it is strictly architectonic, meaning that it only is applied when it serves the purpose of accentuating the main tectonic members, such as the eaves’ mediation of the transition from wall to roof. This pathos of absence is also found in the
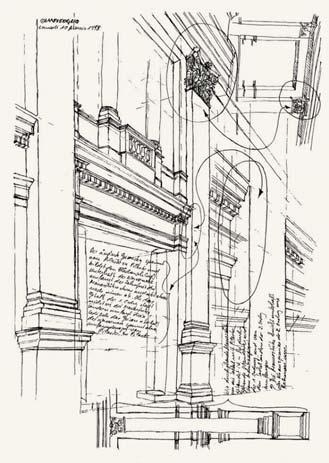
almost resonant emptiness of the gigantic gateways as well as in the empty central square ������������������������������������������������������������������������������������������� traditional equestrian statue.viii All of these are artistically pregnant motifs, unfolded in a classical decorum but deeply original and representing an aesthetical interpretation of modernity.
Lastly, let’s have a look at how a corporeally internalised understanding of the poetics of architecture acquired through building survey can play a crucial role in the artistic practise of today. The German sculptor and architectural theorist Prof. Dr. Thomas Gronegger (b. 1965) has, in his highly interesting work “Roma Decorum - Design Processes in Architecture”, shown how the European building culture constitutes a rich reservoir of artistic pregnancy which can still today be drawn on. In almost 200 survey sheets made
baroque era, among others the works of Michelangelo, Maderno, Bernini and Borromini. Together with a photographic archive these survey sheets constitutes the empirical data for
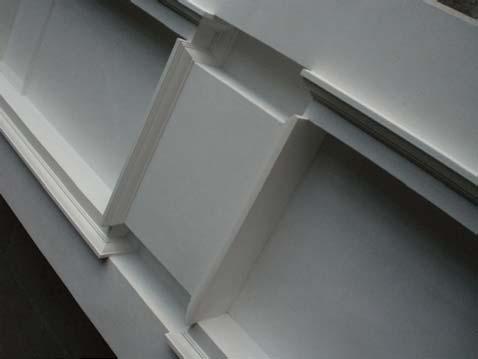
“My decision to opt for this sketched design is the consequence of an awareness that the understanding of form is an individual process which must be experienced on site in a direct artistic encounter with the works.”ix writes Gronegger in the introductory notes, thus stressing the importance of the mere process of surveying.
As we have seen in the previous two examples, genuine artistic progress does not ������������������������������������������������������������������������������������������� ones predecessors. According to Gronegger: “... the possibility of making a genuine step forward lies in fostering an awareness that something new cannot result from ignoring the world of where we come from but can only grow by processing the intellectual, artistic �������������������������������������������������������������������������������������cerns and those fruitful but somewhat remote developments from the past eras and other ���������������������������������������������������������������������������������������������� by Gronegger are of paramount importance. Contrary to a more traditional historical study, the artistic nature of the methods applied uncover important aspects of the artistic ������������������������������������������������������������������������������������������chitectural researcher. Since the knowledge acquired through the process of surveying is, to a large extent, of a bodily nature, it is intrinsically personal, and the research conducted is thus, strictly speaking, not reproducible, making it foreign to the more traditional virtues of research. Still, as we have seen, the method is capable of yielding knowledge of the otherwise often inaccessible domains of aesthetics.
On the basis of the understanding acquired through these studies, Gronegger builds his own artistic practise. In an exhibition entitled “Wandstücke” held at the Glypthotek in Munich in 2006, Gronegger displayed four sculptures, all of which were fragmentary and rather imaginative transformations of a classicistic ornamental décor. A classical decorum deconstructed, the works of Gronegger uncovers the artistic pregnancy of the plastic tra-

ditions of European architecture by removal of context and style. Quite obviously, these �������������������������������������������������������������������������������������� study in Rome.
The research conducted by Gronegger is thus of a two-fold nature. Firstly, the intense �������������������������������������������������������������������������������������� But secondly, by immersing himself into the study Gronegger uncovers what seem to be fundamental truths about the aesthetic structures of the works studied. The former ����������������������������������������������������������������������������������������������� Gronegger shows that even today the careful study of classical architecture can be highly rewarding to an ongoing and progressive artistic practice, as well as to the research into the fundamental aesthetics of architecture. Certainly, drafting and measured survey as a means to acquire profound knowledge of the fundamental aesthetical principles of architecture has shown to be as crucial today as it has ever been since the architects of the renaissance begun to study the legacy of classical antiquity. Drafting and measured survey is an excellent means to acquire profound knowledge of the fundamental aesthetical principles of architecture, and is thus not only valuable to the creating architect, but also to the architectural researcher. And as we have seen, such knowledge can only be acquired through a direct artistic encounter with the building culture.
When Architects and Designers Write / Draw / Build / ?
LOST AND FOUND
METTE JERL JENSEN
This text sets out to study and explain a term that generates particular awareness of the connotations of brick. The British architects Sergison Bates name it ‘brickness’. Brickness �������������������������������������������������������������������������������������������� ��������������������������������������������������
����������������������������������������������������������������������������������������� in an attempt to inscribe the term in a semantic Danish context.
The following examination of brickness as a notion is based on texts written by prac�������������������������������������������������������������������������������������������thetic considerations.
- PATHOS -
������������������������������������������������������������������������������������������������������������������������������������������� ������������������������������tures’1��������������������������������������������������2����������������������������������� ������������������������������������������������������������������������������������� ������������������������������������������������������������������������������������������
He asks whether there is any other building material than brick that is charged with such ������������������������������������������������������������������������������������� simply using brickwork as a means of appeasing these associations with emotions for the past. The use of brickwork must not turn into a story of past losses.
LOST AND FOUND
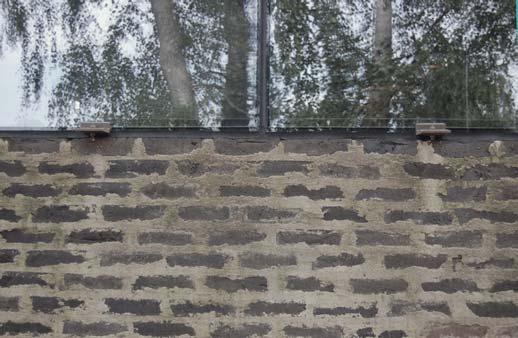
- THE RUDIMENTARY BRICK -
in his essay ‘Brick’ 3. He argues that there is no building material shrouded in as much mystery and with so many myths as brick. Brick’s links with the origins of humanity bestow
ing material consisting of the four elements considered by ancient philosophers to form
- LAYER BY LAYER -
In ‘Von der Bebauung der Erde’5��������������������������������������������������
the process of how these
are layered. He compares soil layering with
BRICKNESS REVISITED
��������������������������������������������������������������������������������������������������������������������������������������������������������������������������������� ���������������������������������������������������������������������
�������������������������������������������������������������������������������������������������������������������������������������������������������������������������������������������������������������������������������� ������������������������������������������������������������������������������� ���������������������������������������������������������������������������������������������tion of the earth draws recognisable traces up through brickwork’s layers of bonding and ����������������������������������������������������������� ����������������������������������������������������������������������������������������������������������������������������������������������������������������������� ����������������������������������������������������������������������������������������������������������������������������������������������������������������������������� ���������������������������������������������������������������������������������������� ��������������������������������������������������������������������������������������� composition of society�
- A CONVERSATION WITH BRICK���������������������������������������������������������������������������������������� ������������������������������������������������������������������������������������� ��������������������������������������������������������������������������������������� ����������������������������������������������������������������������������������������������������� ����������������������������������������������������������������������������������������� ������������������������������������������������������������������������������������������
matter how many times Kahn apparently came up with proposals for more rational solu������������������������������������������������������������������������������������������ �����������������
�������������������������������������������������������������������������������������� ������������������������������������������������������������������������������������������� ��������������������������������� ���������������������������������� �������������������������������������������������������������������������������������������������������������������������������������������������������������������������������������������������������������� �������������������������������������������������������������������������������������� ������������������������������������������������������������������������������������� ������������������������������������������������������������������������������������������� �������������������������������������������������������������������������������������������� fullest extent.
���������������������������������������������������������������������������������������������������������������������������������������������������������������������������������
the parts of a building should not look like something other than that they really are11. He
forms in their temples that fell within the bounds of carpentry12. Lodoli indicated that
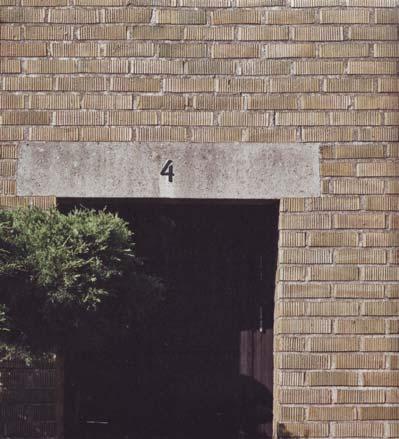
������������������������������������������������������������������������������������������������������������������������������������������������������������������������������ ������������������������������������������������������������������������������������������ �����������������������������������������������������
������������������������������������������������������������������������������������ ����������������������������������������������������������������������������������������� ������������������������������������������������������������������������������������������������������������������������������������������������������������������������������������ ��������������������������������������������������������������������������������������������������������������������������������������������������������������������������������� ���������������������������������������������������������������������������������������������� �������������������������������������������������������������������������������������
is key to emphasise here is that although Semper considered the underlying structure as ����������������������������������������������������������������������������������������� essential. To at all be able to establish a durable abutment on which to place the chosen �������������������������������������������������������������������������. ����������������������������������������������������������������������������������������������������������������������������������������������������������������������������� ������������������������������������������������������������������������������������� �������������������������������������������������������������������������������������������������������������������������������������������������������������������������������������
LOST AND FOUND

incapable of doing. Brickness reaches beyond natural characteristics and elements such as
open-minded attitude towards and a curiosity about the material. Always bound by prag�����������������������������������������������������������������������������������������
�������������
���������������������������������������������������������������������������������������������������������������
�������������������������������������������������������������������������������������������������������������������������������
�����������������������������������������������������������������������������������������������������������������
�������������������������������������������������������������������������������������������������������������������������������������������������������������������������� �����������������������������������������������������������������������������������������������������������
������������������������������������������������������������������������������������� ��������������������������������������������������������������


Christoffer Harlang
We are brought into this world, but to exist here we must change it; within this simple statement is an inspiring truth about the fundamental meaning of architecture. Throughout time, people have endeavoured to change the world, and from their efforts we understand who we are and how we regard both each other and the world – every time material has been shaped into form, when locations have been transformed into places, and every time we have altered our world so that it can accommodate. These statements primarily come to the fore through space. But space is not everything; between us and our surroundings is something crucial – form. It is form that allows us to experience the world; it is through the design of form that things obtain presence. And form is very different to space; there is something final and complete about form – form is closed. So it is between the openness of space and the ‘closedness’ of form that an architect must prove his or her worth; it is here we must intervene. The fact that this is not a new phenomenon is irrelevant. Another, yet related, context can be found in Martin Heidegger’s inspirational description of the architect as a “responder” – a person who alternately listens to the openness of the space and responds with form.
Heidegger focusses on how a construction obtains form through the meeting between construction method and the mountainside upon which it is built and the wind, the snow and the rain. But architecture has changed since Heidegger’s time. Today, architecture only rarely stands upon Heidegger’s virginal hillside. In our current architectural world, challenges that can merely be solved by means of sensitive exchange between a construction, the landscape and the clouds in the sky are few and far between. Since 1930, the population of the planet has increased by over 330%, and density and urbanisation have become the controlling factors. And the Europe of today is almost completely built up. Prognoses show that over 70% of the assignments that architects will work with in the future will deal with altering existing constructions. In the future, little will be built from scratch; instead, we will modify or extend something that someone else has brought into the world. On top of this come modern-day demands for sustainability, stipulating that buildings be transformed rather than demolished. And we face a wealth of challenges to transform buildings and reduce their environmental impact.
The majority of our present-day buildings were constructed after 1945; consequently, the focus of education and research should be on transforming our welfare-state buildings. But with modernity, the perception of the architectural work has changed – a development that fails to sufficiently reflect itself in the way we currently manage modernism’s cultural heritage. In the future, we must engage in critical dialogue with “the open work” of 1960s and 1970s Danish architecture in order to bring about a more identifiable understanding that can be used as a foundation for designing operative solutions that can transform these buildings in the future. A number of recent transformations – including the remodelling of housing complexes – have been based upon an aesthetic foundation raised as a negation of the development’s original modernistic ethos. It can be correctly argued, to some extent, that that the architectural ideology governing these interventions and changes has primarily been one of a decorative end reactive approach, in which the white, abstract space of modernism has been applied to the spatial elements and where colours have been toned down. The expectation has been that the stigmatised visual environment be tempered through adding ‘softer’ forms, polychromatic colours, symmetry and planting, in order to meet the desire for an identifiable common space. But what results is usually of poor quality, with a tendency towards overuse of materials with limited longevity – these become merely an expression of an un-reflected, cosmetic approach to the specific architectural problems and to the original values and qualities. At the same
time, earlier studies have shown that renovations conducted in the 1990s are of such dubious technical quality that they already now need to be renewed.
The transformation from industrial to information society has left many buildings functionless, and even entire city districts now need to be redeveloped for completely new purposes. There are already many excellent examples of this, both in Denmark and abroad. One such example is Entasis’s intelligent master plan called Vores By, which deals with the regeneration of the defunct Carlsberg brewery site in Copenhagen. The Vores By project shows just what can be achieved when a heterogeneous complex thinking and intimate sensitive understanding come together. A sensitive understanding leads to emotion. Such qualities are not to be found in the suburbanmentality that dominated the redevelopment of the Holmen area of central Copenhagen. The lesson learned from this is that flush facades, yellow brick and low buildings constitute far too primitive a tool for developing a historic city district. The suburban insipidity of Holmen shows that we desperately require more knowledge and better tools in order to qualify the coming years’ transformation of our city and out building culture. It is in particular the architectonic challenges of continuity and change, of the anonymous building culture and architectural works, and society’s dynamics,that become apparent in the many current projects dealing with transforming and restaurant buildings and urban areas.
Using Heidegger’s analogy, we must position ourselves as a responder to what already exists from history, and we must alternately listen and respond in a dialogue where what we contribute is no less valuable than that which exists from history. Only in this way, can the dialogue be as rewarding as that which Heidegger had on the mountain. And this was precisely what Peter Zumthor managed when, in 1990, he worked on the Gugalun Haus, a small Alpine chalet that dates back to the 1700s. In his design, the typology of the original building remains through the structure’s profile and the tectonic culture is carried on in a new form of construction. This both anchors the house to its slope and optimises the house, enabling it to meet contemporary requirements and uses. With Zumthor’s additions, the house stands stronger on its slope today than ever before.
First and foremost, the architect is a ‘bound’ artist who, on the basis of pragmatic, formal and cultural bonds, manages to invest an emotional content in the realisation of a work. It is this content that, once a work is completed, the viewer recognises and which touches the viewer, providing the viewer with a sense of belonging in the world.
What carries forward the architectonic work is a method whereby a range of complex relations – alternating between conscious and unconscious – are synthesised to a level of order en entirety that delivers an emotional content.
So it is through a culturally sensitive mastery of a building’s technical realities we seek to create meaning in architecture. In terms of Transformation, we are concerned with aspects close to the building and we are looking for architectural effects that result from a process in which a mental content is expressed through a specific technical solution. What carries projects forward is a method whereby a range of complex relations – alternating between conscious and unconscious – are synthesised to a level of order en entirety that delivers an emotional content. We consider the concept of empathy as a fundamental element in this process. Empathy includes both interpersonal empathy as well as the ability to empathise with a complexity of technical, social, psychological and functional conditions. But when it comes to transformation, empathy lies within cultural heritage, in what already exists from history, and is a prerequisite
for the identity of any architectural design. Studies have shown that the dilapidated historic districts have complex properties and composite values, which, through sensitive architectural thinking, can be developed into well-functioning and identity-giving buildings and urban districts.
The concept of empathy is a fundamental element in this process. The architect’s empathy includes both interpersonal empathy and the ability to empathise with a complexity of technical, social and topological conditions. But also an insight into the cultural heritage – the historically ‘given’ – should be seen as a prerequisite for architectural design. Not only a narrow specialised area, which we call restoration and transformation architecture, but as an integral part of the architect’s basic design competencies, quite simply, as the architect’s culture. The discussion about whether architecture historical insight and understanding of tradition is growing or in decline has been renewed of late, not least in the debate about conditions affecting architectural production in today’s globalised world. And much of the current international political and economic situation points to the importance of art, relating to a discussion of the values and cultures that are so vital for our current democratic order. Cultural heritage is the tangible evidence of the history of democratic development, and thus a reminder of the values and struggles that led Danish society to where it is today. Consequently, active, vigilant and critical conditions are a great artistic challenge.
In contemporary art production, as in scientific research, there is an expectation that ground-breaking work be synonymous with the very best. Being at the cutting edge is seen as the highest-attainable goal – being innovative is deemed necessary for artists who want to remain at the forefront. In order to achieve this, both the modern artist and the modern researcher must live up to the expectation from society for providing the newest thing, as well as living up to a personal vain ambition of positioning themselves within the ranks of important pioneers. The great artist and scientist repeats not only what others have said, but adds something new; and it is first here that they achieve immortality. But of equal importance and value is the more nuanced view of the artist and the researcher’s role generated through our knowledge and productions.
In architecture, the most important contribution to both the modern age (as to the eras that preceded it) can not merely be seen as the sum of a more or less fruitful search for what is new. Among the most qualified statements – even in the modern era – we find traces of a culture where a silent knowledge of internal relations and transfers of form ideals and principles is a fundamental part of the basis for the statements. And much of what we associate with the ground-breaking or new is, on closer inspection, wholly or partly based on a conscious historical anchoring – or theft.
The myth that the artist is primarily driven by an inner genius, nourished by childhood experience, is perhaps only partially grounded in truth. There is more to suggest that artistic prowess largely stems from a having a temperament which allows the artist to come out of confrontations with predecessor artists emboldened and with sharpened skills. According to the French writer André Malraux, an artist is not created from his or her own formless world, but instead from his or her clash with forms that others have already put into the world.
Malraux’s idea is particularly relevant to architecture, which traditionally has been called the ‘heaviest’ of the arts. And throughout the history of architecture, not least the most recent history, exists a wealth of examples of how architects over the centuries have tightened their architectural perception and improved their design capacity by challenging and transforming pre-existing state-
ments from an earlier period – both in terms of specific works as well as traditions. P.V. Jensen Klint state this very clearly when they say that it is a question of absorbing the seen and “reproducing it reborn as you reproduce yourself.” This is an ideology that continues to attract growing international interest, with Alvaro Siza, Jean Nouvel and Peter Zumthor being just some prominent advocates of this thinking. But Rem Koolhaas’s architecture is difficult to see without his often very direct quotations, especially from Le Corbusier’s works. In 1970, when Italian Eren Aldo Rossi catalogued the monuments and characters of European cities, he established not only the basis for its own modus operandi, but he also created a new foundation for understanding the strategic development of the modern city and its buildings. And through his live demonstrations and reinterpretation of cultural heritage, Rossi created an unavoidable frame of reference that to this day is a fixed syllabus of any discussion about the future of the city as an architectural concept.
There are numerous specific examples of how history directly influences new architecture. In the works of perhaps the greatest and most radical innovator in modern architecture, Le Corbusier, we find thought-provoking statements, emphasising the need for a historical sense of the architect. Le Corbusier states that for architecture to enhance its ability to provide new form, it must view history as a funambulist views the tightrope – not as an end in itself but as a means to achieving its goal. In Le Corbusier’s important manifesto, Vers une Architecture, the Greek temple is seen as a basis for the modern machine in which to live, and several interpreters of Le Corbusier’s works have found quite clear parallels between Le Corbusier’s knowledge of architectural history and his modern and innovative architecture – from the Acropolis, the Pantheon to Palladio.
Mies van der Rohe, who from the mid-1920s was a leader in the formulation of the modern architecture project, possessed an underlying knowledge and a fascination with classical and neo-classical architecture. And Mies van der Rohe’s historic formation appears to be fundamental to his modern architecture. In Louis Kahn’s sketches from Paestum, we see a clear correlation between an artistic creature’s ability to see and to give form as if it were two sides of the same coin. And from Kahn’s work with his Salk Institute masterpiece, we know that Kahn outlined solutions directly derived from references from Roman architectural history. In our own Nordic Modernism, the classic form of architecture’s traditional disciplines is a basis for the high level of artistry illustrated by Arne Jacobsen and Kay Fisker’s generation from around 1930 to 1970.
When we transform, we change the world. We may not always challenge the concept of a work, but we do, however, challenge the work itself. But this itself can be a challenge, and in the coming years we will see architectural gravity and poetry in particular arising from the existing and the new, between space and form, between that which is open and that which is closed.
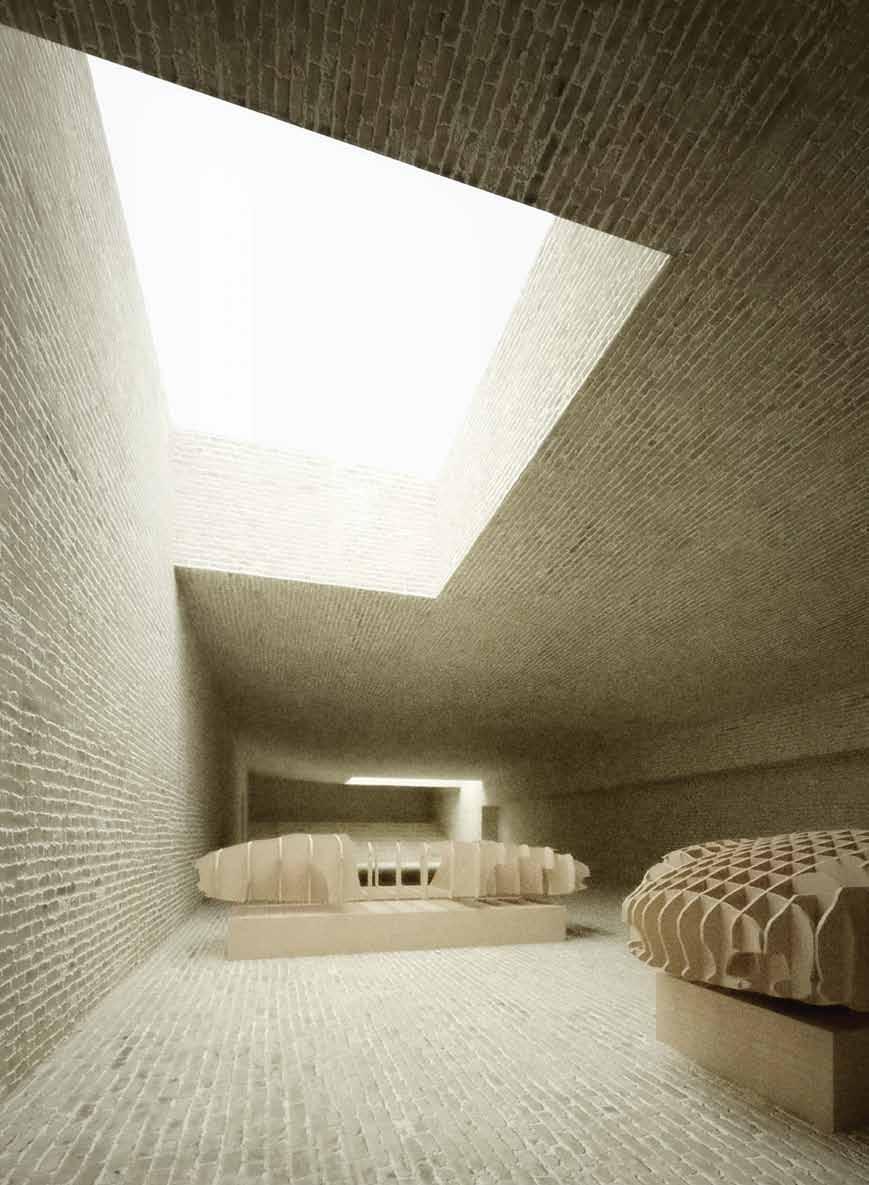

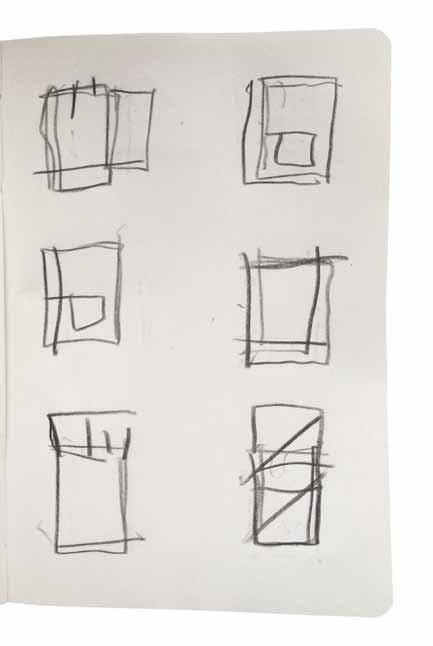
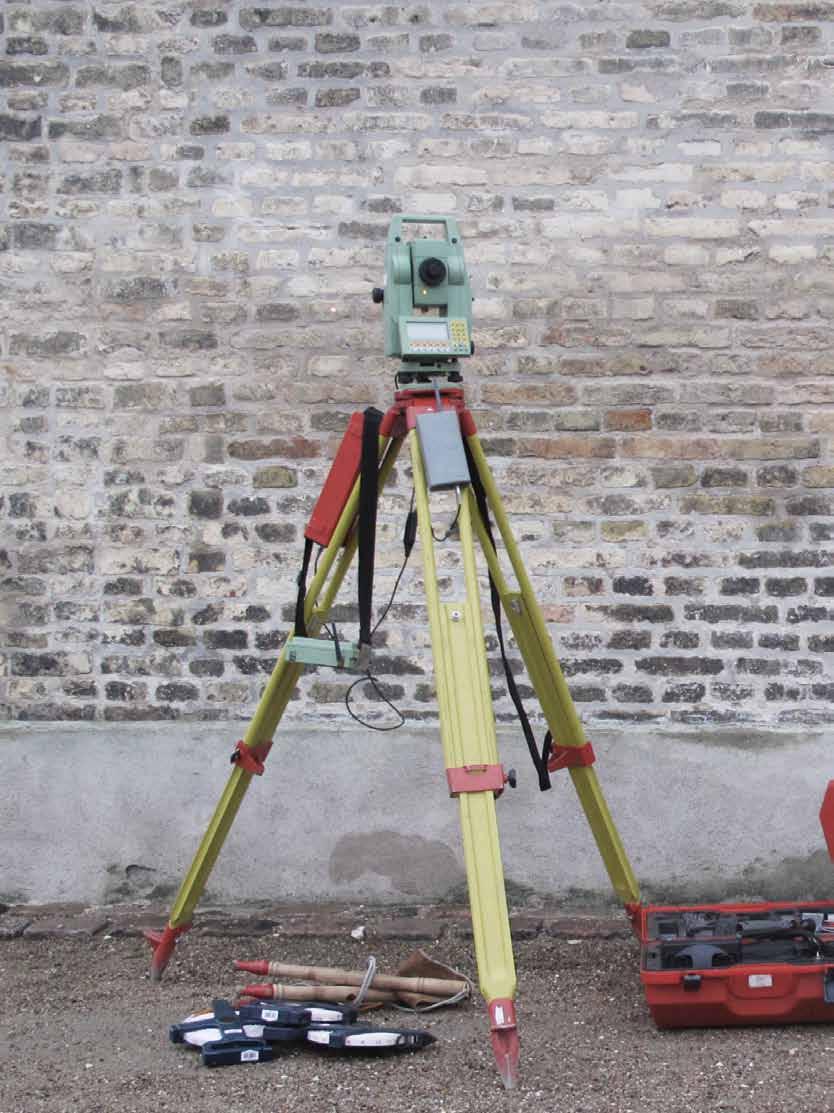

Surveying is an essential part of the curriculum of the Master’s programme Cultural Heritage, Transformation and Restoration. The students’ initial introduction to the department, and each other, takes the form of a study visit focusing on surveying. The technical methods of surveying range from simple sketches to use of the “total station”.
All surveying exercises begin by walking around the object under study and thereby deciding which drawings will be required to describe the building. This early stage is difficult but rather crucial so it is important that all students immediately perform a short sketch survey during the first half day.
This gives an initial impression of the drawings to be made, for example 1:50 scale drawings, and ensures that the students view the entire building including the more secluded areas which might often be overlooked. The drawings are made in pencil on squared paper and from only basic measurements using rulers and tape measures.
The actual meticulous surveying begins with detailed inspections of the building components such as windows and doors. Here, all basic elements are measured, e.g. frames and sash profiles, fittings - all in a 1:1 scale and the total building element in scale 1:10.
This exercise true accurate drawing sharpens the students’ ability to distinguish very small details which reveal a building’s development to how it stands today and reveals the structure of the building. Drawings on site are drawn in pencil and a high degree of accuracy is required, normally within 0.2mm.
The next stage is a survey of the building, usually in scale 1:50.
Three basic methods are used: from simple measurements using the building itself and a simple tape measures, the so-called traditional ‘knife and fork’ survey which uses water hoses, angled prisms, plumbs and tape measures to create a surveying system of strings from which the building is measured from; to complete digital surveying using the “total station”, a surveying instrument which measures in 3D and creates its own surveying system.
Simple measurements based on the building itself requires that the structure is not too complex and skewed; therefore, this method is rarely used. Surveys using a string system and the” total station” are similar in that they are both precise and accurate, but the traditional method of using strings is easier to understand and better suited to teaching many students simultaneously.
The total station offers many advantages for surveying sites with limited access, complex structures or for when time on the site is limited. However, it does not clearly reveal how the measurements are obtained and it takes some time for the students to familiarise themselves with the instrument’s many functions.
In traditional surveys the drawings are created on site as the measurements are being made. They are made using a hard pencil on special dimensionally stable graph paper. Later in the evenings, the drawings are transferred to vector graphics ready for print.
With a “total station”, the recorded lines measurements are transferred using a computer program involving a process in which the captured three-dimensional model is subdivided into a two-dimensional plan, section and elevation. Afterwards, the earlier made detailed 1:10 drawings such as windows and doors, are input directly where required using a few key points on the 1:50 drawings.
All section drawings must be provided with a hatching explaining the materials used in the building which directs students to consider the architecture, its construction and the history of the house being surveyed.
The aim is that the surveyor will be capable of understanding how to transform a three-dimensional reality into simplified two-dimensional drawings – which comprises of plans, sections and elevations, in order to accurately describe buildings.
The days spent experiencing the architectural phenomenons of the building is now deeply related to the actual measurements – mission accomplished!
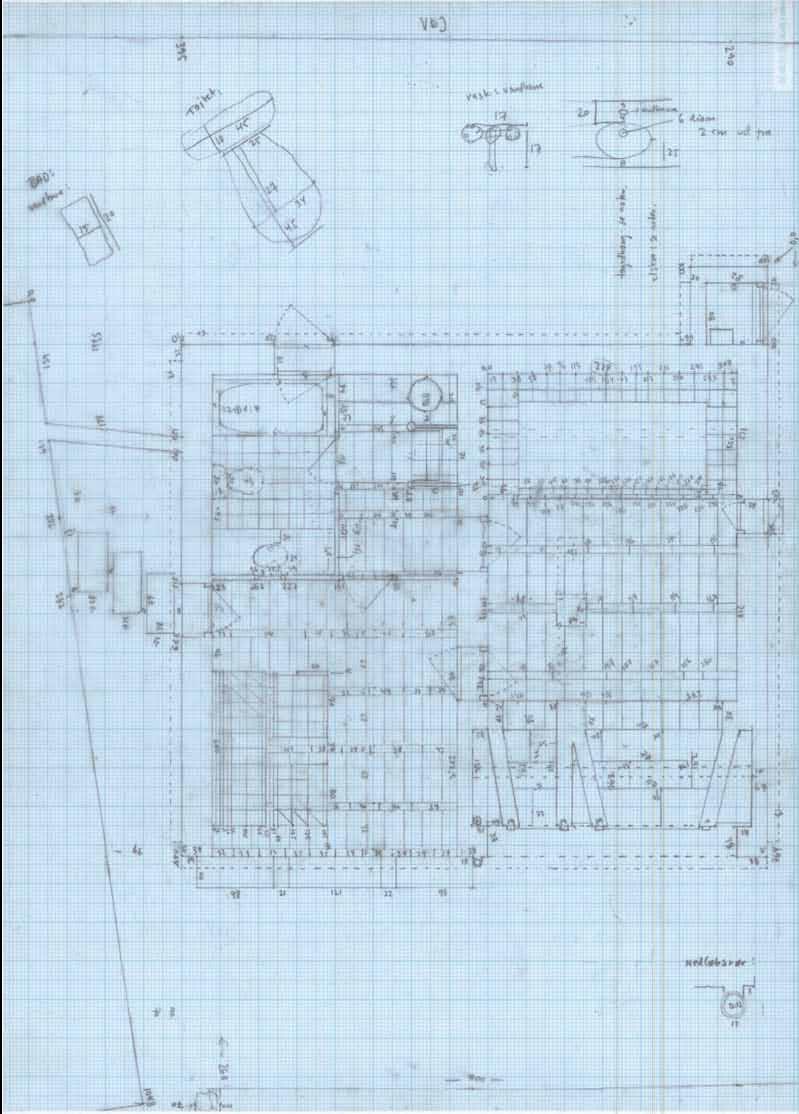
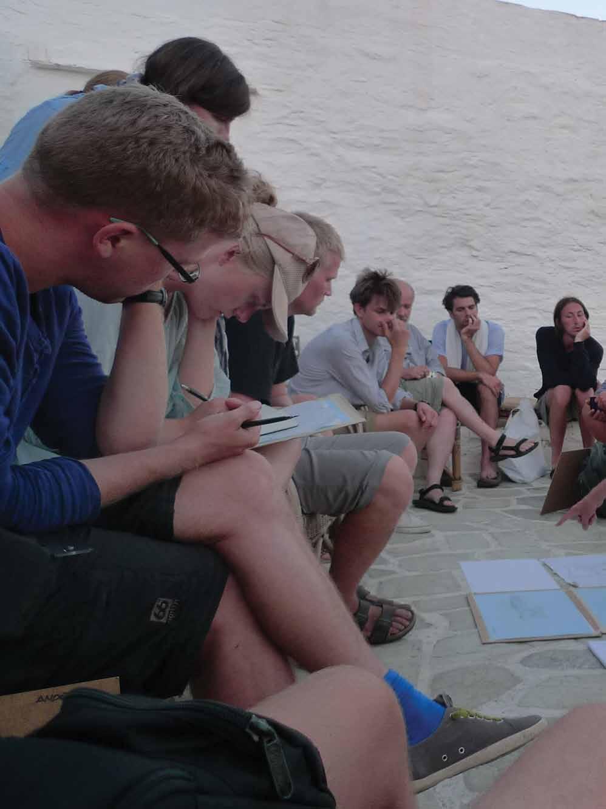
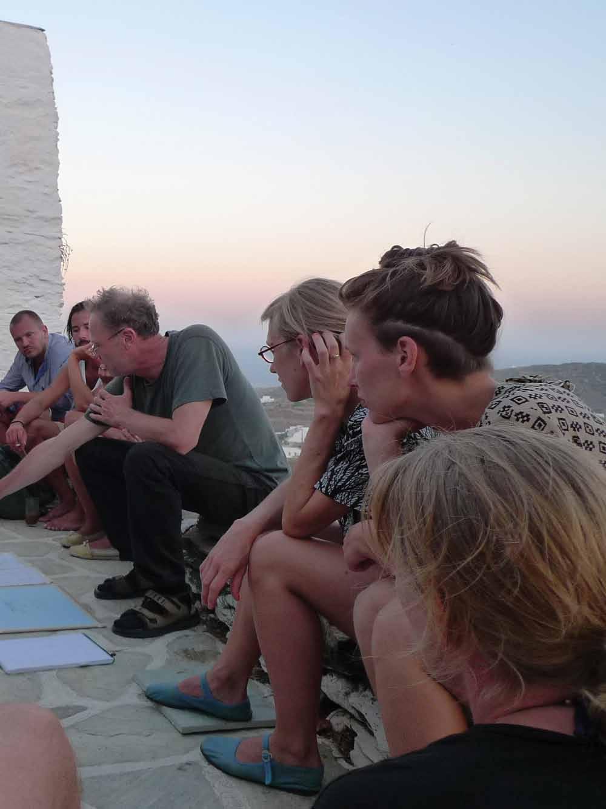
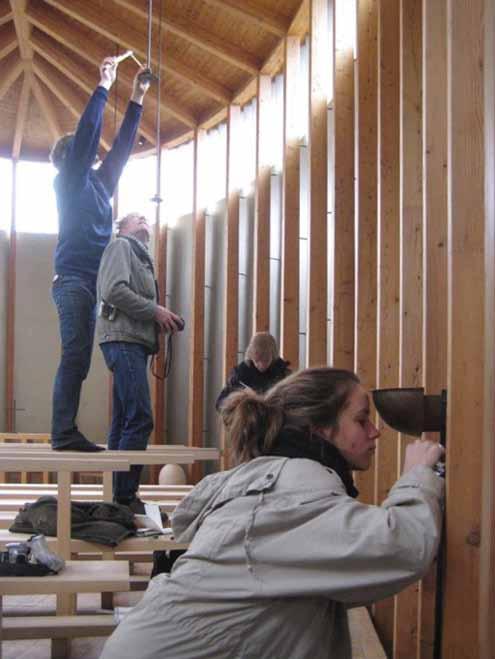
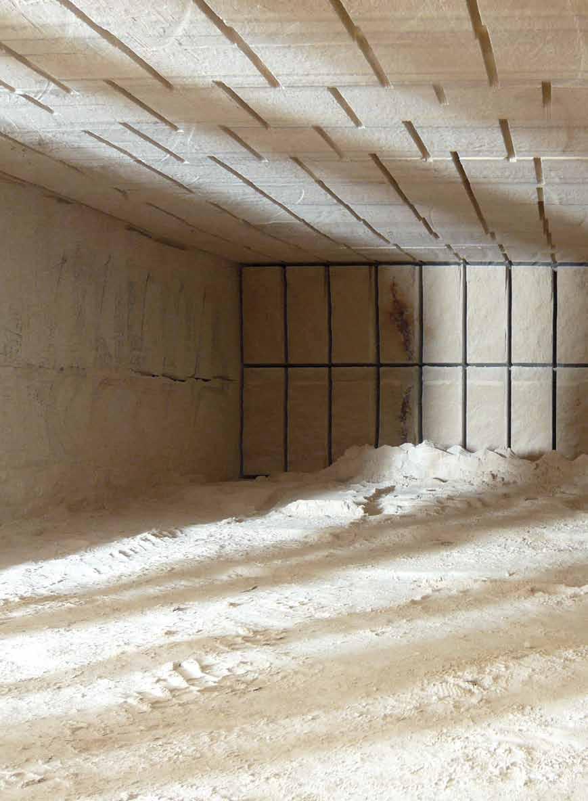
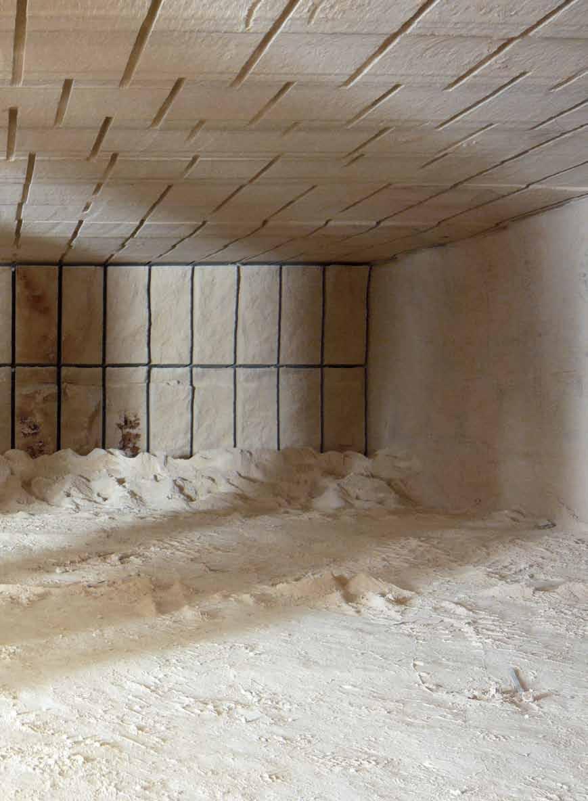

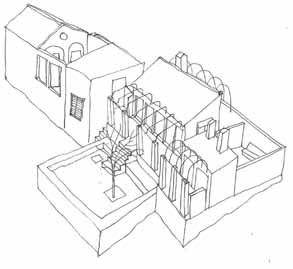
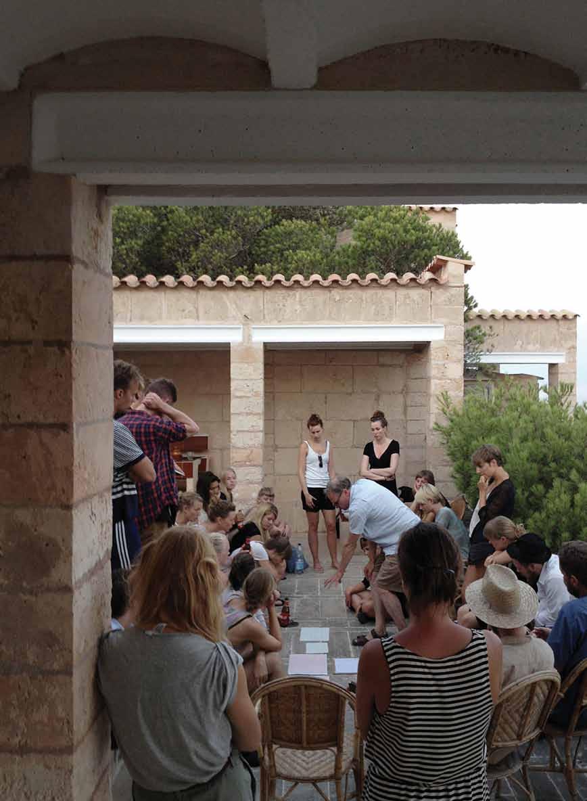
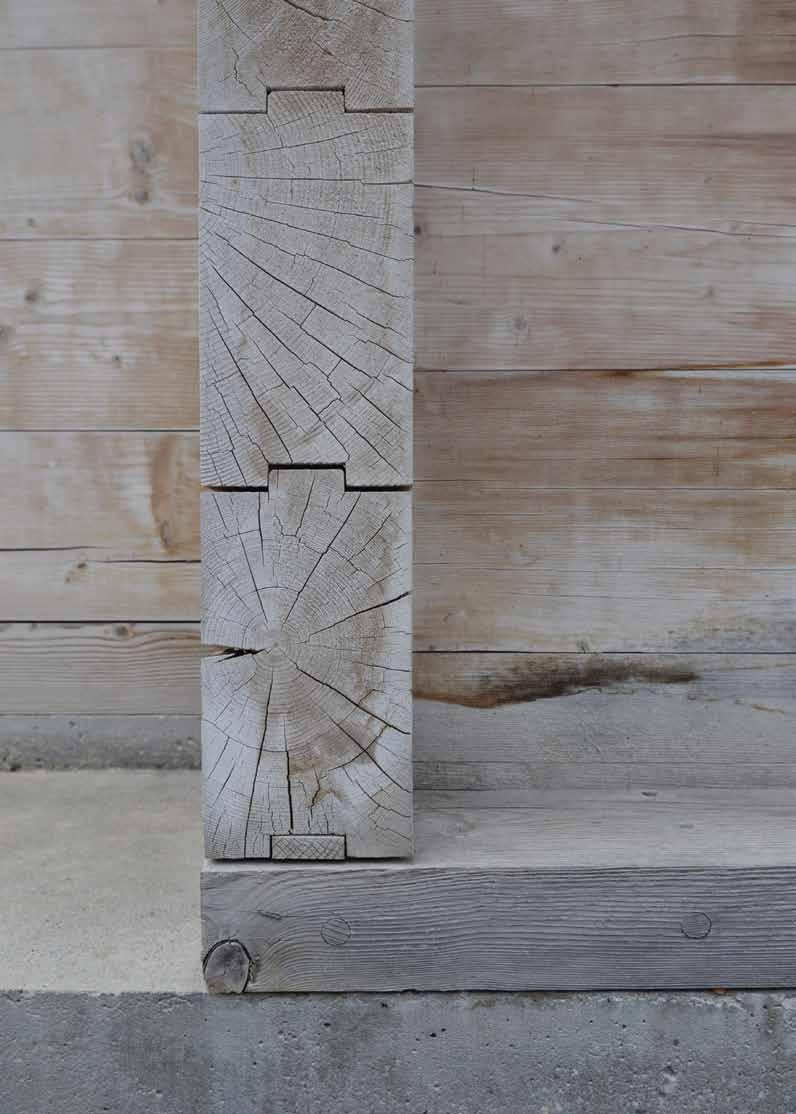

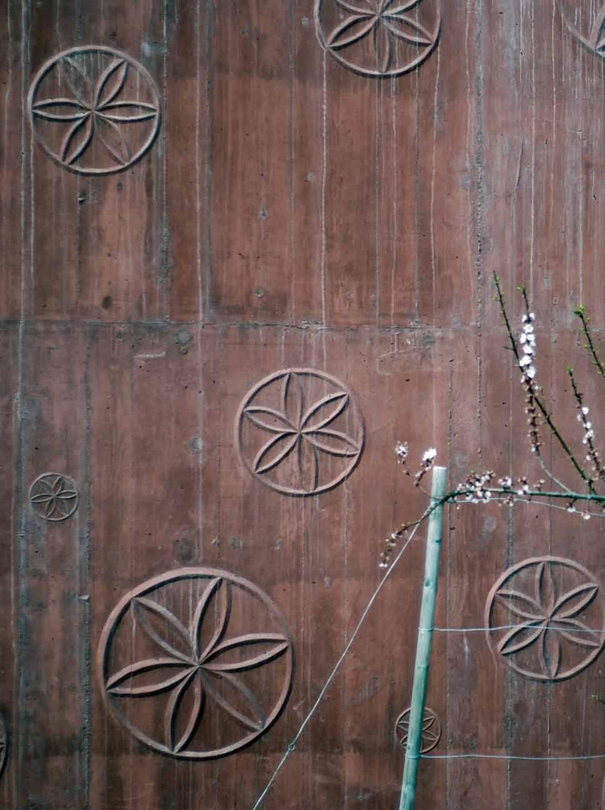
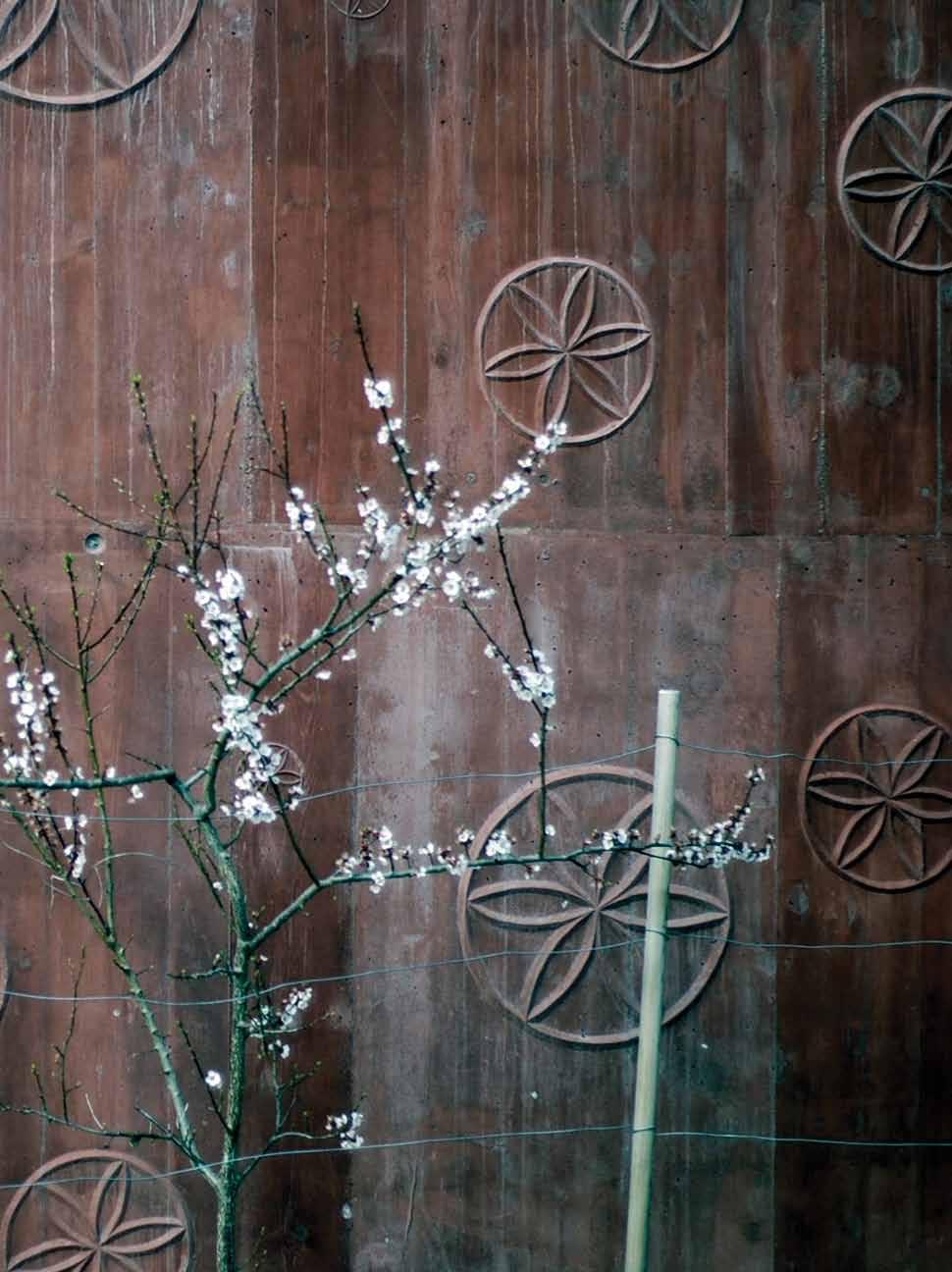
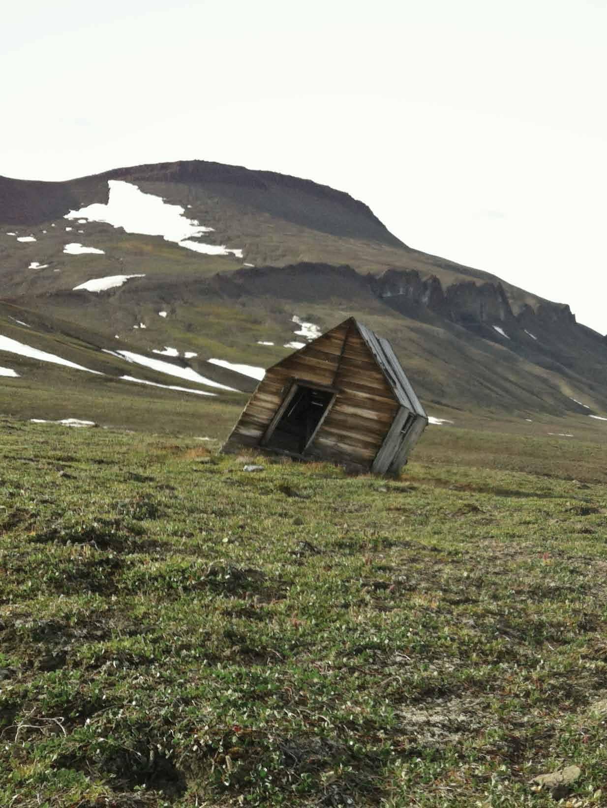

At the end of the 19th century and the beginning of the 20th century, a massive area in Northeast Greenland remained one of the last uncharted territories on the planet. No people had inhabited the area since 1820, and scientists and explorers from several countries vied to map the area and chart not only its geology, flora and fauna, but also to register the many relics left by human presence.
Through these expeditions, some explorers (including Knud Rasmussen and Ludvig Mylius-Erichsen from Denmark, and Robert E. Peary from the United States) discovered that the Eskimo practise of travelling by dog-sledges, dressing in fur and surviving by hunting and fishing was the most efficient way to travel around in the very cold, harsh and remote Arctic.
The adoption of these techniques enabled Peary, along with four Polar Eskimos (Ootah, Egigingwah, Seegloo and Ooqueh) and African-American Matthew Henson, to become the first people to stand on the geographic North Pole in April 1909. That same year, Dane Mylius-Erichsen disappeared without trace in North East Greenland whilst on his major ‘Denmark Expedition’. His disappearance spawned several expeditions over the following years that attempted to shed light on his (and his two companions’) whereabouts and fate. These daring expeditions left behind them a trail of numerous winter shelters and supply huts, the remains of which can still be found across NE Greenland today.
In the 1920s, some 20 Danish and Norwegian trappers settled in Northeast Greenland with the aim of living off the land by capturing and selling the beautiful, coveted and expensive snow-white fur of arctic foxes, hares, ermine and polar bears. These animals were mainly caught using traps. This activity ceased in 1940s. The cabins, dwellings and smaller huts built by the trappers still scatter the harsh Greenlandic landscape.
In 1930s, the Danish government and the Carlsberg Foundation conducted a large-scale scientific mapping of NE Greenland through expeditions that sent more than 50 international scientists, geologists, biologists, zoologists, archaeologists and others out to explore the area. To sustain these expeditions, two main winter bases were built, as well as three smaller huts used for summer activities. The basic structures of these remain intact today.
In 1974, the Greenland Home Rule crated the National Park of North and East Greenland, the largest nature reserve in the World with an area of 972,000 km2. Apart from a small, frequently rotated crew at four weather stations (Mesters Vig, Daneborg, Danmarkshavn and Station North), and a military presence in the form of the Sirius Patrol, the area remains uninhabited and completely deserted. However, Zackenberg Research Station near Daneborg and a few other stations in the area are visited every summer by a number of geological and biological scientific expeditions. Only Station North and Mesters Vig have runways for larger aircraft; however, landing strips, where small propeller aircraft can land, exist in various locations spread across the area.
The National Park covers an enormous area of completely unspoilt nature. Several sites on the 2000-km-long coastline are important breeding areas for polar bear and walrus. Populations of musk ox, lemming, ermine, arctic fox, wolf and mountain hare can also be found across the national park, which is also home to a rich fauna of seabirds, geese, grouse, snowy owl and falcon. The park’s conserva-
tion regulations are extremely strict. Mountain-climbing, kayaking and other sporting expeditions must deposit substantial financial guarantees to cover any required rescue operations.
The sweeping climate change, now felt all over the planet, is most evident in Earth’s Arctic regions. For example, compared to just 10 or 15 years ago, there has been a marked decline in sea ice. This has led to many changes in the all the Arctic countries. But for Northeast Greenland, this has meant that the areas where polar researchers, such as Einar Mikkelsen and his traveling companion Iver Iversen, were forced to spent two severe winters, because their own Atlantic-going ship went down because of ice pack and rescue boats were unable to reach them due to formidable ice and cold, are now almost ice free in summer. As a result, many large cruise ships today frequent these coastal areas. Sailing in and out of these once-inaccessible fjords, the curious tourists on these ships regularly go ashore to take a closer look at, among other things, these abandoned trading and hunting cabins.
Because these huts are part of its history, and because they are freely accessible to tourists, the Greenland Government want to obtain an overview of what of historic huts and buildings still exist in the national park area, as well wanting to chart the conservation status of these – based upon a prioritised list of the most valuable of these constructions and suggestions for maintaining these in the future. It was culturally important for the Greenland Government to establish to what extent a valuable architectural treasure exists here. Do these artic settlements represent an almost-forgotten treasure that is in danger of being lost? And can these be found, saved and preserved for posterity?
The task of answering these questions was bestowed upon a small group in the summer of 2012. The four-person team, consisting of two highly experienced travel experts in the Arctic and former members of the Sirius Sledge Patrols, Peter Schmidt Mikkelsen and Thomas Hauerberg Hansen, and architect Inge Bisgaard (from the National Museum of Greenland in Nuuk) and Søren Vadstrup (from the School of Architecture in Copenhagen) were given four weeks to complete the task.
The mini expedition was undertaken in July and August of 2012, and with small, inflatable boats with outboard motors, an area of approximately 15,000 km was covered. The expedition journeyed between ice floes and icebergs, mostly in good weather, registered and measured 16 selected huts and cabins of different sizes. A further 25 sites were visited and photographically recorded. Only a few coastal huts could not be reached due to icy conditions.
Access to electrical power, telephone, internet or anything similar does not exist in the area. These limitations, and the fact that the solar chargers brought by the expedition did not have enough power to operate larger equipment, meant surveying work had to be undertaken by traditional means, using rulers, tape measures, water hoses, and pencil and paper. Despite the technological restrictions, Inge Bisgaard succeeded in establishing GPS coordinates using solar-powered GPS devices, and she was also able to make records of the many loose objects left at the sites.
Virtually all of these huts and cabins from 1900 to 1947 are built of wood – some even of driftwood found in the area. But wood rots or is disintegrated by the wind and weather if not maintained.
However, since the Second World War, Denmark’s Sirius Patrol has conducted annual patrols of the coast. And the houses have been sporadically used for overnight stays. Consequently, these have been regularly maintained.
Despite the extremely harsh climate, and obvious damage from polar bears and musk oxen, the huts today are generally in good condition. From a classical architectural point of view, and in terms of size, the huts are not dissimilar to ordinary garden sheds or harbour shacks in Denmark, of which there are thousands. However, the cabins that were surveyed certainly do not lack a marked architectural quality, not least in terms of their beautiful aging and their amazing location within and in harmony with the surrounding landscape.
But the biggest impression these small huts make comes from their clearly readable cultural history – in terms of the materials they are made of, their layout and the many loose objects from the distant and more recent past strewn in and around the huts that stand as testimony to the activities that have taken place there. And indirectly, these serve as a testimony to the people who built and lived in the huts.
In light of these factors, it became clear that the task was to preserve these structures for posterity in a way that does not deplete this great cultural heritage – a case of not ‘throwing the baby out with the bathwater’, to use a common phrase. But finding a solution was easier said than done.
Aside from the purely logistical challenges, the simplicity and size of these buildings seems to suggest that the task would be a simple one – and very typical of similar preservation tasks undertaken on older buildings closer to home requiring renovation and re-assigning to new uses – buildings which also are full of many cultural and historical traces.
After refurbishing a building and giving it a new purpose, how do we prevent it from looking like either an Eastern European apparatchik-villa or an empty fridge? (both of which are far removed from the original structure).
We can achieve this by using a method that ensures that we, as architects, take into account the historical, technical and architectural elements of the building when working on the task: in other words, understanding the building and scientifically and with a learned sense of empathy, understand the construction’s materials and structures to the very core. We call the method a historical, technical and architectural valuation. And the result is an architectural restoration that preserves the building’s soul.
A frequently used word for this is ‘restoration’. Restoration refers to a method consisting of a study phase and an execution phase – both of which are saturated with a targeted approach and attitude towards the building with which we are working. In the following, we describe in detail the method, requirements and attitude required to achieve this.
The word ‘restoration’ in relation to buildings was first used in France in 1831. Here, the cultural agency called Monuments Historiques was established to take care of the preservation of national monuments and buildings. Monuments Historiques was headed by art and architecture historian Viollet-le-Duc (1814 - 1879).
In French, the word ‘réstoration’ refers to a renovation, reinstatement or even cure. For older buildings, this can be described as “recreating them in a new and improved form, which may never have existed at any given time” (quote Viollet-le-Duc).
But in English, the word ‘restoration’ is more retrospectively interpreted. Here it means “a return to a previous state” or reinstatement. Even today, the word is used as a synonym for the reinstatement and restoration of the monarchy (the Stuarts) in 1660 in the wake of the demise of Oliver Cromwell’s republic. Consequently, there has been international confusion and discussion since the 17th century regarding the true interpretation and scope of the word ‘restoration’. Should it be used according to its French or its English meaning – refurbishment and improvement or returning to a previous state?
In 1964 – in the wake of World War II – the world’s leading restoration architects compiled a set of principles for the restoration of buildings (The Venice Charter for the Conservation and Restoration of Monuments and Sites). By this time, both the English and French had introduced the word ‘conservation’ as a term to signify that older buildings and monuments should not merely be reverted to a previous state, but rather ‘preserved’ in the state they now existed. The Charter of Venice described this at length, and in terms of the term ‘restoration’, it can be summarised in the following seven key points – here placed in a more clear and logic order, than in the actual Charter:
1. The restoration in any case must be preceded and followed by an archaeological and historical study of the monument (Art. 9)
2. The process of restoration aims to preserve and reveal the aesthetic and historic value of the monument; therefore, the restoration must be based on a respect for original material and authentic documents (Art. 9)
3. The valid contributions of all periods to the building of a monument must be respected, since unity of style is not the aim of a restoration. When a building includes the superimposed work of different periods, the revealing of the underlying state can only be justified in exceptional circumstances and when what is removed is of little interest and the material which is brought to light is of great historical, archaeological or aesthetic value, and its state of preservation good enough to justify the action. Evaluation of the importance of the elements involved and the decision as to what may be destroyed cannot rest solely on the individual in charge of the work (Art 11)
4. Any extra work which is indispensable must be distinct from the architectural composition and must bear a contemporary stamp. (Art. 9)
5. Replacement of missing parts must integrate harmoniously with the whole, but at the same time must be distinguishable from the original so that restoration does not falsify the artistic or historic evidence. (art. 12)
6. Additions cannot be allowed except in so far as they do not detract from the interesting parts of the building, its traditional setting, the balance of its composition and its relation with its surroundings. (Art. 13)
7. Where traditional techniques prove inadequate, the consolidation of a monument can be achieved by the use of any modern technique for conservation and construction, the efficacy of which has been shown by scientific data and proved by experience. (Art. 10)
Bernard Feilden: Conservation of Historic Buildings
These seven points do not, however, describe a method by which these set objectives can be achieved. But during the 1970s, the academic field of restoration developed methodical practices established through works including the 1982 book ‘Conservation of historic Buildings’ by the most significant ‘Conservation Architect’ of today, Bernard Feilden. His work advocated the following approaches to a restoration project:
1 A primarily visual, yet thorough, inspection of the building, its materials and constructions, in which roofs, chimneys, guttering and downpipes, dampness conditions, outer walls, windows and doors, foundations, as well as the building’s interiors, are thoroughly examined from a technical perspective. The results of this must be compiled in a written report.
2 On the basis of this review, a preservation plan for the house must be prepared, including a list of imminently required action, necessary interventions in the longer term, work on the house that is desirable though not necessary, and building elements that must be monitored in the near future.
3 Following this, an architectural historical study must be undertaken that covers the surveying/measuring of the building and the drawing up of reconstruction blueprints of the various historical stages of the building.
4 The building’s constructive and structural elements must be studied and clarified further by means of analysing and diagnosing cracks within the structure, examining foundations etc.
5 A comprehensive proposal will be compiled for the renovation of the building: this proposal must take into account the identified technical and conservation interventions required, and it must also endeavour to improve the functional conditions (based on requests made by those using the building).
It is clearly evident that this method focusses primarily on the technical aspects of the building. The Charter of Venice represents similar attitudes towards restoration.
Transformation
The problem with the Charter of Venice and Bernard Feilden’s methods – and also with restoration attitudes in general – is that they are noticeably contradictory on several points:
1 We are not ‘allowed’ to add new extensions to the building, whilst at the same time respecting and not removing extensions built and added by others – no matter how recent these may be.
2 We are not ‘allowed’ to reinstate a removed wall, re-open a sealedoff doorway, or reintroduce a removed window, identical to the other windows etc. as this is considered a reversion or falsifying of history. All new interventions to the building must stand out from the old and be contemporary in their appearance. But often this
will be seen as being much more intrusive in a building, and disruptive to the architectural unity, than if we quietly succumbed to the entity and re-established previously destructive or discordant interventions.
3 The importance of using traditional building materials, designs and construction methods, such as those older buildings were originally constructed with (rather than new and modern materials and structures) is not emphasised strongly enough. As a consequence, there is a tendency to we prefer using the latter – namely newer materials etc. – in restoration work, which end up having plastic paint, Portland cement, poison-treated wood, double glazing windows, plastic damp-proof courses, etc. throughout. After a long struggle throughout the 80s and 90s, however, we can now prove that classical building materials and constructions, in most cases, are more durable and have better technical and not least greater aesthetic properties than newer equivalents. In particular, these retain, add to or restore a building’s architectural and cultural authenticity through their texture, decay, wear and patina – something more in line with the spirit of the Charter of Venice than new, modern materials that convey a completely different aesthetic expression.
In addition, the Charter of Venice lacks guidance on a number of aspects that are essential if we are to adapt an older building for a brand new purpose:
1 The method lacks a specific recording of the various traces of the building’s cultural history, i.e. its former uses and decor, how it reflects the local building style and tradition of craftsmanship, uniqueness (or typicality) in style, decor, design, expression and detail, age and architectural history through period features, personal history and wear, patina, etc. The preservation of these elements can add great qualities to a restoration project.
2 The method lacks a specific registration of the building’s antiquarian yet most valuable elements, namely the oldest elements of the construction or later, major building phases. This means that an original window, an original door or original floor etc. is often replaced merely because it “is not economically viable to repair and maintain”. But the preservation of the original elements bestows far more soul and character upon a renovation and refurbishment than the addition of similar new elements ever could.
3 The method fails to emphasise the importance of an overall, unified architectural, aesthetic and artistic vision that permeates the whole process and the solutions to which these lead. Too much is left to purely technical or architectural choices, easily resulting in a ‘patchwork restoration’, of which there are many examples.
Overall, it can be said that the previous method and approach to building restoration, which is partly expressed in the Charter of Venice and in the many restoration projects carried out from 1970s up until today, lack an overall historical, technical and architectural valuation of a building’s elements.
Among other things, this means that the original and traditional materials and constructions in the building, as well as cultural and historical traces and antiquarian values, are not assessed and evaluated as a united entity or from an overall architectural standpoint.
Unfortunately, the diametrically opposite approach is sometimes also adopted when working with the renovation and restoration
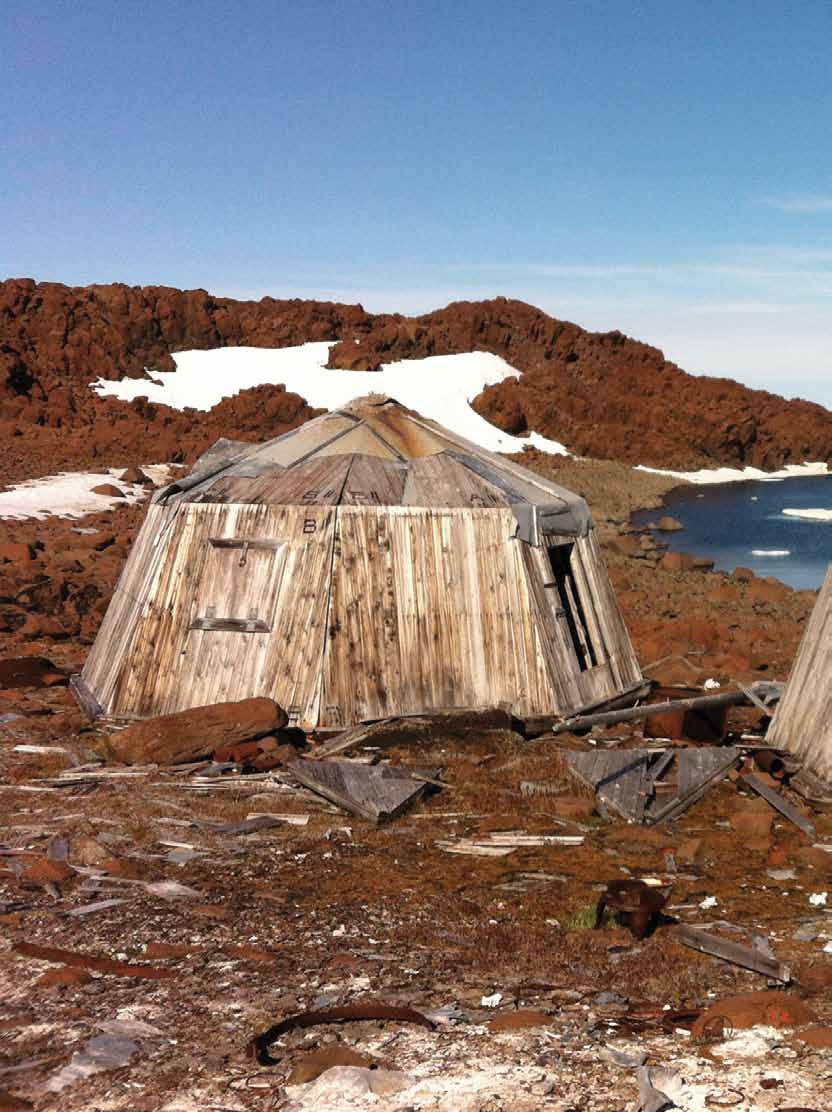

of an older building, namely a sole focus on purely architectural and aesthetic considerations. This means that many of the elements that make the building very exciting and special – crooked angles, windows and doors located in strange places, unusual details and wear, tear and patina – are done away with, resulting an aesthetically beautiful building, but a building that seems strangely hollow, alien and bland – especially in terms of being preserved for posterity. We often see quite humble and modest buildings that have been ‘spruced up’ by overly creative architects to become something more than they ever were.
Consequently, the Charter of Venice is unsuitable as a guideline in the cases of older buildings being that should be converted for a new use, for the treatment of newer buildings built after 1960, and for the maintenance and refurbishment of ‘ordinary’ older buildings, be these worthy of preservation or not – including architectural improvement and development of various more or less (in conservation terms) ‘derelict’ buildings.
Nor does the Charter of Venice emphasise or provide explanations to building owners regarding:
1 Why is his/her house something special/worthy of preservation or important to preserve?
2 Where those special, preservation-worthy or particularly important elements actually are within the building?
3 How in practical terms should he/she treat, restore and maintain these elements in order to preserve them for posterity?
Consequently, in the Master’s programme for Cultural Heritage, Transformation and Restoration at The Danish Royal Academy of Fine Arts, School of Architecture I Cpoenhagen, we work on developing the methods for examining attitudes towards interventions in existing buildings that cover those aspects that we emphasise today within the field of building preservation:
• Methodical building study that analyses a building’s historic, technical and architectural strengths and weaknesses.
• This analysis should help to provide the owner and the designer with a better-informed foundation for making changes to the building.
• It includes respect for the building’s original materials and structures.
• Knowledge of older materials, methods and structures – including their advantages and disadvantages compared to similar modern materials and methods.
• Conservation Attitudes, which includes options for both the repair, reconstruction of missing elements or structures and rebuilding the house to for a new or existing purpose, including necessary extensions.
The method must be clear and operation-oriented, targeting not only large buildings and important monuments but also more mundane ‘ordinary buildings’. This must also include addressing the tree questions mentioned earlier (Why?, Where? and How?) for the homeowner, for the designer and for the construction workers.
The term ‘transformation’ describes very precisely some of the interventions used in older buildings, namely where there is a metamorphosis, alteration or conversion. In more general terms, however, the term covers the act of changing from one thing into another; therefore, the word ‘transformation’ is more accurate than the terms ‘restoration’ and ‘conservation’, about the meaning of which exists some confusion.
Traces of cultural heritage
As mentioned earlier, a largely overlooked aspect of both the Charter of Venice and, and consequently an aspect overlooked in much current restoration practice, is a specific retention of a building’s cultural and historical traces. Among other things, this means traces of:
• Fixtures and fittings that reflect past uses or fashions: fireplaces, kitchens, staircases, decorations, ceilings, etc.
• The building’s age and heritage – through period details
• Personal histories – owners, inhabitants, guests
• Wear, patina etc. Inside the building
Having accumulated as much knowledge about the building as is available, and when ready to move on to an actual valuation, it is very important that cultural and historical traces be registered before all else – or that some time is spent simply focussing on the building’s cultural history and the traces of this that remain.
The reason for doing this stems from the fact that the cultural history of a building will often be represented through strange, quirky or unusual elements – elements that often will clash with both the technical and, in particular, the architectural evaluations.
It is important to preserver the buildings culturally historical traits as part of the building’s future development, design and use. They tell an important story for future residents, users and guests. They give the house soul and character, and make the house into something special, something unique – something future owners in particular may well appreciate, or mourn the loss of if removed.
For the 15 abandoned almost-forgotten, but recently found again expedition huts strewn along Northeast Greenland’s rugged coastline, it is important to preserve all the cultural and historical traces and all of the original elements that have survived. ‘Time’ and the weather will do their best to wipe out any traces over the years; our help in this is not needed in our efforts to preserve these structures. Hopefully, visiting tourists will also take good care of them.
It is also important that all repair and maintenance work does not succumb to various modern products that promise cheaper maintenance, no maintenance and economic savings, compared with traditional building materials from which the house was originally built. But architecture, surfaces and textures must interact with each other and interact with the buildings’ age, style and history.
The materials in old buildings must have historical and cultural authenticity, technical excellence and contribute to the architectural whole. It has the so-called traditional or ‘classic’ building materials, constructions and craftsmanship, which is broadly equivalent to those house was built with.
Five ‘new’ requirements of the architect
This makes at least five ‘new’ requirements of any architect working with an older building:
Methodical building survey
The requirement for acquiring a qualified and detailed knowledge of the building, a required level of understanding and valuation of the building – a prerequisite for the further development of the project.
Respect and understanding of the cultural history of the building and original materials
An original door or an original window from construction must be preserved and repaired, whatever the cost. A ‘standard’ adviser may prioritise technical aspect above the historical value
Historical, technical and architectural valuation
A method that values the preservation value of a building, and simultaneously formulates why the building is special, where in the house the special and preservation-worthy elements are, and how to treat, restore, and maintain these elements for posterity
Knowledge of older materials, methods and structures
Many of these fields, skills and materials are completely unknown in modern construction practice, for example, various surface finishes with oil, glue or tempera as binders; stucco and plaster details; sandstone; forging techniques, etc.
Repair experience
Unlike modern construction from scratch, repairing or reconstructing elements of a building requires a completely different skillset among craftsmen and women, not least a deep knowledge and understanding of the entire process.
As part of the Master’s Programme for Cultural Heritage, Transformation and Restoration at The Royal Academy of Fine Arts, School of Architecture, we teach these five important skills when working with the maintenance and repair of existing buildings, and these elements are consistently addressed in all assignments.
As a result, architects working with Cultural Heritage, Transformation and Restoration (CTR) will stand out from other architects in the industry, not least by possessing a far deeper knowledge of the materials, constructions and craftsmanship that is relevant to older buildings, and by having incorporated a very operation-focussed analysis method that helps them to empathize with and solve the problem on an informed basis. Creativity is good, and this will also be nurtured, but – to a large extent – the existing building must be allowed to speak for itself.
Nevertheless, teaching at CTR focuses to an equal degree on new buildings in a modern style as it does on restoration and transformation. But here, this knowledge and skills has the same relevance.
The long empirical experience with wood, masonry, lime and mortar, glass and steel, even Portland cement, concrete and flat roofs that has been amassed by the restoration industry for many years is highly valuable when designing a new building.
And even new buildings must of course be repaired at some point, but it is best to delay this as much as possible.

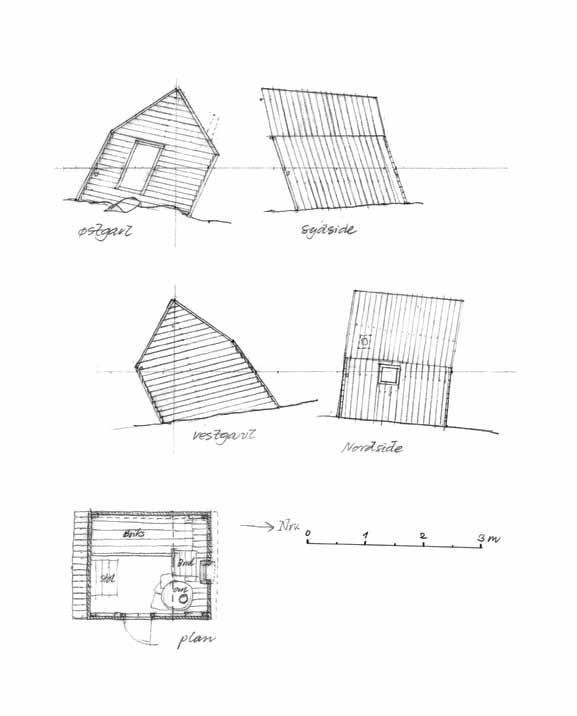
Field Studies
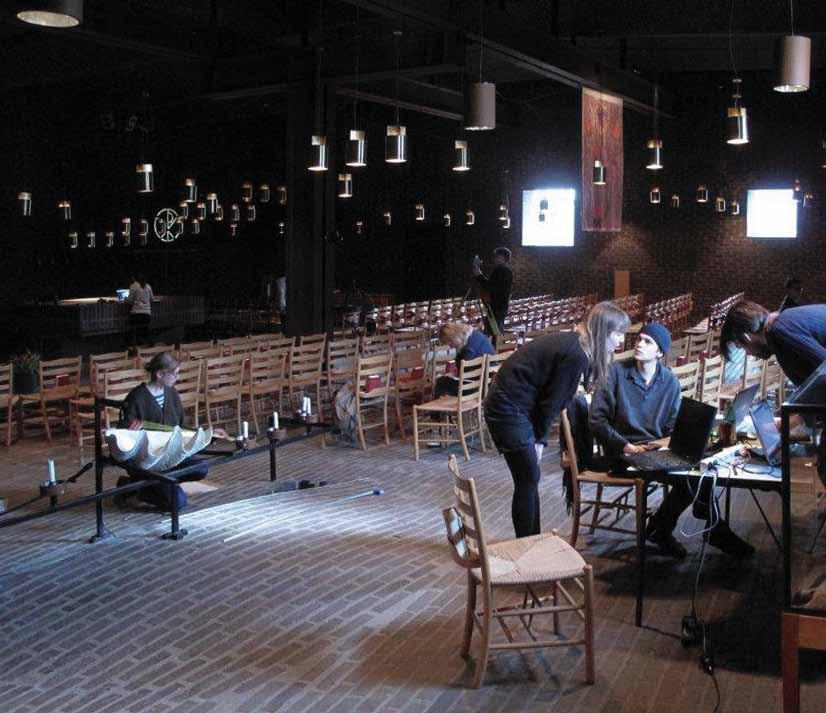

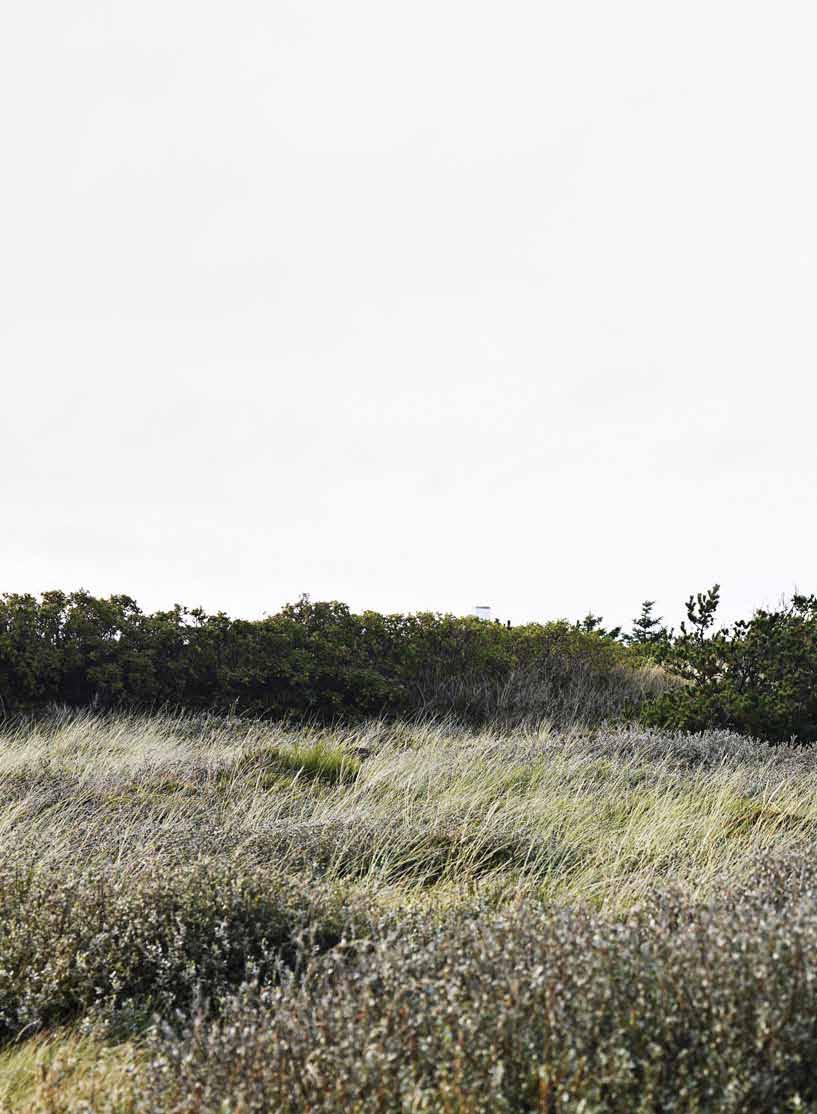

‘Nova et Vetera’ is the motto of St. Catherine’s College. It is Latin and means ‘old and new’ and describes an important feature of the building complex designed by Arne Jacobsen in 1962 at Oxford –namely the ability to bridge the gap between old and new.
His design was inspired by the traditional residential structures and lay-out of the colleges at Oxford, and his aim was to provide a completely modern, functional and aesthetic framework for academic student life. His work remains Oxford’s newest college and also its largest.
The dialogue between the new and the old is first and foremost engaged at an urban level. Like the older colleges, St. Catherine’s is around a central, rectangular ‘quad’, but is not enclosed by the the surrounding buildings. Instead, the refectory, the auditorium, the library and the dormitory wings form an open building structure, providing unrestricted access to the surrounding landscape and community.
The way the rooms are arranged within the buildings also reflects a clear reference to the old college buildings. The wings – which at first glance appear to be arranged around a central corridor extending the length of the building – turns out on closer inspection to consist of room groups organised around stairwells, as is the tradition at Oxford.
Lastly, comes the material character of the buildings, dominated by yellow brick, interior wooden inlay and a characterful, exposed concrete structure cast against a teak formwork that emanates a a sensual textural character and has a clear reference to the rest of the materials used throughout the rest of the city.
The refined relationship between dormitory rooms and courtyard –articulated through the crisp detailing in the almost invisible window elements – elegantly manifests the main architectural theme of St. Catherine’s: the relationship between study chamber and the city, between the private and the shared. The building exudes a strong sense of being part of a very long historical tradition and at the same time belonging to our modern world.
2
As a result of his classical training as an architect during the 1920s, Arne Jacobsen had a deeply intimate relationship to the history of architecture, and was consequently able to use this actively as a natural interlocutor in his own projects. Architects before him tended to work on existing buildings, buildings that others had already brought into the world. Thorvald used not only various historical references and quotes when he designed Copenhagen’s Thorvaldsen Museum in 1848, but he recycled much of the existing masonry in his transformation of obsolete tram depot into an art museum.
Over the years, Modernism has taken a more ambivalent view of history. “Let us shut our eyes to what exists”, declared Le Corbusier in 1923 in his Vers une Architecture manifesto(1), the theme of which extols a heroic belief that a great new era has begun. However, it is interesting that Le Corbusier in his description of the new era’s architecture not only refers to contemporary industrial architecture and modern technical achievements, automobiles and airplanes, but also – to an equal extent – to historical works. The Acropolis, Classical Rome and Michelangelo are all hailed by Le Corbusier as role models for the new, modern architecture. His vision was that the new era be able to measure up to – and even surpass – the greatness of previous eras.
Not only in his manifesto, but also in the works he constructed, it is clear that Le Corbusier is deeply indebted to the history of architec-
ture. In The Mathematics of the Ideal Villa (2), Colin Rowe shows convincingly how the footprint and façade composition of Villa Garches is similar to Palladio’s Villa Malcontenta.
But in other areas, Le Corbusier breaks radically with tradition. His Five Points of Architecture describes the elements the elements that he believed to be necessary constituents of modern architecture(3): the building volume elevated on columns, the freely organised plan, the freely composed façade, horizontal bands of windows, and a roof garden. With this, the architectural properties that have traditionally constituted an architectural statement have been removed from the modernist architecture. The house as a mass. The base, which articulates the relationship between house and ground. The hole in the wall, which marks the transition from outside to inside. Eaves, which complete the house and mark the building’s meeting with the sky. The saddle roof.
In an effort to free itself from past conventions and express the new spirit of the age, the ever-increasing abstraction of architecture and a reduction of the building’s artistic vocabulary begins. The connection to history and link with the site disappear, and local differences are obliterated. Abstraction in relation to history, place and detail removes the architectural expression from the human scale.
Paradoxically, the ambition to liberate itself from the historical bonds results in a somewhat museum-like relation to history emerging. A distinction between old and new is created – a distinction between the new world and the old. It is important to highlight the difference between the modern and the historical. Contrast is an important architectural instrument. Architecture must express the difference between old and new. Heavy and light. Closed and open. Black and white. The desire to be modern confines both new architecture and old architecture to history. In restoration architecture, it has been particularly important to be able to read and interpret new architecture in a context that relates to the old – and the old must be maintained as old. But many of today’s new buildings continue to be historic in the sense that, in their eagerness to be modern, they end up becoming dated and un-modern very quickly.
3
Since the 1800s, when theoretic interest began growing about how to deal with old buildings, two particular standpoints have held sway. Viollet-le-Duc (4) argued that through acquiring a thorough understanding of the existing grammar of buildings the architect must guide the monuments back to the form in which they were originally intended. Whether or not the building has actually at any time existed in its consummate architectonic expression, the ideal was to restore the monuments on the basis of the ‘style unity’ – l’unité de stil Viollet-le-Duc performed restorations on many of the largest and most famous Gothic cathedrals as well as the medieval Château de Pierrefonds, north of Paris.
John Ruskin (5) was deeply critical of Viollet-le-Duc’s restoration strategy. For Ruskin, it was not the style but the original material that was of greatest importance. At all costs, the original substance – how the artisan had worked the elements and materials, and how time had degraded these – should be preserved. For Ruskin, the patina of bricks and the wear and decay were so crucial that any restoration would for him be tantamount to destroying the building.
Viollet-le-Duc and John Ruskin have since expanded the field of views on how to work with old buildings. It is probably no coincidence that the decisive French eagerness to subjugate the world – as the example around Versailles shows – stands in marked contrast to the sensitive English tradition of taking what already exists as the basis for the more complex and atmospheric landscape garden. The
question is whether or not the juxtaposition between restoration and original substance is, in practice, artificial, and that a more nuanced understanding of history and the architectural effects can make them both relevant today. Here, it is not a question of ‘either-or’, but rather ‘both’.
In terms of modern architecture, the Venice Charter of 1964 is probably the most important document pertaining to work on historic buildings. In the charter, the field is described as covering both conservation and restoration. It includes a number of conservation and restoration principles for historical monuments with a view to “safeguarding them no less as works of art than as historic evidence”, as described in Article 3, ‘Aim’ (6). The principle that modern thinking and practice may have had the greatest impact on how the architect deals with that which already exists, is described in Article 12: “Replacements of missing parts must integrate harmoniously with the whole, but at the same time must be distinguishable from the original so that restoration does not falsify the artistic or historic evidence” (7)
In Denmark, Johannes Exner takes this approach to classic modernist restoration even further. For Exner, a building is a historical being that is born, lives and dies (8). In an attempt to achieve a more methodical approach to working with historic buildings, he develops four ‘keys’: Originality, Authenticity, Identity and Narrativity. In addition comes the concept of Reversibility, understood as “the physical form which is adopted by any intervention being able to be later removed without having any detrimental impact on the building, leaving it as intact as it was before the intervention.” (9) This status-quo principle is clearly expressed in Koldinghus, where the desire to express the contrast between the old brick ruins and the new architectural elements is a recurring architectural motif.
In many cases, this historical approach to architecture may be justified, and many fine examples stand as testimony to the strategy’s worth. But in work with buildings, particularly those of lower historical value, it can become an impediment. In their own sense of self, too many moderate rebuilds and extensions end up accentuating the old as old and themselves as new. They end up as devastating attacks on existing houses, precisely because the contrast they create attempts to express the difference between the new and the old. It can seem as if parts of modernism would prefer to keep the ‘old’ in a museum. This strategy results in a museum-like relationship to history. The ‘invisible’ connecting glass structure joining two buildings or the extension that articulates itself in contrast to the existing structure both point to the reality of both the new and the old as history.
In Denmark, there are approximately 9,000 listed buildings, and in the category 1-4 (evaluated by the SAVE method), it is estimated that there are approximately 300,000 listed buildings (10). The listed buildings are an important part of our cultural heritage, both in terms of architectural and cultural history. In working with the listed buildings – and building culture in general – there is a need for a more nuanced understanding of the history and theories that form the basis for the work undertaken on the existing structure. The dogmatic conflict between the various approaches to restoration is of no benefit to the field of transformation architecture. Instead of seeing the architect’s work as something that contrasts with the historical and the contemporary world, we need to work in a much more specific and nuanced way – in a broader spectrum. Transformation architecture must not express a break with the past and history, but always be in an architectural dialogue with that which already exists.
4
In a way, all architectural interventions are transformations. Whether building a new house on a greenfield site, or simply working to
stop an existing structure from falling into further disrepair, architecture in its intervention alters the situation. The underlying philosophy of transformation is that of having to deal with something that already exists – either a specific structure or a cultural ethos. What makes transformation architecture special is that before starting on any project, we are committed to accumulating a precise, technical, historical and phenomenological understanding of the current situation on three levels: LANDSCAPE, STILL LIFE and PORTRAIT (11). The study begins at the initial stage of examination – EYE –which involves a thorough registration, analysis and valuation of the current situation, be it a listed, preservation-worthy or completely anonymously building. This valuation serves as the basis for determining a transformation approach, in which the ensuing process will be outlined and described. Following on from this comes the next phase – PITCH – where various interventions are tested out and then developed into the ensuing phase – PROJECT.
The interventions should be understood as architectural interventions in a broad sense. Based on the first phase of valuation, the specific architectural interventions are developed. These can span an ungraduated scale of transformation disciplines: subtraction, reconstruction, repair, re-forming and addition (12). At one end of the scale are the architectural interventions dealing with removing material; reconstruction is about restoring something that has previously been there. The middle of the scale deals more with repairing the existing structure, re-forming is a modification to the existing structure and at the other end of the scale comes building an entirely new structure in an existing building, urban or landscape context.
5
Within the last few years, the best new architectural work has been transformations – projects that in one way or another have focussed on and rely on an existing situation. These works differ immensely. They are not part of a particular school, and they do not seem to share a common theoretical or artistic basis. What these works do have in common, however, is the fact that they manage to produce completely new architectural statements – precisely by working with an existing structure. At the same time, these remain both faithful and relate freely to the existing structure. Or in other words: the houses look the way they do, not in spite of, but because of what was already there. The projects use all of the different architectural strategies stemming from a wide range of transformation disciplines, but here these strategies are selected and organised so that each of them exemplifies a particular discipline regarding subtraction, reconstruction, repair, re-formation and addition.
a
Sammlung Boros in Berlin was built during World War II as a ‘hochbunker’ to protect civilians. After the war, it has been used for such diverse functions as banana storage and techno parties. Because of the meter-thick concrete walls, it is only within recent years that the concrete has finally begun to fully set making it possible to spend time in the rooms. The building takes the form of a double symmetrical cube, the outside of which matches the city-block structure of Berlin. The interior is divided into a dense cell structure of rooms with a very low floor height. There are no windows, the structure is almost impossible to use and it is physically impossible to remove it.
What the architectural intervention consists of here – in addition to adding new elements – is primarily the removal of material. New door openings, the demolition of entire walls and the creation of openings between lower and upper floors generates new spatial relations, both visual and in terms of how we move through the space. These interventions have enabled the bunker to be used for the storage and display of a private art collection. In the static and fixed spatial layout, the use of subtraction has established dynamic and excit-
ing spaces. The interventions have been articulated by the painting of newly established doorsills and selected exhibition rooms.
Although this may initially seem like an extreme example, the project clearly demonstrates the architectural potential of subtraction. With the aid of new spatial relations, created solely by removing material, a new three-dimensional character has been established – a character that could not have been achieved without the existing structure. This reminds us that even in more everyday projects, we need to consider whether or not certain elements should be removed. Do we need to create a new door opening or a new window? Should a blocked-off door be reopened? Should walls or even entire buildings be removed? The architectural strategy can be described as a modification of the original structure, allowing this to be used for a new purpose.
b The Museum für Naturkunde in Berlin is yet another extreme example. The building’s east wing was bombed during World War II and has since remained in ruins. The large collection of ‘alkoholière’ (glass jars containing animals preserved in spirits) that has been stored in the basement since the war is now on display in the reconstructed museum building. Diener and Diener’s architectural concept is as simple as it is flippant. The large hole in the front of the building has been closed with not only an exact copy, but a direct cast of the surrounding original façades.
In terms of geometry, in an interaction between similarity and difference, the building’s façade – right down to the smallest detail – appears as a direct repeat of the original, but the use of a different material establishes an important difference. The materials used in the original façade were brick, mortar, iron window frames and glass; the new façade is modelled in concrete. The result is surprisingly effective. On the one hand, the fact that it is a reconstruction is difficult to perceive – less-observant people could walk past without noticing that something has happened. Yet at the same time, the homogeneity and the plain, bright concrete of the new façade surface – where we would normally read a difference between the characteristics of different materials and colours – takes on a strange stage-set-like quality. The architectural approach strives for an approximation between the new and the old, resulting in a nonetheless recognisable, though alien, character – almost ghostlike in its character.
c Berlin’s Neues Museum is an example of the full range of transformation disciplines – from subtraction to addition. But in terms of being an overall unified work, it is the building’s collage-like character of new and old materials and techniques combined in a patchwork of repairs, synthesised into a new architectural entity that dominates. Neues Museum was also destroyed during World War II and has since stood as a derelict ruin on the eastern side of the wall.
Because the damage was so extensive, the relationship between the new and the old appear as almost equal; the individual elements figure in a co-dependent relation with each other and form an overall synthesis, the result of which is that the difference between new and old appear more subtle, almost as if it were originally planned. Julian Harrap’s restored parts manifest themselves first and foremost as a variety of surface characteristics: stucco, cement plaster, wallpaper, faux-wood grain, marbling and other craft techniques. The differently processed concrete parts added by Chipperfield appear with a more tectonic character through small geometrical dislocations between the supporting and the supported elements.
Although the project was somewhat controversial due to the fact that removing historical traces and painful memories is common practice in Berlin, Neues Museum is unmistakably Berlinian. By giving equal
emphasis to the building’s historical fragments and its new parts, the structure takes on a fragmented character of something full of holes and incomplete. The architectural strategy establishes connections between the new and the old, resulting in an almost pointillist expression, where the interwoven parts figure in a synthesis of something new and vibrant left imprinted in our mind’s eye.
d.
Raven Row in London has also undergone a considerable transformation. The 17th century townhouse was built as a grand merchant’s house outside the city walls. Changing economic conditions saw the neighbourhood changing from being very attractive and affluent to slum. Over the years, the different social groups and associated industries living there have had an impact on the building’s condition. A complete interior from the building was sold to history-hungry Americans and a fire in 1970 destroyed the rest.
6a Architects began their work transforming the townhouse into gallery at a time when little left in the building was original or authentic, making it impossible to determine a meaningful starting point. The architects opted for an approach of using layers of different historical traces and fragments, assimilating these in a subtle, white-painted entity where the difference between the new and old parts is difficult to perceive. To accomplish this, they adopted a strategy of buying back and reinstalling the formerly sold interiors, charring and impregnating wooden panelling using a traditional Japanese technique of burning at high temperatures, making new door handles and staircase bannisters, and cladding the façade in cast iron. All historic traces, concrete building elements and architectural interpretations from the various eras of the building’s life – even those not usually thought of as something that may be of architectural value – are brought together, providing a complete narrative of the building’s eventful history. The architectural strategy is an adaptation of new and found material in a new architectural entity.
e
In its outer geometry, the Atelier Olgiati in the Swiss town of Flims is an almost direct copy of the old barn that previously stood on the site. The material used for the building (which is directly connected to the architect’s own house and was previously built his father, Rudolf Olgiati) is also the same, although the exterior wood cladding has been finished to a higher standard than the previous structure’s unfinished, rough timber – something that is particularly evident in the corner joints. The black colour is similar to the dark brown of the original barn. The traditional tectonic division, with a visually light, wood construction on a heavy base, is extended by a new concrete supporting wall that screens off both the parking area under the house and the house’s original construction: a square concrete slab supported by four concrete columns and a staircase – like a large table with a wooden house placed on top.
Although Olgiati himself would probably argue that he does not work contextually, but rather with the germ of an idea, the result is nevertheless autonomic architecture – an elegant, modern reinterpretation of the existing barn. With the challenges of constructive conventions and superior mastery of the architectural effects, the studio manages to enter into a convincing and informed dialogue with architectural history, local tradition and the physical context. The convergence of form, colour and material makes the building work both by itself and as part of a wider context, both new and old at the same time. The black painted interior allows the surrounding old town be seen more clearly through the large horizontal windows. The architectural strategy can be understood as a reinterpretation of the original barn.
Modification, approximation, connection, adaptation and reinterpretation are architectural strategies that deal with working with
the concrete and mental that already exists. The projects described above all work within the full spectrum of transformation disciplines - subtraction, reconstruction, repair, re-formation and addition –with very different architectural strategies. Common to all of these the projects is the fact that, with a strong architectural force, they work with architectural history and existing structures, not against Instead of insisting on a simplified opposition between the new and the old, architects must use a more nuanced view of history and a much wider range of specific architectural tools. These allow a much broader mental and emotional spectrum to come into play in our experience of the individual works. No one unique transformation approach that can be used every time exits; there is no singular strategy that works every time. However, there is a field of transformation strategies that, thanks to differentiated and nuanced working methods in the specific physical and historical context, can contribute new architectural statements. Each project is developed around its own internal logic in the continuation of architectural culture with the aim of achieving a new architectural entity – a new coherent work.
6 The question of the character of a work, however, is challenged with an architecture field that builds on something that is already there. Who made it, what exactly is original? The classic concept behind the work, which the Building Preservation Act uses as its basis, sees “…objects as static and clearly defined artifacts with well-defined fixed fractures internally and externally” (13).
There is a more indistinct definition of ‘work’ in a building where the physical transitions between what different architects have created, what is original and what is more recent, and the difference between old and new is blurred. And changing something that already exists by modifying, approximating, connecting, adapting and reinterpreting requires a more dynamic understanding of a work.
With examples from music, literature, science and Baroque architecture, Umberto Eco argues in The Poetics of the Open Work how a work in different ways can be regarded as open to different interpretations (14). For example, the musician’s role in several contemporary music works is not only to interpret, but to directly intervene with the work.
For transformation architecture, this means that the work must be understood as open on several levels. First, the architect in his or her capacity as interpreter must understand the original thinking behind a work, concrete or cultural, as an invitation to choose. The first phase of the architect’s task – recording, analysing and evaluating –deals with identifying what can be used and what must be removed. Next, the architect, who must complement an existing (building or urban) structure, must add form that, because it is entirely dependent on the original concept of the building, may not necessarily be understood as autonomous and clearly defined. Finally comes the completed result that is open for the viewer, who through his or her reading of the work makes a personal interpretation, and open for any subsequent architectural interventions in the future.
The aforementioned architectural works exist in spite of (or perhaps because of) their direct dependence on an existing starting point yet with a very strong character being retained by the work. They not only reproduce or interpret a previously existing entity, but also, by using new procedures, become a new, independent work. All projects have a clear, inner syntactic context and a strong, distinctive look. Instead of insisting on a classic, finished entity with clearly defined inner and outer boundaries, it is more the space’s experiential character that creates cohesion within a work. They all exist with clearly readable historical traces, references and relationships to the context that results in a kind incompleteness that gives a feeling of something
unfinished. We ourselves are invited to continue the story; we can imagine what has happened in the past and what will happen in the future. It is through a building’s sensorial qualities and relations to the context that a space’s atmosphere (16) forms a work-like coherence.
7
In fact, the question of new versus old is not even particularly interesting. The dividing line exists somewhere else – namely between good and bad. In other words, it is a question of architecture. It is not a question of making the building as true to the original idea as possible, nor is it not a question of being historically accurate. Transformation architecture is not merely an interpreter of a historic building or another architect’s work but an active (co-)creator of a new entity. We must understand the history of architecture not as an unequivocal truth that must be stored in a museum, but rather as a series of – more or less – open statements, to which the architect must add. A building has not one life, but several. As a dynamic entity, the building is in a constant process of change – constantly in the process of becoming something else. This does not mean that everything is permitted and that we can do whatever we want with it. On the contrary, the work moves forward through a high degree of knowledge, a precise methodology and a clear architectural approach. The result needs to be good – it must be better than if nothing had been done.
By rejecting the simple juxtaposition between old and new, heavy and light, closed and open, and black and white, we open up a much broader field of work, allowing for a much more nuanced architectural vocabulary and more subtle interventions. Instead of merely being able to read a building in one way only – as a concept – transformation architecture opens up for more richer experiential qualities. By using a variety of architectural strategies – modifications, approximations, connections, adaptations and reinterpretations –our work with what already exists can avoid simplistic reduction and achieve a much higher degree of semantic complexity. Through suggestions, small movements and ambiguous narratives, architecture can be made to include a much broader spectrum of emotional aspects: sentimentality, expectation, melancholy, optimism, calm and dynamism.
The charge of the architect is to intervene with the world – to establish spatial character by using specific materials in specific locations. By creating a special atmosphere, these interventions must establish a new form of ‘entity’, which by adopting a forward-looking stance connects the old and the new. Architecture should invite us to experience the old world in new ways.
1. Le Corbusier, Towards a New Architecture, The Architectural Press/Dover Publications, London/New York, 1986, p. 114.
2. Rowe, C., The Mathematics of the ideal villa and other essays, MIT Press, Cambridge Mass., 1976.
3. Wikipedia
4. Viollet-le-Duc, E.; Lyhne, V.; Bock, L.N., Restaurering, Arkitektskolen, Århus, 2000.
5. Ruskin, J., The seven lamps of architecture, Dover, N.Y., 1989.
6. International Charter for the Conservation and Restoration of Monuments and Sites (The Venice Charter 1964), ICOMOS, 1965.
7. Ibid.
8. Exner, J., Den historiske bygnings væren på liv og død, in Braae, E.; Fabricius Hansen, M., Fortiden for tiden, Arkitektskolens Forlag, Århus, 2007.
9. Ibid.
10. Bygningsbevaring, Report from the committee for building preservation, Danish Ministry of Culture and & The Heritage Agency of Denmark, 2009, p. 24.
11. Andersen, N.B., LSP in Transformation 2, Kunstakademiets Arkitektskole, København, 2012.
12. Ibid.
13. Harlang, C., Det arkitektoniske værkbegreb, in Bygningsbevaring, Report from the committee for building preservation, Danish Ministry of Culture and & The Heritage Agency of Denmark 2009, p. 77.
14. Eco, U., Det åbne værks poetik, in Fundament, Forlaget Det Fynske Kunstakademi, Odense, 2006.
15. Andersen, N.B., In search of a modus operandi for a specific urban architecture: Cities in Transformation, conference paper, Milano 2012.




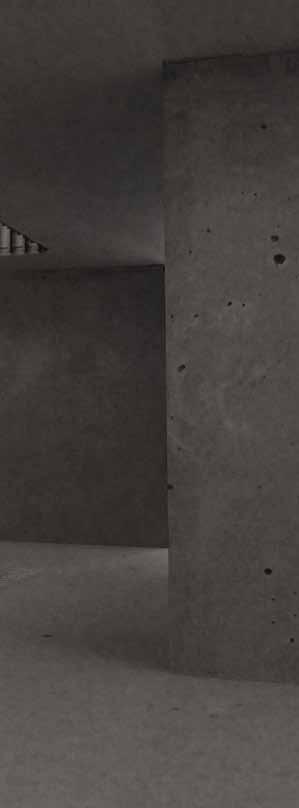
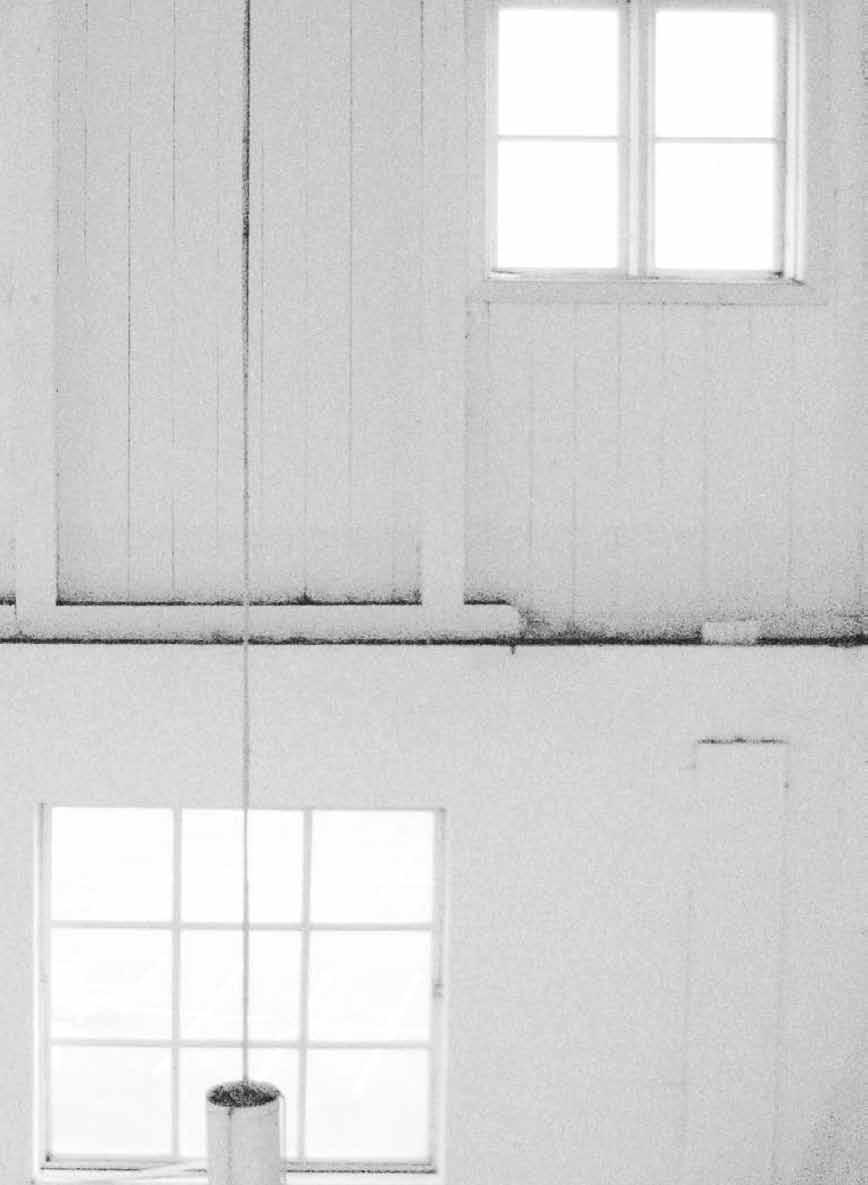
/ Transformation
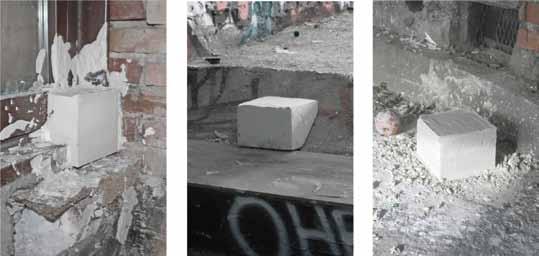

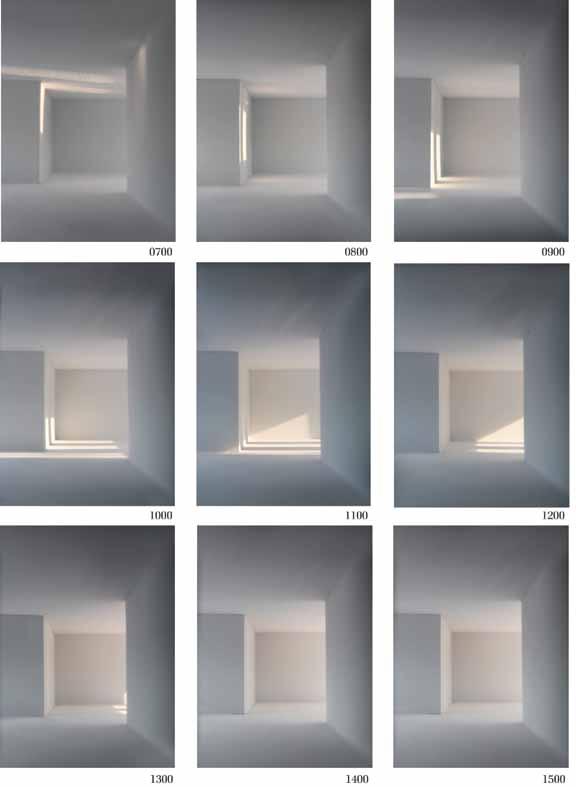
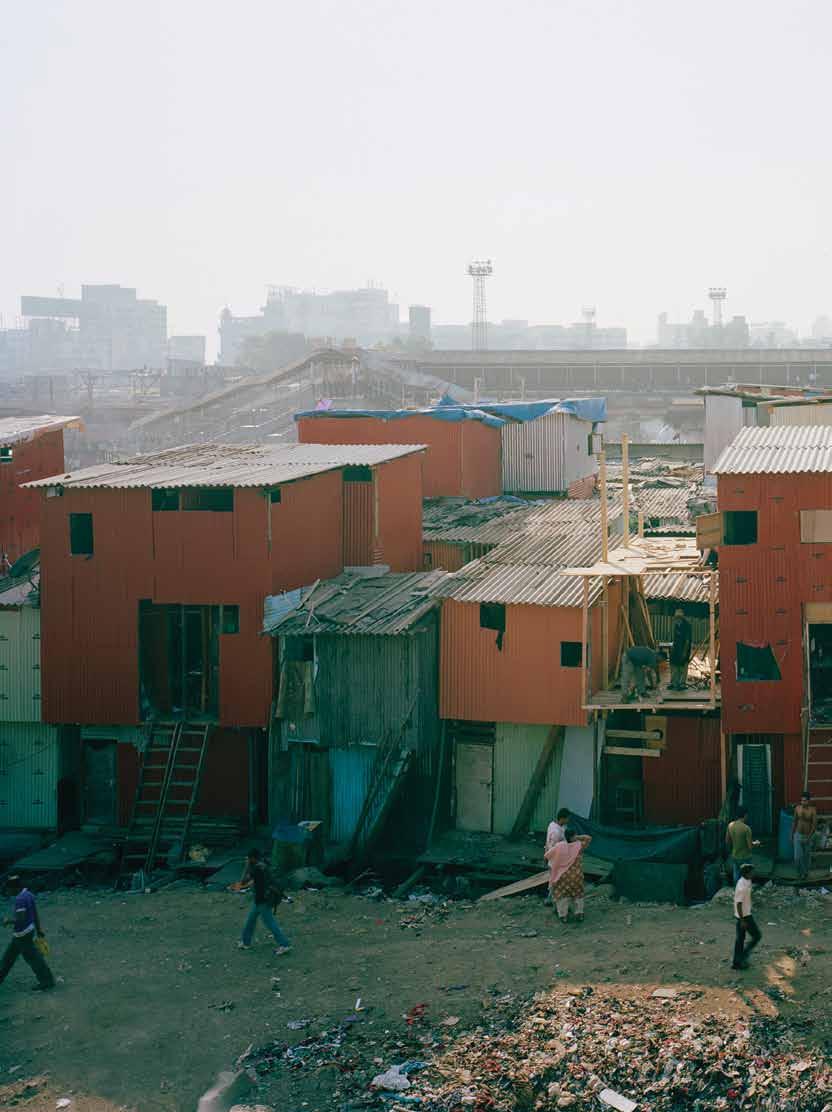

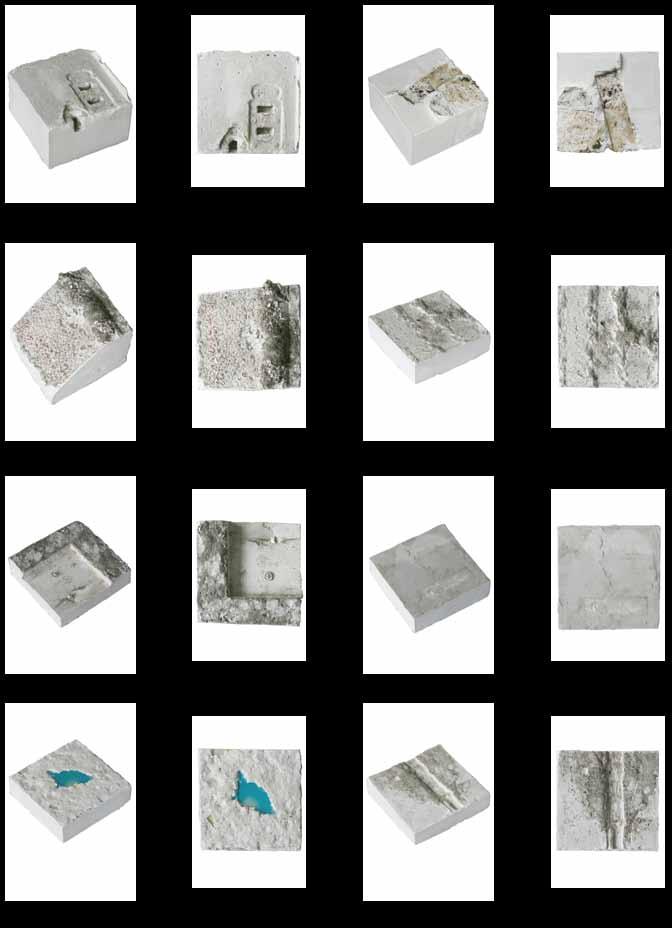

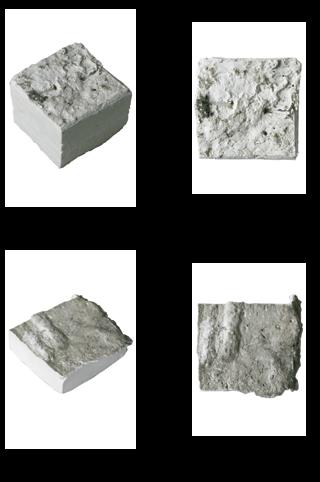

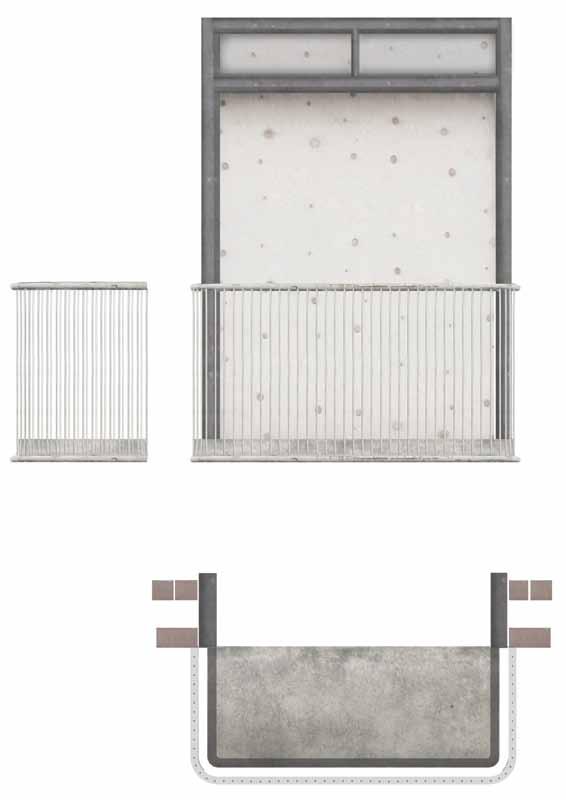

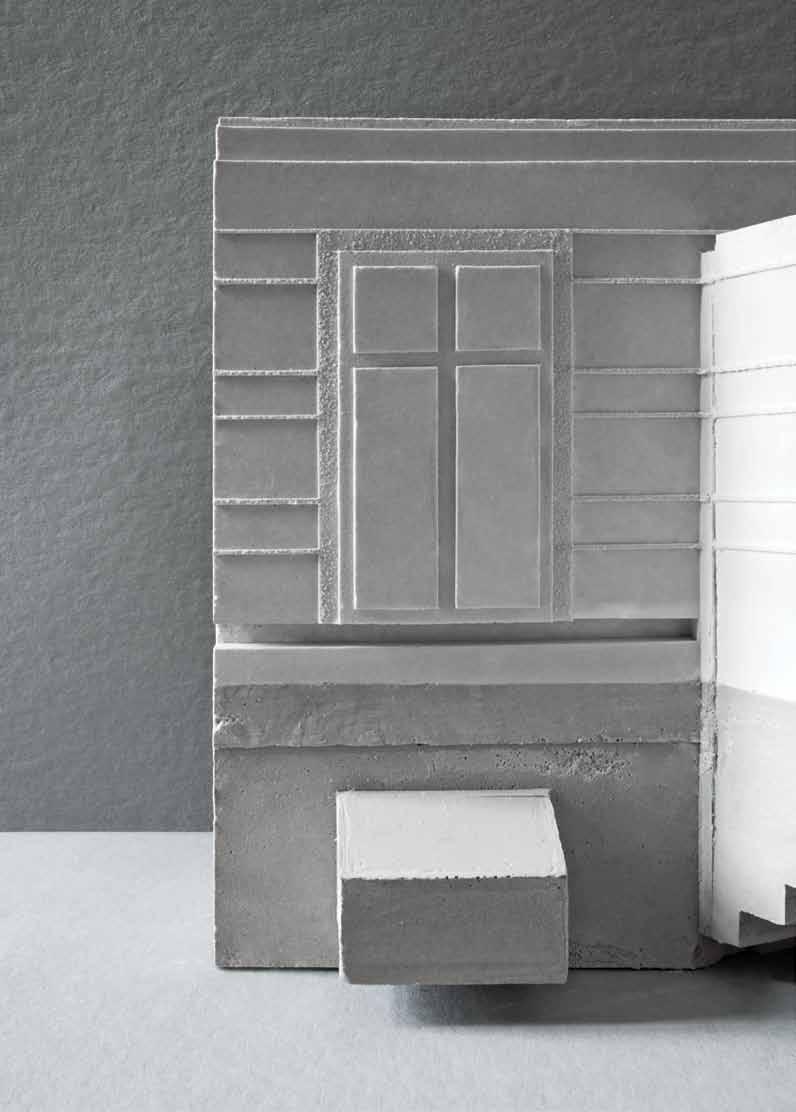

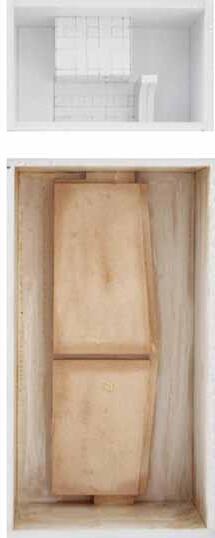

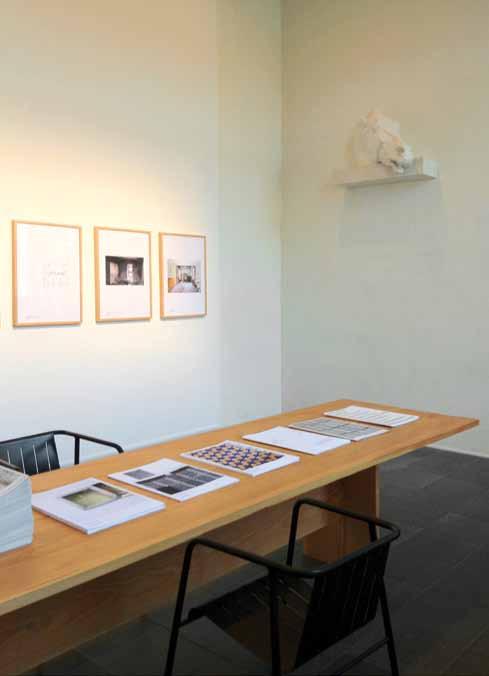
It seems as if current architectural practice is characterised by individualistic and objectified self-promotion. Many architects go to great lengths to produce the greatest possible variation, come up with spectacular facades and sensational, voluminous buildings –which are of no use at all. There is a tendency towards increased non-conformity and a decreased level of coherence. Few architects seem to be interested in seeing architecture as a part of a bigger question – nor are they interested in considering it as something on a smaller, more physical and human scale.
The Master’s programme in heritage, Transformation and Restoration is founded on an understanding of architecture – not as a strictly defined, independent problem, but as an integrated part of a greater physical and mental context. This means that we start with something real, instead of beginning with something abstract. We believe that by studying architectural history, the qualities of materials or the existing urban landscape, we can call attention to a range of architectonic qualities that can provide inspiration for contemporary urban and building interventions. The philosophy is that historical traces, the qualities of materials and the emotional qualities of the context can form the basis for a nuanced, locationspecific and intimate architecture.
Transformation should be understood as architectonic intervention in its broadest sense. Subtraction, reconstruction, repair, transformation and addition are all architectonic changes made to an existing situation; together, these span an ungraduated scale covering both classical restoration practice as well as the ability to build a completely new building in an urban or site-specific context. The aim is to understand heritage, transformation and restoration as a natural and integrated part of architectural practice – rather than defined elements – where an interest for cultural, site-specific and material-focussed elements is central.
A particular characteristic of Transformation is the fact that we commit to achieving a precise technical and historical knowledge of, and an experienced and emotional understanding of, the place (landscape, town, and building) with which we are working – prior to our first intervention. The technical, historical and phenomenological aspects span a wide field, each varying in scope, and all of which play an active role in all of the projects phases – at every level.
Lauritz Andersen Ring’s surrealistic yet dream-like landscape painting ‘Summer Day at Roskilde Fjord’ (1900) Giorgio Morandi’s suspenseful silent still life ‘Matura Morta’ (1956), and Vilhelm Hammershøi’s delicately dynamic ‘Portrait of a Young Girl (1885) are examples of a landscape painting, a still life and a portrait, respectively. The three works represent three genres in the field of art –three different focal approaches.
The landscape painting relates to the grand scale: the expanse of space, the connection between the coastline, the ship and the horizon – the relation between near and far. The still life painting deals with the human scale: it is not so much the individual elements in themselves, but rather the interrelationship, spacing and juxtaposition that is interesting. The portrait portrays the gesture, facial expression and perhaps state of mind of the subject portrayed.
The horizontal calm, the sparkling clarity of the colours and the crisp detail in the first picture gives the viewer a sense of indeterminable longing, bordering on restlessness. Morandi’s dry pallet and the set of objects’ wavering contour in the still life provides a mel-
ancholy feeling of abandonment. The figure in Hammershøi’s portrait appears in a perfect, fragile balance between stillness and being in mid-movement. The hand expresses a slight welcoming gesture that gives the image an expression of anticipation.
Across genres and motifs, the pictures express a special mood – a specific atmosphere for each work.
Spatial atmosphere
The landscape’s, the town’s and the building’s space is made up of individual components. Form, colour, proportion and fabric (1), which are put together in a particular order and consumed through the body’s senses to evoke a particular mood.
Steen Eiler Rasmussen precisely describes how, through our formative years, we achieve a finely tuned, sensory understanding of the world. He describes how since being children we “through considerable experience learn … to evaluate objects based upon weight, density, surface character and heat conductivity properties”. (2) The qualities of hard and soft, heavy and light, loose and tight, as well as the material’s surface, effect the body’s senses on an emotional level.
In itself, a material can (right down to molecular level) evoke a particular mood. Crystals in a whitewashed wall refract the light in a way that gives the wall a completely new life compared to that of the normal claustrophobic density of an emulsioned wall.
The sense of a vaulted ceiling rising up in a room against the force of gravity, purely by means of bricks and mortar, evokes a different effect than the featureless smoothness of plastered drywall. Some colours are experienced as being warm and others cold. The light of the sun on a particular material or the light sculpted by the shape of the window conjures within us specific moods.
The architect combines certain materials in a specific order in so as to create a particular effect. A building’s plastic qualities can give an impression of weight or of lightness; geometric relations can evoke feelings of movement or of balance. A repetition of an element can give a feeling of calm, whereas displacement or staggering can seem dynamic. A façade or line of façades facing out into a street can be rhythmical. The contours of a building can, with the aid of memory, evoke a particularly strong associative force.
Gernot Böhme calls the character that we experience through sensory presence spatial atmosphere (3). In this way, it is not the object in itself – be it the town or the individual building – that is interesting. It is the atmosphere of the space.
The world consists of a wealth of different places, an infinite number of specific permutations, spaces each with their individual qualities and moods to be experienced. The majority of people are well aware that Copenhagen is different from Berlin, or that London is different from Milan. Similarly, we can see the difference in urban neighbourhoods, such as Copenhagen’s Vesterbro and Østerbro districts – and there is no questioning the fact that the apartment block of Vestersøhus is different in character to that of Bella Vista.
In order to ensure, on the one side, a nuanced and specific architectonic intervention – in an urban setting, connected to an existing structure or within a characterful building – and, on the other side, a feeling of connection and correlation, we need to know about the quality of the respective place’s technical, historical and architectonic condition – at all levels.
We borrow the terms landscape, still life and portrait (4) from the world of painting to describe three levels. It could be said that these represent the three different aspects of focus, which address three different issues.
The level of Landscape relates to the landscape and the urban landscape, to the larger correlations and architectural relationships. At a scale of 1:500, it is necessary to limit interventions to questions of façade reverence, movement and construction patterns. The level of Still life relates to the building: the building volume, the space and the construction. At a scale of 1:50, it is possible to come close to the building’s character-bearing qualities. And the level of Portrait is all about detail. The physical properties of the materials used, syntax and architectural coherence are described at a scale of 1:5.
Landscape Still Life Portrait primarily represents three levels of delivery format: 1:500, 1:50 and 1:5. But perhaps of greater importance, these provide the foundation for a working method that ensures that the architectural proposal not be restricted to one midlevel scale – in a simple compositional question. This middle scale is good for focussing on the building as an organisation, and on architecture as an object, formed according to its own inner set of rules. But this scale makes it difficult to relate to the way the space will be experienced and its sense-evoking qualities. Similarly, this middle is not capable of showing the individual building as part of the larger context in relation to its surroundings.
By working simultaneously with these three levels, we are ensured that the questions of a larger urban or landscape context are addressed at the same time as the building, in terms of materials and construction, is being worked upon. The objective is that the three levels will inform each other and develop in an inseparable, mutual relationship.
The Eye, Pitch, Project
Landscape Still Life Portrait describe together with Skin Meat Bone (facade, footprint and cut) the field within which the architect must always work – through all phases of the project. Instead of merely working with just one issue at a time, we can work with several issues at the same time. Architectonic qualities to the power of nine. The proposals will become more a question of establishing relations than a question of producing individual objects.
The first stage is called Eye and deals with registration, analysis and valuation. A landscape, a city or a building is examined in relation to the technical, historical and phenomenological qualities – at the scale of the town, building or individual detail. Registration includes measuring /surveying, archive studies and photographic registration, and it will ensure that all available material is on hand. Next, the purpose of the analyses is to sort through this information. And finally, valuation can be made on the basis of the first two elements to indicate what does and what does not have quality – what we can wtork with, what is less important and what shall be preserved.
The second phase is called Pitch and deals with forgetting everything for an instant. In the knowledge that all intentions can never be fulfilled in the first attempt, the draft is the only opportunity to endeavour to synthesise the technical, historical and phenomenological intentions in a new, meaningful and cohesive effort. LSP ensures that all levels are included in the process as well as ensuring that the project is not dependent on one single drawing, The objective is to broaden the project into a field of work in which the different levels interact with each other.
The third phase is called Project and deals with developing the project, specifying intentions and increasing effect in a coherent archi-
tectonic proposal, worked out in three different scales – 1:500, 1:50 and 1:5.
For sustainable architecture to give any meaning, it is crucial that there is sustainability at all stages and levels. As well as energy and resource sustainability, there must also be aesthetic, social and cultural sustainability.
Sustainable architecture must be durable in more ways than one. It must be durable in terms of materials and technical resources used, built with good materials and with a high level of constructional quality. It must be aesthetically durable and not fall out of fashion tomorrow. It must be culturally and socially sustainable – buildings last longer when people care about them. The architectonic intervention must provide a meaningful addition to an (historical) context, being able to stand the test of time (5)
In this way, sustainable architecture may be considered closely aligned with cultural, site specific and material requirements.
By considering the spatial atmosphere as being the architectural subject matter, we can achieve three things. Firstly, such consideration enables us to describe the phenomenological aspect – our physical, sensory experience – as a key starting point. Secondly, we become aware of the key importance of the constituent elements within a space – both material and technical qualities and the interplay between these. Thirdly, it becomes clear that each space, each town and each room is different, requiring us to consider each individual situation from the start.
By addressing the spatial atmosphere on three levels –landscape Still Life Portrait – a working method evolves which avoids an individualistic and object-fixated bias.
The method ensures a larger urban and landscape context is addressed, inextricably linked with a close processing on a smaller, more physical and human scale. Subsequently, the method highlights the importance of working with specific details – that the specific place or space is key for whether the intervention will be a subtraction, reconstruction, repair transformation or addition. Lastly, by ensuring aesthetic, social and cultural durability, the method helps to forge the way forward for sustainable architecture.
Landscape Still Life Portrait spans a field that, through a range of mental and actual architectonic relations, can re-establish the human body and the emotional character of a space as benchmarks for architectural quality.
References:
1. Carl Petersen introduced his February 1919 lecture at the academy with the words, “In formative art, under which heading the fields of architecture and sculpture belong, four conditions are of particular importance: Forming, Colour, Scale and Material Effect.” Carl Petersen: ’Stoflige virkninger’. De gamle mestre, The Danish Architectural Press, 2000.
2. Steen Eiler Rasmussen: Om at opleve arkitektur. G.E.C. Gads Forlag, Copenhagen, 1966.
3. Gernot Böhme: Atmosphere as the Subject Matter of Architecture. Herzog & de Meuron: Natural History, Lars Müller Publishers, 2000/2005.
4. Landscape Still Life Portrait, Skin Meat Bone is inspired by the British scenographer Robert Wilson. See Robert Wilson: Portrait, Still Life, Landscape. Museum Boijmans van Beuningen, 1993.
5. The Swiss ’Life-cycle model’ uses a building’s expected lifespan as the basis for determining sustainable architecture. Odilo Schoch: Form, liv og cyklus. ArkitekturMagasinet Vol. 1, nr. 5 2009.
Images:
1. L.A. Ring: Summer Day at Roskilde Fjord (1900), section
2. Giorgio Morandi: Natura Morta (1956)
3. Vilhelm Hammershøi: Portrait of a Young Girl (1885)

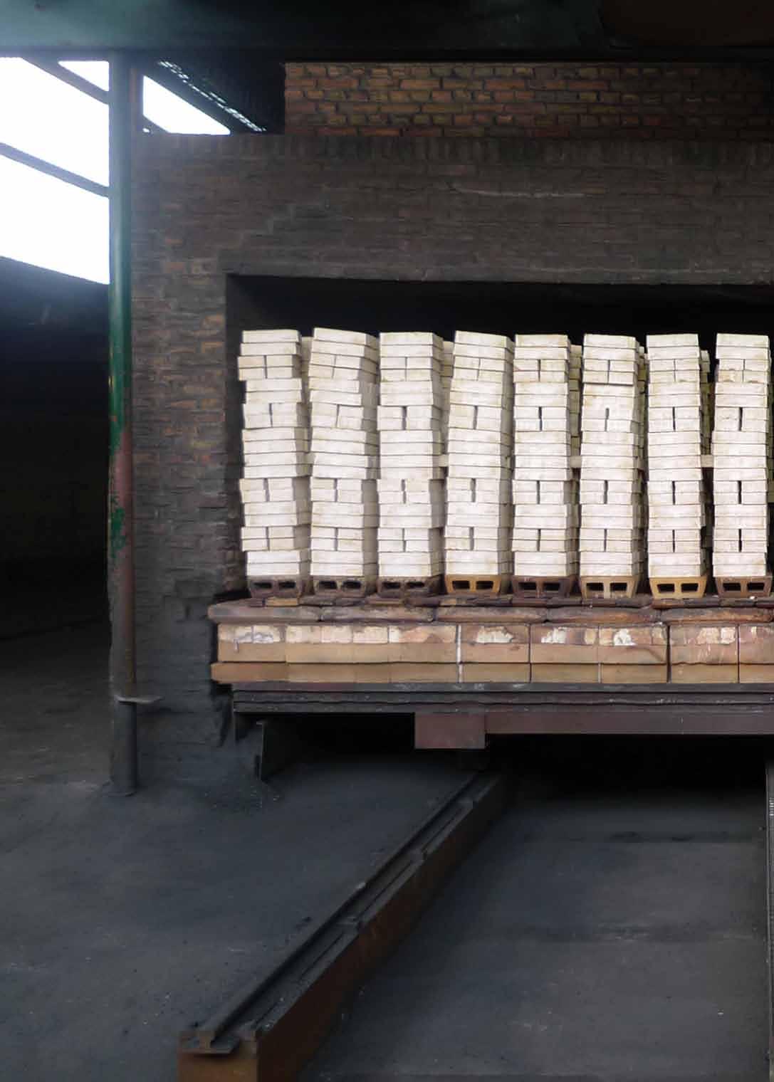
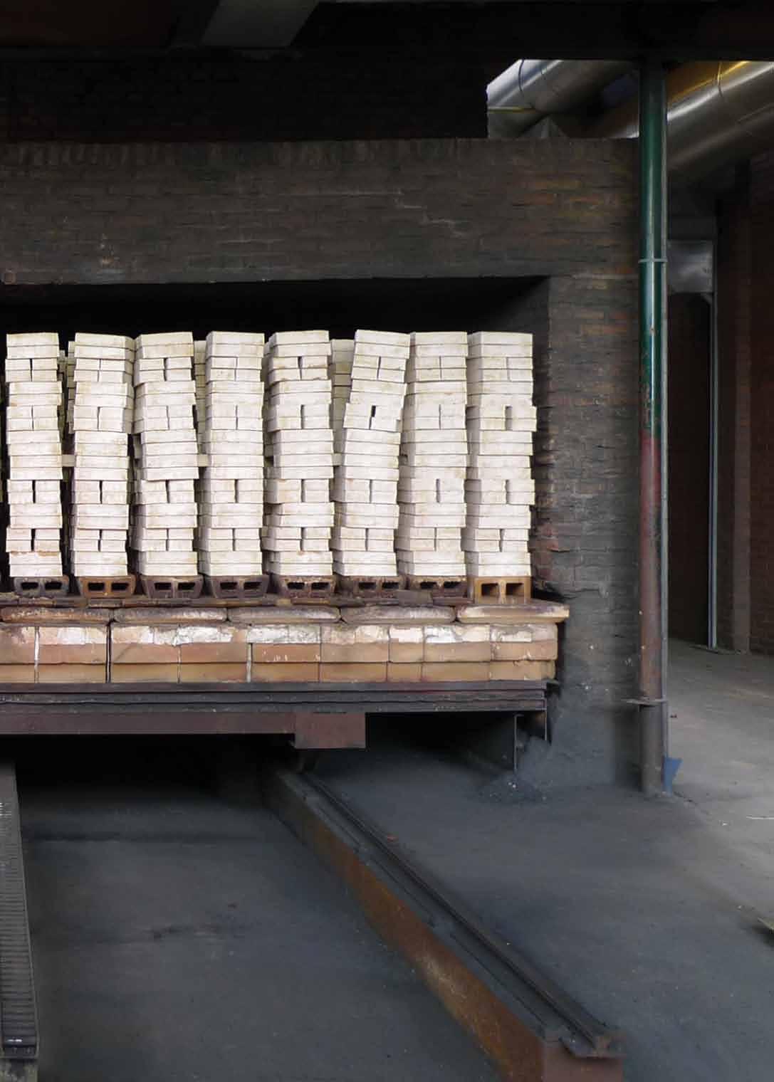


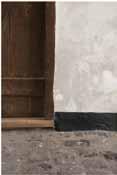

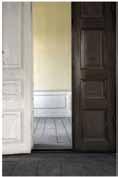
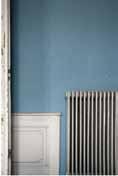

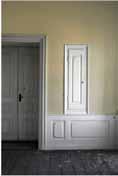
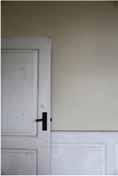
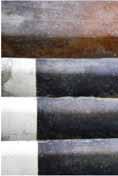
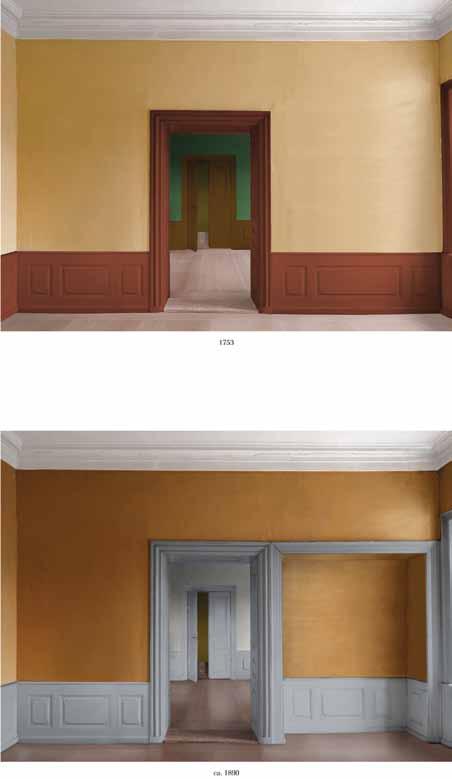
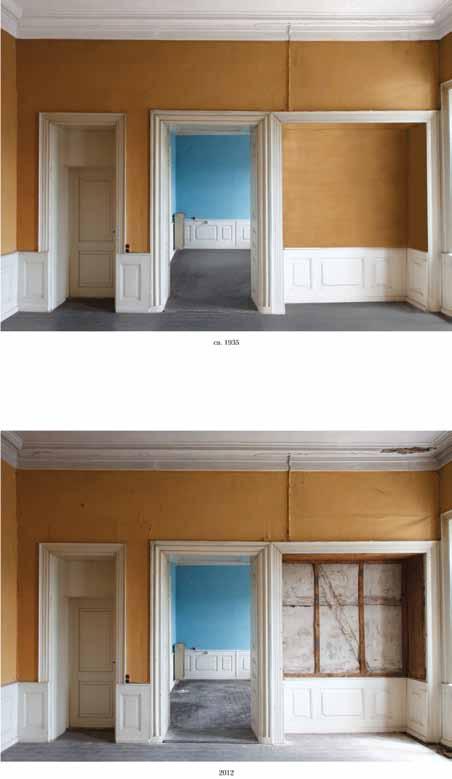
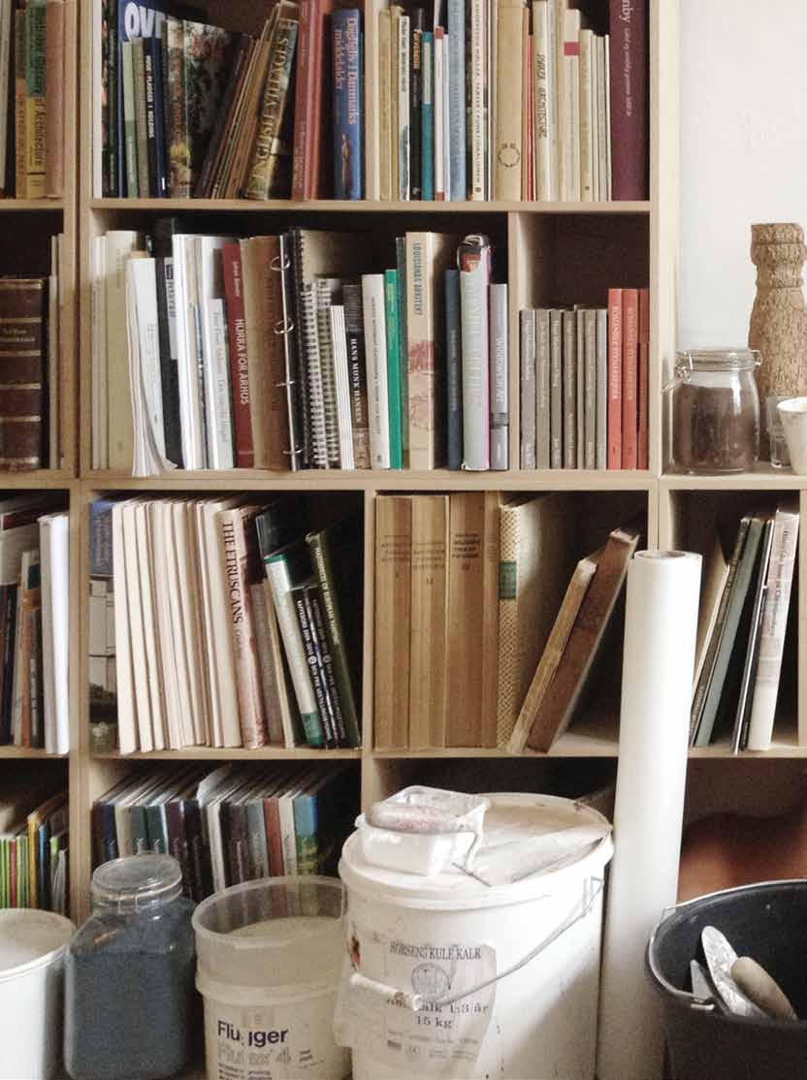

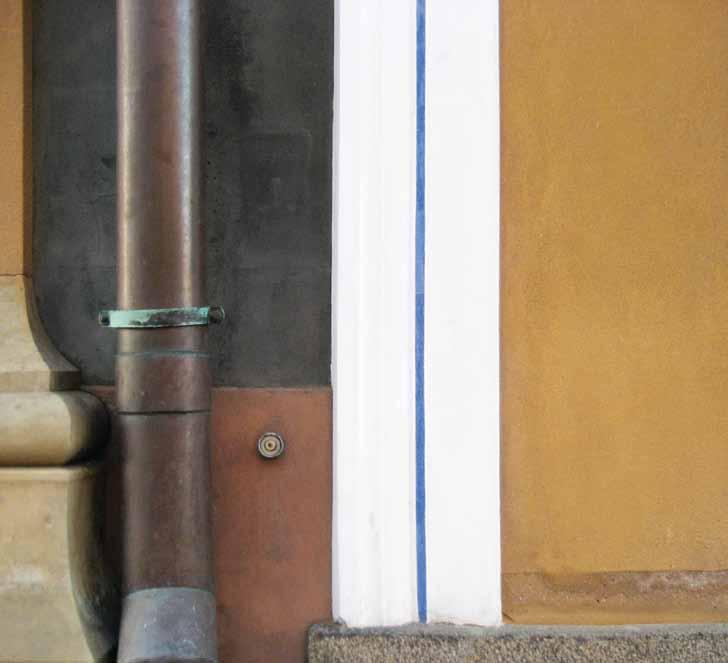
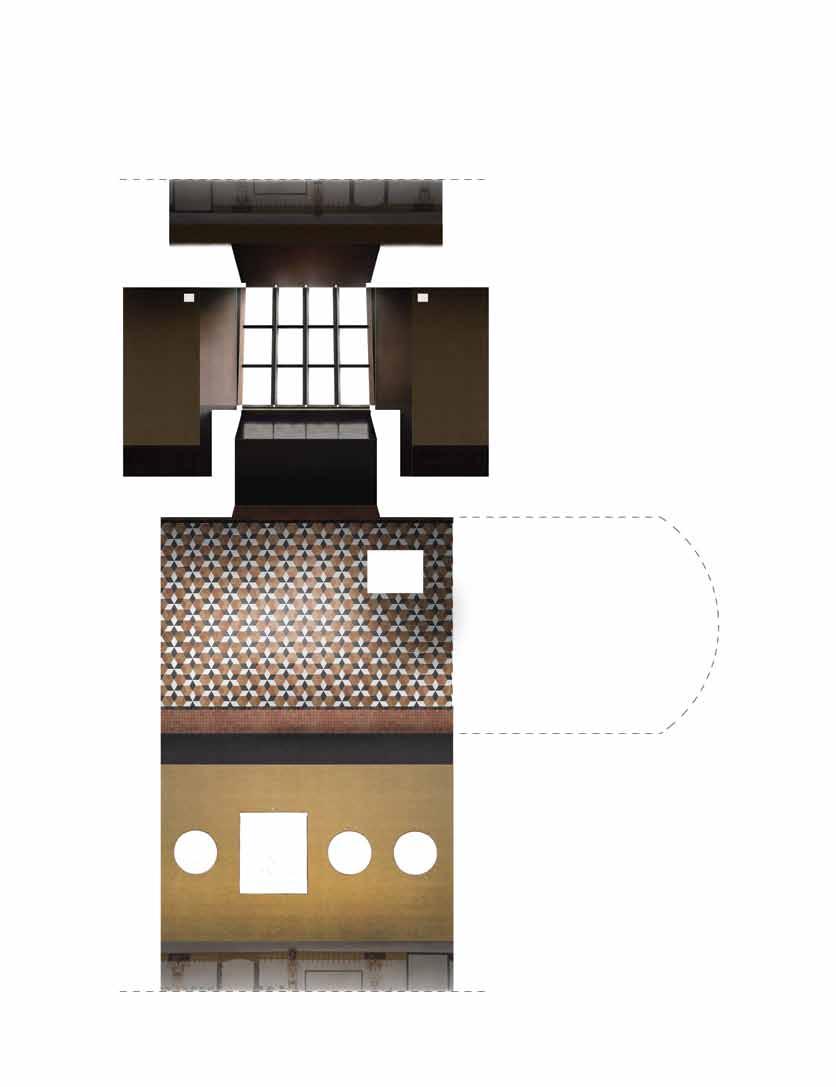

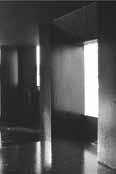

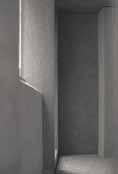

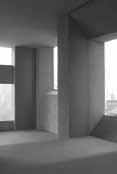

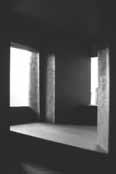
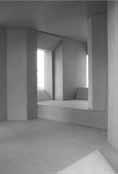
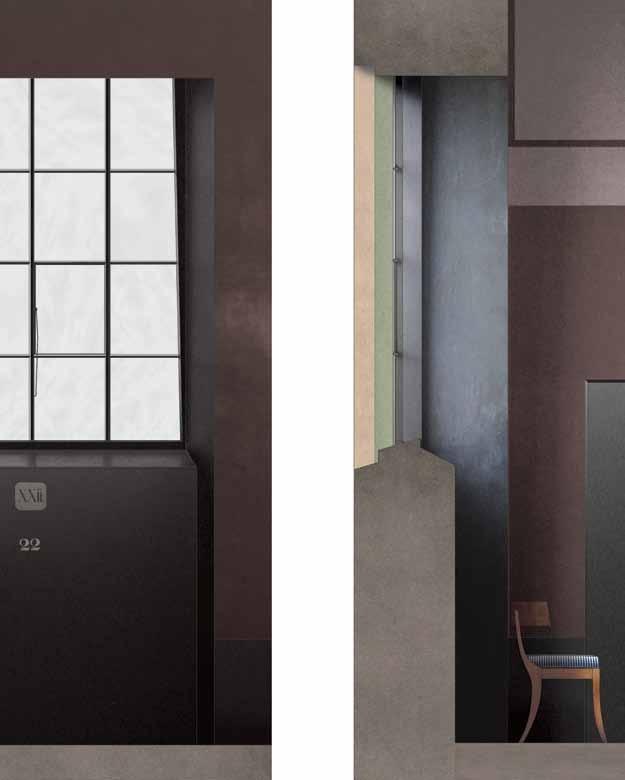
In search of a modus operandi for a specific urban architecture
A critical approach to the collective amnesia of urban design.
It could be argued that contemporary architecture and urban design are characterized by an individualistic and object-focused selfsufficiency, that the architect strives to create variation and conceive sensational facades and spectacular building forms, and that the tendency is towards more and more disjointed diversity, less and less connective qualities. It seems that only a few architects are interested in the issue of the (town) house in a broader context, as an urban issue — or in a smaller scale, for that matter, from a bodily and human perspective. The architect seems more interested in fabricating objects than in building cities.
The 19th century classicism of Northern Europe had an understanding of the city as a coherent, homogenous unity that by means of plastic expression, colours, proportions and textural qualities of individual buildings was able to generate harmonious connections to the city, on the one hand, while, on the other hand, appearing to have an accommodating, human scale and material intimacy in the details.
Today’s fragmented, disjointed and complex city does not allow for a similar connectiveness and urban unity. New functions, new materials and new political, economic and aesthetic standards do not allow for the same unity as the classicist city. It is perhaps a unity not even desirable.
This paper argues that by placing space and its phenomenological qualities as the nucleus of architecture and urban design, the architect can evolve a sensitivity to an architecture able to make new connections and relations, concrete as well as mental. The spatial qualities of a central part of Copenhagen are investigated through a phenomenological/hermeneutic approach, trying to extract some distinctive properties of the classicist city. A survey strategy that unfolds a phenomenological ‘field of properties’ is used to approach a method for developing an architecture not characterized by typologies or images, but rather by the emotional qualities expressed through the concrete constituents of space. The intention is to point out the possibility of a new urban connectiveness, another kind of ‘unity’. Gernot Böhme’s concept of ’atmosphere’ is used as a starting point to discuss the space and its phenomenological properties as pivotal to understanding the city as comprised of not one, but manifold sensuous experiential orders, forming not unities in a classical sense but capable of creating smaller, specific connections locally.
By the design of a specific architectural project, this paper investigates a method to identify, document and transform the characteristic and phenomenological qualities of a place, a city or a building into a new situation. It is argued that by the use of a ‘phenomenological survey’ of the existing city, the architect can distil a ‘field of properties’ that can be used as generator in the transformation of the city. It is pointed out that a nuanced and specific understanding of architecture and urban space can restore the human body and the sensuous quality of space as the standard for urban transformation.
Walking the streets of Copenhagen, especially one central part of the city, always puts me in a certain mood. Coming from Holmens Kanal, a broad, noisy road with a lot of traffic, where most of the
cars are just passing through on their way to a destination far away, I turn left into a narrow street and suddenly, the whole atmosphere changes. The space is narrow, the houses are smaller and the streets are almost quiet. The streets wind almost unnoticeably, and the distant sights are disrupted by the winding row of facades. The absence of one single focal point and the suggestion of multiple patterns of movement almost give the feeling of a labyrinth, and the slightly twisted street pattern gives the space a character of intimacy. Even if one can almost experience the feeling of getting lost, the sense of multiple crossing spaces gives a comforting quality to the space, and it triggers curiosity. The bevelled corners of each house at street junctions create small, intimate spaces, a brief pause in the flow of the city.
The narrow streets make the facades appear close. The subtle pattern of the lime plaster and lime washed surfaces gives a comforting, almost inviting feeling which is recognizable to the body and the human scale. The mat, grainy texture of the walls makes you want to touch the house physically and gives the building a strong physical presence. The subtle relief of the facades creates a nuanced composition of light and shadows. Combined with the cool grey and warm grey nuances of the walls, the buildings are experienced as a little reserved, but dignified.
There is a calm, almost serene feeling to the space. The houses are charged by a quiet presence, an almost contemplative mood. As silent characters in the city, shoulder by shoulder they express a relaxed dignity, as individuals and yet parts of the same community. The empty streets and the quietness give a feeling of abandonment, an atmosphere of melancholy. But at the same time, it is an atmosphere filled with expectancy — a feeling that makes you curious about what is to be found around the next corner.
Gernot Böhme calls the spatial character we experience through our bodily presence ‘atmosphere’ (1). An object is present in a certain way through physical articulation, and it makes its presence perceivable through the senses of the human body. Atmosphere is connected to neither just the object nor the spectator. In that sense, atmosphere is the intangible ‘something’ between a physical object and the body; it belongs to the interstice. It relies on the interaction between the articulated object and the sensing human body. The perceived atmosphere affects the nervous system in a specific way, putting the spectator in a certain mood, meaning the atmosphere has to do with relations. It has to do with both the articulation of a physical object as with how the space is experienced by the human body.
Böhme suggests that the atmosphere of a space can be constituted through “orientation, suggestions of movement (and) markings” creating “concentrations, directions, (and) configurations in space” (2). Böhme does not, however, give any specific instructions on how to actually create an atmosphere, how to articulate a specific object in order to obtain a certain character. It is as if the term stays in a very general and abstract sphere. But since we can see and experience powerful spaces, built by concrete materials – glass, stone, concrete, bricks, steel — it must be possible to extract what is actually generating the atmosphere and how to work with it as an architect. As architects, we are interested in the ‘how’ of atmosphere: how can we create a specific atmosphere, how can we articulate the elements that constitute it, how can we work with them as an integral part of the design process and how might we develop a method for the fu-

ture transformation of the city? We are interested in the vocabulary of architecture.
The Danish architect Carl Petersen opens his lecture at the Royal Danish Academy in 1919 by stating: “In forming arts, to which mainly the art of building and the art of sculpting belongs, four conditions are especially important: form, colour, proportion and texture” (3). If as a starting point we accept that these four conditions can be used to describe the constituents of space, the making of atmosphere could be described as the specific way form, colour, proportion and texture are combined to make the object present in space in a certain way, sensed through the human body and evoking an emotional response on the subject.
Steen Eiler Rasmussen describes precisely how, throughout our entire upbringing, we attain a nuanced, bodily understanding of the world — how we, since childhood, “by a variety of experiences … quite instinctively learn to judge things according to weight, solidity, texture, heat-conducting ability” (4). Through the sensuous system of the body, the properties hard and soft, light and heavy, weak and tight as well as the material properties of the surface give us an emotional effect. This means that not only geometry but materials on their own — all the way through to the molecular level — can help create a certain atmosphere through the way we experience space.
The architect puts the individual materials together in a specific order so as to achieve a certain effect. The plastic qualities of a building can give the impression of gravity or lightness; the geometrical relations can evolve an experience of movement or balance. The repetition of a single element can give the impression of tranquillity, whereas a shift in geometry seems dynamic. A sequence of houses or an individual facade can be experienced as rhythmical. Through memory, the contour of a building can provoke a strong associative power.
But the experience of space is not static. The human body moves through space and experiences the phenomena from an endless number of positions, from multiple viewpoints. Or rather: the atmosphere is not static. It relies on the temperature of the air, the quality of the light and the sounds in the street, and on whether it is raining or it is a warm summer day. And it is different from person to person. The experience of a space through bodily presence is not constant. The dynamic character of atmosphere suggests that we should talk of not one, but manifold experiential orders, of a limitless number of sensuous experiences or an endless number of atmospheres.
As practicing architects, the question is, how can we create atmospheres? Is it possible to extend the notion of experienced space as the nucleolus of architecture and urban design into an operational design method, a modus operandi? How can we make the atmosphere operational in the future transformation of the city, allowing new interventions to have connective qualities, concrete as well as mental?
Maybe we can learn from the classicist city, relearning what many contemporary projects seem to have forgotten. Or rather: maybe — not from the image or typological qualities of classicist architecture, but from the phenomenological properties of the city — we can learn from the ability of each individual house to participate in a larger, urban conversation and, on a smaller, human scale, to create
an intimate and welcoming atmosphere which draws on the emotional qualities of architecture.
By photographing the distinctive building elements of the inner city of Copenhagen, a number of phenomenological properties of the classicist city can be pointed out. Nine different building elements are ordered in a phenomenological ‘field of properties’. The description is not necessarily historically or technically exhaustive, but it relies on the ability of each element to be a part of creating a specific spatial character:
Contour – the vague contour marks the individuality of each house.
Shift – the shift of the cornice makes a dynamic transition between the buildings.
Palette – the palette of white chalk and soft earth colours gives the city a serene character.
Profile – the cornice profile makes a precise transition between the space of the street and the house.
Relief – the subtle relief makes a nuanced composition of light and shadow.
Plasticity – the subtle twist in the street and bevelled corners articulate the plastic qualities of the city.
Rhythm – the repetitive composition of windows gives a rhythmic feeling.
Frame – the framing of windows points out the transition between outside and inside.
Pattern – the delicate pattern on the base gives the house a tactile quality.
The ‘phenomenological survey’ points out a number of distinctive building elements constituting the character of the building, articulating the facade and, thus, the space of the street and of the city. The elements refer to the form, colour, proportion and texture of the buildings and make a central contribution to the manifestation of the atmosphere. The elements constitute a vocabulary of architecture.
The project for a house in the city is an investigation of how the phenomenological qualities found in the individual classicist building and the ensemble of buildings in an urban scale can be transformed into a contemporary understanding and operational method — a modus operandi — of urban transformation. The ‘phenomenological survey’ distilling a ‘field of properties’ of the classicist city becomes a toolbox to design a new, imaginary part of the city. The project is not an attempt to make an exact copy of a classicist building or to restore a historic part of the city; neither should it be understood as a sentimental wish to go back to the good old days. Rather, it could be argued that the connective properties of the atmosphere of the classicist city describe a prospective understanding of history and building culture as well as a critical potential in relation to the amnesia of modern architecture and urban design. The project is made up of one single image. It has been constructed as a wireframe model and rendered by the computer. Plans, sections
and facades only exist as part of the three-dimensional model. The house has been generated not as architects would normally work by starting with a general plan in the town scale and working through the building as volume towards a more and more detailed design. Rather, the space is rendered from eyelevel — seen from the street — as a single spatial situation using the specific ‘field of properties’ identified in the ‘phenomenological survey’.
One could say that the properties found in the classicist city were disassembled and put back together again in a new order in an attempt to develop a design of a building not as an object, but rather as an urban situation with a specific spatial atmosphere, a re-assemblage of found properties.
The individual elements have been interpreted in material and proportion. The house is intended to be built using a simple, modern concrete element technique, which is insulated and rendered with lime plaster. The base is tiled with white fibre concrete elements with a subtle horizontal relief, an outwards-going joint, creating a simple, ornamental pattern at ground level. The frames of the windows and the cornices both at the base and by the roof are made of white fibre concrete elements. Window- and doorframes are made of brass, which will obtain its patina from the touch of hands.
The subtle winding of the street and the bevelled corners align the buildings with a distinct plastic property, giving a fine contour to the row of buildings. The heavy base makes the building seem solidly grounded and the pattern gives the building a human scale and an inviting gesture. The profile of the cornice makes a characteristic shift to the quiet facade ordered with rhythmically repeated windows. The extruding frames around each window and the position of the window frame give the façade a subtle relief, resulting in an overall impression of quiet presence. The building engages in dialogue with the neighbouring buildings in several ways: the profile of the individual house makes a visual connection to the neighbour, the window elements form a rhythmic configuration along the street, nuances of colours from the same palette create a local similarity in the city and details from different houses establish connections across the street.
The building is placed in an imaginary setting (which is not quite in accordance with the aim of working specifically) almost giving the image the quality of a memory. It is almost as if fragmented images from the city had been found in the recesses of the mind and put back together in a new order, leaving the spectator uncertain whether the image is a remembrance of an actual place or an image of a new situation not yet in existence. The dreamy atmosphere makes the spectator uncertain as to whether it is an existing structure or it is new.
The space has an ambiguous quality. It oscillates between comforting recognisability and hesitating uncertainty. At first glace, it might look like a familiar part of the city and yet, there is something strange about it. It is very different while very much the same, creating a mental connection to the existing city. The image holds a melancholic atmosphere and, yet, a feeling of expectancy, almost like an image of remembrance brought back to consciousness by a special atmosphere.
Cities in transformation
Obviously, a simple image has some heavy limitations. To fully experience the sensuous qualities of space, the sound, the smell and
the tactile qualities of the house should be present, not only the visual qualities. The visual representation is in that sense inadequate in fully unfolding the experience of space. Moreover, the imaginary setting excludes a large number of local qualities and limits the number of specific spatial constituents. To really feel the atmosphere of a space, the house should be designed to a specific site and built in reality.
Nevertheless, it is quite clear that by defining the space and the notion of atmosphere as pivotal in architecture and urban design, we can point out several things. Firstly, we are able to define the phenomenological aspects — the bodily, sensuous experience — as central to the understanding of architecture. Space and the notion of atmosphere should be seen not just as the result, but as an integral part of the design process. In architecture, it is not just the individual buildings, drawing solely on visual qualities, but the complex, sensuous experience and emotional qualities that define the city.
Secondly, we get closer to an understanding of the constituting parts of the space — the form, colour, proportion and texture — as well as their internal, syntactic relations. We can make the experienced qualities operational through a ‘phenomenological survey’, distilling constituting elements of an existing part of the city into a ‘field of properties’, and we can use them as a toolbox — an architectural vocabulary — to make an imaginary transformation of the city. We can start working specifically and in a nuanced manner, focusing on the relations of the constituting parts that create the space of the city, instead of just the individual objects.
Thirdly, it becomes clear that the space and the spatial atmosphere can be activated to establish connections and new, local orders. In the relation of the individual building to the city, on the one hand, and of the house to the human scale, on the other, it is the experienced space that holds the connective possibilities, concrete as well as mental. The notion of atmosphere allows for manifold sensuous experiential orders, which don’t form unities in a classical sense but are able to create smaller, specific connections locally. The manifold of atmospheres points to a modus operandi of less object, more city.
Finally, it is obvious that every city, every site and every space is different, and in order to achieve a heterogeneous and complex city, one must work specifically and in a manner which is nuanced. By focusing on spatial character — the multiple sensuous experiences and emotional qualities of the city — we are able to work with a nuanced and specific understanding of architecture and urban space and restore the human body and the sensuous character of the space as the standard for the future transformation of cities.
1. Böhme, G., Atmospheres: The Connection between Music and Architecture beyond Physics, in Metamorph. 9. International Architecture Exhibition, (Focus, Venice, 2004).
2. Böhme, G., Atmosphere as the Subject Matter of Architecture, in Ursprung P., red: Herzog & de Meuron: Natural History, (Lars Müller Publishers, Montreal, 2002/2005), p. 405.
3. Petersen, C., Stoflige virkninger, in Harlang, C., Kristensen, P.T., Müller, A., red: Arkitektursyn, (Kunstakademiets Arkitektskole, Copenhagen, 2009), p. 119.
4. Rasmussen, S.E., Experiencing Architecture, (Chapman & Hall Ltd., London, 1964), p. 18.
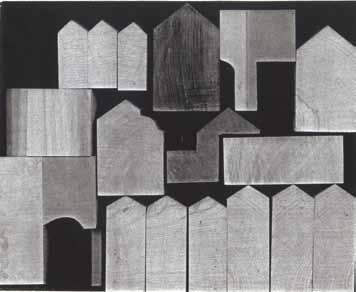
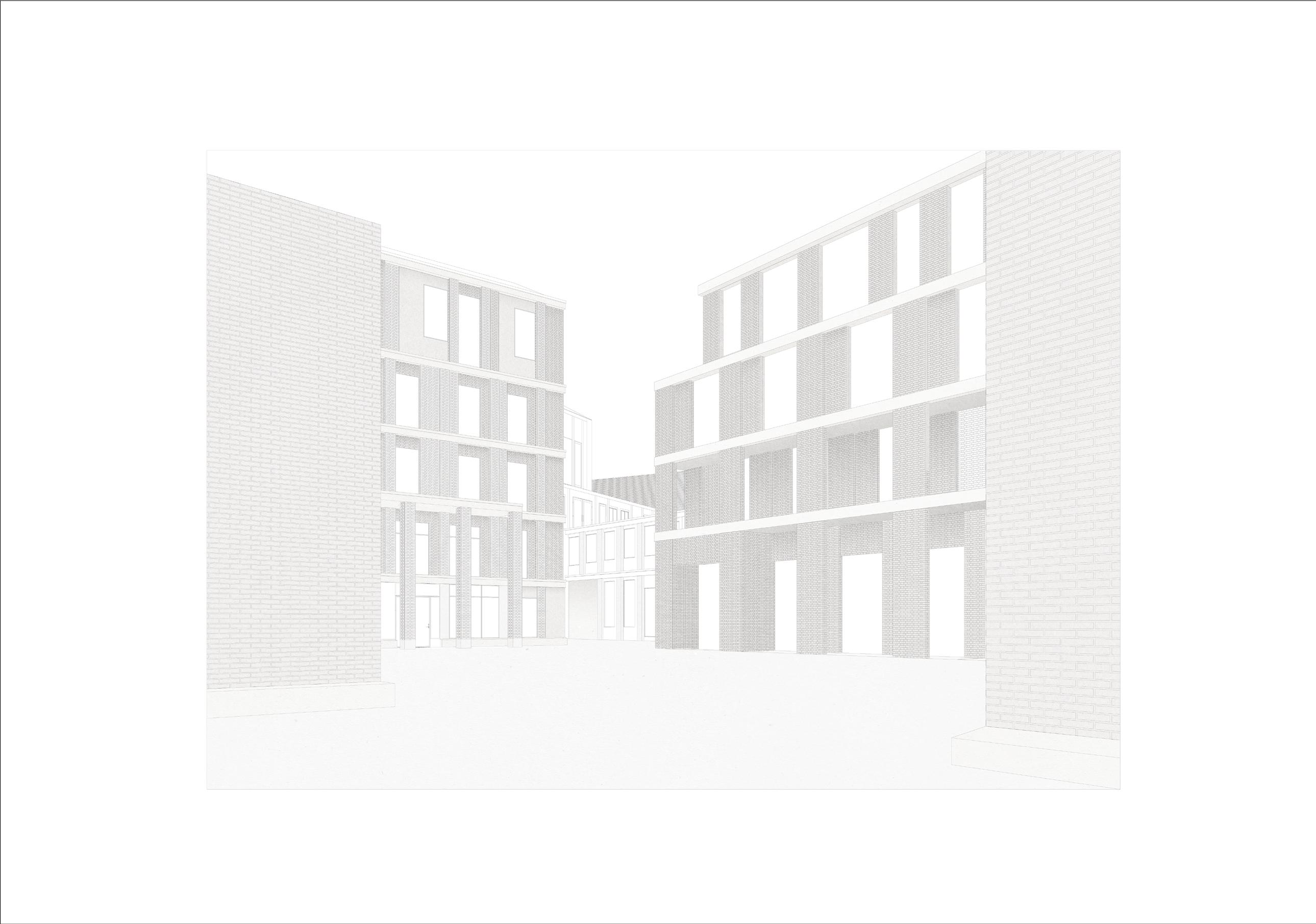

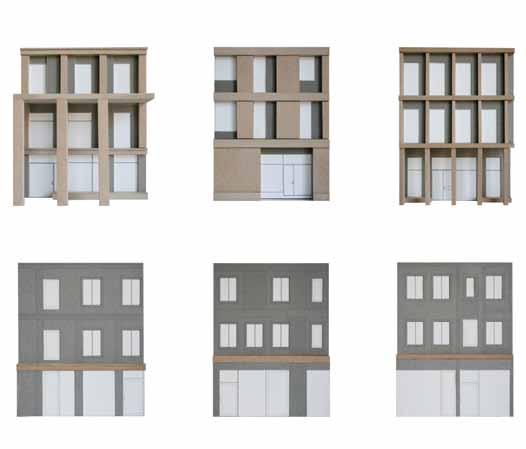










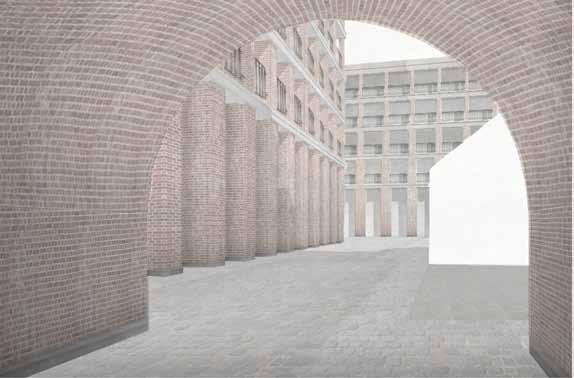
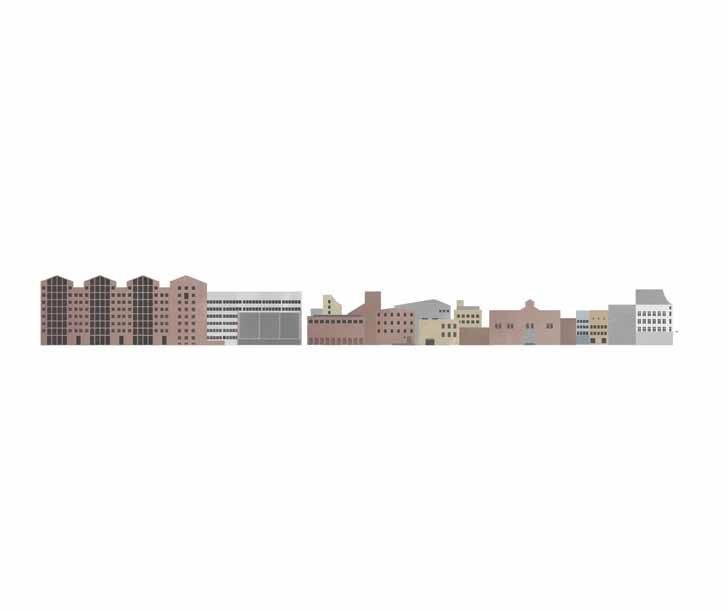
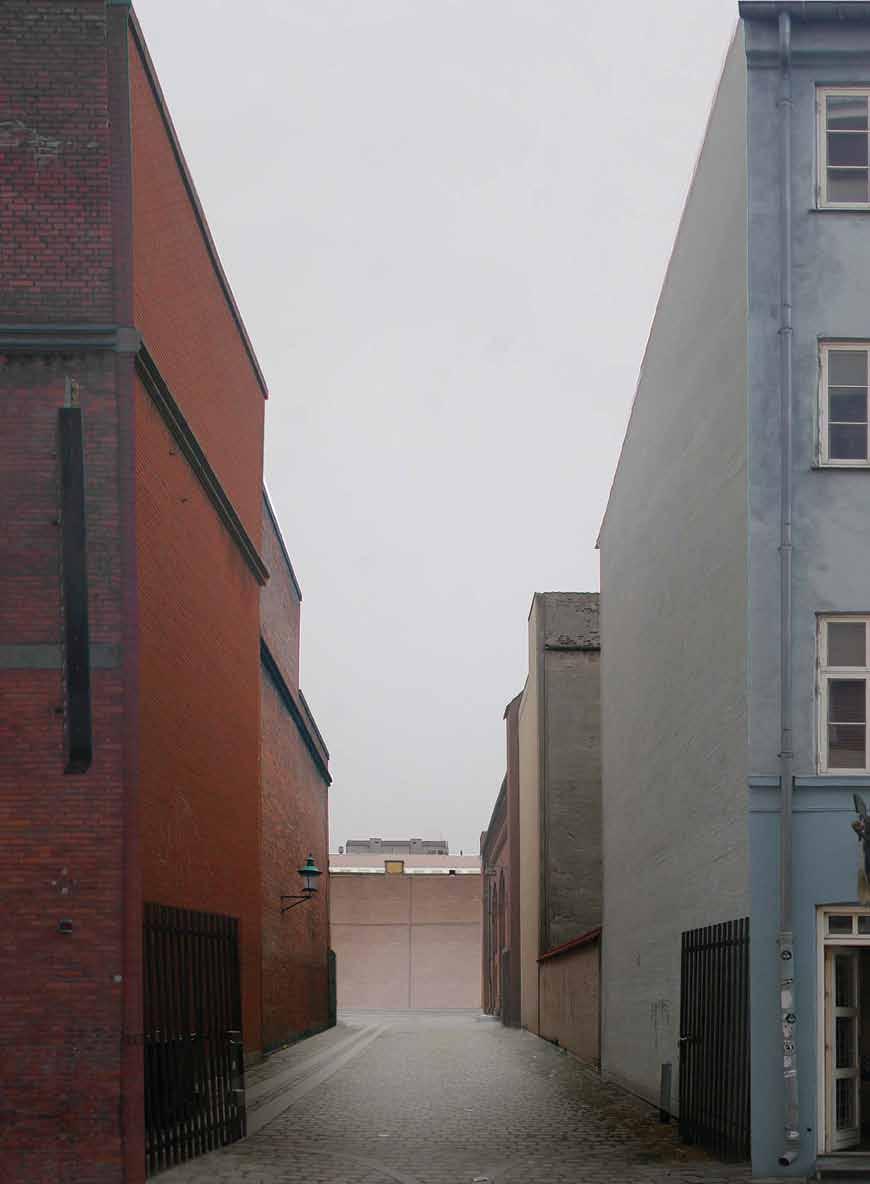
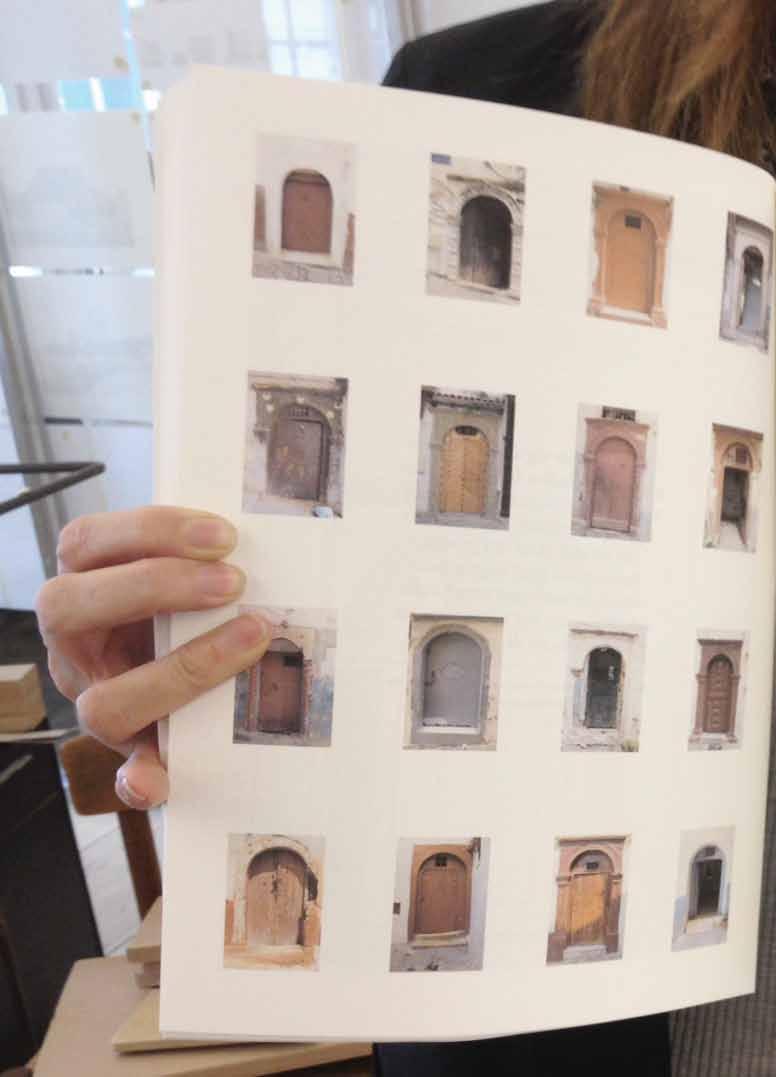
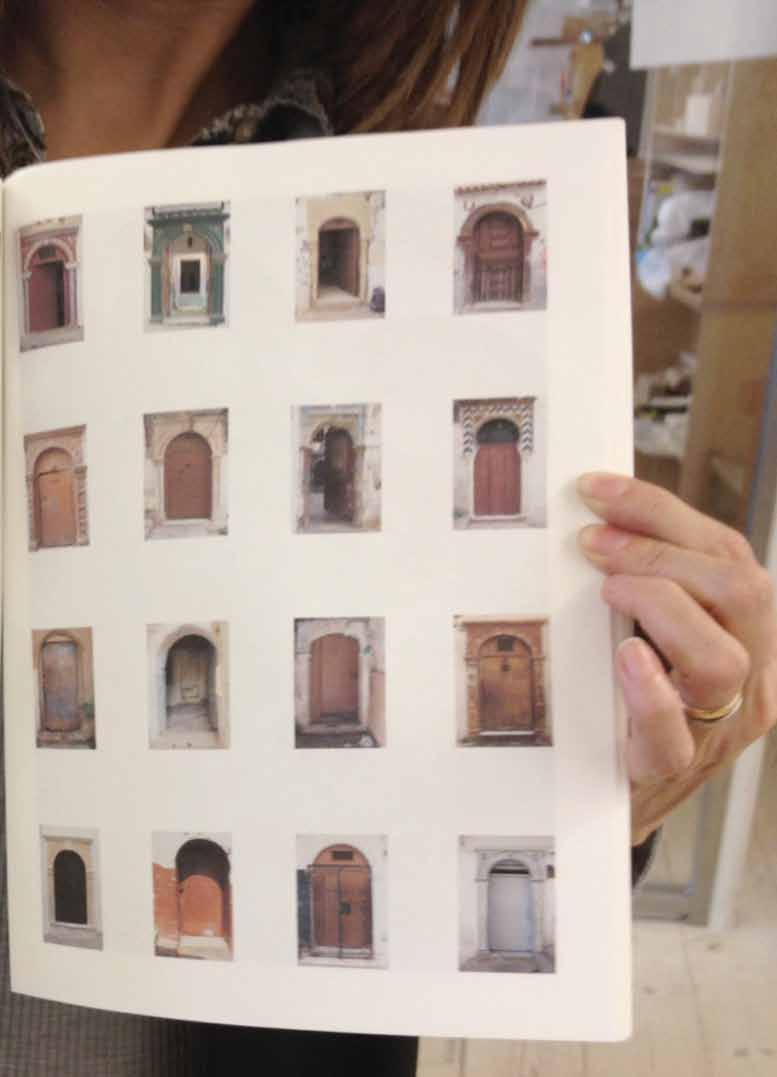
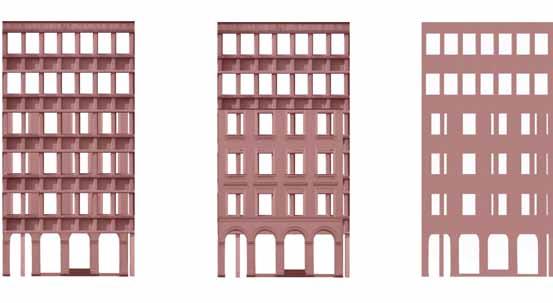
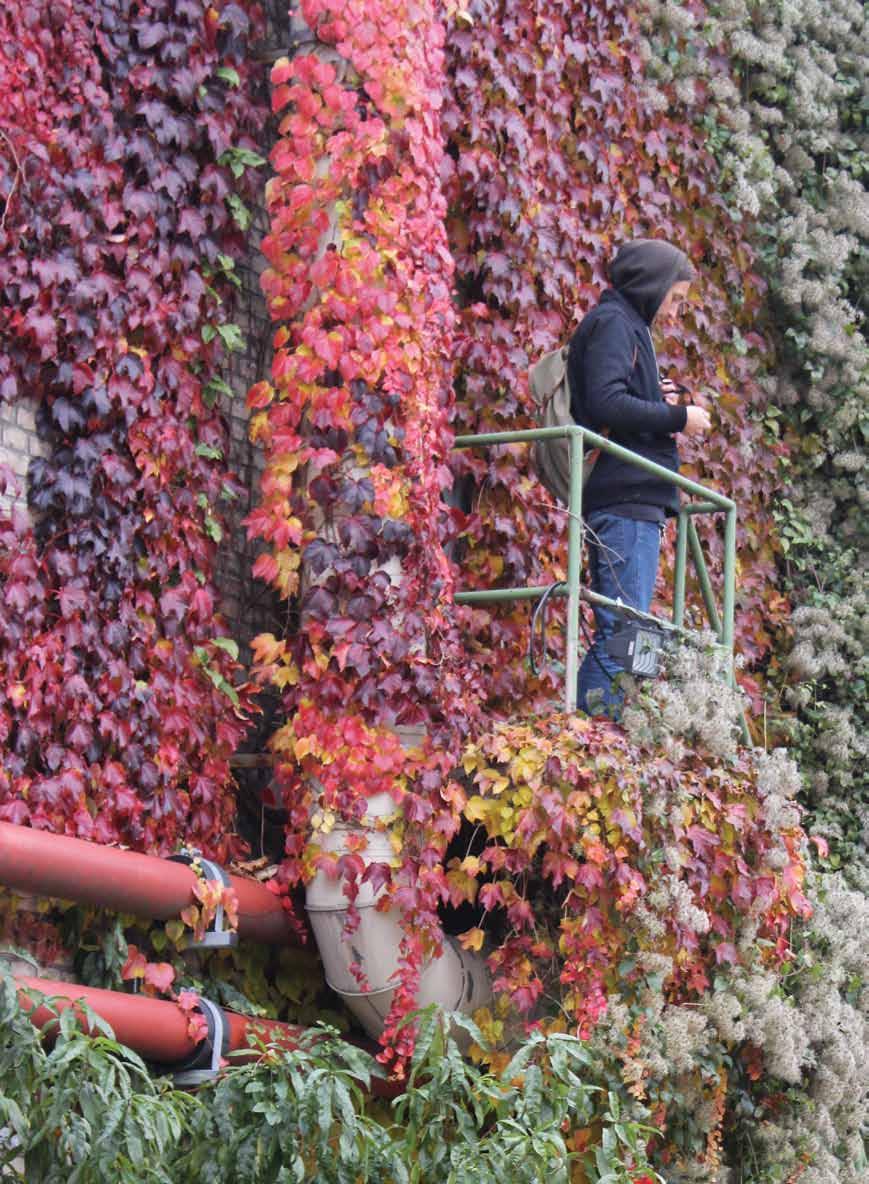

Christoffer Harlang & Mette Jerl Jensen
“Finishing ends construction, weathering constructs finishes.”
Moshen Mostafavi & David Leatherbarrow
During the early modern era, around 1920, the symbolic content of a pre-modern expression was abandoned. Architecture moved away from visual references to external forces and ceased to be figurative. It became much more abstract. The external form of buildings became more minimalistic and smoother, with protruding features and recesses omitted in favour of abstract composition, simple proportions and strict uniformity. Volume dictated form, resulting in large, chunky structures. Postmodern criticisms of modernist architecture usually focus on this homogeneity and blandness typical of modern buildings. Today, we recognise that many of the architectural features of pre-modern buildings were a result of lived experiences around daily use, wear and normal degradation. Thus, building designs featuring a pitched roof, cornices, window sills and plinths are not just for historical homage but include culturally derived solutions created from knowledge of how buildings can withstand climate, use and time.
Weathering as an architectural lesson
In the past, an awareness of a building’s developmental process formed the basis of planning in subsequent building work so that buildings and their compositional features are influenced and dictated by daily use. Historical construction techniques and craftsmanship have shown a specific awareness of the stresses a building experiences as it is exposed to time, wear and weathering.
The choice of materials and construction methods are dependent on a number of parameters in which material selection, durability and techniques, alongside a necessary knowledge of design are crucial at the moment of actual construction.
In English, the term weathering encompasses both erosion and patina, describing the process of change over time. However, in Danish it also refers to the specific features of a building designed to help reduce the effects of the aging process. Weathering (in Danish) is thus the uncontrolled erosive process which a building is exposed to but also important elements of a building’s design protecting the structure and controlling external forces. Cornices, window sills, plinths, gables and other building features with carefully crafted protrusions and recesses have all been thoughtfully designed to alleviate precipitation and thus delay building degradation. However, other carefully crafted protrusions or recesses such as columns, capitals and architraves were employed not only as measures against external forces but also as architectural features that provide contours, shading, etc. In Danish, the word patina is used to describe the transformative process a building or material experiences, but unlike the Danish use of the term weathering, it does not refer to specific building features designed to control or facilitate the process of change over time.
Modernism instilled a tabula rasa dogma and rejected many traditional building features which often embraced patina. The early modernists dismissed patina as purely aesthetic and it was subsequently dropped from the modernist building vocabulary. However, it is thought provoking to consider that although architects at the time omitted such weather protecting features, a large consideration of their designs focuses on solutions other than patina.
The question is: how can we utilise contemporary knowledge about patina and the chemical processes materials experience to rethink and redesign a new architectural method which embraces weathering as a naturally occurring structural transformation? What factors influence how materials are affected by patina and weather-
ing, and how can this knowledge be harnessed to generate new architectural principles regarding material selection, designs and construction as a foundation for the controlled patina of materials in contemporary architecture? Is it possible to reduce the effects of decay or weathering through the architectural design of a building and to what extent is weathering predictable?
An architectural and scientific analysis of patina, in light of a modern world challenged with climate change, environmental issues and economic turmoil, could provide solutions to how socially responsible architecture can be designed better and determine which materials should be used to reduce the effects of the processes of change.
Contemporary architecture can benefit from the challenge of thoroughly investigating the wide range of current building materials and their respective responses to processes of change. Based on an analysis of 5 famous building projects from the 21st century, our research aims to study how architectural surfaces are altered through aging and exposure to erosive forces as well as analysing the aesthetic qualities patina can offer. The hypothesis of the project, developed through an interdisciplinary collaboration between the School of Architecture and the School of Conservation, states that the relevant forces can be identified and studied to provide a valid contribution to modern architectural design and choice of materials. It can form the basis for developing the understanding of the effects of processes of change and weathering on new buildings.
The postgraduate department Cultural Heritage, Transformational Architecture and Restoration (CTR)concerns architectural transformations and restorations with a particular focus on historical knowledge, technical insight and analytical competence. The historical dimension is considered to be a valuable and inspiring resource which has the potential to enhance and contribute to contemporary architectural design.
The School of Conservation’s master programme at the Department of Monumental Art focuses on materials such as natural rock, building materials and inorganic substances such as lime, cement, gypsum and clay. It also covers metals in relation to metallic sculptures and the use of metals away from buildings. Students are taught a broad knowledge of materials in combination with organic and inorganic chemistry, knowledge of degradation and the principles of the scientific investigation and documentation of an object’s properties and the basic skills to best preserve it. The properties of an object and its surroundings influences the gradual degradation of structures such as stone sculptures, building surfaces and architecturally based wall art and plays an important role in the knowledge of how to preserve and maintain an object for the purposes of conservation.
This interdisciplinary project is expected to contribute to the development of the architectural knowledge at the School of Conservation by combining elements of architectural design with their respective degradation and weathering tendencies. The research project should be envisioned through its three key perspectives, namely the phenomenological, technical and the historical perspective. This conceptual framework is directly related to the curriculums of CTR and Monumental Art at the School of Conservation. The project will therefore reflect the teaching of CTR and the School of Conservation and will become a valuable tool for future education.
The research project will ?produce a series of independent articles that will identify, analyse, develop and integrate knowledge about architectural design through an interdisciplinary study of buildings using patina as a focal point using the aforementioned perspectives.
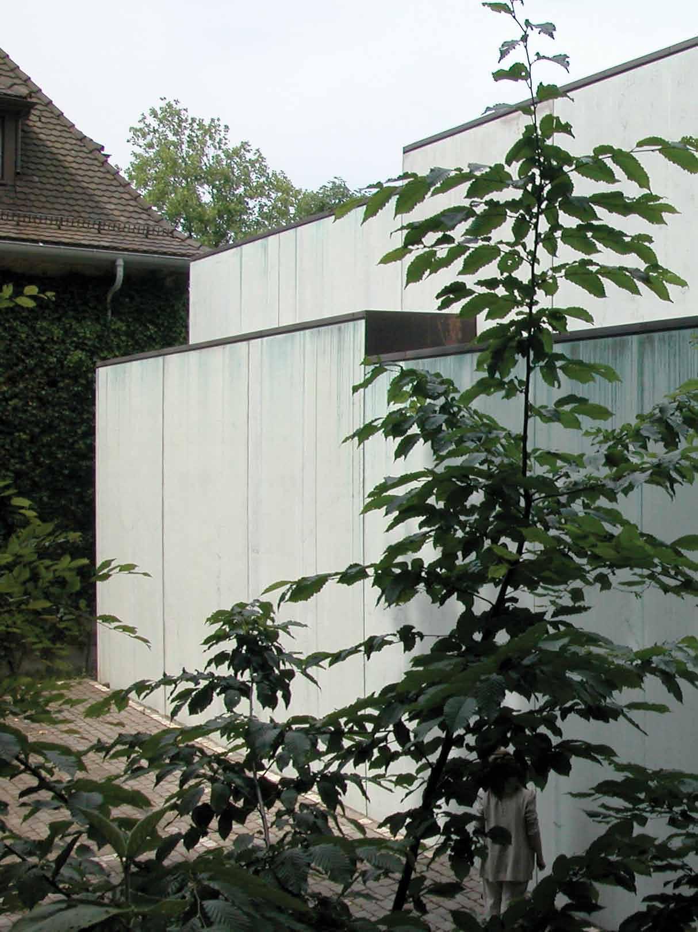
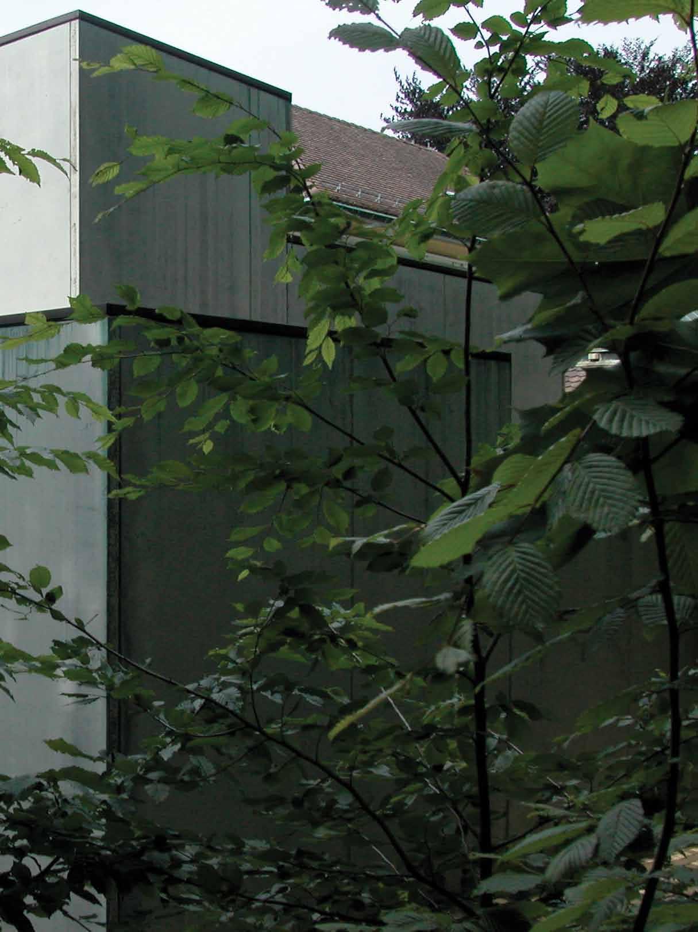
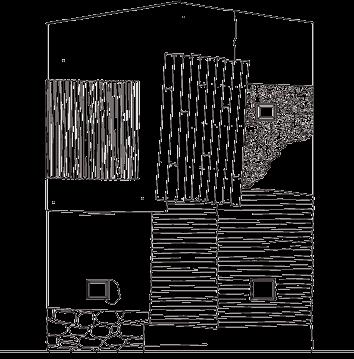
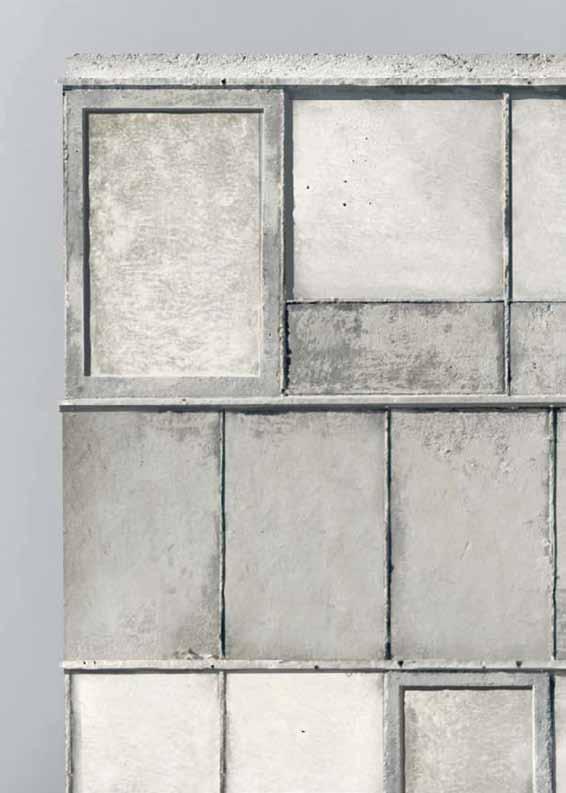
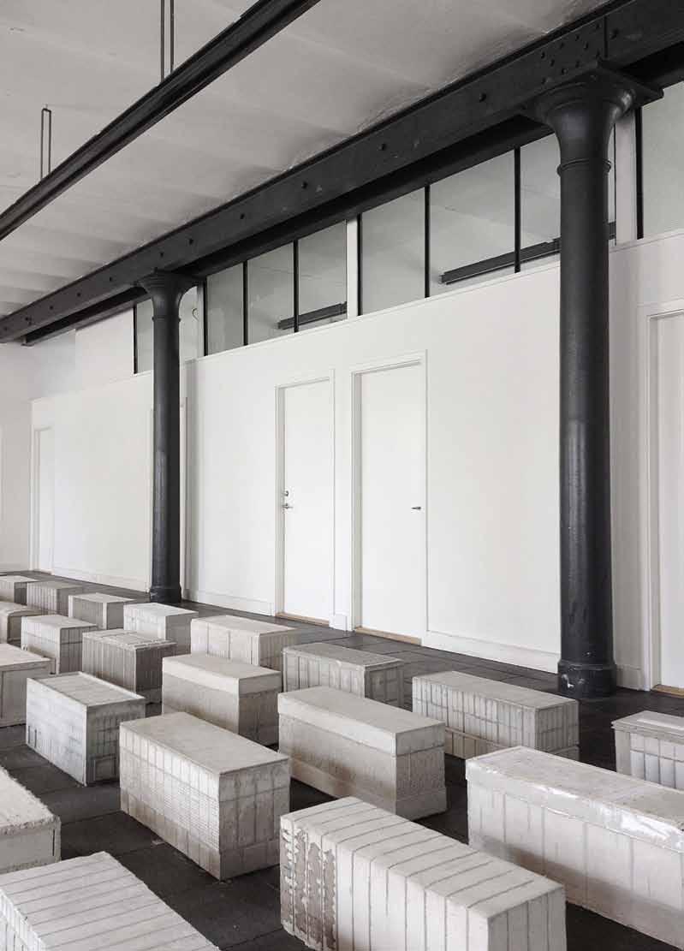
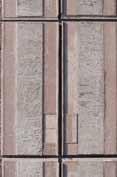
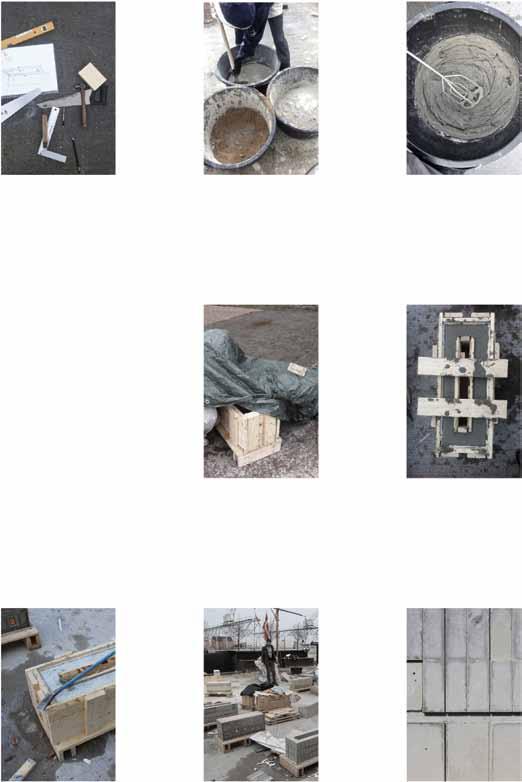
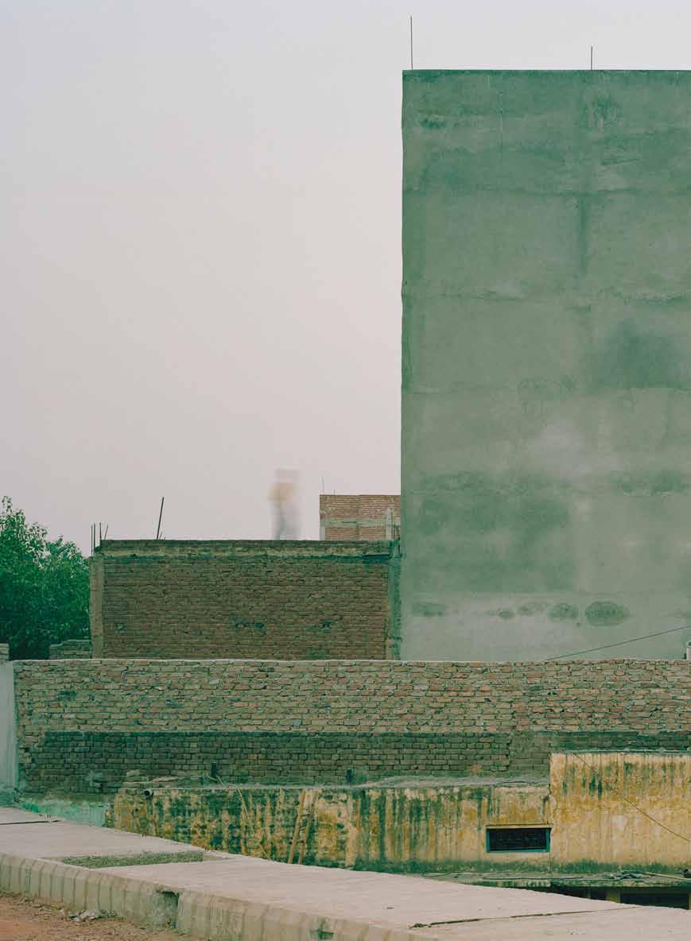
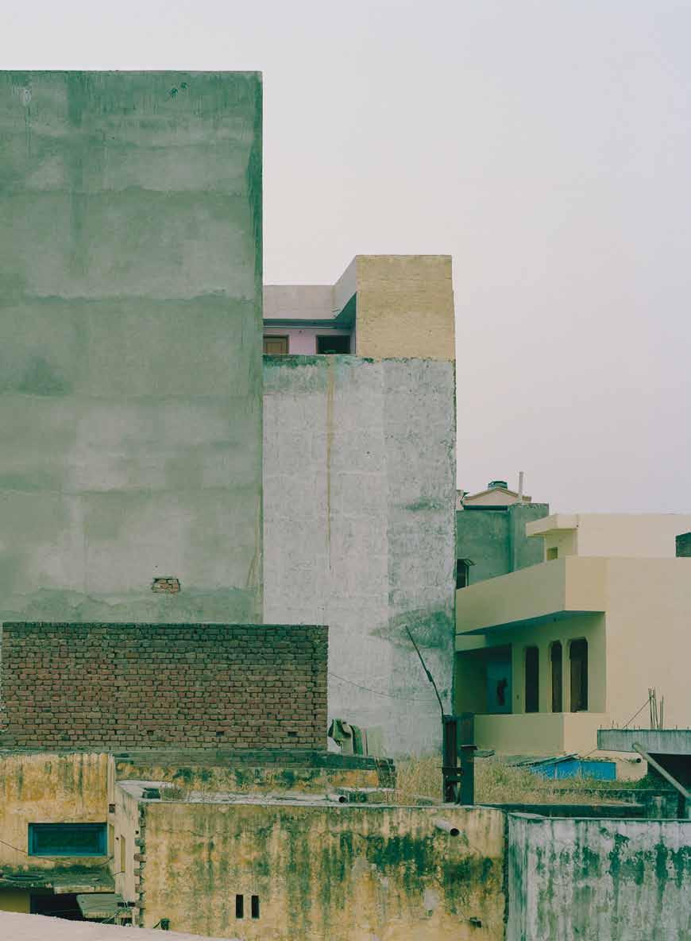





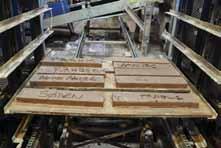
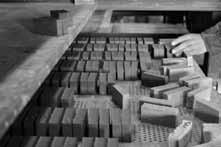


MUR VÆRK STED Sara Ahrenst Christensen 4009
KTR efterår 2012 Ingunn Nordberg 3691 Snit B-B 1:10 Martin Frederik Cederval Kragh 3939
Sara Christensen, Ingunn Nordberg & Martin Kragh
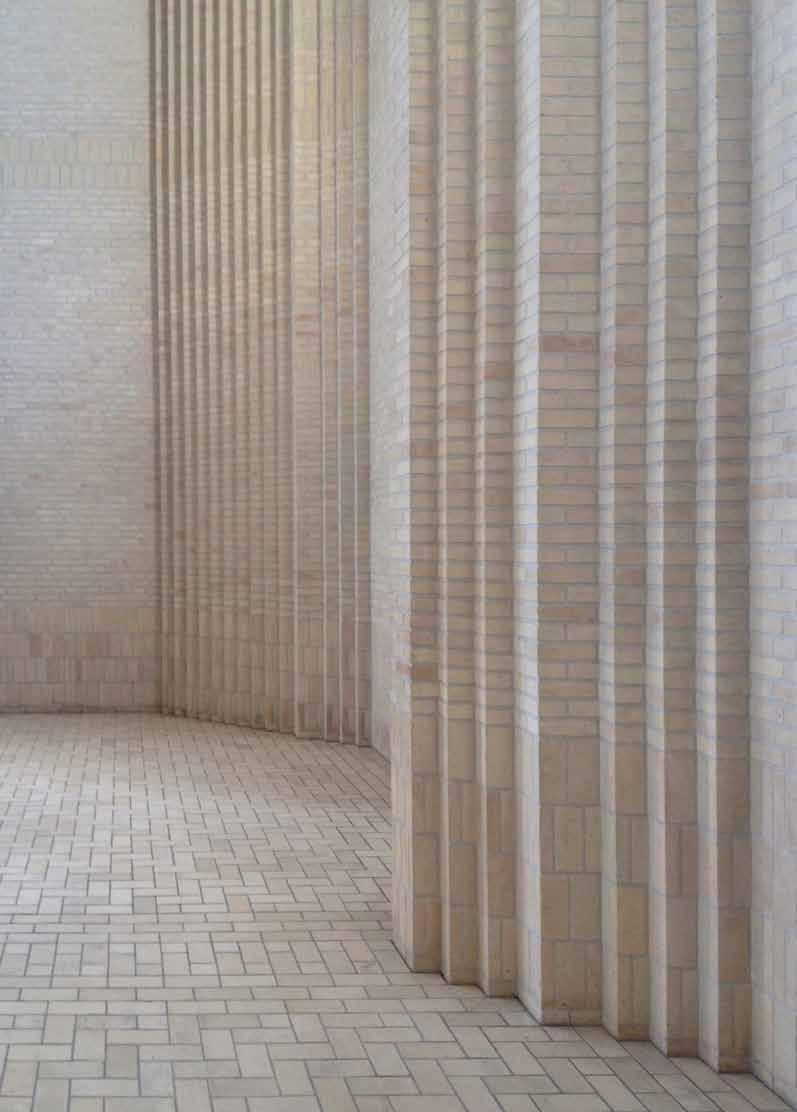
ARCHITECT (noun) [From Latin architectus, from Greek arkhitektōn : arkhi-, archi- + tektōn, builder.]
1. One who designs and supervises the construction of buildings or other large structures.
2. One that plans or devises.
In a classical context, an architect is a builder who can condense a broad spectrum of requirements, possibilities and intentions in one new unified creation. In this respect, an architect is a generalist, as compared to an engineer who, as a specialist, exclusively focusses on one single (constructive) aspect. In other words, on the background of a broad an varied knowledge base – historical, philosophical, social, economic and technical – an architect possesses a special ability to analyse, formulate and communicate an artistically and technically convincing interpretation of a complex problem. Perhaps it is precisely the architect’s very special ability – perhaps as the only group of professionals – to navigate in and (spatially) interpret an ambiguous space full of possibility. It is of course impossible – and becoming increasingly so –to survey, cope with and know everything. But an architect’s special view of the world, honed through forming proposed solutions to architectural challenges , is the most important ability of the architect.
Architecture
“A building today is only interesting if it is more than itself; if it changes the space around it with connective possibilities – especially if it does this by a quietness that up to now our sensibilities have not recognized as architecture at all…” Alison & Peter Smithson, Changing the Art of Inhabitation
In the general diversity of the world, and in the specifics of architecture, lies a large, and often untapped potential for a nuanced and specific architecture capable of initiating new contexts and relations – both mentally and physically. Any tradition must be interpreted and reformulated in a forward-looking perspective in an architecture that in the one movement connects both a global perspective and a local difference.
An architecture, which considers itself connected to – and connecting – the world, can, with context, technique and the life, contribute to new differentiated and nuanced responses. In this perspective, connections can be understood as historic, contextual, physical and material relationships. It is a question of carefully observing the phenomena, coercing the qualities out of the world, and attentively following up your findings and newly interpreting what you see with new acknowledgement. In this way, architecture can be studied across historical connections and superficial styles. Works can be viewed and compared purely in terms of time, scale and function, rather than in a chronological or developmental order. As rays of light that create a new image on photosensitive paper. The potential is being able to entice forth architectonic qualities and values that stand relevant and operational in a contemporary frame of reference.
At The Royal Danish Academy of Fine Arts, Schools of Architecture, students study toward becoming architects by creating architecture. In principle, in their first year, students do exactly the same as bachelor students, final-year students, practicing architects and researchers (‘artistic development work’), i.e. form proposals for projects. Focus, relationships of scale, level of administration and levels of complexity vary, but fundamentally the tasks are the same.
The study is structured around a multitude of interwoven teaching methods, each with their own view and own methods. Courses and lectures deal with basic disciplines, tools. All of these aspects come in to play when the students work at the drawing board. Reviews note levels achieved and afford en external look at the project. Study groups allow discussions of relevant issues. Field trips offer a unique opportunity for a personal, sensory experience of a work. During
their internships, the students come into contact with the more advanced, practical aspect of the course, outside of school. And personal study should remain a constant element throughout.
Based on a project / particular word, the practical teaching at the drawing board will strengthen the students’ independent and personal architectural development through development of practical skills and theoretical knowledge. Teaching will alternate between being specific/guidance and abstract/inspiration. It must be both specific and general at the same time, taking place in a space between doubt and confidence and providing architectonic relationships and properties, rather offering a particular style. The aim is for the student to form meaning from the material studied.
The teaching is based on a personal commitment and a clear architectural approach and/or interest that the student can choose – fully or partially – to follow, or oppose. Instruction at the drawing board a subject, a theory, or a special method to be learned and understood (therefore it cannot easily be measured); it is a question of, over the lob term, developing an approach, a particular outlook on the world, an education in its truest sense. Studies do not take place in a setting of ‘common curiosity’, nor is there one unanimous answer that can be verified scientifically. Students work for years without understanding, or only understand a little. Louis Kahn was 50 years old before he, with the Yale University Art Gallery (New Haven, Connecticut, 1951-53), found his own architectural language, following a field trip to Rome.
The subject of the architect’s work (‘matter’) as well as the student’s work. The work has a special ability at the same time to be autonomous and open. By being autonomous, the work will always be wiser than all other ideologies and theories. This means that the work is smarter than the students, as well as teachers. No one knows the answer in advance. There are as many different answers as there are students. Nor is there any who knows the path to achieving this. The difference between the student and the teacher is, in this context, an experience that using an overview can identify a possible direction, a possible tool.
At the same time as having its own internal cohesion, the autonomous work is, as an open work, also able to engage with the world, with the physical environment and with people. This means that the experience of architecture is never static, but always open to interpretation – for the viewer as well as the architect. The work gives a feeling of not being alone in the world, a sense of coherence and a realisation of being a part of a bigger story.
“When you often talk about a talented artist’s ‘somnambulistic safety’, it is because his successful ‘shot in the dark’ is not governed by a knowledge of what he chooses, but rather by an ability that tells him how.”
Søren Ulrik Thomsen, ‘A dance on words’
An architect’s tools consist of both practical skills and theoretical knowledge. Drawing is the architect’s first language, being simultaneously a tool, a method and a work in itself. The architect uses drawing to analyse, develop and communicate a project. Drawing Techniques (analogue and digital), photography and modelling are useful tools, which as a craft can be developed, trained and learned as a basis for developing a working method. It is possible to talk about a good or bad drawing, or about a correct or incorrect line. But drawing conventions must be challenged and transcended, and the constant development of a personal drawing style is important. Learning about the statics and materials of construction engineering provides a student with a set of practical tools, that can be, to a great extent, discussed as being correct or incorrect. Is the beam strong enough, or will the building collapse? Is their damp proofing or not, will water
seep in? But also these tools must challenge the norms, and techniques must be developed within each work.
Architecture theory and history are also theoretical tools – a knowledge – which can be used to inspire, perspectivise and qualify the work. In some cases, for instance in a work-analysis assignment, the theoretical knowledge draws from practical ability in order to fit the task. There is no one theory that is correct and which can provide the correct answer. The required information and is not unequivocal, nor is the amount required.
The issue is one of achieving a sufficient degree of familiarity with the tools, in order that you can work freely. Recognition comes through working with the subject. The material being worked with, the process of developing the project in this way inseparable from the result. The practical skills and theoretical knowledge form the basis for a method (search), which in turn is practiced.
Method
“A … poet is a discoverer rather than an inventor.” Jorge Luis Borges
Like the poet, the architect’s intention is not innovation – the task is not to ‘invent’. The work can – and must – be found by searching – it must be identified and approached from many different angles. The project’s starting point and the order in which the tools and methods are used varies from assignment to assignment, through the different phases of the assignment, and from student to student. It is normal to approach a higher processing and level of detail in relation to the scale: from location/placement, to floor plan, to detail. One important method is scale projection. When a scale 1:200 ceases to provide more output, we must move up to 1:500 and view it in a larger perspective, or 1:20, and vice versa. Similarly, we must alternate between looking at the project plan, section, elevation, perspective, etc. Changing the tool is another basic method study a project from a different perspective. One thing can be seen in a hand-drawn sketch, another in the model, and a third in a photomontage. Finally, project life must be tested by exposing the work to comparison with theories and references (other works), and the project must be challenged with studies of related arts, particularly engineering and statistical issues.
Common to these different methods is an attempt to view the problem (‘subject’) from new angles, forcing new associations and fractures, which can led to new insights. It is a question of method diversity, but it does not mean ‘more is better’ or that all methods are equally good. Method diversity means that we must develop our own method, or rather, the project method – from project to project. Through the practical and theoretical tools, the methods form a network of inter-related conscious and intuitive strategies and approaches, all of which approach the ‘matter’ from different directions - as a net that tightens around a yet unknown core.
The objective of coming up with proposals is to create ‘something’ – a preliminary sketch or first draft. It is a question of throwing something out into the world and seeing is an answer returns. The starting point may be more or less specific, consciously or intuitively – a specific place, a material, a mood.
Intuition is a sense borne of experience that we did not know we had. It can be an experience of gravity, an experience about the relationship between inside and outside, or a memory of a nice place to be. Everything goes. A germ is uncovered through the work, and as a gardener, we must fertilise, water and eventually cultivate this. This requires us to listen attentively, which is different to merely waiting passively for a spark of inspiration. The architect is not distant dreamer or a solitary genius, driven by distant childhood memories. Attentive listening is an active, ‘seeking’ action, making use of the many and varied architectural tools and methods at our disposal.
Some tools and methods can be learned as a craft that can be acquired and evaluated objectively. Others require a subjective empathy and interpretation. In terms of the material properties and form – and not least in the work as a whole – special empathy is required of both the teachers as well as the students.
The fundamental issue here is one of producing: drawing and construction, testing, rejecting (‘killing your darlings’), exploring and engaging. It is hard work; nothing comes from nothing. We must do things again and again, practice, and hone our ability to tell the difference. Repetition is, in itself, a method of training our architectural sensitivity. The mitigating factor is, however, that we are not alone. There is a world of talented architects who have tried it before, and there are many amazing works to offer us inspiration. And that is as difficult as it gets. It is just a building: draw!
How a work comes into being is described by Thomsen; he states that a work must exist before it can be written – like an invisible root system can be imagined to have joined the individual blooms in a bouquet. Similarly, the architect must recognize that everything is part of something else, and that we always draw our ideas from something else – it is a question of allocating significance to that which already exists. To shape something out that something – to transform – instead of pretending to create something out of nothing. There is a radicalism that the architect must develop the project, method and tools based on each new location, programme and material. The goal is a simple one, but in practice quite ambitious from an architectonic standpoint. The requirement – for architectural works in general, as well as for meeting teaching objectives – is consistency. A work must have its own cohesion and internal order. There must be a consistency between what we say and what we do and a comprehensible link between the individual elements of a project and the project and a unified entity. A project coheres when it has its own authenticity. A work is a success when it manages to project a certain emotional effect and when moves us and speaks to us.
Conclusion
“Wovon man nicht sprechen kann, darüber muß man schweigen.” [“Of that which we cannot speak, must we remain silent “] Ludwig Wittgenstein, Tractatus.
There is good architecture and there is bad architecture, or rather, there is architecture and there are buildings. No matter how many theories, principles, strategies and intentions, we may cite, it all boils down to one simple question: will it or will it not last? Even so, this does not mean that we cannot talk about what good architecture can be, or what works and what does not.
The problem with describing the essence of architecture and teaching in just one way is twofold Firstly, any description will be diminished in relation to the work’s rich and meaningful appearance, and limited in relation to the plethora of processes taking place in the architect’s workshop. Secondly, the language used to describe a work (as a medium other than the architect’s preferred) is not sufficient; we can describe a work to death. In addition, we are likely to exclude the surprising, the odd, and that which we did not know. Nevertheless, it is precisely this which cannot be – or may not be – articulated that is actually of interest. The question is therefore how you still can talk about something you cannot address?
A variety of architectural tools and methods exist, all of which have the fact in common that they somehow talk ‘around’ the subject, just skirting it from different angles. Sometimes, instead of talking about ‘subject’ we need to talk about other things. Consequently, the architect is constantly undergoing a process of becoming educated.. We need to surmount all explanations and understand the world in an authentic way.
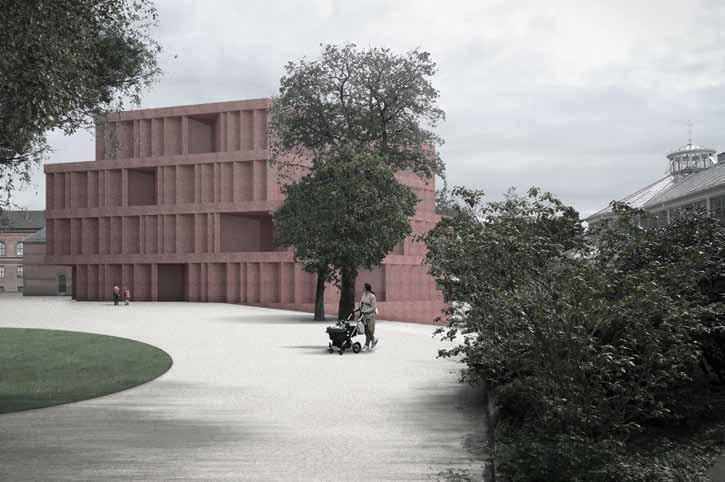
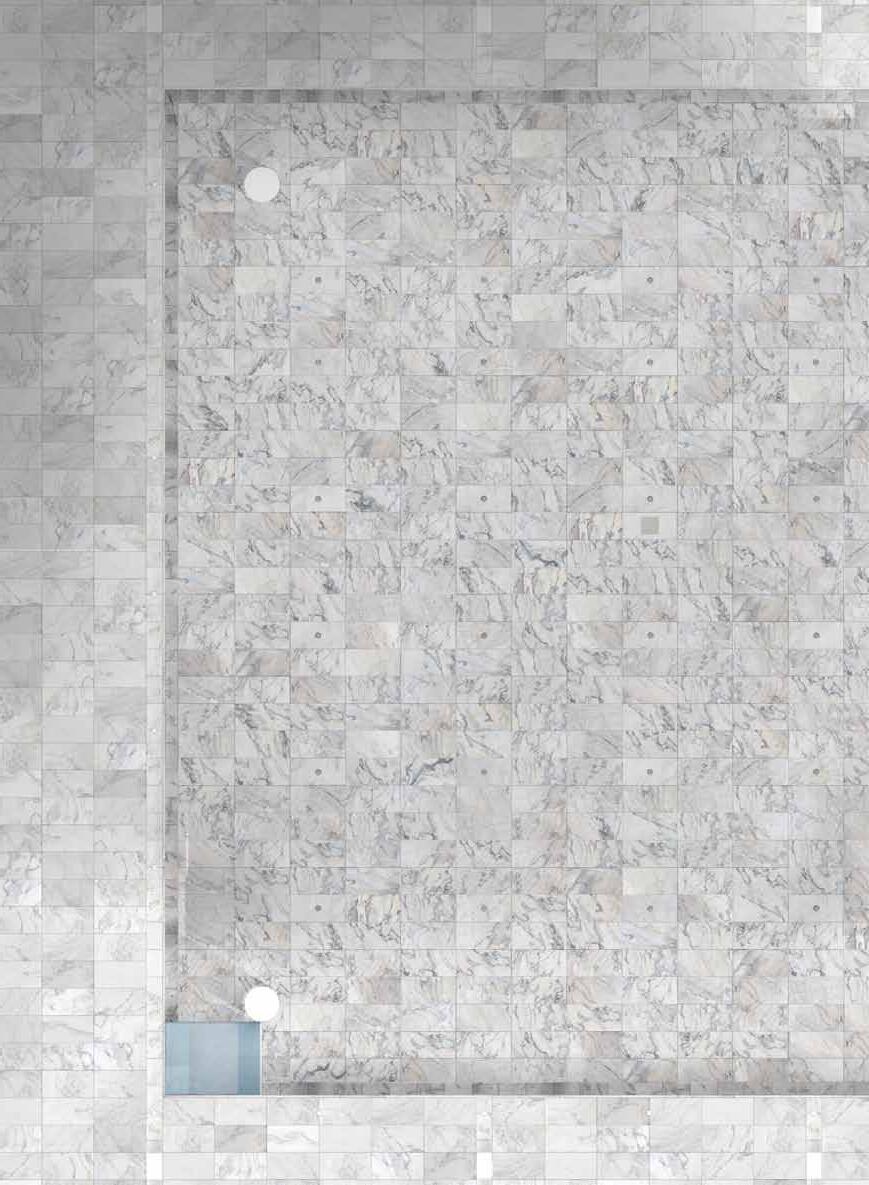
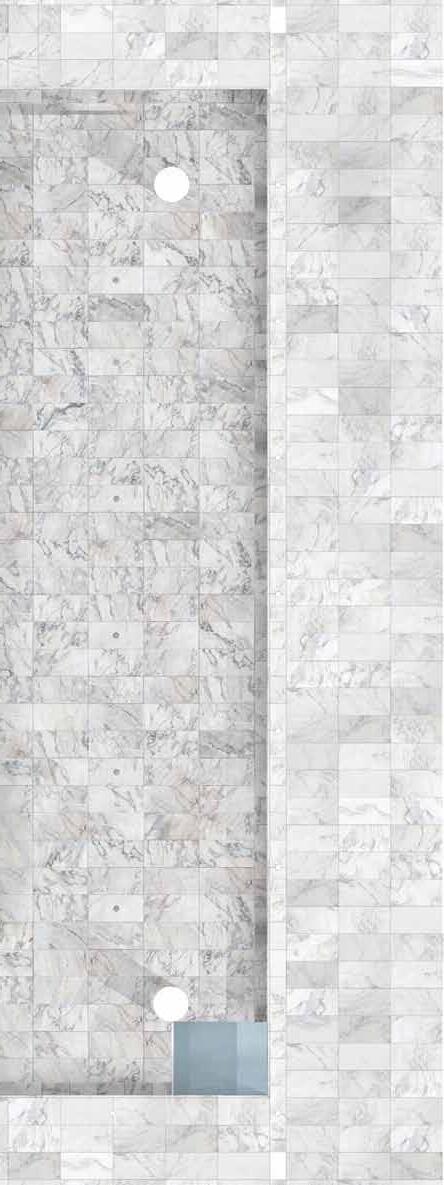

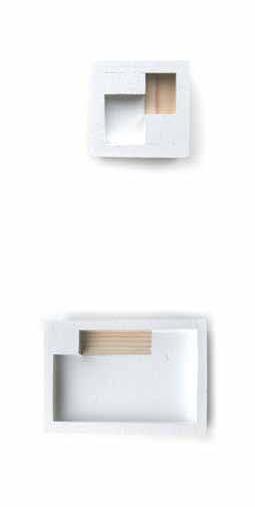
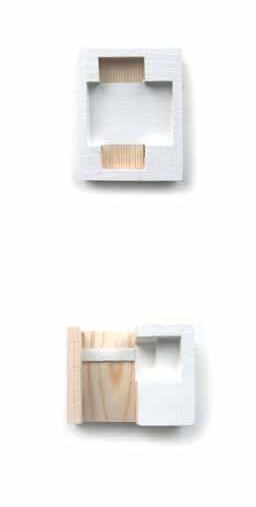
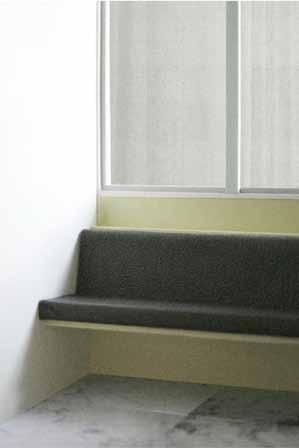




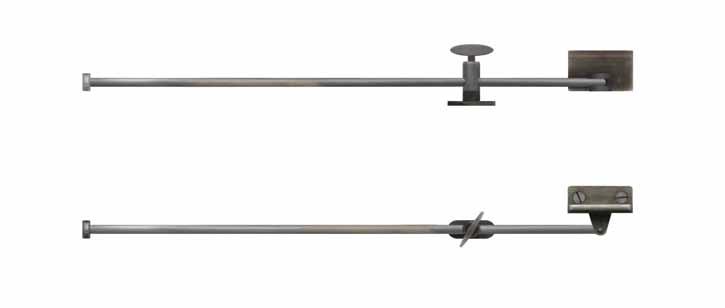
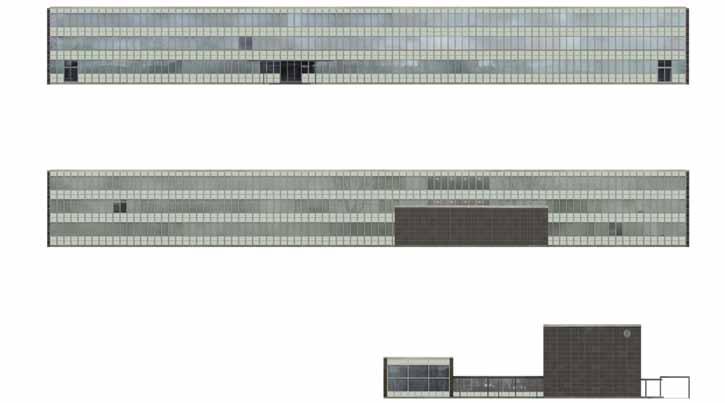
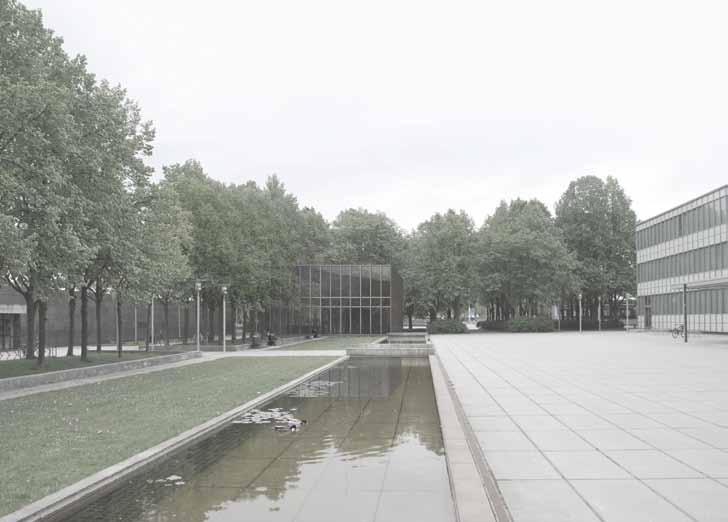
Barrel and Vessel
Christoffer Harlang & Christoffer Thorborg
The 20th century’s modernist architecture was characterised by its situational irreverence. Mies van der Rohes’s famous dictum about the first step of architecture being the act of carefully putting two bricks together (1) was thus symptomatic for modernism’s orientation towards the building as an object. But as Martin Heidegger once wrote, our thoughts “(…) are from ancient times conditioned to consider the essence of the thing far too narrowly” (2) . Here we maintain therefore that something occurs prior to this ‘first step’; the first gesture of architecture is namely to construct topos, i.e. ‘the place’ It is this gesture that precedes the “careful putting together of bricks”, as the brick must, to begin with, be placed on the ground, thereby creating the place within the far-reaching, unknown cosmos (3). The act of raising a monolith designates the surrounding space as a place – as an inhabited, familiar and cultivated topography.
The monuments at Jelling are among some of Denmark’s most important. With origins dating back to the first millennium CE, these monuments constitute in their entirety a scenic landscape of great beauty. In 1994, the monuments were awarded UNESCO World Heritage status – the first UNESCO World Heritage site in Denmark. Nevertheless, over the past few decades an increasing source of concern has been the observance that the condition of two part-elements within the monument’s overall composition – the runestones – were deteriorating to the point of ruin due to weather erosion. Consequently, on 26 August 2009, the Heritage Agency of Denmark launched a contest to design some form of enclosure to protect the Jelling Stones.
First, let us look at what in fact the Jelling Monuments are. We can consider them as part of a diverse landscape with a complex structure of meaning; within this landscape, certain monuments have been preserved and others have been lost or lie hidden as archaeological remains. What today can be classed as still existing are two mighty barrows, between which two runestones stand erected, flanked by a travertine church. The travertine church dates from around the year 1100, and studies have shown that it is built above archaeological ruins of an older stave church built as a mausoleum.
An even older finding has recently been uncovered. Excavations conducted within the last ten years have uncovered traces of a three-metre-high rhombic palisade fence, each side of which stretches 359 metres. Because this fence was constructed of tightfitting, robust wooden poles, it has been possible to dendrochronologically date its origins to the year 900. It is assumed to have formed a royal fortress complex, within which archaeological traces of various wooden buildings have previously been found.
The oldest part of the site, of which only fragments remain, appears to be a particularly large grouping of monoliths formed in the outline of a ship, known as a ‘stone ship’. Such stone ships were heathen burial sites symbolically representing the dead’s journey to the other side. As important meeting places or burial sites, we know of stone ships in the Nordic region dating back to the Bronze Age. This stone ship formed an elegant enclosure around the northern barrow, which was located at its centre. For its part, the northern mound was built over a large wooden-built burial chamber of oak, which by means of dendrochronology can be dated to around 958-959.
Where the northern mound appears to inscribe itself into the stone ship, we find the site’s other barrow – the southern mound – built directly above this. As the construction of the southern mound appears to date to around the 970s, a rather abrupt historic break seems to be indicated; the construction of the northern mound was carried out within a framework of the heathen culture’s selfunderstanding – yet only two decades later, great effort was taken to eliminate all traces of this.
There is no question that the runestones are linked to this historical break. But precisely how they relate to this break remains to be answered. Despite this unanswered question, the fact remains that the palisade fence, the stone ship and the two barrows between which stand the large runestones and the church represent a landscape site of great beauty. And such is the significance of the site that, despite the gulf of history, it still speaks spontaneously to us today.
So, what exactly are the Jelling Stones? They are two Danish runestones, one small and one large, erected in the 10th century by Gorm the Old and Harald Bluetooth respectively. Of greatest importance is Harald Bluetooth’s large Jelling Stone, assumed to have been erected during the period between his Christening around the year 965 and his death around the year 987. On the one side of the stone is engraved a serpent wrapped around a lion. On the second side is a figure of Christ. And on the third and last side is engraved a runic inscription which reads, “Haraldr ordered this monument made in memory of Gormr, his father, and in memory of Thyrvé, his mother; that Haraldr who won for himself all of Denmark and Norway and made the Danes Christian.” Because of this, the Jelling Stones are today considered to be “Denmark’s certificate of baptism”. Consequently, they also serve as the historical warrantor of the Danish royal household’s legitimacy and as a testament to the Danes’ Christian disposition.
In its rhetoric, the story strikes a conspicuous chord with the recent rhetoric of the national conservative camp in their political battle about Danish values. Could it be thinkable that the intensified attention afforded the Jelling Stones today is merely an attempt to strengthen these stories and distance ourselves from other cultures, in particular those from the Middle East?
Let us be under no illusion: the fact that a project to enclose and protect the Jelling Stones is being carried out the way that it is suggests that there is more than merely concern for cultural heritage at play. The fact that we can assume that Harald Bluetooth erected the monument for pressing political reasons of the time – namely to prevent the Ottonian empire from occupying the country under the pretext of a Christian crusade against heathenism – seems conspicuously absent in the interpretation to which we are most often subjected. Furthermore, archaeological excavations have uncovered numerous older Christian burial sites, which have been dated to around the 9th century by carbon-14 dating, and the current understanding is that there were Christians in Denmark already as early as the 8th century – a good 200 years before the birth of Harald Bluetooth. Consequently, the manifest message of the Jelling Stone’s is a forgery. The true latent message bears testimony to the fact that Harald Bluetooth, being aware of the contry’s insignificance, was compelled to subjugate it under the most powerful supranational institution of the day – the Catholic
Church. With this understanding, and in this precarious situation, he saw the opportunity to install himself as the highest authority under the pastoral power – not exactly a situation that instils national pride.
Although that the average interpretation of the Jelling monument’s story can hardly be perceived as being historical fact, these must be must be at seen as an expression of – or an extension of – what the Italian architectural historian Manfredo Tafuri calls operative criticism. By this, Tafuri means The meaning of this is that a specific interpretation of (architectural) history that accentuates certain conditions and omits reference to others, in order to create a particular historical story that can today be used to legitimise other contexts. That which presents itself under the guise of historic facts is, in reality, instructed from the hidden prompter’s box of ideology, going against the classical virtues of historical science as they were formulated by Leopold von Ranke, who called for the historian not to moralise and educate contemporary society, but purely to state the historical facts ‘wie es eigentlich gewesen’ – how they actually happened.
Let us here make one thing clear: the value of the large runic stone comes not from its standard contemporary narrative, but is to a great extent perceived aesthetically. Through its rough, cold surface and its great heaviness. Through its ornamental carvings. Through the runic characters’ unfamiliar chisel marks, which perhaps remain at their most beautiful when the trivial meaning of the text eludes us. But most of all, through the way it sits positioned between the two barrows, under the open skies amidst the magnificent landscaped site.
The key fact remains that it was the Jelling Monument in its entirety – not merely the Jelling Stones – that was awarded UNESCO World Heritage Site status in 1994. Out of true respect and solicitude towards cultural heritage, any proposal must take into account that any addition made to the site will change it. The open contest suffered from a general oversight in terms of this fundamental aspect, as well as an equivalent fetishisation of the runestones, that seemingly called for a solution that encased them in glass. As a result, we as architects were highly sceptical towards the meaningfulness of the assignment to begin with. Nevertheless, we decided to take up the challenge, conscious of the fact that an apparently minimal intervention would in no way be a guarantee for a minimal alteration of the site’s character. The belief that a glass casing – no matter how minimalistic its implementation –would result in a mild and gentle intervention on the site would be a falacy. The act of enclosing a 1000-year-old scenic runestone in a glass case constitutes not only an instant interiorification and resulting destruction of anything landscape-like, but also turns the runestone into a museal piece, thus, instantly estranging the object from the beholder.
So what was the correct approach to take to this task? As intervention was an inherent aspect of this task, the answer had to be that any response initially must find its form on the basis of an interpretation of the unity of the site’s landscape, and by doing so ensure that the existing historical, landscape and architectural integrity would not be disturbed but rather complemented. In order to ensure this integrity, we opted to work with a clear tectonic hierarchy, reflecting the age of the respective elements on the site.
Furthermore, we chose to work with an interpretation of a typology well known to this specific site: the black-tarred, freestanding bell-tower or campanile. As a result of this, our element subordinates to the landscape-element of the travertine church by being a wooden construction standing free of, yet strongly connected to, both the nave of the church and the landscape. Like a case or a chest, our element encircles the large runic stone, creating an inner space that shares the same hierarchy as exists within the landscape: stone – iron – wood – glass – canvas. Each individual element within this hierarchy plays its own special role by expressing its respective tectonic character and meaning within the composition.
In formal terms, the large runic stone possesses a powerfully vertical axiality as it expresses great heavyness and stands erect. Topographically, it represents a point; standing between the two barrows, it towers. As the most prodigious point within the landscape, it unites the two barrows, the church nave and the stone ship. Its vertical axiality links together the earth and the heavens, and if this was blocked, the consequences would be grave – just as if one were to construct a large house on the axis of a Baroque site.
Our element accentuates these characteristics of the monumental site through the vessels verticality and circular footprint, as well as placing the runic stone under an oculus, which together with the draped canvas curtain bathes the stone in a theatrical light from above. The heaviness embodied within the stone is also expressed through the encasement’s plastic form, as this incorporates a slight entasis. The vessel is erect in its proportions (the footprint diameter relates to the height at a ratio 1:Φ). But this towering expression is balanced out by an opposite movement: a heaviness that is expressed plastically through the slight entasis of the vessel: a entasis that in its nature is falling or resting. With reference to the antique era, we can say that we have strived to emulate an expression closer to the early Greek Doric architecture, rather than to the later Roman Corinthian architecture.
We recognise the work with the vessel’s plastic gestalt as being paramount. In order for this to succeed, we chose to move the small runic stone inside the church itself. Its current placement beside the larger stone can be dated back to the 1630s, making it, as such, arbitrary and of little historical importance. Moving the smaller stone, however, was already a recommendation of ICOMOS.
In order to minimise the risk of damaging any potential underground archaeological traces, the foundation project has been limited to just three concrete pillars below the ground, upon which a prefabricated oil-burnt iron plinth is placed. The floor is made up of a 20-mm, oil-burnt iron plate that forms a shallow periphery platform around the runic stone. After oil burning, the iron is treated with beeswax, providing it with great durability and longevity, a high level of rust resistance, as well as an attractive browned appearance.
The vessel itself is constructed as a prefabricated barrel construction in rift-sawn oak and is therefore not clad, but solid. Rift sawing is a process whereby the planks are sawn radially around the core of the tree so that the tree’s growth rings are at right angles to the surface of the plank. As a result, the grain of the trunk runs parallel with the surface and will therefore never split as a result of shrinkage. Additionally, rift-sawn planks will shrink uni-
formly when they dry out, unlike plain-sawn planks, which will warp. Rift-sawn planks have therefore a range of incomparable qualities that ensure both hermetic density and optimal longevity; the clinker-built hulls of the Skuldelev Viking ships and the black-tarred middle-age stave churches and campaniles all bear testimony to this.
The vessel is constructed by connecting 50 rift-sawn oak staves to an upper cylindrical iron hoop. Then the staves are further turned together by placing a metal ring over the staves, mechanically wedging it firm. The still-open and incomplete vessel is then placed over a fire where the staves are charred whilst constantly being doused with water. In this process, the steam makes the wood pliable and the ends of the staves are bent inwards by slowly tightening the lower iron hoop until the staves have closed tightly together.
Following this construction of the vessel’s sides, a groove is cut into the inside of the vessel’s top. A shield-shaped roof, of rift-sawn, tongue-and-groove, oak staves is constructed and then fastened to the aforementioned groove, just as a cooper sets the lid of a barrel in place by slackening and tightening the top iron hoop. Finally, a conical oculus, constructed like a basin without a bottom, is lifted into the opening of the roof. The oculus is wedged secure with the requisite amount of force and thereby attached to the construction purely by means of its own weight.
The now-complete wooden construction is transported to Jelling and lifted into place with a crane, before being bolted securely to the base. Once secured, an opening is cut for the door and an iron frame with connecting ramp, constructed in 12-mm oil-burnt iron plate is attached. The oculus is closed off with a circular, oversized, tempered-glass plate that is set on a rubber collar and partially secured. At the top of the oculus is a naked bulb, from which a chord runs, visibly, along the wall to a switch beside the door (cf. Architect S Lewerentz). The light from the oculus manifests itself internally within the space around the runic stone by means of a white canvas curtain, suspended from the roof. Upon entering the vessel, traces of the construction process will become apparent through the smell of roasted oak.
In order to give it a raw and weathered surface – ideal for tarring - the woodwork will remain untreated from the point it is erected until the following summer. At this point, it will be tarred with high-grade pit-fired pine tar from Gotland that has been mixed with the pigment carbon black. This type of pure wood tar, which is obtained from old pine stumps and roots that primarily consists of a rich resinous heartwood, has been used for over 800 years. This tar prevents biological degradation, it is water resistant yet open to diffusion, and it also protects against UV radiation. The treatment must be repeated at intervals of 10-15 years, and over time the need to re-treat the wood will diminish further. The suns constant movement across the surface of the vessel’s doublecurved surface will produce over time an evenly differentiated patina that will appear both beautiful and vibrant. The patina will become most evident on the south side, graduating in intensity towards the north side.
The silent knowledge of a thousand years of architectural culture brought together in one modern construction. Documented evidence for a longevity of several centuries. Tectonically considered
a closed system: nothing is let in from the outside; nothing is let out from the inside. The inherent qualities of the oak wood: an vessel bound together by the power of tectonics. No nails. No screws. Rift-sawn, tarred oak and oil-burned iron.
In total, 157 proposals were entered in the contest. Our proposal was awarded DKK 75,000, however, a single member of the jury, landscape architect Professor Malene Hauxner, filed a minority report stating her dissenting opinion that our proposal ought to be nominated for 1st place. However, the majority of the jury opted for a proposal consisting of two display cases in glass and bronze which stands completed today.
1. “Architecture starts when you carefully put two bricks together. There it begins.” - Ludwig Mies van der Rohe, New York Herald Tribune, 28 June 1959.
2. “Unsere Denken ist freilich von altersher gewohnt, das Wesen des Dinges zu dürftig anzusetzen.” Martin Heidegger, ‘Bauen Wohnen Denken’, 1951. In: Martin Heidegger. Gesamtausgabe Abt. 1 Veröffentlichte Schriften Bd. 9 Vorträge und Aufsätze.
3. Cf. Vittorio Gregotti’s adress to the New York Archictectural League, October 1982. In: Kenneth Frampton, Studies in Tectonic Culture, 1995, p. 8; p. 390.
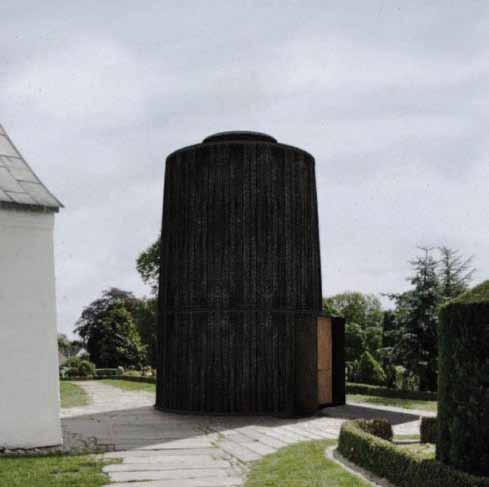

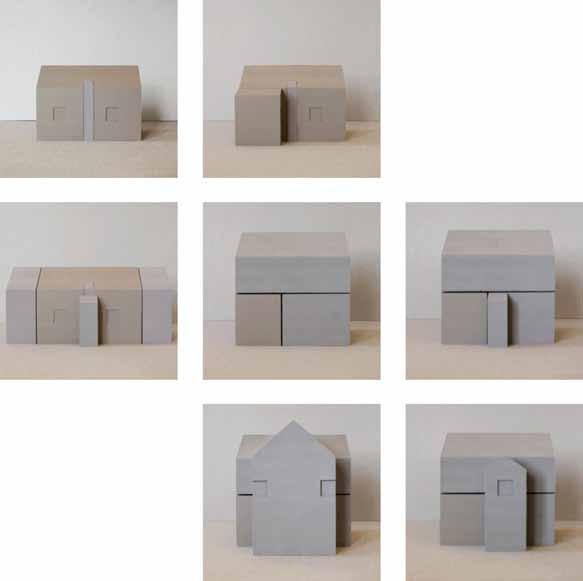
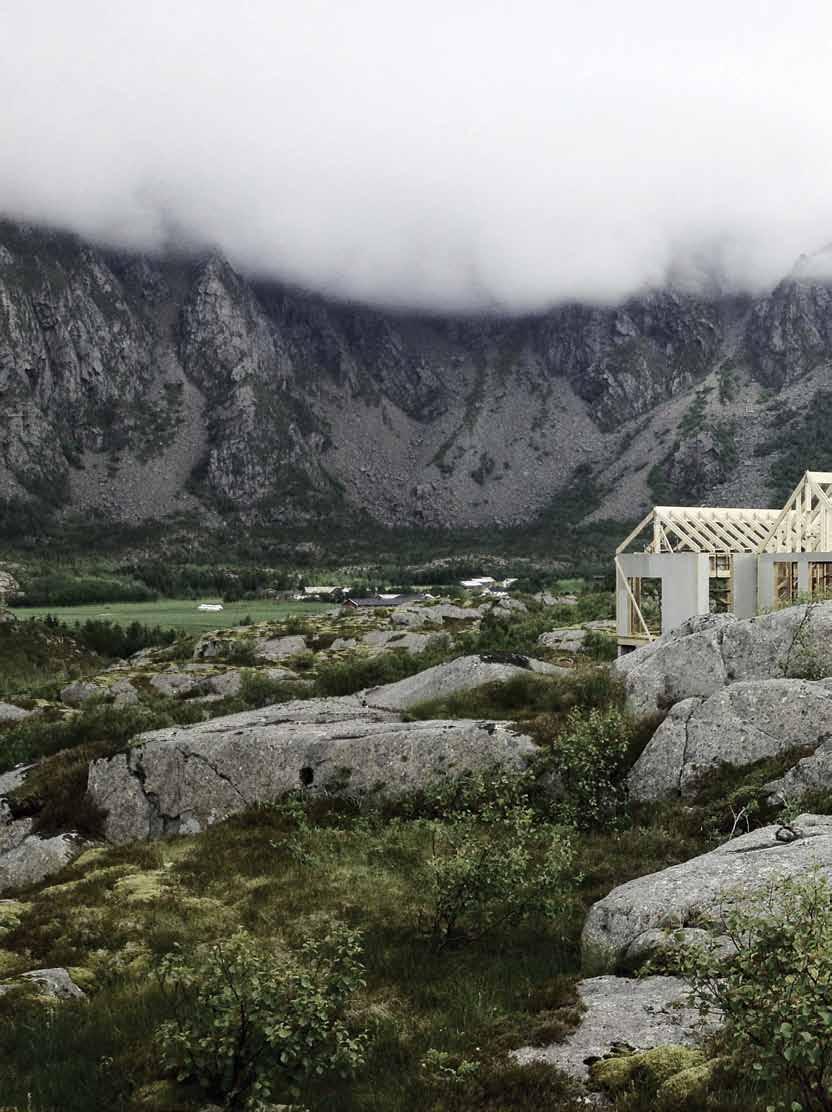
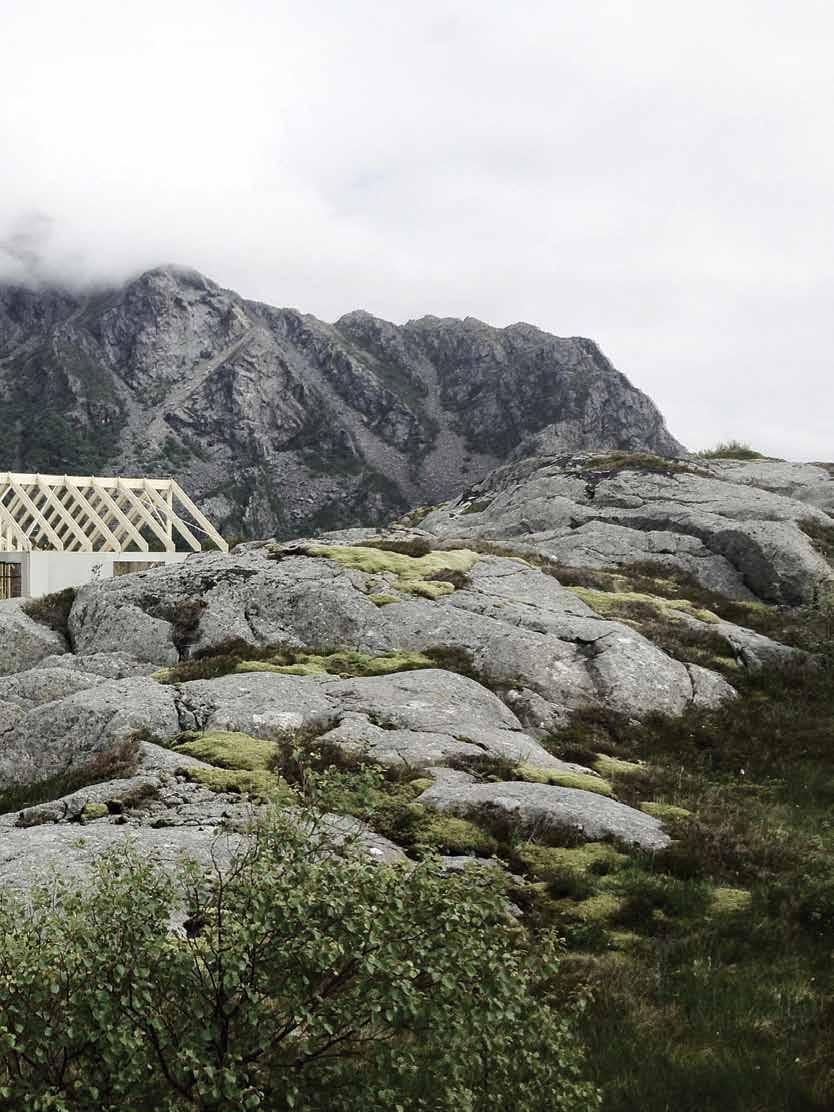
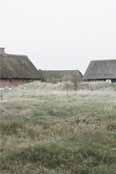
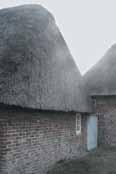

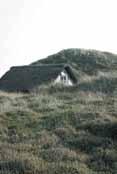
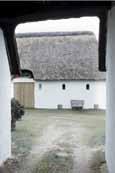
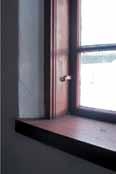

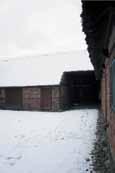



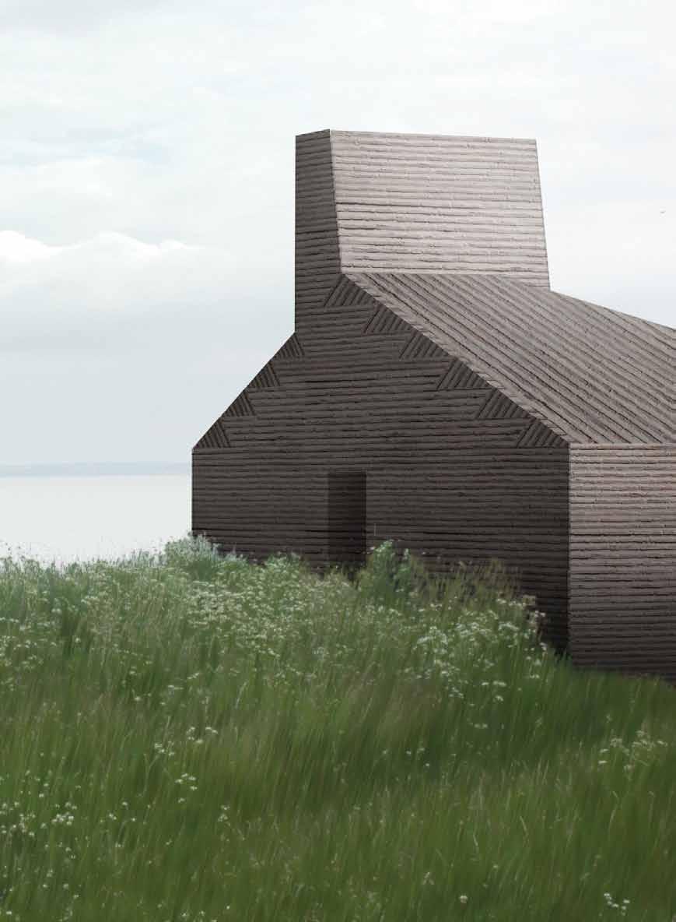
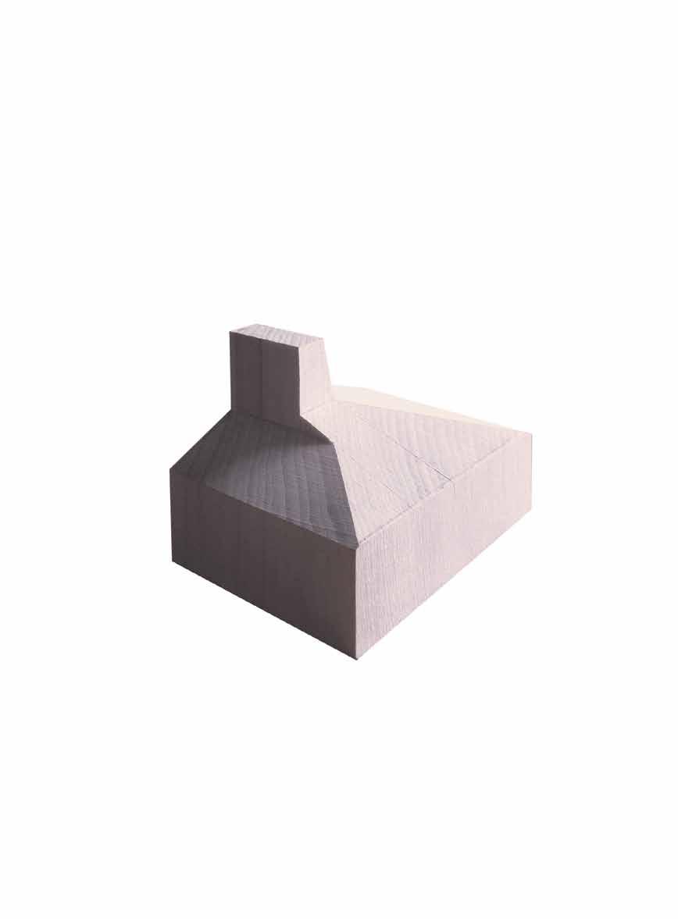
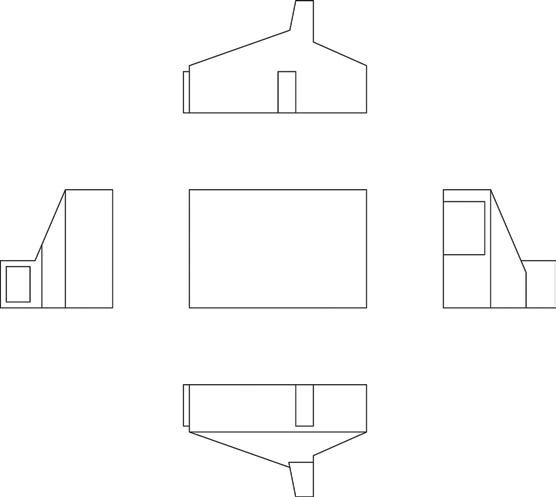
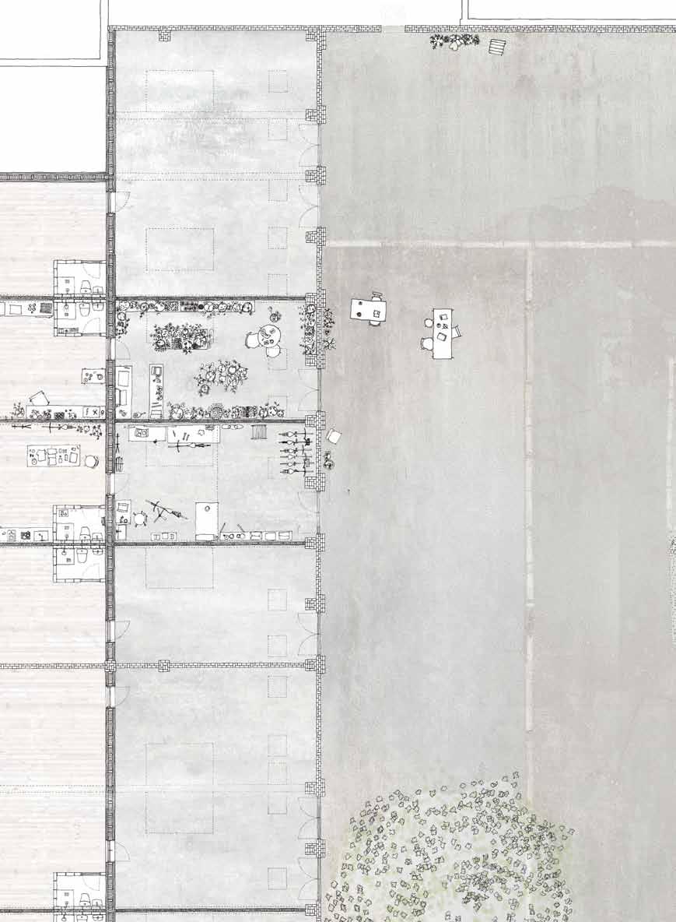
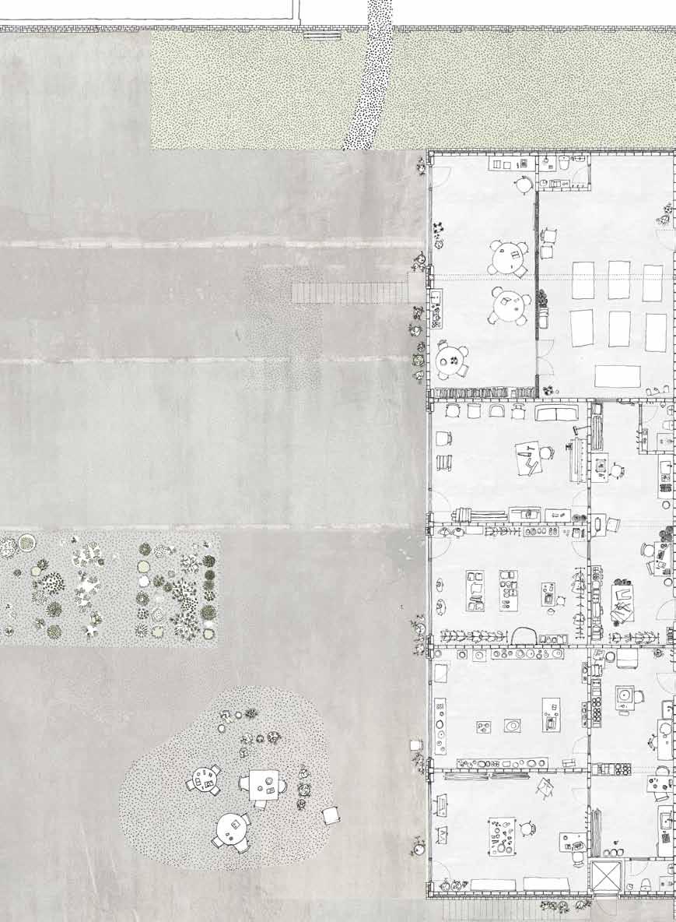
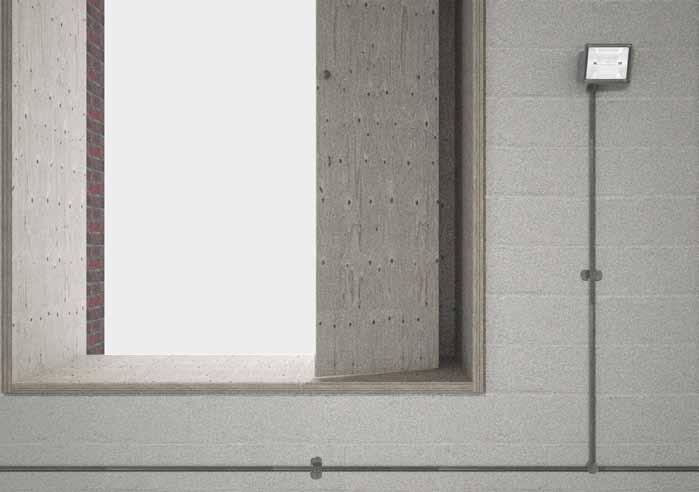

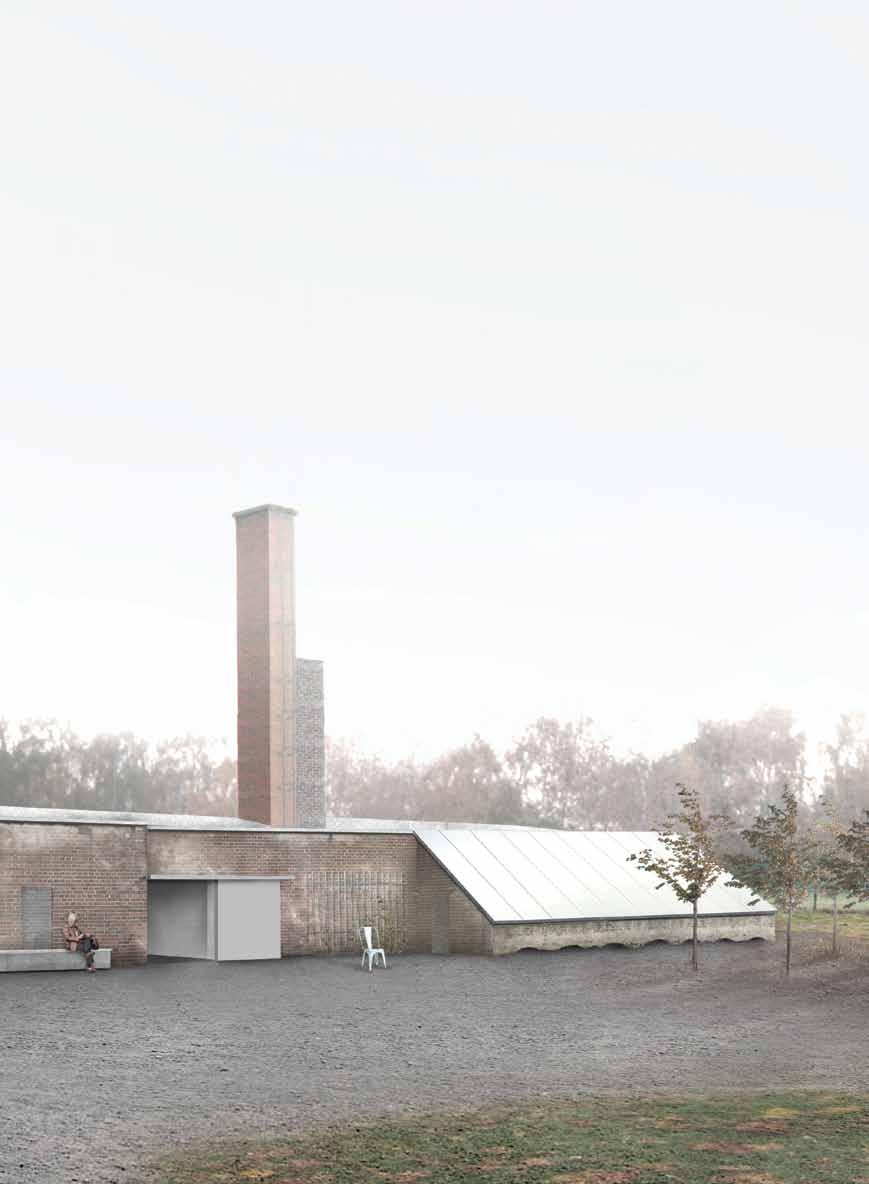
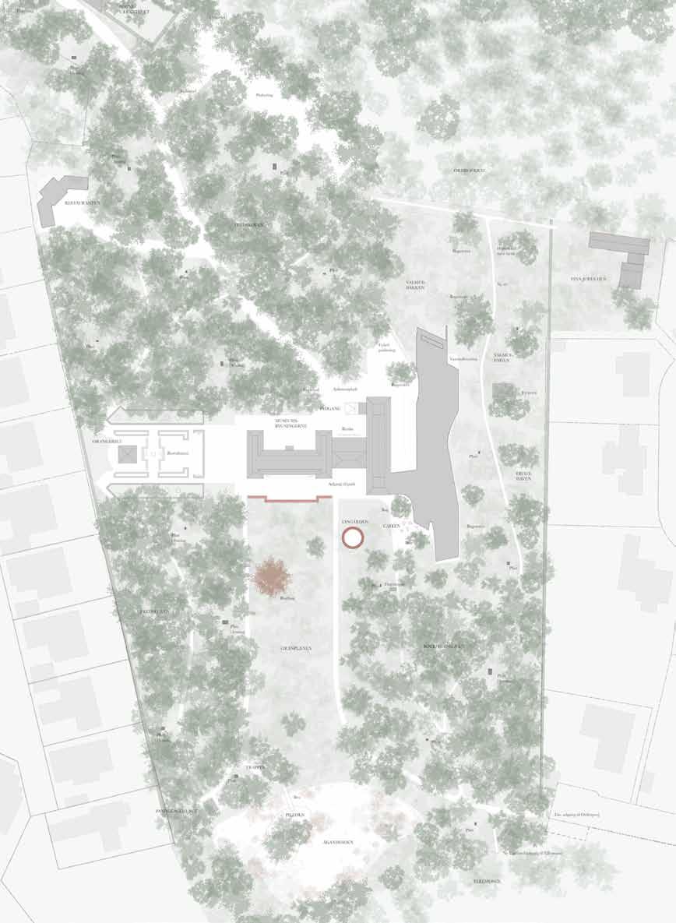

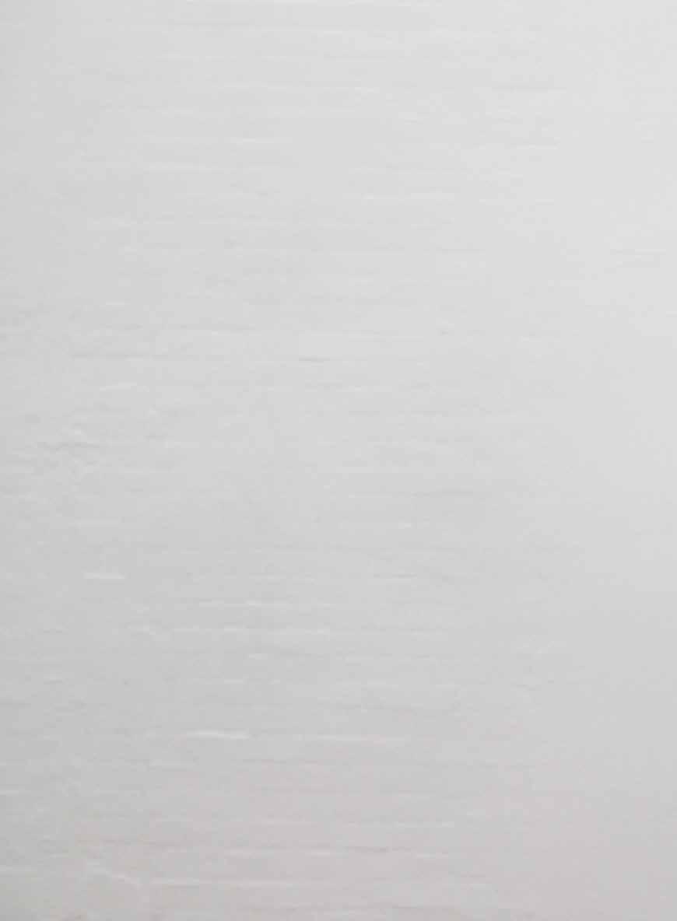

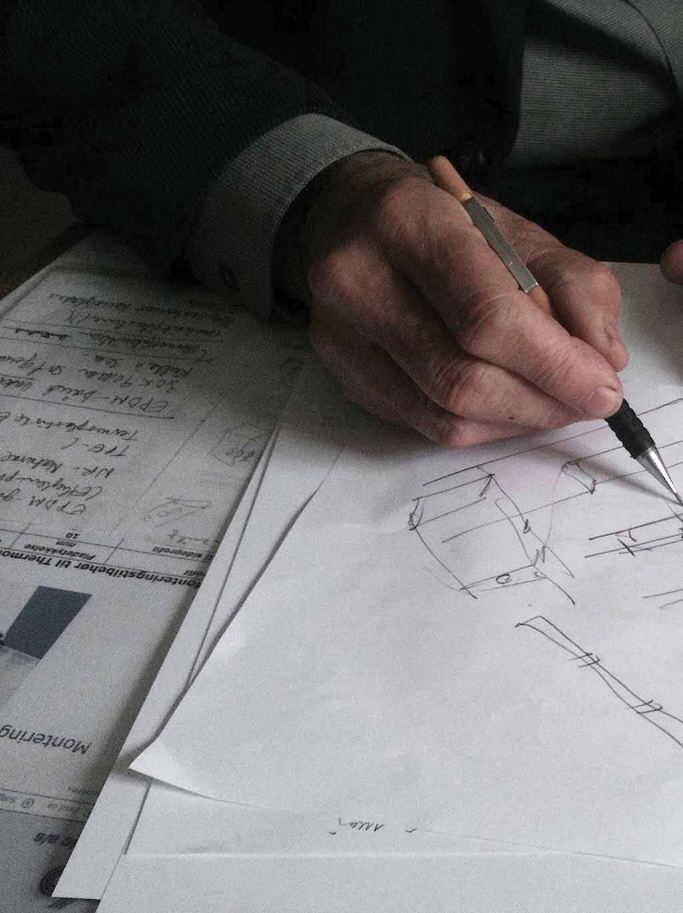
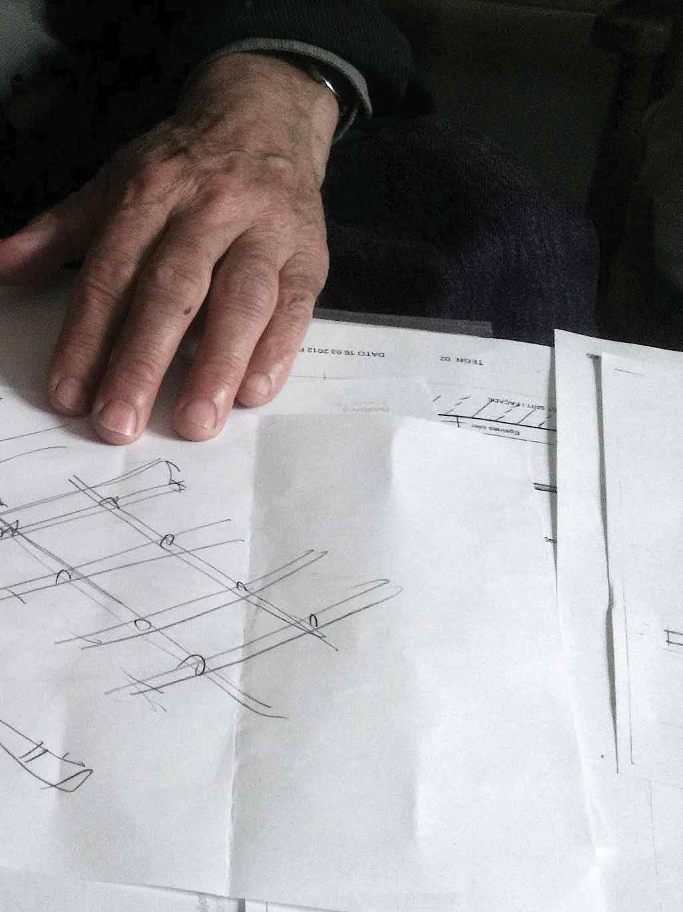

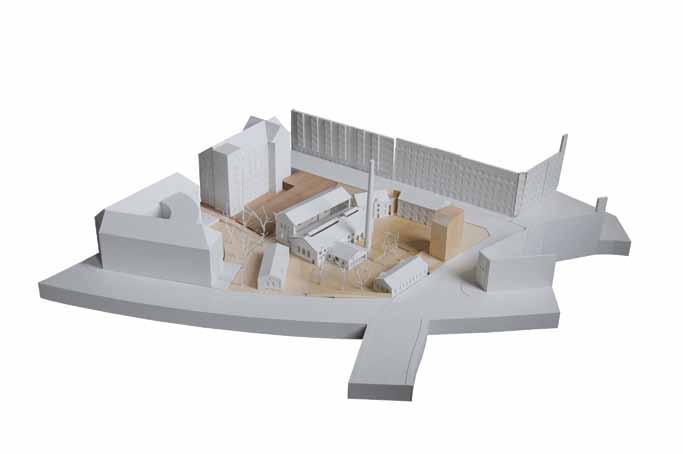
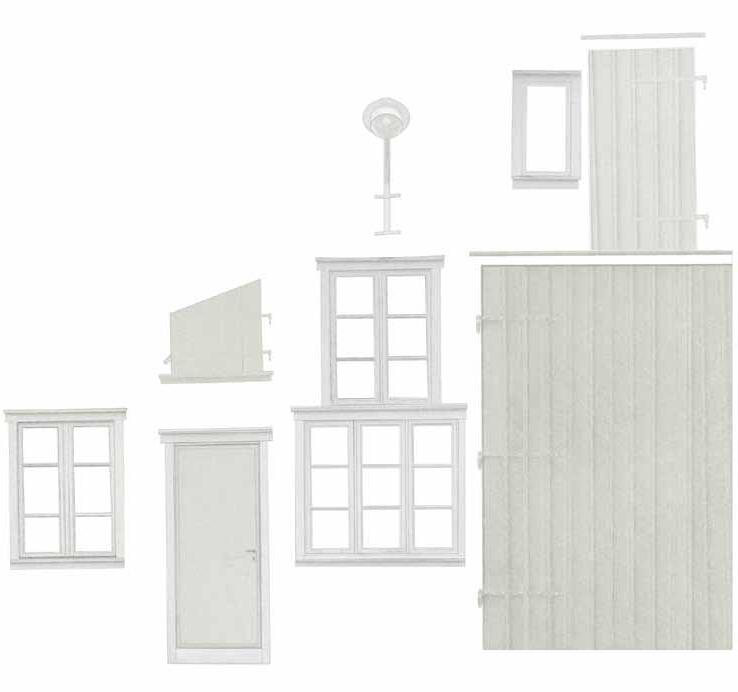
DETALJE ADDITION SNIT 1:10
a. Bærende fritliggende søjle 160x160 mm
b.Tagrem 200x160 mm
c. Tagbjelke med isolering 345x160 mm
d. Taglægter 70x50 mm
e. Tværgående taglægter
f. Korrigeret eternitplade 5 mm
g. Ydre skråbånd 70x23 mm
h. . Plywoodplade 12 mm
i. Overligger over port 185x185 mm
j. Port med skyvefunktion
k. Fast vindue fyrretræ
l. Sålebænk fyrretræ
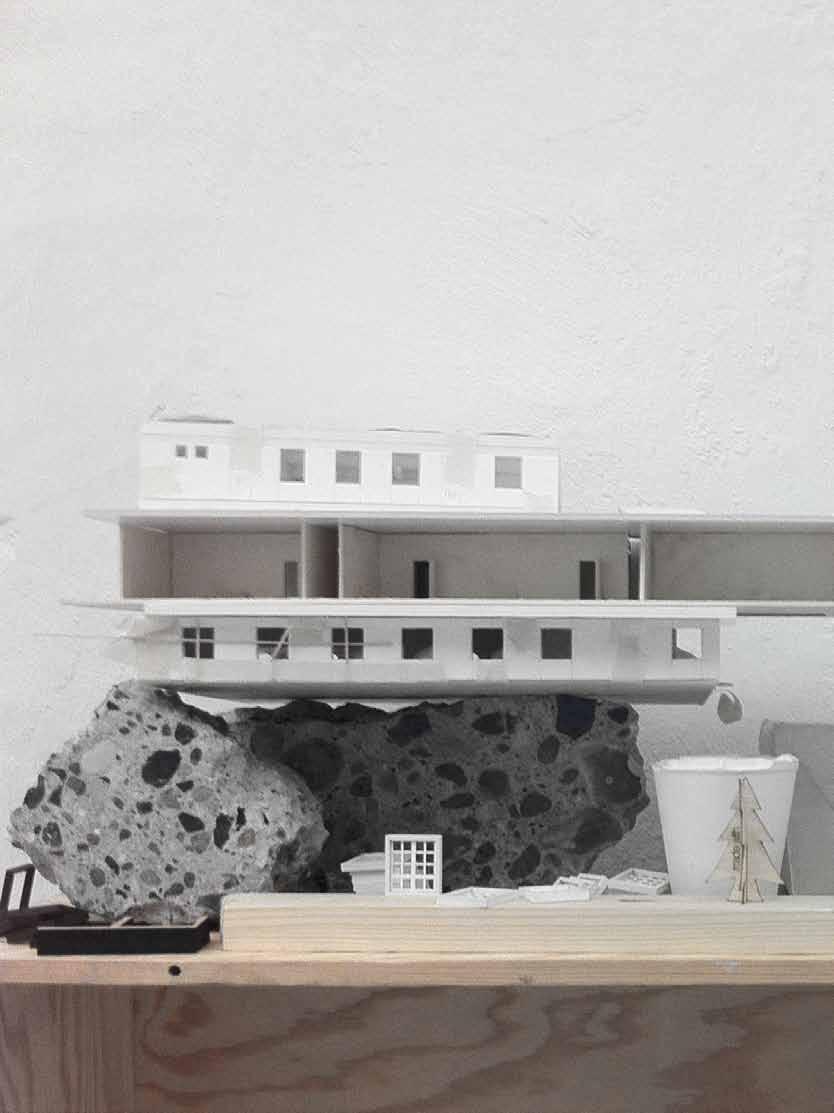



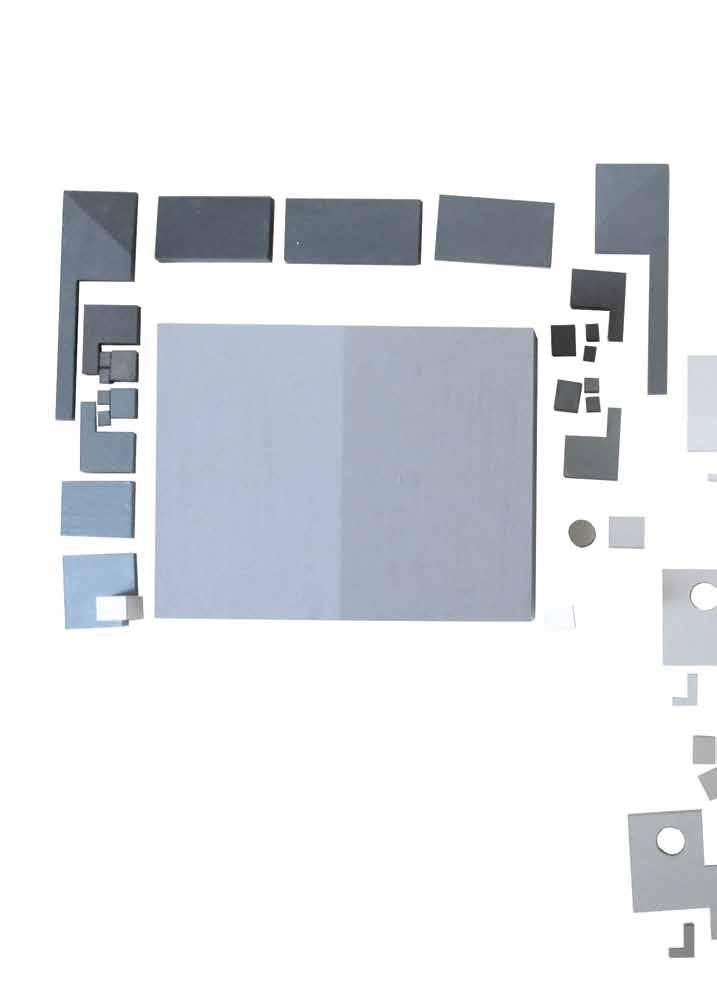
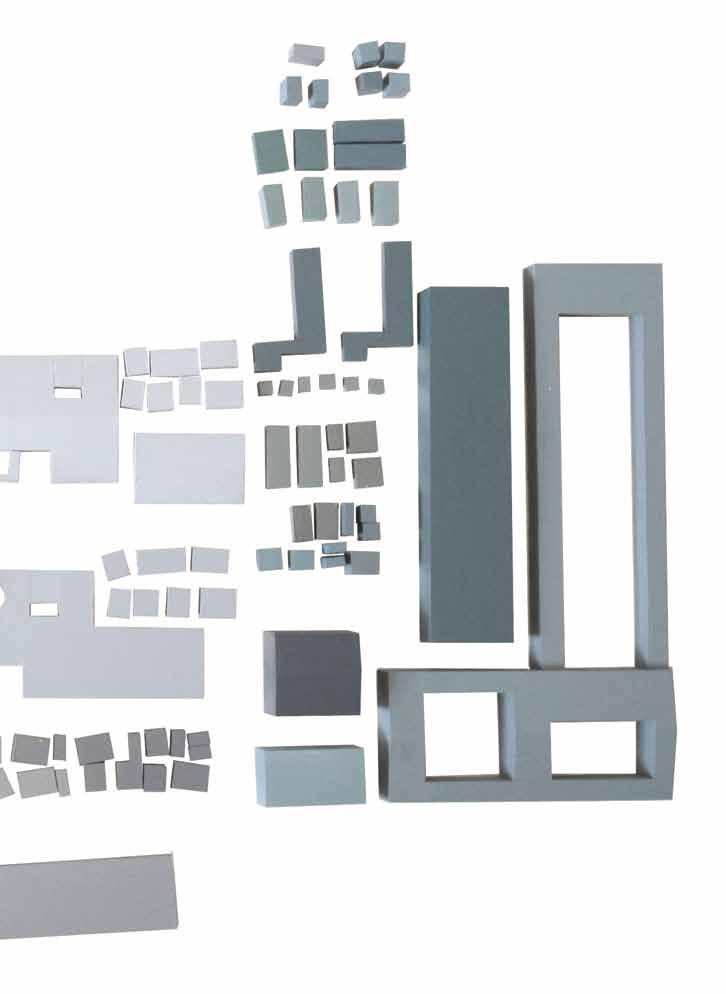




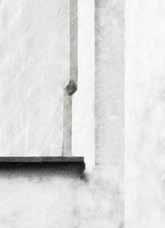
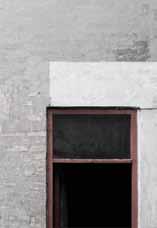
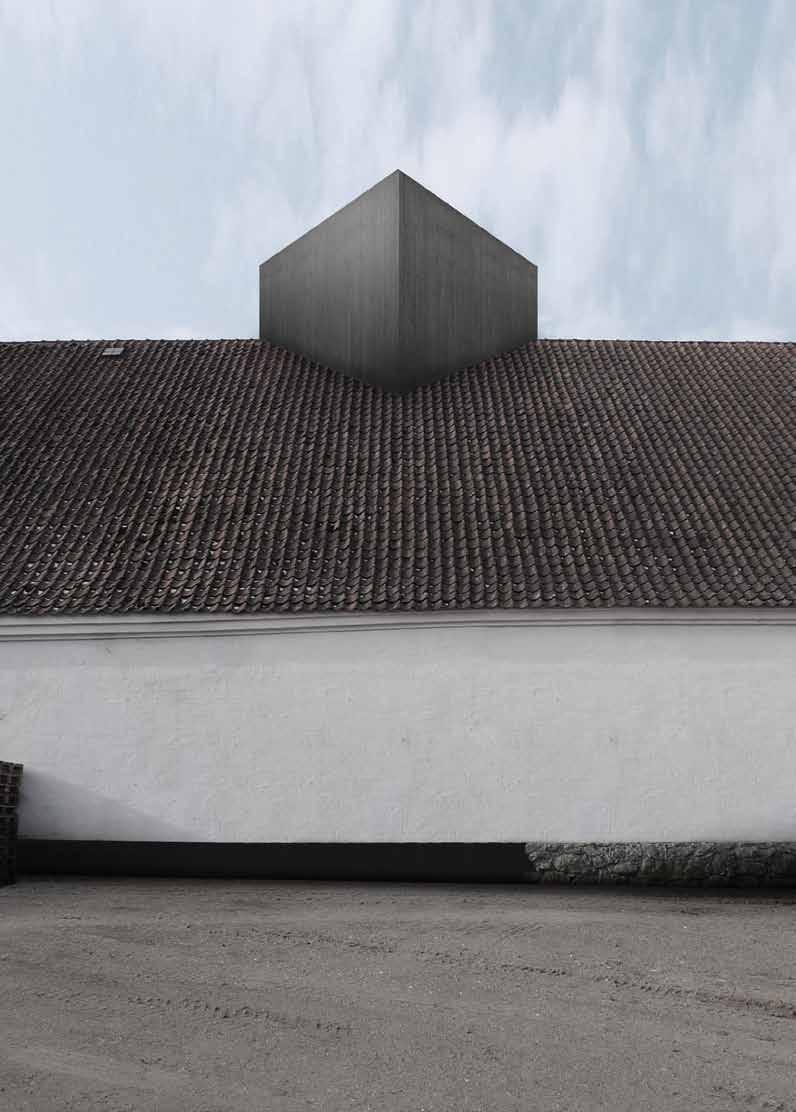

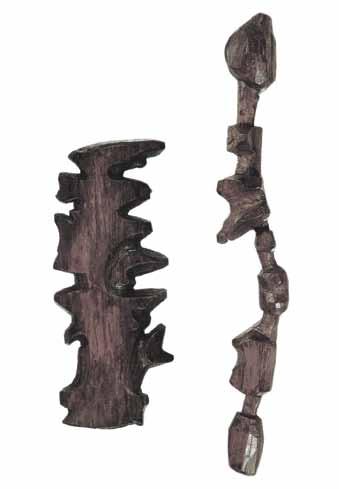
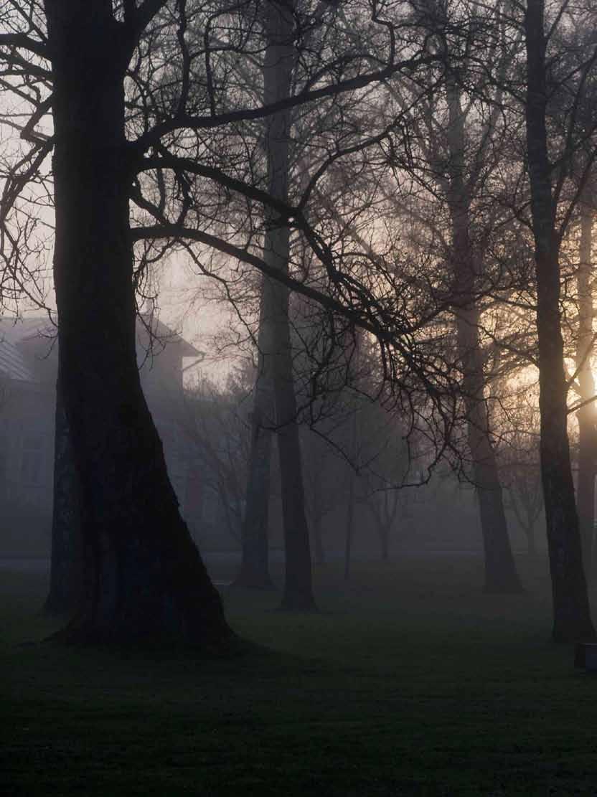



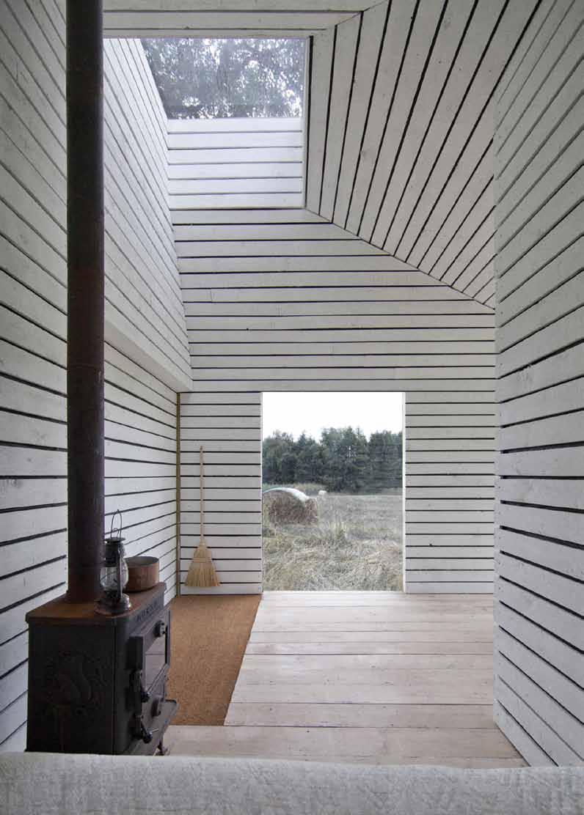
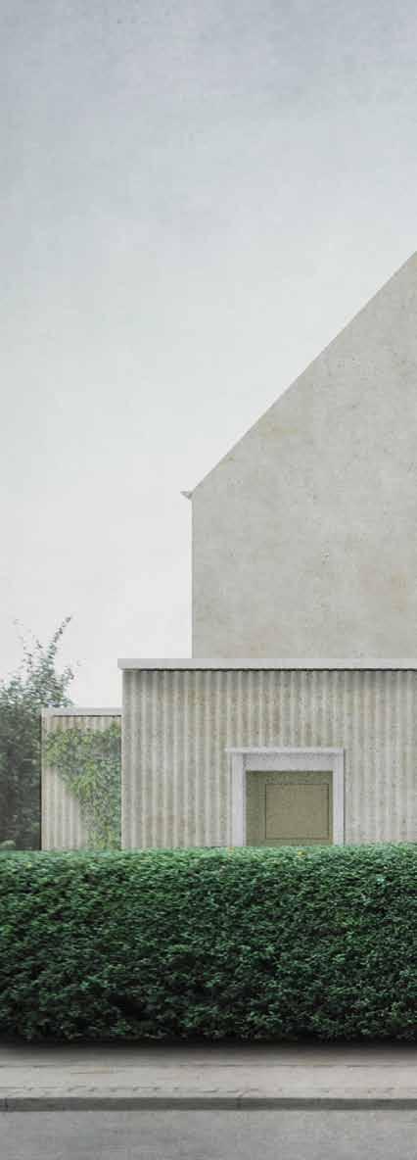
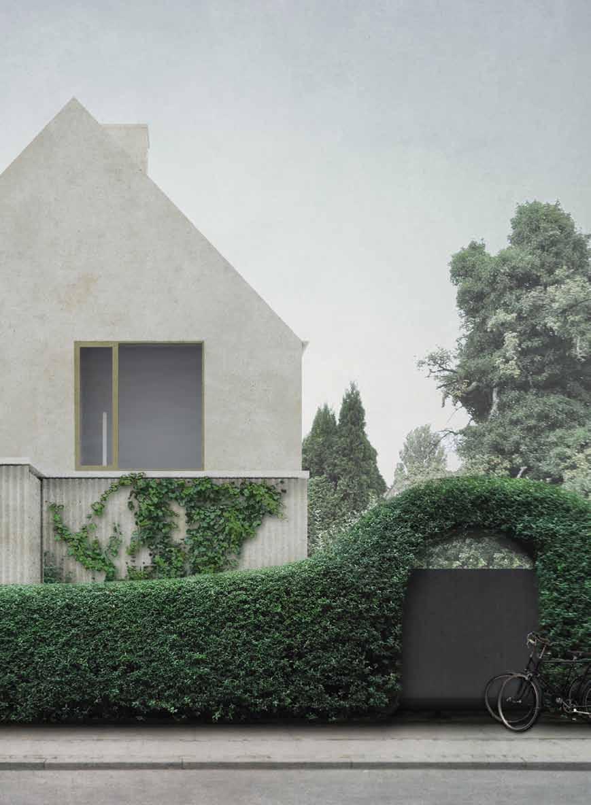
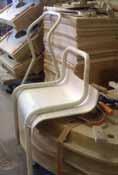
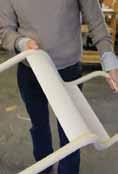

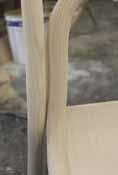

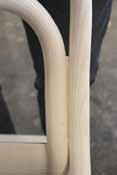
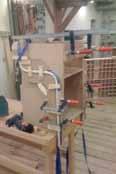
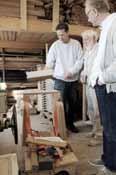

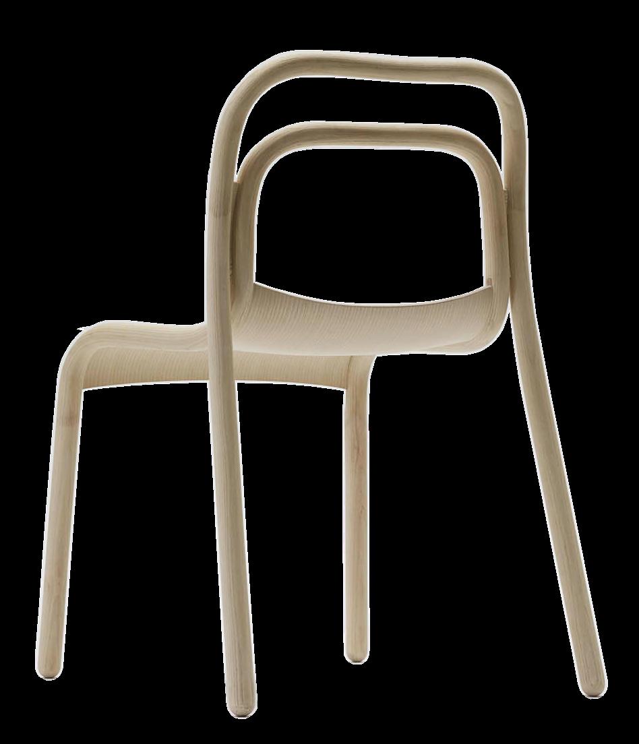
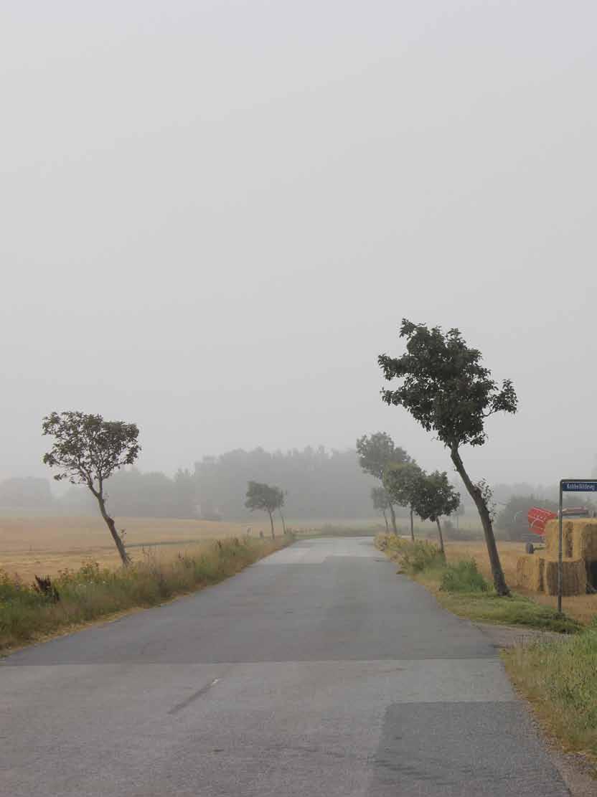
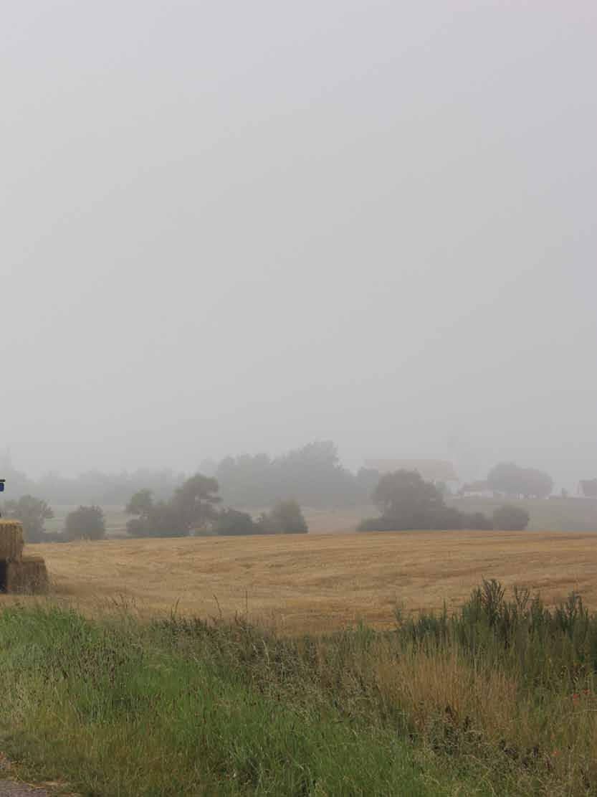
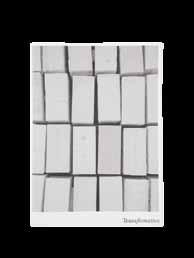
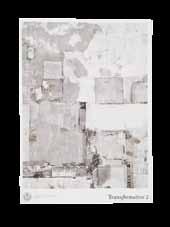

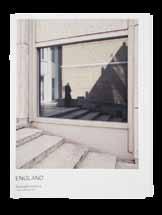


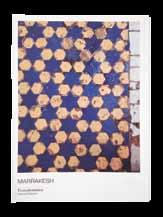



Students 2010 - 2013
Aldis Gisladottir / Anders Hartvigsen / Anders Natt och Dag / Anders Suhr Laustsen / Anders Villum Lautrup / André Kraul Jensen / Andreas Obel / Andreas Osterheld / Anna Josefin Holm / Anna Karin Matilda Lundberg / Anna Lausten
Thomsen / Anne Bjerre / Anne Lundhøj Jensen / Anne Mie Sandahl Pedersen / Asger Clemen Rønholm / Ask Anker Aistrup / Axel Theman / Belinda Langåsdalen / Bjørn Lund Mogensen / Camilla Piltoft Johansen / Camilla Stig Christensen / Carsten Buur Udbye / Caspar Wissing / Catharina Agnes Cecilia Johansson / Catija Linnea Christensson / Celine Cathrine Nielsen / Charlotte Lauridsen / Christa Maria Elnegaard / Christina Kongsmark Flanding / Christine Mosbech / Christoffer Lund / Danielle Cathariya Siggerud / Diana Vangsgaard / Ditlev Lyng
Rasmussen / Dorte Nissen Hermann / Elisabeth Kromann / Elisabeth Victoria
Friis / Emilie Hasle / Eva Danielsson / Even Brænne Olstad / Fabian Sahlqvist / Fredrik Cewers / Friia Flügge / Georg Albert Algreen-Petersen / Hanna Rylander
/ Hanna Talje / Hanne Mainz Sørensen / Hans Keiding Becker-Christensen / Heidi
Rasmussen Vilhelmsen / Hella Gertrude Kooij / Henny Helga Hafsteinsdóttir / Henrik Sverdrup Bjørlo / Iben Bach / Inga Katrin Winter / Ingunn Nordberg / Isabella Caterina Kleivan / Jakob Jakobsson / Jens Andersson / Jens Kert Wagner / Jonas Kronborg Djernes / Josefine Gottlieb Kaisner / Judtih Furu / Julia With / Julie Aars / Julie Freja Skovgaard Carlsen / Julie Mortensen / Julie Norman
Wendt / Julie Skov / Julie Søeberg Solfeldt / June Søyland / Kaia Myrdal Tallaksen / Karen Lykke Rathje / Karina Beck Nielsen / Karoline Lønskog Igland / Kathrine Geismar / Kathrine Hede Poulsen / Katja Nicoline Meyer / Kenneth Steffen Andersen / Kenneth Yeo Hinkel / Kim Lenshow Andersen / Kimmie Tessa Hytting / Kirsti Sørensen / Kirstine Bojsen / Kitt Sand Ottsen / Kristian Kipp / Kristoffer
Bilet / Lars Jakobsen / Laura Boelskifte / Laura Wulffsberg / Laura Wedderkind
Bank / Lena Erika Caroline Nilsson Hahn / Line Mellgren Thorsen /
Lise Nørager / Liv Knøchel Jeppesen / Louise Swärd Alfbecker / Lynge Nørgård
Pallesen / Madeleine Anna Sembring / Madeleine Elisabeth Lindberg / Maja
Christine Halle / Malthe Tobias Trudsø / Marco Berenthz / Marco Philipsen Prahm / Margrét Matthiasdóttir / Mari Proll Lien / Maria Kongsted Voss / Maria Staufeldt / Maria Wedel Gjelstrup / Marie Amalie Langballe Dalegaard / Marie Jagd Sørensen / Mark Minick Vonsild / Martin Frederik Kragh / Martin Holm Mogensen
/ Mathias Dührkop / Mette Johanne Hübschmann / Mia Elisa Bisballe Rähr / Mie
Burchardi / Michala Crone / Monica Khadidja Ouis / Morten Birk Jørgensen / Morten Louv Langhoff / Naja Beynton / Nanna Johanne Snog / Nicolai Vittrup / Nina Kathrine Grex / Nina Lund Westerdahl / Per Bertelsen / Pernille Scheuer / Pia Staven / Per Bertelsen / Pernille Scheuer / Pia Staven / Ragnhild Hagstrøm / René Andersson / Rikke Wennevold / Rósa Bjarnadóttit Winther / Rune Bundgaard Jørgensen / Sara Ahrenst Christensen / Sara Amalie Algren Smith / Sara
Margrethe Thorbjørnsen / Sarah Due Larsen / Sebastian Pauly / Sidsel Marie Tuxen / Signe Ulfeldt Nielsen / Simon Kjems-Møller / Simon Alexander Heiberg /
Sofie Hviid / Sophie Thorsøe Stokholm / Stine Dalager Nielsen / Sune Heilmann
Jørgensen / Søren Bak-Andersen / Søren Thirup Pihlmann / Thomas Bo Nilsson / Thomas Trebbien Andersen / Tilde Tolberg Andersen / Tine Thue Tobiasen / Trine Hjorth Skovbo / Troels Thor Axelsen / Troels Østergaard Jørgensen / Trolle
Kieler / Tue Arentoft / Victor Boye Julebäk
Faculty 2012 -
Ask Anker Aistrup / Charlie Steenberg / Charlotte Felding / Christoffer Harlang / Christoffer Thorborg / Lars Rolfsted Mortensen / Morten Gehl / Mette Jerl
Jensen / Nicolai Bo Andersen / Peter Sørensen / Jeppe Andersen / Søren
Vadstrup / Thomas Kampmann / Trude Mardal / Victor Boye Julebäk
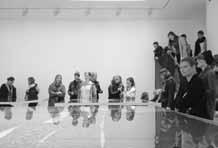
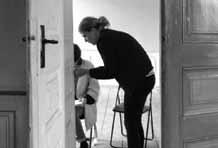
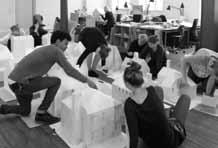
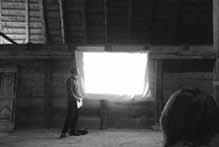

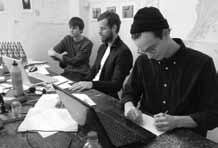


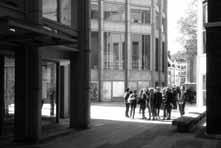
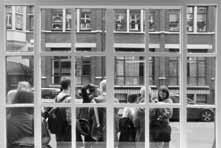
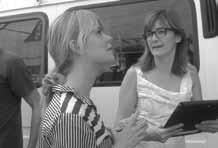

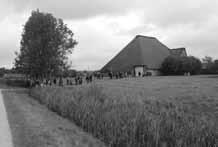
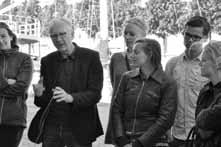
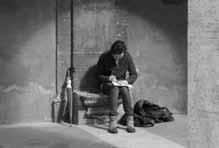



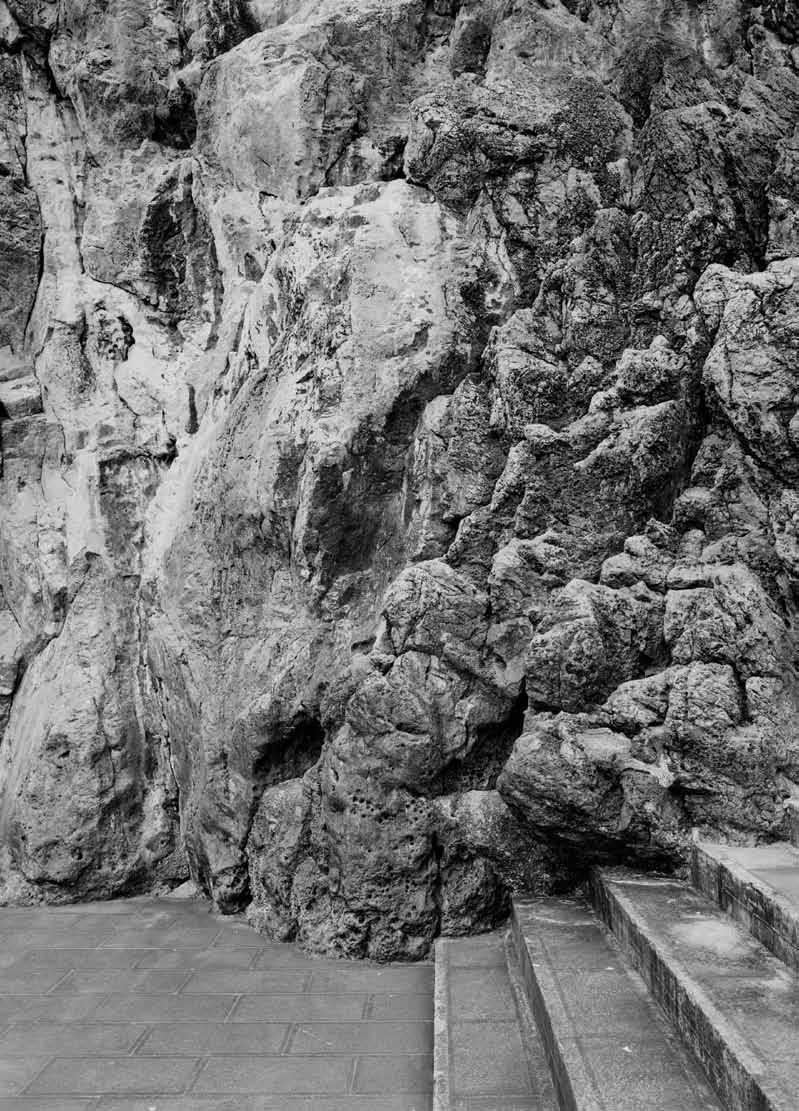
Adam Caruso / Adam Grandjean / Allan de Waahl / Anna Müller / Anna Maria
Indrio / Anne Beim /Anne-Mette Manelius / Anne-Mette Rahbek / Asger Høeg / Bent Mårtensson / Bente Lange / Birthe Iuel / Brian Henderson / Carsten Thau / Carsten Holgaard / Christen W. Obel / Christian Cold / Christina Capetillo / Claus
M. Schmidt / Claus Wohlert / Cort Ross Dinesen / Dan Marmorstein / Dorte
Mandrup / Elizabeth Henderson / Erik Magnussen / Erik Christian Sørensen / Eske Møller / Filippa Berglund / Finn Ørstrup / Flemming Frost / Frans Drewniak / Gerti Axelsen / Gion Caminada / Hans Henrik Høilund / Hans Peter Svendler / Hans Scheving / Helle Nysted Andersen / Henrik Oxvig / Ian Cartlidge / Jacob Bang / Jan Christiansen / Jan Søndergaard / Jens Thomas Arnfred / Jesper Rasmussen / Joe Morris / Johan Fogh / Johannes Due / Jørgen Hauberg / Jørgen Rasmussen / Katja Viltoft / Karen Mosbech / Kenneth Skytte Jensen / Kent Martinussen / Kim
Utzon / Kjeld de Fine Licht / Kjeld Vindum / Lars Holten Petersen / Lene Tranberg / Linardo Bardill / Lisbeth Pepke / Lone Wiggers / Mads Bjørn Hansen / Malene
Bach / Malene Hauxner / Marianne Schou / Max Kestner / Mette Kynne / Mette
Lyng / Mette Mechlenborg / Mette Mejlvang / Michael Schytt Poulsen / Mikkel
Bogh / Mogens Morgen / Morten Stræde / Nicolai de Gier / Niels Grønbæk / Nini
Leimand / Olivia Schmid / Oliver Stilling / Peder Elgaard / Peder Bøllingtoft / Per Arnoldi / Peder Elgaard / Per Troelsen / Pernille Povlsen / Peter Sattrup / Peter
Thule Kristensen / Peter Zinck / Peter Zumthor / Pontus Kjærmann / Poul Schülein / Quintus Miller / Signe Kongebro / Simon Ostenfeldt / Steen Hvass / Steen
Høyer / Steen Kyed / Steen Palsbøll / Stephen Bates / Svend Jakobsen / Søren
Bøgh / Tanja Jordan / Tage Lyneborg / Thomas Bo Jensen / Thomas Martinsen / Thomas Ryborg Jørgensen / Thorben Schmith / Tom Emerson / Trine Hetch
Petersen / Trine Neble / Ulla Kjær / Valerio Olgiati / Torben Dahl / Vibeke
Andersson Møller / Vibeke Lydolph Lindblad / William Mann