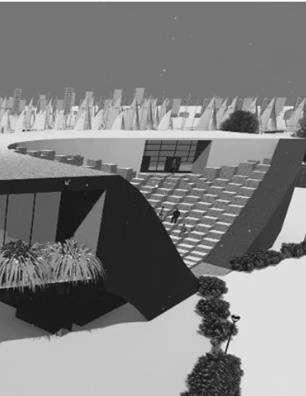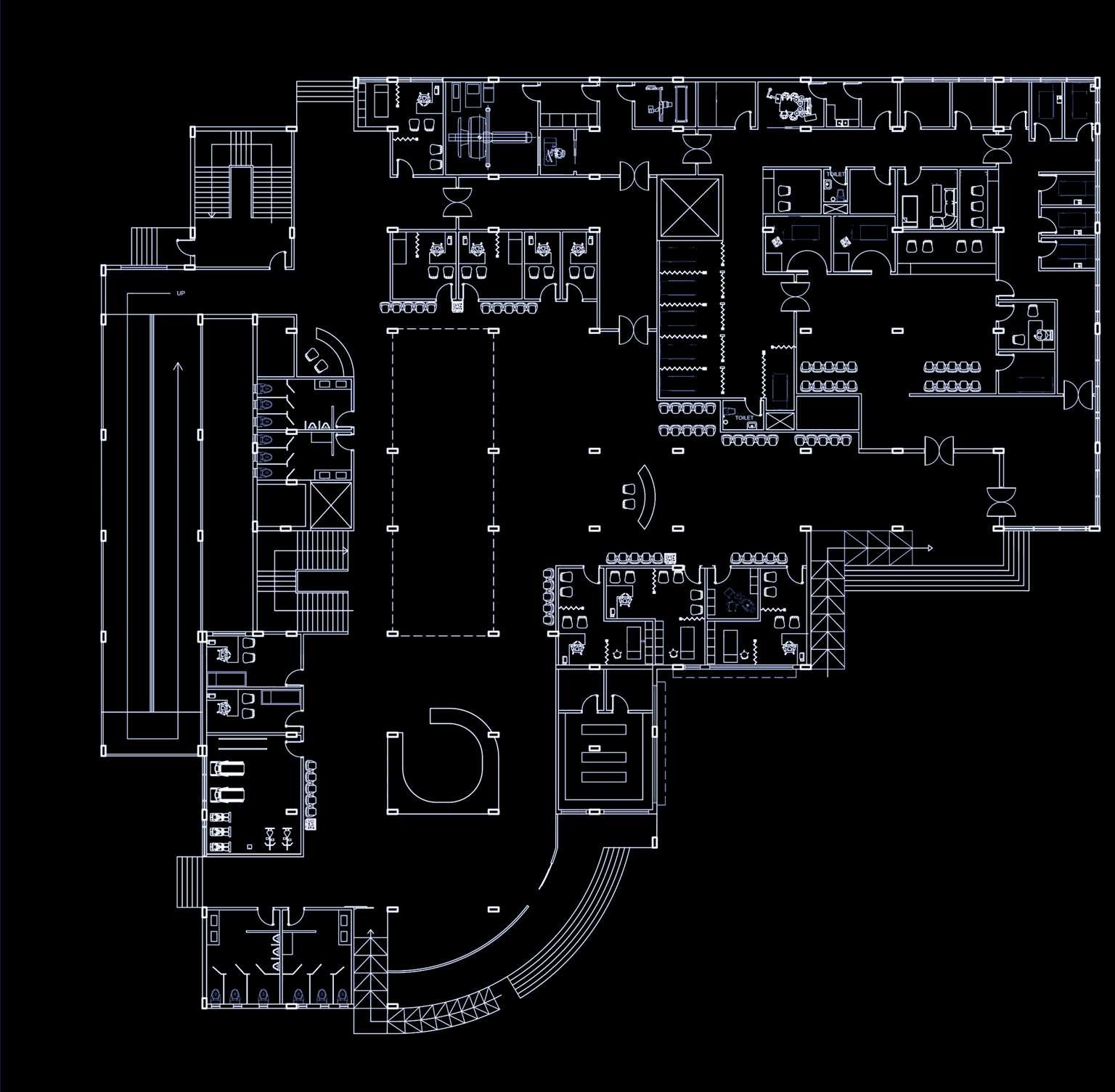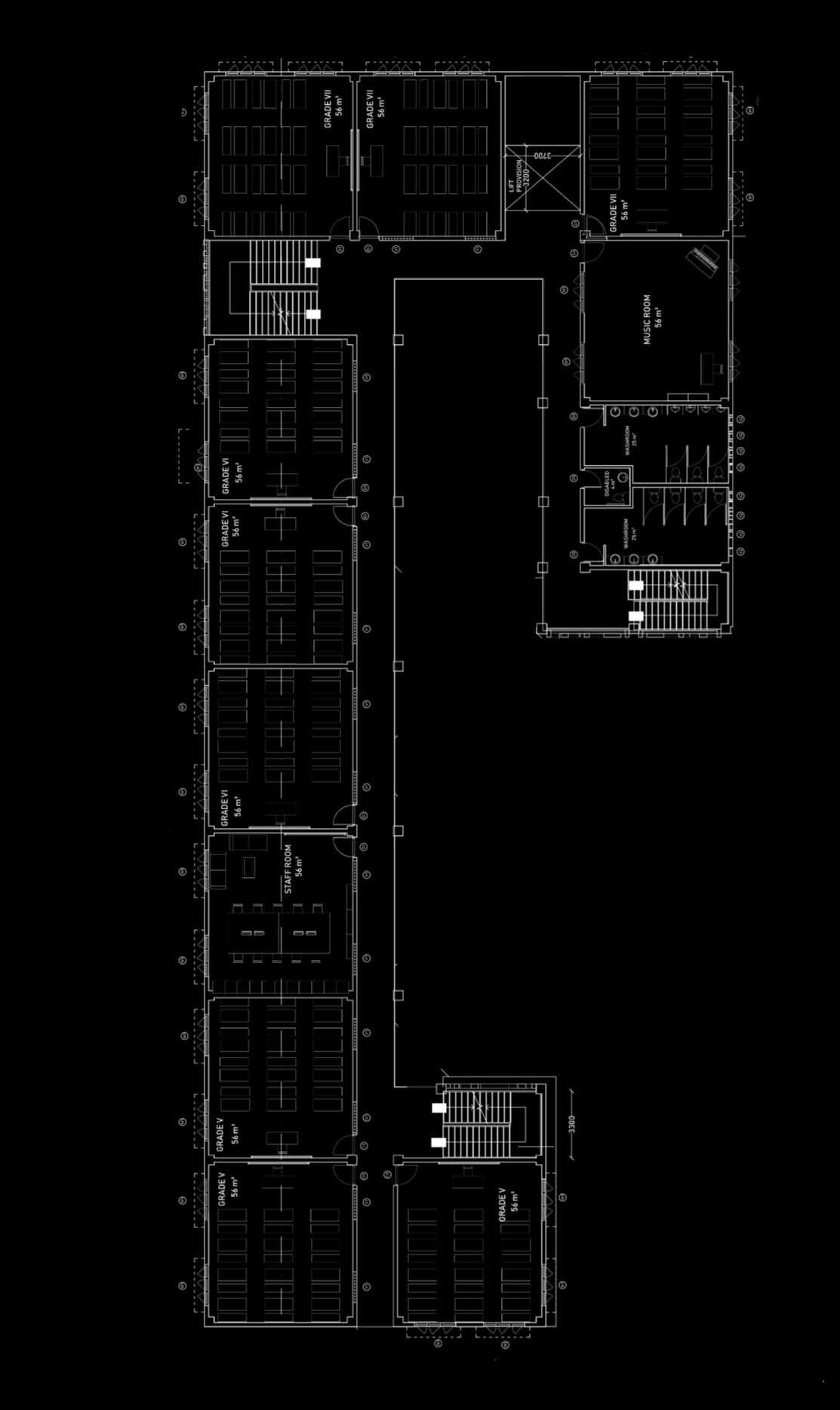KABIRMANOJ DOLE
ArchitecturePortfolio


ArchitecturePortfolio

I have studied architecture from Manipal School of Architecture and Planning in Manipal, Karnataka, India. I will be completing my degree course of Bachelor's of Architecture in 2022. The projects listed ahead are few of the works I have completed over the course of four years of my college. Few of these projects are a part of the college curriculum and few are from competitions. Manipal School of Architecture and Planning has guided me through the design and planning aspects of architecture. With my current knowledge and interpretation of this field, I am eager to learn and explore more into the vast spectrum of architecture.

Personal Details
Kabir Manoj Dole
Architecture Student
19th May 1999
Pokhran Road No. 2
Thane West
Maharashtra
India.
Contact Details
+91 9920773891 / +91 2249626897
kabirdole@gmail.com
Social Media

kabir.dole07
kabirdole
Kabir Dole
School
Vasant Vihar High School & Jr. College
Thane
Junior College
SIES College of Arts, Science and Commerce
Mumbai College
Manipal School of Architecture and Planning
Manipal
WORK EXPERIENCE
Nilesh Sawant Architects
Mumbai
Architectural Intern I Involved in ‘Compartment Homes’ Project
Role – Designing and Planning Aspects
Freelance 1BHK Living Room interior design and Consultation
Thane
Deepak Mehta Architect
Mumbai
Architectural Intern I Involved in 8 projects (Residential, Institutional, Commercial)
Role – Designing, Planning, Presentation Drawings, Conceptual Drawings, Construction Drawings
ACHIEVEMENTS

Architectural Design Topper of VI semester
Works from Building services Subject displayed in the MSAP Yearbook
2020
Played for house cricket team – Placed 2nd in Interhouse tournament
Podcast Host and Content Creator for Tales beyond the tack board
IALD India Light Workshops 2020 Participation
COMPUTER SKILLS
AutoCAD / Adobe Photoshop / Microsoft Suite / SketchUp / Vray / Adobe
Premier Pro CC / Revit / Adobe InDesign
3D Studio Max / Adobe Lightroom / Adobe Illustrator / Rhino























Set in the Udupi District, this hospital encompasses the design inspired from S.H. Raza’s painting ‘Beyond the Black Sun’.
His concept of ‘Bindu’ is an integral part of this design intervention. It has the related connotation in Indian philosophy of being the point of all creation; the source of space, time and consciousness, all of which can be experienced through the design.
Site Area – 11,000 sq. m. (2.7 acres)
 Site location – Off Kalsanka-Ambagilu Road, Udupi, Karnataka
Site location – Off Kalsanka-Ambagilu Road, Udupi, Karnataka









Set in the Bhatkal, this design inspiration is derived from schools in Japan where kids are happy to come to school daily due to the highly interactive and integrative school environment.
The concept for this project was based on creating context and surroundings that foster interaction amongst the users. As communication skills is very important for one’s future.

Site location – Ternamakki, Bhatkal, Karnataka
Site Area – 4567.04 sq. m. (1.12 acres)




The programmes that are available at this school are Kindergarten, Primary, Secondary and Higher Secondary. There is an already existing school present on the site. Demolishing the small buildings and retaining and enhancing the existing building became the priority, to reduce the overall cost of the project. There are 2 structures designed for the site. Building 1 holds kindergarten, primary and secondary sections where as Building 2 holds the higher secondary and some secondary sections. The facilities available on site are badminton court, playgrounds, Interac-tree (Concept to nurture interactions).








This was a competition to create a museum at Oslo, Norway. The thinking and concept behind the design was to create a structure that will respond to the climatic background of the area. Using an earth-sheltered structure was one of the ideas that helped the structure take its shape. By not only concentrating on the aesthetic but also focusing on the climatic impacts, this structure is quite energy efficient


Site location – Oslo, Norway
Site Area – 3000 sq. m. (0.74 acres)

While the notion that structural and aesthetic considerations should be entirely subject to functionality was met with both popularity and skepticism, it had the effect of introducing the concept of "function" in place of Vitruvius' "utility". "Function" came to be encompassing all criteria of the use, perception and enjoyment of a building, not only practical but also aesthetic, psychological and cultural. Nunzia Rondanini stated, "Through its aesthetic dimension architecture goes beyond the functional aspects that it has in common with other human sciences
















Academic Work
Set in Faridabad, the client wanted the home to have Moderntraditional style.
The concept for the interiors was Time and Space. The interior, has a quirky relationship with time. Time, with its ability to alter and transform space, is seen as the genesis of chaos and disorder.
Floor Area – 44 sq. m.
 Site location – Pacific Tower, Sector 86, Omex heights, Faridabad, Haryana.
Site location – Pacific Tower, Sector 86, Omex heights, Faridabad, Haryana.



SJP Street Redevelopment project came about as most of the traffic coming from the K.R. Market goes through the street. Looking at the poor condition of the street it was quite vital and important for a redevelopment.
Scope: Streetscaping, Pedestrianization, Utilization of unused park area for social activities, Street amenities, Interactive spaces.

Site location – Near K.R. Market, Bangalore, India.
Road Length – 750 m approx.

SJP street is in such a place in time that it is no longer historically significant nor has been modernized to suit the current growing scenario. But such a situation can be used as an advantage by using modern streetscaping strategies to accommodate the current scenario. These modern streetscaping strategies will help create a boost in the number of footfall coming towards the Park, which will in turn rekindle the lost fire of the historic park. In a way it’s welcoming the new strategies while also keeping in mind that the focus should be given to SJP park. Although the Park is in good shape it lacks the wayfinding and proper signages.




Dumping site
Construction waste site
Primary Road
Secondary Road
Tertiary Road















Academic Work
This project was completed when I was a part of Deepak Mehta Architect at Mumbai, India. I work at the firm as an architectural intern and was successfully been a part of 9 projects. Main responsibilities given for each project were, to produce -

• 2D/ 3D renders
• Good for Construction Drawings
• Conceptual Drawings
• Designing and Planning of layouts and façade
• Co-ordination with Consultants and Clients
Site location – Chennai, India
The 3D rendered project is named Helix. The structure is a commercial office building.The 3D rendered project is named Chancery – Indian Embassy. The structure is a government building.

Site location – Maldives.
 Image courtesy of Deepak Mehta Architect
Image courtesy of Deepak Mehta Architect
















