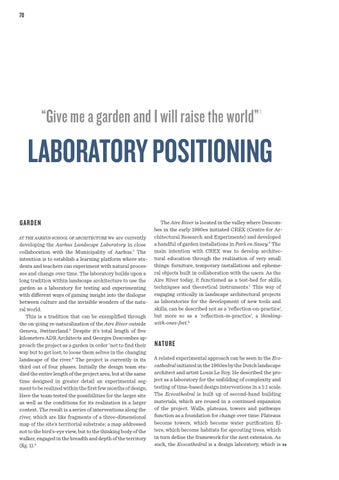70
“Give me a garden and I will raise the world”
1
LABORATORY POSITIONING GARDEN
.
AT THE AARHUS SCHOOL OF ARCHITECTURE we
are currently developing the Aarhus Landscape Laboratory in close collaboration with the Municipality of Aarhus.2 The intention is to establish a learning platform where students and teachers can experiment with natural processes and change over time. The laboratory builds upon a long tradition within landscape architecture to use the garden as a laboratory for testing and experimenting with different ways of gaining insight into the dialogue between culture and the invisible wonders of the natural world. This is a tradition that can be exemplified through the on-going re-naturalization of the Aire River outside Geneva, Switzerland.3 Despite it’s total length of five kilometers ADR Architects and Georges Descombes approach the project as a garden in order ‘not to find their way but to get lost; to loose them selves in the changing landscape of the river.4 The project is currently in its third out of four phases. Initially the design team studied the entire length of the project area, but at the same time designed in greater detail an experimental segment to be realized within the first few months of design. Here the team tested the possibilities for the larger site as well as the conditions for its realization in a larger context. The result is a series of interventions along the river, which are like fragments of a three-dimensional map of the site’s territorial substrate; a map addressed not to the bird’s-eye view, but to the thinking body of the walker, engaged in the breadth and depth of the territory (fig. 1).5
The Aire River is located in the valley where Descombes in the early 1980es initiated CREX (Centre for Architectural Research and Experiments) and developed a handful of garden installations in Park en Sauvy.6 The main intention with CREX was to develop architectural education through the realization of very small things: furniture, temporary installations and ephemeral objects built in collaboration with the users. As the Aire River today, it functioned as a test-bed for skills, techniques and theoretical instruments.7 This way of engaging critically in landscape architectural projects as laboratories for the development of new tools and skills, can be described not as a ‘reflection-on-practice’, but more so as a ‘reflection-in-practice’, a thinkingwith-ones-feet.8
NATURE A related experimental approach can be seen in the Ecocathedral initiated in the 1960es by the Dutch landscape architect and artist Louis Le Roy. He described the project as a laboratory for the unfolding of complexity and testing of time-based design interventions in a 1:1 scale. The Ecocathedral is built up of second-hand building materials, which are reused in a continued expansion of the project. Walls, plateaus, towers and pathways function as a foundation for change over time: Plateaus become towers, which become water purification filters, which become habitats for sprouting trees, which in turn define the framework for the next extension. As such, the Ecocathedral is a design laboratory, which is
