PORTFOLIO Architecture Works
BUILDING SURROUNDED BY NATURE
Years: 2023-2025

Collection of projects designed, led and coordinated by: Jan Wachenfeld

Years: 2023-2025

Collection of projects designed, led and coordinated by: Jan Wachenfeld
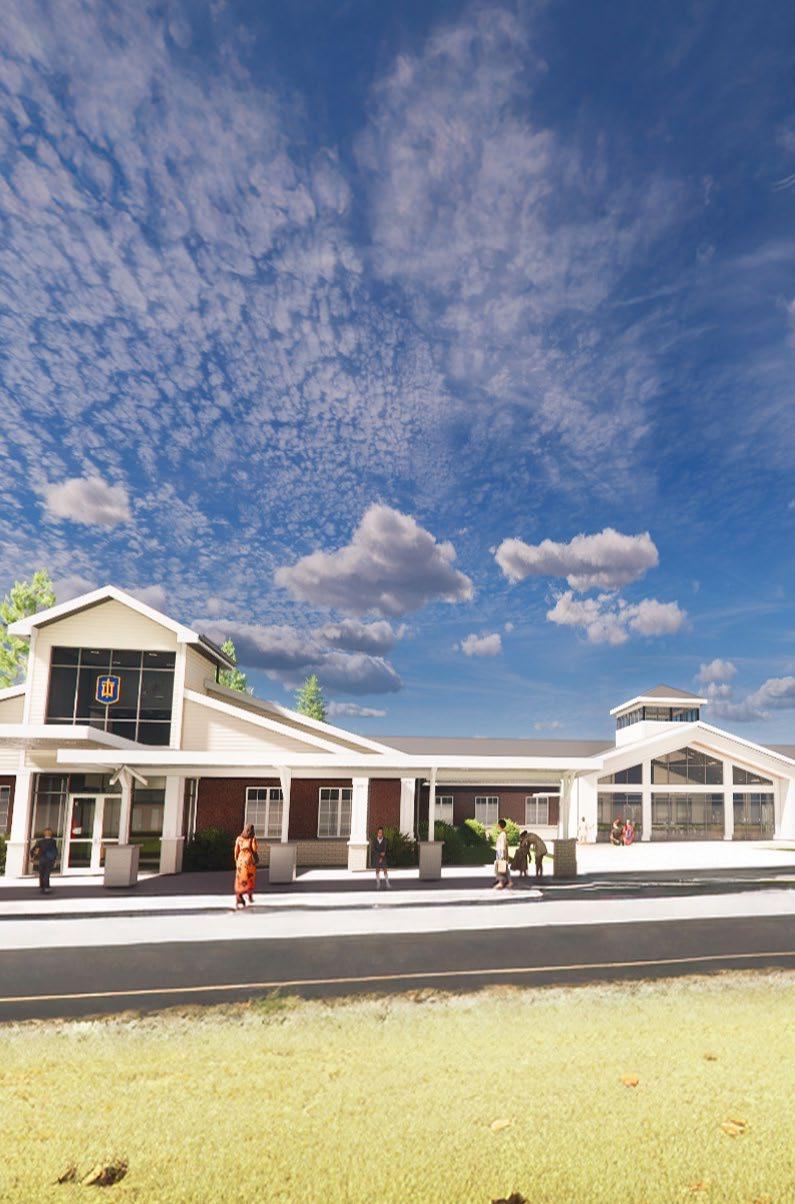


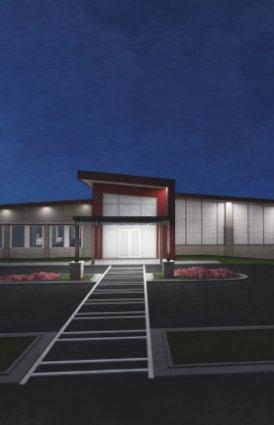
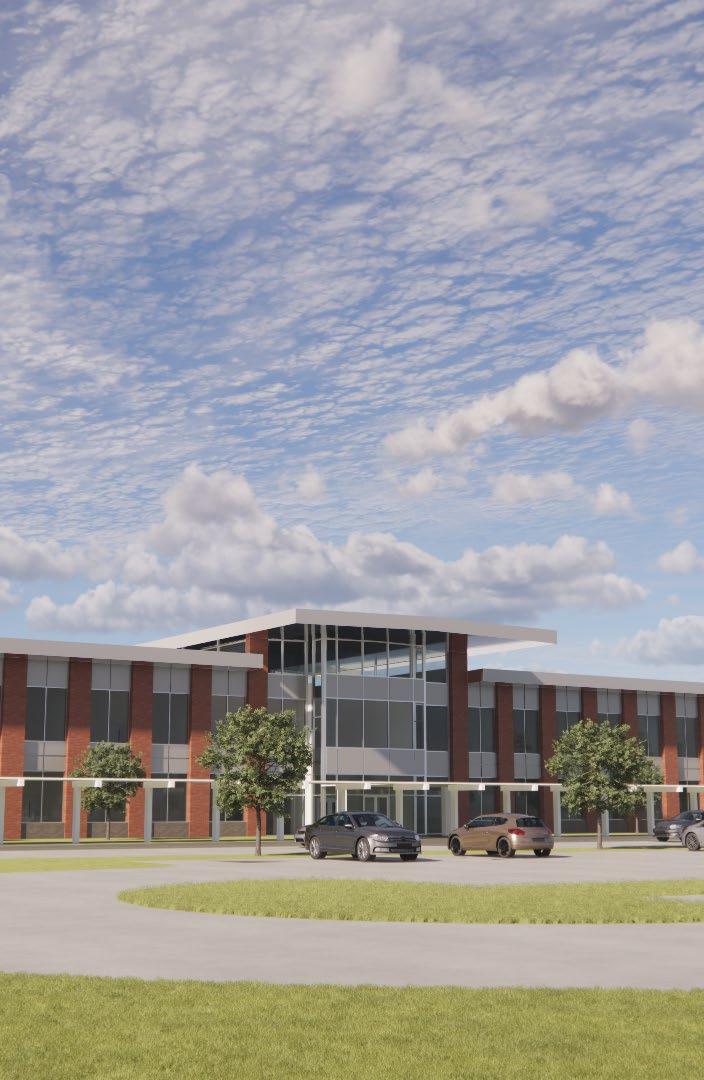

Westminster Christian Academy is undertaking a significant project as part of its masterplan, which includes constructing a new 26,000 sf Lower School building, expanding common space in the former lower school, and enhancing the “back of house” area of an adjacent building. This development is integral to the academy’s broader vision, which also encompasses the design of a student activity center and an athletic center.
The design aesthetic is inspired by a modern farmhouse aesthetic, thoughtfully blended with elements of church

architecture and southern charm. This approach reflects Westminster’s identity as a Christian school in Georgia, creating spaces that are both functional and welcoming. The Lower School will feature twelve classrooms, a dedicated STEM area, and specialized rooms for music, art, media, and student tutoring. The student activity center will include a theatre, workroom, kitchen, and staff offices, while the athletic center will offer a basketball court locker rooms, showers, and offices, with a football field adjacent.
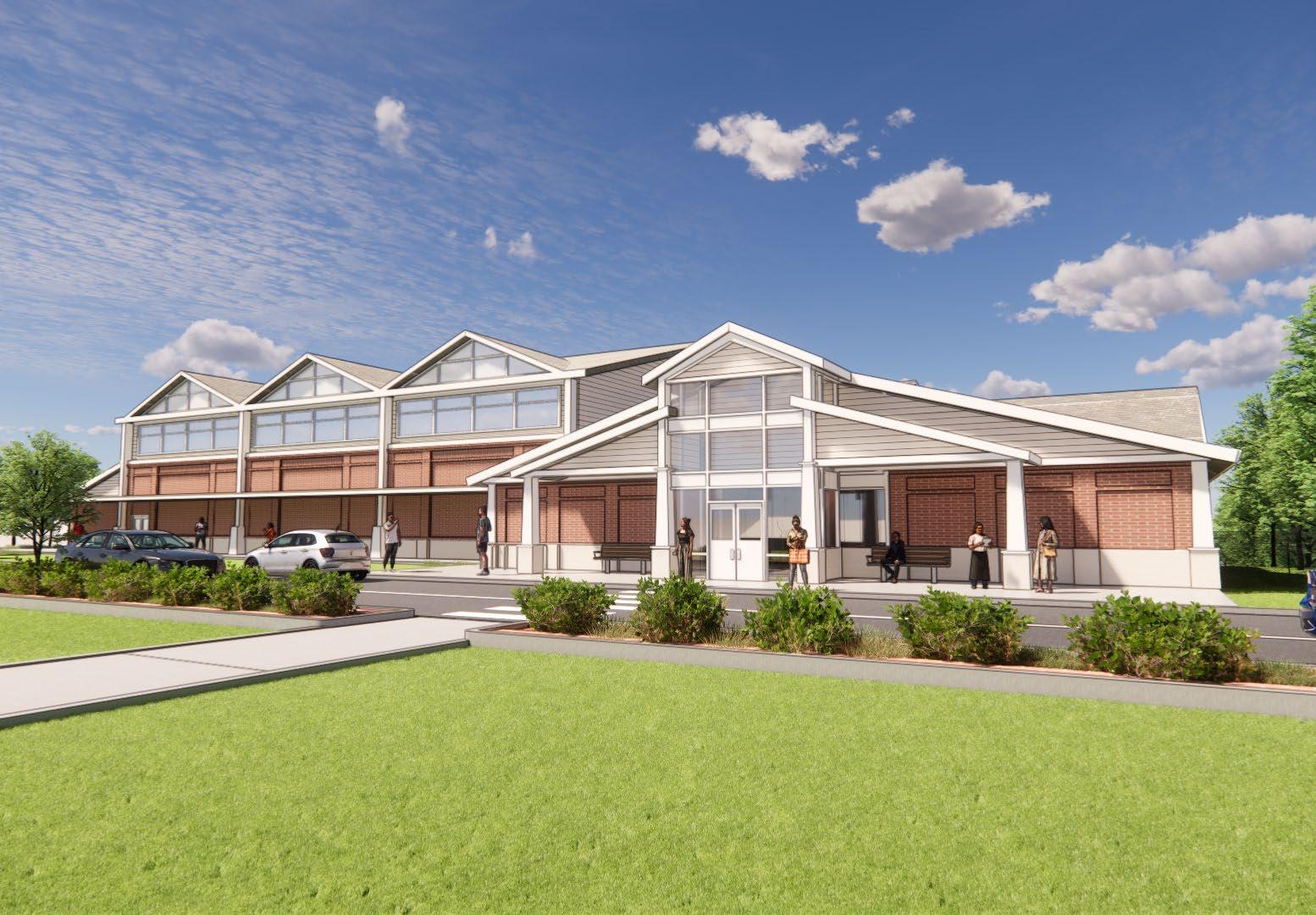
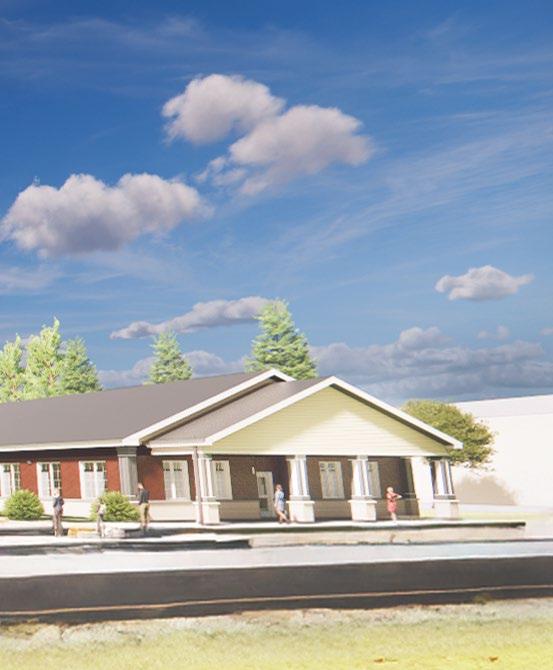
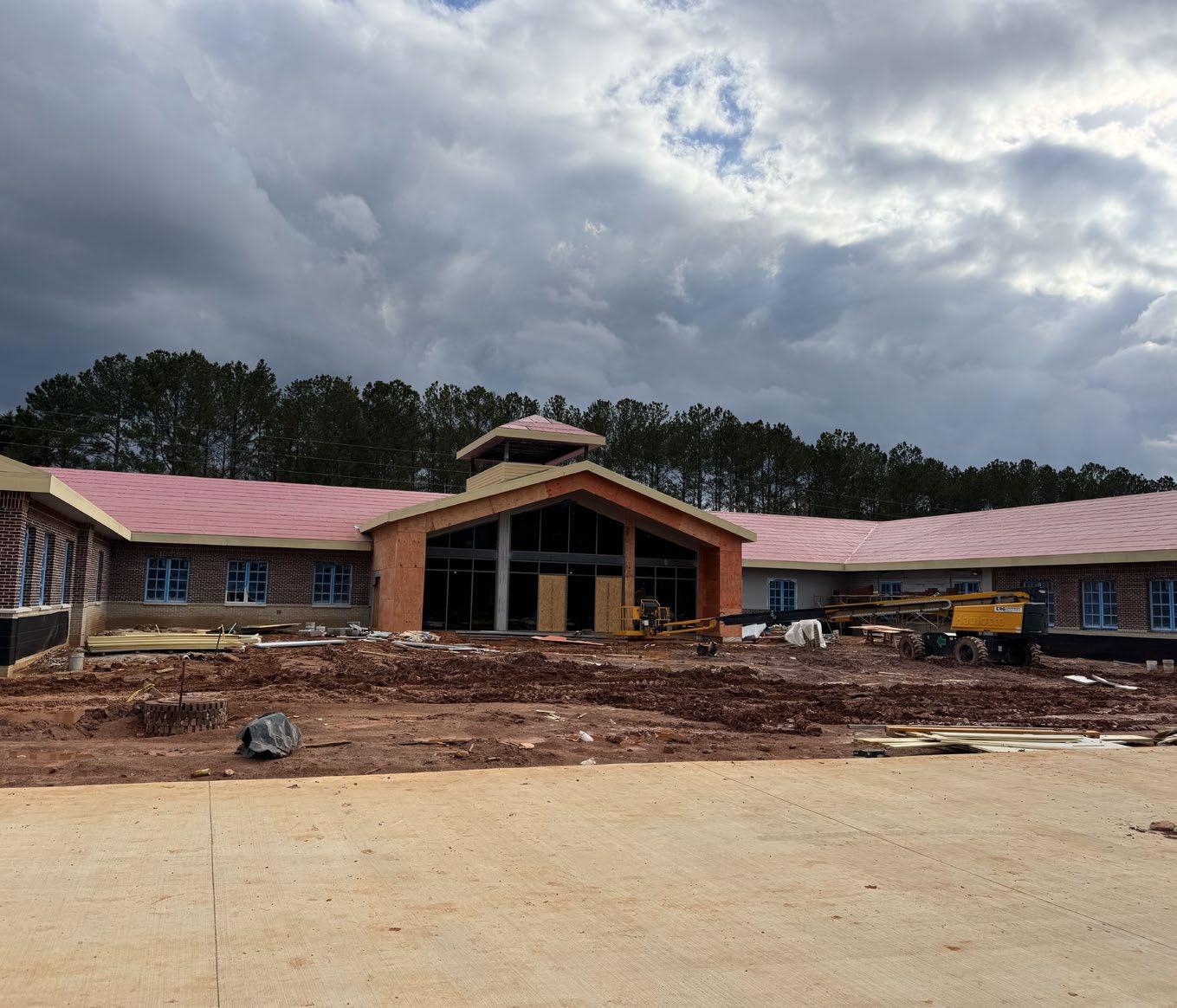
Size: 26,000 sf
Status: Estimated Completion 2025
Cost: $7.5-9.3M
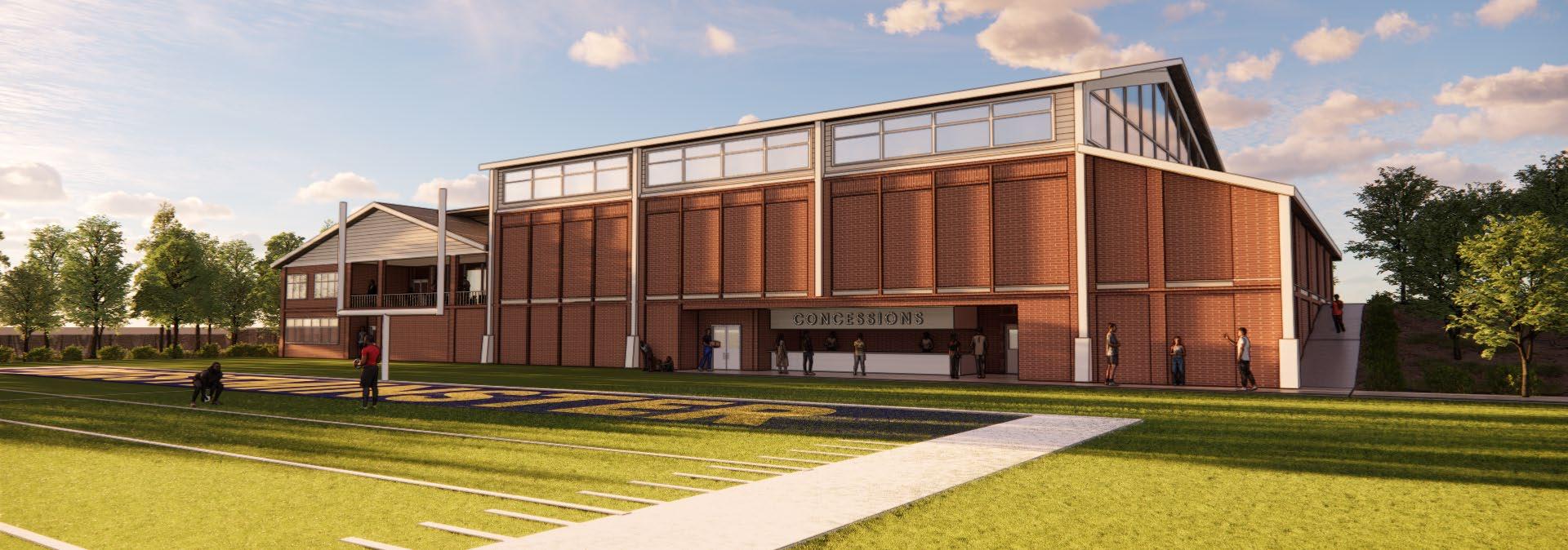
Early Design / Renovation
In the early history of the city of Douglasville, a tall chestnut tree stood. This iconic symbol of the city is known as the Skint Chestnut. This symbol embodies the city of Douglasville and tells a story that will be passed on for generations. Using the history of the city, the Skint Chestnut played a pivotal role in our design for the exterior of the building of the new Douglasville City Hall.
Our mission statement shall be an inviting & identifiable symbol of the City’s growth, innovation, and cultural arts all while referencing its history. It shall provide a safe and service-oriented environment for both staff and citizens, and its proximity to many of the City’s amenities will draw the public to the space in and around the building.. It shall consider wellness and environmental concerns, as well as provide the latest technology.

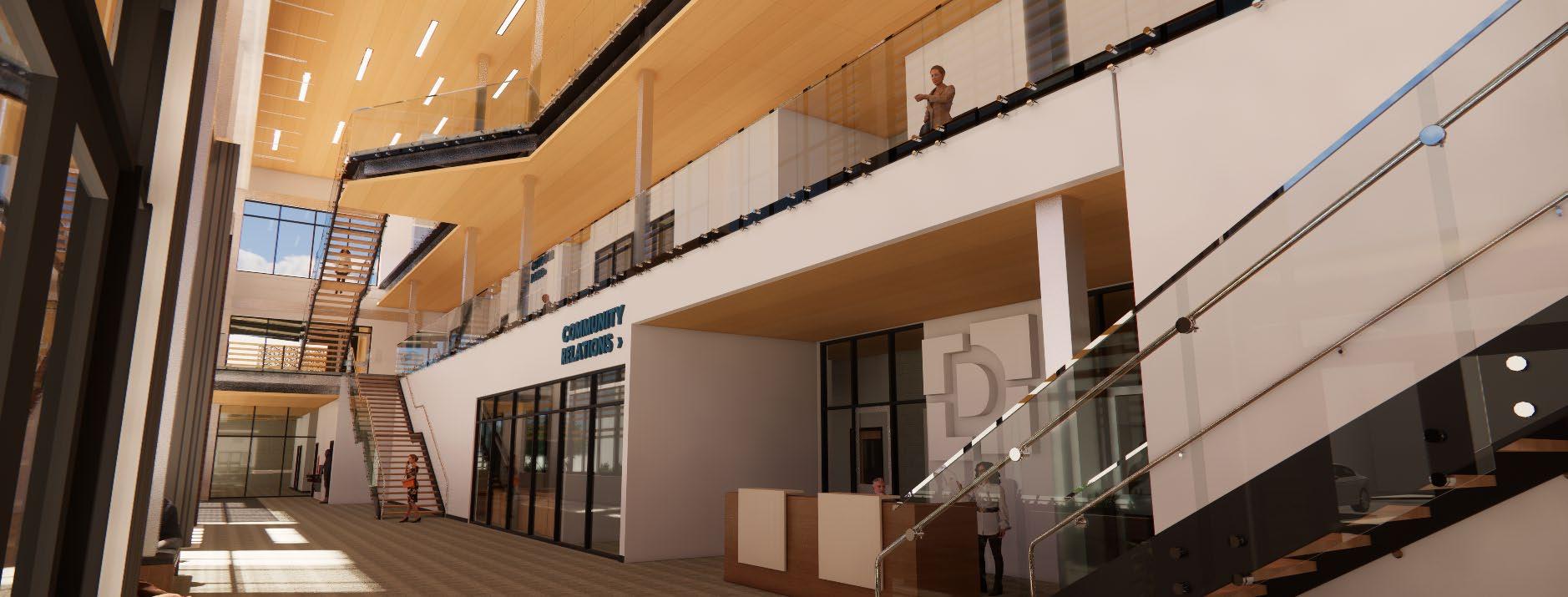
Location: Douglasville, Georgia
Size: 58,740 sf
Status: Fall 2026
Cost: $16,500,000


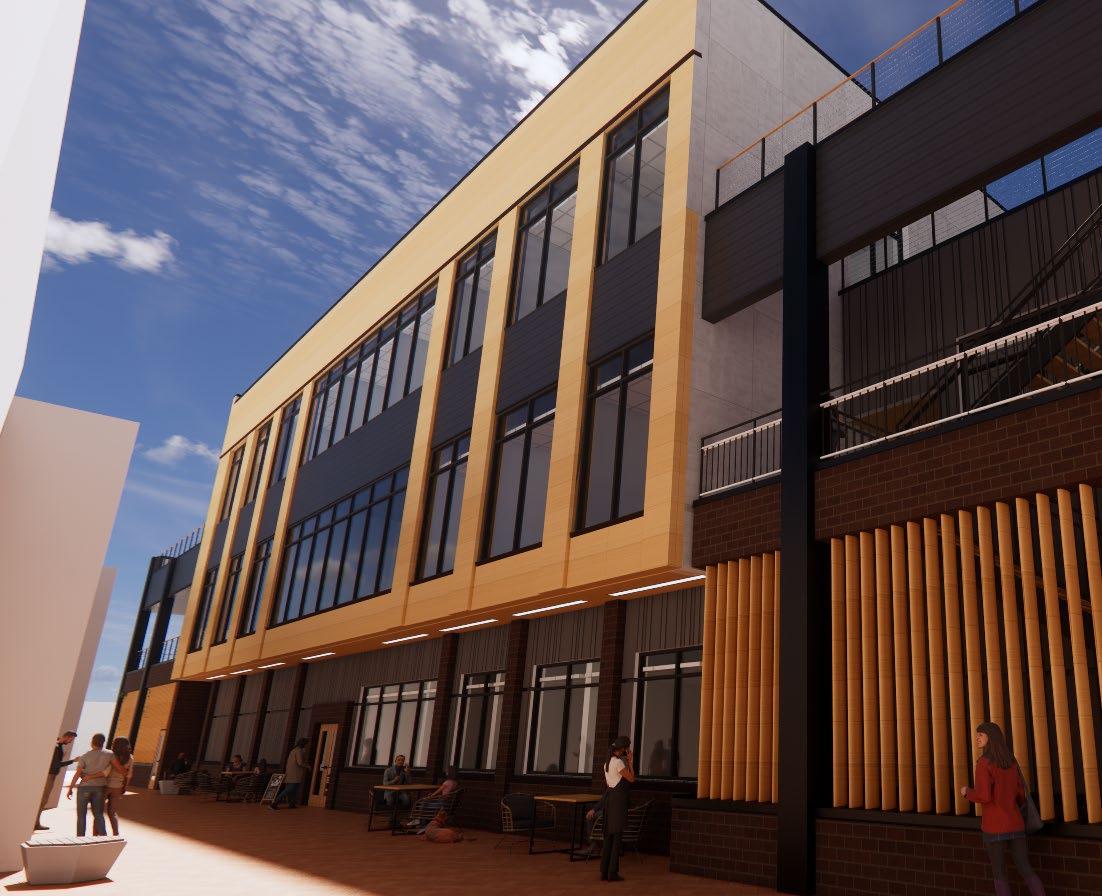
Location: Gainesville, Georgia
Size: 42,960 sf
Status: IFC
Cost: $11,500,000
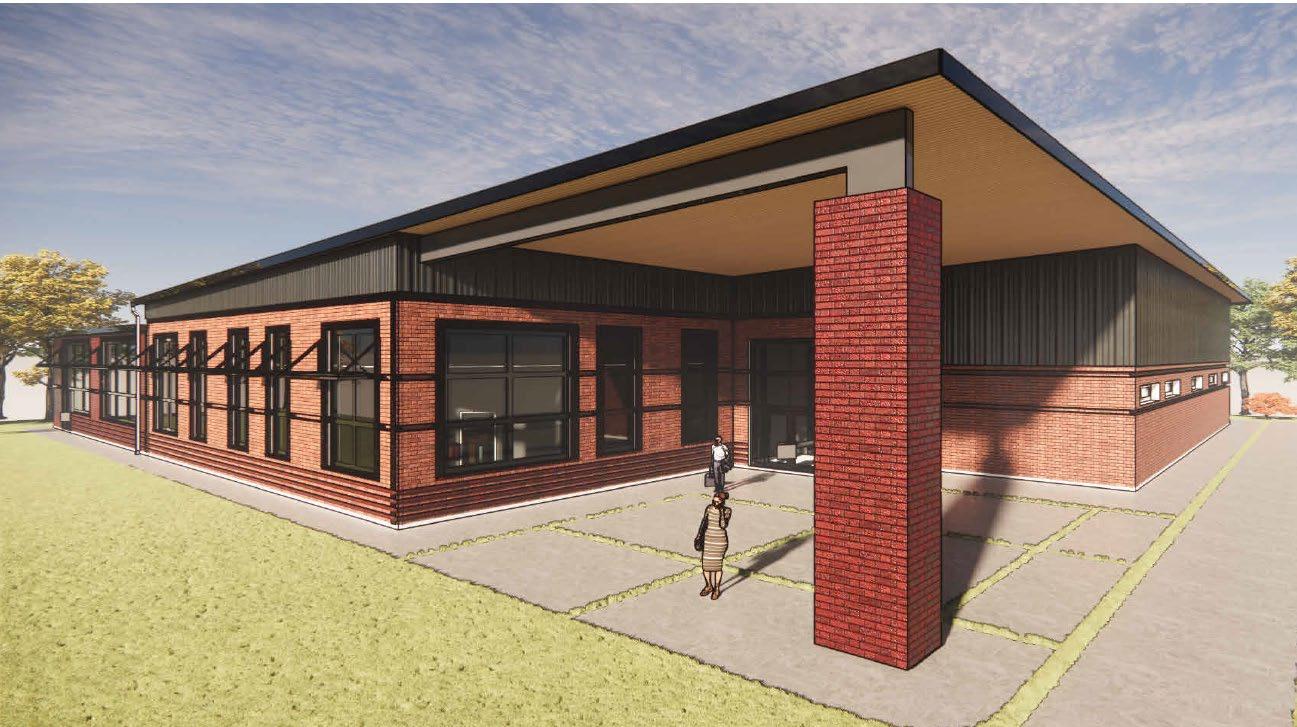

Providing professional services for design, cost estimating, and construction administration for the development of a new Joint Public Safety Complex: Fire and Police training combined for use of continuing education, driver training, fire training and classrooms. The space is approximately 42,960 sf.

The design was based off a mixture of architecture related around the site such as fire stations and keeping elements from their existing training facility. Tumbled red brick in combination of matte dark gray metal panels symbolizes the rough and grittiness of the job. Murals were featured of key figures and heros throughout the hallways.




Location: Snellville, Georgia
Size: 36,390 sf
Status: IFC
Cost: $18,354,726
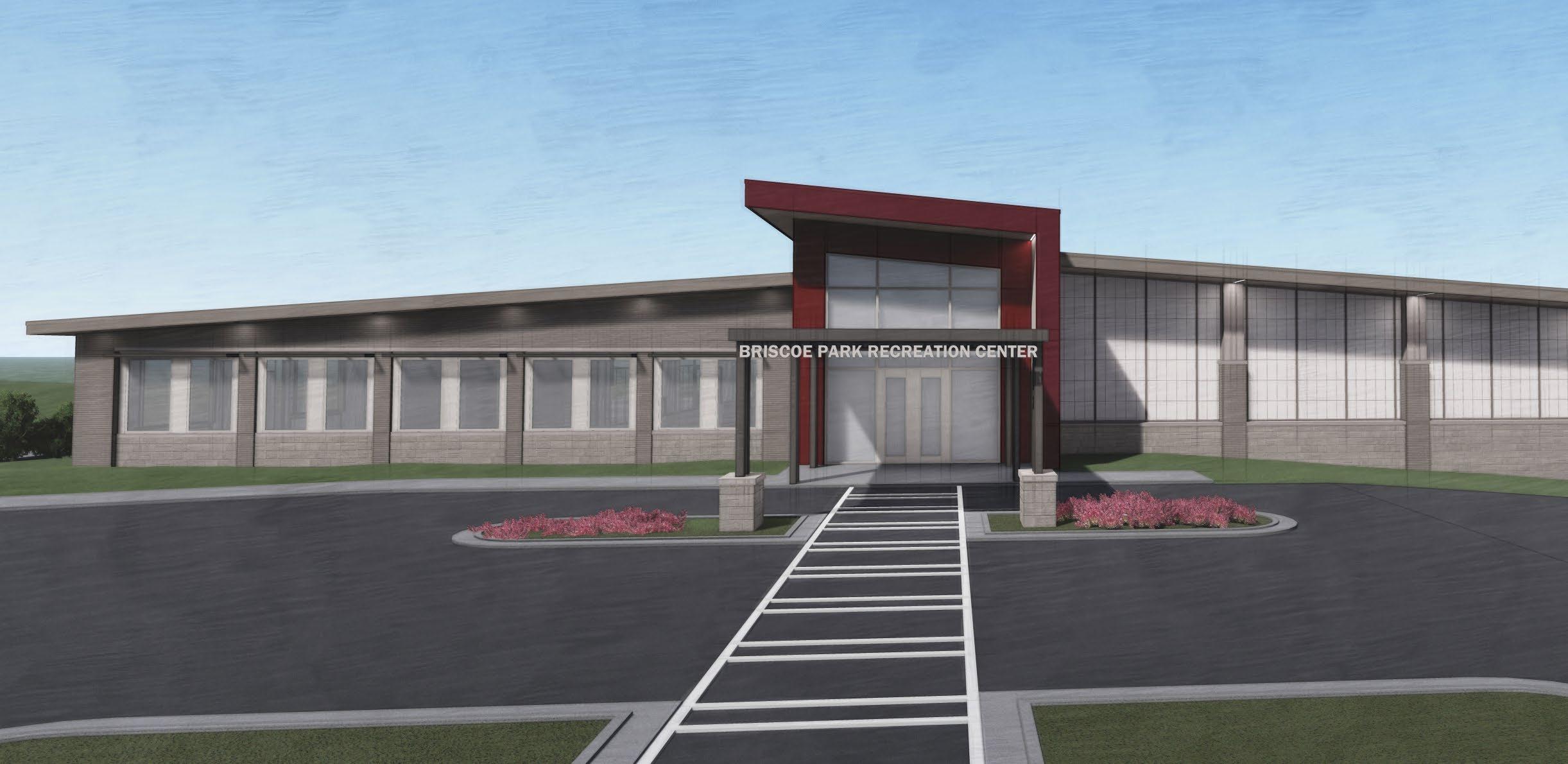
Briscoe Park is the City’s 95-acre multi-use park (see park map). Over the last several years, the City has made significant improvements to the park including having a prepared master plan update for the park. The implementation of this phase of the design and construction of the Master Plan includes the demolition of the existing administration building at 2500 Sawyer Parkway, the construction of a new community recreation center and parking lot improvements to

accommodate the new center. The the new community recreation center will include a gymnasium with two basketball courts, two activity rooms, office units, work rooms, a walking track, an aerobic dance area, and more. Providing architecture, engineering, landscape design, geotechnical, survey, and construction services to the City of Snellville for this project
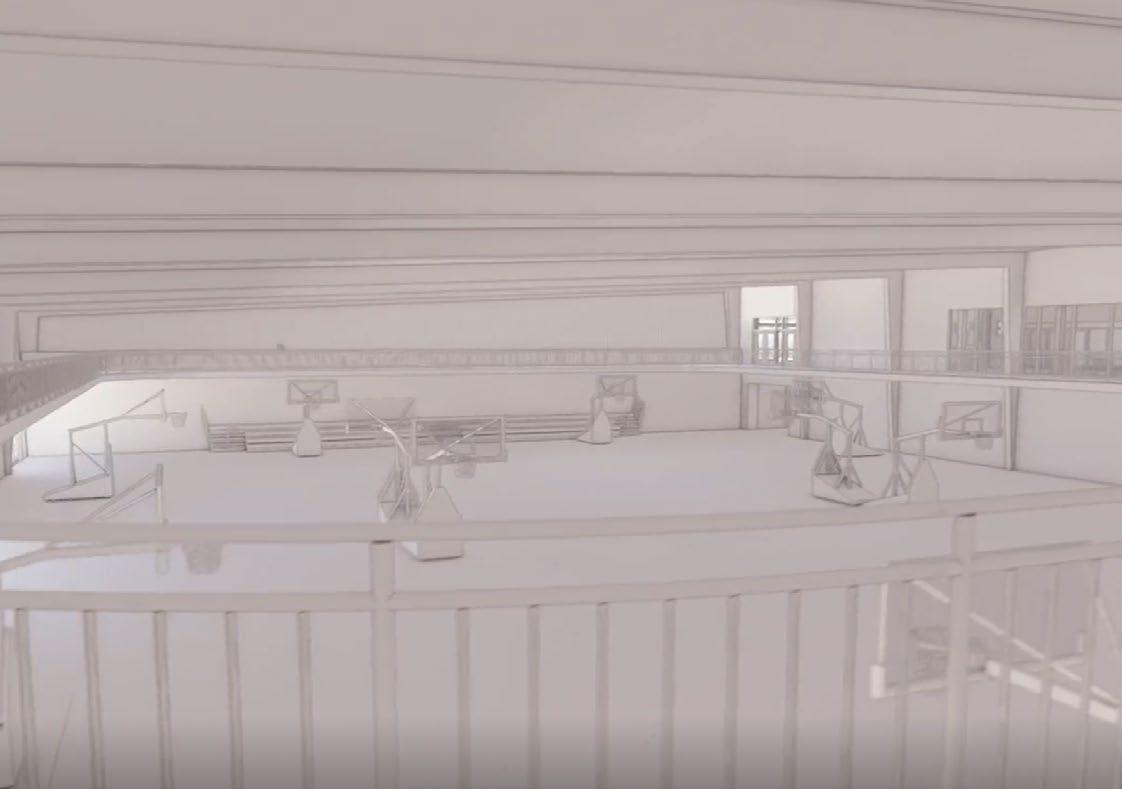
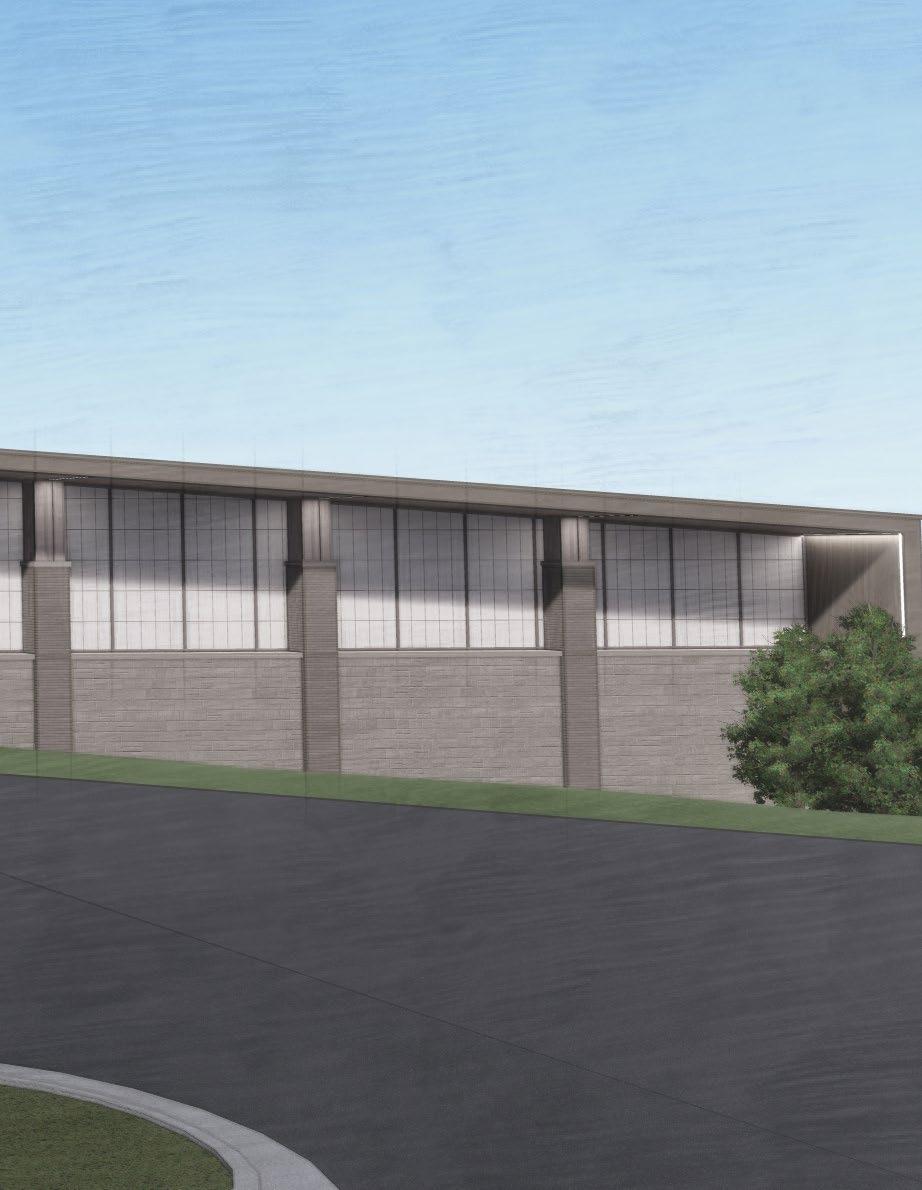
Clash detection was first used in this project to show possible future incidents with consultants. A large summary document was made to address those points.




Location : Paulding County
Cost: $18,000,000

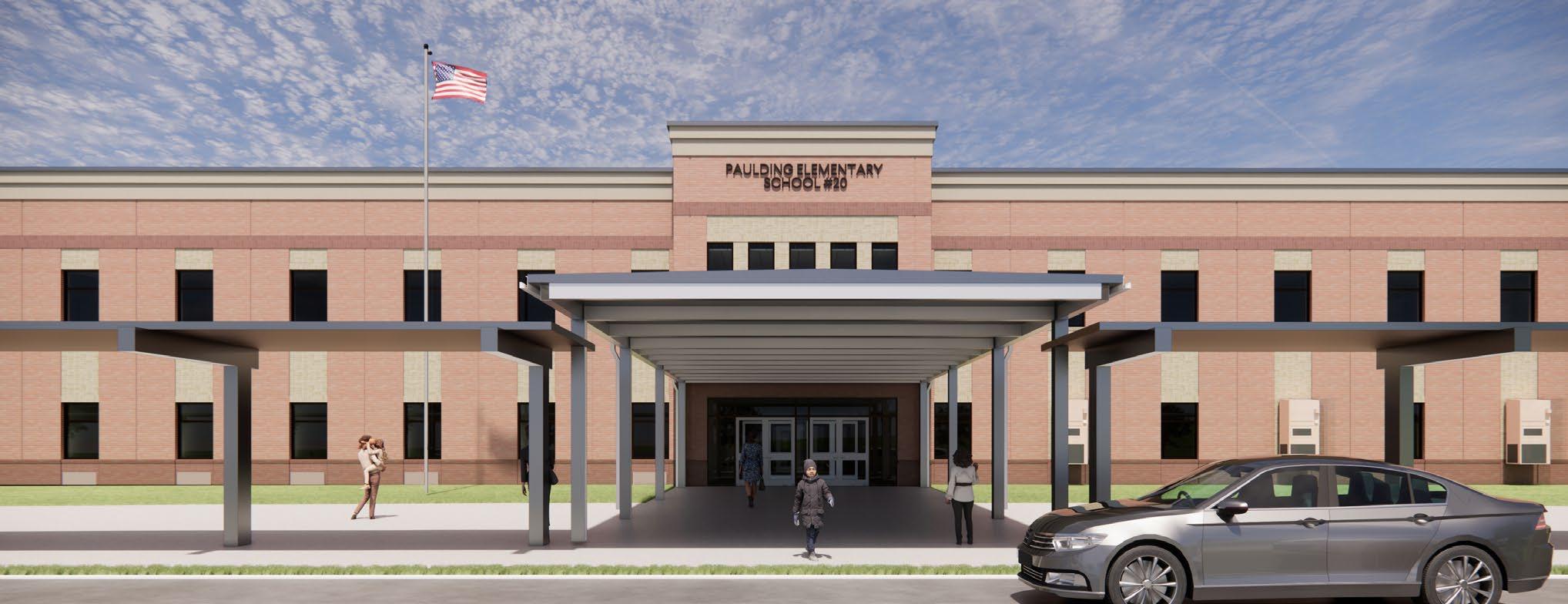
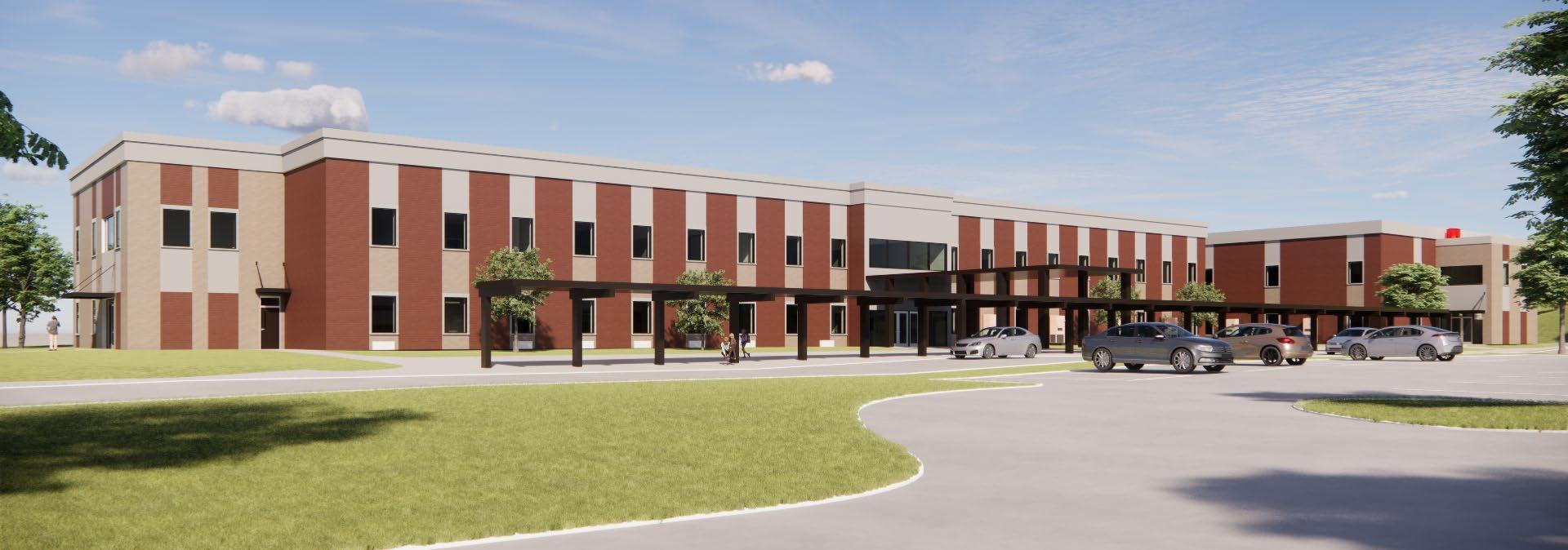
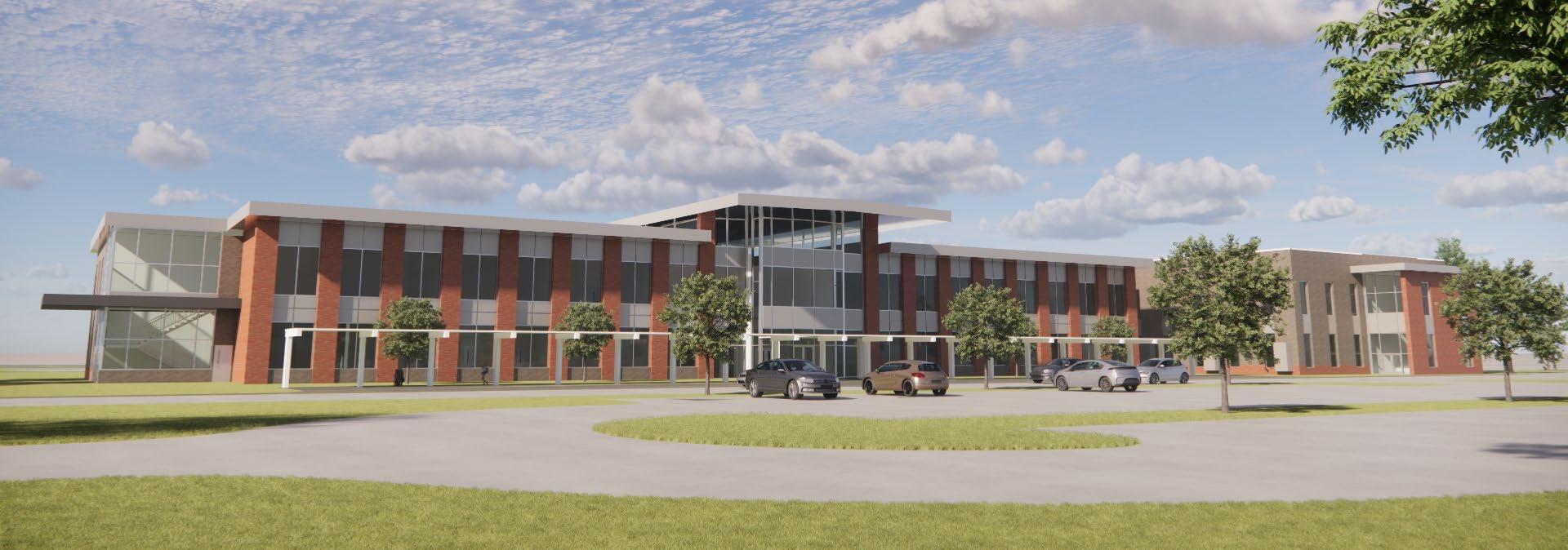

Upon arrival, the city hall and surrounding site are welcoming and inviting with a variety of open green spaces that promote public engagement and activity. The building embodies and elevates the City of Chamblee’s service model by promoting active community engagement and service.
Chamblee's City Hall is placed as the centerpiece for the city’s developing downtown master plan. The building is intended to be a beacon for the community and evoke a sense of historical significance and pride
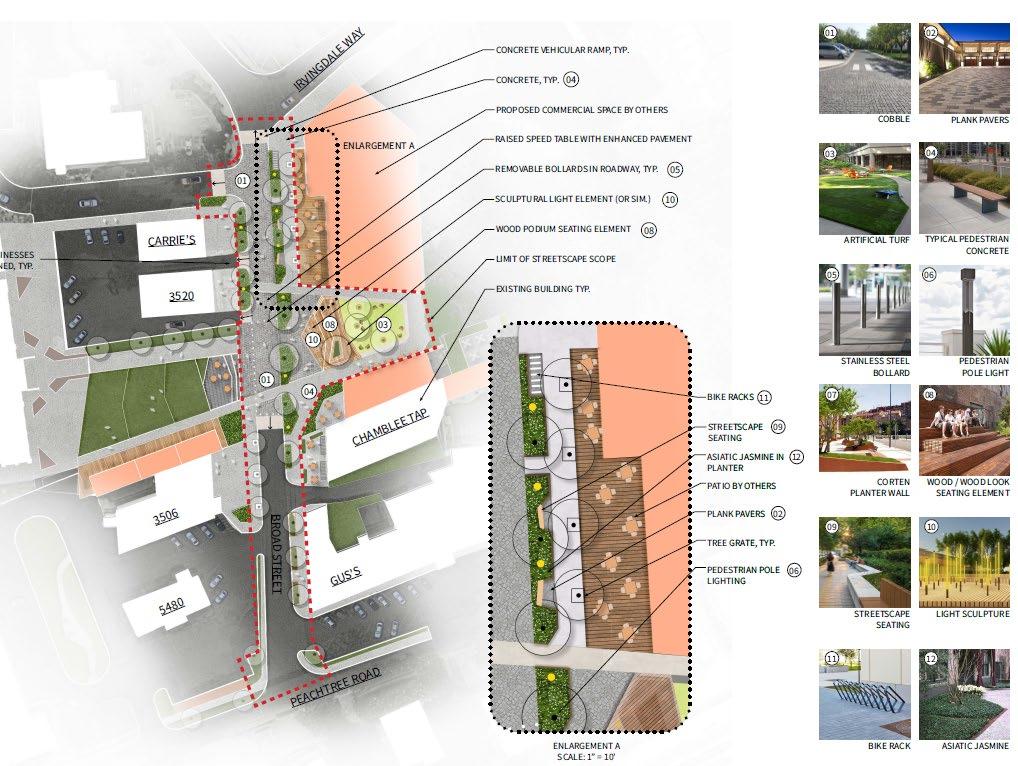
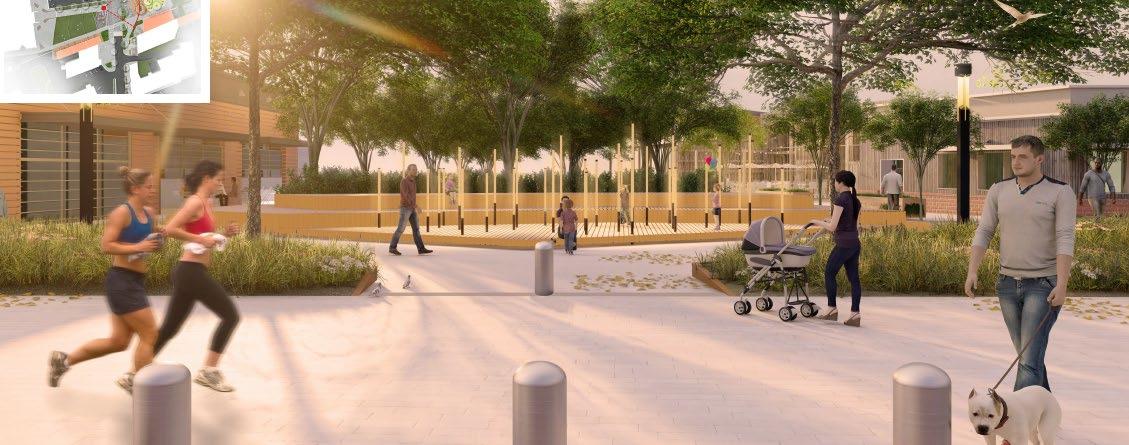
The next project was the streetscape right infront of the city hall. To develope a active gather space that brings the people together through boutique shops, events and restaurants. Large walking and bike paths to further a less car centritic area. The project also won the AIA Georgia People's Choice Award and ASLA Alabama Honor Award.
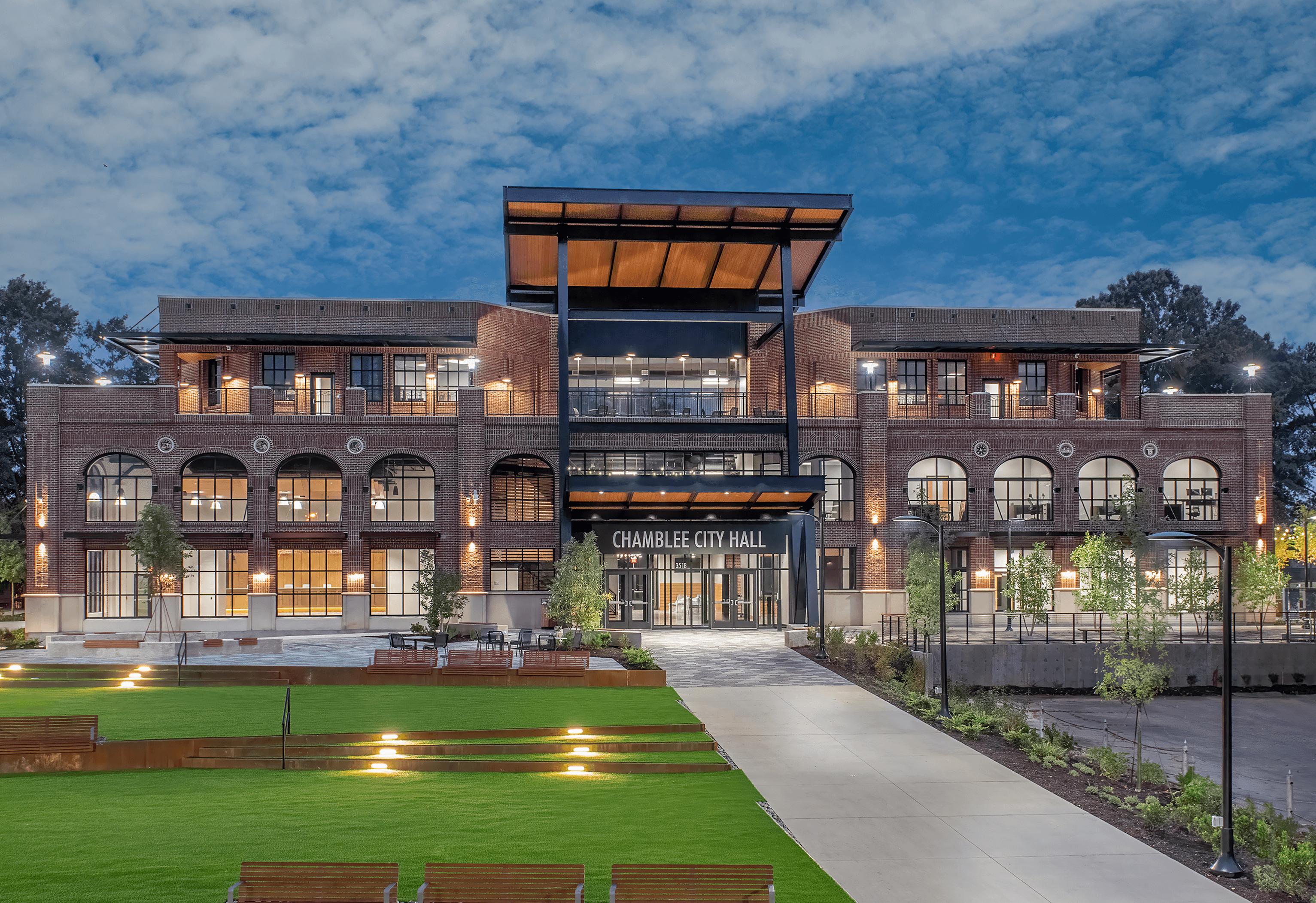
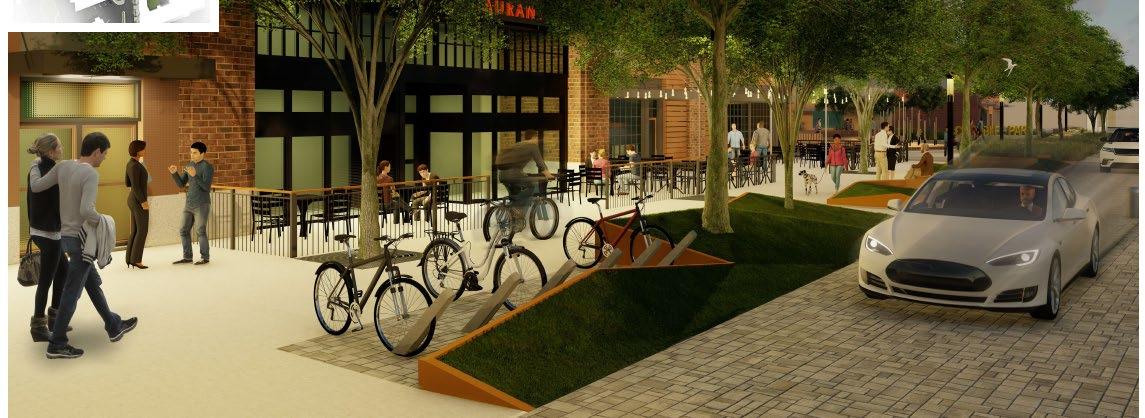
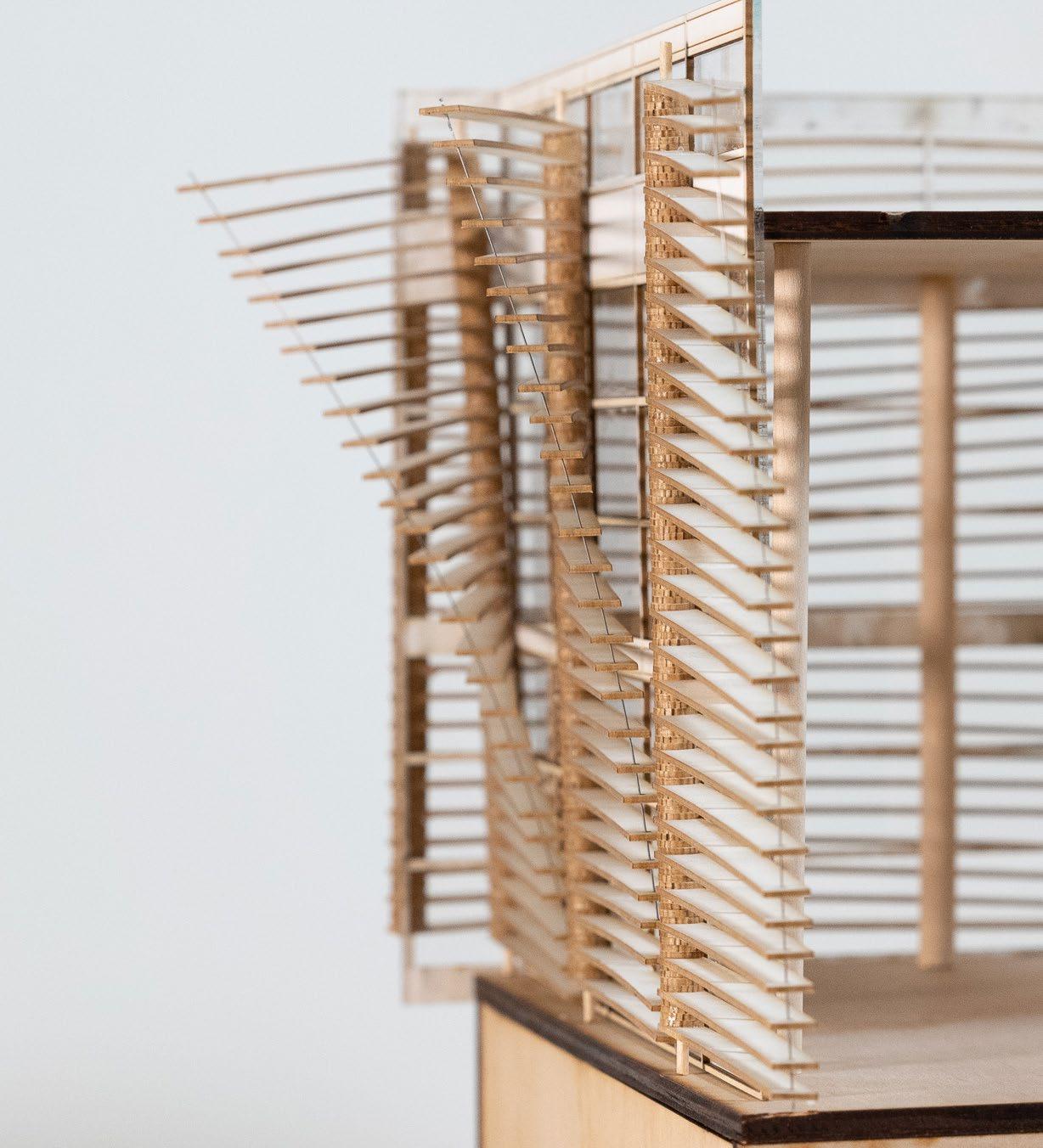
FOLLOW ME VIEW MORE
https://www.linkedin.com/in/jan-wachenfeld-09/
https://issuu.com/jwachen/docs/jw_portfolio_2024_work_1_
