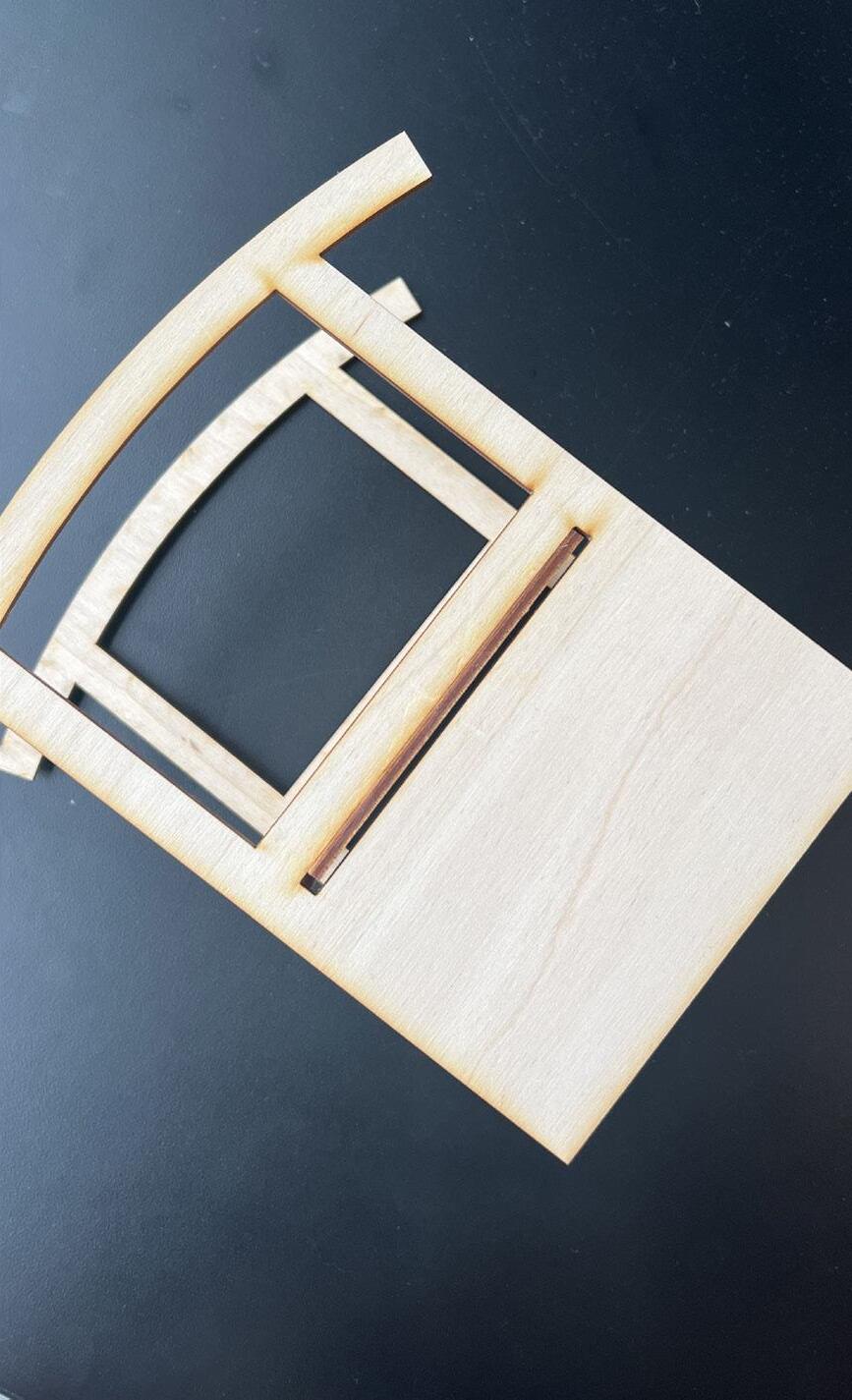








This Project is located at Lake Arcadia in Edmond, Oklahoma, near the famous route 66. The City of Edmond recently appointed a task force to develop a strategic vision for Lake Arcadia and to create a vision that provides a quality outdoor experience for diverse recreation while promoting enviornmental stewardship. This project needed three main spaces; a Folk Music Interpretive Center, a Lakside Diner / Bait Shop / Boat Dock, and a Route 66 Stopover Lodging.
In groups of three, our group, “US,” decided to create three different concepts of how to incorporate our spaces in the site by desiging the master plan first.














This Project was a design build projected, designed by Braeden Shaw and Chris Burchett in Spring ‘23.
The purpose of this project was to understand how to translate drawings into the physical, understanding that every detail matter. The plywood chair that each team had a chance to design was a first look at being able to construct something that is easy to build.
How do you design a chair that is easy to assemble, simple construction and can be further designed as stackable? We set on having a chair that is simple, minimal ,but also has a statement. At fi rst glance, the design is very traditional and straight forward but has a twist; instead of rocking forwards, like every otherchair, we designed it to rock sideways. This created something dynamic and new to the atmosphere of sitting that has not been seen before. There are 5 pieces in total, making the chair easy and quick to assemble and manufacture. This birth the chair, “Sea Seek,” (Sea Sick) a chair that stays in motion



 Introducing the Sideways Rocking Chair: Sea Seek
Advertising Campaign
Introducing the Sideways Rocking Chair: Sea Seek
Advertising Campaign
The Process...
The process includes a concept sketch with developments of drawings, tools, and how the chair is assembled.
These were needed to determine what to send to the CNC machine so each piece can be cut to their perspective lengths.









 Final Model...
This project taught me overall how to develop a design and convert it to production to convert it to selling the product. Conducting estimation, price evaluation, advertisement campaigns, and documentation of the entire project was a wonderful experience.
Final Model...
This project taught me overall how to develop a design and convert it to production to convert it to selling the product. Conducting estimation, price evaluation, advertisement campaigns, and documentation of the entire project was a wonderful experience.









Project Statement
Energy, according to contemporary scientific understanding, is the fundamental capacity to perform tasks. The advancement of modern society hinges on our collective ability to convert energy from one state to another and subsequently apply it to various tasks. Energy permeates our surroundings, with trees, flowers, animals, insects, and our own bodies both consuming and generating it in diverse forms. This dynamic flow of energy propels the world forward, and as aspiring architects, we are inherently problem solvers. Guánica, Puerto Rico faces a significant energy deficit, and our mission here is to present a solution that will facilitate the evolution of Guánica.
This project was development and designed by 6 team members, which inlcluded 5 student architects: Braeden, Emily, Abigail, Blake, and Mattie, along with 1 landscape architect: Hunter

Habitat Research by Landscape Architect

Fuerte Capron
The basketball court is strategically placed to point towards Fuerte Capron. The original structure was built in the 16th century by the Spanish. Later on the structure was utilized by U.S. troops during the Spanish-American War. It is a significant historical structure for the town of Guanica.
Puerto Rican Flamboyan Tree
This specific tree is integrated within Puerto Rican culture and art. It is a major iconic image for the country of Puerto Rico. It has fiery red blossoms that are depicted on souvenirs when tourists visit.













Spent the summer of 2023 as an intern at HKS, where I was apart of the hospitality team. There I was able to work on a Hotel / Condo project, visit sites, and played community chess in the office
















