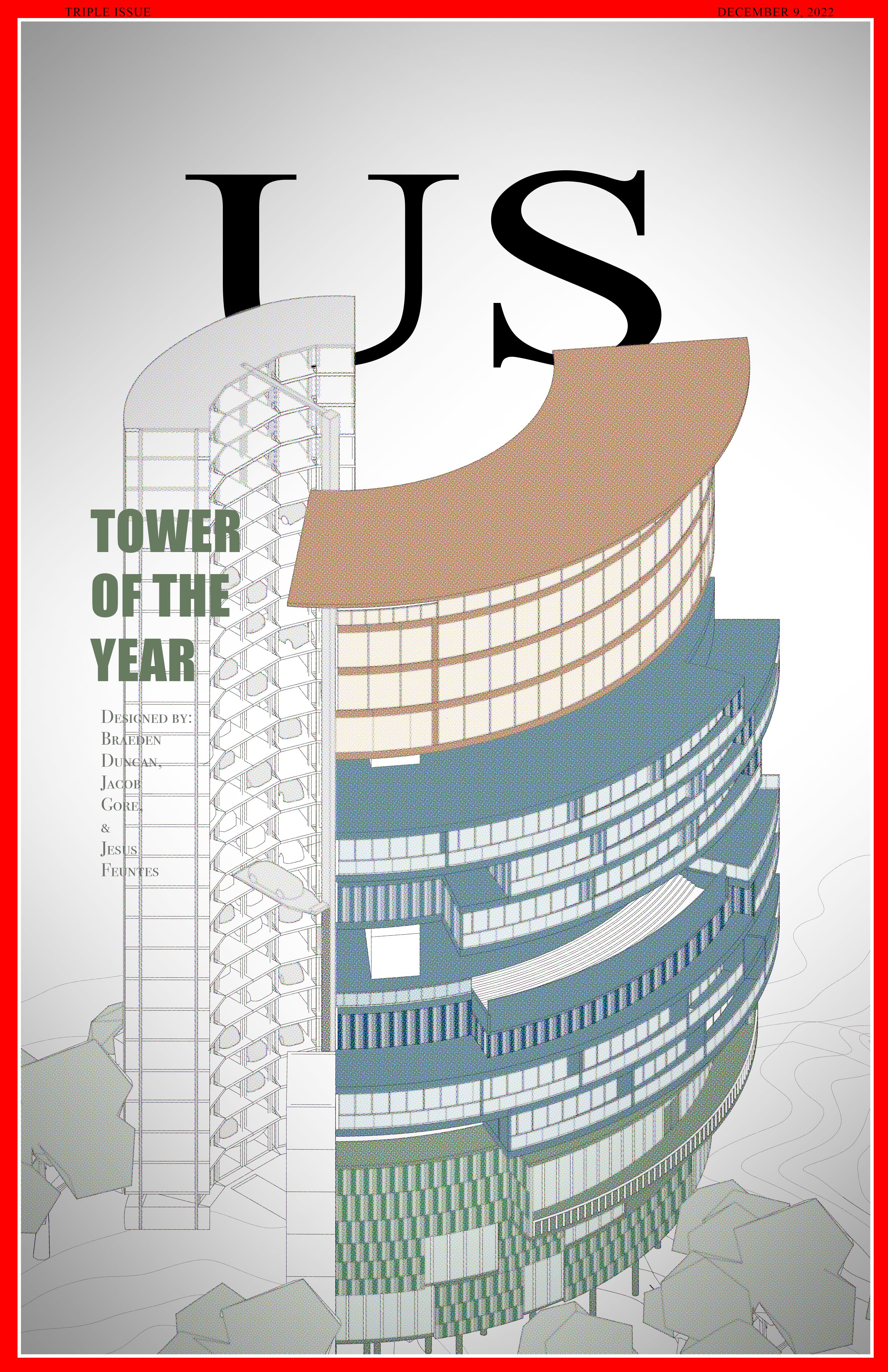

Okstate School of Architecture

From a kitsch concept to a sophisticated design.
Braeden Duncan (Shaw) / Stillwater, Oklahoma | Dec. 9, 2022


This Project is located at Lake Arcadia in Edmond, Oklahoma, near the famous route 66. The City of Edmond recently appointed a task force to develop a strategic vision for Lake Arcadia and to create a vision that provides a quality outdoor experience for diverse recreation while promoting enviornmental stewardship. This project needed three main spaces; a Folk Music Interpretive Center, a Lakside Diner / Bait Shop / Boat Dock, and a Route 66 Stopover Lodging. In groups of three, our group, “US,” decided to create three different concepts of how to incorporate our spaces in the site by desiging the master plan first.
First Master Plan study. How to incorporate the lake to our building and using the site to it’s full capacity.
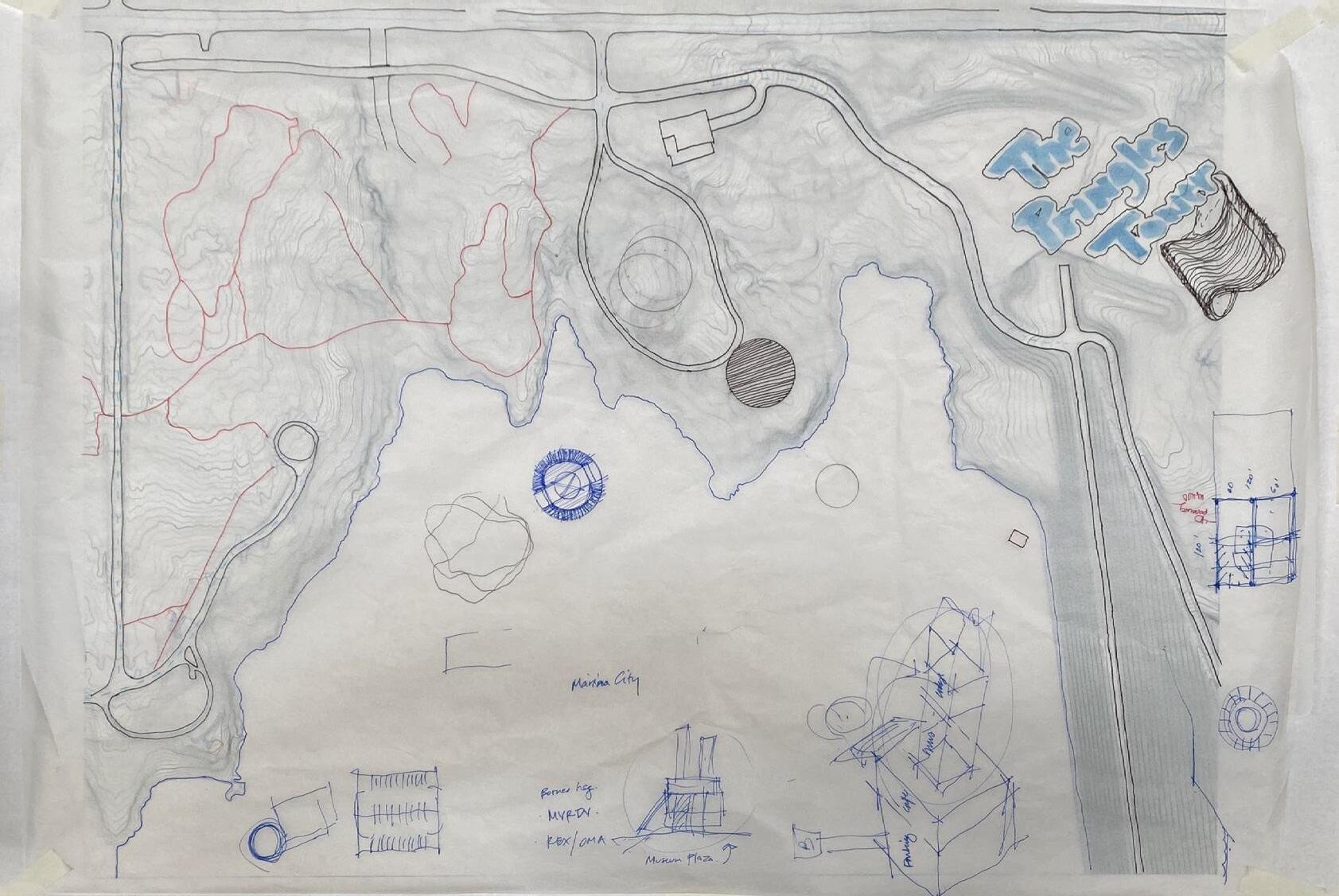

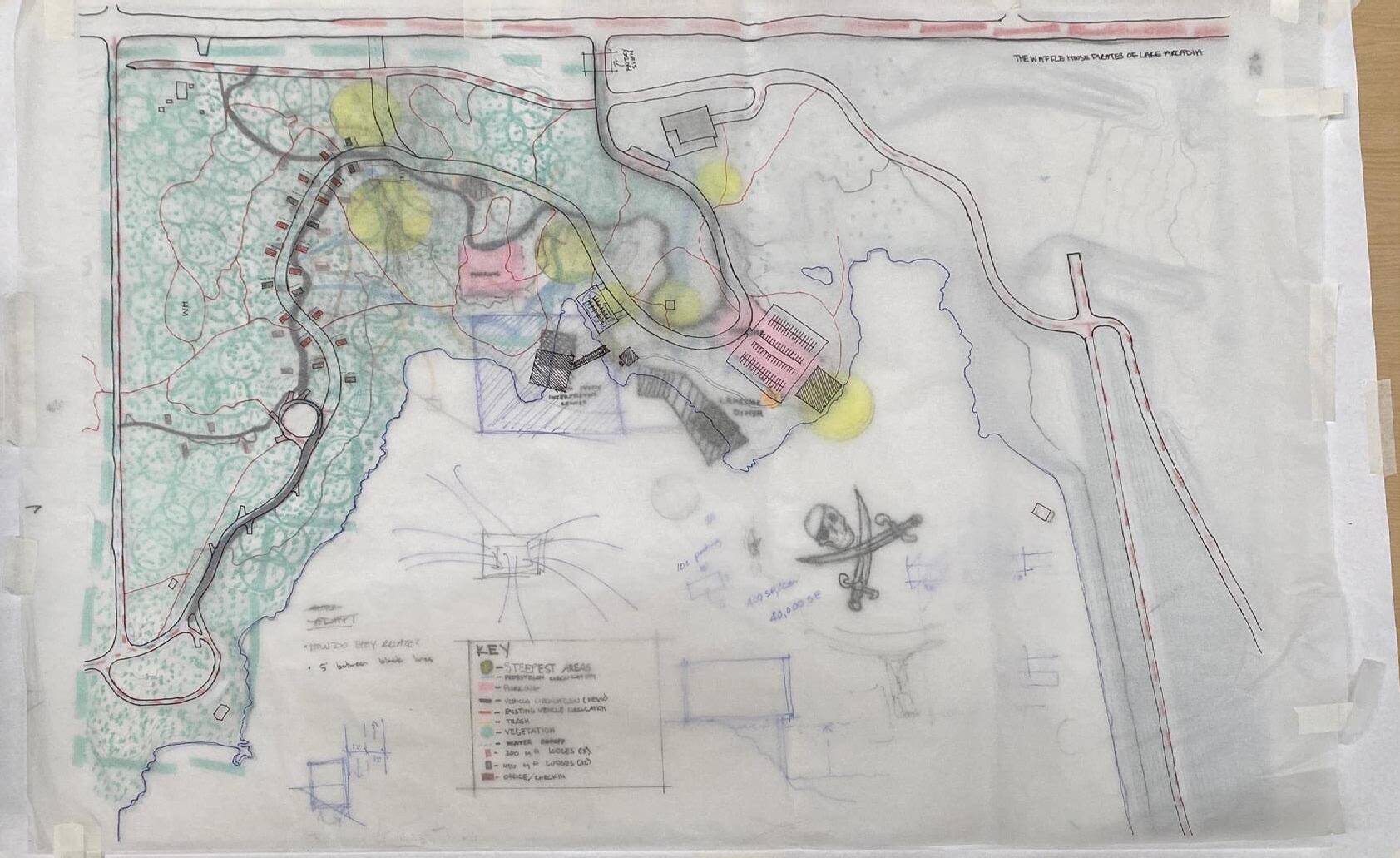
Second Master Plan study. Designed with the lake while thinking of new road circulation ideas and condesing the spaces between our buildings.
Third Master Plan study. Combined our buidlings into one to minimize the footprint and so it can be more efficient, similar to Route 66.
Parking Garage Concepts

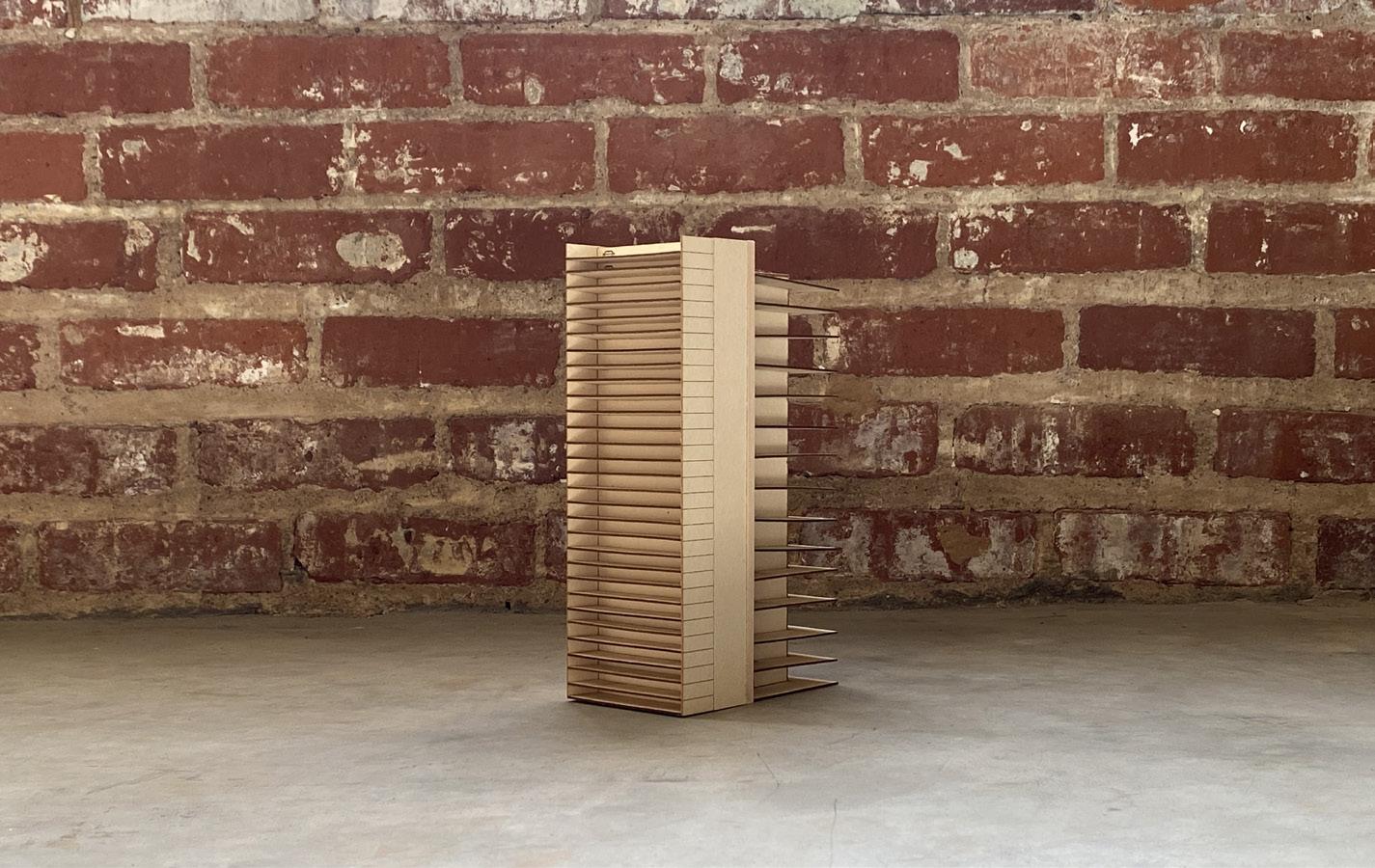
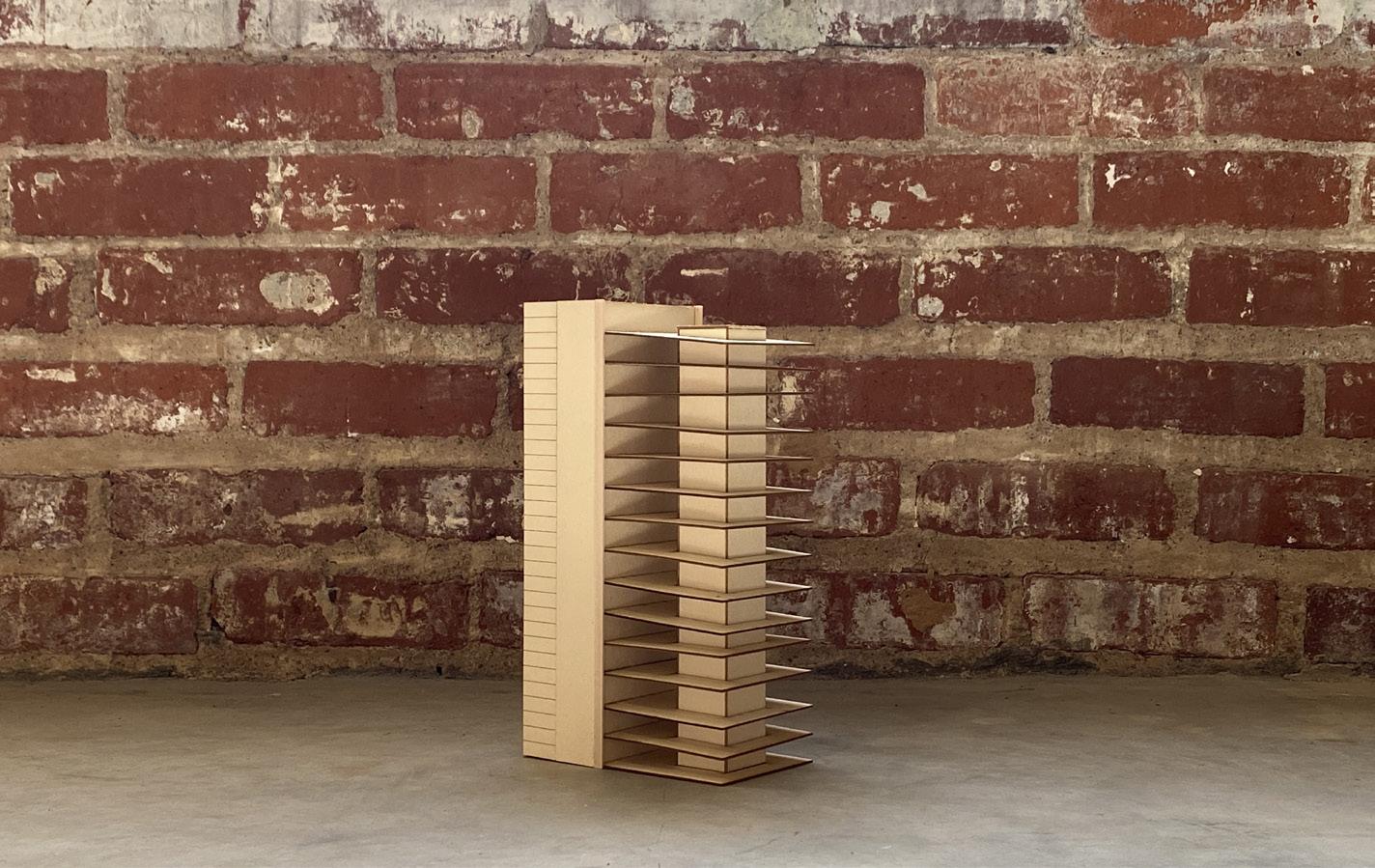
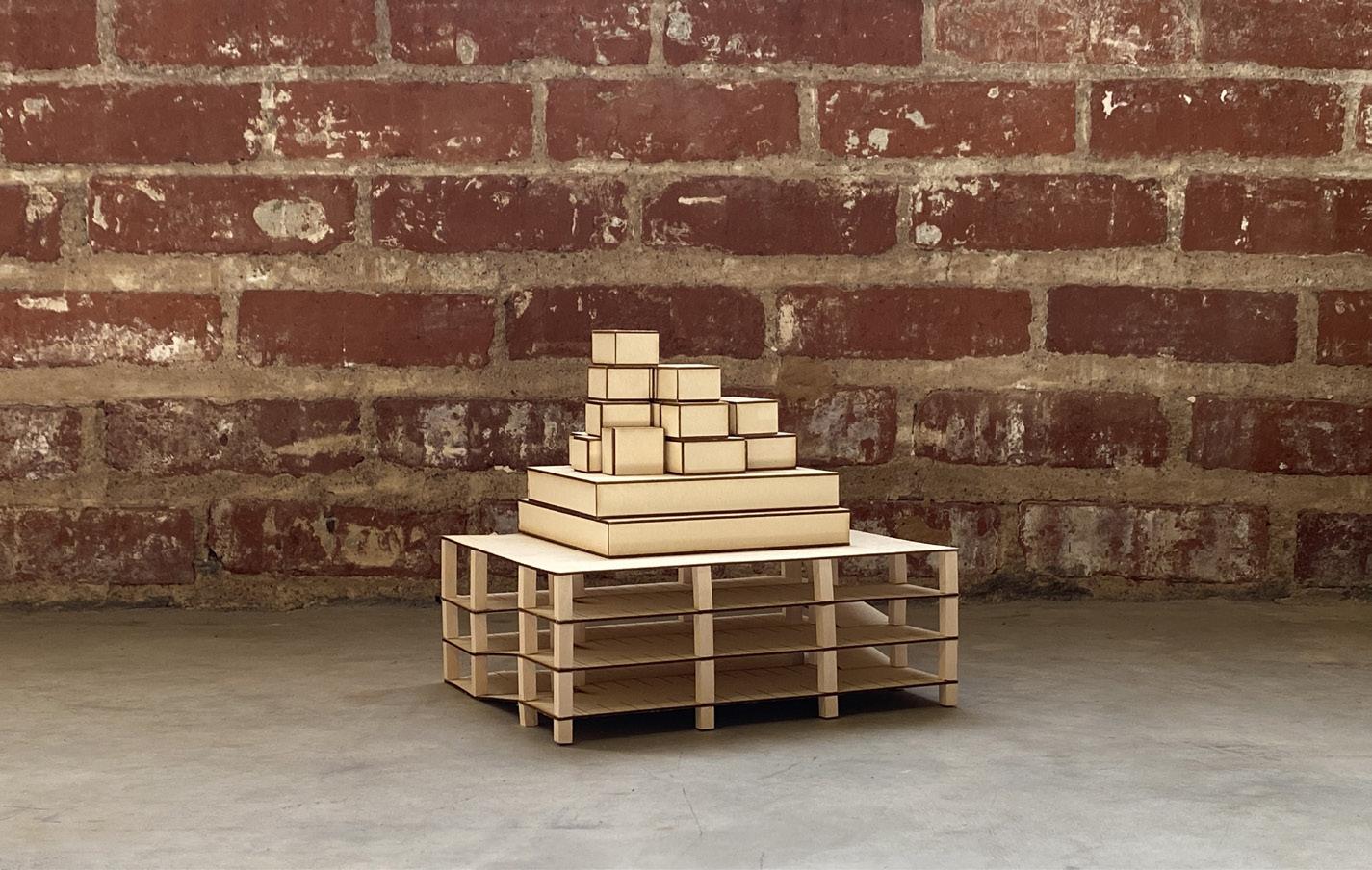 First Study, Modelled by Jesus F.
Second Study, Modelled by Jesus F. & Jacob G.
Site Model, 1”/32’. Modelled By Braeden D.
Diagrams by Jacob G..
First Study, Modelled by Jesus F.
Second Study, Modelled by Jesus F. & Jacob G.
Site Model, 1”/32’. Modelled By Braeden D.
Diagrams by Jacob G..

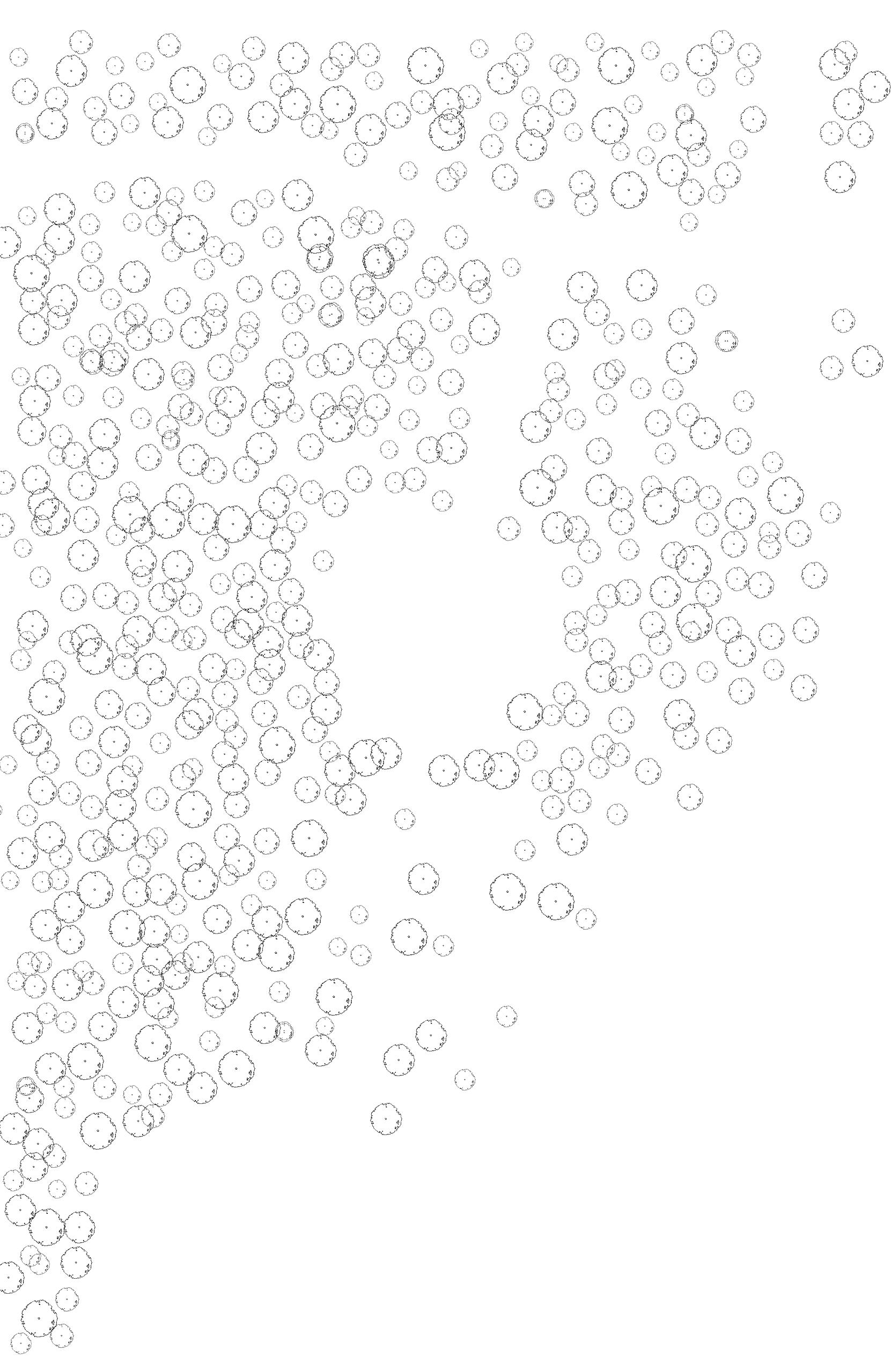



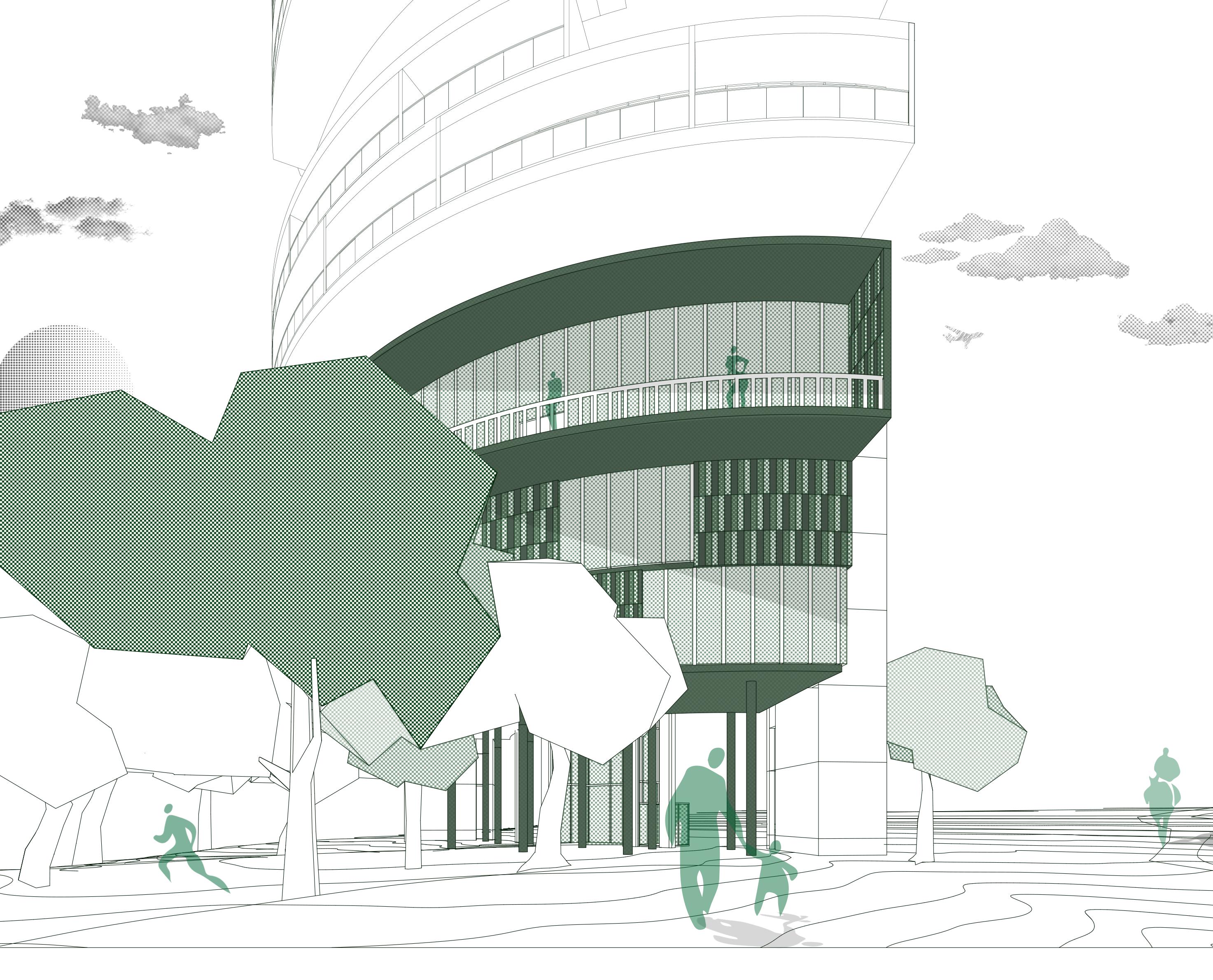
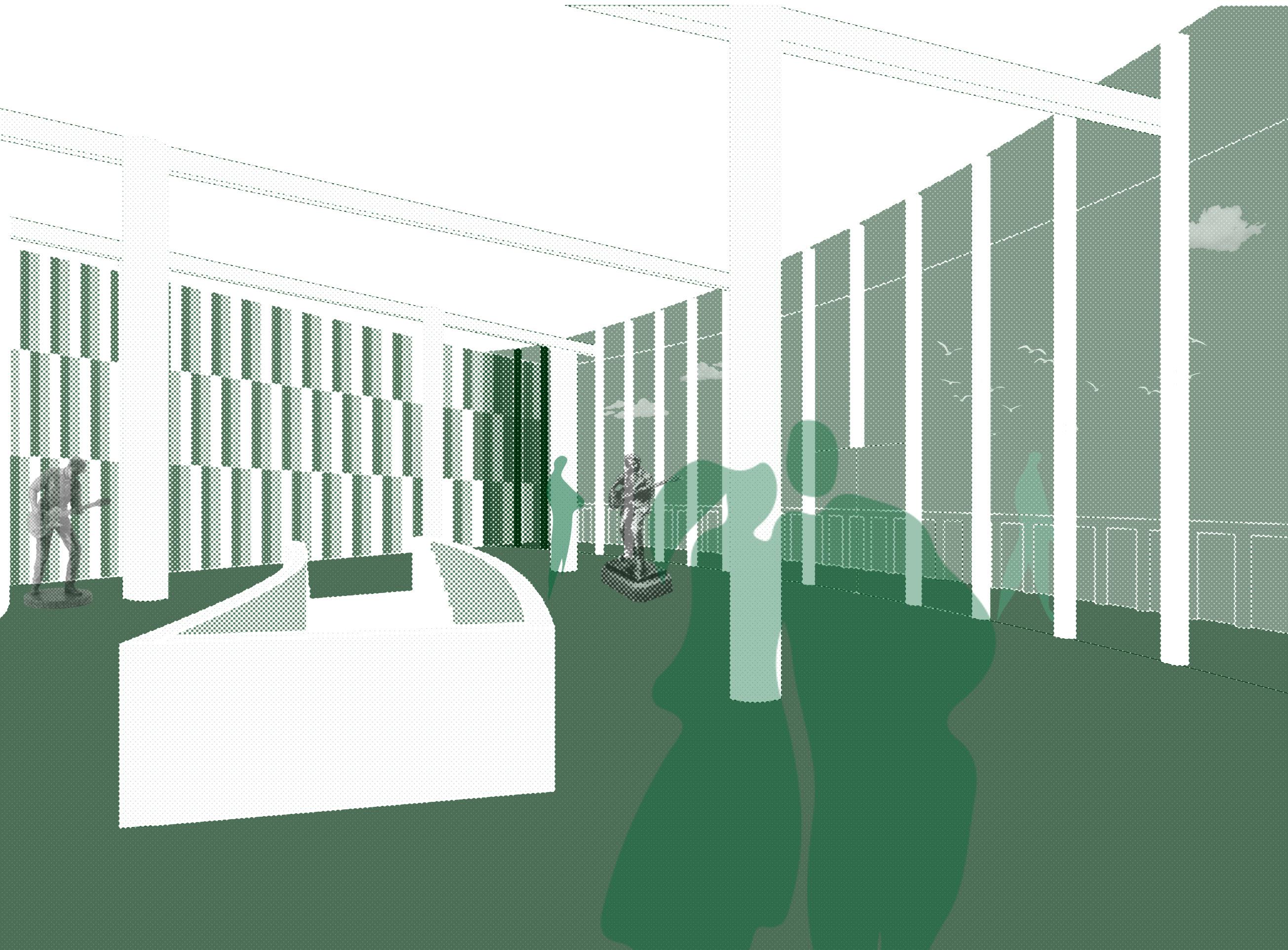

Architectural Bridge
Braeden Duncan (Shaw) / Stillwater Oklahoma | Oct. 24, 2022
 This Project is located in Edmond Oklahoma by the famous railroad. The purpose of this bridge, specifically a pedestrian bridge, is to provide a save passage from one side to another
This Project is located in Edmond Oklahoma by the famous railroad. The purpose of this bridge, specifically a pedestrian bridge, is to provide a save passage from one side to another
City Hall
Braeden Duncan (Shaw) / Stillwater Oklahoma | Oct. 24, 2022
The City of Edmond is looking to construct a city hall in the downtown area. We were giving a task to design a city hall that will benefit Edmond in where it is heading. Our studio was able to visit the site and meet with the politicains as they communicated what their vision is for edmond. During my exploration around the city, I spoke with many citizens there and asked their input of Edmond and how the change is affecting them, which led to the idea of “Growing Pains” which shaped the design that I wanted to portray.

Project Mapping
 Edmond City Master plan
Edmond, City Plan. 2022
N Broadway
E1st Street
N Litler
Spatial & Mass Planning.
Edmond City Master plan
Edmond, City Plan. 2022
N Broadway
E1st Street
N Litler
Spatial & Mass Planning.
Spatial Planning
The growing pains of Edmond is represented throught the form of the city hall. Designed based off the Edmond City Master Plan, this building is turning its back to the police department, providing saftey and security through these trying times

city meeting rooms; municipal court
city offices
city manager
city meeting rooms; city council chambers
city planning & engineering
city planning & engineering
aluminum louvers
concrete
concrete glass
tinted glass
tinted glass
tinted glass
The decision of having different types of tinted glass is because as you climb each floor, the spaces becoming less private and more public. Allowing a more public and less closed off feel for the inhabits.
The skin of this design is wrapped around in aluminum louvers because it provides less weight to the louvers and are also cost efficient.
85% of this design is glass, so havin different materials like concrete and steel pop out in different ways is important for this form which also enriches the structure.


Understanding Scale
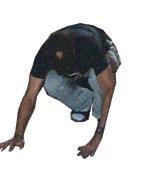
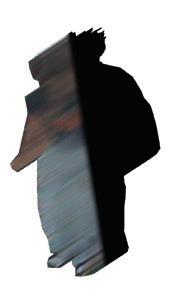

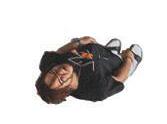
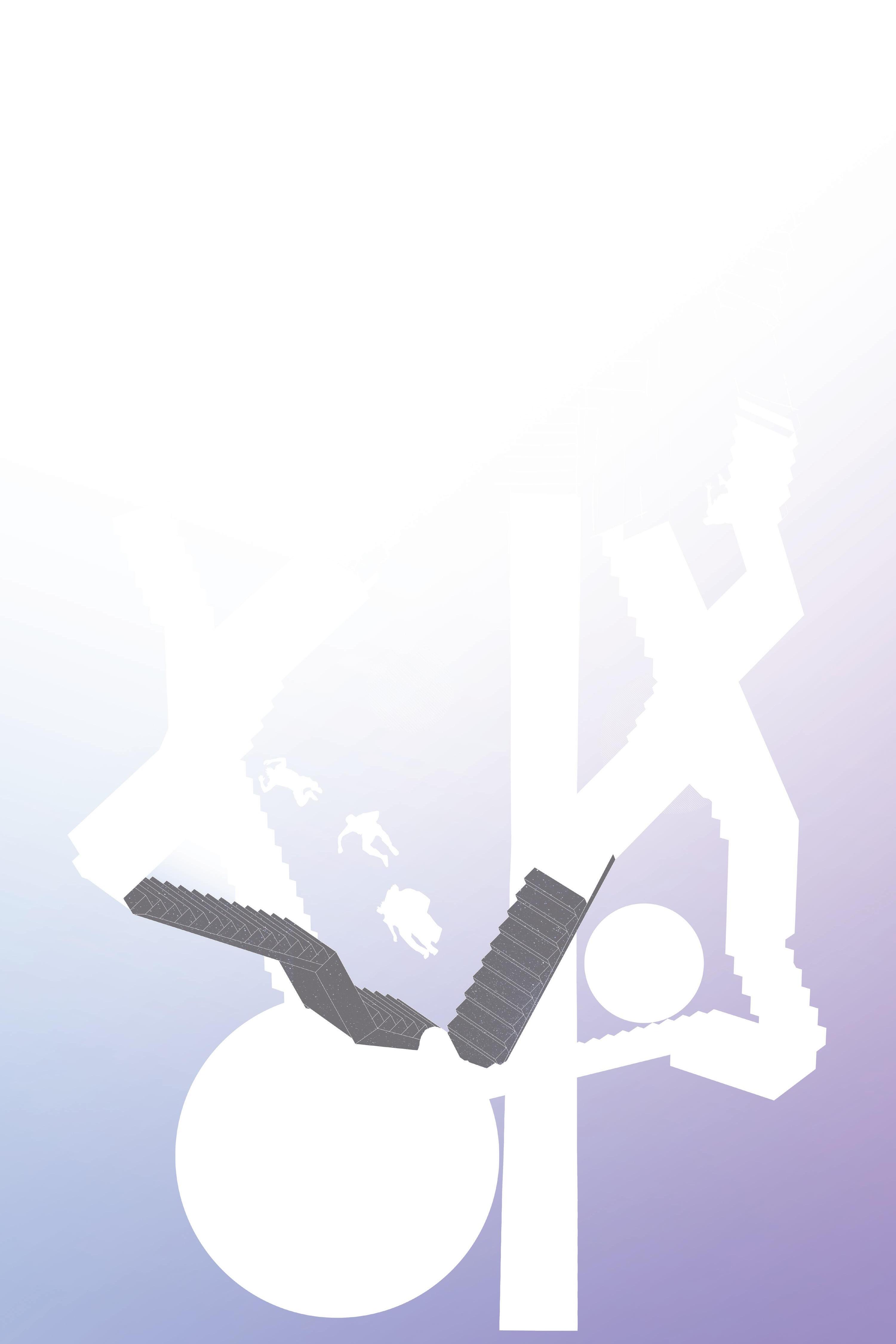
CHICAGO & CHILL: The architectural expression of music
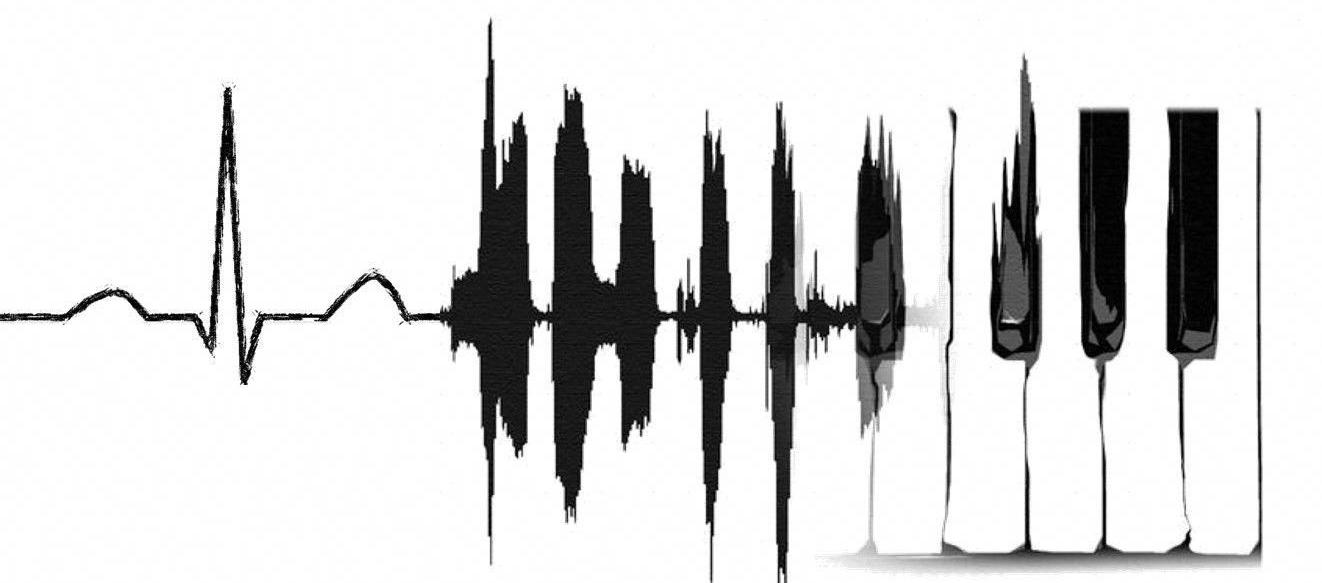 Braeden La Wayne Shaw Duncan
Braeden La Wayne Shaw Duncan
Concept
A lot of artist that emerge from chicago usually reside in the hood areas of the city where most of the violence takes place in and it is know to be unsafe. This is the narrative that is always pushed from the public about chicago. There are a lot of great things that come out of chicago and what most people did in order to stay out of that activity was through their creative minds and a lot of that consited of a mic and a laptop at their own home studio or other studios across chicago. Artist like Sabe, Chance the Rapper, and plenty other talk about how their parents really didn’t care what exact type of music they were making, as long as they weren’t out in the streets getting in trouble and involved in gang activity, they were at peace.
This community center’s main purpose was to design a space where children of all ages can come to a express their creative minds at peace and the heart of this process revolved around music. The backbone of the desgin process was using the previous Autonomous Architecture forms to create a form for the center while relating to music. Musical terms such as rhythm, harmony, texture, proportion, etc. can refer both to architecture and music. The patterns of a song, or composition, form a relation to the pattern /repetition elements of shapes of the building and creates different spaces of multiple ways of experiencing music. This can be presented in a regular or irregular fashion because music can also have a fixed/regular tempo or like in jazz, it is sporadic and unexpected. Like architecture, songs and albums are also structured with hierarchy whether in the chorus, bridge, or verse that people tend to revisit and play over and over again. The hierarchy in this community center extends horizontally while also being represented in a different shape. People will tend to want to explore and visit this part specifically, representing the climax or favorite part in a song that people will play over and over again.
Autonomous Architecture form
SITE PLAN
Extrusion of AAF to create a solid form
Development of form and placement of glass for sunlight
More development of the space and also related to buildings that neighbor it
FLOOR PLANS

EXPLODED AXONOMETRIC
An exploded axonometric snapshot of the second floor along with the site. Contains the music library and it is connected to the stages below while showing the elevator and stair circulation Here you can see how the movement has a particular rhythm to it with the stages and sidewalks interacting in this oattern
Top: 3rd Floor Exterior / Interior
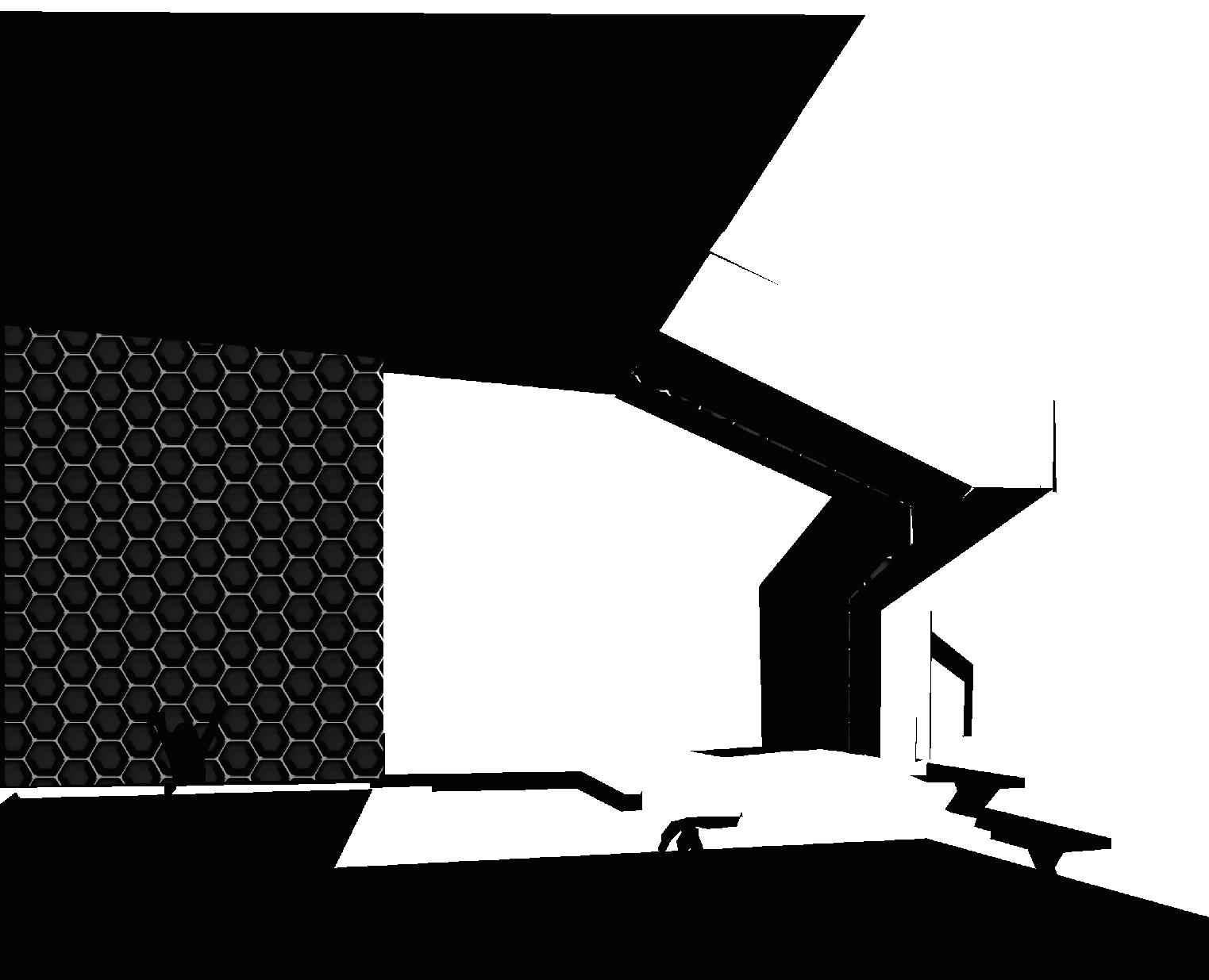
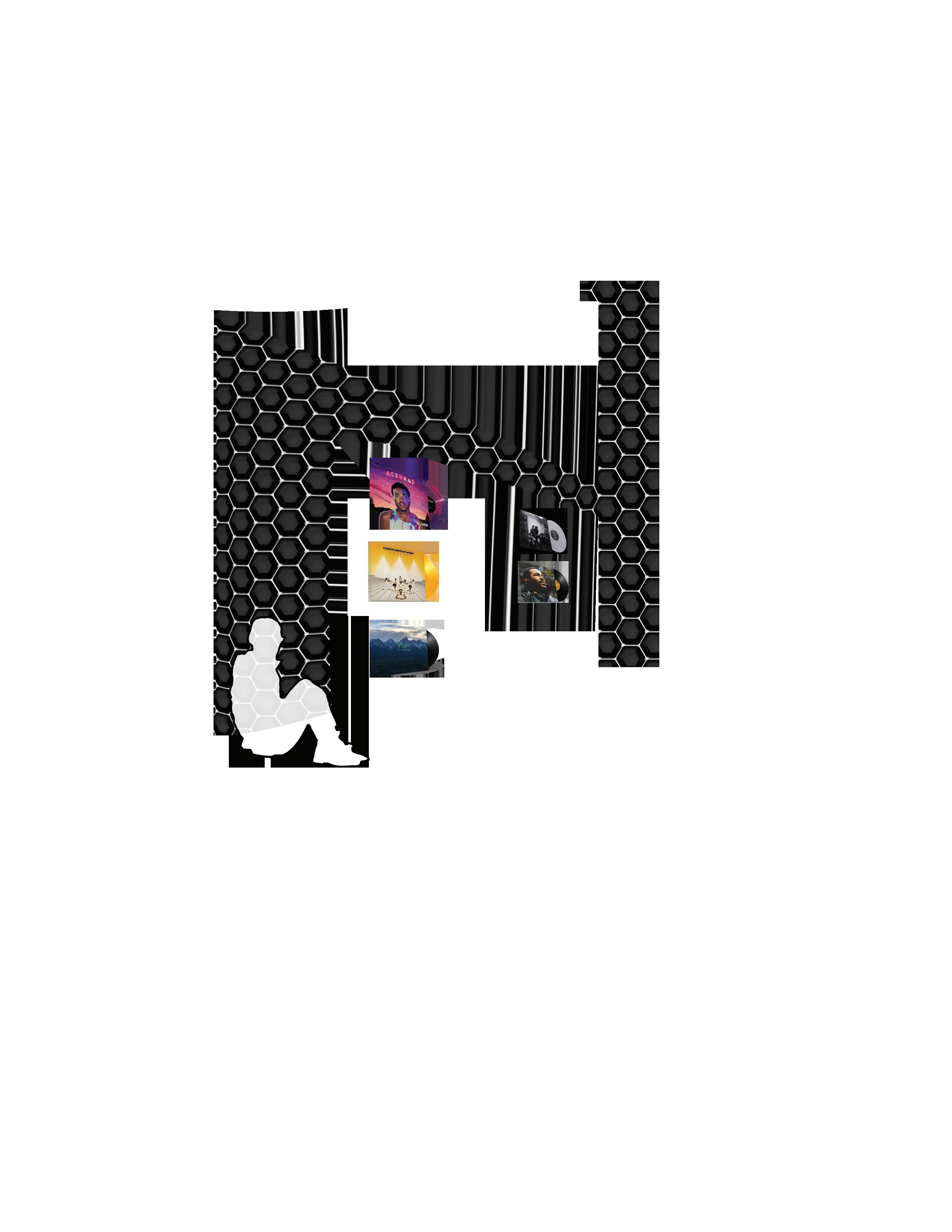
Middle Left: First Floor Interior
Middle Right: 3rd Floor Exterior
Bottom Left: Exterior

Sketches
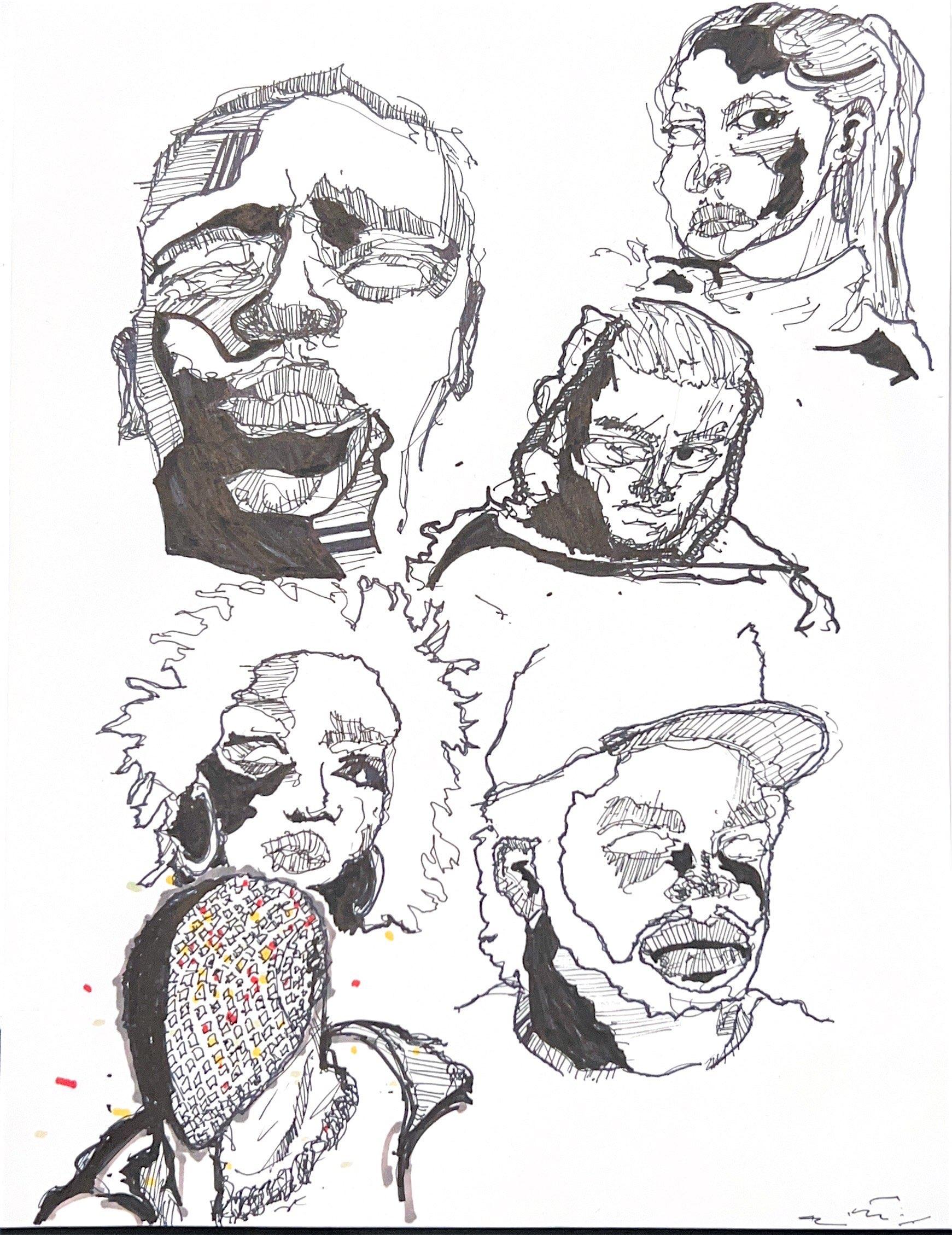
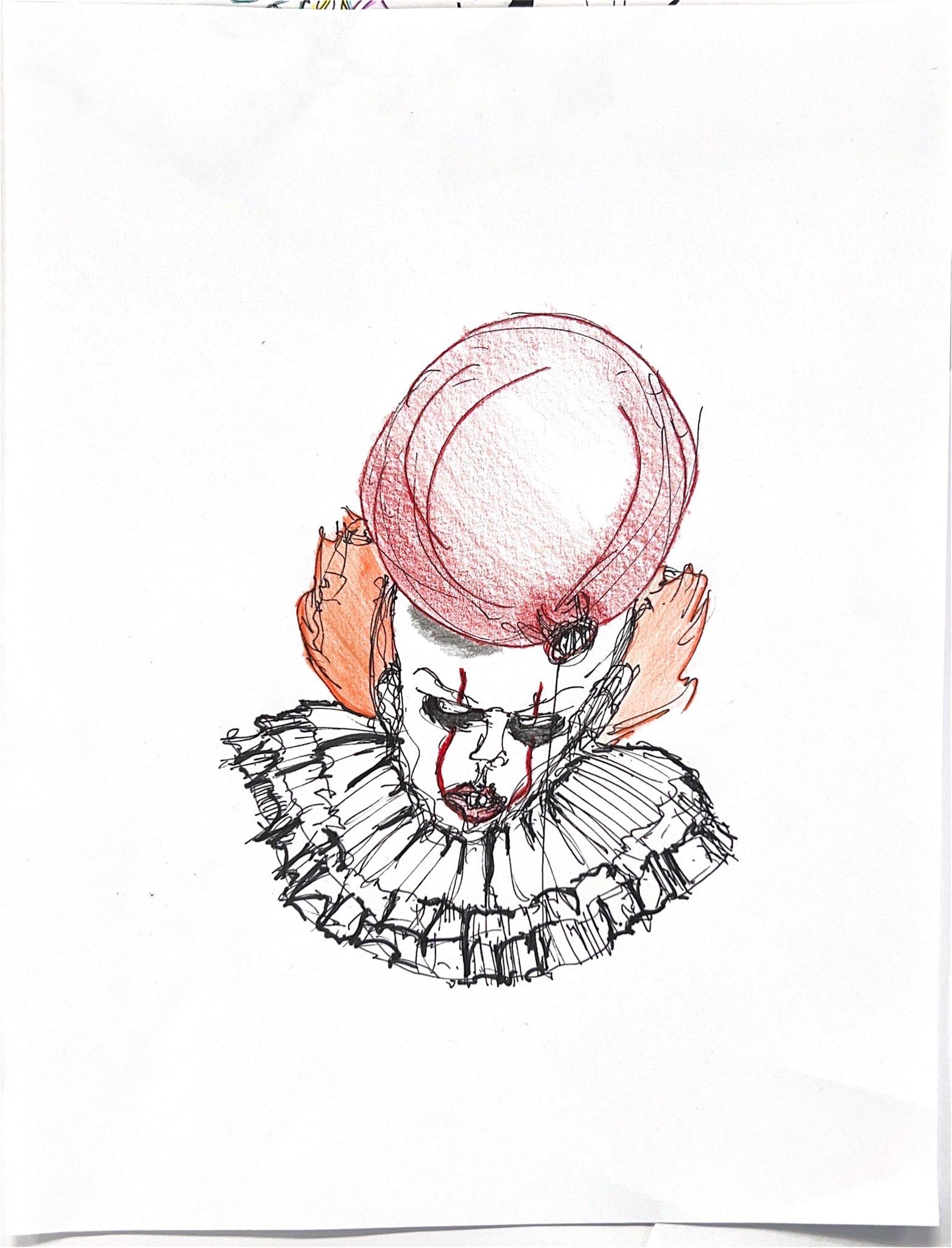
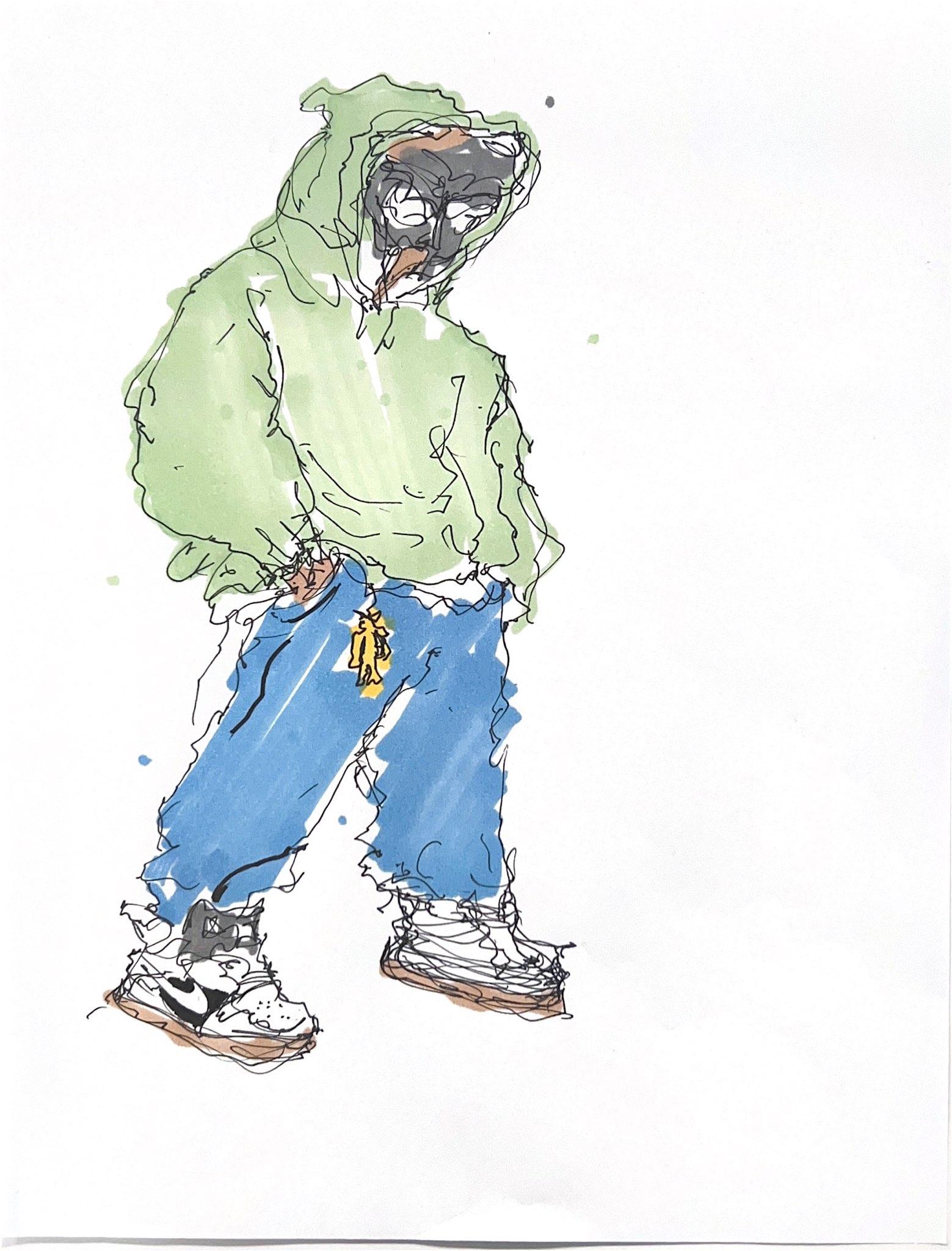
Why Is Sketching Important?


The ability to sketch is a critical asset for an architect because it allows one to quickly express
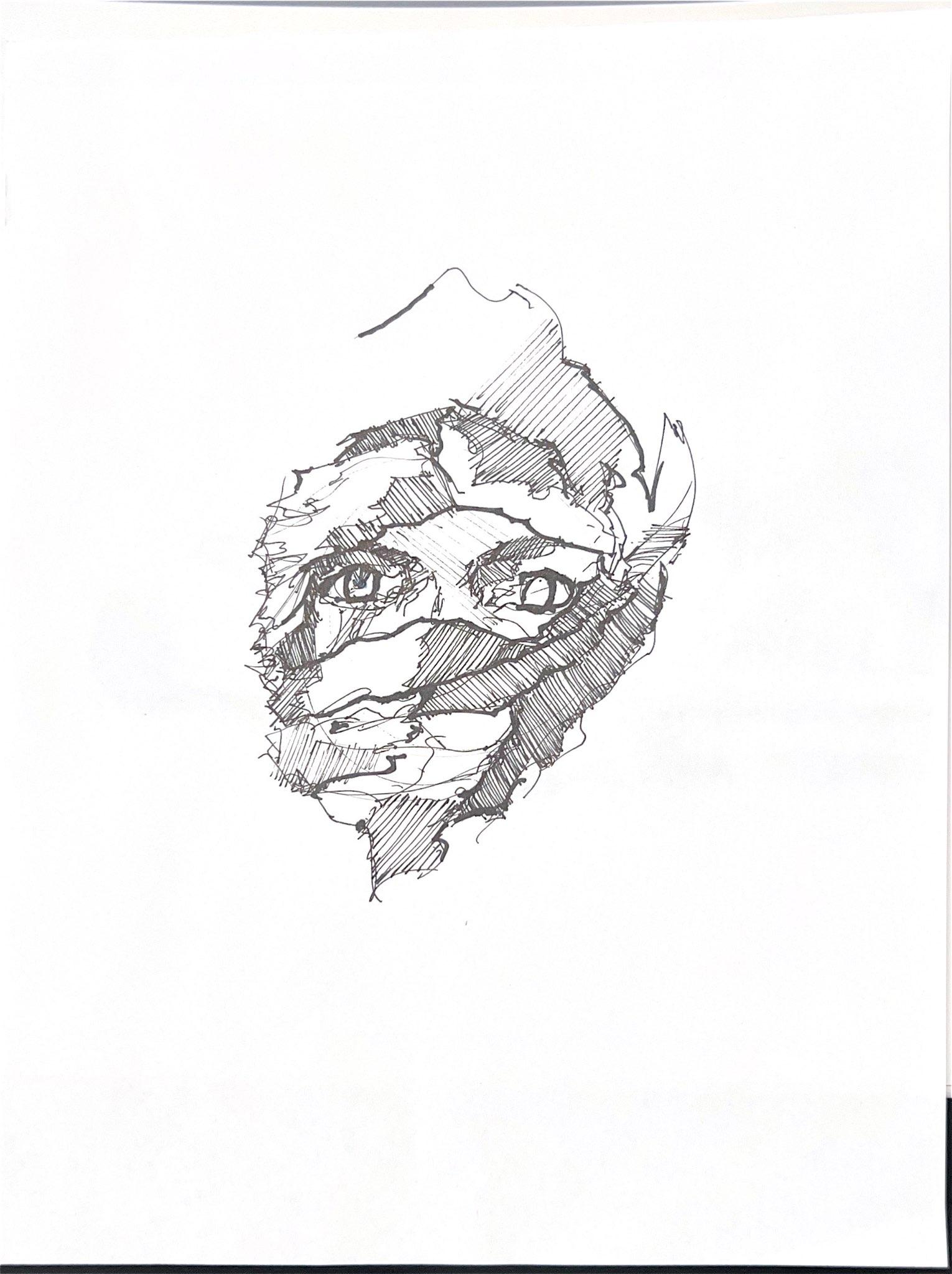



US

