

GIULIA MANENTI
EDUCATION:
2022
Bachelor in Interior Design
110 e lode/110
ISAD Design school
2016 high school Diploma
27/30
Istituto Orsoline San Carlo, Milano 2015 Rockwall Heat High School, Dallas, Texas
WORK AND PROFESSIONAL EXPERIENCES
August 2024 – Present
Junior designer at Masterplan Studio (MPS), Milan
: madrelingua
Designs residential and commercial spaces with a focus on innovative and functional solutions. Specializes in 3D modeling, technical drawings, and digital content management. Proficient in software such as Phostoshop, AutoCAD, Adobe Suite, 3ds Max, SketchUp, and Lumion.
June 2024 – Present
Event and Social Media Manager Freelance for Music Events, Milan
Responsible for organizing and managing all stages of music events, including location selection, artist coordination and event promotion through social media and advertising campaigns. Manages online and onsite ticket sales, budgeting, and digital content production, primarily on Instagram.
September 2022 to September 2023
Junior designer at Novembre Studio Milan
Worked on design projects for international brands like Philip Morris and Golden Goose, as well as renowned artists (Blanco and Laura Pausini). Responsibilities included research, analysis, technical drawings, visual presentations, and creating social media content.
October 2019 to September 2022
Technical Assistance and Hostess at Selexi, Milan
Provided second-level technical support via chat and worked as a hostess for exhibitions and competitions managed by Regione Lombardia.
May 2021 to June 2021
Interior Designer (Internship) at Two Architecture Studios: Lorenzo Noè and Marco Valentino Milan and Bollate
Completed two internships, gaining hands-on experience in interior design, technical drawings, and project presentations.
After the 2022 tour, Novembre Studio, Vivo Concerti and Blanco continue their collaboration with two event dates in the stadiums of Rome and Milan.
Blanco brought his audience a carefully crafted show, divided into 4 different moments, 4 acts of one big show that evolves and transforms into a journey through genres.
01_BLANCO STADI
Concert installation
Rome, 2023
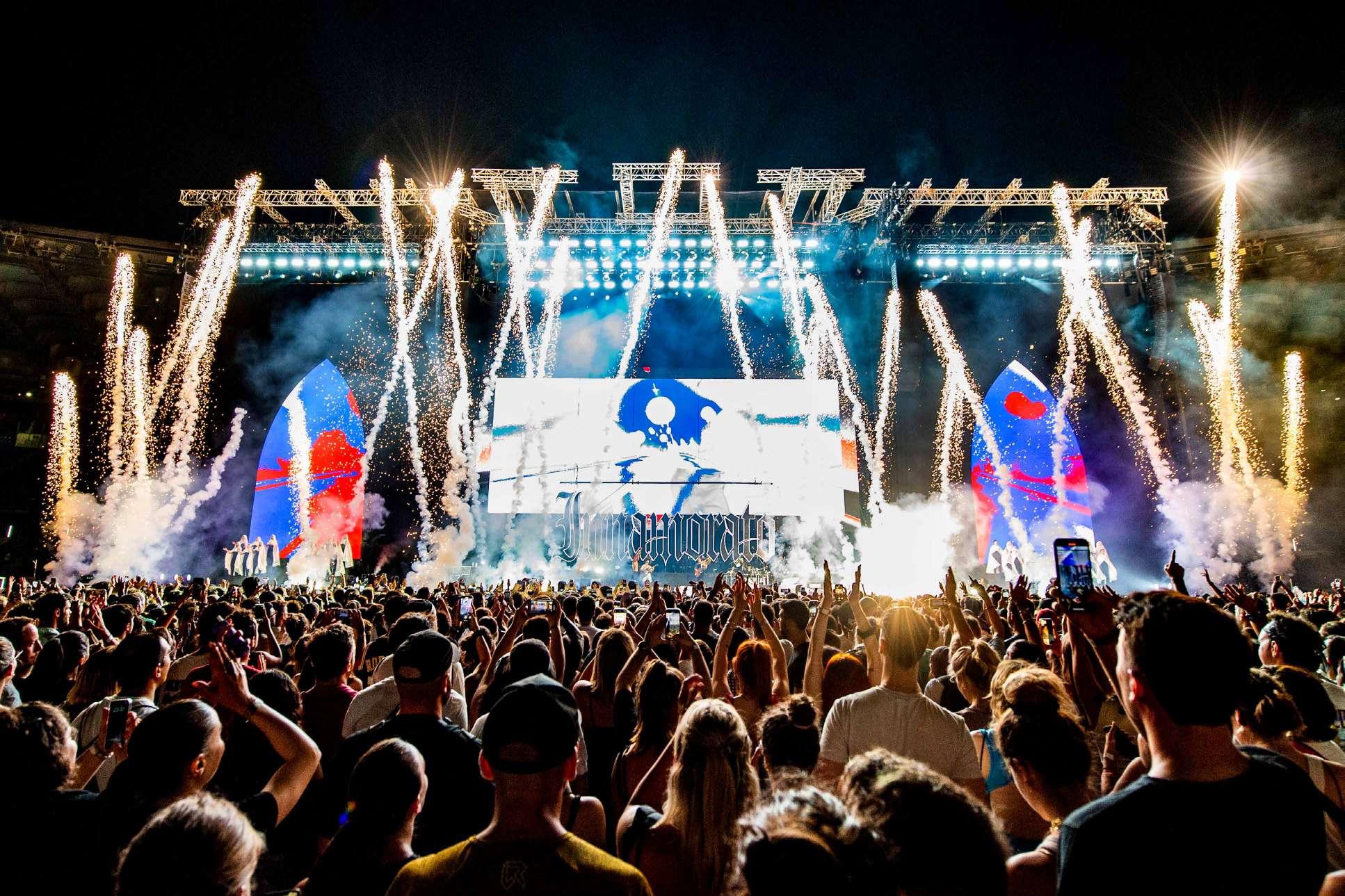


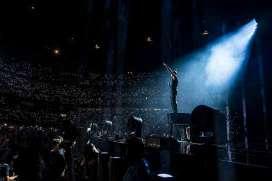


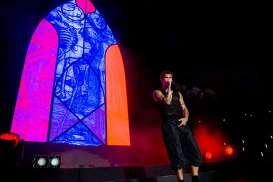

“INNAMORATO” WRITTEN CONFIGURATION
ABOVE
Interval tracks 0-12 and 13-31

During the concert, the words “Innamorato” are suspended above the central screen.
BELOW Track 32

At the end of the last band block with the song “Vada come come” the scrim “Innamorato” drops down to skim the platform under the screen, allowing a glimpse of the remaining orchestra.
STAGE STADIO OLIMPICO - Rome
FRONT VIEW
GOTHIC ARCHES CENTERED WITH RESPECT TO THE ROOF FABRIC


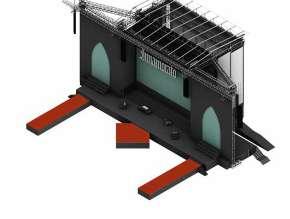



FOOTPADS CENTERED WITH RESPECT TO THE SCREEN
FABRIC PLACEMENT BACK TO THE SCREEN SIGN

UPPER ALIGNMENT OF SIDE AND CENTER SCREENS
STAGE SAN
SIRO - Milan

Setlist 15-19
FIXED INSTRUMENTS ON STAGE CONSOLE ENTRANCE
TRANSITION ELETTRONICO / ORCHESTRA
20. FOTOCOPIA
TRANSITION TRACK SPECIAL EFFECTS

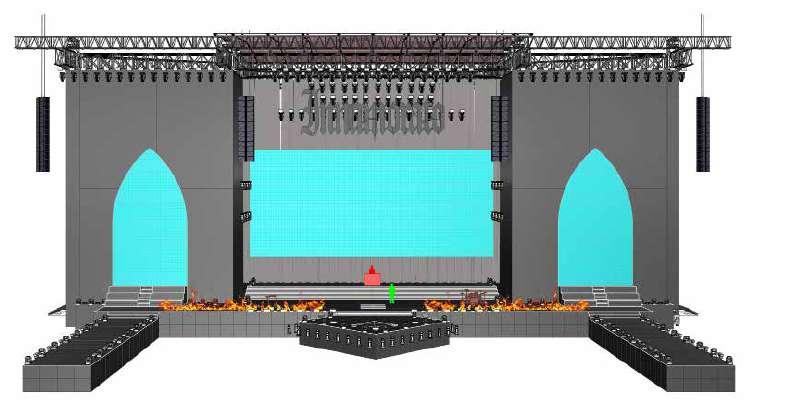
PIANO E ORCHESTRA
Setlist 21-25
CURTAIN OPENING AND ORCHESTRA UNVEILING ON PLATFORM PIANO ENTRANCE FROM LIFT LOWERING OF “INNAMORATO”

BAND
Setlist 26-32
INSTRUMENTS AND BAND ON STAGE ANGEL BALOON

COLLAGE REFERENCE

COLLAGE REFERENCE
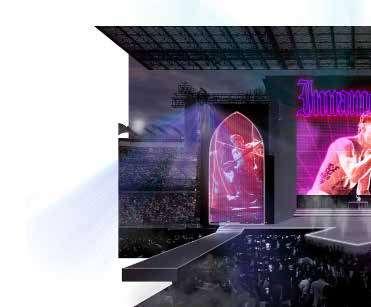
REFERENCES IMAGES REFERENCES IMAGES





COLLAGE REFERENCE

REFERENCES IMAGES





COLLAGE REFERENCE

REFERENCES IMAGES



Consolle entrance Linear fire
Tattooed sculptures
"INNAMORATO" goes down
disappearance tent piano input from lift
orchestra entrance
inflatable angel
The exhibition designed by Novembre Studio explore Goya’s artistic growth by creating an itinerary that develops symbolically from light to dark, thus expressing the transformation of the artist’s works from the beginning of his academic training to the depiction of the horrors of the Spanish War of Independence.
Each section is thus characterized by a different tone of gray on which a continuous band develops, a long ribbon contrasting with the backdrop that embraces all of the author’s masterpieces. In the case of the most important works, the band breaks away from the wall, creating a sharp edge and bringing the painting with its enlargement beside it toward the viewer.
The theme of the gradualness of color finds a single interruption in the section devoted to war, which uses a vivid blood red as its background color.
“Working space through color with Goya was an inevitable choice. The darkness that slowly invests his works expands in the rooms of the Royal Palace and explodes blood red at the most dramatic moment. On this hue unravels a wall ribbon that supports the paintings and enlarges them with protruding wedges as if to touch the viewer, to awaken him from the torpor in which he was immersed through Goya’s revolutionary art.”
02_GOYA la ribellione della ragione
Milan, 2023


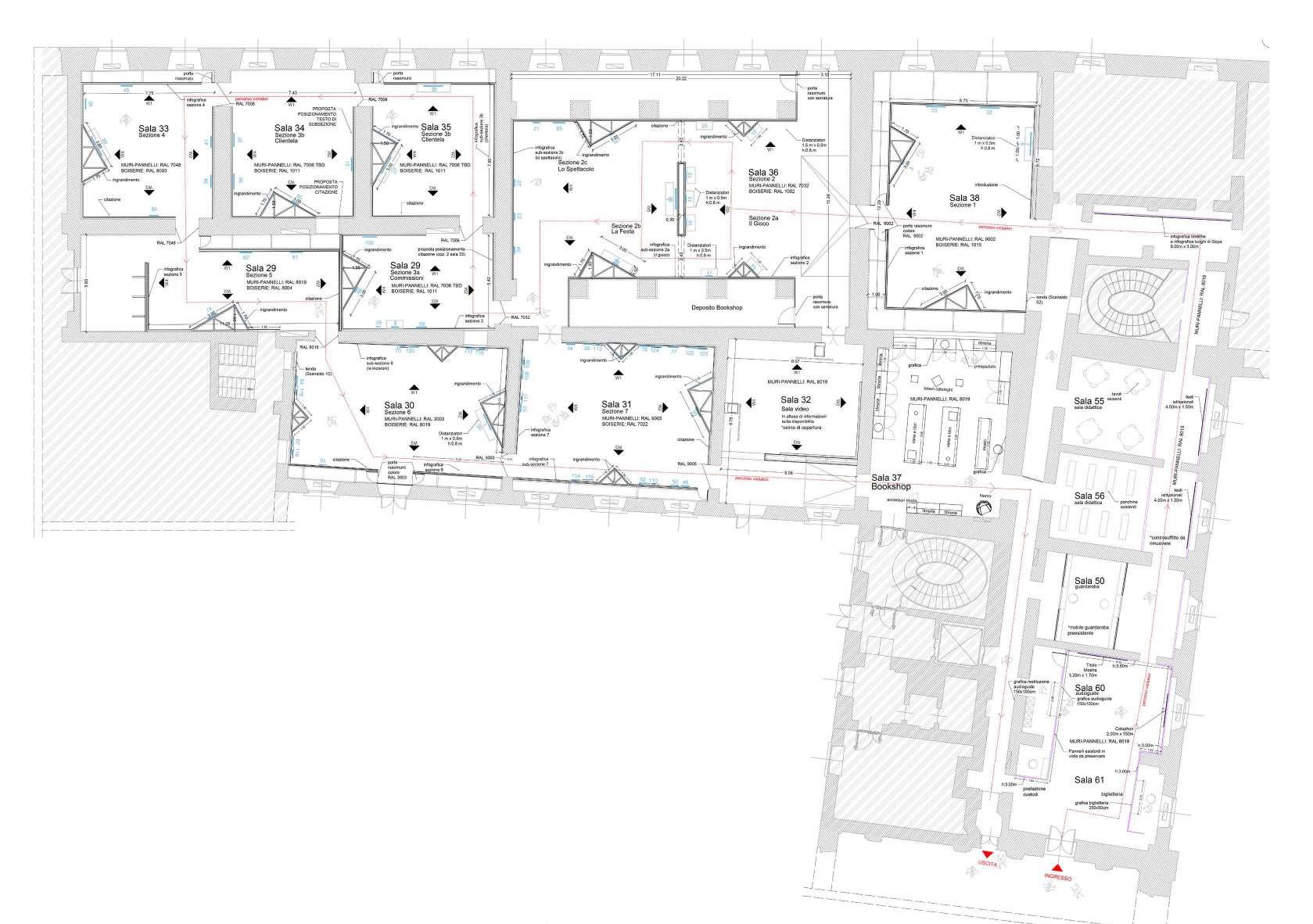
CHROMATIC TIMELINE
SECTION 1 SECTION 2
GOYA PROTAGONISTA DEL SUO TEMPO.
L’APPRENDISTATO E GLI ESORDI
Conventional painting Apprenticeship
1763
Beginning career
IL POPOLO SI DIVERTE
A. IL GIOCO
B. LA FESTA
C. LO SPETTACOLO
• Sperimental painting
• Artist maturity
1774
Entry to the court of Spain
SECTION 3
LE COMMISSIONI
E LA CLIENTELA
A. LE COMMISSIONI
B. LA CLIENTELA
• Painting freed from constraints
• Breaking the distance of the painter
SECTION 4
AMICIZIE ILLUMINATE
SECTION 5
VIGILARE E DENUNCIARE
Revolution of the use of color and drawing accademico
Approach to the Enlightenment
• Expressive language
• Critical sense of reality
1789
SECTION 6
GOYA E LA GUERRA
Painting as denunciation of historical reality witness to the images of war
1808
War of independence Spanish
Paintings

Aníbal vencedor, que por primera vez miró Italia desde los Alpes 1771
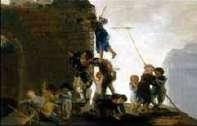
Niños jugando a los soldados (from series “Juegos de niños” 1777- 1785
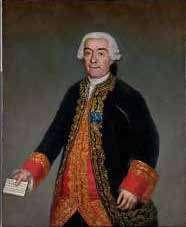
Don Francisco García de echaburu 1785

Gaspar Melchor de Jovellanos 1798

La casa de locos (from series “Cuadros de fiestas y costumbres”, 1/4) 1808-1812
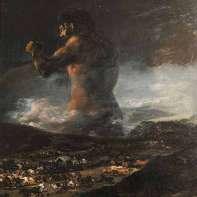
El Coloso post 1808
SECTION 7
LA LIBERTÀ CRITICA E
L’ALLARGAMENTO DELL’ IMMAGINAZIONE
• Autonomous painting
• Autonomous painting 1819
He retires from court life
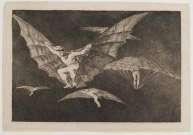
de volar (from series “Disparates”, 13) 1815-1824
Modo
Colour palette
Kotva is a large department store, occupying a total area of approximately 25,000 square meters. It consists of six above-ground floors and three underground floors.The building’s exterior showcases a grid of hexagonal modules, creating a visually striking appearance.
The store currently offers a wide range of products, including fashion clothing, accessories, cosmetics, electronics, home goods, and more, featuring numerous well-known international and local brands. Additionally Kotva offers various amenities Zor visitors, including restaurants, cafes, and a rooftop terrace with panoramic views of Prague’s skyline.
The new KOTVA will be largely a rebuild of the present building, but it will be rehabilitated and built to be carbon neutral, with sustainability as a significant factor in both the materials used and the infrastructure installed.
The goal is to develop a world-class destination store with five floors (Lower Ground, Ground, Level 1, Level 2, and Level 5).
03_KOTVA Department Store
Refurbishment Store, Praga



Prague, 2023
LOWER GROUND FLOOR HOMEWARE

FLOORING
An high level floor material to emphasize the customer flows





Materials and lightings aim to deliver high level systems CEILING





Entrances and partitions are characterized by finishing in line with the floor objectives PORTAL BOUTIQUES
CAFÉ SURFACES GREEN
Finishings Materials used Use of greenery Prague’s colour palette becomes the reference to highlight the main areas








ARCHITECTURAL ELEMENTS
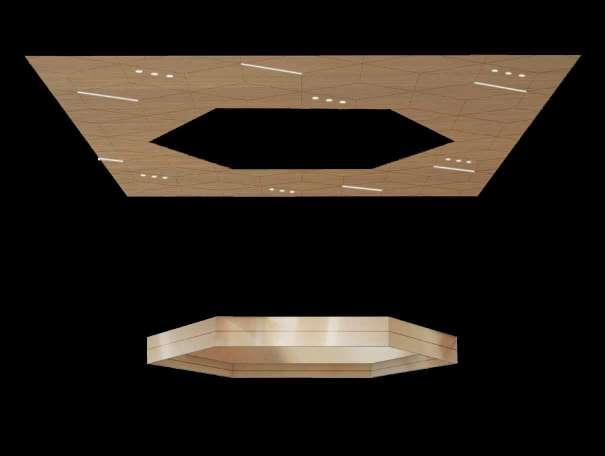


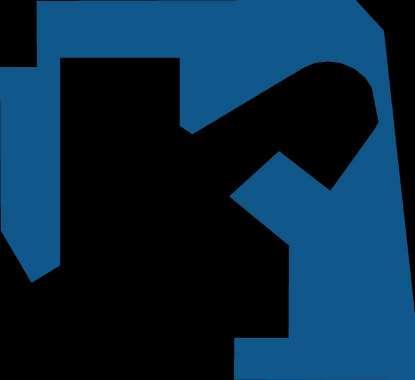














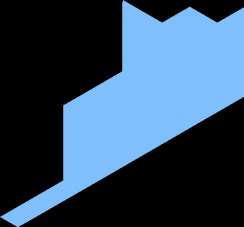



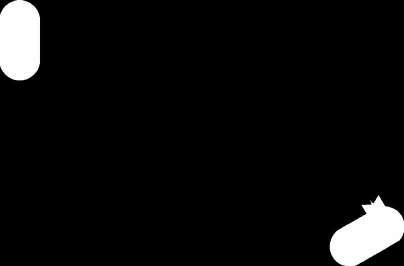



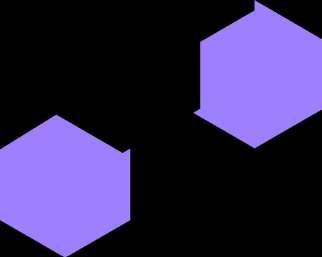


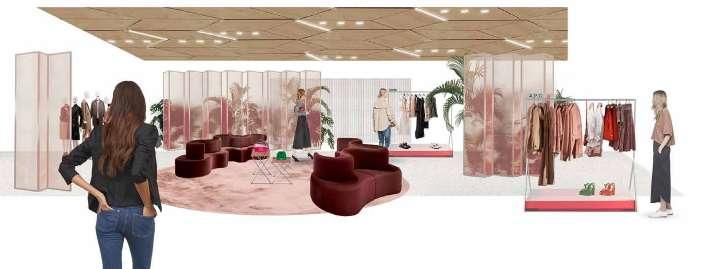























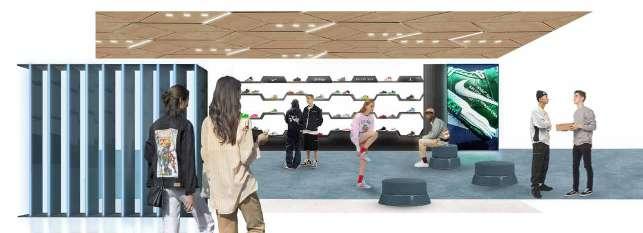









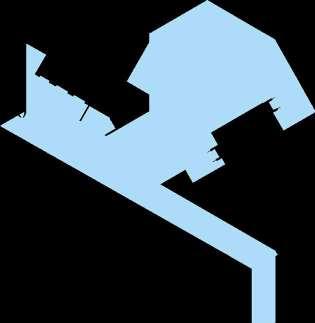



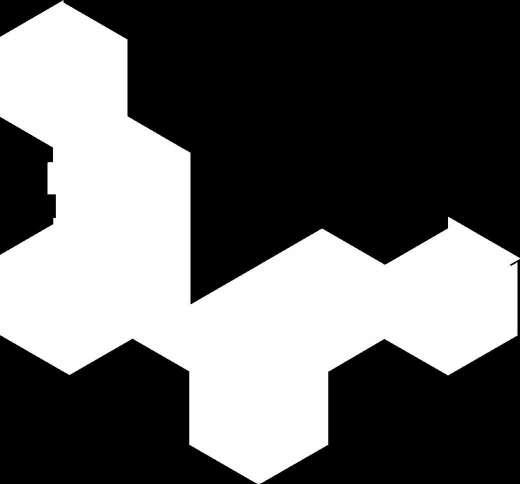




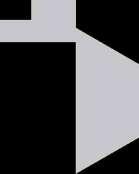



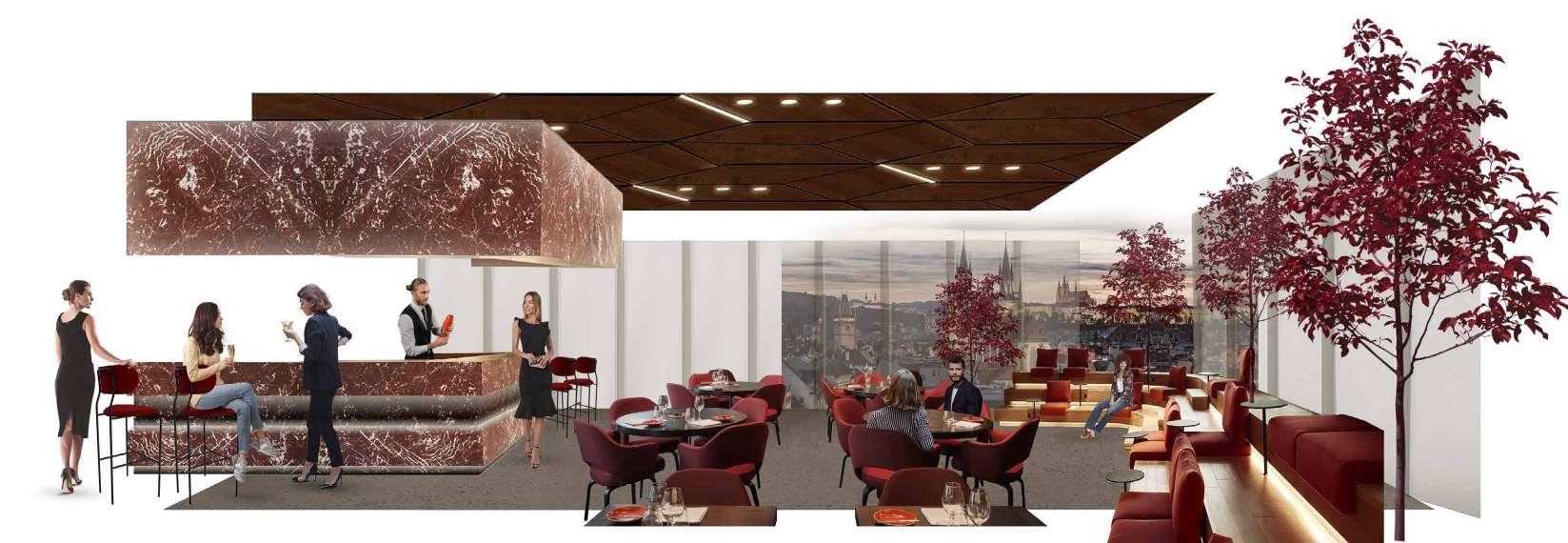
The interior design project for Live Nation’s offices aimed to create a dynamic and functional space that reflects the energy and creativity of the music industry. The design had to promote collaboration and innovation while embodying Live Nation’s identity as a global leader in event production and concerts.
We developed a concept that combines modern elements with details inspired by the music world, creating a stimulating work environment for the Live Nation team. The design focuses on using materials and colors reminiscent of the concert industry, such as metallic surfaces, LED lighting, and fabrics that echo the stage settings of concerts. The goal was to create a space that was not only visually interesting but also functional and welcoming.
LIVE NATION
Offices
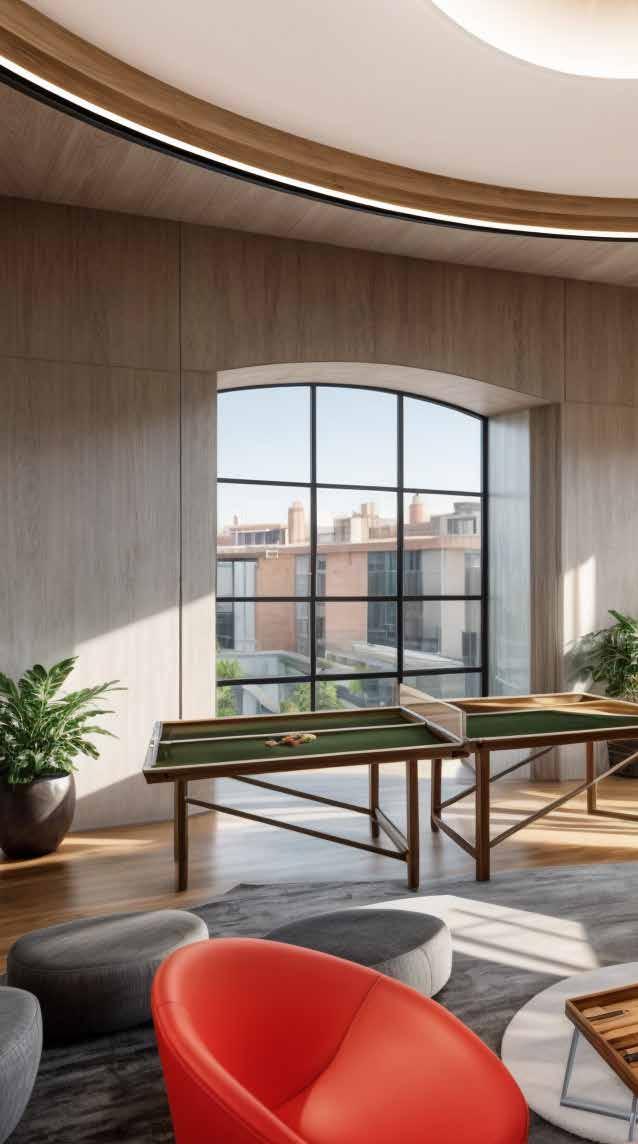

Milan, 2025


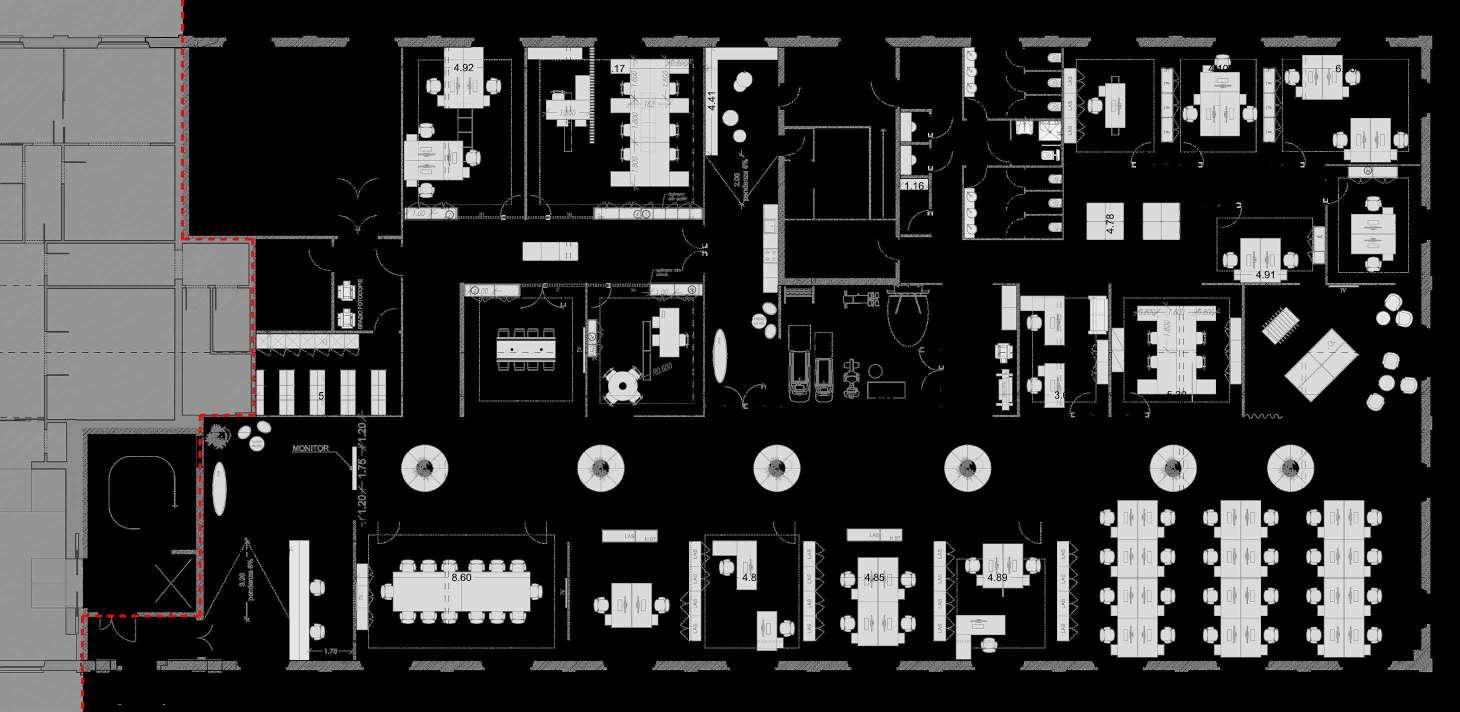
Space Legend:
- 1 open space (total 24 workstations)
- 2 semi-open spaces (total 6 workstations)
- 2 single-person offices (total 2 workstations)
- 4 two-person offices (total 8 workstations)
- 2 three-person offices (total 6 workstations)


- 2 four-person offices (total 8 workstations)
- 1 five-person office (total 5 workstations)
- 1 seven-person office (total 7 workstations) - 2 meeting rooms


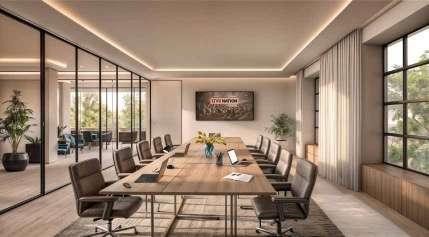

This project involved converting a former hair salon into a modern two-room apartment. A key feature is the loft-style bedroom, accessed by a custom green metal spiral staircase, which serves as both a functional element and a visual centerpiece. The design focuses on open, flowing spaces and verticality, creating a sense of openness in the compact layout. The transformation preserved the building’s original charm while incorporating modern materials and colors to create a stylish, functional living space.
VITRUVIO APARTMENT
Residential house

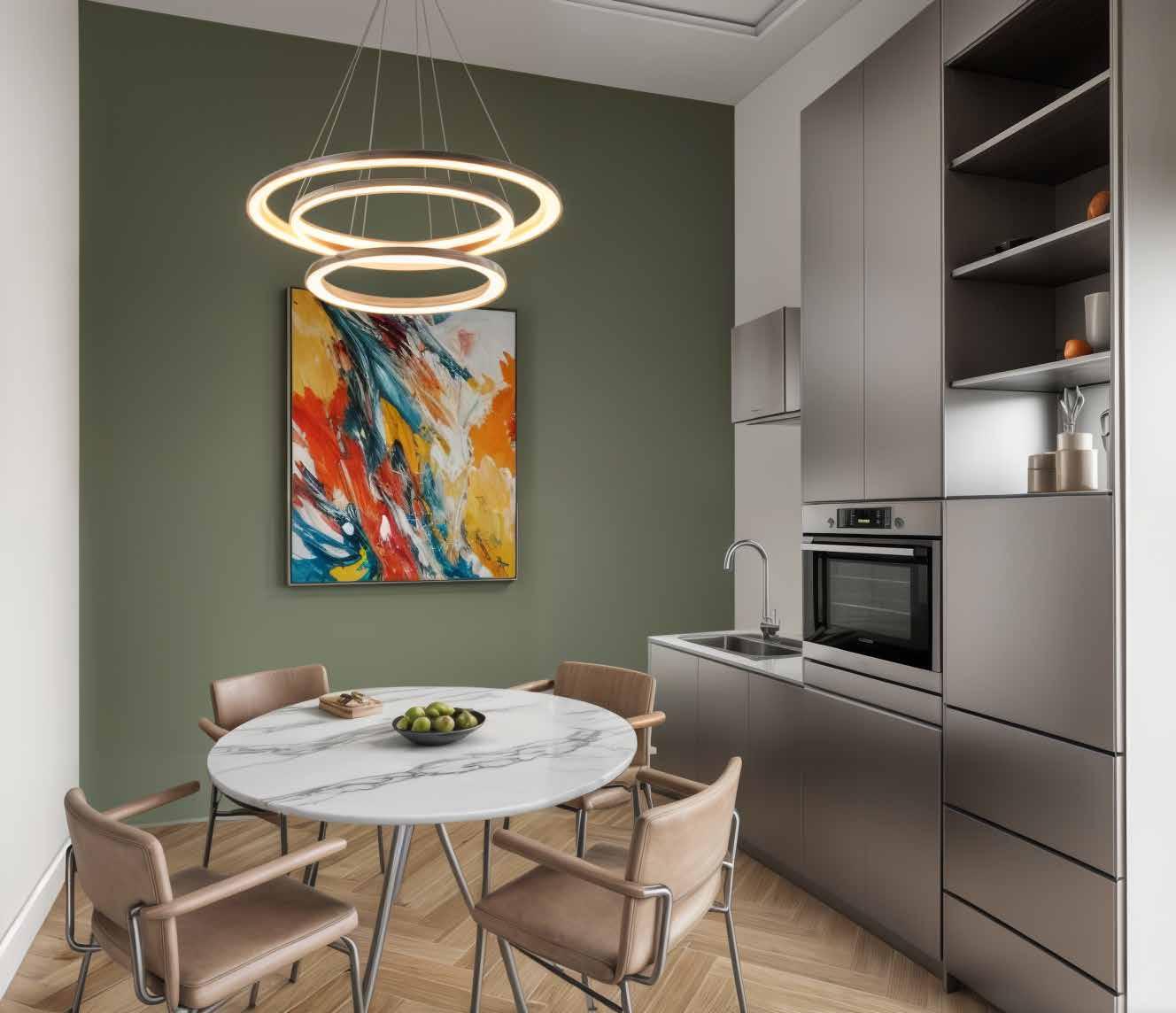
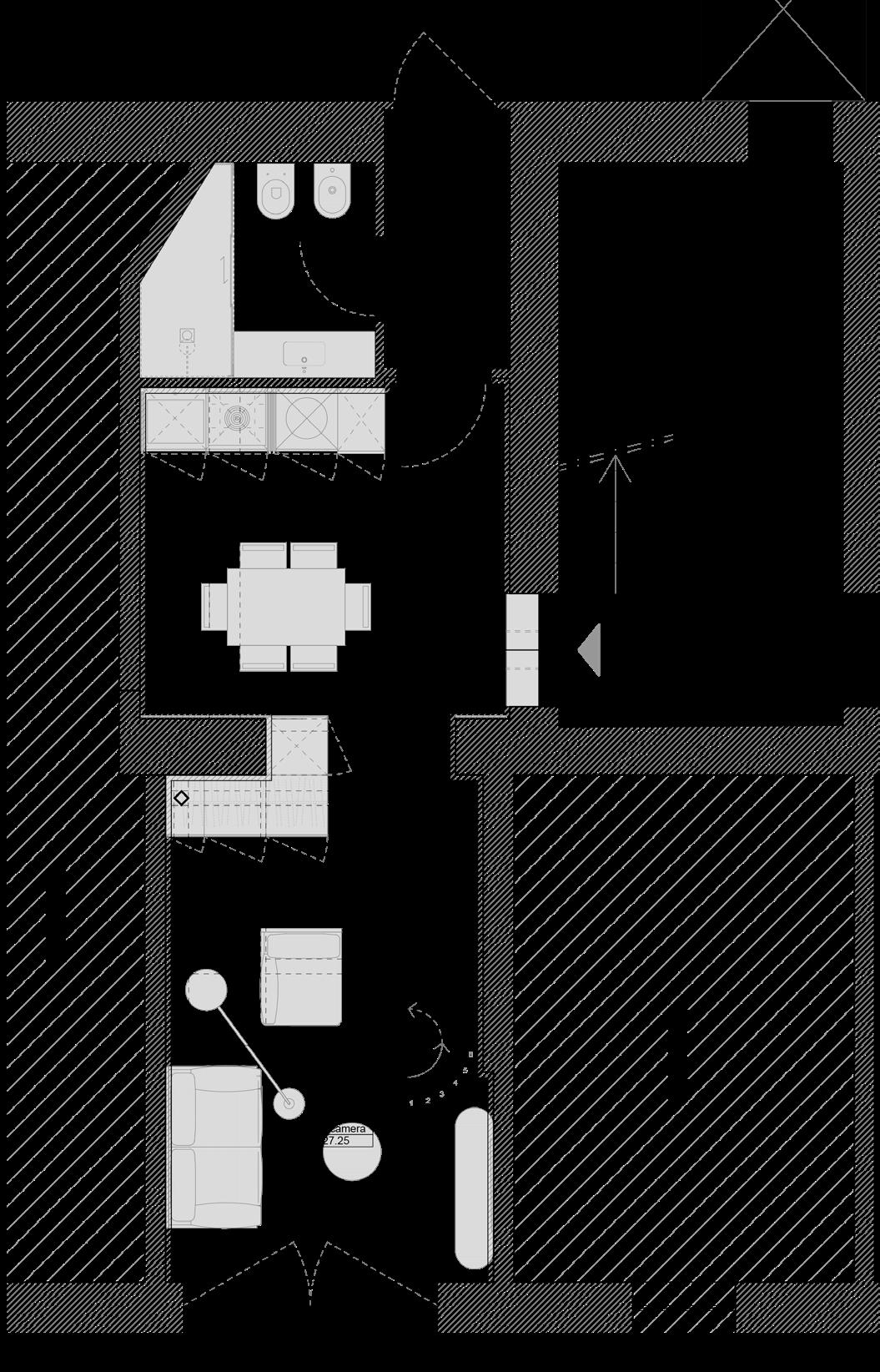



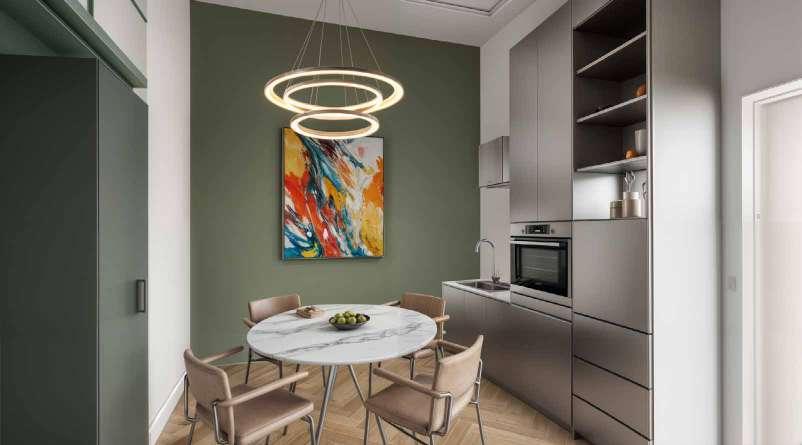

DEMOLITIONS
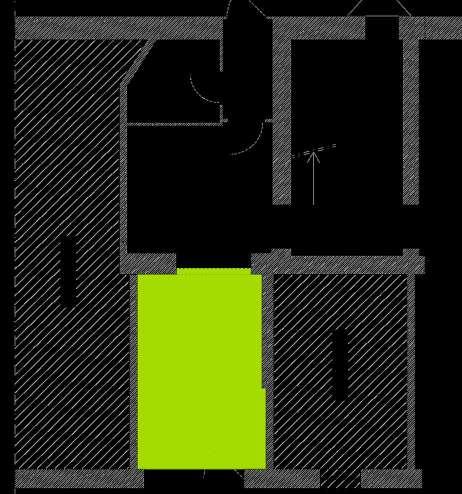
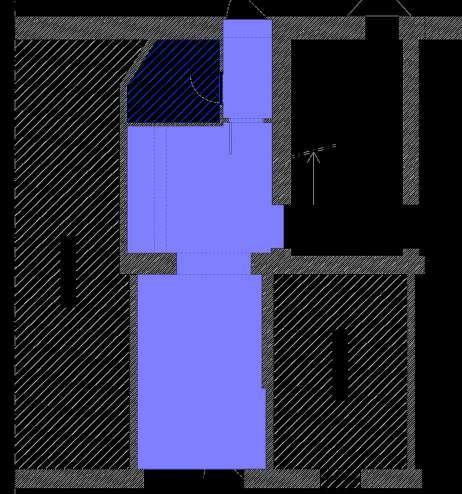

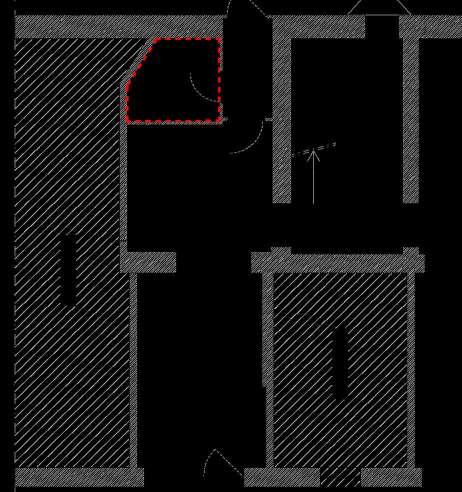


CONSTRUCTION
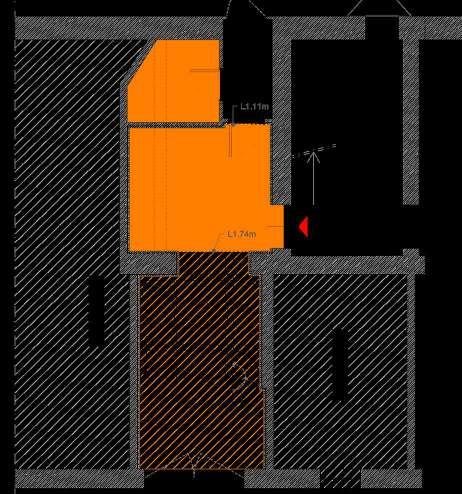

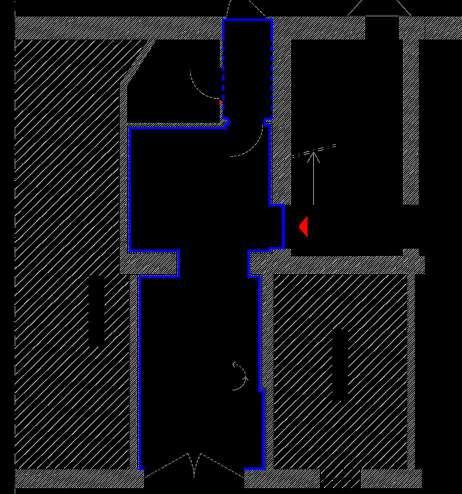
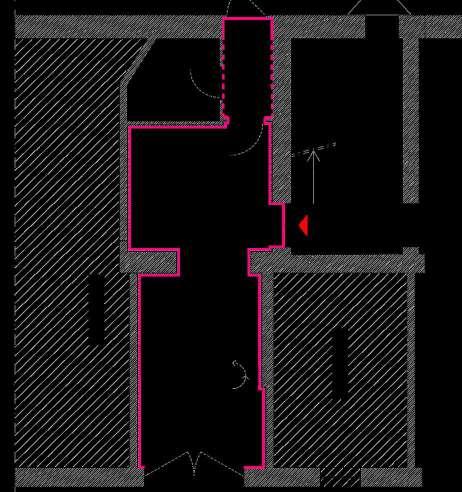



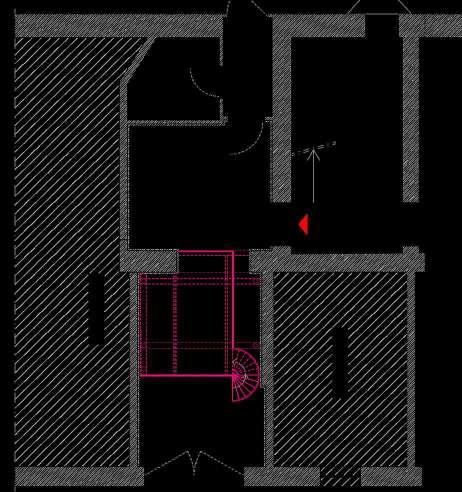

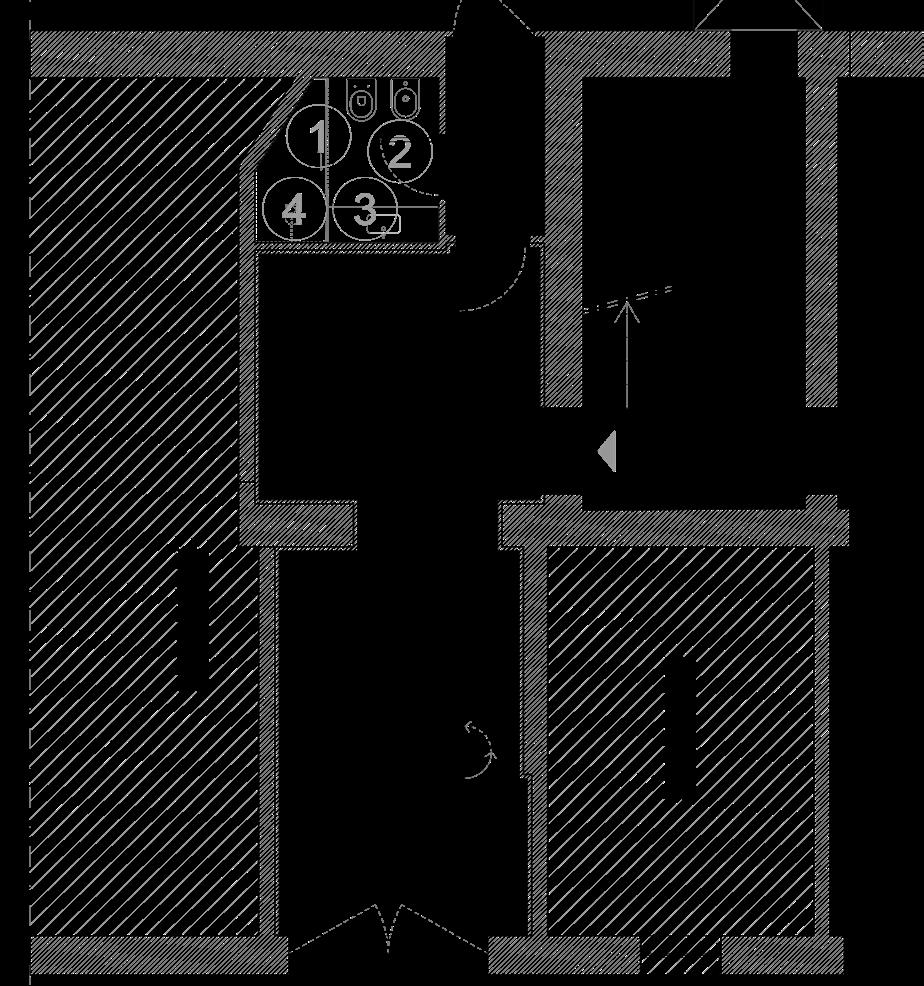
Skirting board Mezzanine
INTO THE WATER Land art (thesis project)

INTO THE ICE
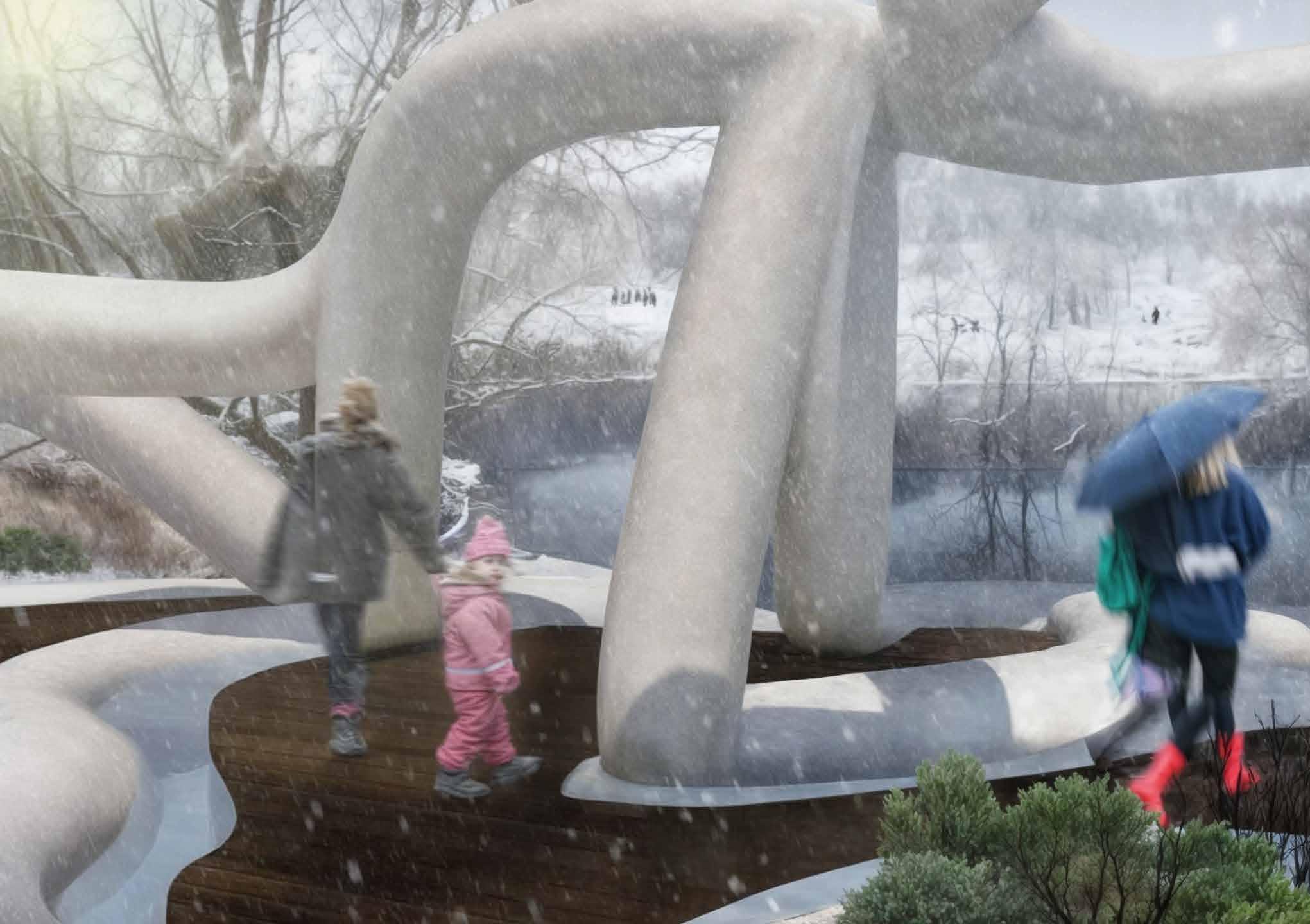
During wintertime the lake water passes through the structure and freezes. The ice will spread along the structure and on the vertical tubes.
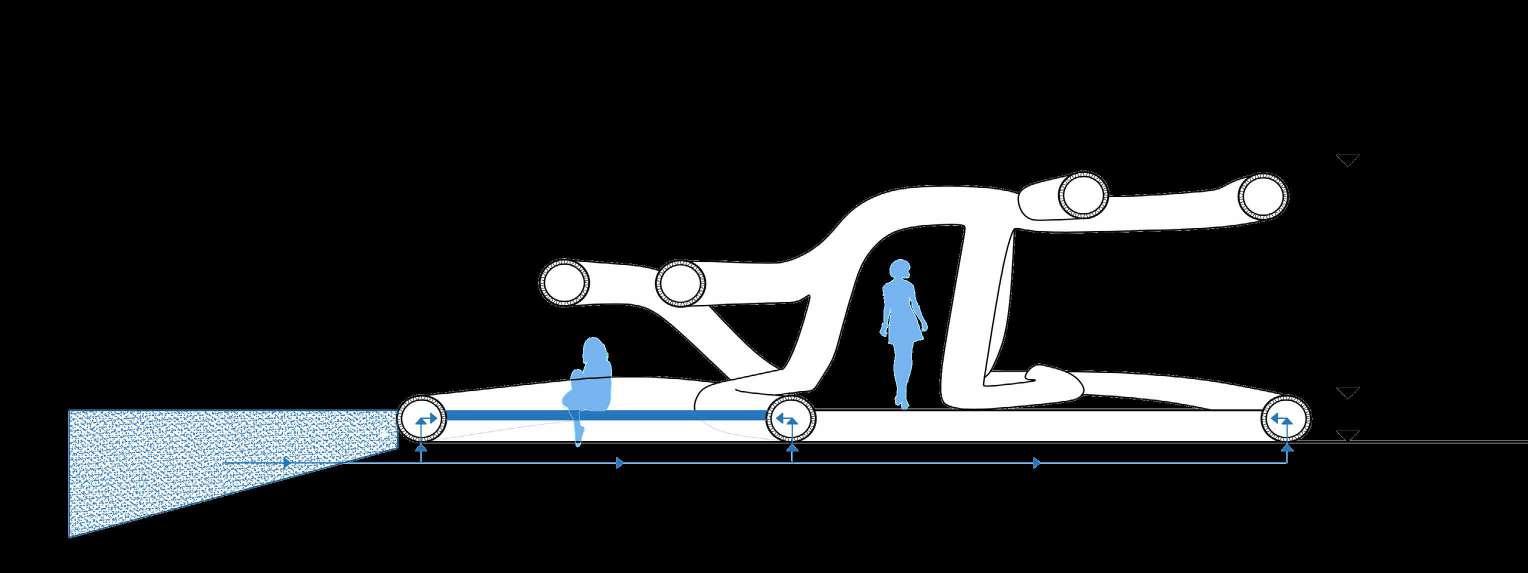
INTO THE WATER


Winter season view
Platform 1: Solid state
Platform 2: Liquid state
INTO THE STEAM

Platform 3: Gas state
The water is nebulized and dispersed through the structure. Evaporative cooling, known as nebulization, is obtained by forcing the liquid to pass through an orifice having a very narrow section.
Technical data:
Maximum height: 3 meters
Diameter: 0.50 meters
Maximum length: 10 meters x 10 meters
A plant equipped with:
- Reintegration;
- Filter for water recirculation with removable basket screen;
- Electronic level control unit for management of make-up water;
- Drainage system;
- Chlorine dosing system;
- Electrical and management panel;
- Number 2 centrifugal electric pumps;
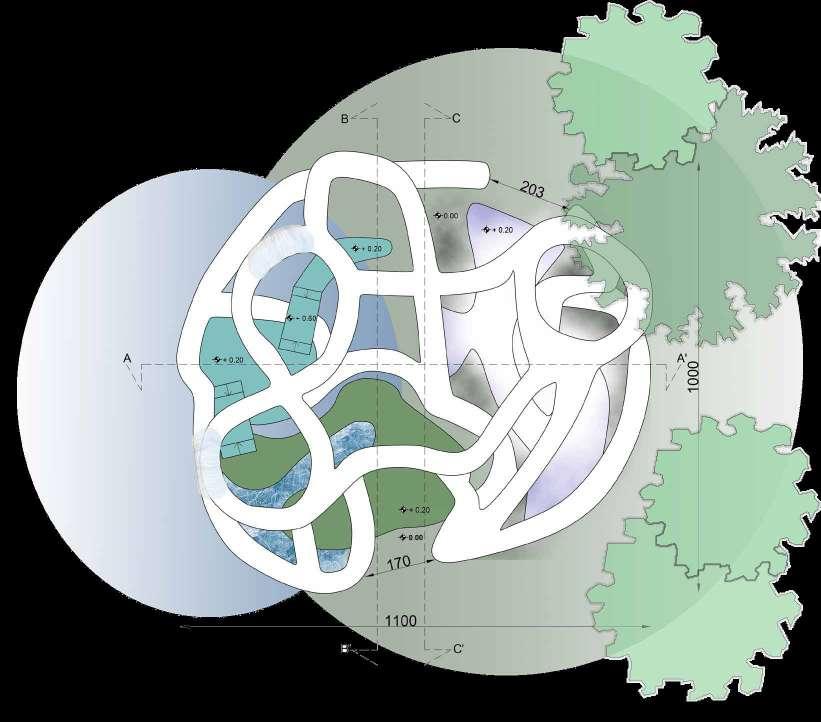

For water operation:
installation of n° 2 horizontal monobloc centrifugal electric pumps having a flow rate of about 70 m3/h with a head of 15 m with a committed electrical power of about 4 Kw. In the “steam” case, specific nebulizer nozzles will have to be used, which will operate at high pressure and low flow rate. Considering employing 20 nebulizers, the pumps should provide a flow rate of about 5 m3/h with a head of at least 200 m with a committed electrical power of about 8 kW.

