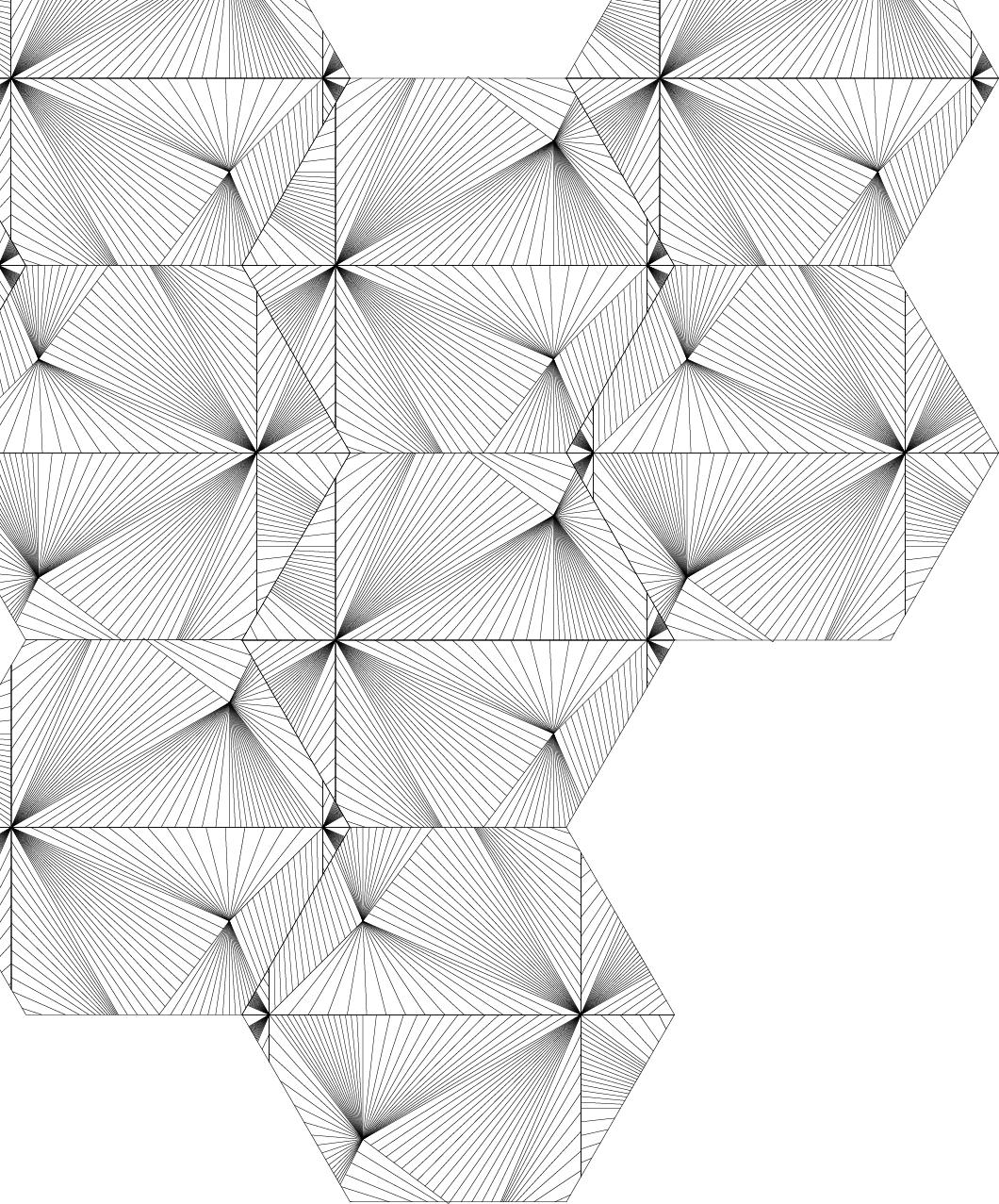
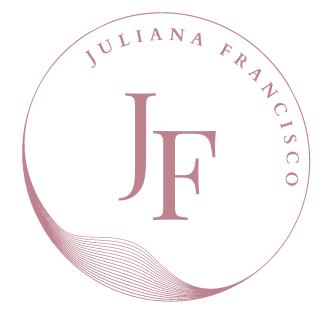
JULIANA FRANCISCO INTERIOR DESIGN PORTFOLIO
CONTACT

88 East San Carlos Street, San Jose, CA 95112
julianafrancisco728@gmail.com
650-889-0979
TECHNICAL SKILLS
EYELASH EXTENSION TECHNICIAN | 2020-PRESENT
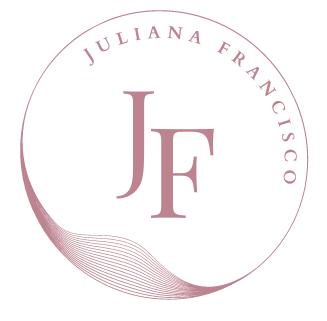
Personal Business- San Bruno, San Jose, CA
• Created relationships with clients through the customization of every eyelash set
• Managed the scheduling and communication of clients single-handedly.
• Organized and maintained budget, income, and inventory with excel sheets.
• Designed a brand aesthetic and logo for social media promotion and product packaging.
DESIGN COLLABORATOR | OCTOBER-NOVEMBER 2021
Studio Gang Internship- San Jose, CA
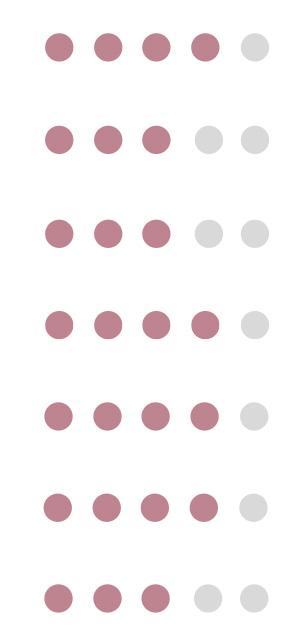

• Collaborated on design explorations and construction for an on-site installation.
• Conducted research on sustainable materials upon urban analysis.
• Drafted schematic designs and presentations on developed concepts

CAKE DECORATOR | SEPTEMBER 2018- MARCH 2020
Baskin Robbins- San Bruno, CA
• Consulted and assisted customers for specialized dessert.
• Customized and designed a wide variety of cakes.
• Multi-tasked cake decorating and time management for each order.
• Worked under high pressure and met expectations to customer’s desires.
WORK EXPERIENCE EDUCATION
SAN JOSE STATE UNIVERSITY | 2020-2024
Bachelors of Fine Arts, Interior Design BFA Program
ILLUSTRATOR
INDESIGN
PHOTOSHOP
RHINO REVIT SKETCHUP ENSCAPE ADOBE
ADOBE
ADOBE
JULIANA FRANCISCO
INTERIOR ARCHITECT/DESIGNER
Hi! My name is Juliana Francisco, I am a first-generation Filipino American student with a Bachelor of Fine Arts Program from San Jose State University!
Interior Design means much more than choosing furniture pieces and color palettes, I believe it is about the intention of designing spaces with a purpose and prioritizing the connections and experience it can create for its users. I would consider myself a fast and eager learner who strives for professional and creative growth in every project that comes my way. I am also very enthusiastic about collaboration work and innovative design discoveries that positively impact our environment through sustainability projects.



CONTENTS 01 THE HARMONY HUB 02 THE STANDARD
TABLE OF


03 MIRO STANDARD HOTEL
THE HARMONY HUB 01
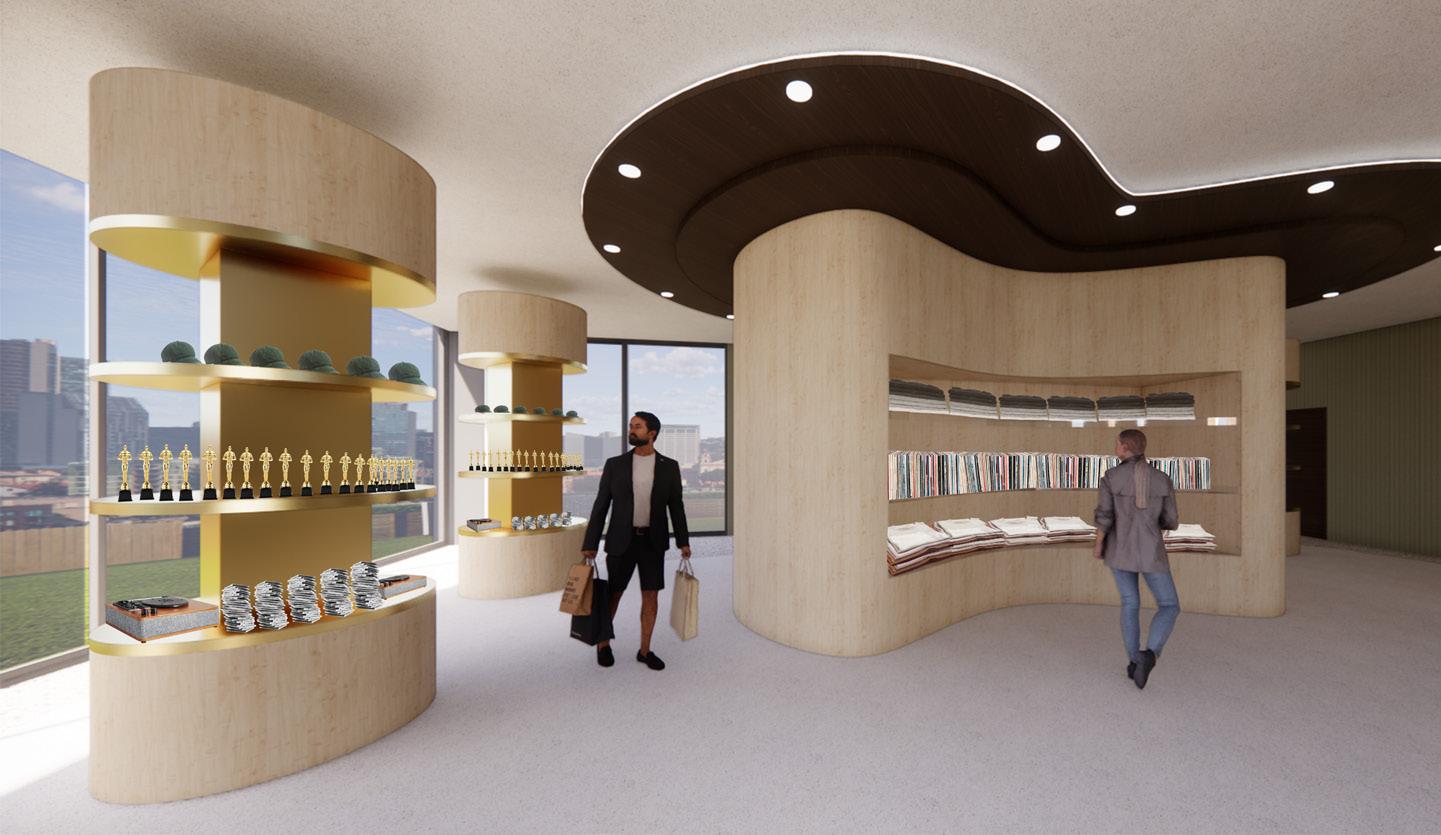
LOCATION: RENO, NEVADA
PROGRAM: ART CENTER
GROUP PROJECT: JAELYNN FORD, ALYSSA TOOYOKA
PROGRAMS USED: RHINO, ENSCAPE, PHOTOSHOP
In response to Reno's popular art culture, the Harmony Hub was designed as a music based art center that promotes connection and community through the celebration of music's past, present, and future. It is a family friendly center that provides activities for all ages, where locals and tourists can intermix. Each level is dedicated to a certain type of programing ranging from retail, music education, gallery walk , and a restaurant and bar as you move through each floor. The user experience is guided by a design language of curvature forms, inspired but the continuous flow between music notes and the form of soundwaves. Primitive geometry explorations were also integrated as an enhancement to existing infrastructure.

CULTURAL ANALYSIS
LEVEL 1 RETAIL
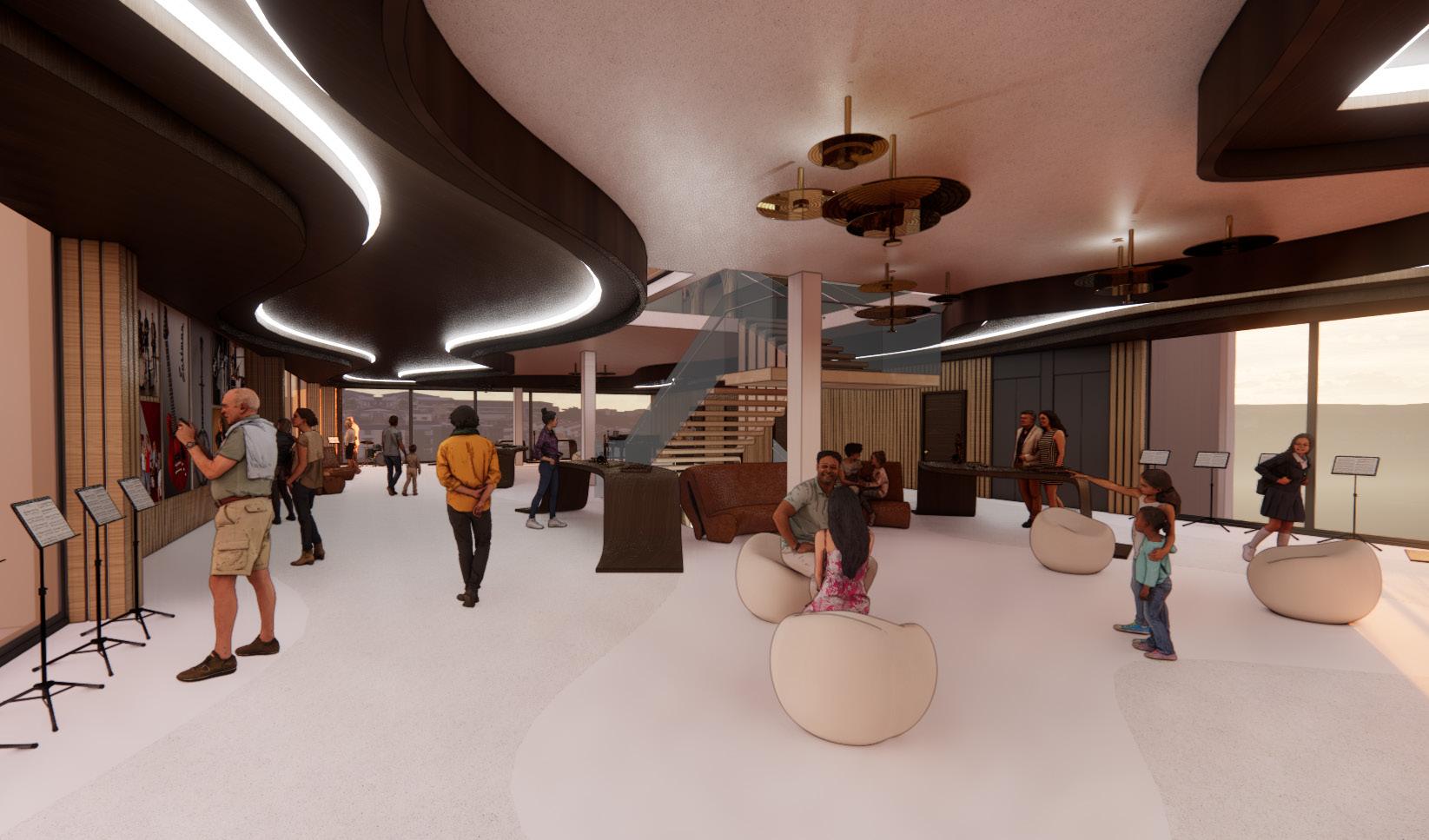
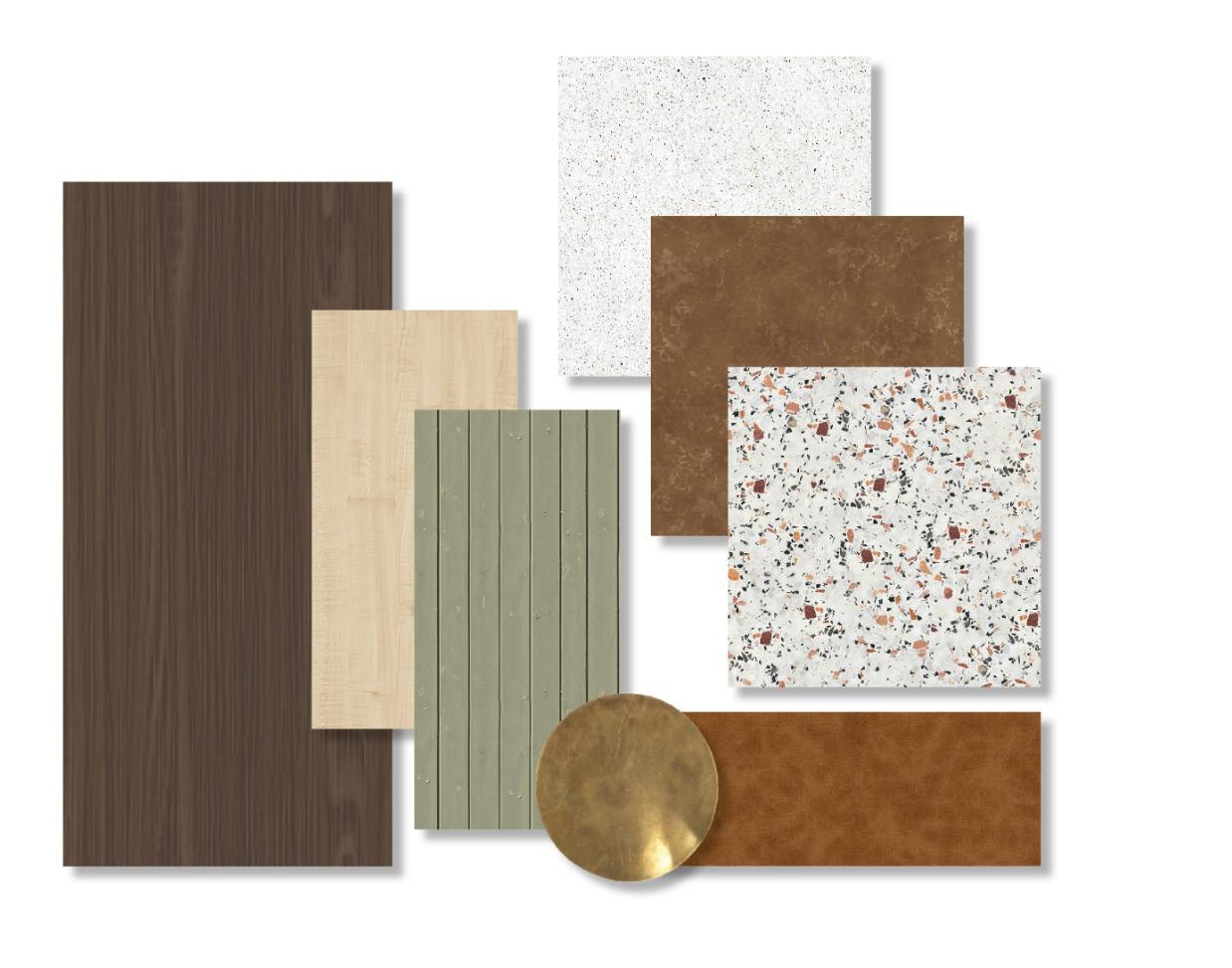
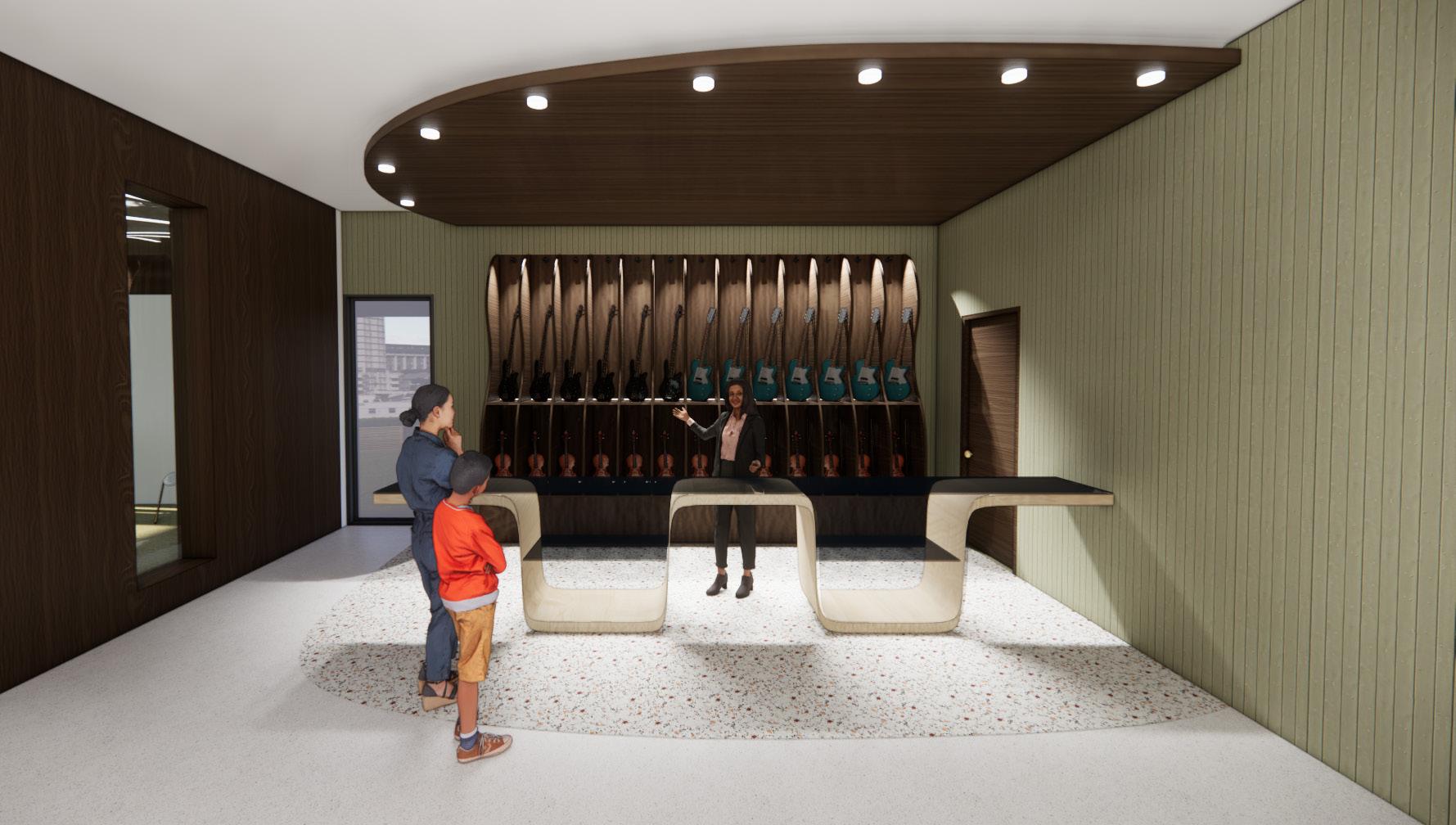 LEVEL 3 GALLERY WALK
LEVEL 2 INSTRUMENT RENTALS
MATERIAL PALETTE
LEVEL 3 GALLERY WALK
LEVEL 2 INSTRUMENT RENTALS
MATERIAL PALETTE
LEVEL 2 MUSIC EDUCATION
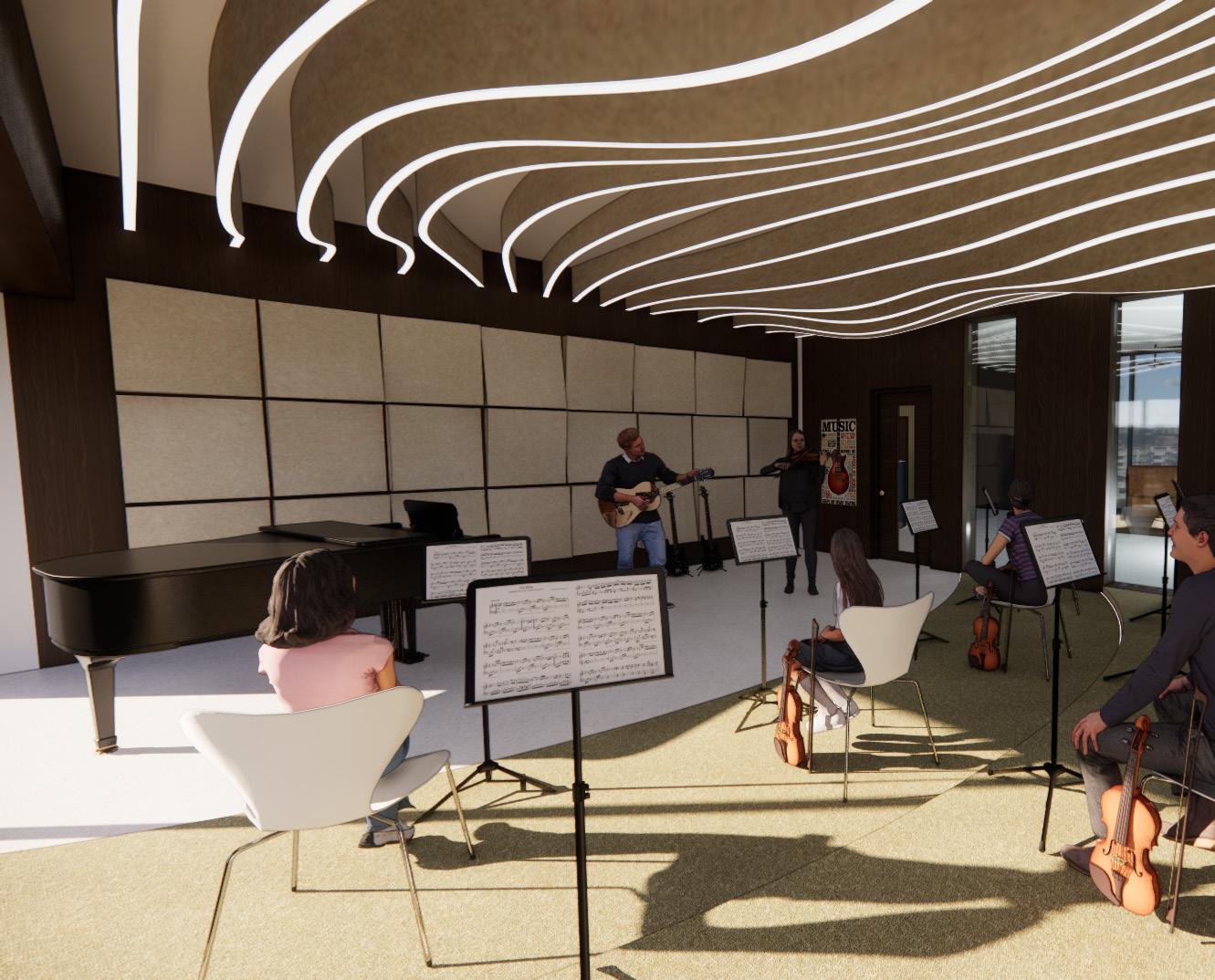

ELEVATOR ADA STAIRS RESTROOMS STORAGE ELEVATOR MAIN CIRCULATION SECONDARY CIRCULATION LEVEL 1 CIRCULATION LEVEL 2 CIRCULATION ELEVATOR LOADING DOCK ADA STAIRS RESTROOMS ELEVATOR MAIN CIRCULATION SECONDARY CIRCULATION
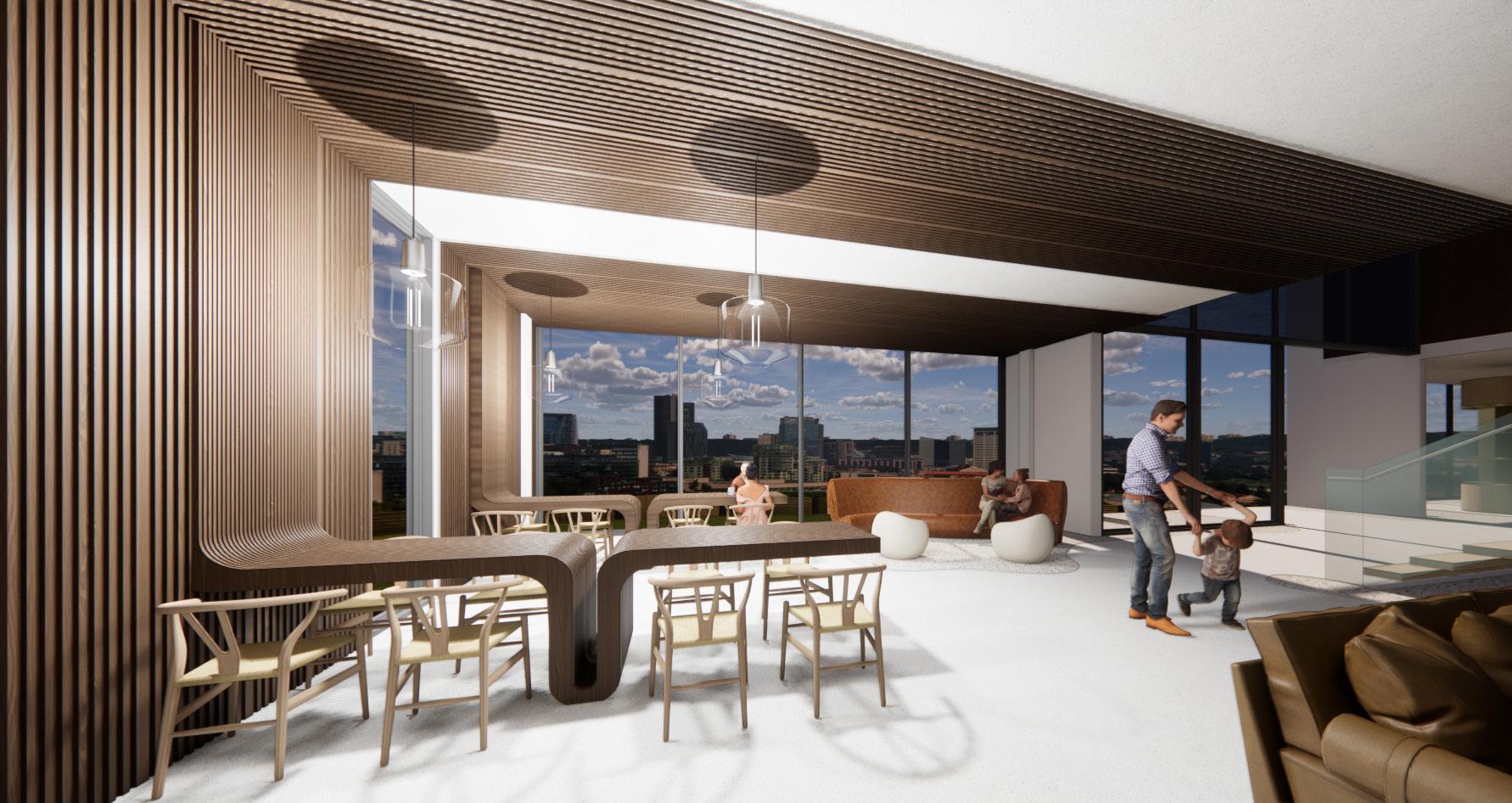
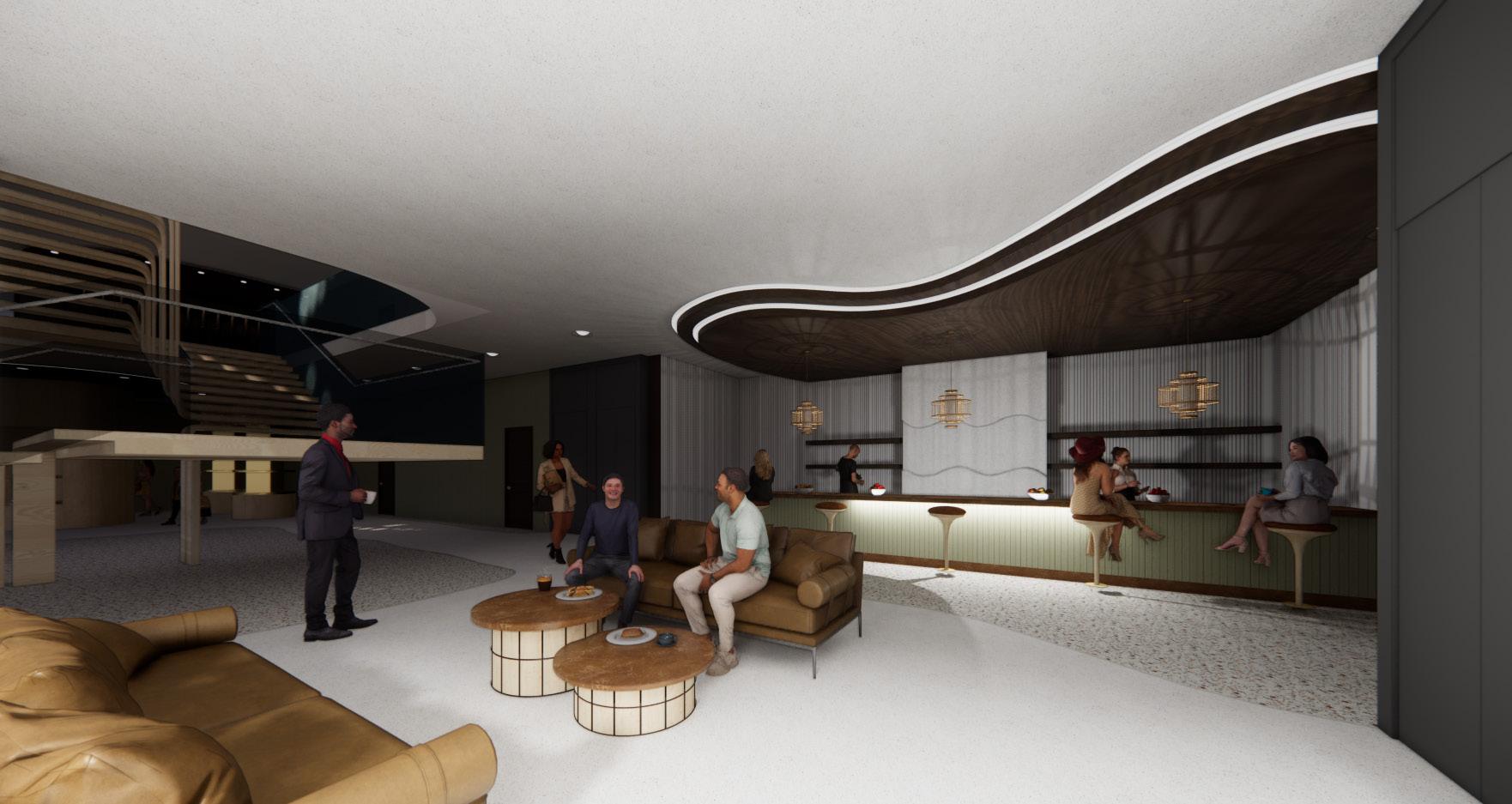 LEVEL 1 LOUNGE
LEVEL 1 CAFE
LEVEL 1 LOUNGE
LEVEL 1 CAFE
PROGRAMMING + AXONOMETRIC
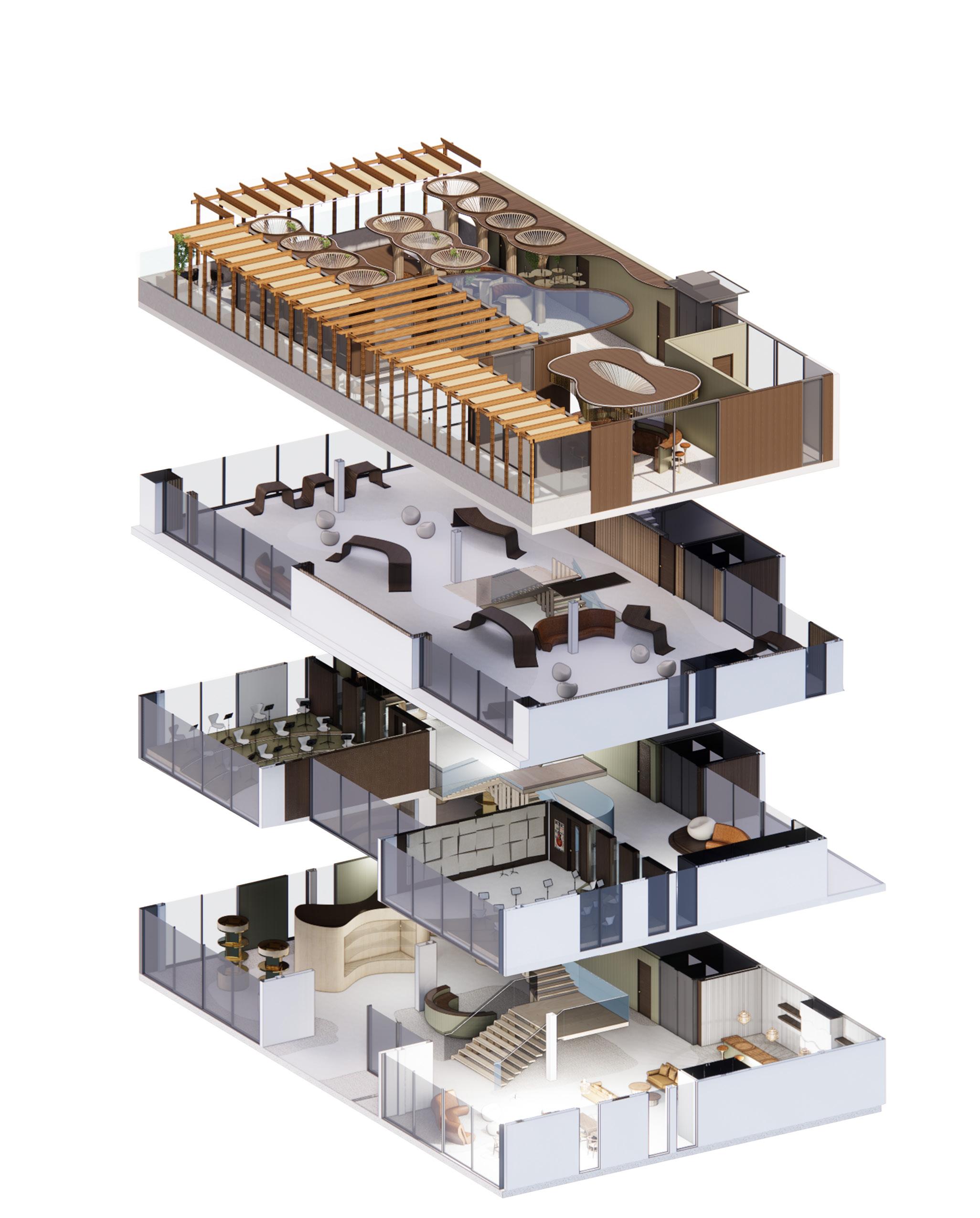
LEVEL 4
STAGE
EVACUATION LOCATION
TERRACE BAR
LEVEL 3
GALLERY LOUNGE
EVACUATION LOCATION
LEVEL 2
RENTAL
EVACUATION LOCATION
LOUNGE
MUSIC EDUCATION
LEVEL 1
EVACUATION LOCATION
RETAIL
LOBBY LOADING DOCK
PRIMITIVE GENERATION
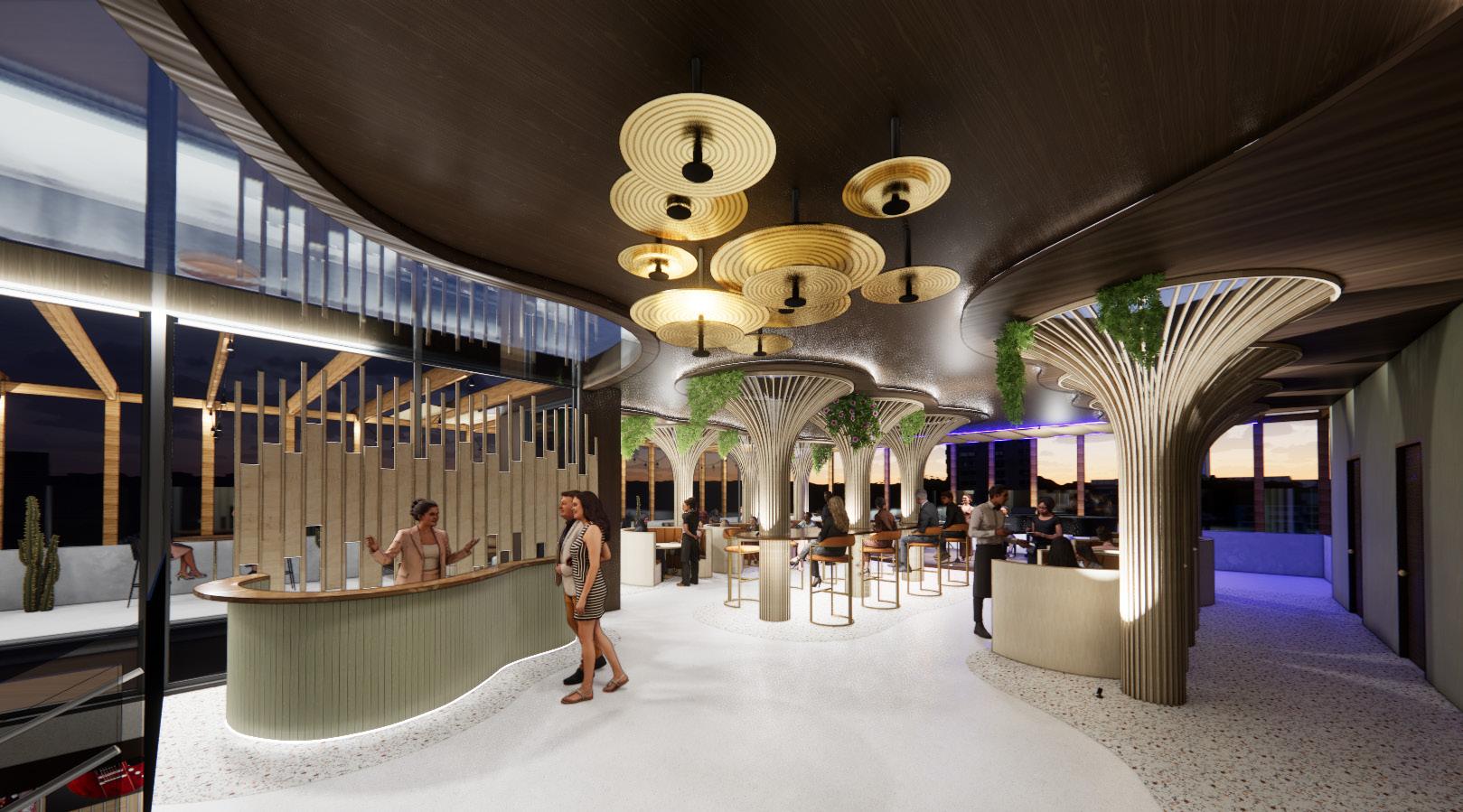
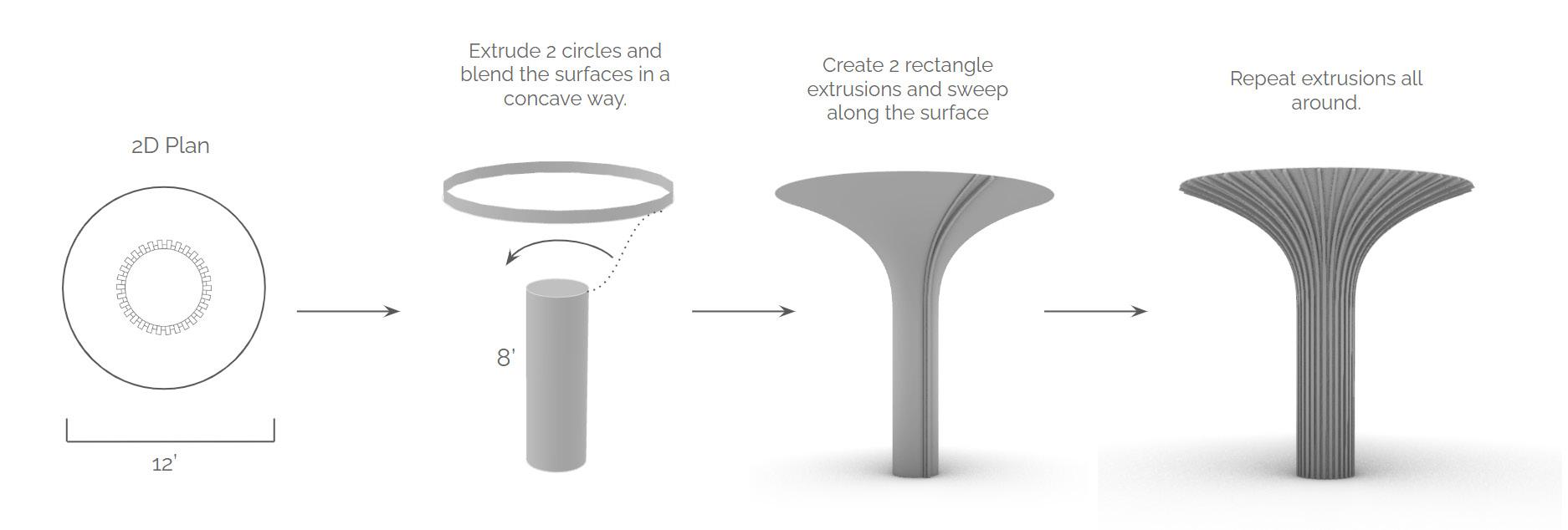 LEVEL 4 RESTAURANT
LEVEL 4 RESTAURANT
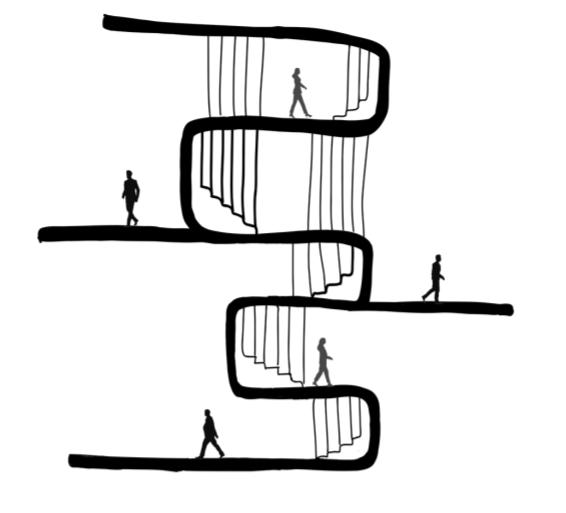
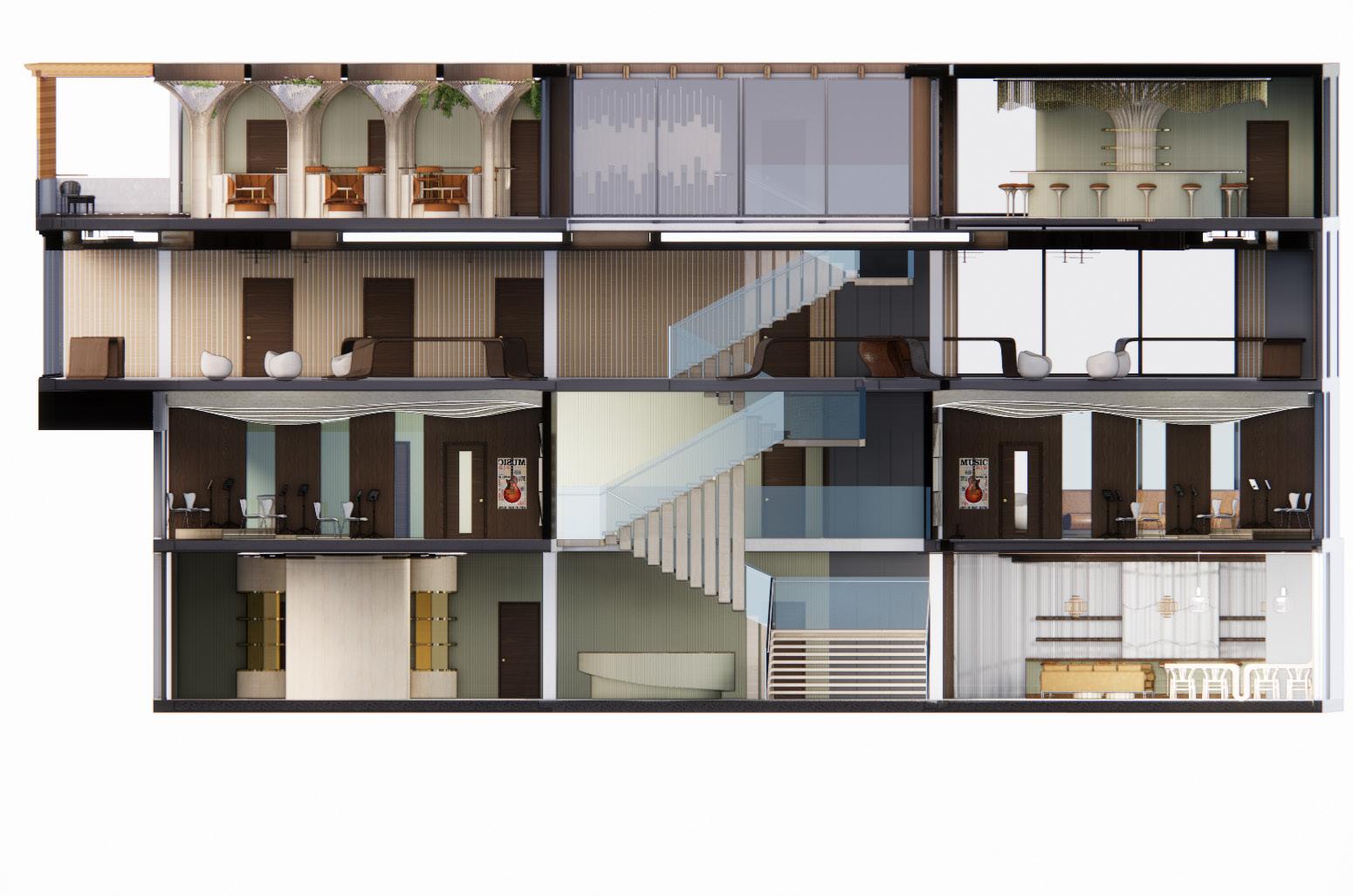
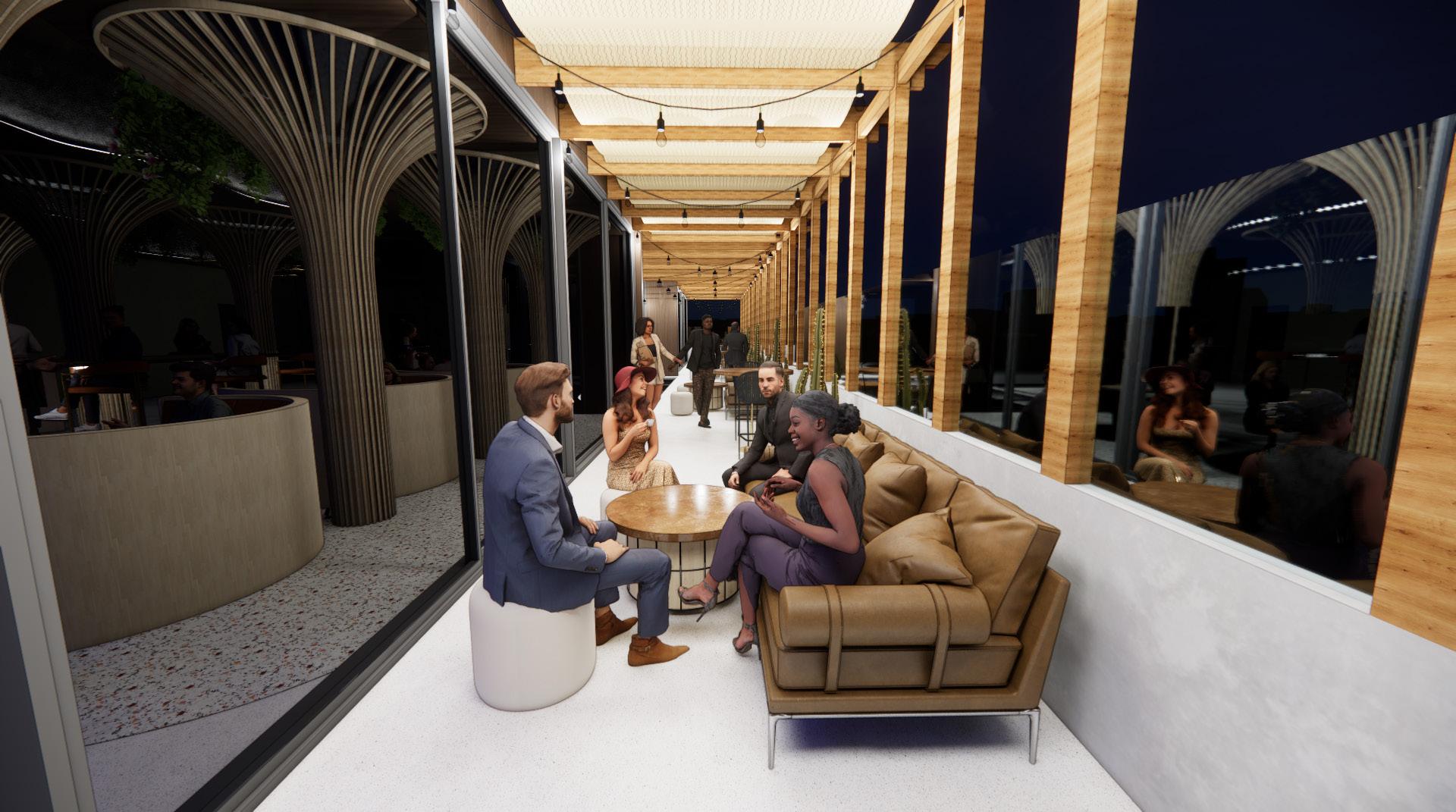
SOUNDWAVE STAIRCASE
SECTION
LEVEL 4 TERRACE
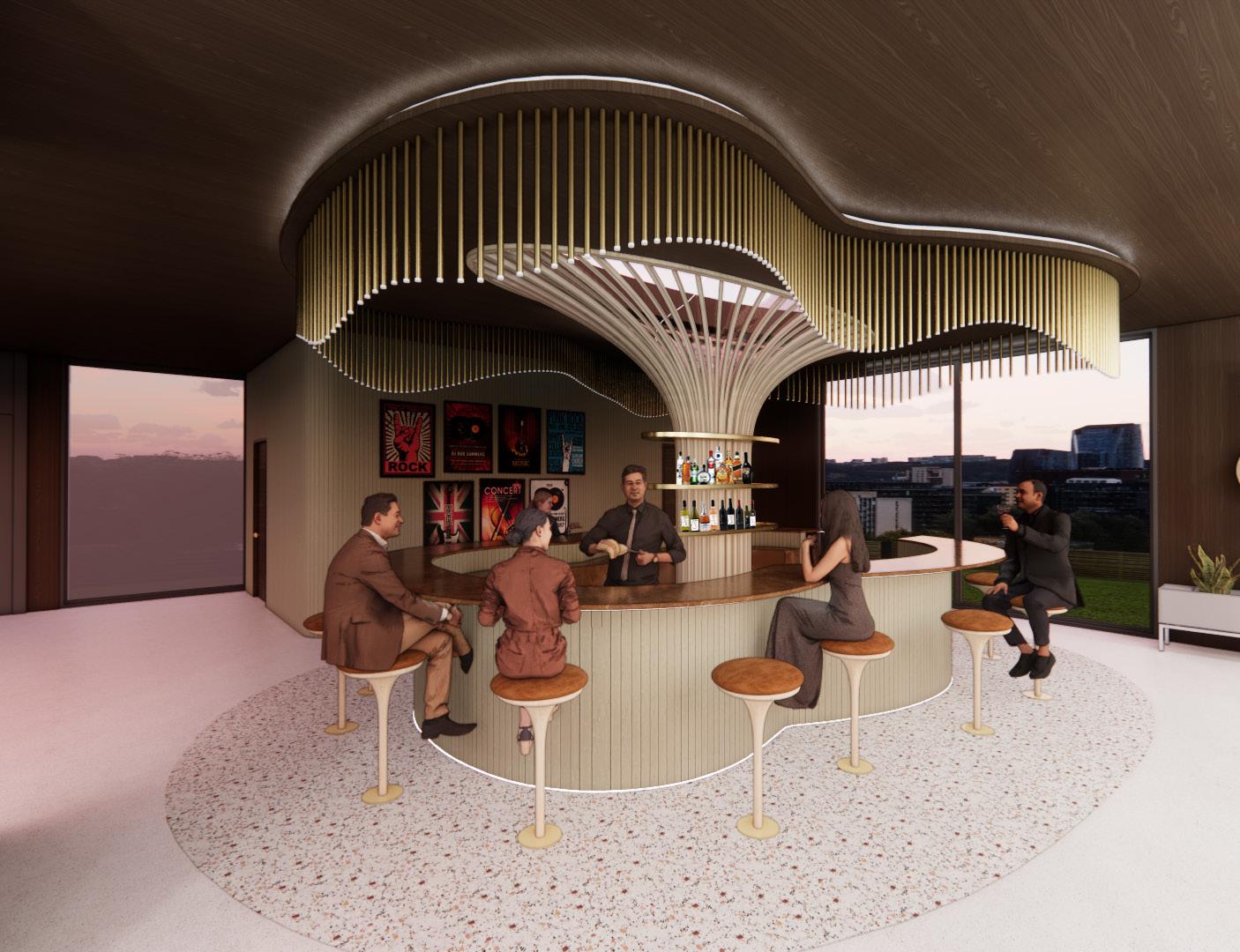
LEVEL 4 BAR

ADA STAIRS ELEVATOR ELEVATOR RESTROOMS MAIN CIRCULATION SECONDARY CIRCULATION KITCHEN ELEVATOR ADA STAIRS RESTROOMS STAGE MAIN CIRCULATION SECONDARY CIRCULATION LEVEL 3 LEVEL 4
THE STANDARD HOTEL 02
LOCATION: DOWNTOWN LOS ANGLES, CA
PROGRAM: LOBBY, LOUNGE, YOGA SPACE

GROUP PROJECT: CAYLA DAVIS
PROGRAMS USED: RHINO, ENSCAPE, PHOTOSHOP
The Standard Hotel project was an opportunity to transform a space that addresses a client’s concern and issue. In this case, as a designer we needed to revive the Standard Hotel’s lobby located in Downtown LA, after being affected by the loss of business due to COVID-19. Our main goal for the project was to be able to find a common ground and discover new trends that align with the surrounding community. We decided to create a nature based hotel that blurs the lines between the busy LA life and the calming ambiance of the hotel. Programming includes a yoga studio, immersive atrium walk through and a terrace for lounging and enjoying outdoor space. Our main concept derived from a serpentine snake where we used the combination of geometrical and curvilinear forms from the scaling and body shape of the snake to make 3D objects.

PATTERN CATALOG
MAIN LOBBY





A B PATTERN COMBINATION
LOBBY LOUNGE



MAIN ATRIUM




YOGA STUDIO
MORPHOGENTIC STRATEGY AND CONTROL


HOTEL PLAN CIRCULATION AND SPATIAL PROGRAMMING



GLAZING WATER BIOPHILIA OUT OF SCOPE
CABANA LOUNGE
HOTEL PLAN
FIRE PIT LOUNGE



3D ADAPTATION TO INTERIOR ELEMENTS
MAIN ATRIUM LOUNGE


LEVEL 2 LOUNGE SECTION
CLIENT: MIRO
SQUARE FOOTAGE: 25,00 SF


PROGRAMS USED: RHINO, PHOTOSHOP
PROGRAM: TENANT IMPROVEMENT
PROJECT LENGTH: 5 WEEKS
Miro is one of the leading visual collaboration platforms for classrooms, offices, and group work. Their mission is to empower remote, in office and hybrid teams to collaborate without the constraints of physical location. To reflect their brand, the concept of collaboration and interconnectedness inspired my radial spacial planning that has a main central point on each floor. In the center is the main all hands space for gathering, allowing open office space, conference rooms, and other group huddle areas to be the surrounding functions Furniture pieces were also selected with the consideration of the collaboration concept where lounge pieces are mobile and can be taken down or arranged in a way depending of the function of the space.
MIRO 03
FOCUS ROOMS
ALL HANDS AREA

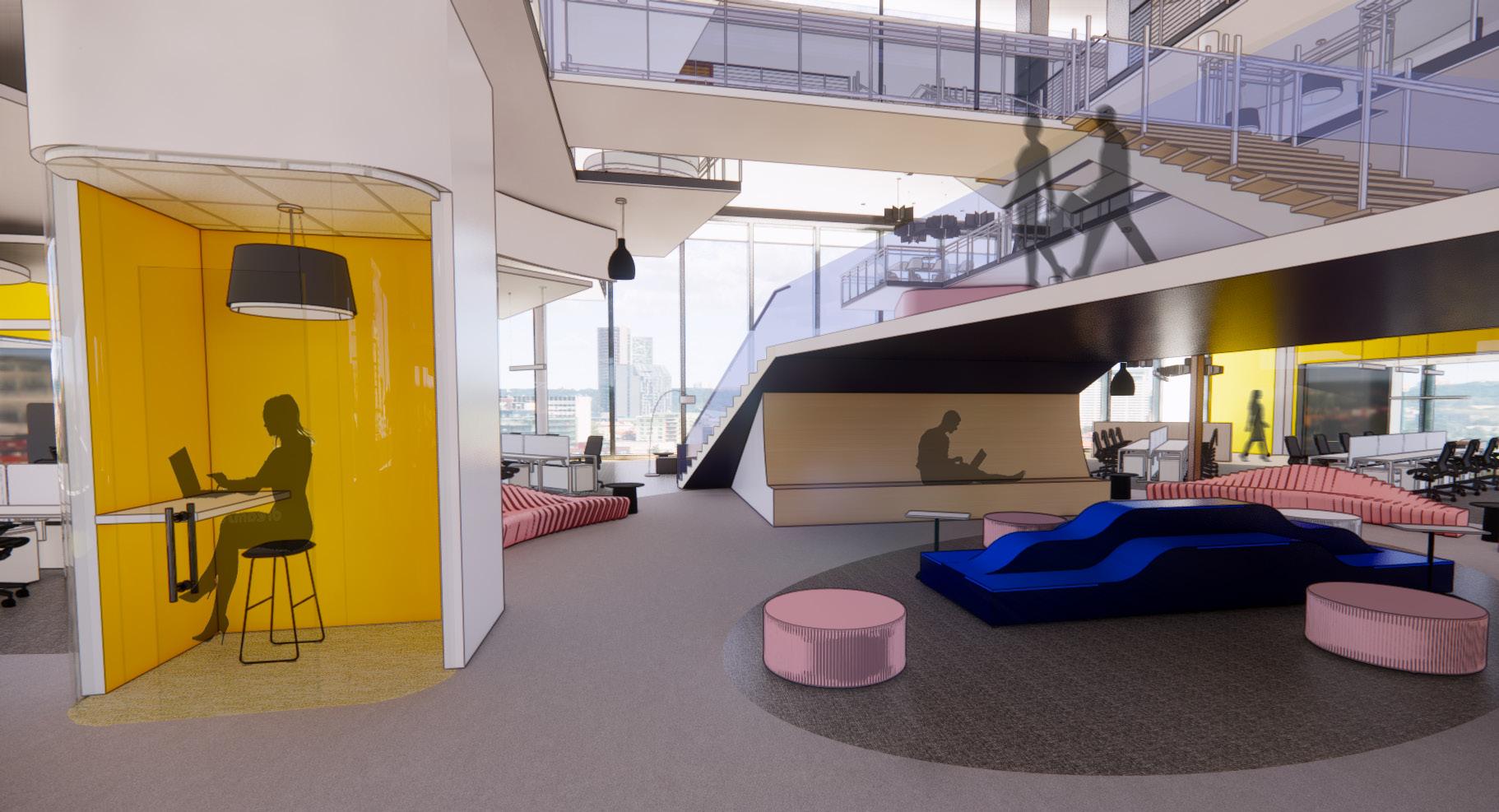 FRONT OF OFFICE SECTION CUT
FRONT OF OFFICE SECTION CUT

OPEN
OFFICE
LEVEL 1 CIRCULATION & METRICS


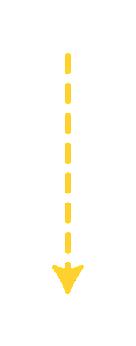
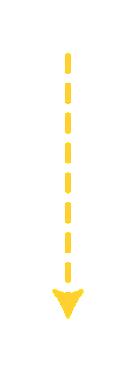
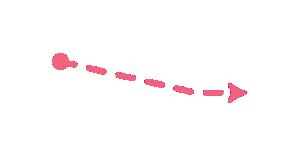
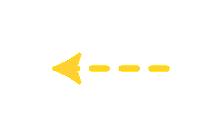

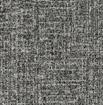
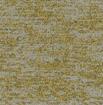
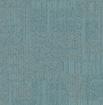
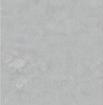
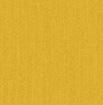
LEVEL 1 RENDERED FLOOR PLAN
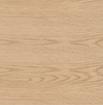

LEGEND INTERFACE Carpet Tile Viva Colores color: 106040 Canario size: 50cm x 50cm INTERFACE LVT Steady Stride Woodgrains color: B00106 Blonde size: 4.923 in x 39.38i n TARKETT Carpet Tile Formation 11251 color: HANSA 58203 size: 24 in x 24 in POLISHED CONCRETE INTERFACE Carpet Tile Syncopation color: 6490 Spearmint size: 50 cm x 50 cm TARKETT Carpet Tile Cache Tweed A0002 color: Data Cloud 42702 size: 24 in x 24 in CIRCULATION EMPLOYEE PRIMARY SECONDARY GUEST PRIMARY SECONDARY HEAD COUNT WORKSTATIONS PRIVATE OFFICE FOCUS ROOM PHONE ROOM 52 3 3 2 USF 15,385 SF LEGEND SECURITY CHECK 1 RECEPTION 1 2 OPEN OFFICE 3 ALL HANDS 4 COLLABORATION 5 BREAK ROOM 6 CONFERENCE ROOM 7 FOCUS ROOM 8 PHONE ROOM 2 2 3 4 4 4 5 6 6 7 8 8 6 4 U CIRCULATION EMPLOYEE PRIMARY SECONDARY GUEST PRIMARY SECONDARY HEAD COUNT WORKSTATIONS PRIVATE OFFICE FOCUS ROOM PHONE ROOM 52 3 3 2 USF 15,385 SF LEGEND SECURITY CHECK 1 RECEPTION 1 2 OPEN OFFICE 3 ALL HANDS 4 COLLABORATION 5 BREAK ROOM 6 CONFERENCE ROOM 7 FOCUS ROOM 8 PHONE ROOM 2 2 3 4 4 4 5 6 6 7 8 8 6 4 DN DN U UP LEGEND SECURITY CHECK 1 RECEPTION 2 OPEN OFFICE 3 ALL HANDS 4 COLLABORATION 5 BREAK ROOM 6 CONFERENCE ROOM 7 FOCUS ROOM 8 PHONE ROOM 4 4 5 6 7
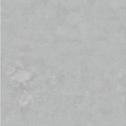
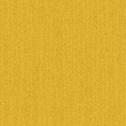
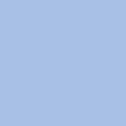
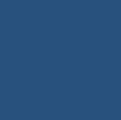

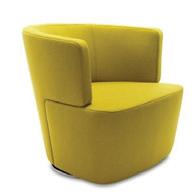
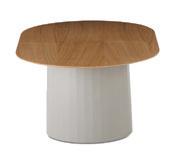
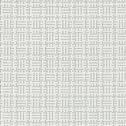

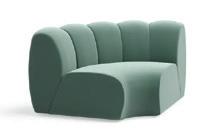
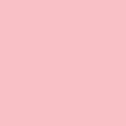
1 2 3 4 5 6 7 8
1 POLISHED CONCRETE 2 INTERFACE Carpet Tile Viva Colores color: 106040 Canario size: 50cm x 50cm 3 Dunn- Edwards PAINTS color: Sky High DE5891 4 Dunn- Edwards PAINTS color: Slumber DE5860 5 COALEESE Joel Lounge Chair color: Corn Harvest DE5348 dimensions: 27.5” x 30.25” x 29” cost: $2,210 6 Dunn- Edwards PAINTS color: Corn Harvest DE5348 7 NAUGHTONE Tun 629 Side Table Steel Base dimensions: 24.5” x 18” x 18” 8 WEST ELM Belle Lounge Set dimensions: 32” x 45” x 45” Retrieve Chalk TM44 Dunn- Edwards PAINTS color: Pink and Sleek DE5108 9 9
LEGEND

LOBBY
LEVEL 2 CIRCULATION & METRICS

CIRCULATION
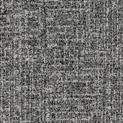
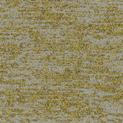
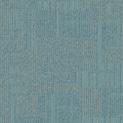

LEVEL 2 RENDERED FLOOR PLAN
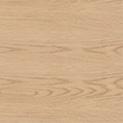
LEVEL 2 COLLAB SPACE

EMPLOYEE PRIMARY SECONDARY HEAD COUNT WORKSTATIONS PRIVATE OFFICE FOCUS ROOM PHONE ROOM 52 1 2 3 USF 12,290 SF LEGEND 1 OPEN OFFICE 2 COLLABORATION 3 BREAK ROOM 4 CONFERENCE ROOM 5 FOCUS ROOM 6 PHONE ROOM 1 1 2 2 3 4 4 2 5 5 6 6 LEGEND 1 OPEN OFFICE 2 COLLABORATION 3 BREAK ROOM 4 CONFERENCE ROOM 5 FOCUS ROOM 6 PHONE ROOM 1 5 6 CIRCULATION EMPLOYEE PRIMARY SECONDARY HEAD COUNT WORKSTATIONS PRIVATE OFFICE FOCUS ROOM PHONE ROOM 52 1 2 3 USF 12,290 SF LEGEND 1 OPEN OFFICE 2 COLLABORATION 3 BREAK ROOM 4 CONFERENCE ROOM 5 FOCUS ROOM 6 PHONE ROOM 1 1 2 2 3 4 4 2 5 5 6 6 LEGEND INTERFACE LVT Steady Stride Woodgrains color: B00106 Blonde size: 4.923 in x 39.38i n cost: TARKETT Carpet Tile Formation 11251 color: HANSA 58203 size: 24 in x 24 in cost: INTERFACE Carpet Tile Syncopation color: 6490 Spearmint size: 50 cm x 50 cm cost: POLISHED CONCRETE TARKETT Carpet Tile Cache Tweed A0002 color: Data Cloud 42702 size: 24 in x 24 in

JULIANA FRANCISCO SAN JOSE, CA julianafrancisco728@gmail.com (650)-889-0979

















 LEVEL 3 GALLERY WALK
LEVEL 2 INSTRUMENT RENTALS
MATERIAL PALETTE
LEVEL 3 GALLERY WALK
LEVEL 2 INSTRUMENT RENTALS
MATERIAL PALETTE



 LEVEL 1 LOUNGE
LEVEL 1 CAFE
LEVEL 1 LOUNGE
LEVEL 1 CAFE


 LEVEL 4 RESTAURANT
LEVEL 4 RESTAURANT
































 FRONT OF OFFICE SECTION CUT
FRONT OF OFFICE SECTION CUT

































