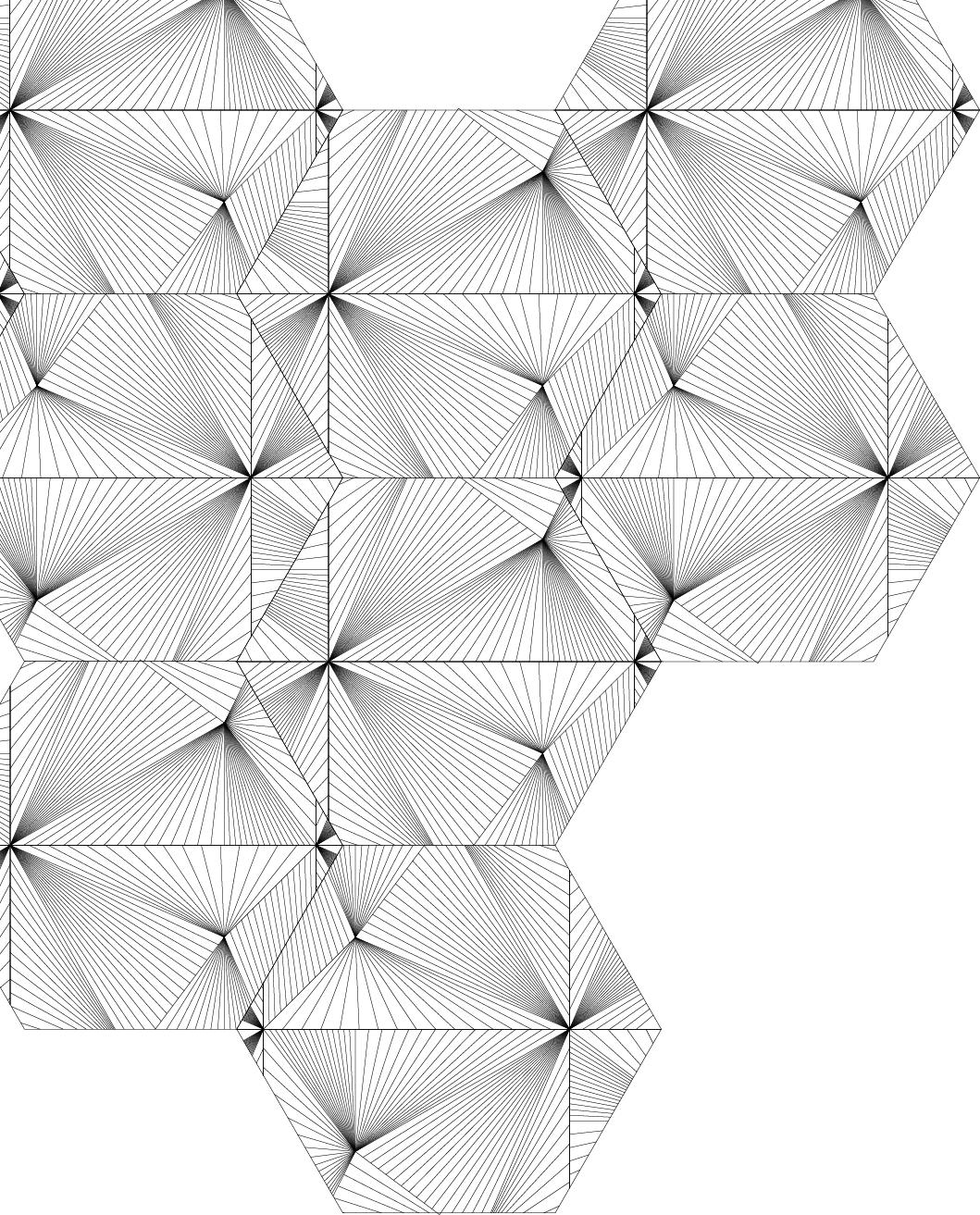
JULIANA FRANCISCO INTERIOR DESIGN PORTFOLIO
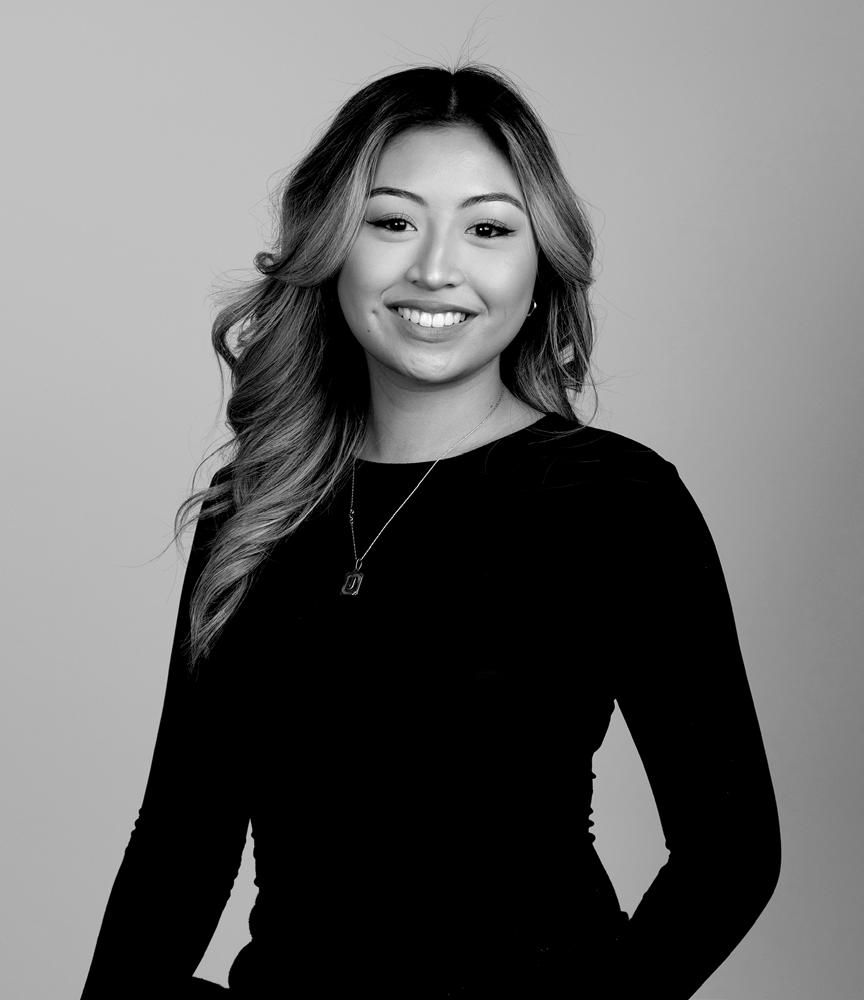
JULIANA FRANCISCO
JULIANAFRANCISCO728@GMAIL.COM
650-889-0979
Interior Design means much more than choosing furniture pieces and color palettes, I believe it is about the intention of designing spaces with a purpose and prioritizing the connections and experience it can create for its users. I would consider myself a fast and eager learner who strives for professional and creative growth in every project that comes my way. I am also very enthusiastic about collaboration work and innovative design discoveries that positively impact our environment through sustainability projects.
EXPERIENCE
INTERIOR DESIGN INTERNSHIP
Cypress Hue
VICE PRESIDENT
SJSU- Interior Design Student Organization
INTERIOR DESIGN INTERNSHIP
Studio Gang Architects & Local Color
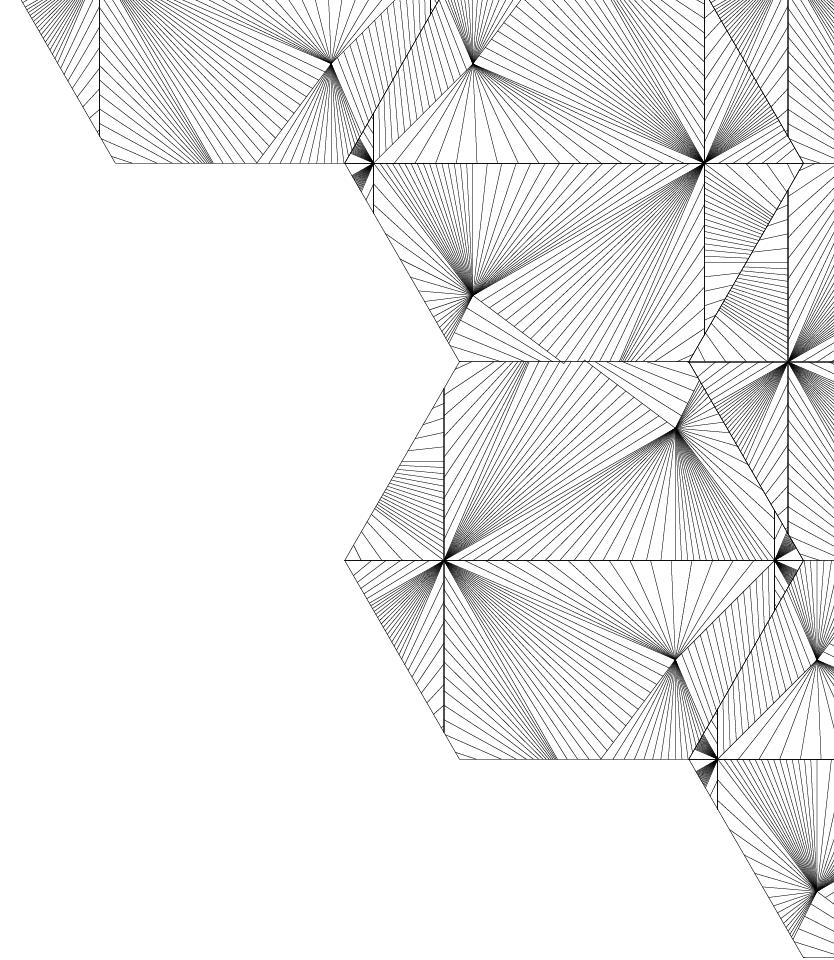
EDUCATION
SAN JOSE STATE UNIVERSITY
Bachelor of Fine Arts Interior Design 2024
SOFTWARES
• Rhinoceros 3D
• Autodesk Revit
• Sketchup
• AutoCad
• Enscape 3D
• Adobe Illustrator
• Adobe Indesign
• Photoshop
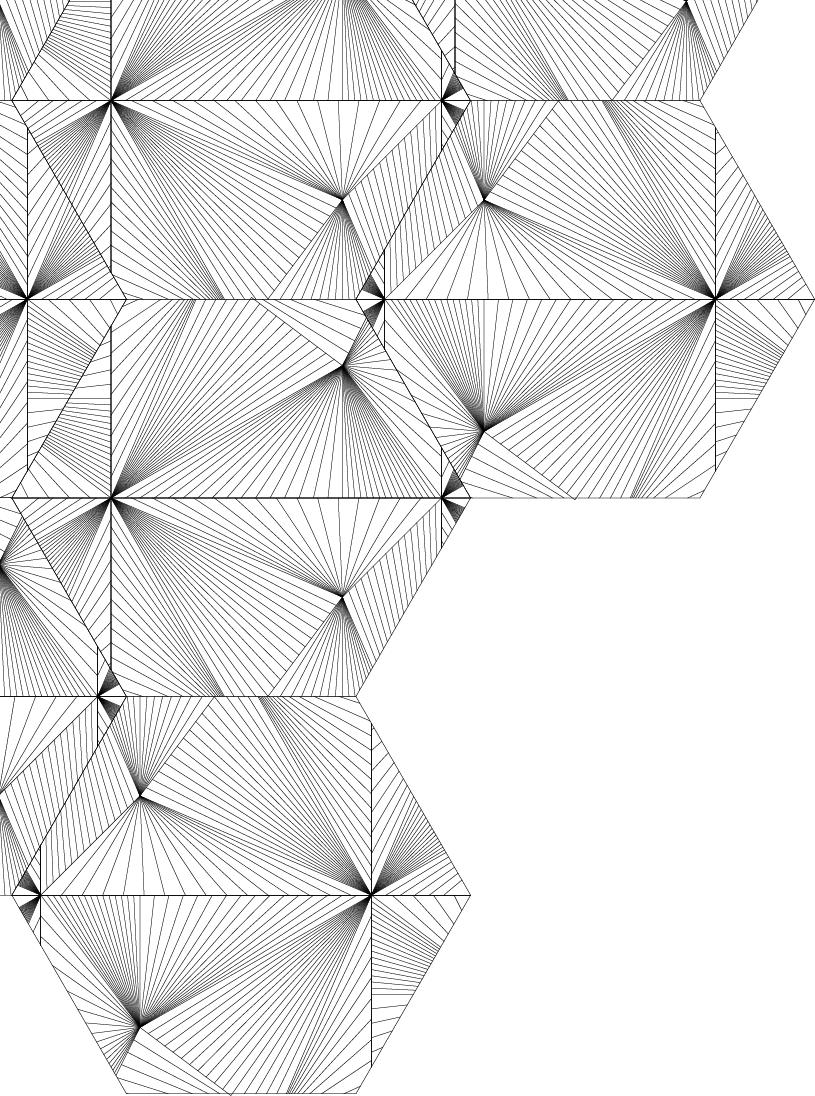
HARMONY HUB Cultural | Team Project 01 MIRO Commercial |Individual 02 LULULEMON Retail |Individual 03 OSSY Light Fixture |Individual 04
THE HARMONY HUB
LOCATION: RENO, NEVADA
PROGRAM: ART CENTER
GROUP PROJECT: JULIANA FRANCISCO, JAELYNN FORD, ALYSSA
TOOYOKA
PROGRAMS USED: RHINO, ENSCAPE, PHOTOSHOP
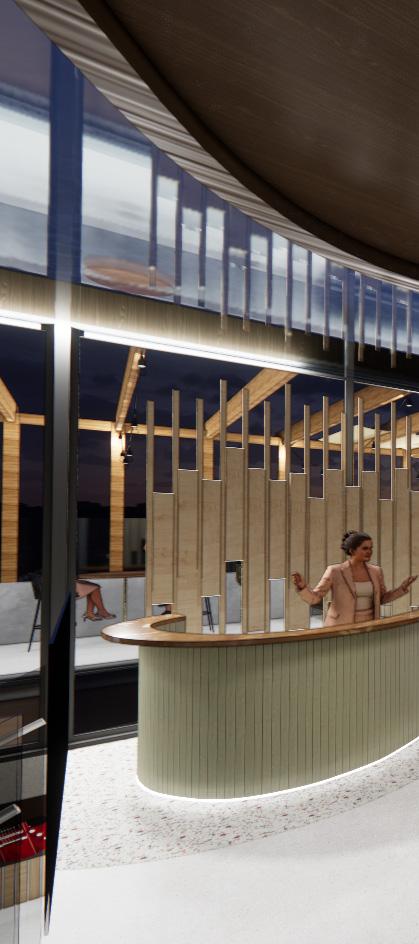
01
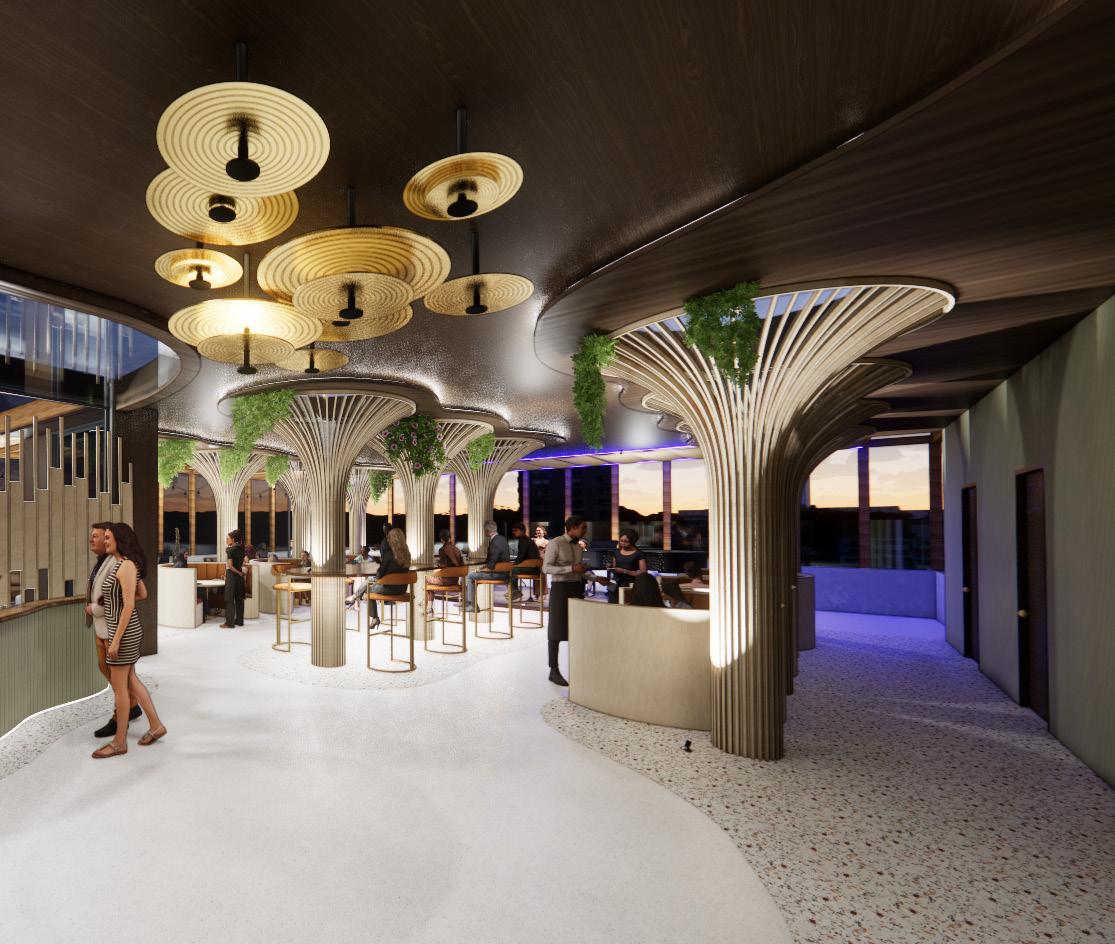
LEVEL 4 RESTAURANT
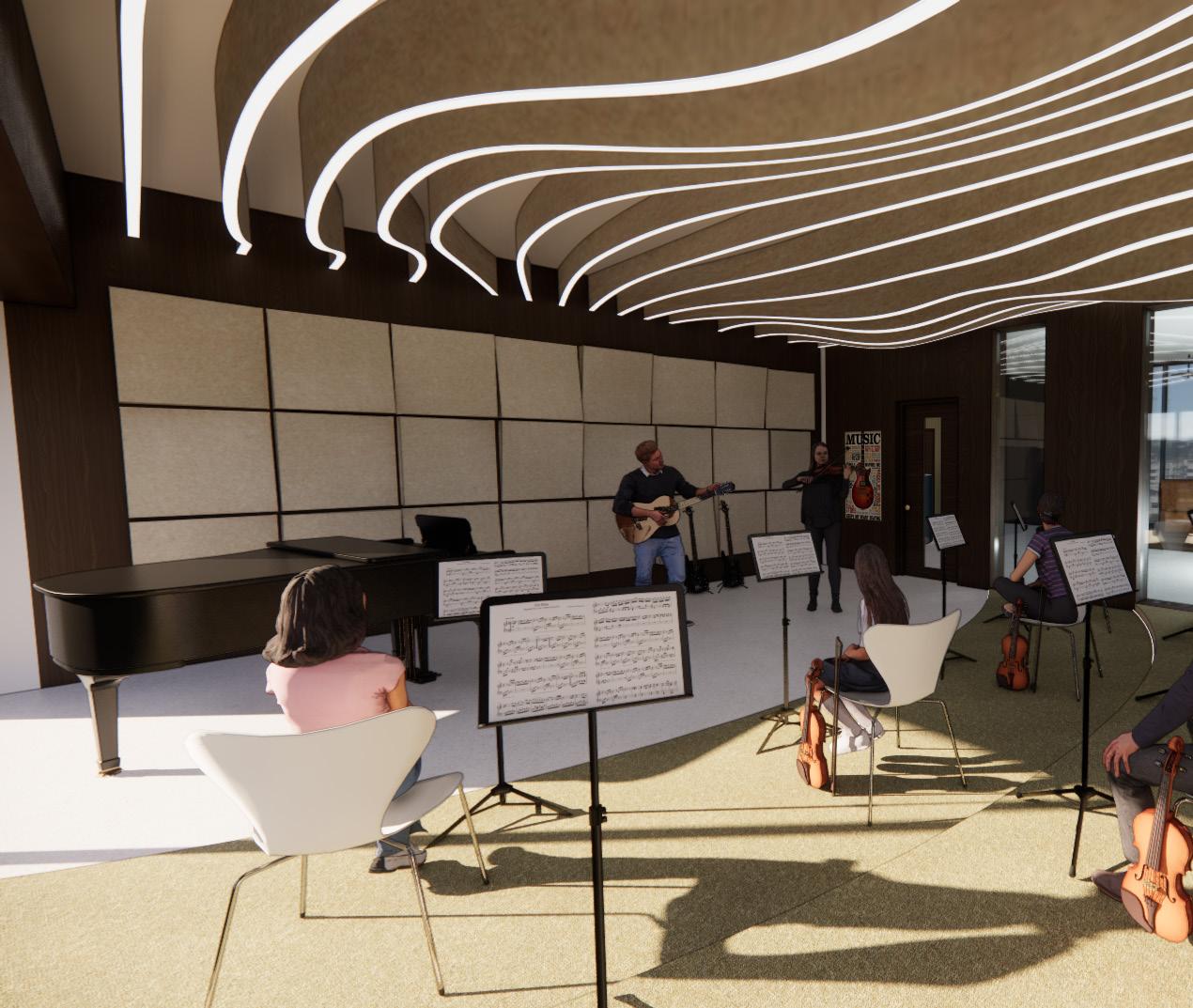
LEVEL 2 MUSIC EDUCATION
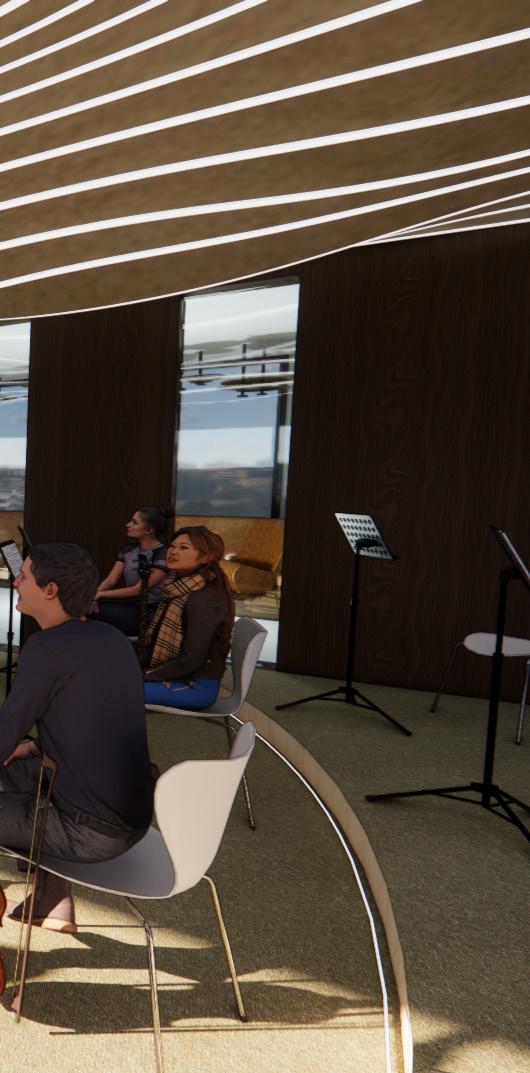
DESIGN CHALLENGE
The objective of this project was to redesign an existing bank into an art center that creates a sense of community and responds to site analysis through the use of primitive designs and a global decision.
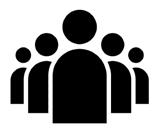
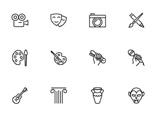
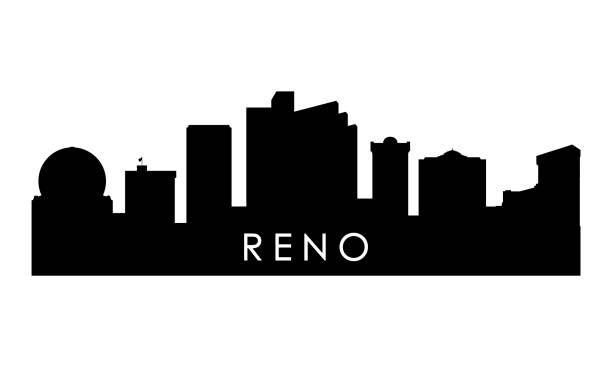

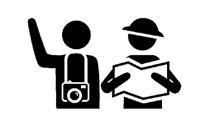
DESIGN SOLUTION
In response to Reno’s popular art culture, the Harmony Hub is designed as a music based art center that promotes connection and community through the celebration of music’s past present and future. The program of the building includes retail, music education, gallery walk, and a restaurant and bar, allowing local familes and tourists to intermix.
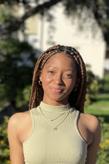


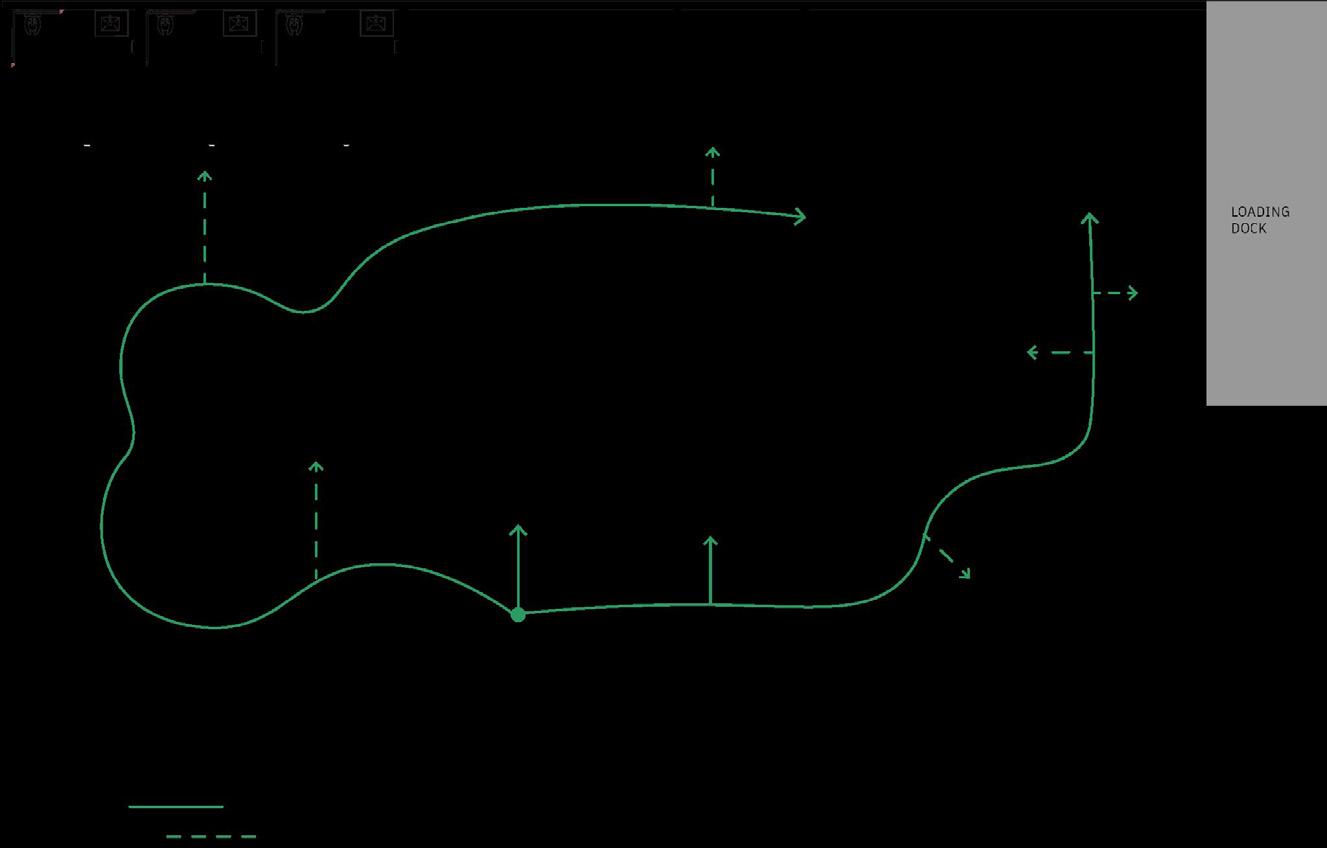


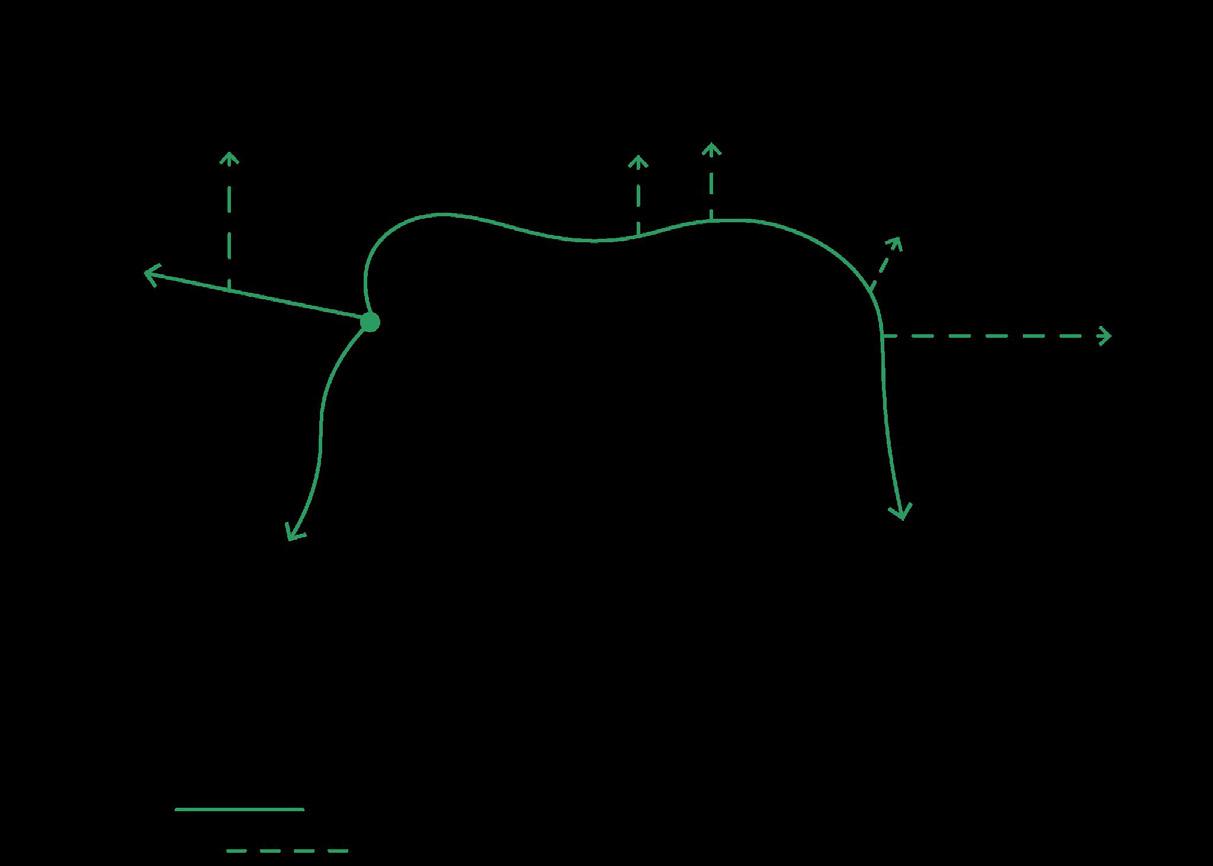




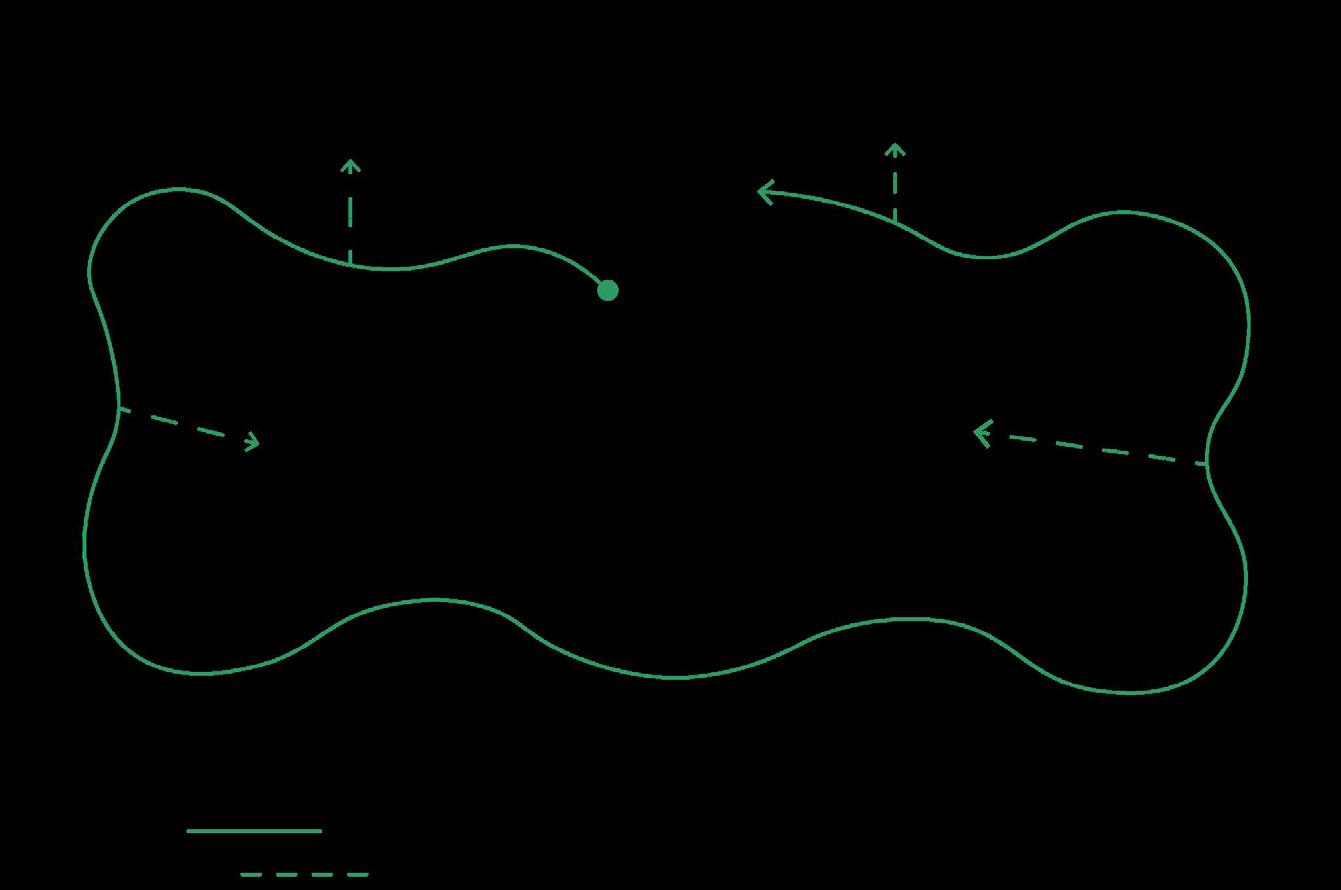



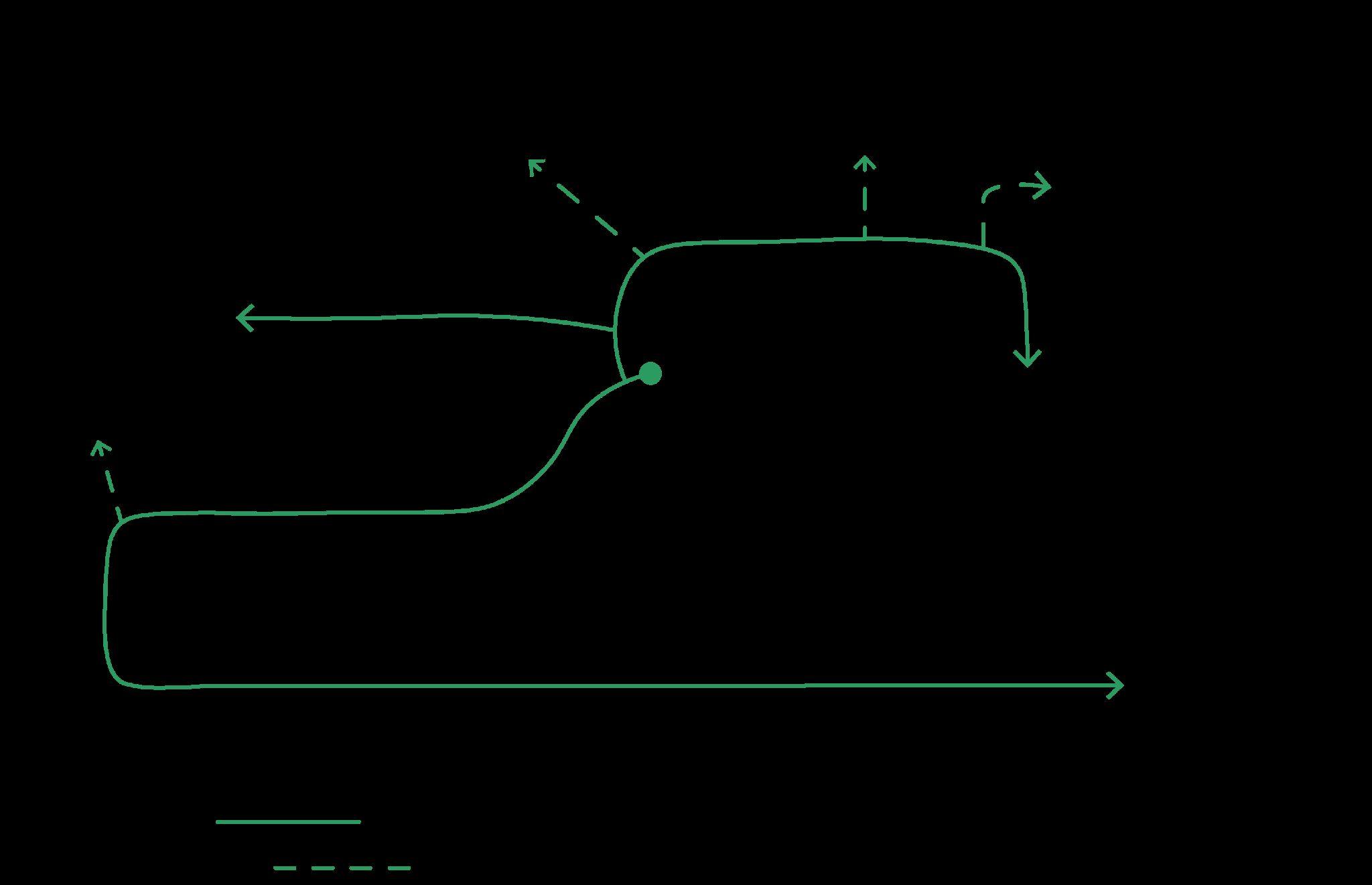
C I R C U L A T I O N L E V E L 1 SAN JOSE STATE UNIVERSITY DSIT 105
LEVEL 1 RETAIL
C I R C U L A T I O N L E V E L 2 SAN JOSE STATE UNIVERSITY DSIT 105 Jana Francisco C I R C U L A T I O N L E V E L 3 SAN JOSE STATE UNIVERSITY | DSIT 105
Jaelynn Ford
C I R C U L A T I O N L E V E L 4 SAN JOSE STATE UNIVERSITY | DSIT 105
Alyssa Toyooka
Jaelynn Ford
LEVEL 2 MUSIC EDUCATION
LEVEL 3 GALLERY WALK
LEVEL 4 RESTAURANT AND BAR

LEVEL 3 GALLERY WALK
The user experience is guided by a design language of curvature forms, inspired by the continuous flow between music notes and the form of sound waves.
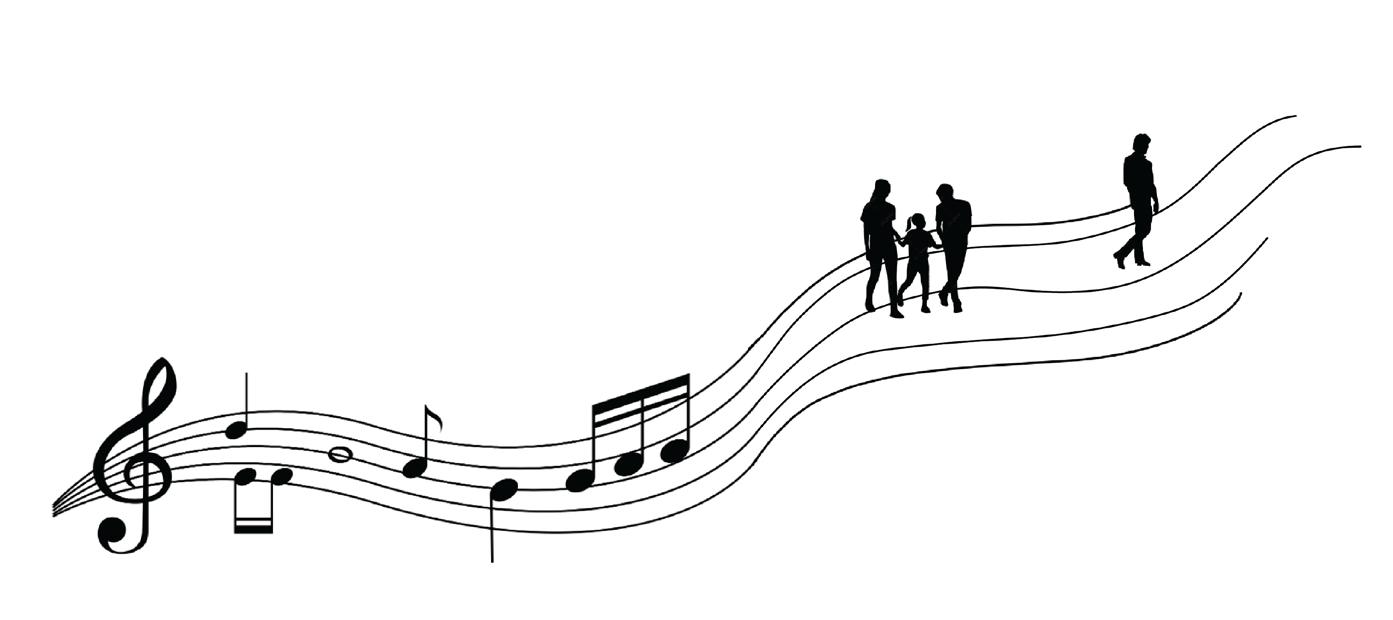
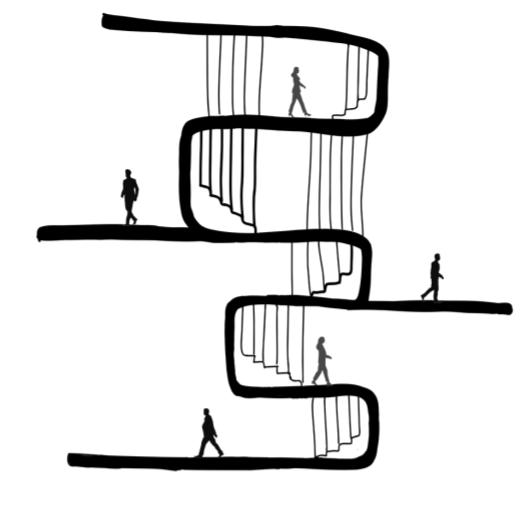
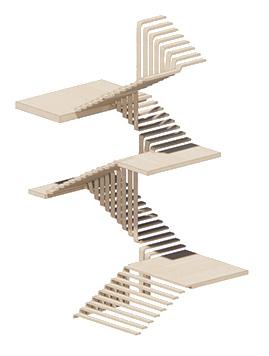
SOUNDWAVE STAIRCASE
The global decision’s objective is to visually represent the concept as a connecting element within each floor of the building. The main staircase reveals how continous geometry forms can connect different spaces through the inspiration of soundwaves.

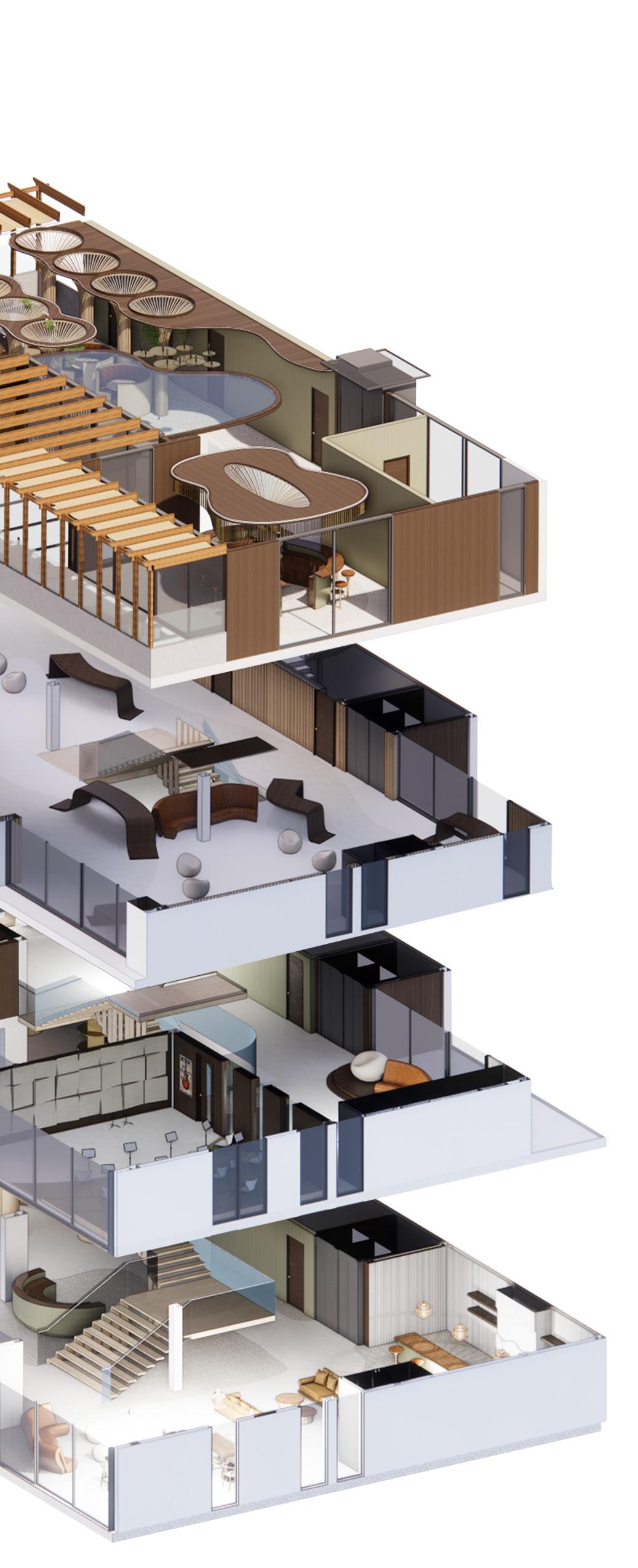
PRIMITIVE COLUMN
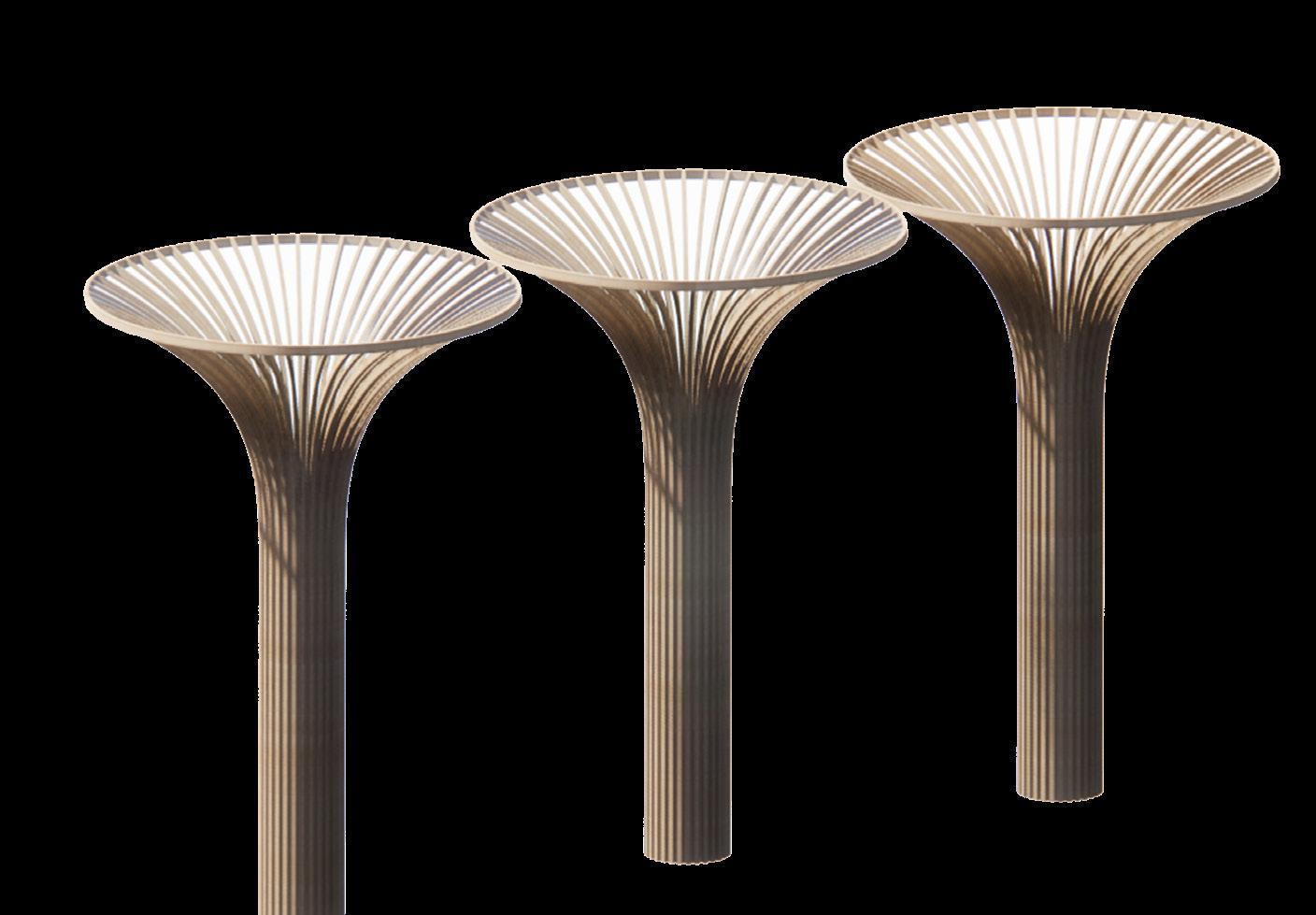
PRIMITIVE GENERATION
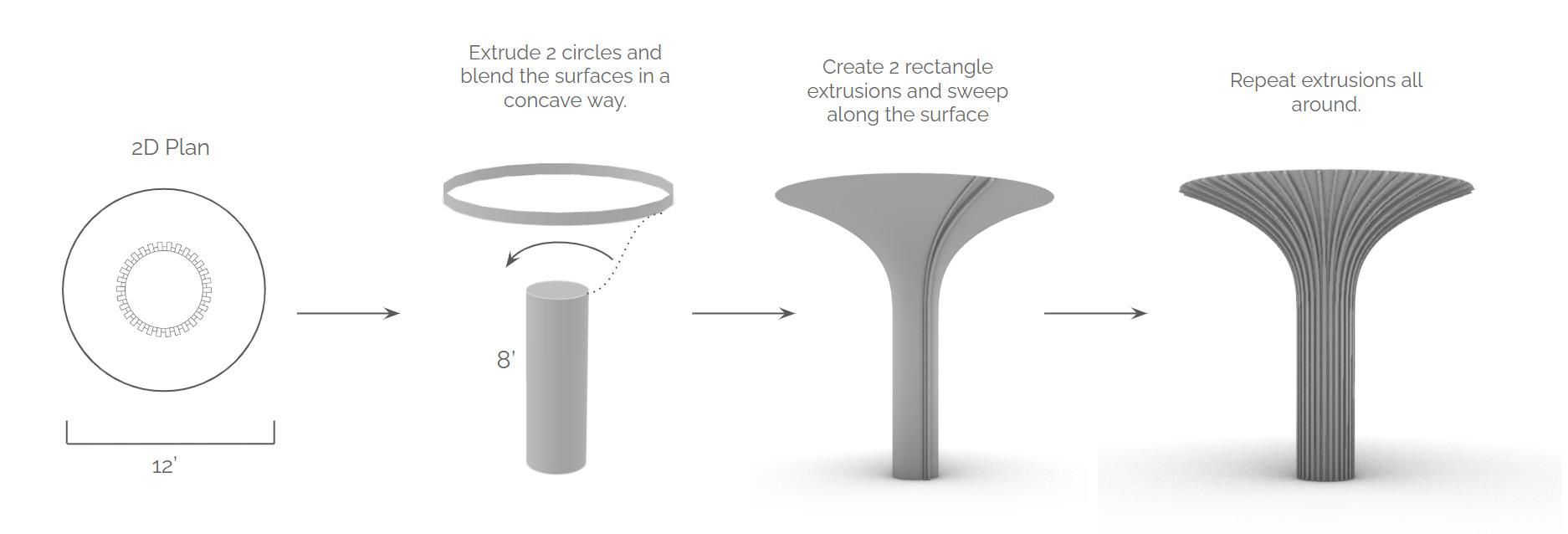

LEVEL 3 MUSIC RENTAL
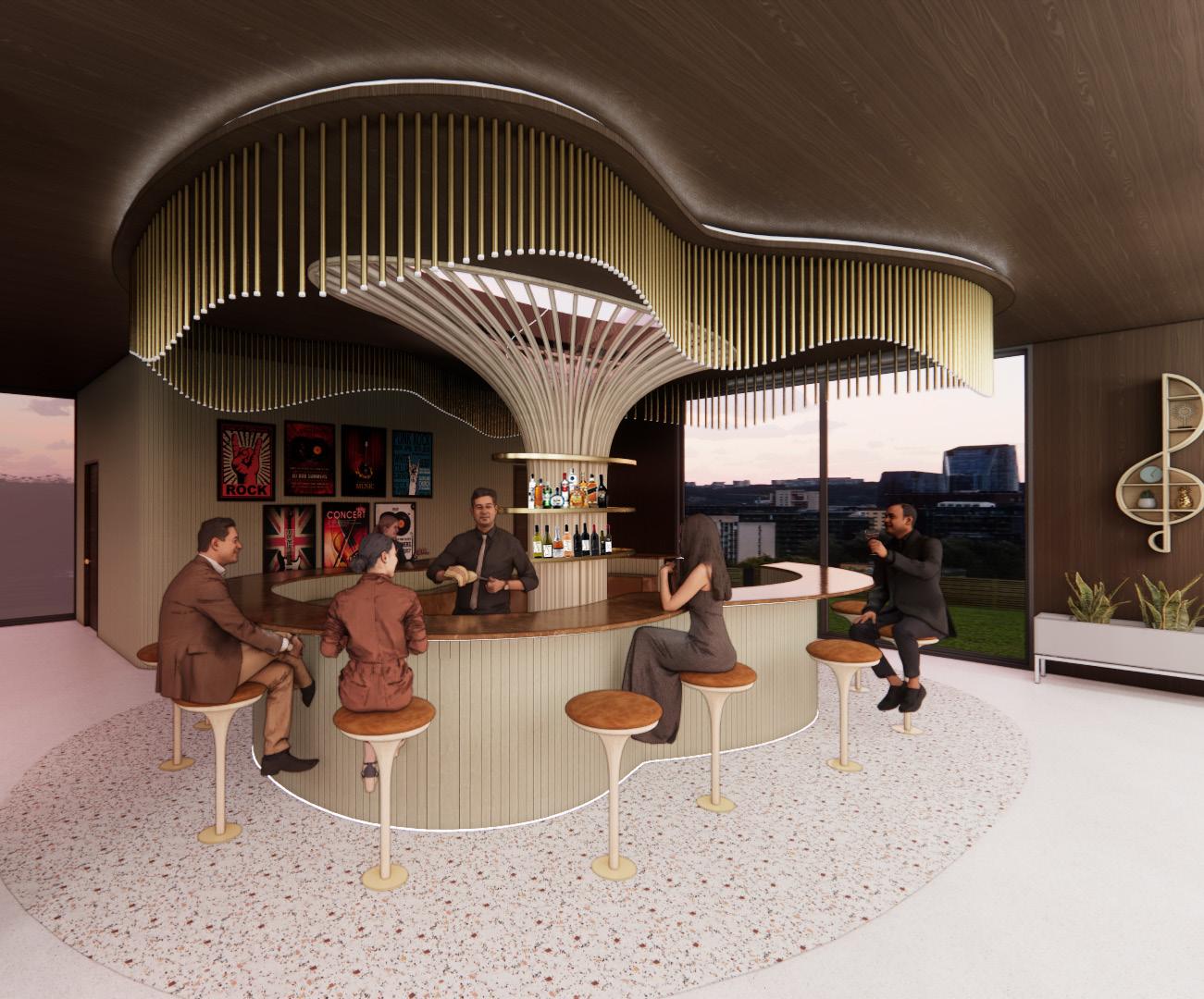
LEVEL 4 BAR
MIRO 02
IDIVIDUAL PROJECT
PROGRAM: COMMERCIAL TENANT IMPROVEMENT
AREA: 25,000 SF
PROGRAMS USED: REVIT, RHINO, ENSCAPE, PHOTOSHOP
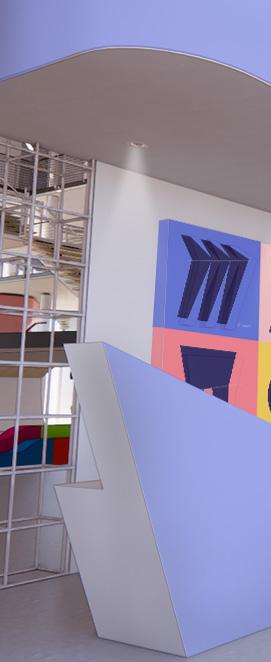
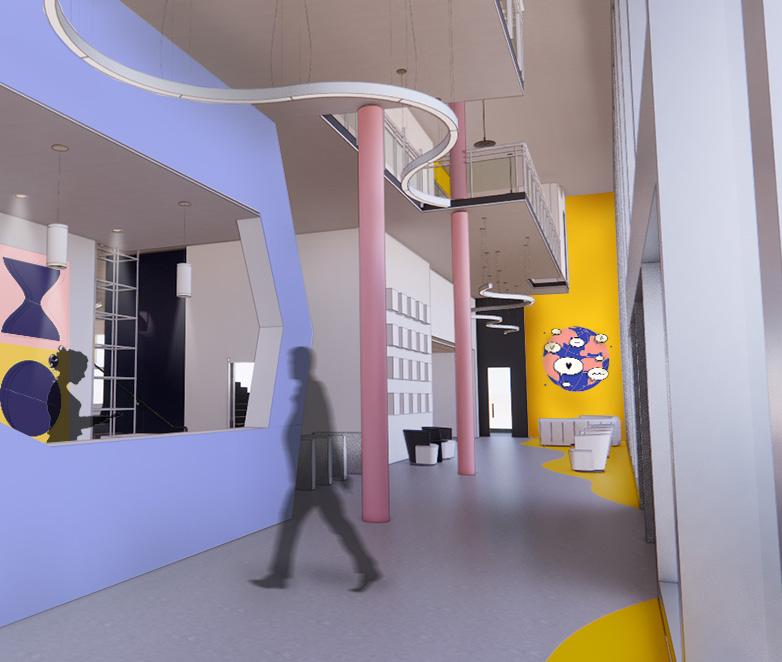
LOBBY
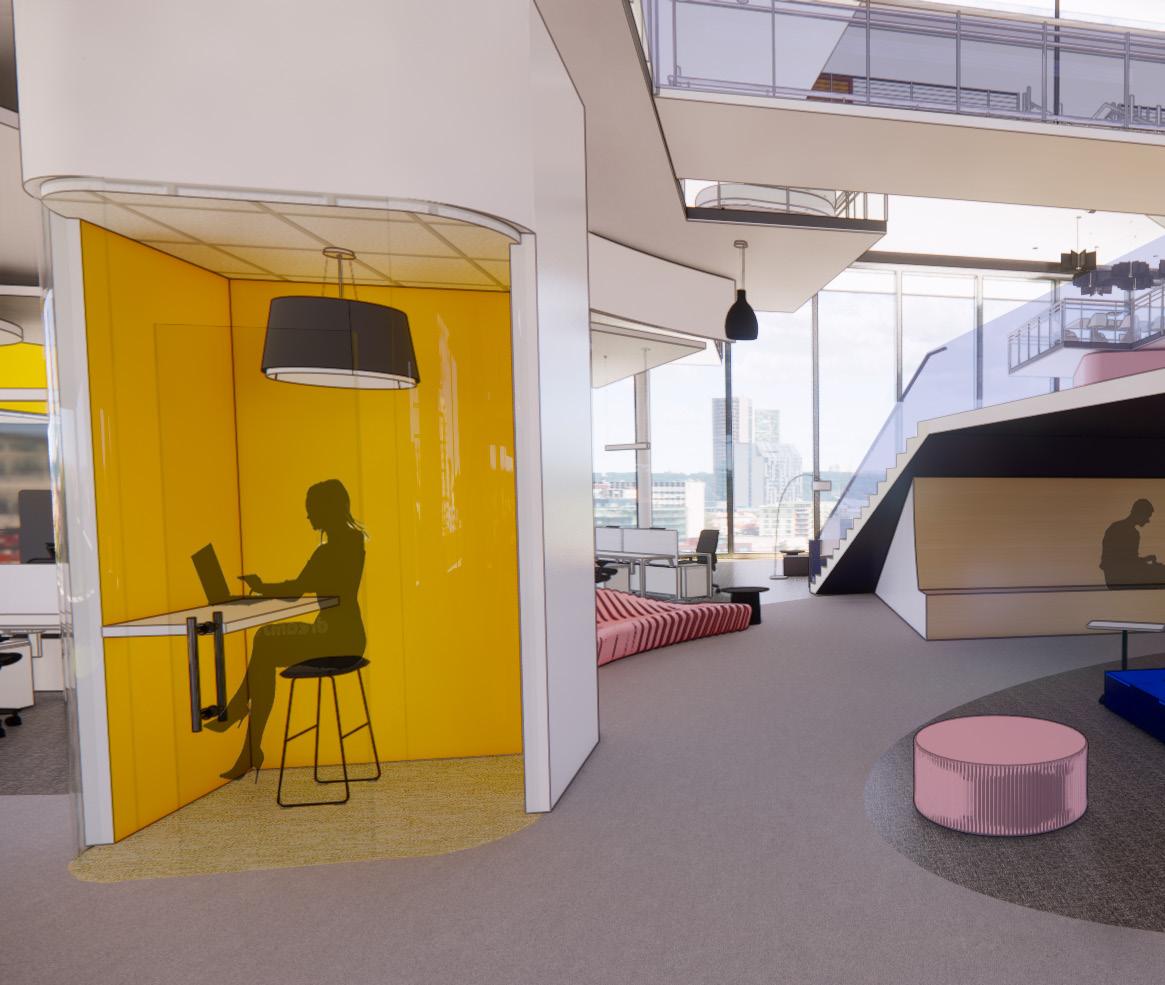

DESIGN CHALLENGE
The challenge of this project was to redesign and existing office for a selected client/company and efficiently space plan a successful work environment that exhibits brand identity.
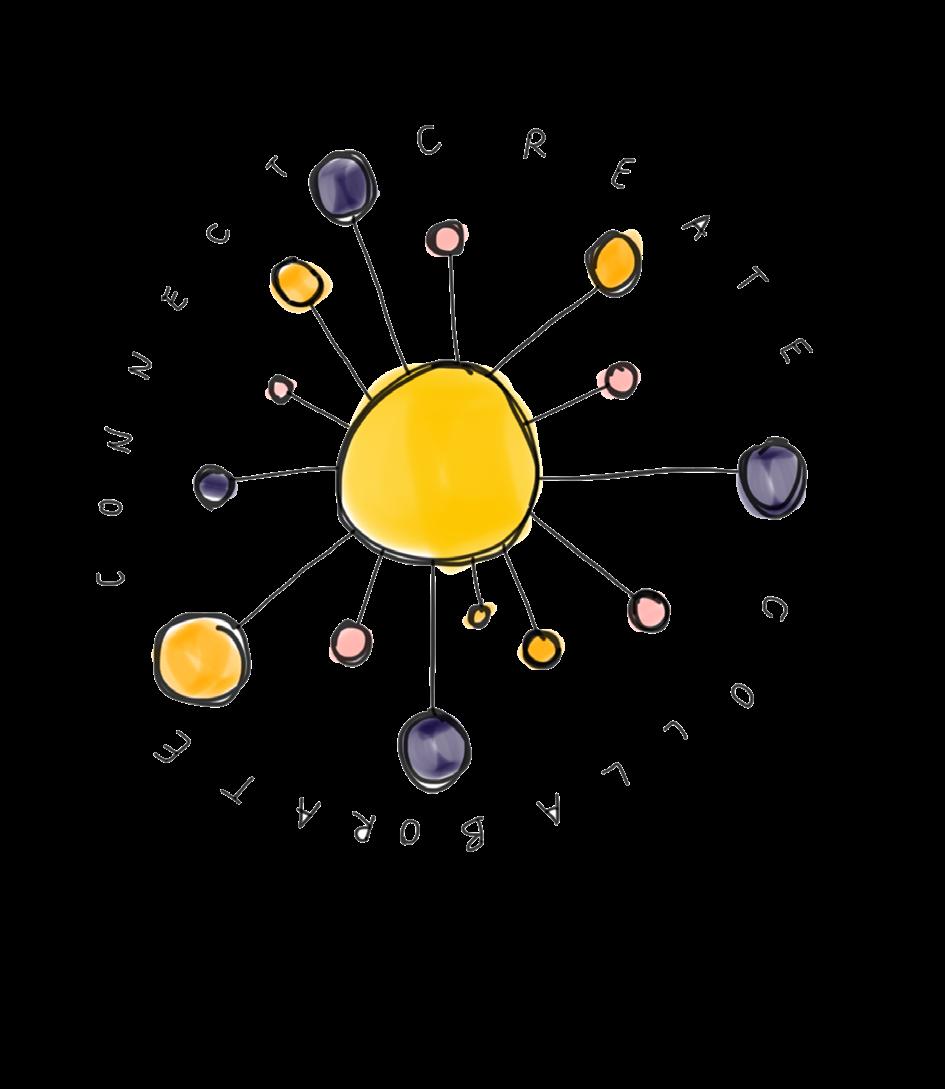
DESIGN SOLUTION
Miro’s mission is to empower remote, in-office, and hybrid teams to collaborate seamlessly, transcending the limitations of physical location. Aligning with their company dynamic, the concept of collaboration and interconnectedness inspired my radial spatial planning that has a central point on each floor that transitions into open office and huddle spaces. The furniture selected also adds a layer of adaptability, enabling easy reconfiguration based on the specific functions of the space.
ALL-HANDS SPACE
LEVEL 1
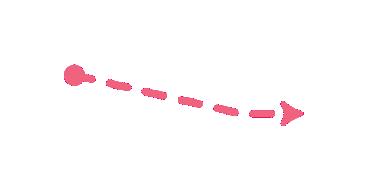

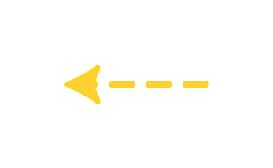
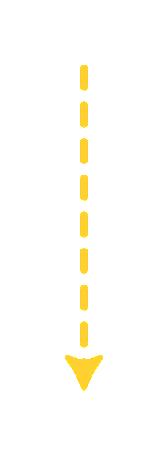
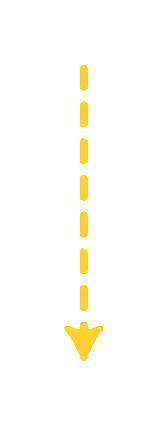
LEVEL 2
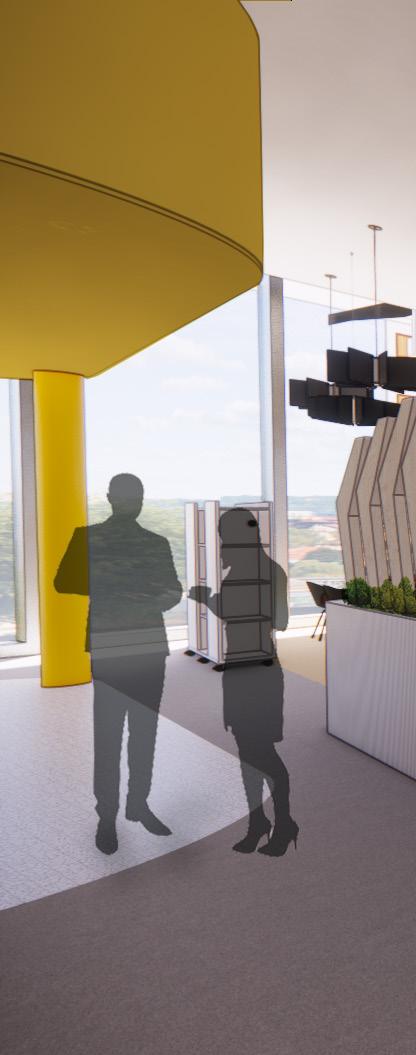
CIRCULATION EMPLOYEE PRIMARY SECONDARY HEAD COUNT WORKSTATIONS PRIVATE OFFICE FOCUS ROOM PHONE ROOM 52 1 2 3 USF 12,290 SF LEGEND 1 OPEN OFFICE 2 COLLABORATION 3 BREAK ROOM 4 CONFERENCE ROOM 5 FOCUS ROOM 6 PHONE ROOM 1 1 2 2 3 4 4 2 5 5 6 6 LEGEND 1 OPEN OFFICE 2 COLLABORATION 3 BREAK ROOM 4 CONFERENCE ROOM 5 FOCUS ROOM 6 PHONE ROOM 1 2 3 2 5 6 CIRCULATION EMPLOYEE PRIMARY SECONDARY HEAD COUNT WORKSTATIONS PRIVATE OFFICE FOCUS ROOM PHONE ROOM 52 1 2 3 USF 12,290 SF LEGEND 1 OPEN OFFICE 2 COLLABORATION 3 BREAK ROOM 4 CONFERENCE ROOM 5 FOCUS ROOM 6 PHONE ROOM 1 1 2 2 3 4 4 2 5 5 6 6 D CIRCULATION EMPLOYEE PRIMARY SECONDARY GUEST PRIMARY SECONDARY HEAD COUNT WORKSTATIONS PRIVATE OFFICE FOCUS ROOM PHONE ROOM 52 3 3 2 USF 15,385 SF LEGEND SECURITY CHECK 1 RECEPTION 1 2 OPEN OFFICE 3 ALL HANDS 4 COLLABORATION 5 BREAK ROOM 6 CONFERENCE ROOM 7 FOCUS ROOM 8 PHONE ROOM 2 2 3 4 4 4 5 6 6 7 8 8 6 4 CIRCULATION EMPLOYEE PRIMARY SECONDARY GUEST PRIMARY SECONDARY HEAD COUNT WORKSTATIONS PRIVATE OFFICE FOCUS ROOM PHONE ROOM 52 3 3 2 USF 15,385 SF LEGEND SECURITY CHECK 1 RECEPTION 1 2 OPEN OFFICE 3 ALL HANDS 4 COLLABORATION 5 BREAK ROOM 6 CONFERENCE ROOM 7 FOCUS ROOM 8 PHONE ROOM 2 2 3 4 4 4 5 6 6 7 8 8 6 4 U LEGEND SECURITY CHECK 1 RECEPTION 1 2 OPEN OFFICE 3 ALL HANDS 4 COLLABORATION 5 BREAK ROOM 6 CONFERENCE ROOM 7 FOCUS ROOM 8 PHONE ROOM 2 4 4 5 6 8
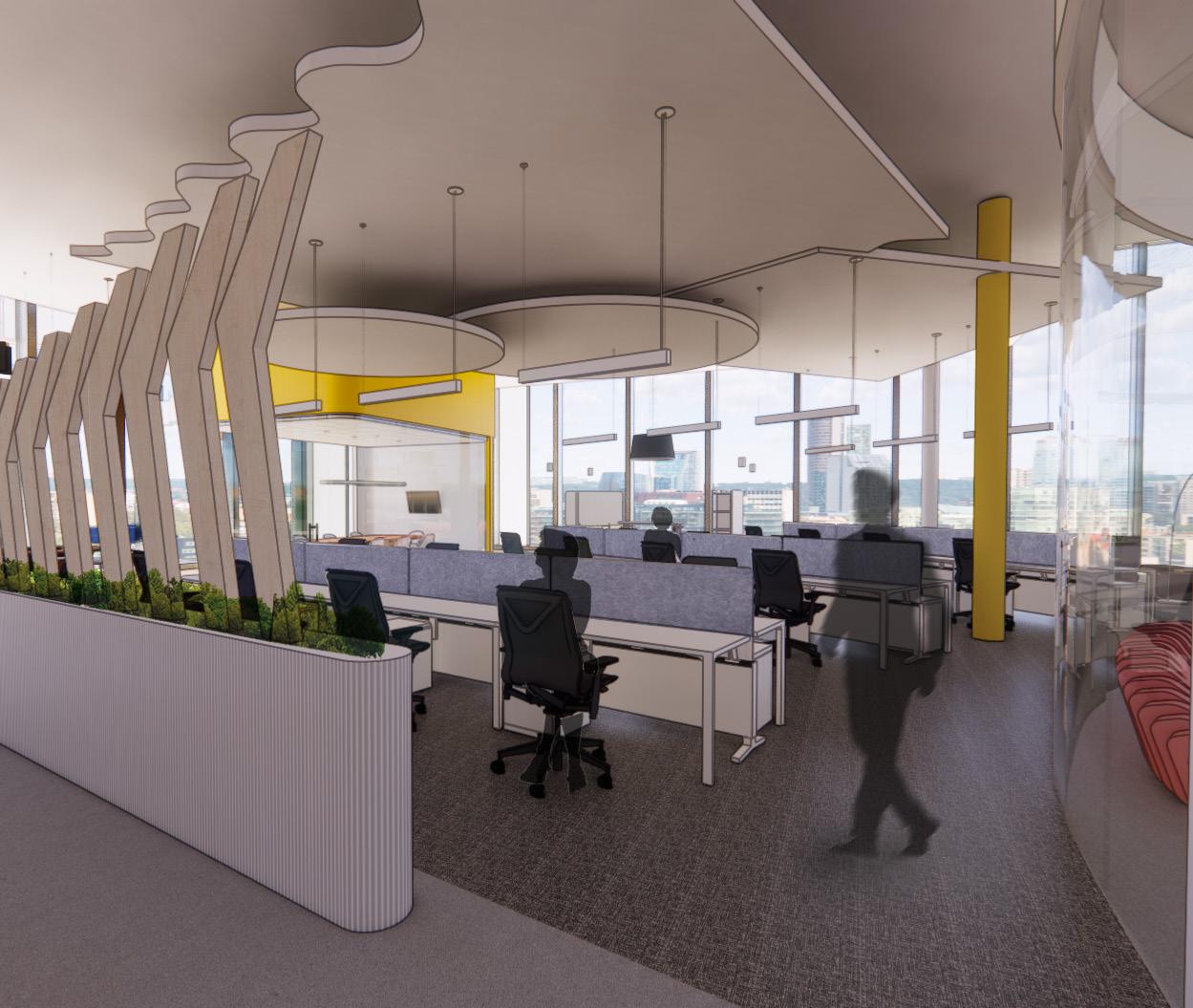
OPEN OFFICE
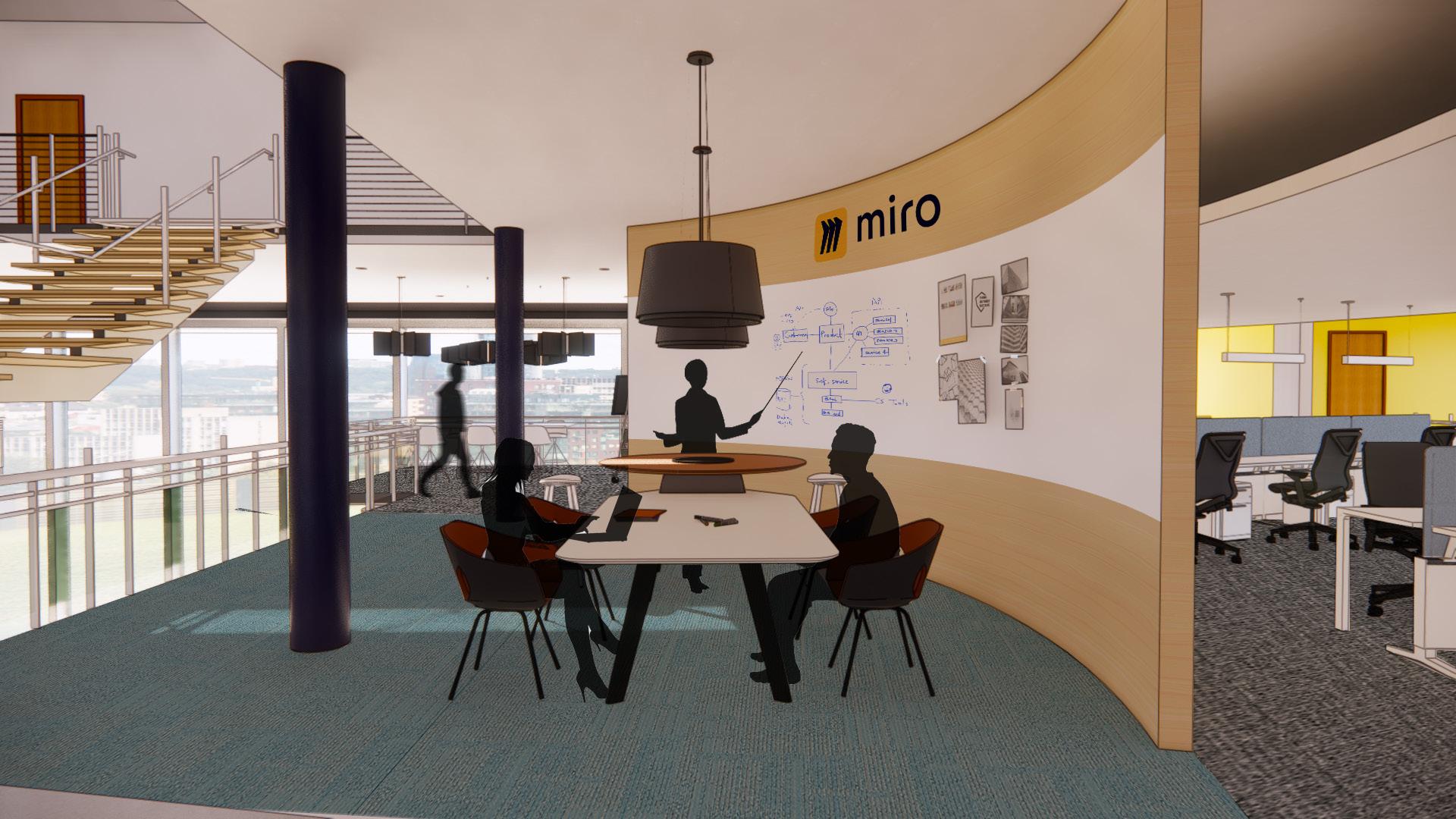

HUDDLE
COLLABORATION
LEGEND

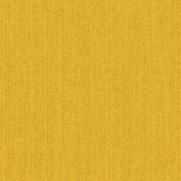


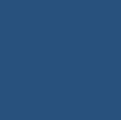

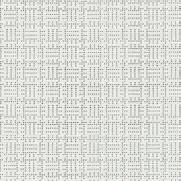
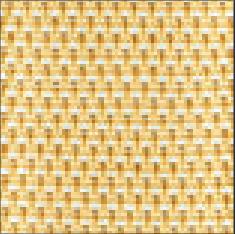
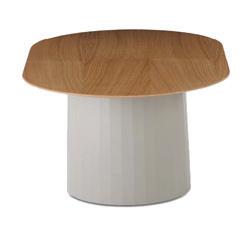
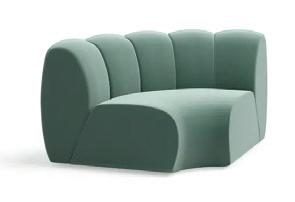
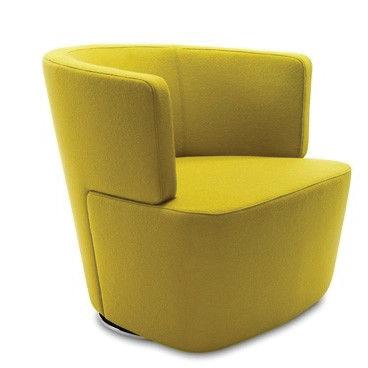
1 2 3 4 5 6 7 8
1 POLISHED CONCRETE 2 INTERFACE Carpet Tile Viva Colores color: 106040 Canario size: 50cm x 50cm 3 Dunn- Edwards PAINTS color: Sky High DE5891 4 Dunn- Edwards PAINTS color: Slumber DE5860 5 COALEESE Joel Lounge Chair color: Corn Harvest DE5348 dimensions: 27.5” x 30.25” x 29” cost: $2,210 6 Dunn- Edwards PAINTS color: Corn Harvest DE5348 7 NAUGHTONE Tun 629 Side Table Steel Base dimensions: 24.5” x 18” x 18” 8 WEST ELM Belle Lounge Set dimensions: 32” x 45” x 45” Retrieve Chalk TM44 Dunn- Edwards PAINTS color: Pink and Sleek DE5108 9 9 LOBBY MATERIAL CALL-OUT
MATERIAL AND FURNITURE SELECTION
INTERFACE LVT STEADY STRIDE WOODGRAINS

POLISHED CONCRETE
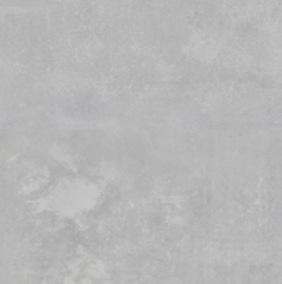
INTERFACE CARPET TILE SYNCOPATION

INTERFACE CARPET TILE VIVA COLORES
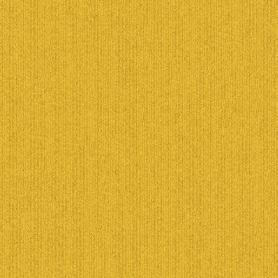
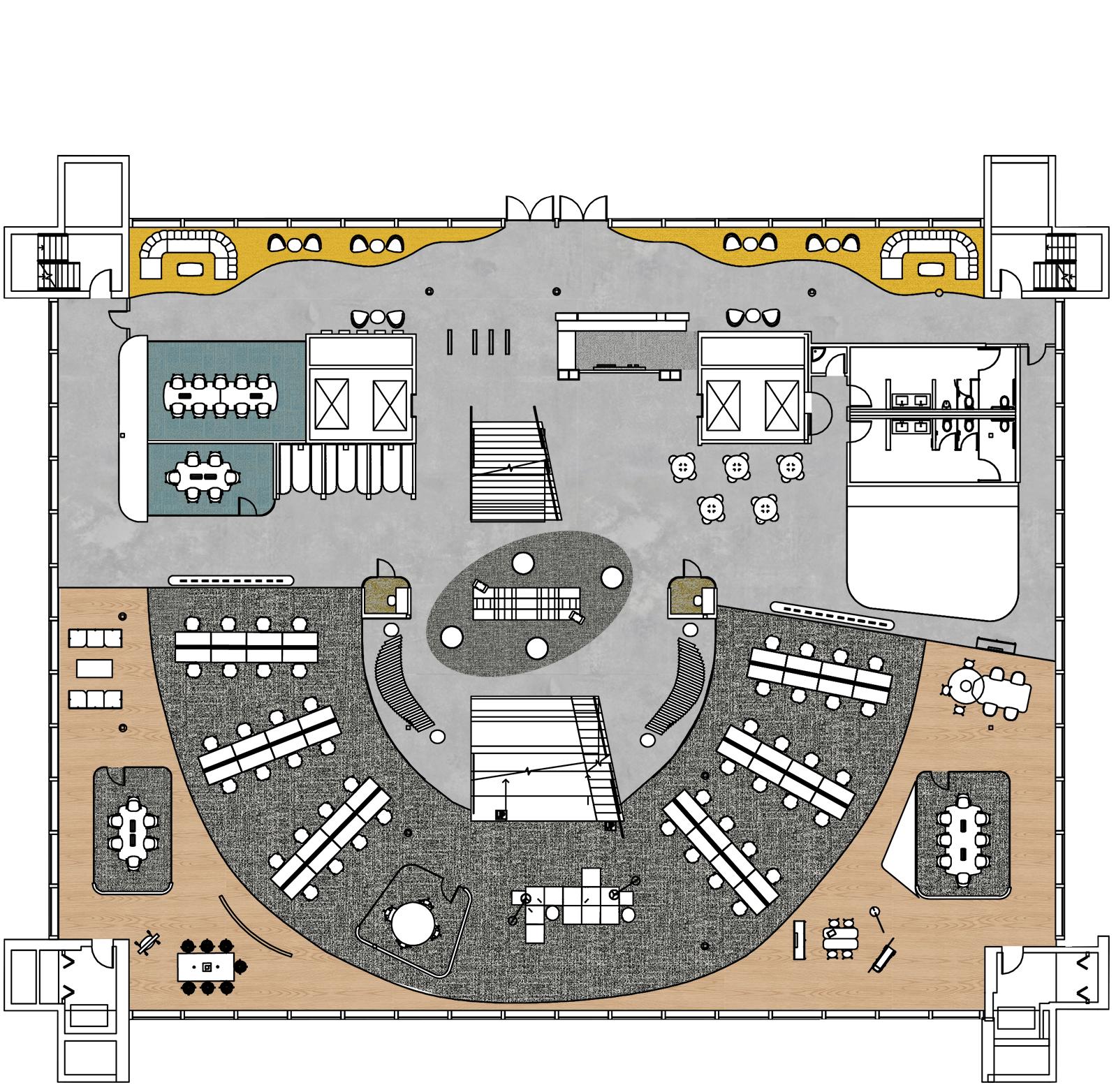
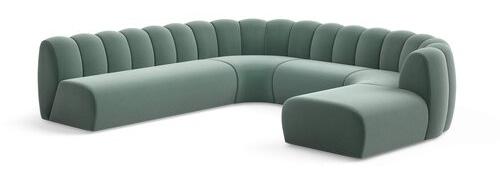
INTERFACE CARPET TILE FORMATION

INTERFACE CARPET TILE CACHE TWEED
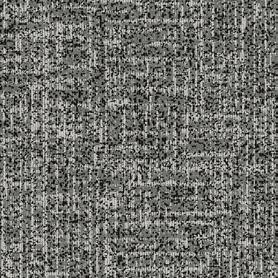
BENTELY MILLS CACHE TWEED
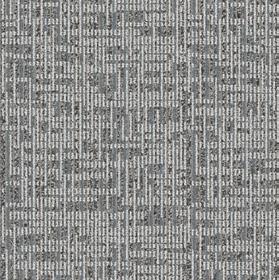
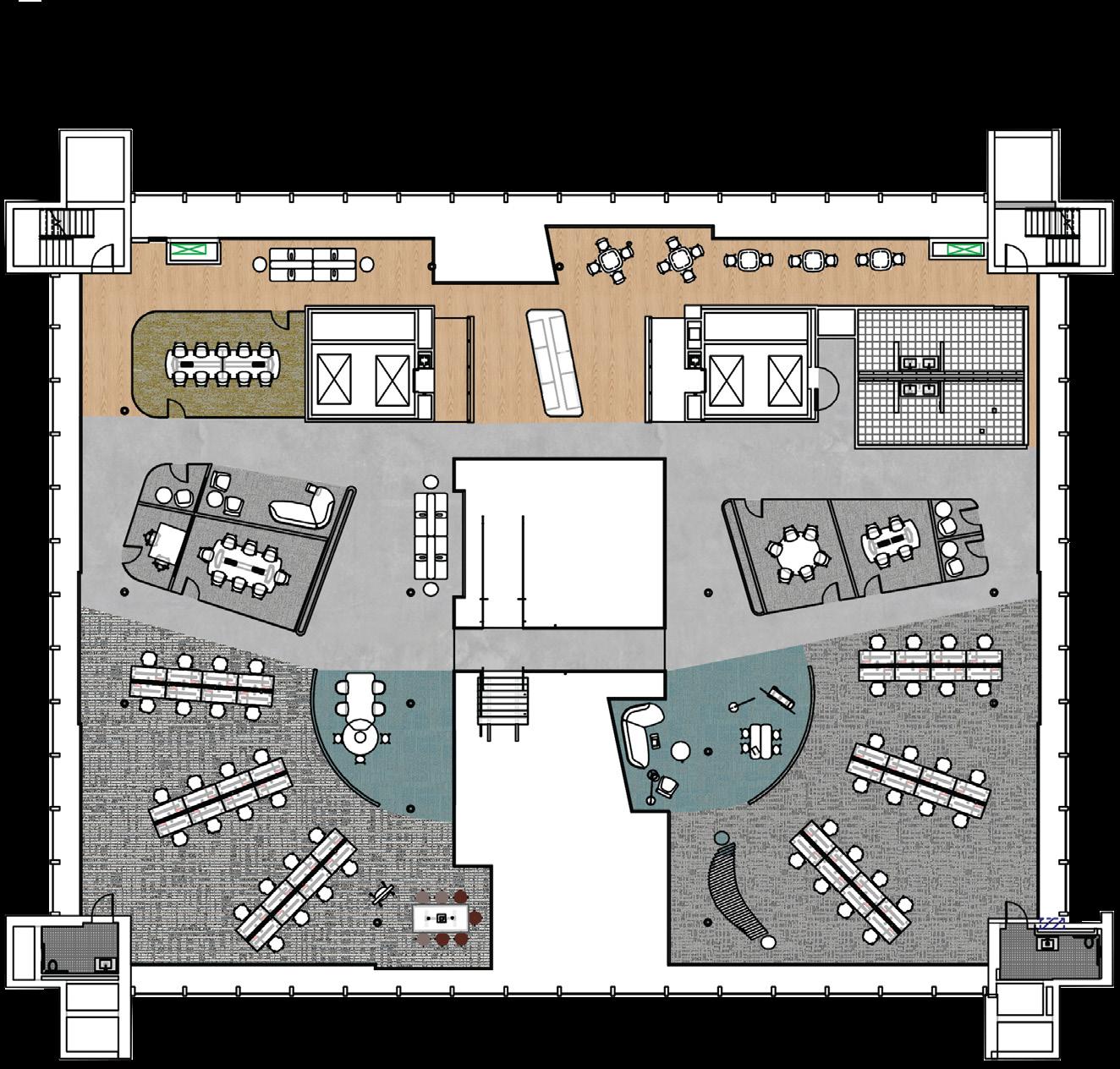
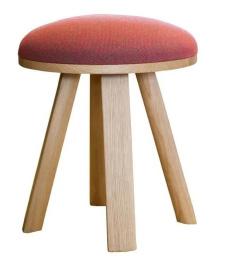
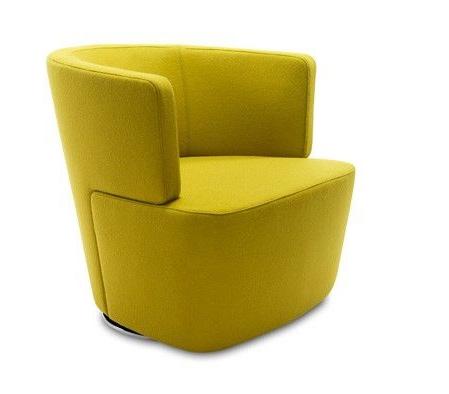
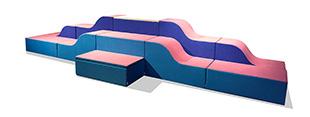
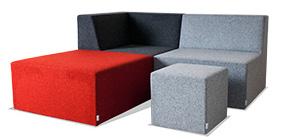
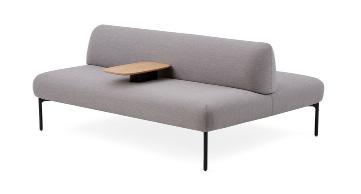
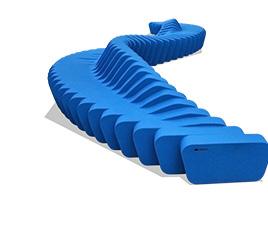
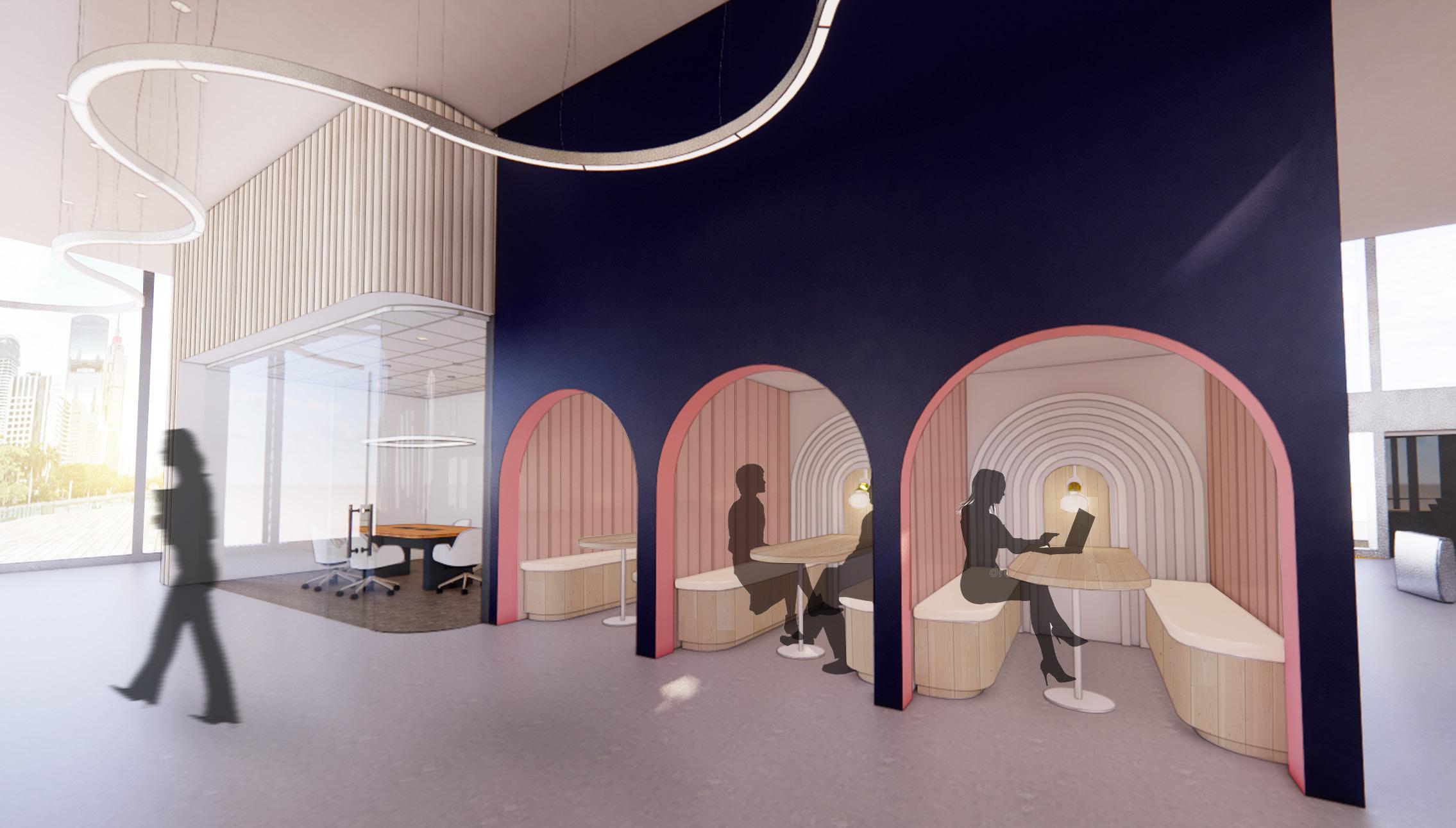
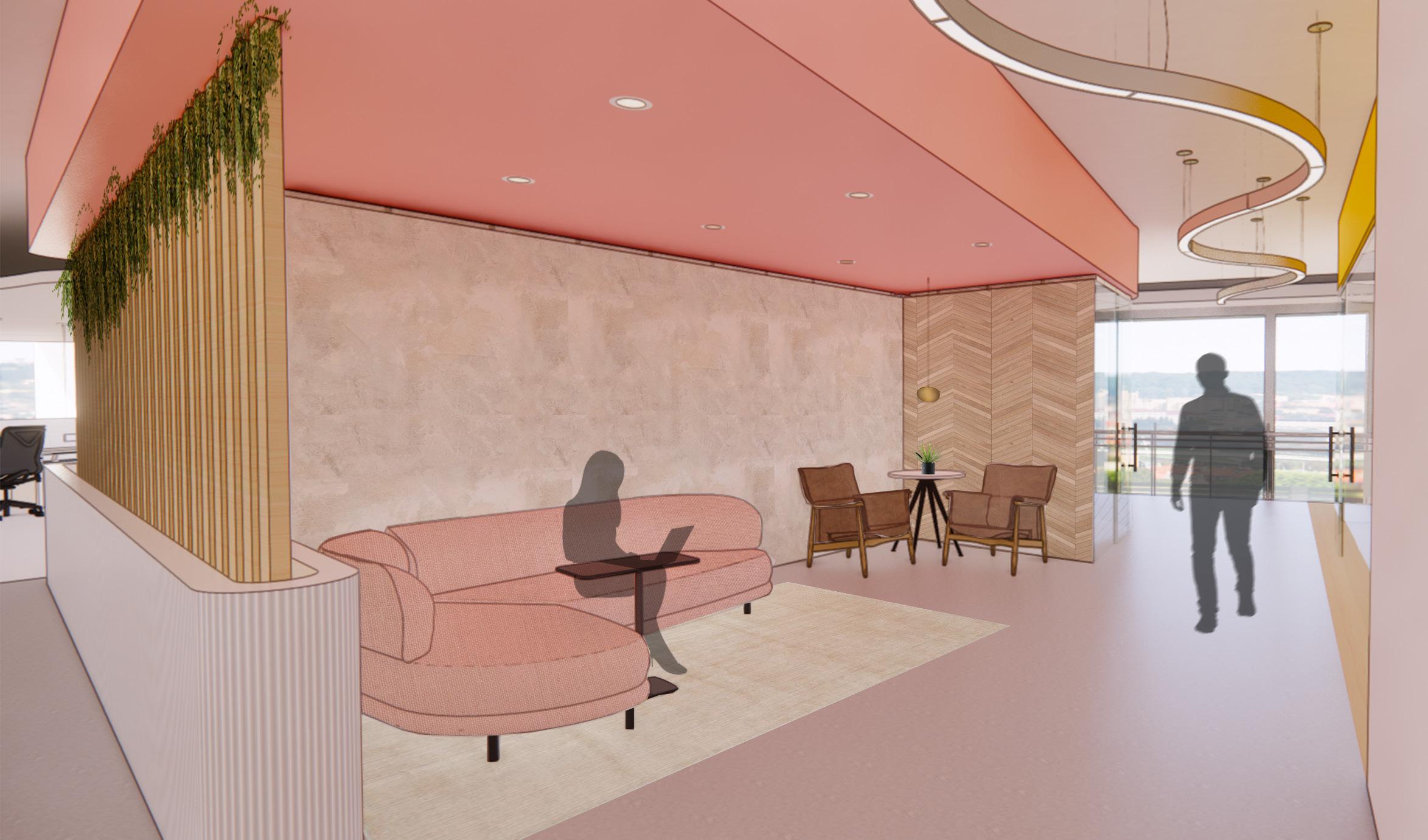
LOUNGE
FOCUS ROOMS
LULULEMON AIRSTREAM
INDIVIDUAL PROJECT
PROGRAM: RETAIL
PROJECT TYPE: AIRSTREAM DESIGN
PROGRAMS USED: SKETCHUP, RHINO, ENSCAPE, PHOTOSHOP
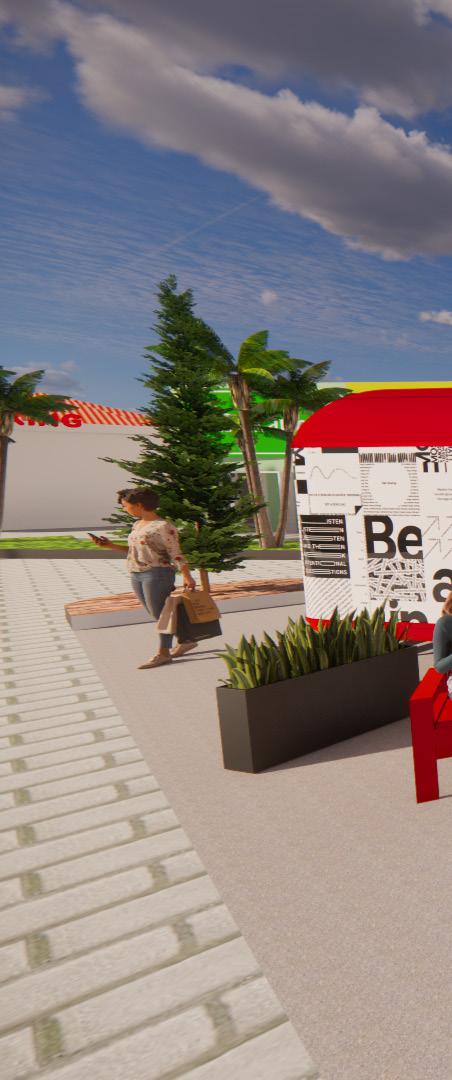
03
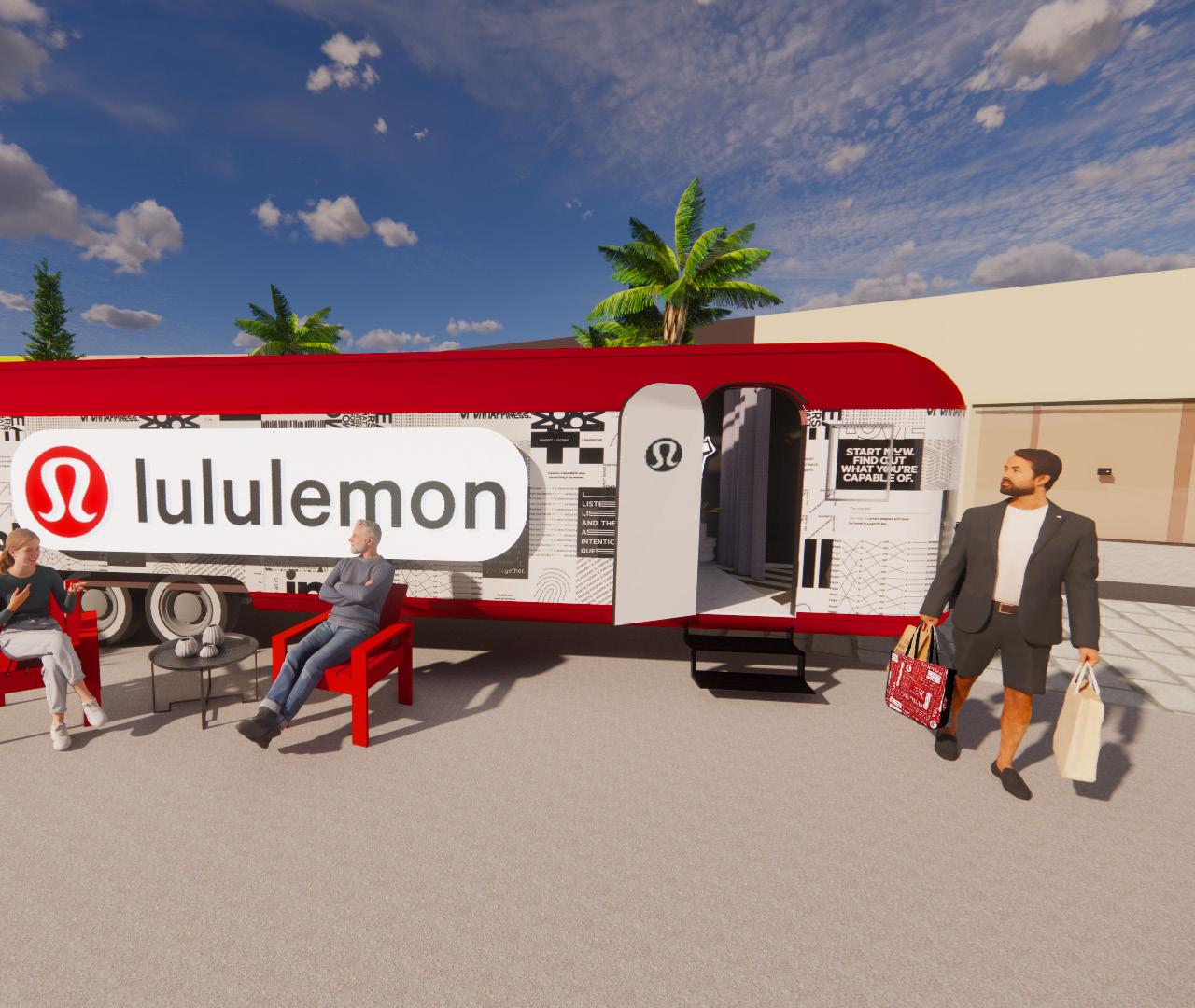
DESIGN CHALLENGE
The objective of this project is to redesign the classic Airstream trailer into a mobile retail space that reflects the selected client’s branding.
DESIGN SOLUTION
My chosen client is Lululemon Athletica is a technical athletic apparel company for yoga, running, training and most other sweaty pursuits. By focusing on material specifications, I translated their company graphics and branding into an aesthetic of sleek, minimalistic and grounded design, reflecting their overall mood of the company.
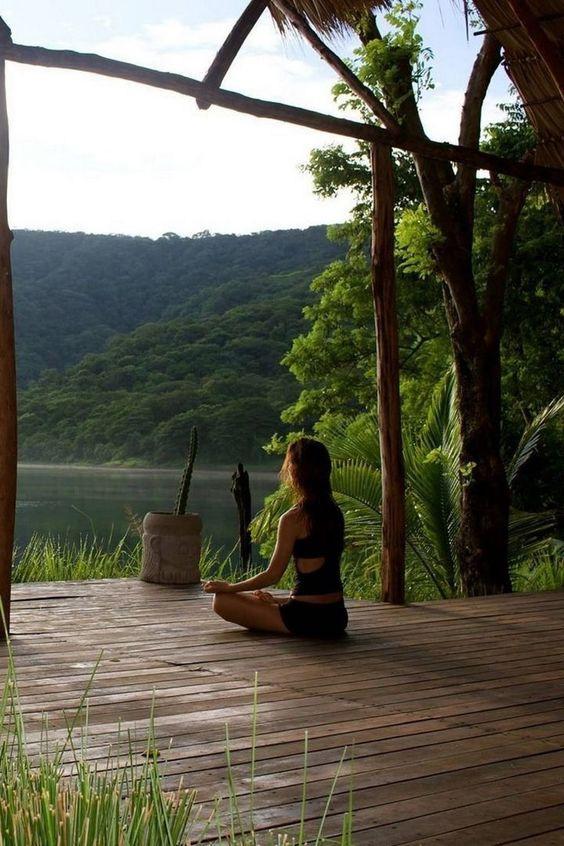


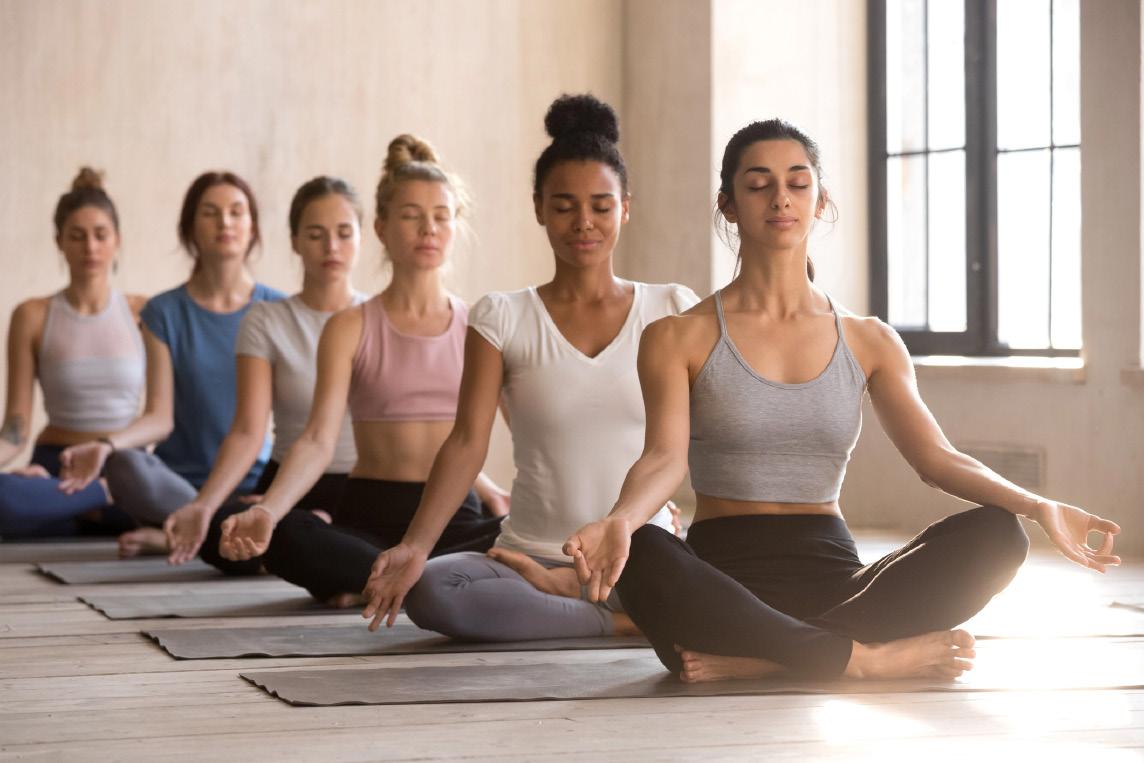
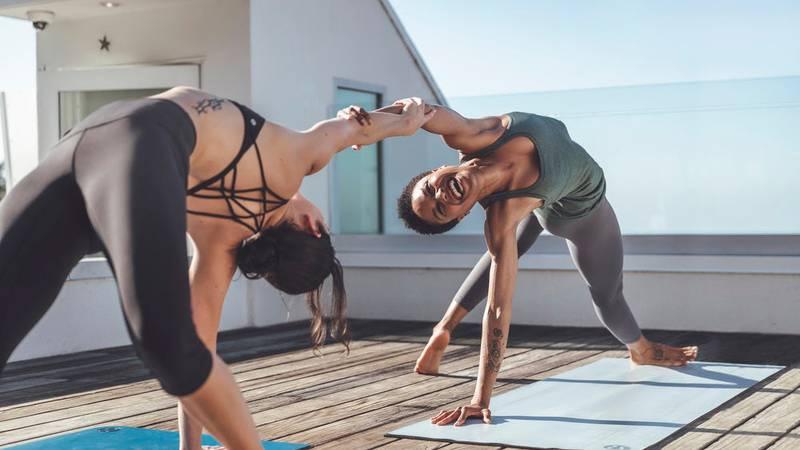
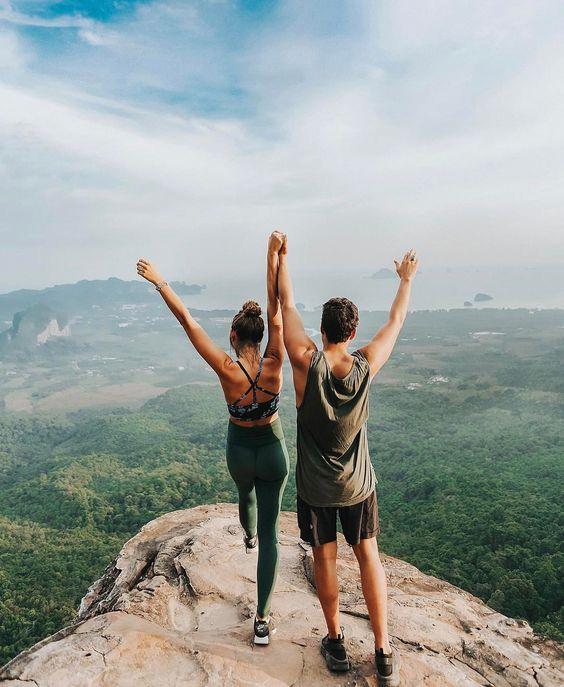
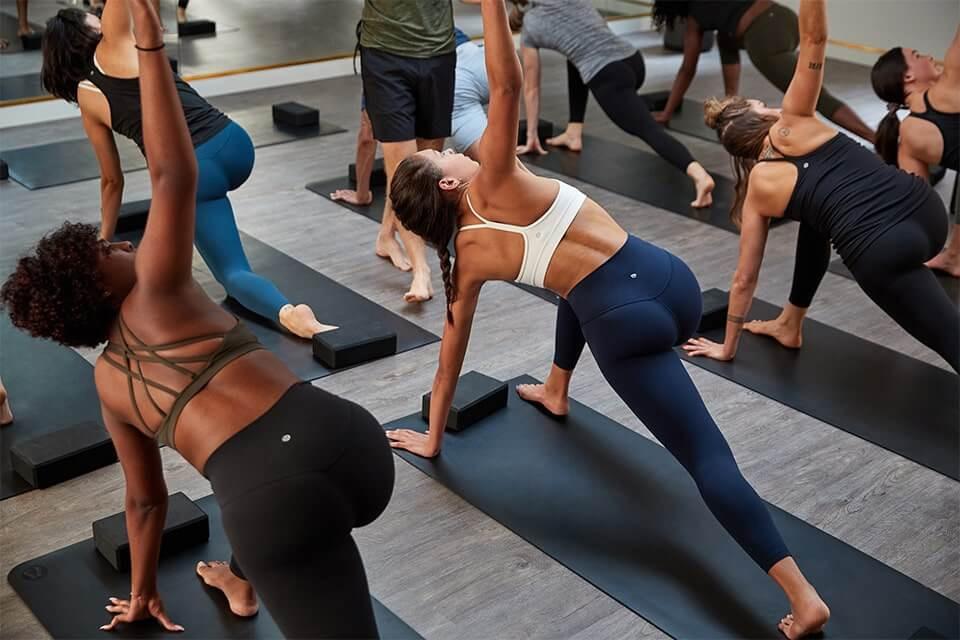
ACTIVE
GROUNDED CONNECTION BALANCE ADVENTURE
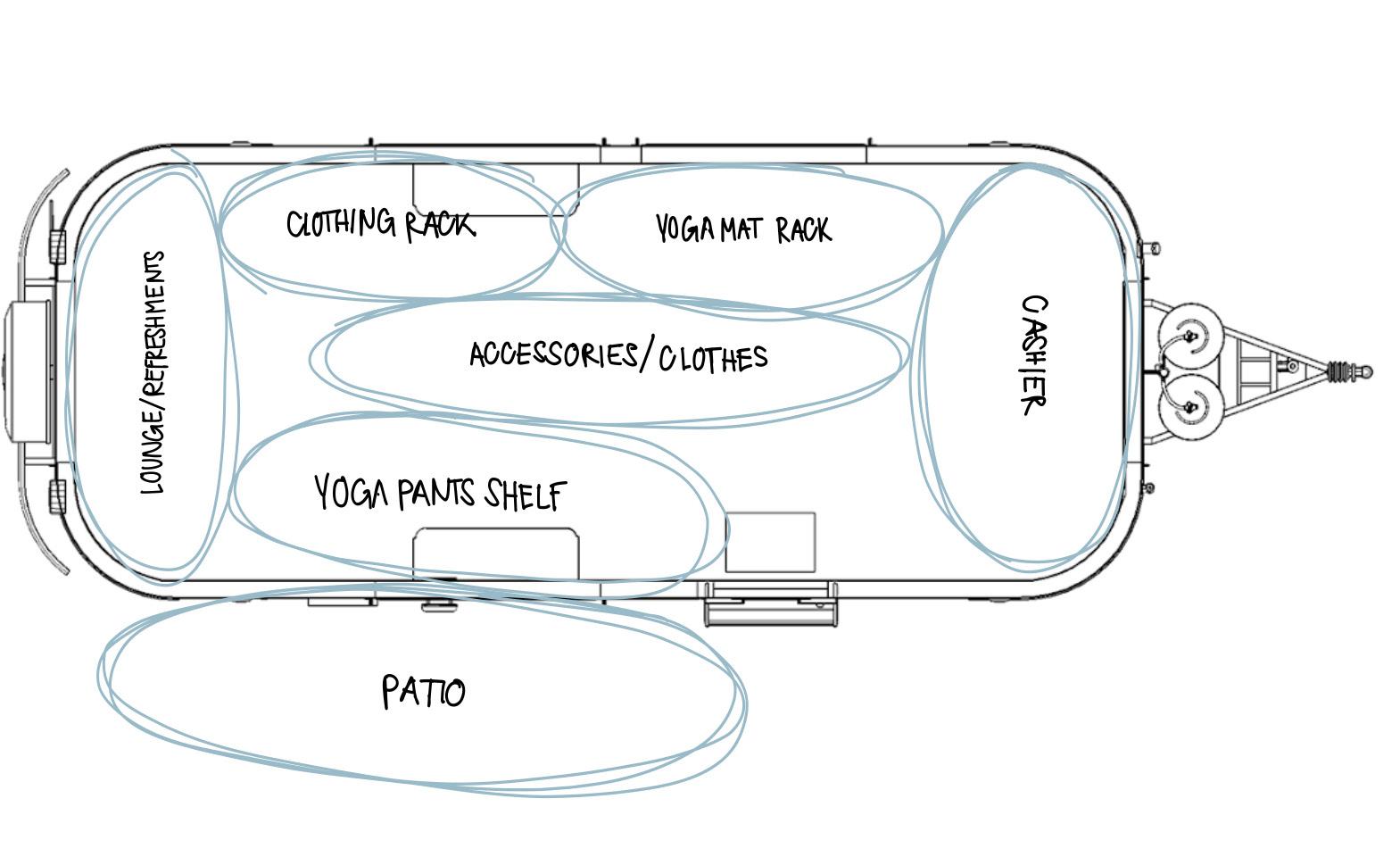
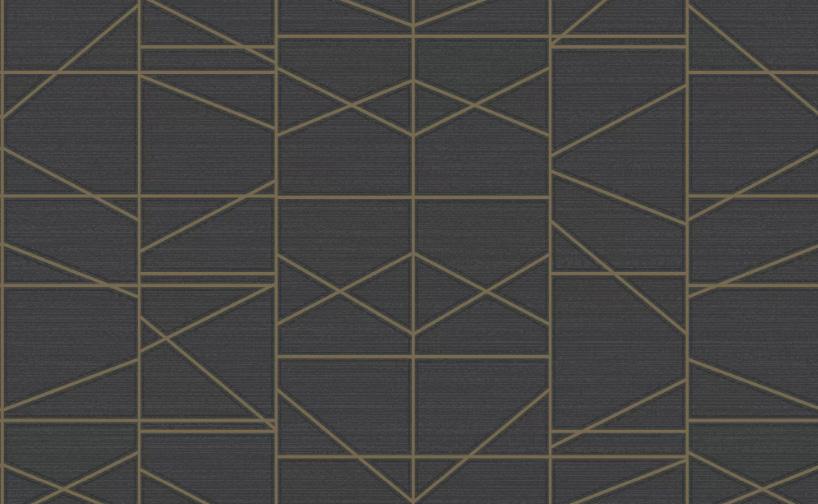


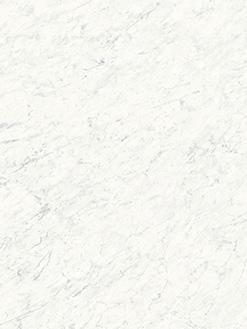

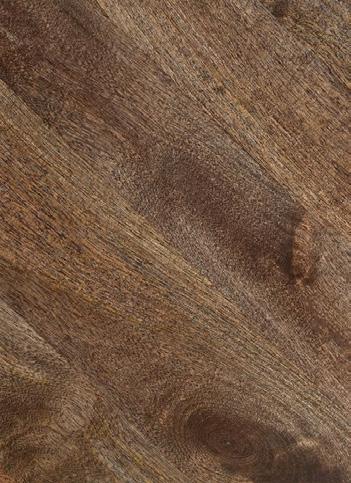
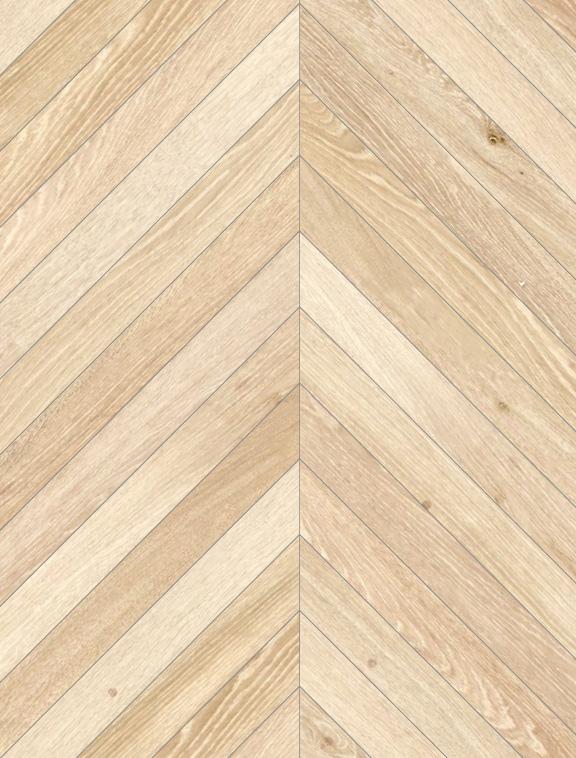
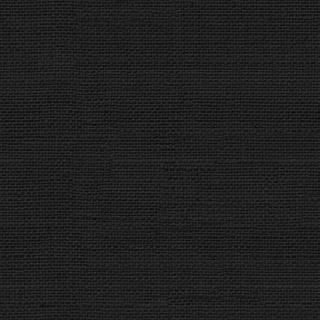
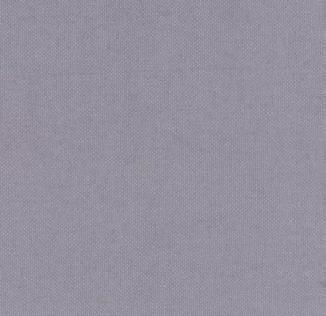

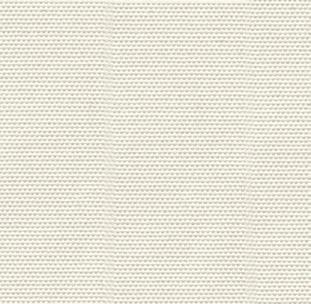
SPACE PLANNING
MATERIAL PALETTE
PLAN VIEW
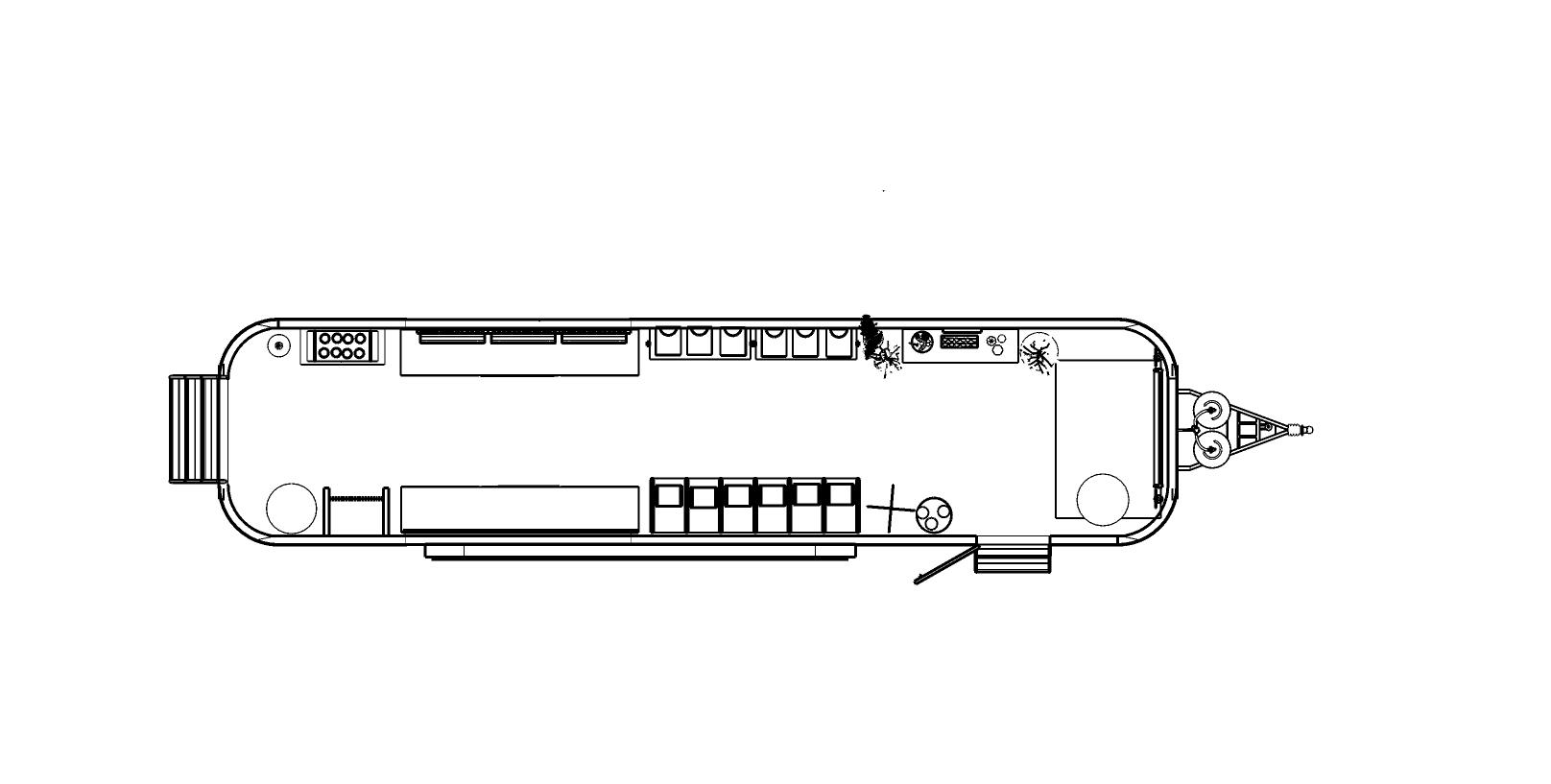

 TILE BAR
CARRARA 2”
HEXAGON POLISHED
MARBLE MOSAIC TILE
TILE BAR
CARRARA 2”
HEXAGON POLISHED
MARBLE MOSAIC TILE
DRESSING ROOM
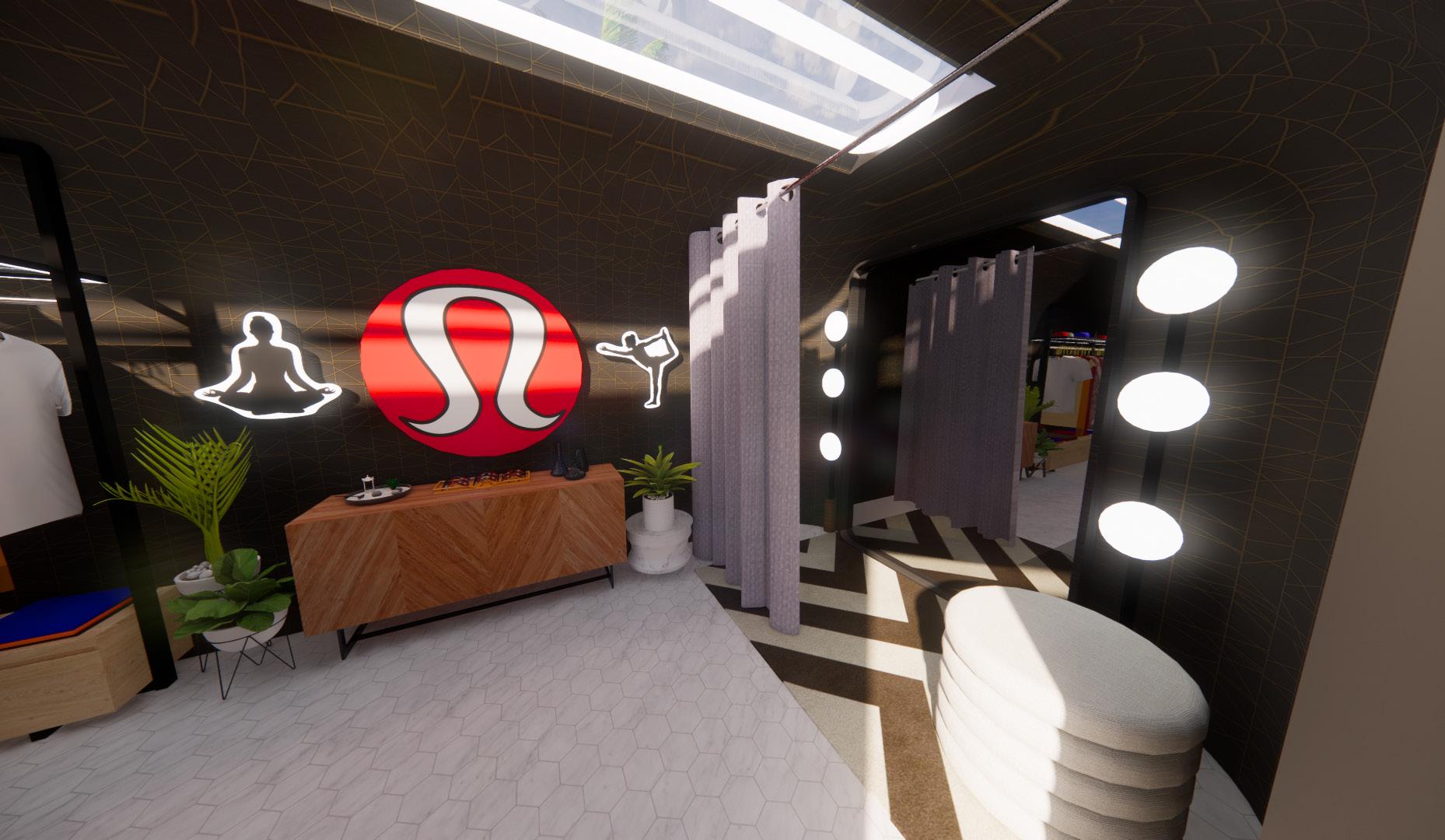
MATERIAL SPECIFICATION
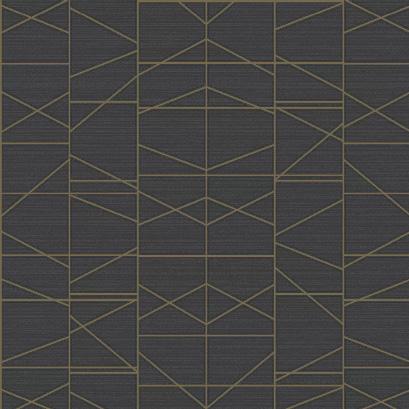
KRAVET inc. Wallcovering W3762-8
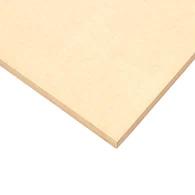
LOWES
MDF Plywood 3/4”
Medium Density
DUNN EDWARDS
Color: Old-Fashioned Purple | DE6007
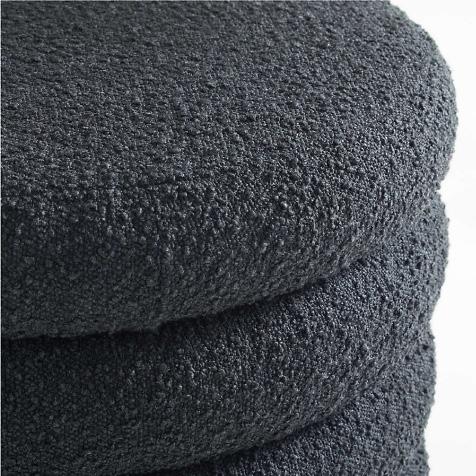
CRATE & BARREL
Snoozer Cream Storage
Ottoman by Leanne
Ford
Nubby Boucle
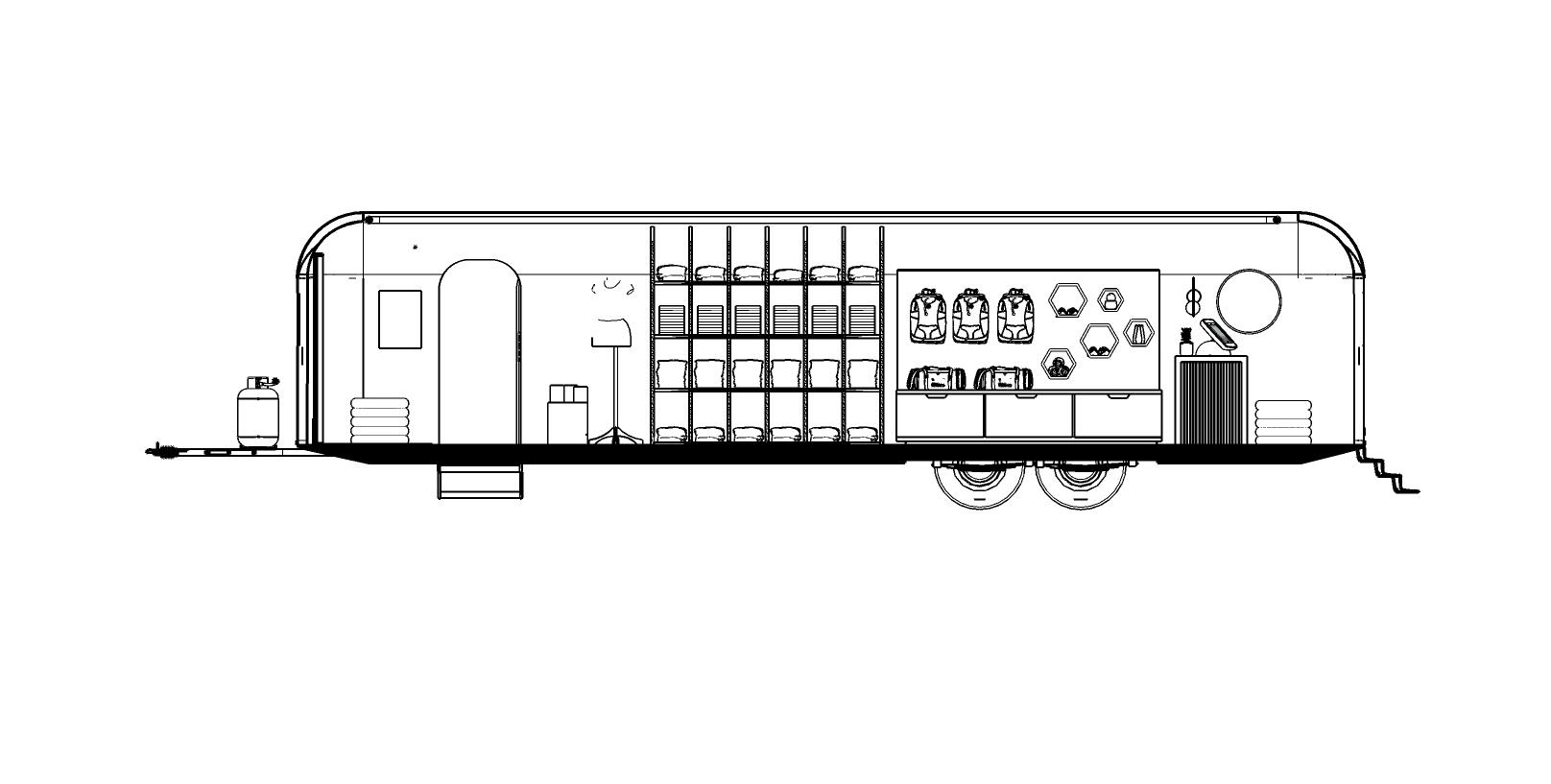

CRATE & BARREL
Snoozer Cream Storage
Ottoman by Leanne
Ford
Nubby Boucle
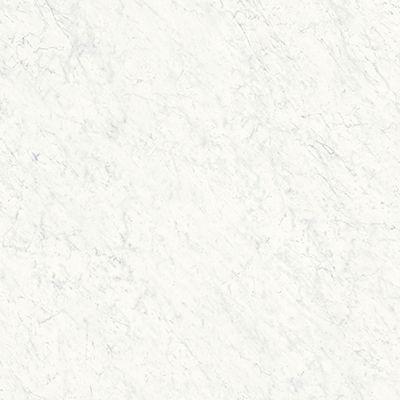
PORCELANSO
Carrara White Polished Countertop

CUSTOM SHELVING
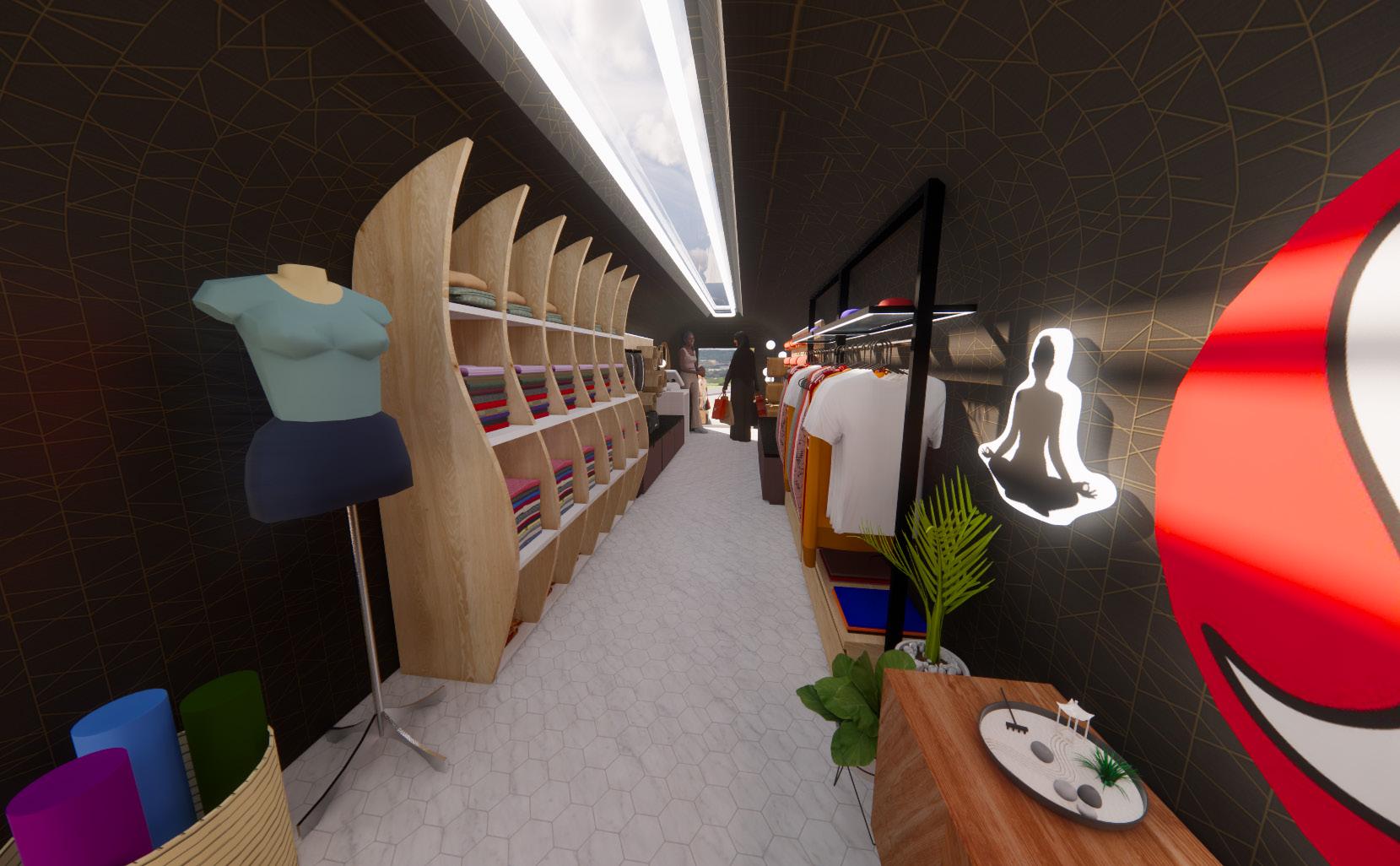
MATERIAL SPECIFICATION
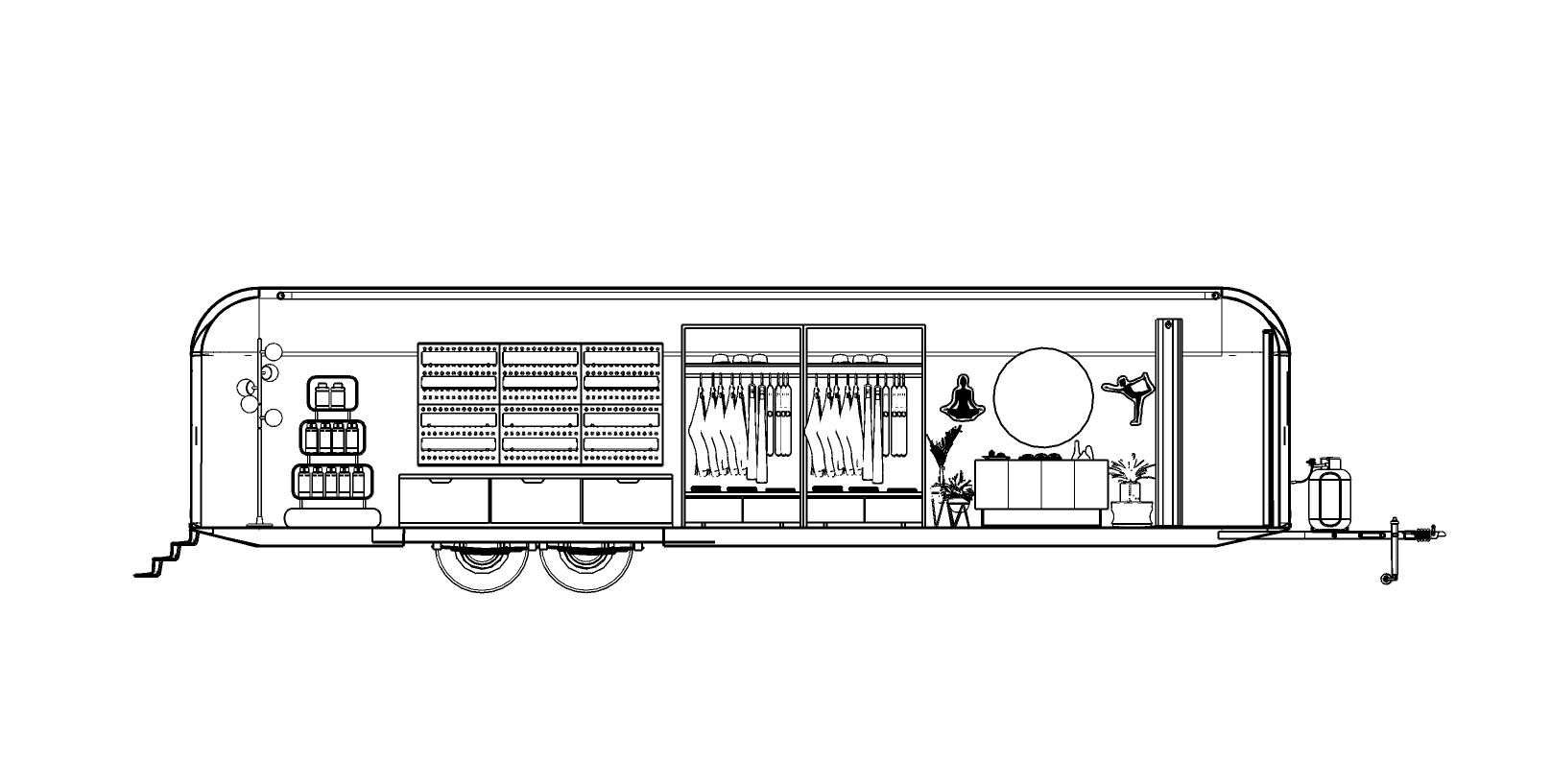

KRAVET inc.
Wallcovering W3762-8

POTTERY BARN
Dayton SideBoard Buffet
Color: Carbon Light
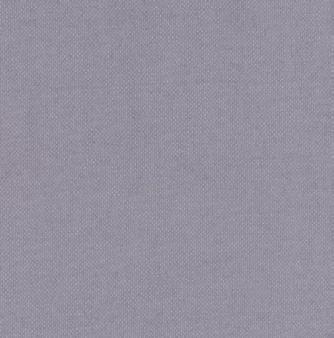
KRAVET INC.
Linen
Color: Beagle- Wave

LOWES
MDF Plywood
3/4”
Medium Density
DUNN EDWARDS
Color: Old-Fashioned Purple | DE6007
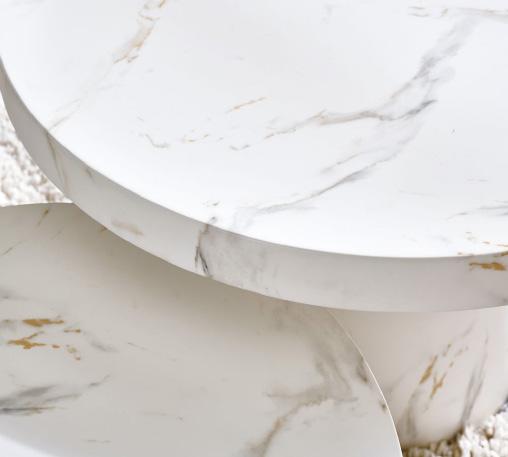
POTTERY BARN
Odessa Nesting Coffee Tables
Faux Marble Finish

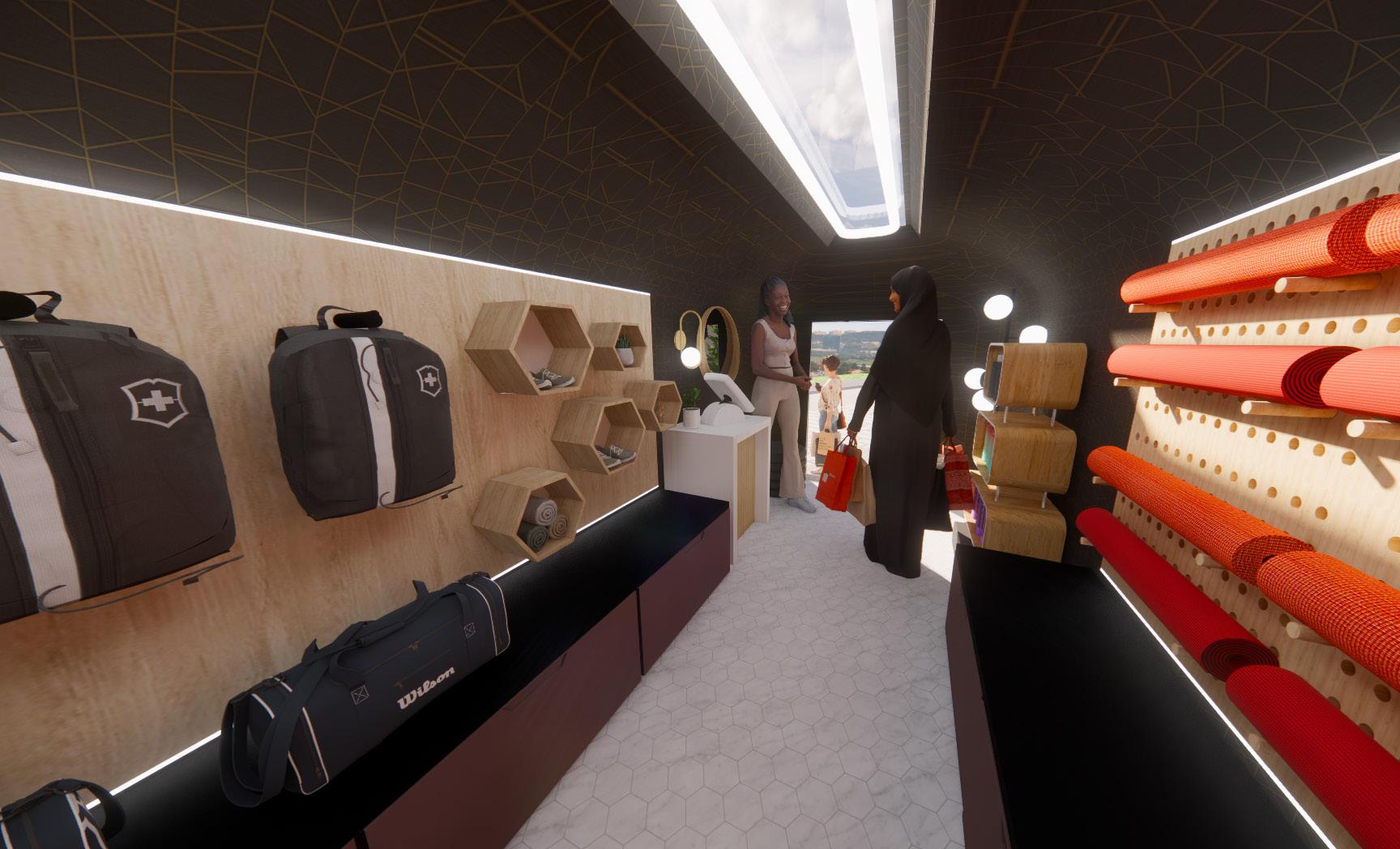 CHECK OUT
CHECK OUT
0SSY 04
INDIVIDUAL PROJECT
PROJECT TYPE:
PROGRAMS USED:
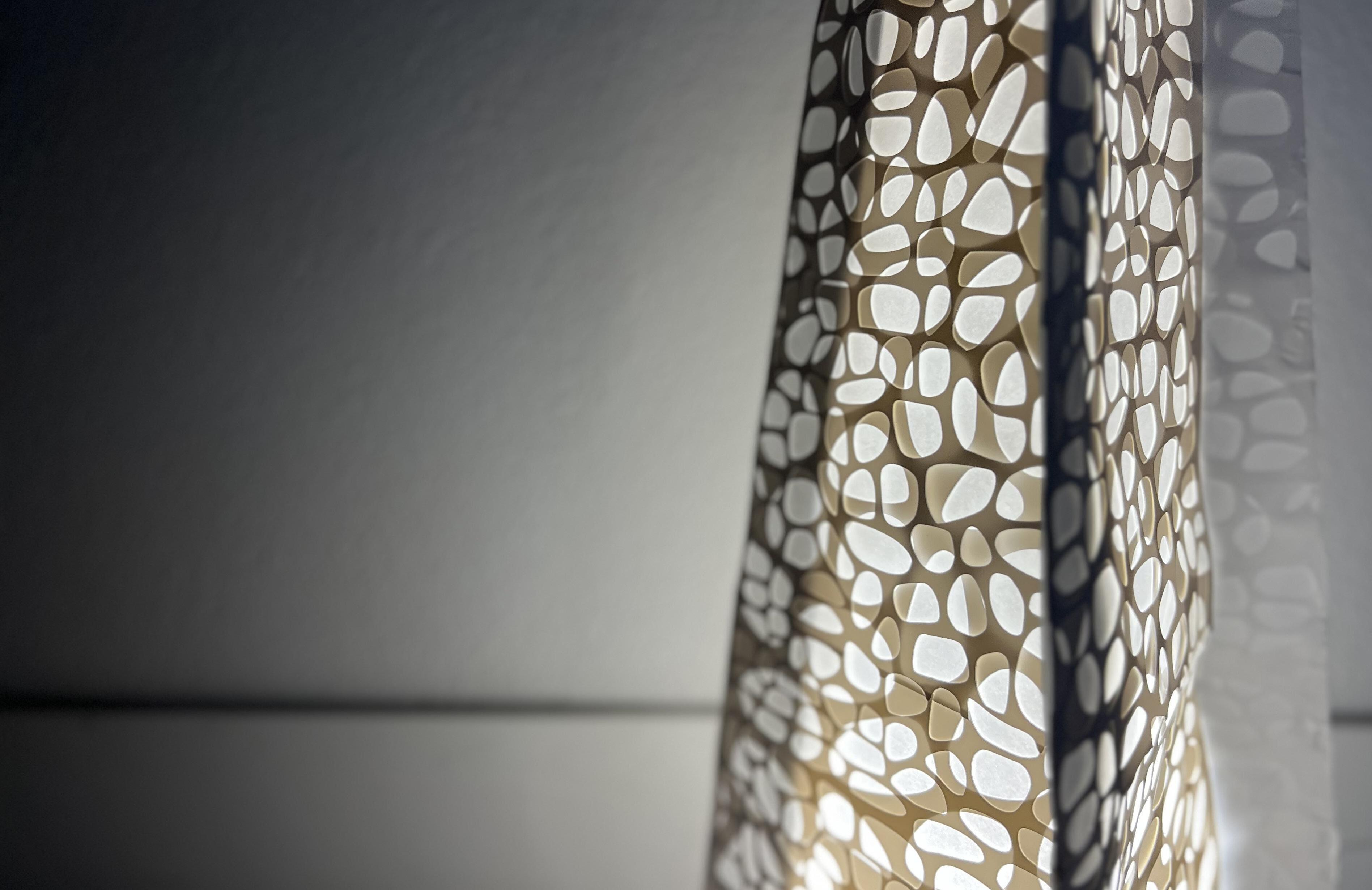

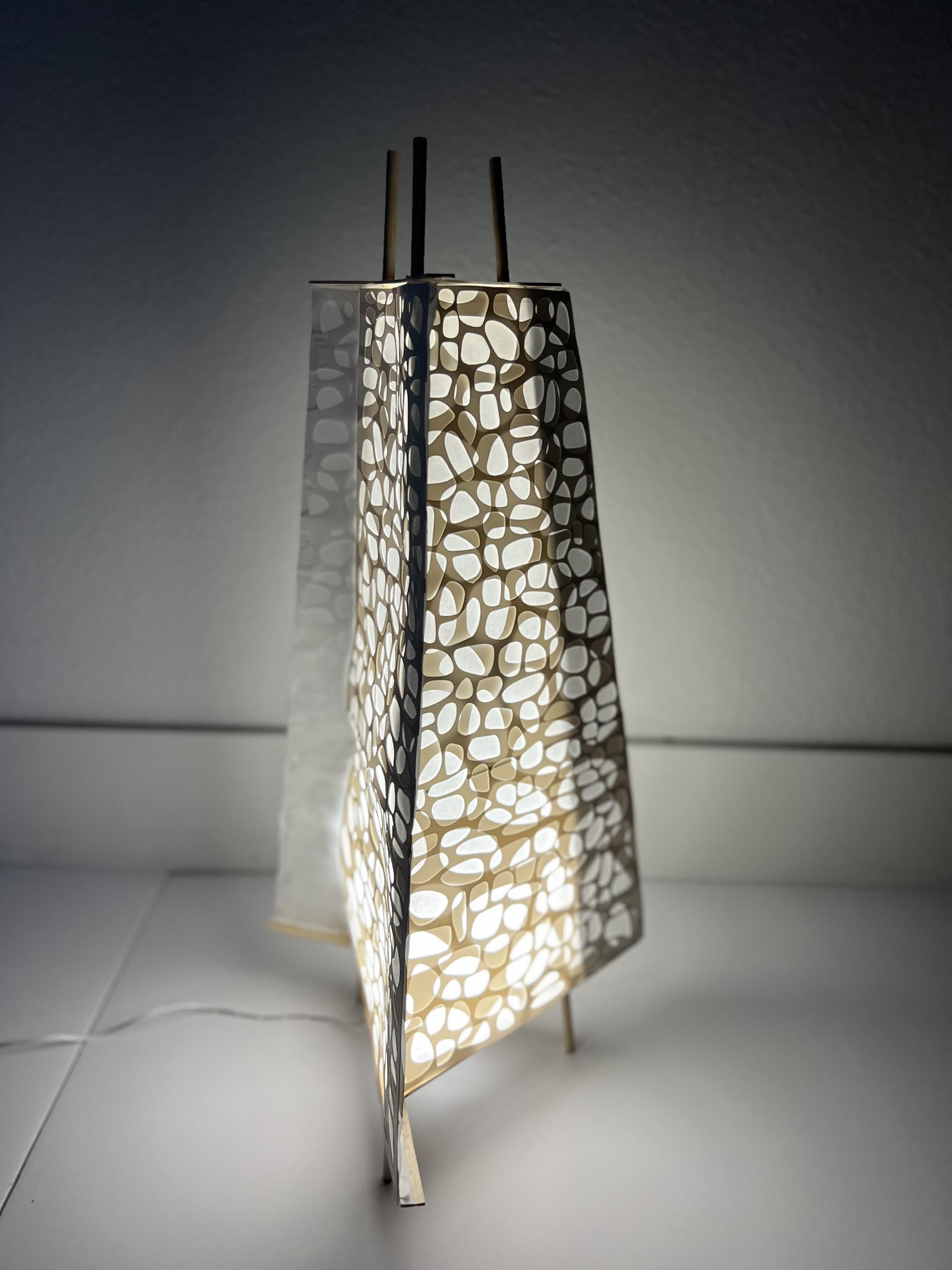
The custom light fixture project was designed based on a chosen micrograph of a 10x zoomed image of dinosaur in clear agate. Agatized bones occur from permineralization which is the replacement of matter by minerals, helping preserve and fossilize the bones. The project development began with a dissection of the original micrograph and observing its qualities whether that would be its layering and branching techniques, repeating nodes, and its emphasized natural voids when its contrast is inverted. With these analytical observations, they were then translated and used as inspiration for my light fixture Ossy, a shorted term from the Greek root word of bone, osteo. The fixture expresses a multi-layering technique that combines small and large scale voids, in reference to the original micrograph. Ossy can be considered a focal glow fixture that diffuses light from a centralized point and can be used as an accent side table, pendant, or wall sconce featured in the fixture family.
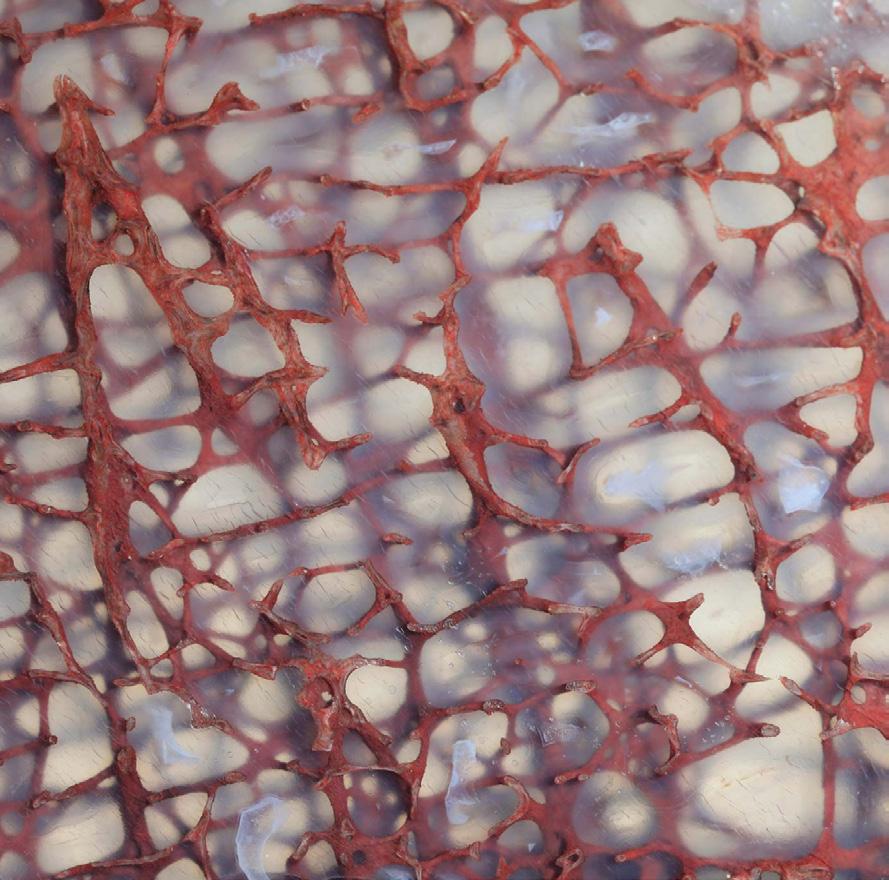
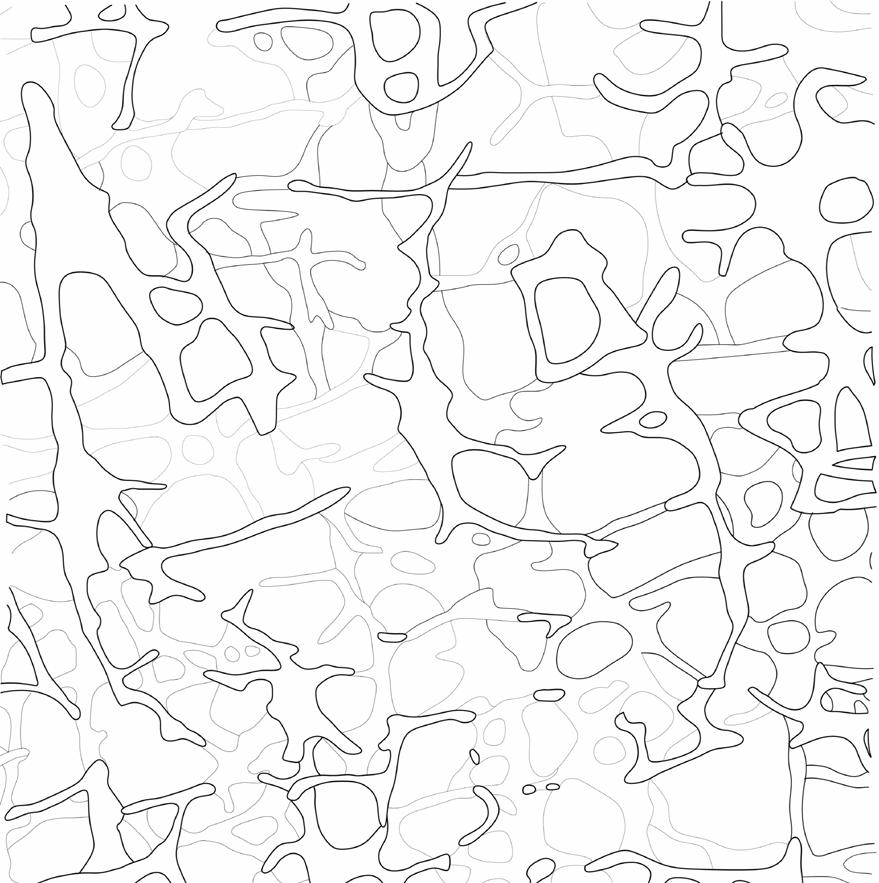
 ORIGINAL MICROGRAPH LINE DRAWING
CONTRAST IMAGE
COMPONENT DRAWINGS
10.25”
ORIGINAL MICROGRAPH LINE DRAWING
CONTRAST IMAGE
COMPONENT DRAWINGS
10.25”
PLAN VIEW
10.25”
5.25”
10.25”
2”
21” 17.25”
2”
SECTION CUT
PLAN VIEW
MATERIAL SPECIFICATION
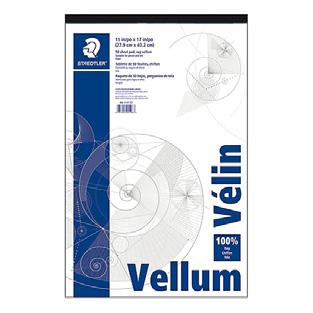
VELLUM TRACING PAPER Translucent
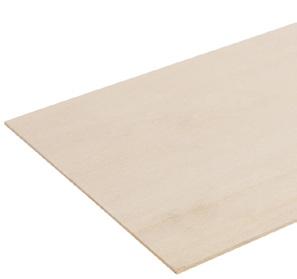
LAYERS
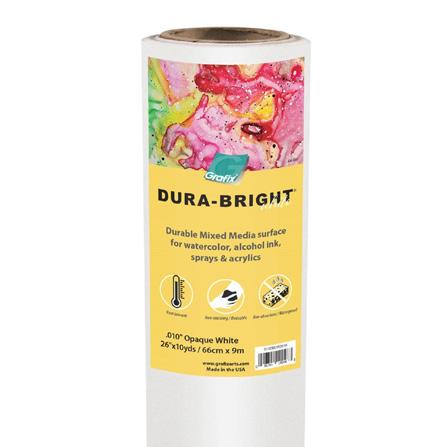
DURABRIGHT PAPER
Heat Tolerant, Stain Resistant, Waterproof
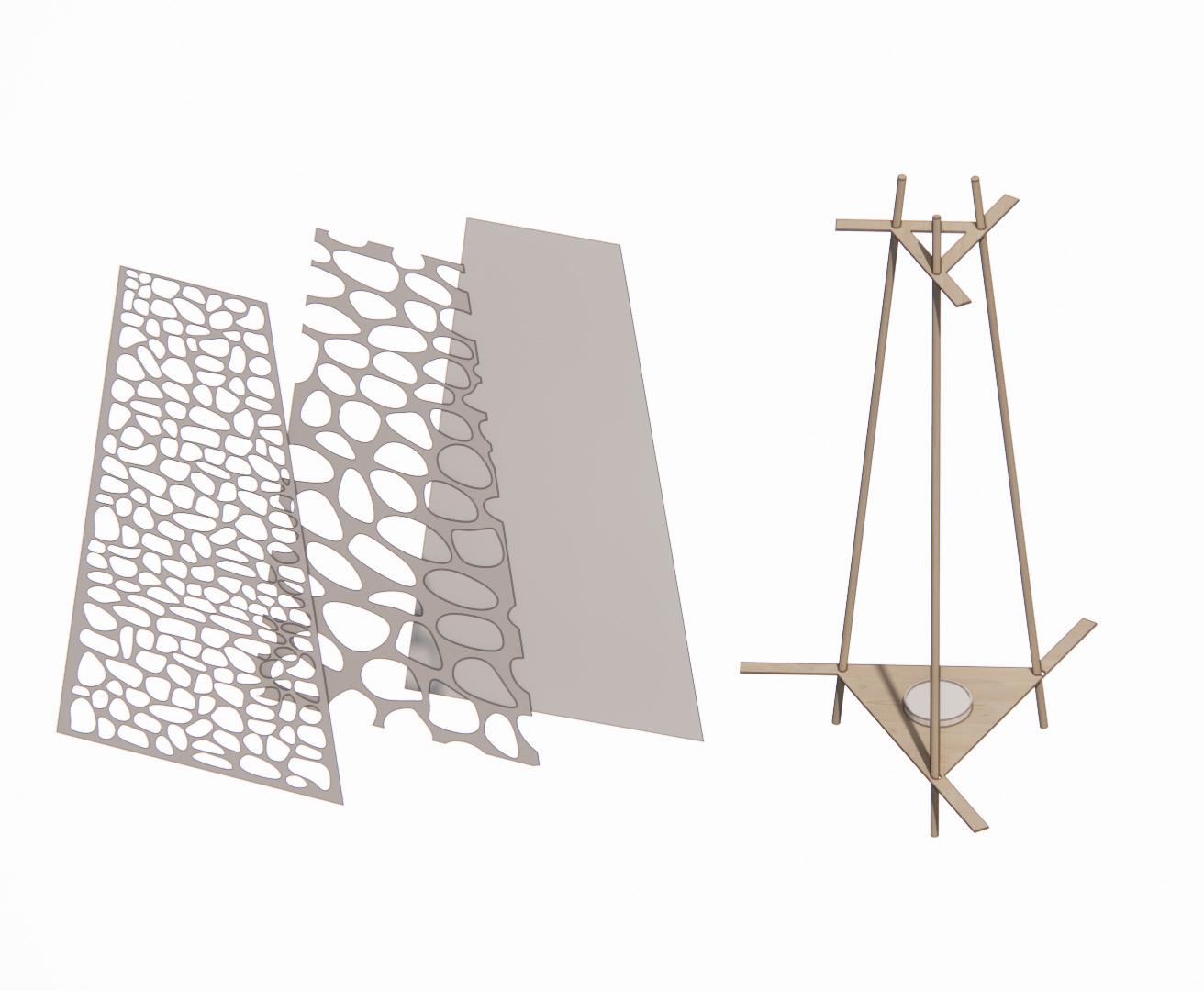
STRUCTURE
BASSWOOD 1/16”
DOWELS 1/4”
Poplar wood
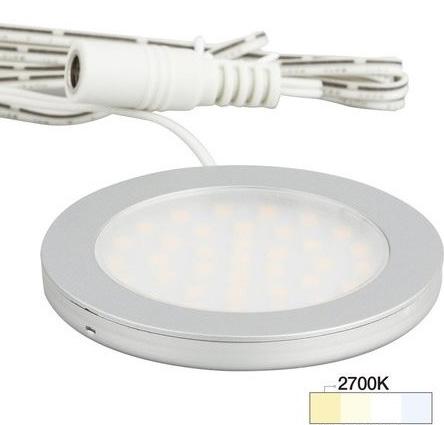
PUCK LIGHT Lumens: 175 Dimensions: 2”x2”x0.25”
Color Temp: 6000K Wattage: 1.8W
Wire Length: 12”
PANEL
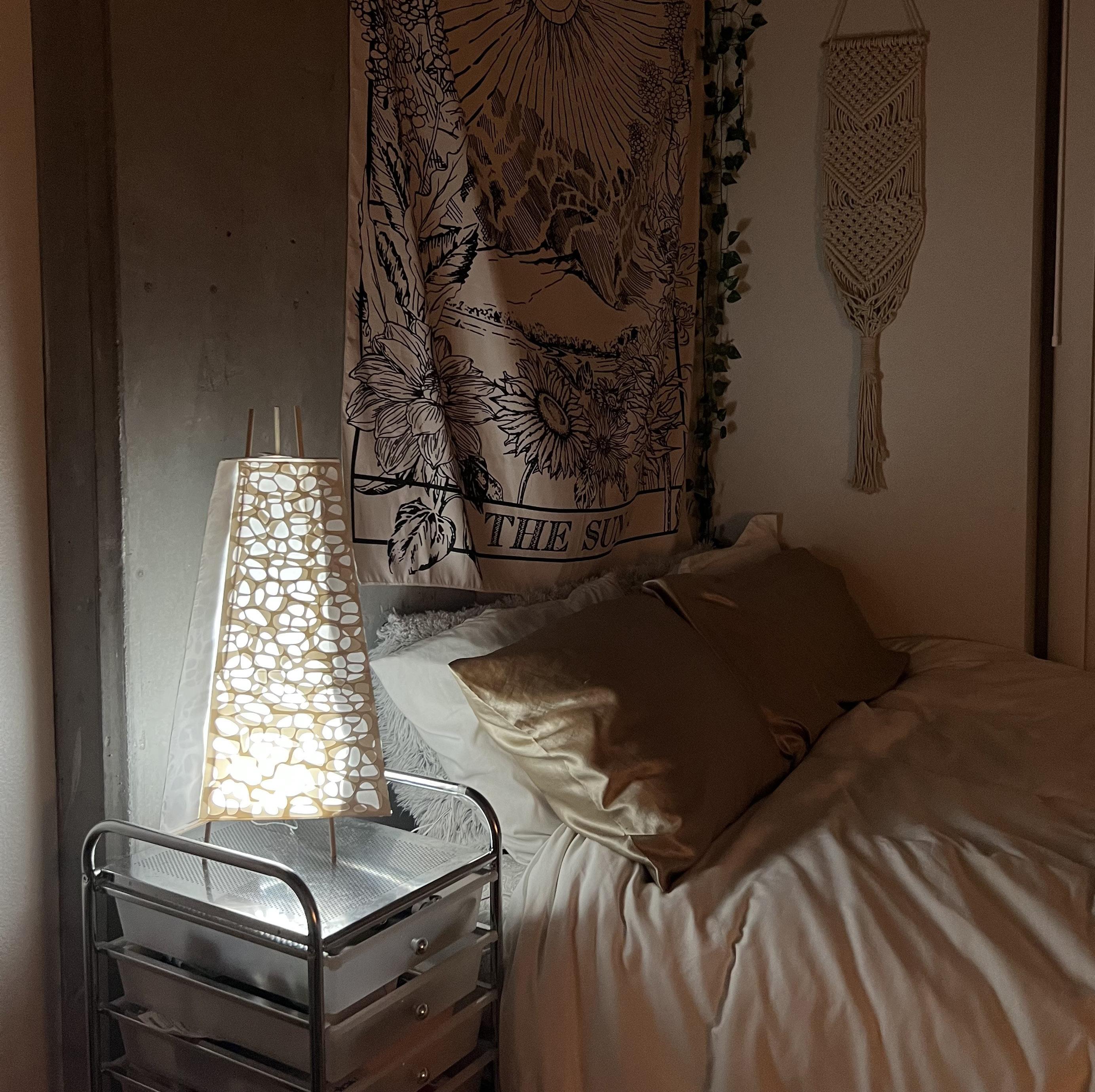
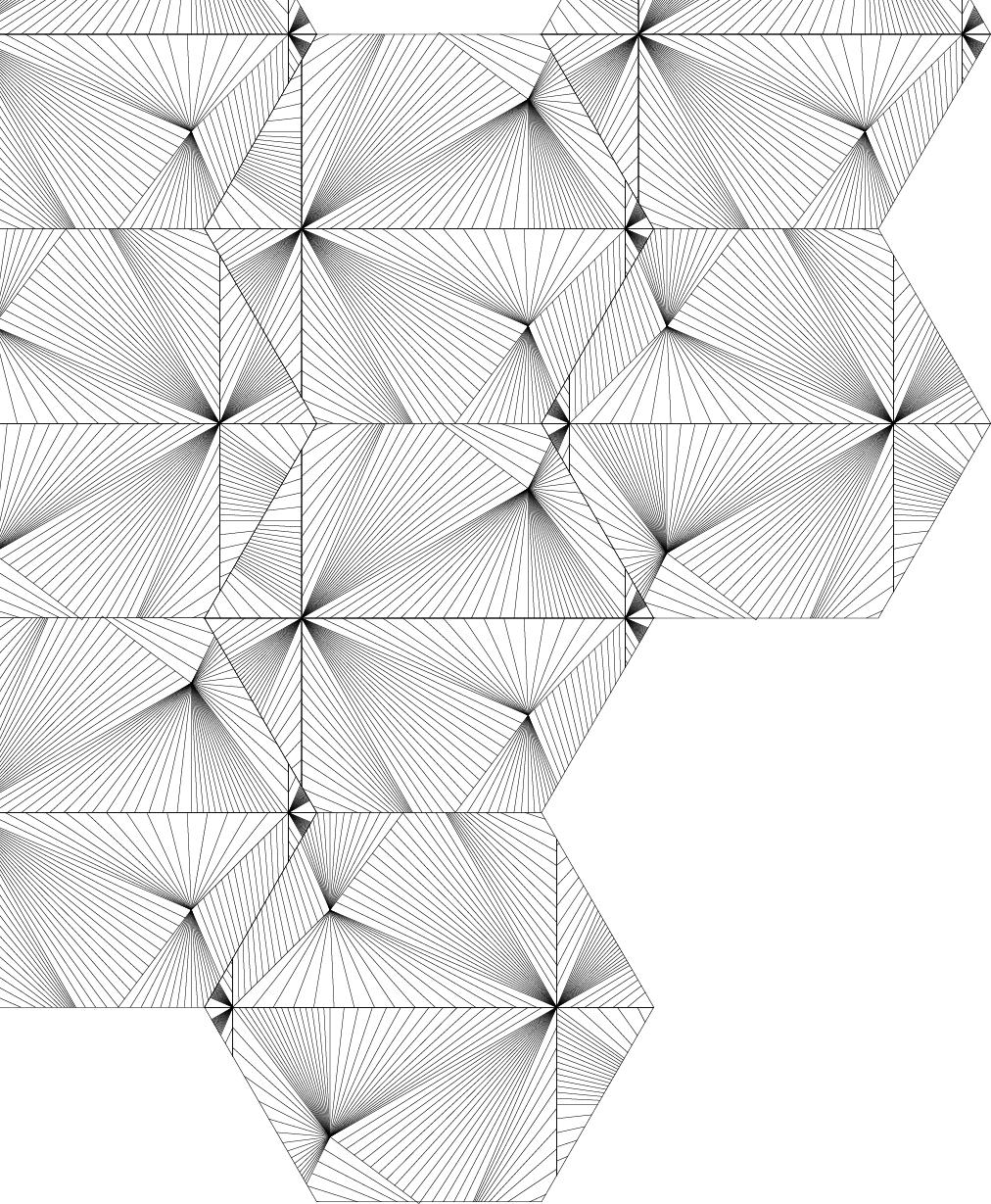

JULIANA FRANCISCO JULIANAFRANCISCO728@GMAIL.COM 650-889-0979






































































































 TILE BAR
CARRARA 2”
HEXAGON POLISHED
MARBLE MOSAIC TILE
TILE BAR
CARRARA 2”
HEXAGON POLISHED
MARBLE MOSAIC TILE















 CHECK OUT
CHECK OUT




 ORIGINAL MICROGRAPH LINE DRAWING
CONTRAST IMAGE
COMPONENT DRAWINGS
10.25”
ORIGINAL MICROGRAPH LINE DRAWING
CONTRAST IMAGE
COMPONENT DRAWINGS
10.25”







