












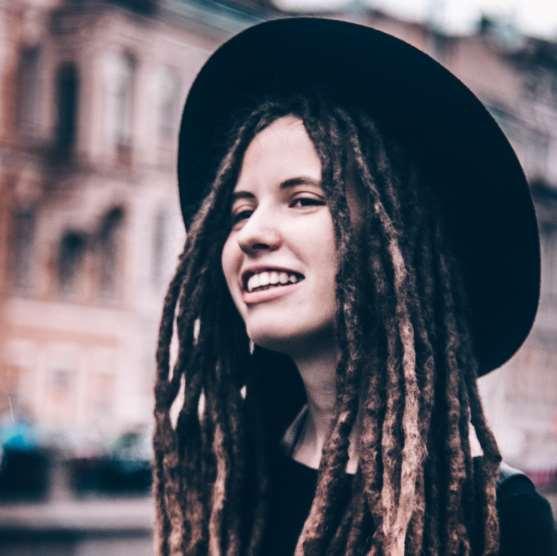
I am a skilled Architect and Designer from Saint Petersburg, Russia, with a Master’s degree in Architecture and Design and four years of professional experience.
I specialise in crafting inviting spaces with distinctive characteristics and continually strive to enhance my proficiency in 3D programs and design. I derive great pleasure from producing artistic 3D renders. My passion is transforming clients’ visions into reality, combining technical expertise with a sharp aesthetic sense. I am committed to delivering outstanding results that surpass expectations, bringing joy and inspiration to both clients and end-users.
I am thrilled at the opportunity to contribute my expertise to your architectural and interior design projects.
Phone: +7 921 569 11 32
Email: juliakashichkina@gmail.com
Professional work as a freelancer, independent and also employed in different companies.
D 2022-up to the present
FREELANCE WORK
Architectural designer. Work on drawings and modeling in Revit for flats and offices.
Architect and interior designer consultations.
F 2022- N 2022
COMPANY: MODERN HOUSE
Rol: Architectural designer. Designed and coordinated several projects, including one large-scale project (a private house in Austria) and several small-scale projects (penthouses and flats). Developed architectural concepts for private houses. Supervised the construction works of office projects. Elaborated plans, digital models, and images. Prepared client documentations. Attended external meetings for consultations and detailing. Managed the selection, ordering, and control of material deliveries for refurbishment projects.
S 2021- F 2022
INDEPENDENT WORK
Interior design for a flat. Drawings, digital models, prepared client documentation. Attended external meetings for consultations and detailing. Managed the selection, ordering, and control of material deliveries for refurbishment projects. Supervised the construction works of the flat project.
May 2021- Sep 2022
FREELANCE on UpWork platform with different companies
Design for a hotel in New York. Design and visualizations for houses in Canada.
Sep 2019- Jul 2021
COMPANY : SMARTEC DESIGN
Rol: Architectural intern.
Design of interiors and houses. Visualization.
SAINT PETERSBURG STIEGLITZ STATE
ACADEMY OF ART AND DESIGN
Artist of monumental and decorative art, Interior and Architect designer
2014-2020
The Diploma of Specialist with honour
3D M + V
R +G +V
R S A C
Adobe Photoshop
Adopbe Illustrator
Adobe Indesign
2018 OCTOBER
ATMOSPHERA Profi competition
Interior design of the flat
2019 OCTOBER
ATMOSPHERA Profi competition
interior design of the house
2020 SEPTEMBER
ADAPTIVE REUSE architecture competition
Proposal of renovation of the historical building
2020 OCTOBER
ZODCHESTVO architectural exhibition
2020 DECEMBER
THE GOLDEN TREZZINI AWARDS FOR ARCHITECTURE AND DESIGN
2021 JANUARY
REUSE ITALY competition
Restoration proposal for the ruins of an old church
English IELTS 6/Upper intermediate
Russian
Year: 2023










Type: Ideas. Concept Project


Architectural designer: Julia Kashichkina






Modeling: Autodesk 3ds Max

Autodesk Revit




































































































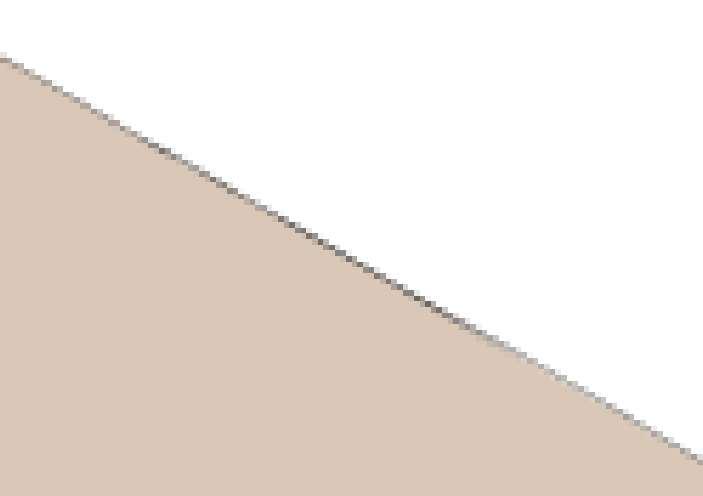























































































































































Visualization: Vray























The conceptual project for a residential villa in a remote region of Russia. Blending nature and modern design seamlessly. Captivating curved structure symbolizing the eternal connection between mankind and nature. Innovative use of materials and cuttingedge technology. Luxurious amenities include a spacious garage, reception area, wine room, gym, and swimming pool. Thoughtfully designed bedrooms with ensuite shower rooms and a cozy living area with panoramic views. Embracing nature’s beauty while offering contemporary sophistication.






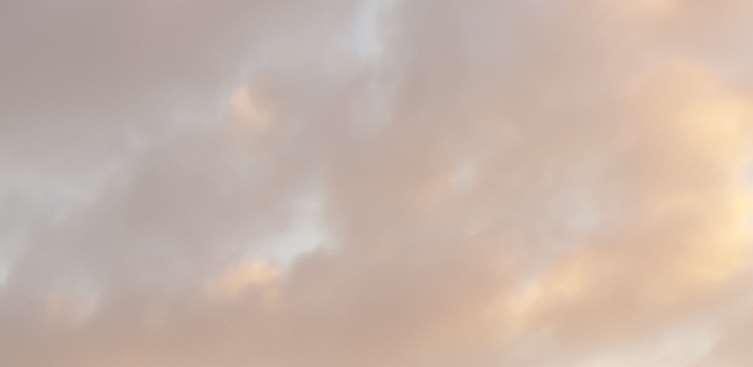



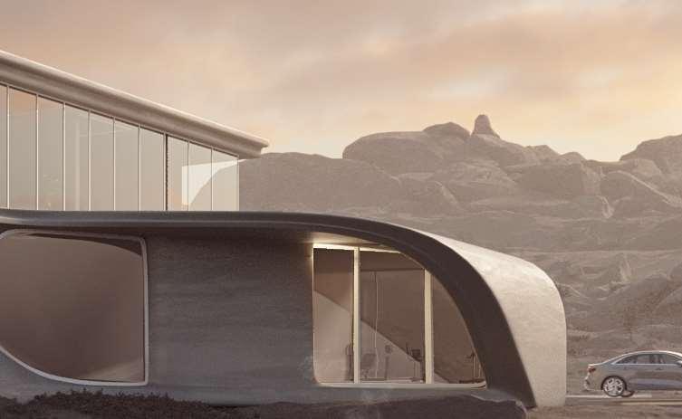
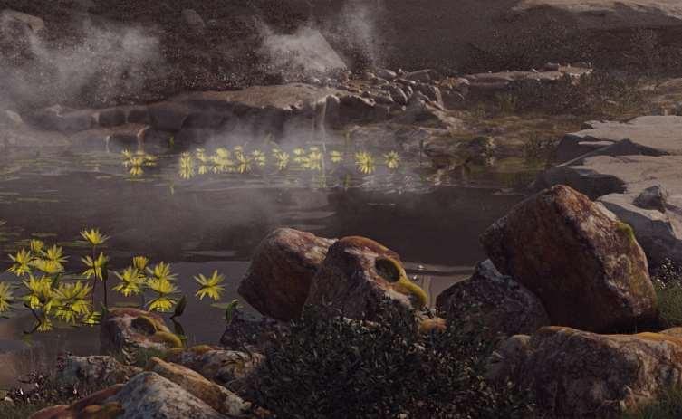
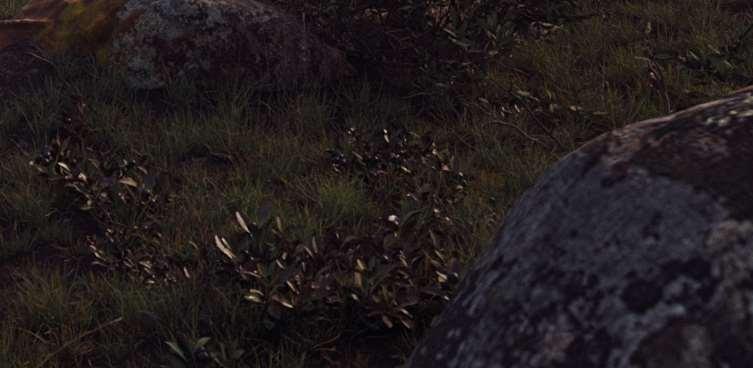



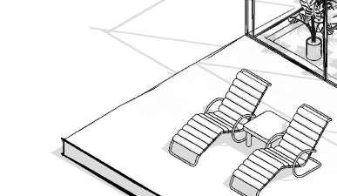
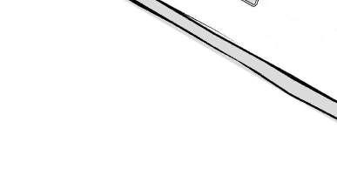




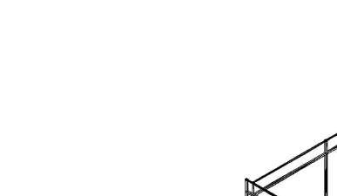


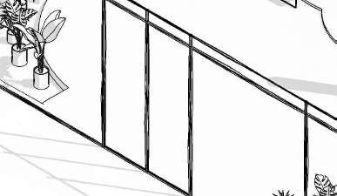
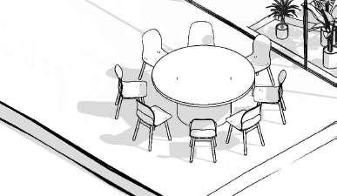

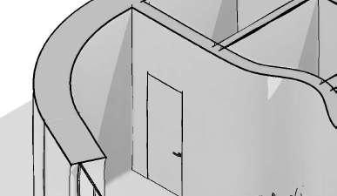
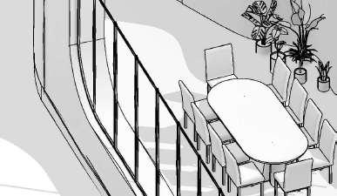
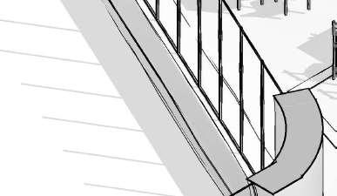
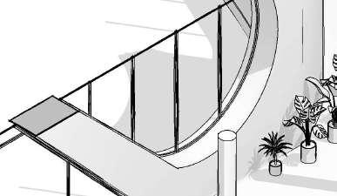

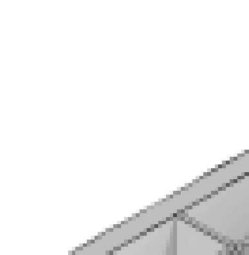
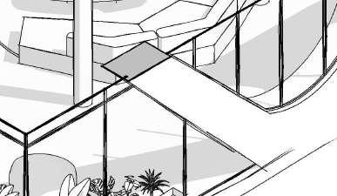
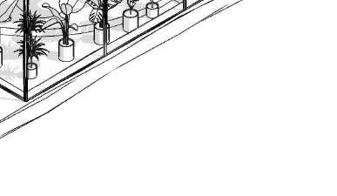

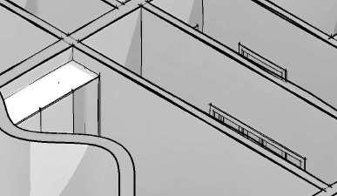
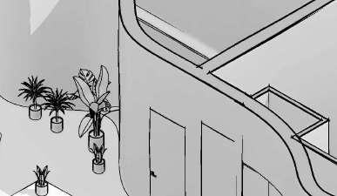
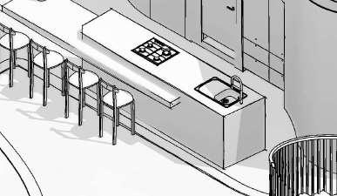
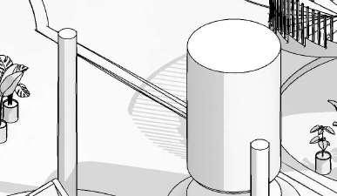

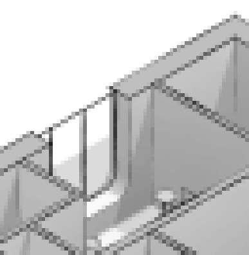
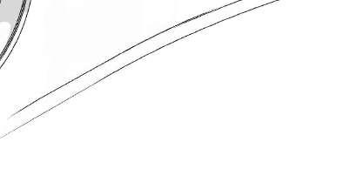


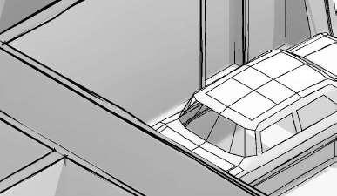
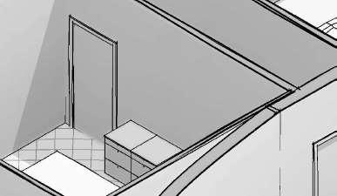
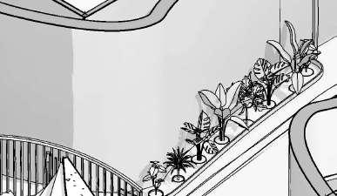
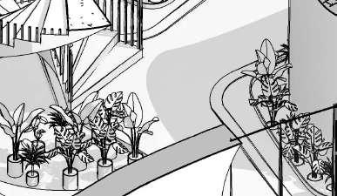

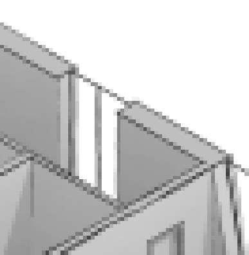



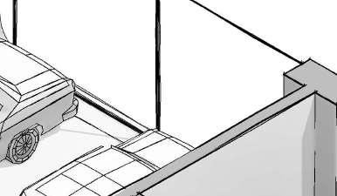
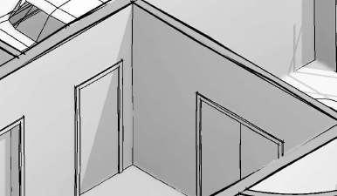
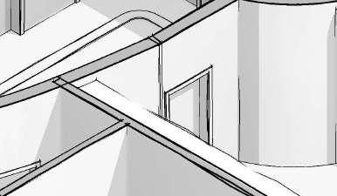
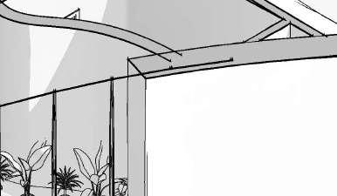





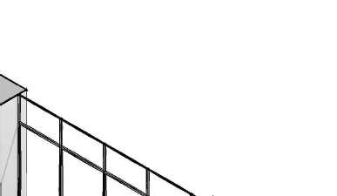
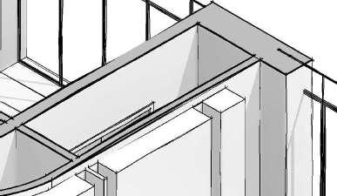
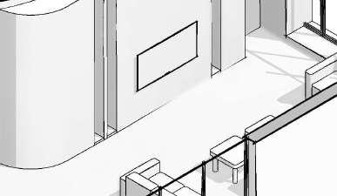
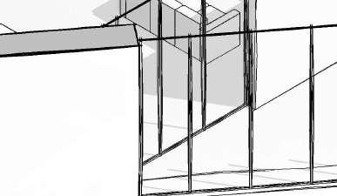






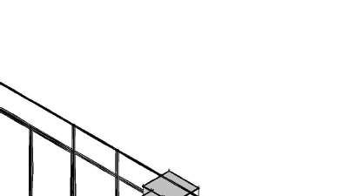

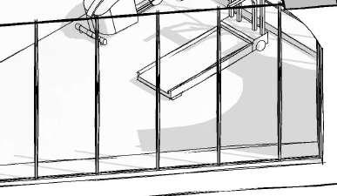





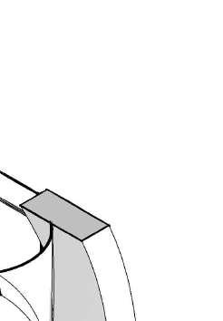
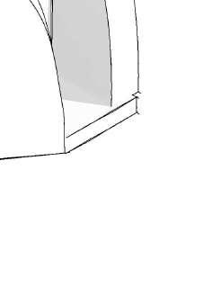


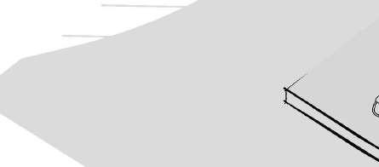







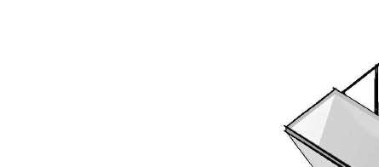


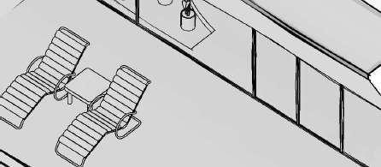


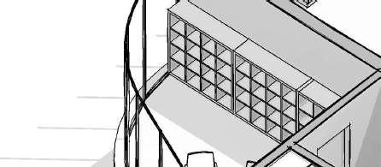
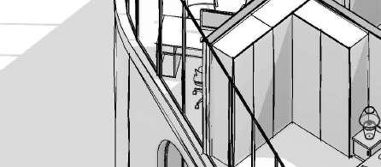
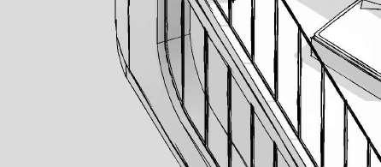
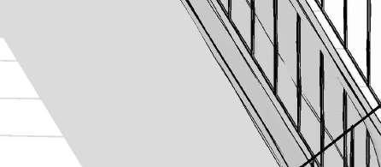
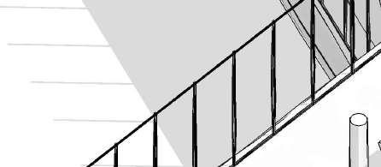
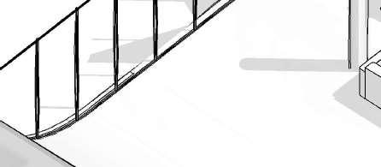
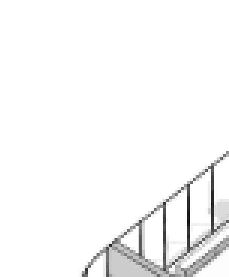
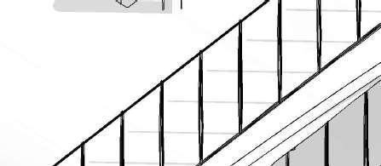
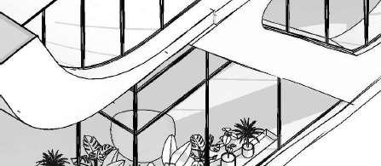
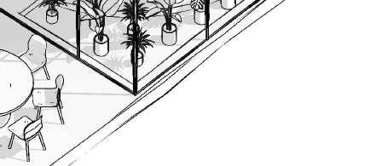

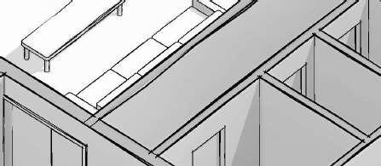
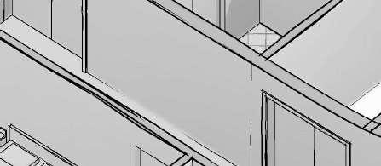
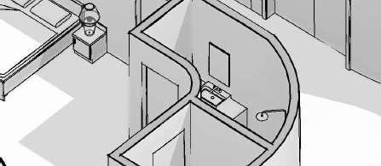
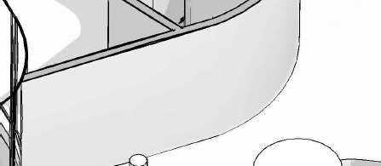
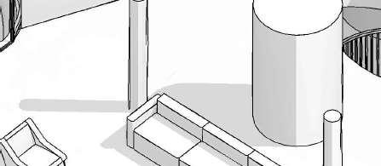
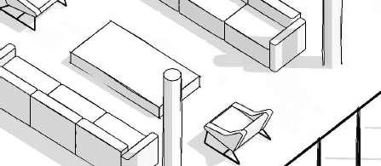
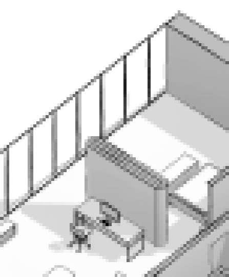
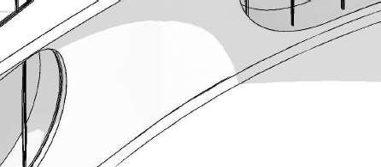
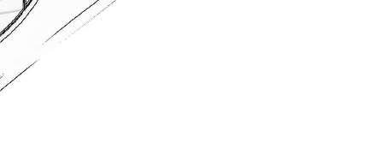


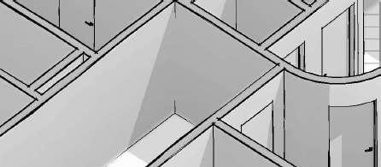
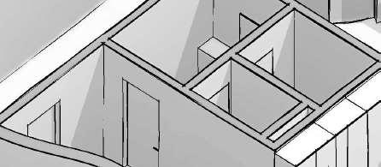
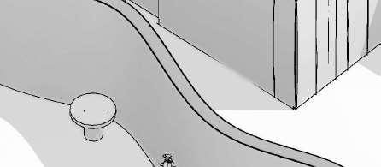


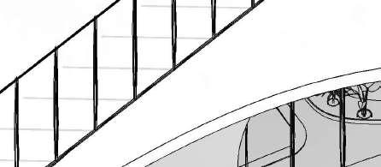
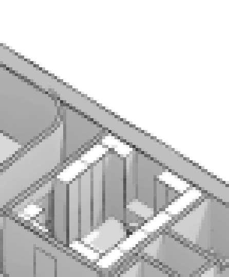
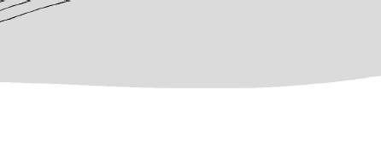



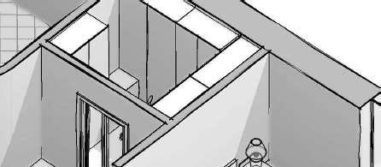
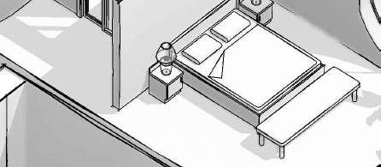
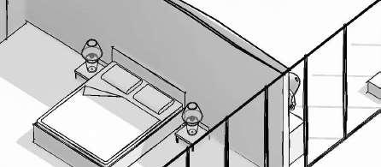
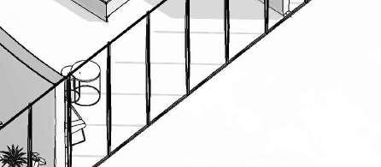
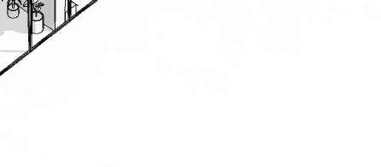

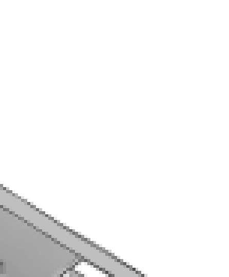




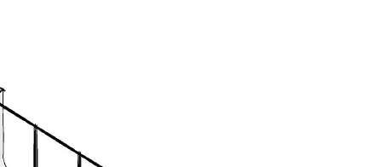
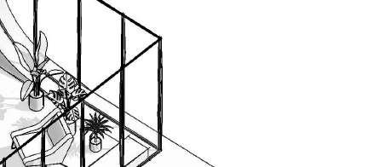
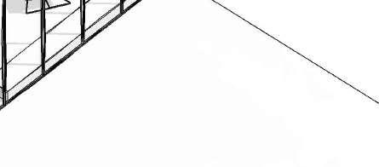


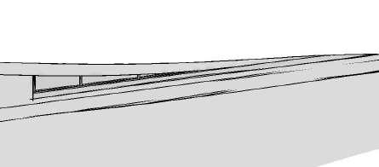






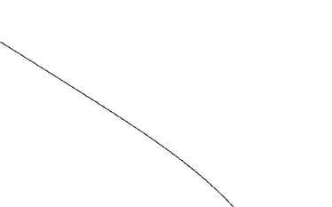

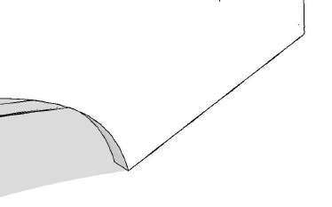




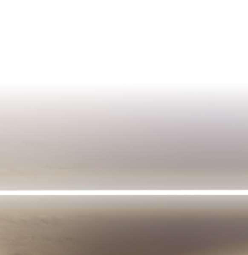
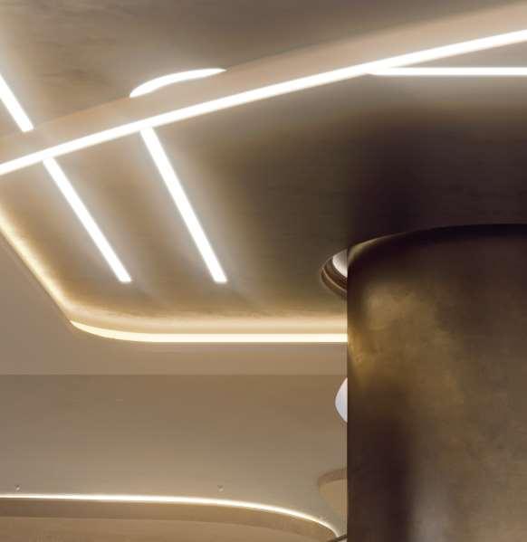
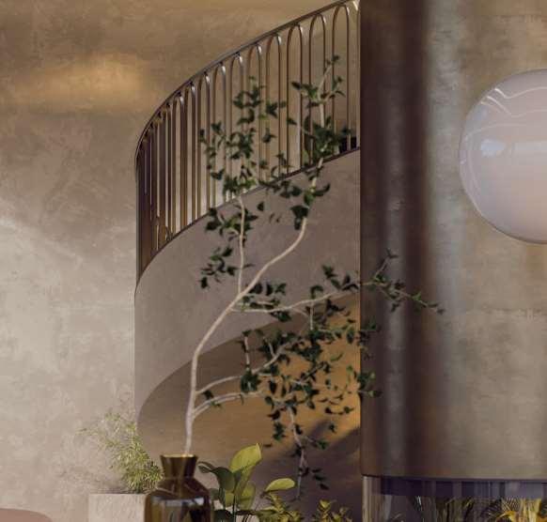



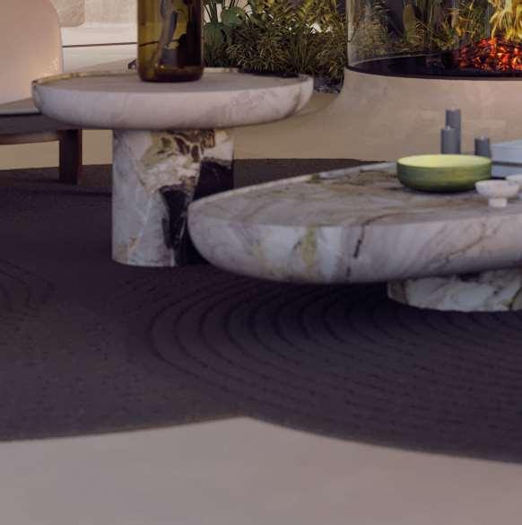




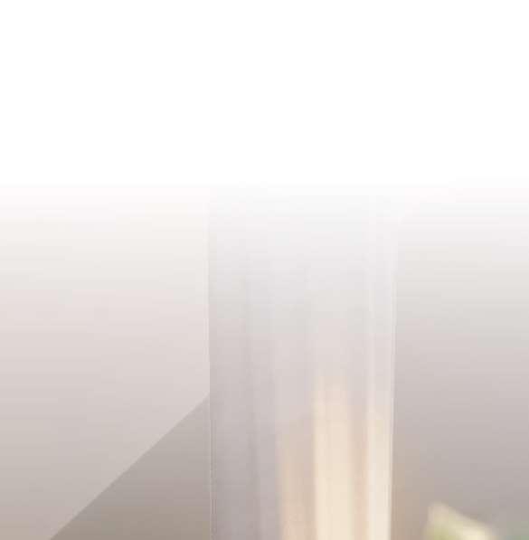
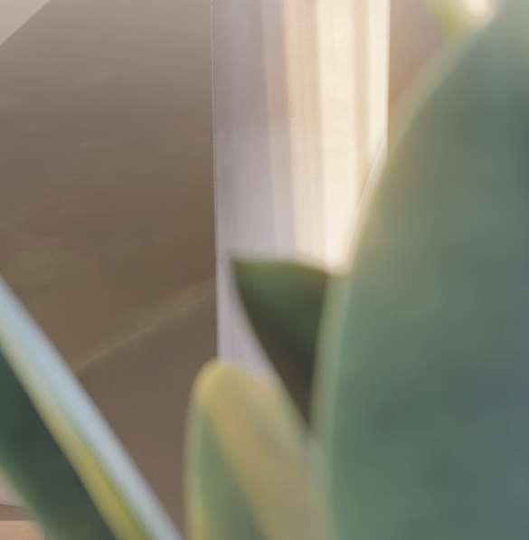
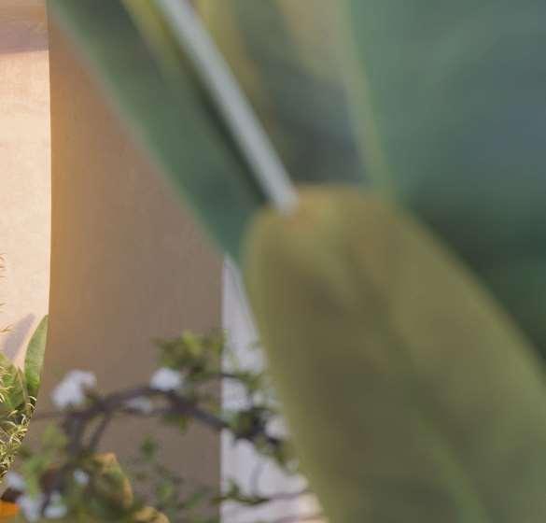



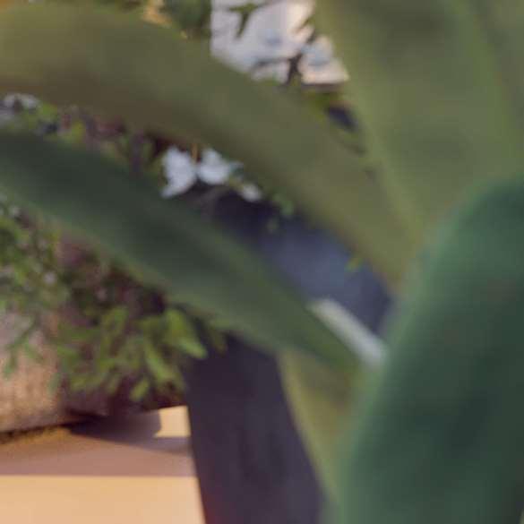


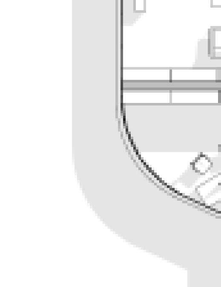




















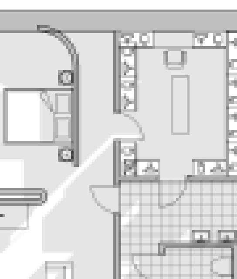














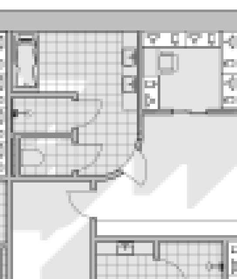














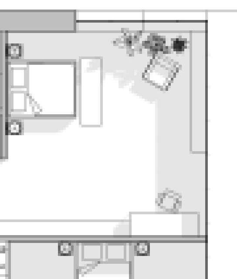



































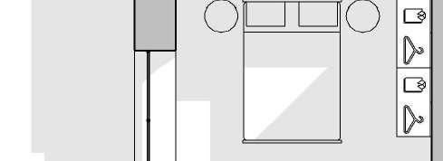
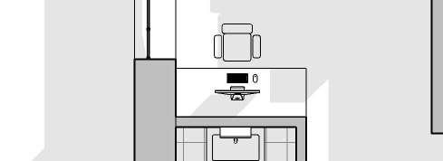
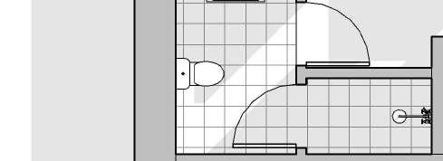
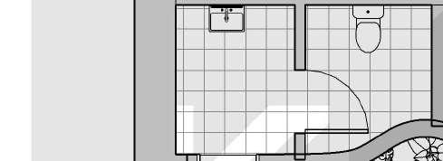
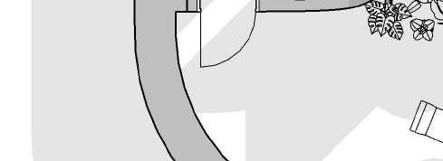
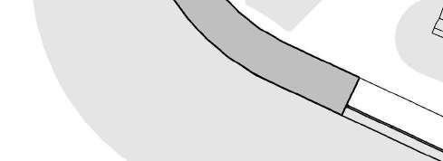

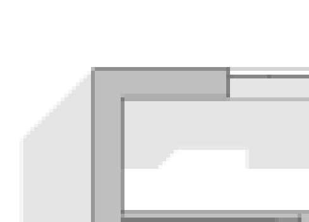






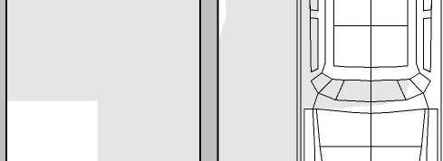
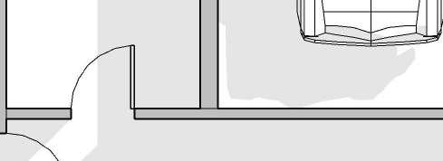
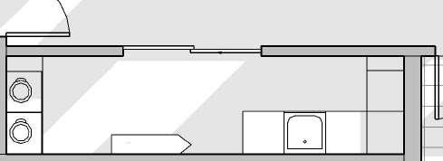
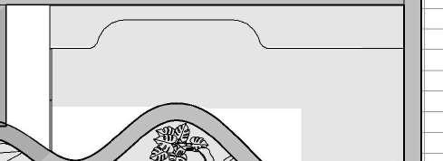
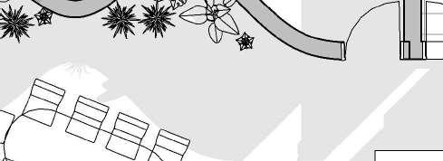
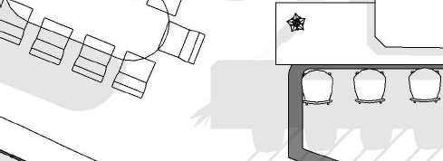
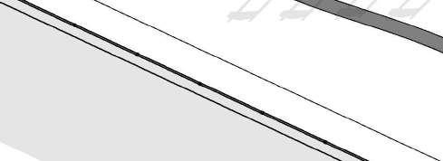
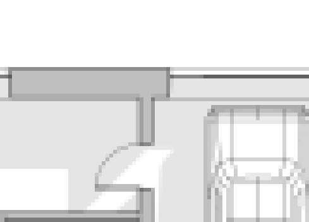
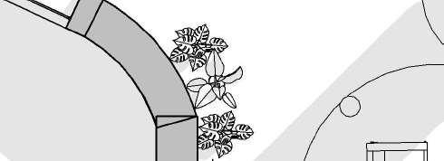
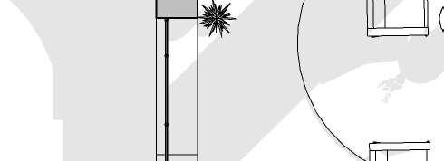
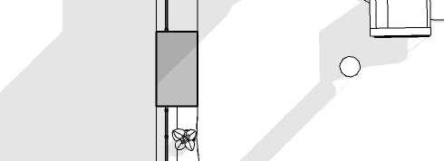
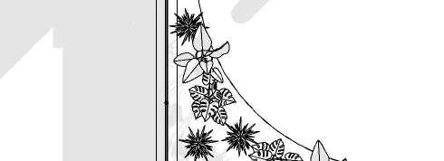
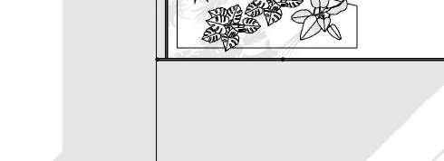

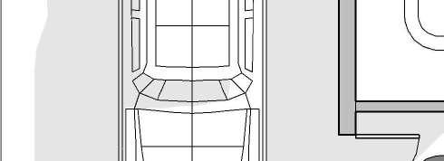
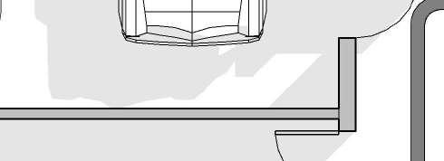
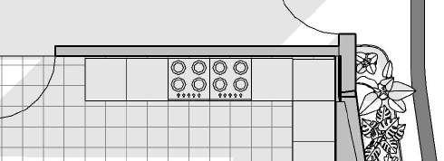
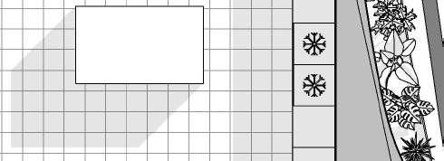
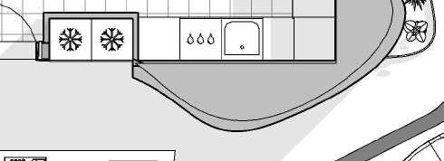

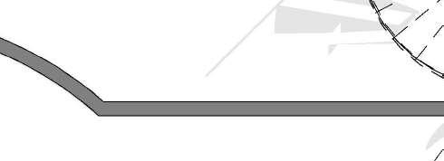
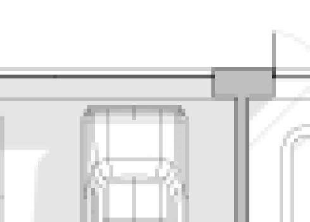
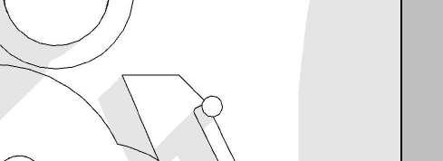
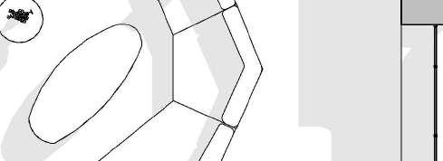
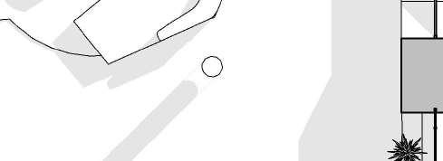
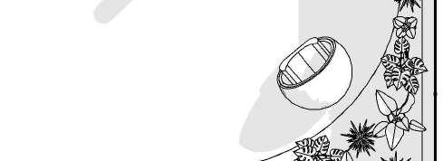
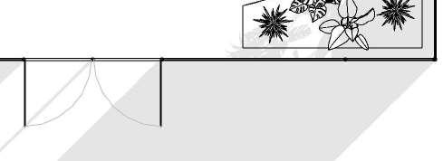

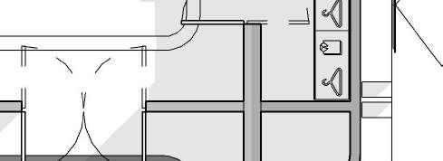
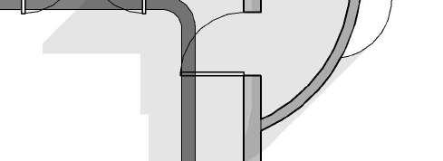

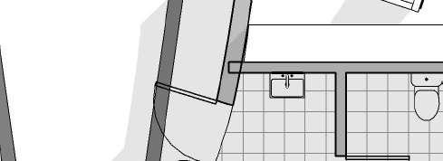
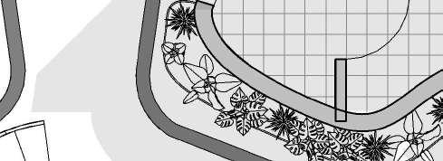
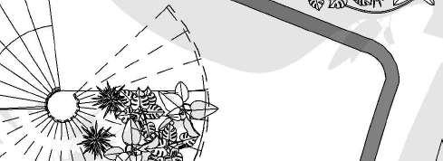
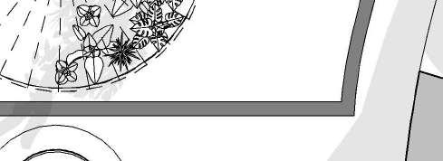
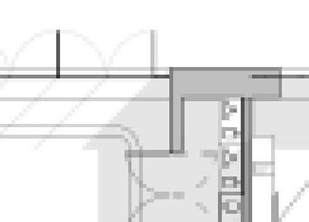






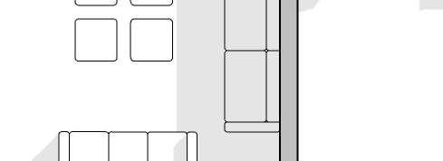
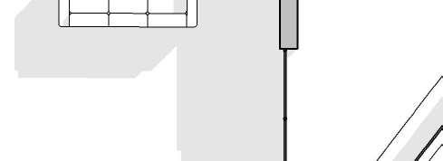
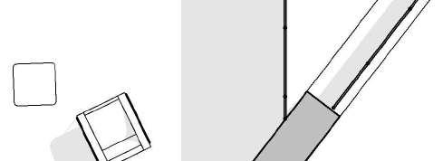
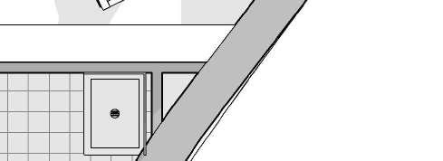
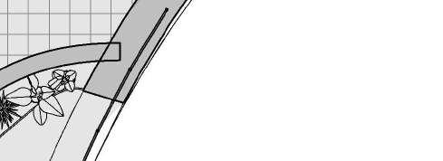
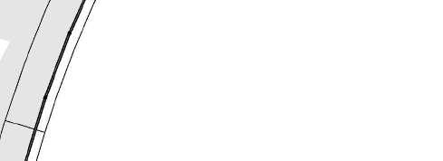

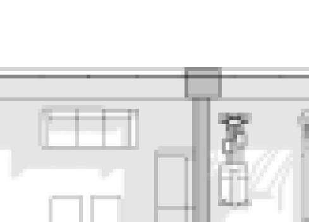






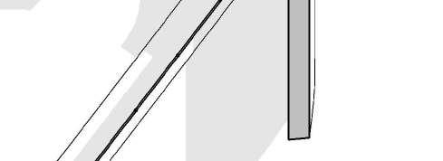






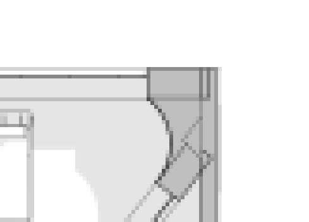










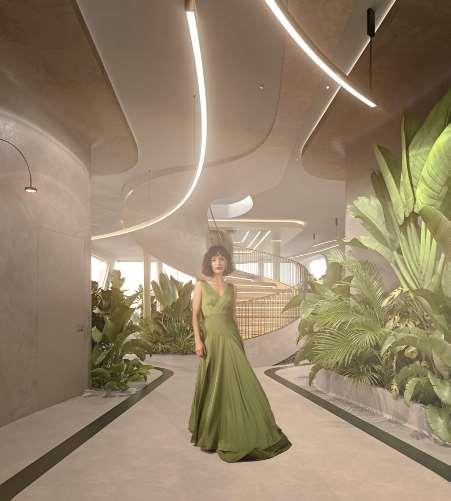
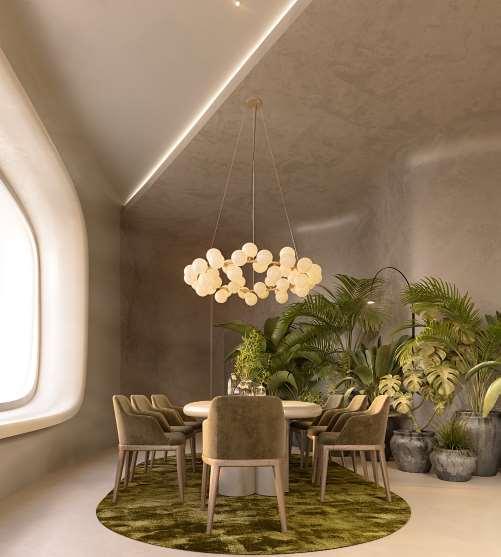
3D modelling and Relocating a realised project on an opposite context
Zaha Hadid Architects’ Bee’ah Headquarters
Year: 2023
Type: Research.
Remodelling an existing project
Architectural designer: Julia Kashichkina
Modeling: 3ds Max
Rhinoceros+Grasshopper
Rendering: Vray
The aim of this exercise was to explore 3d modelling technics in Rhino and visualise an existing project on a completely different context from the original one.
The chosen building was the Bee’ah headquarters from Zaha Hadid Architects, completed in the UAE 2022. Several visualization technics were explored “Conceptual Cardboard looking” expression to “night realistic renders” which placed the building in a radically different environment from its original location.
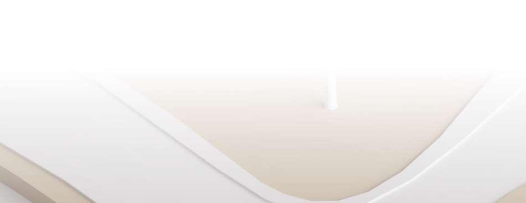
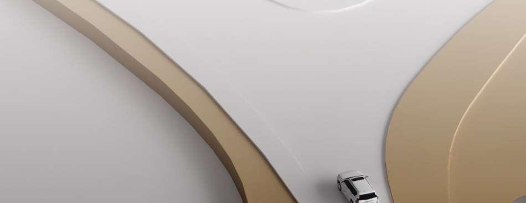

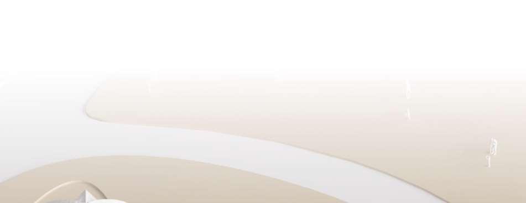
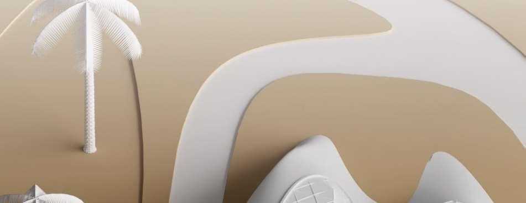

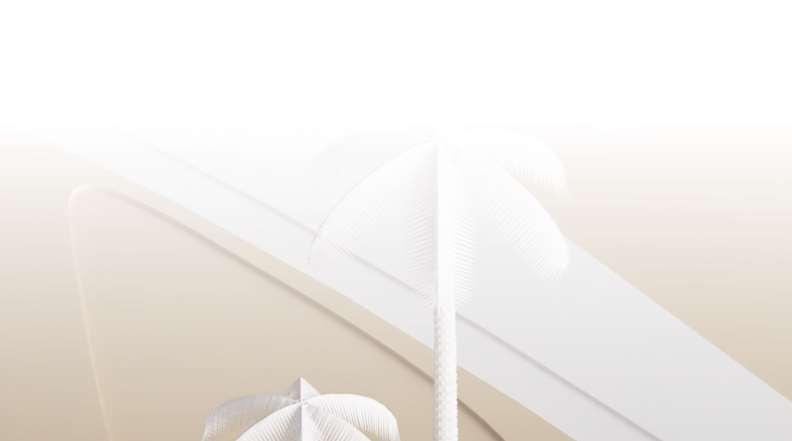
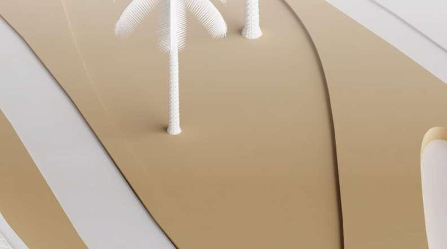
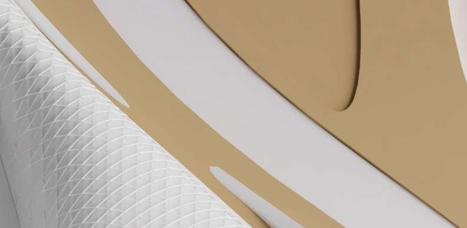
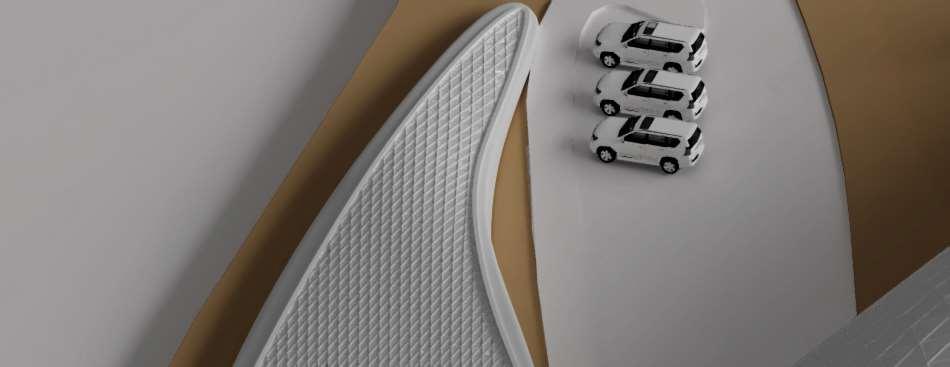
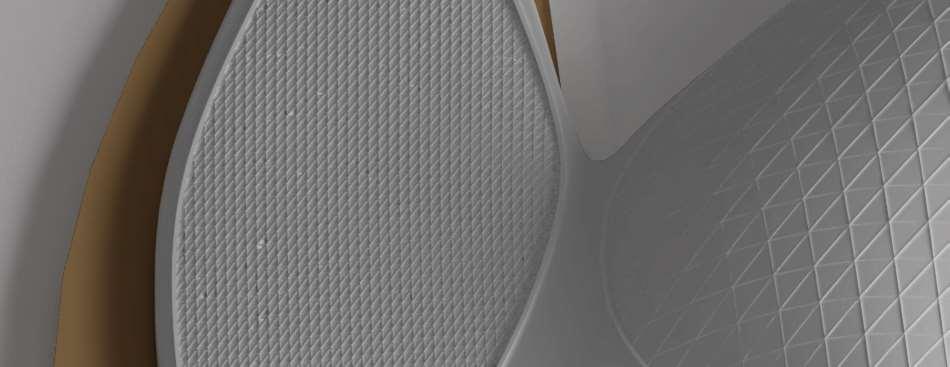

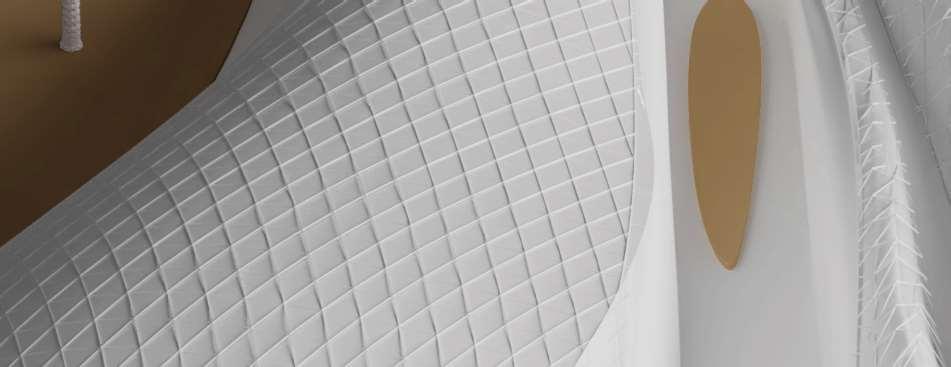
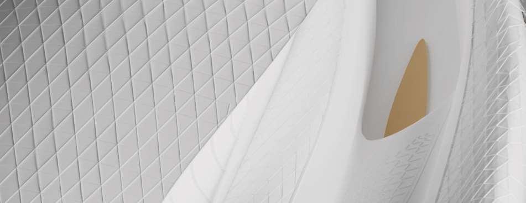

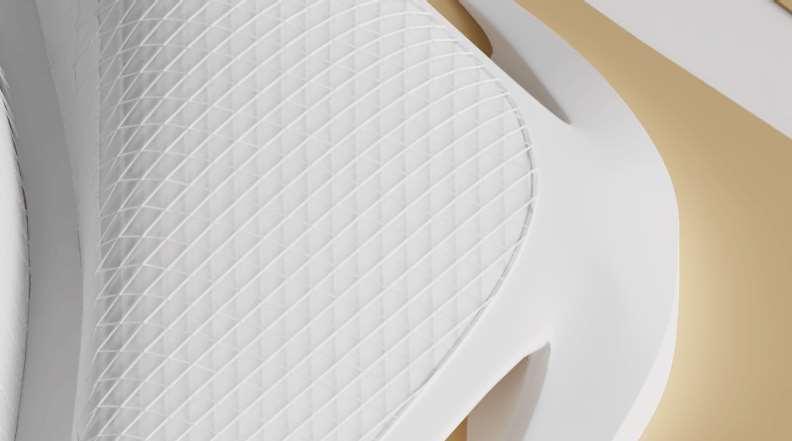

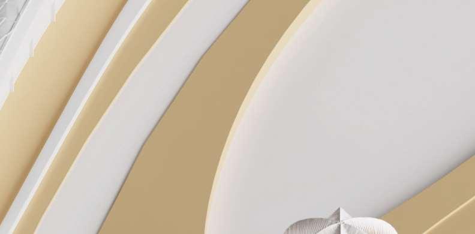
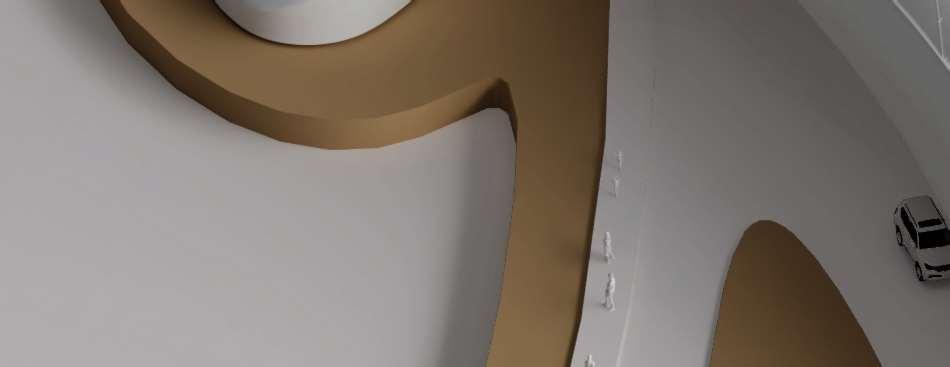
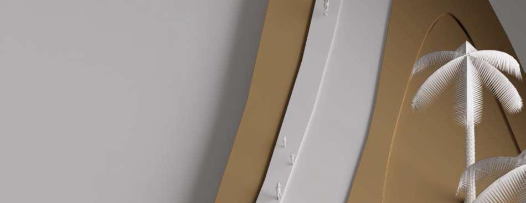

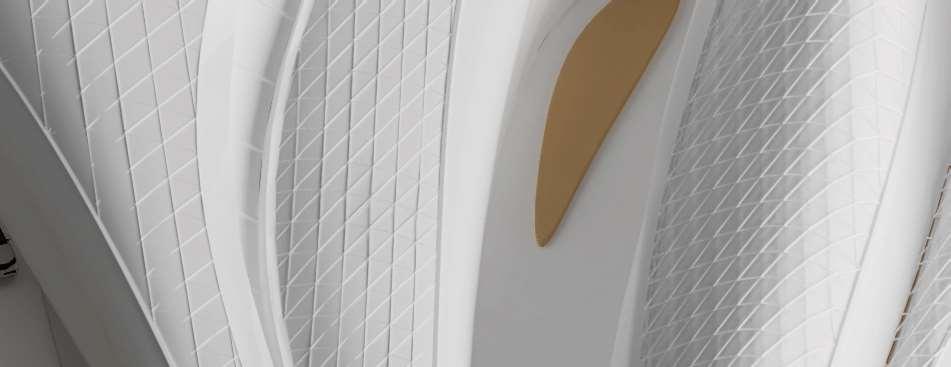
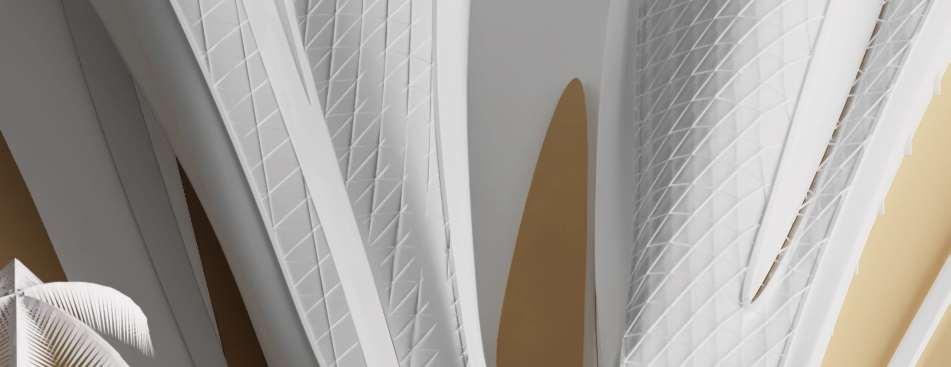

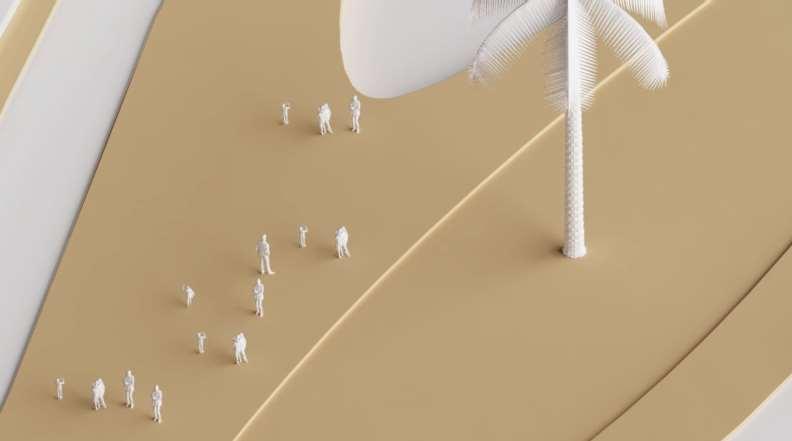
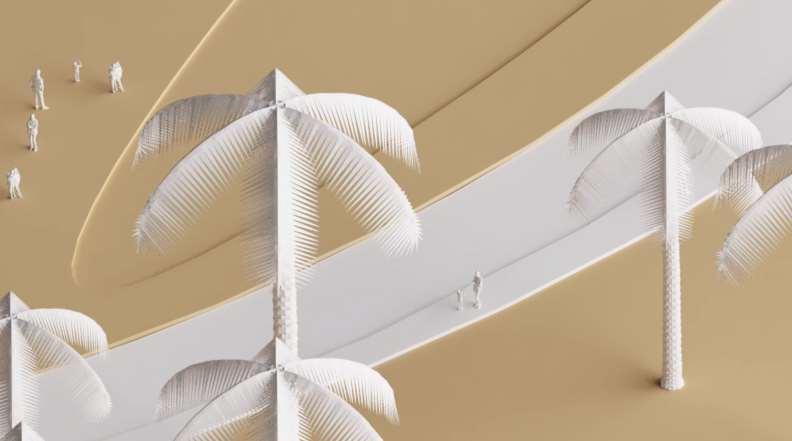
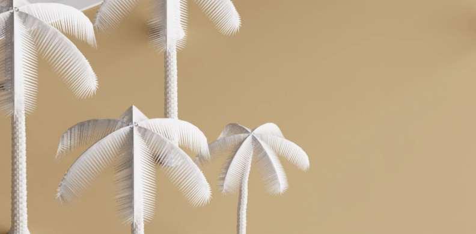
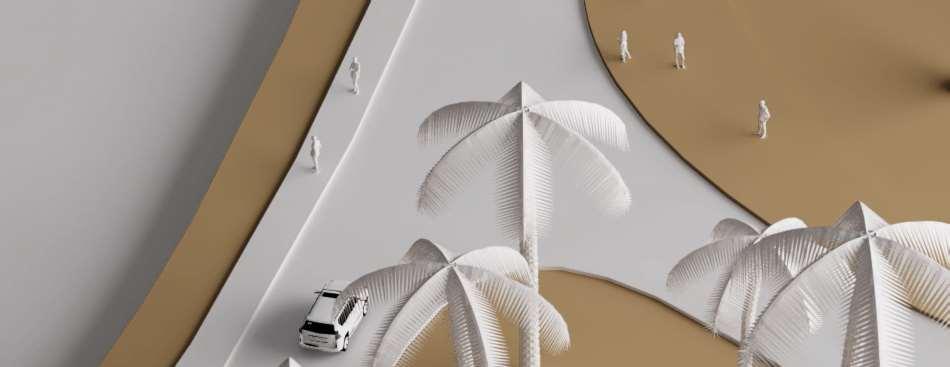
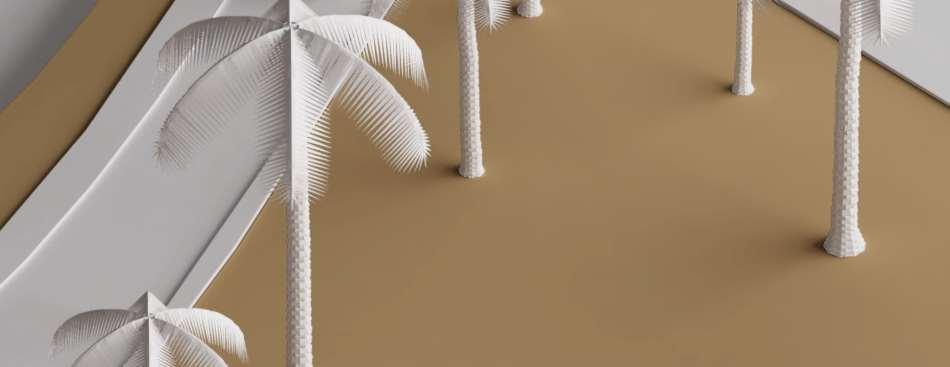

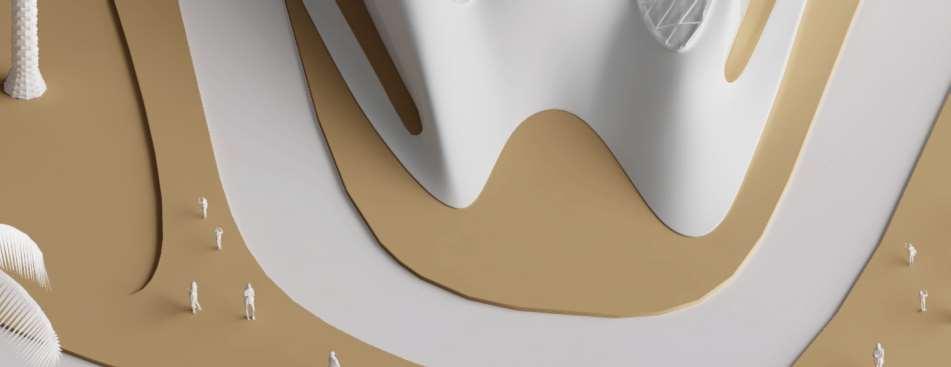
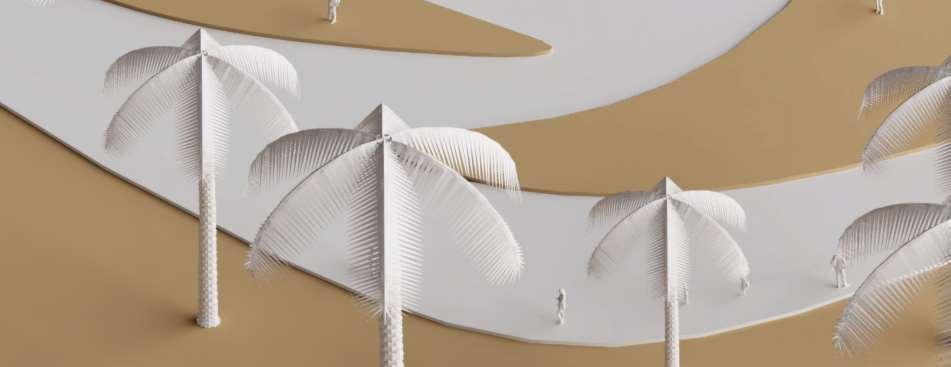


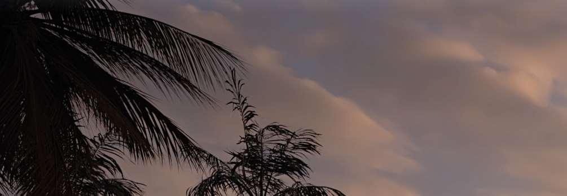


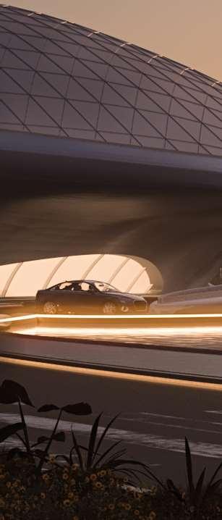
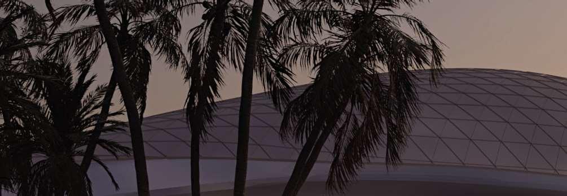
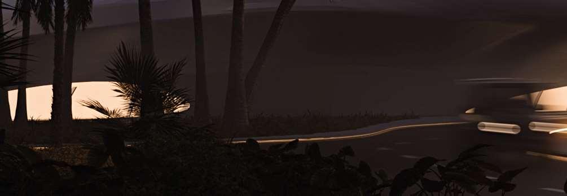

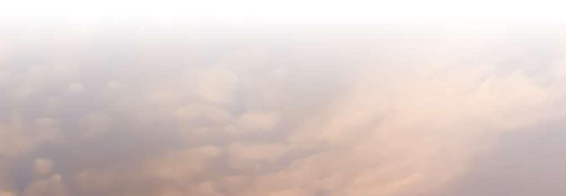
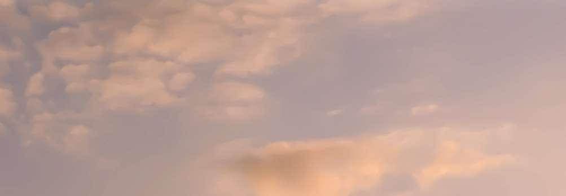


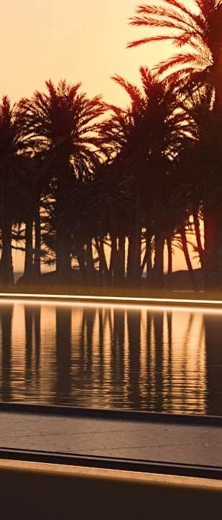
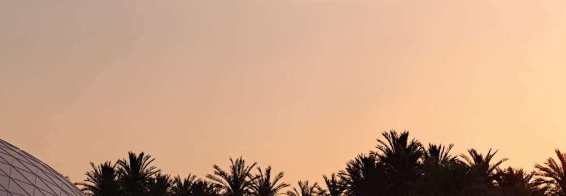
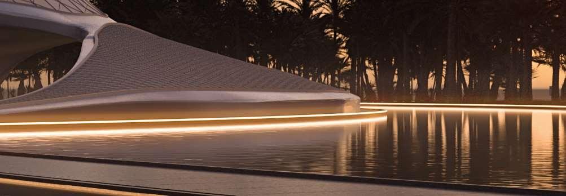


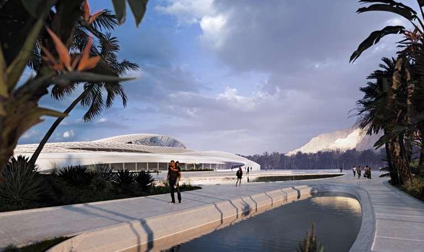




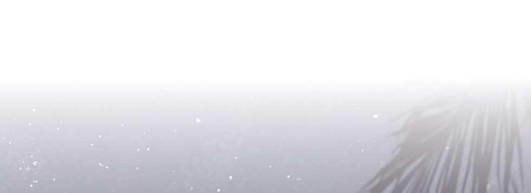


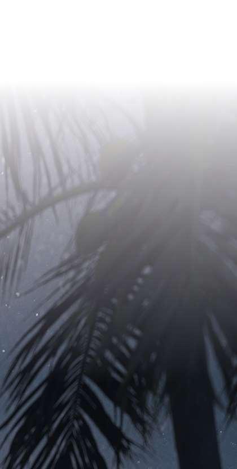
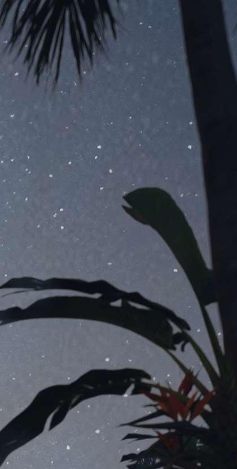
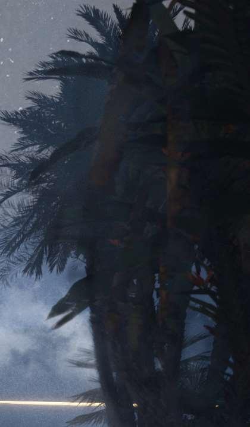
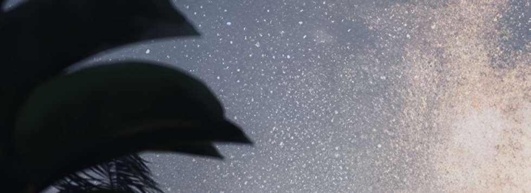
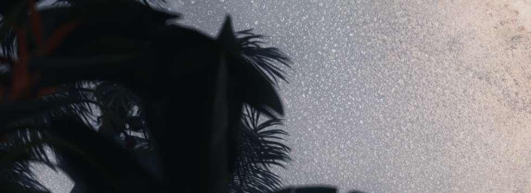


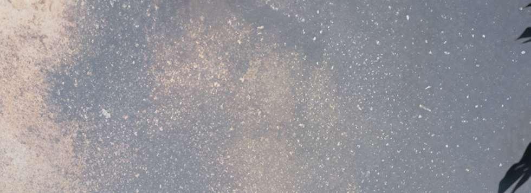

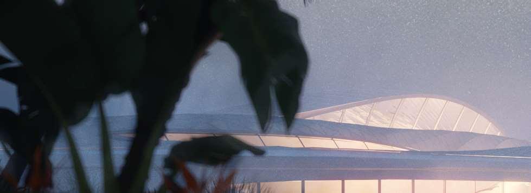
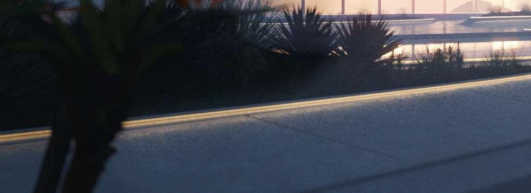

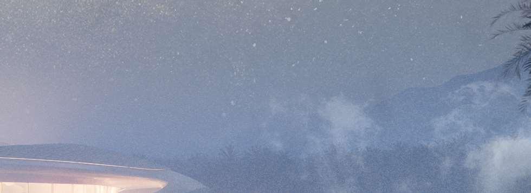


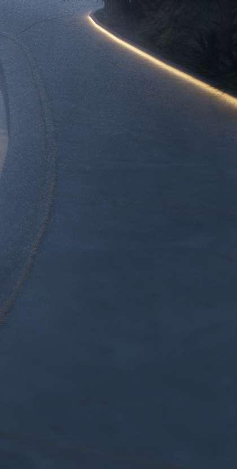

Year: 2019-2020
Type: Diploma Project










Role: Research, Renivation, Design
Team: Julia Kashichkina
Julia Desyatnikova
Software:
Revit - modeled structures and buildings




Sketchup - experience (colour style and visualizations)
3ds Max+Vray- model and render the parametric brick wall inside the building
Rhinoceros+grasshopper- modeled the instalation inside of the main building
Autocad- structure detalization for drawings
Photoshop-postcorrection
The renovation project focuses on transforming an abandonedindustrial settlement into a multifunctional creative space near the city center. The historical significance of the former barracks built in 1886 makes it an ideal location for redevelopment.
The proposal aims to create a vibrant environment that addresses the lack of public spaces for rest and education. The design includes functional zones such as a hostel, hand-made shops, beauty salons, a food court, museums, classrooms, offices, and more. A new atrium, art objects with “place memory,” and a lighthouse will enhance thecomplex’s appeal.
The use of materials like red brick, concrete, and metal elements preserves the industrial character. The project’s relevance lies in meeting people’s need for interactive spaces where they can make productive use of their time. Overall, the renovation of the barracks complex is a pressing social issue that contributes to the development of cities with cultural heritage.
The project was divided into distinct components, with the landscape and master plan expertly crafted by a collaborative team. My role centered around modeling key architectural elements, including the atrium, lighthouse, and various enhancements within the environment suchasbridgesandentertainmentfacilities.Thedesignprocessinvolved close collaboration with the team and our diploma director, resulting in a cohesive vision achieved through collective agreement. I also focused on creating a captivating focal point and museum section. Guided by our esteemed diploma director, I meticulously designed every detail with precision and care. This allowed me to create a harmonious space that seamlessly integrates functionality and aesthetics. By showcasing my diverse skill set and demonstrating the ability to collaborate effectively, this project exemplifies my commitment to delivering innovative and thought-provoking architecture. It represents a testament to my expertise in both exterior and interior design.



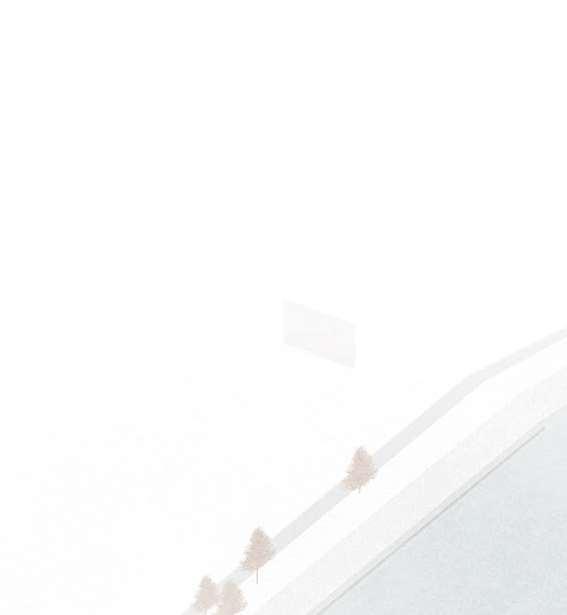
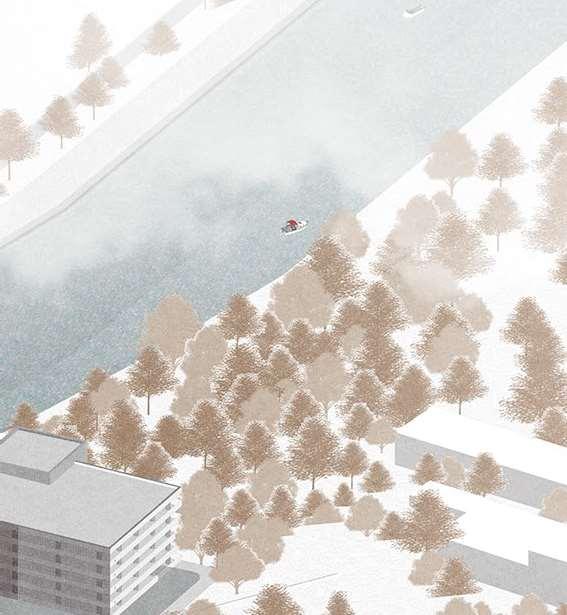
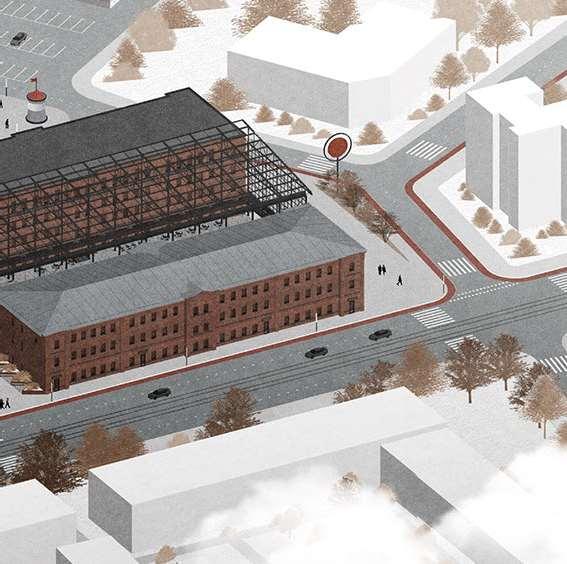



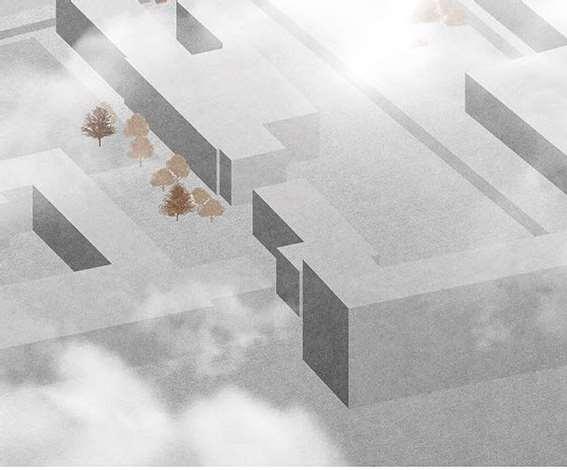

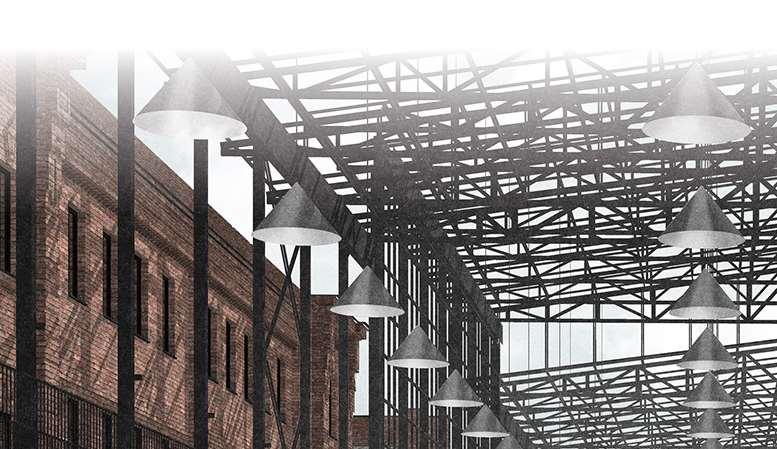
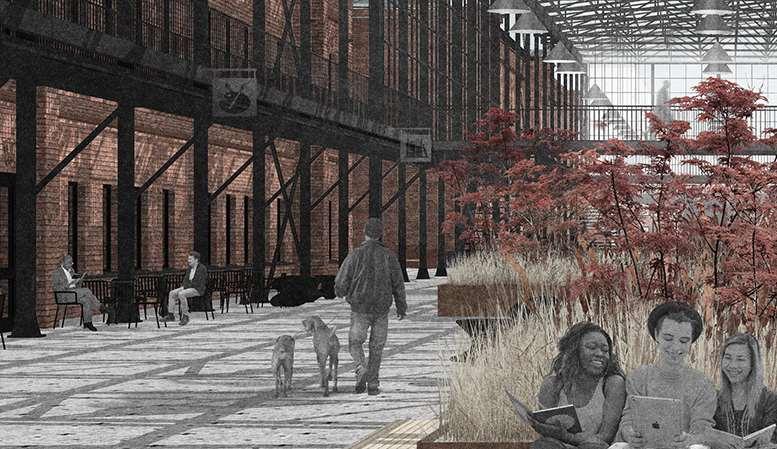

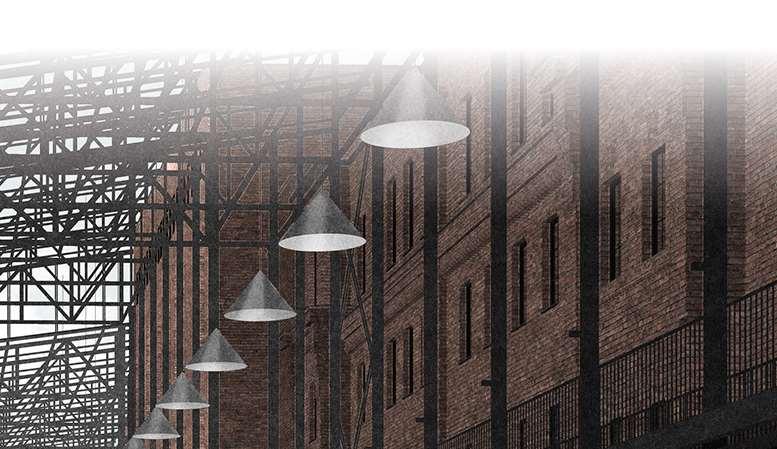
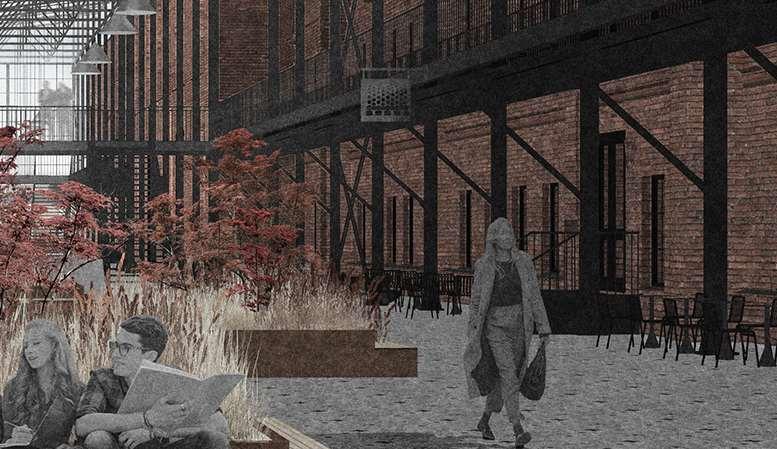

Museum section
3D screens


Interactive screens Room with video
Installation inside the tonel





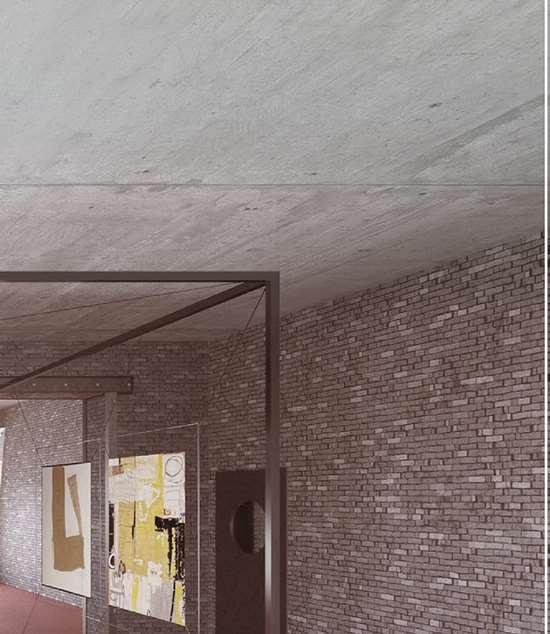
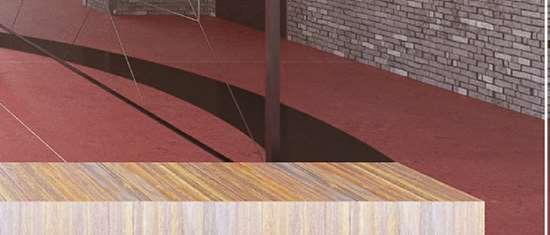
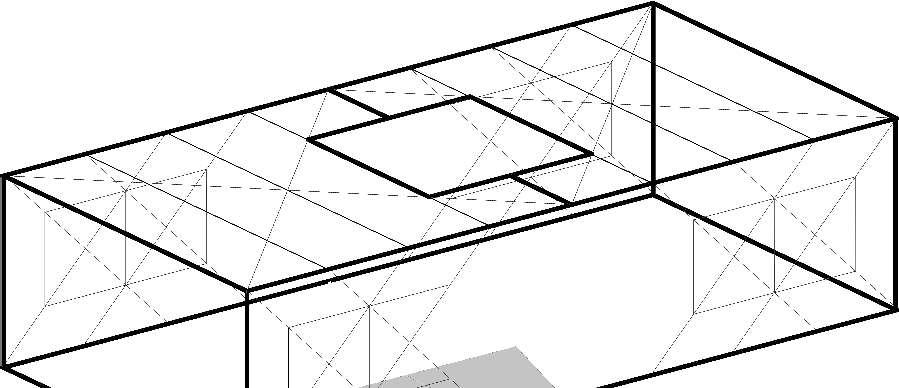
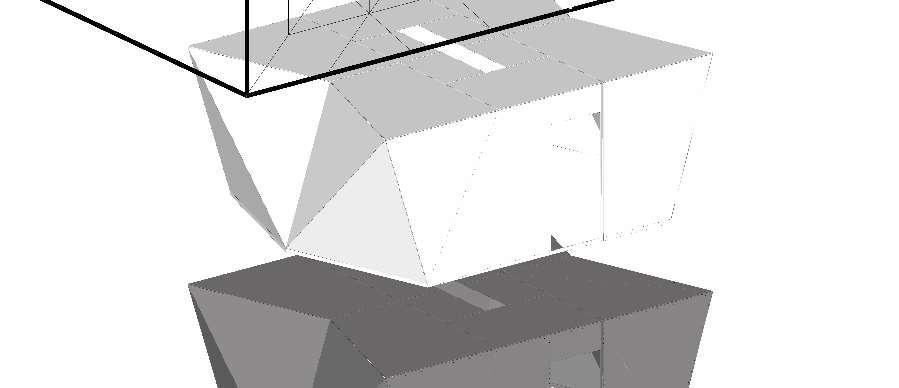
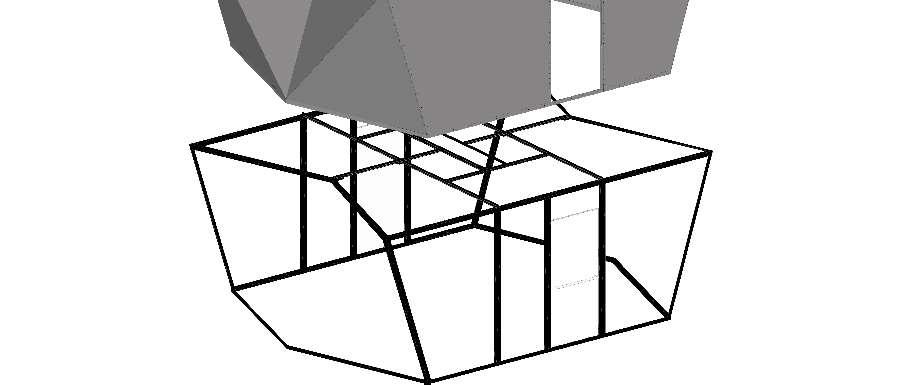
The main zone of the center features an installation with a video-supported core and glowing round structures. This area serves as a focal point, showcasing advertisements and hosting engaging shows for visitors. Additionally, it can be utilized as a venue for concerts and parties, adding to the vibrant atmosphere of the space.
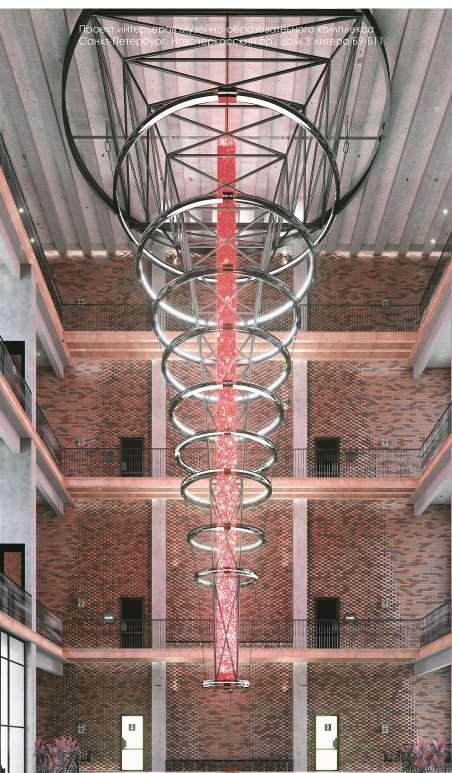
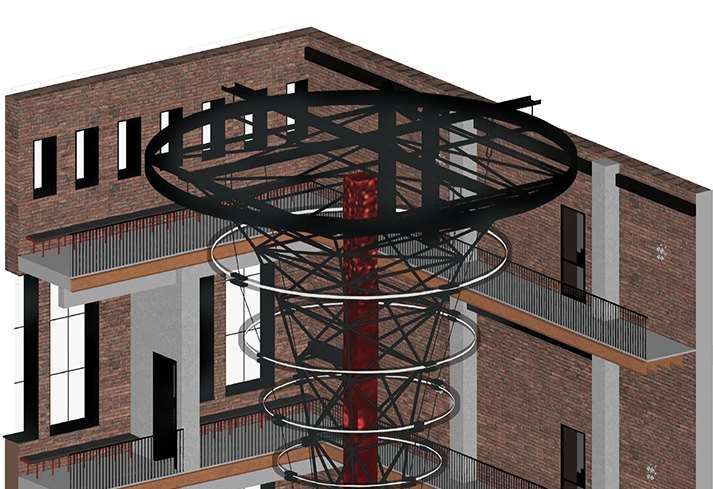
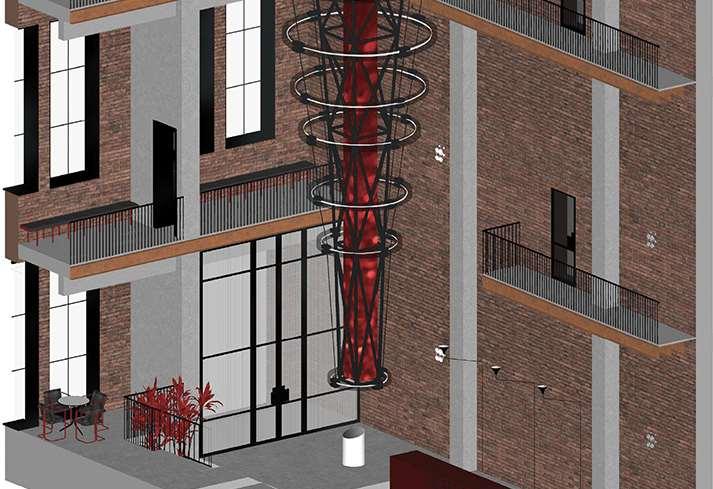

Year: 2022
Type: Commercial project
Role: Design and Visualization
Team: Modern house
Julia Kashichkina
Irina Cheremesova
Modeling: Atodesk 3ds Max
Rendering: Vray
Drawings: Autocad
This is a 1000-square-meter house. The objective was to design floor plans and create a design for the entire rooms. The client’s request was to showcase a rugged yet sophisticated design. We used aged copper for rugged accents, American oak for elegance, natural leather for furniture, and natural marble for some decorative panels. All of this design was inspired by the art nouveau style. The staircase resembles an art installation and will be the first object that guests will face when entering the house.
In this project, my primary responsibility was to design the main locations according to the specific requests of the clients, considering their furniture and color preferences. Additionally, I undertook the task of designing the staircase and collaborated closely with builders from Austria to ensure its successful implementation.
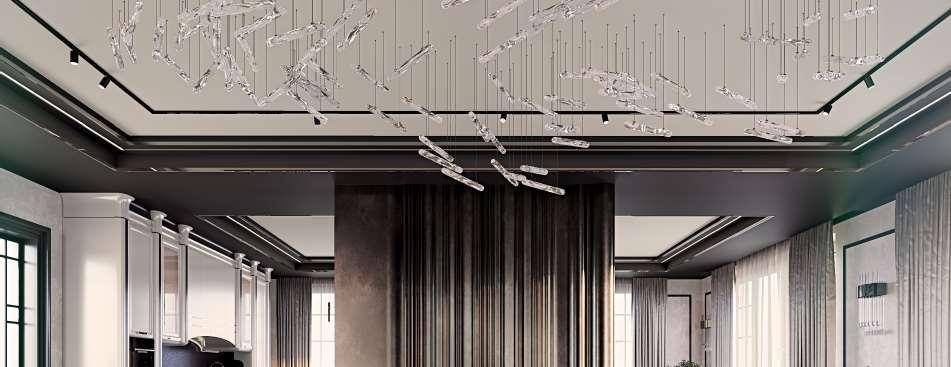
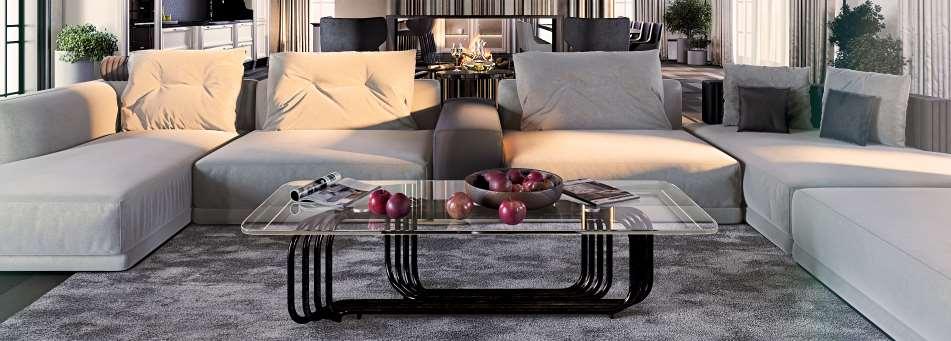
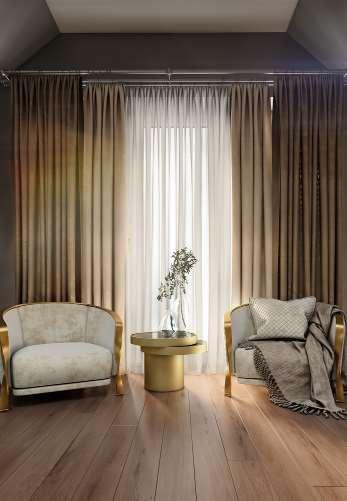
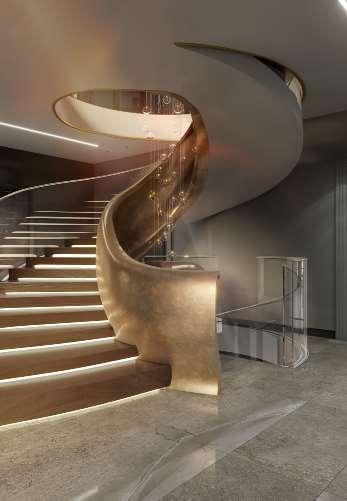














Year: 2020
Type: Commercial project
Role: Design and Visualization
Team: Smartec Design
Julia Kashichkina
Max Lokotkov
Modeling: SketchUp
3ds max
Rendering: Vray
These two modular houses exemplify their individual functional characteristics. The first house embraces a captivating arrangement with a pool and sauna thoughtfully positioned on the second floor. In contrast, the second house features a garden and an inviting BBQ area. Enhancing the ambiance further, a small pool graces the upper floor of the second house. While the facade designs may exhibit minor variations, both projects adhere to a cohesive design code while offering an array of choices for those seeking an idyllic countryside retreat.
As one of my first commercial projects, I worked under the guidance of the main Architect, collaborating with a team to combine the design of the houses based on the clients’ specific. I had the opportunity to contribute my creative input to the presentation of these houses in 3ds Max, ensuring a visually appealing environment that aligned with the project’s vision.
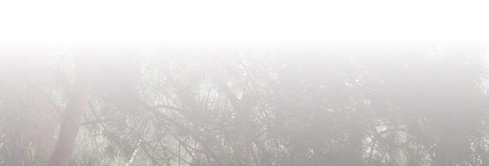
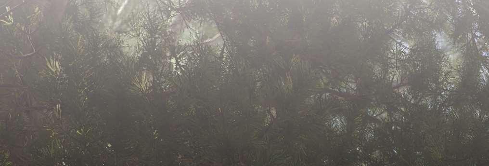





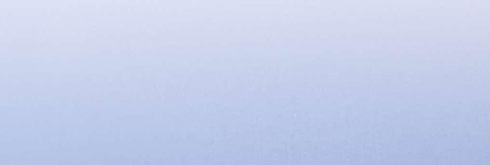


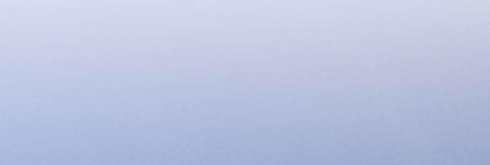





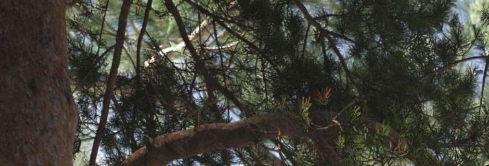

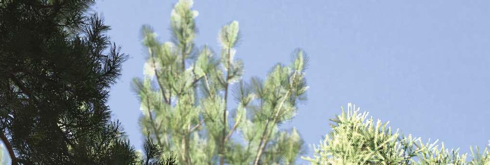
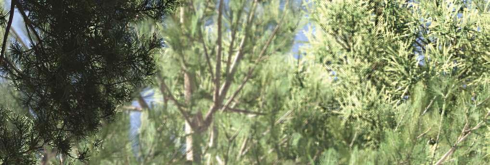

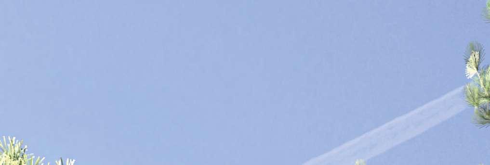
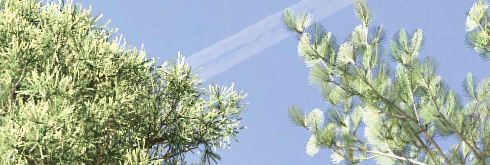




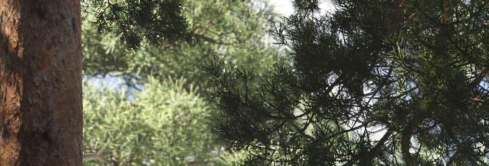
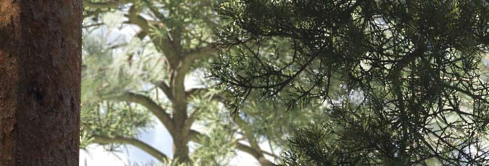

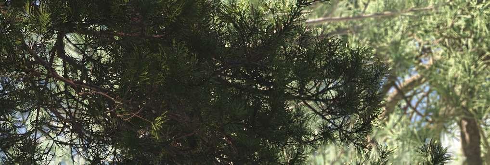
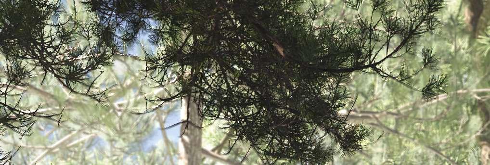

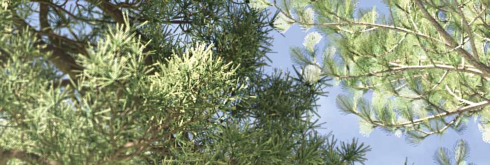
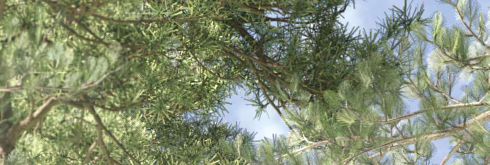

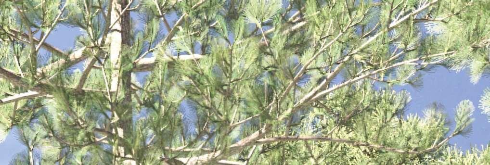
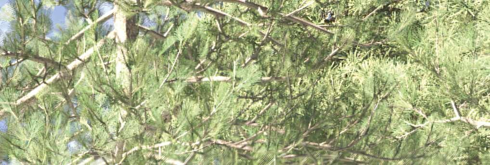

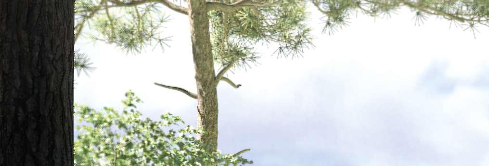
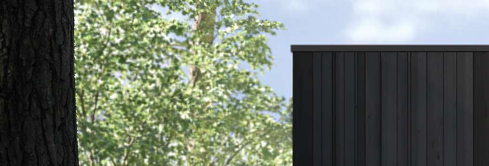

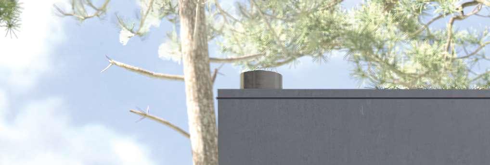
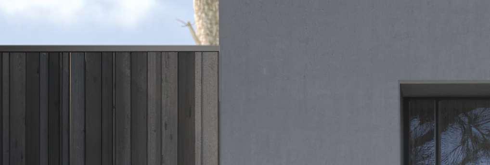

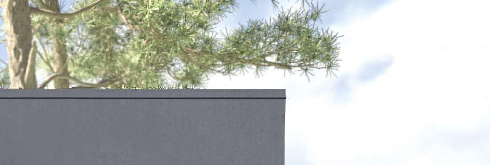


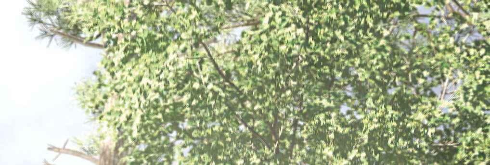
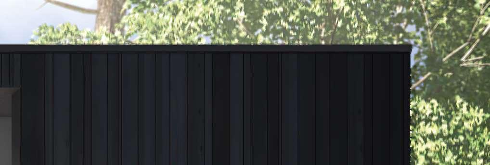

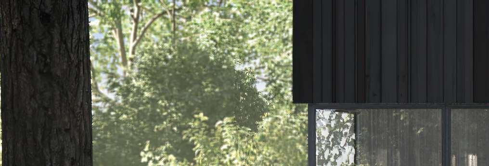
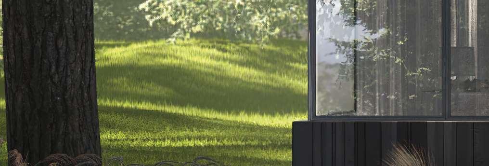

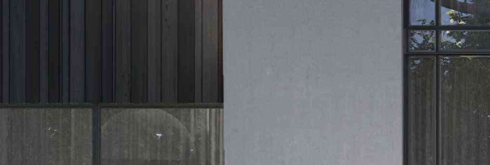
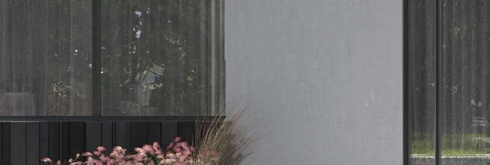

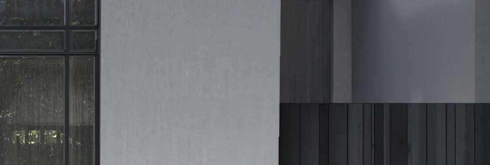
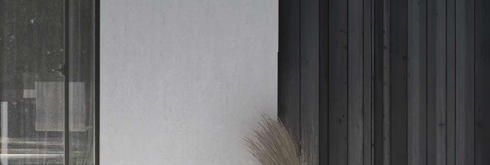

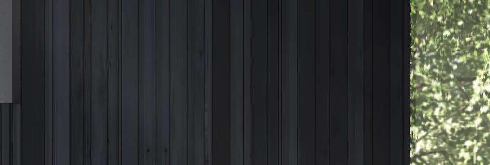
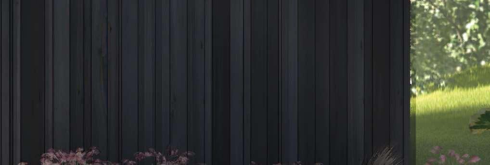


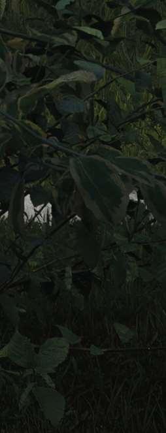
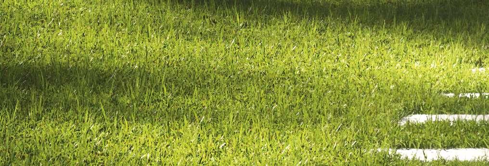
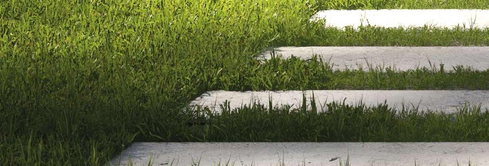

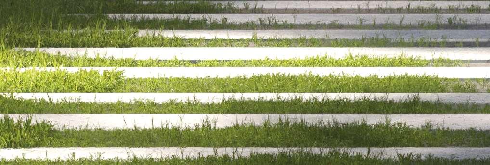
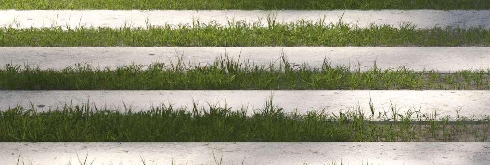

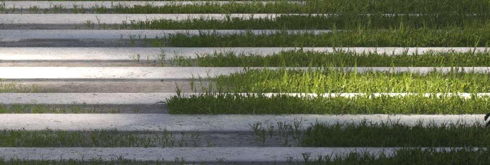
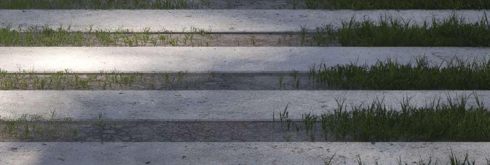

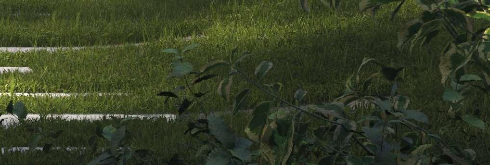
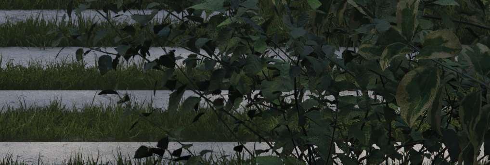


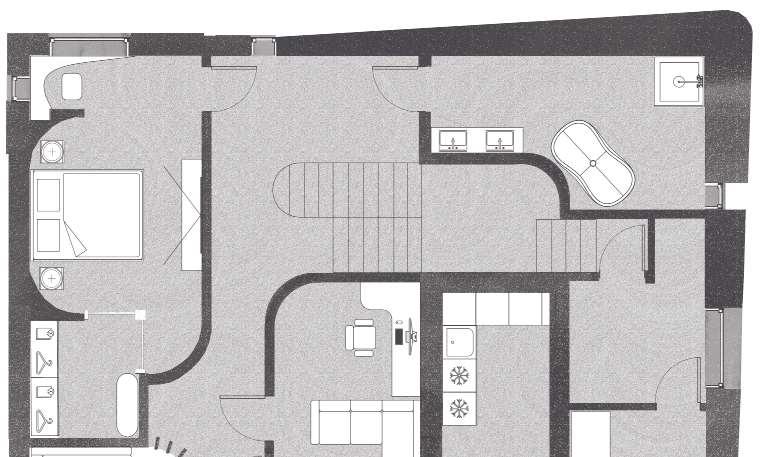
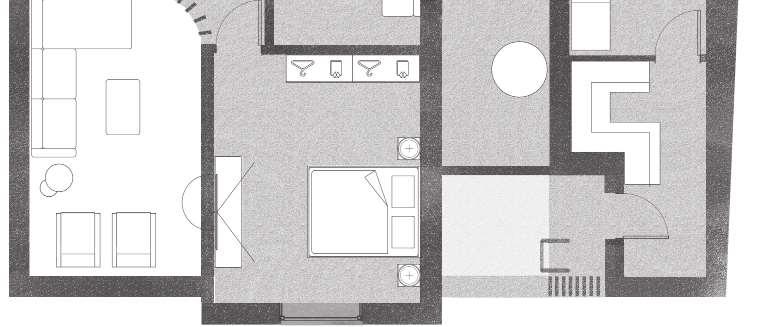
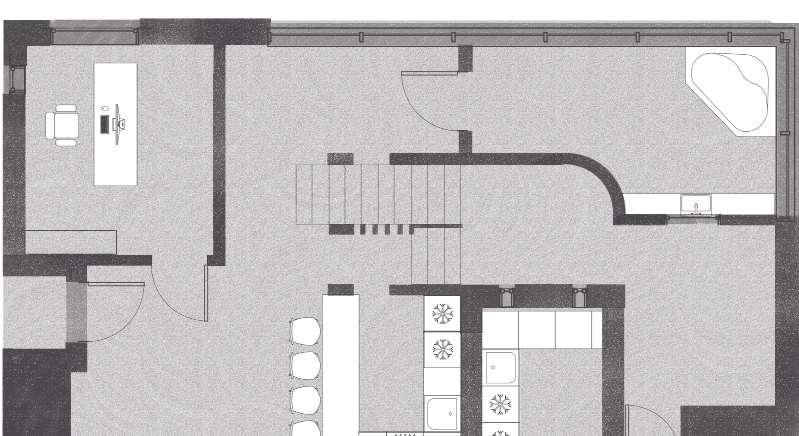
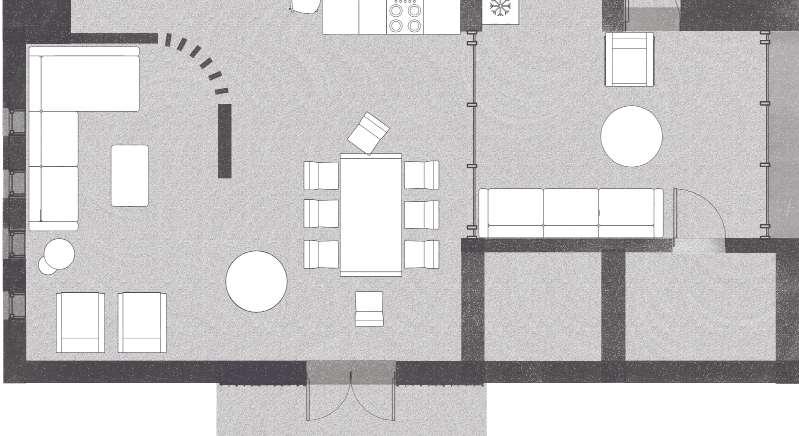

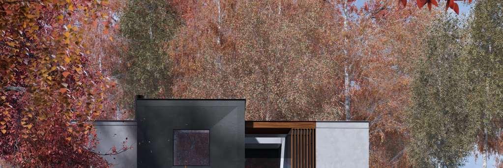
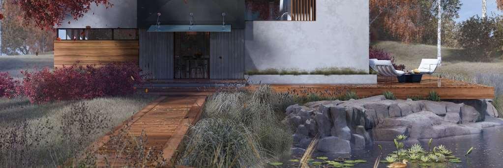
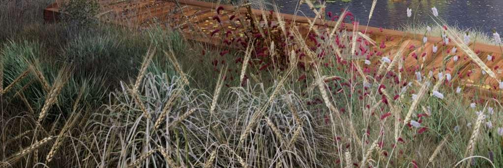

Year: 2022
Type: Commercial project
Role: Design and Visualization
Team: Modern House
Julia Kashichkina
Irina Cheremesova
Ekaterina Nemkova
Modeling: Revit
3ds Max
Rendering: Vray
. The modern private house is designed for a small family of three. The architectural style takes inspiration from Frank Lloyd Wright, seamlessly merging with nature through the use of stone and wood materials in its facade. The design embraces simplicity with clean and straightforward shapes. The clients’ requirement was to create a minimalistic design characterized by neutral and light natural colors, along with the use of natural materials.
In this project, my role was to design a house in collaboration with the main architect while also creating customized interiors for a specific part of the house. I carefully considered the needs and wishes of the customer to ensure a tailored and personalized living space.





























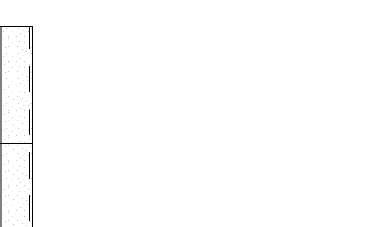

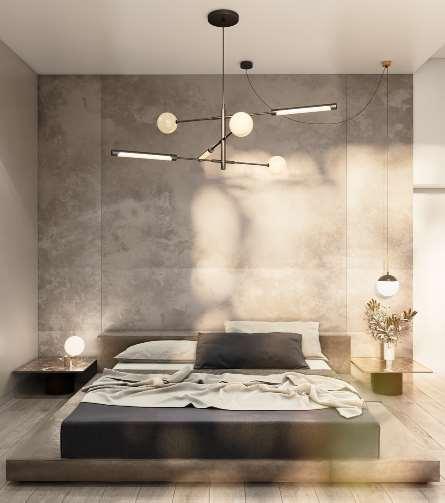
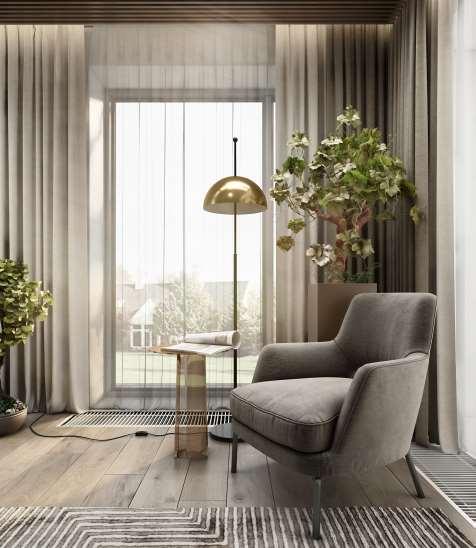
Year: 2021
Type: Commercial project
Role: Design and Visualization
Team: Smartec Design
Julia Kashichkina
Max Lokotkov
Modeling: SketchUp
3ds Max
Rendering: Vray
The objective of this project was to create an inviting interior space that fulfills the client’s requirements. The client’s requests included an open living room and a separate room specifically for the male occupants, which could be transformed into a cinema room. To achieve this, we implemented a modern design approach, incorporating light colors to establish an airy atmosphere. One of the challenges we faced was positioning the fireplace in the center of the house because of the bearing structures of the house. As a solution, we developed special structure to accommodate this feature.
My role was to create interiors for a part of house based on the needs and wishes of the customer.



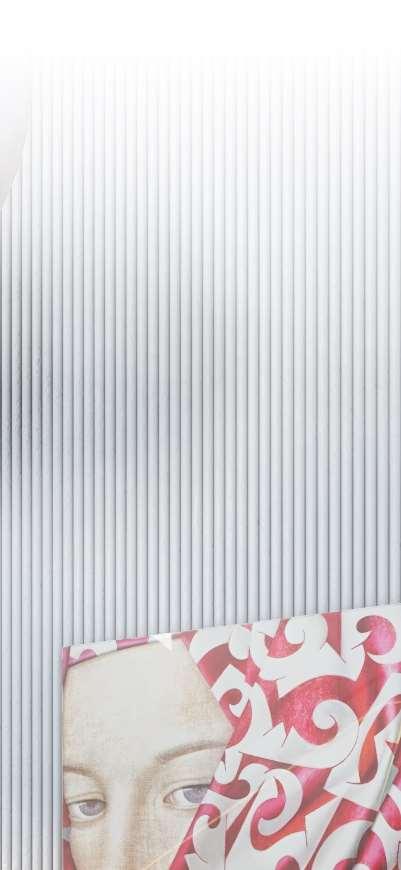
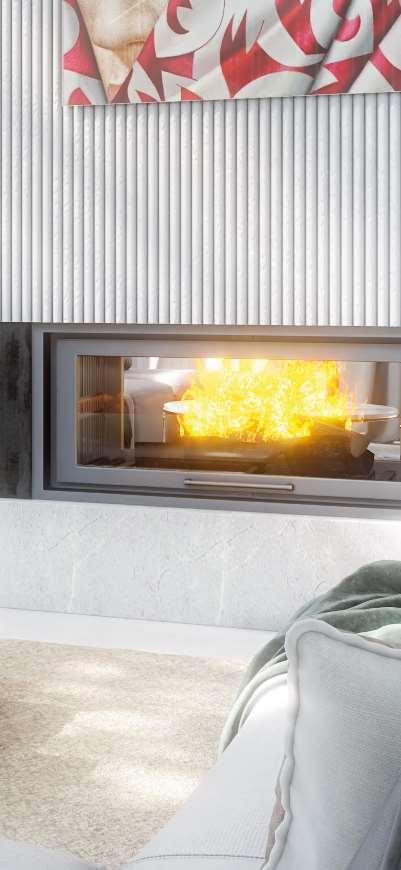
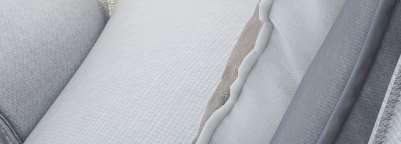



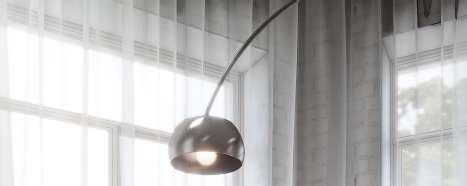
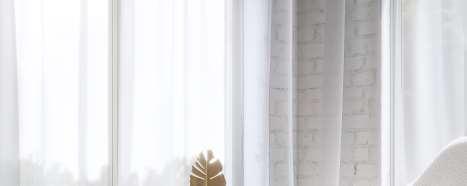
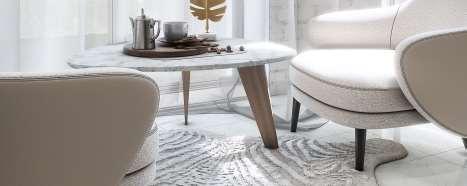








Year: 2021
Type: Concept Project.
Competition
Architectural designer: Julia Kashichkina
Modeling: Rhinoceros + Grasshopper
3ds Max
Rendering: Vray
The proposal aim to restore the full glory of central nave as a concert hall that levitates and opens up the space underneath creating an open exhibition gallery that preserves the walls as exhibition element. Linear perspective played an essential role during the renessance art and architecture were deeply influence and determined by the innovative way of represent depth of space in a 2D planar way. Through linear repetition, the main structure emerges as the main space driver. In the form of ribs that arches in and out to create the roof and the support that the concert hall rests on. These lines also express as light, redefine the space that rainforce the perspective down to the vanishing point where the main clear stained glass facade is.
The proposal incorporates key formal elements from its former building, semi-circular roof in the central nave that host the main concert hall that showcase the main stage with the stained stall glass wall that will generate a playful light effect insight the hall.
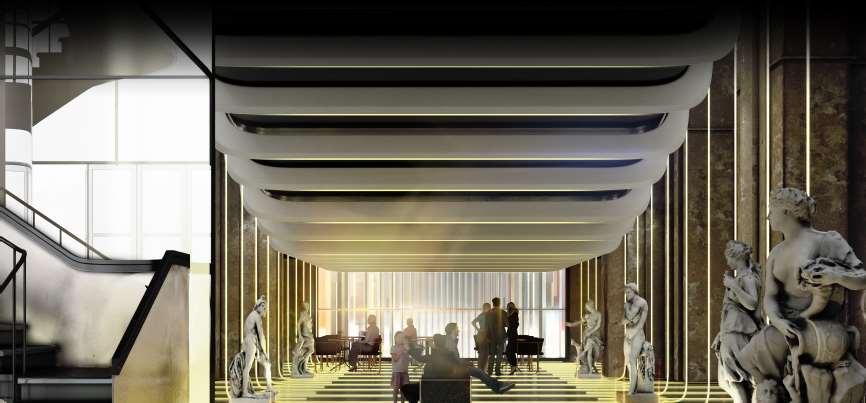








Year: 2023
Type: Concept
Architectural designer: Julia Kashichkina
Modeling: 3ds Max
Rendering: Vray
The idea behind this project is to create a parametric structure and explore different types of architectural models, such as skyscrapers, with the ability to further enhance the complexity of their shapes






Year: 2023
Type: Concept
Architectural designer: Julia Kashichkina
Modeling: 3ds Max
Rendering: Vray
This conceptual design represents a futuristic staircase incorporating a parametric module. It serves as both an option and an experimental exploration of how such elements can be utilized for generating and fostering new ideas.

