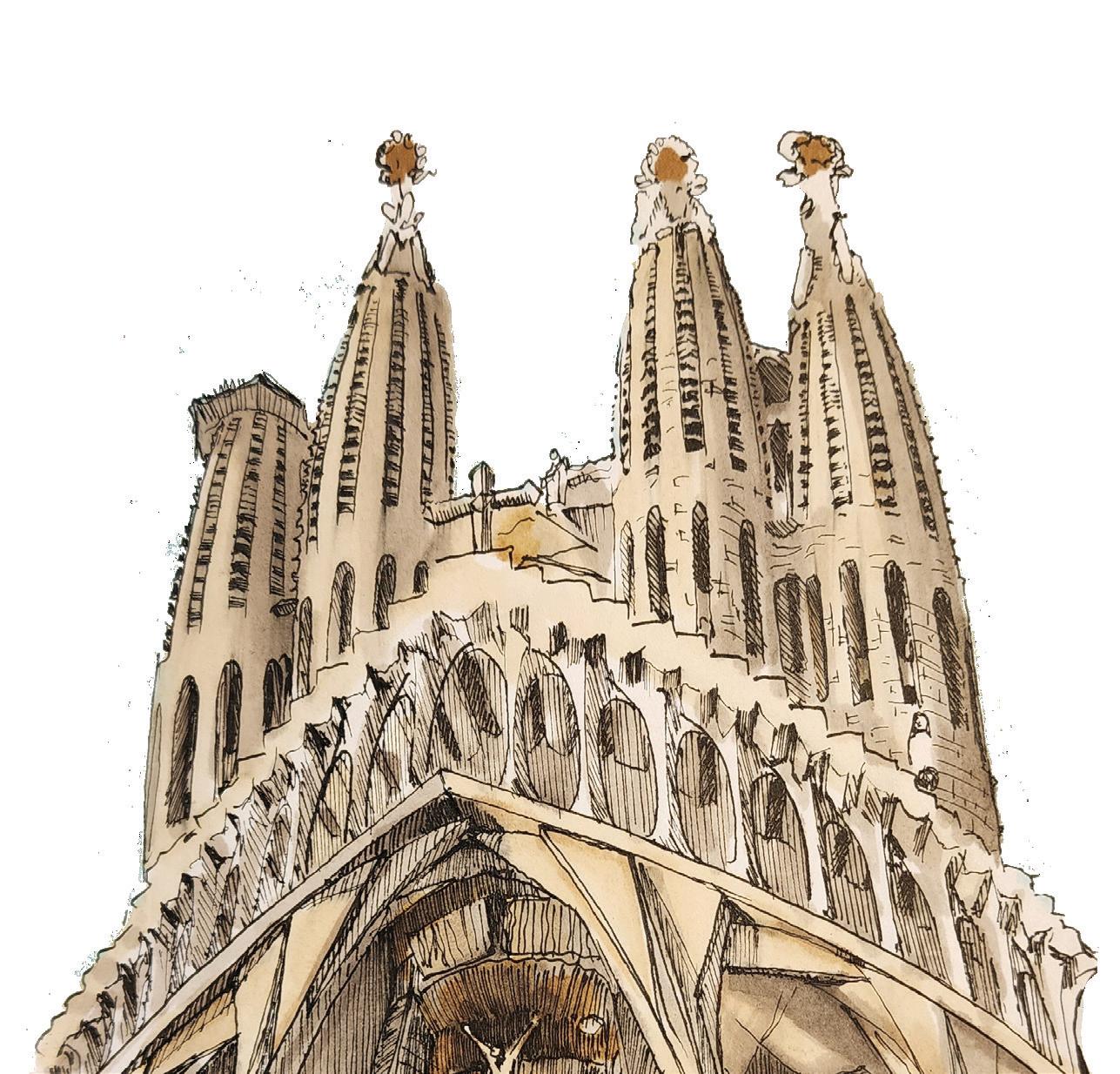
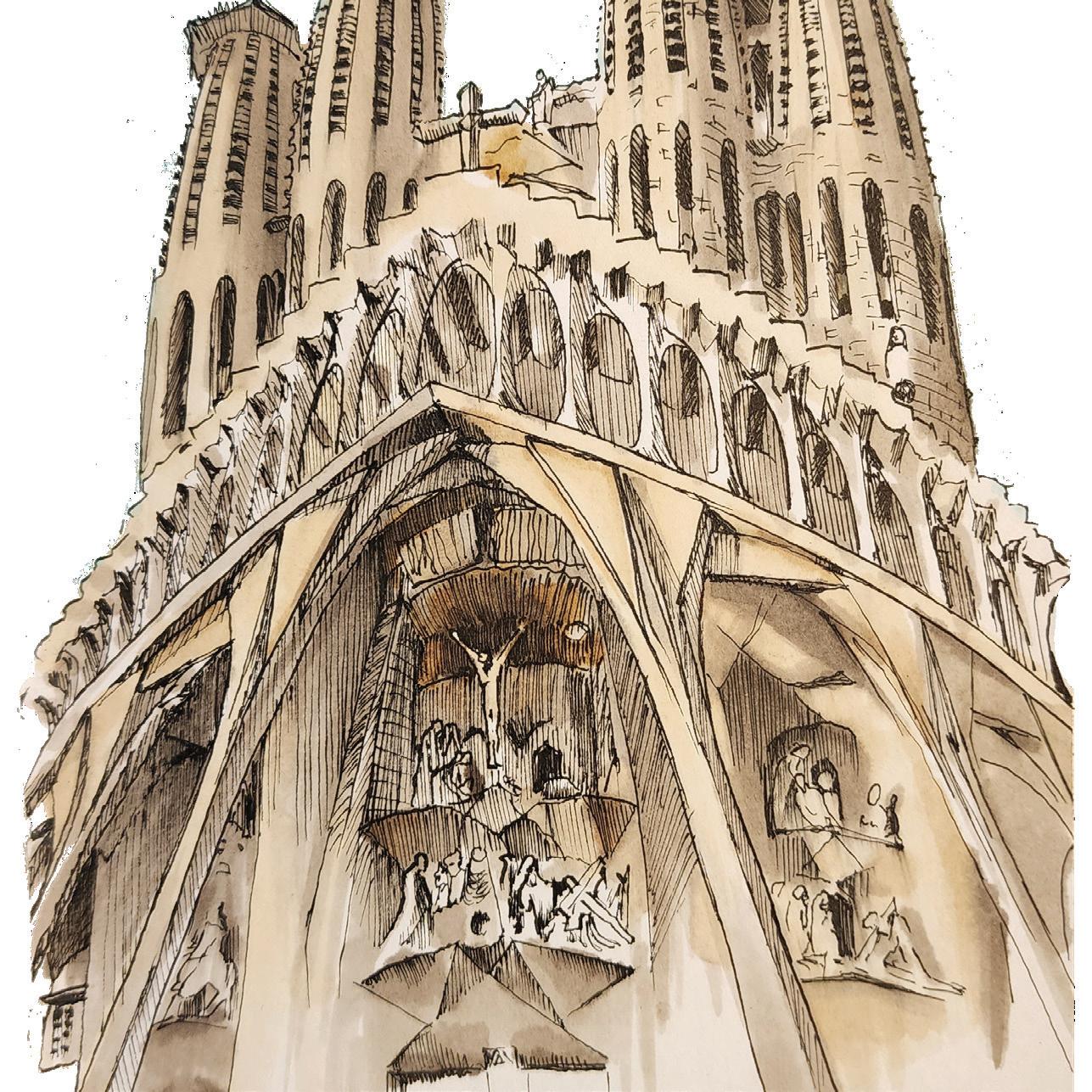
SELECTED WORKS
Javier JuarezBaltazar
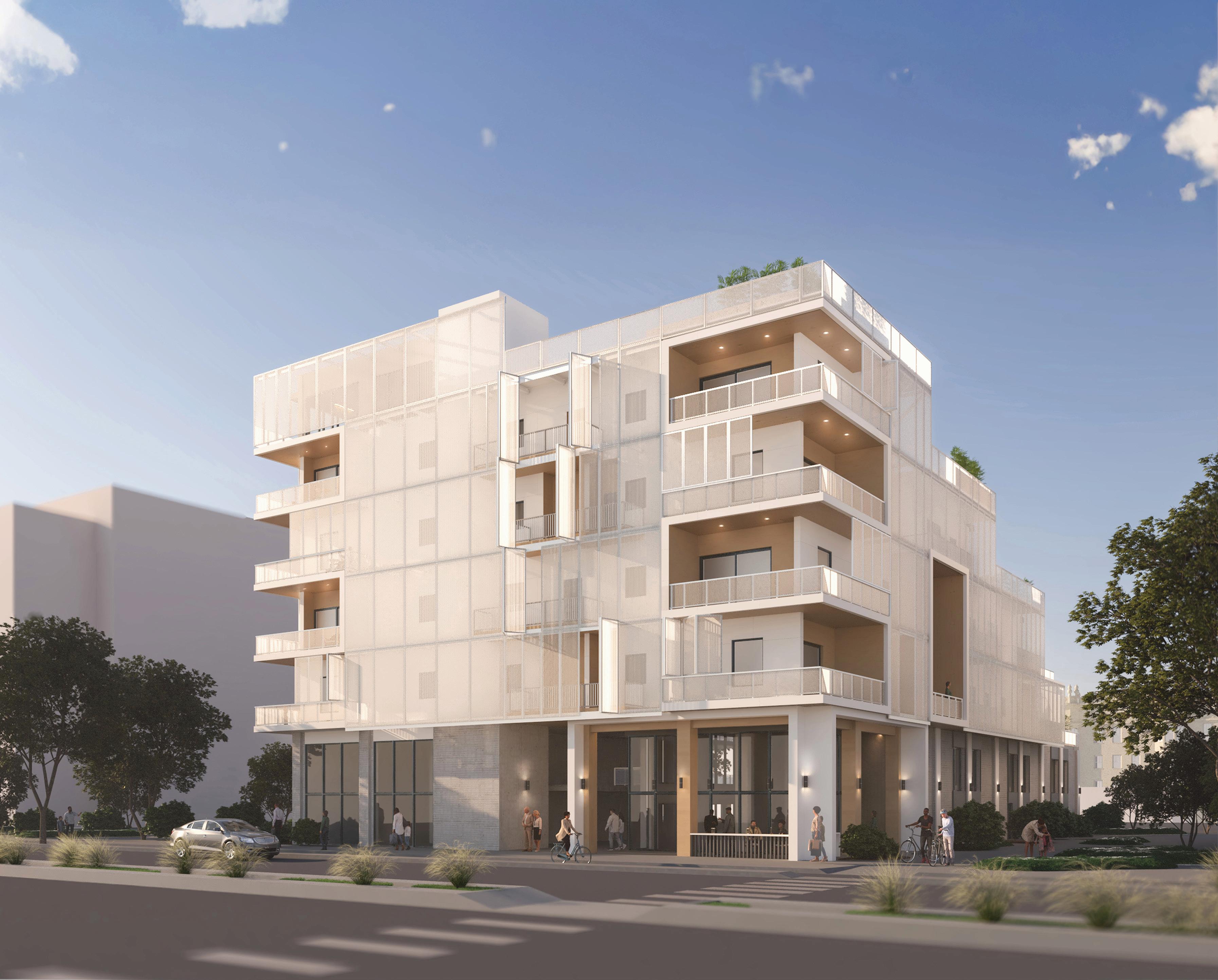



SELECTED WORKS
Javier JuarezBaltazar

Mixed-Use Housing Santa Ana, CA | Spring 2025 Studio

Vela Apartments is a six-story, transit-oriented development across from the Santa Ana Regional Transit Center. Designed around a central promenade and layered circulation, the project integrates live/work units, residential housing, and commercial spaces. Its stepped massing, shared terraces, and facade strategies provide social interaction, passive shading, and personalized outdoor use. Built atop a concrete podium with light wood framing above, Vela balances density with livability and environmental responsiveness.
2X12 JOIST FRAMING @ 16” O.C.
5/8” GYPSUM BOARD – INTERIOR FINISH
2X6 WOOD STUD FRAMING @ 16” O.C.
1/2” PLYWOOD SHEATHING
WEATHER-RESISTIVE BARRIER (WRB)
2” CONTINUOUS RIGID INSULATION
3/4” HORIZONTAL METAL Z-GIRTS
METAL RAINSCREEN PANELS (NON-COMB, VENTILATED SYS)
SECONDARY METAL FRAMING FOR PERFORATED SCREEN
PERFORATED METAL SCREEN

SYNTHETIC WOOD PLANK DECKING
PEDESTAL SYSTEM
SECONDARY WRB
TAPERED RIGID INSULATION
LIQUID-APPLIED WRB
3/4” PLYWOOD SHEATHING
PERFORATED METAL SCREEN REMOVED TO EXPOSE BALCONY CONDITION AND UNDERLYING ASSEMBLY.

Exploded axon (left) reveals full facade andfloor assembly with WRB, rainscreen, and balcony systems. Technical section (right) shows structural configuration and code-aligned floor levels across podium and light wood framing systems.

Screen layering, terrace massing, and cascading circulation define Vela’s architectural identity.


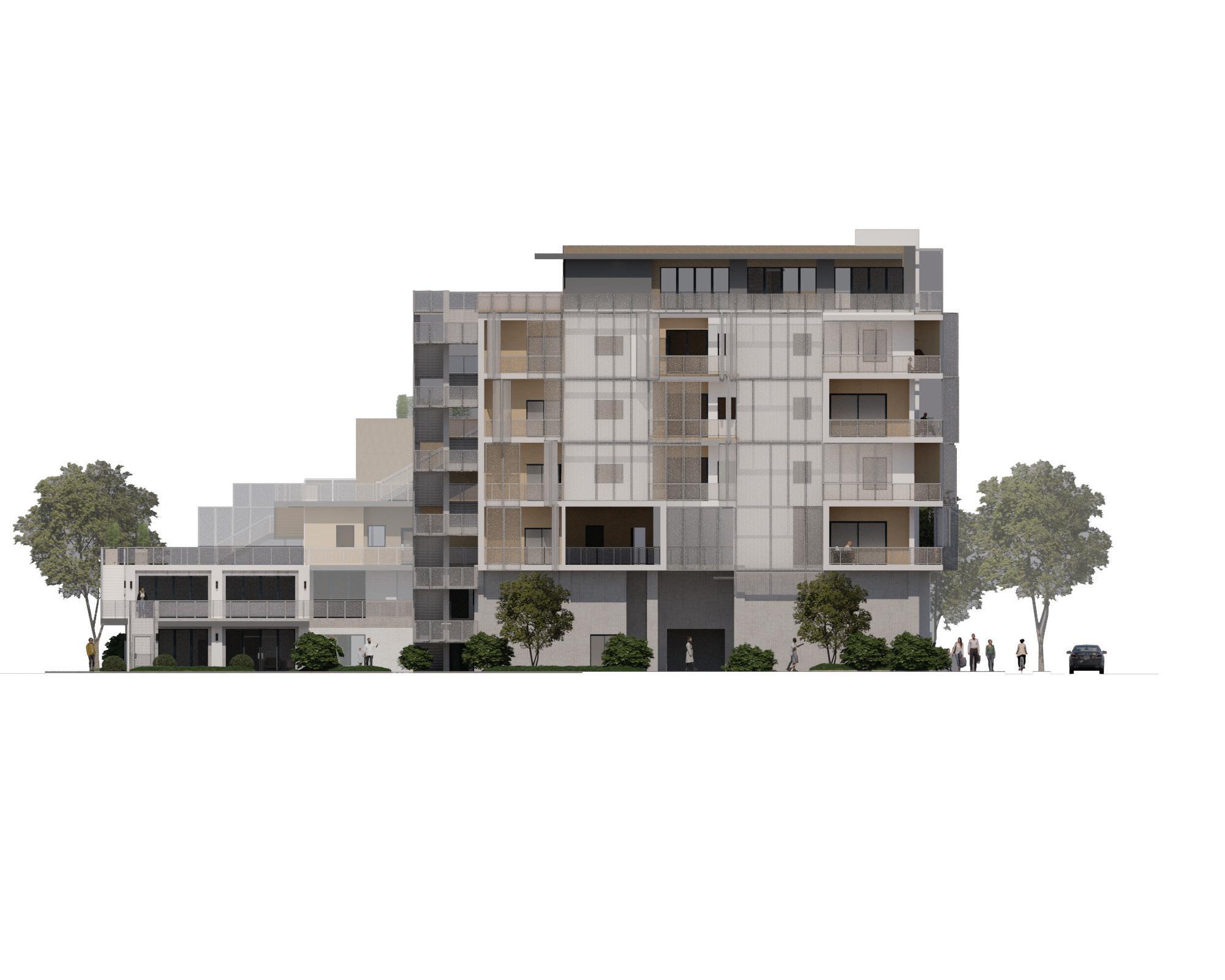









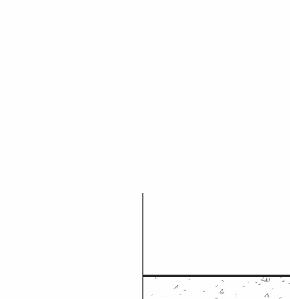









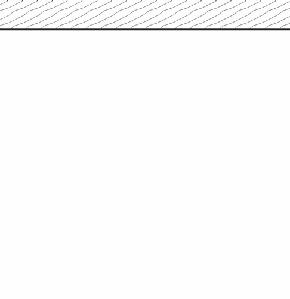

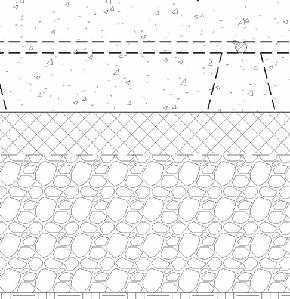











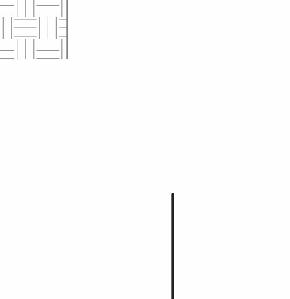






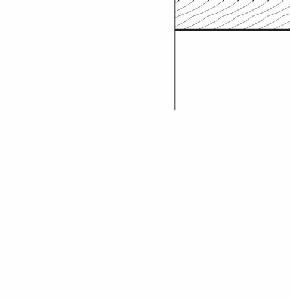




































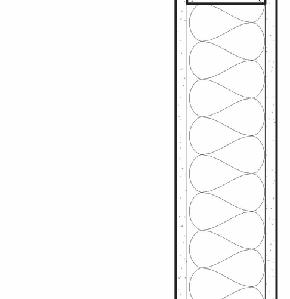




Developed independently for DD set coordination, focusing on material layering, insulation systems, and constructability.


















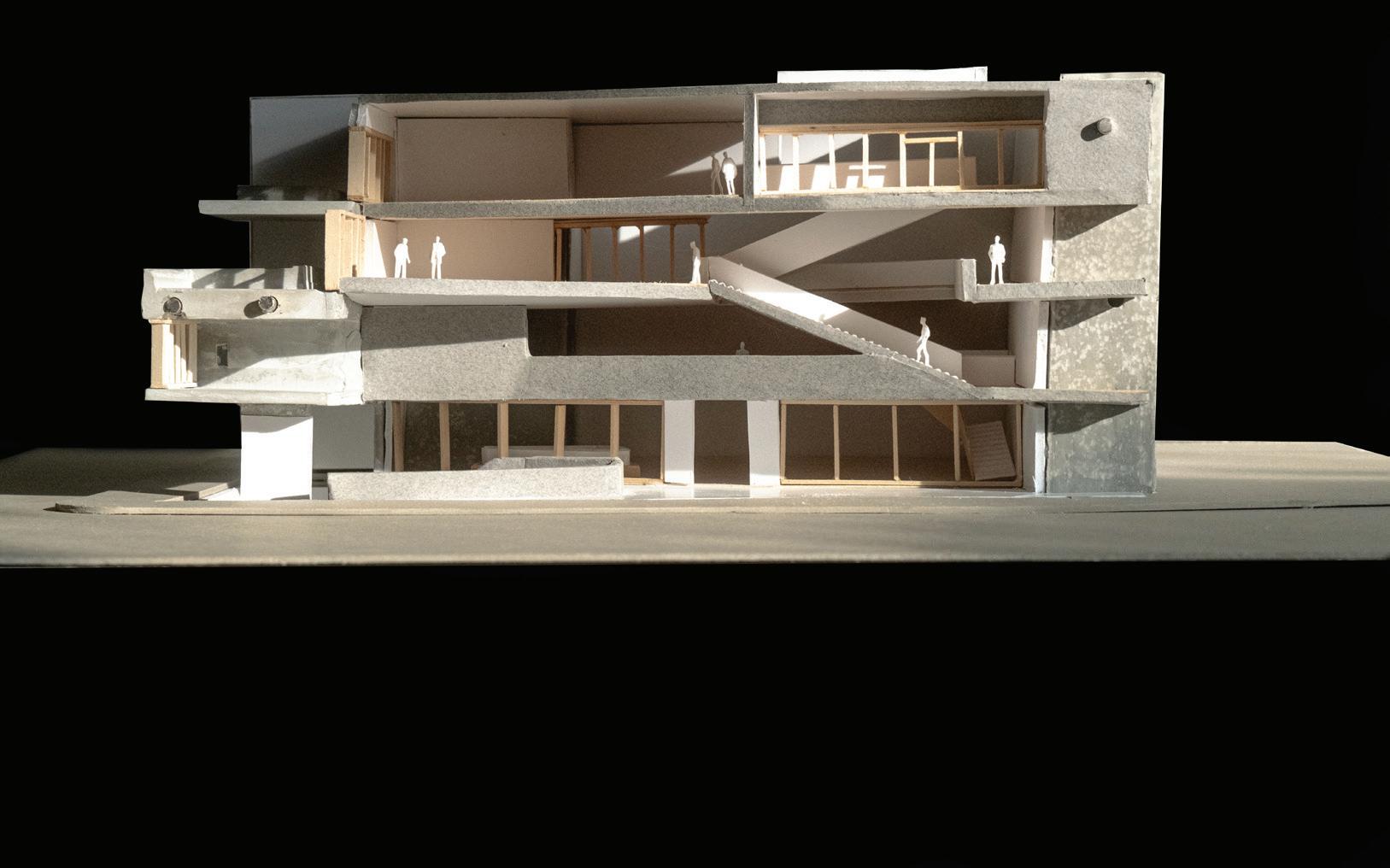

Studio + voluntary model studies exploring form, circulation, light, and facade rhythm.

