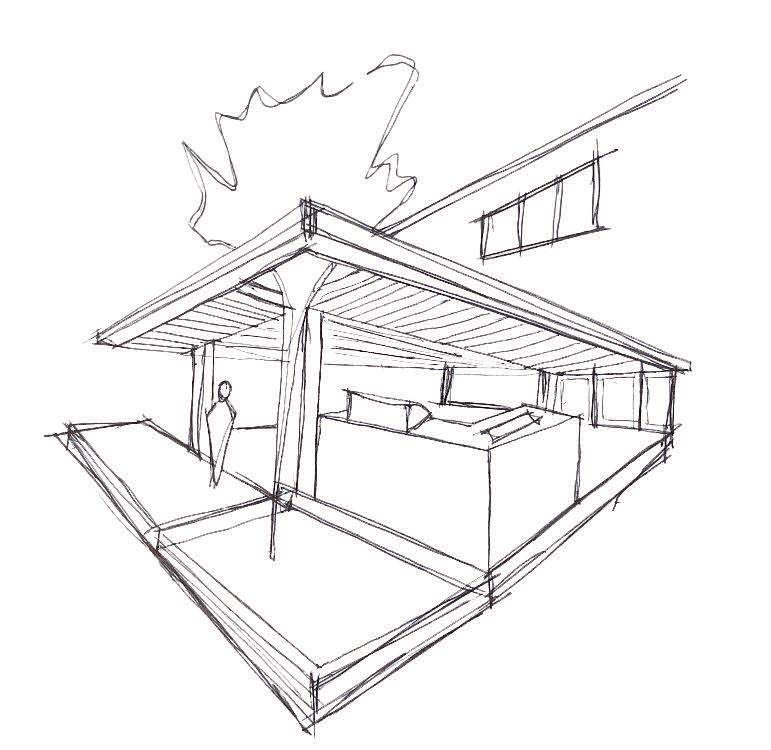
PORTFOLIO
Contact
+52 81 8670 6477
mejiajuanmarco@gmail.com
linkedin.com/in/mejiamiranda
Architect originally from El Salvador, currently in Monterrey, Mexico. Graduated in June 2023 from the Tecnológico de Monterrey, Campus Monterrey, with a concentration in Advanced Architecture. Passionate about creating innovative and functional spaces. Main interest in residential, mixed-use, public facilities, commercial architectural design, etc. Solid skills in conceptual design, 3D modeling, rendering, project management, monitoring of architectural projects, executive, and client communication. Professional and academic experience in San Salvador, Mexico City, and Monterrey, creating a broad cultural outlook and open to new ideas, processes, and teamwork.
So ware Knowledge
Revit / Advanced AutoCad / Advanced Lumion / Advanced Sketchup / Advanced Enscape / Intermediate
Adobe Illustrator / Advanced
Adobe Photoshop / Advanced Adobe Lightroom / Advanced Office / Advanced Rhinoceros / Intermediate
Vray / Intermediate Contents
Arca
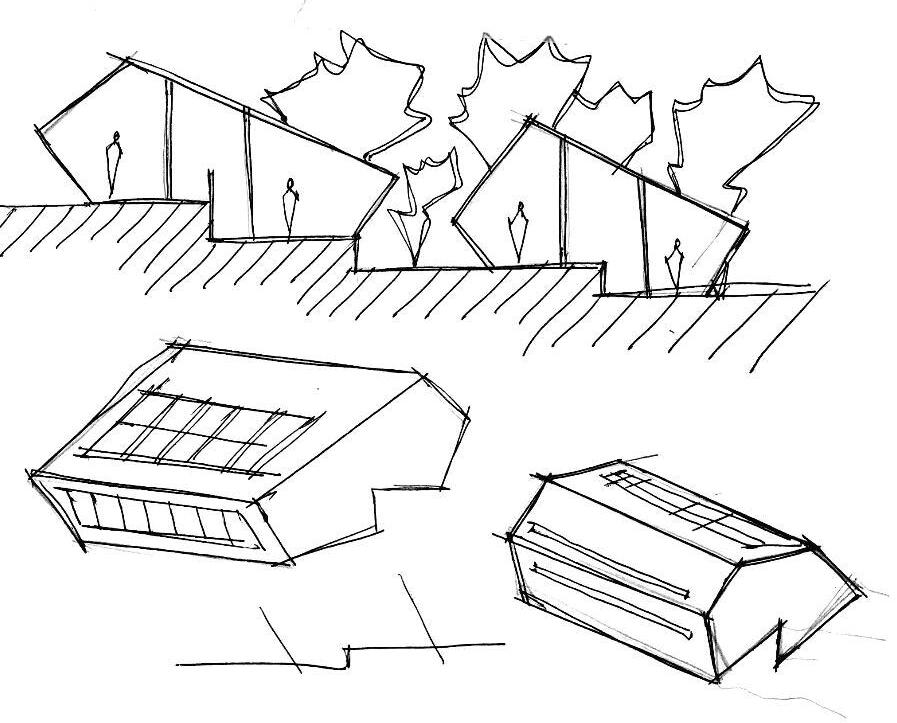

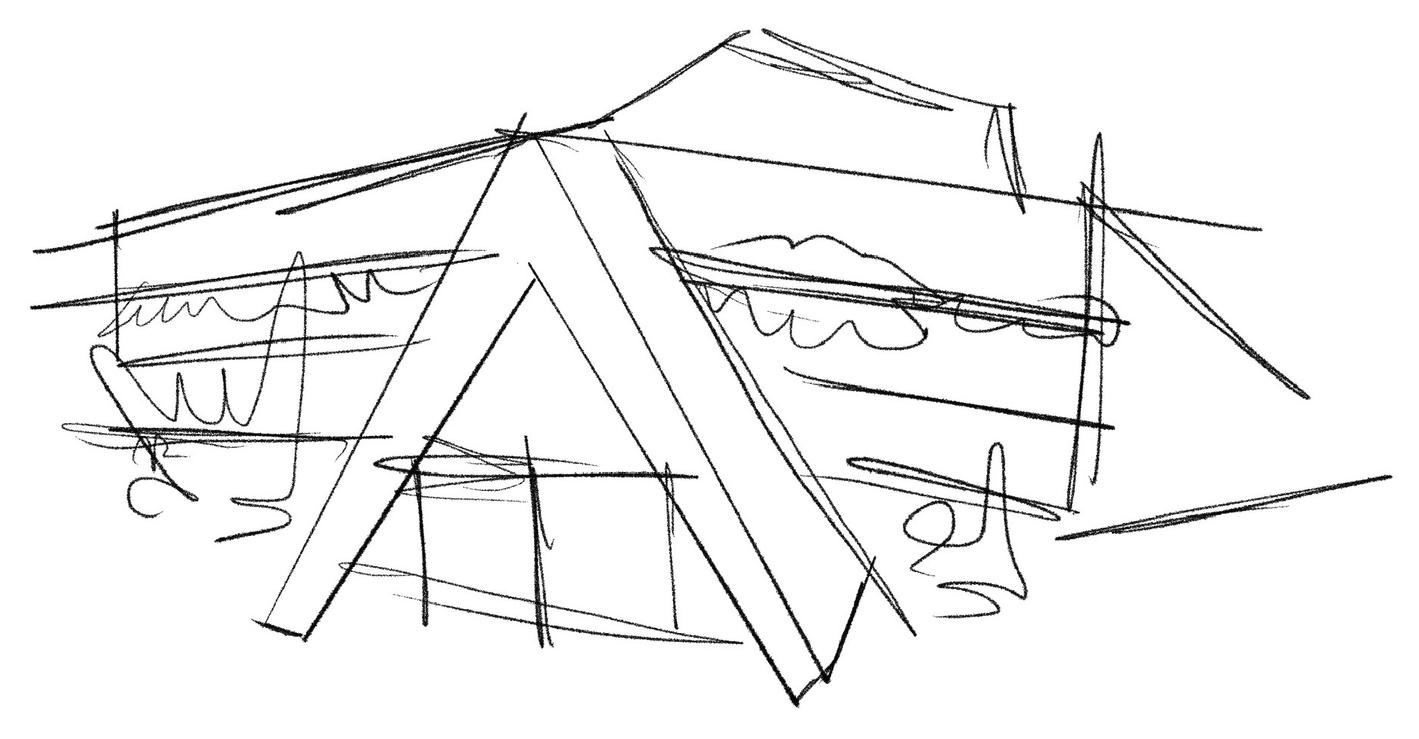
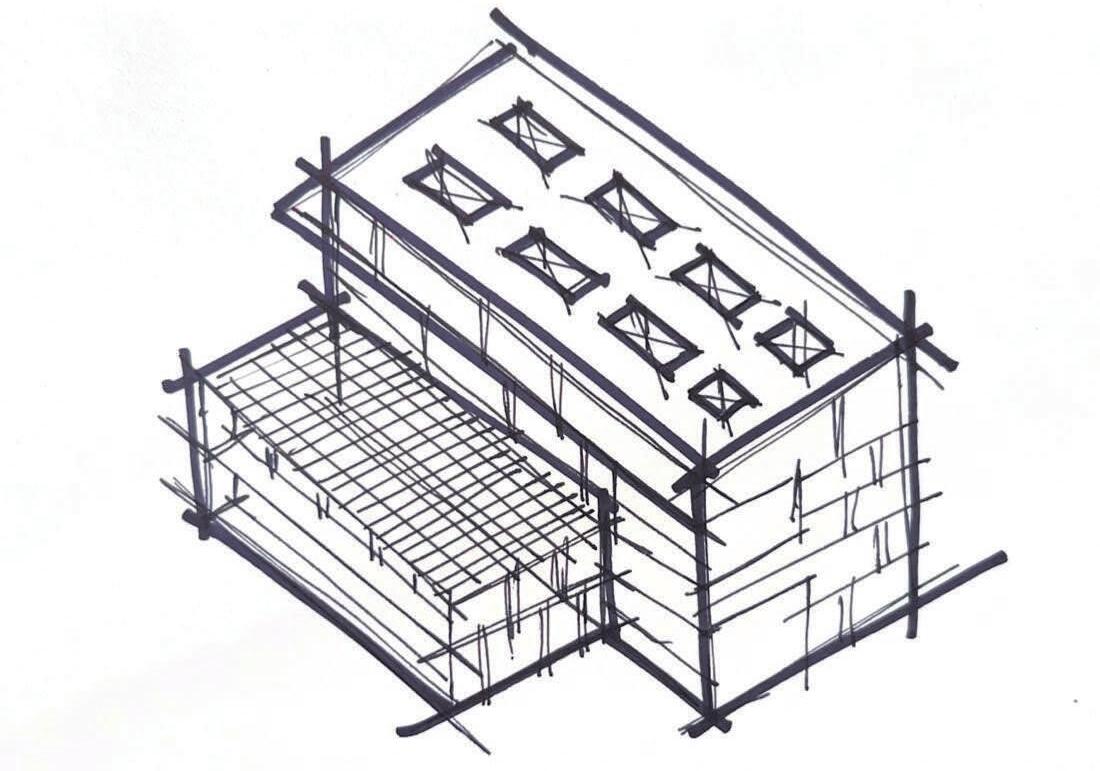
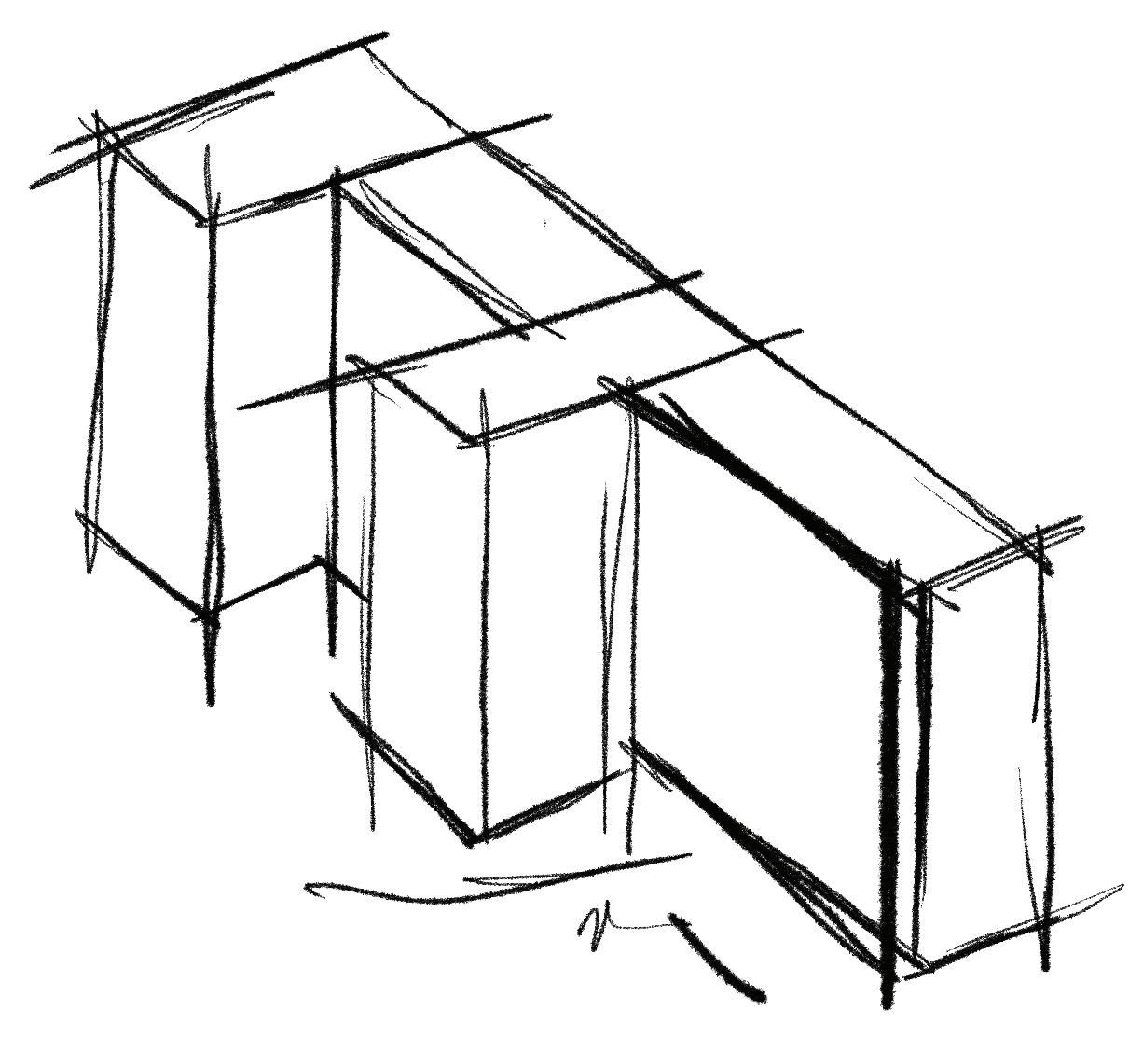 ARCA QM HOUSE SAN BENITO PARISH
MANZANARES 501 CACIQUE HOSTEL
ARCA QM HOUSE SAN BENITO PARISH
MANZANARES 501 CACIQUE HOSTEL
ARCA: RESEARCH AND PROTECTION CENTER FOR ENDEMIC BIRDS
Tecnológico de Monterrey - Kinetica Group
Collaboration with Architect Miguel Urdiales
Oaxaca de Juárez, Mexico
January - July 2022
So wares: Revit, Grasshopper, Rhinoceros, Lumion, AutoCad, Adobe Illustrator, Adobe Photoshop
According to the United Nations Sustainable Development Goal #15, regarding the conservation of wildlife, a Research and Protection Center for Endemic Birds was conceived.
In collaboration with Architect Miguel Urdiales, the conceptual development and integral architectural design were led. With the support of Kinetica Group as a supporting firm for the class projects, based in Monterrey, Nuevo León, Mexico.
The integration of natural elements from the surroundings was prioritized, such as the stepped topography and solar orientation, to maximize the energy efficiency and overall comfort of the project.
A symbiotic habitat between birds and humans was established, using roofs as pathways within the aviary, some partially buried to enhance the prominence of the roof, a central element of the design.
Each section of the roof is equipped with kinetic control panels to modulate the temperature, allowing for microclimate adjustments without altering the natural habitat.
A prototype of these kinetic panels was conceived and materialized as part of the project's development and study process.


WINNER FOR BEST ADVANCED ARCHITECTURE
PROJECT AT PROYECTA GALLERY OCTOBER 2022 MONTERREY, NUEVO LEÓN, MÉXICO TECNOLÓGICO
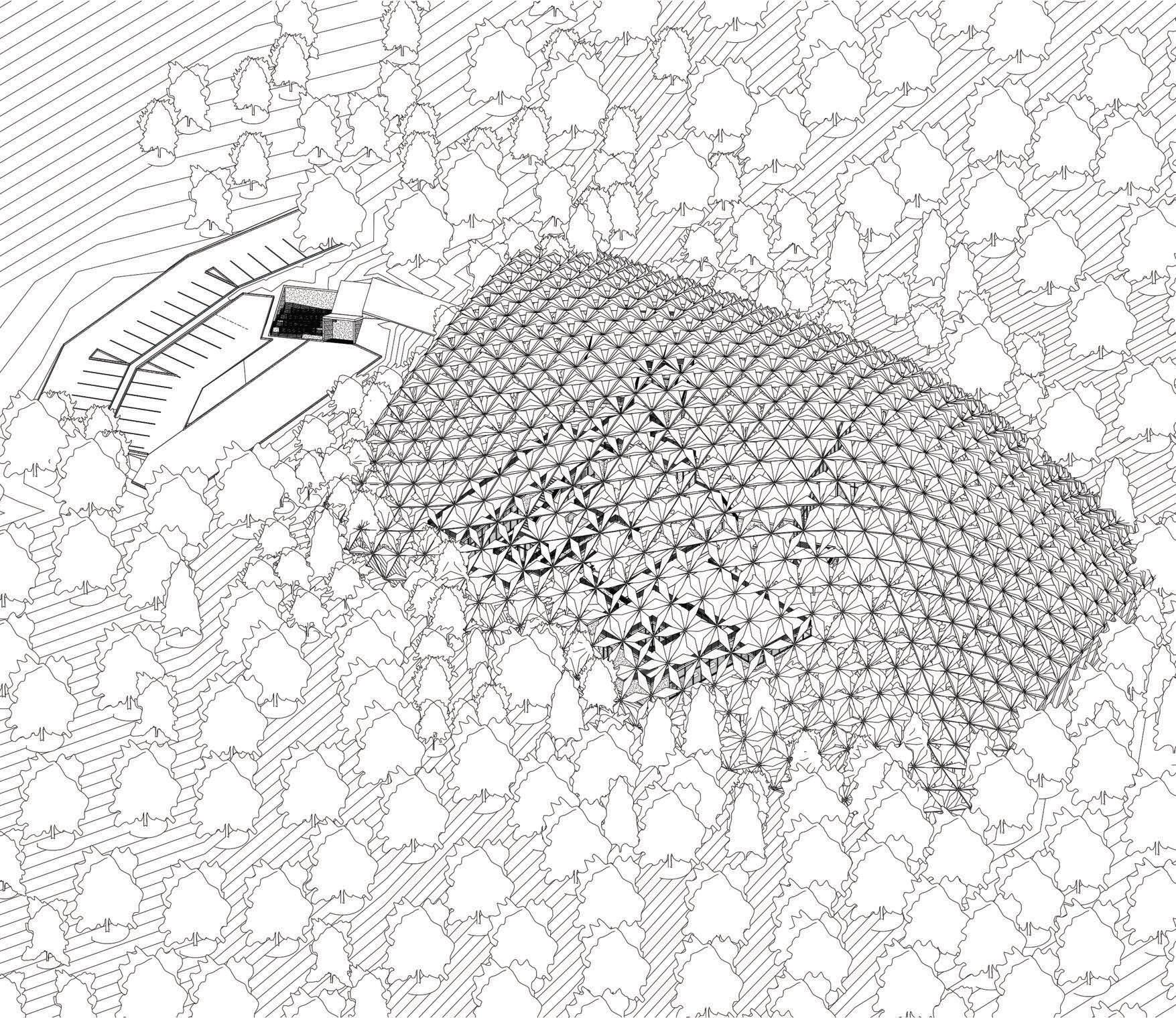
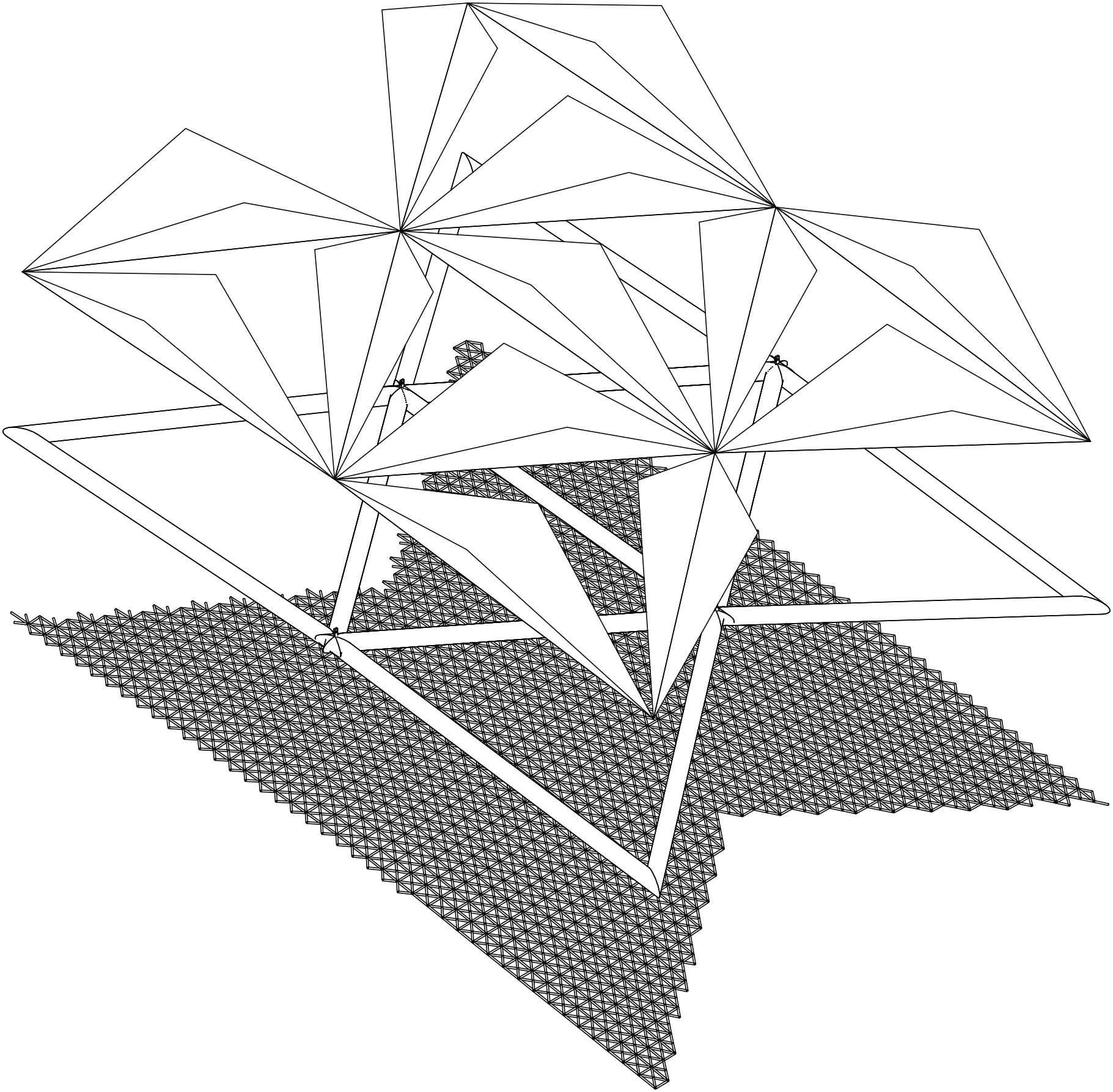

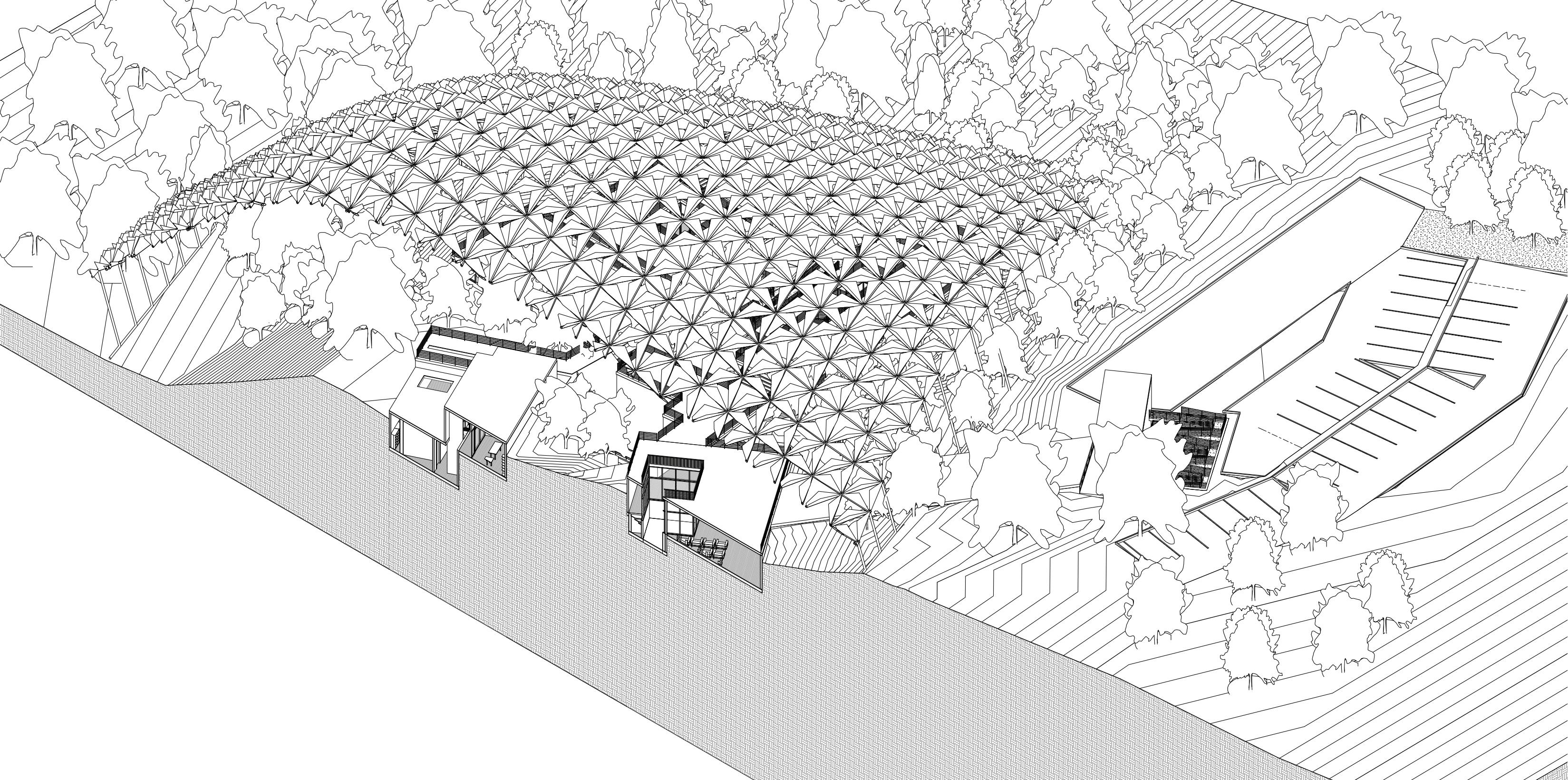
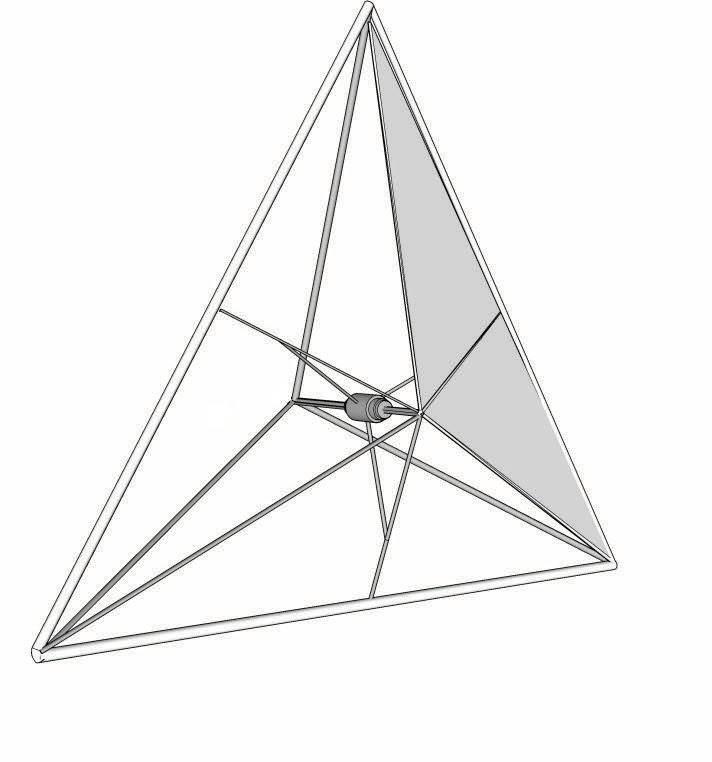
Aluminum Kinetic Panel
Structural Framing
Panel Central Support
System Power Switch
Stabilizer
Triangular Frame Structure
ARCHITECTURAL PLANS

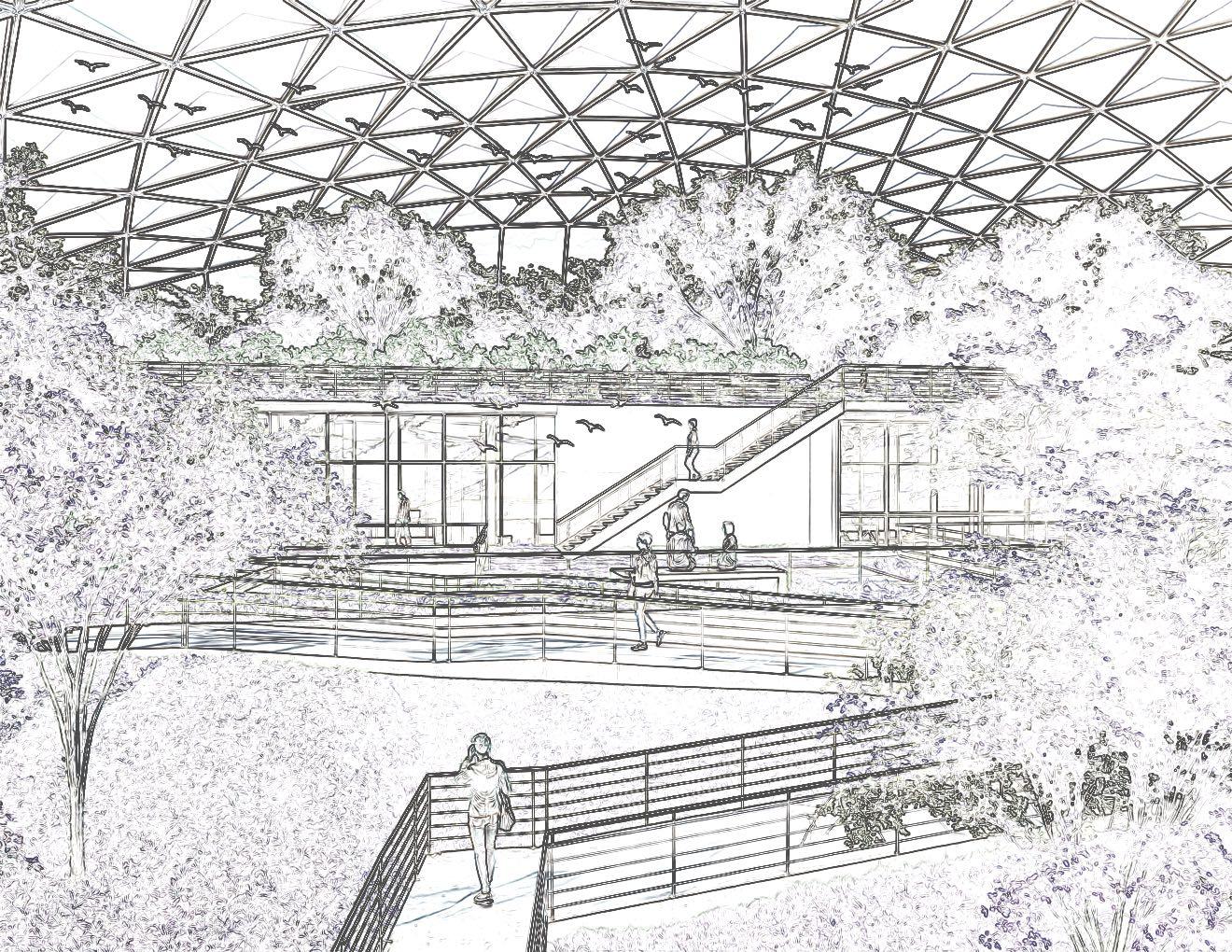

RECEPTION MODULE

Reception Bathrooms Storage Service Area Worker’s Lounge Service Bathrooms
ADMINISTRATIVE MODULE

Offices Conference Rooms Bathrooms Waiting Area
ARCHITECTURAL PLANS

LABORATORY MODULE

Laboratories
Service Bathrooms
Storage Examining Rooms


RECREATIONAL MODULE

Recreational Area Bathrooms
Auditorium
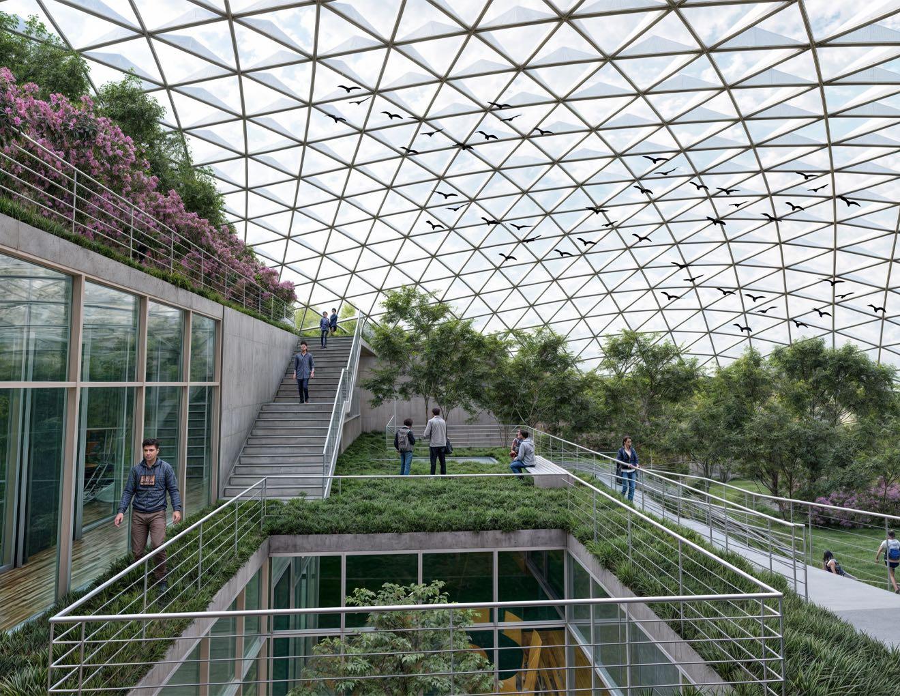
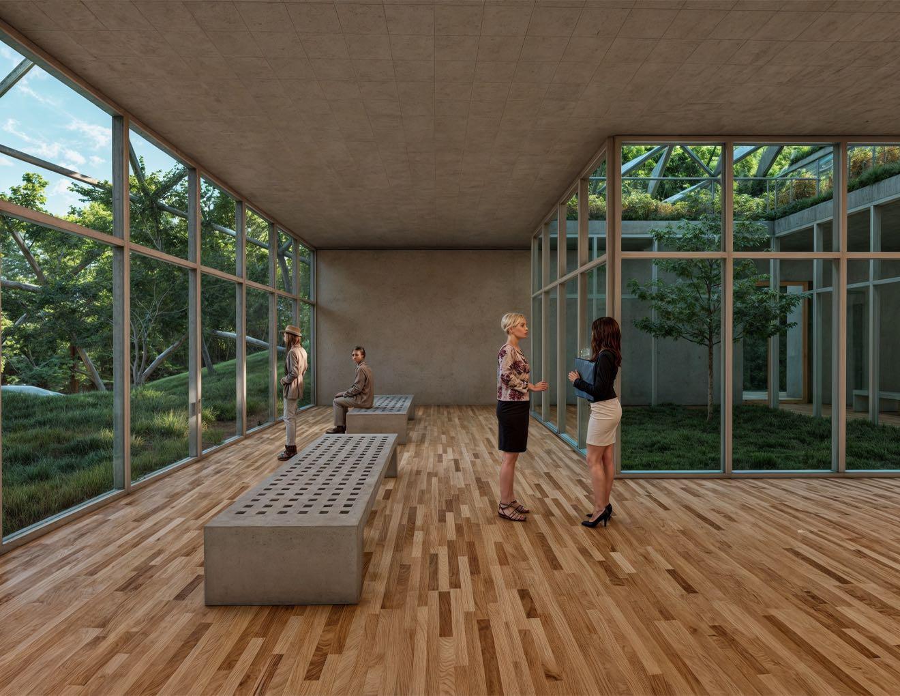
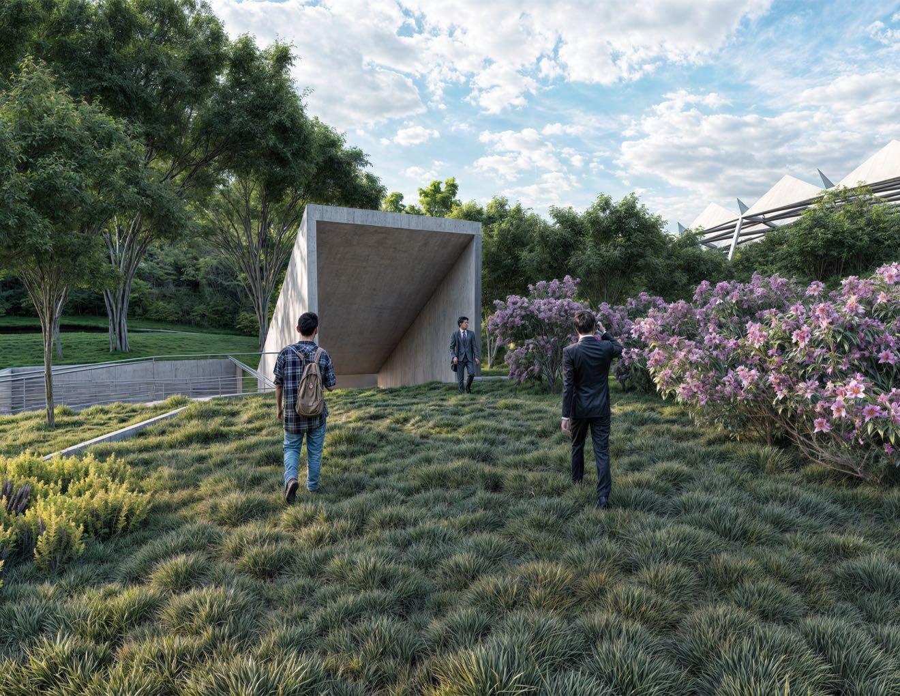
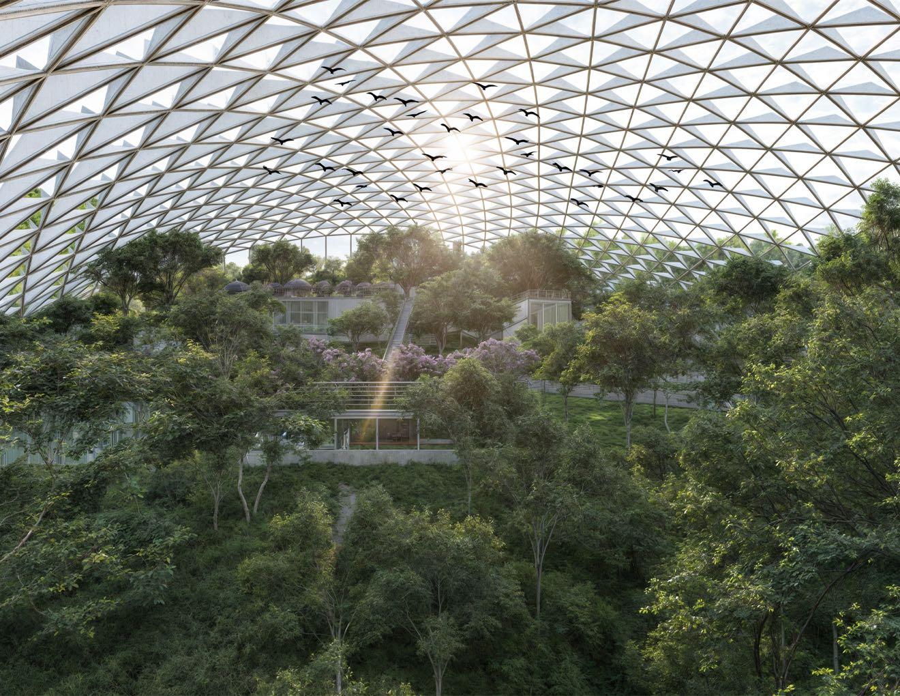
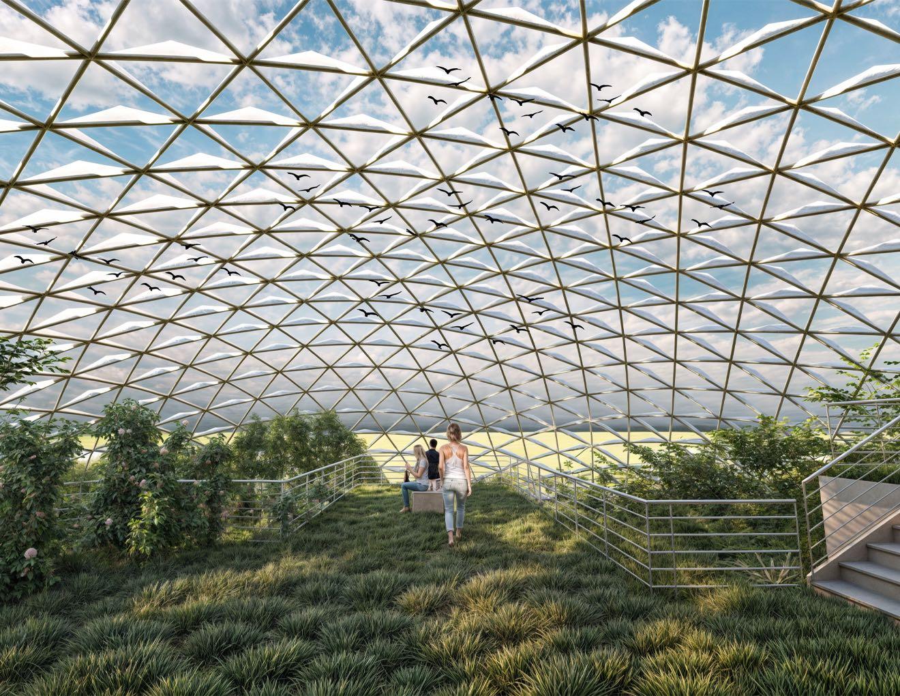
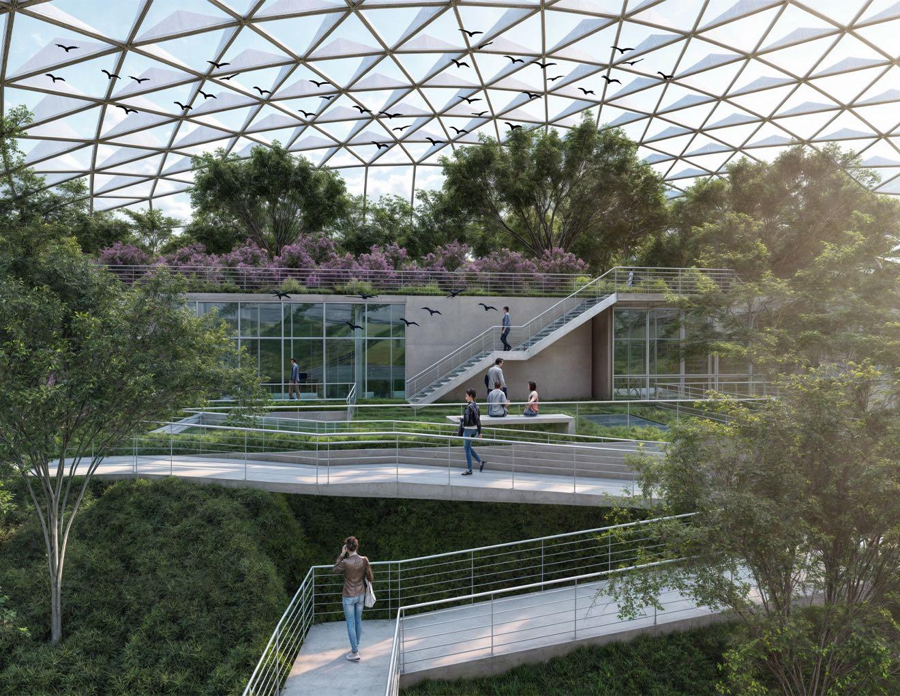
QM HOUSE
Colonia San Benito, San Salvador, El Salvador February 2024
So wares: AutoCad, Sketchup, V-Ray, Adobe Illustrator, Adobe Photoshop, Krea AI
Located in a rapidly growing urban center in San Salvador, El Salvador, QM House is a residential project of 500 square meters that prioritizes privacy and social interaction for its users and guests.
The design is inspired by contemporary Latin American and Mexican architecture, with a blend of European and Scandinavian aesthetics.
Inspiration was drawn from Mexican architects like Luis Barragán in the incorporation of subtle transitional spaces, open social terraces, painted concrete, clean and minimalist rough textures.
The design prioritizes functionality without sacrificing the comfortable and friendly aesthetic of a home. Transparency is created through glass and windows that allow natural light to enter, with internal courtyards providing natural openness without compromising privacy. This transparency also connects the spaces, not only horizontally but vertically within the house.
Some project needs included various living spaces, three different bedrooms, roo op terraces, and the incorporation of bioclimatic strategies for lighting, ventilation, and functionality.
An important aspect incorporated into the project was prefabricated steel elements in ceilings, interior and exterior stairs, prefabricated beams, for faster construction and efficient assembly.

ARCHITECTURAL PLANS
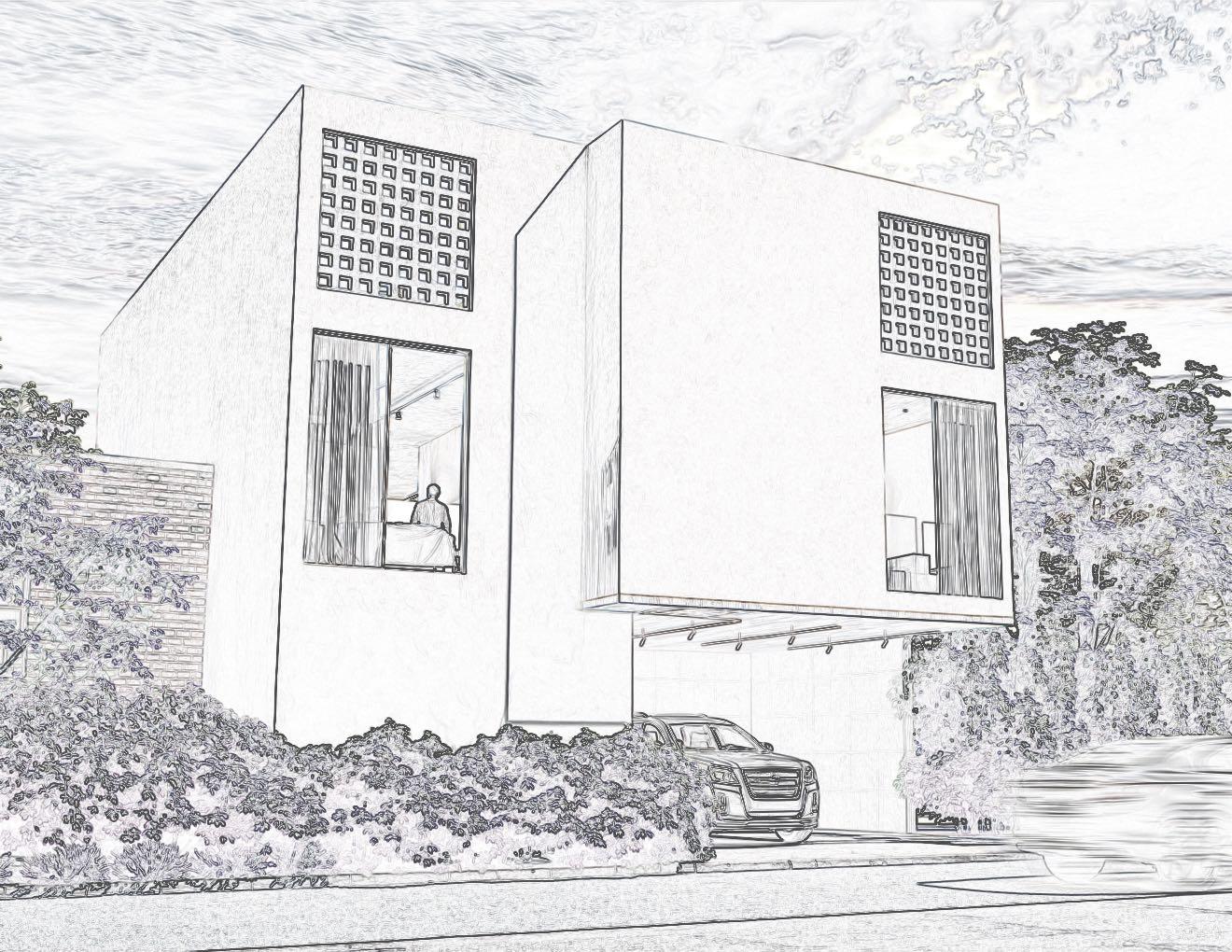



1st FLOOR
Garage Laundry Room
Bathroom Hall Living Room Kitchen
Dining Room Site
Internal Courtyards
2nd FLOOR
Main Bedroom
Main Bathroom
Bedroom No. 2
Bathroom No. 2
Bedroom No. 3
Bathroom No. 3
Living Room Studio Terrace
3rd FLOOR
Roo op Terrace
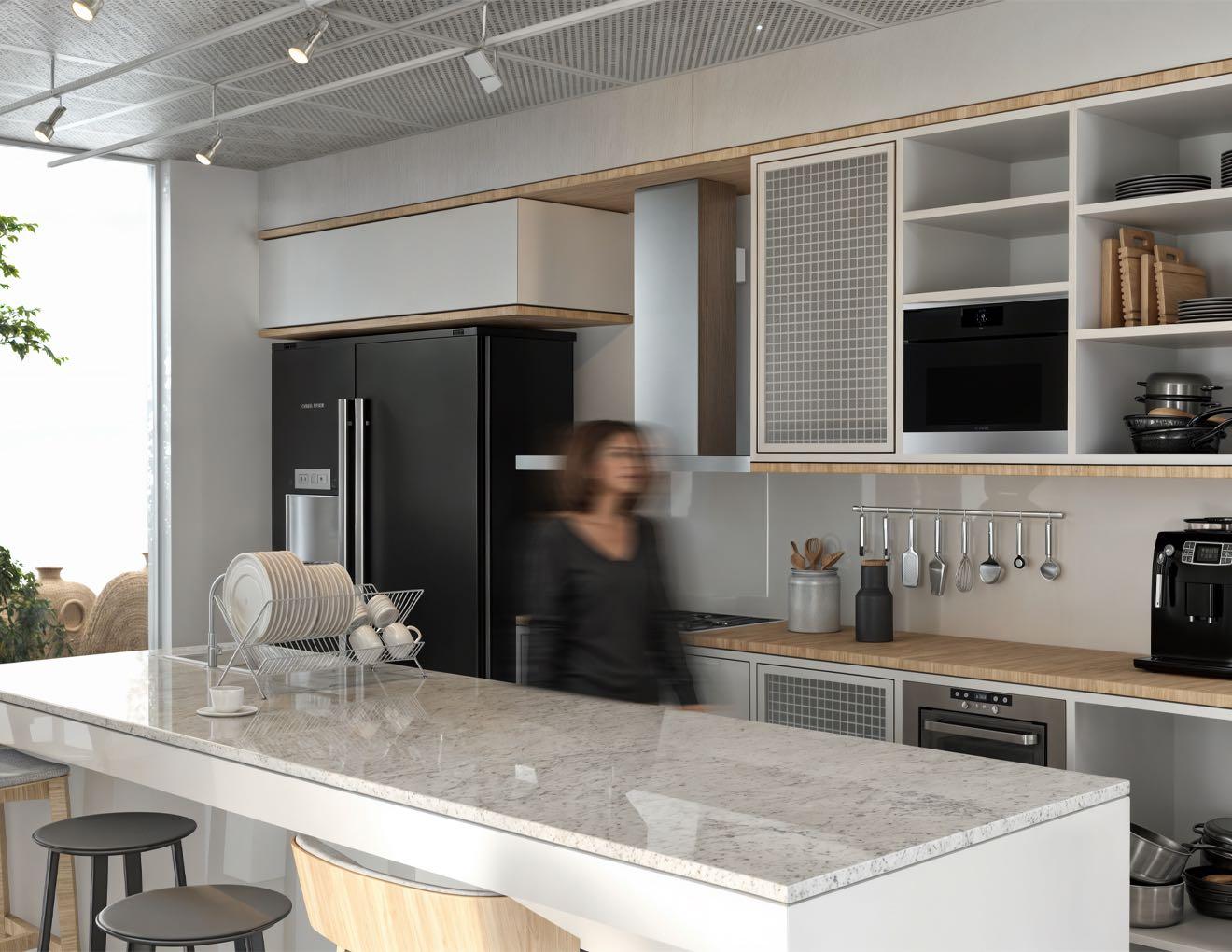
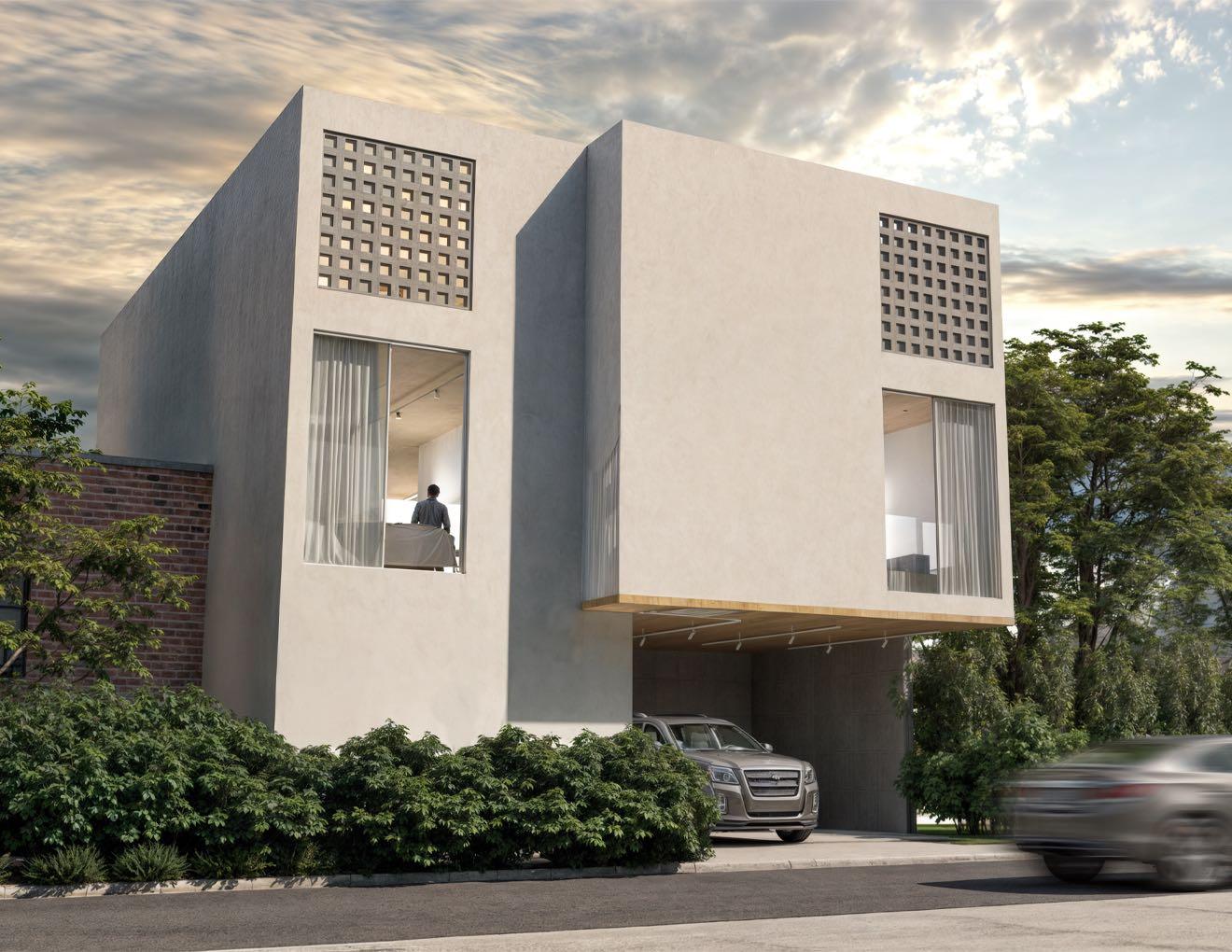

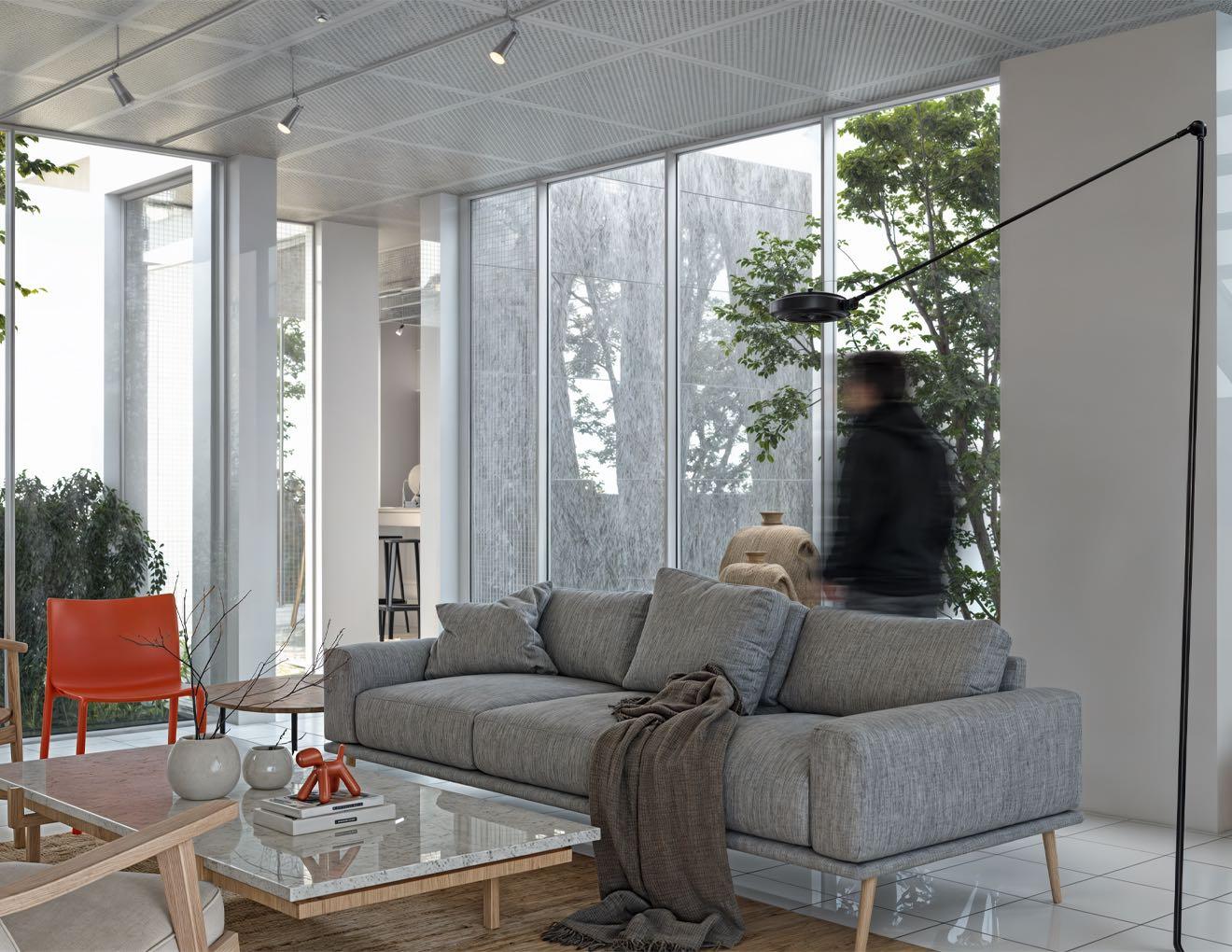
SAN BENITO PARISH
López Hurtado / Ingenieros y Arquitectos
San Salvador, El Salvador June 2022
So wares: Sketchup, AutoCad, Lumion, Adobe Illustrator, Adobe Photoshop
The project consists of the remodeling of the multipurpose hall of the current San Benito Parish located in the capital of El Salvador, in the San Benito neighborhood, an area of rapid urban growth.
Part of the needs of the project program was the integration of multi-purpose halls for different prayer groups of the church community and a multipurpose hall that allows increasing the capacity of users for ceremonies and masses held in the parish.
Under this project, the use of movable walls that can be opened and closed in the different halls was chosen to create more open or closed spaces depending on the need.
Within the remodeling design process, the aim was to integrate with the existing building, respecting the prominence of the church, an emblematic entity of the city. The implementation of triangular elements in the design was important to respect the original language of the architect and its identity.
Viewed in plan, the new multipurpose hall is incorporated into the church forming the silhouette of the San Benito cross, adding religious and cultural value to the site.
Currently, the project is in a fundraising process to begin construction.
Responsible for the architectural design under the supervision of the office's architecture director: Architect Francisco Hurtado.


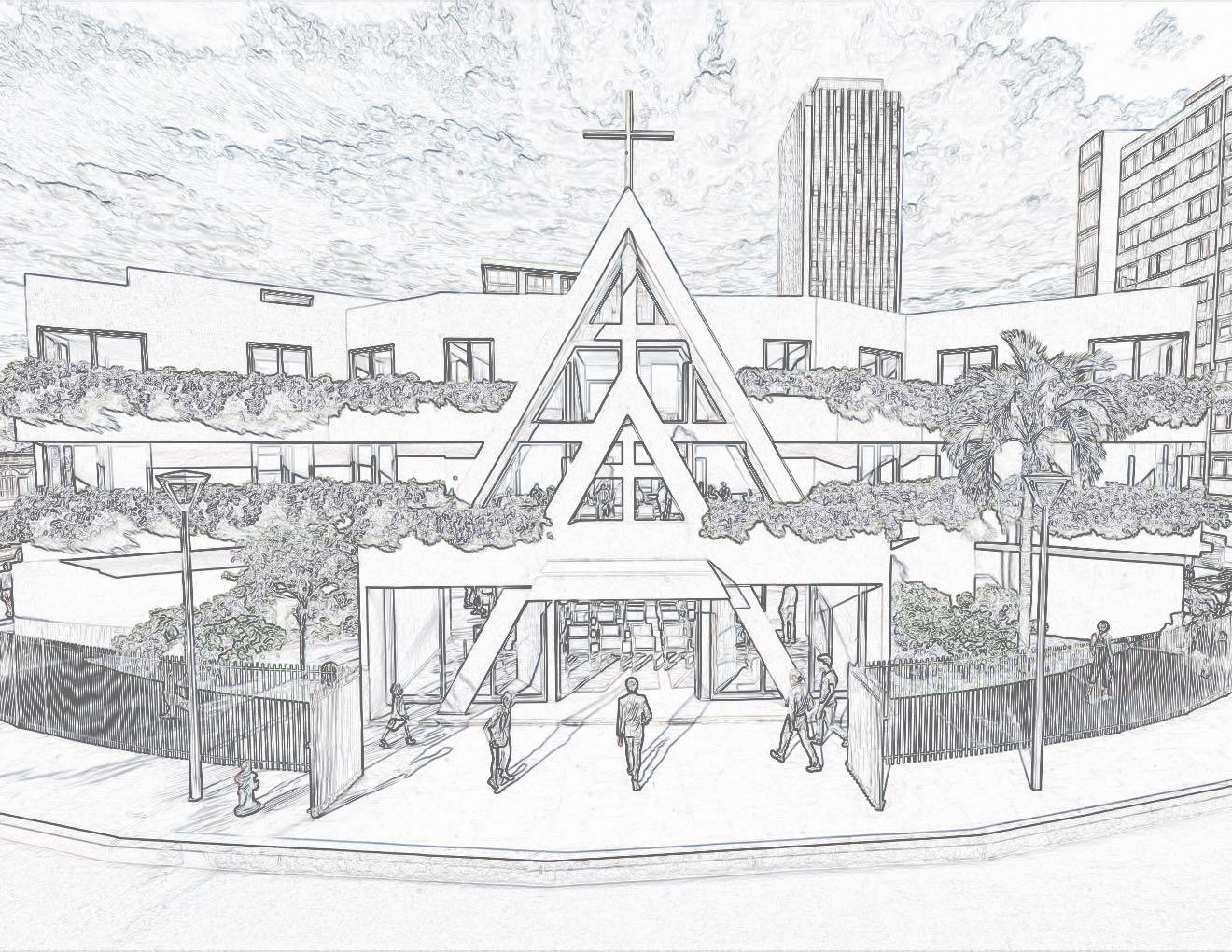
1st FLOOR Garage Bathrooms Multipurpose Hall Offices Storage Bedroom No. 1 Bathroom No. 1 Elevator Private Stairs Confessionals
ARCHITECTURAL PLANS
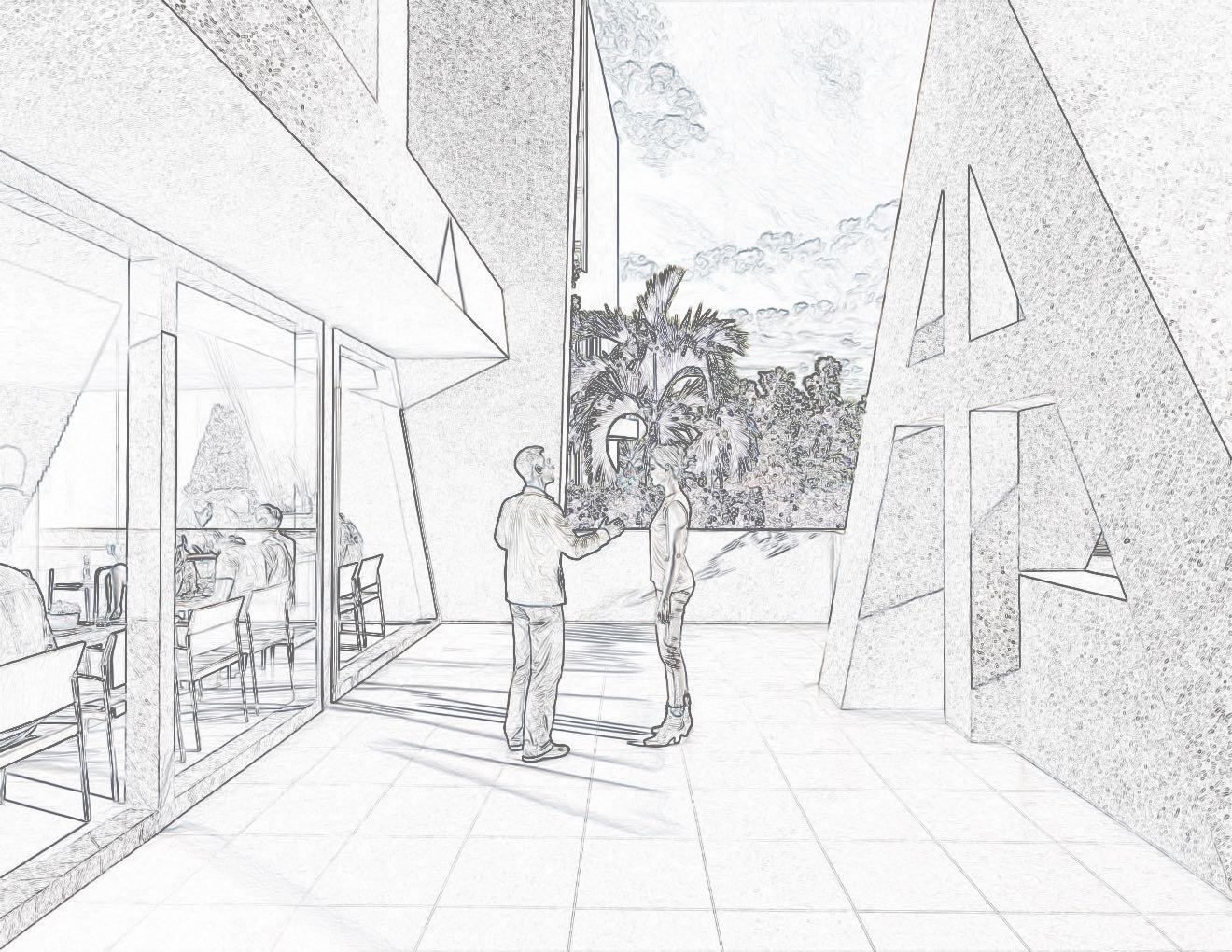
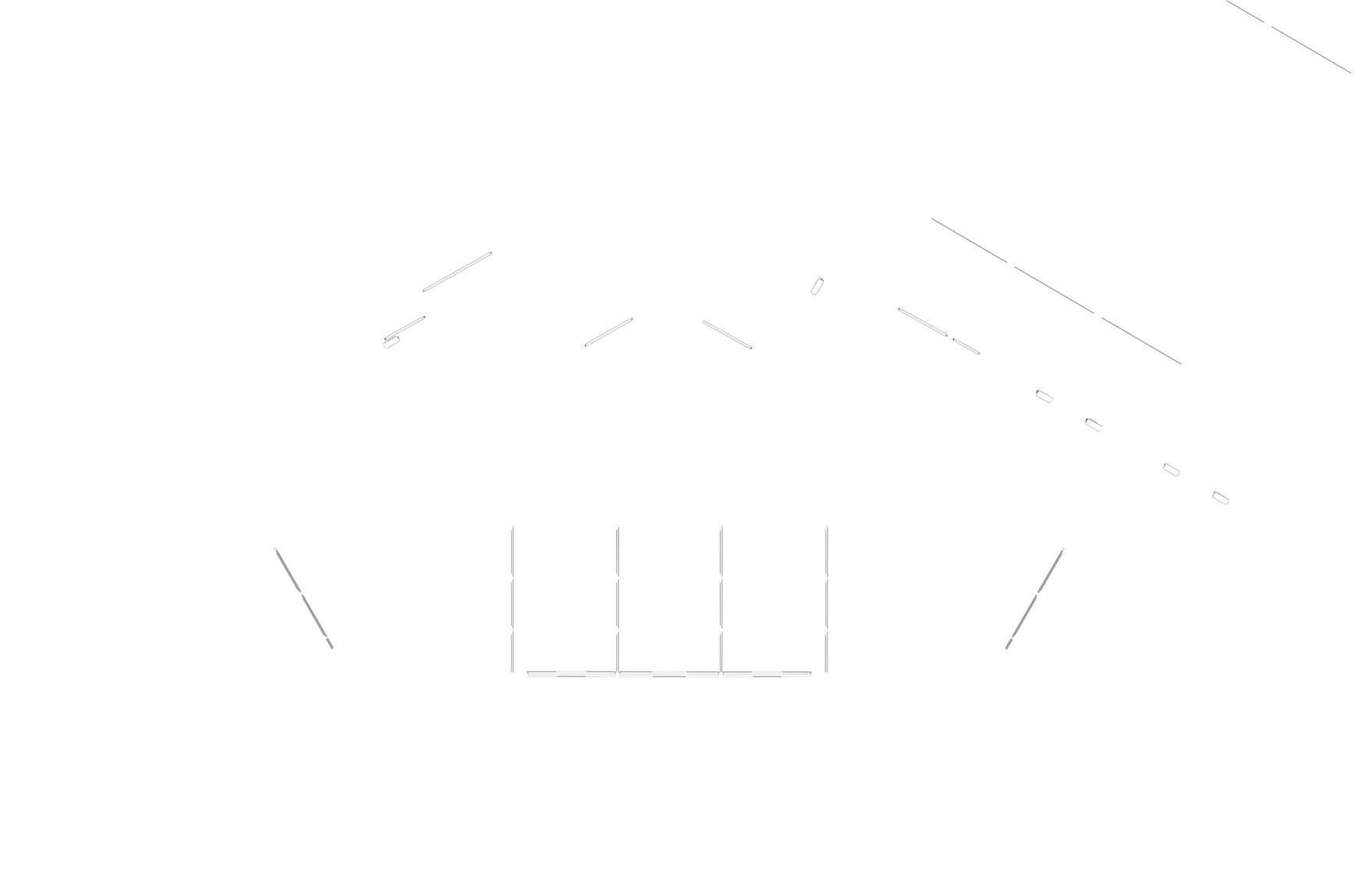
2nd FLOOR
Bedroom No. 2
Bathroom No. 2
Bedroom No. 3
Bathroom No. 3
Kitchen / Dining Room Bathrooms Living Rooms Terrace Multipurpose Spaces Elevator
ARCHITECTURAL PLANS
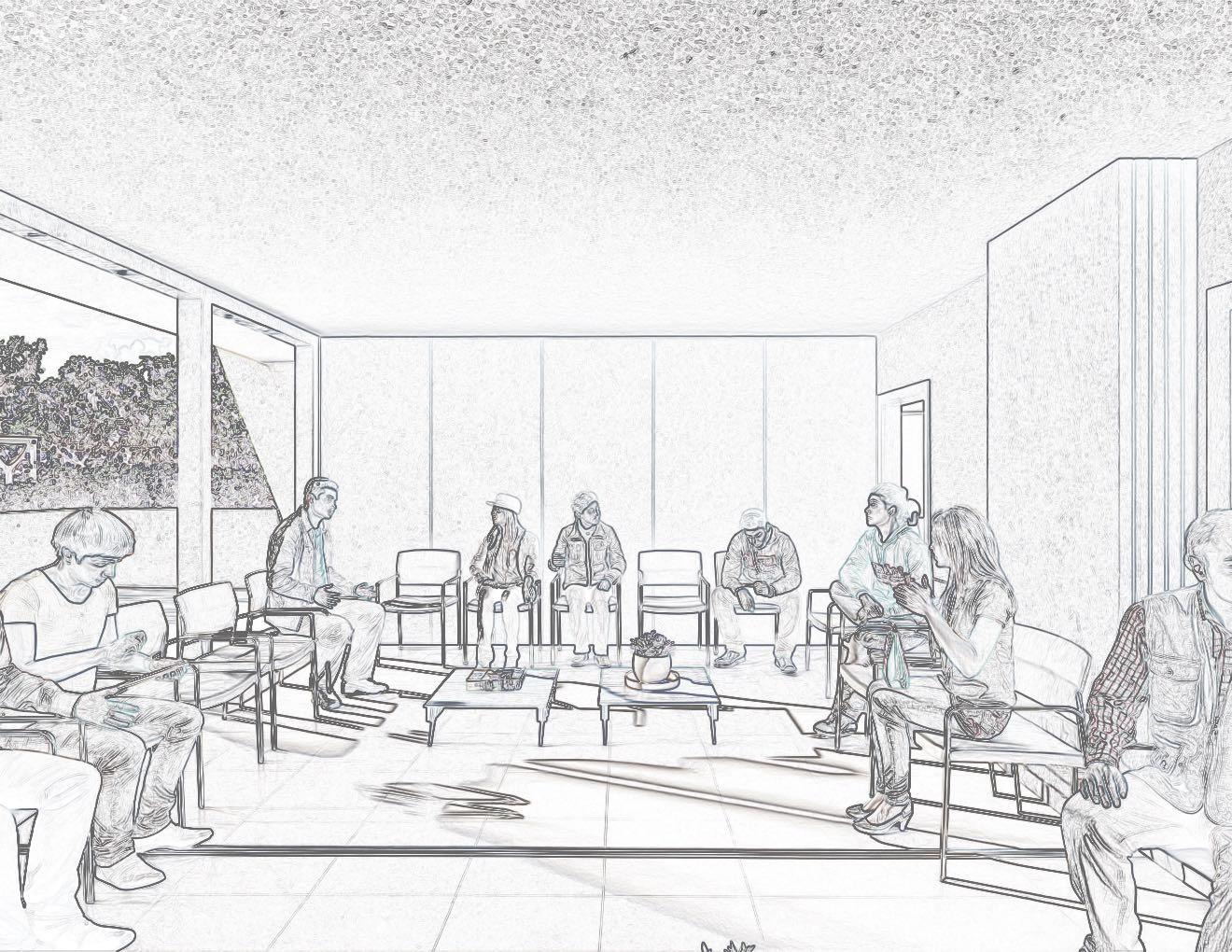

3rd FLOOR
Bedroom No. 4
Bathroom No. 4
Laundry Area
Bathrooms
Living Rooms
Multipurpose Spaces
Elevator
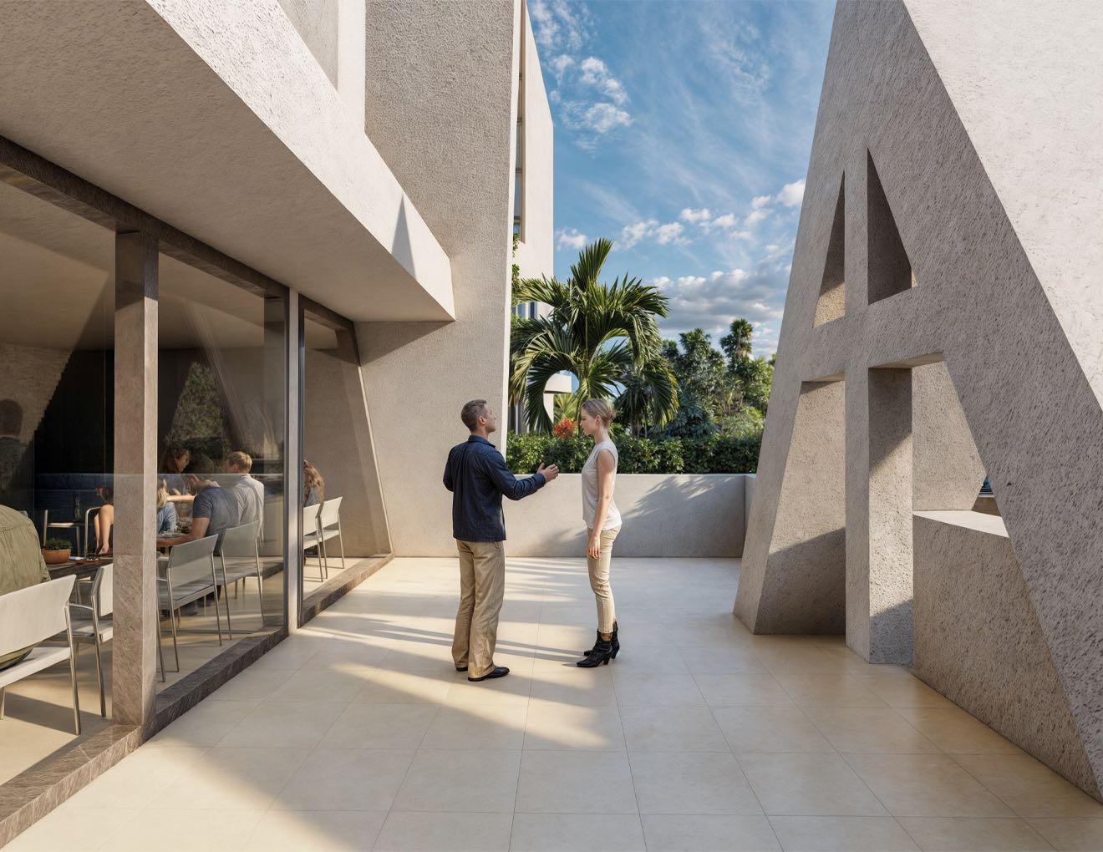
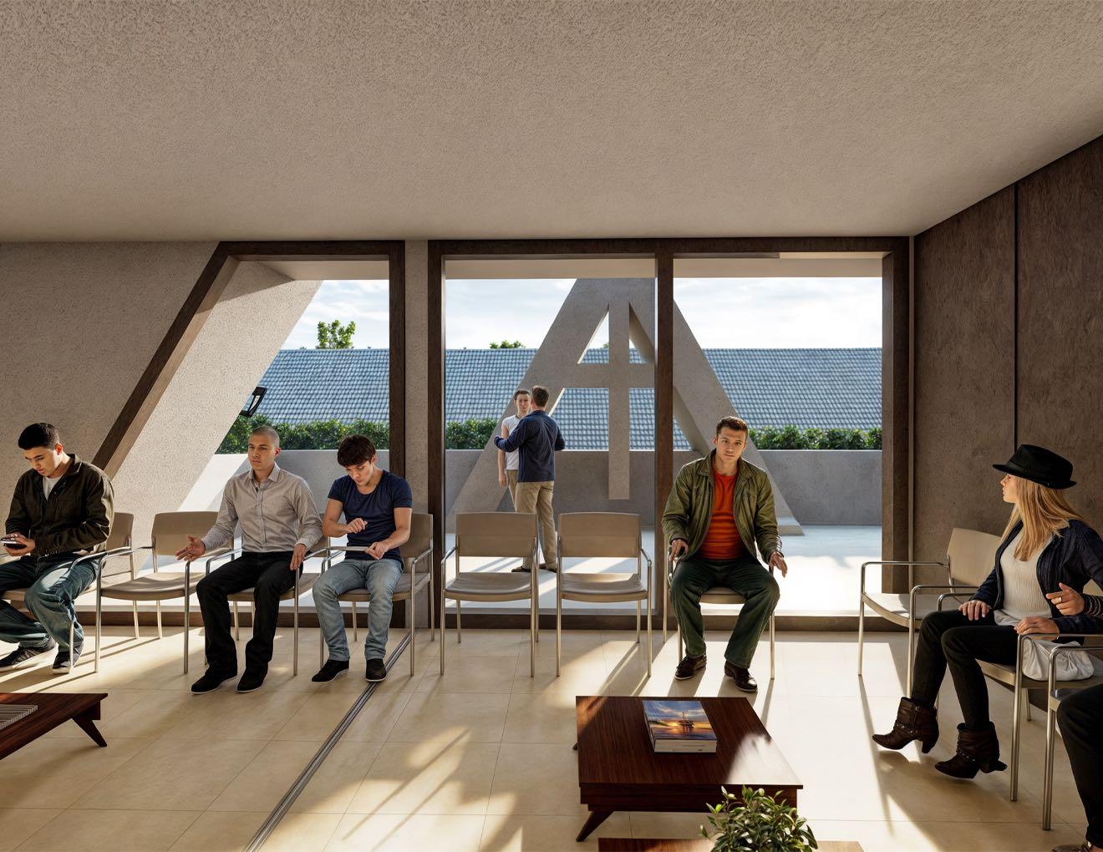
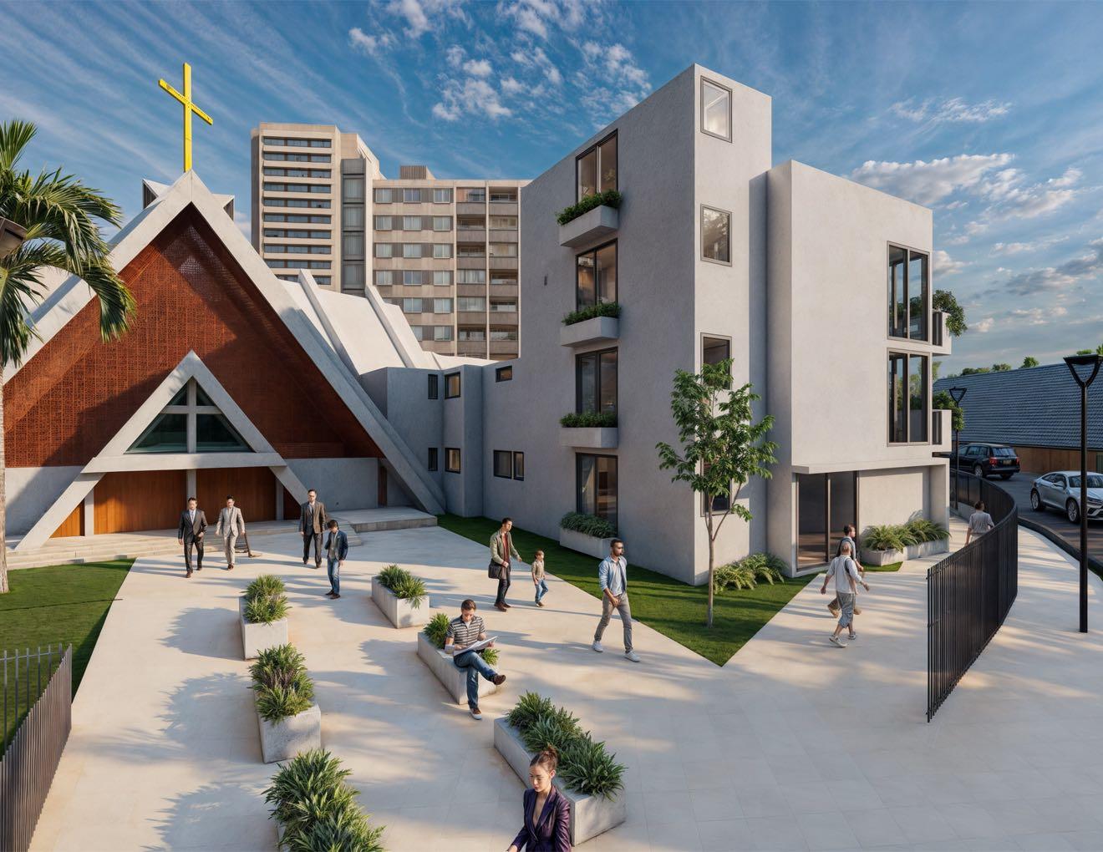
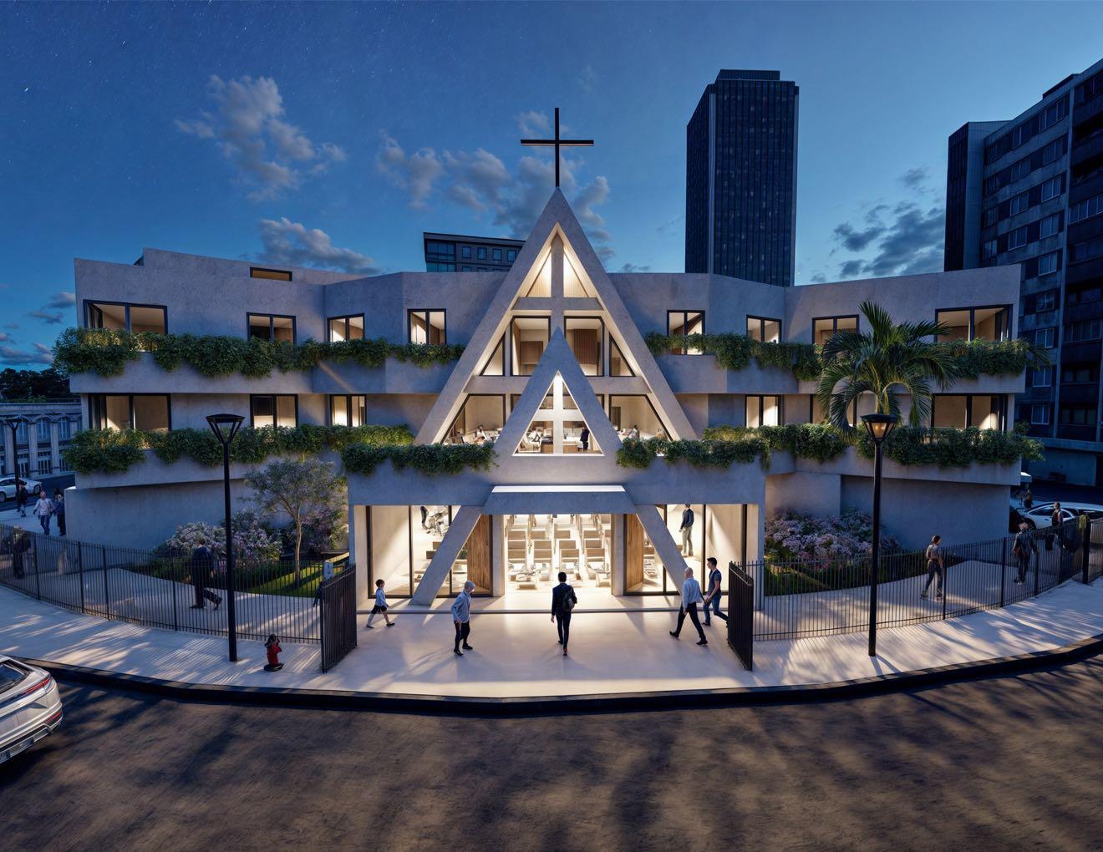
MANZANARES 501
Tecnológico de Monterrey
Collaboration with Architect Tomás Adams & Architect Mario Padua Monterrey, Nuevo León, Mexico
January - February 2023
Programas: Sketchup, AutoCad, Enscape, Adobe Illustrator, Adobe Photoshop, Krea AI
Located in Río Manzanares within Centro Valle in San Pedro Garza García, Manzanares 501 is a multifamily residential complex that aims to provide affordable housing for young workers in the area.
The project aims for functionality and efficiency, creating similar apartment modules that are easy to construct, install, and comfortable for the user. The incorporation of internal courtyards for natural lighting in all modules is anticipated.
Within the project, there are 84 units. The proposed apartments in the design are targeted at two types of profiles: single independent adults and married or cohabitating independent adults.
36 Apartments of 40 m²
48 Apartments of 80 m²
Total housing area of 5,256 m²
Additionally, the proposal includes 20 commercial spaces of 40 m² each.
The business plan proposes that these commercial spaces will serve as income to subsidize the services and part of the rent of the apartments, creating more accessible housing for users in Centro Valle of San Pedro.

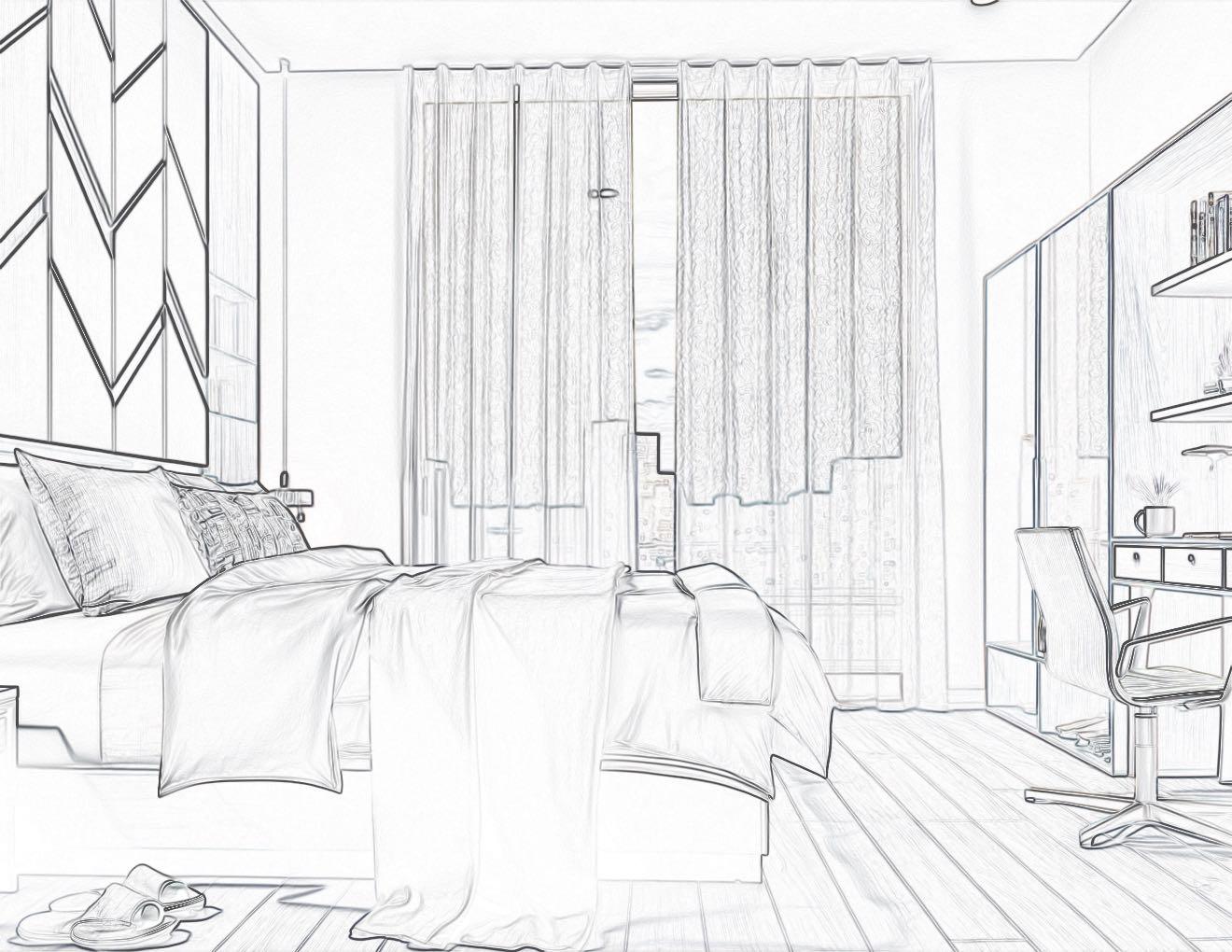

MAIN ELEVATION

ARCHITECTURAL SECTION

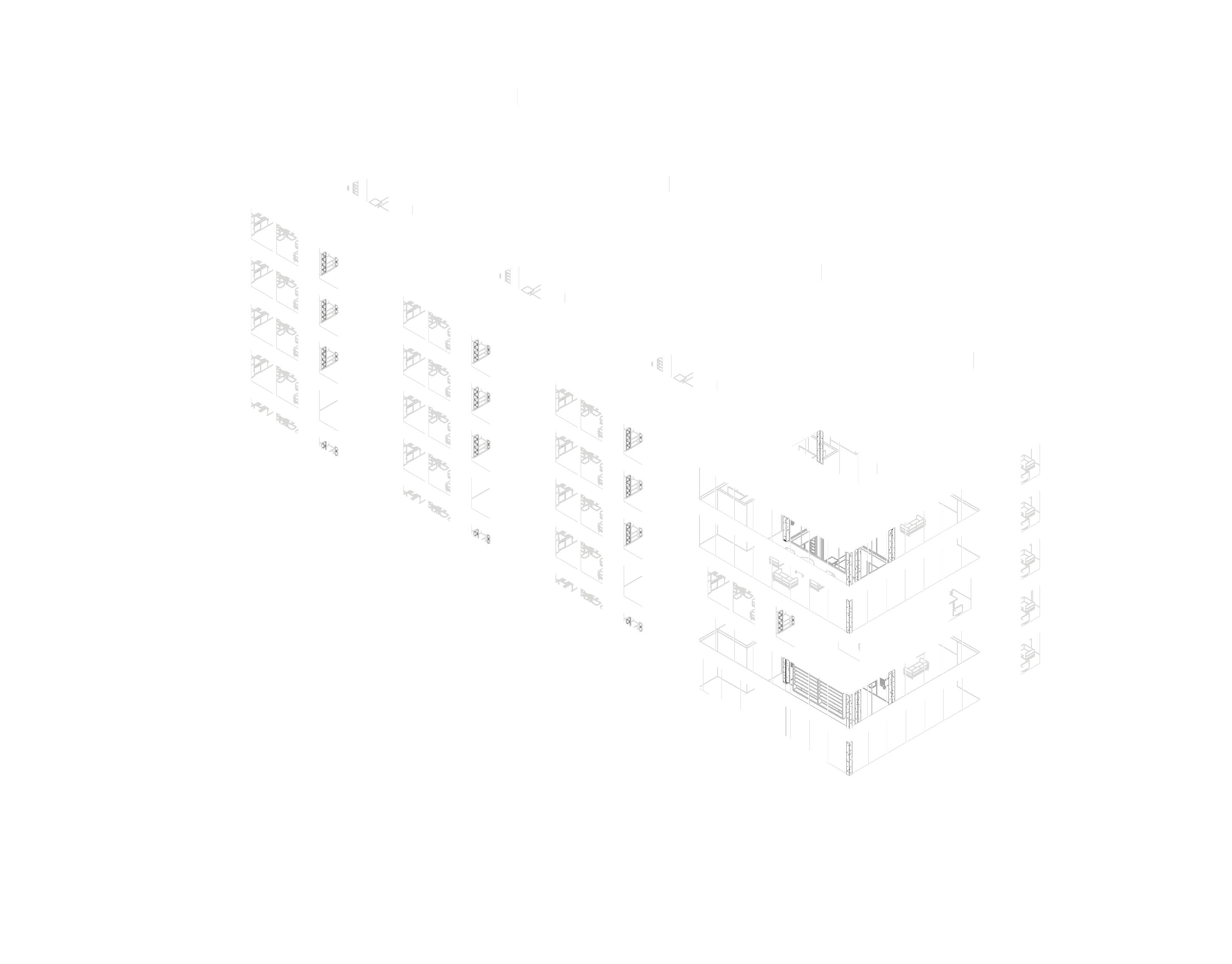
ARCHITECTURAL SECTION ISOMETRIC APARTMENT MODULE PLAN

ARCHITECTURAL PLANS
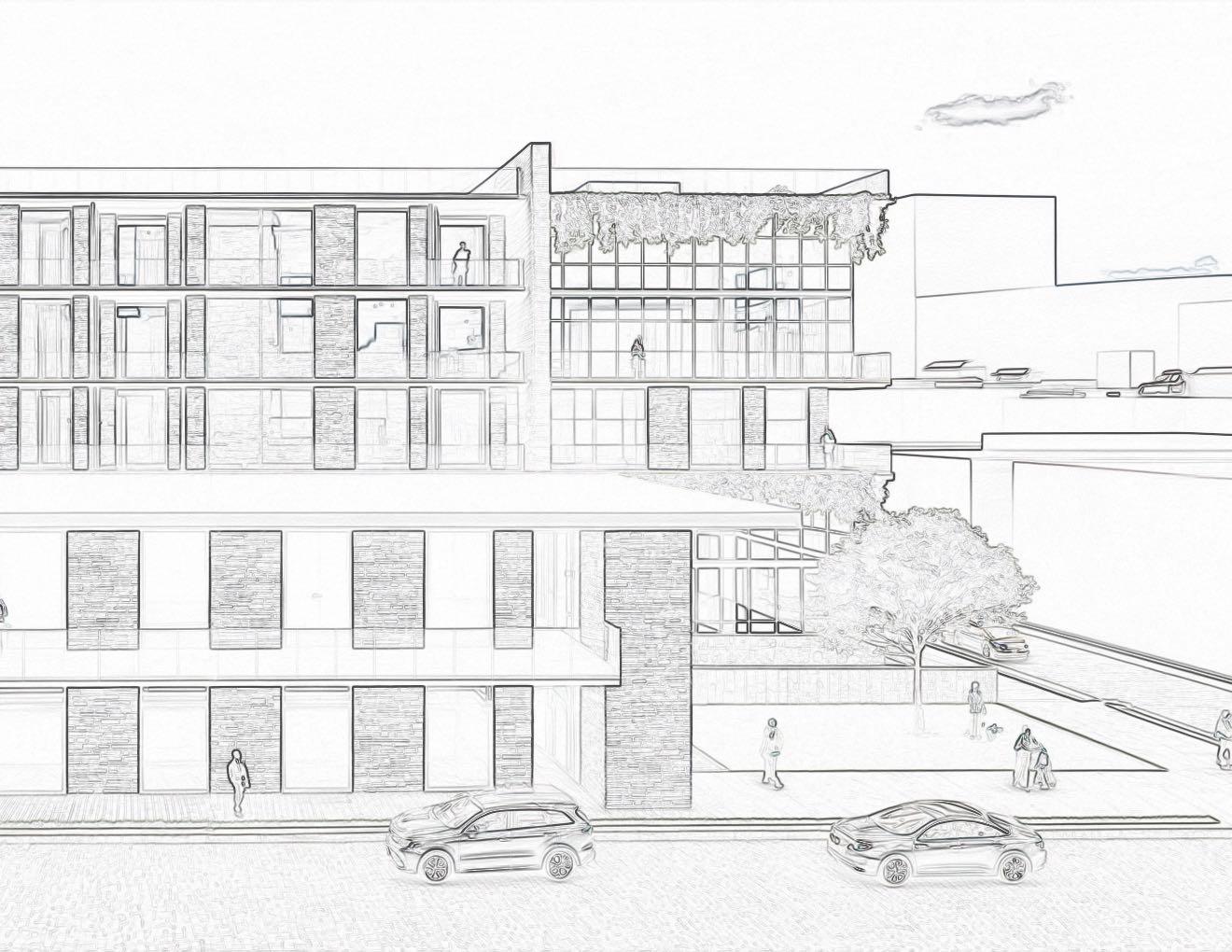

PROJECT PLAN I

PROJECT PLAN II
ARCHITECTURAL PLANS


PROJECT PLAN III

PROJECT PLAN IV
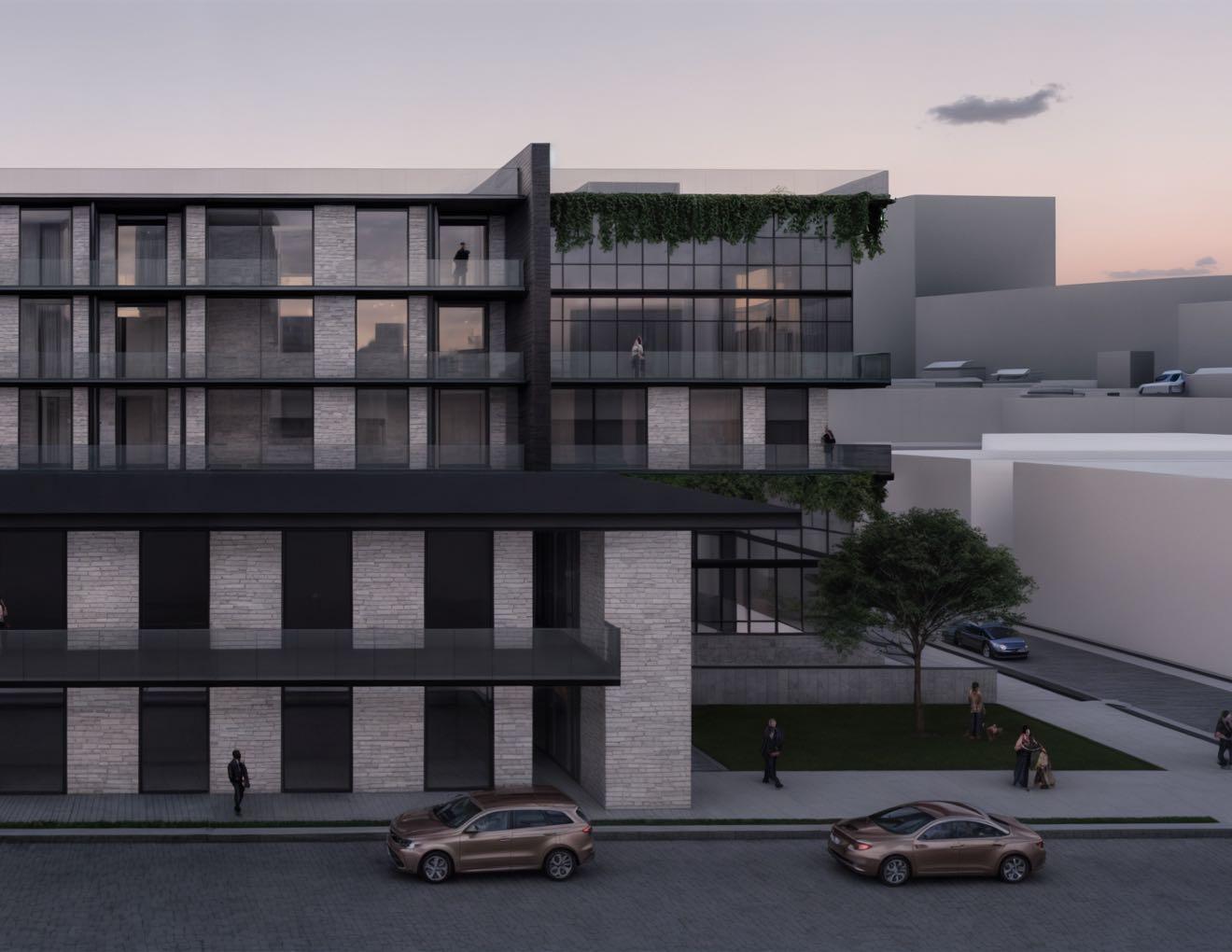
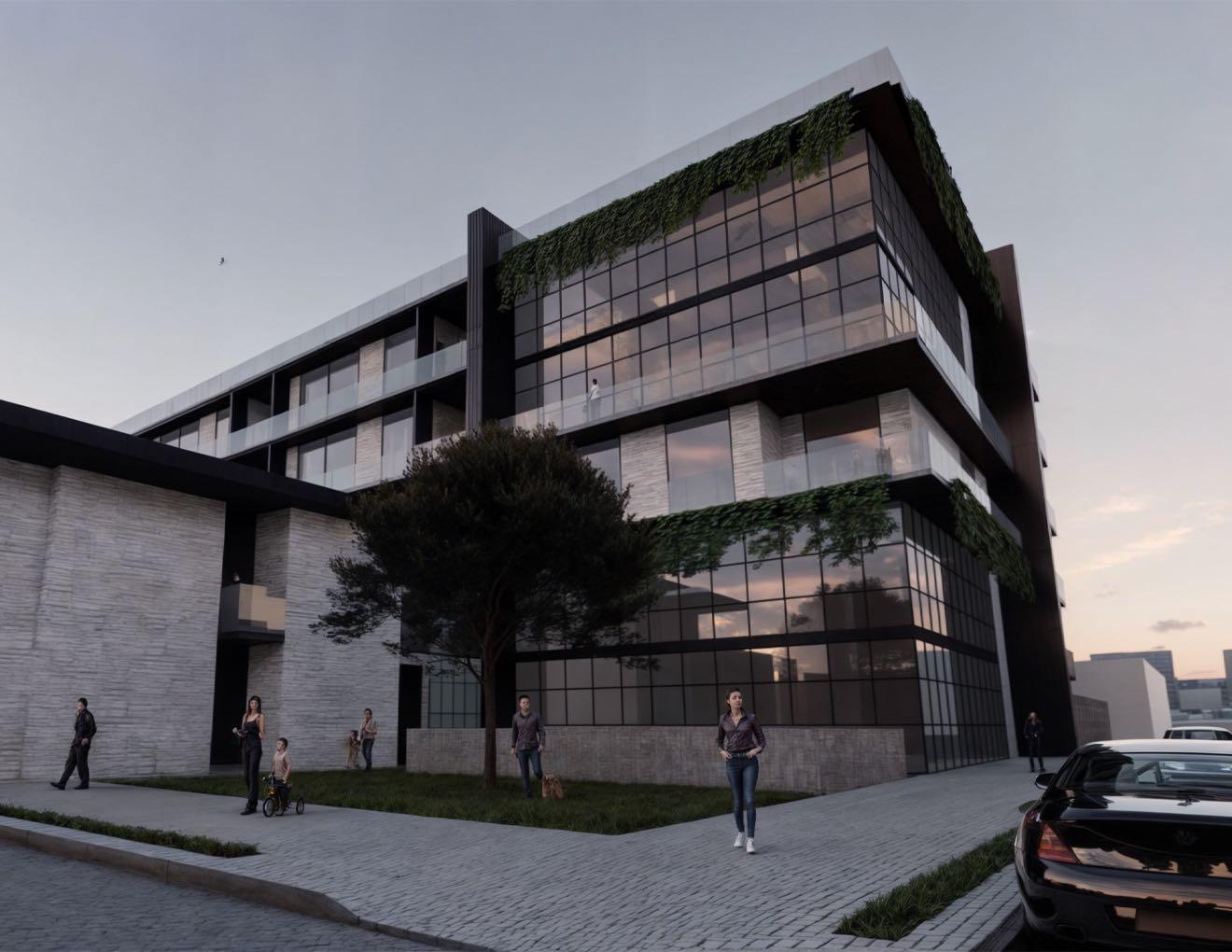
CACIQUE HOSTEL
Tecnológico de Monterrey
Collaboration with Architect Tomás Adams Monterrey, Nuevo León, Mexico
August - December 2022
So wares: Sketchup, AutoCad, Enscape, Adobe Illustrator, Adobe Photoshop, Revit, Neodata
The project was based on a challenging site in the center of Monterrey, with approximately 6 meters wide by 50 meters deep.
The needs of the hostel were determined by the sponsor, and based on this, structural, architectural, and installation proposals were developed, and the costs were determined.
Likewise, a proposal was developed around neuroarchitecture to obtain specific emotions and reactions from future users. These were measured using different statistical strategies.
The design seeks to adapt to the classic environment present in the city center, using elements and tones found in the surroundings.
With a specific module distribution, central courtyards were created to allow light and wind to enter all spaces within the building, meeting the users' needs.
The entire design was also based on incorporating the existing building on the site, which in this case was used as the hostel's lobby.


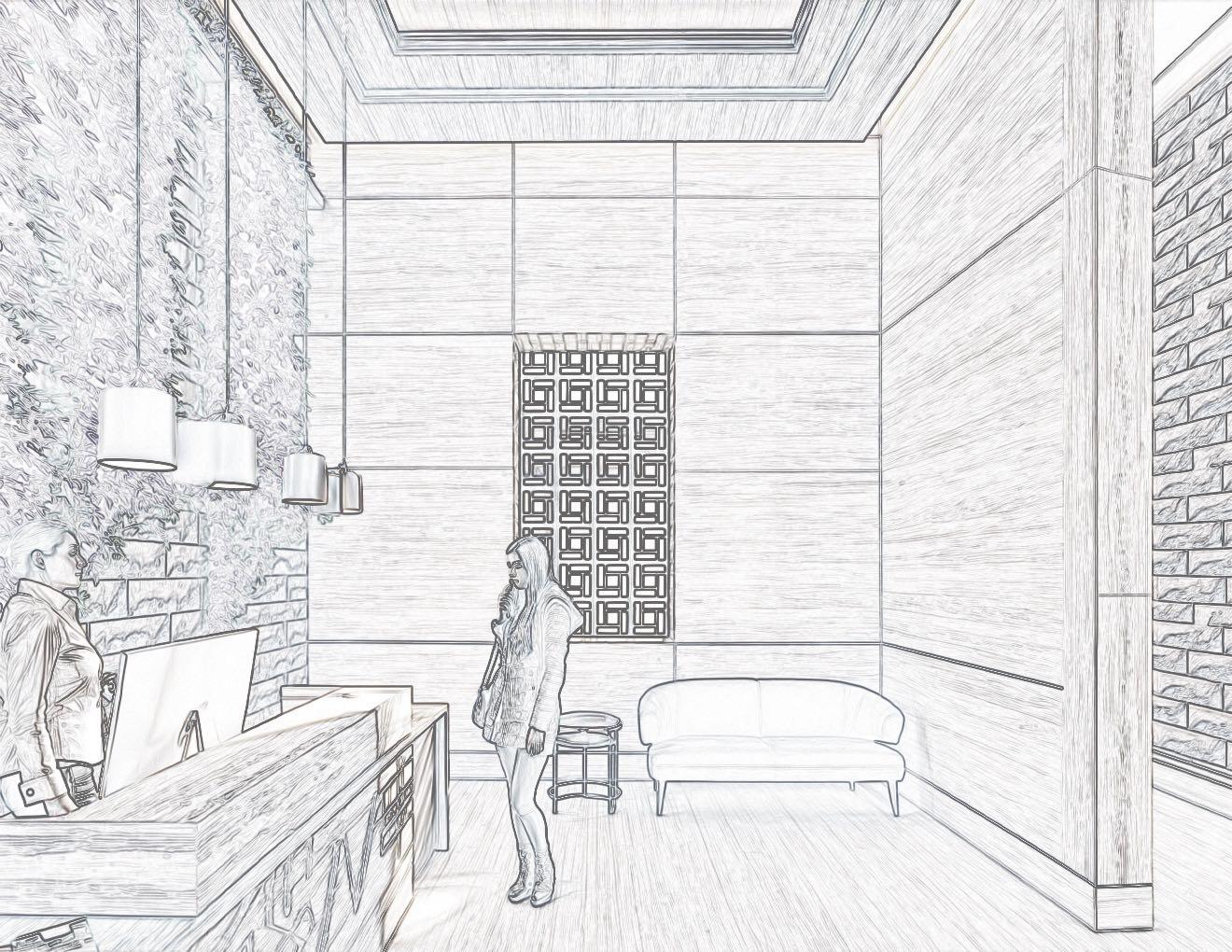

ARCHITECTURAL PLANS
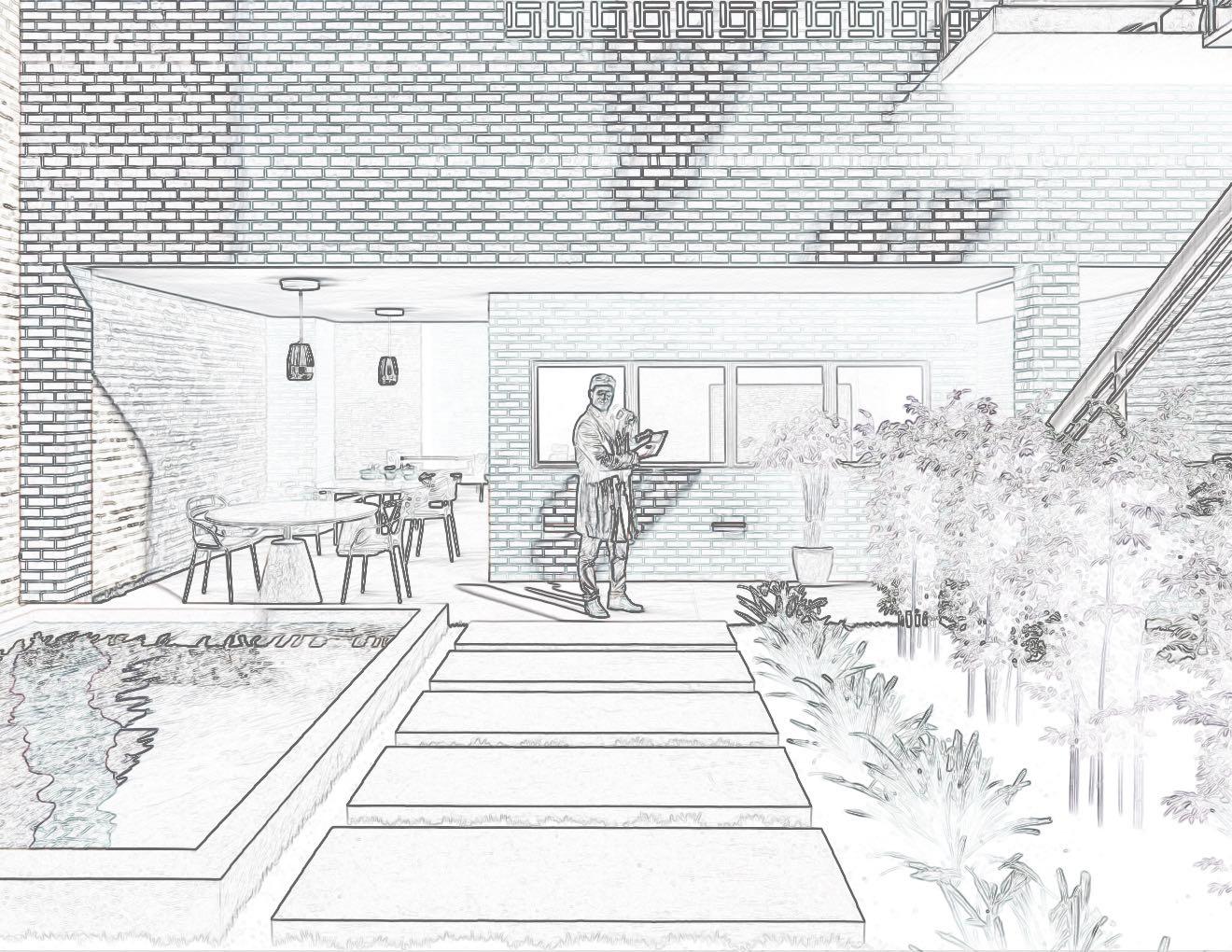

PROJECT PLAN III

PROJECT PLAN IV Bedroom Suite Bedroom Stairs Elevator Emergency Stairs Laundry Closet Terrace Roo op Terrace Storage Stairs Elevator Bedroom Emergency Stairs
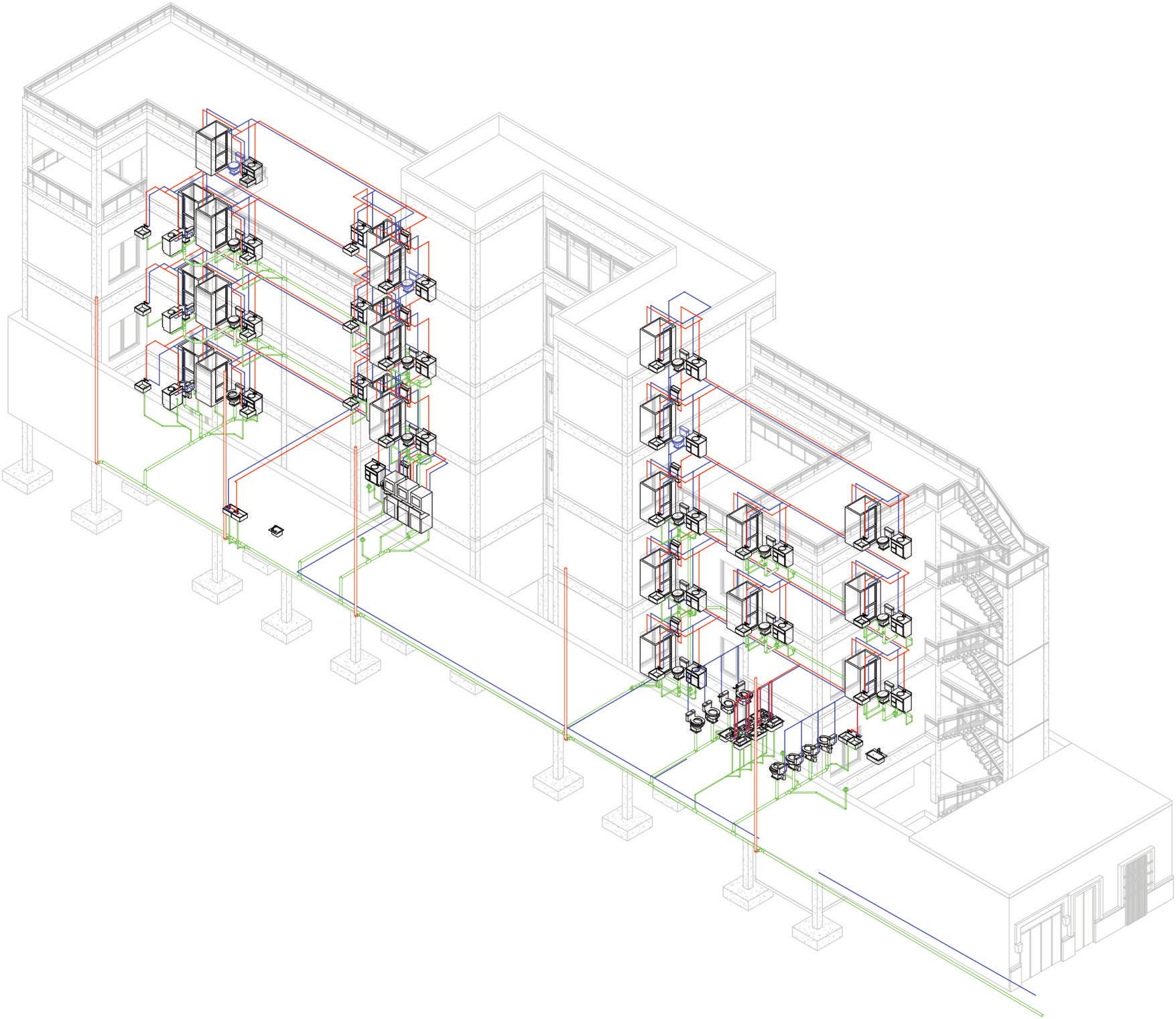
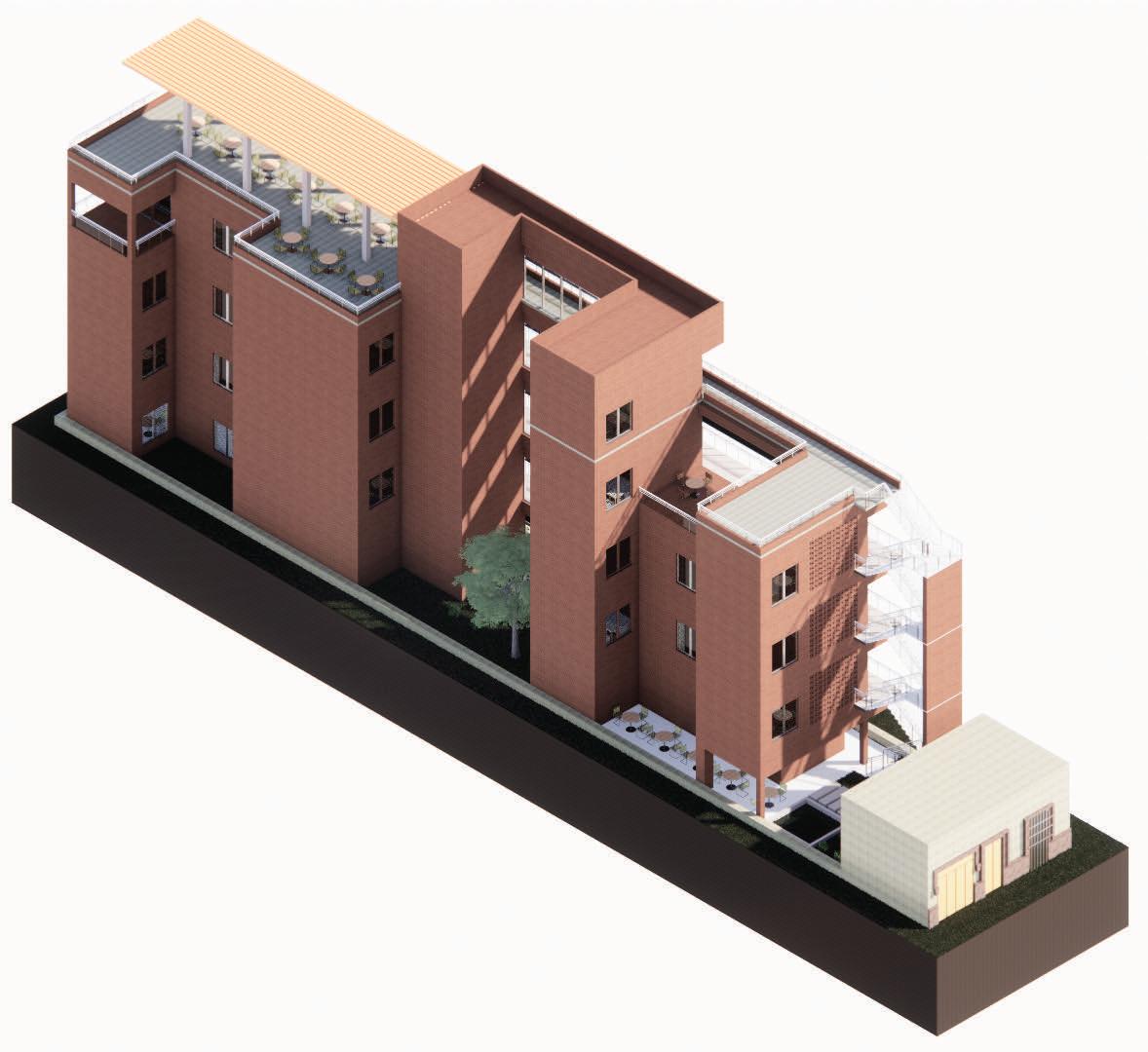
Exterior Material Proposal
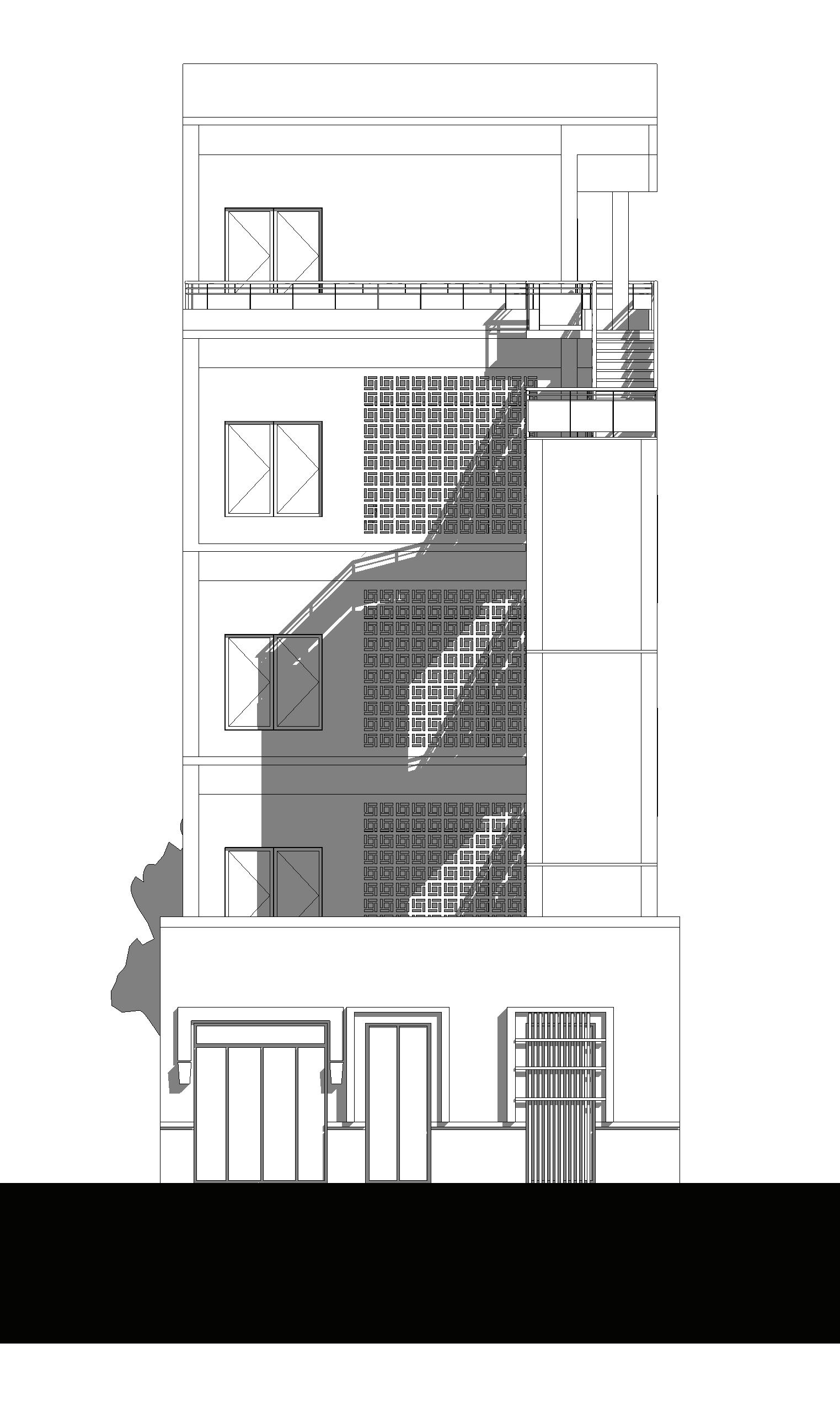
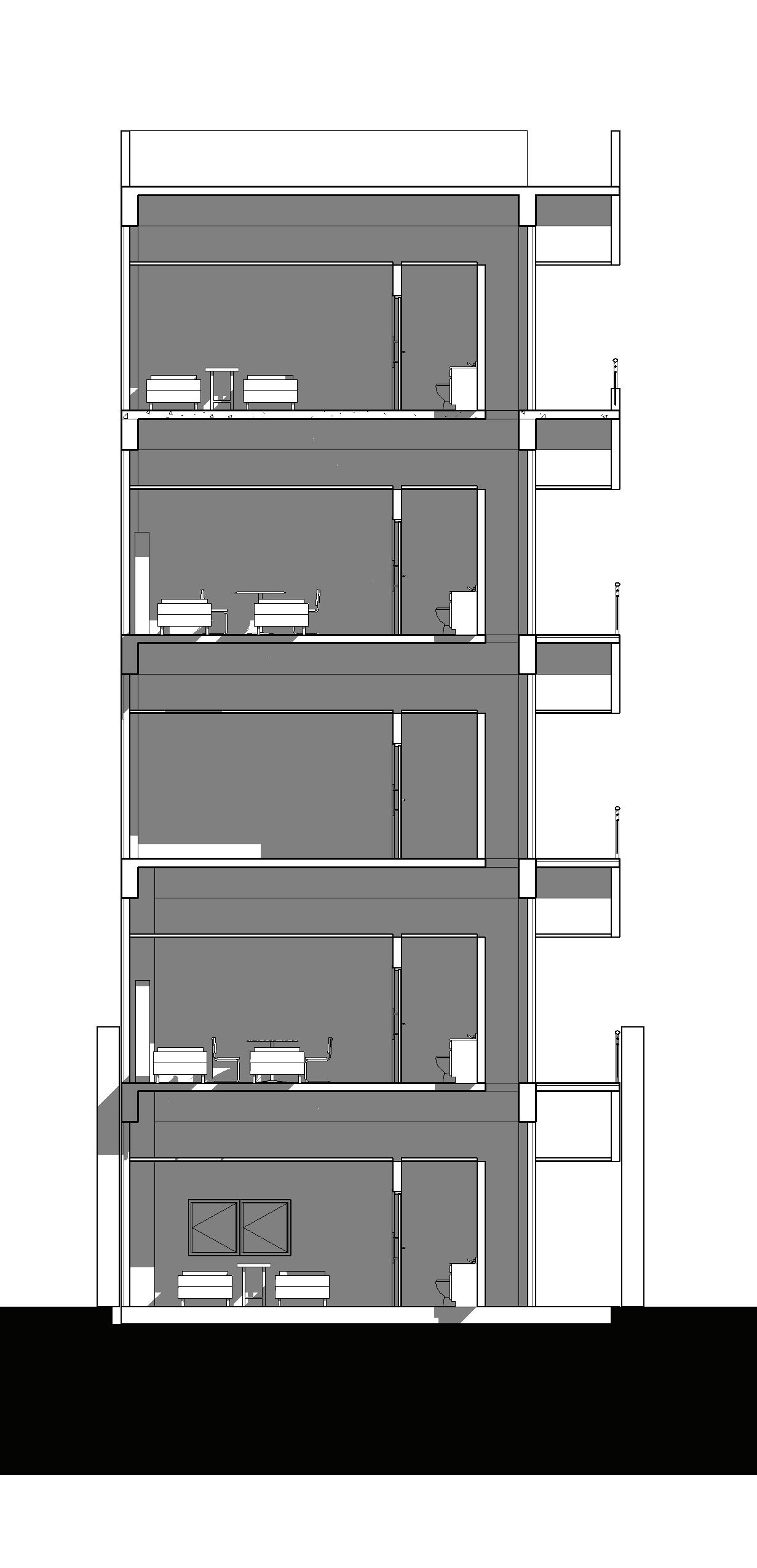
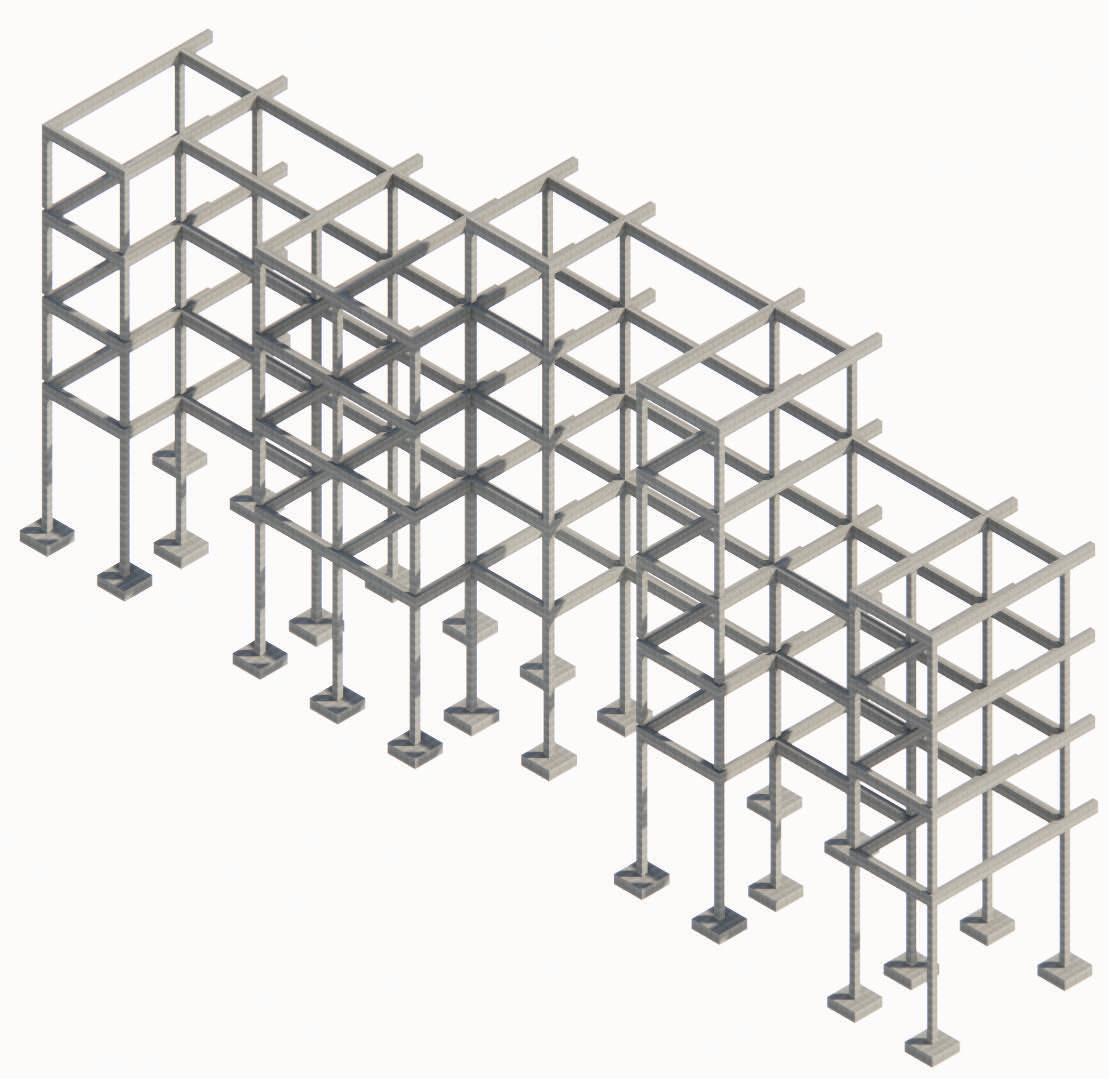
Structural Proposal
Installations Proposal Main Elevation and Architectural Section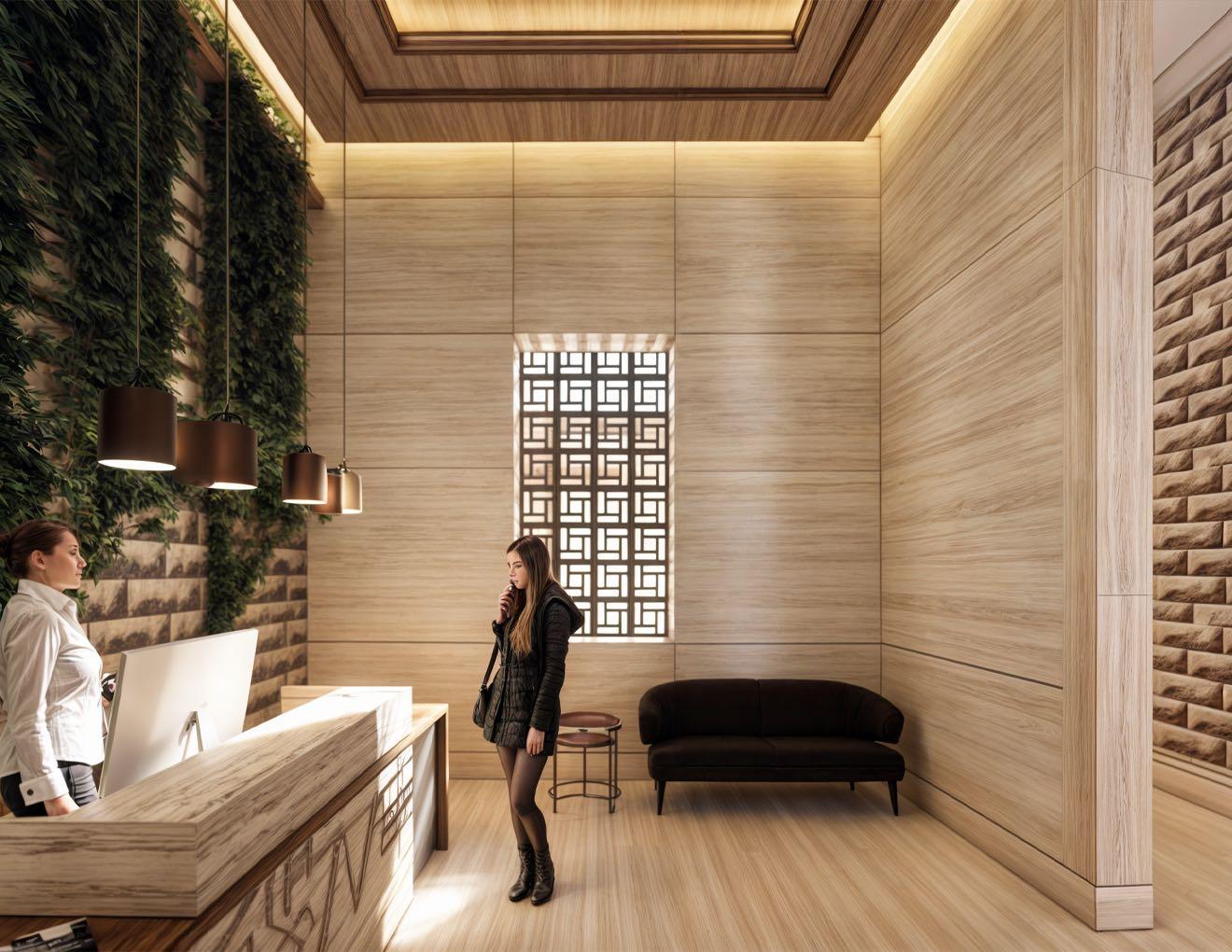
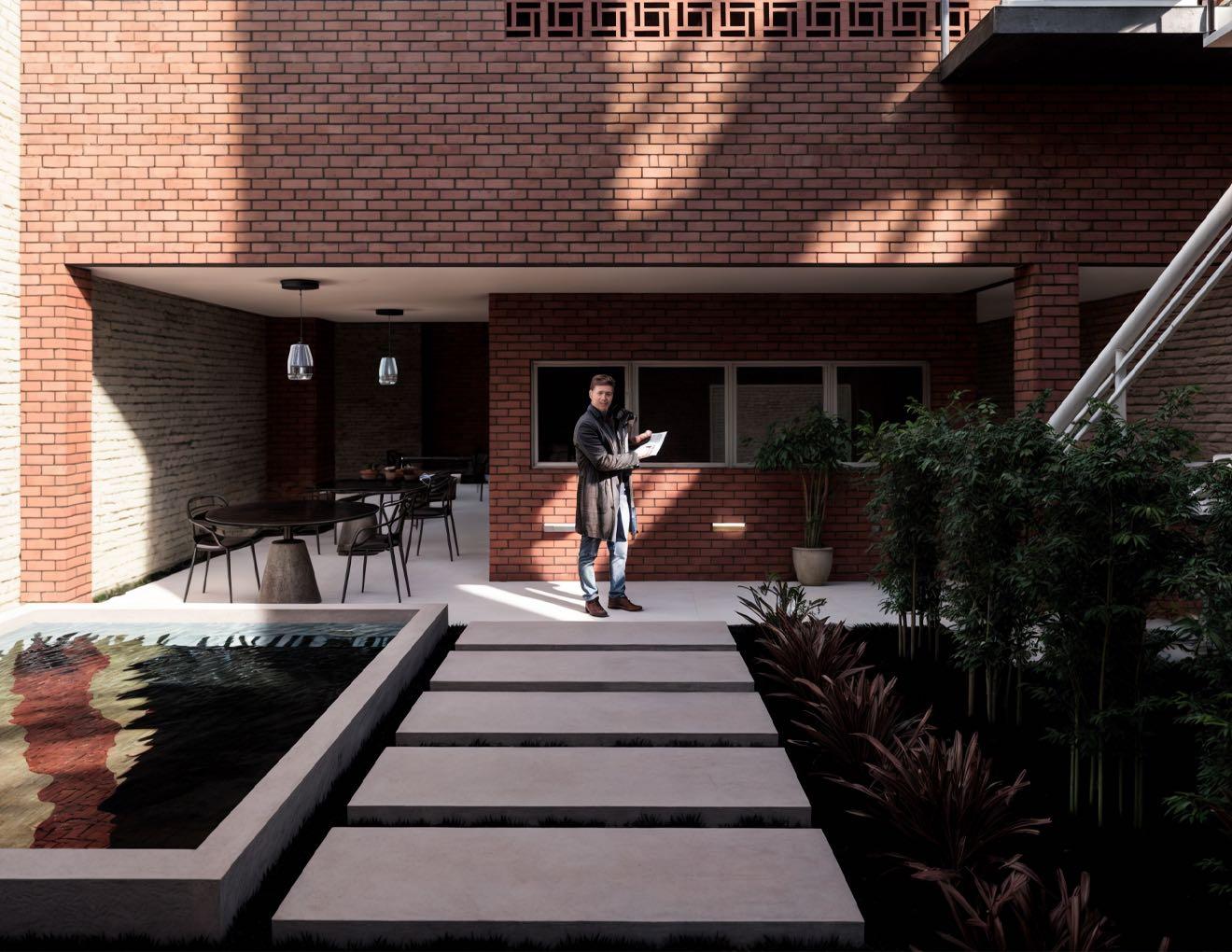
Collaboration with Dracula Studio
Mexico City, Mexico
Summer 2020
So wares: Adobe Illustrator, Adobe Photoshop
Focus: Brand design, logo design
Responsible for brand adaptation and design, along with product packaging design.
Design in collaboration with the creative director of Dracula Studio, Eduardo Samayoa.
A contemporary design was sought, focused on a young market and appealing to the eco-friendly aspect of the product.
The design was kept clean, using a striking contrast in different design factors such as typography and color palette.
Step by step, efforts were made to enhance the product presentation to have an appealing look to the customer, as well as presenting it on Dracula Studio's website for future clients.
https://www.dracula.mx/libu
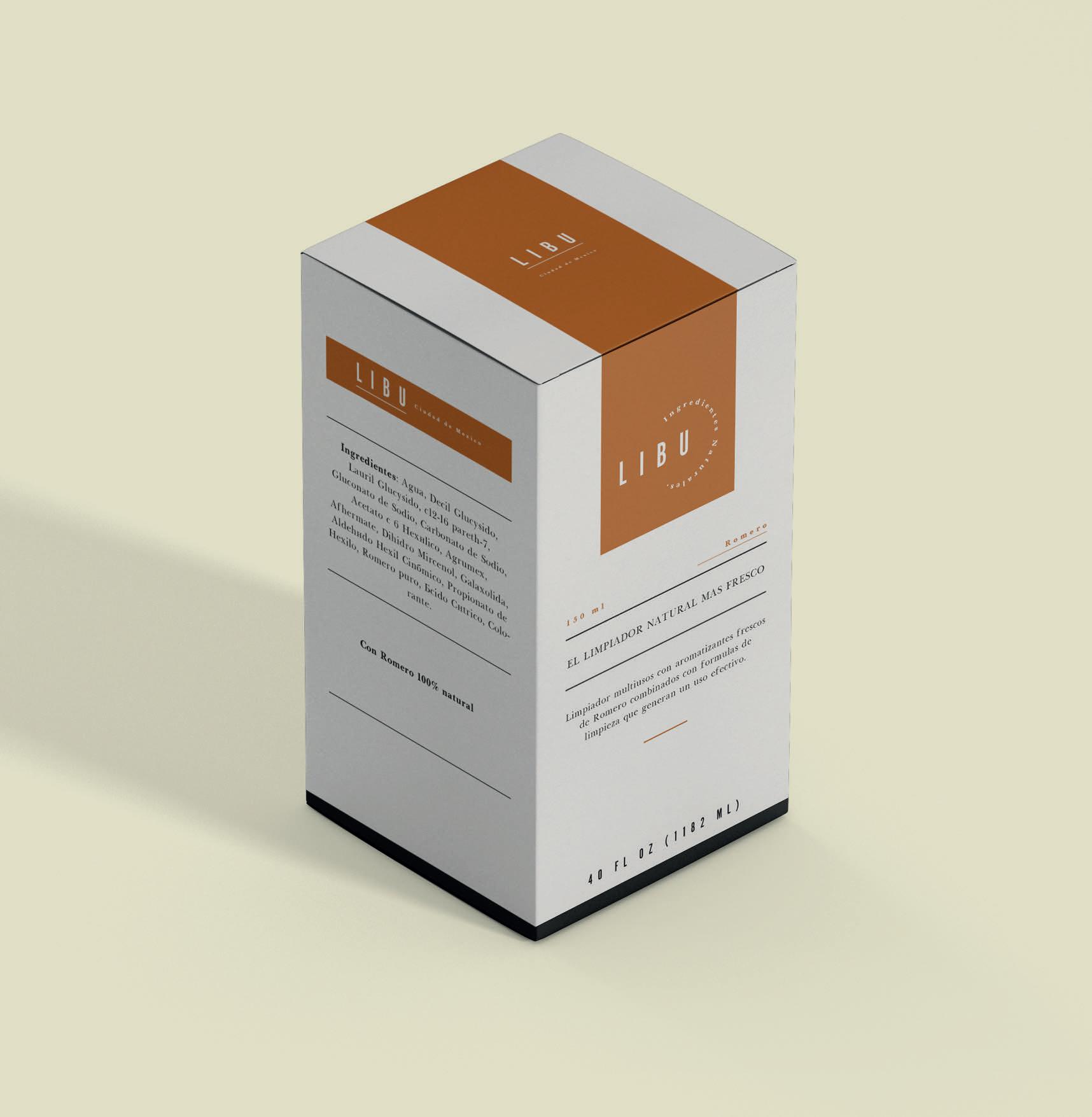
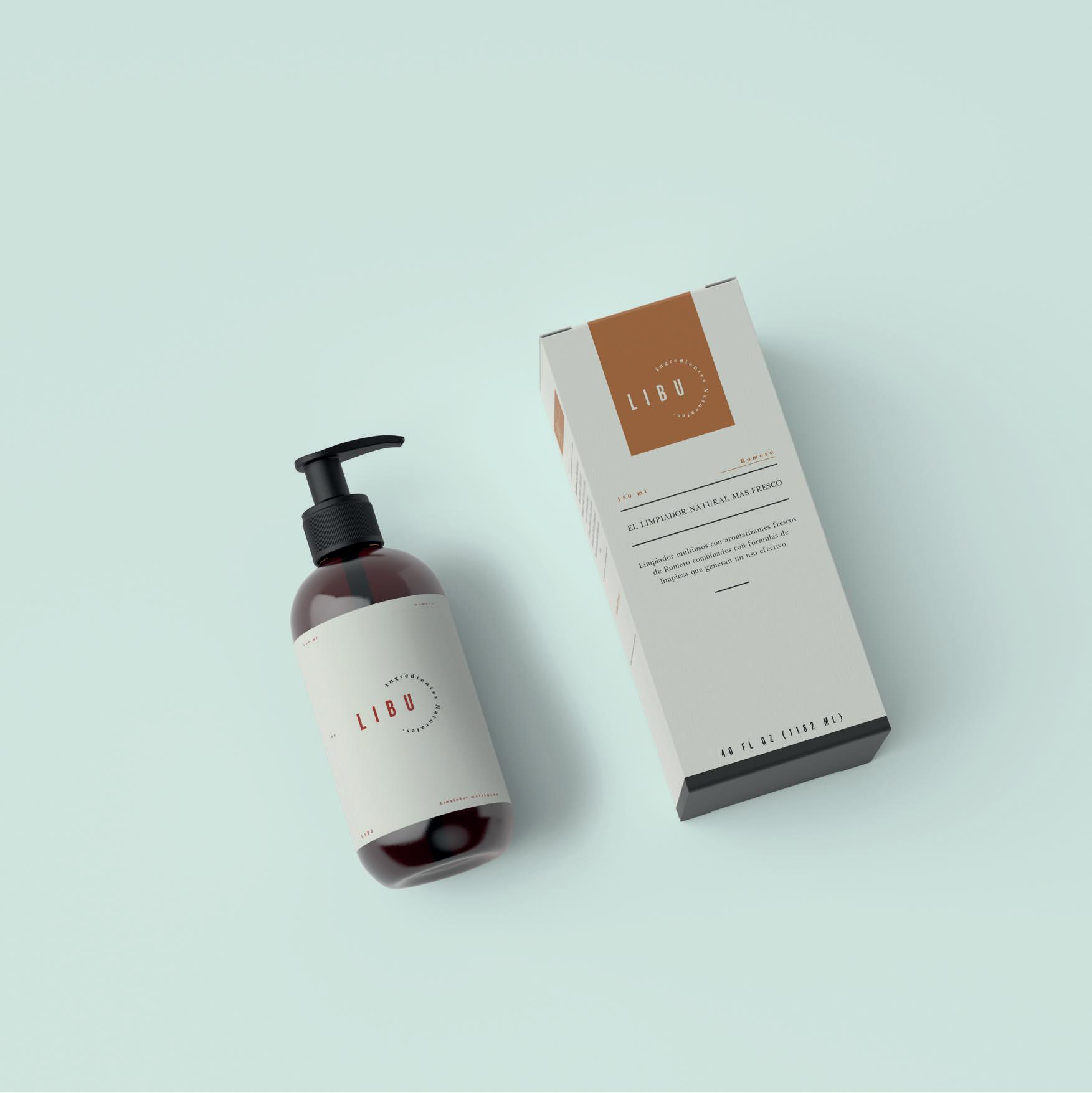

DRACULA STUDIO
Collaboration with Dracula Studio
Mexico City, Mexico
Summer 2020
So wares: Adobe Illustrator, Adobe Photoshop
Focus: Logo Design, Website Design
Responsible for designing the icons for the services offered by Dracula Studio, as well as the icons representing the creative and work process of the firm: idea, vision, and creation.
The design of these icons had to be perceptible and understandable to the public, as they were incorporated into the firm's website.
For the design, a monochromatic, simple, and modern strategy was sought, aligning with Dracula Studio's aesthetic and its work.
https://www.dracula.mx/team
Idea Vision Creation
