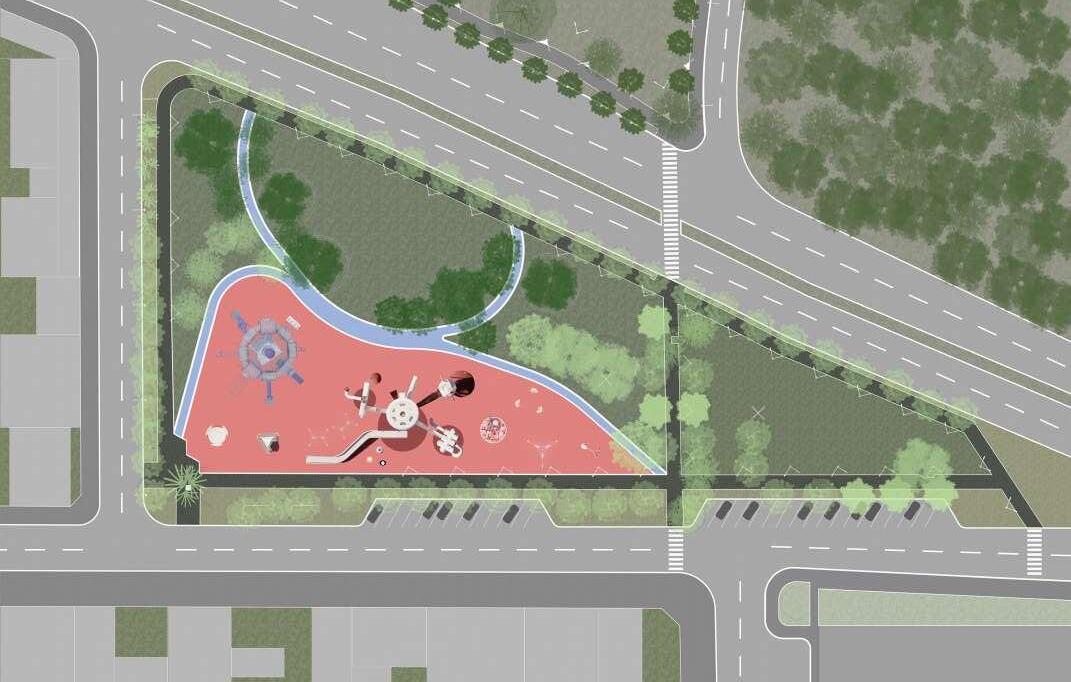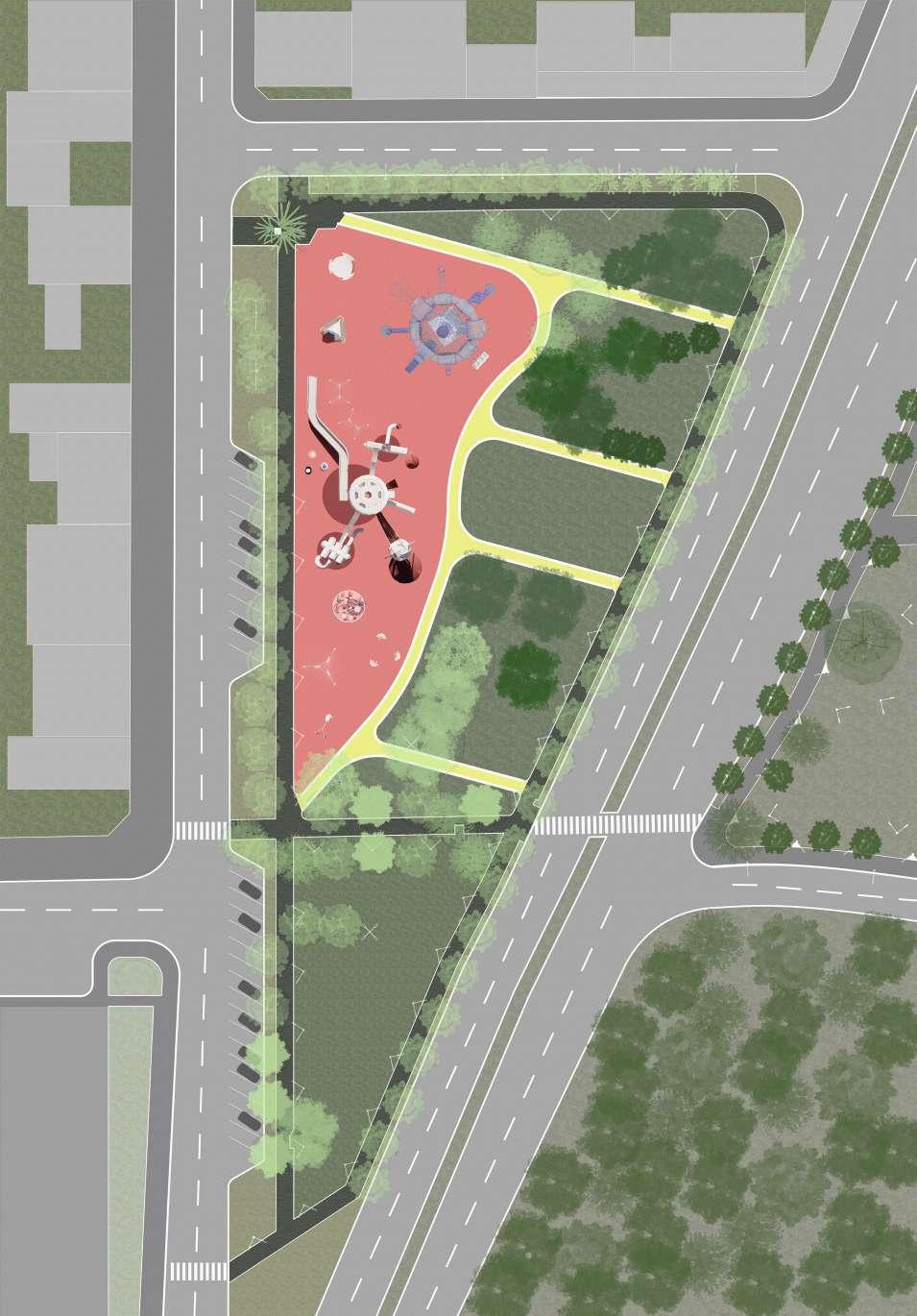

Contact
Phone: +54(9)2226 689853
Email: gfjuanbautista@gmail.com




Contact
Phone: +54(9)2226 689853
Email: gfjuanbautista@gmail.com

My architectural portfolio includes five years of academic experience reflected in select architectural projects, from the projection and analysis of architectural plans, to the projection of medium and large-scale buildings, in conjunction with urban projects (2018-2022)
In addition, an exhibit of some works carried out in my experience with my professional carreer as a jr. architect in an architectural studio in Buenos Aires (2023-2024)
SKILLS:
AUTOCAD
RHINOCEROS
ILLUSTRATOR
INDESIGN
PHOTOSHOP
3dsMax+Corona
OFFICE
Sketchup+Enscape
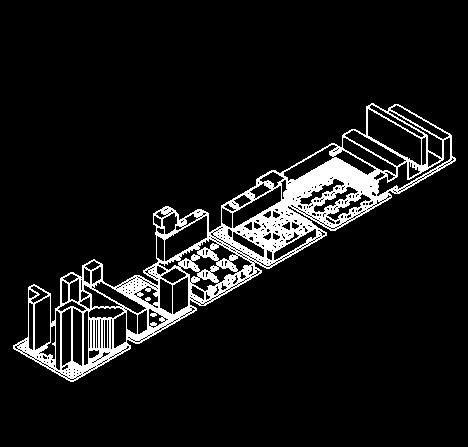


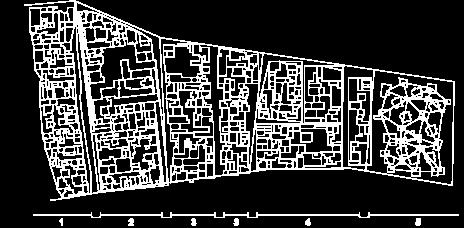
-Design introduction
-design I
-design III
-buildings III
-advanced technologies
-Instrumentos Procesos Sistemas y Tecnicas (Basicas) de Aplicacion (IPSTA-(spanish)
-Maps and patterns
2018-2022
exhibit-Main projects WHERE I HAD ACTIVE PARTICIPATION-professional experience
-Yaguaron (2023-SAN nicolas-Buenos aires-argentina)
-Terrace for appartment 2023/2024 (Manuela Pedraza street-CABA-Argentina)
-Project for refunctionalization of AYSA water towers 2023 (unbuilt)
SECO:
-Images and layout for modular furniture-museum for Conicet-Argentina -proposals for various parks in the municipality of San Nicolas-BUENOS AIRES-ARGENTINA
2023-2024


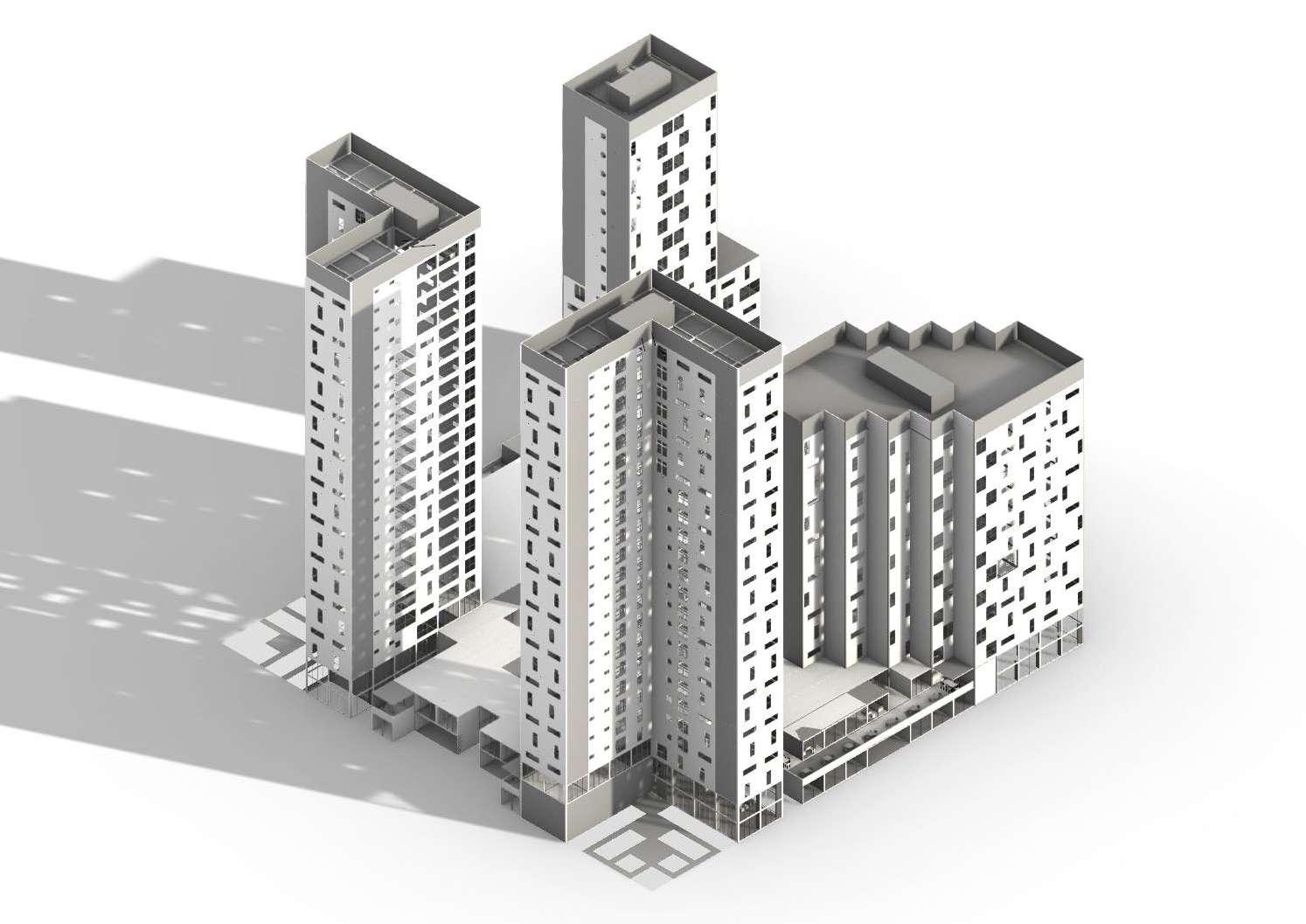
Escuela de Arquitectura y Estudios UrbanosUniversidad Torcuato di Tella
ProfesSor: Nicolas D’angelo
ATTACHED PROFESSOR: Nicolas Viterbo
DONE IN CONJUNCTION WITH: GENERAL WORKSHOP
Modulor works from the incorporation of a specific module as a work engine for the generation of buildings of three primary typologies: towers, strips and mat.
Starting from a 3.6m module, Modulor breaks down living in height into 6 categories (Bedroom, Bathroom, Living Room, Dining Room, Kitchen and Circulation) to create variations of each category according to furniture position, circulation and available space. These variations of the living module are related to each other to create homes according to the three primary typologies, in different morphologies.
These housing studies are then put together into a housing complex where the connections of the primary types in a single building unit are explored.
2B3_1P
Torre de perimetro irregular, diagonal Unidad de 1 Modulo de Profundidad

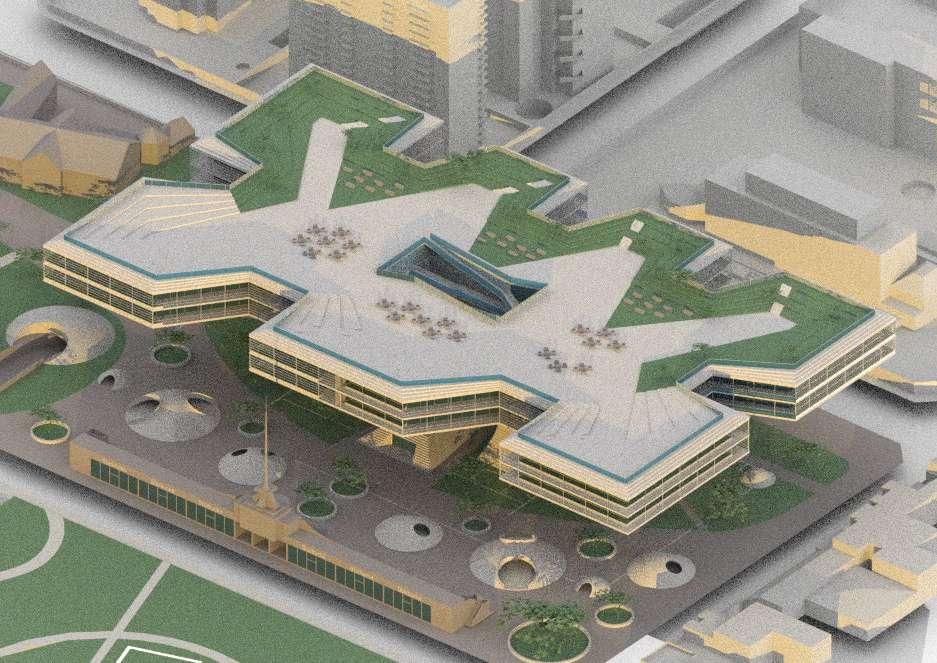
Escuela de Arquitectura y Estudios UrbanosUniversidad Torcuato di Tella
Professor: Rodolfo Miani
Attached professors: Paulo Gonzalez ToledoMartin Zemma
DONE IN CONJUNCTION WITH: Fabrizio Cimbaro-Emanuel Ferrari Milikowski-Alex Wang
The Walking Office is a deep office building located on a lot in the Belgrano neighborhood between Dragones, Ramsay and Blanco Encalada streets. With the possibility of generating very deep floors, the offices are raised in height using a concrete support structure, generating two specific floors for that use.
The support structure, in turn, will be used as the vertical core of the complex. Taking advantage of the fact that the office floors are arranged in height, beneath the building a public plaza is created with dome structures for general public and commercial use, with a main path that continues to the end of the property ending at Echeverría Street, respecting the pre-existing buildings of the complex.
In this plaza there is an entrance to the basement where the office lobby will be, and an entrance to an underground parking lot. The stands of the previous football field were repurposed to house commercial premises. The offices have internal green balconies and a large open terrace with views of the river and the city.


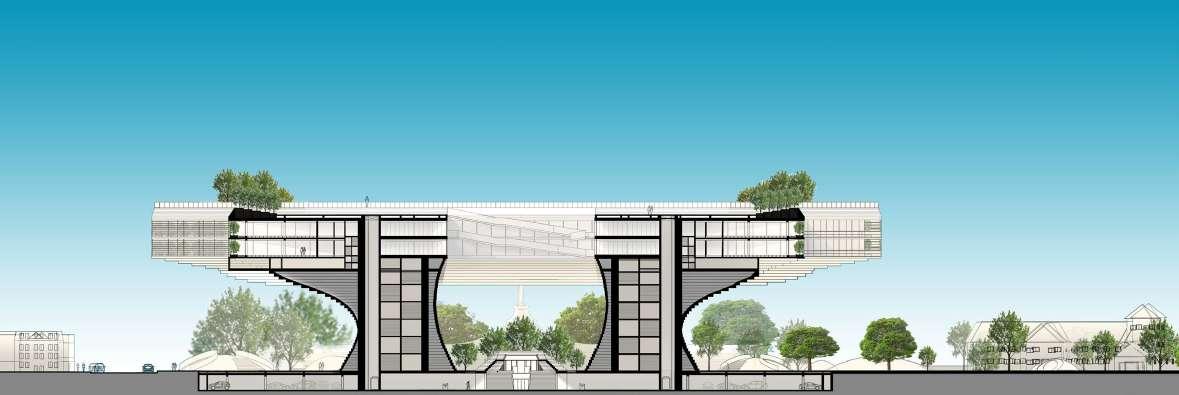

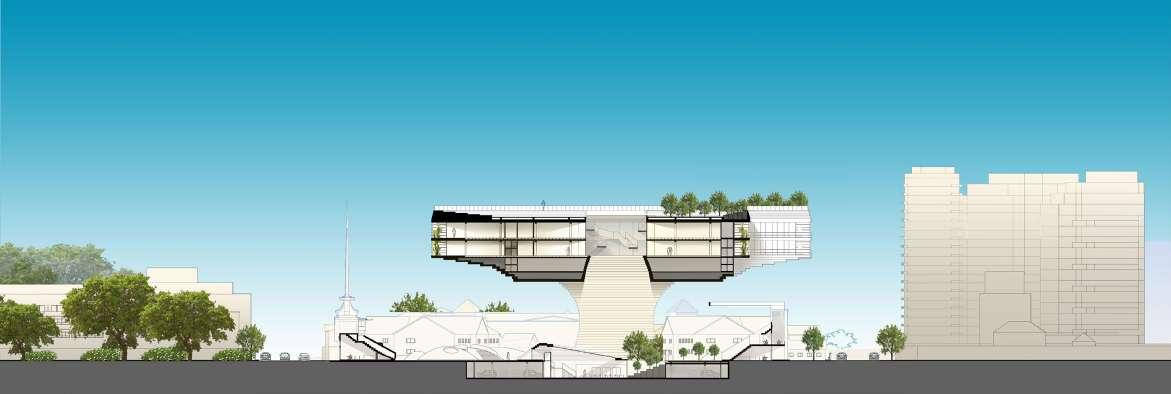

27.00m
23.00m
20.00m
0.00m

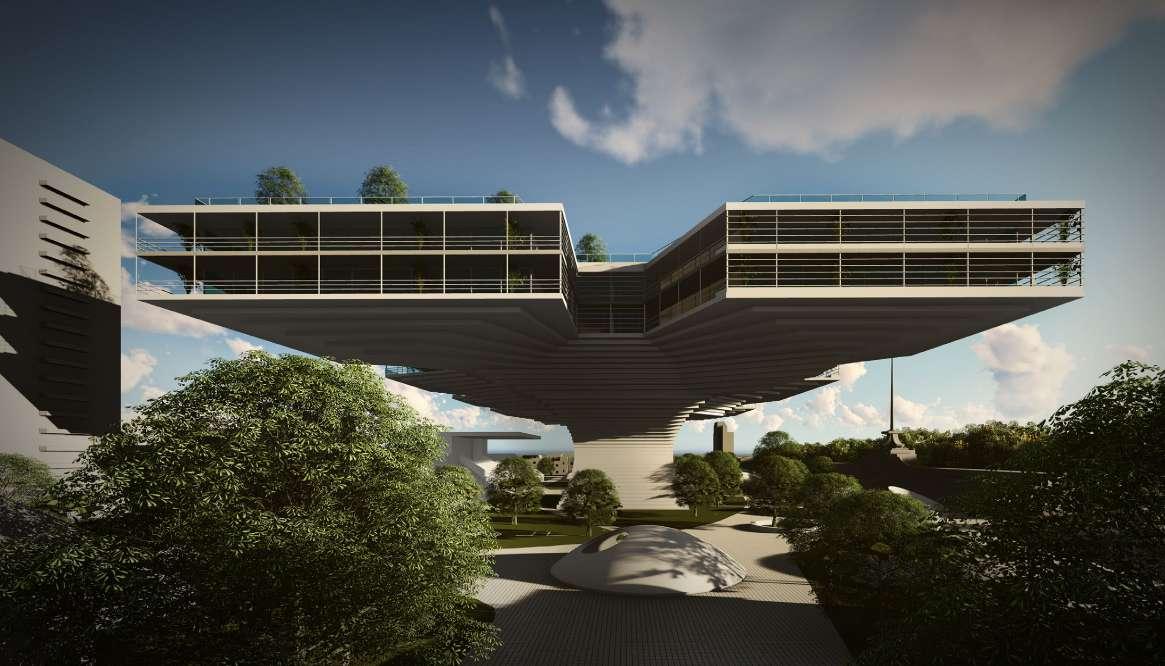
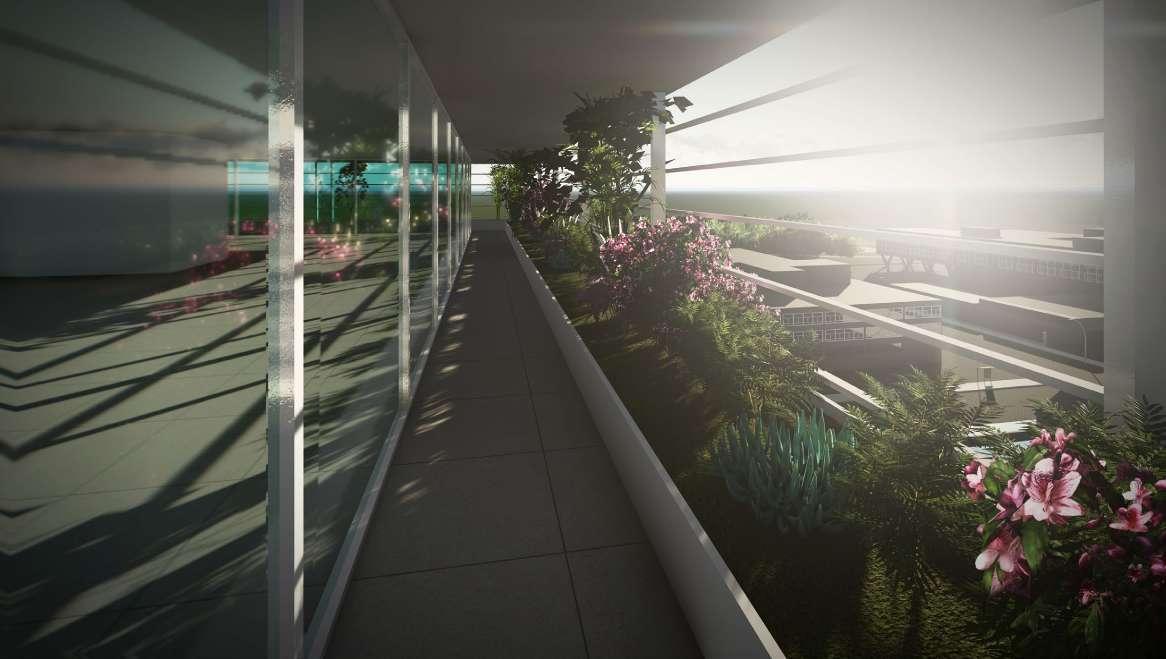
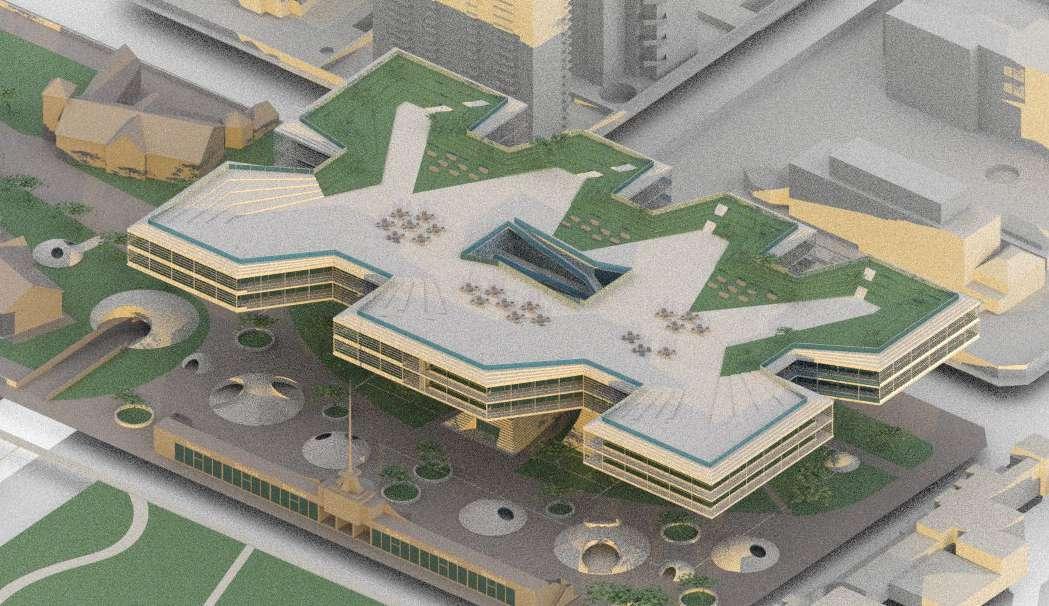
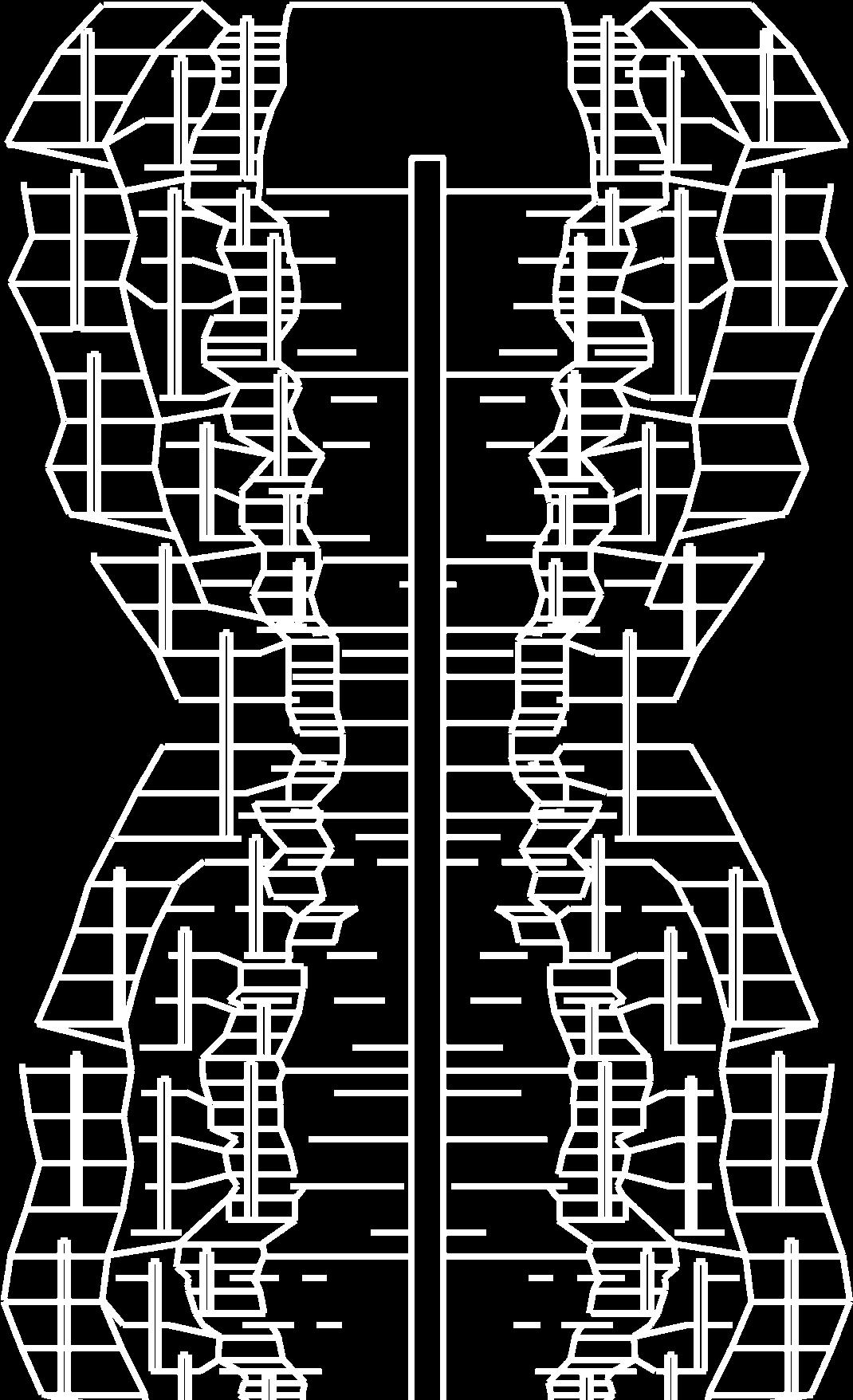

Escuela de Arquitectura y Estudios Urbanos - Universidad Torcuato di Tella
Professor: Juan Pablo Porta
attached professor: Felipe Rey
DONE IN CONJUNCTION WITH: Pablo Alvaro Cruz Tellez-Emanuel Ferrari Milikowski-Alex Wang
Ambientower is a 300m high skyscraper project carried out based on the study of variables specific to the organisms categorized by Ernst Haeckel.
Through a process of three iterations of primitive geometric models (three primitive models, three exacerbated models, three integrated models), the final model of the tower composes all the characteristics of these processes, relating all the variables, generating spatiality and circulation from of the multi-relationship of the intrinsic properties of the previous models. This generates layers and sub-layers of the tower’s perimeter, in addition to rings of 1, 2,3 or 4 intersections that determine the internal circulation of each floor and its surface, arranged hierarchically throughout the 100 floors. of the skyscraper.
For a final stage of the project, a specific location is determined with a climate to which the skyscraper must respond climatically inside. In the case of Ambientower, the climate selected is the cold mountainous climate typical of regions like Canada. Ambientower responds to the characteristic cold of the environment and its irregular heat through a system of exterior openings that allows the entry and renewal of internal air in each package of 20 floors, and a facade differentiated by internal circulation and the angle of response to the Sun. .
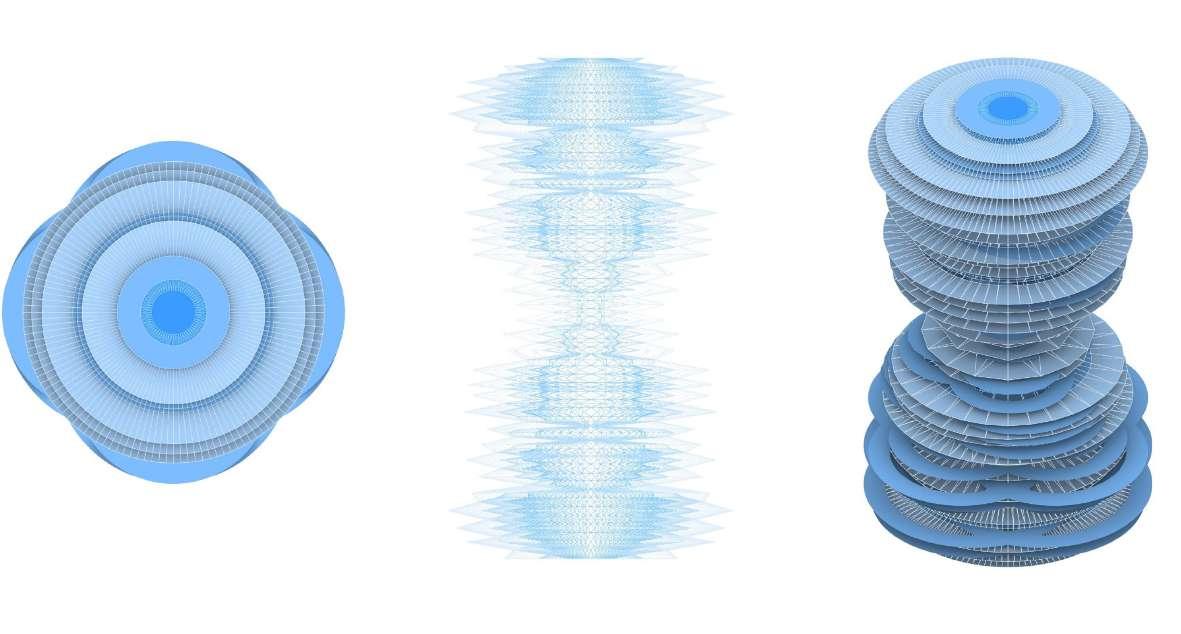
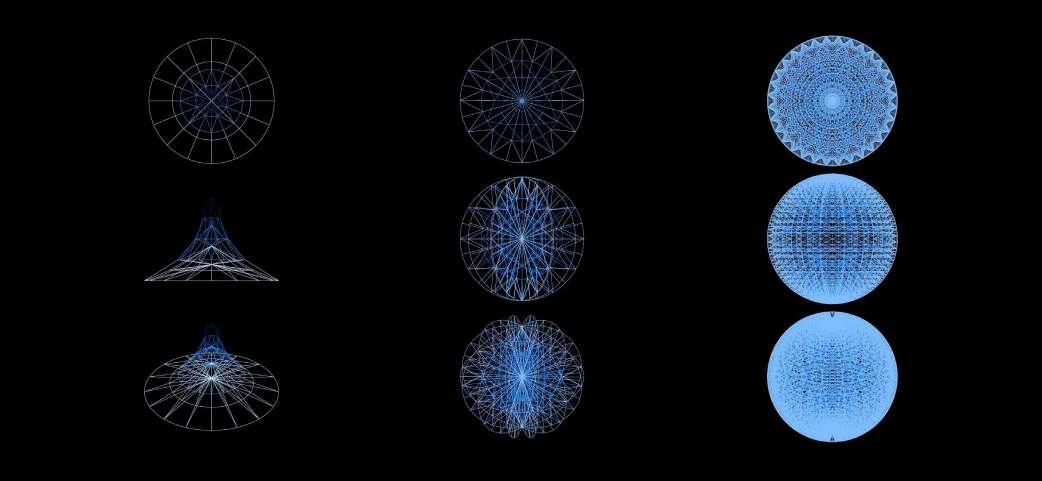
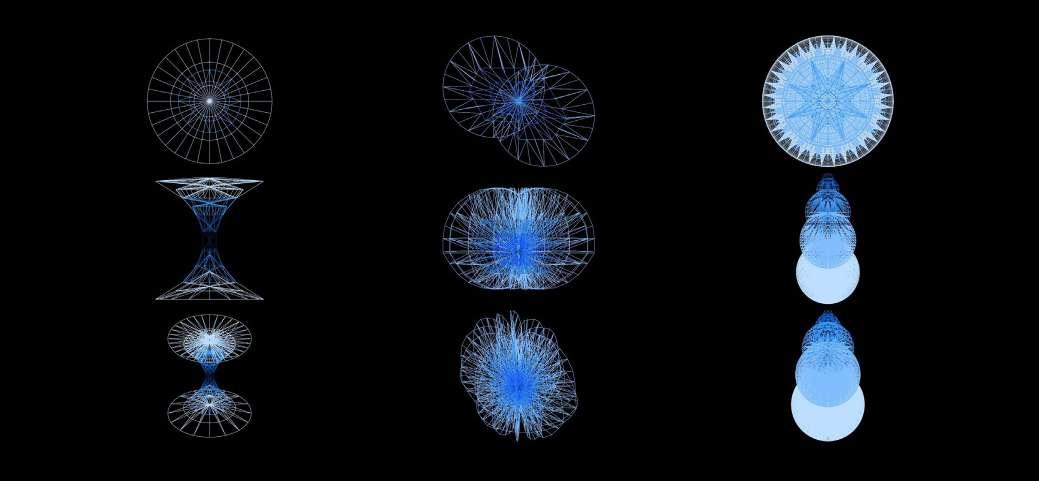
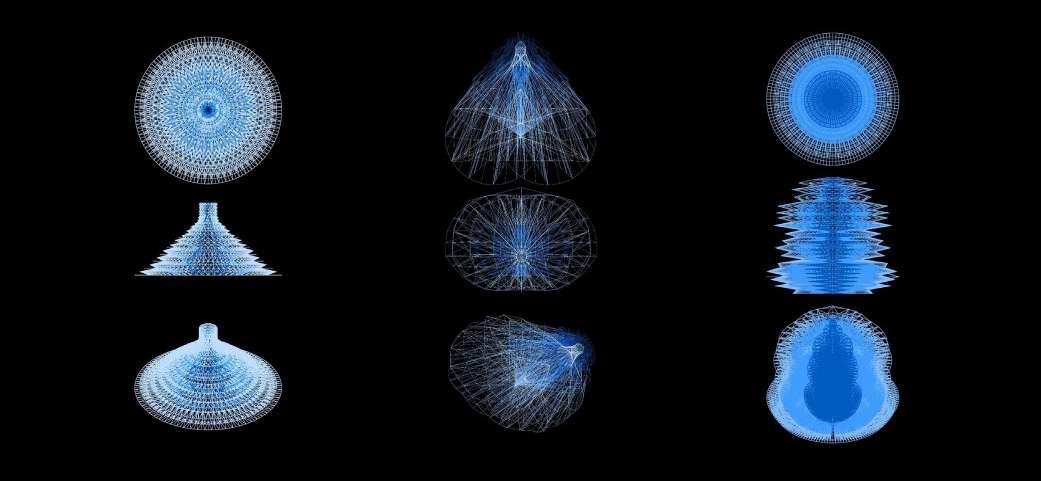
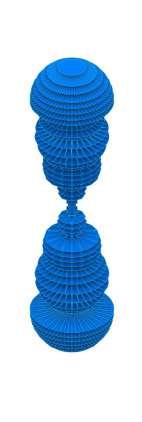


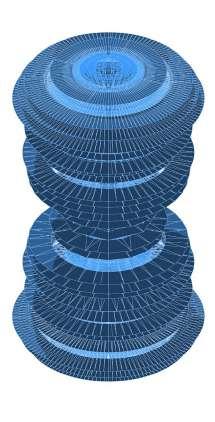
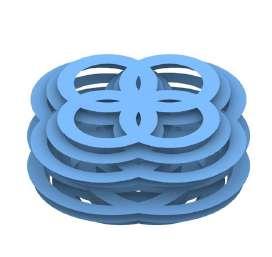

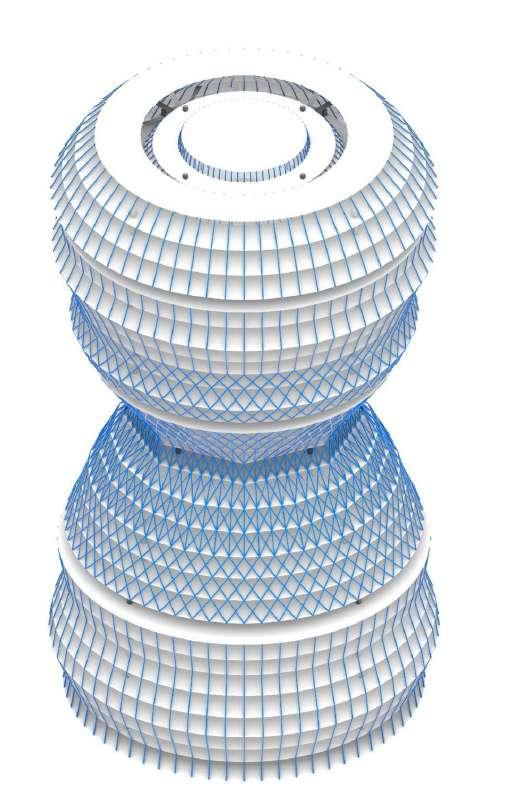
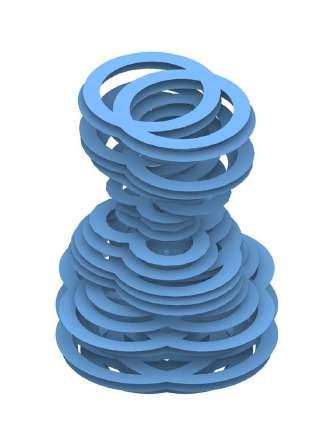



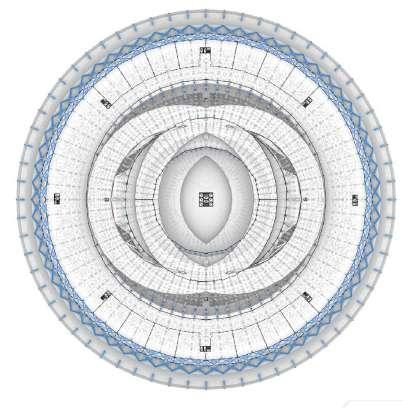
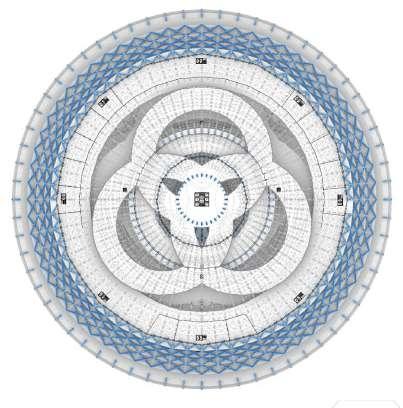
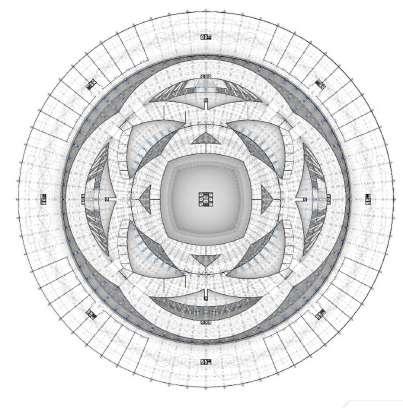
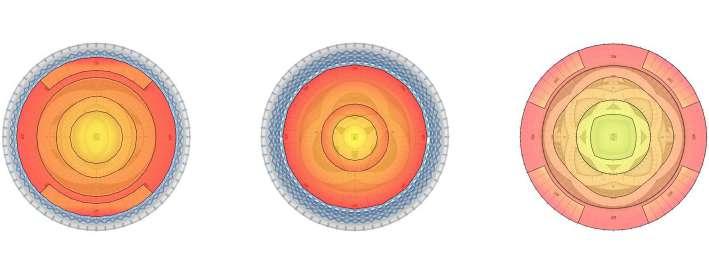
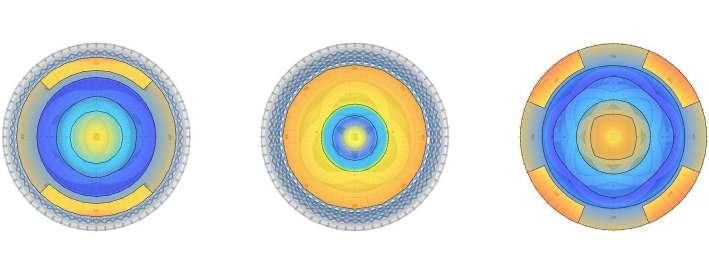

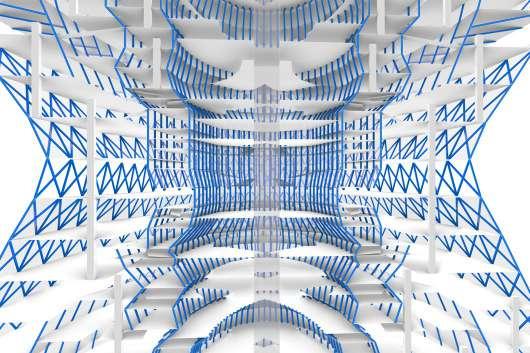

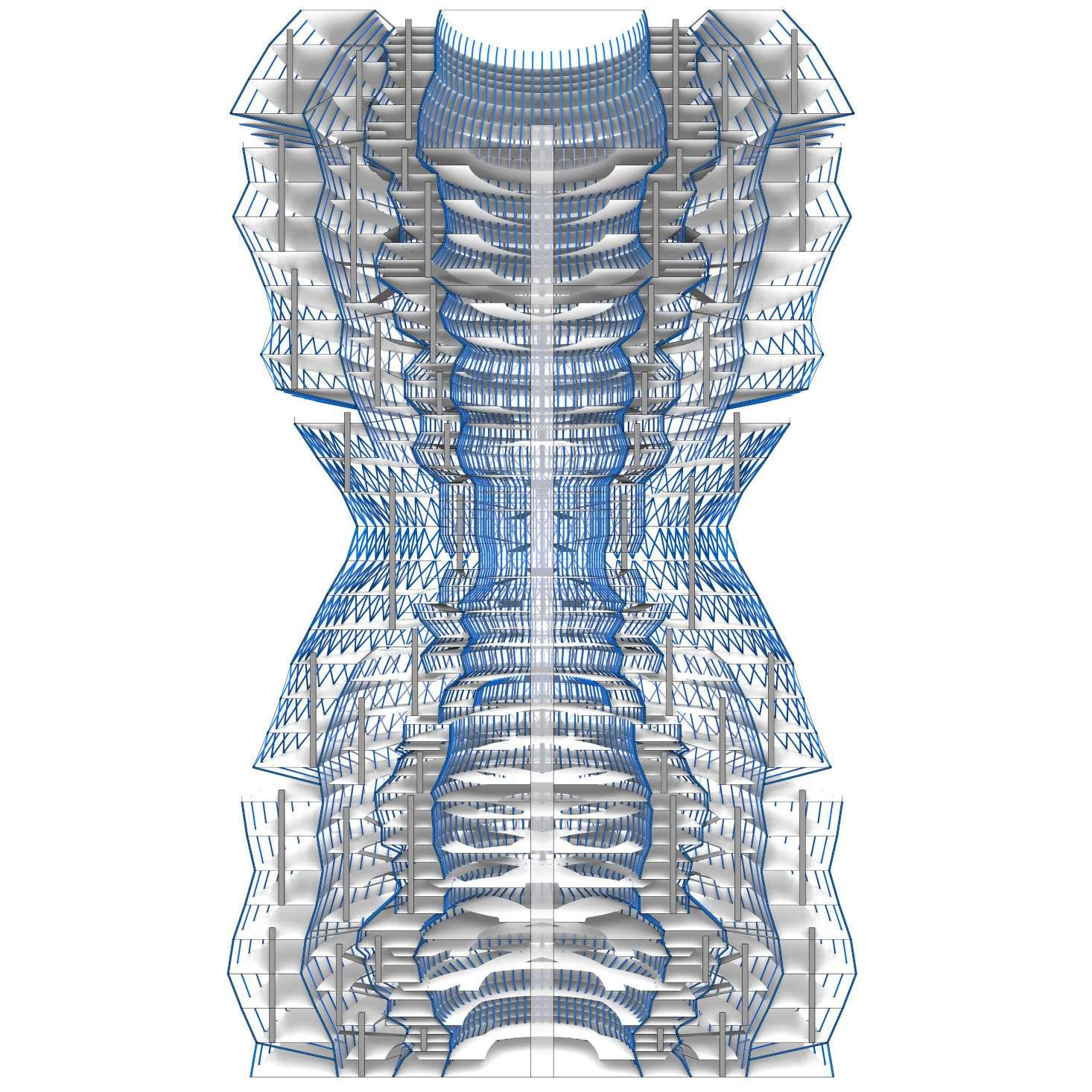
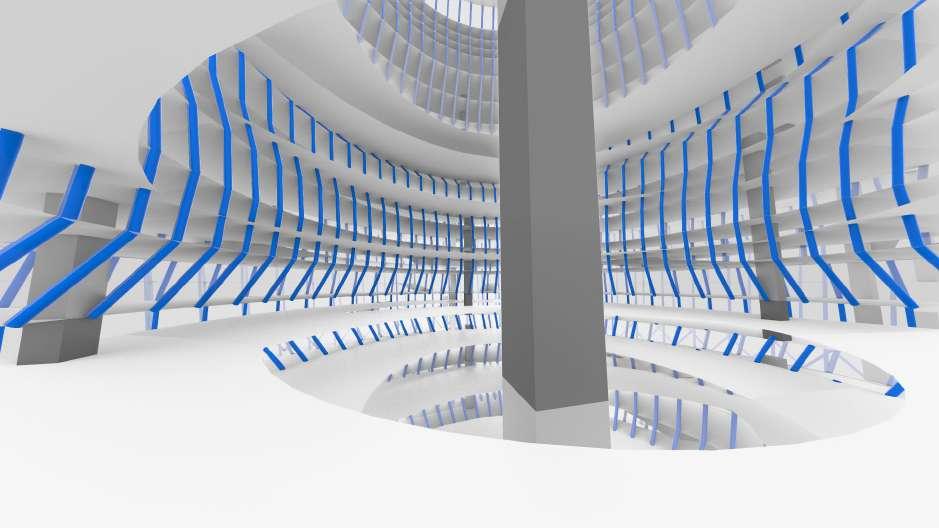
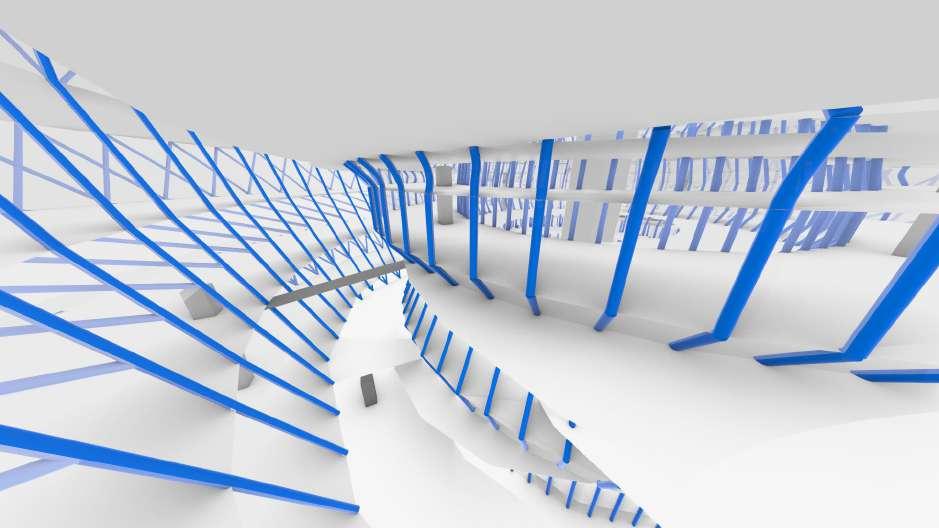
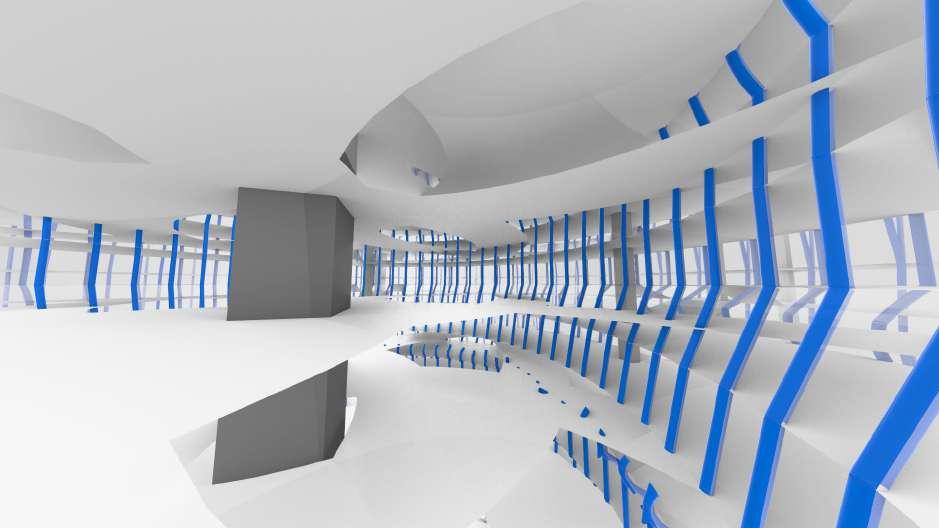


Escuela de Arquitectura y Estudios Urbanos - Universidad Torcuato di Tella
Professor: Pablo Elimbaum
ATTACHED PROFESSOR: Milagros Barchi
DONE IN CONJUNCTION WITH: Benjamin Ballester-Emanuel Ferrari Milikowski-Camila Orlando
Working on a territorial scale, the work focuses on the territory of the border between Santa Fe and Entre Rios, specifically the area of Paraná, discussing different studies determined by four micro variables based on a specific activity: transportation. Subsequently, the work moves to a much smaller scale, the scale of several blocks of the Alto Verde complex, in Santa Fe, in order to analyze the complexities that underlie its organization and subtract project potential from that specific front.





A) División vertical de la tira;
B) Desfazaje bidimensional de la parcela;
C) Bipartición vertical de la parcela;
D) Subdivisión fragmentaria de totalidad de parcela;
E) Fragmentación ininterrumpida irregular
A') Unión de vértices y centros internos
B') Regulación de líneas;
C') Acercamiento de veredas;
D') Regulación geométrica;
E') Regulación a partir de centros
0) Proyectos de unión del río
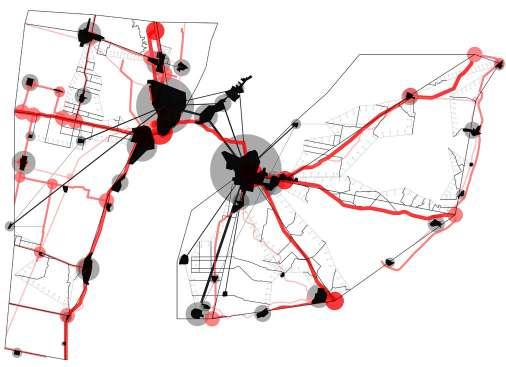
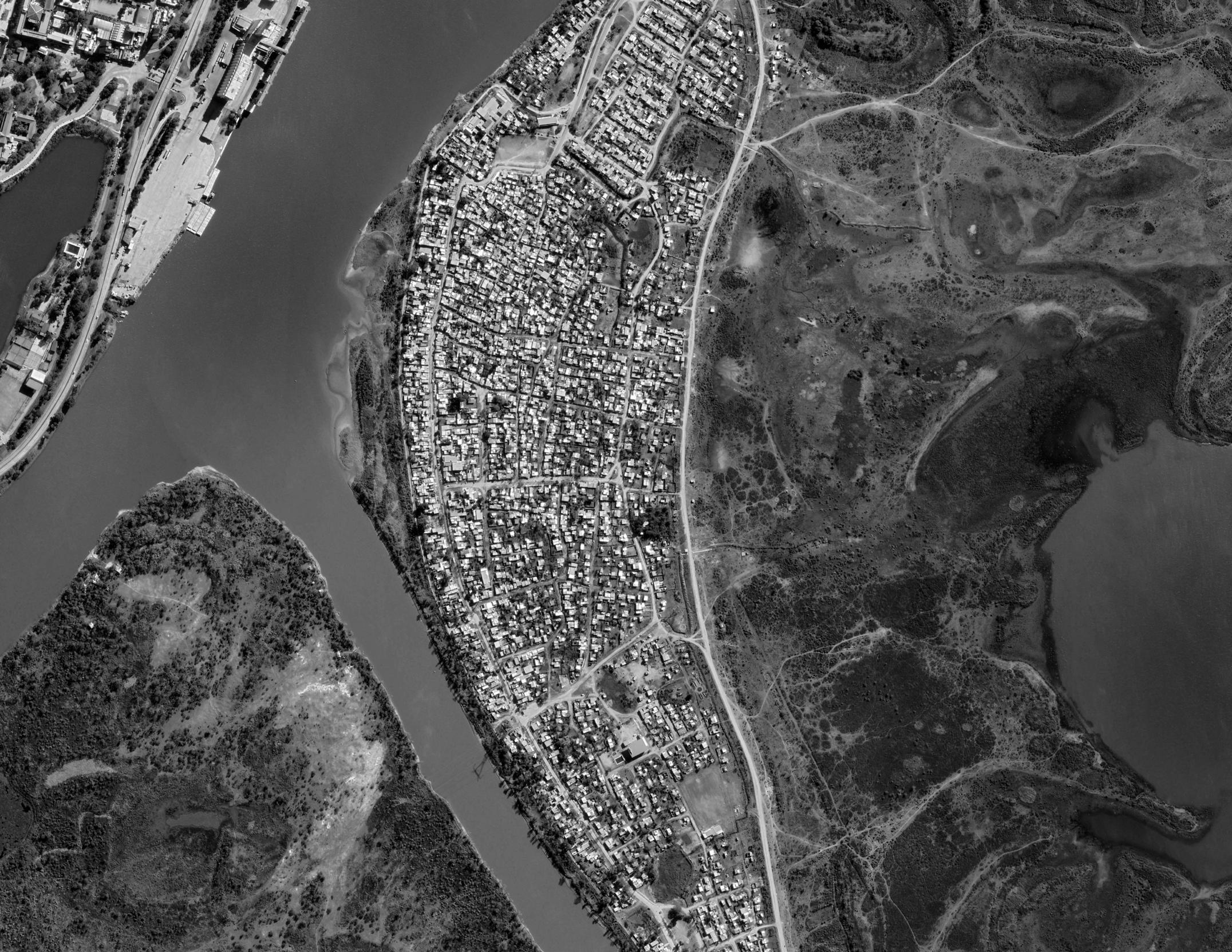


Through the study and redrawing of cases such as Le Corbusier’s lake house and Louis Kahn’s Korman house, a project of a house is made that shares the most important characteristics of both projects.
Escuela de Arquitectura y Estudios Urbanos - Universidad Torcuato di Tella
Professor: Mariano Clusellas
ATTACHED PROFESSOR: Marcos Feijoo
DONE IN CONJUNCTION WITH: Juan Cruz Begino Ocampo-Pablo Alvaro Cruz Tellez
Vida 3.0 seeks to project on a specific element of architecture, expanding and tensioning its general use to make it, in conjunction with variations of that element, a specific project.
This project will have programmatic specificity based on the decision of a way of life of a specific character portrayed in a film. In this case, the life of an artist is investigated based on specific parameters of the film ´´Pollock´´(2000) and his experience as an artist.
The selected element is the circular column, and the project seeks its morphological, tectonic qualities and its intrinsic superposition to generate spatiality.
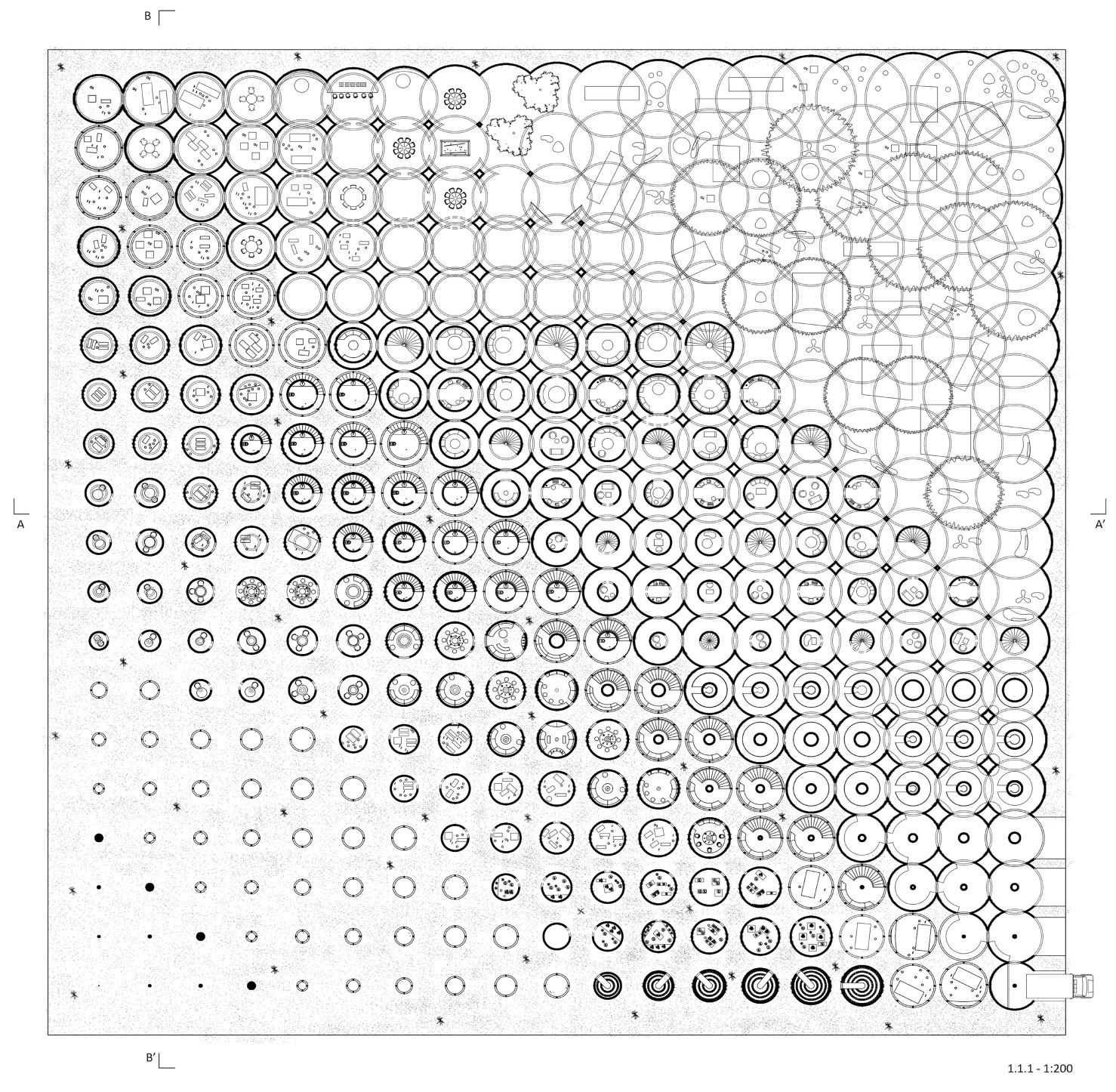
Escuela de Arquitectura y Estudios Urbanos - Universidad Torcuato di Tella
Professor: Santiago Giusto
ATTACHED PROFESSOR: Dario Graschinsky
DONE IN CONJUNCTION WITH: Pablo Alvaro Cruz Tellez-Juan Cruz Begino Ocampo


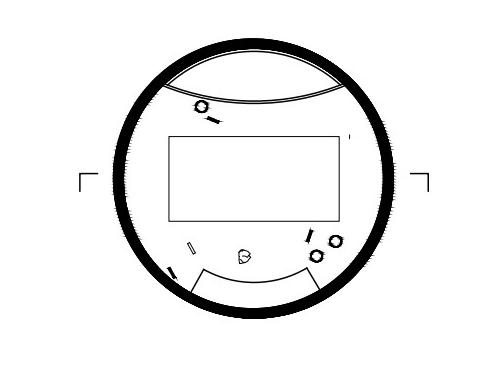


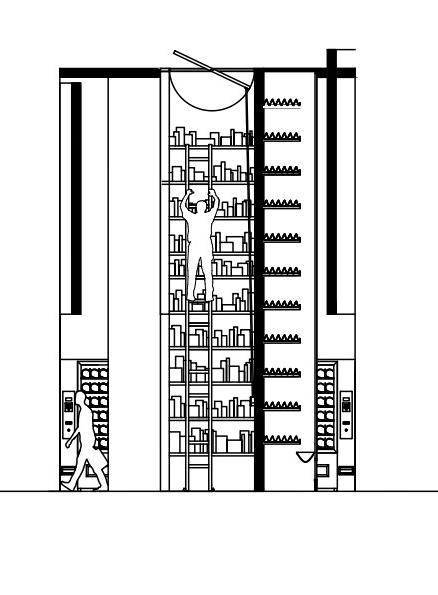
Cultural/commercial project located in the Donado-Holmberg corridor, Buenos Aires, Argentina. Through the urban study of the area, the realization of a project is determined that integrates commercial premises with educational spaces and a large theater room, all under a public blanket that opens and replicates the parks in front of and behind the project.
Escuela de Arquitectura y Estudios Urbanos - Universidad Torcuato di Tella
Professor: Juan Fontana
Attached professor: Guido Guernetti
DONE IN CONJUNCTION WITH: Emanuel Ferrari Milikowski-Alex Wang
Based on the study and redrawing of the IBM Tower in Catalinas Norte, Buenos Aires, Argentina; a project was carried out to technologically update the façade and certain interior parts of the building, taking into account an improvement in its use and solar reception. In this case, the façade is updated with continuous windows and a POW enclosure system and a series of green internal patios will be generated for better air circulation inside the building.
Escuela de Arquitectura y Estudios Urbanos - Universidad Torcuato di Tella
ProfeSsor: Ignacio Montaldo
ATTACHED PROFESSOR: Roberto Szraiber-Sofia Cacchione-Matias Michatek
DONE IN CONJUNCTION WITH: Nicolas Hugo Codoni-Mauro Schenone

The work seeks to accommodate spaces of human habitation in the glass tower project of 1922 by Mies Van der Rohe where, at first, there was no implicit use by the author when designing them. To do this, the tower requires a reinterpretation in contemporary terms to be able to give rise to these proposed uses, both in terms of habitability and construction.
So the project is about contemporary reinterpreting the structure and habitability of the tower and being able to make it habitable under three specific uses: housing, offices and hotel.
Escuela de Arquitectura y Estudios Urbanos - Universidad Torcuato di Tella
Professor: Ricardo Fernandez Rojas
attached professor: Mariano Nicolas Pensado
DONE IN CONJUNCTION WITH: -
IPSTA
● Instrumentos, Procesos, Sistemas y Técnicas -básicas- de Aplicación● ●TRANSCRIPCIONES Y SUPERPOSICIONES●
Profesores: Ricardo Fernandez Rojas l Mariano Pensado

Based on the study of a series of Le Corbusier’s projects in Brazil, the work lays its foundations in the city of São Paulo, first doing a specific investigation of its urban problems, and then, based on a collection of graphic mapping references digital, project on that. The project is responsible for categorizing the problems of condensation of people in the city of San Pablo to generate a connection network through urban bridges connecting annexes of the city that are of public interest.

Escuela de Arquitectura y Estudios Urbanos - Universidad Torcuato di Tella
ProfesSor: Trevor Ryan Patt
ATTACHED PROFESSOR: Ines Verna
DONE IN CONJUNCTION WITH: Pablo Alvaro Cruz Tellez-Lucas Fernandez Paz-Emanuel Ferrari Milikowski-Marcos Gimeno

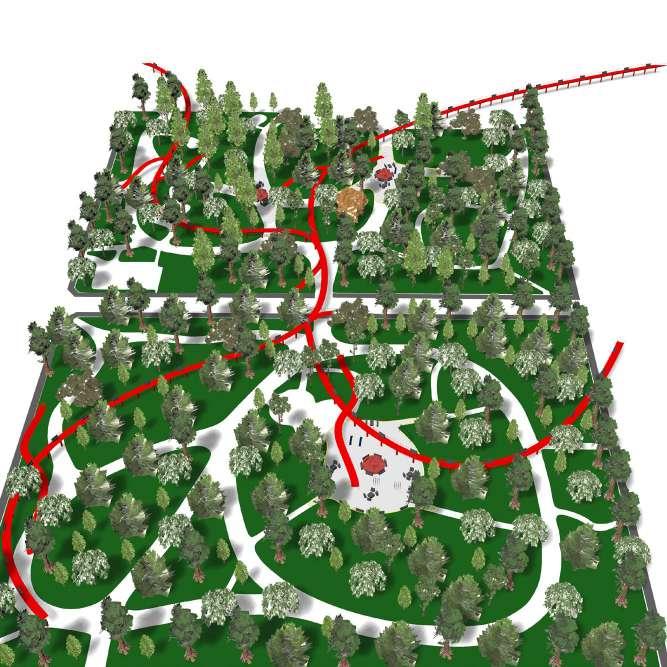
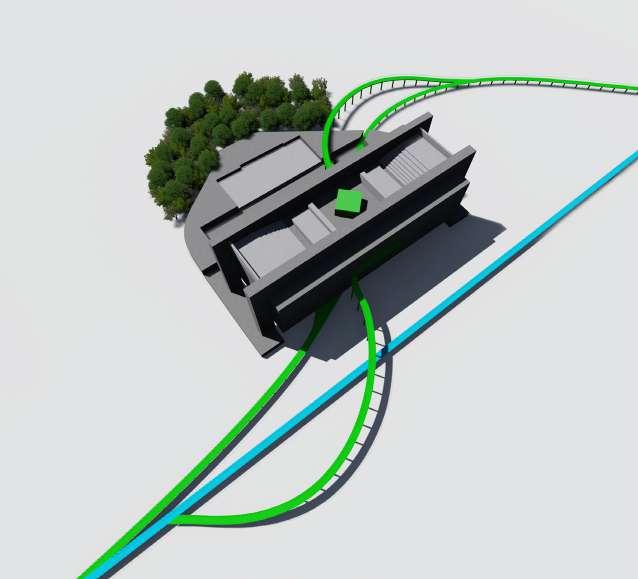

exhibit-Main projects WHERE I HAD ACTIVE PARTICIPATION-professional experience

PARTICIPATION AS AN EMPLOYEE OF POP-ARQ (ARCHITECTURE STUDIO) AND LUDUM (FUSION STUDIO OF ARCHITECTURE AND INDUSTRIAL DESIGN): 3d modeling and imagery + 2d drawing + assembly of presentations and publications
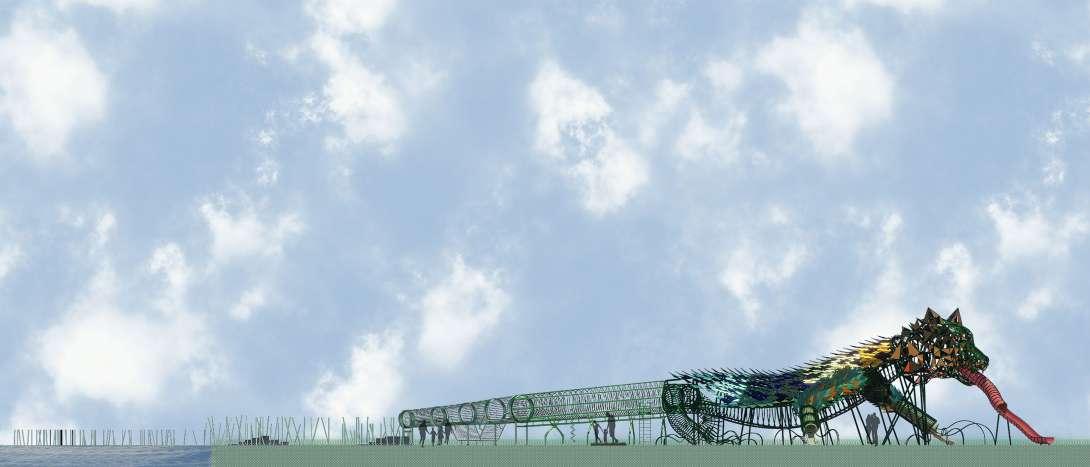
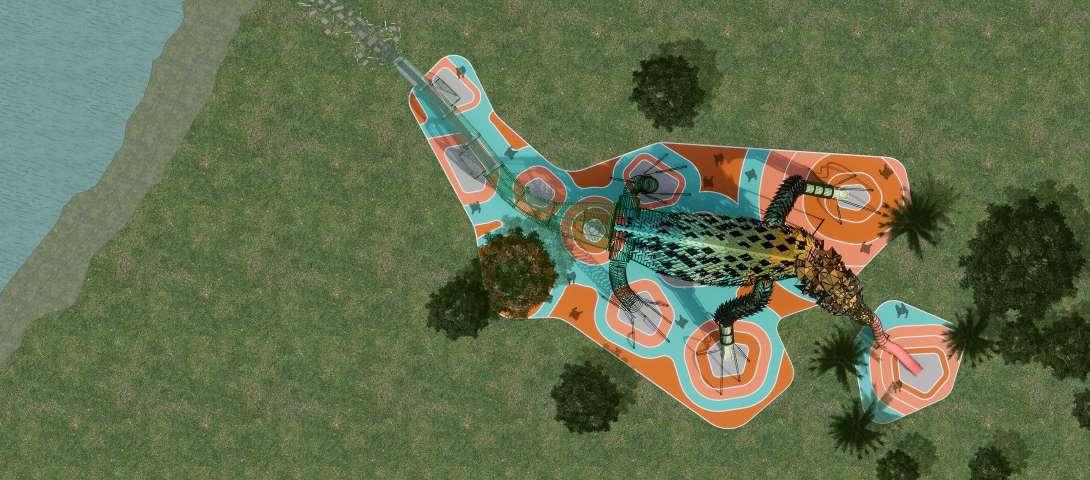






2d PROJECT DRAWINGS
CATEGORÍA: OBRA PÚBLICA AUTORES: LUDUM
AUTOR/AUTORES: NOMBRE DE LA OBRA:
V. CRISTIANI, R. GALLARDO, D. GONZÁLEZ KING, M. ZOLKWER
NOMBRE DE LA OBRA YAGUARÓN
Extract from Clarin-Arquitectura newspaper: Febuary 27, 2024
Online Link: https://www.kiosco.clarin.com/arq/20240227
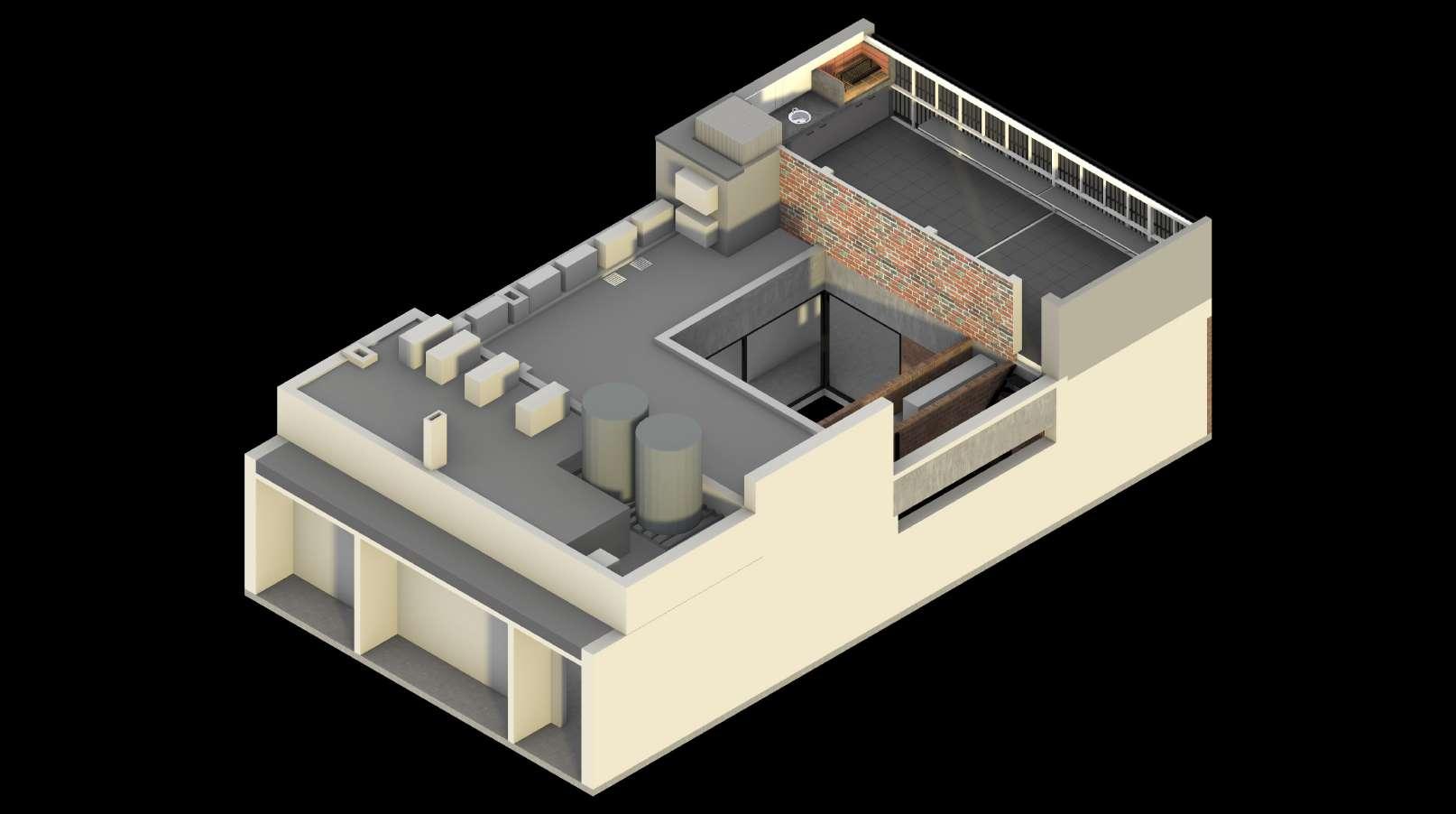

PARTICIPATION AS AN EMPLOYEE OF POP-ARQ (ARCHITECTURE STUDIO): 3d modeling and imagery + 2d drawing + assembly of presentations and publications + UNDER CONSTRUCTION ASSISTANCE
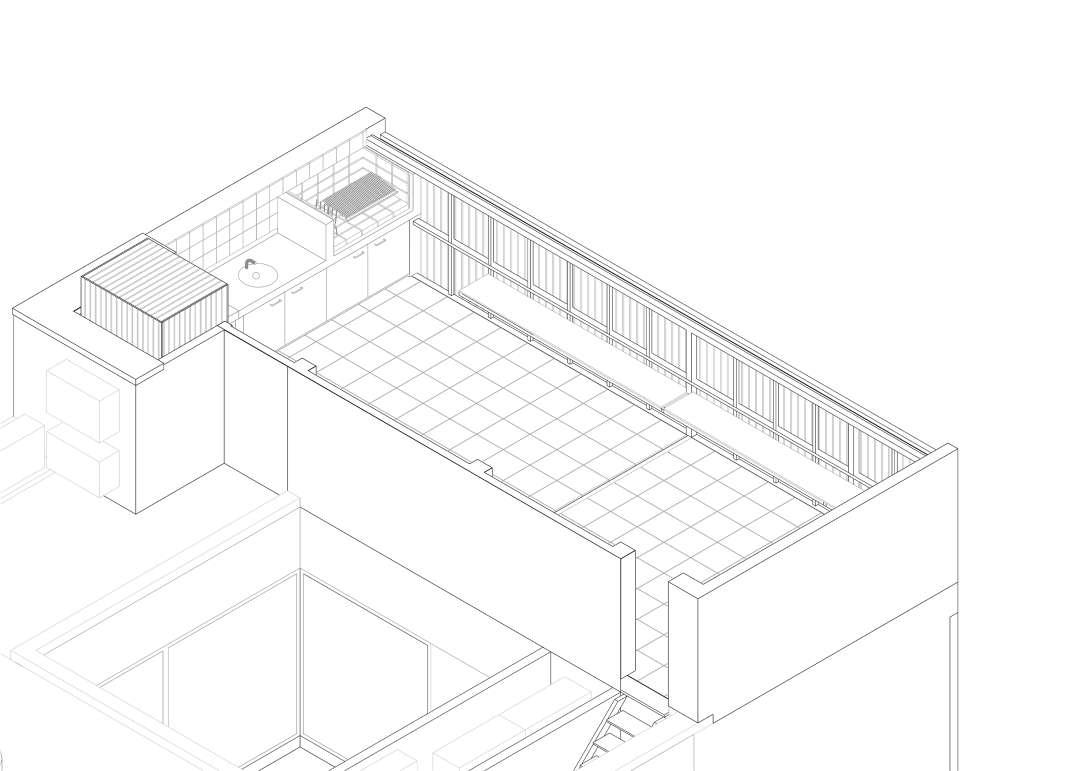
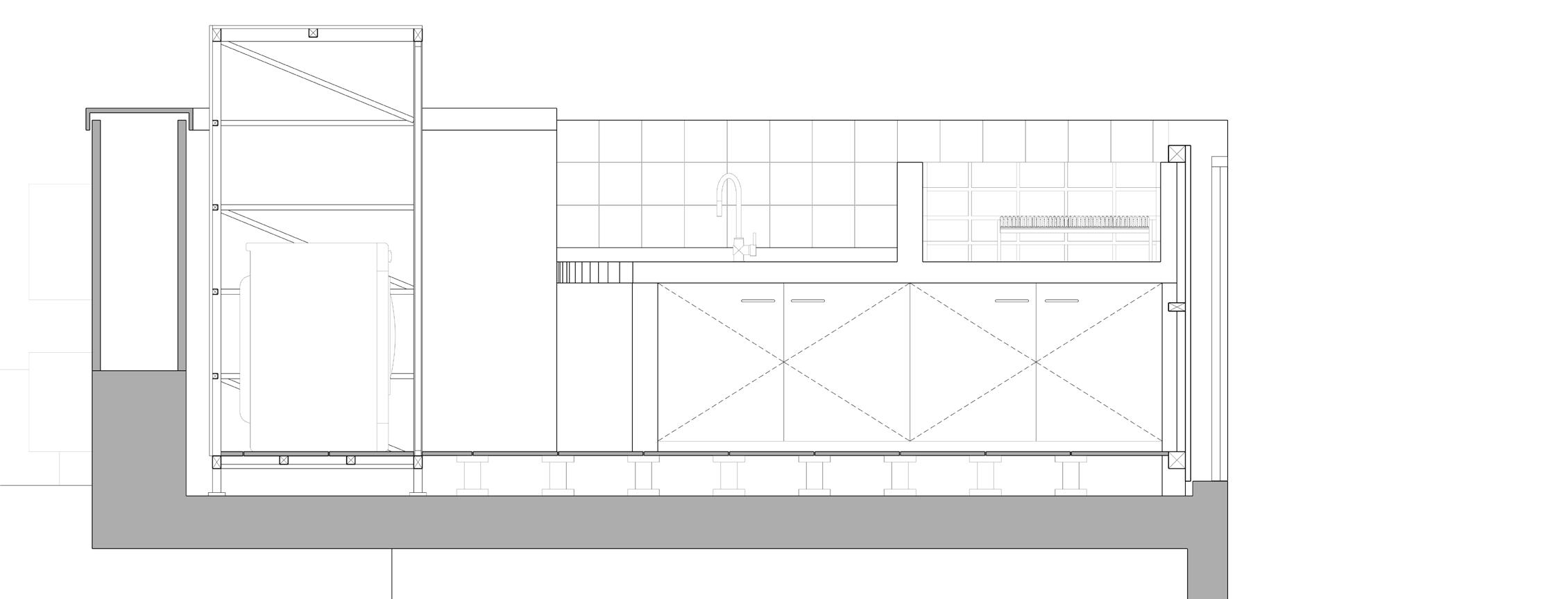
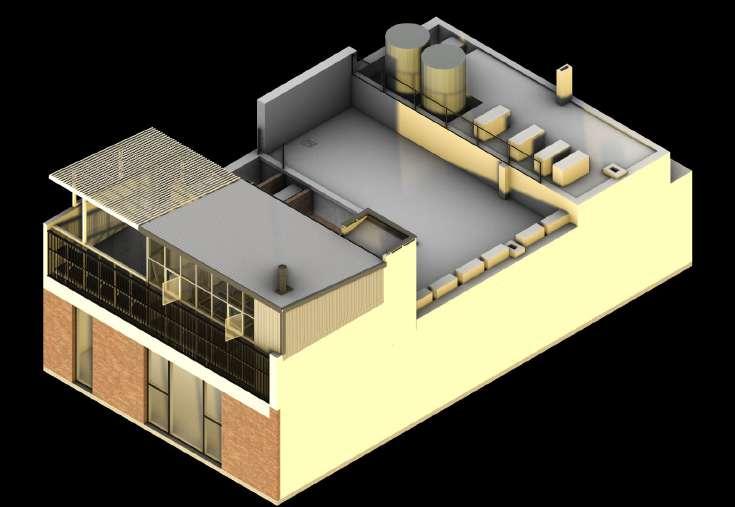


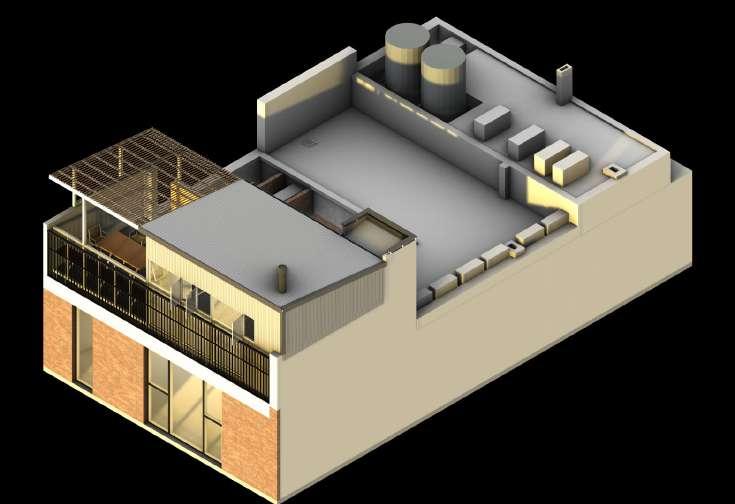


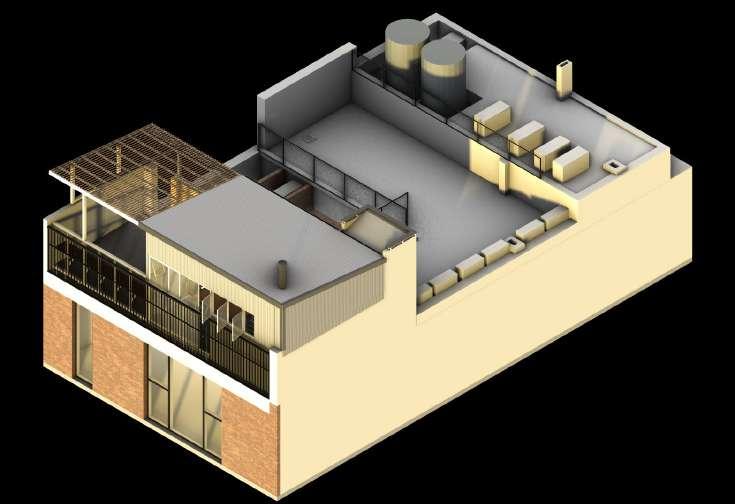

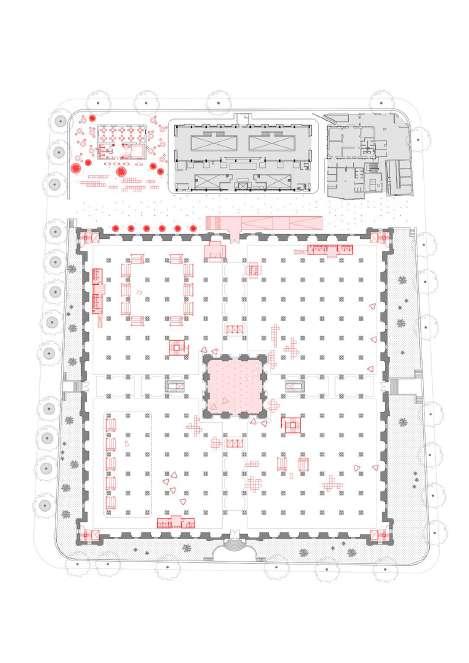
PLANTA BAJA
Espacio de exposiciones, espectáculos y actividades diversas / Pasaje y acceso / Espacio gourmet sobre pasaje / plaza seca interna / Informes, depósitos y servicios
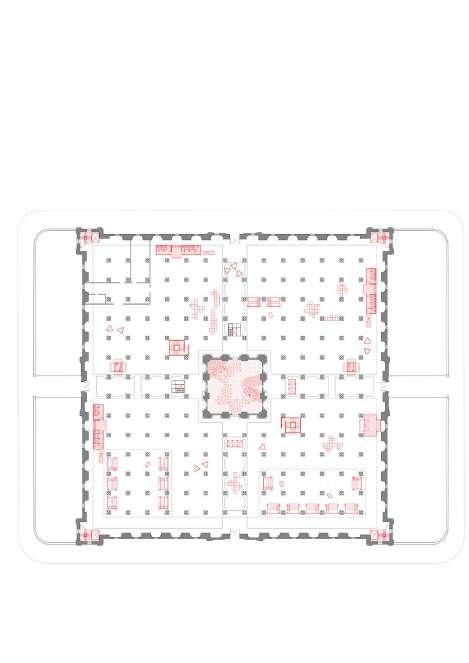
PLANTA BAJA
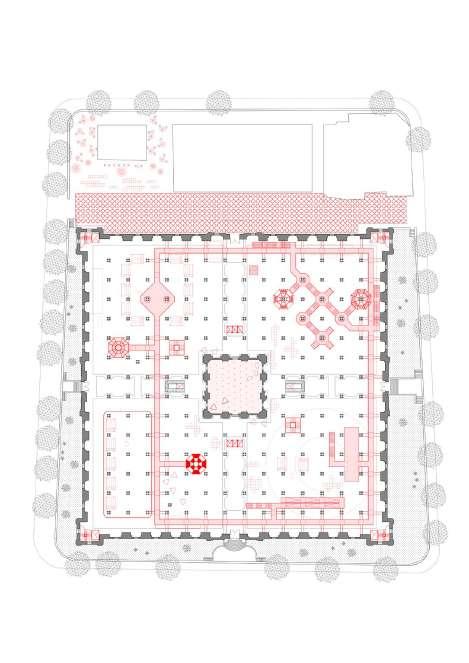
PARTICIPATION AS AN EMPLOYEE OF POP-ARQ (ARCHITECTURE STUDIO): 2d drawing + assembly of presentations and publications
Espacio de exposiciones, espectáculos y actividades diversas / Accesos / Plaza interna / Informes, depósitos y servicios PLANTA BAJA NIVEL PASARELA
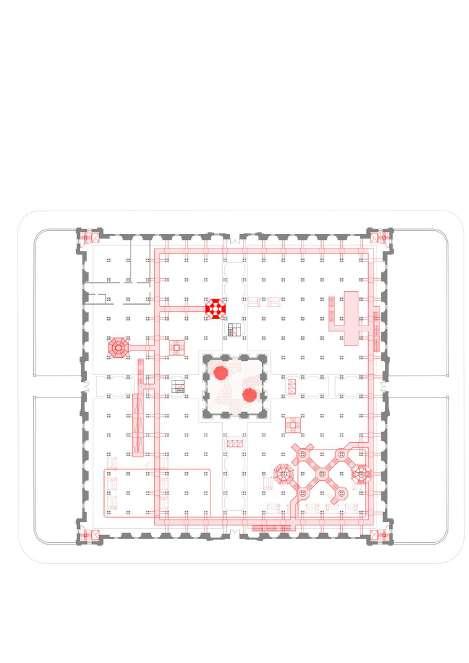
BAJA NIVEL PASARELA TANQUES CABALLITO Y DEVOTO
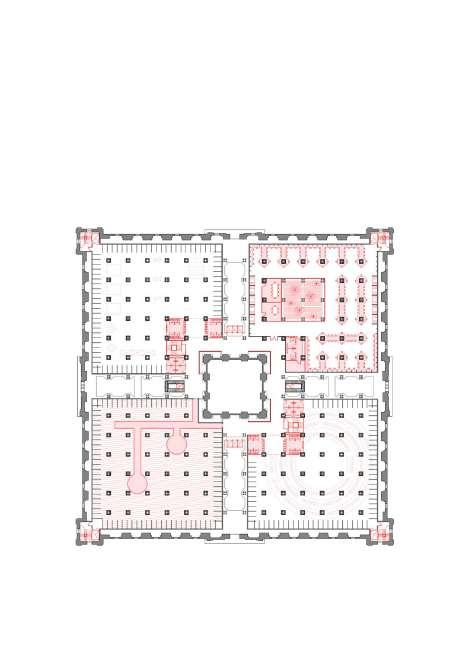
PLANTA TANQUES NIVEL 1
Pasarela / Cápsulas y miradores/ Intendencia Pasarela / Cápsulas y miradores/ Intendencia Piso técnico /Oficinas AYSA/ Tanque Testigo / Sala de Exposiciones / Circulaciones /Escaleras / Ascensores /Baños
TANQUES NIVEL 1
Piso técnico /Oficinas AYSA/ Tanque Testigo / Sala de Exposiciones / Circulaciones /Escaleras / Ascensores /Baños


TANQUES NIVEL 2
Plaza / Oficinas AYSA / Tanque Multimedia / Salas auxiliares / Circulaciones/ Escaleras/ Ascensores/ Baños

TANQUES NIVEL 2
Incubadoras / Oficinas AYSA / Tanque Multimedia / Salas auxiliares / Circulaciones/ Escaleras/ Ascensores/Baños
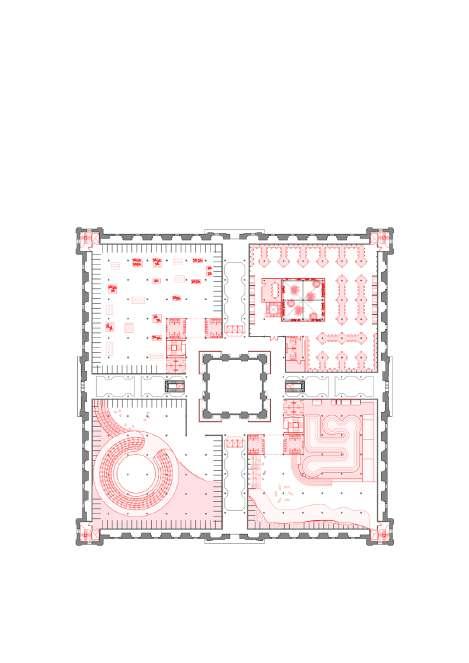
TANQUES NIVEL 2
Plaza / Oficinas AYSA / Anfiteatro / Tanque Lúdico / Circulaciones /Escaleras /Ascensores / Baños
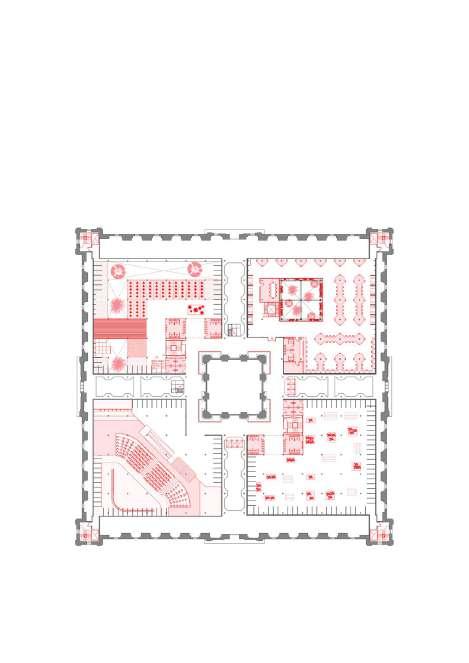
TANQUES NIVEL 2
Huerta / Oficinas AYSA / Anfiteatro / Tanque Lúdico / Tanque lúdico adolescentes /Escaleras / Ascensores / Baños
TANQUES CABALLITO Y DEVOTO
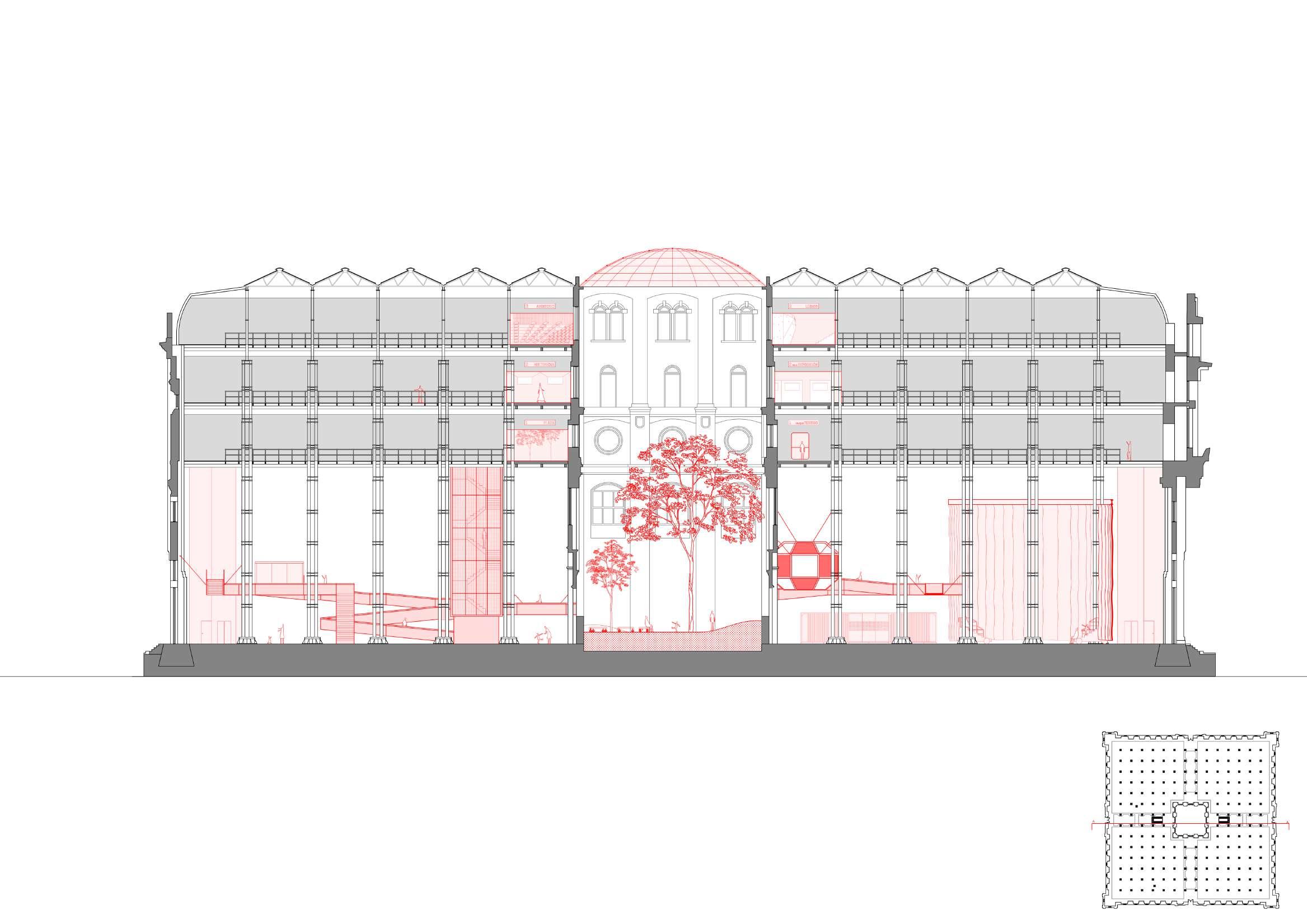
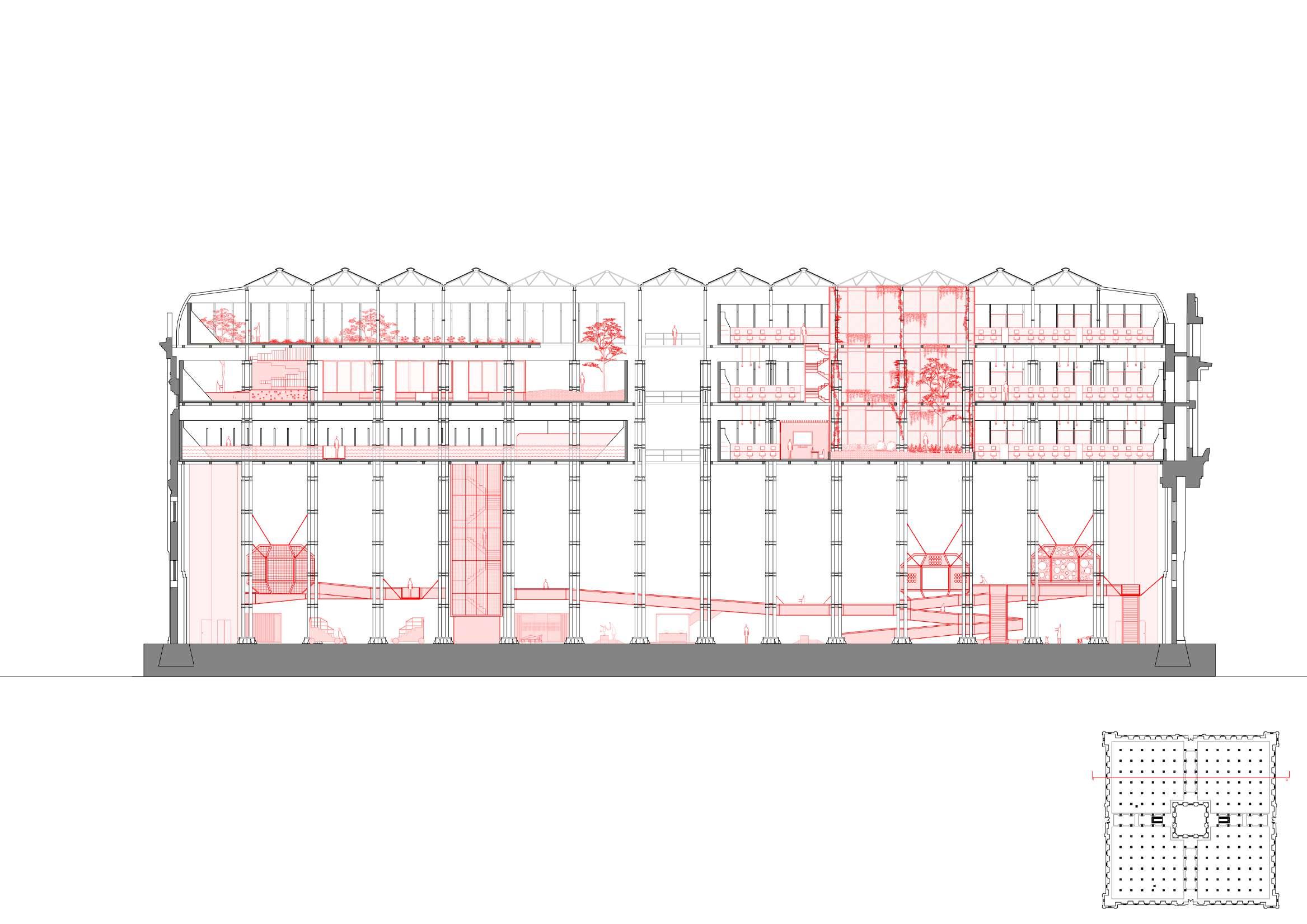
proposals for various parks in the municipality of San Nicolas-BUENOS AIRES-ARGENTINA: 2D RENDER PLANS

