Creating New Towns
Six Key Themes
Lessons Learnt from Alconbury Weald, Huntingdon & Houlton, Rugby
By Marcus Adams




Lessons Learnt from Alconbury Weald, Huntingdon & Houlton, Rugby
By Marcus Adams



The government’s New Towns Taskforce is finalising its recommendations for a next generation of new towns - their locations, and methods of funding and delivery. We support this bold initiative to address the housing crisis and provide opportunities for future economic growth.
In this document we identify six key themes for New Towns and share some lessons learnt over the past decade in designing new settlement-scaled neighbourhoods at Houlton, Rugby, and Alconbury Weald, Huntingdon, undertaken for master developers Urban&Civic.
Urban&Civic are master developers currently overseeing the delivery of a number of complex strategic scale sites in the UK. They work closely with local authorities, stakeholders, and communities to guide the delivery over multiple decades. Their approach is rooted in long-term stewardship and a deep commitment to placemaking that fosters healthy, sustainable communities.
Through our collaboration with Urban&Civic, JTP has worked to translate vision into reality, supporting the planning, design, preparation of residential parcels for delivery by housebuilders and the phased implementation of mixed-use, walkable neighbourhoods-anchored by high-quality schools, green spaces, and social infrastructure.
These flagship projects with Urban&Civic provide a compelling model for the next generation of new towns, demonstrating how homes can be delivered at scale whilst maintaining, from the outset a clear focus on community, sustainability, legacy and design quality.
Our aim is to expand on the Taskforce recommendations and provide commentary on how to deliver high-quality placemaking as a place grows over time, illustrated by exemplary aspects of these two award-winning places.
We recognise that housing and infrastructure delivery needs to happen at a faster pace and at scale to deliver the government’s housing targets. But, in the drive to deliver homes quickly it is vital not to sacrifice quality, nor to ignore the need to address climate change, support nature’s recovery, create strong communities and enable people to live more healthy and sustainable lifestyles.
The 2020 Housing Design Audit for England painted a bleak picture of poor-quality, car-dependent new neighbourhoods situated in unsustainable locations. To avoid replicating this form of development in the proposed new towns a fresh approach to planning, design, delivery and governance is needed - ‘business as usual’ will not work.
Our recommendations are set out across six key themes:
1. Creating a Vision
2. Time Case Studies
a) Alconbury Weald, Huntingdon
b) Houlton, Rugby
3. Getting Density Right
4. Big Roads vs Skinny Streets
5. Nature’s Recovery
6. How community stewardship creates happy and healthy places?



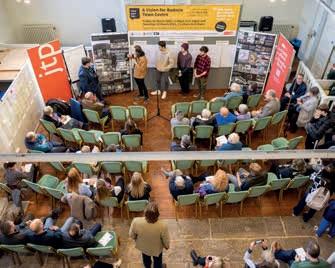





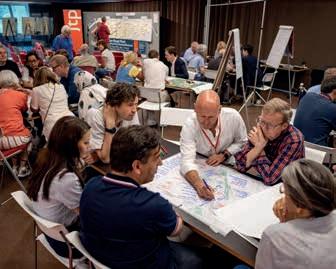




The importance of creating a vision is recognised in the New Towns Taskforce Policy Paper. A clear and compelling vision is the foundation of any successful new town or place. It provides the crucial guiding framework needed to shape decisionmaking, align stakeholders, and ensure that development remains purposeful, cohesive and relevant over time. Without a well-defined vision, new towns risk becoming fragmented piecemeal developments lacking an overall direction and identity in the long term.
Visions for new towns need to be strongly rooted in their contexts and communities. They must be place-based and specific – not a generic set of principles that could apply anywhere. They must be ambitious yet adaptable, setting out local social, economic, and environmental aspirations designed to enable people to live more sustainably in the new town. They must consider how people want to live, work, and interact, fostering a sense of place and belonging. By establishing a vision early and embedding it into planning and design, new towns can evolve in a way that is resilient, inclusive, and capable of meeting the needs of future generations.
An inclusive process that actively engages people from the outset from the surrounding community is the key to creating a successful vision. It also helps build support for the new place. A good process involves genuinely listening to people of all ages, genders, income groups, religions and ethnicities, and bringing together the views of the many different communities that co-exist in our towns and cities. The resulting patchwork quilt of concerns, aspirations and ideas can then be honed through an iterative participatory process to create a shared vision for the place.
The process should be designed to engage the younger generation who are often the silent majority in typical planning consultations. They are the generation most severely impacted by the housing shortage and lack of affordability and with the average age of first-time buyers increasing, they generally support development.
Tapping into digital strategies such as social media outreach can be an effective way to engage younger audiences, providing platforms for dialogue and feedback for those without the time to participate in face-to-face consultation. Interactive tools like virtual consultations, online surveys, and gamified planning experiences are impactful methods that capture the attention of young adults and encourage participation. Directly collaborating and interacting with schools, universities, and youth groups can further amplify their voices and offer valuable insights into what kind of place the next generation wants to live in.
Community engagement through participatory processes is fundamentally different to consultation. In the long term, the challenge is to not lose sight of the vision during the lengthy process of planning, design and delivery. In tandem with the visioning process, structures for future community involvement should be established to enable local people to shape the emerging plans. Residents’ forums and design champions with the authority to prevent visions being eroded or forgotten are vital. Communities that are genuinely listened to and see their views reflected in plans for the new place are more likely to become supporters and long-term custodians of the vision.
Ongoing stewardship through Community Development Trusts or similar can help maintain the original vision and adapt it to future needs. These bodies can play a crucial role in managing community assets, delivering local services, and ensuring that the character and aspirations of the place evolve while staying true to their original goals.
How does a new town grow? It may take 20 or 30 years to deliver a new town of 10,000 homes, but it must be a great and sustainable place to live from the outset. There are too many examples of new residents living in partially completed developments surrounded by noisy building sites on barren, unmade streets for years, with no access to local facilities or public transport. The poor reputation this creates is difficult to shake off. You don’t get a second chance to make a first impression.
This means demonstrating high-quality placemaking with the first neighbourhood. It involves establishing a distinctive character and identity for the place through landscape and architecture, setting a benchmark at the entrance into the first neighbourhood. It means ensuring new residents have access to local amenities including meeting places, play areas, places to shop, cycle paths and attractive green spaces from the start. Providing local facilities early is challenging – but Alconbury Weald in Huntingdon and Houlton in Rugby demonstrate how it can be done.
Staged Placemaking describes the process of delivering appropriate physical, social and economic infrastructure to support a flourishing and sustainable community as a place grows. Whilst each town will grow at a different rate, the stages of urban and community growth can be characterised as ‘Emerging, Pioneer, Established, and Mature’. These terms are borrowed from studies charting the growth of ecosystems where soil is created from rock, and barren land colonised by hardy species which create the conditions for larger plants to grow and eventually support mature, rich and varied ecosystems including insect and animal life.
As the town grows, balancing the delivery of infrastructure with the rate at which homes are built and occupied is key to creating a successful place. The emerging and pioneer stages of new towns involve planning and building infrastructure to enable a new community to establish itself and flourish, but economic viability in these early stages
can be particularly challenging as significant upfront investment is needed before sales of land and homes provide a return. However, investment in high-quality landscaping, community infrastructure and local facilities during the early stages is vitally important for creating a good reputation, and a sustainable and successful place in the long term.
Walkable neighbourhoods, where all homes have a local centre within a 15-minute walk, are the building blocks of sustainable new towns. Staged Placemaking ensures residents of the first neighbourhood have sufficient local facilities to encourage a new community and sustainable habits to form. Delivering a school early brings major benefits as it creates a natural place for new families to meet and opportunities for community use of school facilities.
Advance planting and landscaping help establish quality placemaking early. Green corridors can effectively screen new neighbourhoods from adjacent construction sites and create an attractive setting for homes. High-quality play areas provide places for families to meet and communities to form. Each stage and phase must have identity in its own right but contribute to the greater whole.
As more neighbourhoods, local centres and schools are built, the town moves from the pioneer stage to become established. Carefully planning the range of green spaces and amenities in each neighbourhood, and connecting them with sustainable transport to new and existing neighbourhoods, minimises duplication and aids viability. Introducing facilities that benefit existing communities encourages support rather than opposition to the place.

Larger district or town centres are unlikely to be viable for several years until the population grows to support them.
Residents of new towns built as satellites to existing towns or cities can benefit from access to established centres during this period. This is one reason we generally support new towns in the form of large urban extensions connected by rail, tram or bus rapid transit to a main town or city centre and its national mainline rail station.
Patient capital and diversified funding mechanisms (e.g Homes England) can play a key role in the long-term delivery of high-quality infrastructure and amenities.


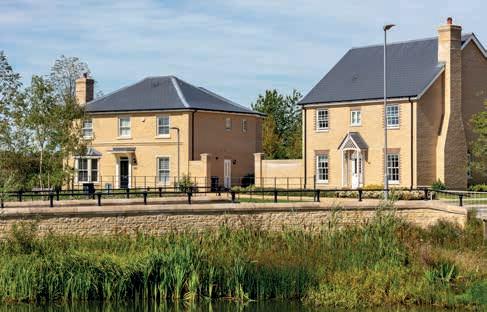

The following pages illustrate how Staged Placemaking helped create great neighbourhoods and fostered the development of new communities at Alconbury Weald, Huntingdon and Houlton, Rugby.
The former airfield was granted planning consent in 2014 for a new neighbourhood with more than 5,000 homes, an employment Enterprise Campus, four new schools, 290,000 sqm of employment floor space, sustainable transport links, energy infrastructure and community facilities as well as significant green spaces.
As a consequence of its former use, the site was flat, featureless and windswept. JTP undertook extensive analysis to determine where to build the first neighbourhood and homes and how to create a sense of arrival to make that vital first impression. Our placemaking strategy involved growing the community from this new gateway.
The emerging stage of placemaking involved setting the scene with high-quality landscaping at the new entrance designed to overcome the impression of the site’s bleak vastness and to bring intimacy, enclosure and human-scale to the first new neighbourhoods.
A sense of arrival was created through a landscaped drive flanked by large lime trees and a relocated willow tree, leading across a causeway between two dipping ponds,
allowing the natural landscape to set the tone and utilising surface water attenuation infrastructure to create value. Advance planting of trees created a series of ‘landscape curtains’ enclosing the neighbourhoods and providing a mature setting for the new homes.
A new primary school, local shop and play areas were built before the new homes and transformation of the former airfield runway into a park began.
Alconbury Weald was identified as an Enterprise Zone to encourage enterprise and employment. In addition, during the emerging stage, the Incubator Hub was built to provide flexible spaces for office, creative and research and development businesses. In addition, a number of manufacturers and distribution businesses were established on site.
During the pioneer stage, new tree-lined streets of homes were built and residents benefitted from the opening of the school. The school brought a community focus and vitality from the start. Now it not only provides an inspiring environment for learning but acts as a dynamic hub of social interaction. It anchors the neighbourhood’s small cluster of facilities which include play areas, a skateboard park, allotments and a village shop.
Further employment uses grew at Alconbury Weald. The Club including gym, library and rental space creates a hub for the new community, and Cambridgeshire County Council relocated their headquarters to the site.
As the neighbourhood begins to grow and with 1,000 homes occupied, a new secondary school will anchor the town centre.
A Grade II listed World War II watchtower was refurbished as a community facility overlooking a new cricket pitch to serve the increased population, with a café, community building and food store.

An enterprise hub was established at the outset providing employment and civic uses and a cricket pitch.

As the neighbourhood grows and matures a town centre is being developed focused around the secondary school.
A community hub was established at the outset focused around the primary school.




Houlton is a new town forming a sustainable urban extension for Rugby, with planning permission for over 6,000 new homes, three new primary schools, a secondary school, more than 31 hectares of employment land, community facilities and new healthcare provision.
At its height in the 1950s the site was home to the largest radio transmitting station in the world, with a total of 57 radio transmitters, covering an area of 1,600 acres (650 ha). It had played a leading role in and played a leading role in global communications since the first transmitter was opened in 1926. A former farmstead, Dollman Farm, was located near the entrance to the site.
During the planning stage the project team successfully engaged with Rugby’s existing community, local parish councils, elected members and neighbouring residents to help steer the direction of bringing forward the new community at Houlton.
At the outset a cluster of farm buildings were utilised and converted to create a community hub. Dollman Farm, including the Tuning Fork café, visitor and information centre, yoga studio and children’s play area, was opened in parallel with the occupation of the first homes, providing a welcoming meeting place for Houlton’s first residents.
Early-stage landscaping focused on creating that allimportant sense of arrival. At the site entrance, recent junction and highway widening work had removed all hedgerows and trees, making placemaking challenging.
The design approach was to set the first homes back away from the junction and retain existing orchards to soften the transition between the inhospitable highway and big infrastructure and the new neighbourhood. A sense of arrival with a distinctive rural character was created with a new park and ponds, glimpses of grazing sheep and orchards lining the route to Dollman Farm.
A primary school was delivered at an early stage followed by more facilities added at Dollman Farm to create a larger community hub for the new neighbourhood with a children’s nursery, co-working space and shop.
Houlton is designed around the principles of healthy placemaking. Generous formal and informal open spaces for residents were delivered in tandem with homes during this stage including sports pitches and attractive walking and cycling routes. Footways link to the vantage point at Normandy Hill.
Located to the north, the historic C-station, a listed radio station building, has been repurposed as Houlton’s new secondary school for 1,200 pupils.
As the population of Houlton grows, the town centre will include a leisure centre and gym, more shops and a health centre. Employment space expanded and higher-density residential neighbourhoods around the town centre will emerge.
Secondary School


Primary School
The Town Centre focused around the converted C-station and secondary school will develop as the population increases.
A community hub at Dollman Farm was established at the outset.








Making efficient use of precious land to deliver the government’s housing targets is vital – it also makes homes more affordable. This has led to calls for higher-density housing in the next generation of New Towns.
Removing barriers to a New Irish Housing Typology
Determining the appropriate residential density is a delicate balance that needs to consider each New Town’s location, character, physical constraints, community demographics and the housing market.
As a town is built out over time, the mix of sizes, types, and tenures of homes in each neighbourhood needs to evolve and respond to local housing needs. Green spaces and local amenities need to reflect the mix, to ensure residents have access to an appropriate range of neighbourhood services.
Achieving higher density in neighbourhoods predominantly composed of apartments is extremely challenging in the early stages of a new town, unless this high-density living can utilise existing social infrastructure and public transport provision.
The early stages of a new town, unless state-funded, will rely on the market to deliver the first homes. These are likely to be lower-density family homes which could be a mix of homes for sale, single family homes for rent or affordable housing.
Alternative residential tenures for example Build to Rent can play a key role in delivering early stage housing, achieving higher density and diversifying the offer.
Concentrating density around town centres makes sense. It supports the viability of the rich mix of uses that make town centre living very attractive to some people. But overdensification without adequate infrastructure is likely to lead to social and environmental problems.
Beyond town centres, most neighbourhoods will need a mix of family houses and apartments to respond to local
needs. The challenge for new towns is to deliver family housing in these neighbourhoods at higher densities than housebuilders have done over the past few decades without compromising quality.
Throughout Europe, there are many examples of exceptional high-quality, new low-rise, medium-density housing with between 35 to 80 dwellings per hectare. The UK also has many popular historic low-rise neighbourhoods at similar densities. But many of the UK’s local planning policies for parking and design inhibit the delivery of neighbourhoods of a similar density being built here.
A recent report by the RIAI (The Royal Institute of the Architects of Ireland) sets out recommendations for addressing this problem in Ireland. It illustrates mediumdensity neighbourhoods with predominantly low-rise housing and illustrates how this can be achieved utilising mainly terraced houses with back-to-back distances between 14m and 16m and providing parking on streets and in shared courtyards.
The report includes case studies, including some in the UK, to demonstrate how much higher-quality living environments can result from a different approach to street design, parking, and gardens with a greater emphasis on sharing. Reducing the need to own a car by providing good public transport, convenient car clubs, and prioritising walking and cycling is fundamental to the approach. The resultant space saved is used to accommodate more homes thus achieving higher densities. Streets freed from cars become sociable spaces where children can play safely close to home. Homes with small private gardens, but generous shared gardens including food growing, help promote positive social interaction and build communities. Replicating this approach could bring multiple benefits to new towns by creating healthier, happier communities as well as making efficient use of land.
Higher-density family homes


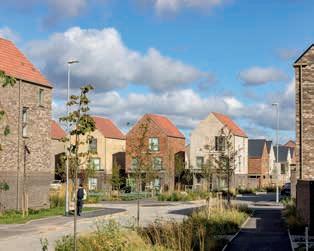

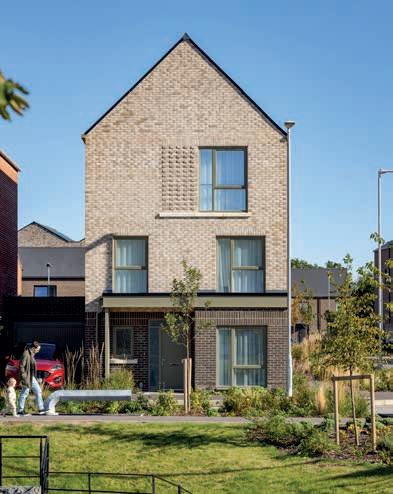







Too often, oversized road infrastructure is built early in a new community’s development, setting the tone and image at the start. Big, wide, throughroads are not only expensive to construct, but also include high levels of embodied carbon, encourage driving at faster speeds, and divide neighbourhoods by creating barriers to pedestrian and cycle movement. Large roundabouts and through-roads also encourage greater car use, leading to increased air and noise pollution which negatively impacts both public health and the environment. Oversized access streets within residential areas result in speeding cars, making playing in the street dangerous and discouraging social interaction.
Reducing the land required for roads and streets in tomorrow’s new towns will make more land available for homes, play areas and green spaces. We recommend analysing proposed plans for new residential areas to measure the amount of ‘highway corridor per dwelling’ with a view to making more efficient use of land. The tonnes of carbon dioxide equivalent (TCO2E) per home emanating from road construction should also be measured.
JTP has analysed a range of street designs and combinations of housing typologies to demonstrate the benefits of changing standard highway authority practice. The following examples are taken from the top and bottom ends of the range.
- A wide road and shared driveways serving typical lowdensity development (detached houses with on-plot driveways) can require about 191sqm of road corridor per home, generating 10.7 TCO2E per home.
- A narrower street serving medium density development (terraced housing and low-rise apartments with rear parking) can require about 57sqm of road corridor per home, generating 2.9 TCO2E per home.
The reduction in land required and embodied carbon as demonstrated by these alternative approaches is staggering.
By designing narrower, but still functional, residential streets, reducing land-hungry, on-plot parking, encouraging more shared parking areas and increasing
housing density, the amount of highway corridor area required per home can be reduced by up to 70%. The amount of embodied carbon required for road building can be reduced by up to 73%.
The default approach historically applied to new towns and urban extension is that increasing the size of highway infrastructure or building new roads is a prerequisite before commencing development. Not only does this create an impression of ‘business as usual’ for cars, it is also costly in terms of funding and embodied carbon. Infrastructure is designed and oversized for predicted volumes in year thirty, and not day one.
The early stage construction of big infrastructure should be challenged, with alternative access and movement strategies based on minimal intervention should be explored. Giving priority to the delivery of social, environmental and economic infrastructure for the residents of a new town will create more sustainable places in the long term.
Encouraging a shift away from reliance on private cars and towards more sustainable ways of getting about, such as public transport, walking and cycling, should be a key principle of our new towns. Reducing the need to use private cars reduces the need for big roads which in turn

brings multiple benefits as described above. Well-planned towns, good public transport and car clubs can all play a part in reducing the need for people to own their own car.
Walkable neighbourhoods where residents can easily access local facilities and public transport hubs will help achieve a shift to healthier and more sustainable modes of travel. Safe, well-lit cycle routes and convenient facilities for securely parking bicycles close to people’s front doors, at transport hubs and within local and town centres are all important. Planning new towns to reflect these principles will contribute to slowing climate change by reducing carbon emissions and has the potential to significantly improve the health of communities by incorporating more exercise into their everyday lives and reducing air pollution.
Creating high-quality streets that are attractive for pedestrians and cyclists, where children can play safely and neighbours choose to socialise, helps create good communities. Underground recycling systems (URS) can significantly improve the quality of streets by removing the need for individual refuse bins and freeing streets from clutter. These systems are not easy to retrofit so forward planning is needed along with provision of appropriate collection vehicles. There are examples of URS in the UK including within the London Borough of Tower Hamlets where they have greatly improved the quality of the urban environment.


New towns present the opportunity to make a major contribution to Local Nature Recovery Strategies through connecting existing ecological and landscape assets with green networks in addition to legislative and policy requirements for biodiversity net gain. The priorities for each area of the UK will be different but could include creation of wetlands, restoration of peatlands, planting of trees and hedgerows, and more sustainable management of existing woodlands and other habitats like grasslands.
Typically, between 40% and 50% of a new town will be open space to accommodate policy requirements for biodiversity net gain and nature recovery, sustainable urban drainage, sports fields, parks, gardens, and allotments. Framing development as a choice between people and nature is divisive and overlooks the fact that well-designed new towns can meet housing demand whilst also enhancing biodiversity and providing vital green infrastructure for both residents and wildlife. Stewardship strategies for new towns provide the opportunity to ensure wildlife habitat within and around the town will be appropriately maintained in perpetuity.
Alconbury Weald, Huntingdon, and Houlton, Rugby, demonstrate how a landscape-led approach that structures the town plan around well-designed, functional green corridors can aid nature’s recovery and provide recreational space for residents. Both towns have an extensive network of green corridors with natural habitat for wildlife
connecting existing ecological assets and weaving between neighbourhoods and connecting to surrounding countryside. These include tree planting, grassland and sustainable urban drainage ponds. They provide an abundance of natural habitats designed to preserve the areas’ existing wildlife population, which includes great crested newts, and encourage other species to return to the land.
Each element within the corridor is designed to fulfil multiple functions. Drainage ponds are designed with shallow gradients and edges planted with reeds and grasses to encourage nature’s recovery as well as attenuating rainfall run-off to prevent flooding. Woodland provides shelter from prevailing winds and creates habitats specifically designed for local birds, bats and other wildlife. The corridors also incorporate trails and naturally landscaped spaces that allow residents to experience nature, with all its benefits for mental wellbeing, as well as providing opportunities to be physically active and keep fit.

























In 2023, JTP revisited several neighbourhoods that we had designed nearly 20 years ago and that have been lived in by residents for over a decade to see whether our visions of a thriving community life had materialised and whether civic spaces and community buildings were well used and valued by residents. Of the places we visited, two stood out as the most successful: Graylingwell Park in Chichester and Cholsey Meadows in South Oxfordshire. Both these neighbourhoods benefitted from Community Development Trusts established at an early stage - which was a requirement originating from Homes England’s brief (then known as the Homes and Communities Agency).
The trusts have mobilised volunteers and maximised the value of the assets they were endowed with when they were established. They have secured grant funding, planned and overseen the building of new community facilities, managed venues and delivered community development projects, regular activities and events. They have been responsible for managing green spaces, encouraging low-carbon lifestyles and delivering green travel plans. The results of their work are thriving communities and environments of a high-quality and distinctive character; a far cry from the sterile new neighbourhoods described in the 2020 Housing Design Audit for England.
Strategies and structures for long-term stewardship need to be developed during the visioning and masterplanning stage – not retrofitted. Community Development Trusts are not the only way of doing this but in our experience they are highly effective. When established from the outset they have proved resourceful in doing a lot with a little during the challenging early stages of creating a new community. They have responded to the needs of the community –particularly low income families under stress. They have proved agile in supporting communities during crises including economic recessions and the Covid 19 pandemic.
This is the kind of legacy our new towns should strive for, one where neighbourhoods act as catalysts for social resilience and civic participation – helping people lead healthier and more sustainable lives.
The social, environmental and economic context of each new town will be different, and the design of each town needs to reflect this diversity. There should be no one-size-fits-all model. However, some of the ‘lessons learnt’ described above can be applied more generally.
- A strong place-specific vision for each new town is crucial and by genuinely co-creating the vision with the local community it will naturally reflect the unique character of the place and its people.
- It takes a long time to grow a town. The description of Staged Placemaking at Alconbury Weald, Huntingdon, and Houlton, Rugby, highlights the role of master developers Urban&Civic in delivering high-quality green, grey, economic and community infrastructure in advance of the first residents moving in and continuing to match infrastructure delivery to population growth over time. Their significant upfront investment and focus on delivering high-quality placemaking has undoubtedly underpinned the success of these two new places. Experienced master developers with a long-term vision and commitment to delivering the town in partnership with others have a major role to play in delivering our future new towns.
- Our new towns need to make more efficient use of land for housing. Many developers are currently delivering low-rise housing with inefficient layouts at densities that are too low (30-35 dwellings per hectare). This is partly due to local planning policies requiring high levels of on-plot private parking and unnecessarily wide distances between low-rise homes. Medium-density neighbourhoods with predominantly low-rise housing and more compact arrangements of terraced housing with parking on streets and in shared courtyards could create high-quality neighbourhoods at densities of 3580 dwellings per hectare. Local development policies need to be adjusted to encourage more efficient family housing designs.
- Our new towns need forward-thinking travel strategies designed to encourage a shift away from reliance on private cars and towards more sustainable ways of getting about. High-quality public transport, walking routes and cycling facilities should be prioritised. Travel patterns for residents are established early and sustainable alternatives should be provided from the outset.
- Standards and practice for highway and residential street design should be reconsidered to reflect the move towards more sustainable transport. A statement of ‘highway corridor per dwelling’ and ‘tonnes of carbon dioxide equivalent (TCO2E) per home’ should be provided with planning applications and assessed to ensure land within new towns is being used efficiently and minimising carbon.
- The early stage construction of big highway infrastructure including roundabouts and wide roads (designed to accommodate the predicted viral traffic levels) should be challenged. Alternative access and movement strategies that minimise the size and cost of highway infrastructure to facilitate the commencement of development should be explored.
- Masterplans for new towns should deliver Local Nature Recovery Strategies for the proposed green space network. Green corridors should frame neighbourhoods and provide wildlife habitat as well as recreational space for residents and sustainable urban drainage.
- Stewardship strategies for green space networks and community infrastructure should be developed in tandem with masterplans. Community Development
Trusts or similar organisations should be created to foster the development of new communities, manage community-owned assets and provide a focus for civic participation and volunteering.
- Addressing climate change and planning for the future of our environment should underpin the masterplanning of new towns. Many aspects of sustainable planning and design described above reduce carbon emissions and mitigate the impact of climate change in ways that are interconnected. Delivering neighbourhoods with local facilities within a short walk from homes, providing high-quality affordable public transport, and making walking and cycling attractive and convenient will all contribute to reducing reliance on private cars and thus reduce carbon emissions. Reducing the need to own and park cars facilitates higher-density, low-rise neighbourhoods. Higher-density neighbourhoods aid viability of local shops and public transport and leave more space for street trees that provide shade, prevent overheating, and sustainable urban drainage that helps prevent flooding.
- Housing in the new towns needs to be more affordable to more people. Making more efficient use of land for housing by reducing the space required for car parking, avoiding oversized road infrastructure and changing local planning policies to permit more highquality, medium density low-rise housing could all help. But affordability is not just about how much it costs to buy or rent a home; it is also about how much it costs to live in it. Avoiding the need to own and run a car can substantially reduce household expenditure. Better insulated homes will reduce energy bills and neighbourhood renewable energy networks could also be beneficial.
- New Towns should adopt specific and quantifiable targets to be measured through it’s growth and delivery. This could include biodiversity net gain, Quality of Life, and Building for a Healthy Life. This will ensure there is continuos accountability and improvement in placemaking, sustainability and community well-being.
In conclusion, by moving away from ‘business as usual’ estate development and boldly embracing a more sustainable design approach, our new towns can provide attractive, well-insulated homes, on sociable streets with less traffic and easy access to high-quality local facilities and green spaces. The towns could be exemplars of places that foster the creation of strong and supportive communities and offer a more affordable way of life in a greener and healthier environment.


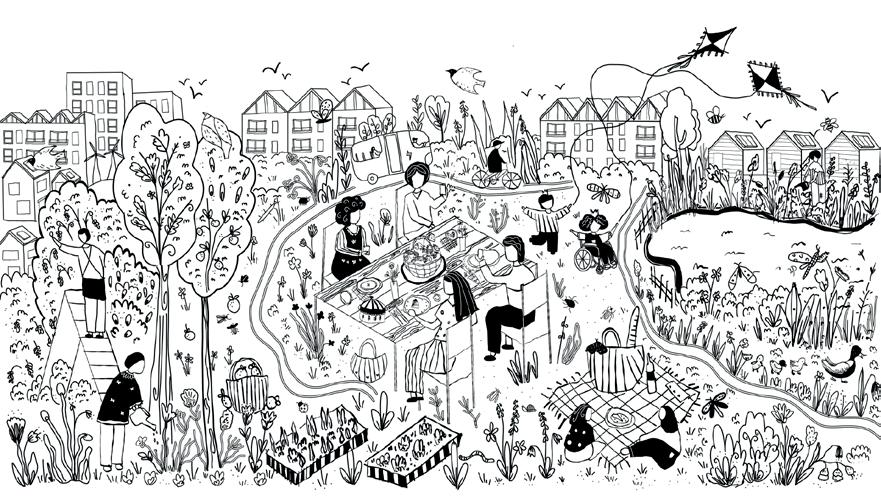
JTP is an award-winning placemaking practice of architects and masterplanners with extensive experience of delivering successful projects for both private and public sectors throughout the UK and Europe.
We are passionate about good buildings and the spaces in between. Our work extends from the city to the building, encompassing all scales – towns, neighbourhoods, streets and spaces; from remaking the old to creating the completely new.
Our goal is to create places where life in all senses can flourish.
JTP London Studio Unit 5, The Rum Warehouse Pennington Street London E1W 2AP
JTP Bristol Studio Clockwise Bristol Finzels Reach Counterslip Bristol BS1 6BX
Marcus Adams ma@jtp.co.uk
T. +44 (0)20 7017 1780