
























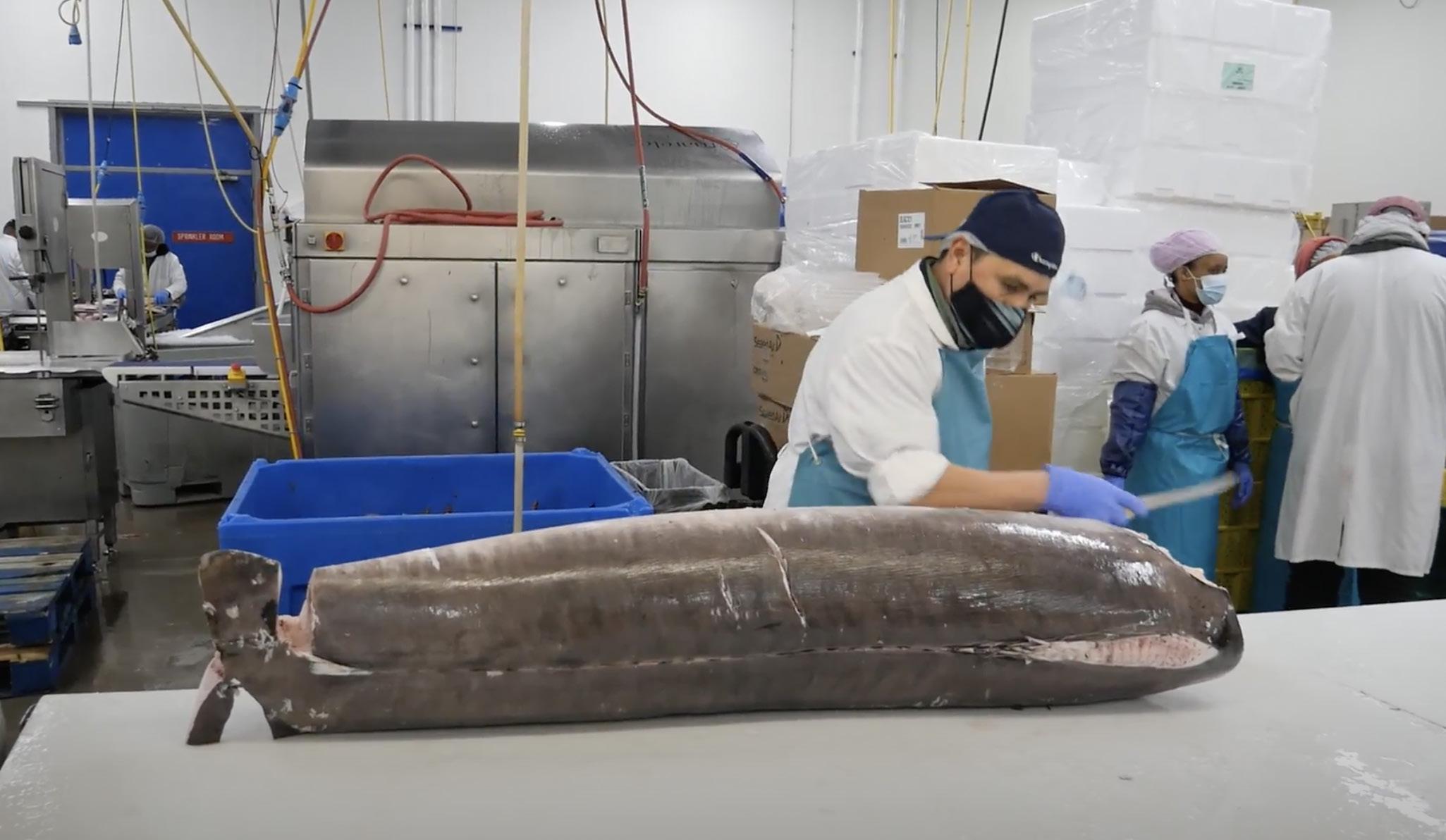







I worked over the course of the summer with engineers, designers, and computer scientists to develop a robotic table which could recognize and sort pieces of a large fish as a skilled worker fillets. The project required me to draw on my computer, design, and engineering skills to develop the perfect table. I utilized diagrams and sketches to guide my own thoughts and visualize ideas that the group came up with together.
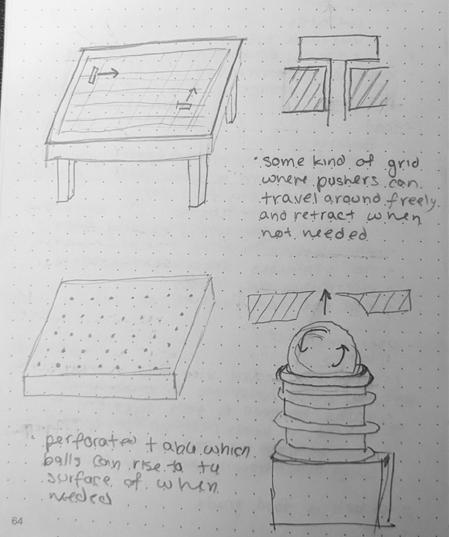
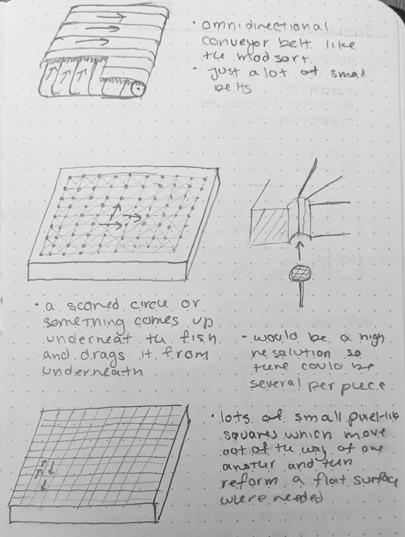
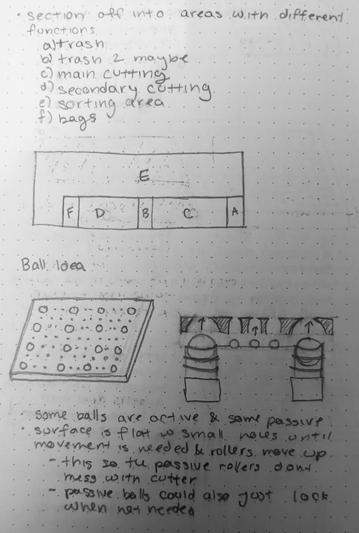
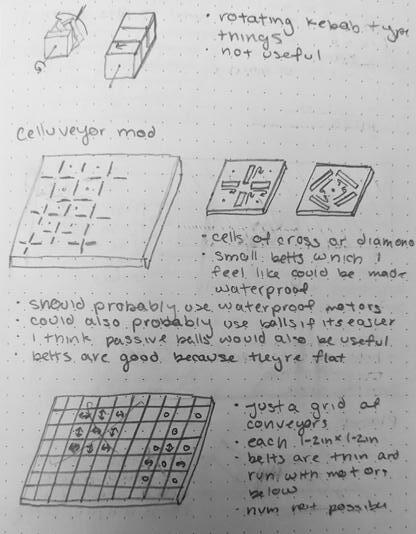
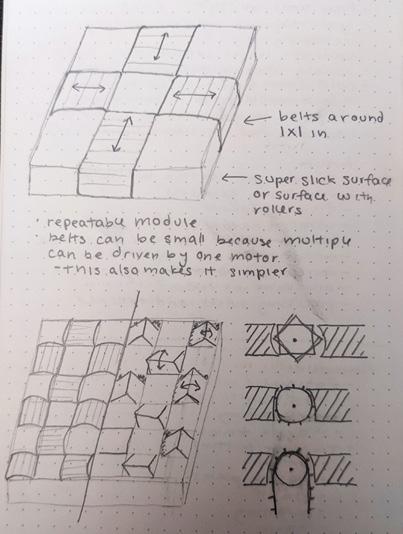
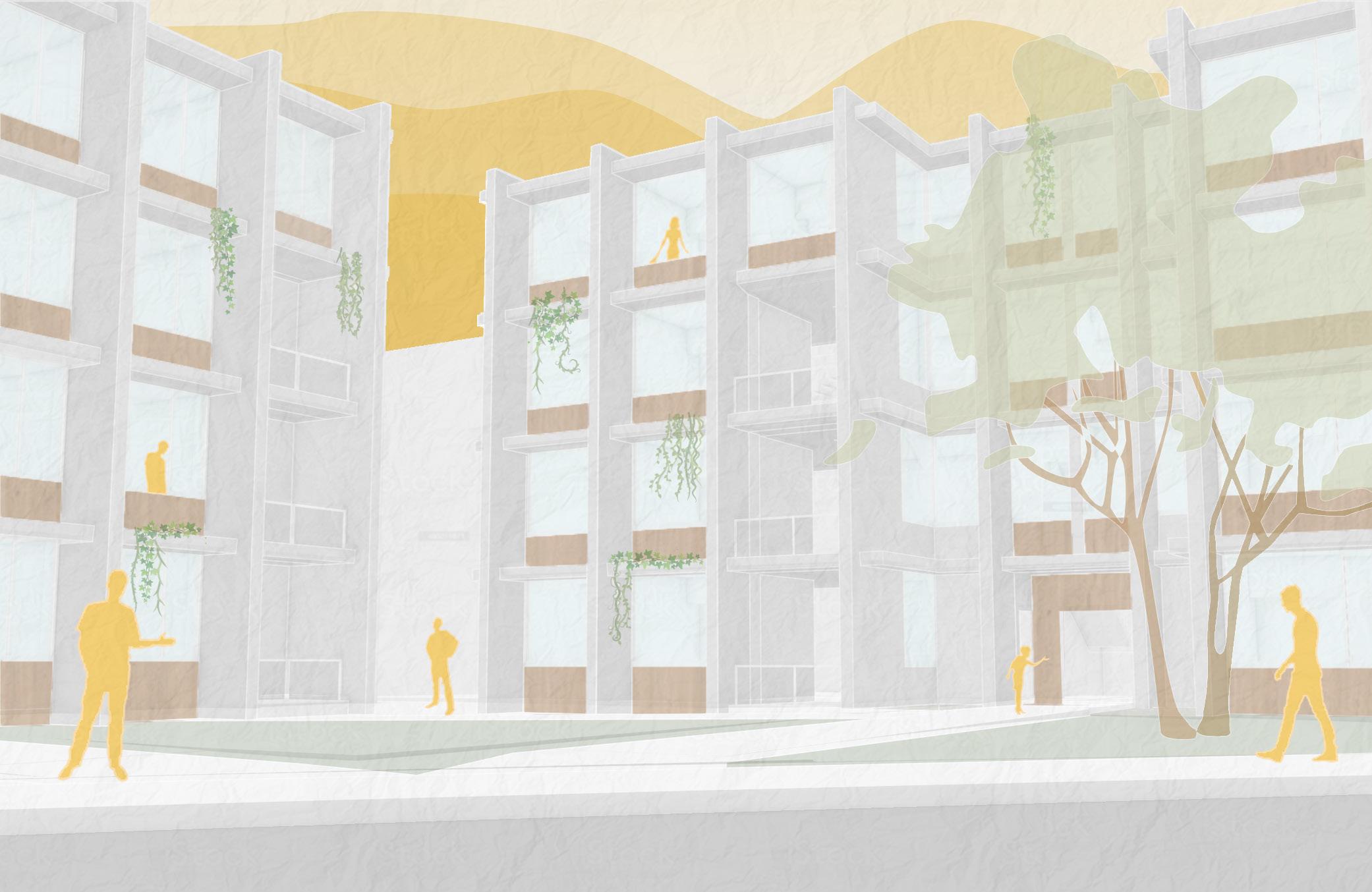
This project required us to develop a repeatable housing module for a site on campus that currently acts as a parking lot. In true modernist fashion, my project focuses its efforts on simplicity. The plan of the building is incredibly simple, and repetitive throughout. There are two unit types in each prototype: two bed and 5 bed. Every unit is a near exact reflection of the two bordering it. The simplicity and repetitivity is to theoretically keep building costs low which is both beneficial to the contractor and the target audience of likely cash strapped grad student. Though it does not match a honeycomb in shape, the building draws inspiration from a honeycomb in the way that the simple form of the facade matches the function of the interior. Each partition indicates a new space on the interior. On the bottom three floors the exact ordering of the pockets is balcony, bedroom, bedroom, with the floor plates the thickest at the balconies to accommodate people. The top floor is three bedrooms across, and this pattern can repeat indefinitely as long as there is proper space.
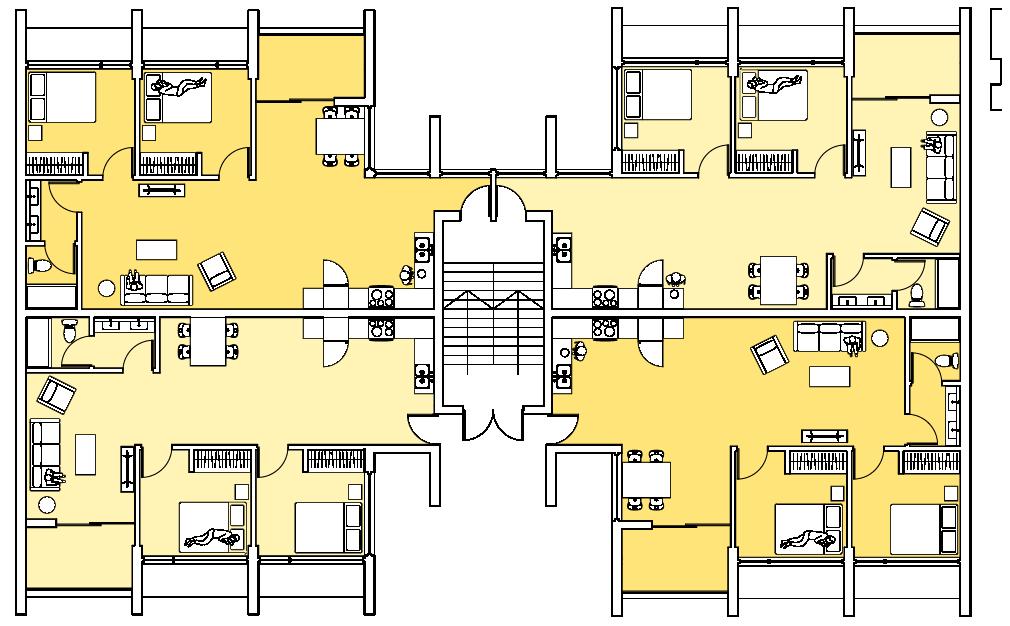

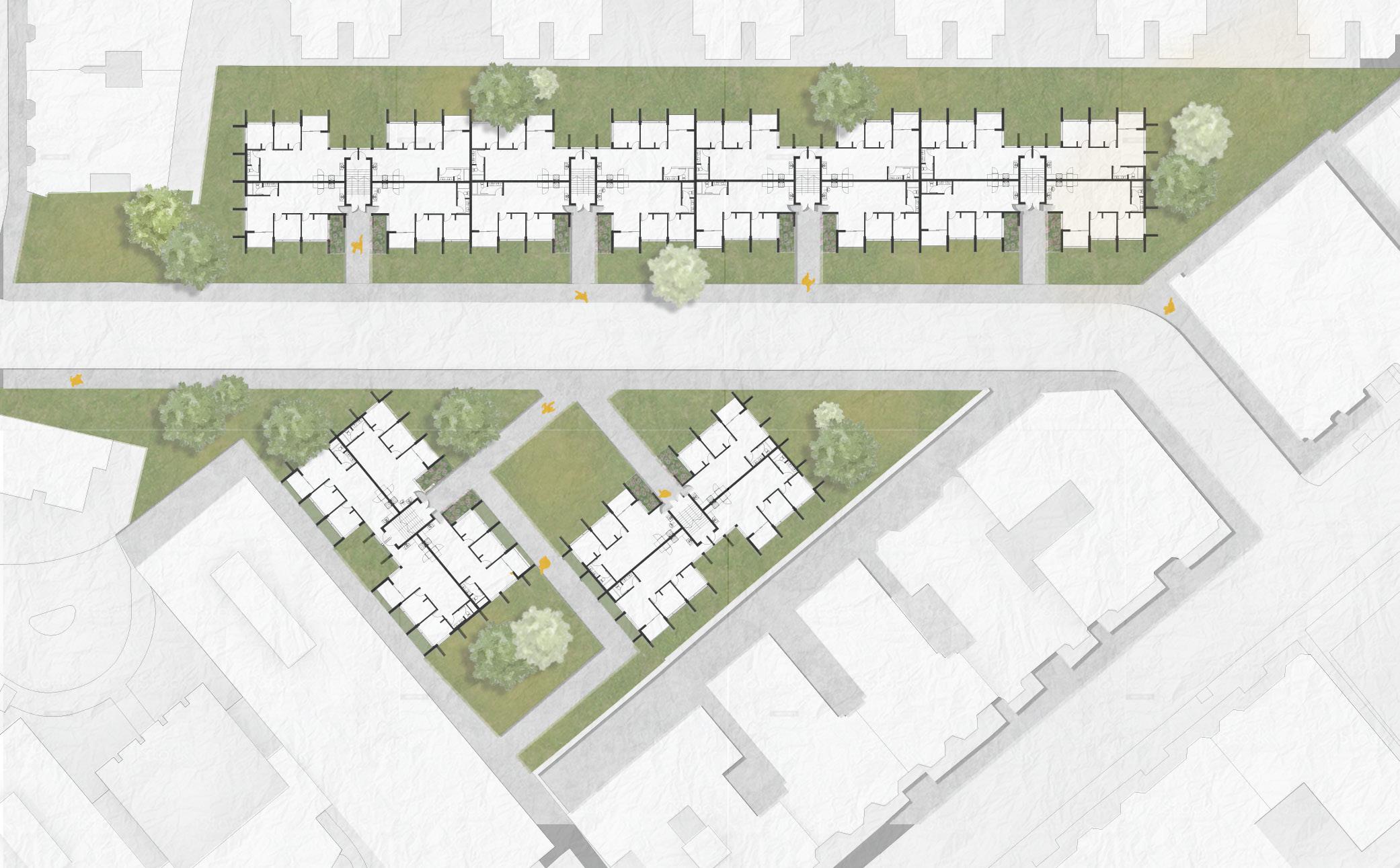
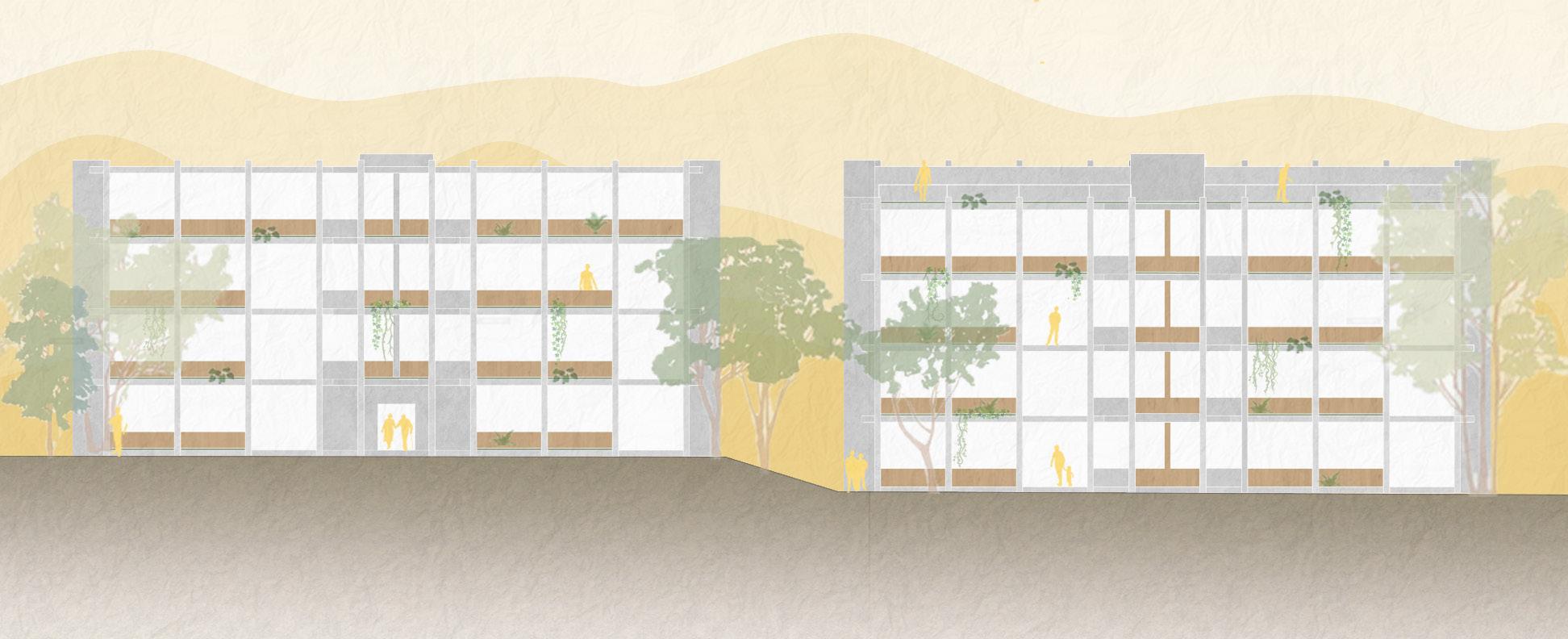

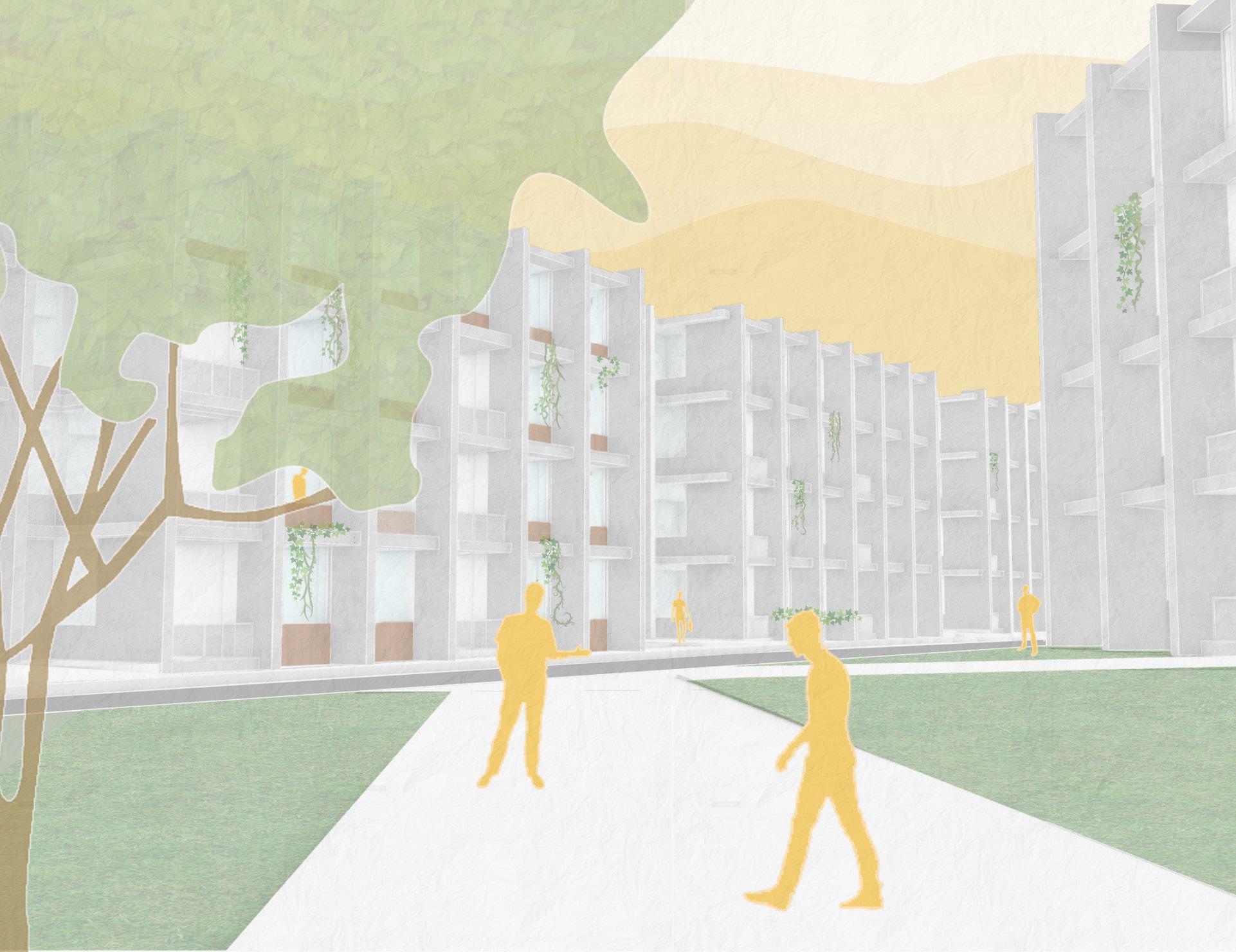
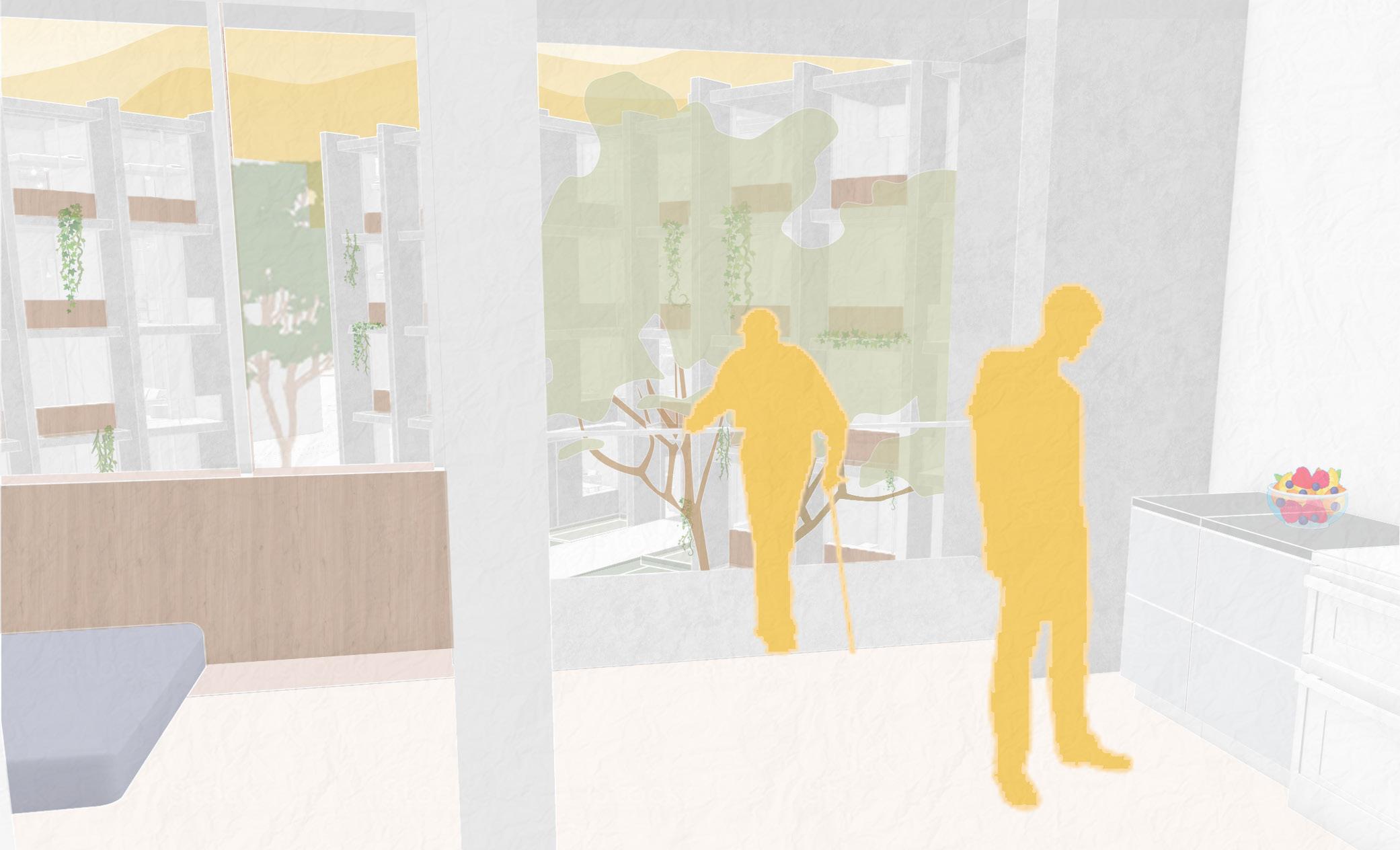
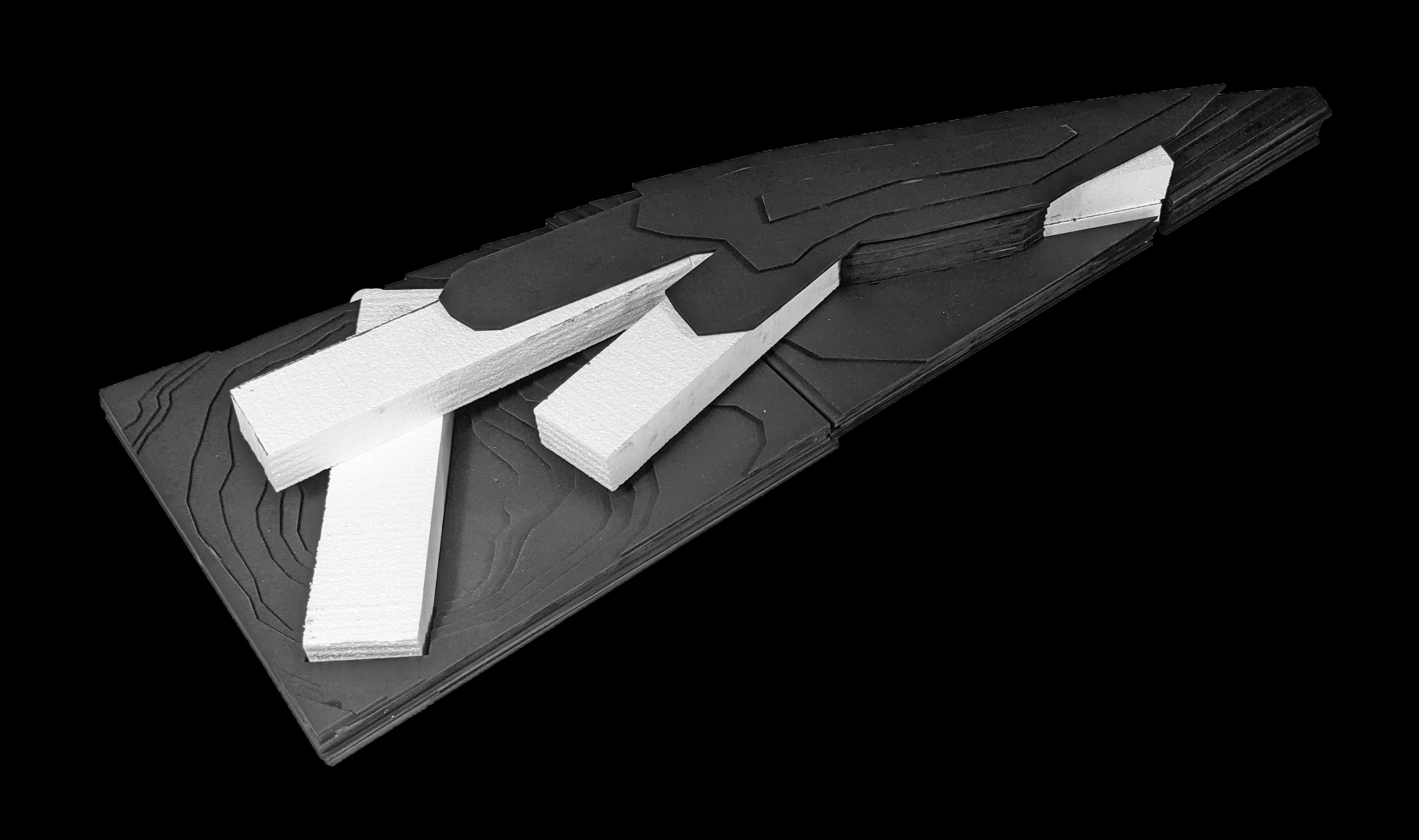
A graphic created to explore possible orientations of an early idea involving 4 masses which eventually evolved into my final form. Each tile examines a possible layout and its view of the street to the right.
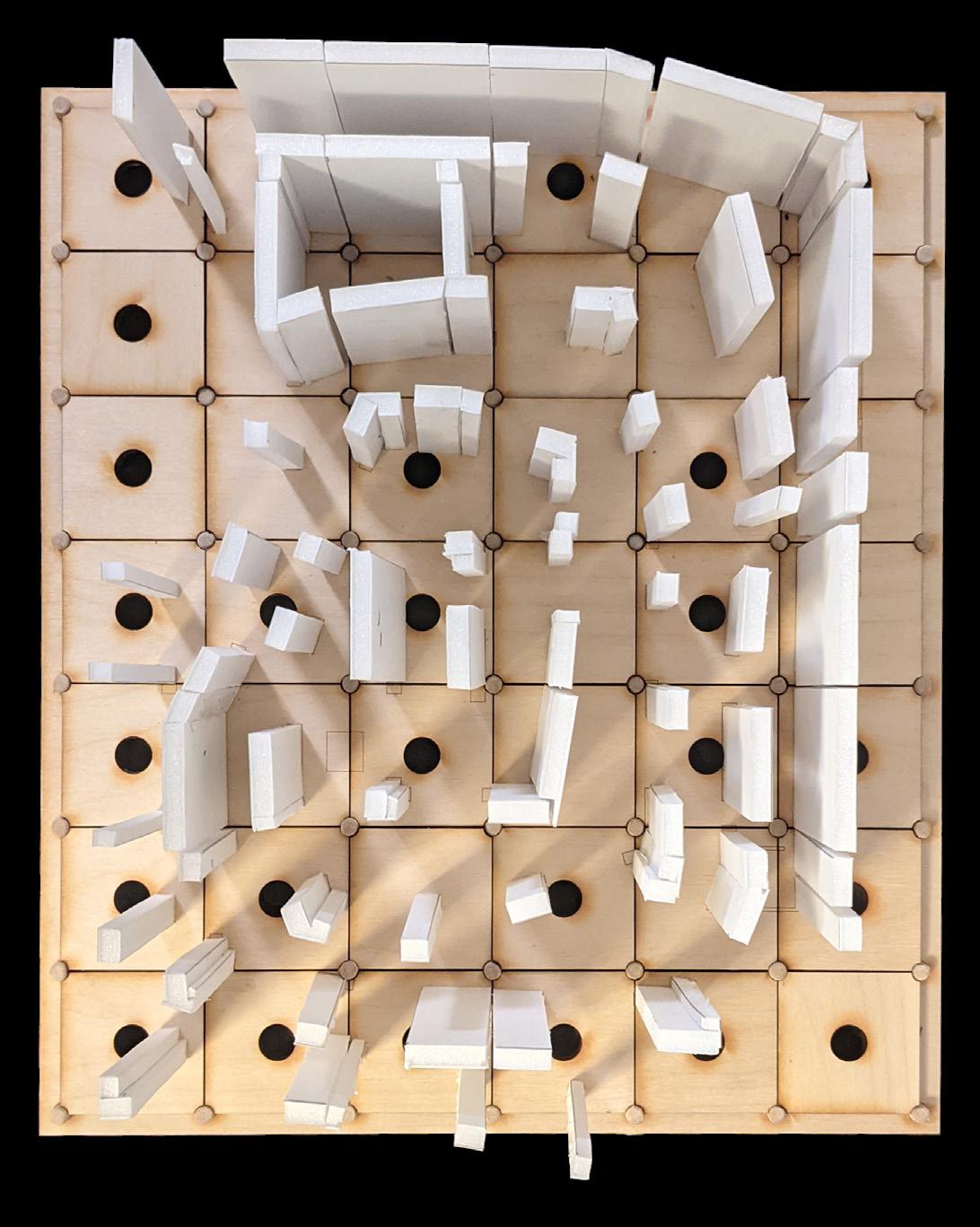
A prior assignment in which I studied the interior of the Musashino Library by Fujimoto Architects. The adaptable physical model diagrams the views at any given point in the library through the use of shadows. Putting a light through one of the holes creates a shadow representing what someone in that position could see. The model can be taken apart and changed to experiment with new views
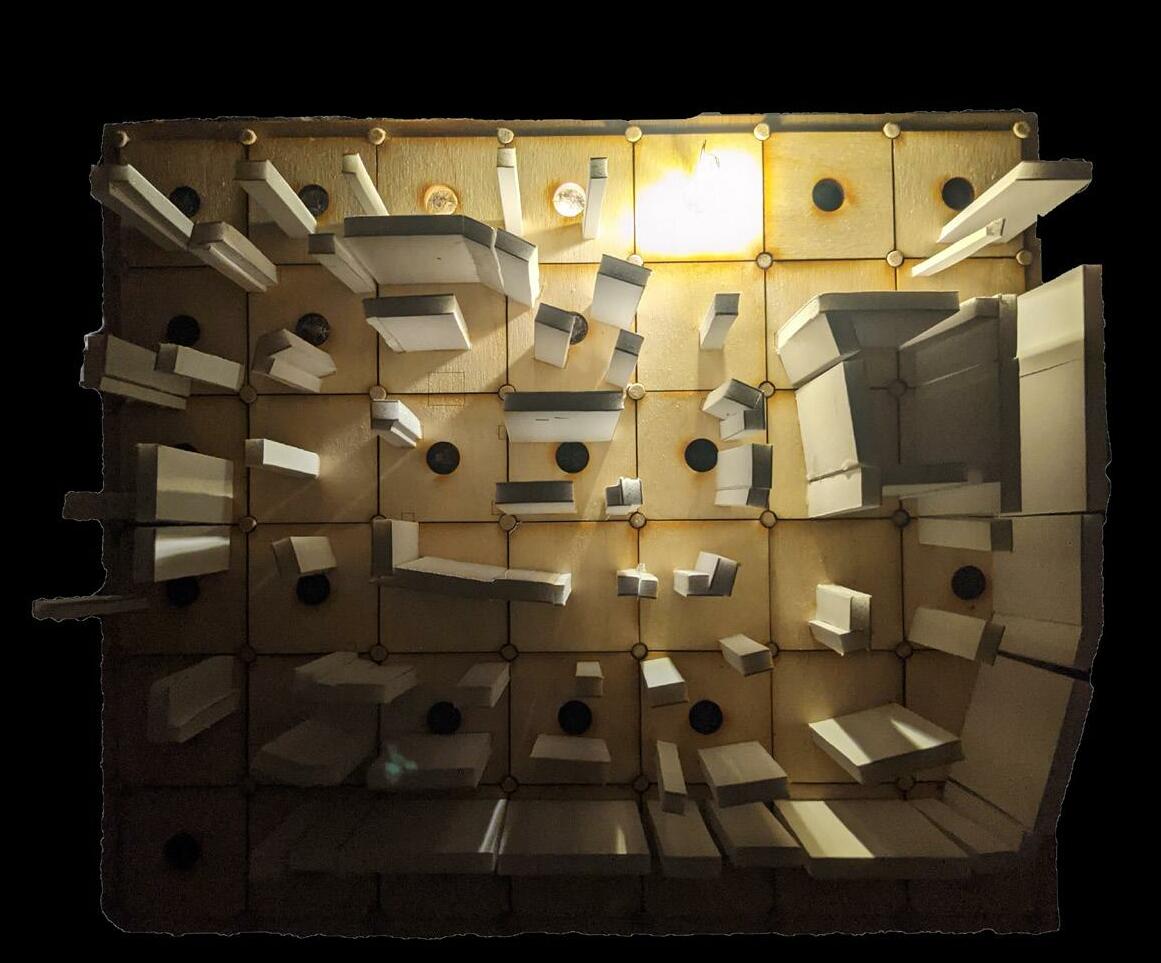
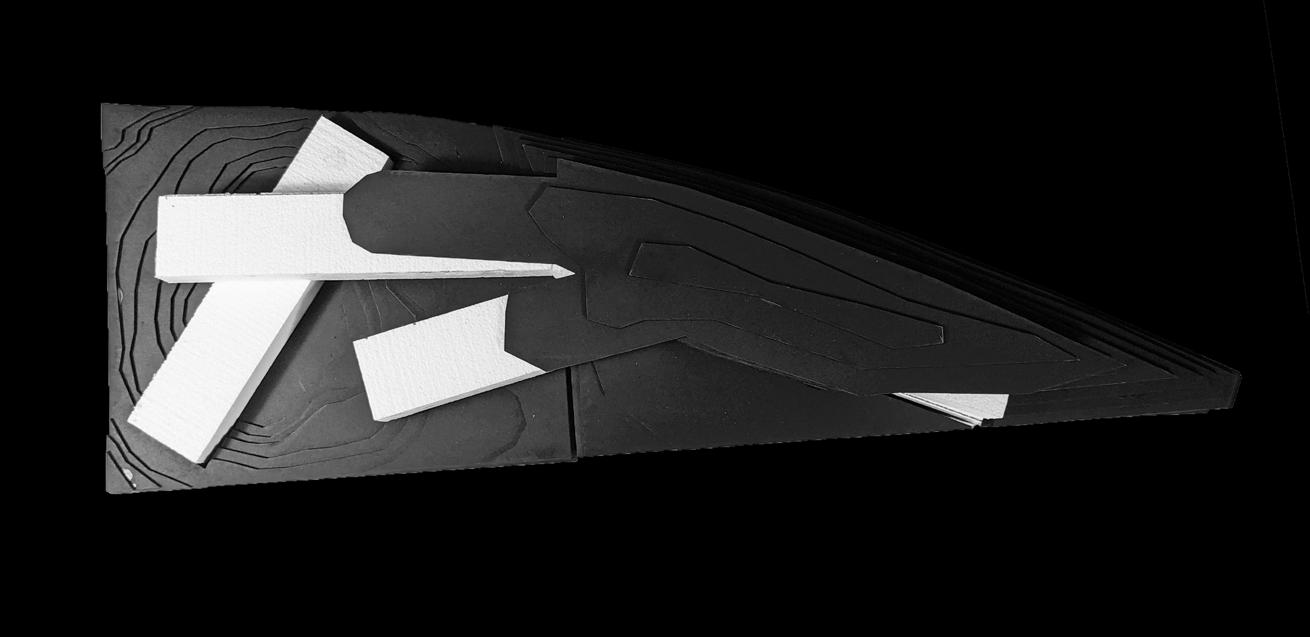
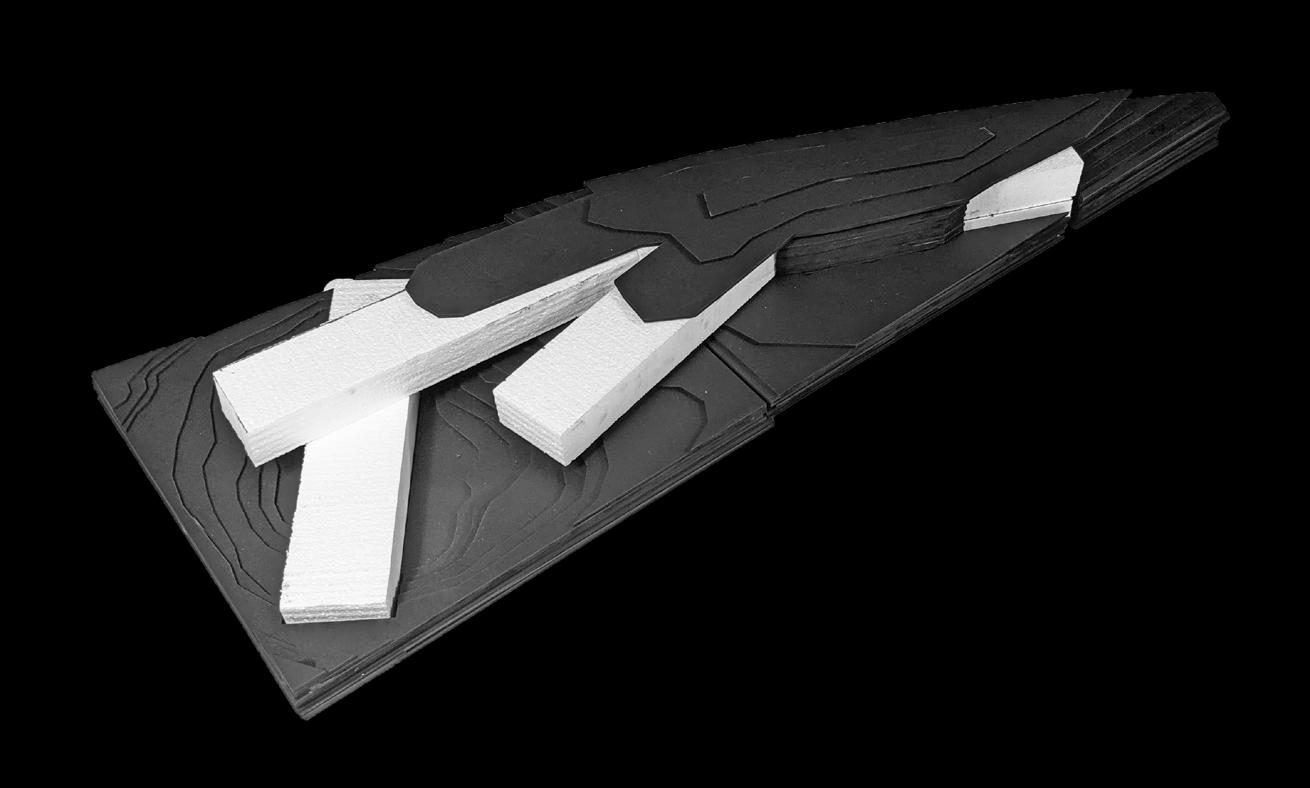

The Green Ribbon library seeks to solve the problem of green space in Chinatown/the leather district. The greenway, which provides this necessity to so many neighborhoods stops unceremoniously before hitting Chinatown. This design creates a space which facilitates wandering through and getting lost in nature. The rolling hill, like a ribbon around a present, wraps over and then under the building so that one can wander across the whole plot, through the trees. This feeling is brought inside through the controlled views which offer a constant view of the greenery outdoors and natural motifs/ elements which bring the sense of nature into the building.
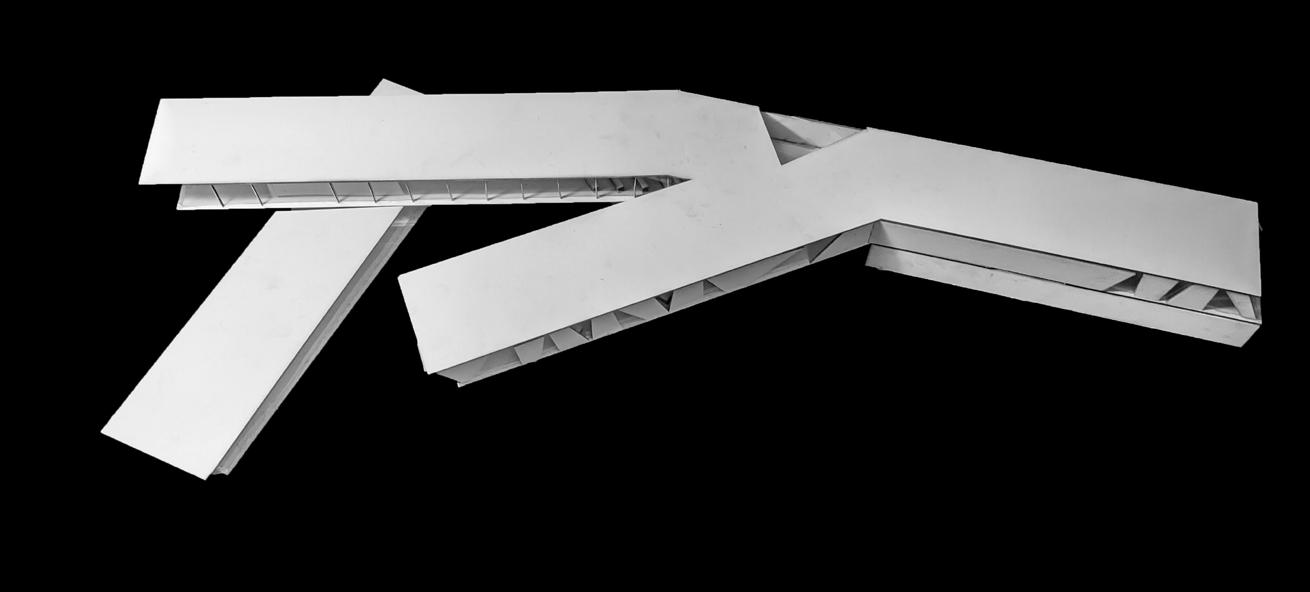
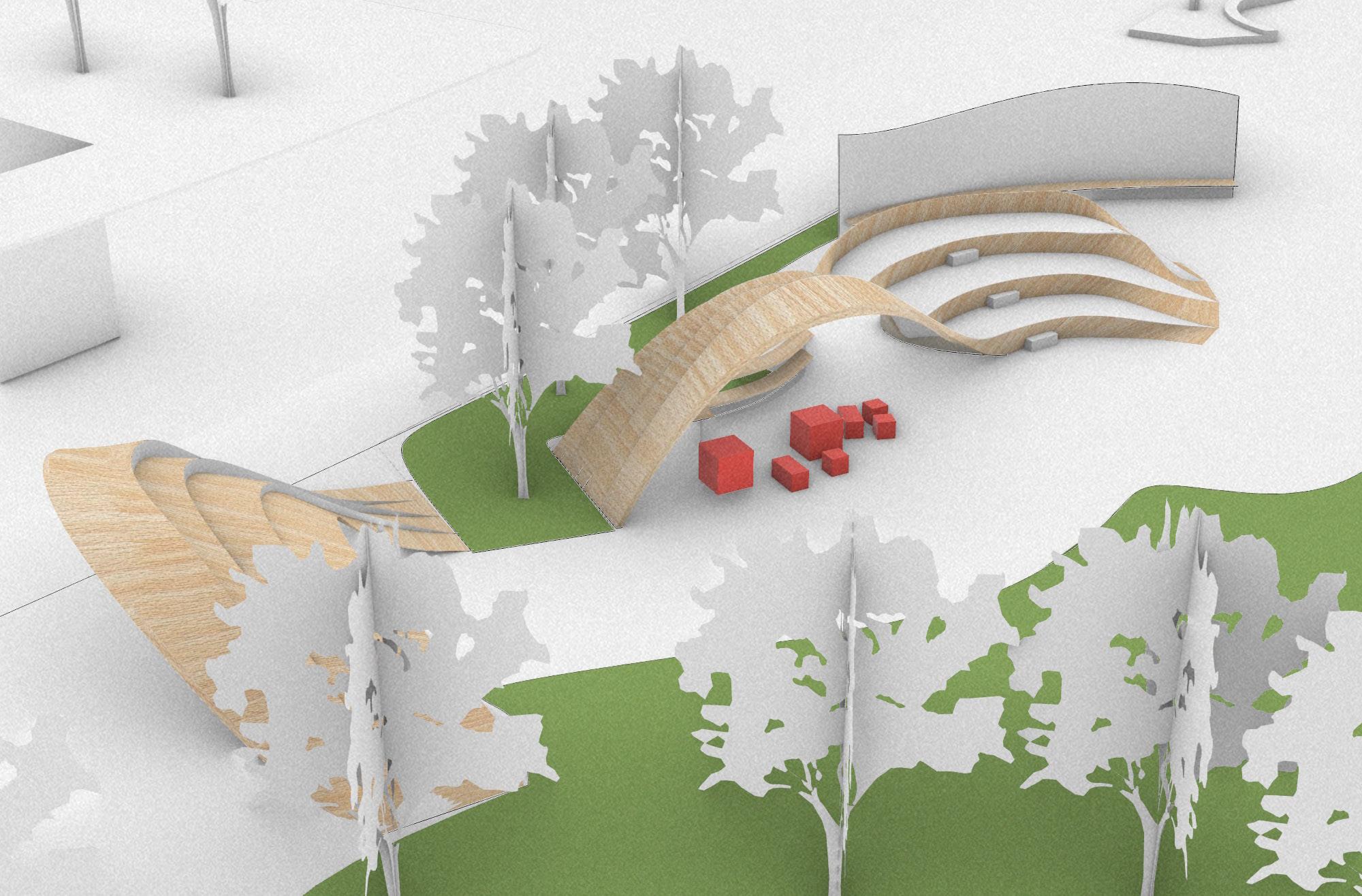

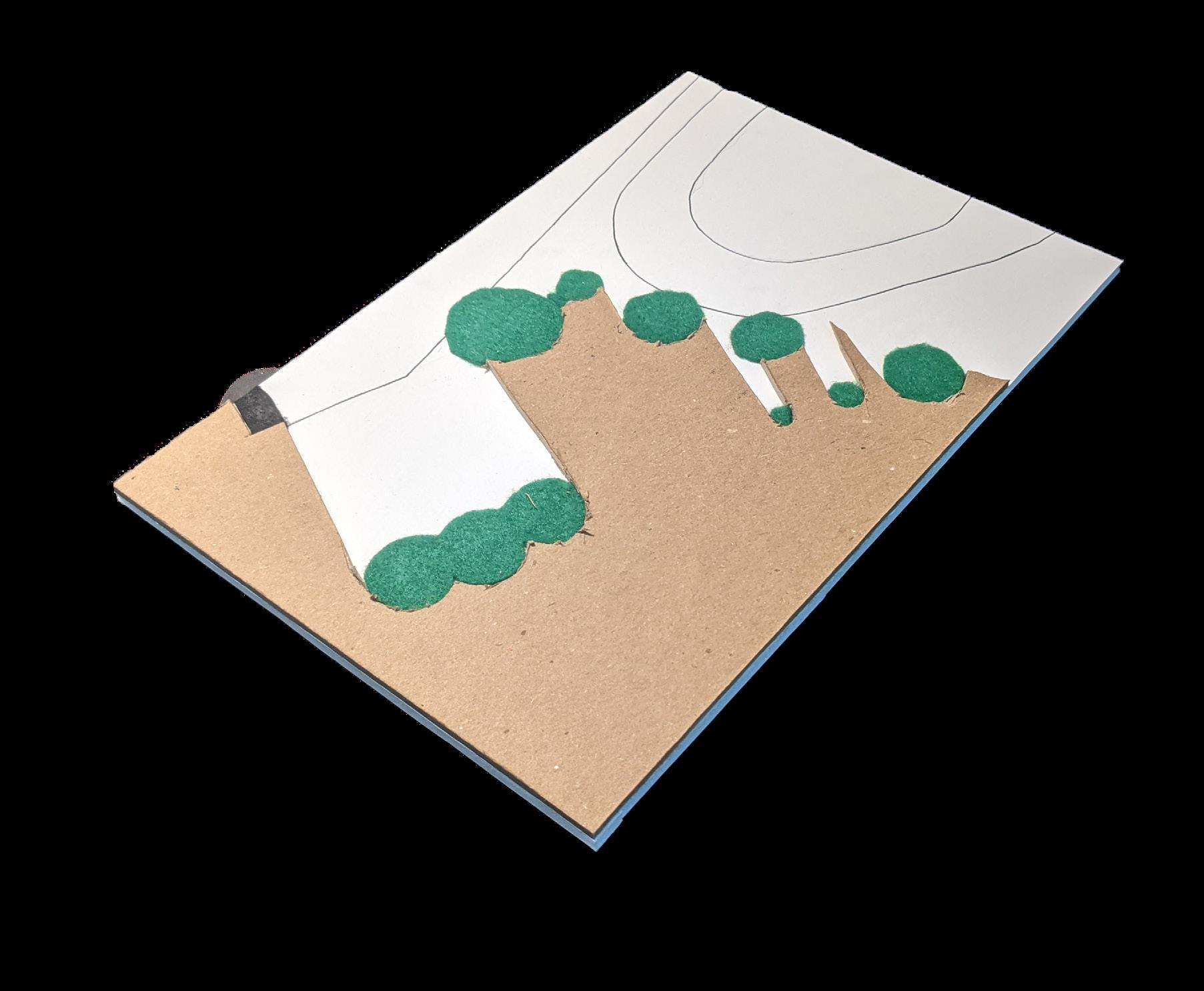
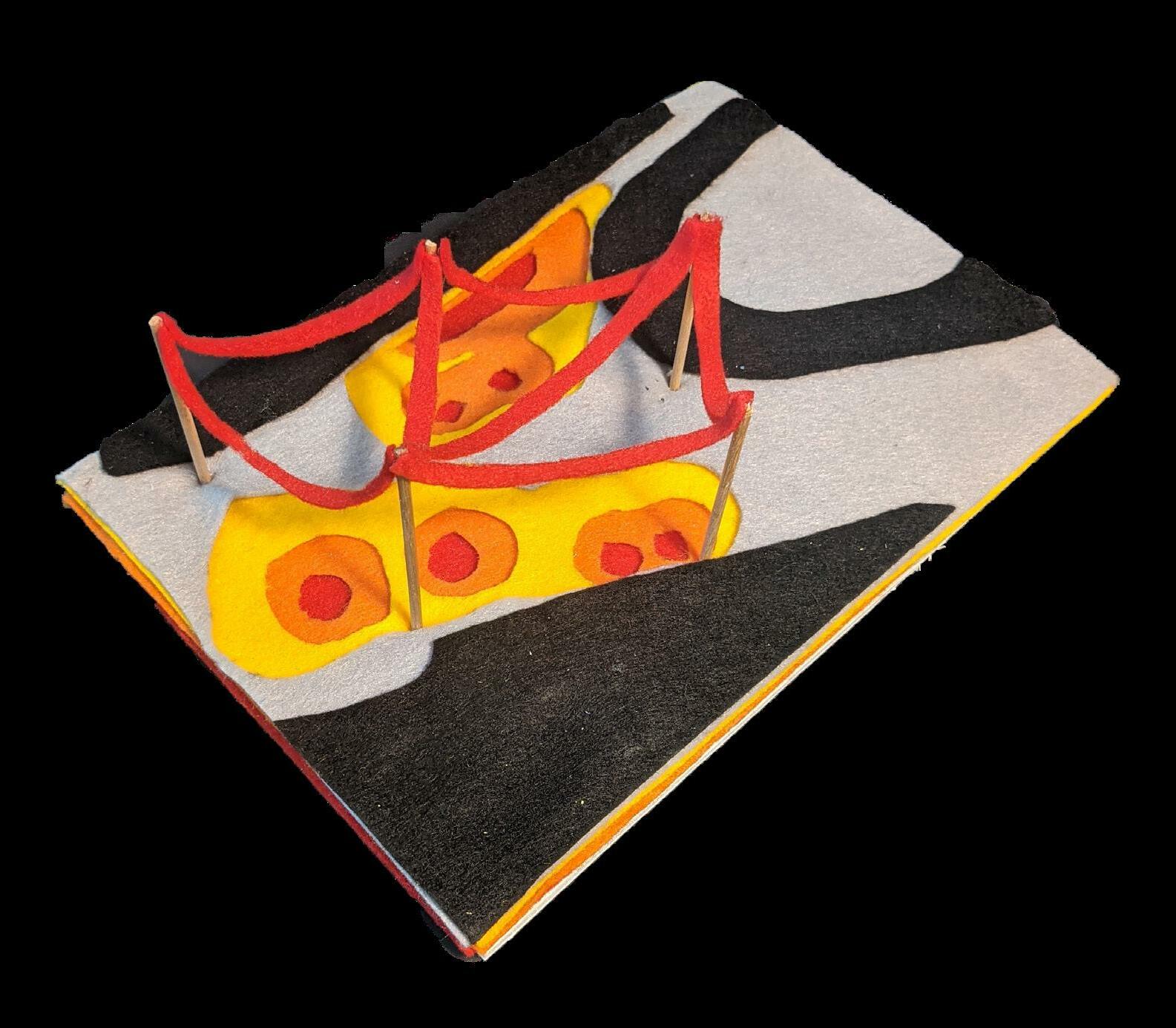
Before beginning my design, I explored different aspects of the assigned site at Mary Soo Hoo Park in Chinatown. Top left: a form study of cut strips of paper. Top Right: a heat map of places of community engagement around the park in areas like pin-up boards, playgrounds, tables, and overhead art displays. Bottom Left: Areas of the park which are visible from the street taking into account greenery. Bottom right: Experimentation of ways to control pedestrian circulation. Pieces can be moved like a puzzle and marbles can be rolled from top to bottom to find outcomes.
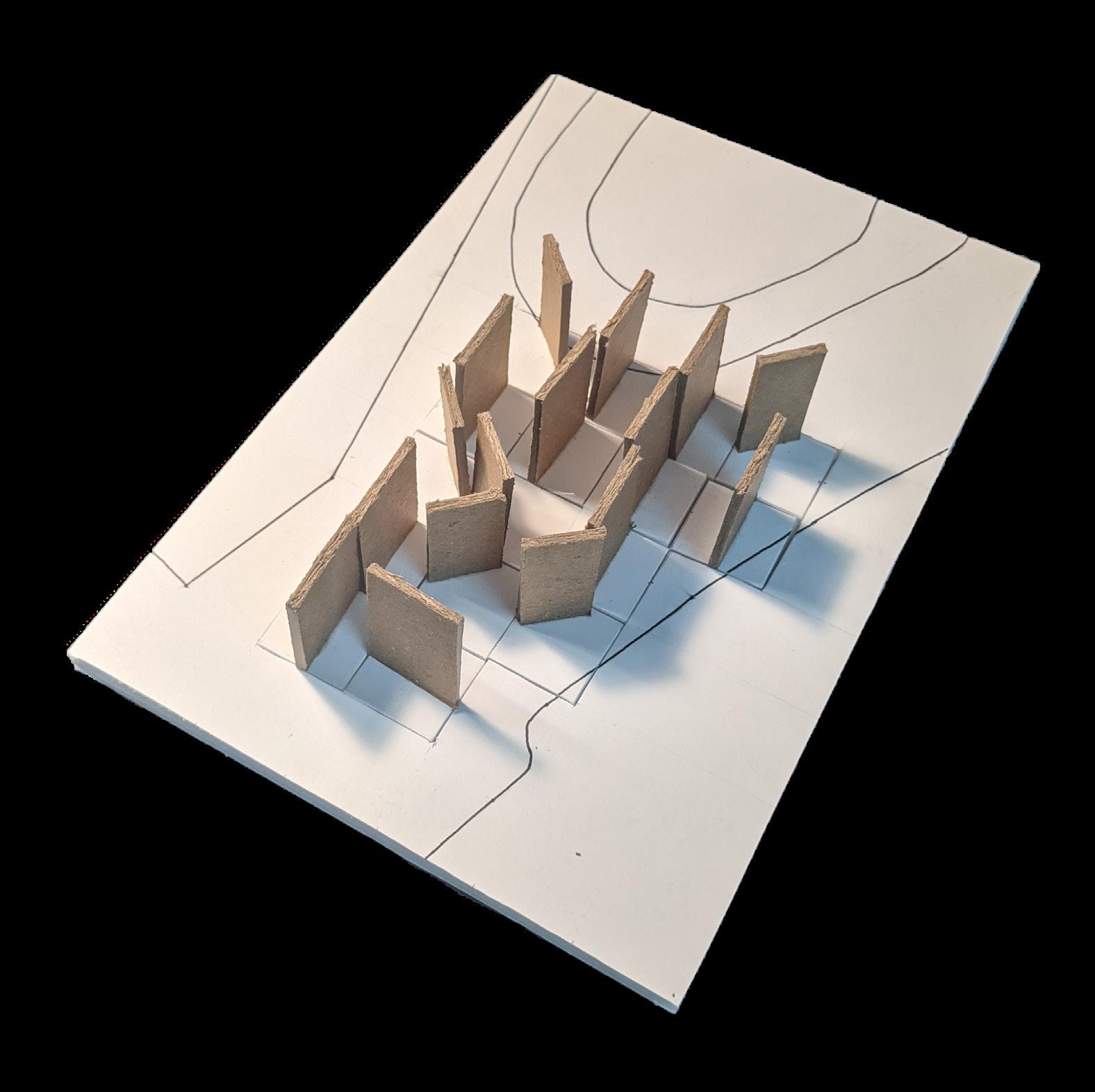
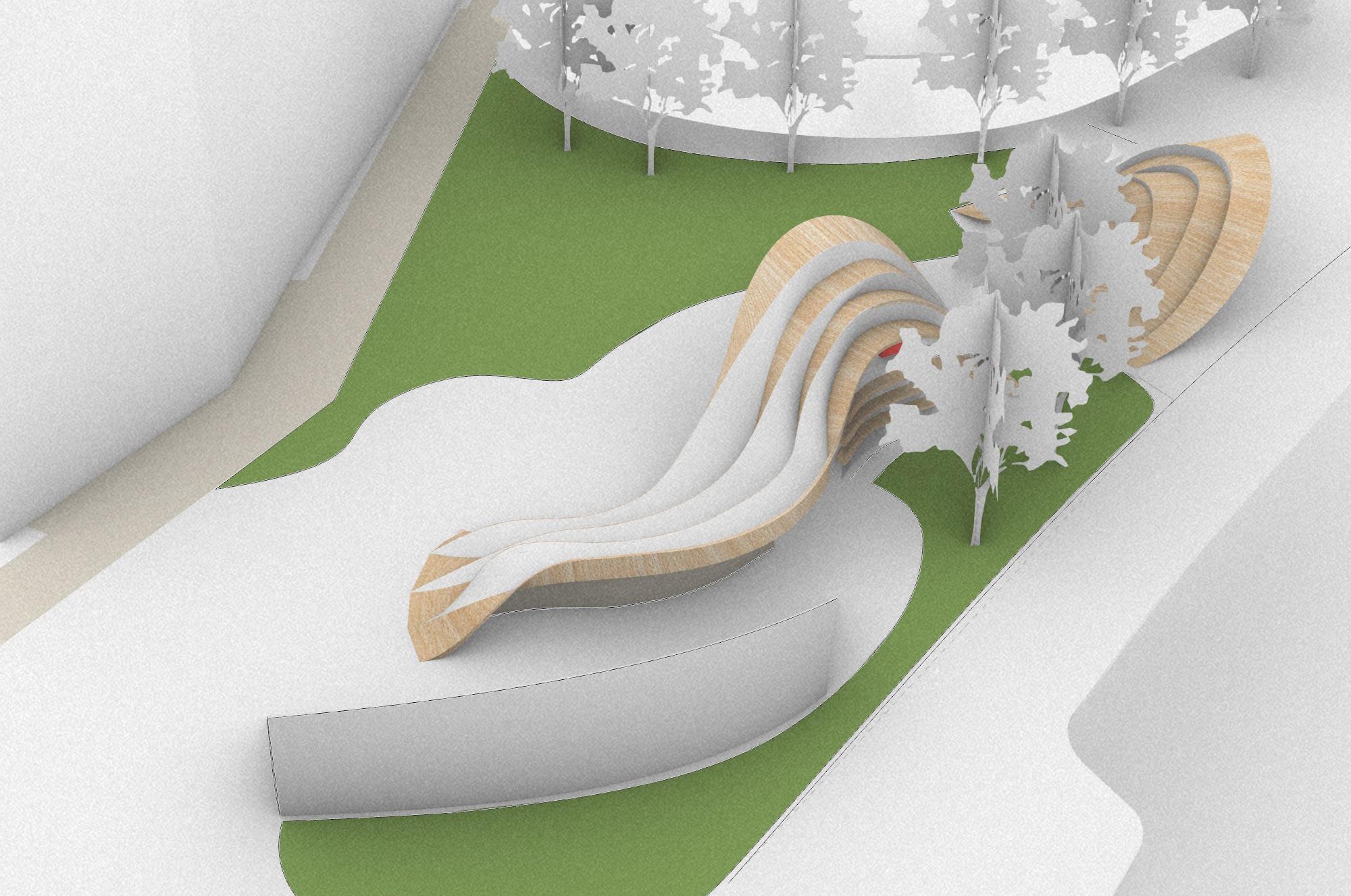
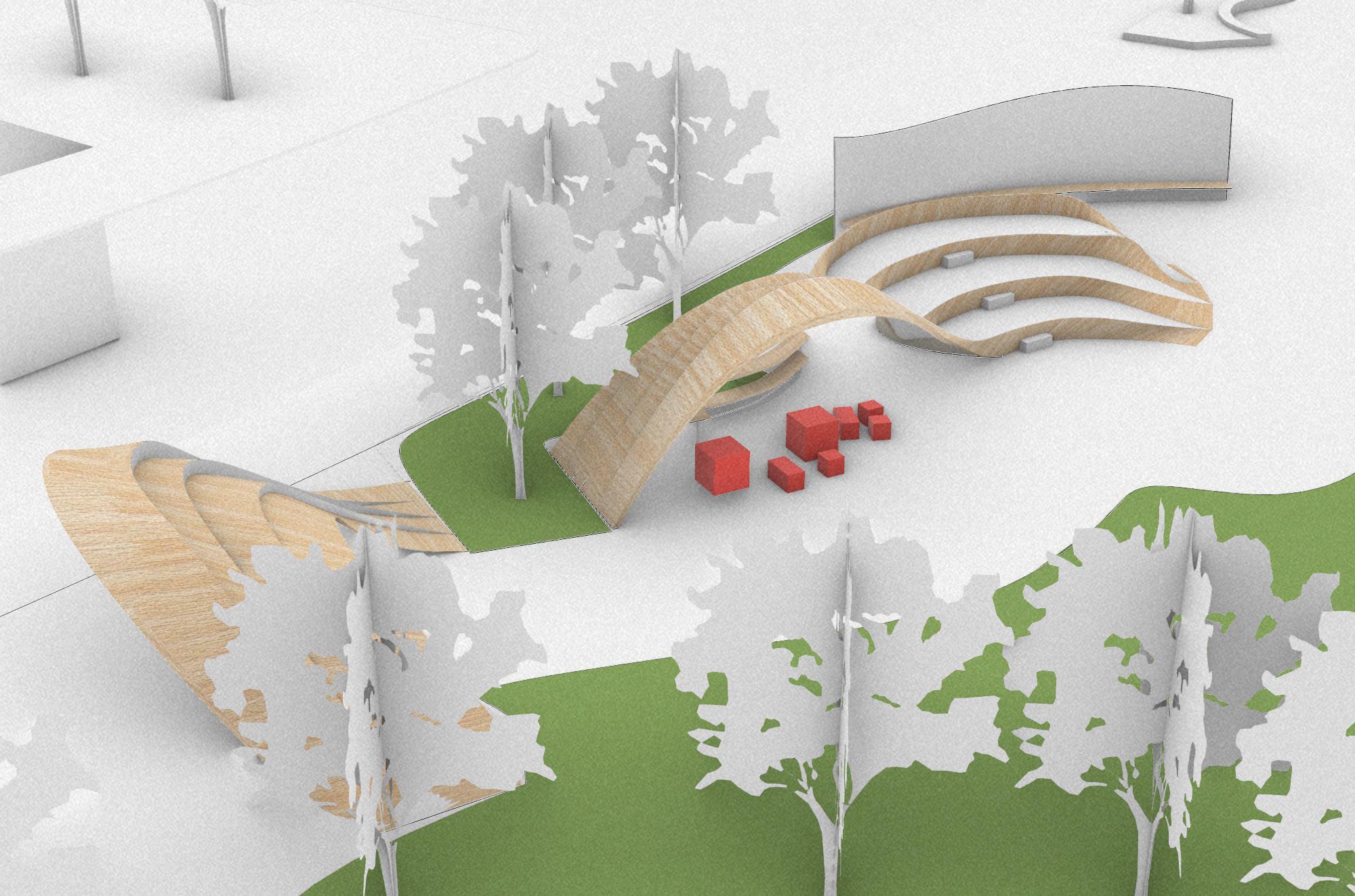
The Library Pavilion is a temporary solution to the problem of there being no public library in Chinatown, Boston. My design offers a place for the traditionally marginalized community to express their culture to a wider audience. The swooping form creates a roof for Chinese books, a small ampitheater for performances or demonstrations, and a roof for a large pin up board in the back open to any Chinatown residents. The three linear forms create a gateway into Chinatown from the greenway which abruptly cuts off just before hitting chinatown. the gateway and snakelike forms guide the crowd from the greenway into Chinatown while shielding them from the traffic of the road to the side.
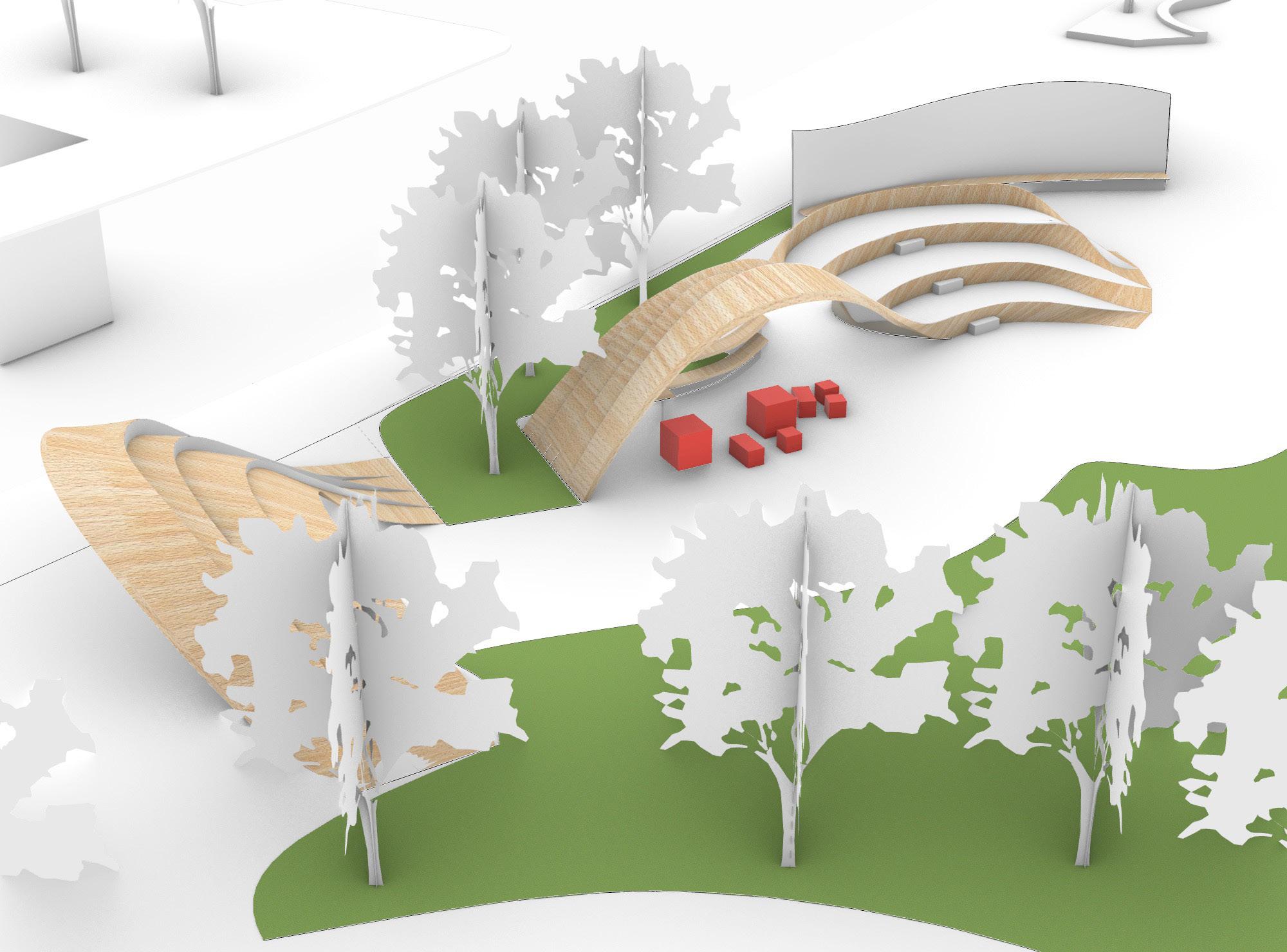
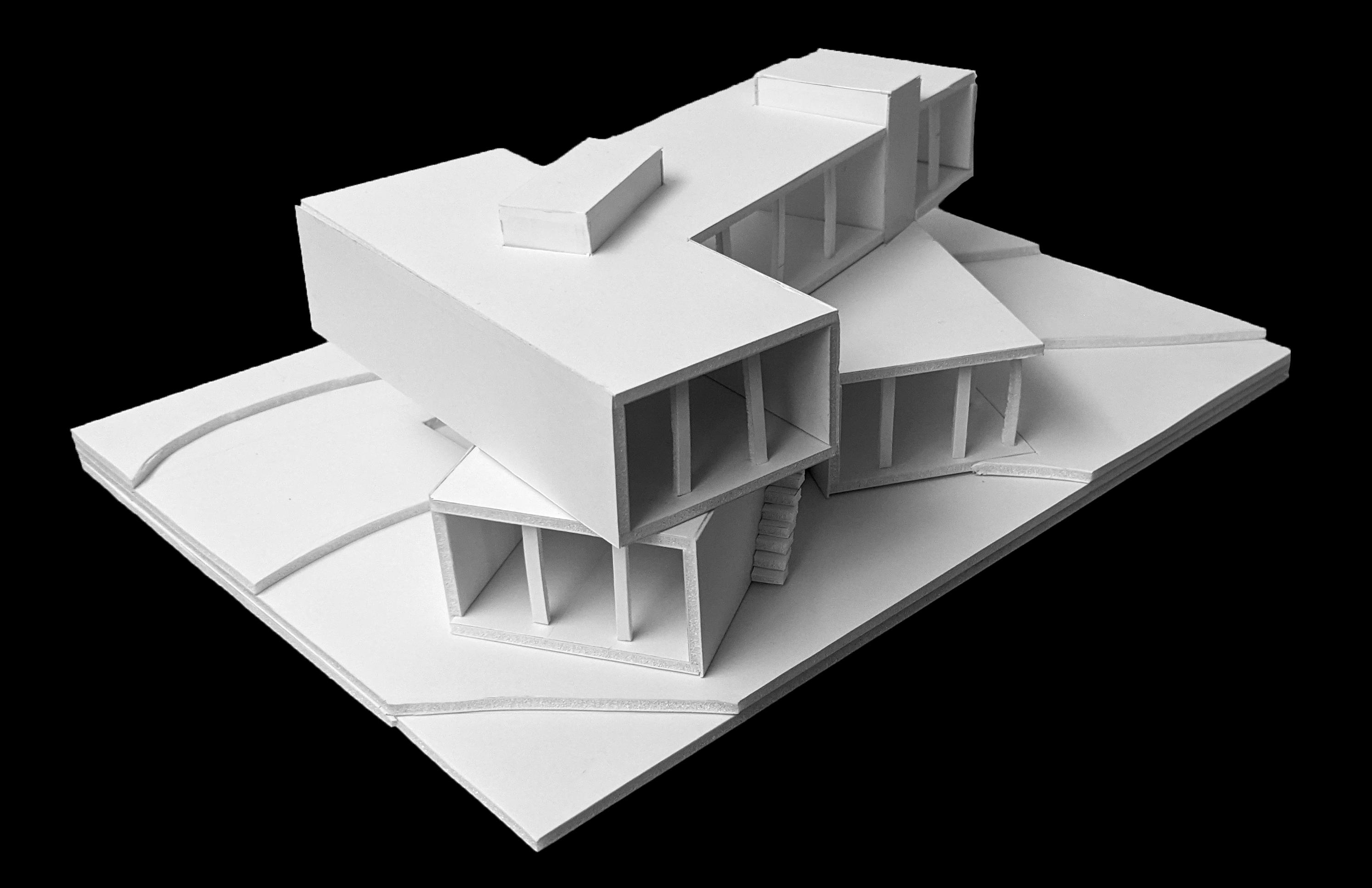
The double house was the final project of my first year studio. The assignment was to create two separate homes on one plot of land. My solution was to stack the two houses on top of one another. Each Mies van der Rohe inspired free plan home features two large bedrooms and an open living area divided by toothpick-like cores which house the two bathrooms and connect the homes to one another. Because of the stacking, each house has a unique private outdoor space either on top of or underneath the other house. Houses are mostly glass with views focused down the hill towards the the ocean below.
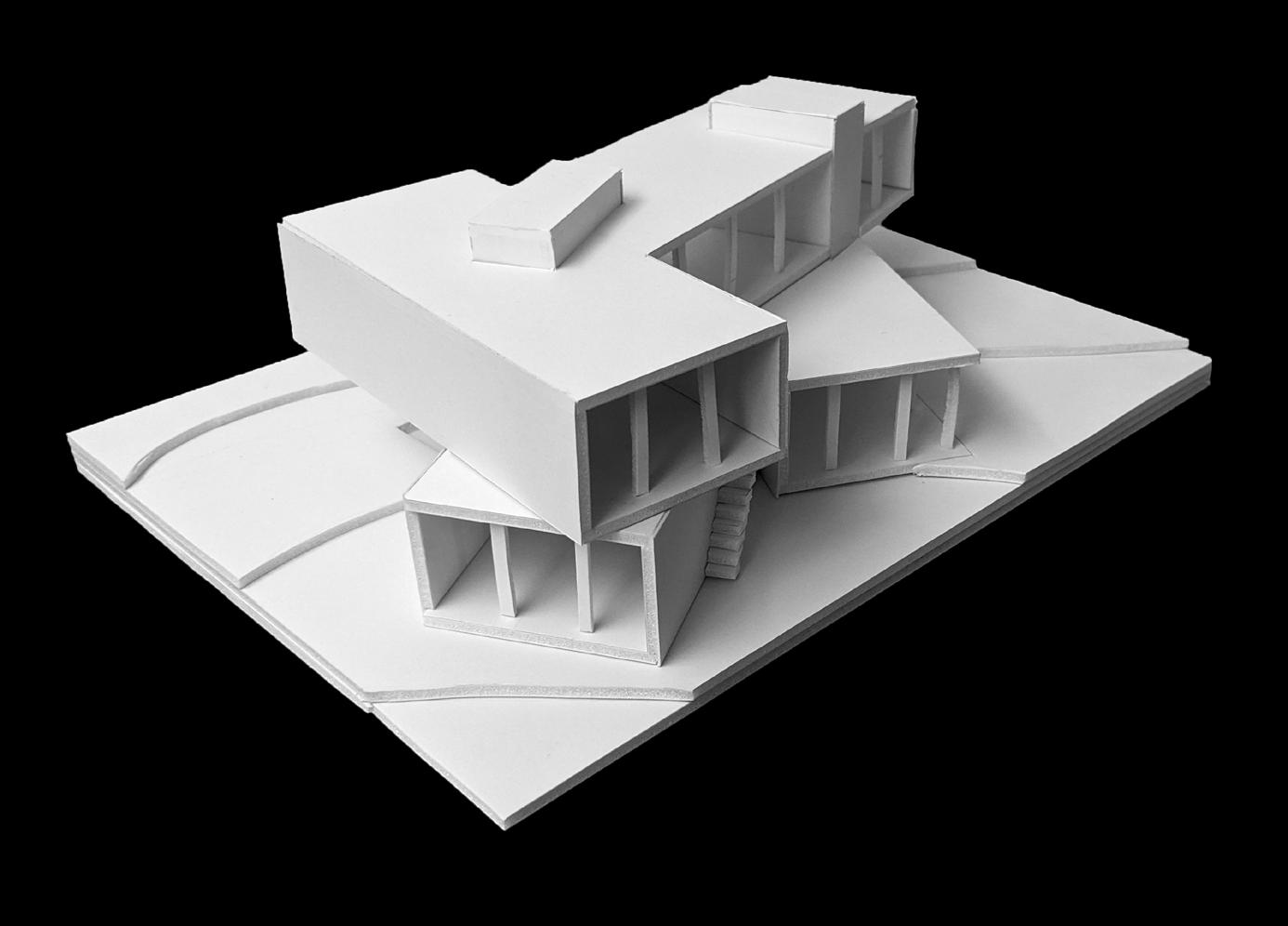
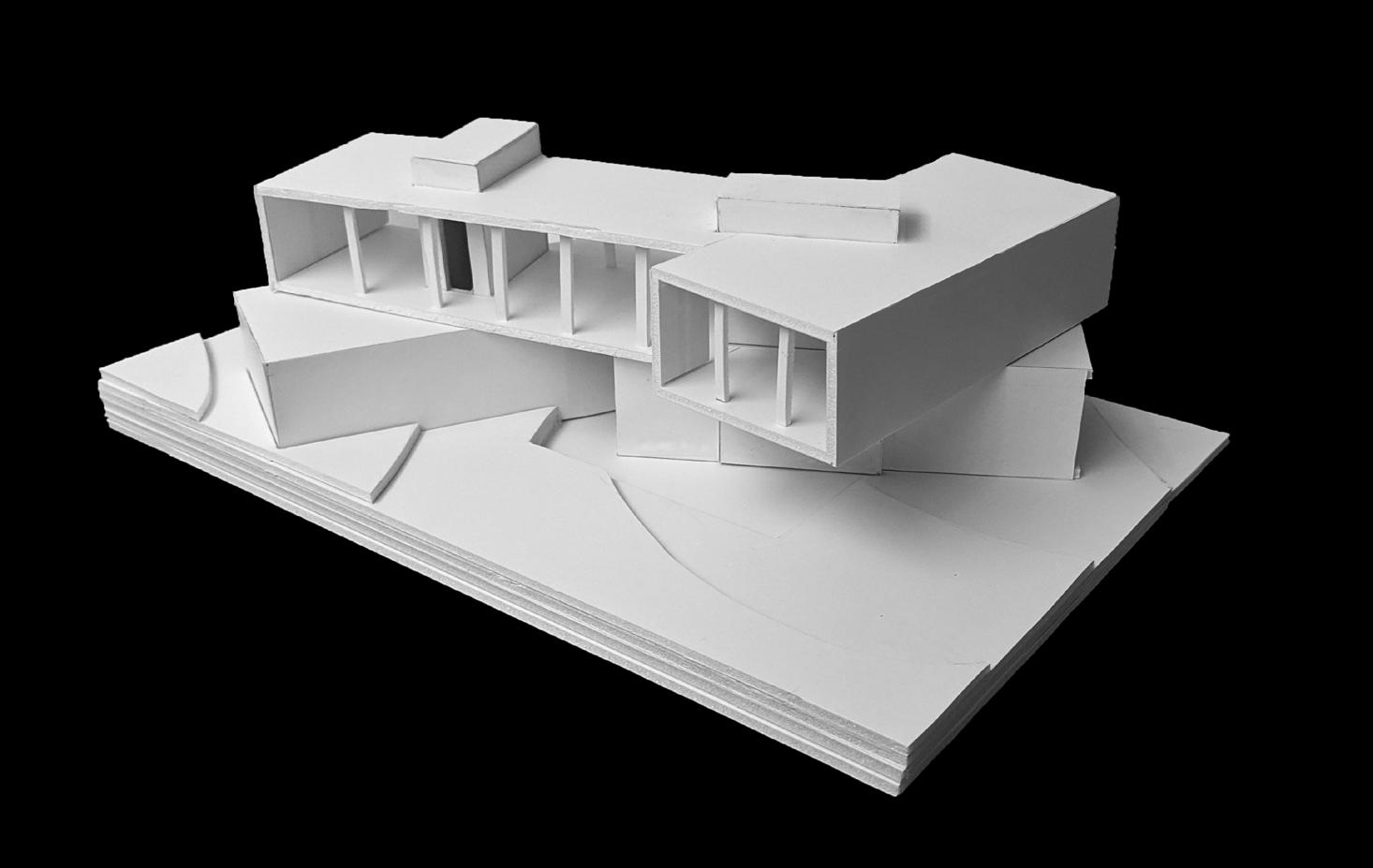
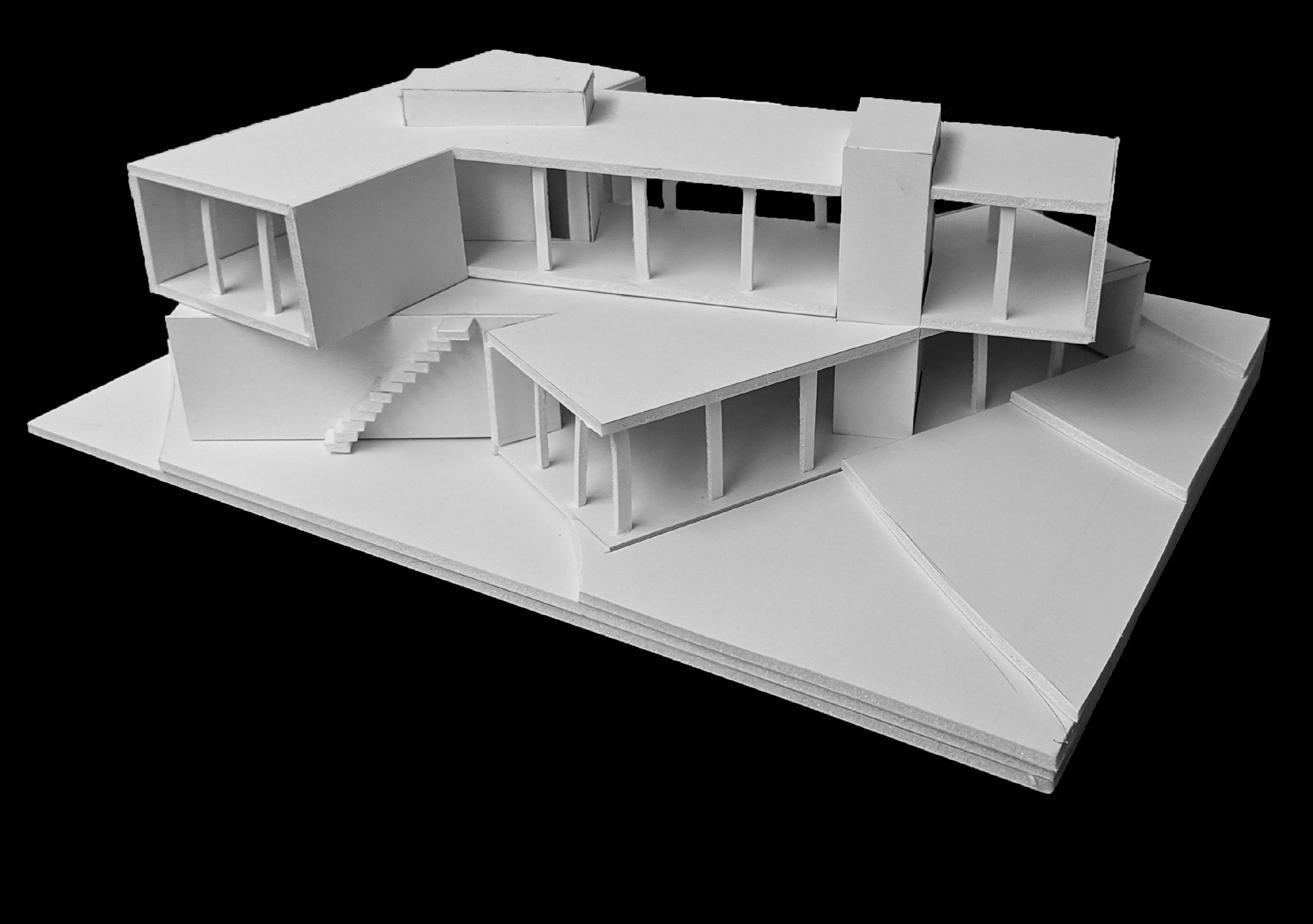
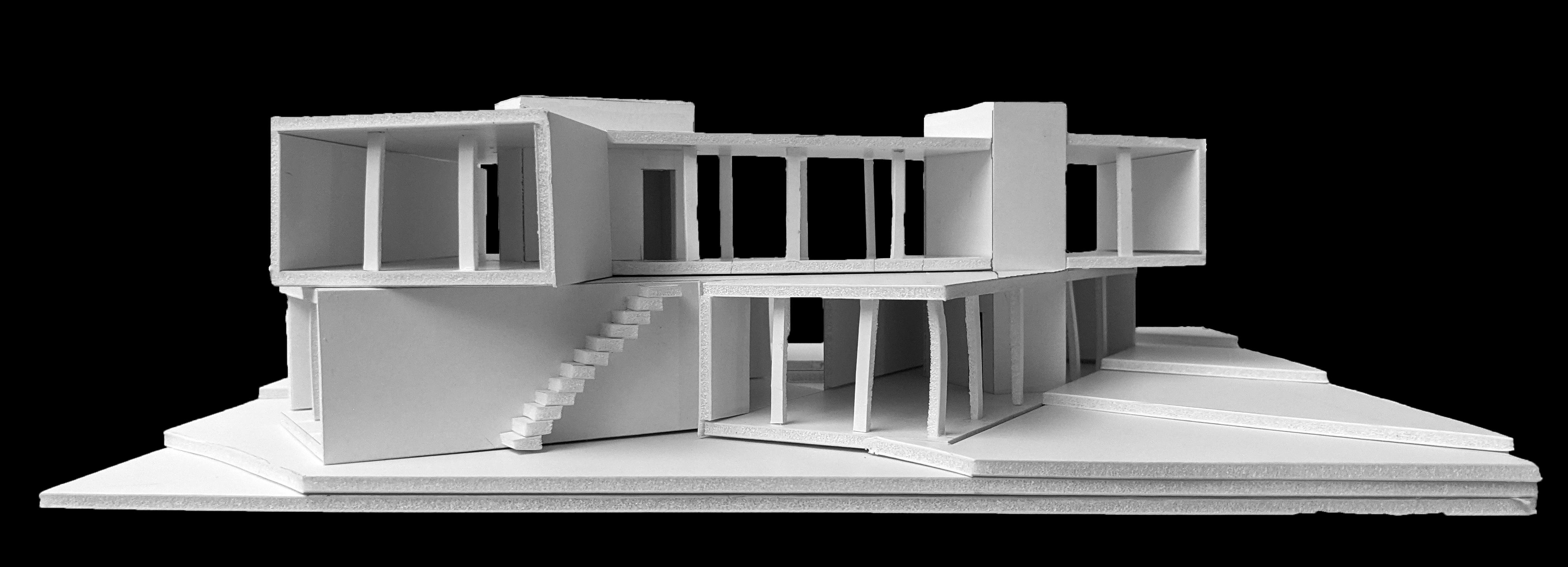
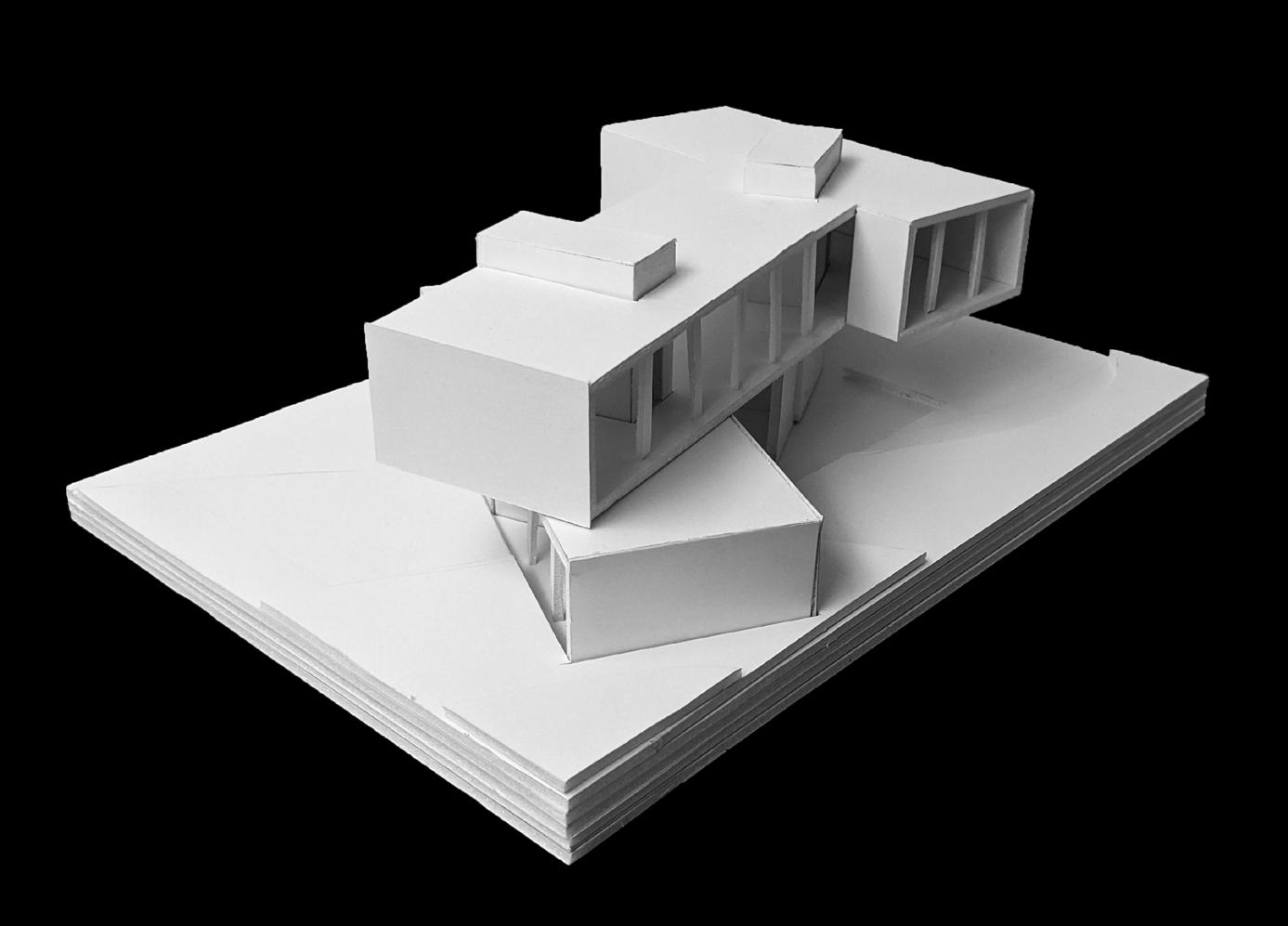
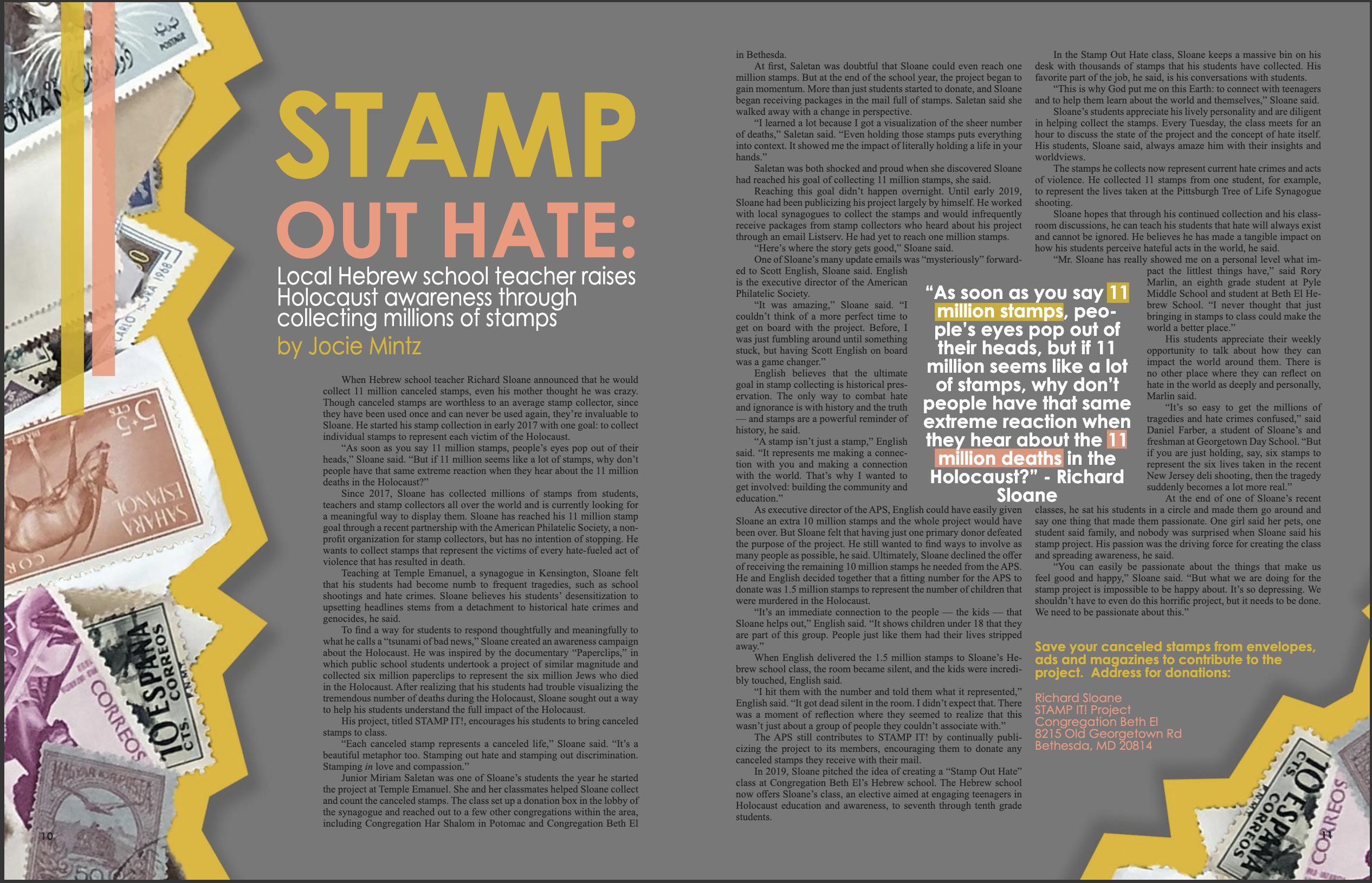
In a simple one week assignment we were given the task to “diagram an intersection” on campus, and nothing more. I diagrammed the sound of the intersection by recording a full circle walk visiting each corner before returning to my original spot. Afterwards I broke the sound down by the cause of the noise and the volume of each part. This is the resulting sound wave featuring time and corner labels.
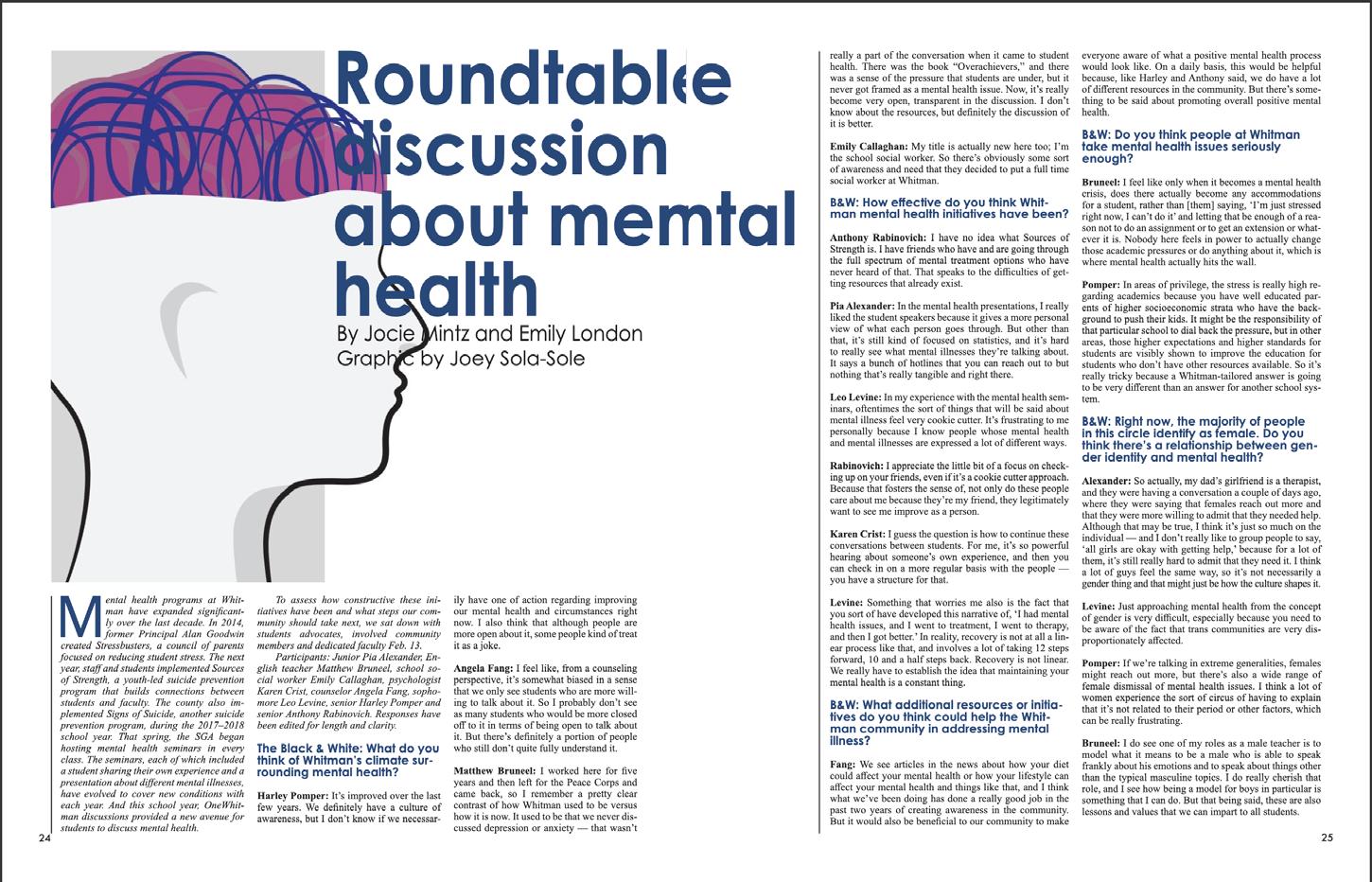
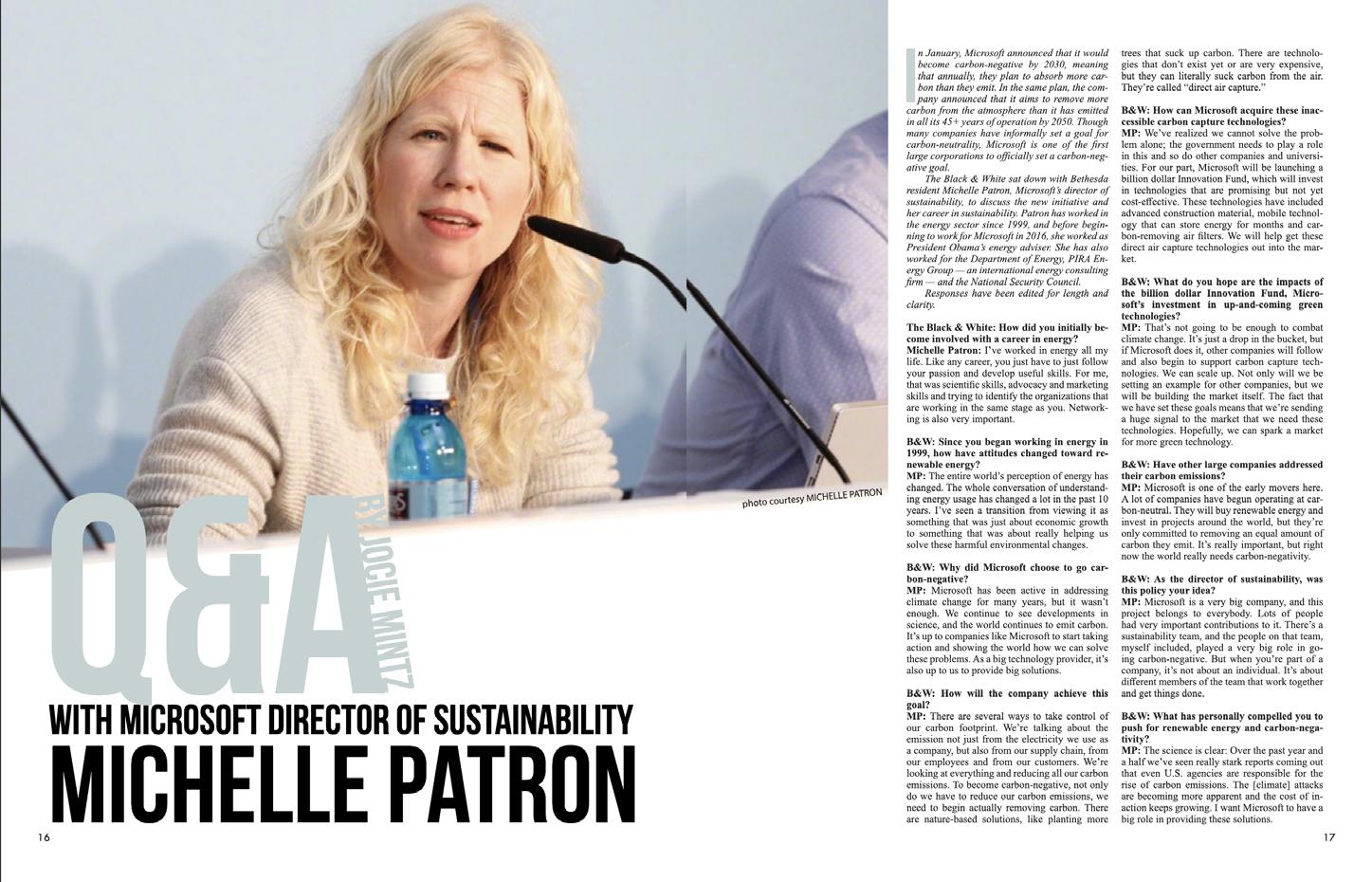
For three years of high school I worked on my school’s magazine, The Black and White. While on the design staff the publication won multiple National Scholastic Gold Crowns for design. Here is some of my work over those three years.
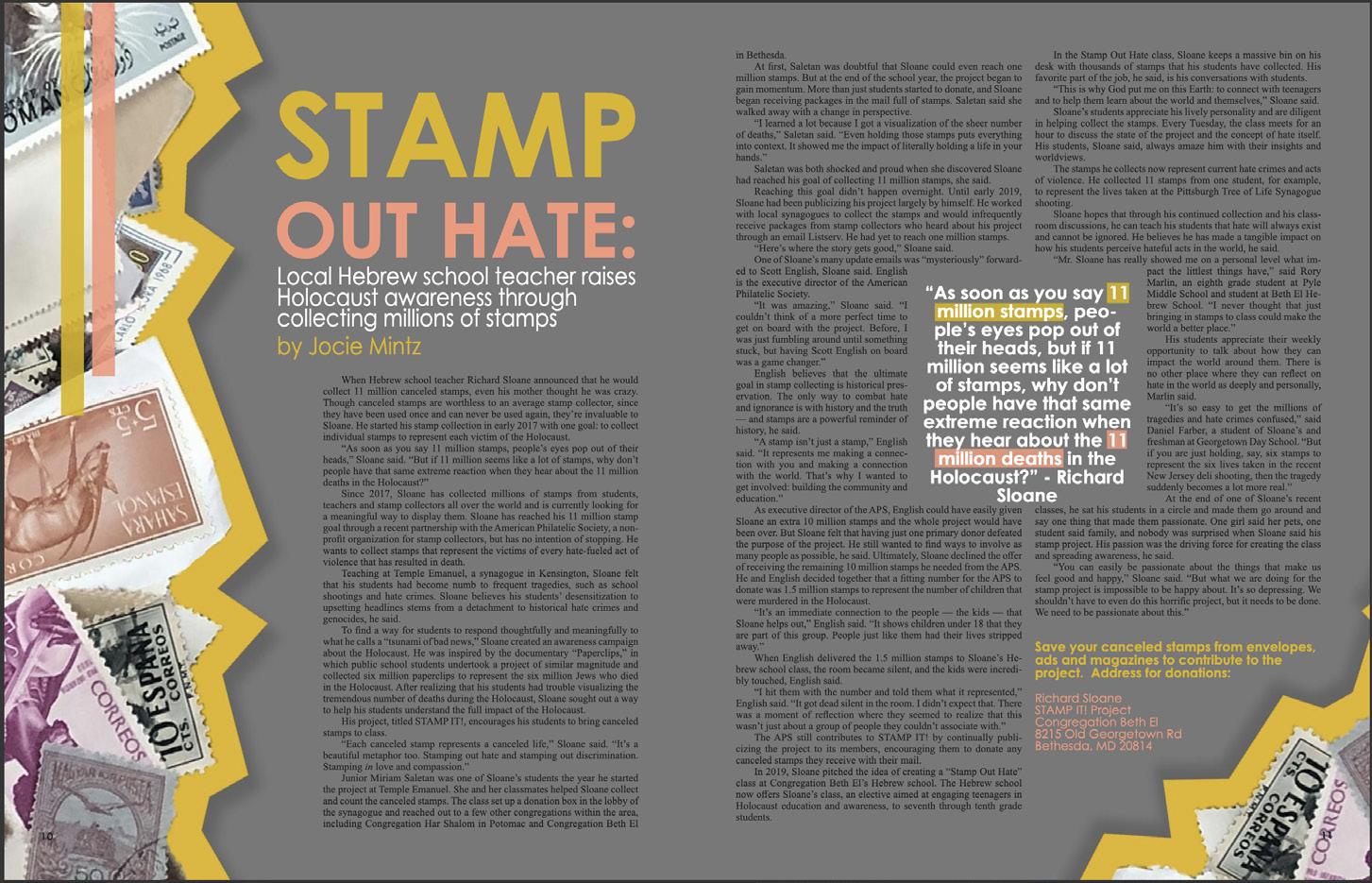
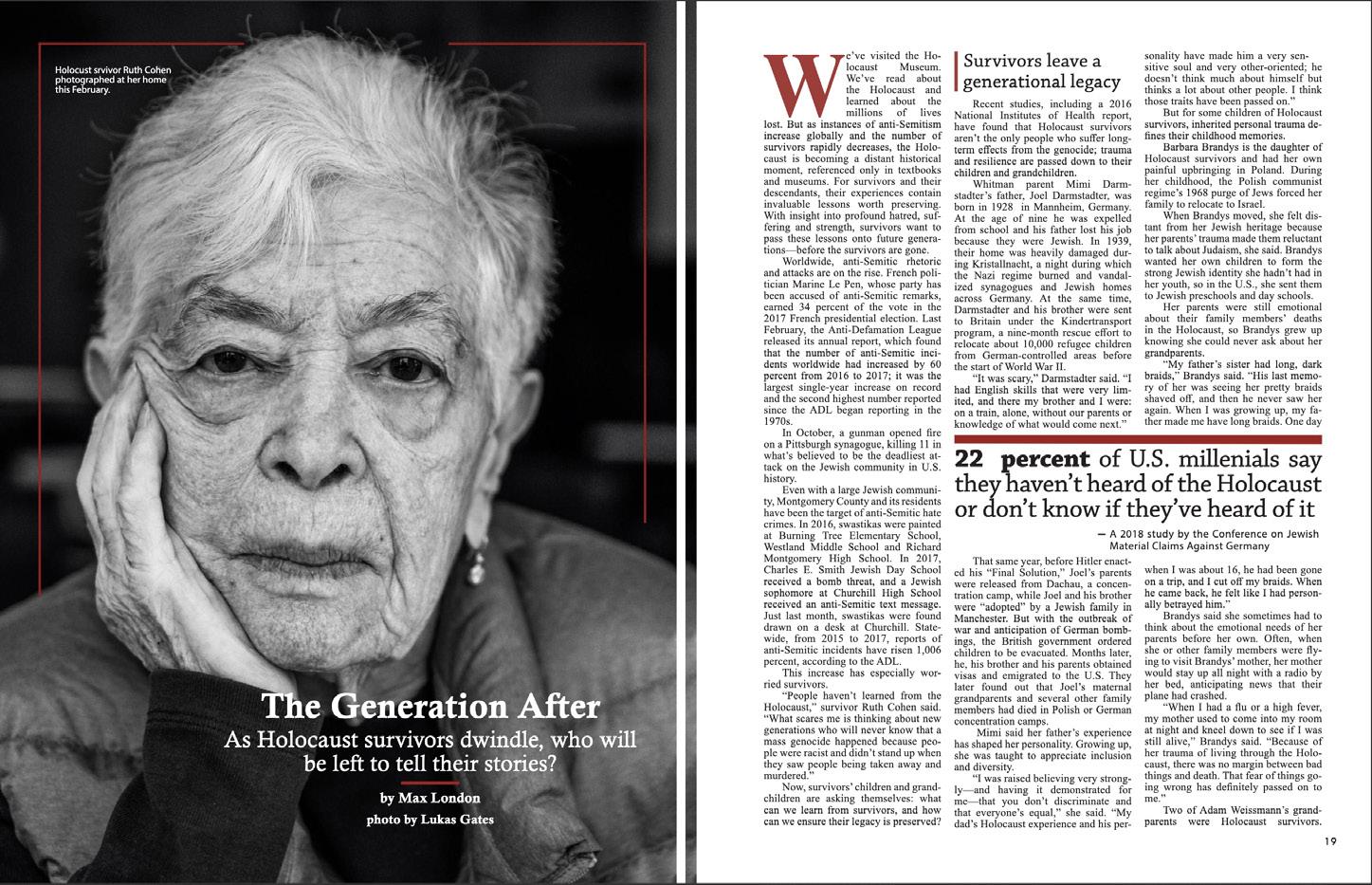
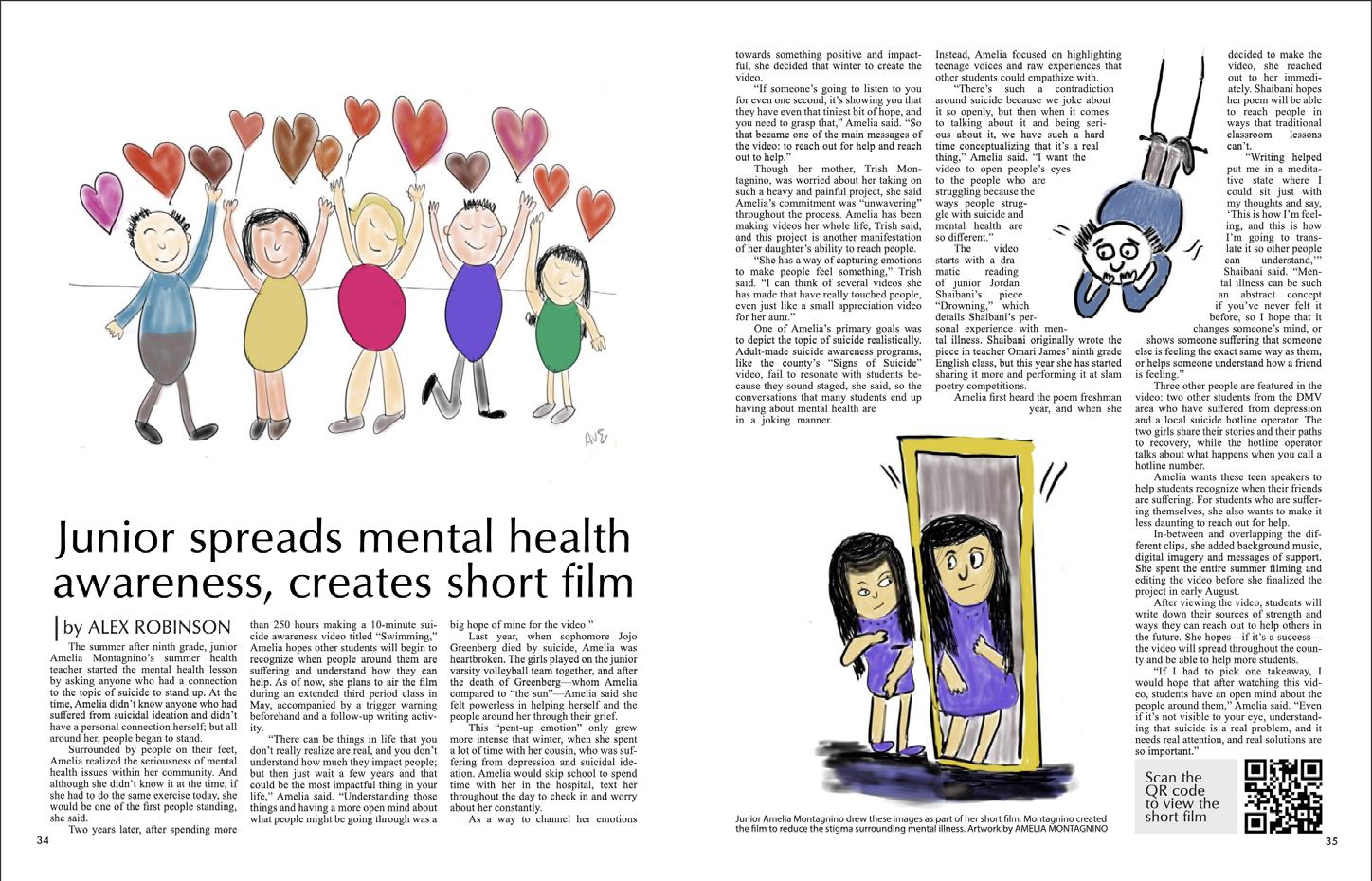
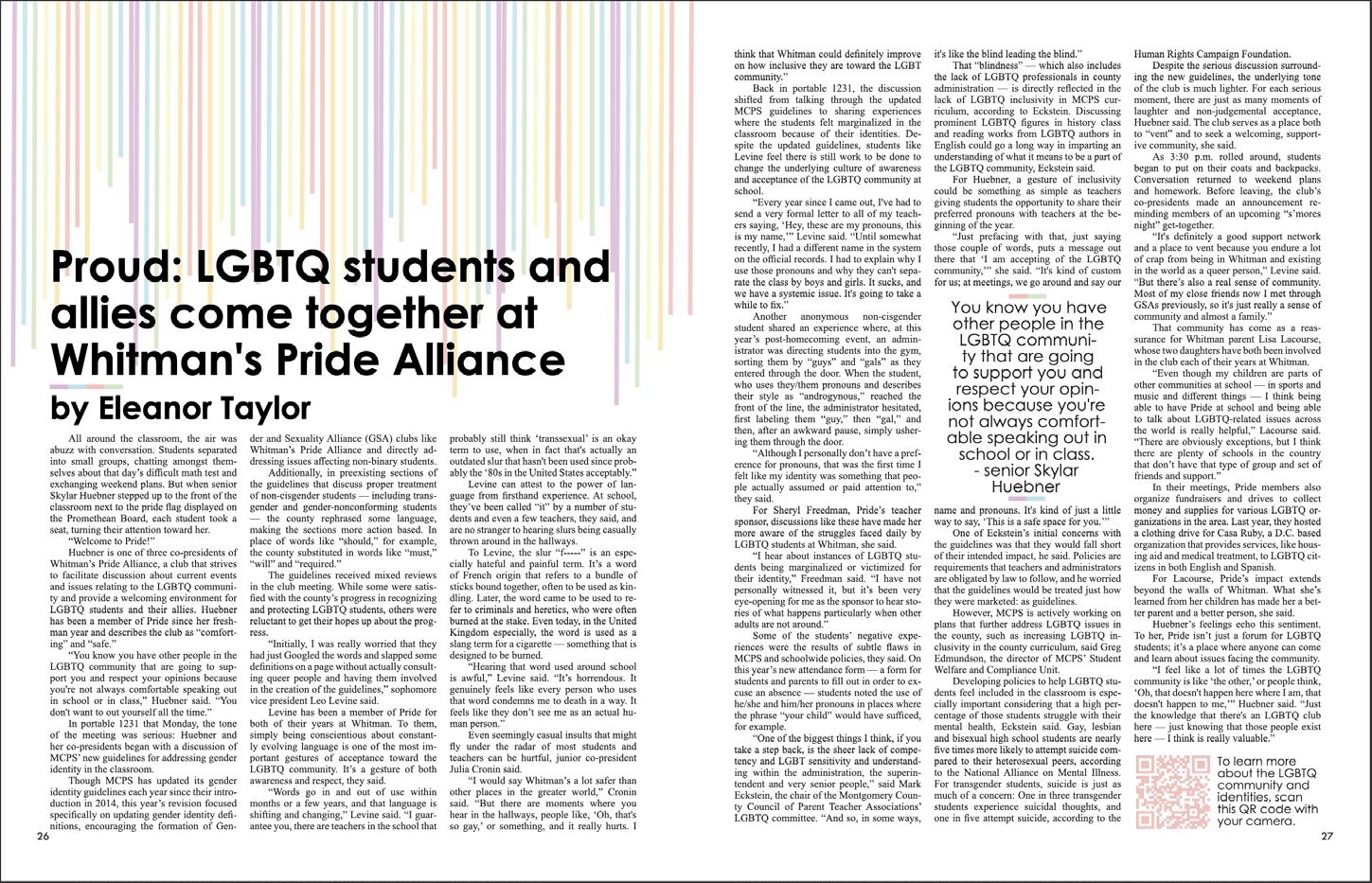
EDUCATION
NORTHEASTERN UNIVERSITY HONORS PROGRAM BOSTON, MA
Candidate BS Architecture and Minor in Data Science, May 2025
Deans List: Fall 2020, Spring 2021, Spring 2022
Second year architecture student at Northeastern University interested in sustainable design in the commercial or public sector. Pursuing minor in Data Science and interested in applying it to architectural communications.
Digital InDesign, Illustrator, Photoshop, XD, AutoCAD, Rhino 3D, Climate Studio
Model Making
Laser Cutting, 3D Printing, Wood Working Coding
Python, Pandas, MATLAB, Twitter API, Limited Java Experience, Limited C++ Experience
Language
English: Fluent Spanish: Proficient
GPA: 3.7
First Year Design Excellence Award Nominee
WALT WHITMAN HIGH SCHOOL BETHESDA, MD
Honor Roll, Weighted GPA 4.5
NORTHEASTERN CENTER FOR DESIGN
Research Asistant
Works with interdisciplinary team of engineers, scientists and designers to create a robotic table designed to assist in filleting and sorting large fish Designs table, mechanism, programming, and creates informational dia grams for project
NORTHEASTERN EXPLORE PROGRAM
Boston MA: Student Leader
Run weekly class for Northeastern Explore program students
Hold exploratory events for undecided students
MARQUEE MATCHUP SHOW Co-Host, Social Media Director
Host a weekly soccer podcast
Create graphics for and create posts on Twitter
UNISONS A CAPPELLA Singer
Participate in weekly rehearsals
Perform monthly solos at school and private venues
THE BLACK AND WHITE High School Magazine, Graphic Designer Design Team Head (2019-2020)
May 2022-Present
Spring 2021-Present
November 2021-Present
Fall 2021-Present
Kristian Kloeckl NEU Prof. of Design k.kloeckl@northeastern.edu
Silvia Illia-Sheldahl BOS|UA Founder s.illiasheldahl@northeastern.edu
Spearheaded team of 6 designers
Worked with Editor In chief to produce nationally recognized magazine Produced five 32-48 paged magazine volumes per year Publication won Scholastic Gold Crown (2018, 2019)
Fall 2017 - Spring 2020