MENG JUNG HO
Master of Architecture II
Southern California Institute of Architecture
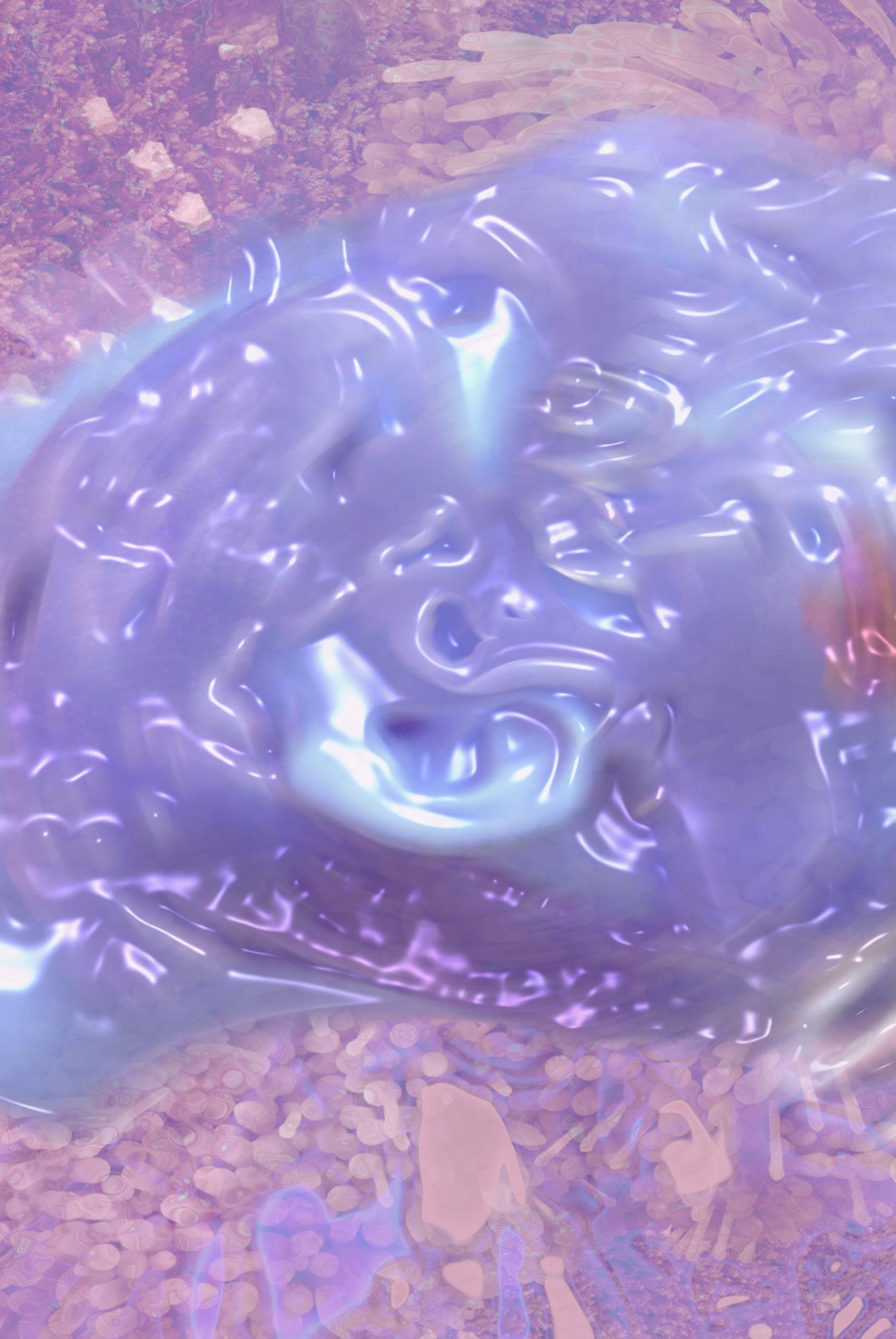
“ 2018-2023
EDUCATION
Southern California Institute of Architecture Master of Architecture
Feng Chia University - Taichung,Taiwan
Bachelor of Architecture
WORK EXPERIENCE
HOK+Arup Mentorship Program (Los Angeles, CA)
Mentee
EXHIBITION
HONOR
June 2023- Present
Focusing on project management including contracts, fee preparations, invoice review, executive level presentation to clients, subconsultant management, and project performance metrics specifically for LAWA (Los Angeles World Airport)
CHL Architecture & Assoiciates (Taipei, Taiwan)
Designer
Aug 2018 - Aug 2021
Managed small to medium-scale projects, specializing in residential buildings and high-rise o ices. Collaborated with consultants, engineers, and contractors to achieve optimal results. Established strong client relationships as the main point of contact, main point of contact, e ectively communicating project details.
Banmu Tang Environmental Integration Group (Taichung, Taiwan)
Intern
Worked on o ice design project for a human resources headquarter. Collaborated as a team to conduct a solar term analysis. Created design proposals, including research, concept diagrams, plan drawings, perspective renderings, and large-scale presentation models.
P&T Architecture & Engineers (Hong Kong)
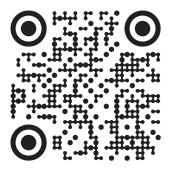
Intern
Contributed to high-rise o ice buildings and heritage committee, organizing and revising documents for P&T group's heritage constructions. Involved in E-magazine layout design, o ice building drawings, and overseeing the construction process, gaining valuable experience.
L&L Interiors (Taipei, Taiwan)
Intern
Contributed to retail and religious interior projects by assisting in the production of construction drawings, including electrical plans, interior elevations, and details. Additionally, played a role in developing a comprehensive library of architectural materials.
TMA Architecture & Assoiciates (Taipei, Taiwan)
Intern
Helped in house plan drawing and rendering. Gained experence with section drawings in addition to producing highly detailed presentation models.
3rd United Graduation Exhibition of Architecutre and Environmental Art Design in Guangdong 2018
2018 The Lee-Lin-Sean Scholarship for Graduation Design
Topic : Fishing Village without fish? in recognition of achievement and excellence in Graduaiton Design, has been awarded The Lee Lin-Sean Scholarship at Feng Chia University.
LICENSE LEED Green Associate-Green Business Certification Inc.
SKILLS
Issued May, 2023 Credental ID: 11529060-GREEN-ASSOCIATE
Autocad, Rhino, Revit, Unreal Engine, Cinema 4D, Blender, CATIA, Photoshop, Illustrator, Indesign, After E ect, Sketch Up, Enscape
jsmengho@gmail.com
MENG-JUNG HO
+1 (626) 5258126
2016
Mar 2017
2016 - Jul 2016
2015 - Jul 2015 Jun 2014
Jul 2014
Sep
-
Jun
Jun
-
Mandarin (Native), English (Advanced)
LANGUAGE
2021-Present 2013-2018
https://mengjungho.com/
[ Table of Contents ] SHOPPING UNIVERSE SHOPPING MALL, 2023 01 8 FRAGMENTS HOTEL, 2023 02 10 FUSION OF FORMS FUSION OF FORMS AND TECTONICS , 2021 03 12 ORDIBEHESHST ELEMENTARY SCHOOL, 2021 04 14 FISHING VIILLAGE WITHOUT FISH FISHING VILLAGE RENOVATION, 2018 05 30 MIXED USED TOWER HOTEL, 2023 06 38 GM GROUP CORPORATE BUILDING INSTITUTIONAL BUILDING, 2019 07 40 08 42 MYCELIUM RESEARCH CENTER, 2022
SHOPPING UNIVERSE
Summer 2023 / Academic Thesis Project / SCI-Arc
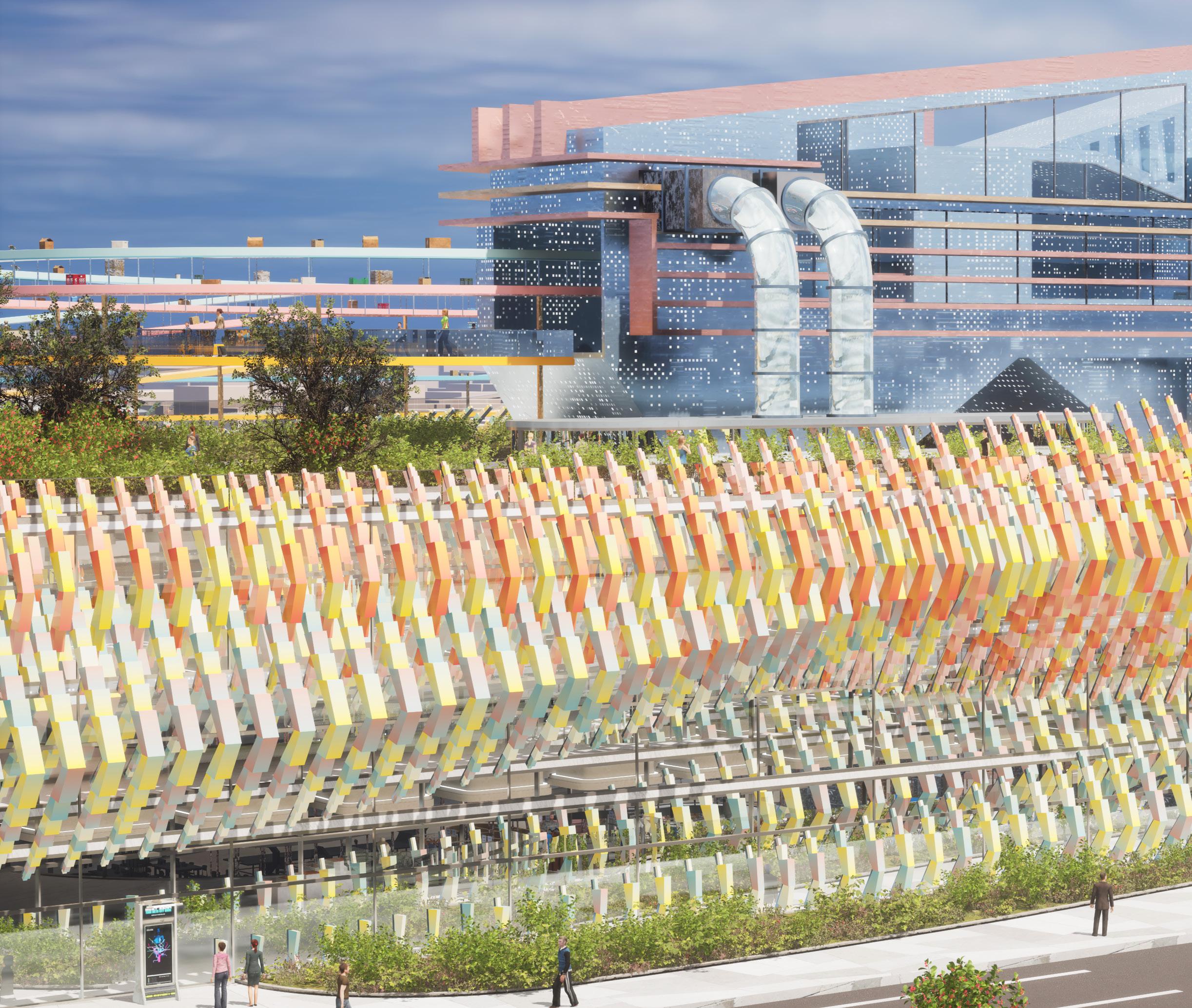
Instructor / Elena Manferdini
Location / Hawthorne Plaza
Partner / Wei-Chieh Wang
Software / Rhino, Autocad, Unreal Engine
The traditional view separating work and consumption is challenged through the lens of the shopping mall, a space that blends labor and commerce. While malls face declining footfall due to overconsumption and monotony, they also act as vital “third places” for public social interaction, thereby serving a crucial community function. A reimagined mall that is more than a transactional space. This evolved architecture incorporates workspaces to allow consumers to see production and engage in repurposing items, thereby fostering sustainability and education on circular economies. The reimagined mall’s design encourages transparency in
product lifecycles, promotes eco-friendly building practices, and establishes a system for circular production. Consumers are actively involved in giving products a second life, challenging conventional roles of “buying” and “discarding.” The design also accounts for efficient management of workers and machinery, thereby integrating the mall into the broader economic and ecological landscape. This creates a unique, transformative experience for visitors, linking consumption and production as symbiotic aspects of contemporary life. By adopting this approach, the mall can evolve into a hub that connects social, economic, and environmental spheres.
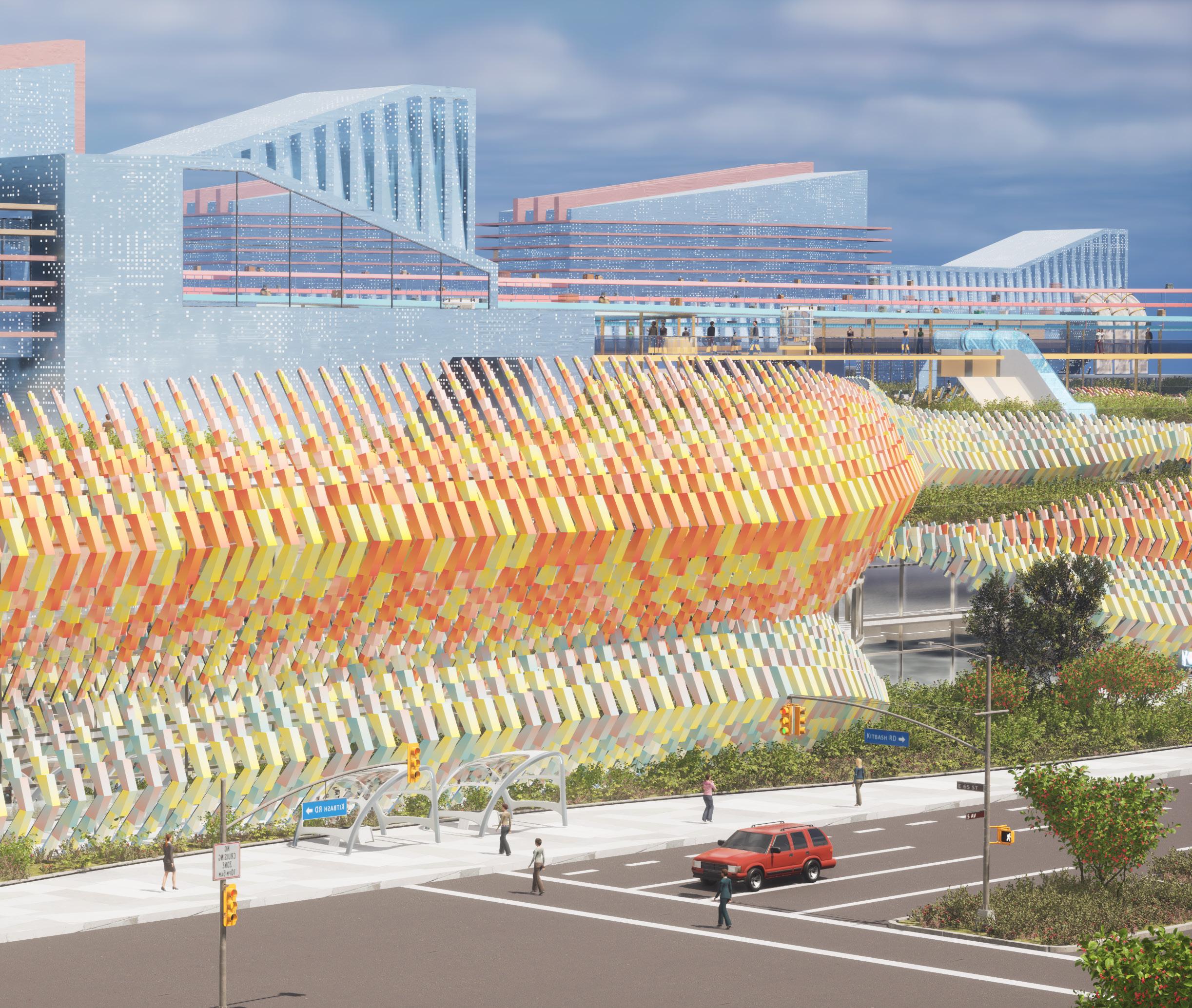
01
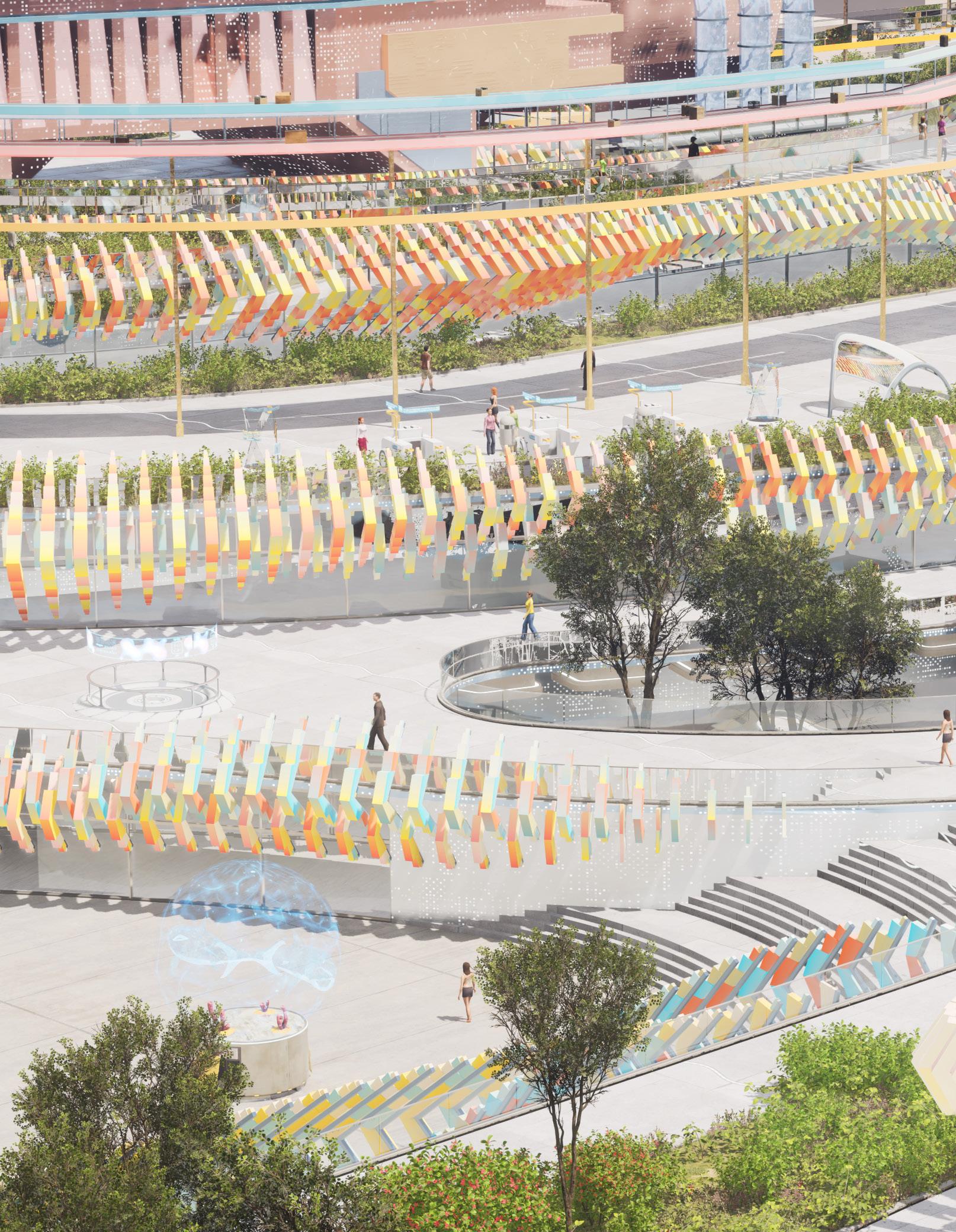
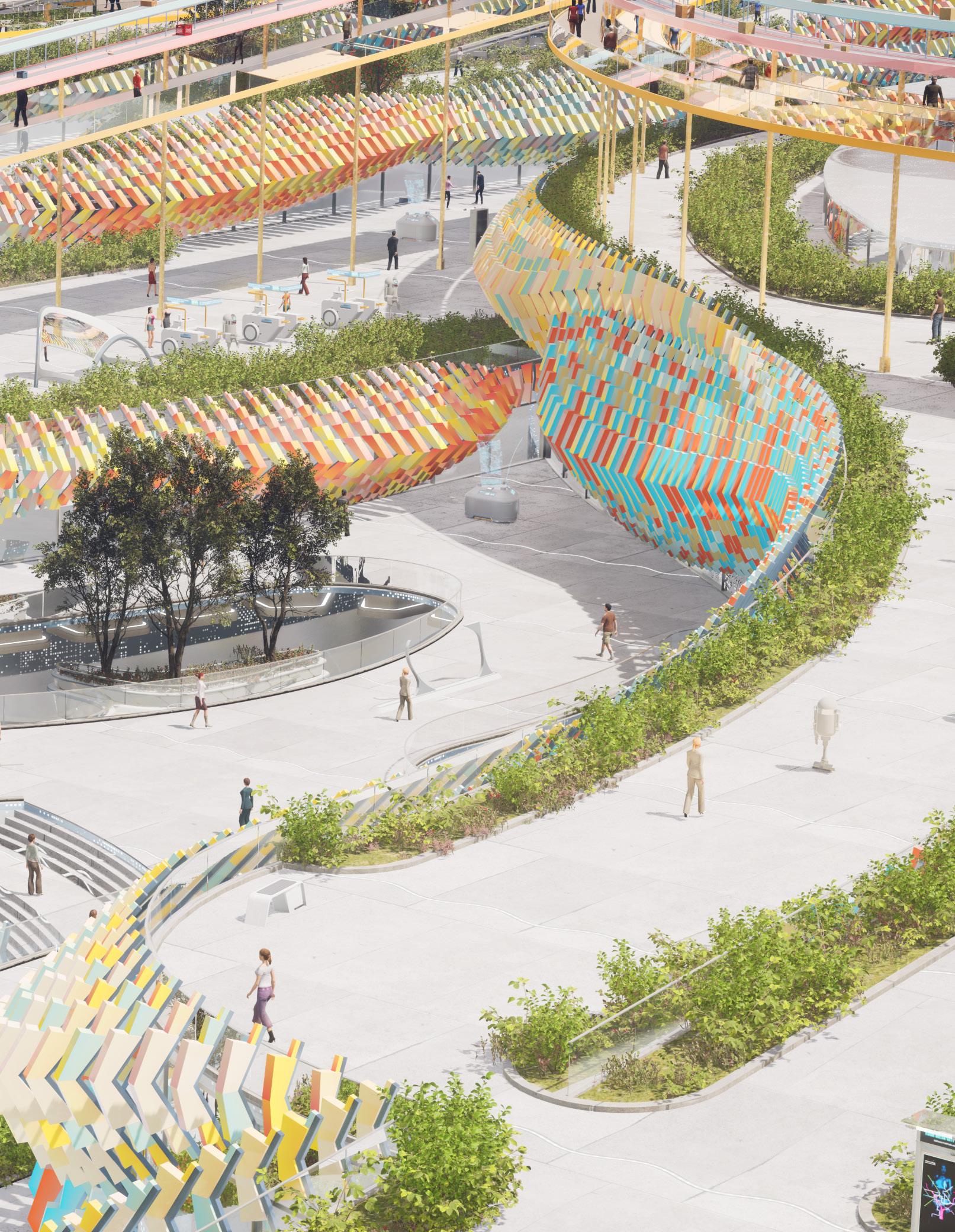
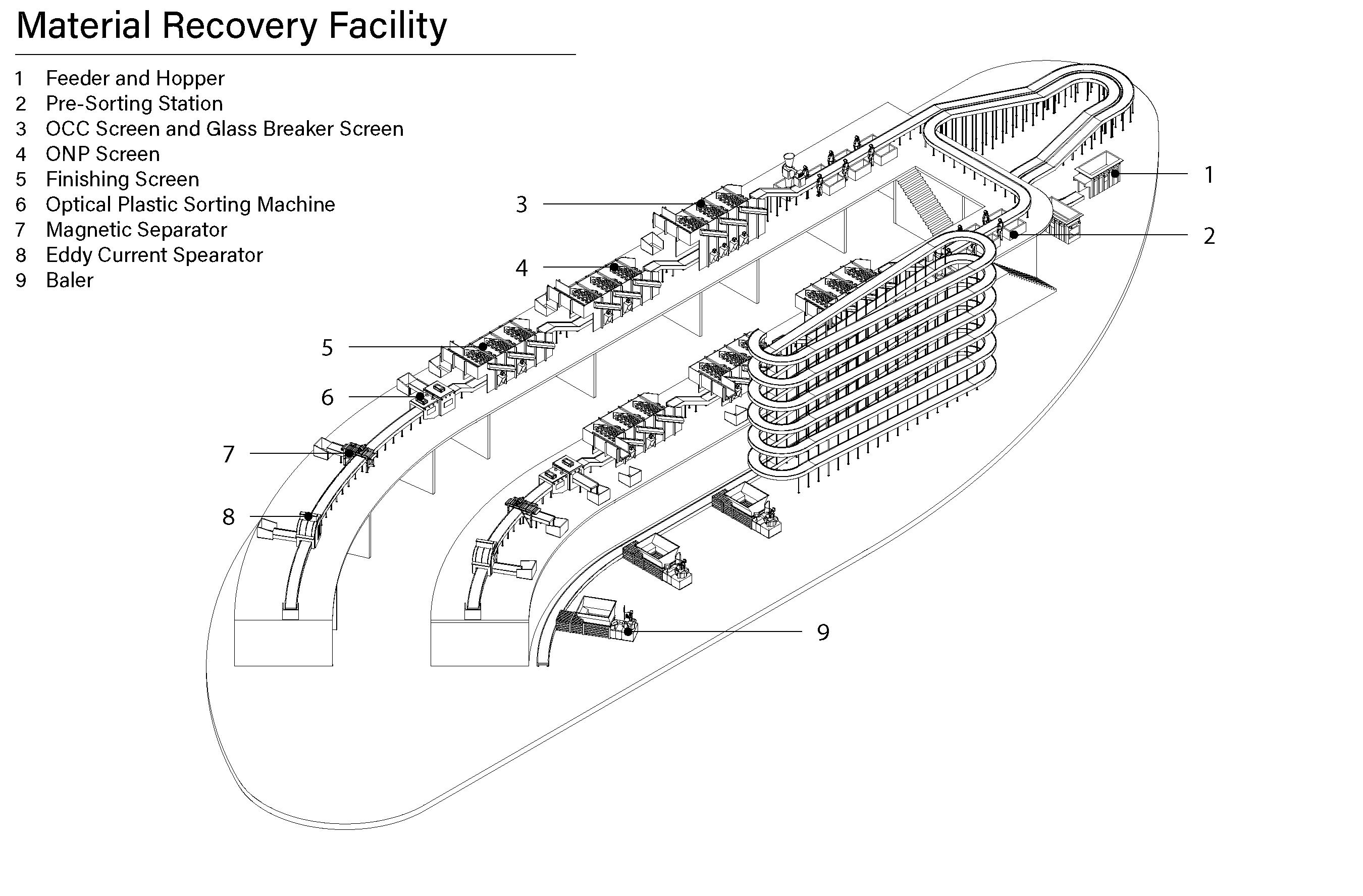
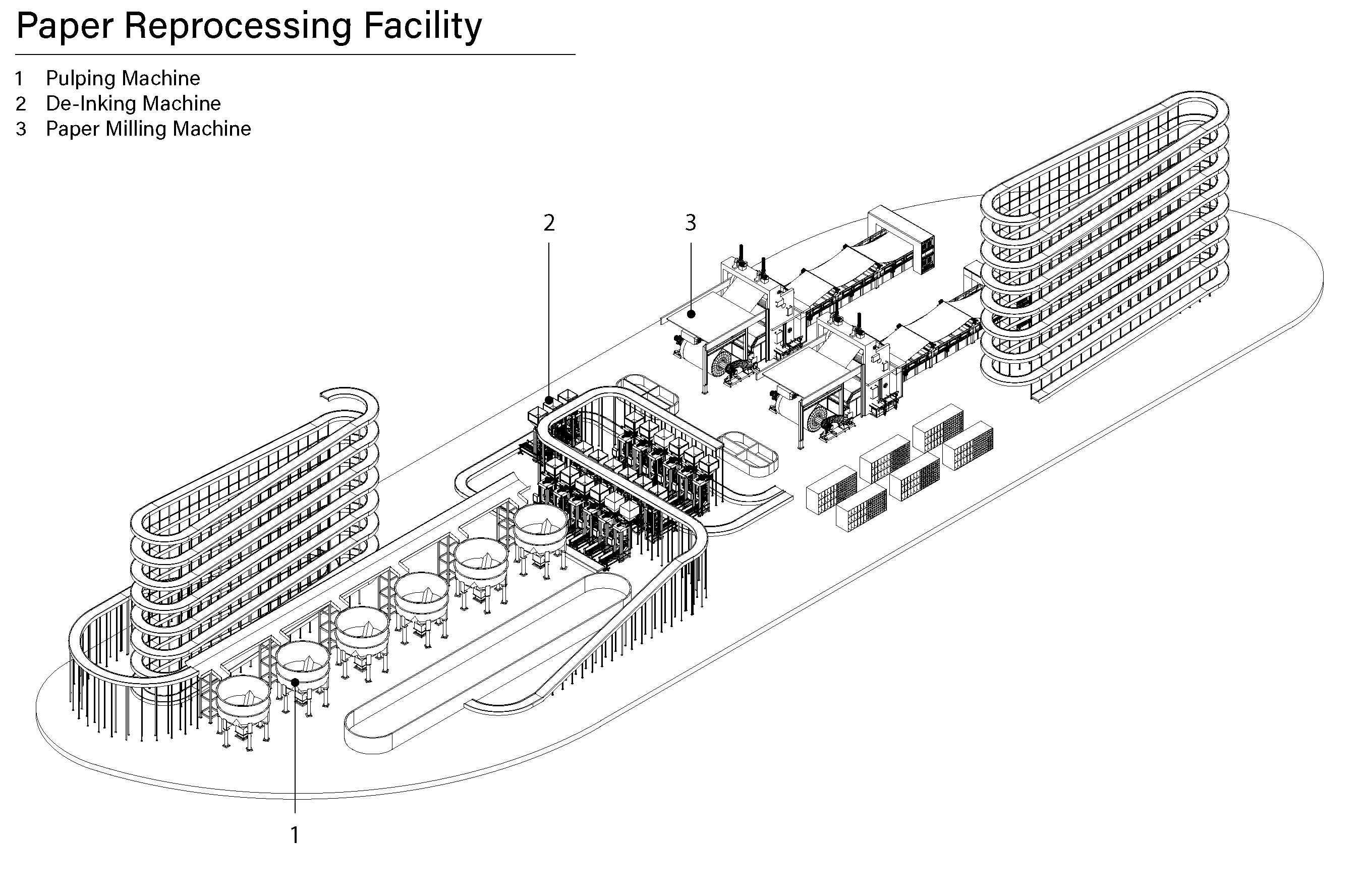
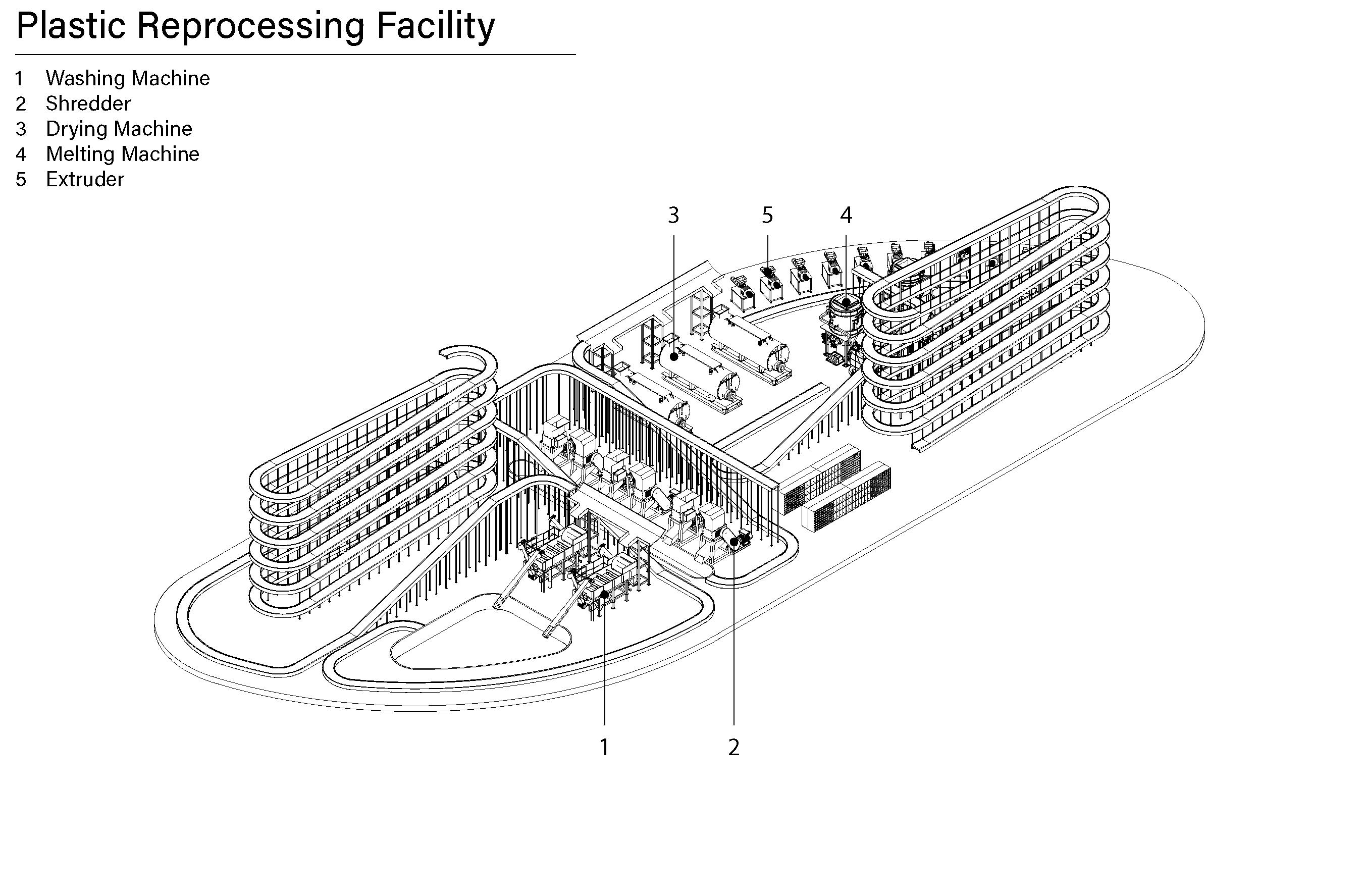
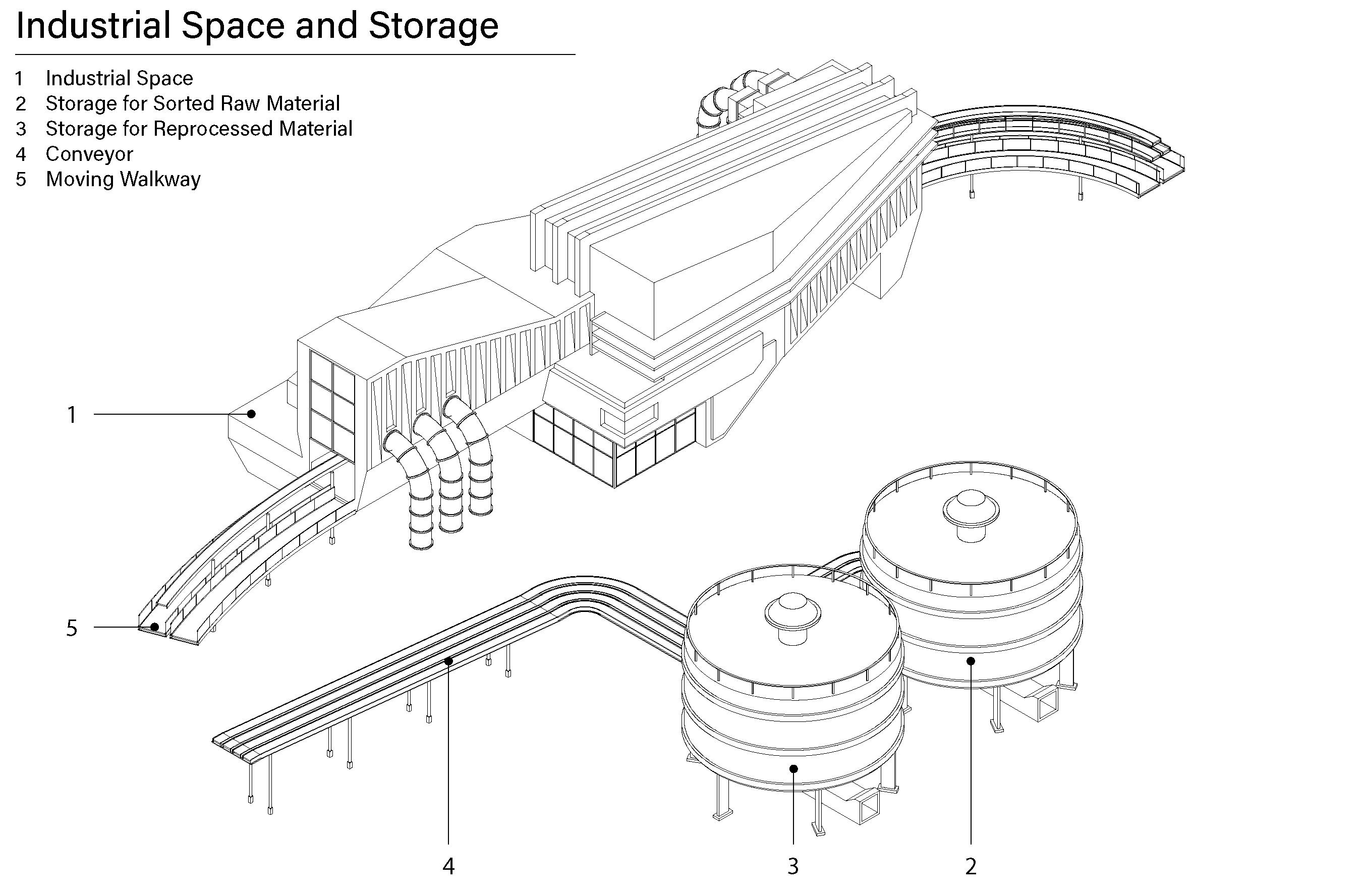
GROUND FLOOR PLAN
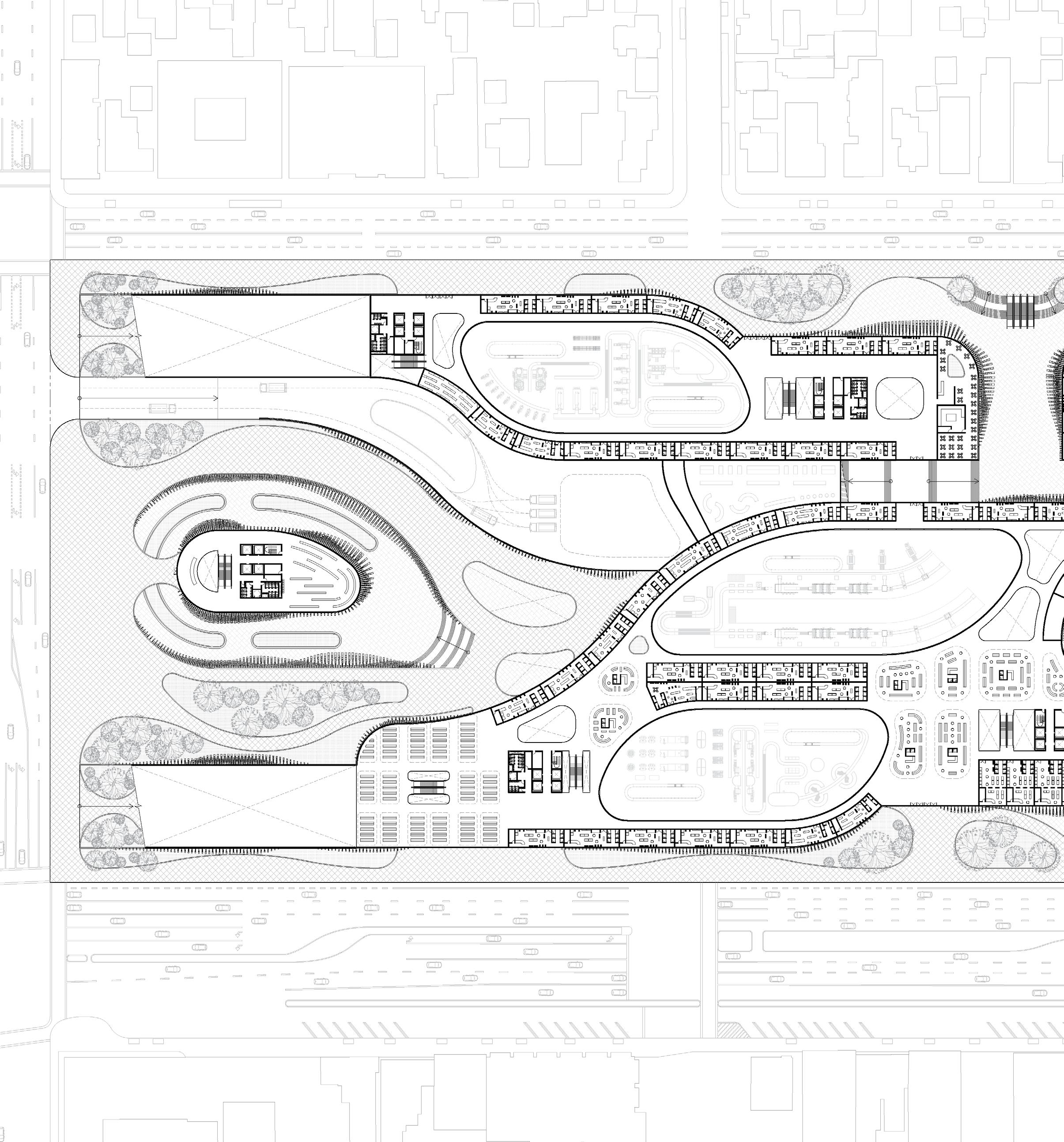
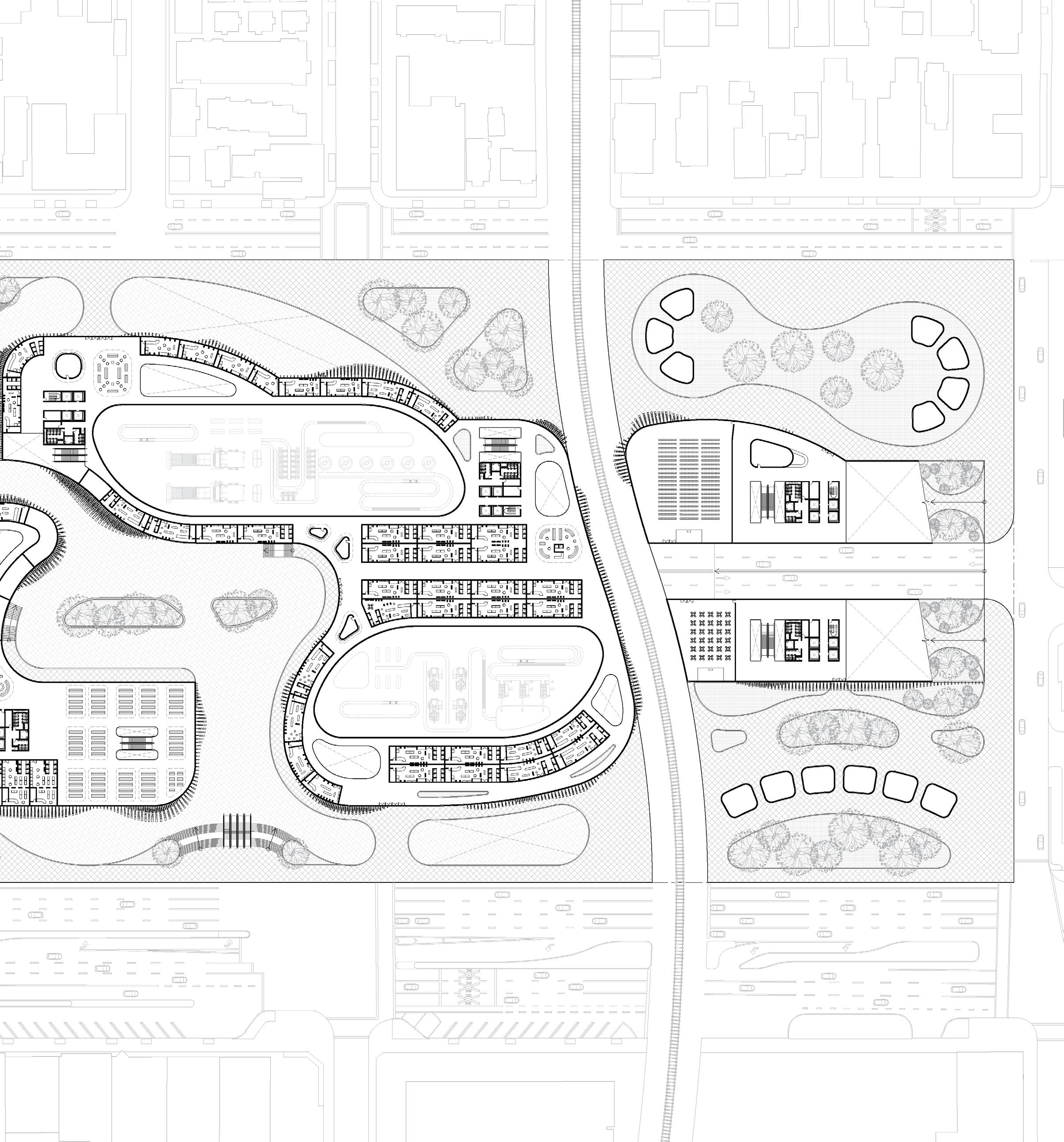
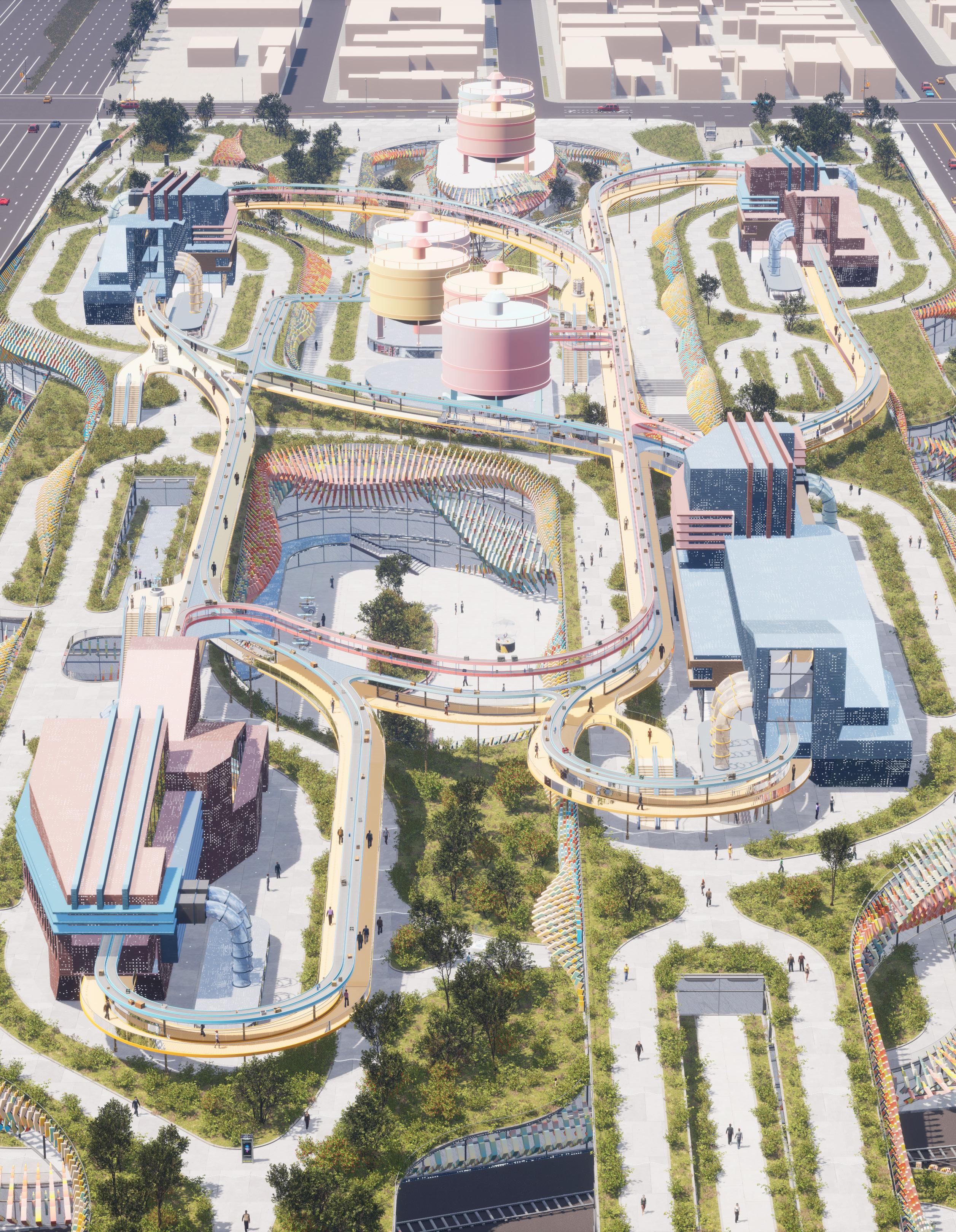
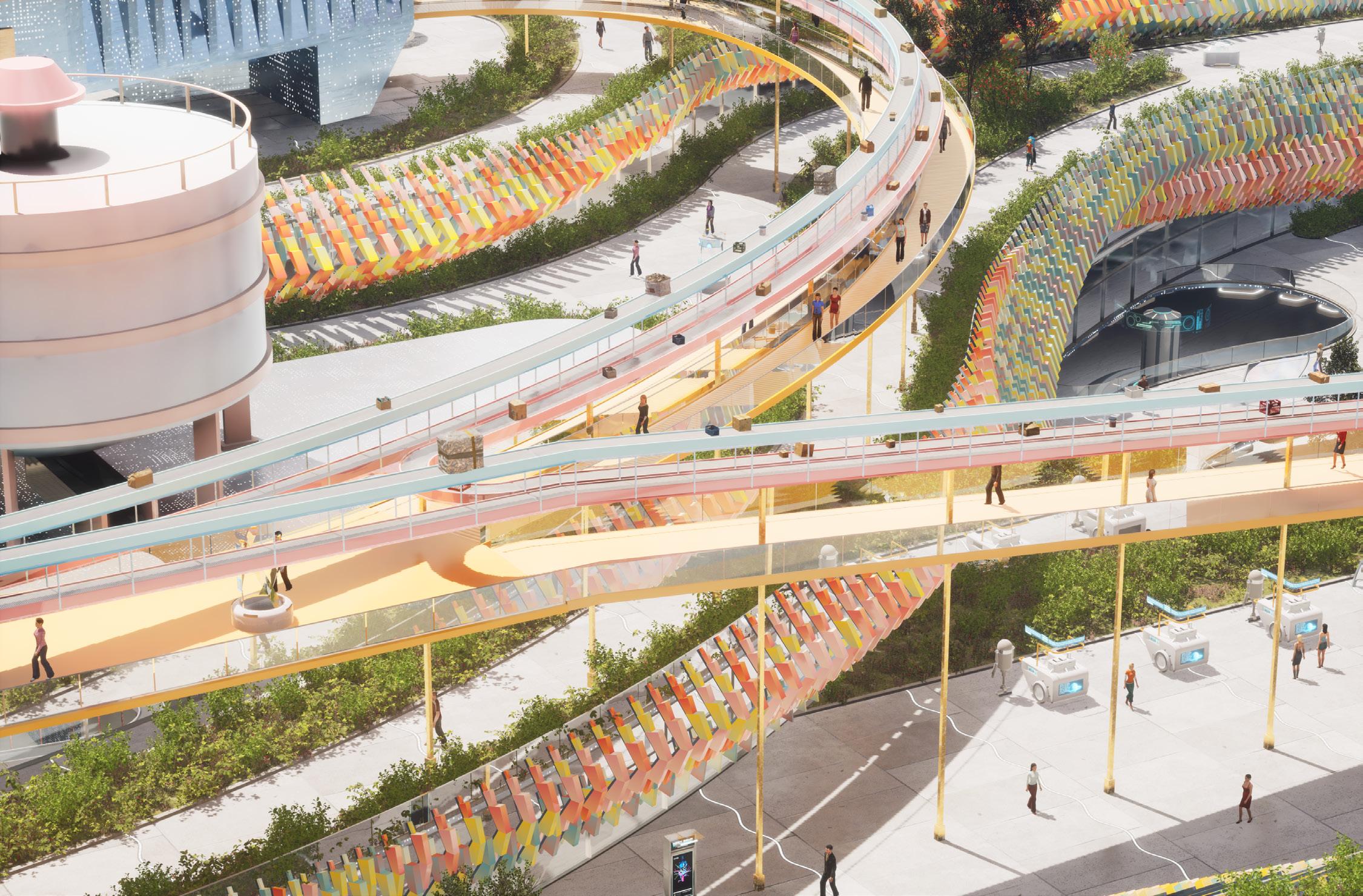
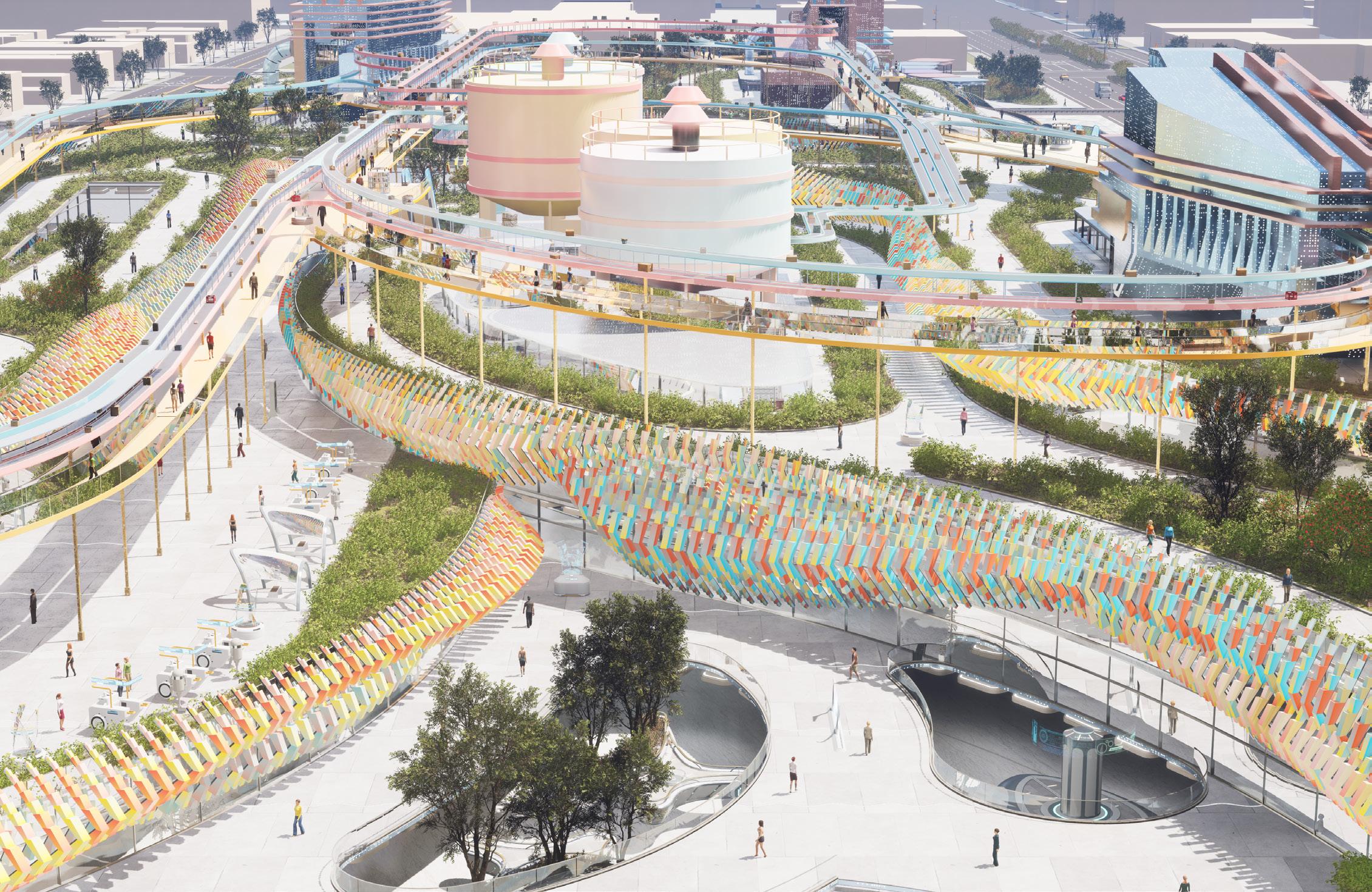
MYCELIUM
Spring 2022 / Academic Project / SCI-Arc
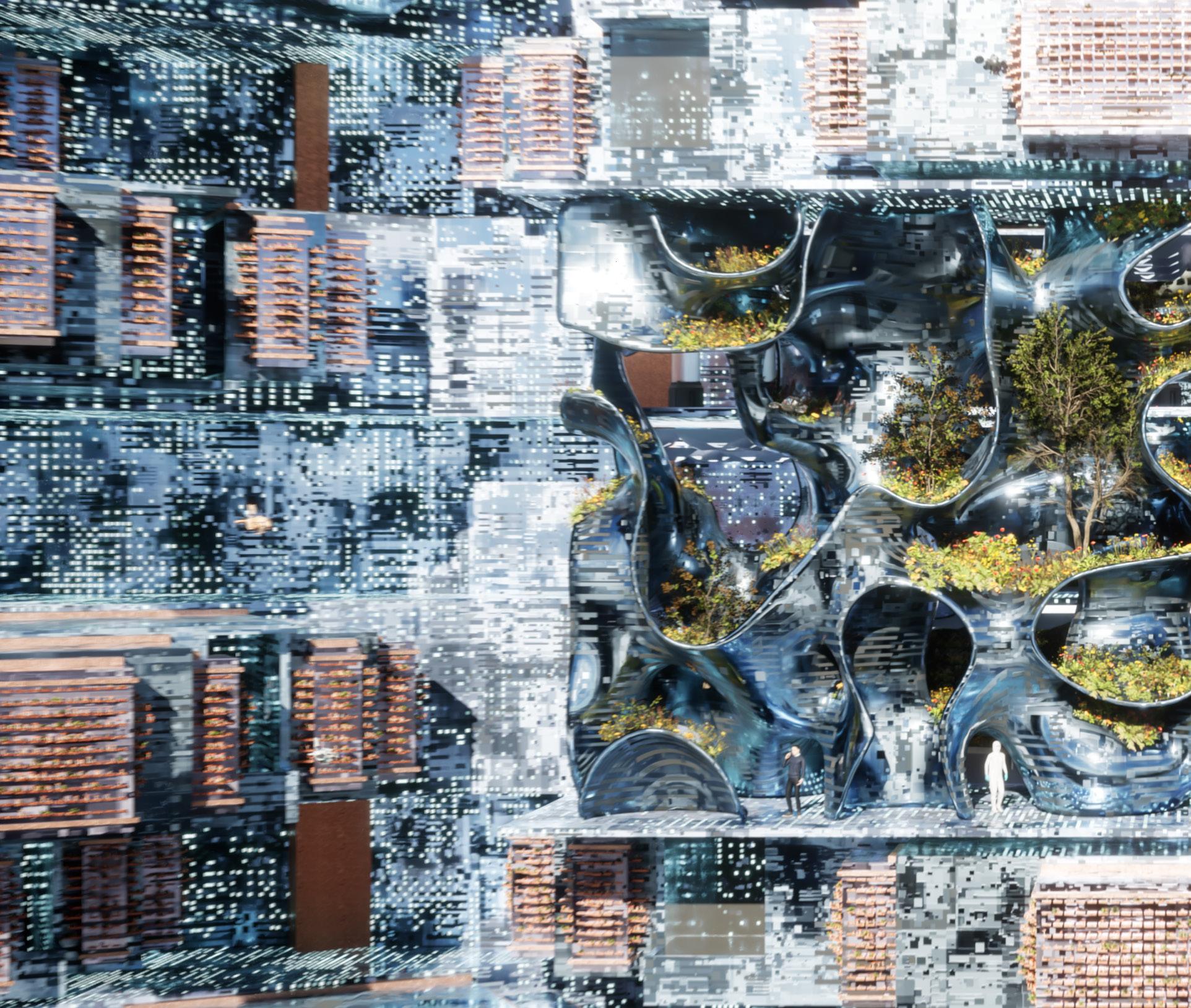
Instructor / Elena Manferdini
Location / El Segundo of Los Angeles County
Partner / Wei-Chieh Wang
Software / Rhino, Autocad, Unreal Engine
14
SpaceX is collaborating with NASA and several related industries in a collective research center, focusing on the development of fungal materials as they found their potential in Martian habitats. They are pursuing a habitat that is selfsufficient regarding food and diversified ecosystems. At this scale, the research center proposes to create soil from carbon-rich asteroid material, using fungi-based hybrid composites to break down the material physically and degrade toxic substances chemically. The fundamental idea is inoculating carbonaceous asteroid material with fungi to initiate soil formation.
In general, the basic principle is creating a sustainable landscape and envionment for life forms on Mars with fungi. In other words, the martial landscape maybe even greener with the advent of fungi-based materials. This concept subsequently opens the door to other activities, such as space mining, manufacturing, and scientific research. Therefore, the research center also includes innovative research on biofuel, biomaterials, food, and architecture. This blueprint not only marks a significant movement toward space commercialization but provides a remedy for Earth.
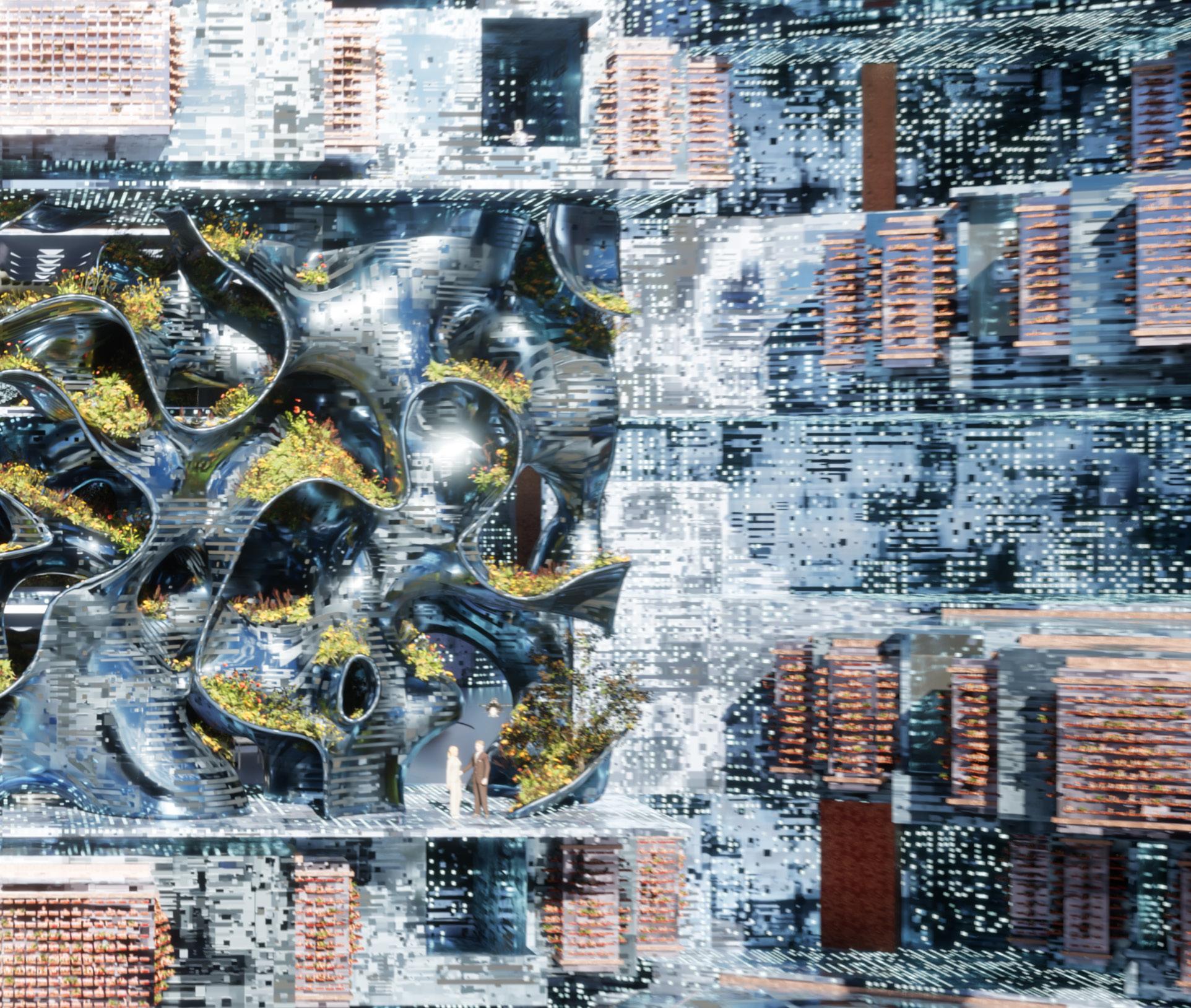
15
02
AI INTERPOLATION
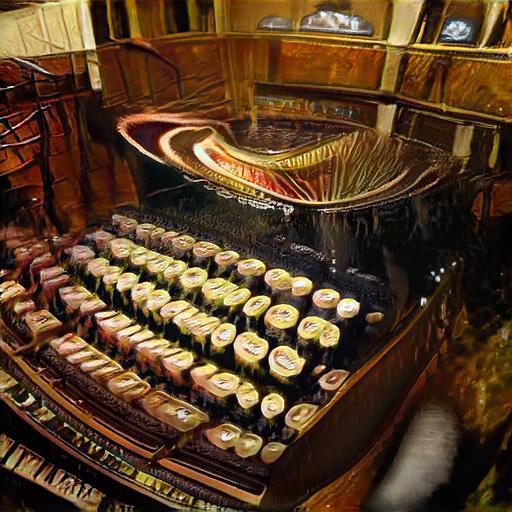
The project’s inception originated from AI-GAN training, utilizing artificial intelligence to align the lab and forest with our envisioned future. Architectural elements were integrated with space and function, resulting in abstract hybrid images. Moreover, the fusion of fungi, flowers, and mechanics explores and represents the voiceless individuals impacted by human decision-making regarding the planet.
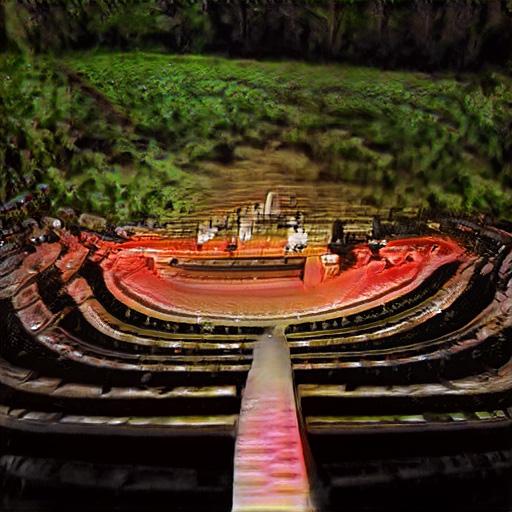
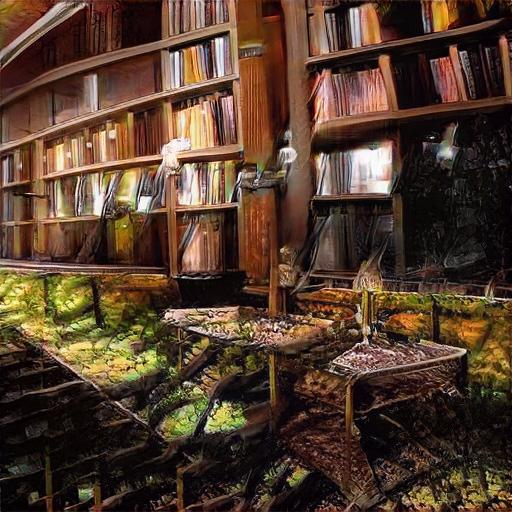
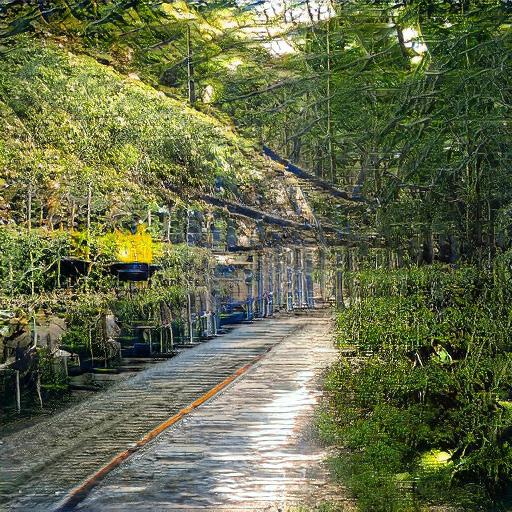
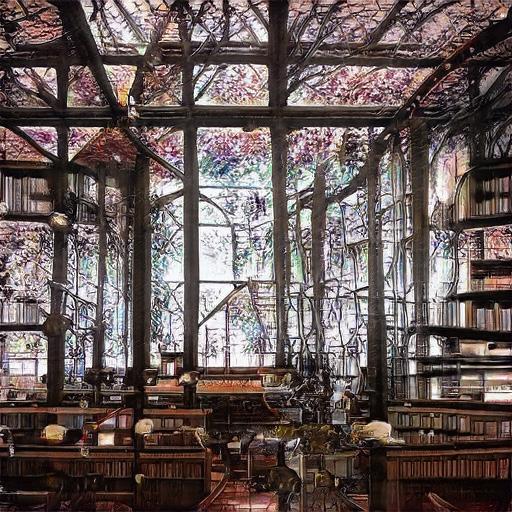
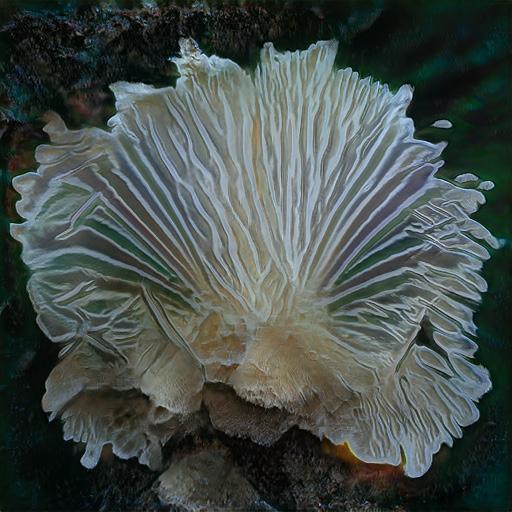
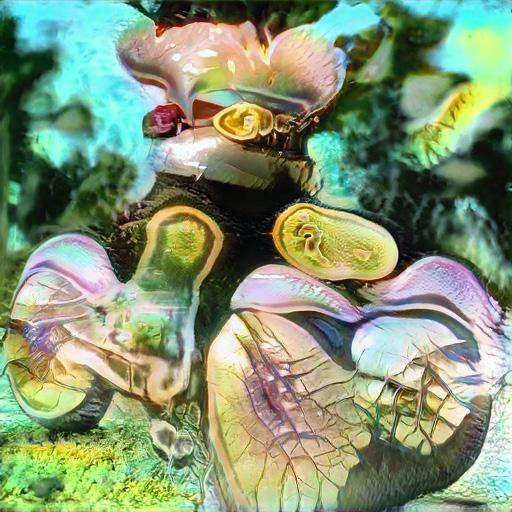
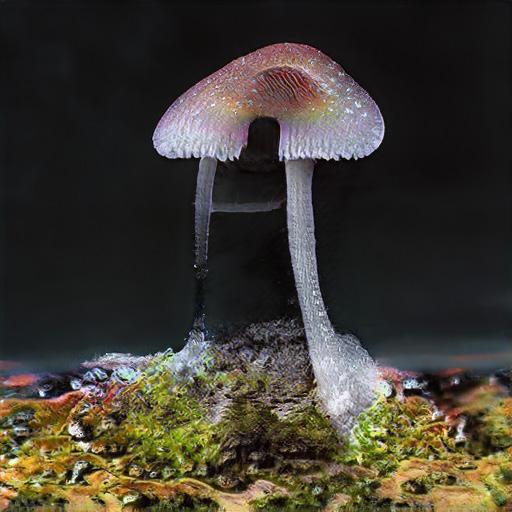
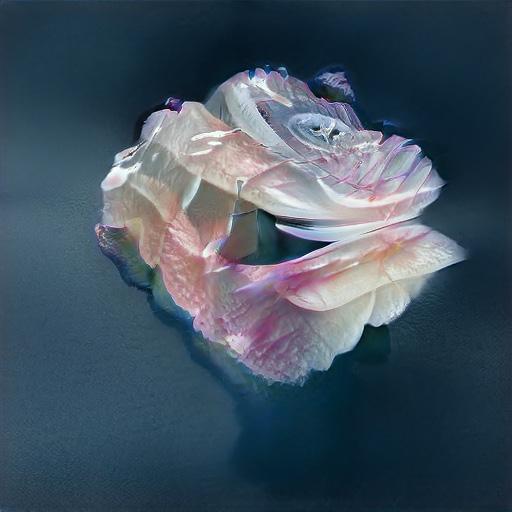
16
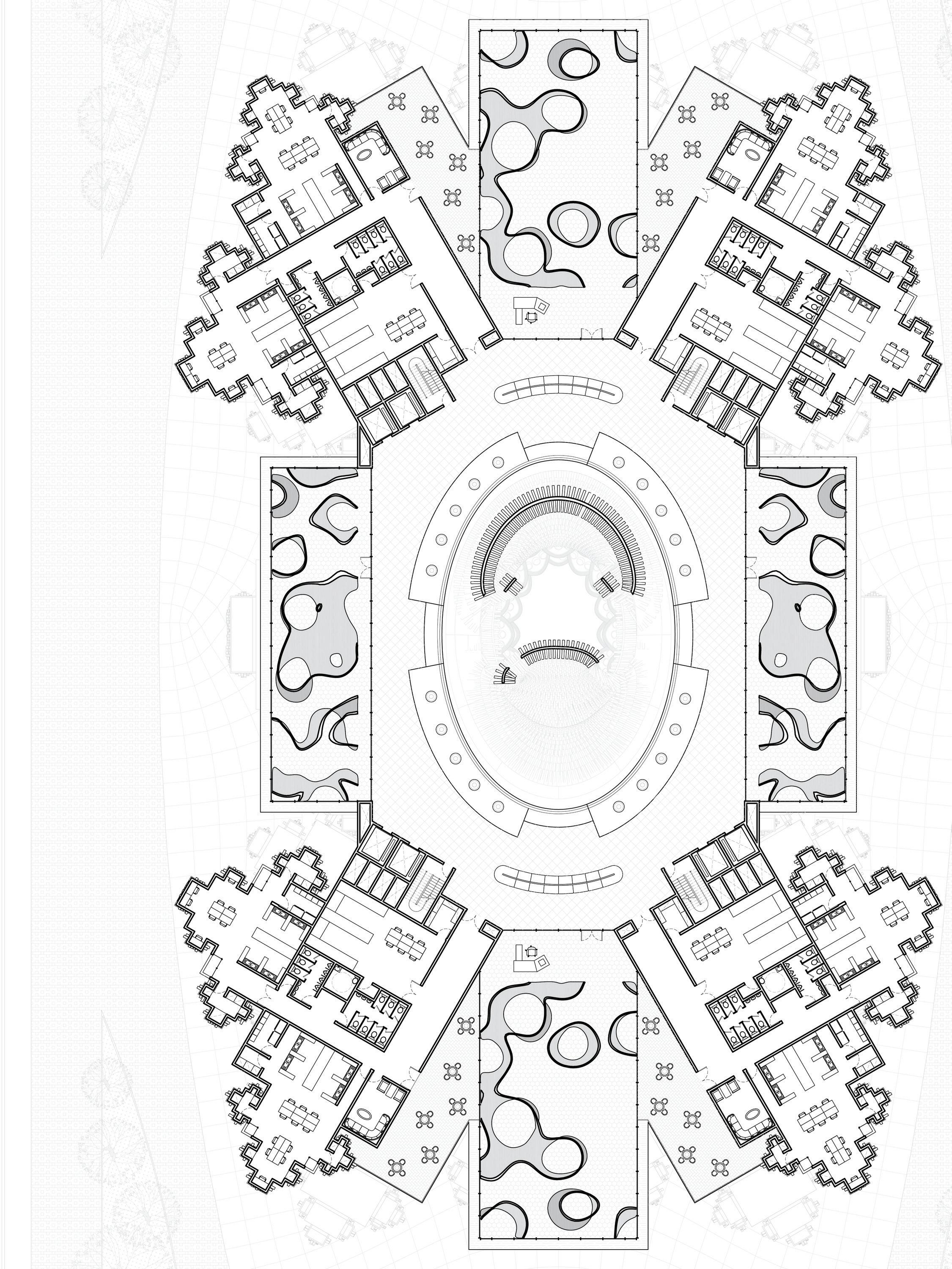
17 1 1 4 3 3 4 3 3 5 5 2 6 9 8 7 10 11 11 13 12 12 1 Wet Lab 2 Dry Lab 3 Storage 4 Disposal Room 5 Freezer Room 6 Lounge 7 Men’s Restroom 8 Women’s Room 9 Handicapped Restroom 10 Balcony 11 Large Fungi Farm 12 Small Fungi Farm 13 Vertical Ecological Core 14 Exhibition Space 3rd Floor Plan 10 1 1 4 3 3 4 3 3 5 5 2 6 9 7 1 1 4 3 3 4 3 3 5 5 2 6 9 8 7 10 10 1 1 4 3 3 4 3 3 5 5 2 6 9 7 8 8 14 14 14 14
SECTION PERSPECTIVE
The program’s objective is to develop self-regulating ecosystems that seamlessly integrate into the current ecological context. It equips both biotech and human entities to navigate unforeseen futures. A bio-based economy strives to substitute unsustainable fossil-based resources and processes with renewable alternatives, generating everyday products from renewable biomass. The laboratory as a library, in the experimental process would generate a massive culture library that is constantly growing.
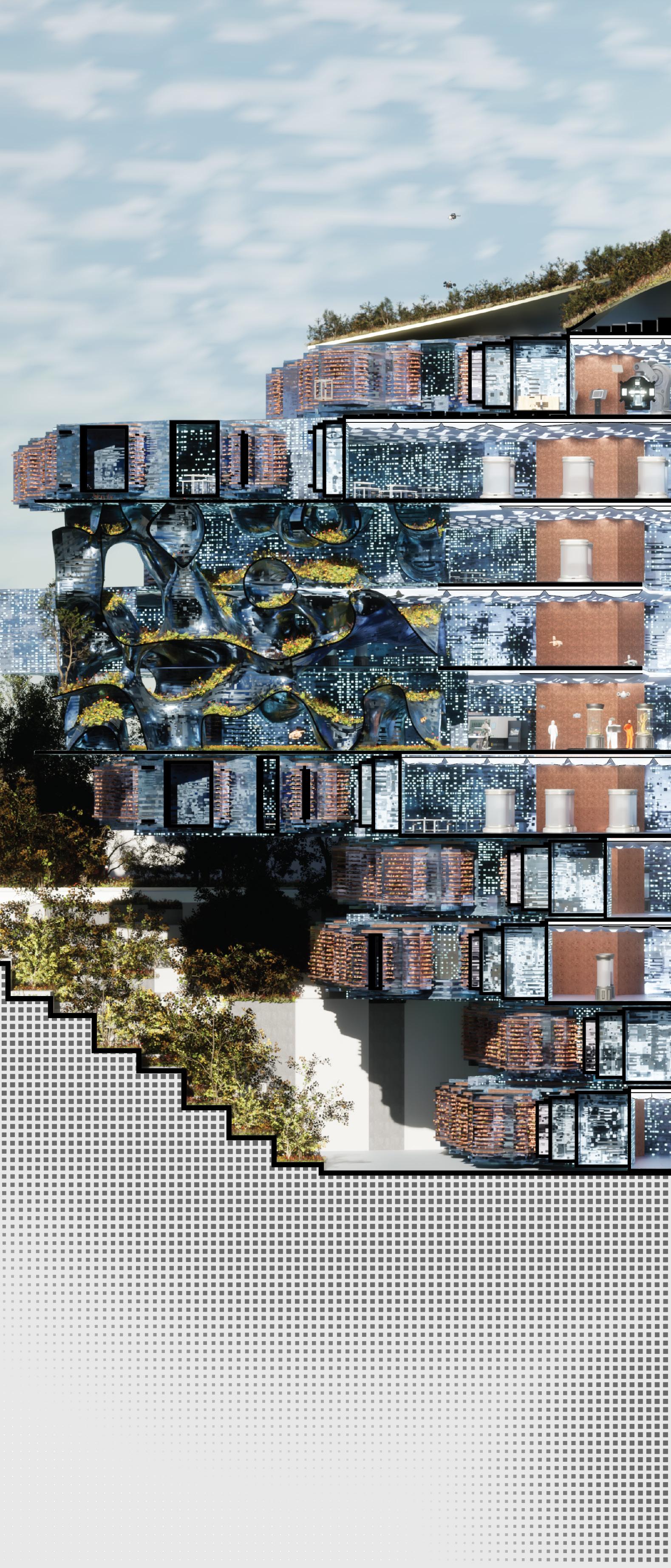
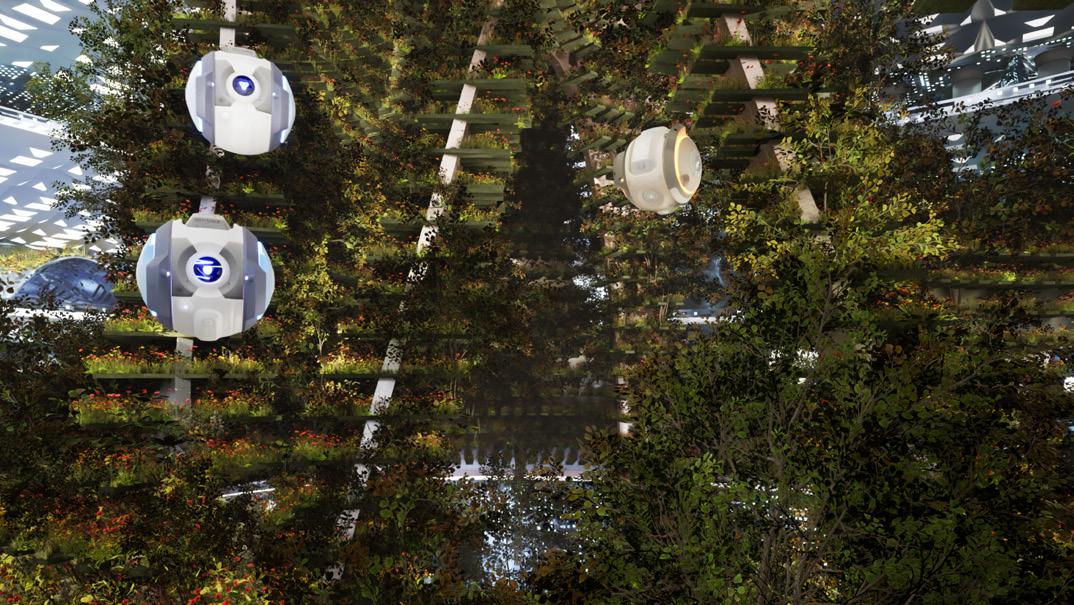
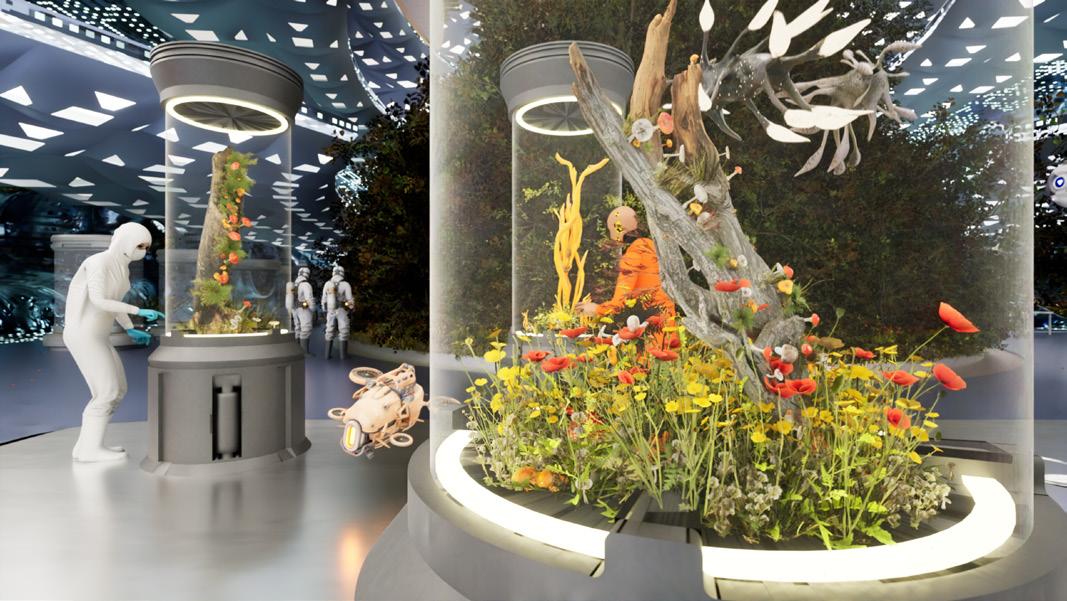
The bottom of the parliament accommodates fungi, agents, and animals. The biotech allows them to live together in a cooperative symbiotic way.
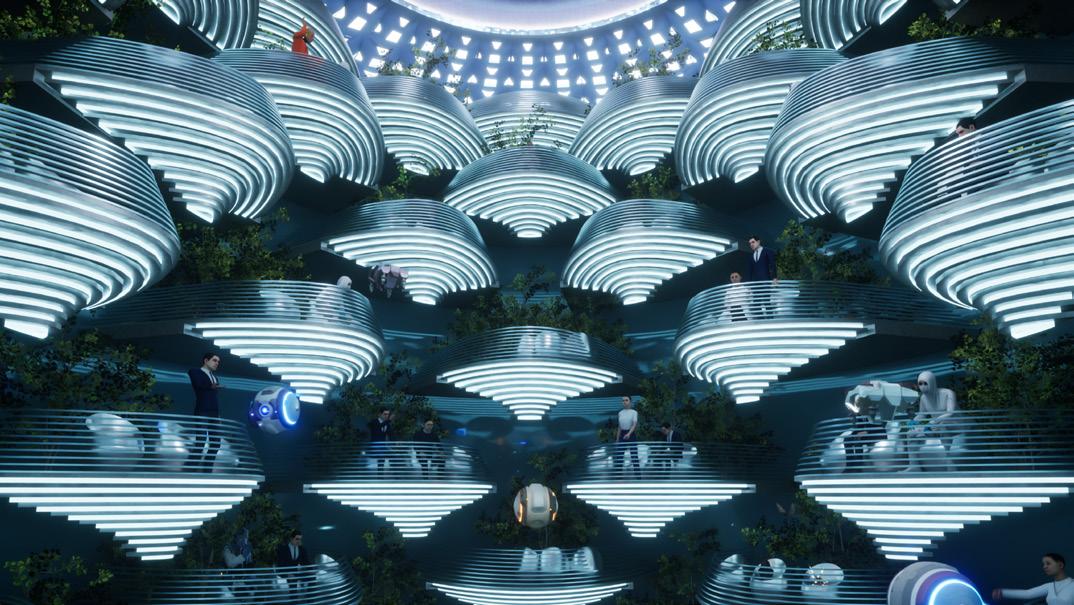
18
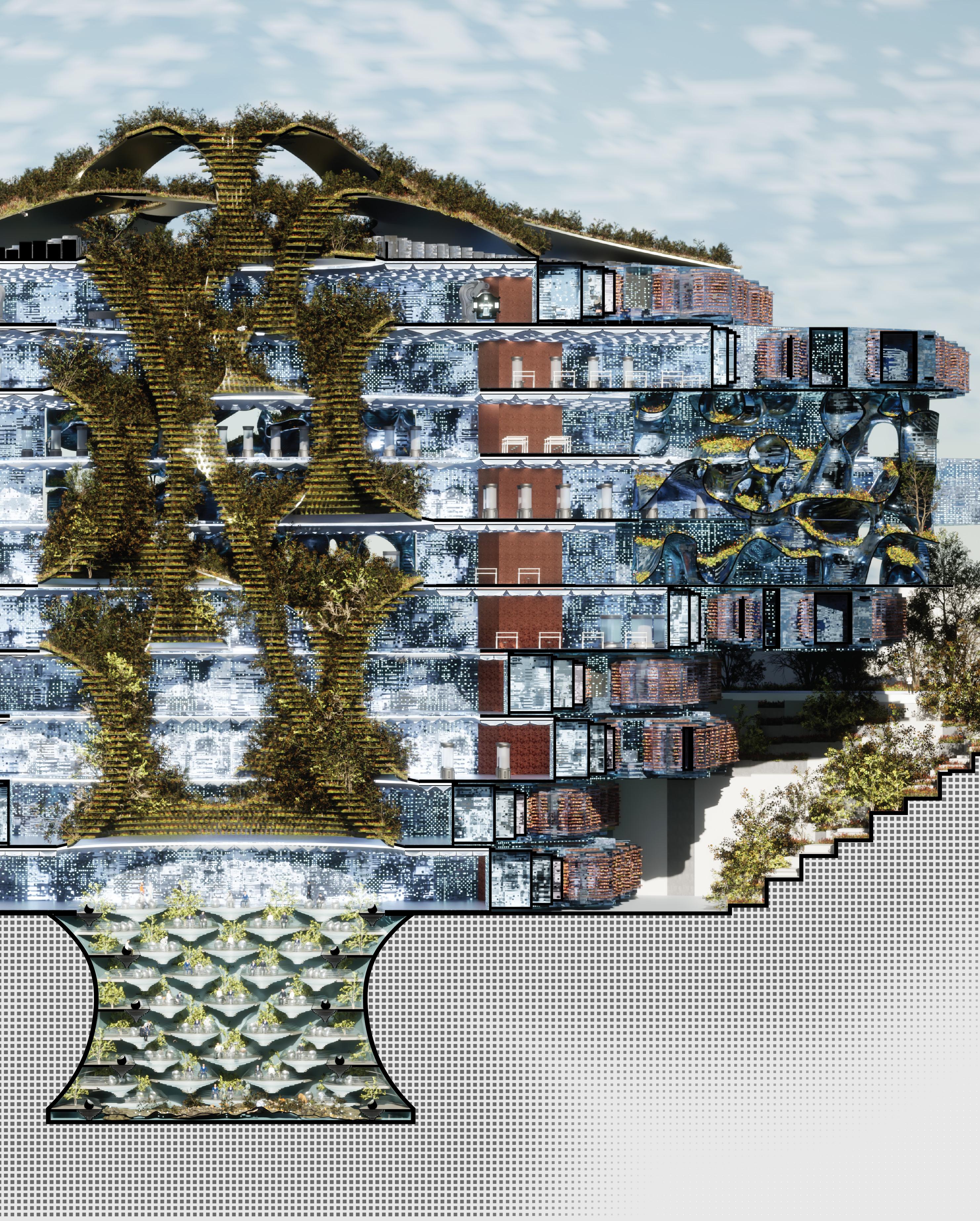
19
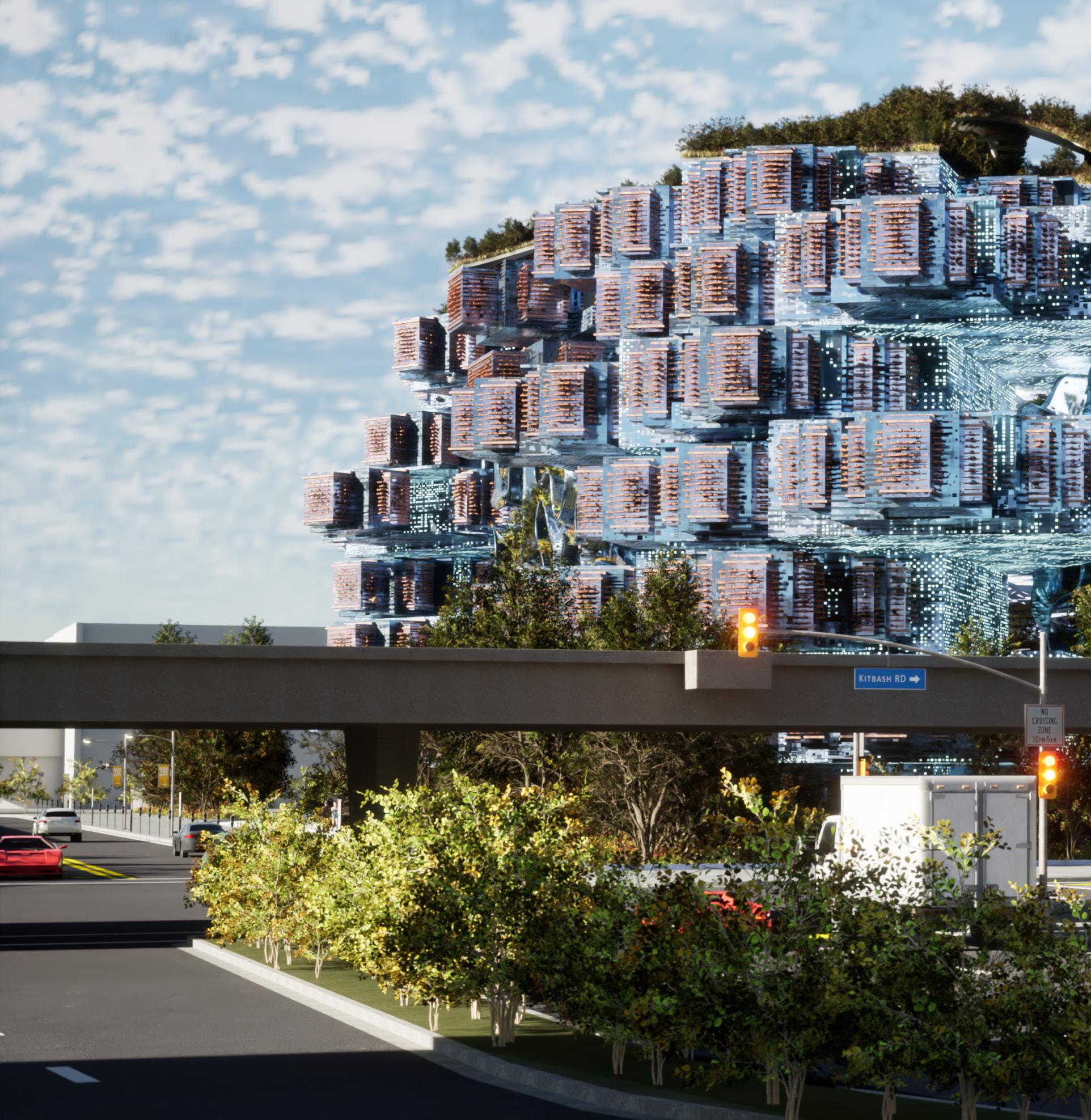
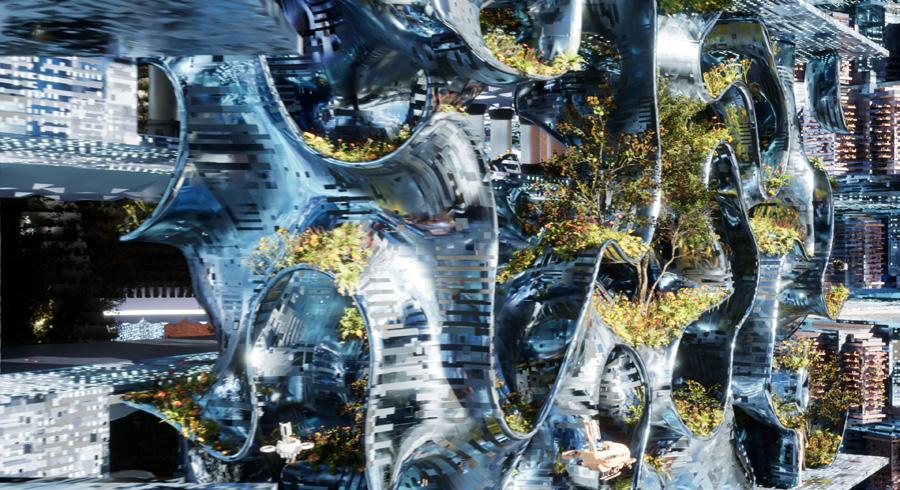
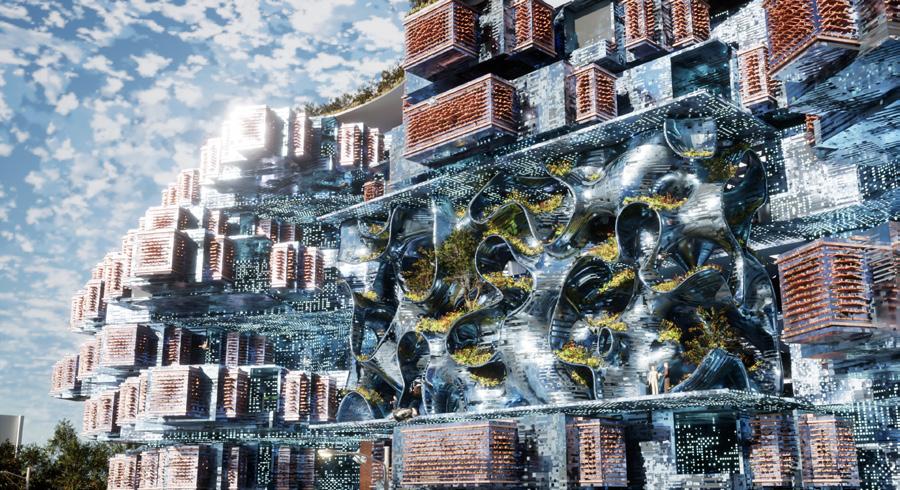
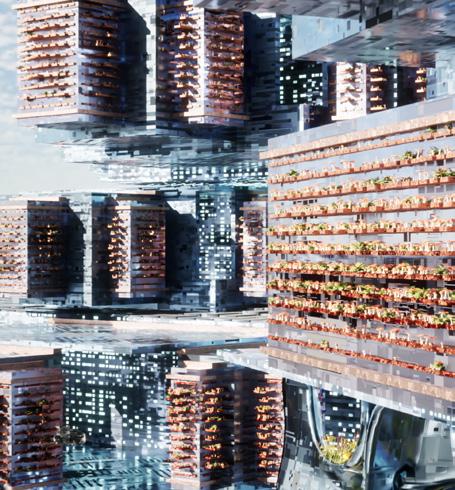
20
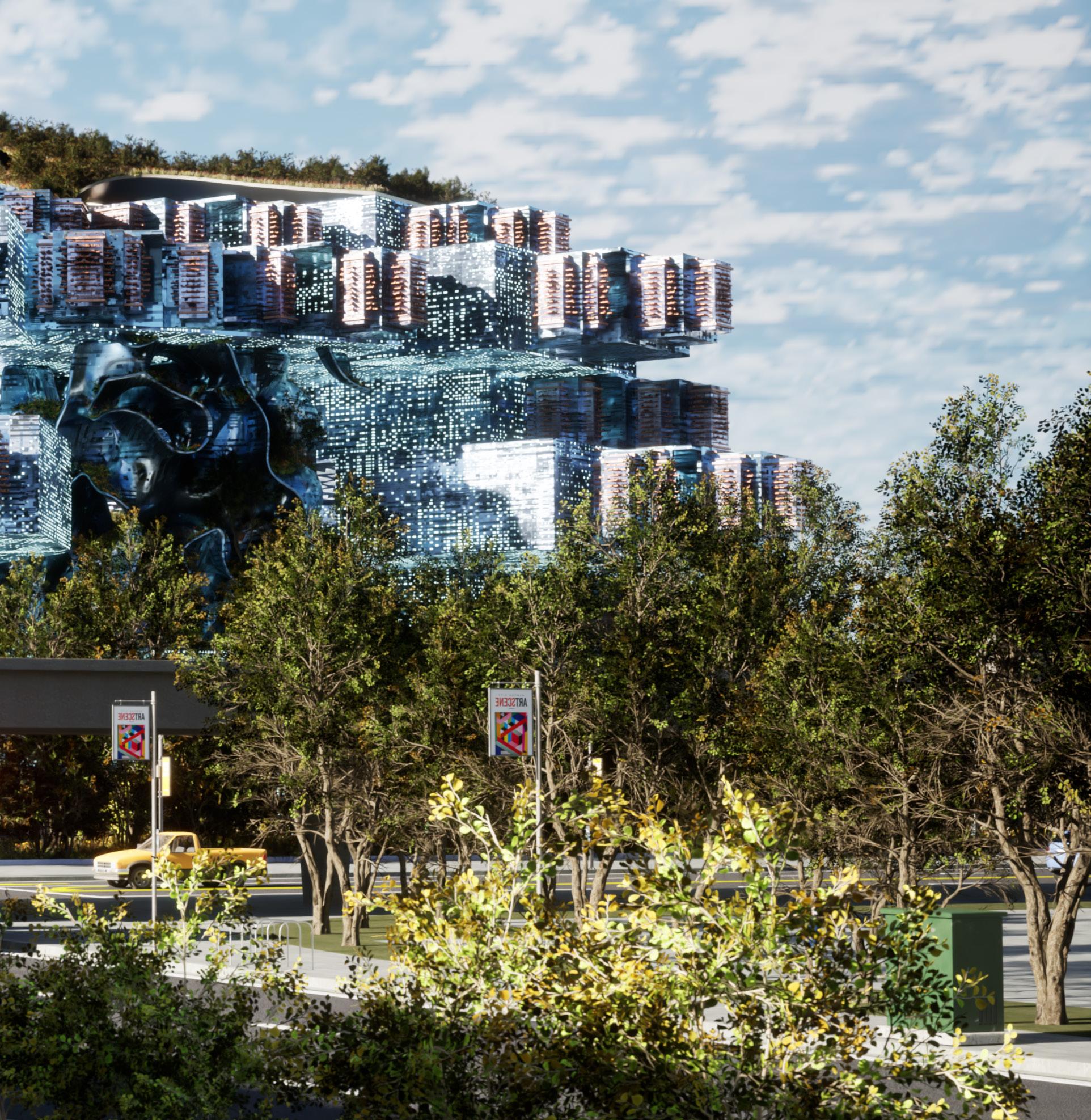
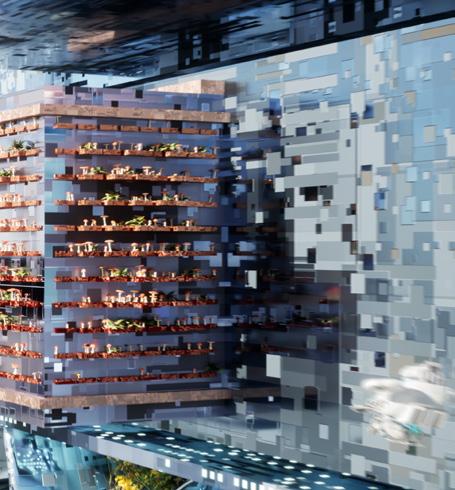
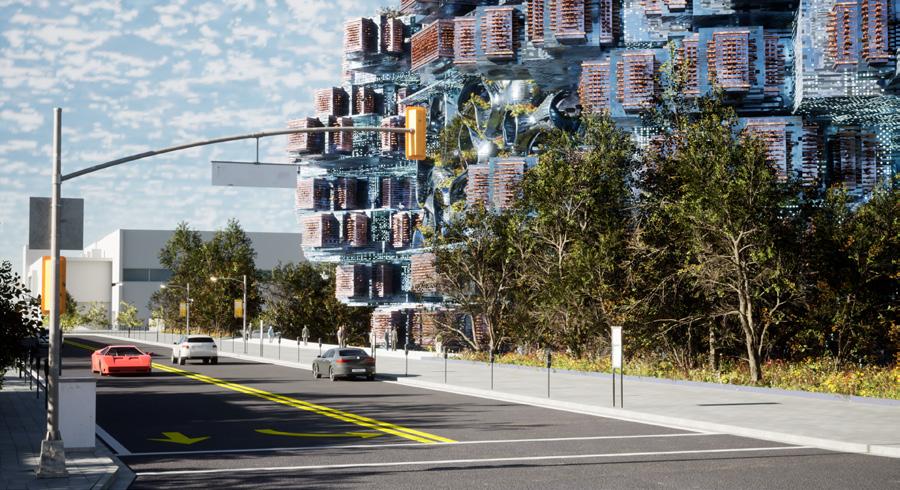
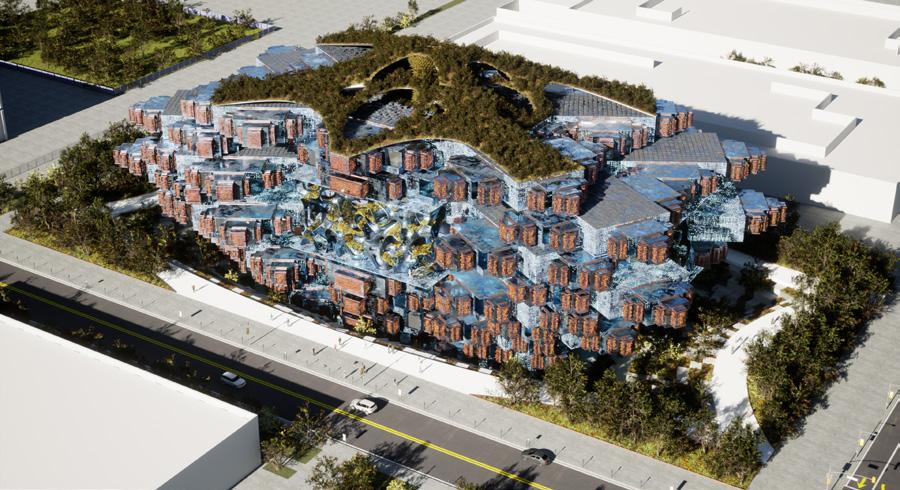
21
FRAGMENTS
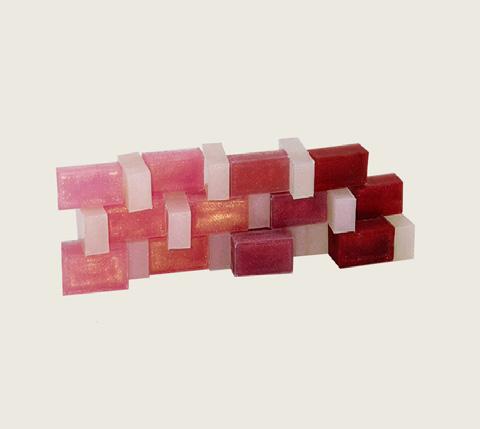
Spring 2023 / Academic Project / SCI-Arc
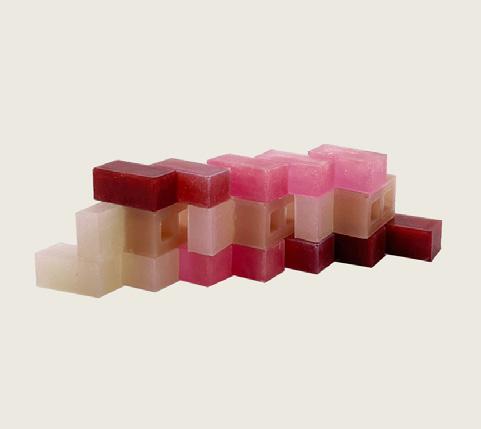
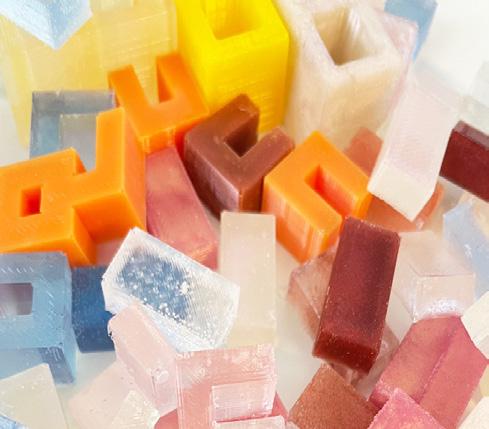
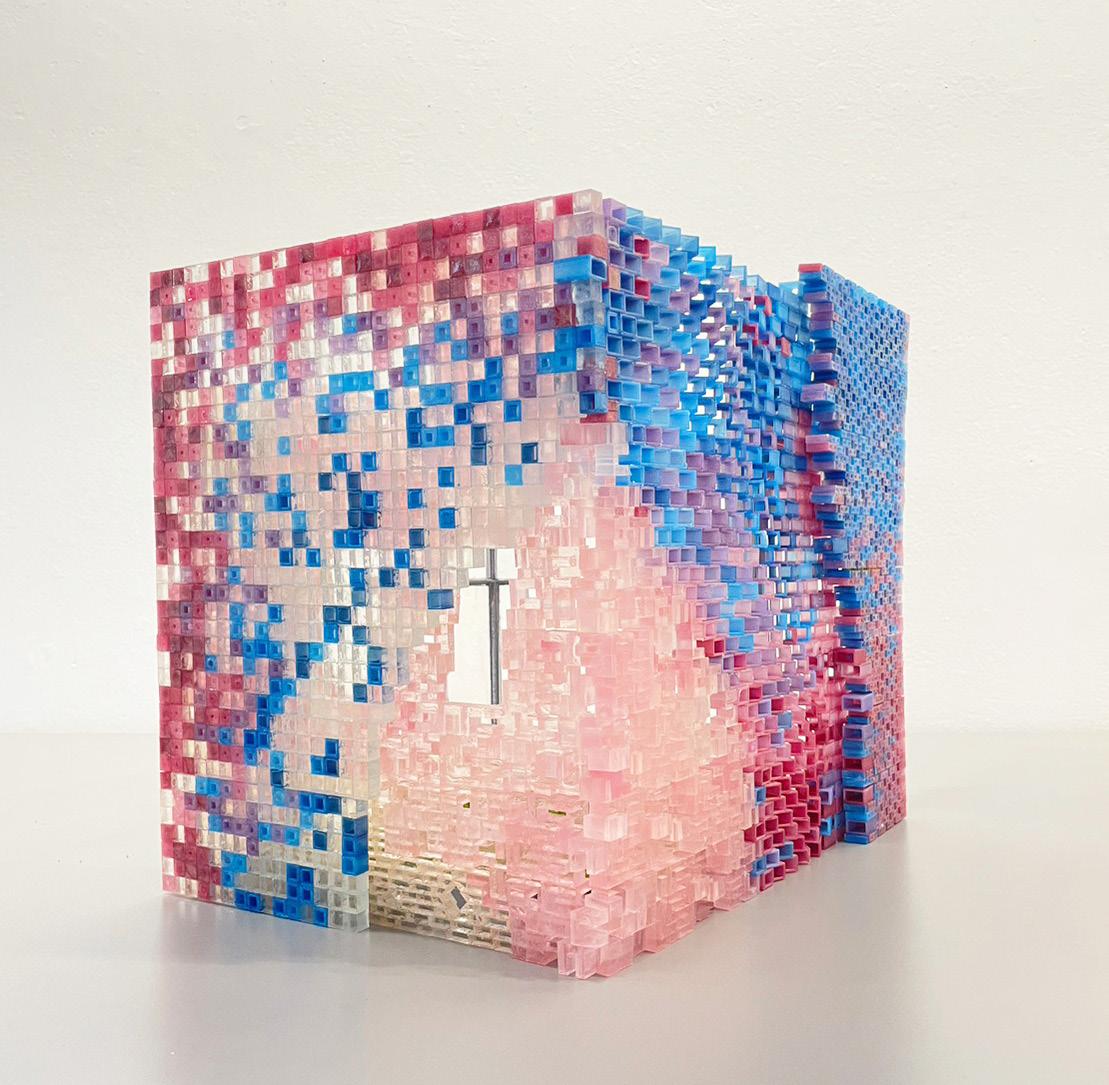
Instructor / Florencia Pita
Location / Calle Marsella 58, Juárez, Cuauhtémoc, CDMX, Mexico
Partner / Wei-Chieh Wang
Software / Rhino, Autocad, Cinema 4D, Octane
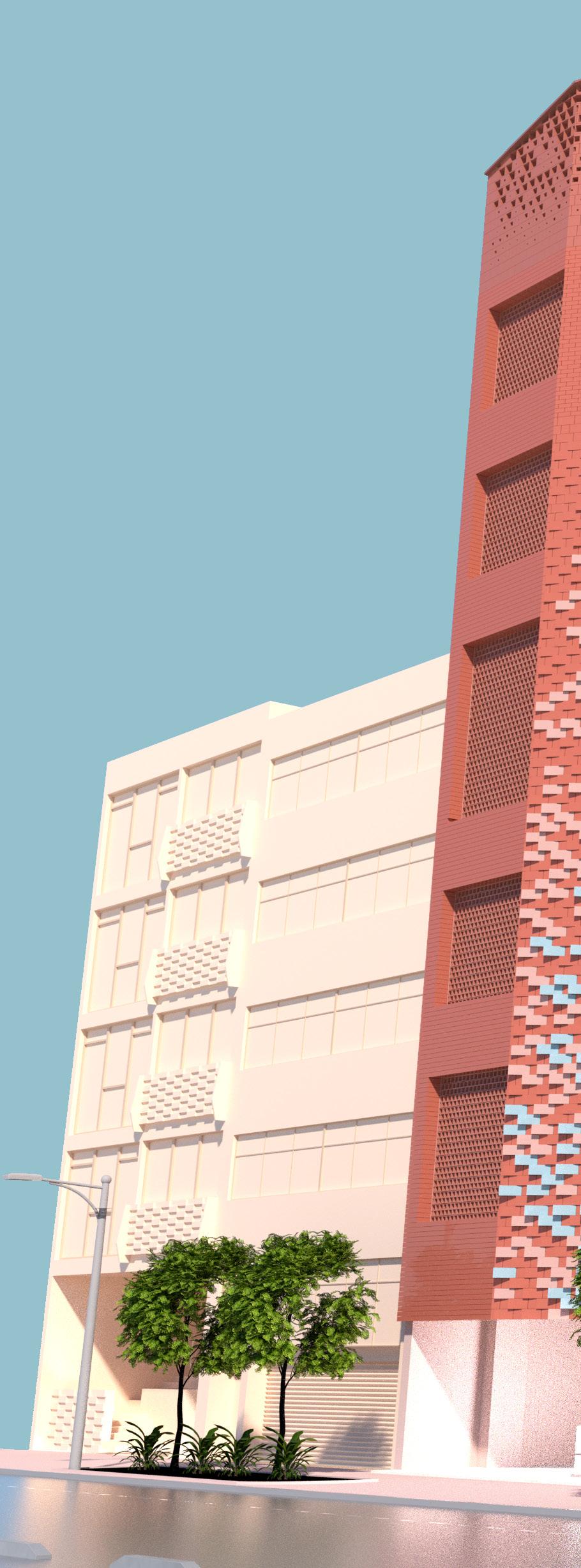
22
The process of making bricks starts with the notations, which create different patterns such as dissolved, grid, gradient, diamond, weaving, letter U, and letter L. These patterns, in turn, are transformed into the façade elements, creating unique layers and rhythms. This approach not only showcases the versatility of bricks as a construction material but also highlights their potential as a medium for both traditional and contemporary design.
The site is located in the immediate vicinity of the residential building. Our hotel design project envisions re-creating the existing building that makes up the surrounding urban context
by manipulating lighting, visibility, and materiality of the brick façade. The strategy is keeping the existing brick façade, and then the new brick façade can blend into the existing one. So, we design several twisted strips of gradient glass brick walls outside the existing façade. It creates a sense of dissolving effect that reveals part of the existing building, transiting two kinds of bricks gradually at this corner. So, the glass bricks enable a visual connection between the new and original building. People on the road can now more clearly see the glass elements merging with the original brickwork, which is meant to give the illusion of a folding and dissolving wall.
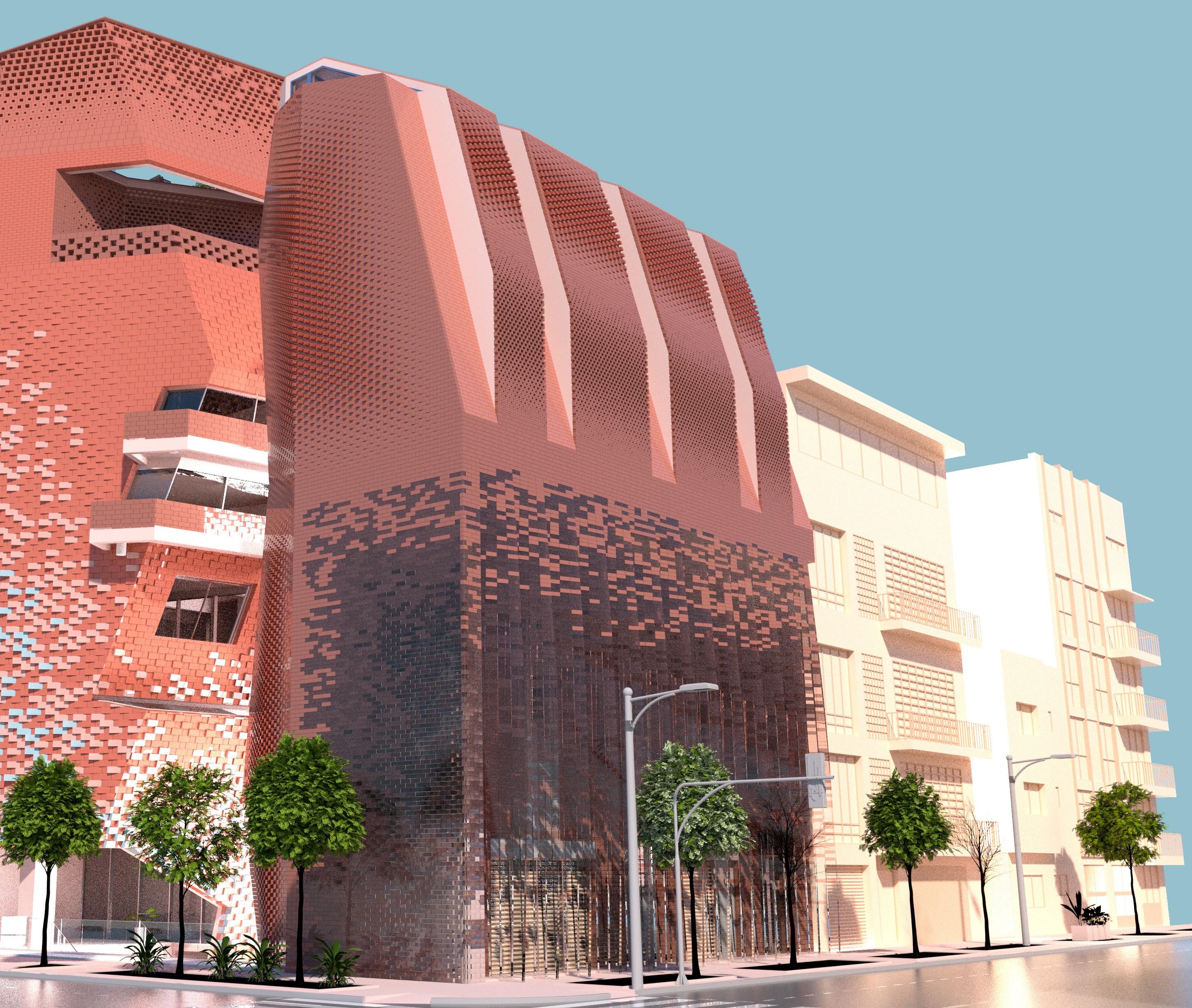
23 03
NOTATION
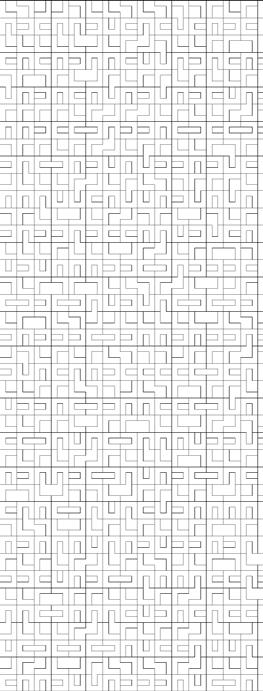
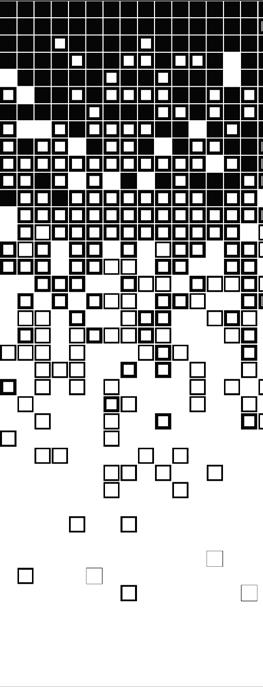
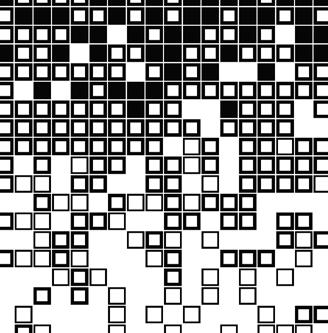
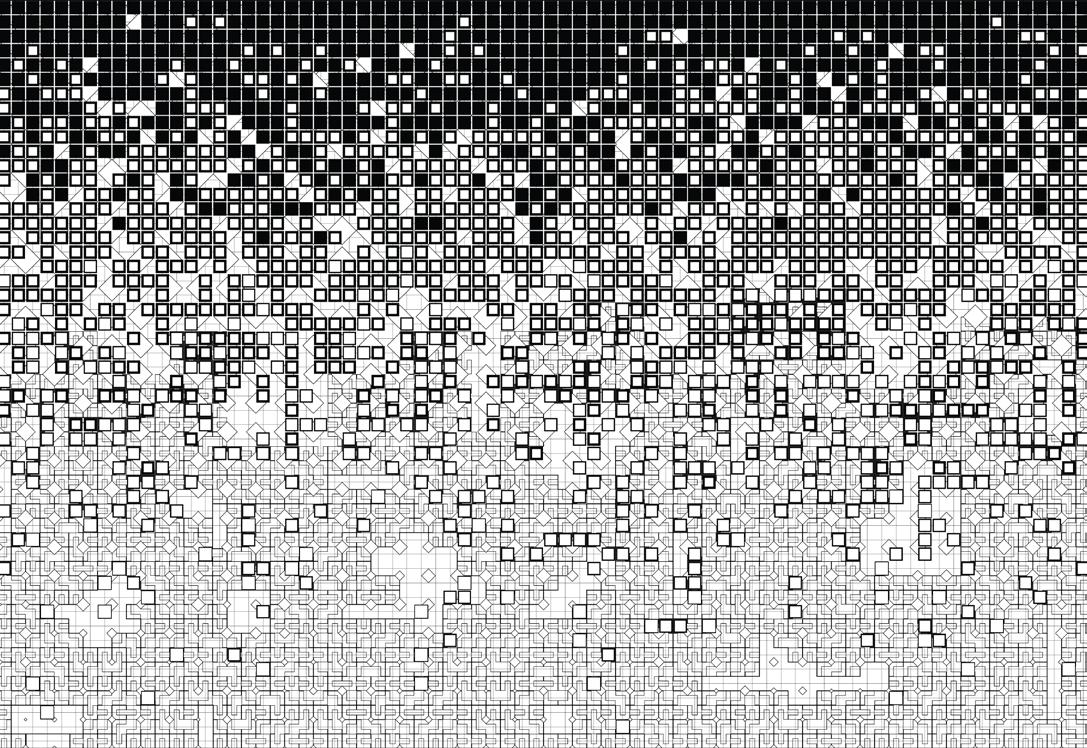
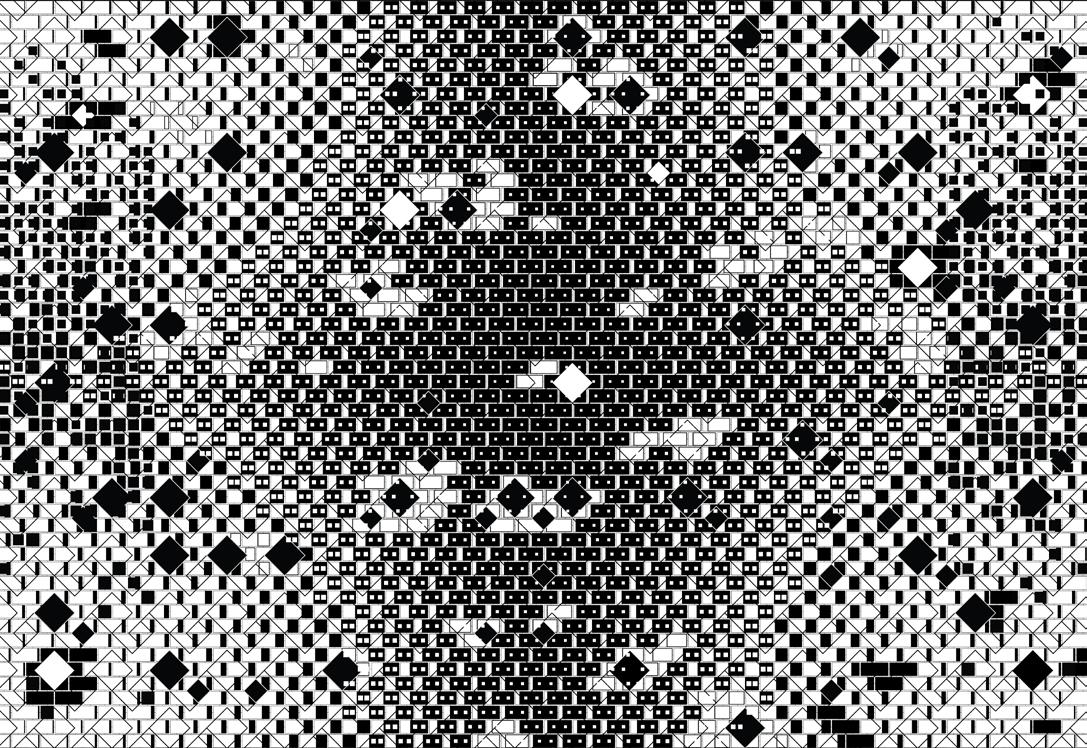
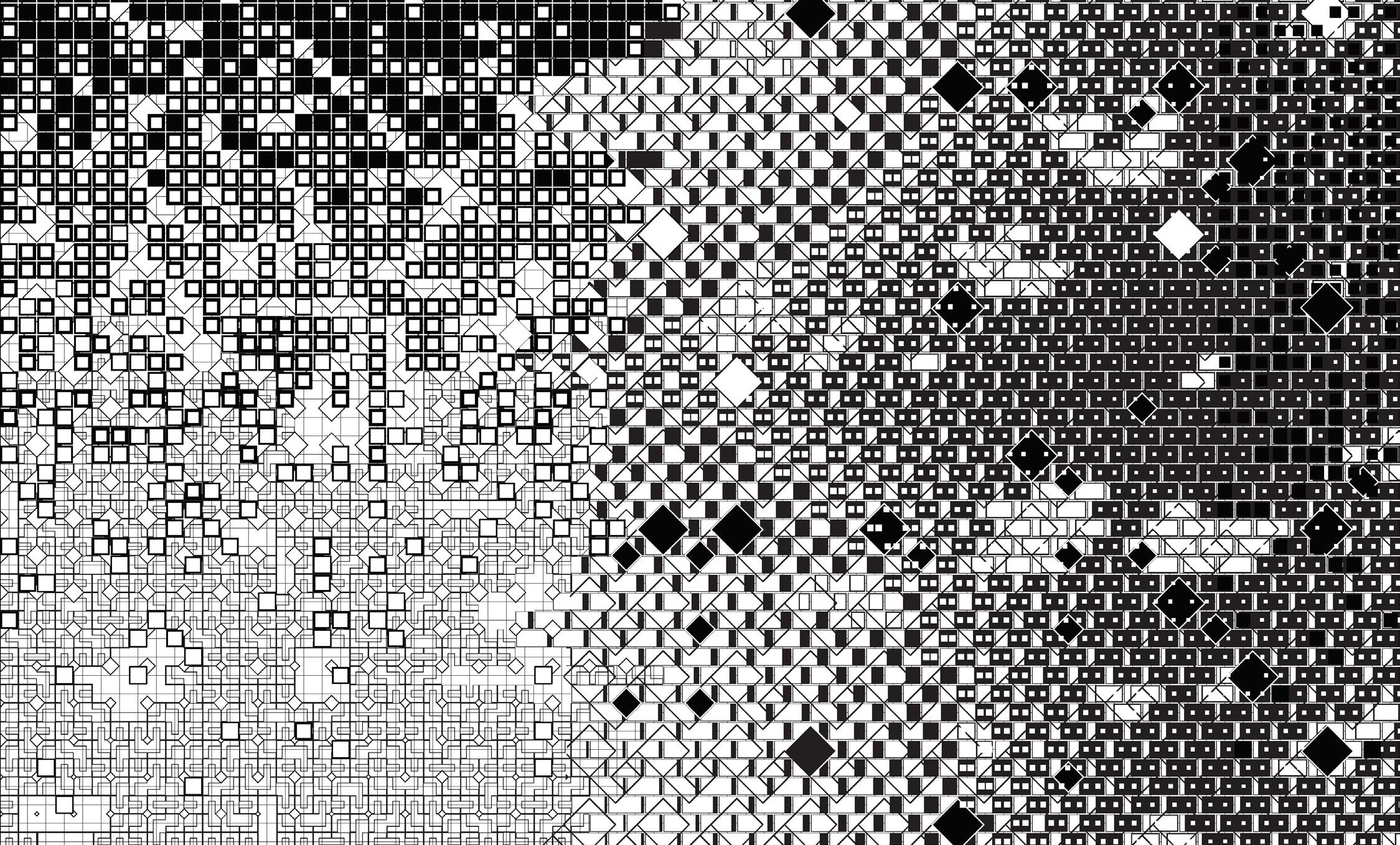
…Although the bricks used in the various parts are always the same size, and never cut, the possibilities offered by varying the quantity of mortar make it possible to assemble them in different ways, dissociating them but still maintaining a consistency that sees in the measure of the details the principle of interstitial resolution.”
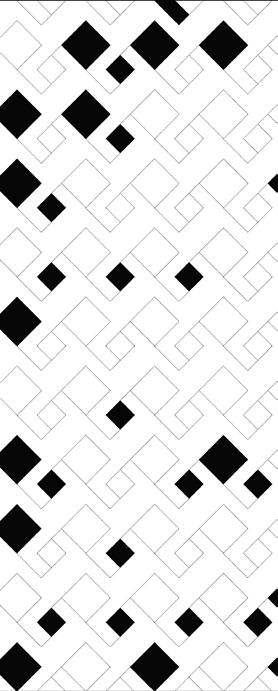
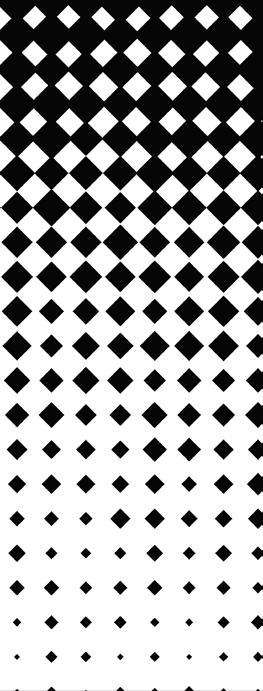
“
Sigurd Lewerentz: The Paradox of Construction
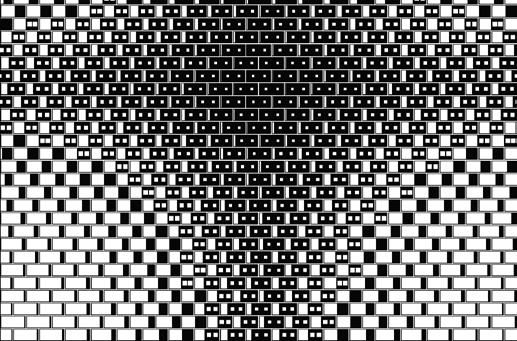
24
Visibility
Our strategy aims to maximize the continuity of the brick façade. This involves incorporating hollow bricks of various sizes to visually connect indoor and outdoor spaces. These bricks are strategically placed to rotate based on the street view or light conditions. Additionally, we have extruded bricks of different lengths to create an undulated effect on the flat brick wall, resulting in a dynamic light effect. The bricks in this building are not just simply construction materials that encapsulate indoor space, rather the bricks are the medium that connect the surrounding and environment.
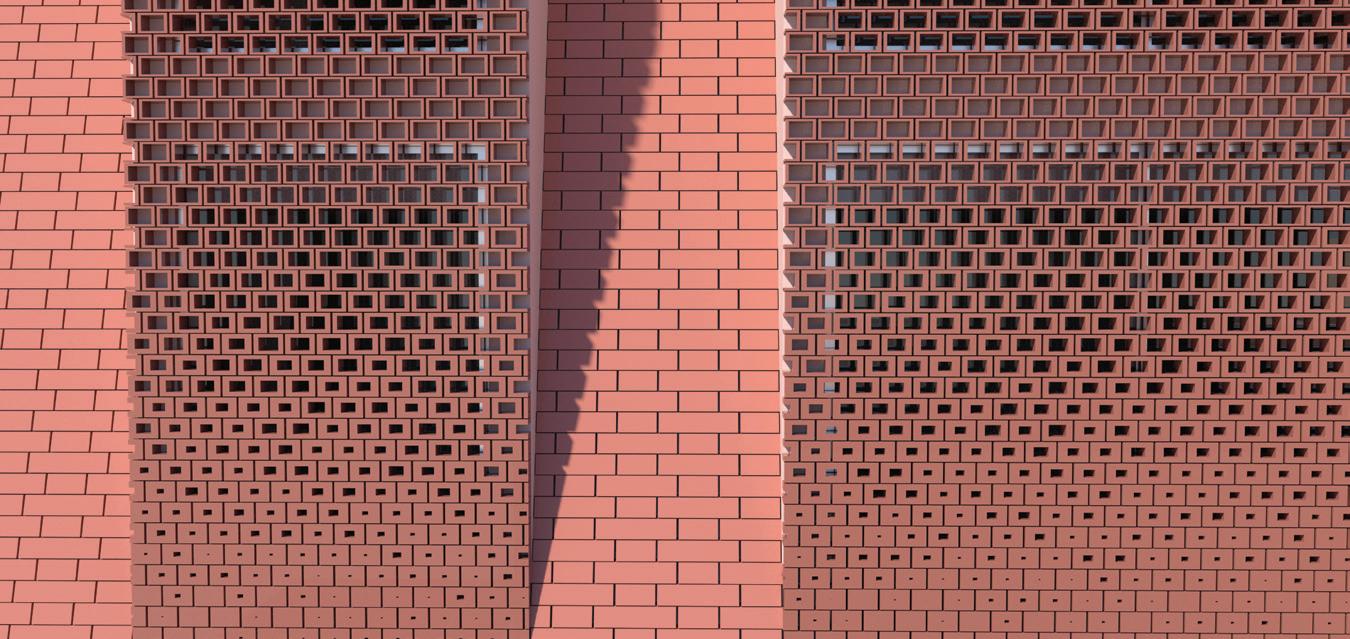
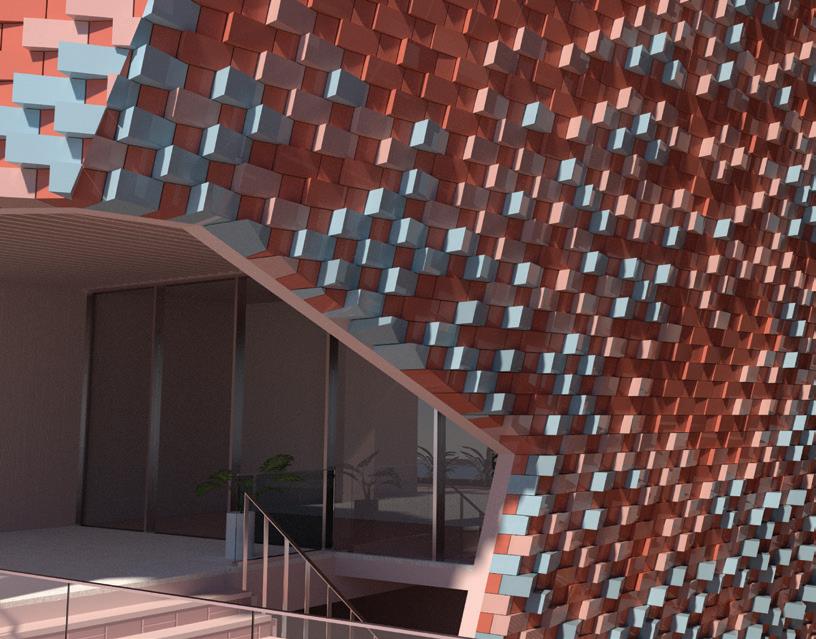
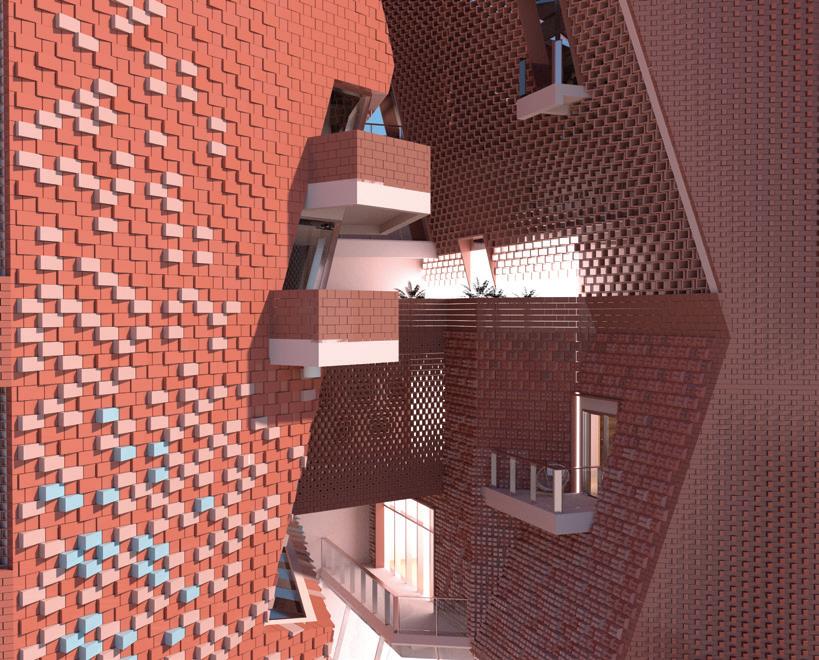
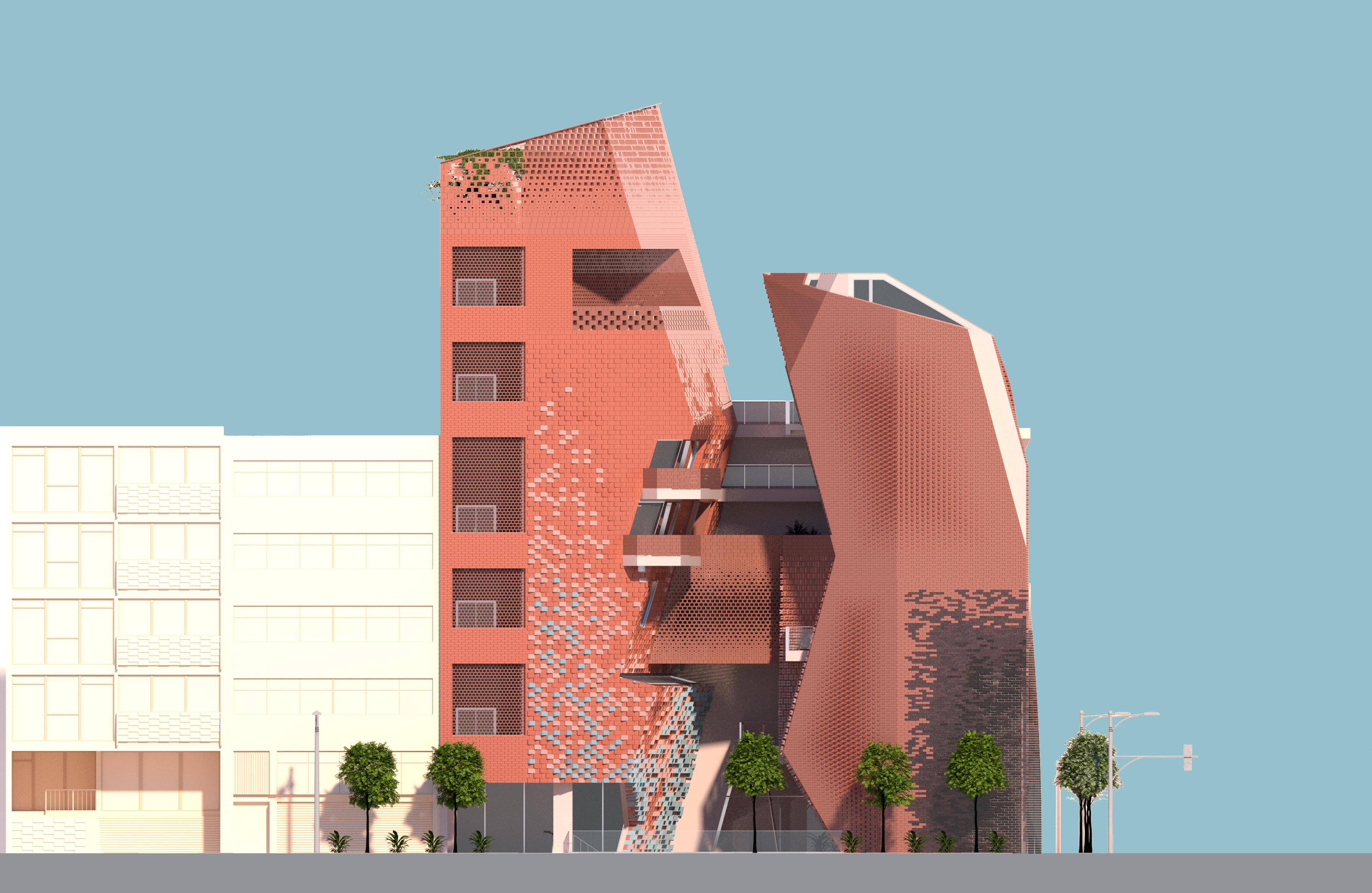
25
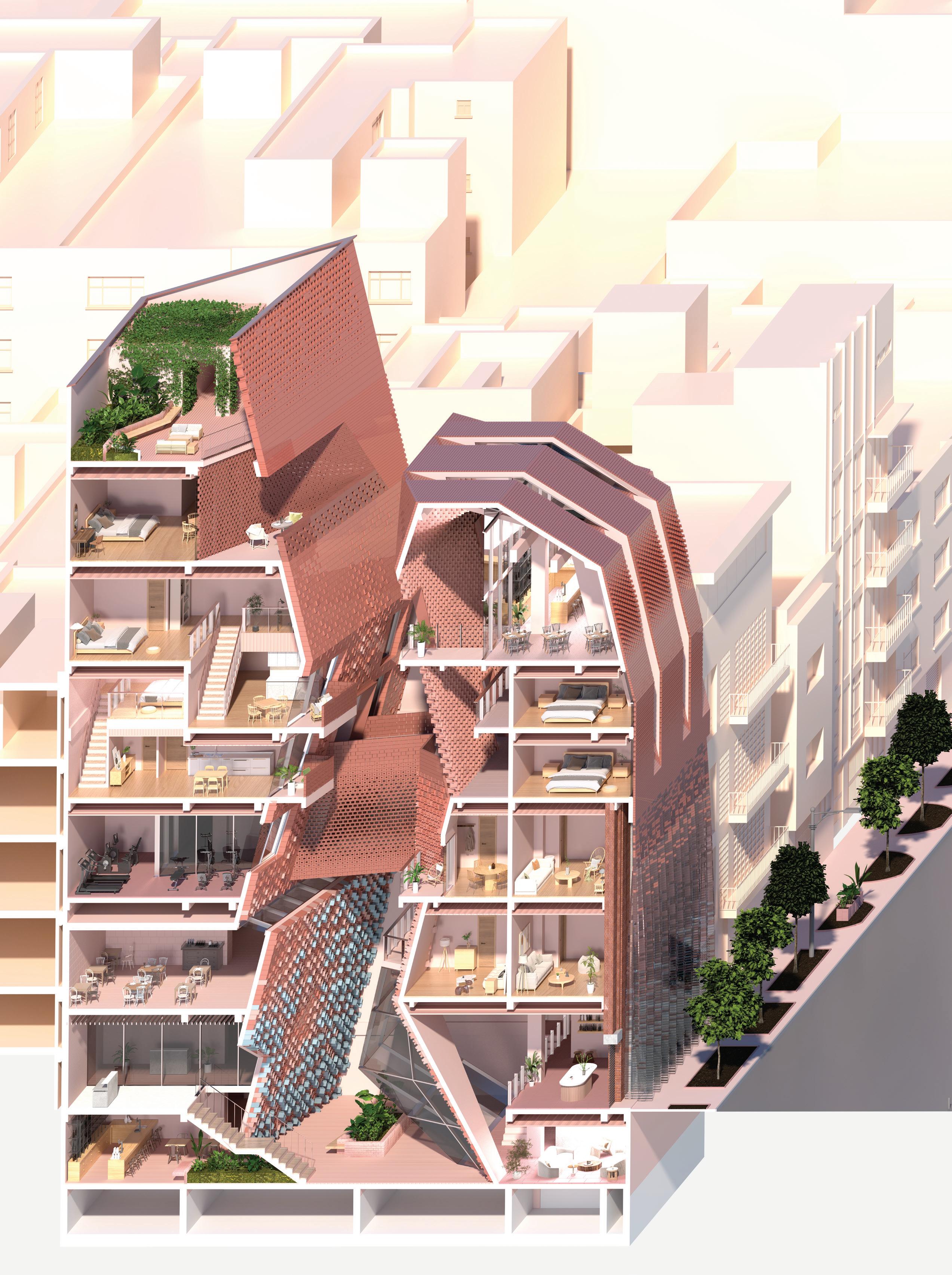
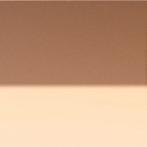
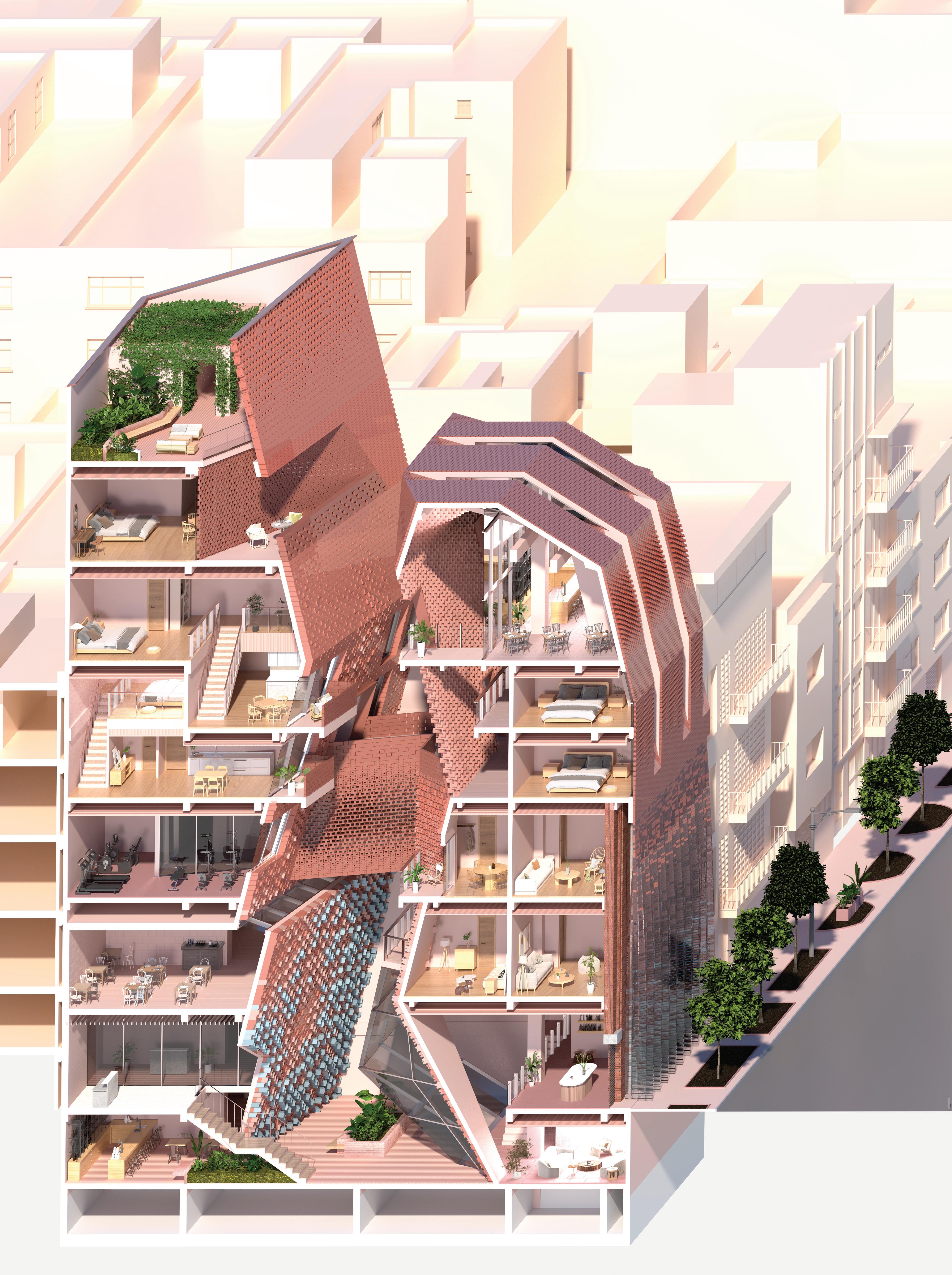



Fusion of Forms - The Opus
Fall 2021 / Academic Project / SCI-Arc
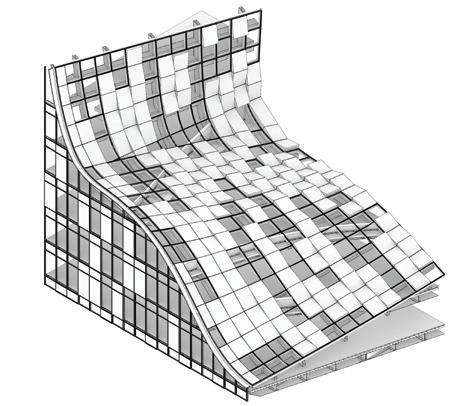
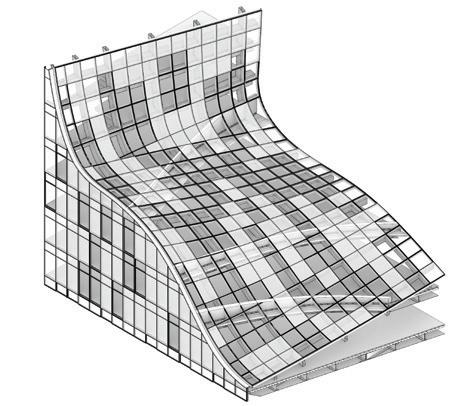
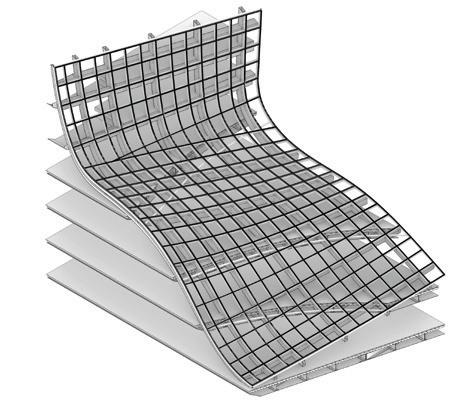
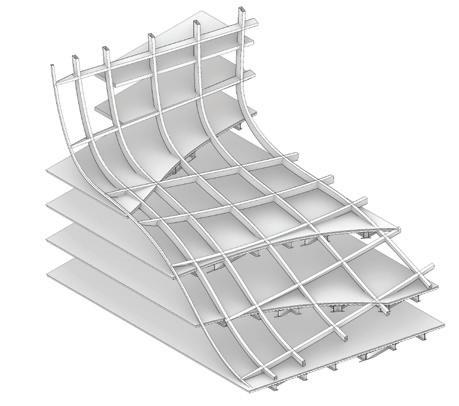
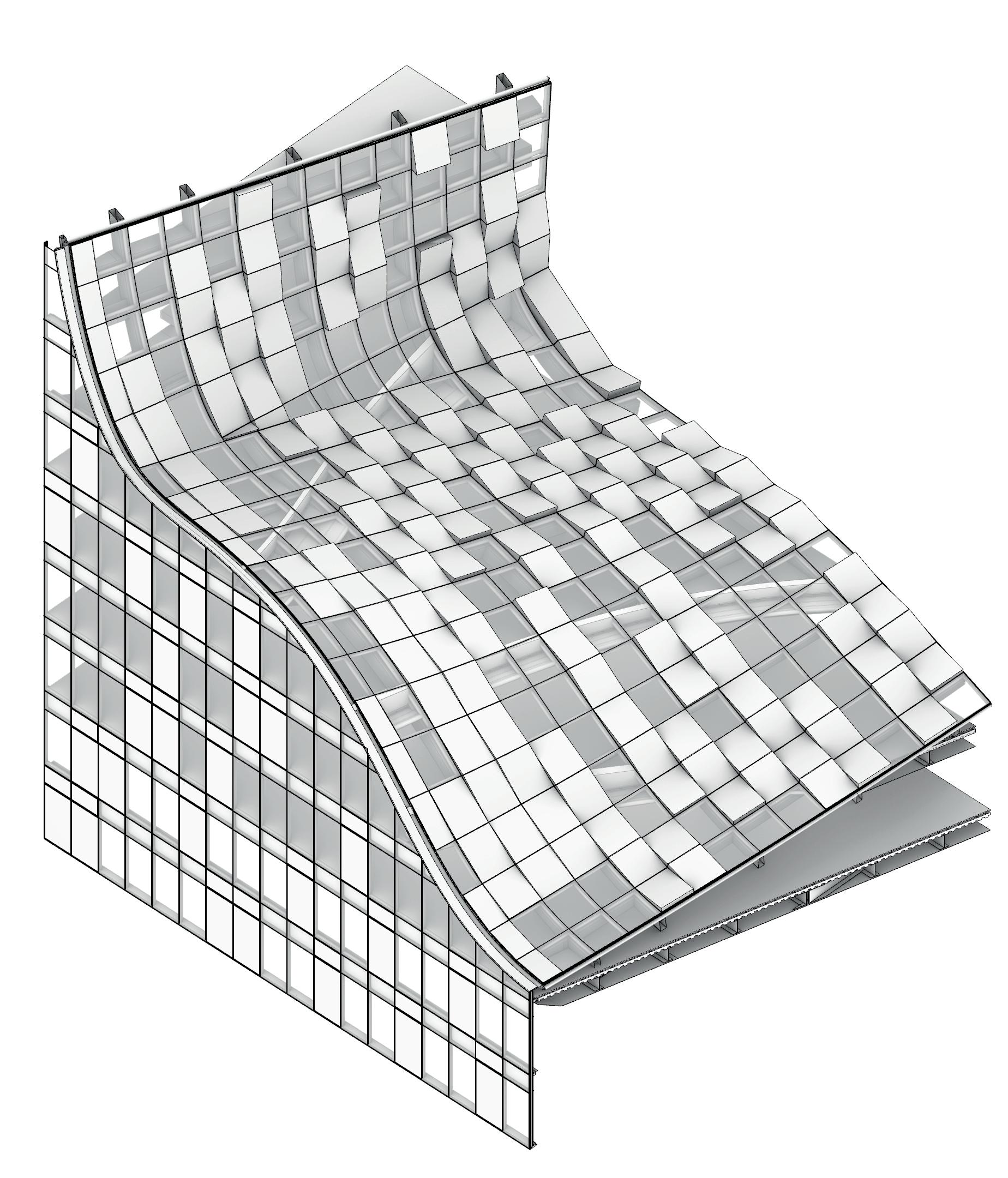
Instructor / Randy Jefferson , Dwayne Oyler
Location / Dubai, United Arab Emirates
Partner / Wei-Chieh Wang. Wei-Hung Chen, Freeland Livingstone
Software / Rhino, Grasshopper,
28
A2
A2 + Substructure
A3 A4 A5 A1
A4 + Alucobond System
A3 + Glazing System
Primary Structure
The Opus features its fully glazed skin, which is constituted by a combination of various solutions. The building consists of two concrete towers connected by a steel bridge on top and a large steel supported atrium roof at the base, seamlessly cladded with glazed curtain walling. The external façades are built with transparent glazing with a mirror pattern, in contrast with the freeform inner “void” area which has dark blue glazing.
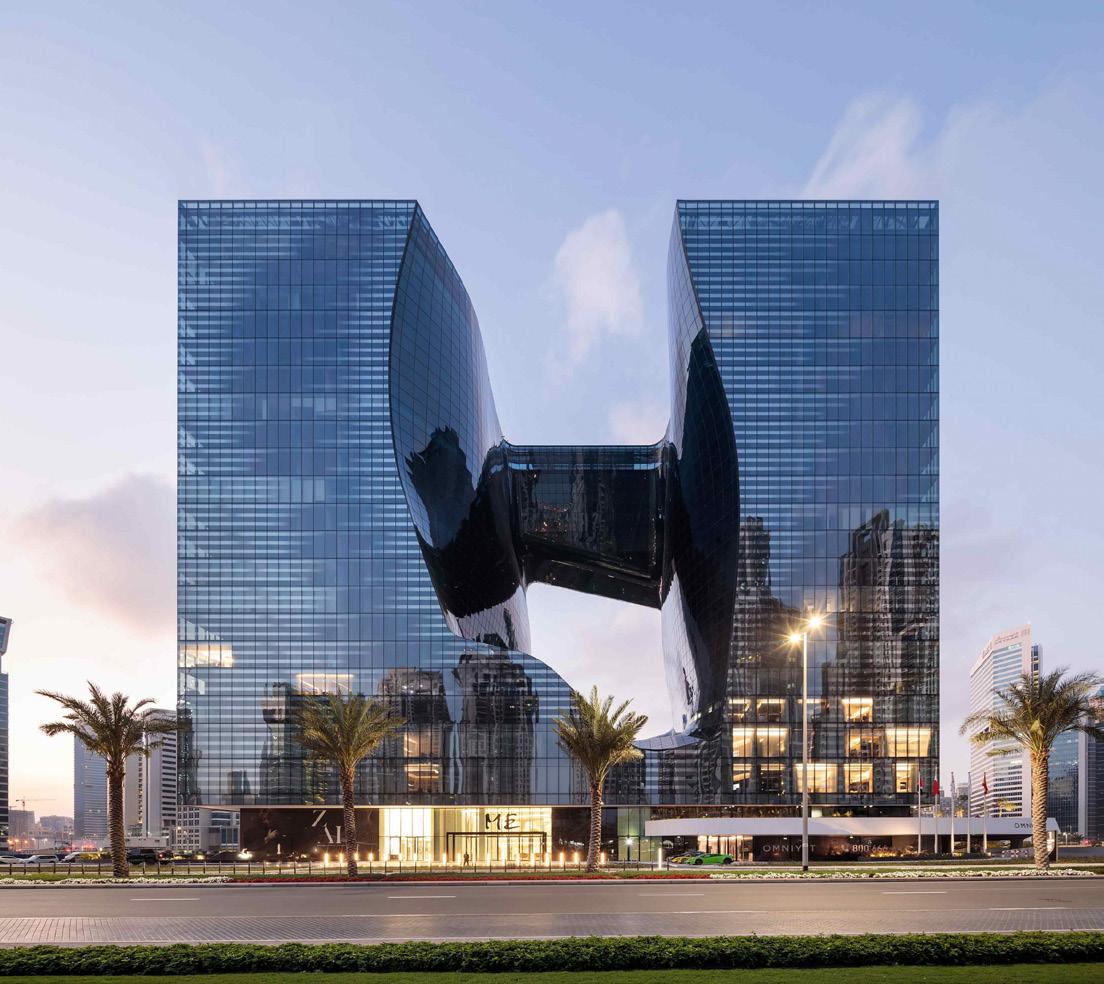
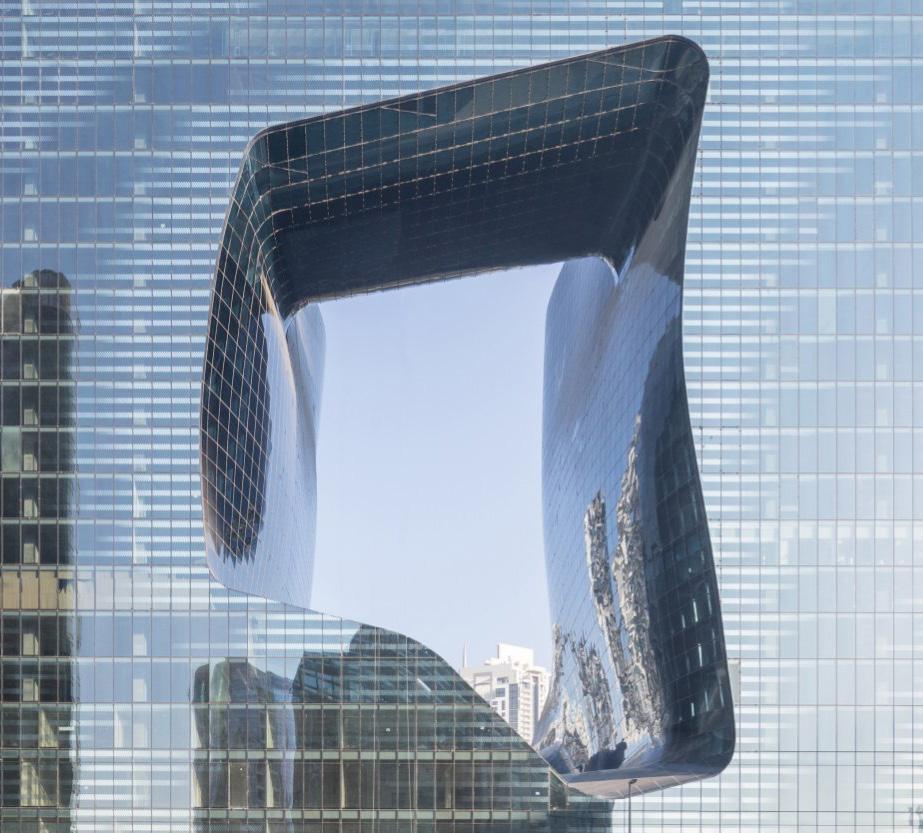
In order to analyze and compare tectonic assemblies, we utilize digital reconstruction techniques. By drawing from the design of the Uppsala Concert and Congress Hall, as well
as The Opus itself, we integrate the glazing and alucobond system.
In this area of the building, large hollow steel sections are used for the primary structural element of the roof system. Each glass section is triple-paned, coated ina Low E coating and independently framed creating a Insulated Glass Unit. With no capping mechanism to lock in the glass seams, a structural silicone is used to infill the seams while creating a weather tight seal of the façade. Embedded within the horizontal seams of the glazing system, a network of LED luminaires that light the void during the night.
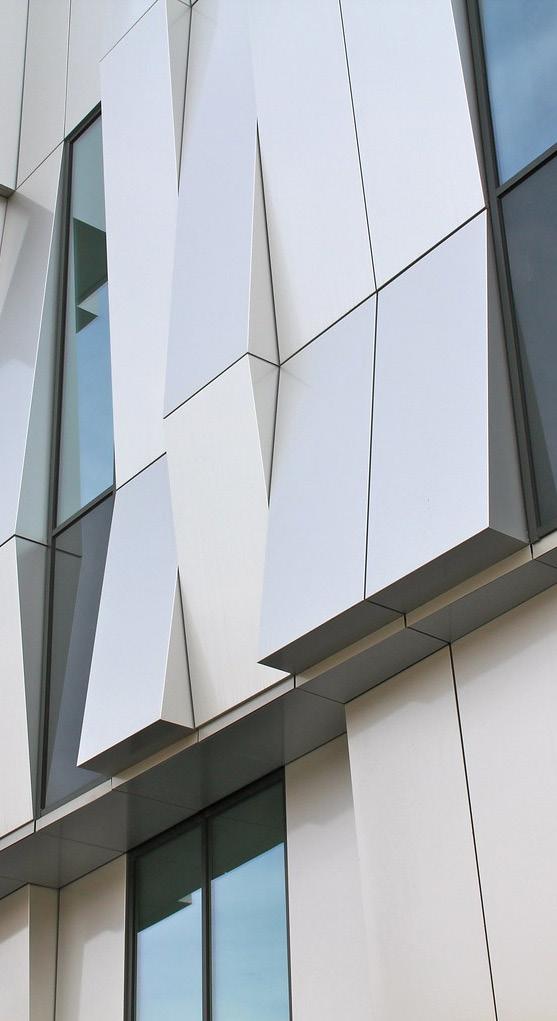
29 04
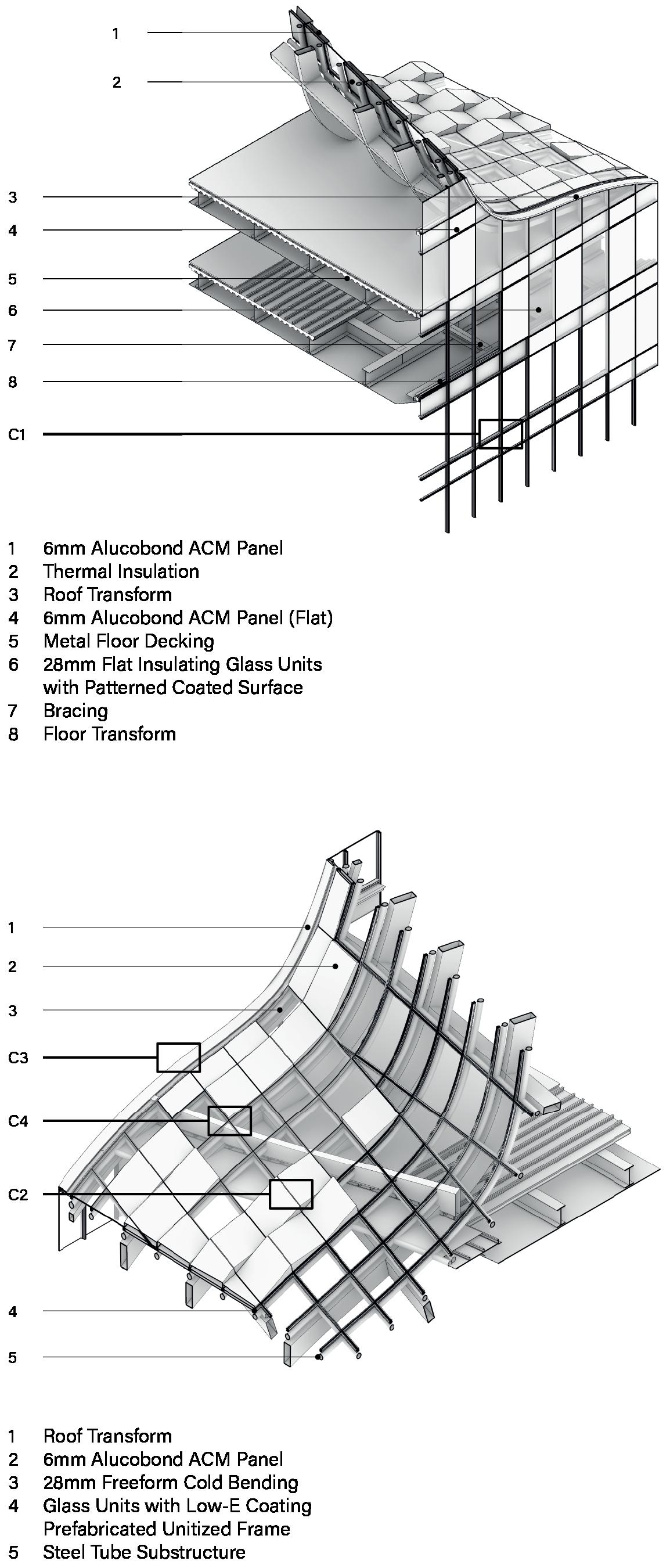
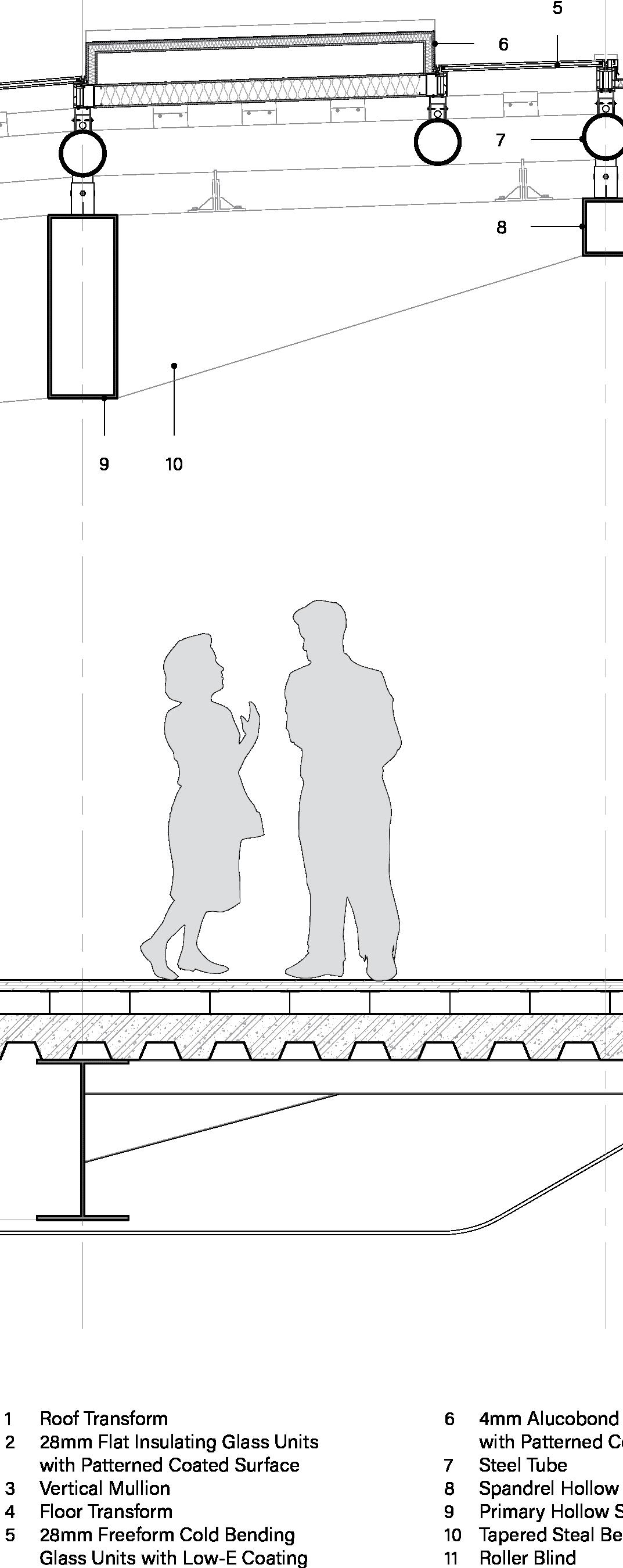
30 B1 B2
Details
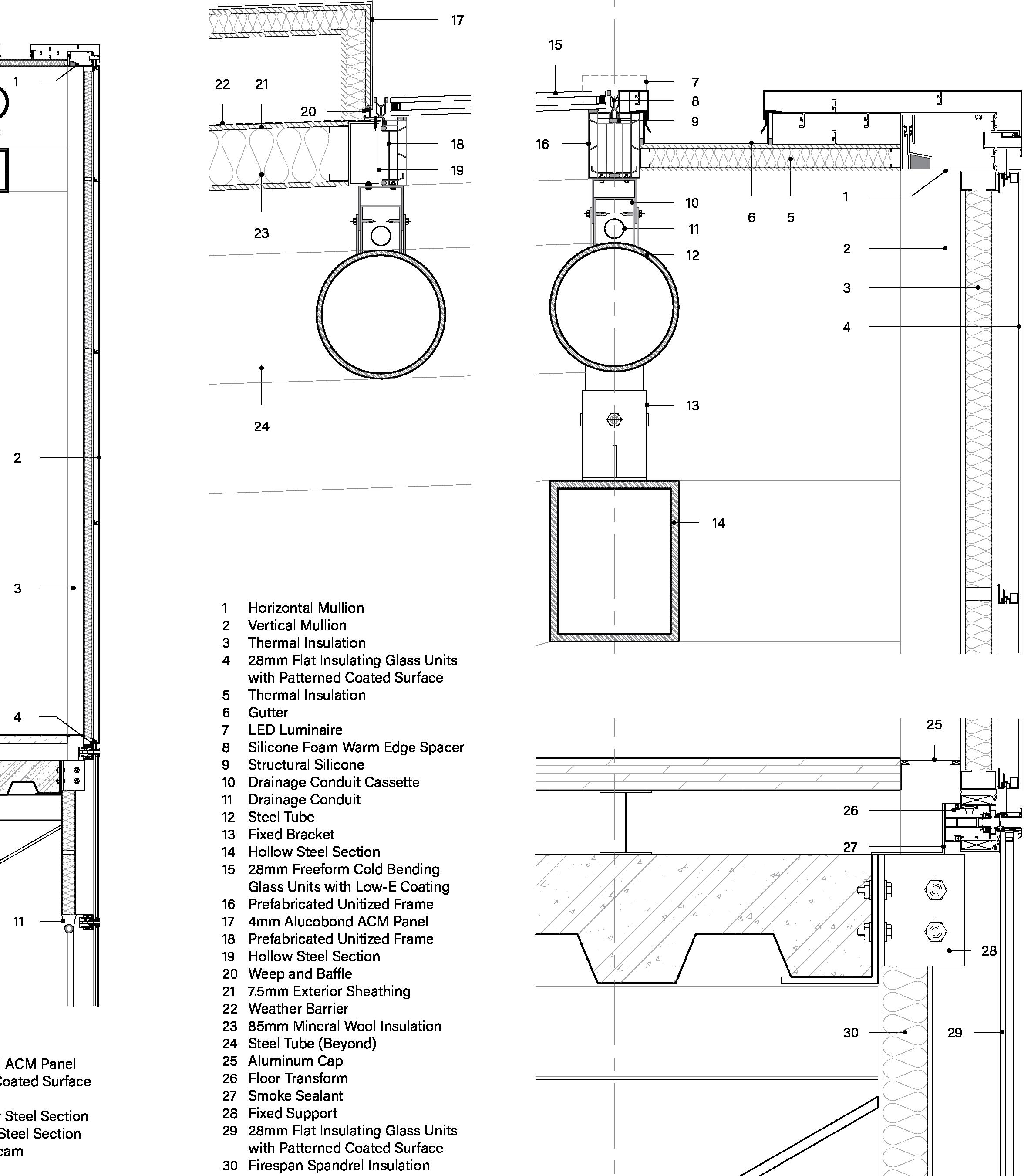
31
Pattern on the Elevation
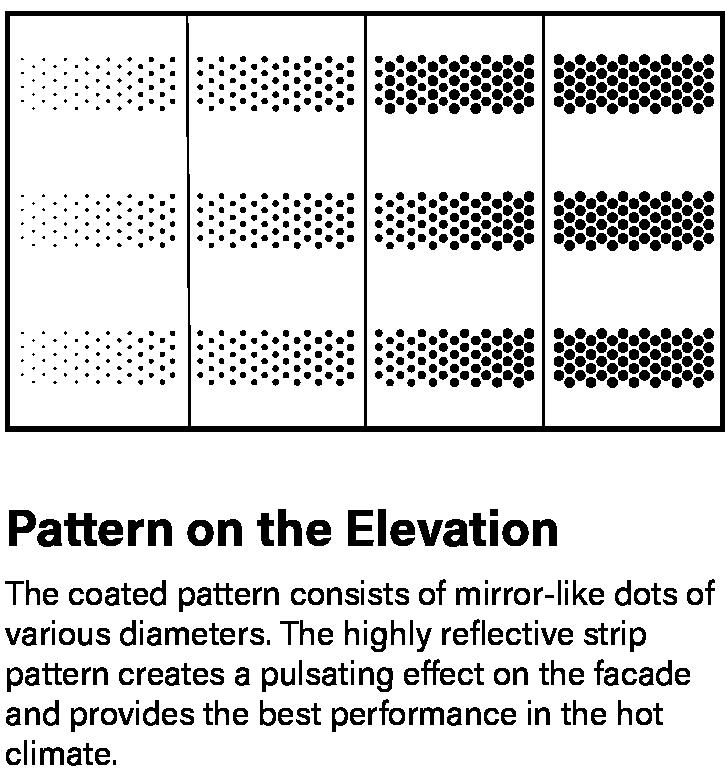
Detail Drawing
Back-drained Cassette System
The skylight and so it areas are built with a back-drained cassette system with a carrier frame to enhance shape control and o er protection of the edges during handling.
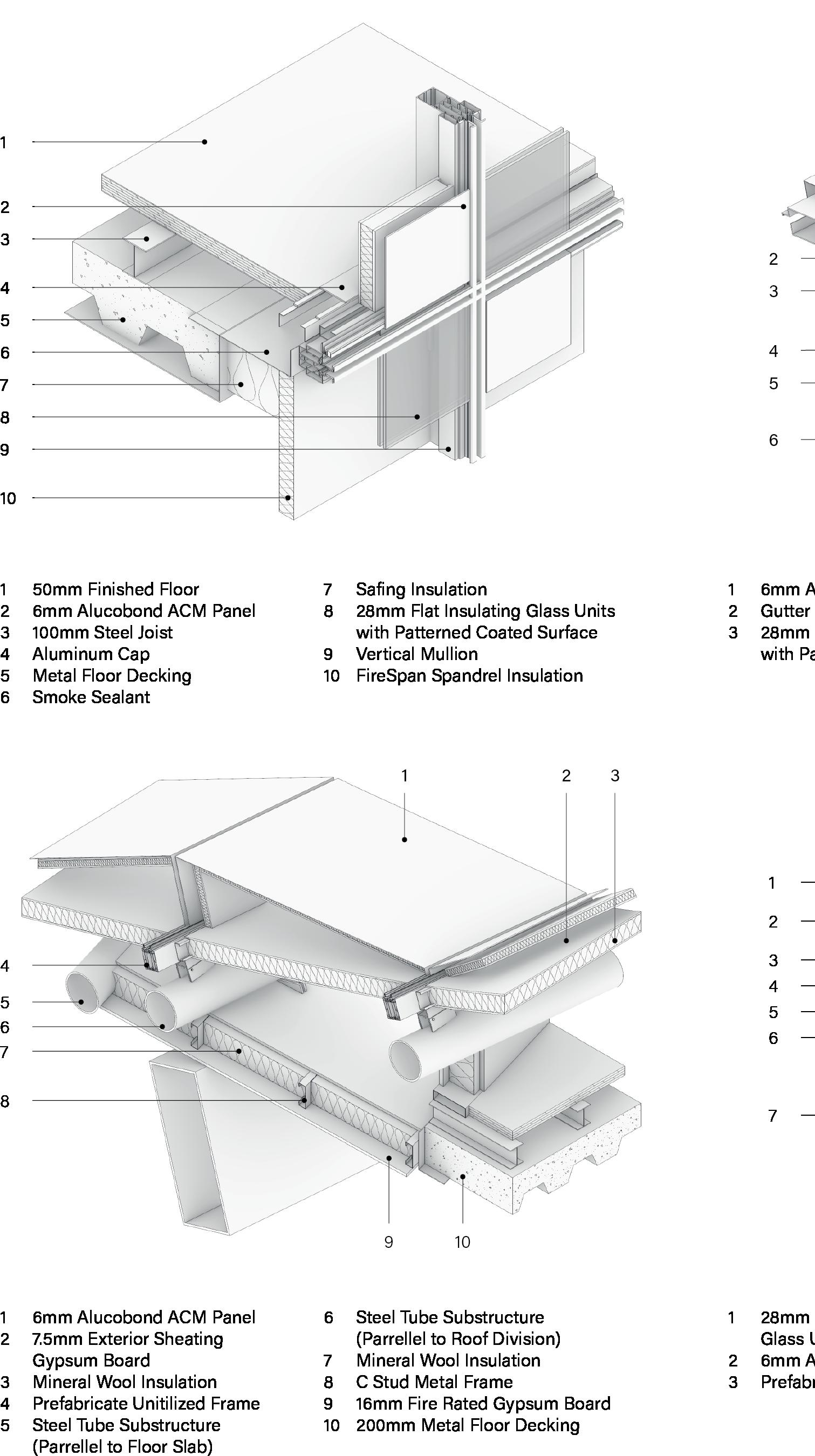
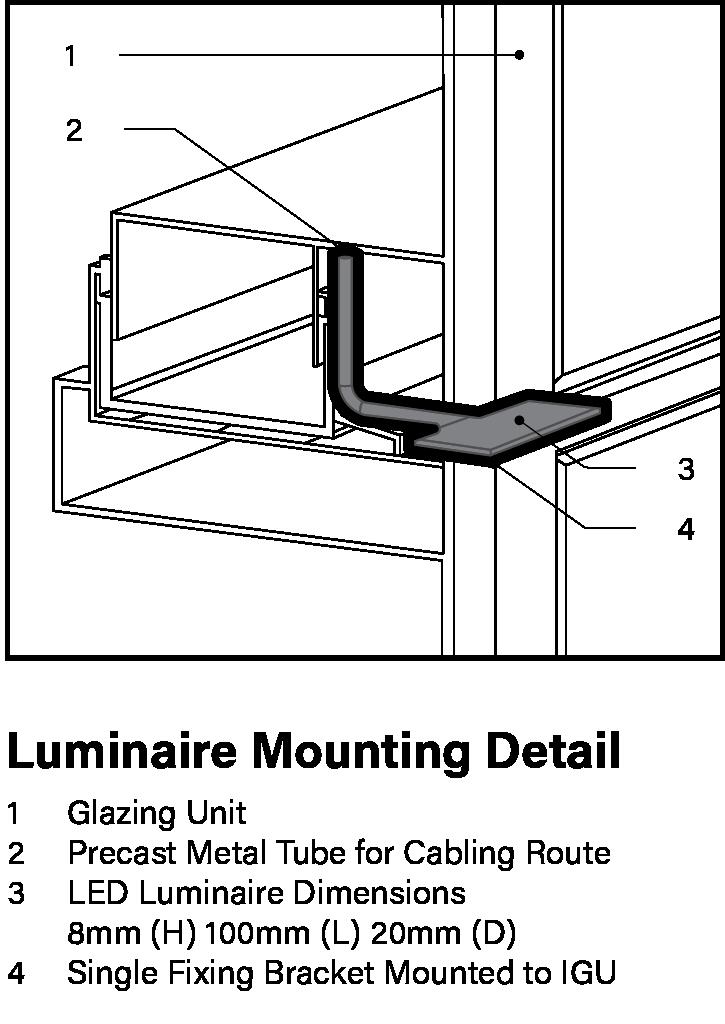
32
1 Glazing Unit
2 Precast Metal Tube for Cabling Route
3 LED Luminaire Dimensions 8mm (H) 100mm (L) 20mm (D)
4 Single Fixing Bracket Mounted to IGU
1 2 3 4
Luminaire Mounting Detail
The coated pattern consists of mirror-like dots of various diameters. The highly reflective strip pattern creates a pulsating e ect on the facade and provides the best performance in the hot climate. C1 C3 C2 C4
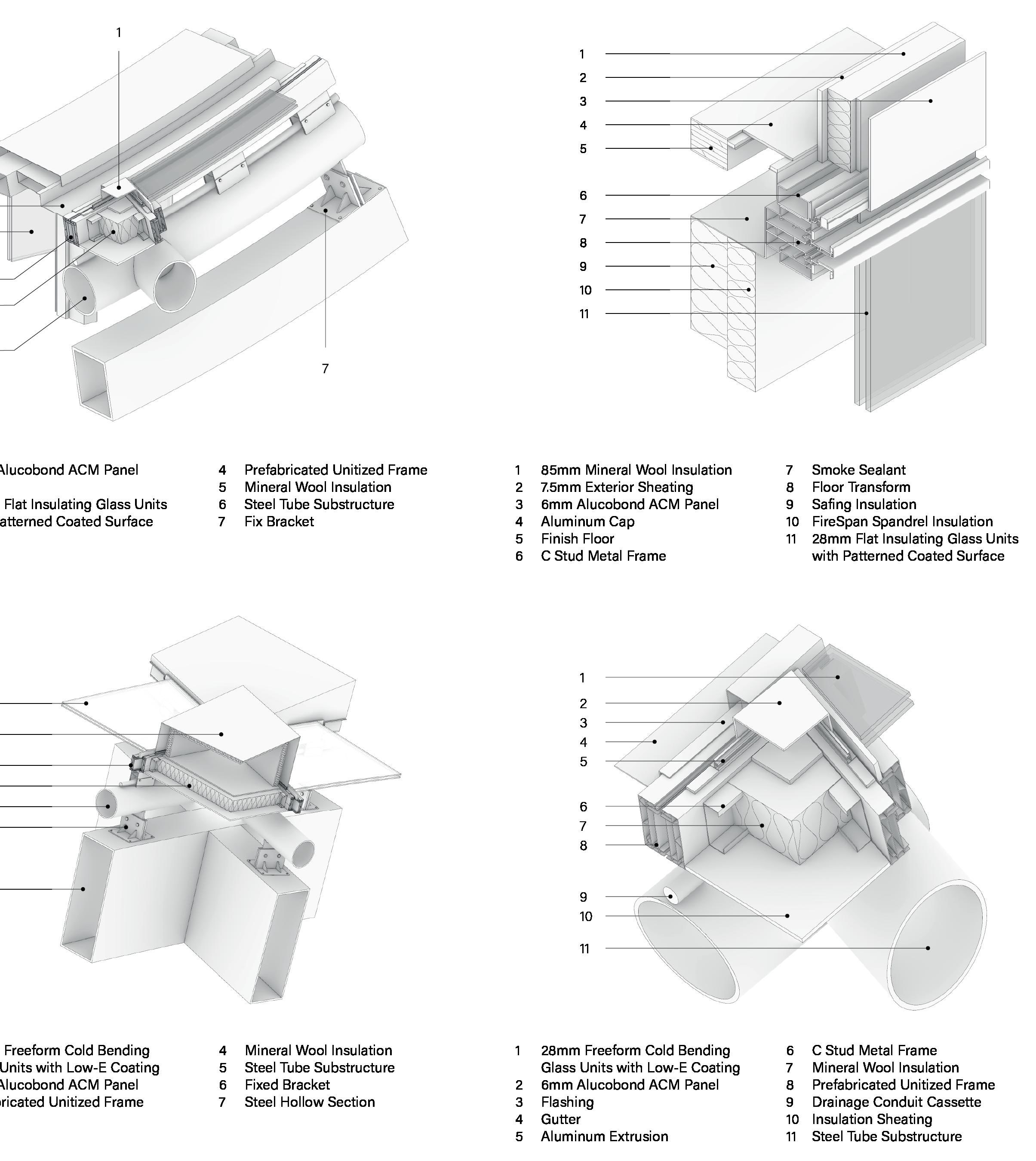
33 D1 D2
ORDIBEHESHT
Fall 2021 / Academic Project / SCI-Arc
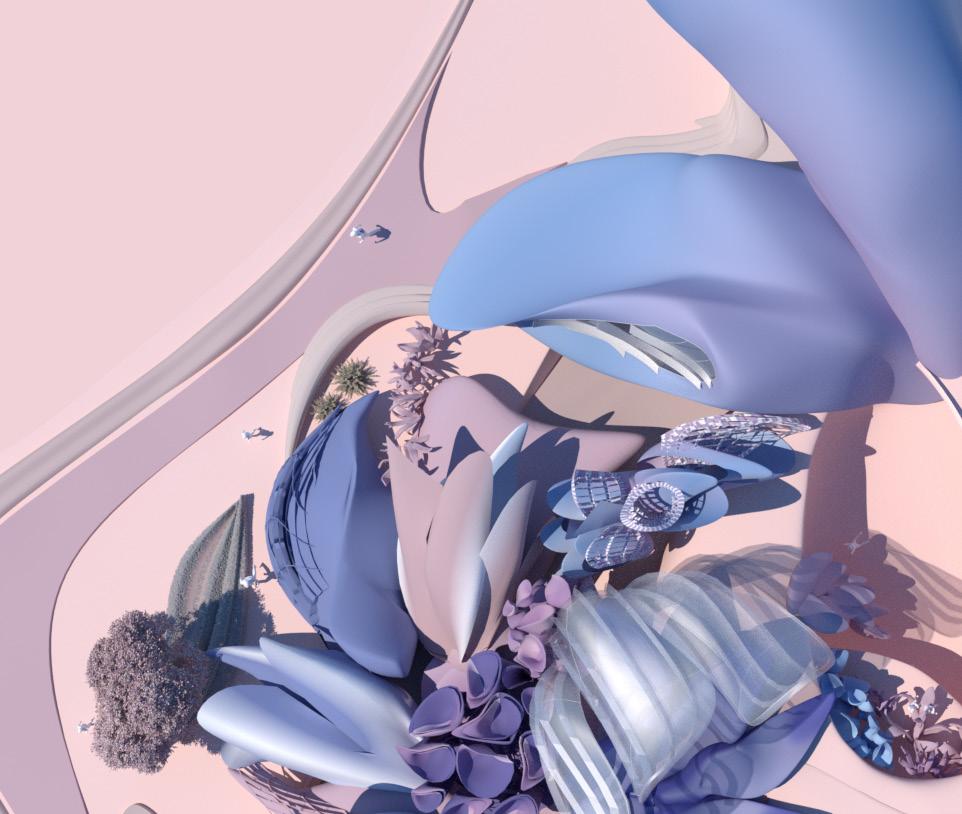
Instructor / Soomeen Hahm
Location / 100 Diamond Ranch Rd, Pomona, CA 91766
Partner / Diba Ghazia
Software / Maya, Cinema 4D, Octane, Zbrush
34
The design strategy draws inspiration from nature’s own logic, where self-similar geome-tries like flowers, plants, and rocks exhibit aggregation, while subtractive forms like wind and water leave captivating imprints. We aim to explore this inspiration, particularly from the site itself, to generate unique and unexpected forms.
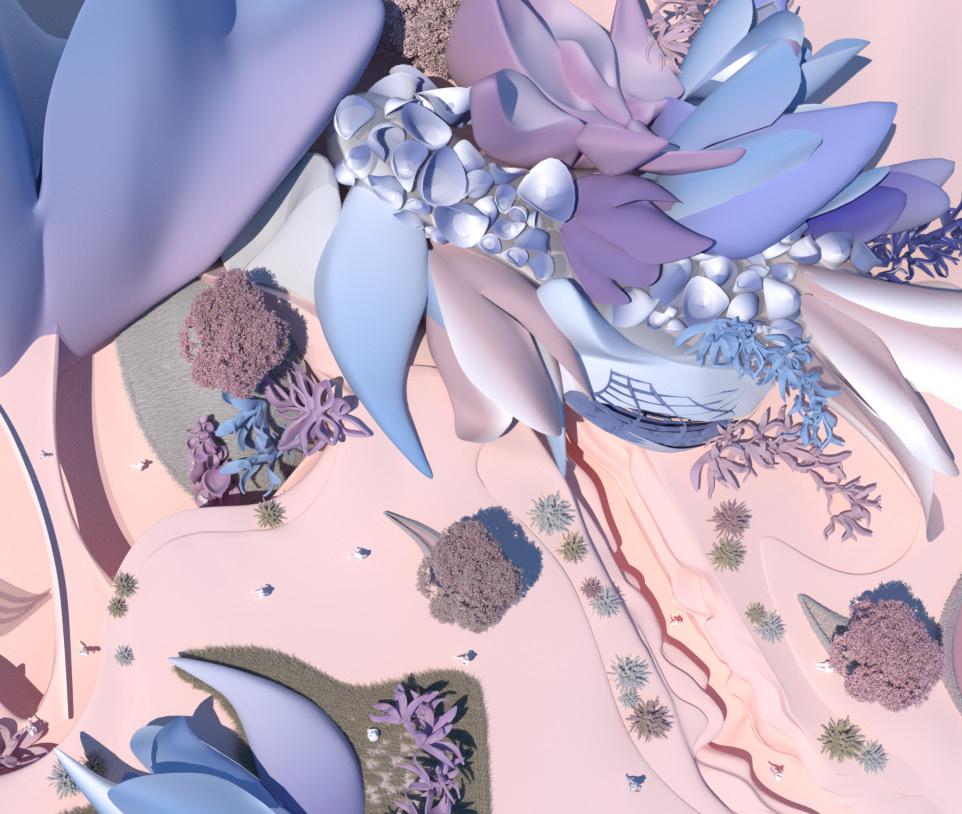
Our project adopts a dual approach to formation within our modeling process, focusing on the elegance of flowers and the solidity of rocks. We devote equal attention to designing both the ground and underground levels, facilitating a seamless integration of the landscape with the site’s overall
composition.
The inherent equilibrium found in the delicate beauty of a blooming flower and the enduring texture of stone serves as a perfect foundation for our structural compositions. By studying how nature employs lightweight materials to achieve strength and stability, we gain valuable insights into maintaining structural integrity. We can also look at the topology when it means study of how creatures grow. By embracing these inherent features of nature, we can harness their aesthetic and functional potential, resulting in designs that are both visually pleasing and purposeful.
35 05
Chair and Classrooms
Nature-inspired chairs created by deforming and generating the form of a cylinder. We tried to look at our chairs as space and classrooms. The curved lines have become flower-like spaces which host classrooms. Different shapes with multitaxonomics combine together. Along with different geometry, each part has a special function as school places in outdoor and indoor.
Nature, in its purest form, remains untouched by human-induced environmental impacts, resembling a living organism. At the same time, it can be defined that everything, including all that huans design and make is part of nature since they are each extensions of our phenotype. That is, what we are making is also nature.
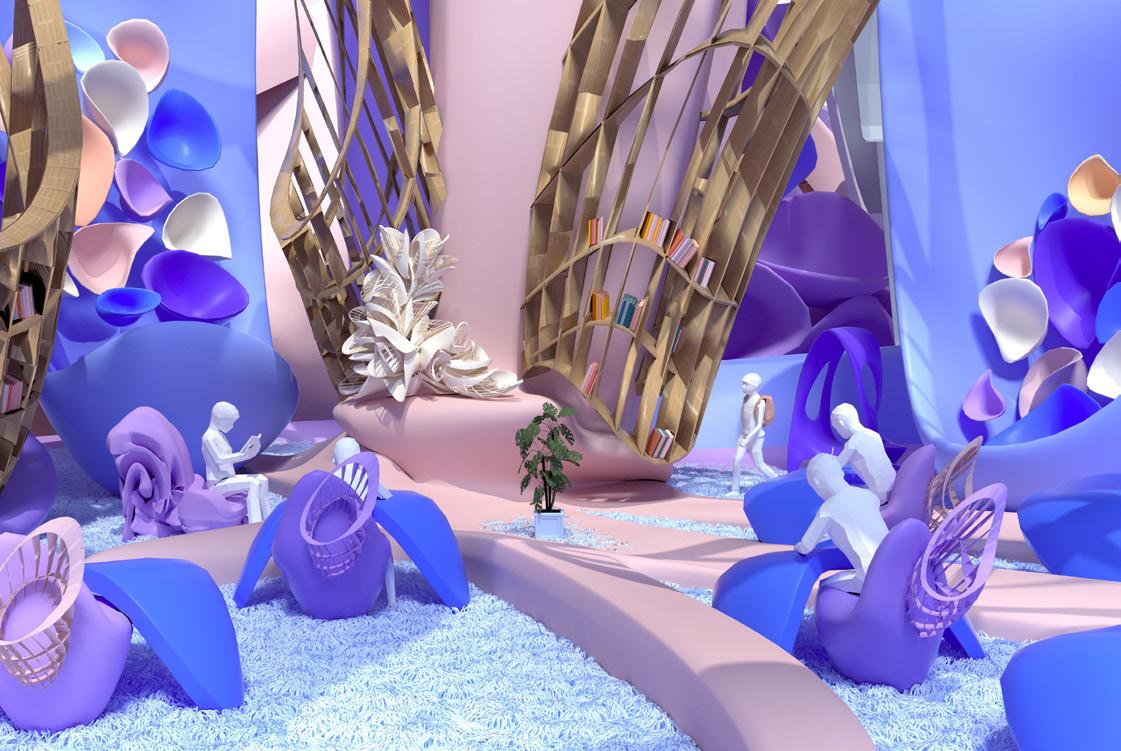
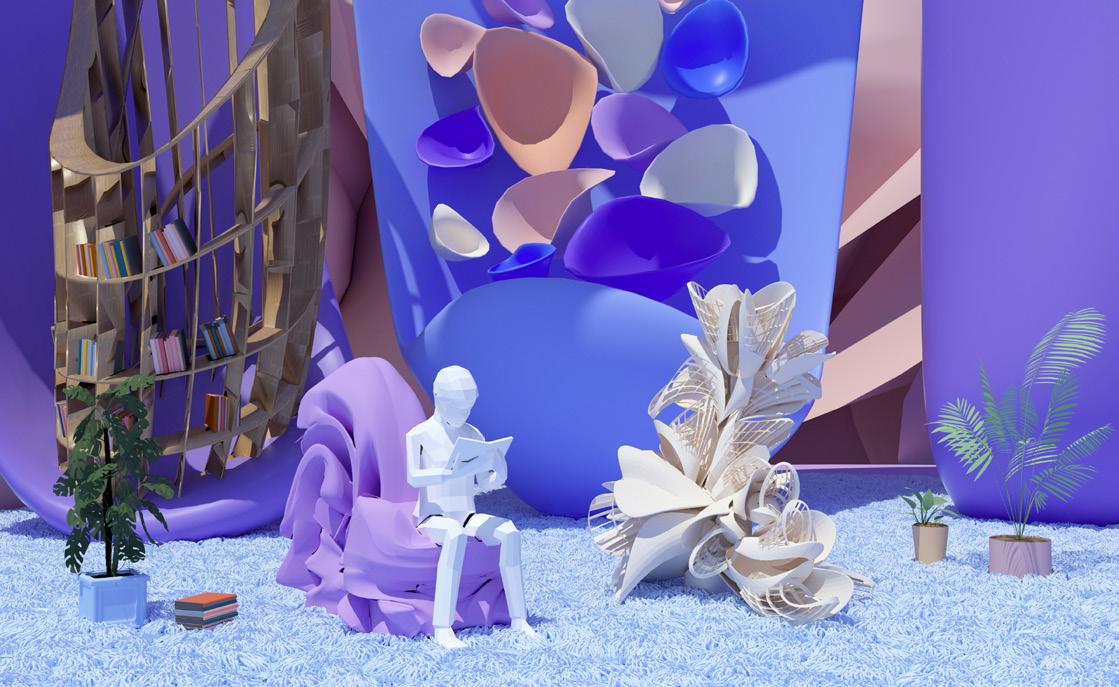
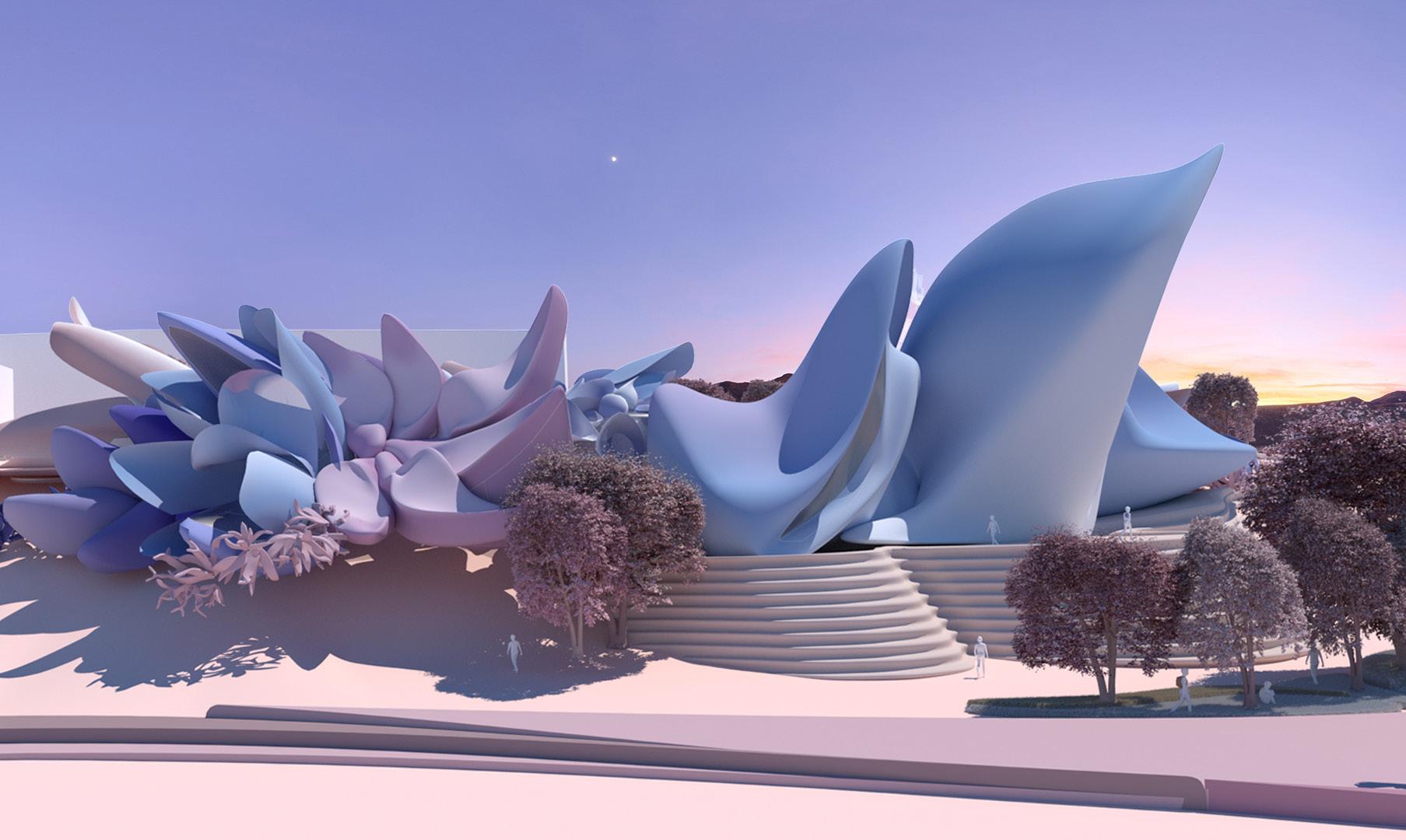
36
East Elevation
Key features include transparent elements that allow visibility into and between spaces, a diverse range of spatial configurations, interconnectedness, multifunctionality, and adaptability to cater to different learning needs.
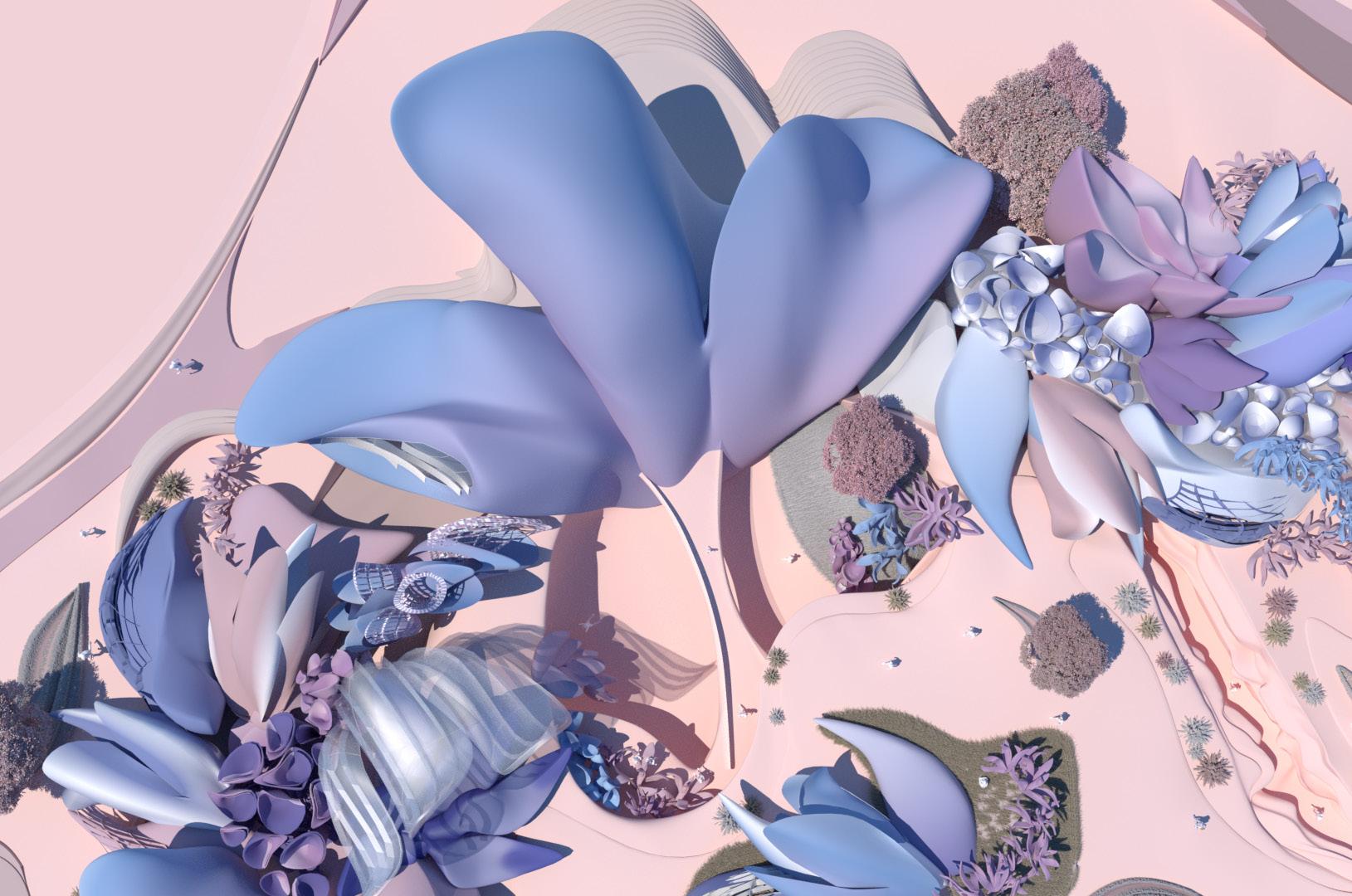
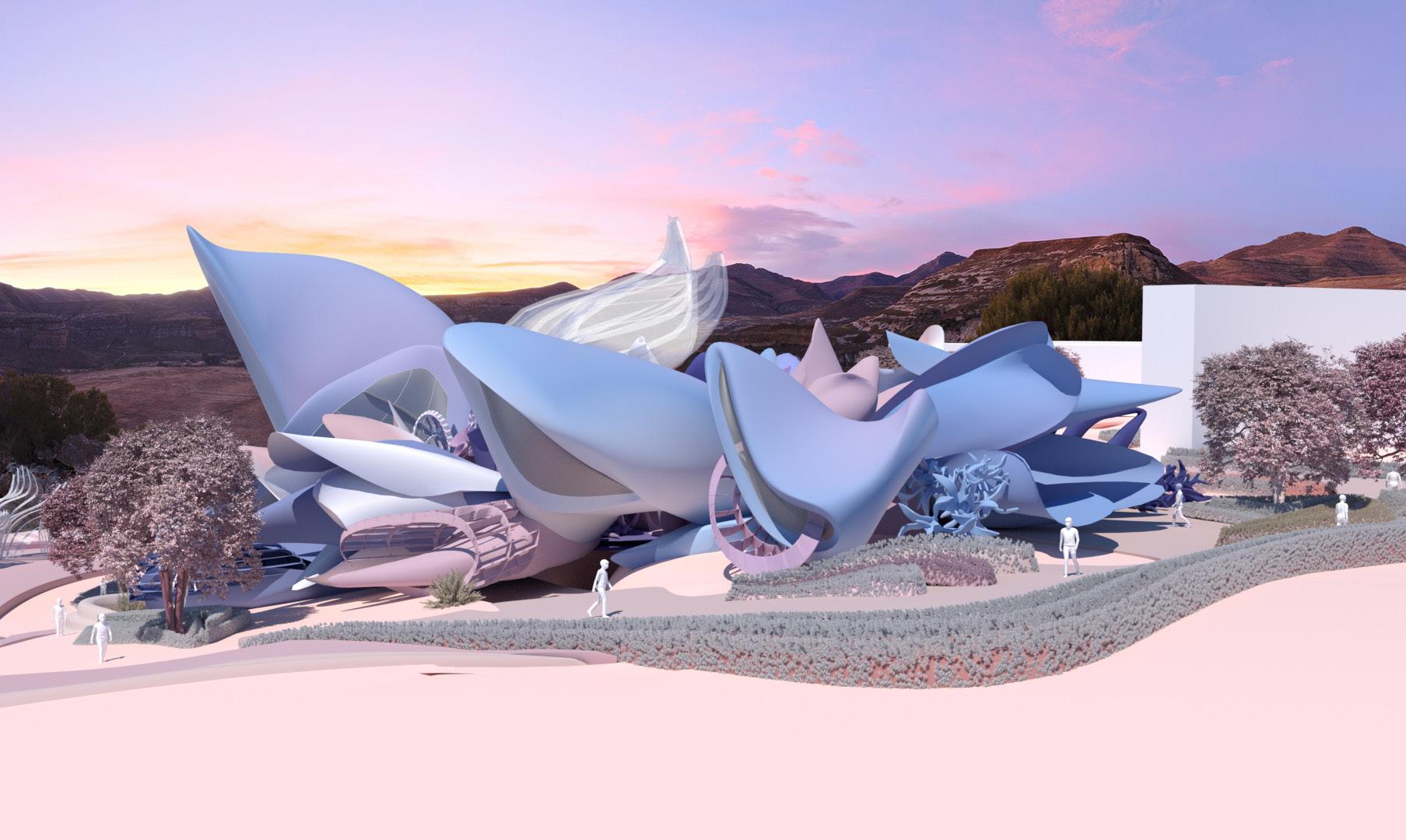
37
West Elevation
SITE OVERVIEW
Instead of blocky, geometric looking structures, school be created light, flowing, organically rounded shaped structures based on the shape of flowers.
The experience of a welcoming school is emphasized in the school's layout as opening up to the surroundings and establishing many diverse and interesting landscape.
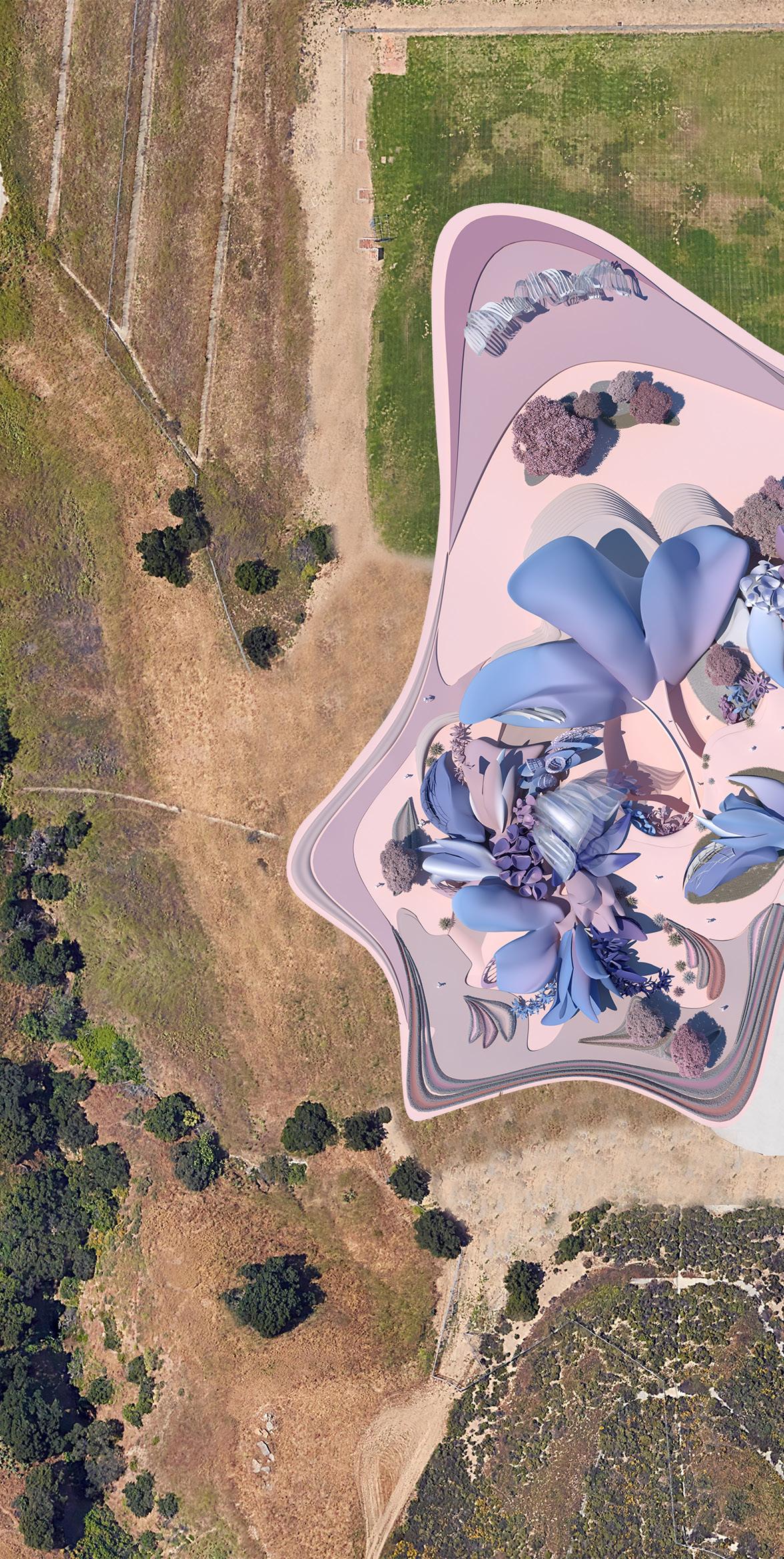
38
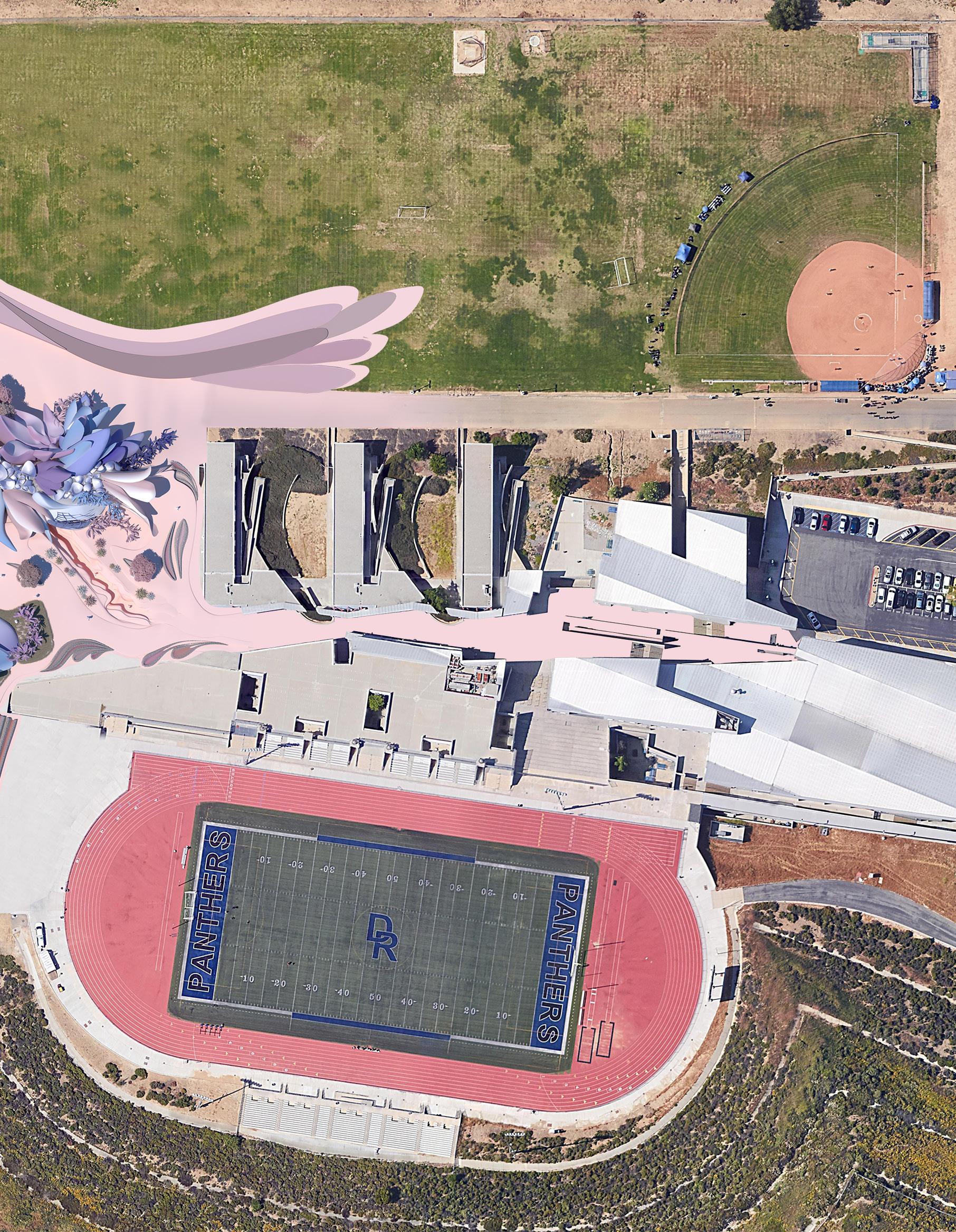
FISHING VILLAGE WITHOUT FISH?
Summer 2017 /Thesis Design Project / Feng-Chia University
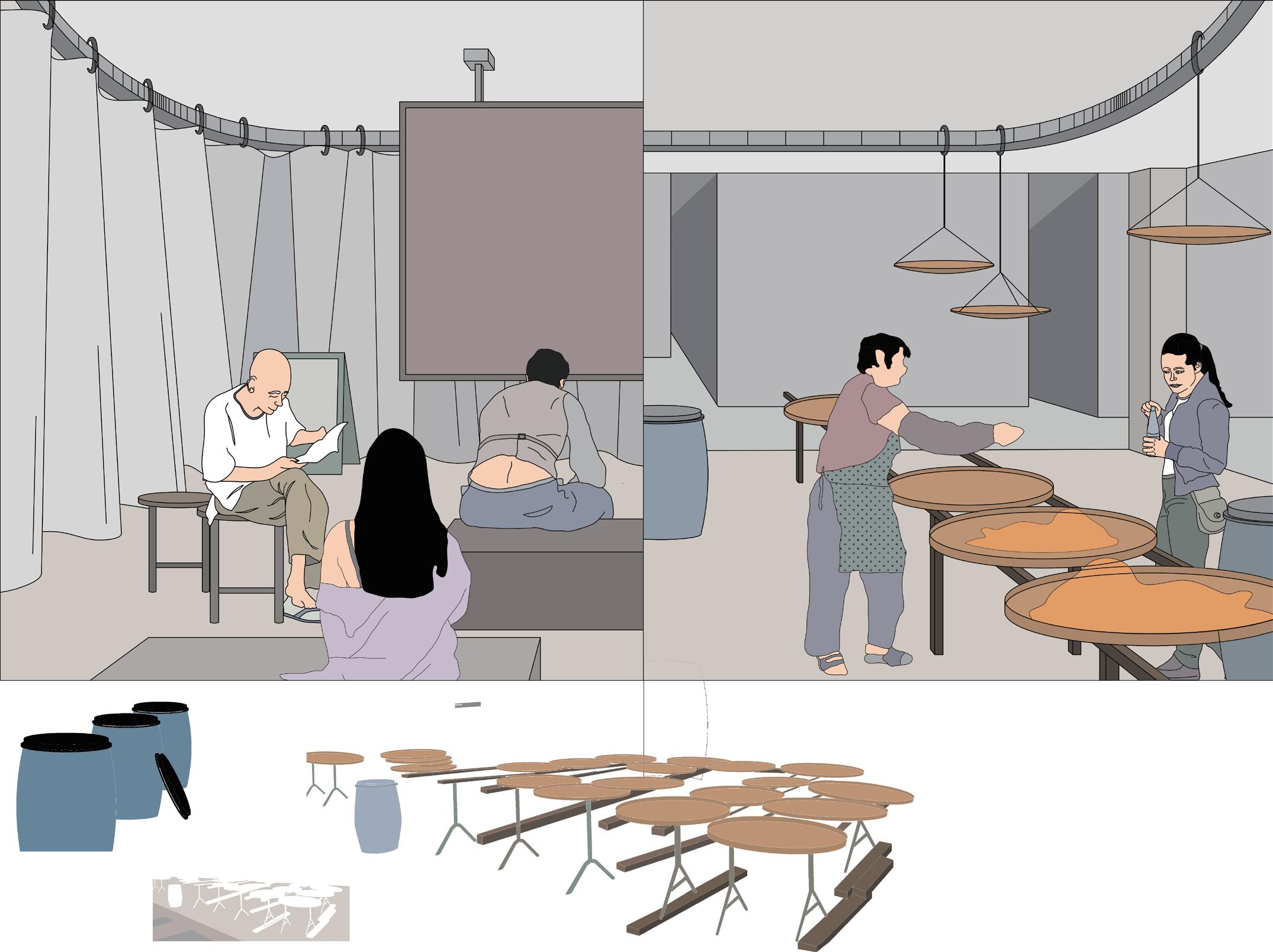
Instructor / Eddie Kao
Location / Tai O, Hong Kong
Partner / Cheng-Tse Lee

Software / Rhino, Autocad, Adobe Suite
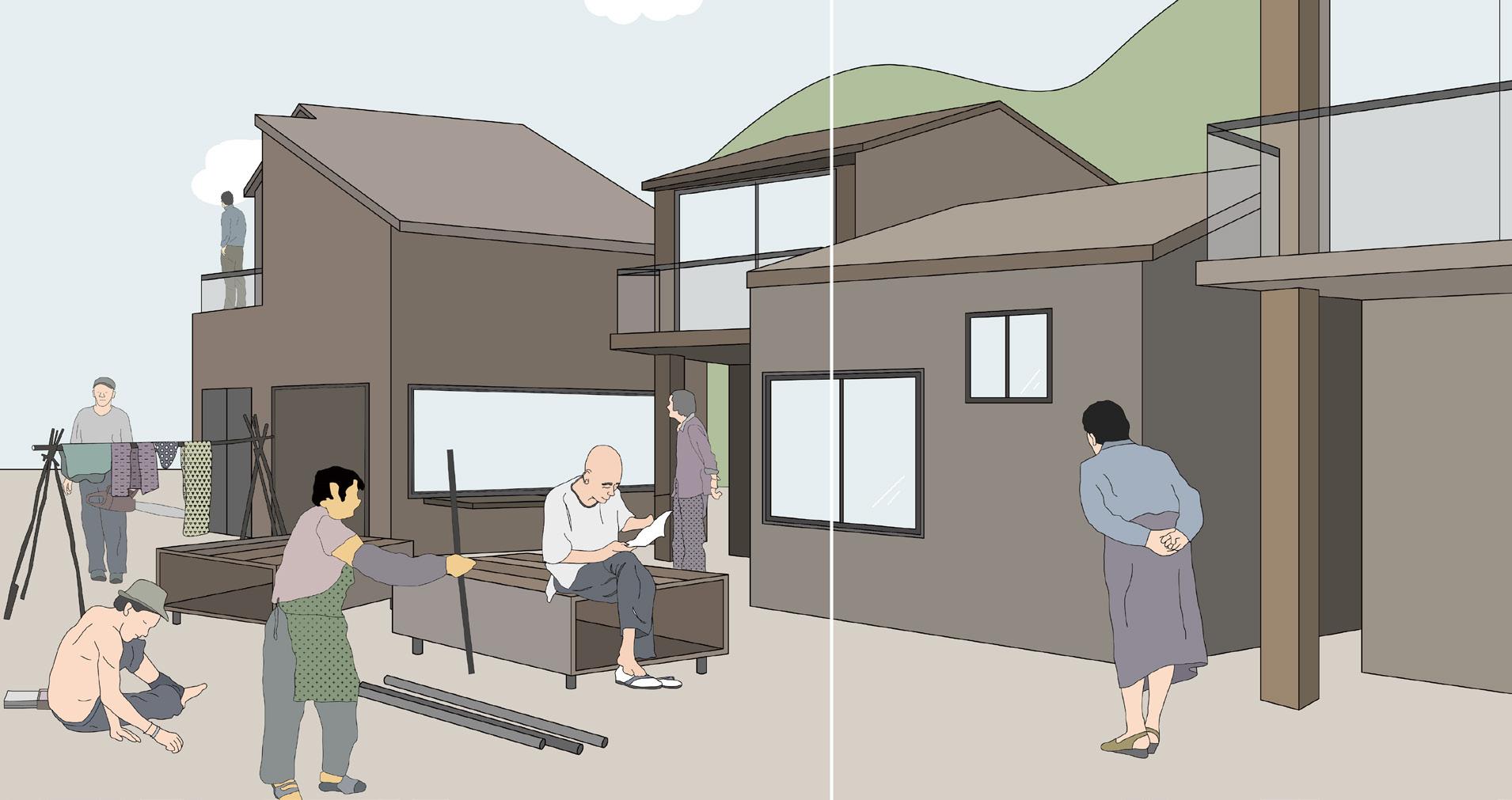
Contrary to expectations, some countryside residents wish to return instead of leaving. While economic development is often prioritized, others find prosperity in sharing local meals with neighbors.
The younger generation loses hope in the declining fishing industry, leading to emigration. Instead of addressing residents’ livelihoods, the government focuses on attracting unrelated businesses like tourism.
In Tai O, a fishing village in Hong Kong, residents strive to preserve their cultural heritage and stilt houses, but face an
uncertain future due to lack of land ownership. When the government deems certain land unproductive, residents are forced to change their way of life and livelihood due to government interference. To meet the government’s expectations for a better and sustainable living environment, locals must find ways to increase productivity.
The true value of a fishing village lies in its unique lifestyle and opportunities for socialization. As memories of its former glory fade and fish stocks decline, it becomes essential to consider how an old-fashioned fishing village can evolve and the necessary reforms and modernization it requires.

41
06
FISH?
Typology of Stilit House
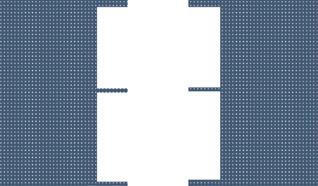
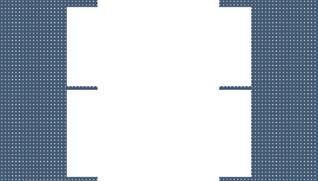
Organic Stilt House
Originally, the stilt house had six pillars, a front canopy, and a shared communal restroom. As the residents’ children grew, they expanded the main section and extended both the front and main areas to create more activity space. Over time, the front of the stilt house transformed into a living room, addressing the previous absence of such a concept. Additionally, in compliance with fire safety regulations, the residents connected the front of the stilt house to establish a fire escape route.
Tide Analysis
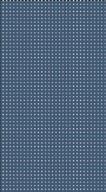
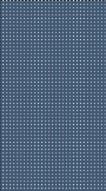
High and low tides are very significant in this region. Tai O occasionally experiences flooding problems, due to tidal surge and low-lying toopography.
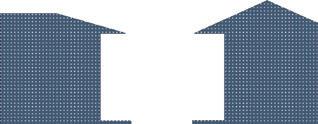
42 ● bamboo vault wooden frame stone pillar foundation single rectanglar room ● ● ● wood construction fishing combine living ● arched stilt house Type 1 pyramid stilt house Type 2 boat squatter Type 3 giam made stilt house Type 4 post-disaster shelter Type 5 stilt house on land Type 6 half is a shophouse half is a stilt house Type 7 shophouse Type 8 public housing Type 9 combined rental / HOS estate ● pyramid roof framing wooden frame wodden foundation single rectanglar room ● ● timber roof truss wooden frame semi-open deck space multi-story housing ● timber roof truss wooden frame deck space with balcony concrete pile ● ● ● timber roof truss wooden frame the material of facade is made by stainless steel sheet ● ● stilt house combine with shophouse ● concrete building the ground floor is used for commercial purpose ● concrete building rural housing estate temporary shelter for victims ● ● ● highly vacant rate home ownership scheme 0 cm 300 cm 600 cm 360 cm storm surge and the highest astronomical tide average high tide level average ebb tide level Secondary Structure 5m 4m 4m A. Activities in Kat Hing Back St. - for residence 5m 7m B. Activities in Wing On St. - for commercial purpose C. Activities in Kat Hing St. - mixed use Life in the Streets A Unique Share Space - Kat Hing St. fire escape route dried food canopy living room bedroom bedroom
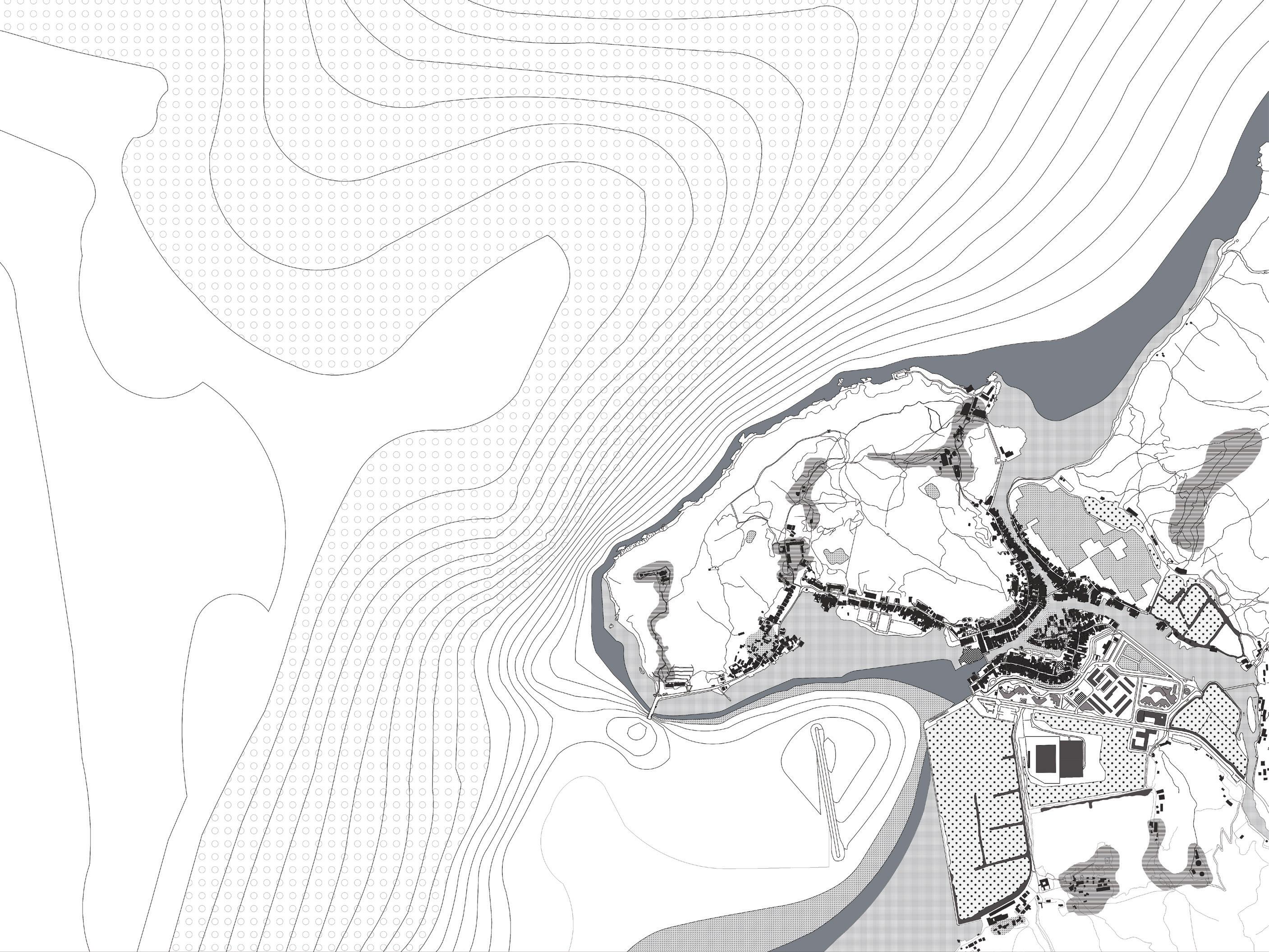
43 A B C D E F G H I J K L M N 01 02 03 04 05 06 07 08 09 10 11 12 13 Intertidal Zone
Salt
Heritage Nam
Po
Yim Tin Mangrove Forest A. Permanent Residence B. Shophouse Unit C. Hostel D. Floating Module E. Assisted Living F. Community Fair Strategy
Sousa Chiinensis Habitat
Field
Chung
Chue Tam
Plan of Community Fairs
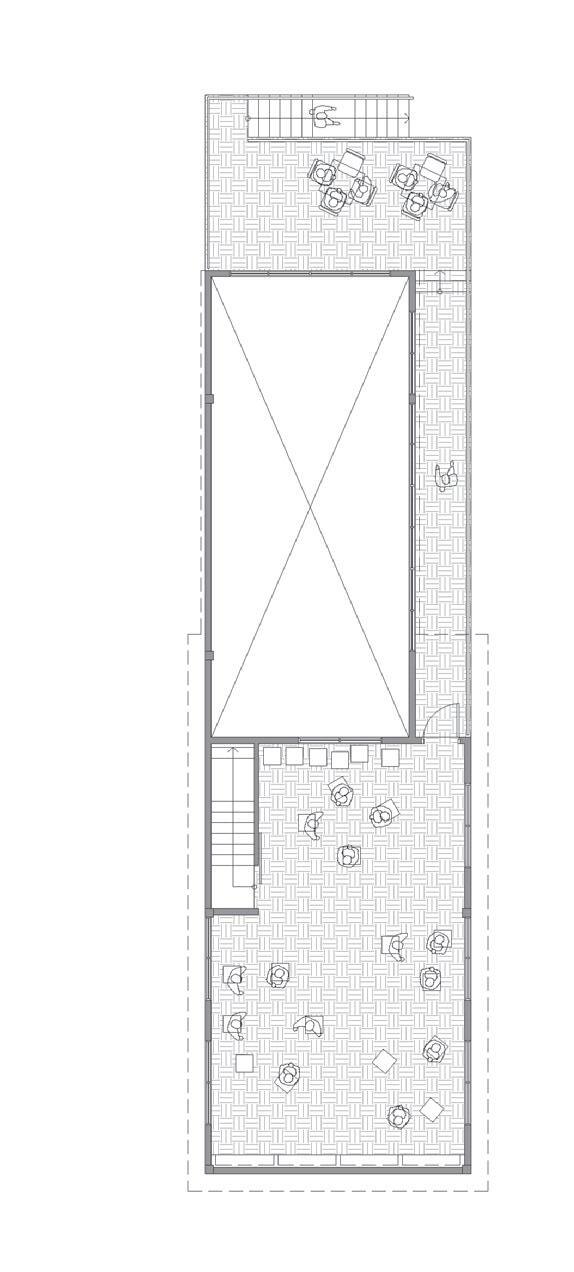
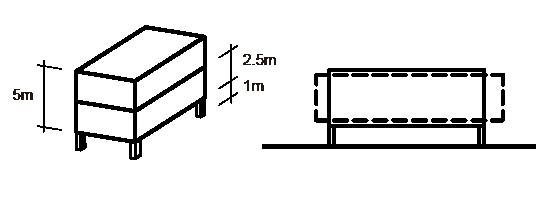
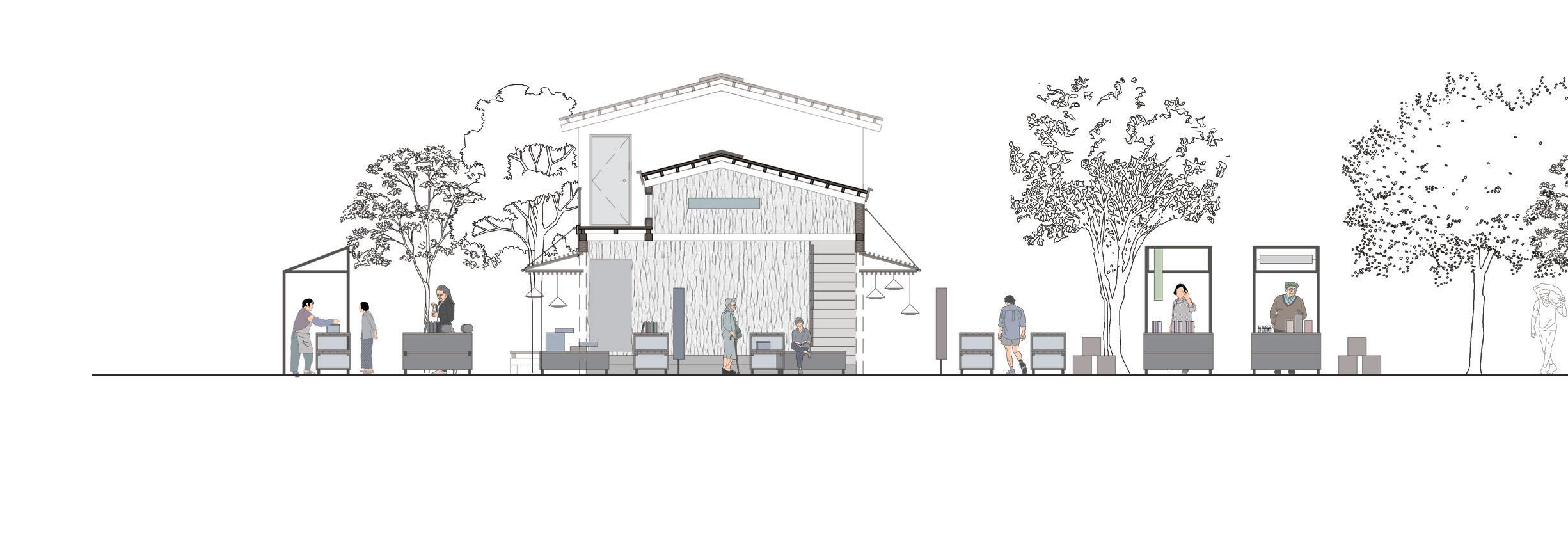
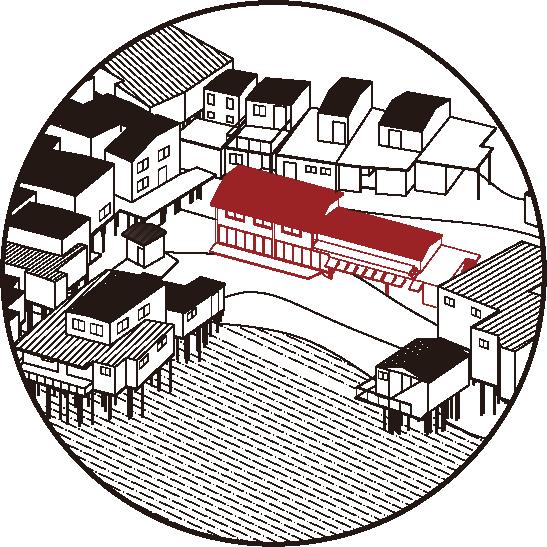
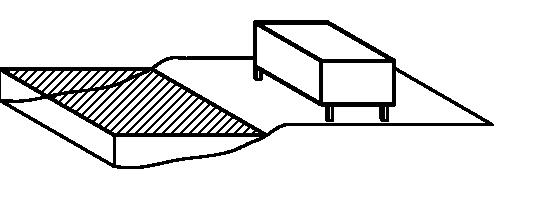
Commercial activities at Tai O usually end by evenings. Therefore, this building provides an opportunity for the locals to open small businesses along the river without time limit. This renewed building for activities could prove to be economically viable for the locals to offer a scene rarely experienced by visitors.
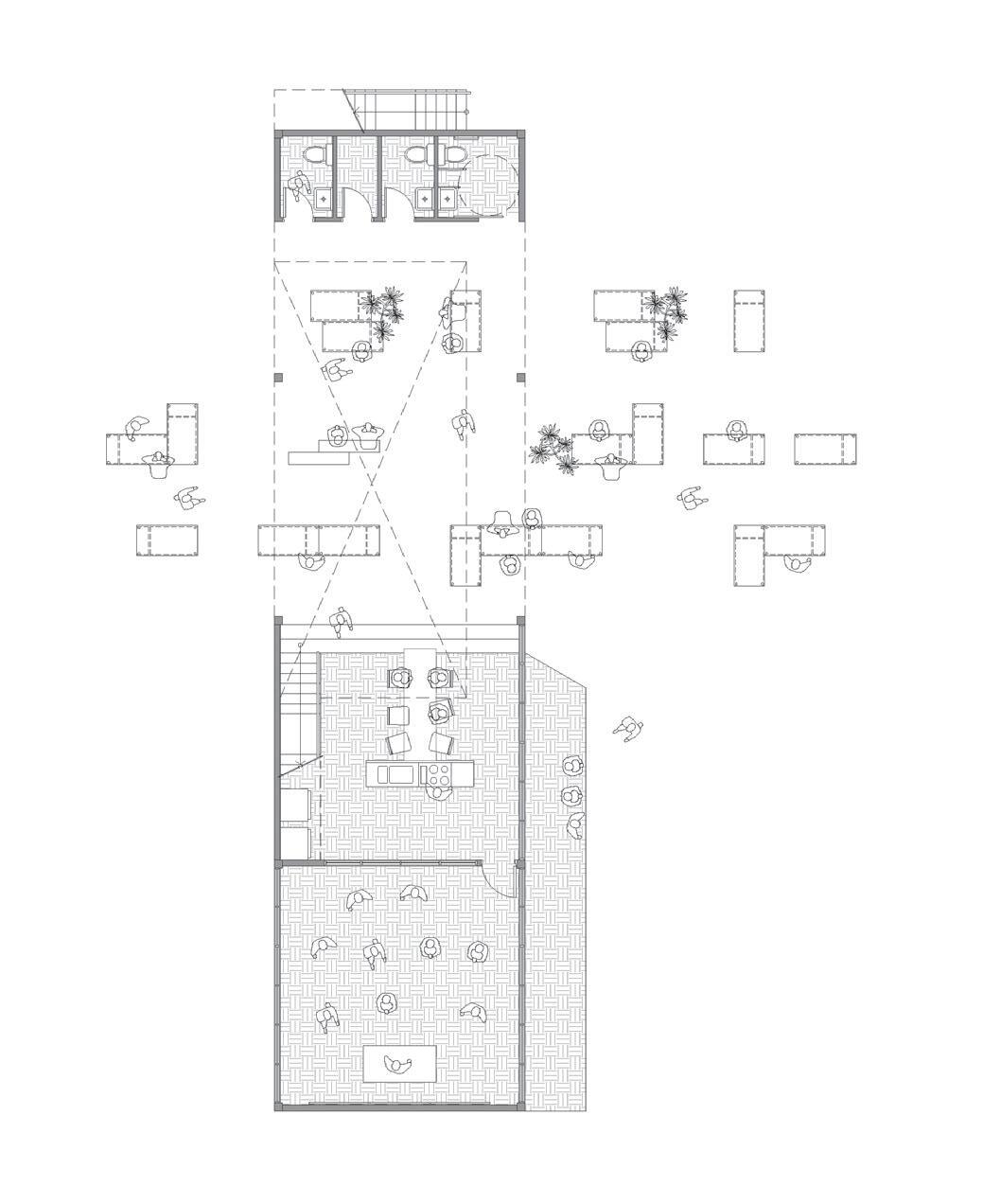
44
Ground Floor Plan
Second Floor Plan
Plan of Housing
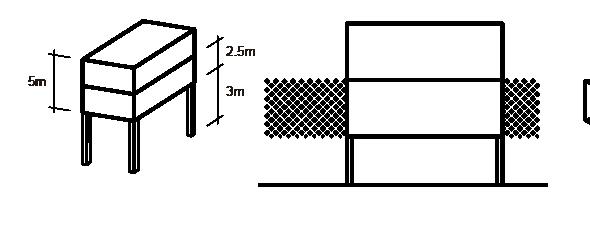
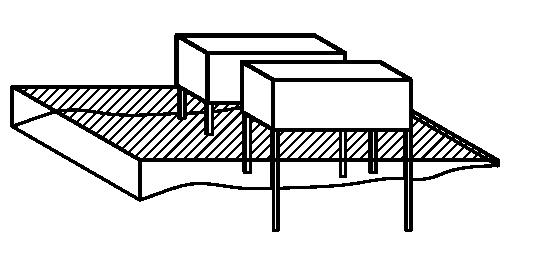
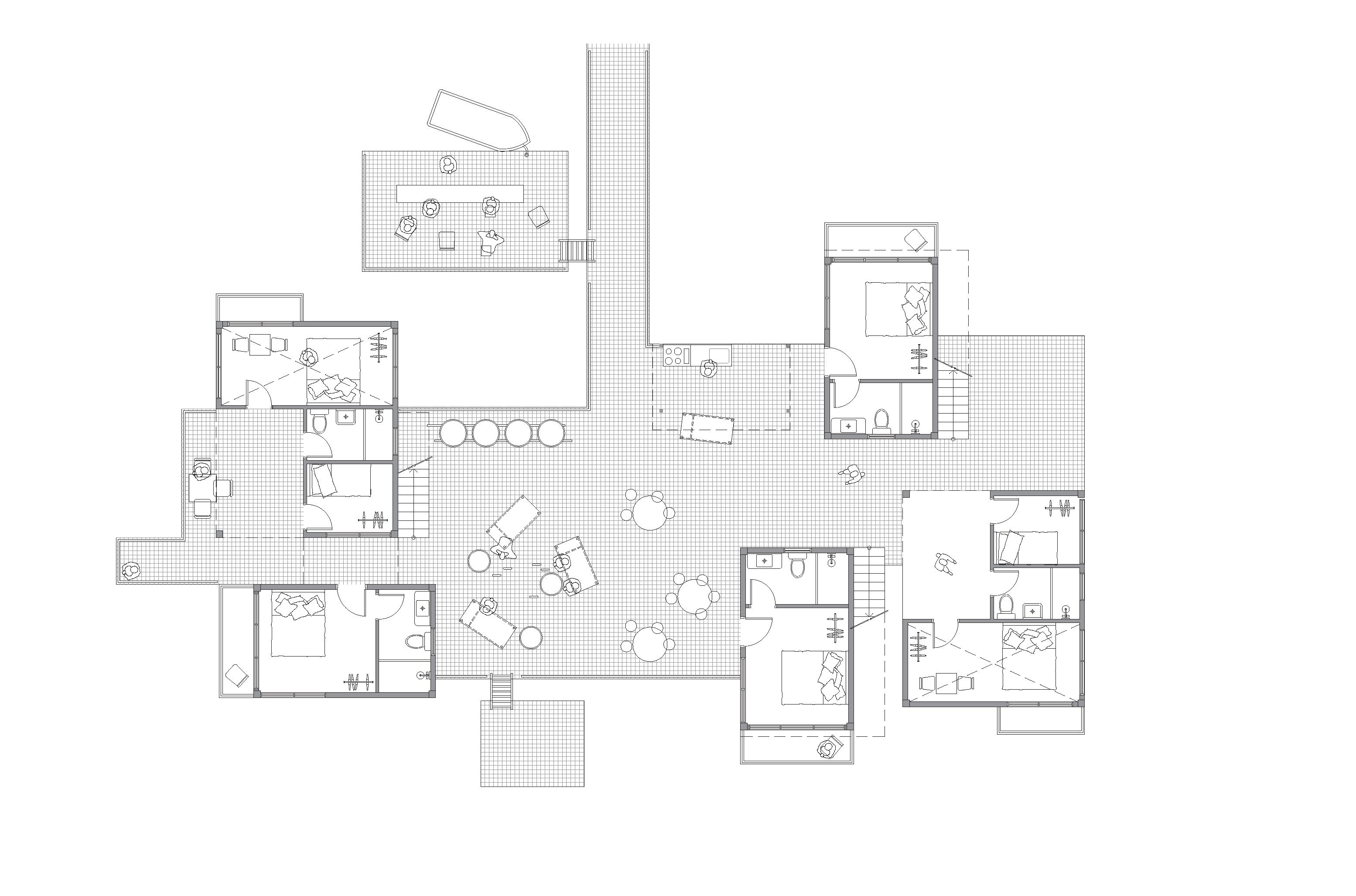
The lifestyle of people within the village of Tai O embraces aspects such as a close-knitted community keeping private spaces open to the public and flexibility of use. The housing prototype design allows the dwellers to use any space freely and abundance of ventilation.
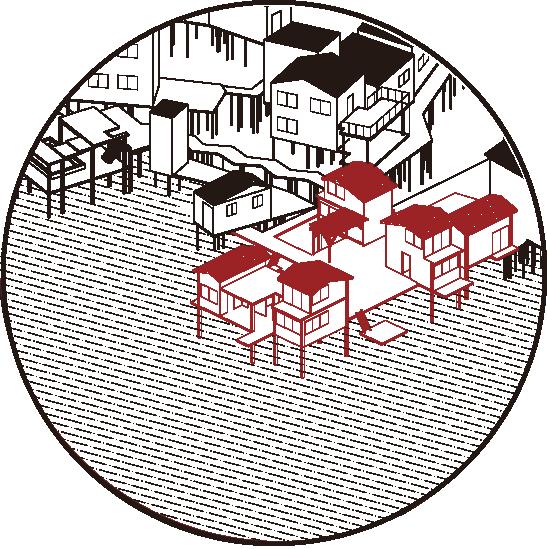
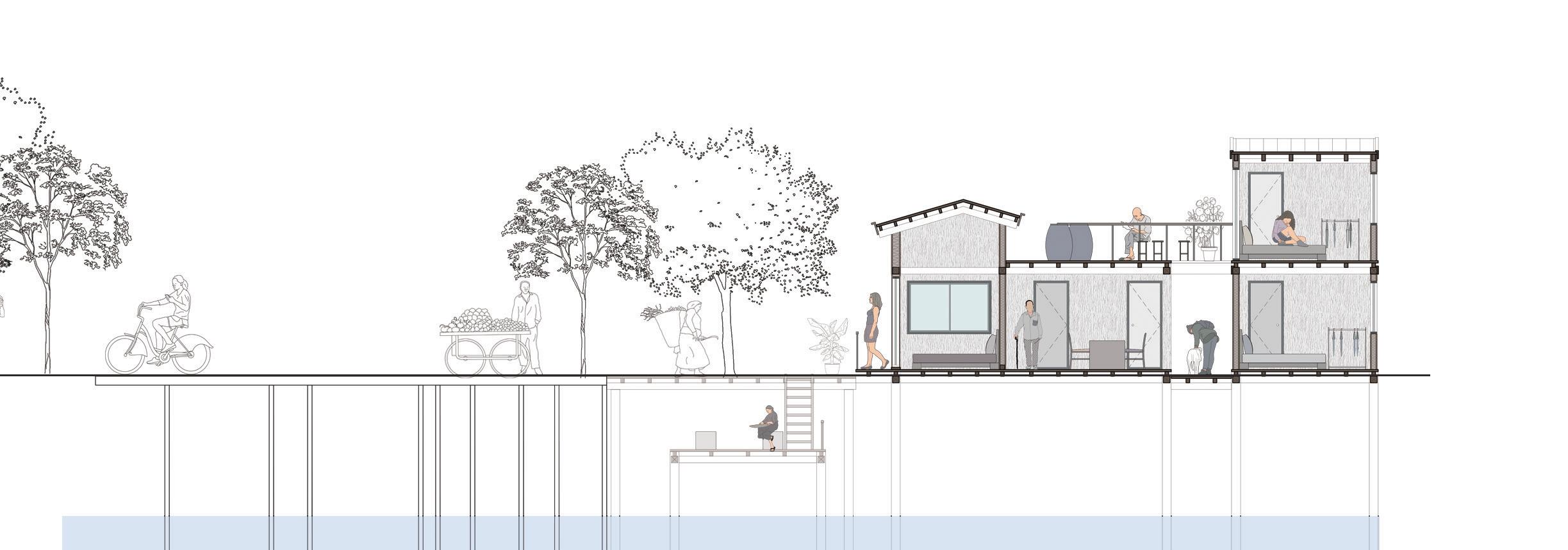
45
Ground Floor Plan
Wall
Doubled Plasterboard t=9.5mm
Cheesecloth & Plaster putty Paint Finish
Roof
Galvanized Steel Sheet
Standing-Seam Roofing t=0.4mm
Asphalt Roof Underlayment
Water-Fesistant Plywood t=12mm
Ventilation Furring Strips t=60mm
Rigid Insulation Foam t=40mm
Vapor-Permeable Waterproofing MemBrane Structural Plywood t=12mm
Ceiling
Exposed Structural Plywood t=12mm Sanded Finish
Floor
Flooring t=15mm Oil Paint Wiped Fisnish Plasterboard Underlayment t=12.5mm
Structural Plywood t=24mm
Floor
Troweled Mortar
Dust-Proof Coating t=20mm
Plywood Underlayment t=12mm
Insulated Joists t=50mm
Mortar Adjustment Layer t=20mm
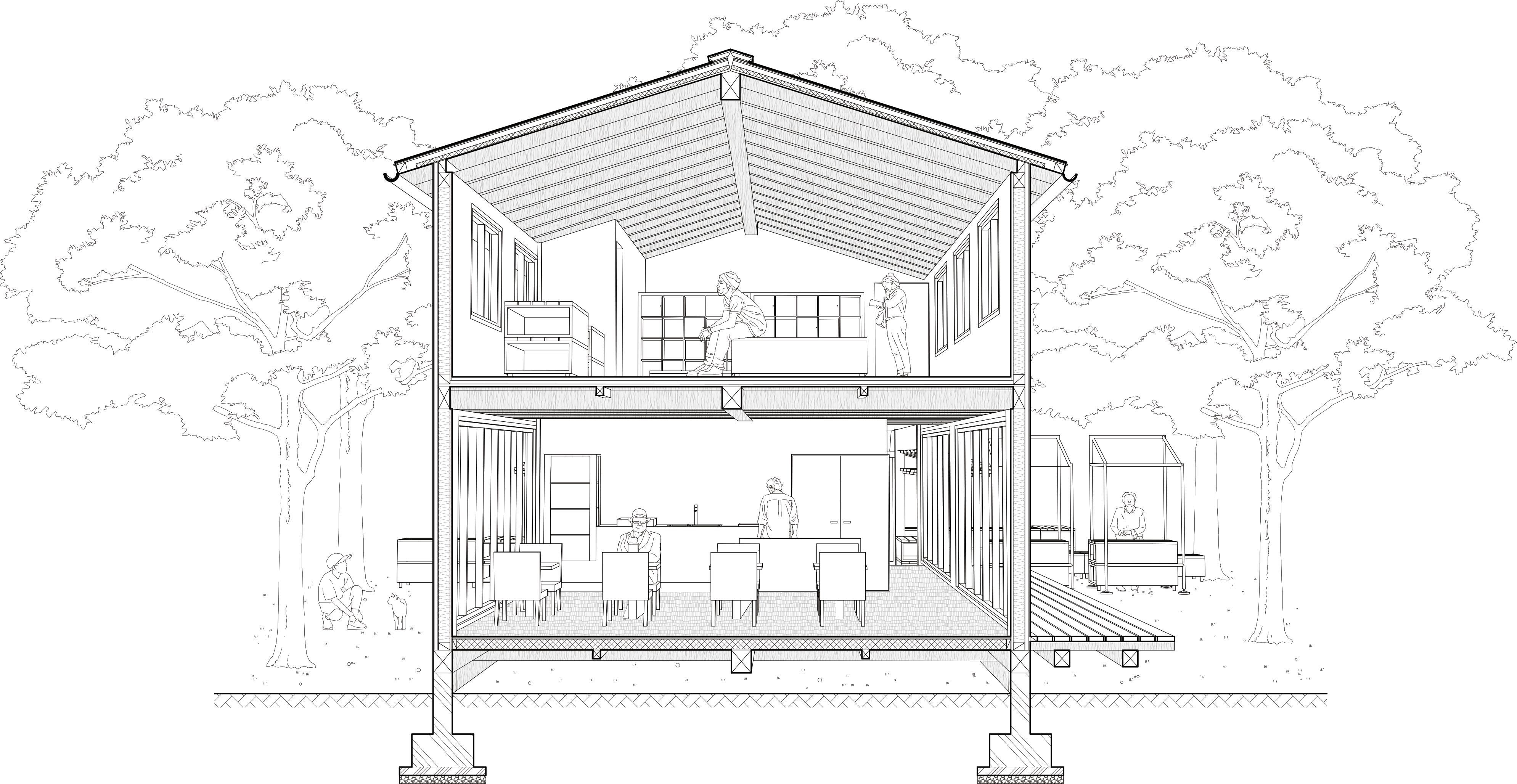
46
A B


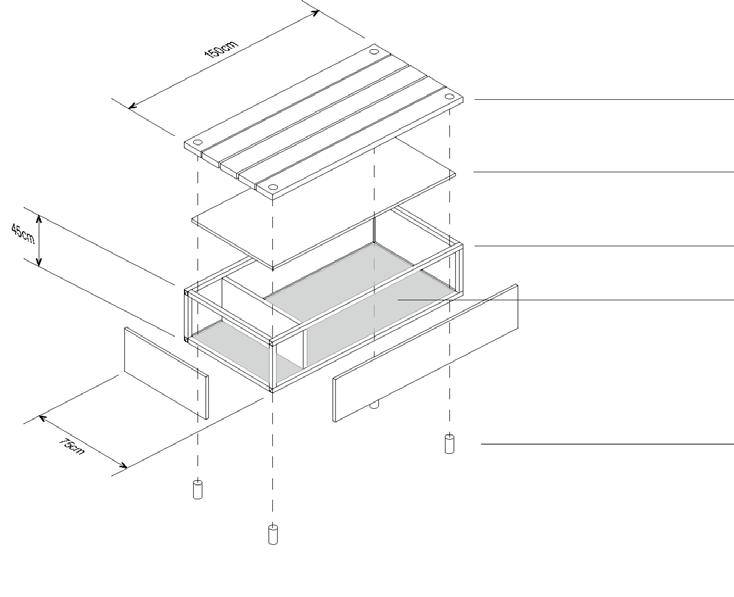
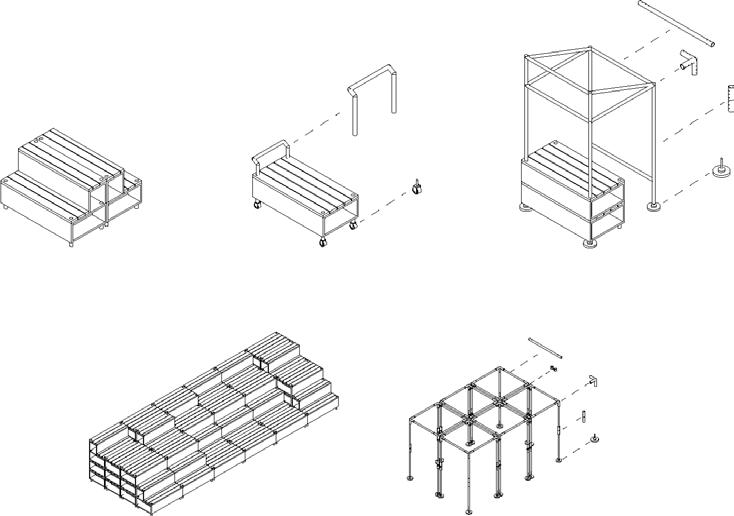
47 Wood Board Waterproof Board Steel Tube Storage Stainless Steel Seat Trolley Vendor Amphitheater Canopy Ready-to-Assemble Furniture A Detachable and Reusable Furniture B Possibility of different function B
Mixed Used Tower
Summer 2023 / Academic Project / SCI-Arc
Instructor / Andrea Cadioli
Partner / Wei-Chieh Wang, Wan-Yu Chen, Diba Ghazia, Lexin Liu
Software / Revit, Enscape, Rhino
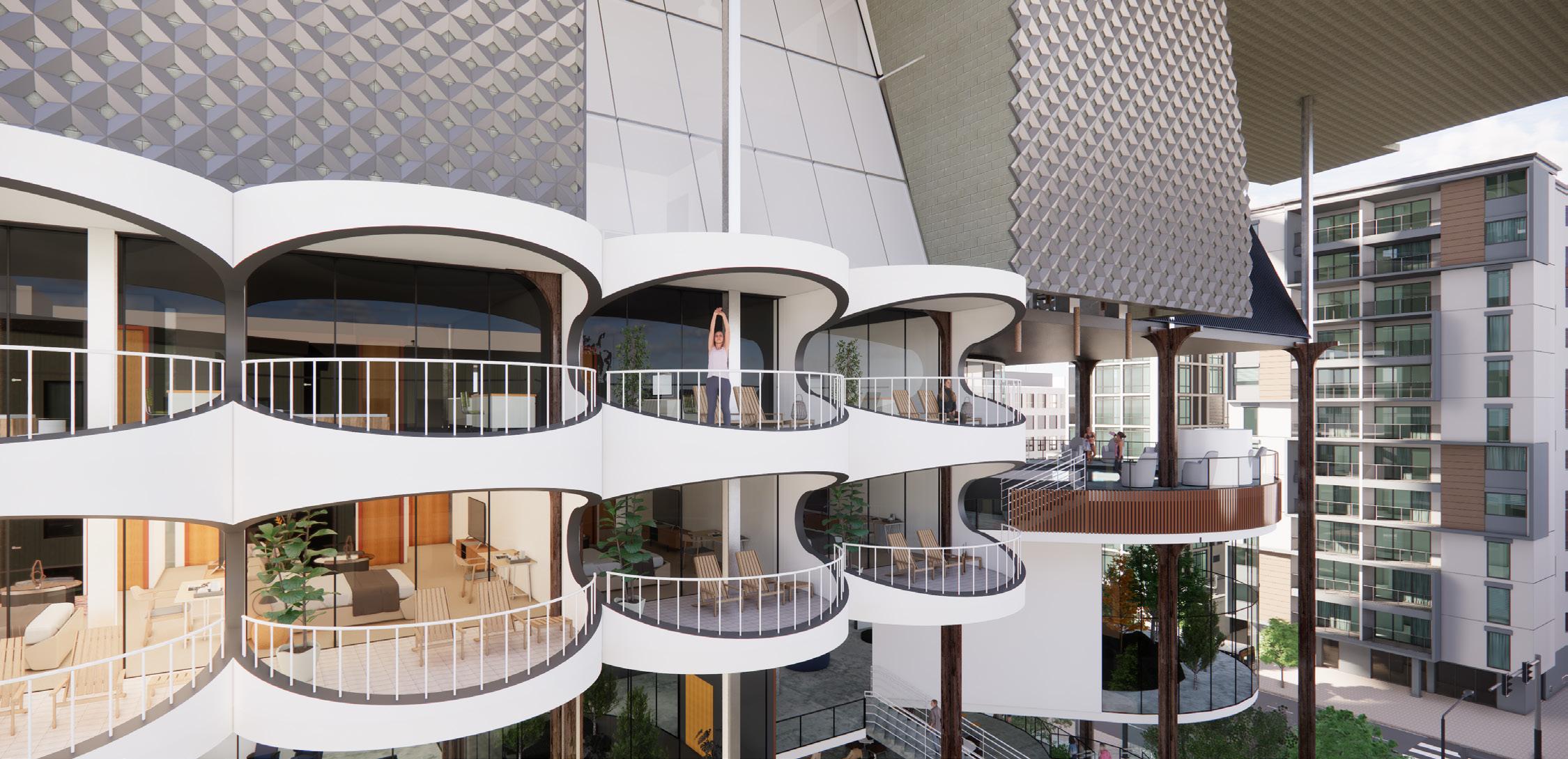
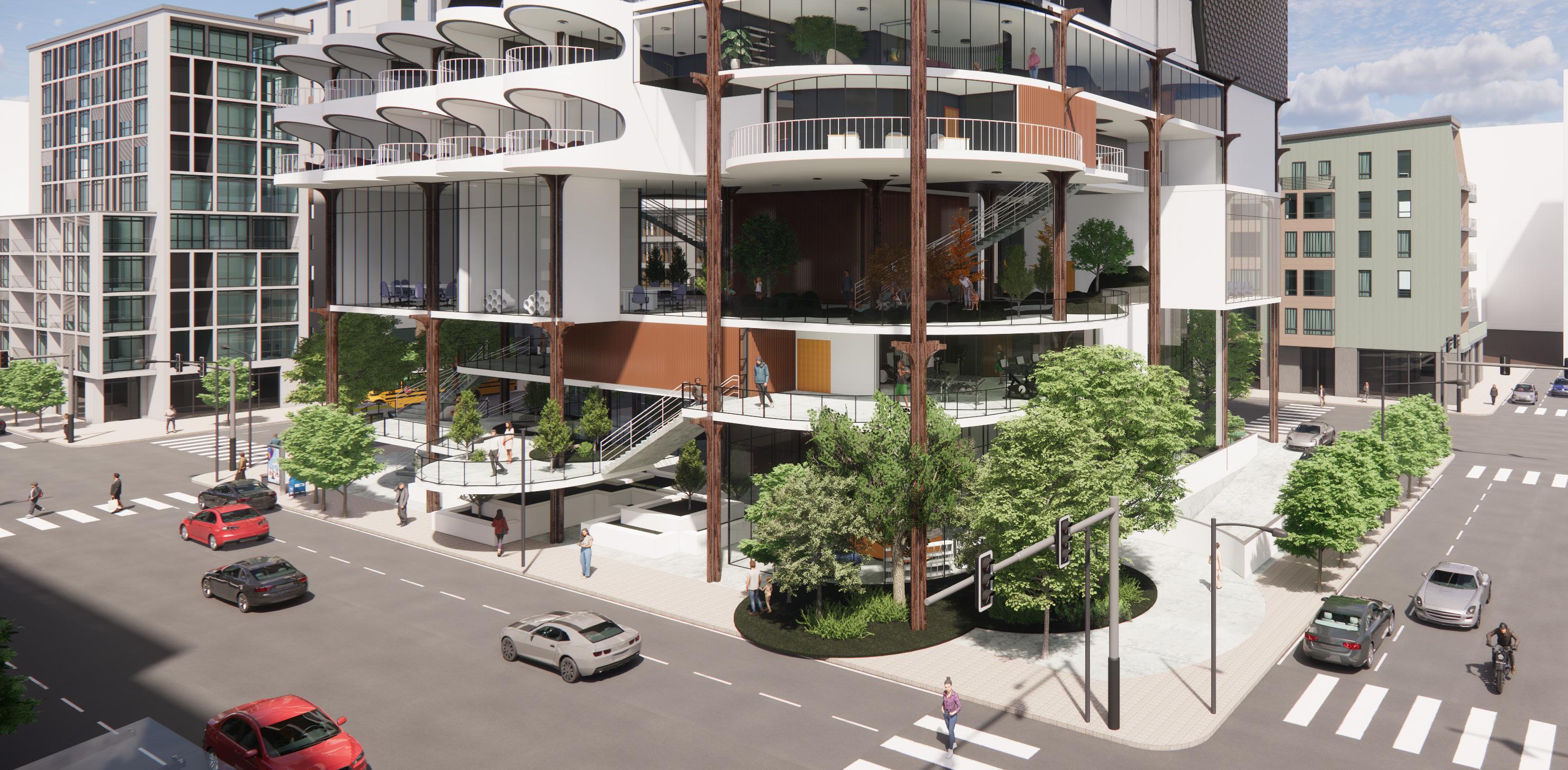
48
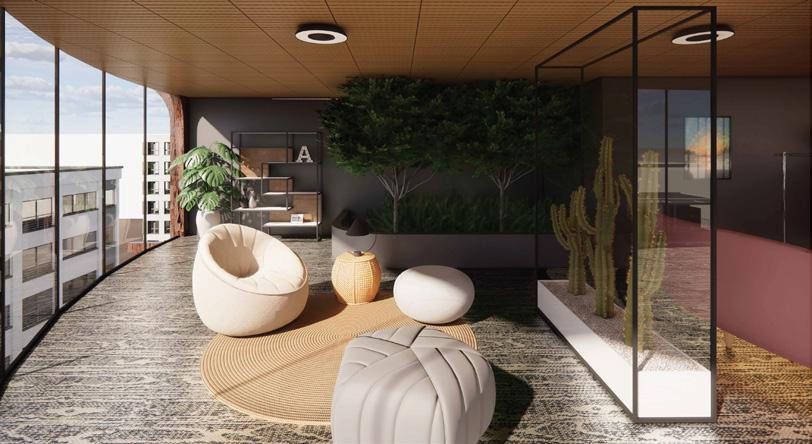
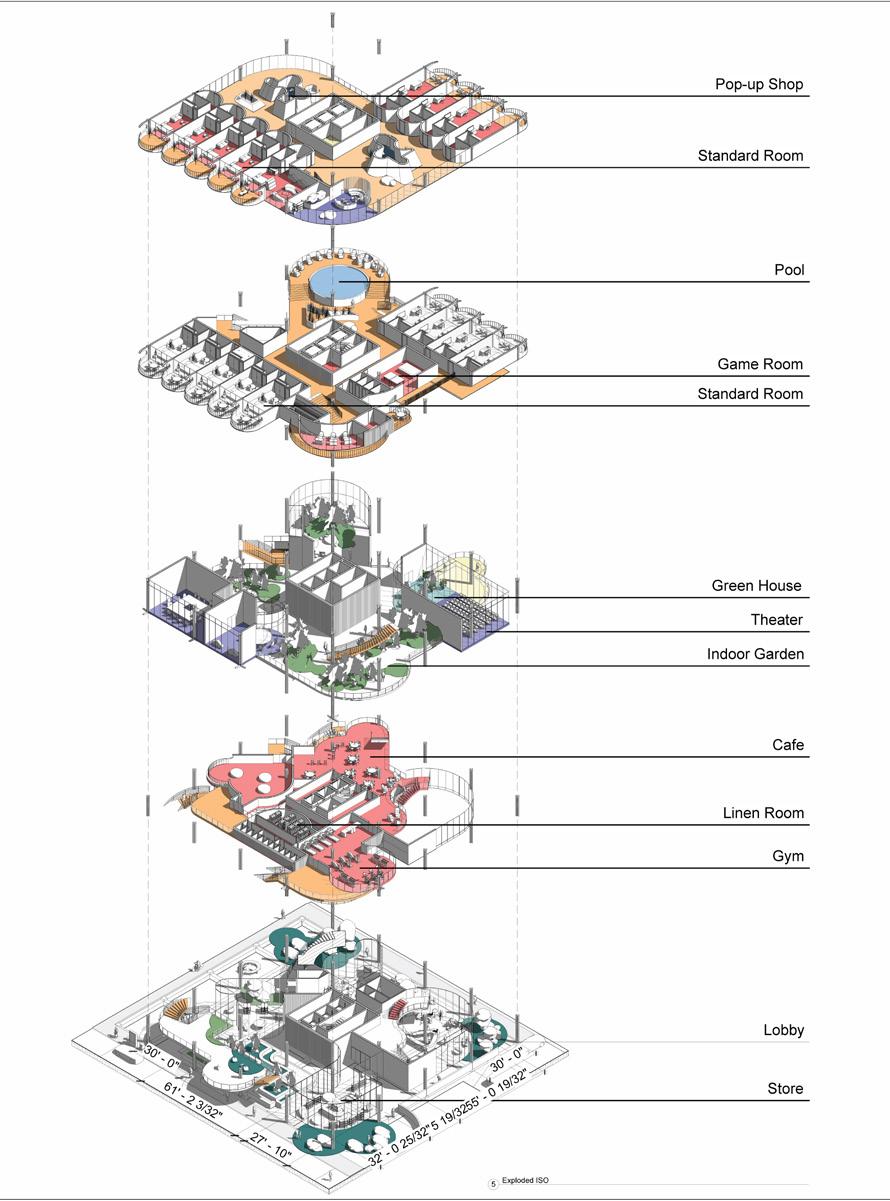
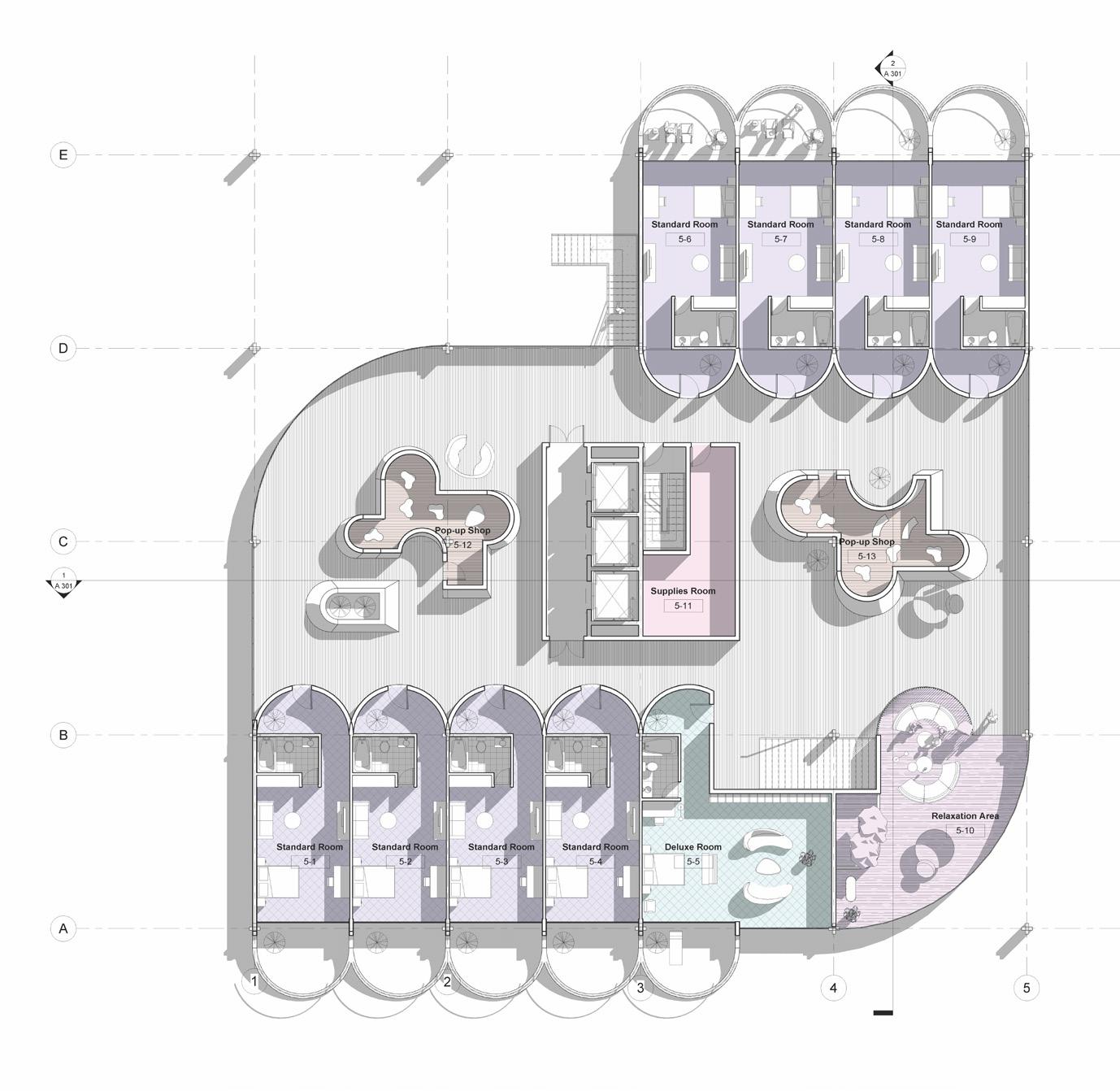
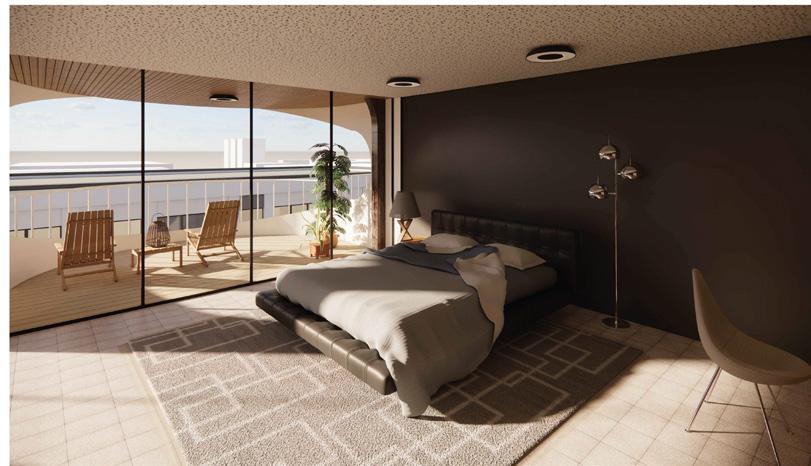
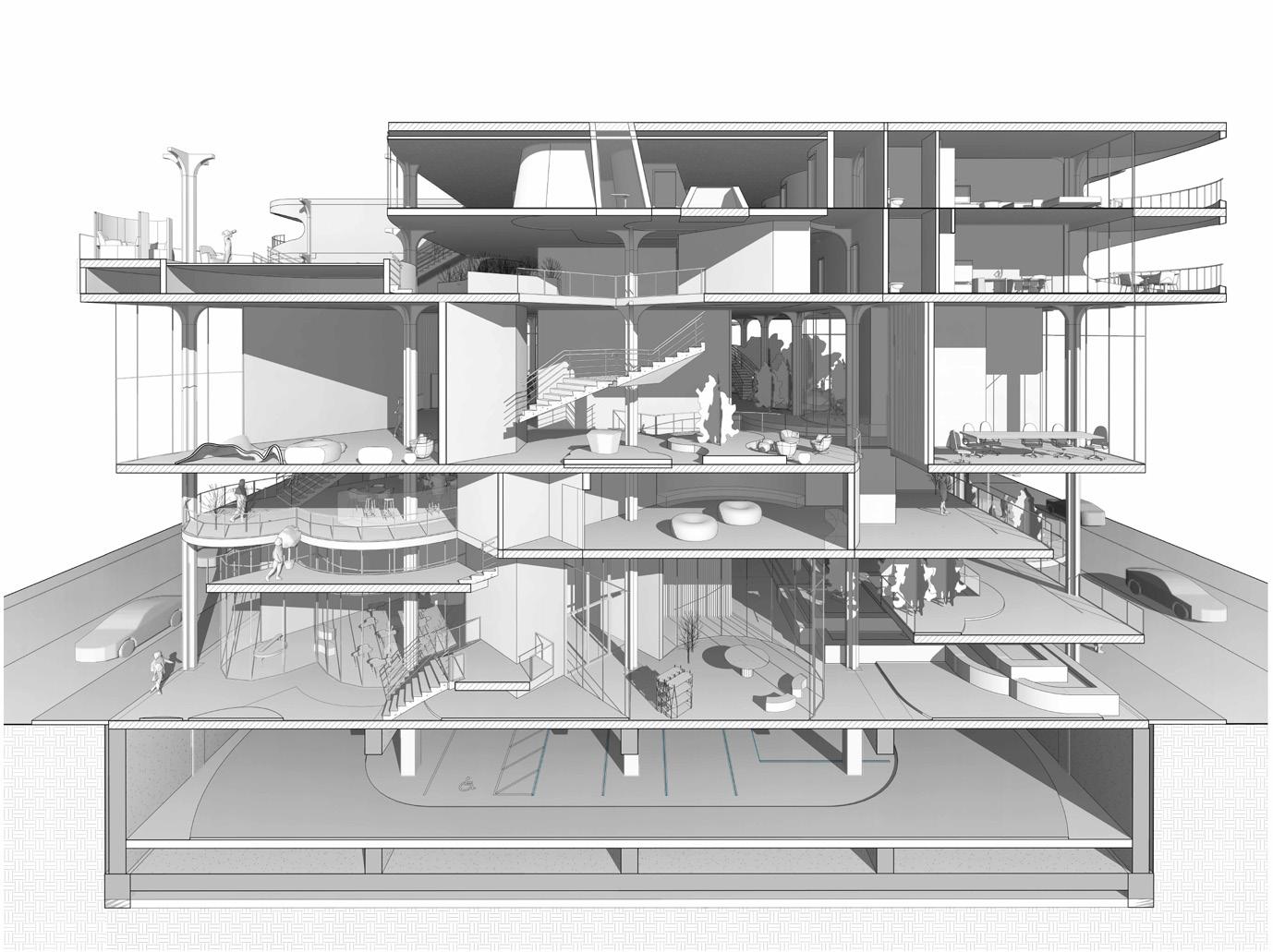
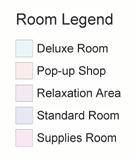
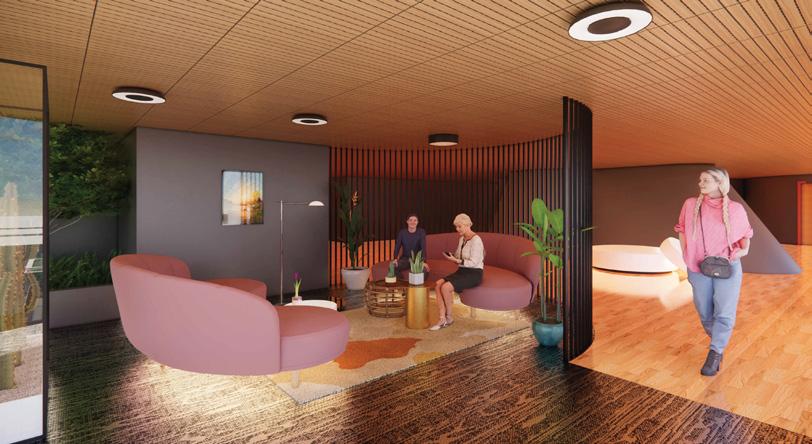
49
07
5th Floor Plan
GM Group Corporate Building
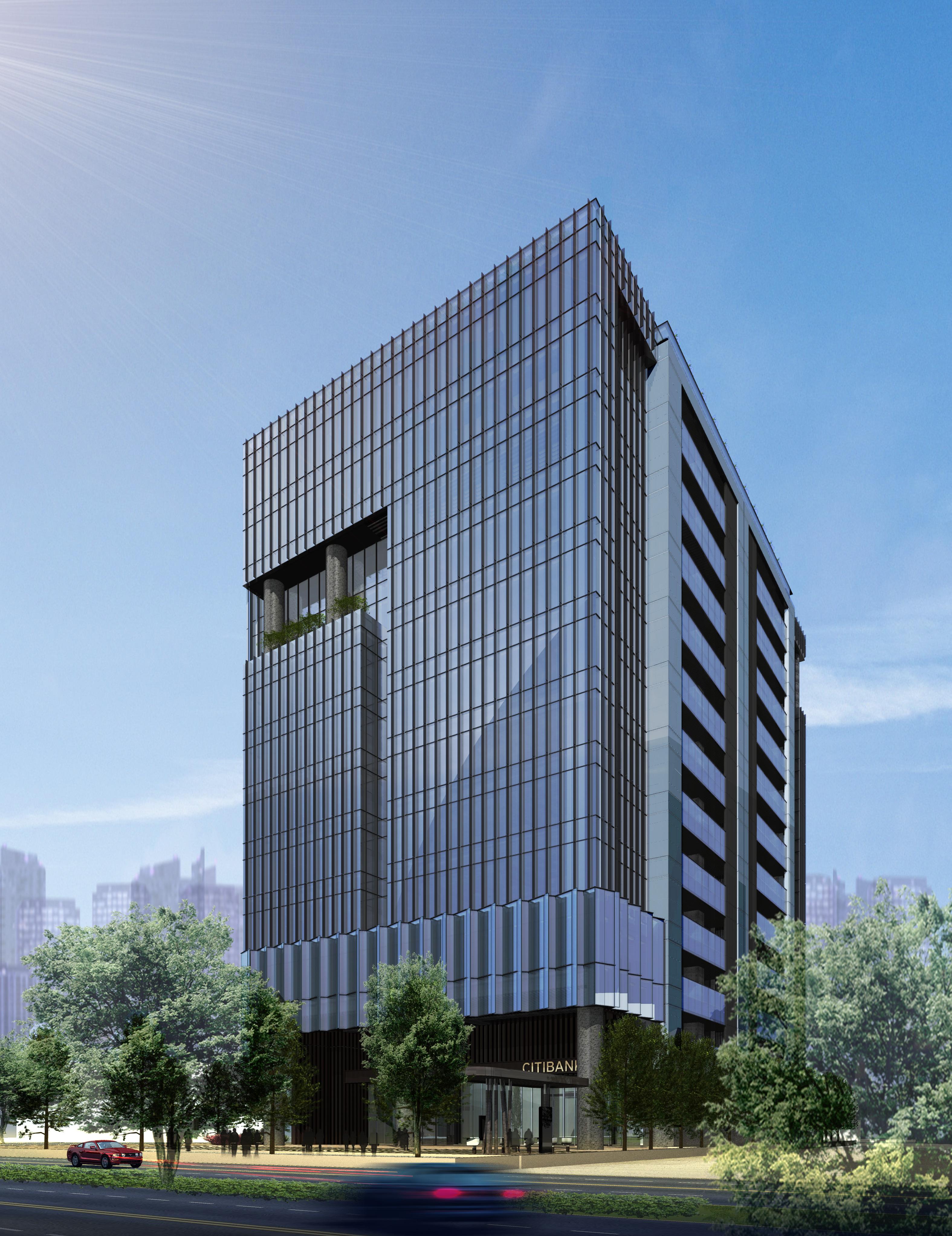
2019 / Professional Project / CHL Architect & Associates
Location / Neihu, Taipei City, Taiwan
Responsible for Plan Drawing, 3D Modeling
51 08 6 1. 2. 3. 4. 5. 6. 7. 8. 9. 10. 11. 12. 13. 14. Pavilion Parking Ramp Windbreak Room Security Office Retail Lobby Mailroom Storage Wall Fountain Pantry Balcony Office Machine Room Garbage Room 5 6 1 4 7 7 10 11 11 11 10 13 11 12 12 14 11 11 11 11 11 10 13 11 12 12 3 14 8 2 9 A A' B B' B B' C1 12 12 Ground Floor Plan 3th Floor Plan Standard Floor Plan C1 Detail A-A' Section B-B' Section Partition System Aluminium Extrusion 2.5t Baked Enamel Composite Aluminum Sheet (1HR) Fire-Rated Rockwool 2t Baked Enamel Back Sheet Signboard
Ding-Tai Residential Building
2020 / Professional Project / CHL Architect & Associates
Location / Yingge, New Taipei City, Taiwan
Responsible for Plan Drawing, 3D Modeling, Wall Sections and Details Drawings
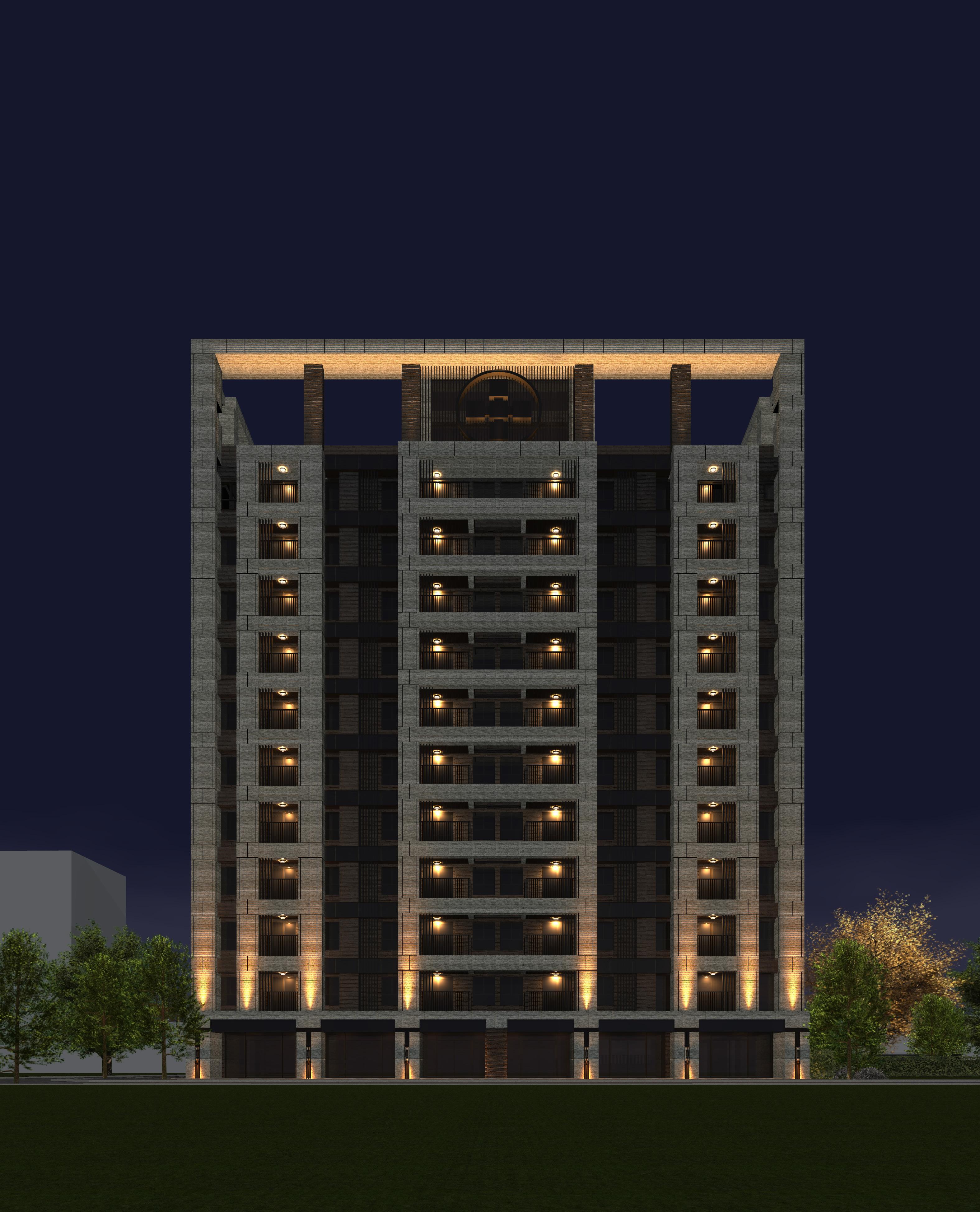
53 08 D20 UP16 DN16 16 16 24 24 UP24 DN25 UP19 S=1/10 26 16 26 15.83 24 20 North Elevatiion-Ground Floor North Elevation-Rooftop 1.
3. 4. Lobby Security Office Store Lounge 5. 6. 7. 8. Garden Water Curtain Wall Parking Ramp Living Room 9. 10. 11. 12. Kitchen Master Bedroom Bedroom Balcony A A' A A' C1 Detail C2 Detail Standard Floor Plan Ground Floor Plan 3 3 1 3 3 3 3 3 3 4 5 6 7 2 8 9 10 11 11 12 12 9 11 10 8 10 8 9 11 11 10 11 12 12 8 9 11 11 11 8 9 10 11 11 9 8 10 10 11 9 8 8 9 10 11 11 12 12 12 12 A-A' Section A-A' Section C2 C1 11 11 11 11 3 Light-colored Stone Light-colored Hanging Brick Signboard 4x8cm Metal Grille Drip Flashing Metal Railing Dark-colored Hanging Brick
2.
MENG JUNG HO
+1(626)525-8126
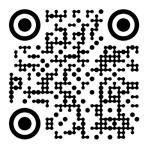
54
MARCH II
SCI-ARC /
/ 2021-2023 Contact Information Email Mobile Website jsmengho@gmail.com
All rights reserved. No part of this book may be reproduced in any form without permission of copyright owner
https://mengjungho.com/ ©2023

























































































































