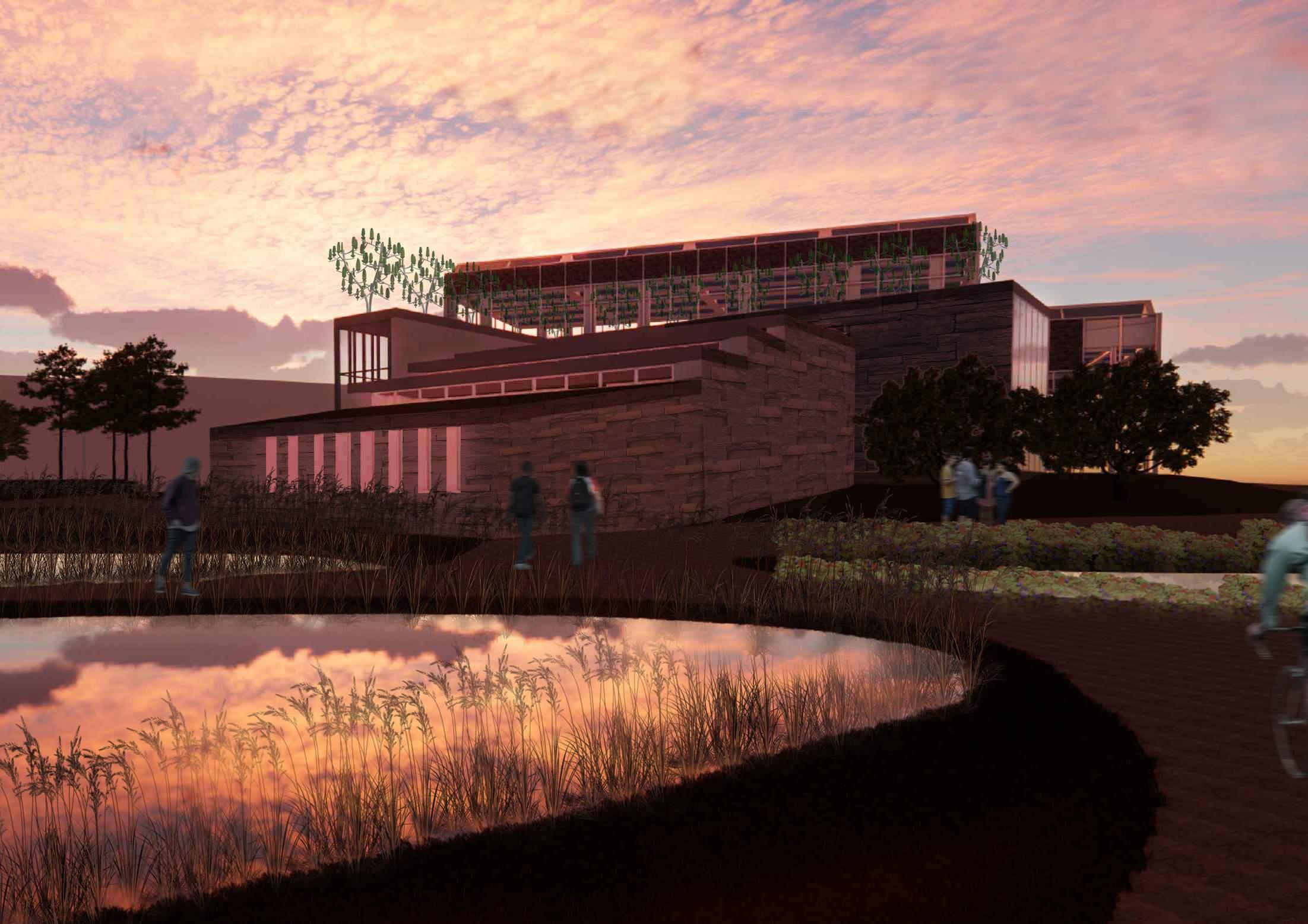

Sustainability Through Architectural Storytelling

Sustainable architecture for me is a unique process of constantly analyzing, evaluating, and learning from our surrounding environment. It is about how we can use that knowledge and push the boundaries of design towards a more sustainable future.
Architecture can be perceived through various means, but for me, it has always come most naturally through the ancient practice of storytelling. It can convey one’s experiences simply through the manipulation of space. By intertwining the built environment with the surrounding nature in which it is placed, a beautiful narrative emerges, one that we can all feel familiar with.
That narrative that sits at the core of storytelling holds experiences that we all have in common: values, beliefs, and vocabularies, all of which can be experienced through the delicate and conscious craft of the built site. By making architecture sustainable and incorporating nature within itself, not only is it connecting us all through familiar experiences but allowing us the opportunity to give back that which it has provided us.
This portfolio investigates what sustainable architecture means to me through the art of storytelling.
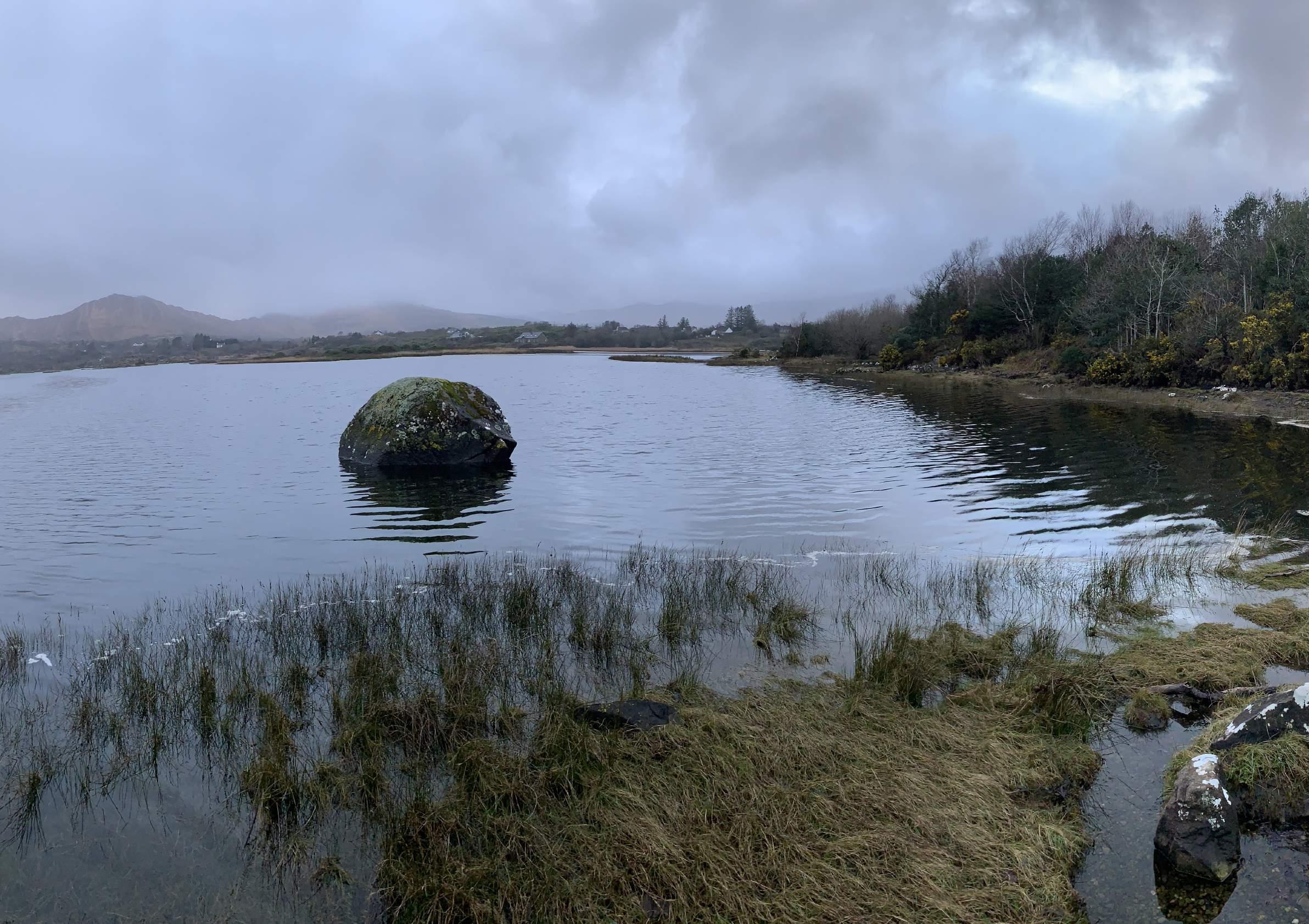
As Above | So Below
Spring 2019 | Study Abroad Design Studio | Florence, Italy
Collaborator: Matthew Young

The phrase “as above, so below” can be interpreted in many ways. One interpretation of the said phrase is that whatever can happen in the macrocosm (world, society, totality), is also true and mirrored in the microcosm (community, place, individual). In essence, “as above, so below” draws forth a narrative in which there is a duality in play, one half seen as the “above” and the other seen as the “below,” where a relationship between the two is established.

The program of As Above | So Below consists of a space where creatives can live and work in one of the world’s most inspirational and exhilarating cities. Situated within the premises of the Baluardo a San Giorgio, As Above | So Below provides a temporary, one-to-six-month residency for three artists where they can explore their potential while living in one of the world’s most inspirational cities - Florence, Italy.
The conical shape of the apartments along with being placed above the bastion allows the artists to have a living space where they can relax while drawing inspiration from the surrounding views that can be seen from the high altitude of the site. In opposition to the apartments, the studio space is situated below the ground level of the site, allowing the artists to fully immerse themselves in their work without any external distractions. The physical wall of the Baluardo a San Giorgio establishes a bold relationship between the two spaces, creating a unified project in which the artist can thrive.





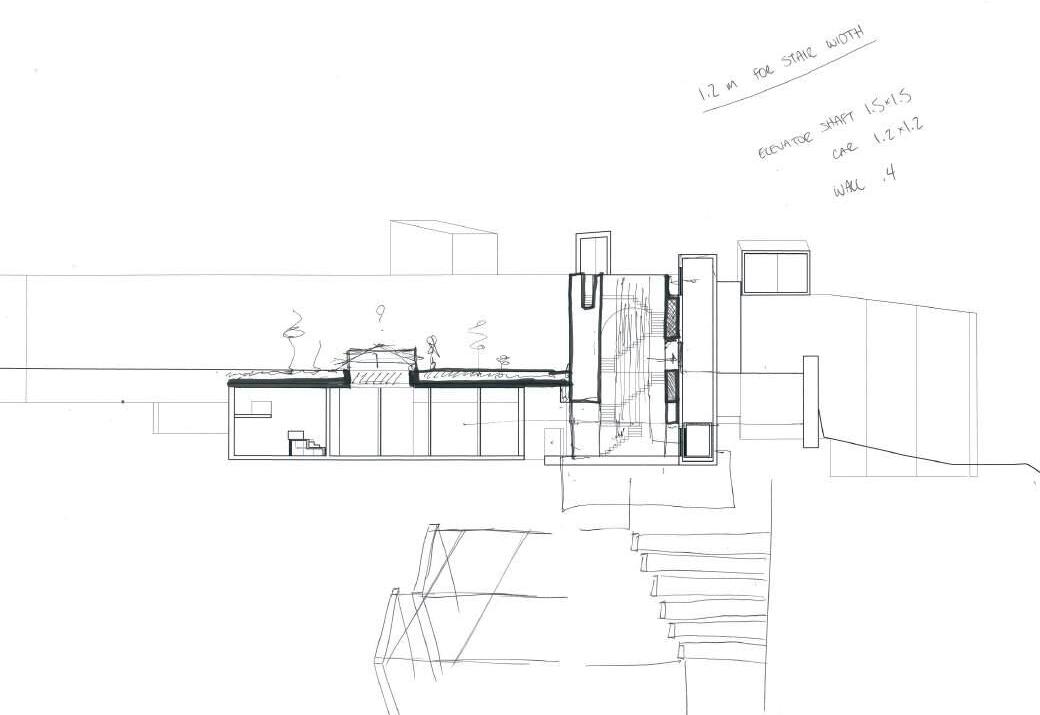
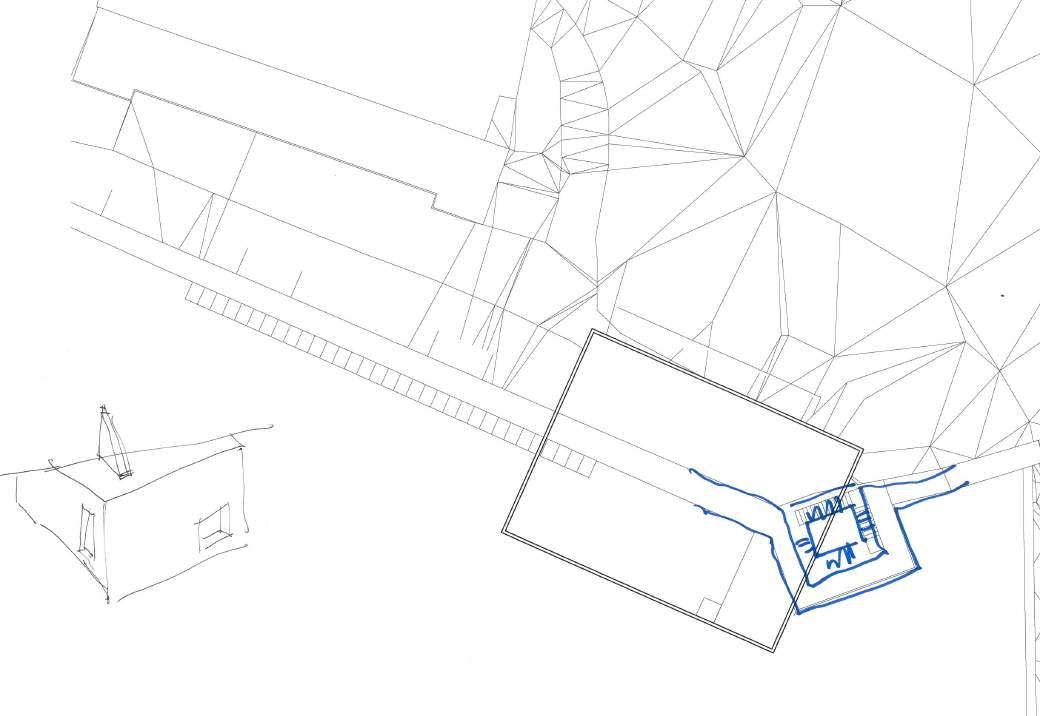

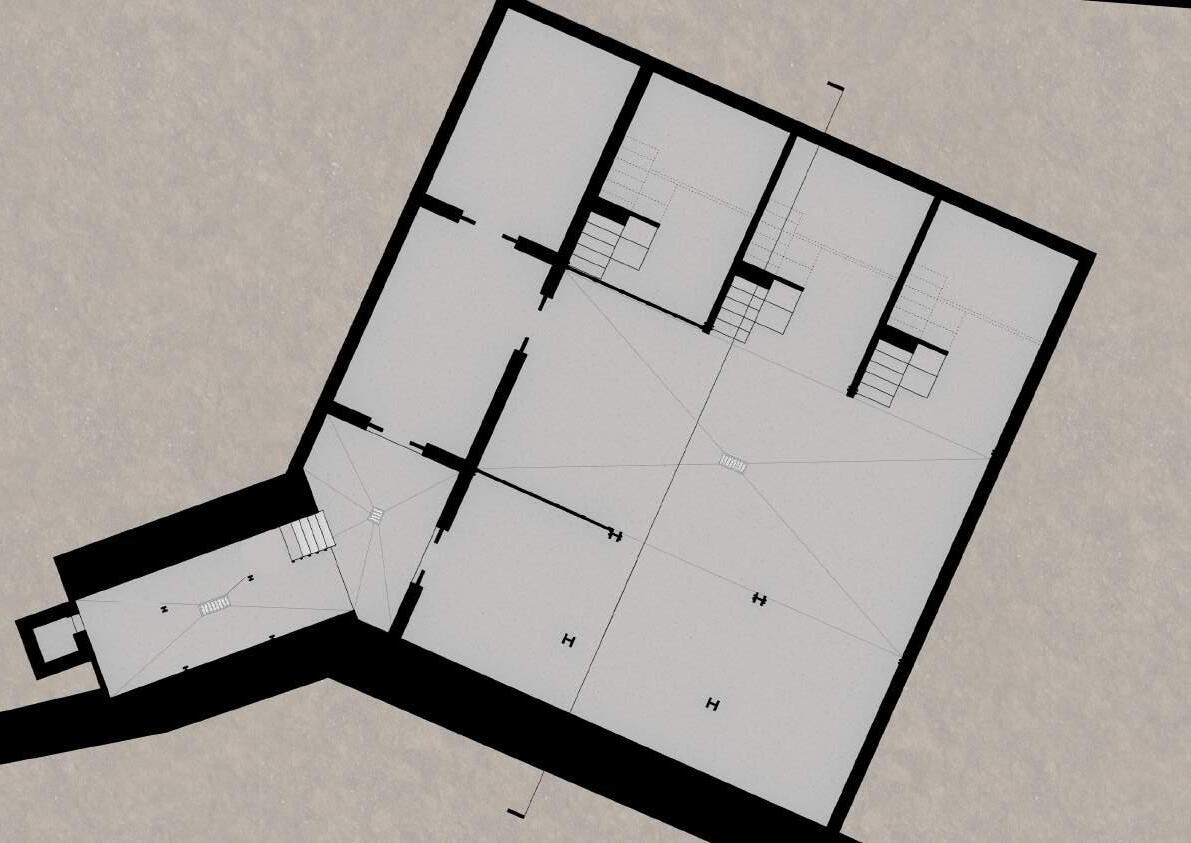






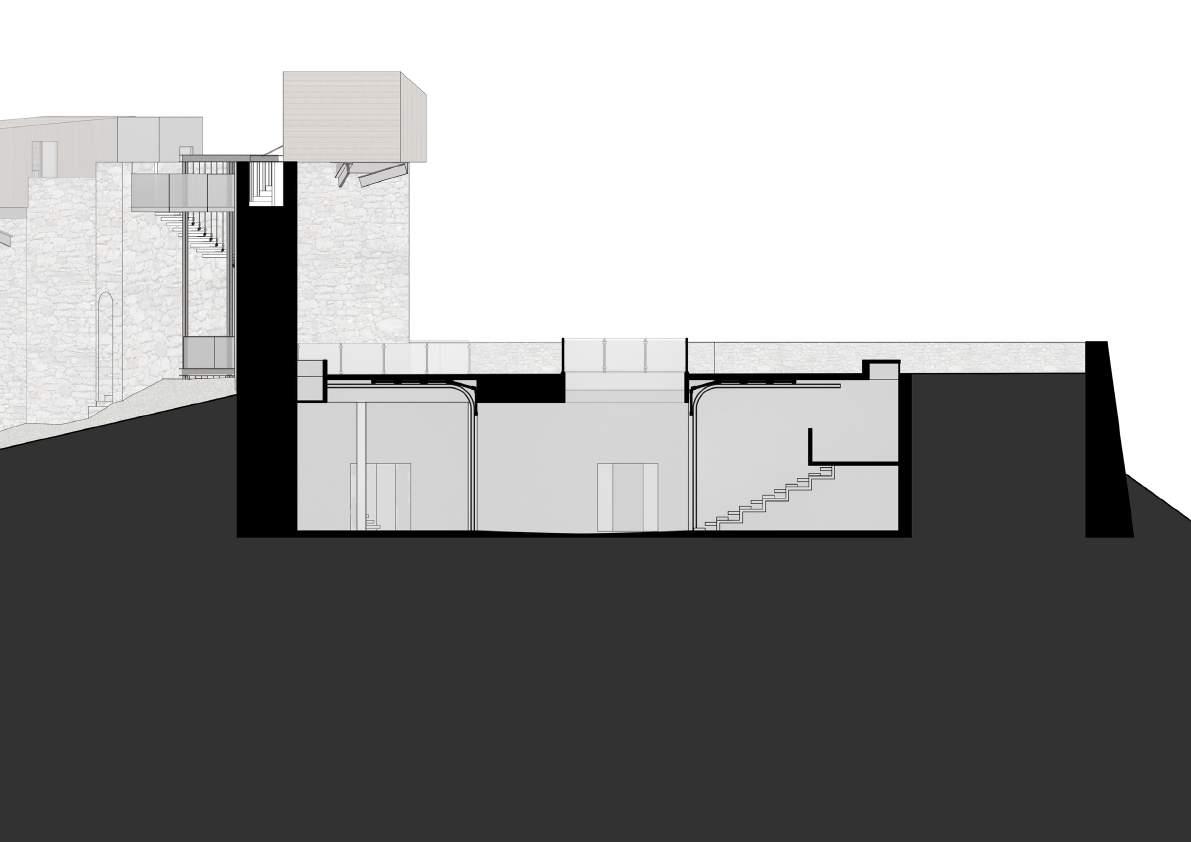




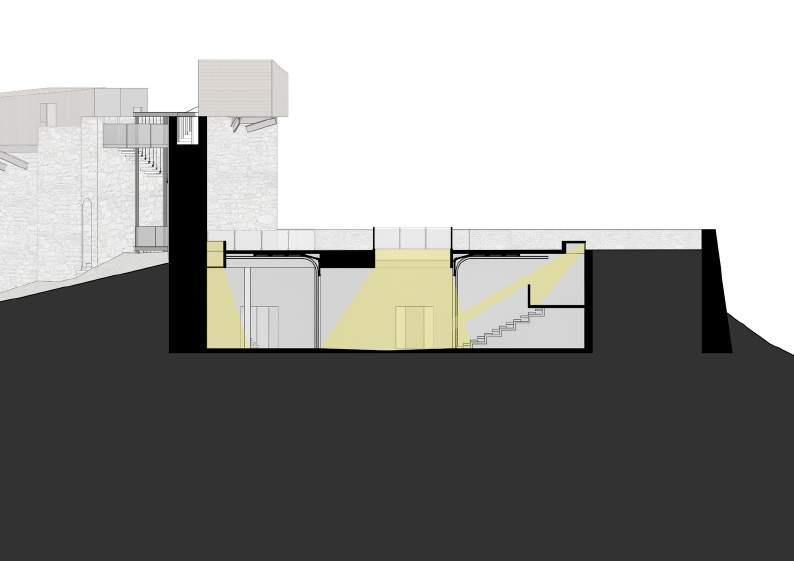





Living in the Green
Fall 2019 | Design Studio VII | Olde City, Philadelphia, PA

Sustainability in architecture can have a major impact on manipulating the social fabric of society while allowing a user-centric design to flourish. This would give the users of a building to mesh into a part-whole relationship with their surrounding context. In this setting, meaningful stories would emerge, from the inhabitants of a residence telling about how their lives have changed by moving to a new location to the building itself giving a narrative on how its surrounding history has influenced its design.

The program of Living in the Green is aimed at designing a mixed-use, senior housing building within the Central District of Philadelphia, PA. In Central District, Philadelphia, there are not many areas where its inhabitants can interact with each other in which there is also some form of nature. One of the few locations where people can interact with each and be within nature is Independence National Park. This merger of nature with the social fabric of Philadelphia is what sits at the core of Living in the Green.
By aiming at making an affordable residence for seniors while also providing some community engagement, these residents can have a chance to still be a part of their community. Roughly 64% of seniors living in Philadelphia aged 55 years or older are still part of the workforce. By creating a mixeduse, residential building, the residents can still be a part of the workforce while staying close to home and nature. With the mix of community engagement and interaction through nature, the opportunity arises for Living in the Green to aid in the prevention and deterrence of isolation found highly among the senior population.





Sustainability Diagram
Green Wall Section

Axonometric Diagrams

2” BRICK VENEER
1” AIR CAVITY


VAPOR RETARDER


2” RIGID INSULATION
6” CONCRETE WALL
1 1/2” DIAMETER ANCHOR BOLTS
1/2” GYPSUM BOARD
MECHANICAL ROOM
3/8” WHITE STAINED WOOD FINISH
1/2” PLYWOOD
5 x 12 STEEL BEAM WITH RIGID INSULATION
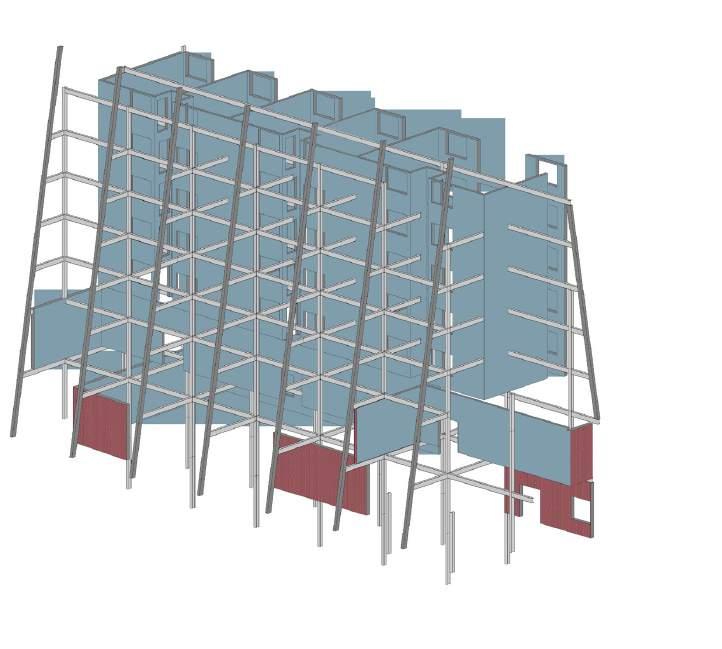
3/8” STEEL CONNECTION PLATE
1” CONCRETE SLAB
1/4” GYPSUM BOARD






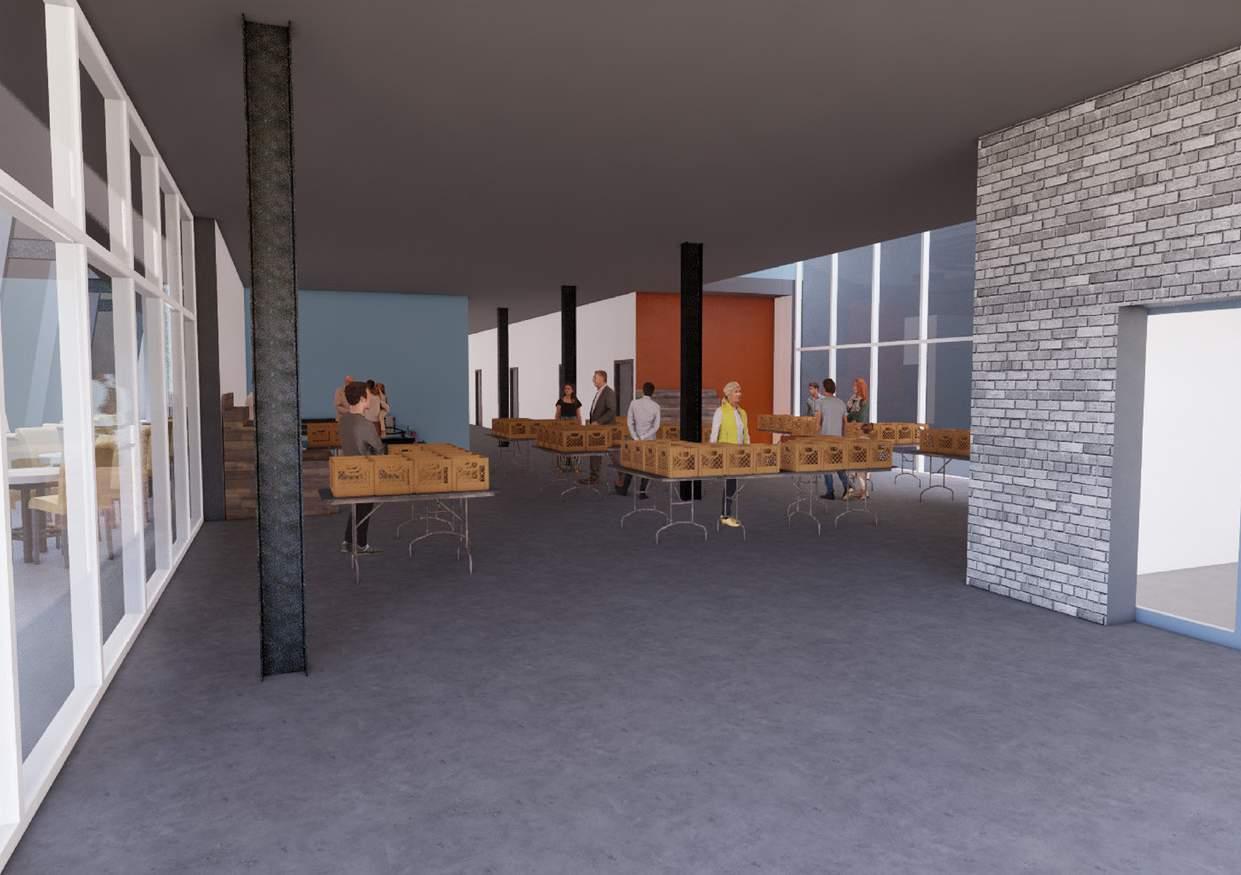
 Exterior Render
Exterior Render - Residential Communal Space
Exterior Render - Alleyway
Interior Render - Mixed-Use Space
Exterior Render
Exterior Render - Residential Communal Space
Exterior Render - Alleyway
Interior Render - Mixed-Use Space
Fall 2020 | Design Studio IX | Marywood Campus, Scranton, PA
AIA Cote Top 10 Submission

Sustainability in architecture must be ever-changing, adapting to any situation to thrive. It must seamlessly flow through the fabric of society to combat any future problem that might arise. As heard and seen in many stories around the world, water plays a major impact on how sustainable a building or site can be. If managed efficiently, water strengthens social, economic, and environmental systems when faced with various, unpredictable situations.

The program of Agua is aimed at designing a pandemic-friendly building containing classrooms and an auditorium within Marywood University’s campus in Scranton, PA. The building showcases how architecture can respond and adapt to a global pandemic. This was accomplished through AIA’s design decisions regarding integration, community, discovery, wellness, resources, change, economy, water, ecology, and energy. This required the transformation of nature, such as a free water surface wetland and wind turbine “trees”, in which Agua can adapt to any situation with open arms.
Implementing curtain walls in the central core of the building allows for students and staff to have consistent visual connections to nature throughout the day. A new pathway along a dynamic water feature and an improved amphitheater allows the community to interact with the university seamlessly while encouraging physical health and mental well-being. From a photovoltaic array built into a sinuous roof to circulating water from the wetland through a radiant heating system into the building to a rainwater harvester and filtration system to provide clean water to the entire building, Agua is ready to adapt and respond to any situation put in front of it. Agua creates moments where students, staff, and members of the community alike can tell stories for ages to come.


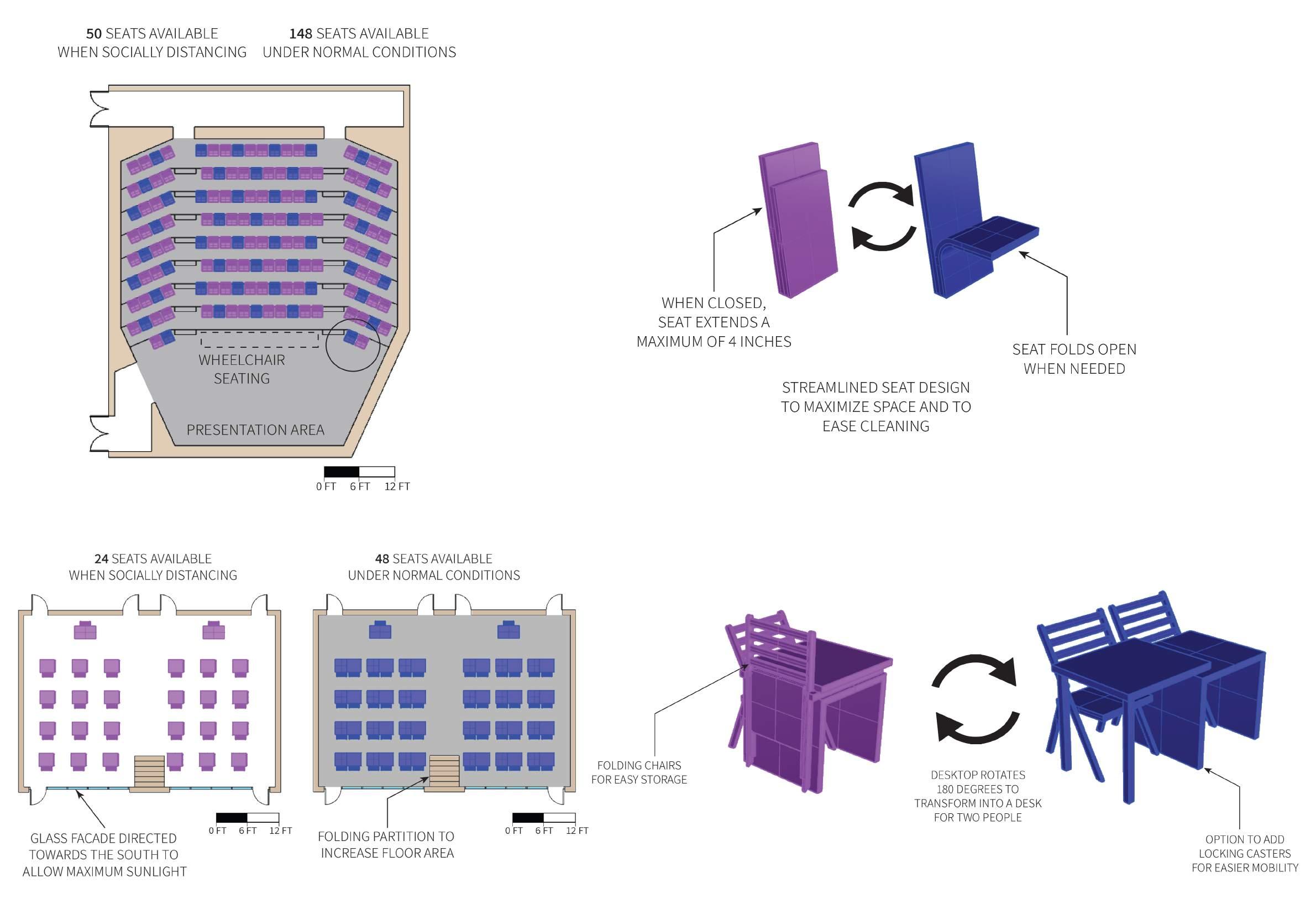
Discovery Exploration Curiosity
Spatial Diagram






















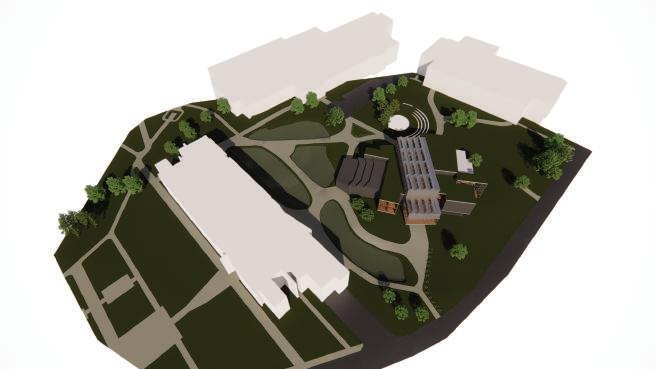






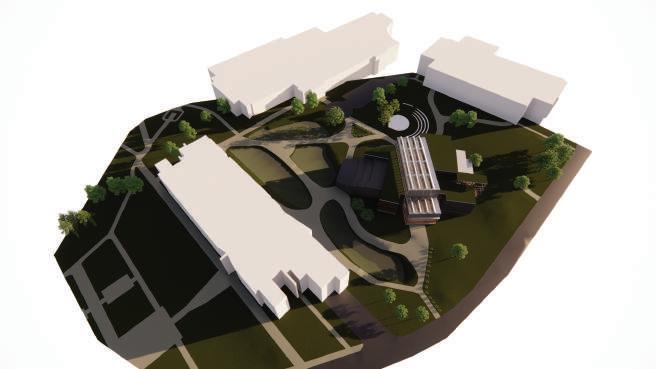


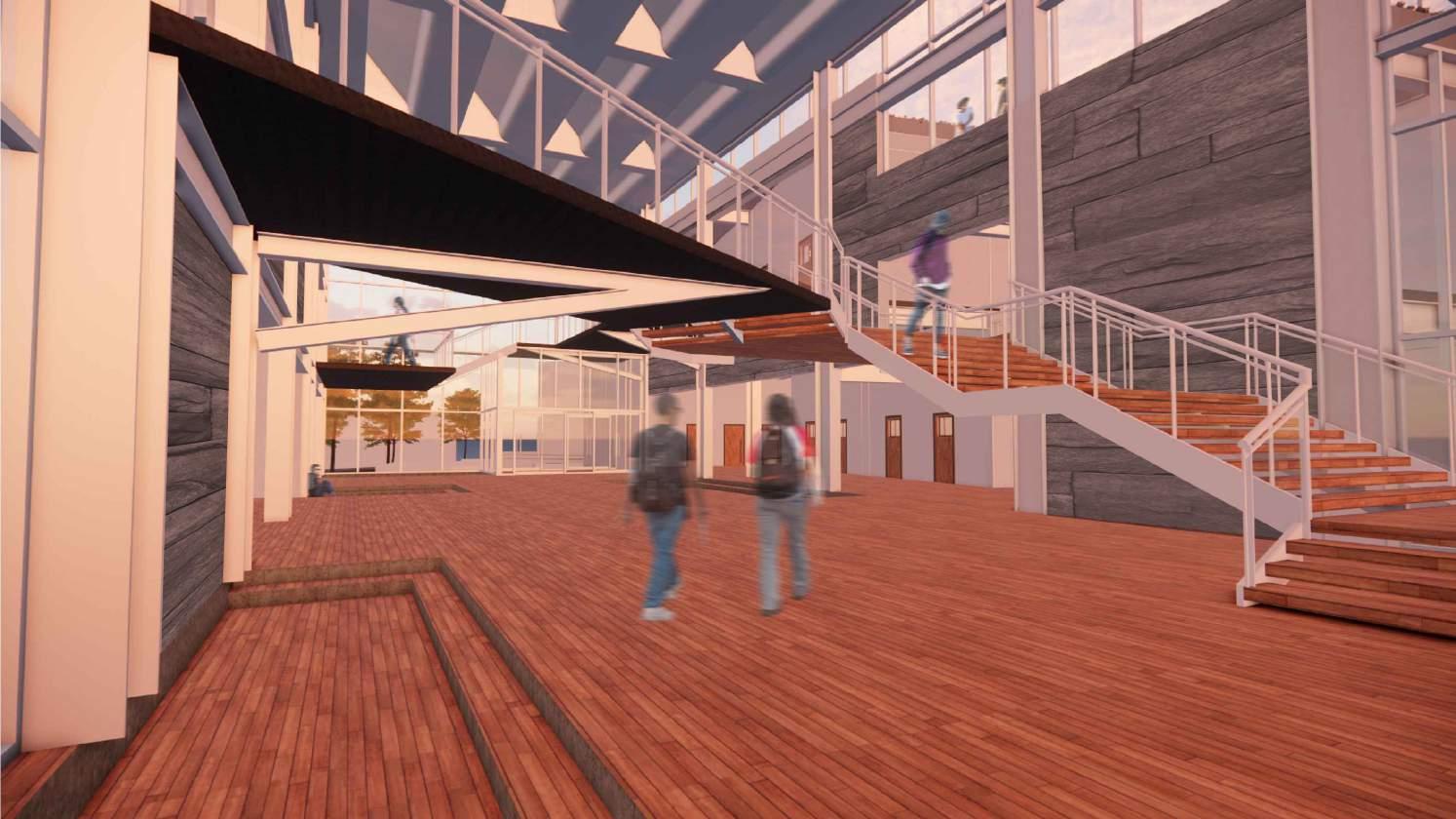
 Interior Render
Interior Render
Synergy Park
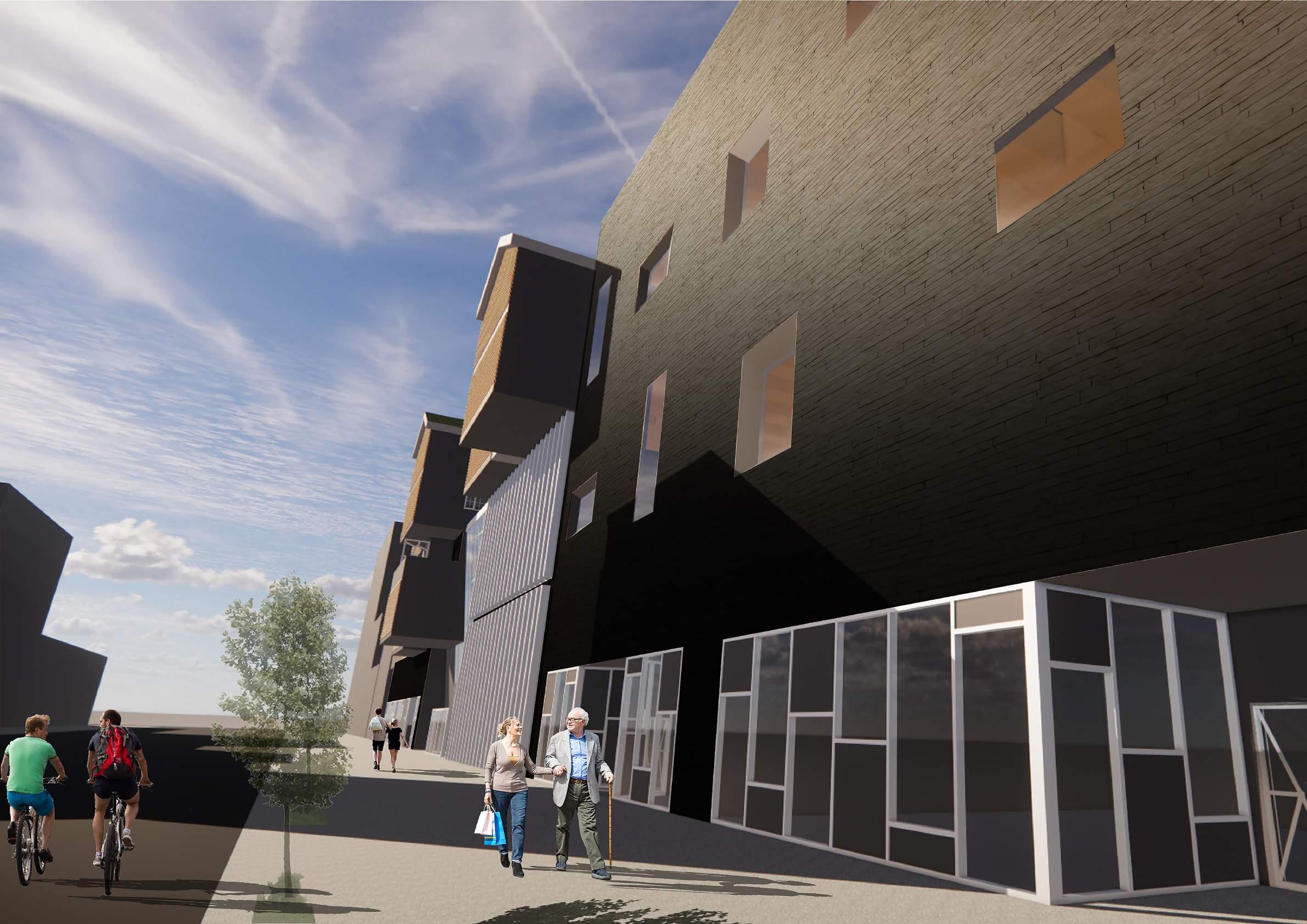
The concept driving Synergy Park stems from the concept of community. This is achieved by integrating Jane Jacob’s idea of “eyes on the street” into different mixed-use spaces to bring together people together from many backgrounds, forming a synergetic community. This setting proactively promotes storytelling among members of the community, allowing traditions and cultures to be shared and kept alive.

By incorporating spaces where residents and visitors, can interact and eat food among other things, a sense of community can be reached. Many commercial spaces, along with farmer’s market stalls, encourage the reuse of resources throughout the entirety of the building and invite local merchants and artisans to come in and help revitalize the local community of Scranton, PA. The inclusion of various workshop spaces to encourage at-risk youth to learn about urban contexts like Scranton through the eyes of Jane Jacobs helps strengthen the bond between the design and the surrounding urban context.
A major driving force to create a synergetic community within Synergy Park is the addition of a central courtyard where visitors and residents can interact within a personal, comfortable microclimate. Alleyways leading into the central courtyard provide a sense of a walking culture that encourages visitors to explore to find different stopping points along the way. All these crossroads where residents and visitors interact create various stories that stimulate the community found here.

Second Floor of Multi-Level Apartments


 Apartment Render
Apartment Render
“Storytelling is our obligation to the next generation. If all we are doing is marketing, we are doing a disservice, and not only to our profession, but to our children, and their children. Give something of meaning to your audience by inspiring, engaging, and educating them with story. Stop marketing. Start storytelling.”
 ~ Laura Holloway
~ Laura Holloway
