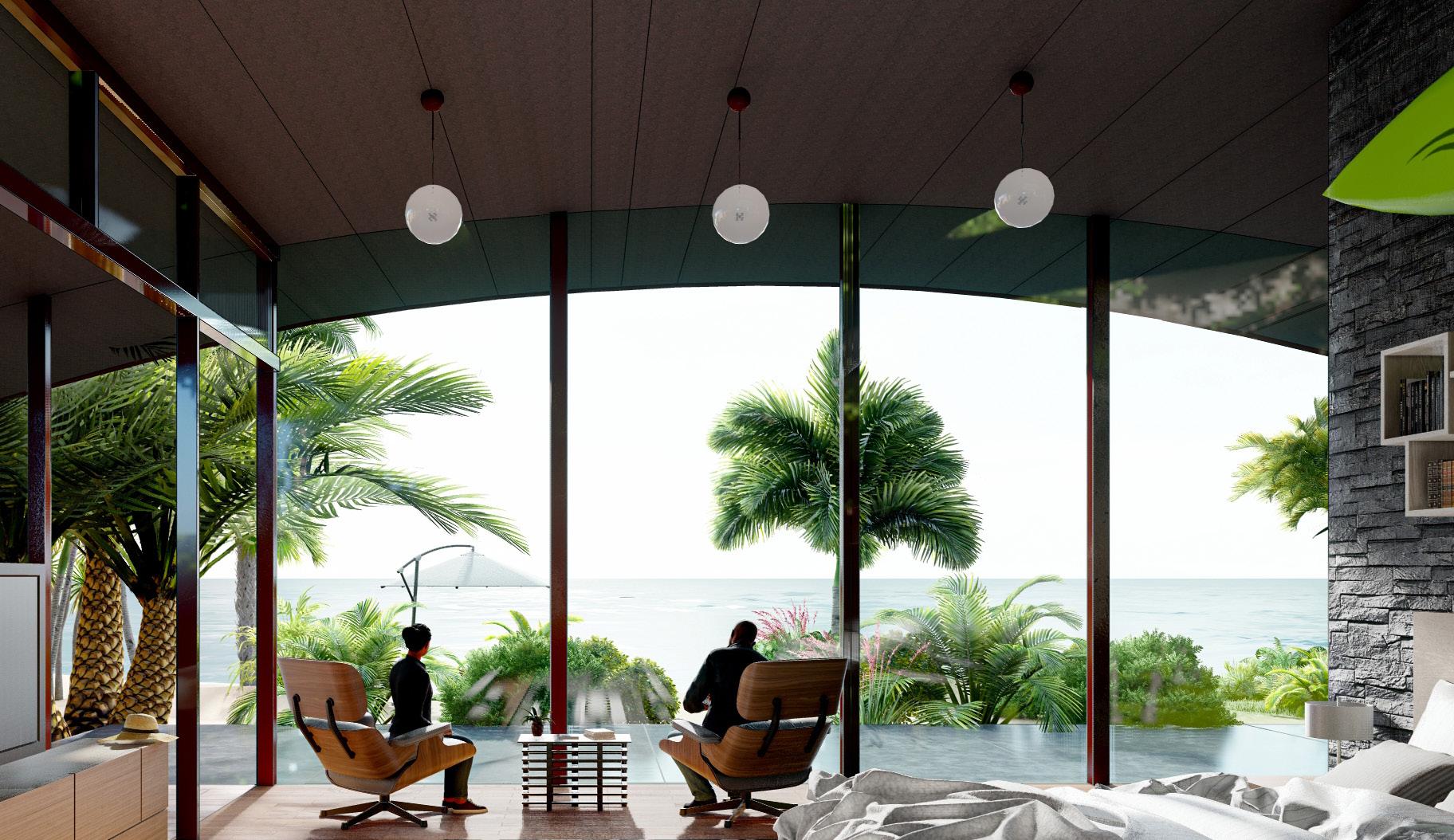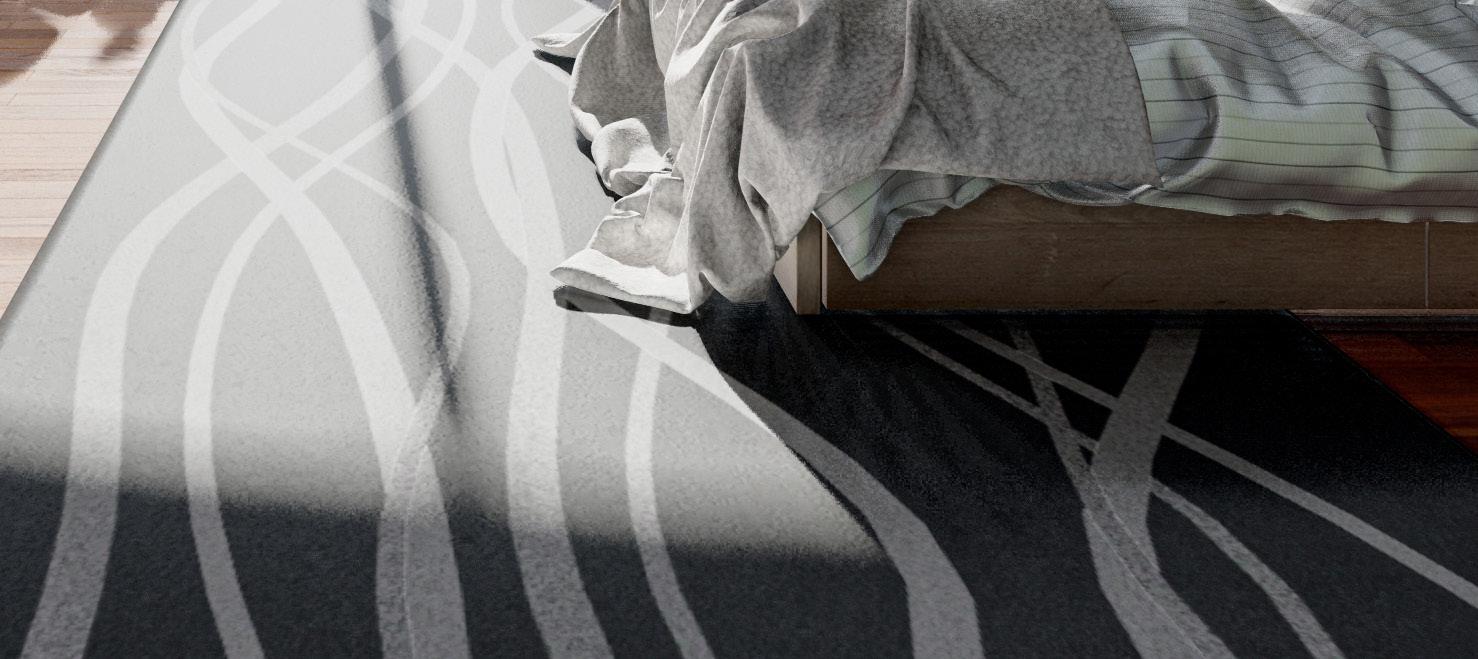




















APARTMENT COMPLEX
SOLAR PARK DORRIS FARM RESEARCH STUDIO
MODERN HOUSE COLLECTION
COMMUNITY CENTER
JJ’S PLAYHOUSE CHILDREN’S MUSEUM
MORRIS HALL LIBRARY RENOVATION
P. 06 P. 10 P. 14 P. 22 P. 46 P. 52 P. 56 P. 62


This project consists of the observation and experimentation of shared spaces through the conversion of a parking lot into a public plaza and garden. Dividing the plaza and garden is an apartment complex for two residents.
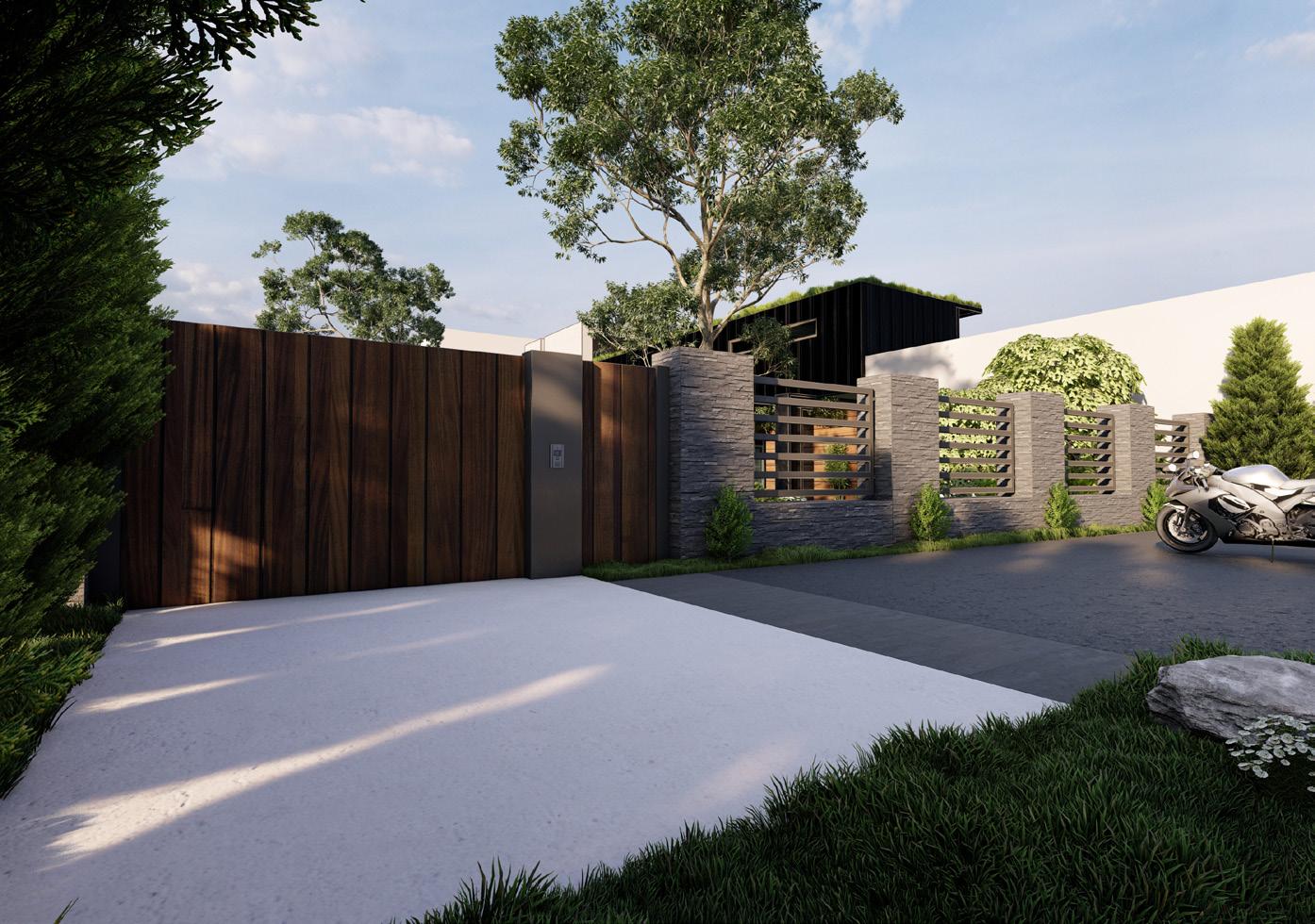
This structure utilizes eco-friendly features including natural light and a green roof. The structure’s appearance also displays the illusion of floating on the second level; allowing the space between the two floors to be another source of natural light for the first floor.
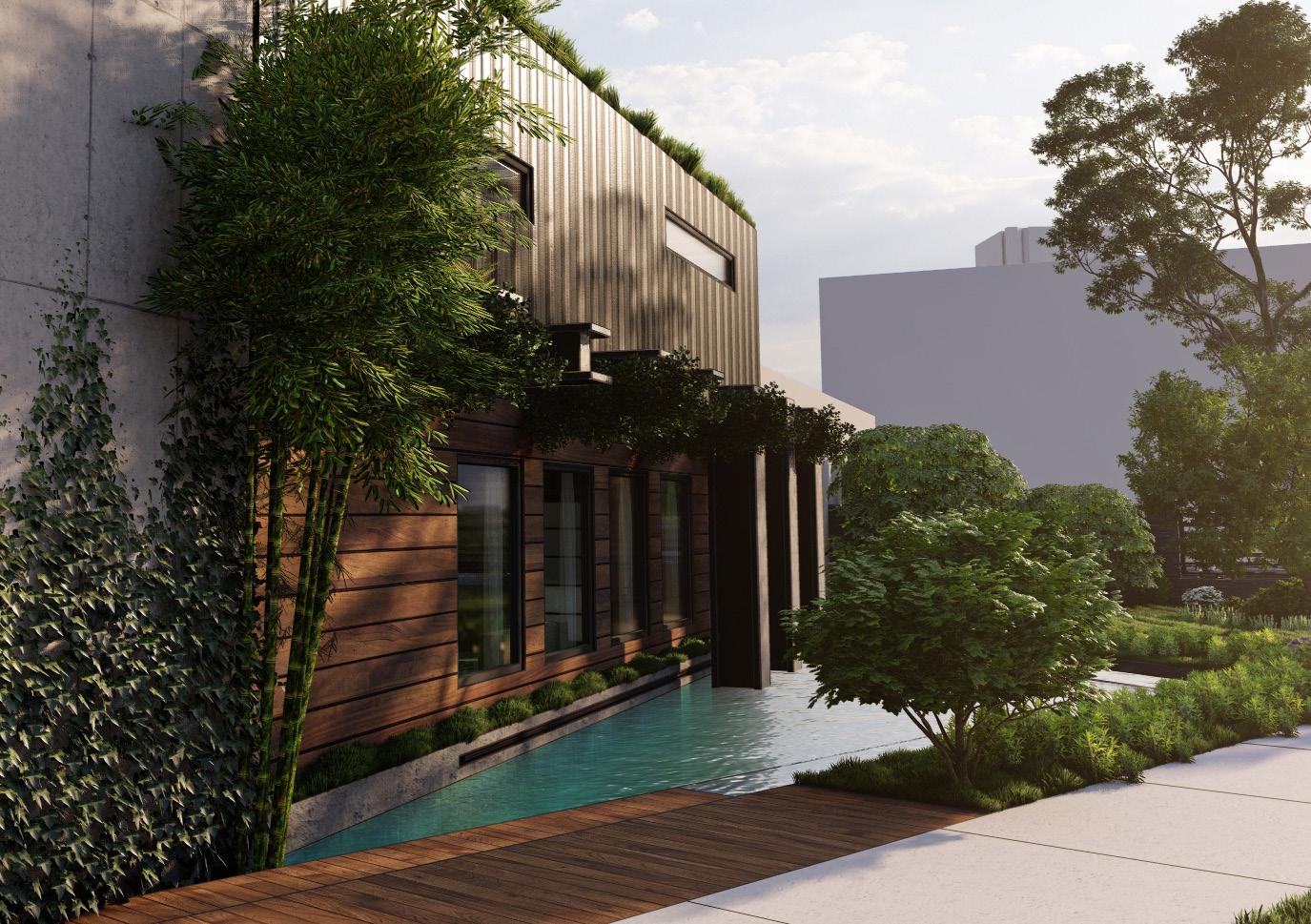
Half of the site is a private space blocked off from the public while the other is faced towards the city and plaza, making the space more interactive. Both residents will share a covered atrium at the entrance of the structure.
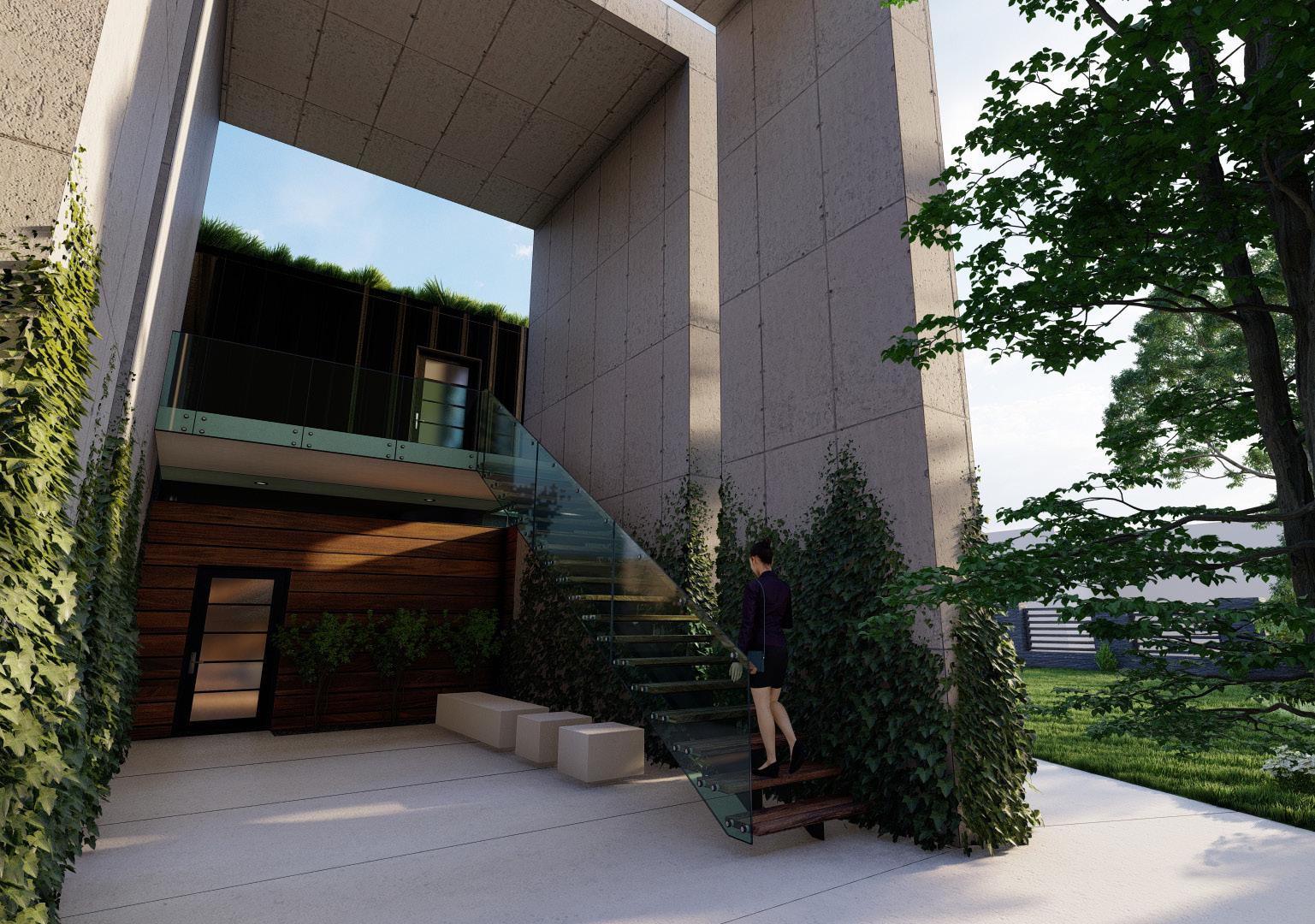
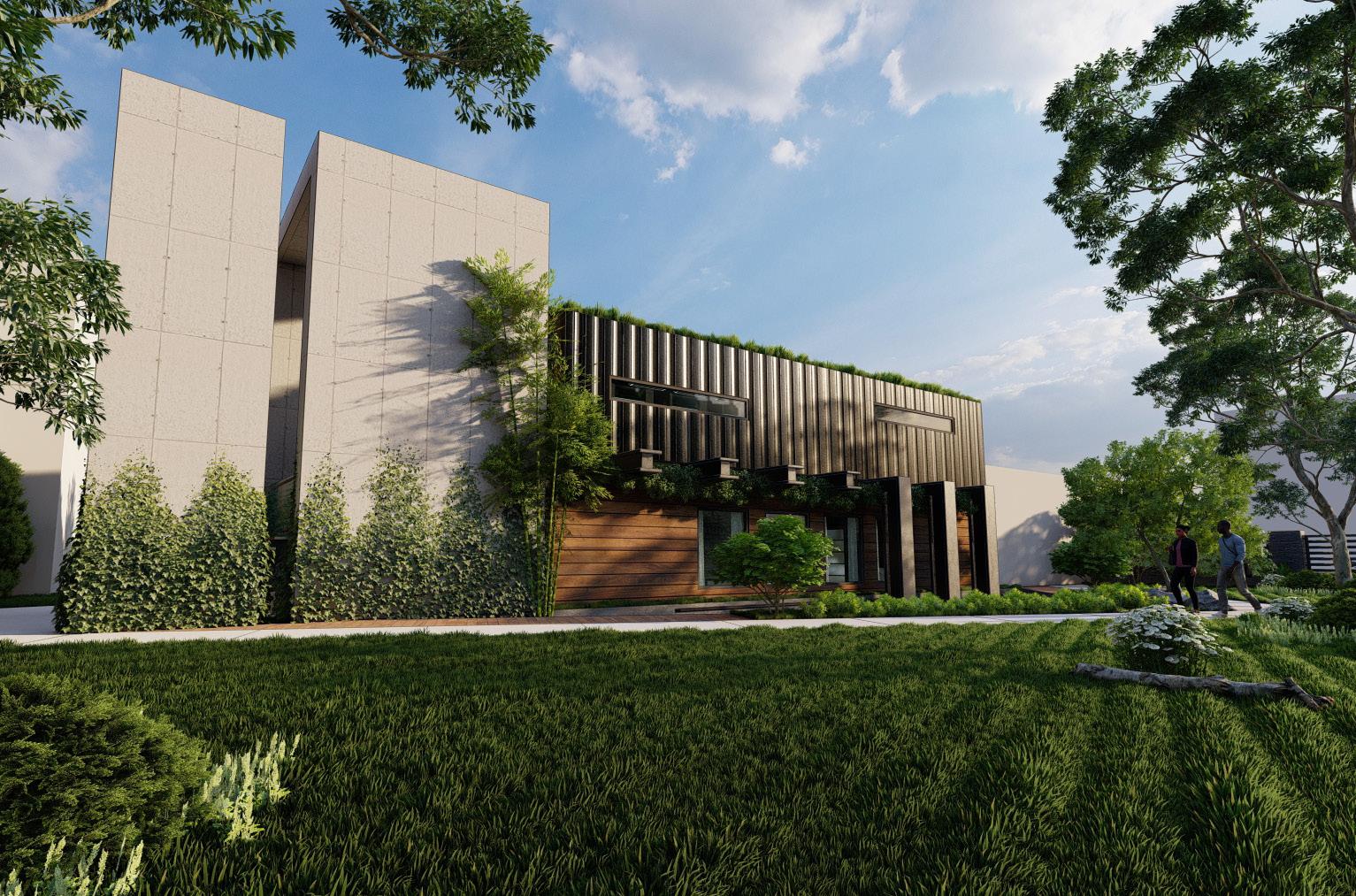
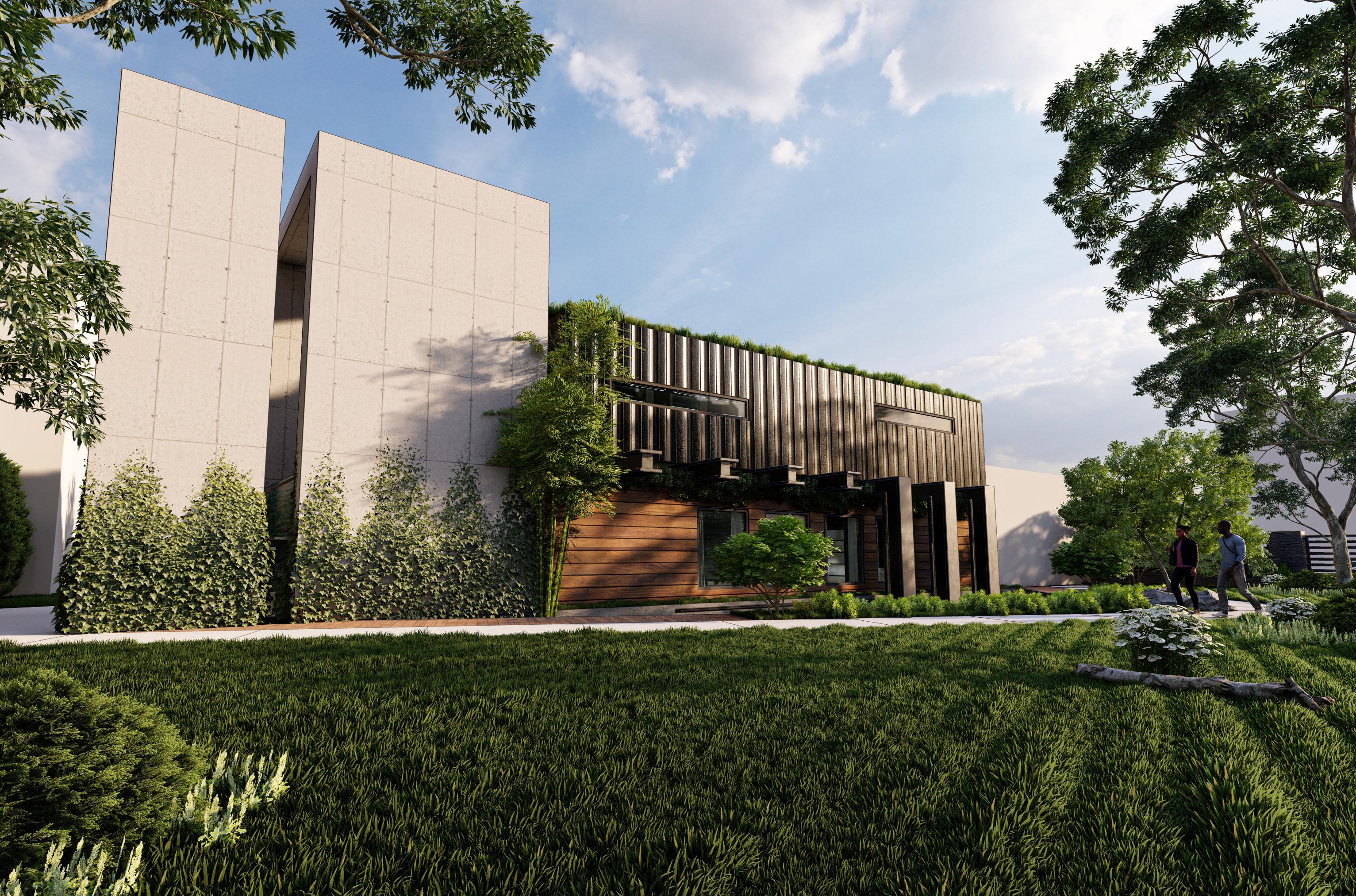
This design explores the possible use of spaces shared between two individuals. The plans below explore the use of space and placement of walls for each floor. The plan also displays the entrance to the structure, which is designated as a shared space for its users. Beyond this entrance, the spaces are divided, giving the most privacy to the first floor as it faces towards a backyard garden, and the second having a balcony facing a public plaza.

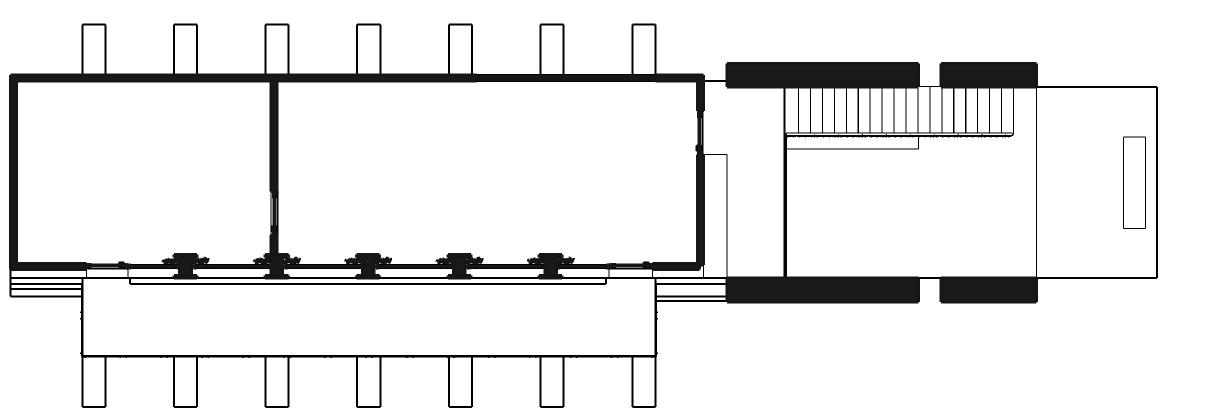
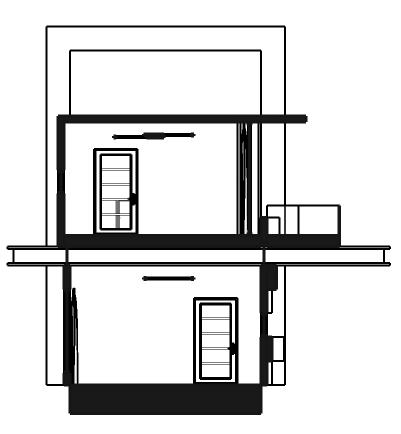
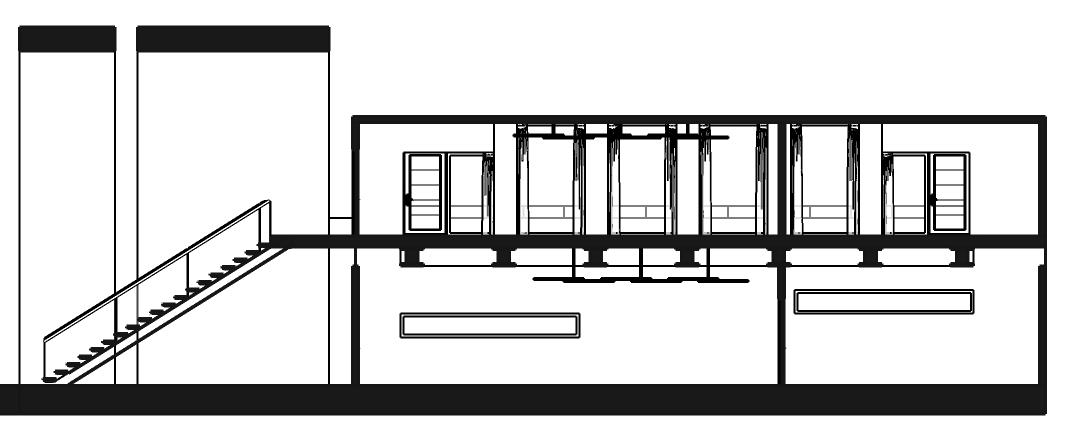
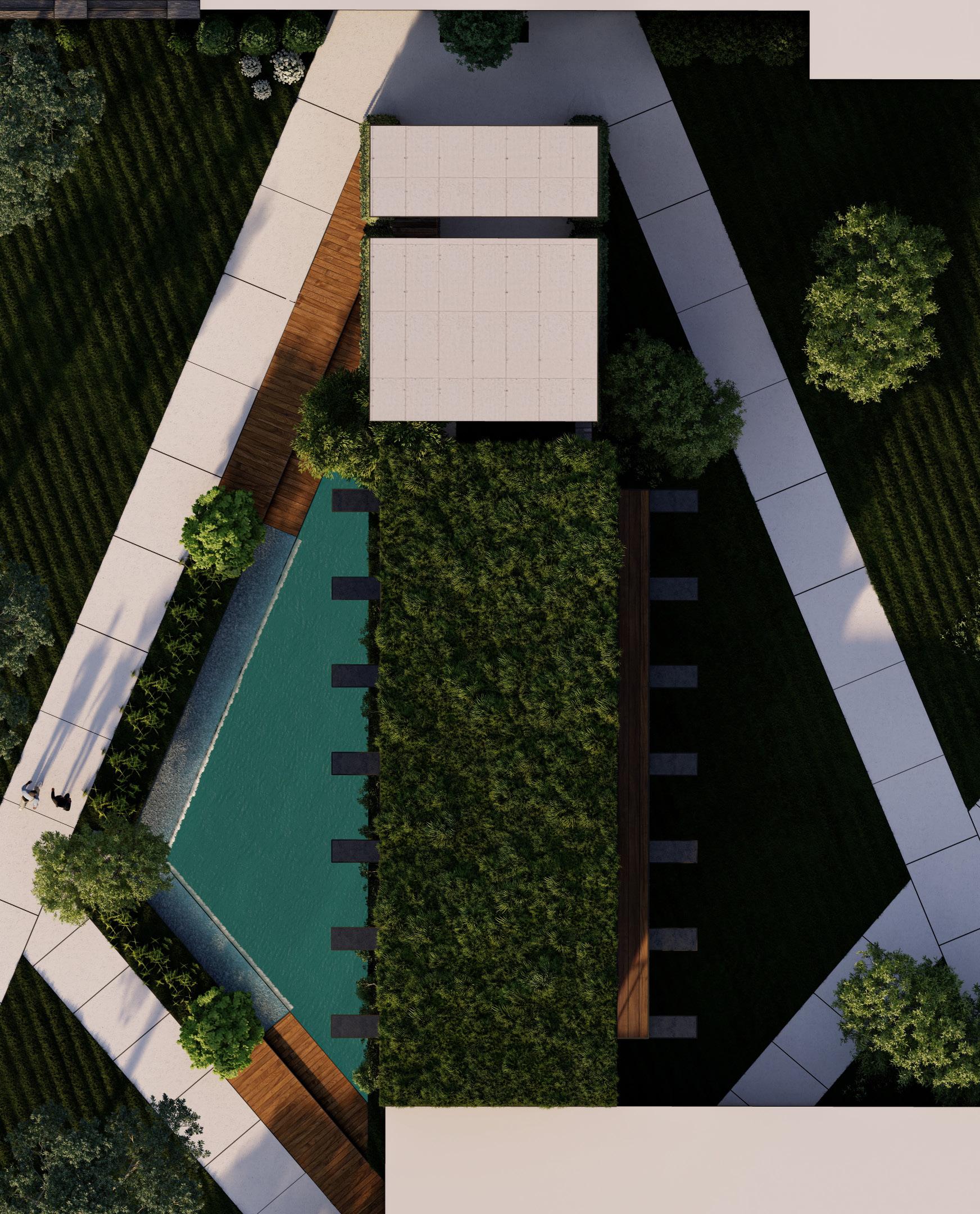

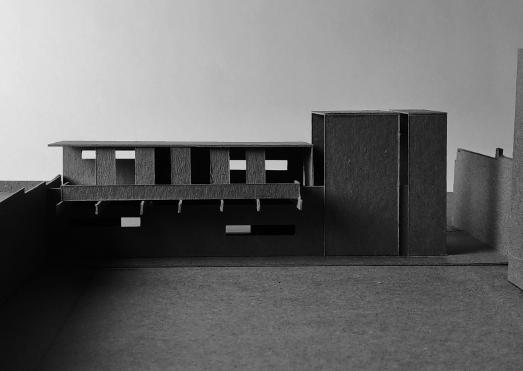
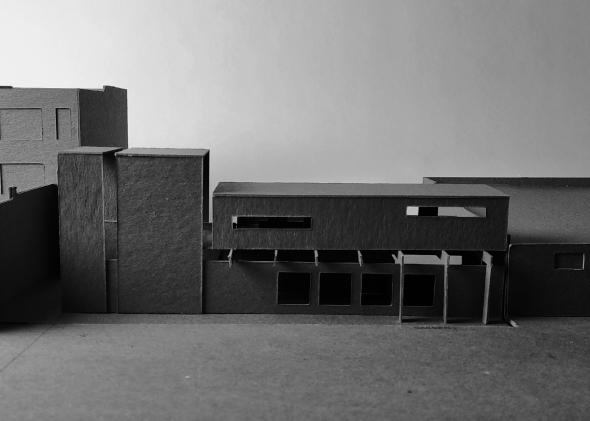
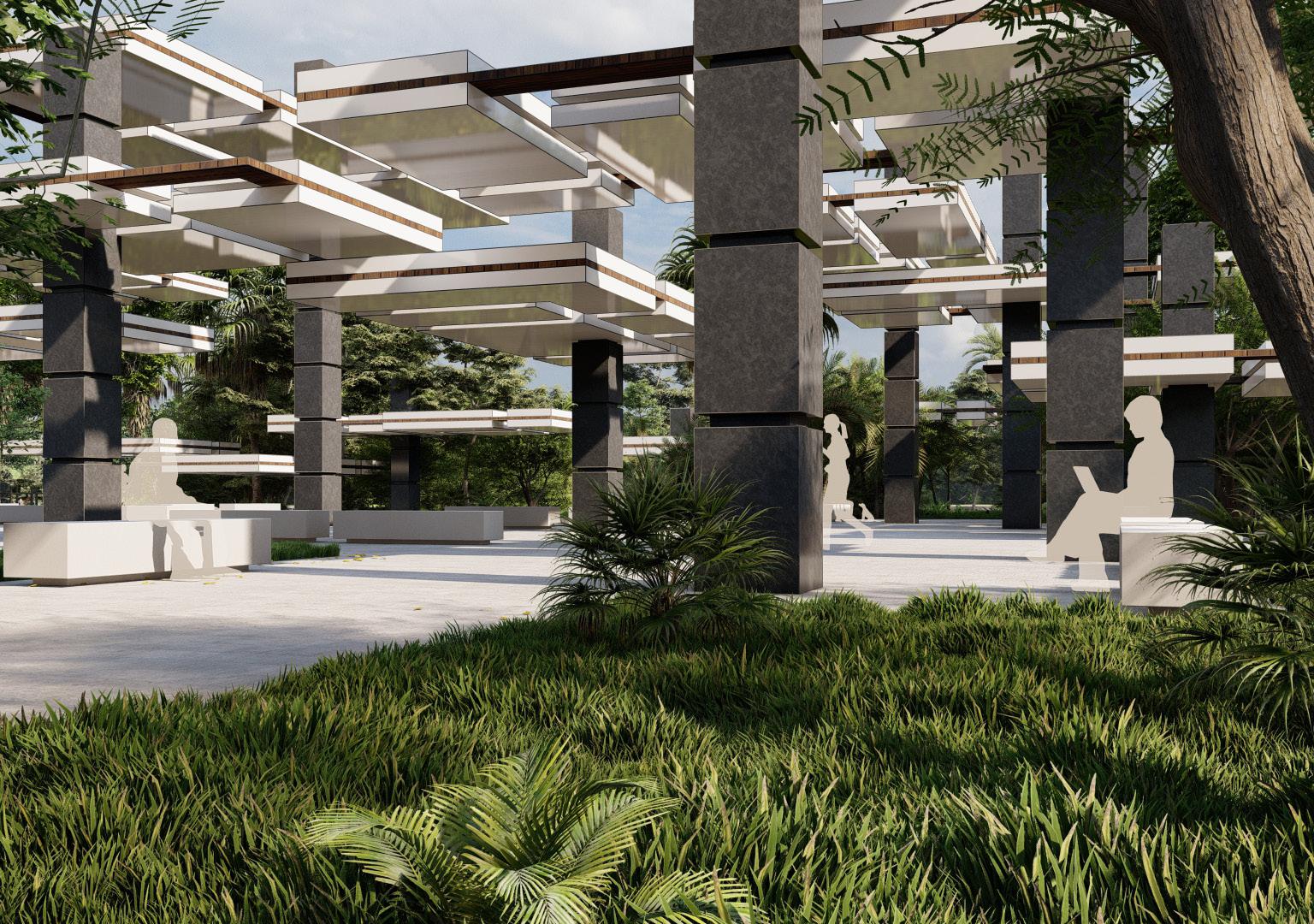
This model was created utilizing cardboard material as well as using any excavated material as part of the site. There is a primary and secondary entrance to the site from the sides, a large gathering space, and two smaller spaces for its users.
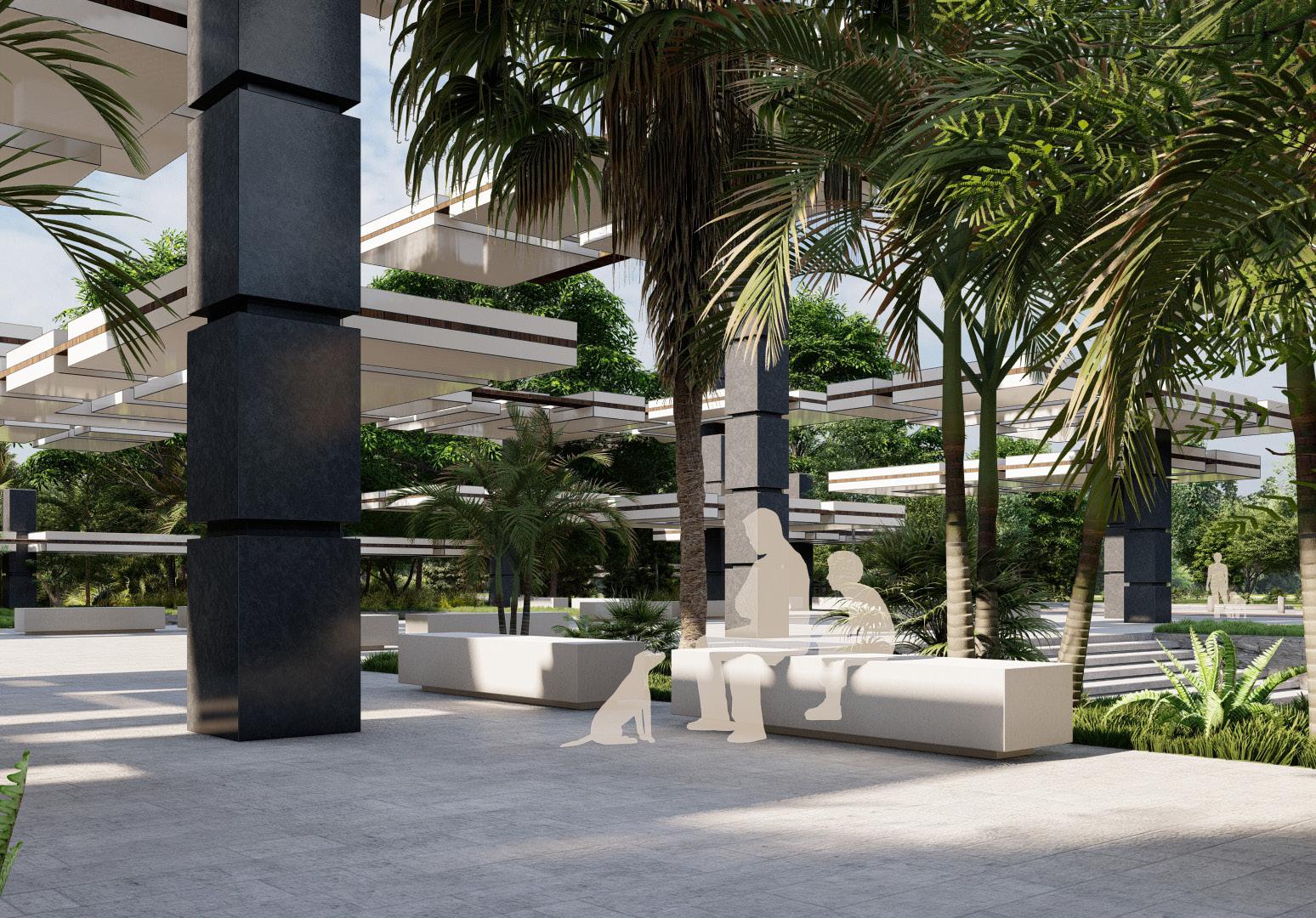
This project took a great amount of planning in order to determine where excavated pieces would go and what type of structure would be formed around the site. As a result, I decided to make the site open and accessible from multiple areas by utilizing underground spaces.

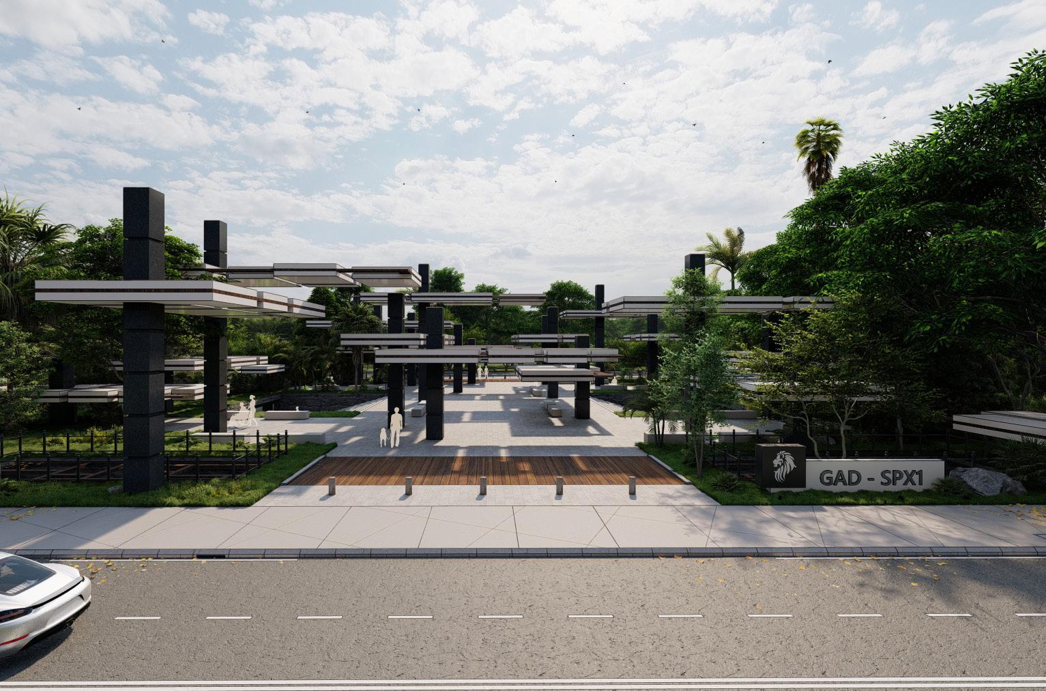

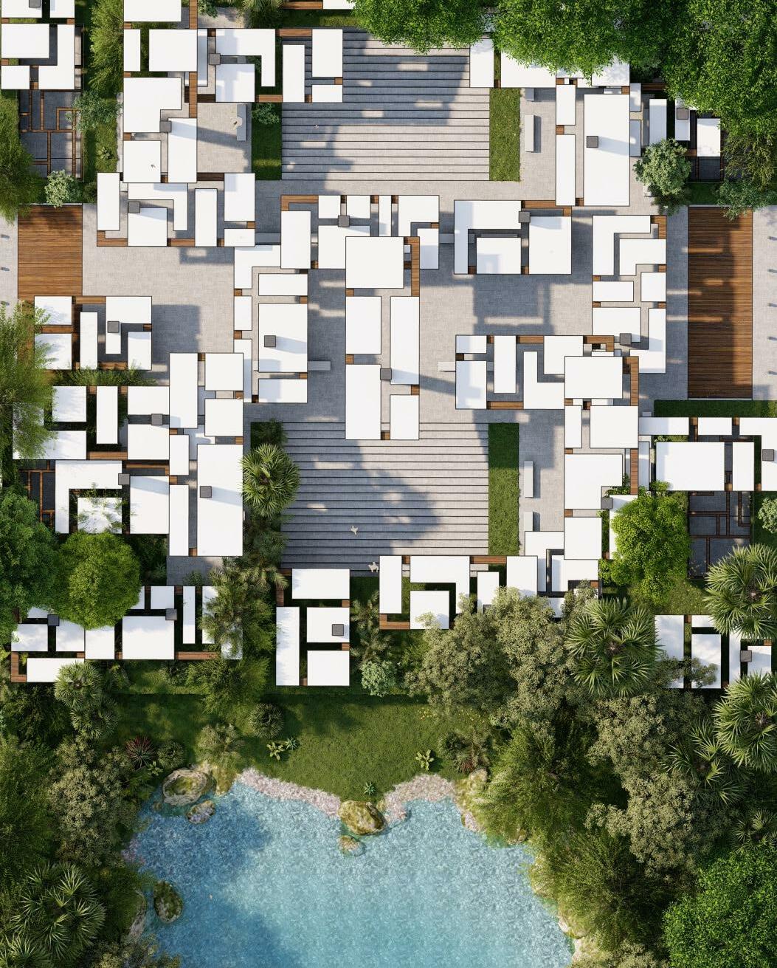

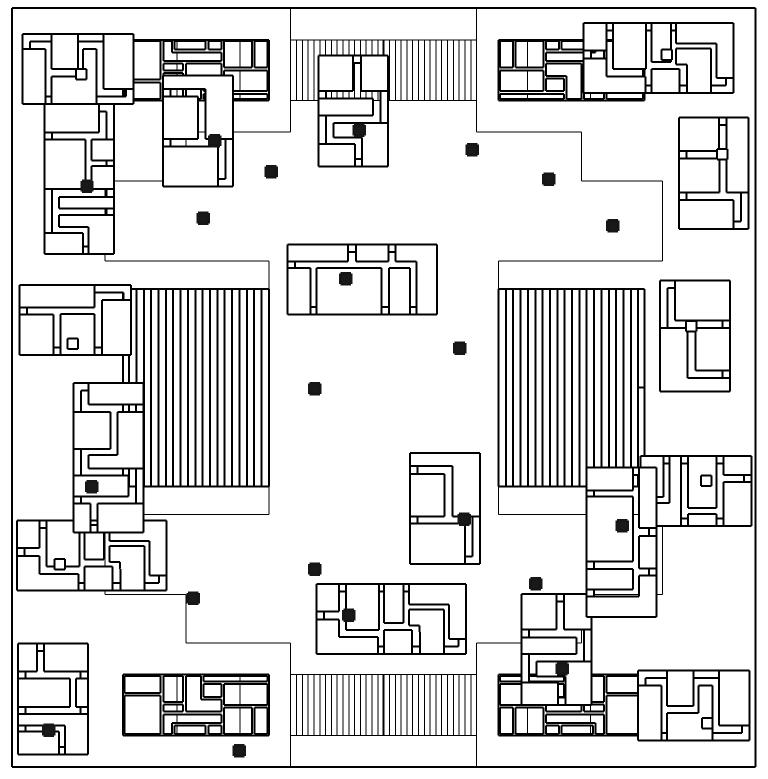
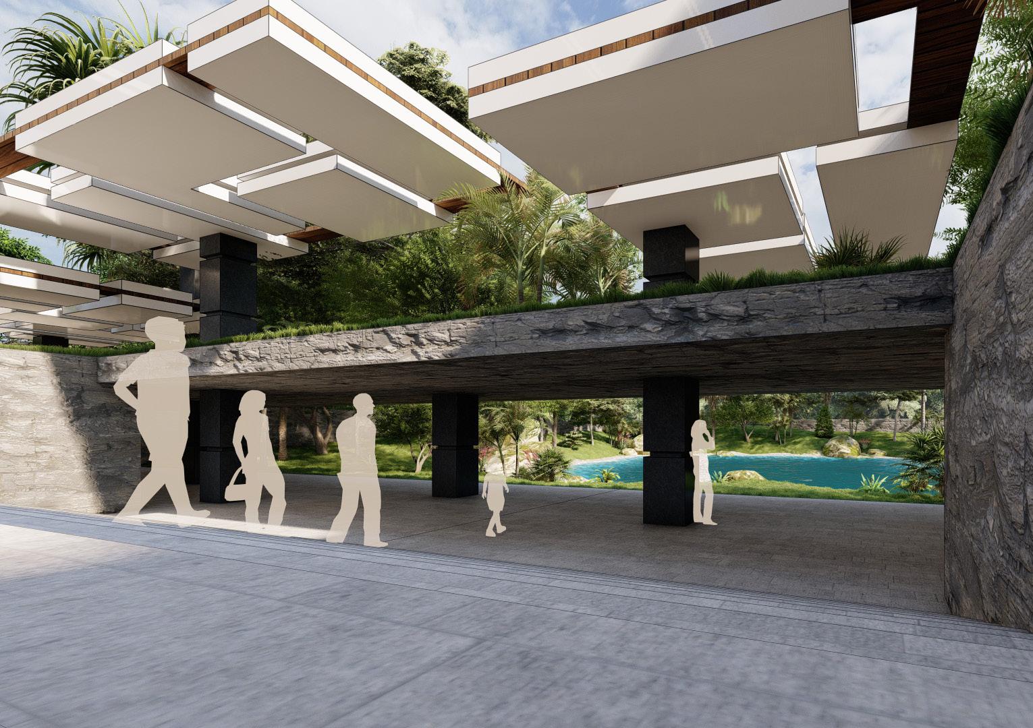
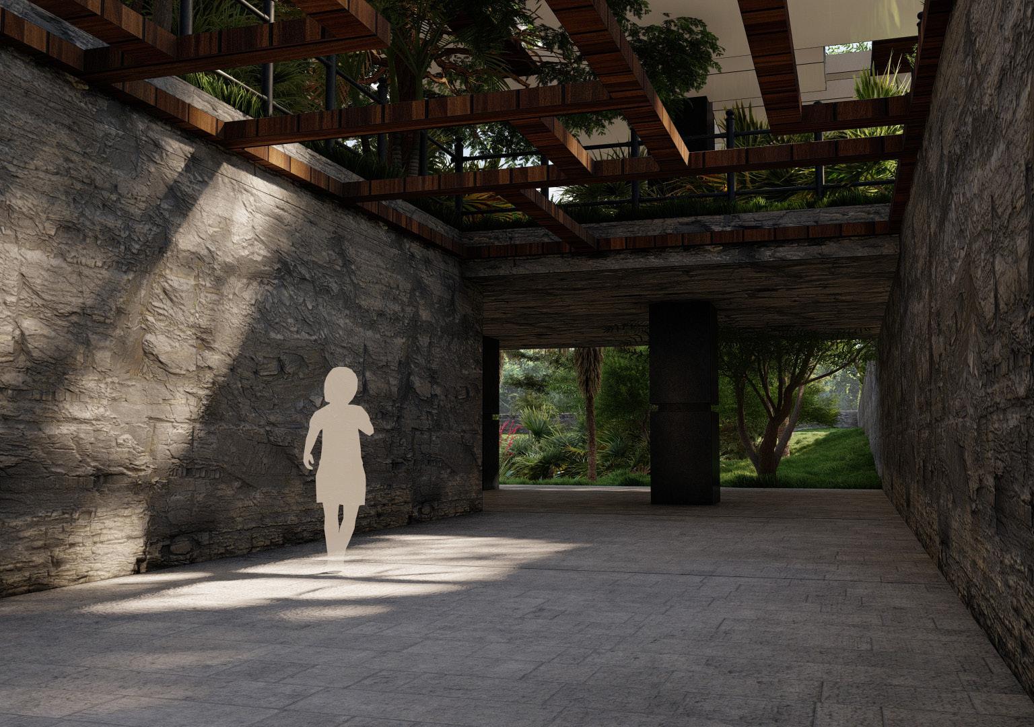
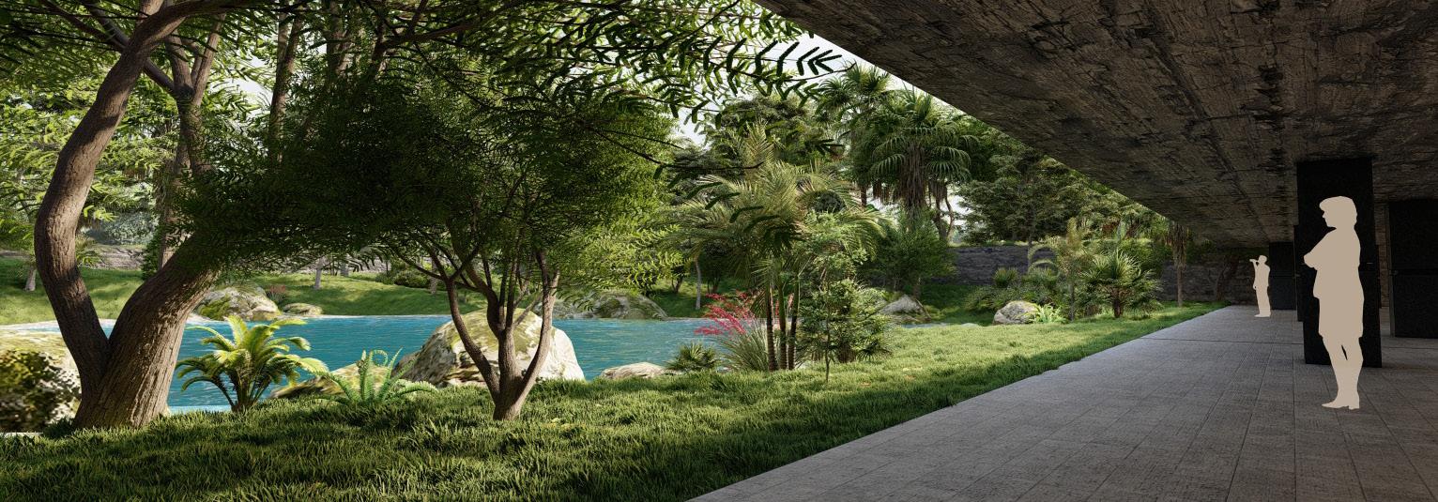
This project entails the construction of a 250 sq. ft. and 350 sq. ft. cottage for Doris Farm, an agritourism site located in middle Georgia in America’s historic Black Belt, that explores the agricultural heritage of the birthplace of Black America.
Inspired by micro-housing and modern vernacular architecture, this design focuses on wheelchair accessibility, access to the environment, as well as maximizing its potential indoor and outdoor spaces. This contributes to the client’s goal of creating a place where visitors can relax in nature and enjoy scenic farmland.
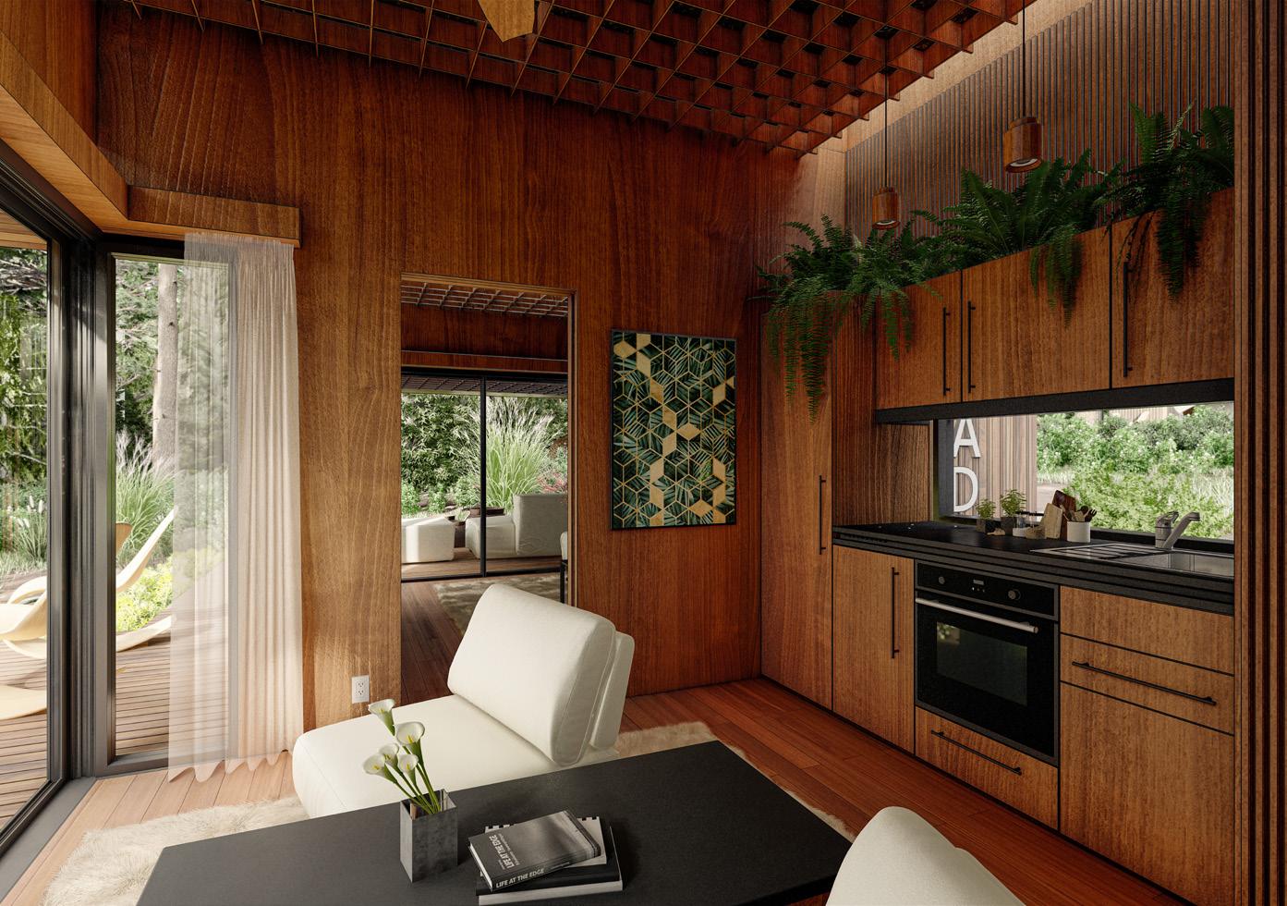
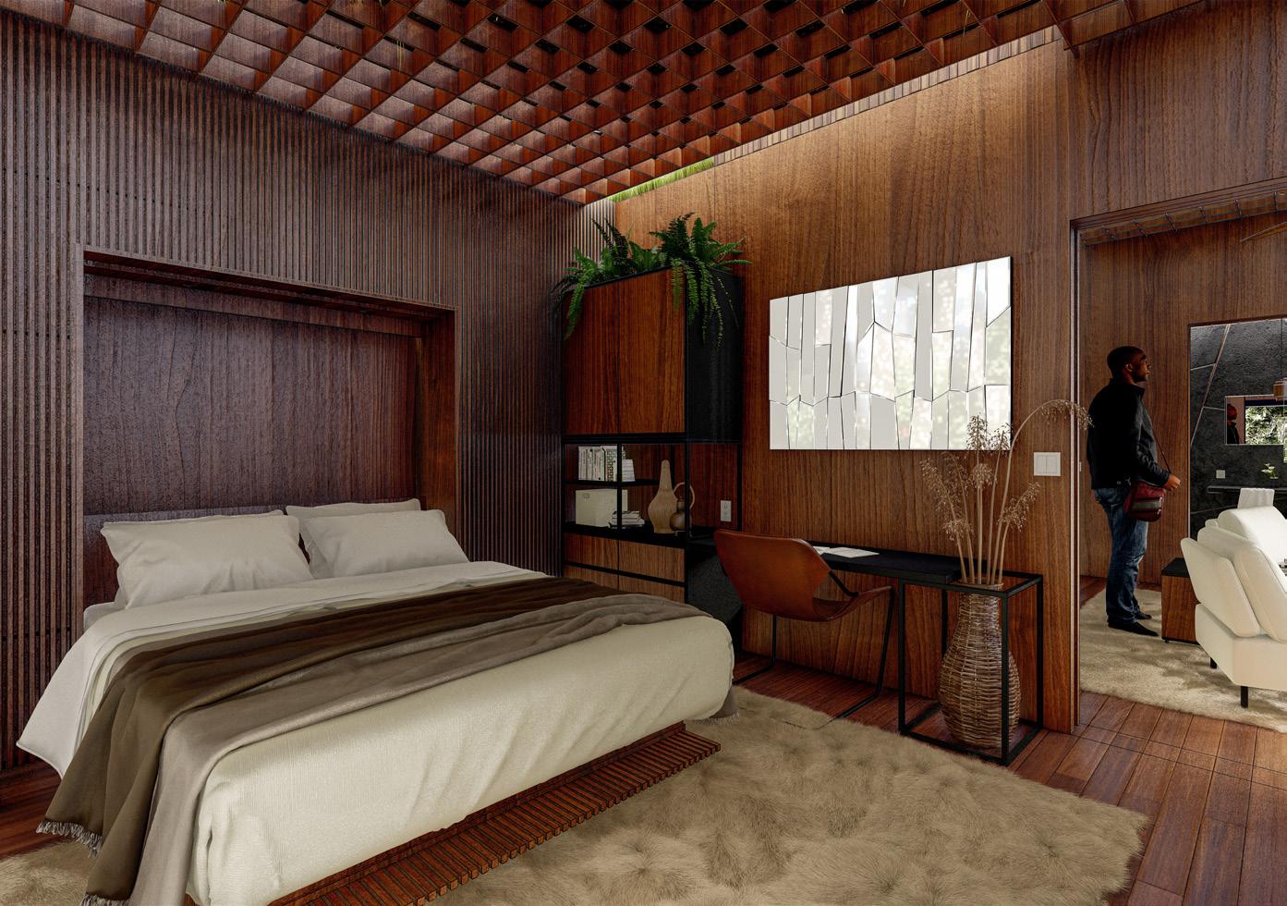
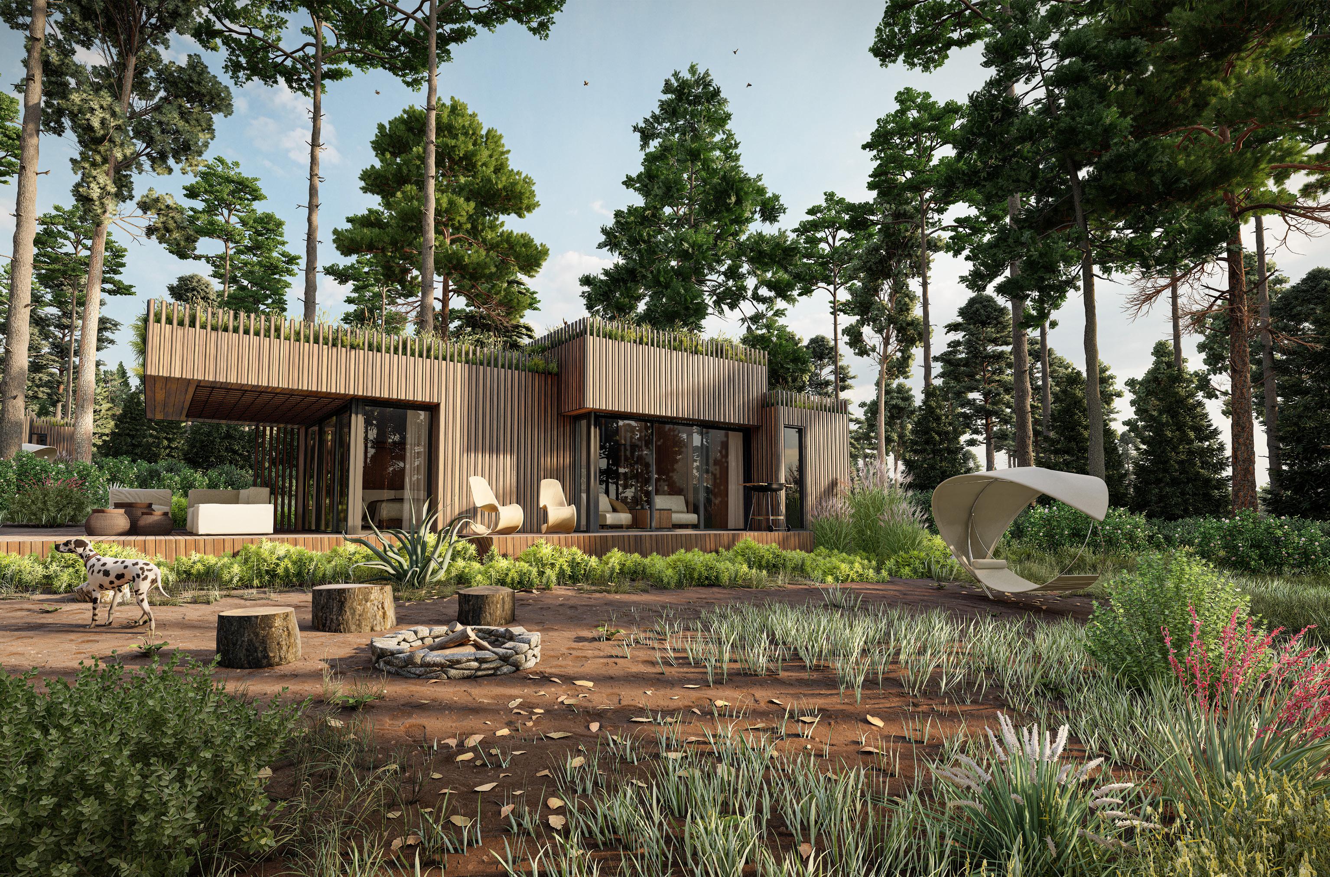

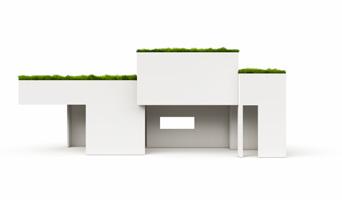
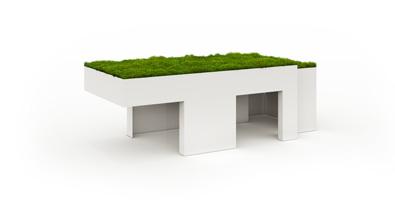
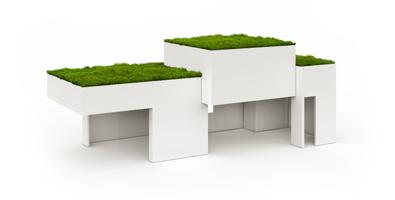

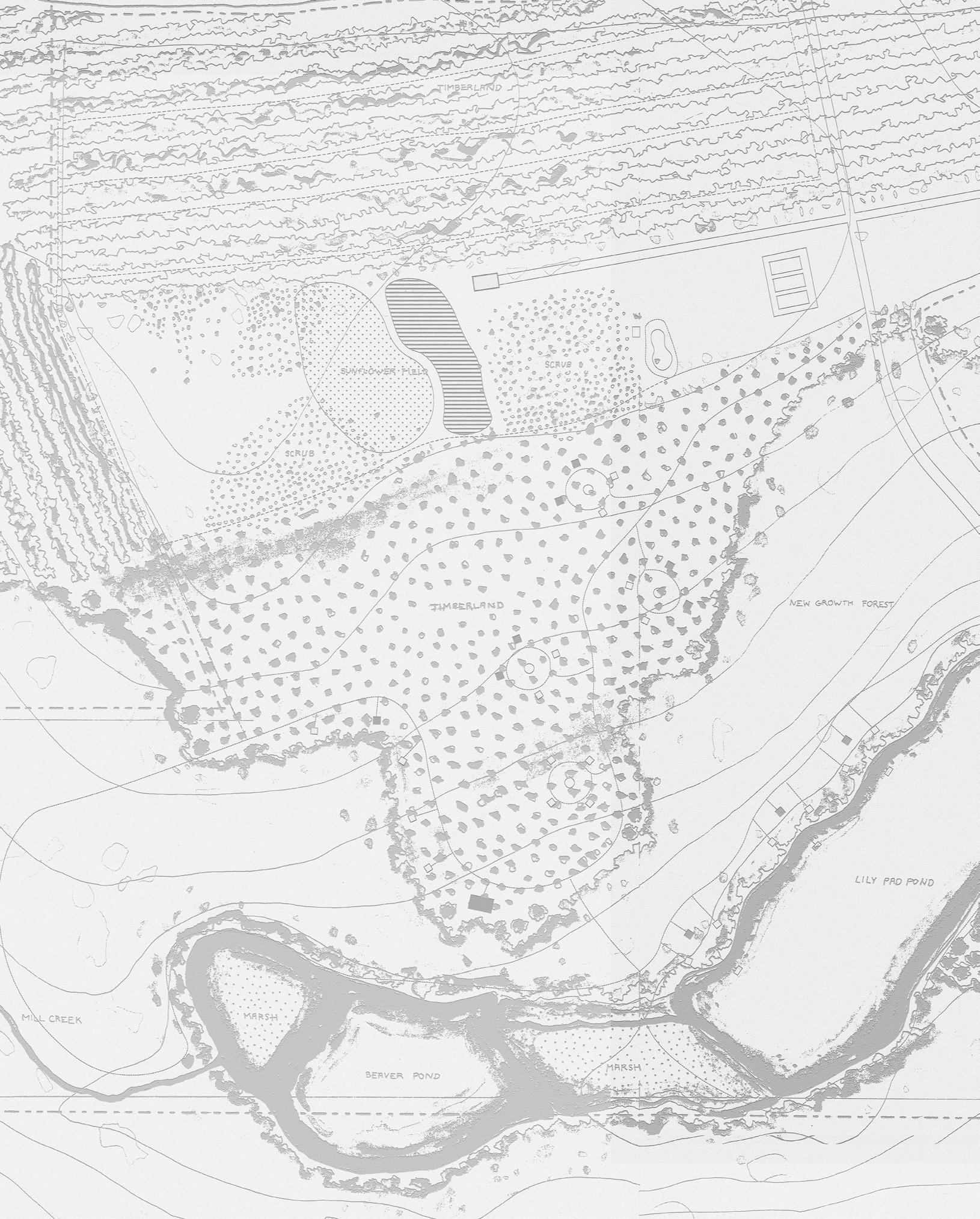
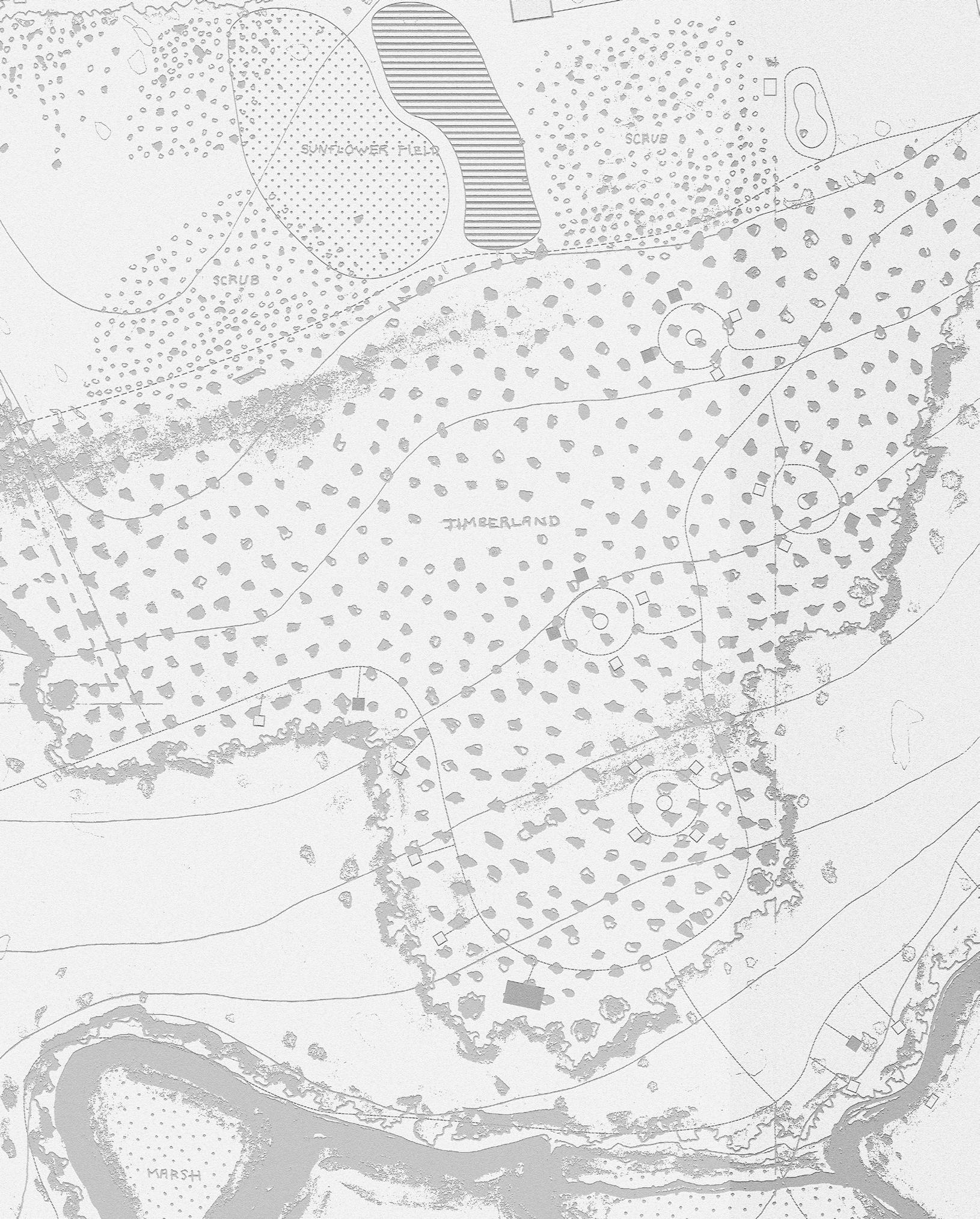
Both structures utilize a green roof to assist in the absorption of heat, carbon dioxide, and precipitation, as well as provide insulation during hot summers. This also replaces environmental features that are displaced during construction, allowing each structure to blend into the environment while emphasizing its extension from the ground. Plants utilized on the green roof may consist of succulents, stress-tolerant grasses, mosses, and herbs. In addition to these features, the roof may also house solar panels.




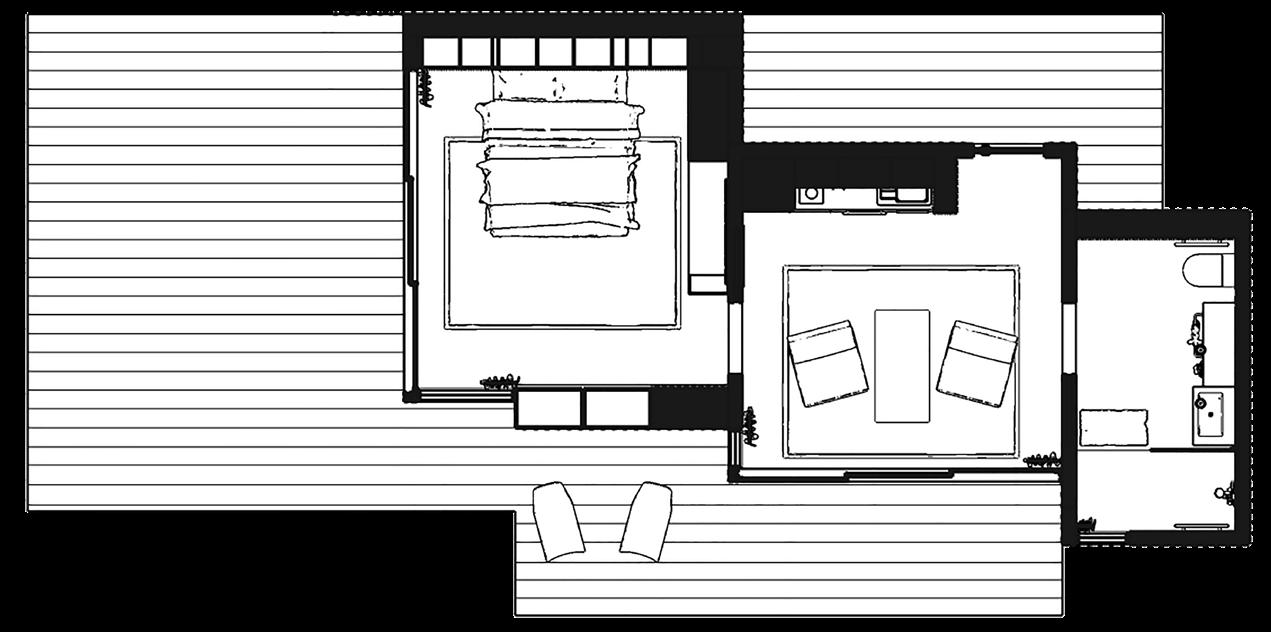
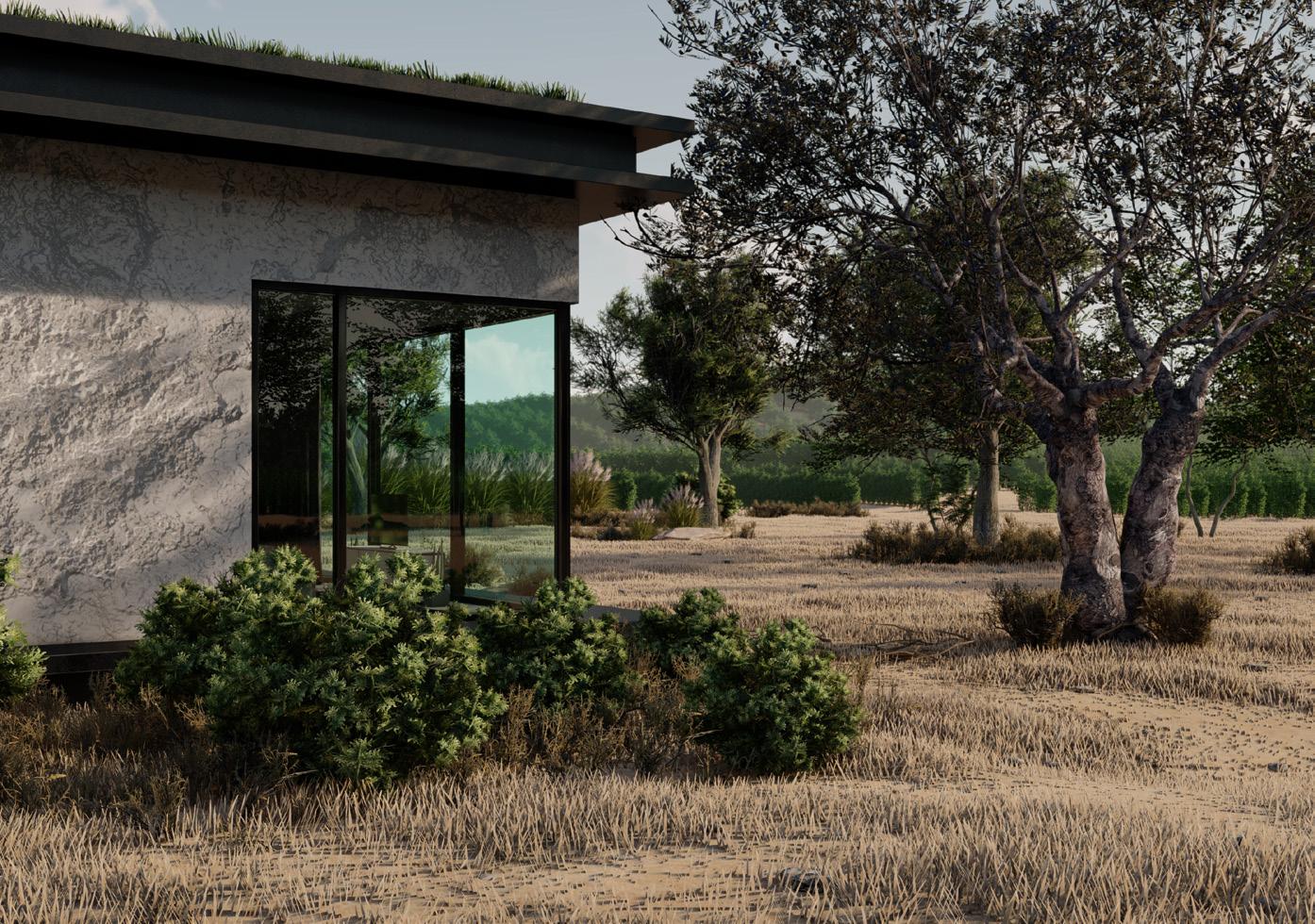


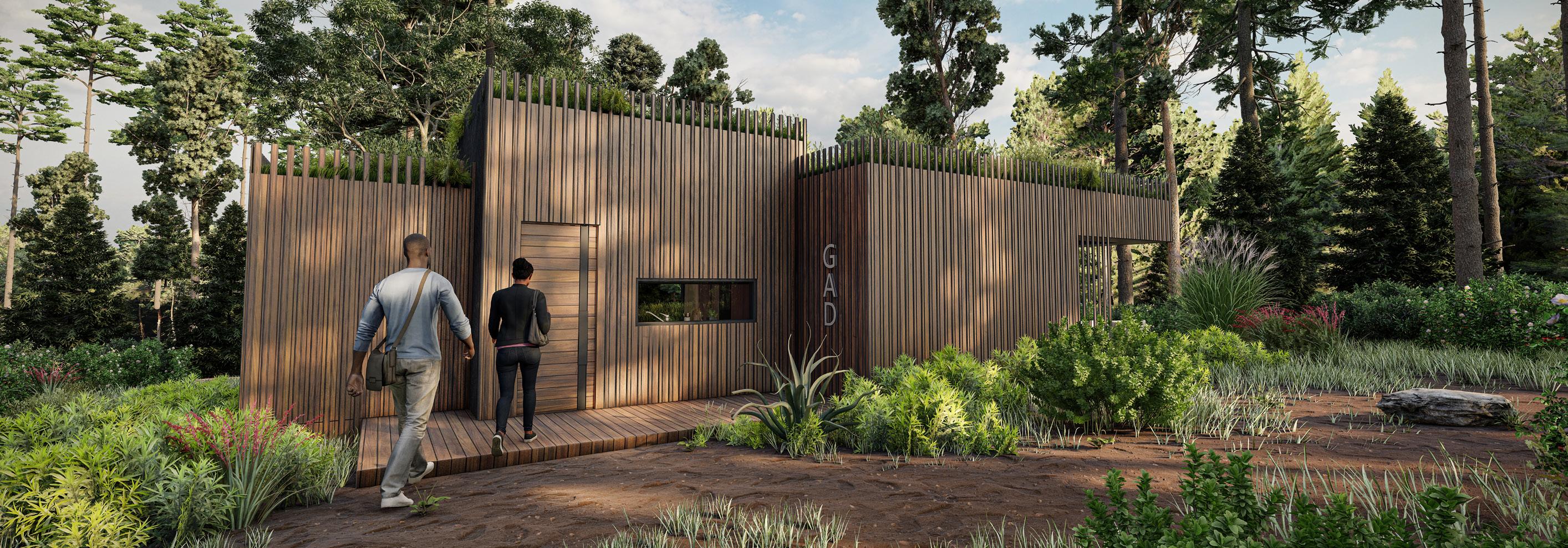
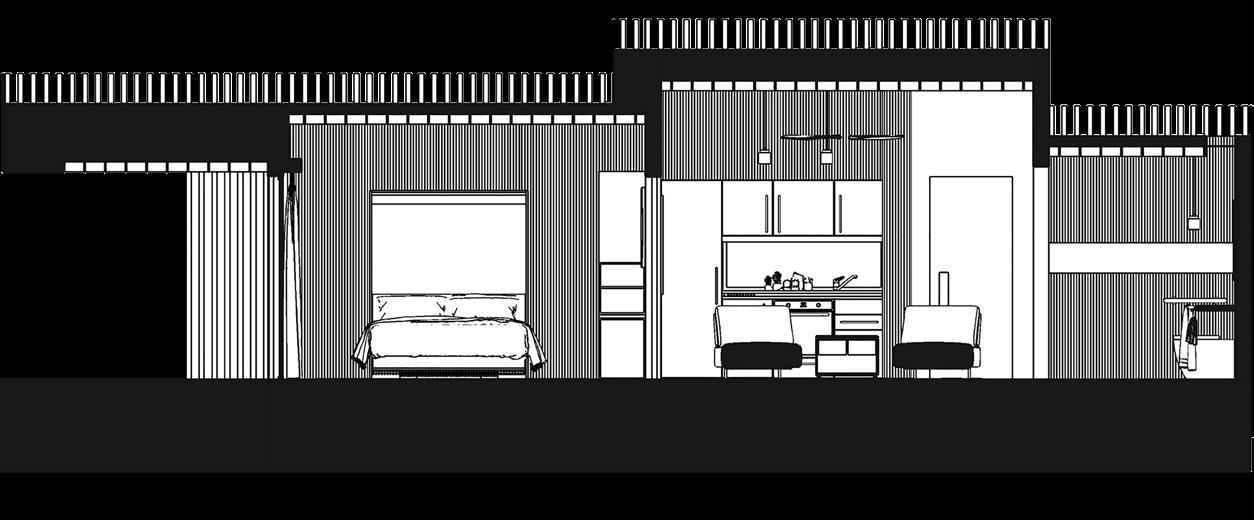

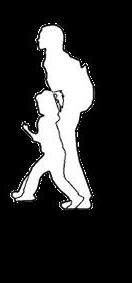
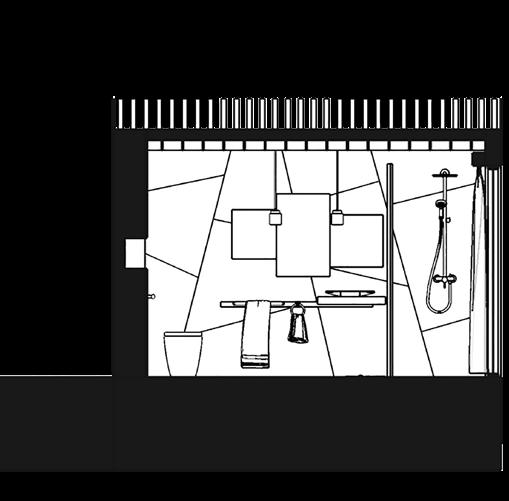
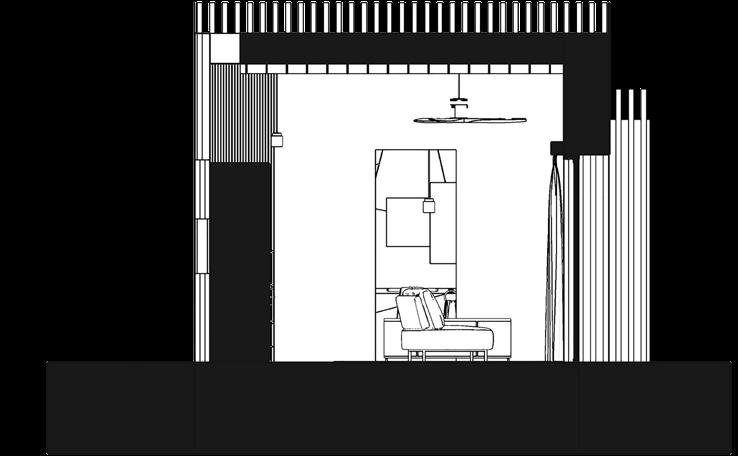

SPX2
250 SQ. FT. COTTAGE
1 2 - 250 SQ. FT. COTTAGE - 350 SQ. FT. COTTAGE 18 J oshua P atrick
PROJECT BRIEF
This project entails the construction of a 250 sq. ft. and 350 sq. ft. cottage for Doris Farm, an agritourism site located in middle Georgia in America’s historic Black Belt, that explores the agricultural heritage of the birthplace of Black America.

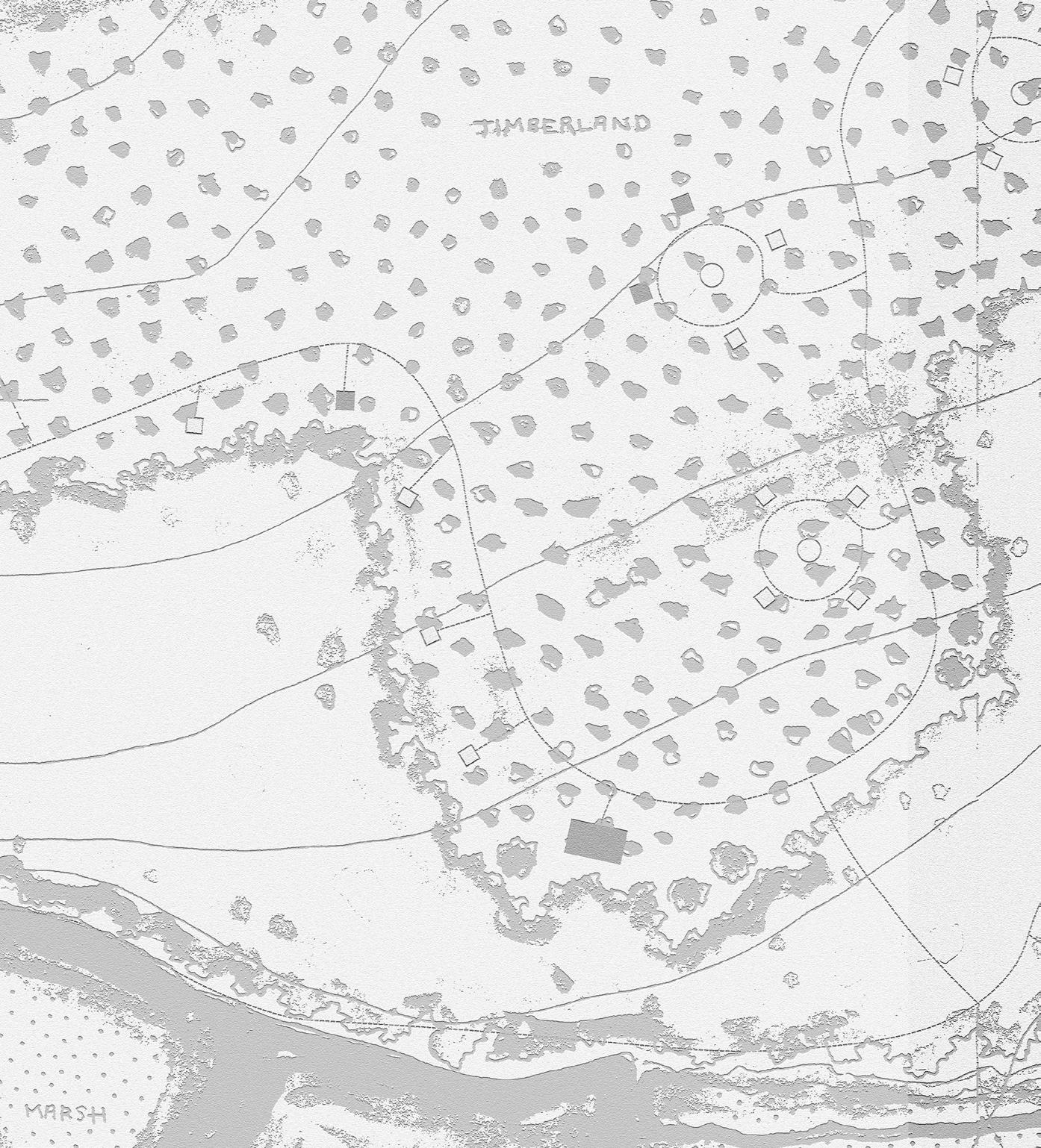
2 N

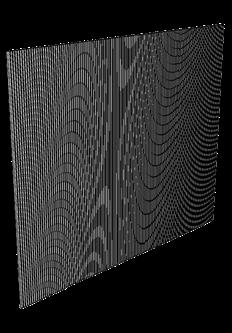
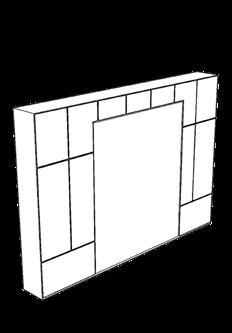
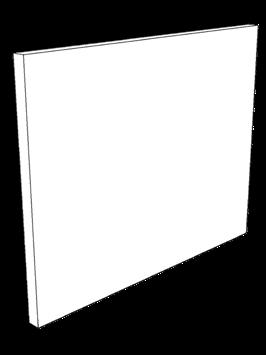
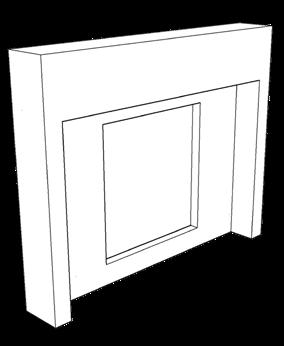
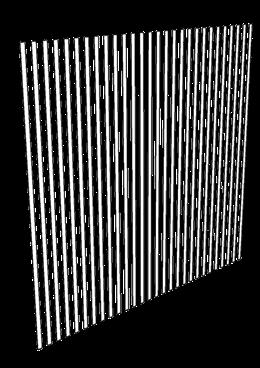


This diagram was created to explore the process of enlarging a space through the extension of its walls. To acquire this, some elements were integrated into the structure’s walls to reduce the amount of space taken up by beds, cabinets, etc. The diagram below depicts the steps involved in constructing this wall as well as the various storage options available. Interior wooden panels are used to cover the wall’s surface, concealing the elements within.




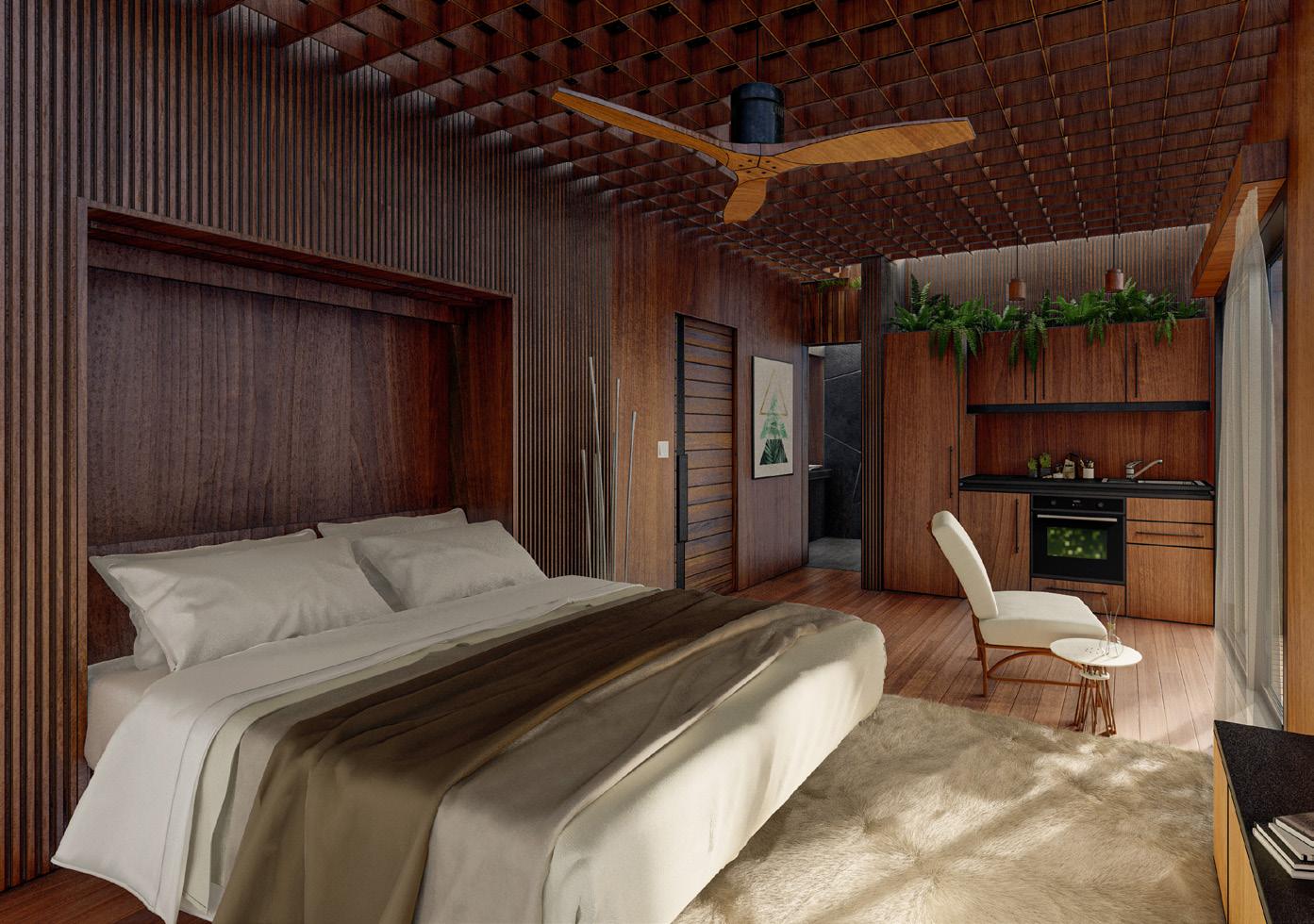

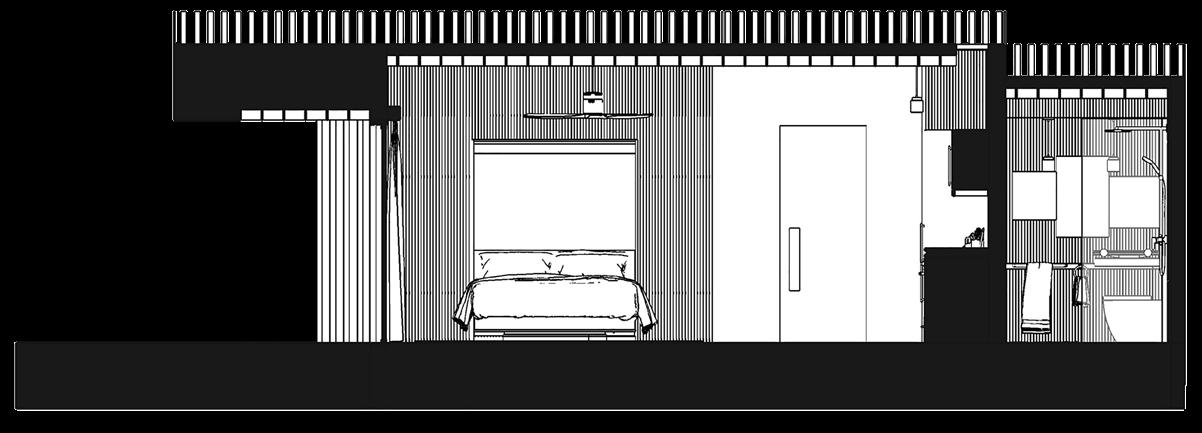
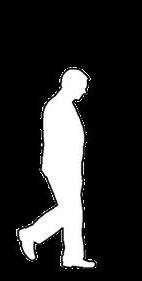

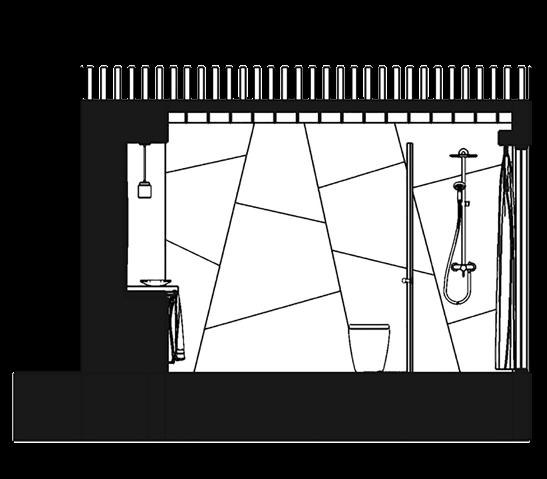
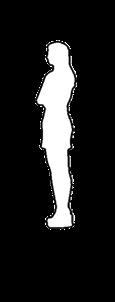

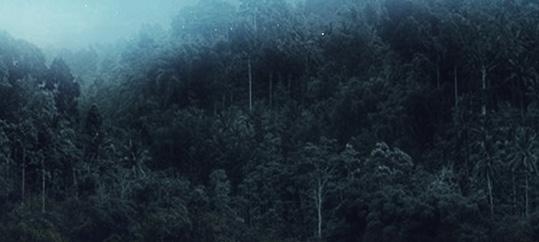
22,350 SQ. FT. STRUCTURE
SOPHOMORE STUDIO - 2022
PROJECT TEAM: Sanju Rajesh & Marc Washington
ROLE
Angel Knot Configuration
Carpetwork Variations
Final Renderings
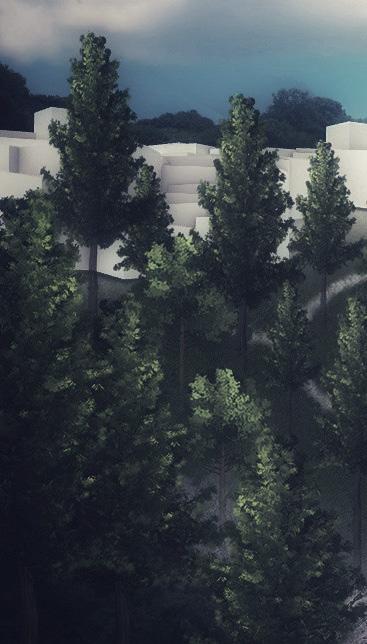
Final Screens & Orientation
Shadow & Program Analysis
PROJECT BRIEF
This studio project focused on the process of “Figuration and Deep Decoration” as we focused on the study of Celtic knotwork, its history, and the dissection of figural elements in Celtic ornaments. Through this process, we created a conceptual structure designed to be “A House of the People.”

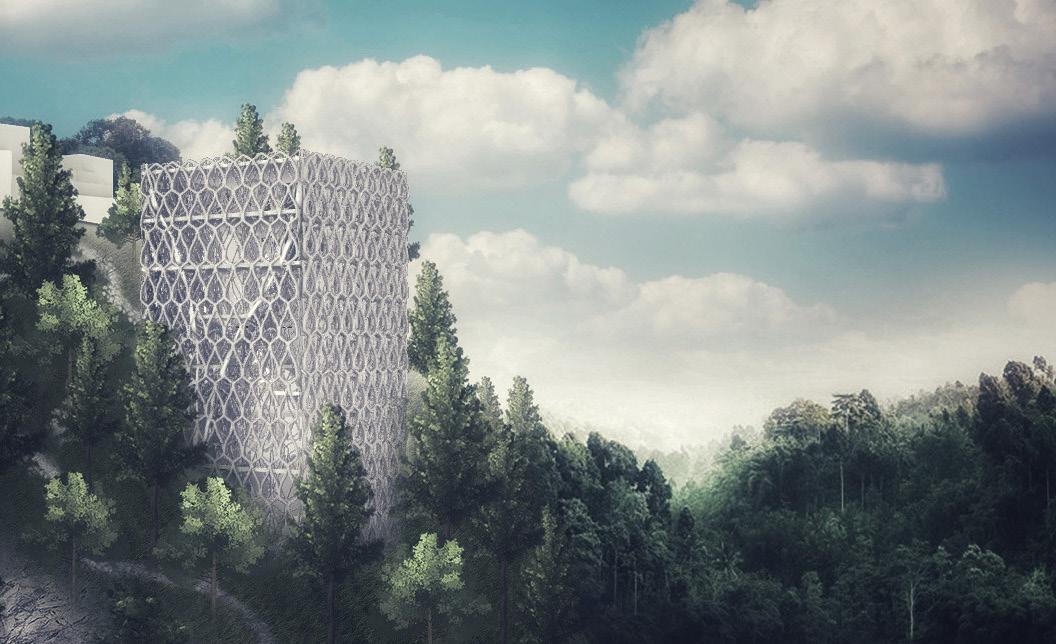
Analyzing x and c figures, we used the configuration to create our own variation of a Celtic knotwork. This knotwork, named the “Angel Knot” (seen above), was then configured into a carpetwork as we analyzed its interwoven connections. This knot was then used to create other configurations through the manipulation of its components and geometry, creating new carpetwork variations. This process was continued to create a series of screens that could then be explored in the orientation phase.
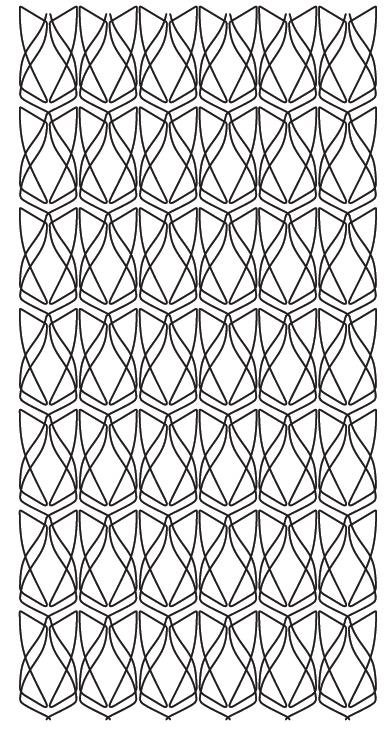
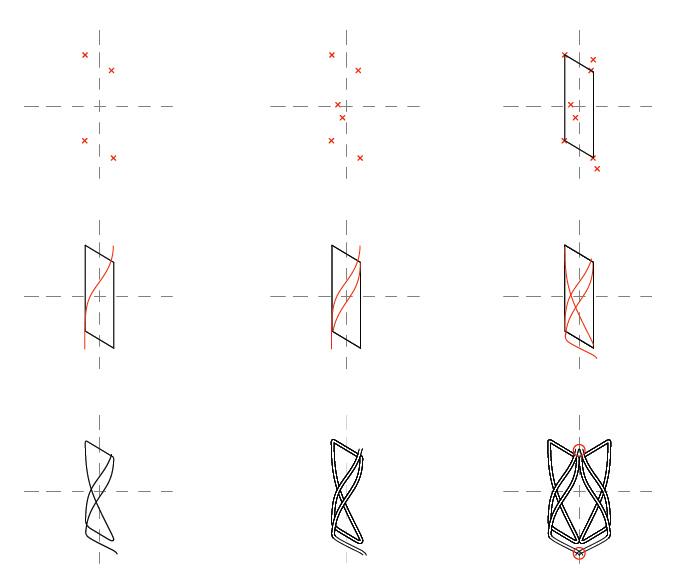

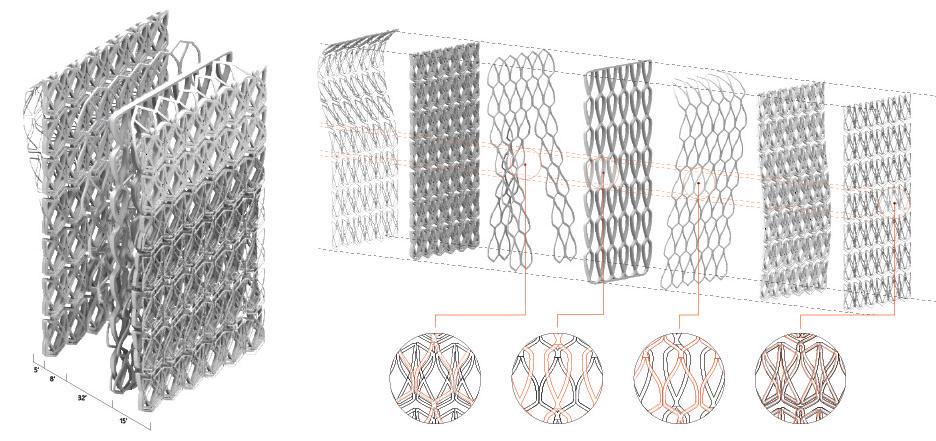
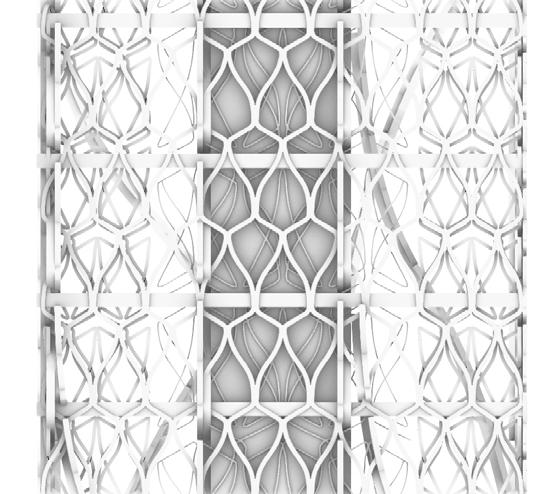
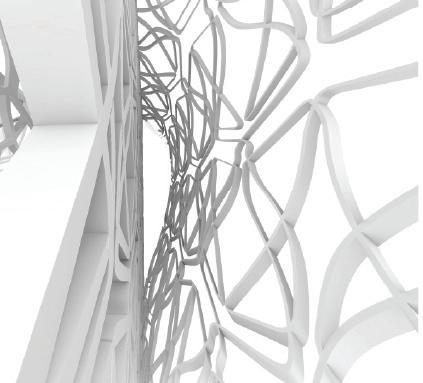
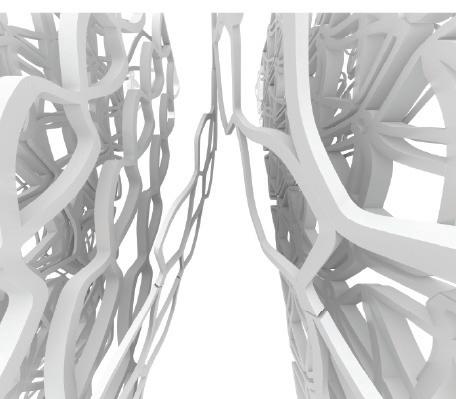

Through simplifying, thickening, thinning, and layering, these variations were used to understand how their geometries respond to each other. In this phase, multiple screens are laminated together to create density. We then used the process of cutting and bending the laminated layers to create a series of spaces that will be separated into eight levels.
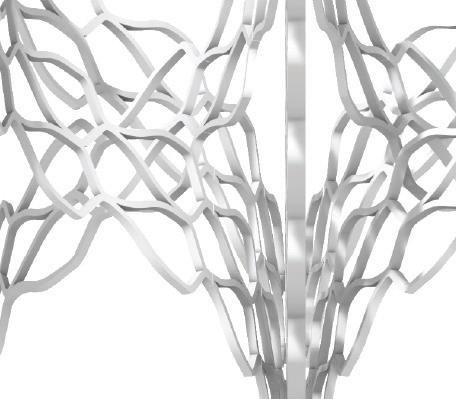

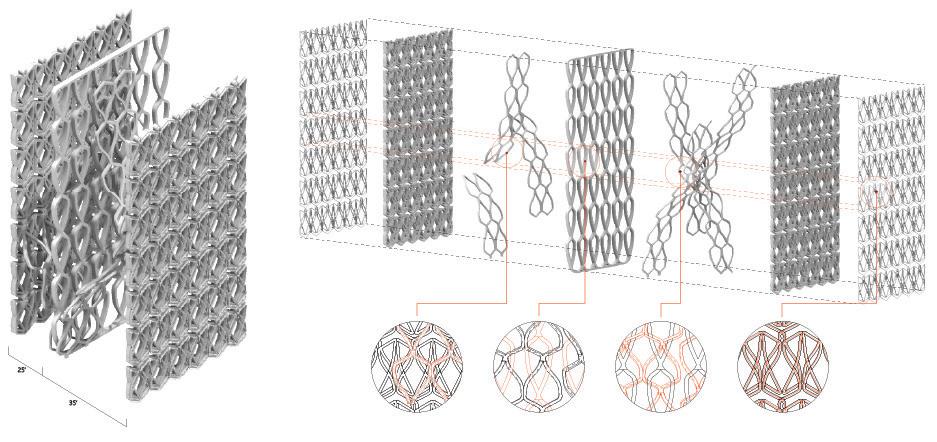
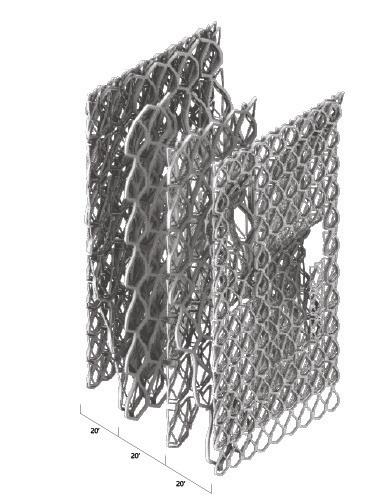

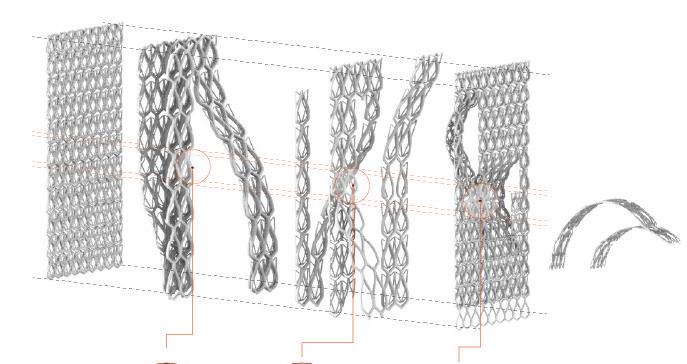

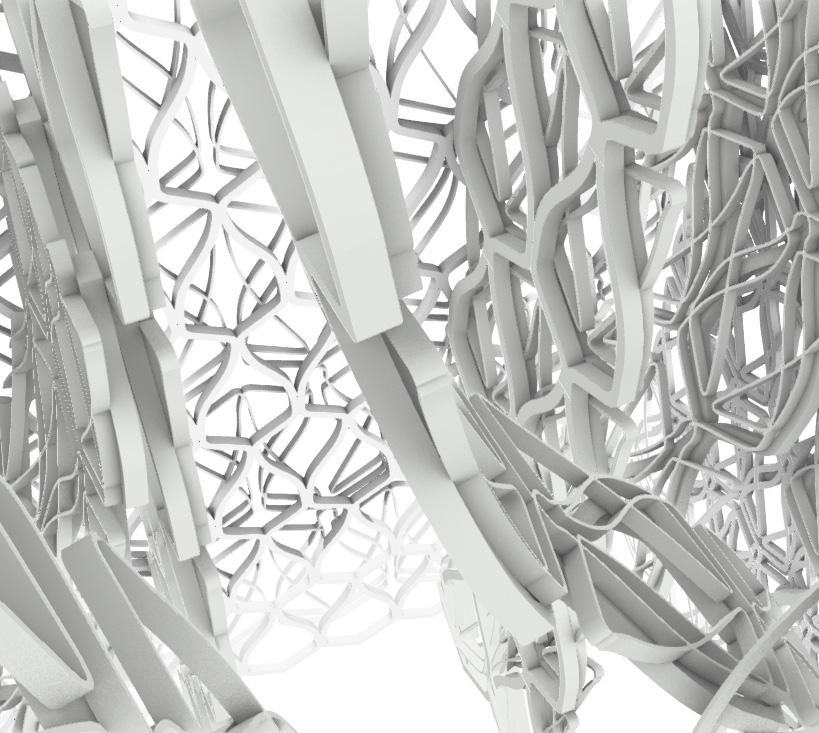
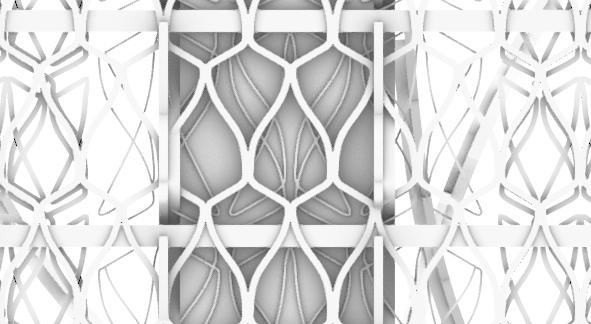
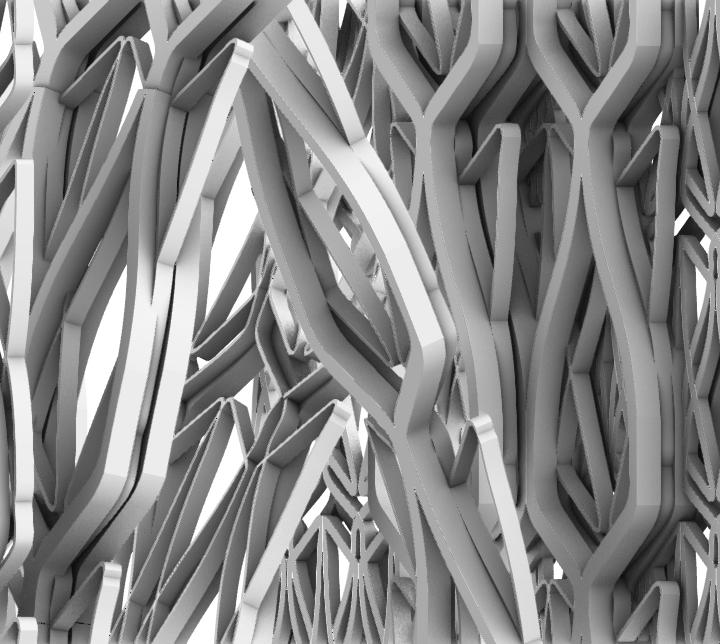
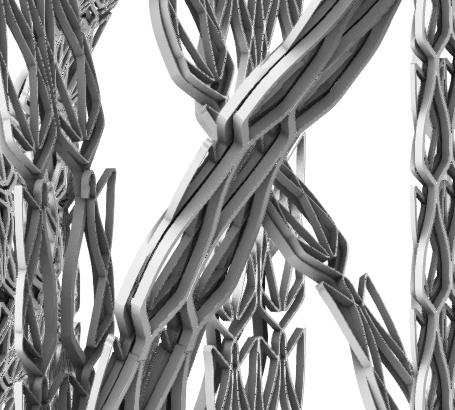
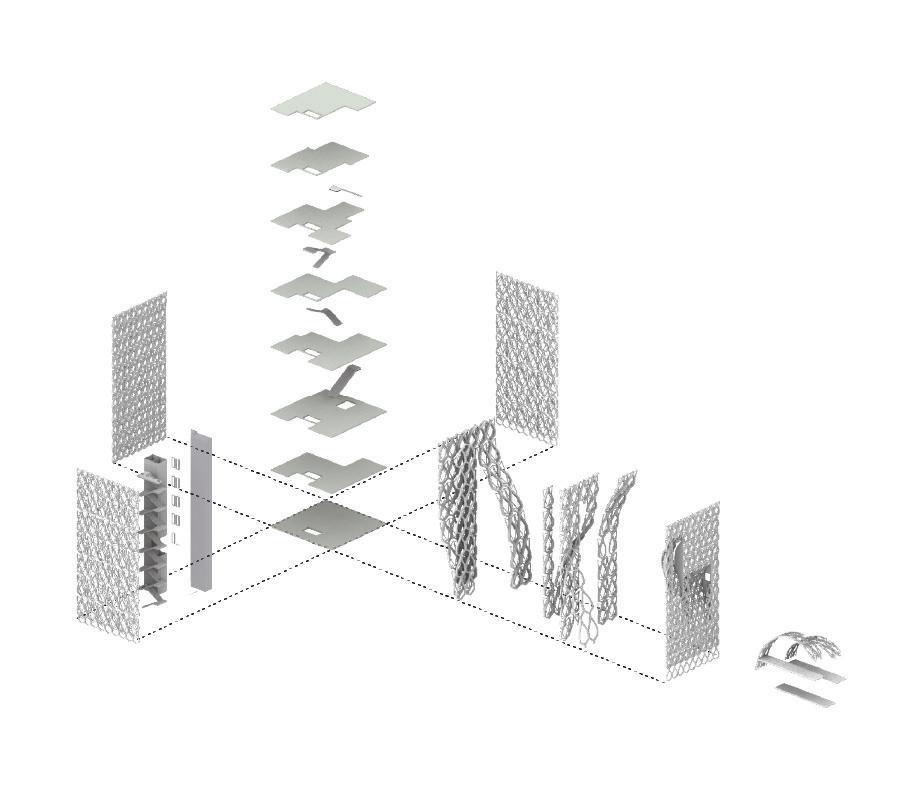
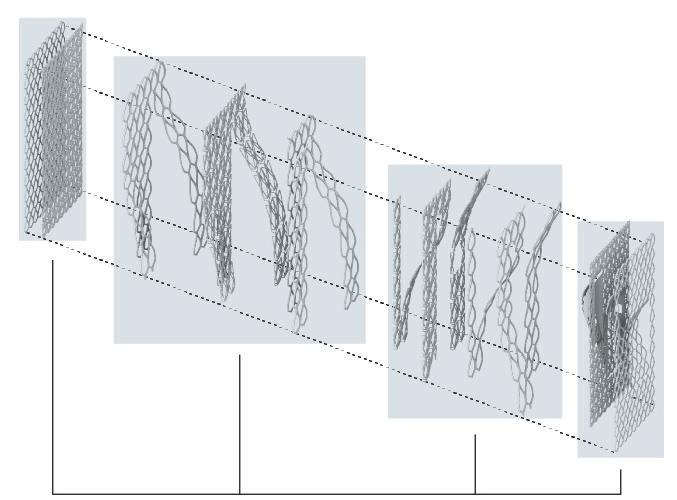


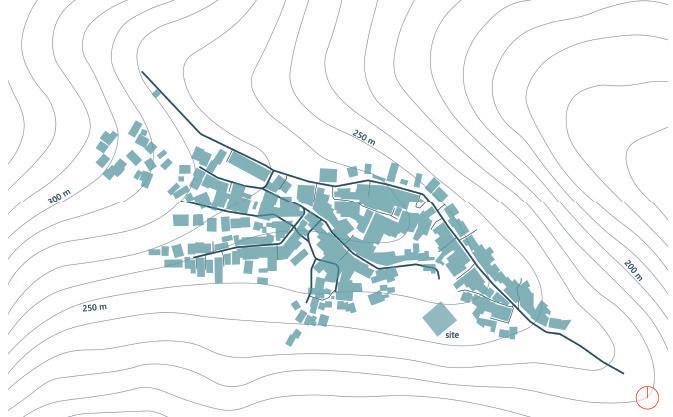
This project is located in Rocinha, Rio de Janeiro, a city located in the Southeastern Region of Brazil. Rocinha sits in a valley within the hilltops that line the coast of Rio. It is a very densely populated city and is known as the largest favela in Rio de Janeiro. Rocinha gets this recognition because of its large collection of makeshift housing, which is the result of the population’s exponential growth and the need to retain the family unit. The purpose of building in Rocinha was to create “A House Of The People,” which would accommodate both the local climate, culture, and housing infrastructure.
 PRECIPITATION DATA
RIO
RIO
ROCINHA
RIO DE JANERIO BRAZIL
PRECIPITATION DATA
RIO
RIO
ROCINHA
RIO DE JANERIO BRAZIL
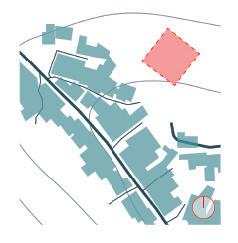
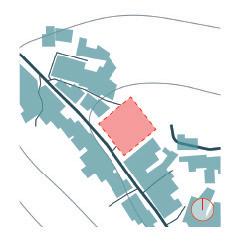

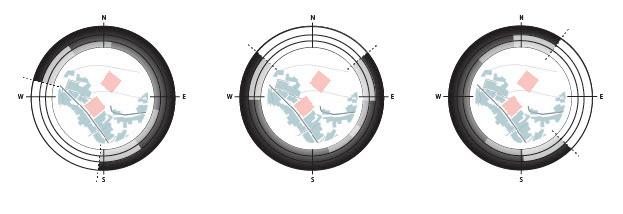

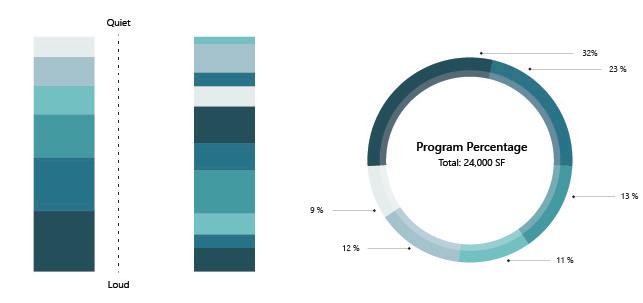
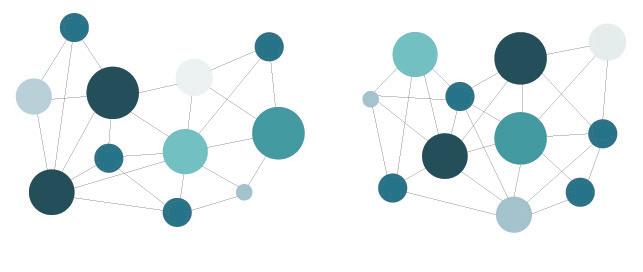
This structure was organized as a Community-Centered Foundation, which invites all the families and people within the city to relax, learn, and connect together outside of the bustling energy of the favelas. Family unity is really important. Therefore, we wanted to make sure there was a space where they could congregate and socialize. In order to create a calm setting away from the busy streets, we chose the site nestled among the wooded slopes (Site B) for this reason.
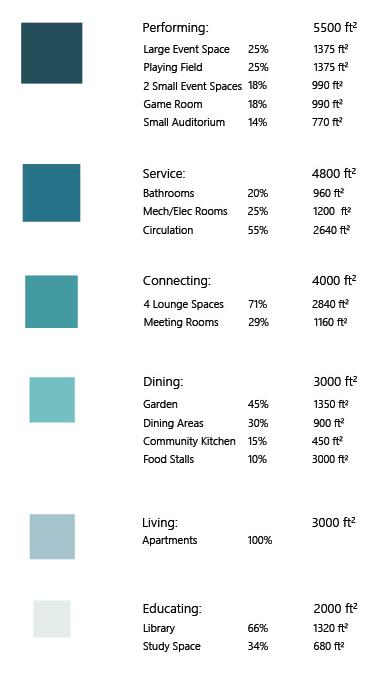
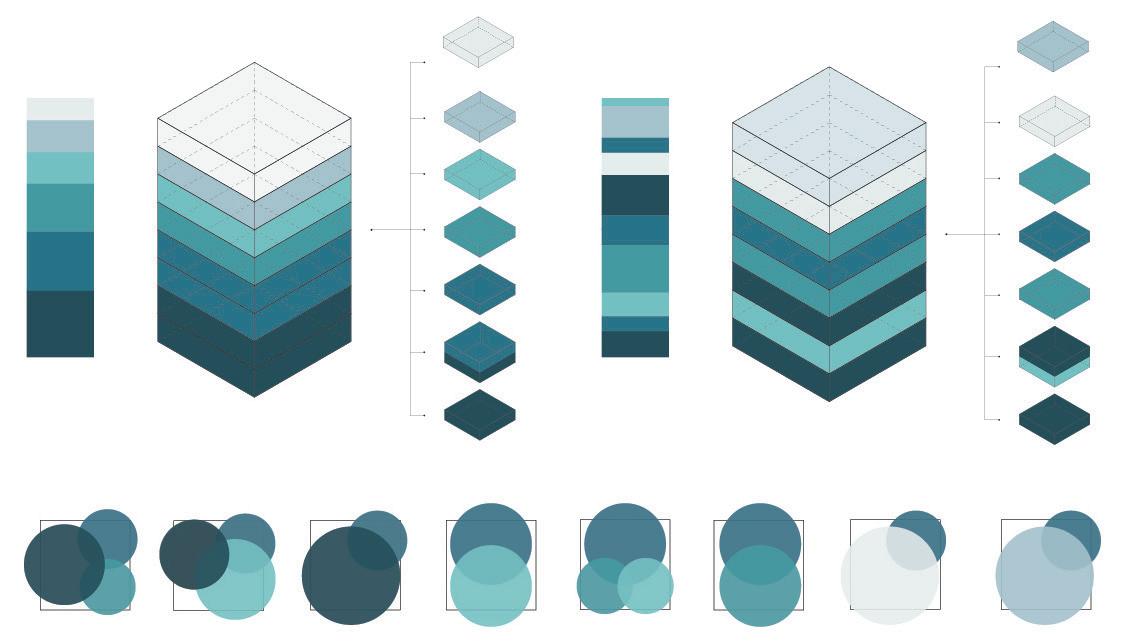
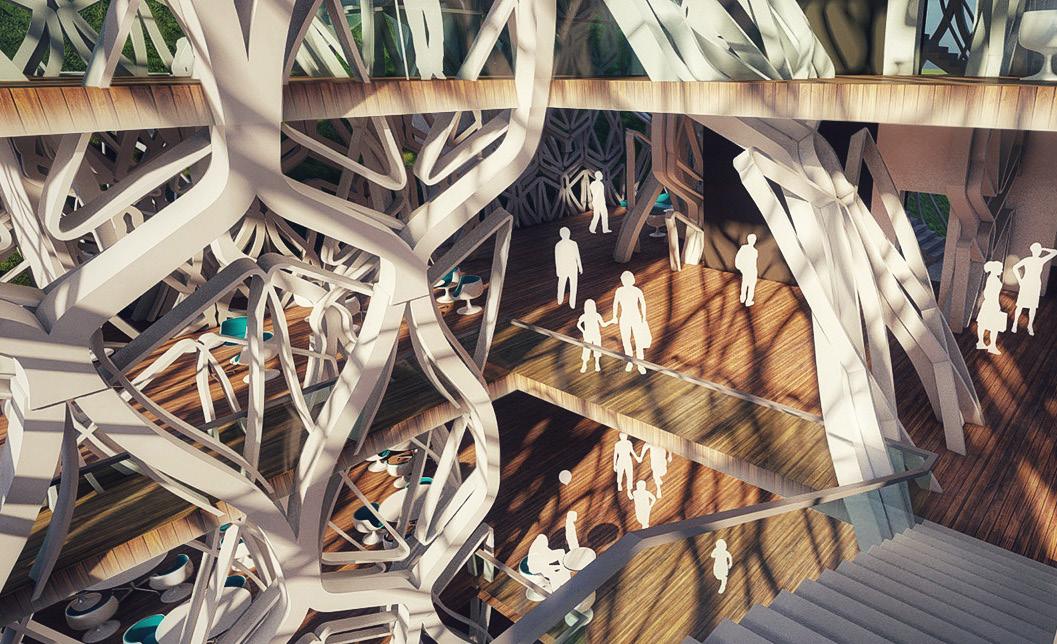
FLOOR 8: LIVING SPACE
FLOOR 7: LIBRARY & STUDY SPACE
FLOOR 6: LOBBY & LOUNGING SPACE
PERFORMING SPACE

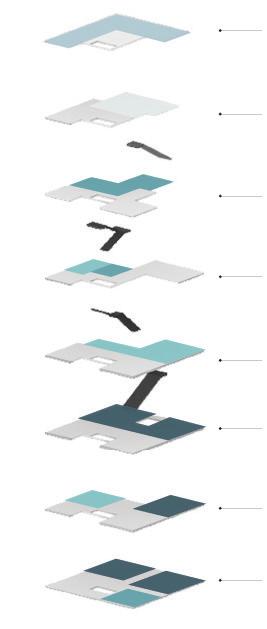
FLOOR 5: LOBBY
FLOOR 4: LOBBY & DINING SPACE
FLOOR 3: LARGE EVENT SPACE
FLOOR 2: ATRIUM AND DINING SPACE
FLOOR 1: PLAYING FIELD & LOUNGING
SERVICE SPACE DINING SPACE
CONNECTING SPACE
LIVING SPACE EDUCATION SPACE
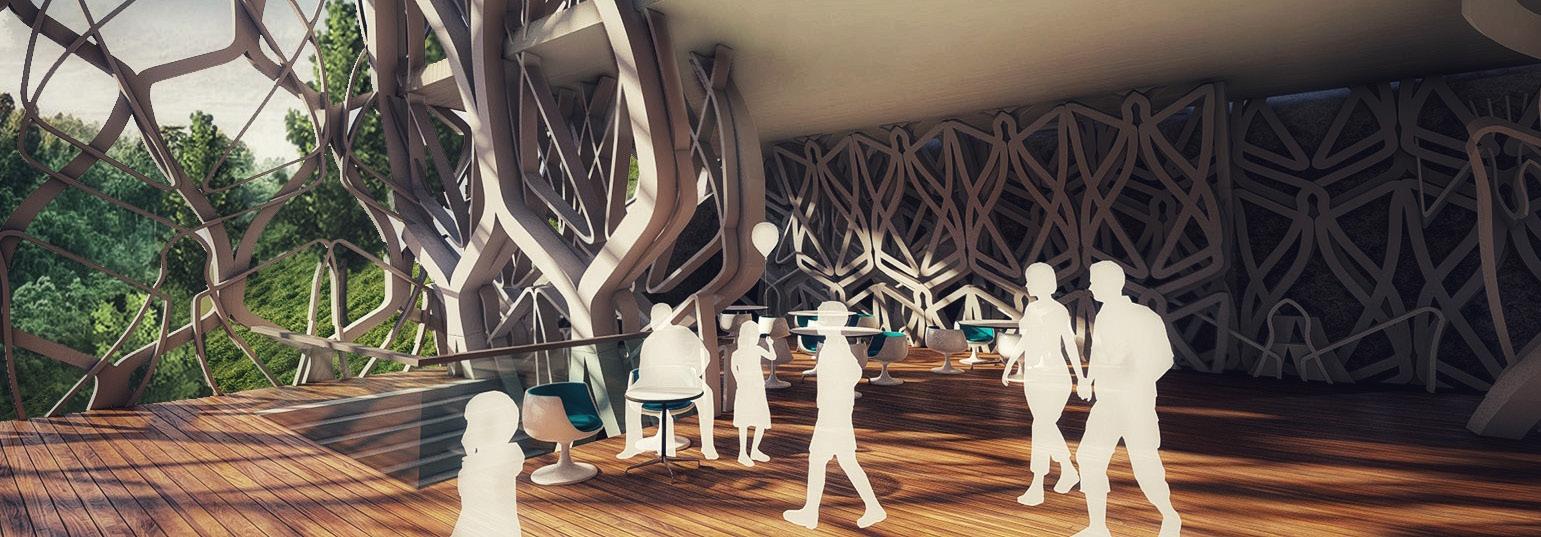

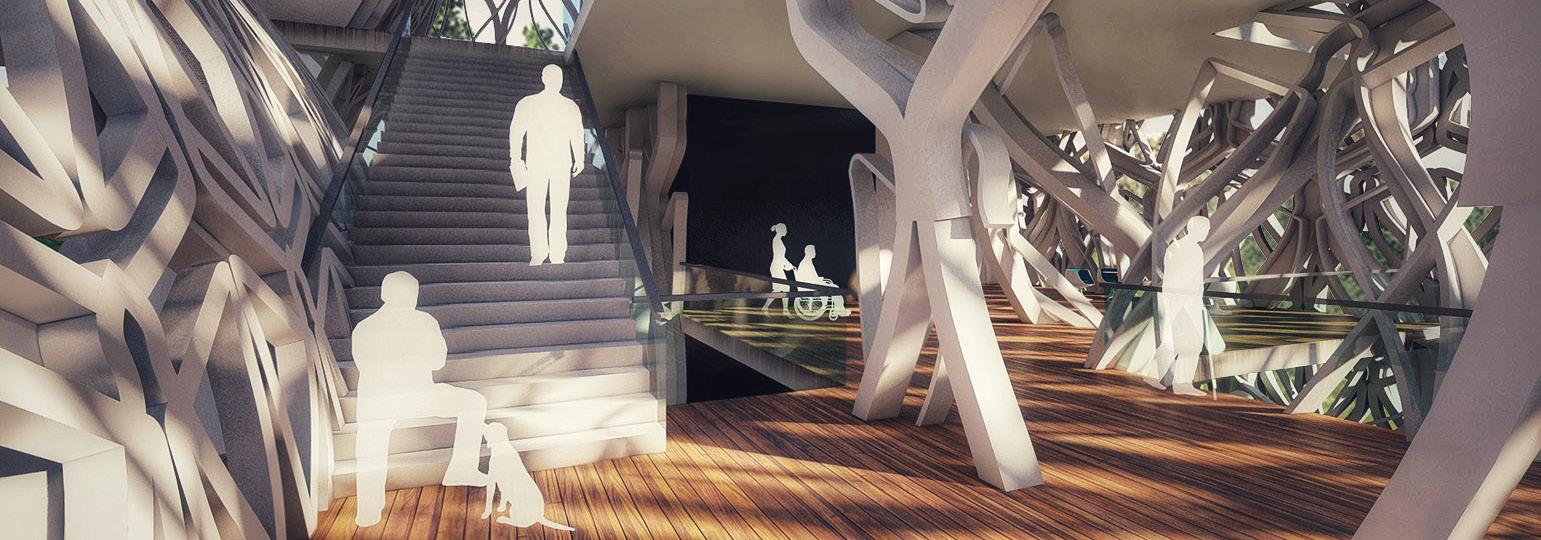


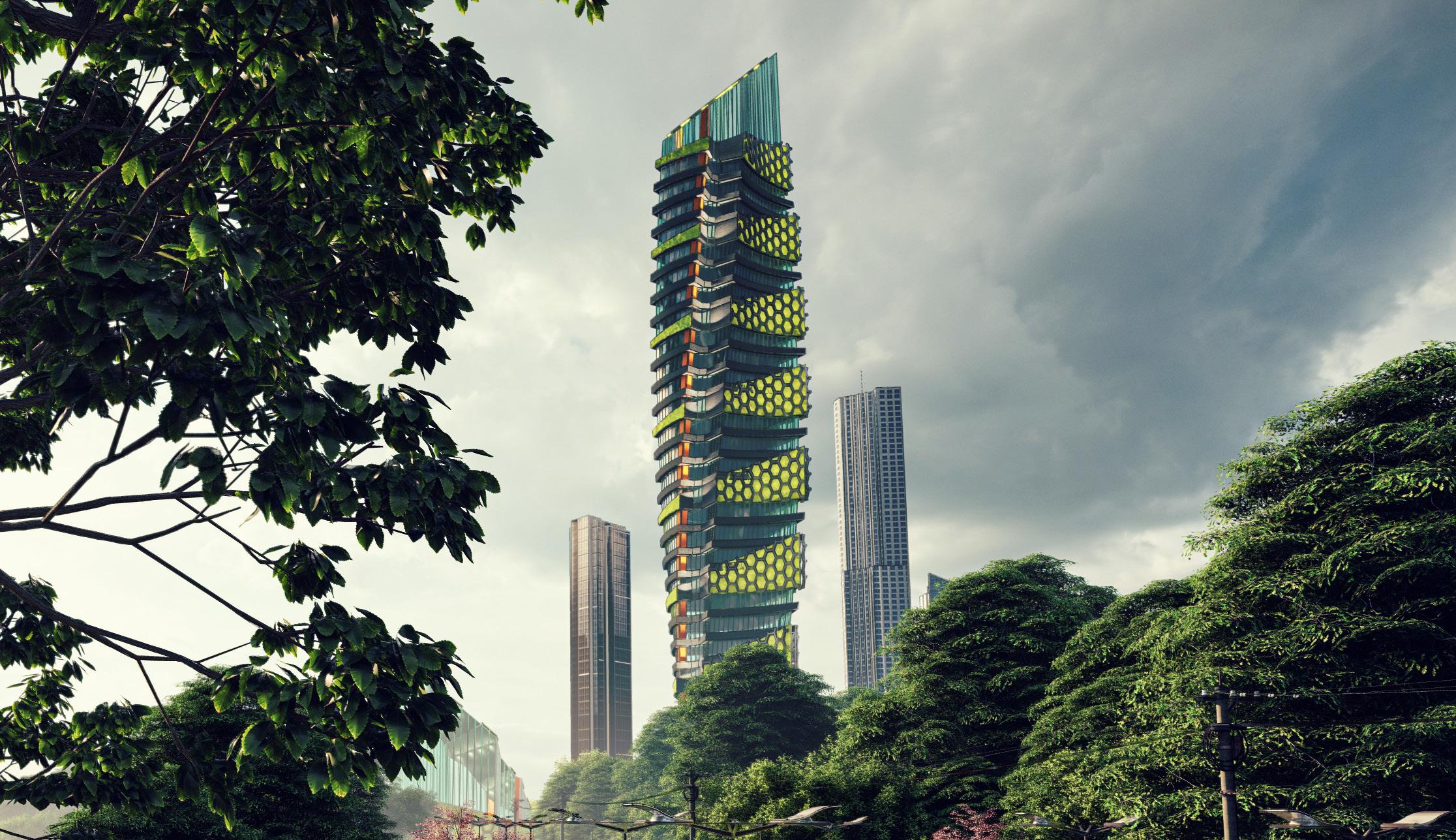

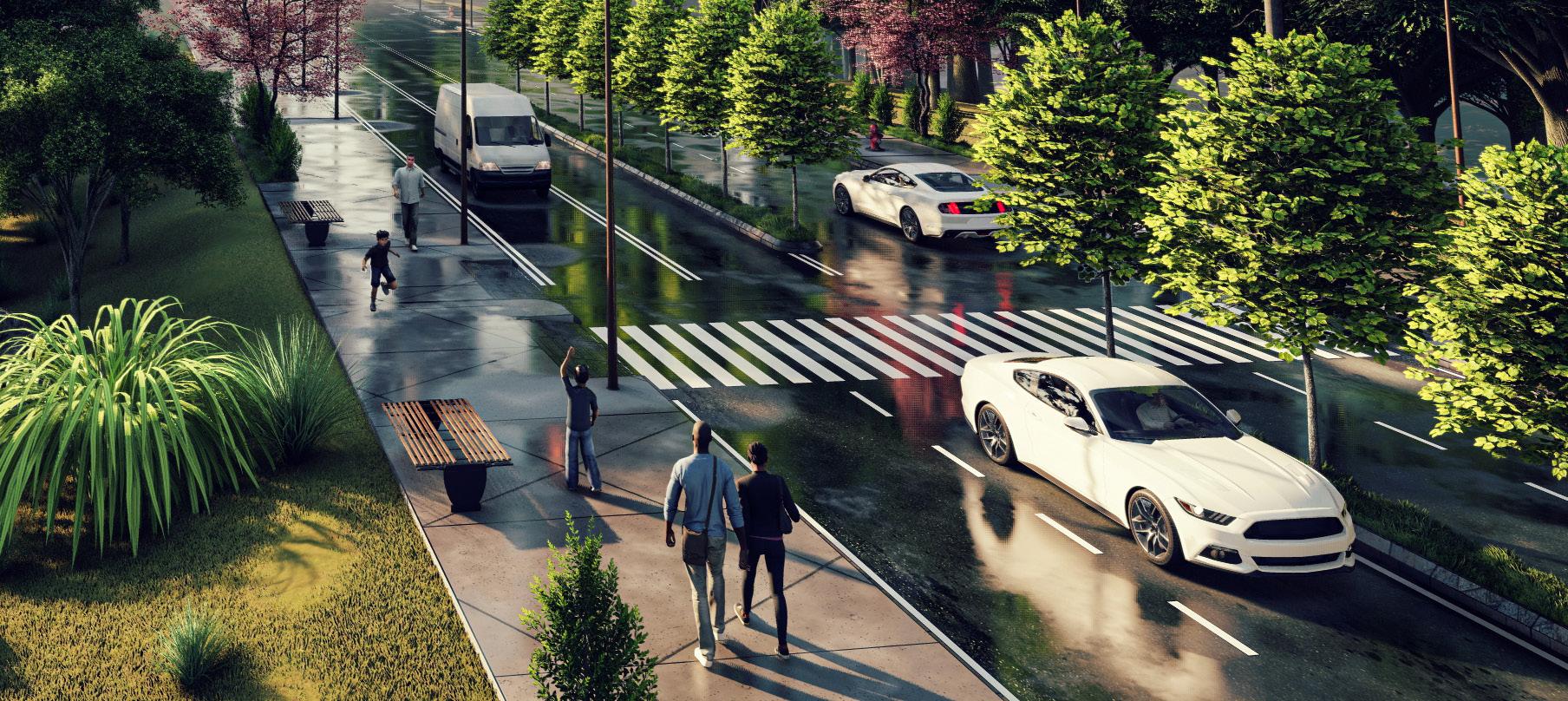
This project entails the construction modern home located in the desert. There are various areas accessing natural light as well as solar panels located on the roof. The shape of the roof extends over the front and back entrances, providing shade from the sunlight. The roof also covers a small portion of the driveway to provide shaded parking.
This design is surrounded by a large amount of vegetation as it is made for a secluded location for connection to the environment. The concrete exterior provides assists in heating and cooling the structure with less energy. It also provides a low-maintenance and durable exterior to the home.

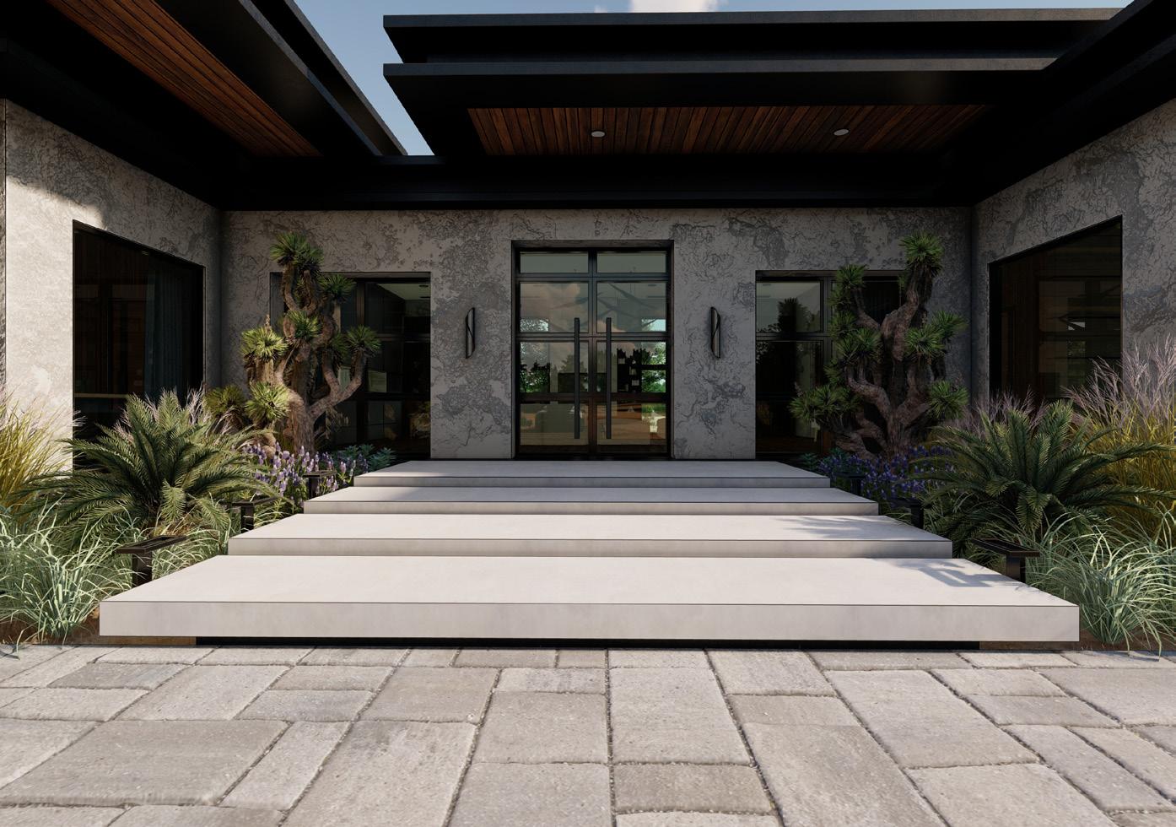

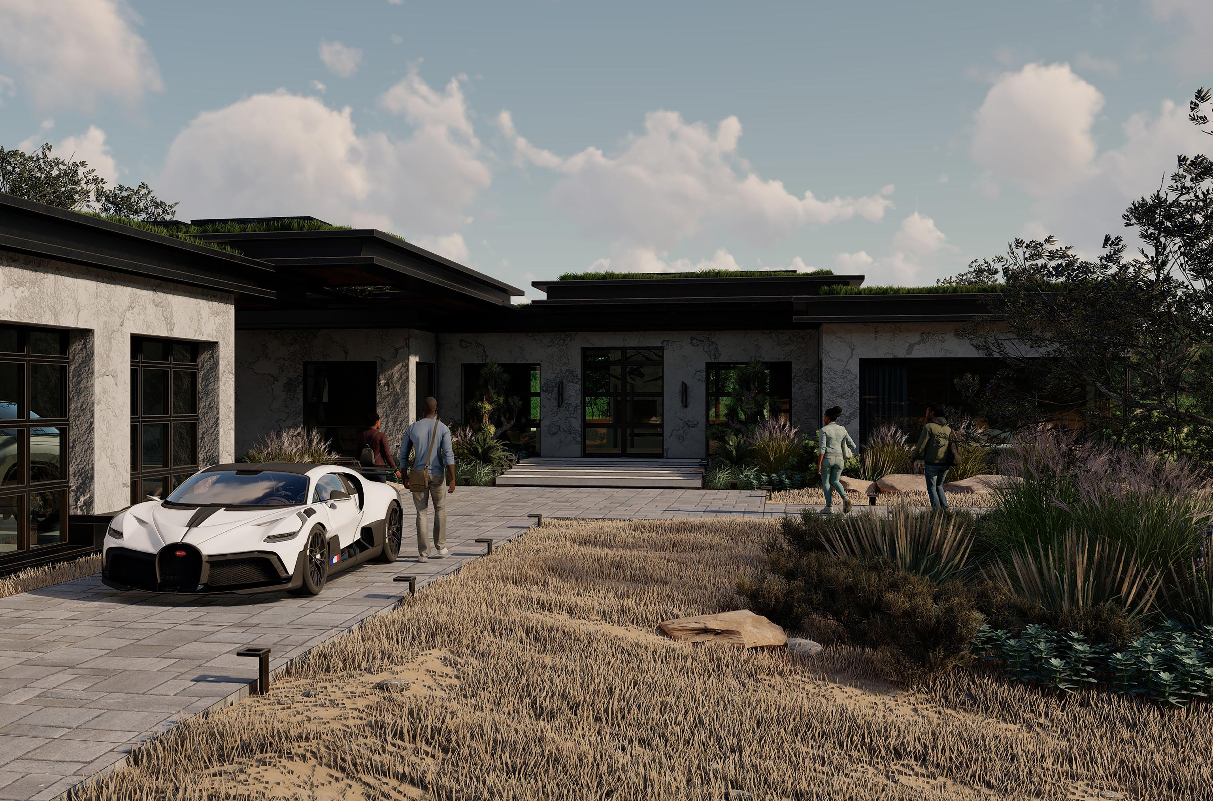
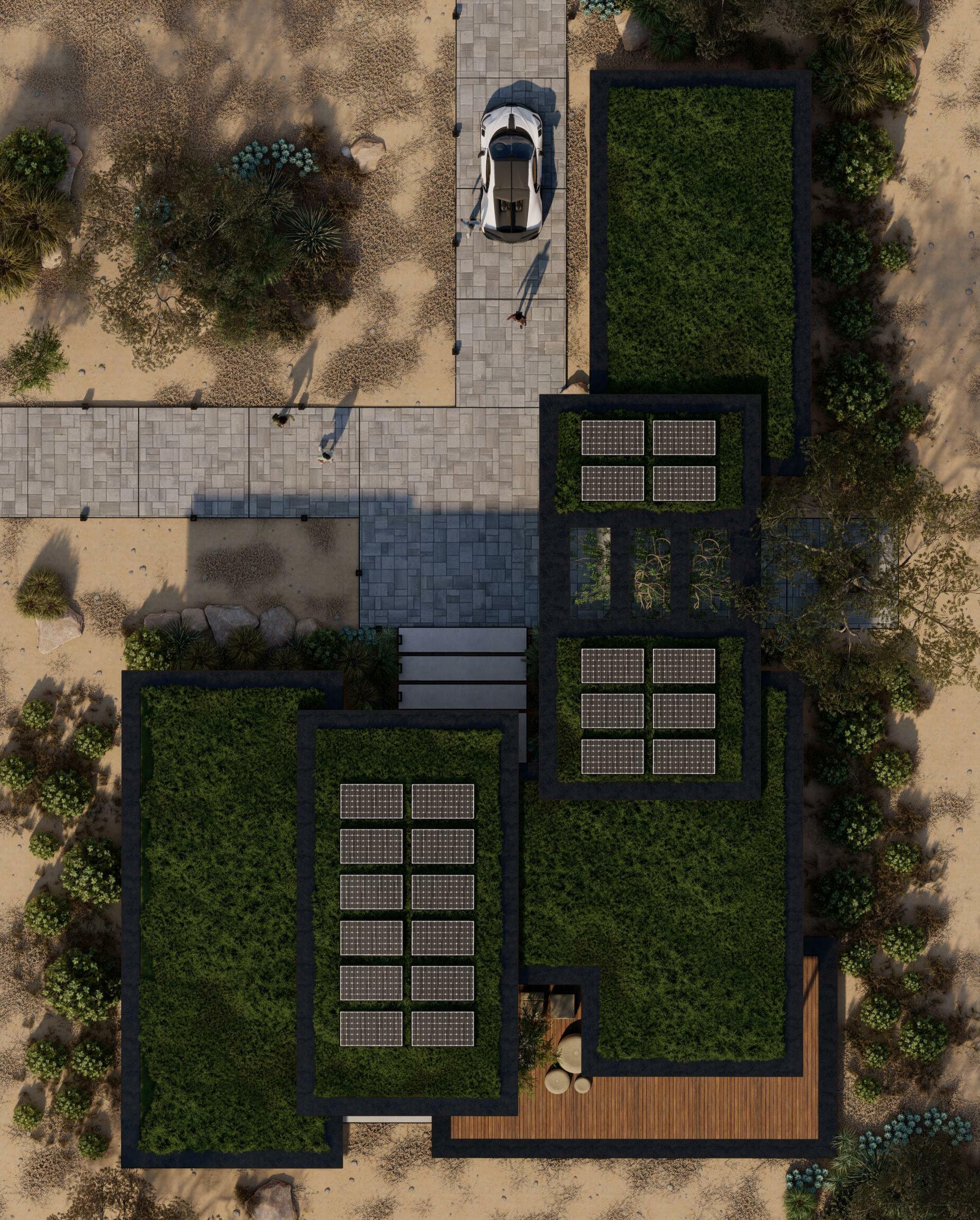
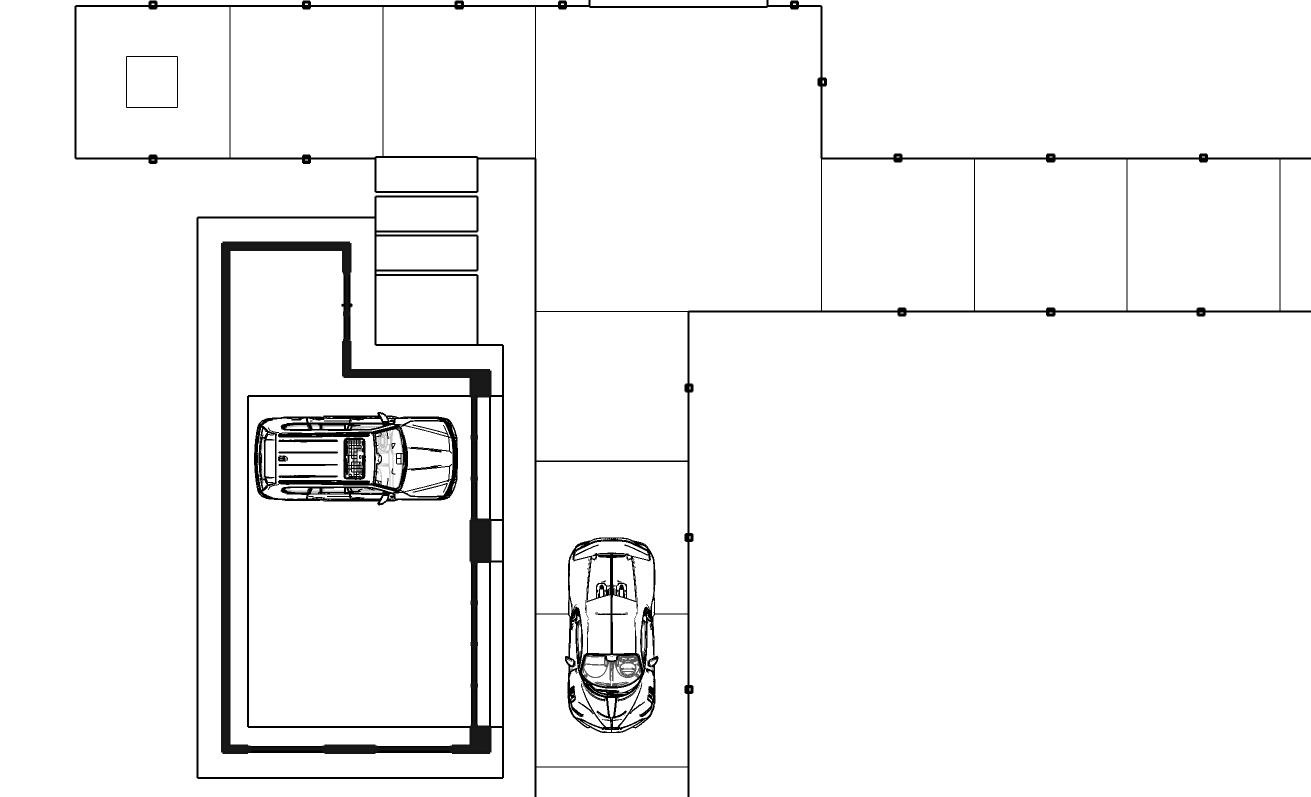
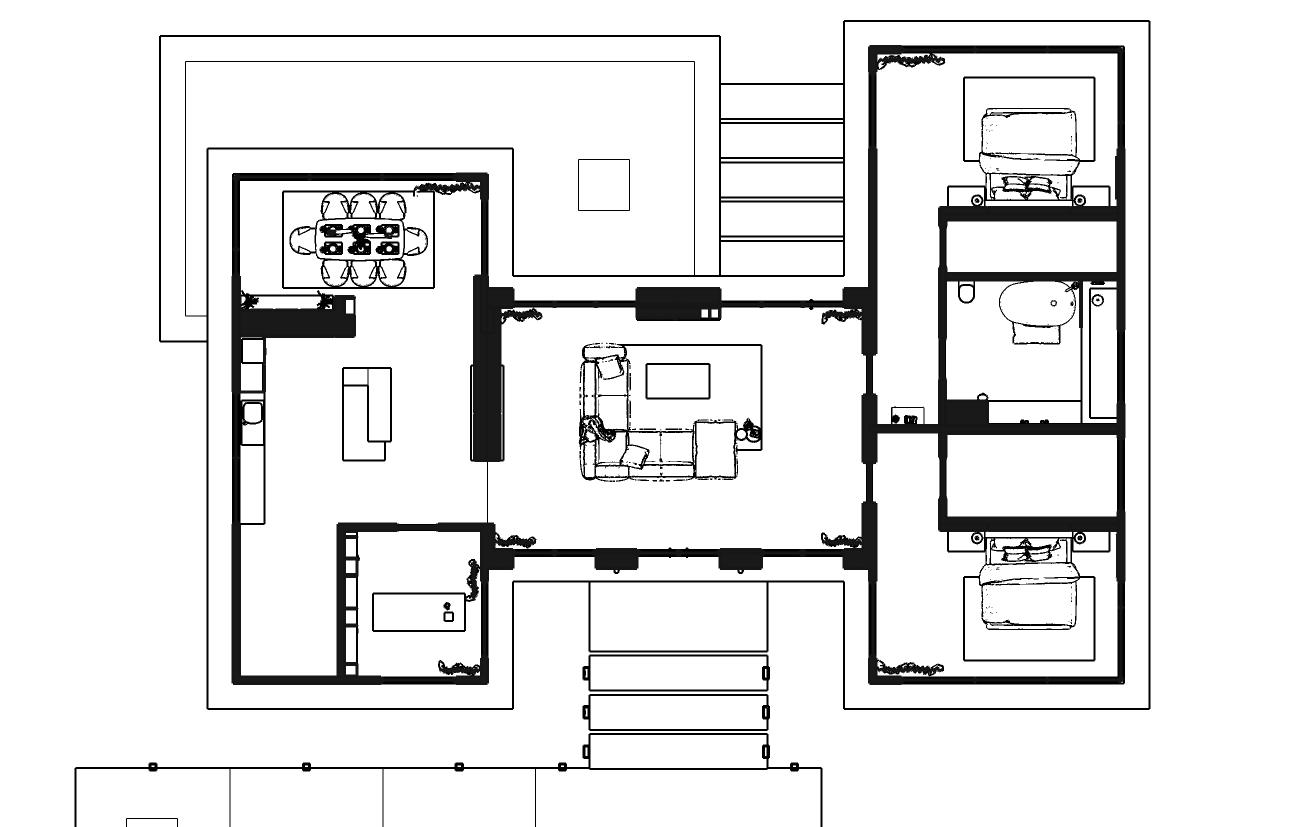

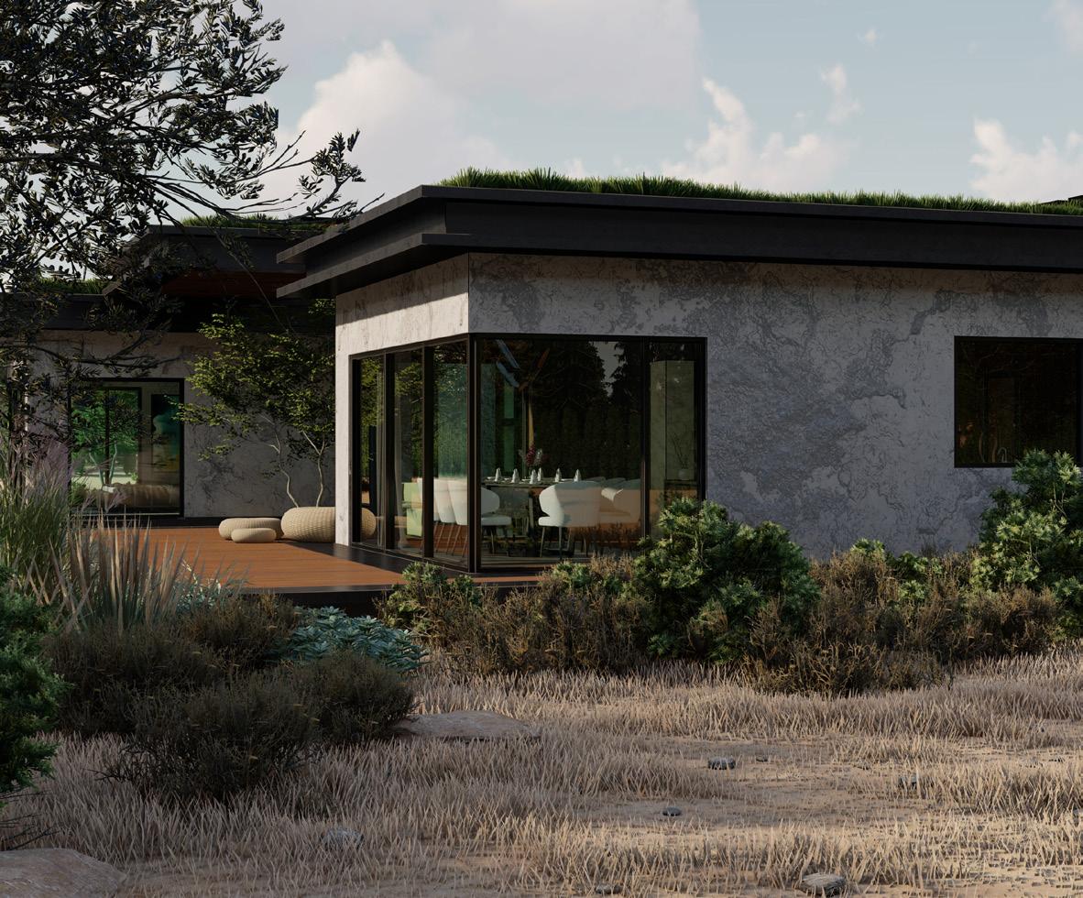
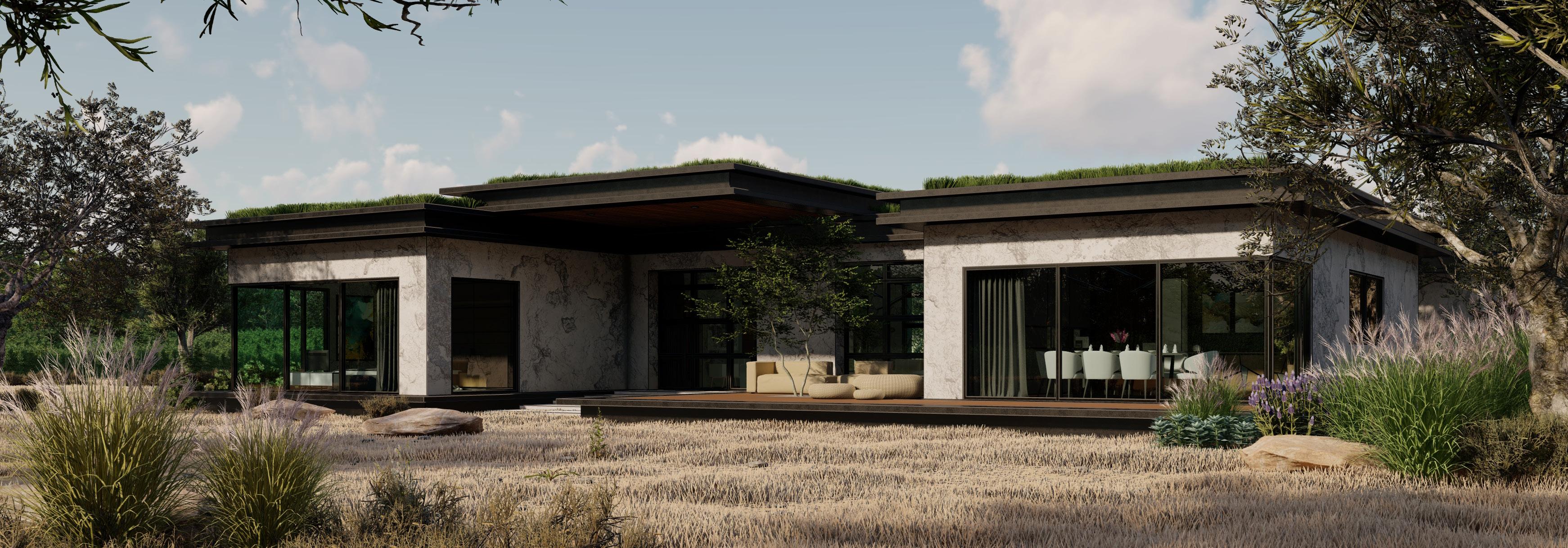


This home consists of two bedrooms and personal bathrooms, living room, kitchen, dining room, and a office. Each room has their individual areas of access to natural light. Other than concrete, a wooden material is also used through out the interior and underneath the exterior ceiling.
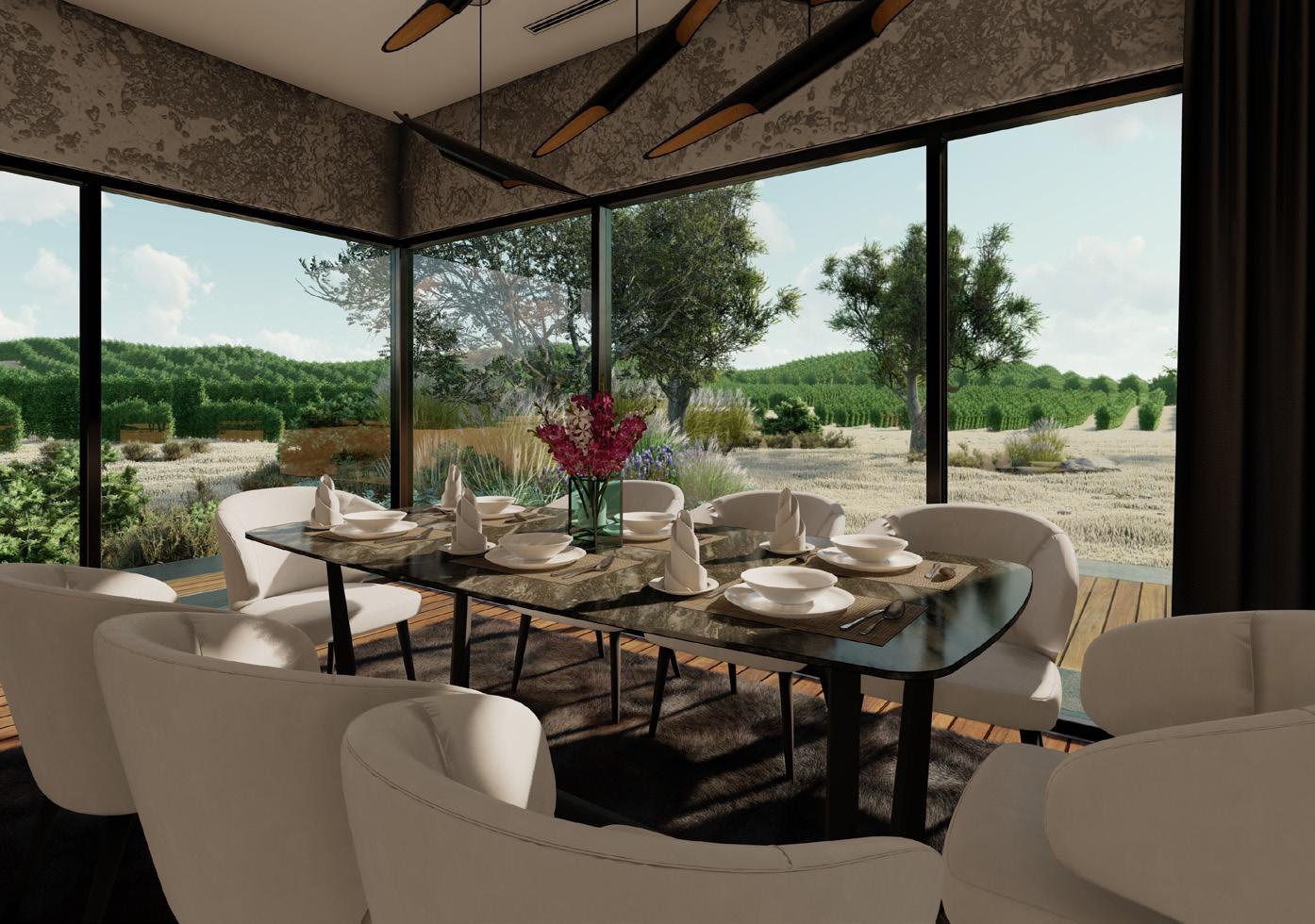
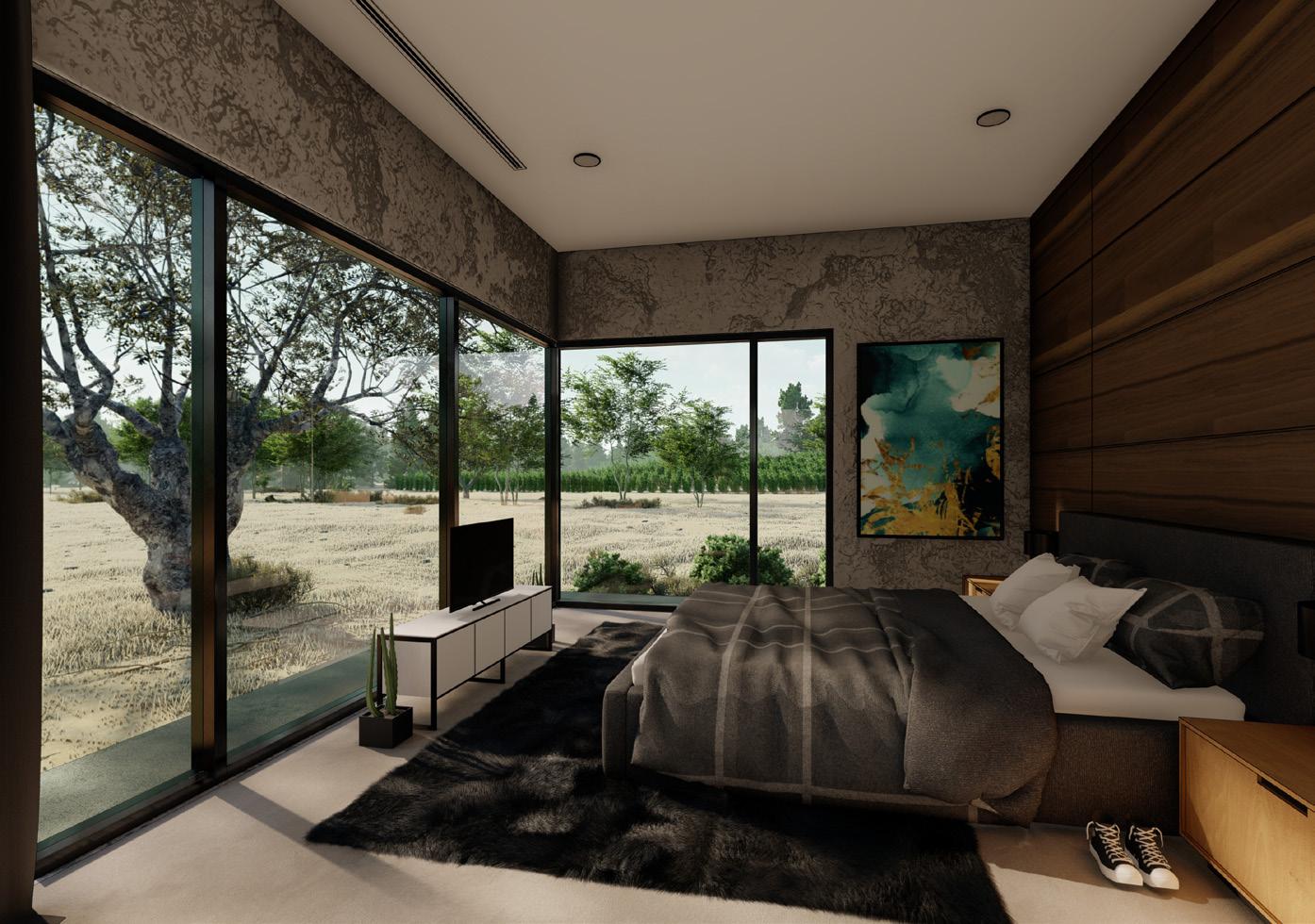




The goal of this project was to create a community center, replacing warehouses located next to the BeltLine, to further connect the community. My design utilizes circles and arcs throughout the site to represent a connection to the neighborhoods surrounding the site. The structure formed as an arc facing towards the BeltLine and neighborhoods, symbolizing its connection to its environment to form a whole.

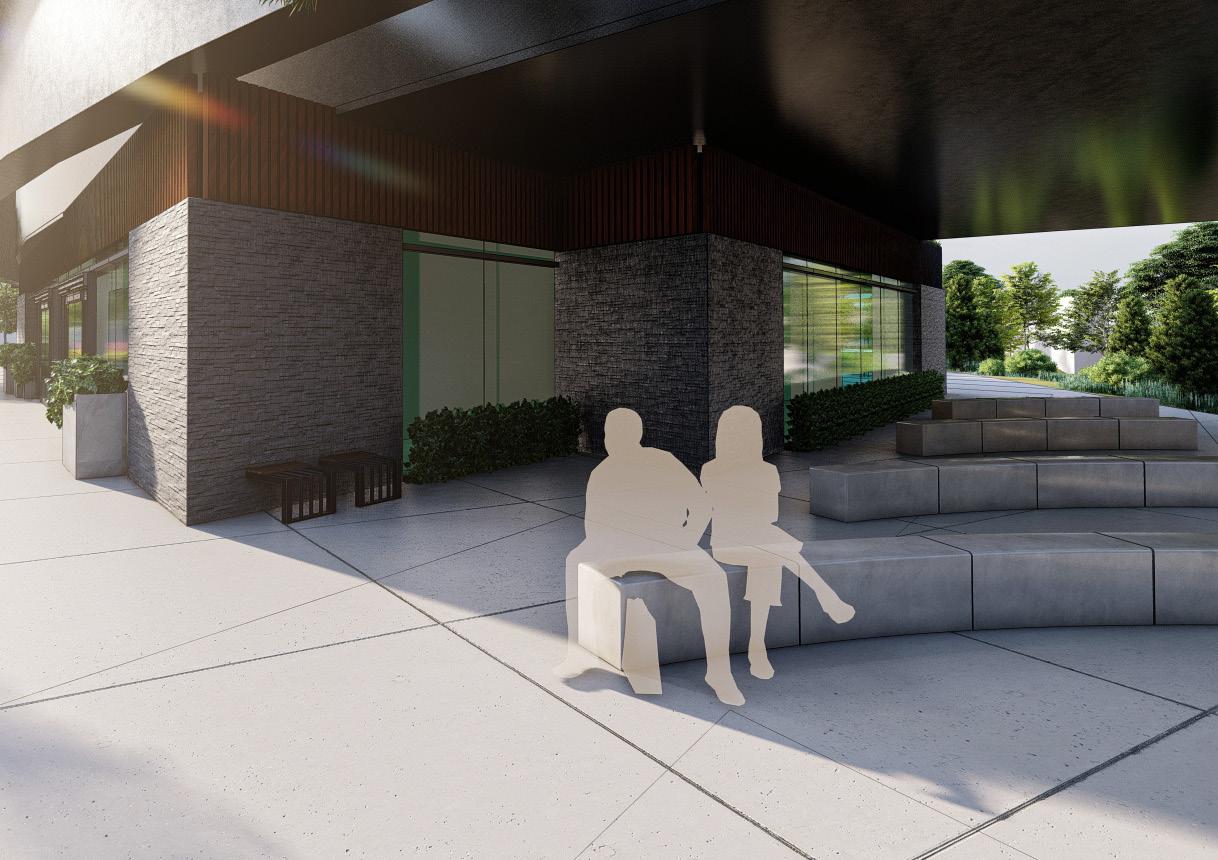
This design was created in the midst of racial problems occurring in America. Taking this in consideration, I wanted to focus on the importance of connection and challenge this through where the structure is facing and how it is approached by its users. This design connects the community to the building, making it a place where various people can connect.

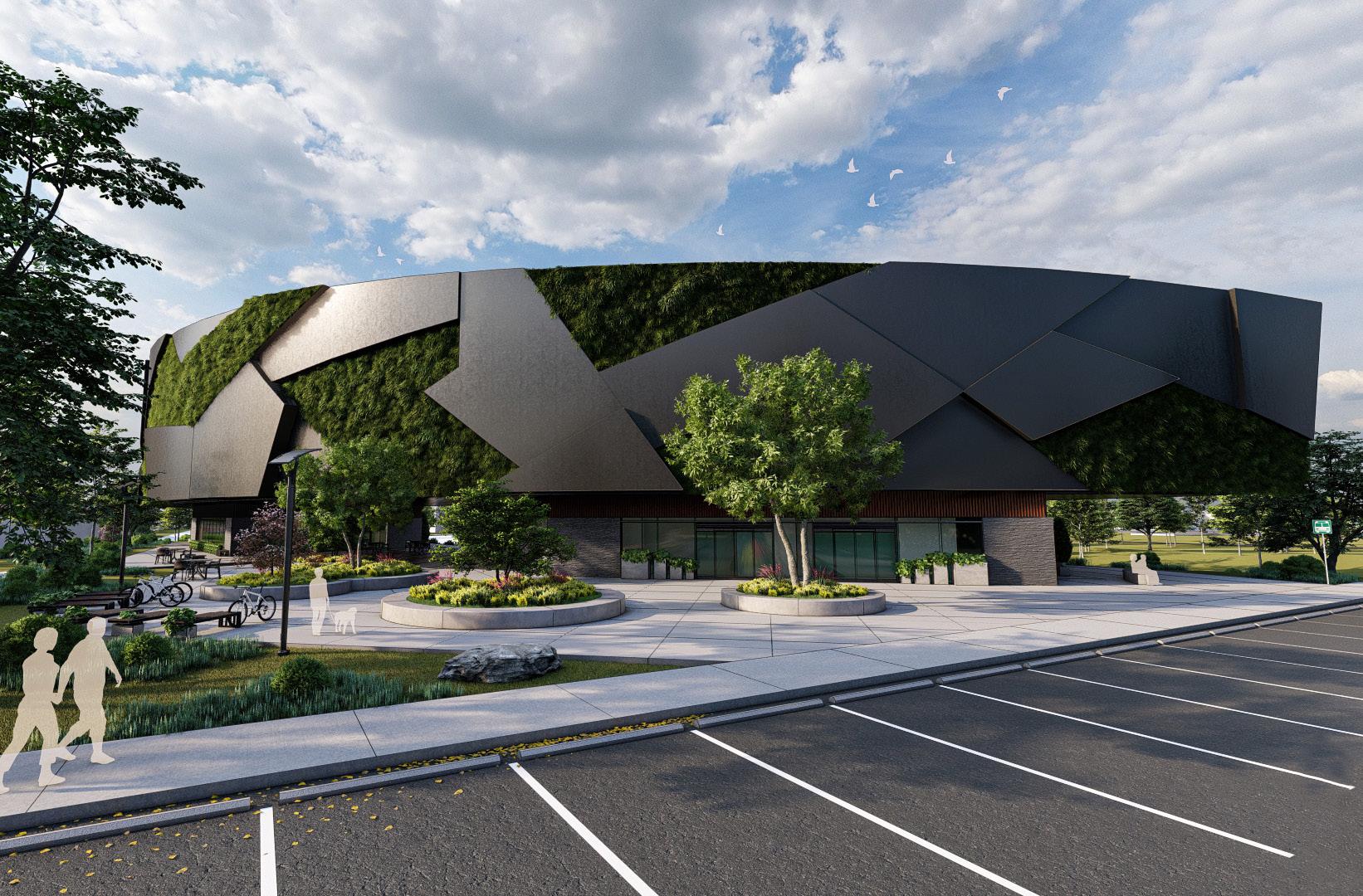
This design utilizes an abstract exterior with certain areas designated for vegetation. This design was created to house up to four vendors and library on the first floor. Both floors provide a staircase to access a gym, multiple offices, bathrooms, and rooftop garden.
Exterior areas of the structure provide seating for its users as well as space for bikers passing through. In addition to this, the size of the structure itself, provides shade tin certain areas, such as the waiting area for the buss stop. The back of the structure provides access to the BeltLine, providing direct access to its community.
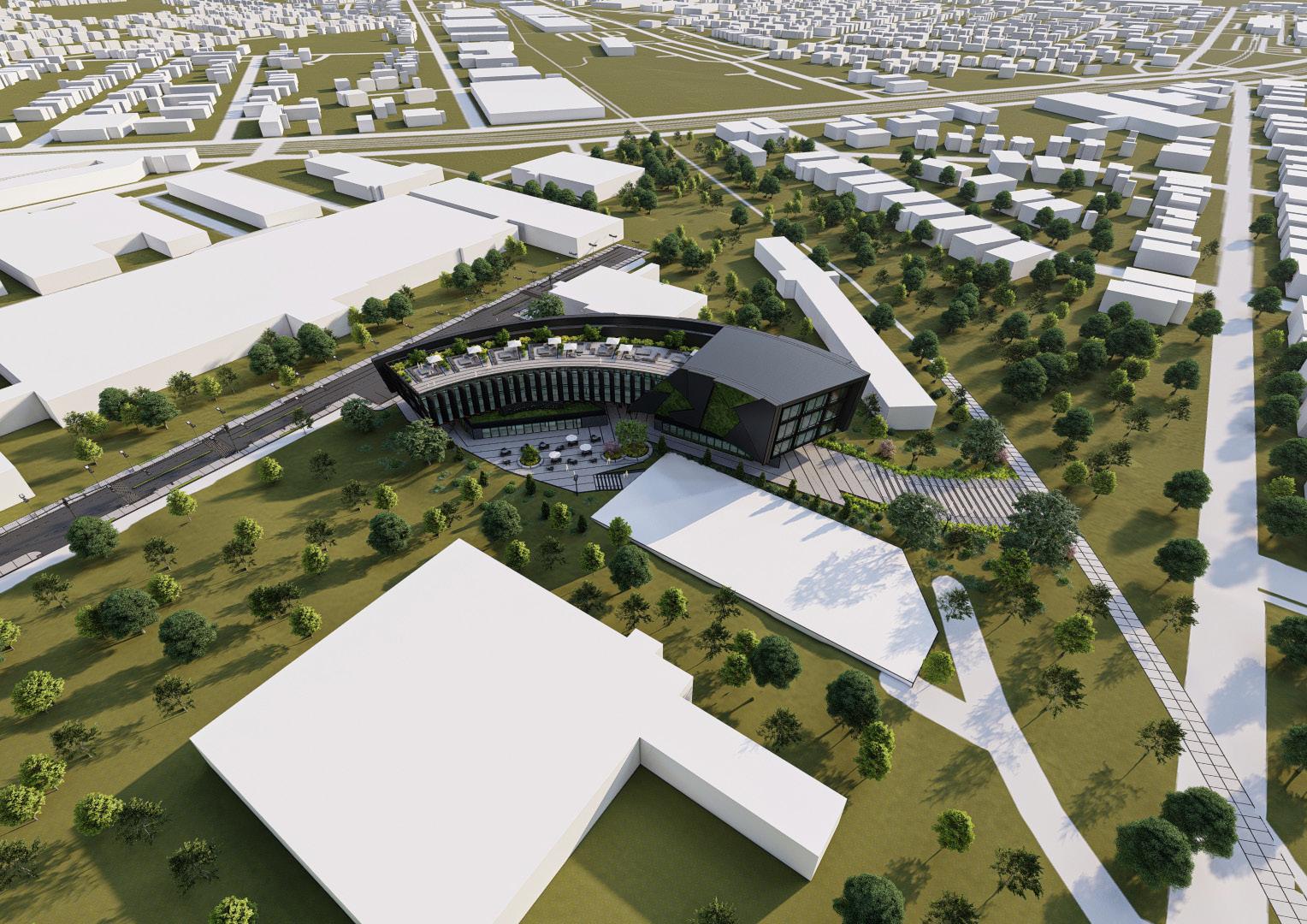
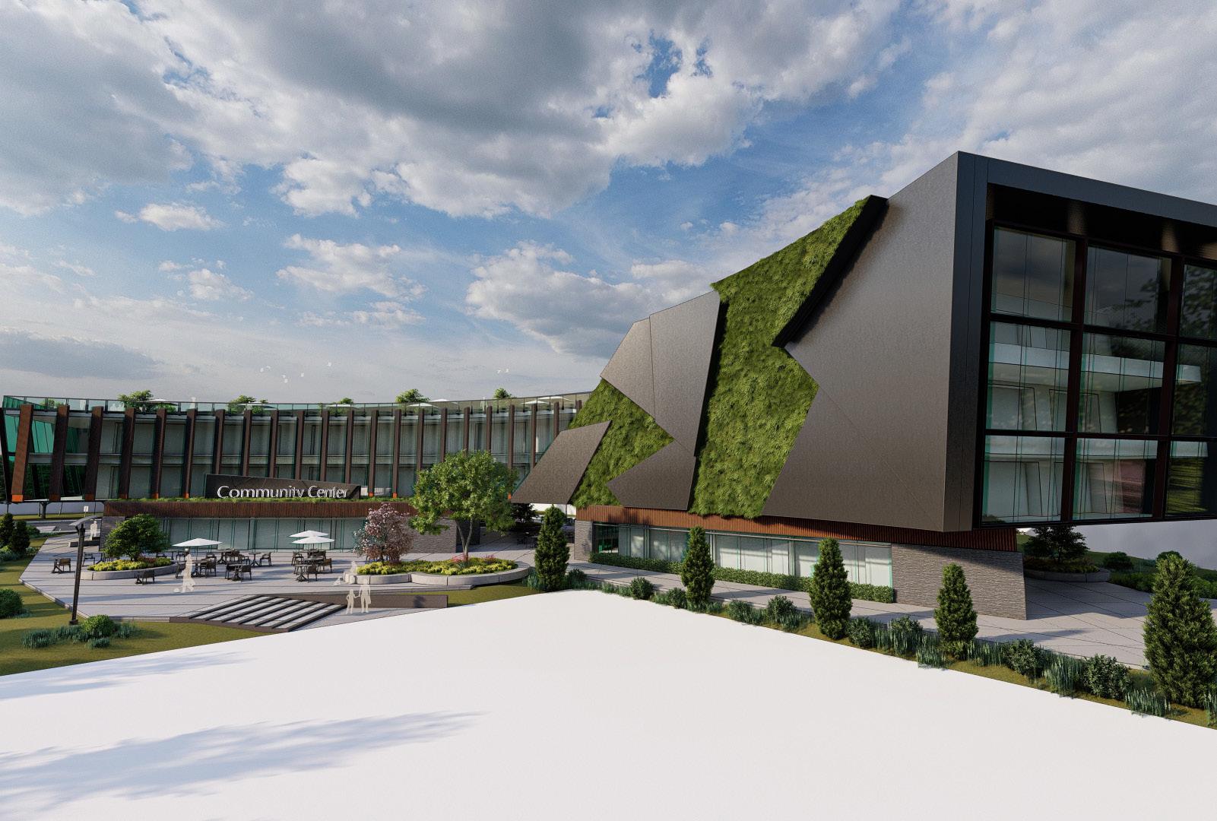
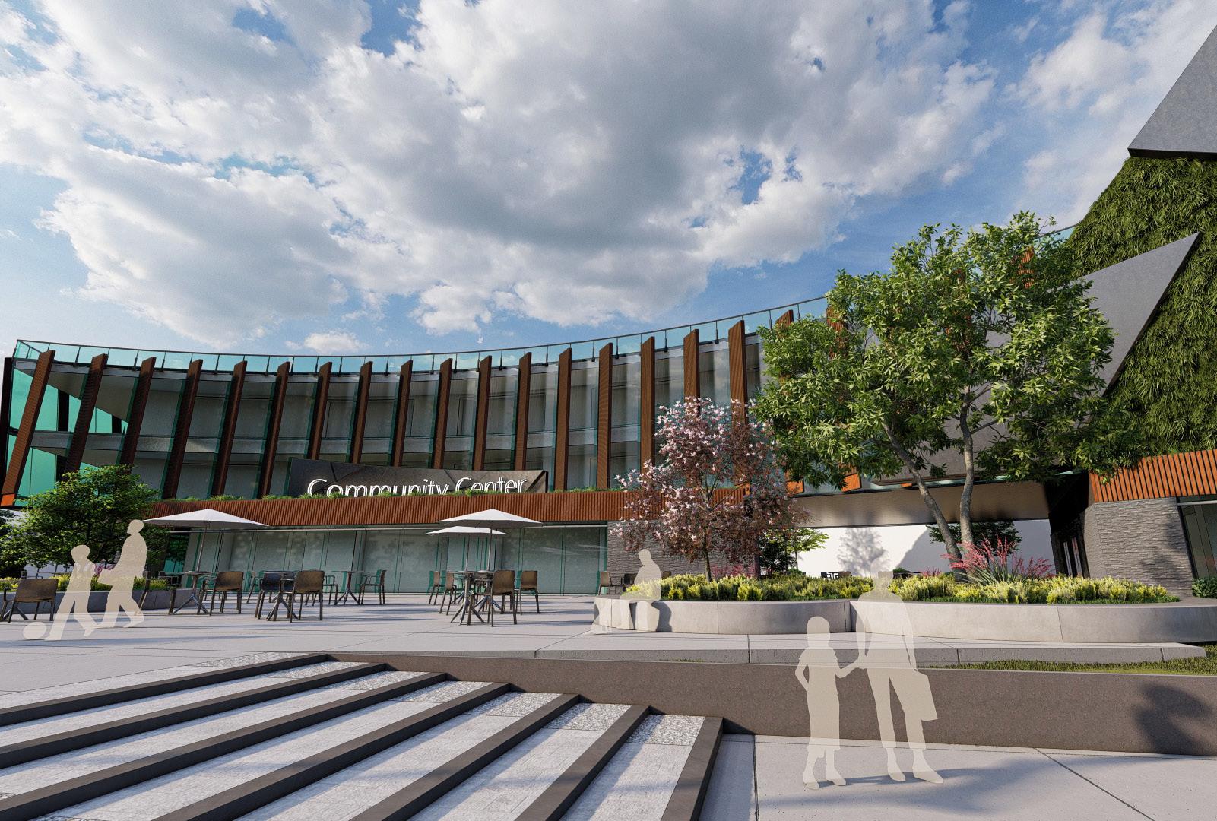
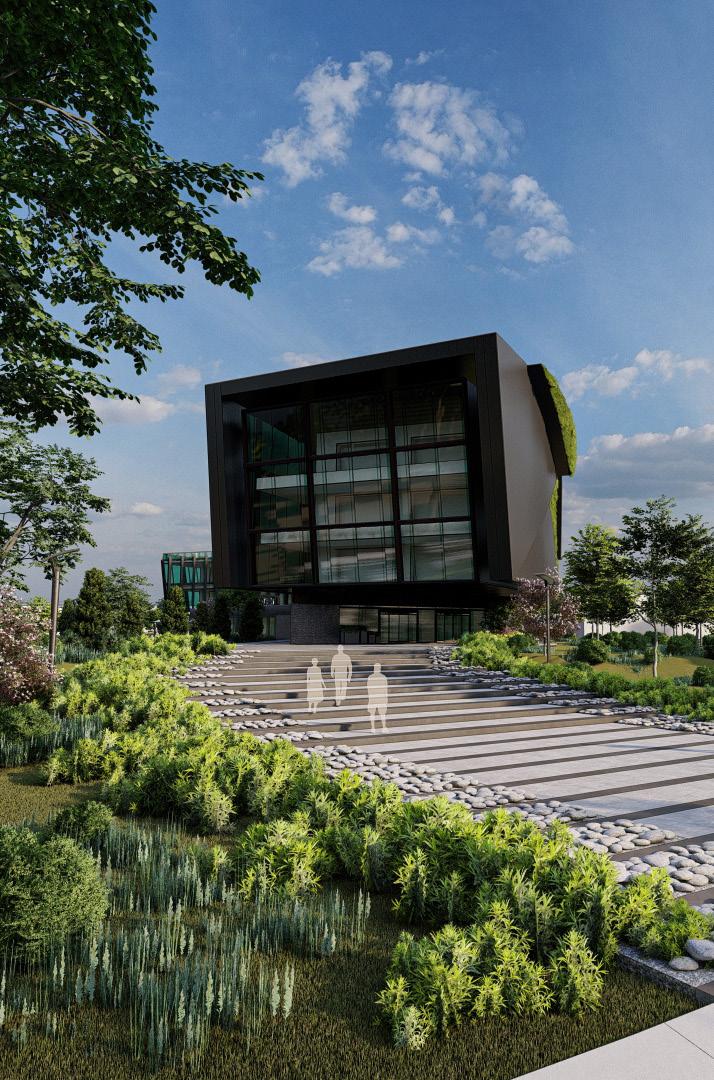
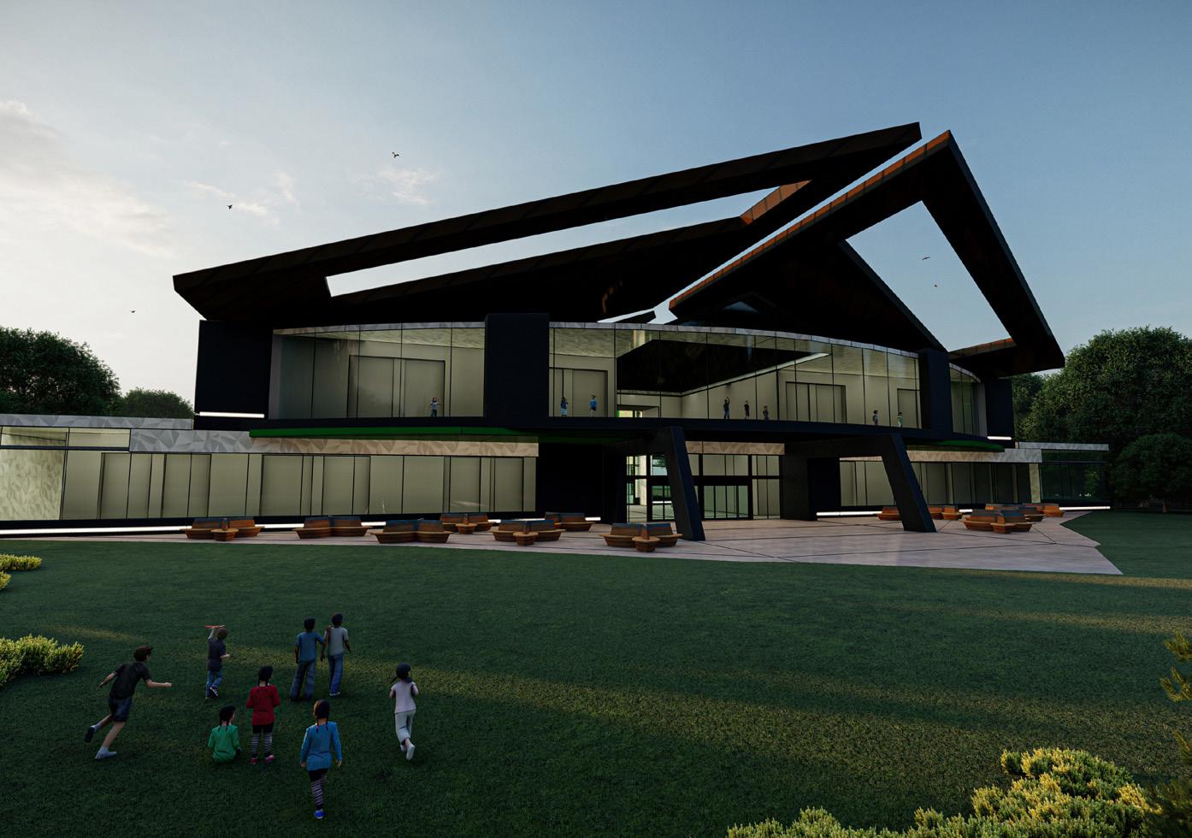

For this project, I was asked by the owner of JJ’s Playhouse to create a concept design for their children’s museum. Creating the structure, I utilized the colors and shape of their logo to create the form of the structure. Being a children’s museum, I wanted to create a space that appears fun and inviting. Keeping this in mind, I utilize colorful vegetation around the site and highlight the bright colors of the exterior.
Another element I wanted to add to this structure was a sense of creativity. For this element, I utilize an abstract design for the roof. There are two abstract forms placed on the front corners of the structure, while the rest of the roof extends out towards the back, pointing towards the sky.
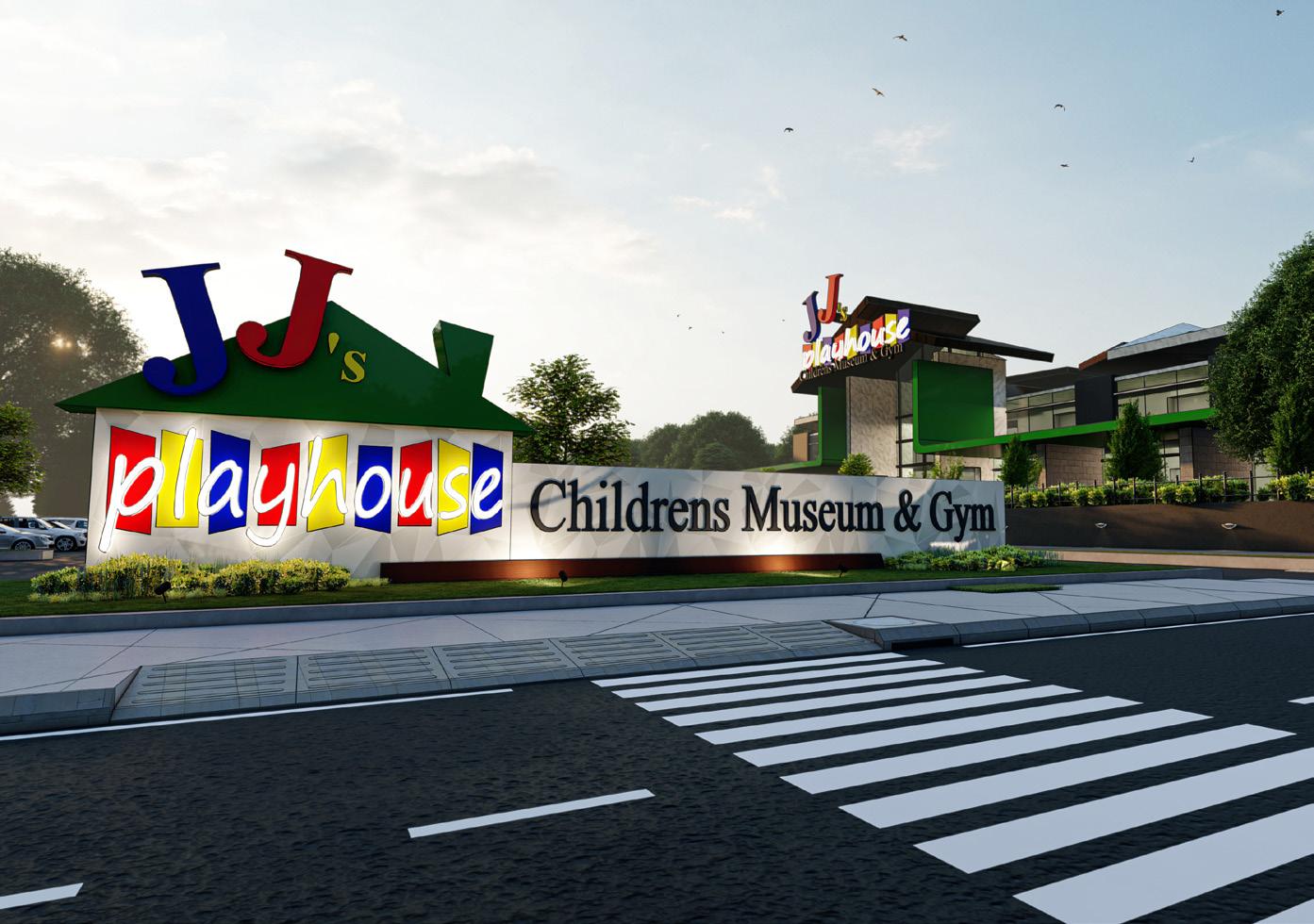

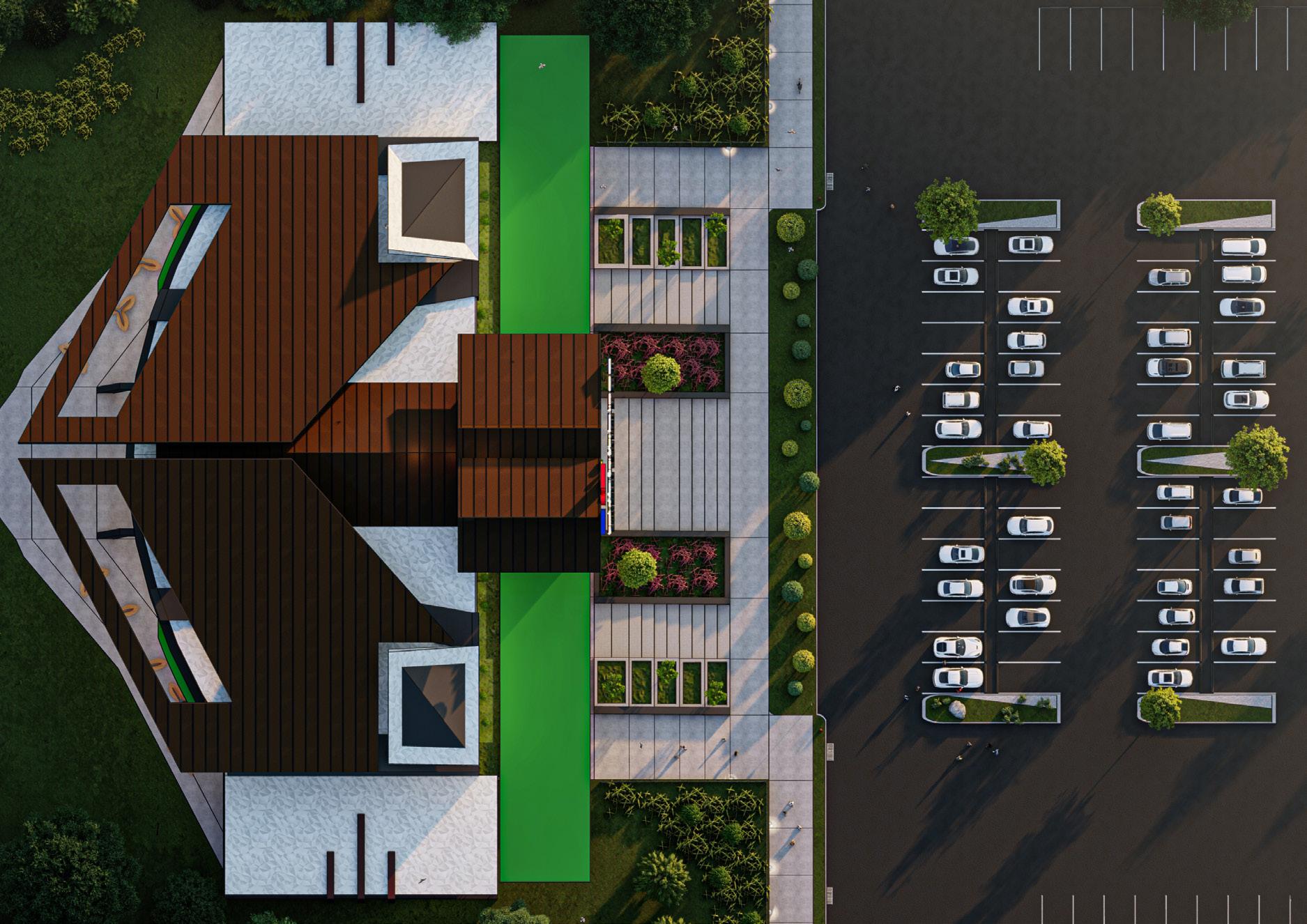
This design provides a space for multiple exhibits that will be featured in the museum, as well as multiple gathering spaces. These spaces will be used for classes, parties, and other small events. The back of the structure was also designed as an outdoor space for people to gather. In addition, the impact of COVID has encouraged the inclusion of outdoor spaces for events and activities.
Renderings are featured on the organization’s website: www.jjsplayhouse.org

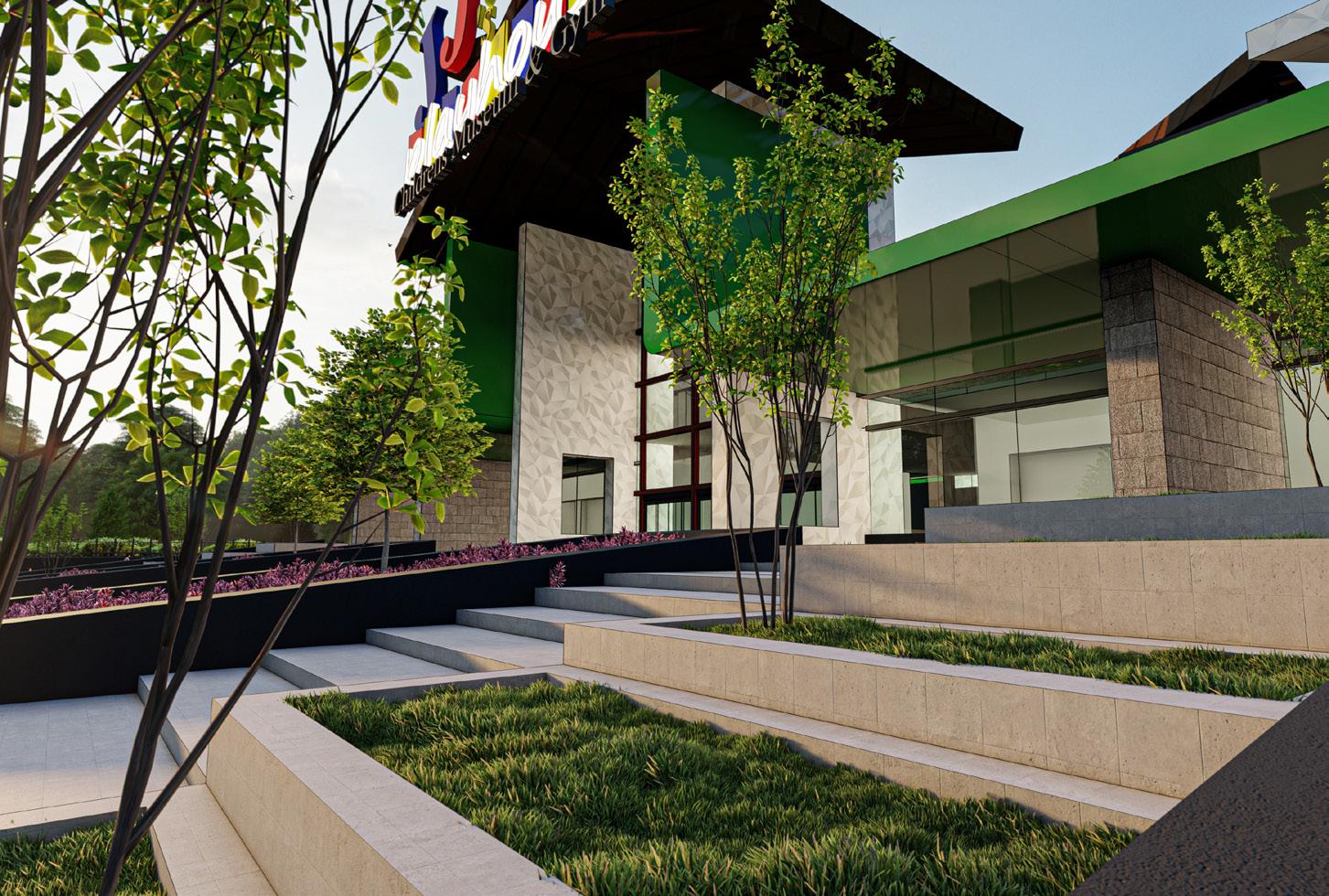

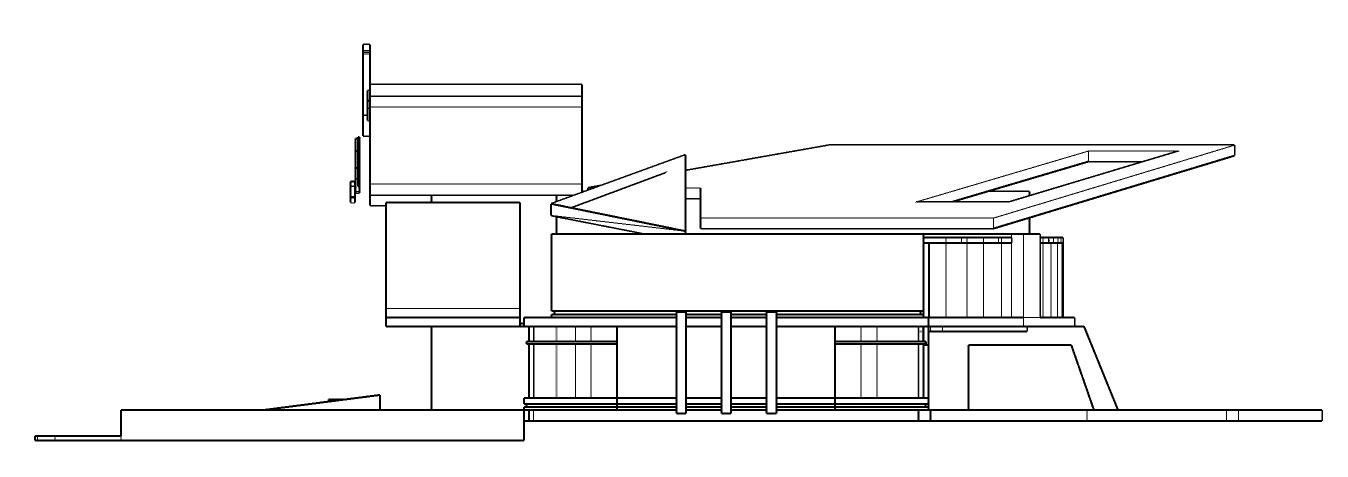
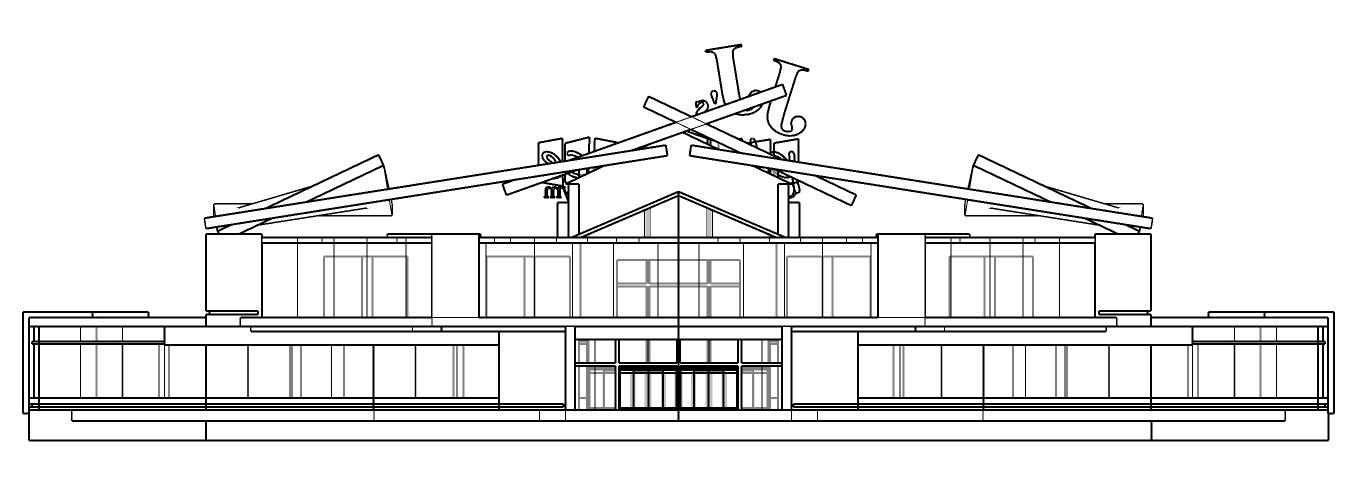
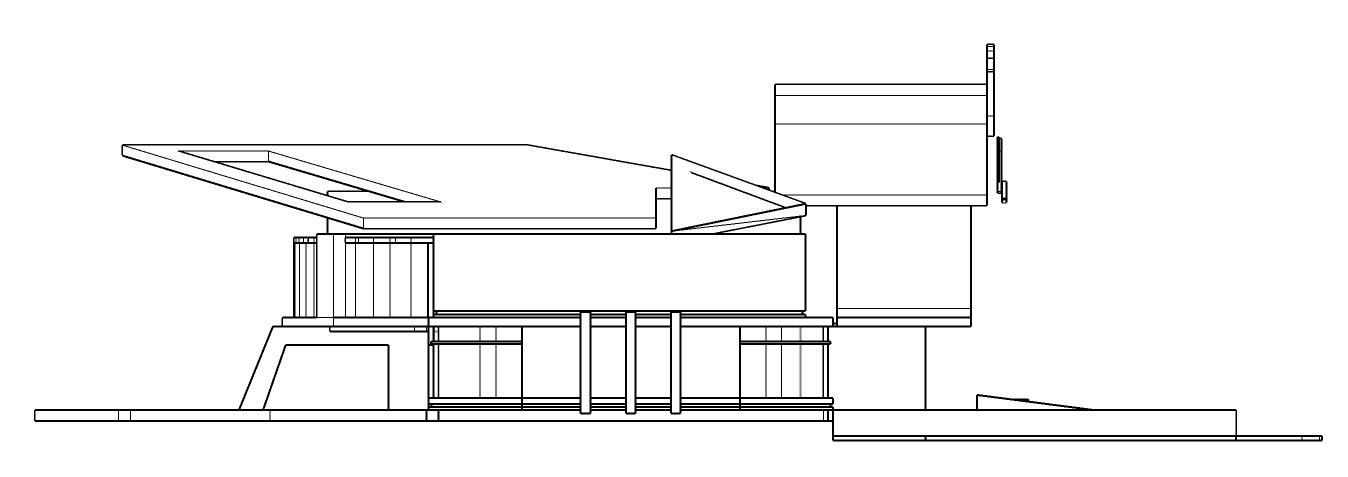
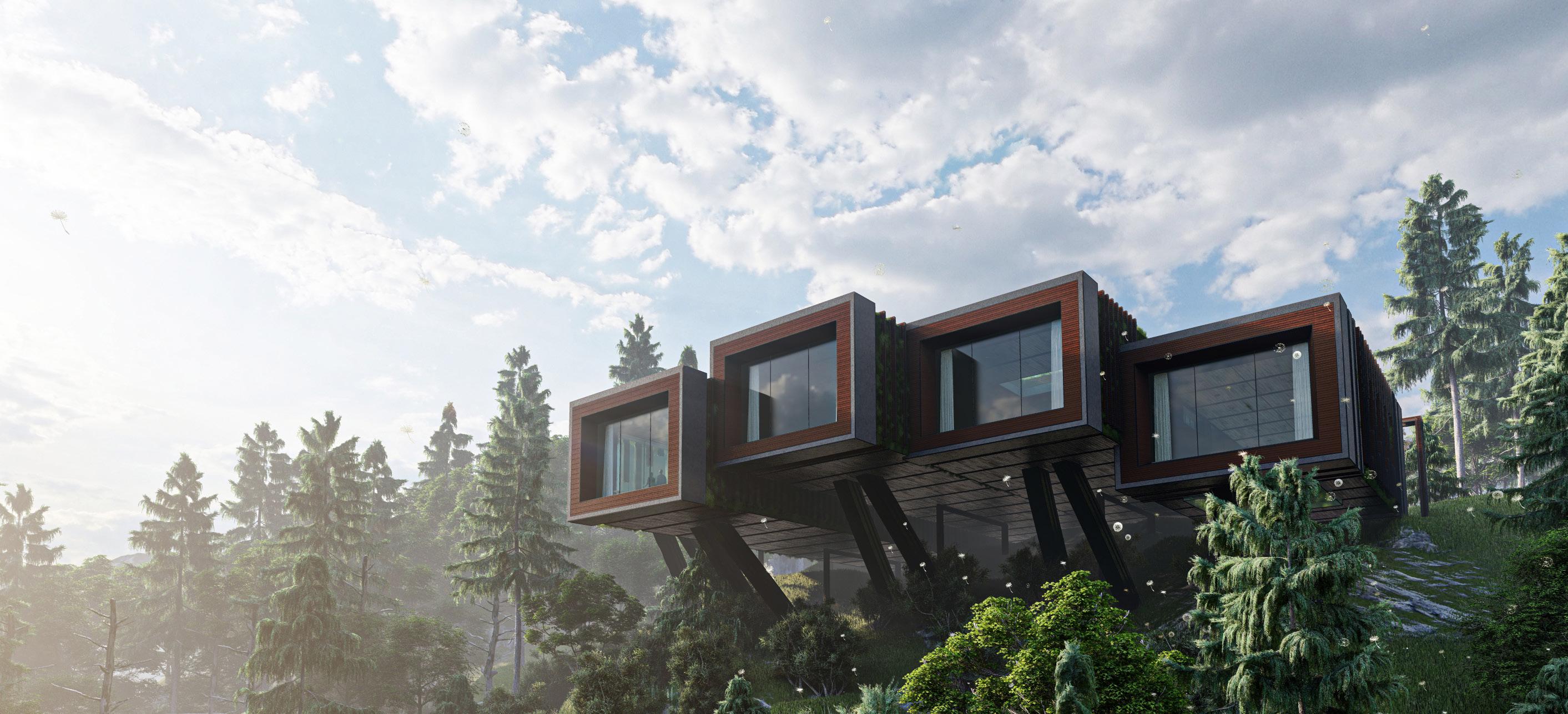

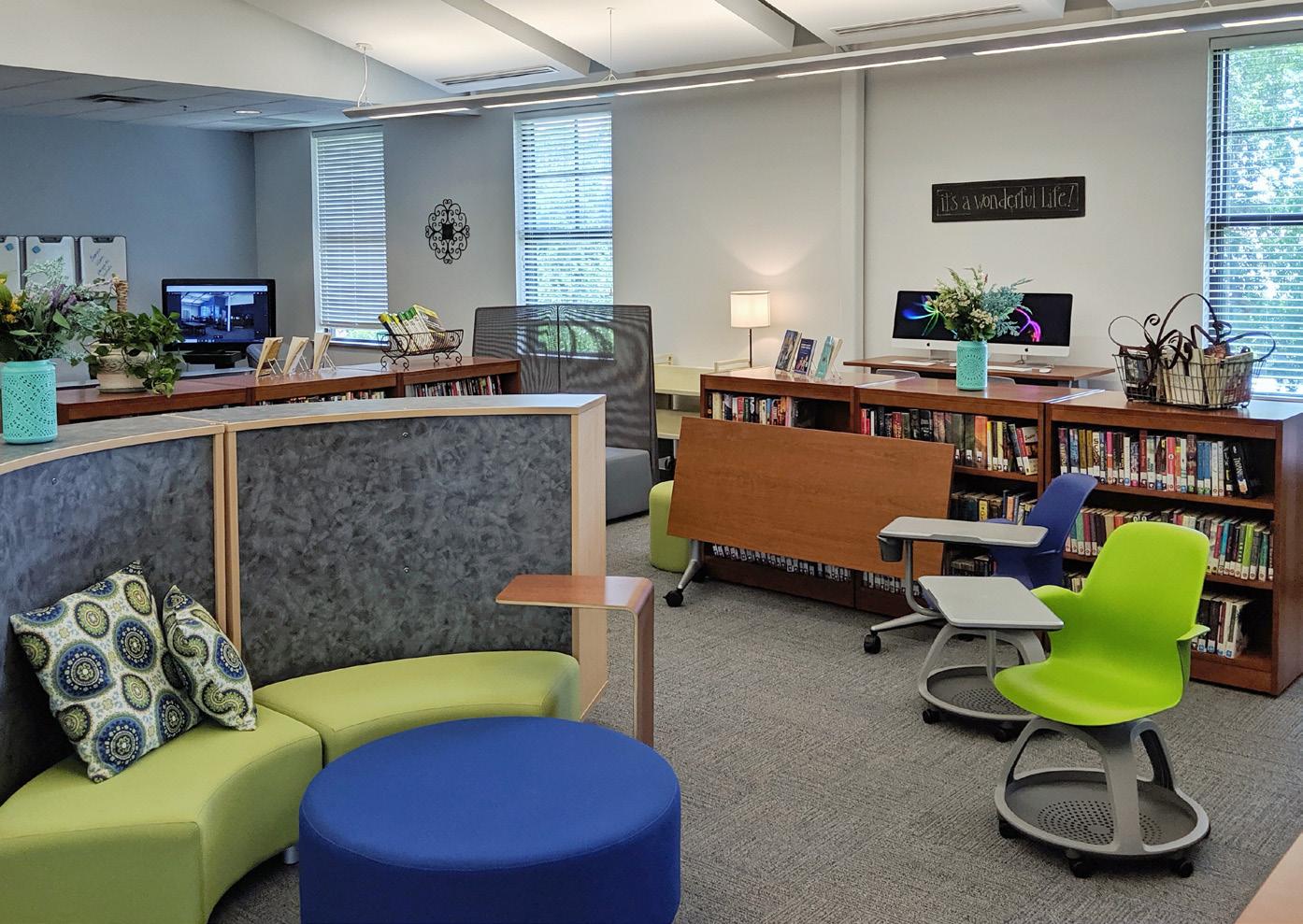
 WHITEFIELD ACADEMY
CLIENT PROJECT - 2019
WHITEFIELD ACADEMY
CLIENT PROJECT - 2019
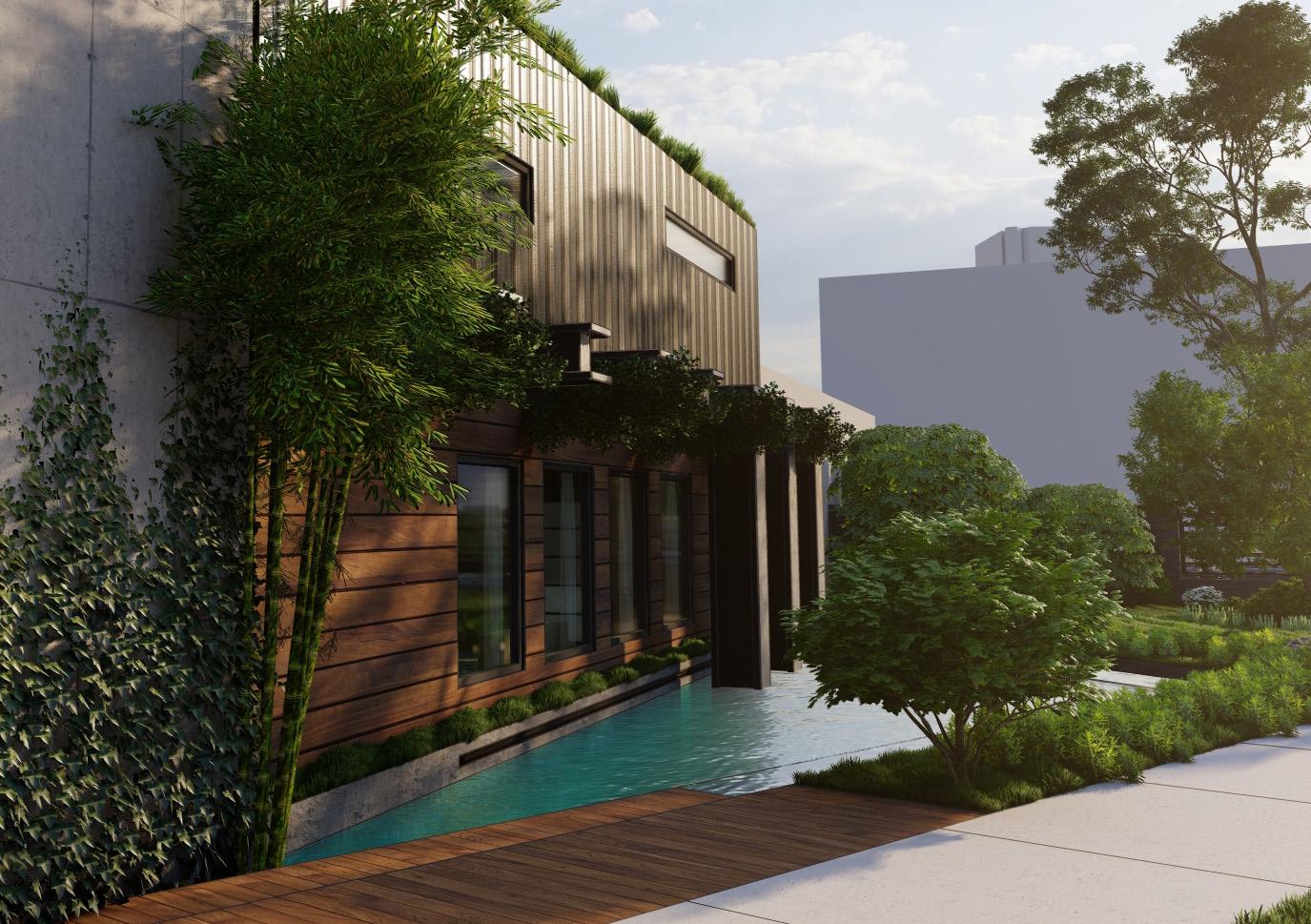
During my Sophomore year, I was asked to design the Morris Hall Library at my school. When my principal entrusted me with redesigning my school’s library, I was able to serve my student body by improving their learning environment and using the power of innovation to inspire more creativity. From old and frumpy furniture to its boring color, the dull space discouraged students from studying there. After I surveyed my student body for opinions and connected with the librarian, I started drafting my designs and considered some student-friendly additions for the space.
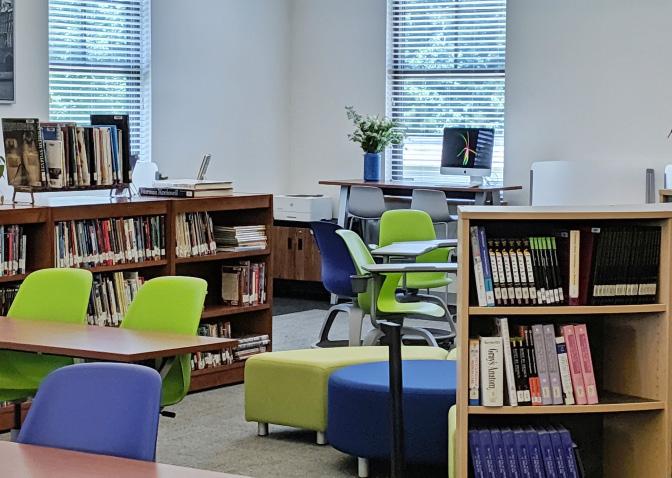
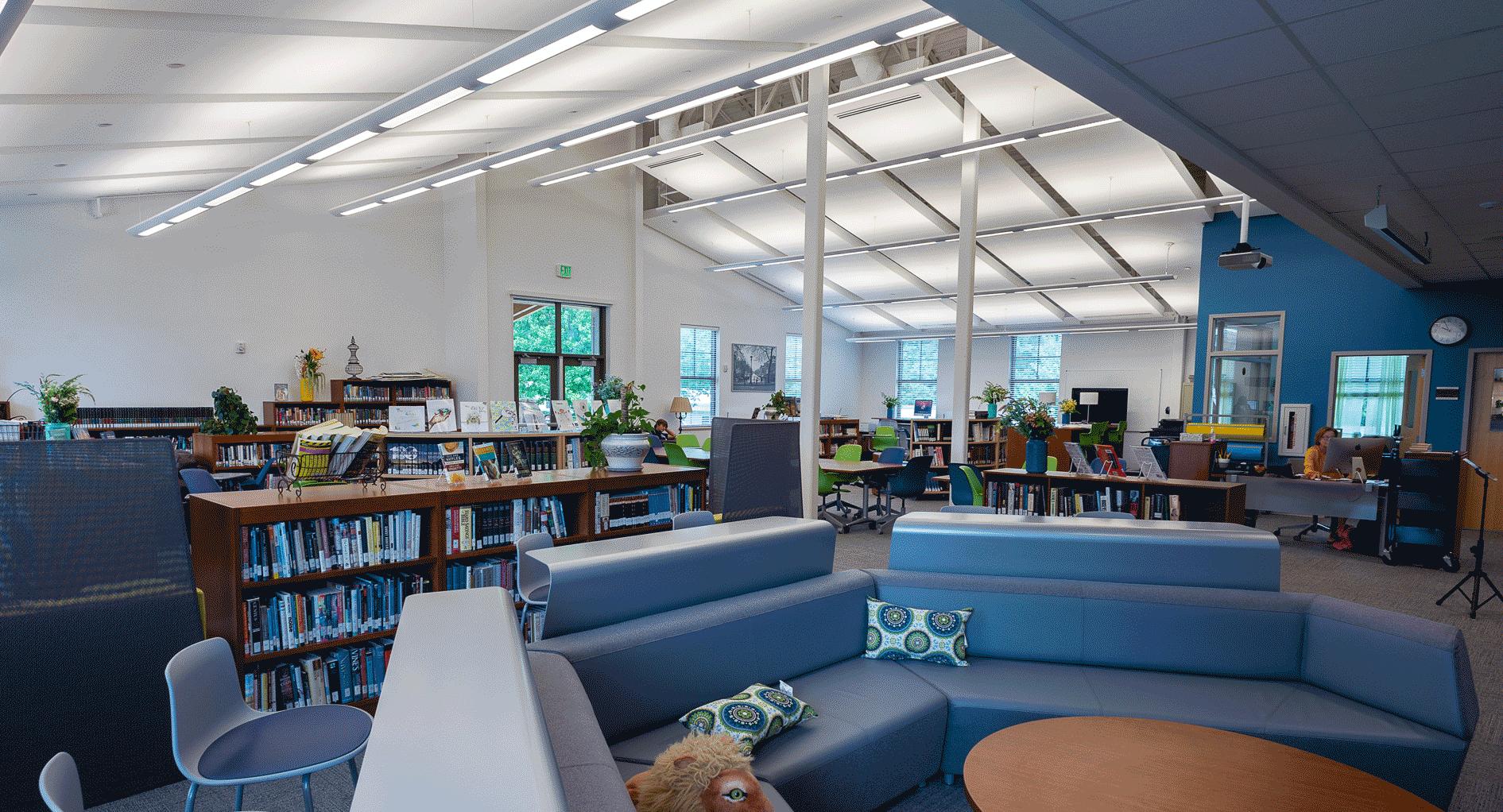
CLIENT PROJECT - 2019
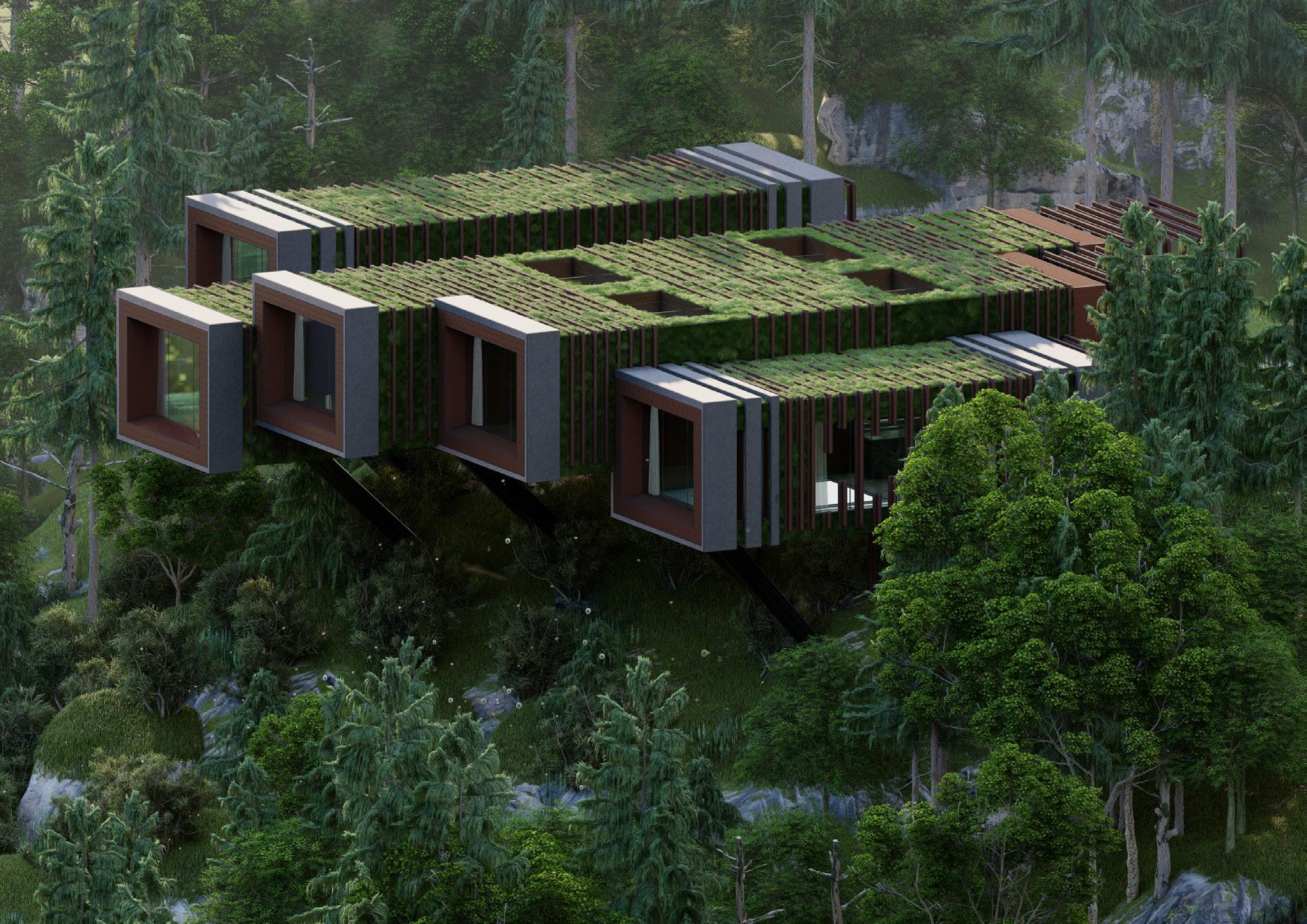
“In the past, the library was housed in a modular building. Faculty members who have been here for a number of years remember it as a dark and cloistered space. The furniture and bookshelves were dark, heavy, and did not allow for true collaboration. Eventually, the library moved out of the mod and into the new Upper School building. This allowed for a larger space, but the same furniture was utilized from the original location. The space was available; however, the functionality was not. Within the last two years (2017–2019), it became apparent that the library space could be better utilized”.
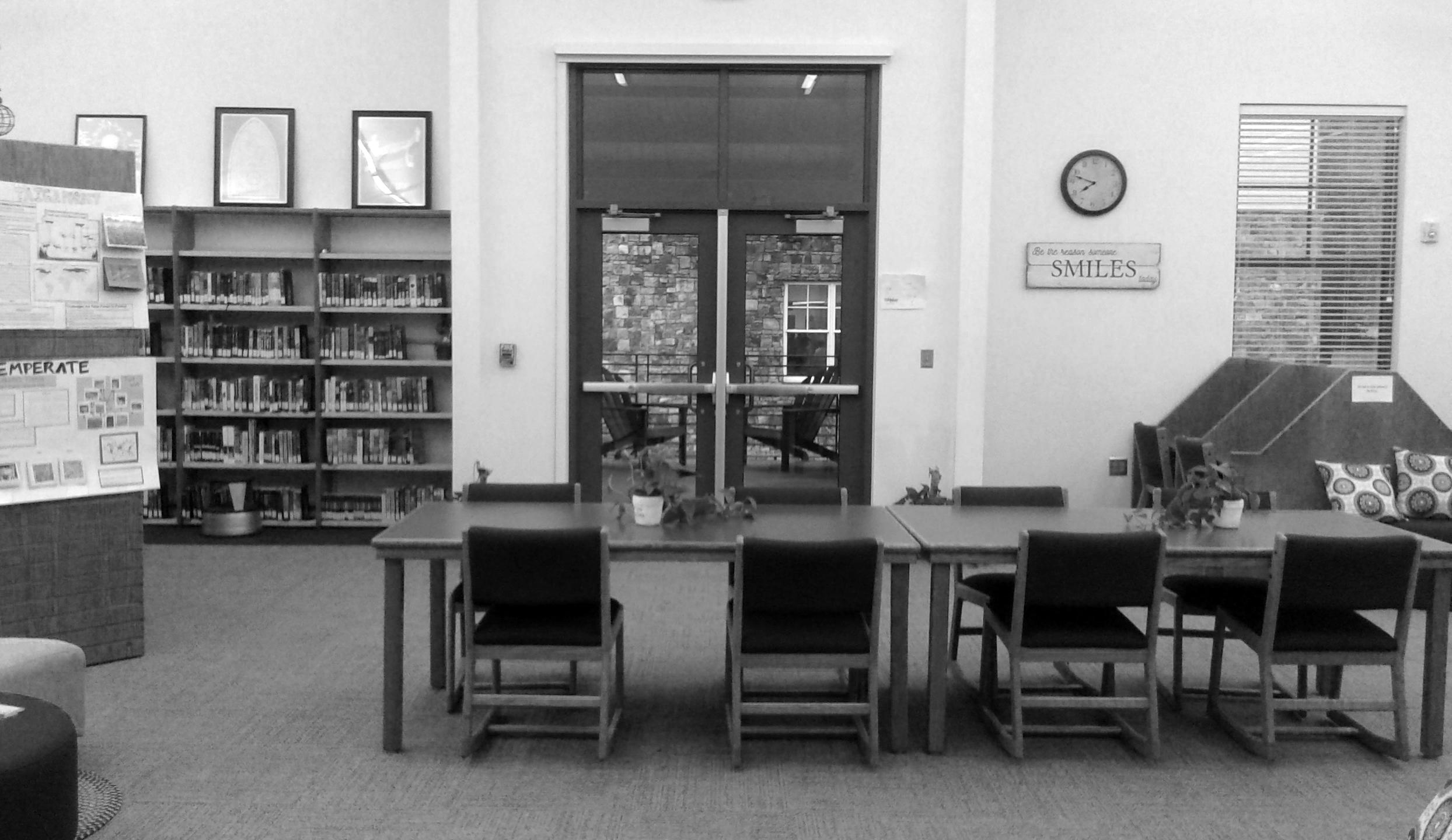 - Tracy Blunier | Librarian
- Tracy Blunier | Librarian
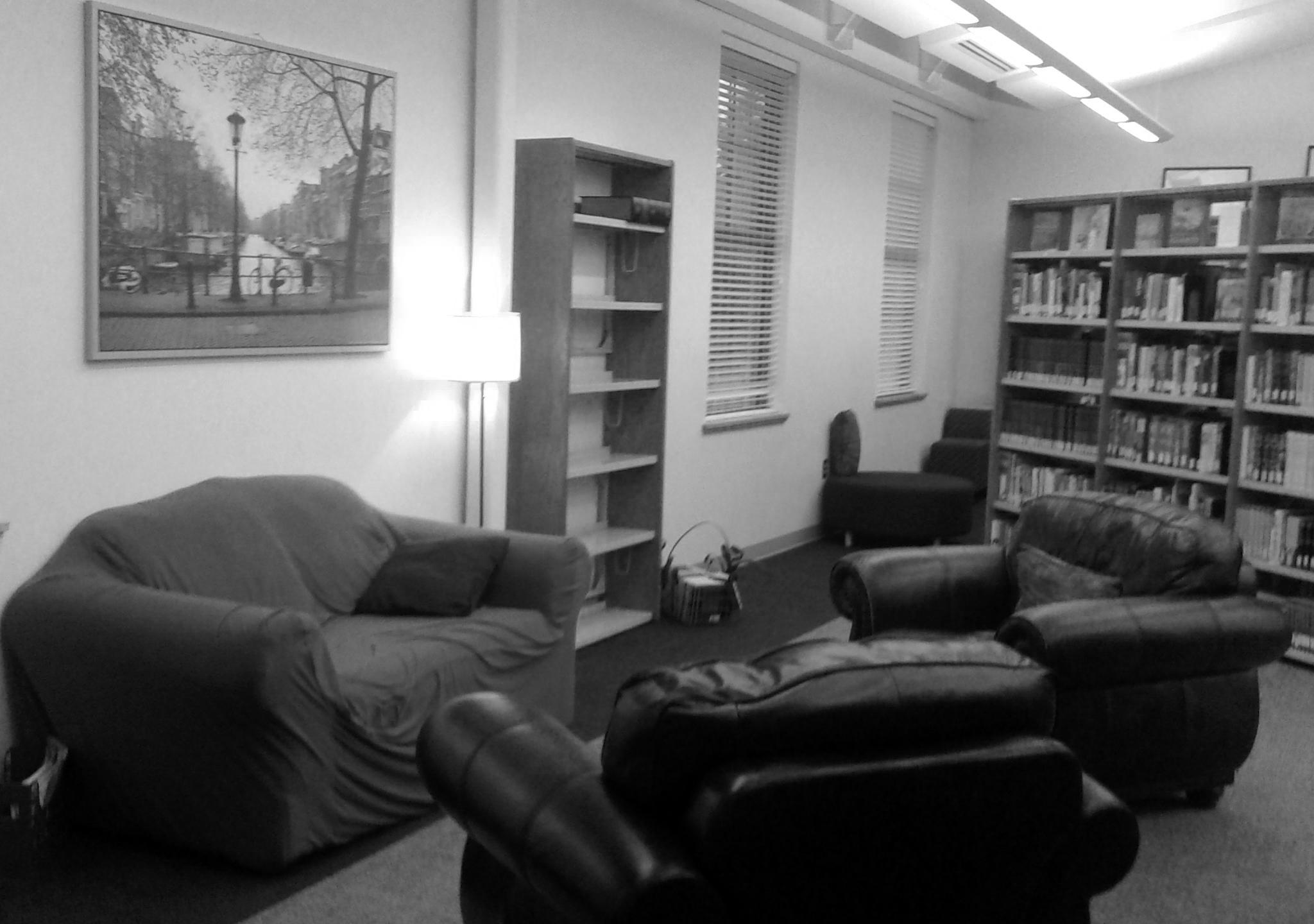
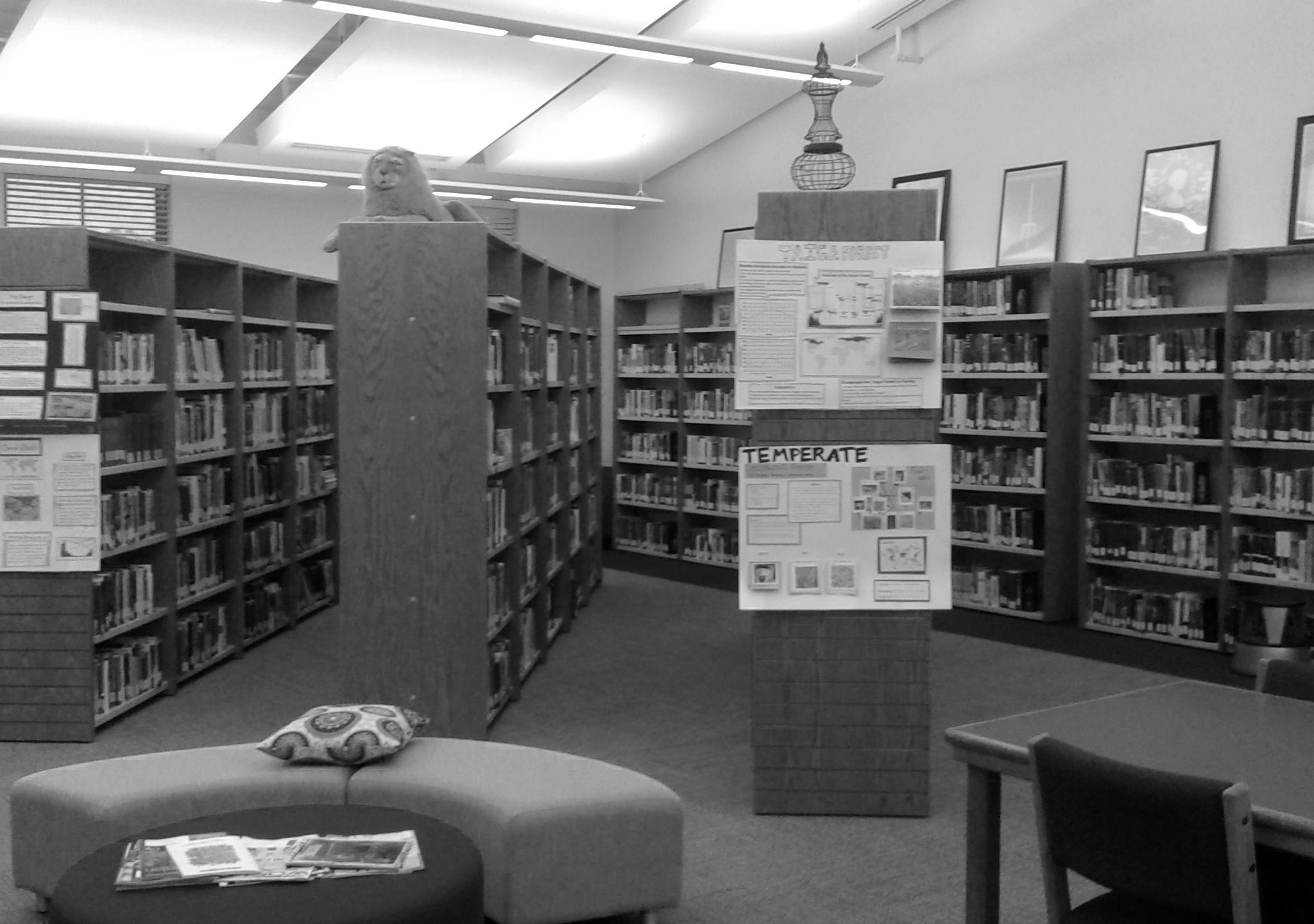
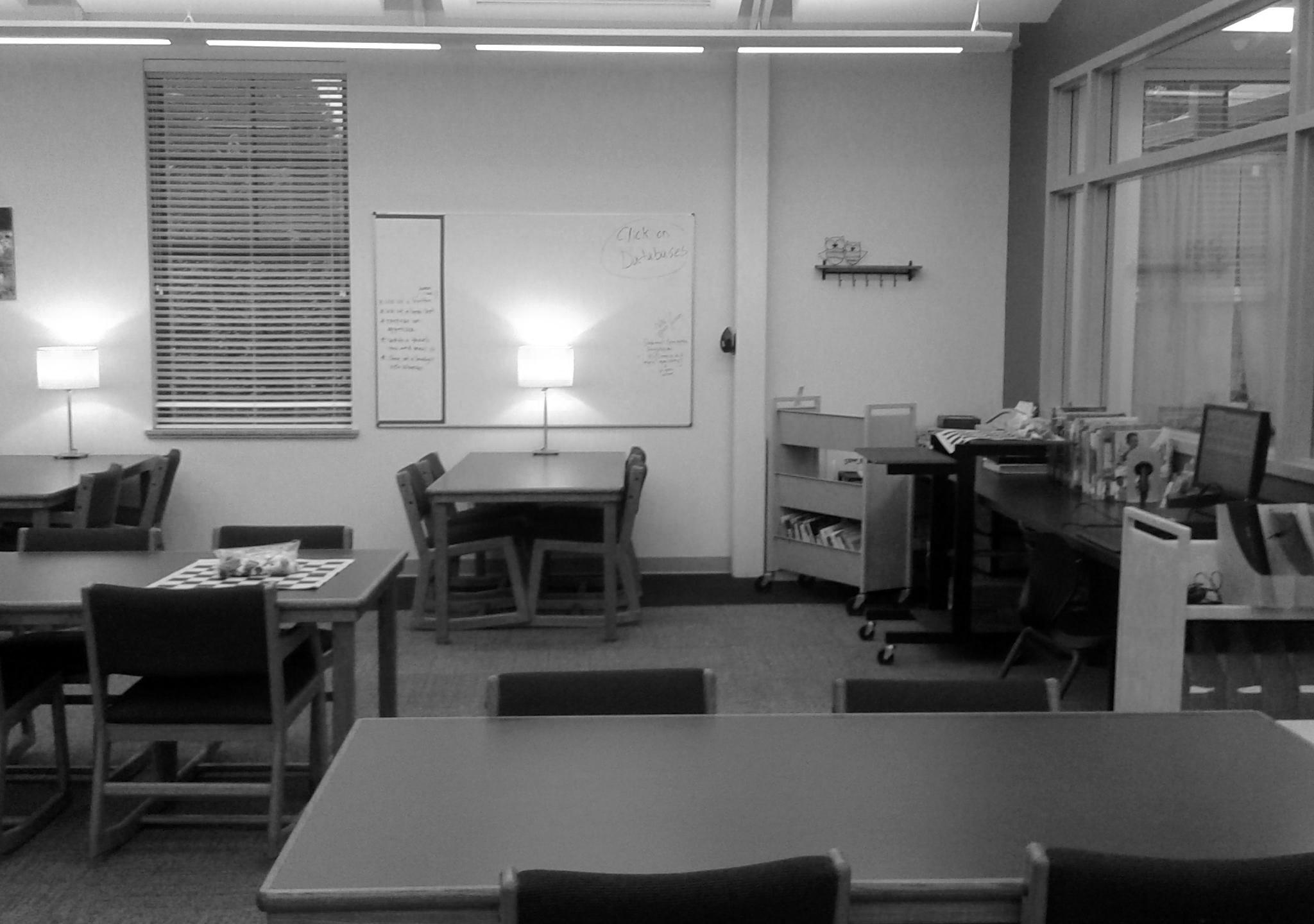

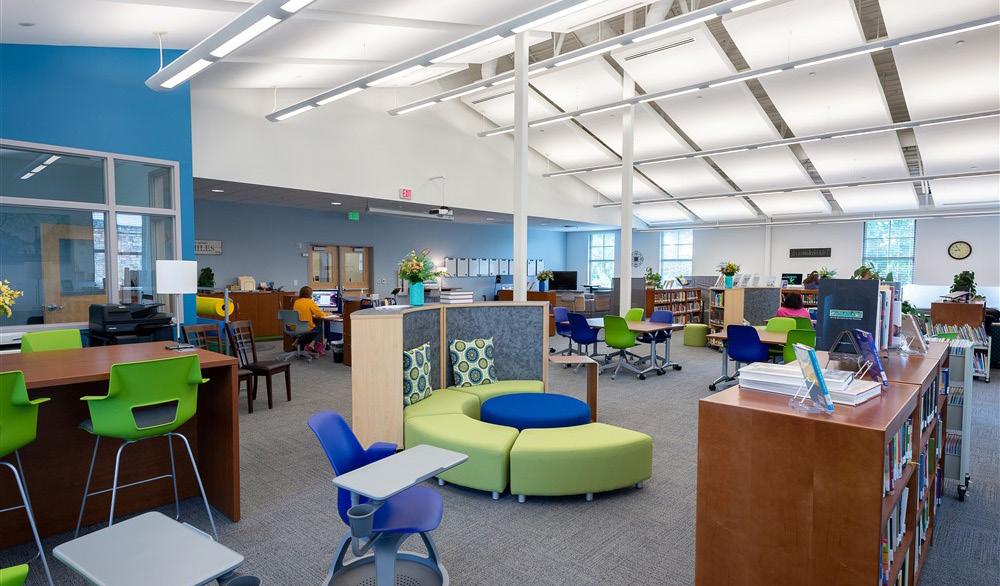 CLIENT PROJECT - 2019
CLIENT PROJECT - 2019

The transformation changed my school’s dynamic and encouraged more frequent fellowship among students. Daily meetings were held there afterward, and teachers started using this area to teach their classes. If anyone wanted their personal space away from everyone else, they now had the space to do so. Since then, the library has always been full of students. Anyone who wanted to read, study, or just relax, retreated to the library. The library was changed from a dull and avoidable space to an enjoyable common ground for all the students.
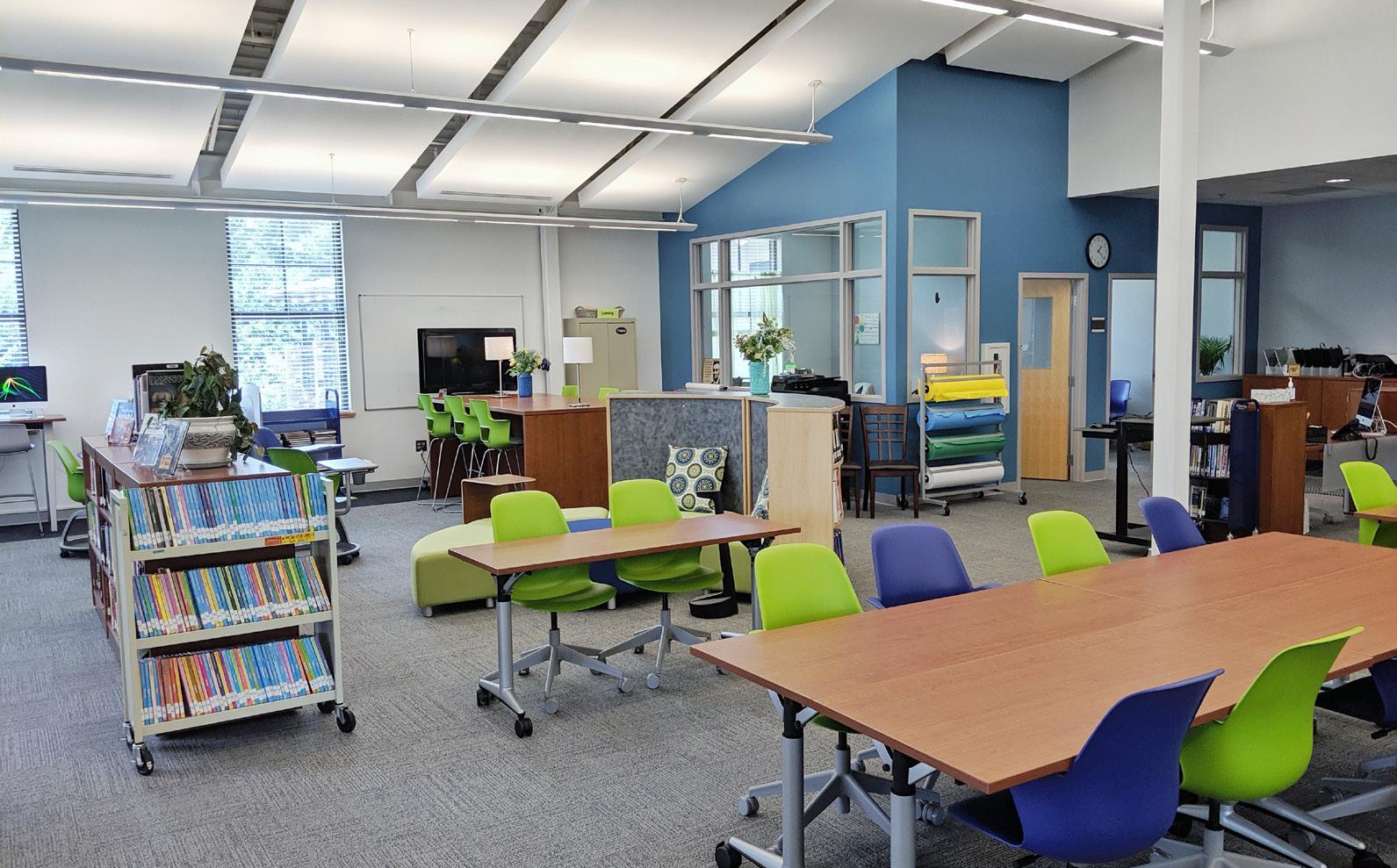


JPPATRICK2702@GMAIL.COM 404.513.7900
FOR MORE WORK: FOLLOW @GUARDIAN_X1 ON INSTAGRAM
