

Antlers
2nd Year MFA Directing Materials Project, Columbia University School of the Arts, Schapiro Theatre Fall 2023
Role: Scenic & Lighting Designer Director / Writer / Puppetry: Ghina Fawaz
Antlers, follows a girl named Rania set on a journey through the fantastical Cedar Island is a new work based on the interviews of Lebanese citizens about the end of the fifteen year occupation of south Lebanon in 2000 - aside from Rania - all other characters who appear are puppets. Produced for a 2nd year MFA directing project, the project was realized on a very tight timeline with a limited budget largely of found material. Chains grown over with ivy, rope, fabric, and flowers created a perimeter and trees surrounding the performers and reaching up to the grid creating a relationship between inside and outside, center and edge. Lighting establishes the various villages and paths along the journey as well as weaving in and out of the worlds of the monologues and magical reveals.



 Photo Credits: Jonathan Barbee, Jackson Key
Photo Credits: Jonathan Barbee, Jackson Key


 Process Collage Render
Process Collage Render


The Queen of the Living Room
New Plays Festival (MFA Playwriting Thesis), Columbia University School of the Arts, Lenfest Center for the Arts Spring 2024
Role: Scenic & Lighting Designer
Director: Chaesong Kim
Three women gather for a birthday party for a one year old child. The evening unfolds over several hours into the morning where no party materializes building to the offstage murder of a returning husband. The piece veers from the banal to the absurd and the design, established by a landscape of minimal objects supported by lighting that grew stark and harsh, the shadows cutting tensions across the scene from the edges from the original isolated center on the rug in an infinitely expanding house beyond.



 Photo Credits: Jonathan Barbee
Photo Credits: Jonathan Barbee


The Accidental Death of an Anarchist
Live Arts Theatre - Gibson Theatre Spring 2022

 Role: Scenic & Lighting Designer Director: Susan E Evans
Photo Credit: Will Kerner
Photo Credit: Will Kerner
Role: Scenic & Lighting Designer Director: Susan E Evans
Photo Credit: Will Kerner
Photo Credit: Will Kerner
 The Madman at the top of the show entering from the outside. Photo Credit: Will Kerner
The Madman at the top of the show entering from the outside. Photo Credit: Will Kerner

Preliminary Sketch - the audience “judges” the foregoing as jurors to the Madman’s inquiries.

Preliminary Collage Rendering



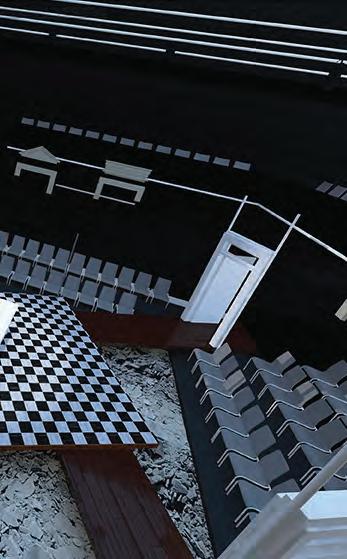
working render viewed from the balcony

Wreckage of the bombing that preceeded the events (and perhaps indeed the chaos of the world), underpins and susurrounds the events.
Developmental Isometric Sketch
 View from house right of the preshow. The stage is twisted and warped in the regularity of the room. Fragments of window architecture loom above with the wreckage below placing the action in a liminal space.
View from house right of the preshow. The stage is twisted and warped in the regularity of the room. Fragments of window architecture loom above with the wreckage below placing the action in a liminal space.
16 Winters, or the Bear’s Tale
UVa Drama Department Mainstage - Culbreth Theatre
Spring 2022
Role: Scenic Designer
Director: Kathleen Morris
The play, located in the 16 year act break of “A Winter’s Tale” is a play across numerous locations, yet outside of time -it is a play about waiting located between the woods and the theatre and is told by a Bear. The process required many iterations through sketches, collages, models, and drawings.



 Photo Credit: James Looney
Photo Credit: James Looney

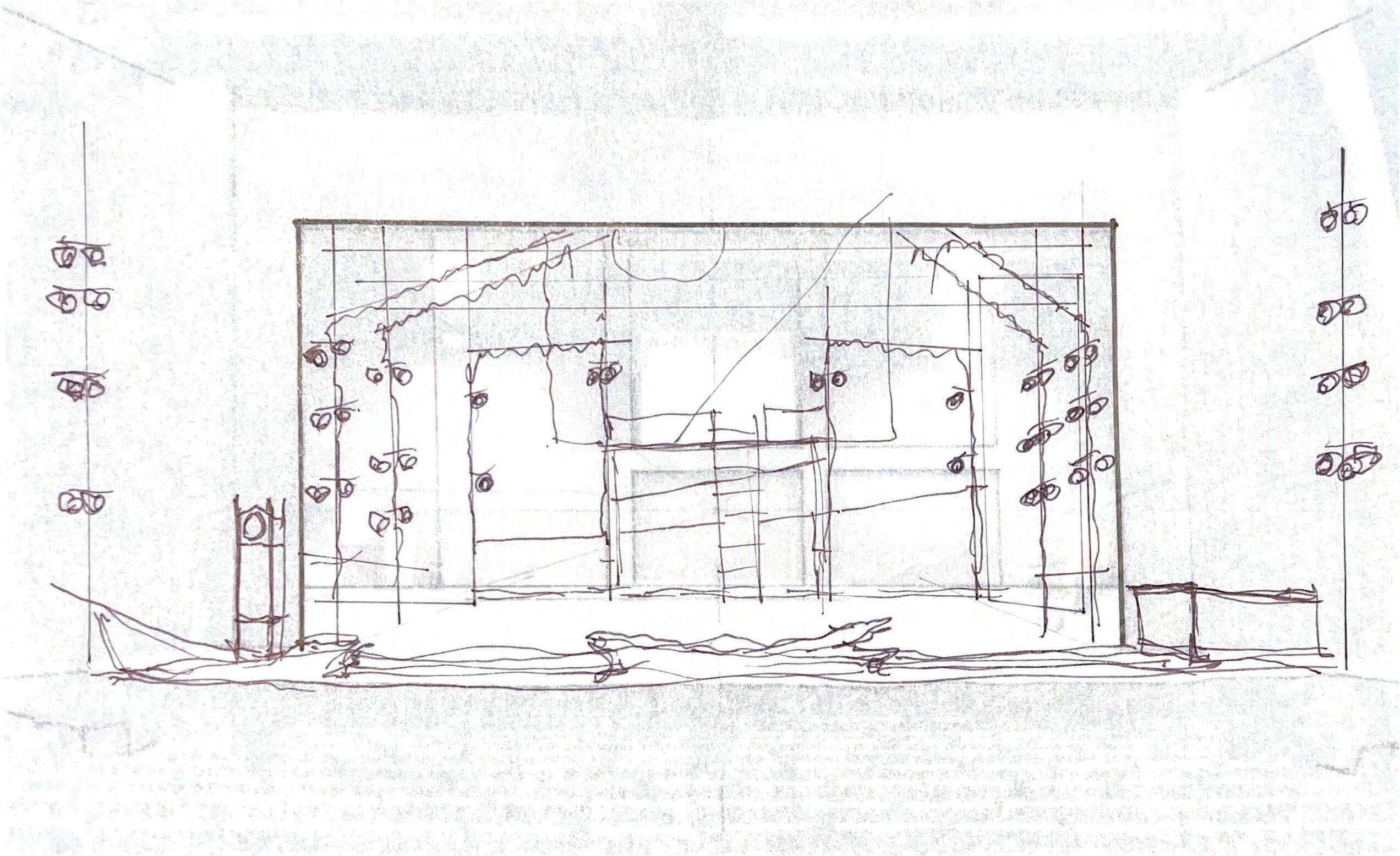

Second Design Iterative Collage

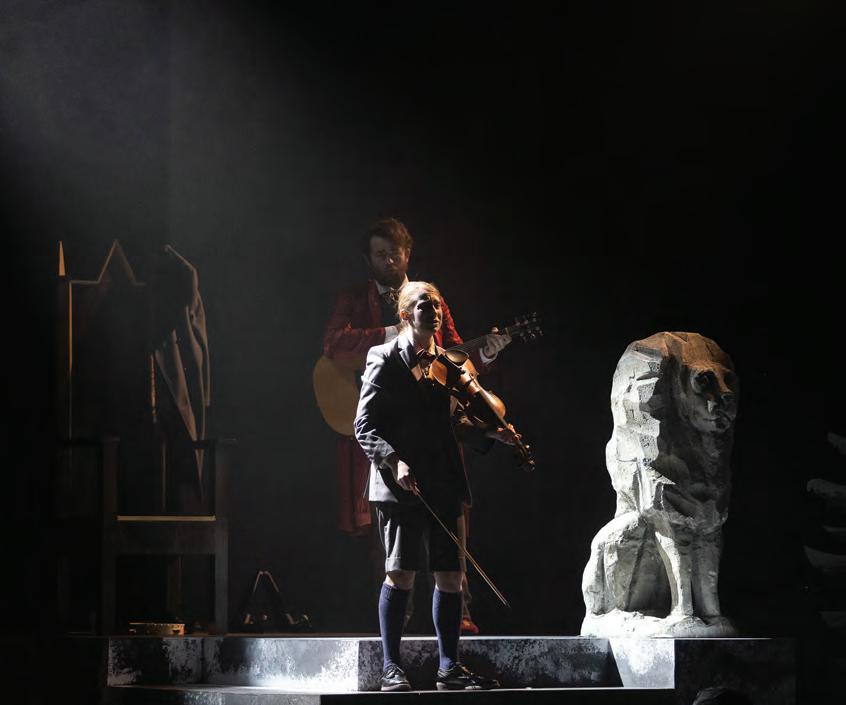




Bear's Clock
All decks walkable. Unit needs to be able to move/rotate, and able to lock in place.
Consult with TD regarding safety. (Note that the unit is <30" tall)
Unit will have dressing including a couch. TBD with Props Master.

Hard facing as noted in Red.Otherwise vertical surfaces "exposed." Facing dimension not shown. Deck Surfaces covered in 1 4" MDF not shown. Treatments TBD.
Christmas lights practical to be determined with the LD.
Hat-rack may be built or if we have on in storage borrowed.
FOR BID v3,
16 Winters
UVa Department of Drama: Culbreth Theatre.
Scenic Designer: Jackson Key
Director: Kate Norris
Technical Director: Casey Horton 02.24.22
Props Master: Sam Flippo
Bid Drawing: Bohemia Wagon 3
Scale: 1 2" =1'

The Simon Suites
Columbia University Performing Arts League - Glicker | Milstein Theatre at Barnard College Spring 2023
Role: Scenic Designer / Co-Technical Director
Director: Julia Ruth Patella
Photo Credits: Emily Lord, Josh Halvei, Jackson KeyThe Simon Suites was a new work framed as a experiment to tell a narrative theatrical story through the medium of dance. Set to the music of Paul Simon the dance followed two couples and the course of their relationships. The scenery formed a backdrop of fragments of the several locations across 1970s New York: a club, the sidewalk, each couple’s apartment, and a doctor’s office while giving the maximum amount of floor space to use for dance. Walls pivoted, and beds rolled from under the stage to allow for seamless transitions. The project was executed on minimal time and budget, being explored started with the sketch into a series of renderings before moving into construction.







Henry VI: the Civil Wars
Third Year MFA Actors, Columbia University School of the Arts, Schapiro Theatre
Fall 2023
Role: Scenic Designer / Props Designer
Director: Katy Walsh
Henry VI: the Civil Wars is a cut of Shakespeare’s Henry VI Part 1, Part 2, and Part 3 following the key political figures intersecting and juxtaposing the political machinations with the brutality of battle leading to the war of the roses. Banners as surfaces for projection and lighting where pulled down throughout the production adding to a pile of detritus and artifact of conflict on the throne as symbol of the cost of power and path from order to chaos. The Throne on its dais implies an axis and evoked the English Coronation throne, the rituals of court. Two long tables and 6 chairs allowed for the swift movement and configuration for locations from the halls of Parliament to the battlefield of France.







On the Evolutionary Function of
2nd Year MFA Collaboration Project, Columbia University School of the Arts, Schapiro Theatre Spring 2024
Role: Lighting Designer
Director: L.D. Kelley
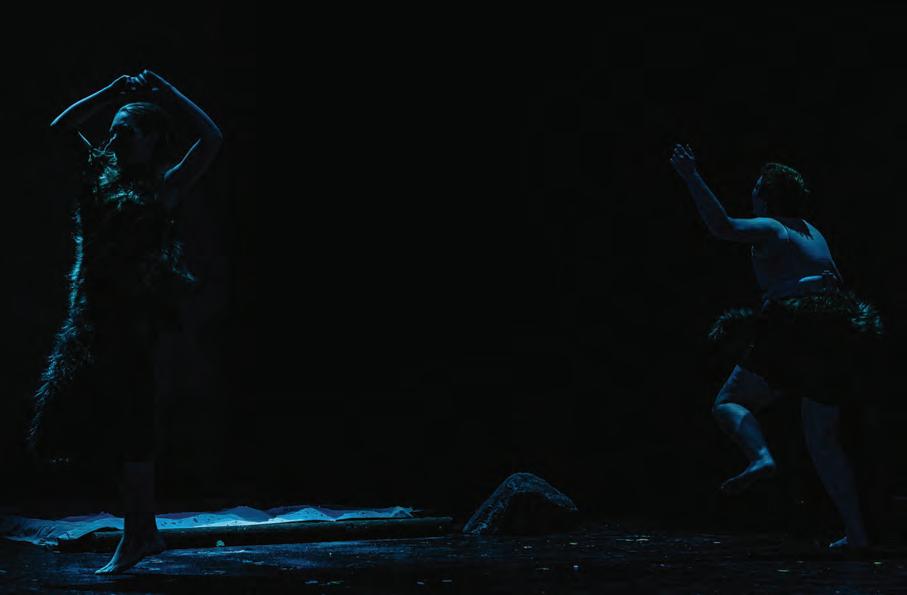

of Shame
Two plays in parallel, one of Adam & Eve finding thier way after being expelled from the Garden of Eden; the other of two twins, one a medical researcher, the other a trans artist navigating pregnancy, family, and thier own relationship.

 Photo Credits: Jonathan Barbee
Photo Credits: Jonathan Barbee
(un) furled - Fall Dance Concert 2021
Lighting Design for the UVa Drama Dance program piece (un)furled for Kim Brooks Mata (Director, UVa Dance) UVa Drama Department - Caplin Theatre
Fall 2021
The Choreographer envisioned a piece wherein “dancers furl and unfurl in relation to themselves, each other and the spaces they are moving through”, and explore the world of isolation, and rejoining of the past 2 years in three movements. The Lighting design worked to build from isolation to collective, and aid the transition of movement to movement through an evolutionary language of color, texture, and dimension.





 Photo Credits: Justin Poruban
Photo Credits: Justin Poruban
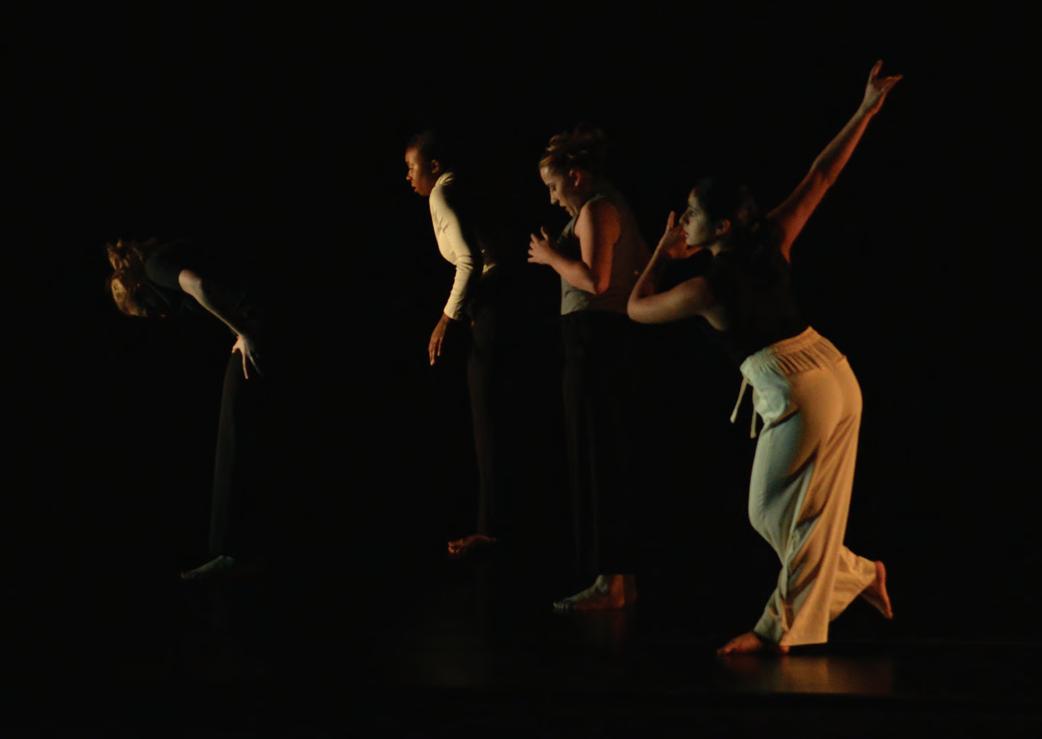



Notes on Transition - Fall Dance Concert 2019
Lighting Design for the UVa Drama Dance Program piece Notes on Transition for Merdith Sutton UVa Drama Department - Caplin Theatre Fall 2019
The work, as described by the Choreographer: “gives a nod to Susan Sontag’s daring literary work, explores the wrenching unpredictability experienced in times of transition and its undoubted rootedness in community and isolation.” The lighting design en-captured the dancers as they grappled with entering and leaving, and heightening the moments of unity, or division between the dancers.


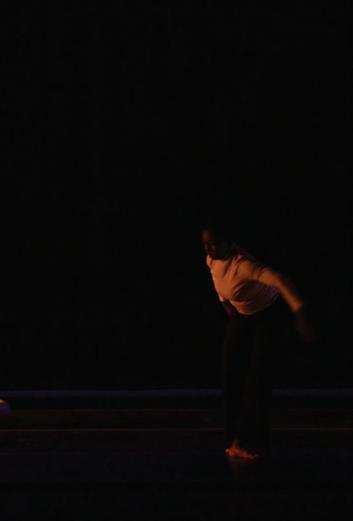
 Photo Credits: Tom Daly
Photo Credits: Tom Daly
Diversity Awareness Picnic
UVa Drama Department Mainstage - Caplin Theatre
Fall 2021
Role: Lighting Designer
Director; Michael Jerome Johnson
The play, located in a college office, followed an ensemble themselves and each other contrasting moments logues that took the audience into the mind of each “pulling the scenes forward”. The lighting supporting audience follow the focus moment to moment.



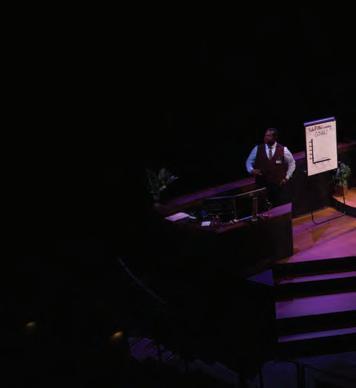

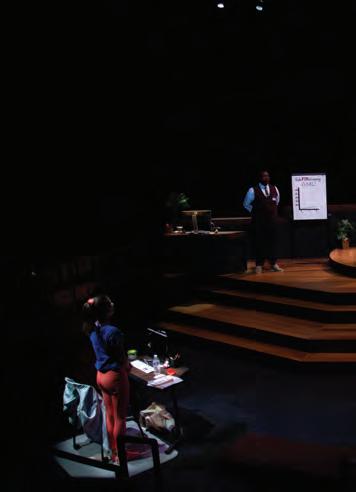
ensemble cast as they grappled with of gathering, tension, and monoeach character under a giant clock supporting these moments to help the



VECTORWORKS EDUCATIONAL VERSION
VECTORWORKS EDUCATIONAL VERSION
VECTORWORKS EDUCATIONAL VERSION
VECTORWORKS EDUCATIONAL VERSION
VECTORWORKS EDUCATIONAL VERSION
VECTORWORKS EDUCATIONAL VERSION
VECTORWORKS EDUCATIONAL VERSION
VECTORWORKS EDUCATIONAL VERSION
VECTORWORKS EDUCATIONAL VERSION
VECTORWORKS EDUCATIONAL VERSION
VECTORWORKS EDUCATIONAL VERSION
VECTORWORKS EDUCATIONAL VERSION
VECTORWORKS EDUCATIONAL VERSION
VECTORWORKS EDUCATIONAL VERSION
VECTORWORKS EDUCATIONAL VERSION
VECTORWORKS EDUCATIONAL VERSION
The Humans
Live Arts Theatre, Gibson Theatre
Winter 2020
Role: Lighting Designer
The Humans is set in a duplex Chinatown apartment where a family gathers for Thanksgiving. It is a production of both the subtly of real time, realistic action and gripping emotion and introspection. The lighting, through a stylized language of cool and warm helped the audience feel the tonal shifts and follow the actors both spoken and non spoken in the nonstop action across two floors.

 Photo Credit: Martyn Kyle
Photo Credit: Martyn Kyle

 Photo Credit: Martyn Kyle
Photo Credit: Martyn Kyle
Photo Credit: Martyn Kyle
Photo Credit: Martyn Kyle
Rent
Live Arts Theatre, Gibson Theatre
June 2019
Role: Lighting Designer
Rent is a complex musical with a large cast set in the 1990s East Village of New York City. The set of this production was a large thrust with moving scaffolding which presented a dynamic playing volume to illuminate. The lighting designs captured character color, shifts between moments reflective of the harsh cold of street winter , introspective despair and anger, and colorful post industrial rock and roll.








 Photo Credits: Martyn Kyle
Photo Credits: Martyn Kyle
