

Blue Zone Lofts at 128th Street
Site: West Harlem, New York, New York Fall 2023
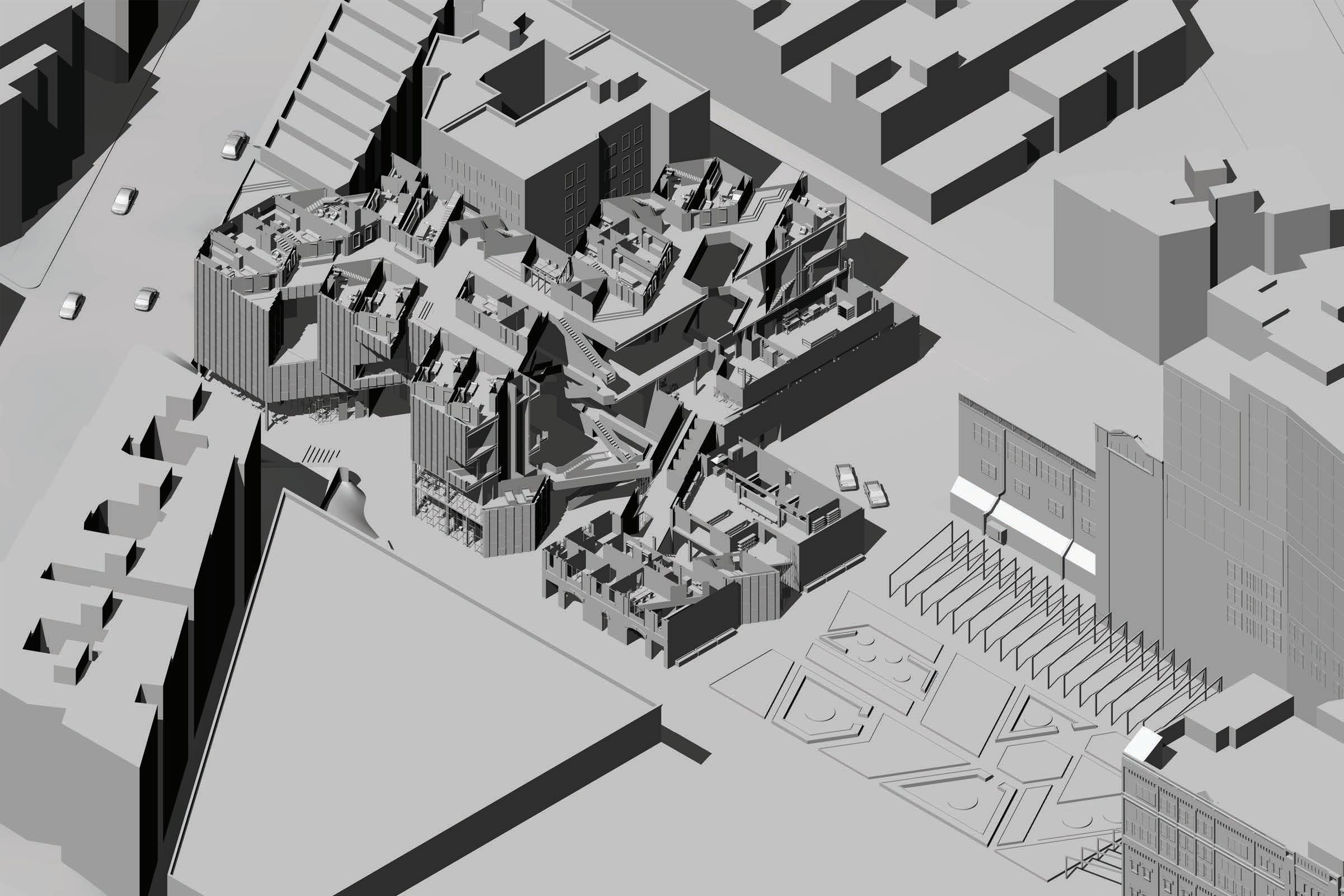
CORE III Studio: Housing Studio | Living in Between
Studio Professor: Chris Leong
Studio Partner: Jordan Howard
Review Critics: Nima Javidi (Cooper Union) Elisa Ours (Corocran Sunshine) Galia Solomonoff (GSAPP) John Paul Risavy (SHoP) Wonne Ickx (GSAPP) Matt Shaw (U Penn) Dominic Leong (Leong Leong) Benjamin Cadena (GSAPP) Jenna Dezinski (BIG-NY) Khoi Nguygen (GSAPP) Nile Greenberg (ANY)This housing proposal explores how living environments can increase longevity in New York City. With the framework of Blue Zone Living, this housing development refocuses on how people move, what they eat, and how they maintain deep personal relationships. Located at an intersection between a commercial district and residential neighborhood, urban farming becomes a tool for social and spatial connection. A common circulation core connecting 70 units enables social interaction and incorporates stairs into residents’ daily movement. Each apartment is clustered nodally in groups of 5-7 which promotes a circle of close friendships outside of the family unit. Unit aggregation looks to facilitate intergenerational living through adjacencies of studio, 1 bedroom, and 3 bedroom units. Food systems are a major focus of Blue Zone living, and the proposal seeks to incorporate locally sourced, plant based food at multiple scales. Critically, the proposal looks to partner with Harlem Grown to develop an urban farm for both production and education on the adjacent vacant lot. Food production through hydroponic greenhouses produces upwards of 1 ton of vegetables annually per 90 sqft, allowing for hundreds of residents and the larger community of West Harlem to have access to locally produced, healthy food.


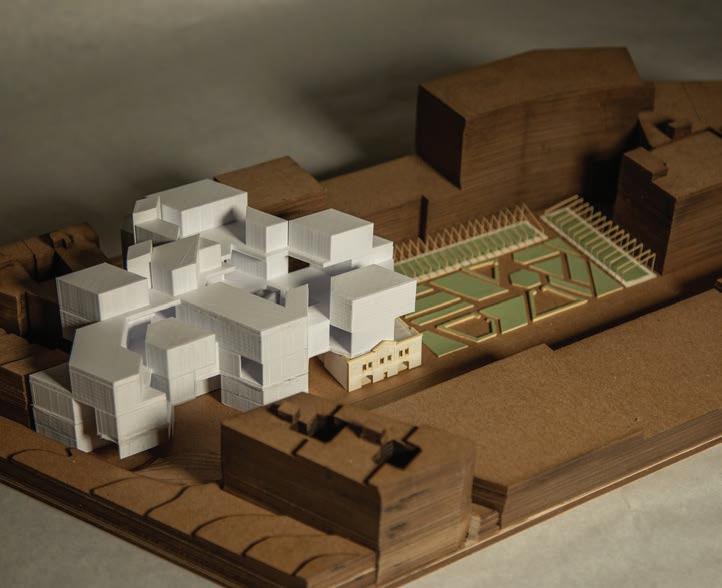 Concept Diagram
Model Photograph
Render from 128th Street
Concept Diagram
Model Photograph
Render from 128th Street


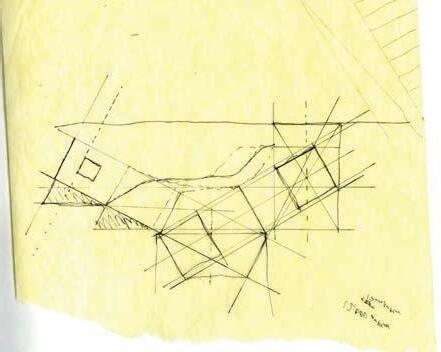
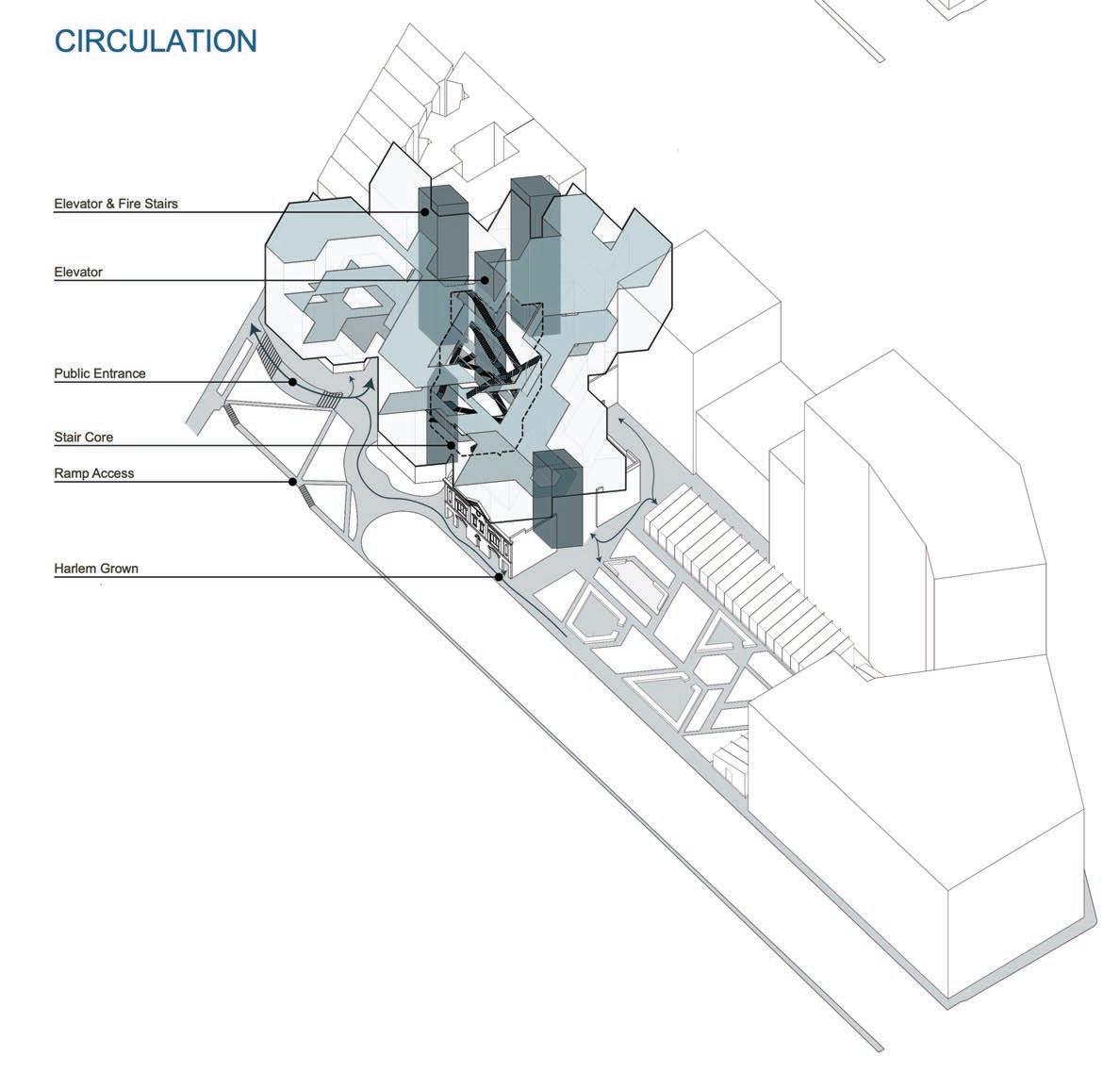























 1 BEDROOM LOFT (LARGE)
1050 Square Feet
Ground Level: Patio, Kitchen, Living
Upper Level: Bedroom, Closet, Bathroom
Model Photograph 1/4”=1’
1 BEDROOM LOFT (LARGE)
1050 Square Feet
Ground Level: Patio, Kitchen, Living
Upper Level: Bedroom, Closet, Bathroom
Model Photograph 1/4”=1’

Two Roofs: Frictional Speculations at South Seaport
CORE II Studio: Damage Control | Alternative Presents Site: South Seaport, New York, New York Studio Professor: Esteban De Backer
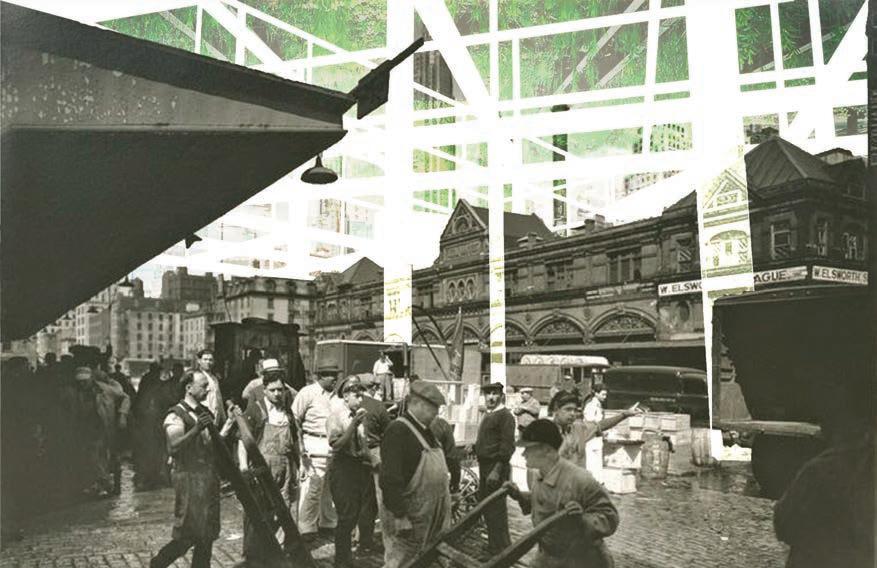
 Review Critics: Mario Gooden (Columbia University)
Benjamin Cadena (Columbia University)
Valeria Paez Cala (Columbia University)
Claudia Tomateo (Columbia University)
Andres Macera (Diller Scofidio + Renfro)
Antiono Cantero (Princeton University)
Rosana Ekhatib (Columbia University)
Annya Ramirez (Marvel Architects)
Drawing with Albert Mo
Review Critics: Mario Gooden (Columbia University)
Benjamin Cadena (Columbia University)
Valeria Paez Cala (Columbia University)
Claudia Tomateo (Columbia University)
Andres Macera (Diller Scofidio + Renfro)
Antiono Cantero (Princeton University)
Rosana Ekhatib (Columbia University)
Annya Ramirez (Marvel Architects)
Drawing with Albert Mo





When the Schermerhorn family bought this land at the turn of the 19th century they bought water. This act of speculation built this area into a thriving ferry stop and market district in 1810. However, speculation both built and promised have left scars on the landscape and the psychology of the inhabitants over the last 200 years. Buildings and lots left abandoned or stagnant for years as projects to build towers or extend the landfill are proposed, fought over, and eventually or quickly abandoned. The leaning and unfinished 161 Maiden lane is the embodiment of the island resisting the march of foundation pressures on its fragile edges. This 570 foot tall tower -stuck between the built and the idea is not the first marker of damage to the site.
What does it mean when a place evolves from an economic space to a cultural one?
What does social density in a public landscape mean?
What is the goal of a district in the context of urban change?
What is “emptiness” in architecture and how can it be maximized to create opportunities for public works?

Perhaps where the vertical fails, moving to the radical horizontal can work to activate liminal spaces -between the walls, roofs, and streets and work to create new opportunities for public gathering formal and informal -allowing the facilitation of changing needs over time within a landscape of framework and liminality without need for new towers and renewal development. The change in economic forces over time have impacted the land use and perception of what is today the South Seaport Historic District from Markets to Museum to “festival marketplaces” to shopping malls to music. In insisting on the civic, the liminal spaces between may become destinations on their own as well as thoroughfare acting as
multipurpose social condensers whose use(s) evolve within and across time -architecture supporting infrastructure and maintaining emptiness as much as generating the program.
The two principal interventions work to create neighborhood engagement with space improving the existing needs for public gathering and circulation spaces. One serves to create a vast system over an existing pier in a continuity language at the site, the other opens up an enclosed center to create a zone of porosity within the district. Here the enclosure is Sectional rather than Planar. Instead of money density, the project aspires for social density in this landscape of changing economics over the last 200 years.


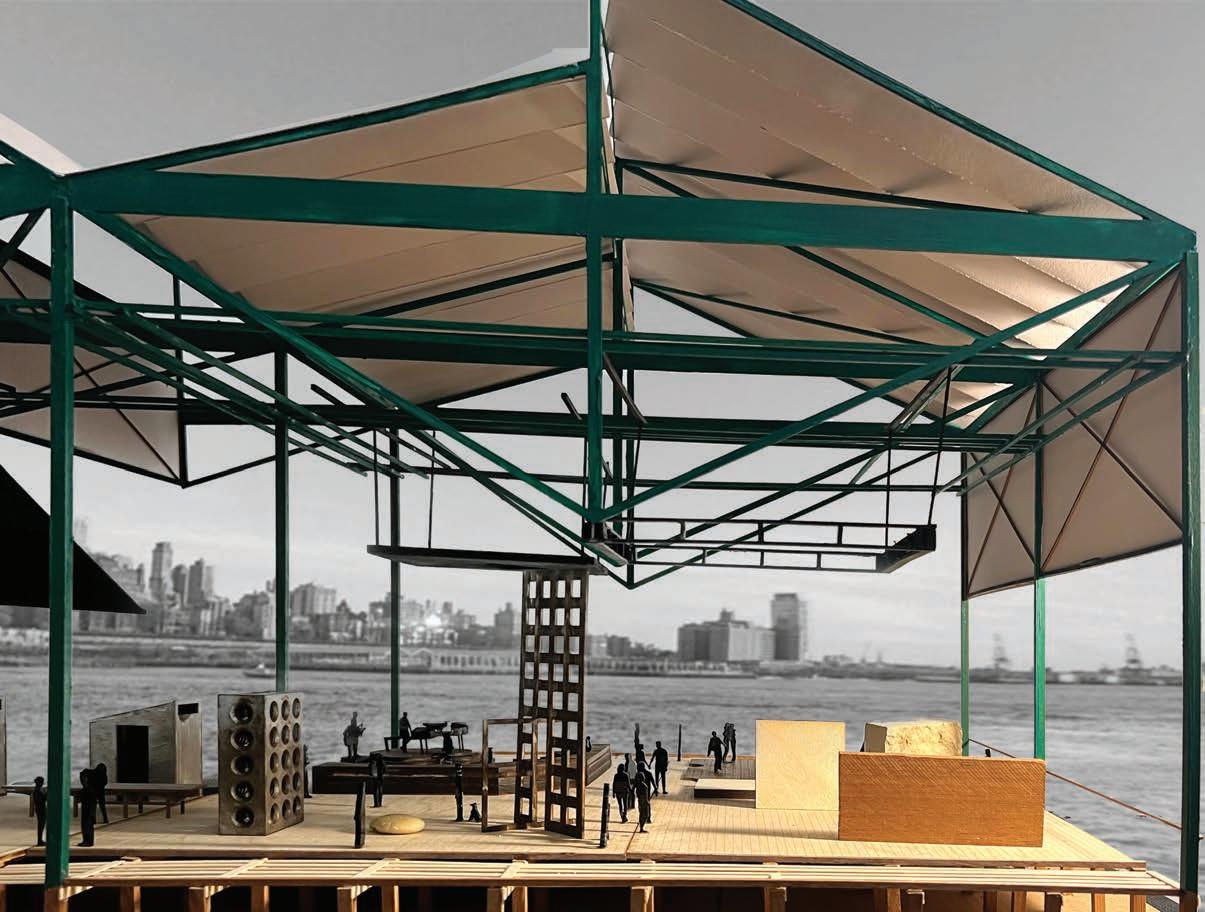

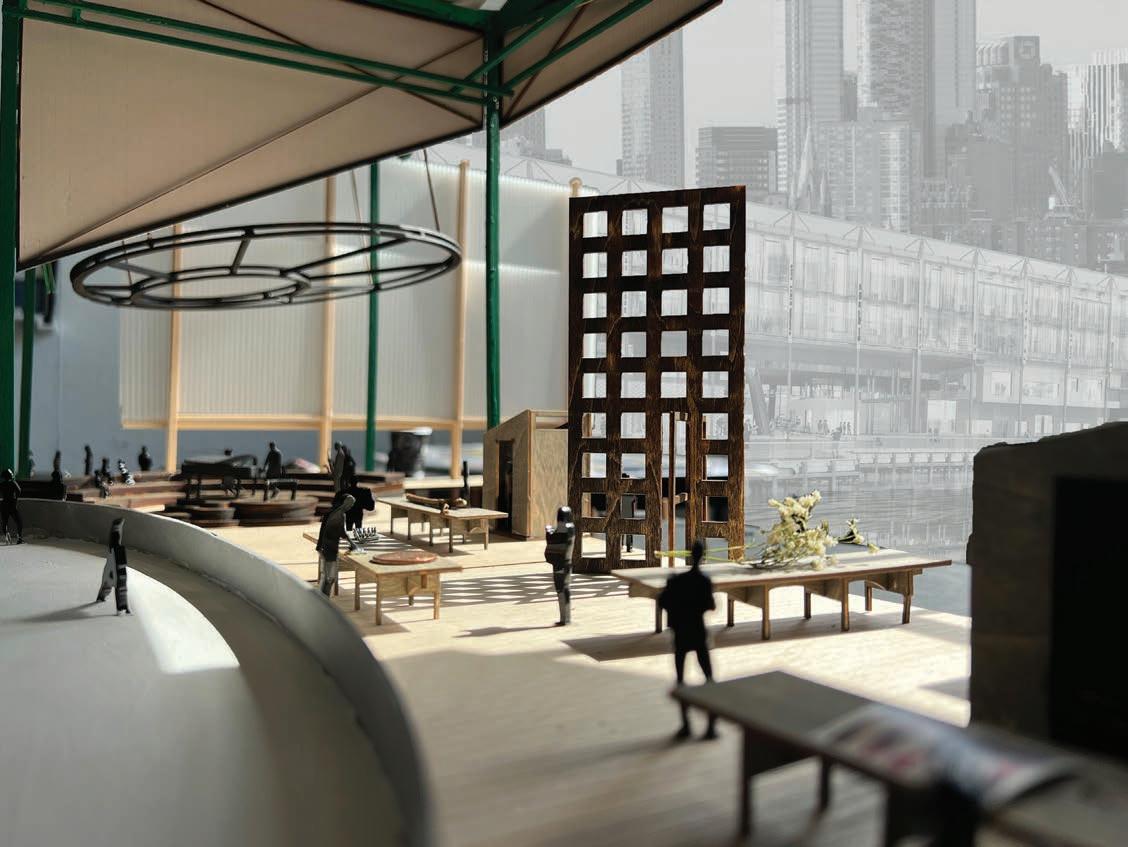



TECH III & IV: Building and Material Systems
Instructors: Berardo Matalucci, Stephen Potts, Teal Riggs, Nathan Vader, Aaron Campbell, Team Members: Aiko Alvarez Gibson, Alex Faza, James Churchill, Senait Araya, Dori Renelus
This project was an evolution of my Core II studio project exploring material and building systems. Working through the understanding of porosity, we worked to rationalize the preliminary design studying the building envelope between the existing brick and the new enclosure, the structural systems, mechanical systems, and the roof.

TECH V: Construction & Life Cycle Analysis
Instructors: Lola Ben-Alon, Thomas Schperkotter, Aaron Campbell, Team Members: Jordan Howard, Rory Peckham, Brandon Gil
This project was an evolution of my Core II studio project and Tech III/IV project moving from the whole building scale into the detail considering material desicions into construction sequences and assemblies. The chosen moment - an intersection of structure and the exterior envelope evolved from concrete and steel into a DLT / CLT structure with a cork facade.


















































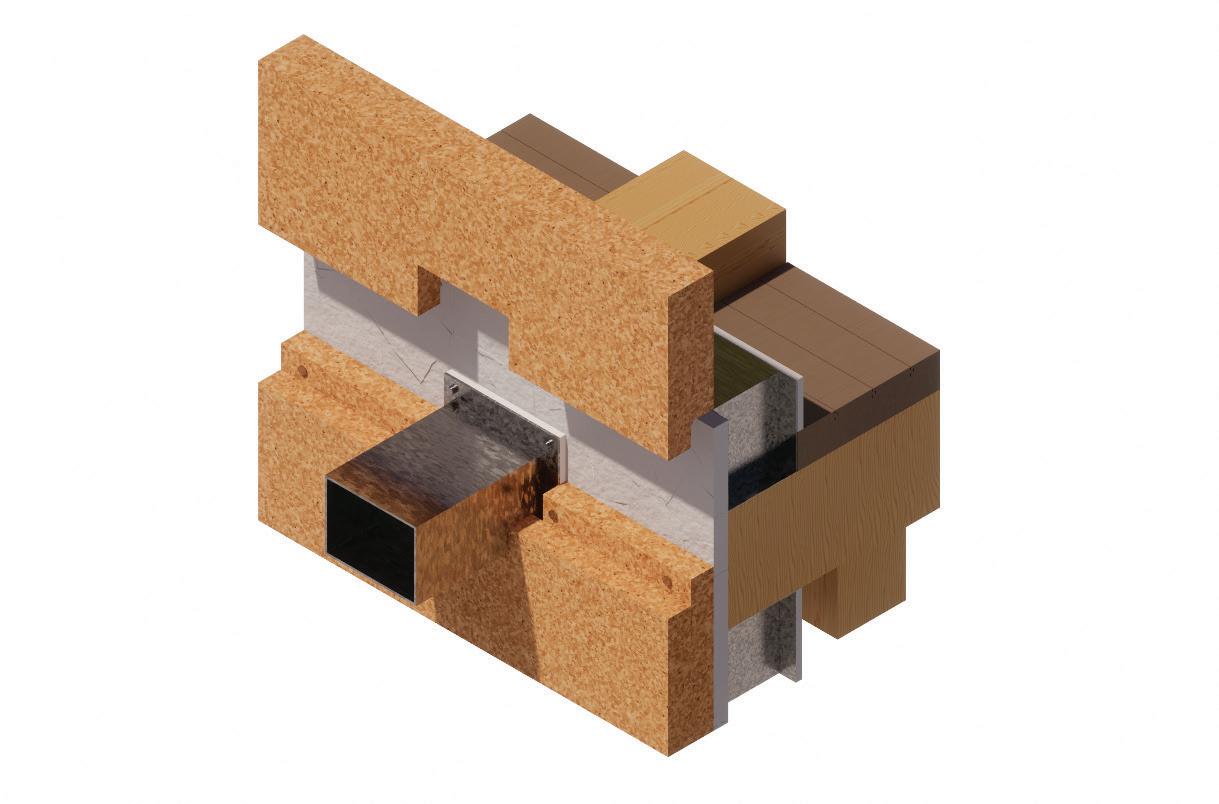




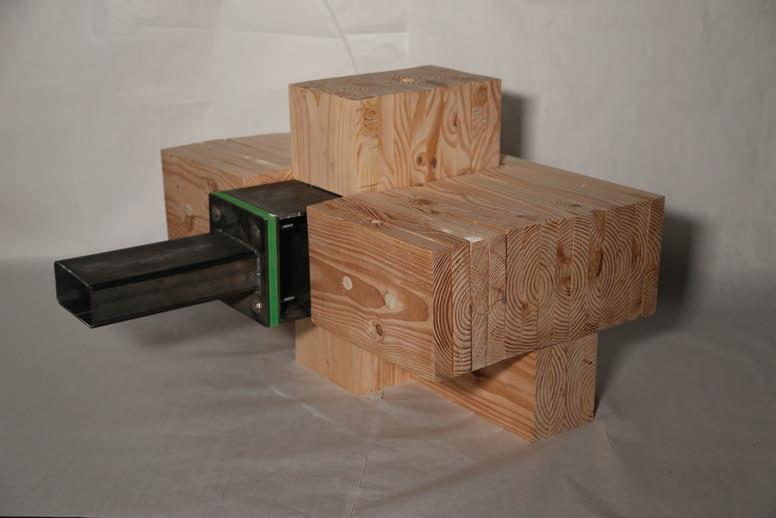
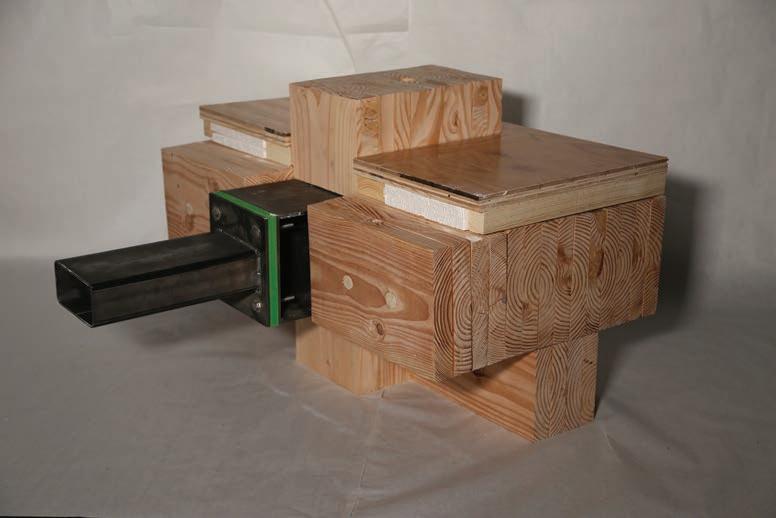
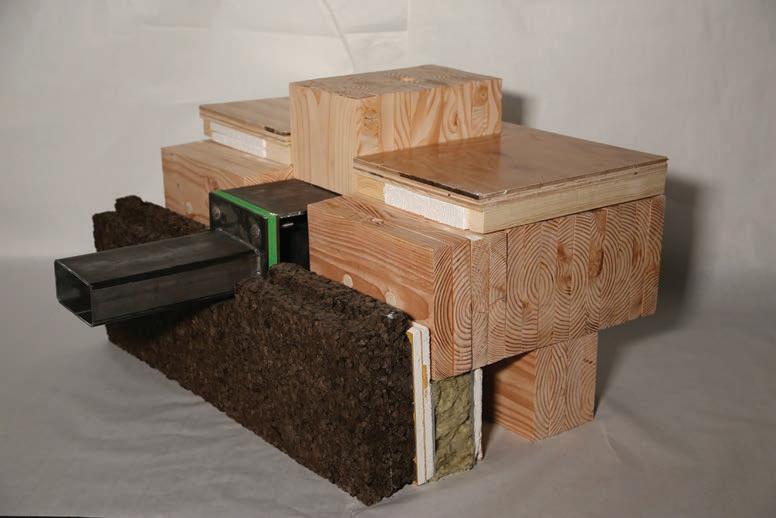
 1:1 Mockup - Construction Sequence Photographs
1:1 Mockup - Construction Sequence Photographs
(Im)permanence: Explorations Beyond Memory
CORE I Studio: Broadway Stories | Nature-works
Site: 72nd & Broadway, New York, New York
Studio Professor: Christoph a. Kumpusch

As described by Alan Wiseman in World Without Us -The city exists in ruin -the population having left the city’s 2,000+ blocks and the ancient path once called Broadway lies quiet. The waters of the Hudson have risen over 70 feet and the upper west side is covered in water.
This story of reoccupation of the urban landscape is told over the following day, perhaps a rotation, a revolution (solar or lunar), or a century following three groups of explorers of memory -distant and invisible, human and natural -between observer and the cartographer acting as constructor in one moment operating in contrast to the maker at the haptic scale building the individual plurality of fragments whose layers over ages build the urban anew.
Each of the three acts exists at this frontier of memory with their own understandings of space, distance, and time: What do they derive from the site, from purpose, and from the preceding echo of memories? What do they ignore? What fragments of knowledge do they leave behind?




“Knowledge does not endure but must be recreated anew by each person, by each generation. Knowledge is created and dies with the knower.”
Collective Site Model 1:750 Broadway from 59th to 87th Streets Photo by James Churchill - Lebbeus Woods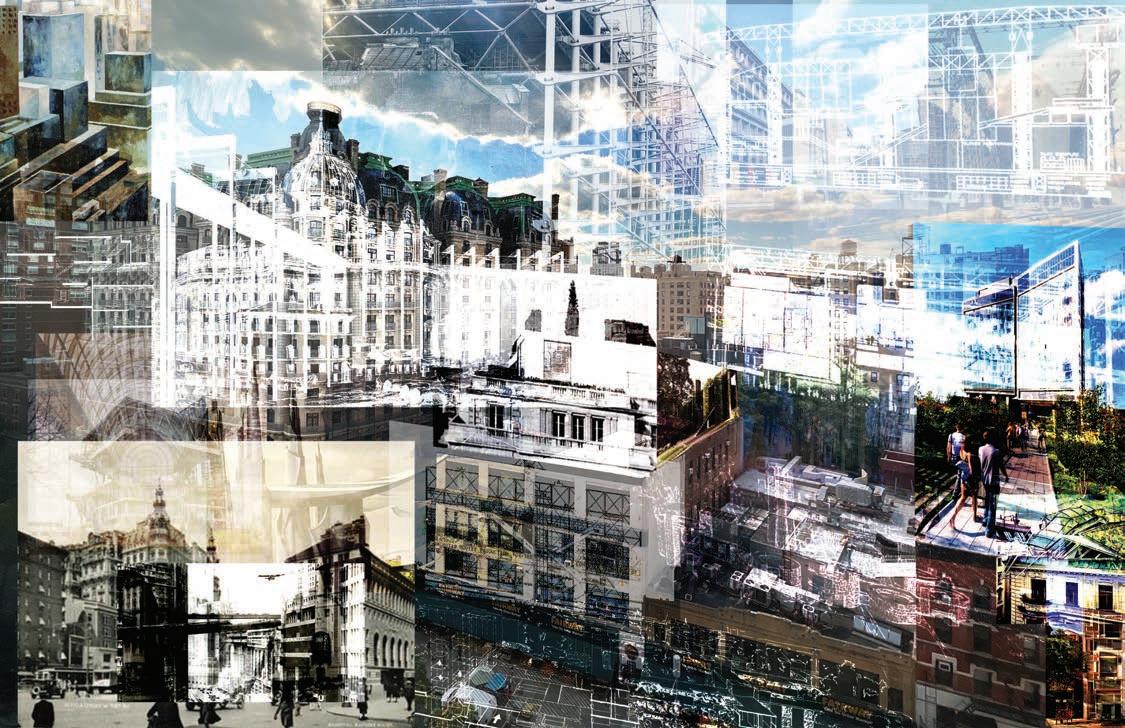


MORNING: AN ENCAMPMENT FOR URBAN OCEANOGRAPHERS

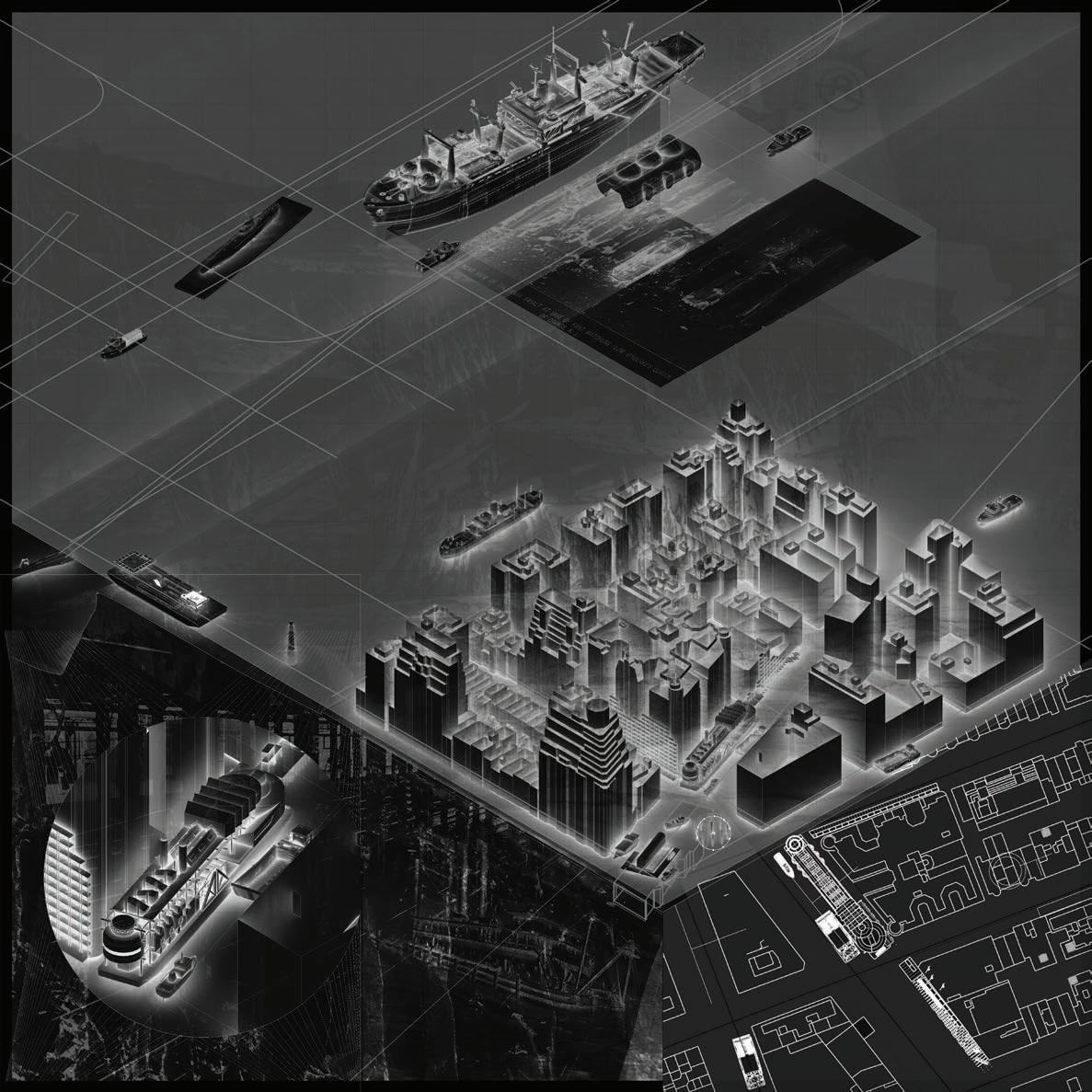
AFTERNOON: A VILLAGE FOR SPECULATIVE ARCHAEOLOGISTS
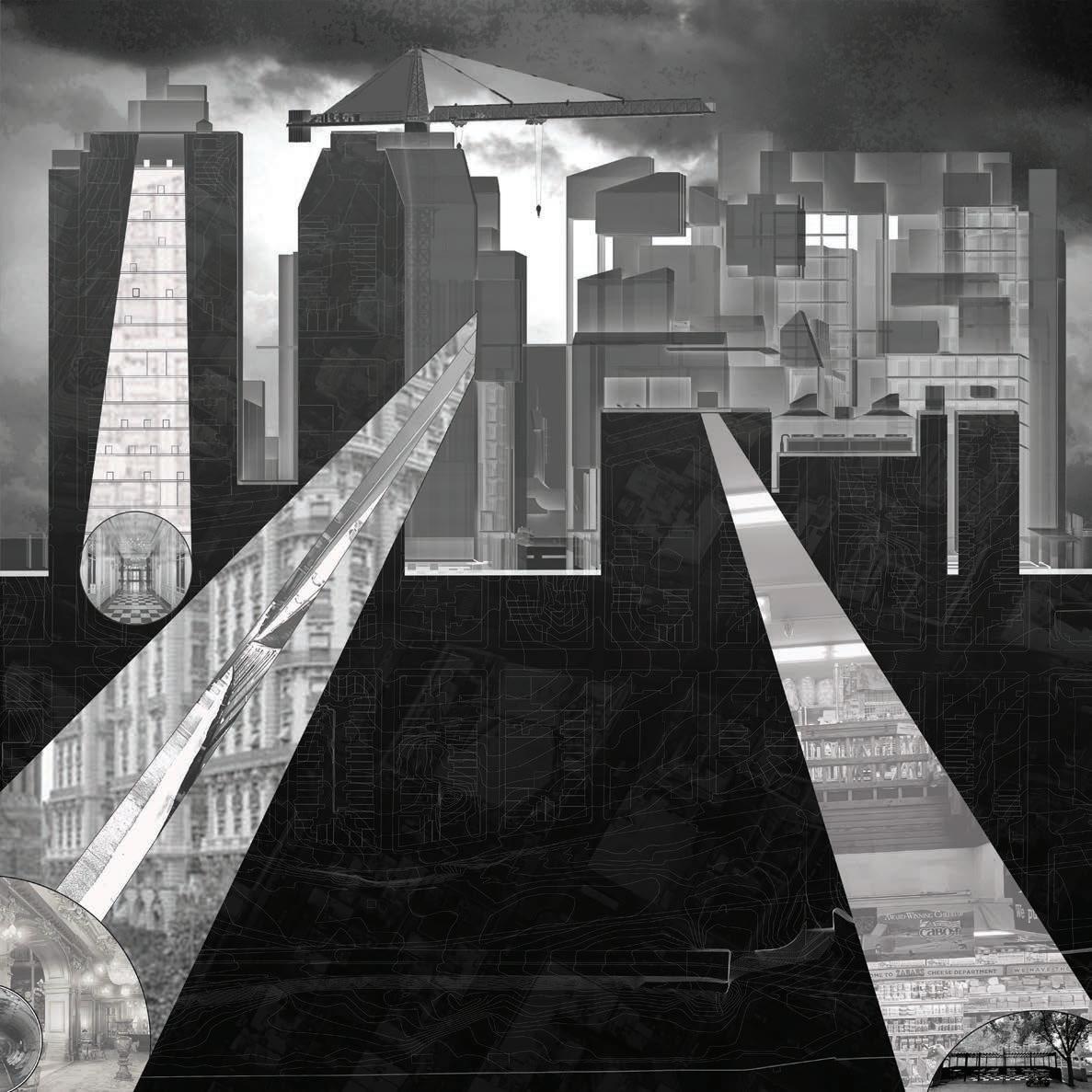

NIGHT: A CITY FOR CARTOGRAPHIC ASTRONOMERS
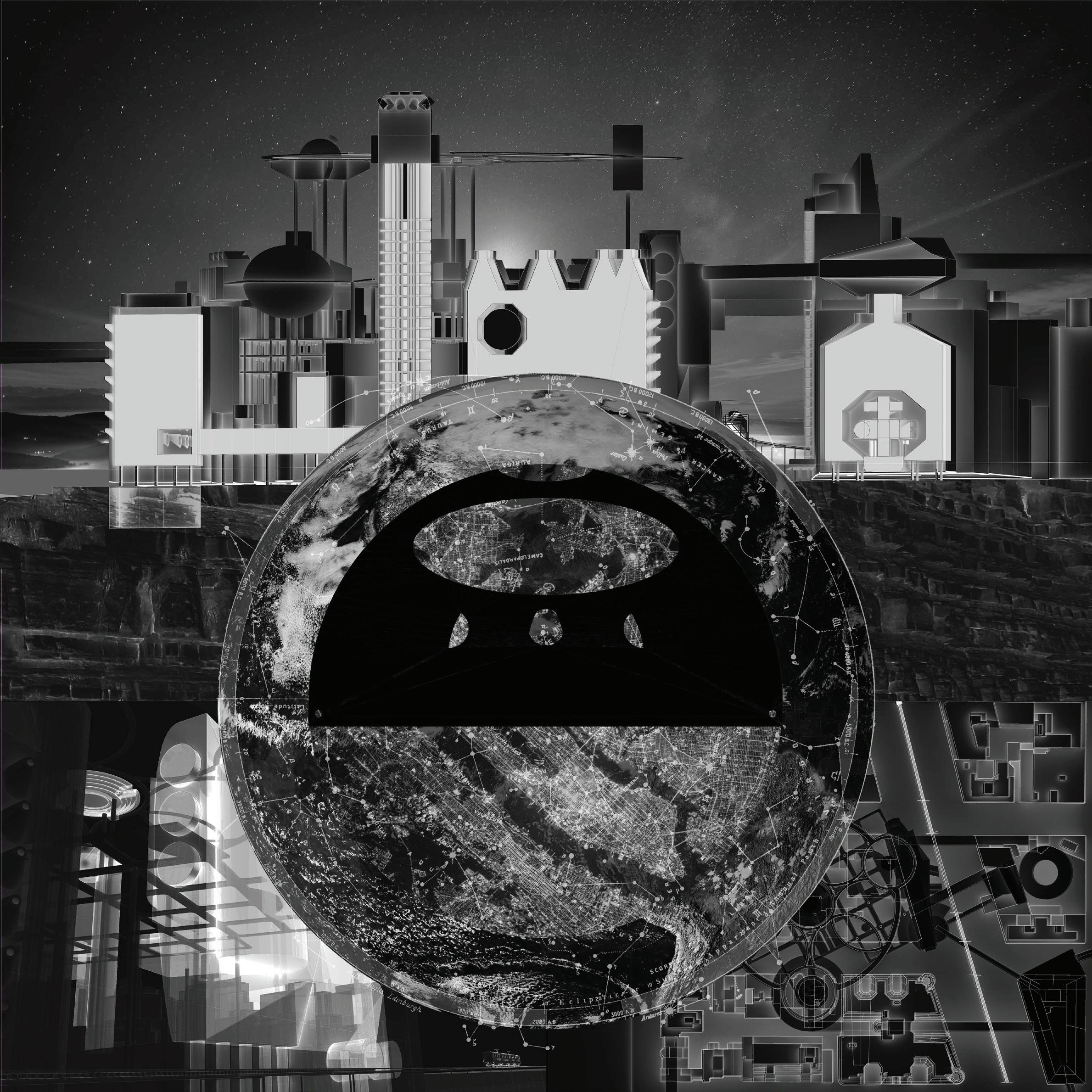
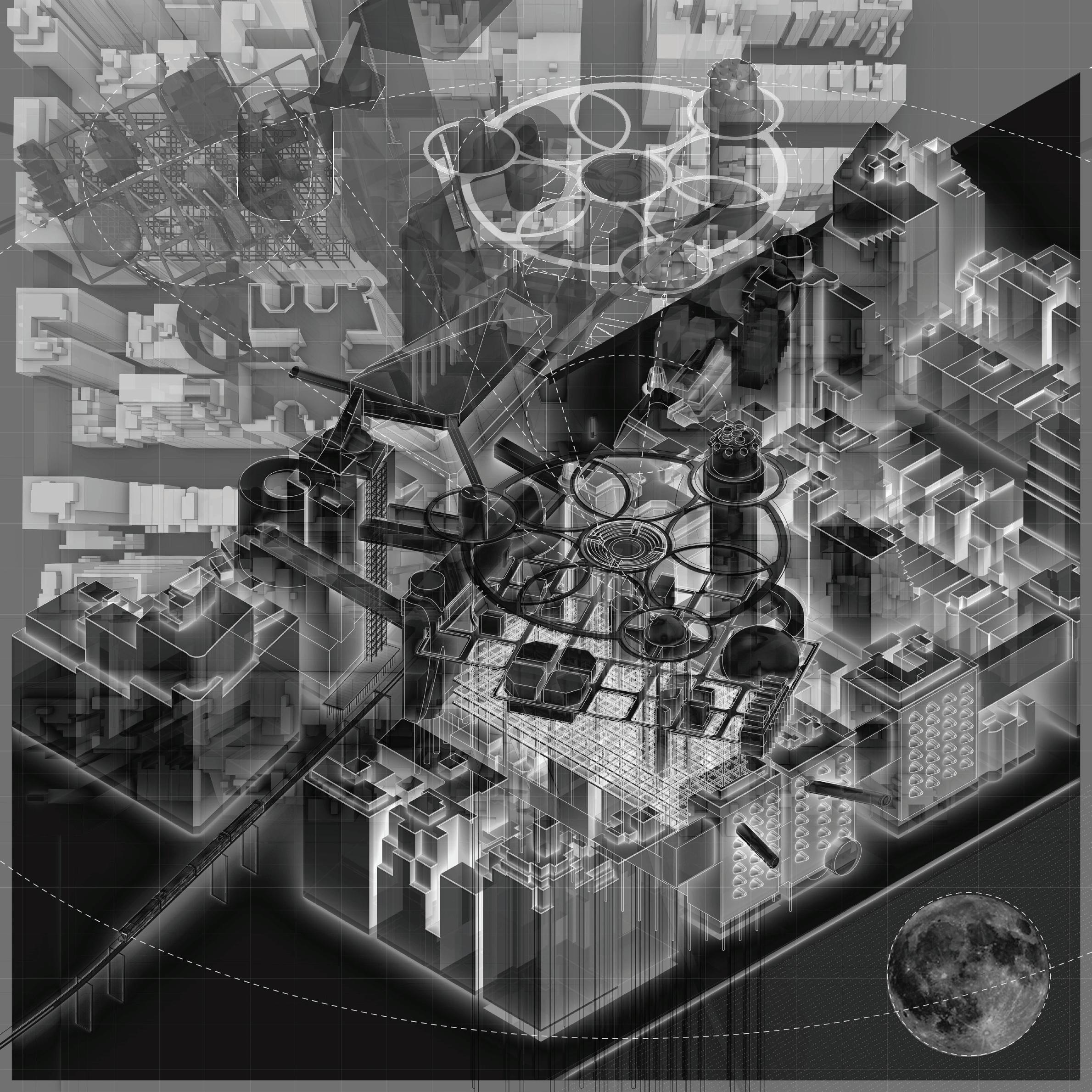

THE TEXAS & PACIFIC WAREHOUSE:
ARCH 4020: Thesis Studio: Global Sites | Fictional Sections Fort Worth, Texas Spring 2022 Advisor: Peter Waldman Review Critics: David Turnbull (ARUP) WG Clark (University of Virginia) Bill Sherman (University of Virginia) Shiqao Li (University of Virginia) Erin Putalik (University of Virginia) Sanda illuiesu (University of Virginia)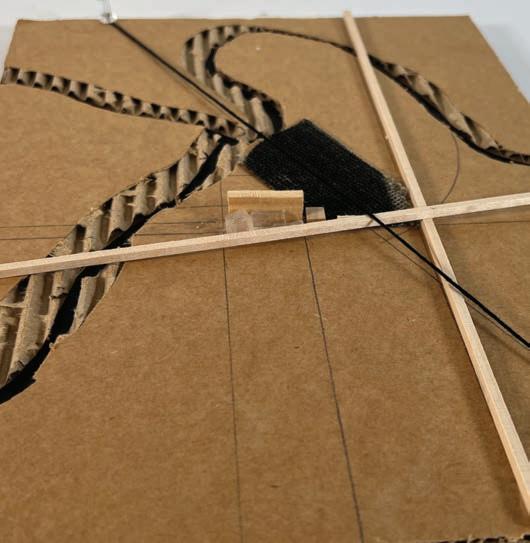


The project explored adapting an monolithically enclosed, derelict railroad inbound freight warehouse -designed in an Art Deco style by Architect Wyatt C. Hedrick in 1930 for the Texas & Pacific Railroad in Fort Worth Texas. This exploration sought to develop a railroad museum and cultural center for the city at the juncture of light, shadow and interior and exterior public spaces functioning day and night seeking to revitalize the south downtown area between rails, highways, and urbanity in five phased interventions. Light frames all - tectonic frames juxtapose the vertical facade where a doorway meets the oblique of the city, inviting one in. A locomotive, like Scarpa’s Cangrande, greets the door leading down the spokes of a ghostly roundhouse superimposed on the orthogonality of cardinal cartography reaching out looking down the river and towards the bluff -reaching radial spokes through the bones and bays of the warehouse and bridges seeks west above. Locomotives and Cabooses return as sculptural artifacts in garden-like radial maze -archaeological rotations transposing a roundhouse’s open circle to illustrate the mechanical and the geographic. Through the facade what was singular embraces multiplicity, and what was closed opens. Grotto and garden reveals a stage set. In the evening, the visitors return to gather for theater, or dining, or take in a showing of Giant. Perhaps they will look to the north or east into the city to the bluffs seeing in the lights the Army and Coman- che campfires long extinguished, or to the south over the garden walls, or perhaps to the west following the river, the rails, and the setting sun.

 Existing Warehouse Building
Axon View of Final Project from Southeast
Existing Warehouse Building
Axon View of Final Project from Southeast
The Painted Bride: an Artist’s Collective
ARCH 4010: RESEARCH STUDIO
Northern Liberties, Philadelphia, PA Fall 2021
Studio Professor: W.G. Clark
Review Critics:
Dean Malo Hutson (University of Virginia), David Turnbull (ARUP Group), Ines Martin Robles (University of Virginia), Alessandro Orsini (Columbia University), Adam Frampton (Columbia University), Peter Waldman (University of Virginia), Devin Debrowolski (University of Virginia)
The project, located adjacent to the north edge of the Ben Franklin Bridge’s descent into Philadelphia in Northern Liberties, is a residency collective for 12 artists to live and work for a period of months. The project’s intent is to respond to each side of the site: bridge, churchyard, brick, and street providing volumes for the artists to live and work, and space for the public to view exhibted work and engage with informal performances.

6TH


Studies of Artist Residence and Studio






Stair Theatre
The project focused on a 14’ wide urban infill site on the Downtown Mall in Charlottesville. I developed a theatre venue framed around a central stair and landings developing a flexible processional space connecting the public space of the mall with a lobby and intermission space leading to the two theatres: one open on the roof, one intimate inside. Private space for performers and staff climb directly up the back of the building allowing rapid access removed from the public sphere of the audience.







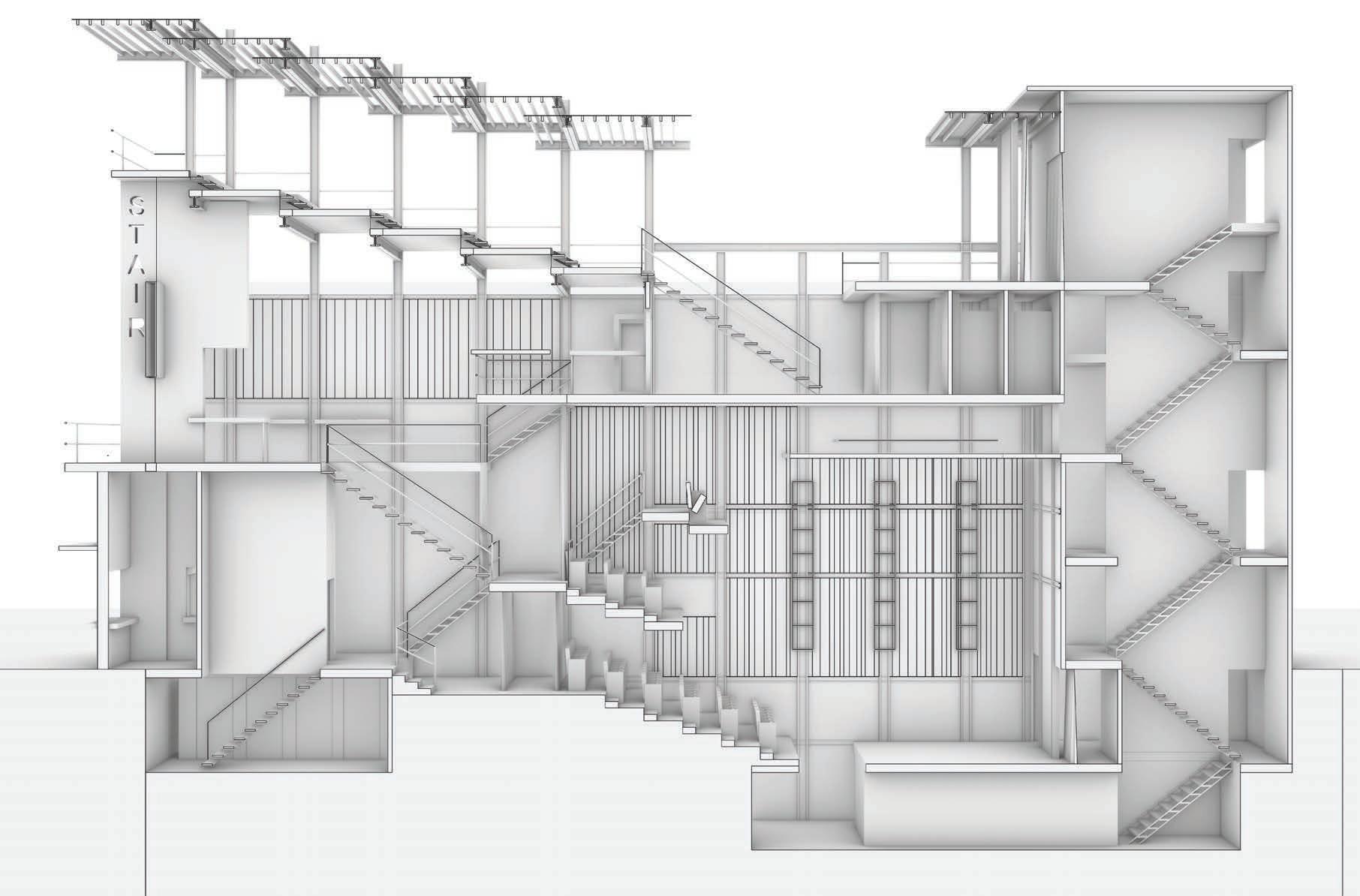









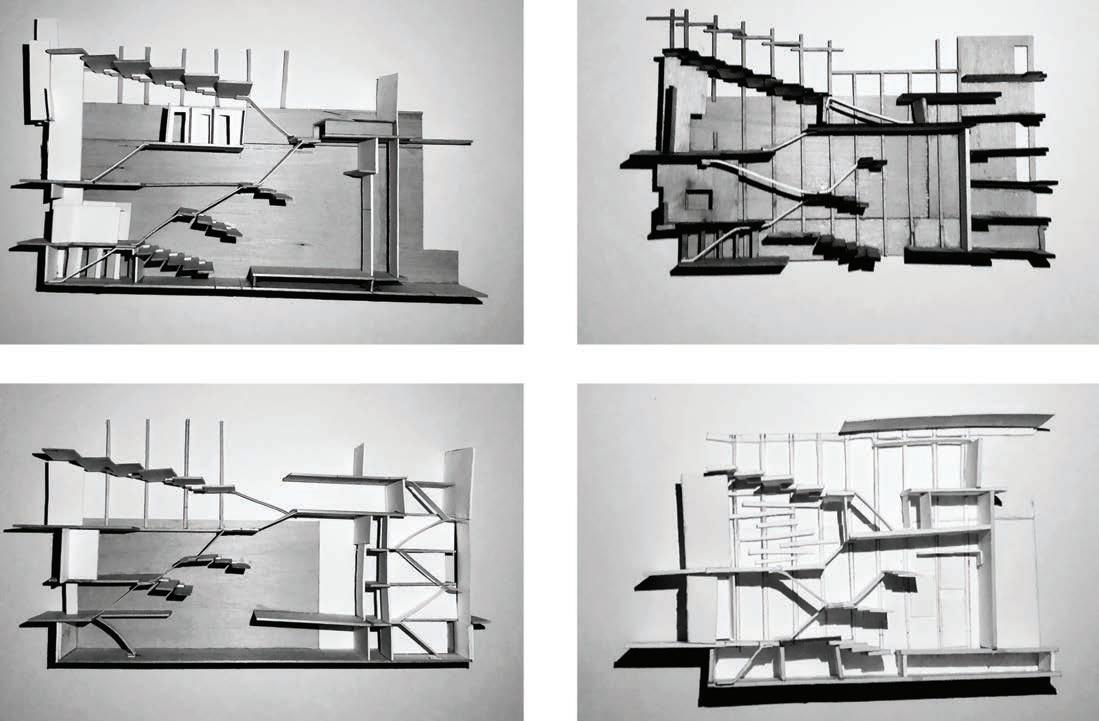
Sequence of Sectional Study Models





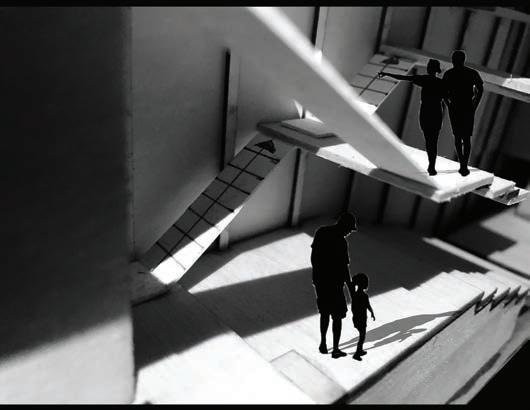
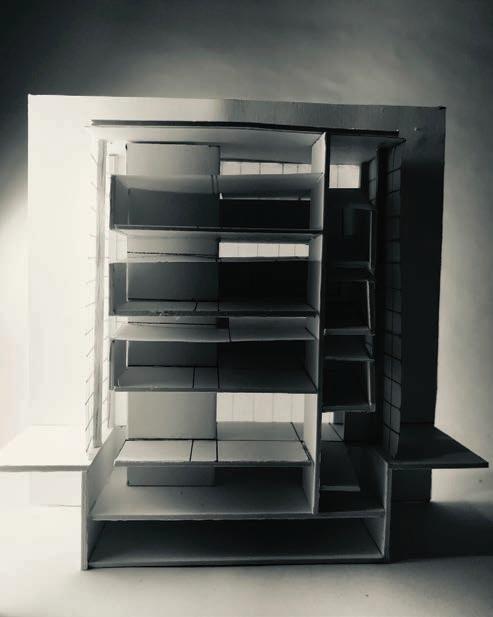


Precedent Study: KUNSTHAUS BREGENZ
For ARCH 3020: The New Collective Commons
Architect: Peter Zumthor
Bregenz, Austria
1997
The First exercise of the studio involved a study of a precedent building providing a commons. Studies included siting, solar, and critically focused on the relationship between Zumthor’s approach to light and circulation in the tower building. Spaces wrapped and flowed up through the vertical galleries around three structural cores - sunlight enters between the floating floor plates.

DUALITY AT THE DELL POND:
A THEATRE AND STUDENT CENTER AT THE UNIVERSITY OF VIRGINIA
ARCH 3020: The New Collective Commons: The Student Center as Civic Anchor Spring 2021
The Dell Pond, University of Virginia Studio Professor: Schaeffer Somers




At an intersecting edge of water and forest, a diptych regulates hill and Dell, and creek and road a village of anonymous rooms is located between a grove of trees and water. Caves of concrete and tents of glass and wood create a sense of public rooms that respond to the user: the north low and wide engaging the water, the east vertical and inward, the south surrounding and sheltering, and the west open to the sky. In the western water, a cube of glass sits singularly like a castle ruin, yet perforations reveal the assemblage of the interior and reveal within a great wooden cabinet resting on a monolithic table of concrete lifting the plane of the surface clear calling the masses to circulate up the stairs and peer over the balconies into the performance volume. From the roof one can hear the music from below, see the festivities at west, and glimpse the traffic of students at the south, and overlook the water at the north.
 Process images
Project Site - the creek extending to the Dell Pond
Section through the theatre and village
Review Critics: Emily Ashby (Machado and Silvetti), Gillian Shaffer (UCLA), W.G. Clark (University of Virginia), Peter Waldman (University of Virginia), Melissa Goldman (University of Virginia)
Process images
Project Site - the creek extending to the Dell Pond
Section through the theatre and village
Review Critics: Emily Ashby (Machado and Silvetti), Gillian Shaffer (UCLA), W.G. Clark (University of Virginia), Peter Waldman (University of Virginia), Melissa Goldman (University of Virginia)

“The objective of this project is to revitalize the 1920 McIntire Amphitheatre, located on the historic grounds of the University of Virginia, from a public ruin rarely used formally or informally into a thriving public intersection by day and a working student performing space by night. This will serve to fill a deficiency of student performing spaces for theatre, dance, and music groups on Grounds by providing a spatial hub for student performance groups with a venue of flexible capacity and usability, production support infrastructure, and company spaces for storage and rehearsal.”

Pergola for a Bungalow
Design / Build Project
Mistletoe Avenue
Fort Worth TX
Summer 2021
I designed and built a cedar pergola carport addition onto a 1918 bungalow. I used to architectural tradition of the arts and crafts styling carrying the meter of the columns of the porte-cochere into a lighter language of double beams and columns supporting the trellis top. The site proved challenging as it was between the original house and a 2010 addition going through a number of iterations. The objective was to create a protected parking space that remained open to light and did not obstruct the architectural rhythm of the house. I designed, determined method of construction, and estimated the project beforehand and then constructed the project on site over the summer.

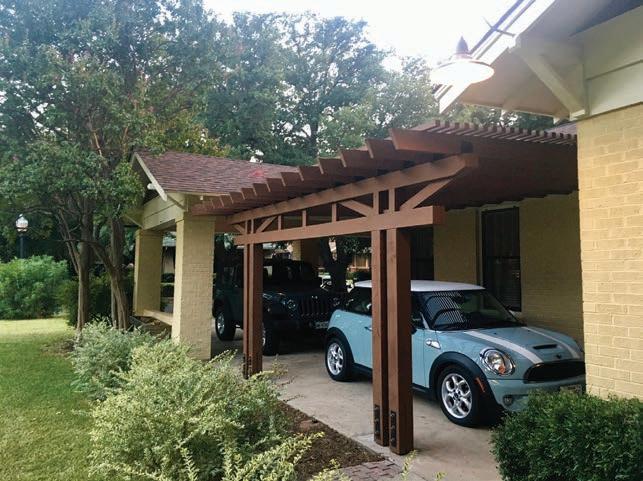

ikon.5 architects:
New York, New York
Selected Work Summer 2023 Internship
Principals: Joseph G. Tattoni, FAIA; Arvind Tikku; Charlie Maira
Duties included: presentation model fabrication, drawing presentation and finish drawings and diagrams for multiple projects, creating interview and proposal diagrams, and digital modeling / rendering of design updates.
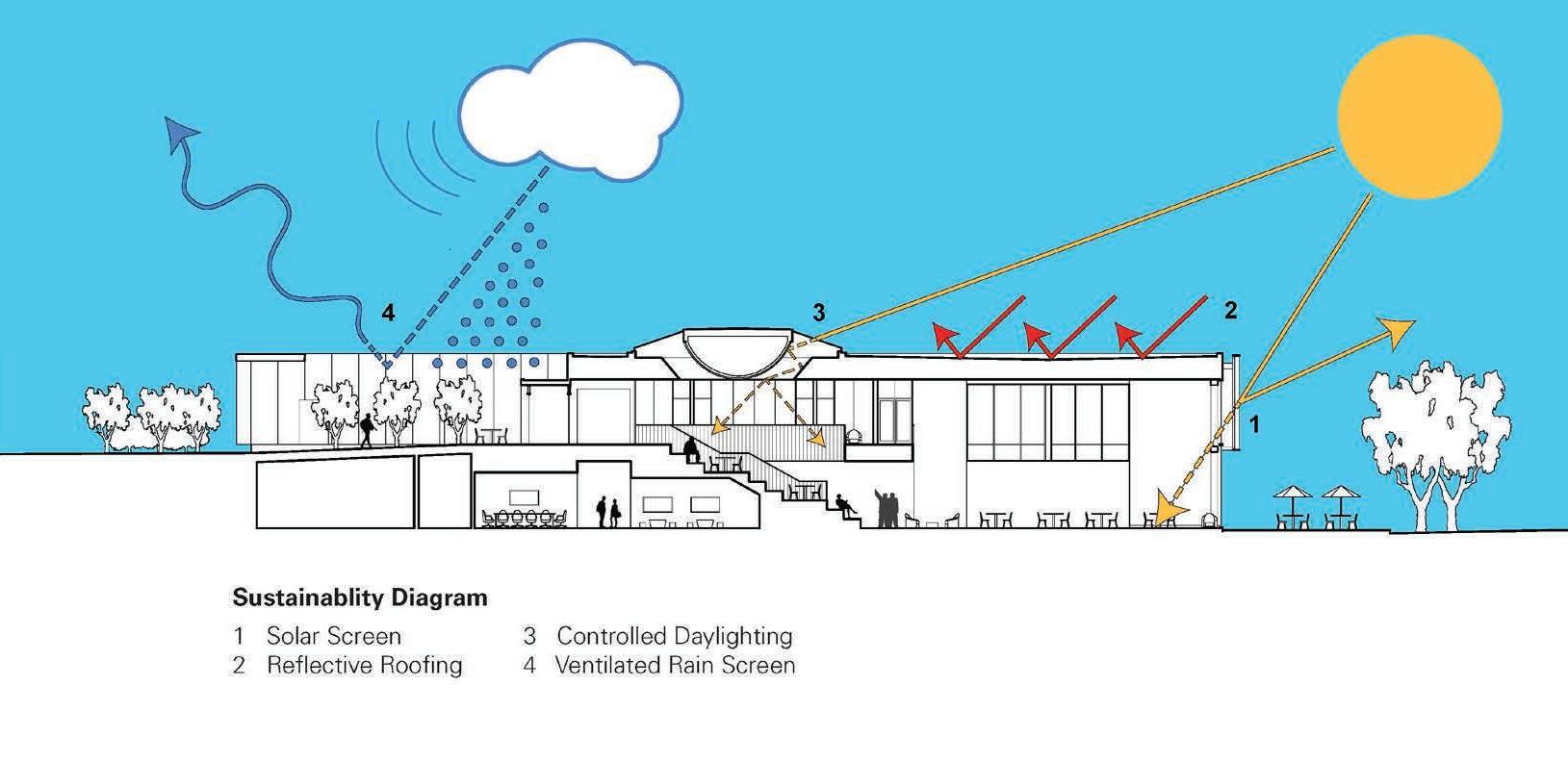





 Left Four: Presentation Drawings: Embry Riddle Aeronautical University Student Center, Prescott AZ. Designer: Mike Zareva, Dan Cumming, Owen Haft Top Right (and underlay): 1/4” Model: Fahnestock Memorial State Park Comfort Station, Putnam NY . Designer: Liza De Angelis, Eric Suntup Center Right: 1/8” Model: Olana State Historic Site Maintenance Building, Hudson NY. (with Luke Park) Designer: Liza De Angelis, Eric Suntup
Bottom Right: Digital Model & Presentation Rendering: Mary C. Dalton Recreation Center, Staten Island NY. Designers: Roger Molina-Vera, Nicole Bansal
Left Four: Presentation Drawings: Embry Riddle Aeronautical University Student Center, Prescott AZ. Designer: Mike Zareva, Dan Cumming, Owen Haft Top Right (and underlay): 1/4” Model: Fahnestock Memorial State Park Comfort Station, Putnam NY . Designer: Liza De Angelis, Eric Suntup Center Right: 1/8” Model: Olana State Historic Site Maintenance Building, Hudson NY. (with Luke Park) Designer: Liza De Angelis, Eric Suntup
Bottom Right: Digital Model & Presentation Rendering: Mary C. Dalton Recreation Center, Staten Island NY. Designers: Roger Molina-Vera, Nicole Bansal
