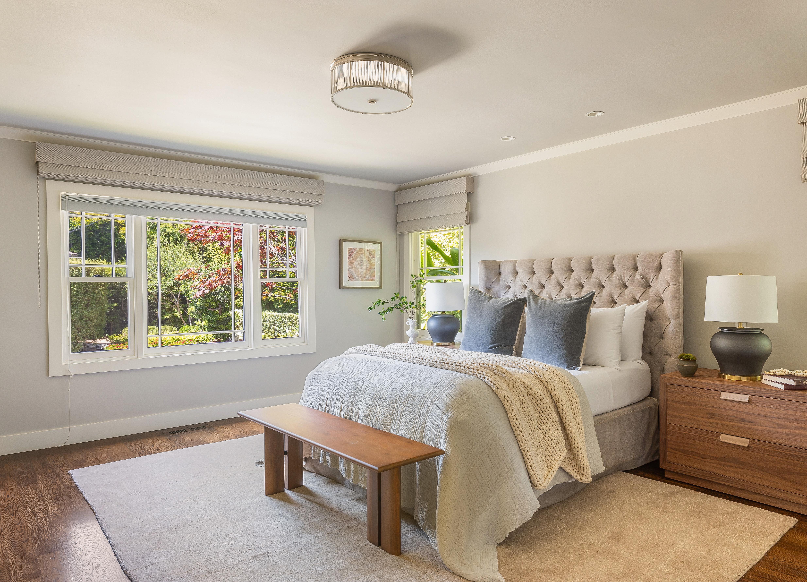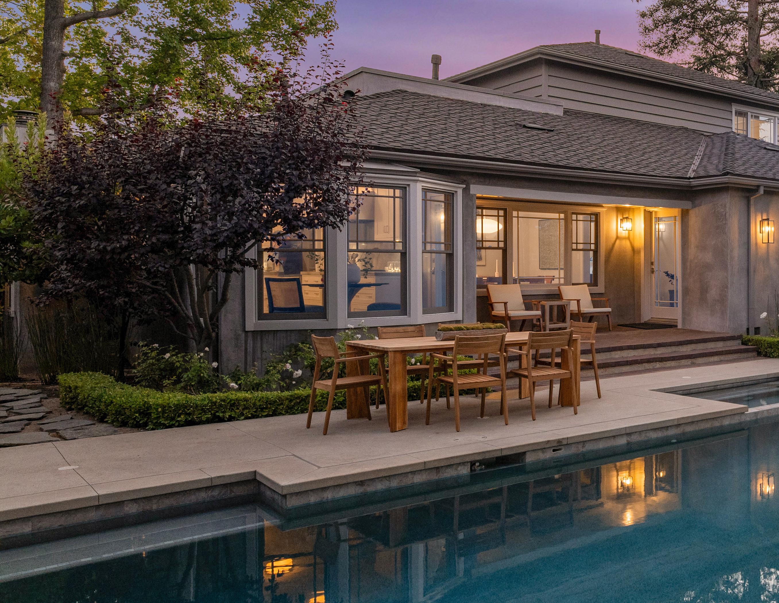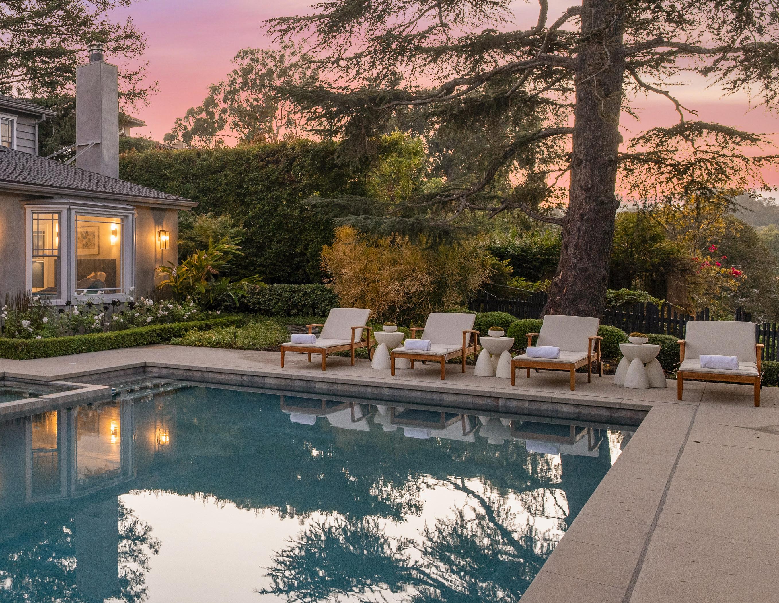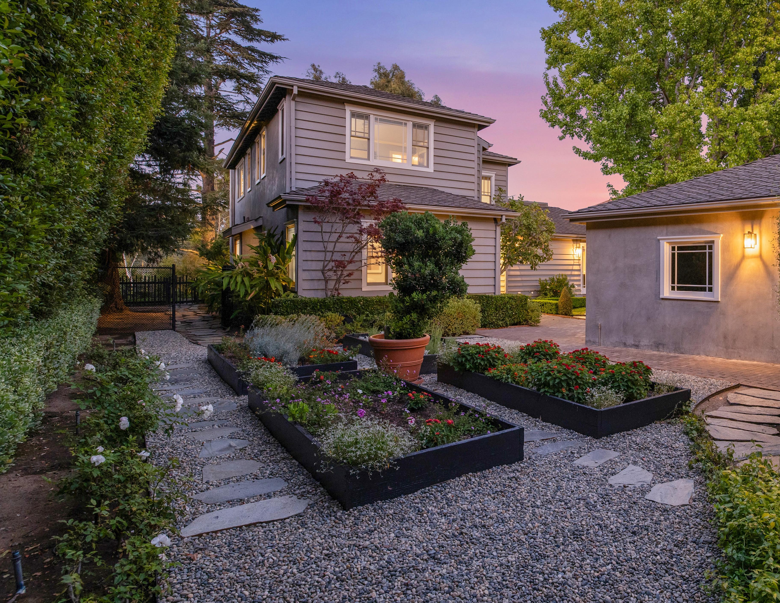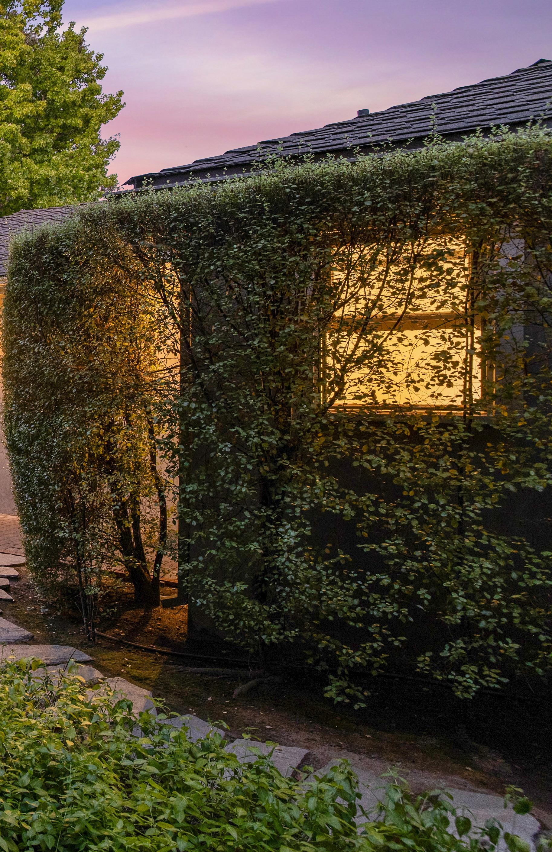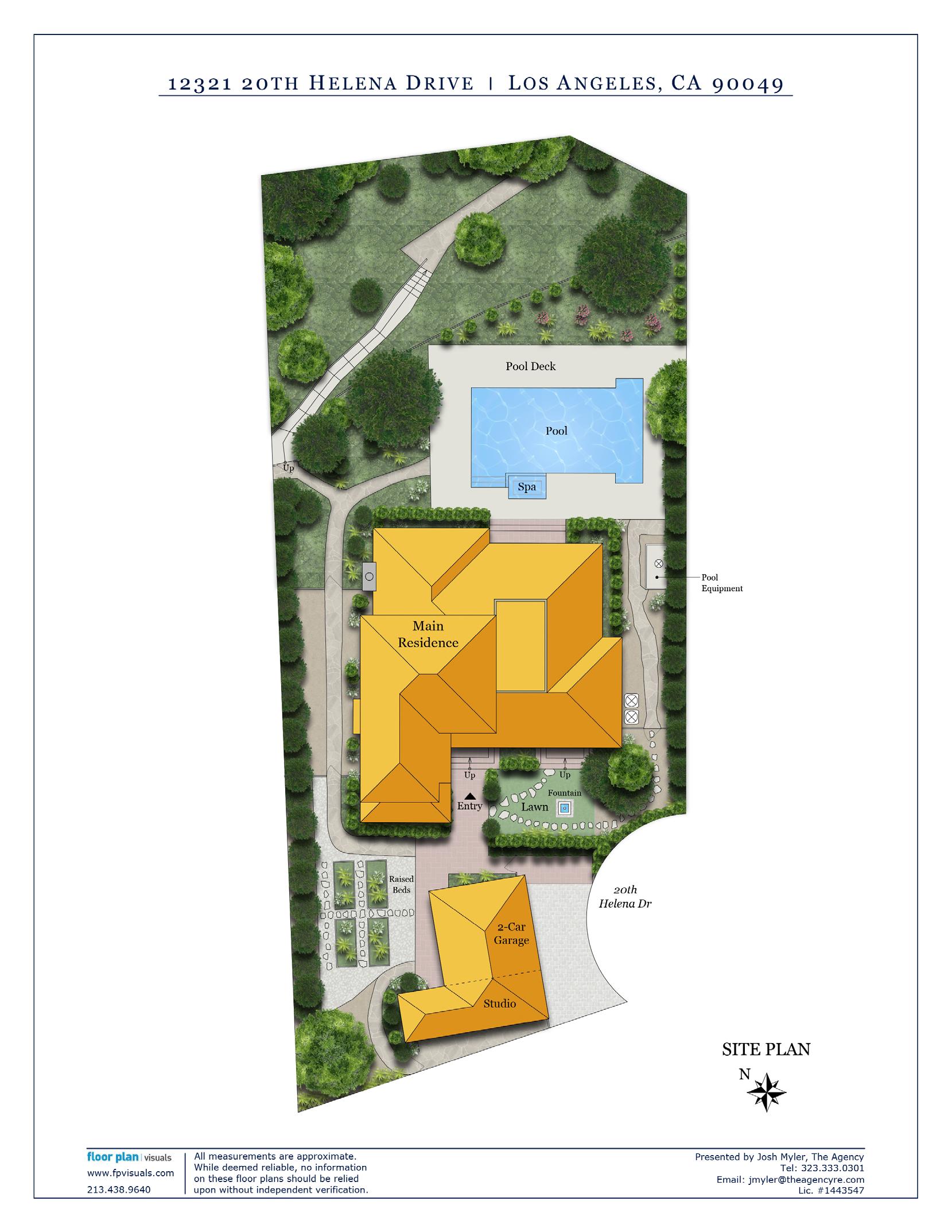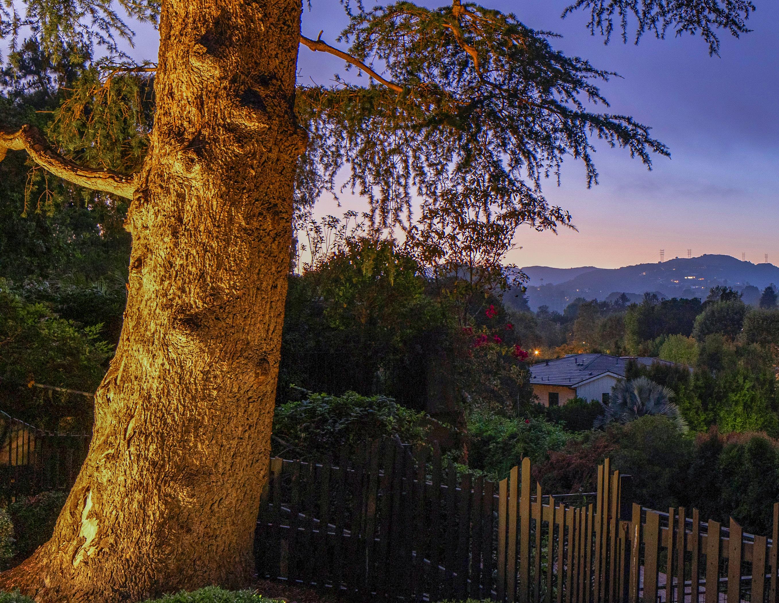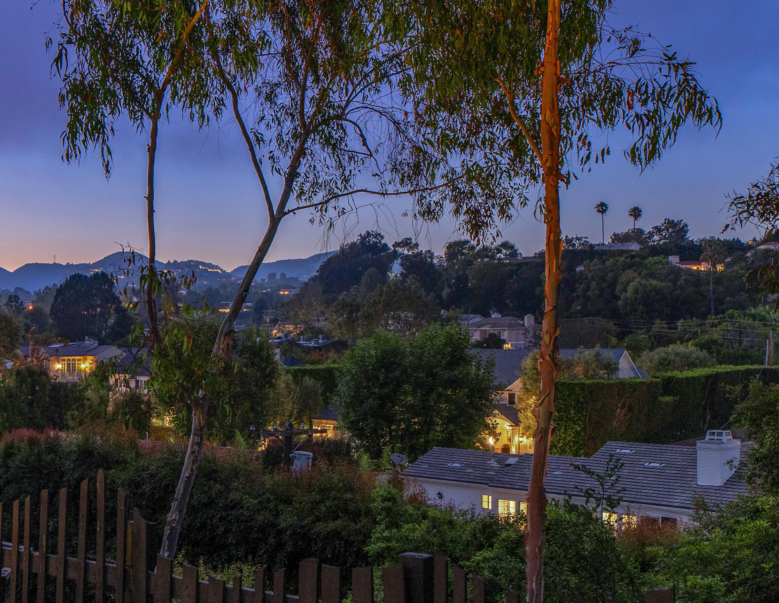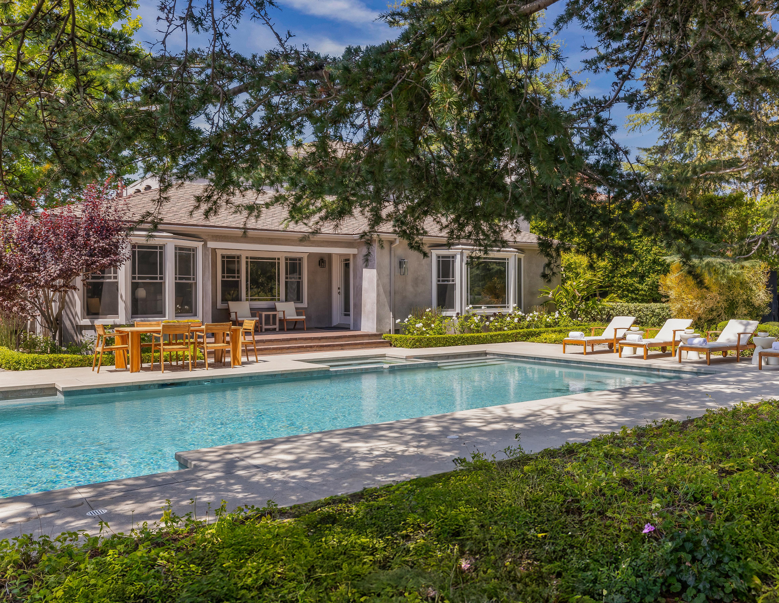
12321
20TH HELENA DRIVE
A HIDDEN BRENTWOOD RETREAT WITH CANYON VIEWS
MAIN HOUSE: 4 BEDROOMS + DEN | 4.5 BATHROOMS
GUEST CASITA: 1 BEDROOM | 1 BATHROOM
3,600 SQ.FT. | 18,782 SQ.FT. LOT
OFFERED AT $6,495,000
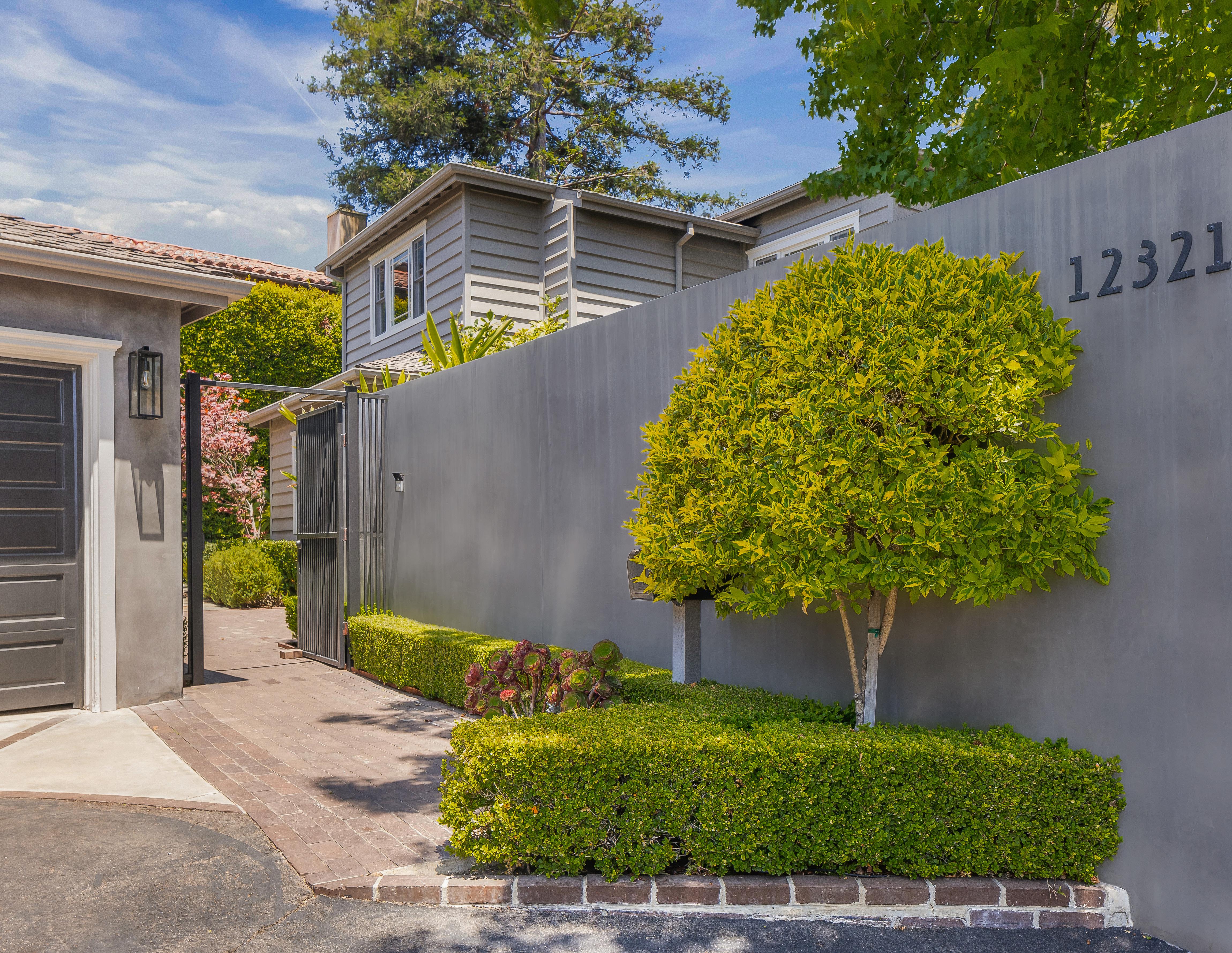
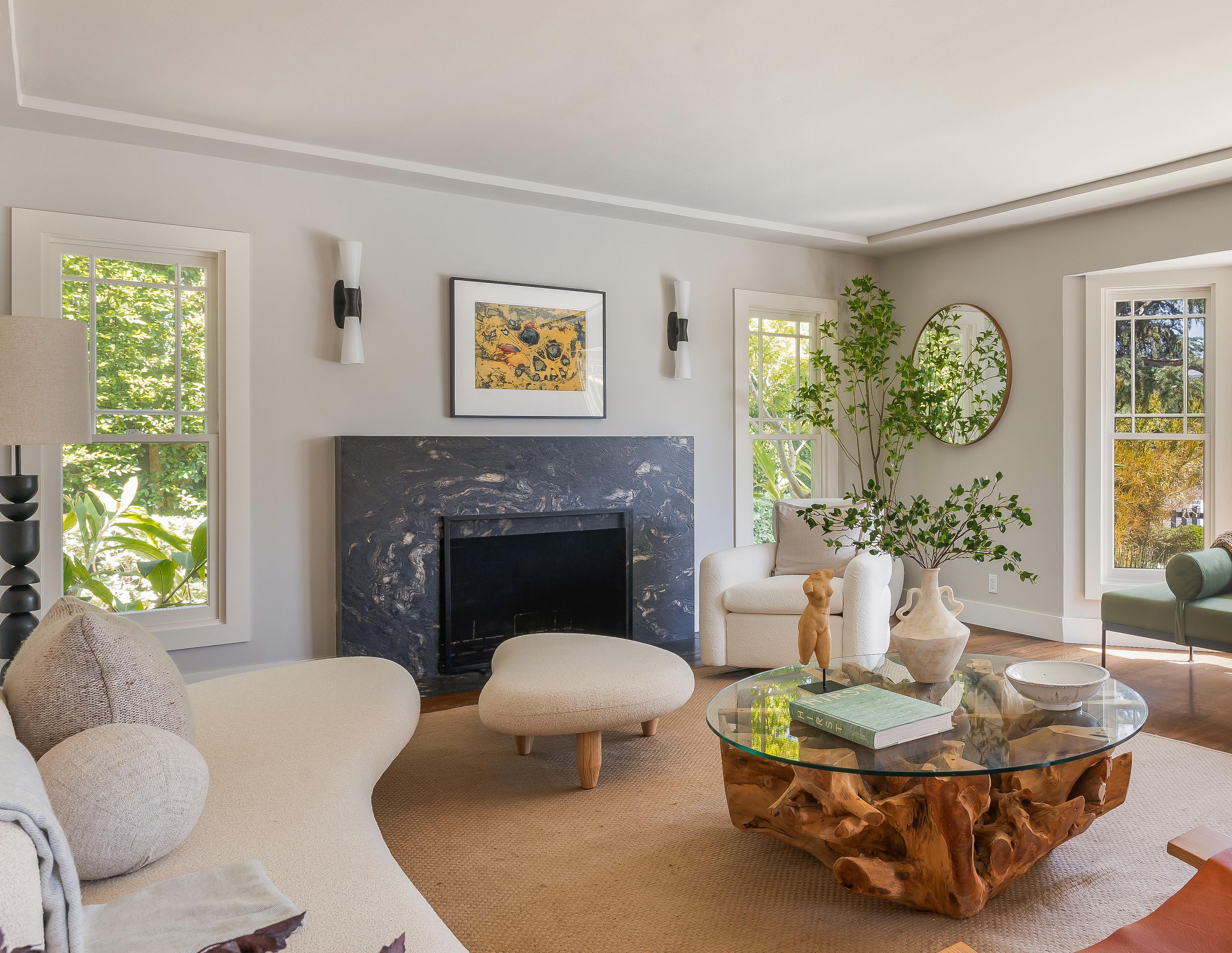
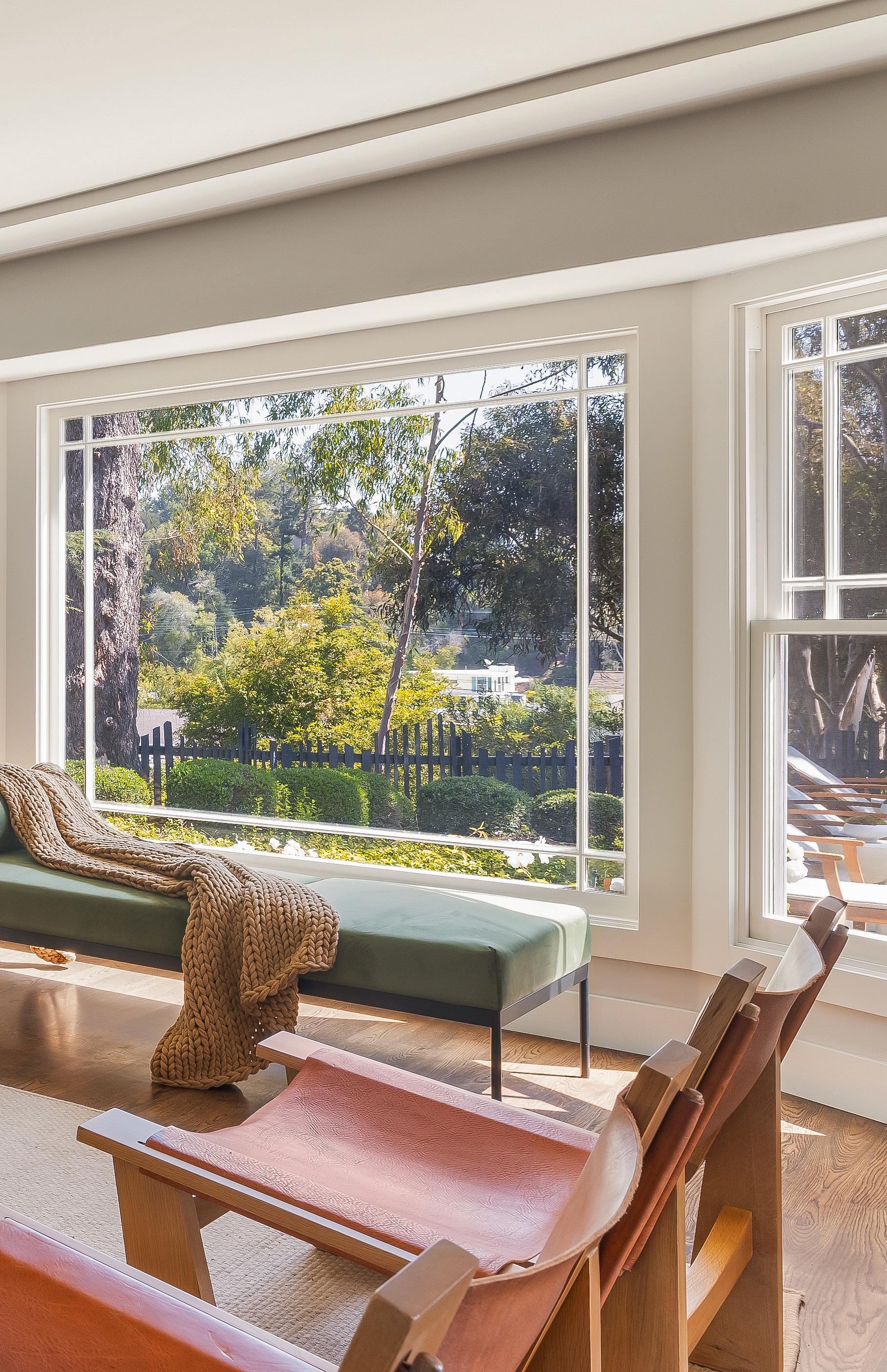
Tucked away at the end of a serene cul-desac in one of Brentwood’s most desirable enclaves, this gated 5-bedroom, 5.5-bath residence blends the grace of timeless architecture with the easy sophistication of California living. Wrapped in mature, fragrant greenery, the home offers seclusion, warmth, and sunlight in every room.
Designed with an eye for harmony by interior designer Nancy Whaley, the interiors welcome you with rich dark hardwood floors, soft textures, and grand picture windows framing the surrounding gardens. In the living room, a dramatic stone fireplace creates a natural gathering place, flowing seamlessly into the formal dining room where leafy views set the mood for intimate dinners.
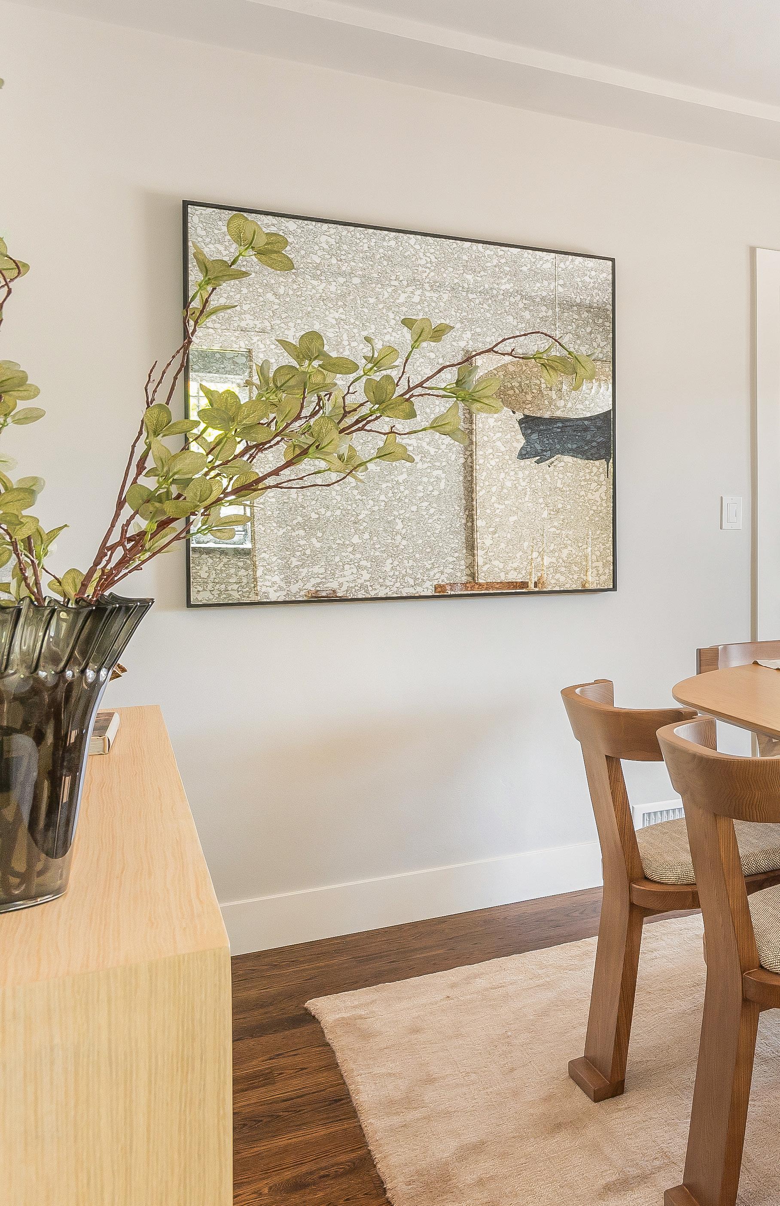
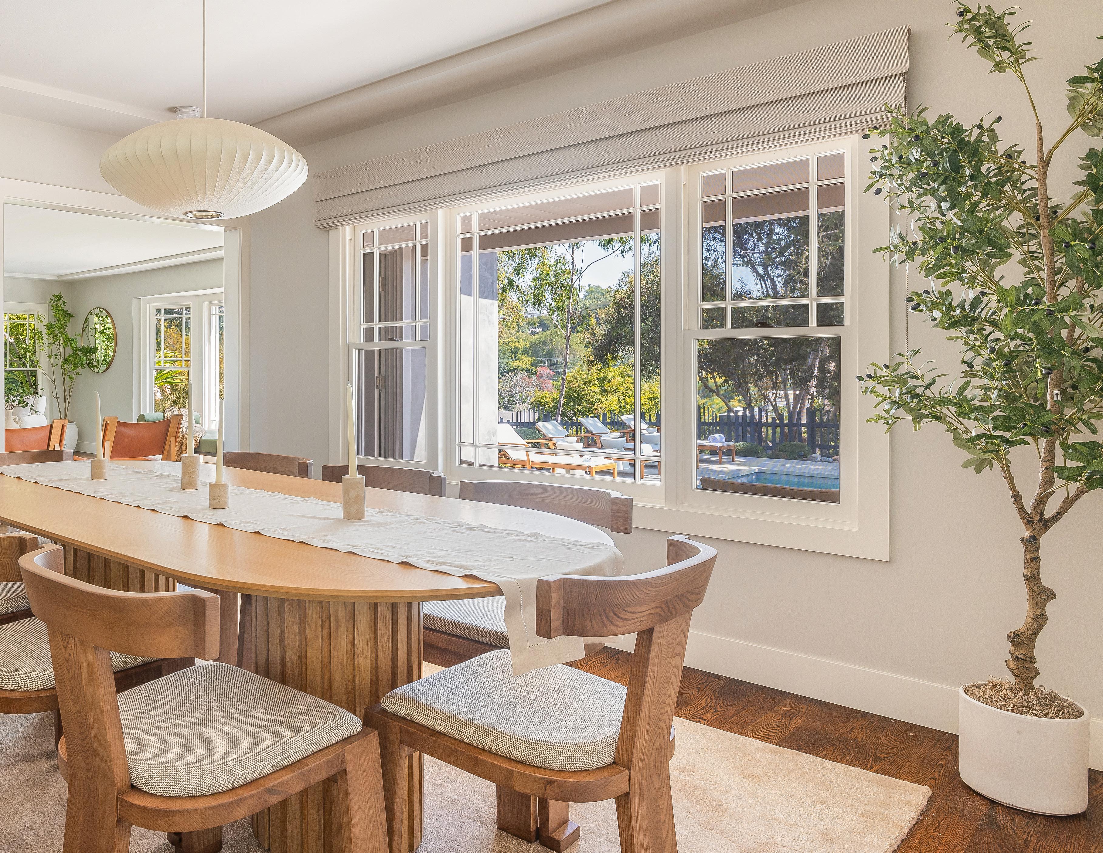
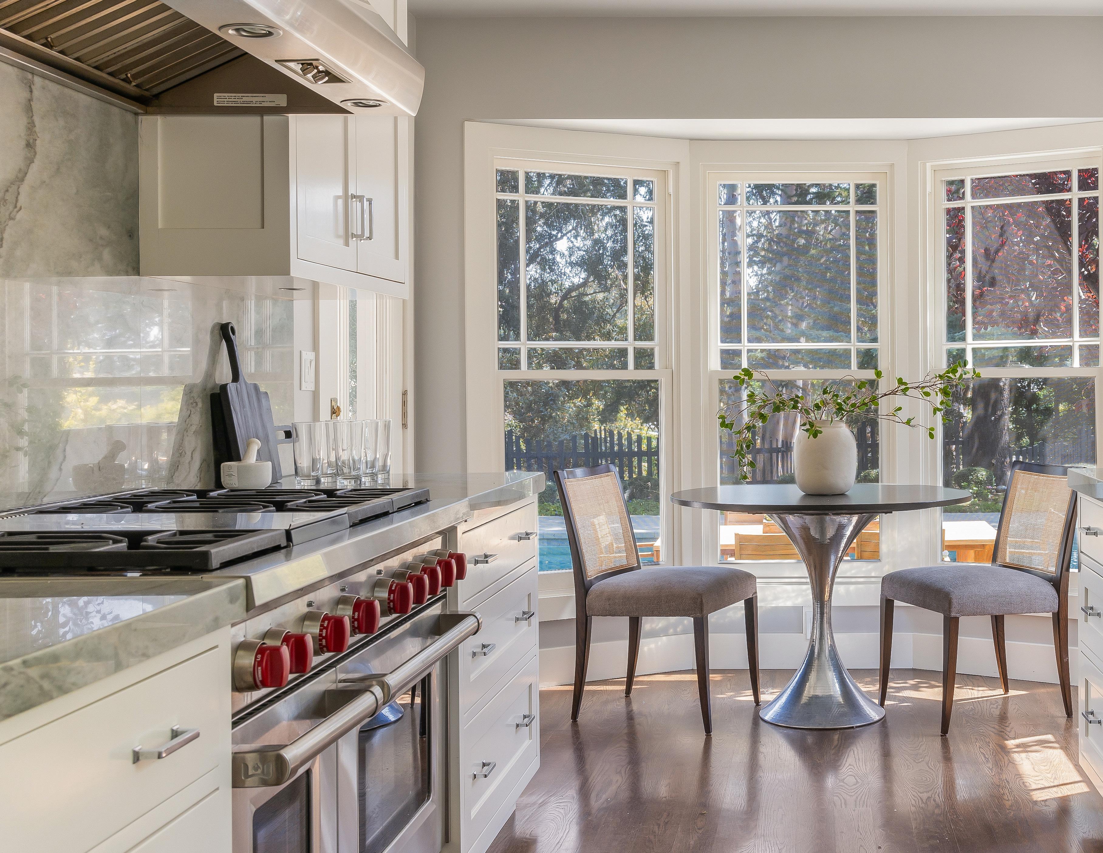
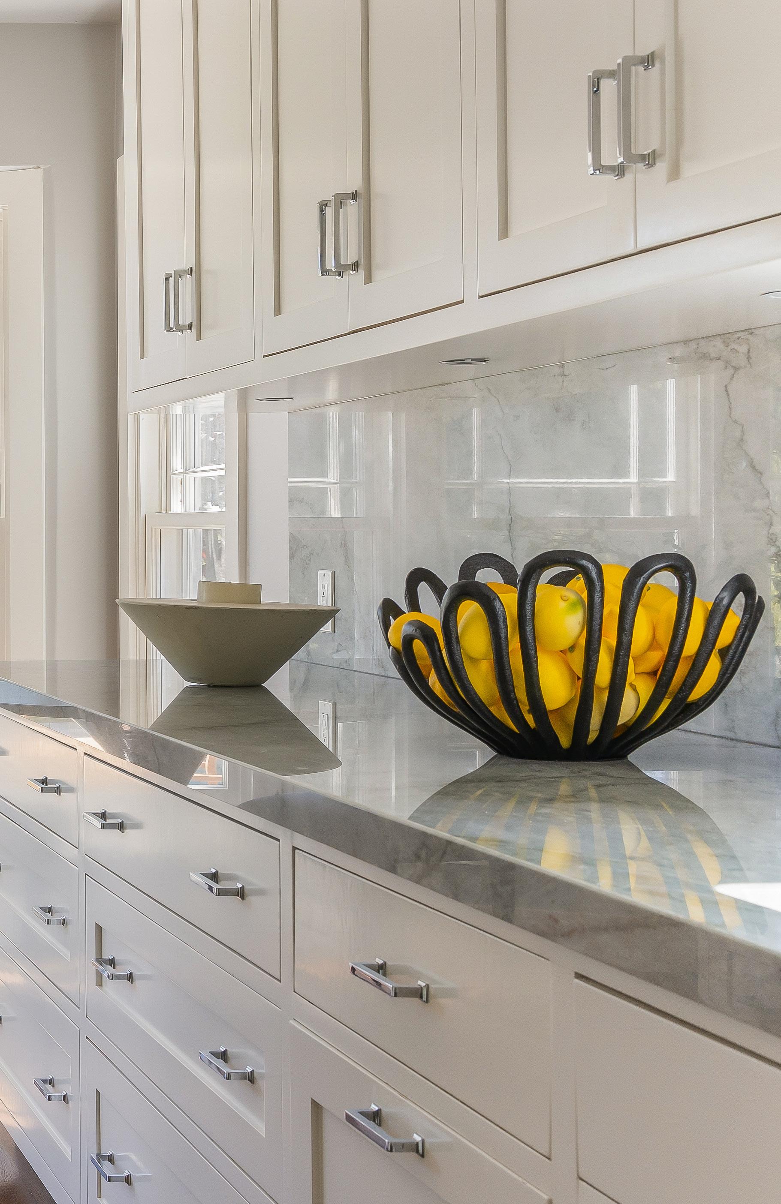
The chef’s kitchen, bathed in light, boasts premium appliances, a casual dining nook, and an effortless layout for cooking, entertaining, or simply lingering over morning coffee
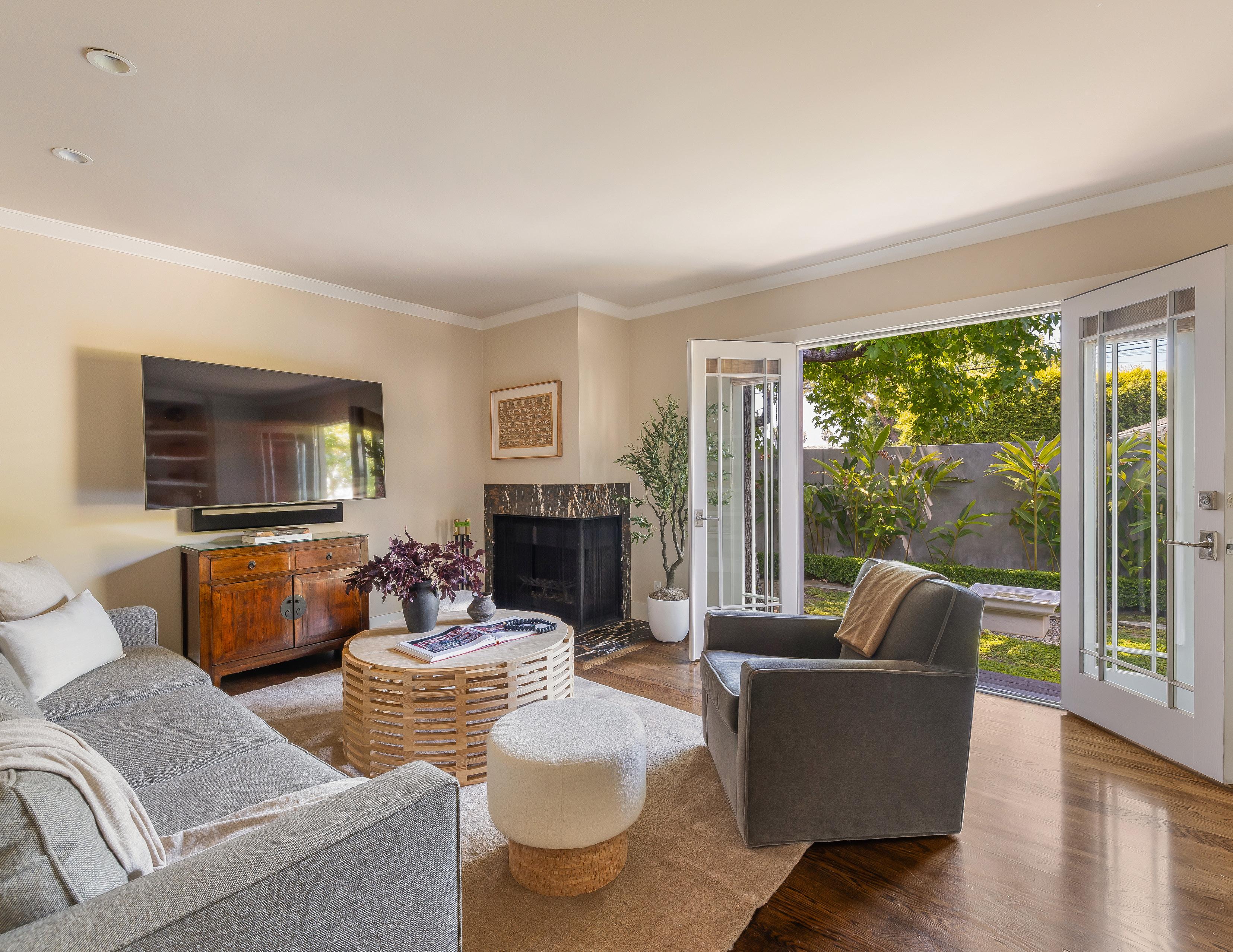
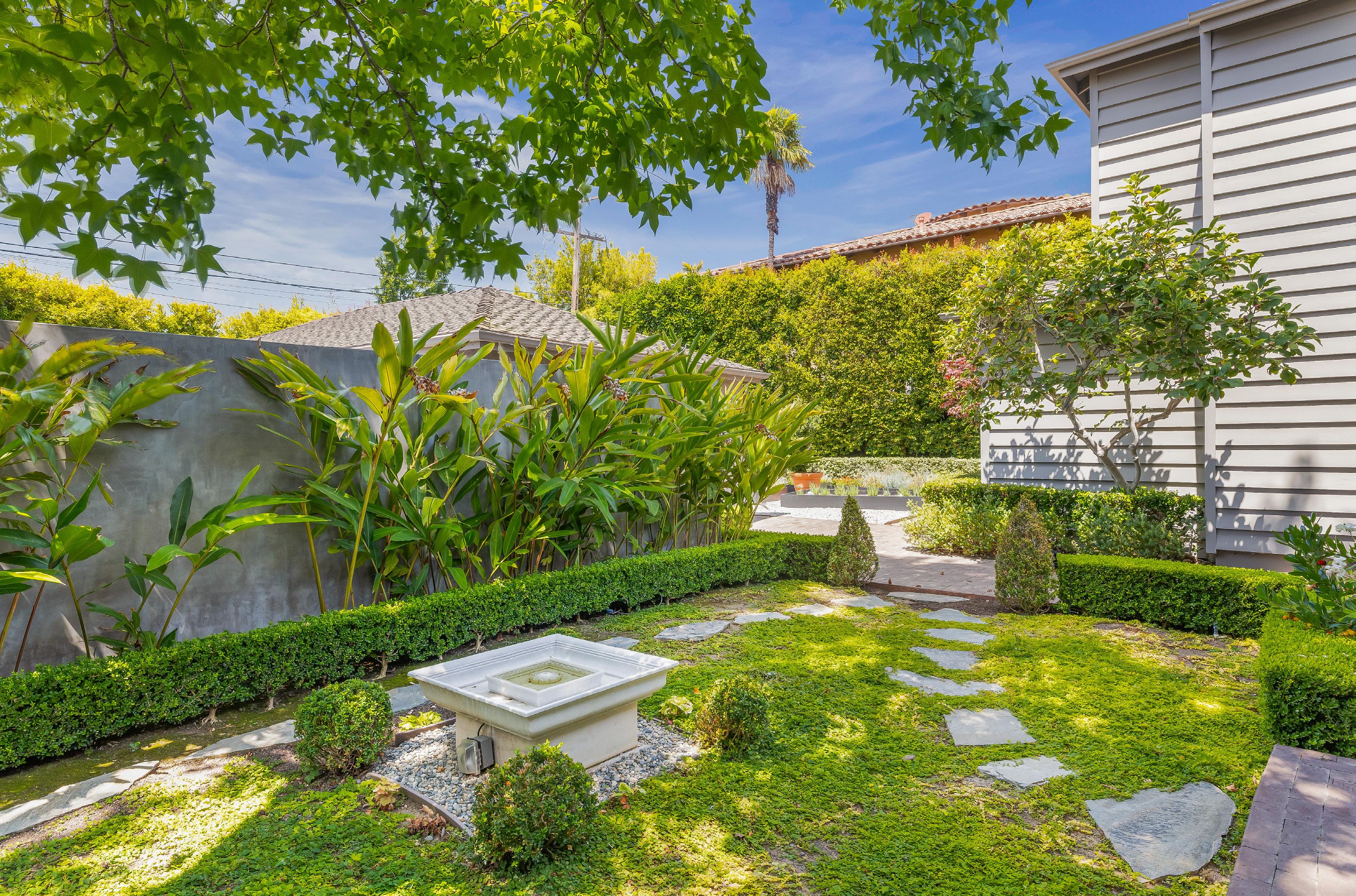
The spacious family room—anchored by a sleek modern fireplace—opens through French doors to the manicured front garden, where the gentle splash of a fountain invites moments of calm.
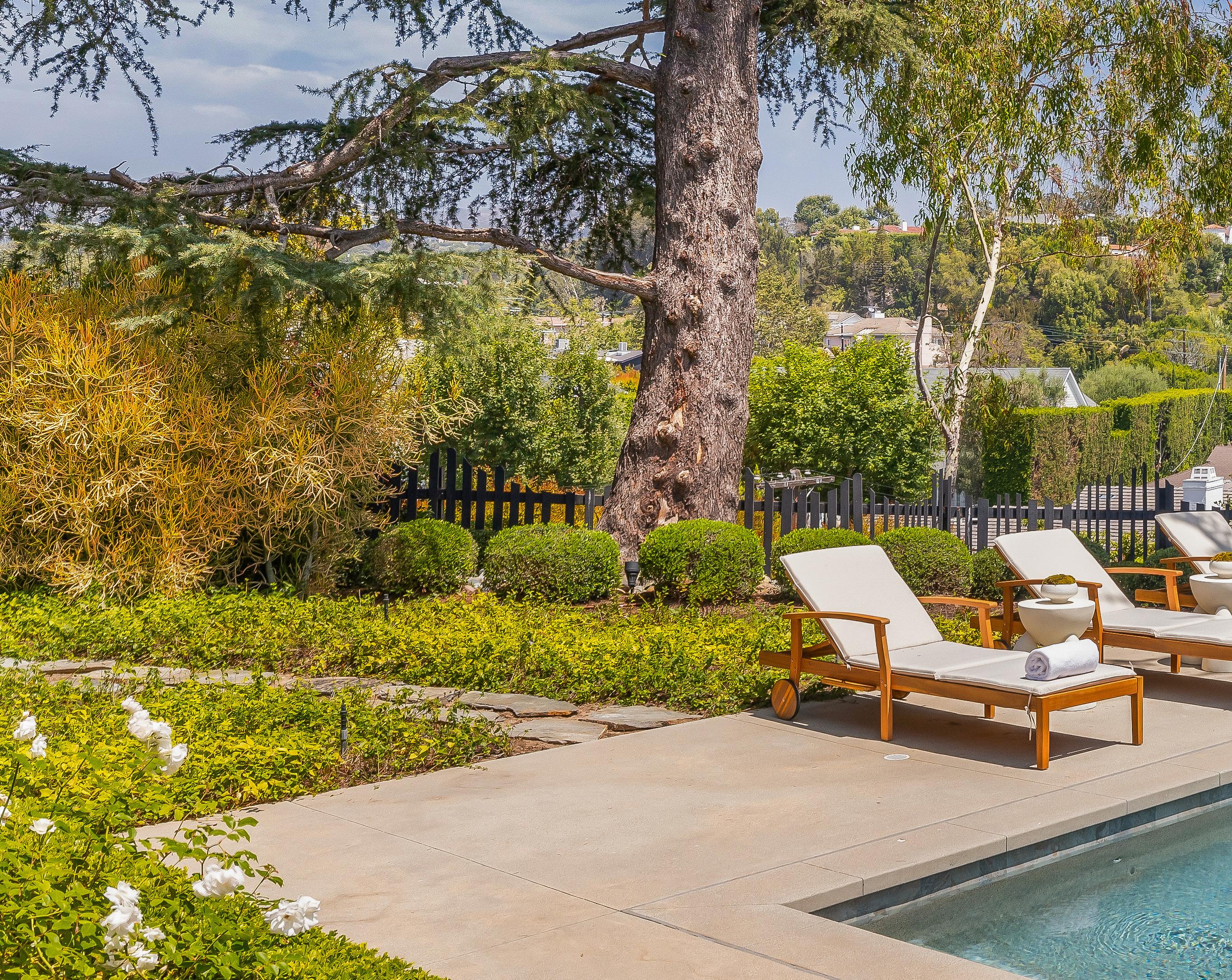
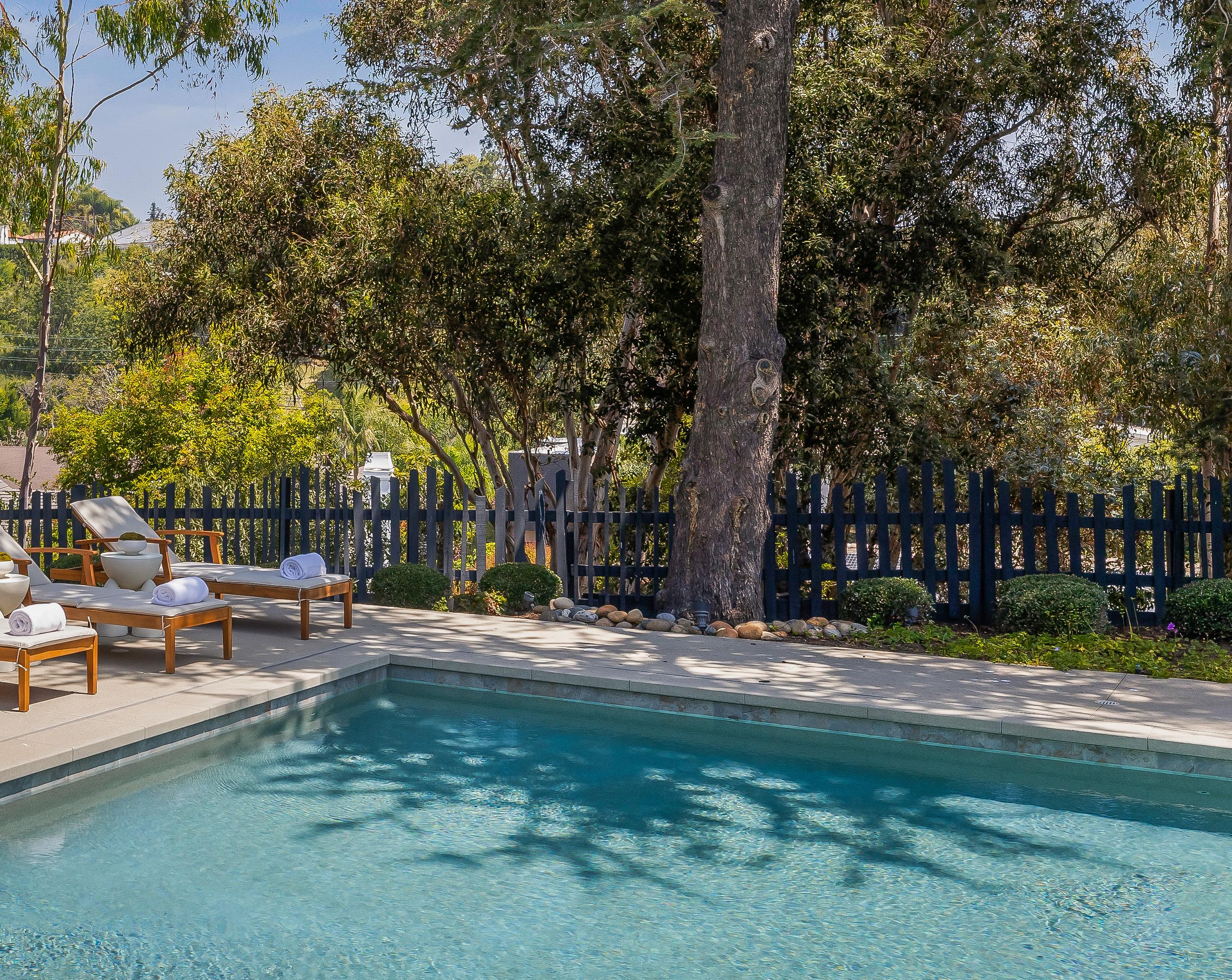
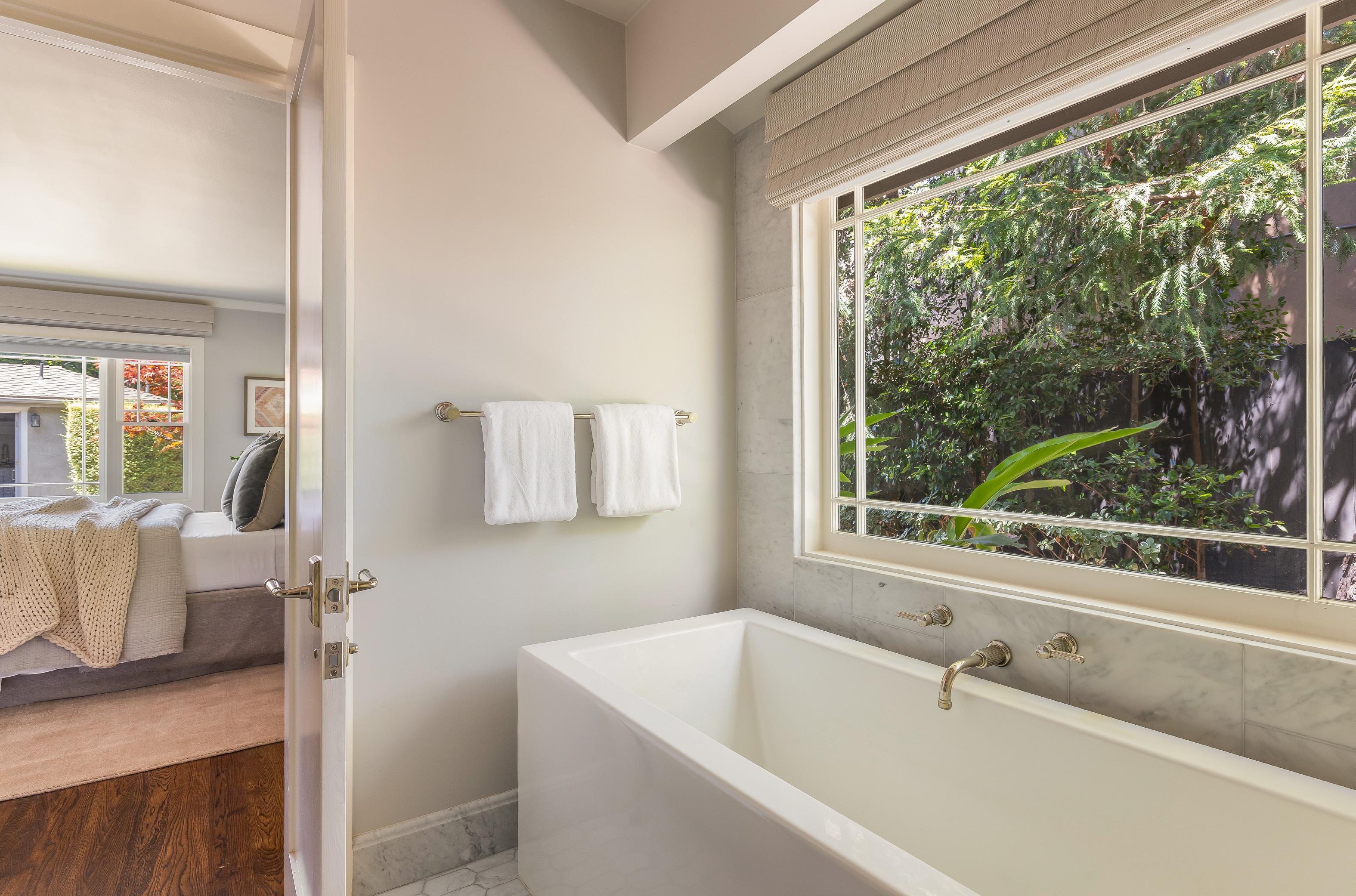
The first-floor primary suite is a private escape, complete with a spa-like bath and soaking tub perfectly positioned beneath a broad picture window.
