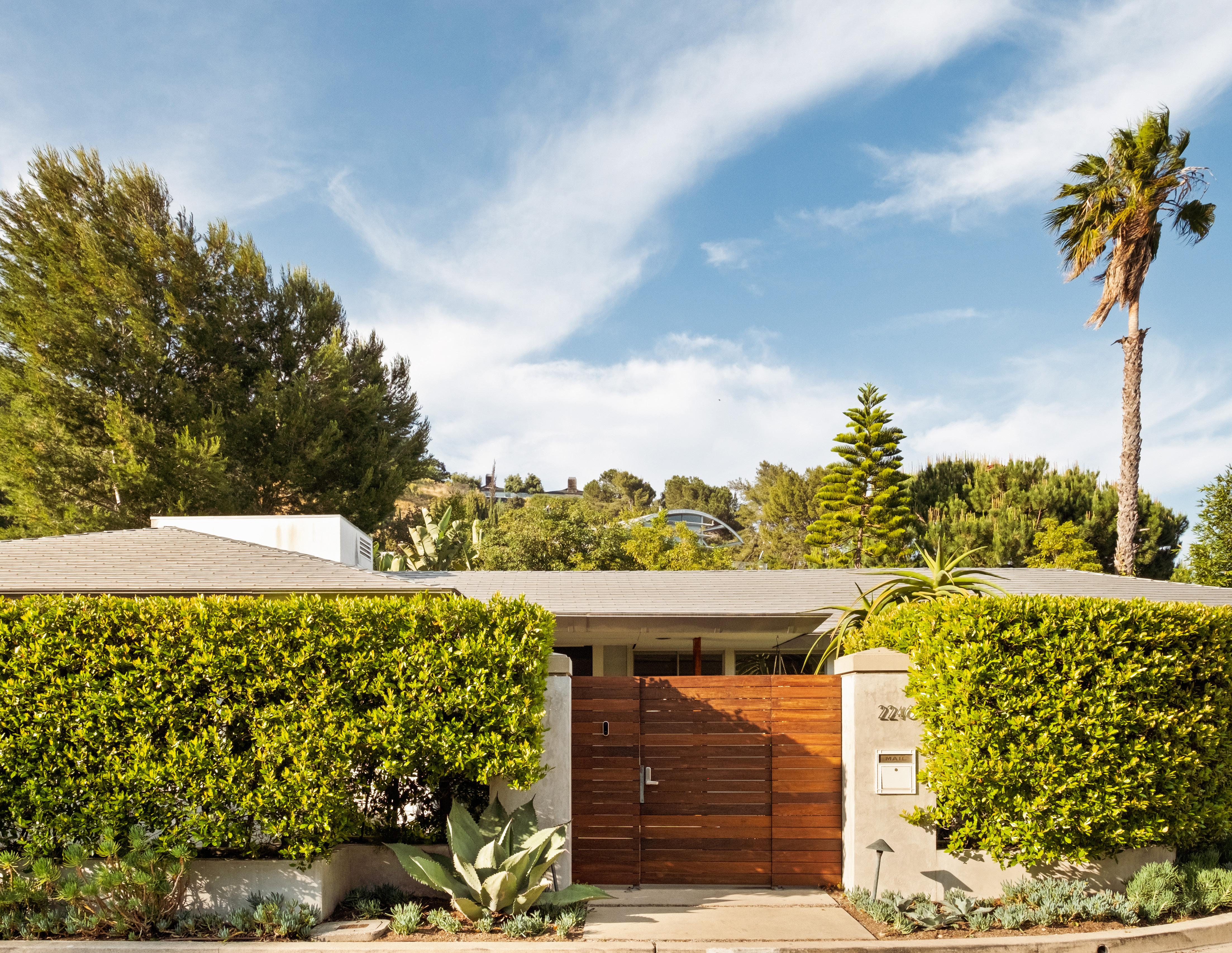

2246 CHELAN PLACE
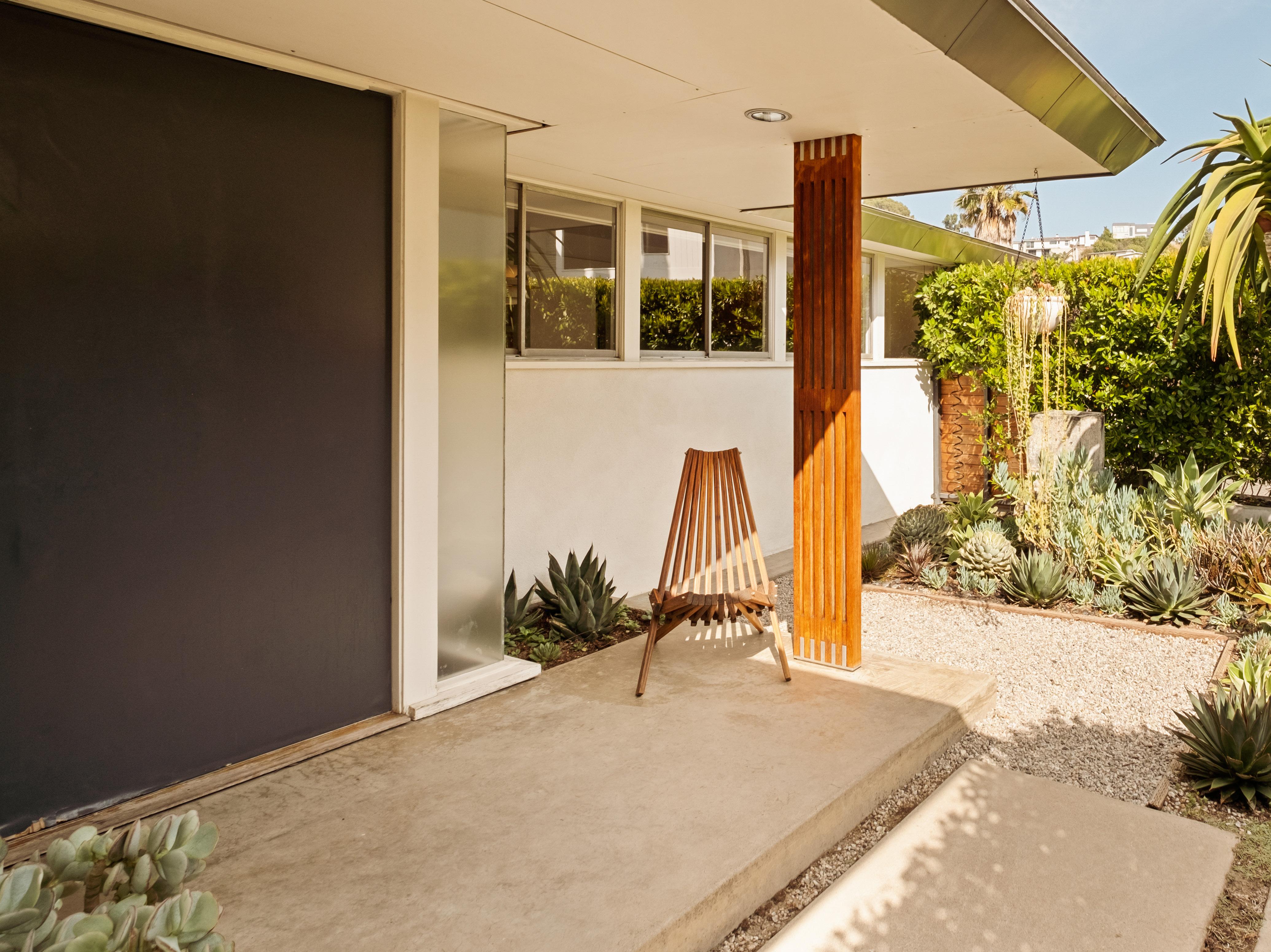
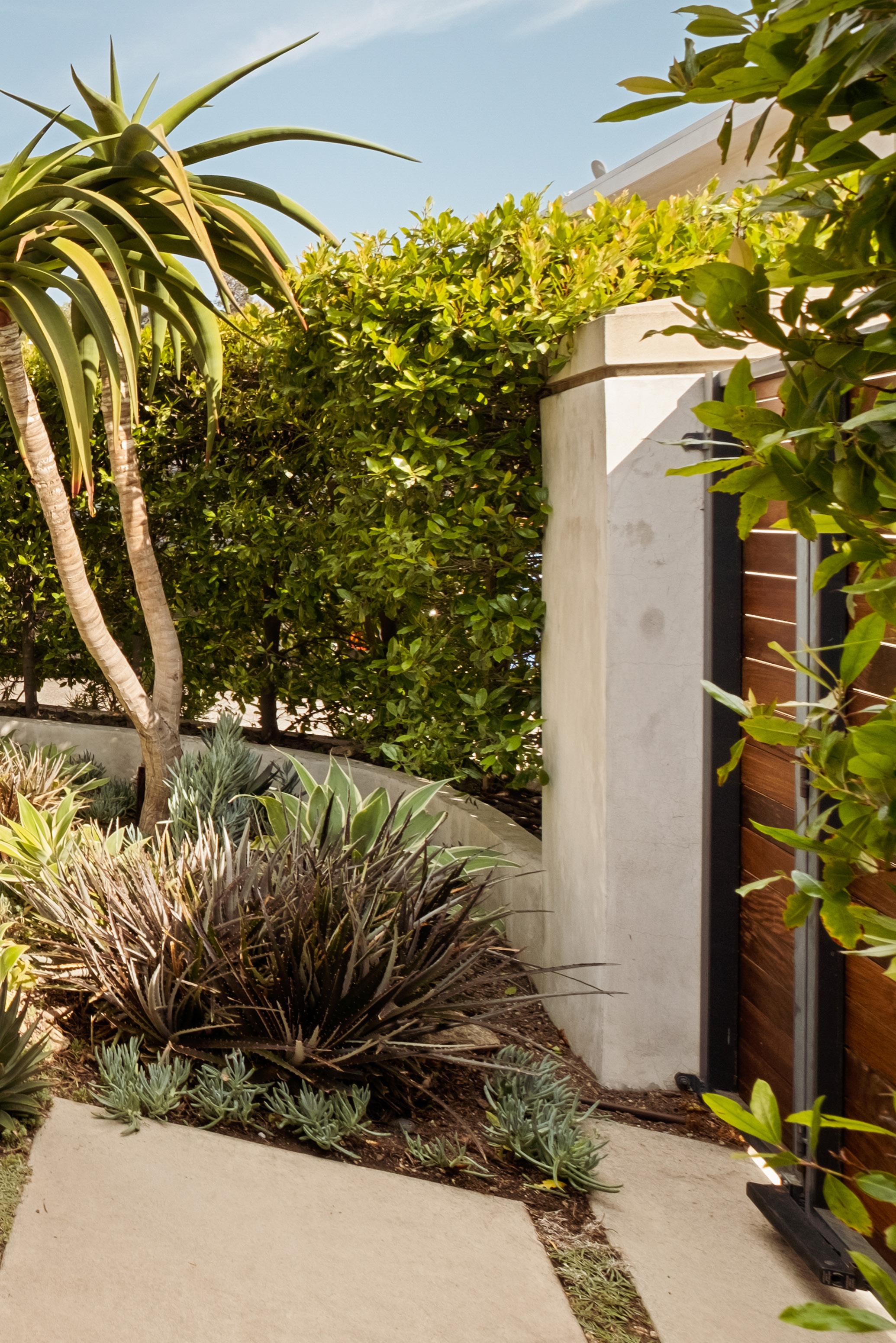
Tucked at the end of a quiet cul-de-sac in the prestigious Outpost Estates, this rare Mid-Century Modern residence is a work of architectural heritage and timeless design. Conceived by notable architect, Dennis Wehmueller, a protégé of Frank Lloyd Wright and the architect behind the Los Angeles Municipal Art Gallery among other well-known post war projects. This home reflects the principles of organic modernism—seamlessly merging structure, landscape, and light. Sensitive updates preserve the integrity of its original design while enhancing comfort with today’s refined luxuries.
2246 CHELAN PLACE
The property is situated just minutes from Hollywood and the Sunset Strip, yet profoundly removed from the city below. Set behind tall, mature hedges, the home functions as its own private sanctuary. The interiors boast garden views from every vantage, drawing you outward and inspiring private outdoor entertaining.
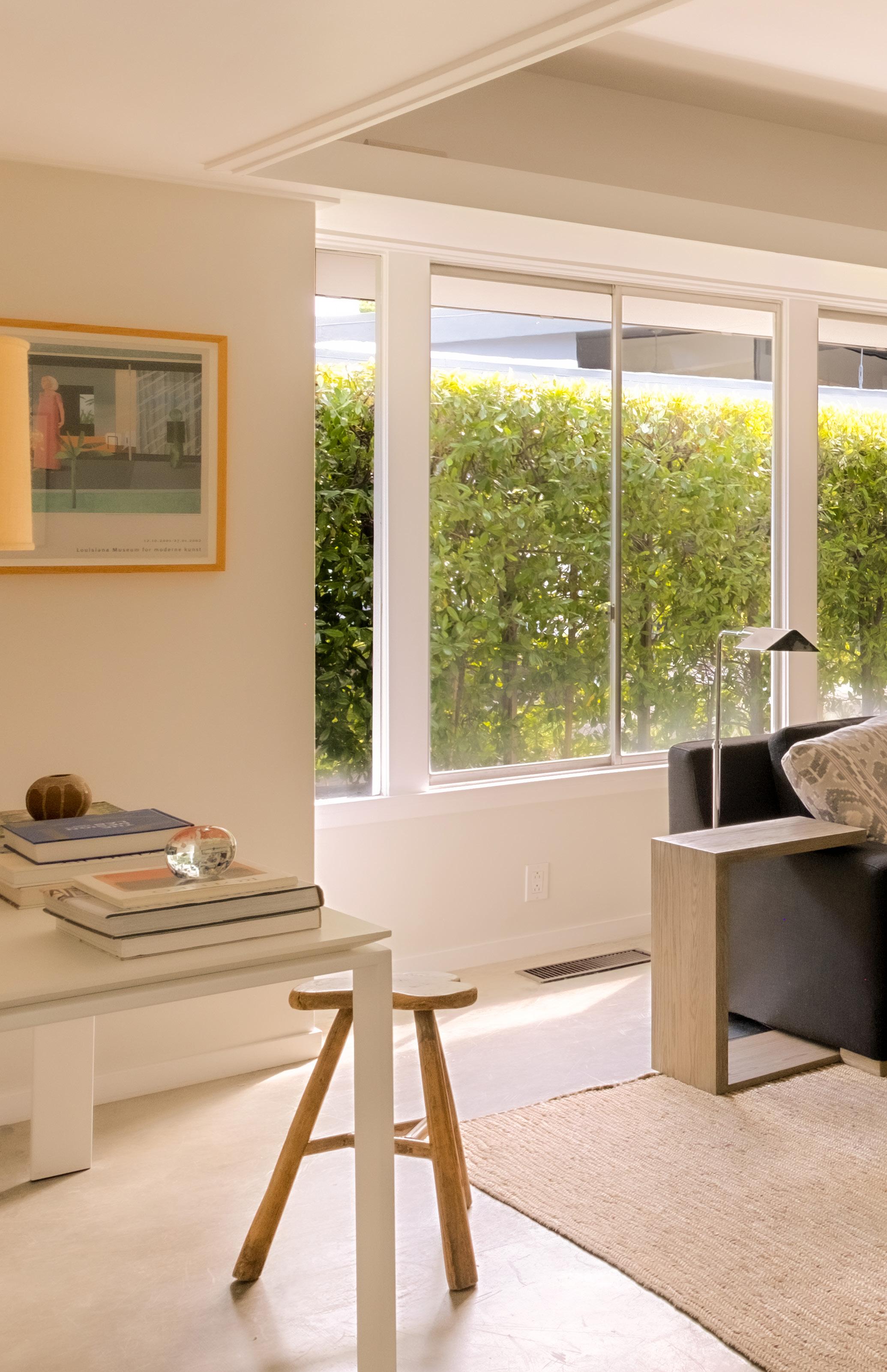
2246 CHELAN PLACE
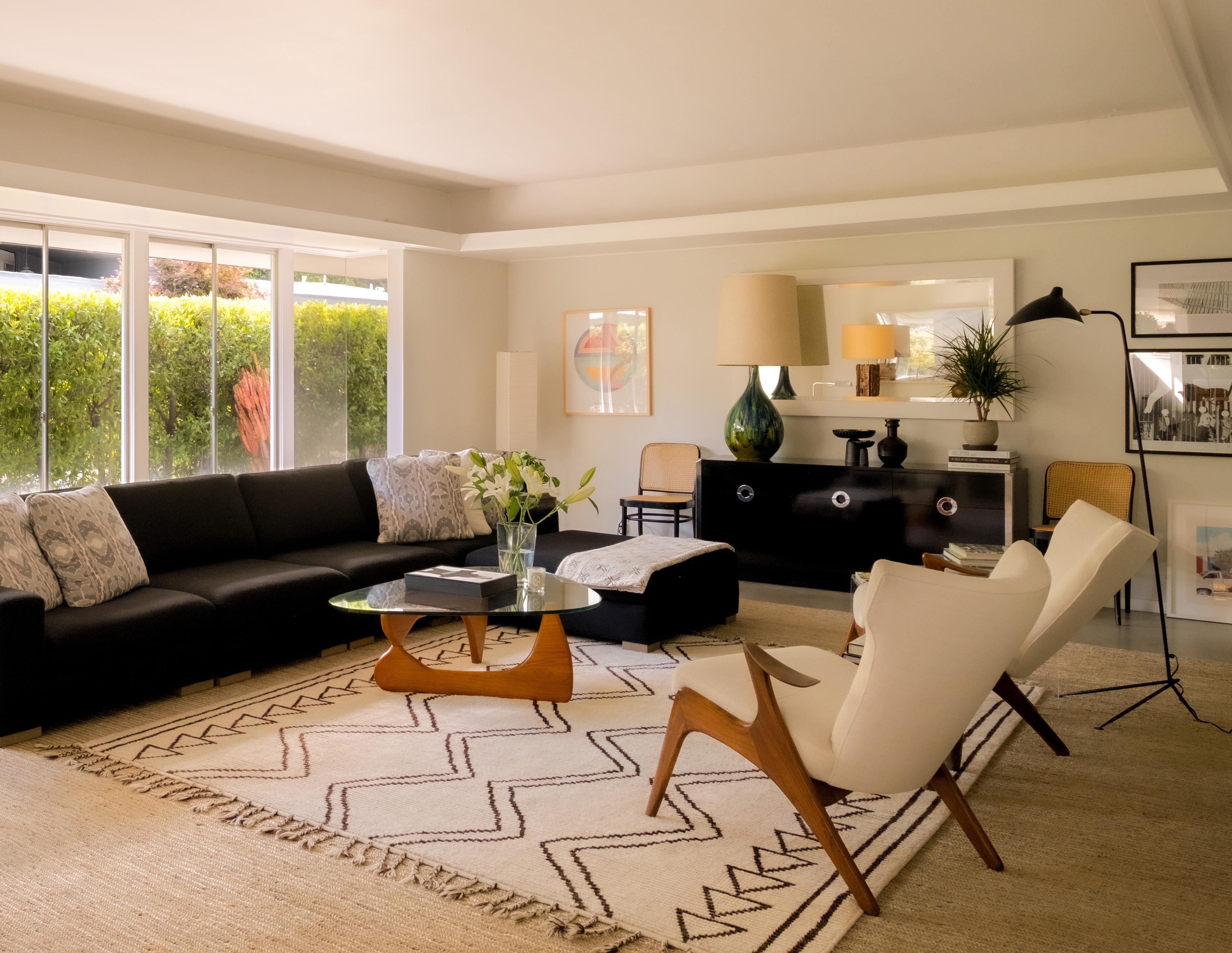
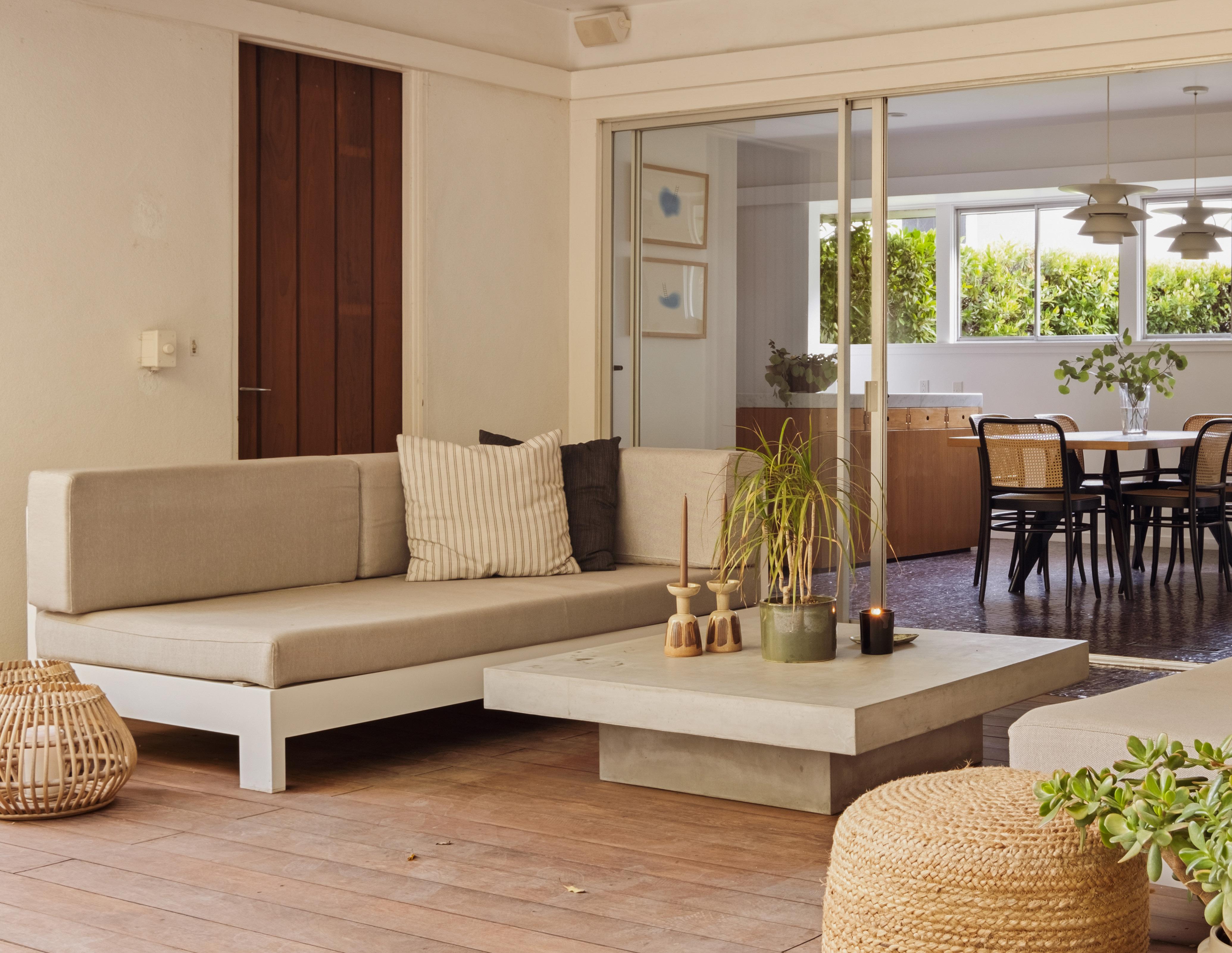
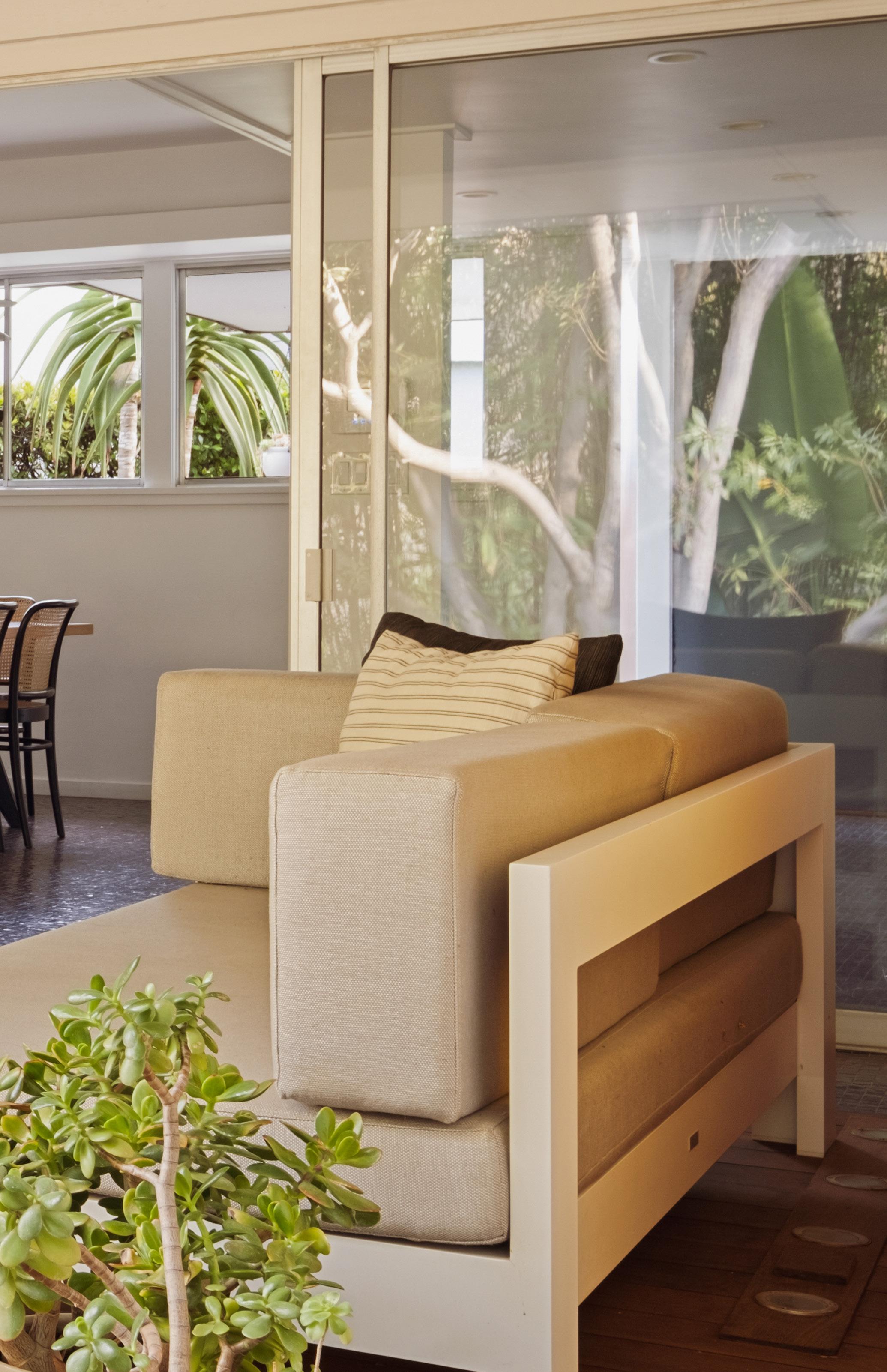
Walls of glass dissolve boundaries between interior and exterior, flooding the living spaces with natural light and framing panoramic views of Runyon Canyon and the surrounding hills. Inside, authentic modernist details— polished concrete floors, custom cabinetry and Bisazza tile, combined with radiant-heated floors, coved lighting, and custom built-ins to create a warm, sophisticated environment.
2246 CHELAN PLACE
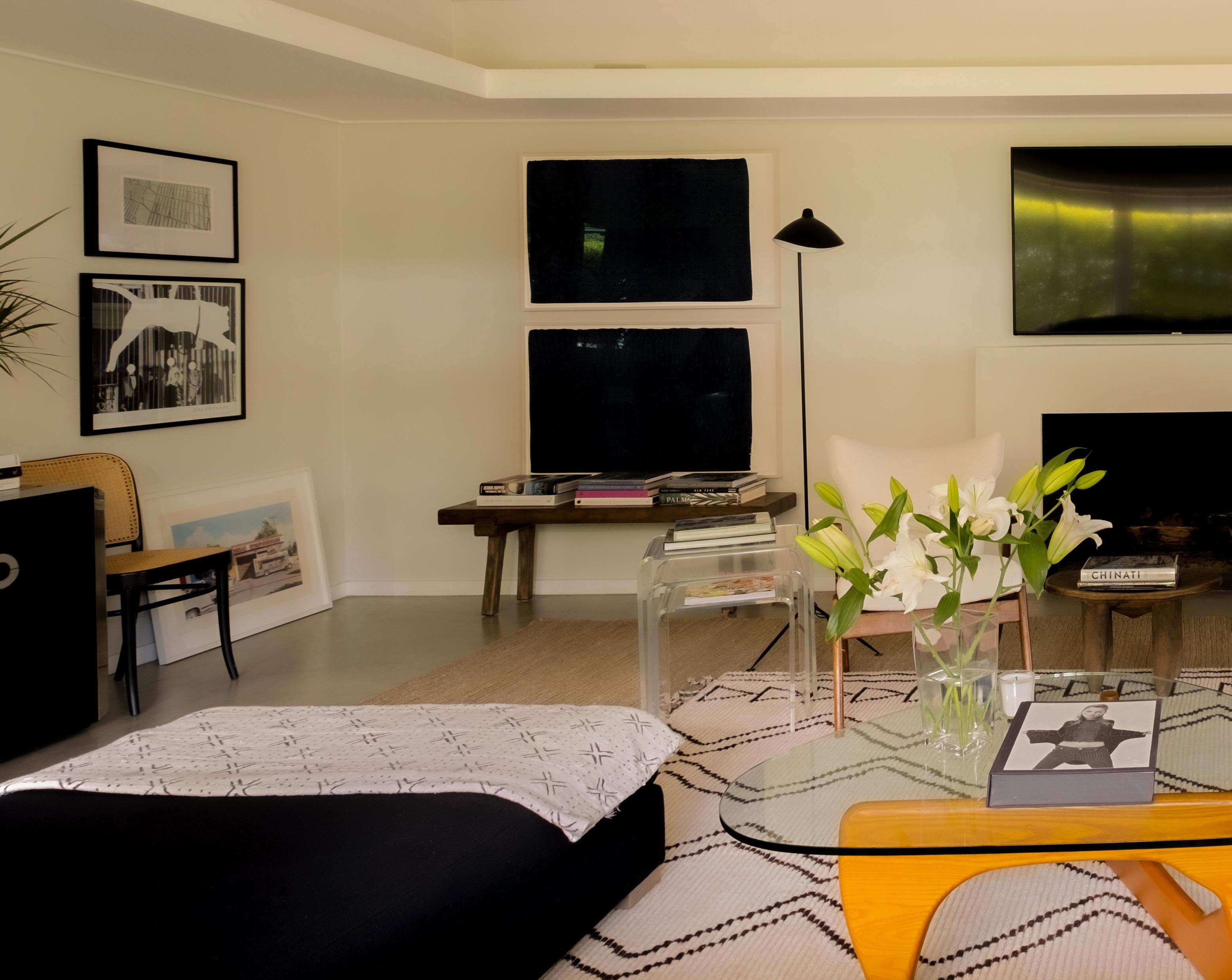
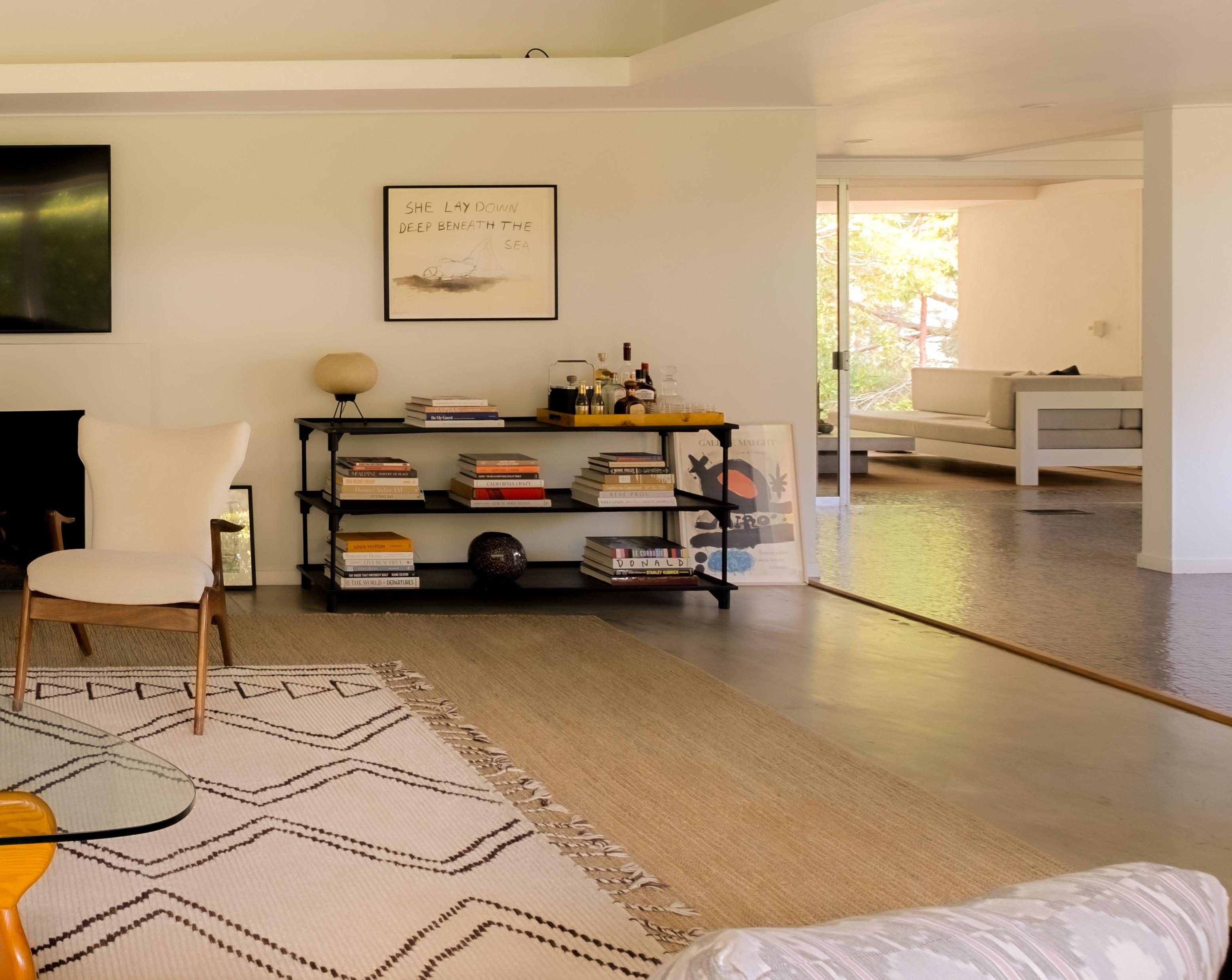
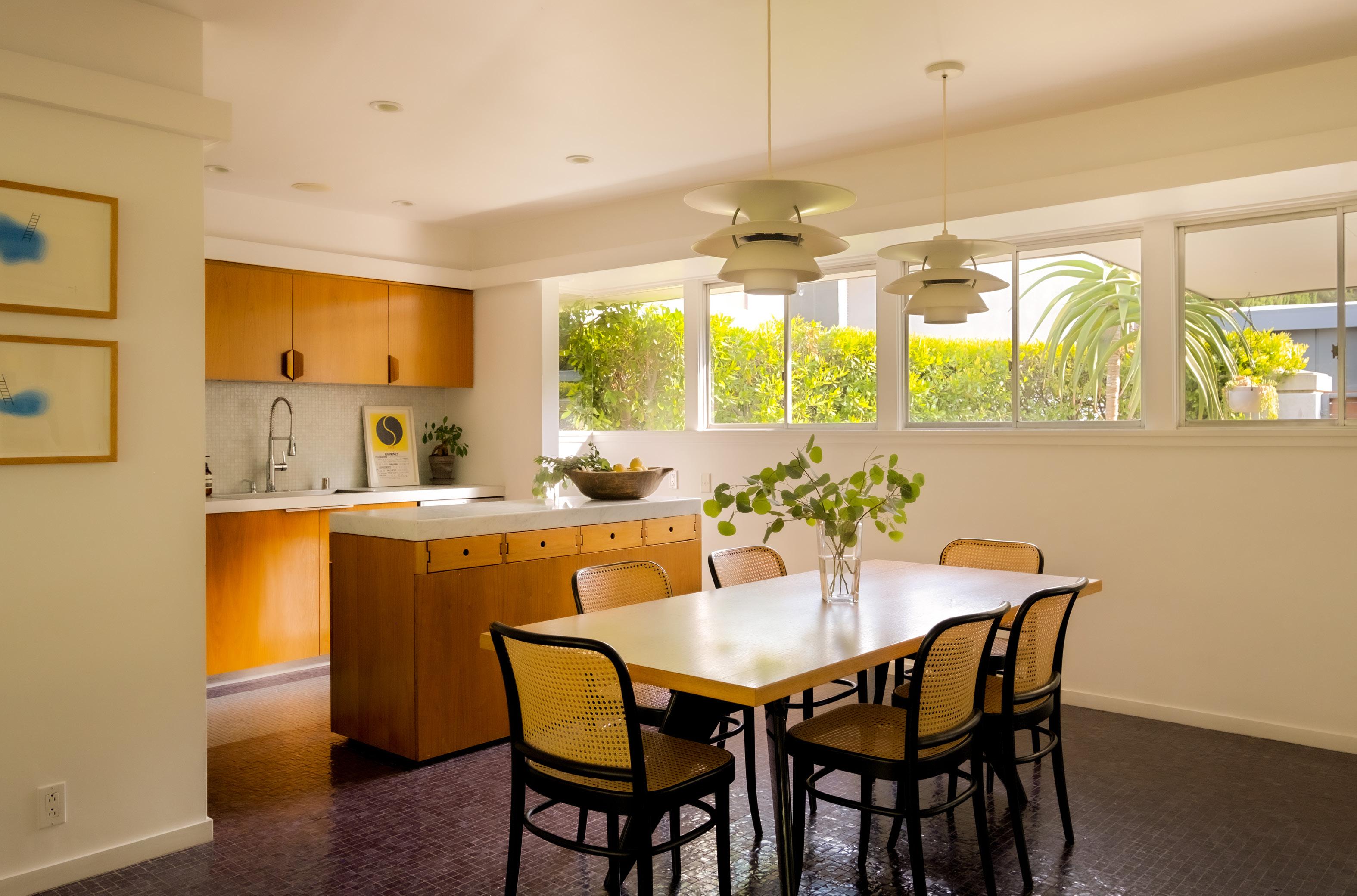
The open plan flows effortlessly from the living room with fireplace to the dining area and sleek kitchen, extending out to a covered terrace for year-round indoor/outdoor living.
2246 CHELAN PLACE
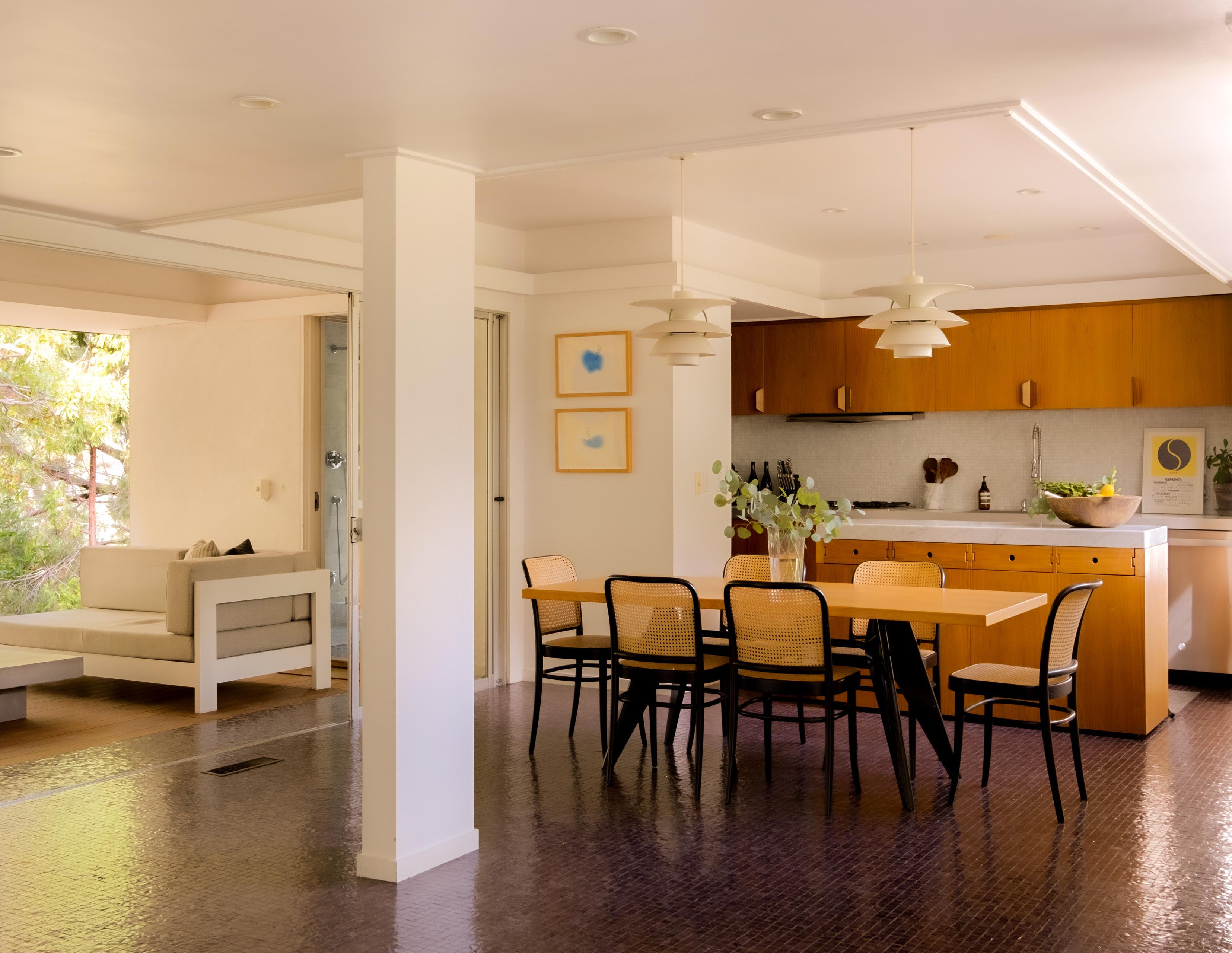
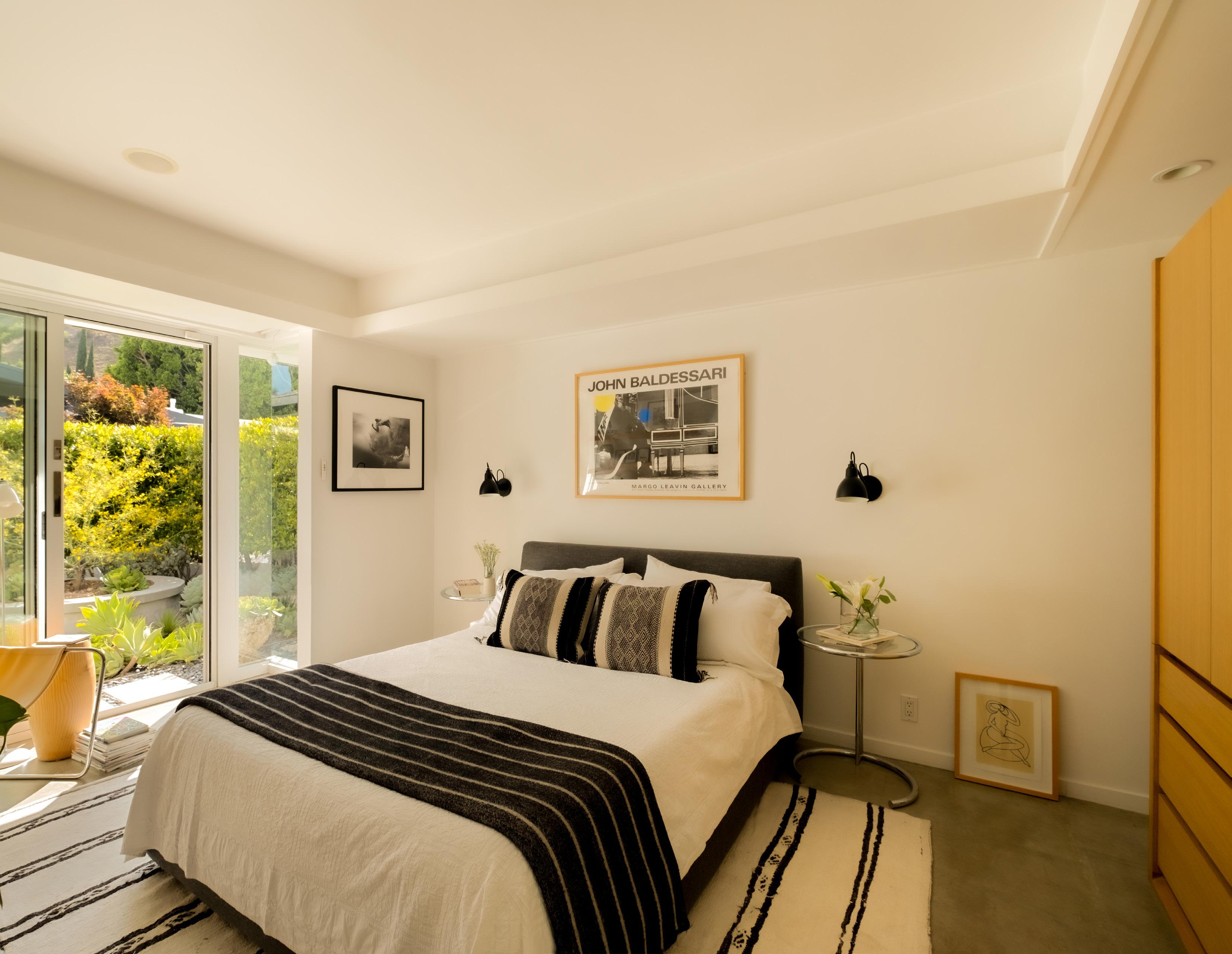
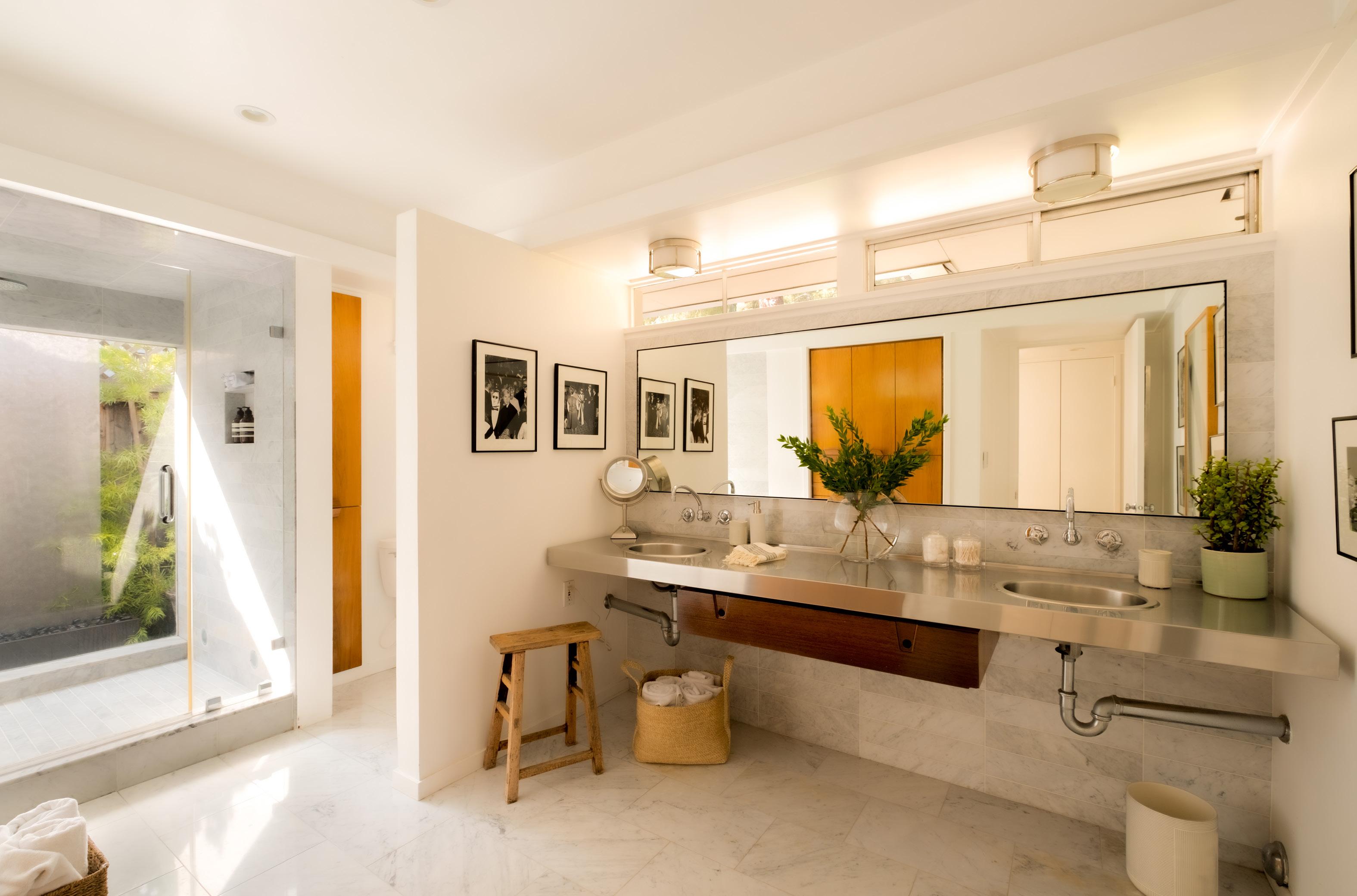
Electronic window shades, an advanced media system, and a two-car attached garage add ease and modern functionality. Surrounded by lush landscaping and tree top vistas, the property offers both serenity and significance.
2246 CHELAN PLACE
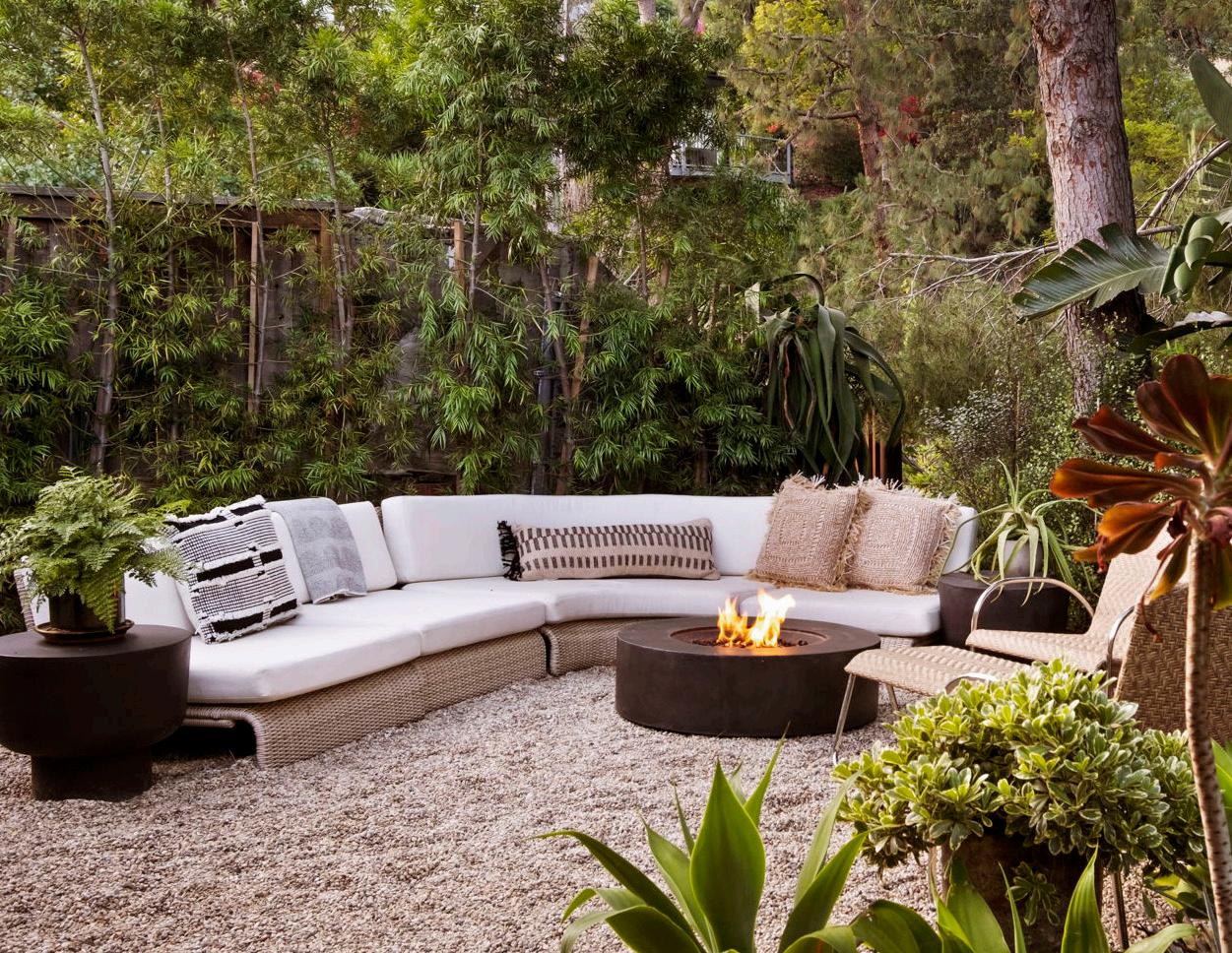
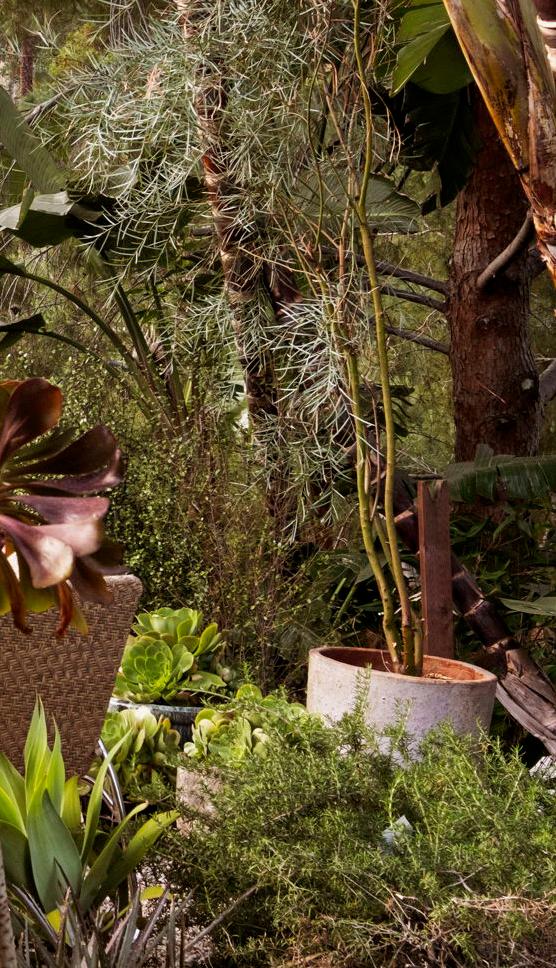
OUTPOST ESTATES, CA
2 BEDROOMS | 2 BATHROOMS
1,971 SQ.FT. | 6,960 SQ. FT. LOT OFFERED AT $2,595,000
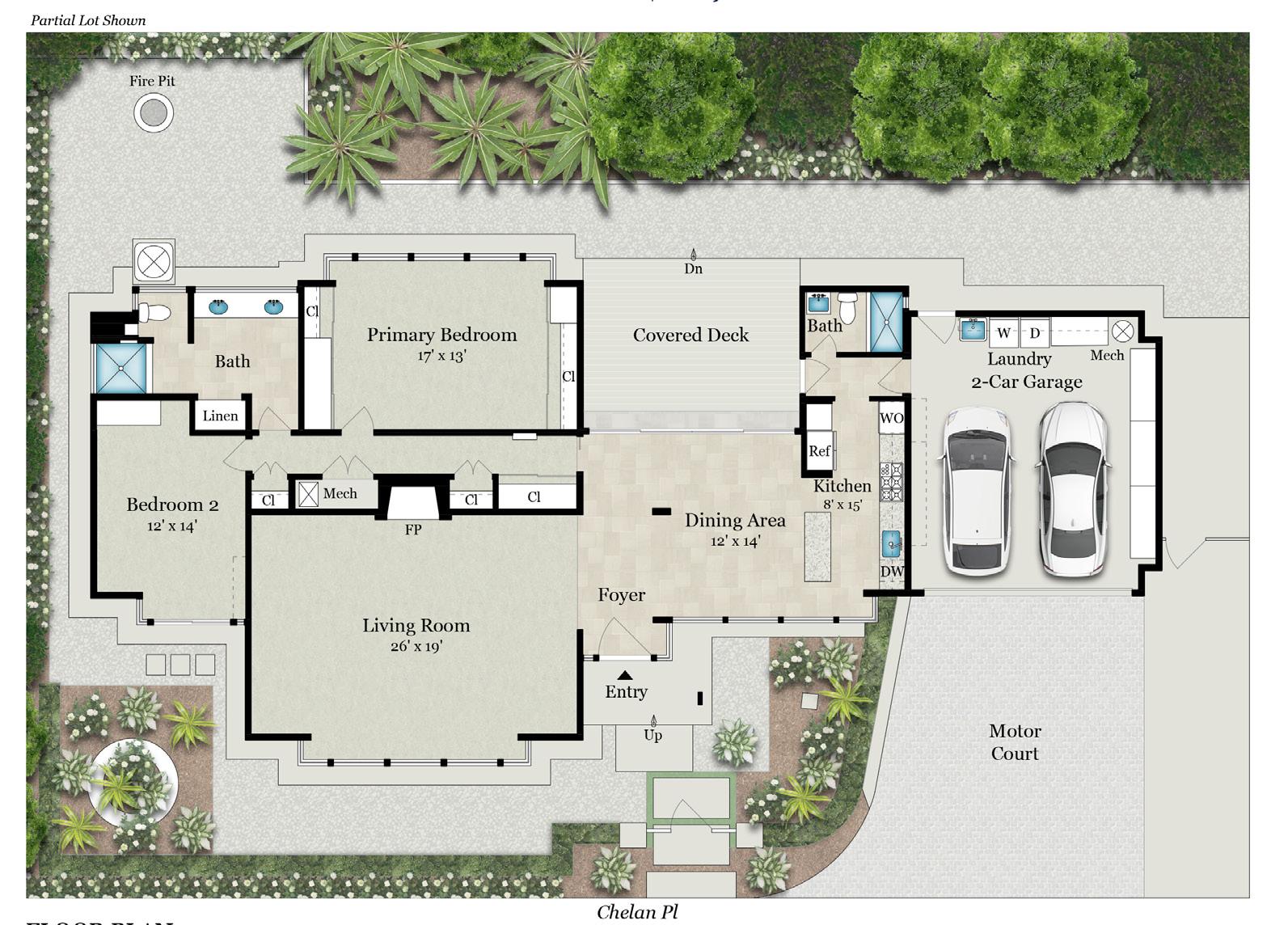
ABOUT THE ARCHITECT, DENNIS V. WEHMUELLER, AIA
Dennis V. Wehmueller was a California-based architect active during the height of the Mid-Century Modern movement. With formal licensure across several U.S. states, including California, Colorado, and Florida, Wehmueller embraced the guiding principles of the era: simplicity, harmony with the landscape, and indoor-outdoor continuity. Influenced by Frank Lloyd Wright’s Usonian ideals, his designs reflect a refined understanding of proportion, flow, and modern material use. Though much of his career remains under documented, his work exemplifies the clean-lined, functional elegance that defined postwar West Coast architecture.
OUTPOST ESTATES RESIDENCE (1958)
In 1958, Dennis Wehmueller designed and built a distinctive Mid-Century Modern home in the hills of Los Angeles’ Outpost Estates. The residence showcases hallmark features of the style—an open floor plan, floor-to-ceiling glass walls, and an emphasis on integrating interior spaces with nature. The home’s design wraps around an internal garden, blurring the boundary between indoors and out. Later updates to the property preserved the architectural integrity while incorporating stainless steel roofing, mosaic tile accents, and modern textiles, further elevating its period-specific sophistication.
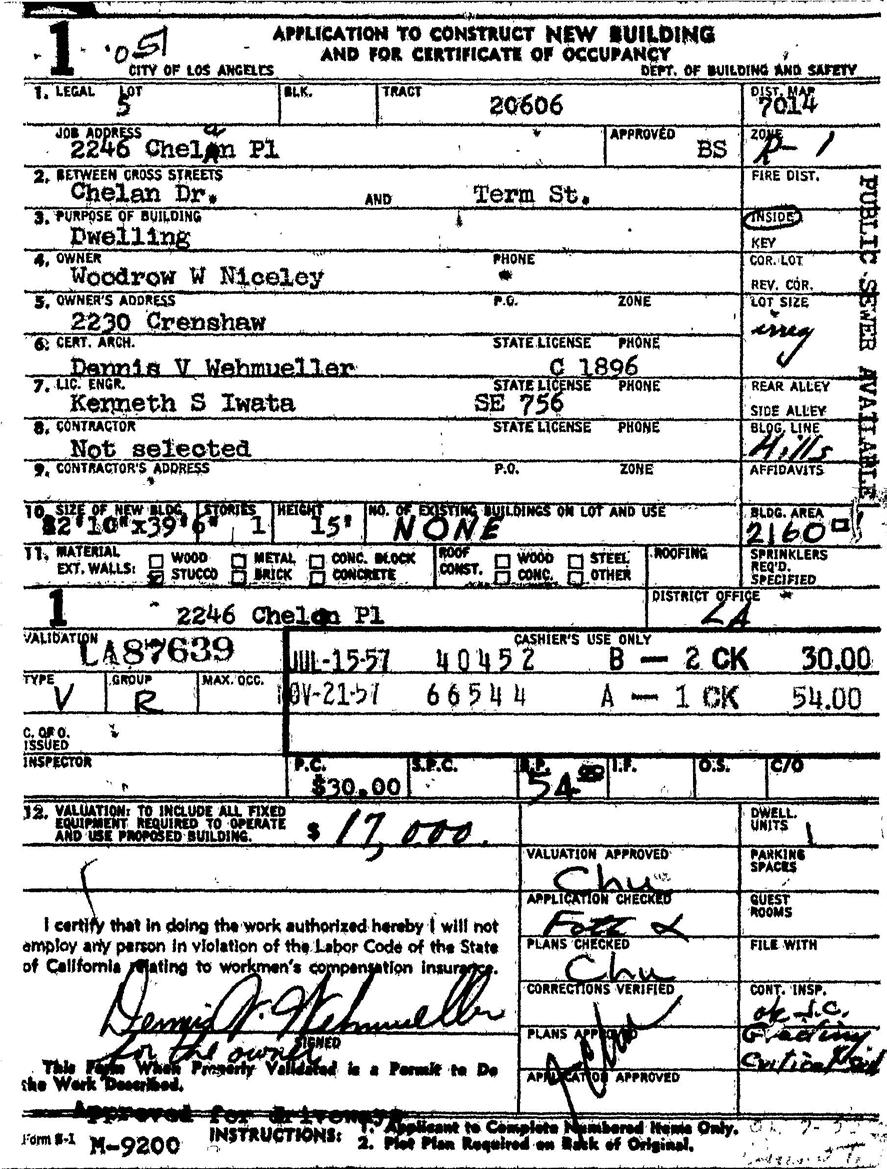
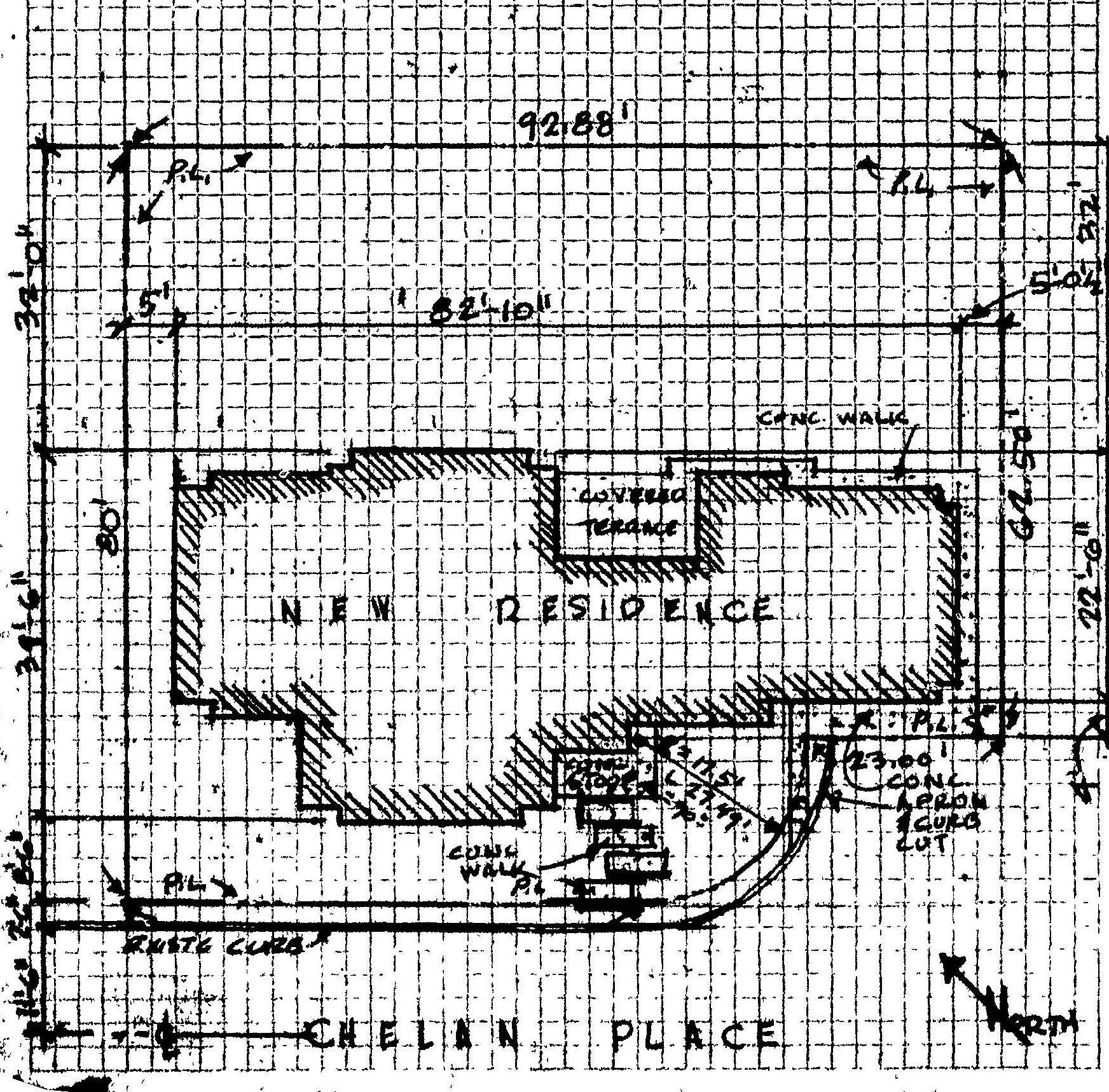
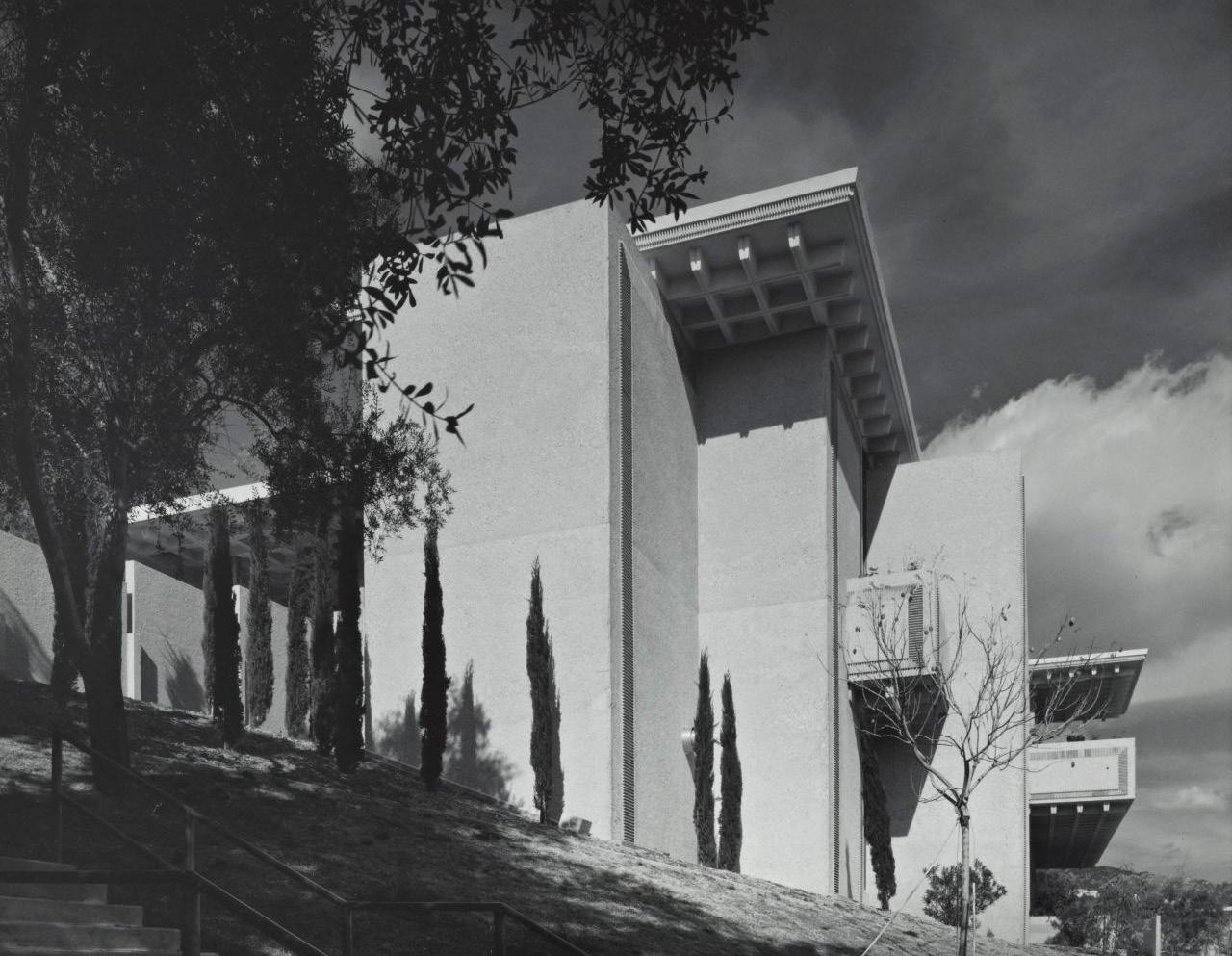
LOS ANGELES MUNICIPAL ART GALLERY (1968–1971)
In the late 1960s, Wehmueller expanded into civic architecture, partnering with architect Arthur Stephens on the design for the Los Angeles Municipal Art Gallery at Barnsdall Art Park. Completed in 1971, the project demonstrated his ability to scale modernist principles for public use. The gallery’s spatial clarity, understated material palette, and functional layout reflected a restrained and thoughtful interpretation of institutional design, consistent with his residential ethos.
LEGACY AND CONTRIBUTION
Though not widely known today, Dennis Wehmueller made a lasting contribution to the Mid-Century Modern movement, particularly within Southern California. His work distilled the architectural optimism of the 1950s and ‘60s—prioritizing simplicity, livability, and modern aesthetics. Whether designing hillside homes or civic spaces, Wehmueller remained committed to a vision of architecture that was both progressive and deeply connected to its environment. His legacy lives on in the enduring relevance and timeless appeal of the spaces he helped shape. 2246 CHELAN PLACE
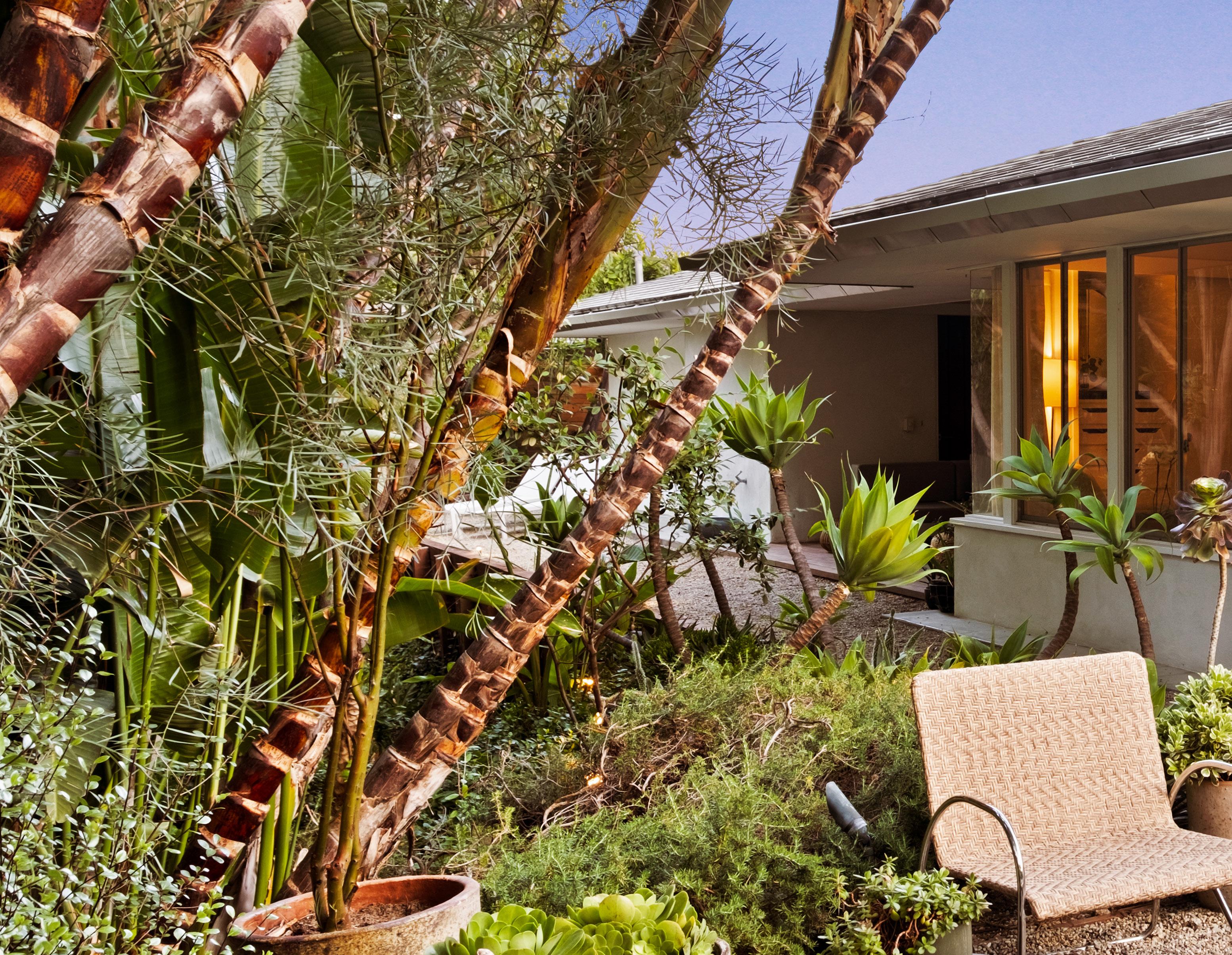
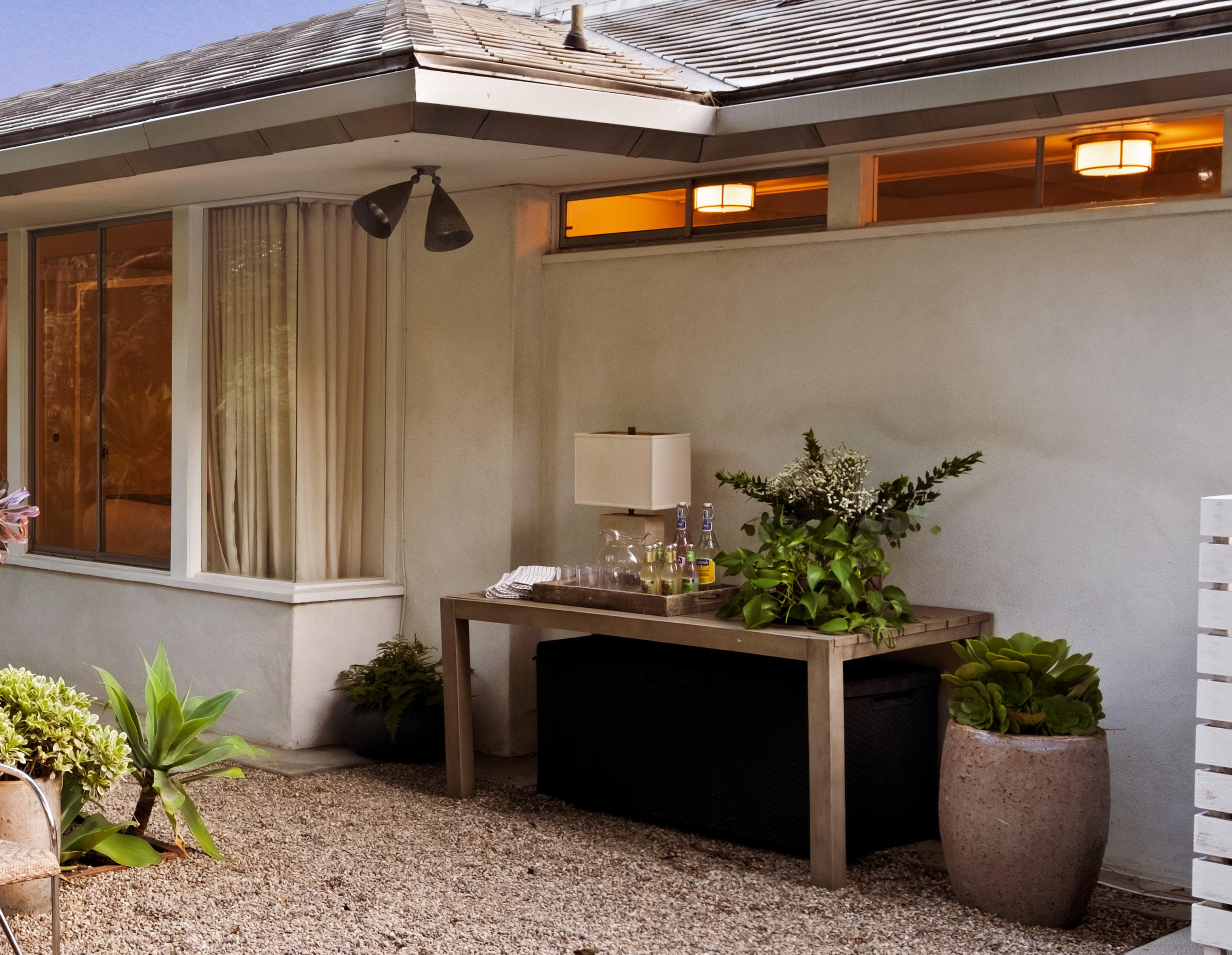
JOSH MYLER
JMYLER@THEAGENCYRE.COM
323.333.030 | LIC. #1443547 DIRECTOR, RESIDENTIAL DIVISION
BILLY ROSE
BROSE@THEAGENCYRE.COM
310.650.2999 | LIC. #1302611 FOUNDER, VICE CHAIRMAN
