THE CINDER HOUSES
by Joshua Sparks
Masters Thesis 2023/24
Royal College of Art School of Architecture
Tutors
Amin Taha
Nerissa Yeung
Alex Cotterill
Royal College of Art School of Architecture 2023/24

by Joshua Sparks
Masters Thesis 2023/24
Royal College of Art School of Architecture
Tutors
Amin Taha
Nerissa Yeung
Alex Cotterill
Royal College of Art School of Architecture 2023/24
"ADS5 are obsessed with the poetry of architectural details, the narratives from which they stem, and the narratives that they form." The studio's core philosophy emphasises the integration of tectonics, details, ethics, and craftsmanship into architectural design. Since its inception three years ago, the studio has been driven by a commitment to minimising embodied carbon.
Within this intellectual framework, my project aimed to address the pressing issue of housing shortages in the rural areas of the United Kingdom. It encompassed a comprehensive examination of various factors, including construction costs, speed, quality, embodied carbon, community integration, biodiversity, and living expenses. This initiative is anchored in a live brief situated within the Local Plan of the Forest of Dean, Gloucestershire, and seeks to counteract the potential negative impacts of largescale private house builders on the local landscape.
During the first semester, the studio focused on an in-depth exploration of a single architectural element within an enclosure of our choosing. This involved an analysis of its historical context, cultural significance, craftsmanship, and inherent poetic qualities, with the aim of incorporating these insights into our design proposals for the subsequent semester.
For my project, which centred on the design of mass housing, I selected the entrance as the enclosure and the door as the elemental focus. This choice was motivated by the door's pivotal role in mediating between people and their environment.
This document chronicles the project's evolution, from initial research and site analysis to the study of enclosures, culminating in the application of these findings to two masterplans, referred to as the 'Dense' and the 'Cluster'.

The Domestic Door and Either Side
Finding a Rural Language ‘Dense’ ‘Cluster’
The Facts

Between 2019 and 2022, applications for rural housing increased by 31%, whereas applications in urban areas rose by only 3% (NHF, 2023).
Four large companies currently dominate the mass housing industry in rural Britain. The provision of affordable housing is also largely dependent on them as funding has shifted away from local councils.
Quite rightly, these typologies of estates face strong opposition from existing residents for their ugly appearance, lengthy construction times and lack of community contribution.
In our current condition where private house builders are making significant decisions that shape our built environment and impact the livelihoods of the masses, it is vital us architects intervene and engage in the practice of development to ensure what we build is both kind to us and kind to the planet.





Connect buildings to the land






Integrate




Methods of procurement



The selected site is in the Forest of Dean, Gloucestershire.
'The Forest' is home to many towns which emerged during the industrial era due to its large coal deposits. Since closing, these relatively newer communities have suffered massively compared to their older counterparts which are surviving mainly on tourism. Recently, Homes England, established and funded the Coalfields Regeneration Trust which aims to inject housing, jobs and social infrastructure into these settlements.
The trust has selected a site in the heart of the forest called Cinderford. It is the largest settlement in the area and derives its names from the coal cinders it once mined. The site sits on the edge of the town centre on a brownfield site and will establish the pattern of development the town and forest will undergo. It is contextualised by nearby housing, commercial spaces and education facilities. Environmentally, the site is characterised by a large angling lake, small streams, trail paths throughout and a surrounding protected woodland managed by Forestry England.
The Local Plan details the need for at least 175 new homes, employment space and a new primary school.
The Forest of Dean is home to eight active stone quarries producing blue pennant sandstone, red sandstone and white limestone. The woodland boasts 4,500ha of working forest sustainably producing timber.

11th Century
Protected woodland for royal hunting

19th Century
Industrial centre for coal and stone

21st Century
Tourism, stone and timber



Surviving
Older ‘picturesque’ villages and towns that attract tourism

Declining
Mining communities suffering since the dissolution of industry

Differing socio-economic conditions


New college, old & small primary school, youth club

Commercial
Warehouses and old abondened industrial buildings

Residential
Small collection of detached dwellings in a village-like setting




The domestic door is the moment in a building's envelope where architecture connects to both people and place. It is the threshold where public dissolves into private and therefore could be considered the most fragile moment in a domestic building's anatomy. The door historically is therefore a tool for both welcoming and defending.
Herman Hertzberger was captivated with the entrance as an enclosure, highlighting the need for defensible space between the door and public realm. By layering architectural features between outdoors and in, Hertzberger believed the entrance experience could be enhanced. Christopher Alexander similarly stressed the importance of planing near an entrance as well as a holding room to buffer the uncontrollable outdoors to the controllable indoors.
Traditional Japanese entrances further this notion of transition with subtle thresholds and storage providing the opportunity to leave the outdoors behind. Overlooking the front door also promotes a safer community promoted by Jane Jacobs.
My own interest lies in the door's ability to welcome serendipitous meetings and adapt to differing conditions. For my WIP show I concluded by door research and began exploring my interest in rural mass housing. I developed an entrance typology which integrated theories of my key case studies as well as manifesting them within an adaptable door system.



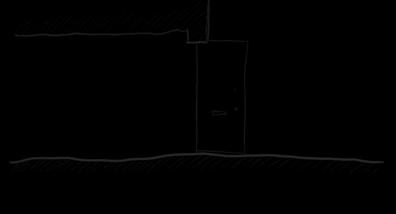










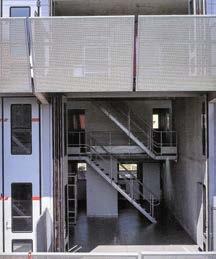













Ecological Co-Housing - B-architecten (2020)


















House - Unknown (2018)





Distilling research - in what scenes is the entrance a stage?












A wave, a chat and a coffee

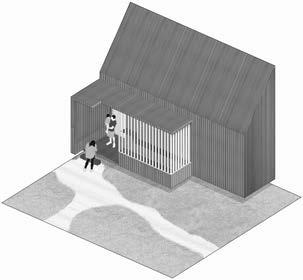

Read the paper, wave to the neighbours

Adapting to differing social conditions


Illustrating the entrance



This smaller research project examined spatial and typological language of historical and contemporary rural architectures.
Through the medium of drawing I set out to explore and understand 'rural design language' in order to relate large mass housing to its context as a means of reducing animosity from existing residents and unearth lost or new ways of living with landscape.
The project took the form of an ongoing sketchbook which constantly received new information ultimately informing the final language of my project.

















Formal composition studies of


to summarise research (top) L’s & U’s | (bottom) Mutant




ideas
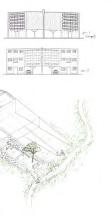


The first of the two masterplans in which I explored how housing can be woven into its landscape whilst increasing the density achieved by standard developers.
This scheme sets out a clear rhythm of street facing townhouses with smaller mews houses on back roads. The corner condition is defined by a further typology which houses commercial space on the ground floor and flats above.
Working, shopping and living are all intertwined reducing the need for vehicular transport. Smaller property sizes broaden the socio-economic normal curve and eradicate a socialmonoculture.









160mm CLT
140mm Rockwool Insulation
100mm Rainscreen (50mm air gap)

Standard wall build-up with u-values
4 Bed (145m2) floor plans


Adaptable threshold of the entrance





This masterplan proposes a more organic set of guidelines designed to integrate housing types harmoniously within the existing trees and landscape.
The organisational structure is inspired by the farmyard, arranging dwellings around a central courtyard while situating parking areas separately. This communal courtyard fosters opportunities to interact, grow food and engage in recreational activities. The front door becomes a crucial element, marking the transition from the public courtyard to the private dwelling.
The scheme aims to gently impact the landscape, dispersing housing units more sparsely and introducing taller units to hit Local Plan targets without occupying more land. This one bed typology is strategically positioned throughout the development, primarily at the edges where the surrounding woodland offers sympathetic verticality. The design draws inspiration from traditional tower houses once found the British countryside.
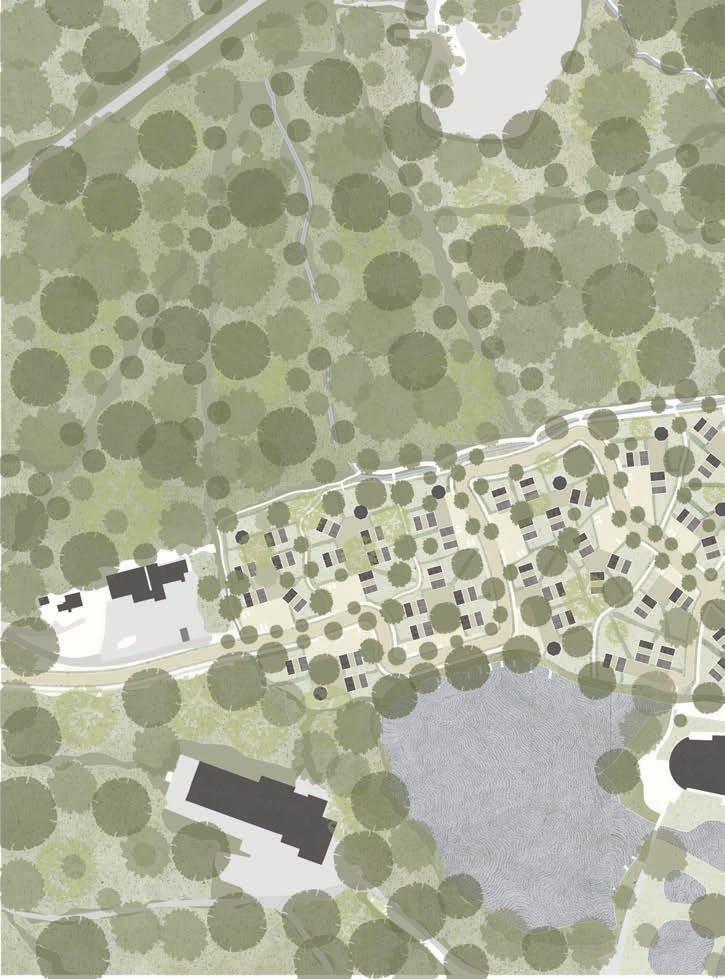
Cluster masterplan

























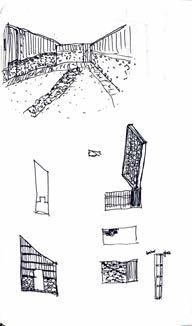




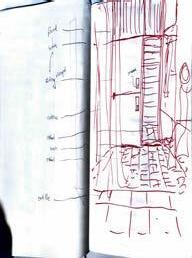











composition


Datums formed by narrower course where an opening may be formed








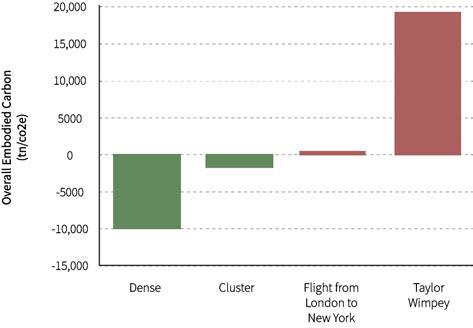
(Top) Number of dwellings achieved by various schemes | (bottom) Total embodied carbon of various schemes
To conclude the investigation, it is evident that the Dense masterplan sequesters approximately 10,000 tonnes of carbon, whereas the Cluster plan sequesters 1,600 tonnes. In stark contrast, the Taylor Wimpey model would result in a carbon emission of over 19,000 tonnes—an amount equivalent to 14,000 flights between London and New York.
The Dense masterplan demonstrates a substantial enhancement over the Taylor Wimpey model, not only in terms of the number of dwellings delivered but also in elevating the quality of life in rural areas. Meanwhile, the Cluster masterplan illustrates that the objectives outlined in the Local Plan can be met with a more considerate approach to landscape integration.
Ultimately, the choice of how to develop land rests with the local council. However, the evidence now provides them with a viable and compelling alternative. I firmly advocate that the Cluster approach should guide rural development, striking a balance between preserving the natural beauty of the British landscape and delivering much-needed, affordable, and carbon-negative housing and workspaces.
With thanks to my tutors, the staff and my peers at the RCA.
Royal College of Art School of Architecture 2023/24
If you are interested in the work please do follow my Instagram or get in touch via email:
@studio__sparks
joshua.sparks@hotmail.co.uk
THANK YOU!